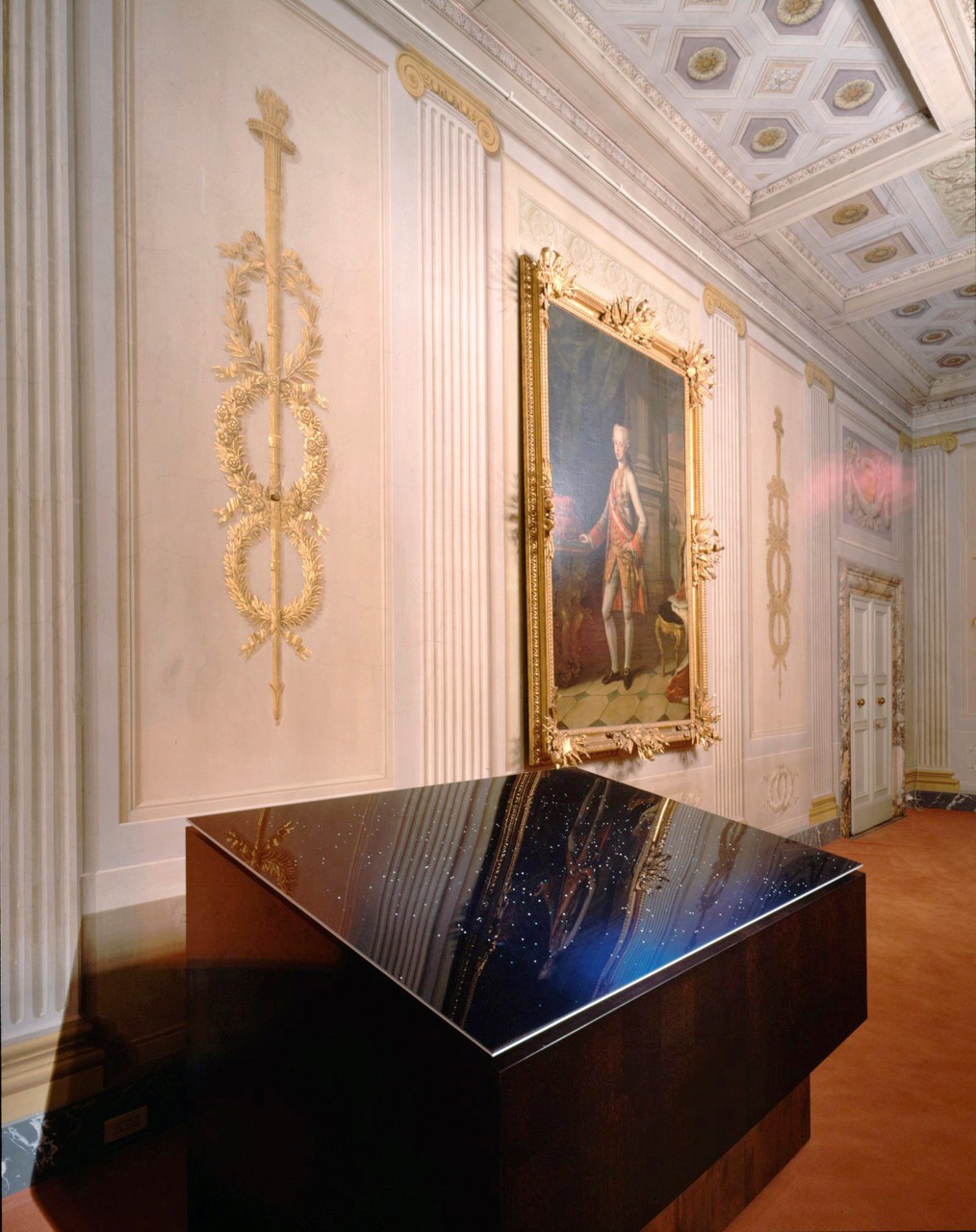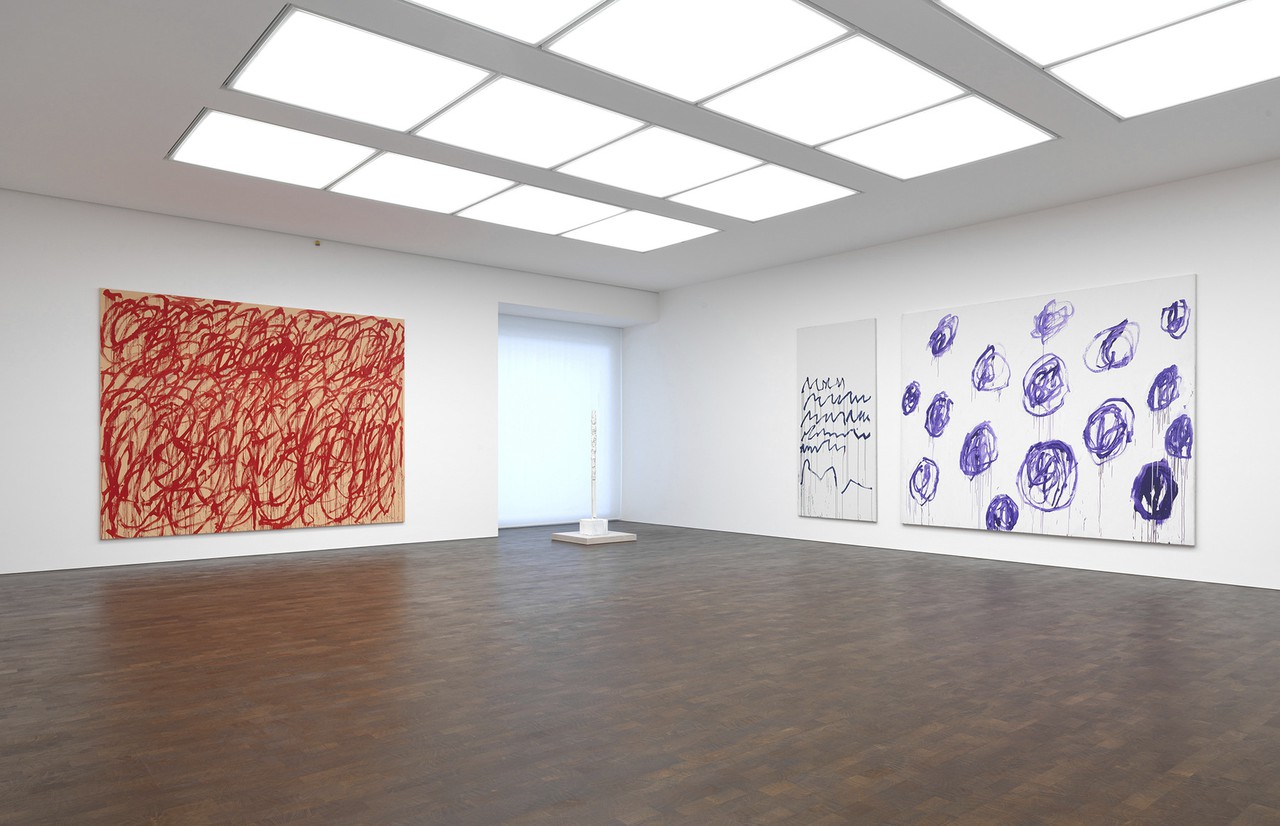Gagosian Paris
Paris, France 2009–2010
Client: Gagosian
The Gagosian Gallery in Paris is in the 8th arrondissement near the Champs-Élysées. The project is organized over four levels within a former townhouse. Tall, well-proportioned rooms and floors, made in large slabs of sandstone and oak parquet, ensure that the elegance of the original townhouse is retained in the spaces of the new gallery. The public gallery area is on the ground floor. At the rear of the floor, in the space of the former courtyard of the townhouse, is located a major new gallery space lit by a large central roof light.
All the art spaces within the project provide a tightly controlled environment to international museum standards. The project was undertaken in collaboration with Paris-based architect Jean-Francois Bodin.
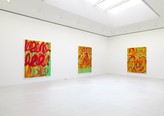
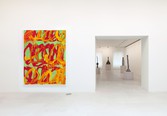
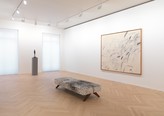
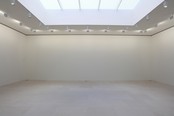
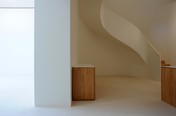
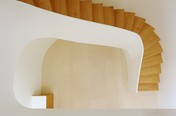
Related news
The new Gagosian Gallery in Mayfair opens to the public today. The gallery opens with an exhibition of paintings, sculptures and works on paper by Cy Twombly.
Credits
Location
Paris, France
Date
2009–2010
Client
Gagosian
Area
900 m²
Caruso St John Architects
Adam Caruso, Peter St John
Project Architect
Florian Zierer
Project team
Tim Collett, Adam Gielniak
Collaborating architect
Bodin & Associes Architectes
Structural engineer
Auxitec Ingenierie
Main contractor
Pradeau & Morin
Quantity surveyor
Bodin & Associes Architects
Photography
Gautier de Blonde, Mark Bruce
Related projects
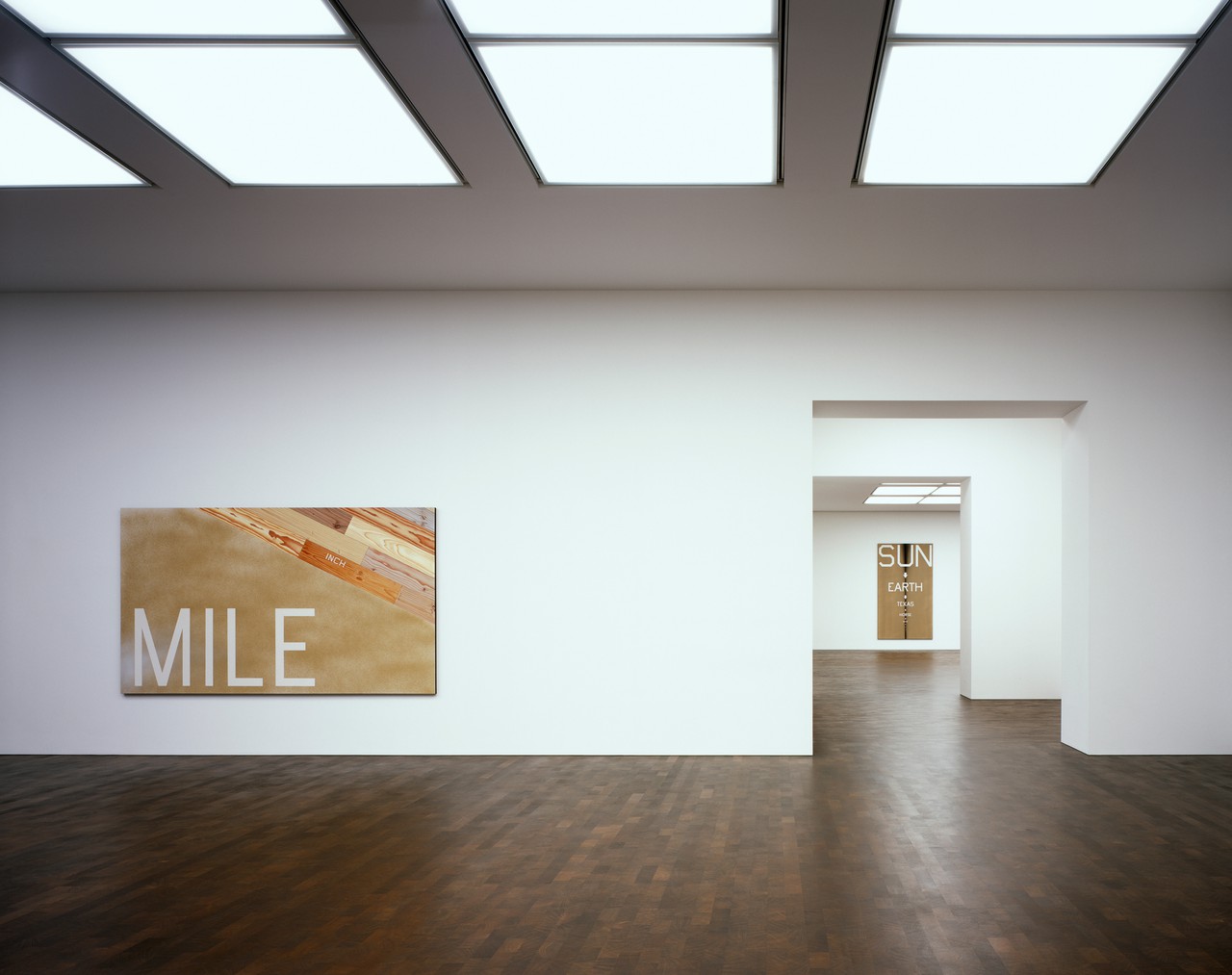
Gagosian Grosvenor Hill
London, United Kingdom
2012–2015
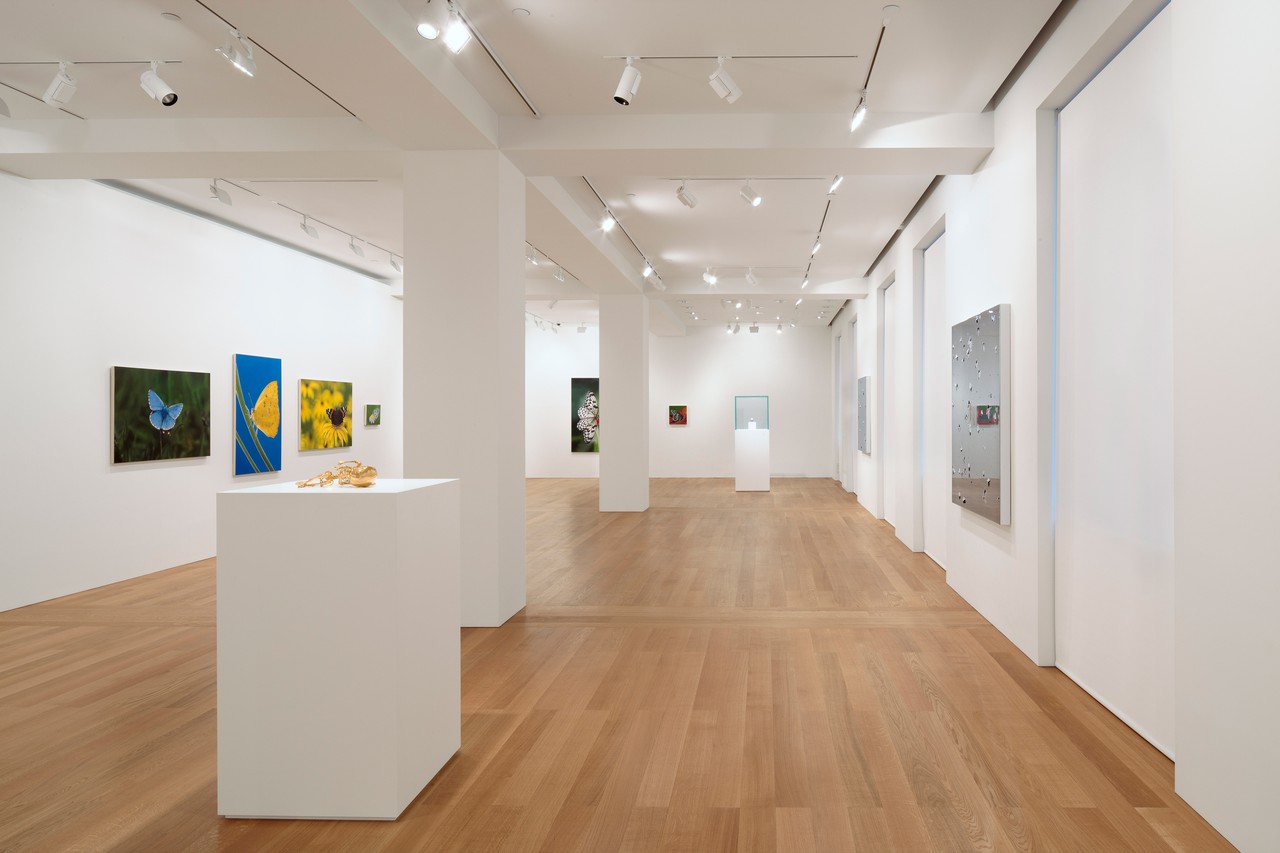
Gagosian Hong Kong
Hong Kong, China
2010–2011

Gagosian Rome
Rome, Italy
2006
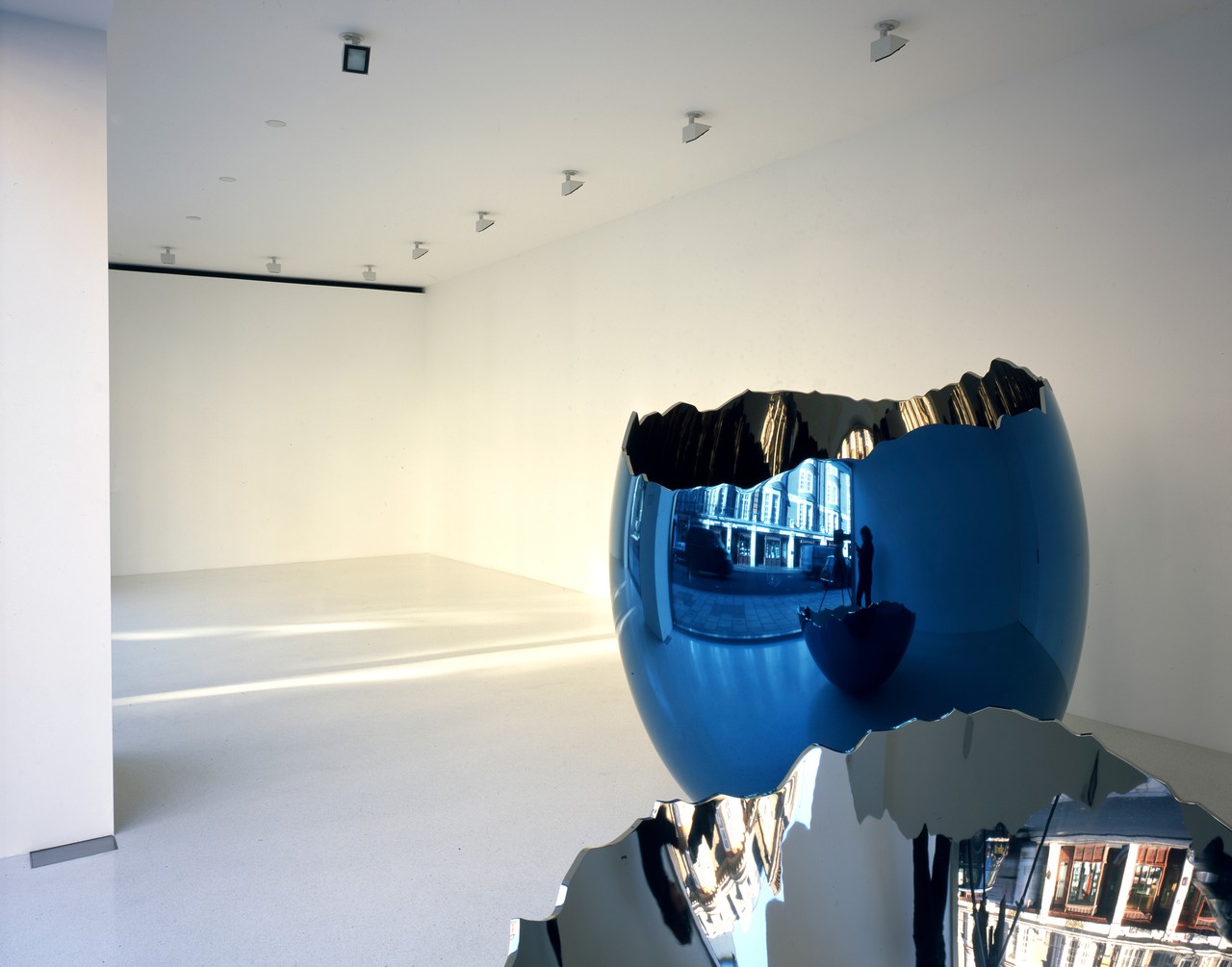
Gagosian Davies Street
London, United Kingdom
2006
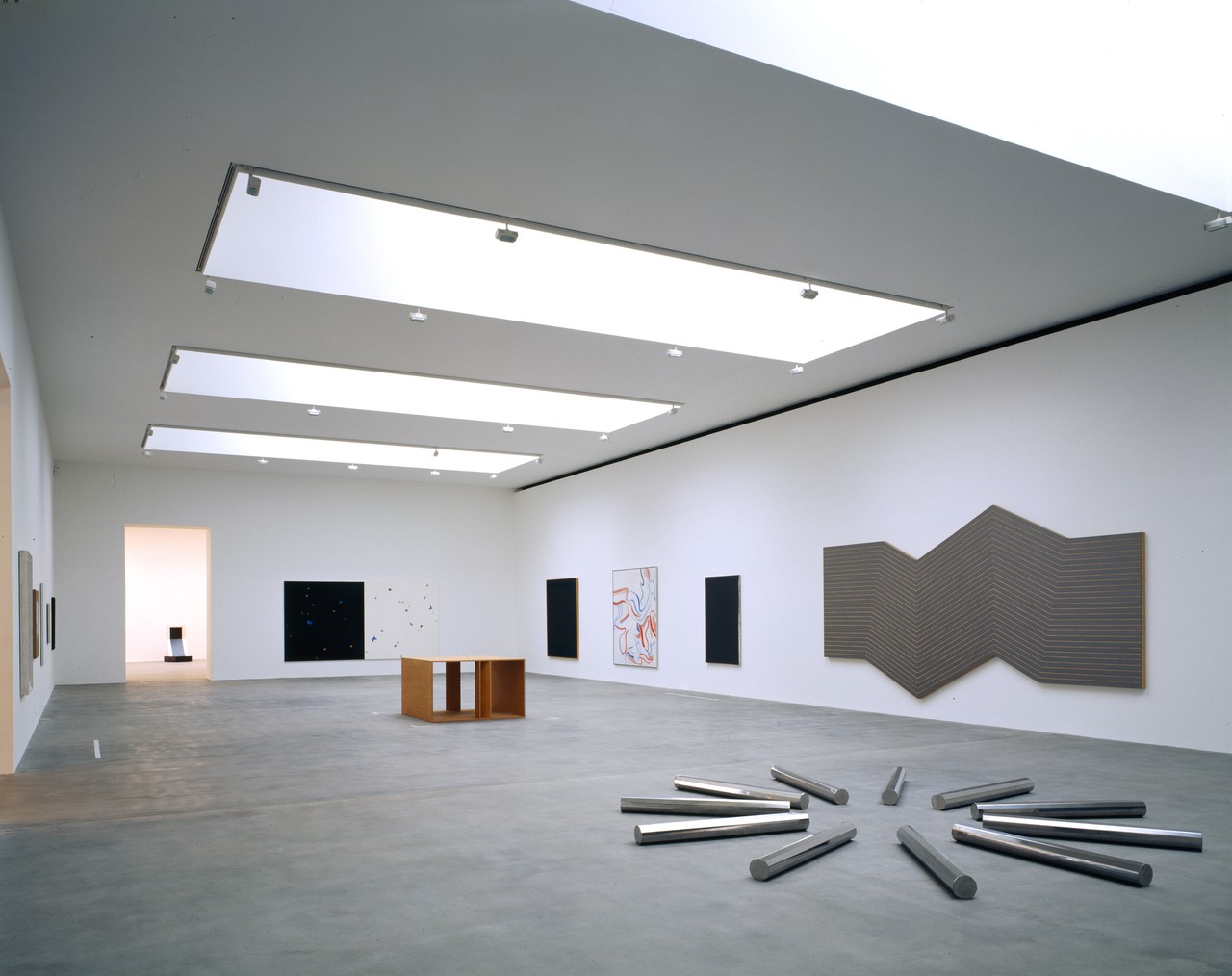
Gagosian Britannia Street
London, United Kingdom
2002–2004
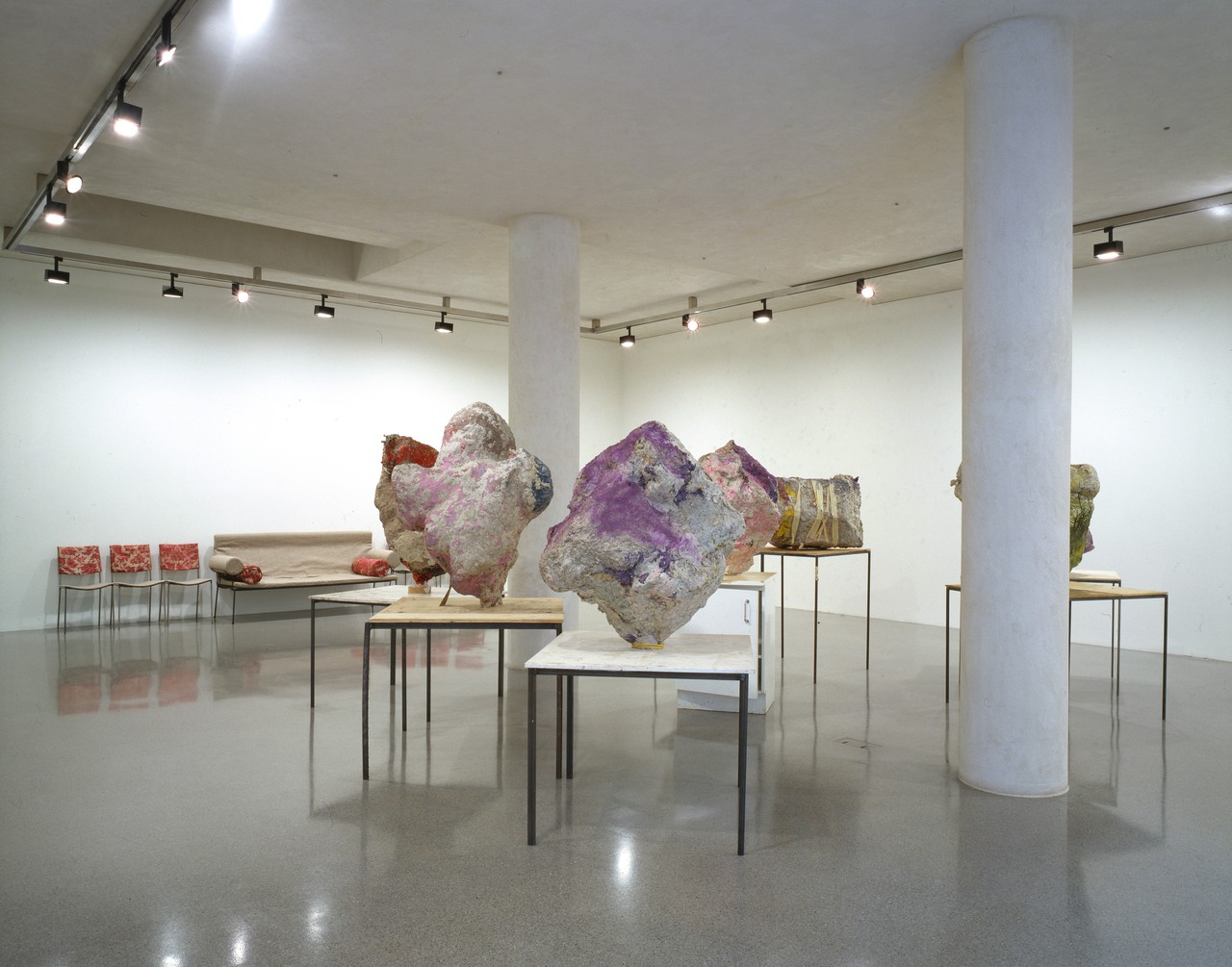
Gagosian Heddon Street
London, United Kingdom
1999–2000
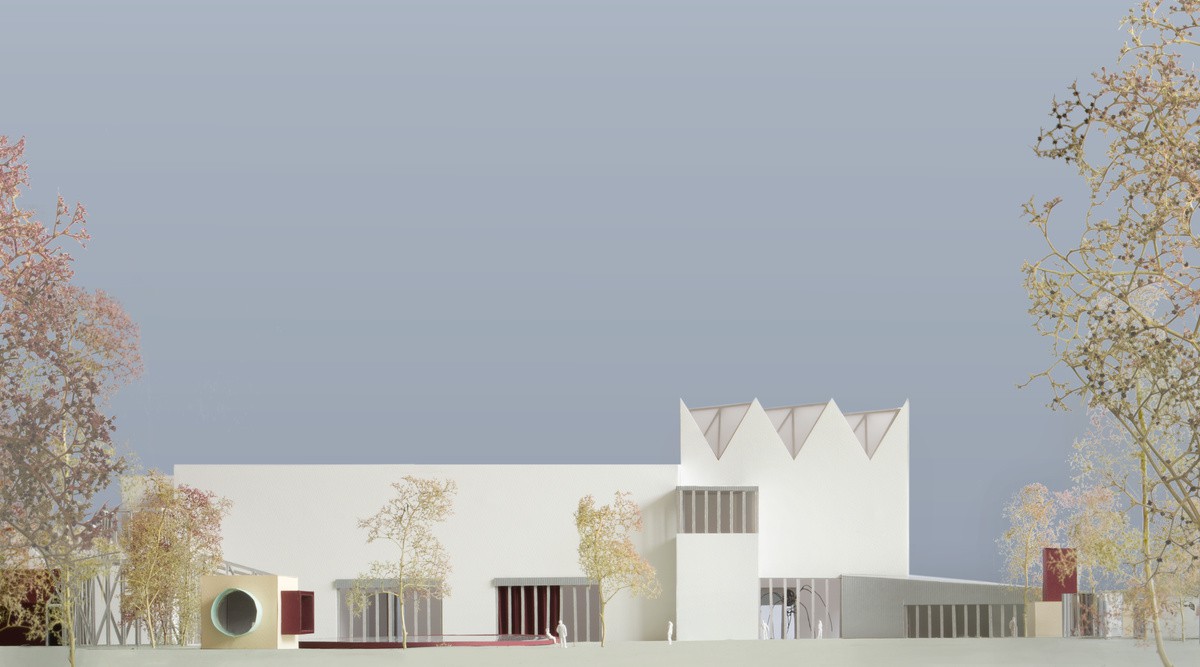
Latvian Museum of Contemporary Art
Riga, Latvia
2016
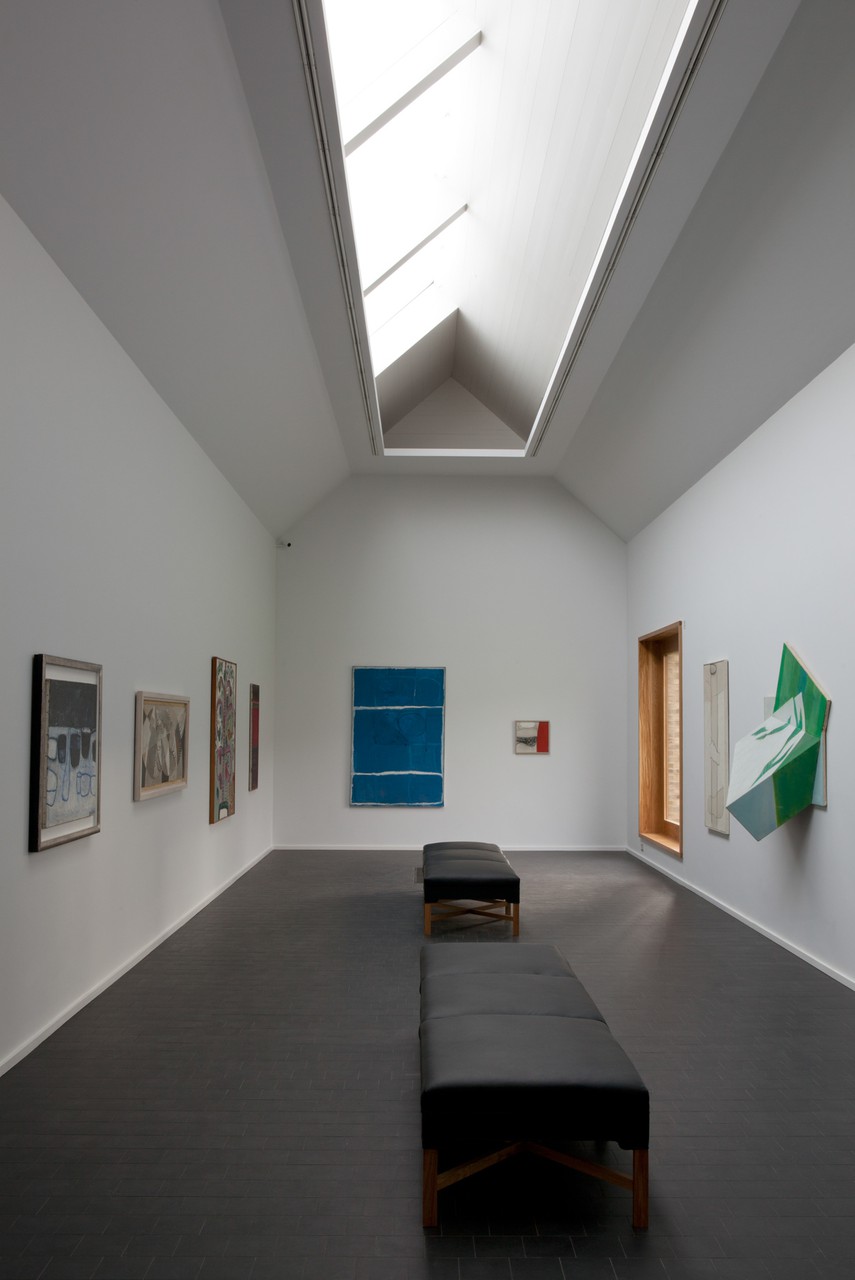
Heong Gallery, Downing College
Cambridge, United Kingdom
2013–2016
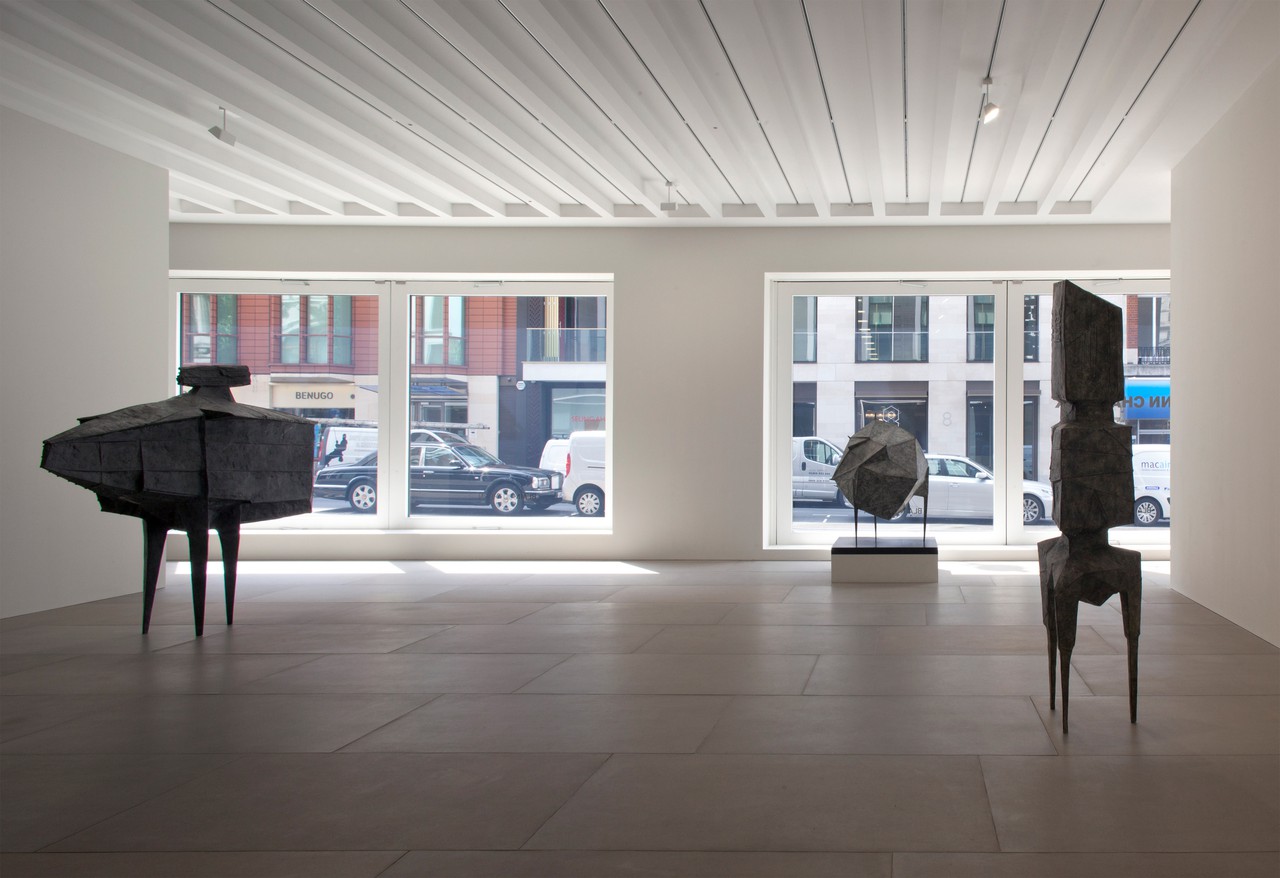
Blain Southern Gallery
London, United Kingdom
2010–2013
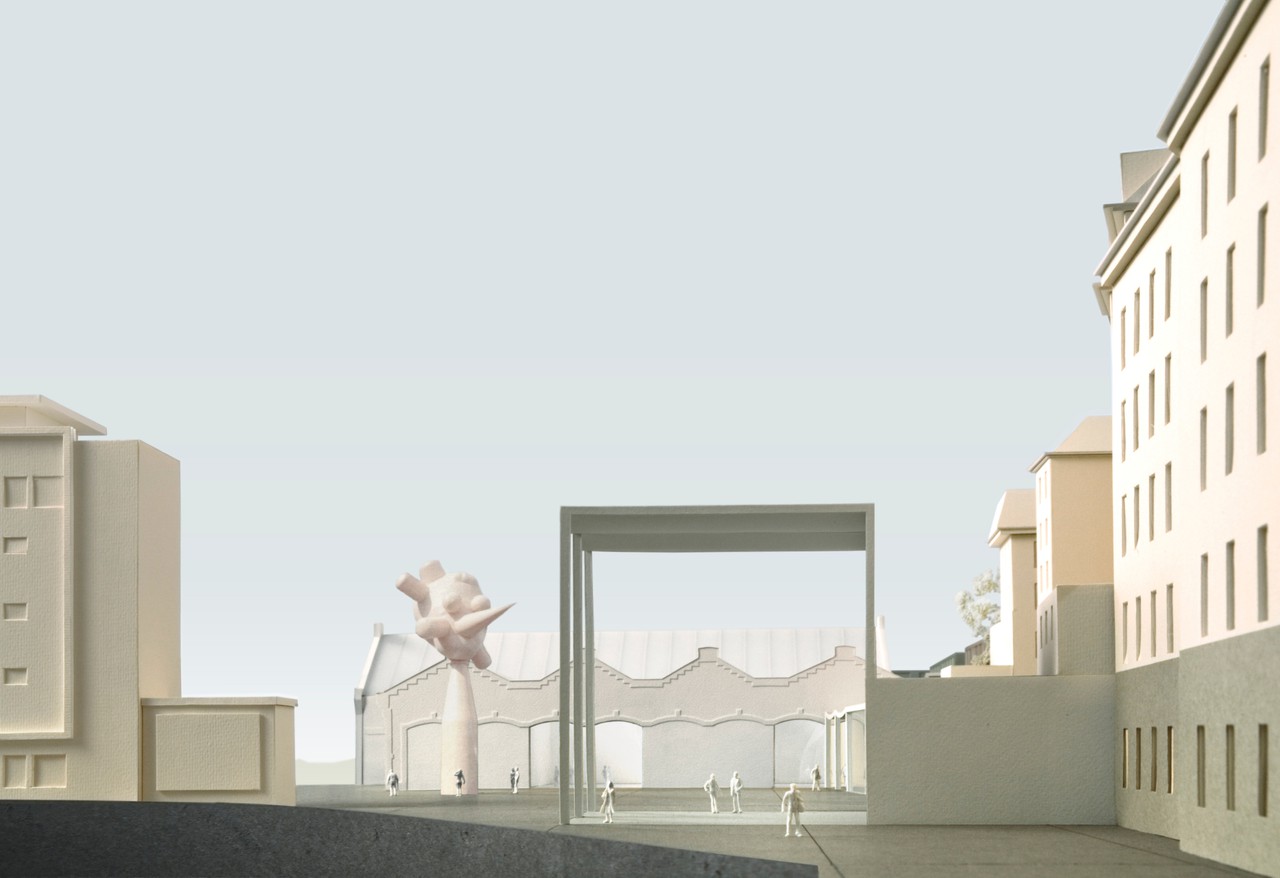
Musée Cantonal des Beaux‑Arts Lausanne
Lausanne, Switzerland
2011
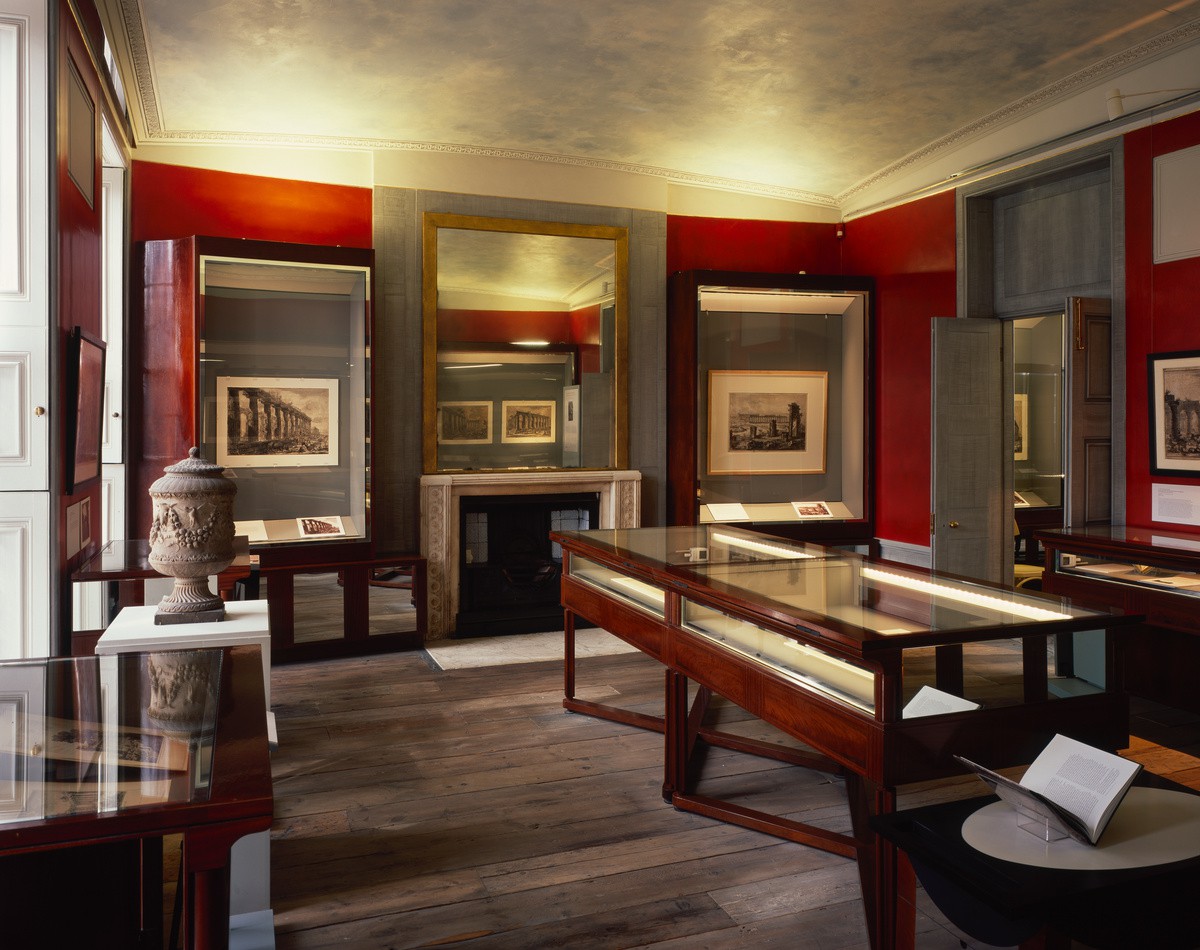
Sir John Soane's Museum
London, United Kingdom
2009–2012
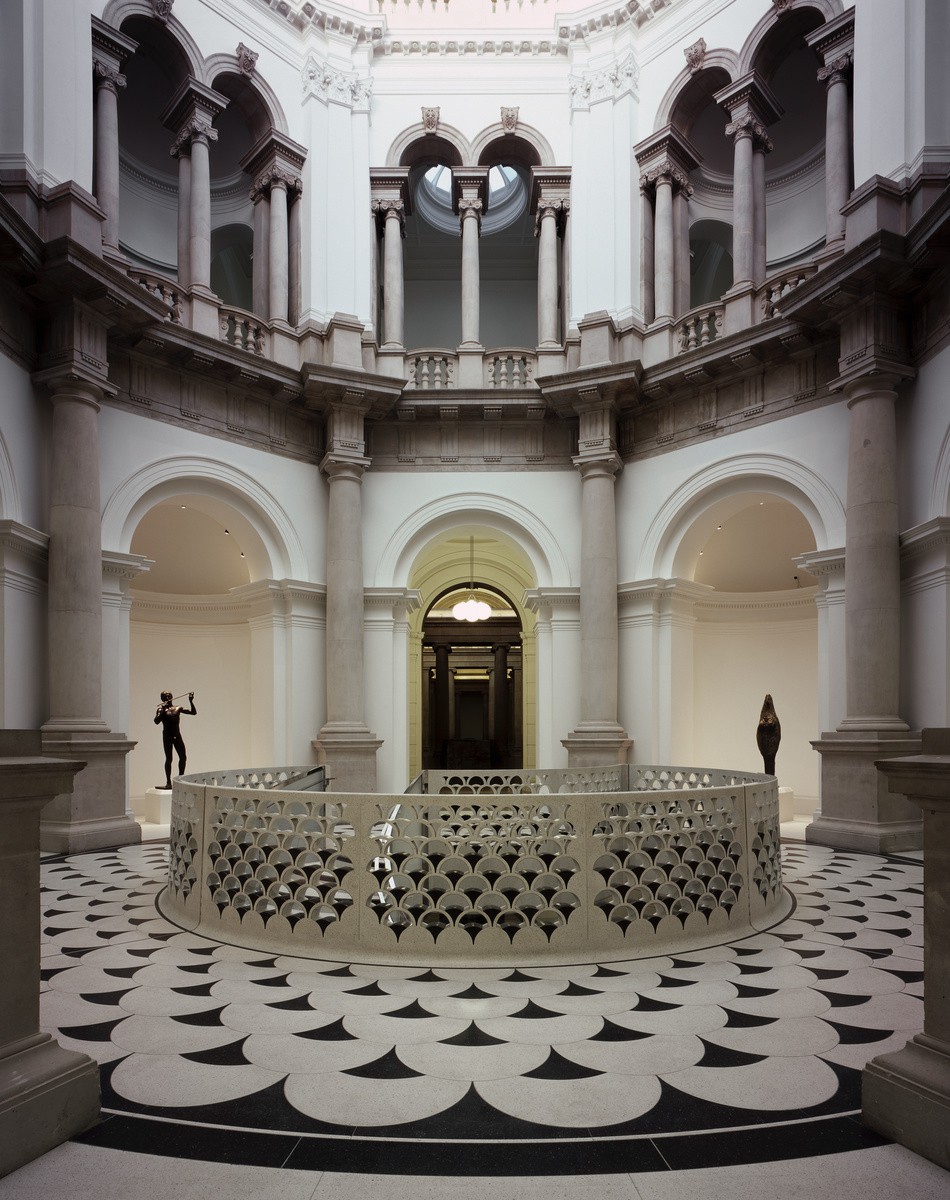
Tate Britain
London, United Kingdom
2007–2013
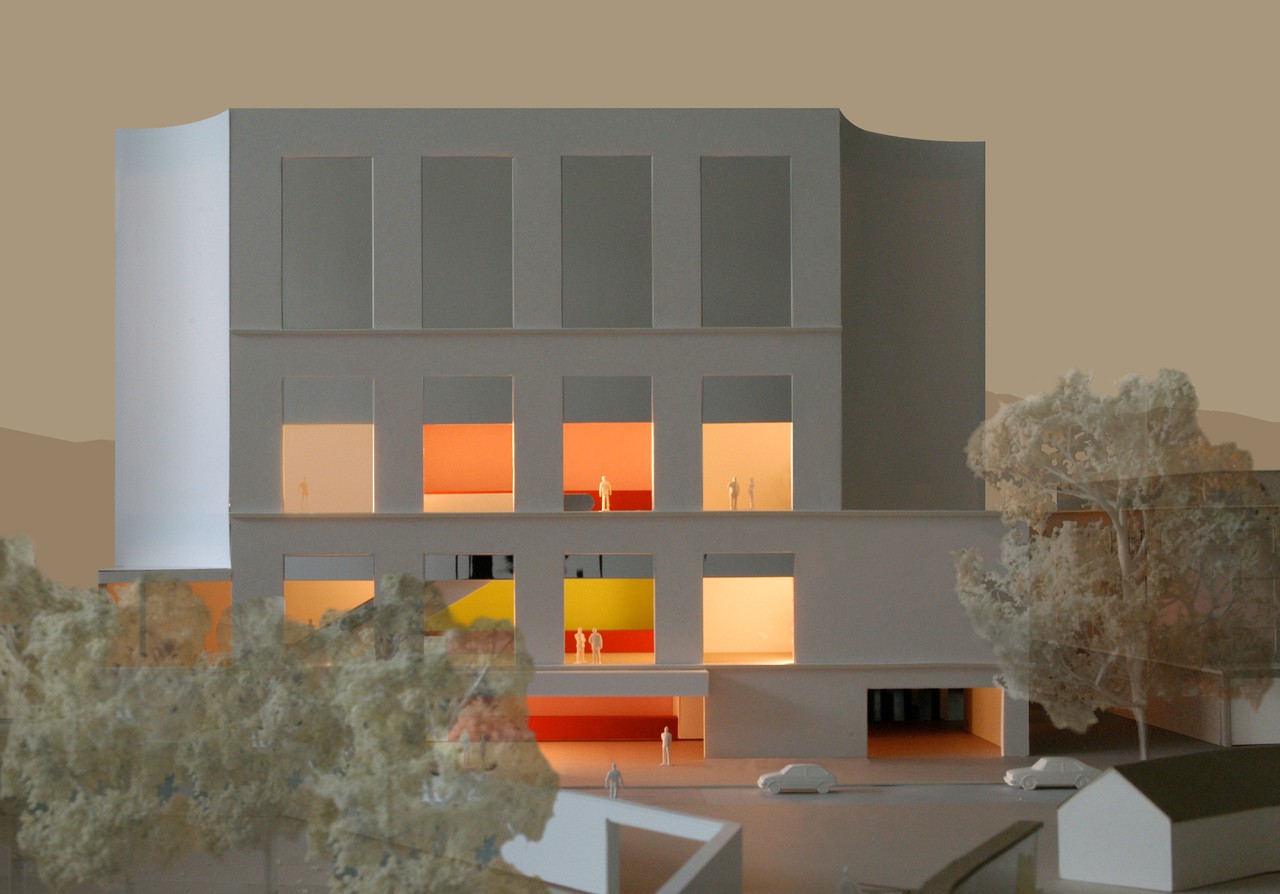
Centre for Tourism and Culture
Ascona, Switzerland
2004
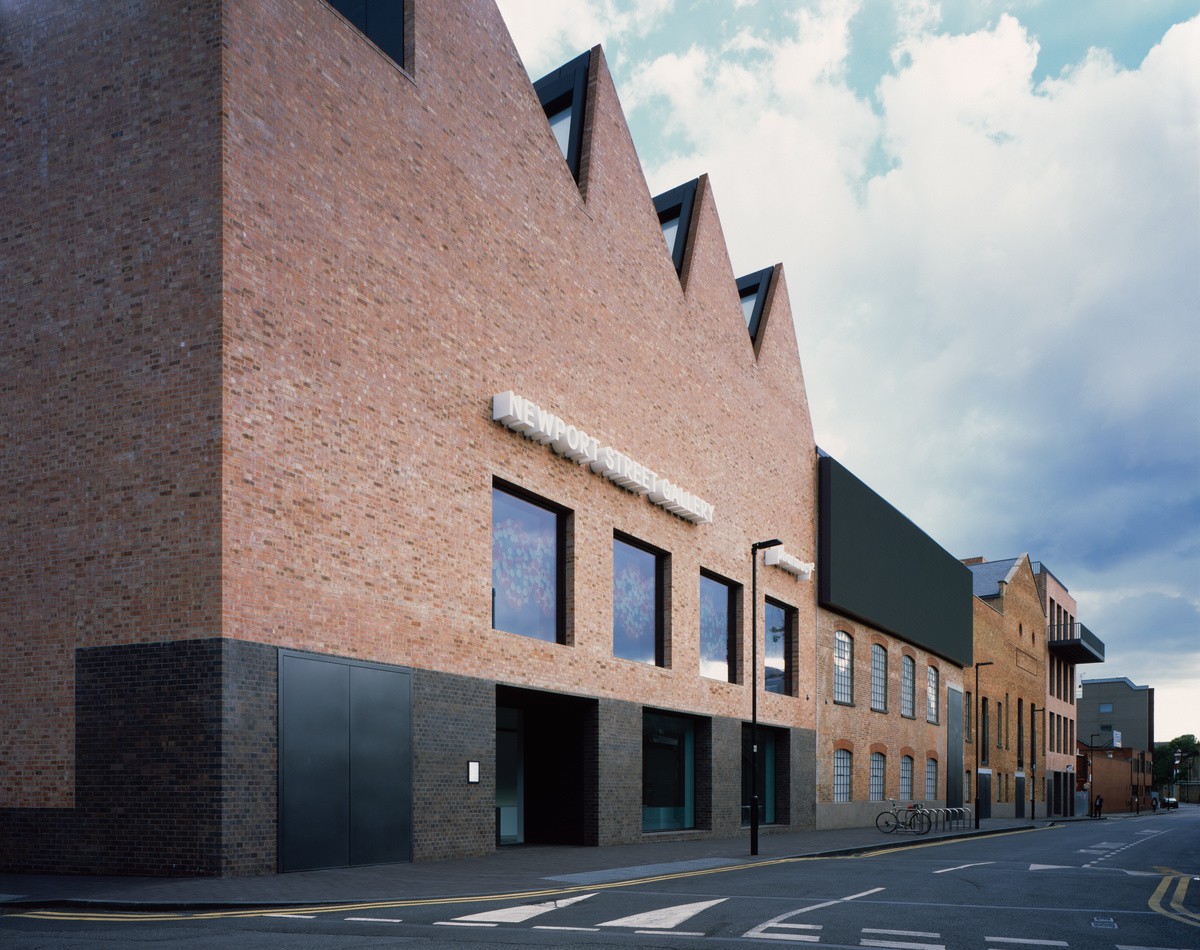
Newport Street Gallery
London, United Kingdom
2004–2015
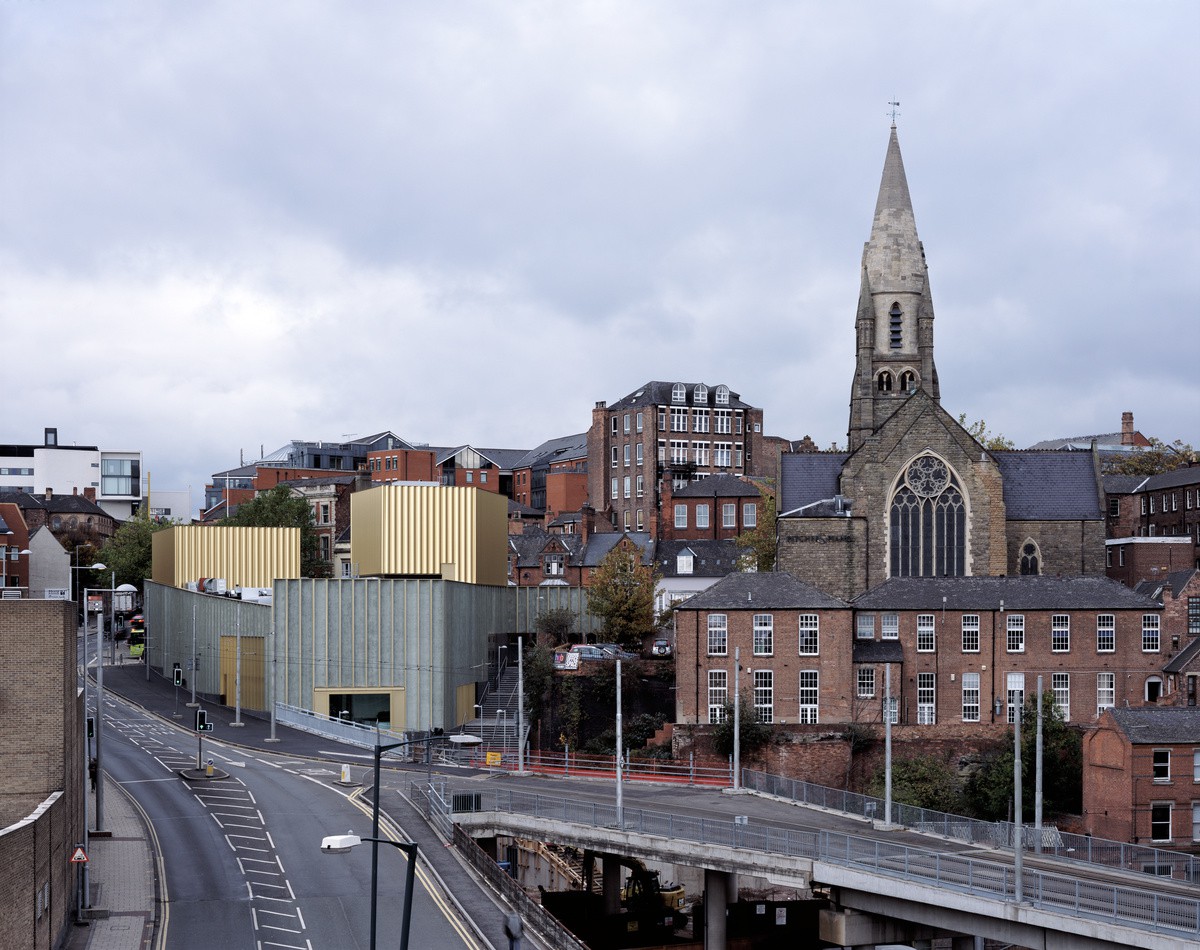
Nottingham Contemporary
Nottingham, United Kingdom
2004–2009
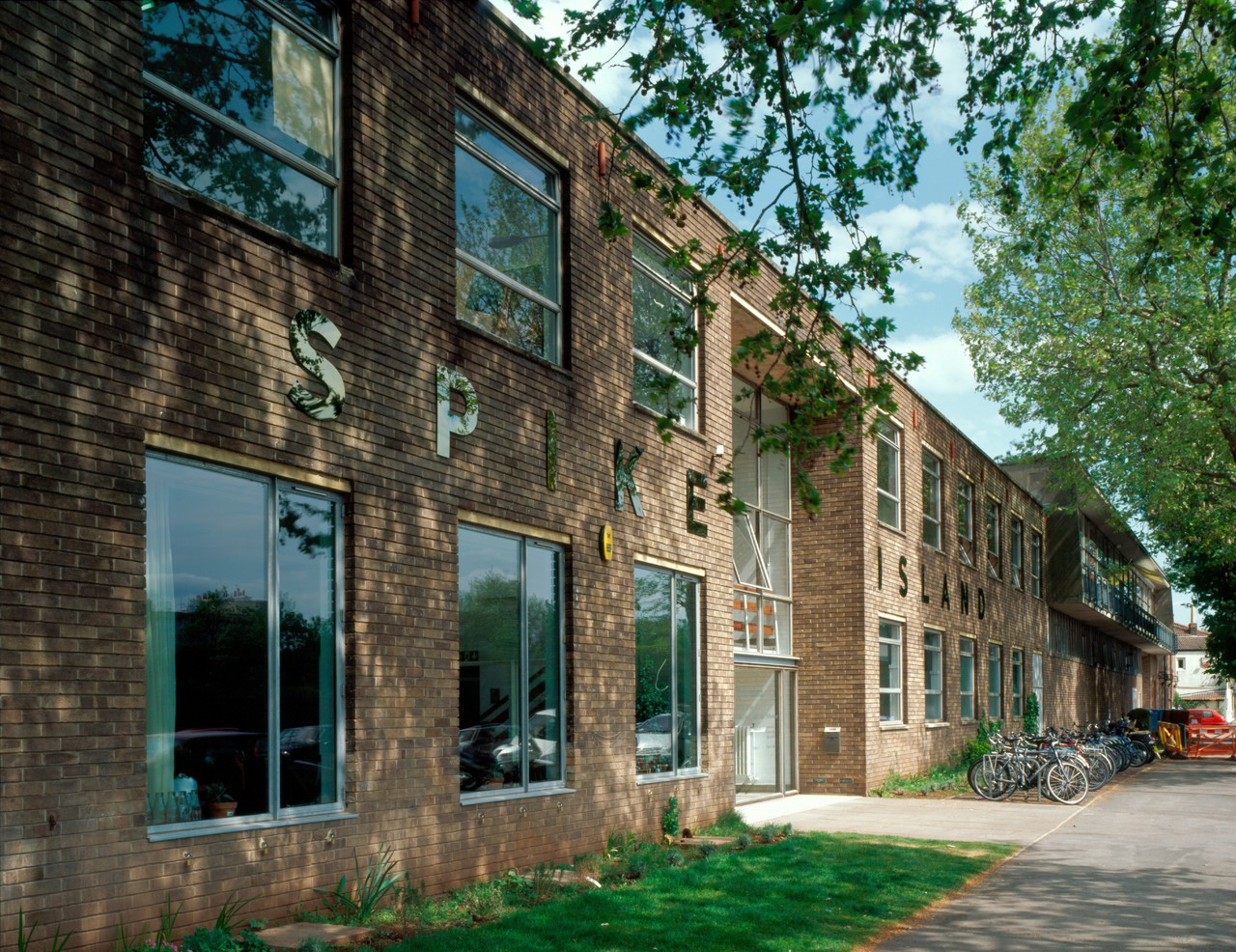
Spike Island
Bristol, United Kingdom
2003–2006
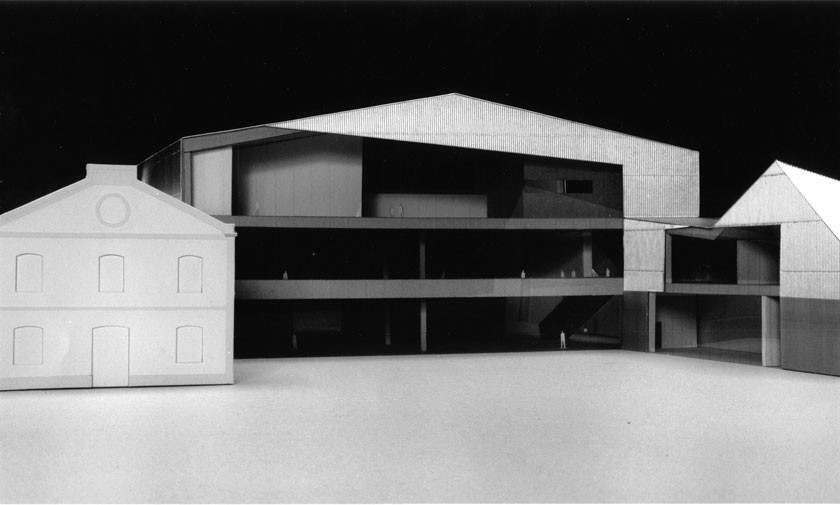
Rome Centre for Contemporary Arts
Rome, Italy
1999
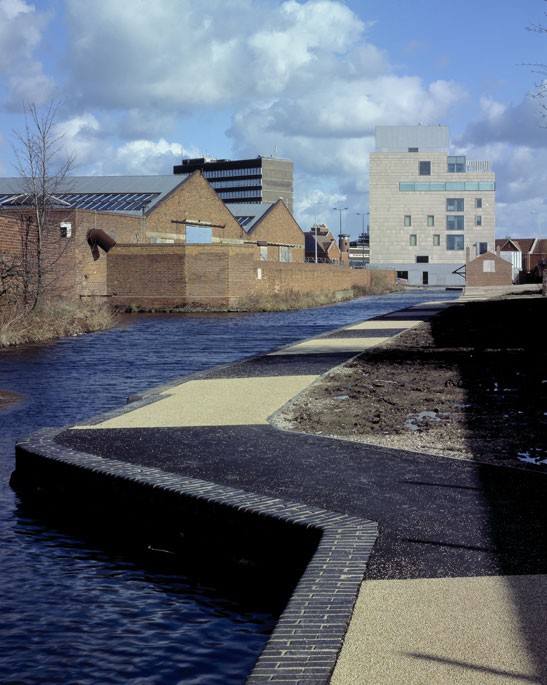
New Art Gallery Walsall
Walsall, United Kingdom
1995–2000
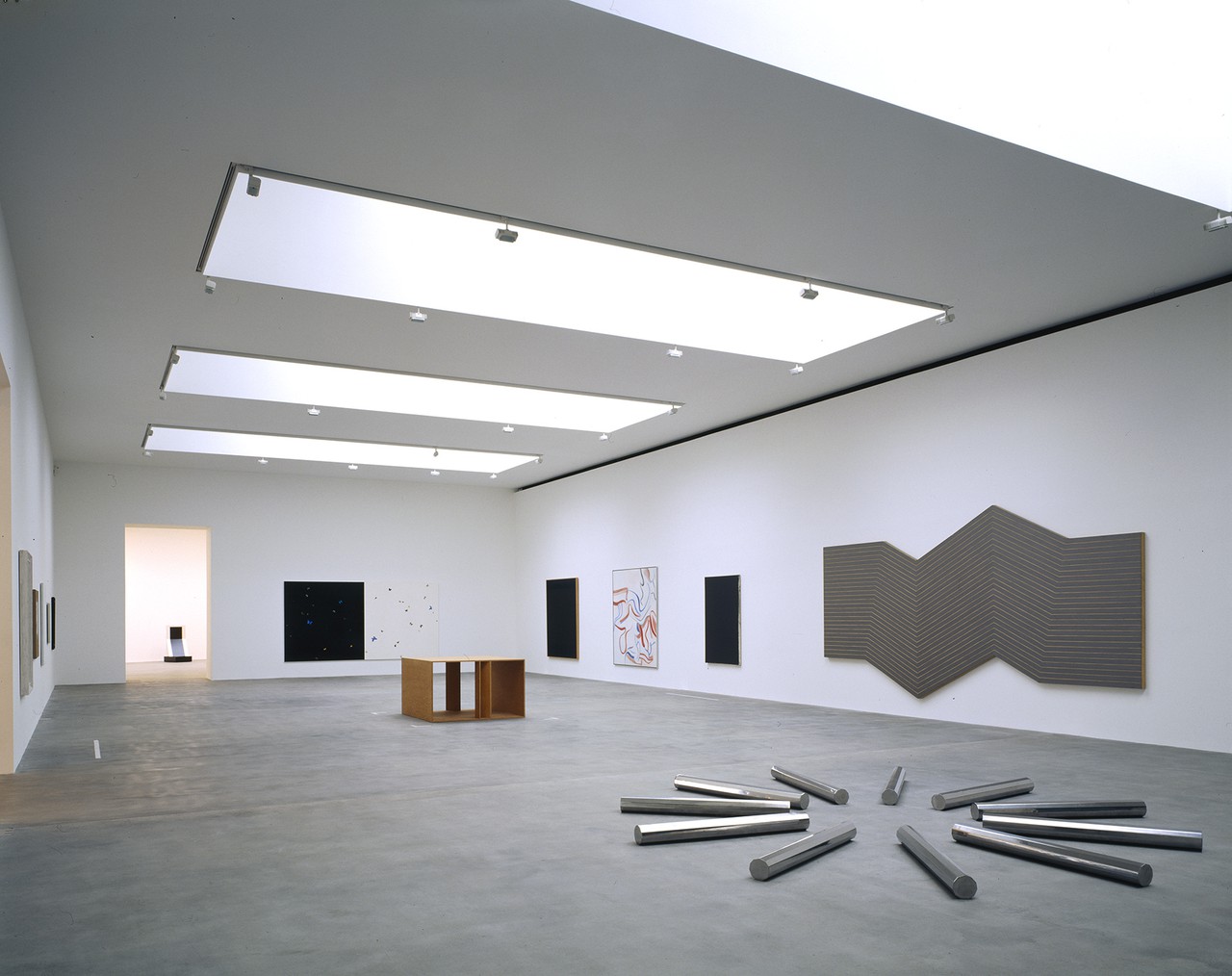
Gagosian Gallery
1999–present
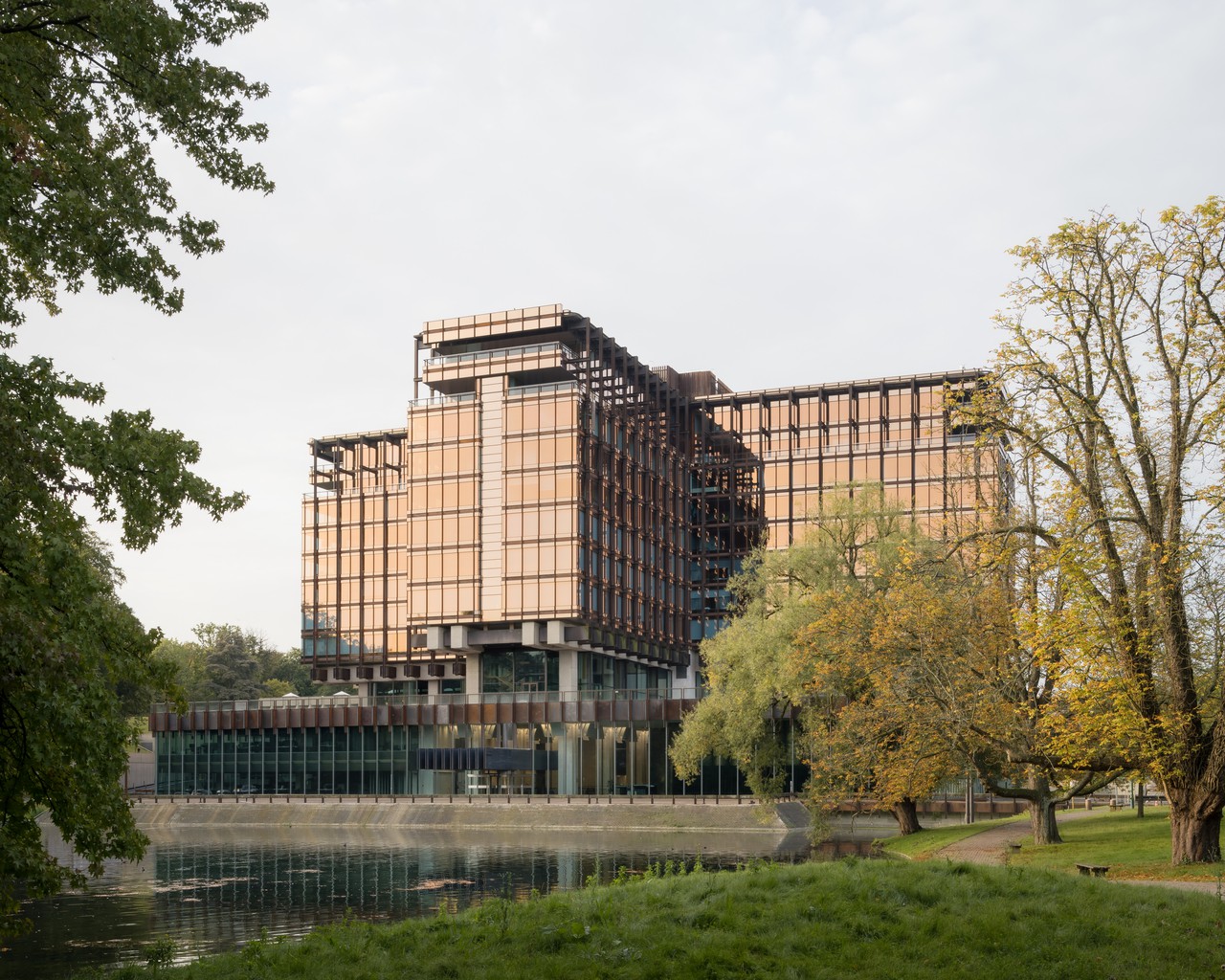
Royale Belge
Brussels, Belgium
2019 – 2023
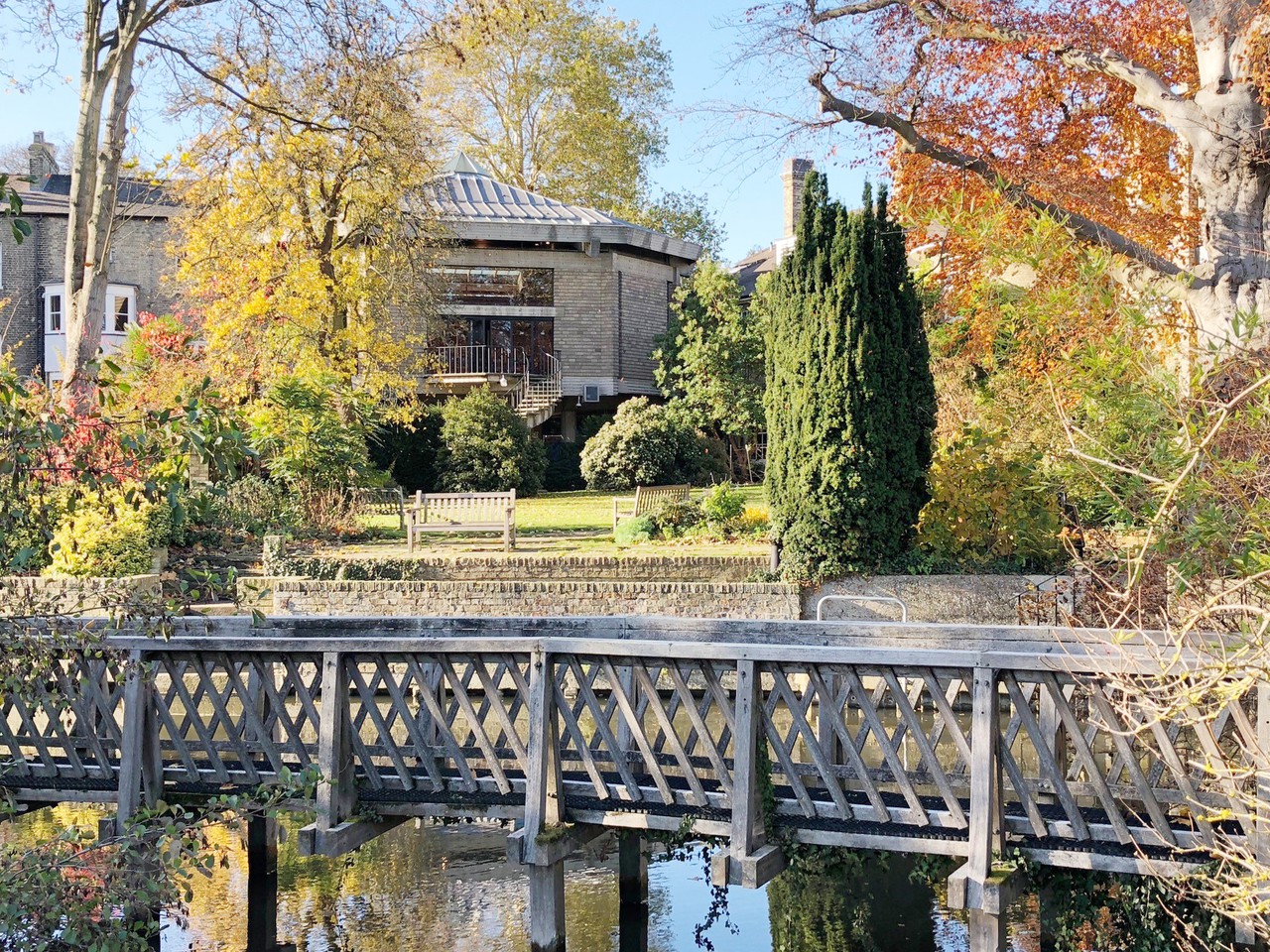
Darwin College
Cambridge, United Kingdom
2018–present
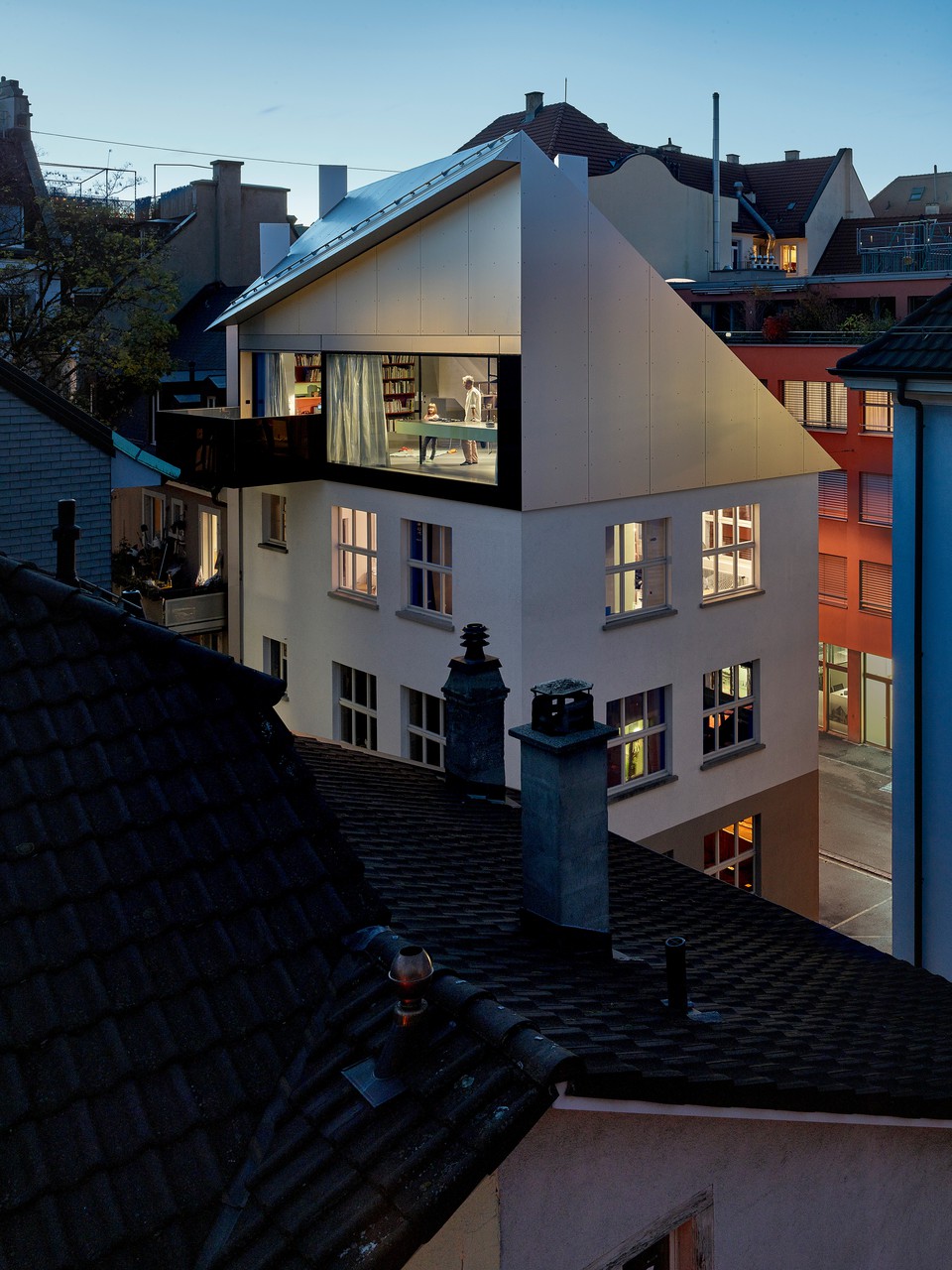
Warehouse, Wiedikon
Zurich, Switzerland
2019–2021
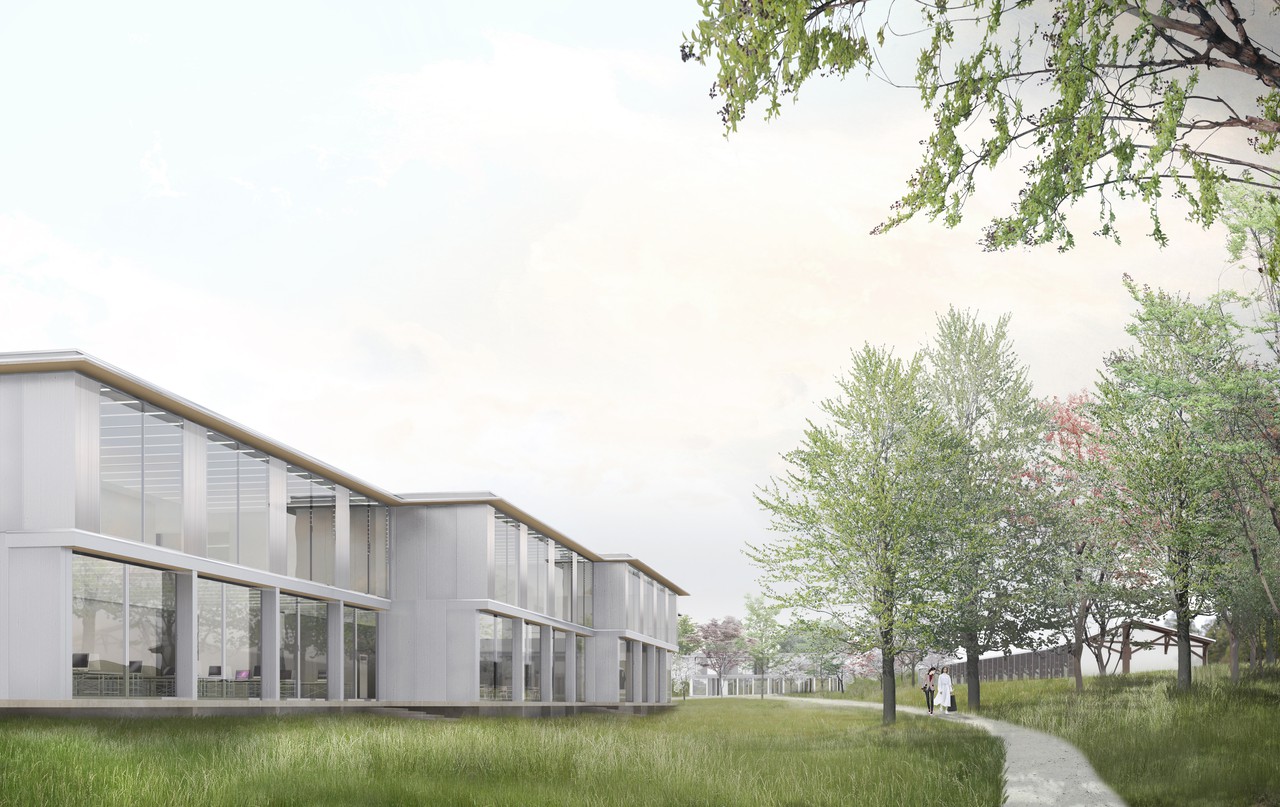
Deutsche Werkstätten Campus
Hellerau, Dresden, Germany
2019–2021
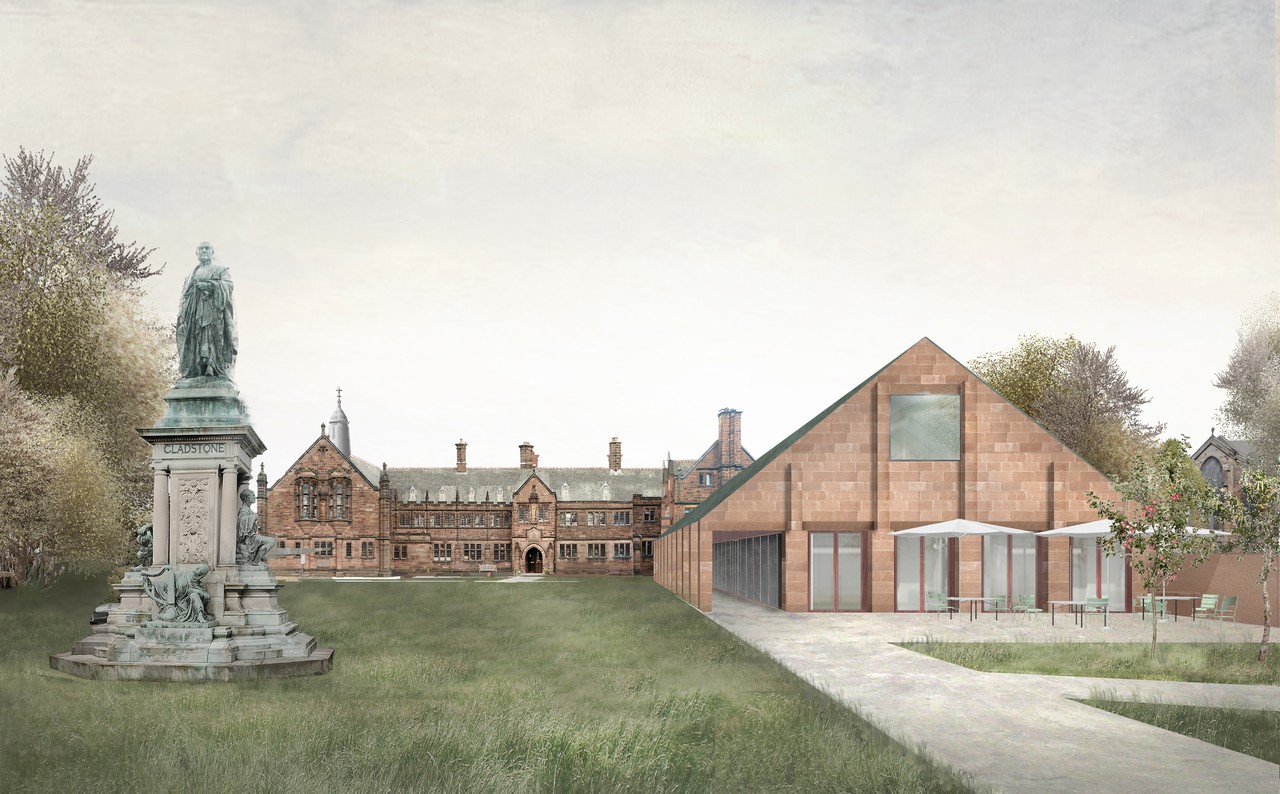
Gladstone's Library
Hawarden, United Kingdom
2018–present
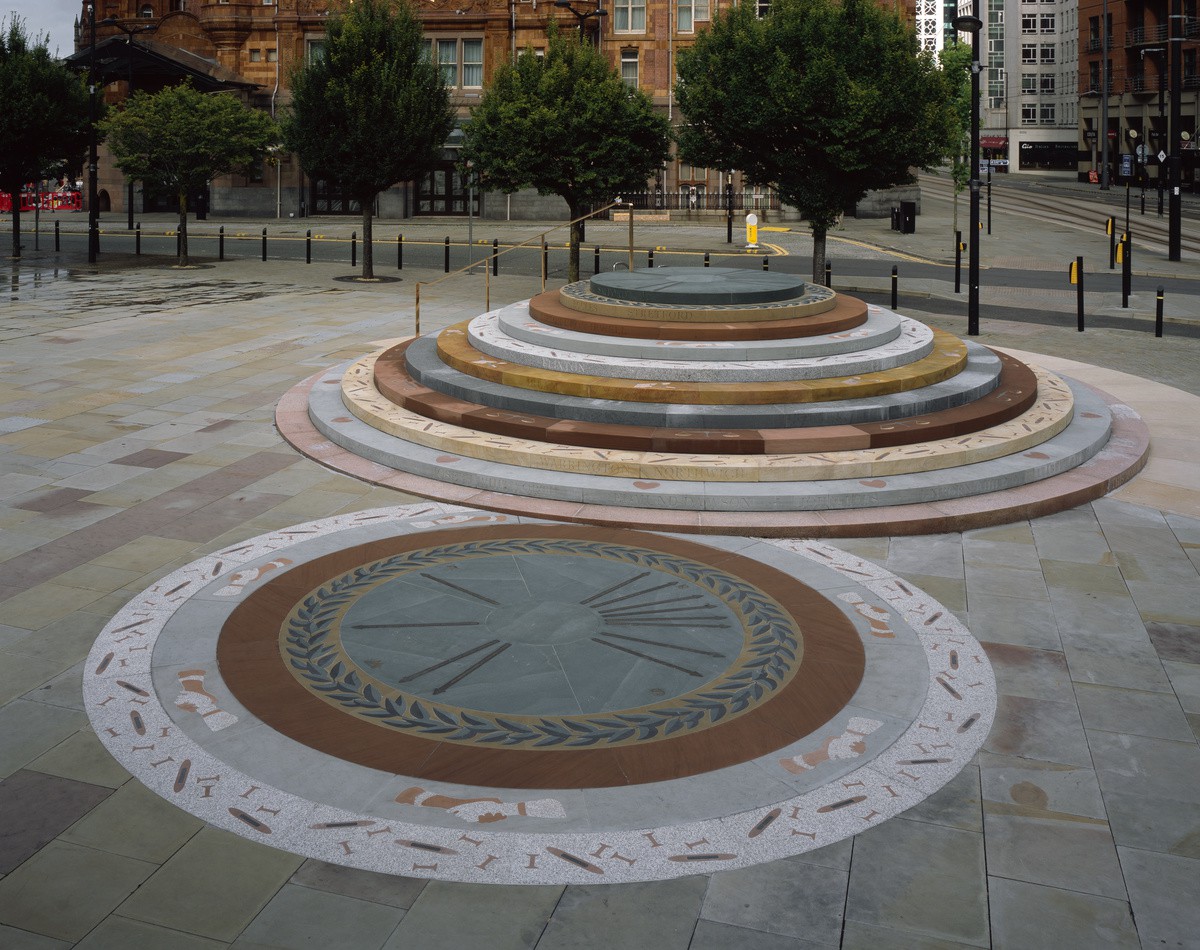
Peterloo Memorial
In collaboration with Jeremy Deller
Manchester, United Kingdom
2018–2019
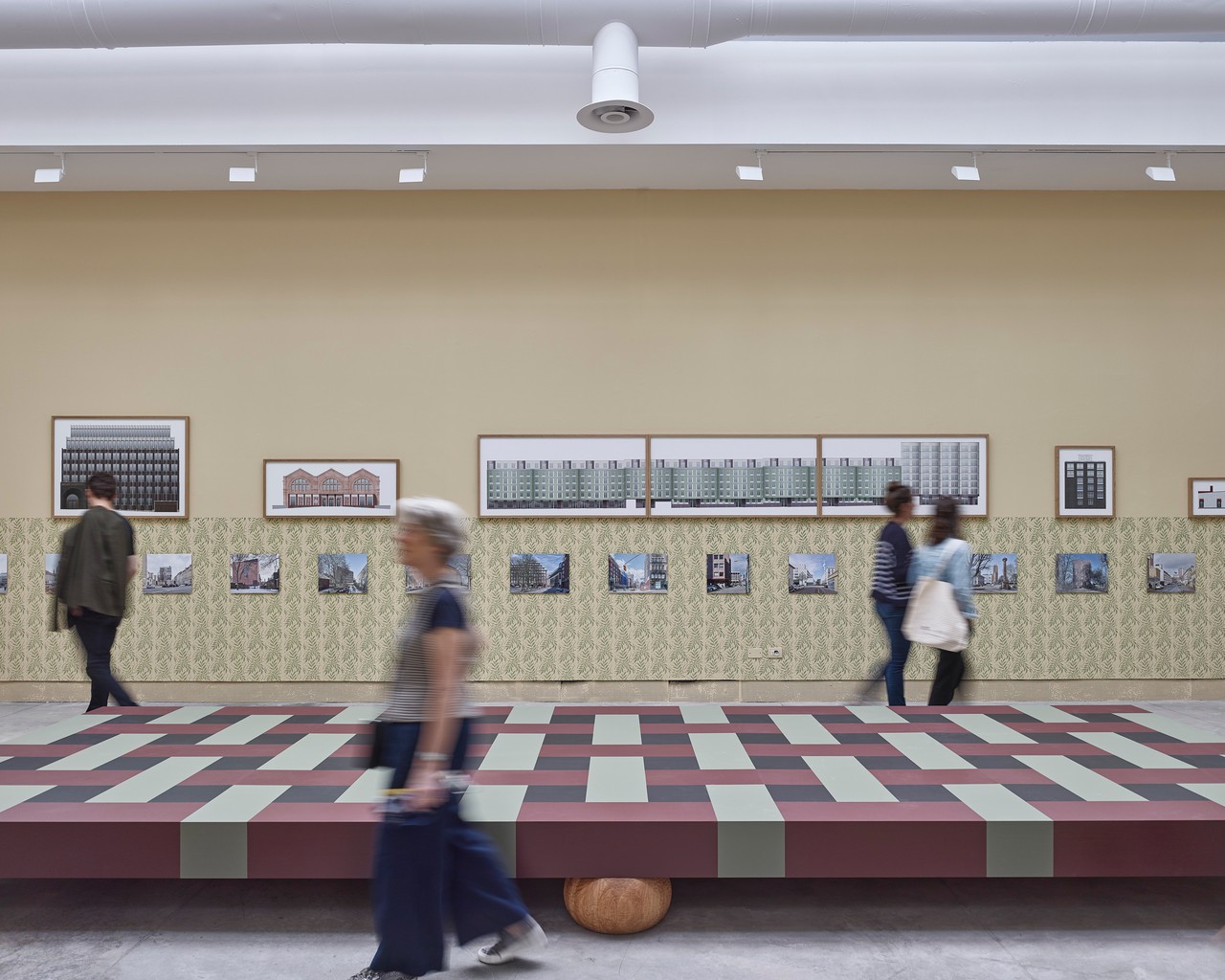
The Façade is the Window into the Soul of Architecture
Central Pavilion, Venice Biennale
Venice, Italy
2018
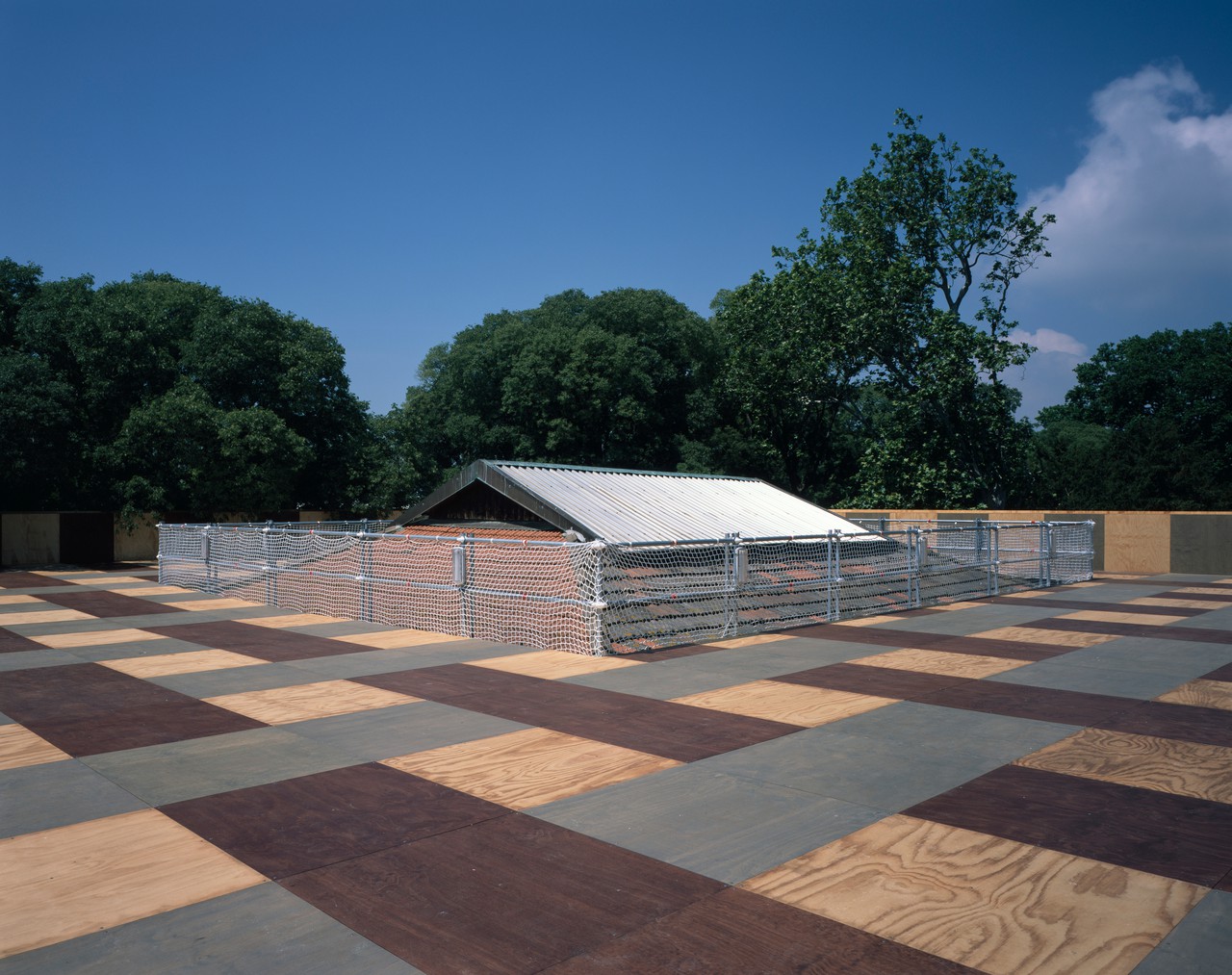
Island, British Pavilion, Venice Biennale
In collaboration with Marcus Taylor
Venice, Italy
2018
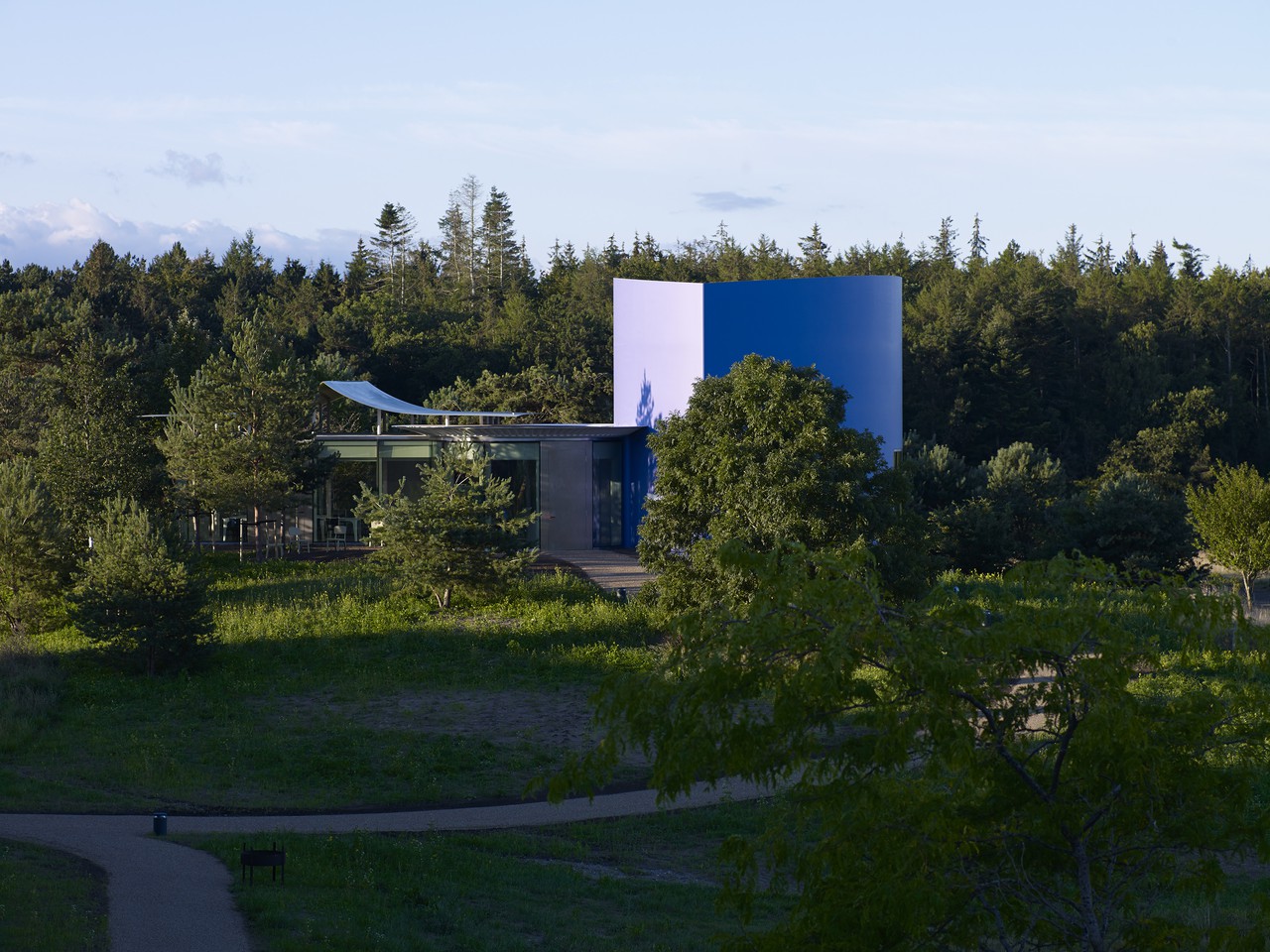
The Triple Folly
In collaboration with Thomas Demand
Ebeltoft, Denmark
2017–2022
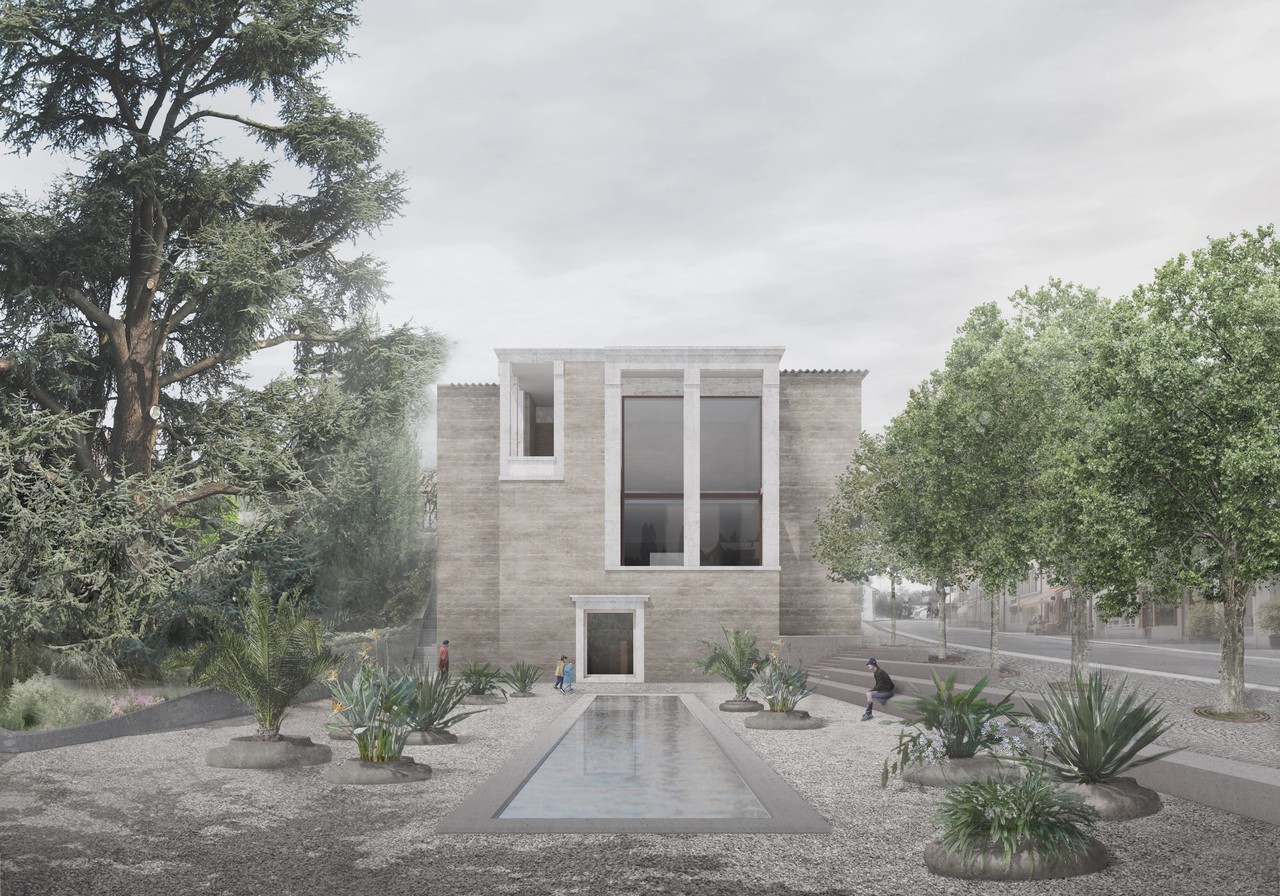
Museum for a Roman Villa
Pully, Switzerland
2017
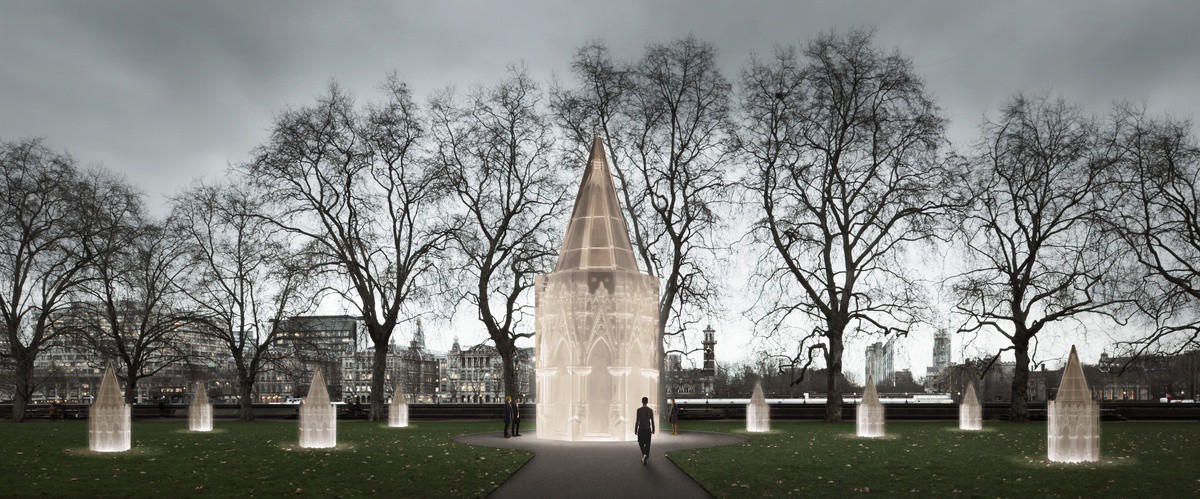
United Kingdom Holocaust Memorial
In collaboration with Marcus Taylor and Rachel Whiteread
London, United Kingdom
2016–2017
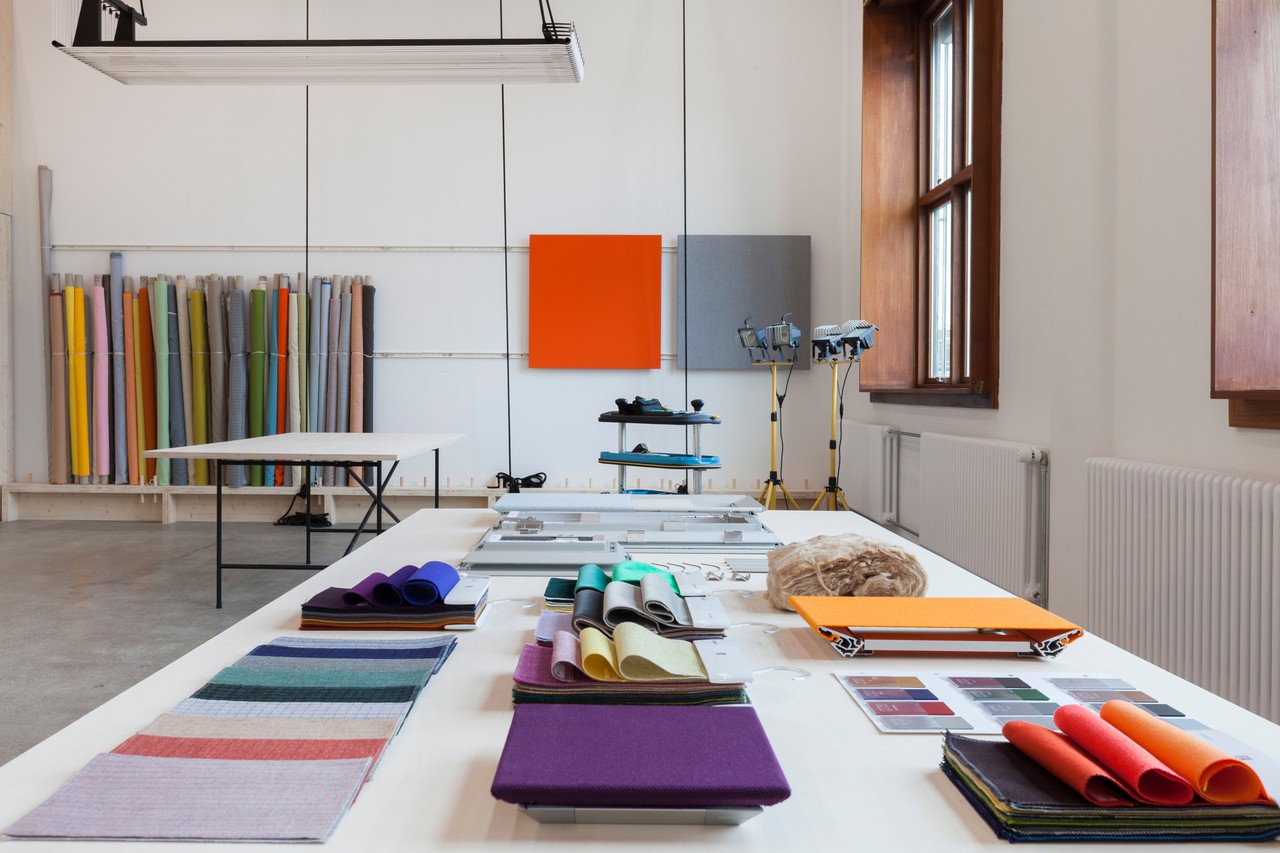
Kvadrat Softcells Atelier
Copenhagen, Denmark
2016–2017
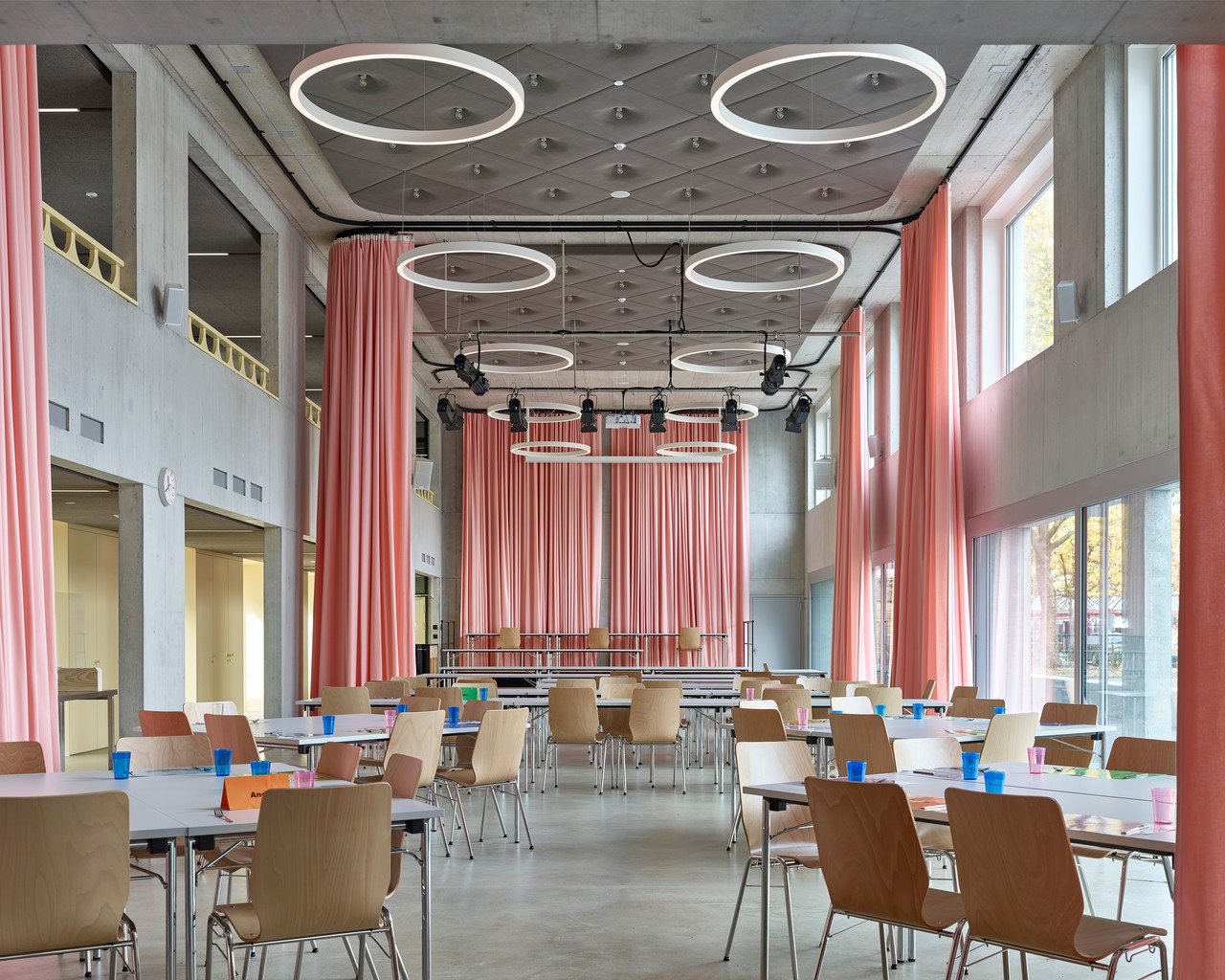
Schulhaus, Neuhausen
Neuhausen am Rheinfall, Switzerland
2015–2020
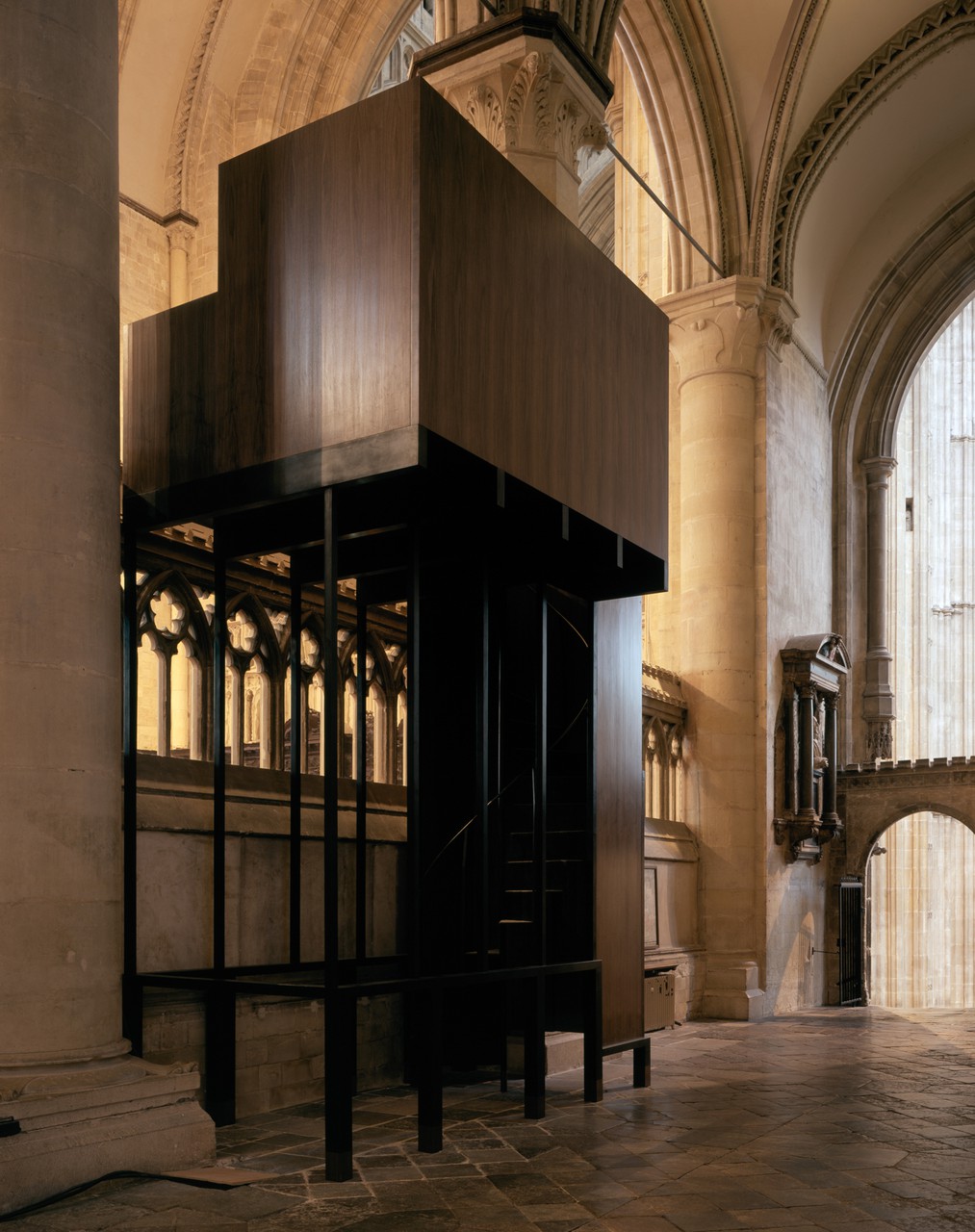
Canterbury Cathedral Organ Loft
Canterbury, United Kingdom
2016–2020
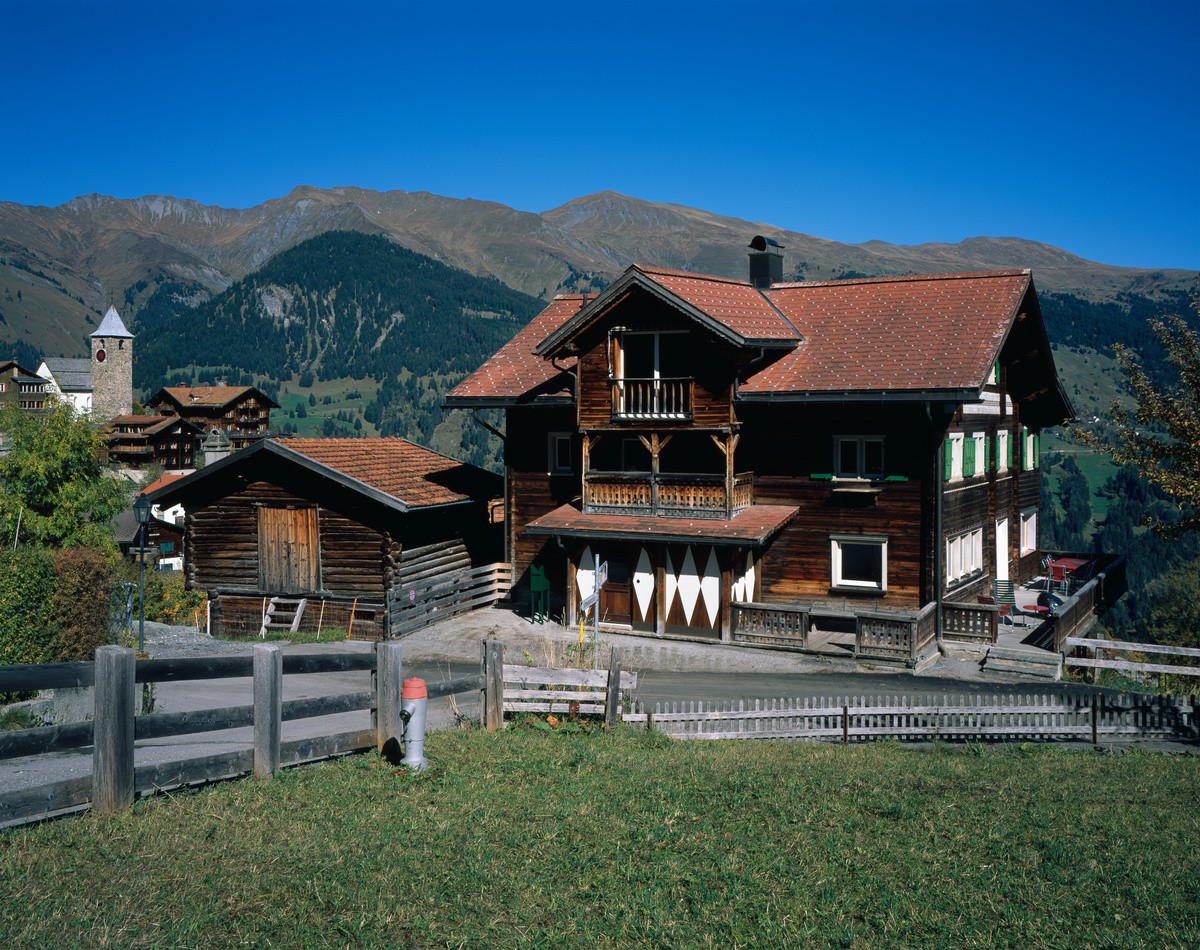
House in the Mountains
Tschiertschen, Switzerland
2015–2017

Görtz Palais
Hamburg, Germany
2017–2022
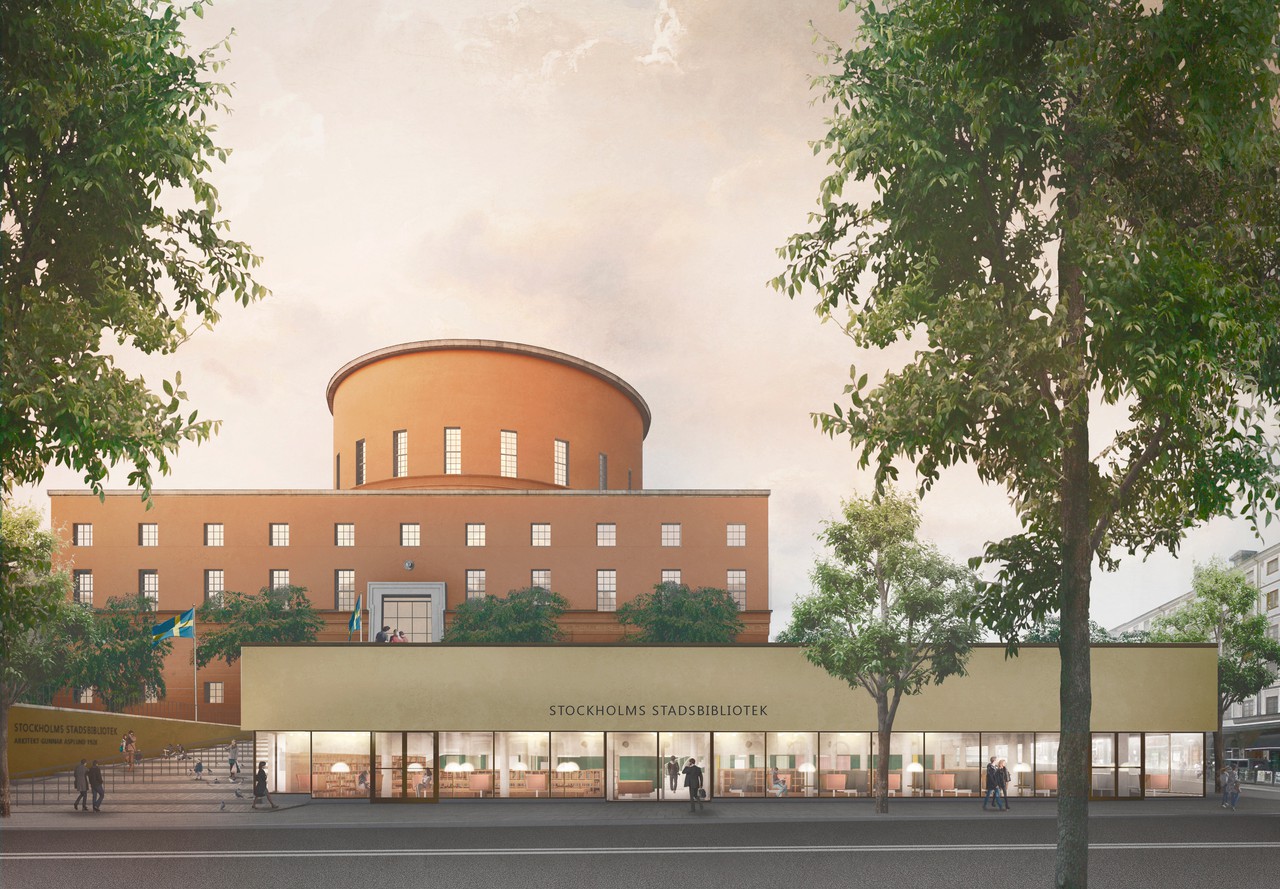
Stockholm City Library
Stockholm, Sweden
2014–2019
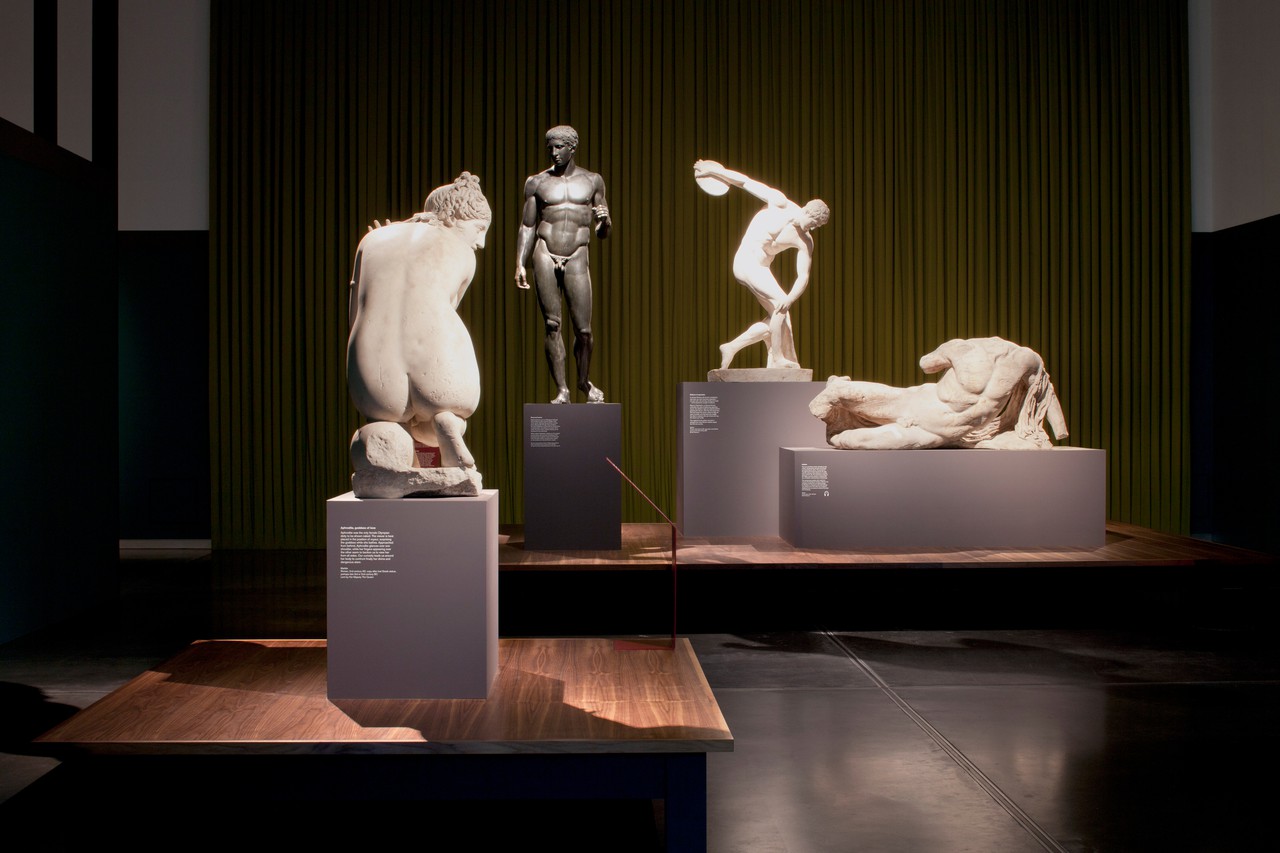
Defining Beauty: The Body in Ancient Greek Art
The British Museum
London, United Kingdom
2014–2015
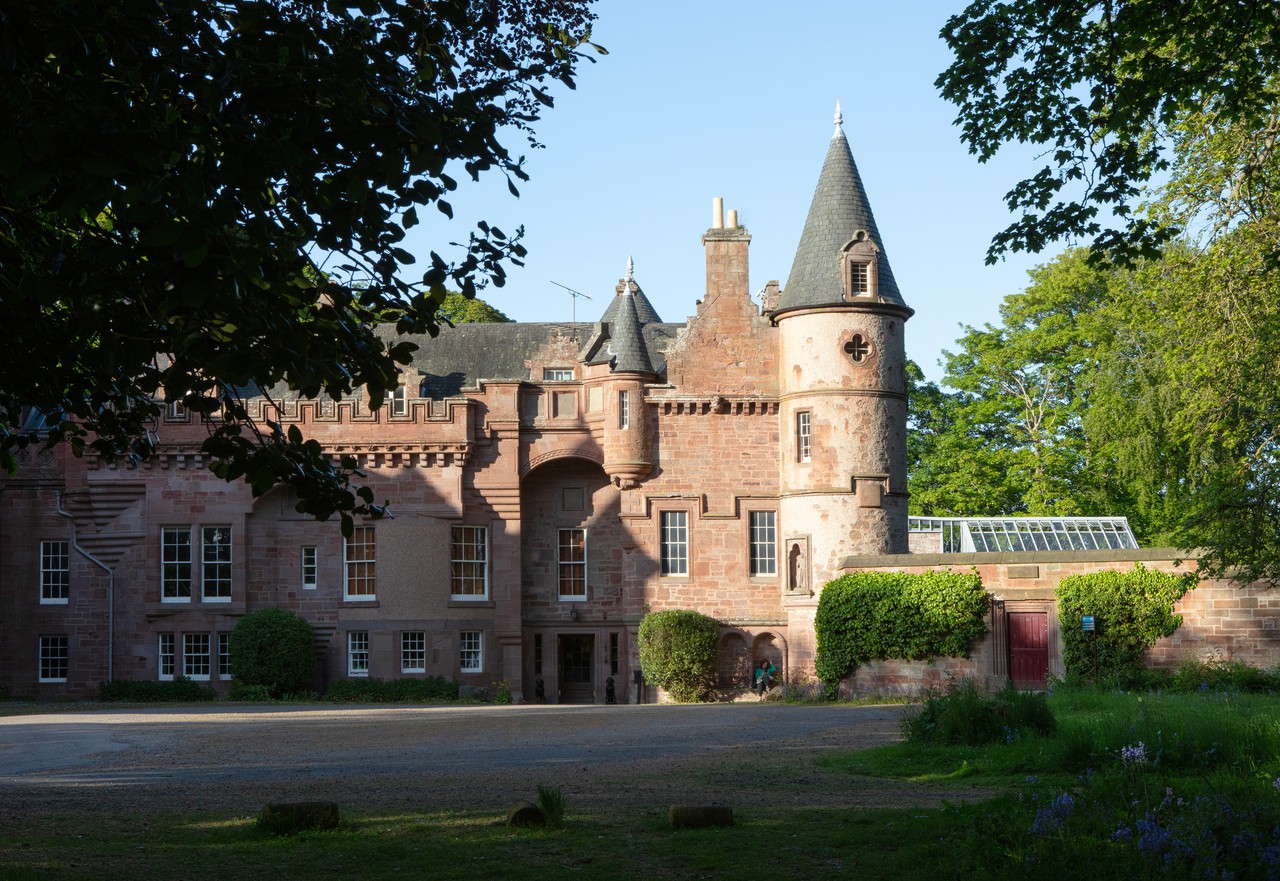
Hospitalfield Arts
Arbroath, United Kingdom
2013 – present
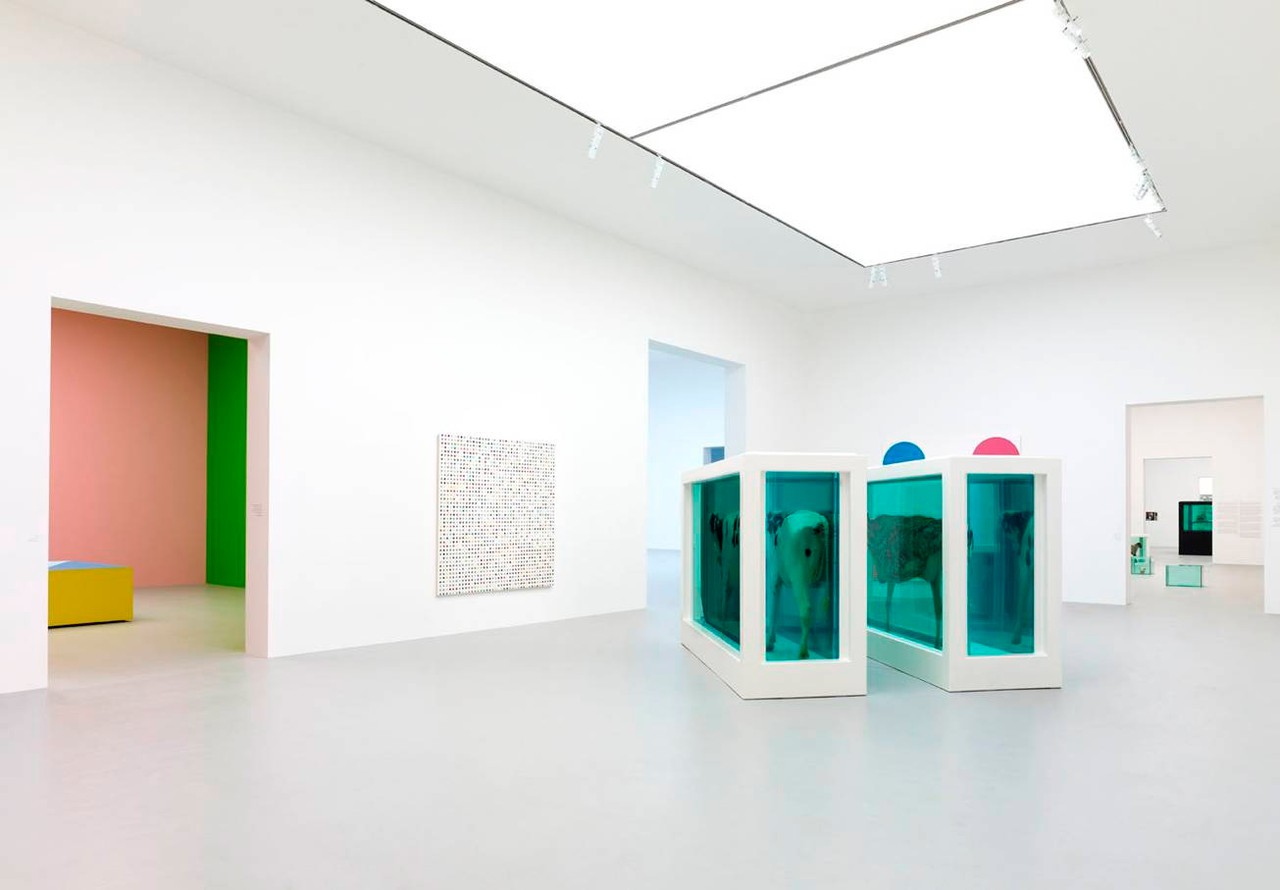
Damien Hirst, Relics
QM Gallery, Al Riwaq
Doha, Quatar
2013–2014

Liverpool Philharmonic Hall
Liverpool, United Kingdom
2012–2015
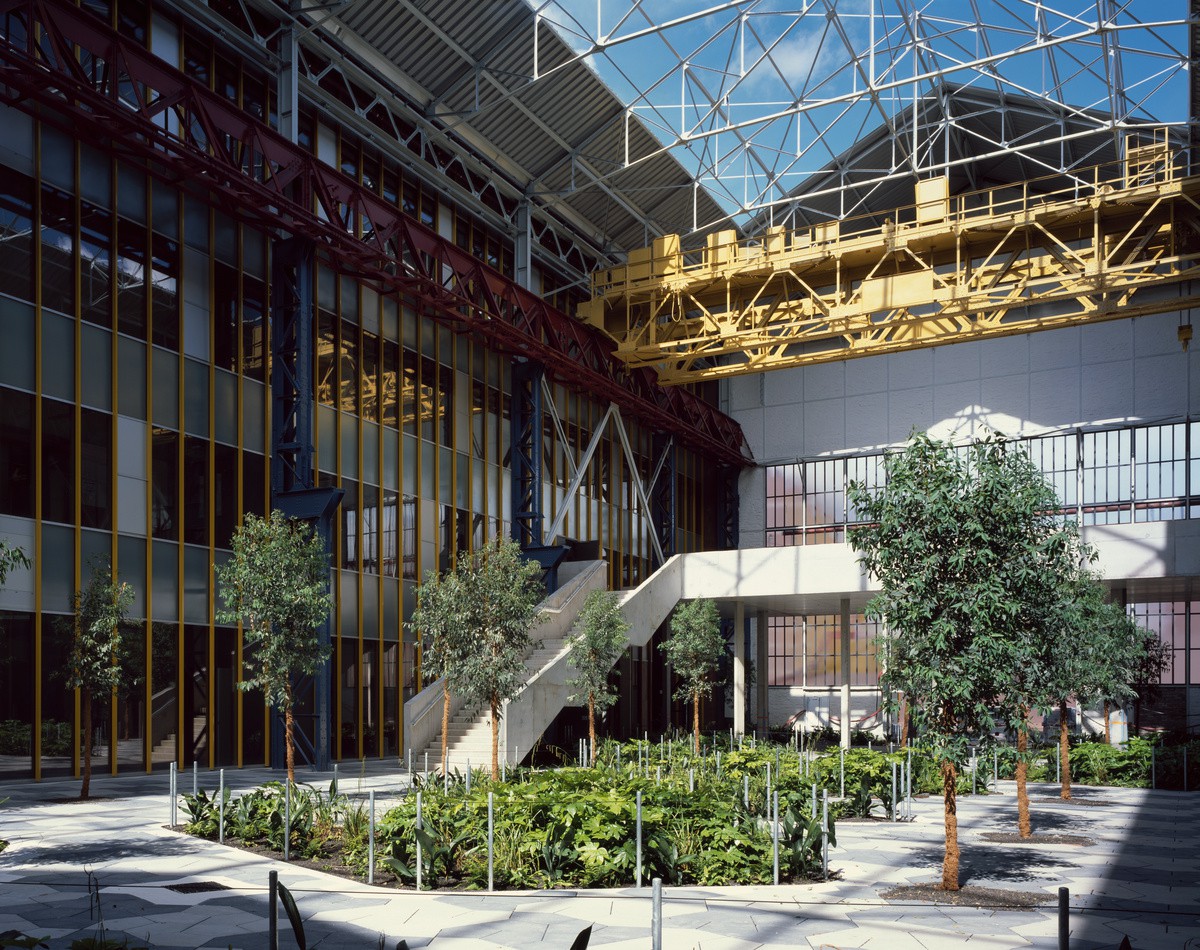
Lycée Hôtelier de Lille
Lille, France
2011–2016
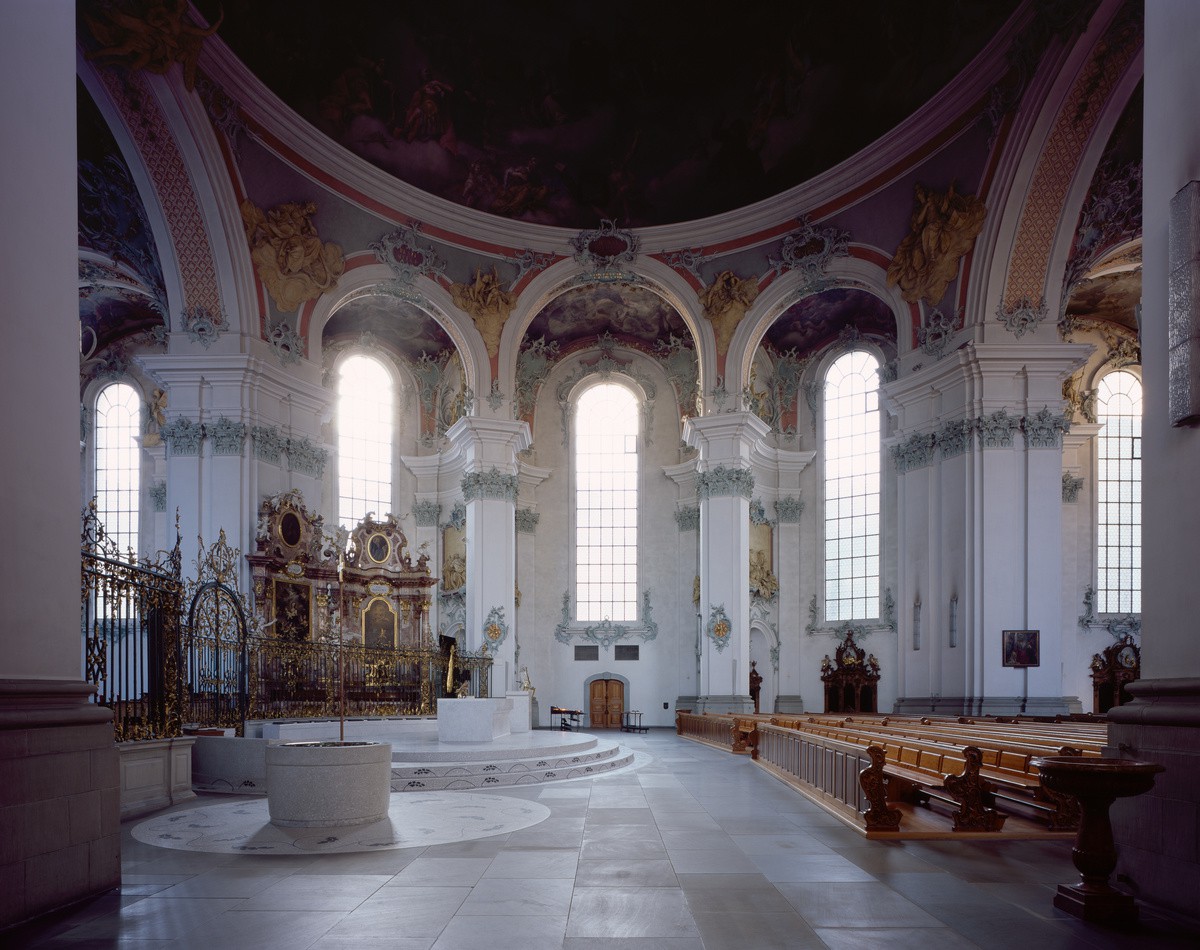
St Gallen Cathedral Chancel
St Gallen, Switzerland
2011–2013
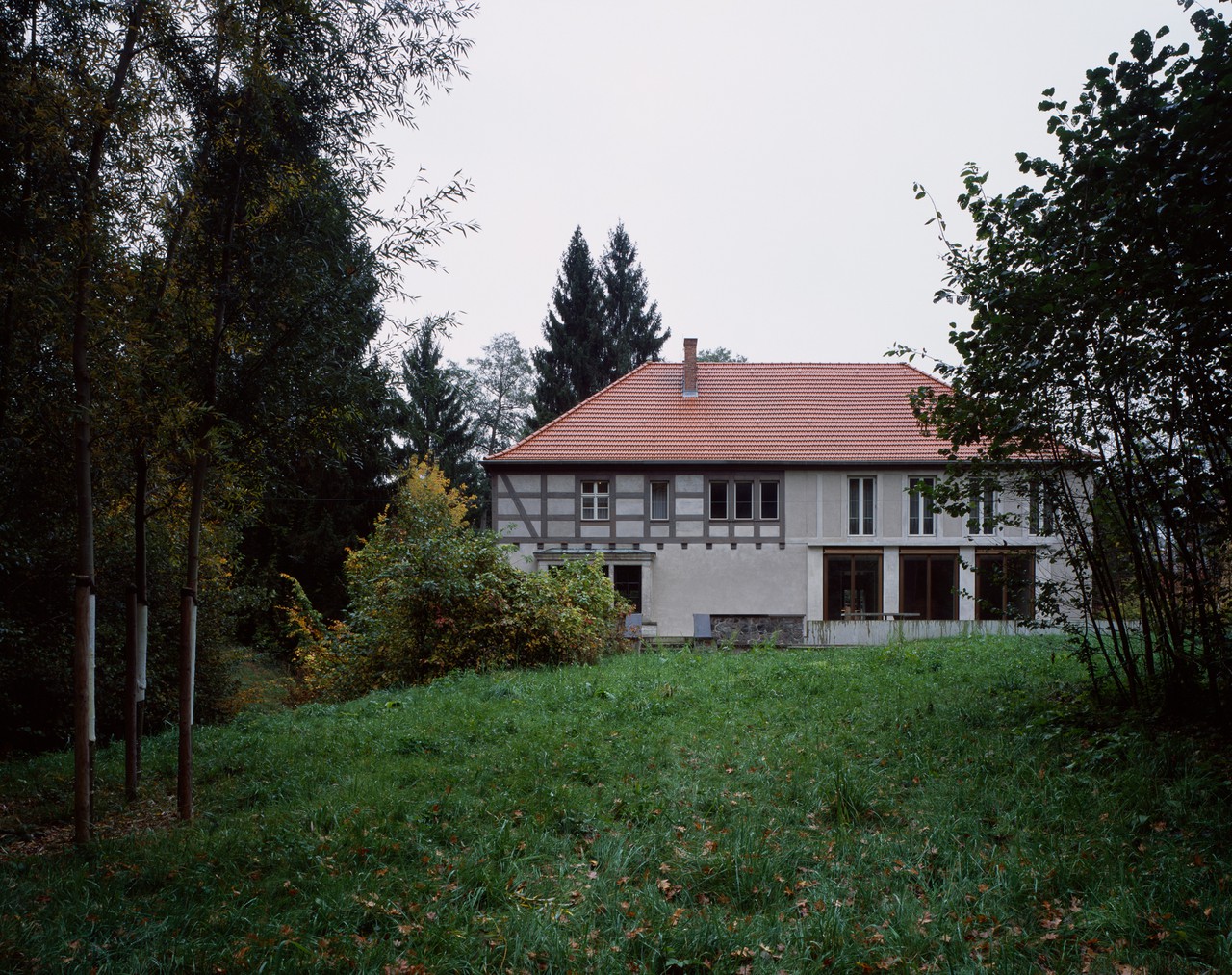
House for an Artist
Berlin, Germany
2010–2013
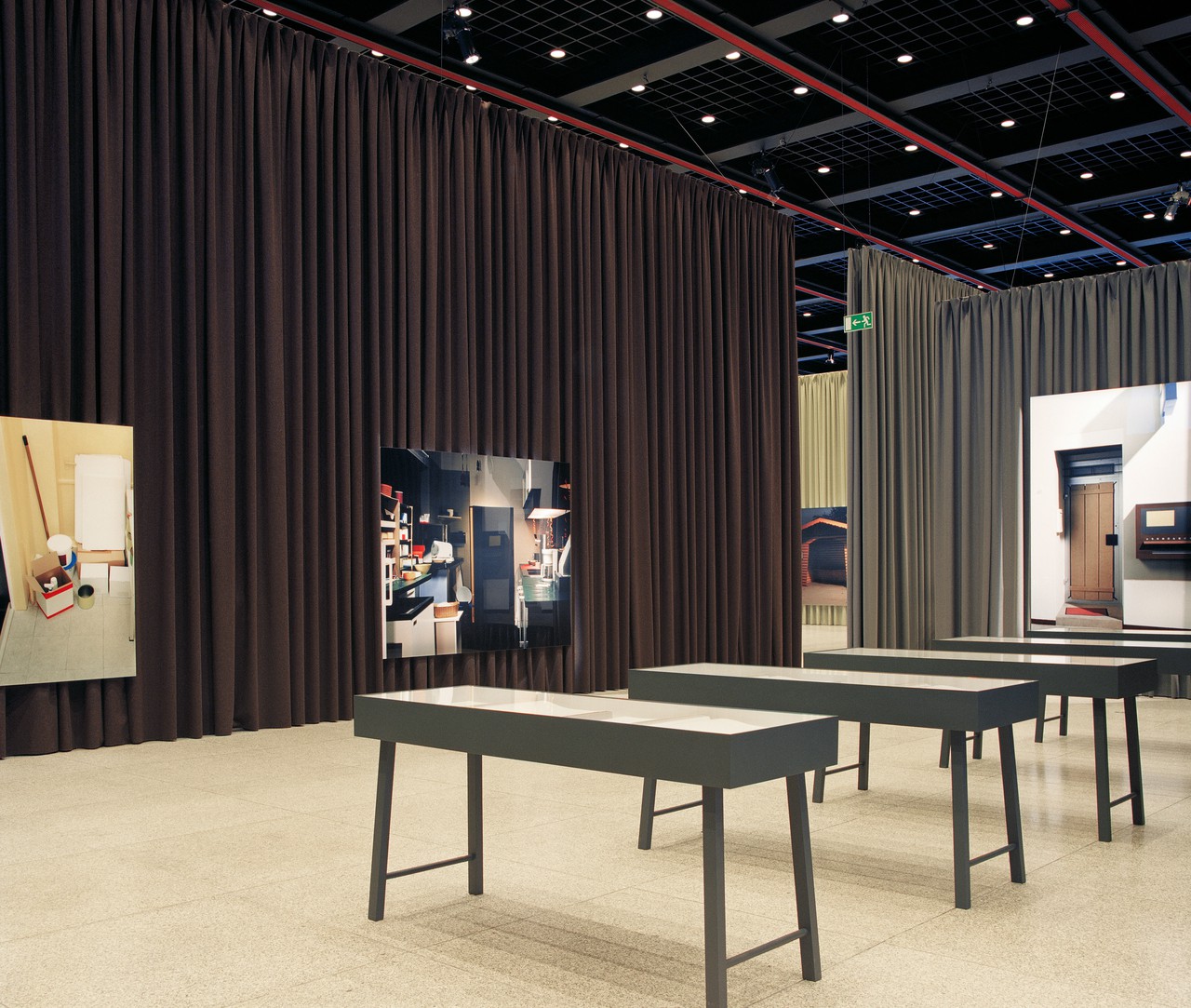
Thomas Demand, Nationalgalerie
Neue Nationalgalerie
Berlin, Germany
2009

Veemgebouw
Eindhoven, The Netherlands
2007–2022
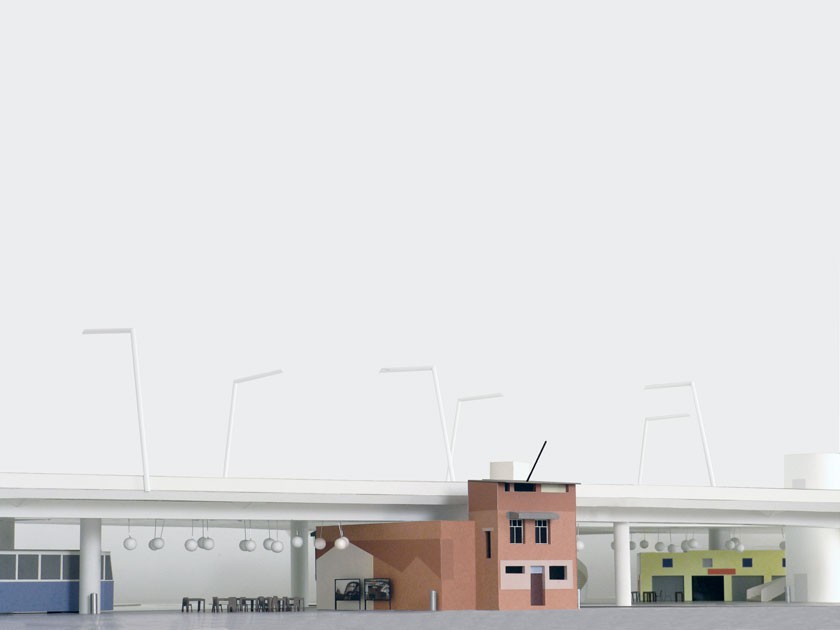
Nagelhaus
In collaboration with Thomas Demand
Zurich, Switzerland
2007–2010
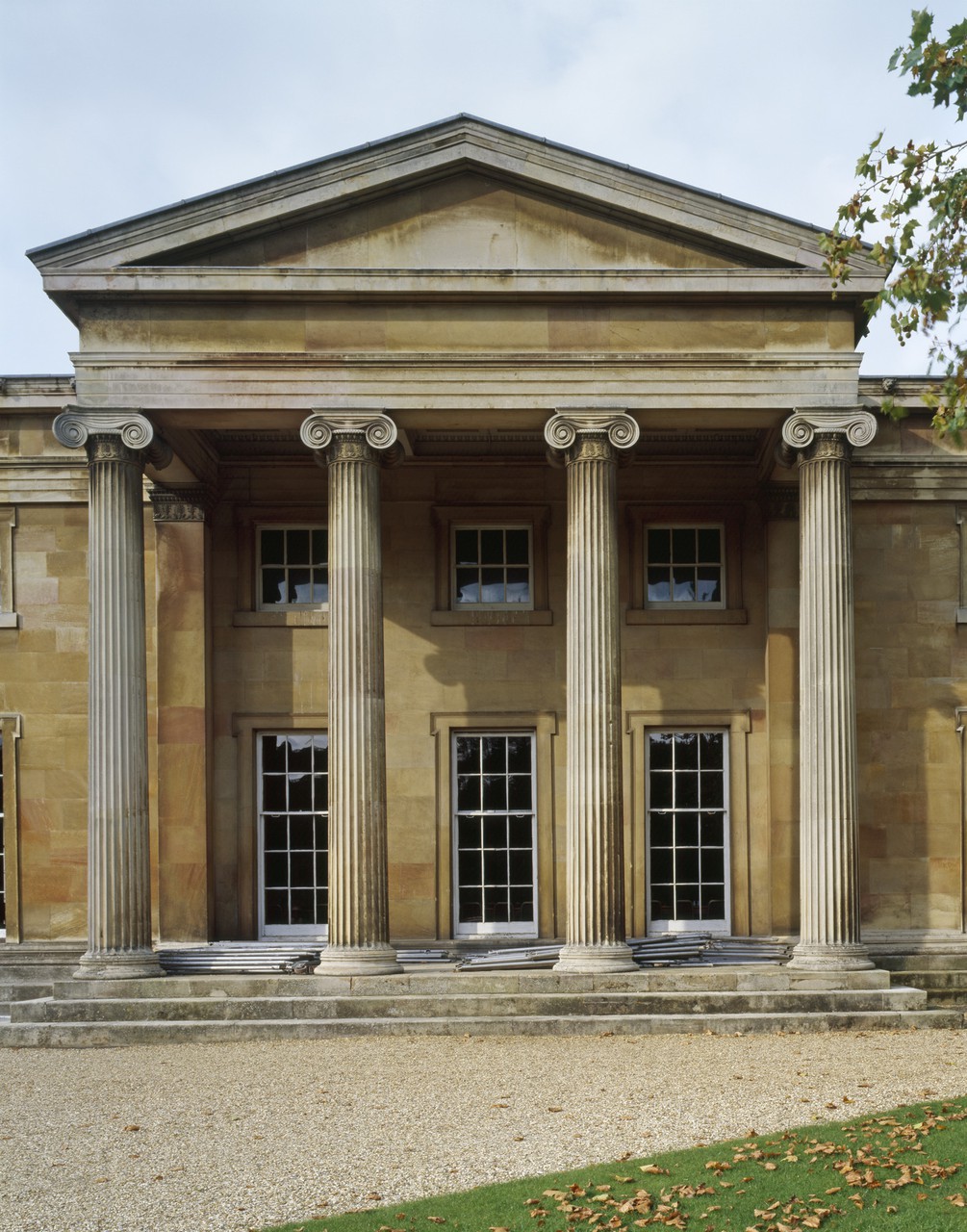
Dining Hall, Downing College
Cambridge, United Kingdom
2005–2009
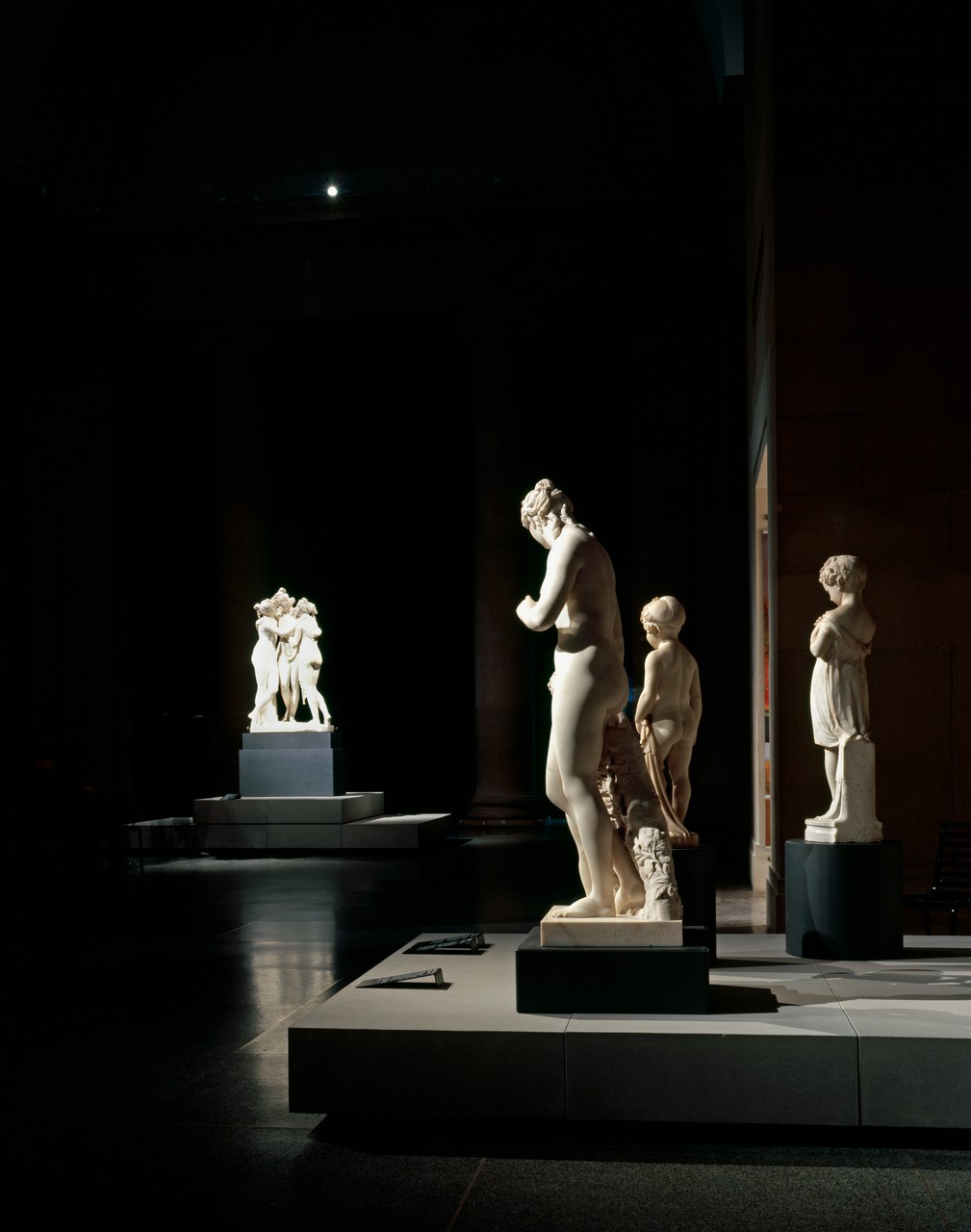
The Return of the Gods: Neoclassical Sculpture
Tate Britain
London, United Kingdom
2008
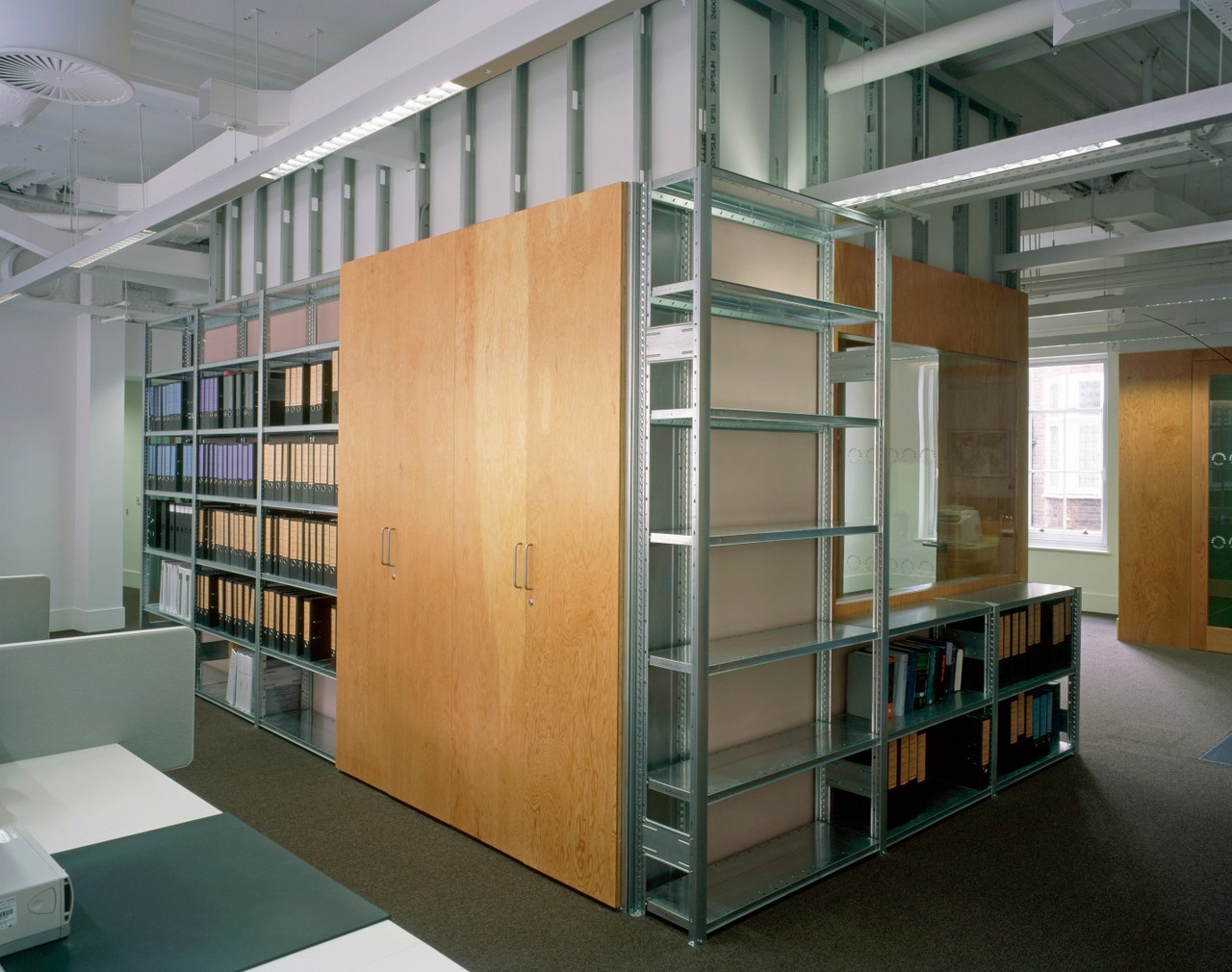
Arts Council England National Offices
London, United Kingdom
2006–2008
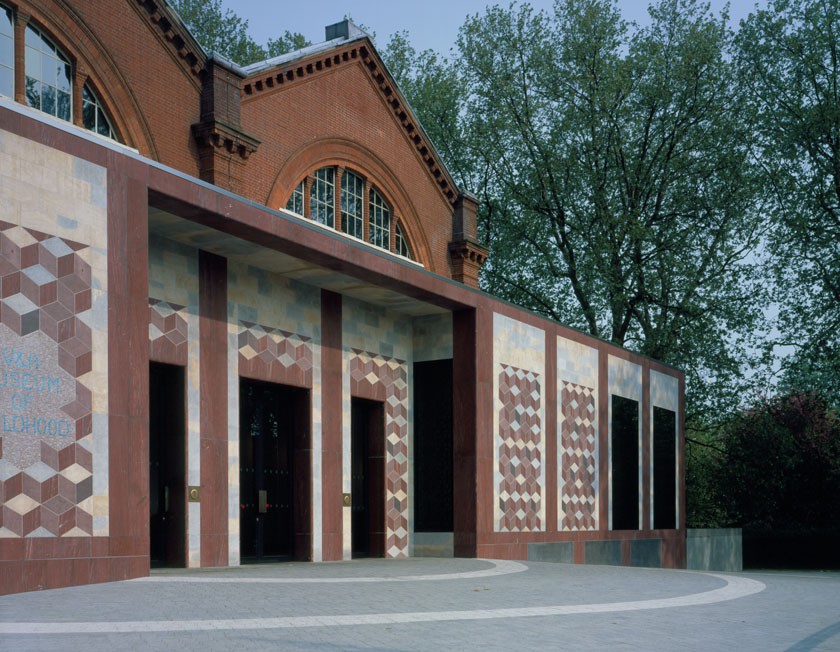
V&A Museum of Childhood
London, United Kingdom
2002–2007
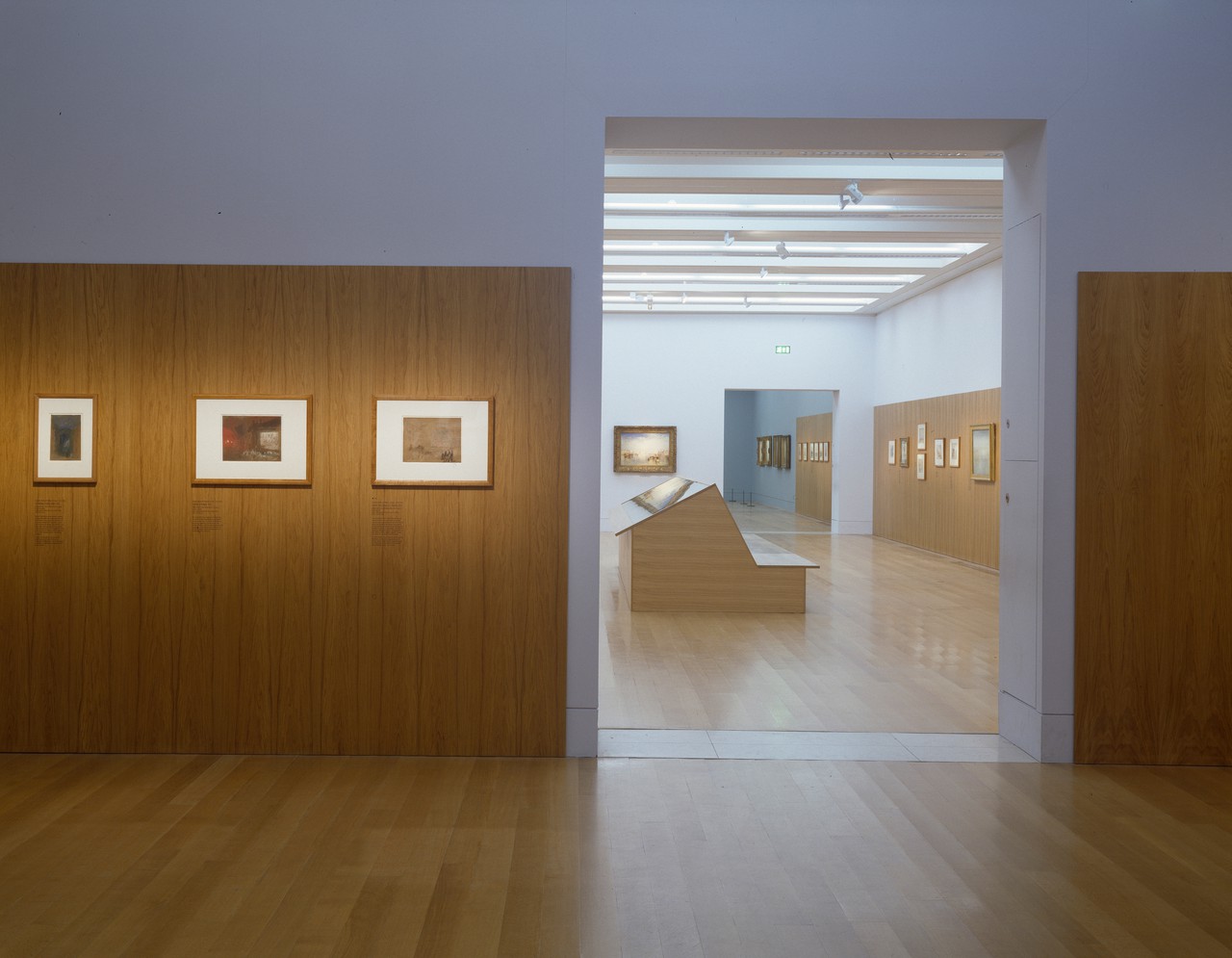
Turner and Venice
Tate Britain
London, United Kingdom
2003–2004
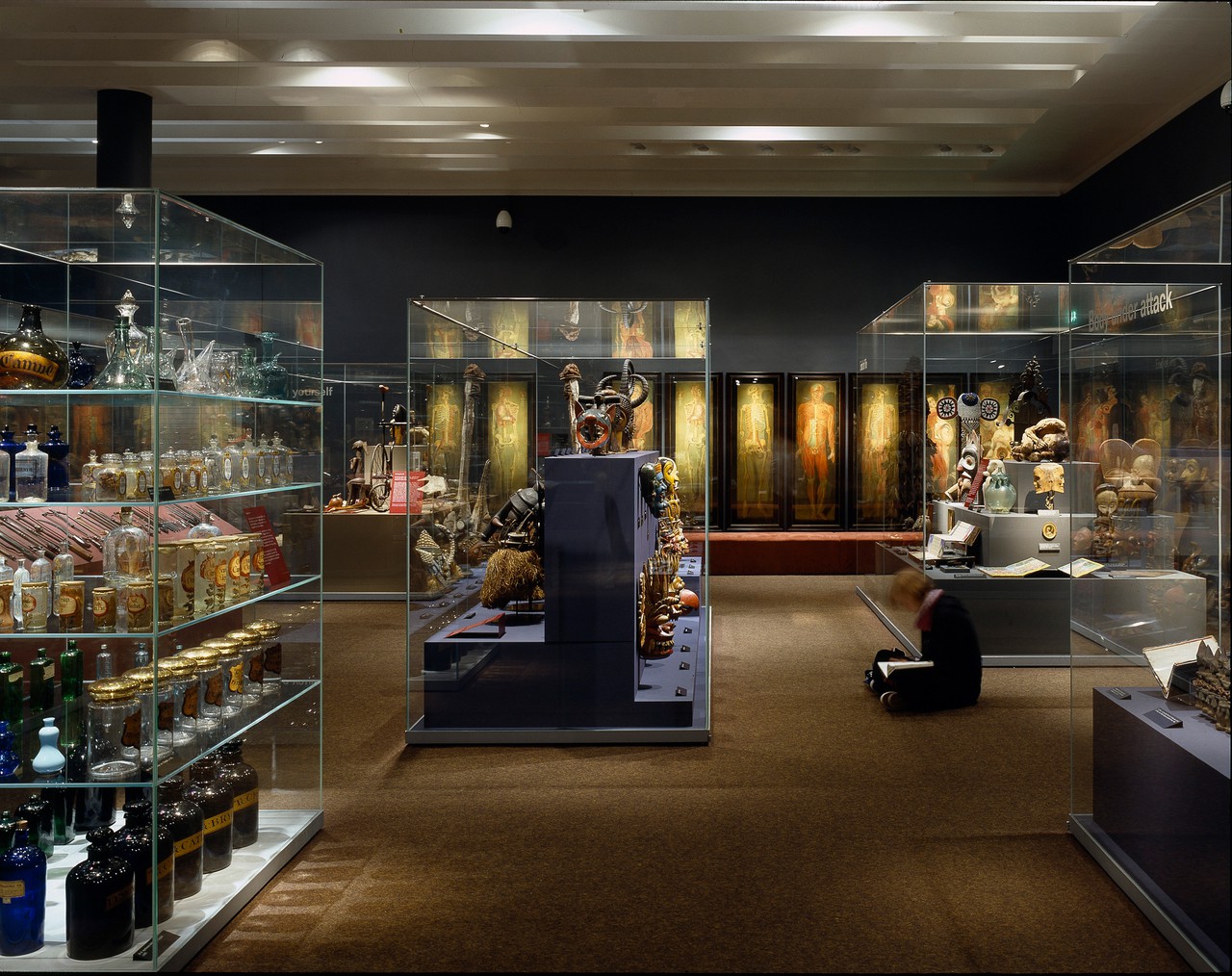
Medicine Man: The Forgotten Museum of Henry Wellcome
The British Museum
London, United Kingdom
2002–2003
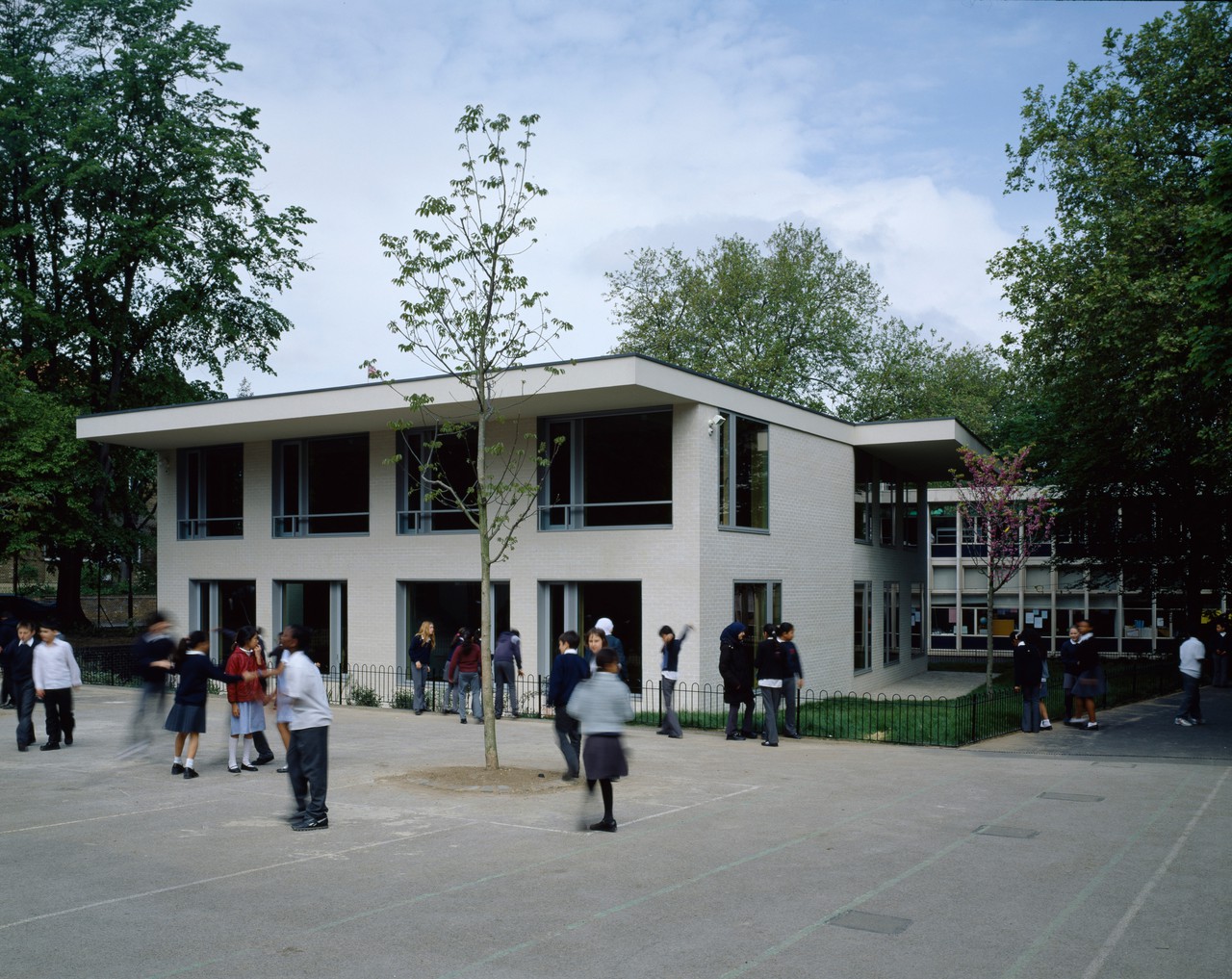
Hallfield School
London, United Kingdom
2001–2005
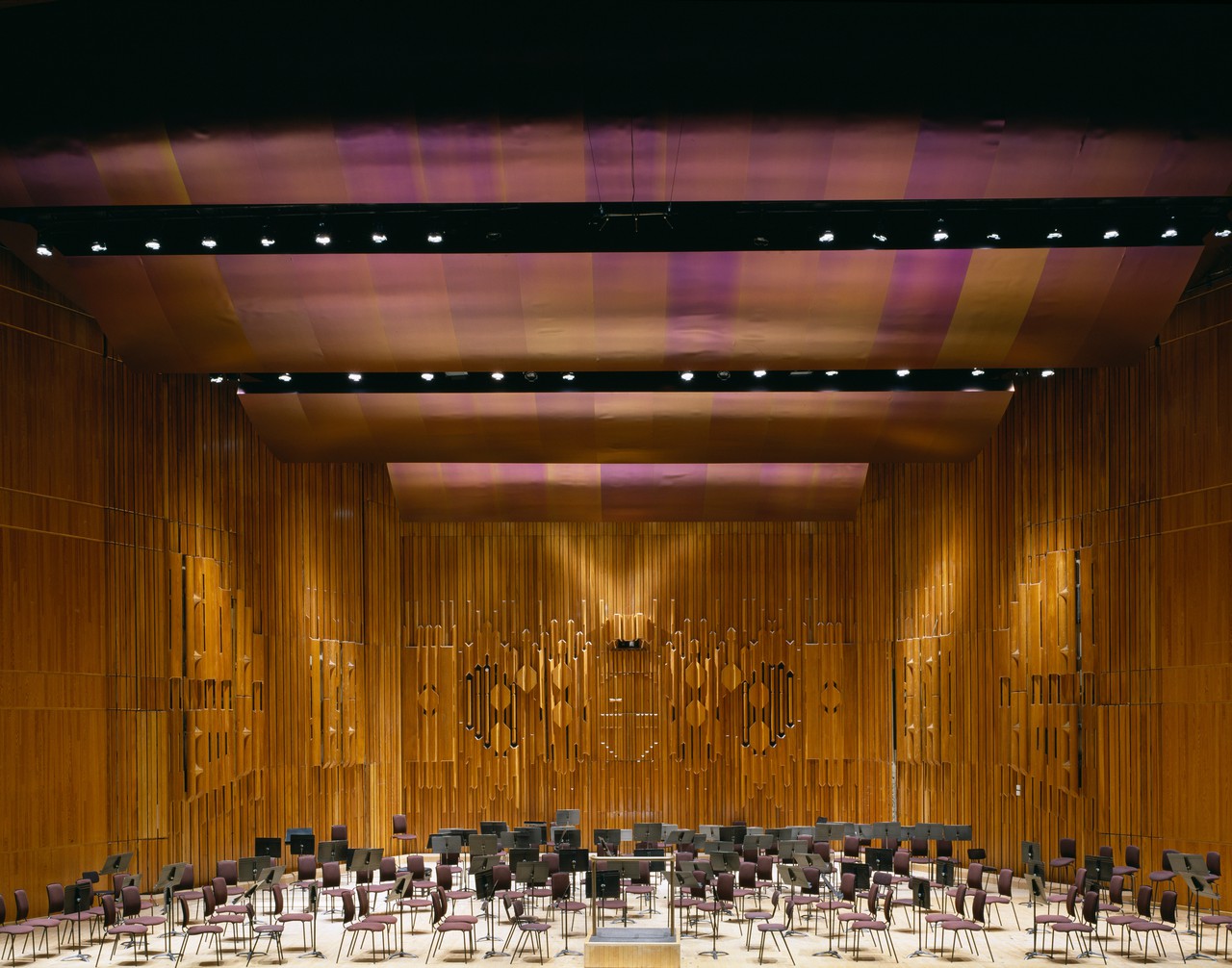
Barbican Concert Hall
London, United Kingdom
2000–2001
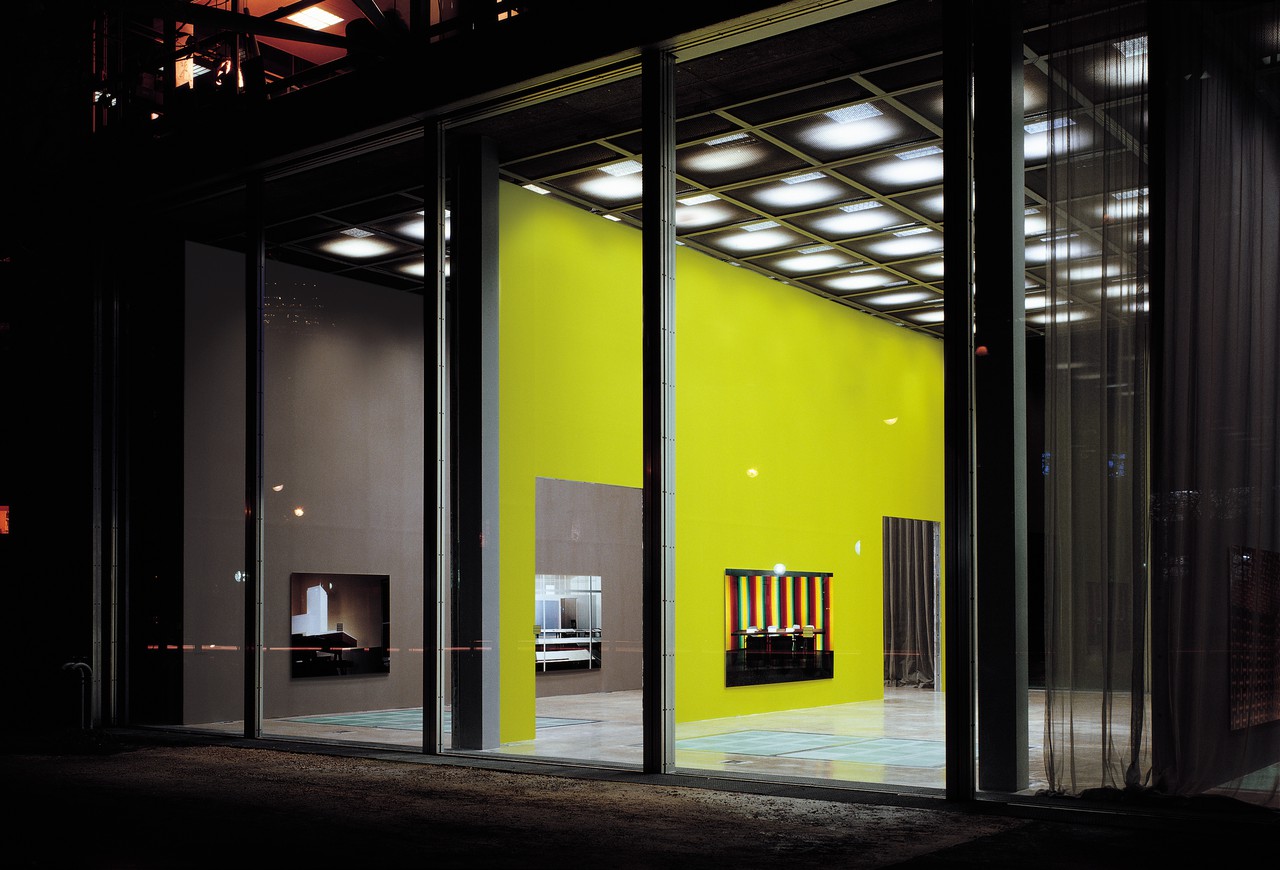
Thomas Demand, Fondation Cartier
Fondation Cartier pour l’art contemporain
Paris, France
2000–2001
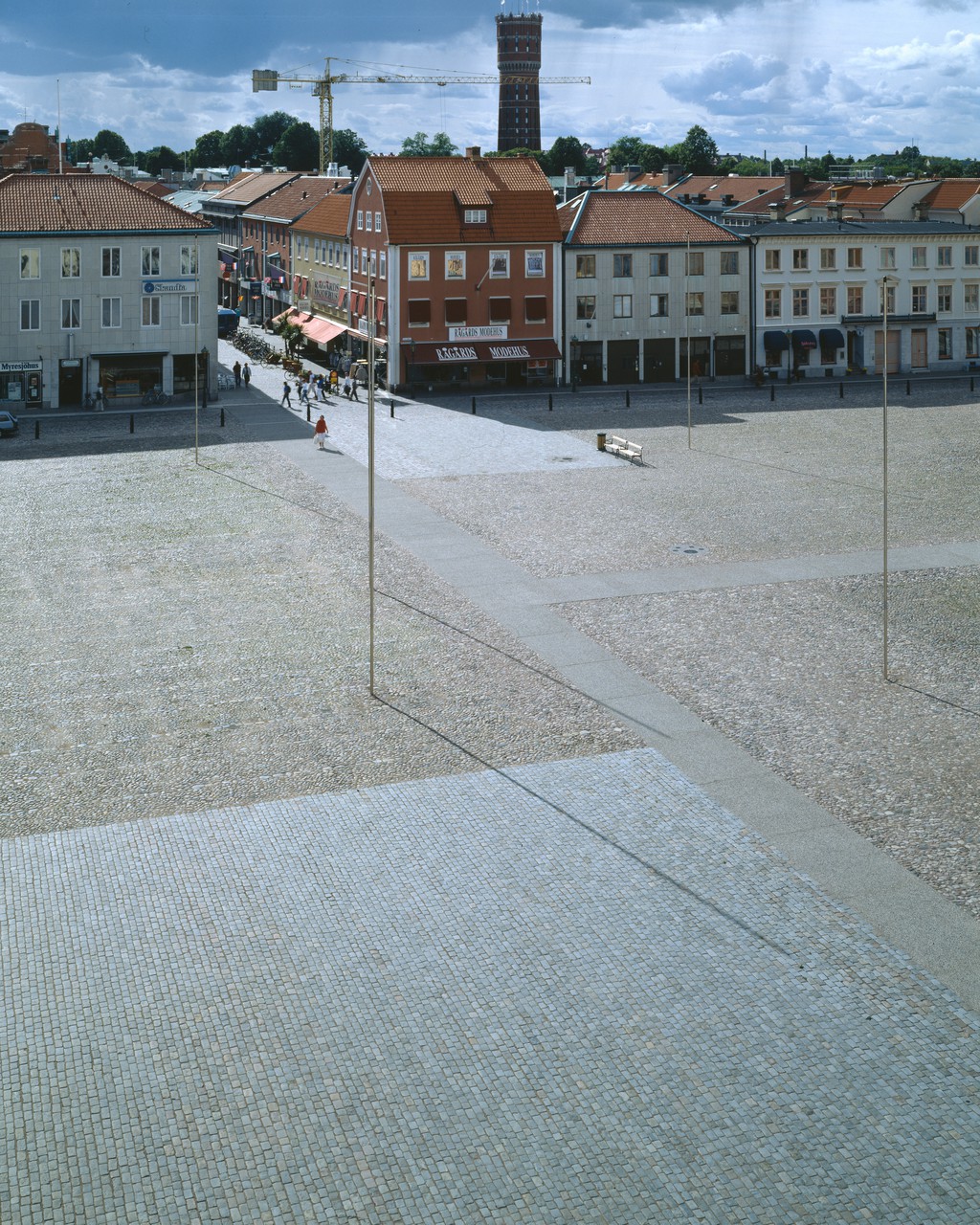
Kalmar Stortoget
In Collaboration with Eva Löfdahl
Kalmar, Sweden
1999–2003
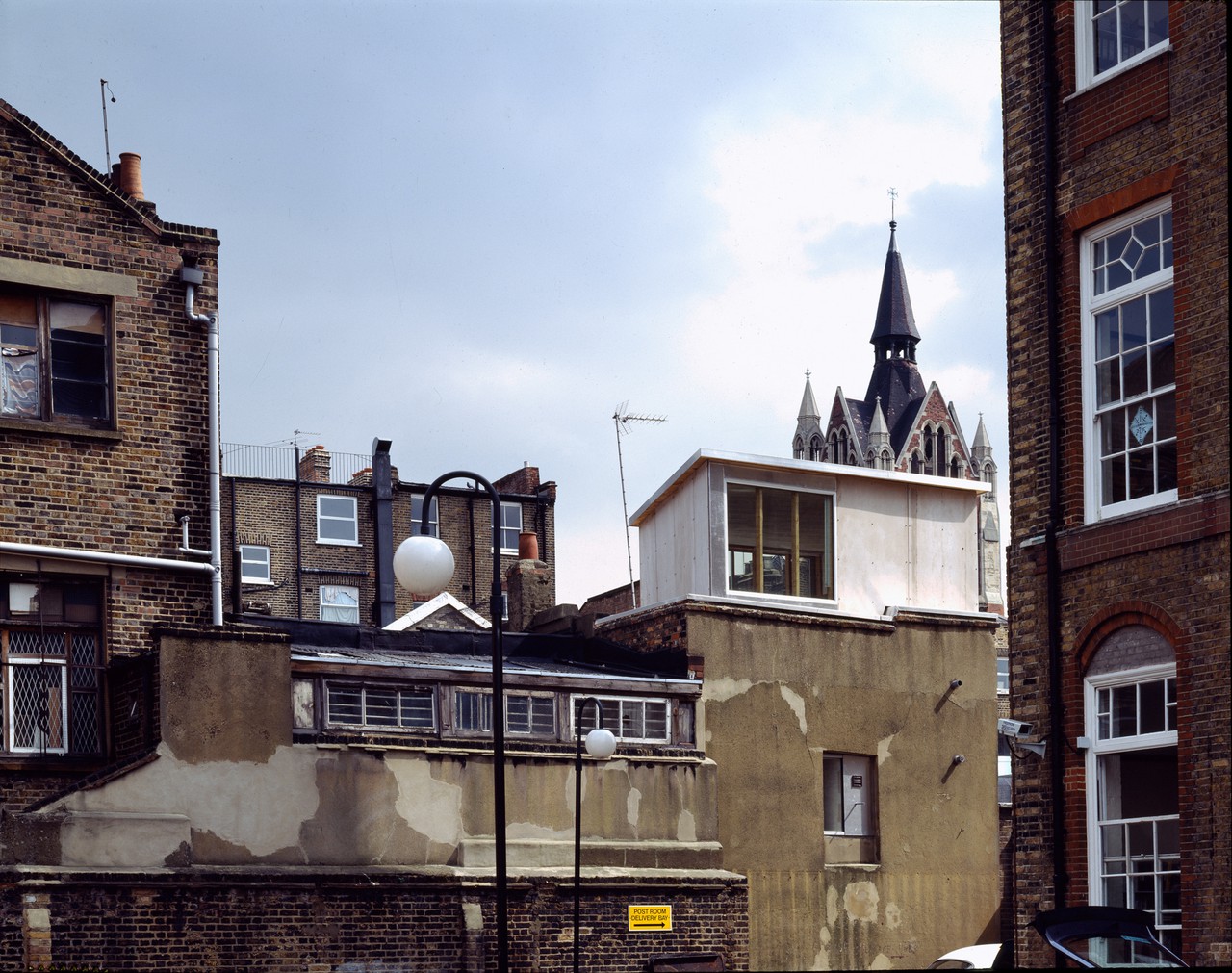
Studio House, North London
London, United Kingdom
1993–1994
