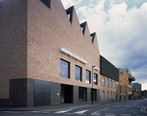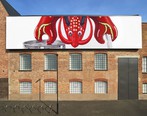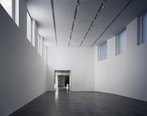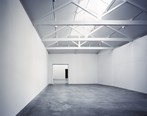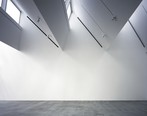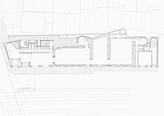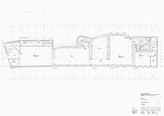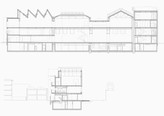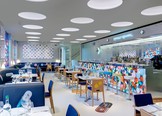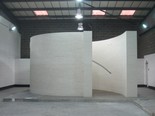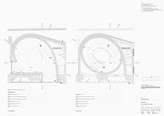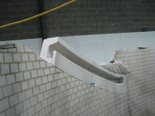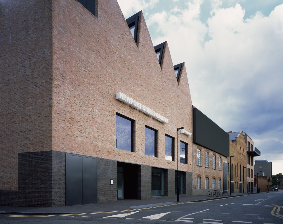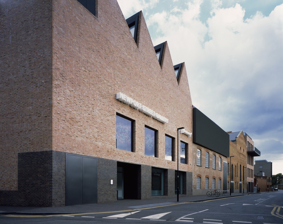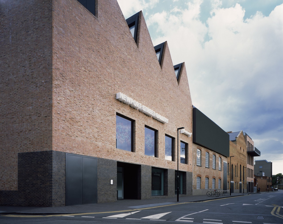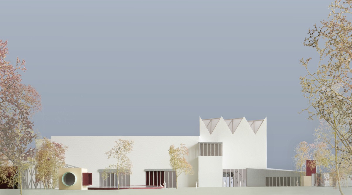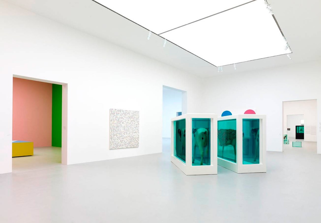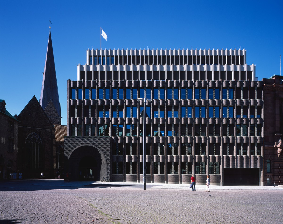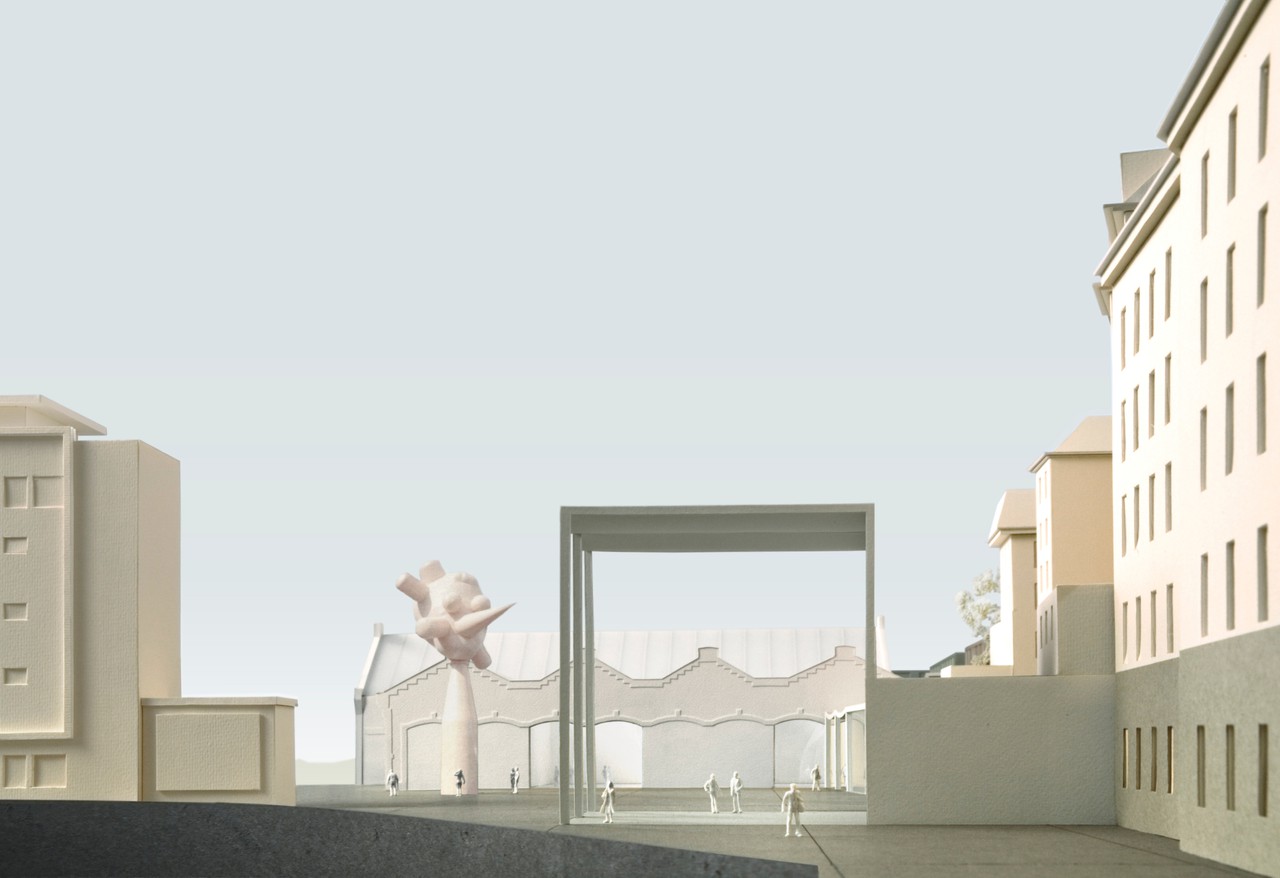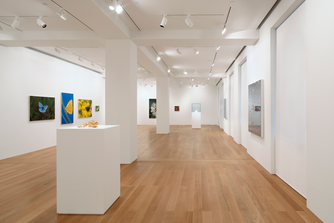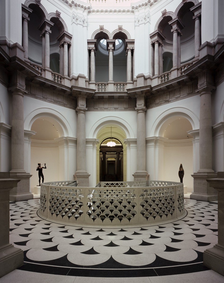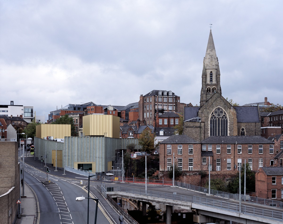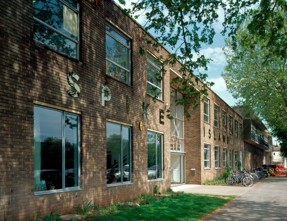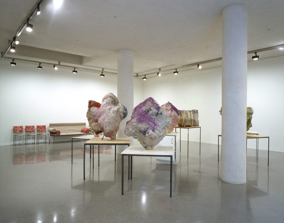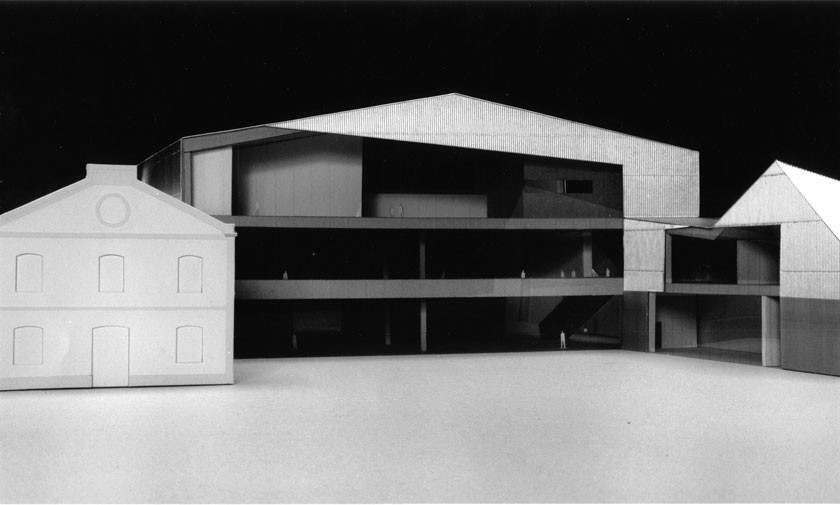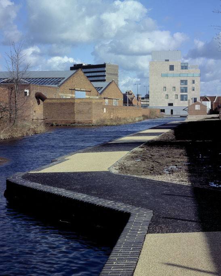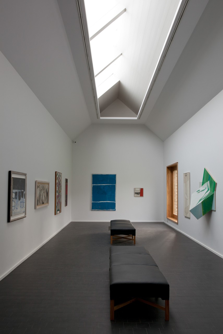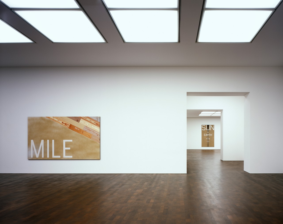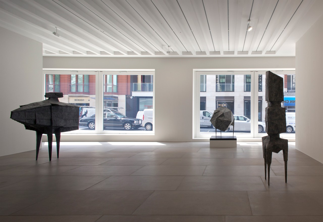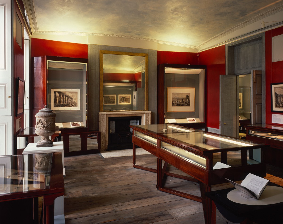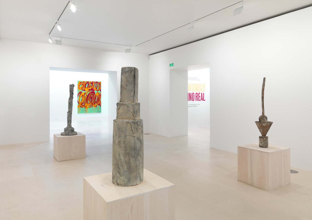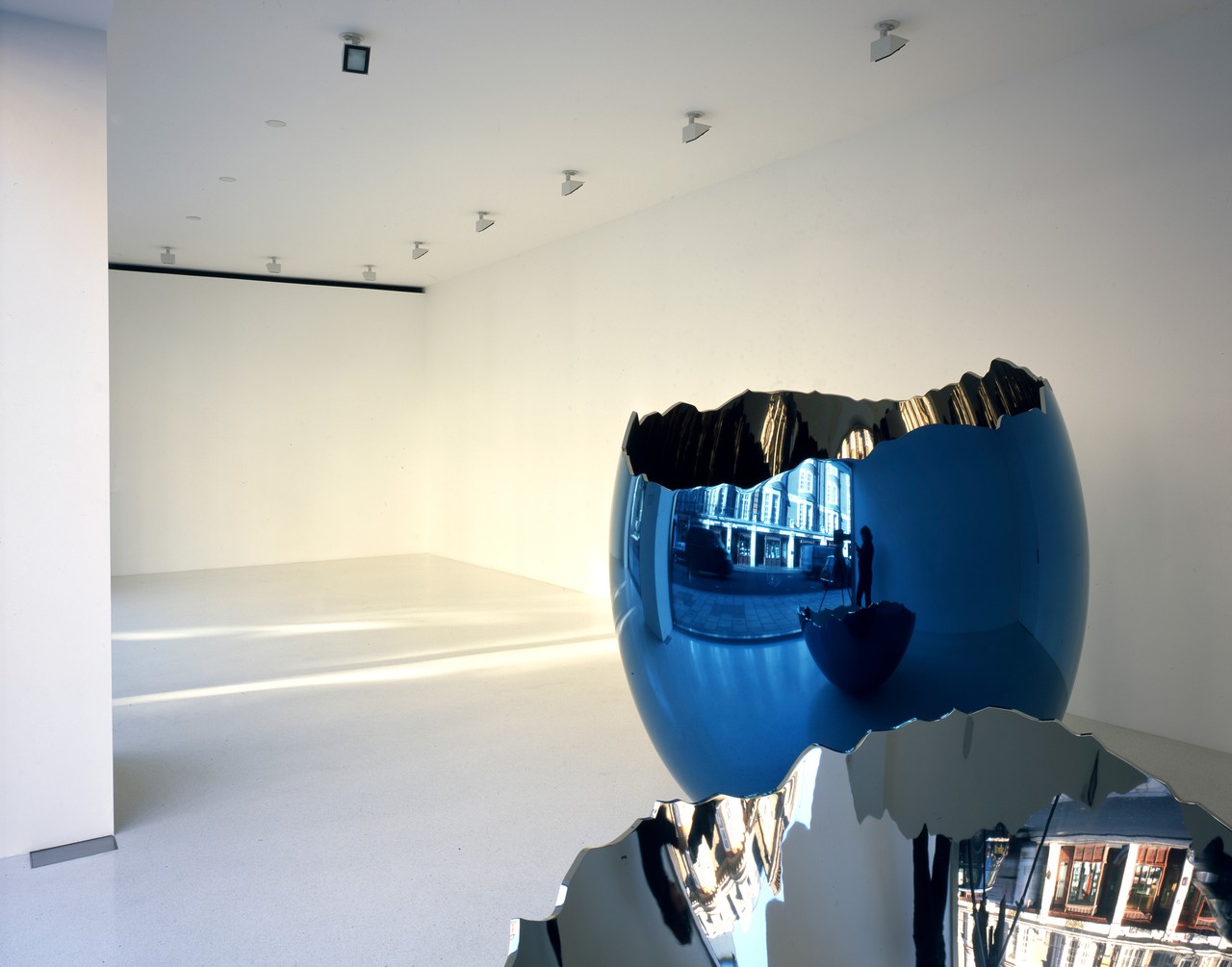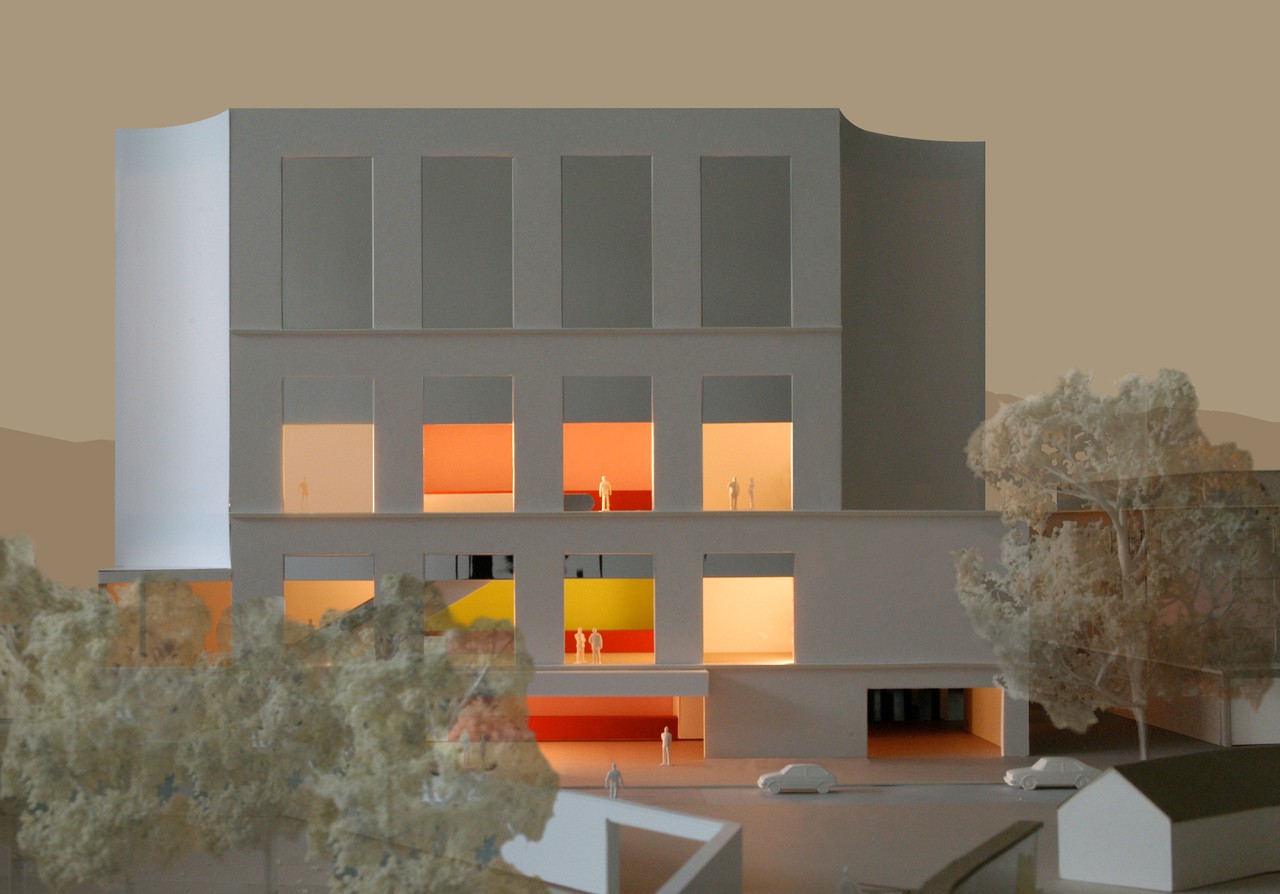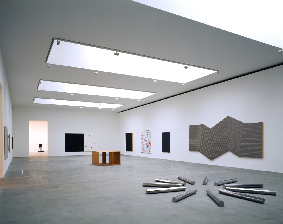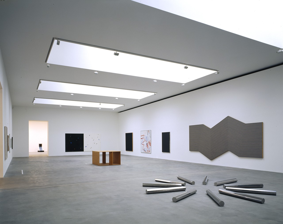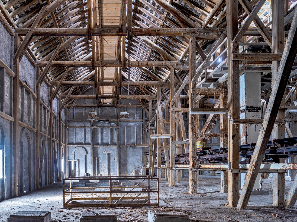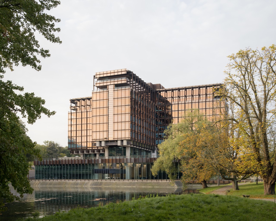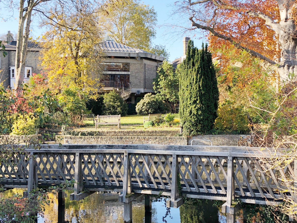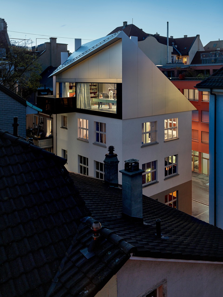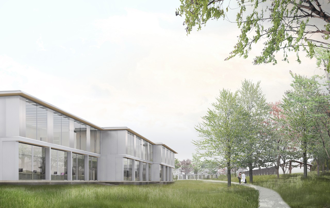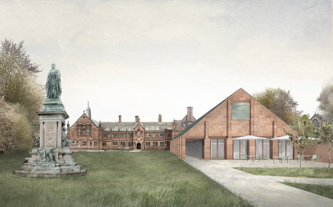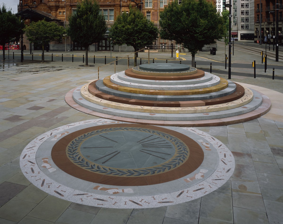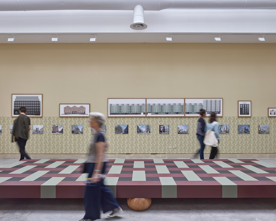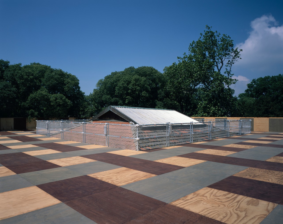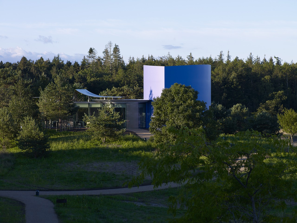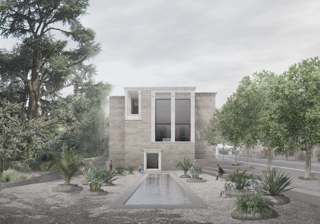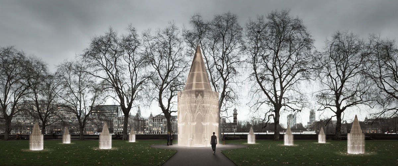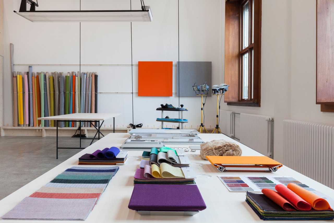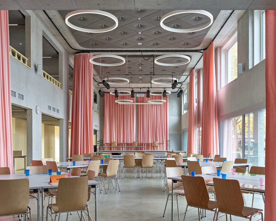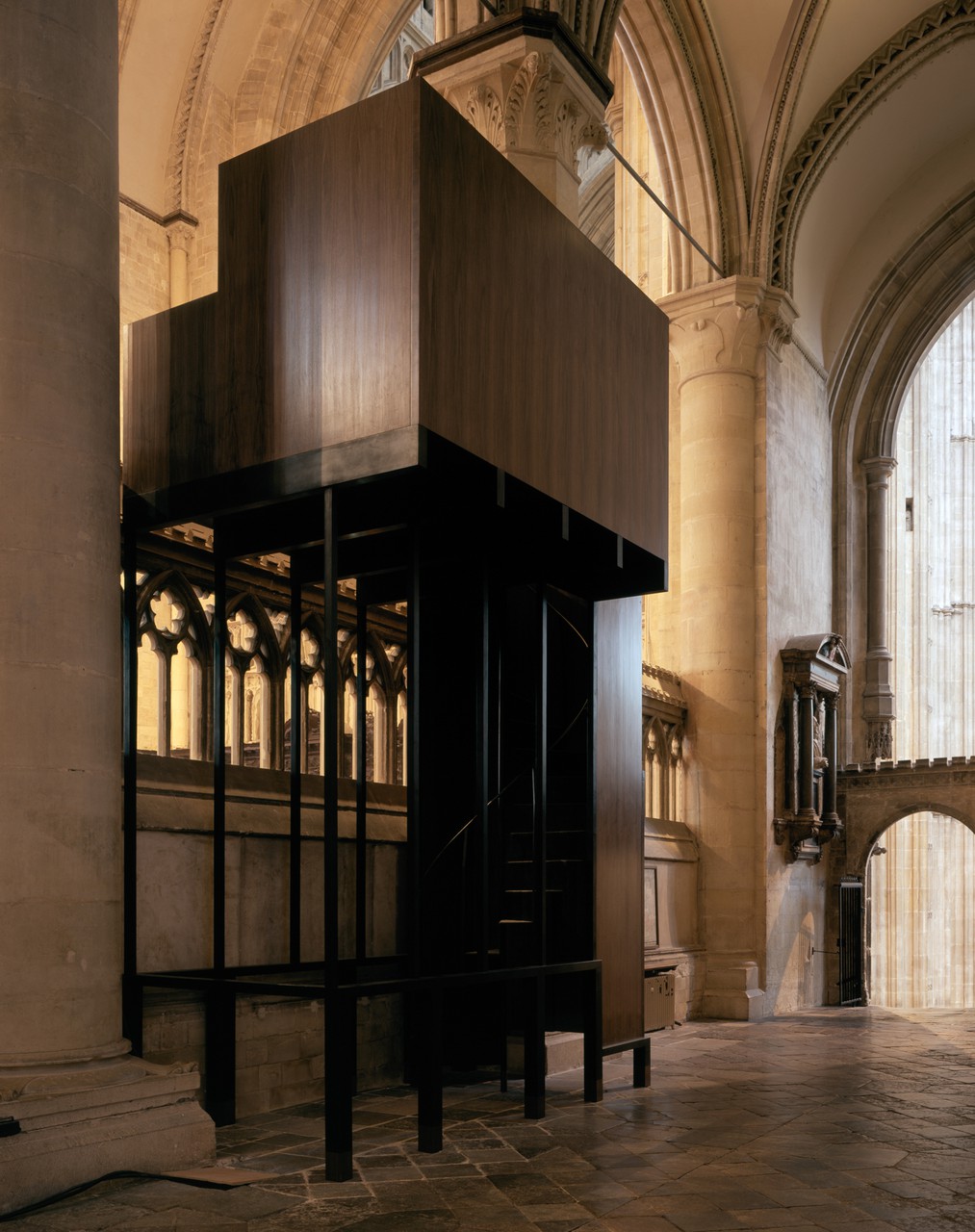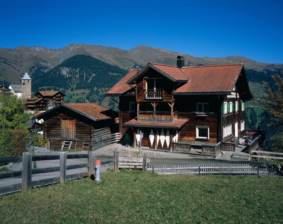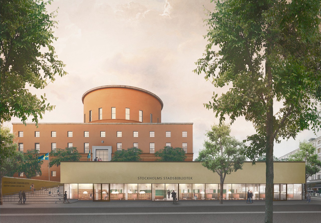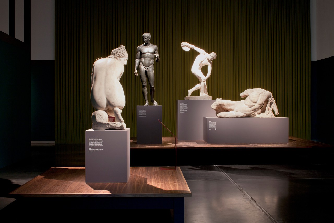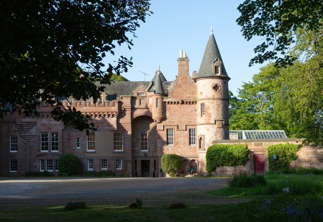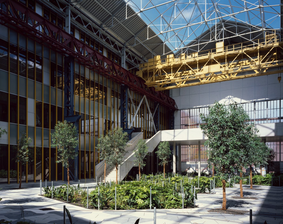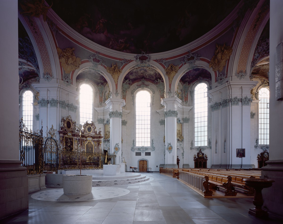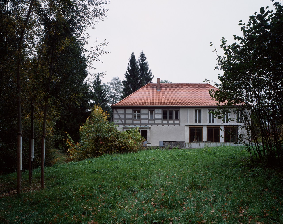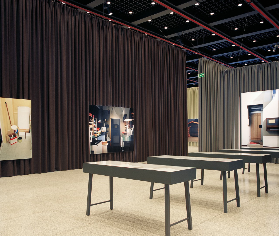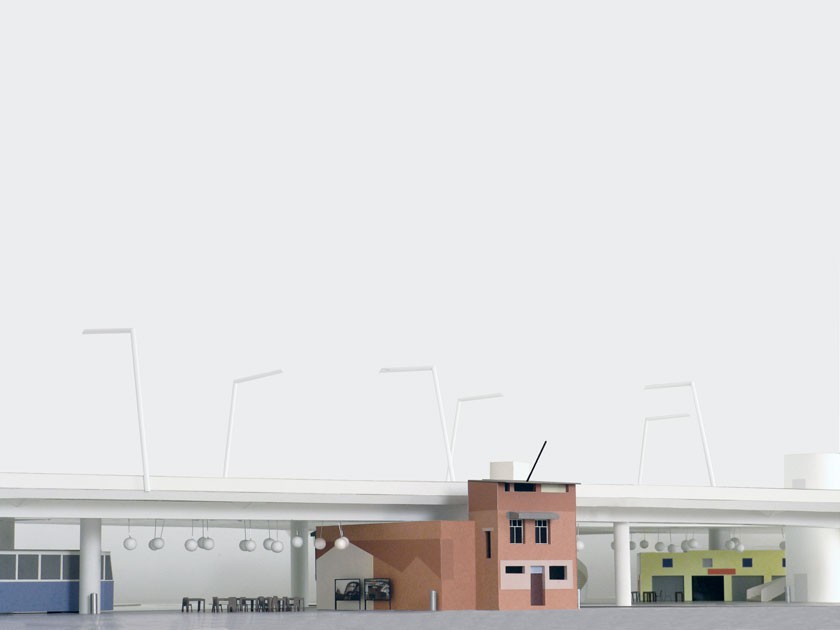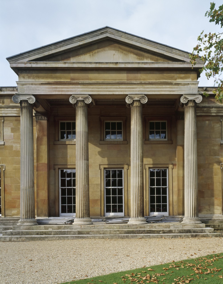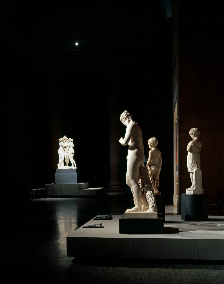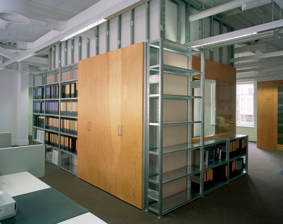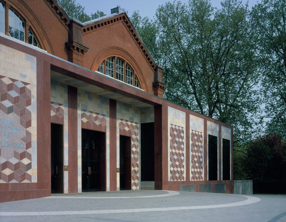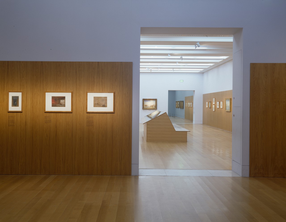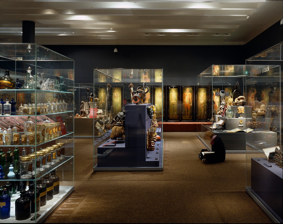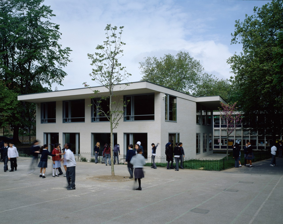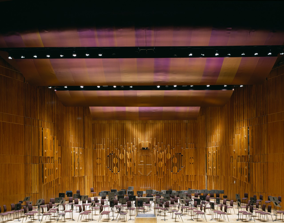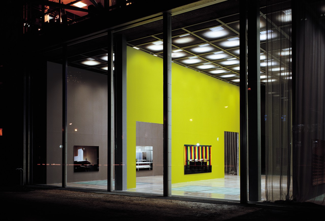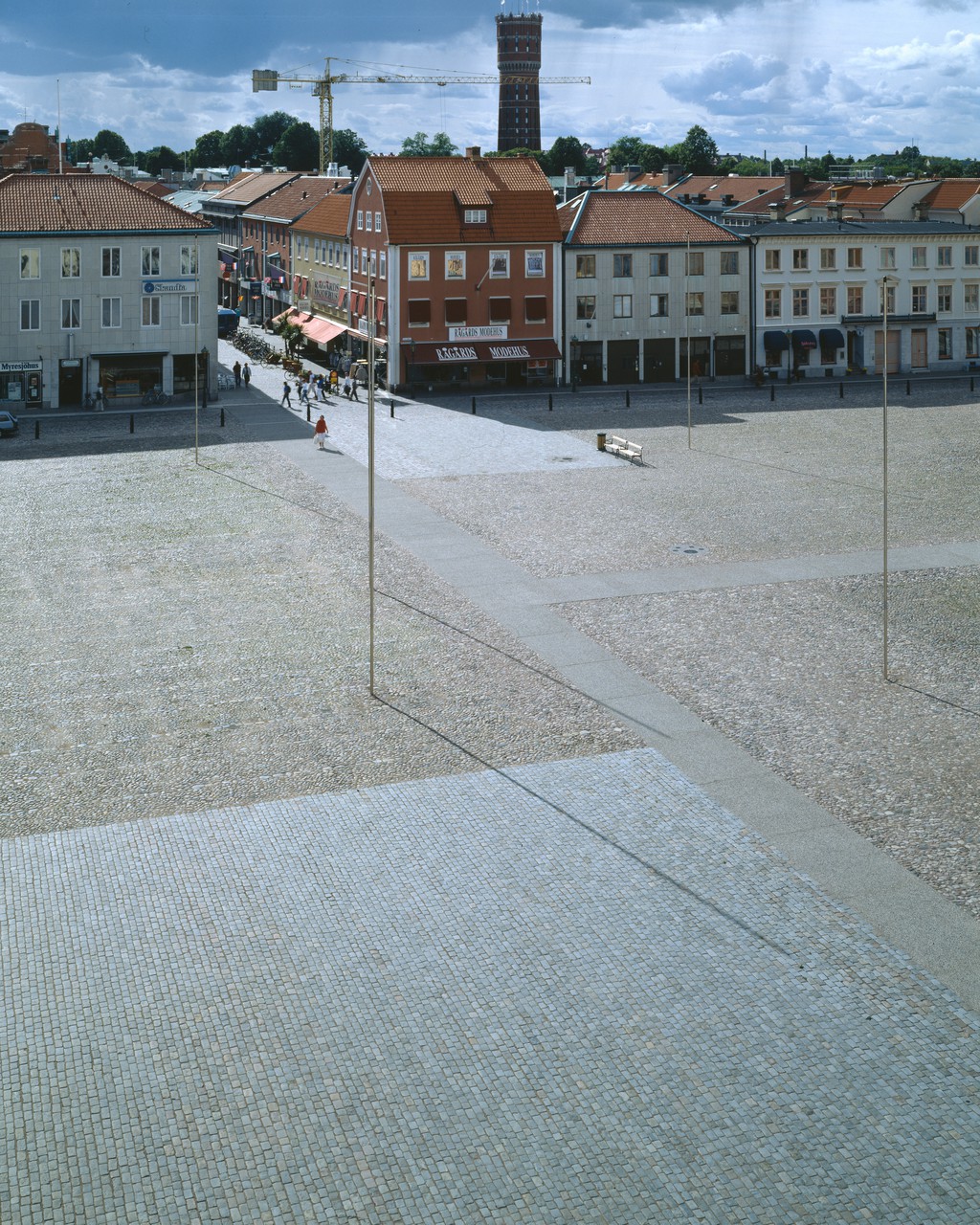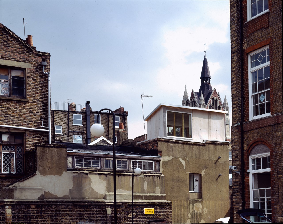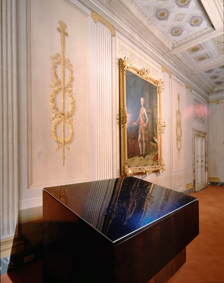Newport Street Gallery
London, United Kingdom 2004–2015
Client: Science Ltd Grade II listed RIBA Stirling Prize winner
This private gallery in South London, for the artist Damien Hirst, involved the conversion of an extraordinary terrace of listed industrial buildings that were formerly theatre carpentry and scenery painting workshops. The gallery shows exhibitions of Hirst’s extensive collection of contemporary art and is open to the public free of charge.
Related news
Newport Street Gallery, the conversion of almost an entire street of listed industrial buildings in south London into a free public gallery for artist Damien Hirst’s private art collection, has won the coveted 2016 RIBA Stirling Prize for the UK’s best new building.
Newport Street Gallery has won a 2017 Schueco Excellence Award. We would like to thank specialist contractors KCC Architectural, who created and installed special glazing units for the project.
Caruso St John' Architects' projects for the Newport Street Gallery and the Lycée Hotelier de Lille have been nominated for the 2017 European Union Prize for Architecture - Mies van der Rohe Award.
Award
BDA Awards
Newport Street Gallery has won the 2016 Brick Development Association's Supreme Award, Best Public Building Award and Craftsmanship Award.
Newport Street Gallery is one of six buildings shortlisted for the 2016 Stirling Prize. The winning project will be announced this Thursday.
Newport Street Gallery, the conversion of almost an entire street of listed industrial buildings in south London into a free public gallery for artist Damien Hirst’s private art collection, has won the coveted 2016 RIBA Stirling Prize for the UK’s best new building.
Newport Street Gallery has opened to the public. The new gallery will present exhibitions of works drawn from Damien Hirst’s extensive art collection and entry is free to the public. The gallery’s inaugural exhibition is Power Stations, a solo show of work by John Hoyland.
Credits
Location
London, United Kingdom
Date
2004-2015
Client
Science Ltd
Heritage
Grade II listed
Area
3,500 m²
Caruso St John Architects
Adam Caruso, Peter St John
Project architects
Rod Heyes (2004–2006), Tim Collett (2010–2015)
Project team
Charles Bedin, Jonas Djernes, Christiane Felber, Kornelia Gysel, Adam Kahn, Emily Keyte, Paul Maich, James Payne, Kalle Söderman, Ted Swift, Stephanie Webs, Frank Wössner
Structural engineer
Alan Baxter Ltd.
Services engineer
Max Fordham LLP
Cost consultant
Jackson Coles LLP
Project manager
Jackson Coles LLP
Main contractor
Walter Lilly & Co. Ltd.
Photography
Hélène Binet, Prudence Cuming Associates
Awards
RIBA Stirling Prize
RIBA National Award
RIBA London Award
Nominated, EU Mies van der Rohe Award

