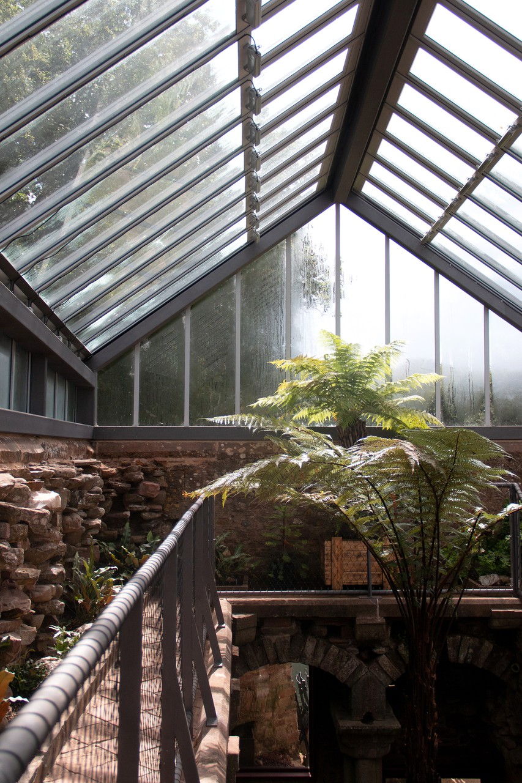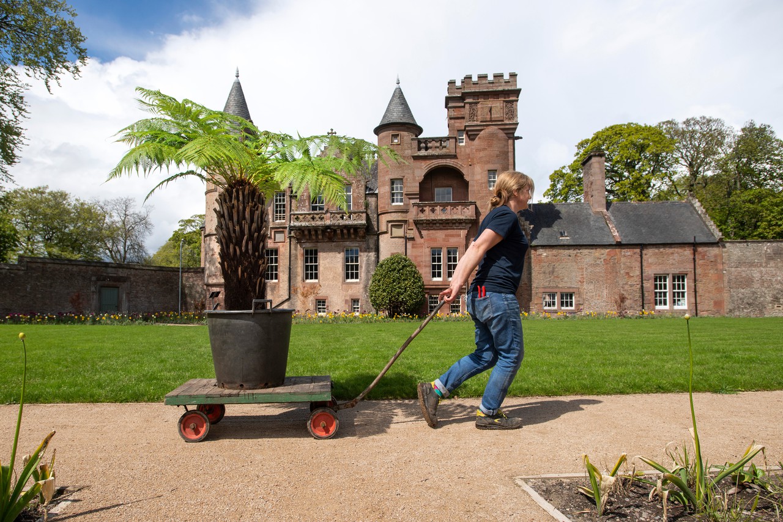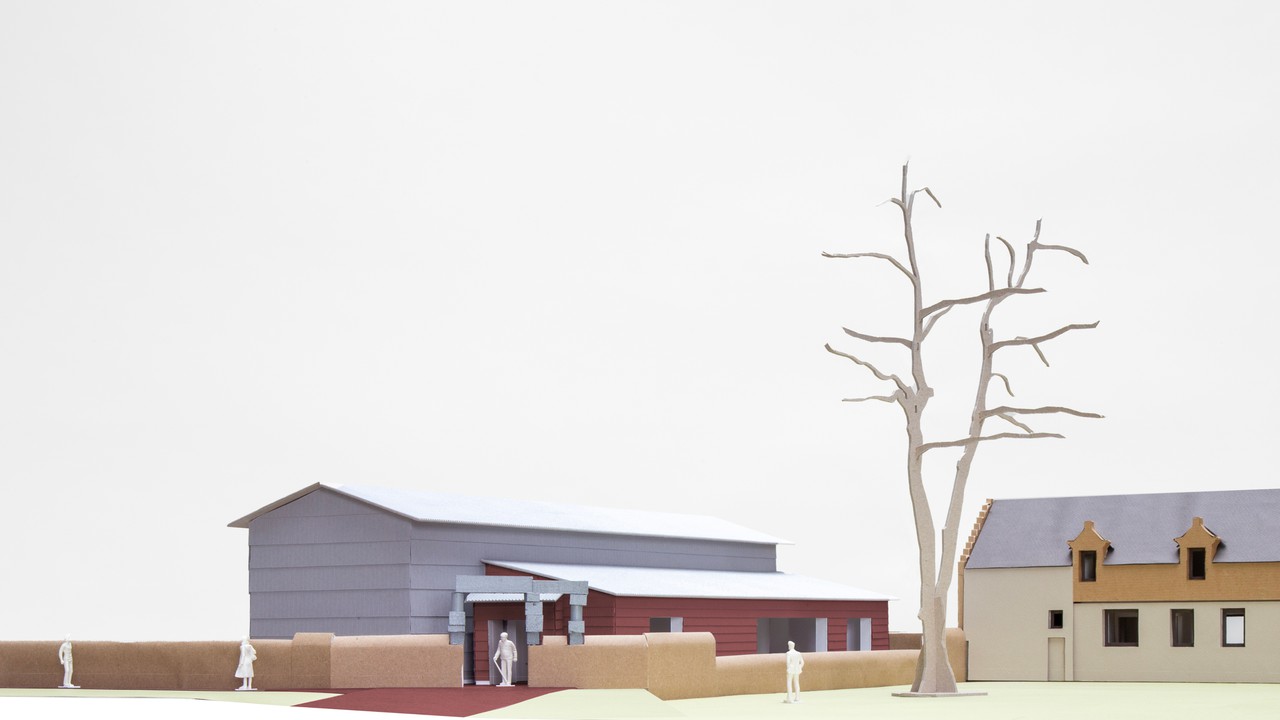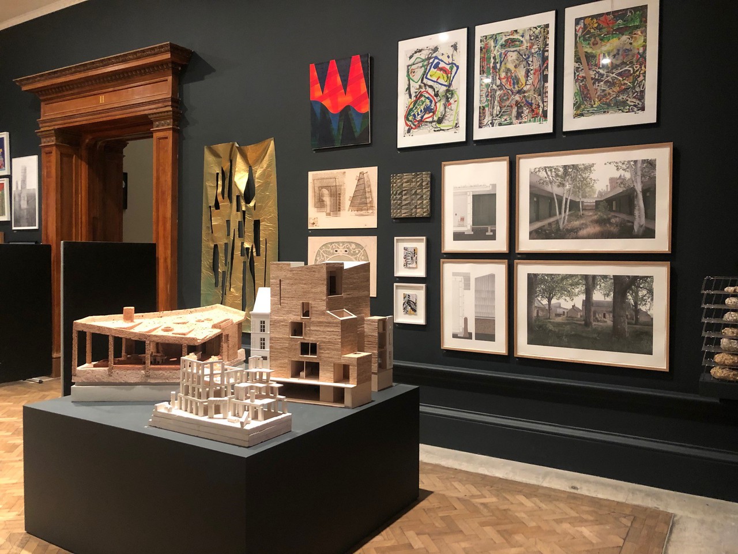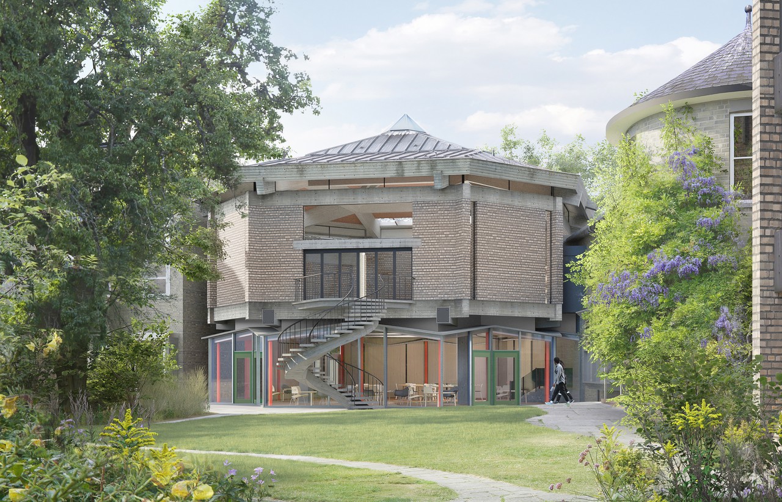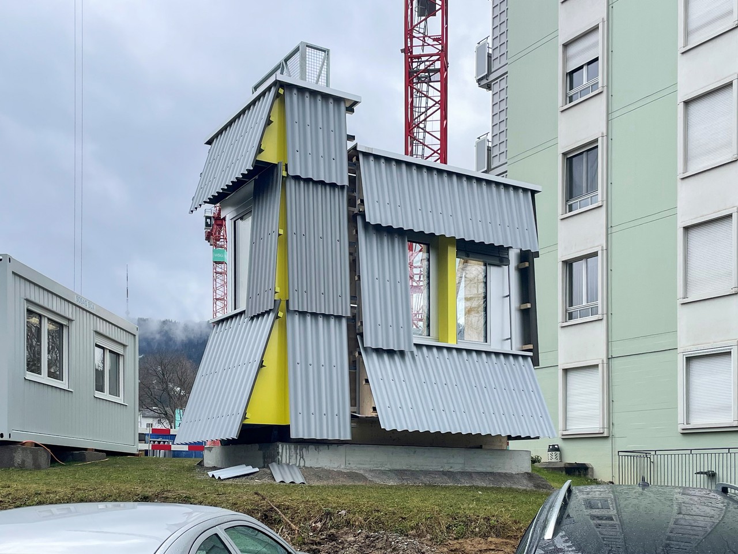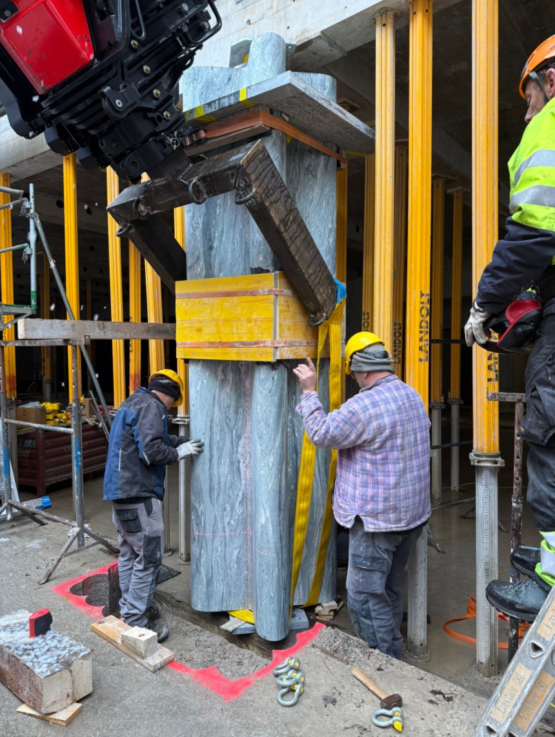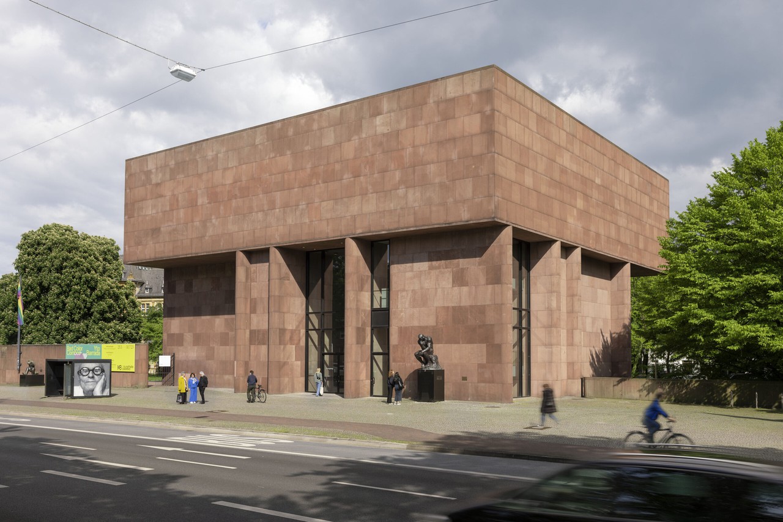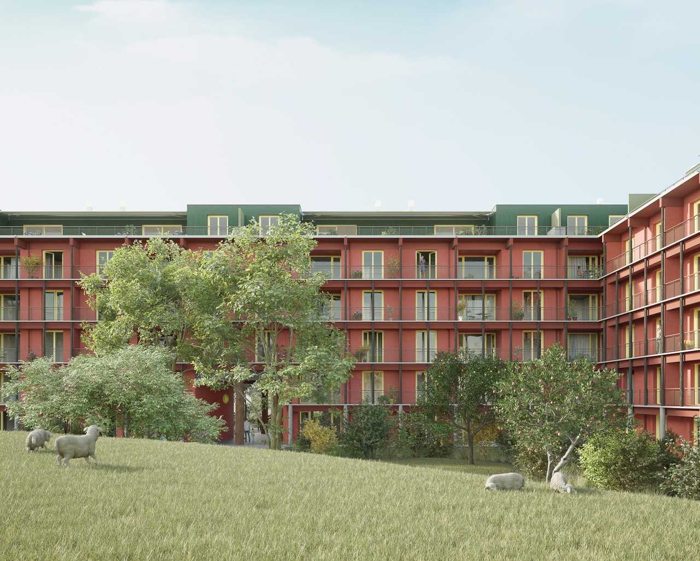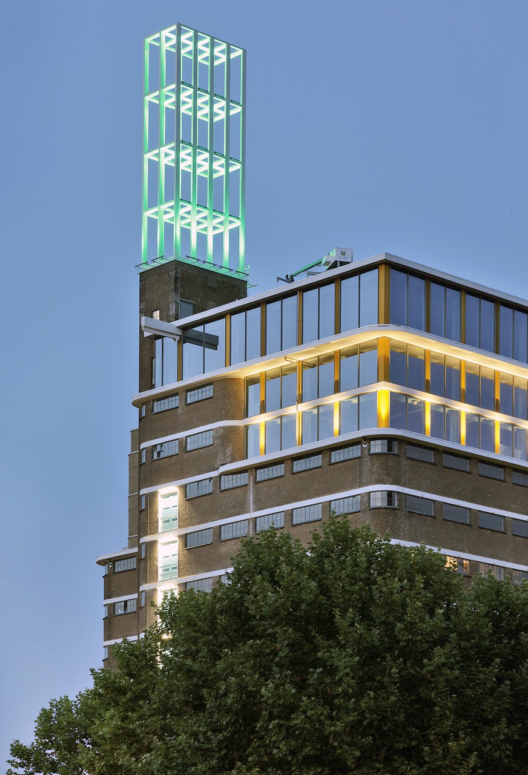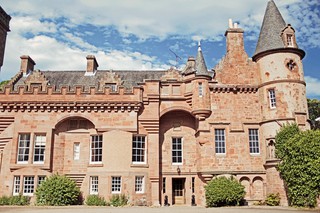
Caruso St John have been appointed architects for the development of Hospitalfield Arts in Arbroath, Scotland.
The project involves the partial refurbishment of Grade A Listed Hospitalfield House, a magnificent baronial style Arts & Crafts house from the Victorian period, which has functioned as a site for artists’ residencies since the early 20th century, as well as the renovation of the artists' studios, fernery and glasshouse which stand within the estate. The project also involves new buildings within the gardens, providing museum quality archive and exhibition spaces. The development is intended to create a porous and open public resource led by access to the extensive collections of paintings, drawings and works on paper.
Related news
Director Rod Heyes and Project Architect Paula Schilliger present the practice’s masterplan for Hospitalfield House in Arbroath, Scotland, as part of the Architecture Foundation's series of talks exploring the typology of the artist's studio.
Peter St John was interviewed by Veronica Simpson about the practice's renovation work at Hospitalfield House in Arbroath. They discussed the recently completed Café and Fernery, alongside the future plans for the arts centre.
Caruso St John have completed renovation work on the fernery and glasshouse at Hospitalfield House in Arbroath, which opens to the public today. This is the first phase in the wider redevelopment of the Category A listed arts centre.
Angus council has approved plans for a new Collections and Study Centre at Hospitalfield. The 255 m² building will provide gallery space and archival storage for Hospitalfield's permanent collection, as well as workspace for staff, and welcome facilities for visitors.
Caruso St John have four drawings in this year’s Summer Exhibition at the Royal Academy, curated by the artist Alison Wilding under the theme 'Climate'. The exhibition opens on the 21st June.
Caruso St John's project to refurbish and reorganise Munich's Neue Pinakothek has started on site. An enormous temporary roof has been constructed above the existing building to provide protection whilst works take place, creating a cavernous new interior on top of the museum.
Planning permission has been granted for Caruso St John's project to expand social facilities at Darwin College, Cambridge, with a new garden room beneath the college's Grade II listed octagonal dining hall, designed by Howell, Killick, Partridge & Amis.
A façade mock-up had been constructed for two residential buildings designed for the Im Gut housing cooperative. The two buildings, which will face each other along Gutstrasse in Zurich Wiedikon, will be defined by their distinctive combination of tilted corrugated panels and bright yellow highlights.
The load-bearing polished stone column that forms the centrepiece of Caruso St John's new office building on Stampfenbachstrasse in central Zurich was installed at the end of the 2024.
Caruso St John have been appointed architects for the renovation of the Kunsthalle Bielefeld.
Planning permission has been granted for the construction of two timber-framed apartment blocks on the outskirts of Lucerne.
Caruso St John has won a RIBA International Award for its ‘innovative and joyful’ conversion of the Veemgebouw in Eindhoven, which has transformed the 1940s Philips electrical company warehouse into a modern mixed-use urban building.

