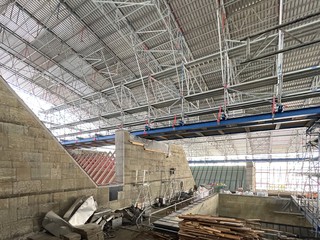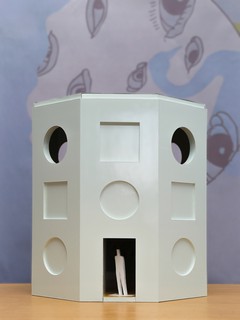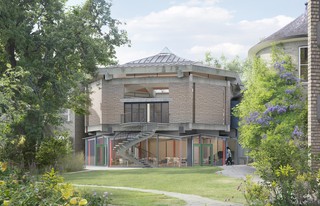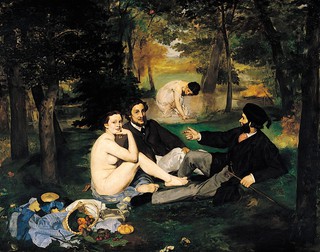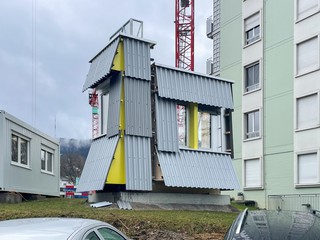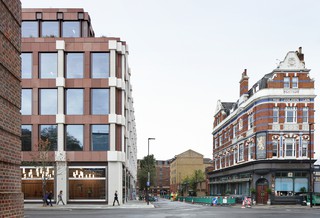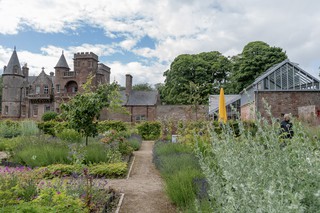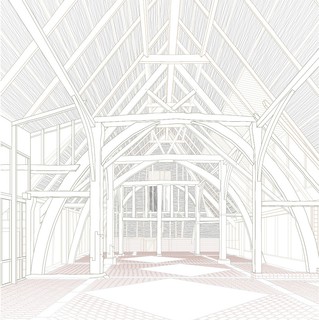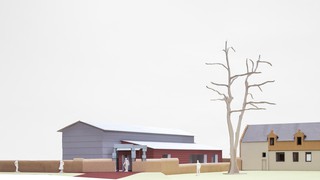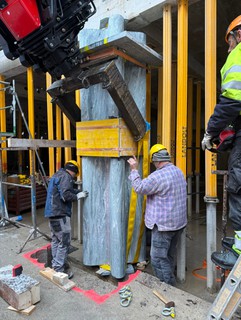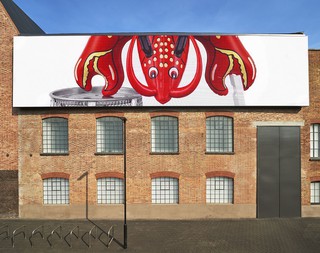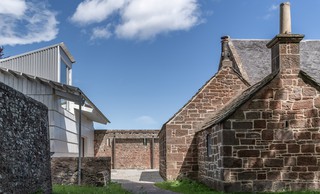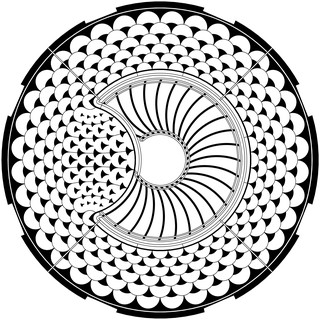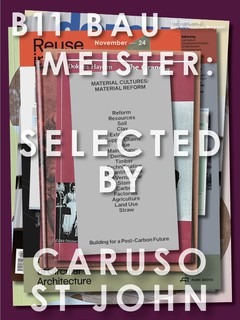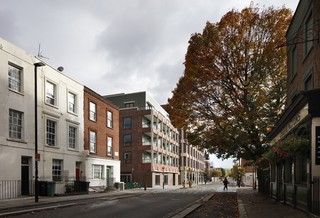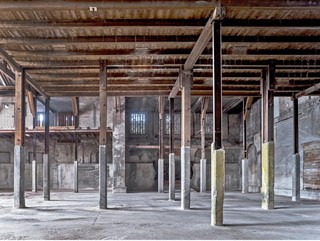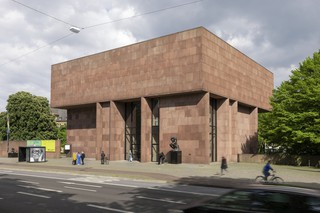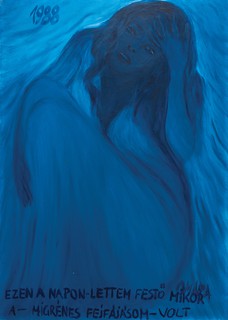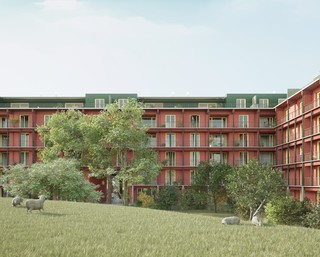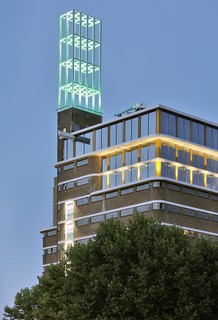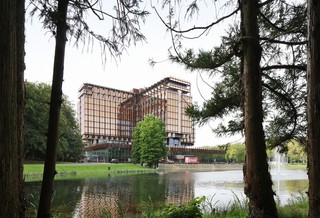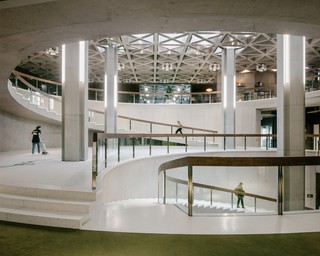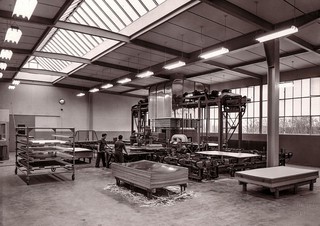Caruso St John's project to refurbish and reorganise Munich's Neue Pinakothek has started on site. An enormous temporary roof has been constructed above the existing building to provide protection whilst works take place, creating a cavernous new interior on top of the museum.
Exhibition
Caruso St John with Gary Hume
Royal Academy Summer Exhibition 2025
17th June – 17th August 2025
At this year's Royal Academy Summer Exhibition, Caruso St John are showing a design for a small pavilion, together with a self-portrait by Gary Hume. The project is the result of a dialogue with the artist, where the pavilion was designed to show the painting.
Planning permission has been granted for Caruso St John's project to expand social facilities at Darwin College, Cambridge, with a new garden room beneath the college's Grade II listed octagonal dining hall, designed by Howell, Killick, Partridge & Amis.
Following his January 5th lecture All Buildings are Beautiful at the Museum of Contemporary Art in Warsaw, Adam Caruso was in conversation with architect Aleksandra Czupkiewicz. A transcript of their discussion is published in the March edition of Architektura Murator.
A façade mock-up had been constructed for two residential buildings designed for the Im Gut housing cooperative. The two buildings, which will face each other along Gutstrasse in Zurich Wiedikon, will be defined by their distinctive combination of tilted corrugated panels and bright yellow highlights.
St Pancras Campus is reviewed in the March edition of the RIBA Journal. Chris Foges speaks to Peter St John about the state of commercial development in London, discusses the building's contribution to its urban setting at the border of Kings Cross and Camden Town, and commends its rich detailing and high quality approach social housing.
Hospitalfield features in the third issue of Alder, a publication documenting Scotland's modern architecture, produced by the office of Mary Arnold-Forster.
How is the practice and education of architecture changing to meet the challenges of the moment? Peter St John and his teaching partner Amy Grounsell (Flimsy Works, Tonkin Liu) will be speaking about how new and established practices are changing their approaches in response to the climate crisis.
Angus council has approved plans for a new Collections and Study Centre at Hospitalfield. The 255 m² building will provide gallery space and archival storage for Hospitalfield's permanent collection, as well as workspace for staff, and welcome facilities for visitors.
The load-bearing polished stone column that forms the centrepiece of Caruso St John's new office building on Stampfenbachstrasse in central Zurich was installed at the end of the 2024.
Lecture
All Buildings Are Beautiful
Museum of Contemporary Art in Warsaw
Warsaw, Poland
5th January 2025
Adam Caruso will give a lecture on the practice's recent work with existing buildings, and how the contemporary necessity for architecture to embrace circularity requires that we find new kinds of beauty in the world around us.
Rowan Moore includes the new studio building at Hospitalfield features in his top five projects of 2024, calling it "a playful, expressive structure in which fun is had, in the tradition of Arts and Crafts architecture, with eaves, gutters, cladding and other basics of building".
Award
Architecture Book of the Year
Caruso St John, Collected Works, Volume 2
London, United Kingdom
10th December 2024
The second volume of Caruso st John's Collected Works has received a commendation in the 2024 Architecture Book of the Year awards. Read the judges' report below.
Caruso St John are guest editors of Baumeister's annual curated issue. The issue is conceived as a reader, presenting a series of texts that have influenced the practice's recent thinking, including writing by Material Cultures, Grace Ndiritu, Barbara Buser, and David Holmgren.
St Pancras Campus is reviewed in the December issue of the Architects Journal. Rob Wilson visits the building with Peter St John and Rod Heyes and discusses its position in the emerging cityscape between the railway land of King Cross and the Victorian terraces of Camden Town.
Rod Heyes will be leading the Architectural Association's new Conservation and Reuse Diploma Studio alongside Amendine Kastler of Oslo-based Kastler Skjeseth Architects.
Caruso St John have been appointed architects for the renovation of the Kunsthalle Bielefeld.
Studio Caruso at ETH Zurich has designed the latest exhibition for gta exhibitions, the first comprehensive retrospective of OMARA Mara Oláh to be staged in Switzerland.
Planning permission has been granted for the construction of two timber-framed apartment blocks on the outskirts of Lucerne.
Caruso St John has won a RIBA International Award for its ‘innovative and joyful’ conversion of the Veemgebouw in Eindhoven, which has transformed the 1940s Philips electrical company warehouse into a modern mixed-use urban building.
Quarrying is underway for the Verde Spluga stone cladding for the principal façade of the new AXA office building on Stampfenbachstrasse in central Zurich.
Royale Belge has won a European Heritage / Europa Nostra Award for Conservation and Adaptive Reuse. Overseen by the European Commission in partnership with Europa Nostra, the awards celebrate and promote the highest standards in heritage interventions, research, and education, training and awareness-raising, as well the longstanding dedication of professionals and volunteers.
A feature-length documentary on the history and renovation of the Royale Belge building will be premiered in the building's auditorium.
Planning permission has been granted for the renovation of a listed 1950s industrial building in the centre of the town of Cham on the banks of Lake Zug. The building will be converted into flexible workspace as part of the redevelopment of the Papieri-Areal industrial site.
