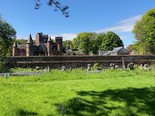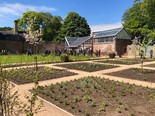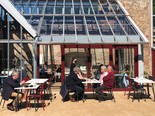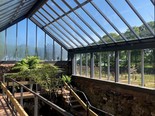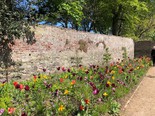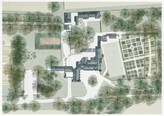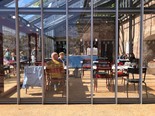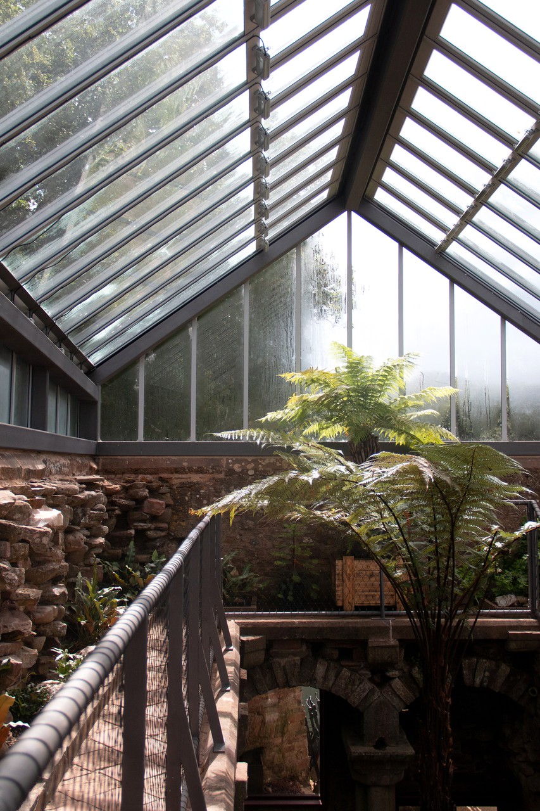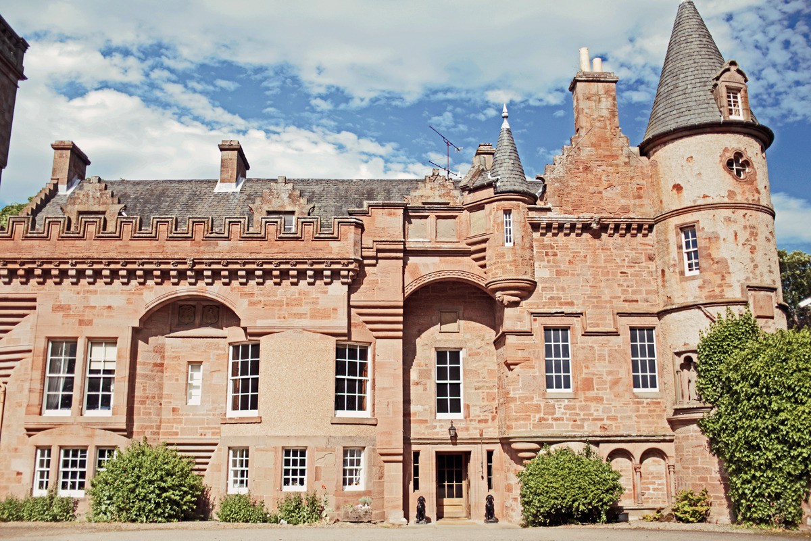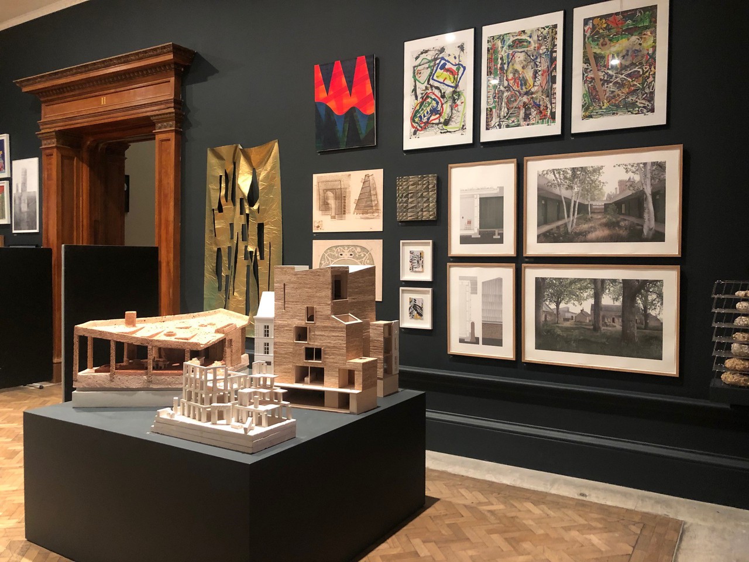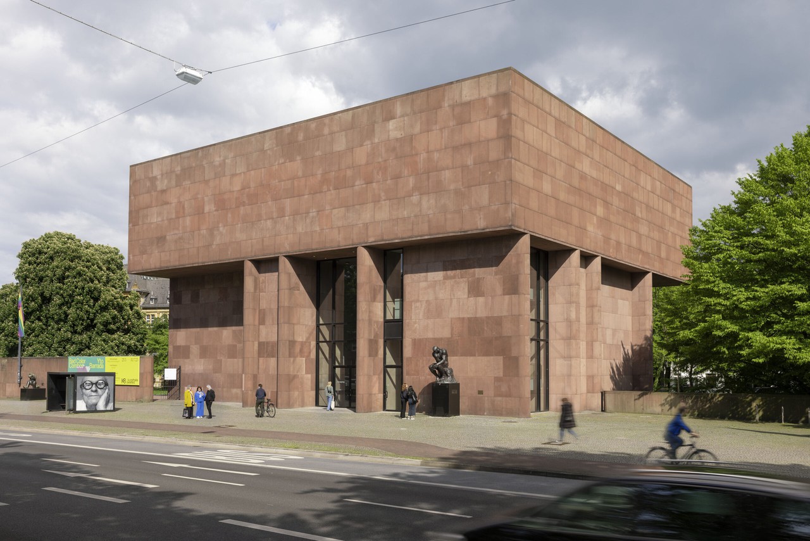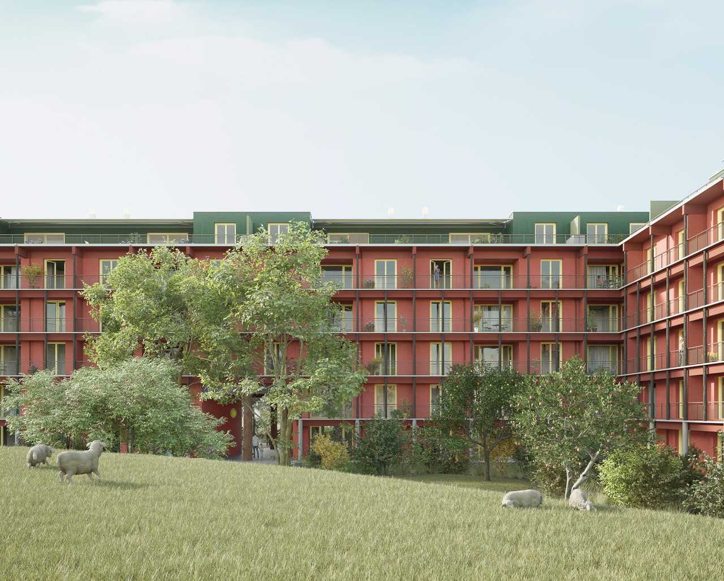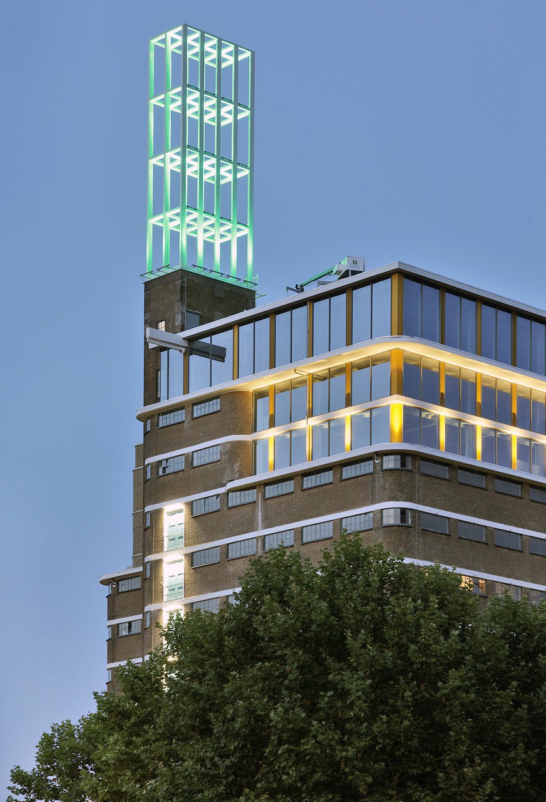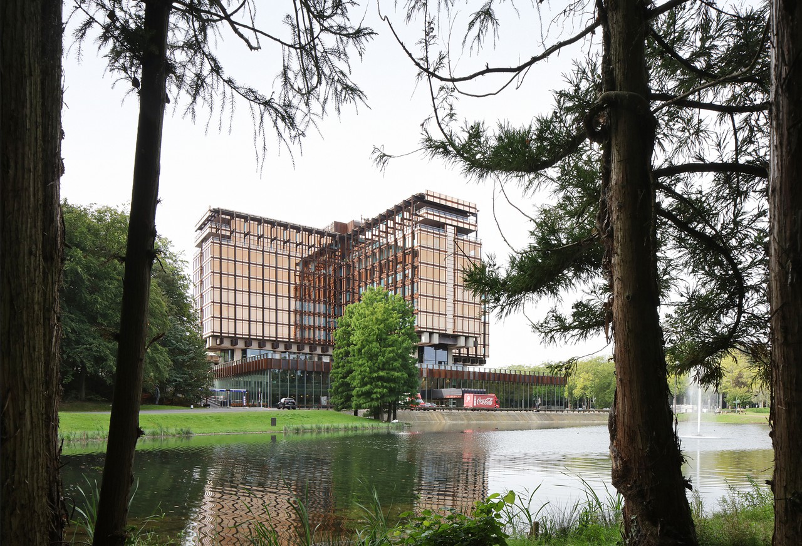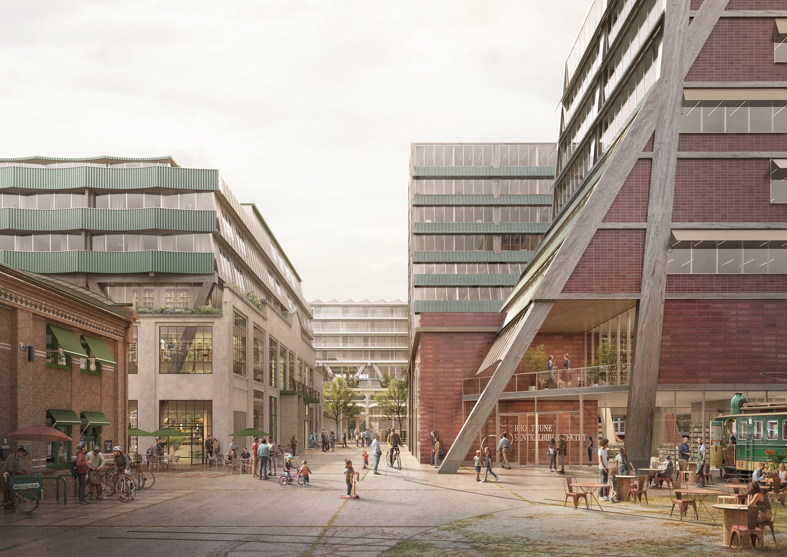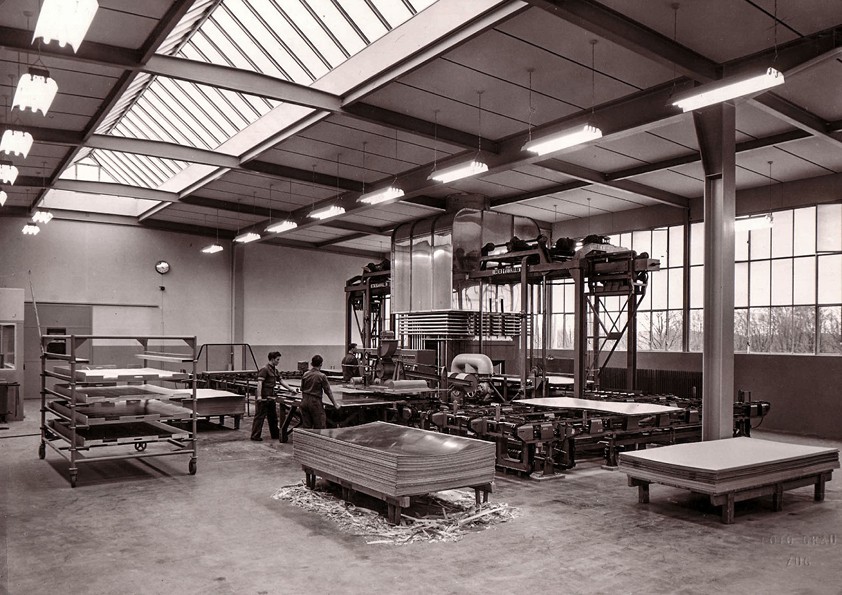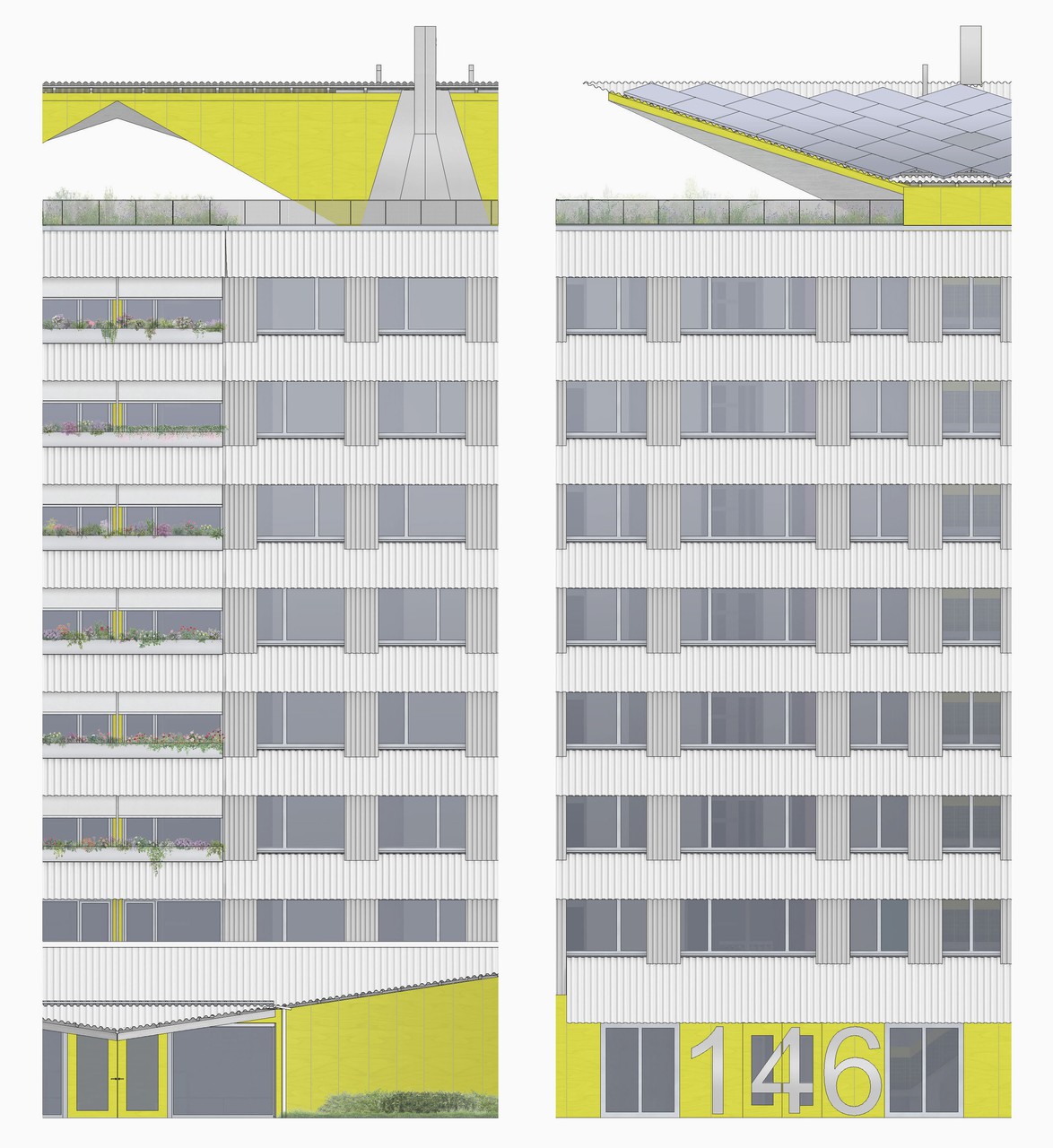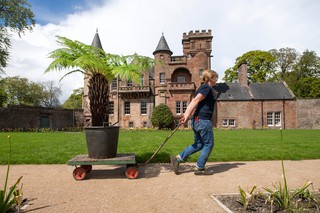
Caruso St John have completed renovation work on the fernery and glasshouse at Hospitalfield House in Arbroath, which opens to the public today. This is the first phase in the wider redevelopment of the Category A listed arts centre.
The Victorian fernery, originally designed by Patrick Allan Fraser in the late 1800s, has been conserved, with the addition of a glass roof. The space now houses a large fern collection, donated by the Royal Botanical Gardens Edinburgh. The glasshouse has been renovated to create a café and exhibition space. In addition to building, the work has extended to the double-walled garden, with a natural and organic planting scheme by Nigel Dunnett.
Subsequent phases will include the renovation of the 19th Century Arts and Crafts house and artist's studios, and the creation of a new gallery and visitors' centre.
Main image © Louise Galloway, images below © Caruso St John Architects
Related news
Director Rod Heyes and Project Architect Paula Schilliger present the practice’s masterplan for Hospitalfield House in Arbroath, Scotland, as part of the Architecture Foundation's series of talks exploring the typology of the artist's studio.
Peter St John was interviewed by Veronica Simpson about the practice's renovation work at Hospitalfield House in Arbroath. They discussed the recently completed Café and Fernery, alongside the future plans for the arts centre.
Caruso St John have been appointed architects for the development of Hospitalfield Arts in Arbroath, Scotland.
Caruso St John have four drawings in this year’s Summer Exhibition at the Royal Academy, curated by the artist Alison Wilding under the theme 'Climate'. The exhibition opens on the 21st June.
Caruso St John have been appointed architects for the renovation of the Kunsthalle Bielefeld.
Planning permission has been granted for the construction of two timber-framed apartment blocks on the outskirts of Lucerne.
Caruso St John has won a RIBA International Award for its ‘innovative and joyful’ conversion of the Veemgebouw in Eindhoven, which has transformed the 1940s Philips electrical company warehouse into a modern mixed-use urban building.
Quarrying is underway for the Verde Spluga stone cladding for the principal façade of the new AXA office building on Stampfenbachstrasse in central Zurich.
Royale Belge has won a European Heritage / Europa Nostra Award for Conservation and Adaptive Reuse. Overseen by the European Commission in partnership with Europa Nostra, the awards celebrate and promote the highest standards in heritage interventions, research, and education, training and awareness-raising, as well the longstanding dedication of professionals and volunteers.
Caruso St John have won first prize in an invited competition to redevelop the historic Thune industrial complex in Skøyen, Oslo. The plan for Thune will transform a series of factory buildings dating back to the 1890's into a mixed-use neighbourhood, with a programme that includes cultural, leisure, and retail facilities alongside office and coworking spaces, light-industrial workshops, and social housing.
Planning permission has been granted for the renovation of a listed 1950s industrial building in the centre of the town of Cham on the banks of Lake Zug. The building will be converted into flexible workspace as part of the redevelopment of the Papieri-Areal industrial site.
Planning permission has been granted for the construction of two new apartment blocks and a building for a kindergarten and administrative offices for housing cooperative BiG (Baugenossenschaft im Gut) in Zurich-Wiedikon.
