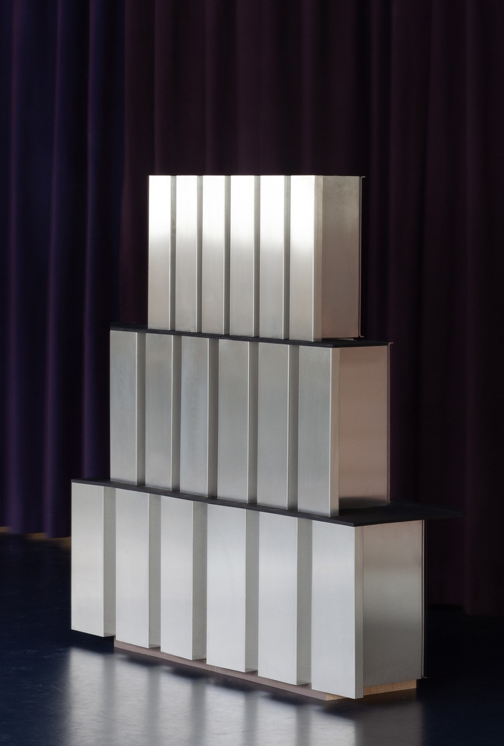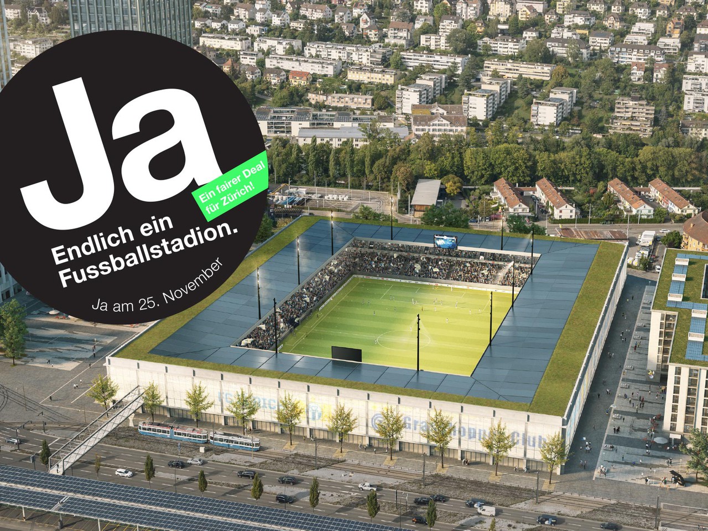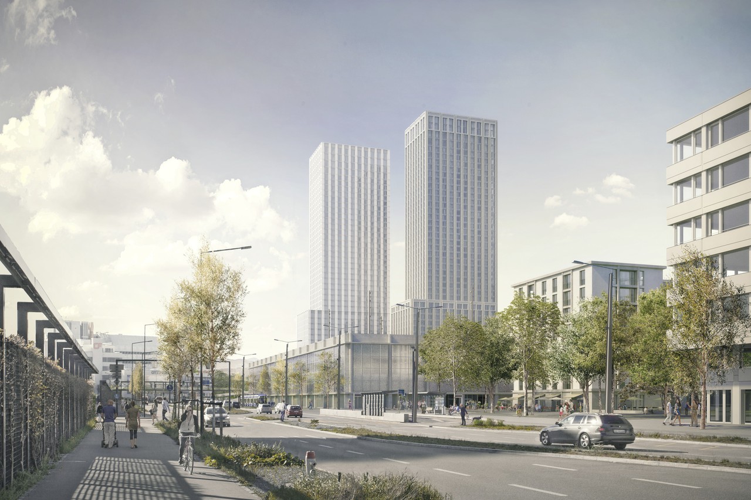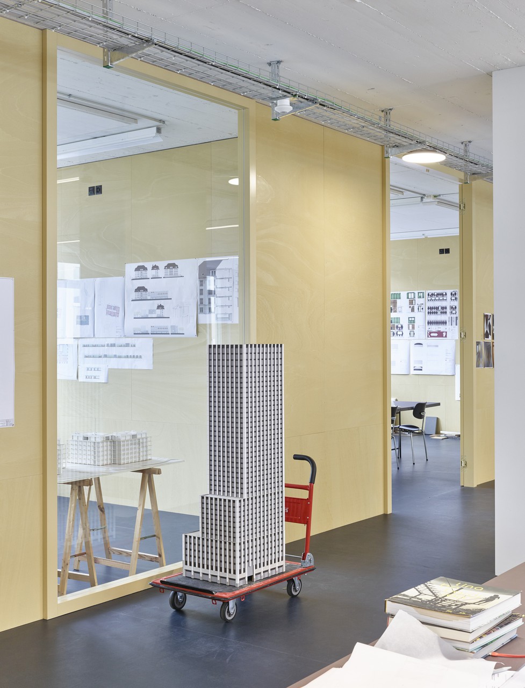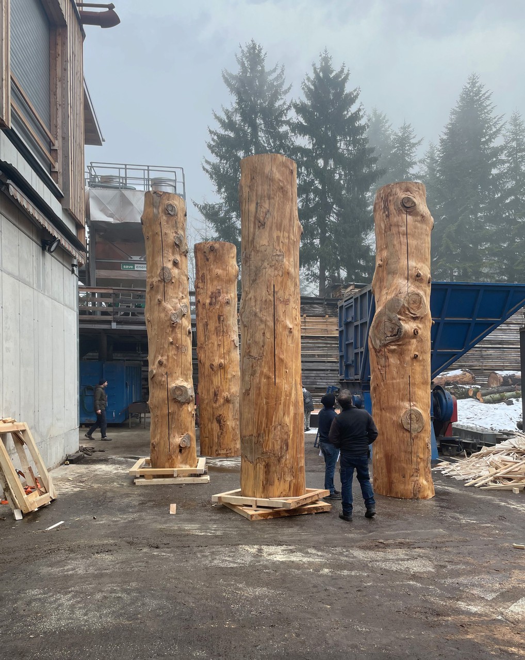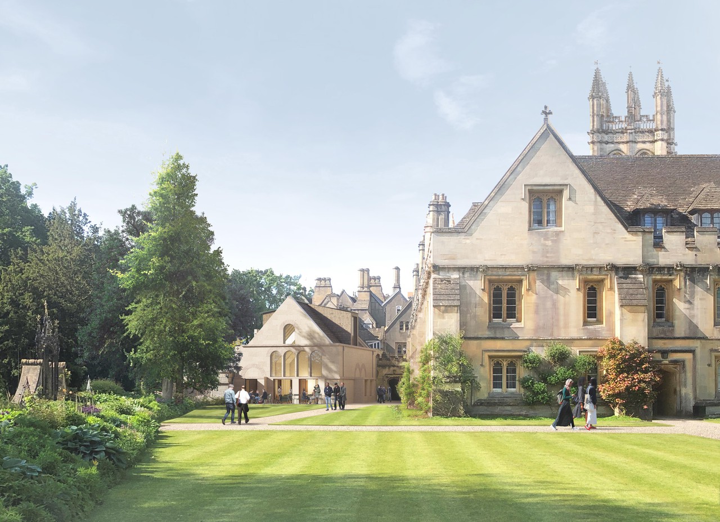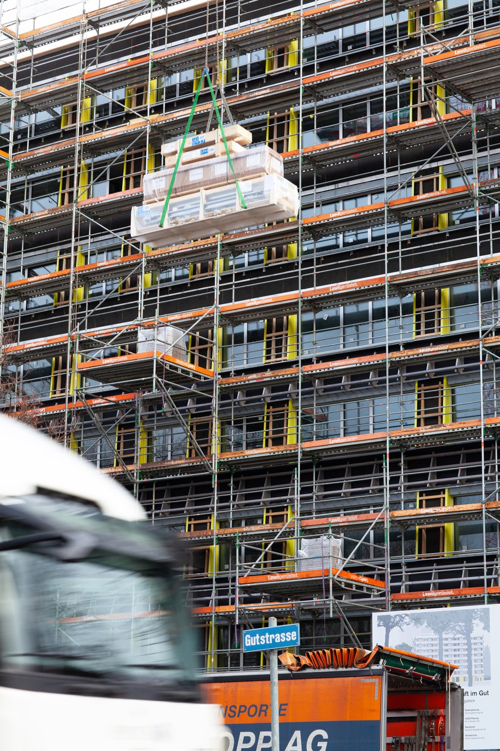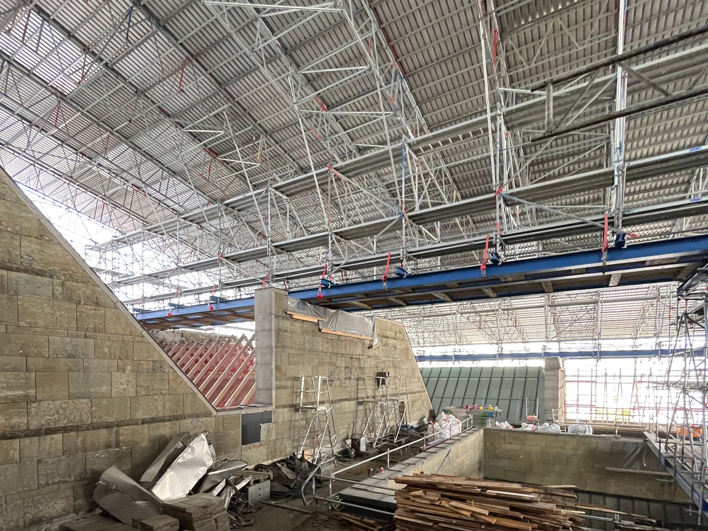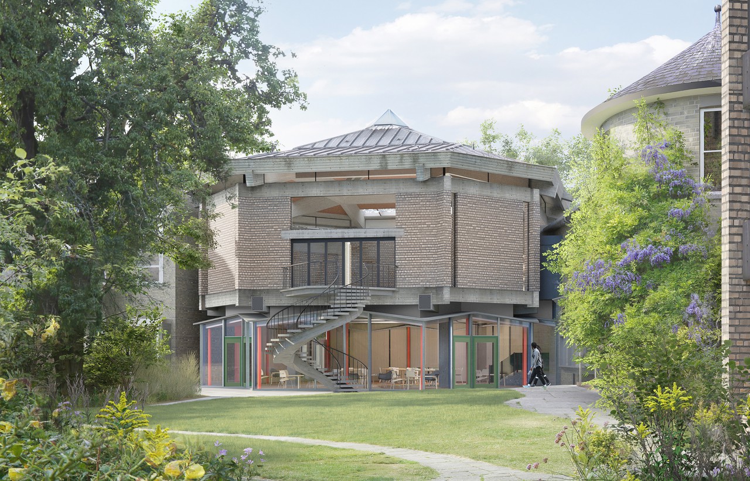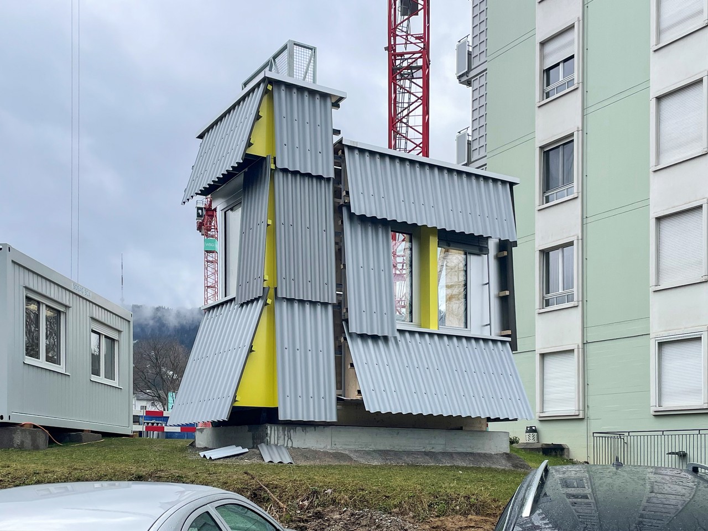Another popular vote will be held on 27 September 2020 to decide the future of the Hardturm Areal project.
The Hardturm Areal project is being designed by Caruso St John Architects in collaboration with Boltshauser Architekten and pool Architekten. The project comprises a comprehensive redevelopment of the Hardturm area including the stadium, two high-rise buildings with 540 apartments and several mixed-use spaces, and a residential building with 174 cooperative flats. The project is being developed by HRS Real Estate and Credit Suisse.
If the popular vote decides in favour of the project, the stadium will open as early as 2022. The two high-rise buildings and cooperative flats will be completed in 2023.
Related news
Caruso St John is currently preparing the construction phase for the West Tower at the Hardturm site in Zurich. The façades will be clad with floor-to-ceiling folded chrome-steel sheets, for which initial samples have been developed. Through their surface, depth, reflections, and shadows, these elements combine to form a distinctive figure in the building’s elevation.
Residents of Zurich have voted in favour of the project to build a new football stadium. The referendum took place on Sunday 25th November with 53.8% voting in favour of the development.
A referendum in Zurich will decide the future of the project to build a dedicated football stadium for the city.
Caruso St John Architects, in collaboration with Boltshauser Architects and Pool Architects, have won the competition for the Hardturm Areal in Zurich city. The scheme comprises a new 18,500 capacity football arena, a residential building with 173 cooperative apartments, and two mixed-use high-rise buildings. The project is being developed by HRS Real Estate SG and Credit Suisse.
In the referendum of 27 September, almost 60% voted in favor of plans for the development of Hardtrum Areal in Zurich West.
The development, for clients Credit Suisse, HRS Real Estate, and Zurich housing co-operative ABZ, comprises a 18,000 seat stadium, an apartment building with 174 co-operative apartments, and two 137-metre mixed-use towers. The design is a collaboration with Zurich-based practices, Bolthauser Architekten and Pool Architekten.
For one of the buildings in Eggen, Lucerne, a tree trunk will be used to mark the two-storey passage through the centre of the Z-shaped building as load-bearing columns. Two Atlas cedars were selected, which were felled in the winter of 2023/24 in a forest near Figeac, France. The trees were approximately 120 years old.
Planning permission has been granted for the Riverside Project at Magdalen College in Oxford. The project is focused on enhancing the social heart of the college — a series of rooms on the east side of the estate clustered around the Old Kitchen Bar and the river terrace overlooking the Cherwell. The scheme will increase social and teaching space, improve access, conserve existing listed fabric, and reduce energy loss as part of an estate-wide programme of decarbonization.
Topped-out! The building cooperative and the contractors celebrated the topping-out ceremony for construction sites A and D. Caruso St John developed the project in collaboration with Lütjens Padmanabhan Architects and is responsible for the smaller residential building, the kindergarten and the cooperative's office within the ensemble.
Museum of Youth Culture is the world's first museum dedicated to the lives of teenagers and young people. Caruso St John is working with the Museum on the design of its new permanent space at St Pancras Campus. Opening soon!
Caruso St John's project to refurbish and reorganise Munich's Neue Pinakothek has started on site. An enormous temporary roof has been constructed above the existing building to provide protection whilst works take place, creating a cavernous new interior on top of the museum.
Planning permission has been granted for Caruso St John's project to expand social facilities at Darwin College, Cambridge, with a new garden room beneath the college's Grade II listed octagonal dining hall, designed by Howell, Killick, Partridge & Amis.
A façade mock-up had been constructed for two residential buildings designed for the Im Gut housing cooperative. The two buildings, which will face each other along Gutstrasse in Zurich Wiedikon, will be defined by their distinctive combination of tilted corrugated panels and bright yellow highlights.
