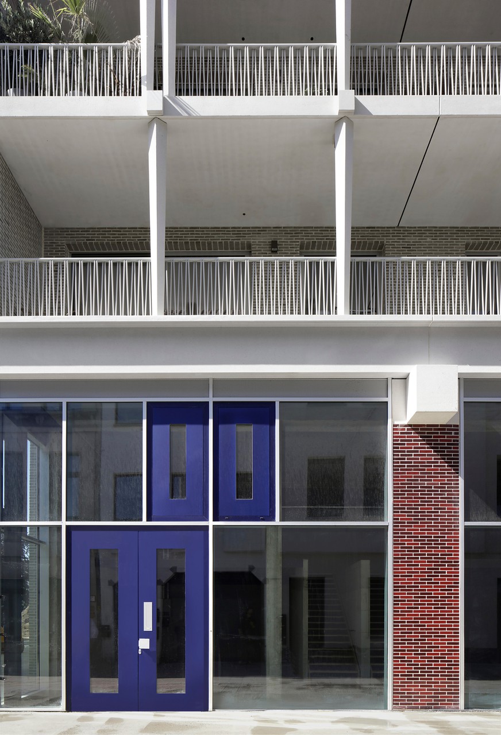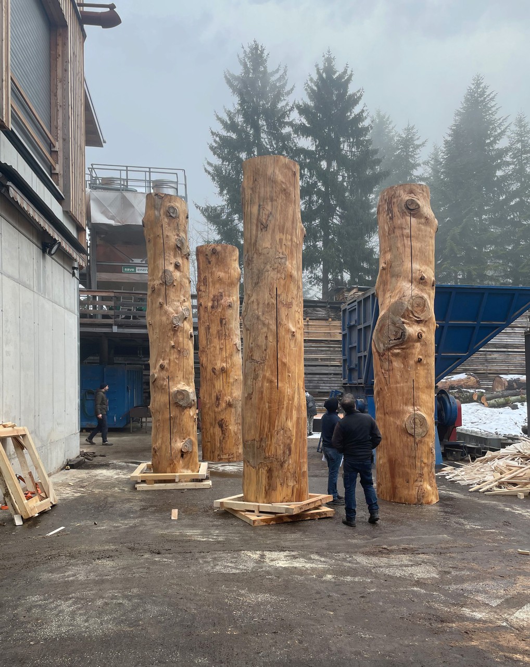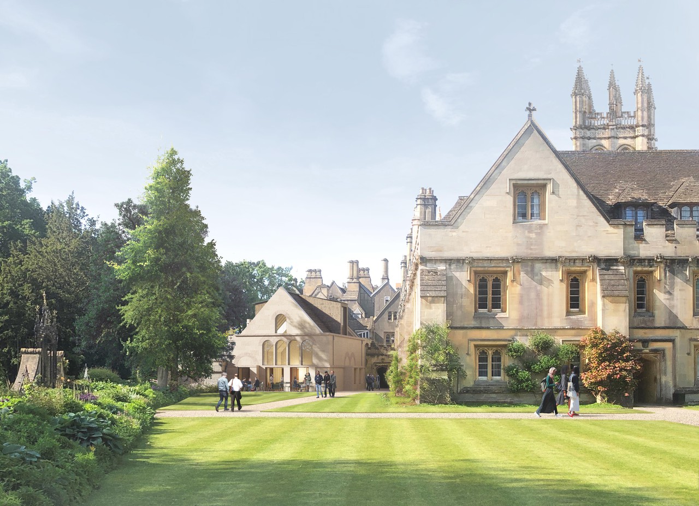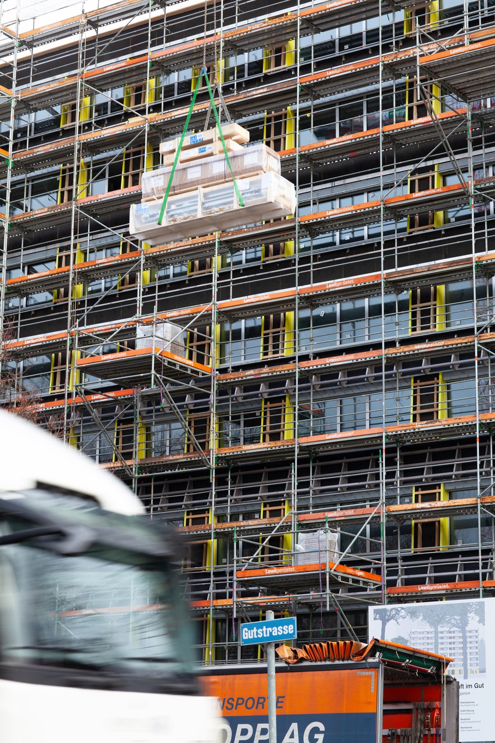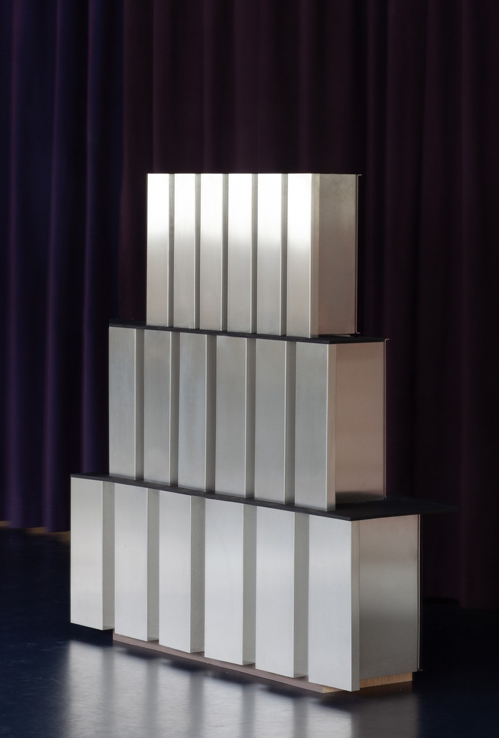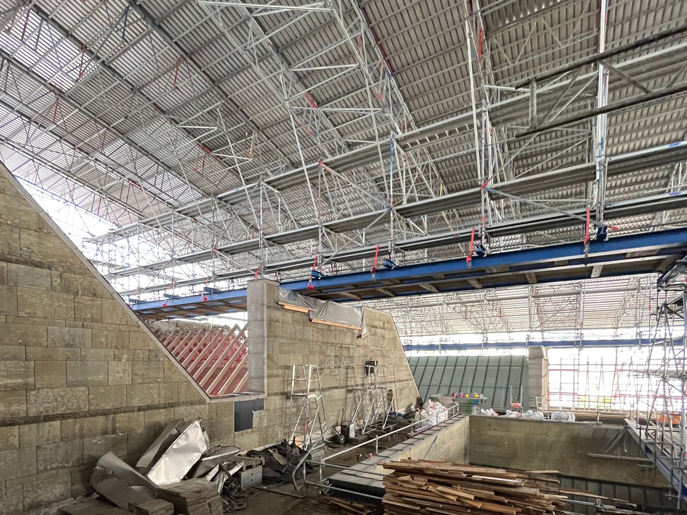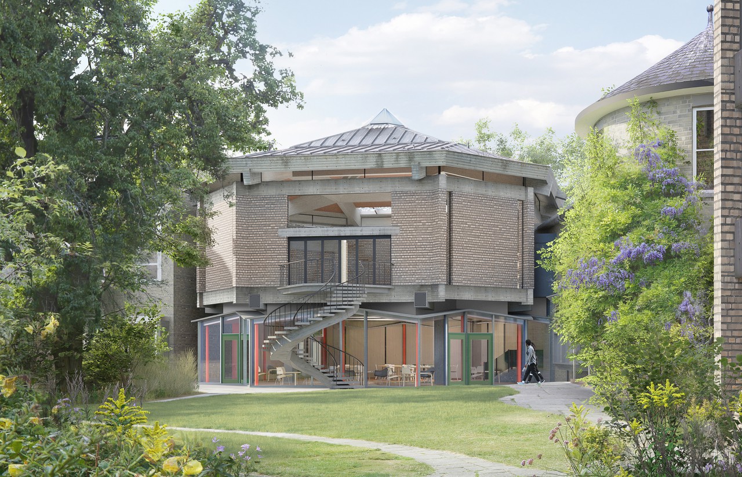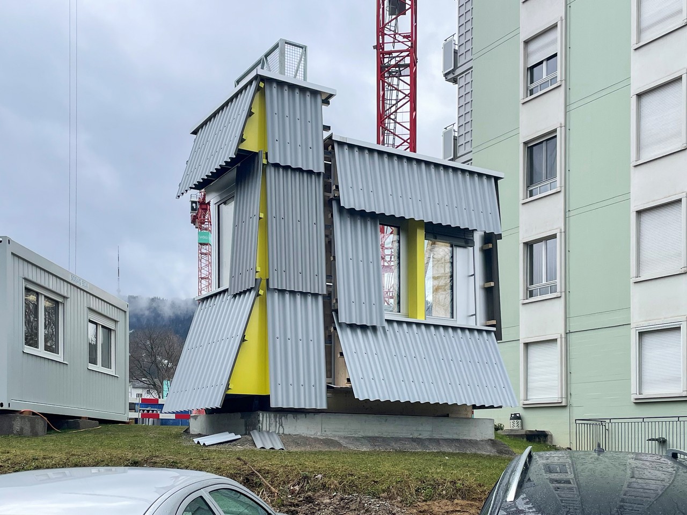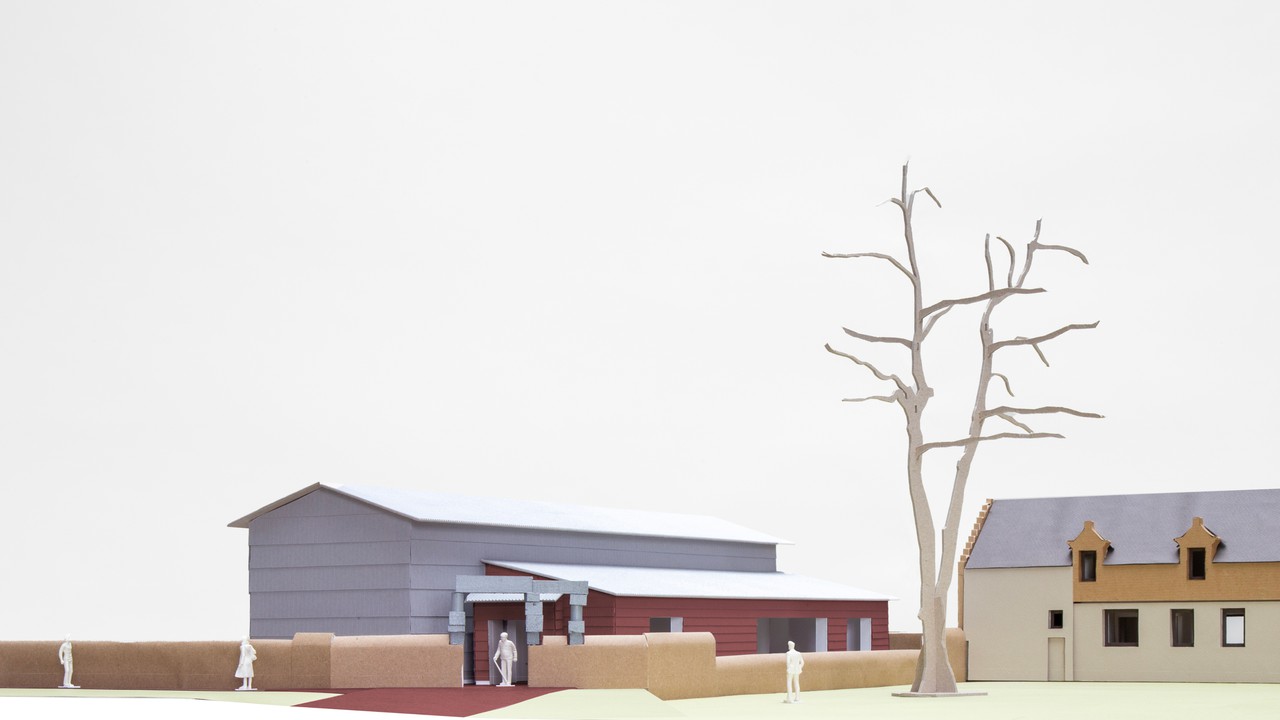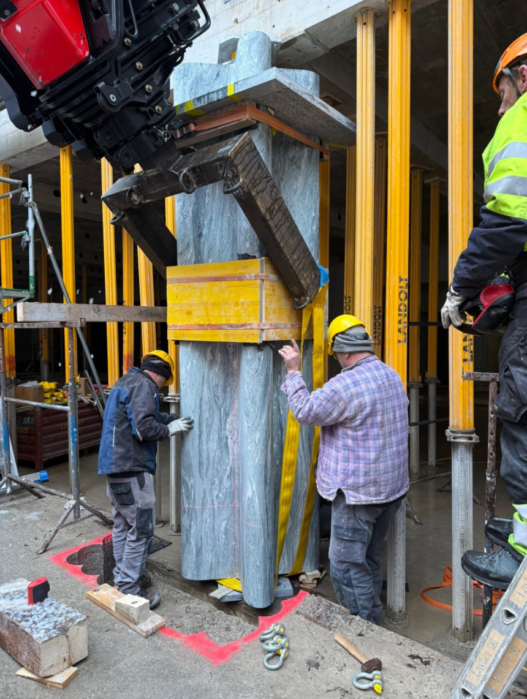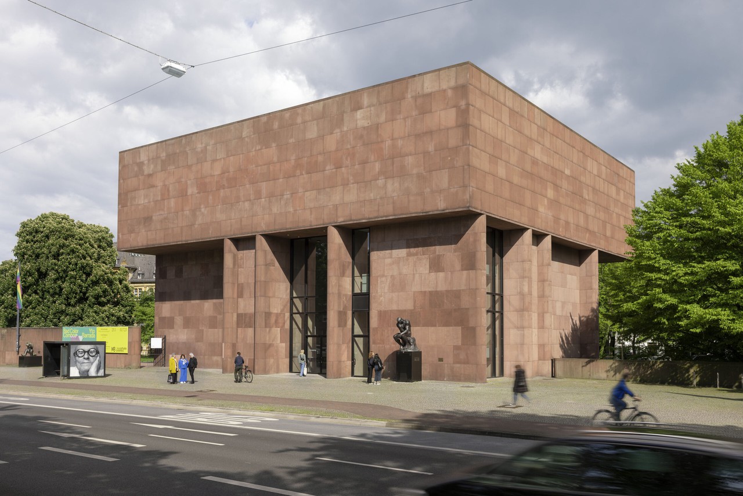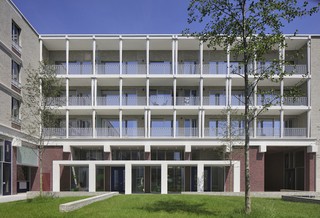
Construction has completed on the Falconhoven Apartment Building in central Antwerp. The building contains fifty-one apartments, as well as shops, offices, and a kindergarten, and is the first completed building in a city block designed in collaboration with Flemish architects Bovenbouw and ONO Architectuur, and Dutch architects Rapp + Rapp.
Related news
Publication
Architecture Today
Building Study: Falconhoven Apartment Building
Antwerp, Belgium
February 2021
Caruso St John's Falconhoven apartment building is reviewed in the February edition of Architecture Today. Tom Avermaete explores the project's effect on the city through its materiality, details and references.
For one of the buildings in Eggen, Lucerne, a tree trunk will be used to mark the two-storey passage through the centre of the Z-shaped building as load-bearing columns. Two Atlas cedars were selected, which were felled in the winter of 2023/24 in a forest near Figeac, France. The trees were approximately 120 years old.
Planning permission has been granted for the Riverside Project at Magdalen College in Oxford. The project is focused on enhancing the social heart of the college — a series of rooms on the east side of the estate clustered around the Old Kitchen Bar and the river terrace overlooking the Cherwell. The scheme will increase social and teaching space, improve access, conserve existing listed fabric, and reduce energy loss as part of an estate-wide programme of decarbonization.
Topped-out! The building cooperative and the contractors celebrated the topping-out ceremony for construction sites A and D. Caruso St John developed the project in collaboration with Lütjens Padmanabhan Architects and is responsible for the smaller residential building, the kindergarten and the cooperative's office within the ensemble.
Caruso St John is currently preparing the construction phase for the West Tower at the Hardturm site in Zurich. The façades will be clad with floor-to-ceiling folded chrome-steel sheets, for which initial samples have been developed. Through their surface, depth, reflections, and shadows, these elements combine to form a distinctive figure in the building’s elevation.
Museum of Youth Culture is the world's first museum dedicated to the lives of teenagers and young people. Caruso St John is working with the Museum on the design of its new permanent space at St Pancras Campus. Opening soon!
Caruso St John's project to refurbish and reorganise Munich's Neue Pinakothek has started on site. An enormous temporary roof has been constructed above the existing building to provide protection whilst works take place, creating a cavernous new interior on top of the museum.
Planning permission has been granted for Caruso St John's project to expand social facilities at Darwin College, Cambridge, with a new garden room beneath the college's Grade II listed octagonal dining hall, designed by Howell, Killick, Partridge & Amis.
A façade mock-up had been constructed for two residential buildings designed for the Im Gut housing cooperative. The two buildings, which will face each other along Gutstrasse in Zurich Wiedikon, will be defined by their distinctive combination of tilted corrugated panels and bright yellow highlights.
Angus council has approved plans for a new Collections and Study Centre at Hospitalfield. The 255 m² building will provide gallery space and archival storage for Hospitalfield's permanent collection, as well as workspace for staff, and welcome facilities for visitors.
The load-bearing polished stone column that forms the centrepiece of Caruso St John's new office building on Stampfenbachstrasse in central Zurich was installed at the end of the 2024.
Caruso St John have been appointed architects for the renovation of the Kunsthalle Bielefeld.
