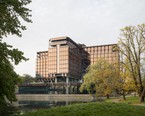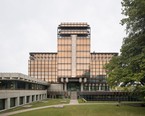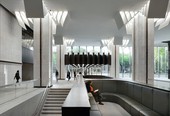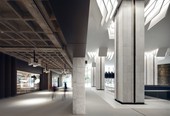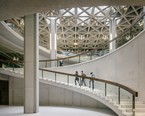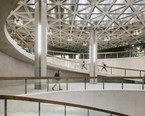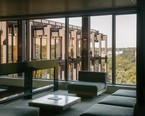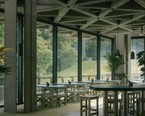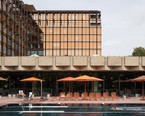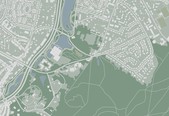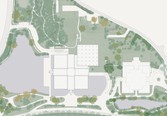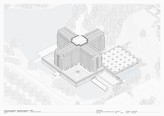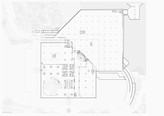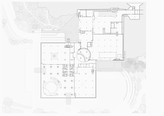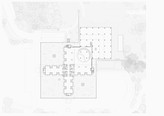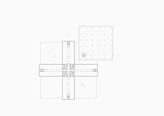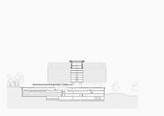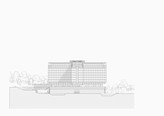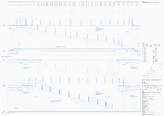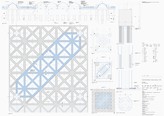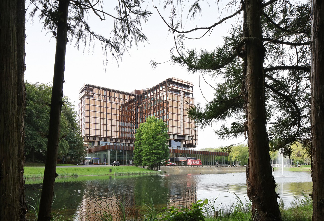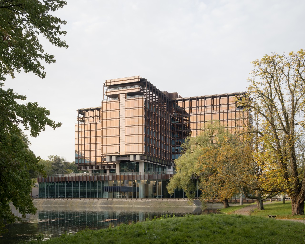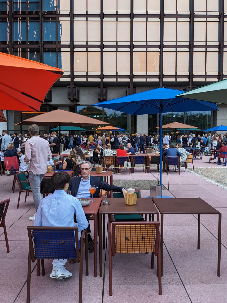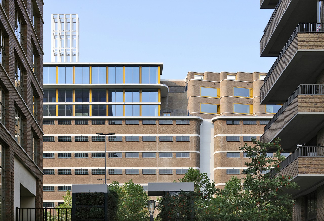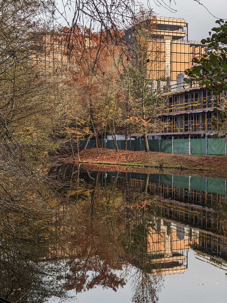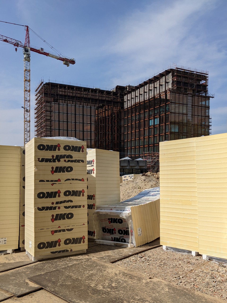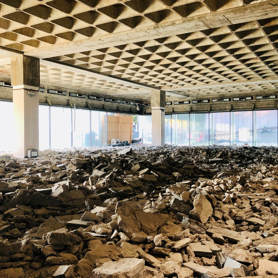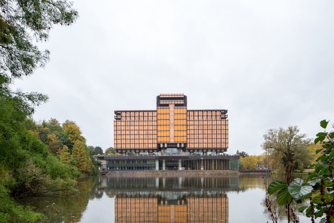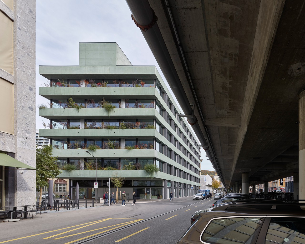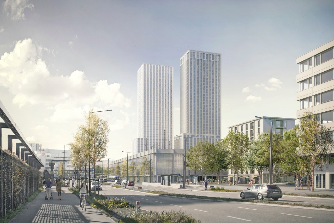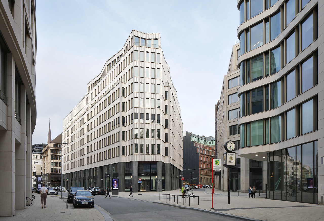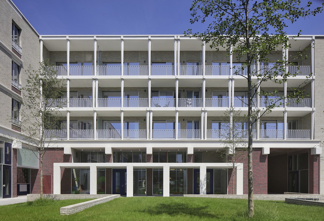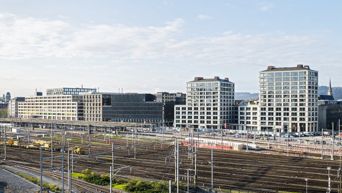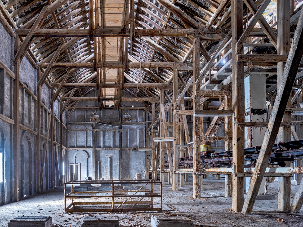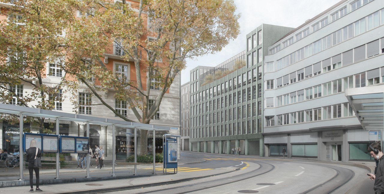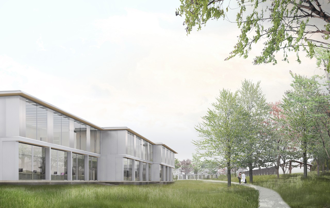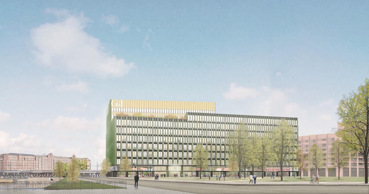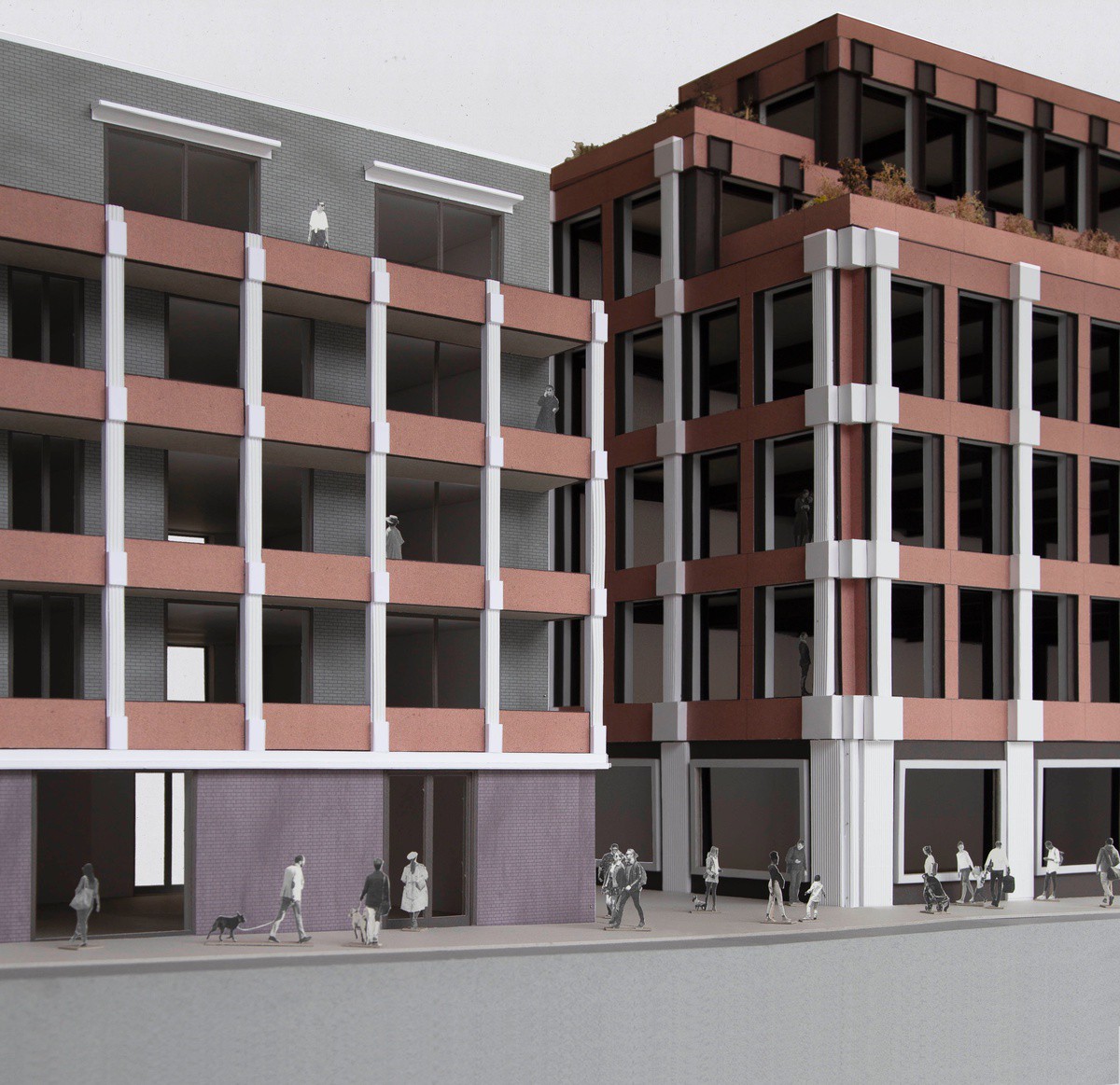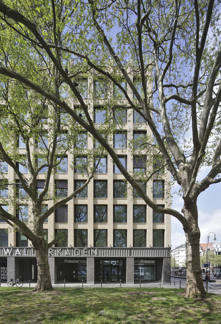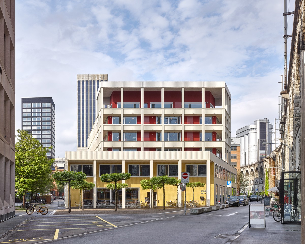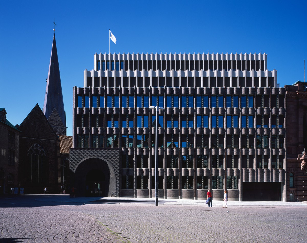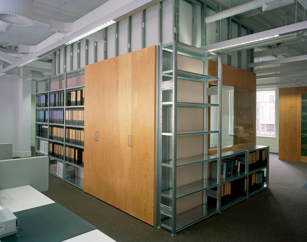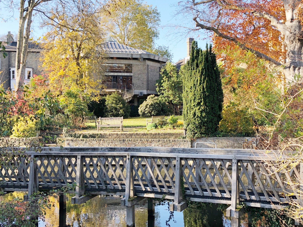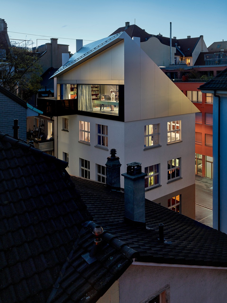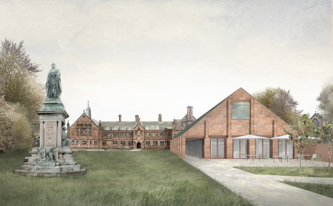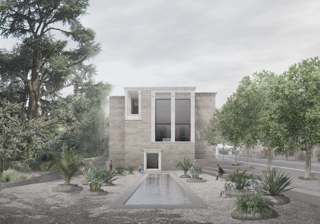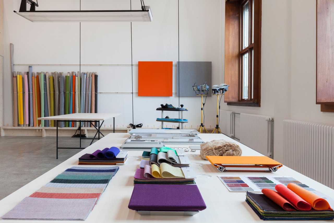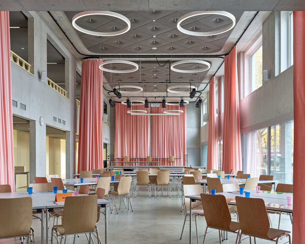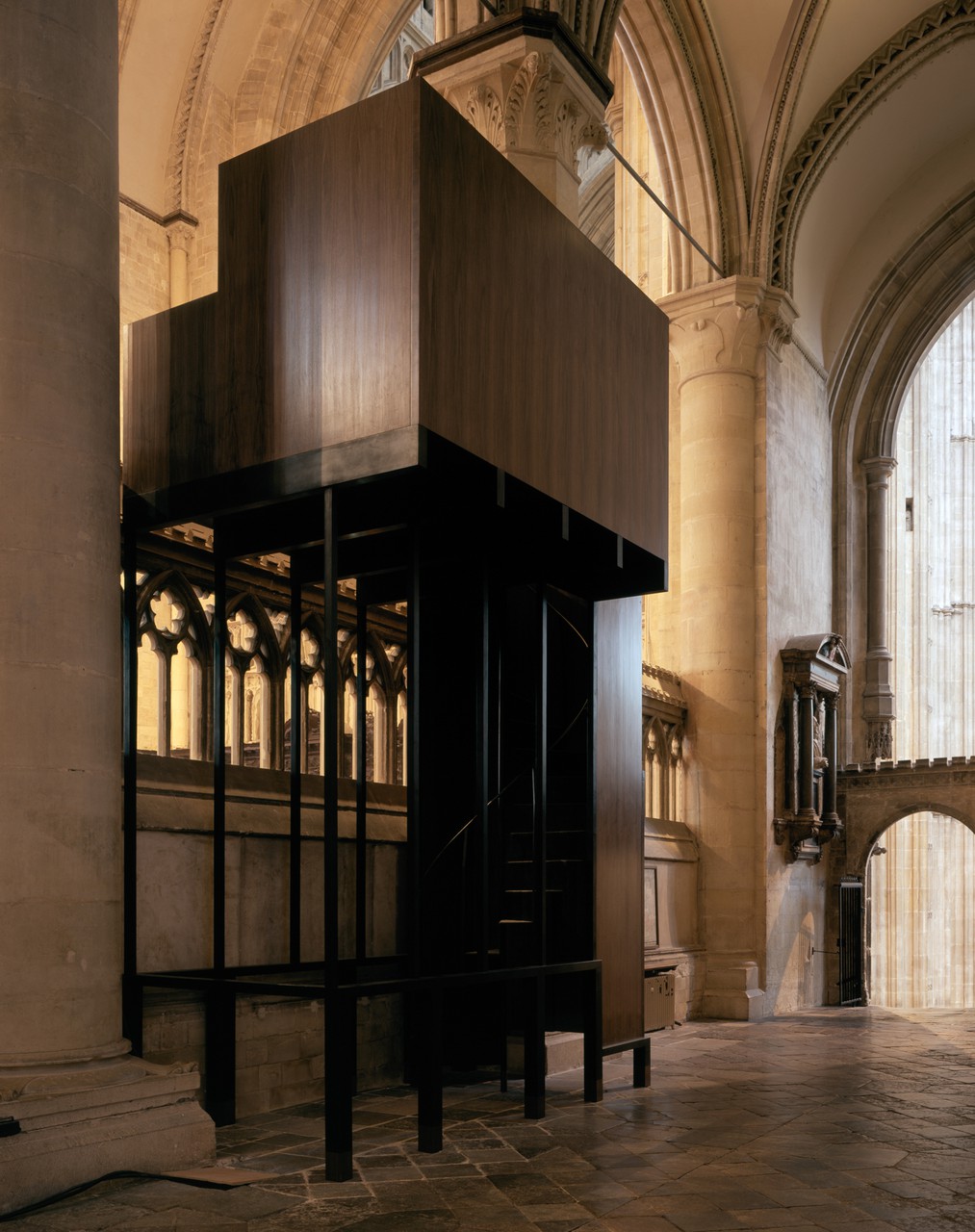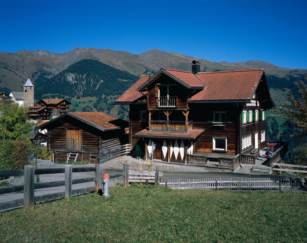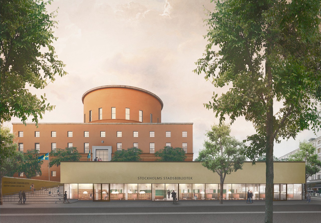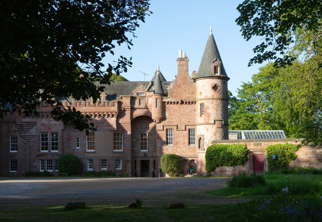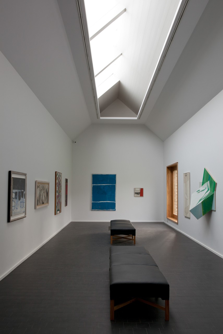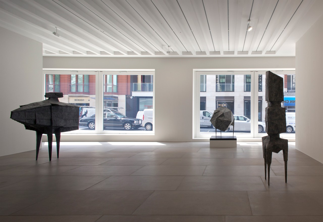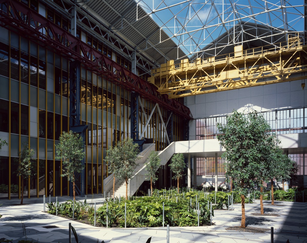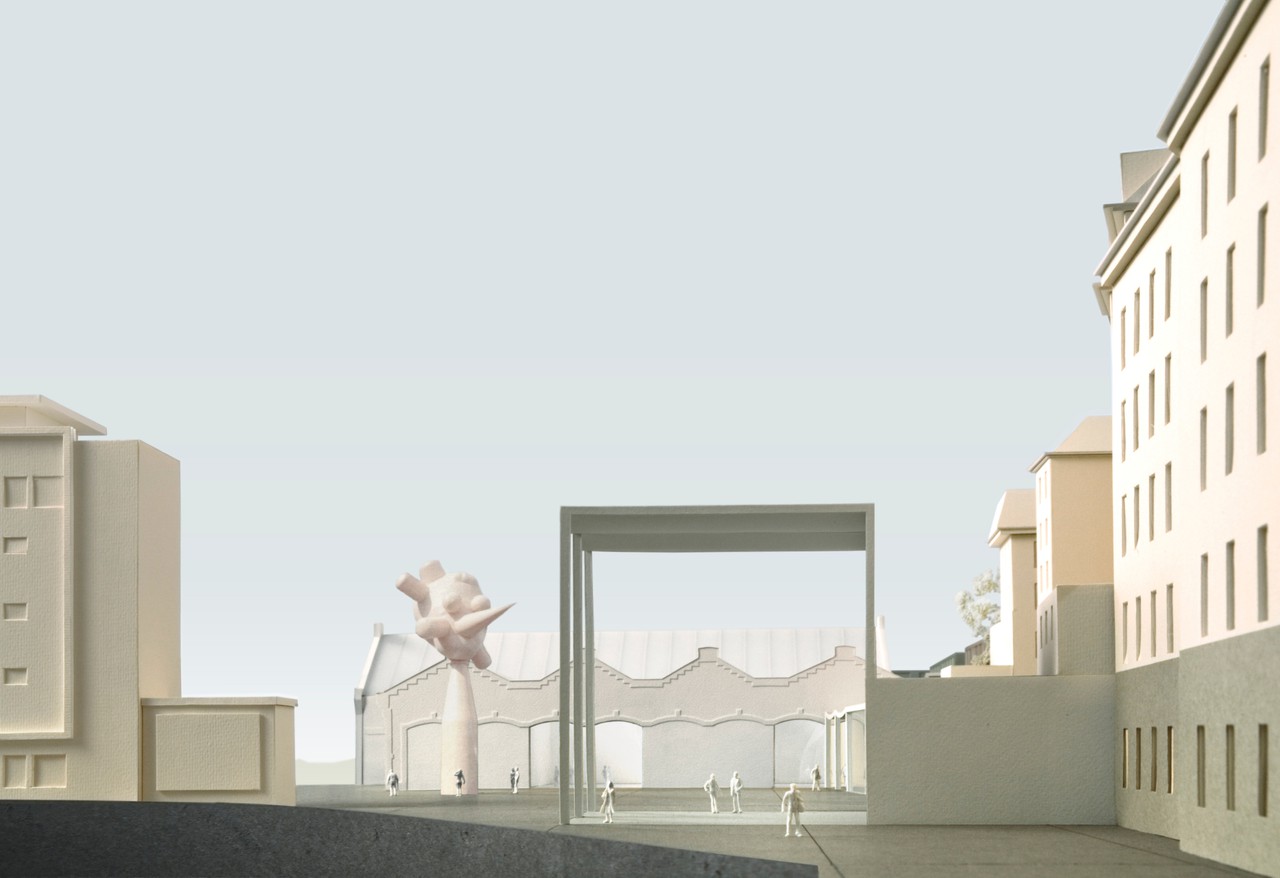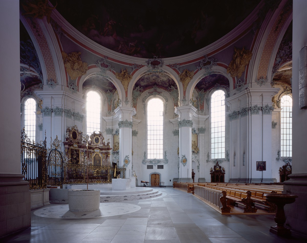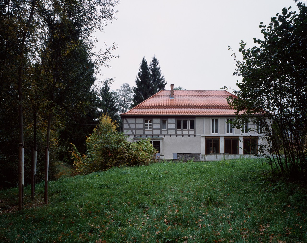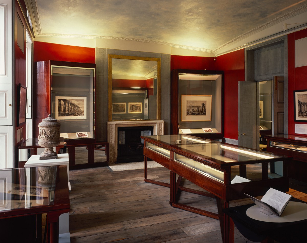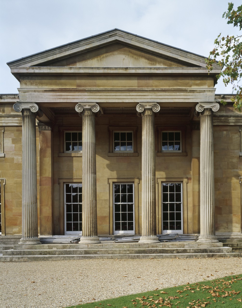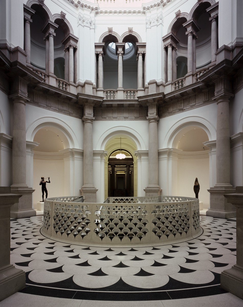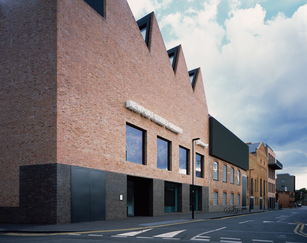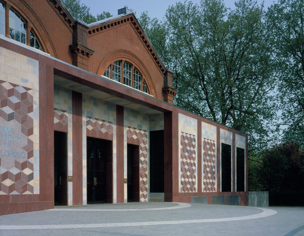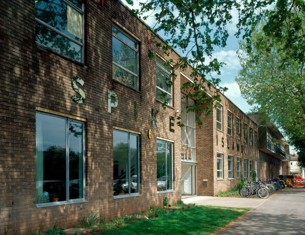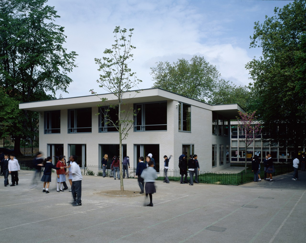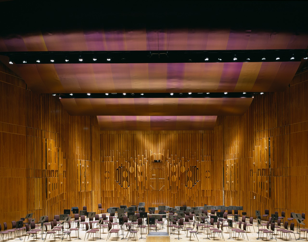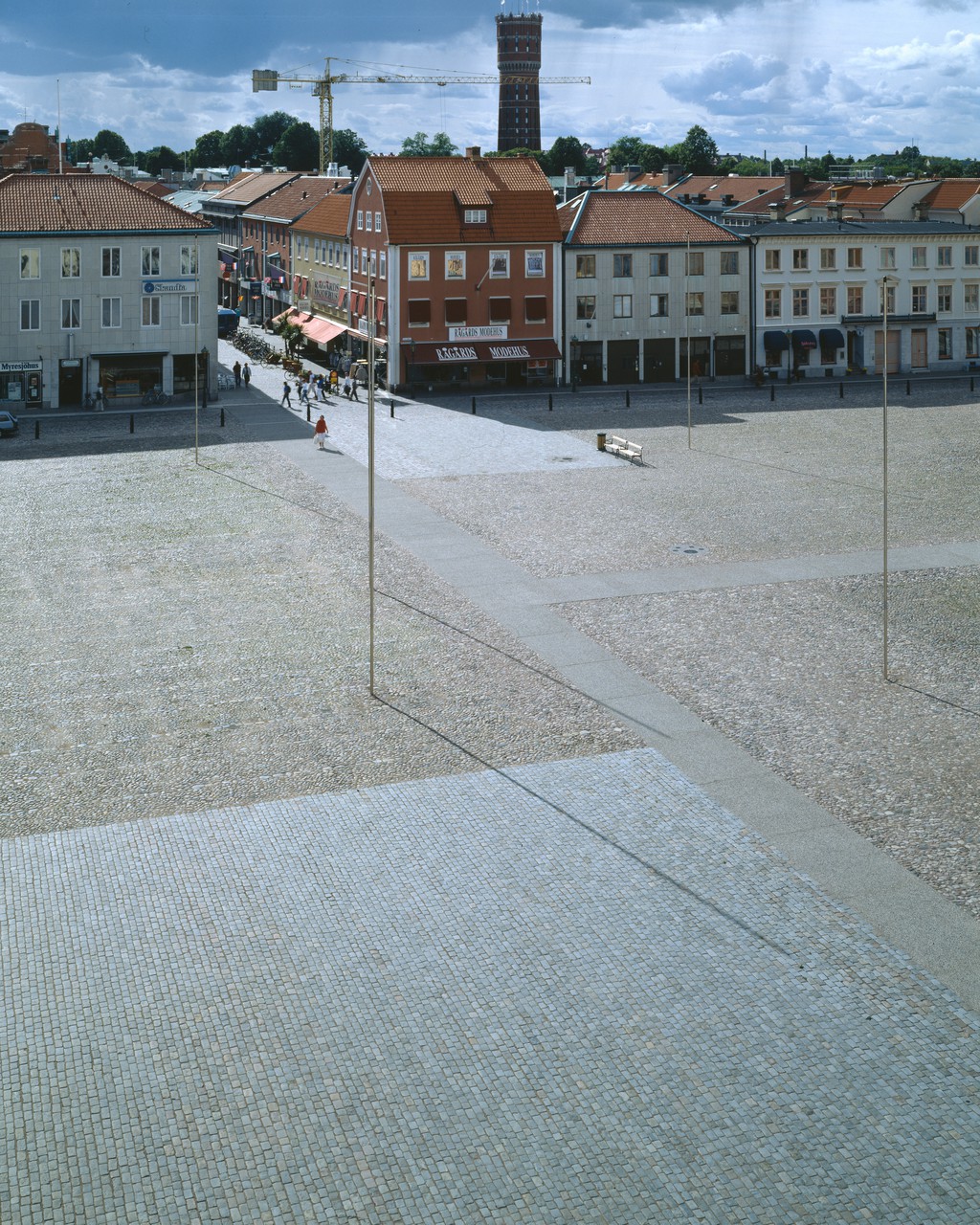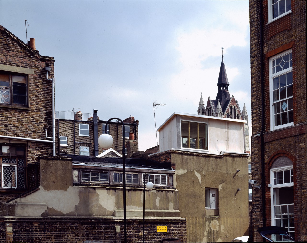Royale Belge
Brussels, Belgium 2019 – 2023
Client: Souverain 25 European Heritage Europa Nostra Award
This commission was won in a competition organised by the City of Brussels. The design is a collaboration with Antwerp-based Bovenbouw Architectuur and was developed in partnership with Brussels-based DDS+ architects.
Located in the south-east of Brussels, in a landscape of lakes and beech trees, the Royale Belge building is a fine example of 1960s corporate architecture. Designed by the renowned Belgian architect René Stapels in collaboration with architect Pierre Dufau, the building was completed in 1970 as the headquarters of the Royale Belge insurance company. Its cross-shaped tower and large two-storey podium contained offices, conference and training facilities for around a thousand of the company’s staff. A landmark in Brussels’ architectural landscape, both the 80,000 m2 building and its surrounding landscape received regional heritage protection in 2019.
Related news
Royale Belge has won a European Heritage / Europa Nostra Award for Conservation and Adaptive Reuse. Overseen by the European Commission in partnership with Europa Nostra, the awards celebrate and promote the highest standards in heritage interventions, research, and education, training and awareness-raising, as well the longstanding dedication of professionals and volunteers.
Royale Belge has won plaudits at the annual MIPIM real estate fair in Cannes. The project was shortlisted in two categories at the MIPIM Awards, Best Conversion and Best Mixed-use, and triumphed in both.
The project for the renovation of the Royale Belge in Brussels has now completed. An opening event was held on 28th June, hosted by Mix – a new venue encompassing a hotel, restaurant, gym and co-working space. The food hall and terrace on the ground floor has also opened, creating a new destination for the Watermaal-Bosvoorde area of Brussels. The project’s diverse functions are brought together by the new hall and staircase which creates a new centrepiece for the iconic building.
In conversation
Florian Zierer
Berlin International University of Applied Sciences
Berlin, Germany
8th October 2024
Florian Zierer will be in conversation at the Berlin University of Applied Sciences on 8th October 2024, introducing the practice's recent projects with existing buildings.
Renovation work continues at the Royale Belge in Brussels. The façade works have been completed, reinstating the original building’s iconic golden glass. The tower’s office floors and hotel rooms are nearing completion, with tenant fit-outs underway. Structural works for a new atrium have been completed, with two curved stairs connecting multiple functions across three floors. The atrium is naturally lit from above, with a large rooflight overhead that completes the pattern of the original diagrid roof.
Renovation work continues at the Royale Belge in Brussels. The façade replacement of the tower has been completed, which replicates the original design but with an expanded insulation zone. Work on the podium façade is underway, with a series of new openings connecting it to the landscape. A large cut has been made in the base of the building making way for the new atrium and four new columns to support the existing diagrid roof have been added.
Enabling works are underway at the Royale Belge in Brussels. The 1970's office building is being renovated by Caruso St John in collaboration with Bovenbouw Architectuur and DDS+.
Planning permission has been granted for the renovation and alteration of Royale Belge, a listed former company headquarters in the south of Brussels. The 39,000 sqm office building, built in 1970 and standing within a landscape that is also now listed, has been empty for the last 5 years. The new mixed use programme includes offices, hotel, health club, restaurant and co-working, and is being developed by the consortium Souverain 25.
Credits
Location
Watermaal-Bosvoorde, Brussels, Belgium
Date
2019 – 2023
Client
Souverain 25 SA
Construction cost
€75m
Heritage
Heritage Listed by the Royal Belgian Commission of Monuments and Sites
Area
80,000 m²
Caruso St John Architects
Adam Caruso, Peter St John
Project team
Nele Bergmans, Vassia Chatzikonstantinou, Kouros Azar, Benjamin Wells, Will Pirkis, Timo Keller, Fabienne Sommer, Shaan Patel
Collaborating architects
Bovenbouw Architectuur
DDS+
Heritage architect
MA2, Metzger et Associés Architecture
Landscape architect
Atelier EOLE Paysagistes
Structural engineer
Lemaire ingenieurs
Services engineer
RVR Van Reeth Studiebureau
Project manager
Protec bvba
Landscape architect
Atelier EOLE Paysagistes
Technical advisor
Bureau Bouwtechniek
Acoustic engineer
Macobo-Stabo
H&S coordinator
V.E.T.O. & Partners
Main contractor
CIT Blaton
Interior designer
Atelier Lionel Jadot (hotel, health club and restaurant)
Awards
European Heritage Awards / Europa Nostra Awards, Conservation and Adaptive Reuse
MIPIM Awards, Best Conversion, Best Mixed-use
Photography
Stijn Bollaert, Filip Dujardin
