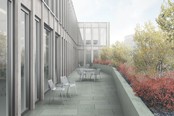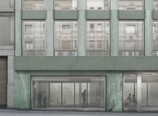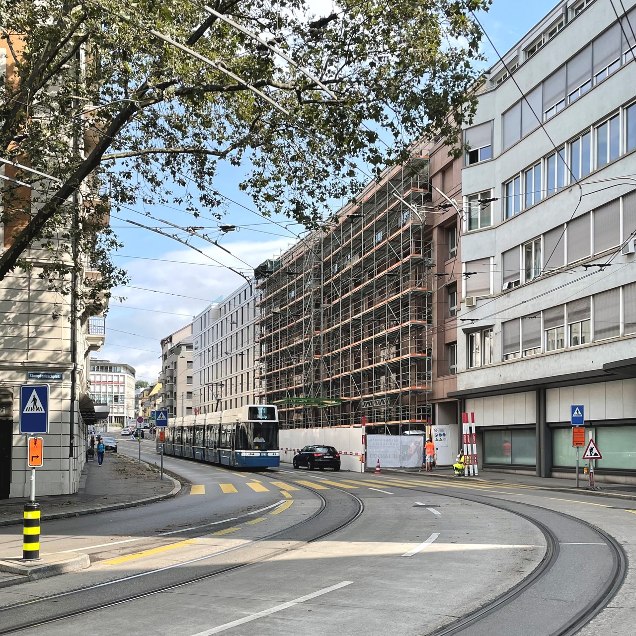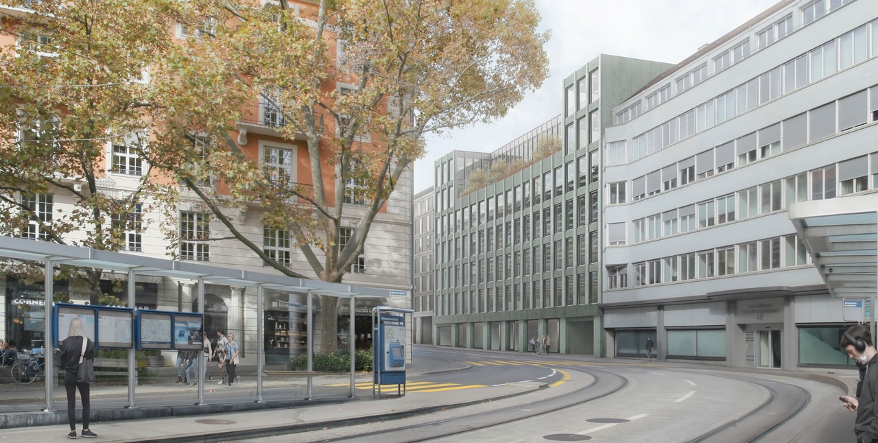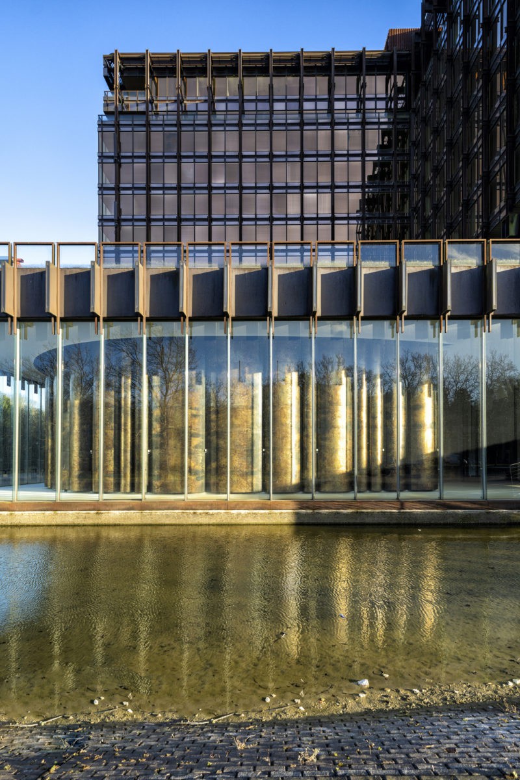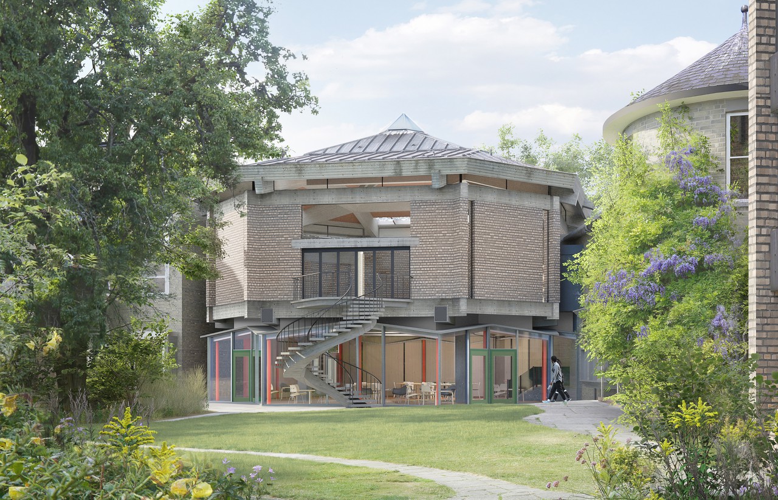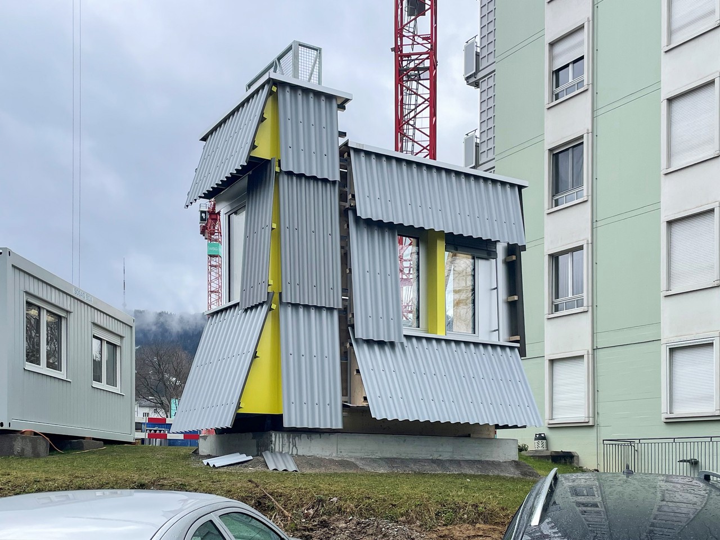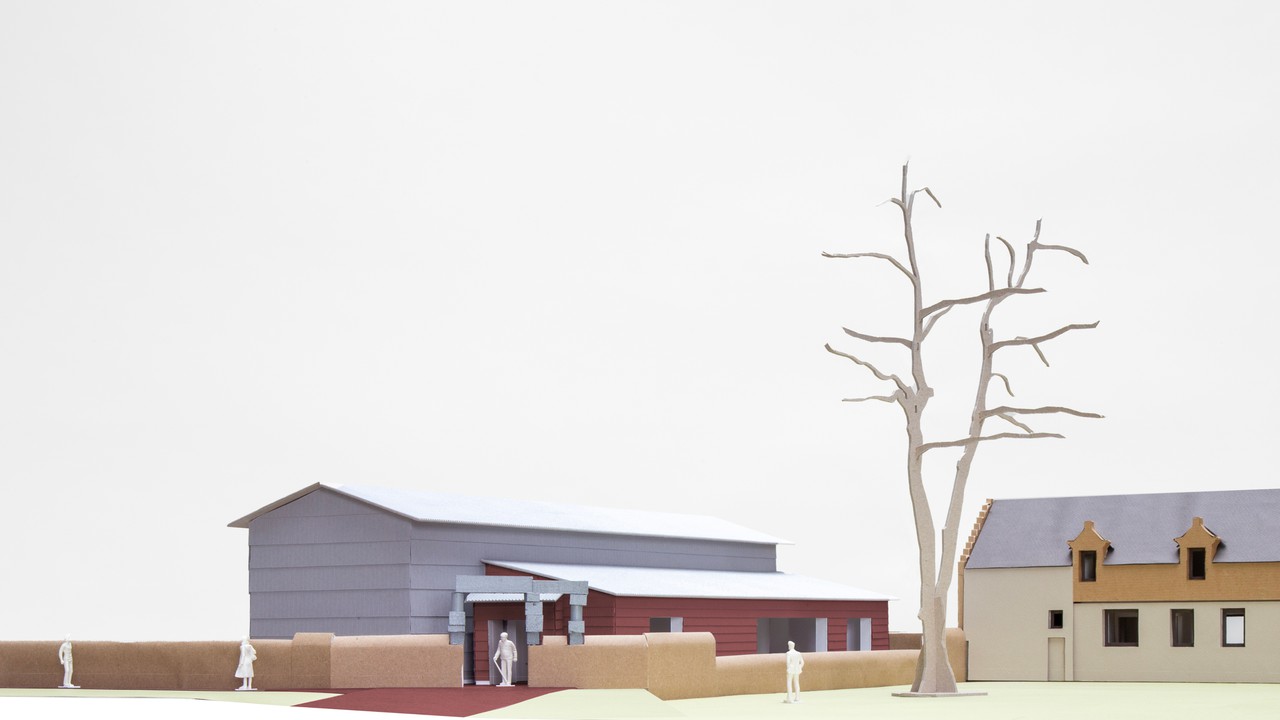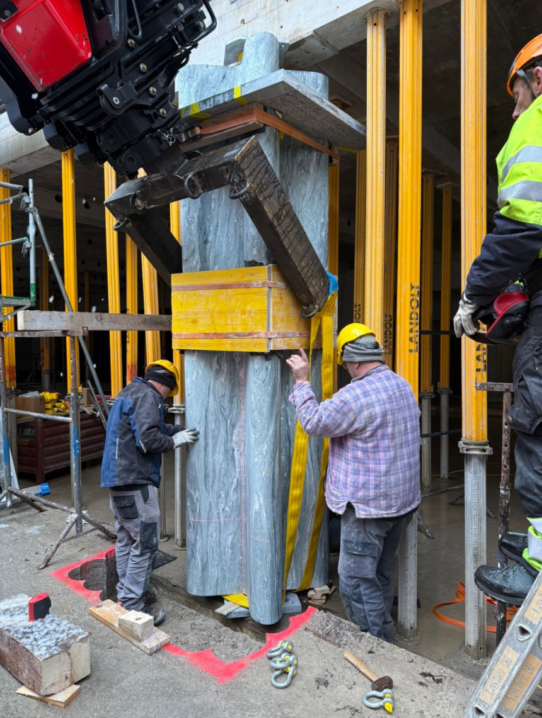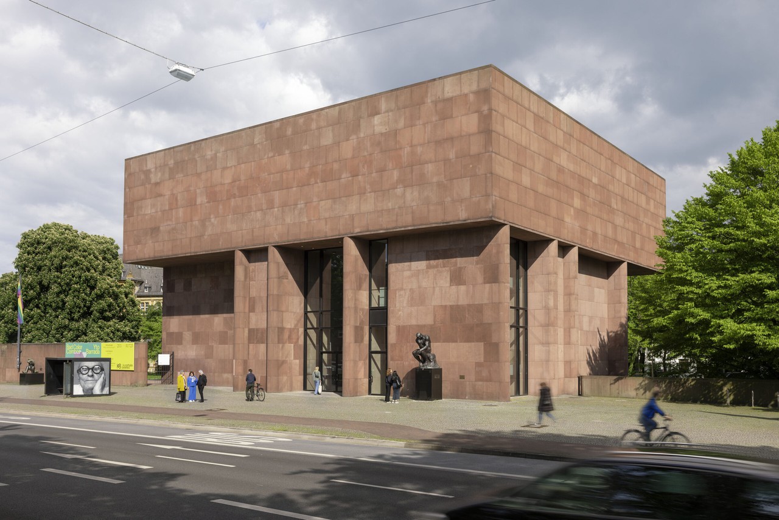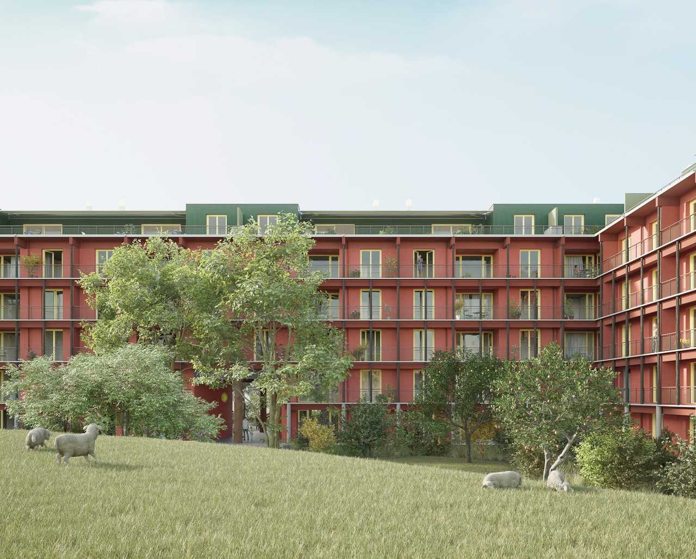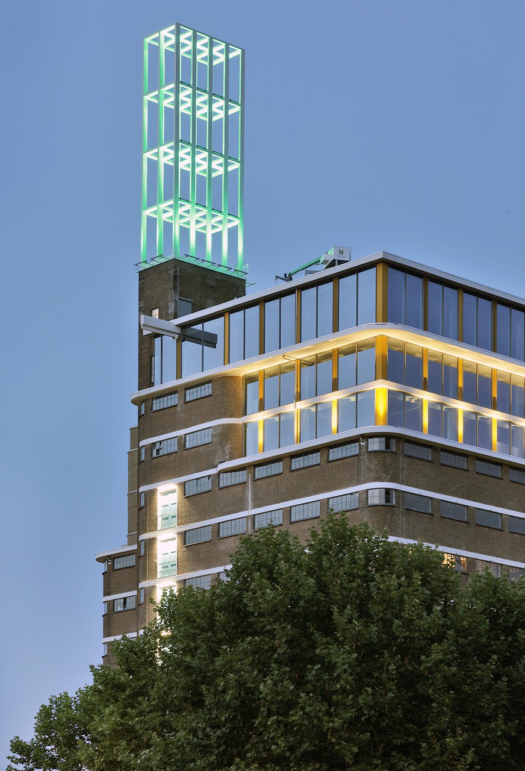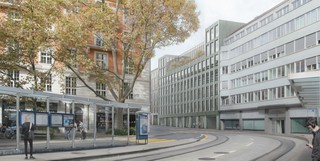
Caruso St John has won the contest for a new office building at 52-56 Stampfenbachstrasse in central Zurich. The building for multinational insurance company AXA houses flexible office spaces on the upper floors and retail space on the ground floor.
The jury praised the design for its flexibility, and the material quality of the carefully composed stone façade, with its recessed roof-garden overlooking Stampfenbachstrasse. The project will begin in 2021.
Related news
Construction has started on a new office building on Stampfenbachstrasse in central Zurich. The building, for multinational insurance company AXA, houses around 4,000 square meters of office space over seven floors.
Caruso St John has received the building permit for the AXA Office building, located on Stampfenbachstrasse in central Zurich. The building for multinational insurance company AXA houses around 4,000 square meters of office space over seven floors.
Construction is scheduled to begin in spring 2023, with a façade mock-up already completed for quality control of the materials and joints.
Peter St John will be giving a lecture entitled, Converting office buildings into mixed-use buildings, as part of the Real Estate Society of Antwerp's symposium, The impact of corona on the office market.
Caruso St John's project to refurbish and reorganise Munich's Neue Pinakothek has started on site. An enormous temporary roof has been constructed above the existing building to provide protection whilst works take place, creating a cavernous new interior on top of the museum.
Planning permission has been granted for Caruso St John's project to expand social facilities at Darwin College, Cambridge, with a new garden room beneath the college's Grade II listed octagonal dining hall, designed by Howell, Killick, Partridge & Amis.
A façade mock-up had been constructed for two residential buildings designed for the Im Gut housing cooperative. The two buildings, which will face each other along Gutstrasse in Zurich Wiedikon, will be defined by their distinctive combination of tilted corrugated panels and bright yellow highlights.
Angus council has approved plans for a new Collections and Study Centre at Hospitalfield. The 255 m² building will provide gallery space and archival storage for Hospitalfield's permanent collection, as well as workspace for staff, and welcome facilities for visitors.
The load-bearing polished stone column that forms the centrepiece of Caruso St John's new office building on Stampfenbachstrasse in central Zurich was installed at the end of the 2024.
Caruso St John have been appointed architects for the renovation of the Kunsthalle Bielefeld.
Planning permission has been granted for the construction of two timber-framed apartment blocks on the outskirts of Lucerne.
Caruso St John has won a RIBA International Award for its ‘innovative and joyful’ conversion of the Veemgebouw in Eindhoven, which has transformed the 1940s Philips electrical company warehouse into a modern mixed-use urban building.
Quarrying is underway for the Verde Spluga stone cladding for the principal façade of the new AXA office building on Stampfenbachstrasse in central Zurich.

