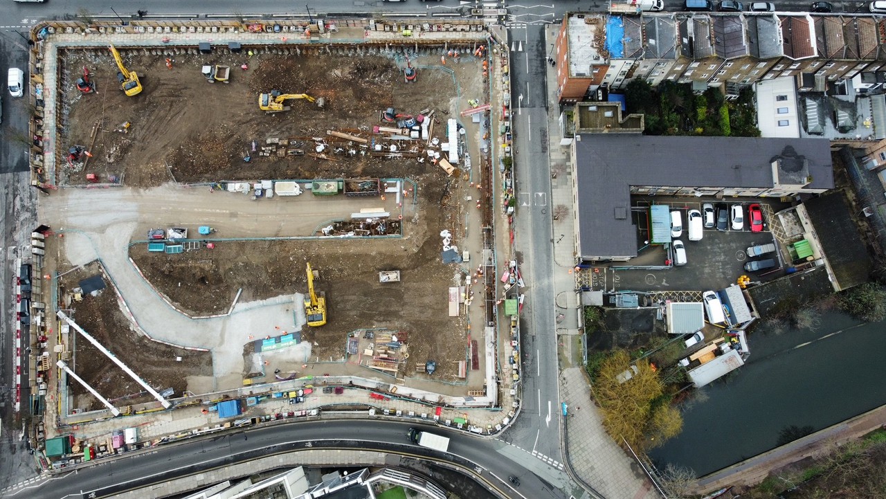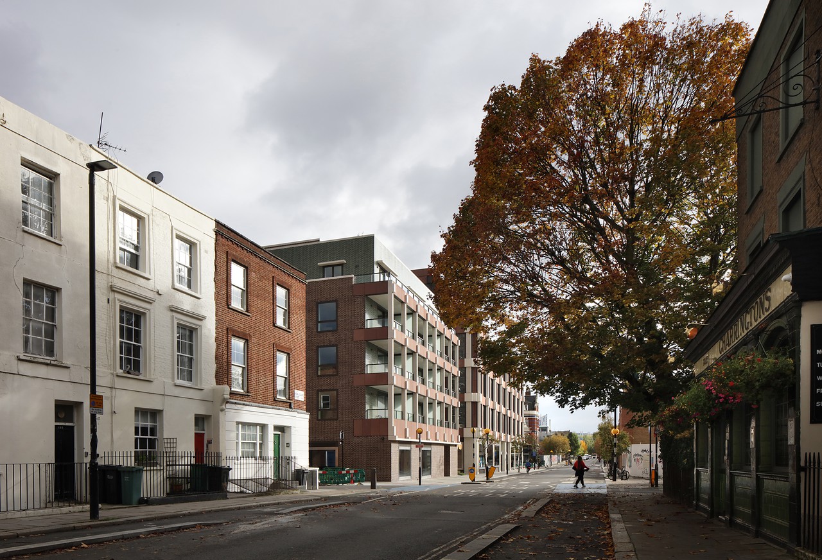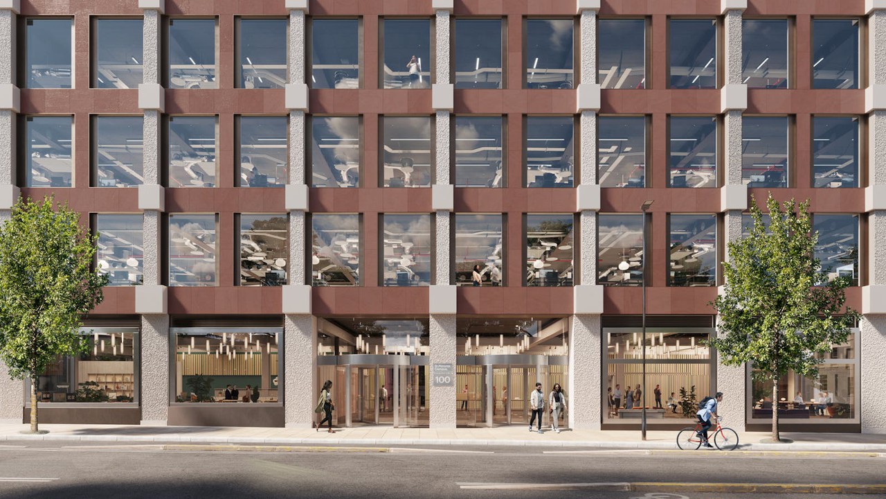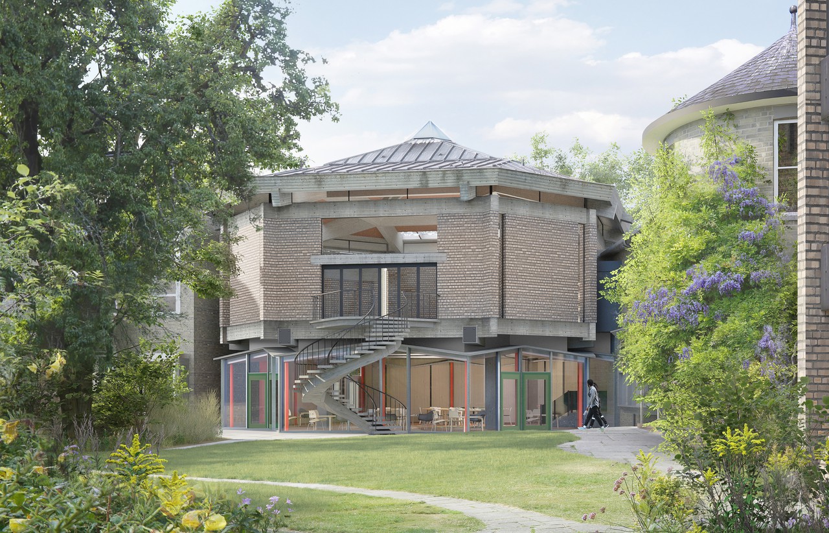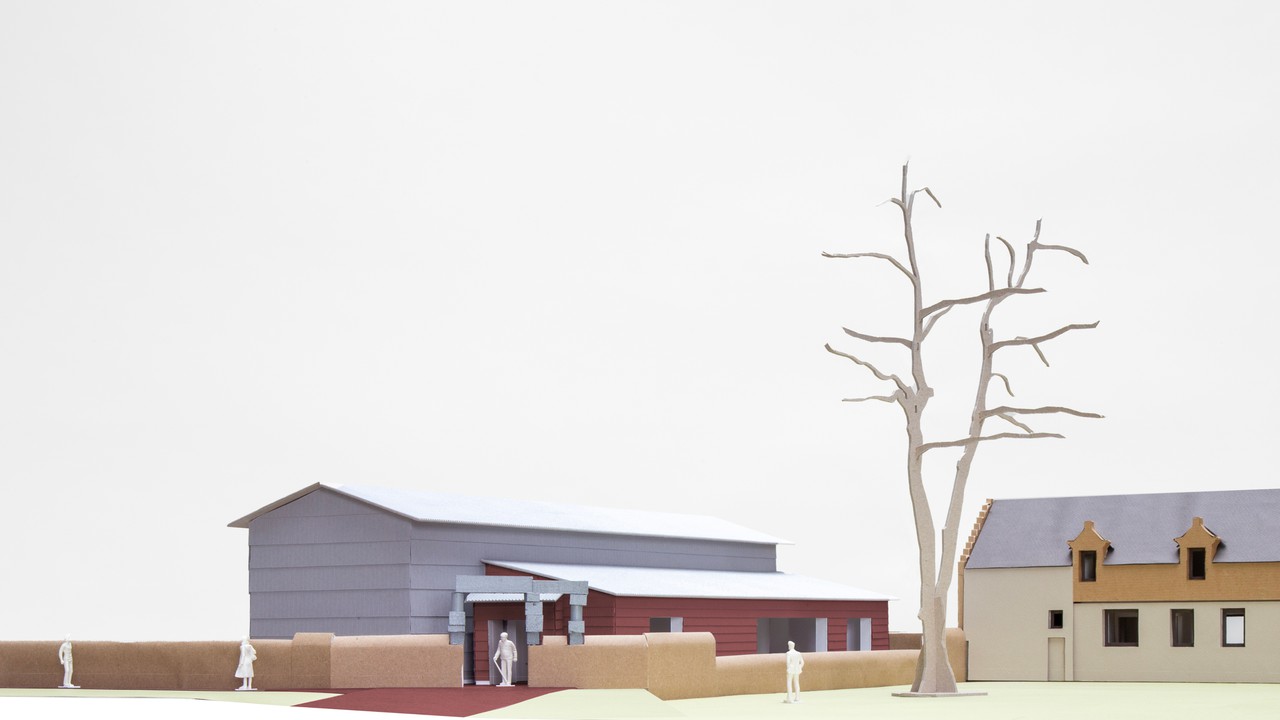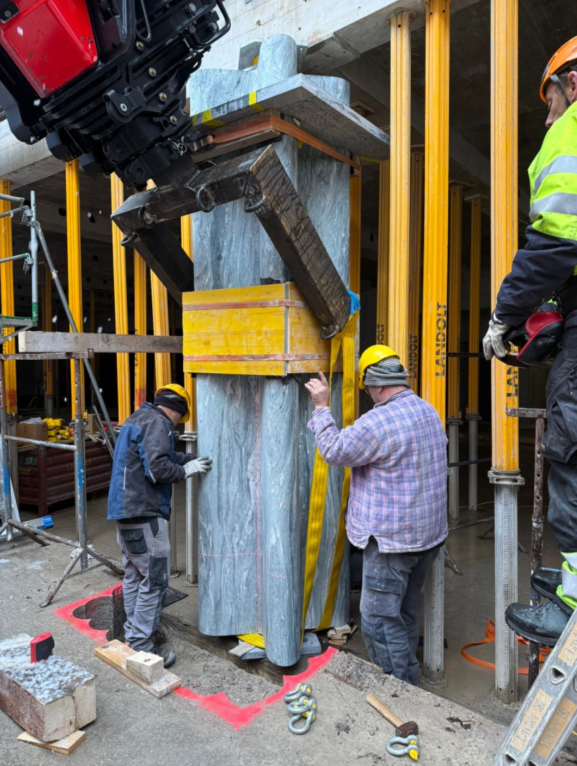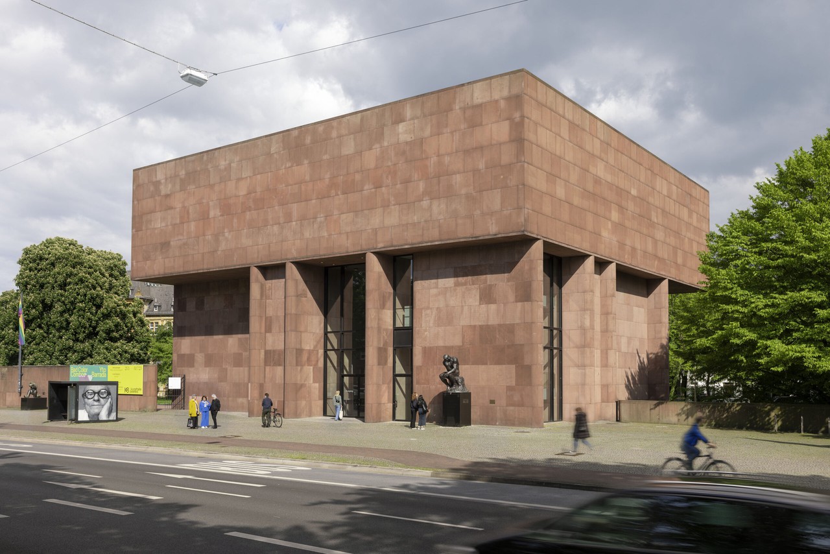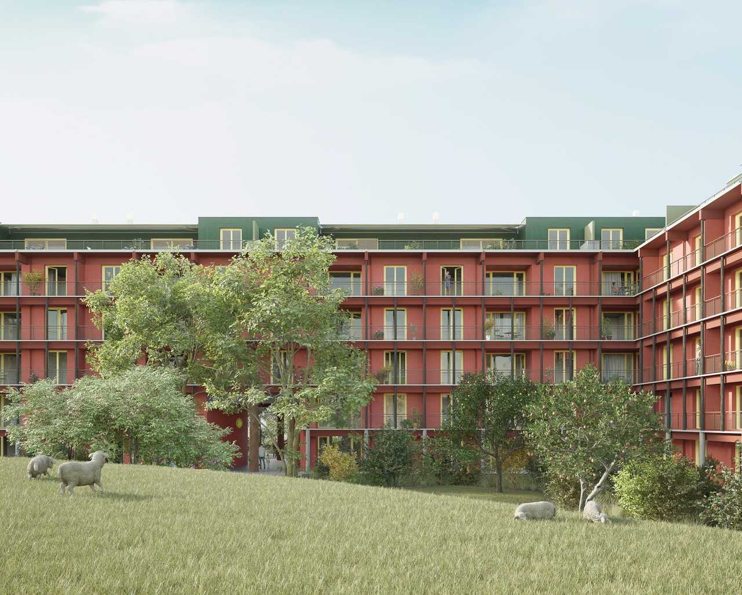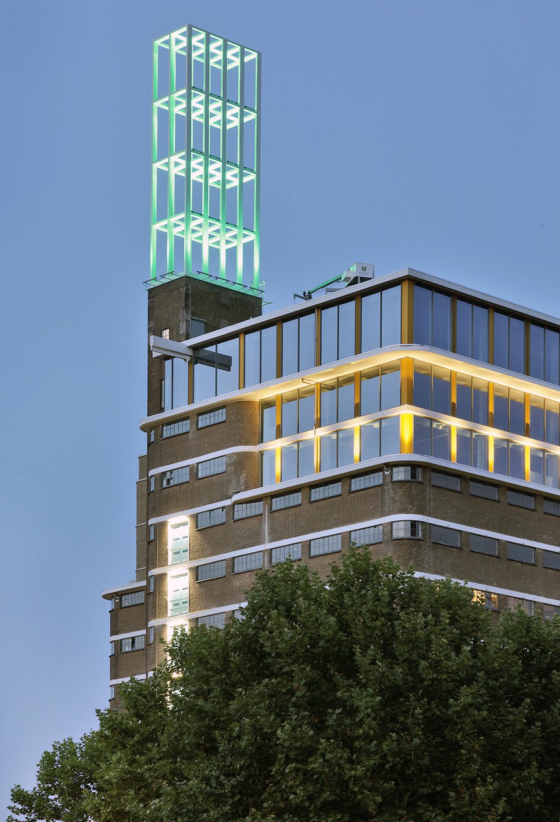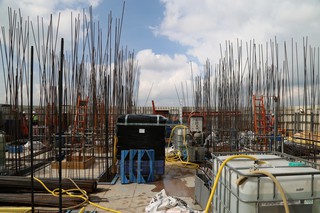
The central slip form core of the St Pancras Commercial Centre is being poured. The process uses an efficient rig system to pour the concrete, and will take around 4 weeks to complete. Once the slip form is done horizonal slabs will be cast to make the structure rigid.
The project for the developer W·RE is for three buildings: an office building with deep floors, that accommodates the industrial spaces on the lower levels; and two housing buildings with a total of thirty-three flats.
Photos © James Hand / Caruso St John Architects.
Related news
A ground breaking ceremony was held on 3rd March to celebrate the start of construction on the St Pancras Commercial Centre. Located in an area of North London which is undergoing substantial change, Caruso St John's 24,000 m² mixed-use scheme will accommodate a dense development of housing, workspace and retail.
St Pancras Campus is reviewed in the December issue of the Architects Journal. Rob Wilson visits the building with Peter St John and Rod Heyes and discusses its position in the emerging cityscape between the railway land of King Cross and the Victorian terraces of Camden Town.
St Pancras Campus
Architecture Foundation
Summer School 2024
London, United Kingdom
11th – 15th September 2024
The Architecture Foundation is staging a summer school for architects and architecture students at Caruso St John's newly completed St Pancras Campus mixed use development.
Caruso St John's project to refurbish and reorganise Munich's Neue Pinakothek has started on site. An enormous temporary roof has been constructed above the existing building to provide protection whilst works take place, creating a cavernous new interior on top of the museum.
Planning permission has been granted for Caruso St John's project to expand social facilities at Darwin College, Cambridge, with a new garden room beneath the college's Grade II listed octagonal dining hall, designed by Howell, Killick, Partridge & Amis.
A façade mock-up had been constructed for two residential buildings designed for the Im Gut housing cooperative. The two buildings, which will face each other along Gutstrasse in Zurich Wiedikon, will be defined by their distinctive combination of tilted corrugated panels and bright yellow highlights.
Angus council has approved plans for a new Collections and Study Centre at Hospitalfield. The 255 m² building will provide gallery space and archival storage for Hospitalfield's permanent collection, as well as workspace for staff, and welcome facilities for visitors.
The load-bearing polished stone column that forms the centrepiece of Caruso St John's new office building on Stampfenbachstrasse in central Zurich was installed at the end of the 2024.
Caruso St John have been appointed architects for the renovation of the Kunsthalle Bielefeld.
Planning permission has been granted for the construction of two timber-framed apartment blocks on the outskirts of Lucerne.
Caruso St John has won a RIBA International Award for its ‘innovative and joyful’ conversion of the Veemgebouw in Eindhoven, which has transformed the 1940s Philips electrical company warehouse into a modern mixed-use urban building.
Quarrying is underway for the Verde Spluga stone cladding for the principal façade of the new AXA office building on Stampfenbachstrasse in central Zurich.



