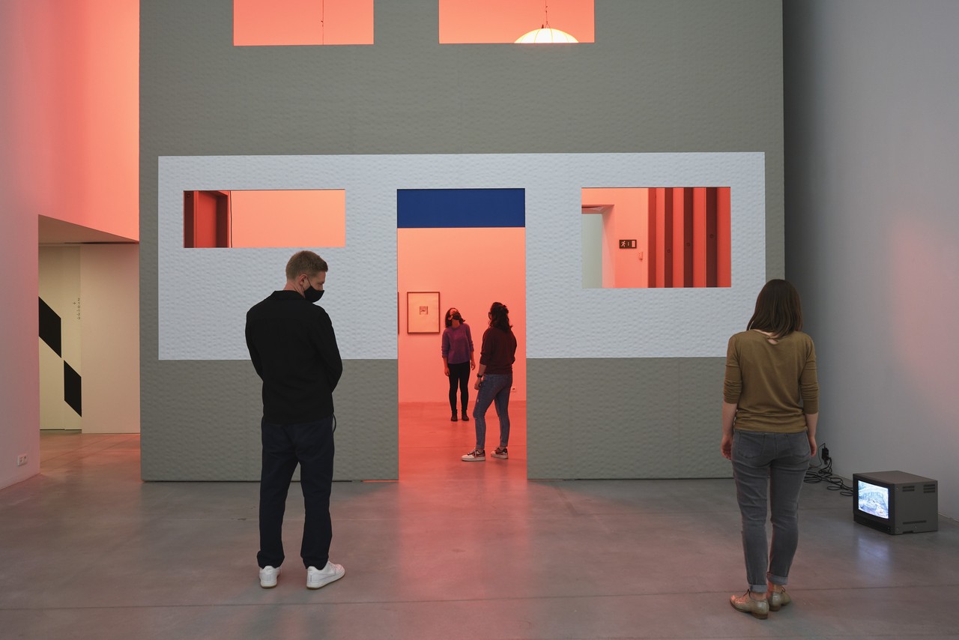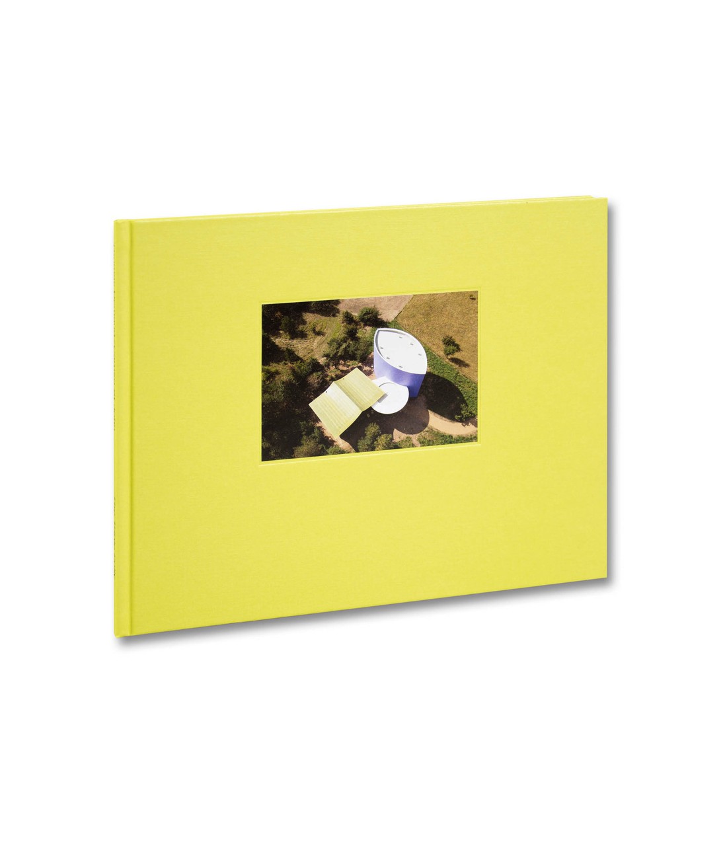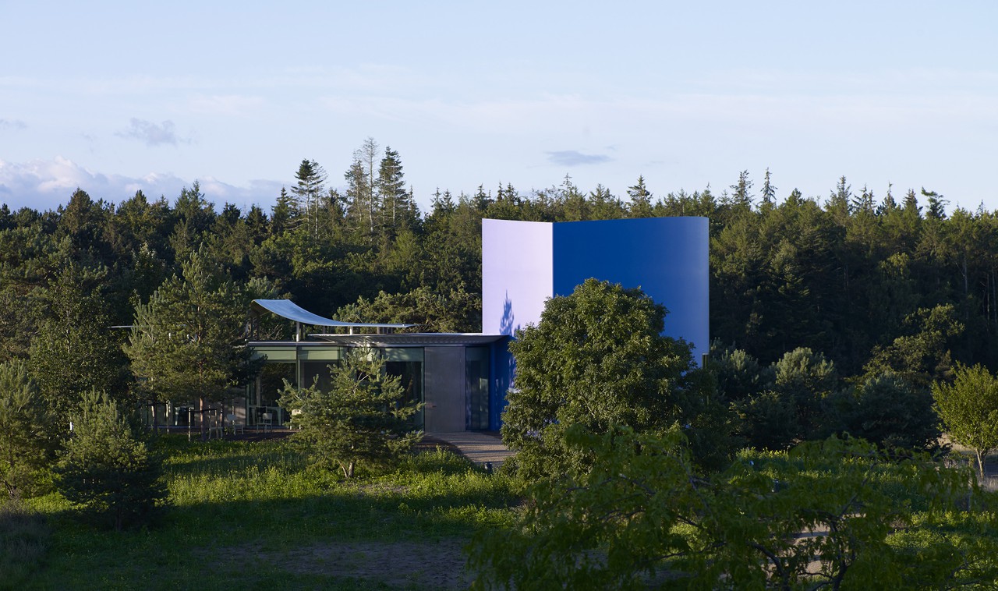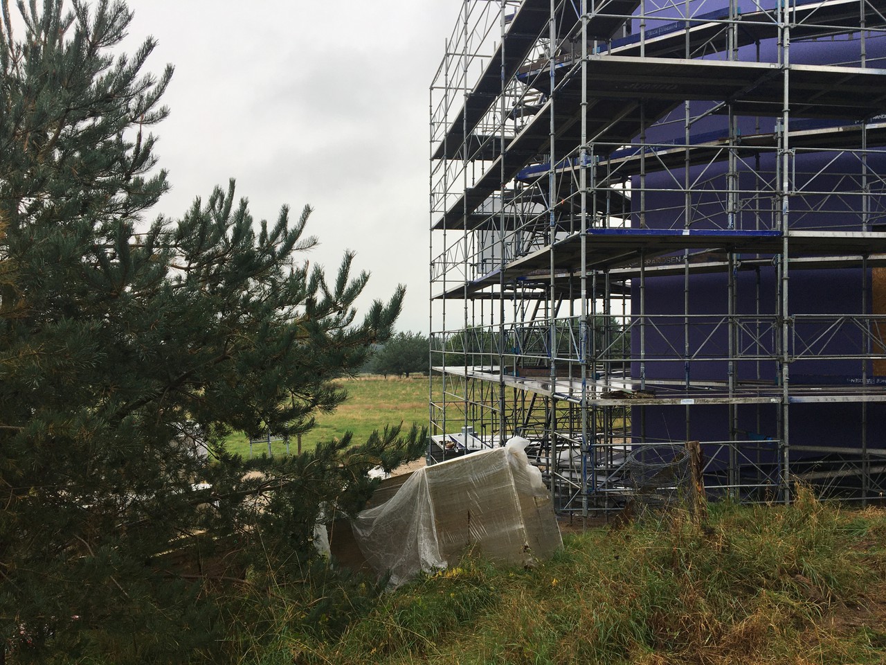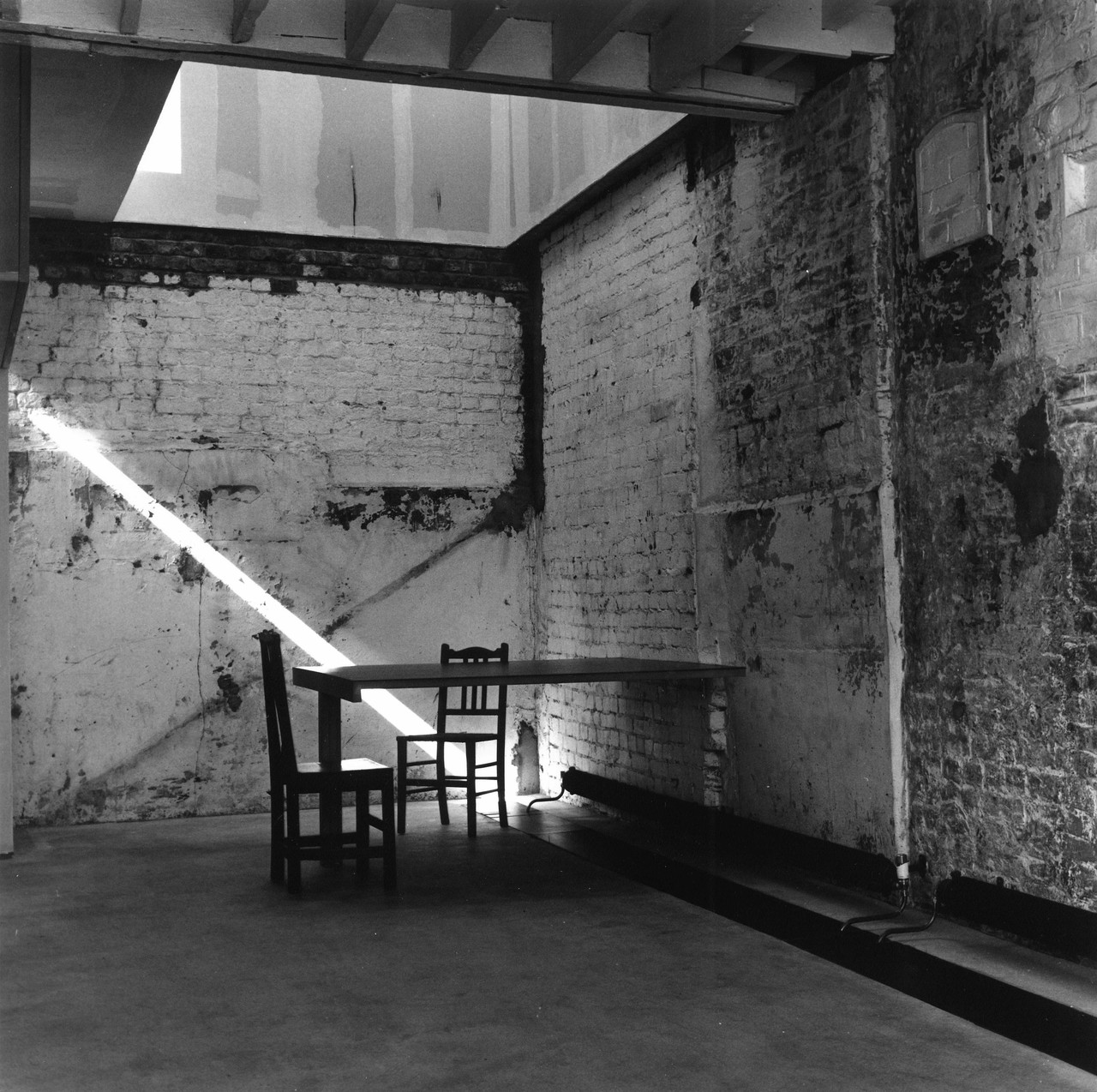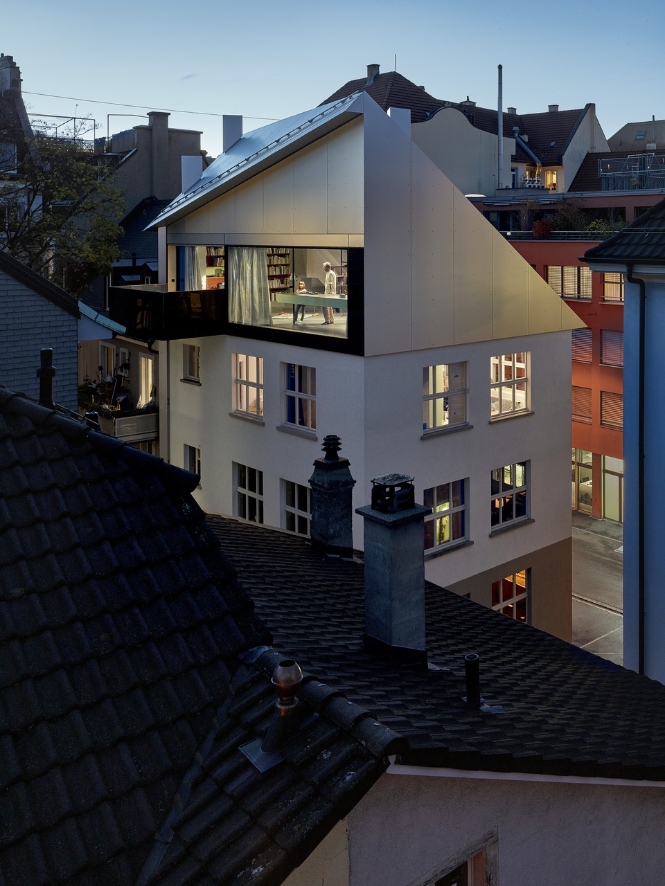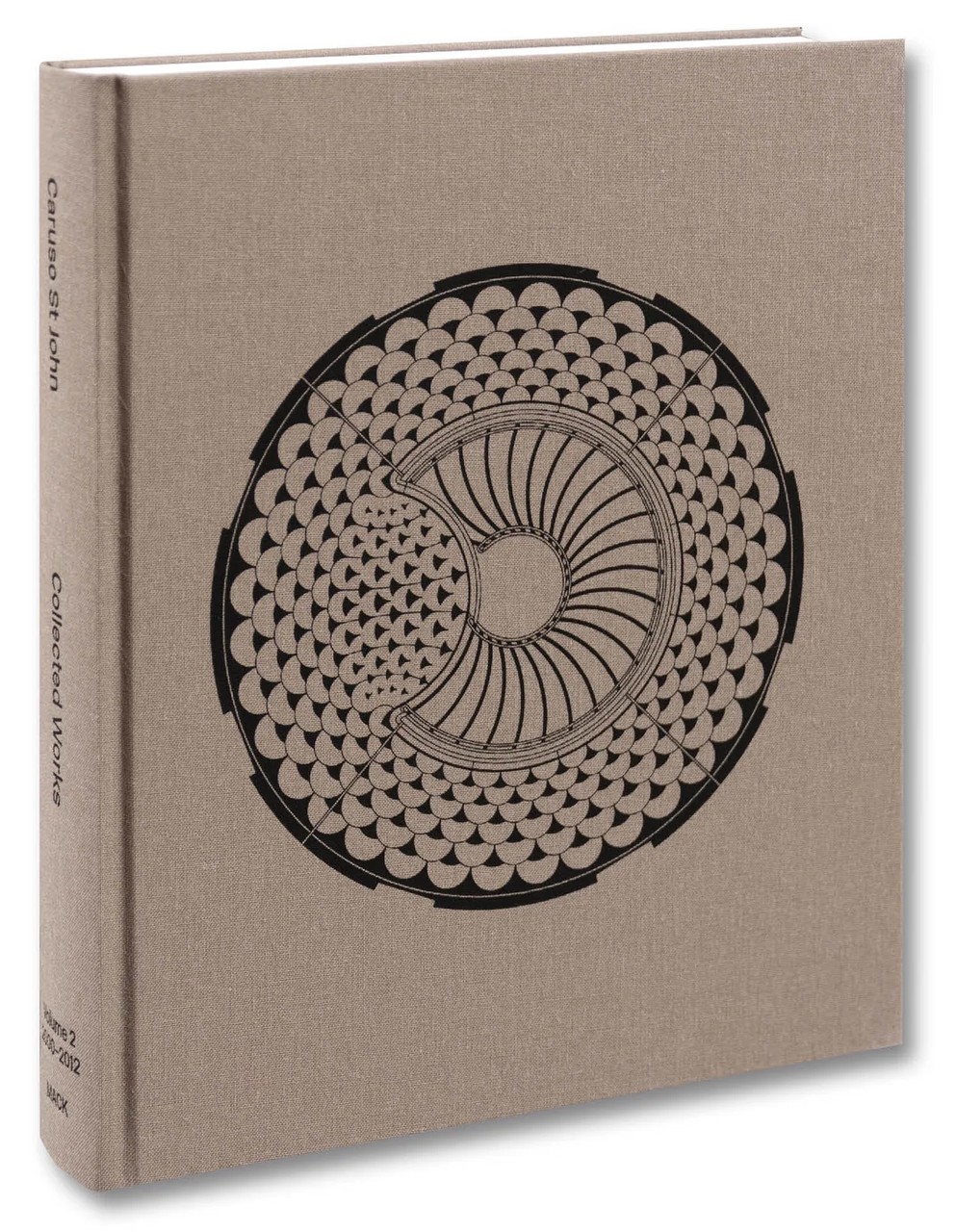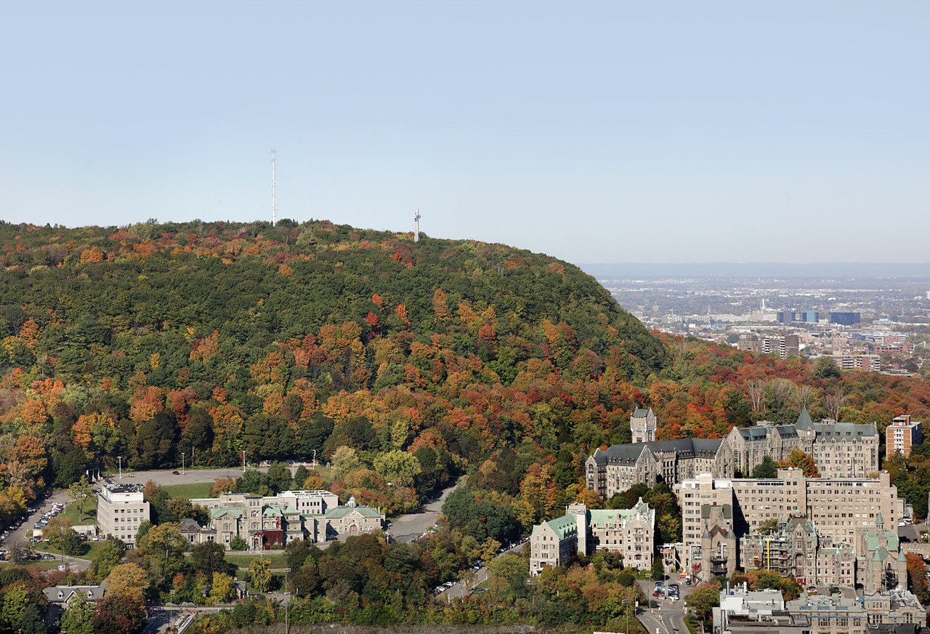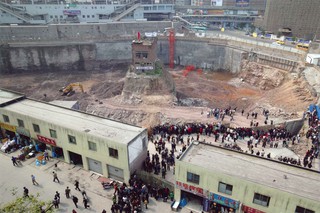
Matthew Blunderfield interviewed Thomas Demand in his Berlin Studio for Scaffold Podcast. Alongside discussing his practice in reference to trauma, fiction and chance, they explore his relationship with architecture. When talking about his collaborations with Caruso St John on Nagelhaus and The Triple Folly, Demand explains his position as both close to and separate from the role of architects.
"When architects look at my work it’s like when you show your work to your mother – she looks at something completely different than when you show your work to your peers. Architects are not “Mother”, but they see different aspects of my work than the art world do.”
Image: Nail House, Chongqing, China
Related news
M Leuven presents a major retrospective of the work of the artist Thomas Demand, featuring two works made by the artist in collaboration with Caruso St John: The unrealised Nagelhaus and the soon to be built pavilion at the headquarters of fabric manufacturers Kvadrat in Ebeltoft, Denmark.
Discussion
Adam Caruso in conversation with Thomas Demand
Starr Auditorium, Tate Modern, London, United Kingdom
2 November 2009, 7pm
Chaired by Alex Farquharson, director of Nottingham Contemporary.
Exhibition
What if?
Unbuilt Architecture in Switzerland
SAM Basel
25th November 2023 – 7th April 2024
Two competition-winning projects by Caruso St John feature in What if? Unbuilt Architecture in Switzerland. The exhibition at Schweizerisches Architekturmuseum Basel offers a glimpse of an alternative Switzerland with a showcase of significant unbuilt projects from across the country.
Published by Mack Books, The Triple Folly presents an account of the collaboration between Thomas Demand, Caruso St John, and textile manufacturers Kvadrat, which led to the construction of the new pavilion at Kvadrat's headquarters in Ebeltoft, Denmark.
The pavilion at Kvadrat Headquarters is complete. The building, set in the coastal dunes surrounding the textile company’s headquarters in Ebeltoft, on the east coast of Denmark, is a design collaboration with the artist Thomas Demand.
Caruso St John and Thomas Demand's Nagelhaus features in Betts Project's group exhibition Namely, words - Part 2. The show invited artists and architects to present a drawn or sculpted work alongside a piece of writing they admire. Prints of Nagelhaus feature in conversation with the lyrics of Talking Heads' Heaven.
Construction work continues on the Kvadrat Pavilion in Ebeltoft. The hospitality and conference space is a collaboration with artist Thomas Demand, located in the coastal dunes surrounding Kvadrat's headquarters.
Owen Hatherley takes an in-depth look at the first two volumes of Caruso St John's Collected Works for Sidecar, the blog of the New Left Review, charting the practice's origins in 1990s London and its 'principled refusal' of the tenets of the so-called starchitects that rose to prominence during that decade.
A+U magazine has published a second issue dedicated to the work of Caruso St John. The publication covers projects undertaken since 2015, with a particular focus on the practice's work with existing structures.
This second volume in Caruso St John’s Collected Works is published this month by MACK. The publication traces an interlacing set of themes through the practice’s work over the first twelve years of the twenty-first century. Its unique approach to history is revealed as a rejection of the myth of relentless novelty in favour of an understanding of the past as present and an interest in working with the existing. The influences of Milan, Chicago, and Rome on understandings of the city are explored, as well as the use of ornament and the place of Switzerland in shaping the practice’s evolving trajectory. Throughout these contexts, collaborations with contemporary artists including Thomas Demand and Damien Hirst continue to shape the practice's relations to the materiality and drama of space.
Publication
Mount Royal
Adam Caruso
In a publication presented by ETH Studio Jan De Vylder, Adam Caruso reflects on his experiences growing up in Montreal and family visits Mount Royal, the mountain located directly west of downtown and one of the city’s largest green spaces.
The Swiss Life Arena is featured in Casabella 944. Federico Tranfa introduces the project and discusses its key references – the ruins of an ancient mosque in Syria and the 18th century Guards Tent in the gardens of the summer palace at Drottingholm in Stockholm.
