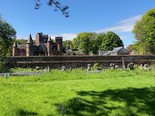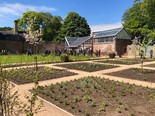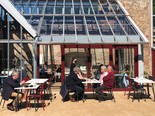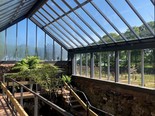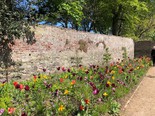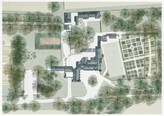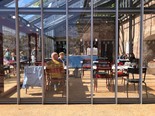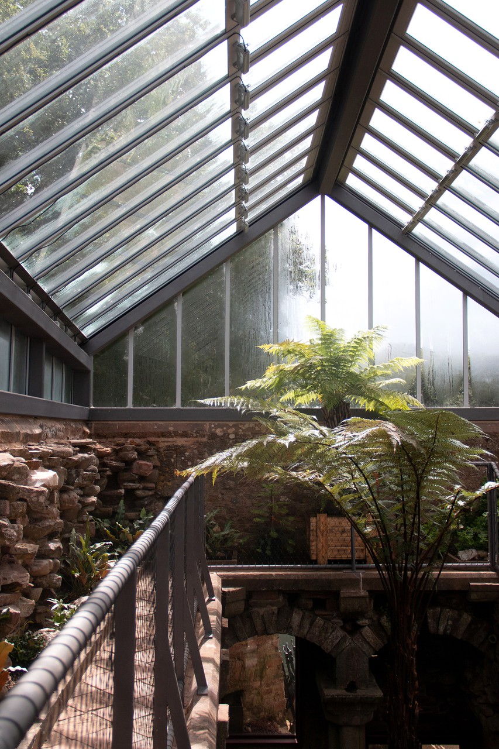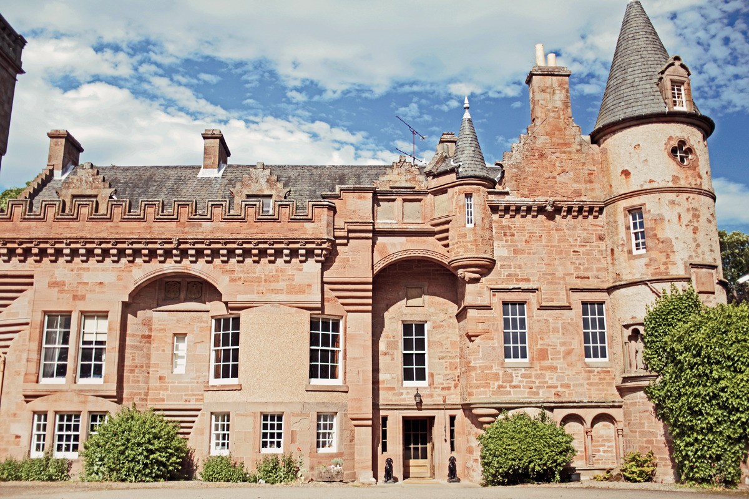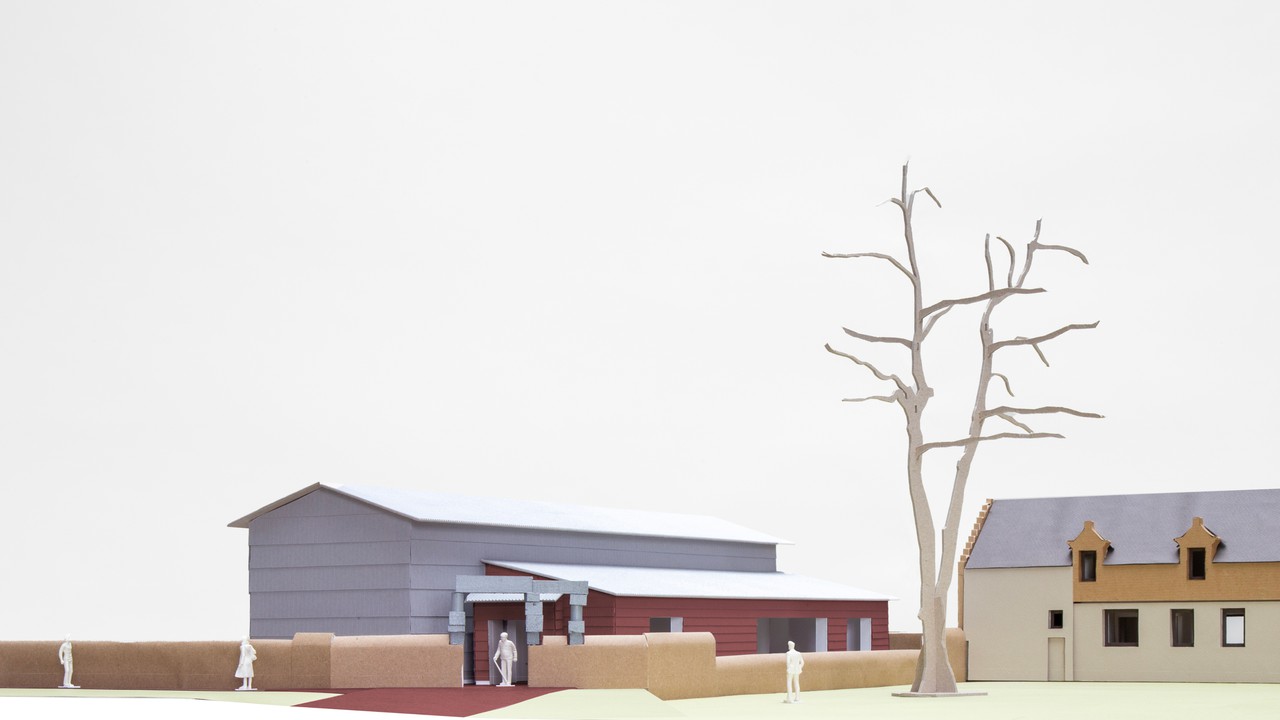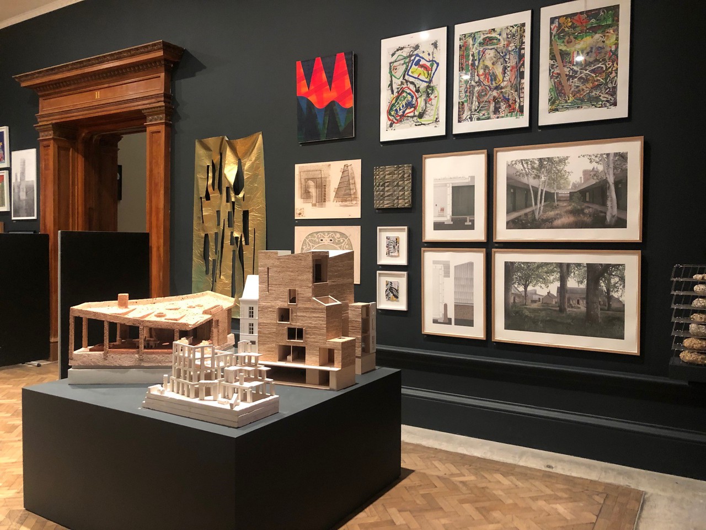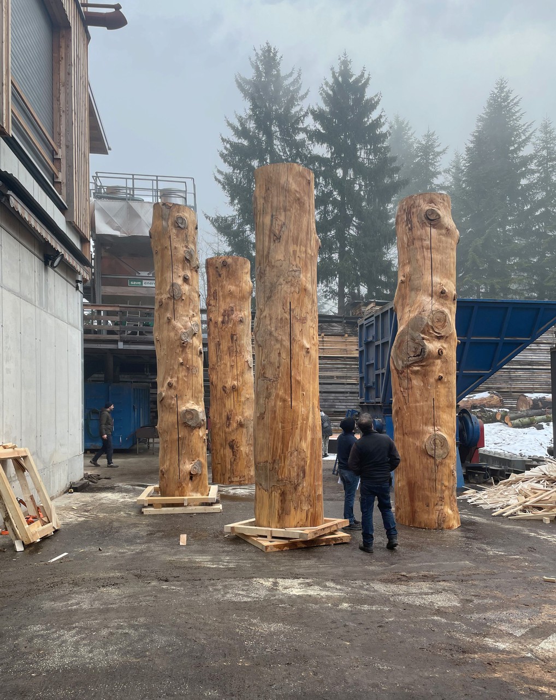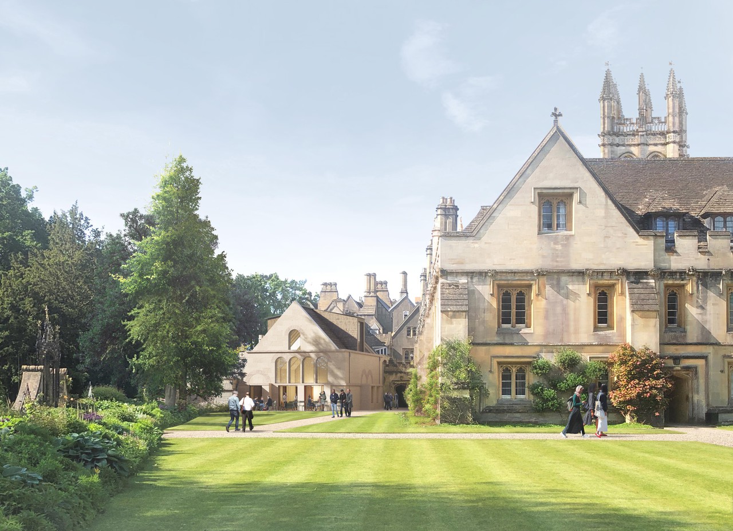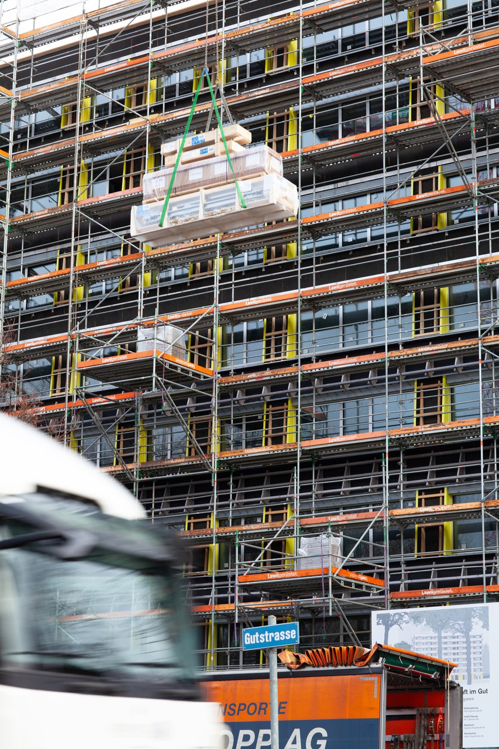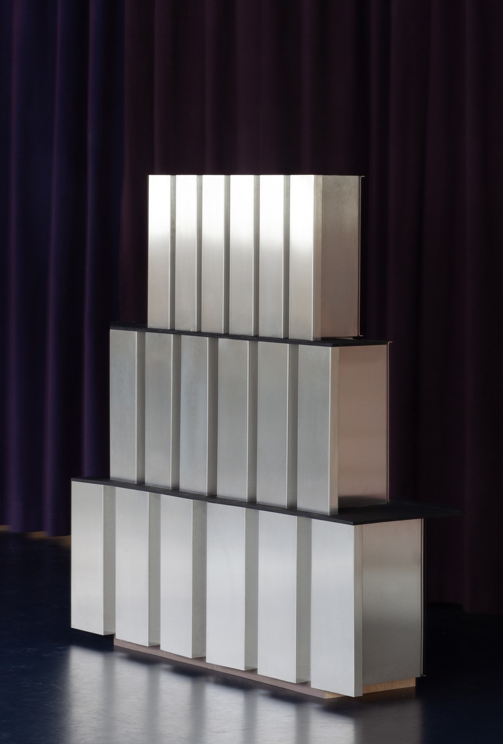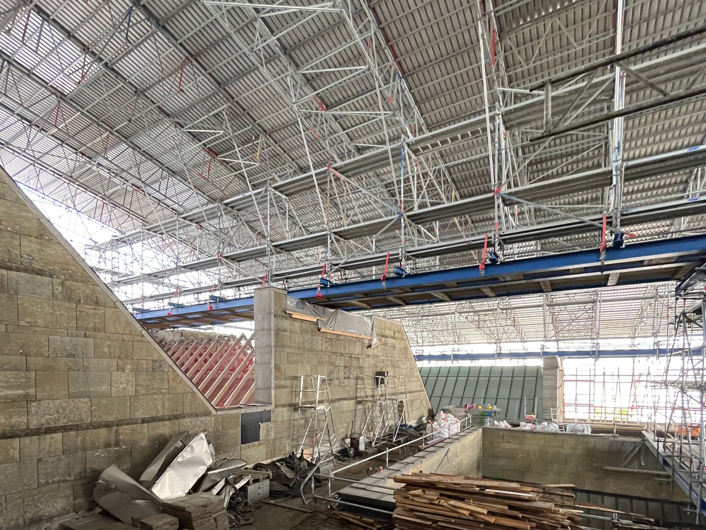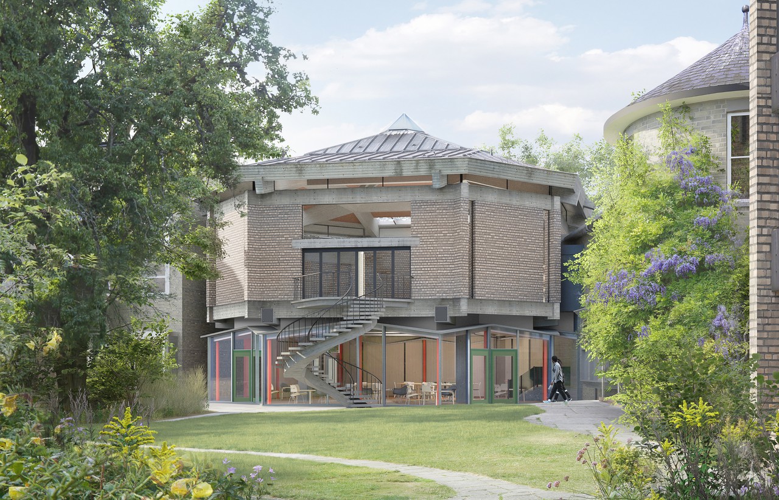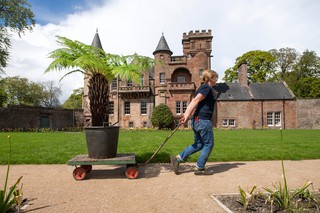
Caruso St John have completed renovation work on the fernery and glasshouse at Hospitalfield House in Arbroath, which opens to the public today. This is the first phase in the wider redevelopment of the Category A listed arts centre.
The Victorian fernery, originally designed by Patrick Allan Fraser in the late 1800s, has been conserved, with the addition of a glass roof. The space now houses a large fern collection, donated by the Royal Botanical Gardens Edinburgh. The glasshouse has been renovated to create a café and exhibition space. In addition to building, the work has extended to the double-walled garden, with a natural and organic planting scheme by Nigel Dunnett.
Subsequent phases will include the renovation of the 19th Century Arts and Crafts house and artist's studios, and the creation of a new gallery and visitors' centre.
Main image © Louise Galloway, images below © Caruso St John Architects
Related news
Director Rod Heyes and Project Architect Paula Schilliger present the practice’s masterplan for Hospitalfield House in Arbroath, Scotland, as part of the Architecture Foundation's series of talks exploring the typology of the artist's studio.
Peter St John was interviewed by Veronica Simpson about the practice's renovation work at Hospitalfield House in Arbroath. They discussed the recently completed Café and Fernery, alongside the future plans for the arts centre.
Caruso St John have been appointed architects for the development of Hospitalfield Arts in Arbroath, Scotland.
Angus council has approved plans for a new Collections and Study Centre at Hospitalfield. The 255 m² building will provide gallery space and archival storage for Hospitalfield's permanent collection, as well as workspace for staff, and welcome facilities for visitors.
Caruso St John have four drawings in this year’s Summer Exhibition at the Royal Academy, curated by the artist Alison Wilding under the theme 'Climate'. The exhibition opens on the 21st June.
For one of the buildings in Eggen, Lucerne, a tree trunk will be used to mark the two-storey passage through the centre of the Z-shaped building as load-bearing columns. Two Atlas cedars were selected, which were felled in the winter of 2023/24 in a forest near Figeac, France. The trees were approximately 120 years old.
Planning permission has been granted for the Riverside Project at Magdalen College in Oxford. The project is focused on enhancing the social heart of the college — a series of rooms on the east side of the estate clustered around the Old Kitchen Bar and the river terrace overlooking the Cherwell. The scheme will increase social and teaching space, improve access, conserve existing listed fabric, and reduce energy loss as part of an estate-wide programme of decarbonization.
Topped-out! The building cooperative and the contractors celebrated the topping-out ceremony for construction sites A and D. Caruso St John developed the project in collaboration with Lütjens Padmanabhan Architects and is responsible for the smaller residential building, the kindergarten and the cooperative's office within the ensemble.
Caruso St John is currently preparing the construction phase for the West Tower at the Hardturm site in Zurich. The façades will be clad with floor-to-ceiling folded chrome-steel sheets, for which initial samples have been developed. Through their surface, depth, reflections, and shadows, these elements combine to form a distinctive figure in the building’s elevation.
Museum of Youth Culture is the world's first museum dedicated to the lives of teenagers and young people. Caruso St John is working with the Museum on the design of its new permanent space at St Pancras Campus. Opening soon!
Caruso St John's project to refurbish and reorganise Munich's Neue Pinakothek has started on site. An enormous temporary roof has been constructed above the existing building to provide protection whilst works take place, creating a cavernous new interior on top of the museum.
Planning permission has been granted for Caruso St John's project to expand social facilities at Darwin College, Cambridge, with a new garden room beneath the college's Grade II listed octagonal dining hall, designed by Howell, Killick, Partridge & Amis.
