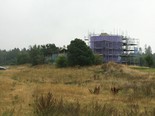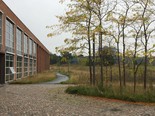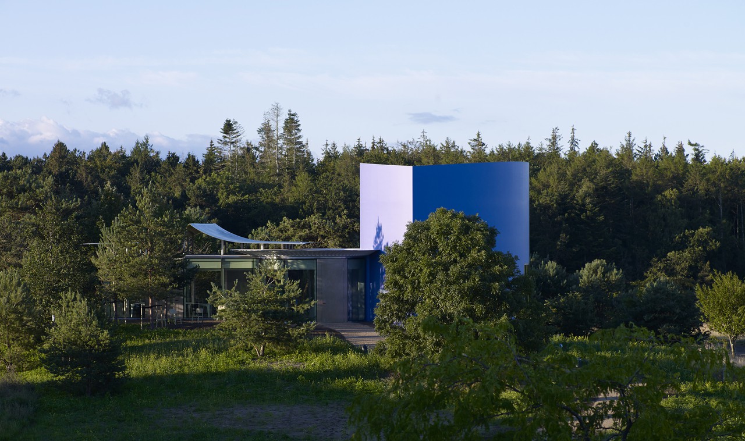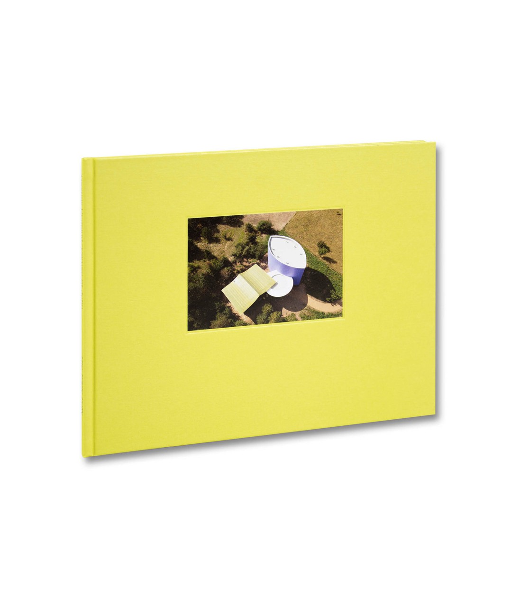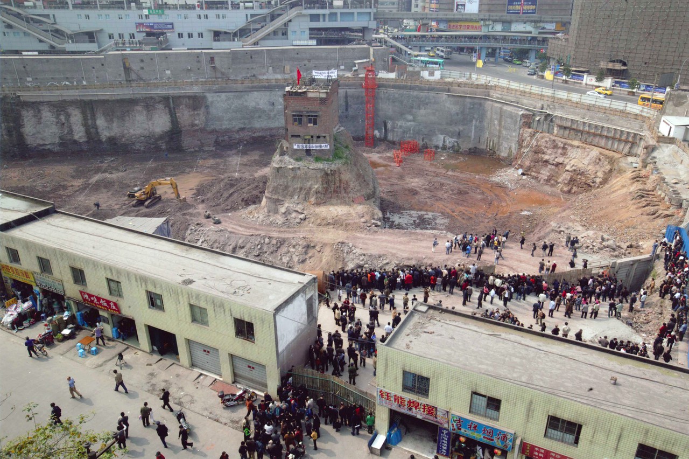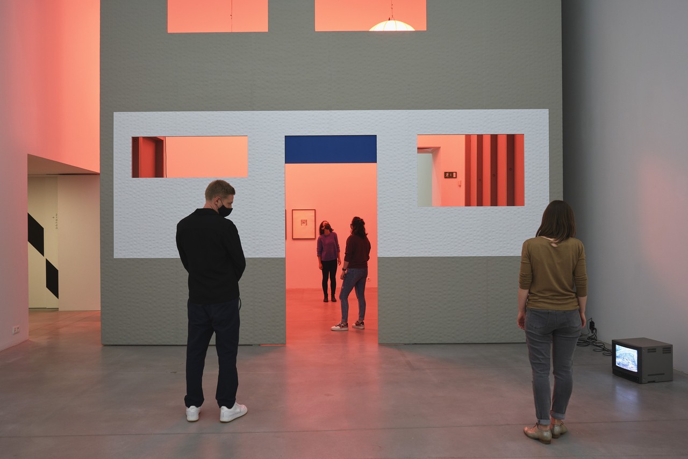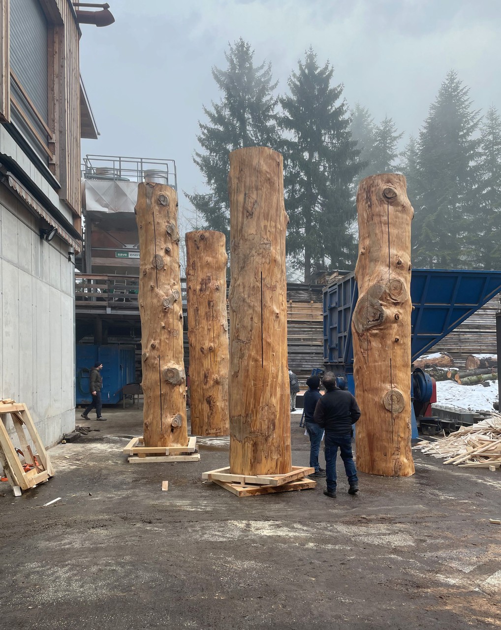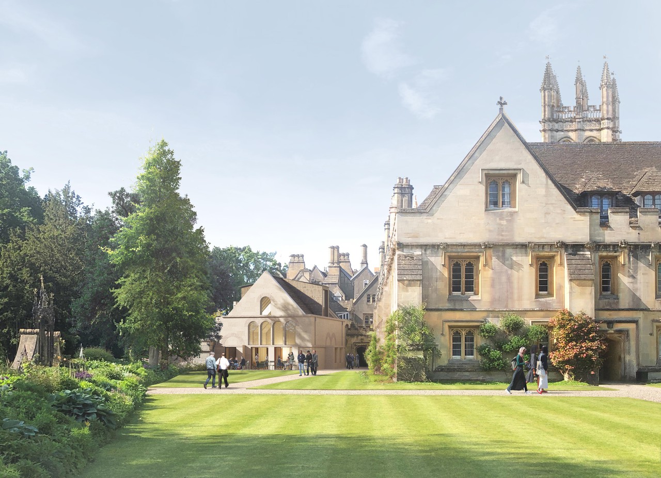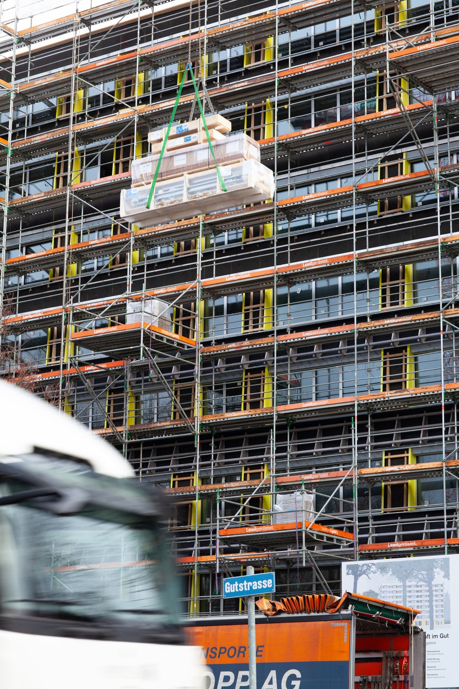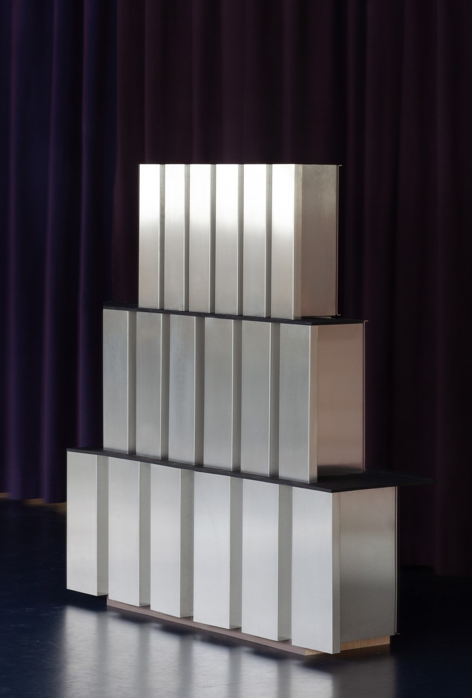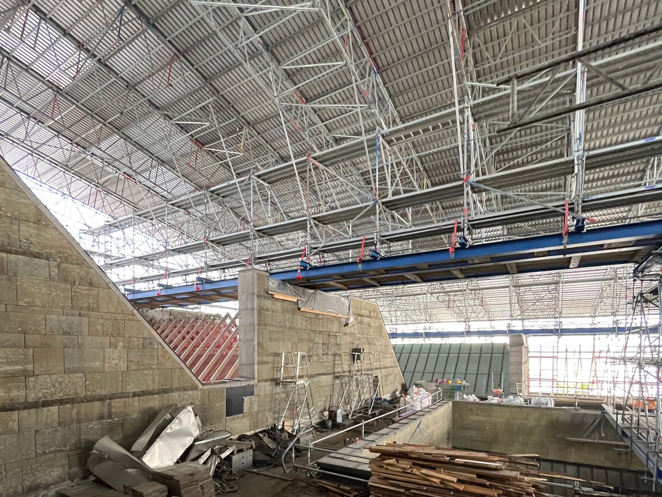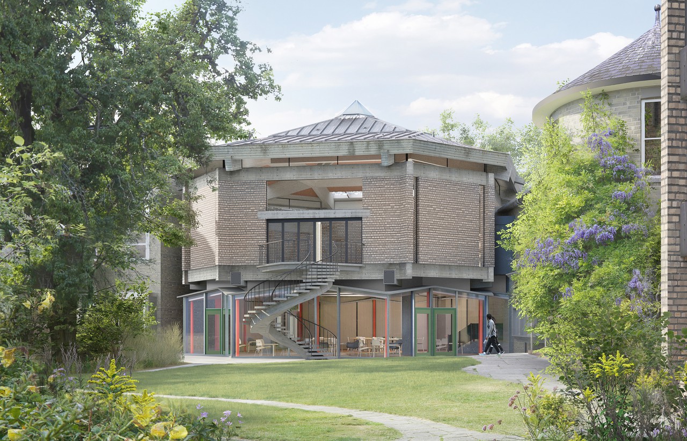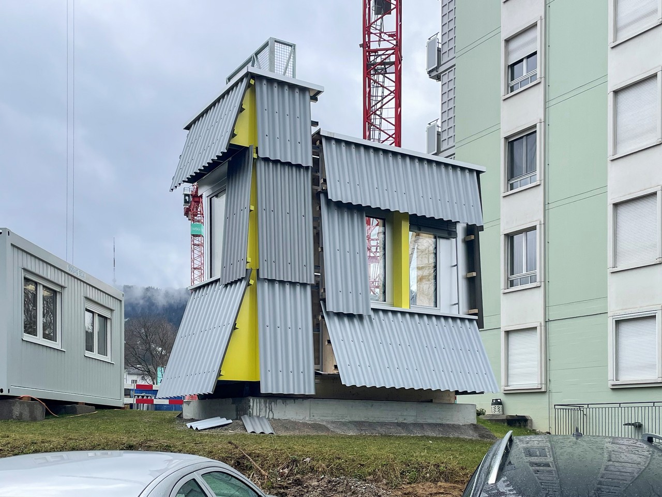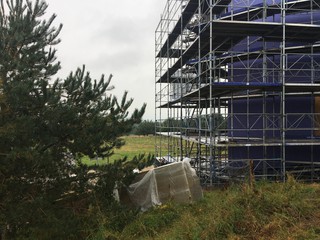
Construction work continues on the Kvadrat Pavilion in Ebeltoft. The hospitality and conference space is a collaboration with artist Thomas Demand, located in the coastal dunes surrounding Kvadrat's headquarters.
The facades have been completed, including the painted fibreglass ‘hat’ and translucent fibreglass ‘folded paper’ roof, with work now starting on its interiors.
The project is set to be finished in April 2022.
Photos © Will Pirkis
Related news
The pavilion at Kvadrat Headquarters is complete. The building, set in the coastal dunes surrounding the textile company’s headquarters in Ebeltoft, on the east coast of Denmark, is a design collaboration with the artist Thomas Demand.
Published by Mack Books, The Triple Folly presents an account of the collaboration between Thomas Demand, Caruso St John, and textile manufacturers Kvadrat, which led to the construction of the new pavilion at Kvadrat's headquarters in Ebeltoft, Denmark.
Matthew Blunderfield interviewed Thomas Demand in his Berlin Studio for Scaffold Podcast. Alongside discussing his practice in reference to trauma, fiction and chance, they explore his relationship with architecture. When talking about his collaborations with Caruso St John on Nagelhaus and The Triple Folly, Demand explains his position as both close to and separate from the role of architects.
M Leuven presents a major retrospective of the work of the artist Thomas Demand, featuring two works made by the artist in collaboration with Caruso St John: The unrealised Nagelhaus and the soon to be built pavilion at the headquarters of fabric manufacturers Kvadrat in Ebeltoft, Denmark.
For one of the buildings in Eggen, Lucerne, a tree trunk will be used to mark the two-storey passage through the centre of the Z-shaped building as load-bearing columns. Two Atlas cedars were selected, which were felled in the winter of 2023/24 in a forest near Figeac, France. The trees were approximately 120 years old.
Planning permission has been granted for the Riverside Project at Magdalen College in Oxford. The project is focused on enhancing the social heart of the college — a series of rooms on the east side of the estate clustered around the Old Kitchen Bar and the river terrace overlooking the Cherwell. The scheme will increase social and teaching space, improve access, conserve existing listed fabric, and reduce energy loss as part of an estate-wide programme of decarbonization.
Topped-out! The building cooperative and the contractors celebrated the topping-out ceremony for construction sites A and D. Caruso St John developed the project in collaboration with Lütjens Padmanabhan Architects and is responsible for the smaller residential building, the kindergarten and the cooperative's office within the ensemble.
Caruso St John is currently preparing the construction phase for the West Tower at the Hardturm site in Zurich. The façades will be clad with floor-to-ceiling folded chrome-steel sheets, for which initial samples have been developed. Through their surface, depth, reflections, and shadows, these elements combine to form a distinctive figure in the building’s elevation.
Museum of Youth Culture is the world's first museum dedicated to the lives of teenagers and young people. Caruso St John is working with the Museum on the design of its new permanent space at St Pancras Campus. Opening soon!
Caruso St John's project to refurbish and reorganise Munich's Neue Pinakothek has started on site. An enormous temporary roof has been constructed above the existing building to provide protection whilst works take place, creating a cavernous new interior on top of the museum.
Planning permission has been granted for Caruso St John's project to expand social facilities at Darwin College, Cambridge, with a new garden room beneath the college's Grade II listed octagonal dining hall, designed by Howell, Killick, Partridge & Amis.
A façade mock-up had been constructed for two residential buildings designed for the Im Gut housing cooperative. The two buildings, which will face each other along Gutstrasse in Zurich Wiedikon, will be defined by their distinctive combination of tilted corrugated panels and bright yellow highlights.
