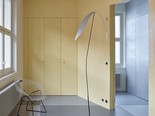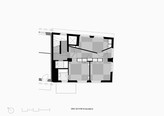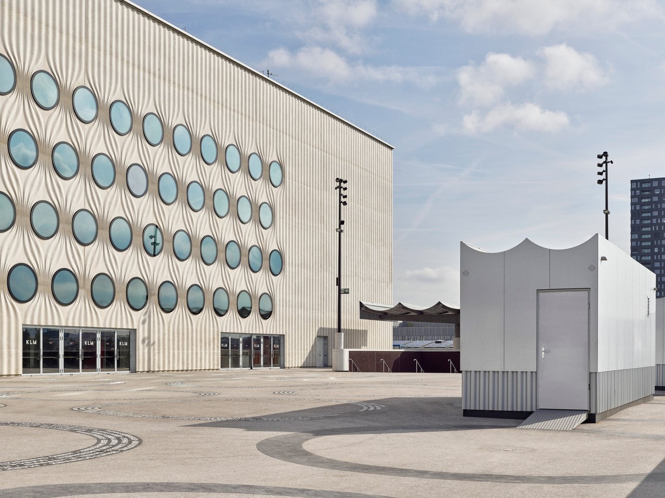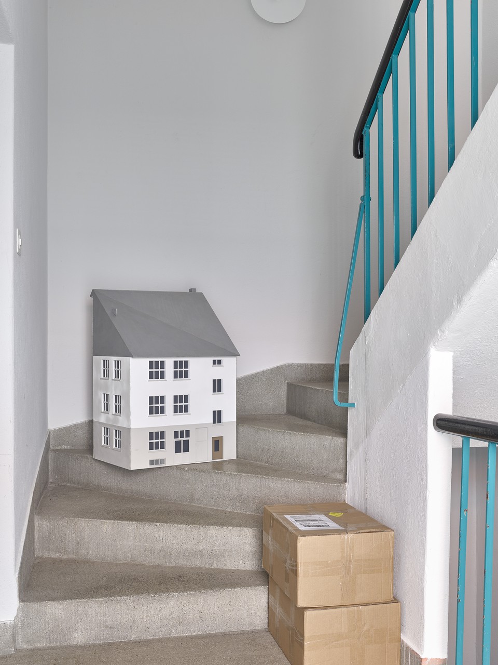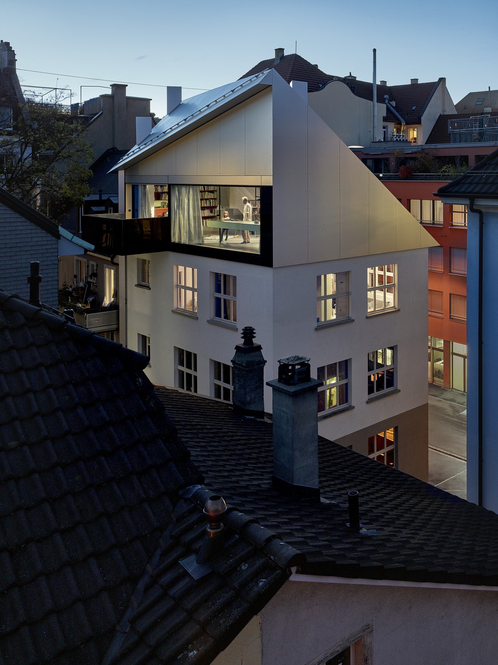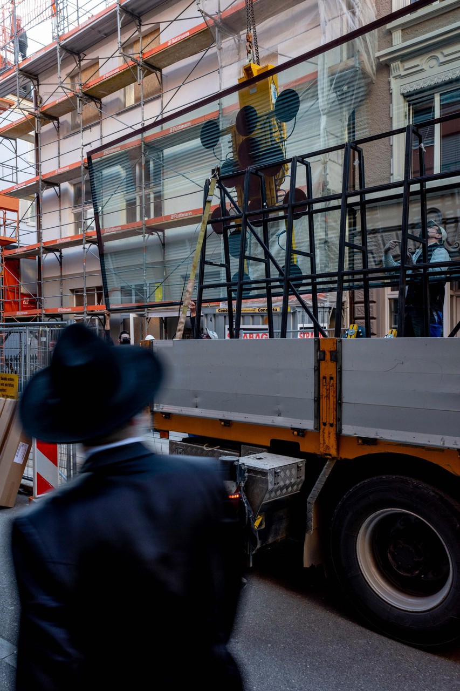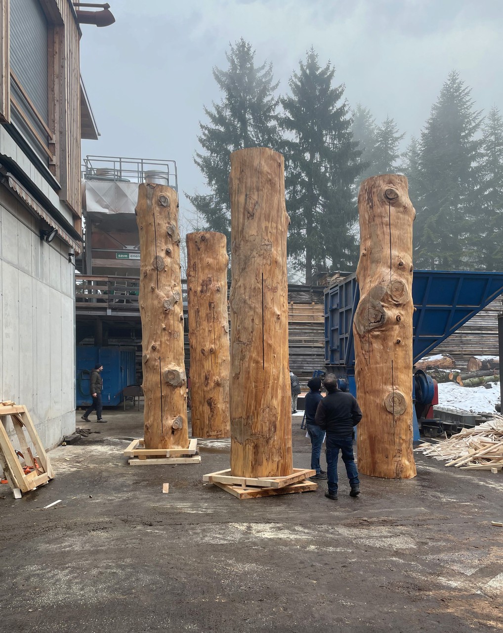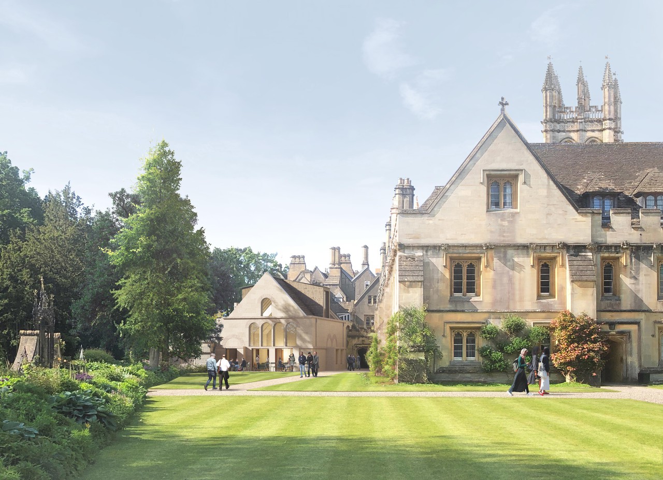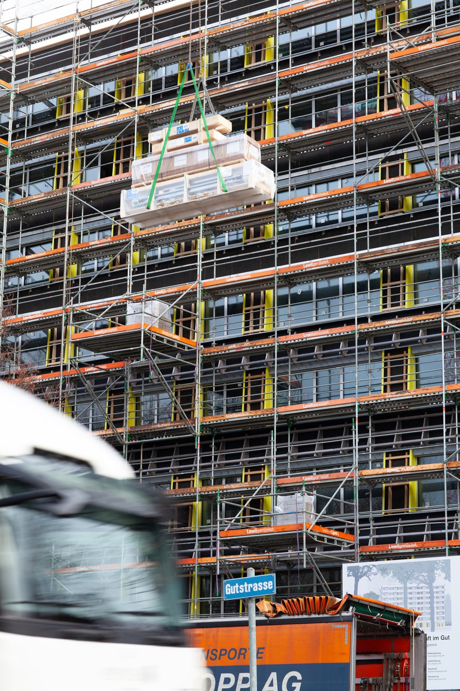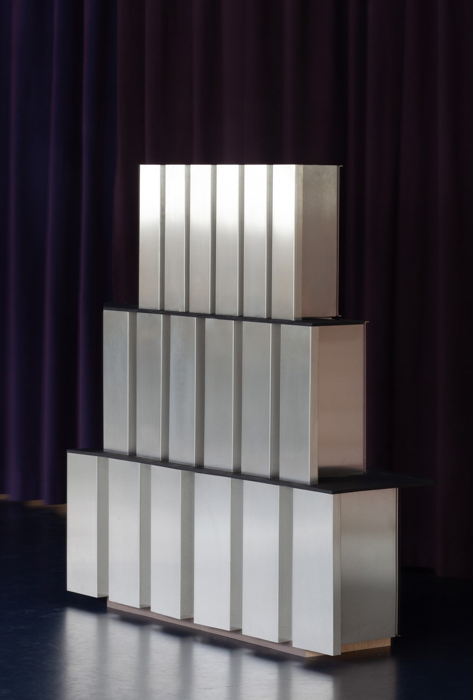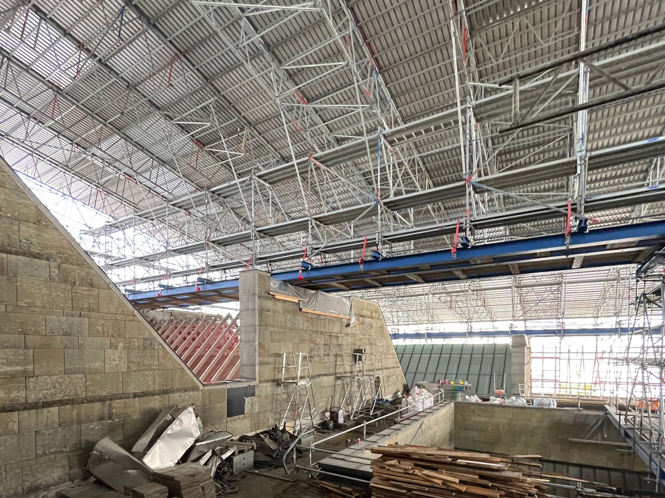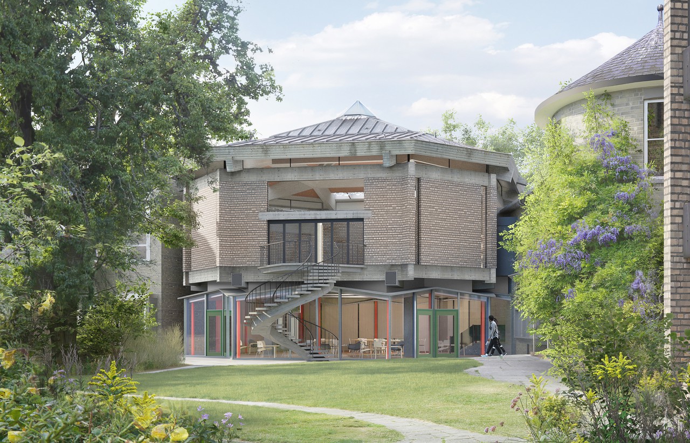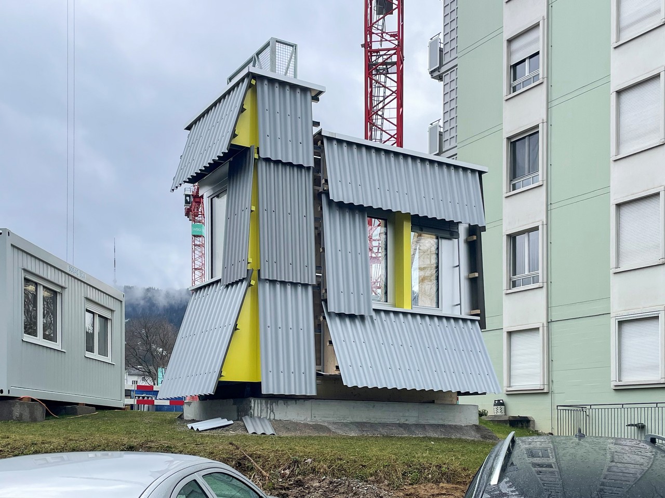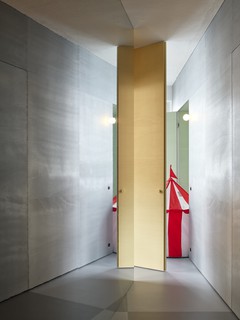
The second floor of the Wiedikon Warehouse has been reorganised to welcome a new family member.
The large entrance hallway has been subdivided with a kinked wall that carves out space for a third bedroom without impacting the spacious atmosphere of the original design. In the hallway, the surface of the wall is mirrored, creating a playful composition that changes when the coloured doors to connecting spaces are opened. A light yellow colour-scheme counteracts the new bedroom's the north-facing aspect, which receives less natural light that other spaces in the building.
Related news
Profile
Der Standard
A visit to the pioneers of adaptation in Zurich
Vienna, Austria
17th December 2022
Maik Novotny visits Caruso St John's Zurich office to discuss the new arena for the ZSC Lions ice-hockey team and, despite the scale of its most recently completed project, discovers the practice's long-term interest and growing commitment to projects that prioritise renovation and adaptive re-use over new construction.
Casabella issue 932 focuses on timber, presenting an anthology of wooden constructions, including Caruso St John's newly completed renovation of a warehouse in Wiedikon, Zurich.
Caruso St John's work on a 1940’s industrial building has created new working and living spaces for a young family. The project lightly repairs the existing almost cubic building. The new construction is a new roof built almost to the limits of what is permitted by the planning regulations, a steep volume that rises up from the eaves along the street to make a new broad façade facing south towards the rear yard.
The renovation of a 1940’s industrial building in Wiedikon nears completion, with the installation of its windows.
For one of the buildings in Eggen, Lucerne, a tree trunk will be used to mark the two-storey passage through the centre of the Z-shaped building as load-bearing columns. Two Atlas cedars were selected, which were felled in the winter of 2023/24 in a forest near Figeac, France. The trees were approximately 120 years old.
Planning permission has been granted for the Riverside Project at Magdalen College in Oxford. The project is focused on enhancing the social heart of the college — a series of rooms on the east side of the estate clustered around the Old Kitchen Bar and the river terrace overlooking the Cherwell. The scheme will increase social and teaching space, improve access, conserve existing listed fabric, and reduce energy loss as part of an estate-wide programme of decarbonization.
Topped-out! The building cooperative and the contractors celebrated the topping-out ceremony for construction sites A and D. Caruso St John developed the project in collaboration with Lütjens Padmanabhan Architects and is responsible for the smaller residential building, the kindergarten and the cooperative's office within the ensemble.
Caruso St John is currently preparing the construction phase for the West Tower at the Hardturm site in Zurich. The façades will be clad with floor-to-ceiling folded chrome-steel sheets, for which initial samples have been developed. Through their surface, depth, reflections, and shadows, these elements combine to form a distinctive figure in the building’s elevation.
Museum of Youth Culture is the world's first museum dedicated to the lives of teenagers and young people. Caruso St John is working with the Museum on the design of its new permanent space at St Pancras Campus. Opening soon!
Caruso St John's project to refurbish and reorganise Munich's Neue Pinakothek has started on site. An enormous temporary roof has been constructed above the existing building to provide protection whilst works take place, creating a cavernous new interior on top of the museum.
Planning permission has been granted for Caruso St John's project to expand social facilities at Darwin College, Cambridge, with a new garden room beneath the college's Grade II listed octagonal dining hall, designed by Howell, Killick, Partridge & Amis.
A façade mock-up had been constructed for two residential buildings designed for the Im Gut housing cooperative. The two buildings, which will face each other along Gutstrasse in Zurich Wiedikon, will be defined by their distinctive combination of tilted corrugated panels and bright yellow highlights.


