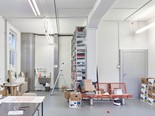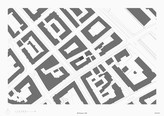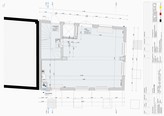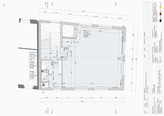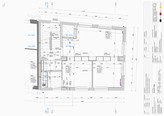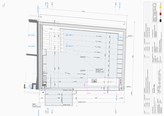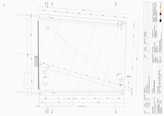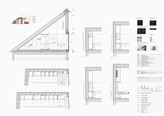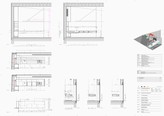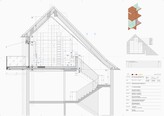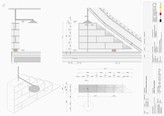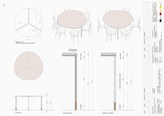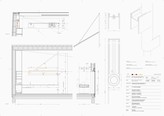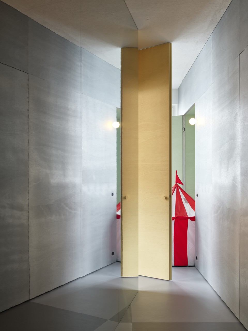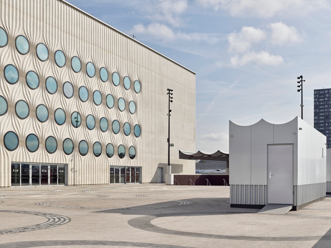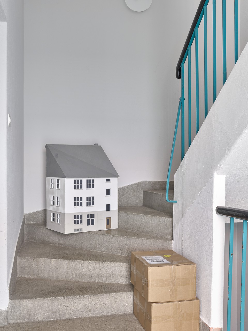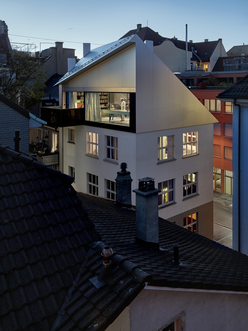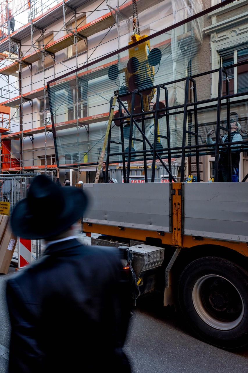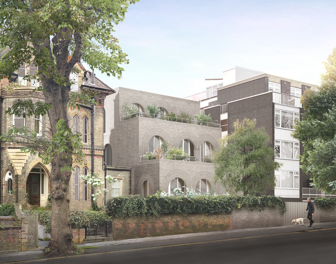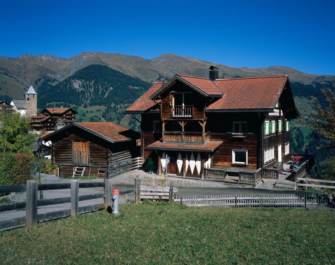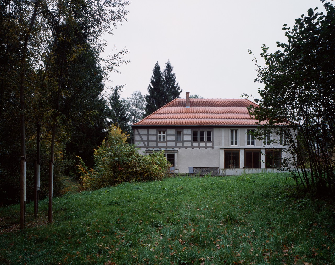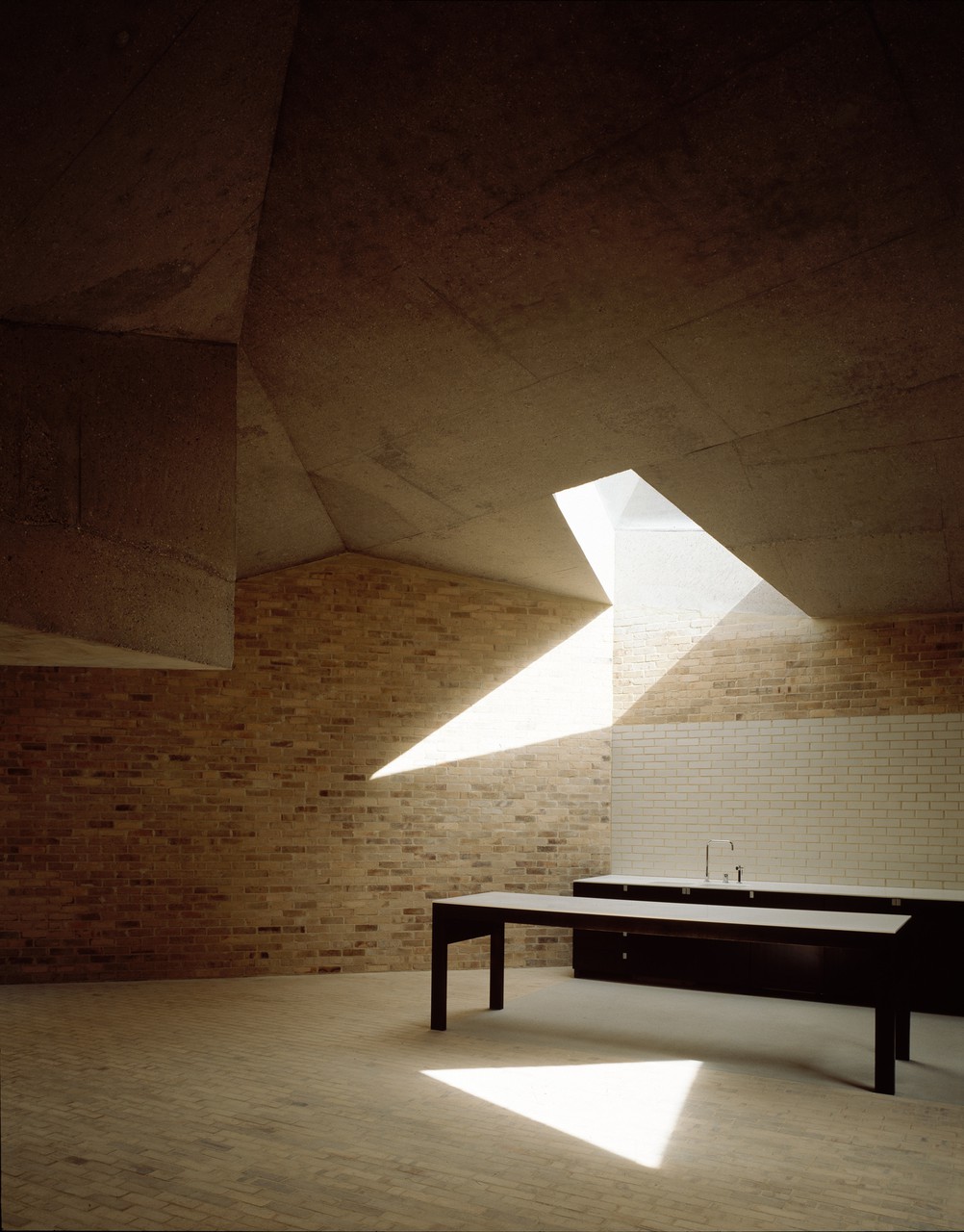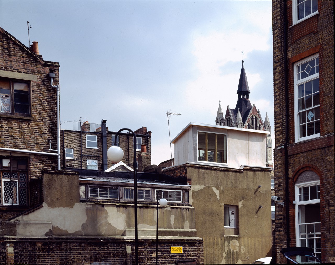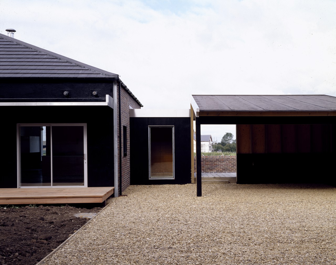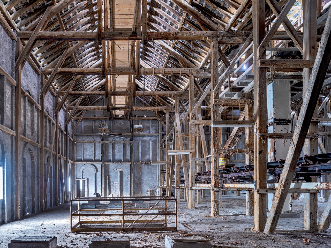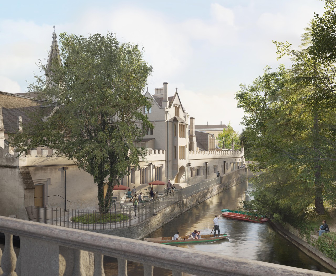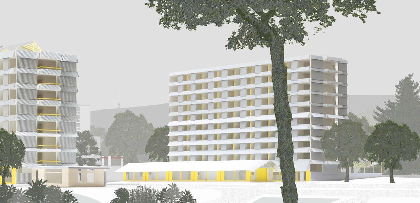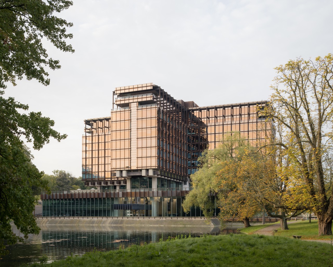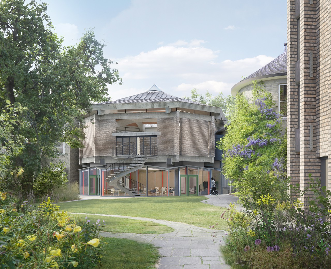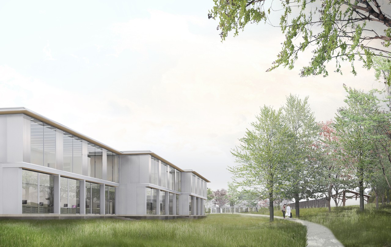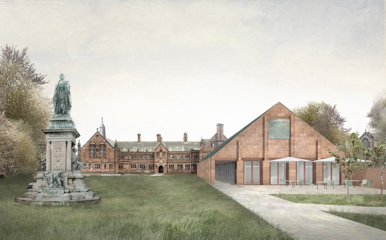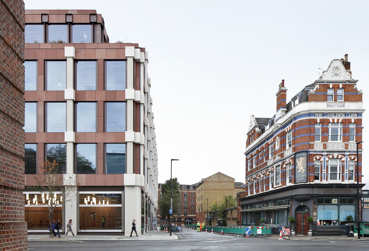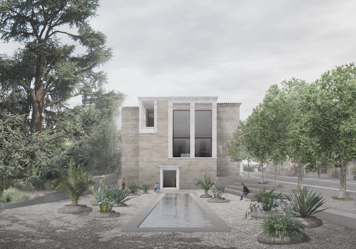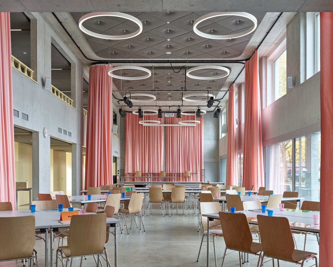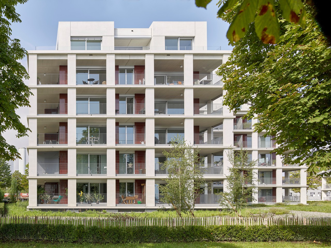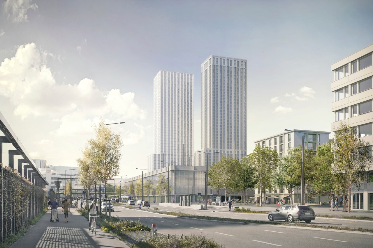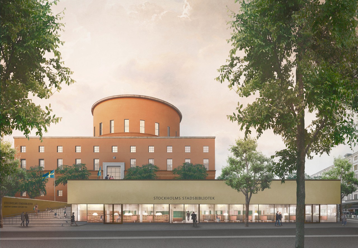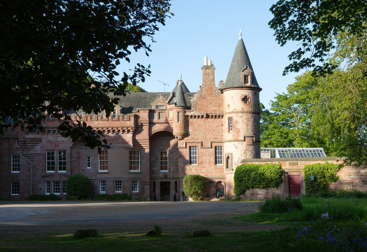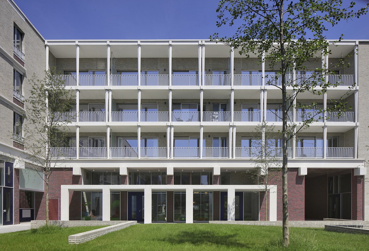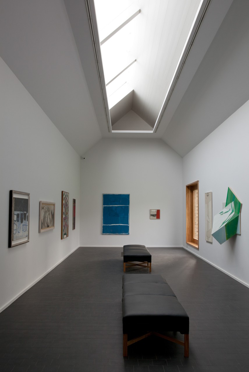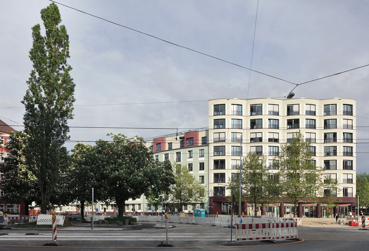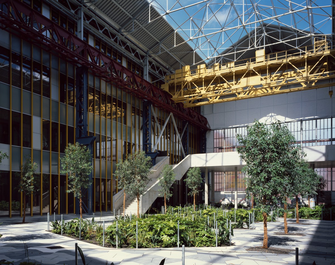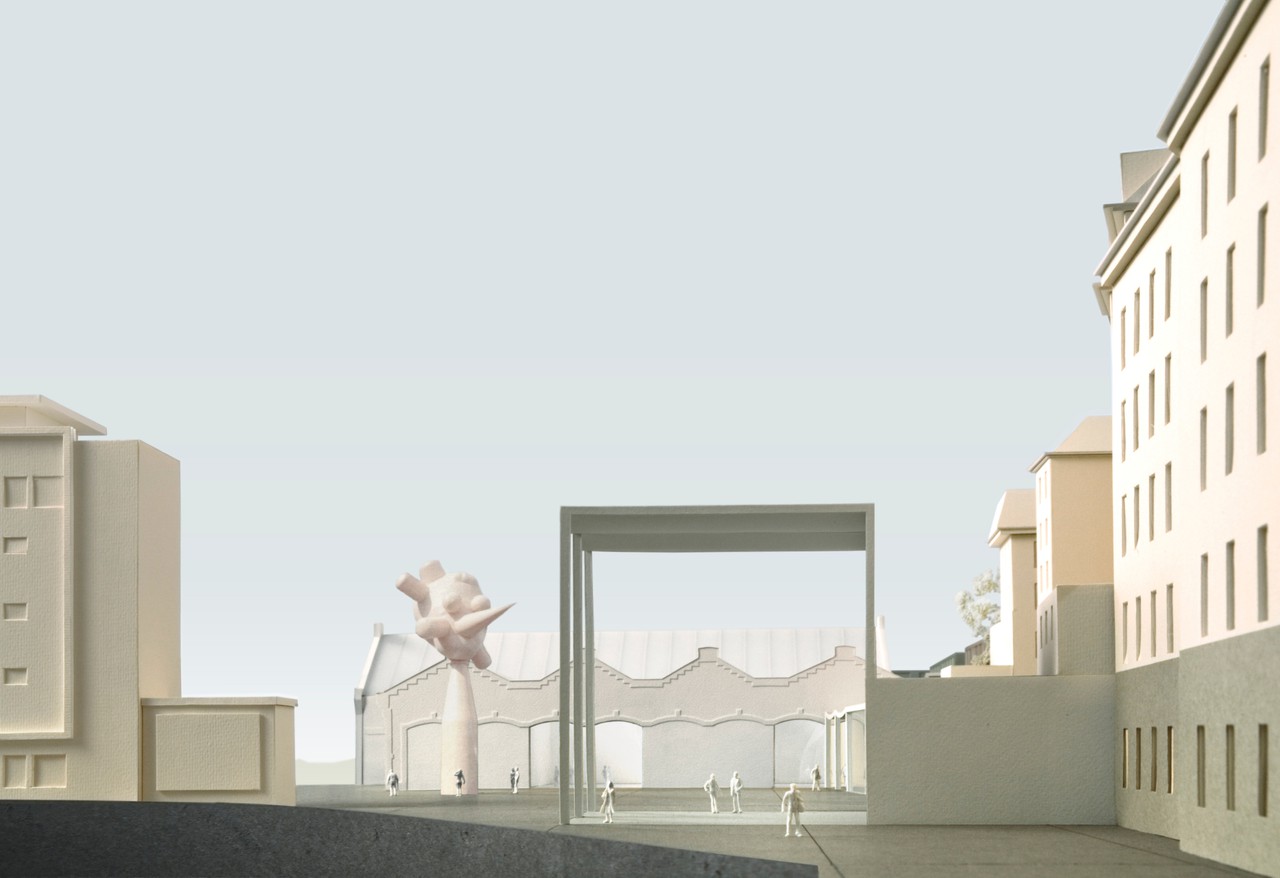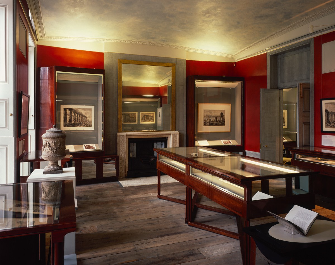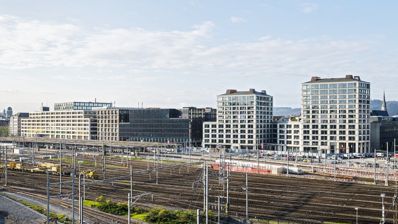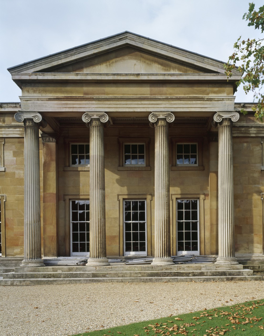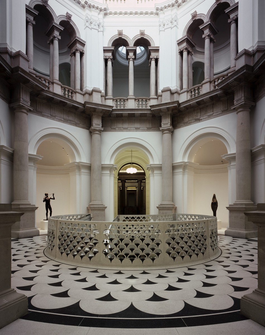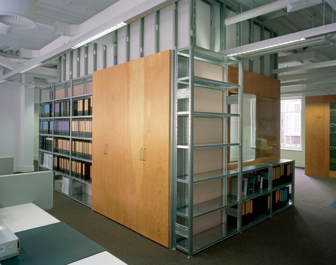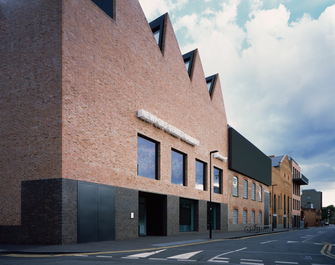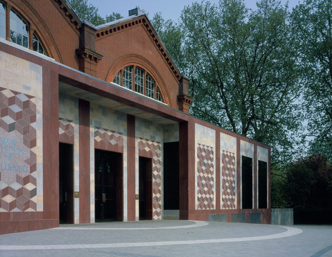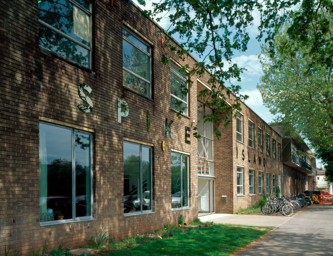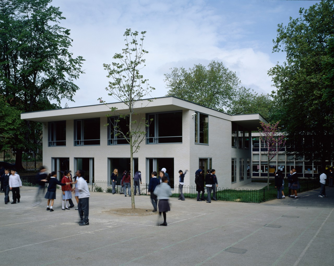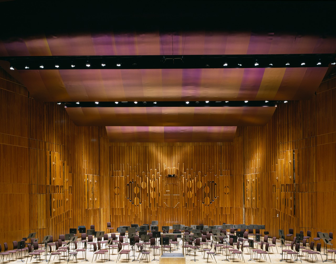Warehouse, Wiedikon
Zurich, Switzerland 2019–2021
Client: Private client
This project is located near the Bahnhof Wiedikon in a mixed part of Zurich where an excellent art gallery, a designer furniture store, and a Hasidic synagogue are all a minute’s walk away. The original building is a warehouse and depot that was purpose-built for a Zurich-based publisher in the 1940s, and is now inhabited by the third generation of the same family.
Related news
The second floor of the Wiedikon Warehouse has been reorganised to welcome a new family member.
Profile
Der Standard
A visit to the pioneers of adaptation in Zurich
Vienna, Austria
17th December 2022
Maik Novotny visits Caruso St John's Zurich office to discuss the new arena for the ZSC Lions ice-hockey team and, despite the scale of its most recently completed project, discovers the practice's long-term interest and growing commitment to projects that prioritise renovation and adaptive re-use over new construction.
Casabella issue 932 focuses on timber, presenting an anthology of wooden constructions, including Caruso St John's newly completed renovation of a warehouse in Wiedikon, Zurich.
Caruso St John's work on a 1940’s industrial building has created new working and living spaces for a young family. The project lightly repairs the existing almost cubic building. The new construction is a new roof built almost to the limits of what is permitted by the planning regulations, a steep volume that rises up from the eaves along the street to make a new broad façade facing south towards the rear yard.
The renovation of a 1940’s industrial building in Wiedikon nears completion, with the installation of its windows.
Credits
Location
Zurich, Switzerland
Date
2019-2021
Client
Private client
Area
565m²
Caruso St John Architects
Adam Caruso, Peter St John, Michael Schneider, Florian Zierer
Project architects
Patrick Arnold (2019-2020), Christoph Hayn (2020-2021)
Project team
Cristiano Zan, Paula Holtmann
Structural engineer
Timbatec Holzbauingenieure Schweiz AG
Building physics / acoustics
EK Energiekonzepte AG
HLK
Reu GmbH
Electrical engineer
EK Engeriekonzepte
Cost consultant
WT Partner AG
Fire consultant
Timbatec Holzbauingenieure Schweiz AG
Construction management
WT Partner AG
Photography
Philip Heckhausen









