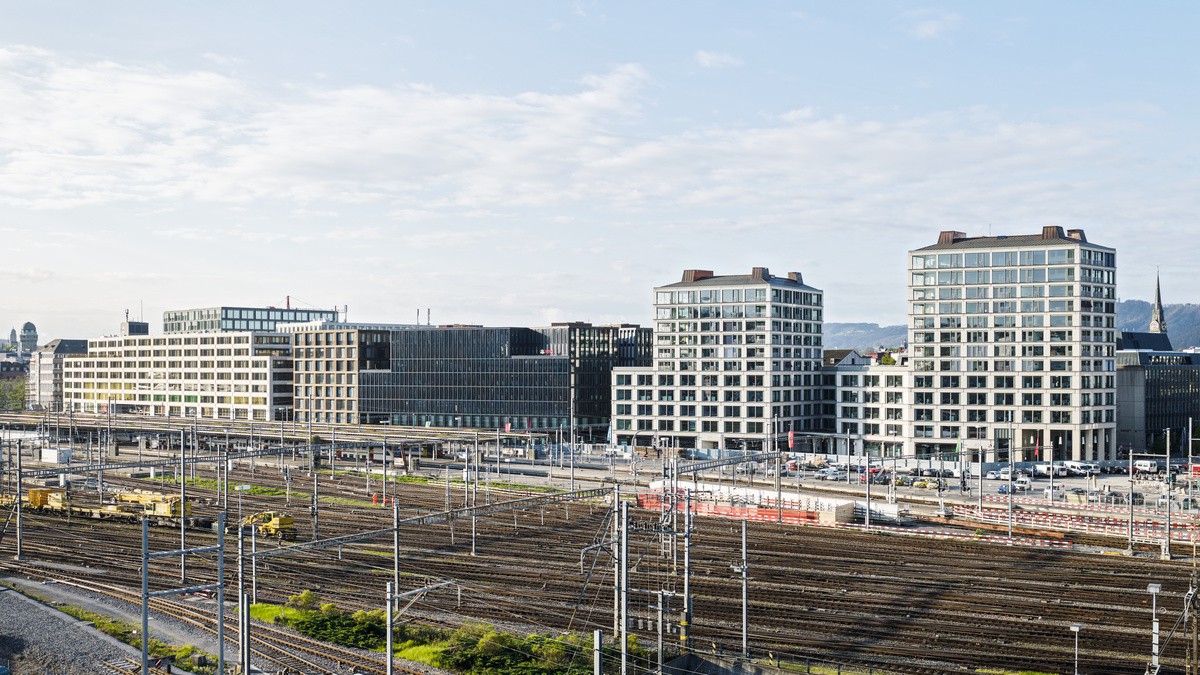Brick House
London, United Kingdom 2001–2005
RIBA Stirling Prize finalist
This family house stands amongst dense residential streets in a busy part of west London. The constricted plot is shaped like the head of a horse and is surrounded and overlooked by three taller buildings. The house can only be accessed by a carriage way through the façade of an adjacent Victorian terrace.
The paradox of making a new building on a site of almost insuperable difficulty can only be explained by the will of the clients, and their determination to make a new home in this particular part of the city, where conventional sites were taken many years ago.
The accidental but wildly spatial shape of the site has been used to form the living spaces. The interior plan is entirely separate from the typologies of the London townhouse or the inner-city loft, yet it still retains a strong sense of dwelling at the heart of the city. Walking around the interior takes you across broad spaces, to corners with windows overlooking small gardens, and to intimate rooms deep inside.
The exterior form of the house, as generated by this varied arrangement, is incomprehensible from within; the interior form appears unbound and soft, as if an internal force is pressing out the walls and roof against the buildings around it. Like a Baroque chapel in Rome, buried deep within the city’s close pattern of narrow streets, the expansive interior is a place of escape and dreams.








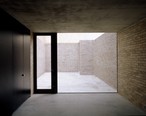


Drawings

Site plan
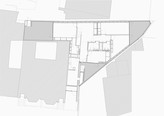
Lower floor plan
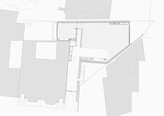
Upper floor plan

Section though ramp

Section through main stair

Section through external stairs

Section through living room

Living room glazing details
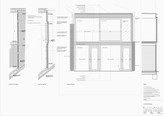
Living room glazing details
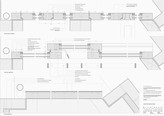
Living room glazing details
Models

Site model
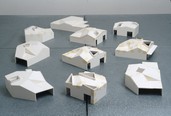
Roof variations
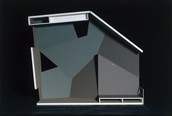
Roof variation, underside
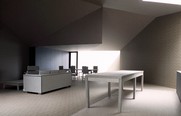
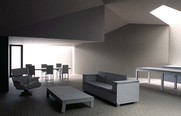
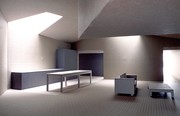
Related news
Chiswick House Cafe is a finalist in the 2011 Civic Trust Awards. The winners will be announced on 4th March.
Credits
Location
London, United Kingdom
Date
2001-2005
Area
380 m²
Caruso St John Architects
Adam Caruso, Peter St John
Project architect
Rod Heyes
Project team
Lorenzo De Chiffre, Tim Collett, James Payne
Structural engineer
Price & Myers
Services engineer
Mendick Waring
Cost consultant
Jackson Coles
Main contractor
Harris Calnan
Photography
Hélène Binet, Ioana Marinescu
Awards
RIBA London Building of the Year Award
RIBA Award
Finalist, RIBA Stirling Prize
Selected Work, EU Mies van der Rohe Award
Brick Awards Special Award
Related projects
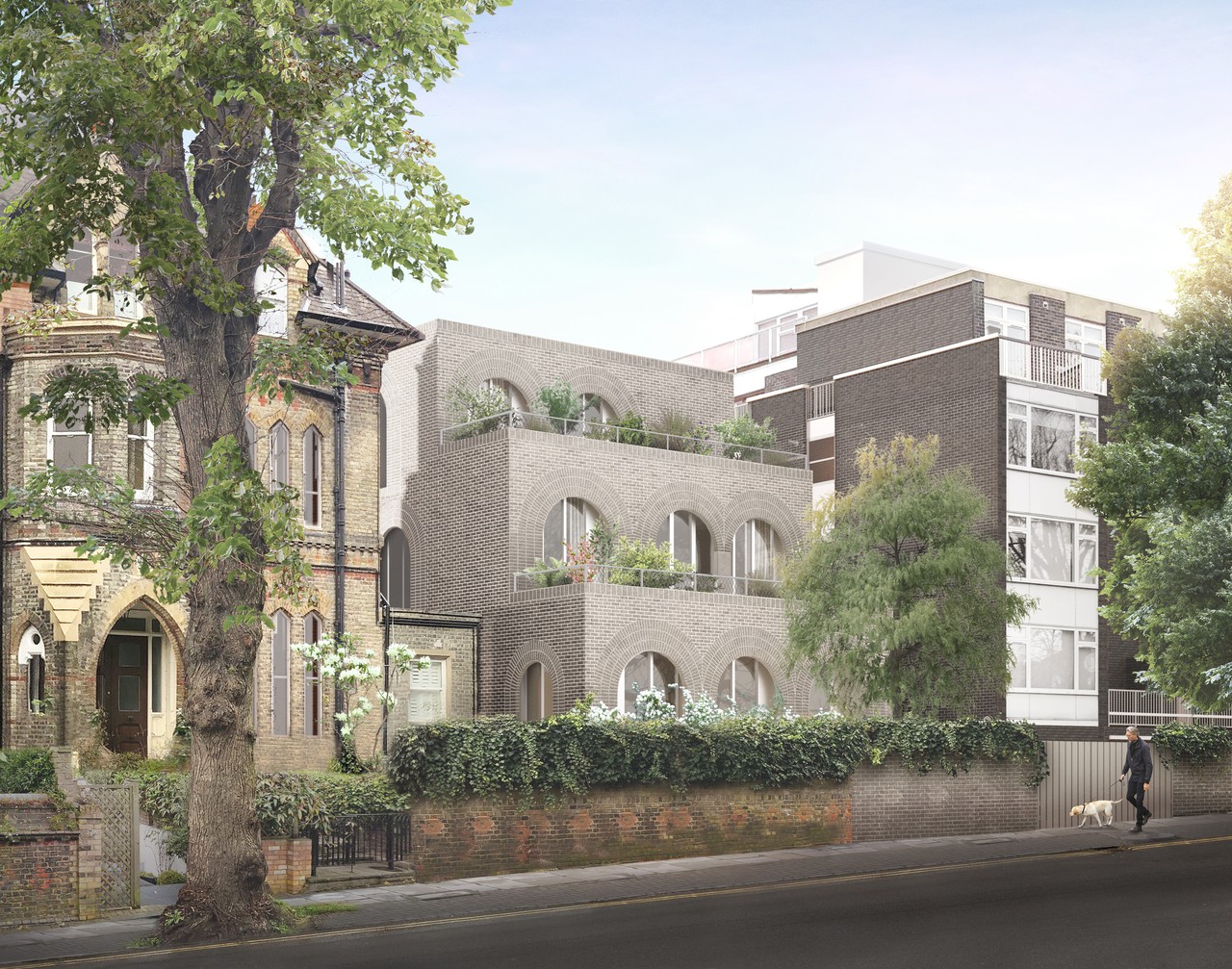
Private house, North London
London, United Kingdom
2020–2022
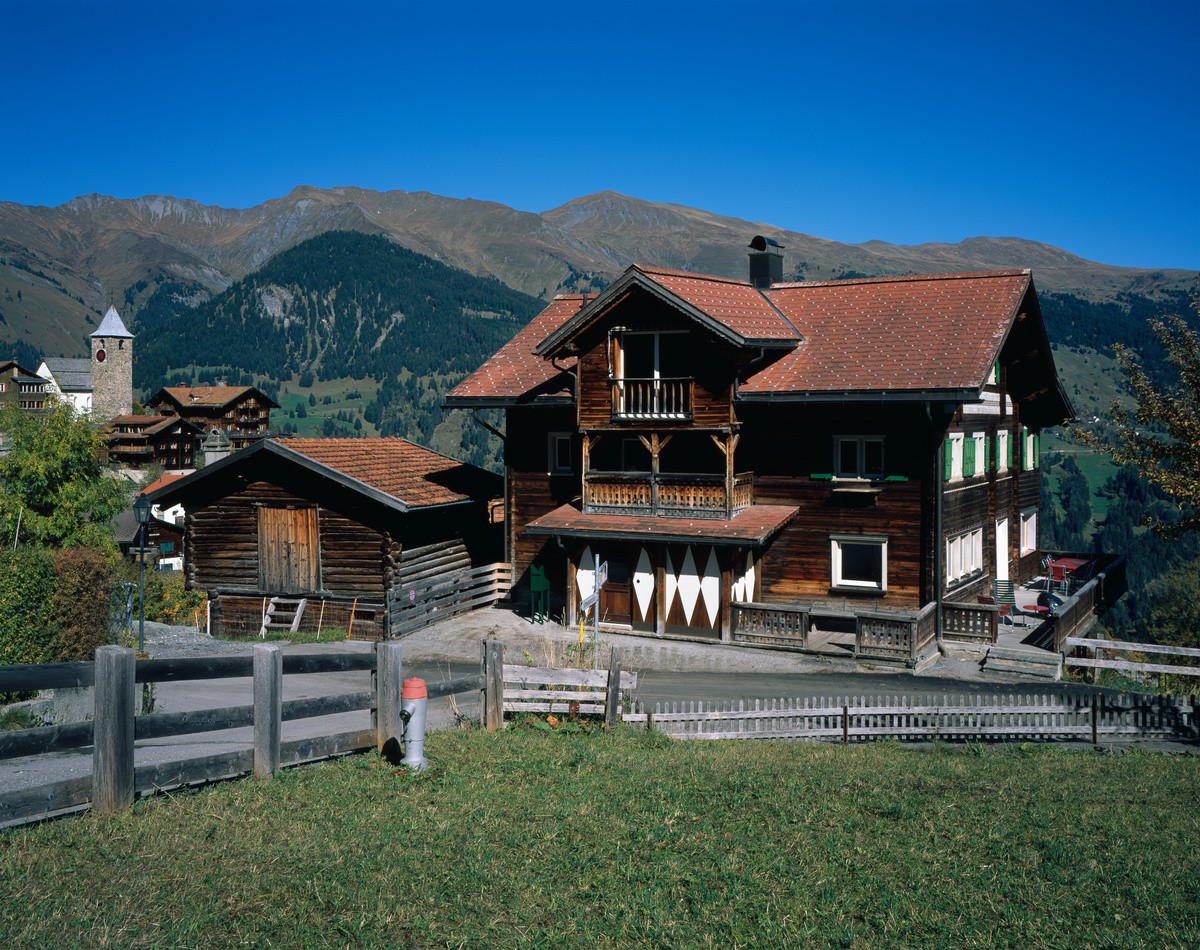
House in the Mountains
Tschiertschen, Switzerland
2015–2017
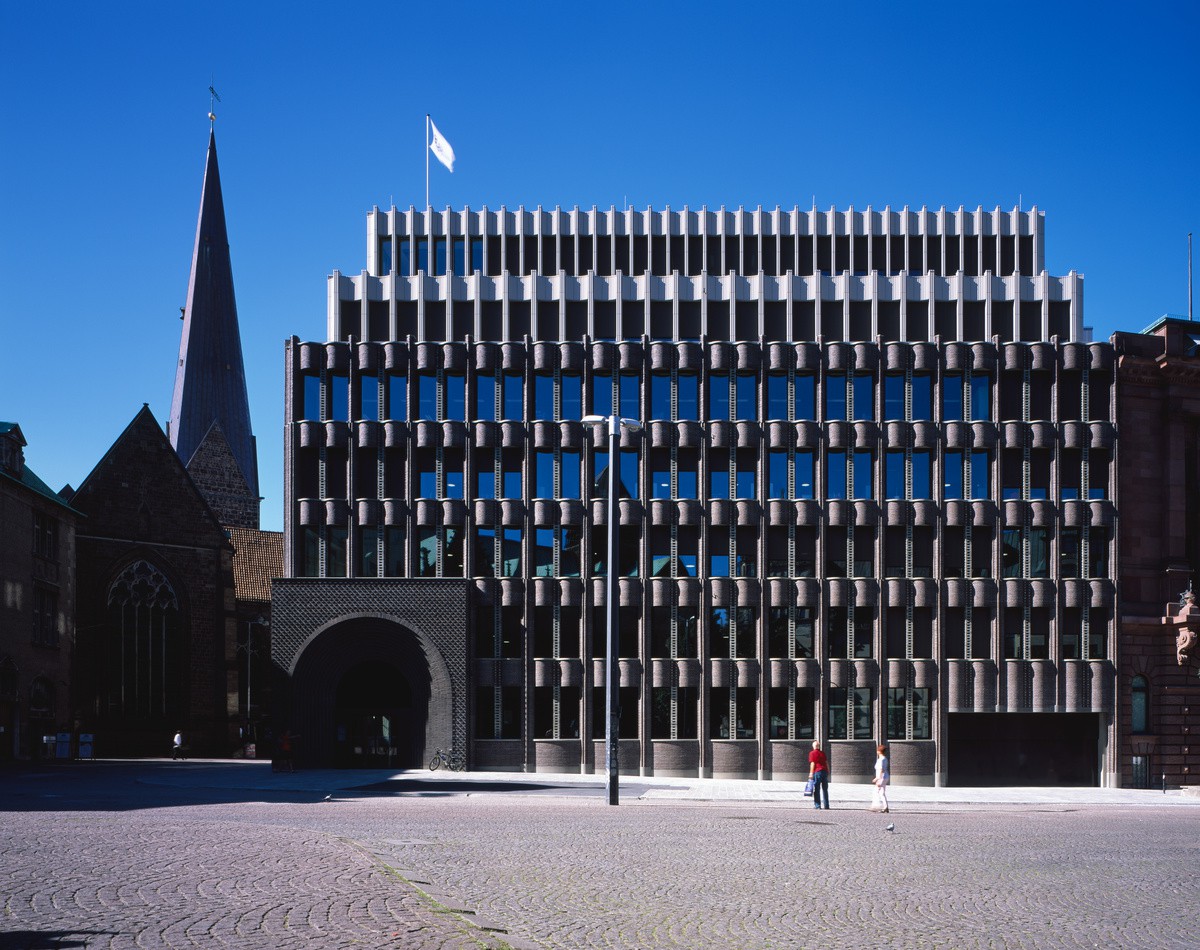
Bremer Landesbank Headquarters
Bremen, Germany
2011–2016
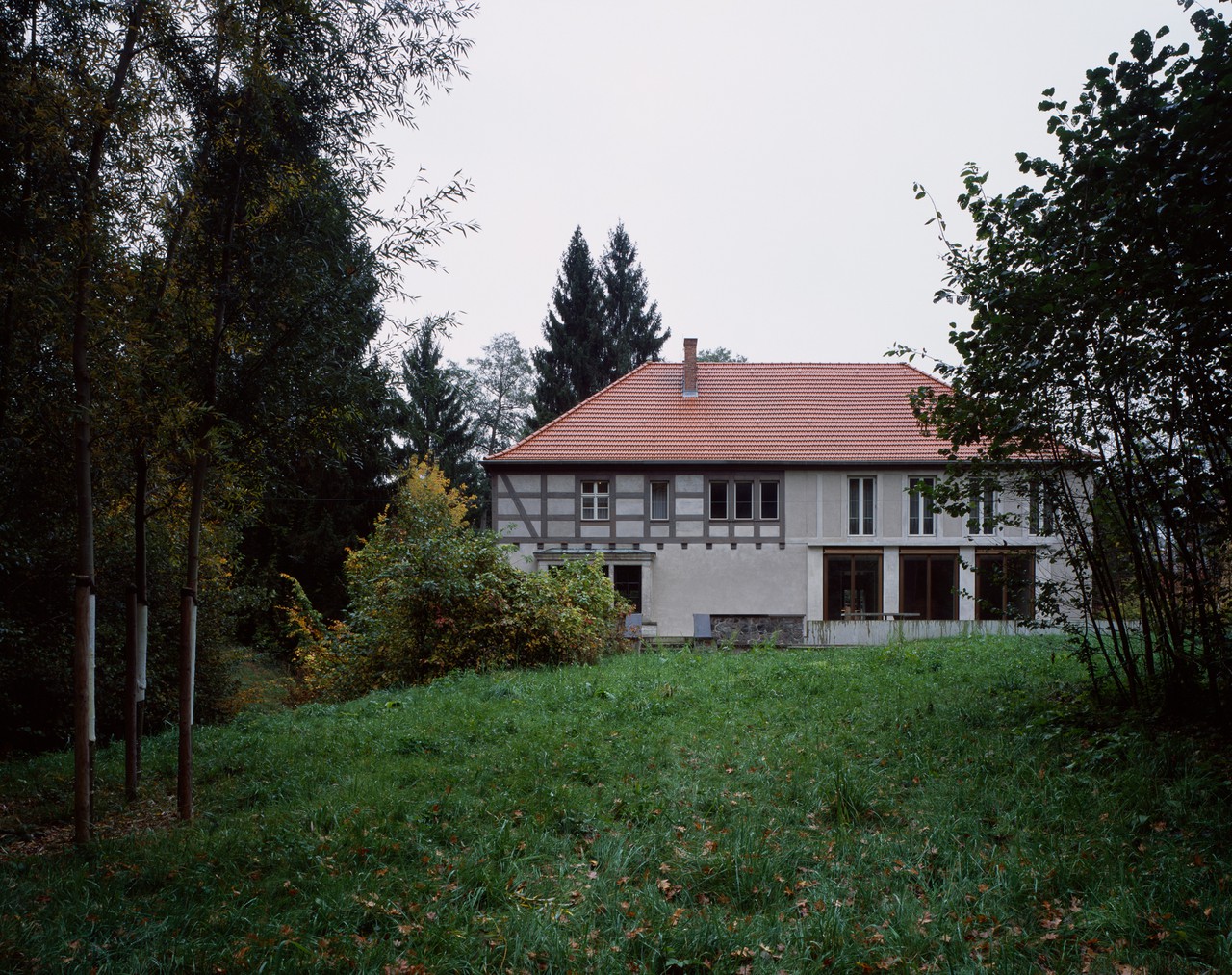
House for an Artist
Berlin, Germany
2010–2013
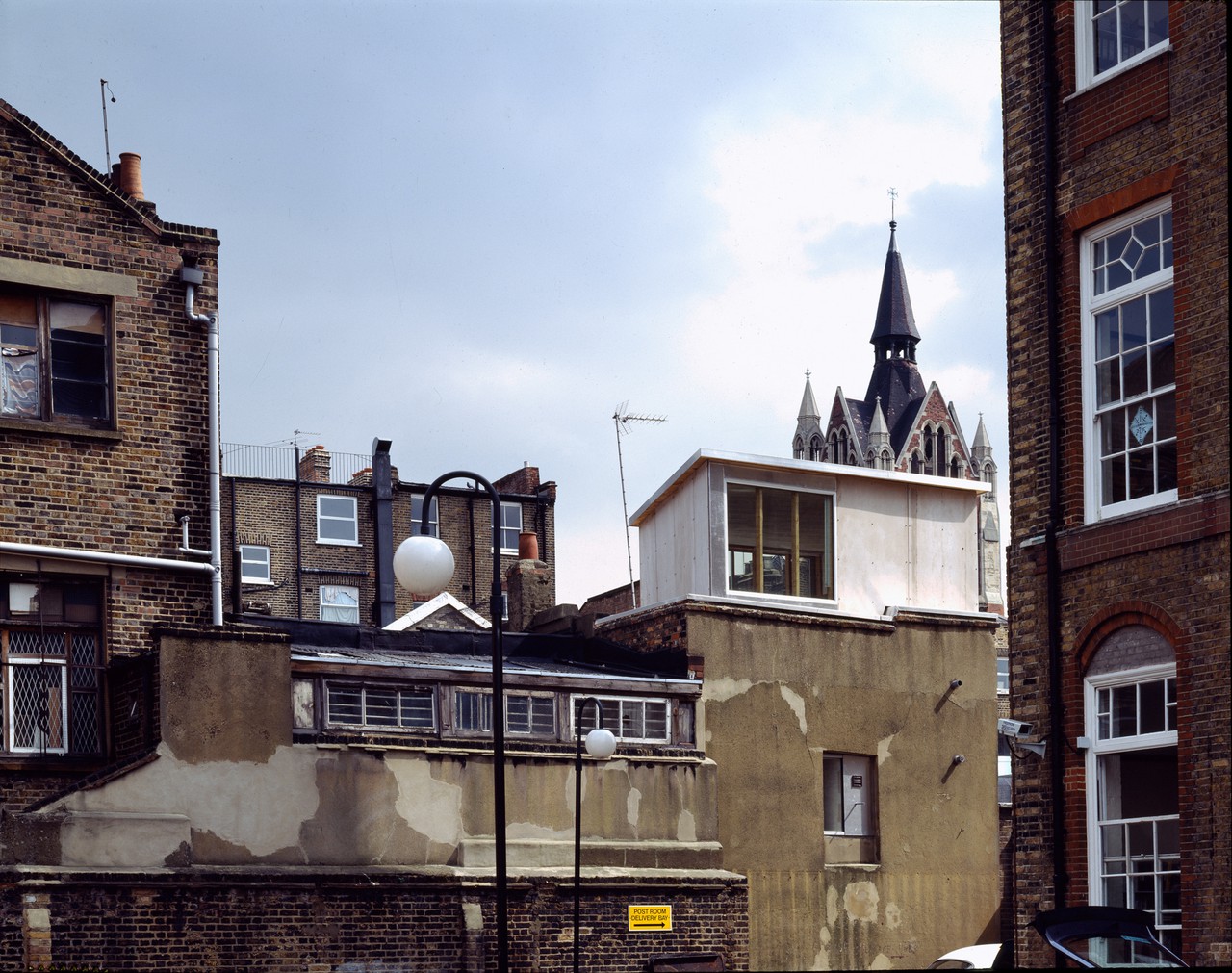
Studio House, North London
London, United Kingdom
1993–1994
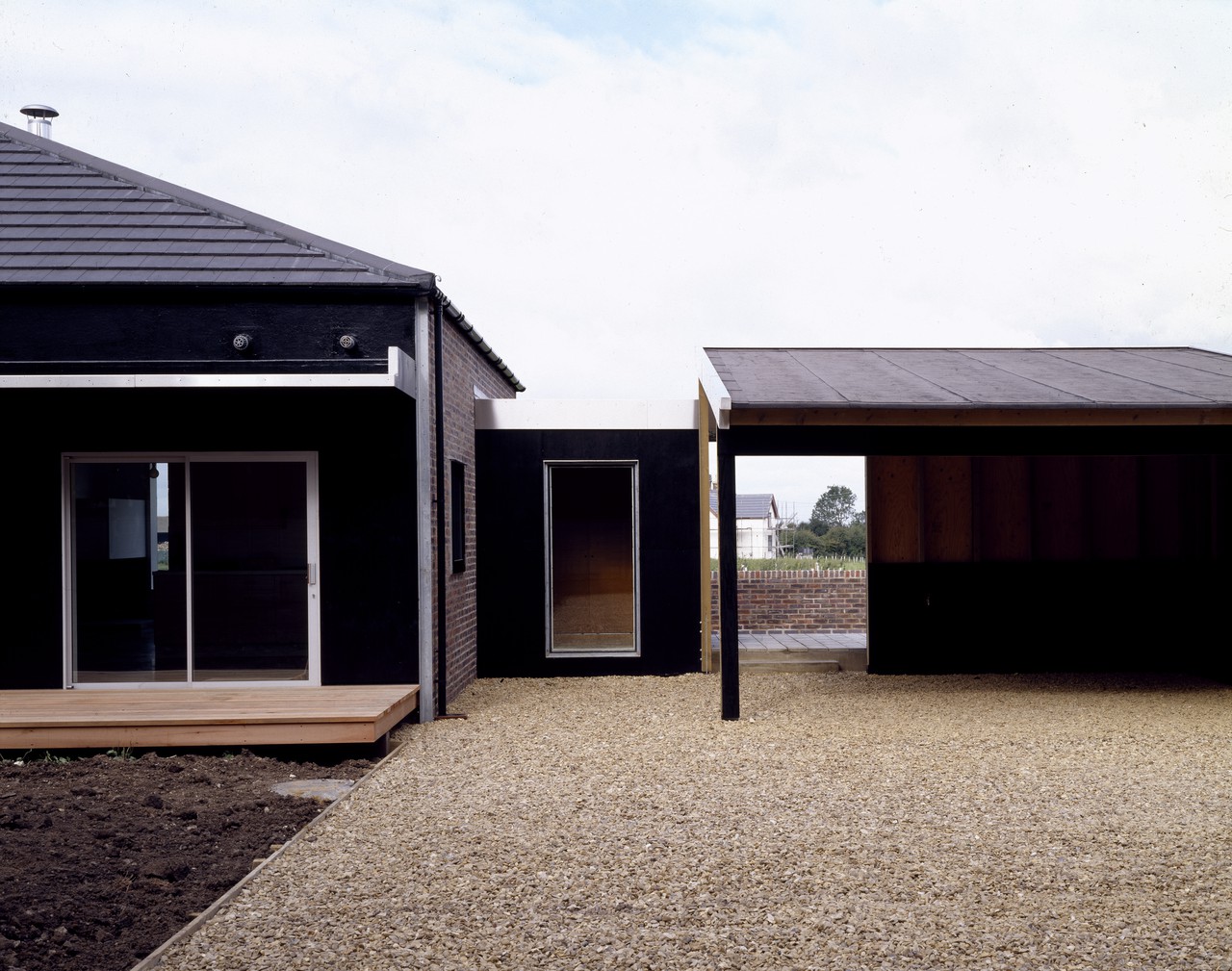
Private House, Lincolnshire
Lincolnshire, United Kingdom
1993–1994
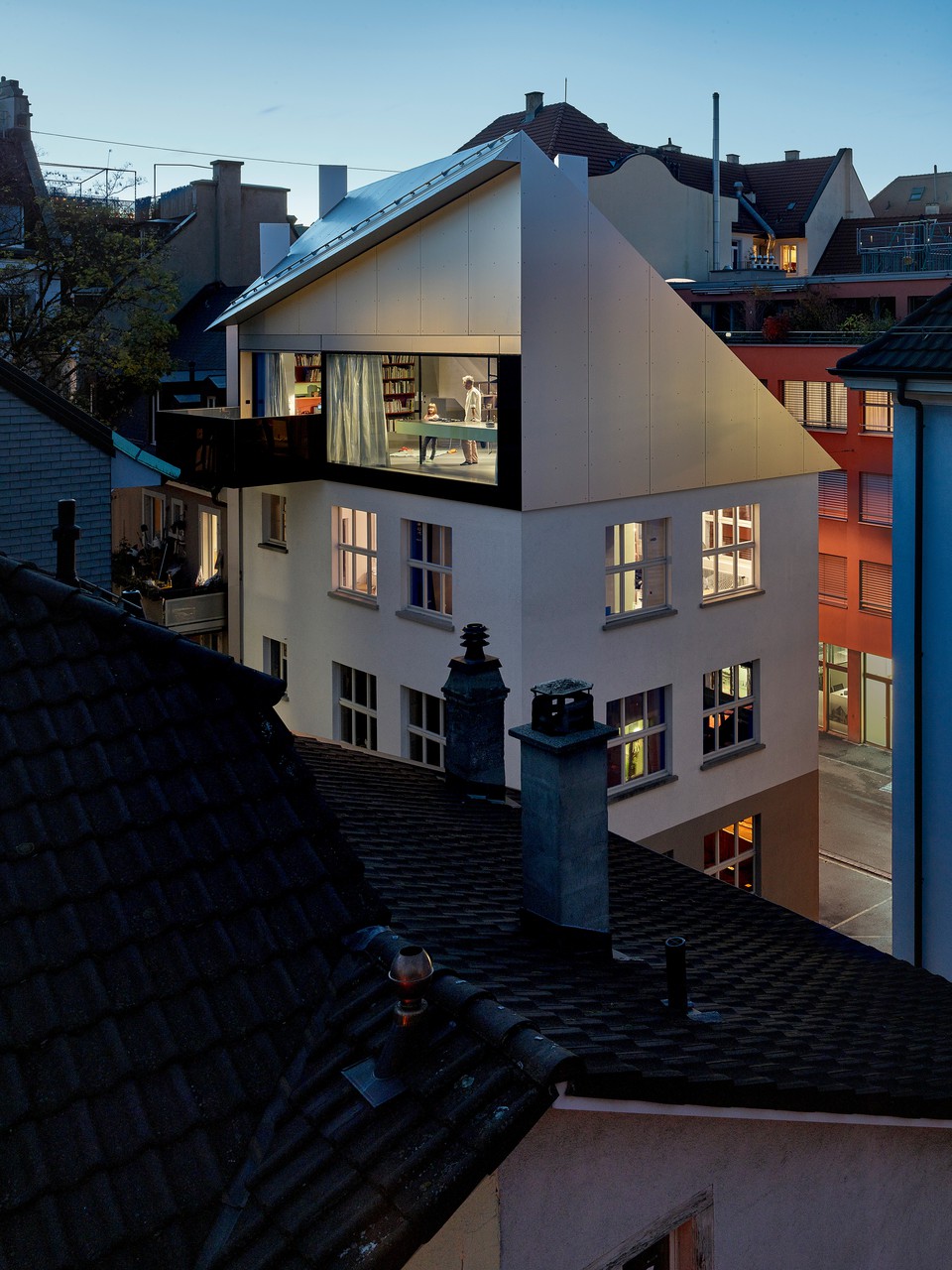
Warehouse, Wiedikon
Zurich, Switzerland
2019–2021
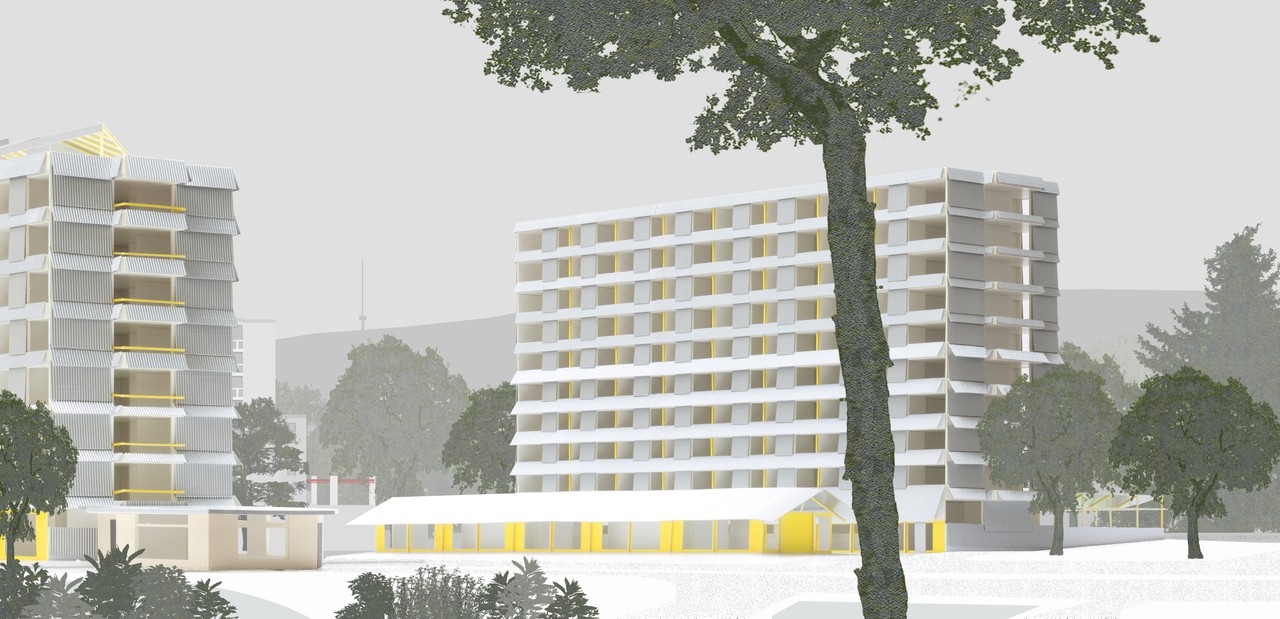
Gutstrasse Cooperative Housing
Zurich, Switzerland
2020–present

Apartment Buildings, Eggen
Lucerne, Switzerland
2018–present
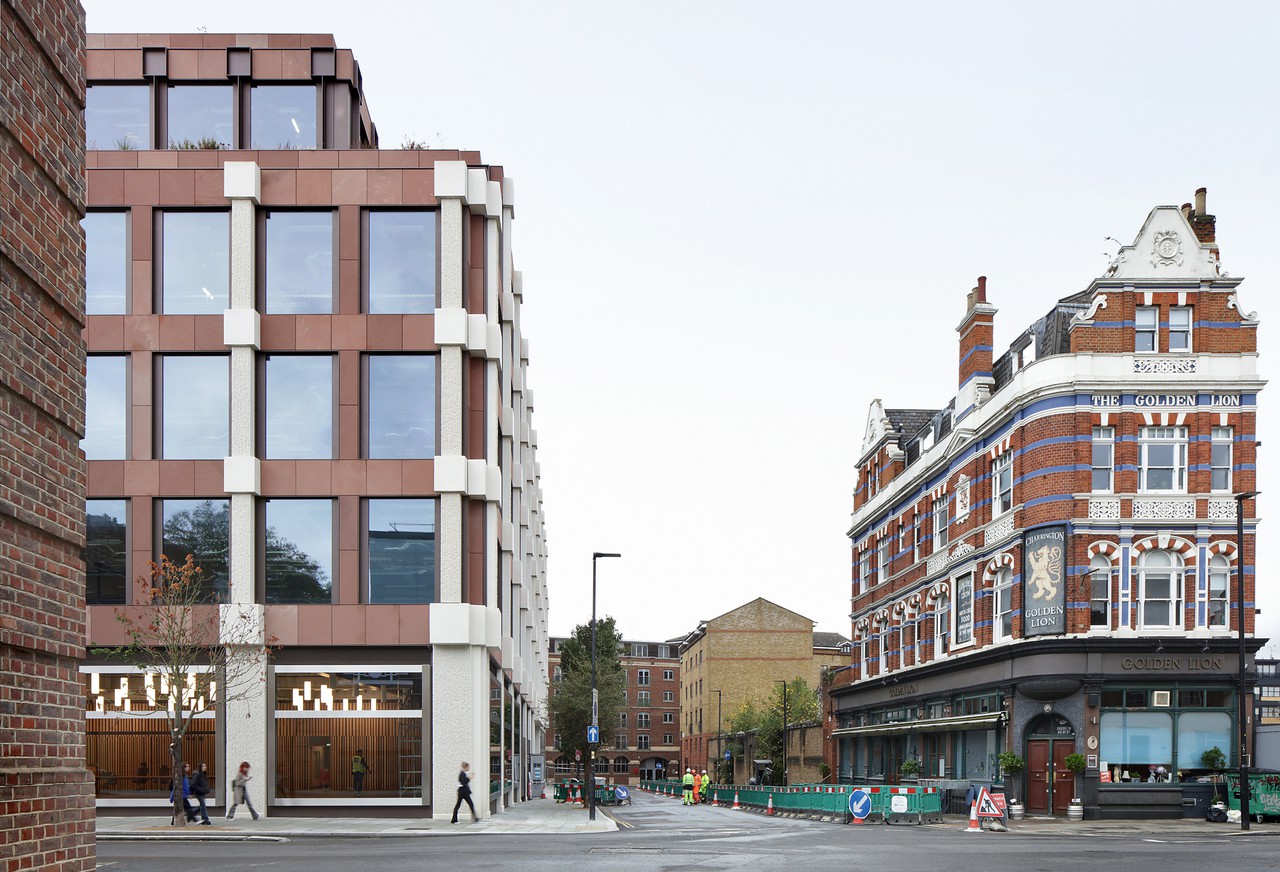
St Pancras Campus
London, United Kingdom
2018–2024
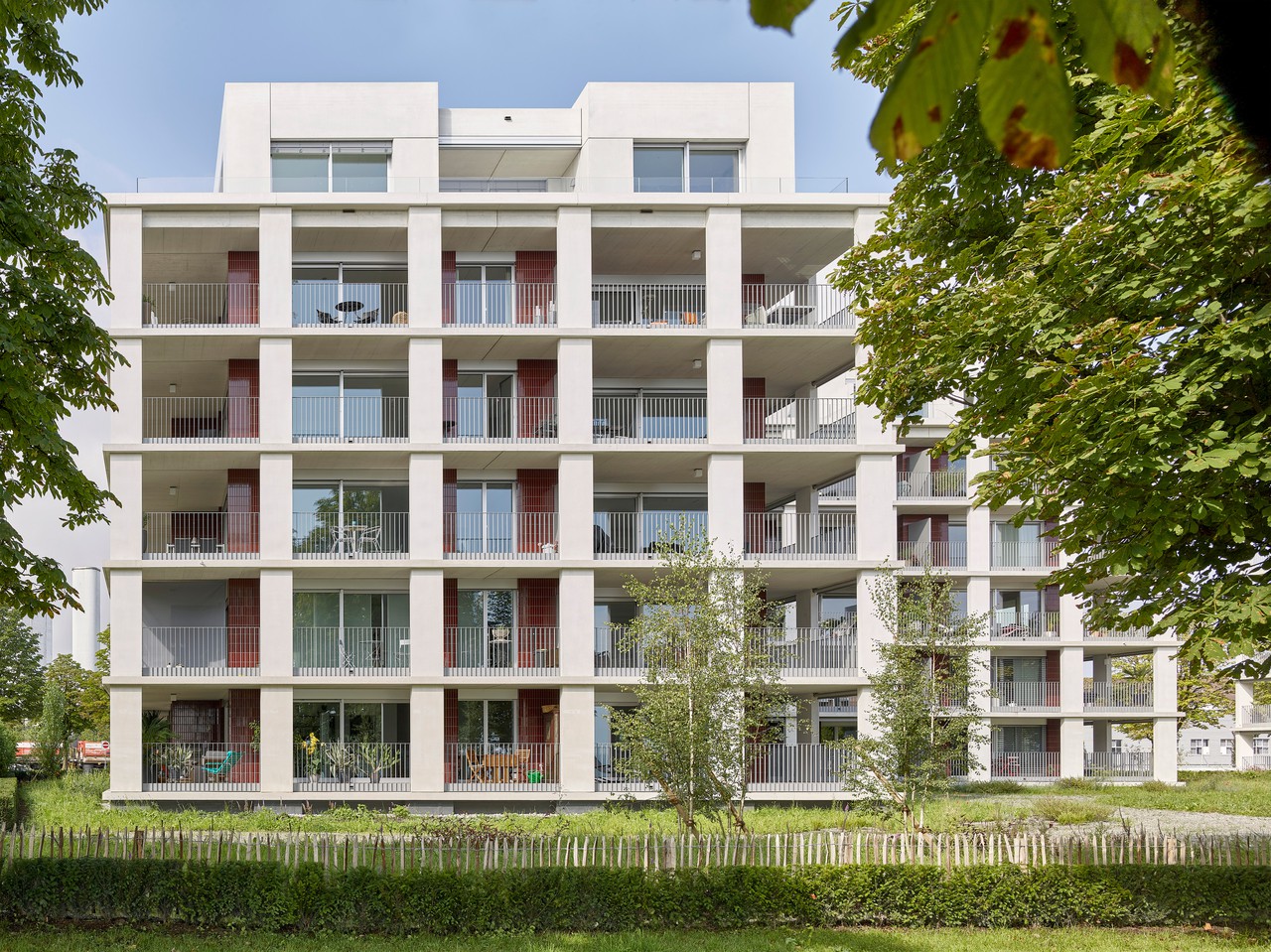
Lakeside Apartment Buildings
Arbon, Switzerland
2016–2021
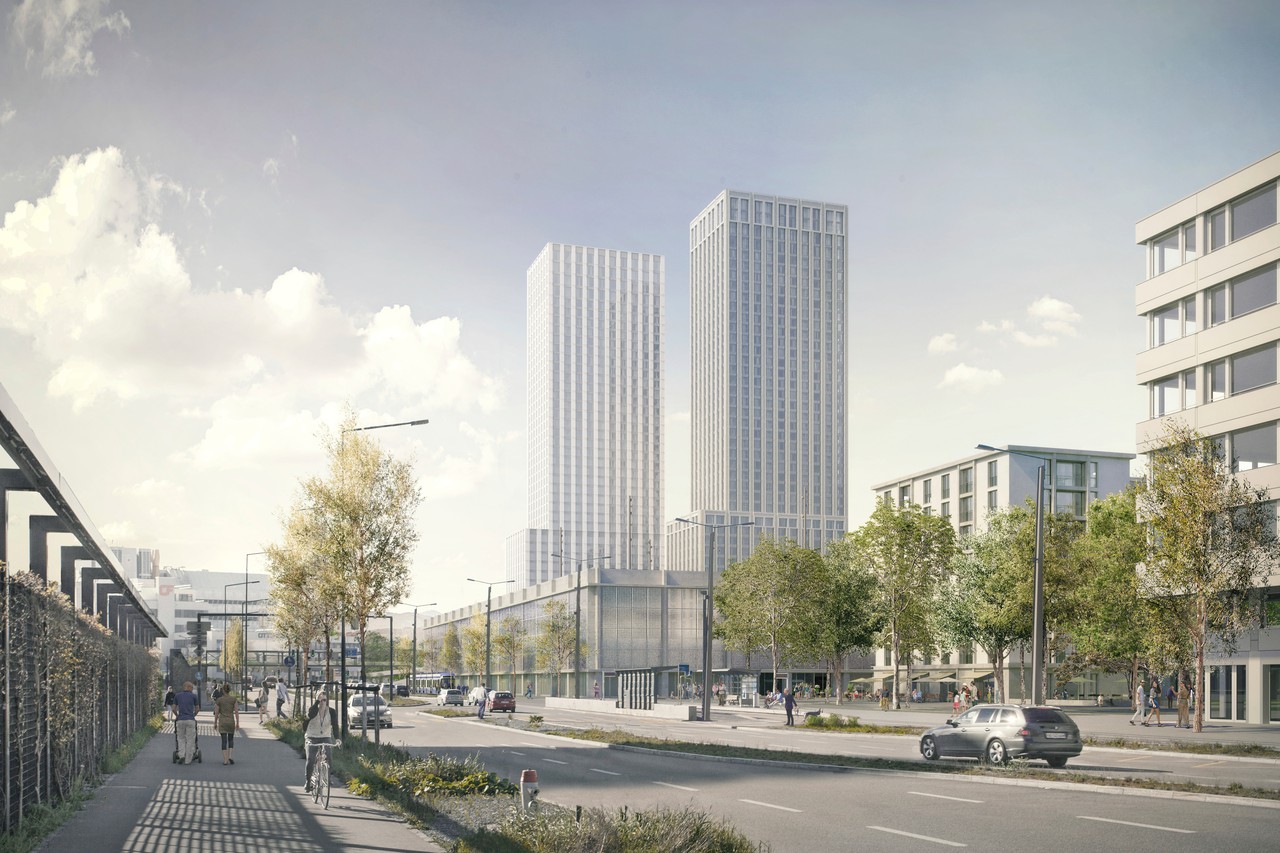
Hardturm Areal
Zurich, Switzerland
2016–present
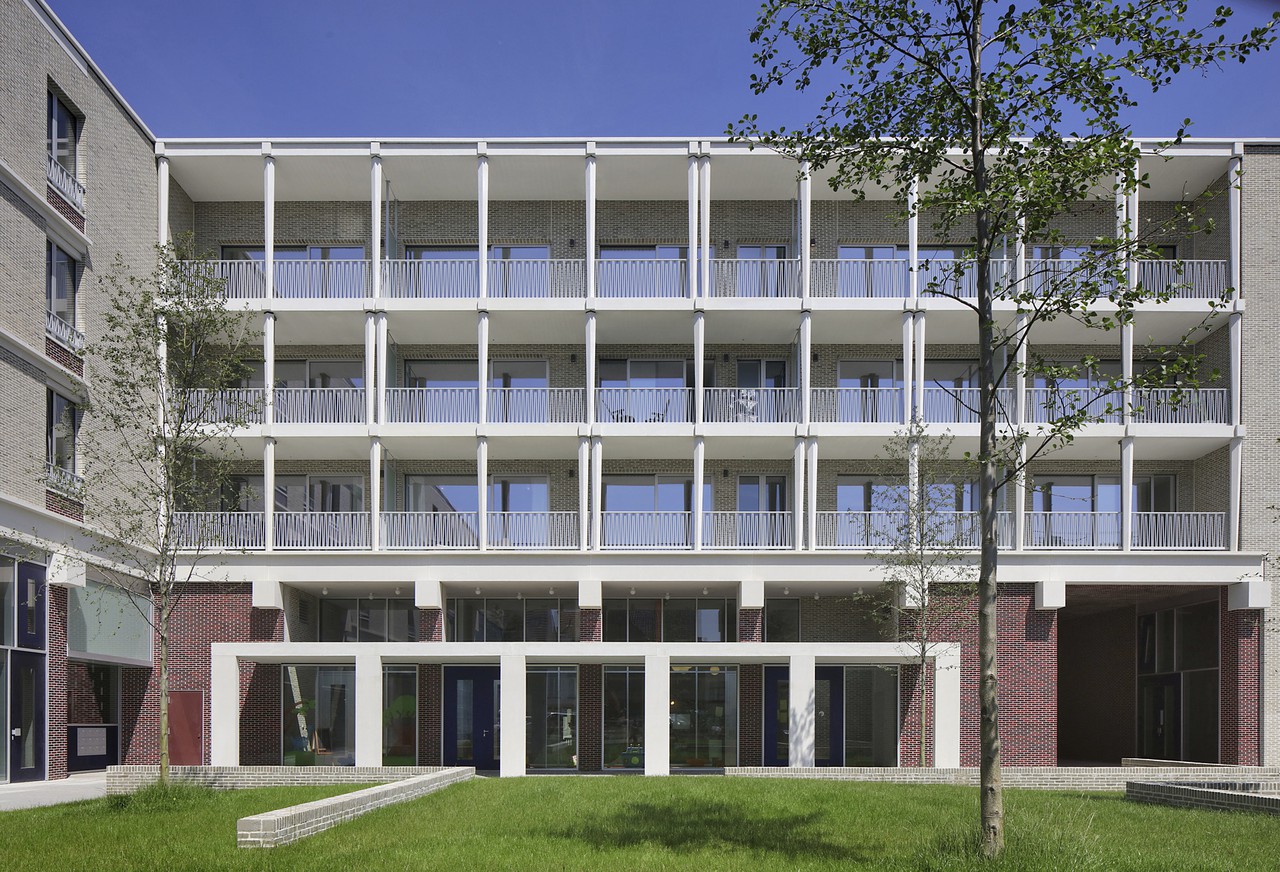
Falconhoven Apartment Building
Antwerp, Belgium
2014–2020
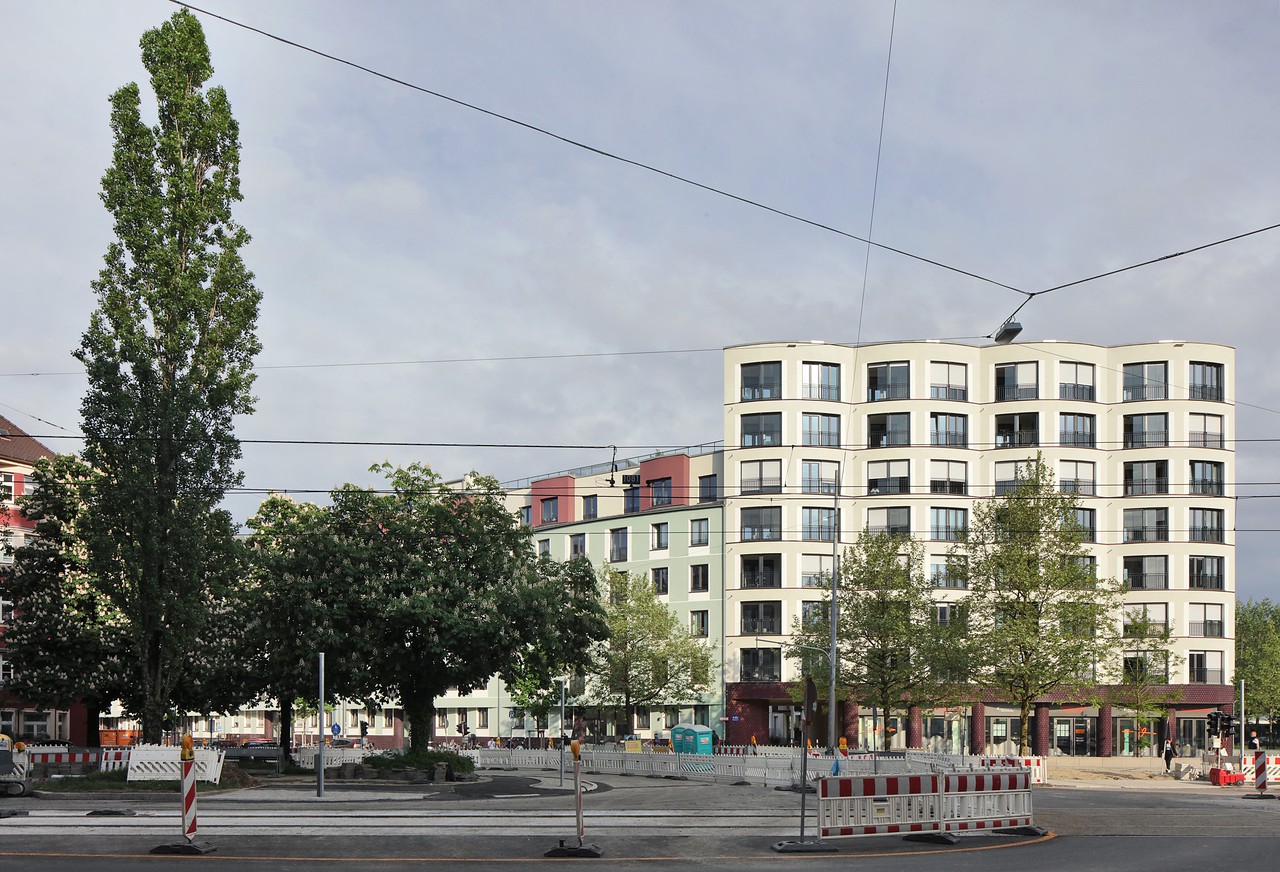
Paulaner Housing
Munich, Germany
2013–2020

Veemgebouw
Eindhoven, The Netherlands
2007–2022
