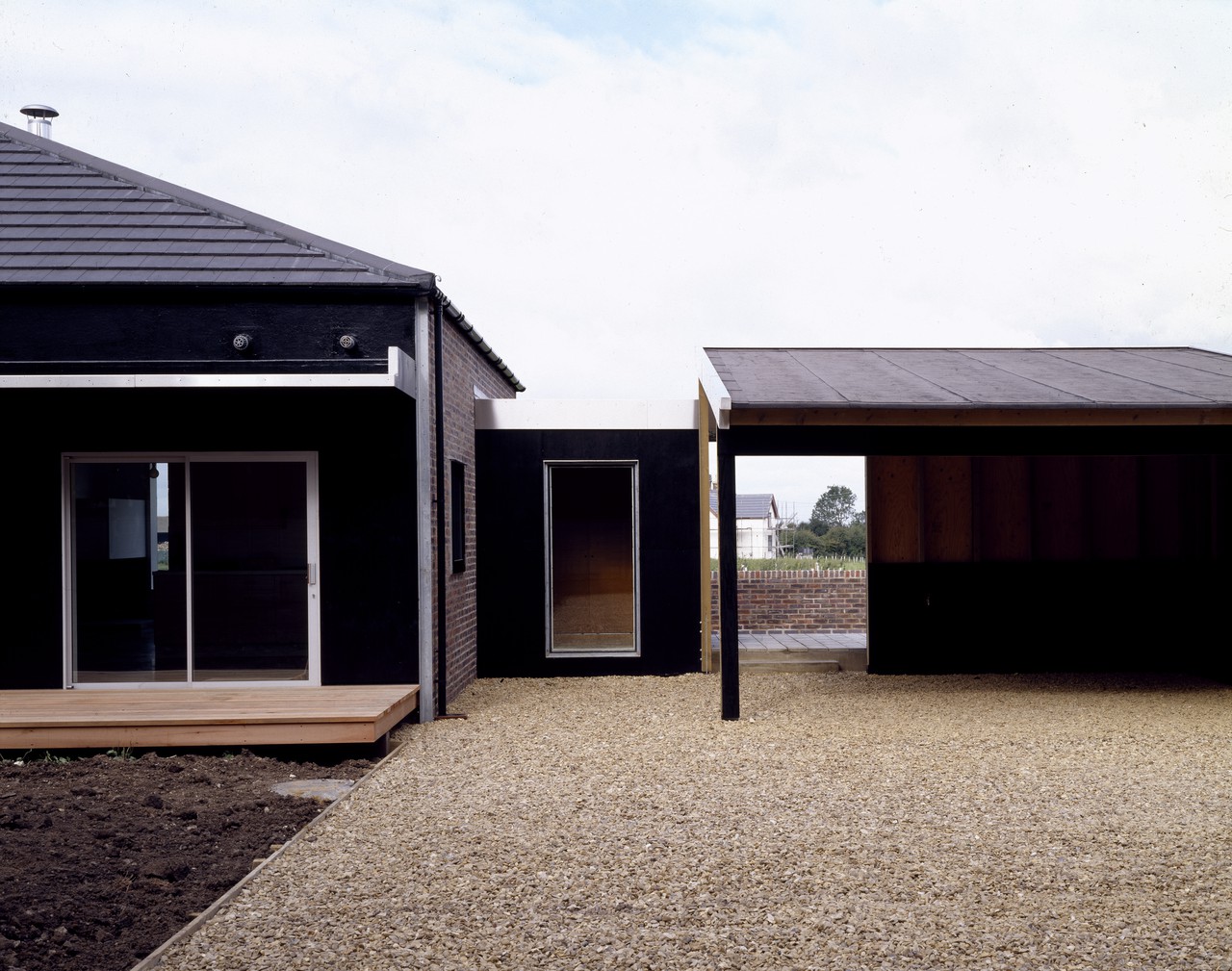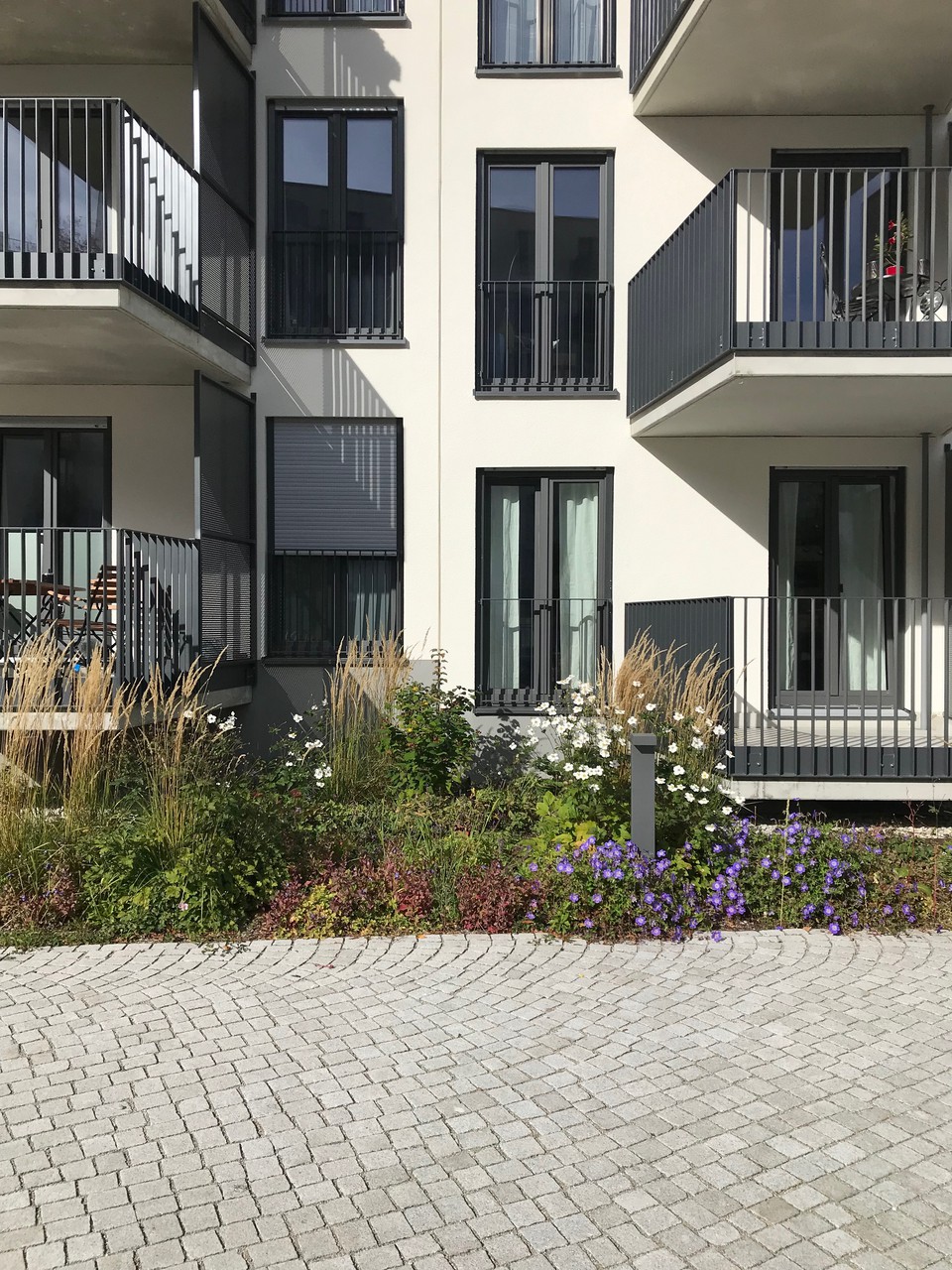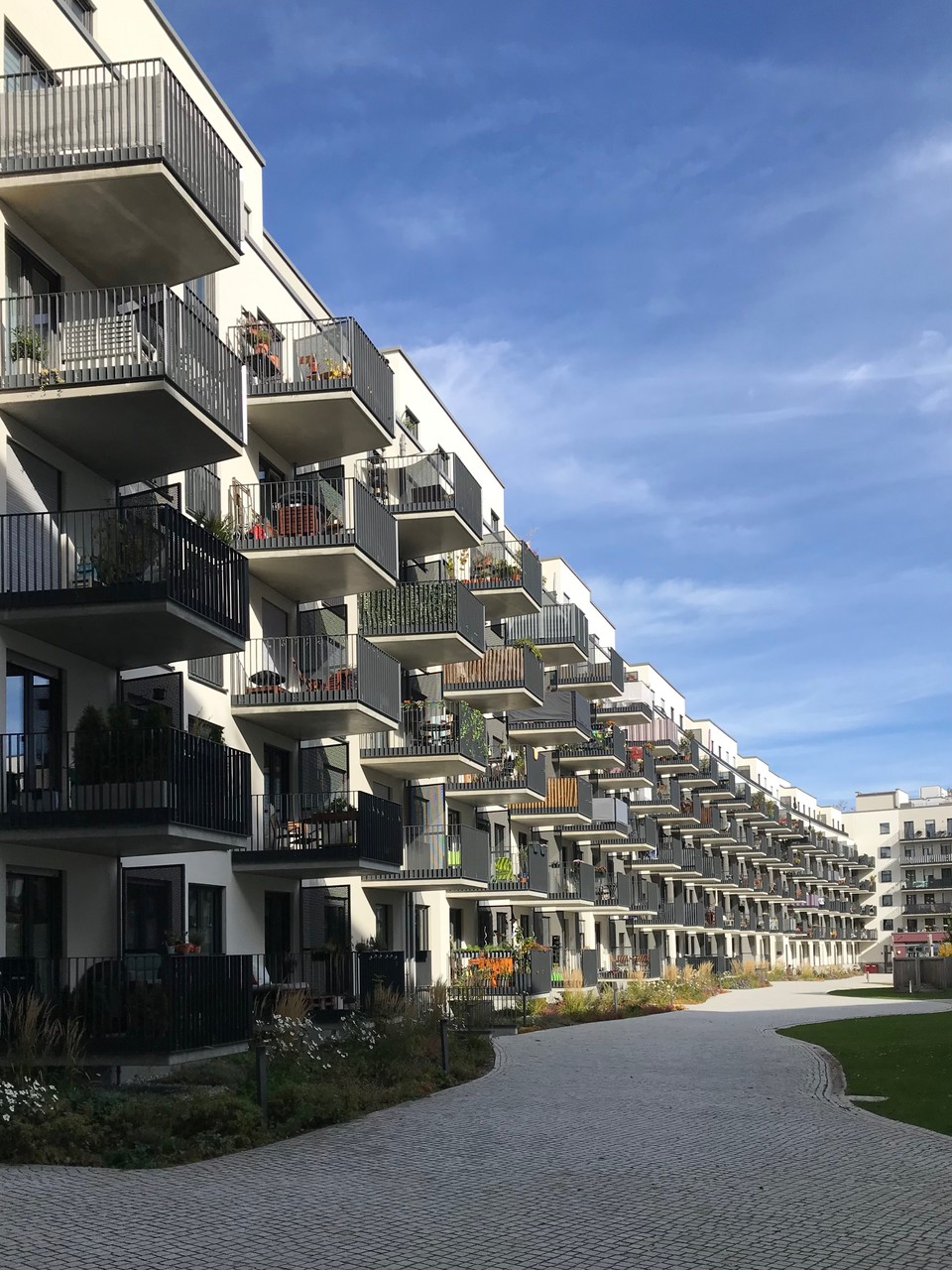Paulaner Housing
Munich, Germany 2013–2020
Client: Bayerische Hausbau Competition, first prize
Caruso St John Architects won this commission for housing in the south of Munich in an invited competition organised by the city. The project was part of the redevelopment of the Paulaner Brewery site, where several architects designed parts of the master plan. The 36,000 m² new building on Welfenstrasse provides three hundred apartments for both private sale and social tenants, along with a crèche, kindergarten and retail units on the ground floor.
The new building is six storeys high, rising in parts to eight storeys and forms a large city block, giving a clear definition to the surrounding streets. It adopts a typology typical to Munich of a block with a large shared garden enclosed at its centre.
Apartments are configured in groups of two and three around a stair and lift, with most planned as through flats with an aspect to the garden and the street. All the flats have large projecting balconies. Entrances are on the street sides, with connections at the ground floor to the garden side. The block also includes a kindergarten with a playground. The façades are made with painted render: Green on the street side, and yellow on the garden side.
The façade along Welfenstrasse follows the shallow curve of the street and is shaped with shallow bays that reflect the organisation of the apartments around regularly spaced stair and lift cores. The street-level entrances, and the façades in green render above, have been carefully designed to give this large building a scale and detail that is appropriate to the proportions of the street. The internal cores lead to shared roof terraces and all apartments have balconies onto the quieter side of the courtyard.
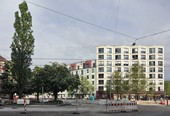

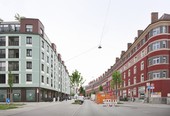
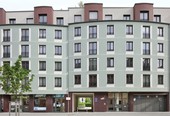
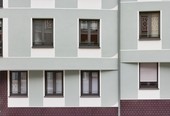
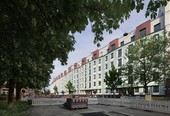
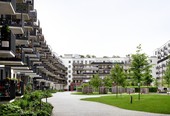
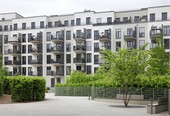

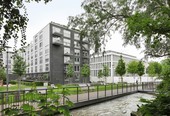
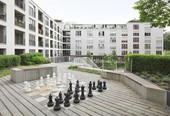
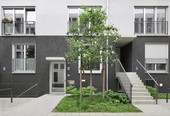
Drawings
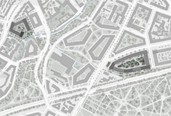
Site plan
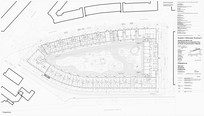
Ground floor plan
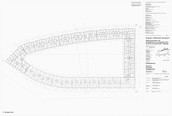
Fourth floor plan
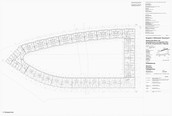
Fifth floor plan
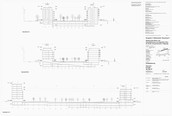
Sections

Elevations
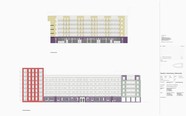
Elevations
References
Munich's cityscape is characterised by coloured rendered facades
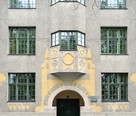
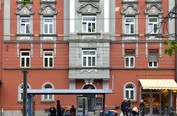
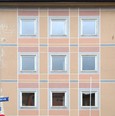
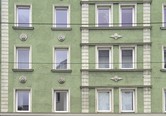
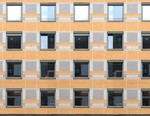



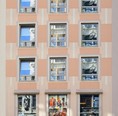


Colour concept
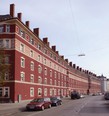
Welfenstrasse, Munich
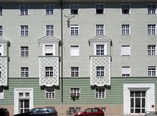
Rosenbuschstrasse, Munich
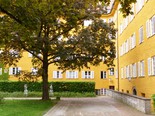
Borstei housing complex, Munich
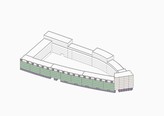
Welfenstrasse
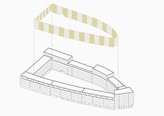
Courtyard
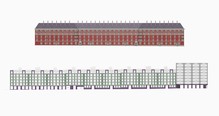
Opposing elevations, Welfenstrasse
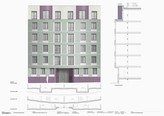
Facade detail, Welfenstrasse
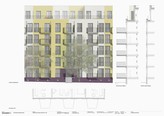
Facade detail, courtyard
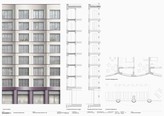
Facade detail, head building
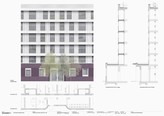
Facade detail, Senftlstrasse
Related news
Caruso St John's Paulaner Housing project in Munich has been awarded the Callwey Award for Neighbourhood Development. The project on the Welfengarten in the Au-Haidhausen district of the city created 390 apartments for both private sale and social tenants, along with a crèche, kindergarten and retail.
Construction has completed on Caruso St John's Paulaner housing in Munich. The 36,000m² new building on Welfenstrasse provides three hundred apartments for both private sale and social tenants, along with a crèche, kindergarten and retail units on the ground floor.
Credits
Location
Munich, Germany
Date
2013–2019
Client
Bayerische Hausbau GmbH & Co. KG
Construction cost
55m EUR
Area
36,000 m²
Caruso St John Architects
Adam Caruso, Peter St John
Project architects
Timo Keller (2015–2017), Bernd Schmutz (2013–2015)
Project team
Astrid Smitham, Martin Pasztori, Thomas Back, David Brotherton, Will Pirkis, Isabel Ramseier, Paula Schilliger, Andreas Schmid, Ben Speltz, Joy Sriyuksiri, Barbara Thüler, Steffi Wedde, Emily Keyte
Collaborating architects
Steidle Architekten
Landscape architects
Vogt Landschaft GmbH
Executive architects
DBLB Planungsgesellschaft mbH
Structural engineer
Zilch+Müller Ingenieure GmbH
Electrical engineer
HLO Elektroplanung GmbH
Building physics
Kurz + Fischer GmbH
Project manager
PMJL GmbH
Awards
Callwey Award, Neighbourhood Development
Photographs
Fillip Dujardin
Related projects
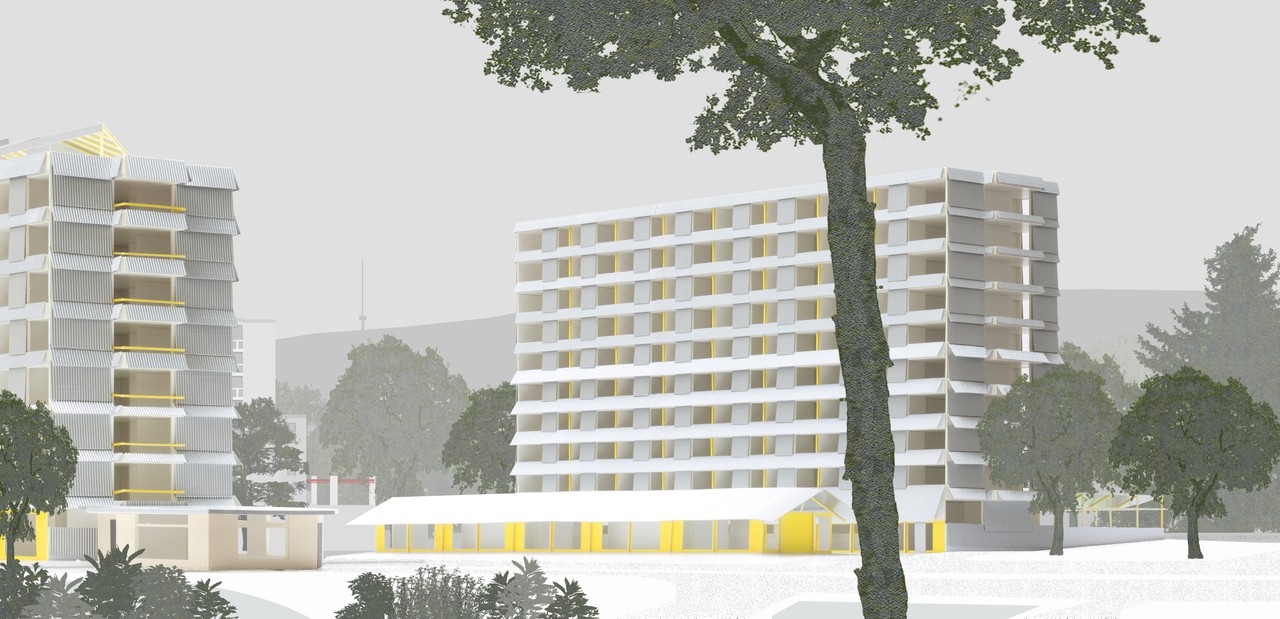
Gutstrasse Cooperative Housing
Zurich, Switzerland
2020–present

Apartment Buildings, Eggen
Lucerne, Switzerland
2018–present
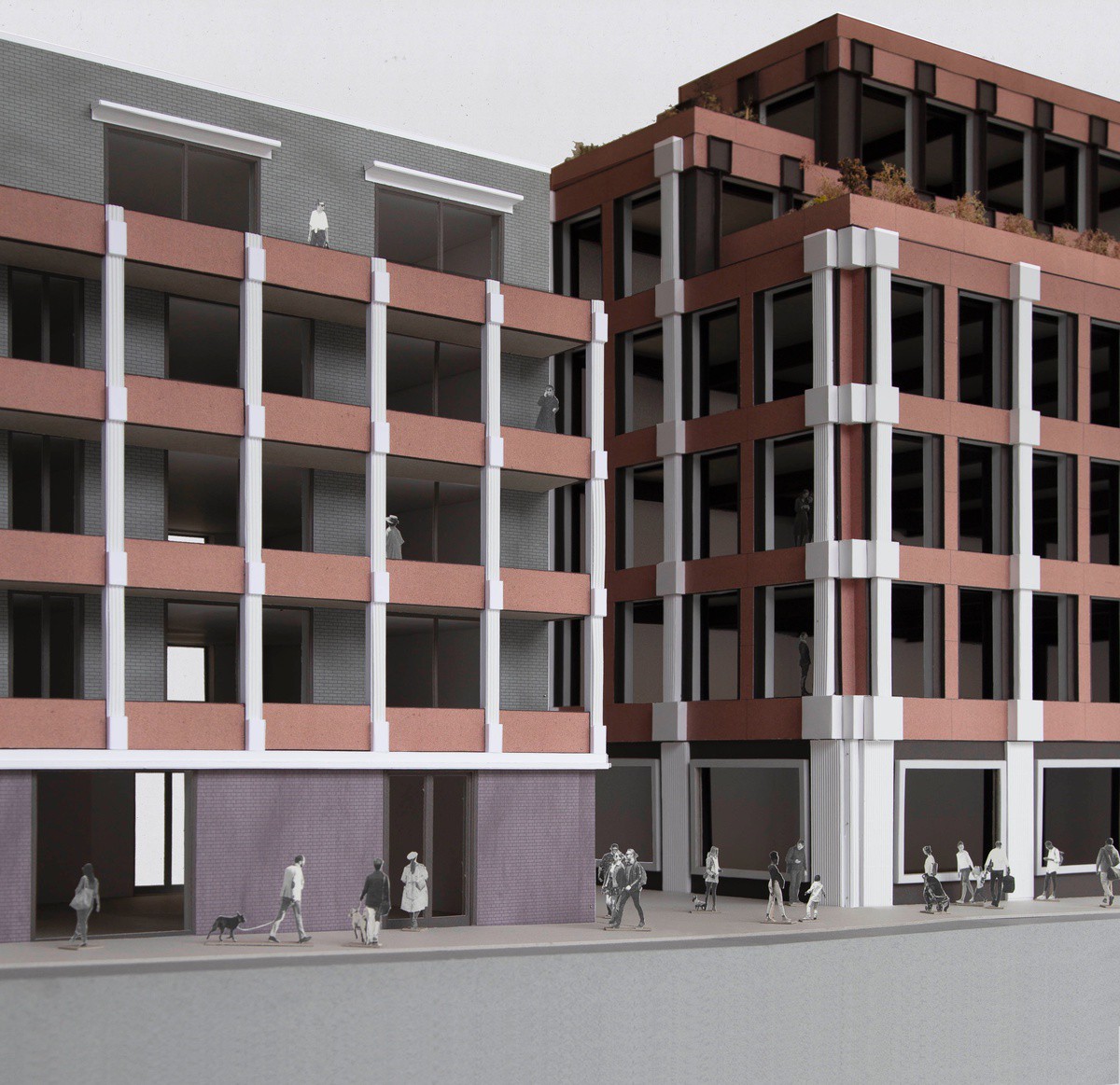
St Pancras Campus
London, United Kingdom
2018–present (under construction)
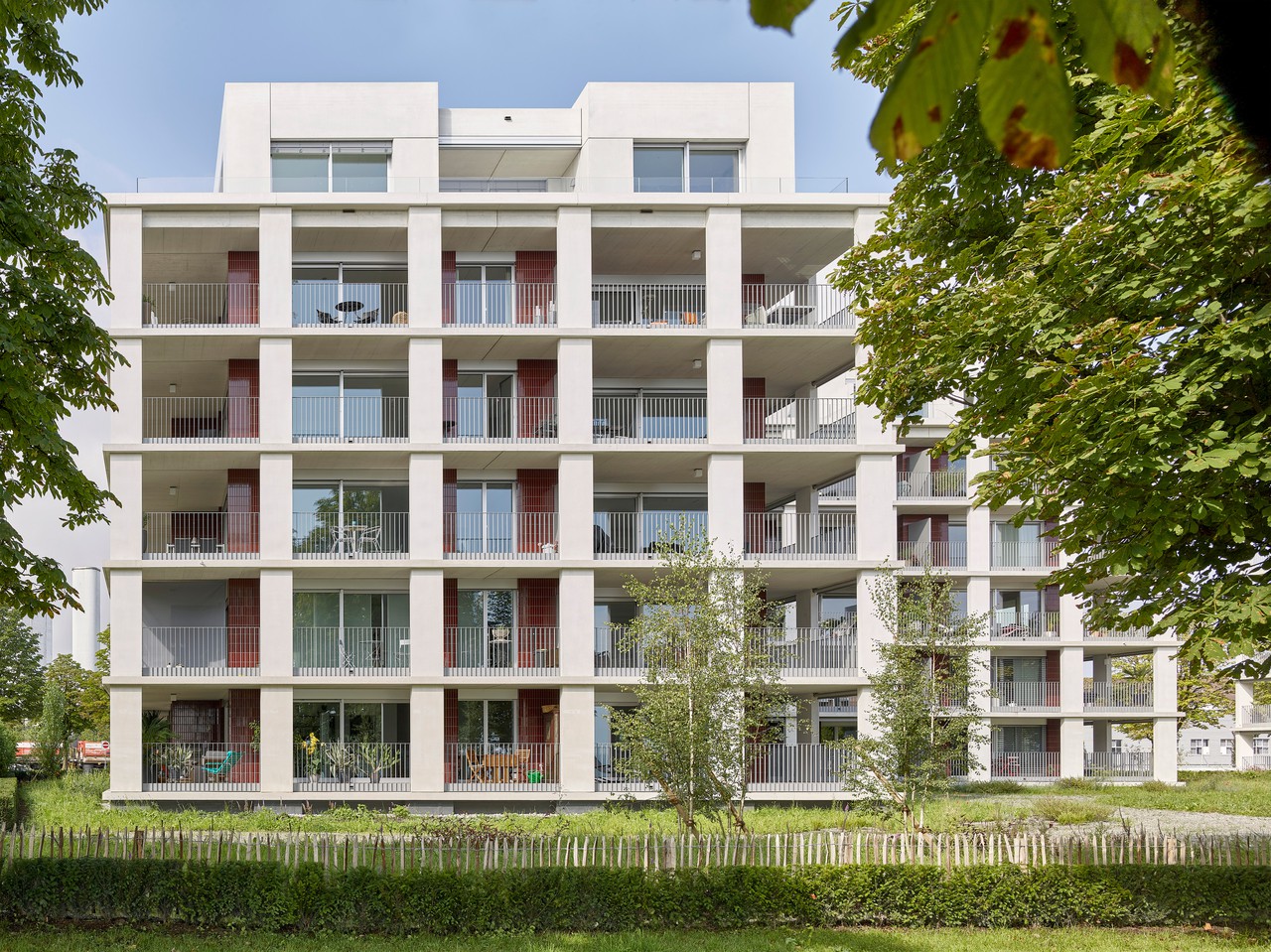
Lakeside Apartment Buildings
Arbon, Switzerland
2016–2021
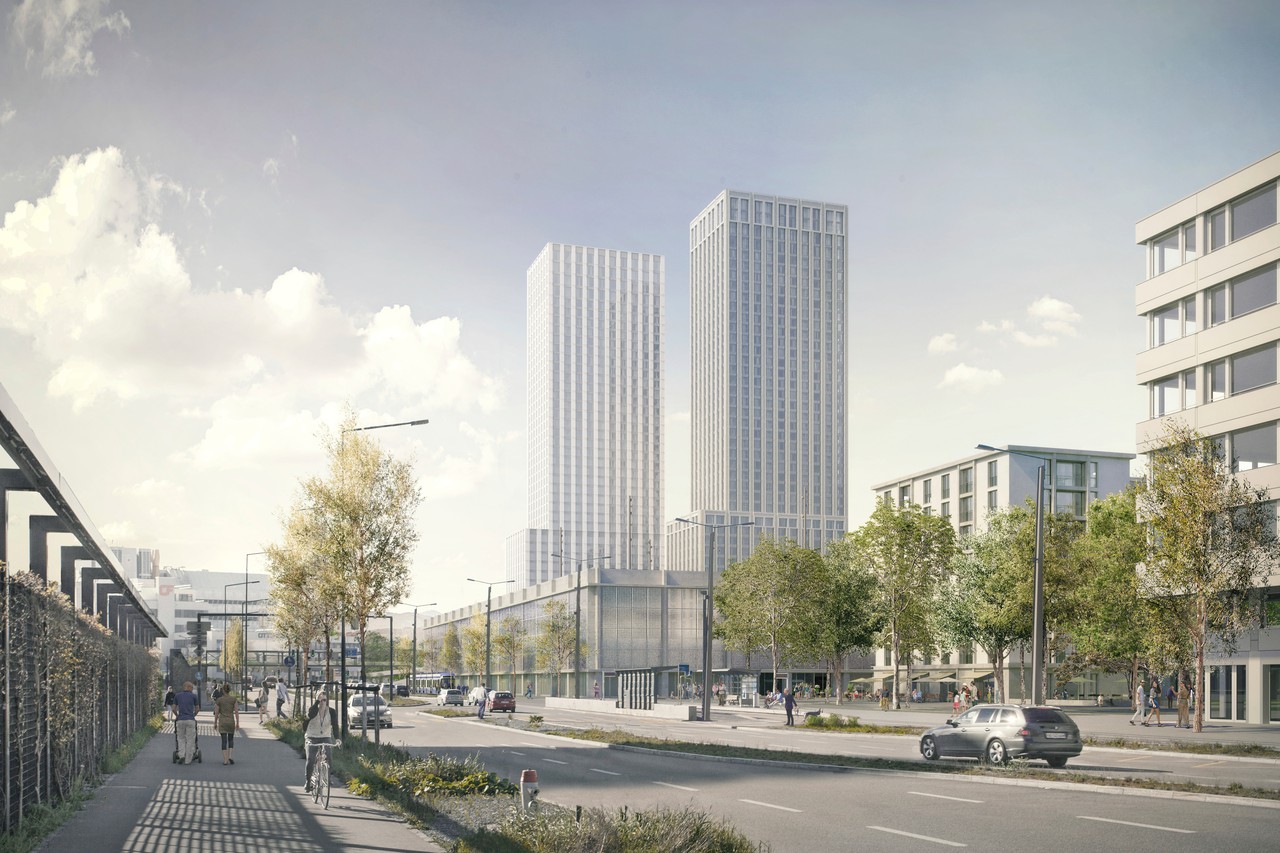
Hardturm Areal
Zurich, Switzerland
2016–present
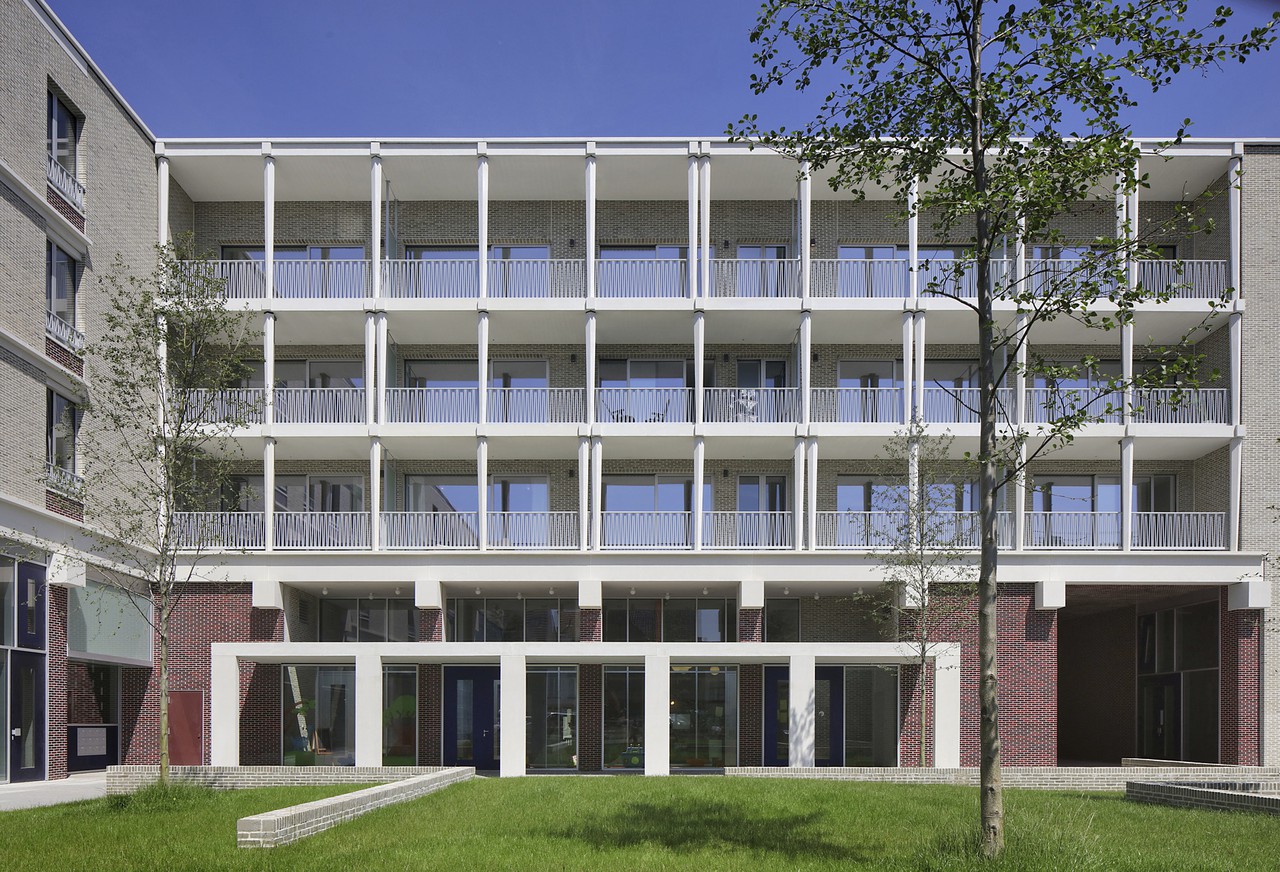
Falconhoven Apartment Building
Antwerp, Belgium
2014–2020

Veemgebouw
Eindhoven, The Netherlands
2007–2022
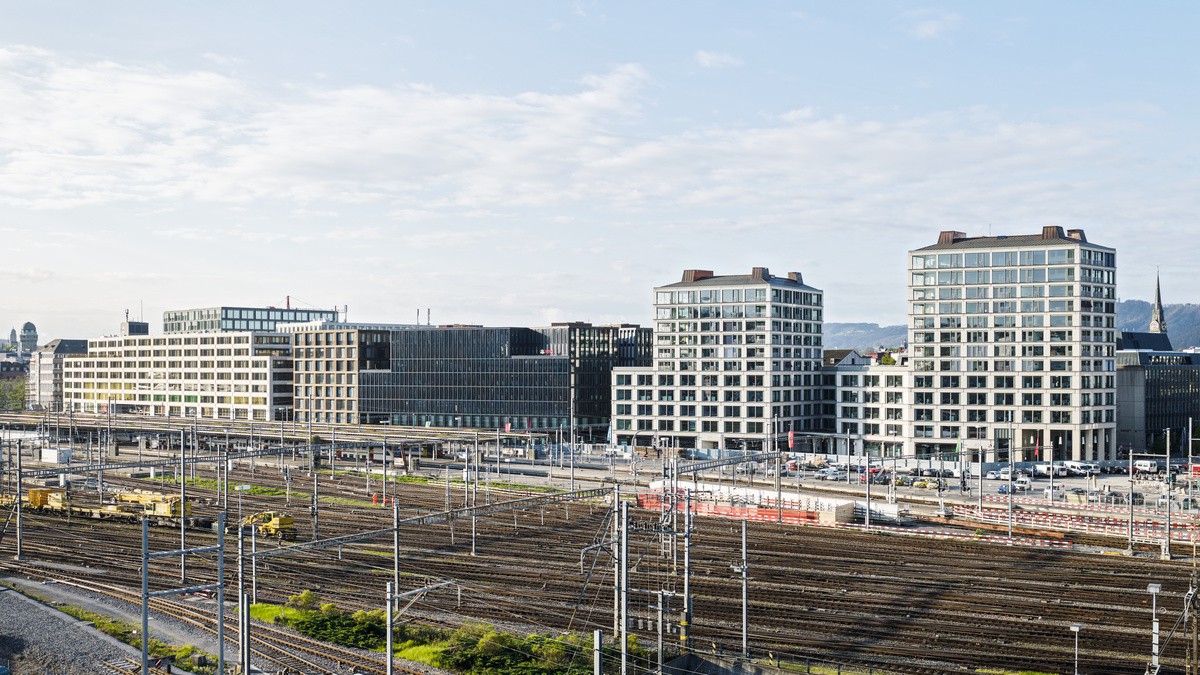
Europaallee Mixed-use Building
Zurich, Switzerland
2007–2013
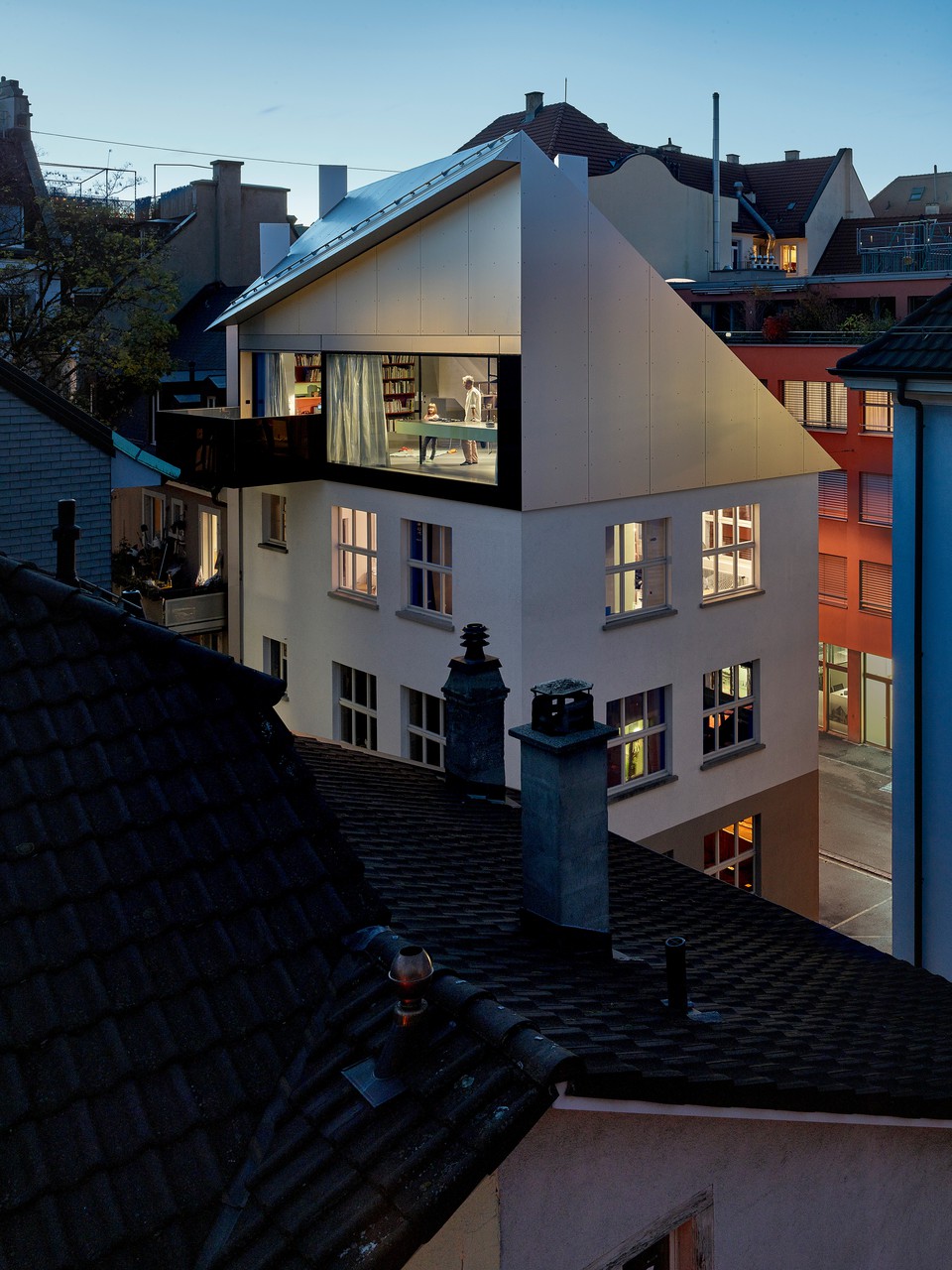
Warehouse, Wiedikon
Zurich, Switzerland
2019–2021
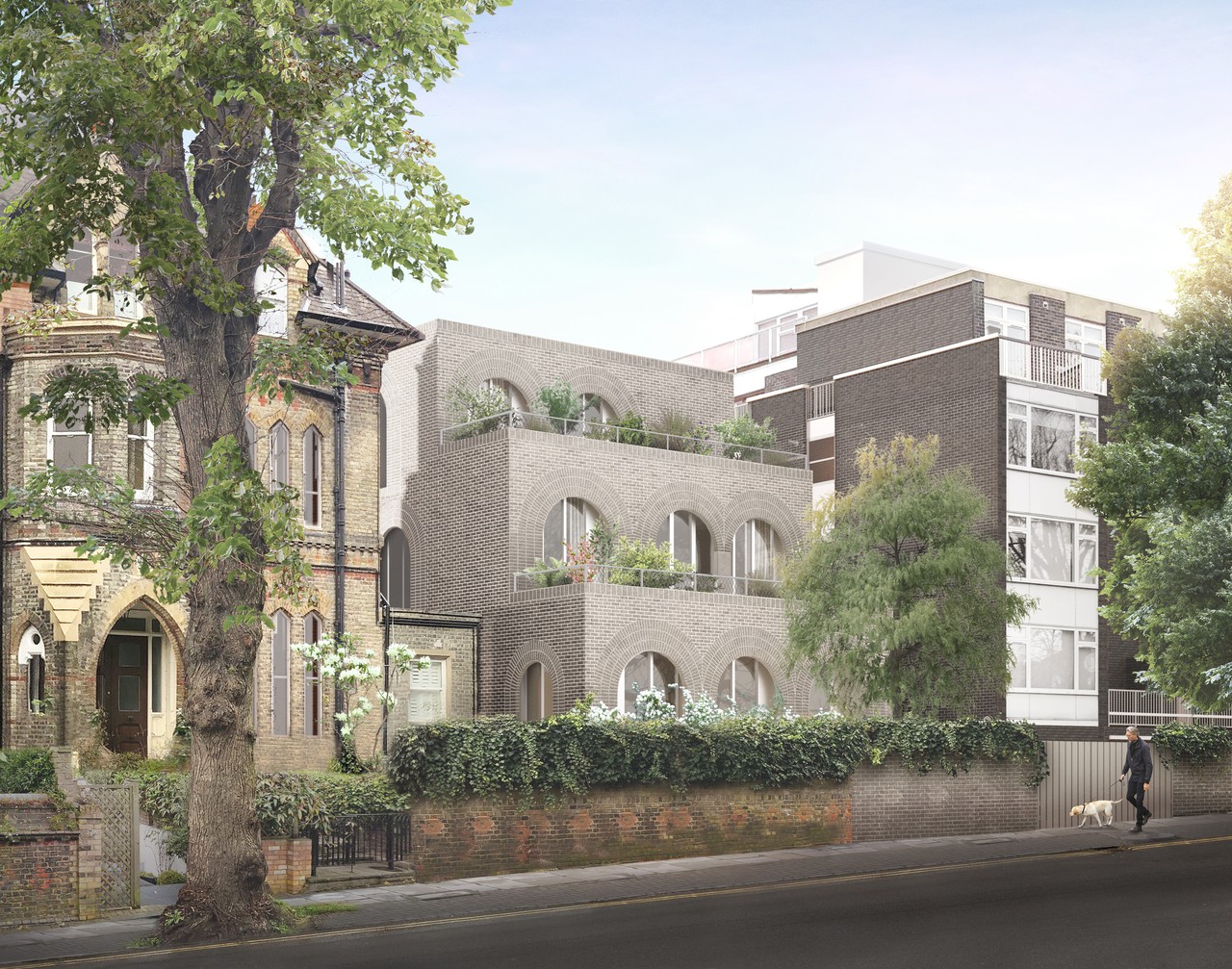
Private house, North London
London, United Kingdom
2020–2022
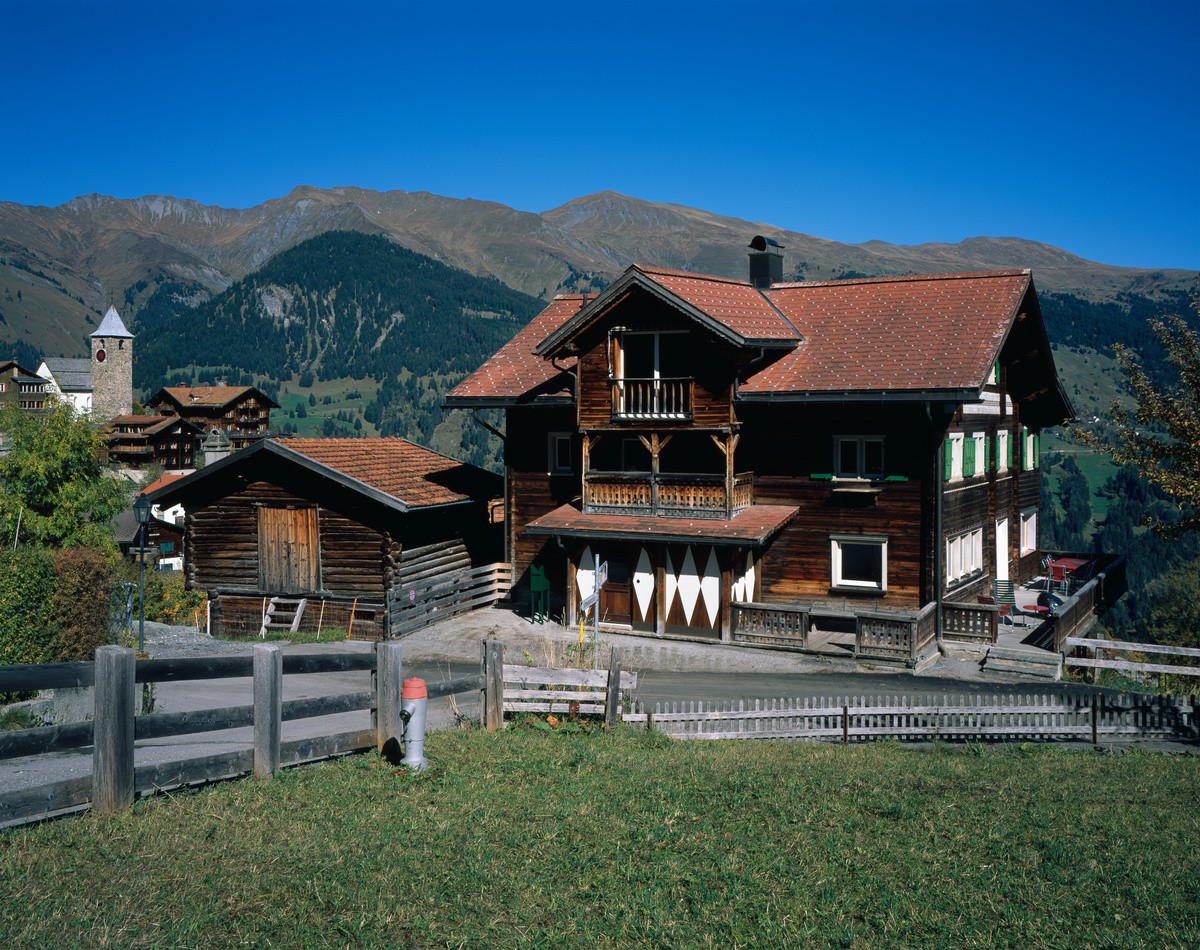
House in the Mountains
Tschiertschen, Switzerland
2015–2017
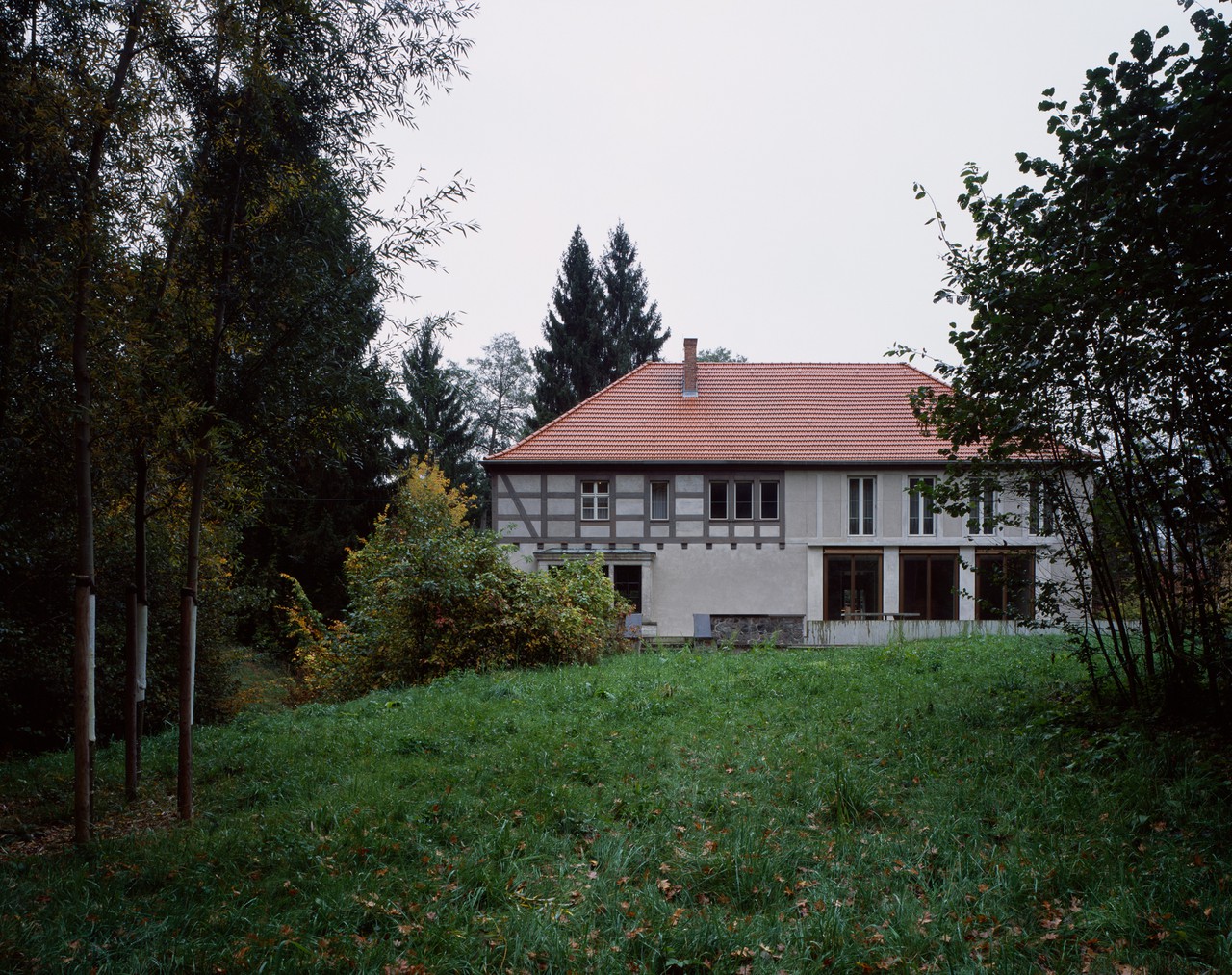
House for an Artist
Berlin, Germany
2010–2013
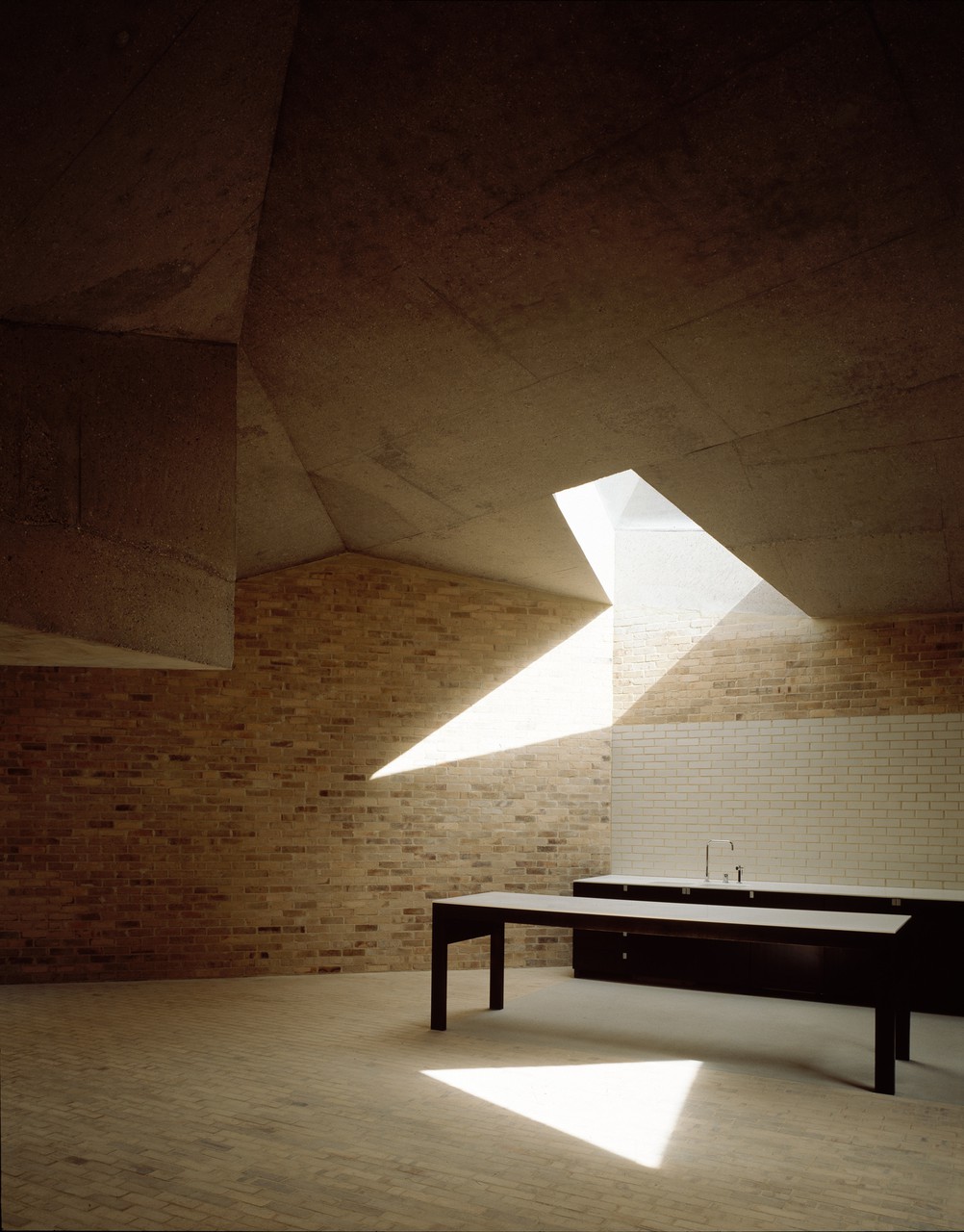
Brick House
London, United Kingdom
2001–2005
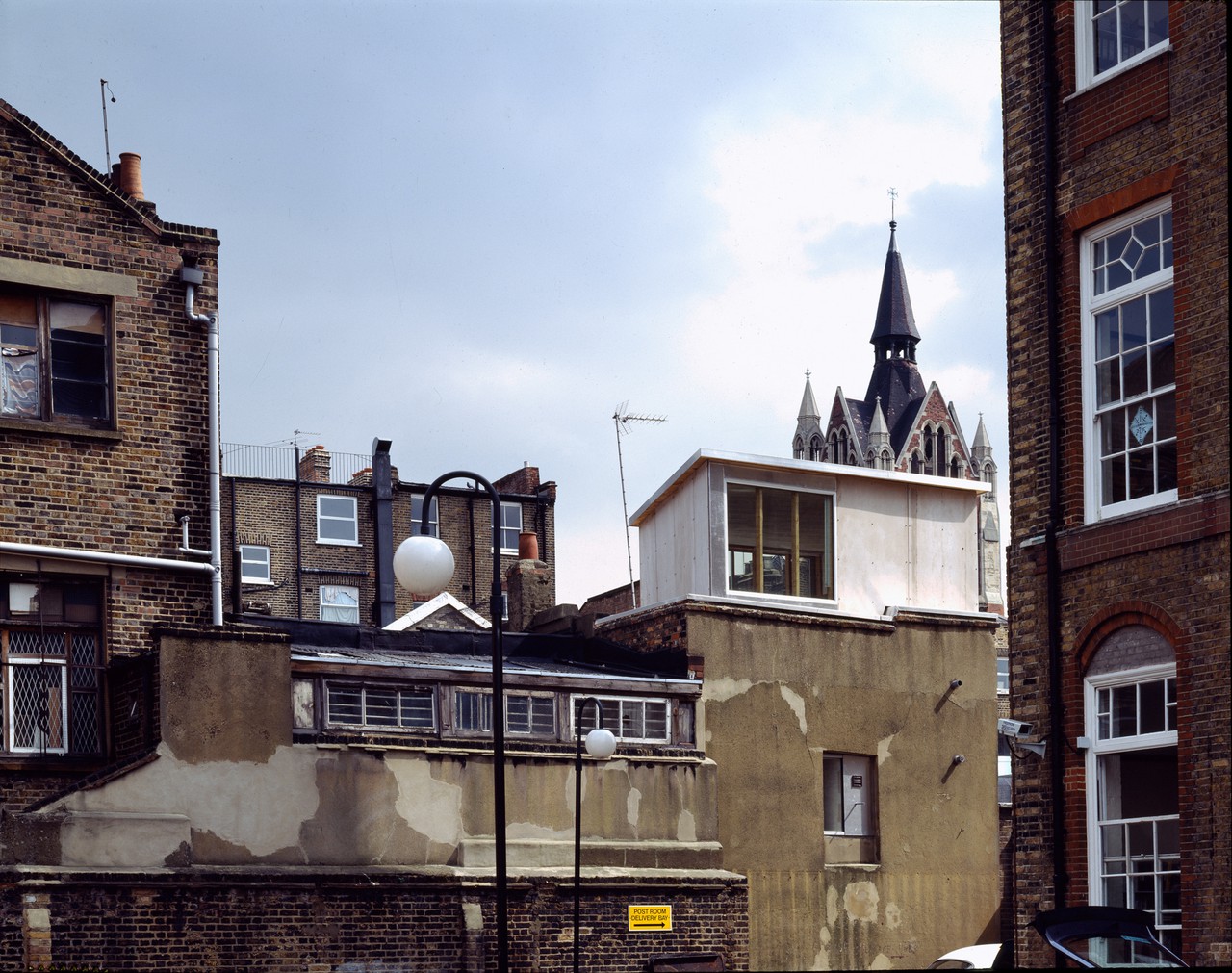
Studio House, North London
London, United Kingdom
1993–1994
