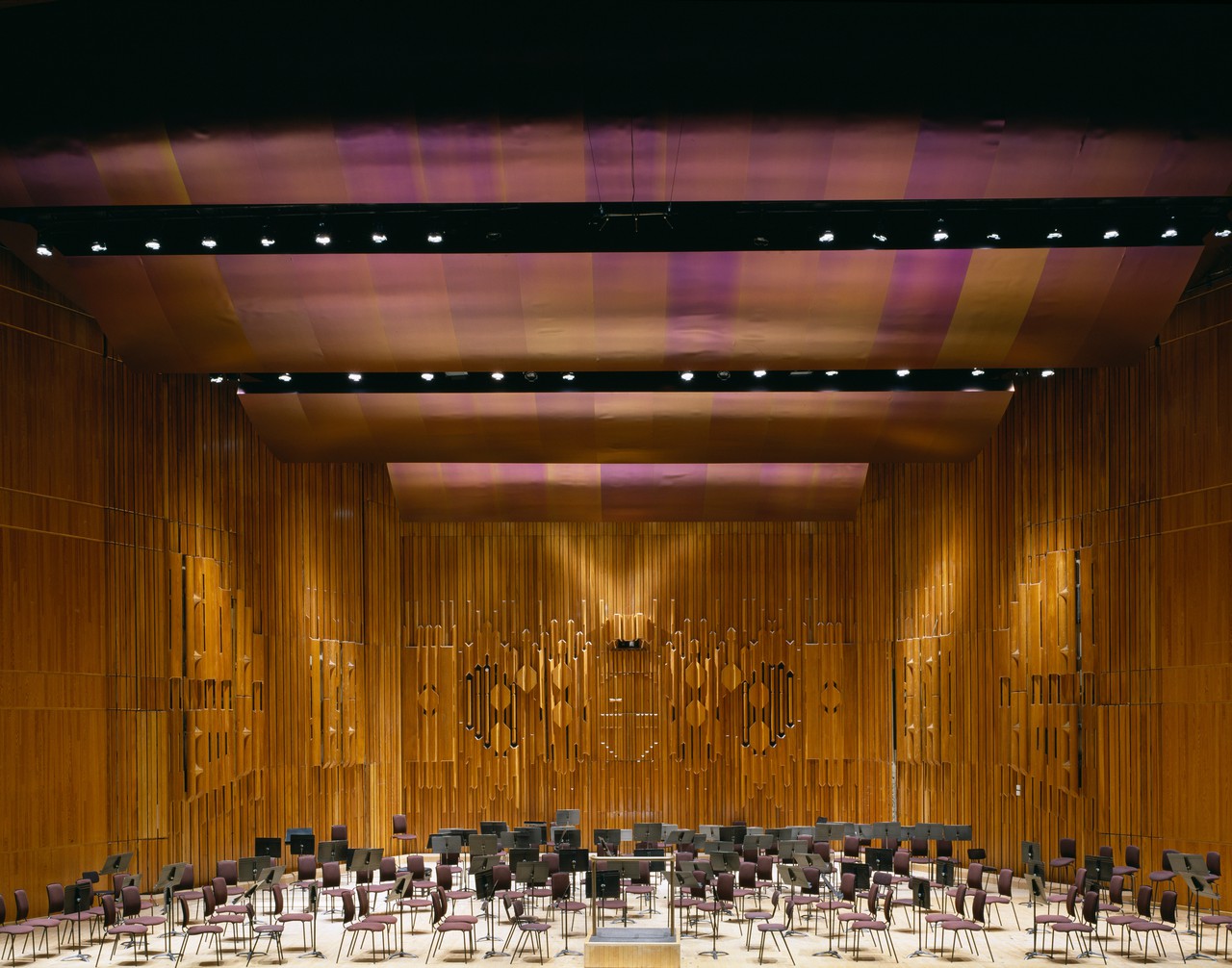House for an Artist
Berlin, Germany 2010–2013
Client: Private
This project for an artist client involved the renovation of a listed mill in Hellmühle, in the countryside north-east of Berlin. In one form or another, a mill building had existed at the site since the sixteenth century. The mill forms part of a historic group of buildings surrounded by forest and within an environmentally protected lake landscape.
The existing structure occupying the site until 2008, when the project was undertaken, was the result of an extensive renovation from the mid-1930s, which introduced a formality and overbearing representational quality to the house. In the post-war period, the building had fallen into disrepair. The project reconciles the conservation authorities’ requirement to conserve the Nazi-era transformation of the building, with the owner’s desire for a relaxed country house with a good relationship to its site. A new garage and garden building form a threshold to a new front garden. Dense planting gives the garden an identity and provides some privacy from adjoining properties. The exterior of the house has been carefully restored and the fake half-timbering of the first floor has been patinated. The colour variation between timber, stucco and stone is subdued and the graphic, Neo-Medieval image of the house is made more abstract. On the garden façade, a large new opening has been formed to make a garden room; a new space that gives physical access to a large garden and views to the lake beyond. The new opening and associated first floor windows are made of cast concrete, which follows the relief and tone of the existing house in both profile and colour. On the inside, the interior of the house develops as a series of rich and varied rooms. The detail and tonal range of the 1930s rooms have been softened, and their setting has been adjusted by new interiors and enriched by new built-in furniture. Through delicateness and wit, the whole has a new identity, leaving behind the bombast of the 1930s and adopting the mild manners of an English Arts and Crafts house.
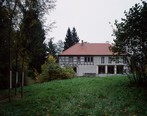
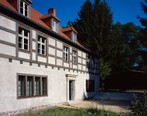
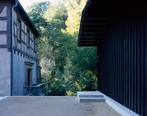

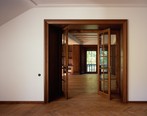
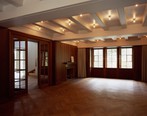
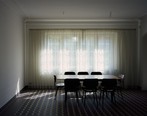


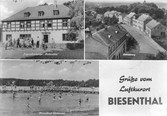
Drawings
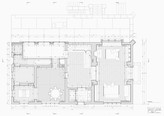
Ground floor plan
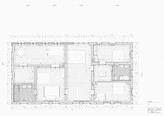
Upper floor plan
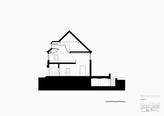
cross-section
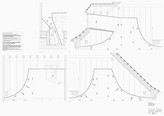
Rooflight detail
Credits
Location
Berlin, Germany
Date
2006–2013
Client
Private
Area
571m²
Caruso St John Architects
Adam Caruso, Peter St John, Florian Zierer
Project architect
Martin Pasztori
Project team
Colm mac Aoidh, Neslihan Aydogan, Christoph Bedall, Hannah Kuby, Michael Schneider
Site management
Christoph Tyrra
Landscape architect
Vogt Landschaft
Photography
Hélène Binet
Related projects
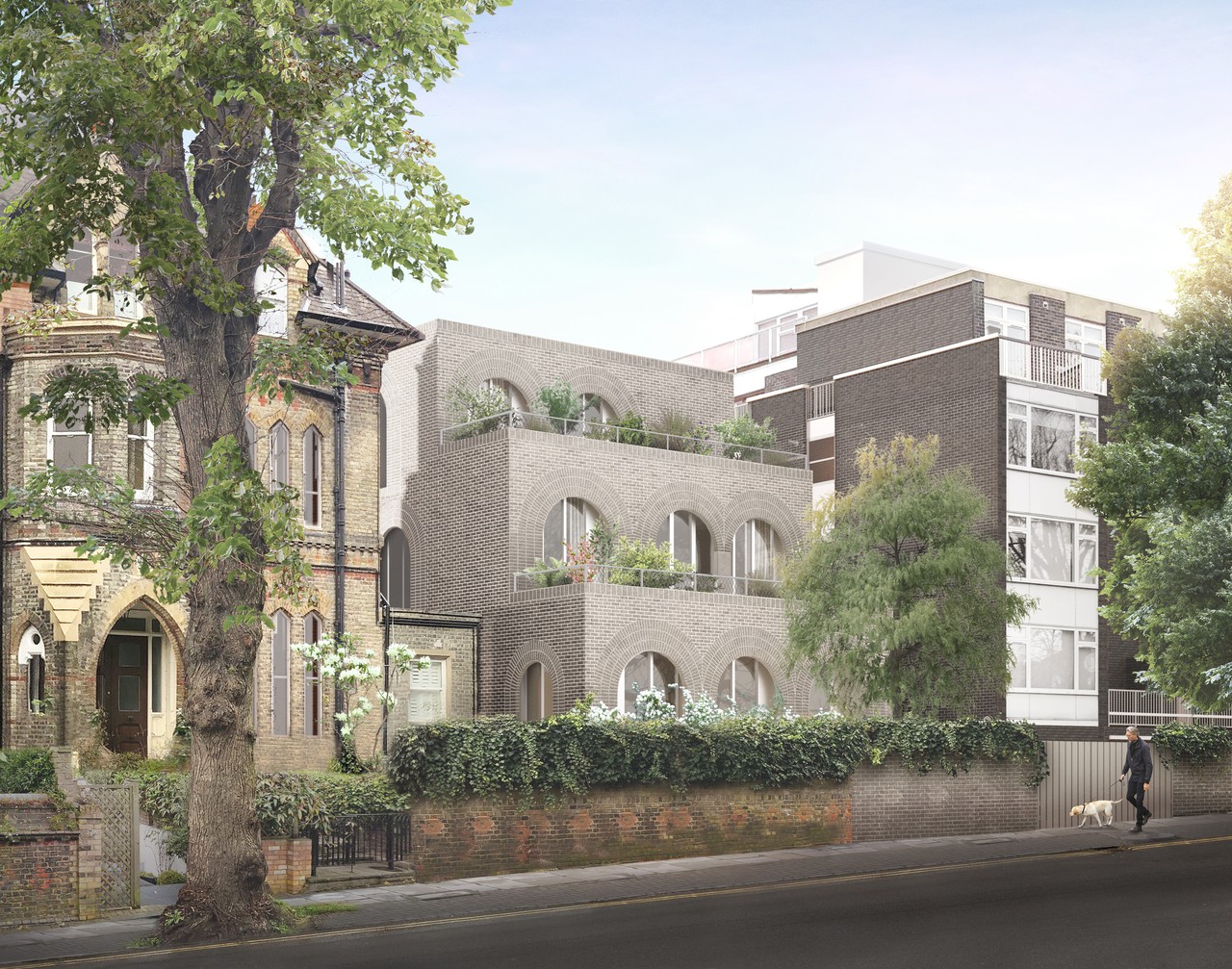
Private house, North London
London, United Kingdom
2020–2022
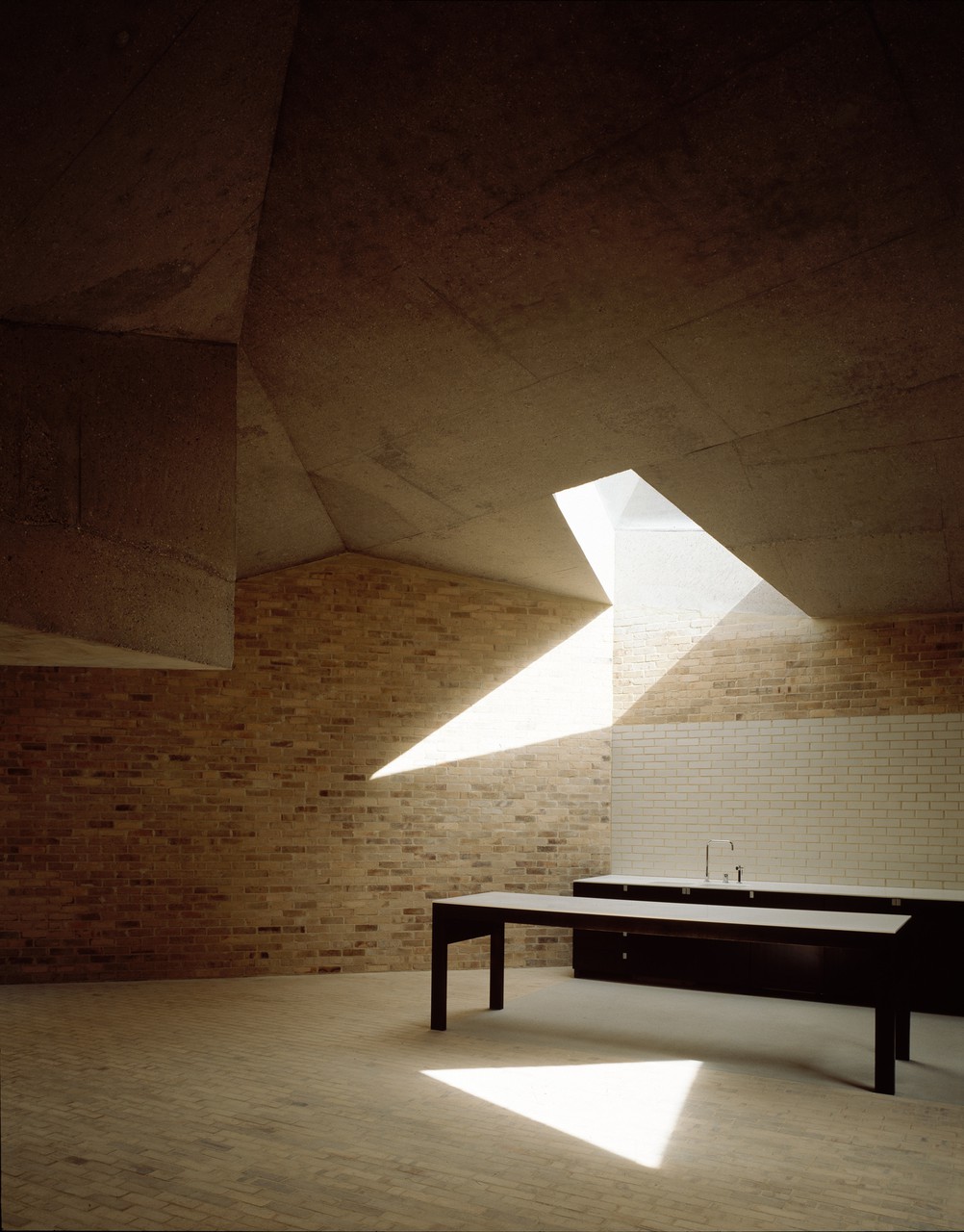
Brick House
London, United Kingdom
2001–2005
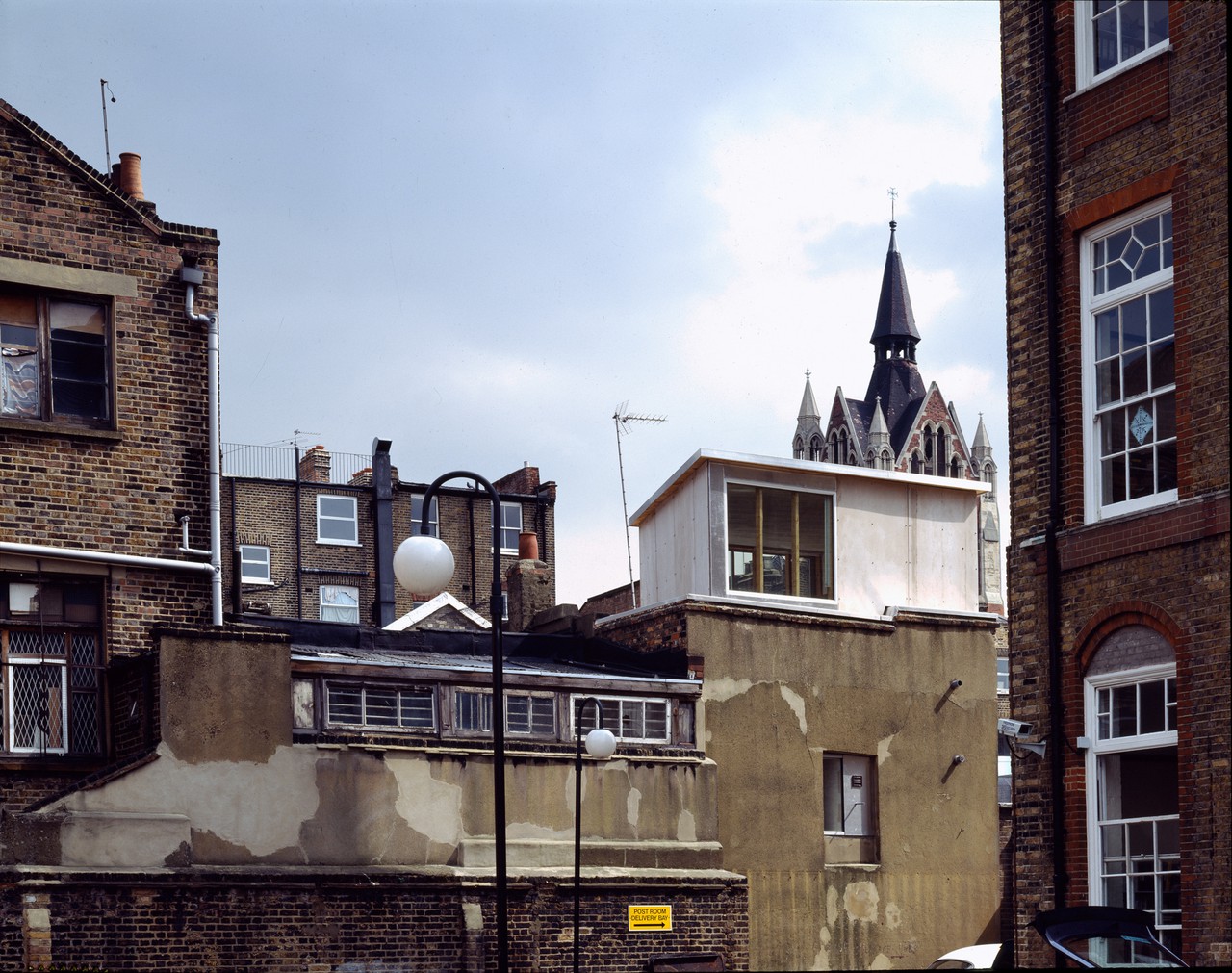
Studio House, North London
London, United Kingdom
1993–1994
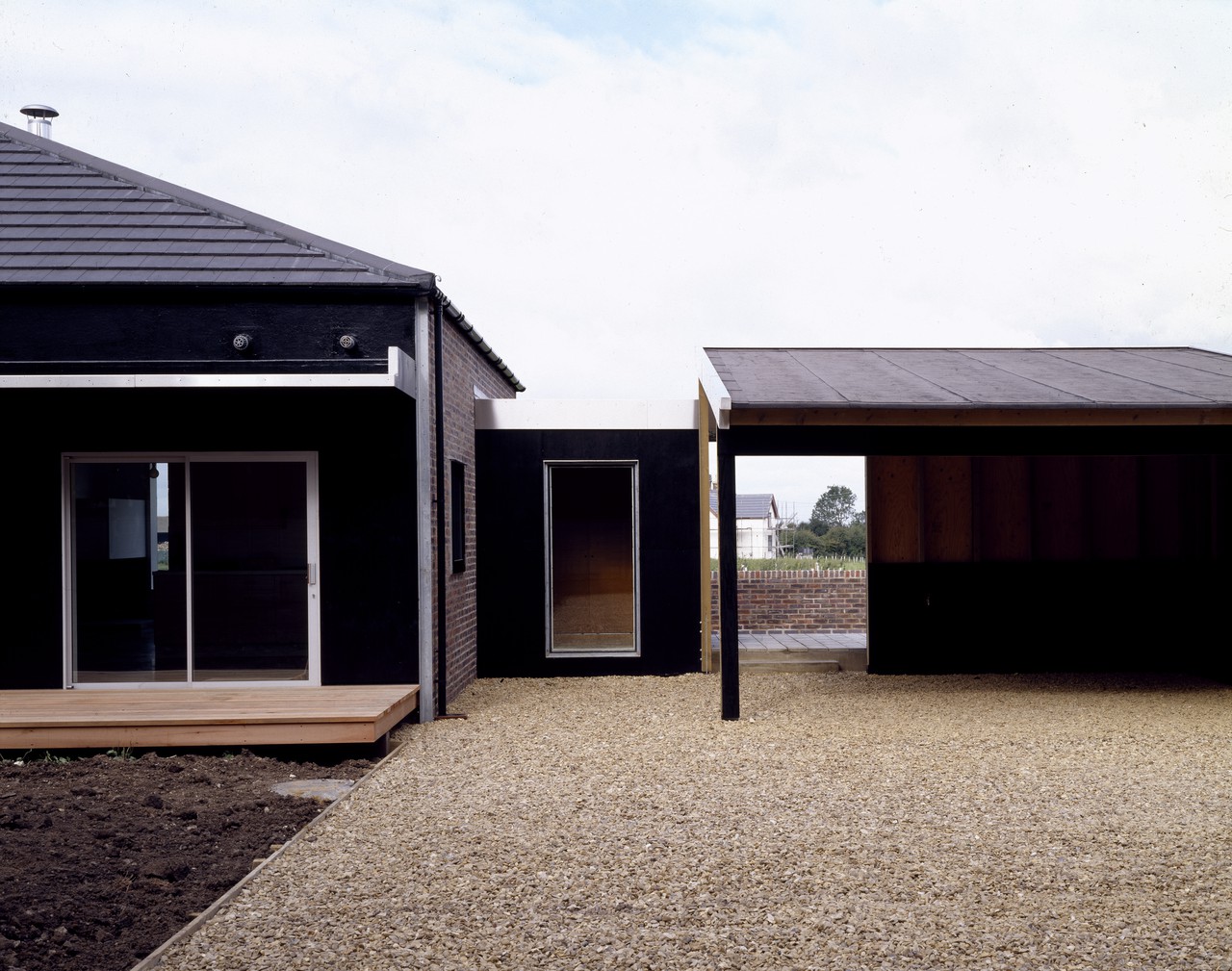
Private House, Lincolnshire
Lincolnshire, United Kingdom
1993–1994
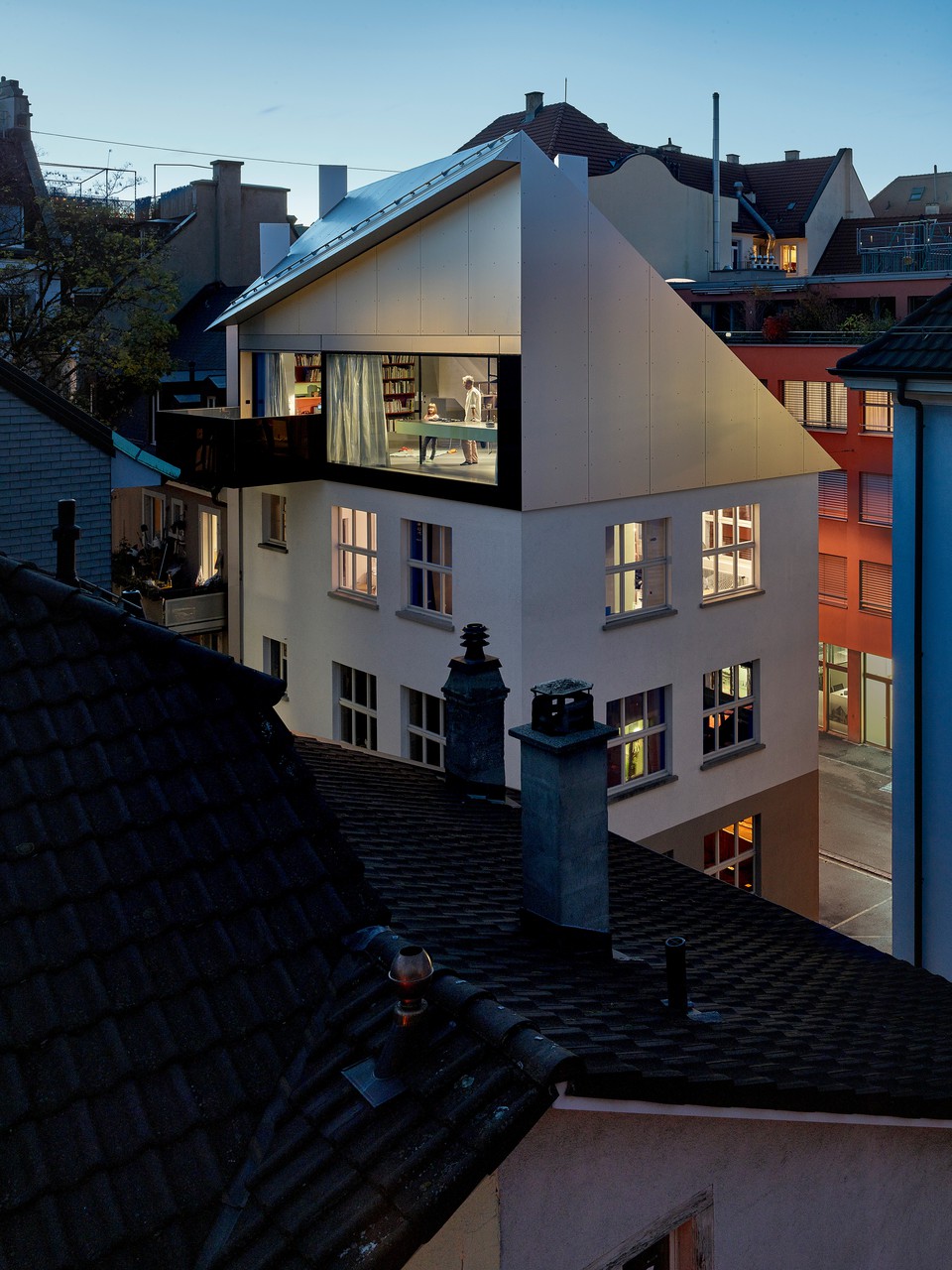
Warehouse, Wiedikon
Zurich, Switzerland
2019–2021
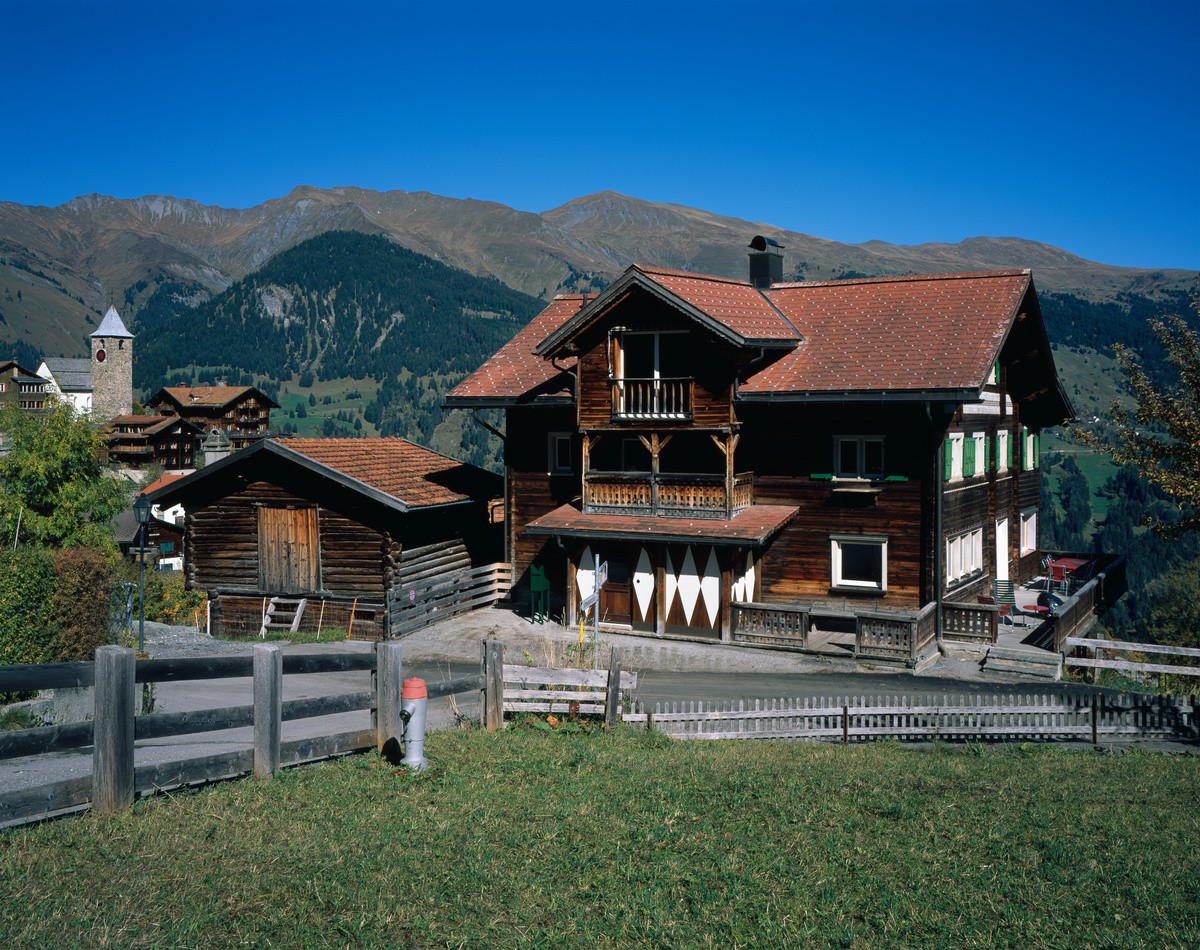
House in the Mountains
Tschiertschen, Switzerland
2015–2017
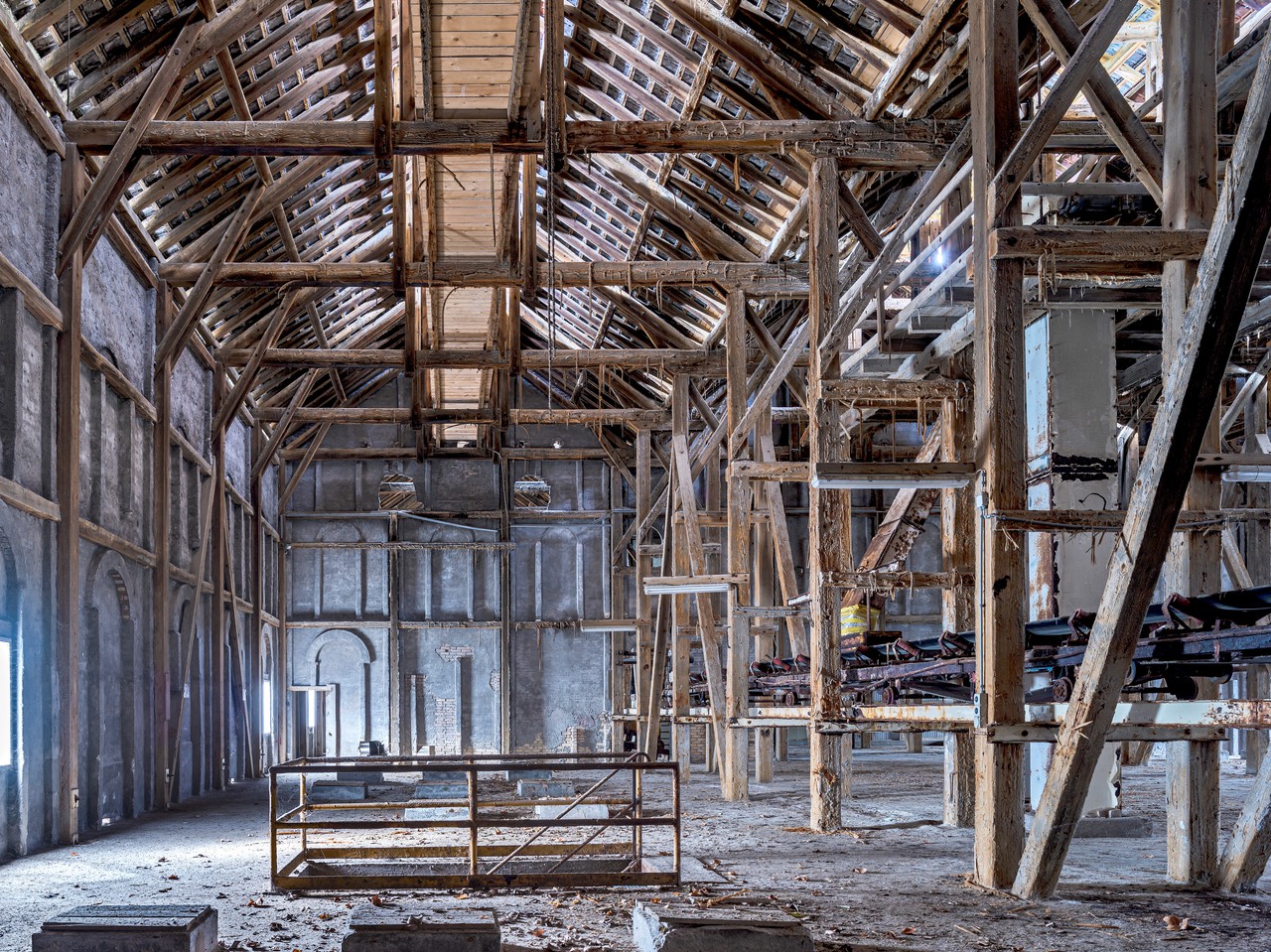
Düngerbau
Uetikon am See, Switzerland
2022–present
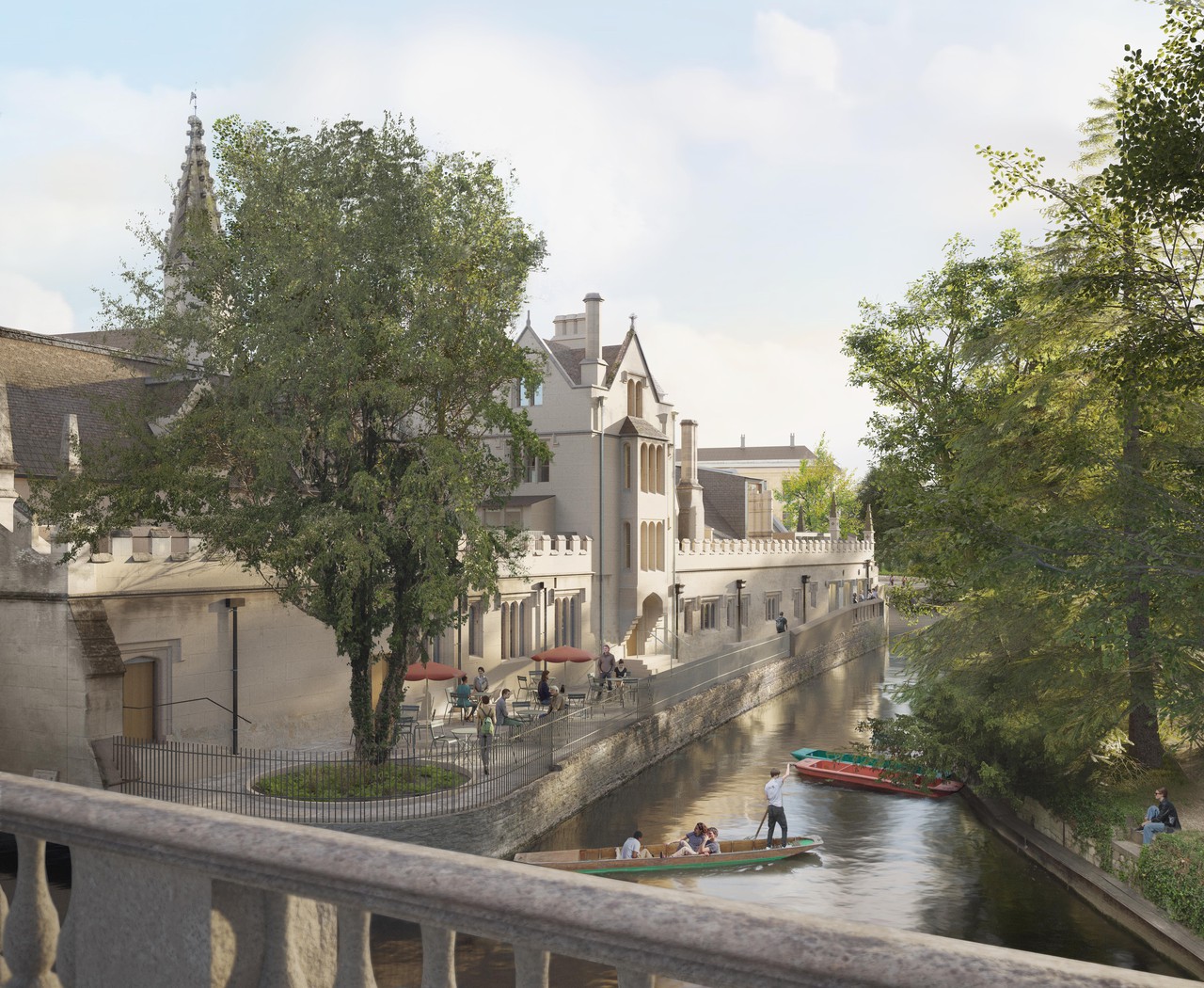
Riverside Project, Magdalen College
Oxford, United Kingdom
2022–present
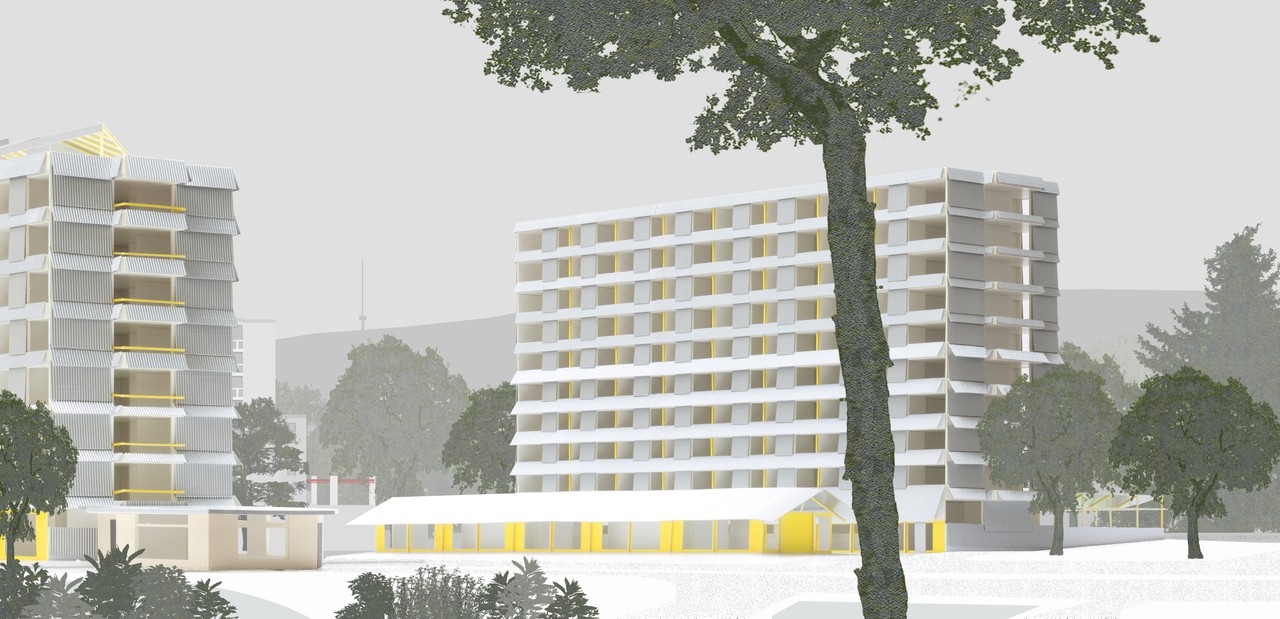
Gutstrasse Cooperative Housing
Zurich, Switzerland
2020–present
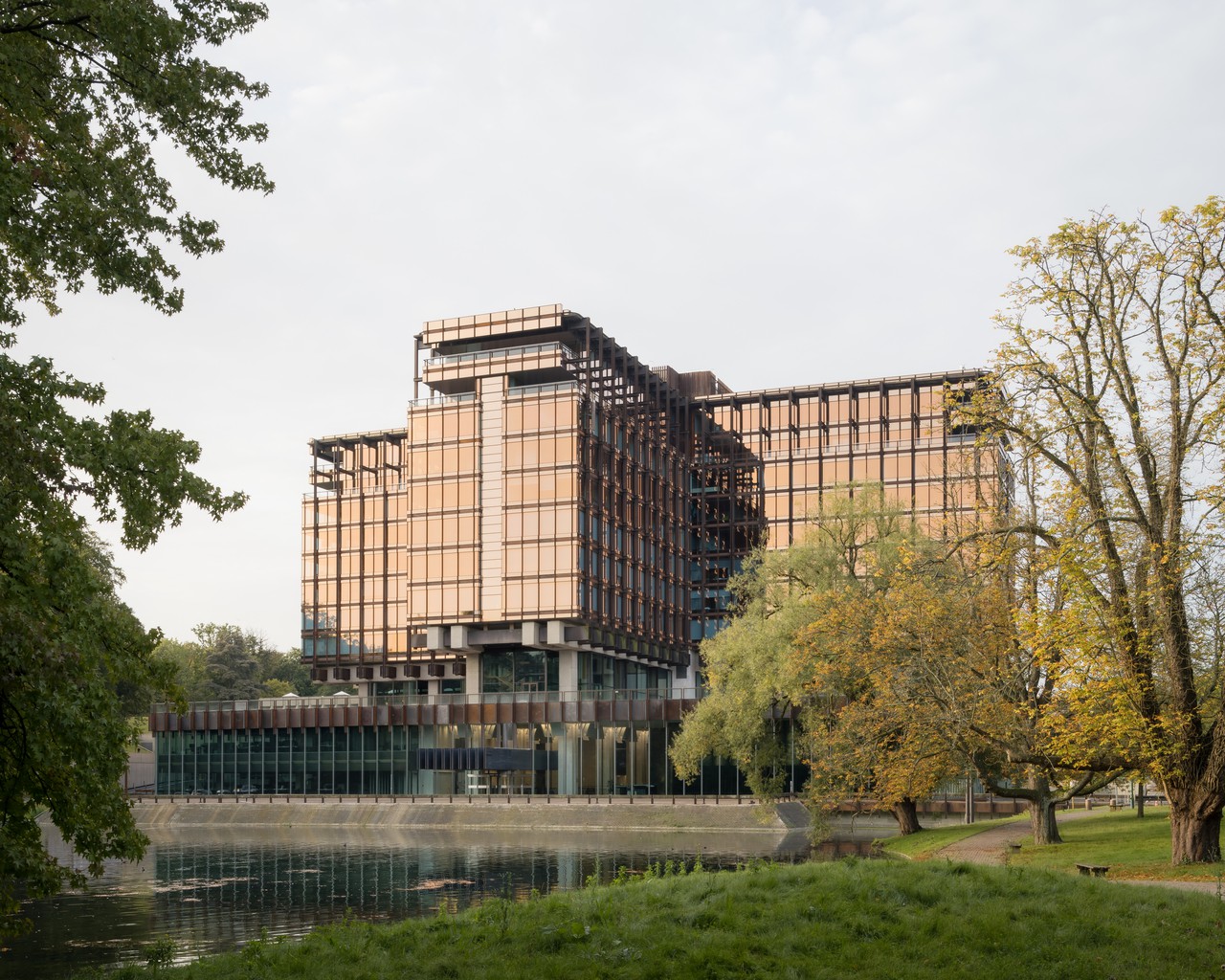
Royale Belge
Brussels, Belgium
2019–2023
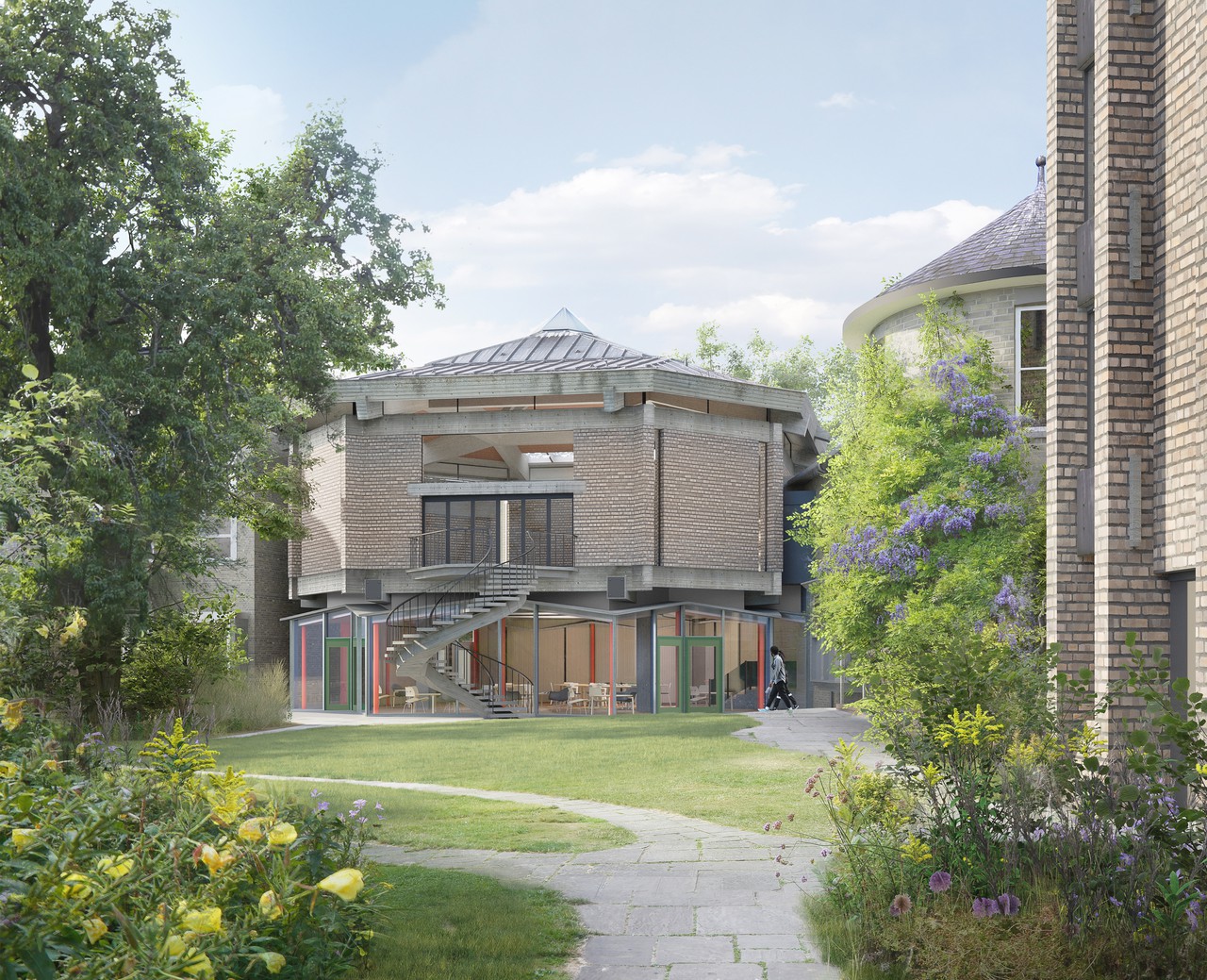
Darwin College
Cambridge, United Kingdom
2018–present
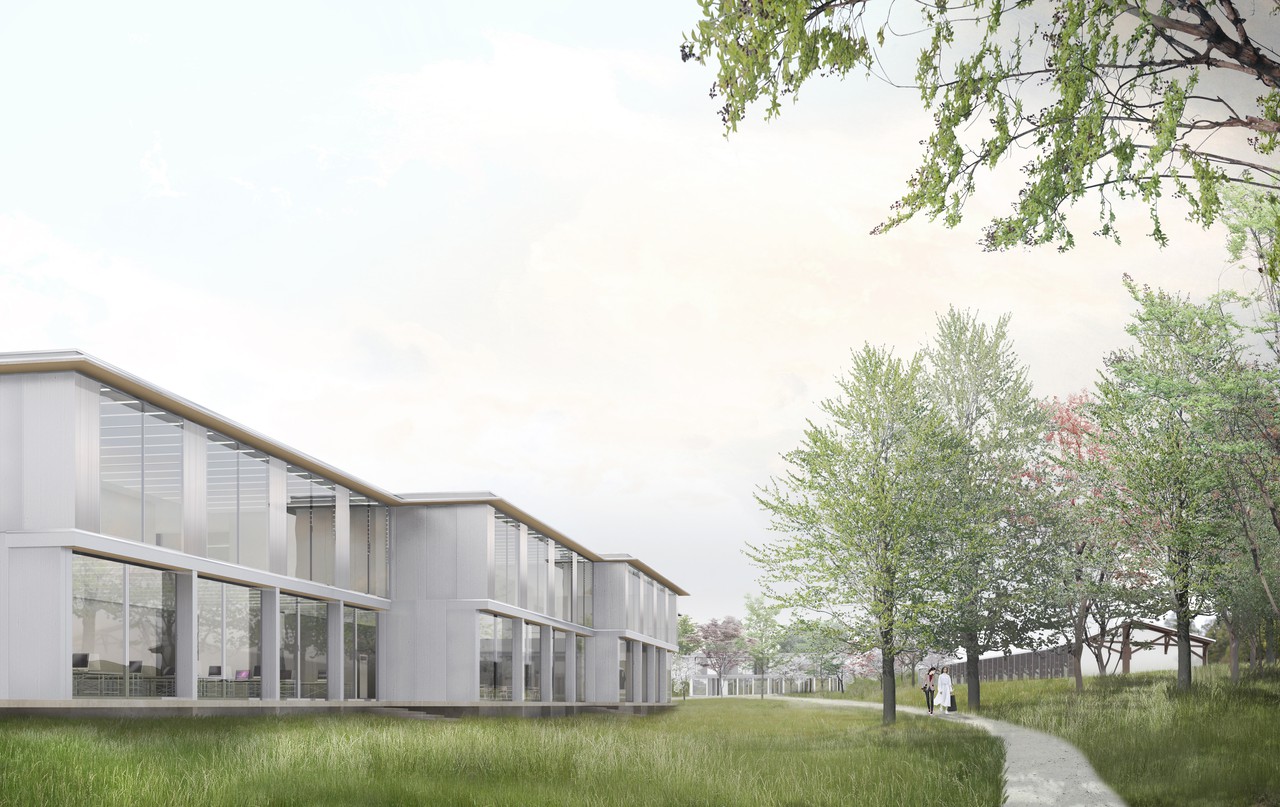
Deutsche Werkstätten Campus
Hellerau, Dresden, Germany
2019–2021

Apartment Buildings, Eggen
Lucerne, Switzerland
2018–present
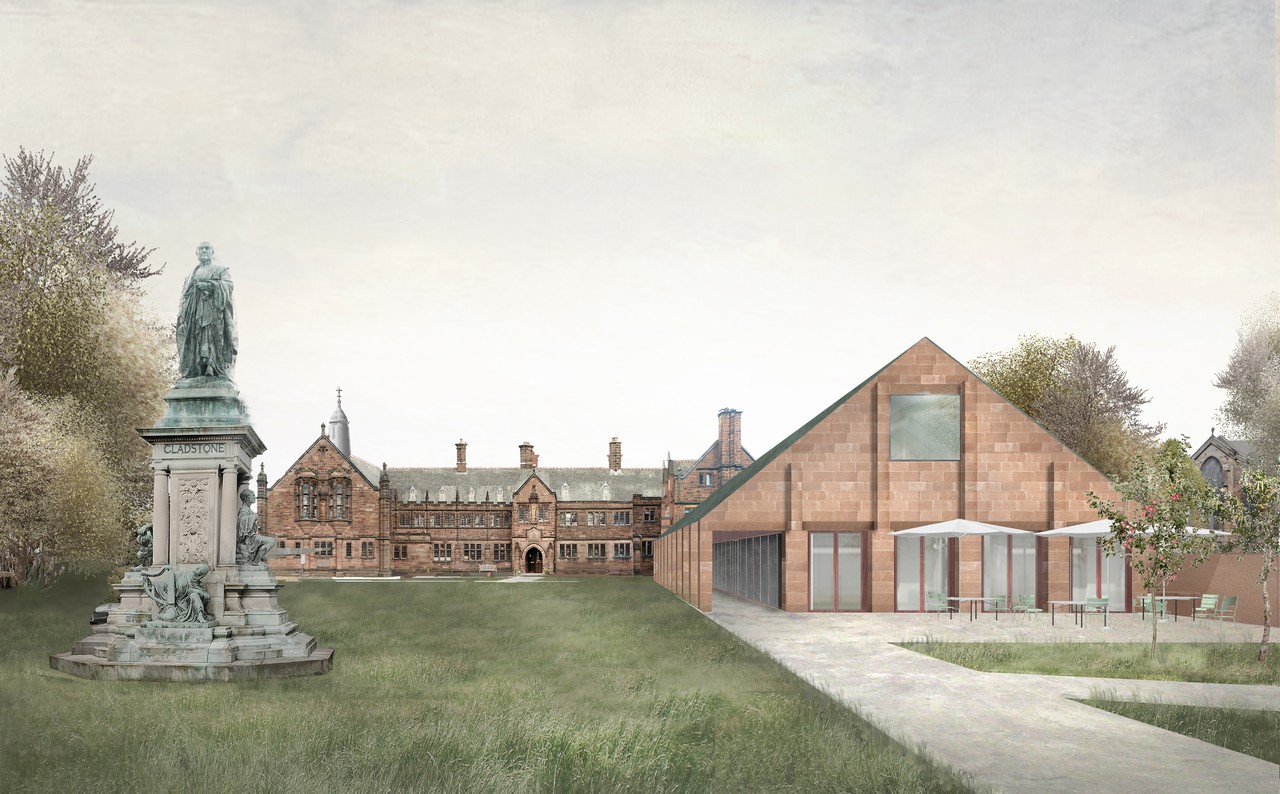
Gladstone's Library
Hawarden, United Kingdom
2018–2020
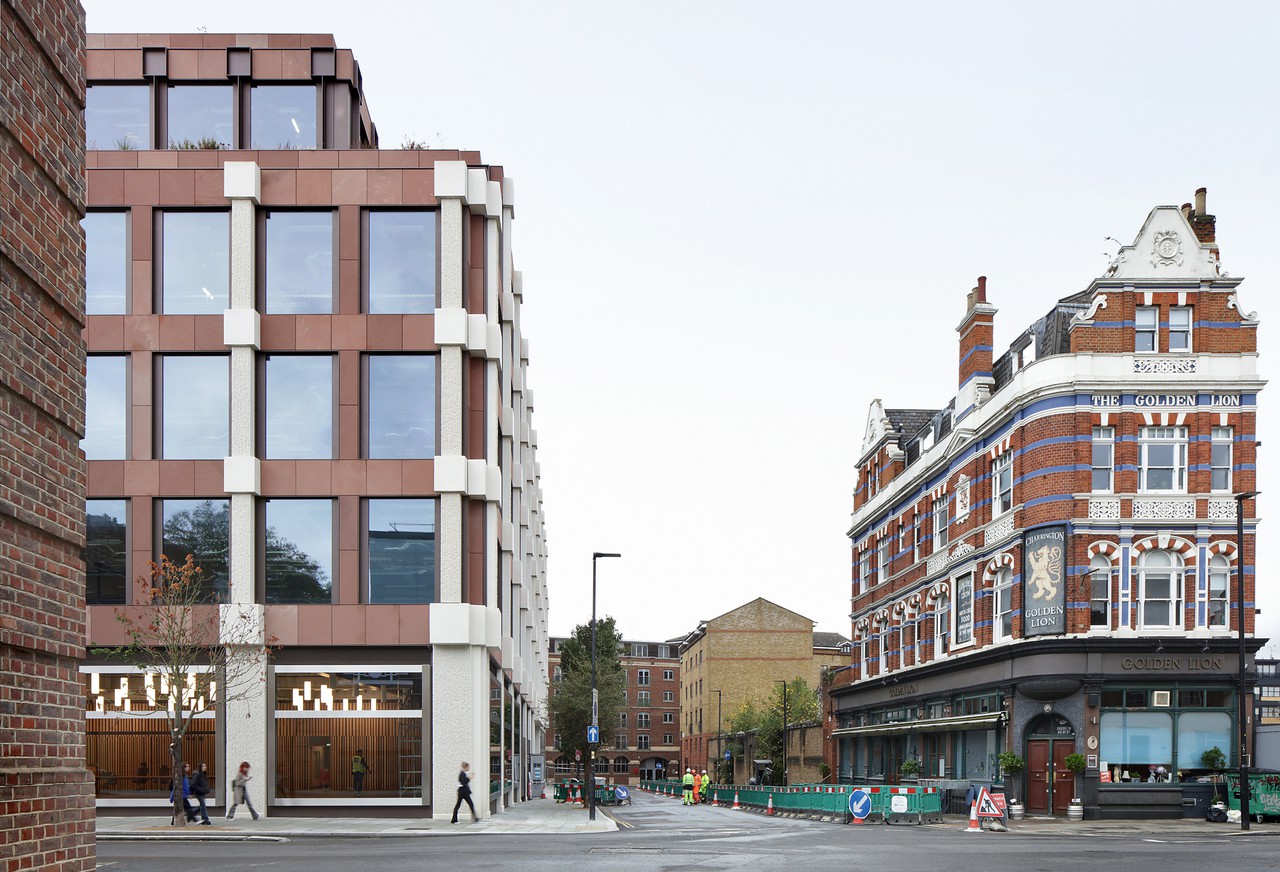
St Pancras Campus
London, United Kingdom
2018–2024
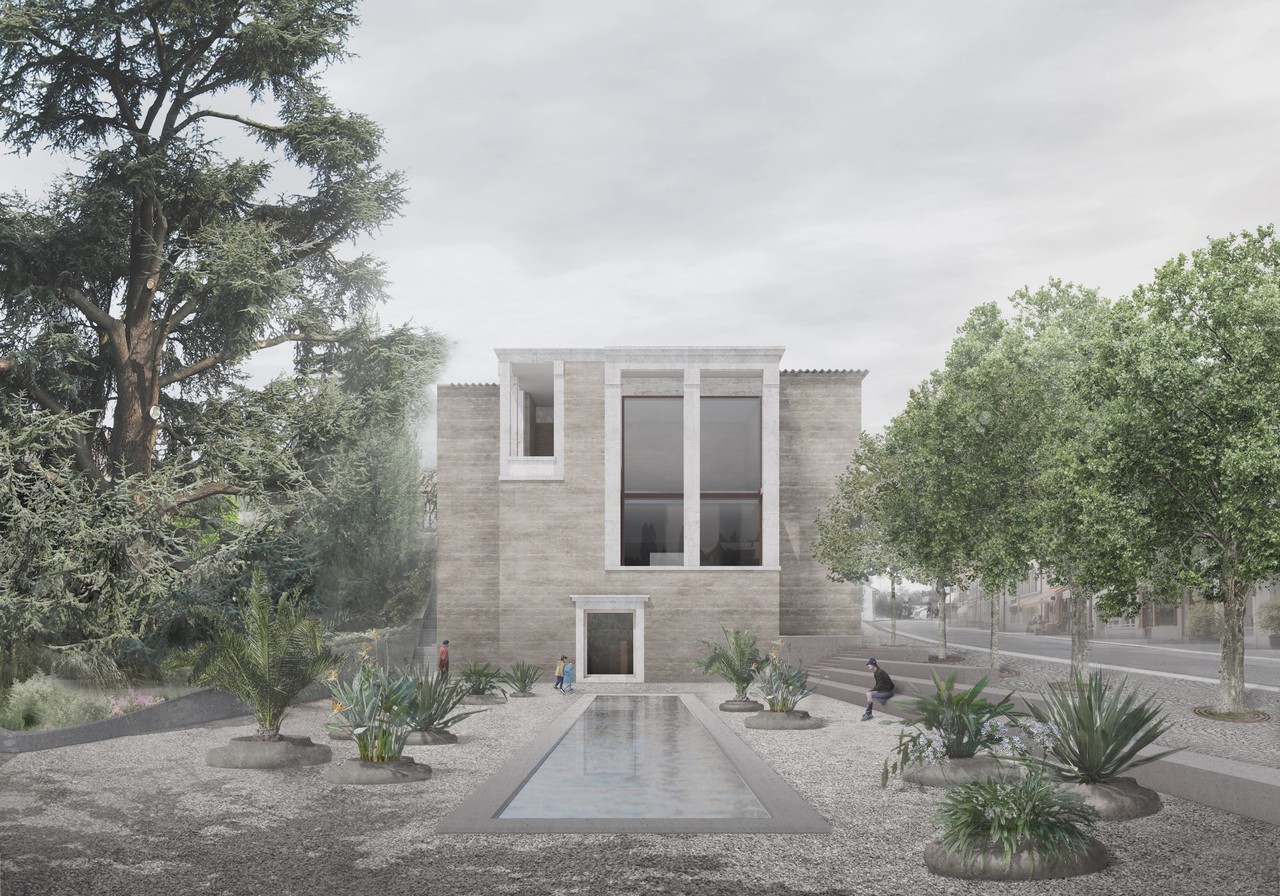
Museum for a Roman Villa
Pully, Switzerland
2017
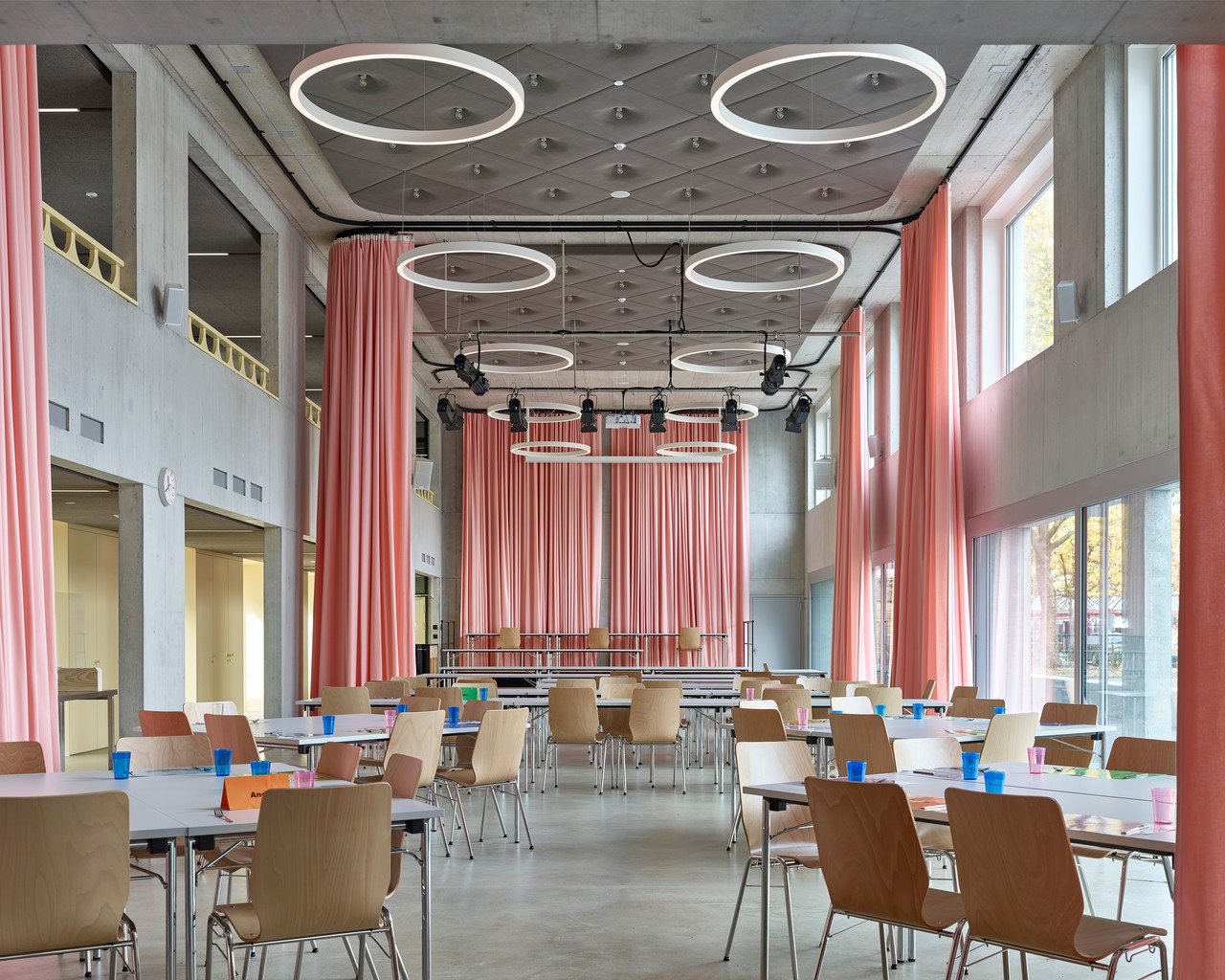
Schulhaus, Neuhausen
Neuhausen am Rheinfall, Switzerland
2015–2020
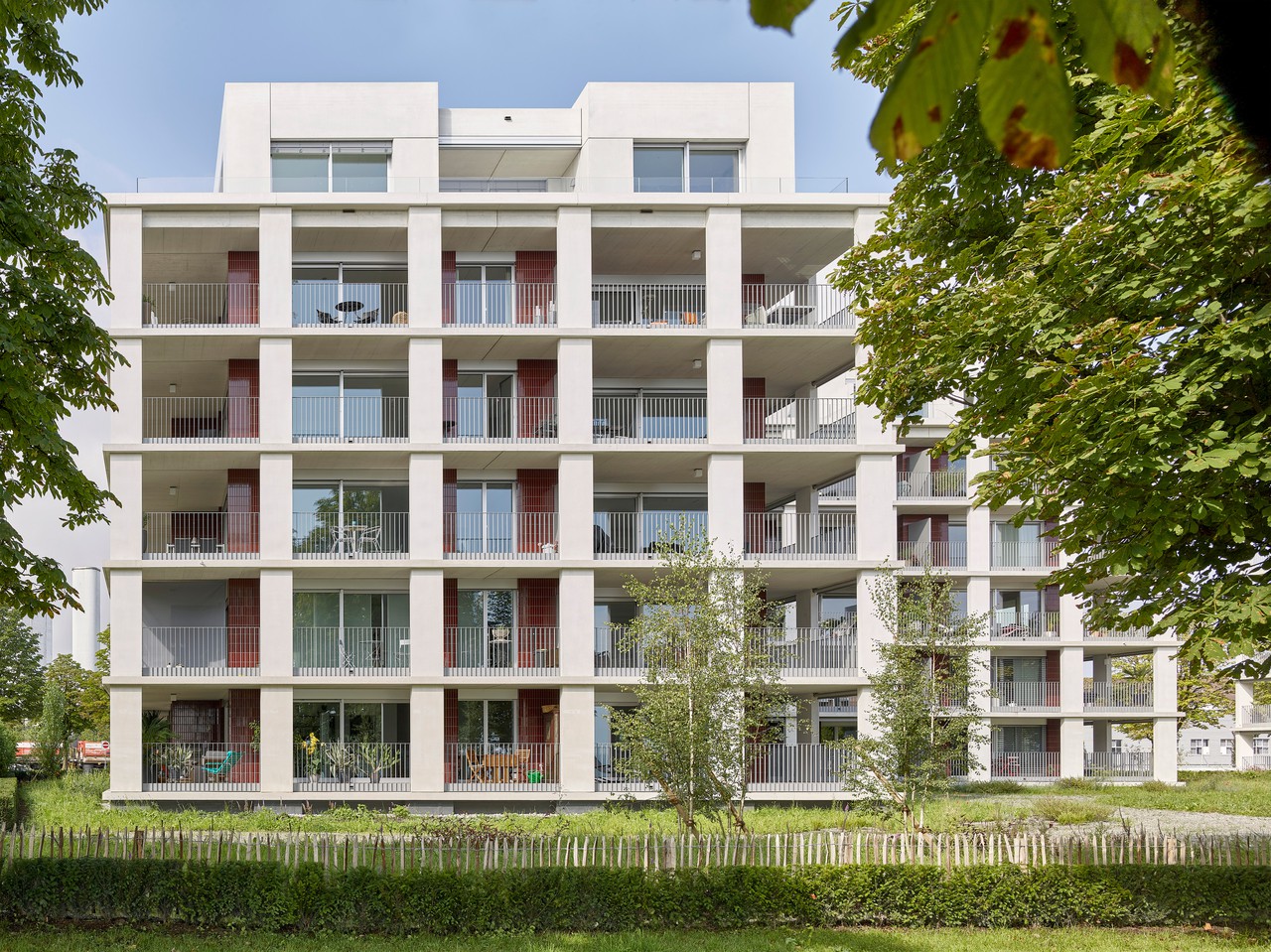
Lakeside Apartment Buildings
Arbon, Switzerland
2016–2021
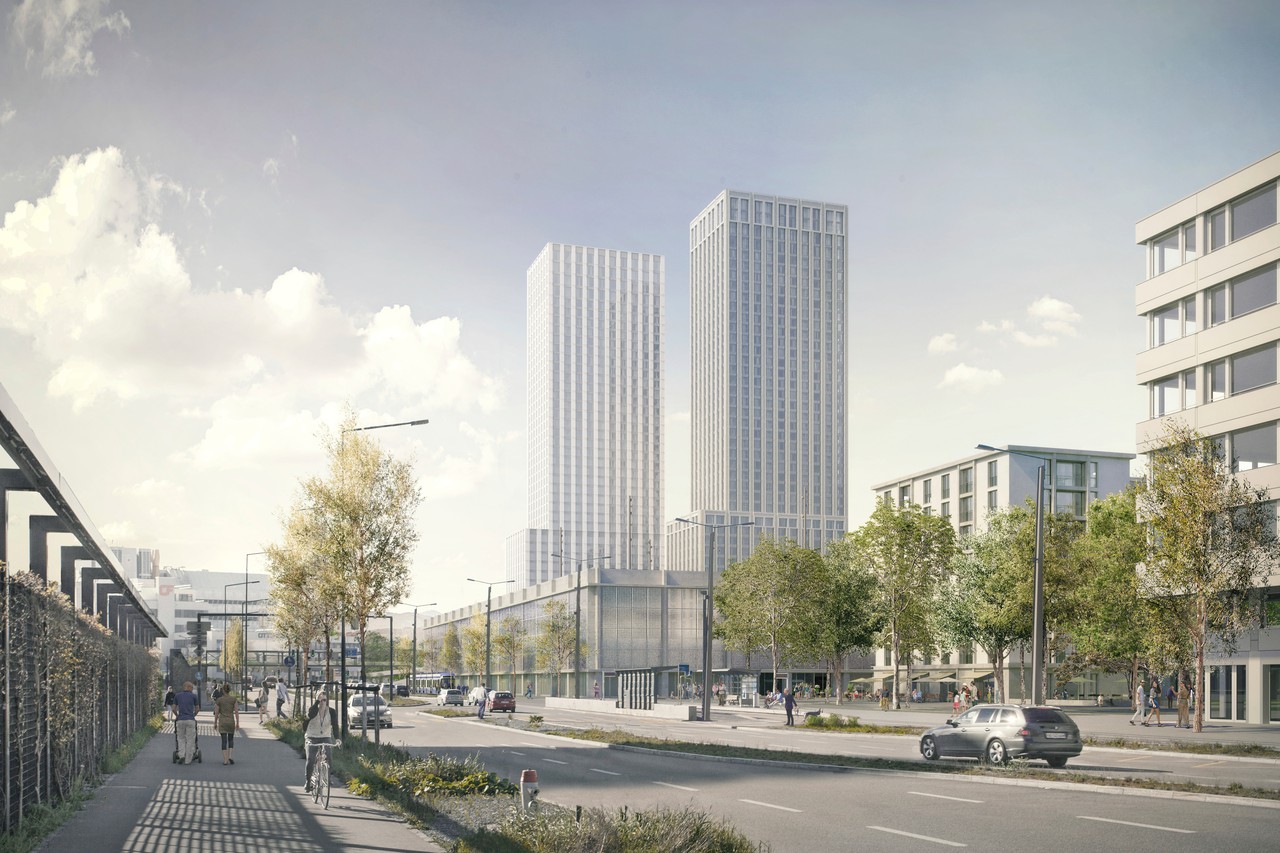
Hardturm Areal
Zurich, Switzerland
2016–present

Görtz Palais
Hamburg, Germany
2017–2022
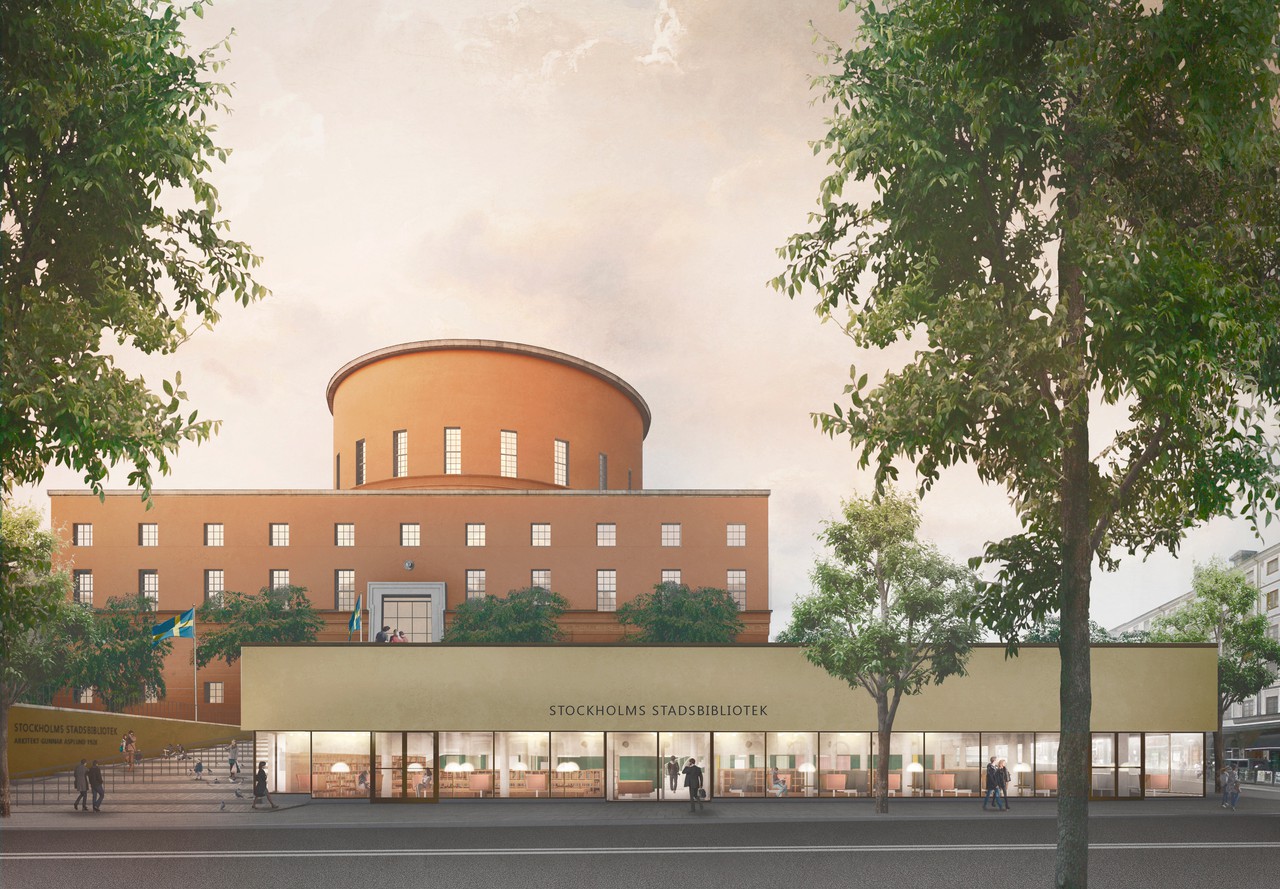
Stockholm City Library
Stockholm, Sweden
2014–2019
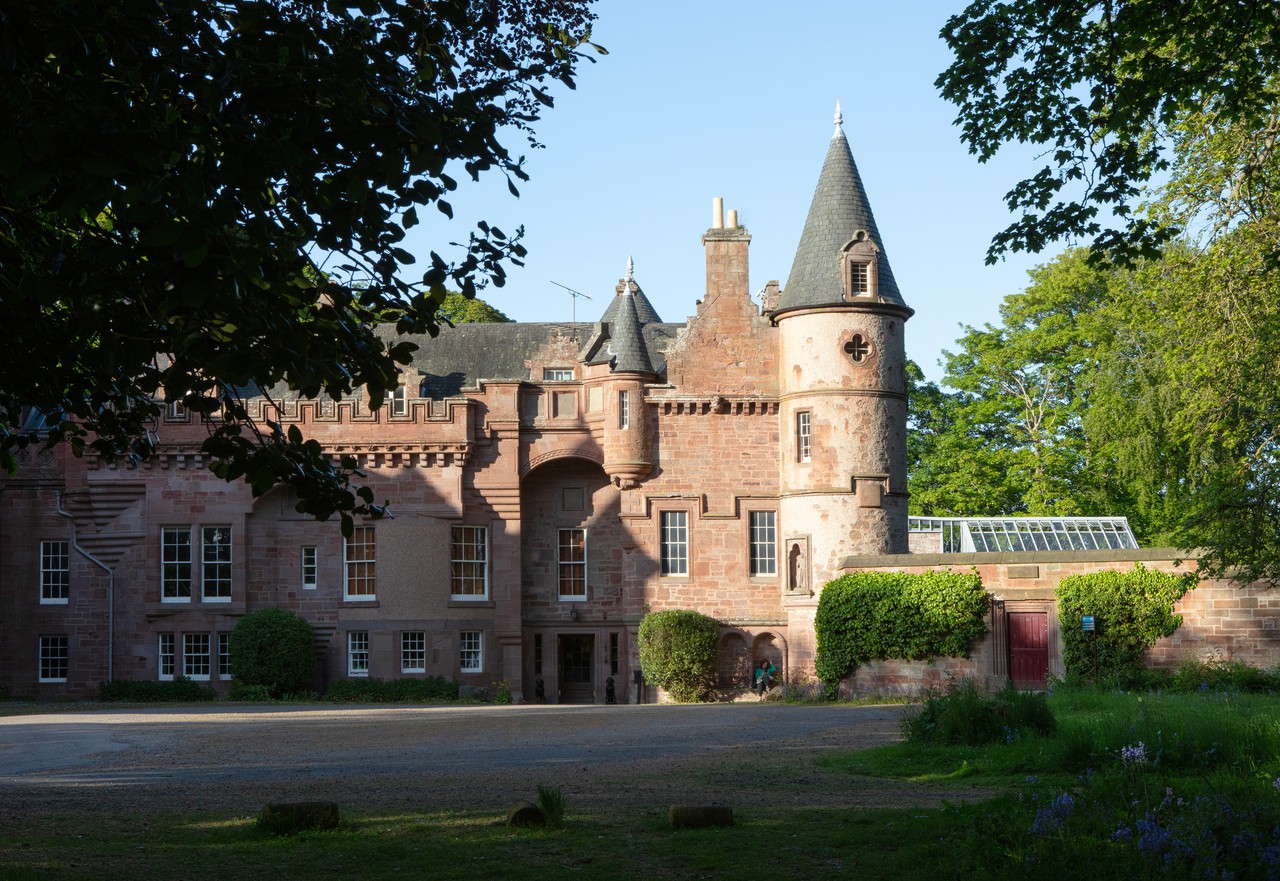
Hospitalfield Arts
Arbroath, United Kingdom
2013 – present
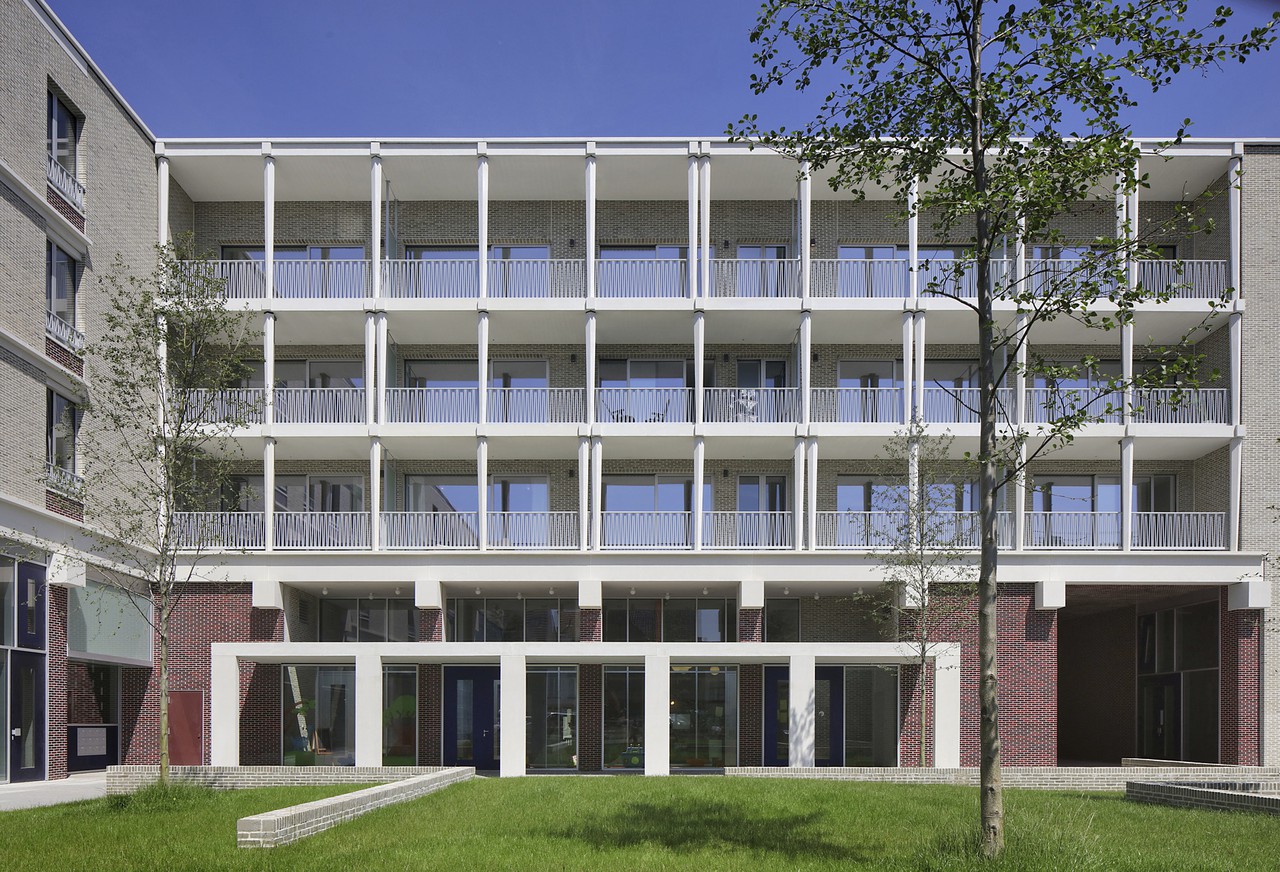
Falconhoven Apartment Building
Antwerp, Belgium
2014–2020
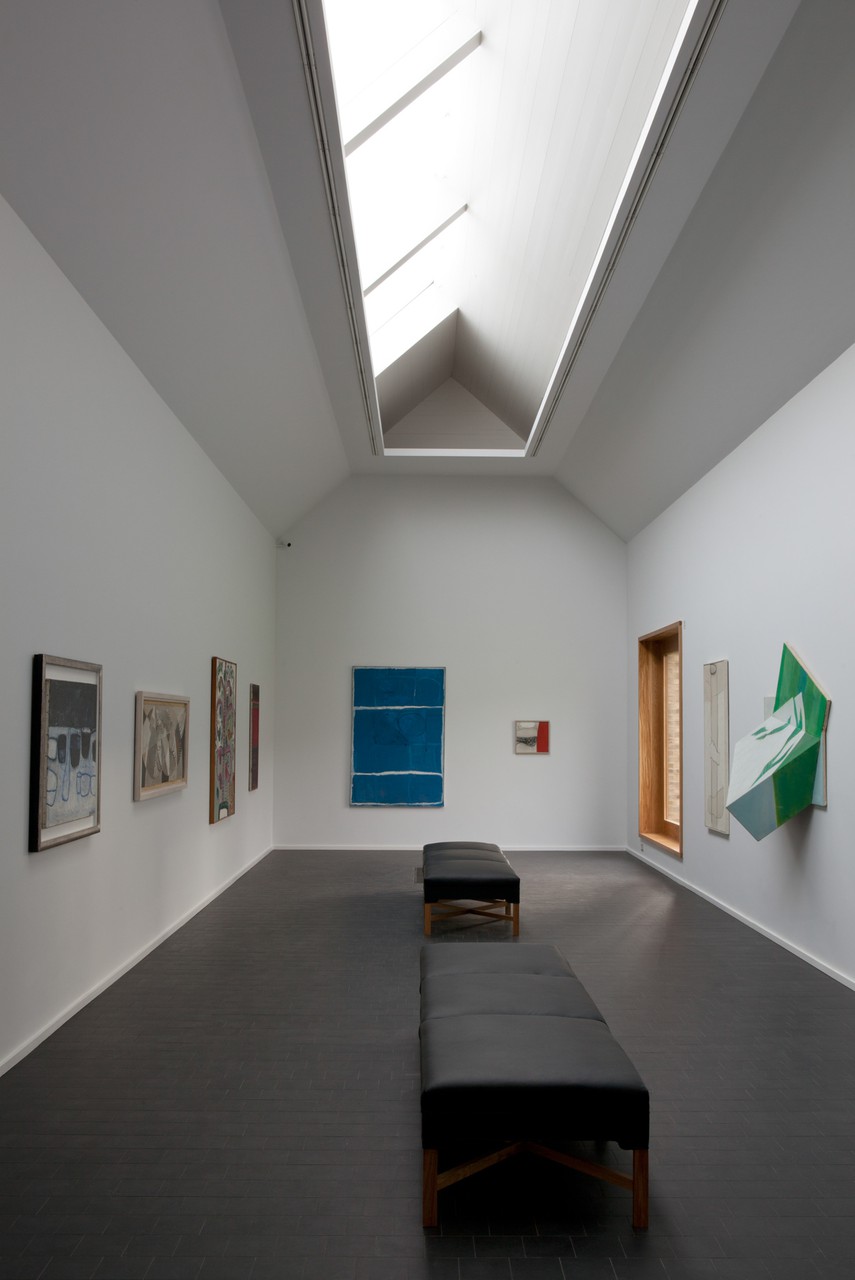
Heong Gallery, Downing College
Cambridge, United Kingdom
2013–2016
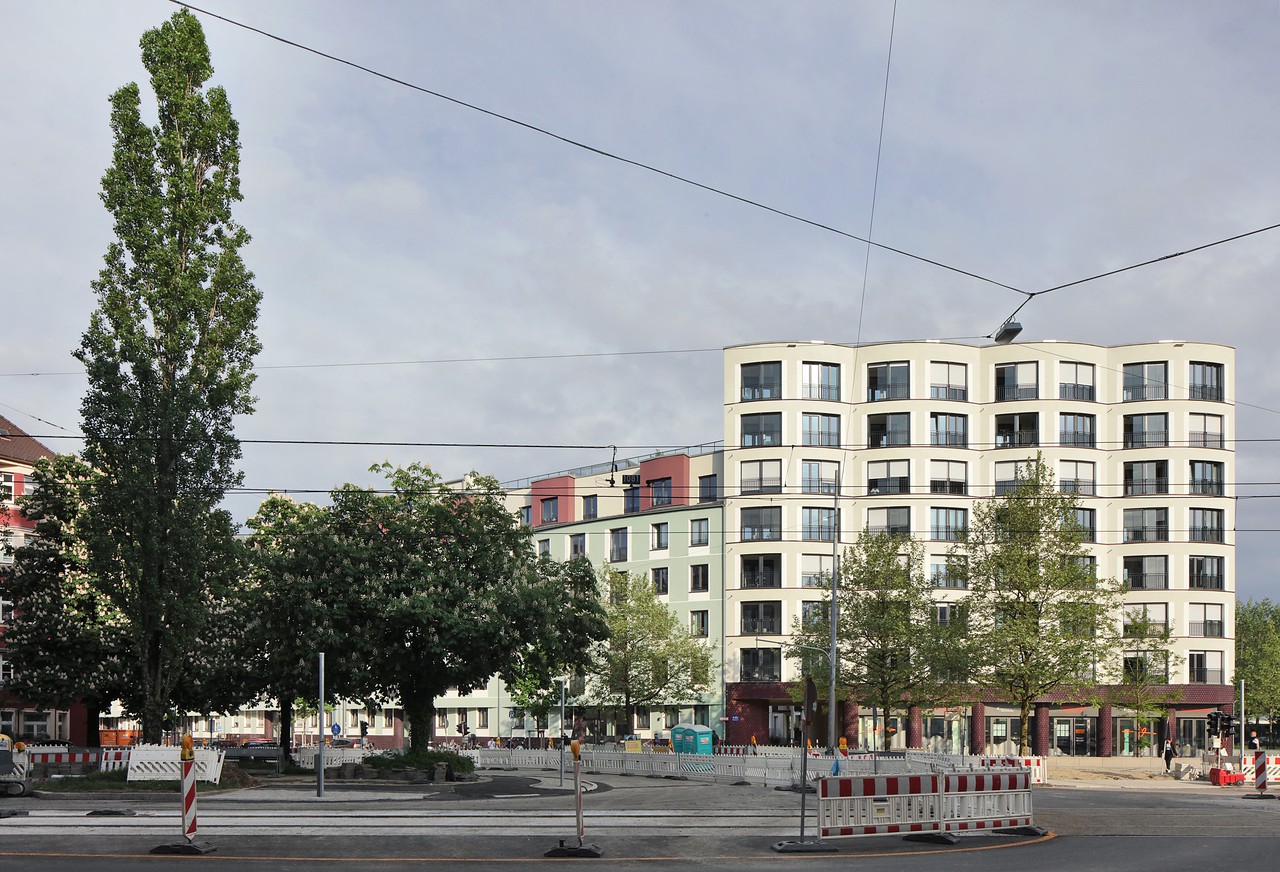
Paulaner Housing
Munich, Germany
2013–2020

Liverpool Philharmonic Hall
Liverpool, United Kingdom
2012–2015
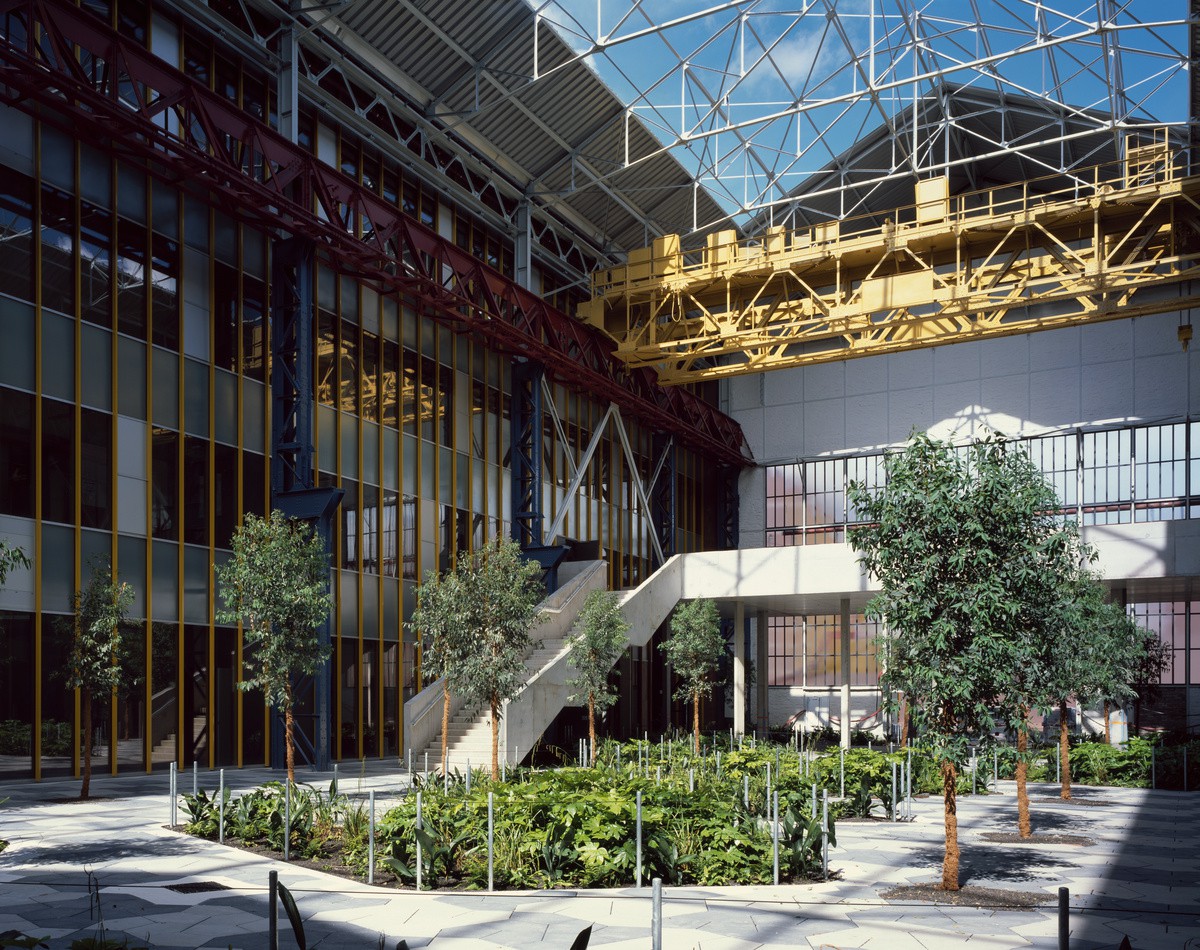
Lycée Hôtelier de Lille
Lille, France
2011–2016
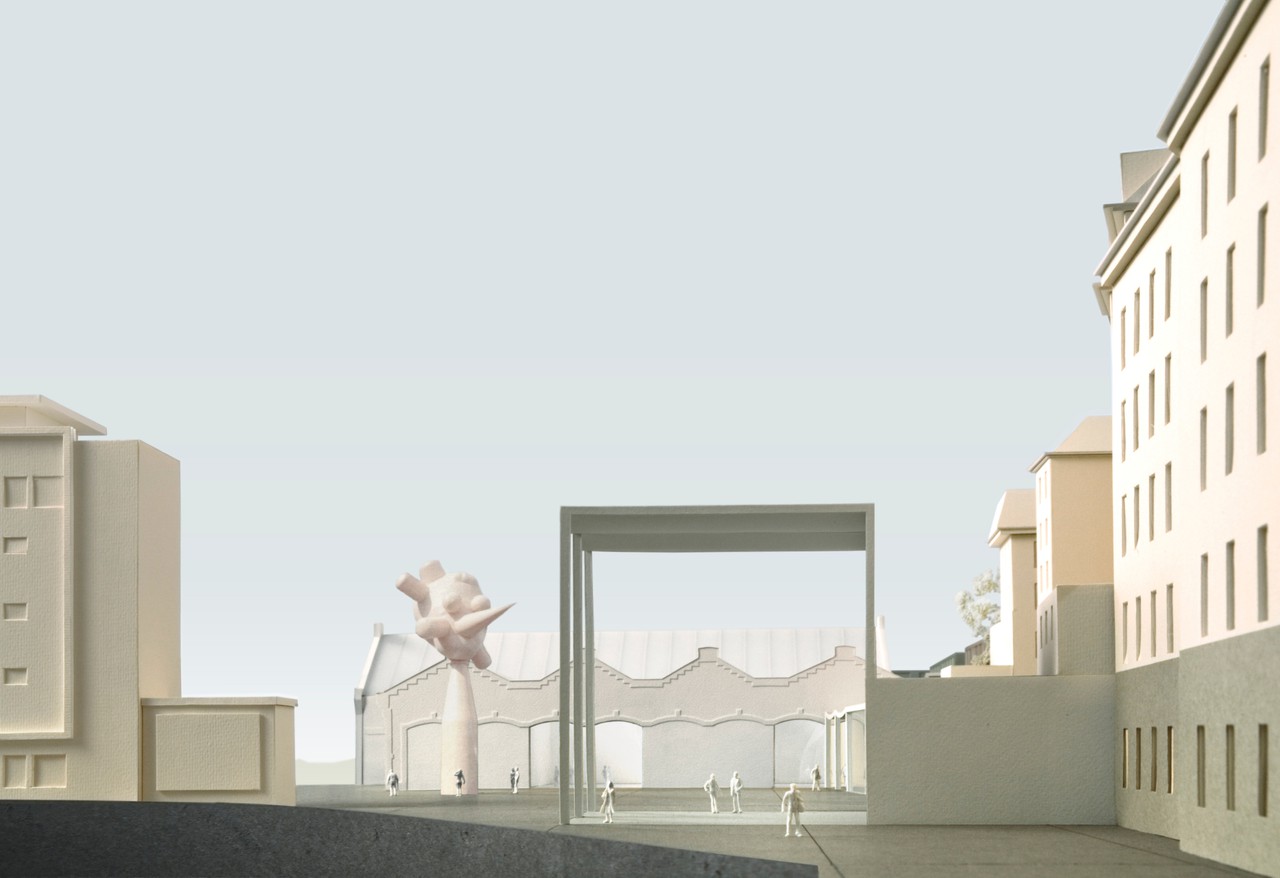
Musée Cantonal des Beaux‑Arts Lausanne
Lausanne, Switzerland
2011
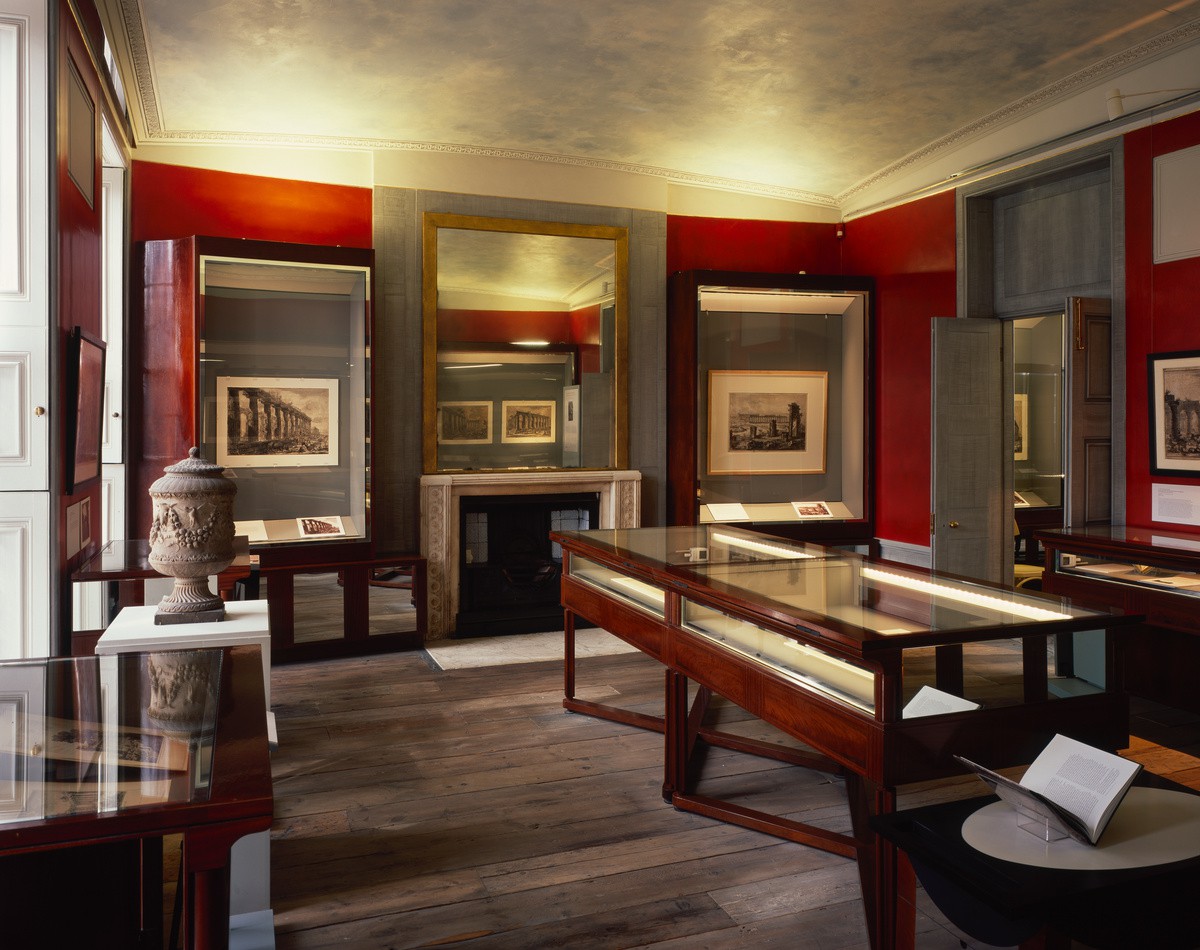
Sir John Soane's Museum
London, United Kingdom
2009–2012

Veemgebouw
Eindhoven, The Netherlands
2007–2022
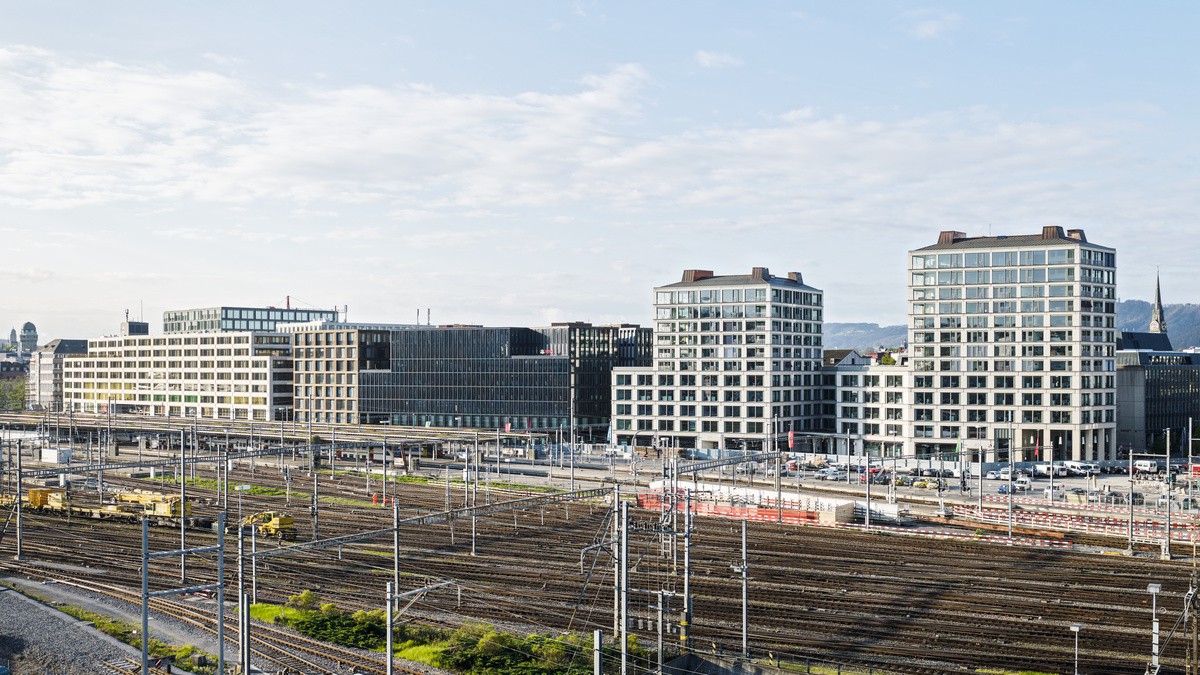
Europaallee Mixed-use Building
Zurich, Switzerland
2007–2013
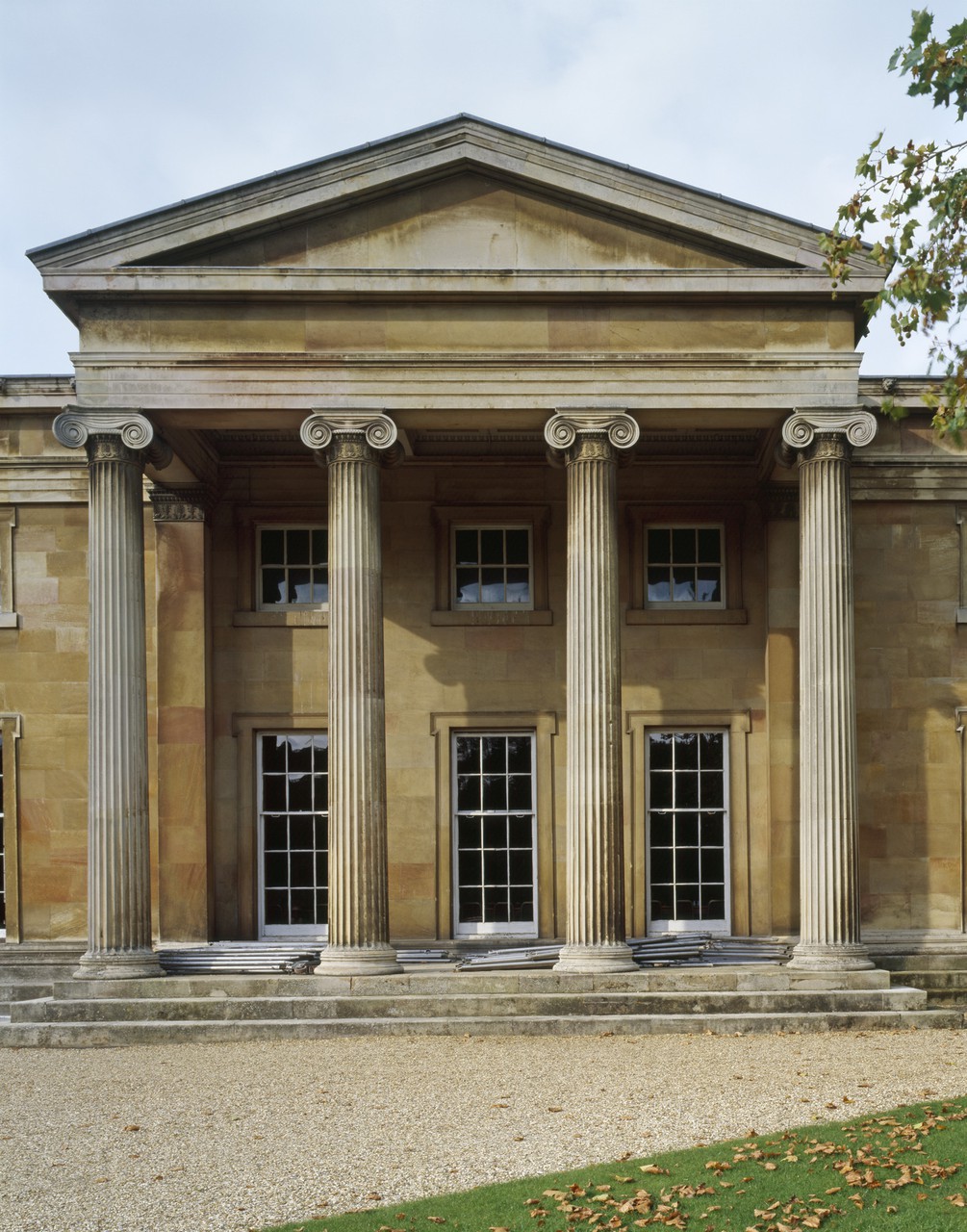
Dining Hall, Downing College
Cambridge, United Kingdom
2005–2009
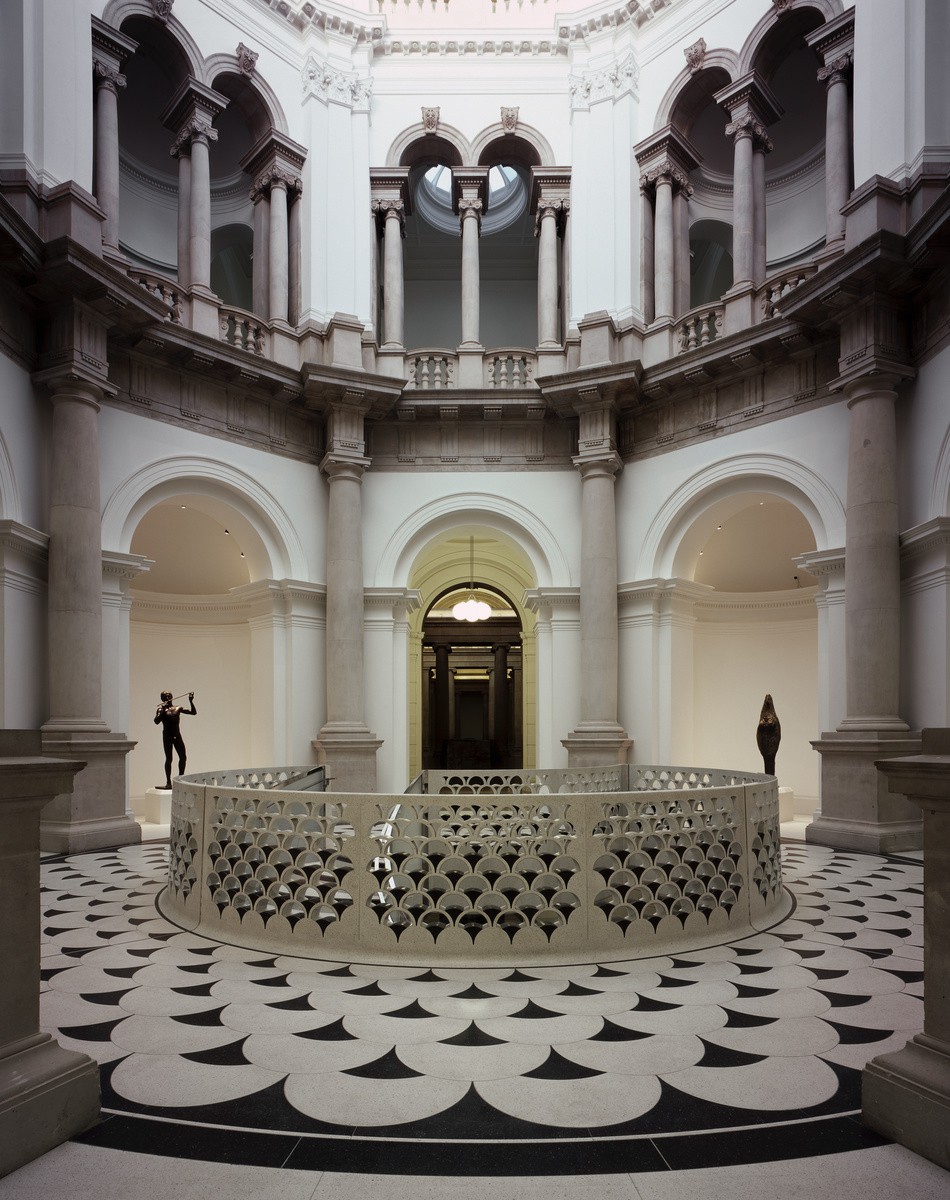
Tate Britain
London, United Kingdom
2007–2013
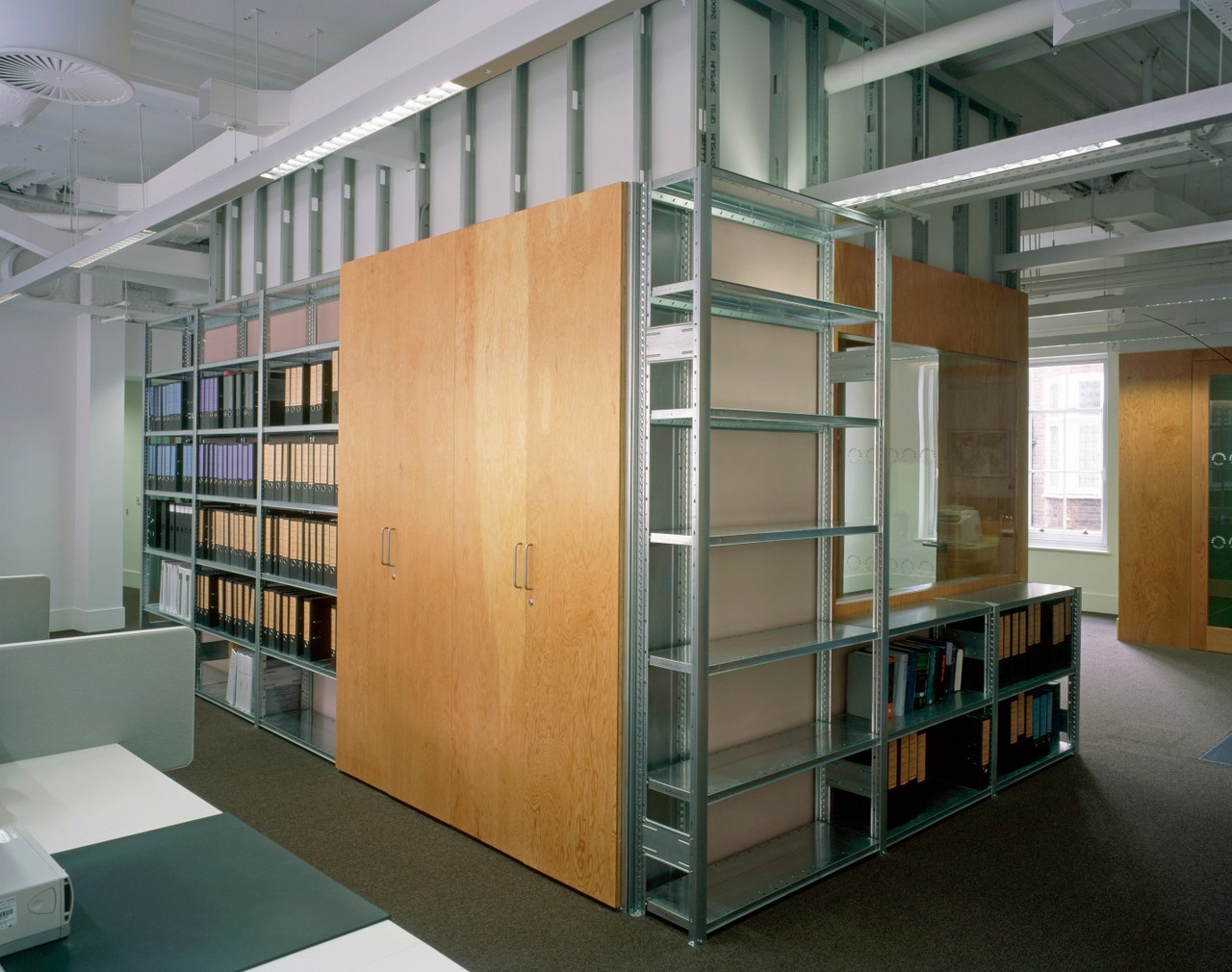
Arts Council England National Offices
London, United Kingdom
2006–2008
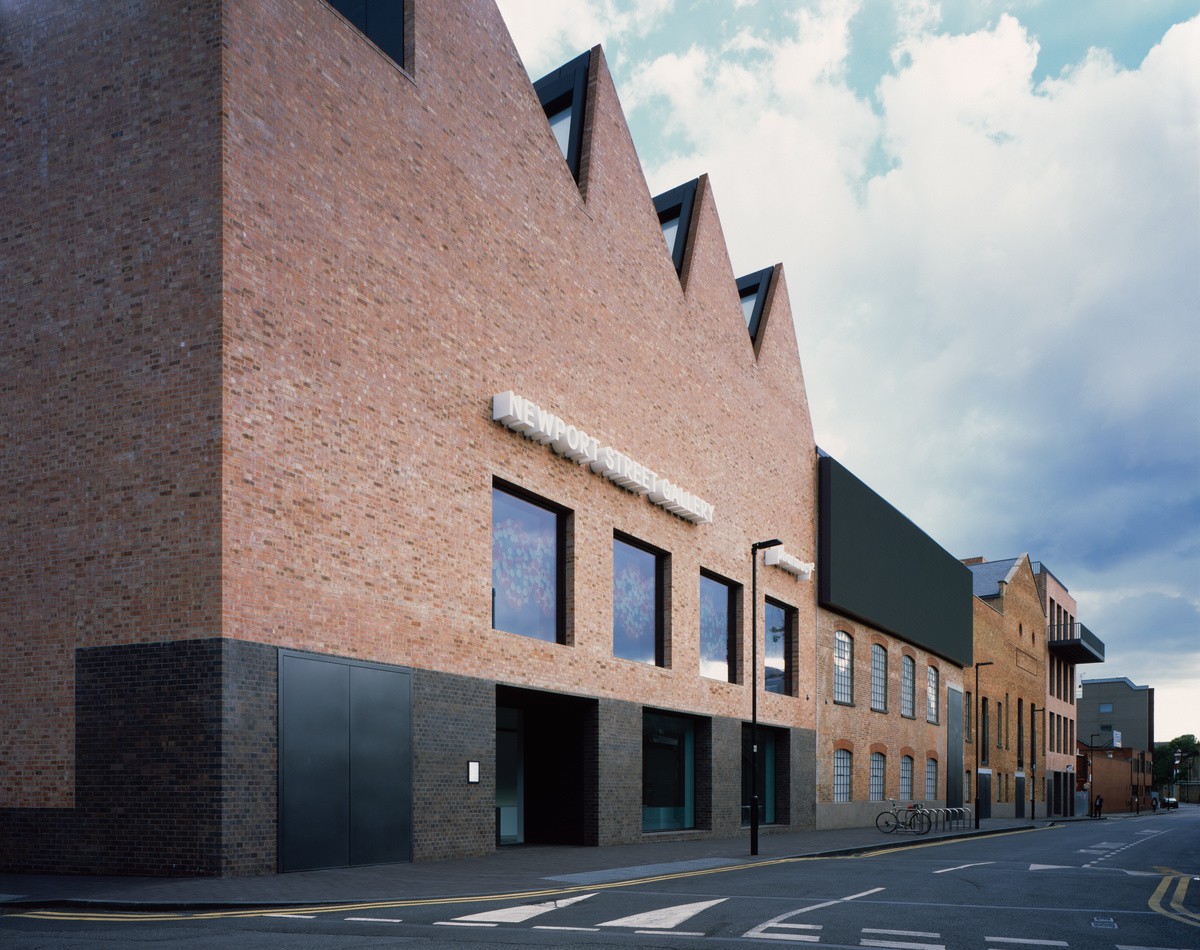
Newport Street Gallery
London, United Kingdom
2004–2015
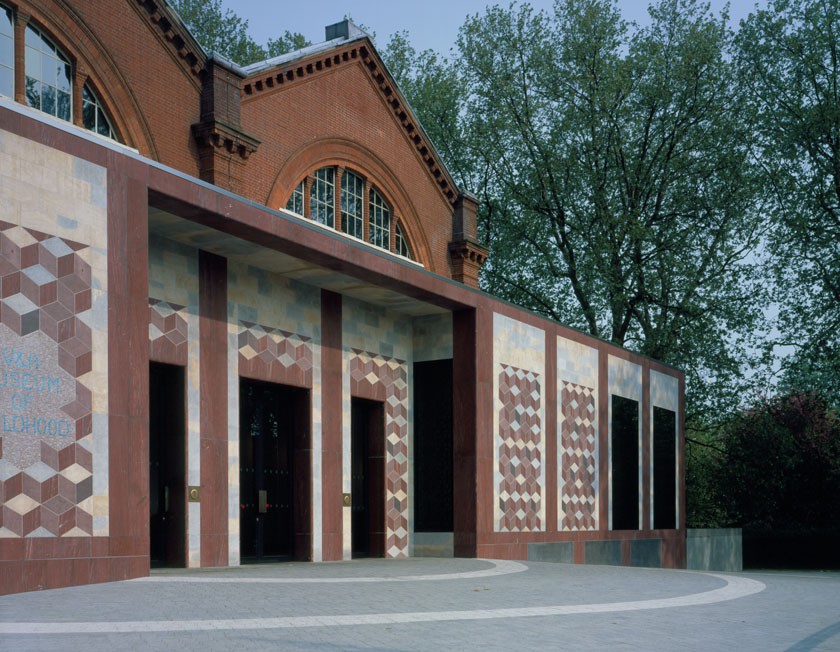
V&A Museum of Childhood
London, United Kingdom
2002–2007
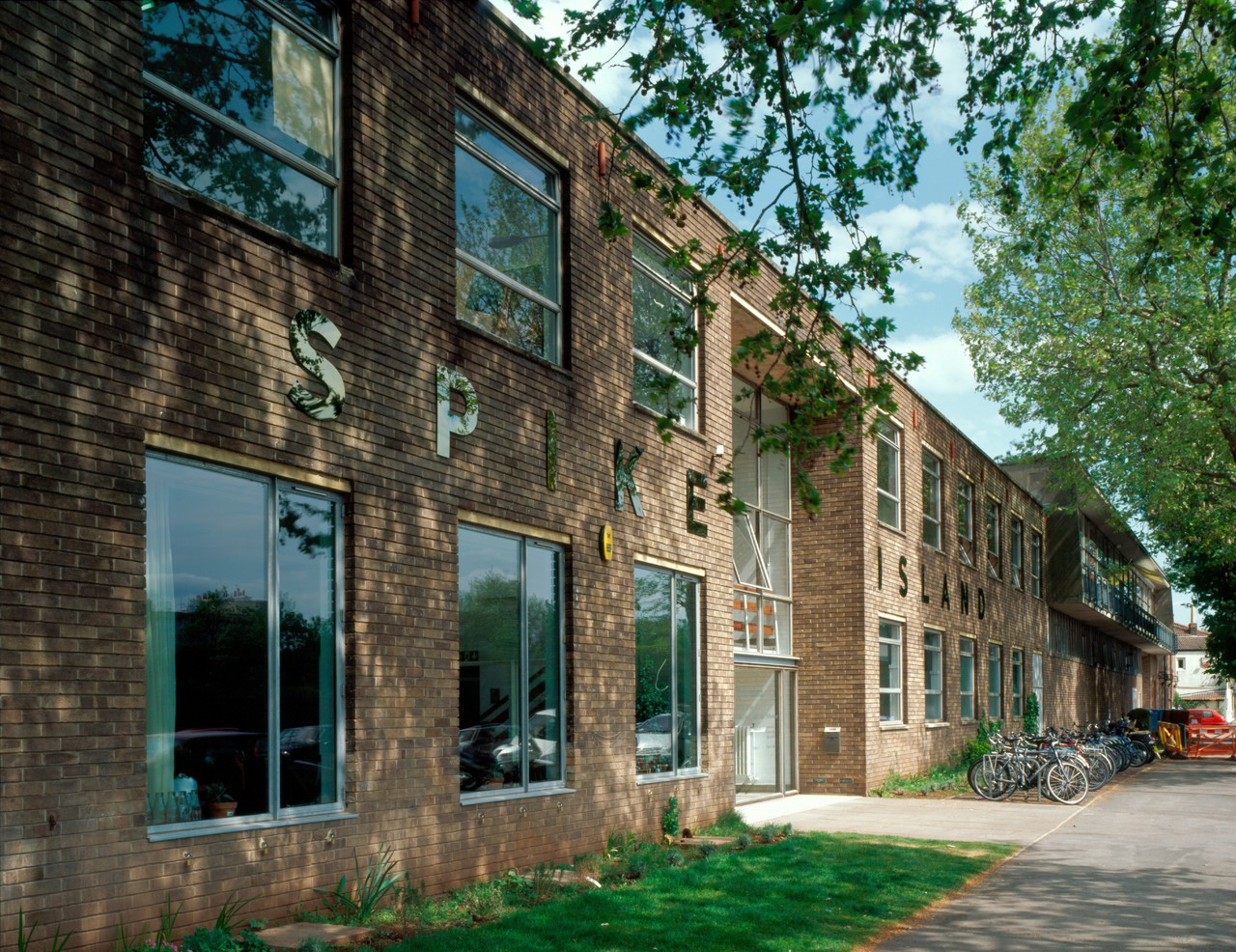
Spike Island
Bristol, United Kingdom
2003–2006
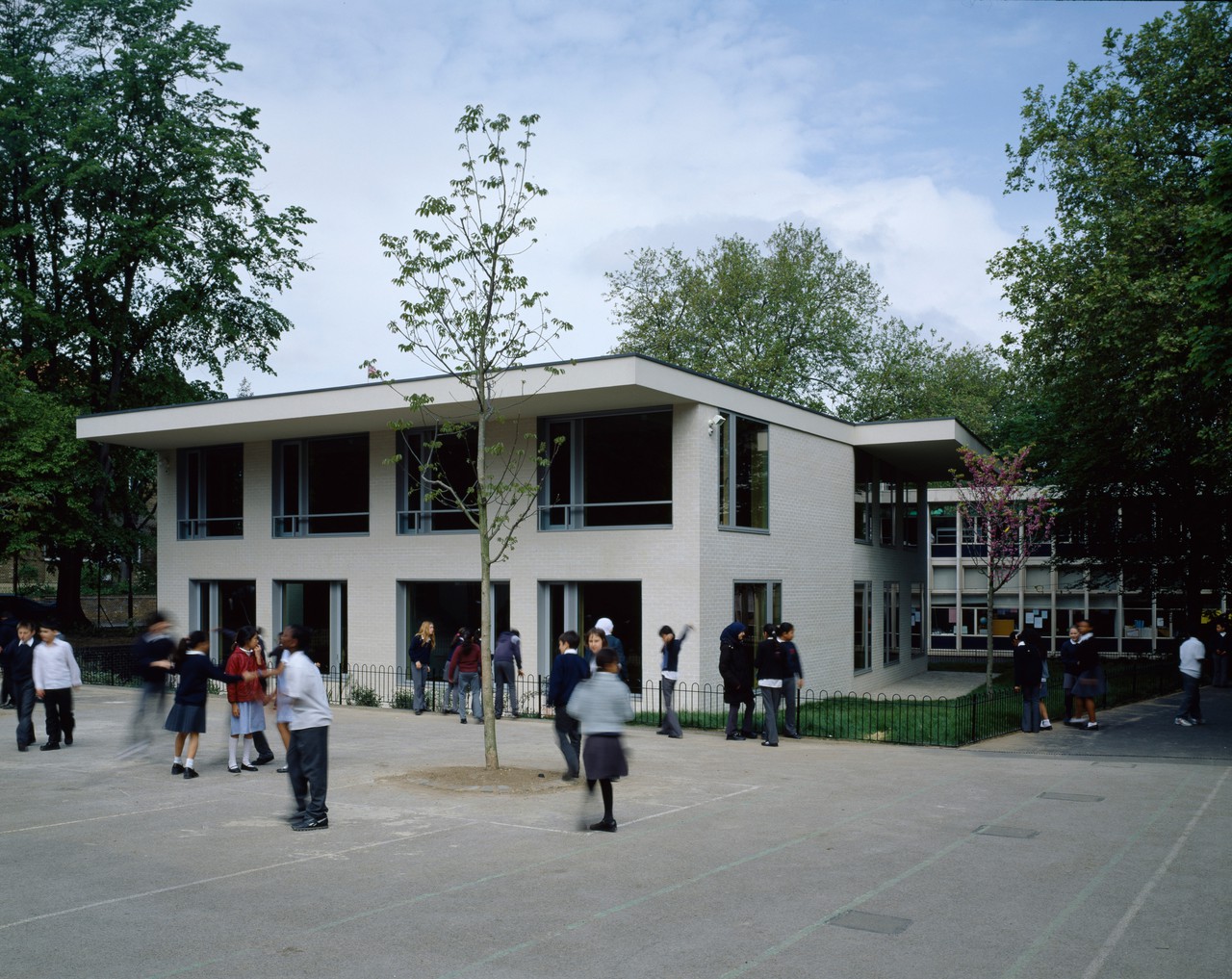
Hallfield School
London, United Kingdom
2001–2005
