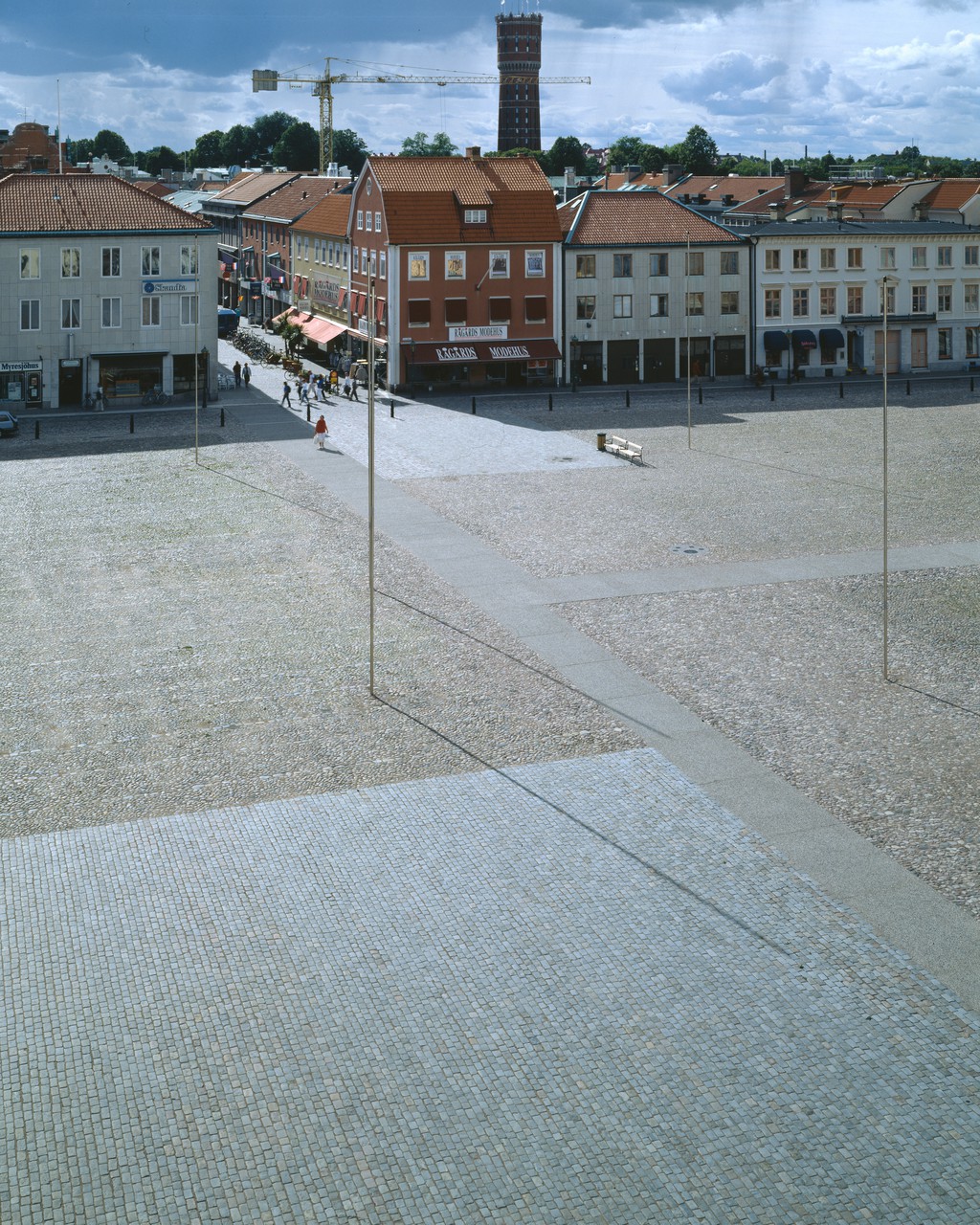Ozeanium, Basel Zoo
Basel, Switzerland 2012
Client: Zoo Basel Competition
The proposed design for the Basel Ozeanium—a competition for a building of numerous indoor pools to show the life of the sea—sets out to make a representative building for Basel Zoo. The vertical form of the building elevates the low-lying landscape of the zoo’s pavilions, paths, and river gardens, in a figure that addresses the scale of the city.
At the point where the Birsig river is suppressed beneath the city floor, the new building rises in proud constrast with the broad spaces of the Heuwaage viaduct, tempering their banality. The vertical axis of the building extends down to vaults in the basement at the level of the river, and up to rooftop terraces with distant views. The contents of the Ozeanium, with its extraordinary ocean environments, specialist information and scientific research, are represented as a tall and dense body, tightly held up by high walls wrapping around the building. The convex shells of the walls, and the concavities at the base, make a form akin to an elaborate vessel.
Instead of transparency or formal rhetoric, the design adopts the manners of nineteenth-century museums, which used ornament and sculptures on the façade, as a way of announcing the purpose of the institution. The façade playfully speaks to the passer-by about the unusual nature of the Ozeanium; it is clad with a fine network of precast pieces, with a pattern of scales that integrates small perforations and larger screens, filtering daylight to the interior. The scalloped profile of its top, its external chambers and arcades at the base, along with its mosaics and fountains, make reference to the architecture of baroque gardens—with forms of nature, water, and planting drawn together into environments of wonderful fantasy.
The interior spaces of the Ozeanium are mysterious and formally varied, and draw the scenography of the pools, rock cavities and luxurious conservatories closely together with an interior architecture. An unusual range of atmospheres amplifies the breadth and spectacle of the marine environments: spaces that are grand, and others that are intimate and strange; spaces that are brutal in their directness; and others, whose extent is not easily perceived.
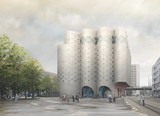
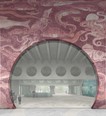
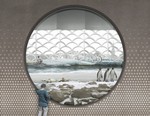
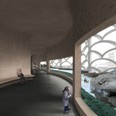
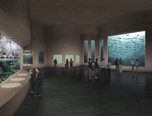
Competition entry
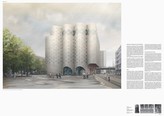
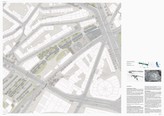
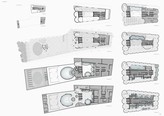
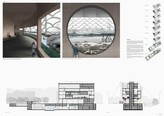
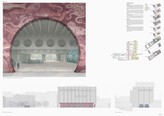
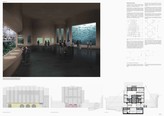
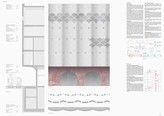
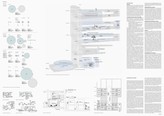
Credits
Location
Basel, Switzerland
Date
2012
Client
Zoo Basel
Budget
80m CHF
Area
13,000 m²
Status
Competition
Caruso St John Architects
Adam Caruso, Peter St John
Project architect
Bernd Schmutz
Project team
Martin Pasztori, Will Pirkis, Ted Swift, Steffi Wedde
Structural engineer
Conzett, Bronzini, Gartmann AG
Services engineer
Kalt+Halbeisen Ingenieurbüro AG
Cost consultant
PBK AG
Project management
OAP Offermann Architektur & Projektmanangement
Landscape architect
Anton & Ghiggi
Electrical engineer
Enerpeak Salzmann AG
Fire consultant
Gruner AG Ingenieure und Planer
Aquarium consultant
IAT International Aqua-Tech
Visualisations
Adrian König
Related projects
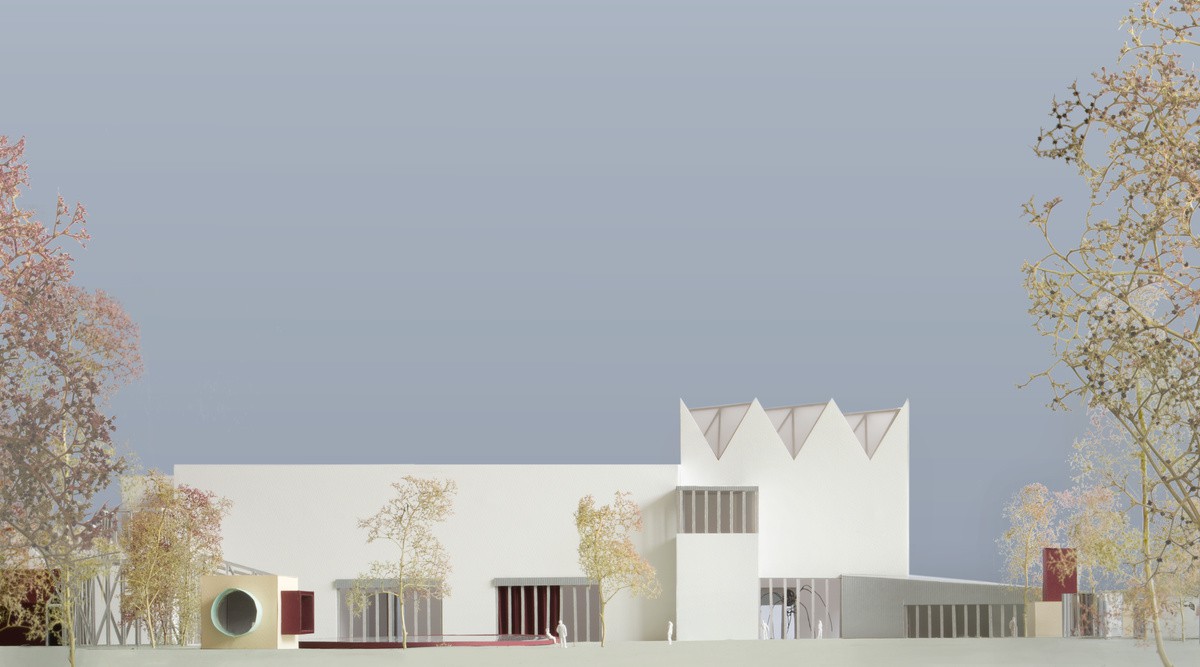
Latvian Museum of Contemporary Art
Riga, Latvia
2016

University of Basel Department of Biomedicine
Basel, Switzerland
2015–2018
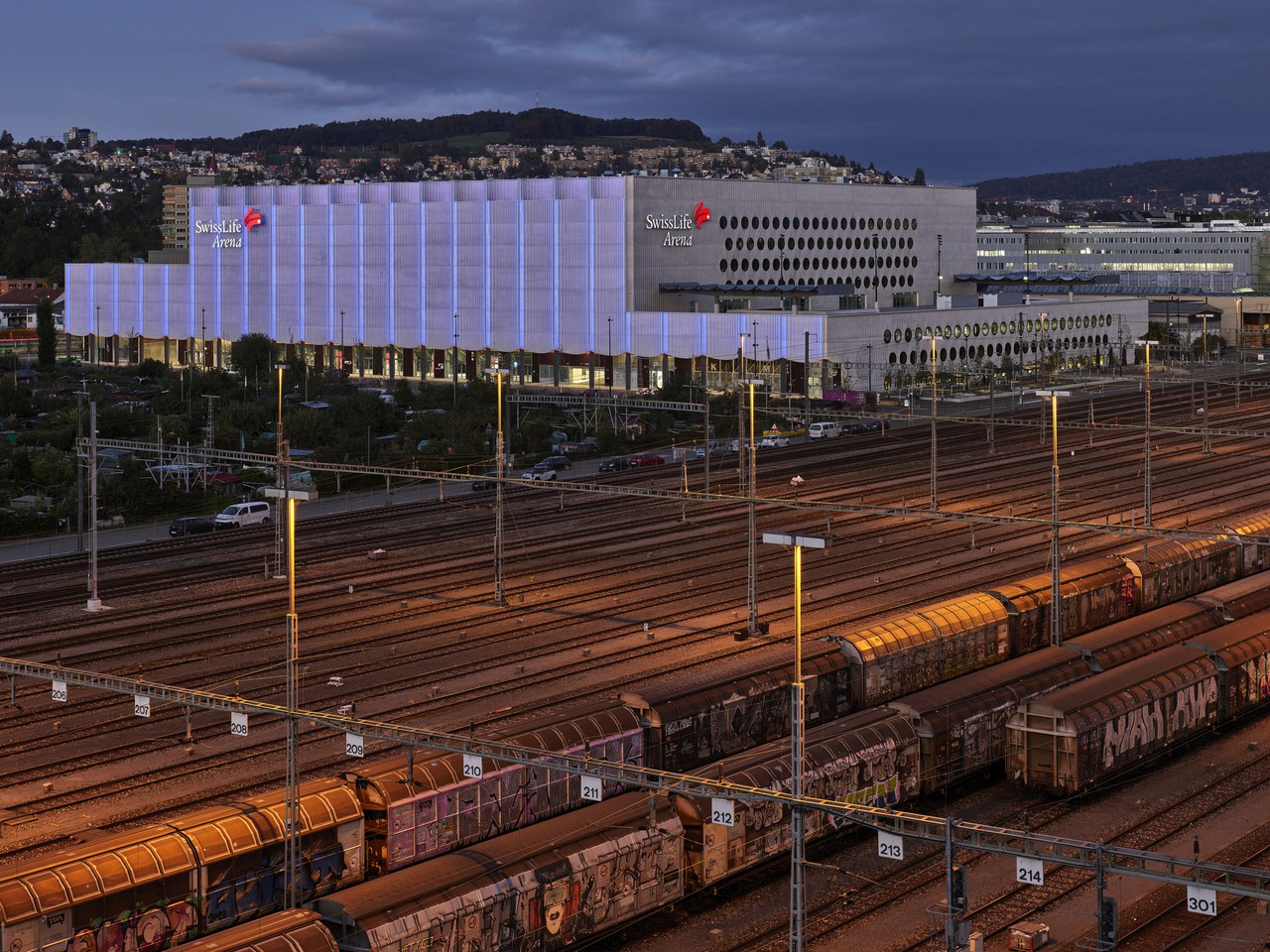
Swiss Life Arena
Zurich, Switzerland
2012–2022
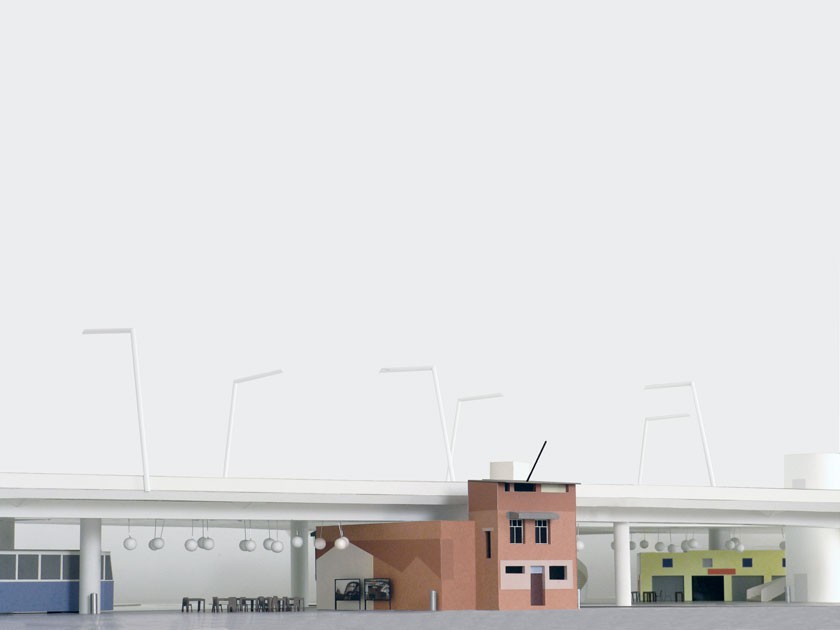
Nagelhaus
In collaboration with Thomas Demand
Zurich, Switzerland
2007–2010
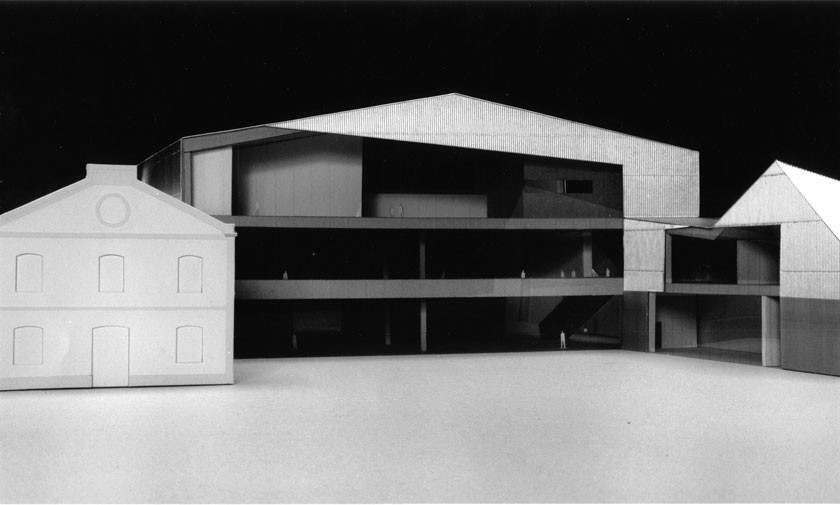
Rome Centre for Contemporary Arts
Rome, Italy
1999
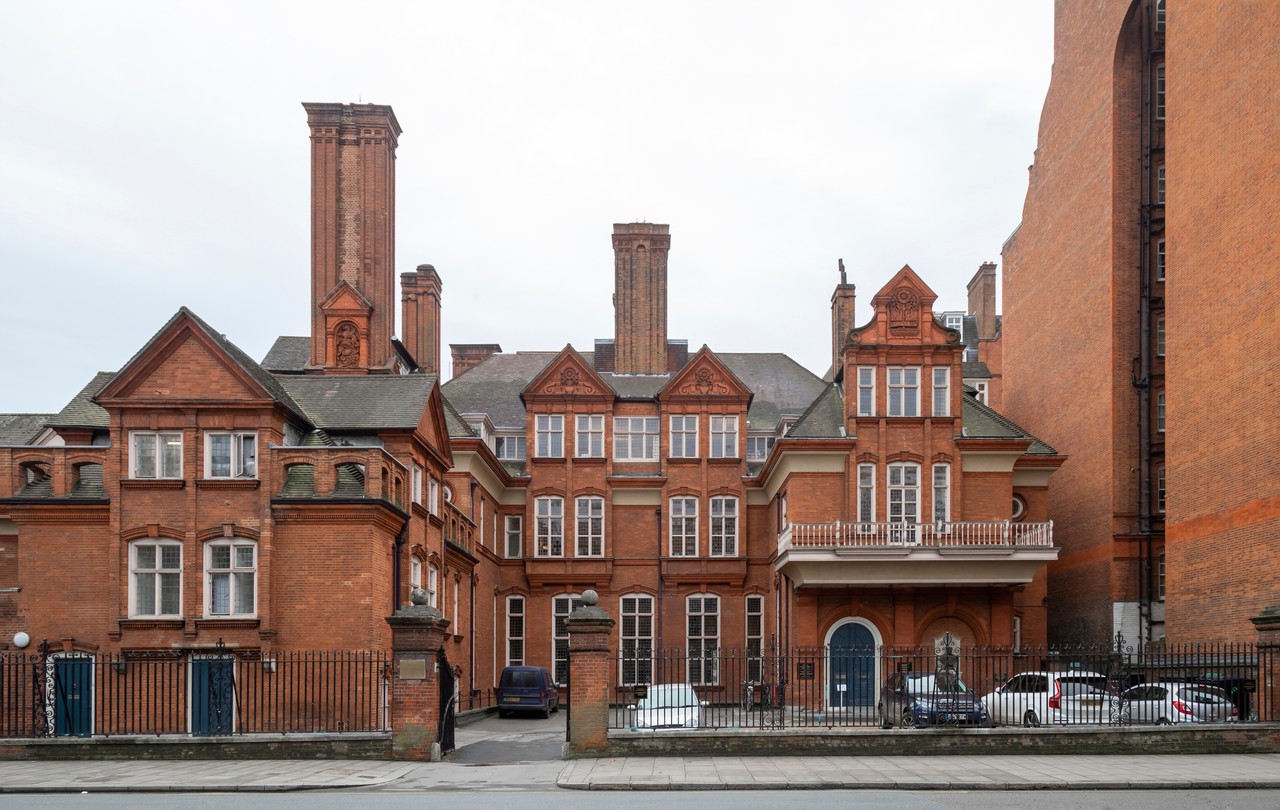
Royal Geographical Society
London, United Kingdom
2020–present
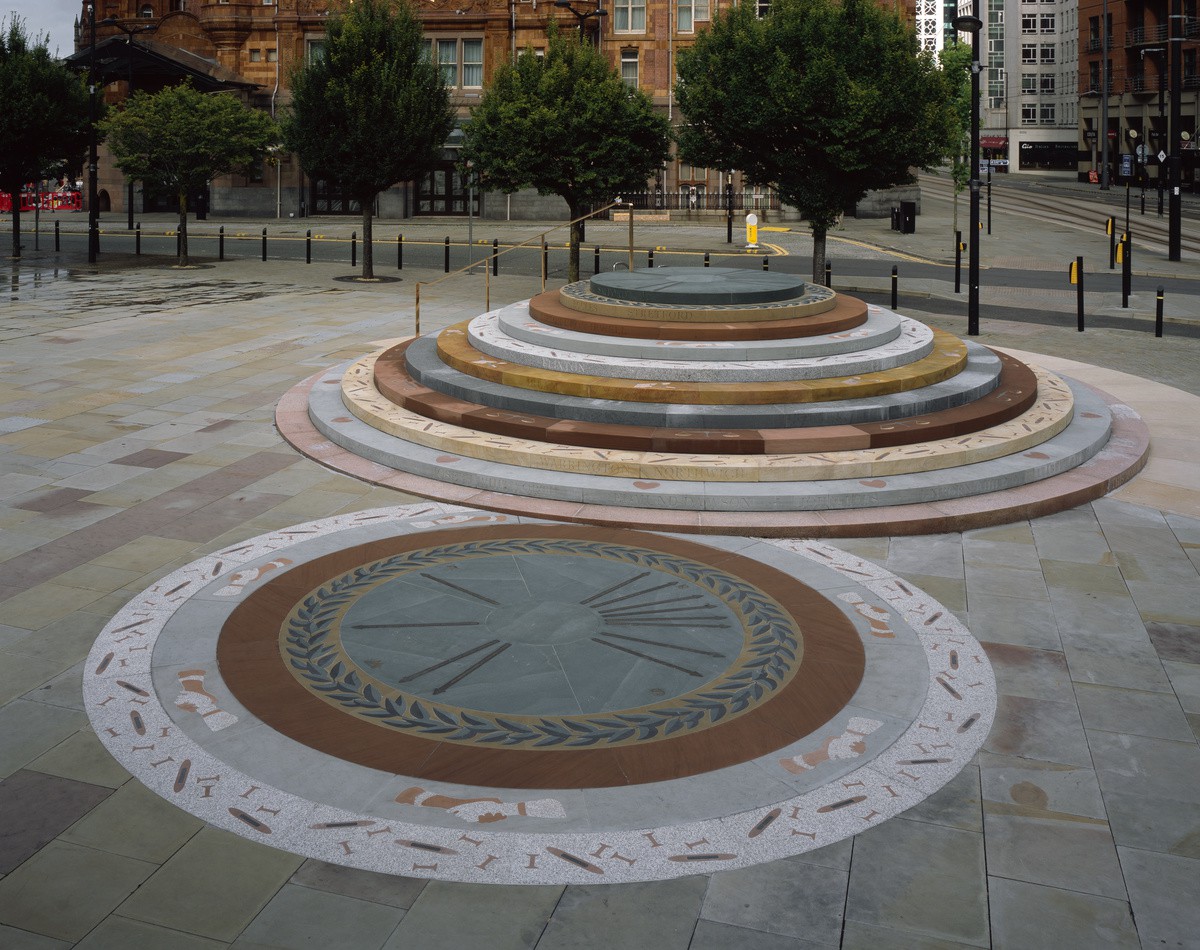
Peterloo Memorial
In collaboration with Jeremy Deller
Manchester, United Kingdom
2018–2019
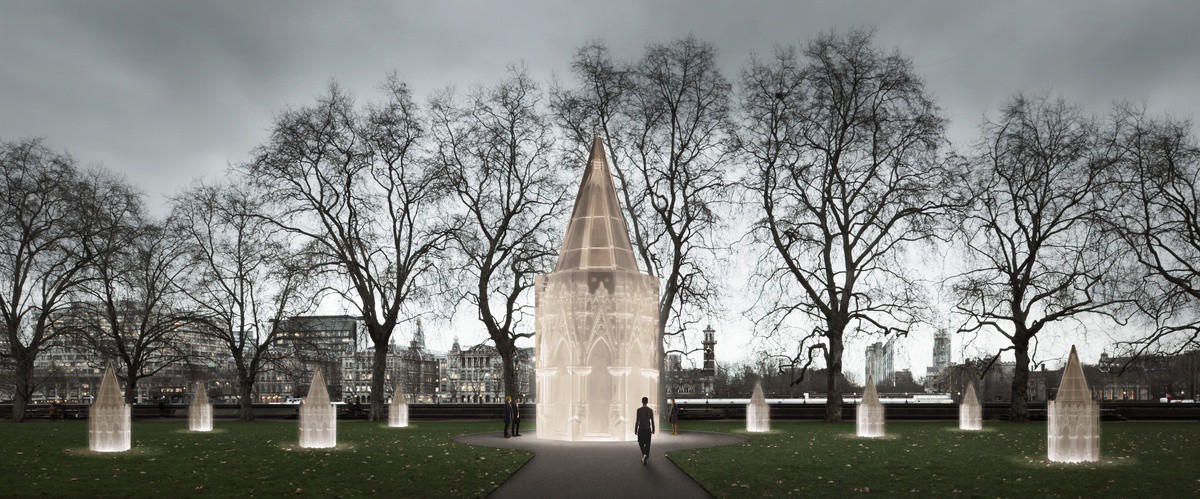
United Kingdom Holocaust Memorial
In collaboration with Marcus Taylor and Rachel Whiteread
London, United Kingdom
2016–2017
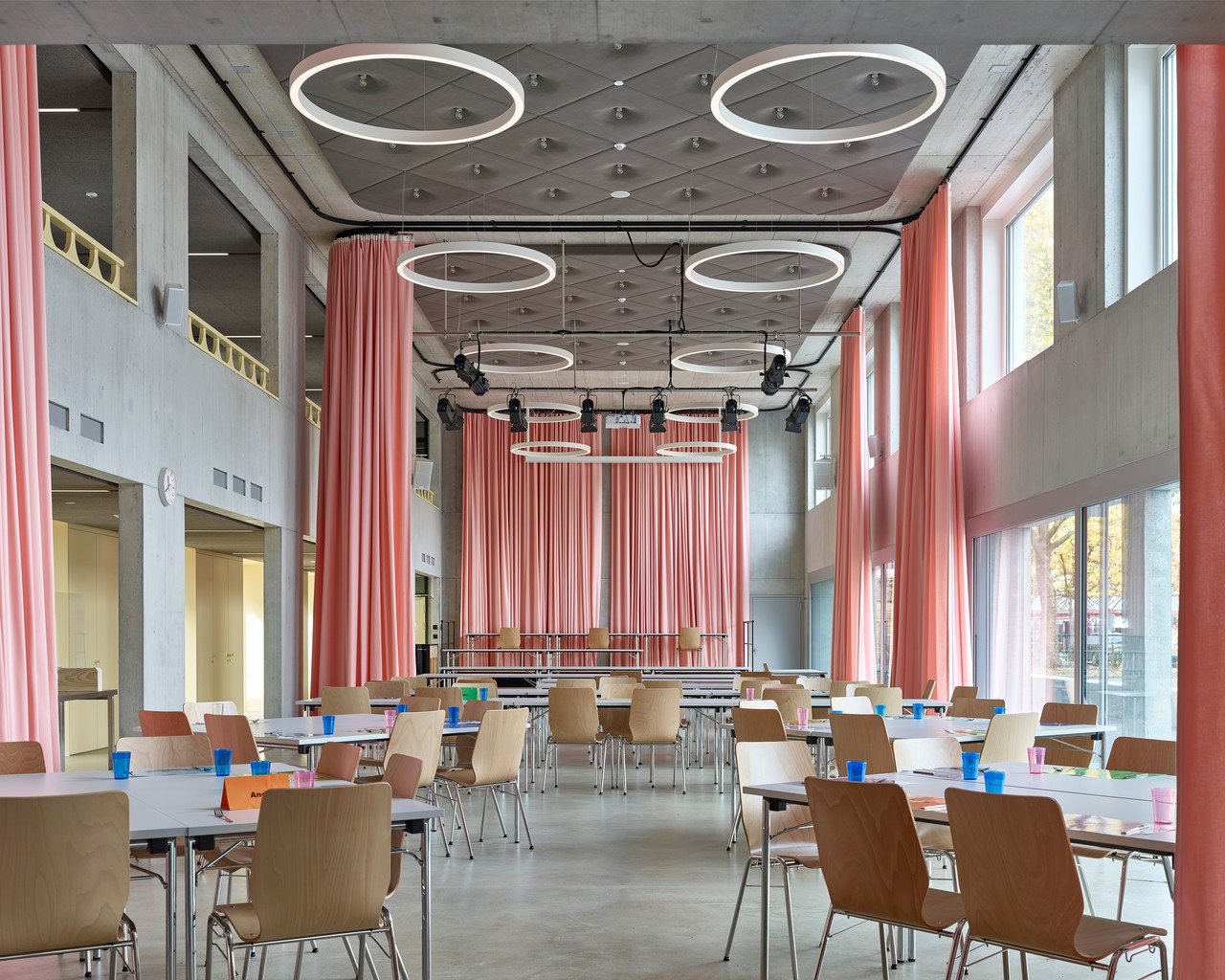
Schulhaus, Neuhausen
Neuhausen am Rheinfall, Switzerland
2015–2020
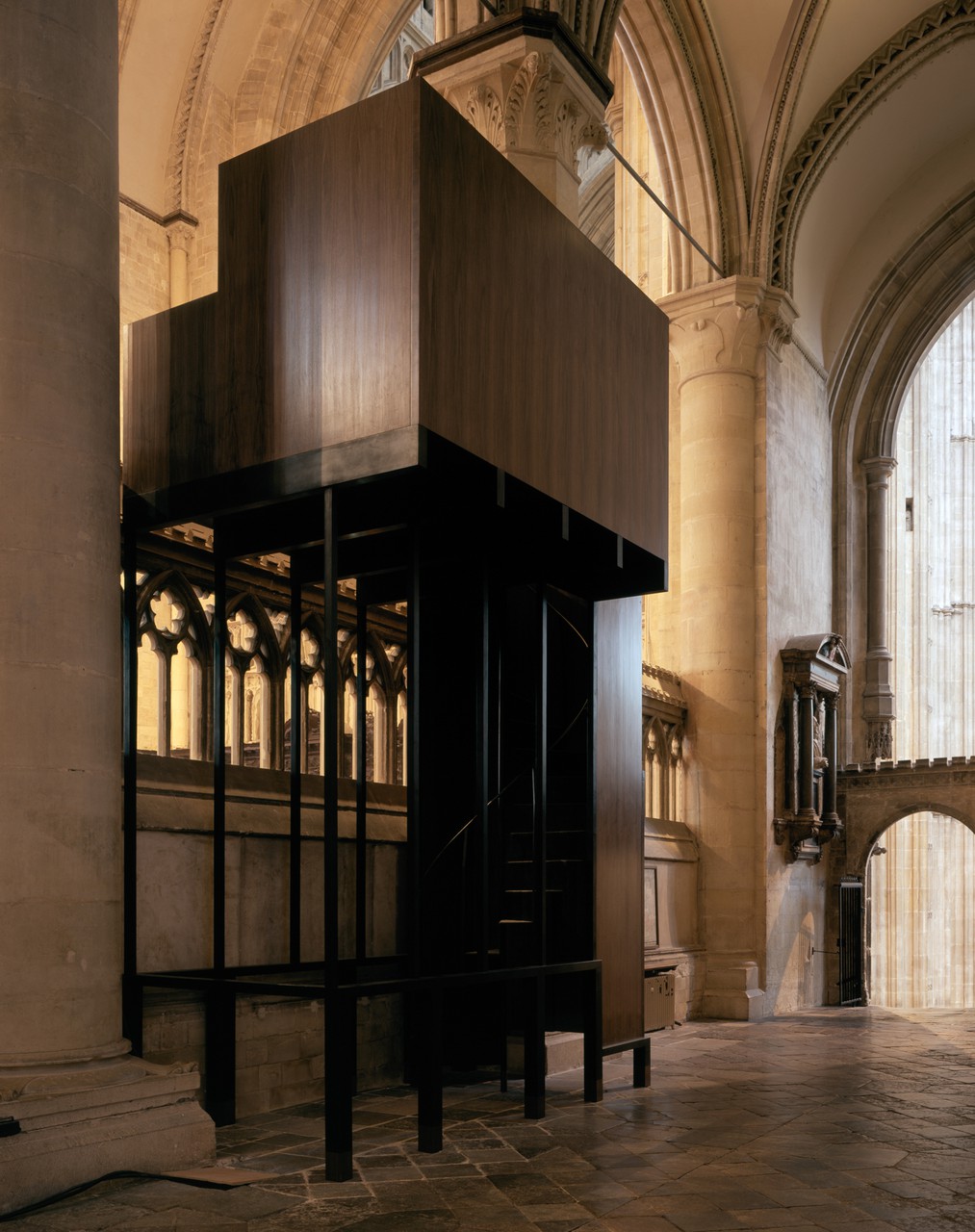
Canterbury Cathedral Organ Loft
Canterbury, United Kingdom
2016–2020
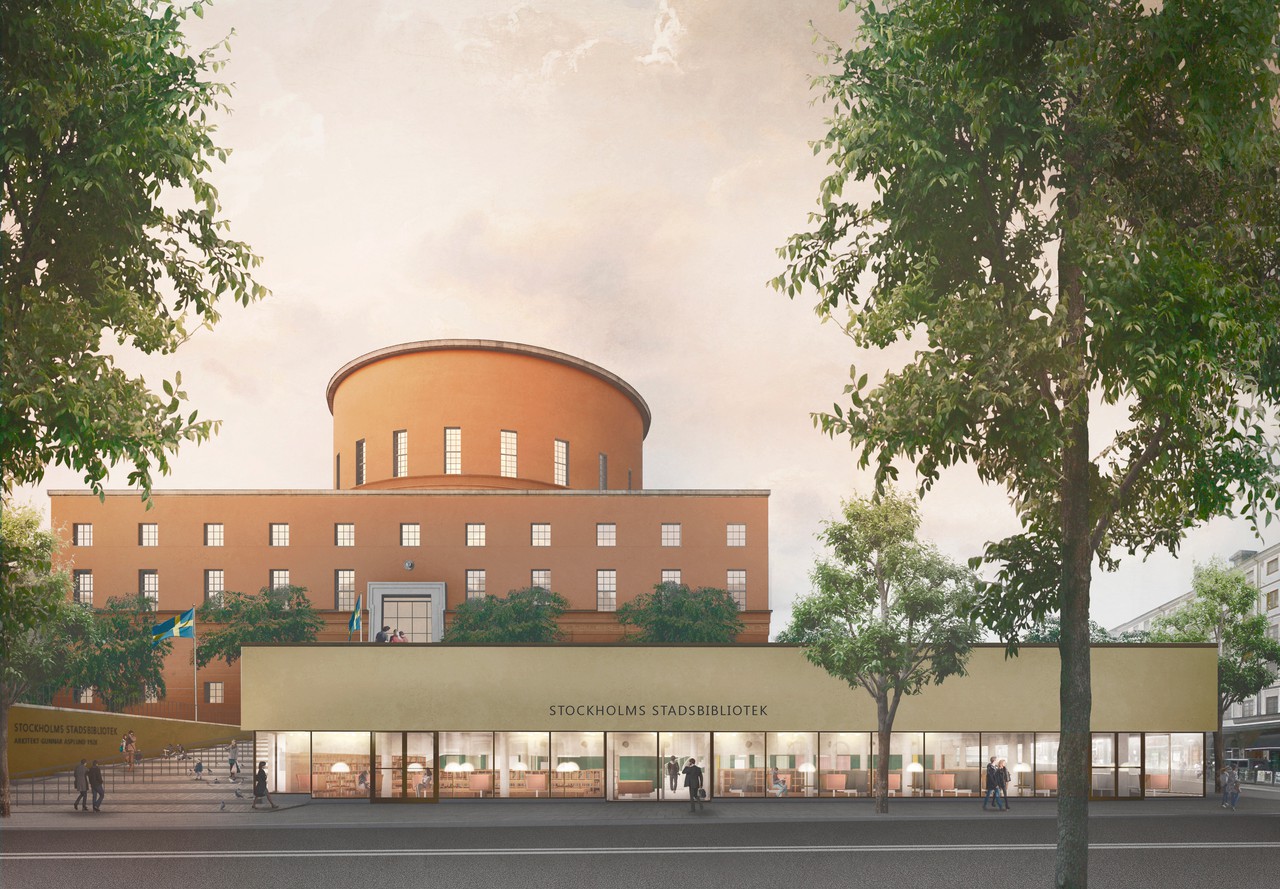
Stockholm City Library
Stockholm, Sweden
2014–2019
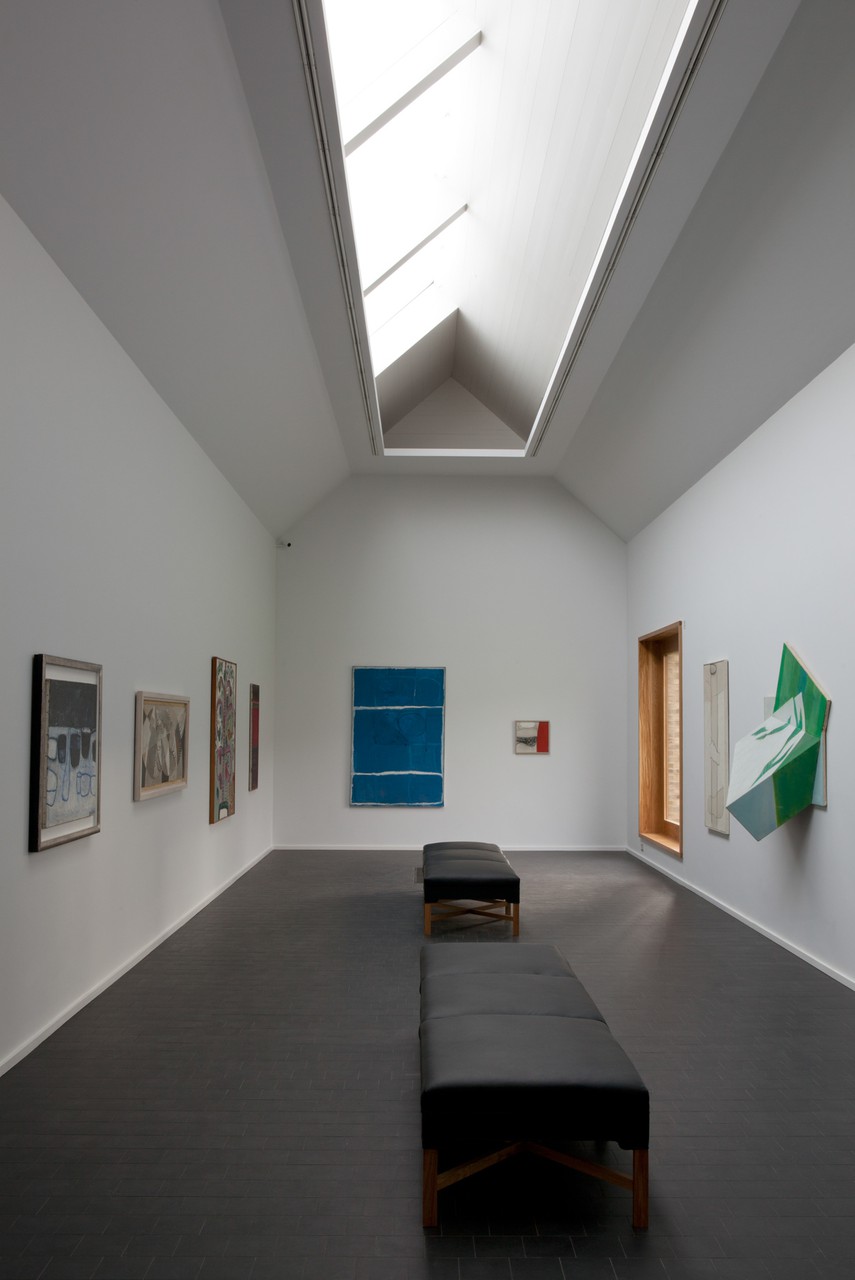
Heong Gallery, Downing College
Cambridge, United Kingdom
2013–2016
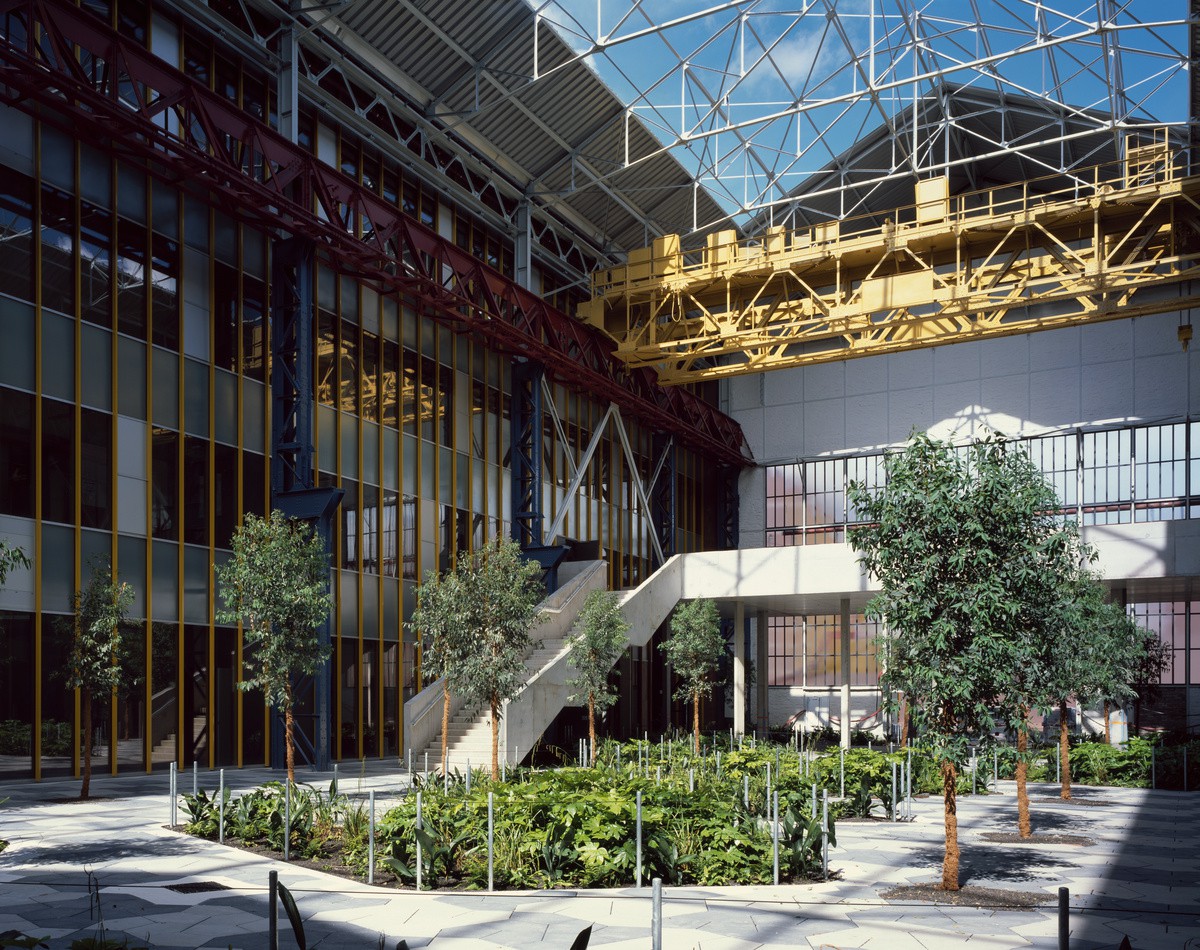
Lycée Hôtelier de Lille
Lille, France
2011–2016
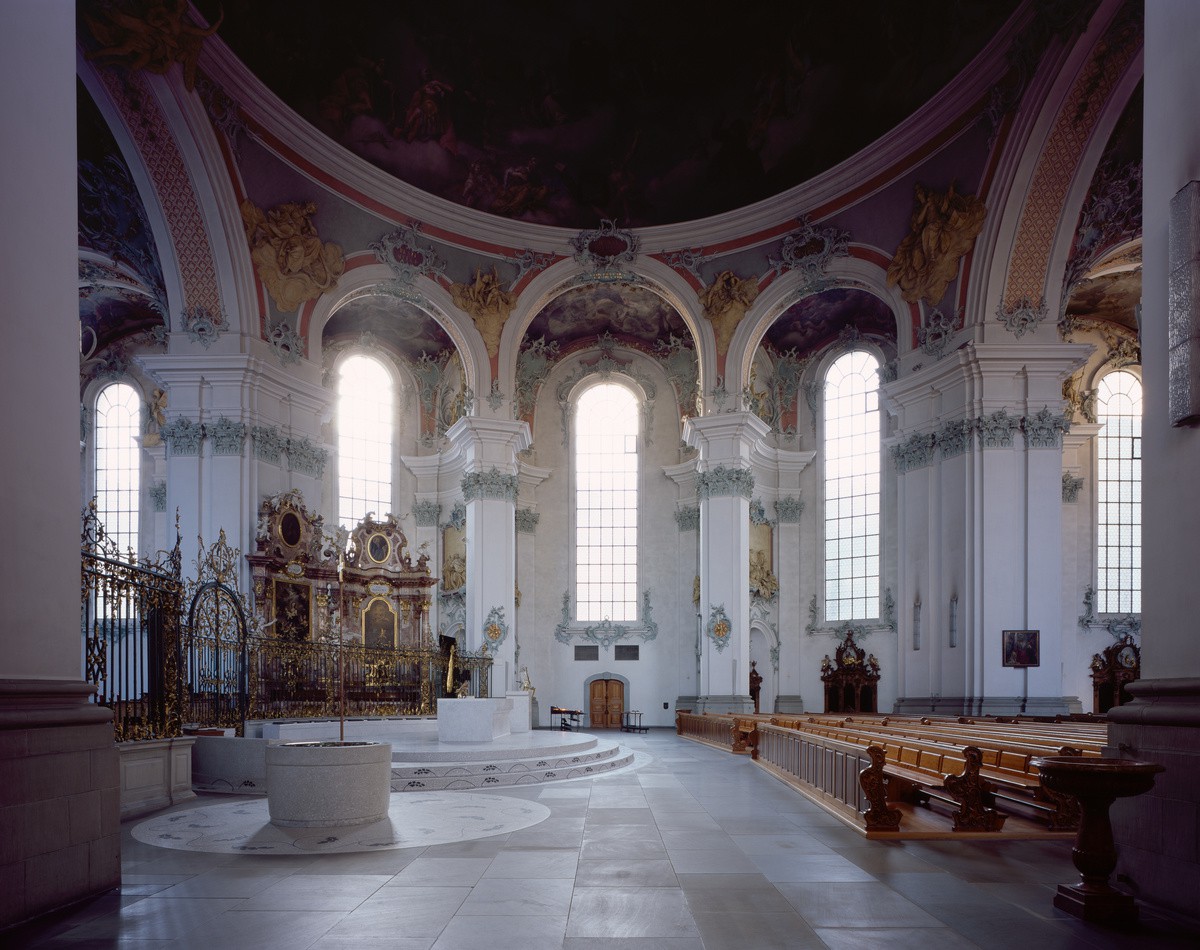
St Gallen Cathedral Chancel
St Gallen, Switzerland
2011–2013
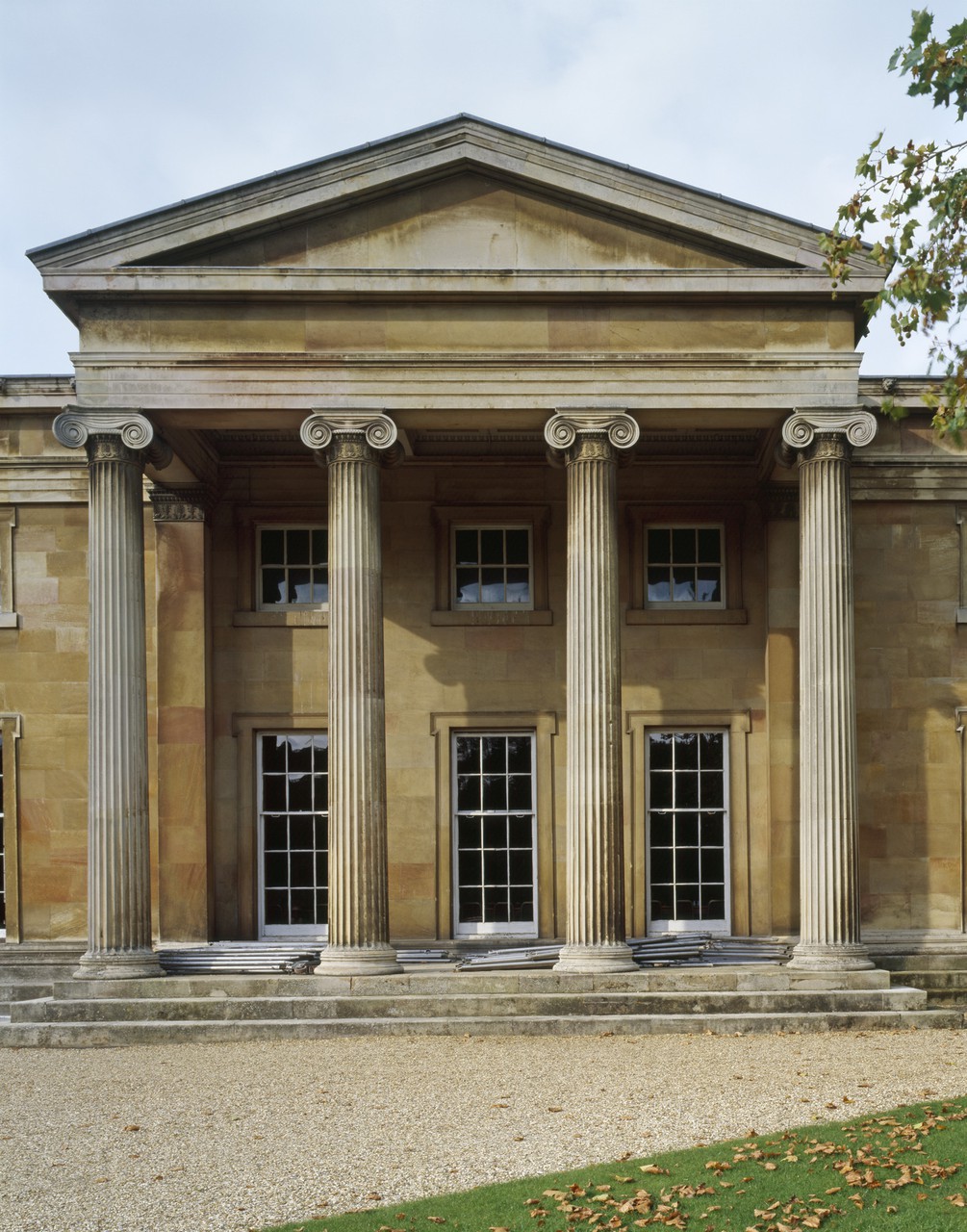
Dining Hall, Downing College
Cambridge, United Kingdom
2005–2009

Chiswick House Café
London, United Kingdom
2006–2010
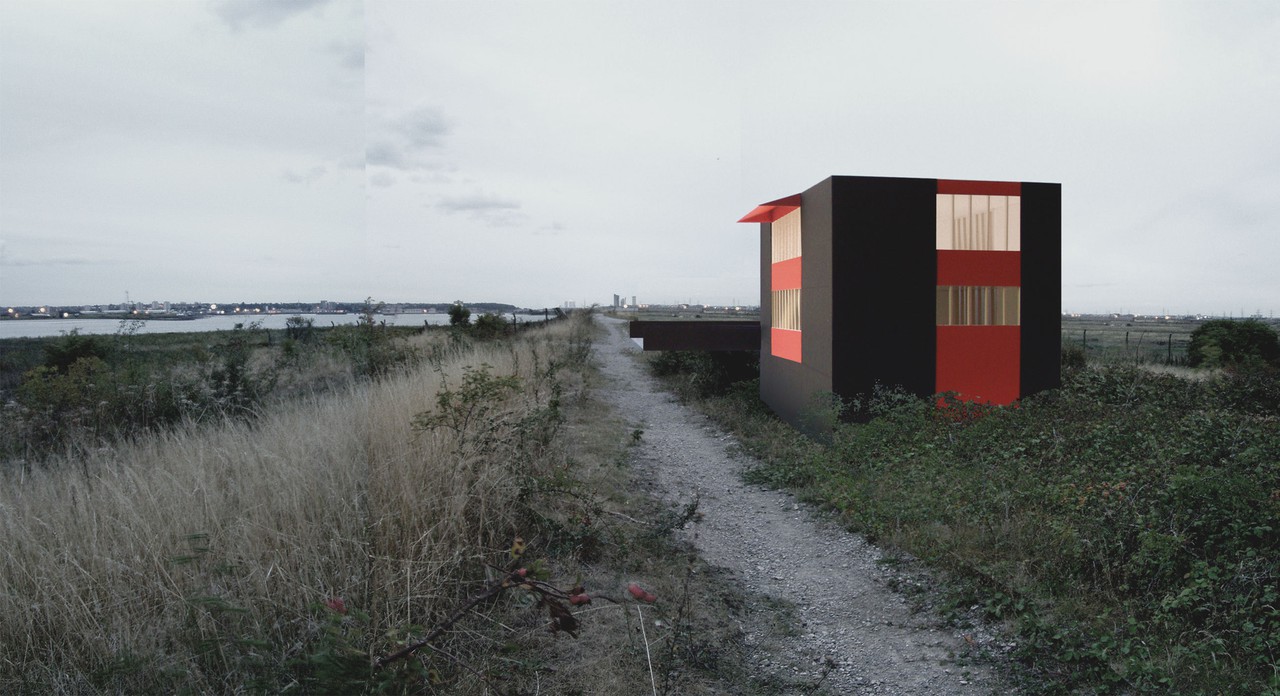
Education Centre, Rainham Marshes Nature Reserve
Essex, United Kingdom
2003
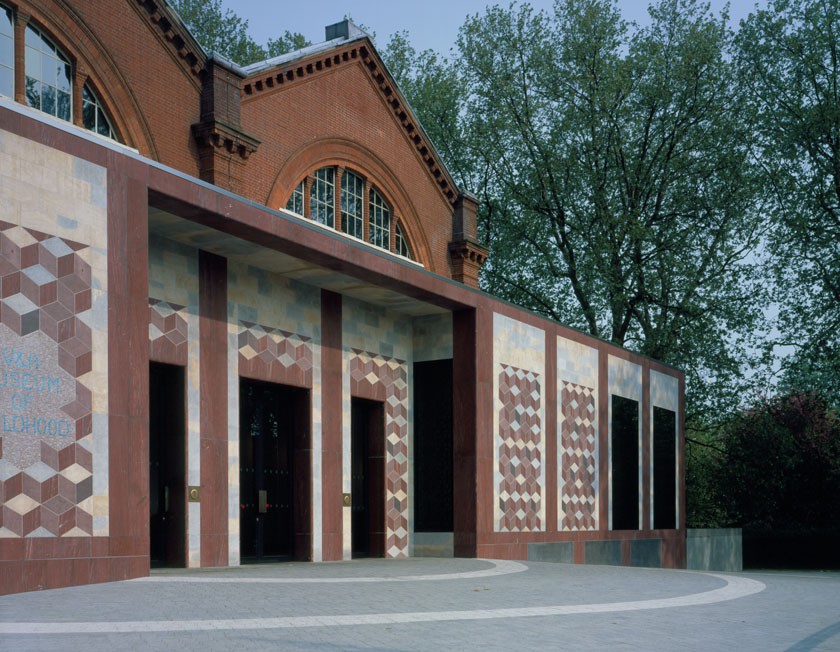
V&A Museum of Childhood
London, United Kingdom
2002–2007
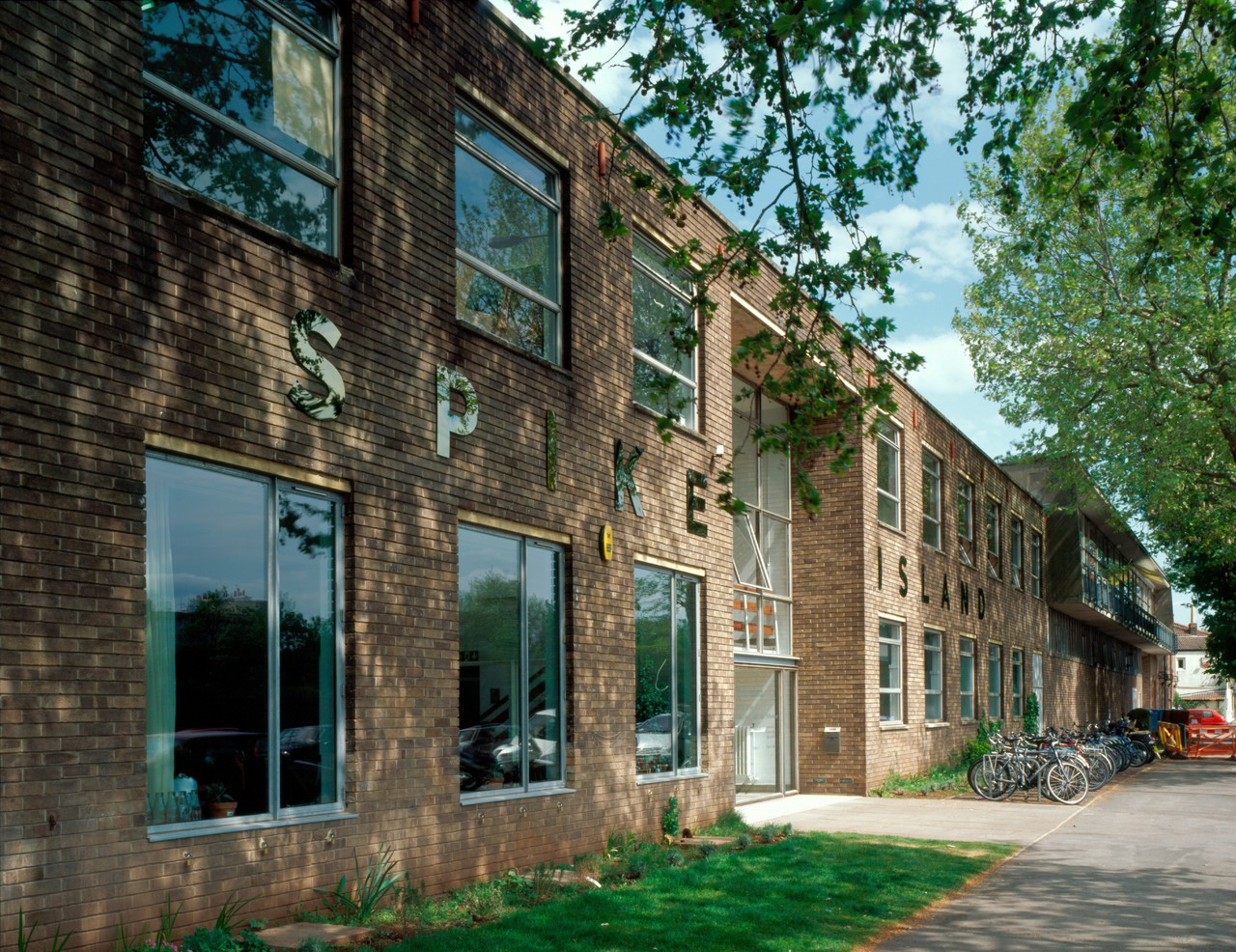
Spike Island
Bristol, United Kingdom
2003–2006
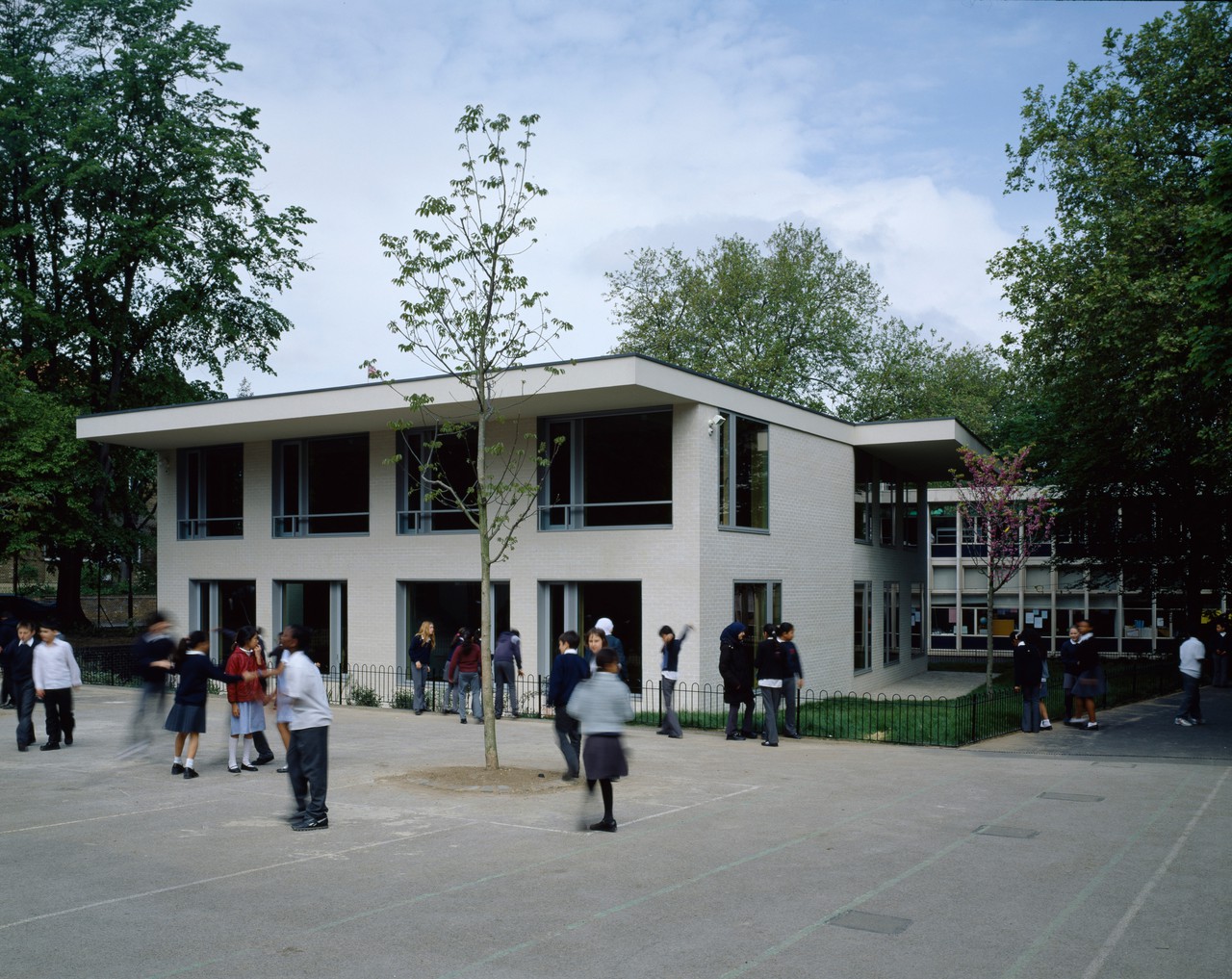
Hallfield School
London, United Kingdom
2001–2005
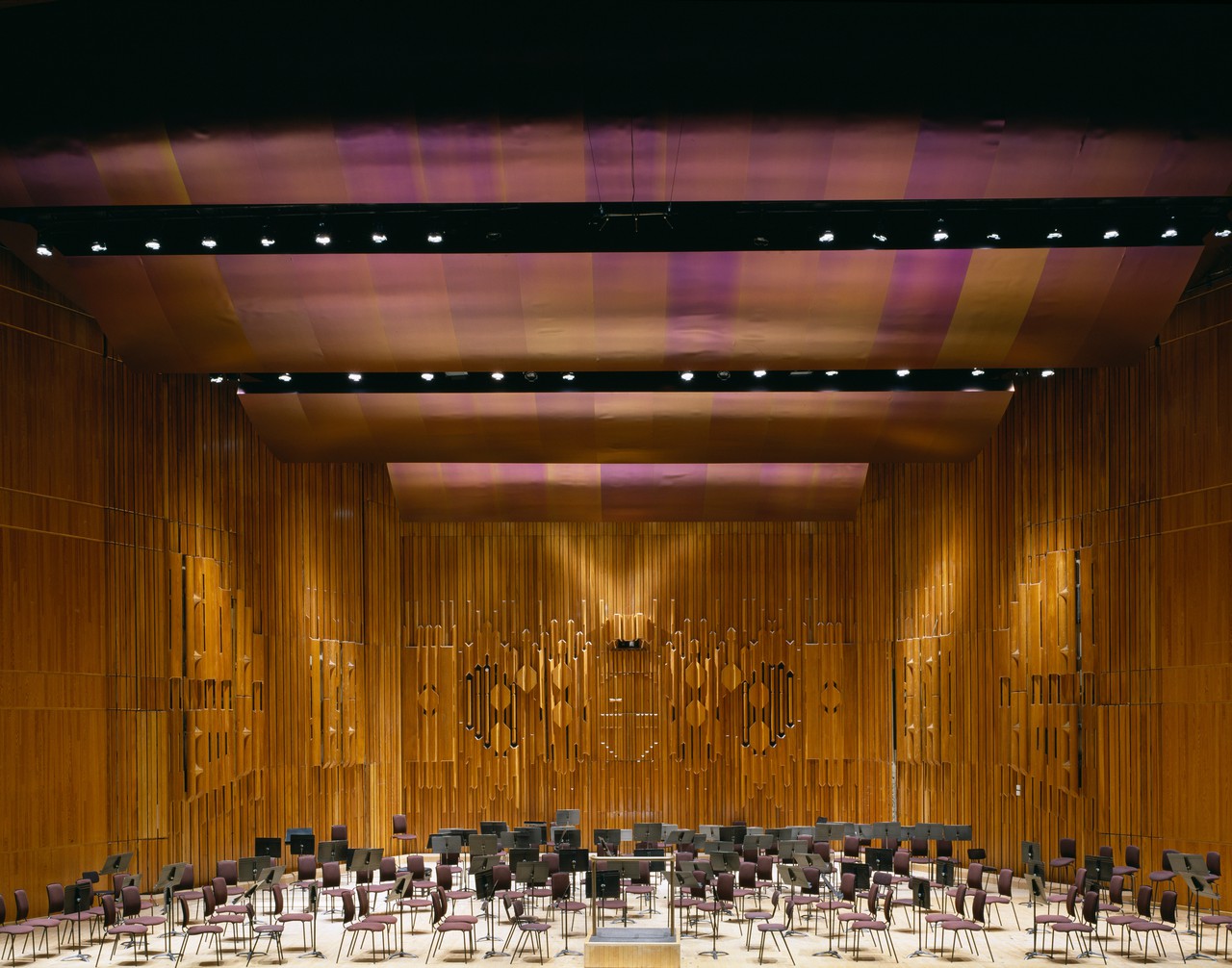
Barbican Concert Hall
London, United Kingdom
2000–2001
