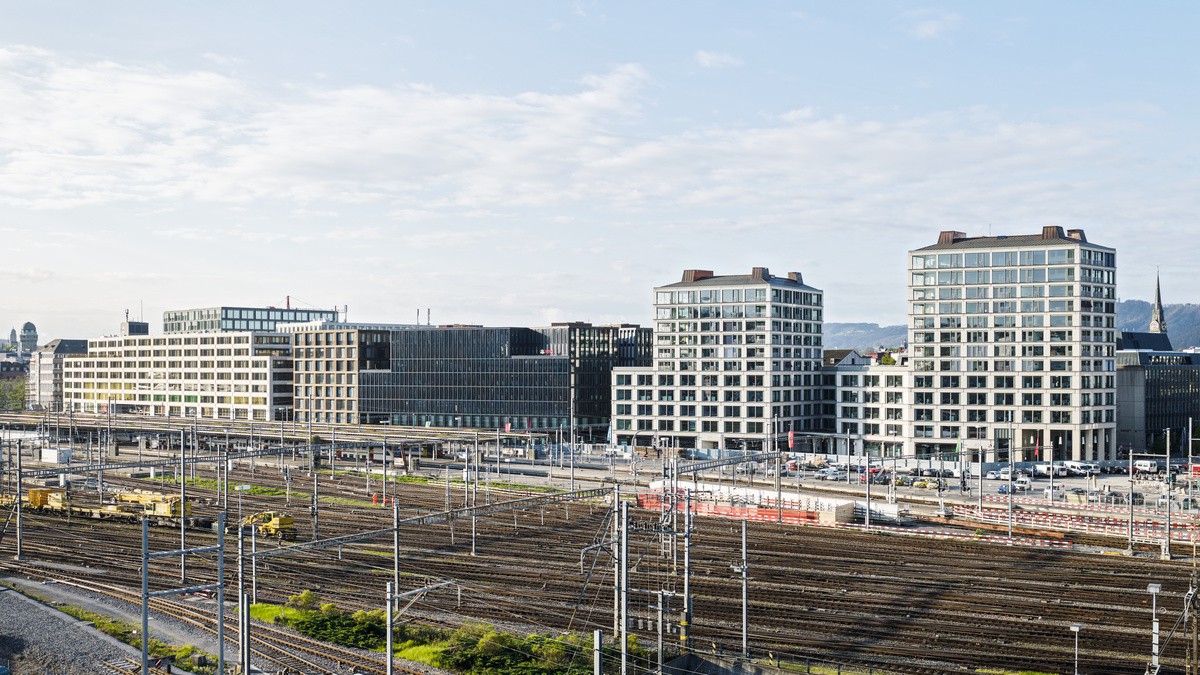Private house, North London
London, United Kingdom 2020–2022
Client: Private client
This new house is located within the Fitzjohns / Netherhall Conservation area, characterised by large villas from the Victorian period. It is intended as a contemporary single-family home and will replace an existing smaller house bearing no architectural merit. Planning permission was granted in 2022.
The new house is four-stories high and rises three clear stories on the street side and four stories on the garden side. On each floor, the volume of the building steps back, making two large front terraces at the first and second floor. The stepped form makes the front of the house recede in relation to its neighbours, so that it does not compete with them.
The distinctive design of the new house, with its terraces, façades of brick and carefully detailed arched openings, refers to the modelled massing and rich brick detailing of the large houses further down the street, and to other shapely Victorian houses in the conservation area. The carefully made and delicate brick façades are a contemporary interpretation of the language of stepped shapes, recessed porches, arches, and terraces that are characteristic of the arts and crafts.
The design of the house celebrates the quiet and leafy situation of the street, where the individual houses stand within private gardens and amongst large trees, and residents have views out to a lot of greenery.

Model
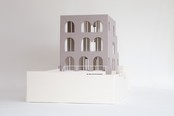
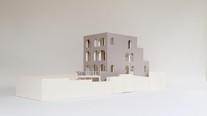
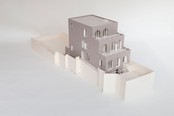
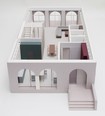
Drawings
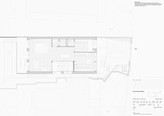
Ground floor plan
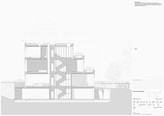
Long section
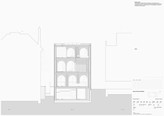
Cross section

Street elevation

Side elevation
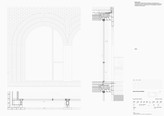
Window detail
Credits
Location
London, United Kingdom
Date
2020-2021
Area
530m²
Caruso St John Architects
Adam Caruso, Peter St John
Project architect
Catija Christensson
Project team
Cosmin Chirpac
Structural engineer
Price & Myers
M&E consultant
Ritchie & Daffin
Models and photography
Caruso St John Architects
Visualisation
Nora Walter
Related projects
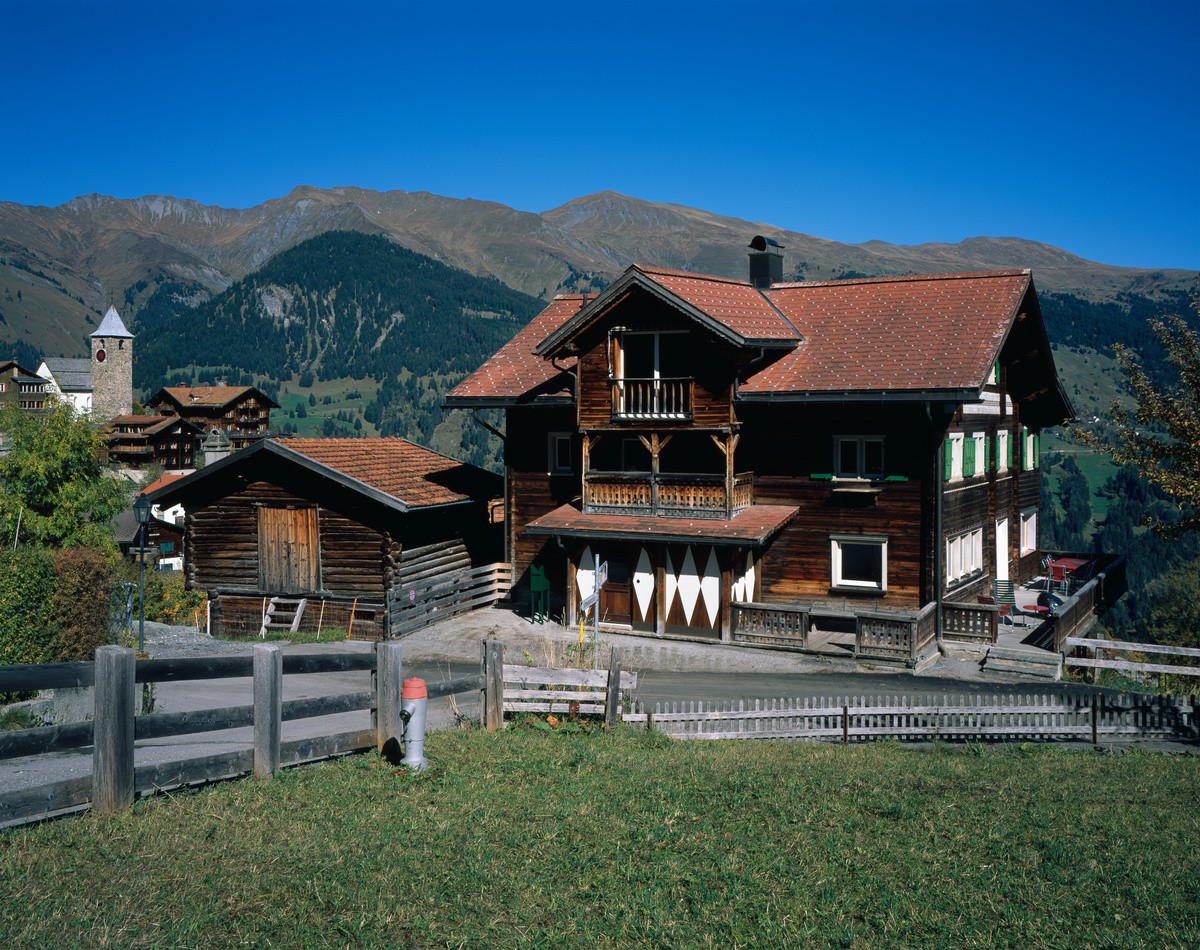
House in the Mountains
Tschiertschen, Switzerland
2015–2017
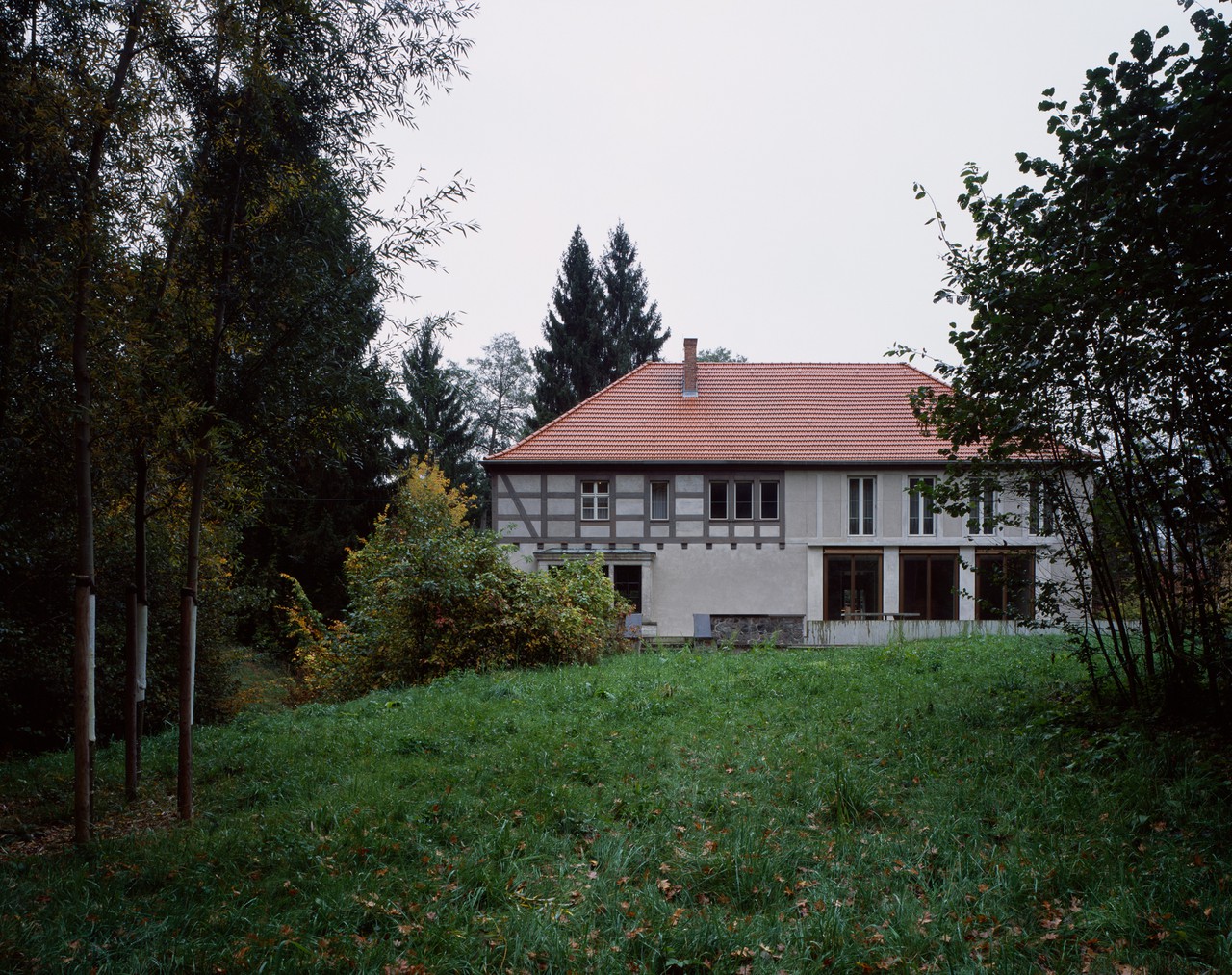
House for an Artist
Berlin, Germany
2010–2013
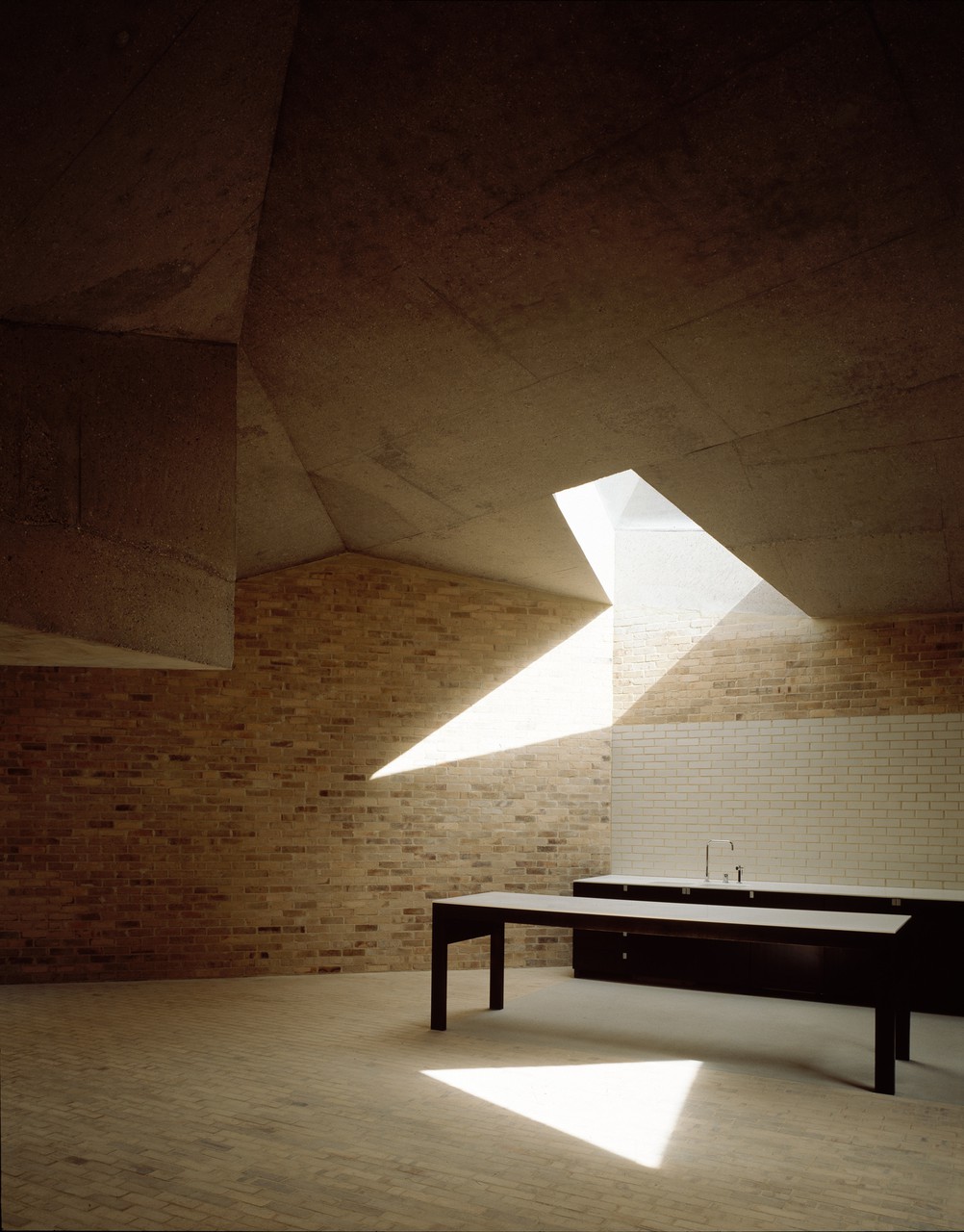
Brick House
London, United Kingdom
2001–2005
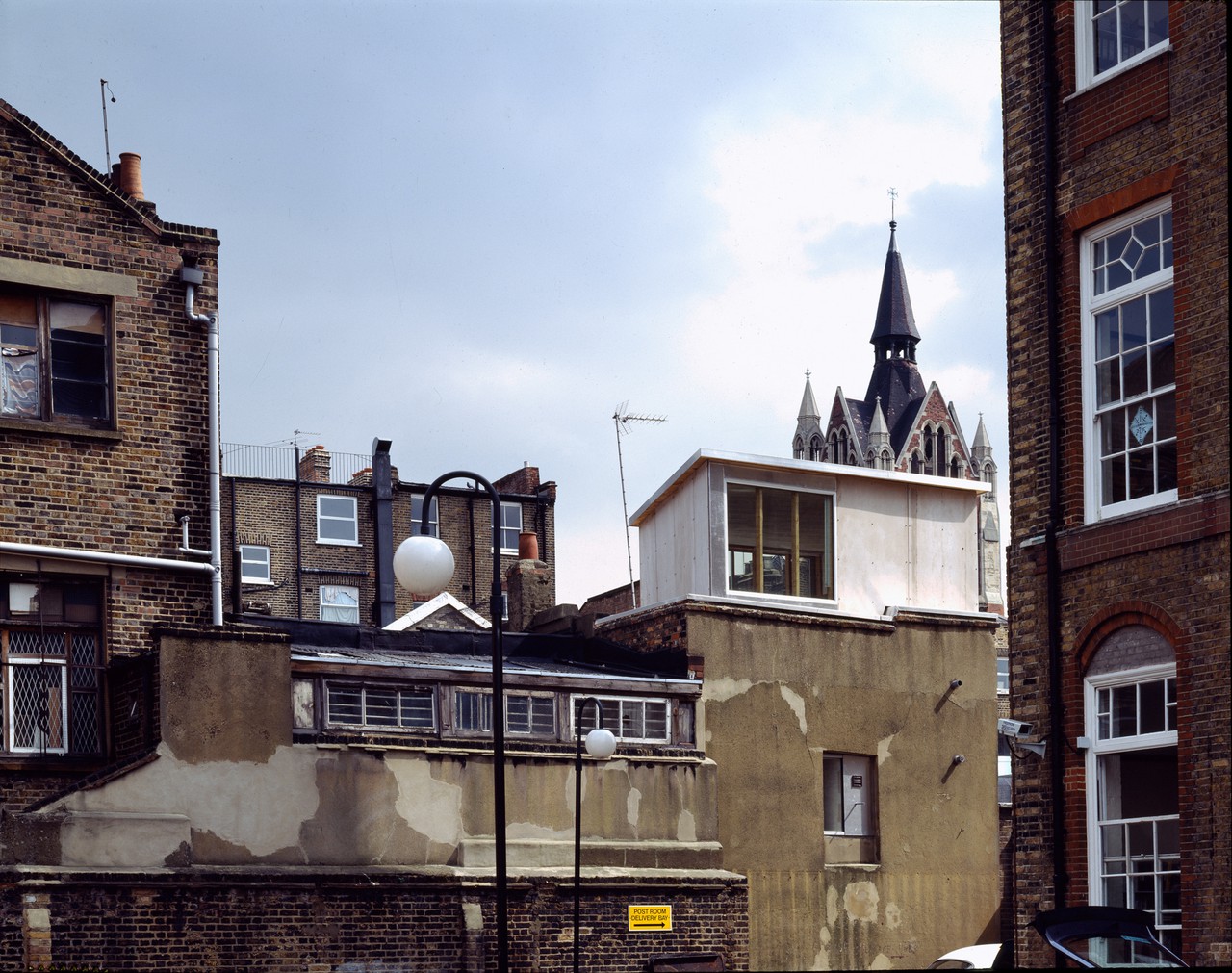
Studio House, North London
London, United Kingdom
1993–1994
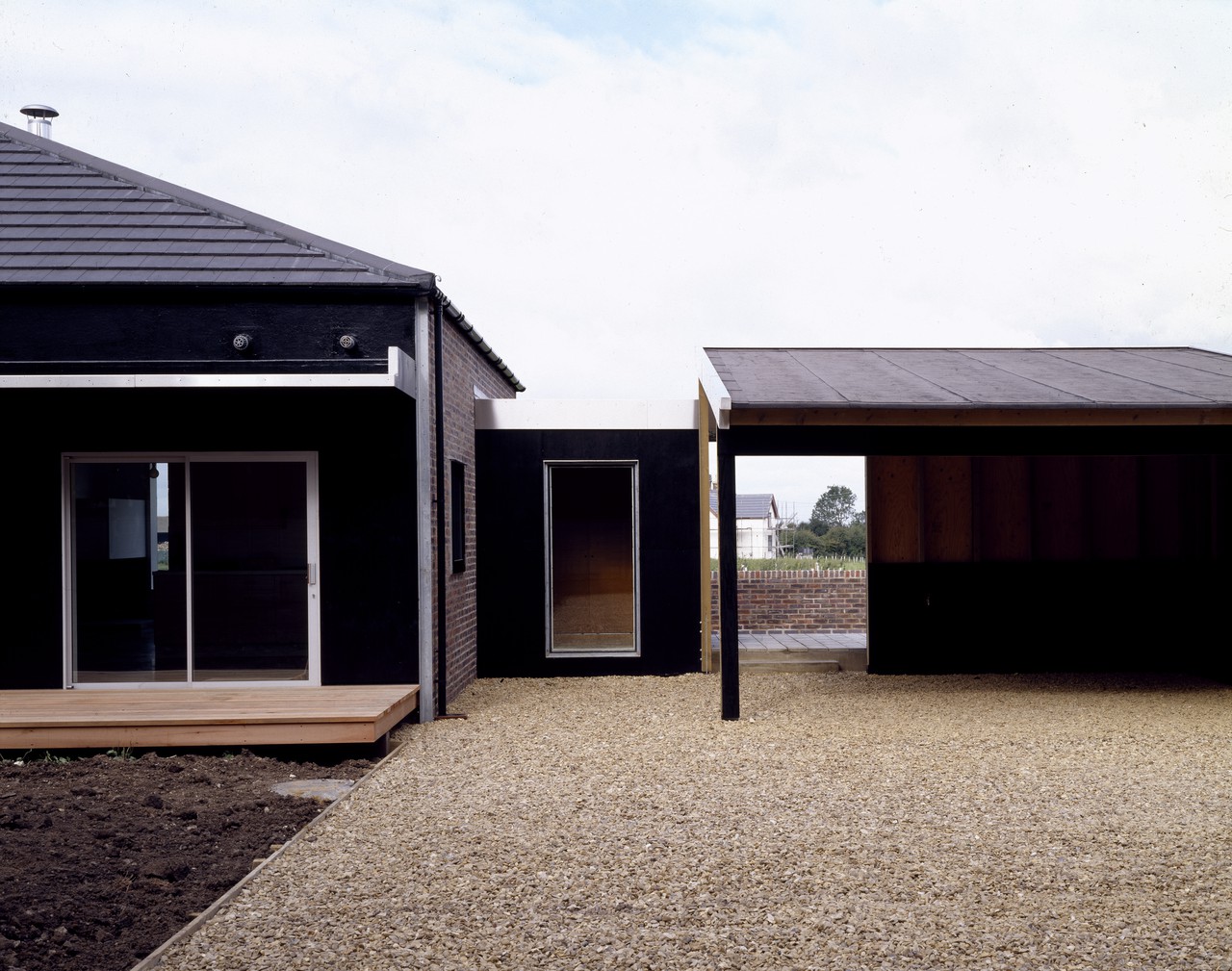
Private House, Lincolnshire
Lincolnshire, United Kingdom
1993–1994
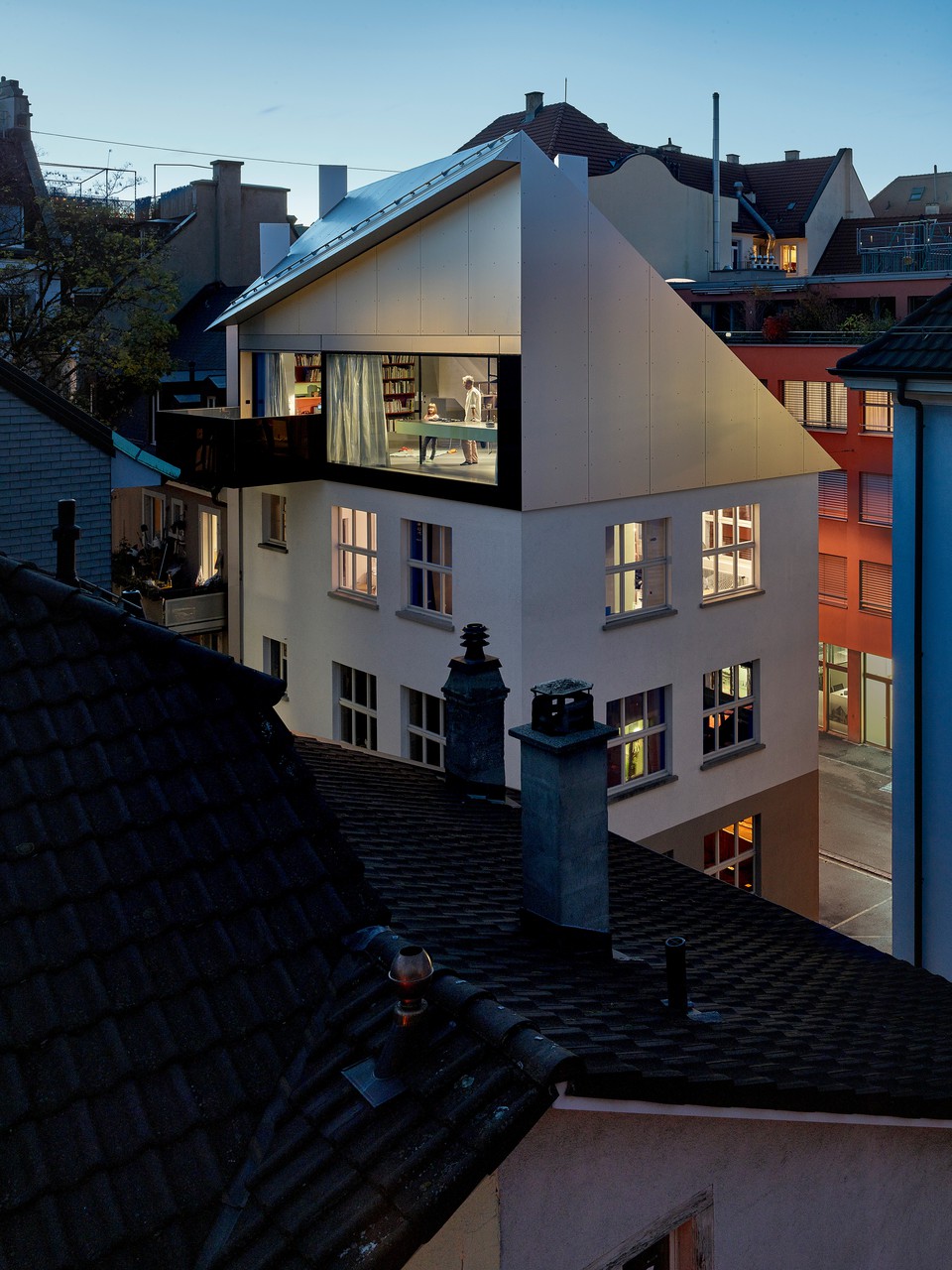
Warehouse, Wiedikon
Zurich, Switzerland
2019–2021
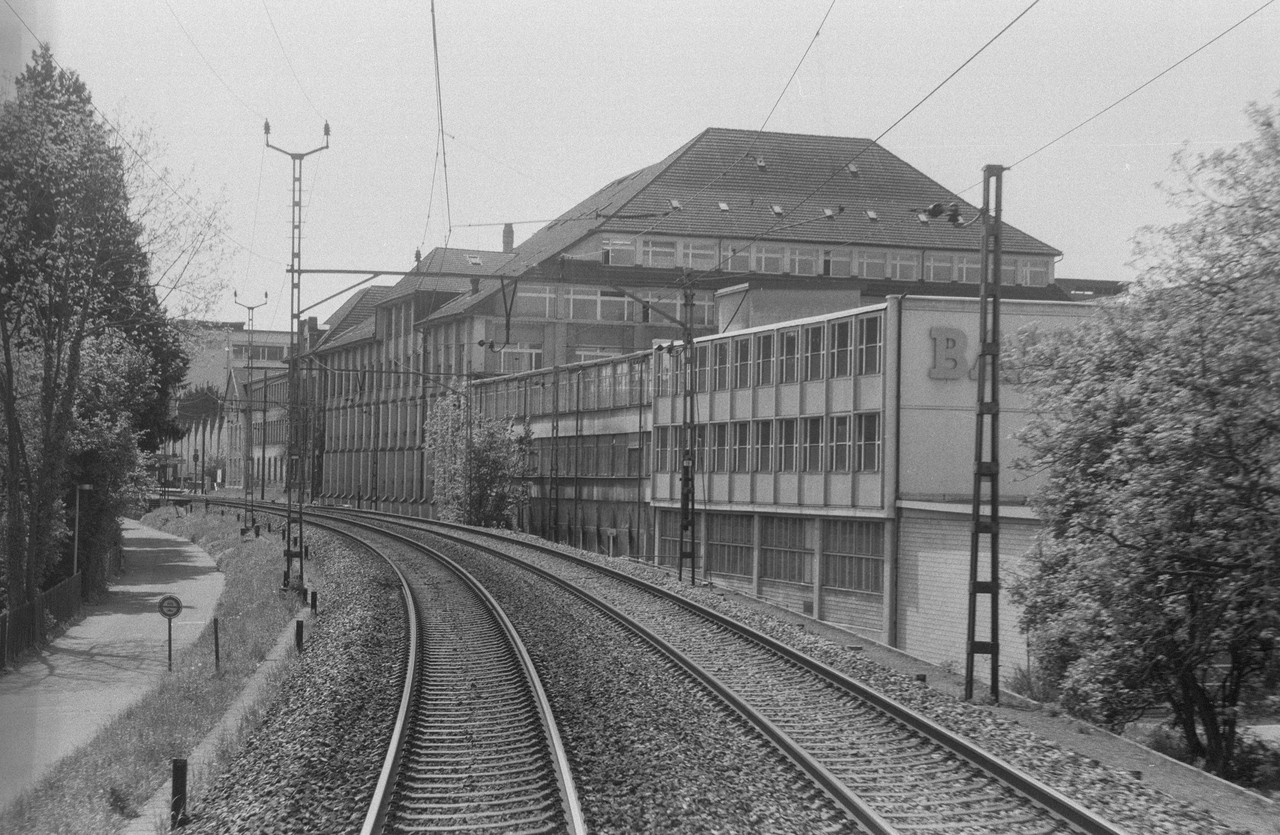
Haus zum Magazin
Schönenwerd, Switzerland
2023–current
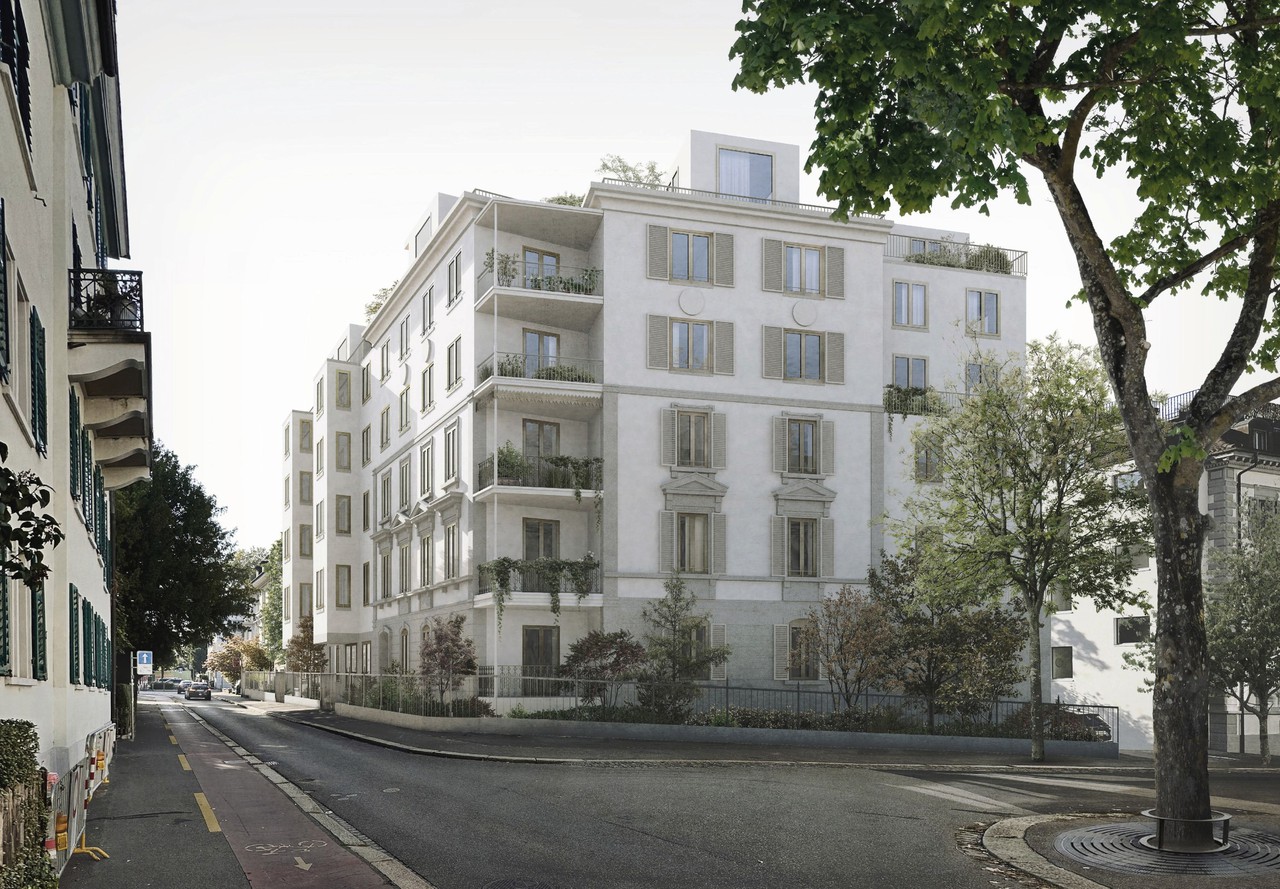
Urban Villa, Mühlebachstrasse
Zurich, Switzerland
2023–present
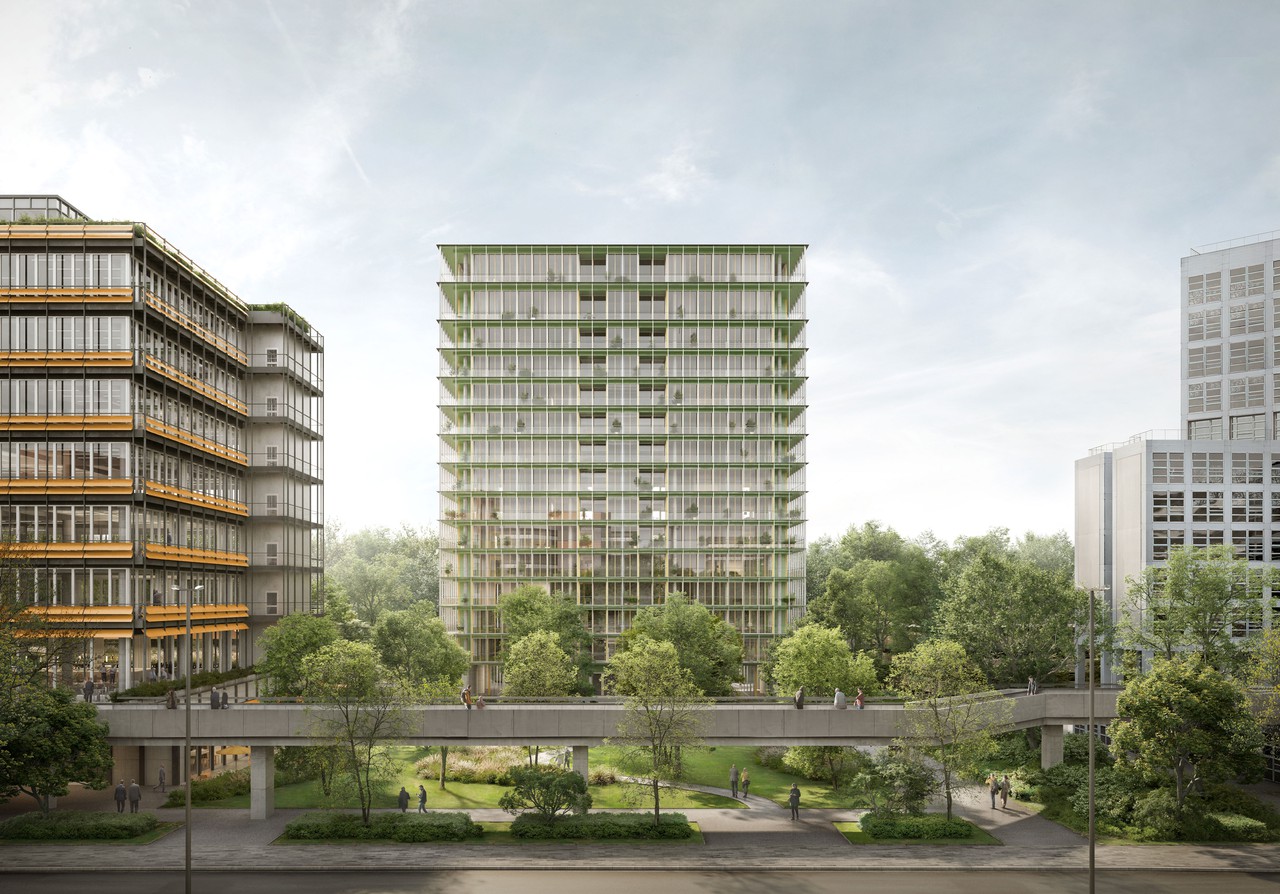
City Nord Apartments
Hamburg, Germany
2024–present
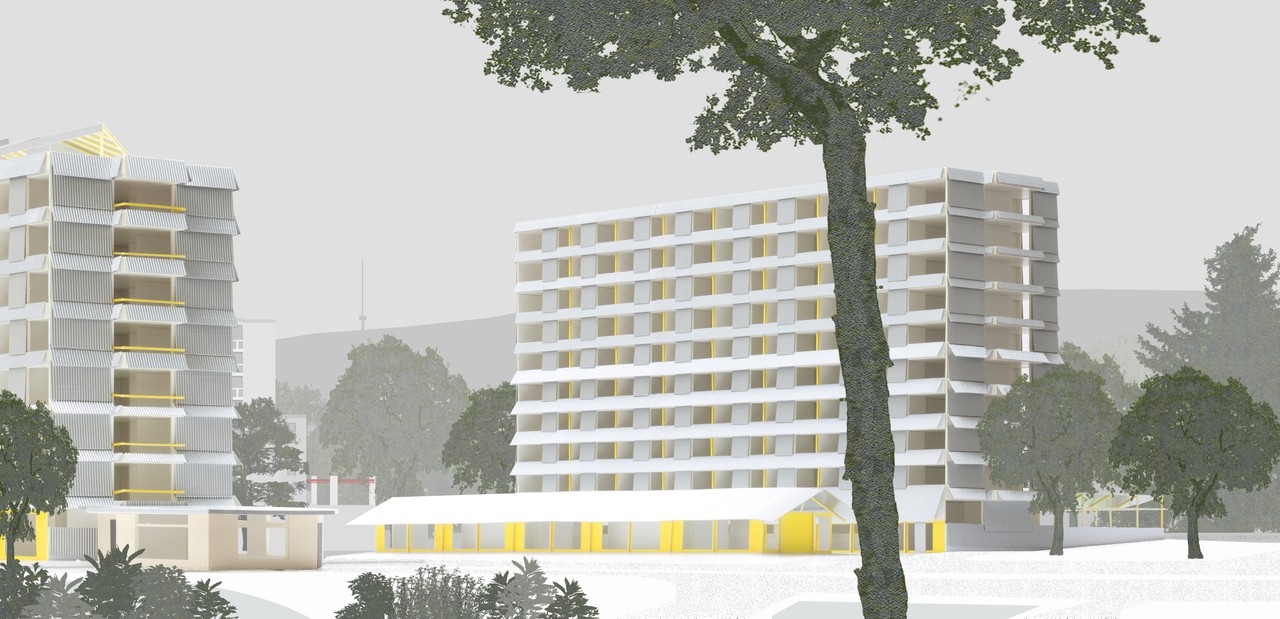
Gutstrasse Cooperative Housing
Zurich, Switzerland
2020–present (under construction)
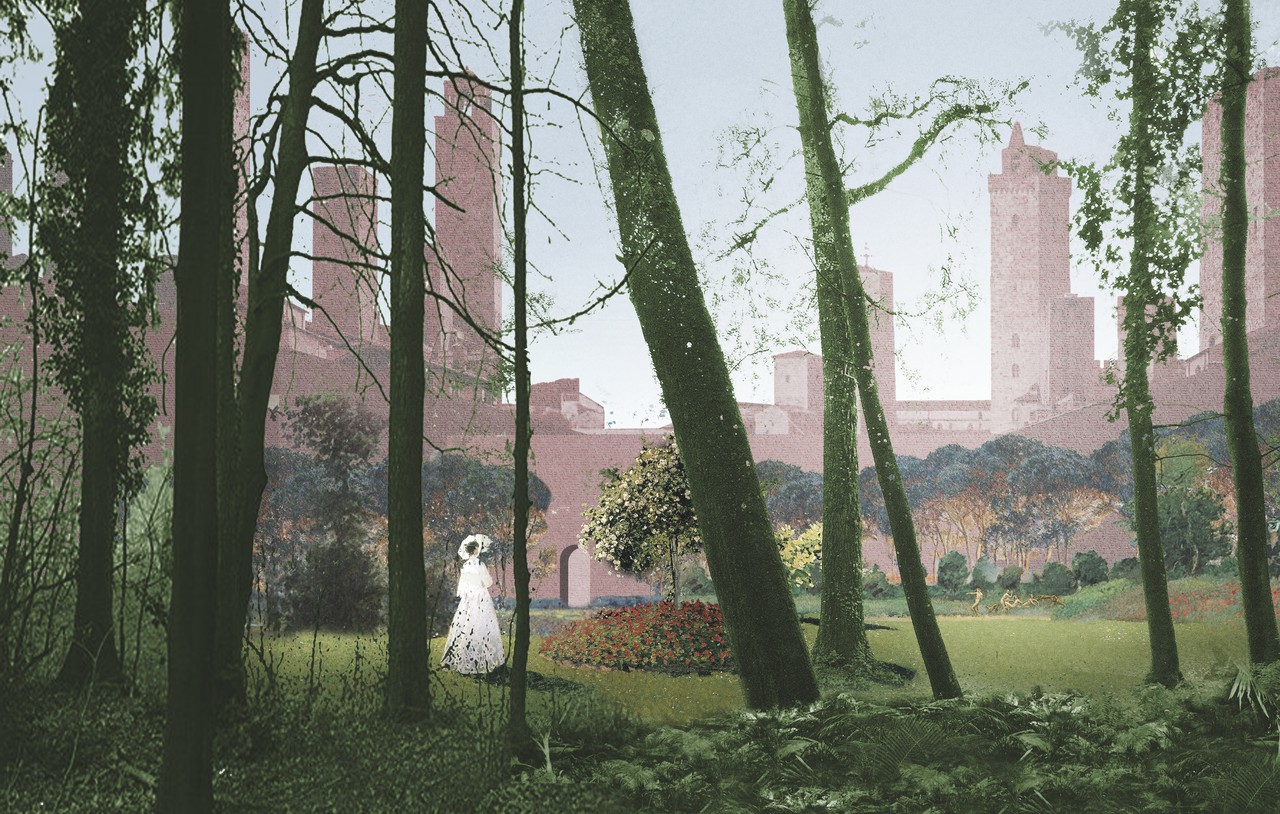
Hochbord
Dübendorf, Switzerland
2020–present

Apartment Buildings, Eggen
Lucerne, Switzerland
2018–present (under construction)
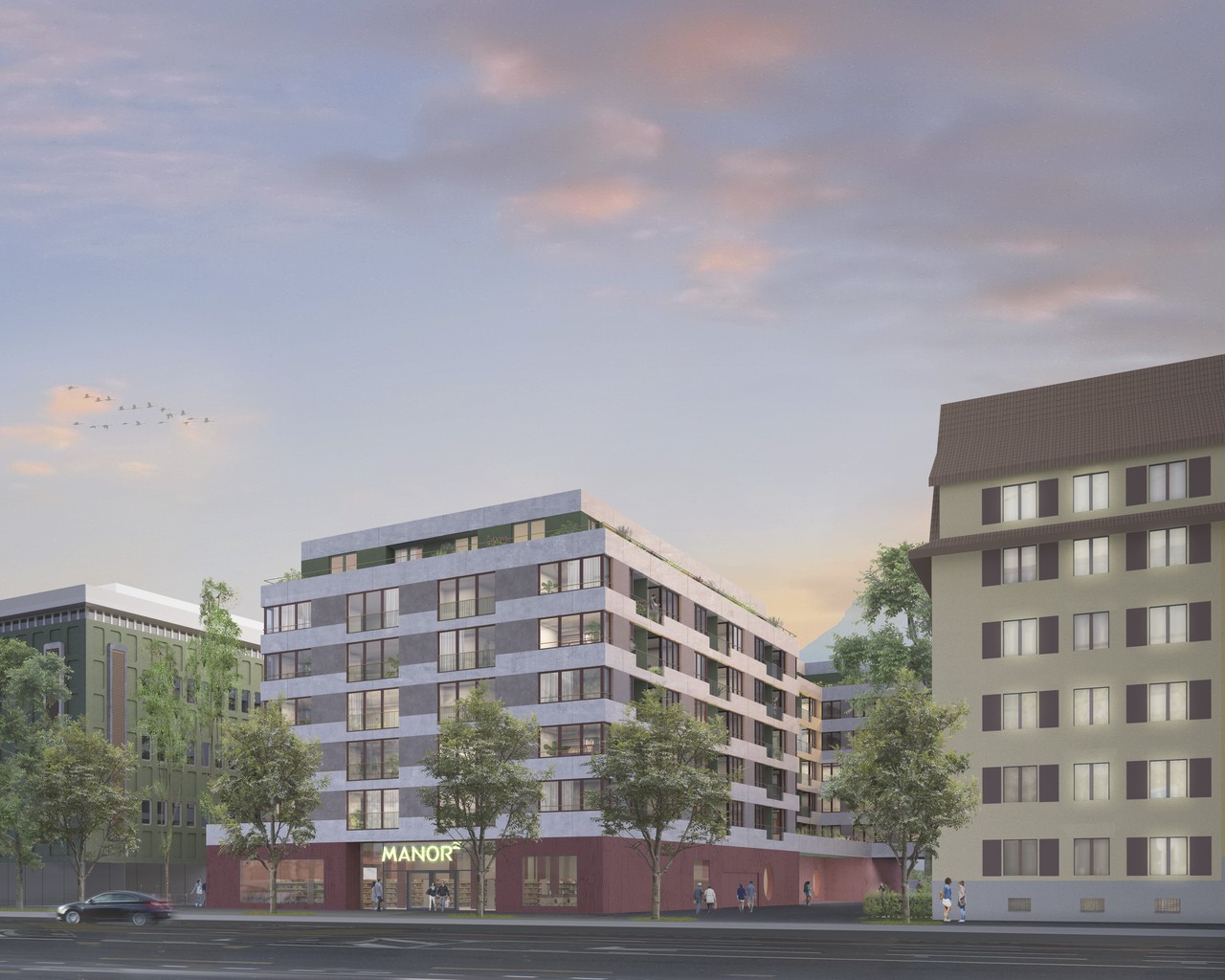
Apartment Buildings, Tribschen
Lucerne, Switserland
2019–present (under construction)
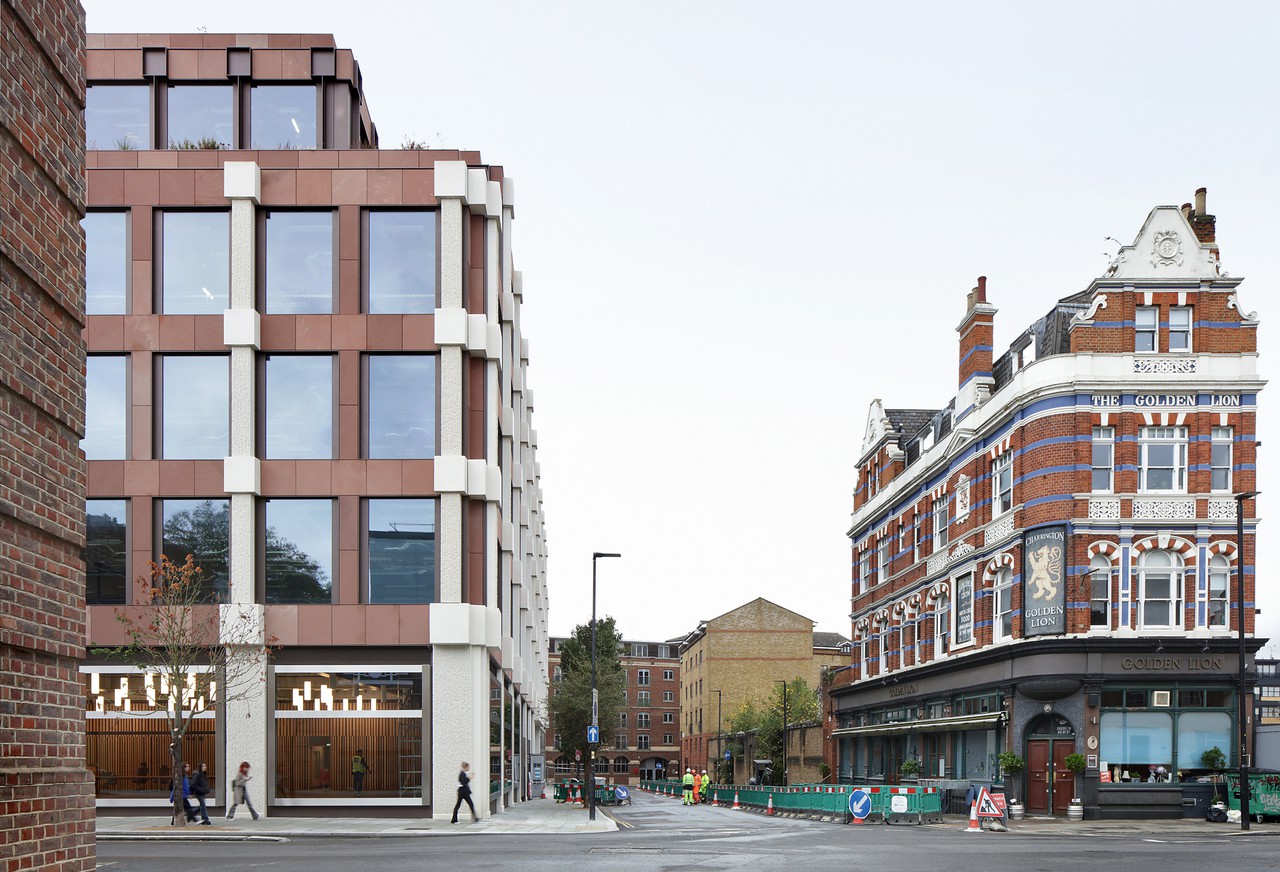
St Pancras Campus
London, United Kingdom
2018–2024
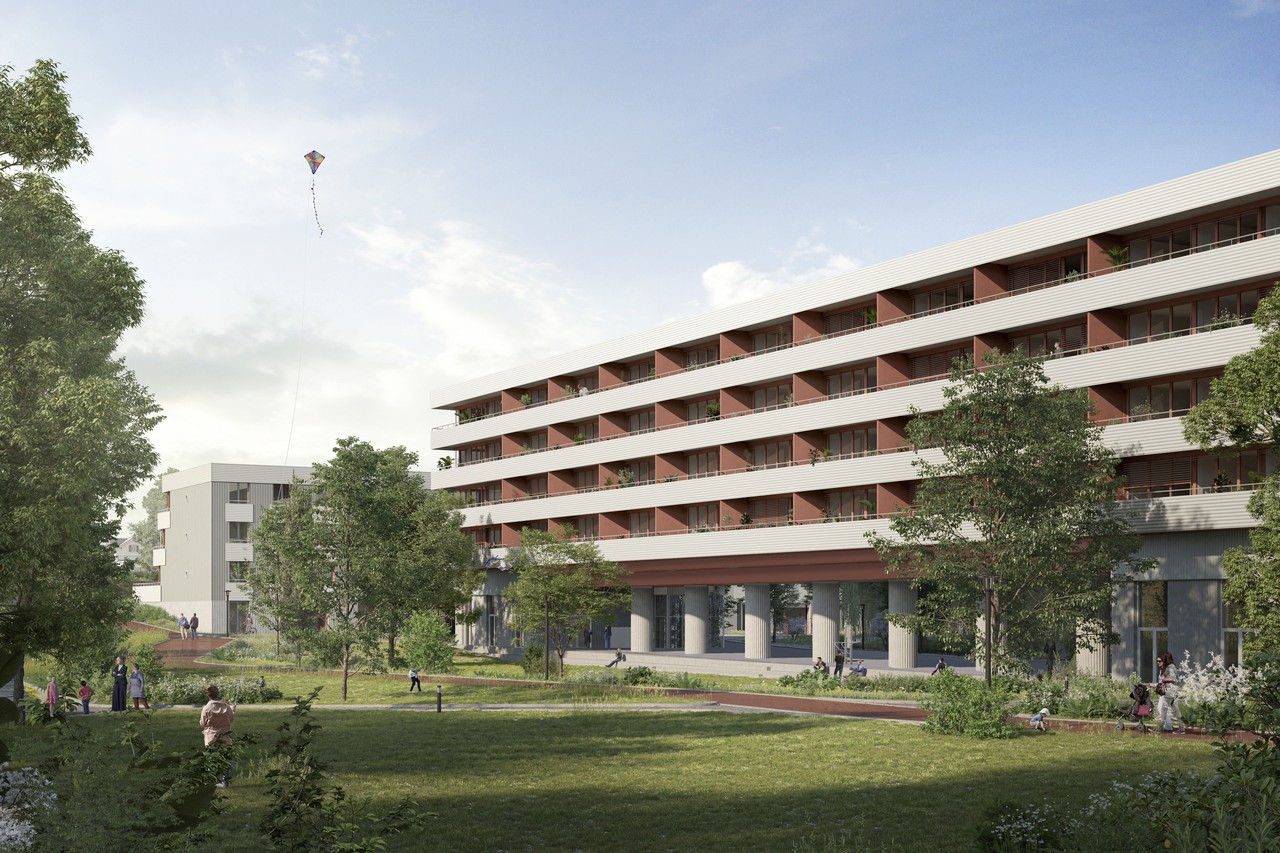
Stöcklin Areal
Aesch-Reinach, Switzerland
2017–present (under construction)
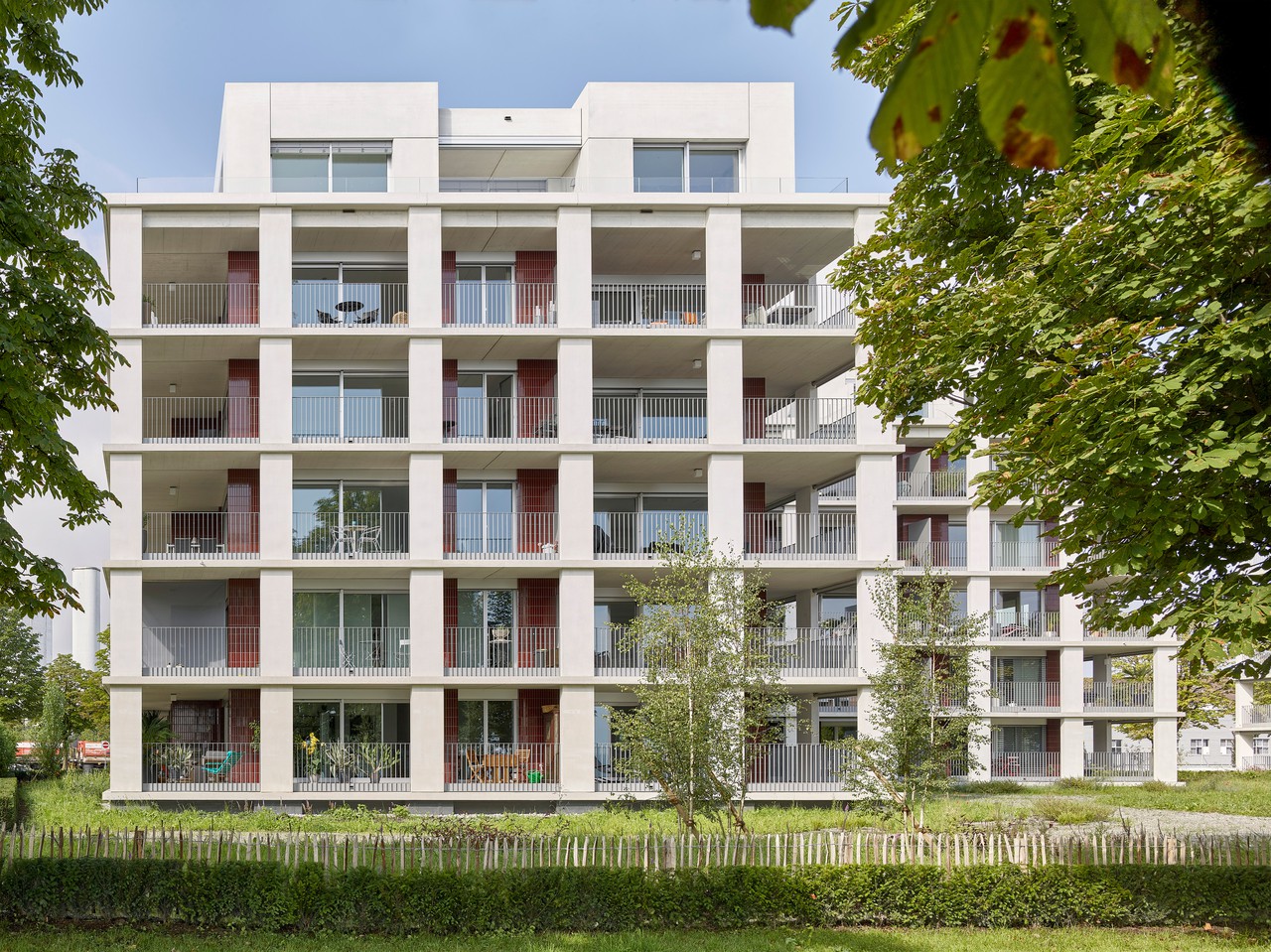
Lakeside Apartment Buildings
Arbon, Switzerland
2016–2021
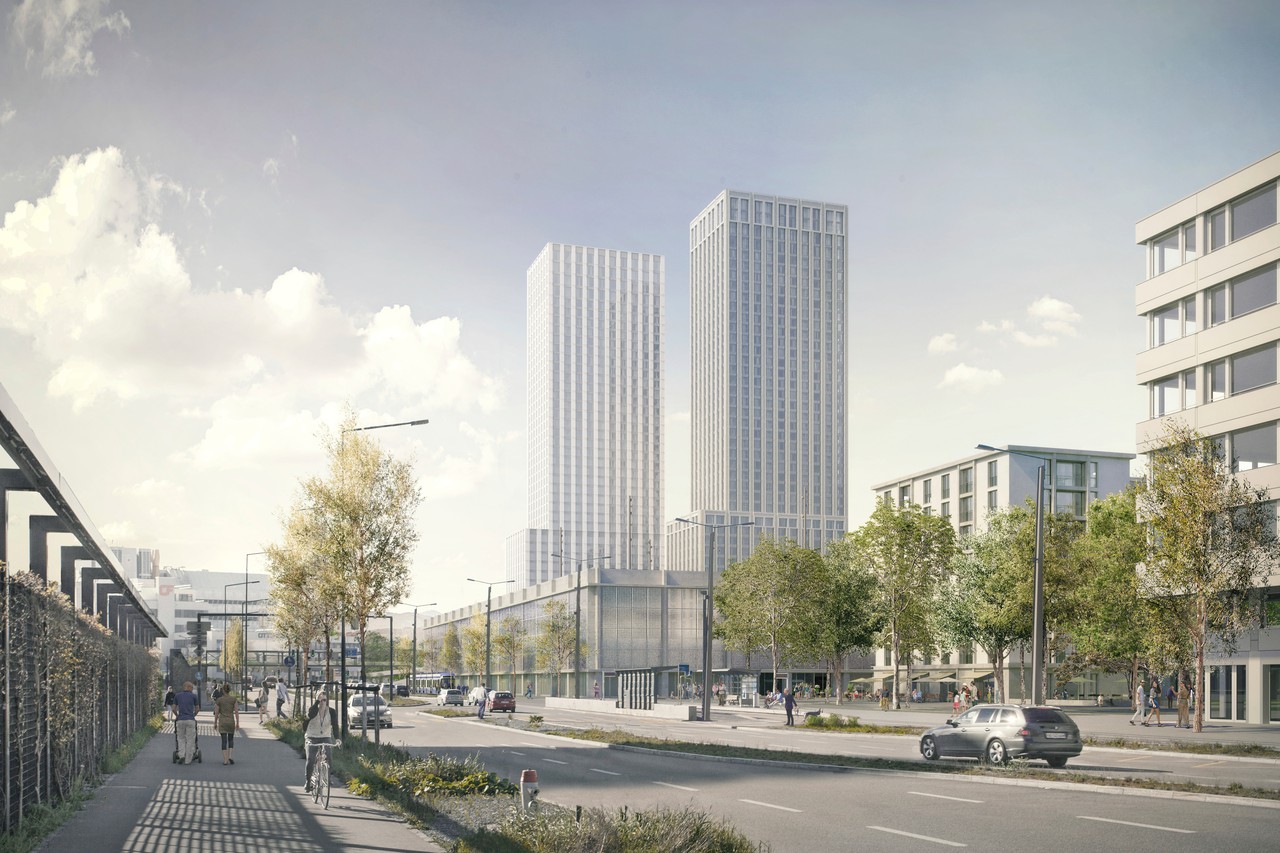
Hardturm Areal
Zurich, Switzerland
2016–present
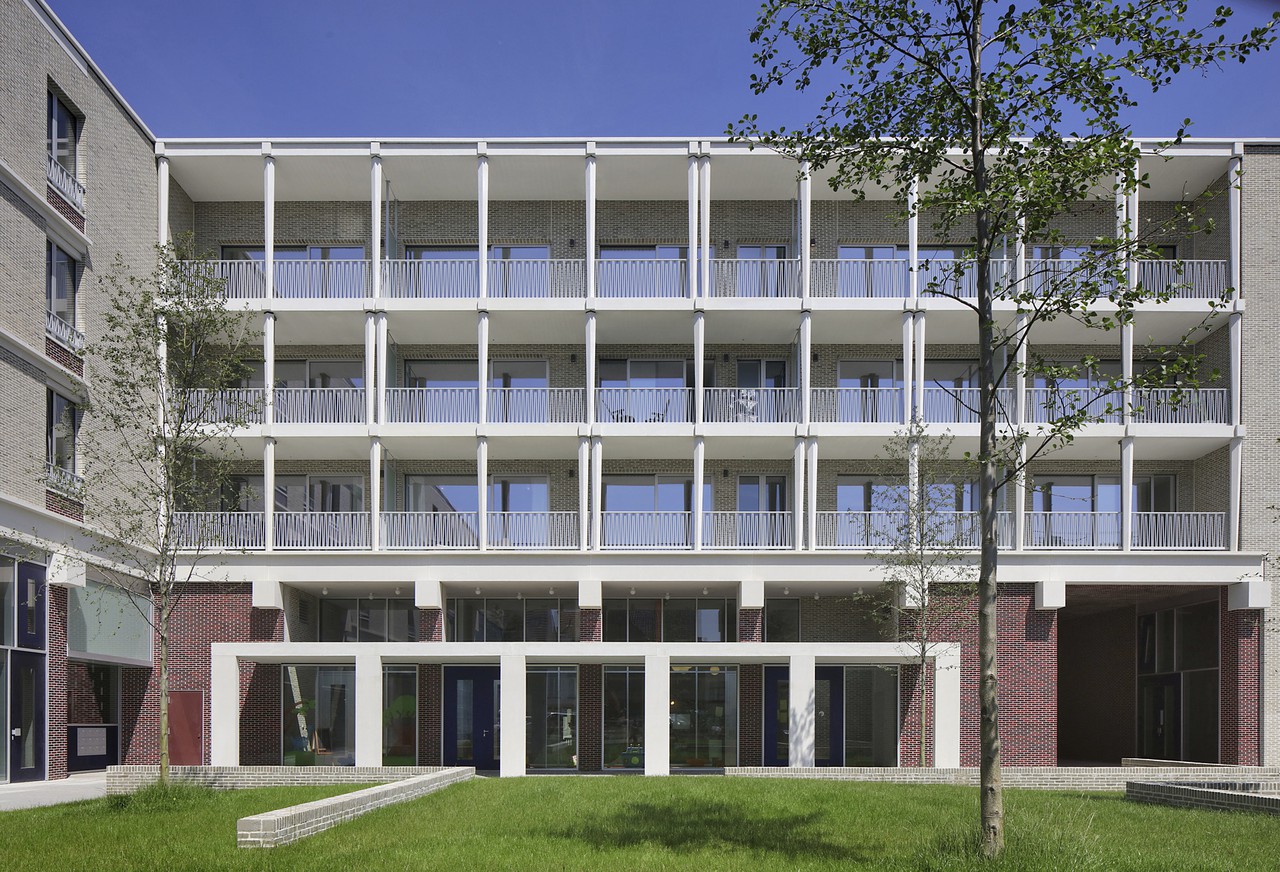
Falconhoven Apartment Building
Antwerp, Belgium
2014–2020
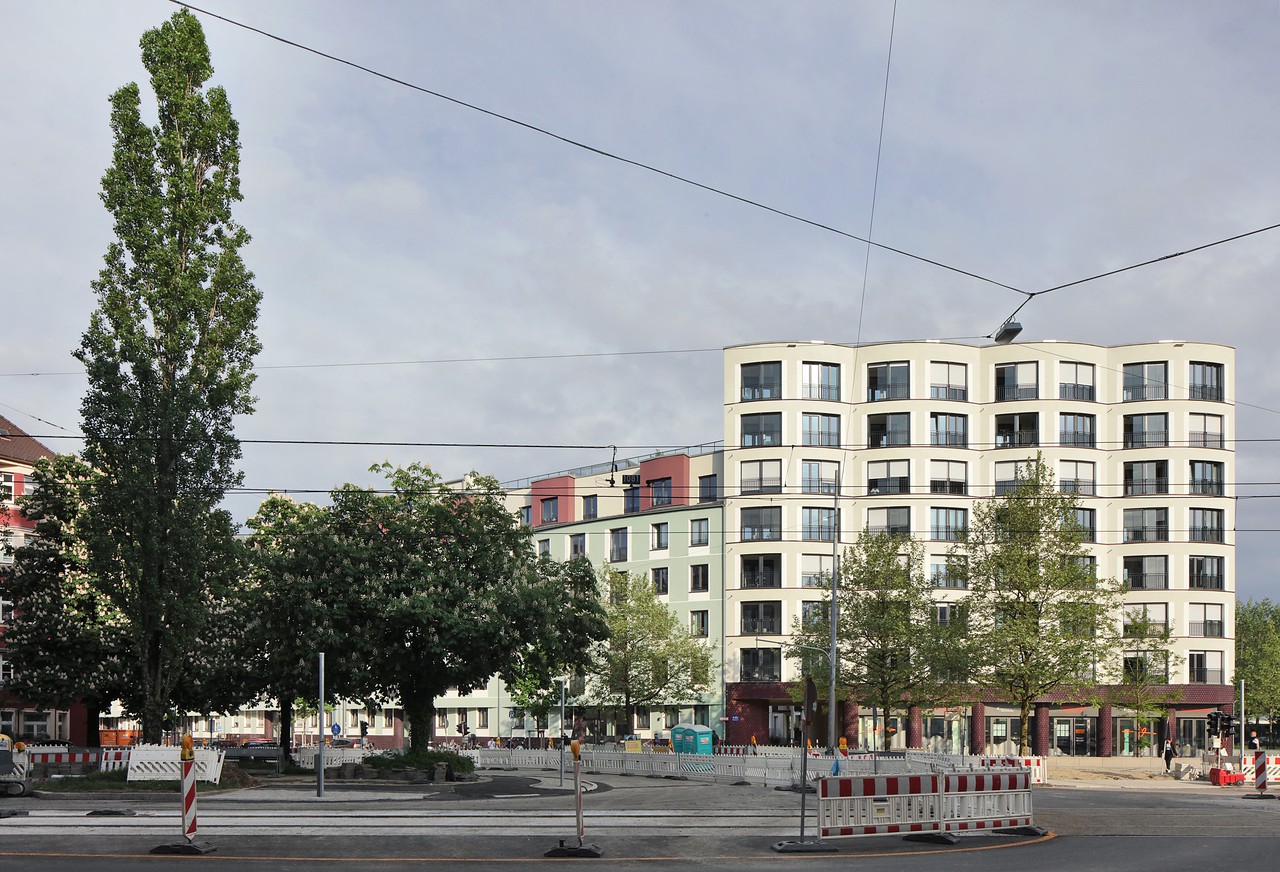
Paulaner Housing
Munich, Germany
2013–2020

Veemgebouw
Eindhoven, The Netherlands
2007–2022
