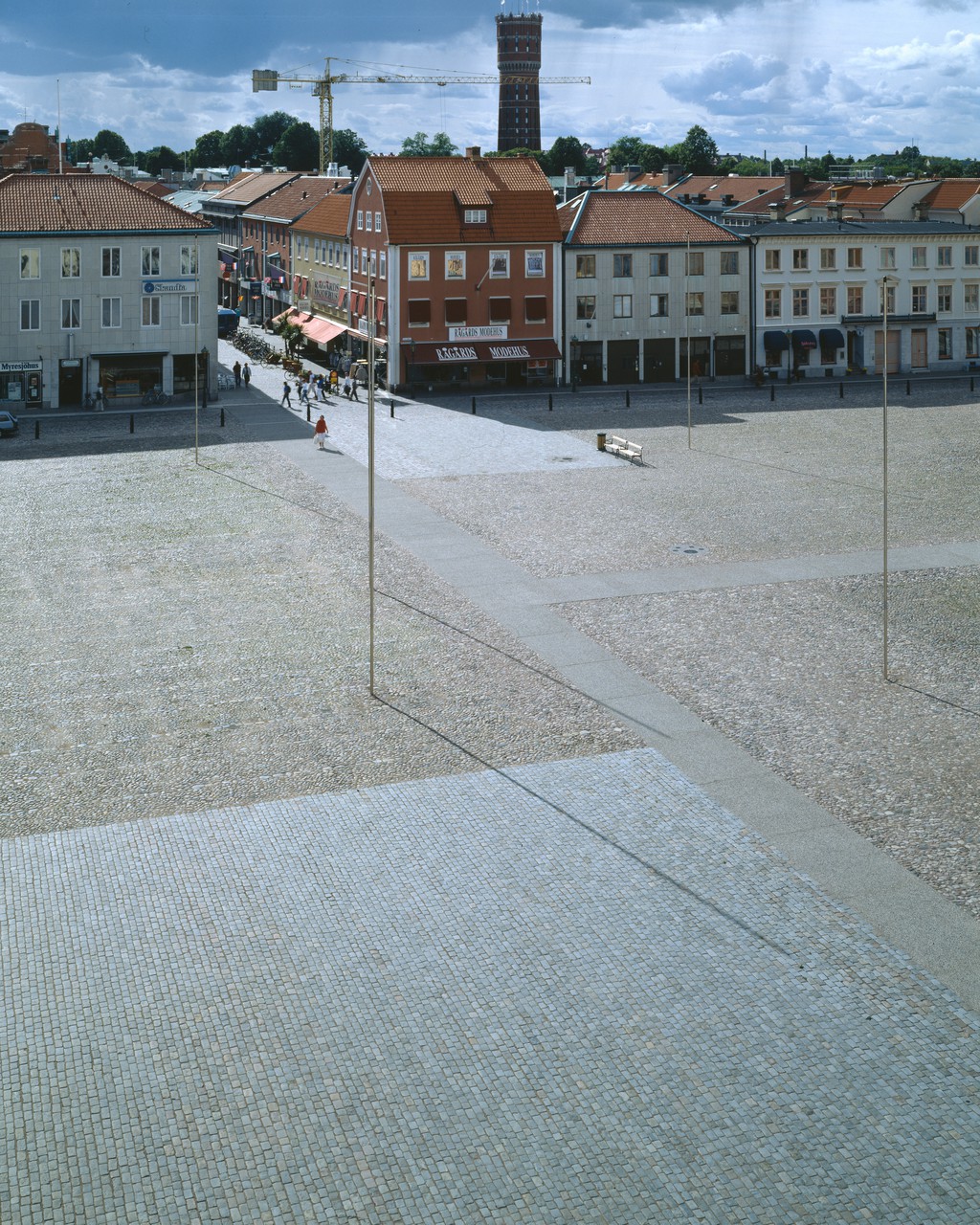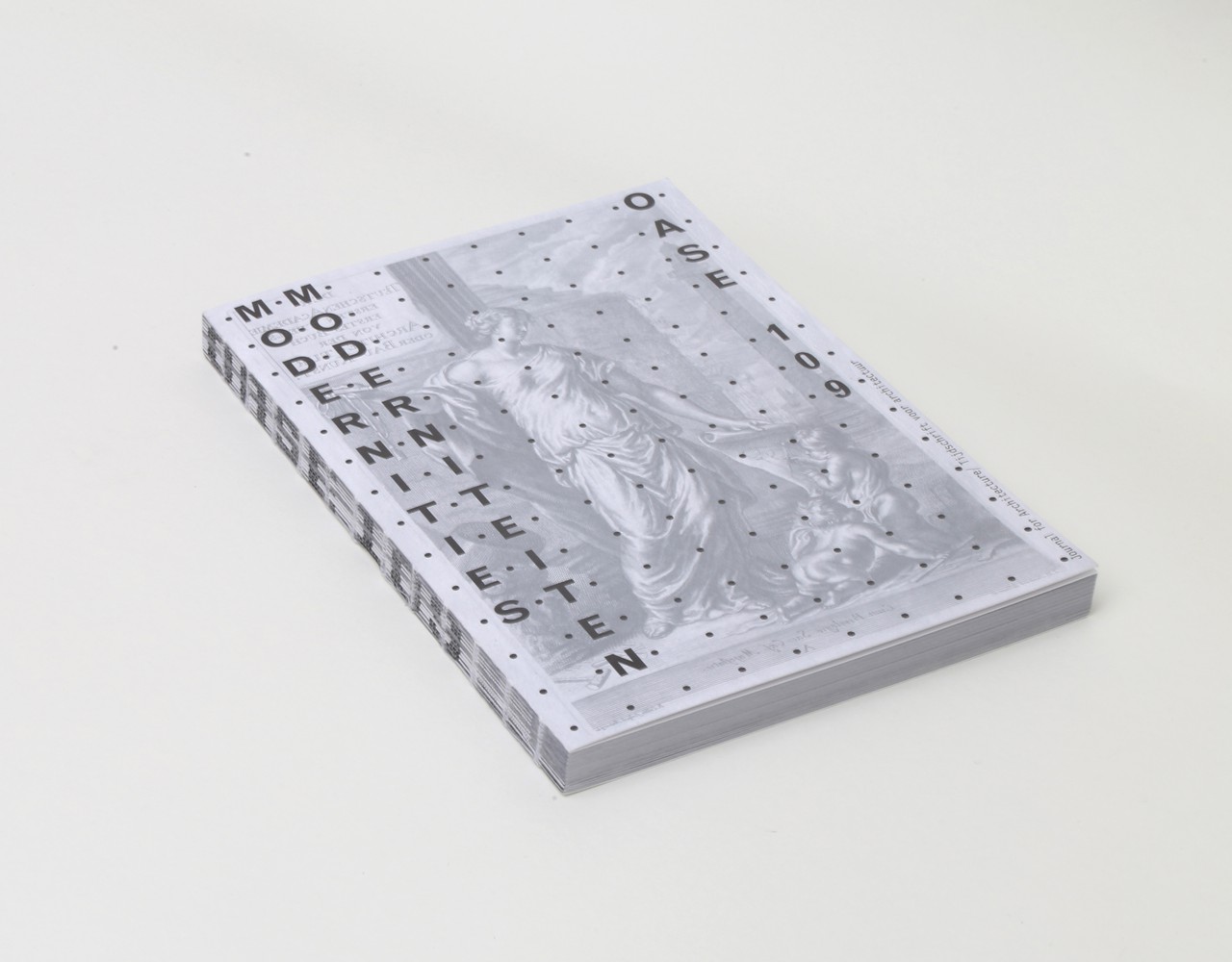Canterbury Cathedral Organ Loft
Canterbury, United Kingdom 2016–2020
Client: The Dean and Chapter of Canterbury Cathedral UNESCO World Heritage Site
The new organ loft at Canterbury Cathedral provides an elevated place in the central part of the Cathedral for the organist to sit at their console and play, in a position close to the choir and within clear sight of the choirmaster. The new loft stands in the North Quire, in the oldest part of the building, between two stone columns, and is separated from the choir by a stone screen that dates from the twelfth century.
The timber box for the organist is raised up on a light steel framework, which distributes the load of the structure evenly onto the old stone floor. The light frame gives the structure a visual transparency where it stands in front of the stone tracery of the choir screen. The new loft was part of a larger project, coordinated by the cathedral architect, to improve the performance and arrangement of the cathedral organ.
The Cathedral itself is like a city; it is made up of architectures at many different scales, from the vast enveloping vault of the Nave, to the smaller Chapels and Porches, and the mini buildings of the Pulpits and Tombs. The Gothic style of its architecture, with its vigorous internal logic, is distinctive for its ability to absorb asymmetry, additions, and the differences that arise as a building is extended over centuries. The design of the new loft engages with this spirit. It is conceived as an independent little building with a vertical proportion, a tight asymmetrical arrangement of its parts, and a delicacy in its making, which can take its place amongst the many other delicate architectures of the Cathedral.








Drawings
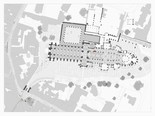
Cathedral reflected ceiling plan
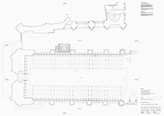
Plan
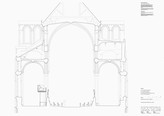
Cross section

Section detail
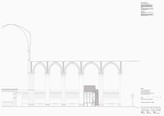
Section
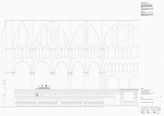
Section
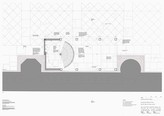
North Quire Aisle level detail plan
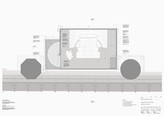
Platform level detail plan
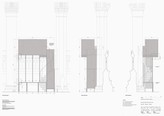
North, west and east elevations
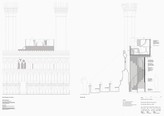
South elevation and section
Model



Related news
Writing
A Conversation with Adam Caruso
Adam Caruso was interviewed for OASE Journal's edition on modernity. Emailing with the issue's editors, Tom Avermaete and Hans Teerds, he discusses the nuances of what it means to be 'modern' and how to engage with a cities architectural codes and conventions while adding to its definition of history.
Credits
Location
Canterbury, United Kingdom
Date
2016–2020
Client
The Dean and Chapter of Canterbury Cathedral
Heritage
UNESCO World Heritage Site
Construction cost
£150,000
Caruso St John Architects
Adam Caruso, Peter St John, Rod Heyes
Project architect
Will Pirkis
Structural engineers
Price & Myers LLP, The Morton Partnership LLP (cathedral engineers)
Services engineer
Ritchie & Daffin Ltd.
Main contractor
Millimetre Ltd.
Photography
Hélène Binet
Cathedral ceiling plan
Liam Wright
Related projects
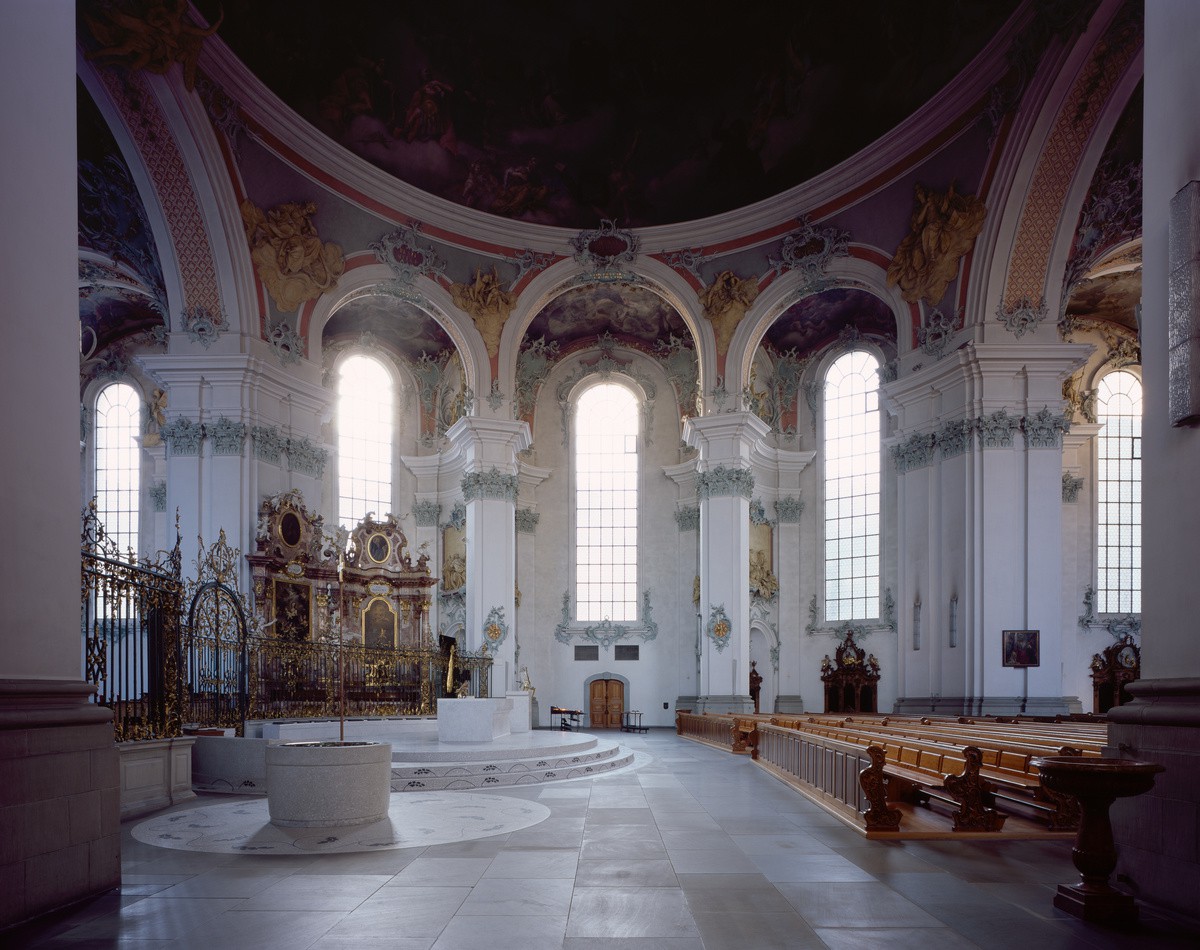
St Gallen Cathedral Chancel
St Gallen, Switzerland
2011–2013
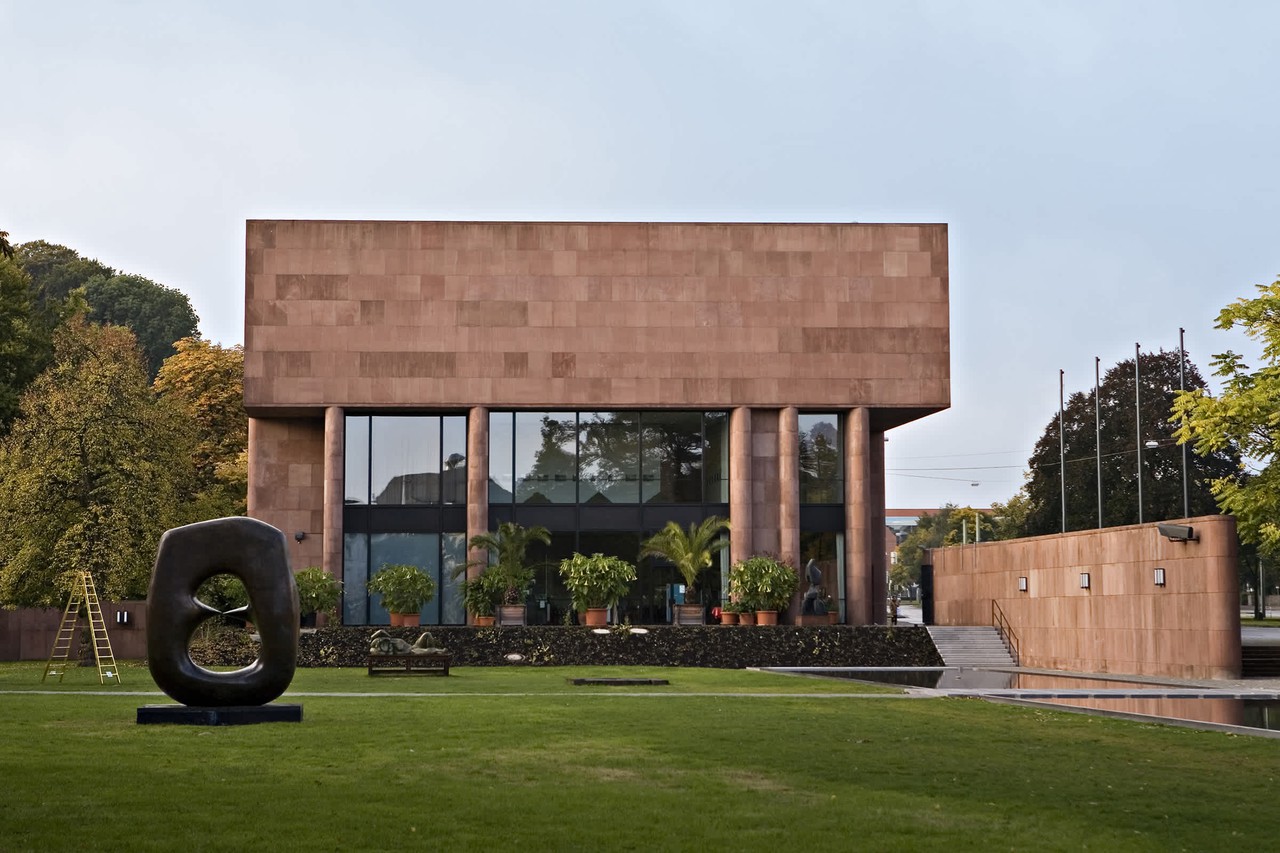
Kunsthalle Bielefeld
Bielefeld, Germany
2024–present
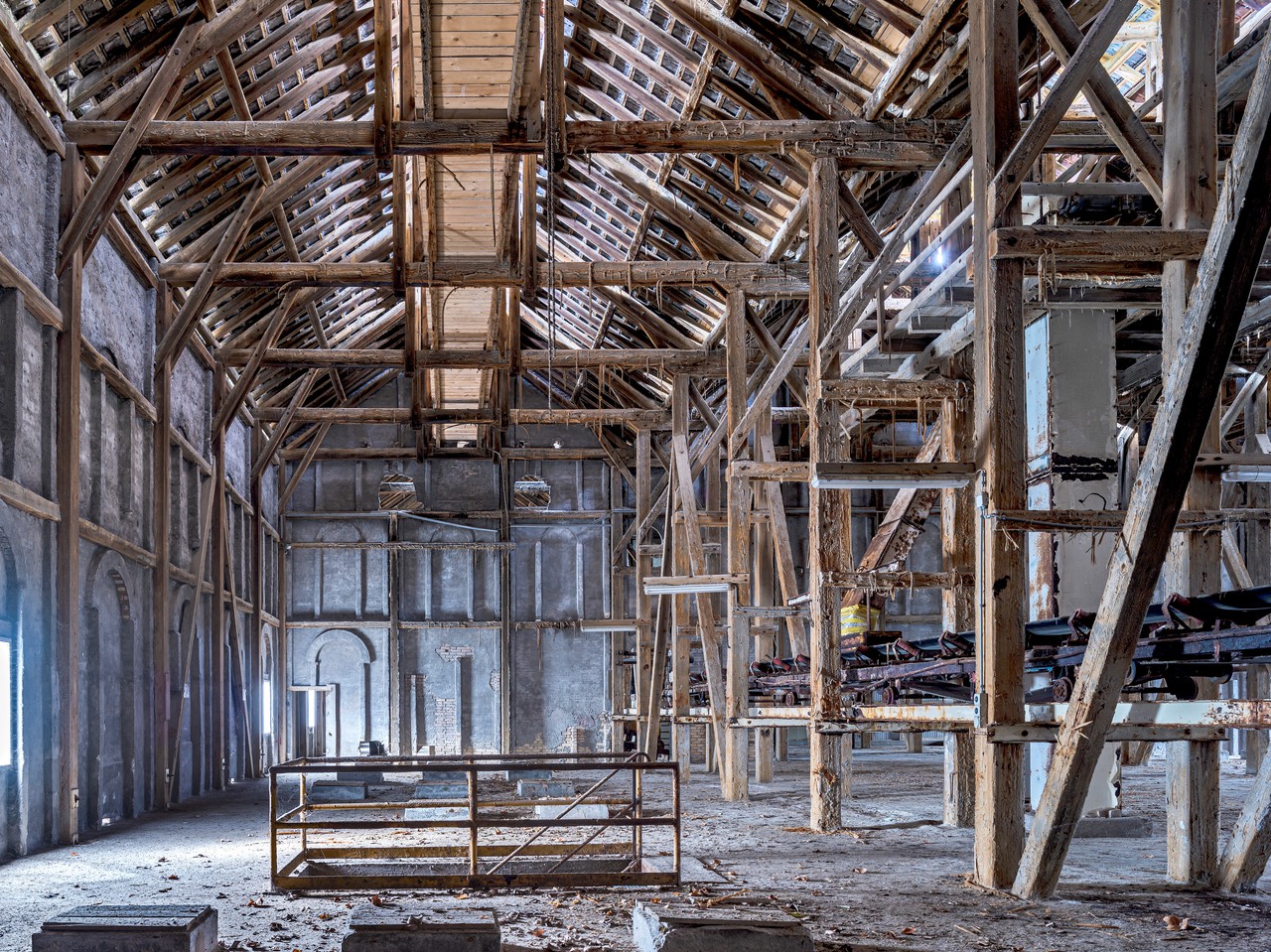
Düngerbau
Uetikon am See, Switzerland
2022–present
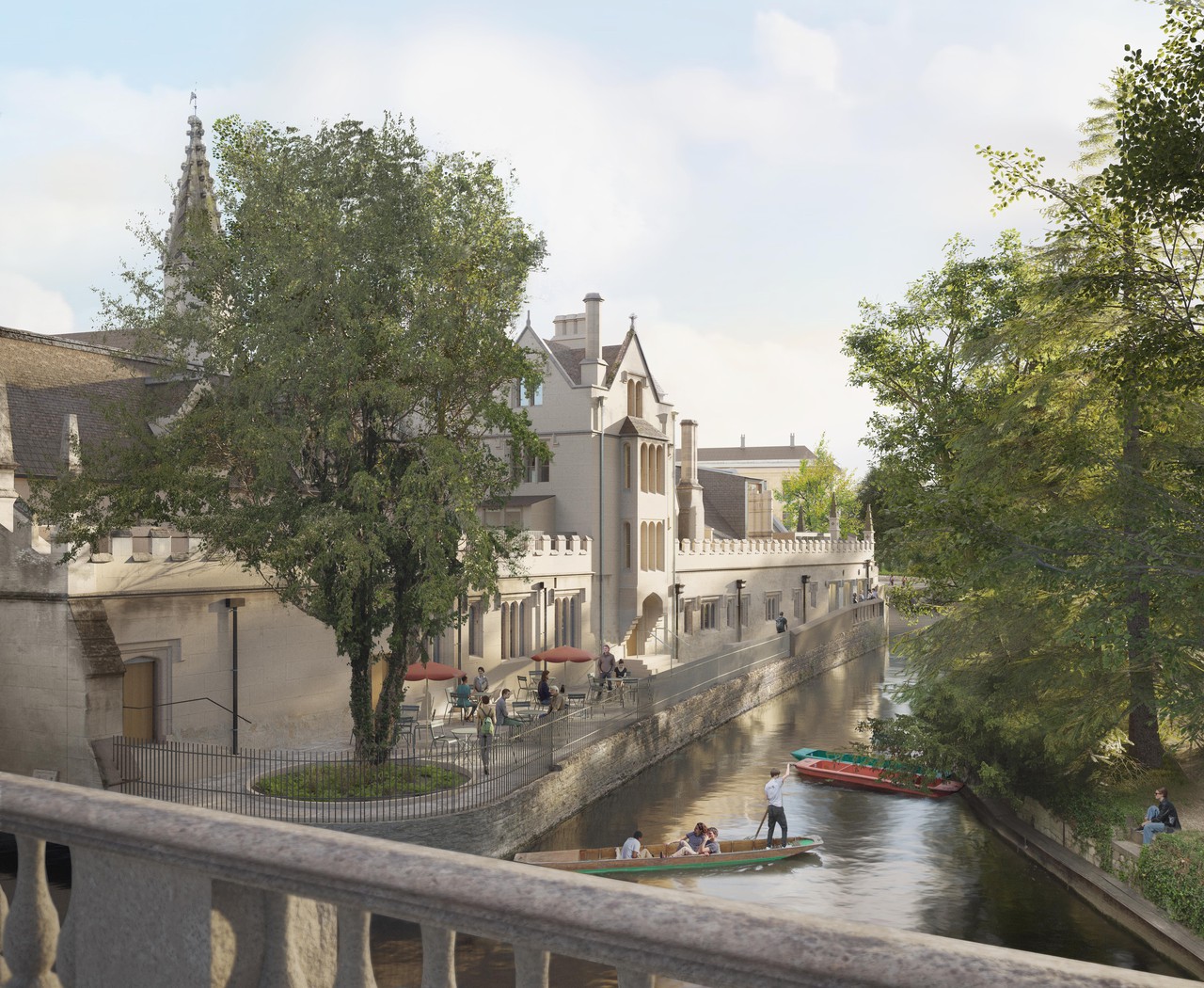
Riverside Project, Magdalen College
Oxford, United Kingdom
2022–present
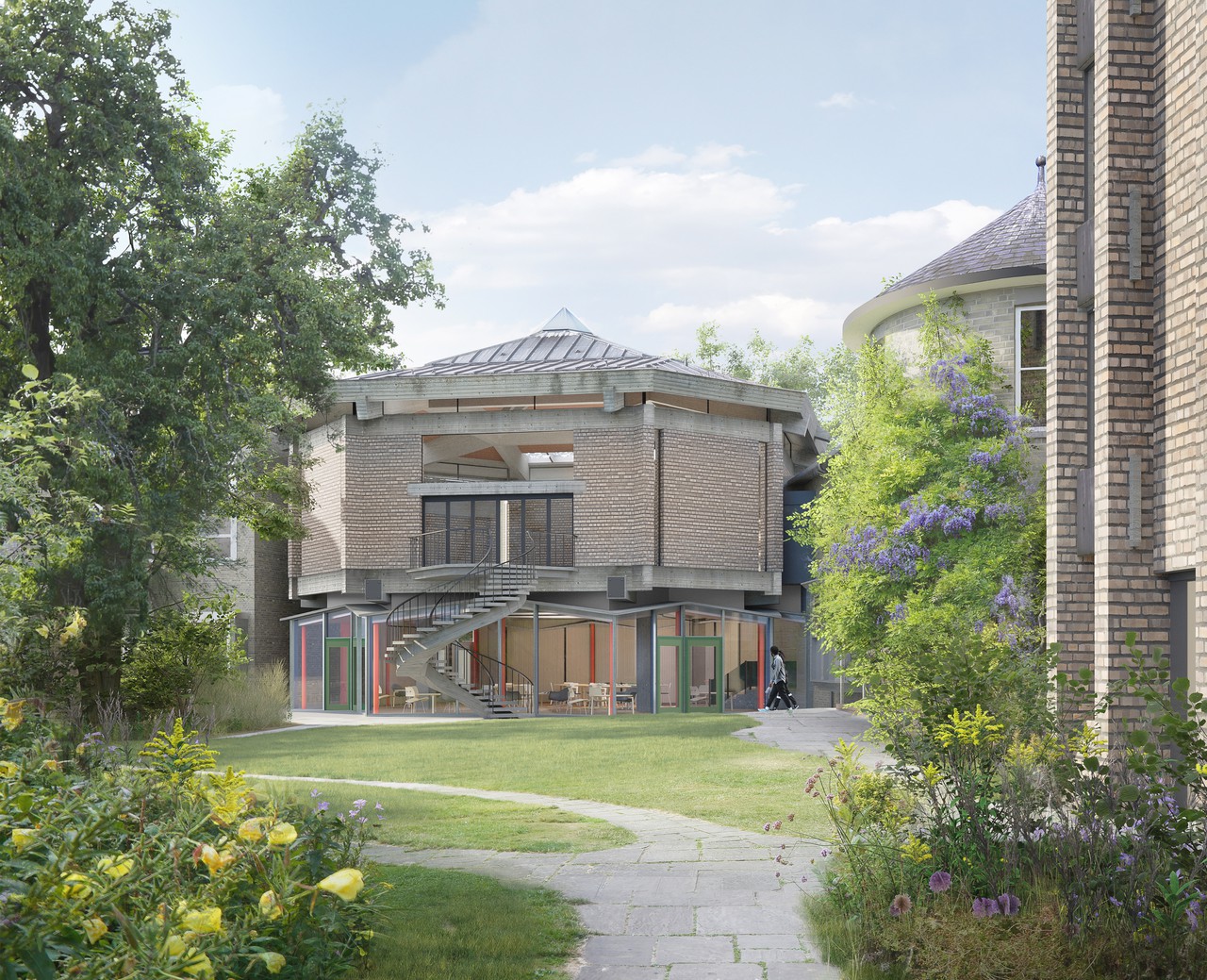
Darwin College
Cambridge, United Kingdom
2018–present
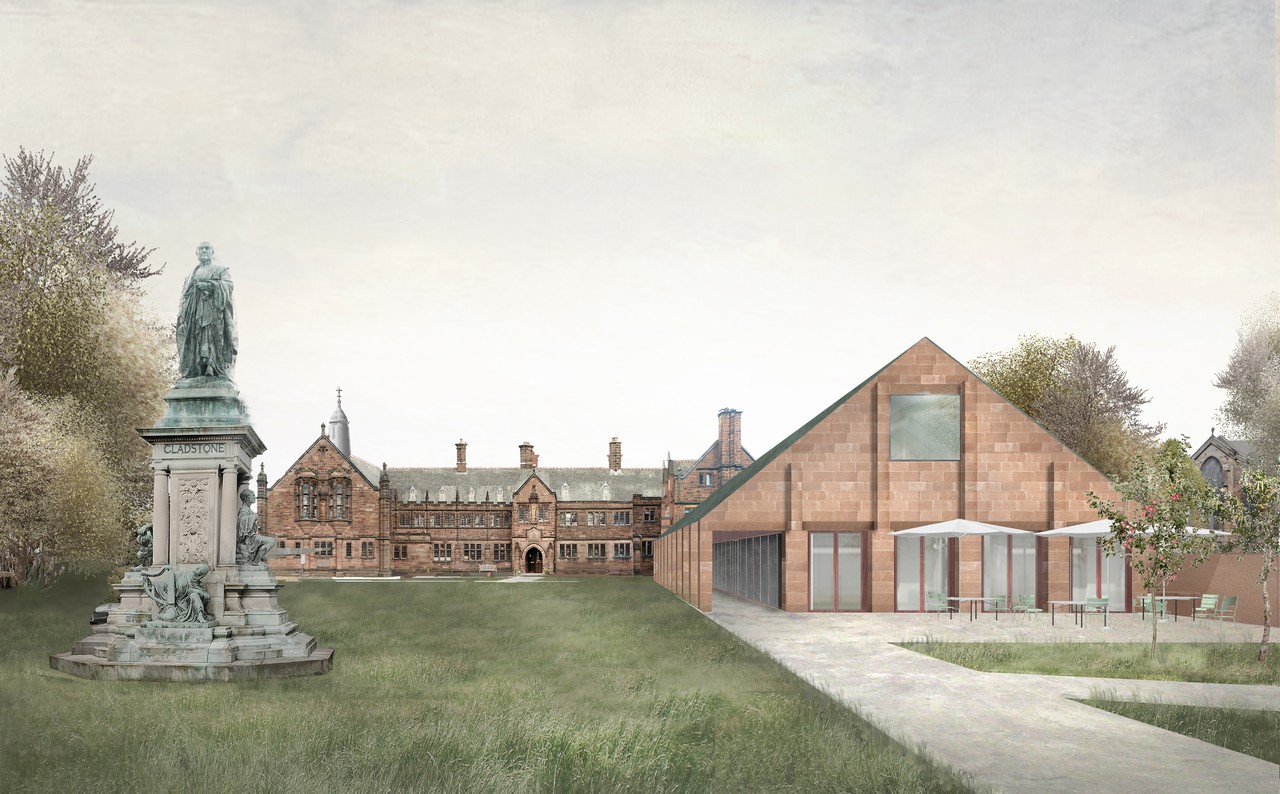
Gladstone's Library
Hawarden, United Kingdom
2018–2020
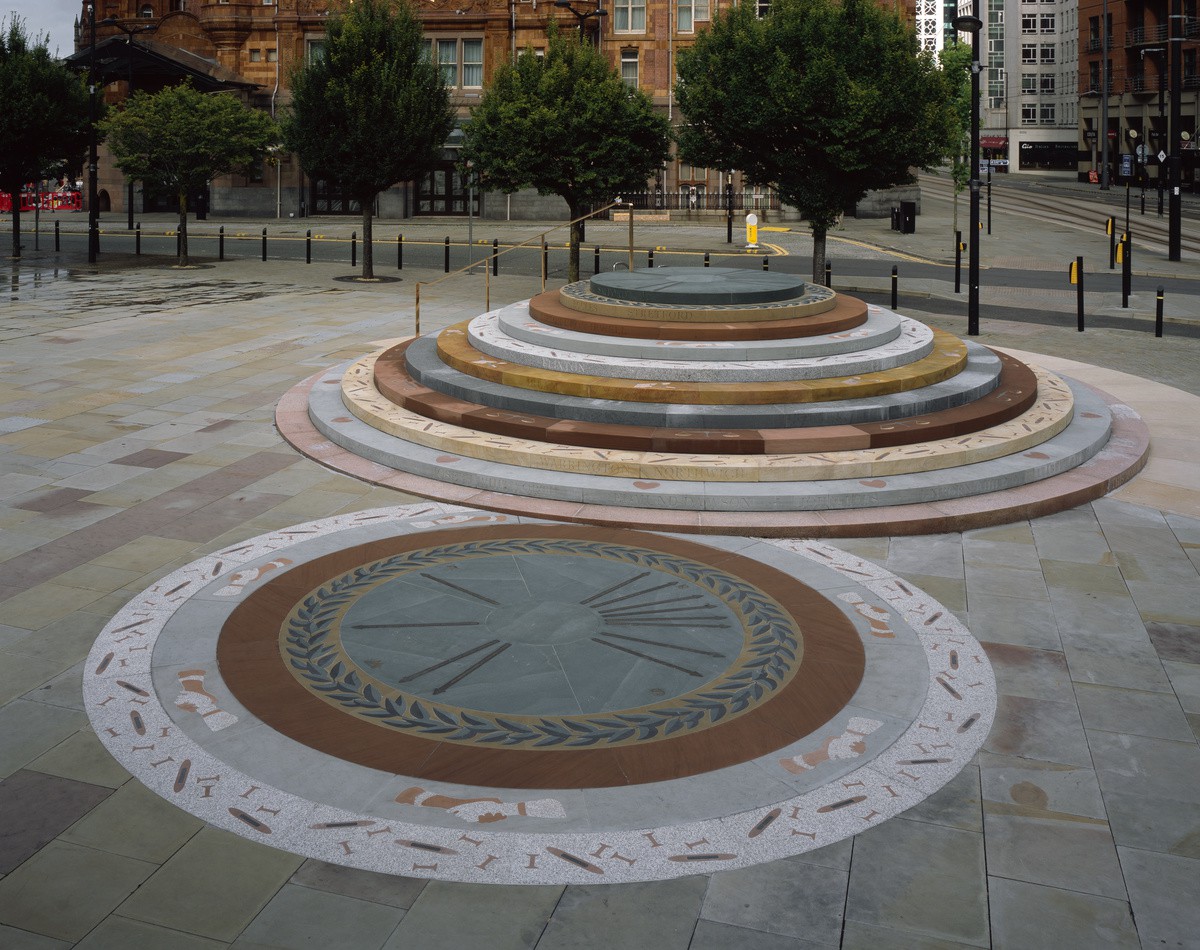
Peterloo Memorial
In collaboration with Jeremy Deller
Manchester, United Kingdom
2018–2019
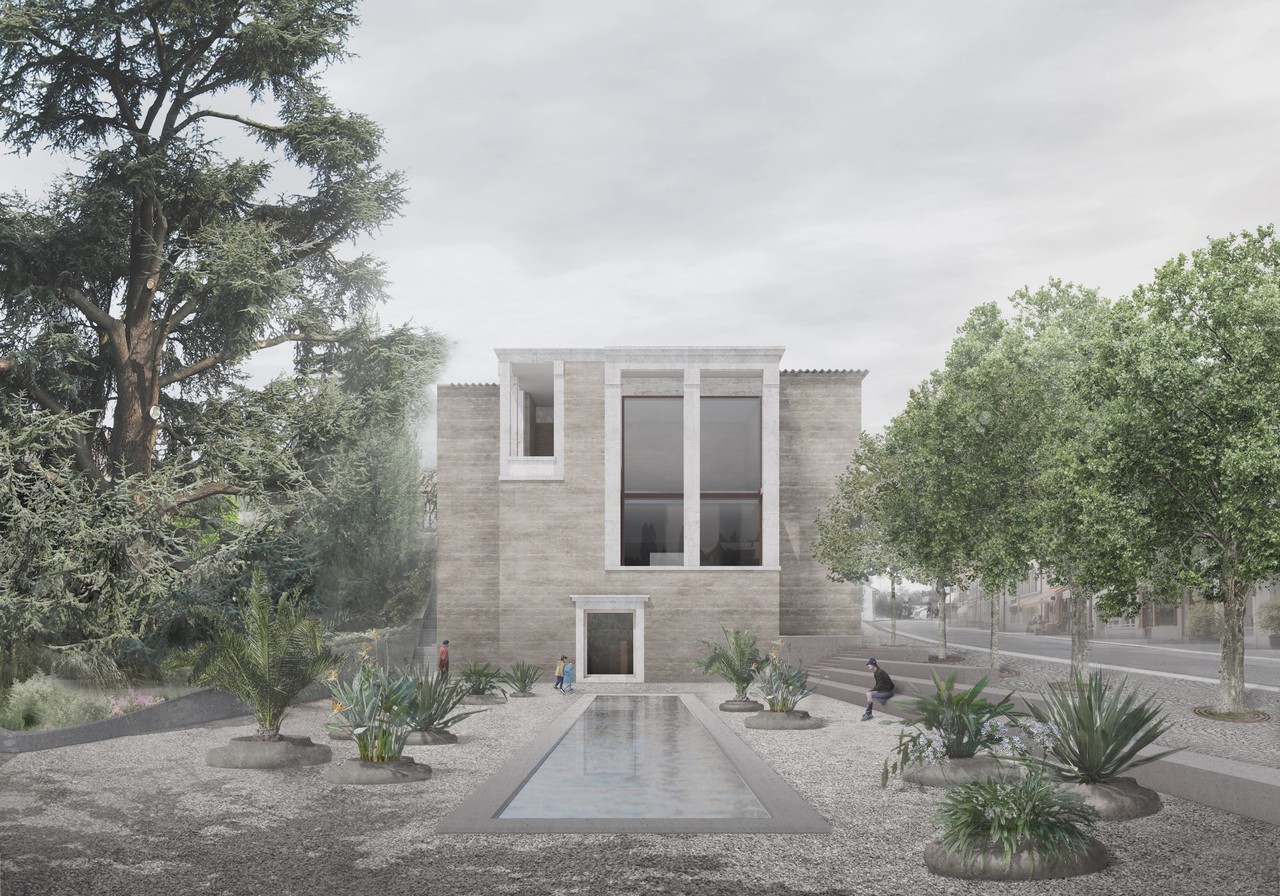
Museum for a Roman Villa
Pully, Switzerland
2017
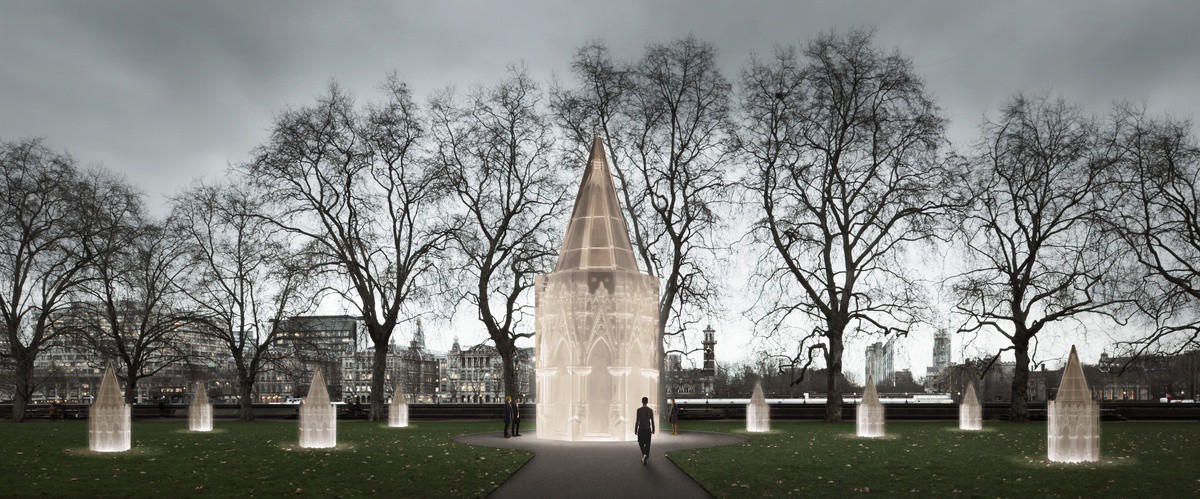
United Kingdom Holocaust Memorial
In collaboration with Marcus Taylor and Rachel Whiteread
London, United Kingdom
2016–2017
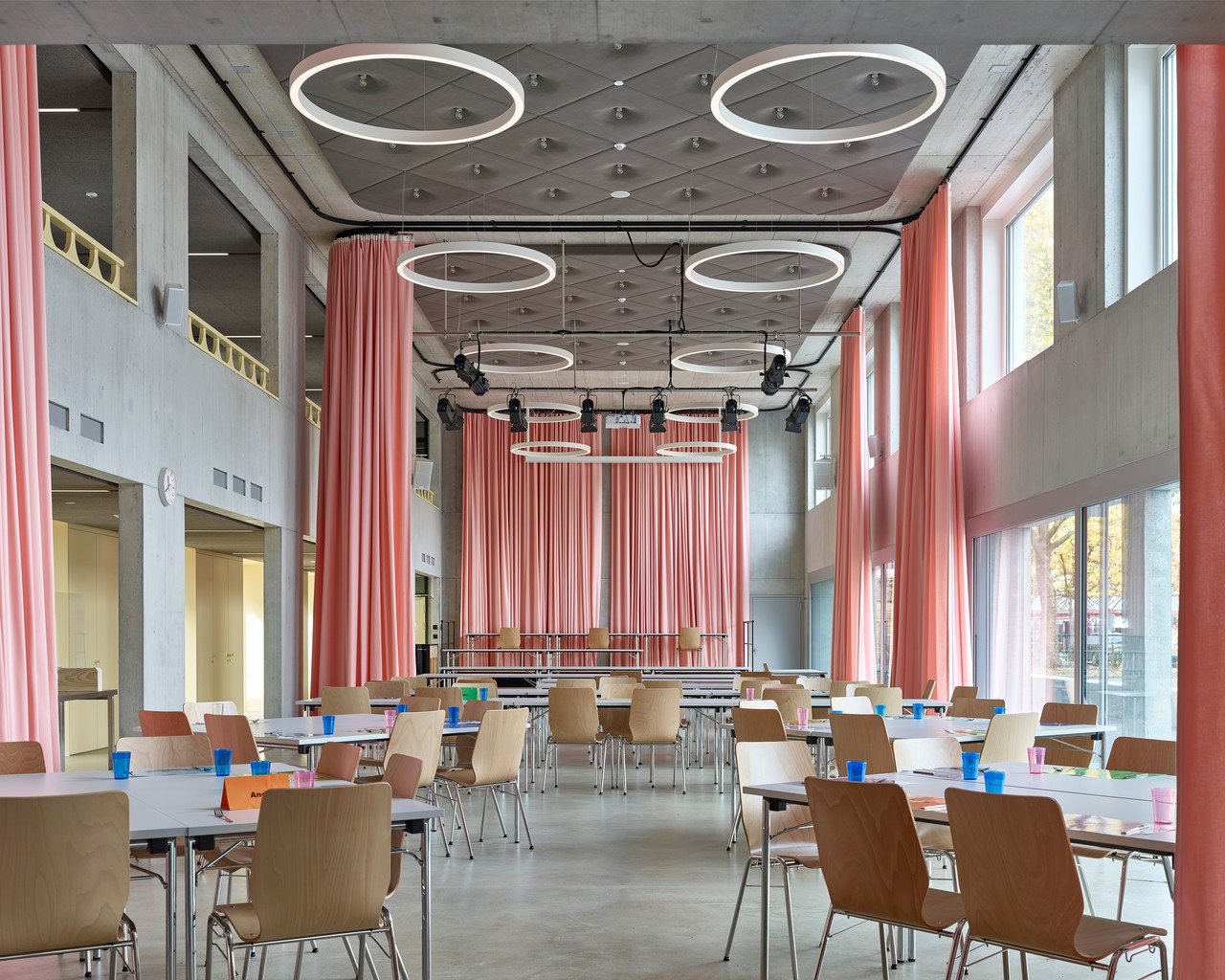
Schulhaus, Neuhausen
Neuhausen am Rheinfall, Switzerland
2015–2020

Görtz Palais
Hamburg, Germany
2017–2022
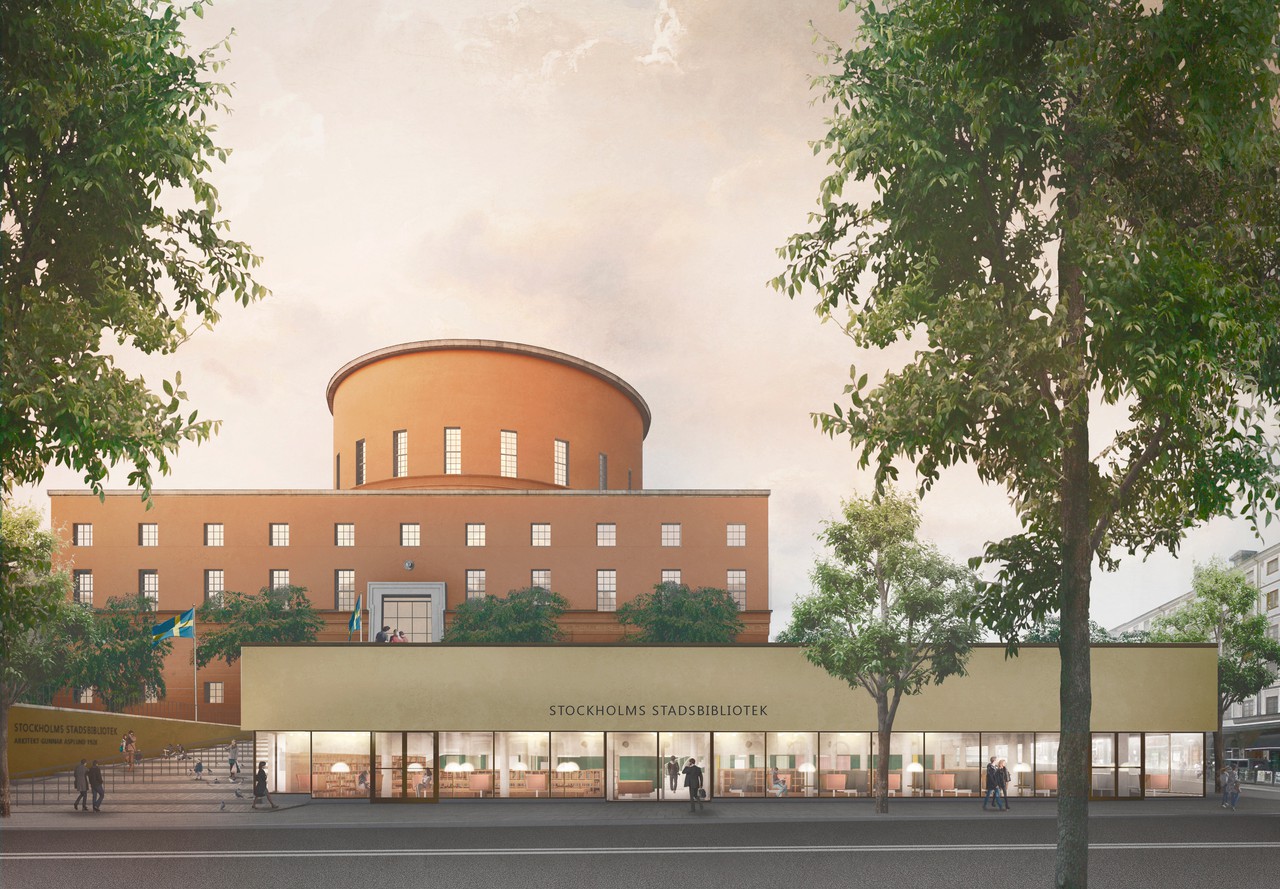
Stockholm City Library
Stockholm, Sweden
2014–2019
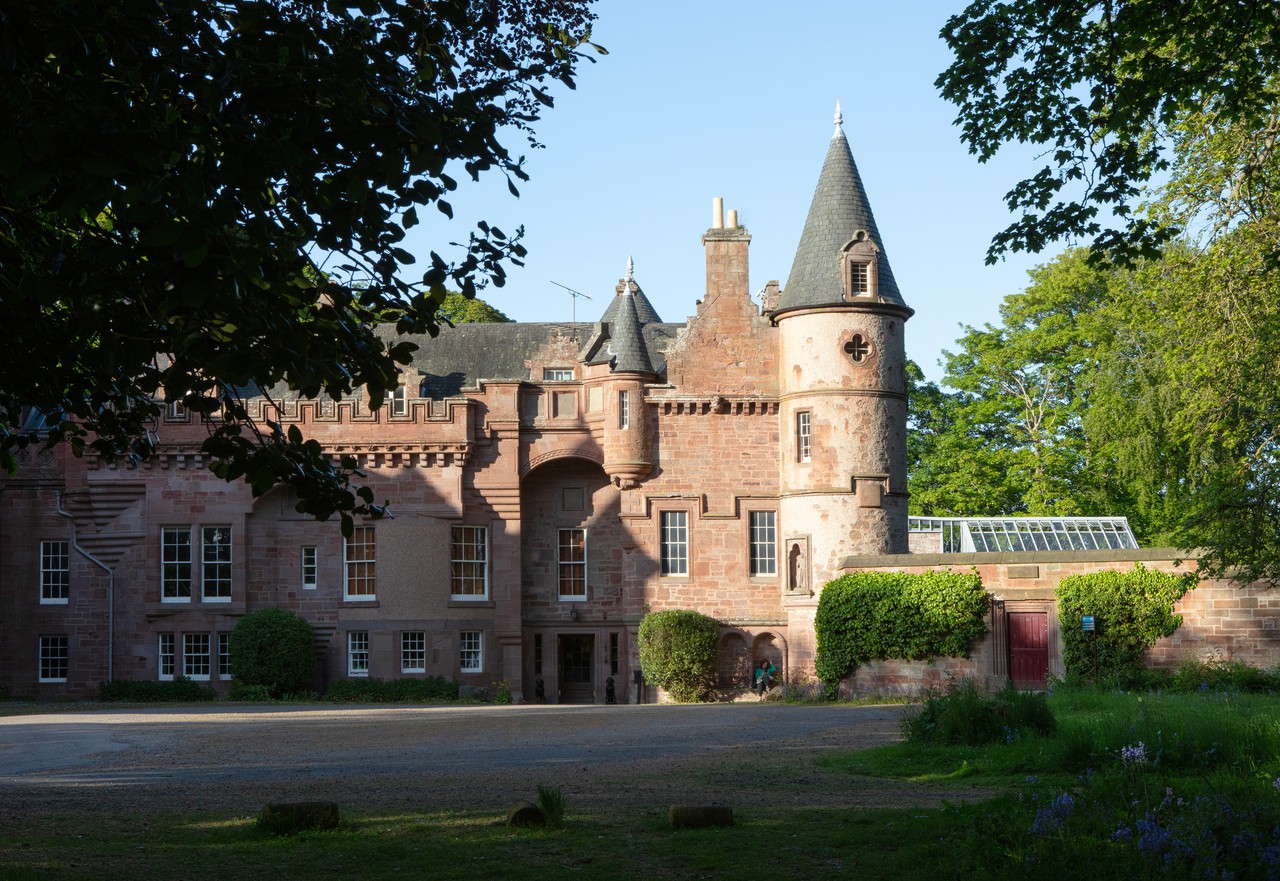
Hospitalfield Arts
Arbroath, United Kingdom
2013 – present
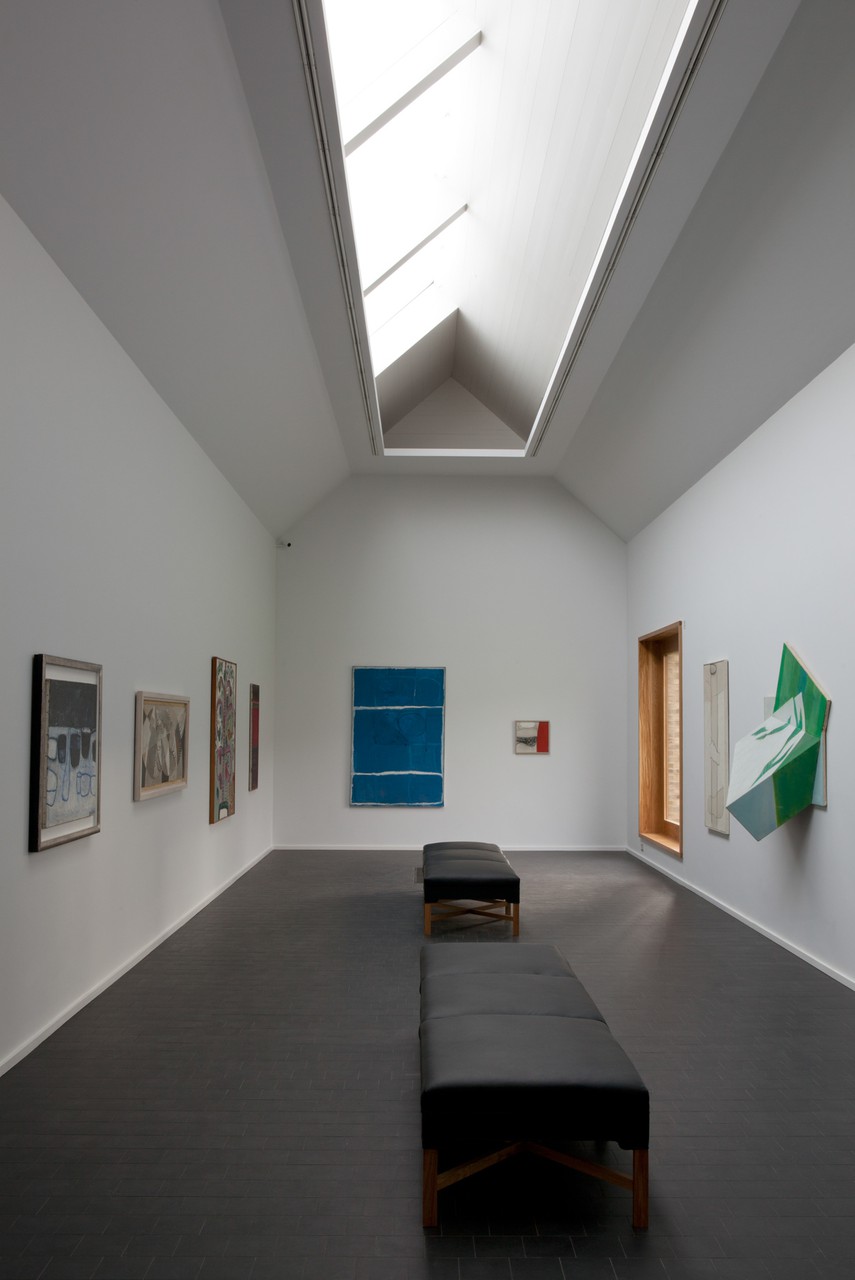
Heong Gallery, Downing College
Cambridge, United Kingdom
2013–2016
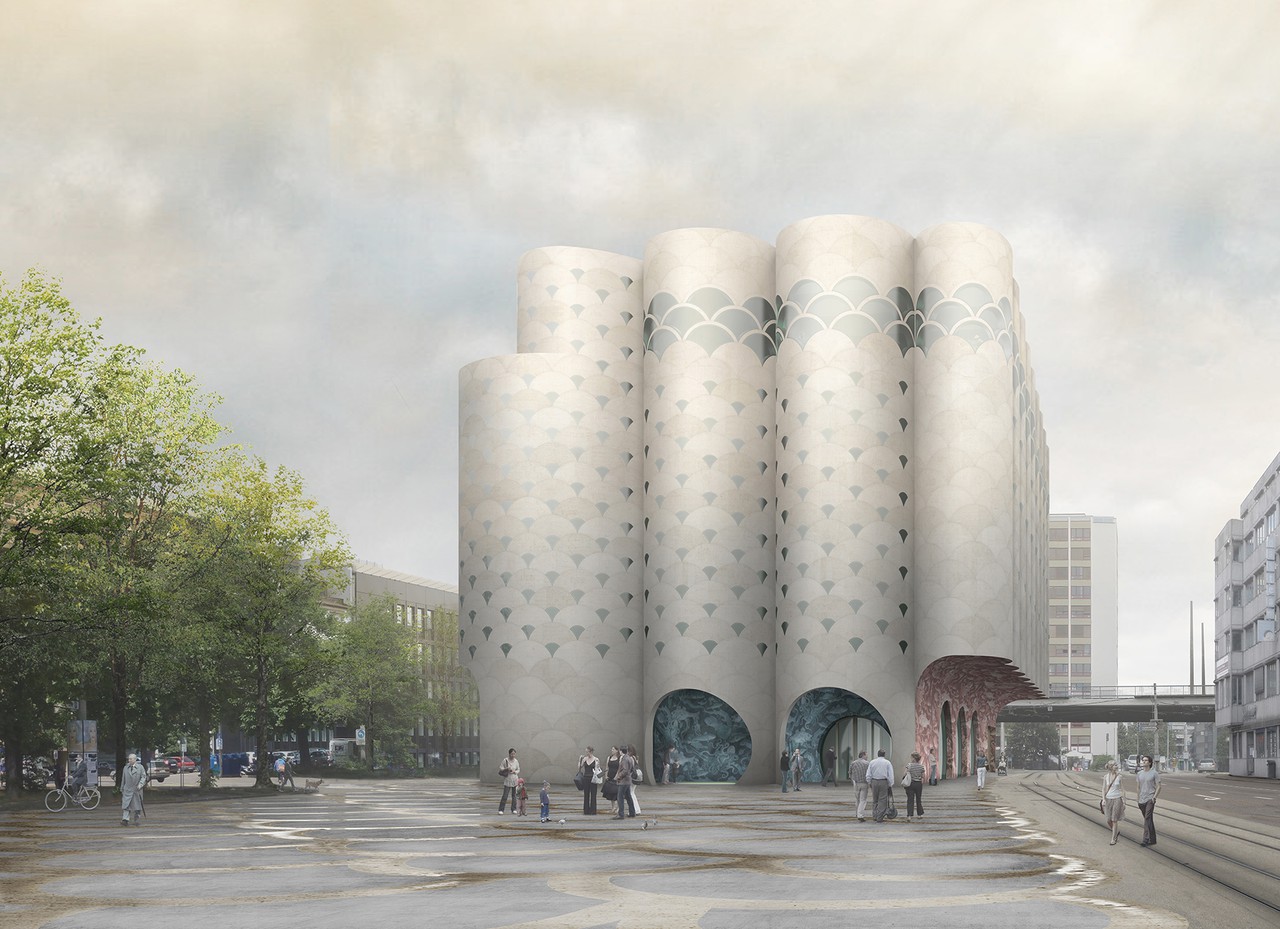
Ozeanium, Basel Zoo
Basel, Switzerland
2012

Liverpool Philharmonic Hall
Liverpool, United Kingdom
2012–2015
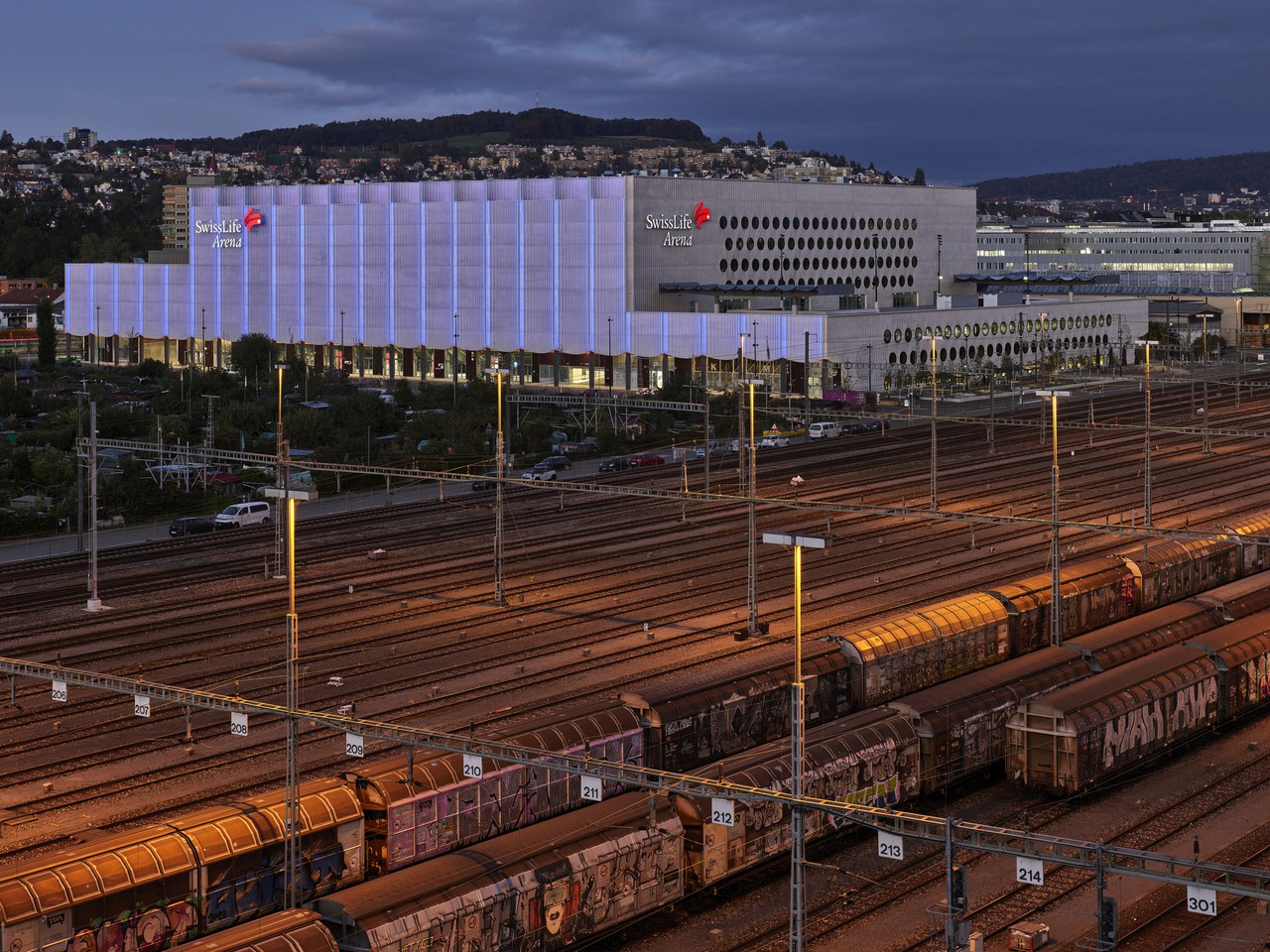
Swiss Life Arena
Zurich, Switzerland
2012–2022
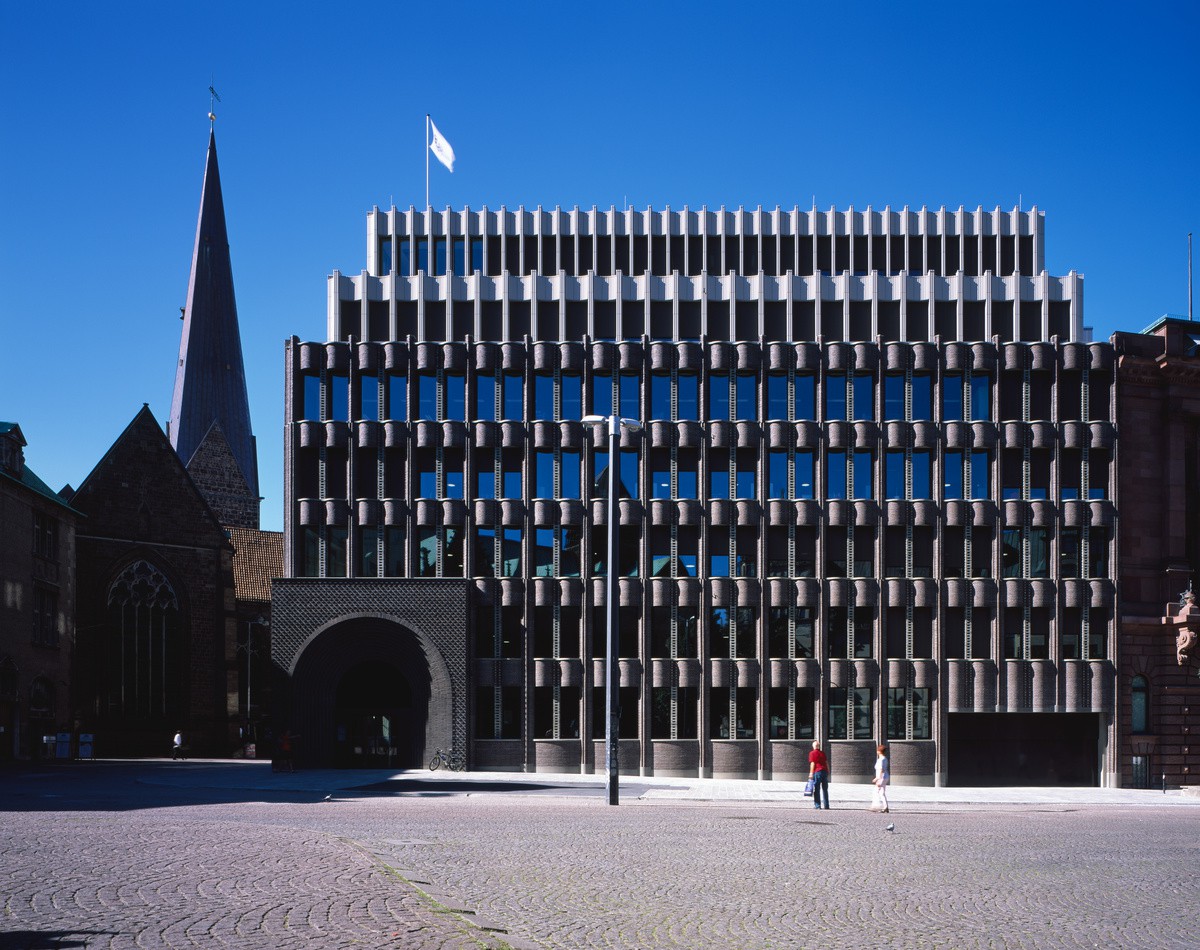
Bremer Landesbank Headquarters
Bremen, Germany
2011–2016
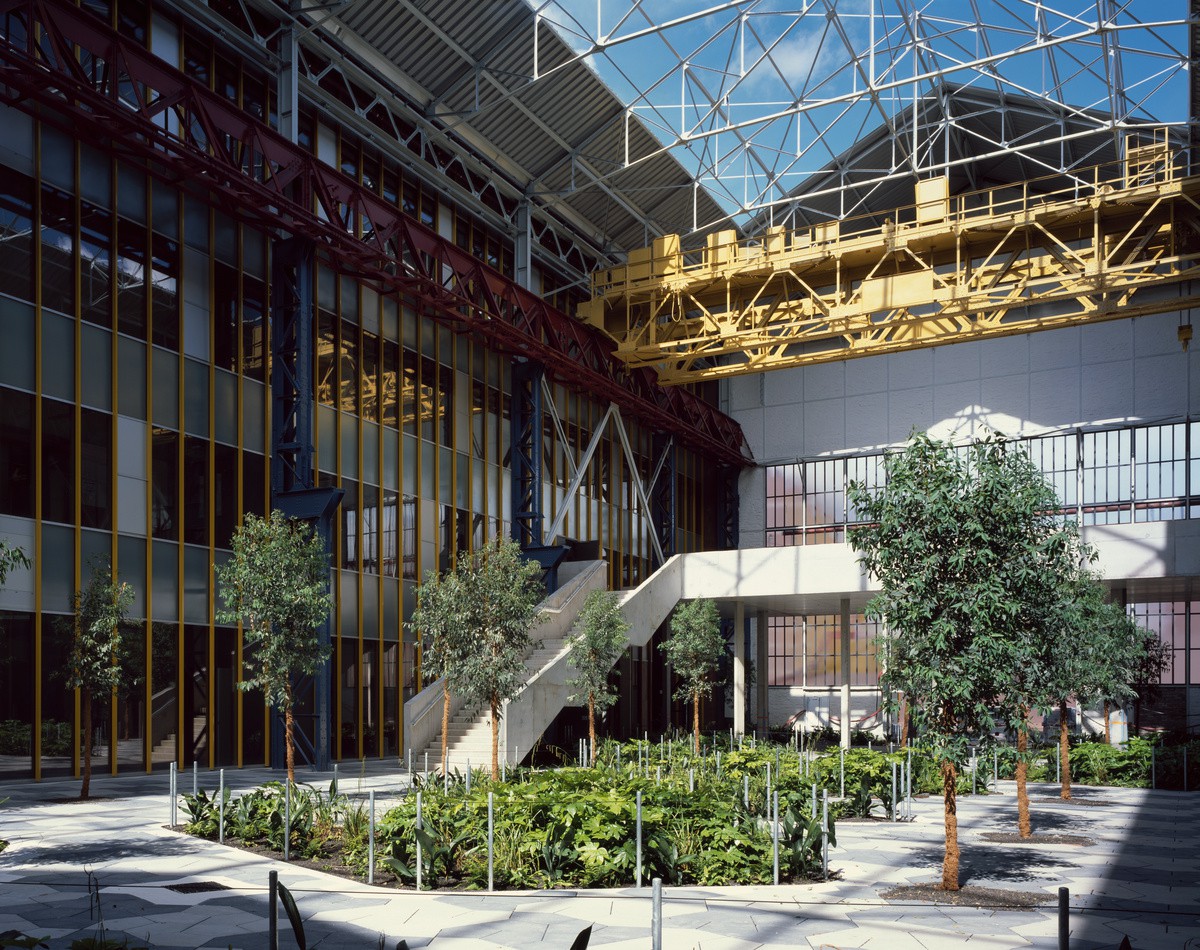
Lycée Hôtelier de Lille
Lille, France
2011–2016
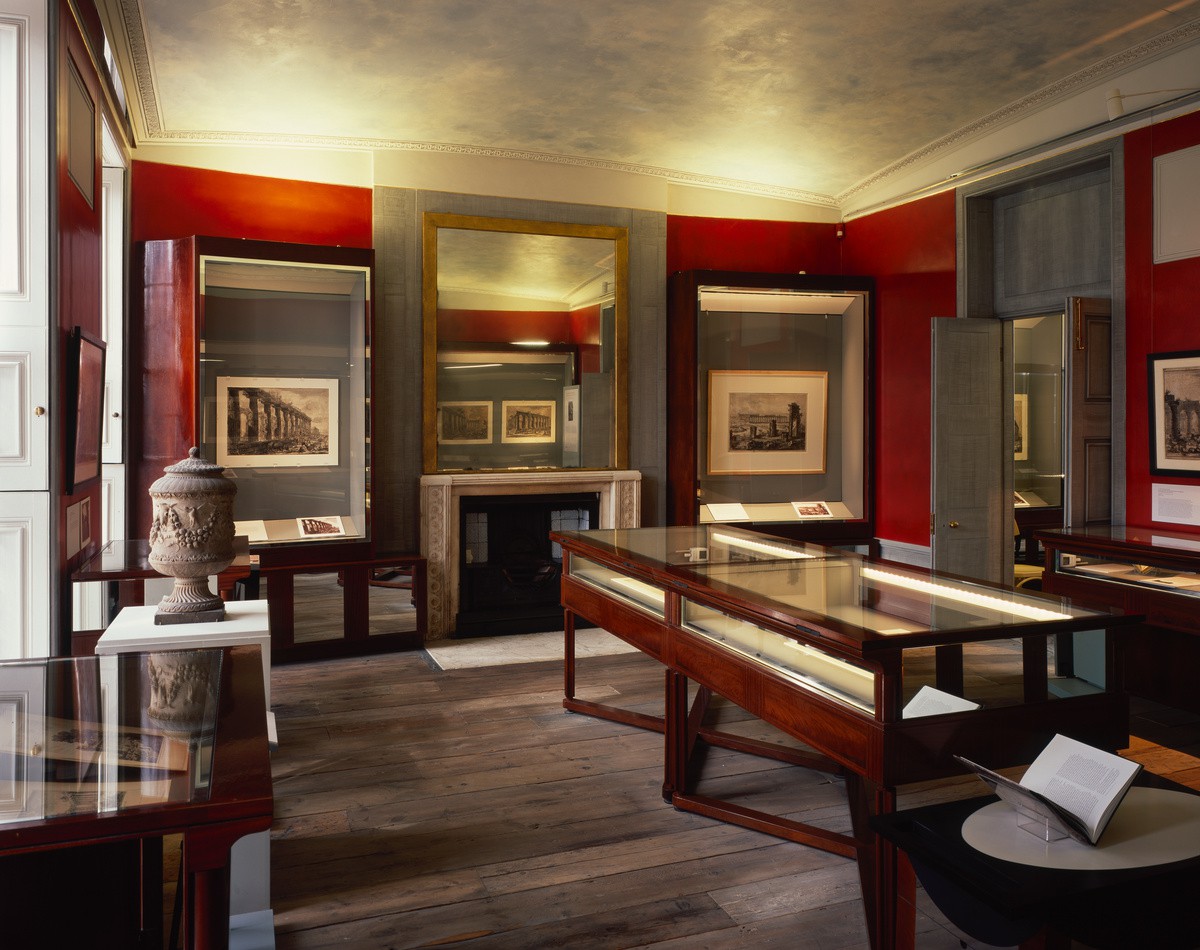
Sir John Soane's Museum
London, United Kingdom
2009–2012
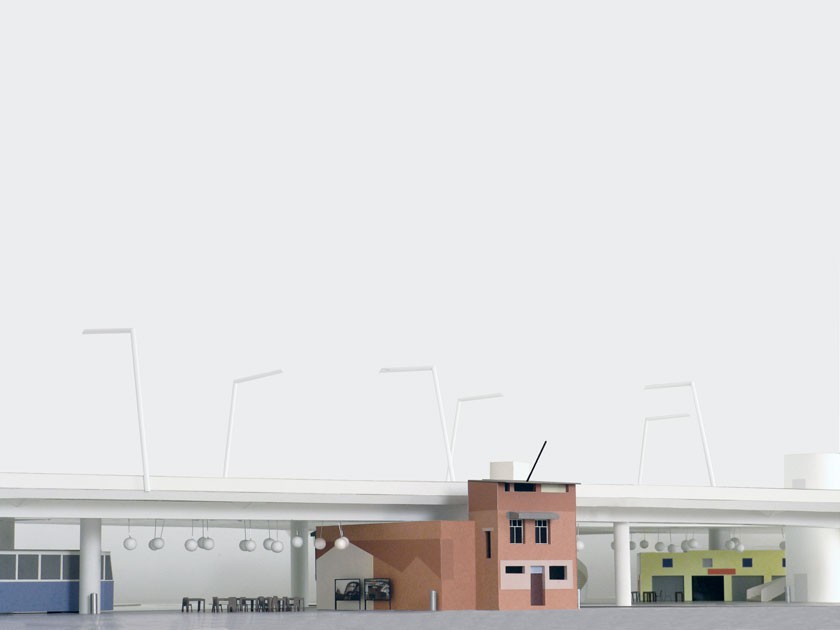
Nagelhaus
In collaboration with Thomas Demand
Zurich, Switzerland
2007–2010
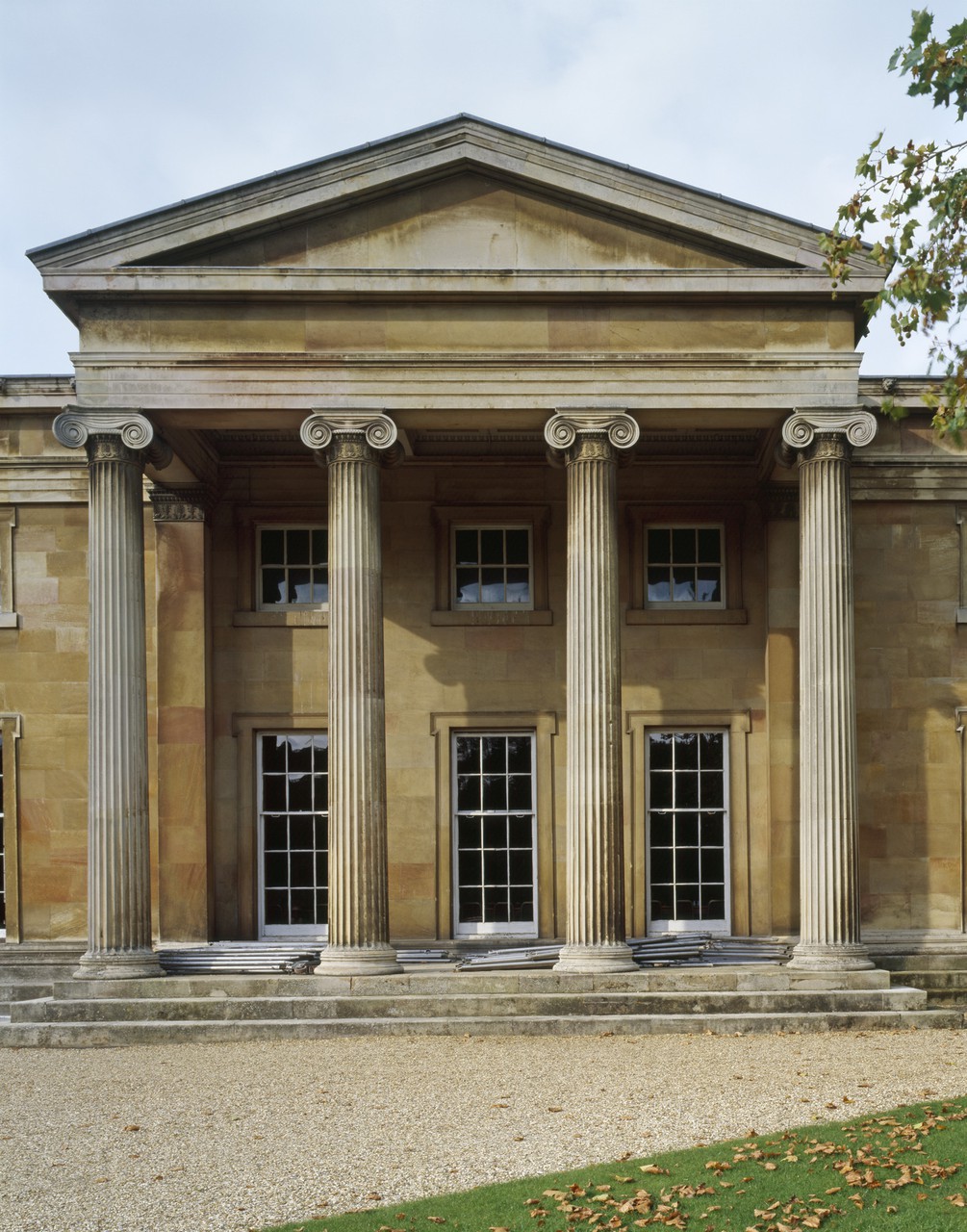
Dining Hall, Downing College
Cambridge, United Kingdom
2005–2009
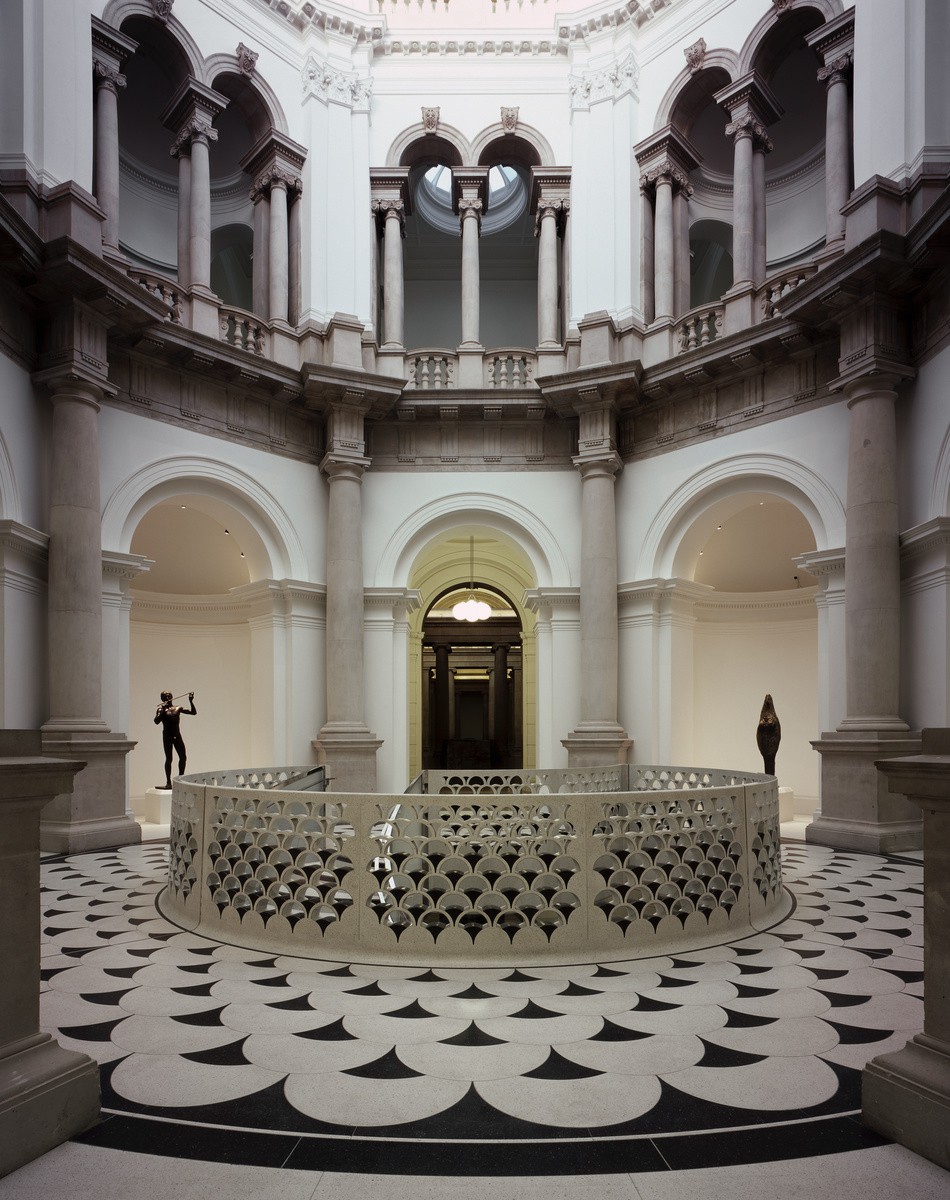
Tate Britain
London, United Kingdom
2007–2013

Chiswick House Café
London, United Kingdom
2006–2010
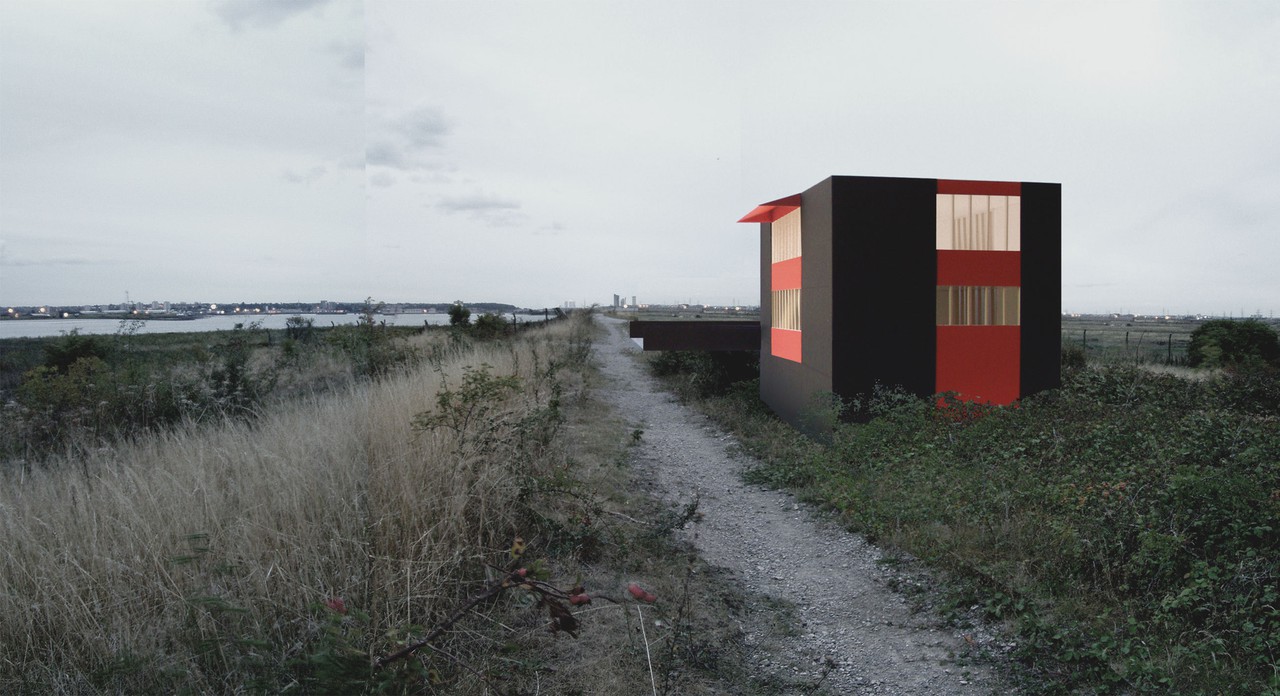
Education Centre, Rainham Marshes Nature Reserve
Essex, United Kingdom
2003
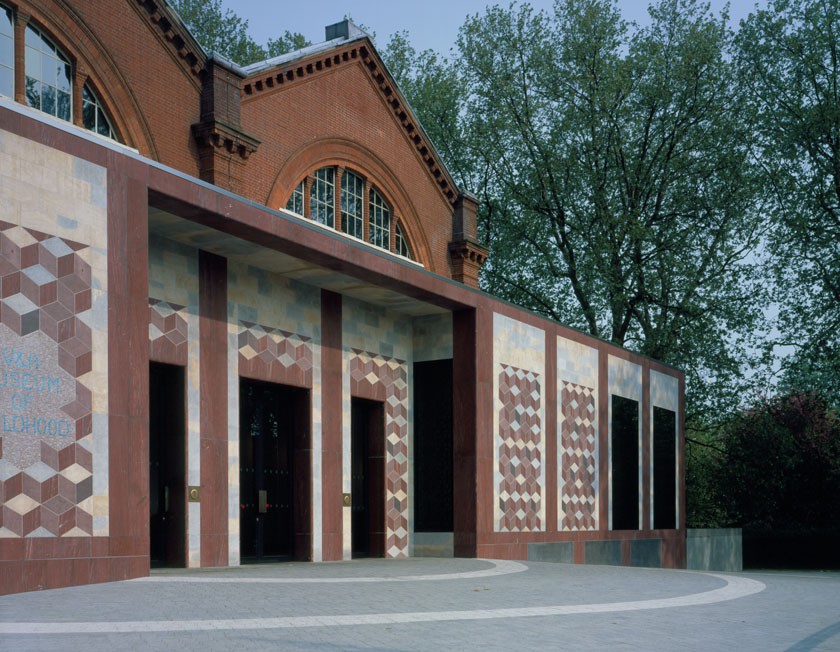
V&A Museum of Childhood
London, United Kingdom
2002–2007
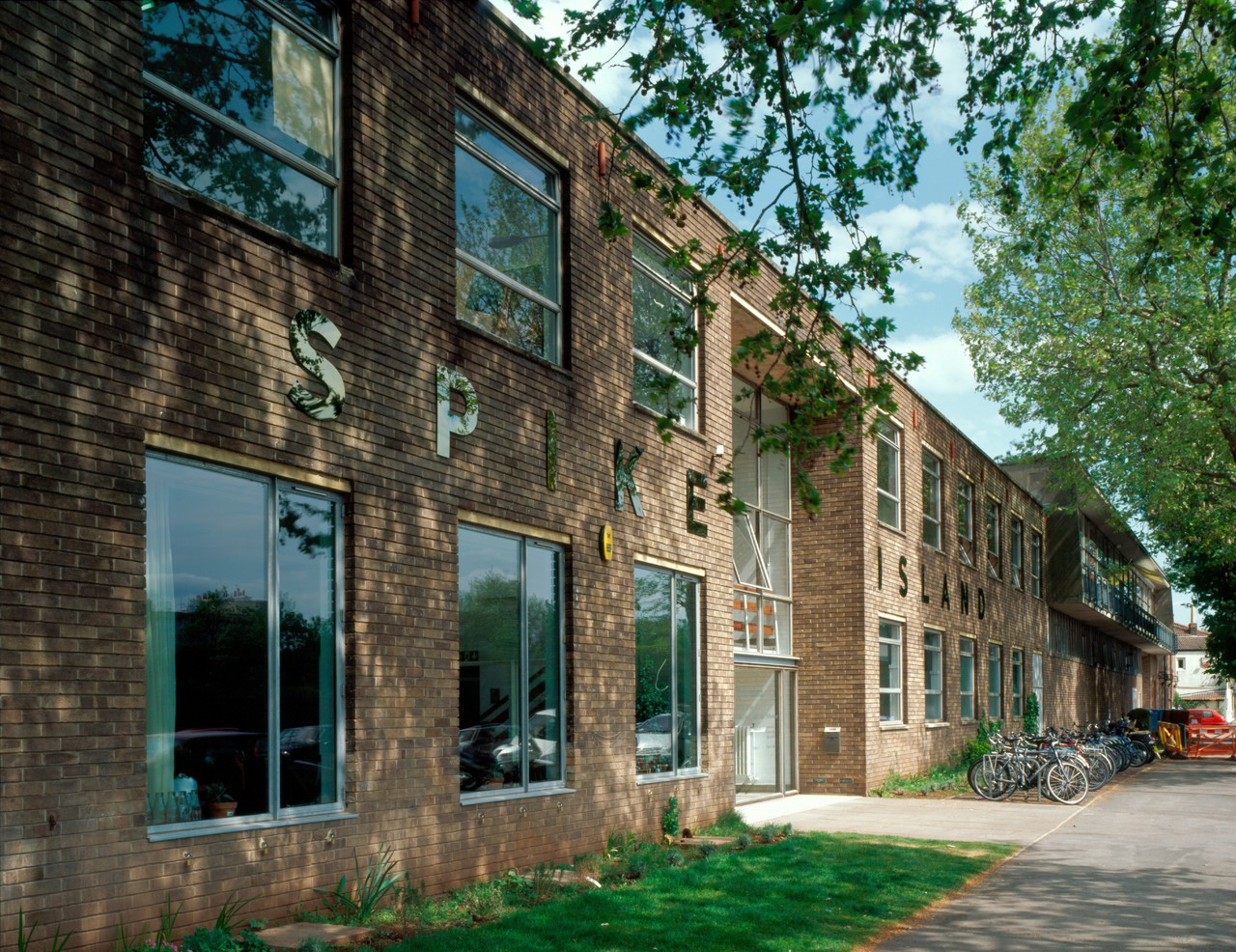
Spike Island
Bristol, United Kingdom
2003–2006
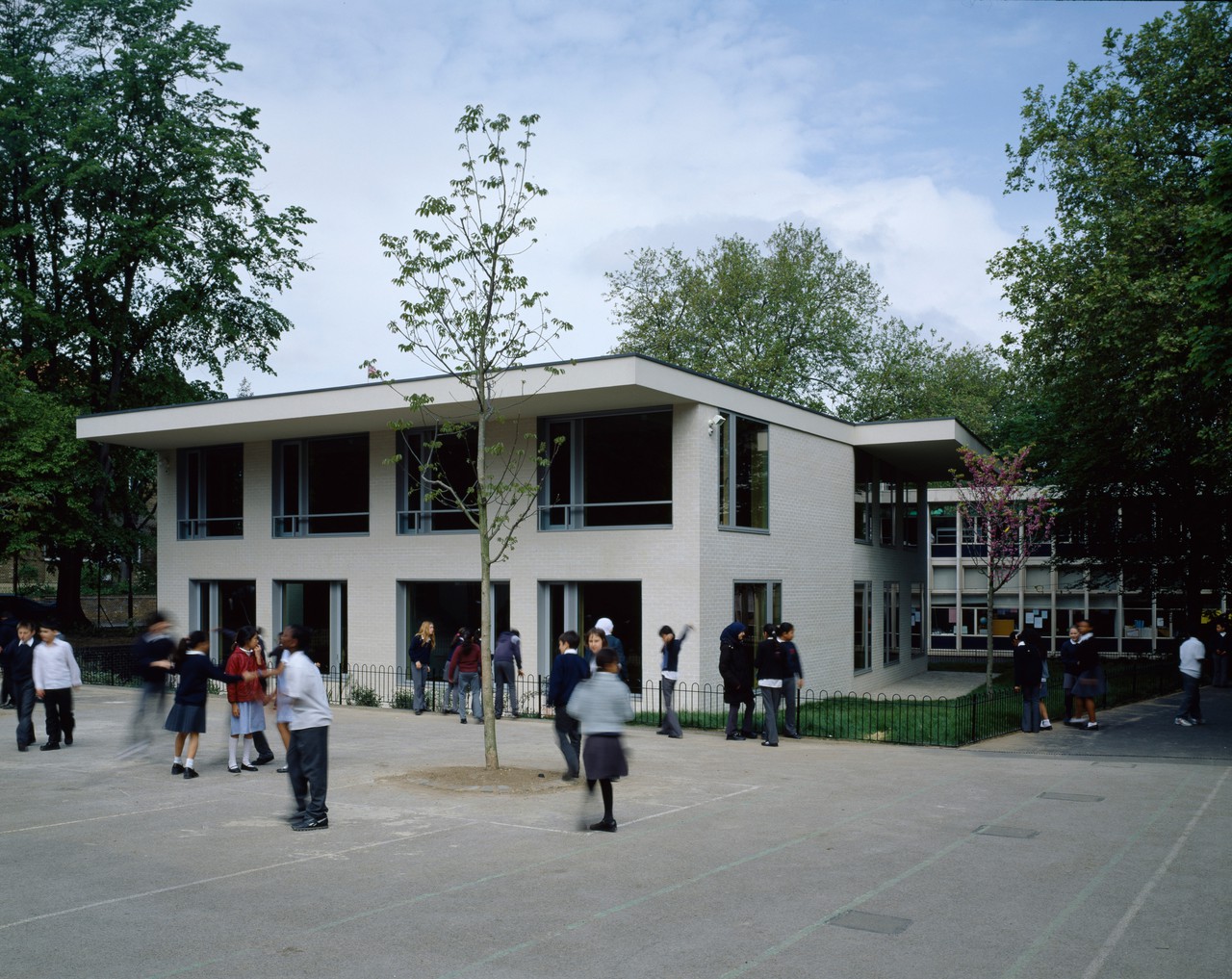
Hallfield School
London, United Kingdom
2001–2005
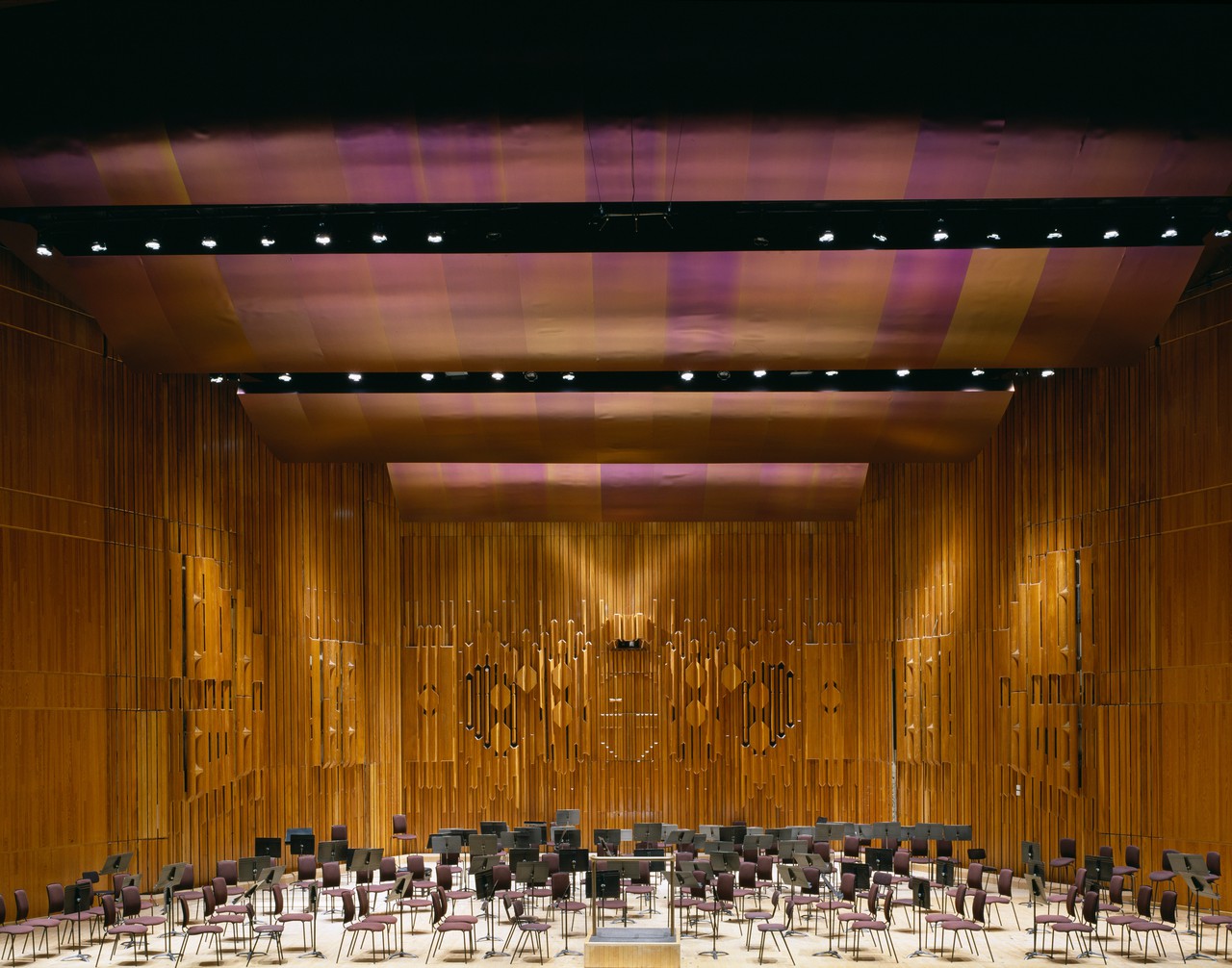
Barbican Concert Hall
London, United Kingdom
2000–2001
