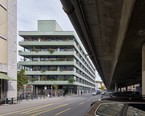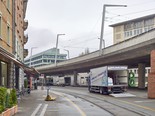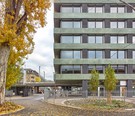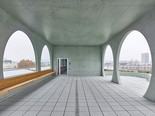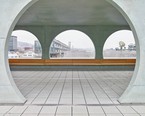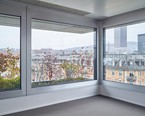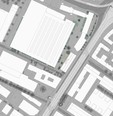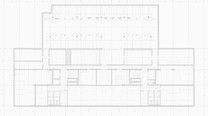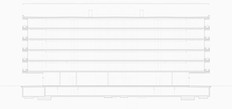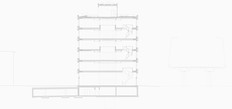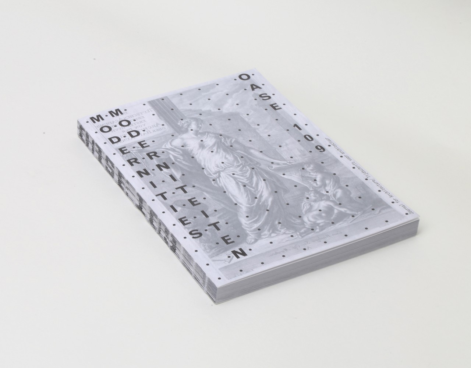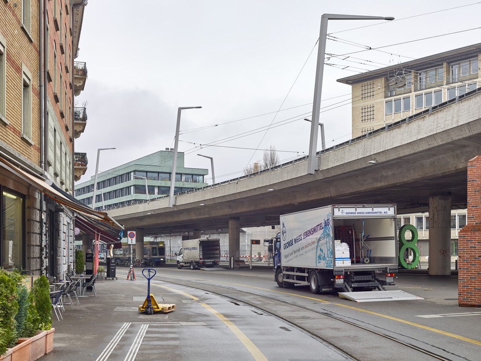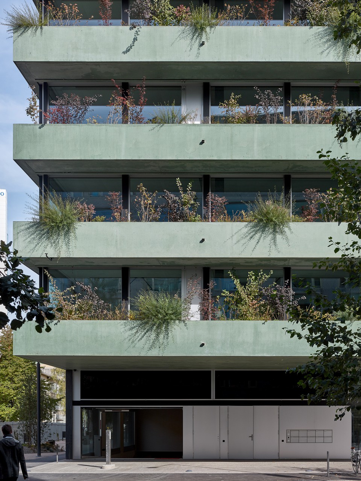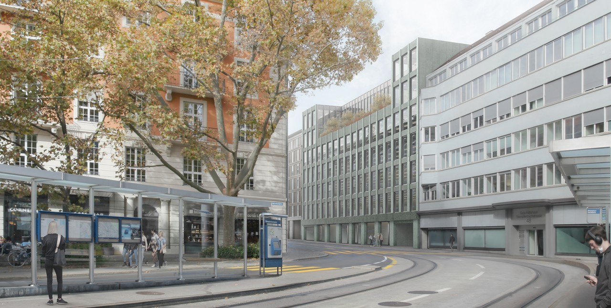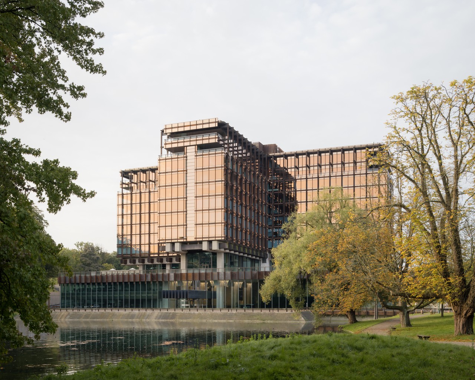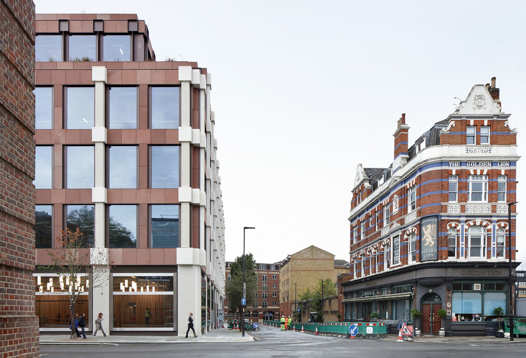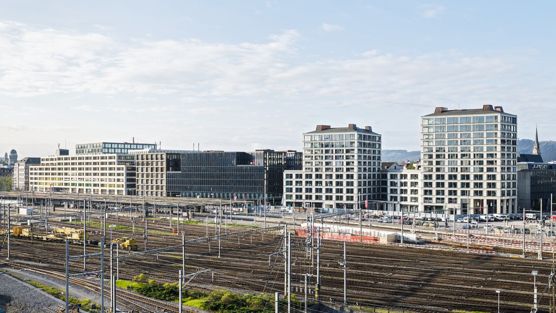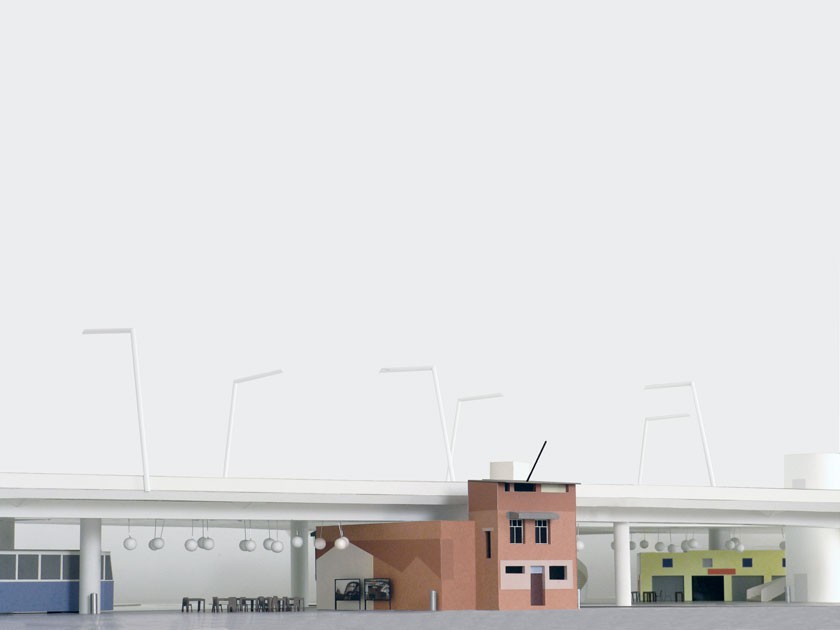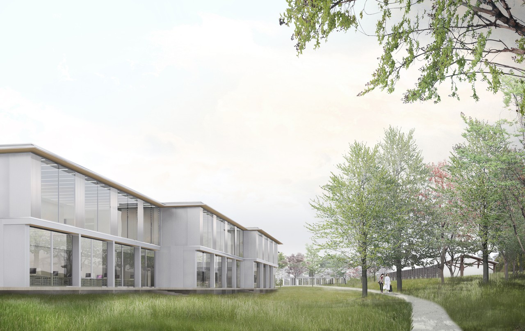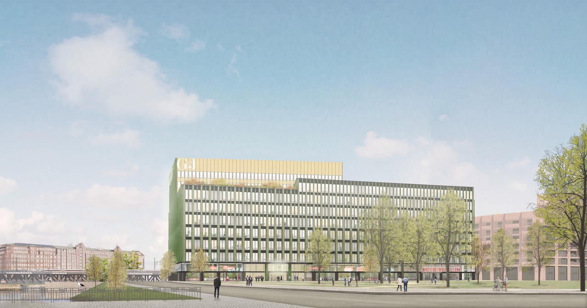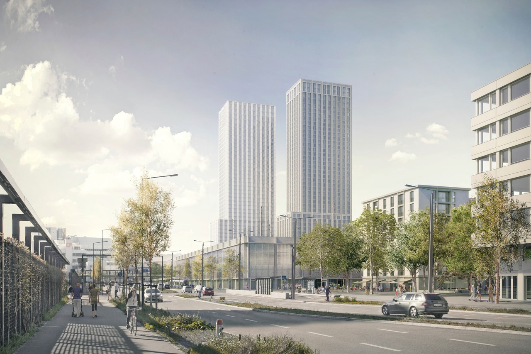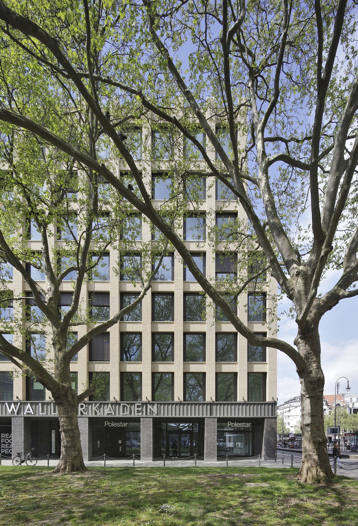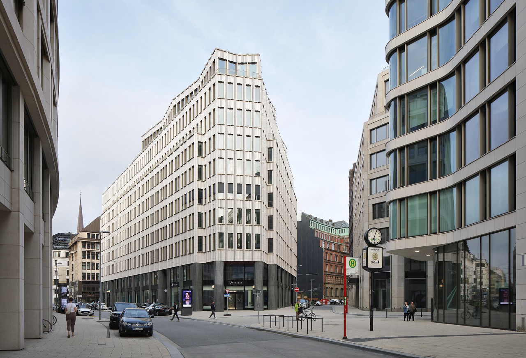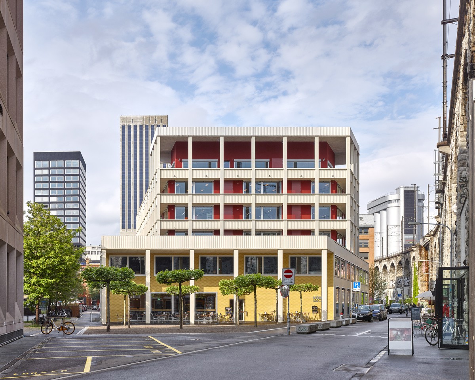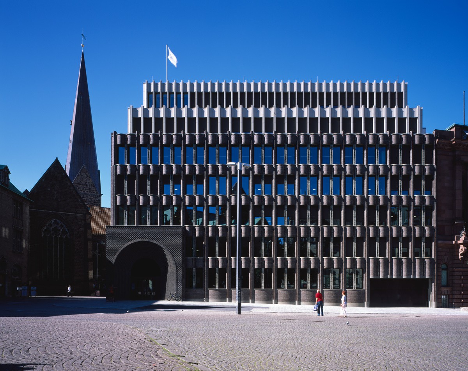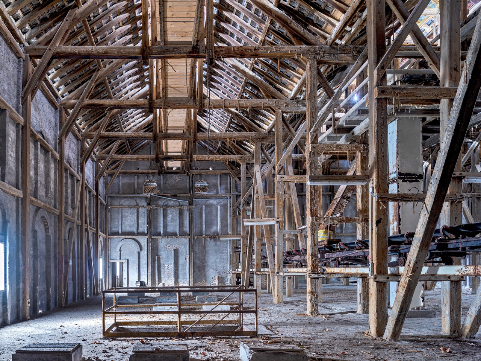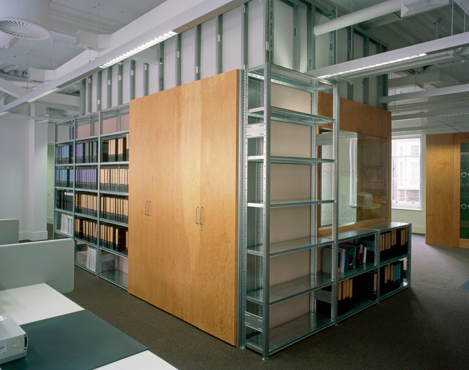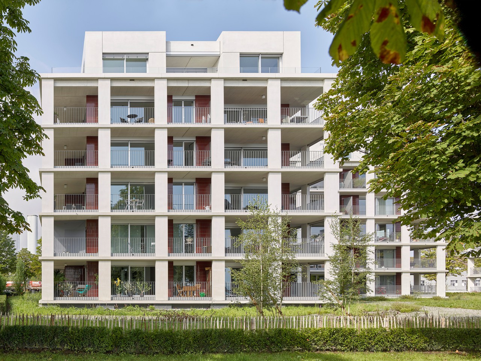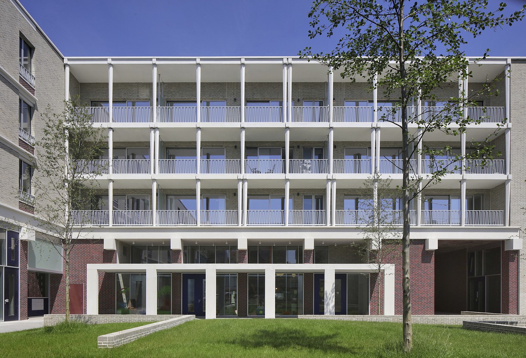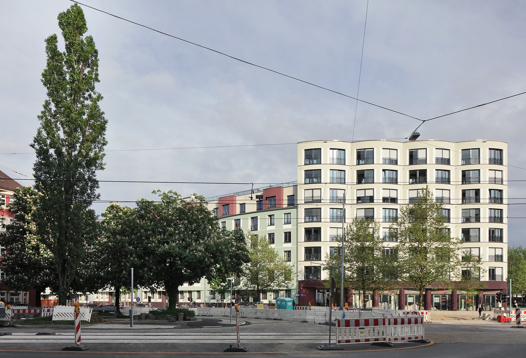Office Building, Escher Wyss Platz
Zurich, Switzerland 2017–2020
Client: Allreal West AG
This new office building close to Escher-Wyss Platz faces the Hardbrücke—the elevated road that crosses Zurich West. The line of the Hardbrücke cuts through the intense heterogeneity of this area of the city, a place where infrastructure and active industrial sites jostle side-by-side with the Prime Tower and the Schiffbau—evidence of the quarter’s ongoing gentrification. The design engages with the dynamic of the present situation, while still connecting with the quarter’s industrial history.
Related news
Writing
A Conversation with Adam Caruso
Adam Caruso was interviewed for OASE Journal's edition on modernity. Emailing with the issue's editors, Tom Avermaete and Hans Teerds, he discusses the nuances of what it means to be 'modern' and how to engage with a cities architectural codes and conventions while adding to its definition of history.
Construction has completed on a new office building in Escher Wyss, Zurich. The six-storey structure faces onto the Hardbrücke, an elevated road that crosses Zurich West.
Caruso St John's project for a new office building adjacent to the Hardbrücke viaduct in Zurich West will be completed at the end of November. Works to the office interiors and planting in the cantilevered balconies are complete, and ground floor retail units are currently being finished. Tenants will occupy the building early in the new year.
Credits
Location
Zurich, Switzerland
Date
2017–2020
Client
Allreal West AG
Area
9,300 m²
Construction cost
21.5m CHF
Caruso St John Architects
Adam Caruso, Peter St John, Michael Schneider, Florian Zierer
Project architects
Ferdinand Schmidt (2016–2020), Roland Siegel (2018–2019)
Project team
Michal Sadowski, Goran Travar, Noemi Orth, Maria Lamott, Giulia Biondi, Paula Seeling, Pierre Chèvremont, Frida Grahn, Nora Walter, Anja Schaffner, Christine Kaufmann, Dominic Kim, Lei Zhang
Structural engineer
WLW Bauingenieure AG
Services consultant
RMB Engineering AG
Cost consultant
Allreal Generalunternehmung AG
Project manager
Allreal Generalunternehmung AG
Landscape architect
Antón & Ghiggi Landschaft Architektur GmbH
Building physics
Jauslin + Stebler Ingenieure AG
Electrical engineer
R+B Engineering AG
Fire, security
ProteQ GmbH
Façade engineering
Feroplan AG
Main contractor
Allreal Generalunternehmung AG
Photography
Philip Heckhausen
