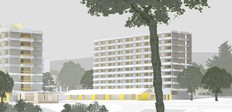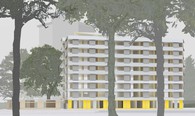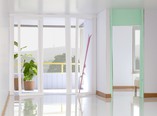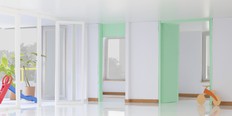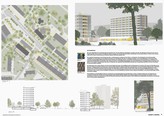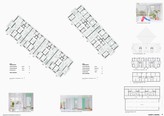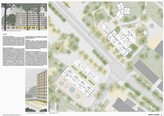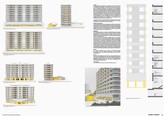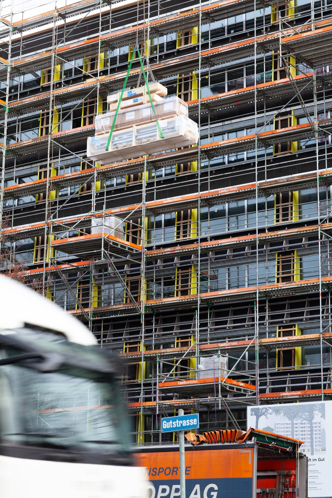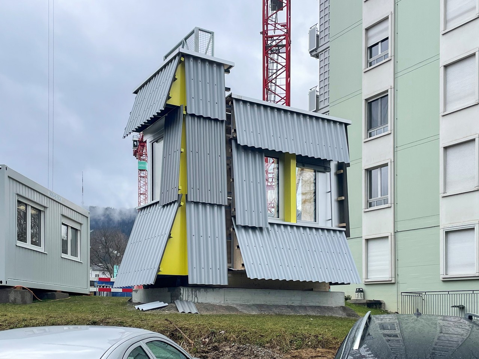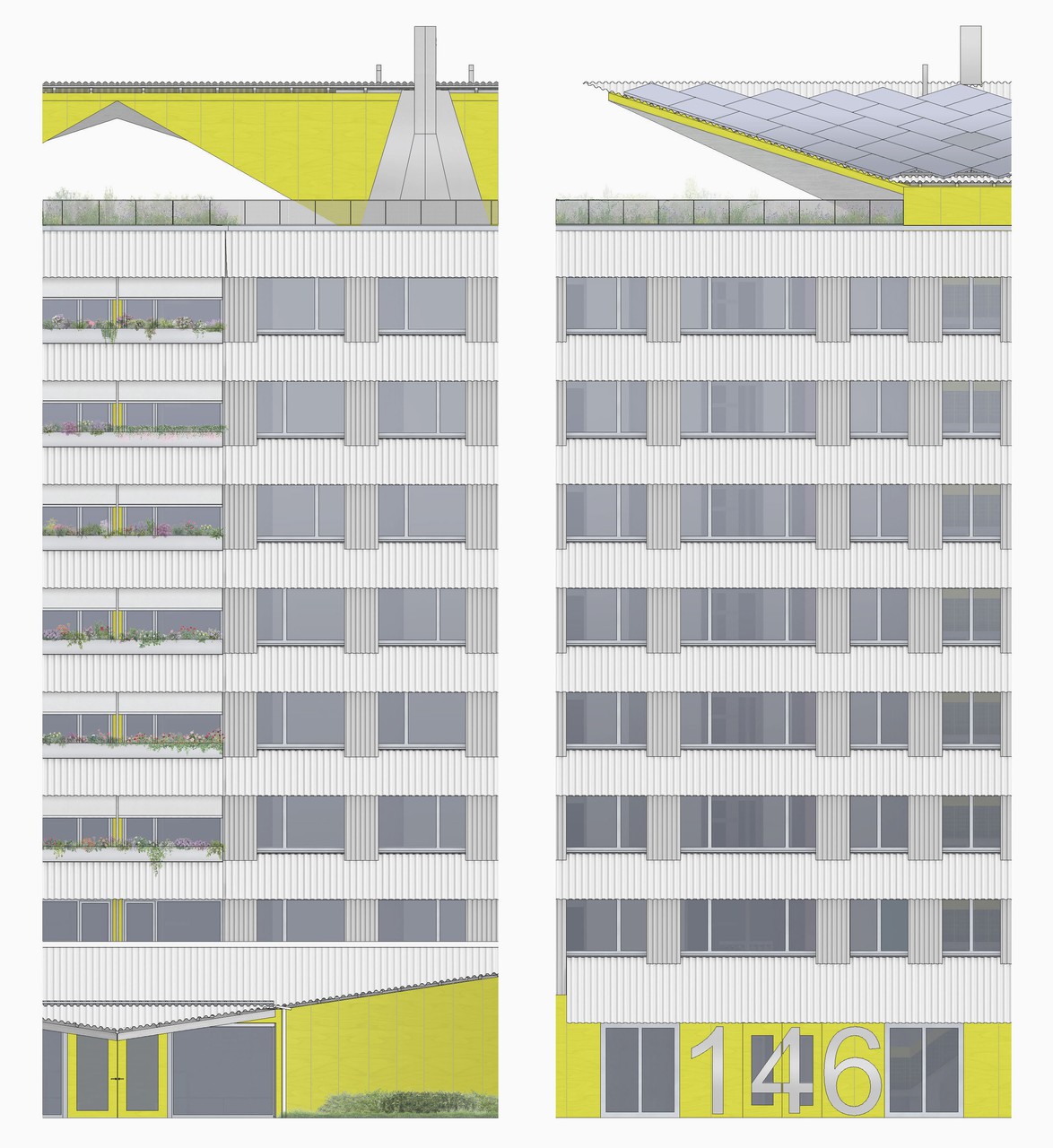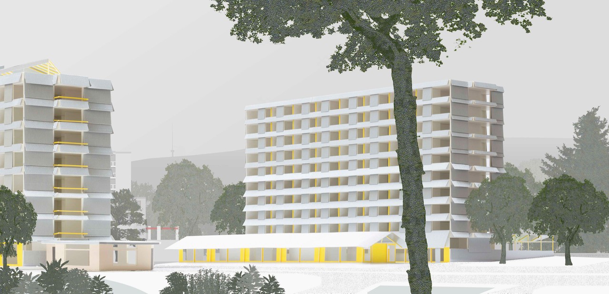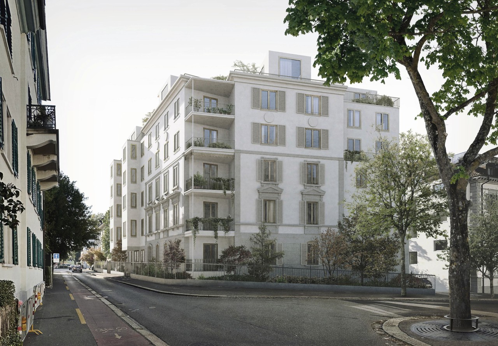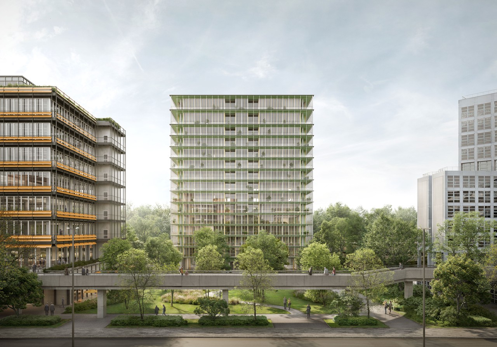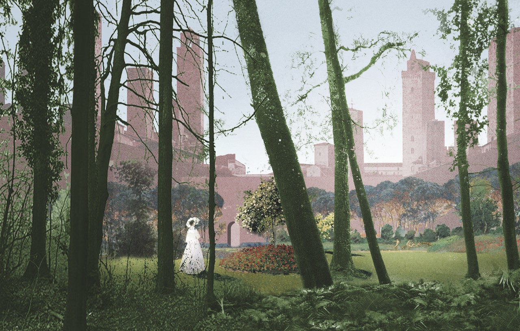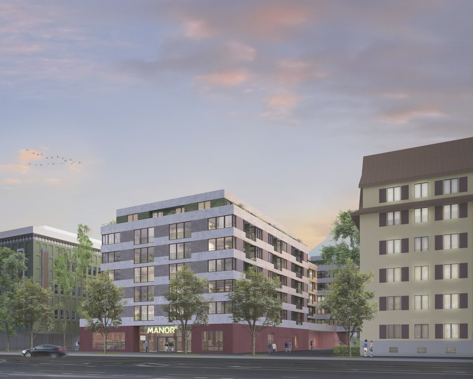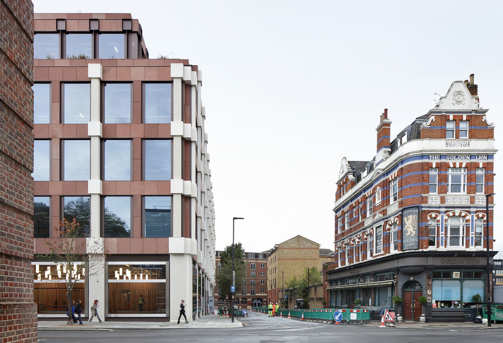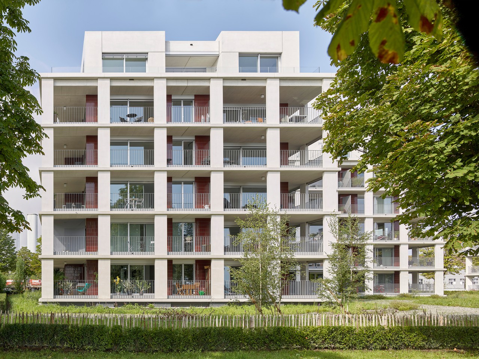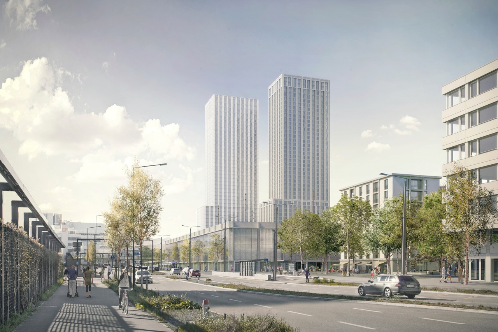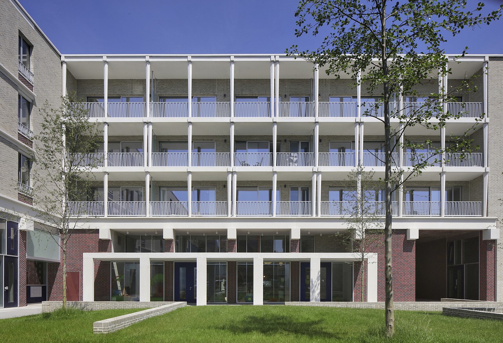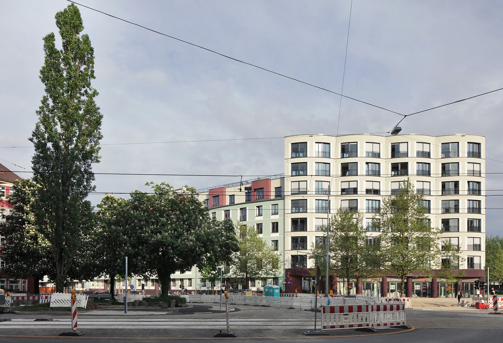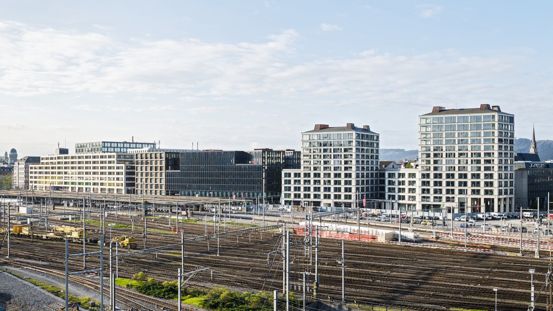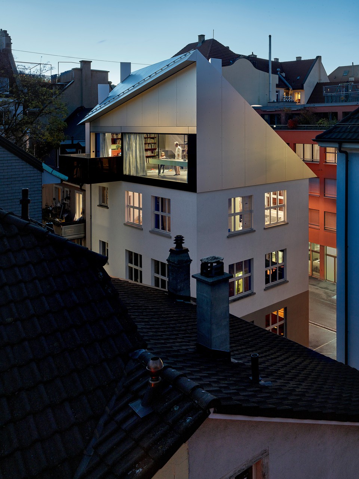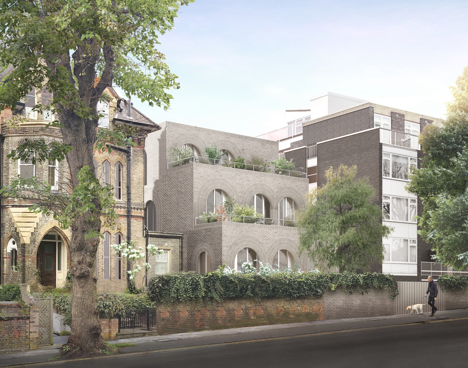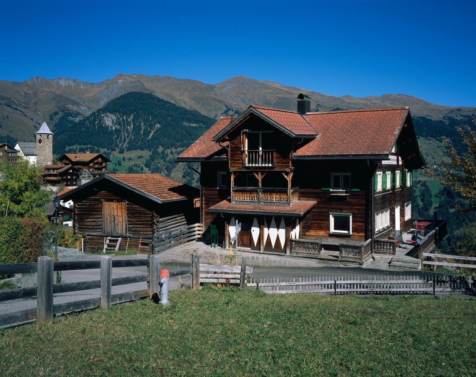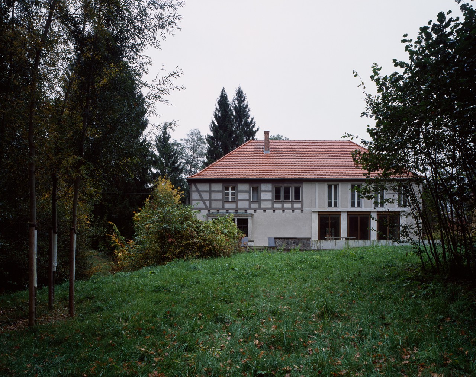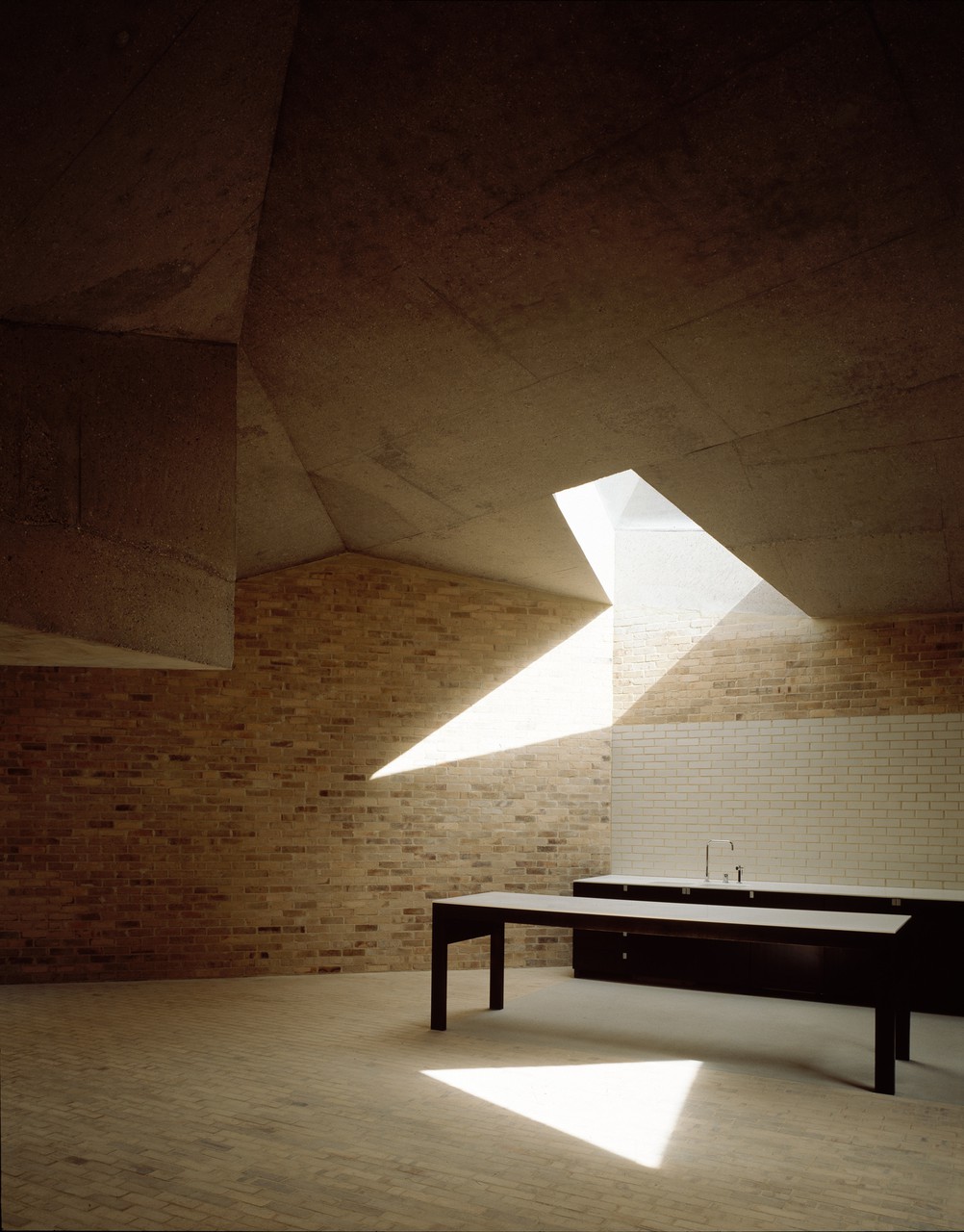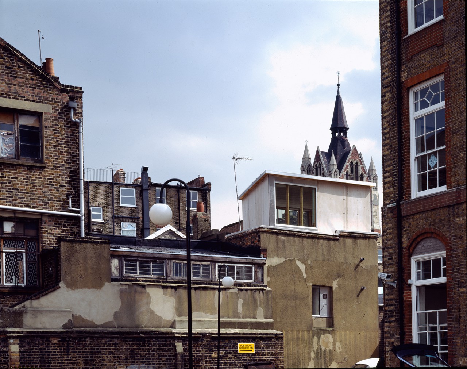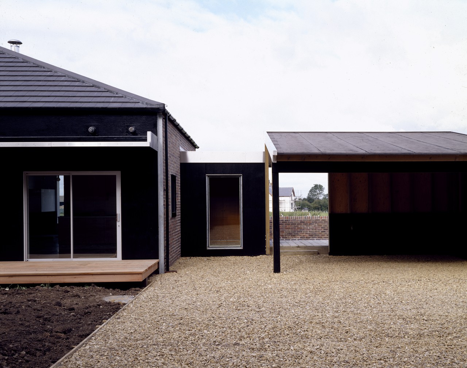Gutstrasse Cooperative Housing
Zurich, Switzerland 2020–present (under construction)
Client: Baugenossenschaft im Gut Competition, first prize
This collaboration with Lütjens Padmanabhan ArchitektInnen involves the renewal of housing stock in Zurich Wiedikon belonging to the Im Gut housing cooperative. The project replaces buildings on two plots with around one hundred apartments, a kindergarten, community and commercial spaces, and new offices for the cooperative.
Related news
Topped-out! The building cooperative and the contractors celebrated the topping-out ceremony for construction sites A and D. Caruso St John developed the project in collaboration with Lütjens Padmanabhan Architects and is responsible for the smaller residential building, the kindergarten and the cooperative's office within the ensemble.
A façade mock-up had been constructed for two residential buildings designed for the Im Gut housing cooperative. The two buildings, which will face each other along Gutstrasse in Zurich Wiedikon, will be defined by their distinctive combination of tilted corrugated panels and bright yellow highlights.
Planning permission has been granted for the construction of two new apartment blocks and a building for a kindergarten and administrative offices for housing cooperative BiG (Baugenossenschaft im Gut) in Zurich-Wiedikon.
Working in collaboration with Lütjens Padmanabhan Architekten, Caruso St John have won the competition to build two new apartment buildings within the existing Baugenossenschaft im Gut estate in Zurich-Wiedikon.
Credits
Location
Zurich, Switzerland
Date
2020–2026
Client
Baugenossenschaft im Gut
Area
8,356 m²
Caruso St John Architects
Adam Caruso, Peter St John, Michael Schneider
Project architect
Noémi Orth (2020-2022), Philipp Boenigk (2022-2024), Anna Clocchiatti (2024-2026)
Project team
Lynn Abegg, Julius Baumanns, Francesco Caputi, Luís De Macedo, Jan Pisani, Leonard Schmidt
Landscape architect
Ghiggi Paesaggi Landschaft & Städtebau, Zürich
