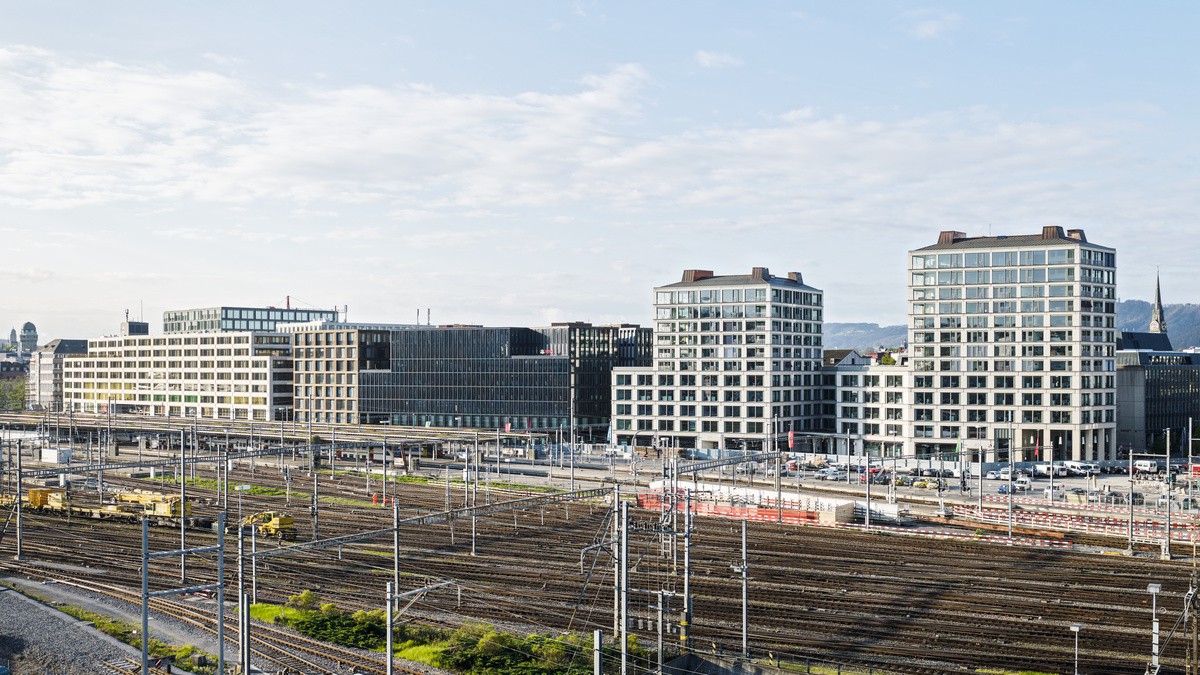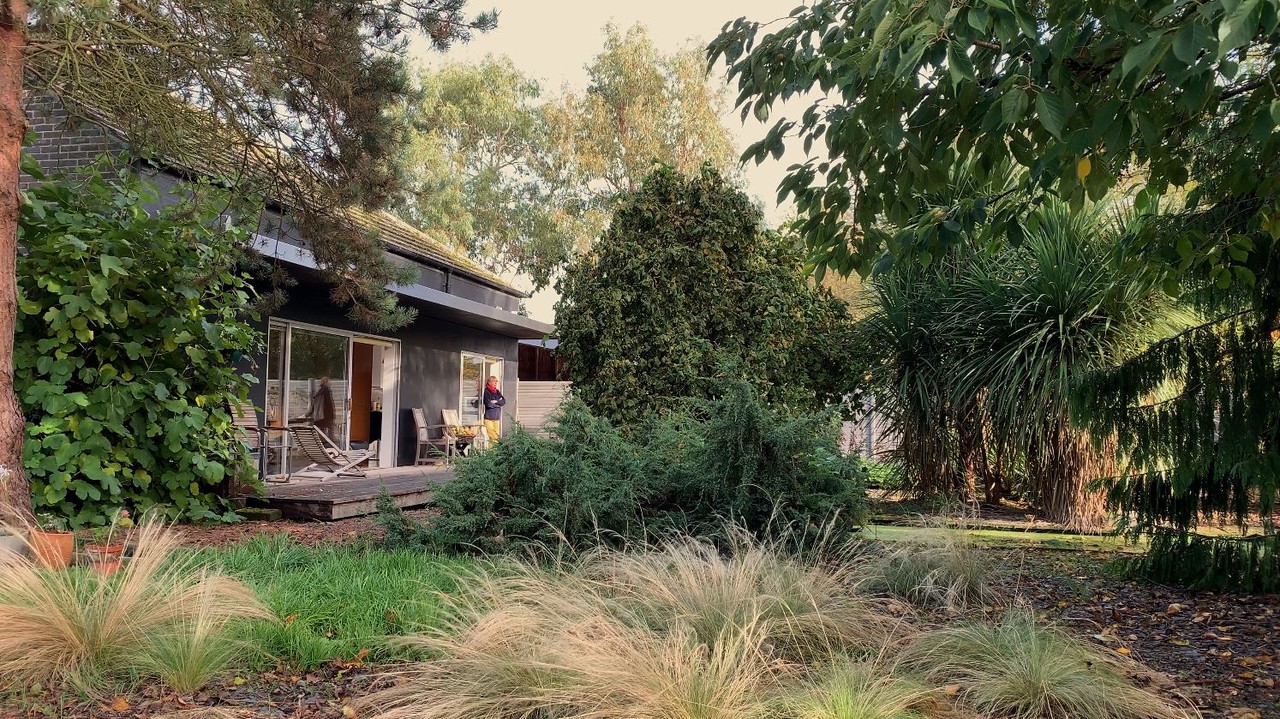Private House, Lincolnshire
Lincolnshire, United Kingdom 1993–1994
This small house stands in fenland on the edge of a village near Boston. The site was distinctive for its sheltered position, with a wide northern panorama over flat fields. On the south side, towards the village, the new house makes a group with an old brick barn and mature trees, to enclose a densely planted and sheltered garden. The biggest windows of the house look north to the horizon and over the first field, which has now been cultivated by the clients as a wildflower meadow.
The major living space is conceived as a ‘hall’, around which the kitchen and bedrooms are all gathered under the vault of the roof. This dramatic dome-like space gives the house a strong centre from which to look out over the expanse of the Fenlands. The plan is compact, providing generous social spaces within a limited floor area.
The house has a faceted shape, higher towards the distant views to the north, and lower to the garden. The windows are of different sizes and appear randomly positioned, giving the house a strange scale and a naive quality akin to a child's drawing. The window openings are made with galvanised steel frames that cover the reveal of the brick wall, giving the brickwork the quality of a veneer, and making the walls seem sheer. The resulting volume takes its place within the simple and direct character of the buildings of the agricultural landscape.
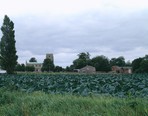
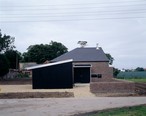
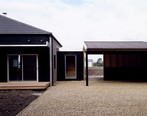


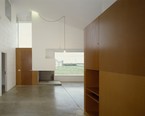
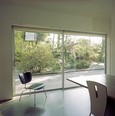
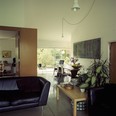
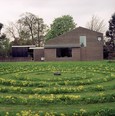
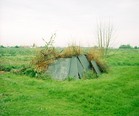
Drawings
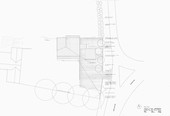
Site plan
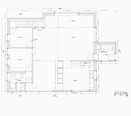
Ground floor plan
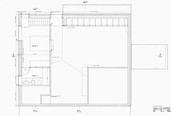
First floor plan
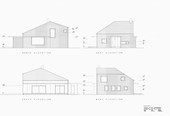
Elevations
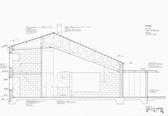
Sections
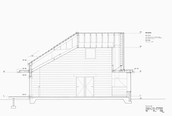
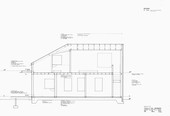

External wall detail

Related news
Caruso St John Architects celebrates 30 years in practice with a new website, Instagram, and a special online event hosted by the Architecture Foundation.
Credits
Location
Boston, Lincolnshire, United Kingdom
Date
1993-1994
Area
110 m²
Caruso St John Architects
Adam Caruso, Peter St John
Structural engineer
Alan Baxter and Associates
Main contractor
Henton and Son
Photography
Hélène Binet, Oliver Godow
Related projects
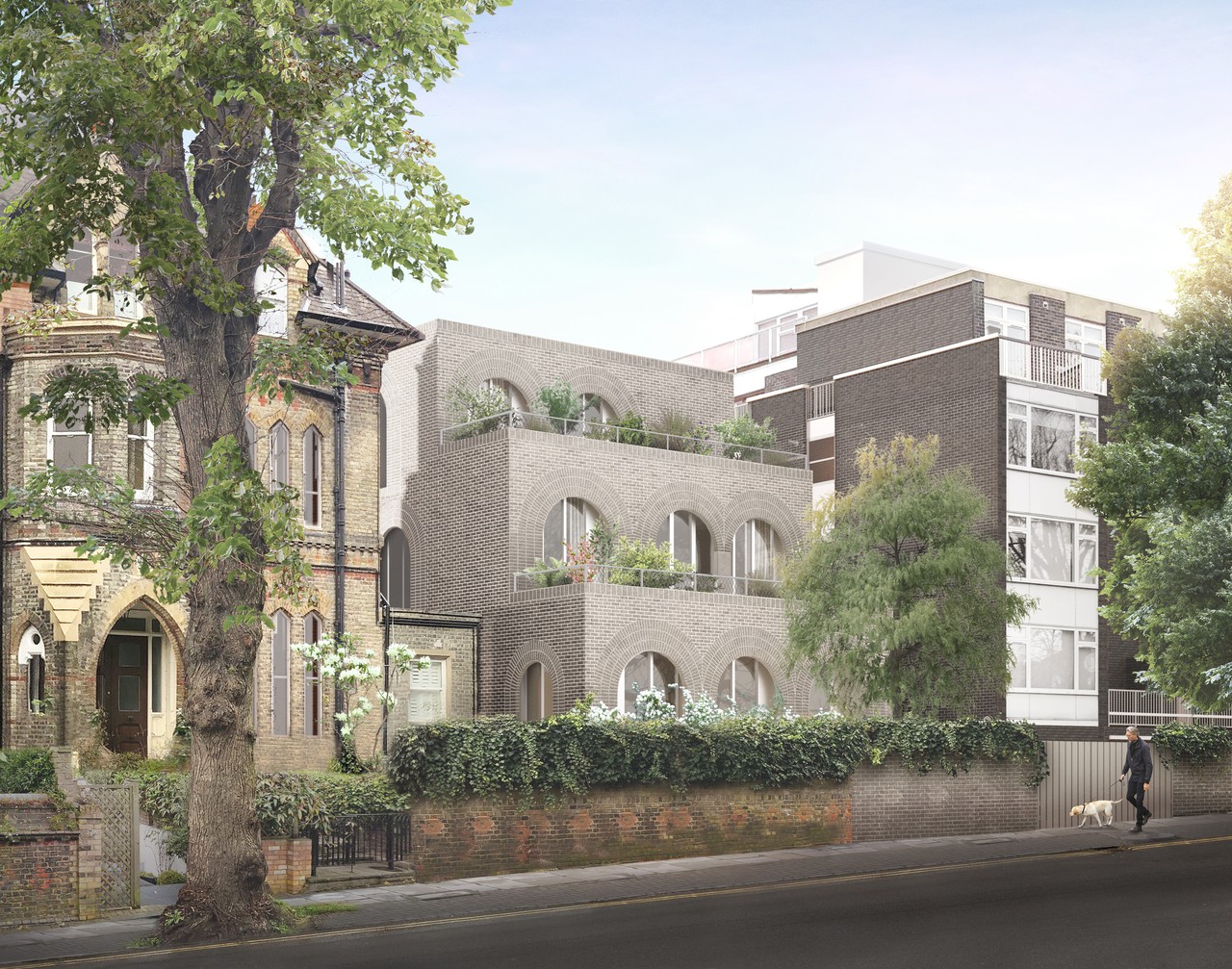
Private house, North London
London, United Kingdom
2020–2022
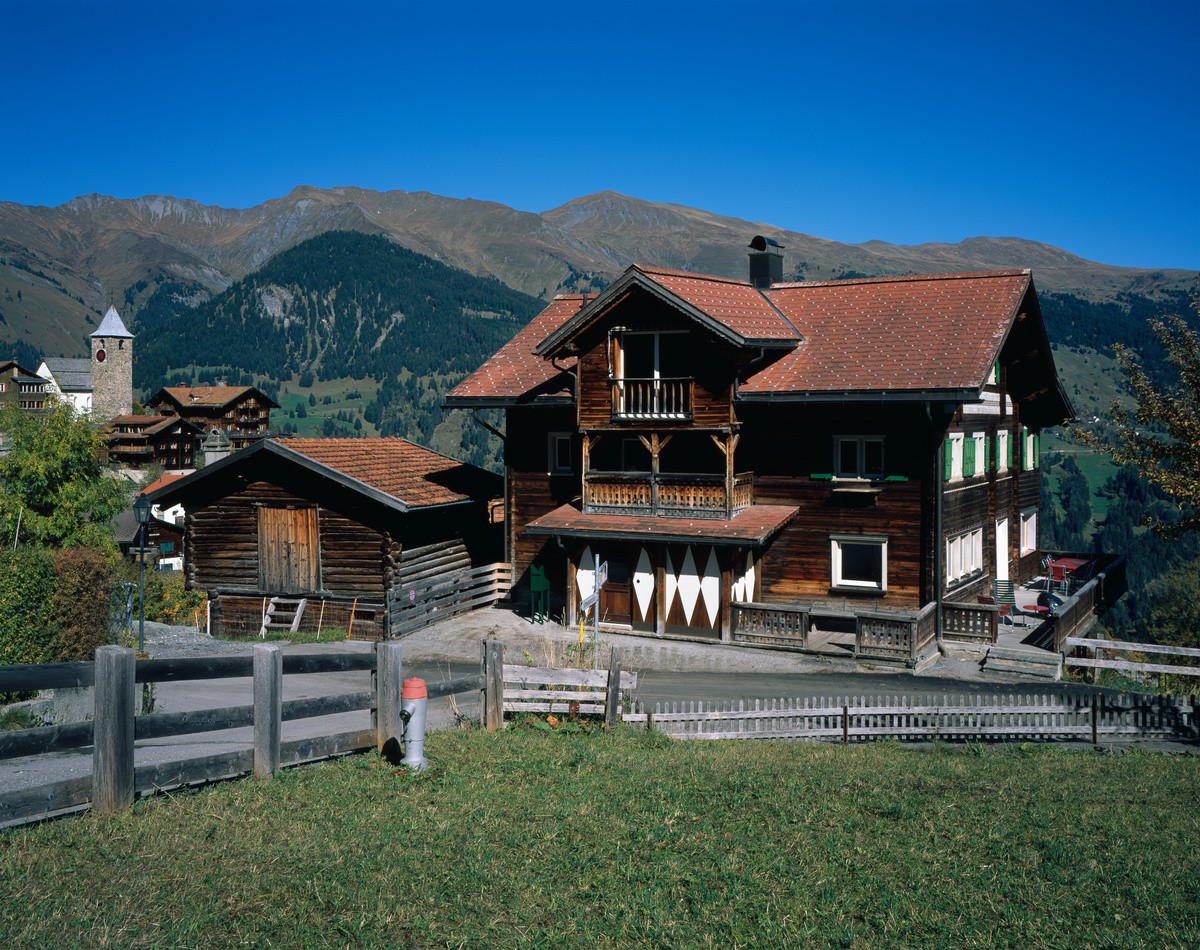
House in the Mountains
Tschiertschen, Switzerland
2015–2017
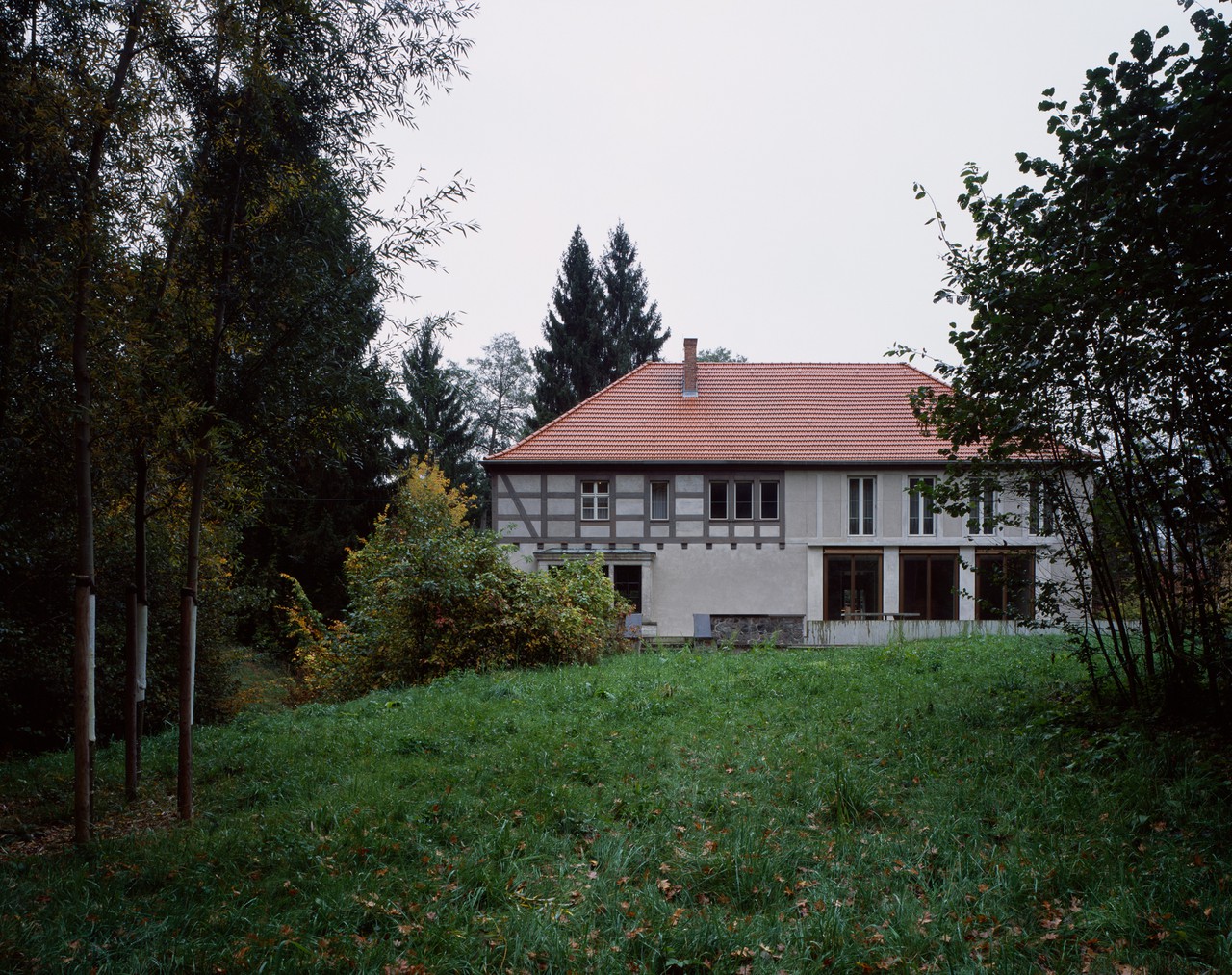
House for an Artist
Berlin, Germany
2010–2013
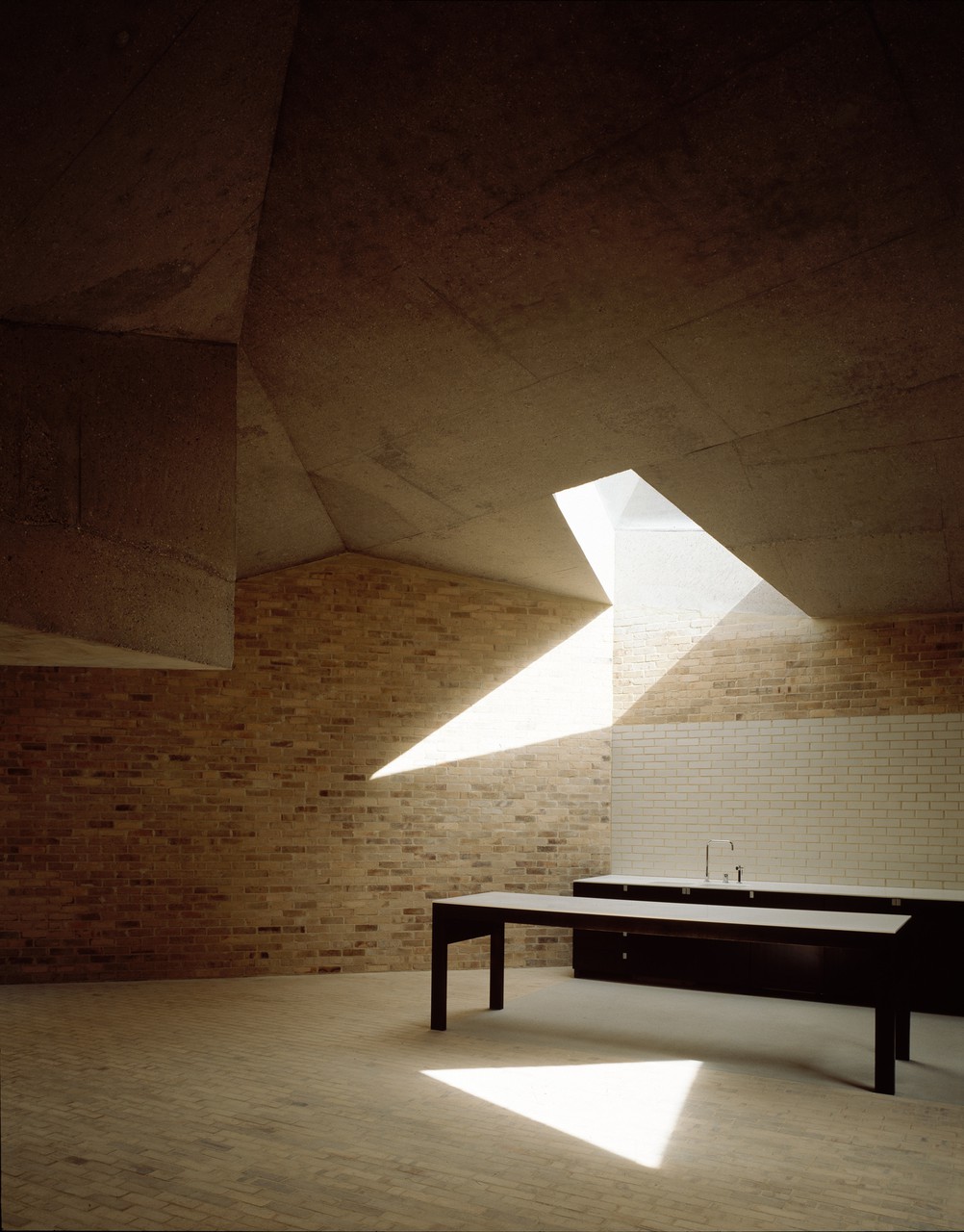
Brick House
London, United Kingdom
2001–2005
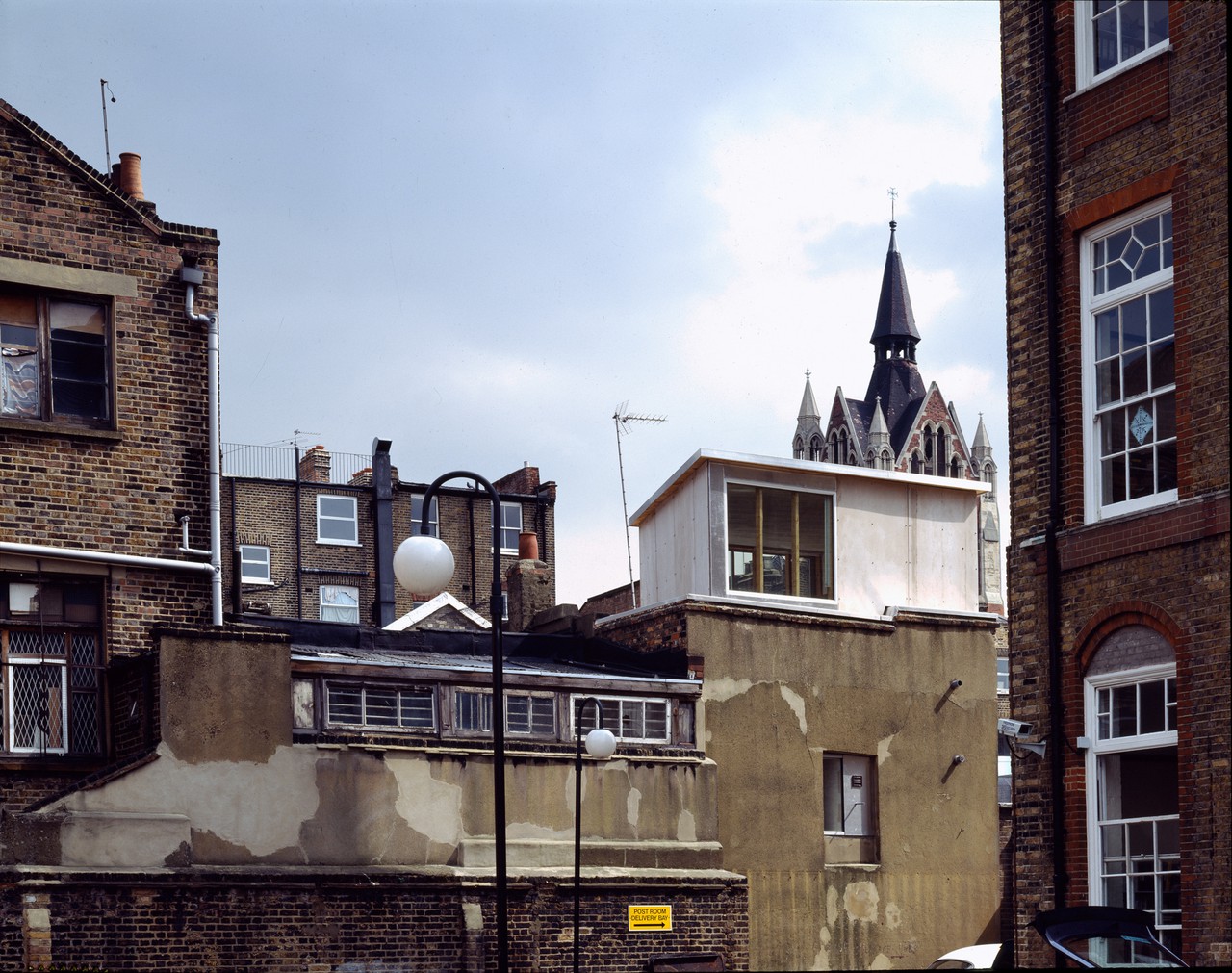
Studio House, North London
London, United Kingdom
1993–1994
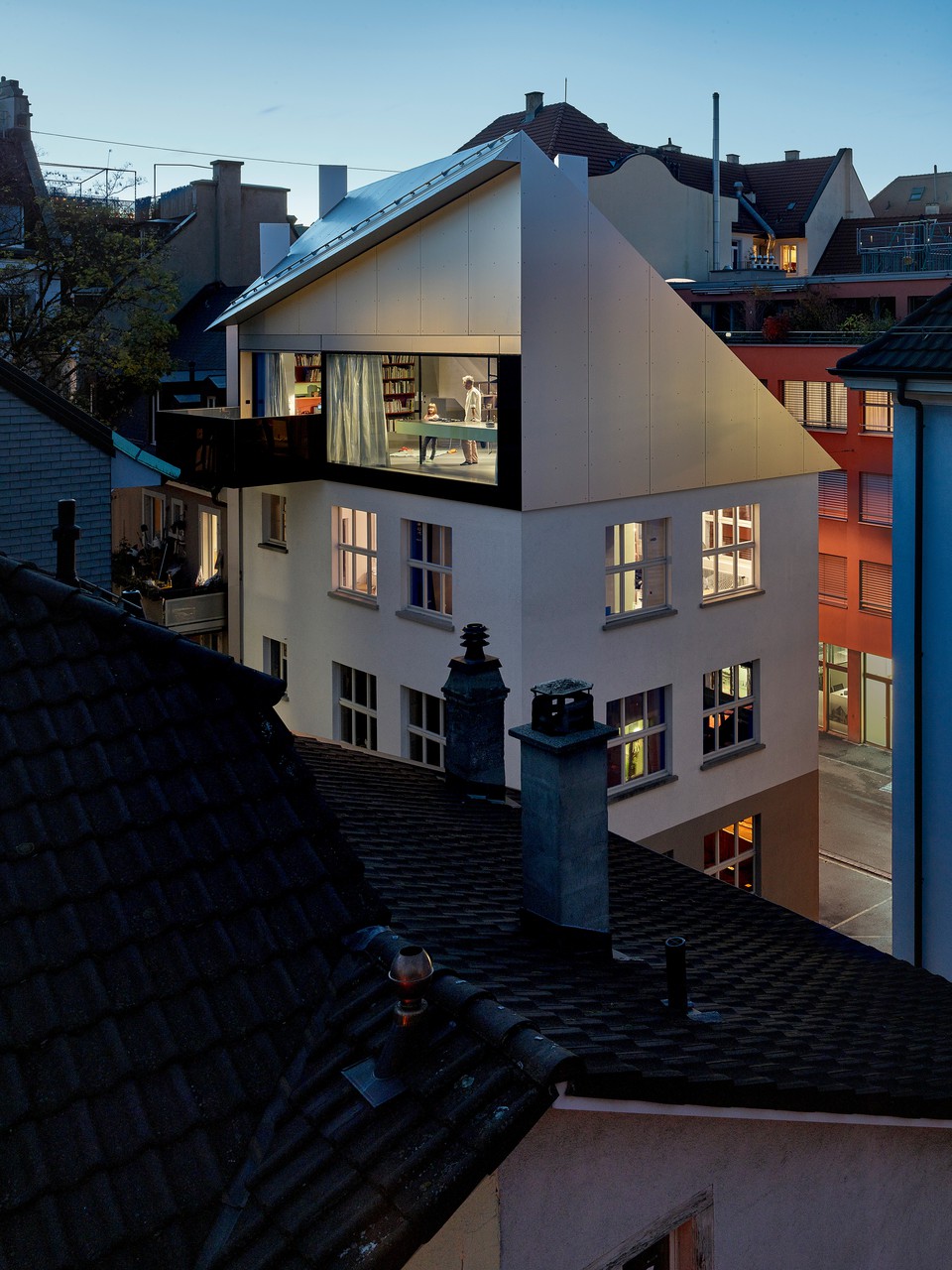
Warehouse, Wiedikon
Zurich, Switzerland
2019–2021
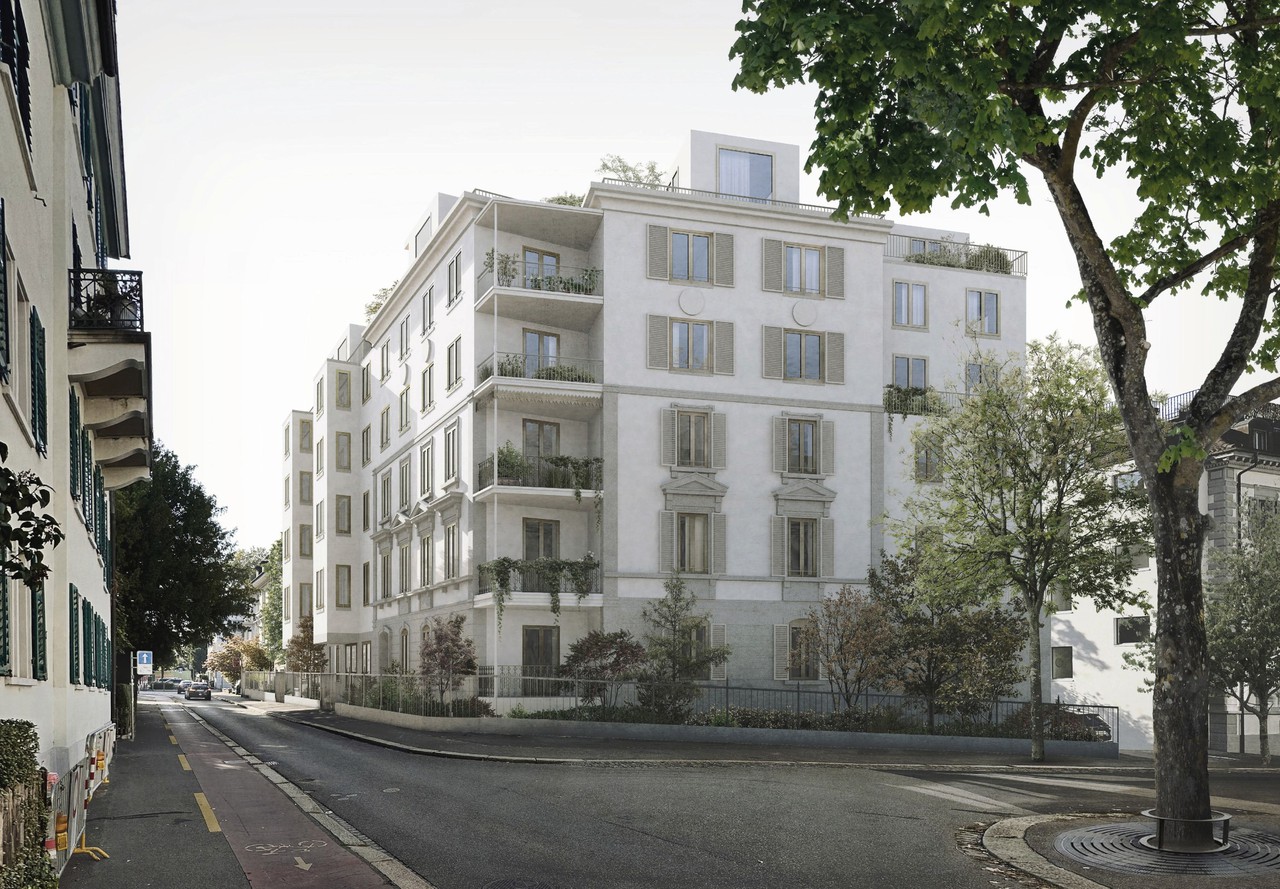
Urban Villa, Mühlebachstrasse
Zurich, Switzerland
2023–present
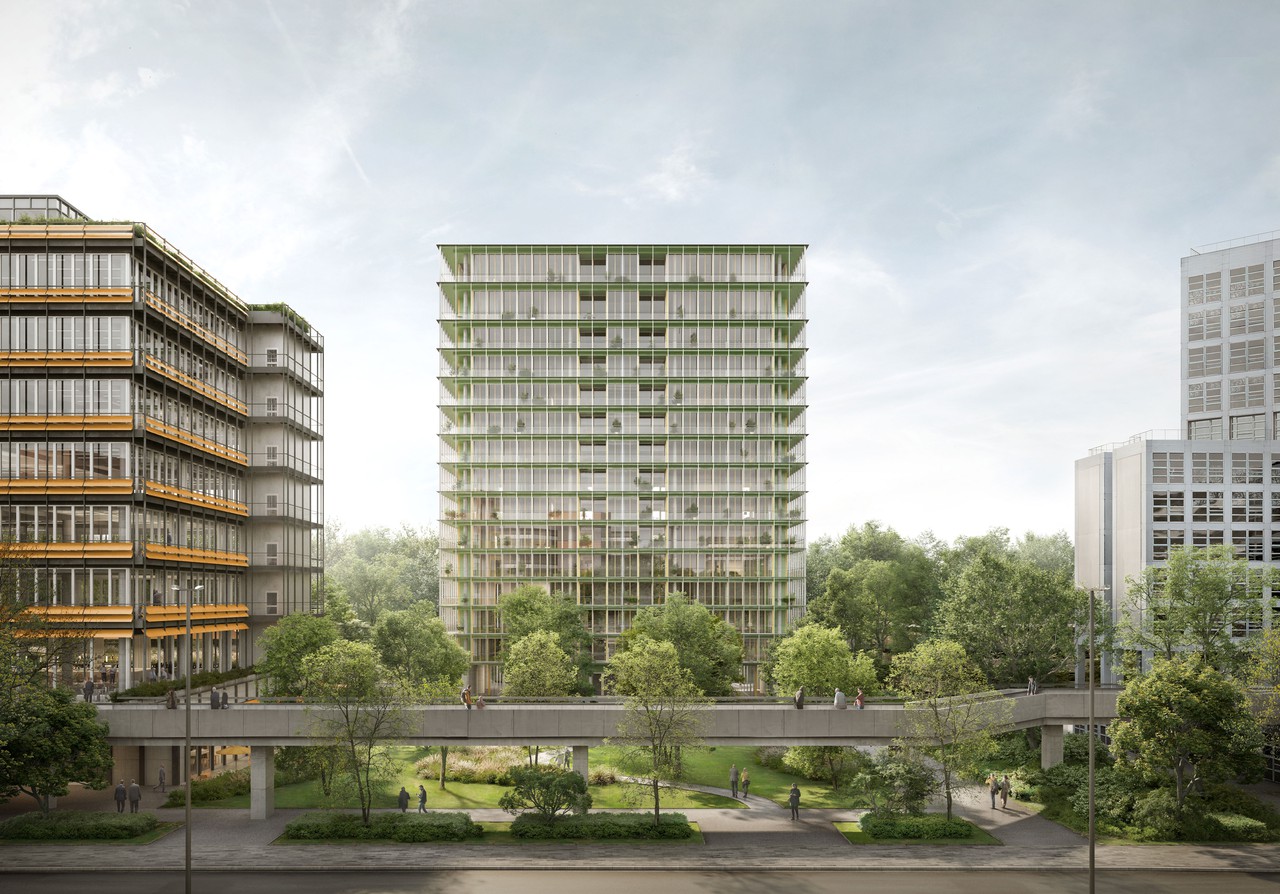
City Nord Apartments
Hamburg, Germany
2024–present
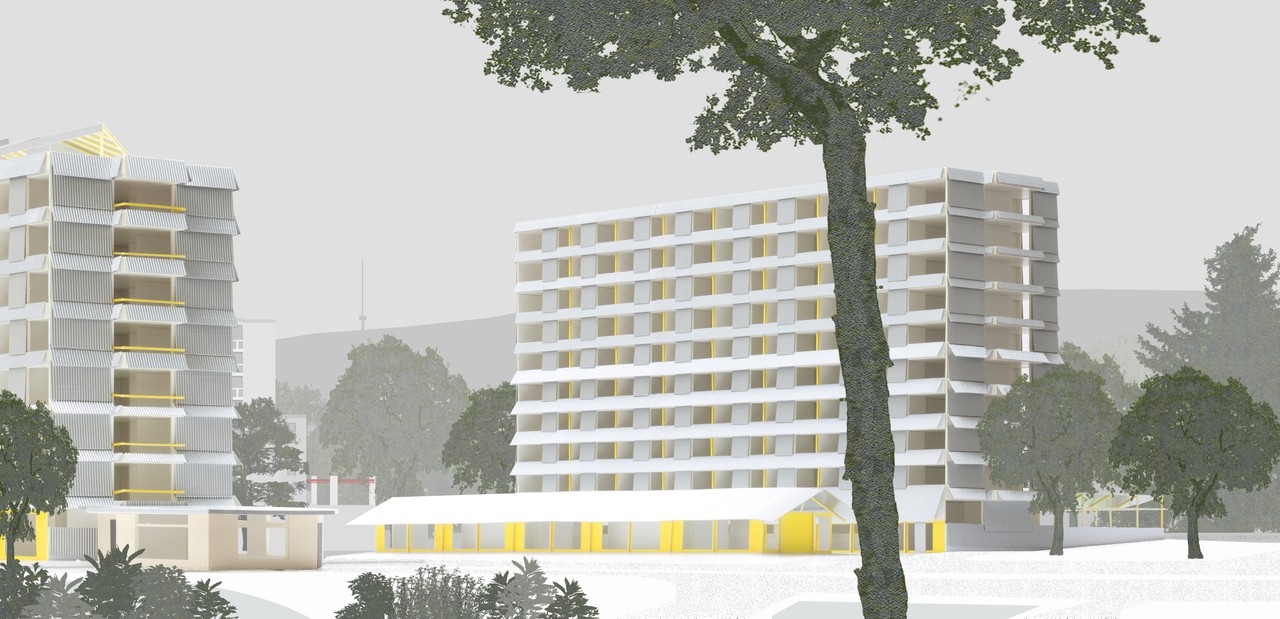
Gutstrasse Cooperative Housing
Zurich, Switzerland
2020–present (under construction)
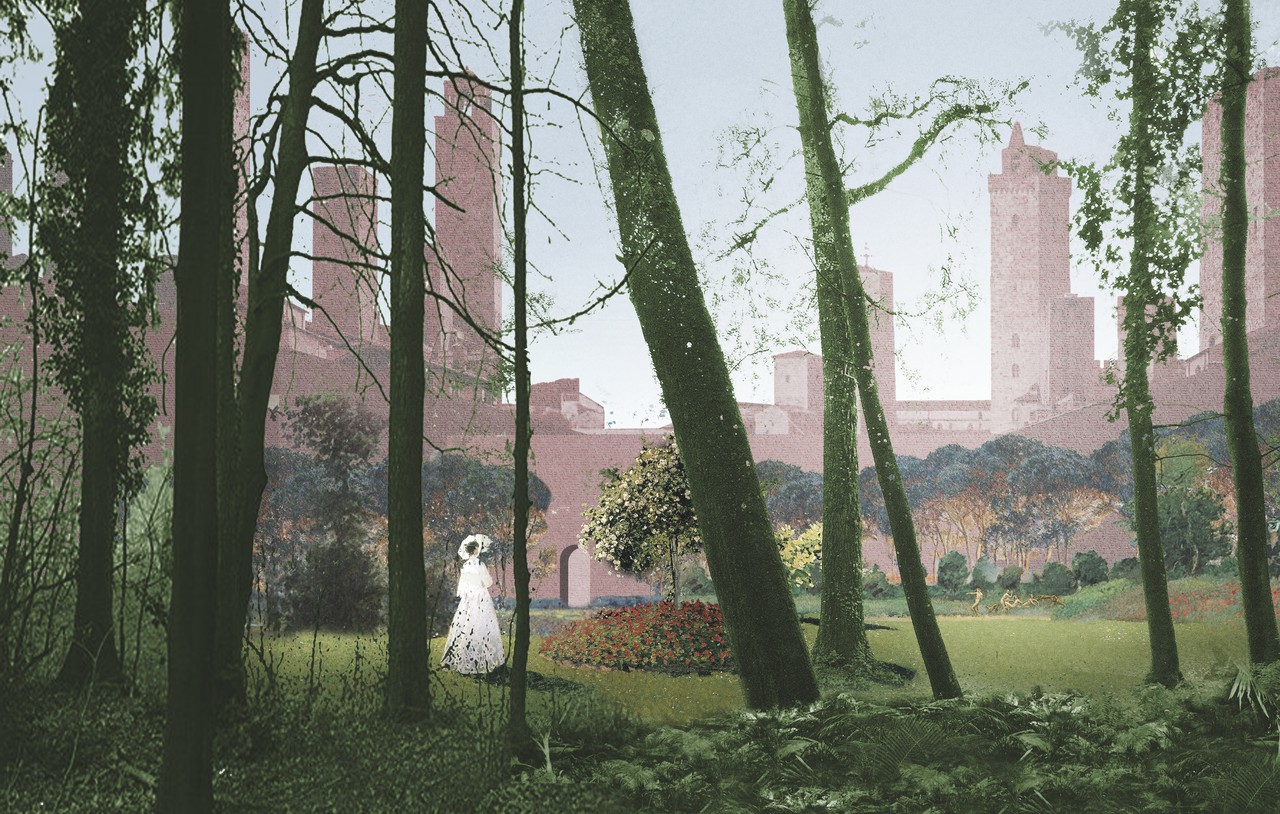
Hochbord
Dübendorf, Switzerland
2020–present

Apartment Buildings, Eggen
Lucerne, Switzerland
2018–present (under construction)
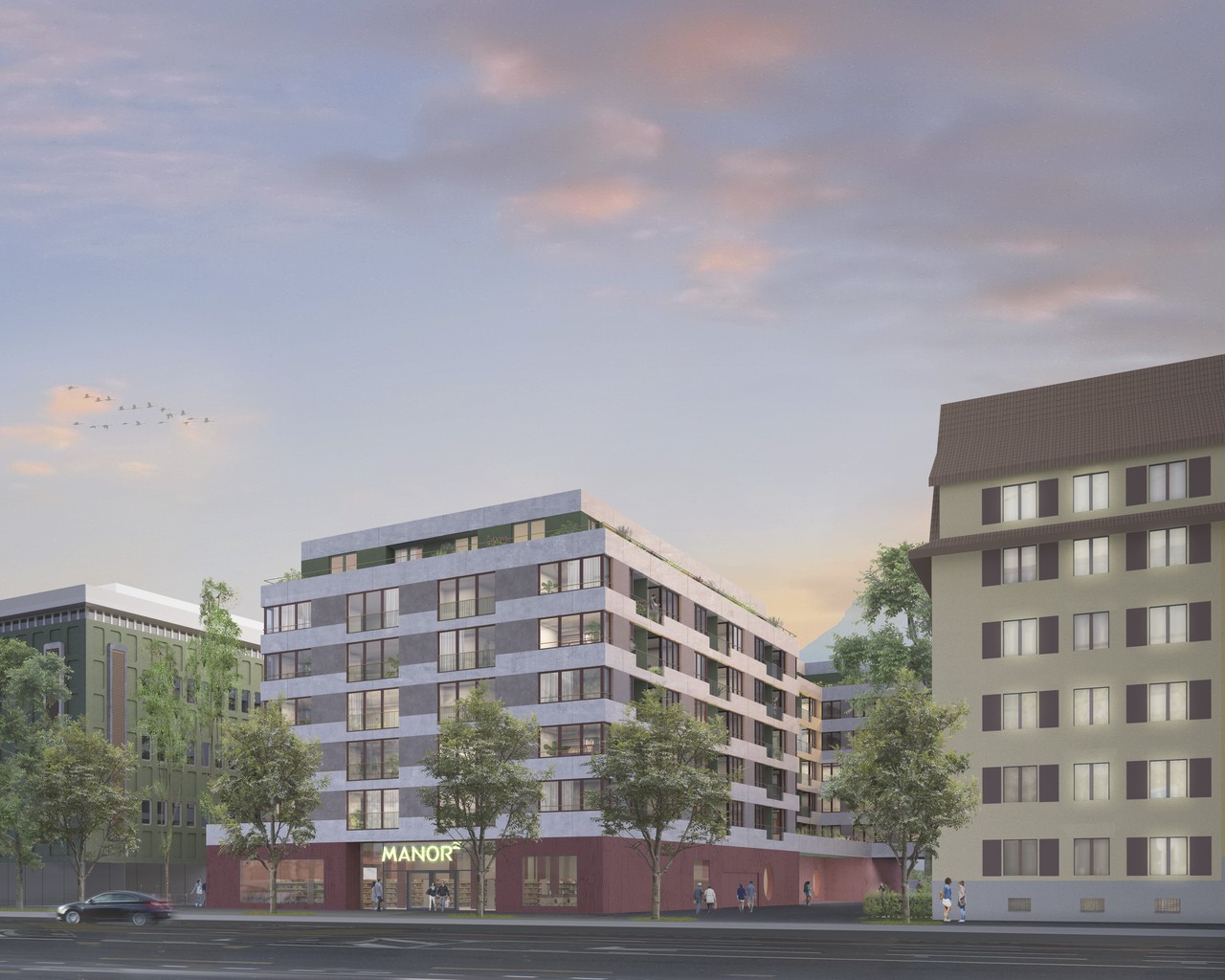
Apartment Buildings, Tribschen
Lucerne, Switserland
2019–present (under construction)
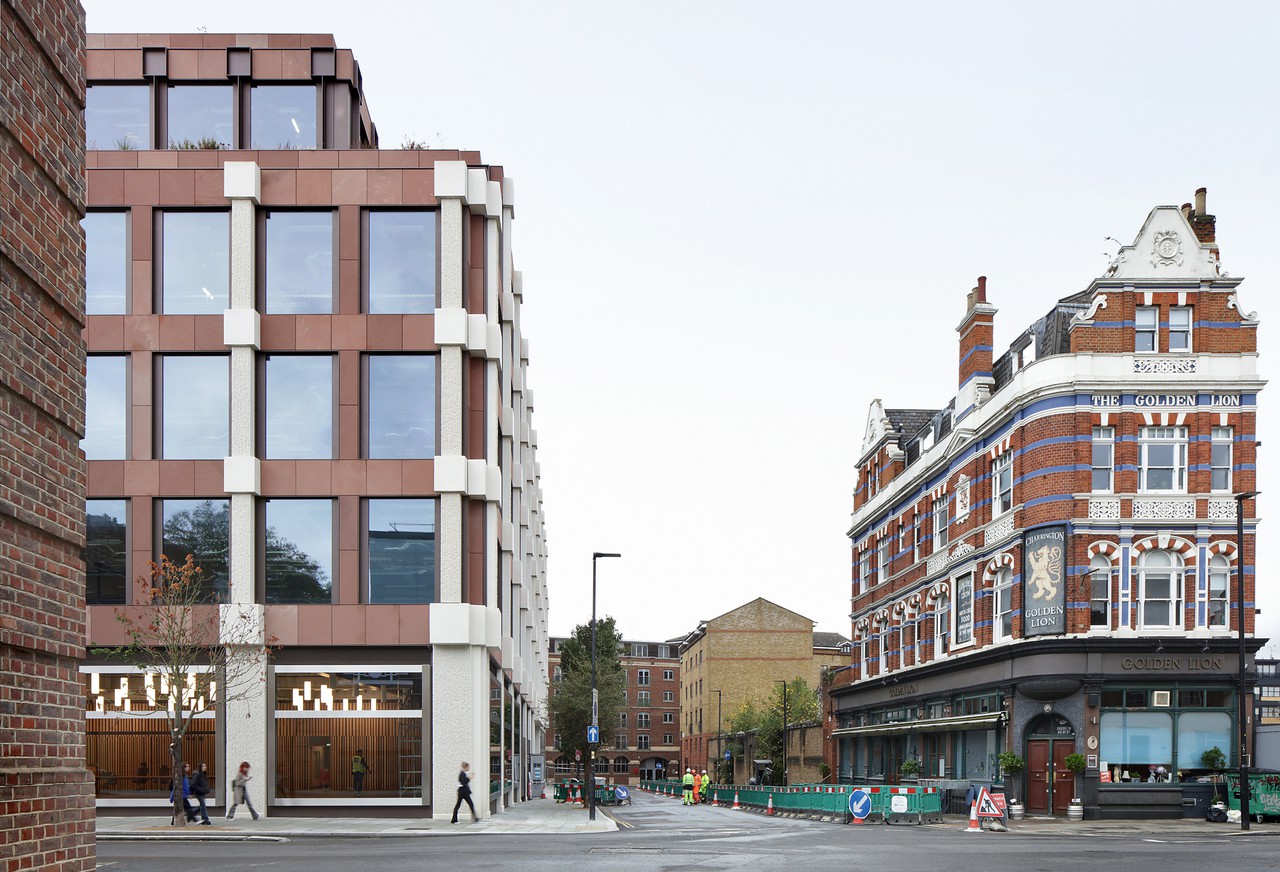
St Pancras Campus
London, United Kingdom
2018–2024
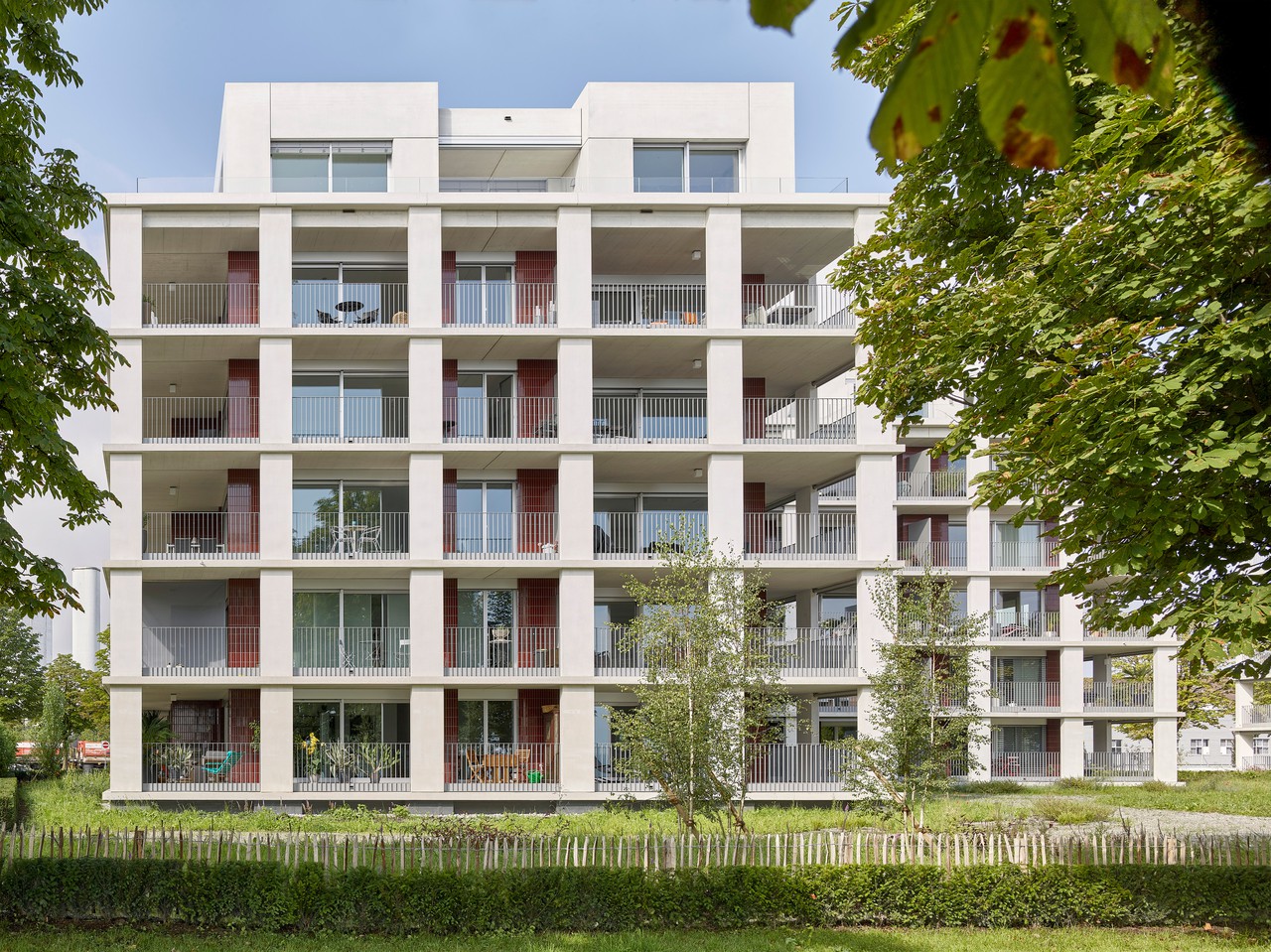
Lakeside Apartment Buildings
Arbon, Switzerland
2016–2021
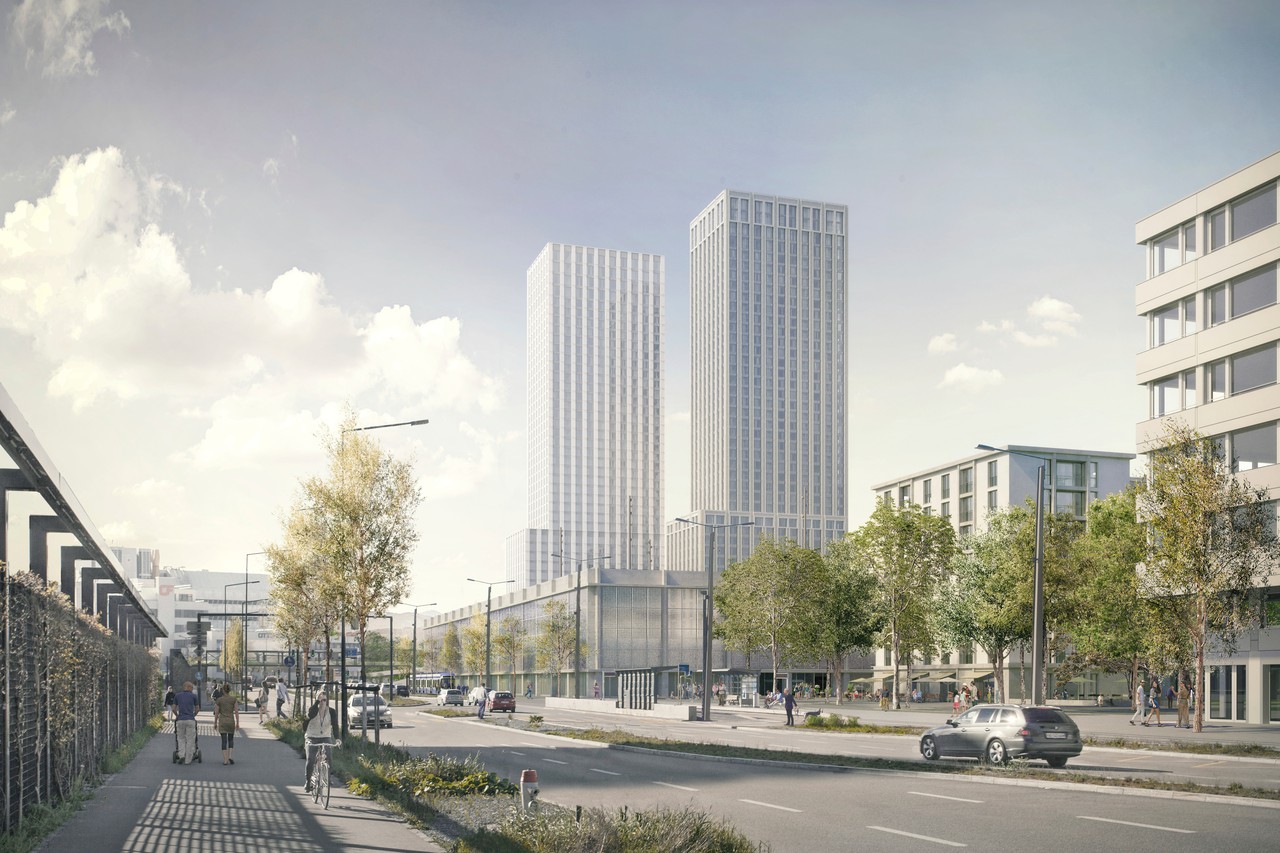
Hardturm Areal
Zurich, Switzerland
2016–present
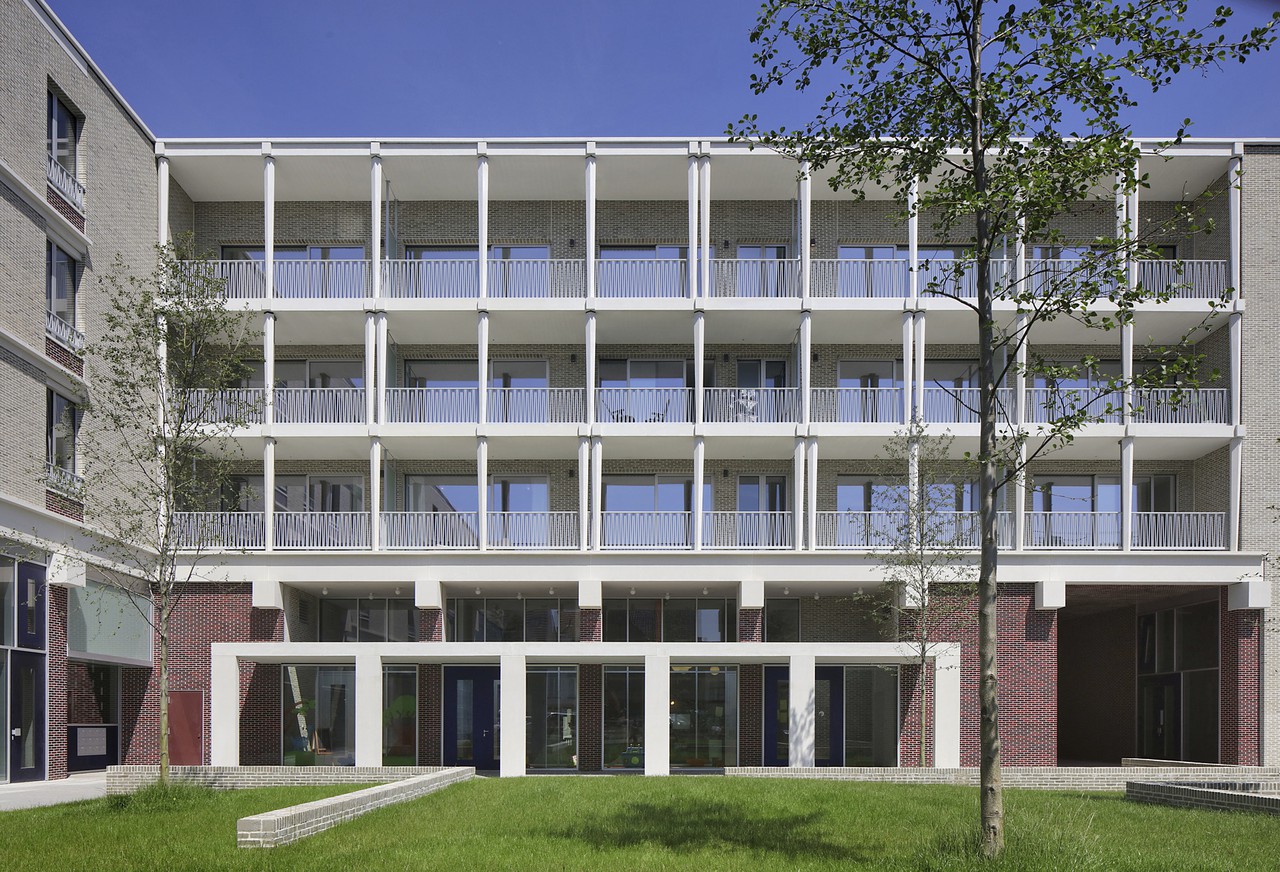
Falconhoven Apartment Building
Antwerp, Belgium
2014–2020
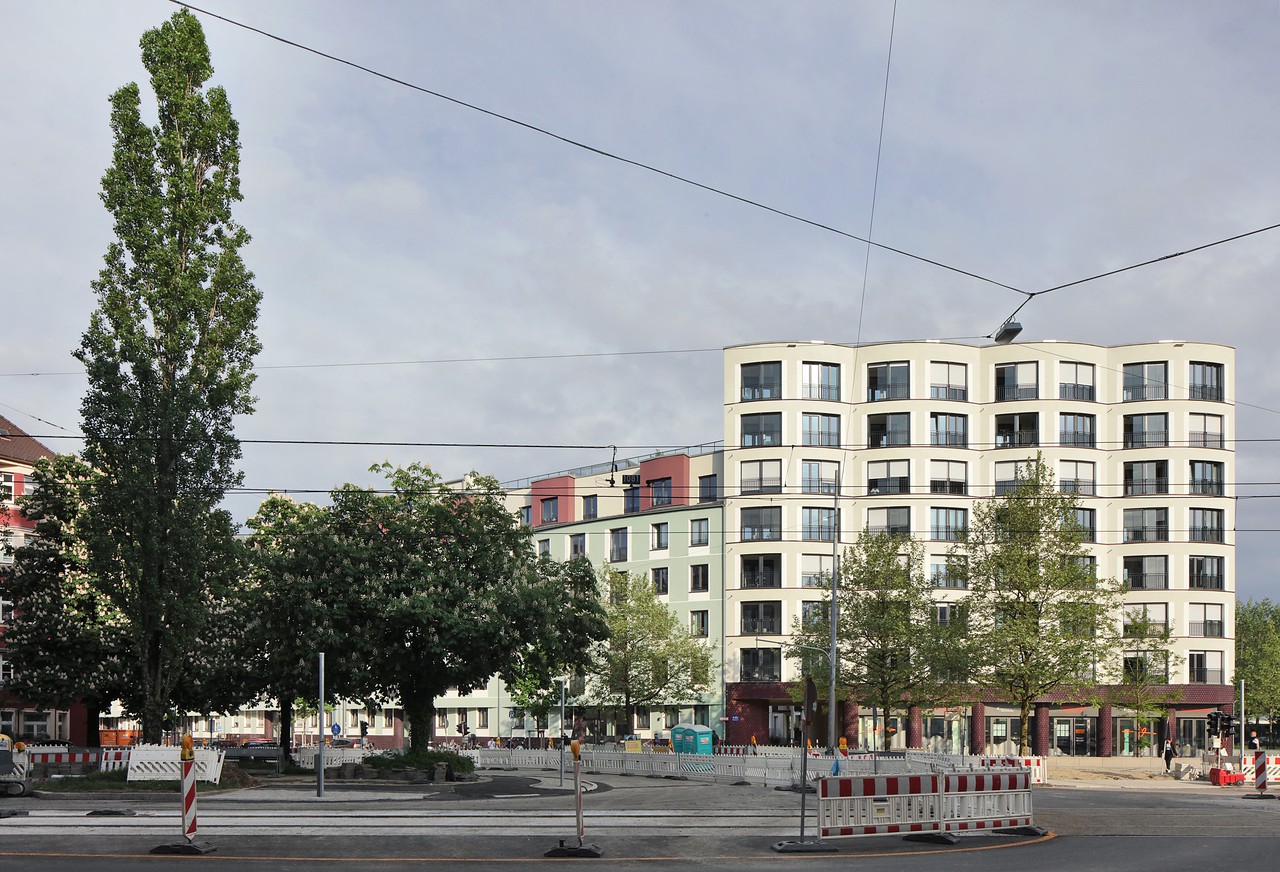
Paulaner Housing
Munich, Germany
2013–2020

Veemgebouw
Eindhoven, The Netherlands
2007–2022
