Office Building, Rudolfplatz
Cologne, Germany 2015–2022
Client: Momeni SEG Competition, first prize
This commission was won in an invited competition organised by the city of Cologne. The new office building for the Hamburg-based developer Momeni SEG will provide 13,000 square metres of offices and retail over eight floors. The site is a major part of a master plan to redevelop a whole city block at Rudolfplatz, an important square around the Hahnentorburg on the west side of central Cologne.
The new building stands next to the historic monument of the Hahnentorburg, which has symbolic significance as a former gate to the mediaeval city. The form of the new building has been designed to complement and sustain the setting of this important place. Its stepped profile and tall face towards the east stands next to the gate and looks directly towards the city centre. The façades are made with masonry piers of a light grey brick that will complement the colour of the limestone walls of the city gate monument.
Caruso St John led the design to the planning stage, and prepared detailed drawings. The project was delivered by local architects Zimmermann Architekten.
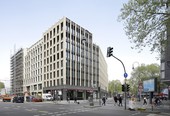
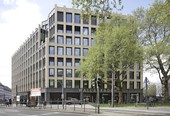






Model photographs
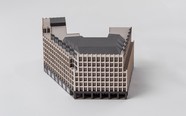
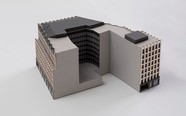
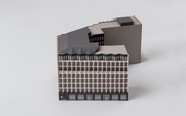
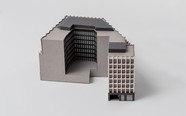
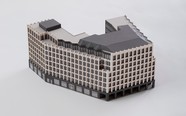
Drawings
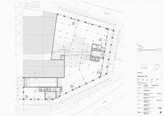
Ground floor plan
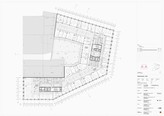
Level 1–4 plan
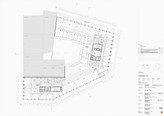
Level 5–6 plan
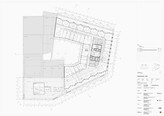
Level 7 plan
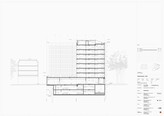
Section
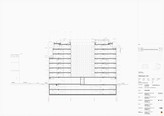
Section
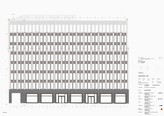
North elevation
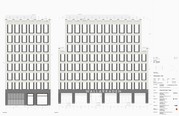
East and West elevation
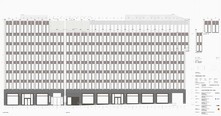
South elevation
Competition entry
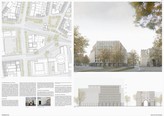
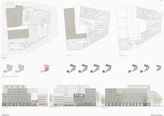
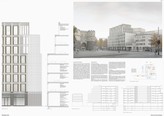
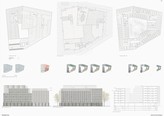
Credits
Location
Cologne, Germany
Date
2015–2022
Client
Momeni SEG
Construction cost
€30m
Area
19,671 m²
Caruso St John Architects
Adam Caruso, Peter St John
Project architect
Stephanie Webs
Project team
Peter Karl Becher (competition), Josephine Eigner, Christoph Kuhr, Paula Schilliger, Fabienne Sommer (competition), Ben Speltz, Barbara Thuler
Local Architects
Zimmermann Architekten
Structural engineer
IDK Kleinjohann GmbH & Co. KG
Services engineer
ITG Hans Pitz GmbH & Co. KG
Project manager
BMP Baumanagement GmbH
Cost Consultant
BAL Bauplanungs und Steuerungs GmbH
Building physics
Müller BBM GmbH
Fire consultant
HHP West
Façade engineer
DS Plan
Graphic design
John Morgan Studio
Visualisations
Adrian Koenig, Nora Walter
Model photographs
Christoph Kuhr
Photographs
Filip Dujardin
Related projects
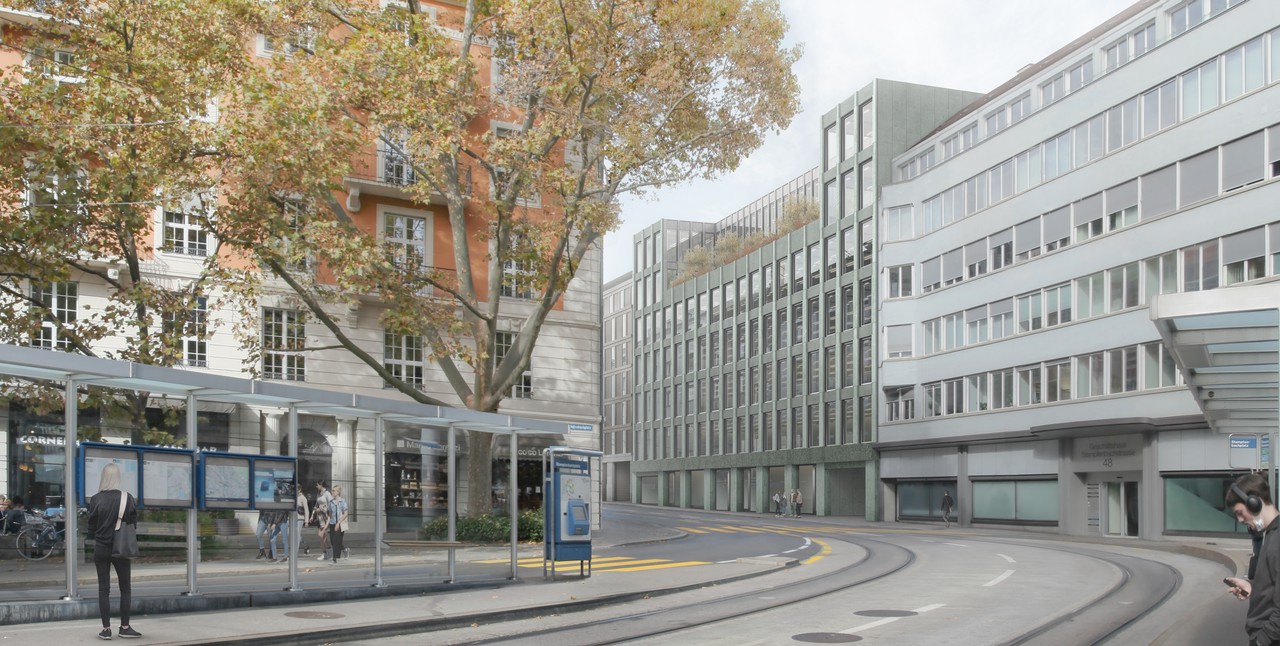
Office Building, Stampfenbachstrasse
Zurich, Switzerland
2020–present (under construction)
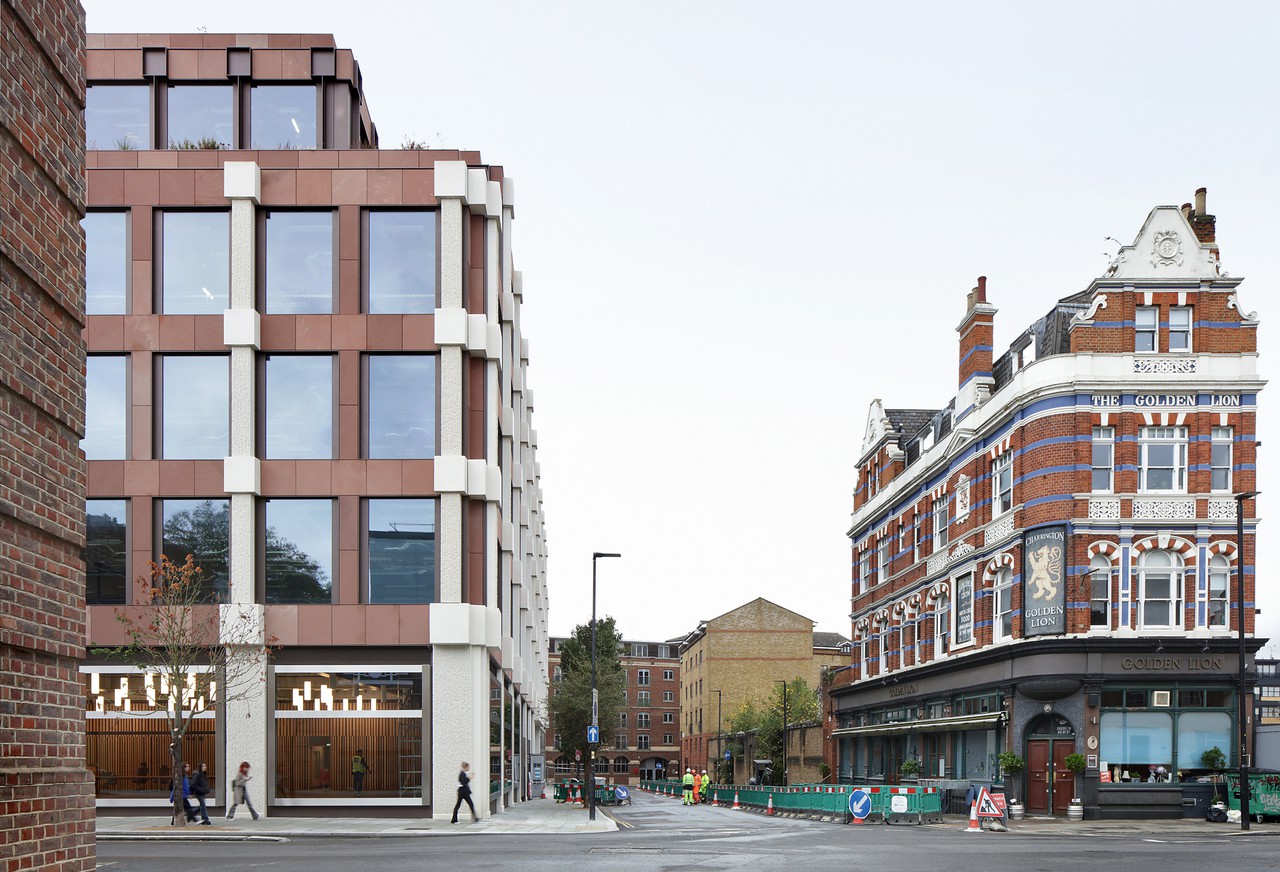
St Pancras Campus
London, United Kingdom
2018–2024
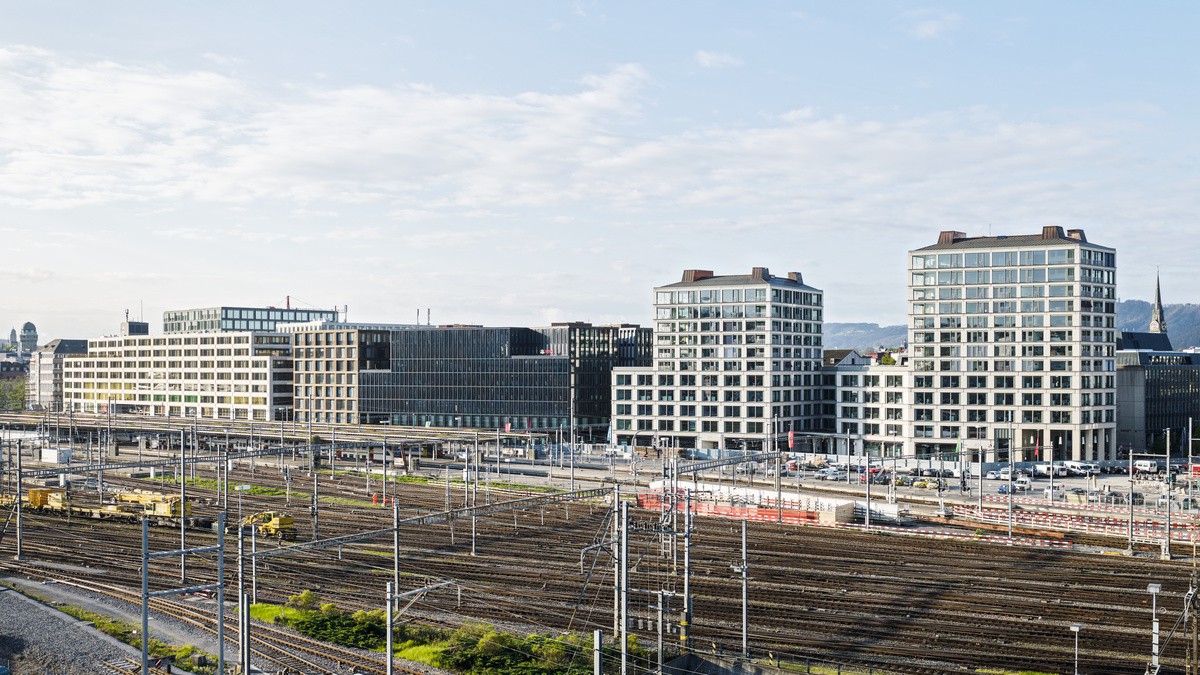
Europaallee Mixed-use Building
Zurich, Switzerland
2007–2013
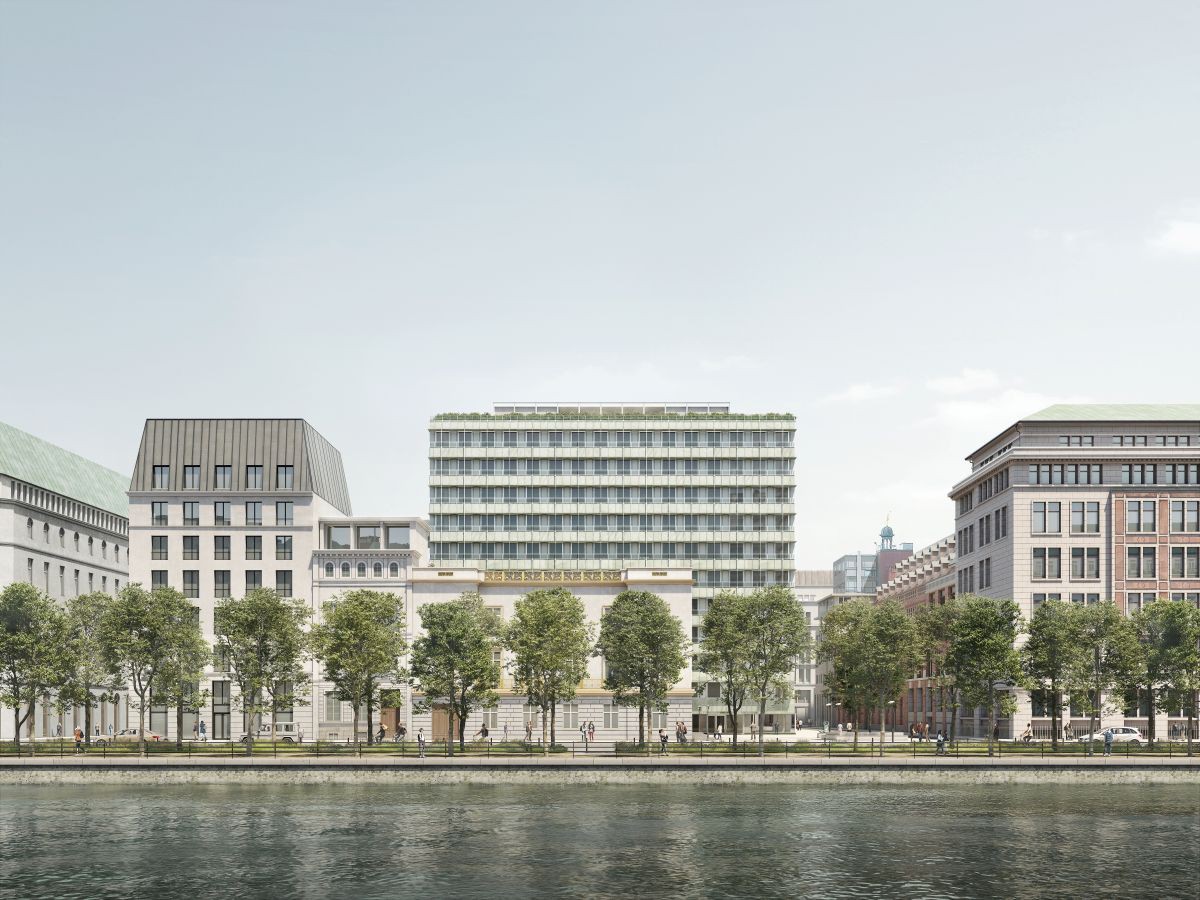
AXA Office Building, Binnenalster
Hamburg, Germany
2024
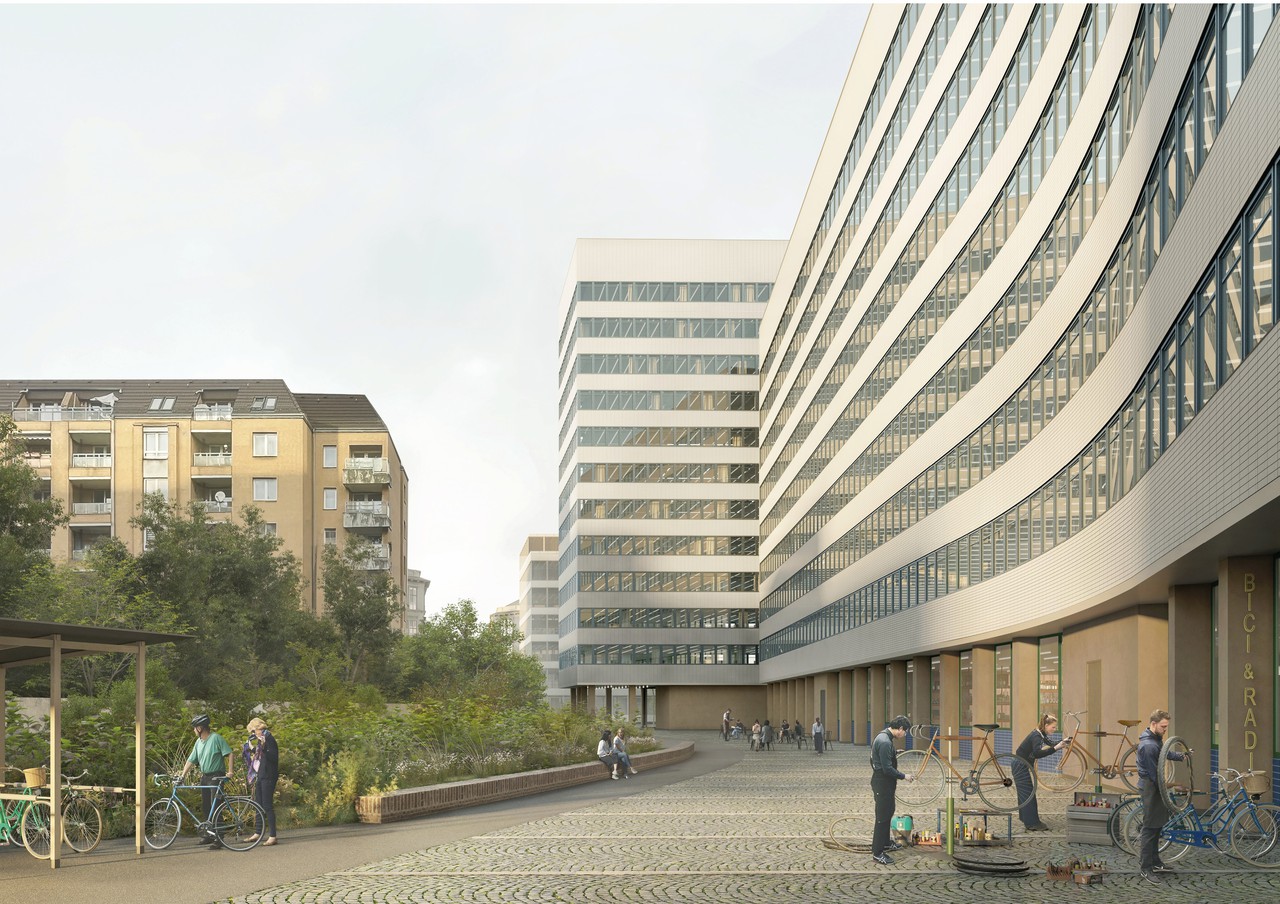
Kallmorgen Office Building
Hamburg, Germany
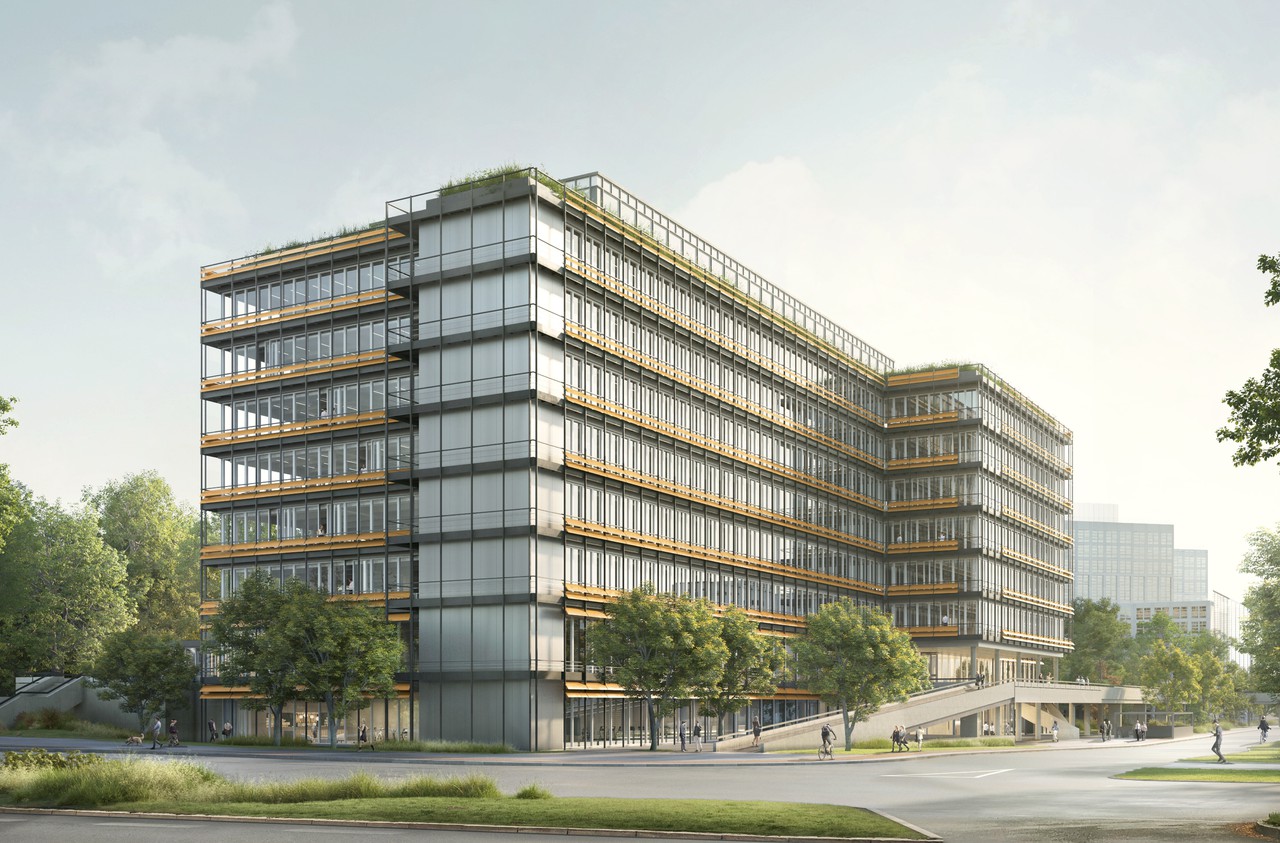
City Nord Office Building
Hamburg, Germany
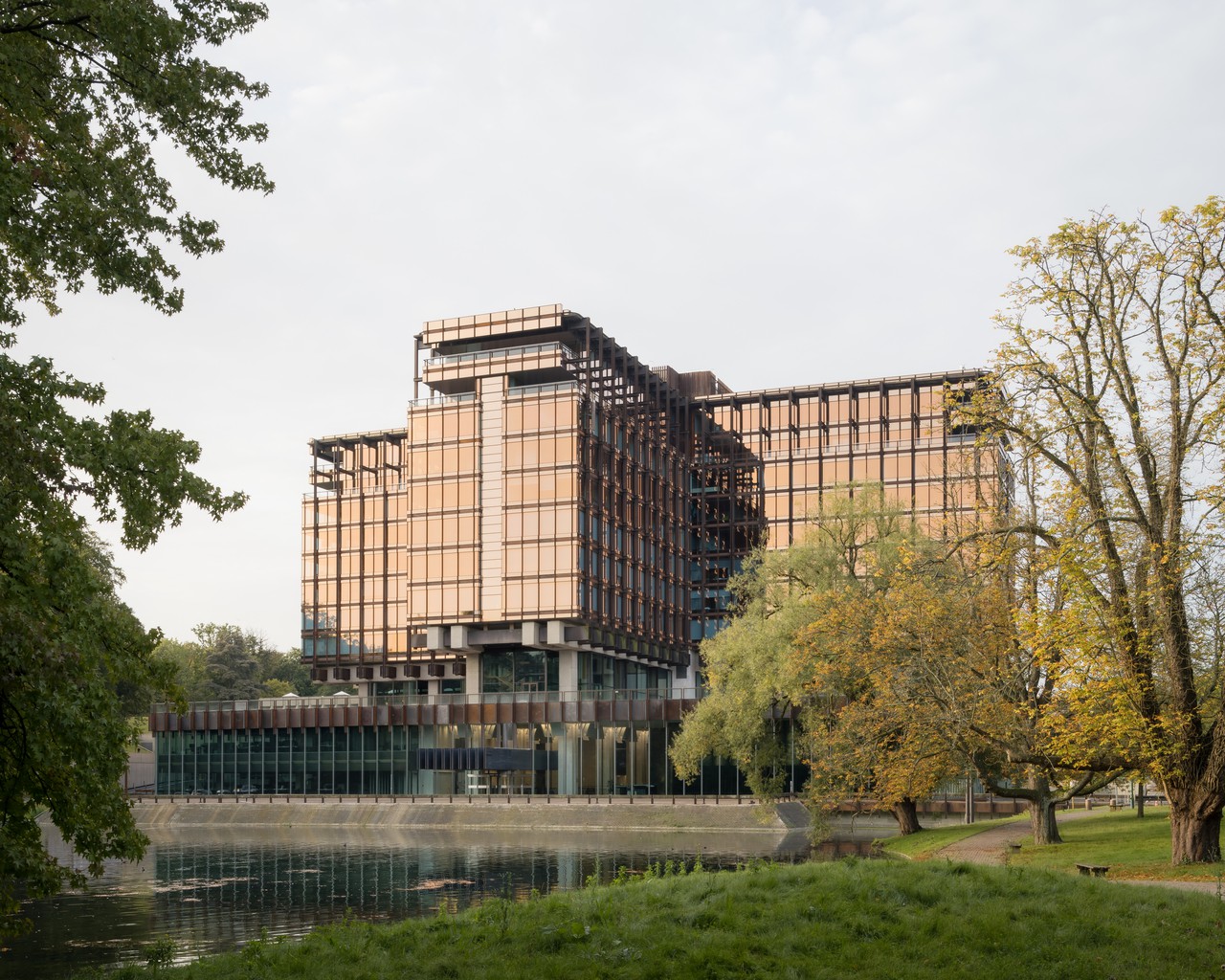
Royale Belge
Brussels, Belgium
2019–2023
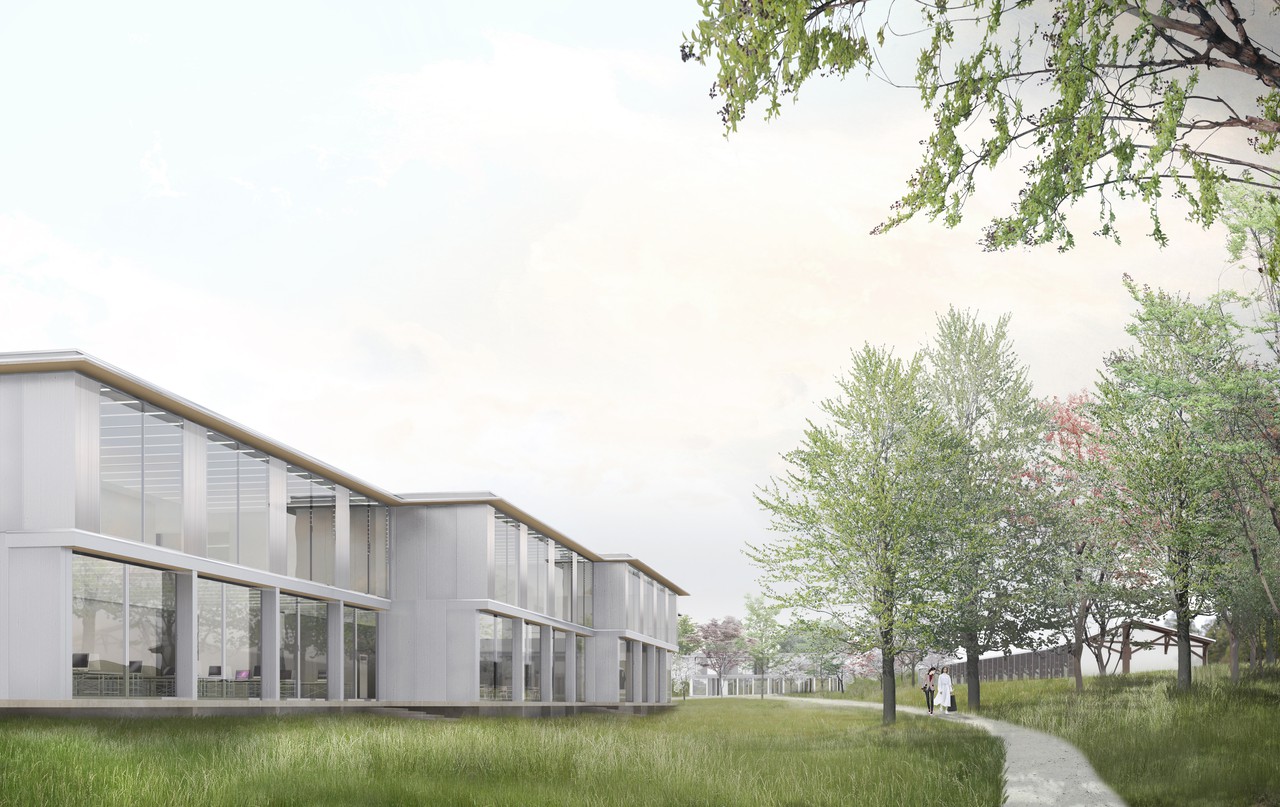
Deutsche Werkstätten Campus
Hellerau, Dresden, Germany
2019–2021
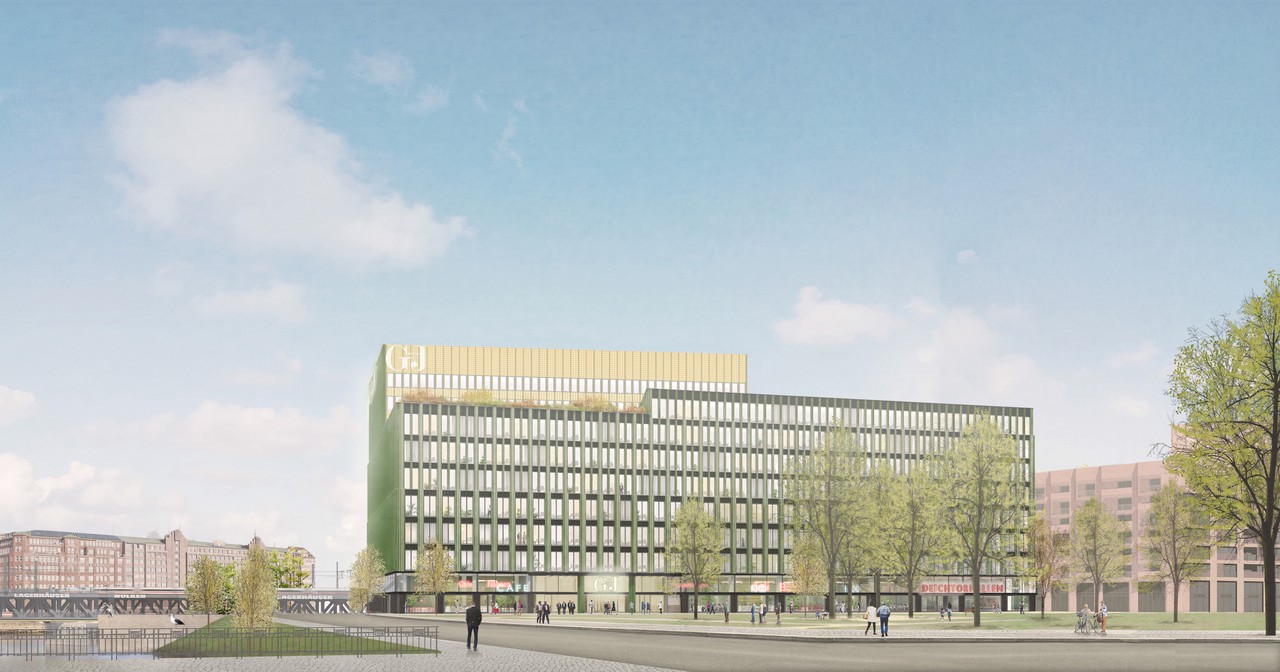
Hafencity Headquarters Building
Hamburg, Germany
2018–2022
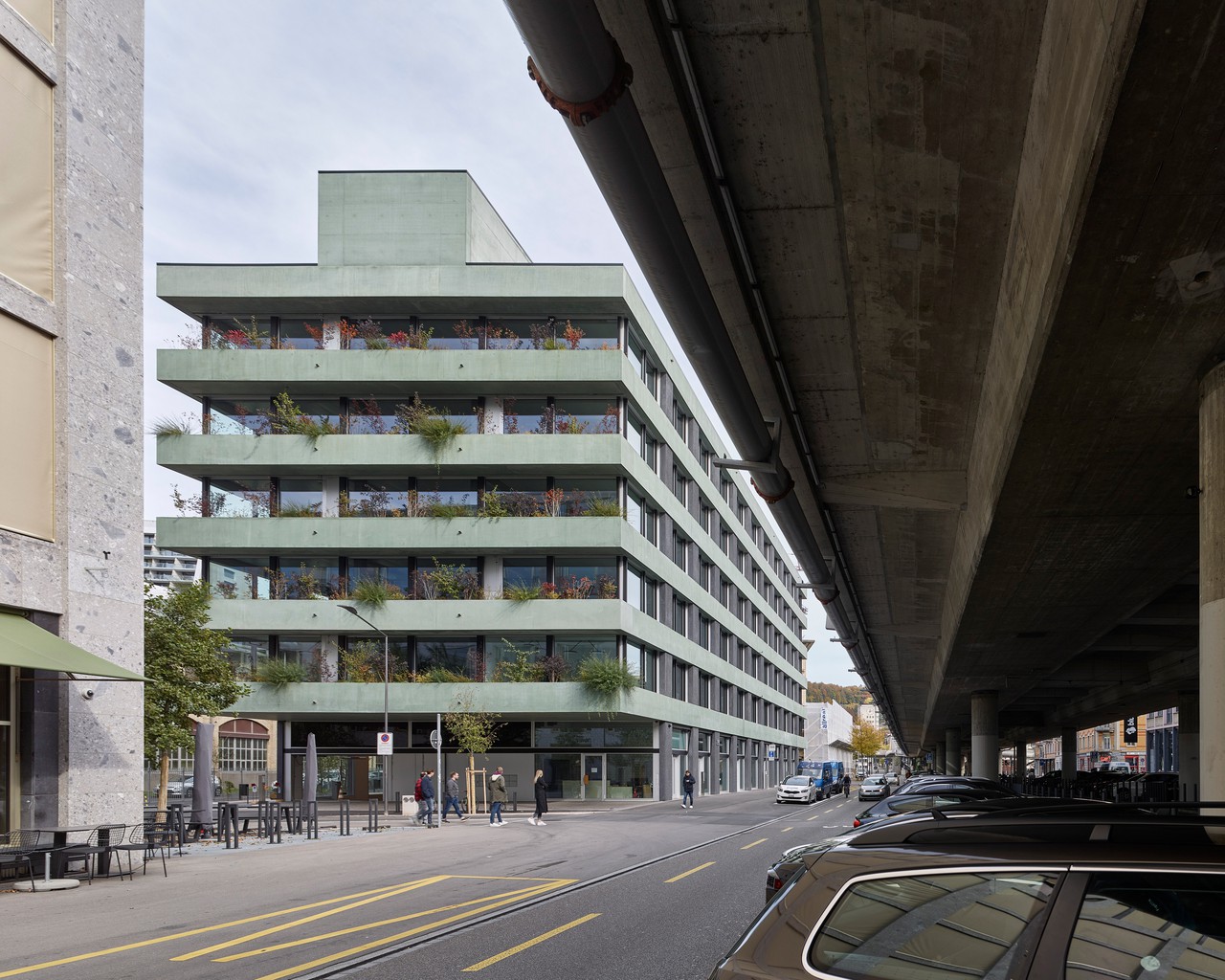
Office Building, Escher Wyss Platz
Zurich, Switzerland
2017–2020
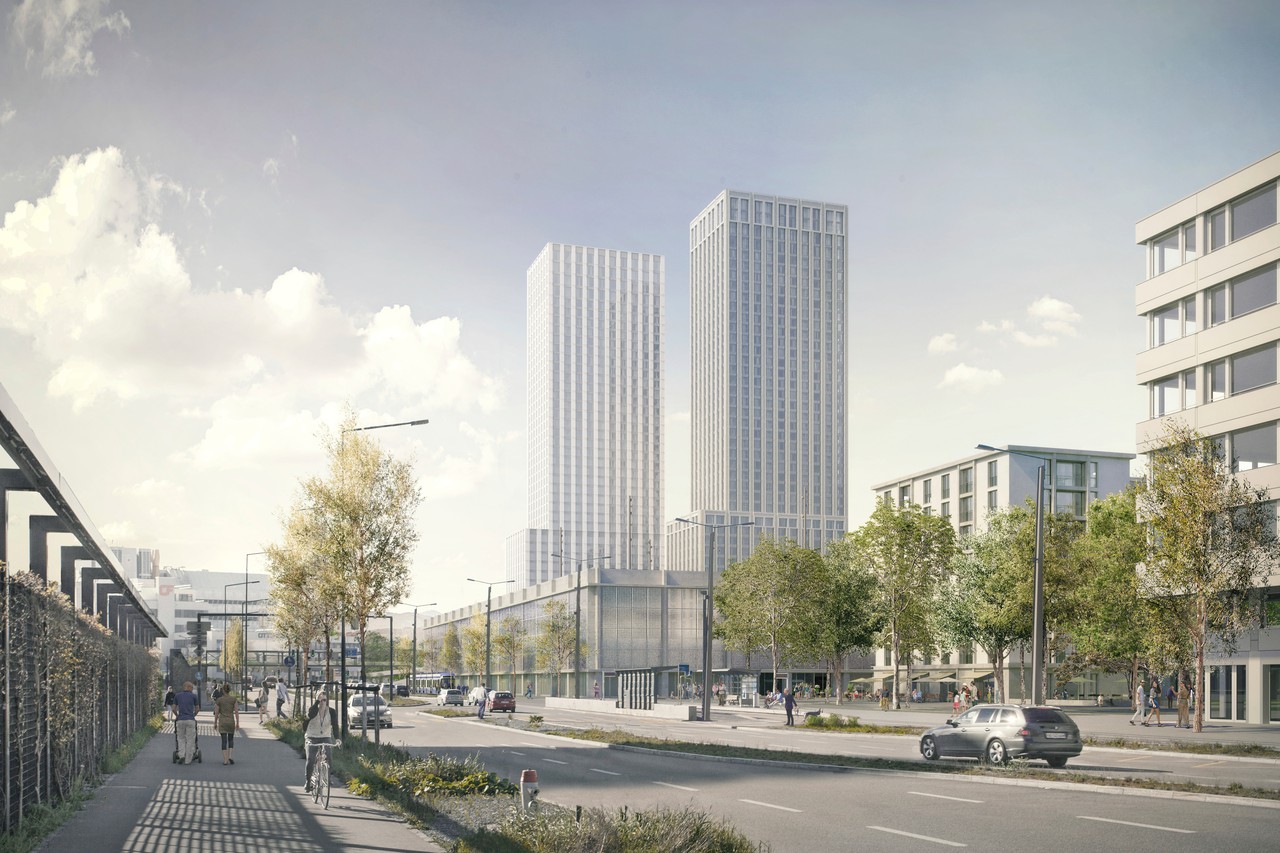
Hardturm Areal
Zurich, Switzerland
2016–present

Görtz Palais
Hamburg, Germany
2017–2022
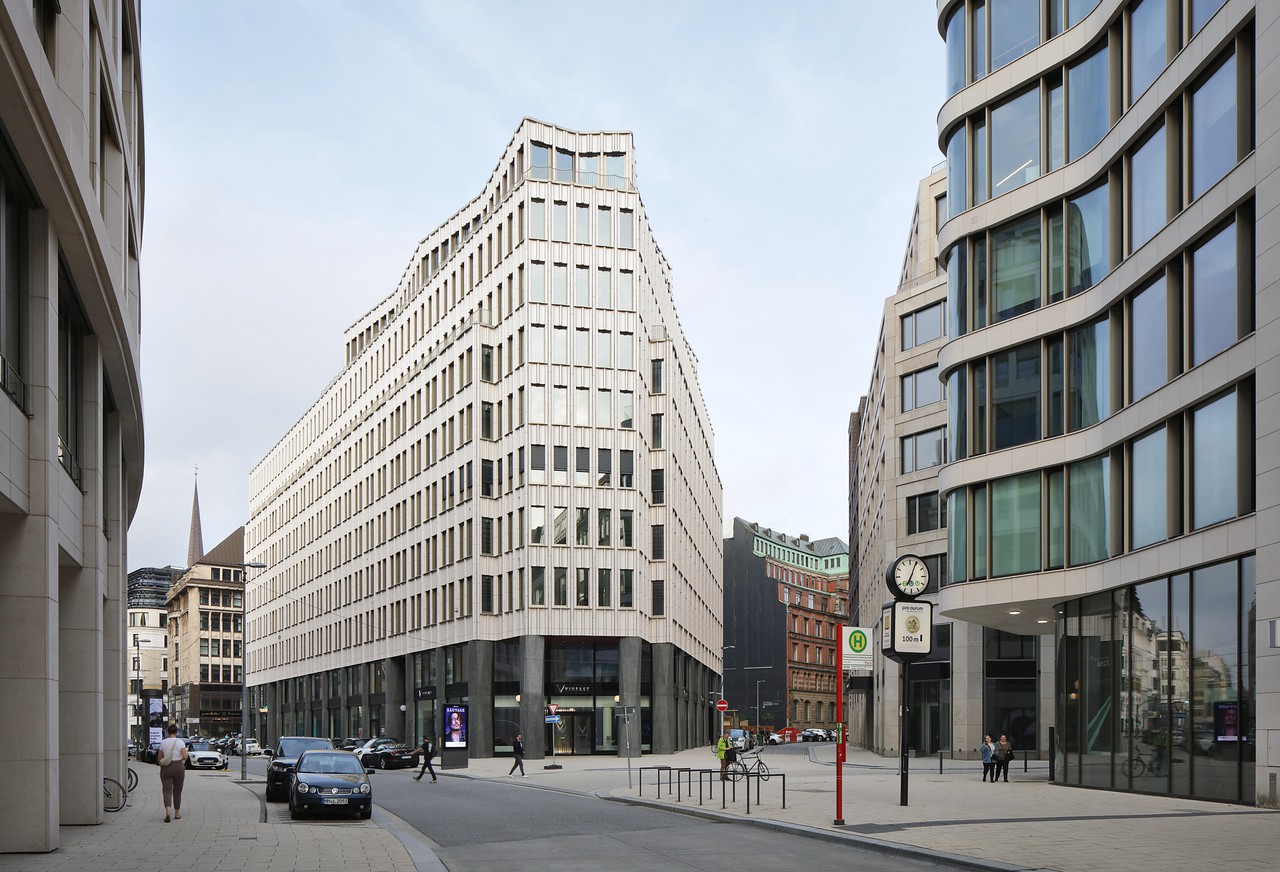
Office Building, Grosser Burstah
Hamburg, Germany
2014–2023
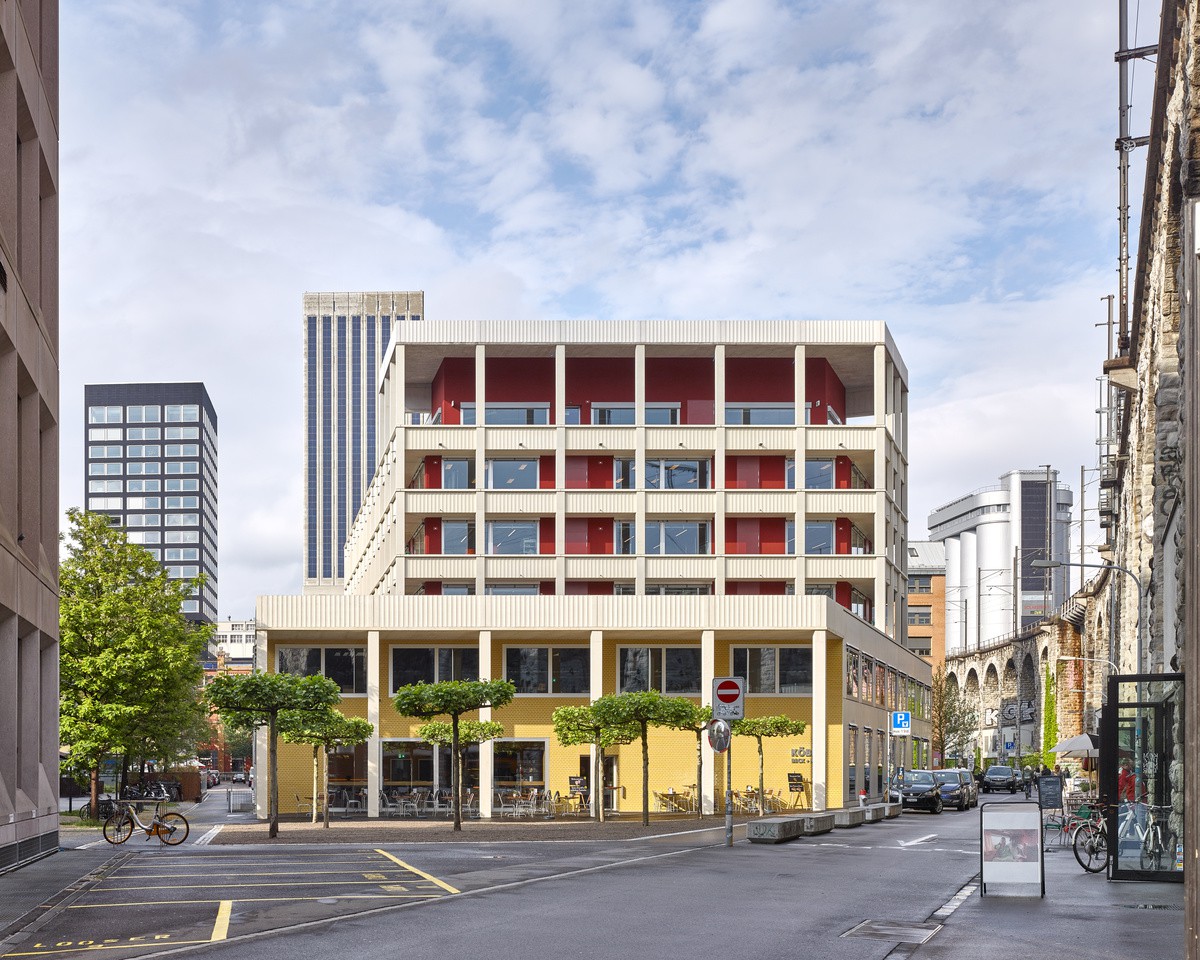
St Jakob Foundation
Zurich, Switzerland
2013–2018
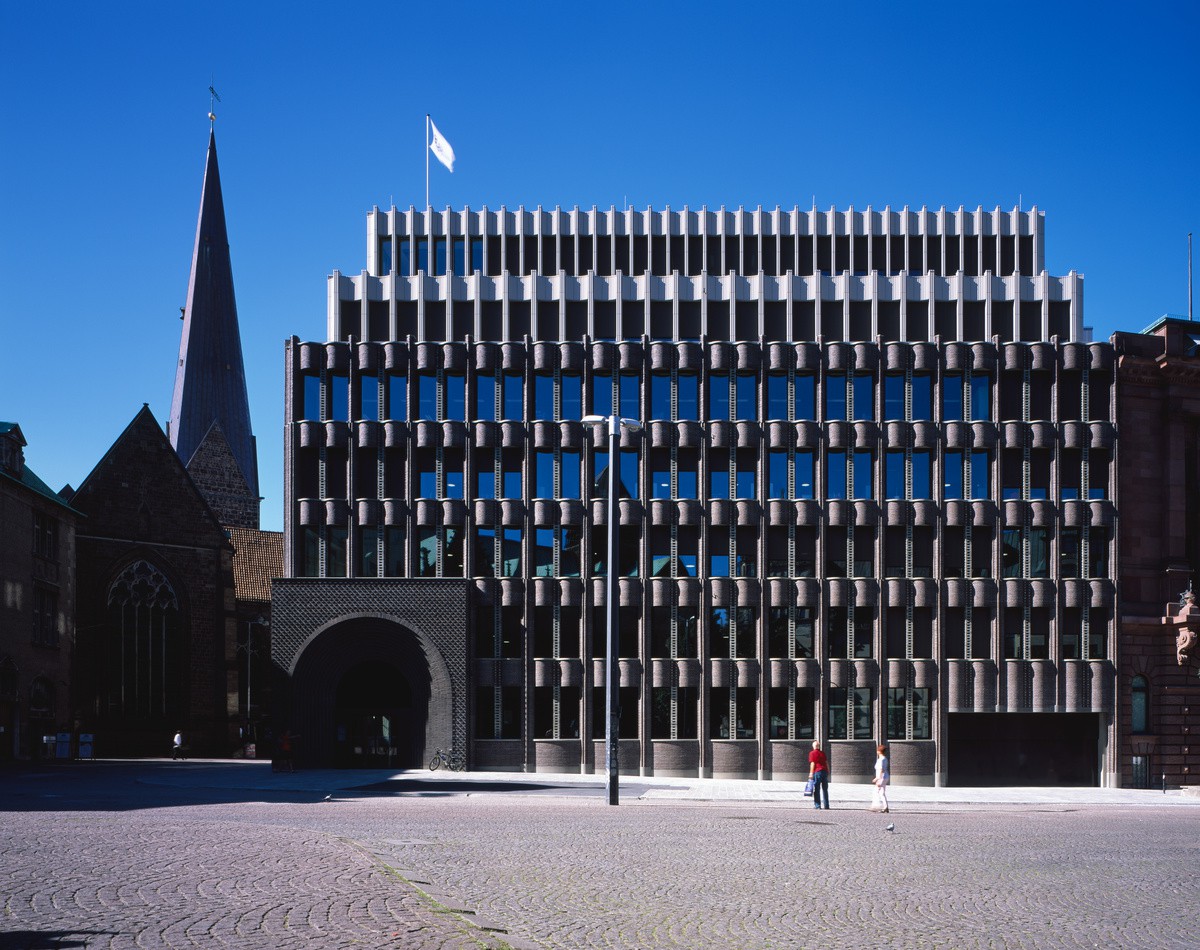
Bremer Landesbank Headquarters
Bremen, Germany
2011–2016
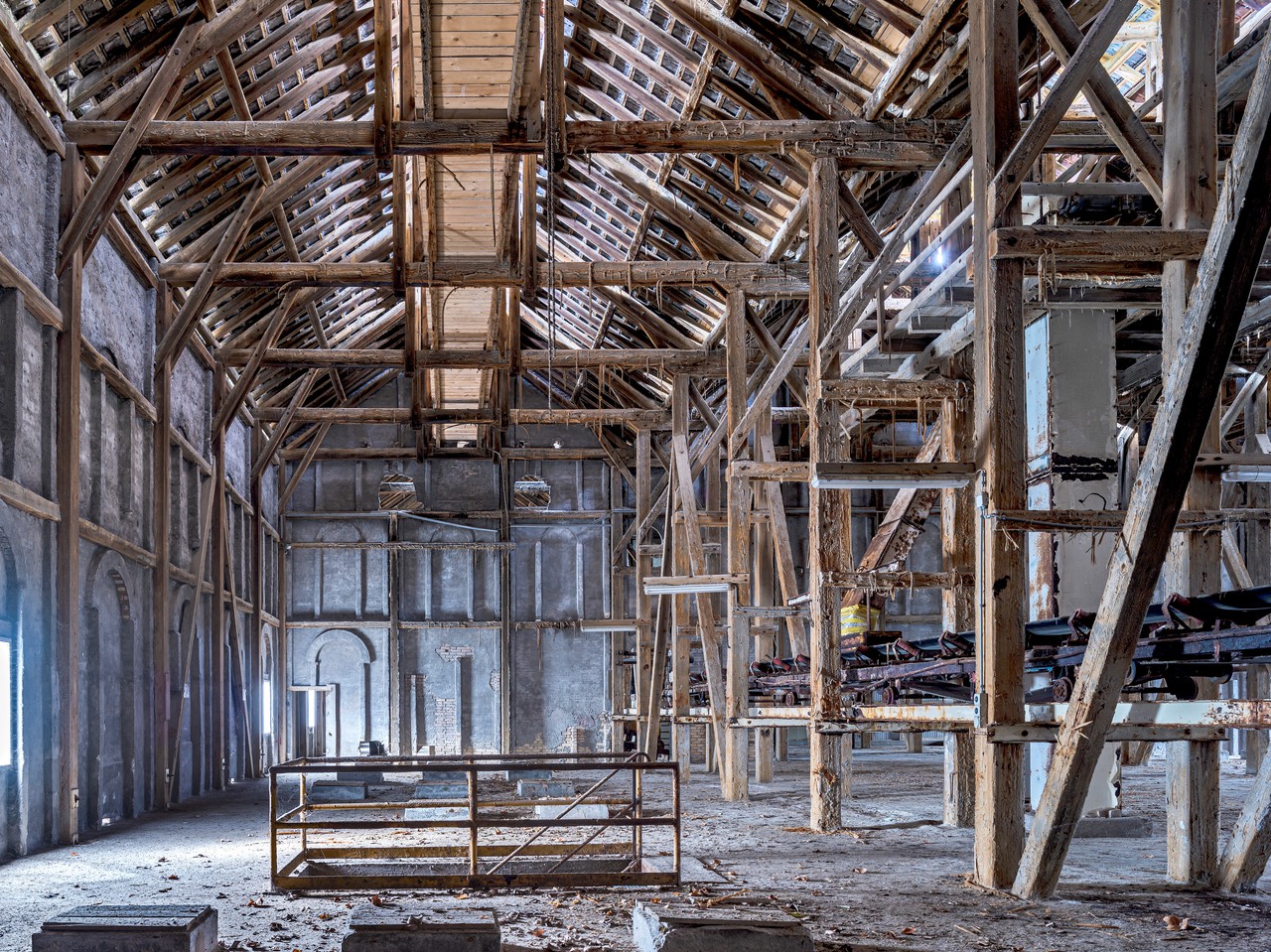
Düngerbau
Uetikon am See, Switzerland
2022–present
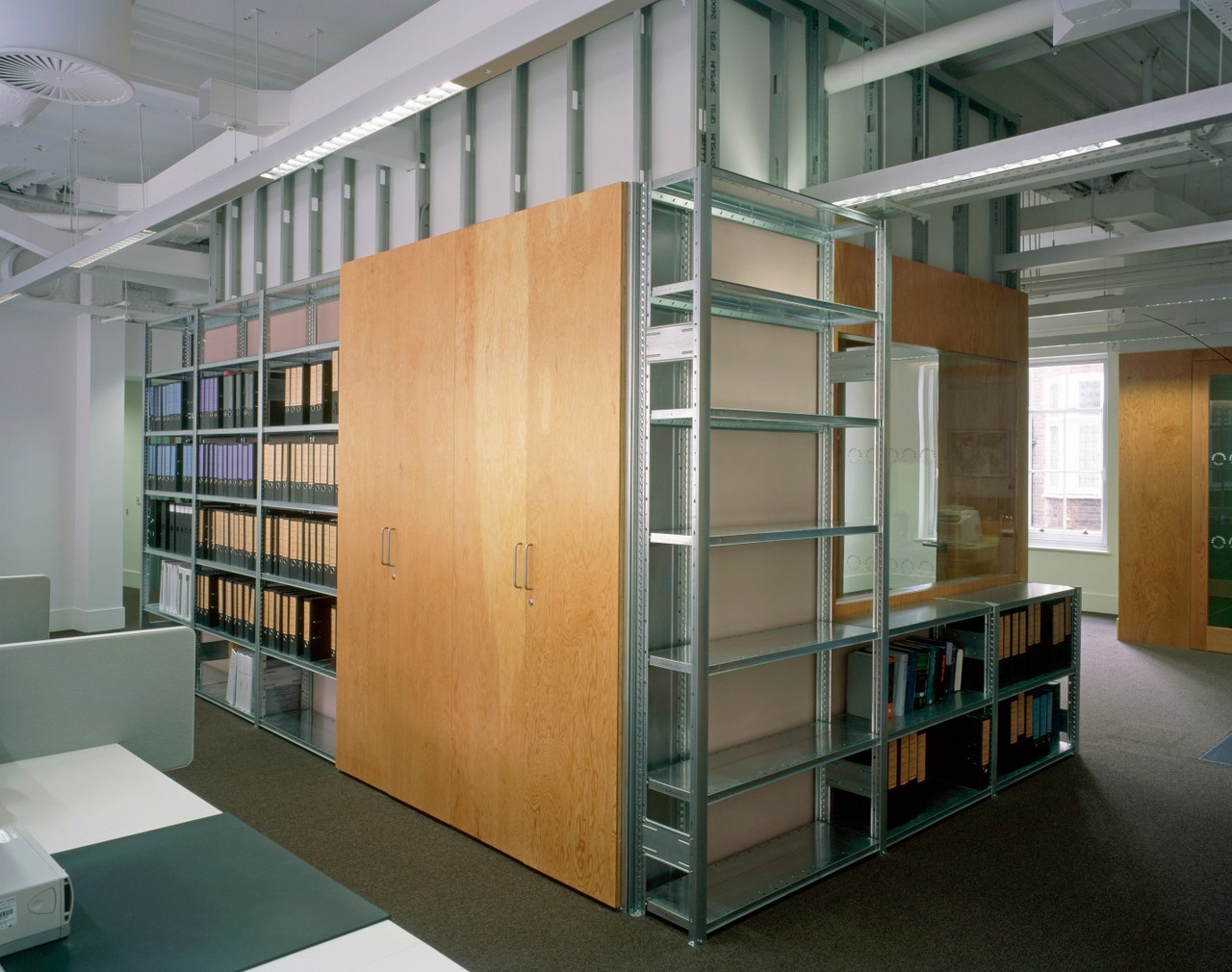
Arts Council England National Offices
London, United Kingdom
2006–2008

Opia Store
Sihlstrasse
Zurich, Switzerland
2025

Gagosian Burlington Arcade
London, United Kingdom
2022
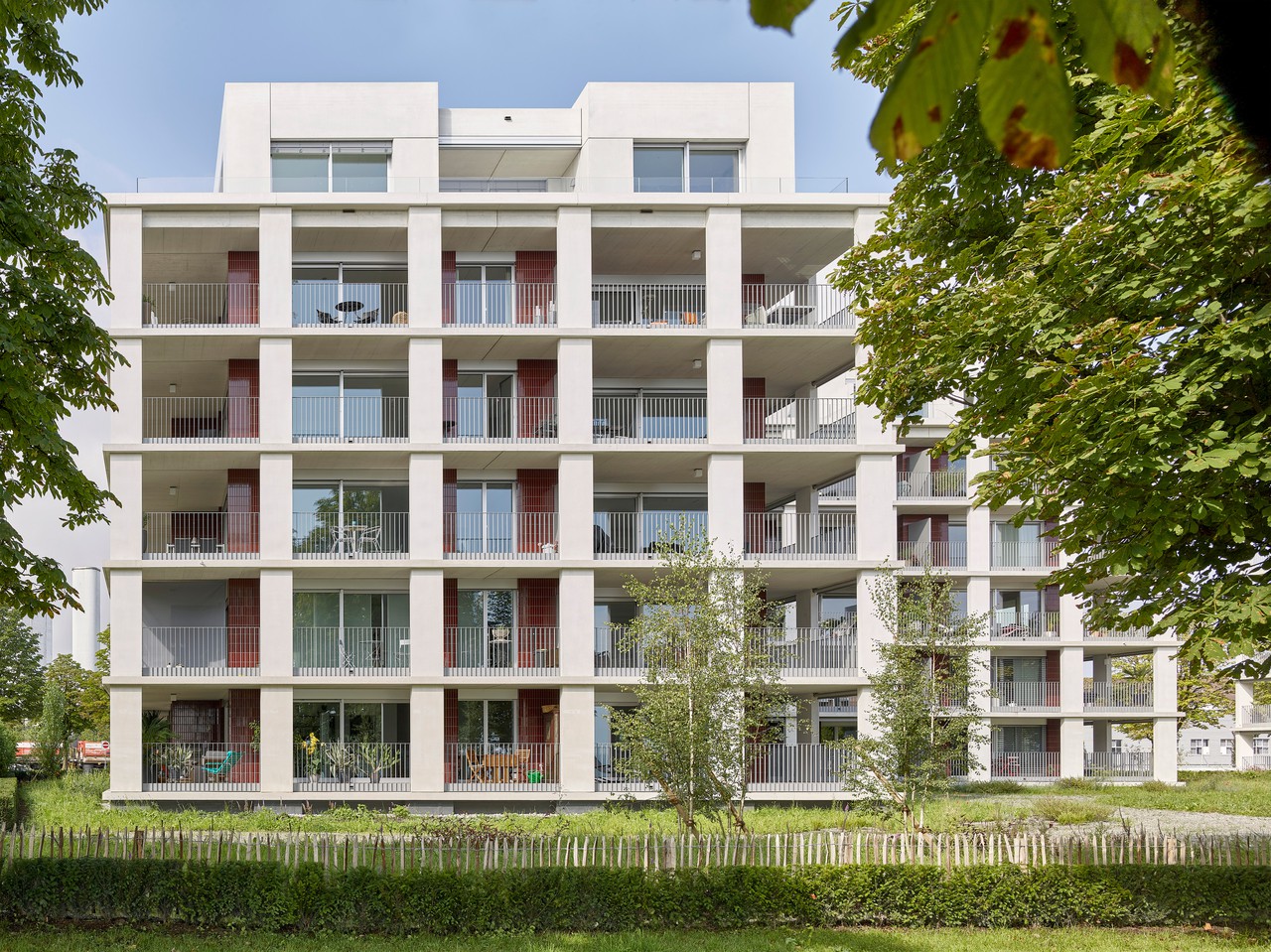
Lakeside Apartment Buildings
Arbon, Switzerland
2016–2021
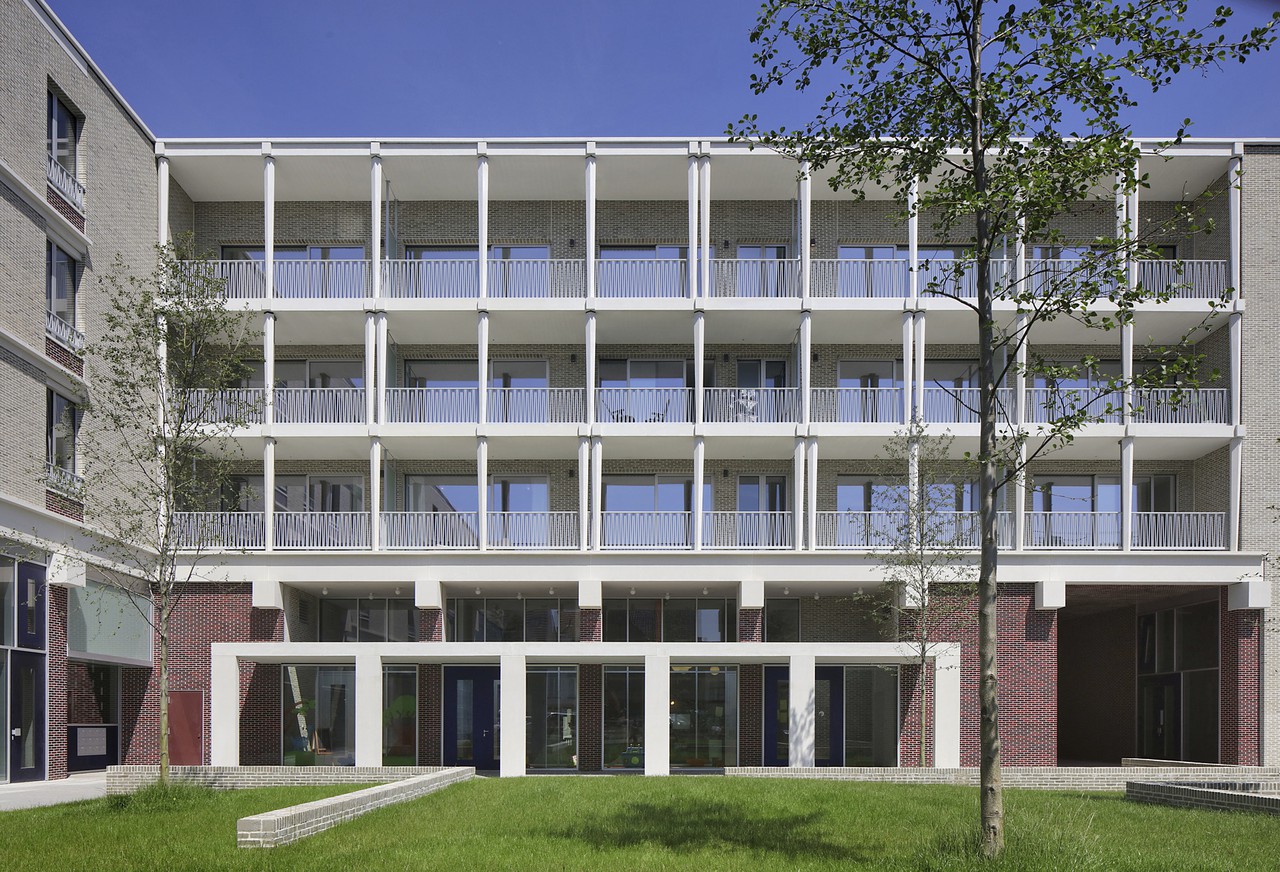
Falconhoven Apartment Building
Antwerp, Belgium
2014–2020
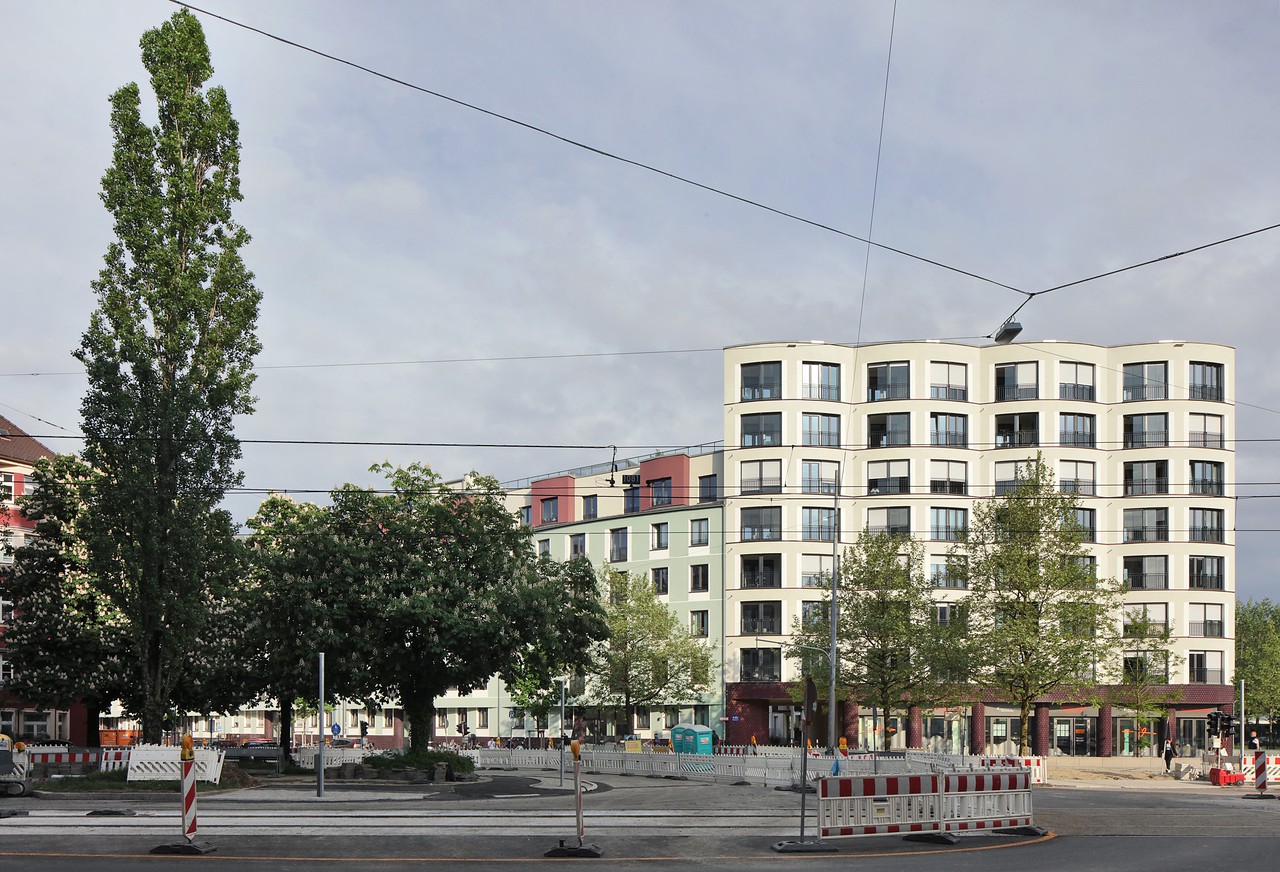
Paulaner Housing
Munich, Germany
2013–2020
