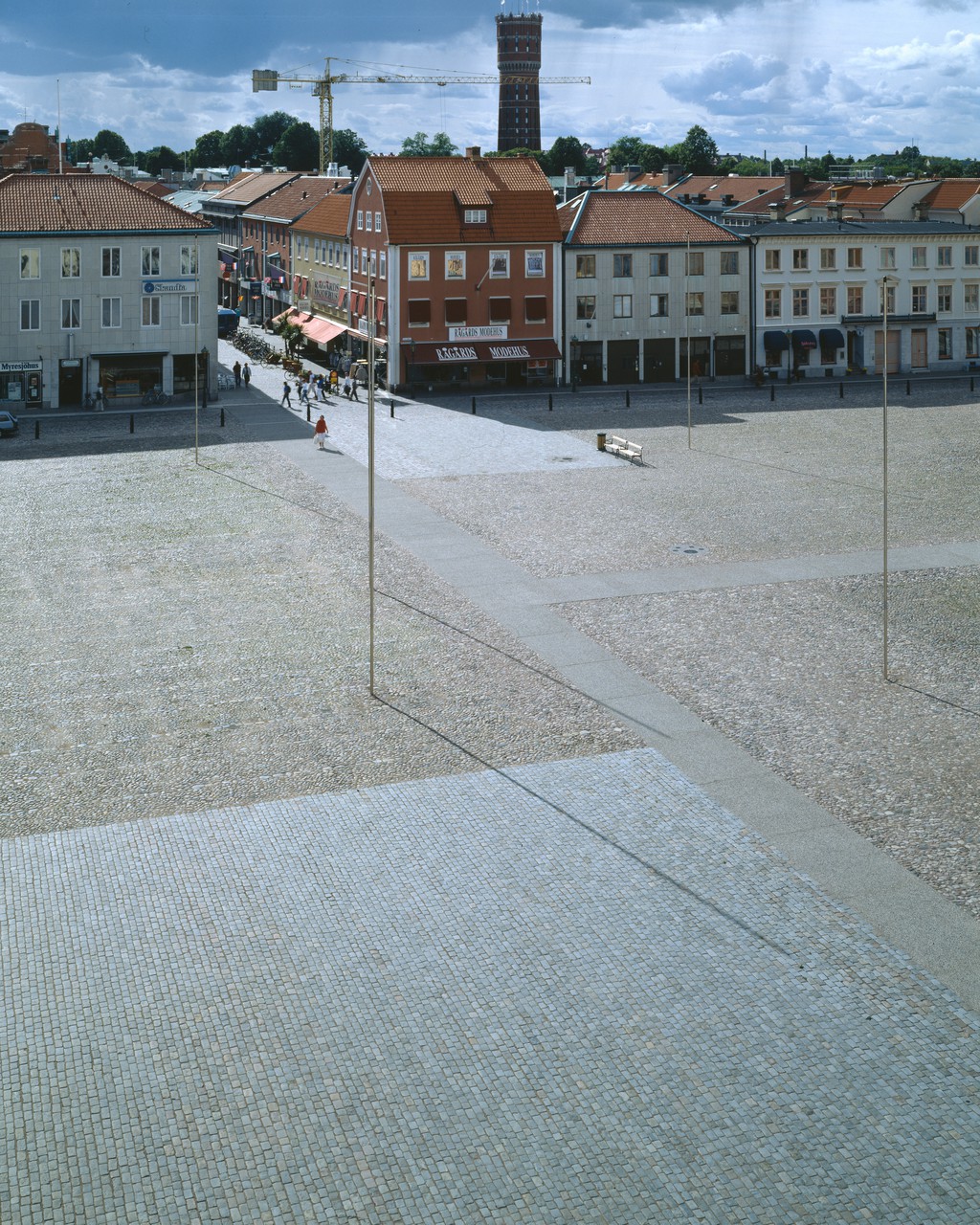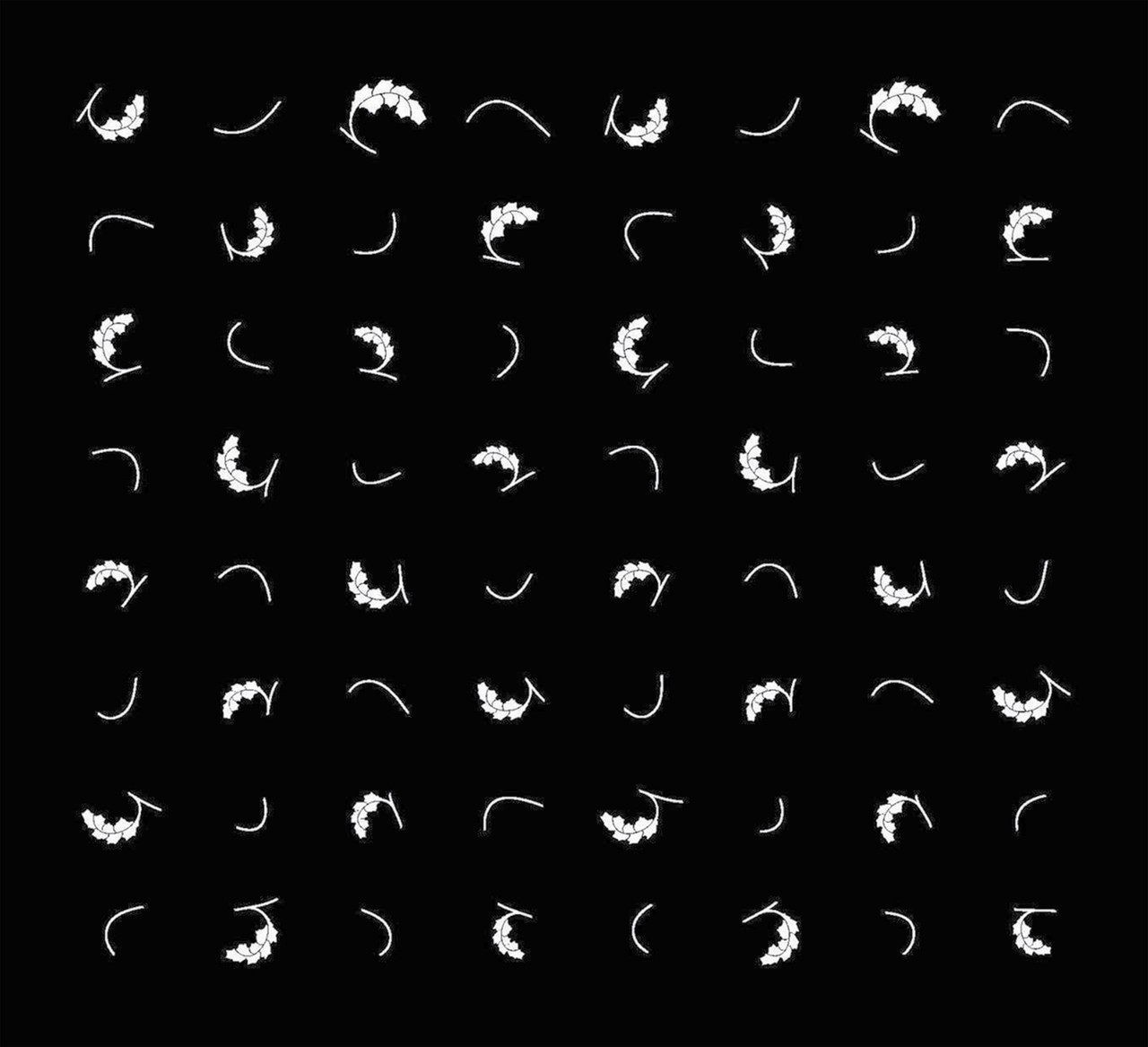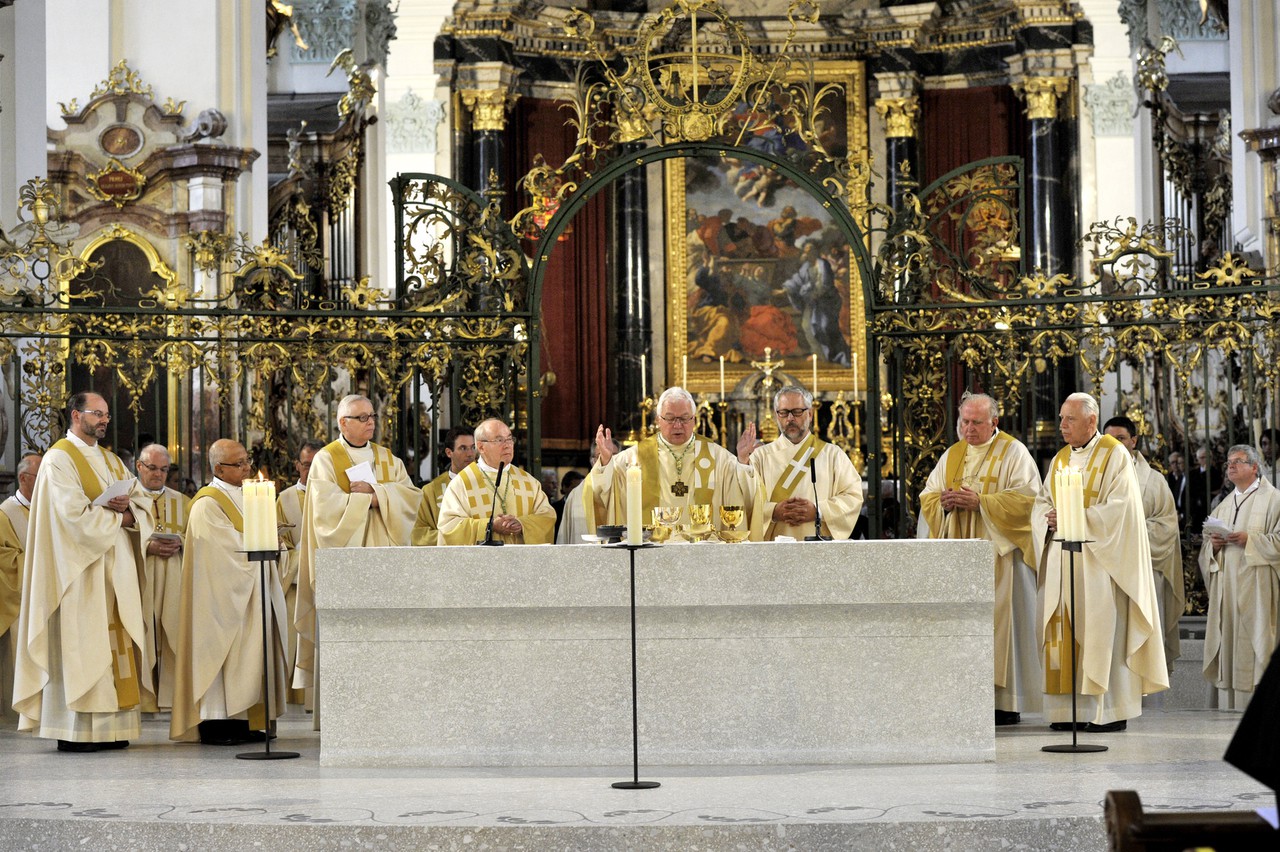St Gallen Cathedral Chancel
St Gallen, Switzerland 2011–2013
Client: Katholischer Konfessionsteil des Kantons St.Gallen UNESCO World Heritage Site
This commission for a new chancel at the centre of St Gallen Cathedral was won in an invited competition. St Gallen is justly famous as a long-lived monastic community with a lavish cathedral and an extraordinary library. The commission was to commemorate the 300th anniversary of the construction of the Baroque cathedral and was required to replace a temporary wooden chancel that had been there since the 1960s.
The temporary chancel had been made to address the demands of the Second Vatican Council to engage better with the congregation, but it had left an architectural problem at the centre of the church. The project represents a permanent solution to this problem—remaking the chancel, so that it reflects more closely the way that the congregation gathers to worship today.
The Rococo interior—with its expansive vaults, painted ceilings and elaborate figural decoration—is a space of the imagination. It opens upward to the painted heavens of the dome and outward to the eastern apse and high altar that once would have been the focus of the monastic community. The design sets out to counter this outward emphasis by bringing a new intimacy to the centre of the church and by providing a point of focus for the modern service. The design establishes a new vertical axis; a column of space that rises from the new altar to the dome at the meeting point of the two horizontal axes of symmetry of the plan. Circles, arcs, and rings generate a symbolic geometry in the existing architecture and emphasise the gathering in the heart of the church in an open way that does not diminish the existing, expansive qualities of the Baroque cathedral.
The plinth for the altar is formed with a series of concentric oval steps, made in terrazzo. Their rounded geometry is framed at the rear by the recessive arc of the existing Rococo choir screen. A delicate frieze in black marble, set within the terrazzo, is draped onto each of the steps, giving the plinth an apparent visual depth that rhymes with the celestial rings in the ceiling painting above. The ceremonial furniture of the new chancel – the altar, the ambo, the baptismal font and a semi-circular seat for the clergy – is also made in terrazzo, with each element being further inlaid with another material; marble, walnut and polished metal.
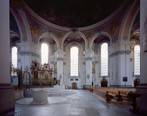







Drawings
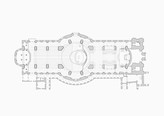
Floor plan
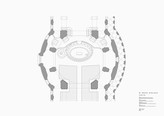
Plan of the Cathedral's nave
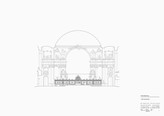
Section
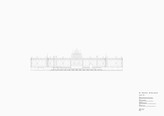
Front elevation
Construction process
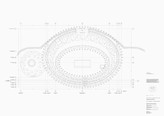
Floor plan
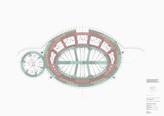
Formwork plan
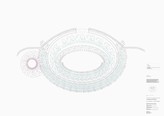
Inlay plan

Frieze detail

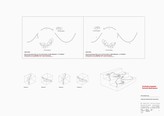
Detail of the construction process

Detail of steps
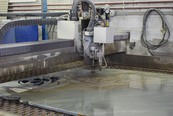
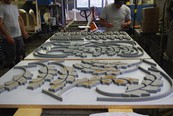

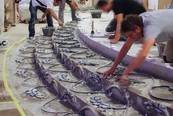
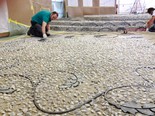
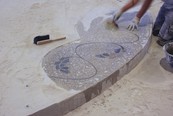
Reference
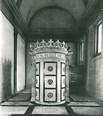
Rucellai Sepulchre, Florence, Leon Battista Alberti, 1467
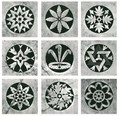

Related news
Lecture
Treffpunkt Gestaltung Im Handwerk
Die Barocken Blätter der Kathedrale
Schweizer Baumuster-Centrale, Zurich, Switzerland
23 January 2020, 6pm
Florian Zierer speaks at the Schweizer Baumuster-Centrale on the subject of the construction of the new chancel at St Gallen Cathedral.
The consecration of the new chancel at St Gallen Cathedral, designed by Caruso St John Architects, was celebrated in a service led by Bishop of St Gallen Markus Büchel and attended by 1200 members of the diocese. In his sermon the Bishop refered to the design as a "couragous and successful work". Construction of the new chancel was completed in four months, during which time the Cathedral remained open to the public.
Credits
Location
St Gallen, Switzerland
Date
2011–2013
Client
Katholischer Konfessionsteil des Kantons St.Gallen
Heritage
UNESCO World Heritage Site
Construction cost
1.6m CHF
Area
300 m²
Caruso St John Architects
Adam Caruso, Peter St John, Florian Zierer
Project architect
Florian Summa
Project team
Colm mac Aoidh, Christof Bedall, Michael Schneider
Structural engineer
Grünenfelder & Lorenz AG
Cost consultant
Jaeger Baumanagement AG
Terrazzo contractor
Schmitt Natursteinwerk AG
Photography
Hélène Binet
Related projects
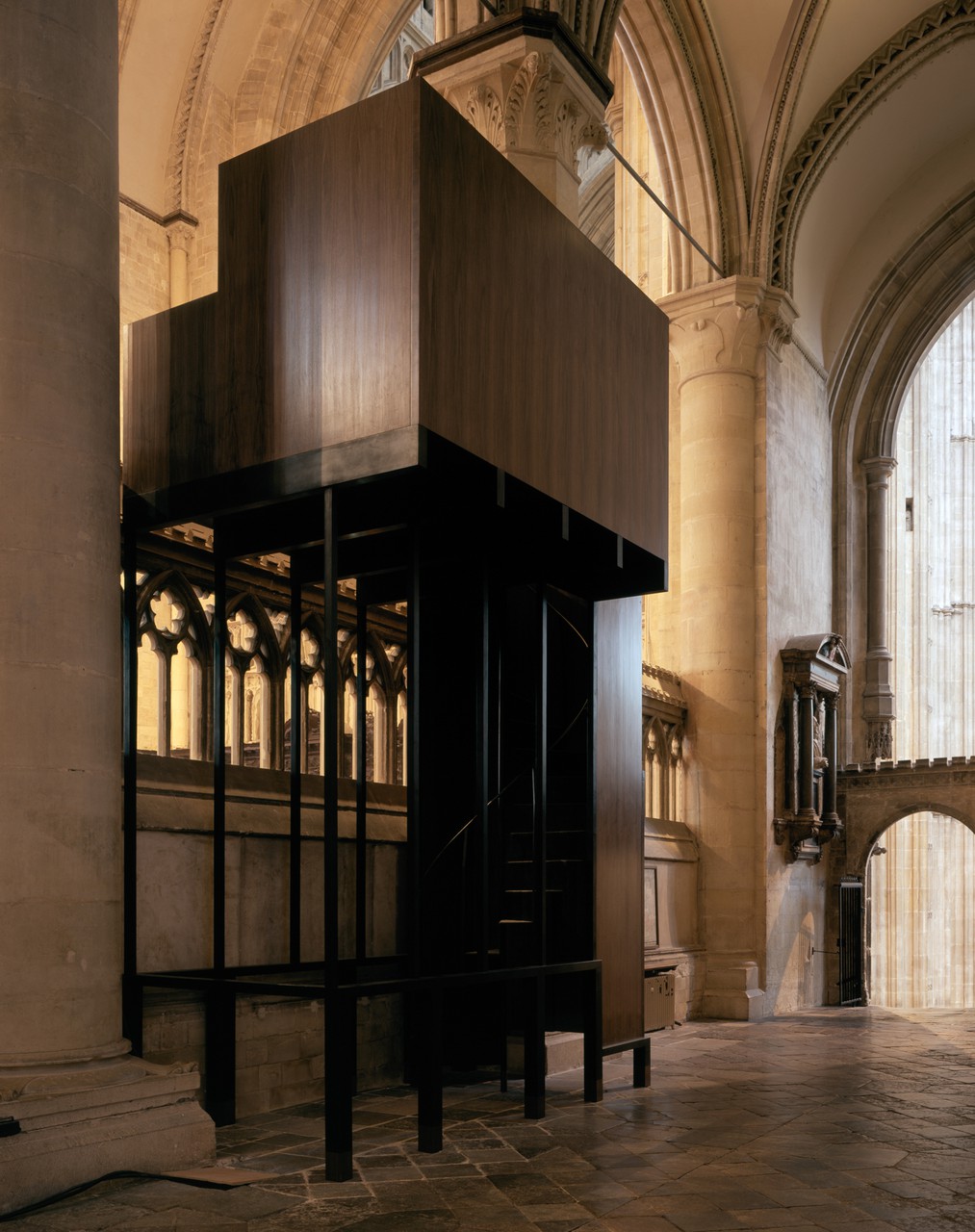
Canterbury Cathedral Organ Loft
Canterbury, United Kingdom
2016–2020
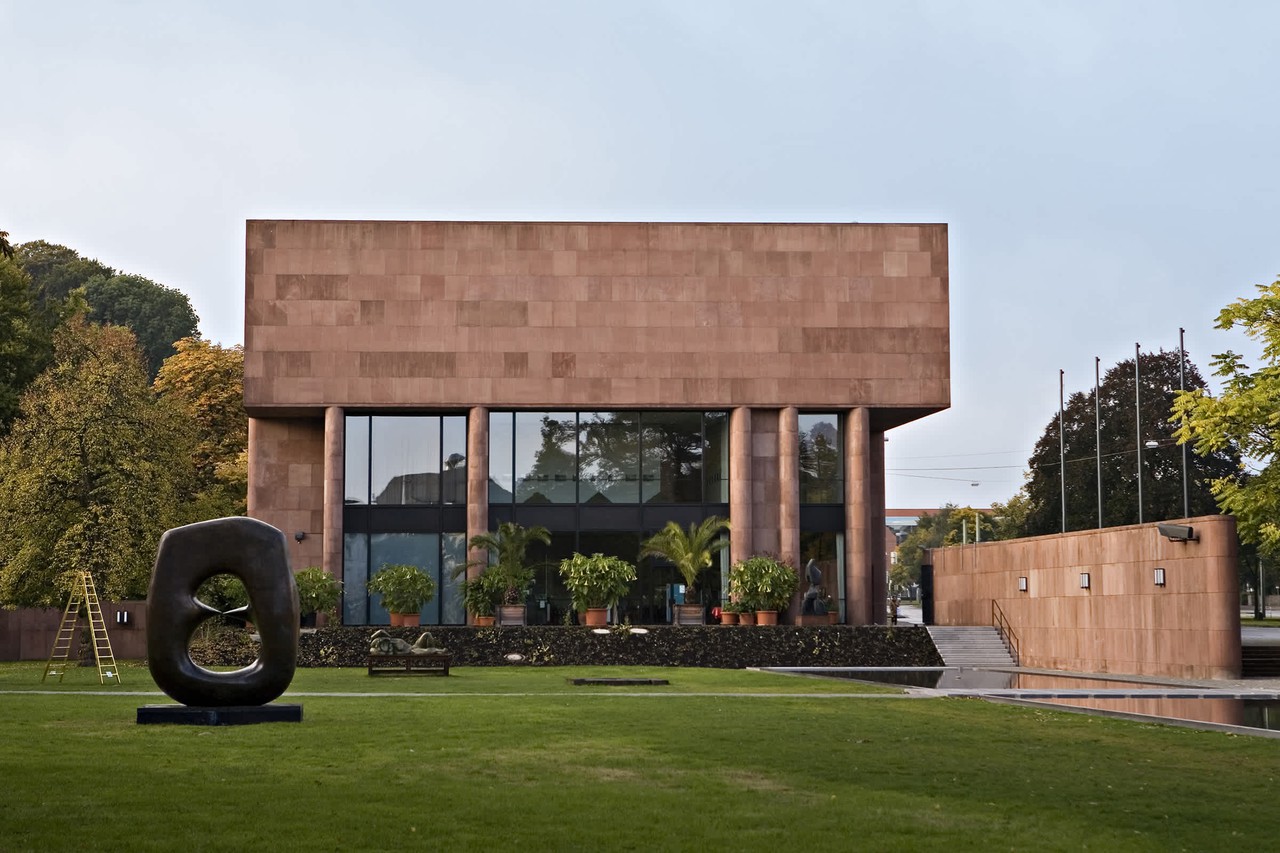
Kunsthalle Bielefeld
Bielefeld, Germany
2024–present
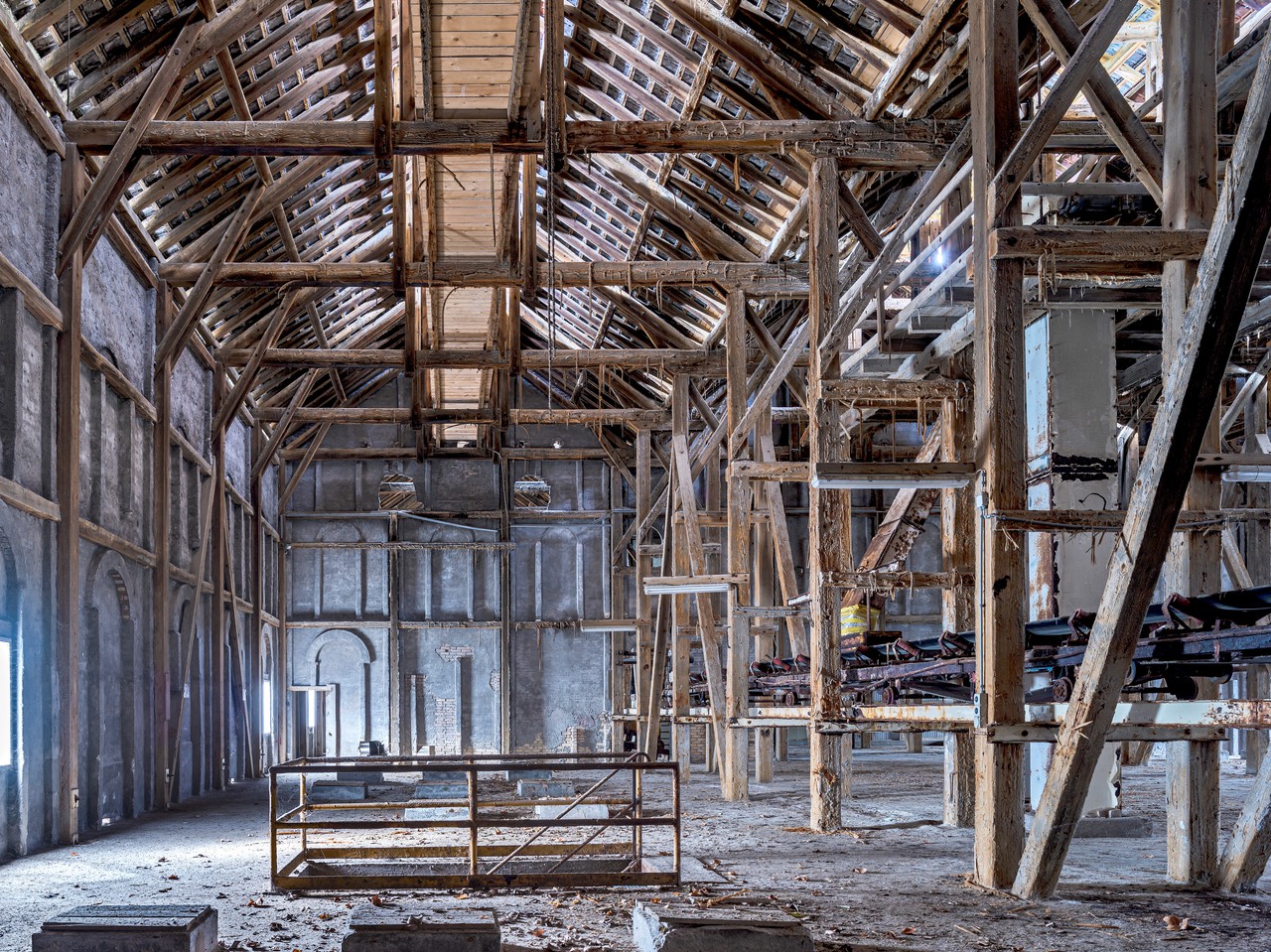
Düngerbau
Uetikon am See, Switzerland
2022–present
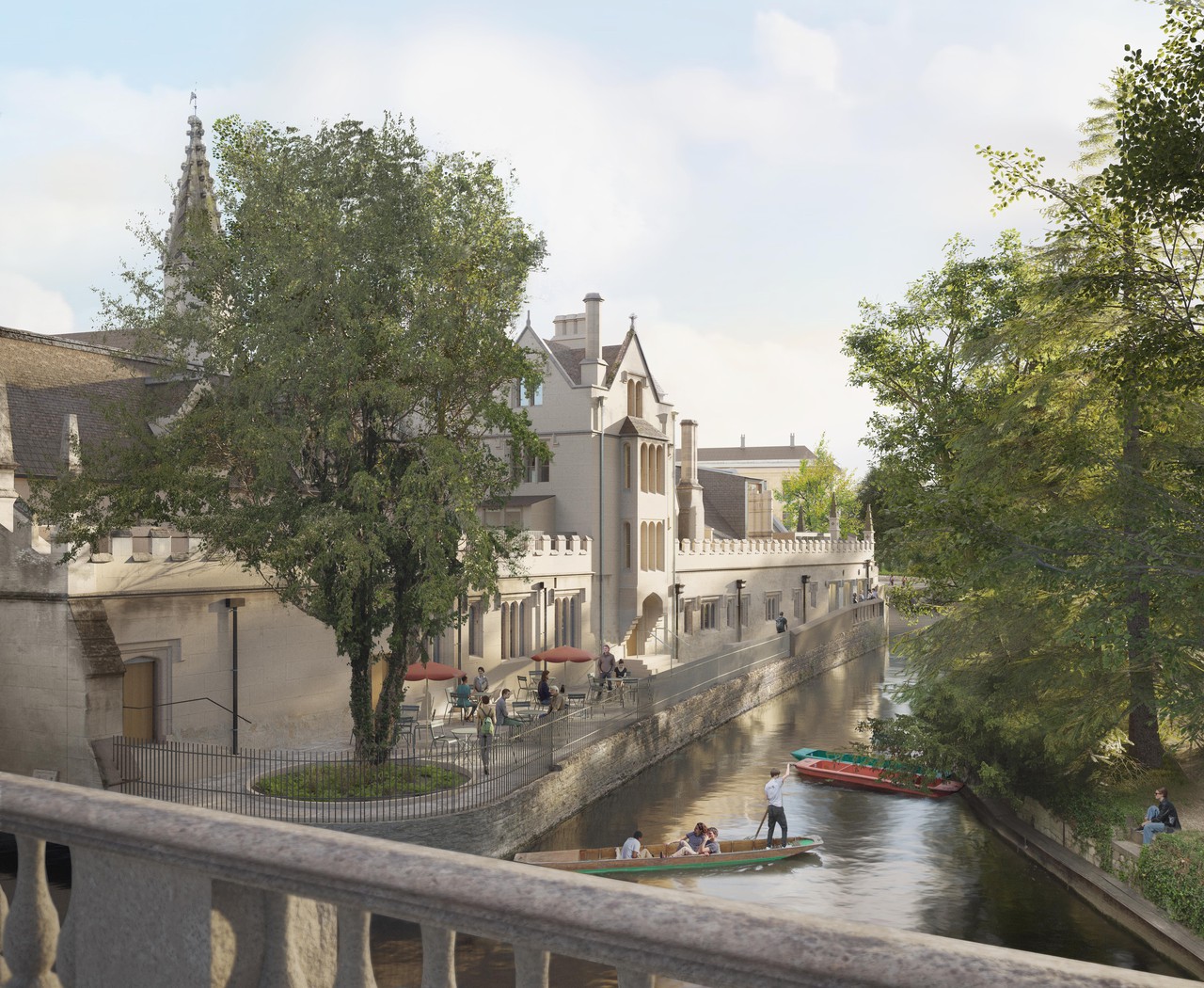
Riverside Project, Magdalen College
Oxford, United Kingdom
2022–present
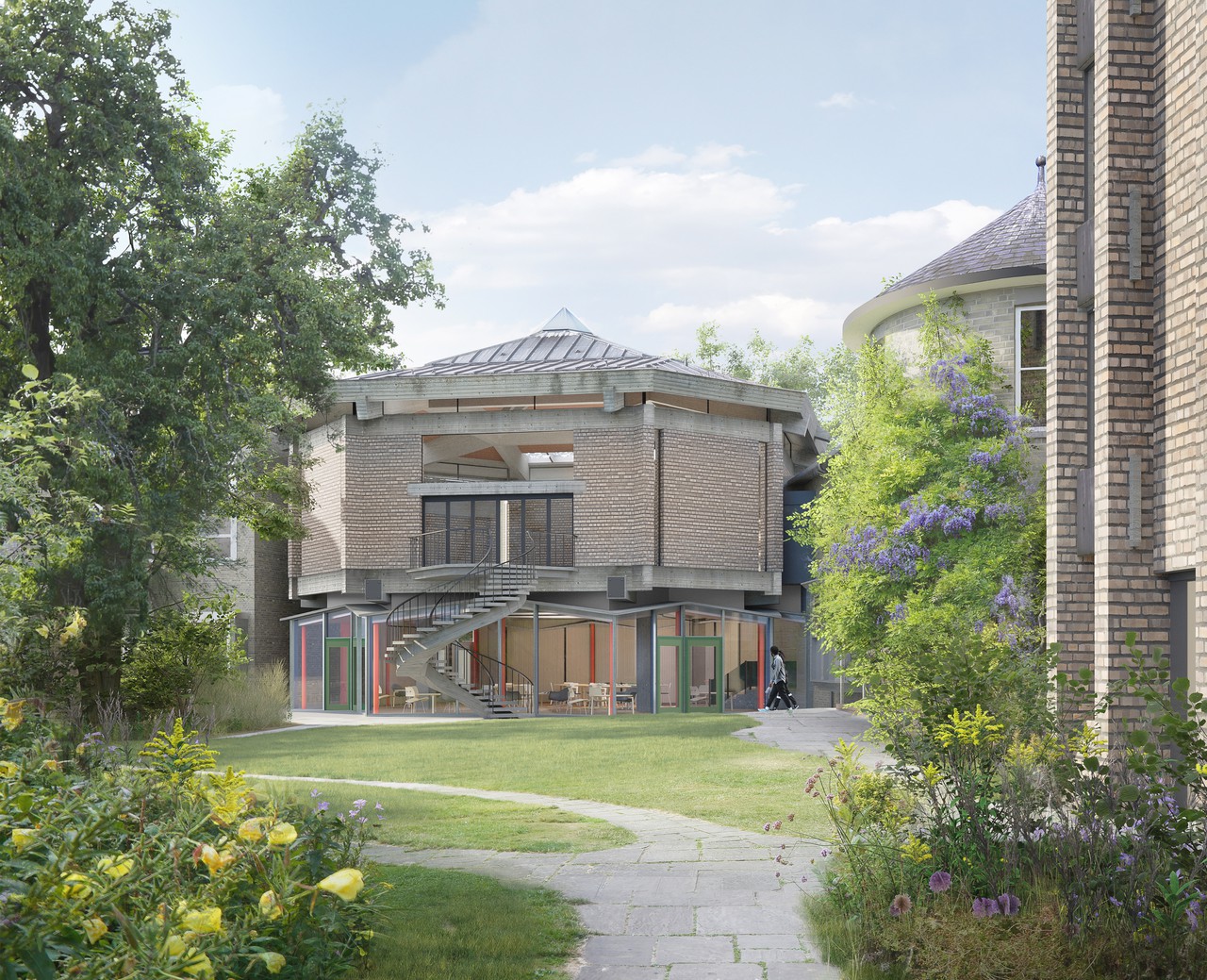
Darwin College
Cambridge, United Kingdom
2018–present
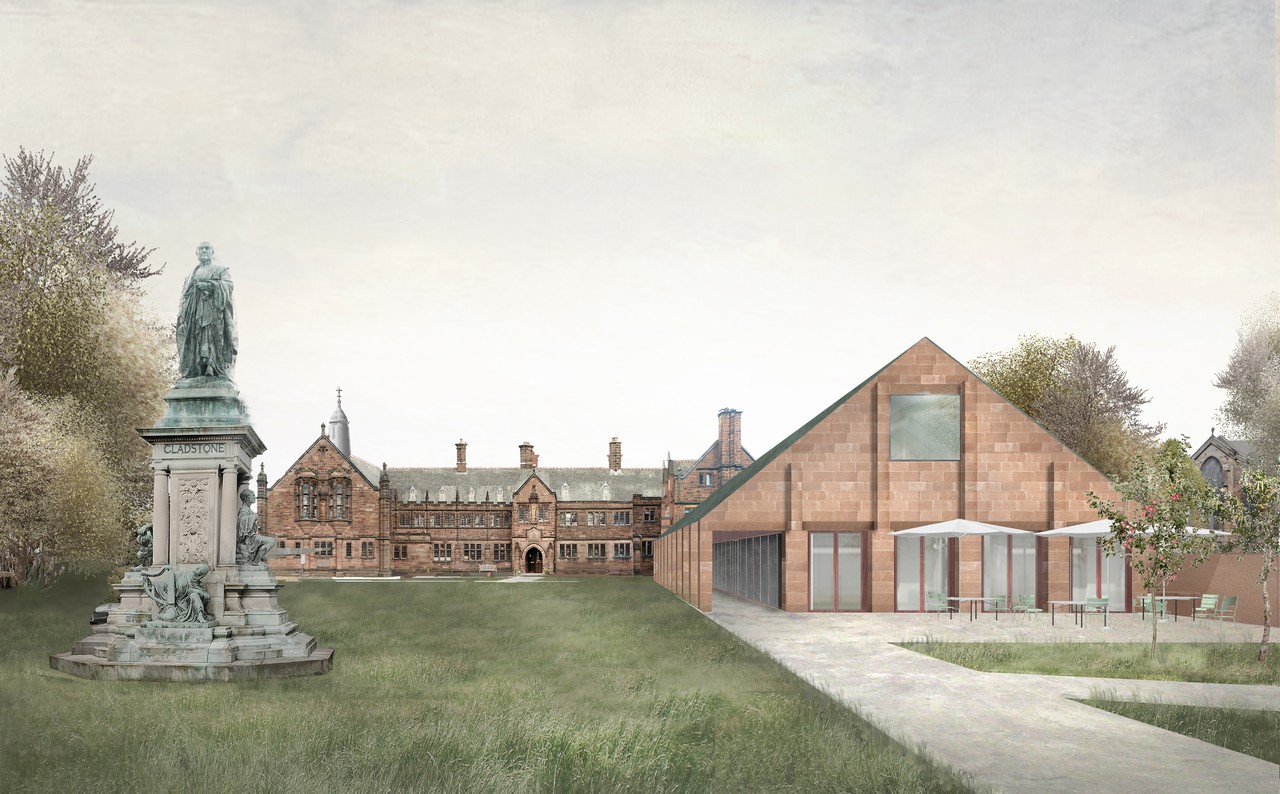
Gladstone's Library
Hawarden, United Kingdom
2018–2020
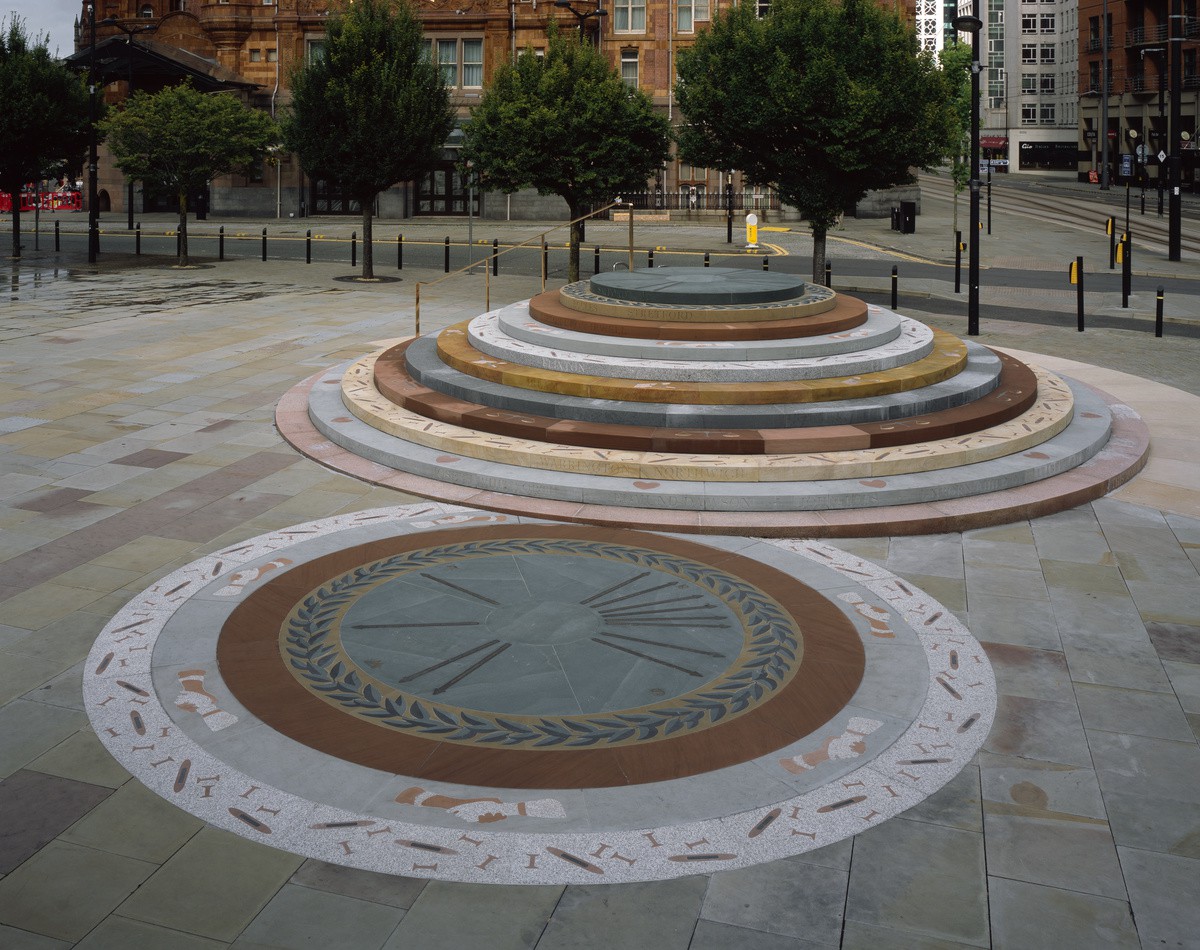
Peterloo Memorial
In collaboration with Jeremy Deller
Manchester, United Kingdom
2018–2019
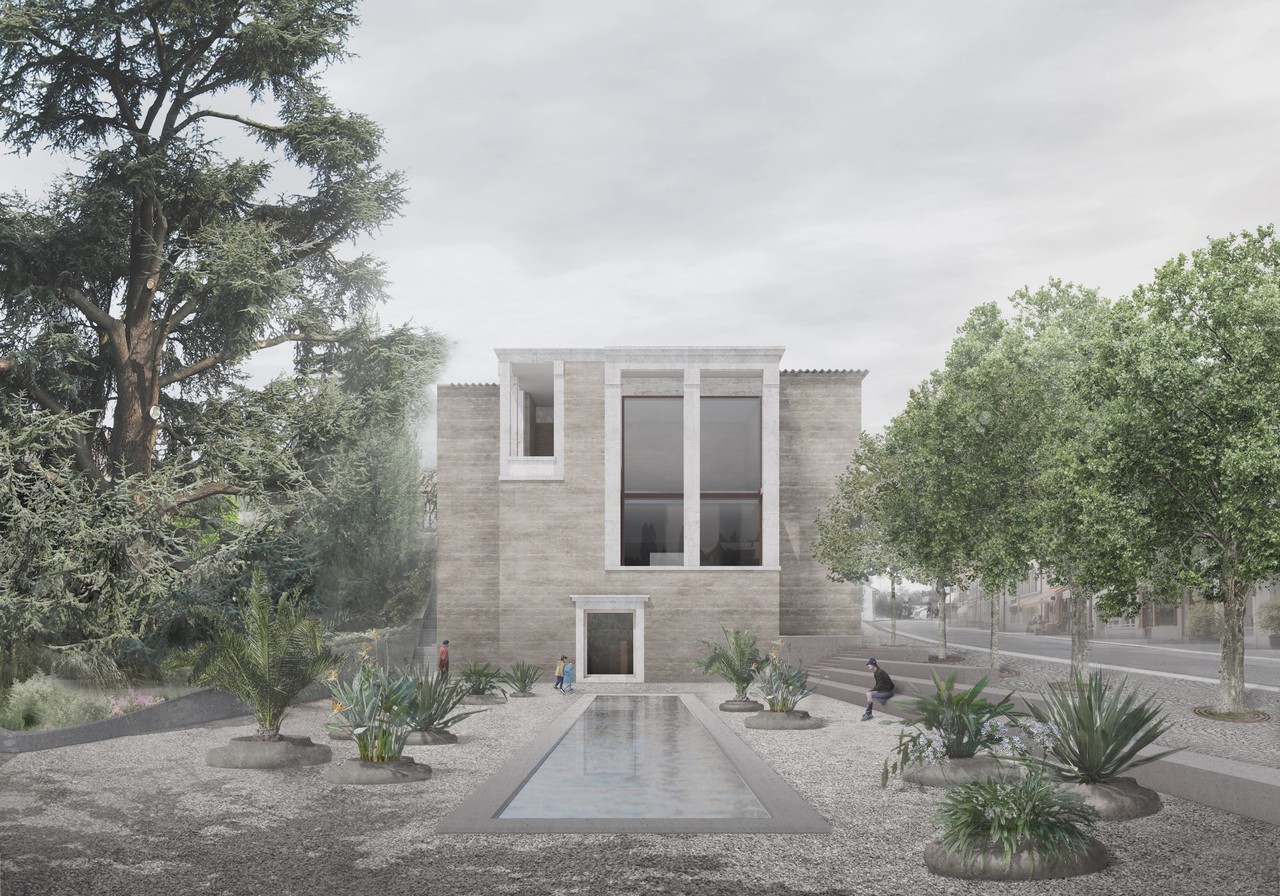
Museum for a Roman Villa
Pully, Switzerland
2017
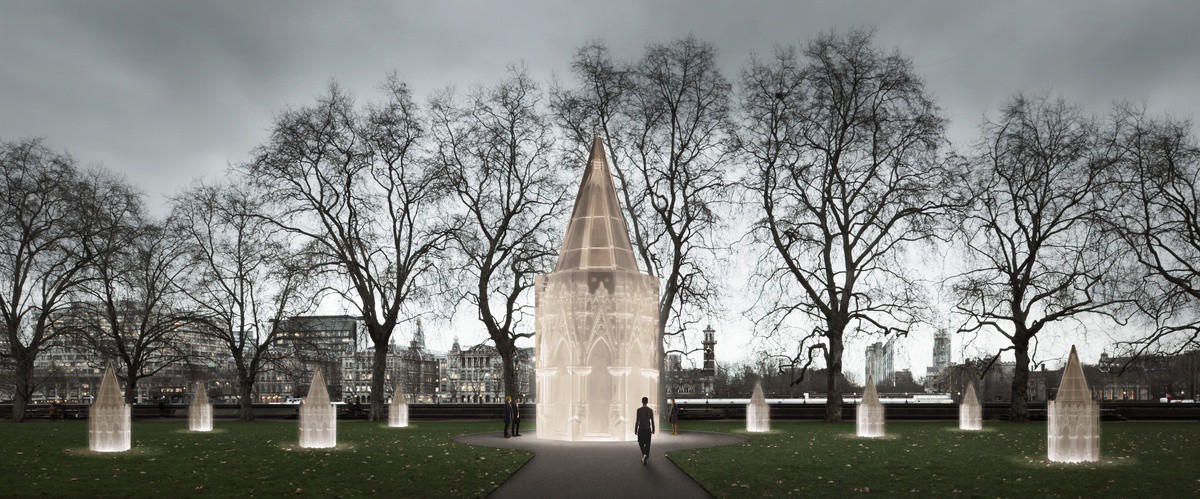
United Kingdom Holocaust Memorial
In collaboration with Marcus Taylor and Rachel Whiteread
London, United Kingdom
2016–2017
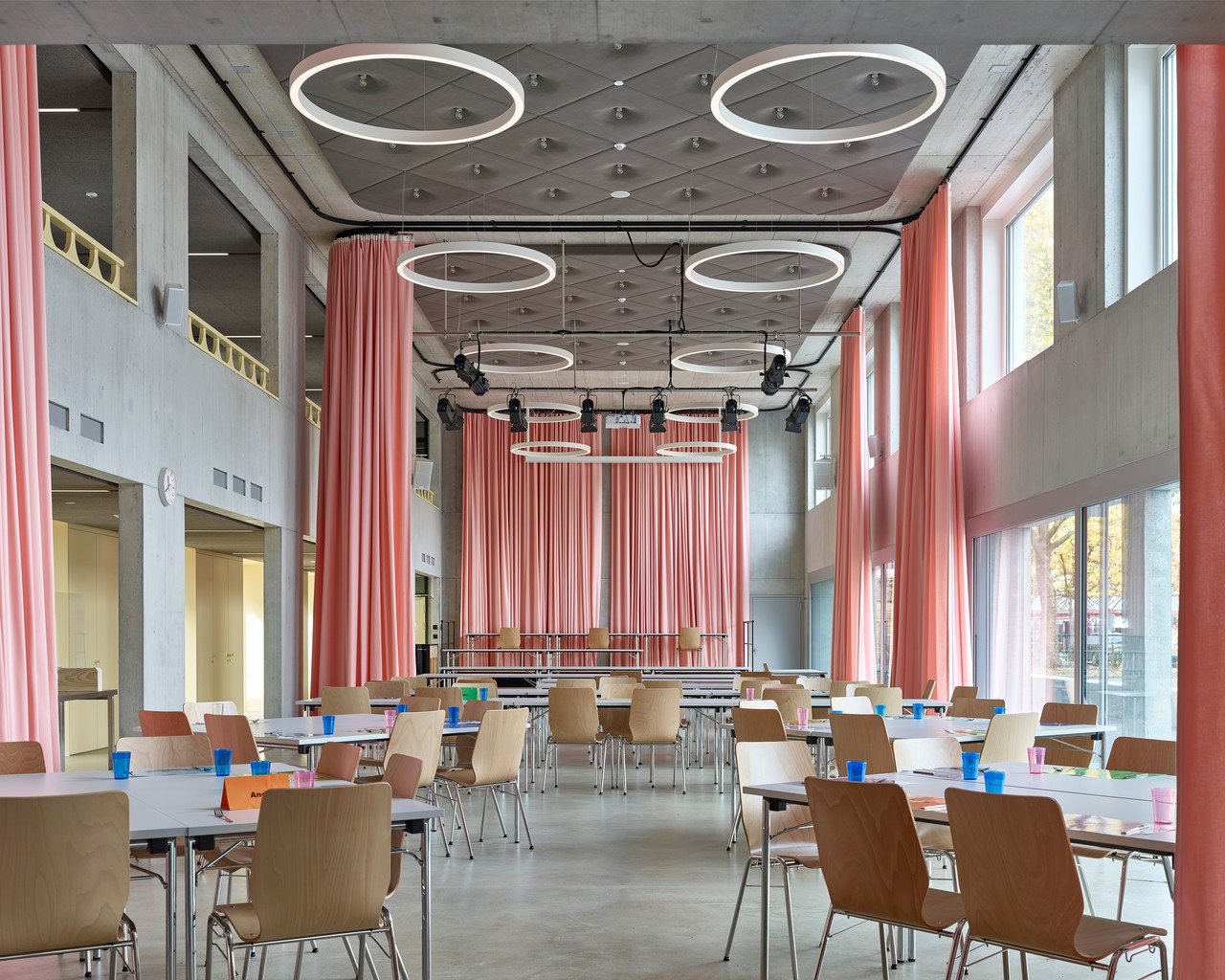
Schulhaus, Neuhausen
Neuhausen am Rheinfall, Switzerland
2015–2020

Görtz Palais
Hamburg, Germany
2017–2022
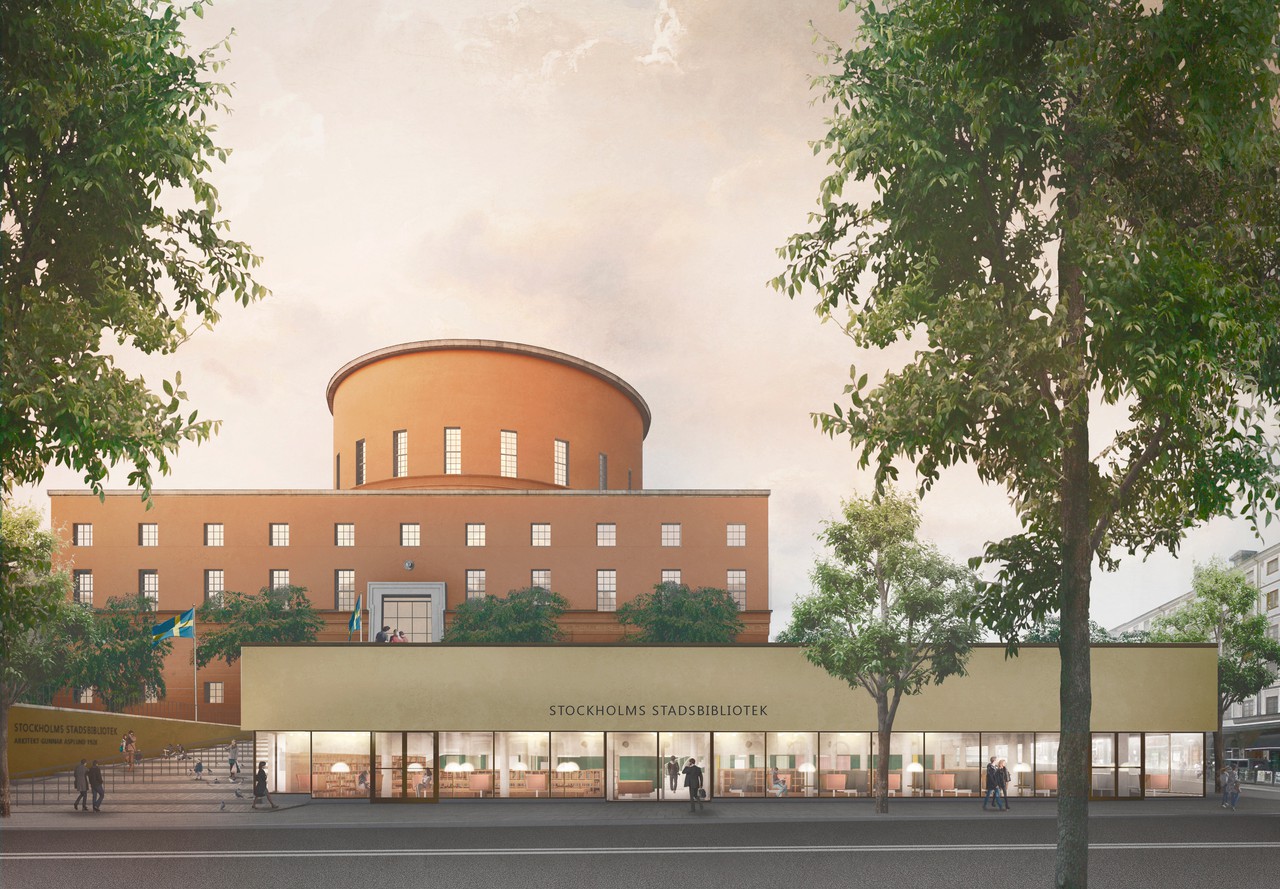
Stockholm City Library
Stockholm, Sweden
2014–2019
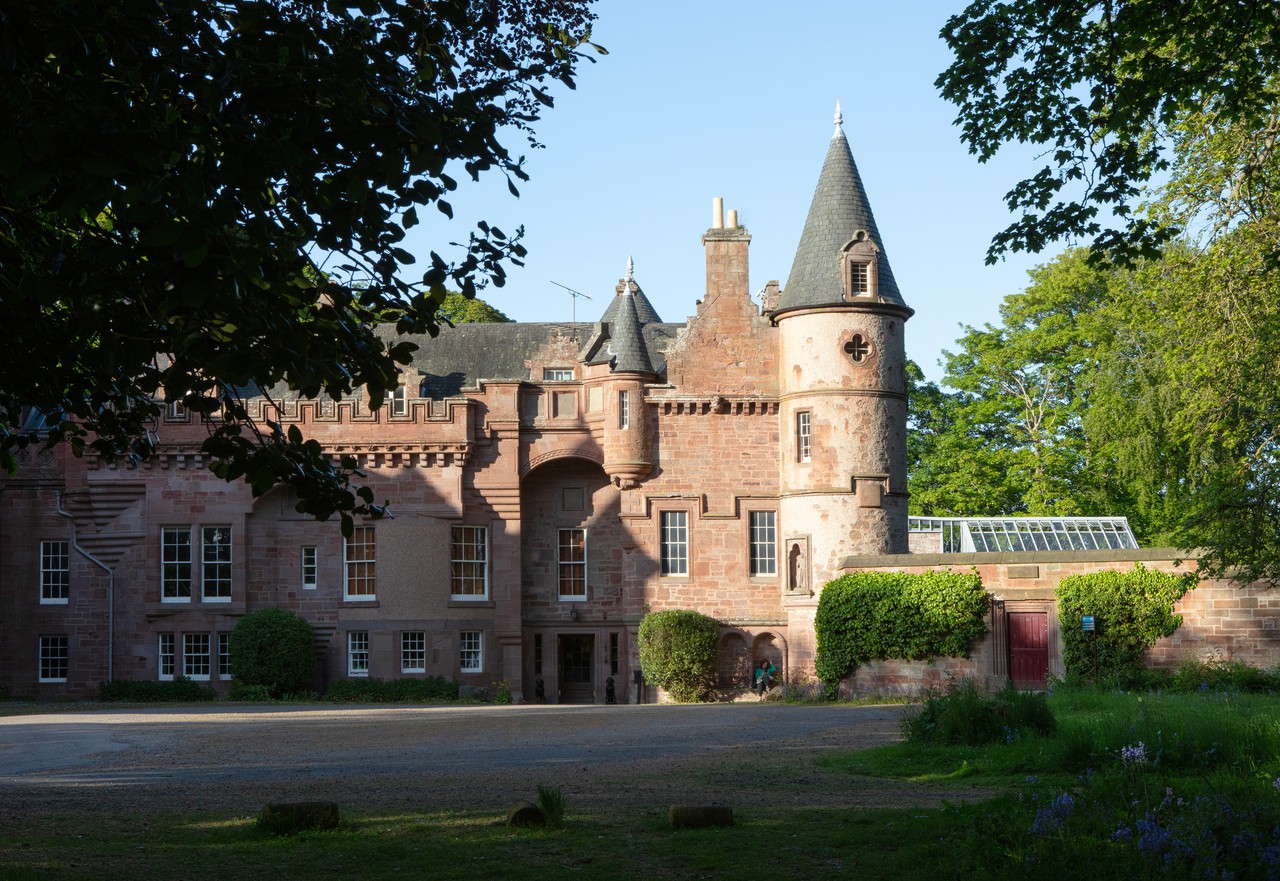
Hospitalfield Arts
Arbroath, United Kingdom
2013 – present
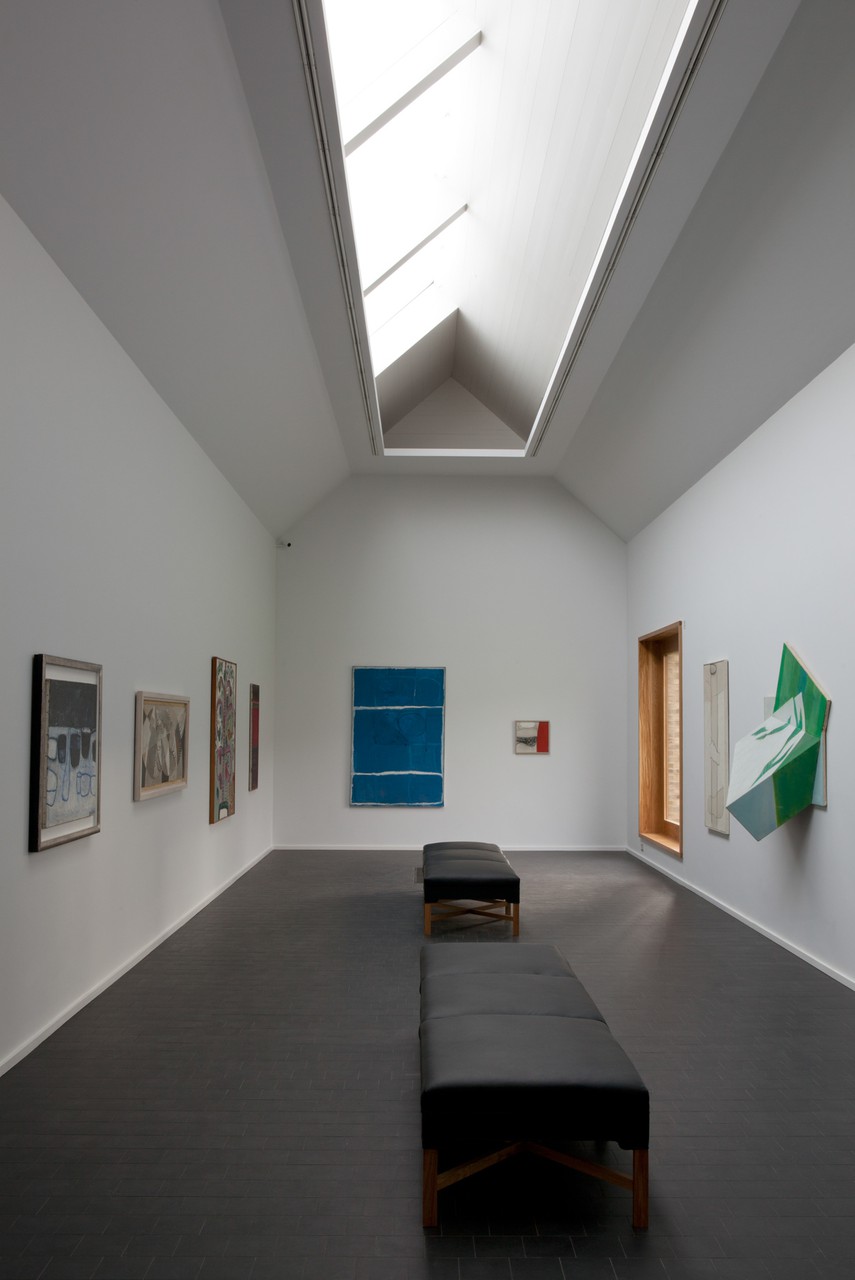
Heong Gallery, Downing College
Cambridge, United Kingdom
2013–2016
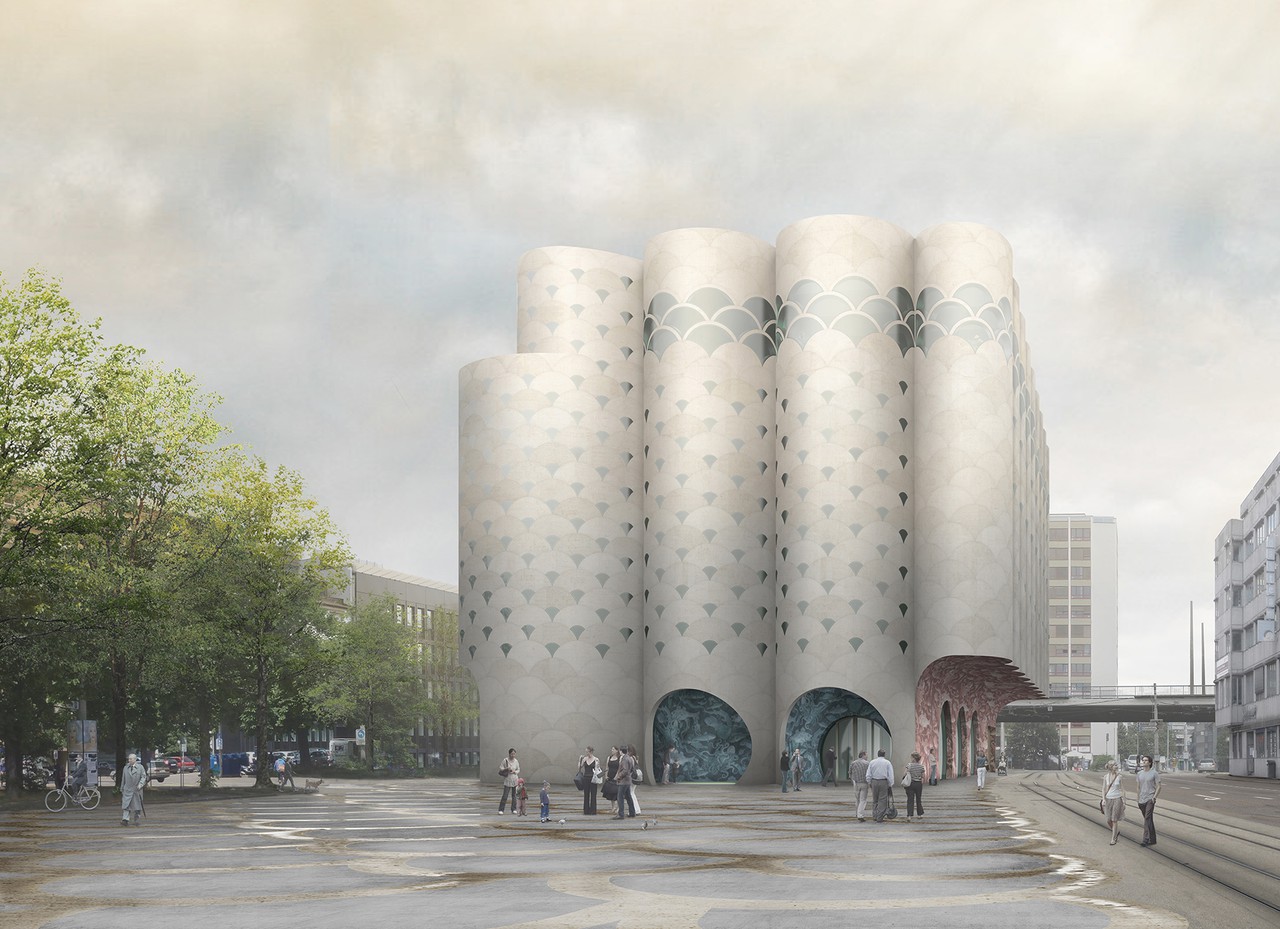
Ozeanium, Basel Zoo
Basel, Switzerland
2012

Liverpool Philharmonic Hall
Liverpool, United Kingdom
2012–2015
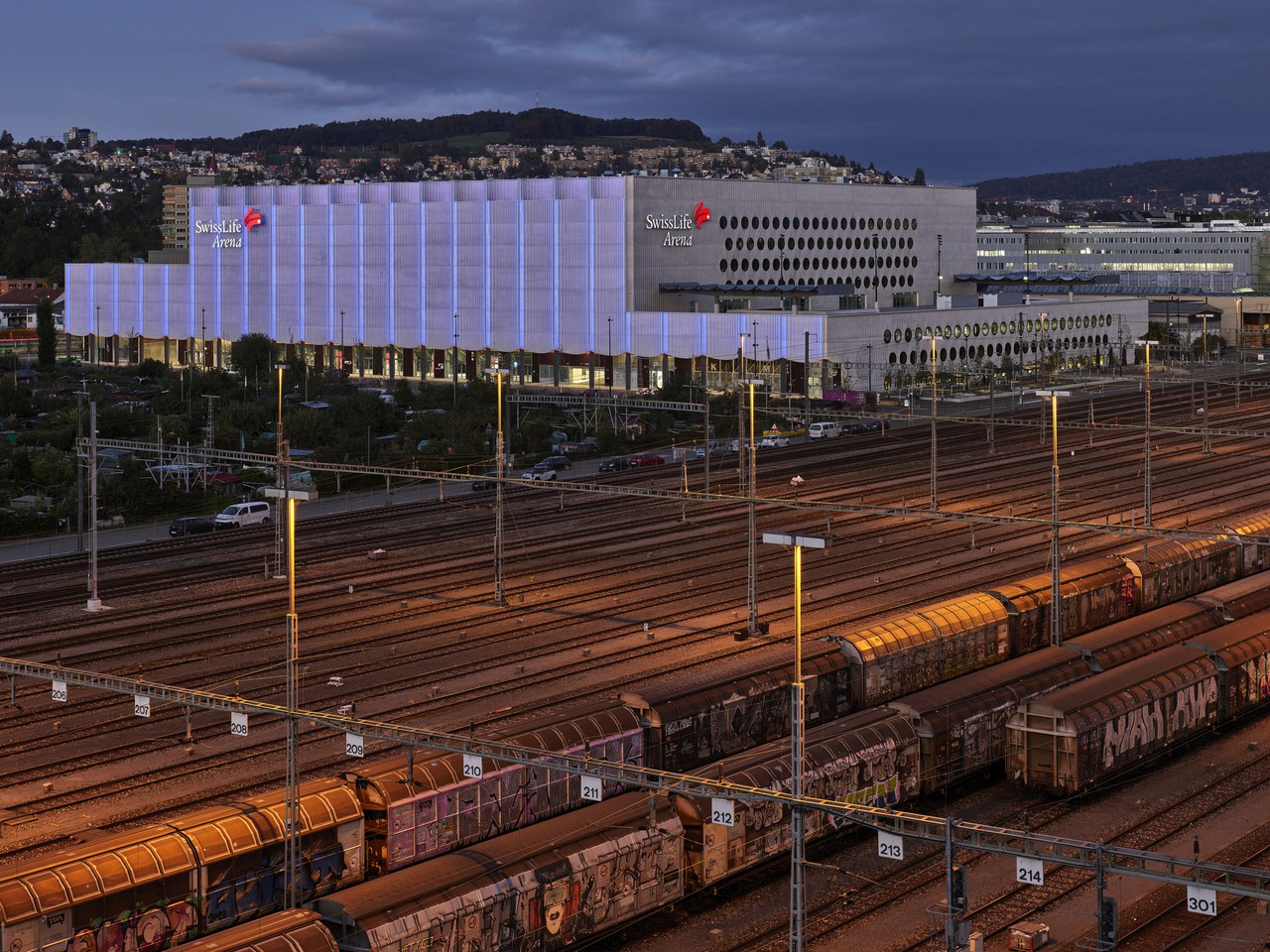
Swiss Life Arena
Zurich, Switzerland
2012–2022
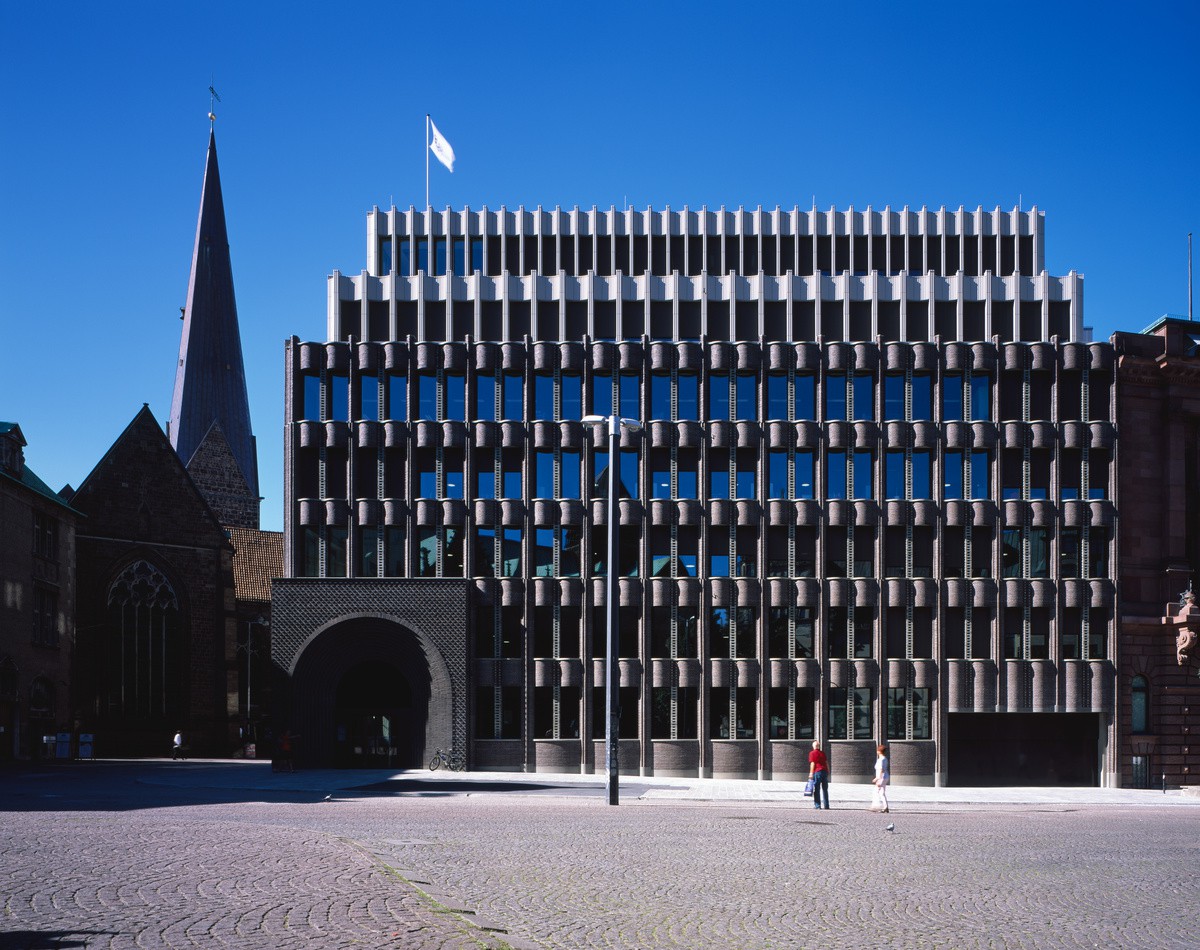
Bremer Landesbank Headquarters
Bremen, Germany
2011–2016
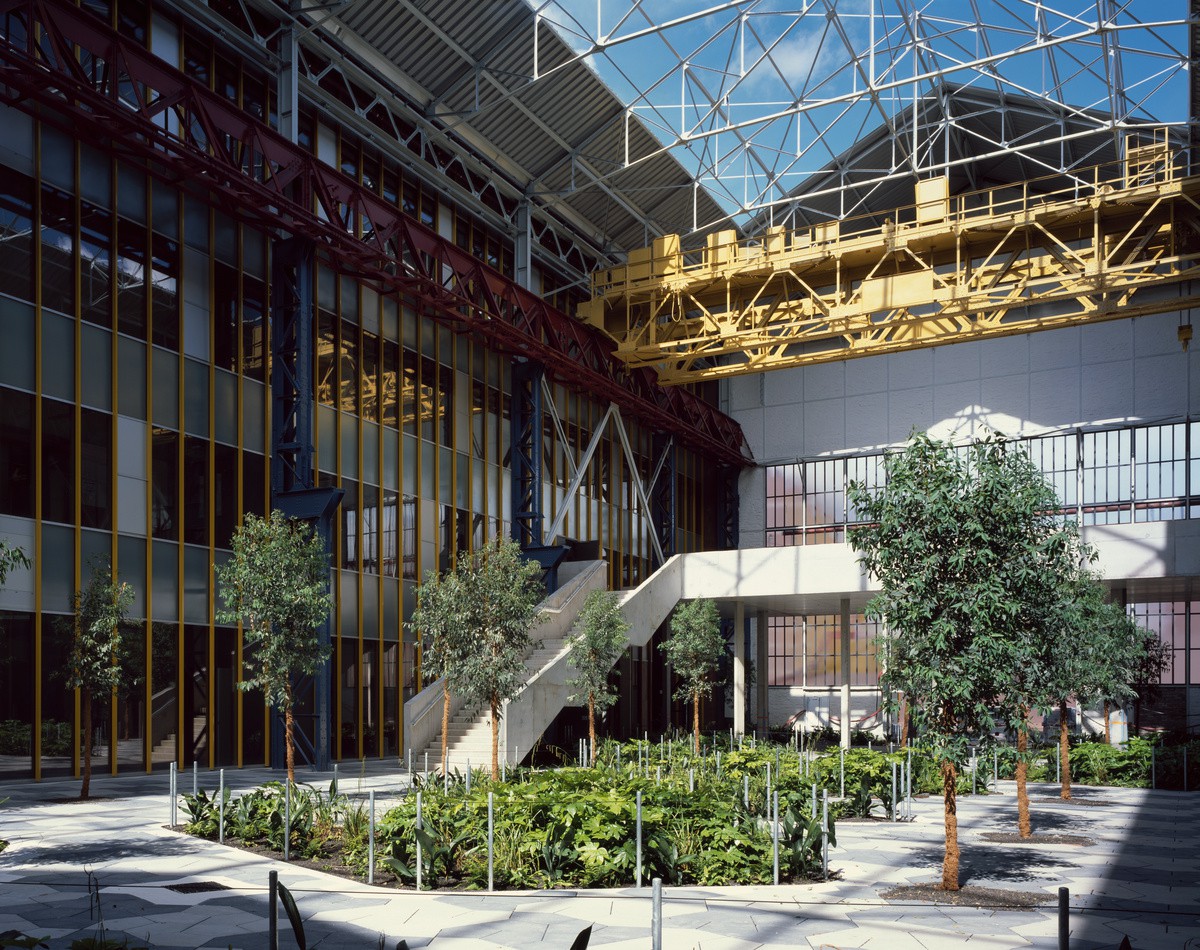
Lycée Hôtelier de Lille
Lille, France
2011–2016
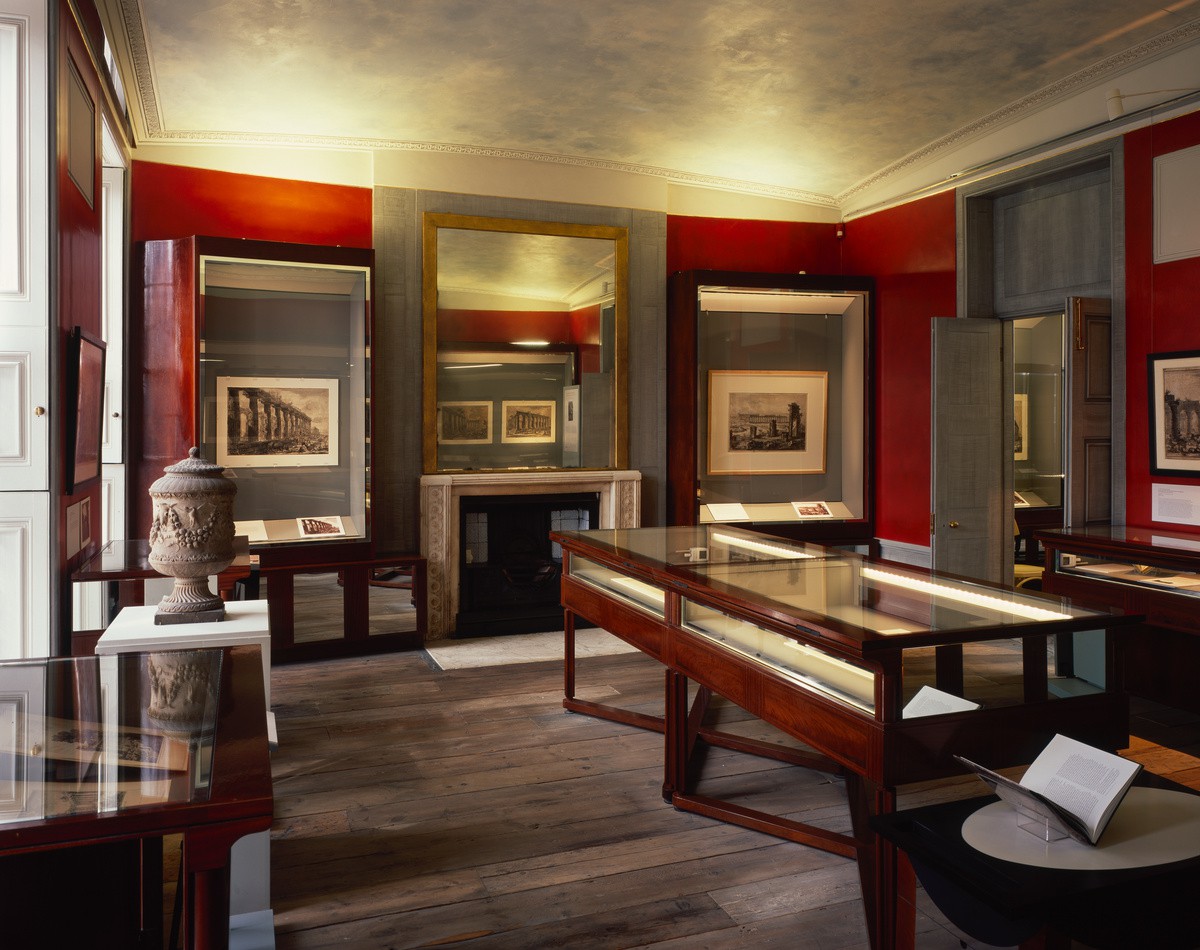
Sir John Soane's Museum
London, United Kingdom
2009–2012
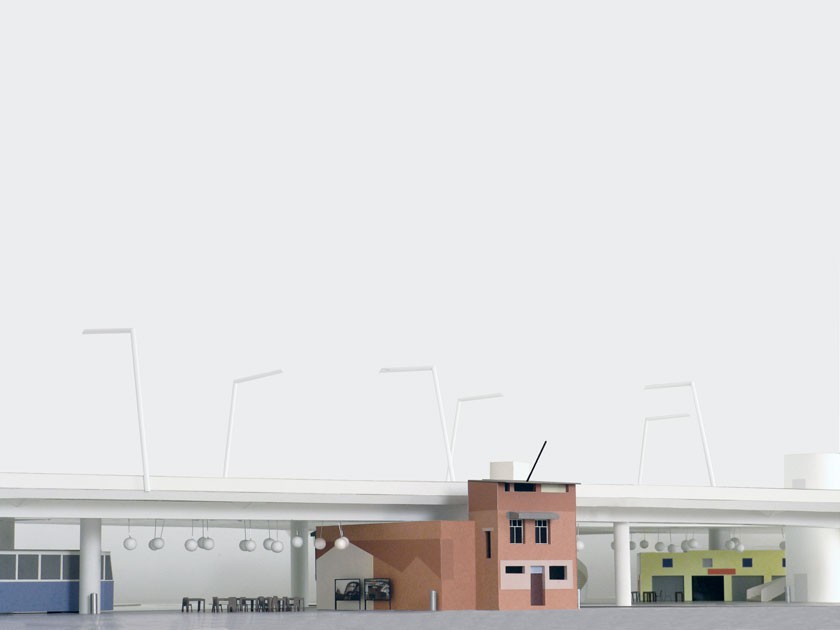
Nagelhaus
In collaboration with Thomas Demand
Zurich, Switzerland
2007–2010
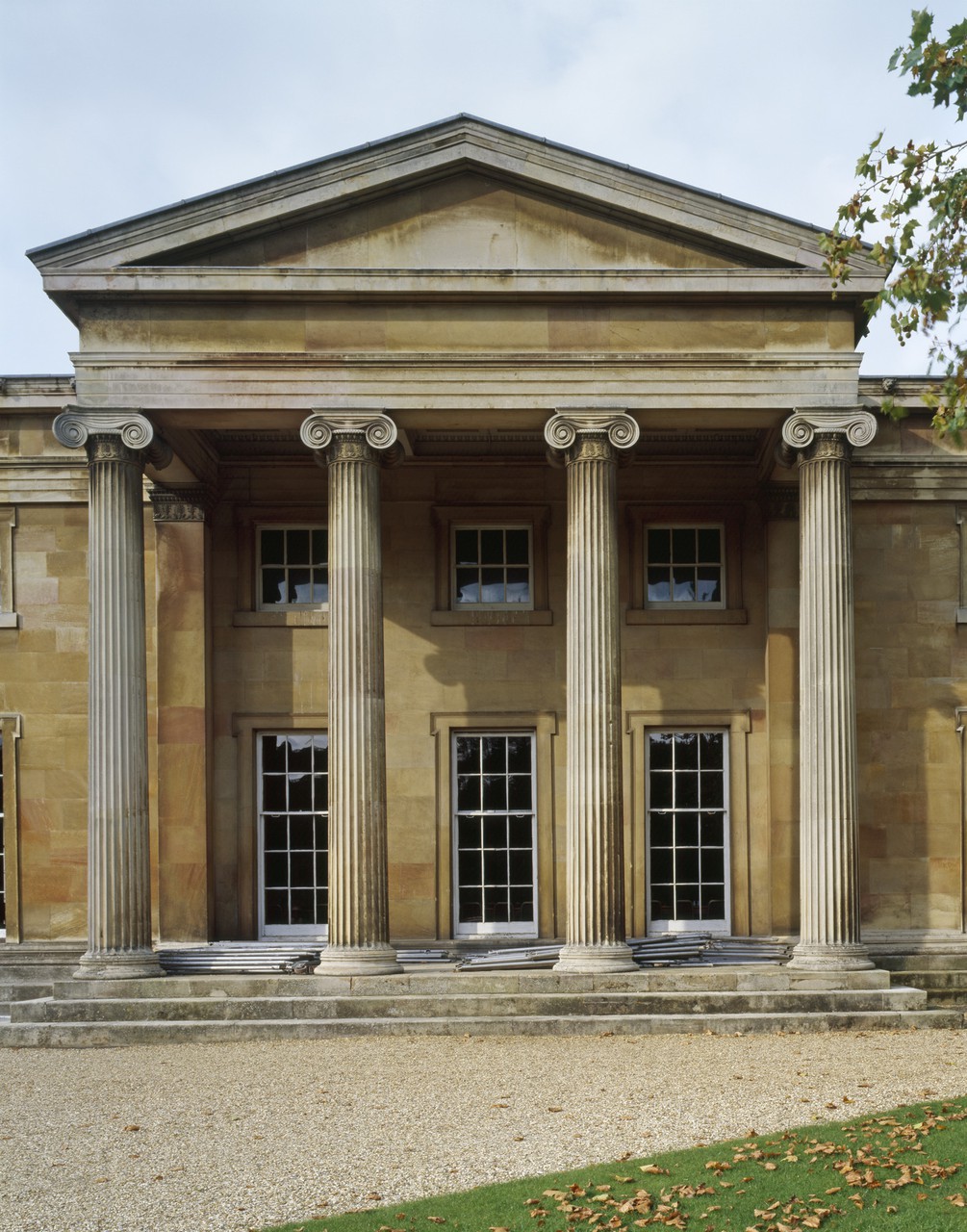
Dining Hall, Downing College
Cambridge, United Kingdom
2005–2009
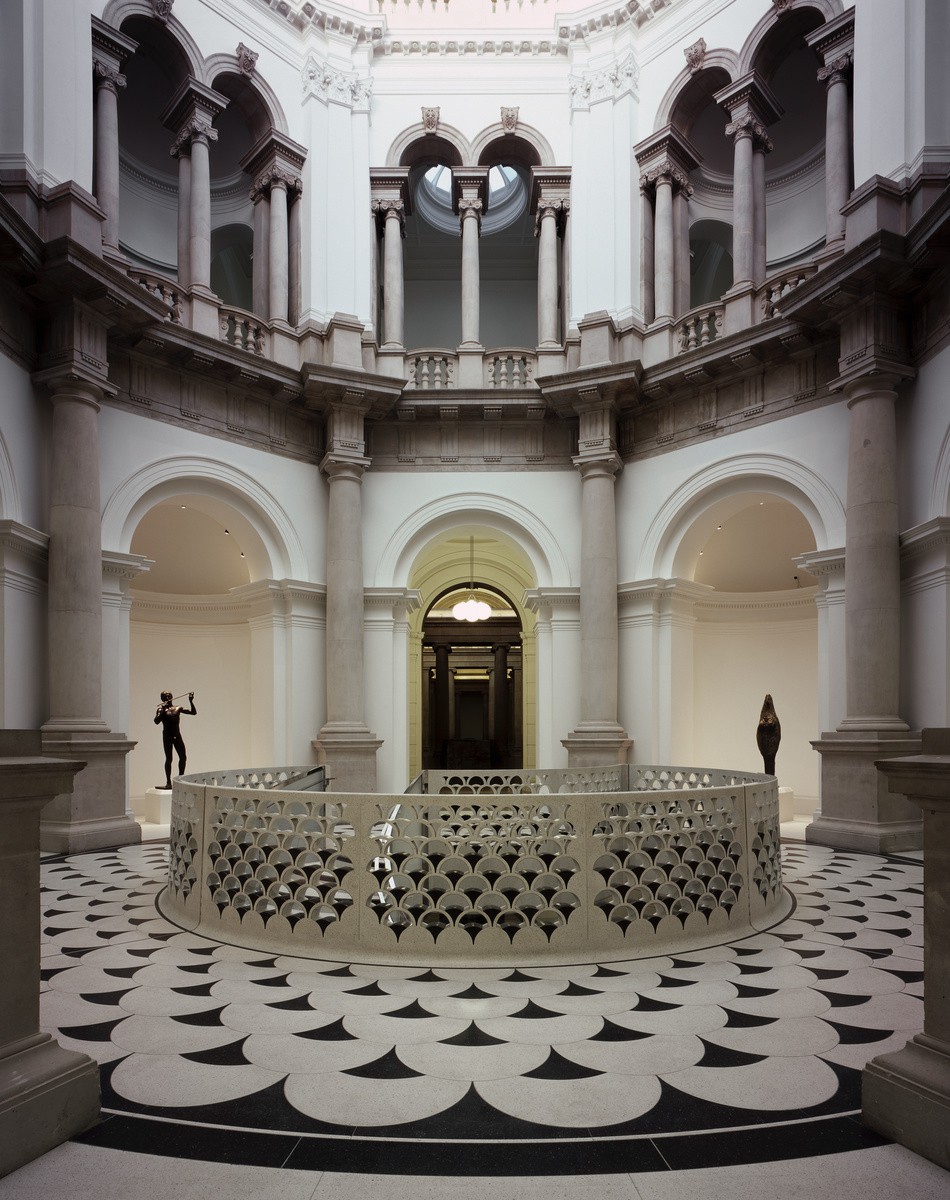
Tate Britain
London, United Kingdom
2007–2013

Chiswick House Café
London, United Kingdom
2006–2010
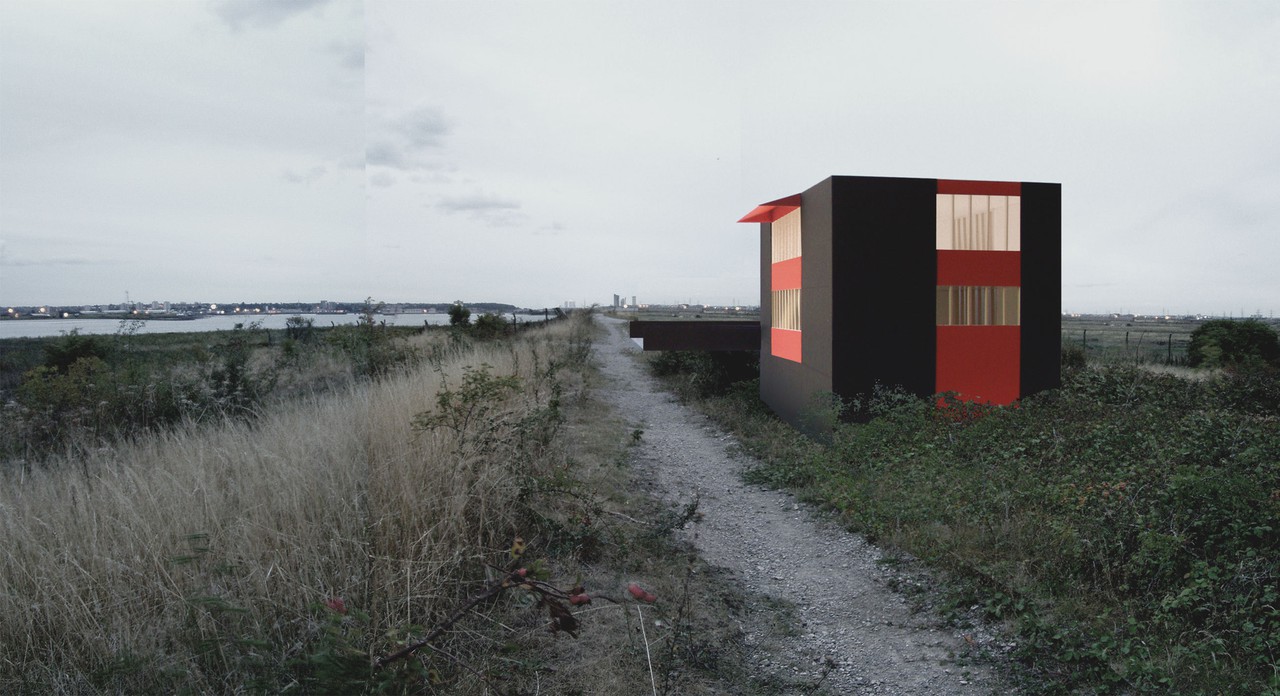
Education Centre, Rainham Marshes Nature Reserve
Essex, United Kingdom
2003
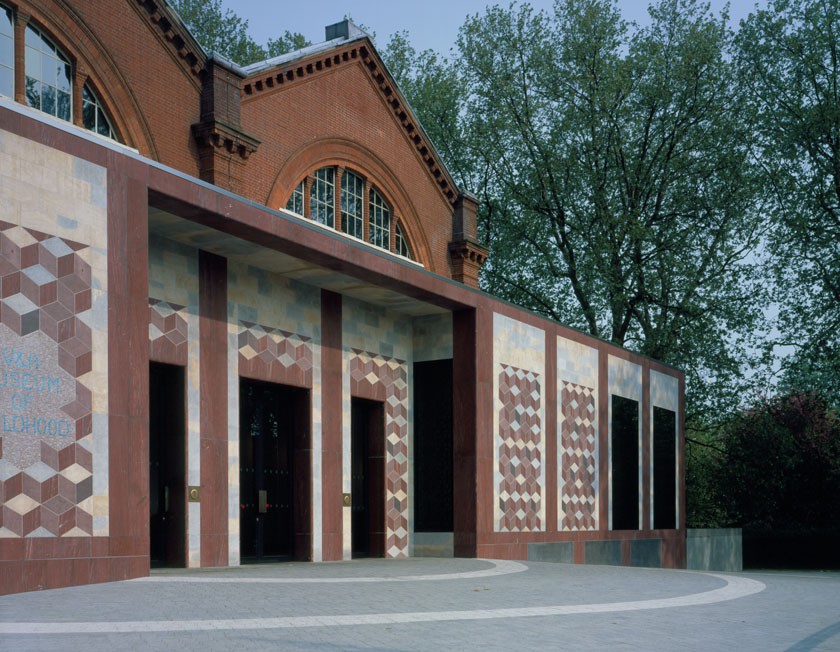
V&A Museum of Childhood
London, United Kingdom
2002–2007
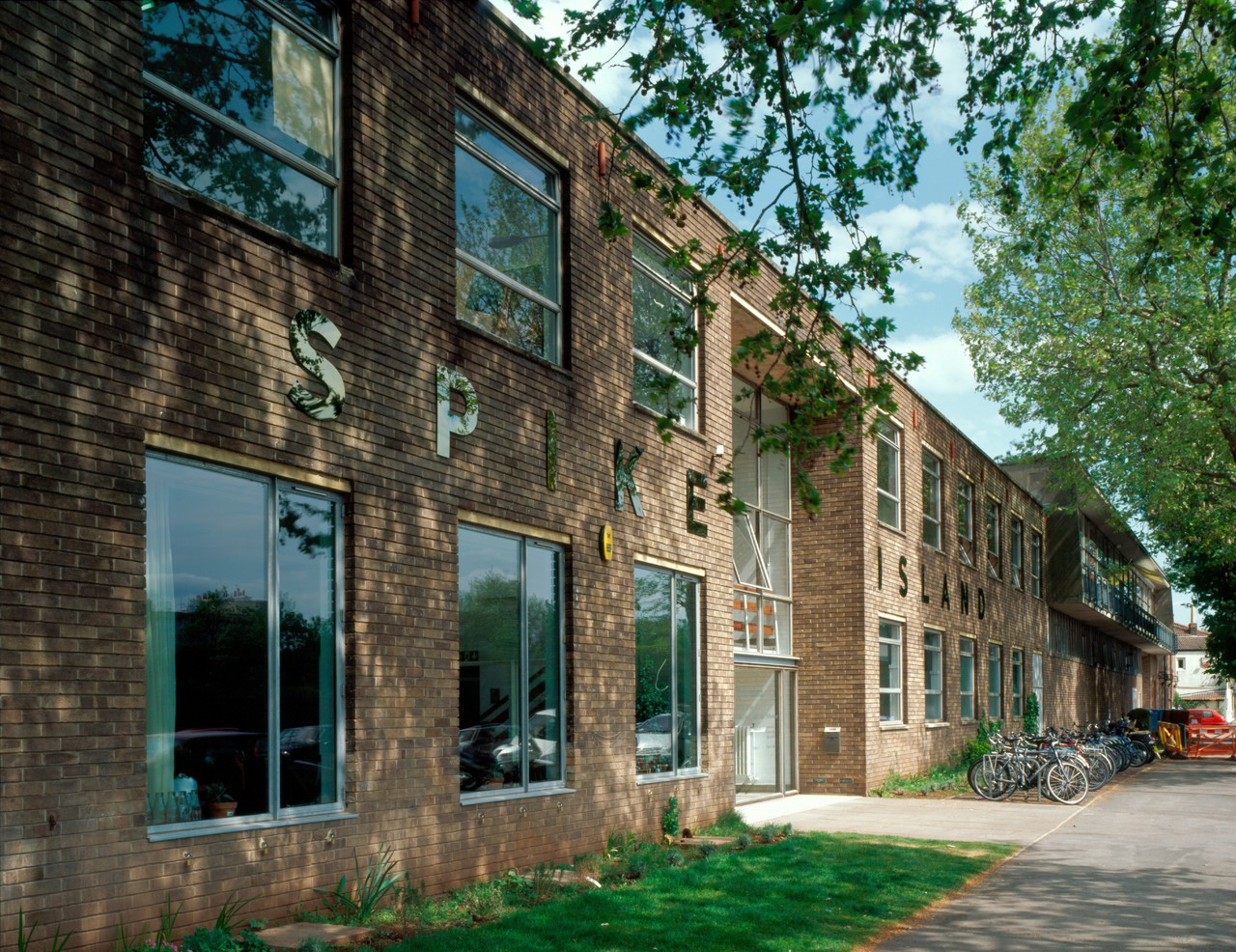
Spike Island
Bristol, United Kingdom
2003–2006
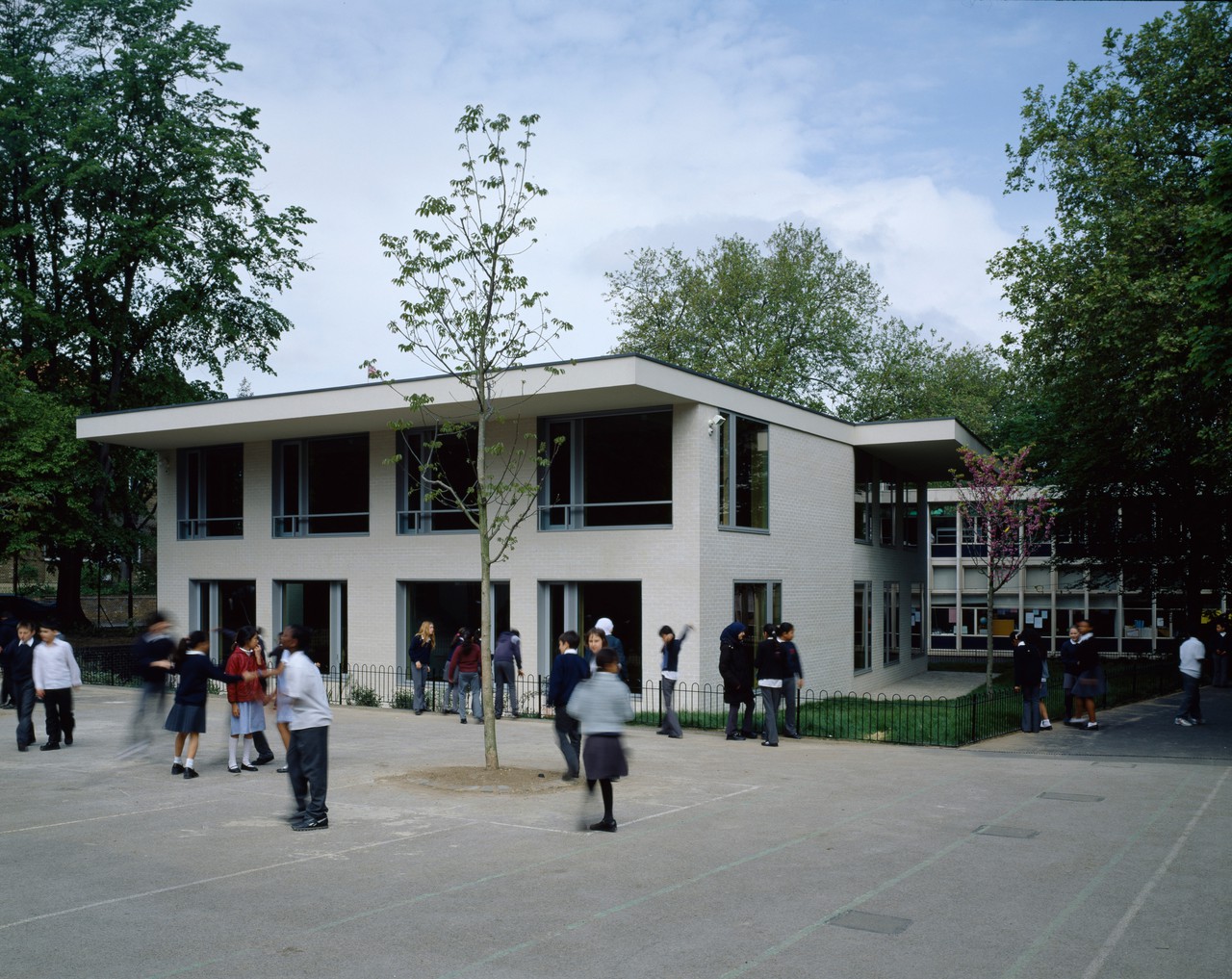
Hallfield School
London, United Kingdom
2001–2005
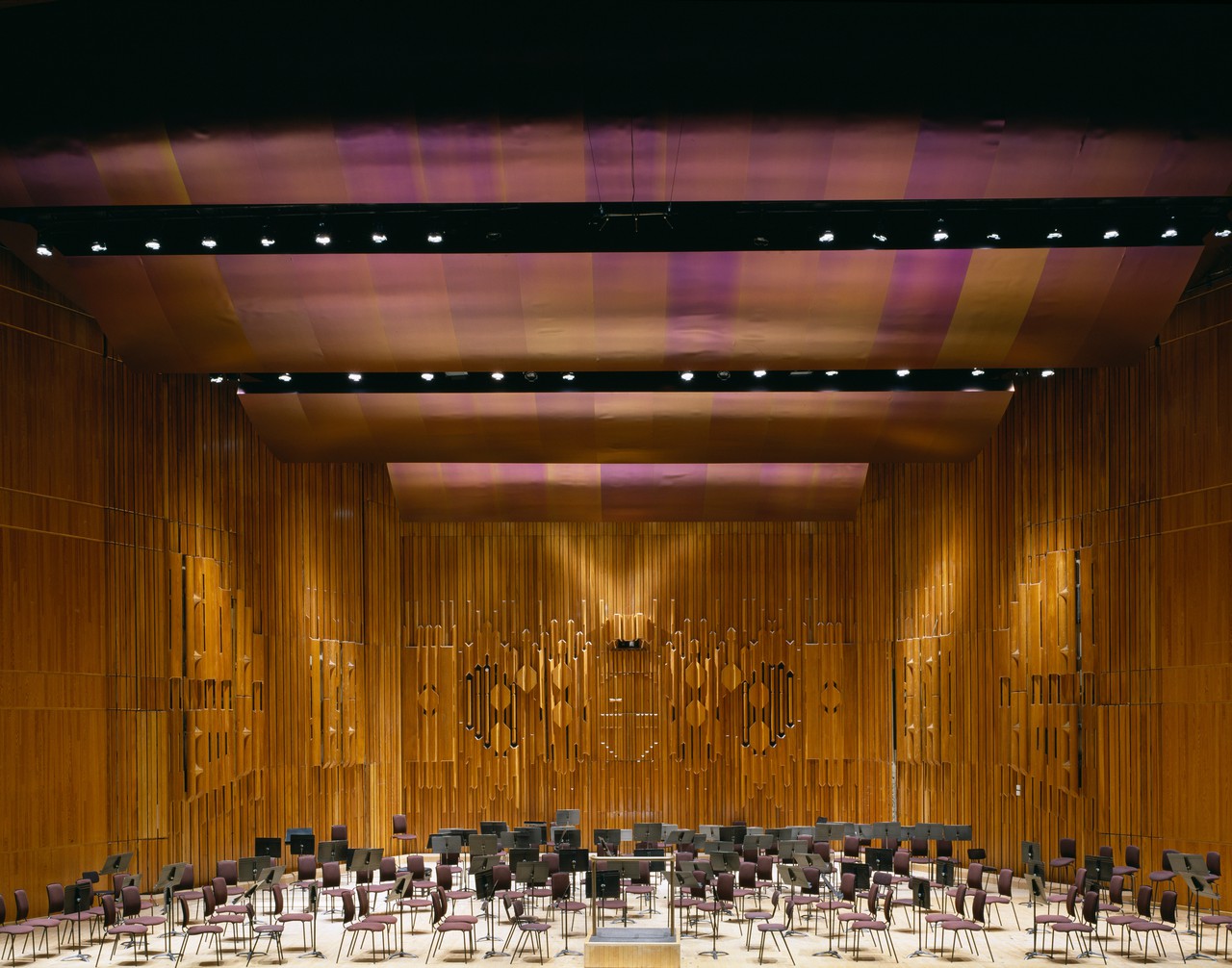
Barbican Concert Hall
London, United Kingdom
2000–2001
