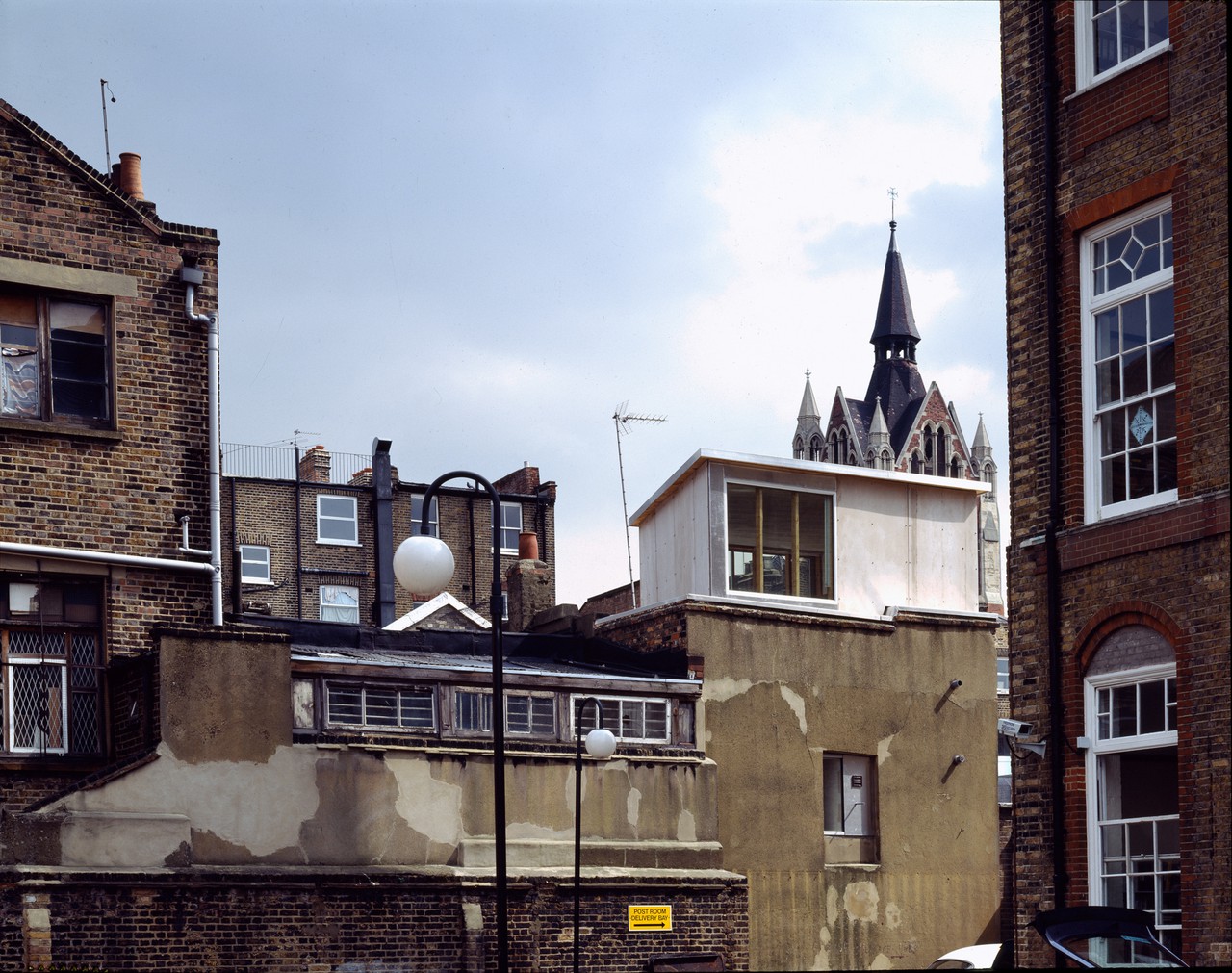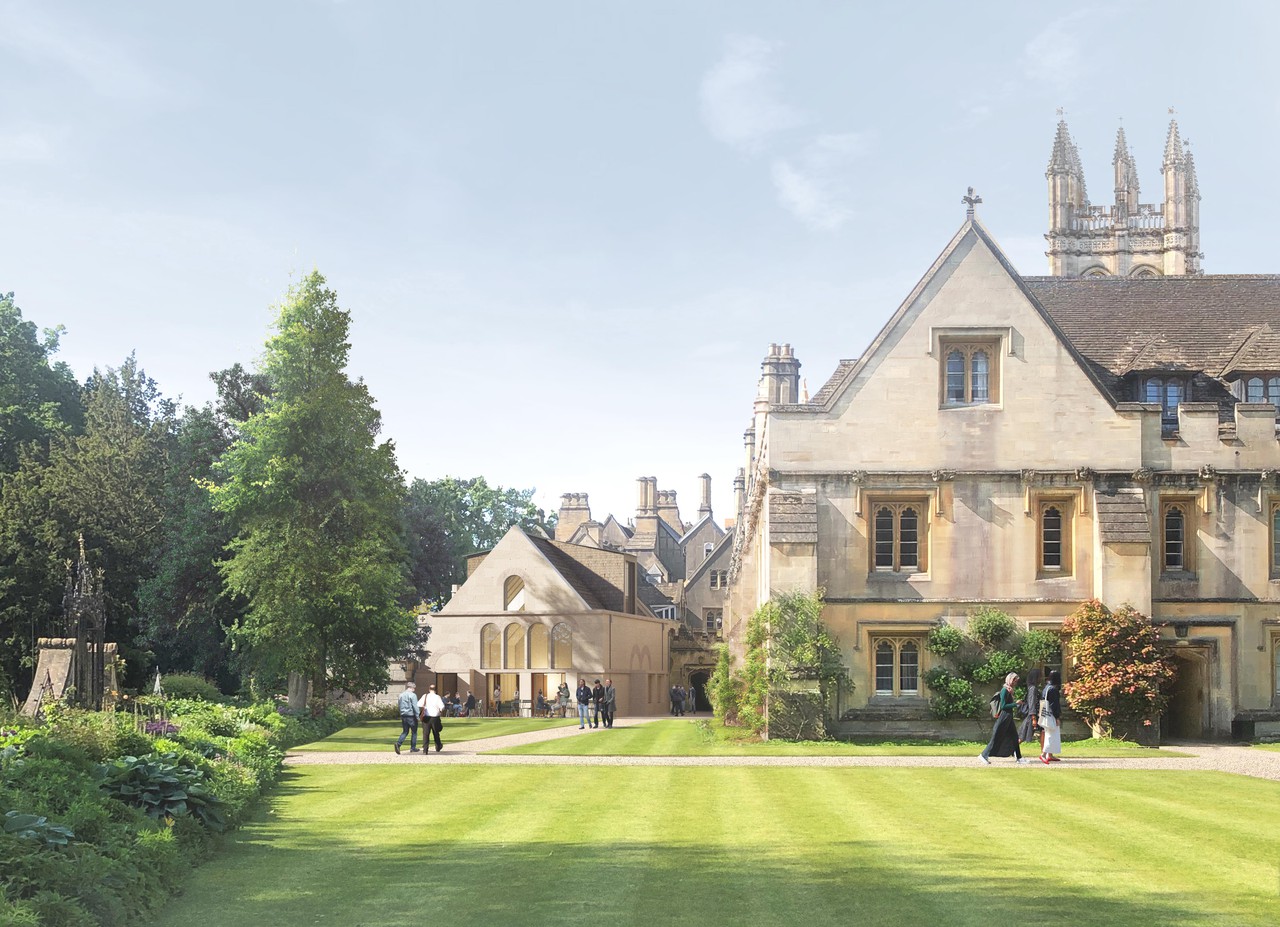Riverside Project, Magdalen College
Oxford, United Kingdom 2022–present
Client: Magdalen College Grade I listed
Magdalen College is famous for its medieval core which includes some of the most beautiful and spacious quads in Oxford. The college is unusual because it sits outside the original city walls on a site arrayed along the banks of the river Cherwell, the age of its buildings and its riverside setting giving it a more bucolic quality than Oxford’s later, more urban, colleges.
Caruso St John were appointed via a competitive workshop process, during which the architects worked with the client to develop the brief for the Riverside Project. The project is focused on enhancing the social heart of the college — a series of rooms on the east side of the estate clustered around the Old Kitchen Bar and the river terrace overlooking the Cherwell. The scheme will increase social and teaching space, improve access, conserve existing listed fabric, and reduce energy loss as part of an estate-wide programme of decarbonization.
The new multi-purpose Garden Room is central to the project. During the day, the room is a place for coffee and studying in a casual environment. In the evening, the space can be used for performance, dances, receptions, or talks. The new building is built in limestone, with fine trabeated details – pilasters, arches, and string courses – and a large stone slate roof. The end elevation provides a face to the new garden terrace and the lawn beyond, adopting a slightly asymmetric composition connected to the loose, plural, and adaptive Gothic tradition of the medieval parts of the college.
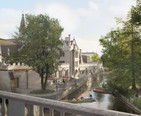
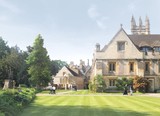
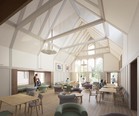
Drawings
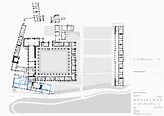
Site plan
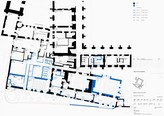
Ground floor plan
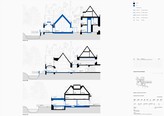
Cross sections

Garden room elevations

Riverside elevations

Garden room section
Model
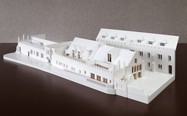
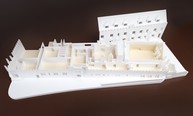
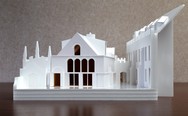
Related news
Planning permission has been granted for the Riverside Project at Magdalen College in Oxford. The project is focused on enhancing the social heart of the college — a series of rooms on the east side of the estate clustered around the Old Kitchen Bar and the river terrace overlooking the Cherwell. The scheme will increase social and teaching space, improve access, conserve existing listed fabric, and reduce energy loss as part of an estate-wide programme of decarbonization.
Credits
Location
Oxford, United Kingdom
Date
2022–present
Client
Magdalen College
Heritage
Grade I listed
Sustainability
BREEAM Outstanding
Area
1,200 m²
Caruso St John Architects
Adam Caruso, Peter St John, Rod Heyes
Project architects
Catija Christensson (2022–2023), Vassia Chatzikonstantinou (2023–present)
Project team
Rachel Caul, Eleanor Catlin, James Flaus, David Lawrence, Carlos Peters, Benjamin Wells, Tom Whittaker
Structural engineer
Alan Baxter
Services engineer
Ritchie + Daffin
Building Physics
NDM Heath
Project Manager
TMD Building Consultancy Ltd
Cost consultant
Gardiner and Theobold
Heritage Consultant
Donald Insall Associates
Planning consultant
Carter Jonas
Acoustics
Sandy Brown
Access consultant
Access=Design
Fire engineering
Trigon Fire Safety Ltd
Sustainability and BREEAM
Twin and Earth
Ecology
Applied Ecology
Arboriculturalist
Venners Arboriculture
Approved Inspector
Socotec
Archaeology
Pre-construct Archaeology
Logistics consultant
Blue Sky Building
Catering Consultant
Humble Arnold Associates
Visualisations
Nora Walter
Related projects
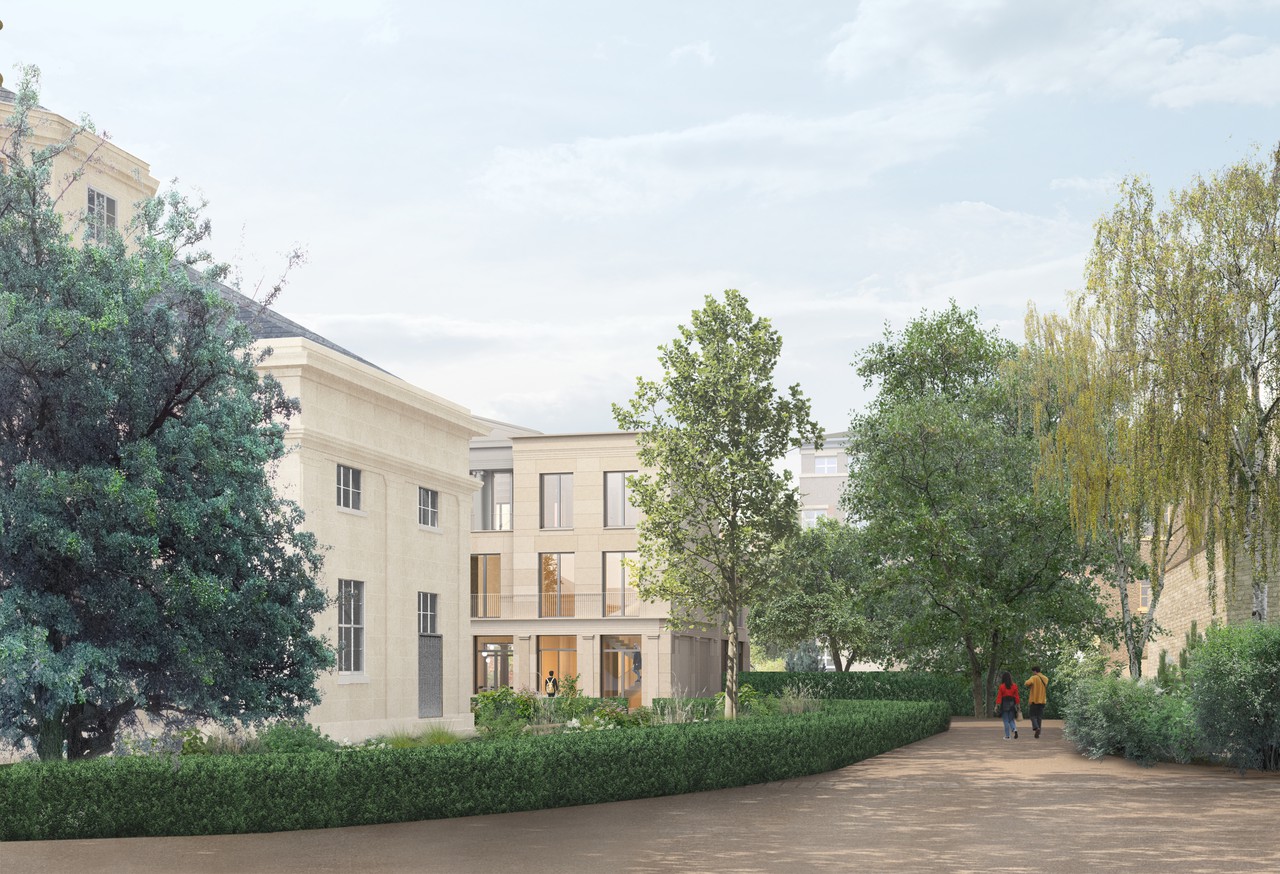
Butterfield Student Centre, Downing College
Cambridge, United Kingdom
2021–
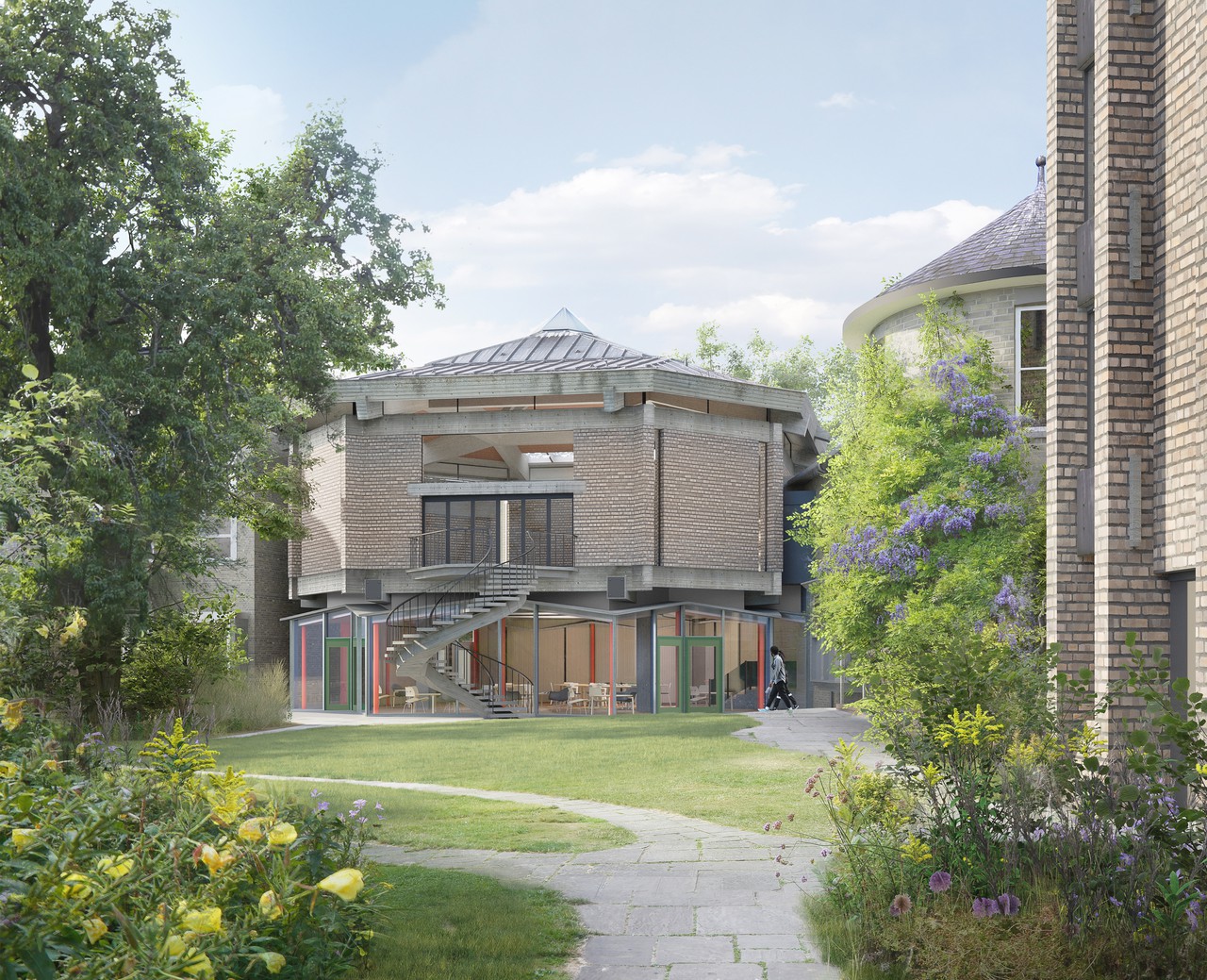
Darwin College
Cambridge, United Kingdom
2018–present

University of Basel Department of Biomedicine
Basel, Switzerland
2015–2018
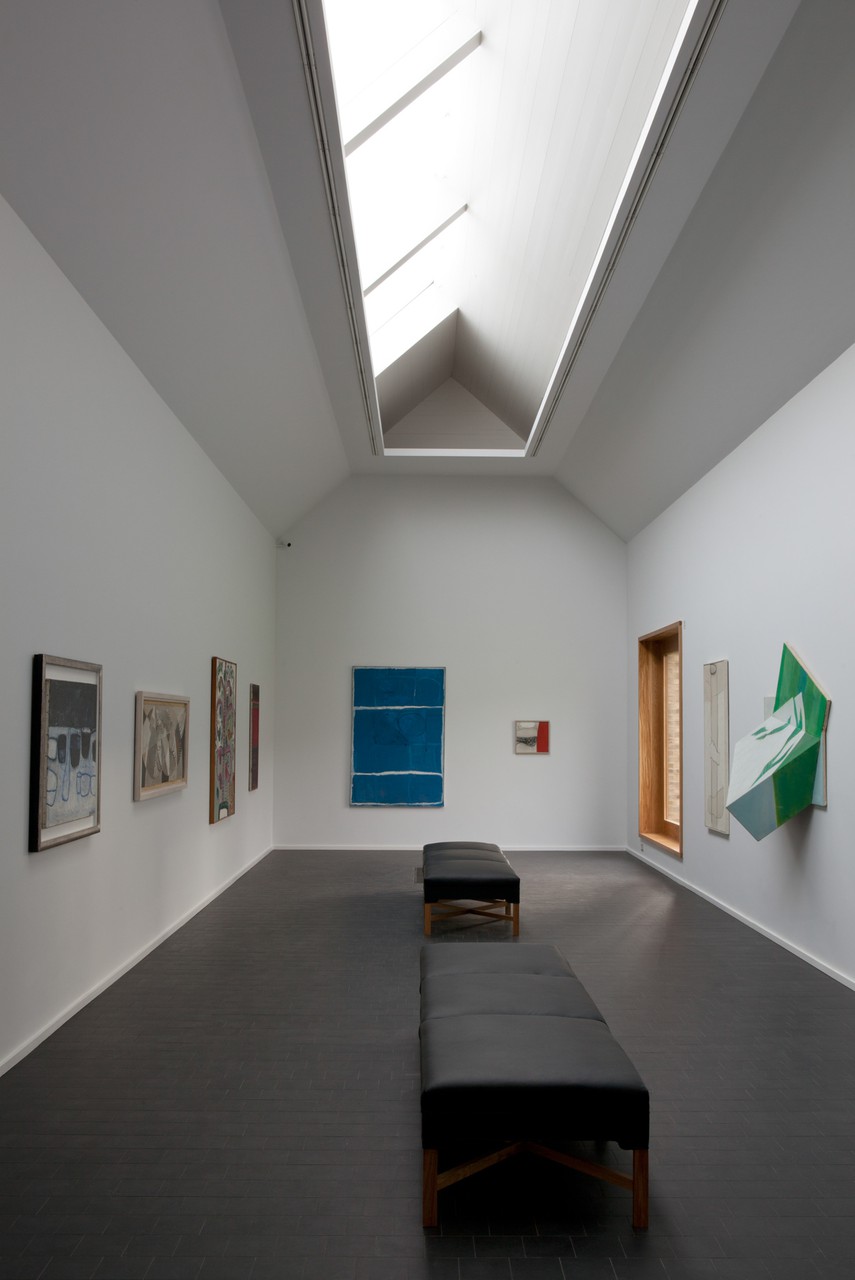
Heong Gallery, Downing College
Cambridge, United Kingdom
2013–2016
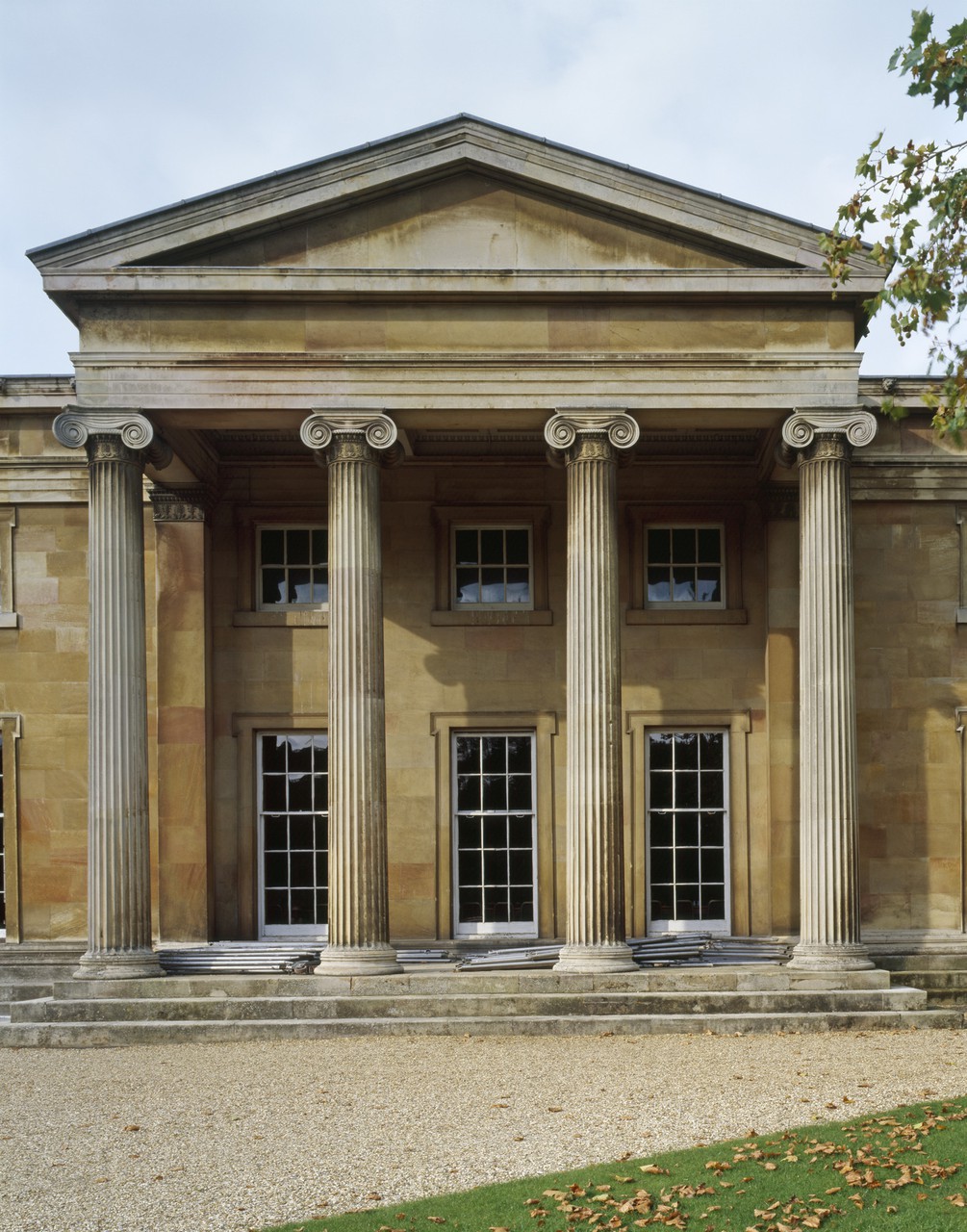
Dining Hall, Downing College
Cambridge, United Kingdom
2005–2009
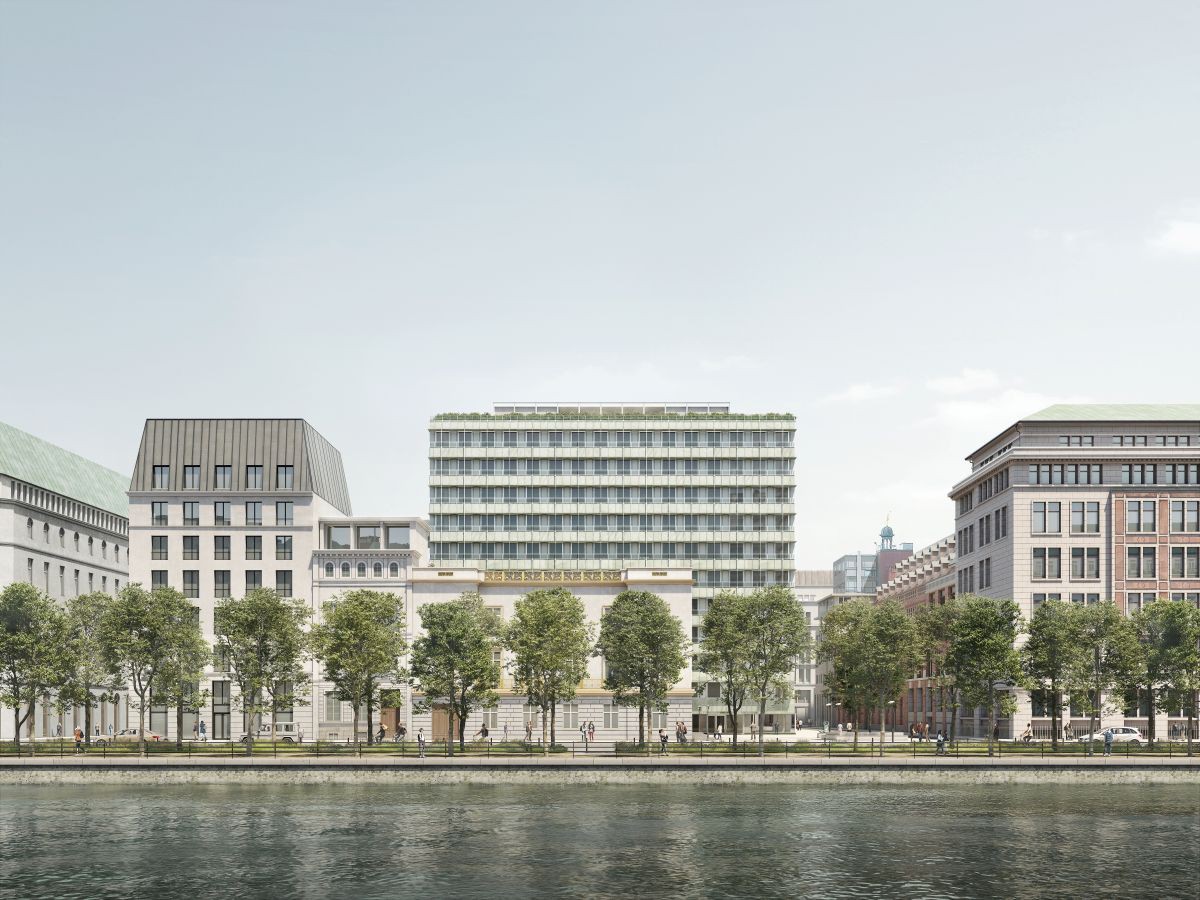
AXA Office Building, Binnenalster
Hamburg, Germany
2024
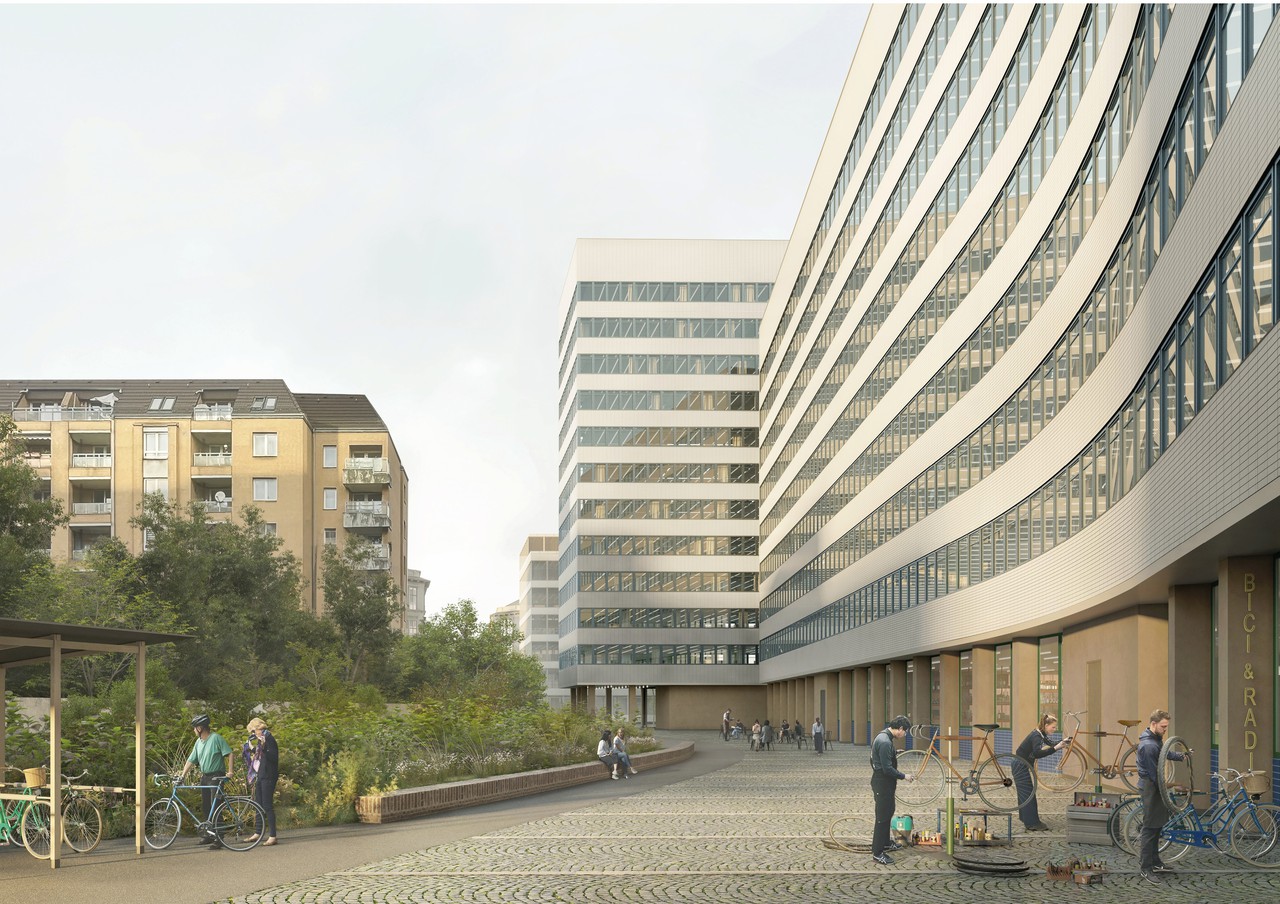
Kallmorgen Office Building
Hamburg, Germany
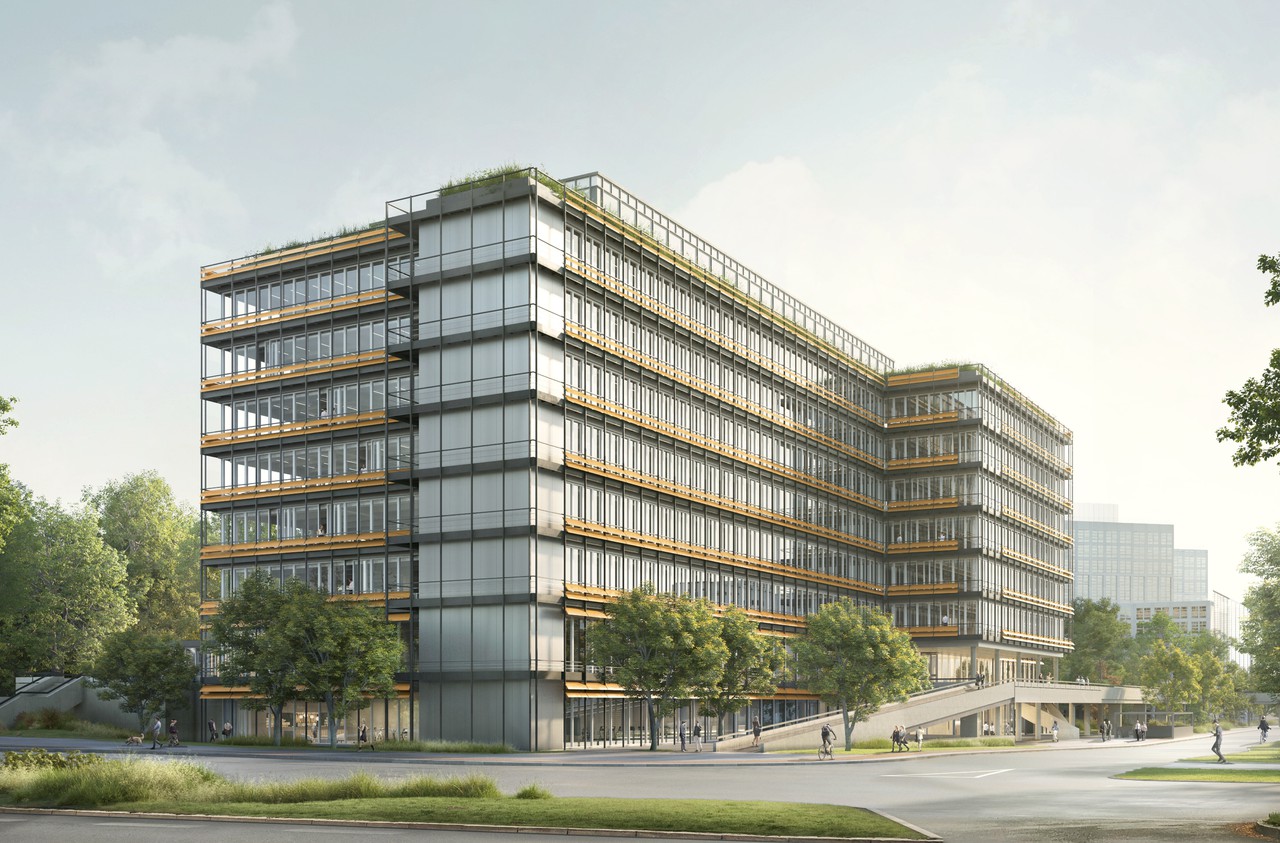
City Nord Office Building
Hamburg, Germany
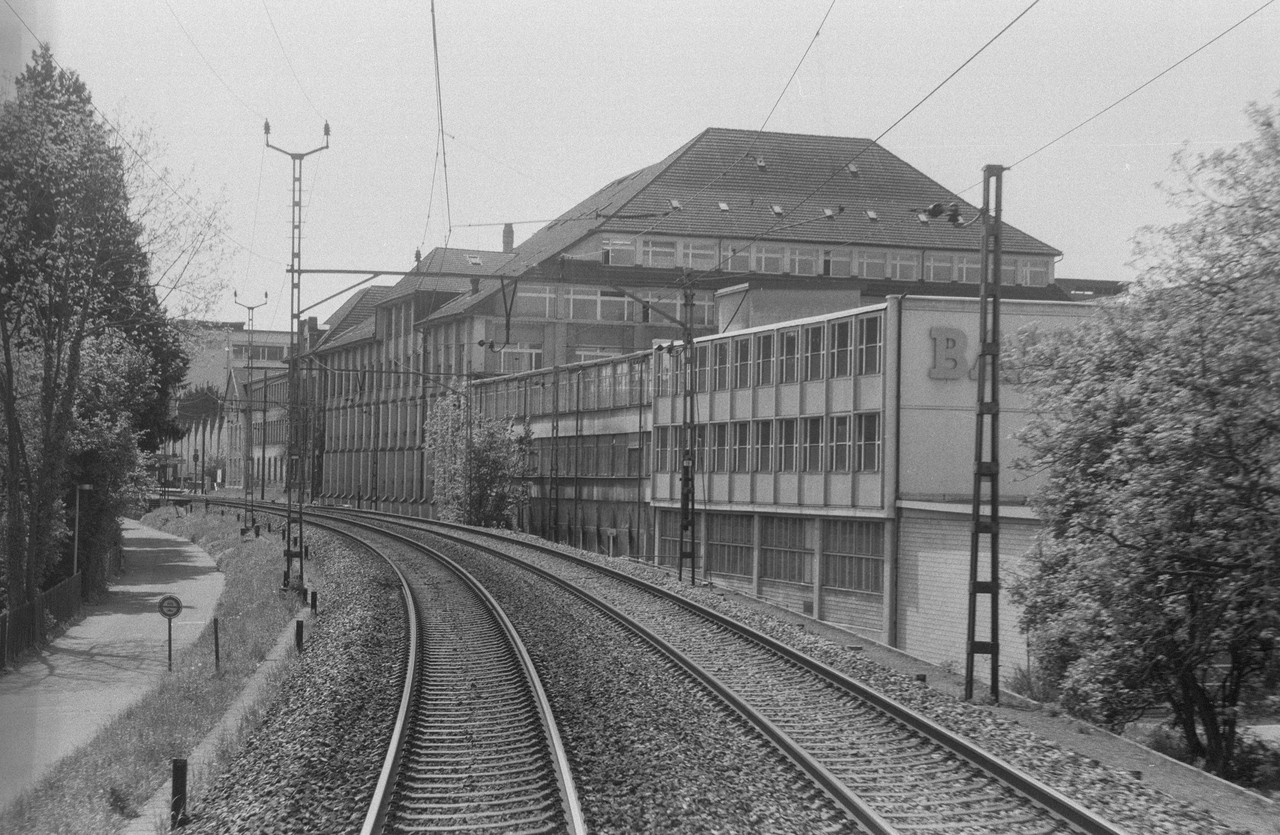
Haus zum Magazin
Schönenwerd, Switzerland
2023–current
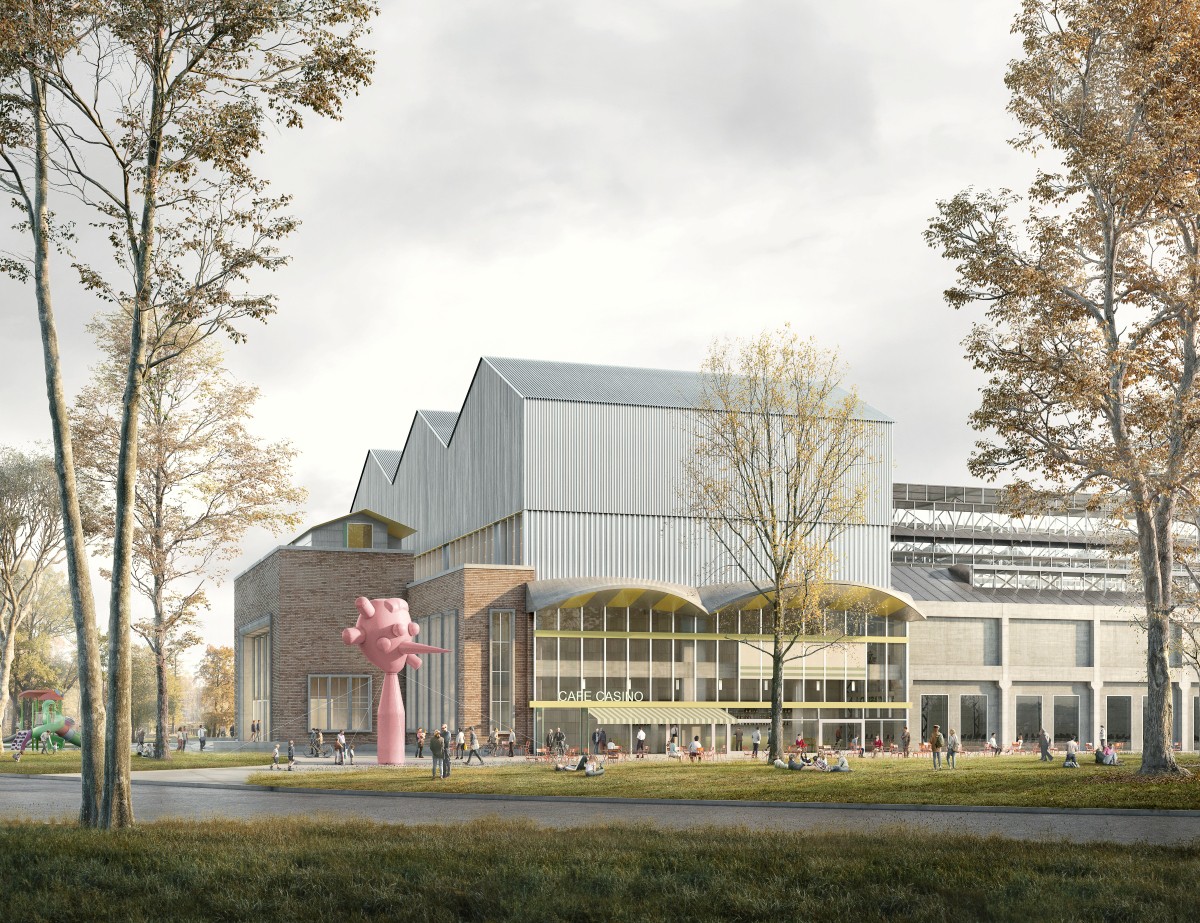
SMAK
Ghent, Belgium
2024
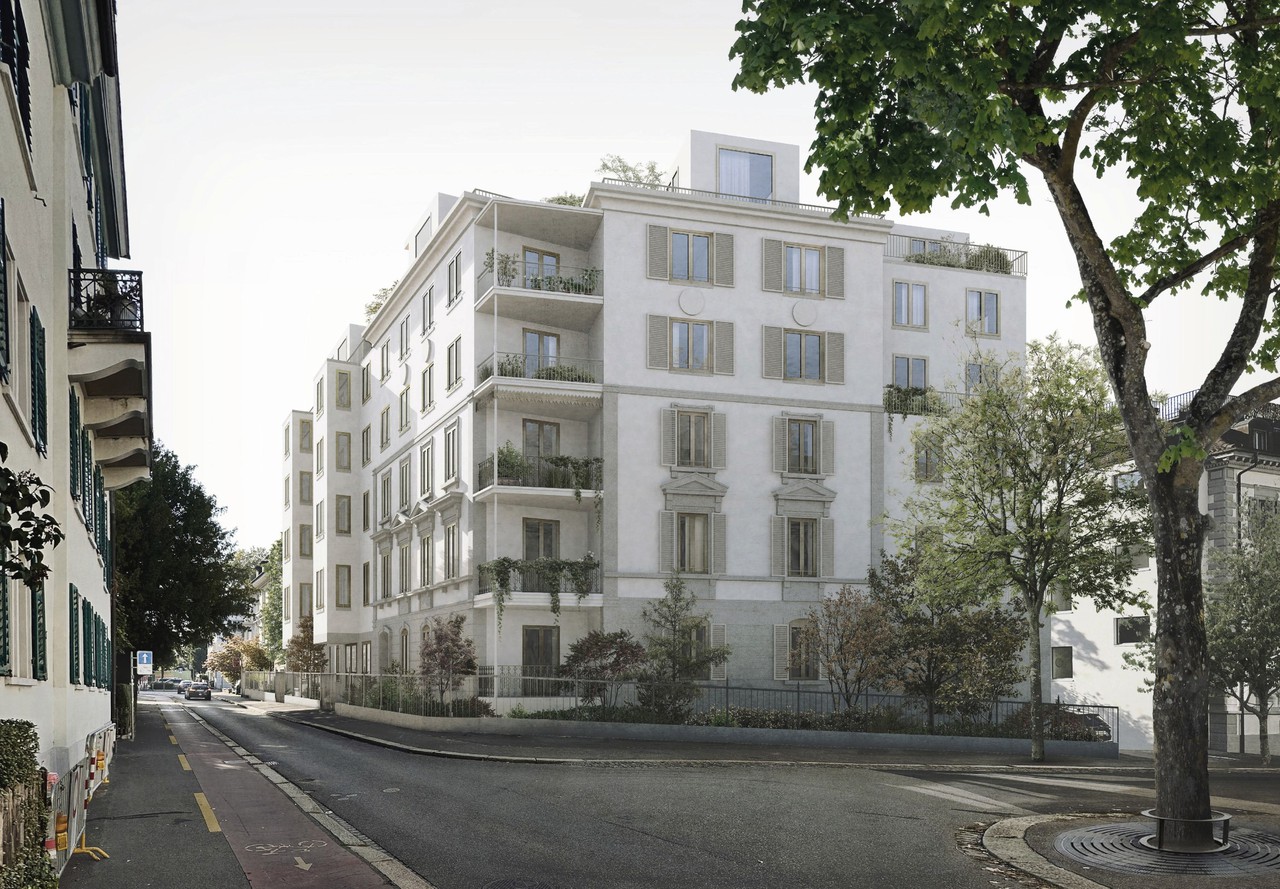
Urban Villa, Mühlebachstrasse
Zurich, Switzerland
2023–present
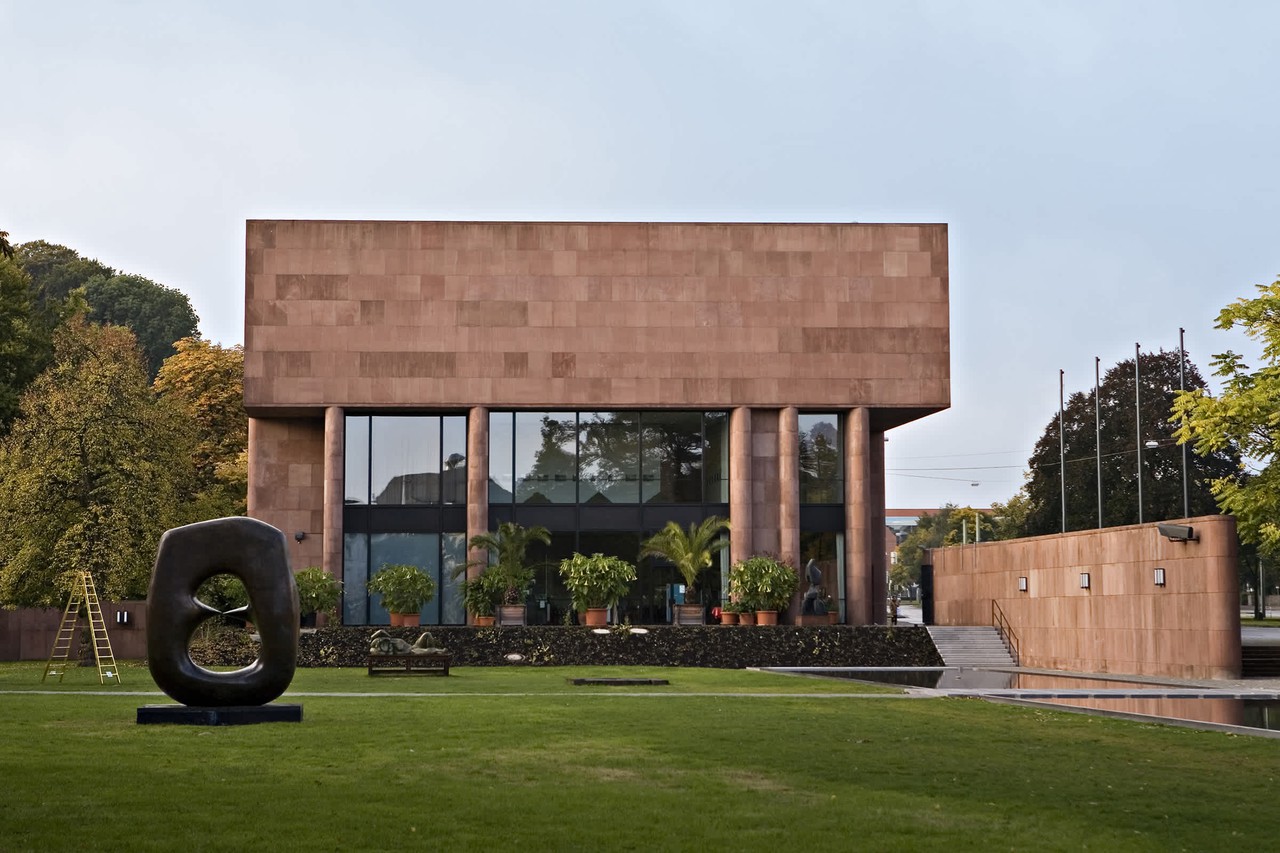
Kunsthalle Bielefeld
Bielefeld, Germany
2024–present
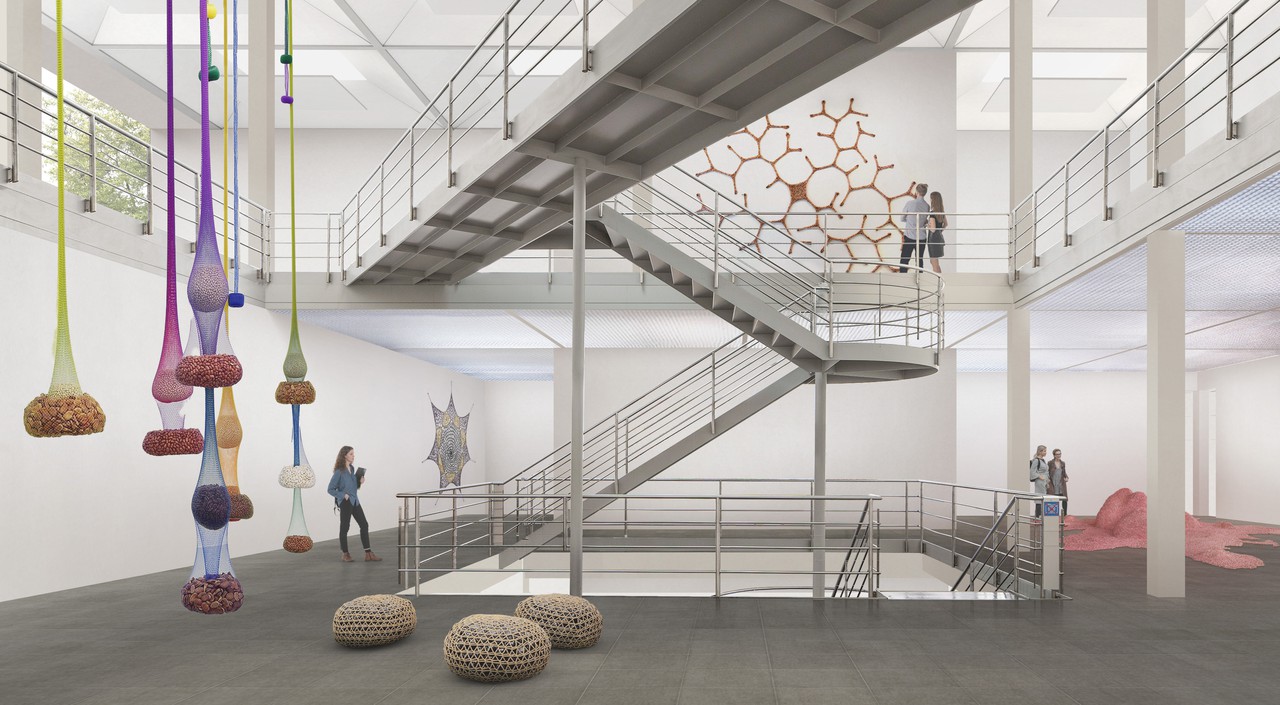
Kunstmuseum Bern
Bern, Switzerland
2022–2023
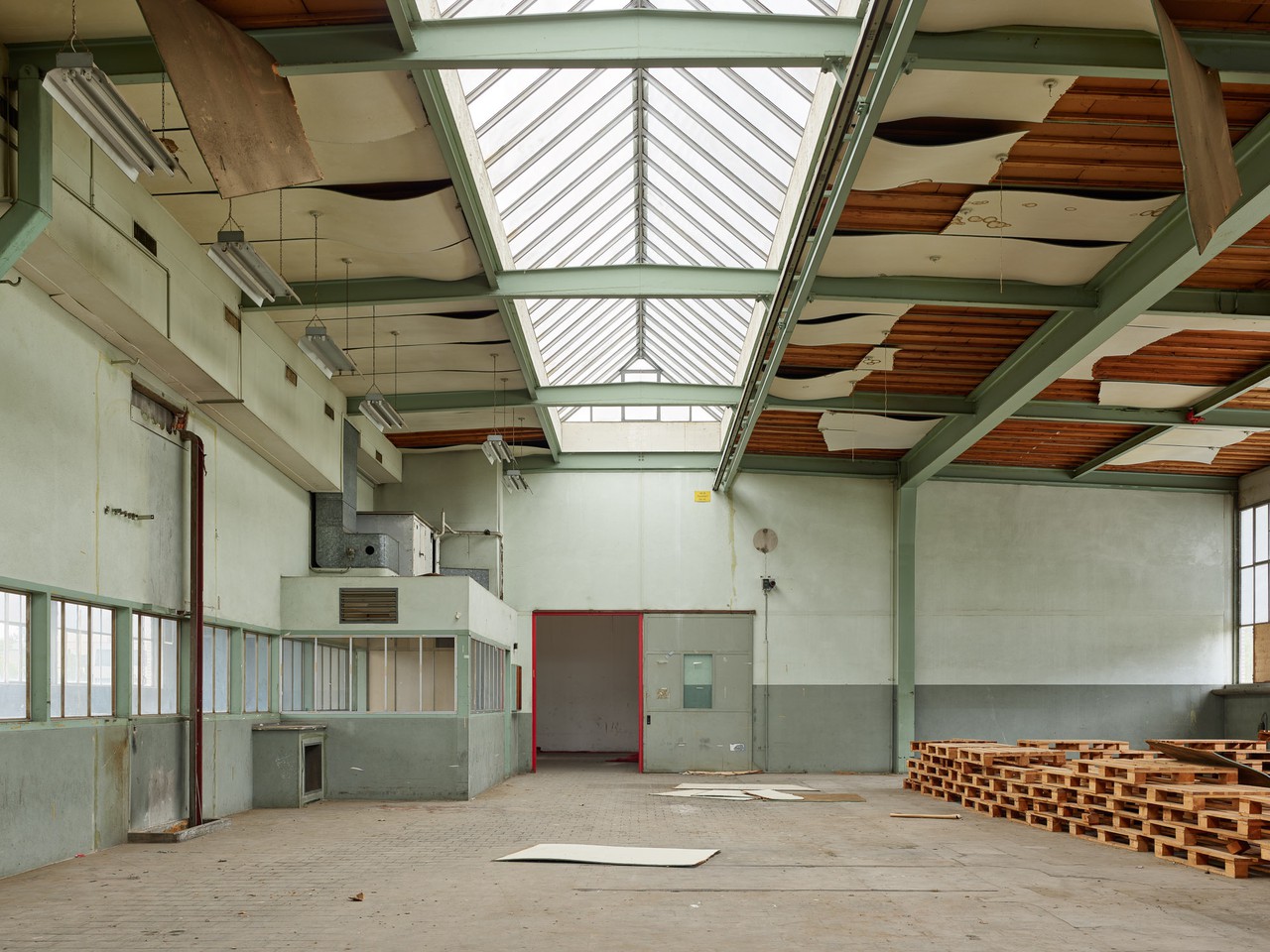
Durolux Papieri-Areal
Cham, Switzerland
2022–present
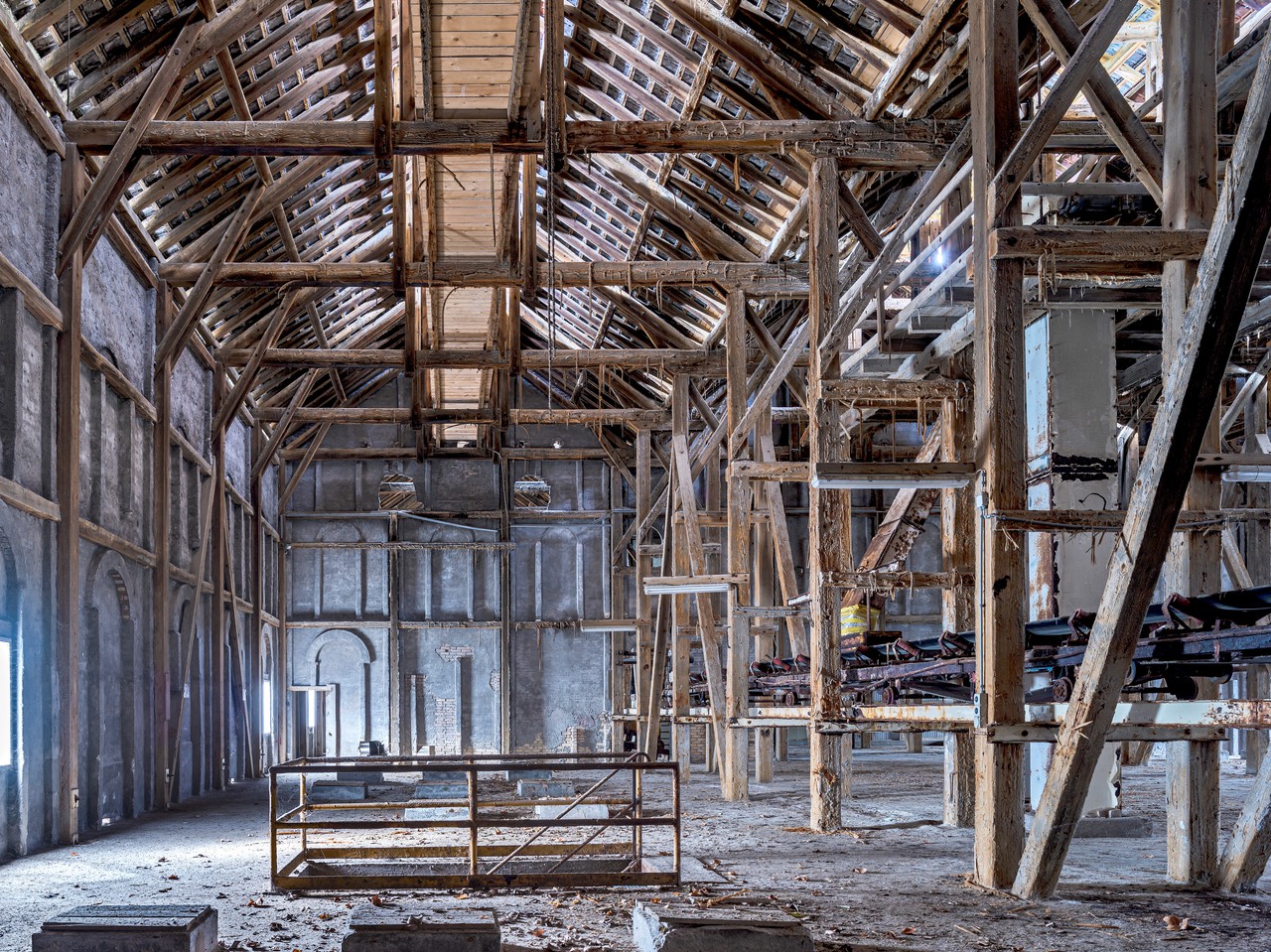
Düngerbau
Uetikon am See, Switzerland
2022–present

Gagosian Burlington Arcade
London, United Kingdom
2022
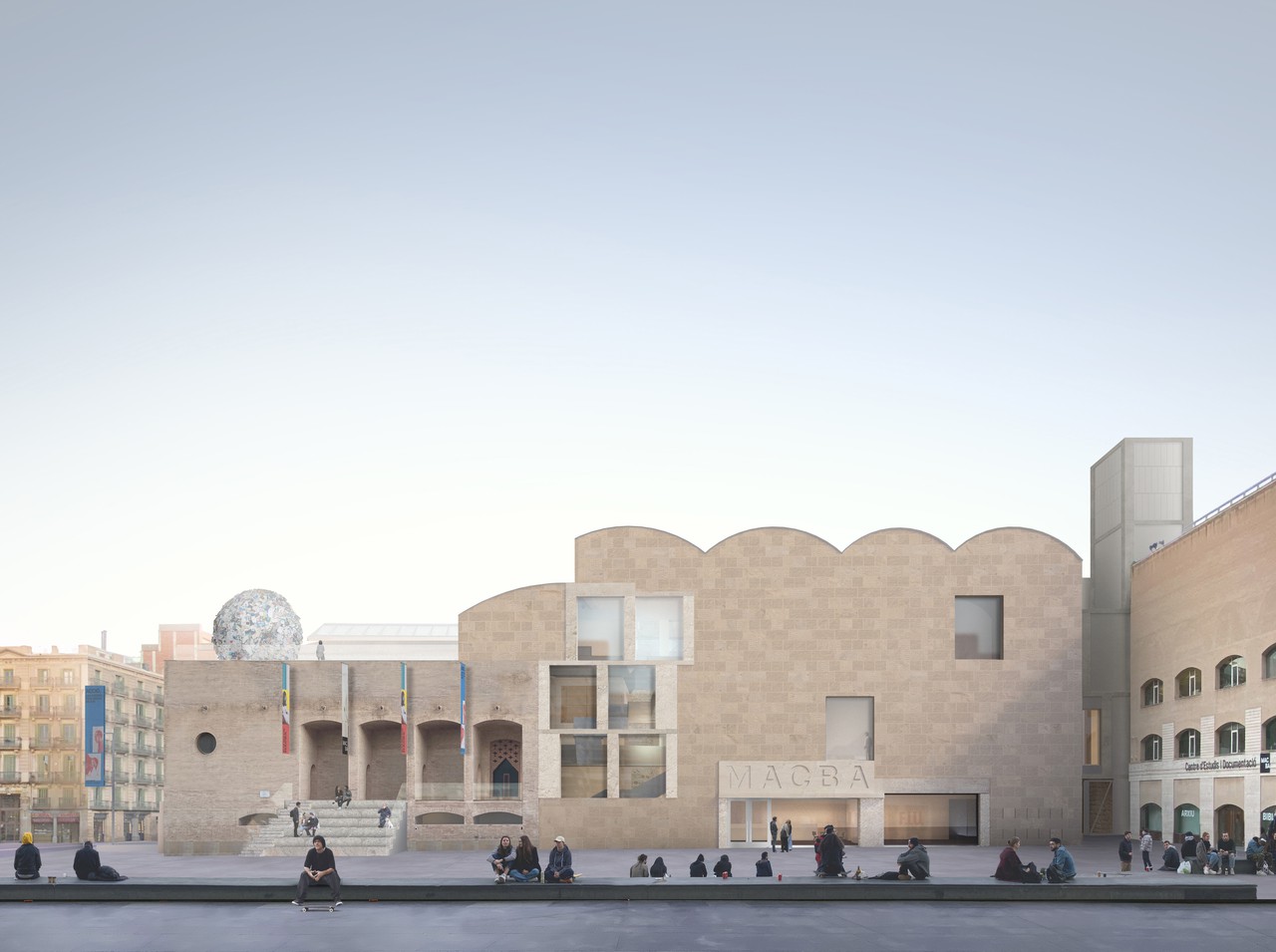
MACBA
Barcelona, Spain
2021
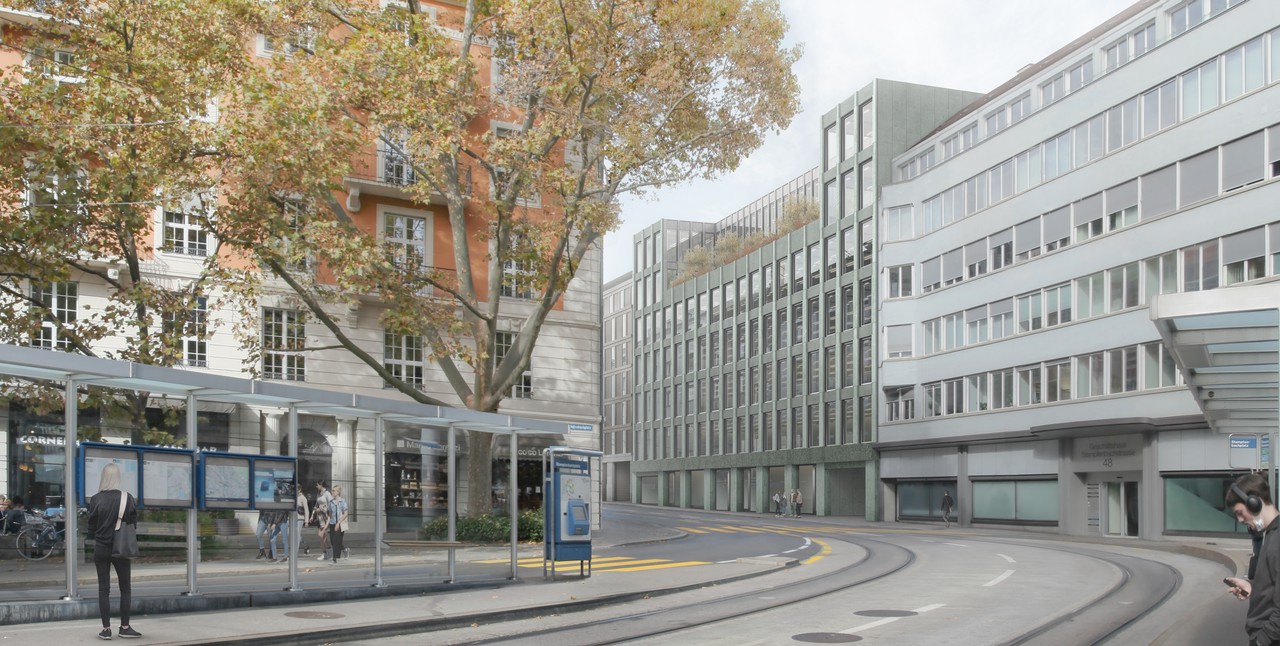
Office Building, Stampfenbachstrasse
Zurich, Switzerland
2020–present (under construction)
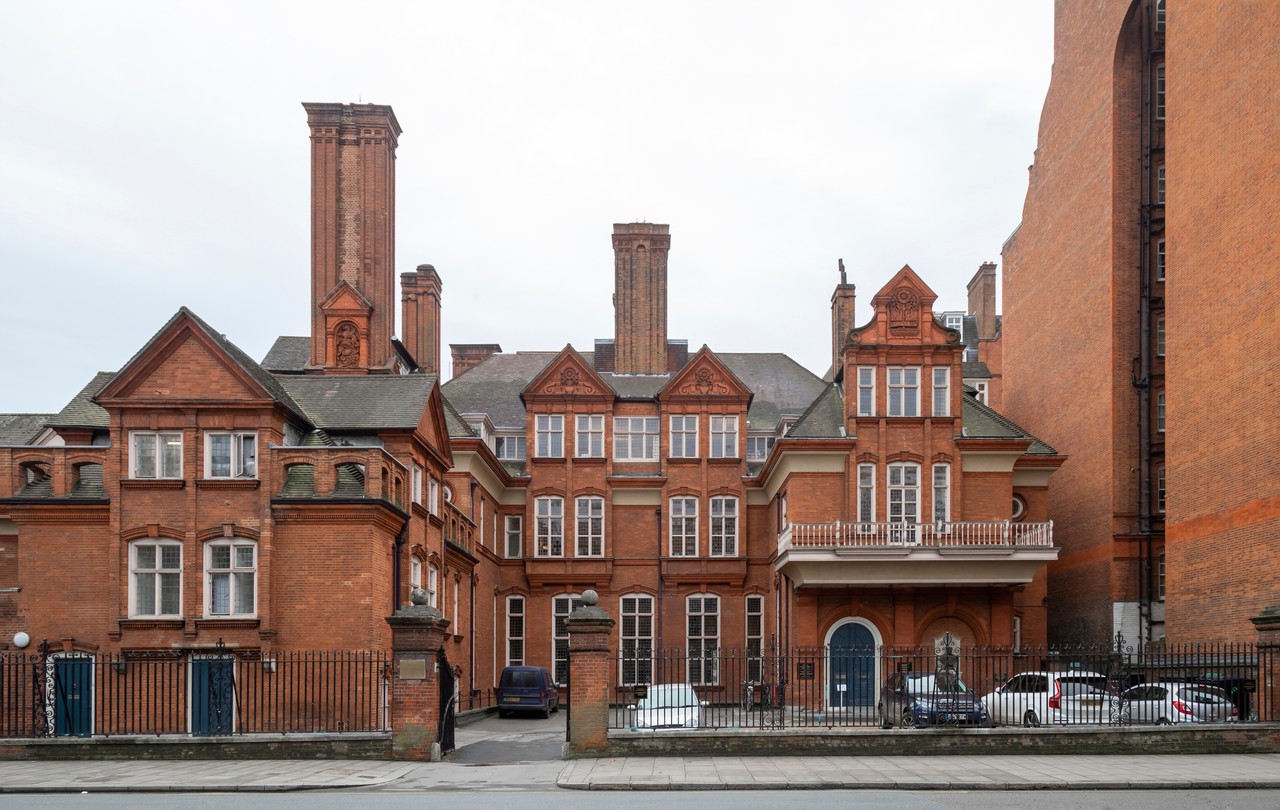
Royal Geographical Society
London, United Kingdom
2020–present
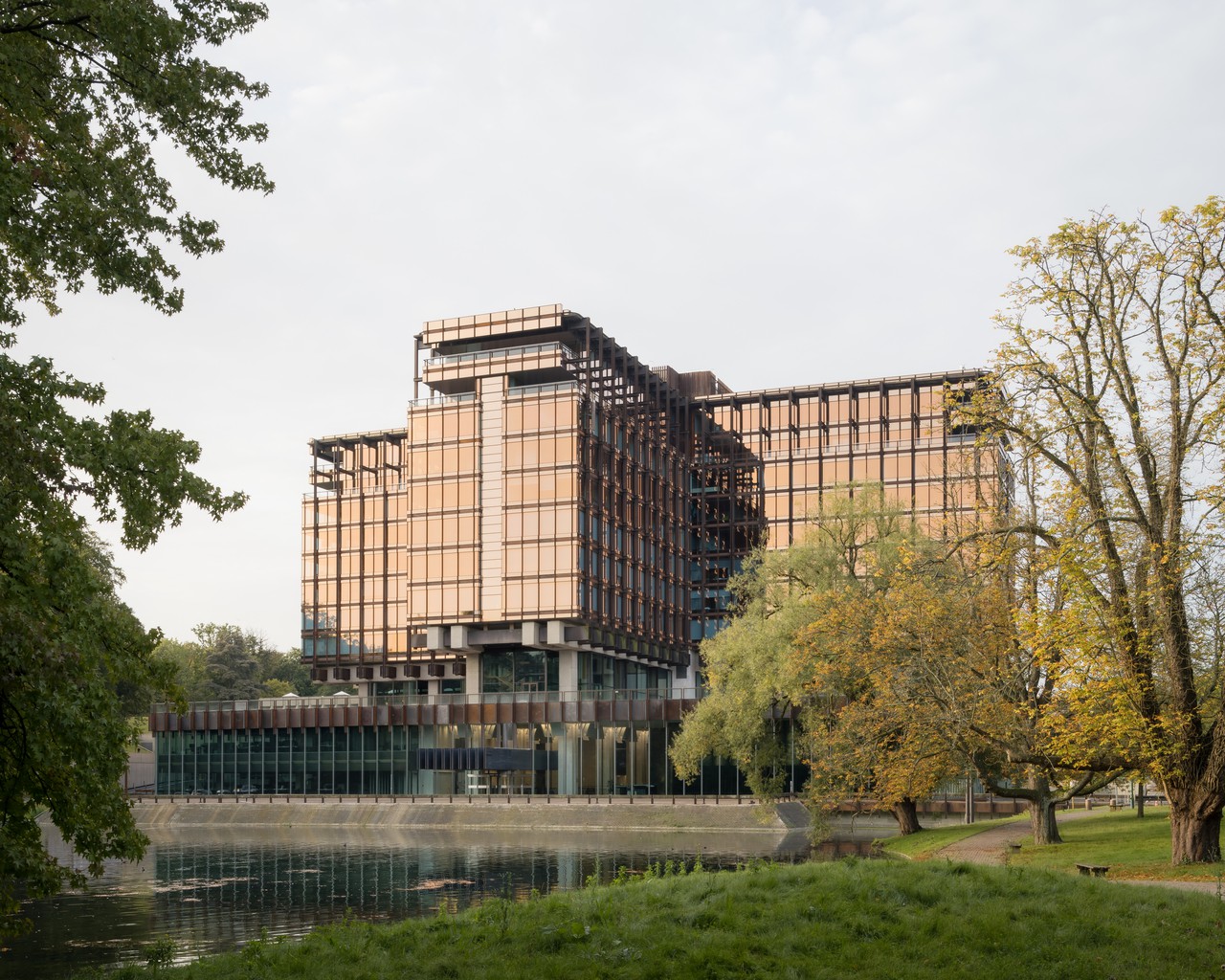
Royale Belge
Brussels, Belgium
2019–2023
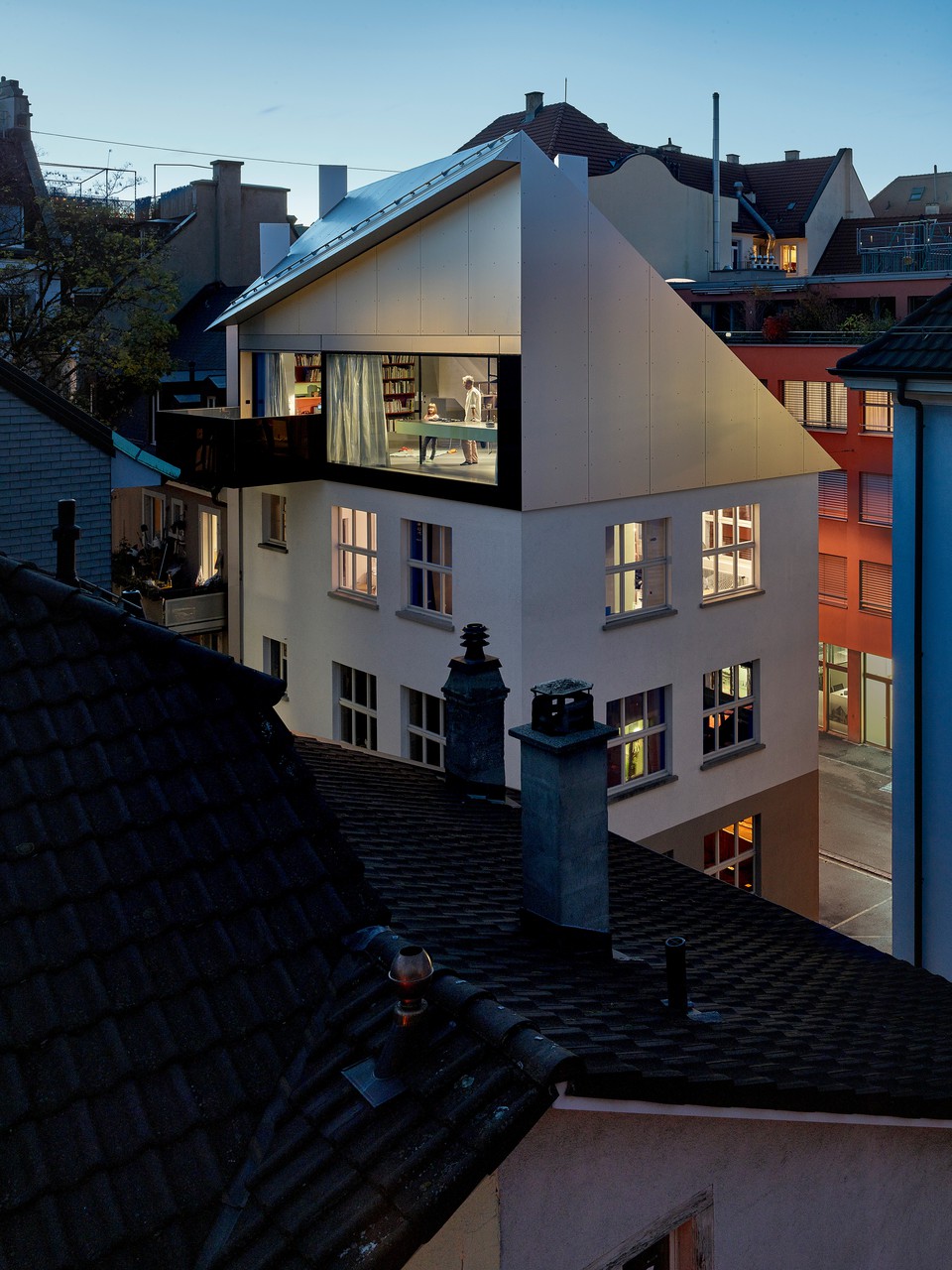
Warehouse, Wiedikon
Zurich, Switzerland
2019–2021
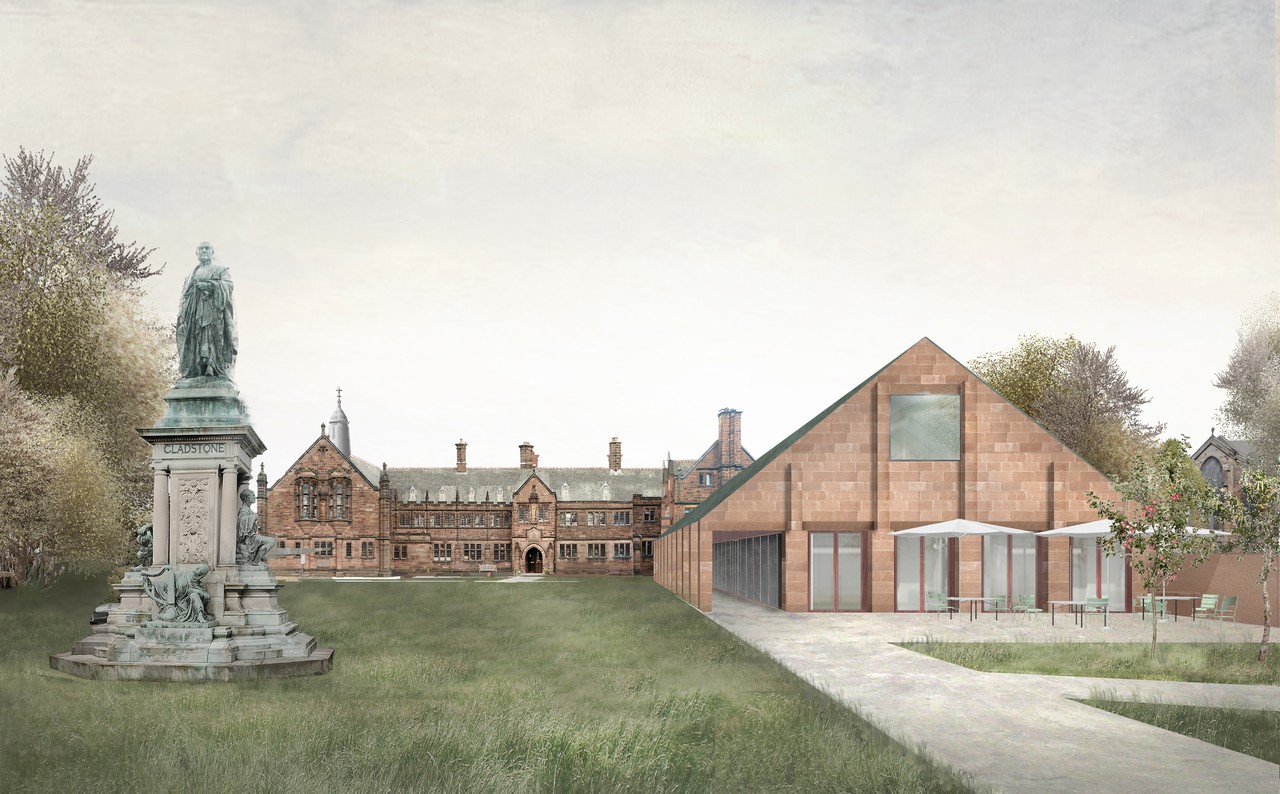
Gladstone's Library
Hawarden, United Kingdom
2018–2020
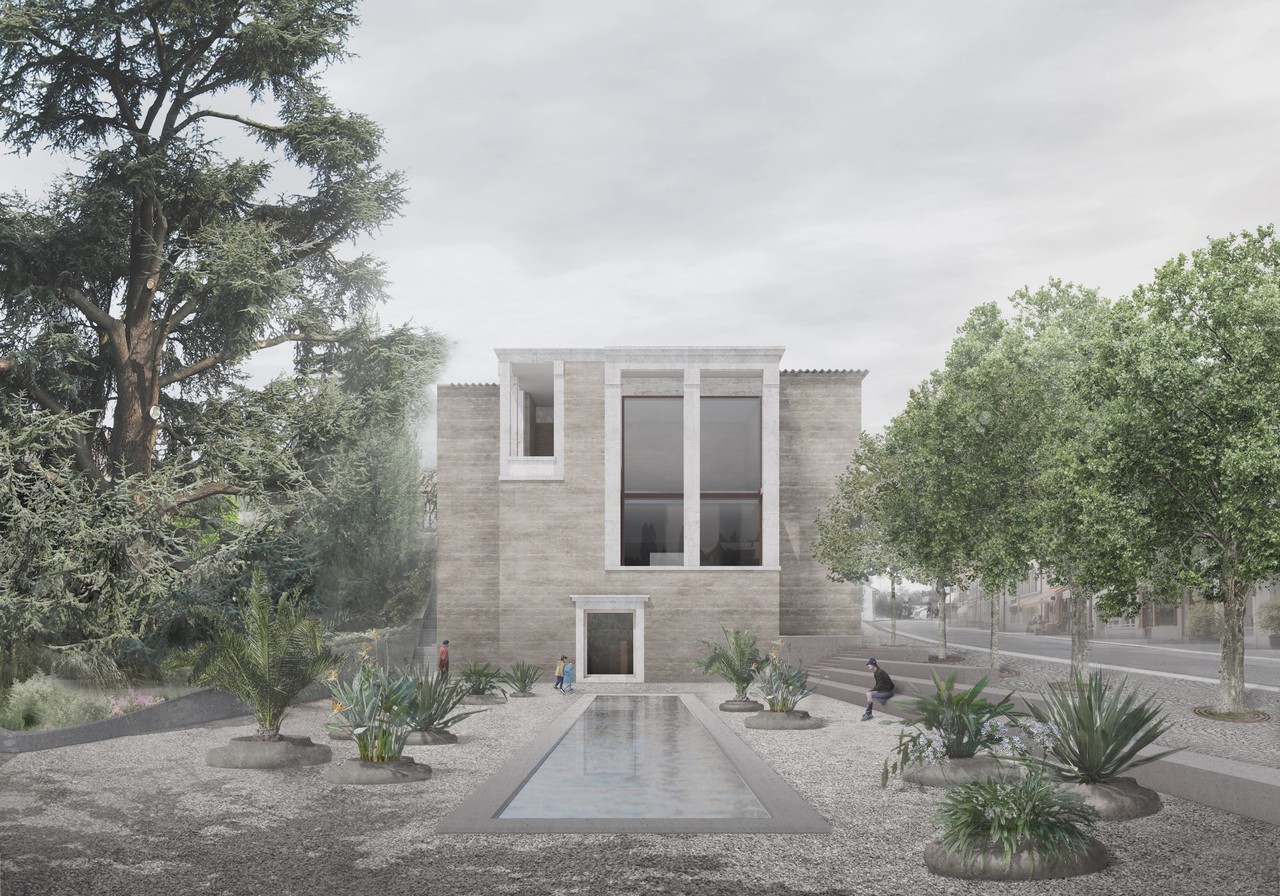
Museum for a Roman Villa
Pully, Switzerland
2017
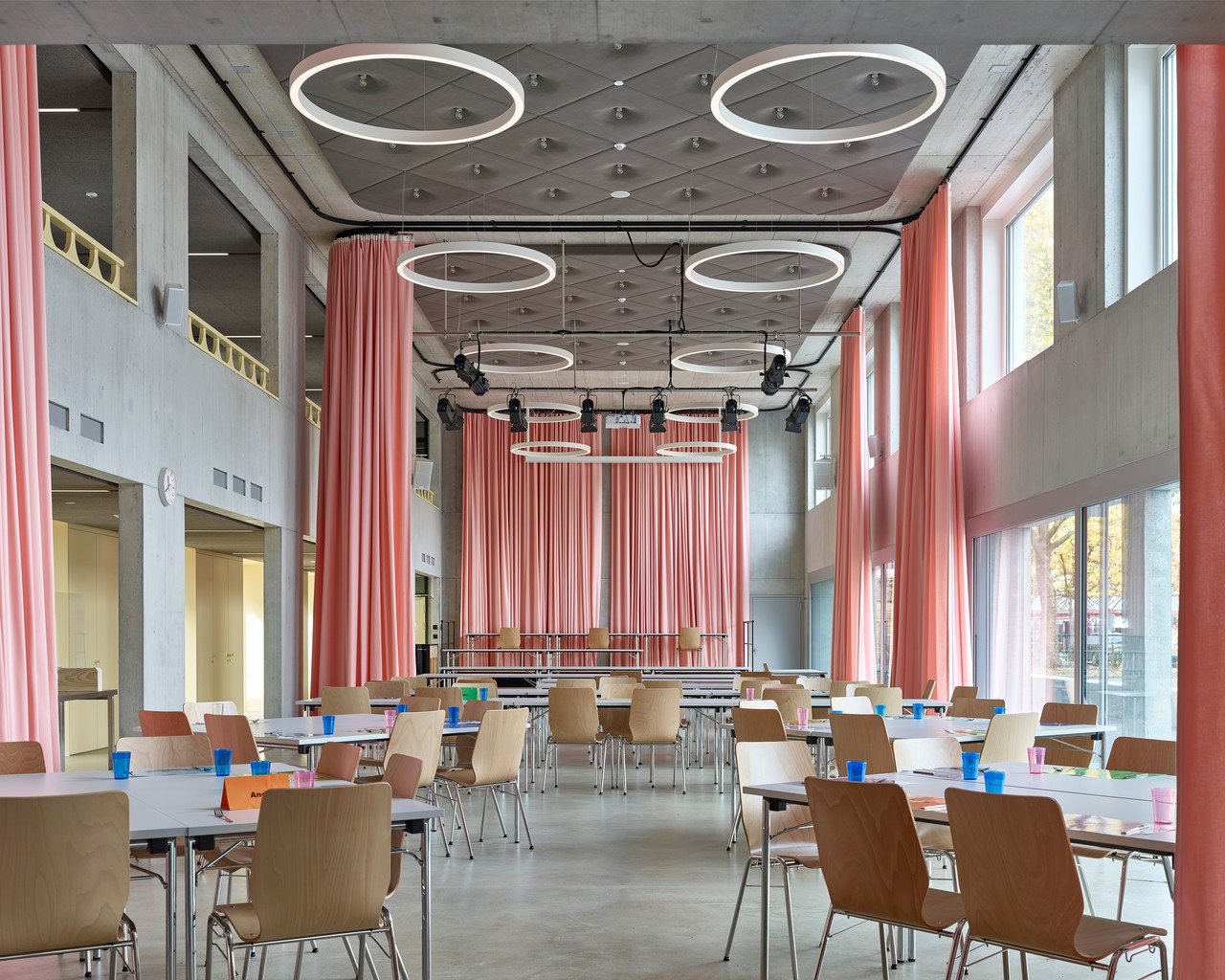
Schulhaus, Neuhausen
Neuhausen am Rheinfall, Switzerland
2015–2020
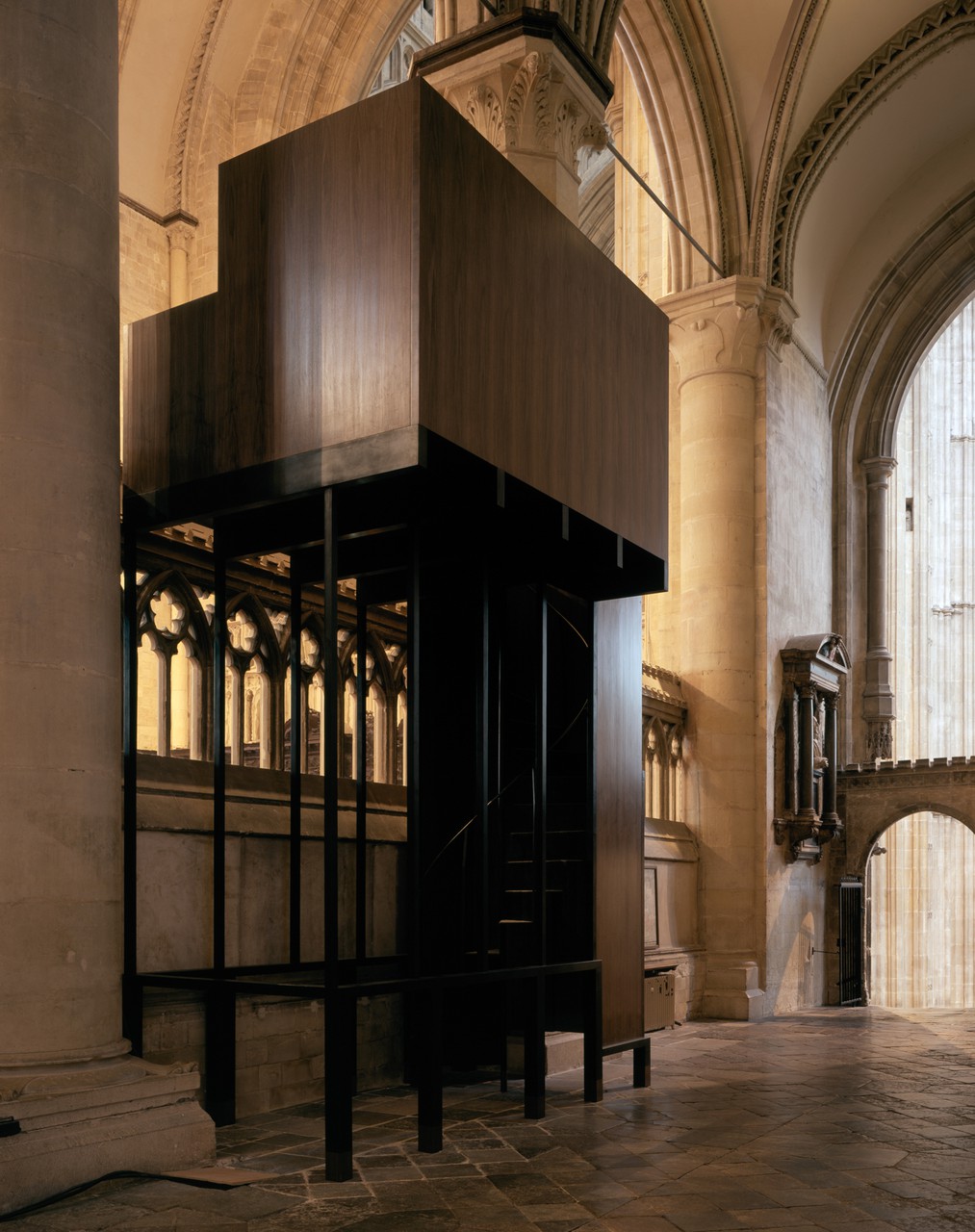
Canterbury Cathedral Organ Loft
Canterbury, United Kingdom
2016–2020
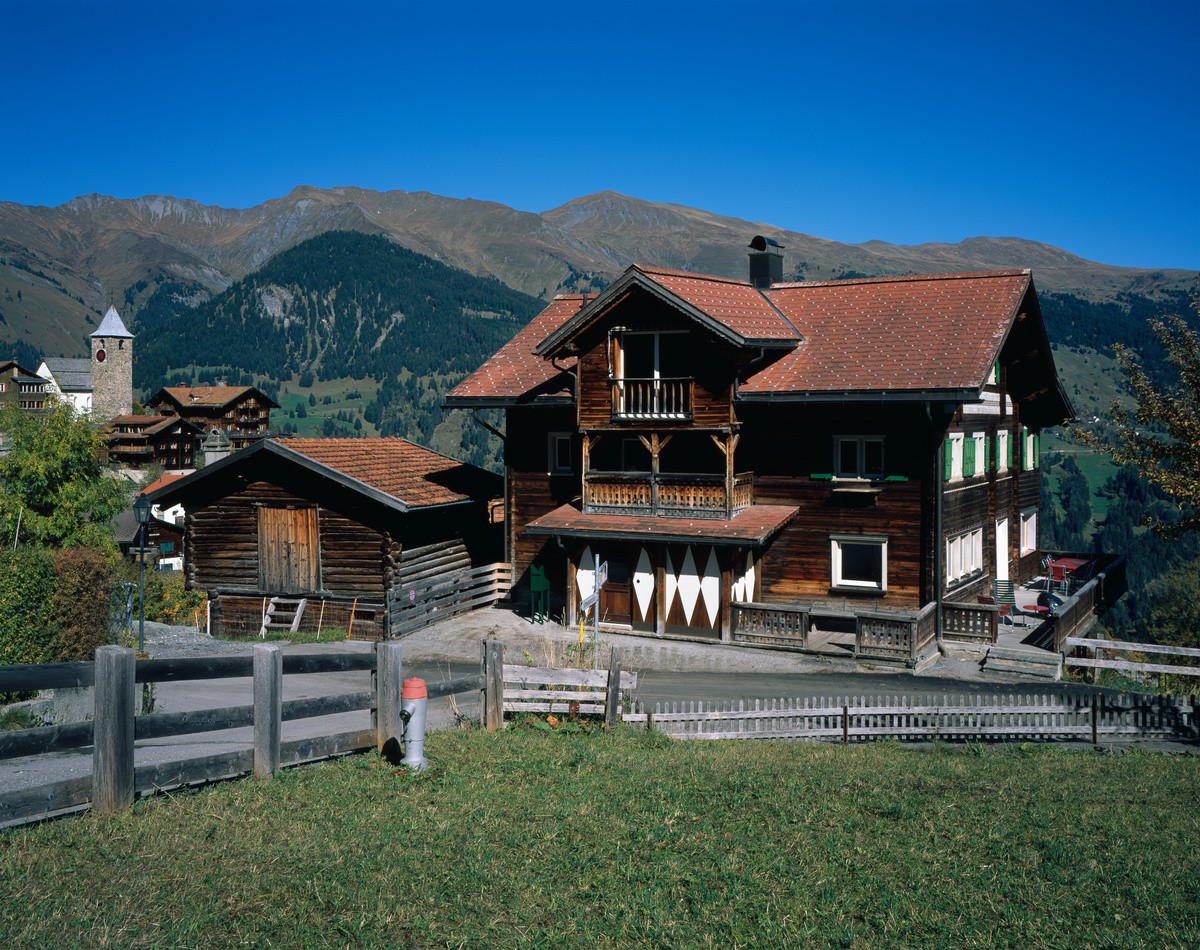
House in the Mountains
Tschiertschen, Switzerland
2015–2017

Görtz Palais
Hamburg, Germany
2017–2022
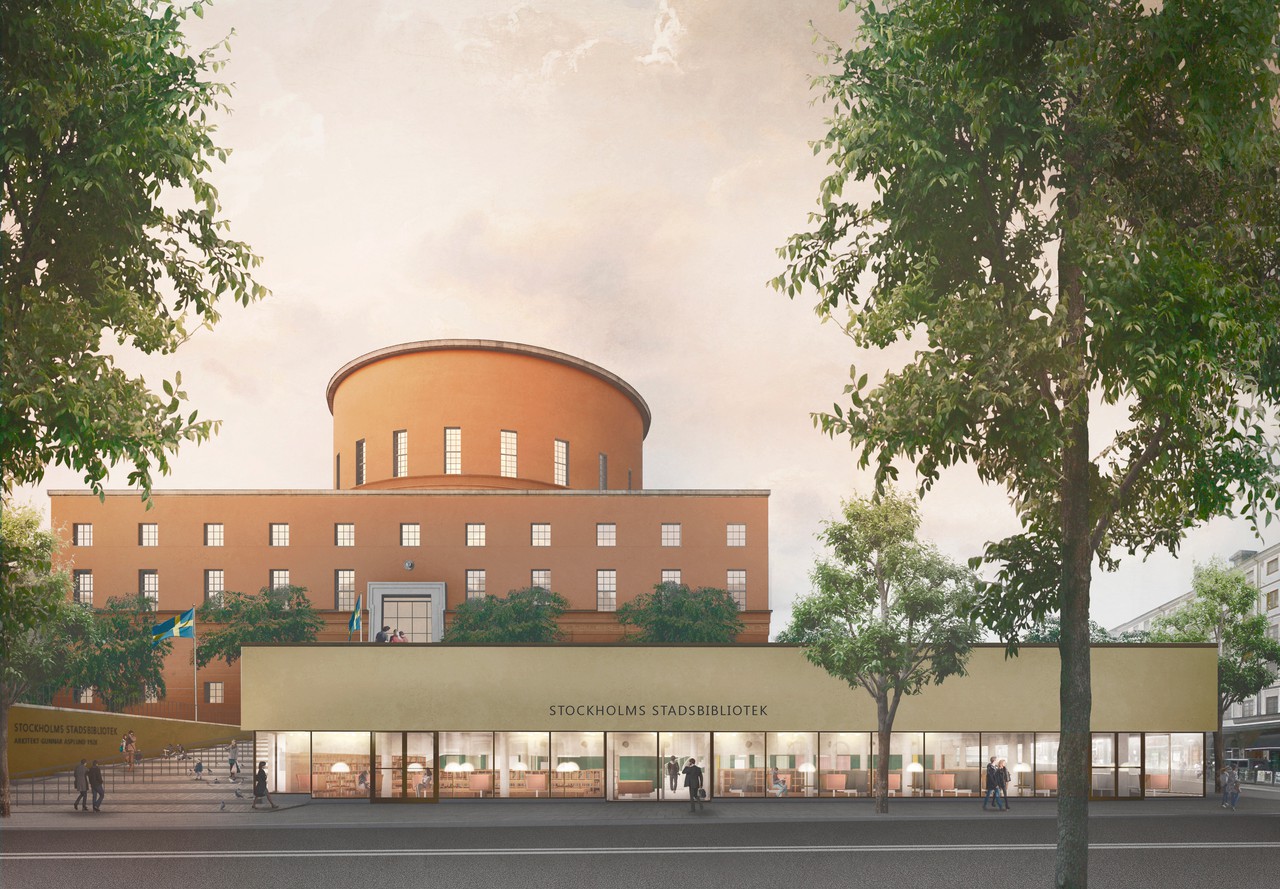
Stockholm City Library
Stockholm, Sweden
2014–2019
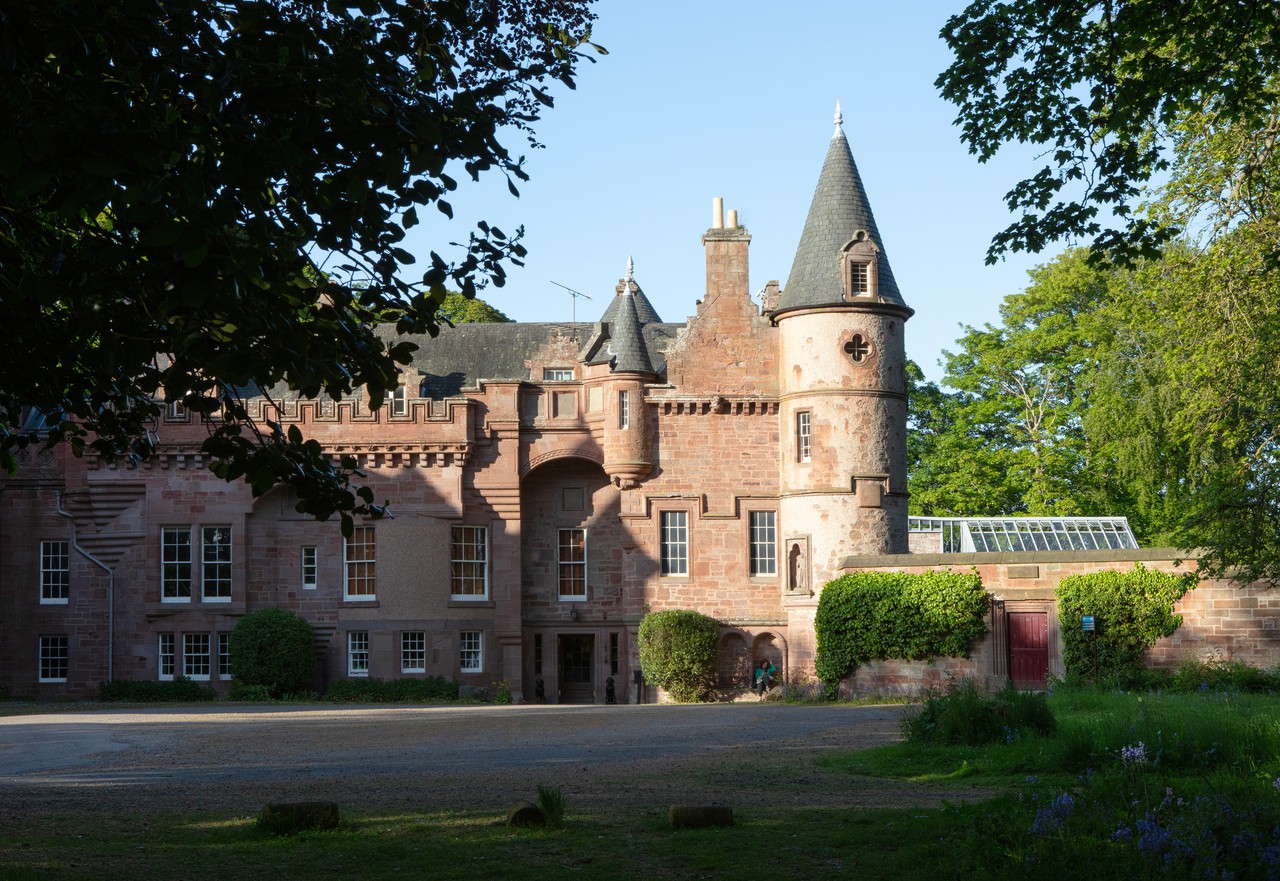
Hospitalfield Arts
Arbroath, United Kingdom
2013 – present

Liverpool Philharmonic Hall
Liverpool, United Kingdom
2012–2015
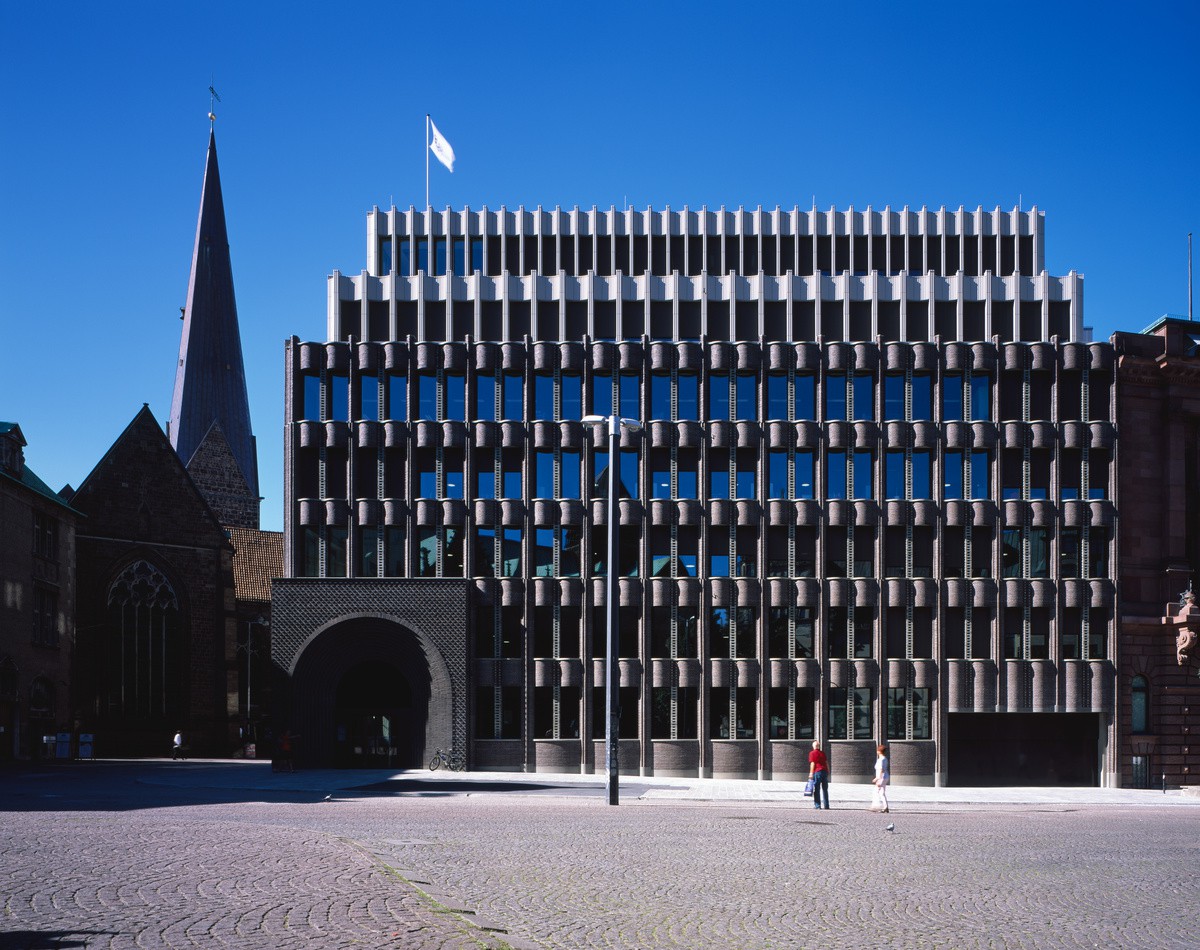
Bremer Landesbank Headquarters
Bremen, Germany
2011–2016
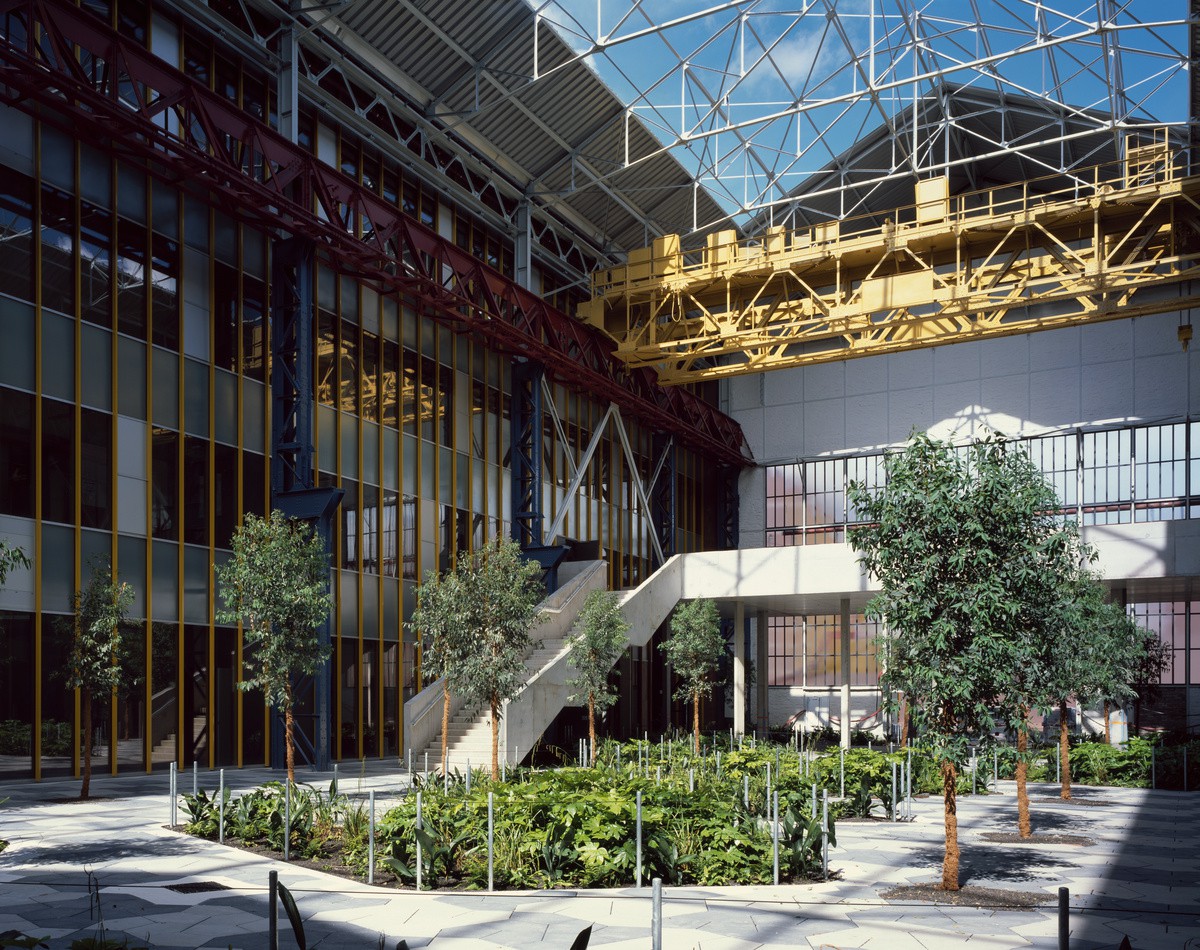
Lycée Hôtelier de Lille
Lille, France
2011–2016
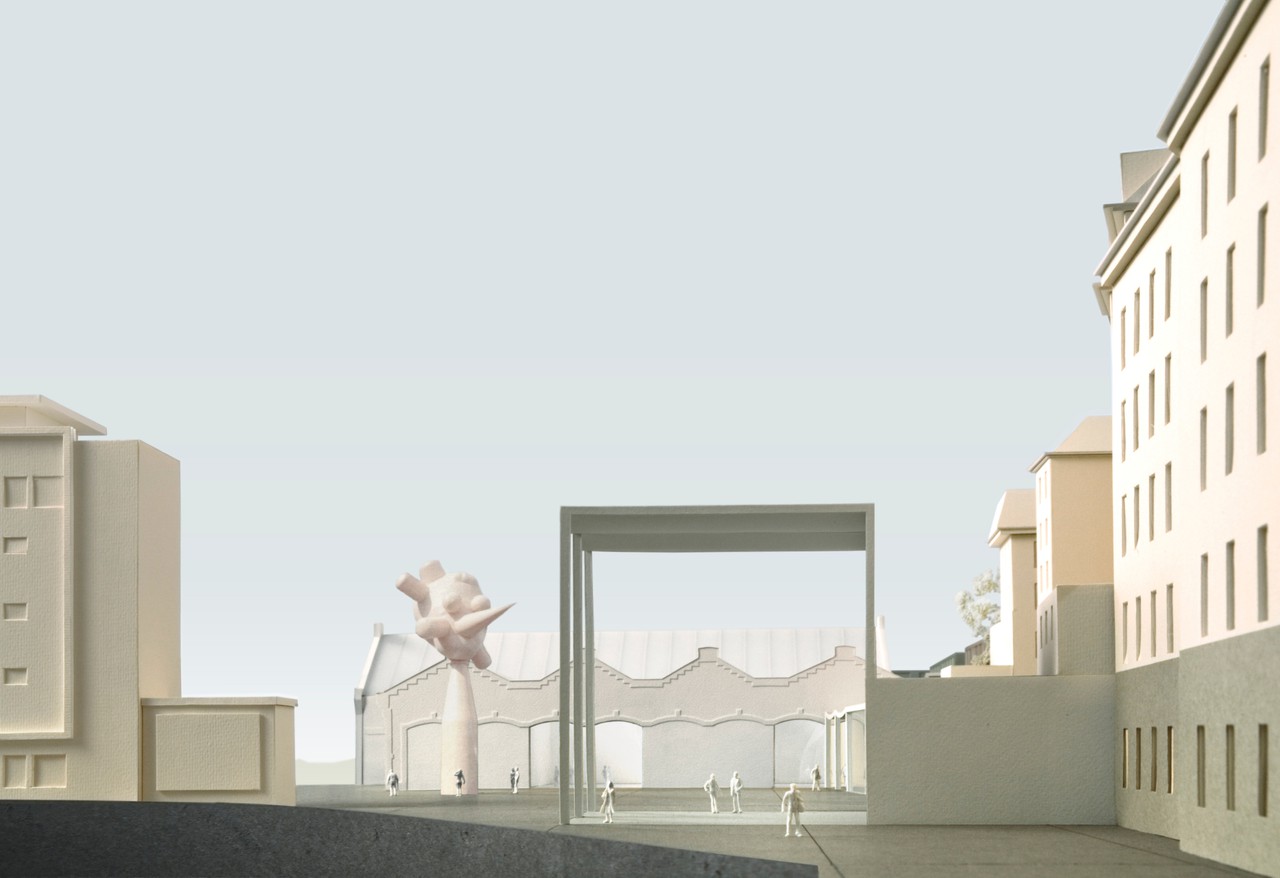
Musée Cantonal des Beaux‑Arts Lausanne
Lausanne, Switzerland
2011
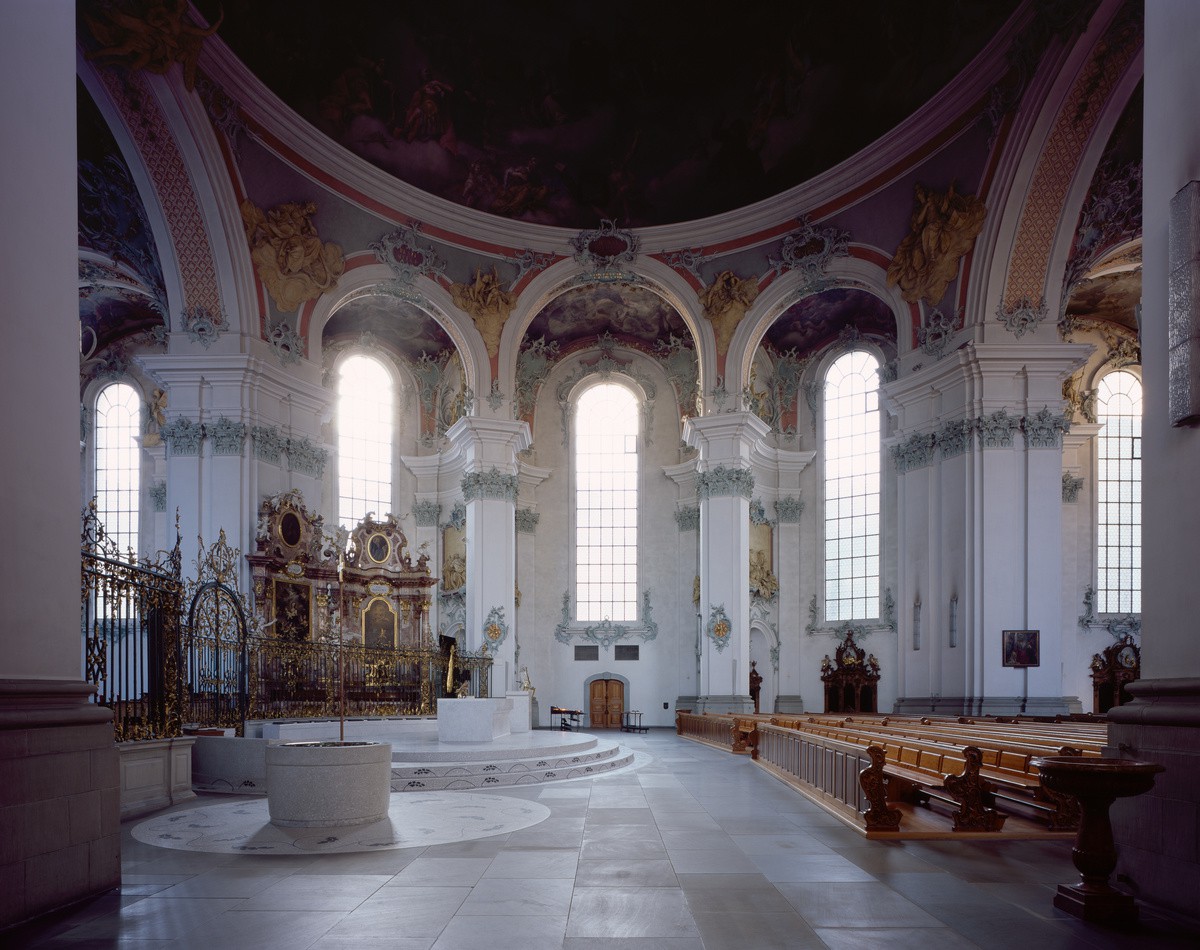
St Gallen Cathedral Chancel
St Gallen, Switzerland
2011–2013
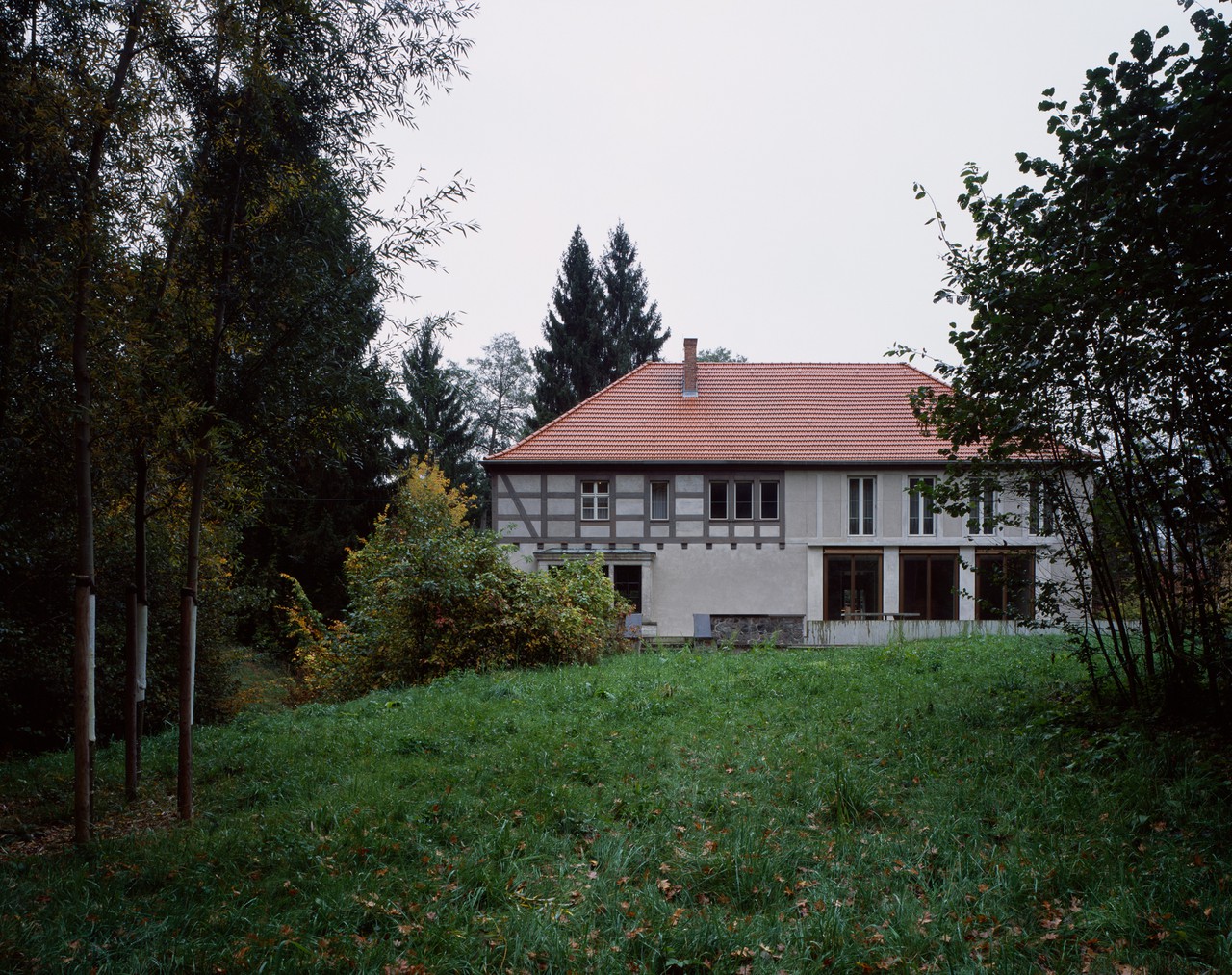
House for an Artist
Berlin, Germany
2010–2013
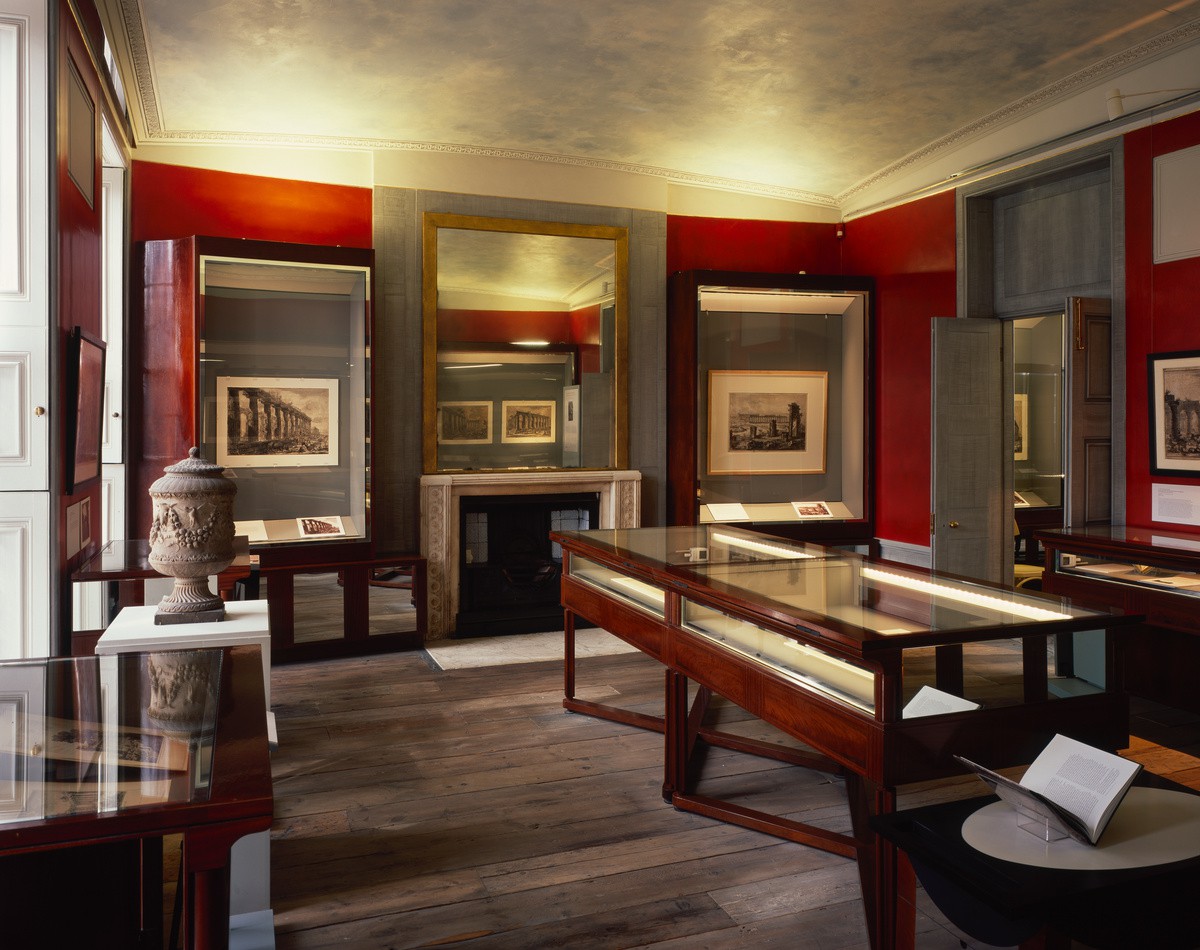
Sir John Soane's Museum
London, United Kingdom
2009–2012

Veemgebouw
Eindhoven, The Netherlands
2007–2022
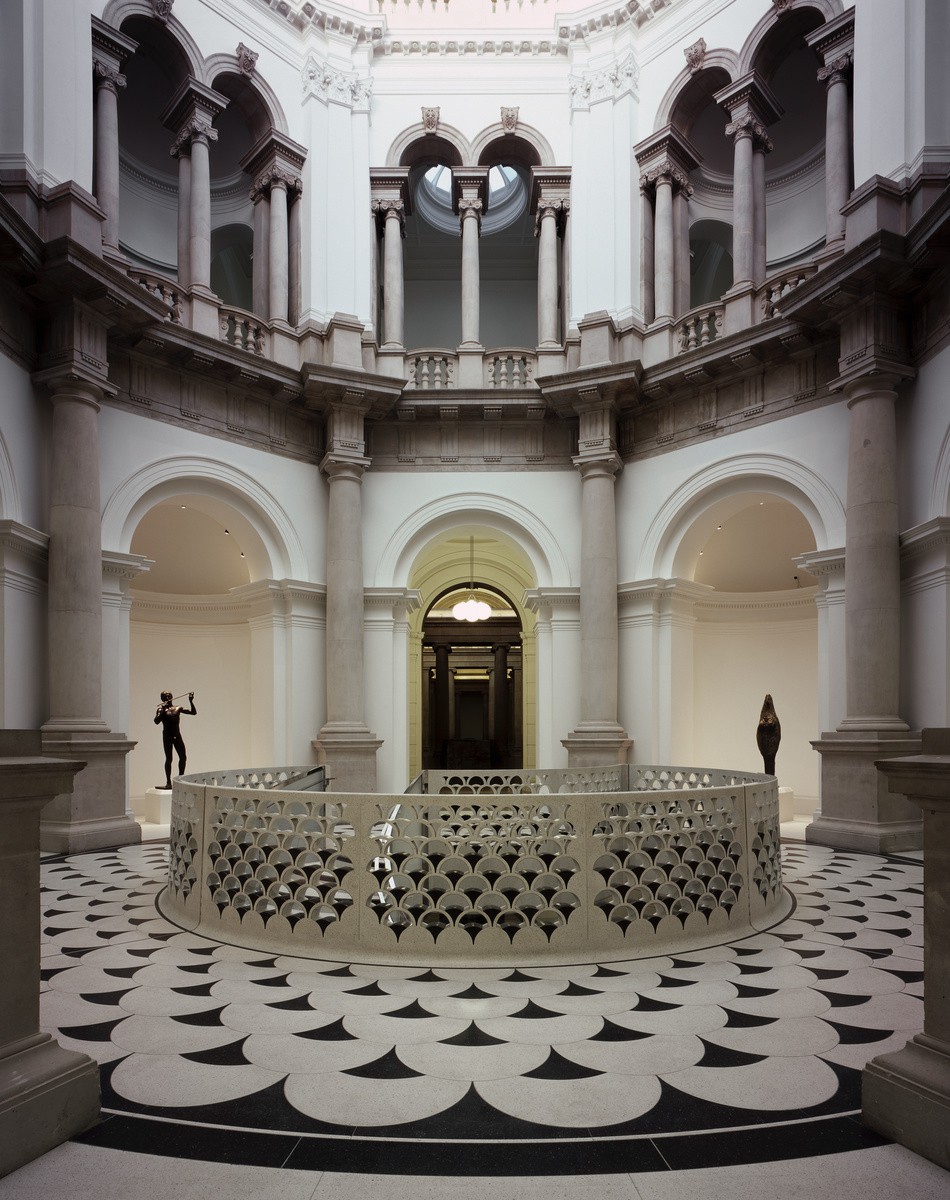
Tate Britain
London, United Kingdom
2007–2013

Chiswick House Café
London, United Kingdom
2006–2010
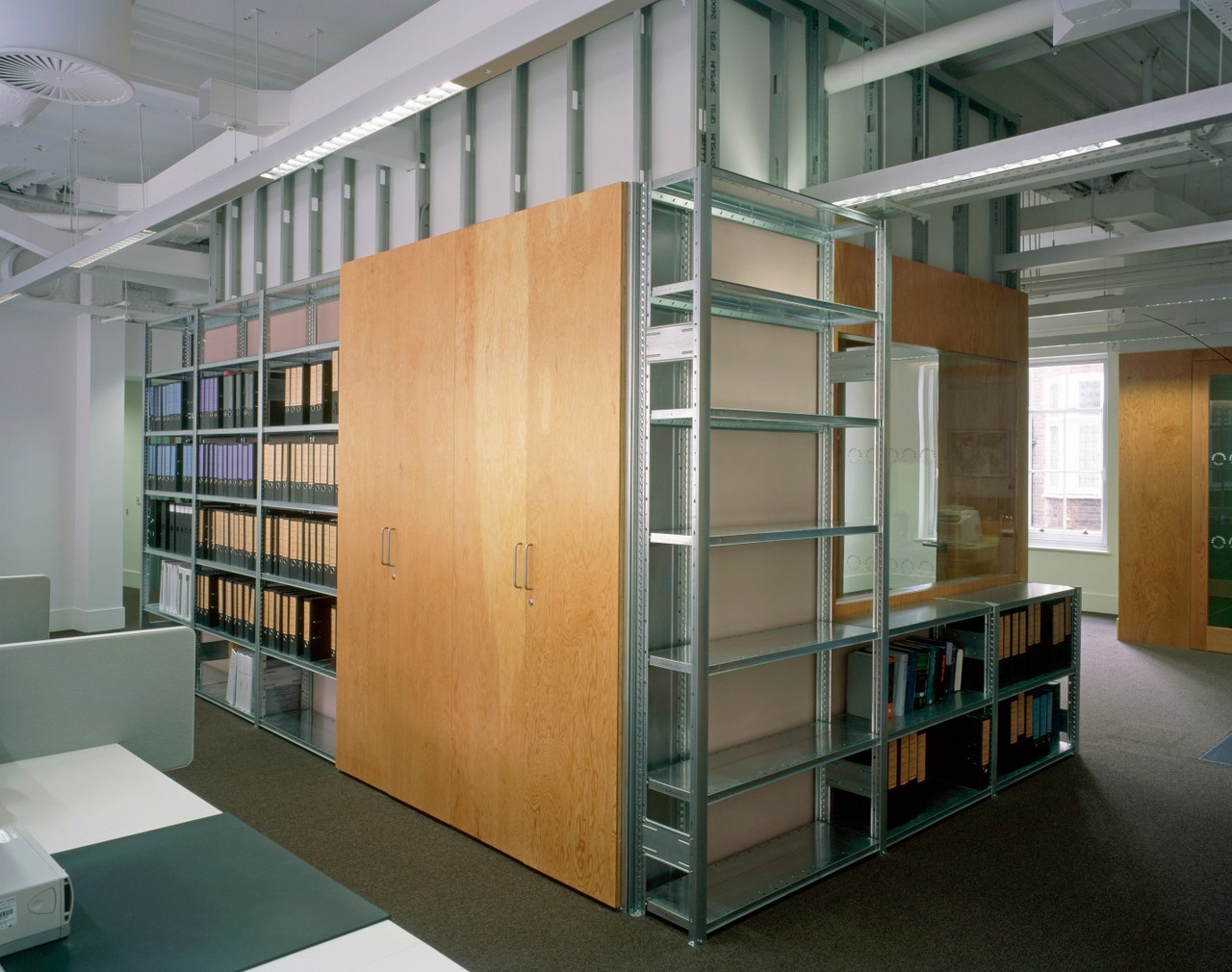
Arts Council England National Offices
London, United Kingdom
2006–2008
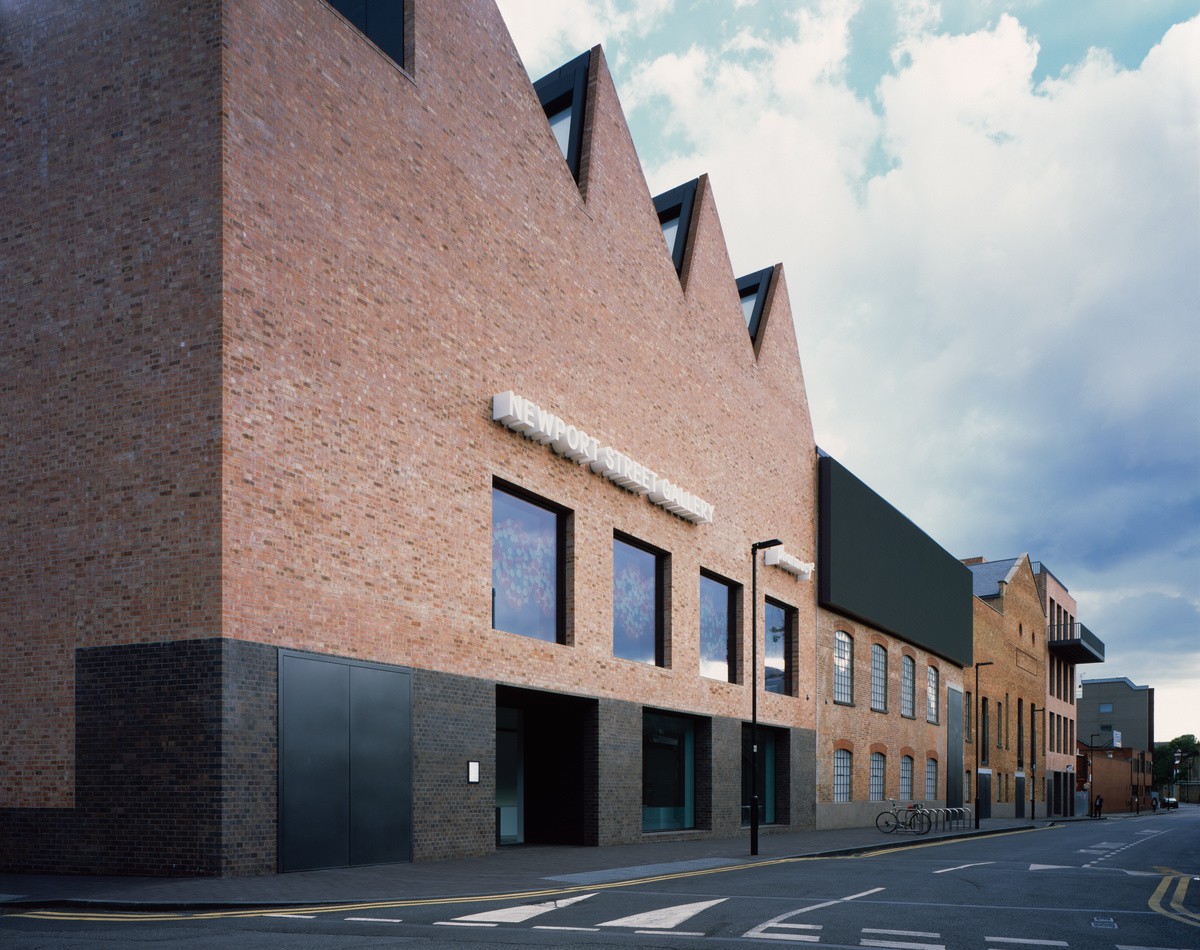
Newport Street Gallery
London, United Kingdom
2004–2015
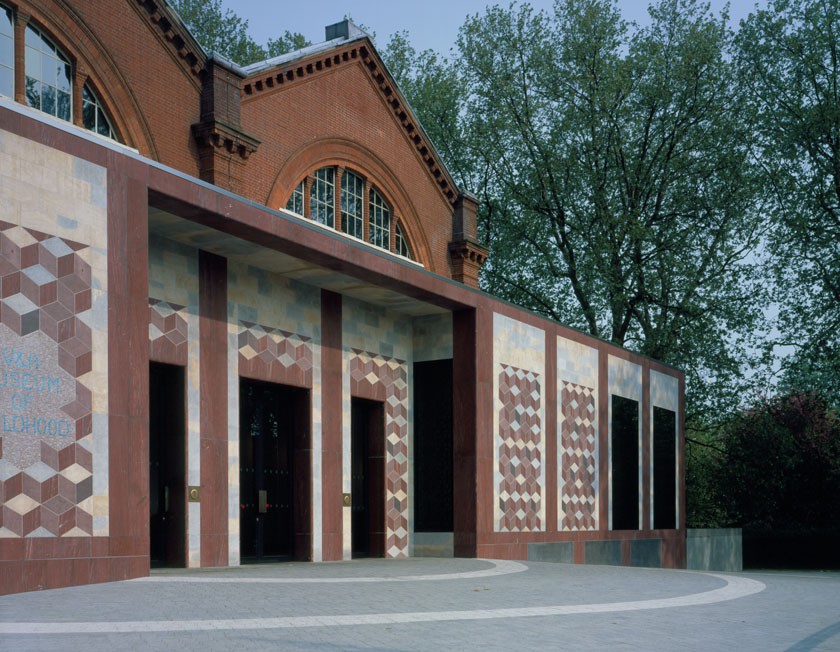
V&A Museum of Childhood
London, United Kingdom
2002–2007
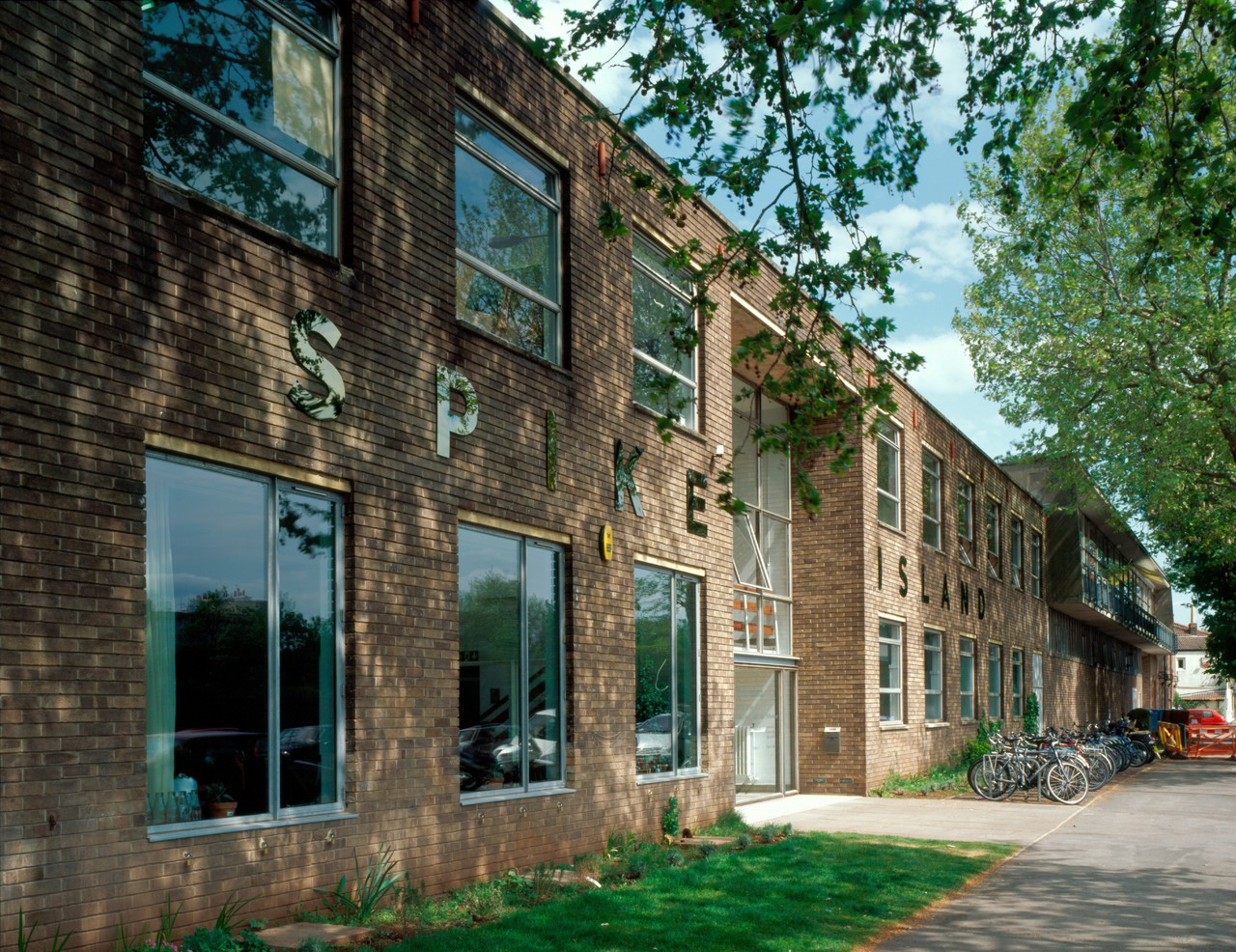
Spike Island
Bristol, United Kingdom
2003–2006
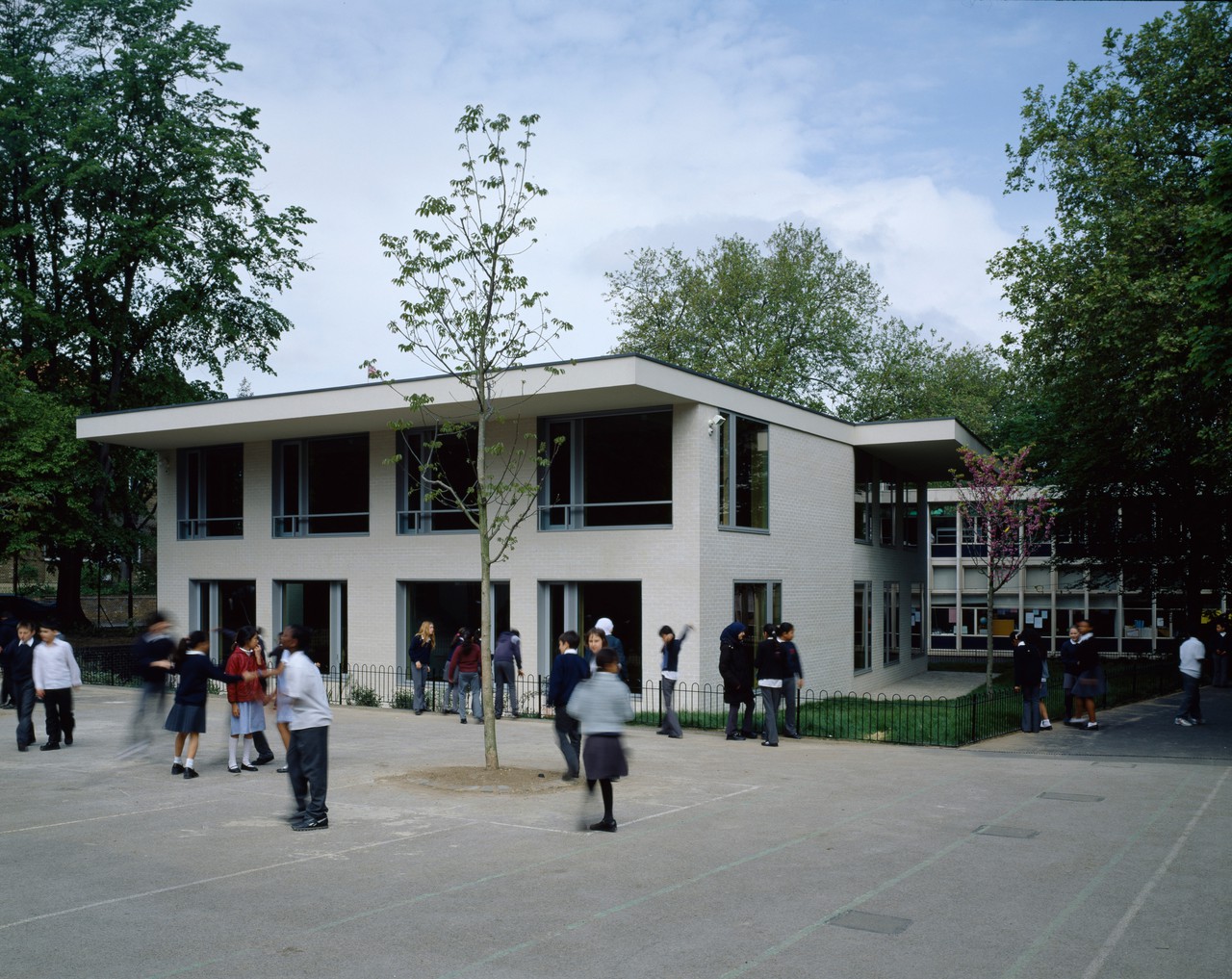
Hallfield School
London, United Kingdom
2001–2005
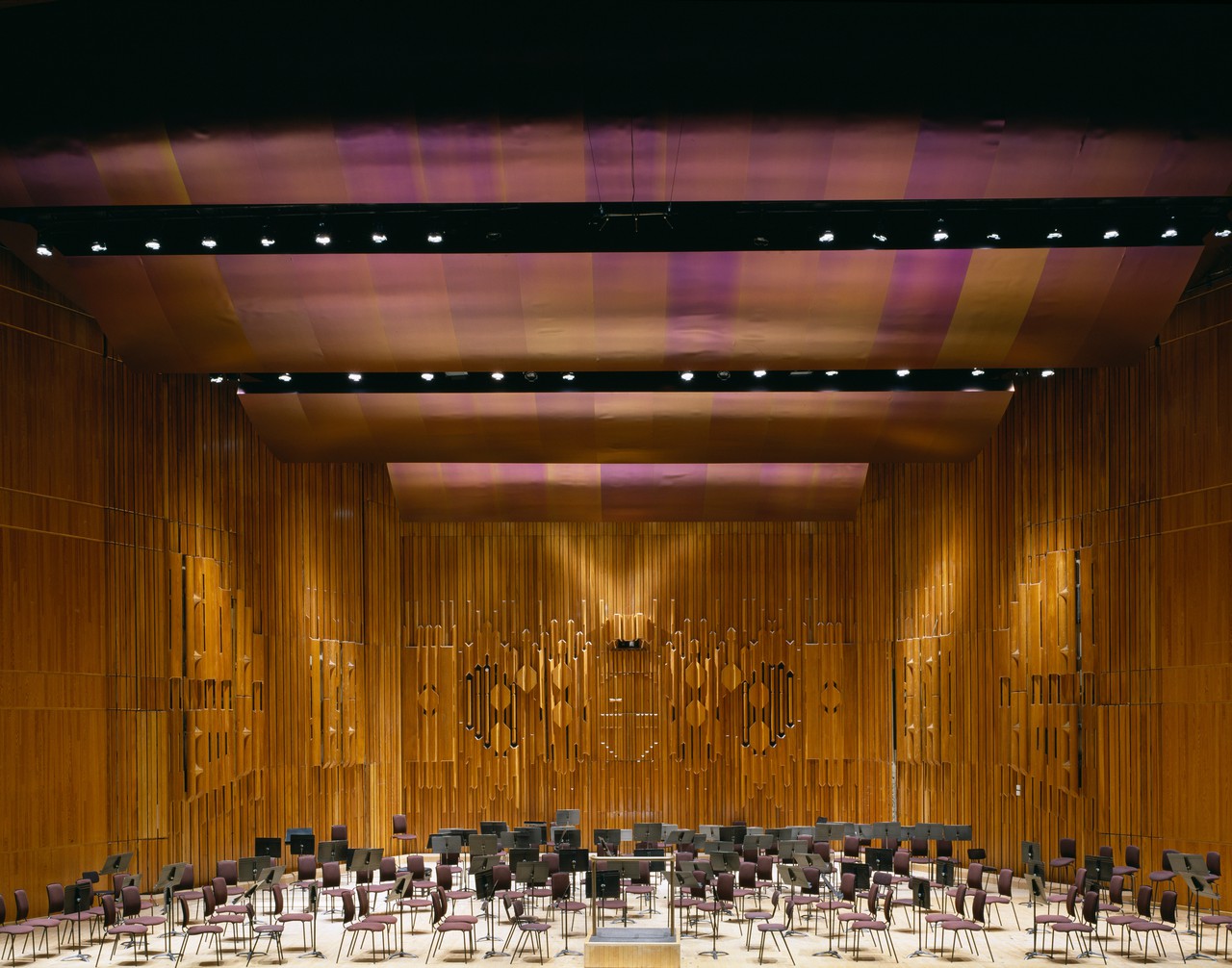
Barbican Concert Hall
London, United Kingdom
2000–2001
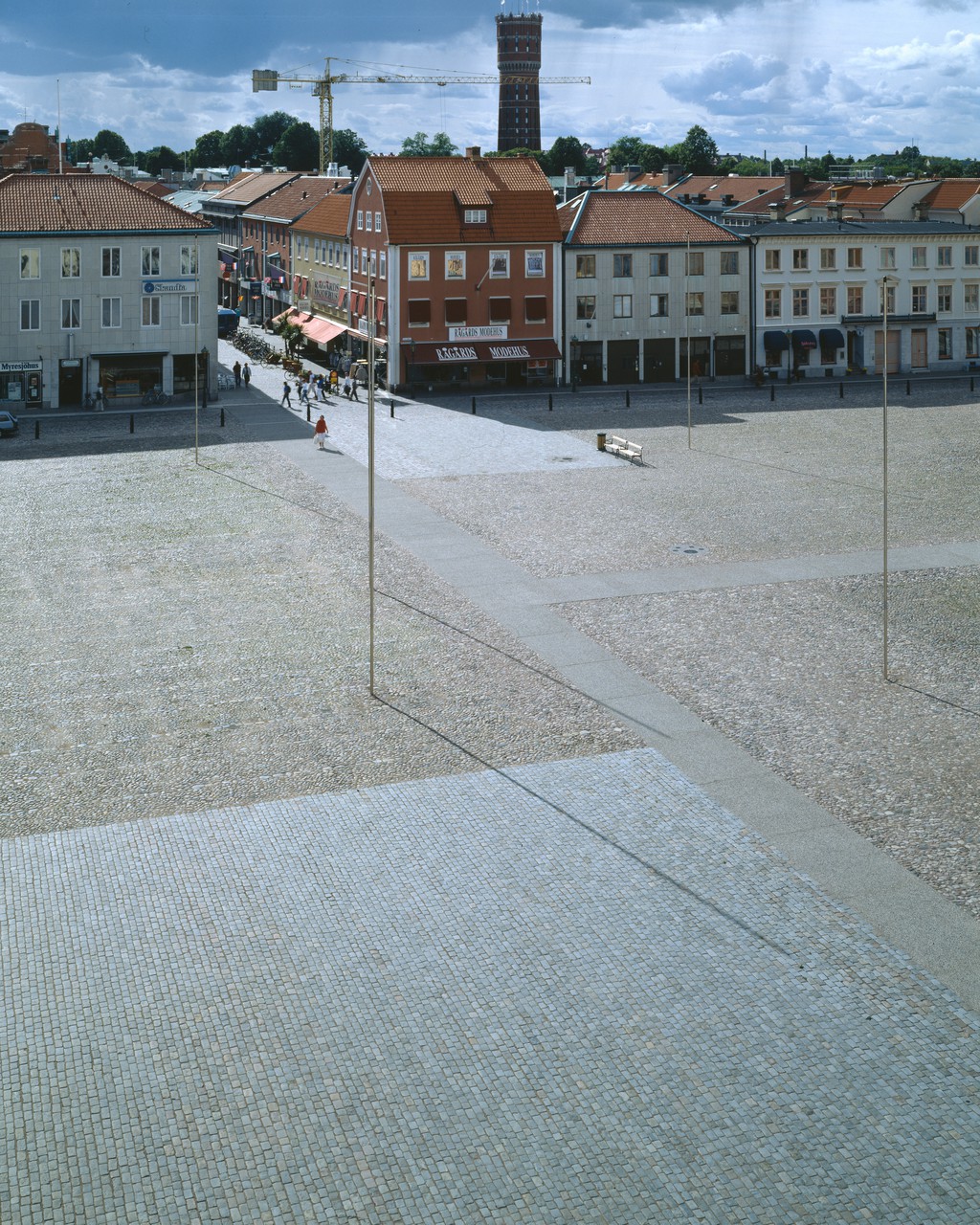
Kalmar Stortoget
In Collaboration with Eva Löfdahl
Kalmar, Sweden
1999–2003
