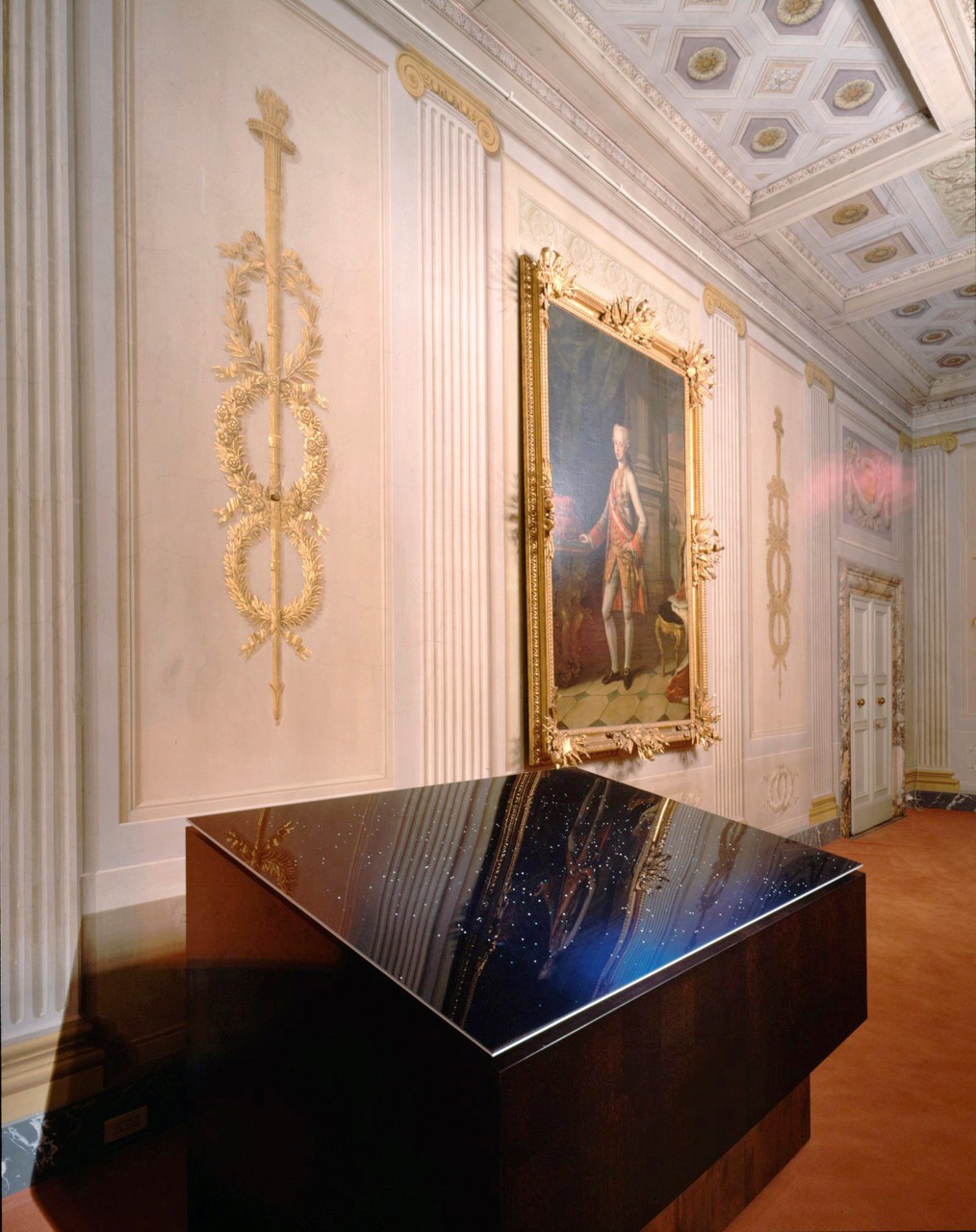Musée Cantonal des Beaux‑Arts Lausanne
Lausanne, Switzerland 2011
Client: Canton de Vaud Competition, second prize
The CFF Locomotive Halls in Lausanne are characterised by the railway tracks, their associated buildings and infrastructures, and by a distance to the surrounding stone city. The general topography of the city, sloping southwards towards the lake, has been cut in order to create an absolutely flat ground, a territory for the trains. This project aims to intensify this artificial level so that it becomes a specific spatial quality of the Pôle Museal et Culturel, an extensive public ground which holds a constellation of cultural buildings, all with their major facilities at ground floor level.
MCBA is a museum and not a kunsthalle. Its galleries need to accommodate varied and growing collections in a flexible way. Reconciling this with the open interior of the 1911 Hall is paradoxical. Having only art space within the existing Hall, all on ground level goes some of the way towards achieving a successful transformation of the industrial structure. The existing posts and open truss roof structure of the Hall has been replaced by a network of thin concrete walls which hold a delicate new timber roof structure. The walls make rooms with the requisite solidity and volume to be successful gallery spaces, however, door and window openings reveal a sense of their thinness and fragility in relation to the robust perimeter walls of the original structure. The new roof structure is deep and made up of very thin members. Its bottom cord supports a grid of fine timber boards which form a ceiling to the galleries. The trusses vary in depth, not in response to span, but in order to provide a range of scales within the suites of galleries. This deep ceiling will produce a soft and ethereal light, achieving a balance between the performative requirements of a gallery, and an atmosphere that engages with the idea of the industrial shed.
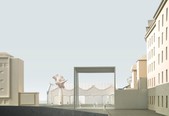
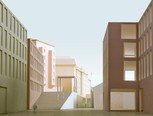
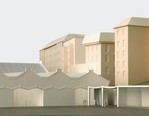
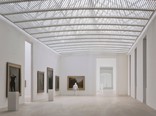
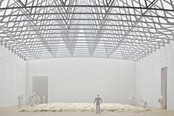
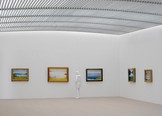
Competition entry
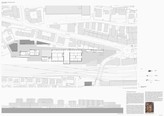
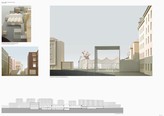
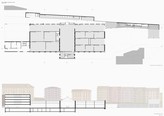
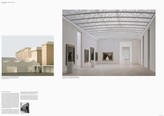
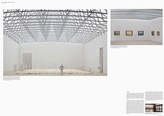
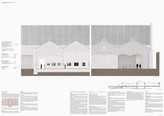
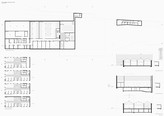
Credits
Location
Lausanne, Switzerland
Date
2011
Client
Canton de Vaud
Area
8,000 m²
Status
Competition, second prize
Caruso St John Architects
Adam Caruso, Peter St John
Project Architect
Neslihan Aydogan
Project team
Christoph Bedall, Astrid Smitham, Florian Summa, Florian Zierer
Structural engineer
Conzett Bronzini Gartman AG
Services consultant
Dr Eicher & Pauli AG
Project manager
OAP Architektur & Projektmanagement
Related projects
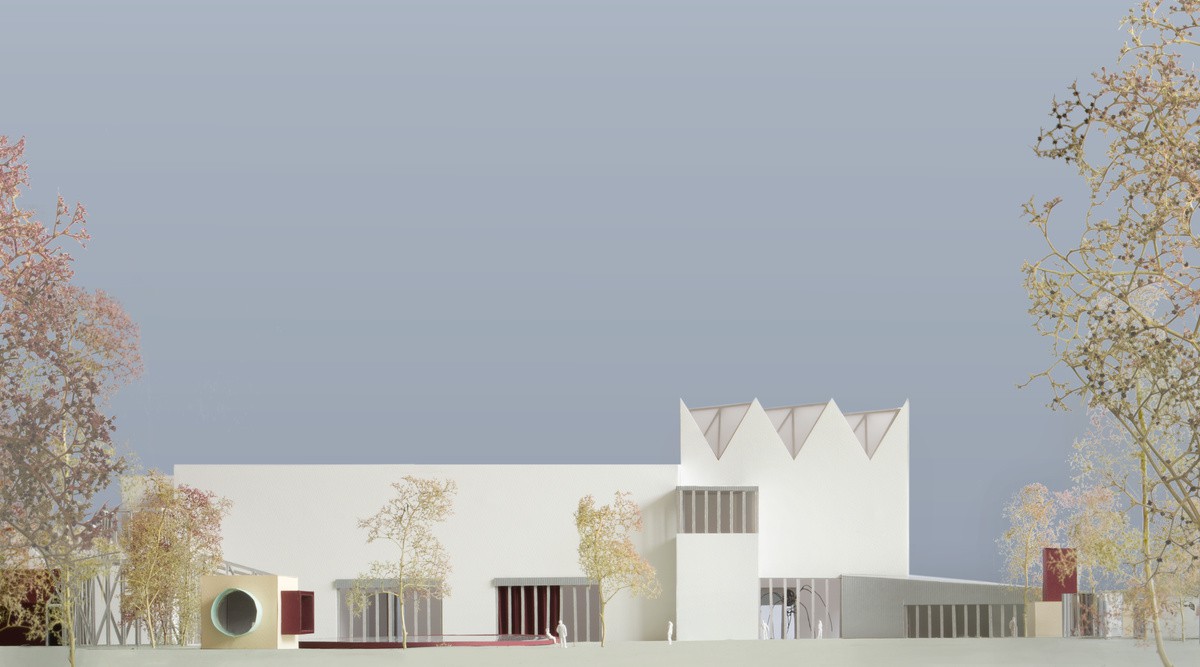
Latvian Museum of Contemporary Art
Riga, Latvia
2016
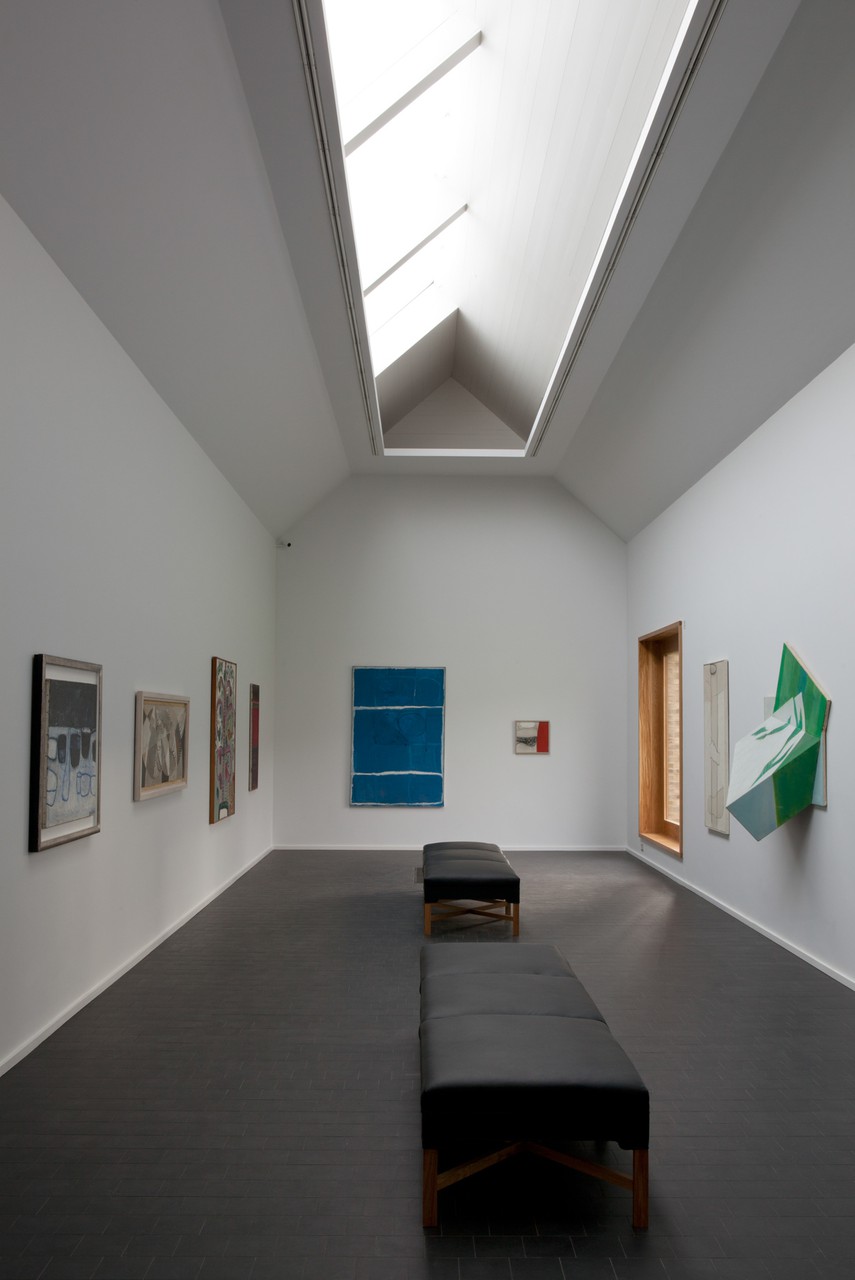
Heong Gallery, Downing College
Cambridge, United Kingdom
2013–2016
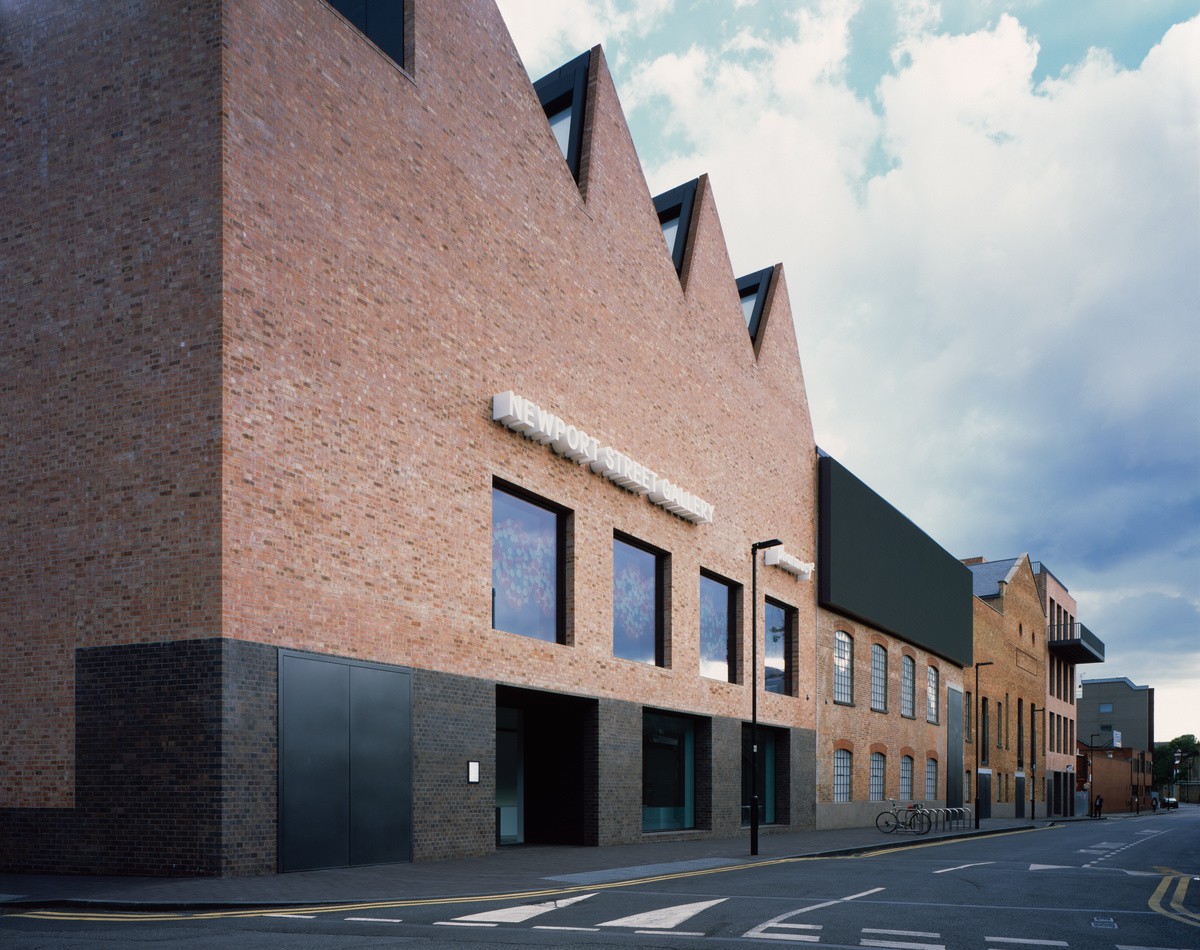
Newport Street Gallery
London, United Kingdom
2004–2015
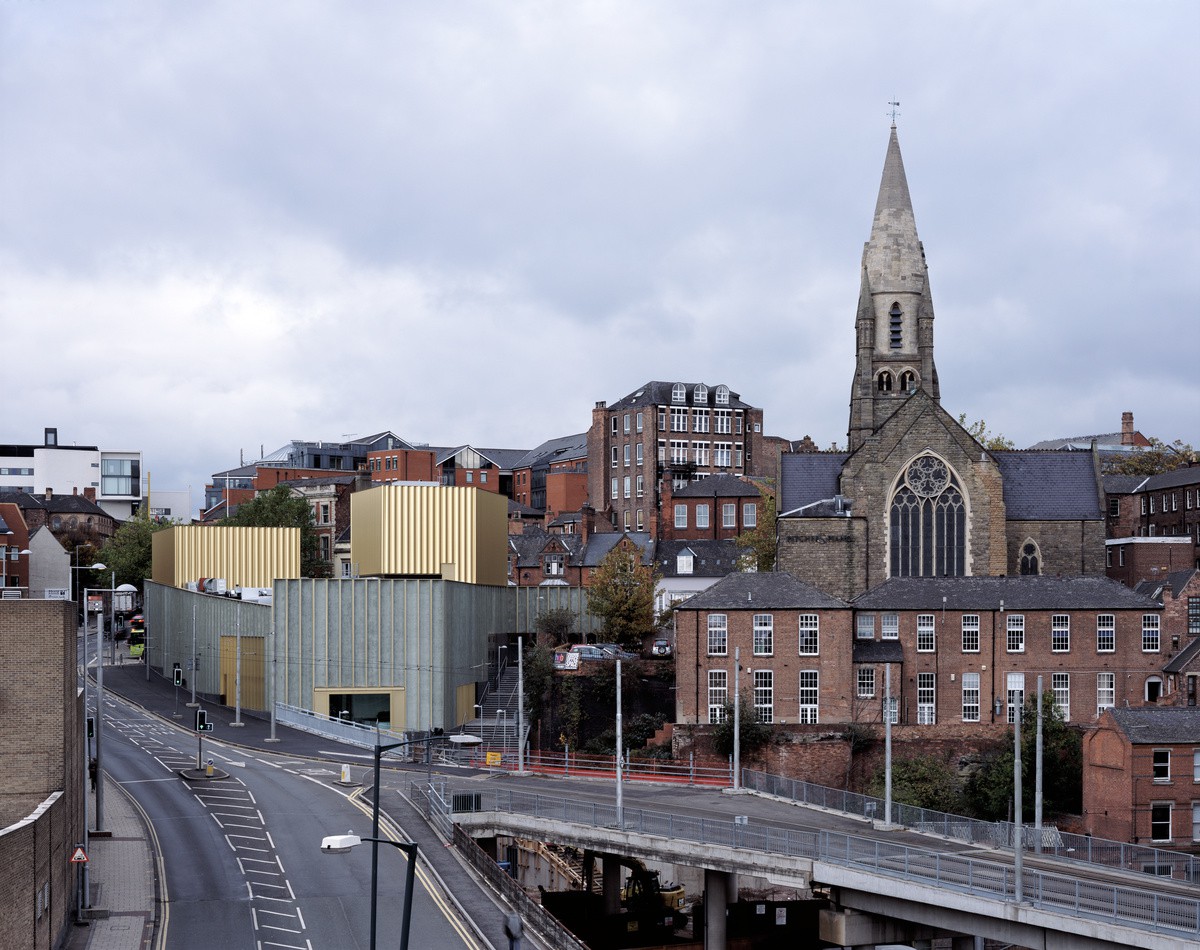
Nottingham Contemporary
Nottingham, United Kingdom
2004–2009
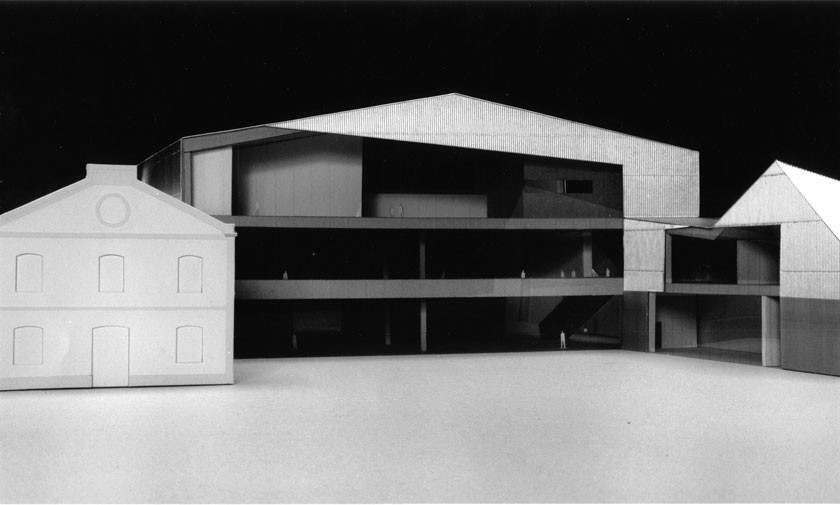
Rome Centre for Contemporary Arts
Rome, Italy
1999
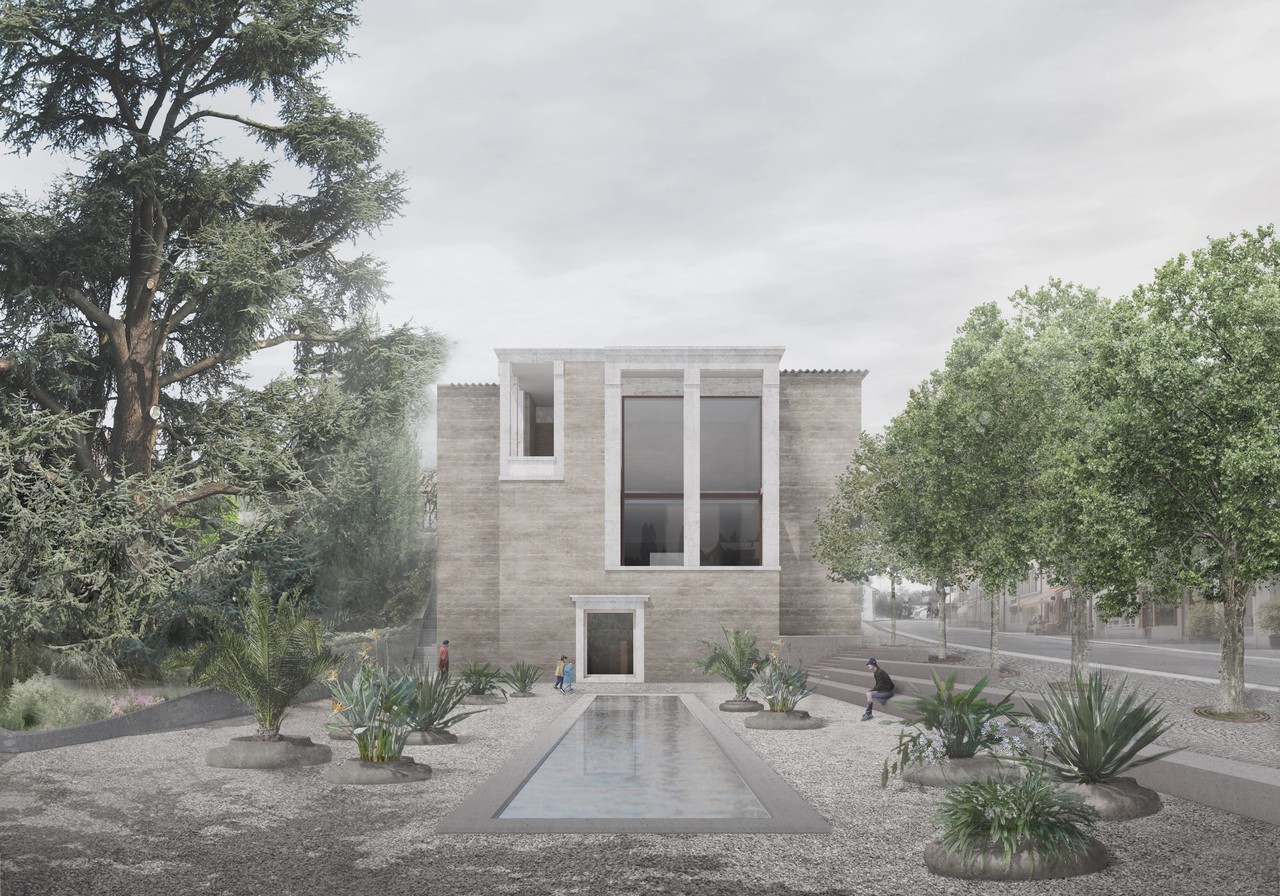
Museum for a Roman Villa
Pully, Switzerland
2017
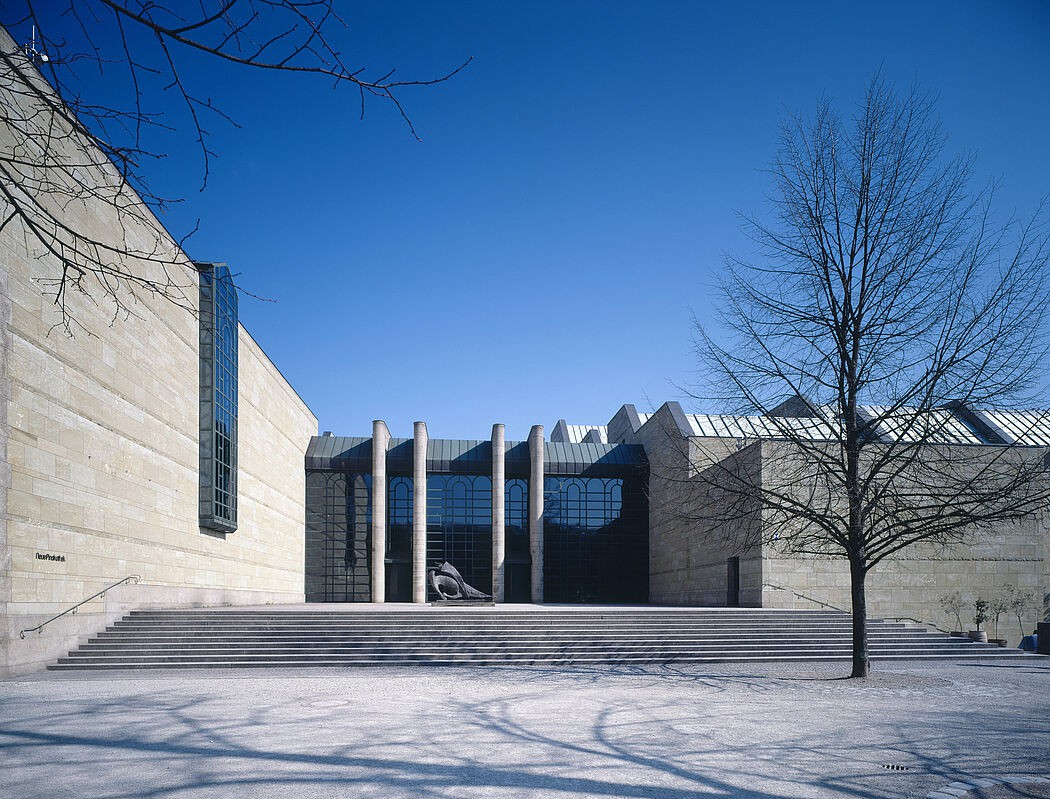
Neue Pinakothek
Munich, Germany
2016–present (under construction)
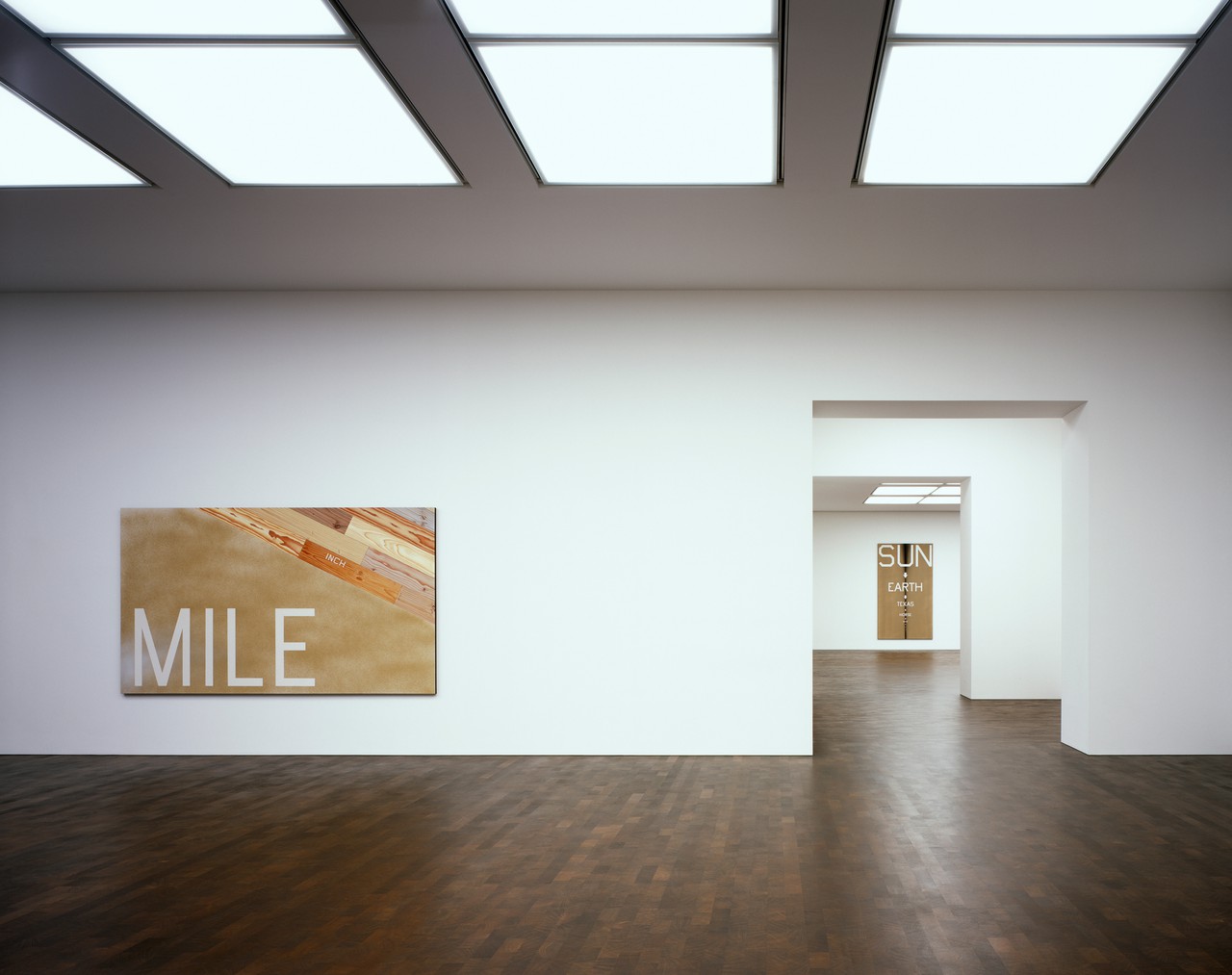
Gagosian Grosvenor Hill
London, United Kingdom
2012–2015
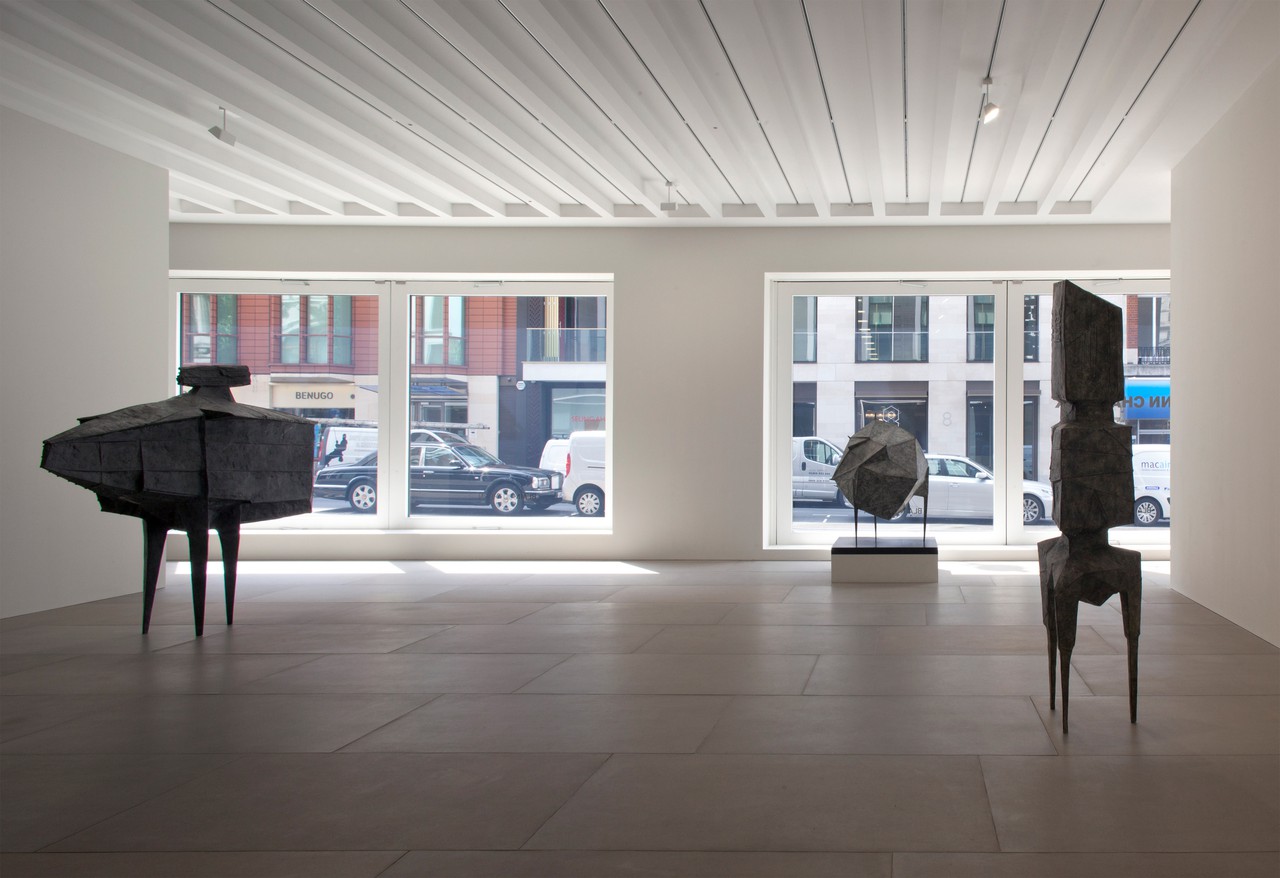
Blain Southern Gallery
London, United Kingdom
2010–2013
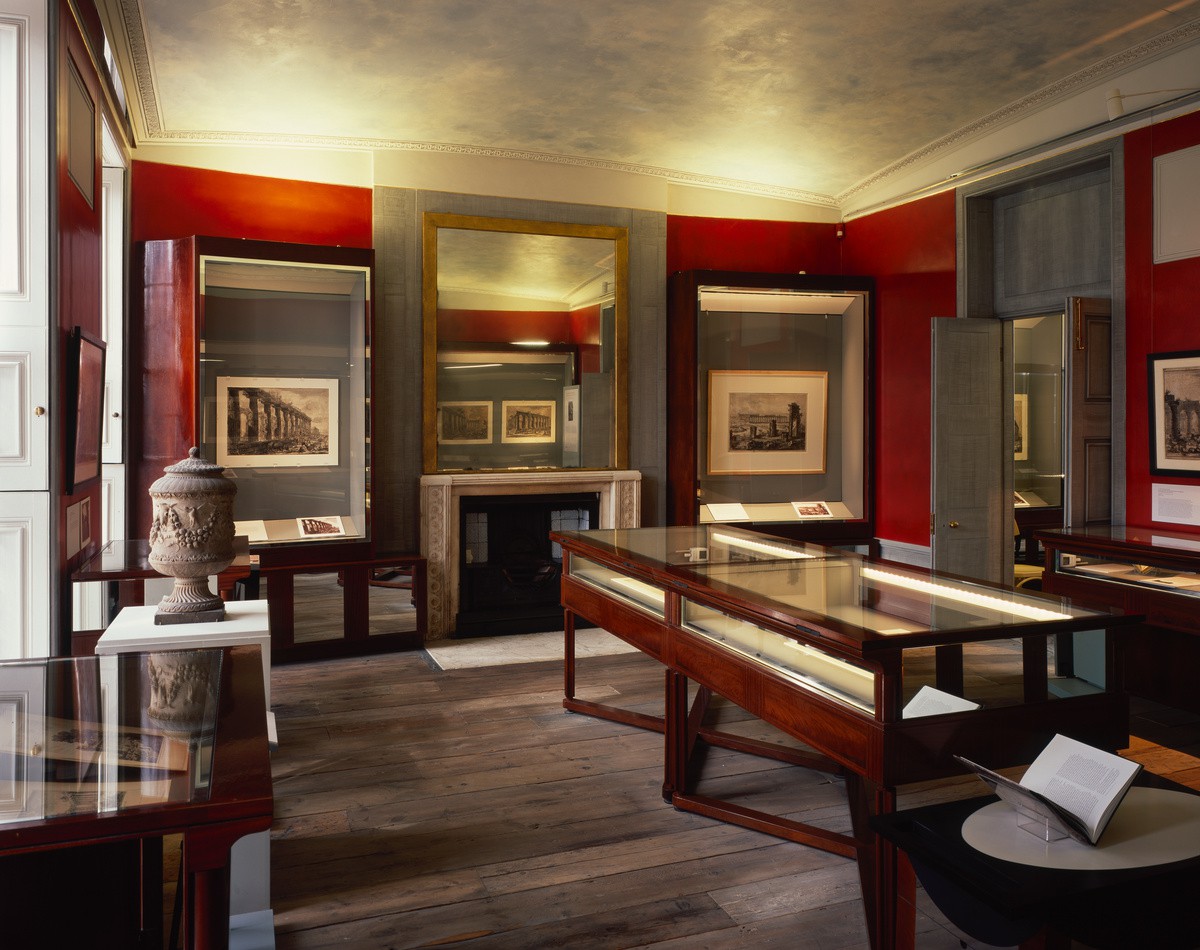
Sir John Soane's Museum
London, United Kingdom
2009–2012
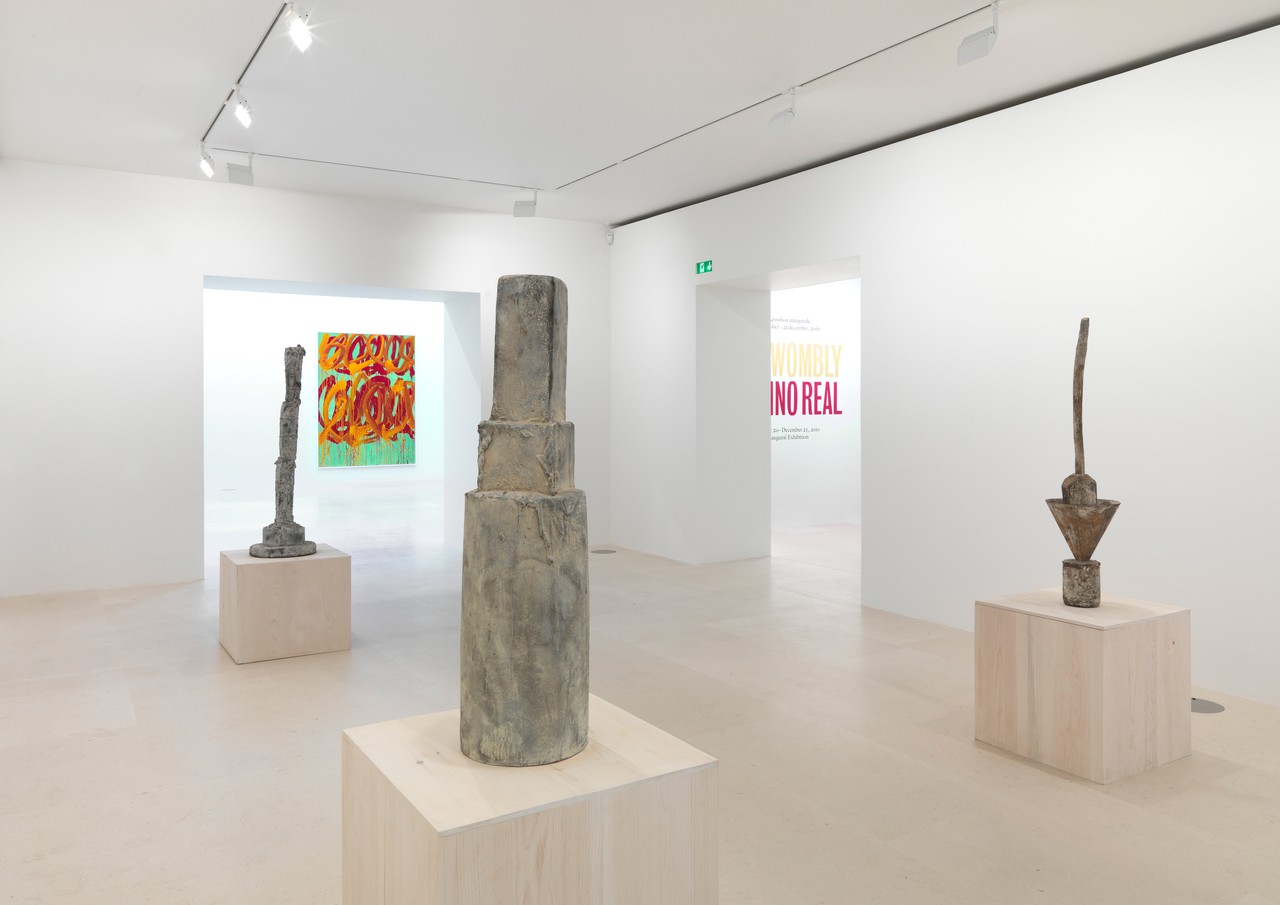
Gagosian Paris
Paris, France
2009–2010
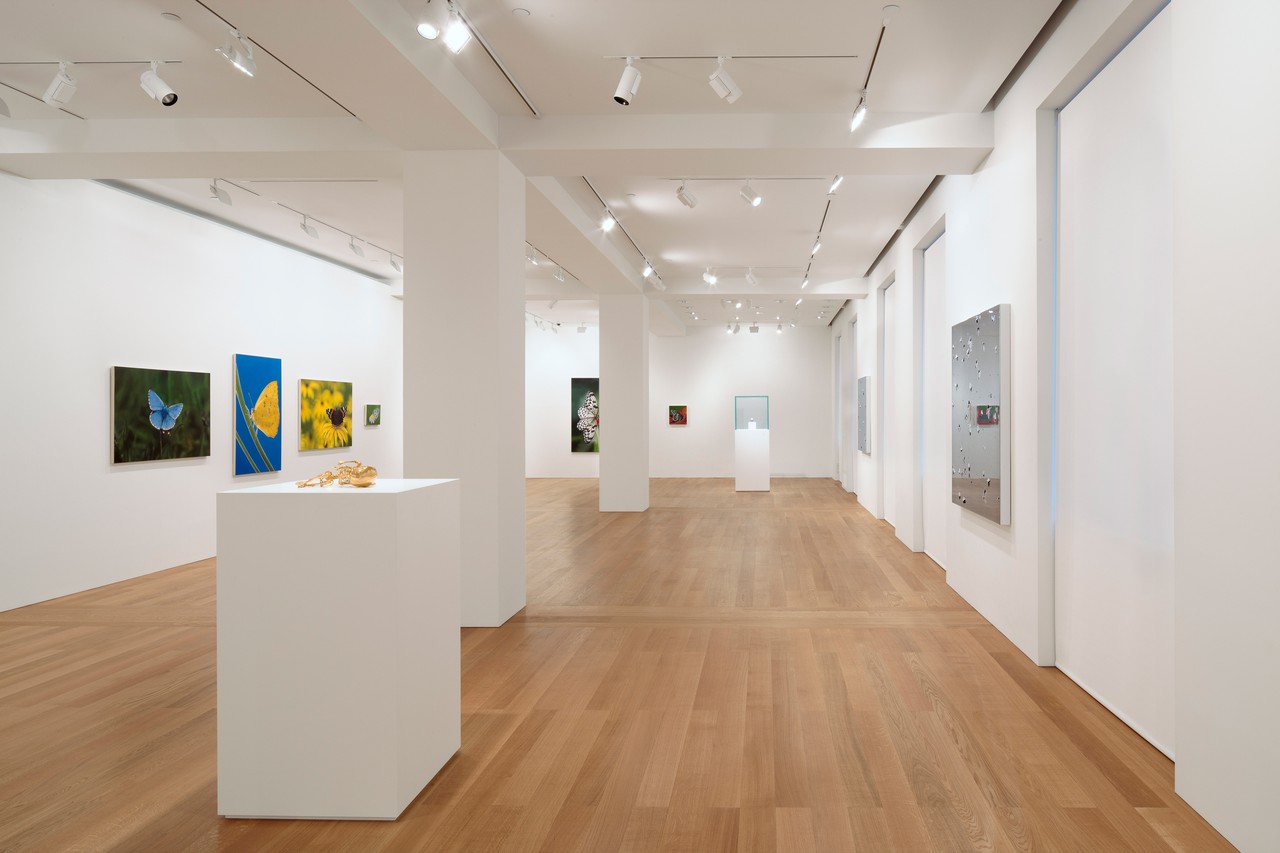
Gagosian Hong Kong
Hong Kong, China
2010–2011
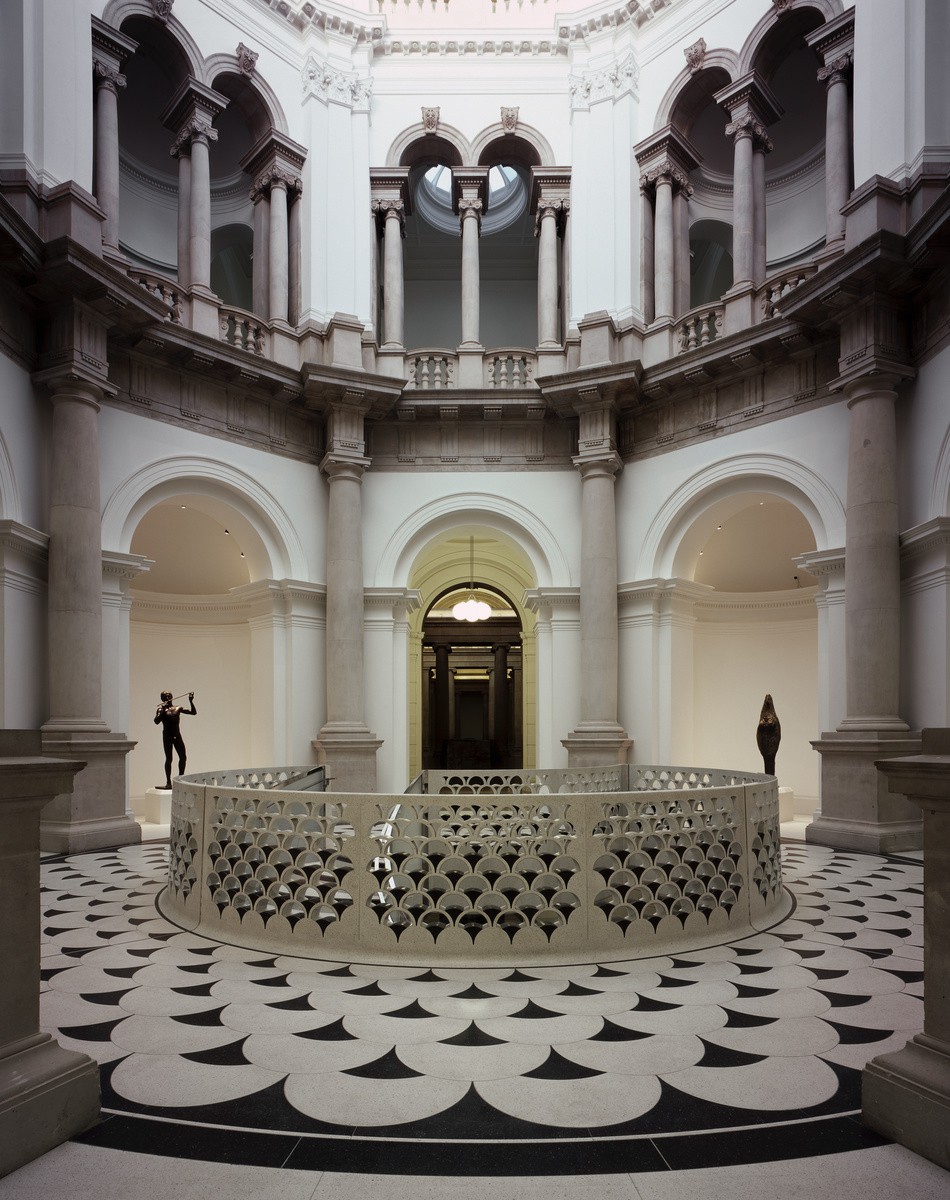
Tate Britain
London, United Kingdom
2007–2013

Gagosian Rome
Rome, Italy
2006
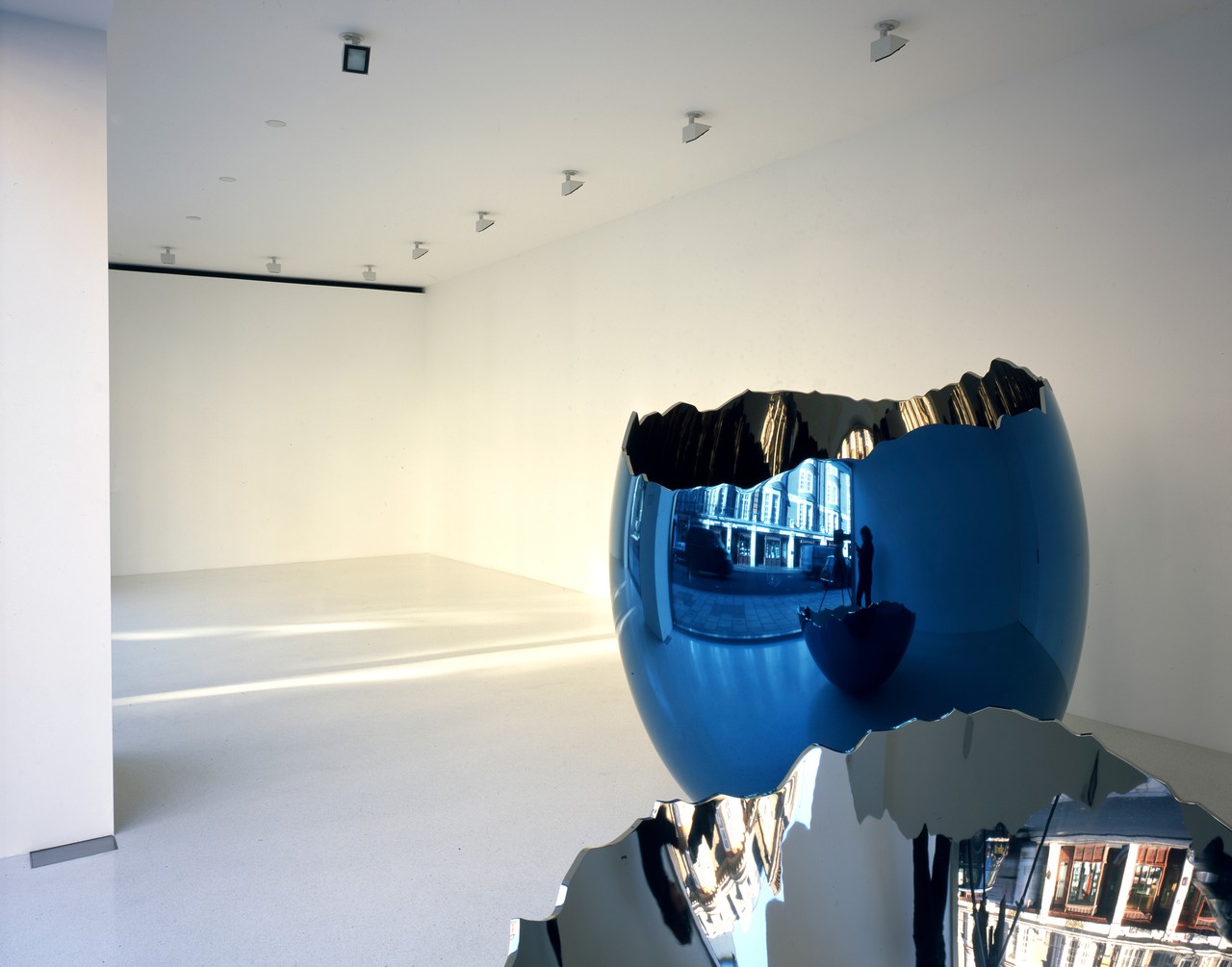
Gagosian Davies Street
London, United Kingdom
2006
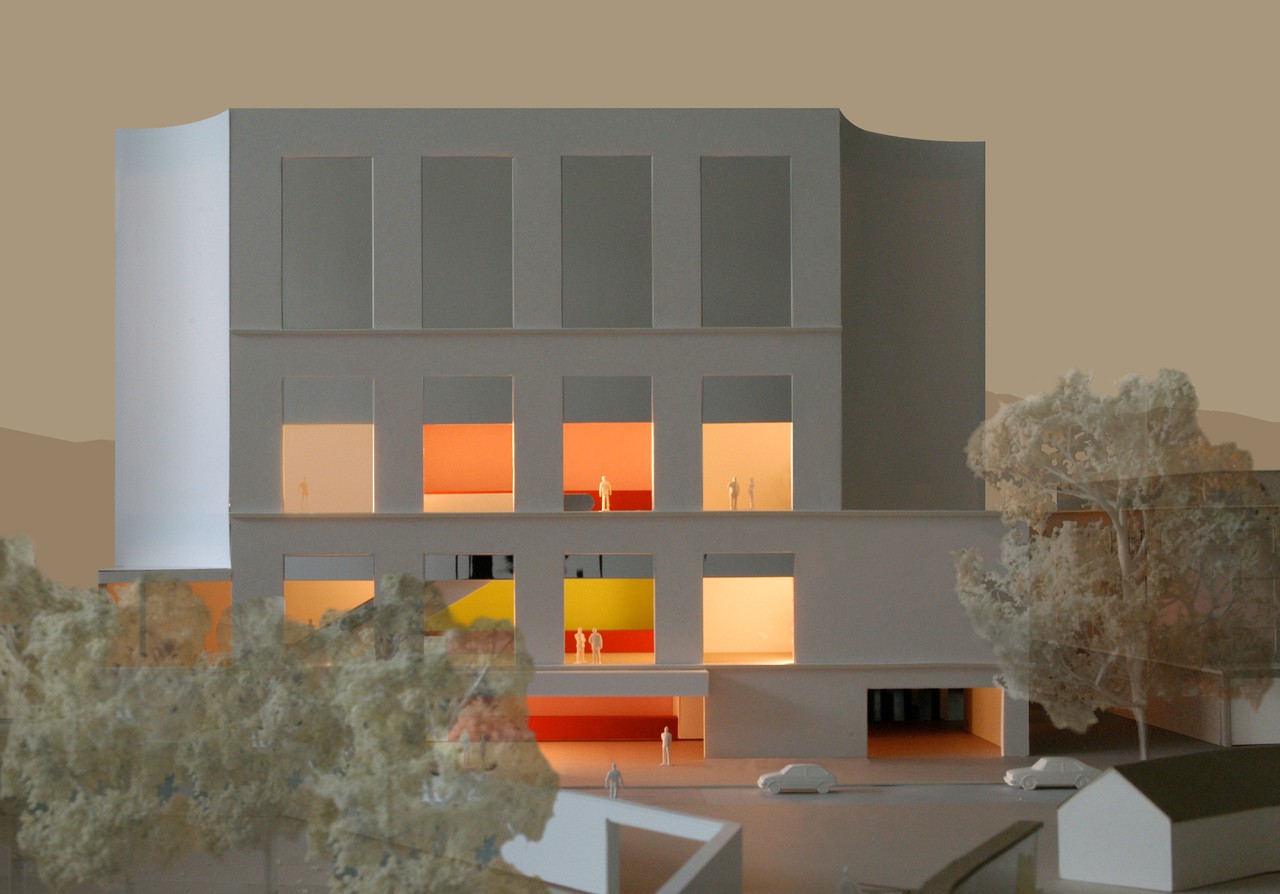
Centre for Tourism and Culture
Ascona, Switzerland
2004
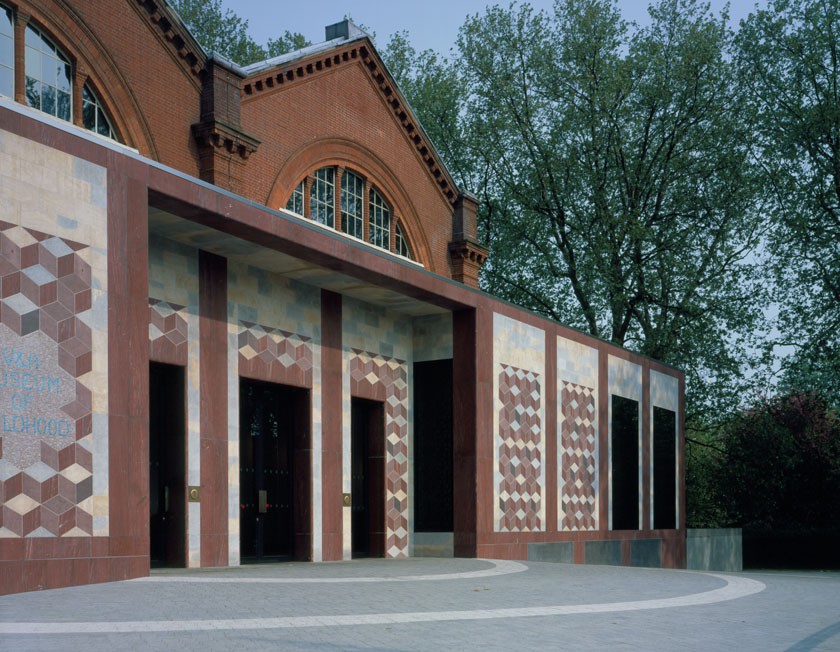
V&A Museum of Childhood
London, United Kingdom
2002–2007
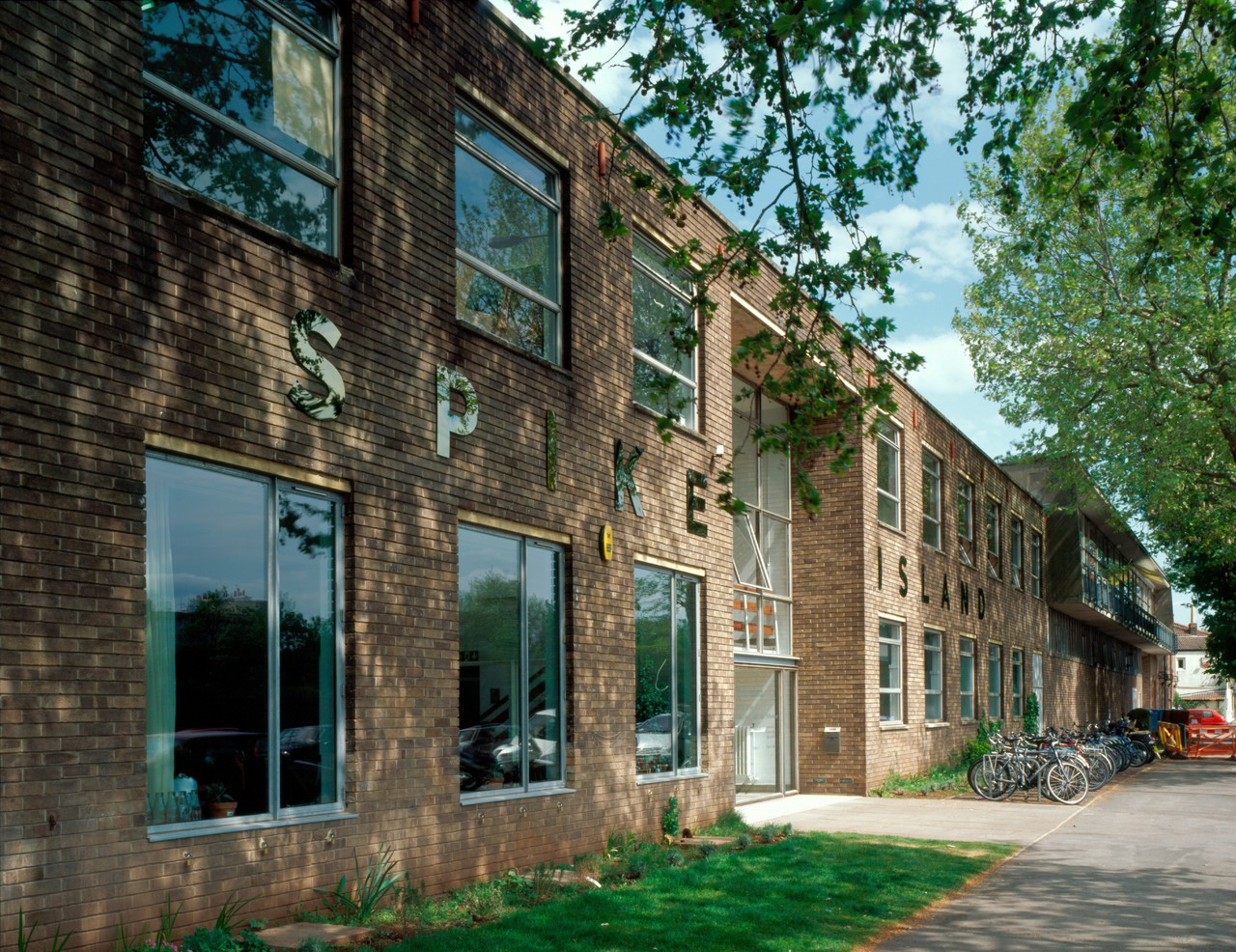
Spike Island
Bristol, United Kingdom
2003–2006
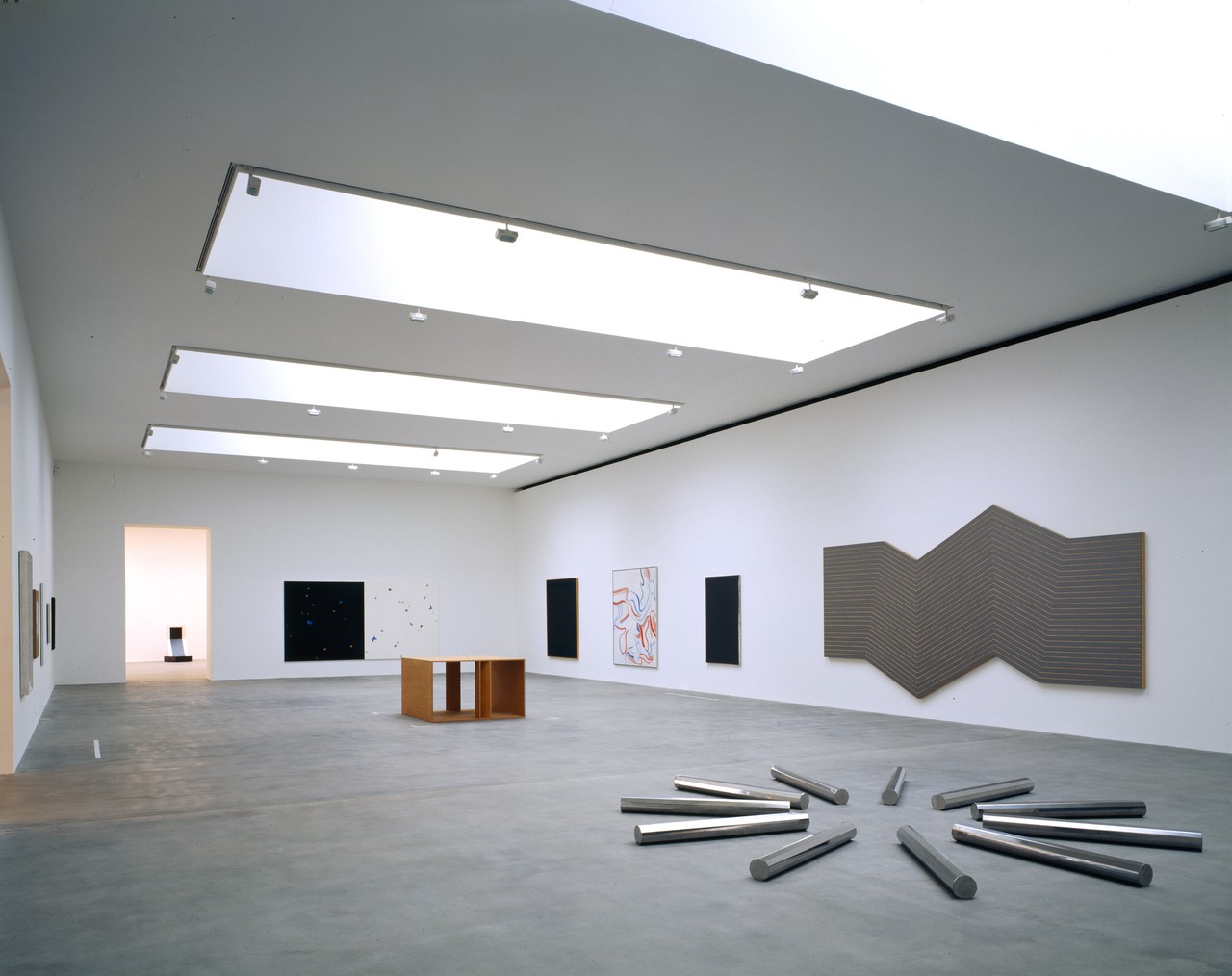
Gagosian Britannia Street
London, United Kingdom
2002–2004
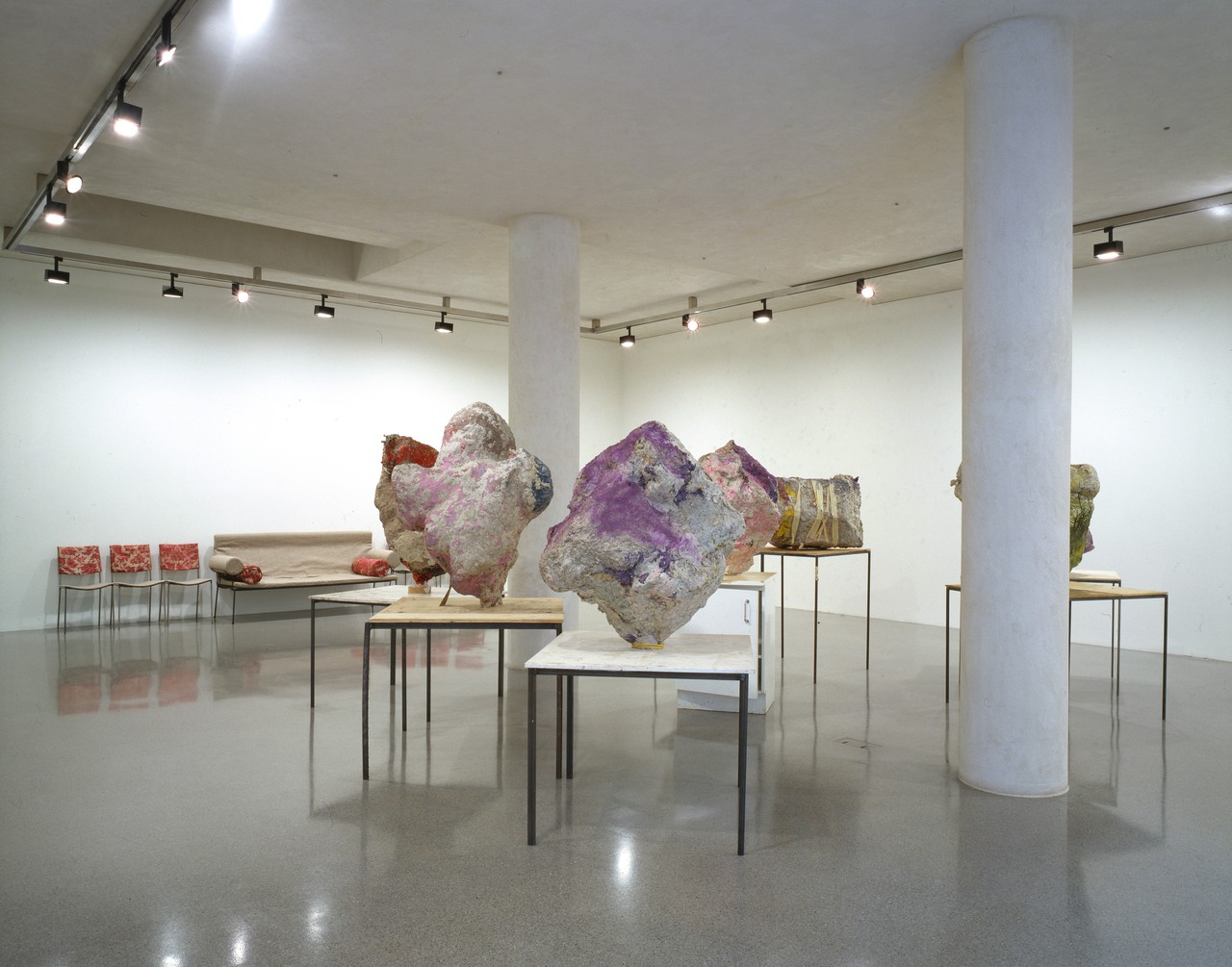
Gagosian Heddon Street
London, United Kingdom
1999–2000
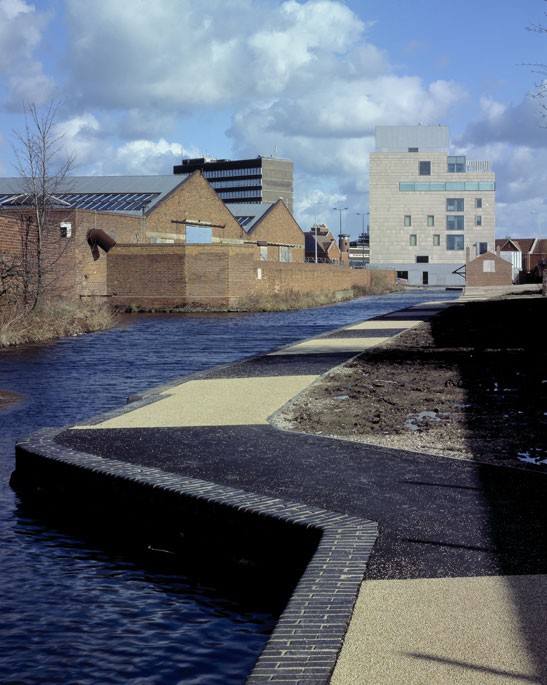
New Art Gallery Walsall
Walsall, United Kingdom
1995–2000
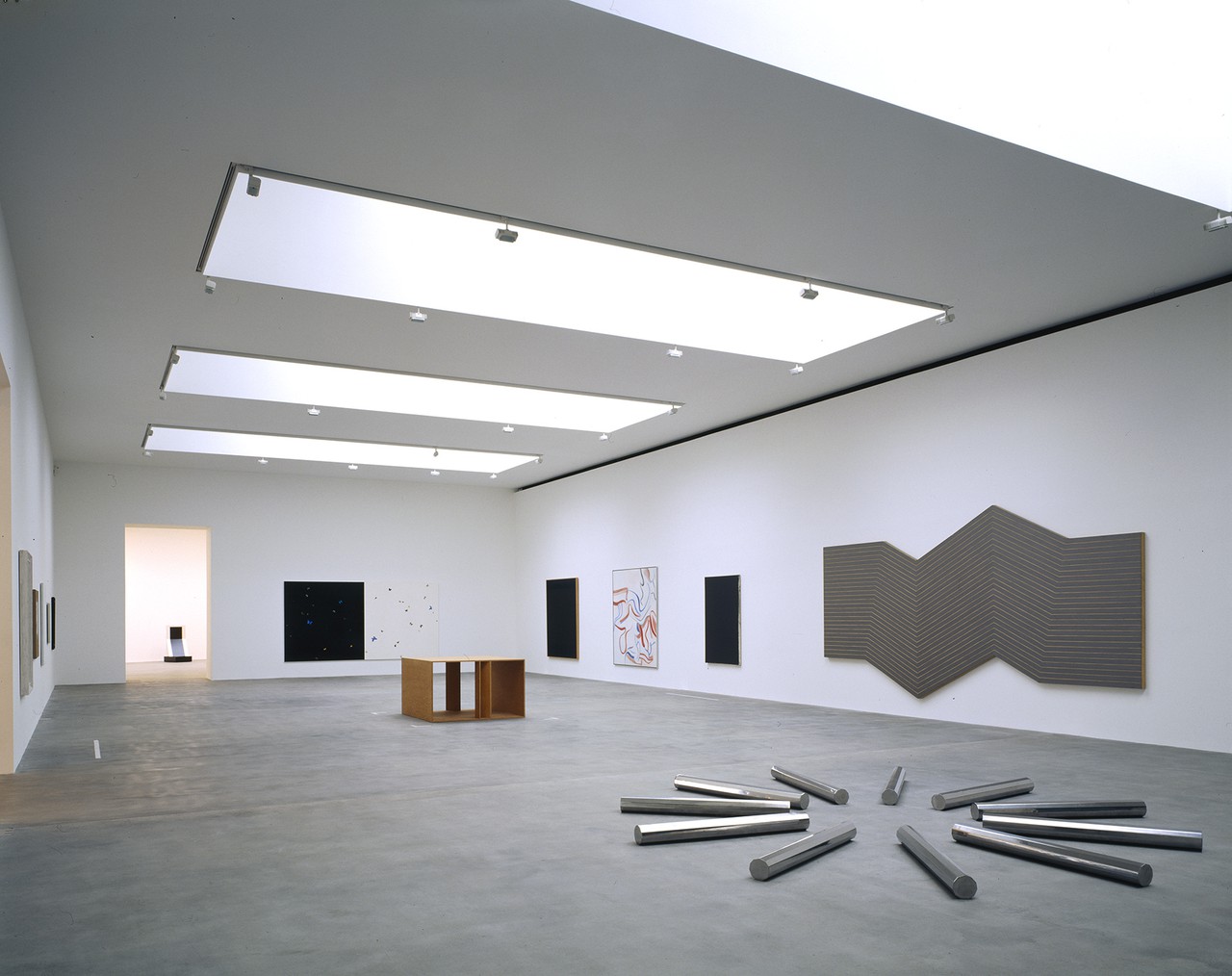
Gagosian Gallery
1999–present
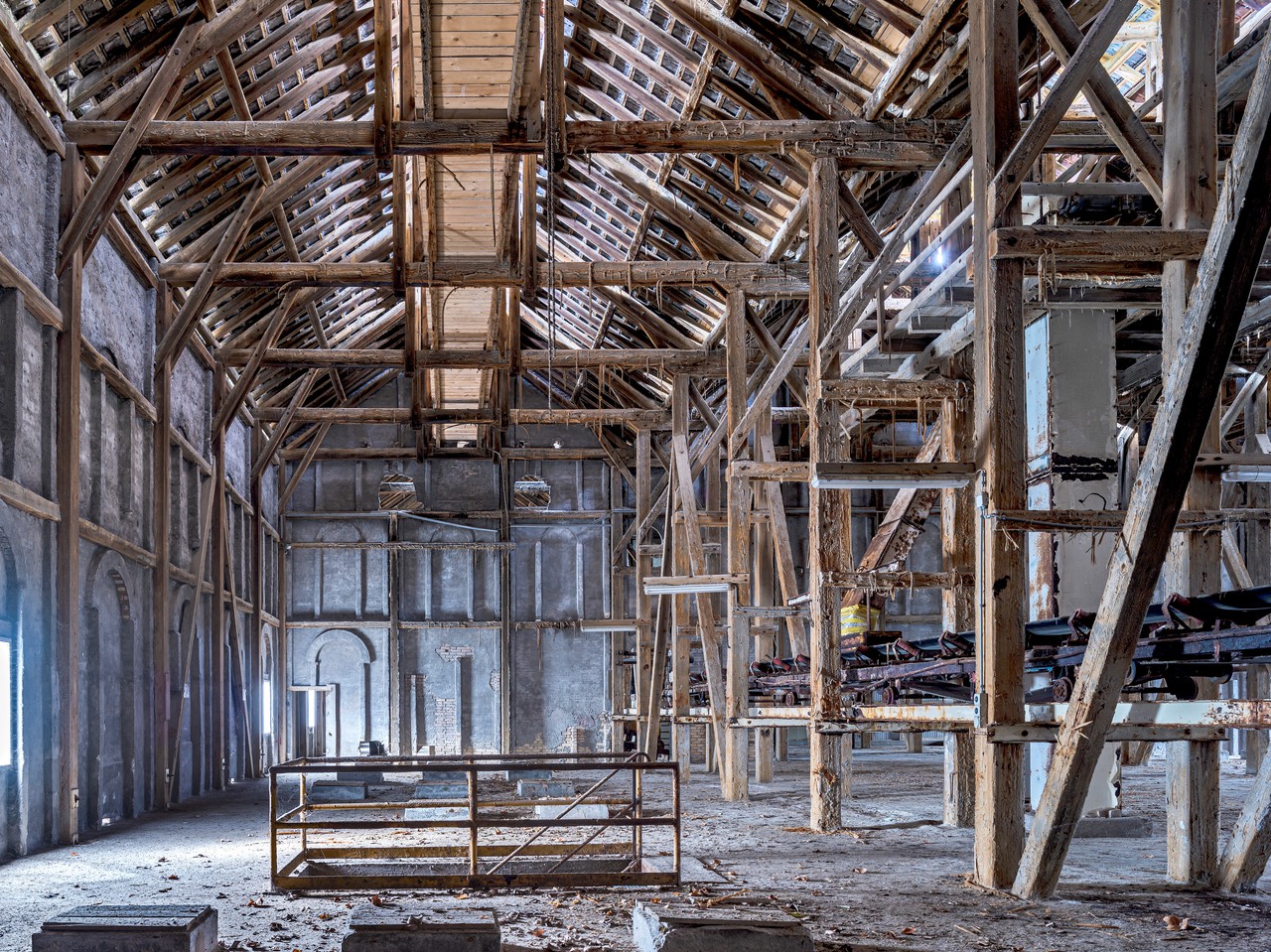
Düngerbau
Uetikon am See, Switzerland
2022–present
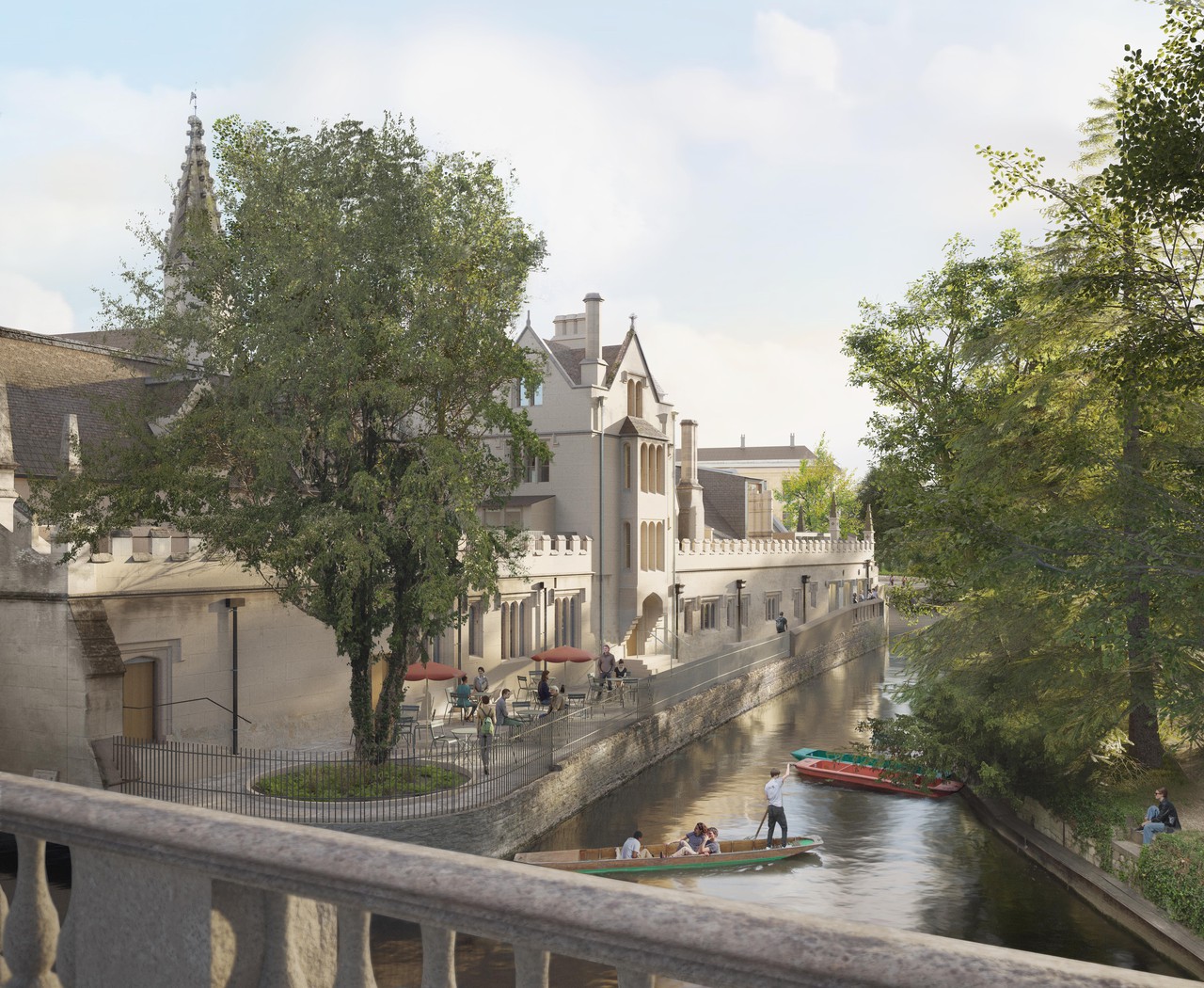
Riverside Project, Magdalen College
Oxford, United Kingdom
2022–present
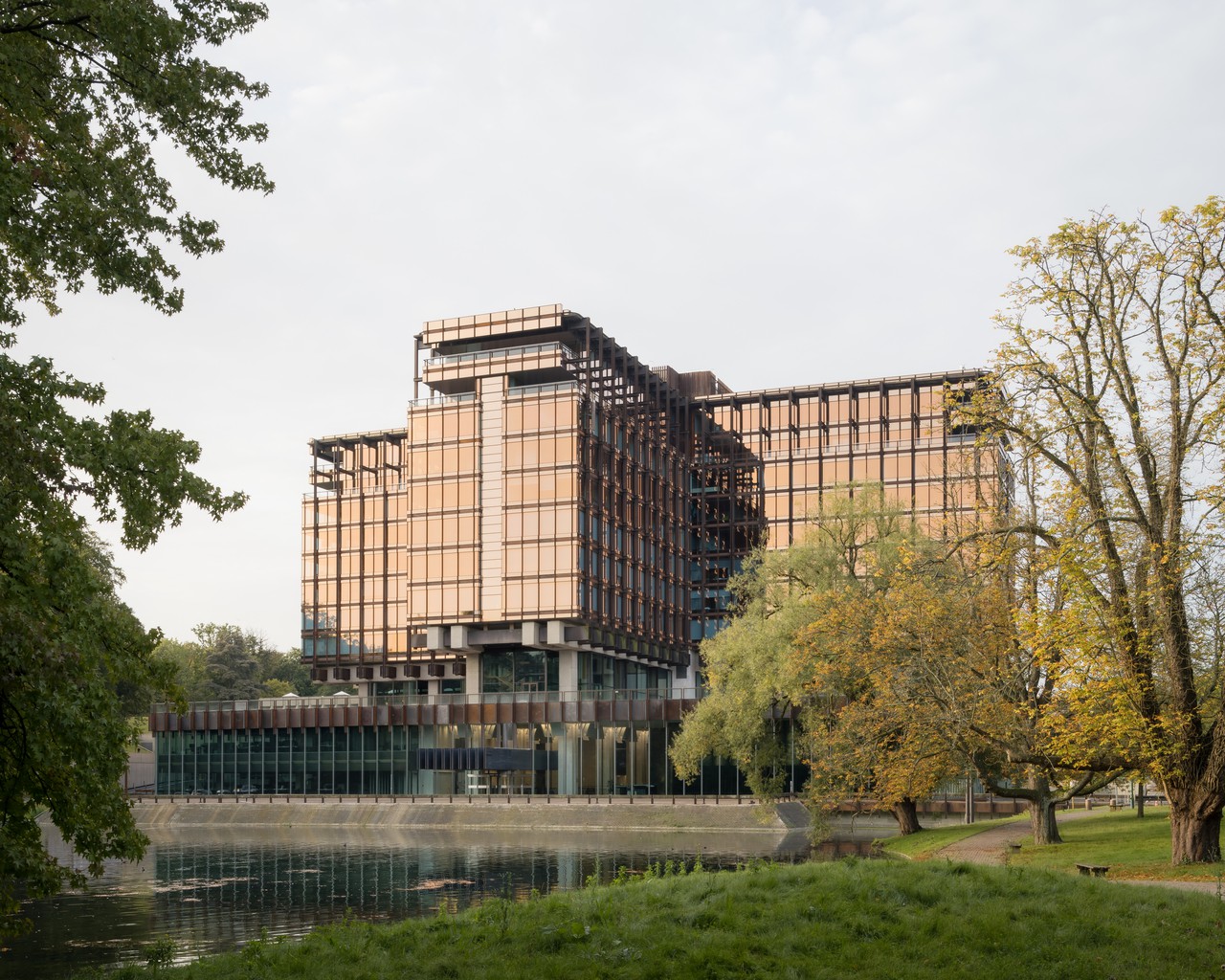
Royale Belge
Brussels, Belgium
2019–2023
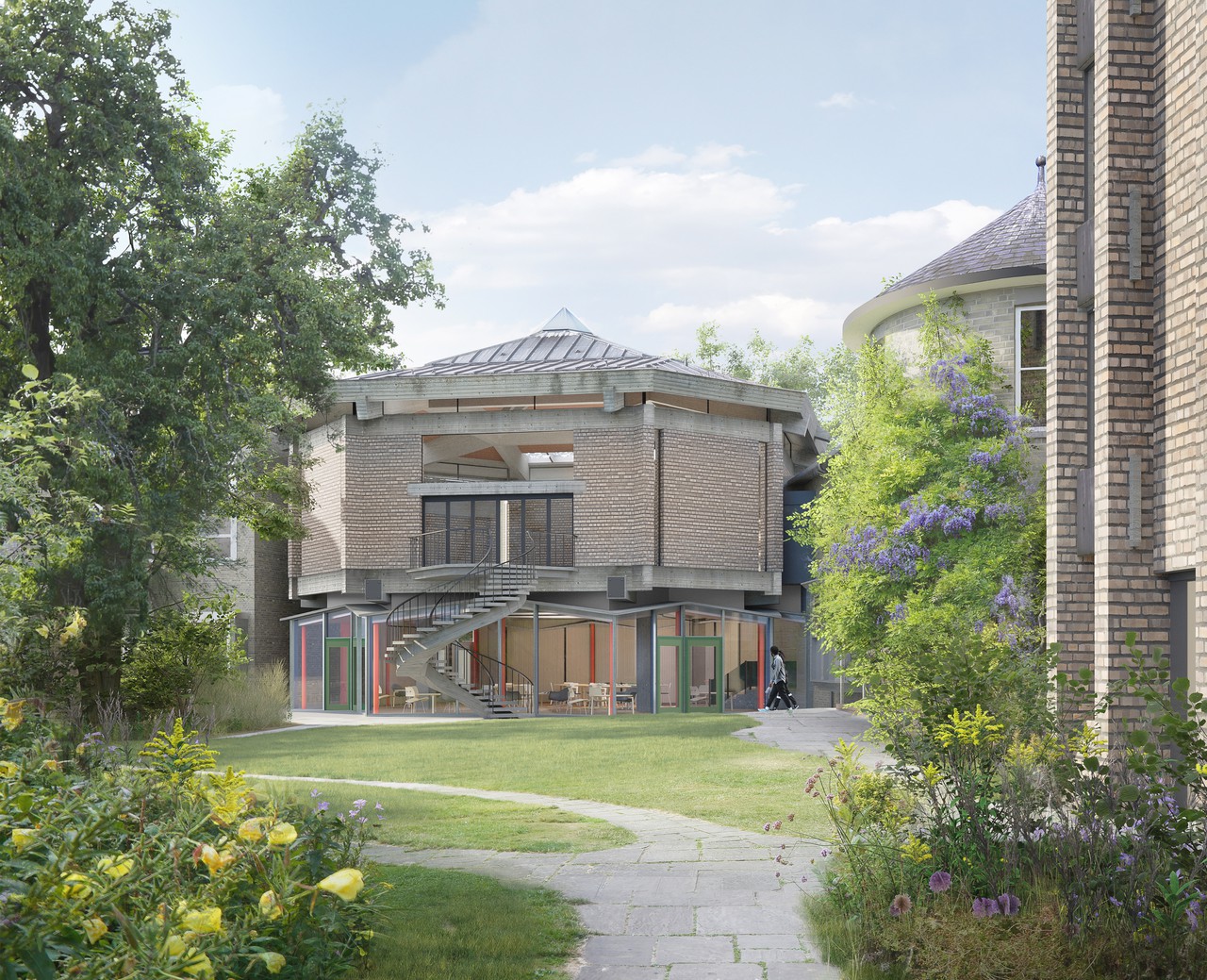
Darwin College
Cambridge, United Kingdom
2018–present
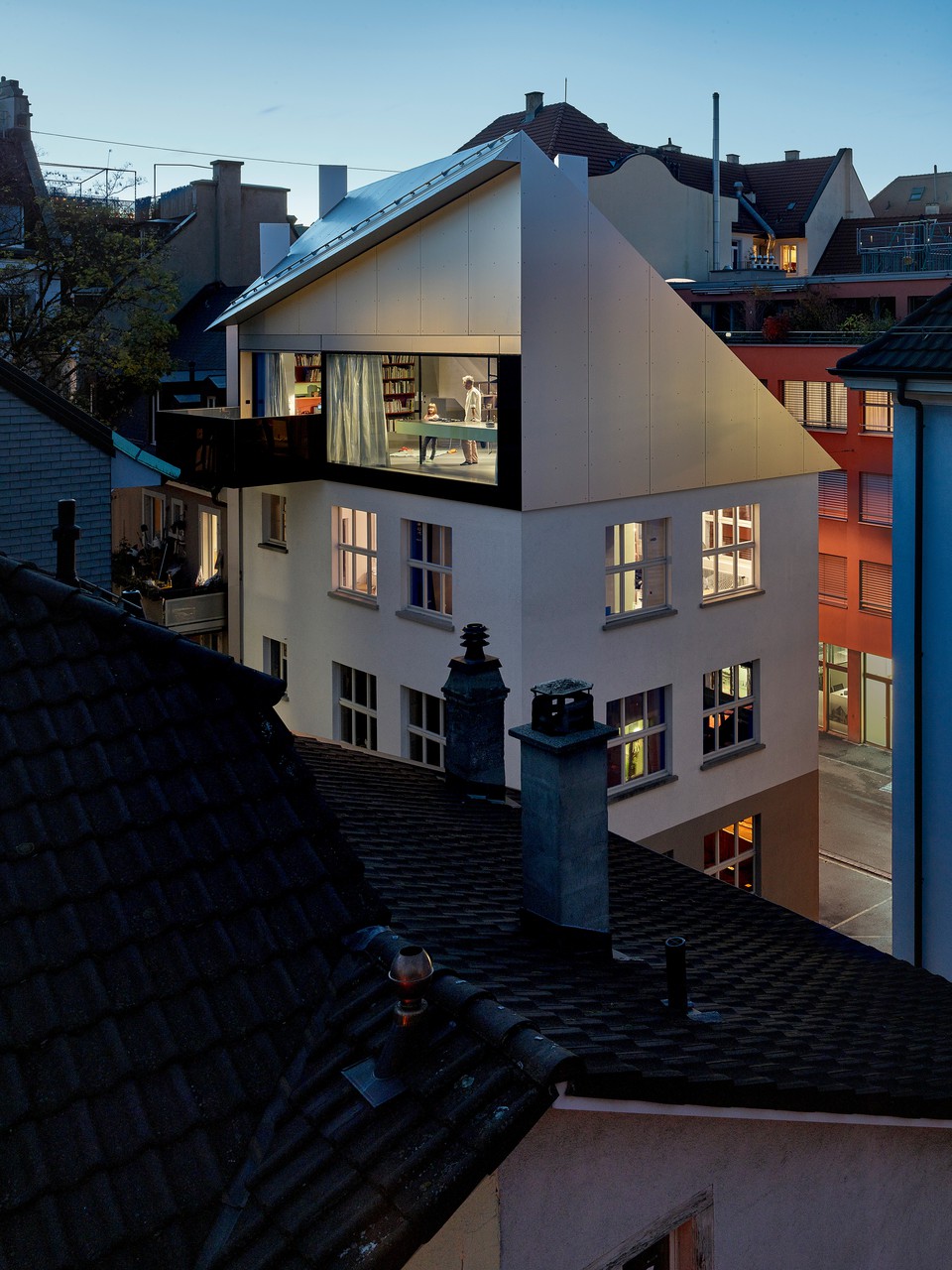
Warehouse, Wiedikon
Zurich, Switzerland
2019–2021
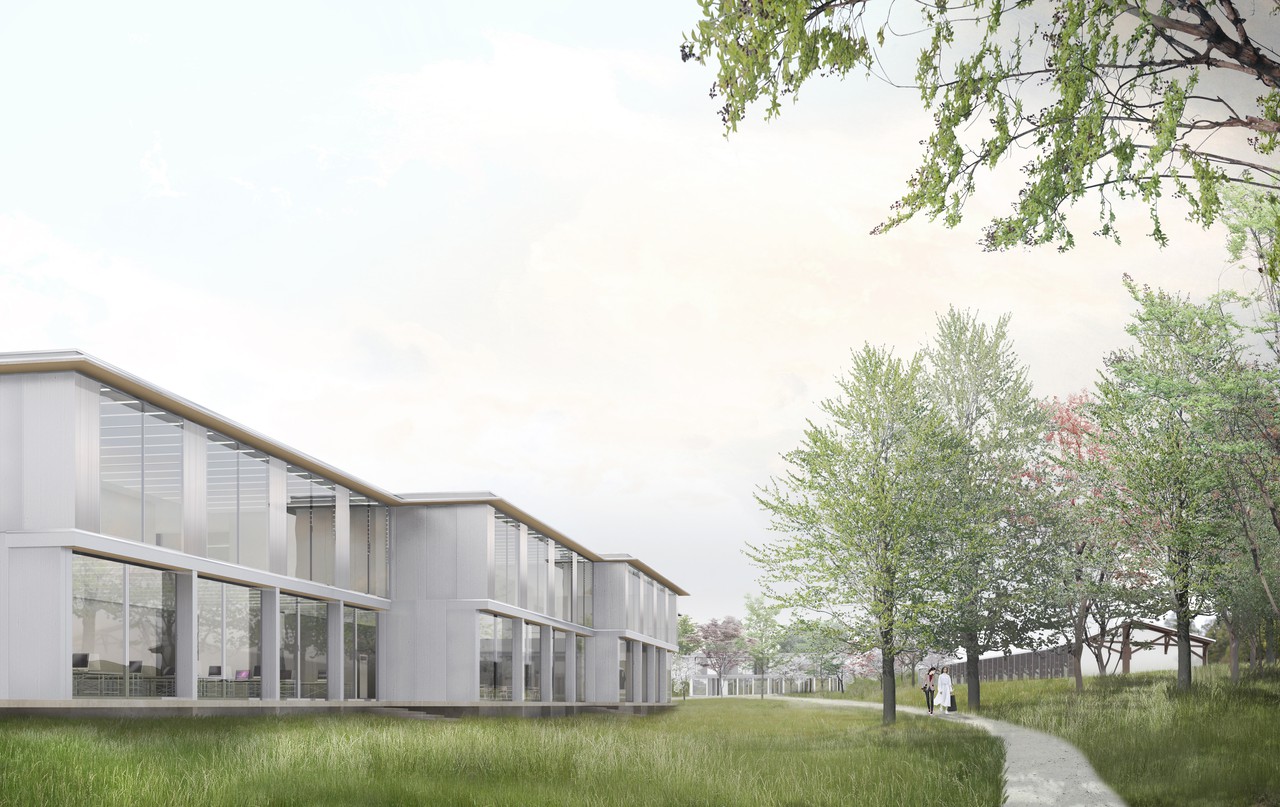
Deutsche Werkstätten Campus
Hellerau, Dresden, Germany
2019–2021
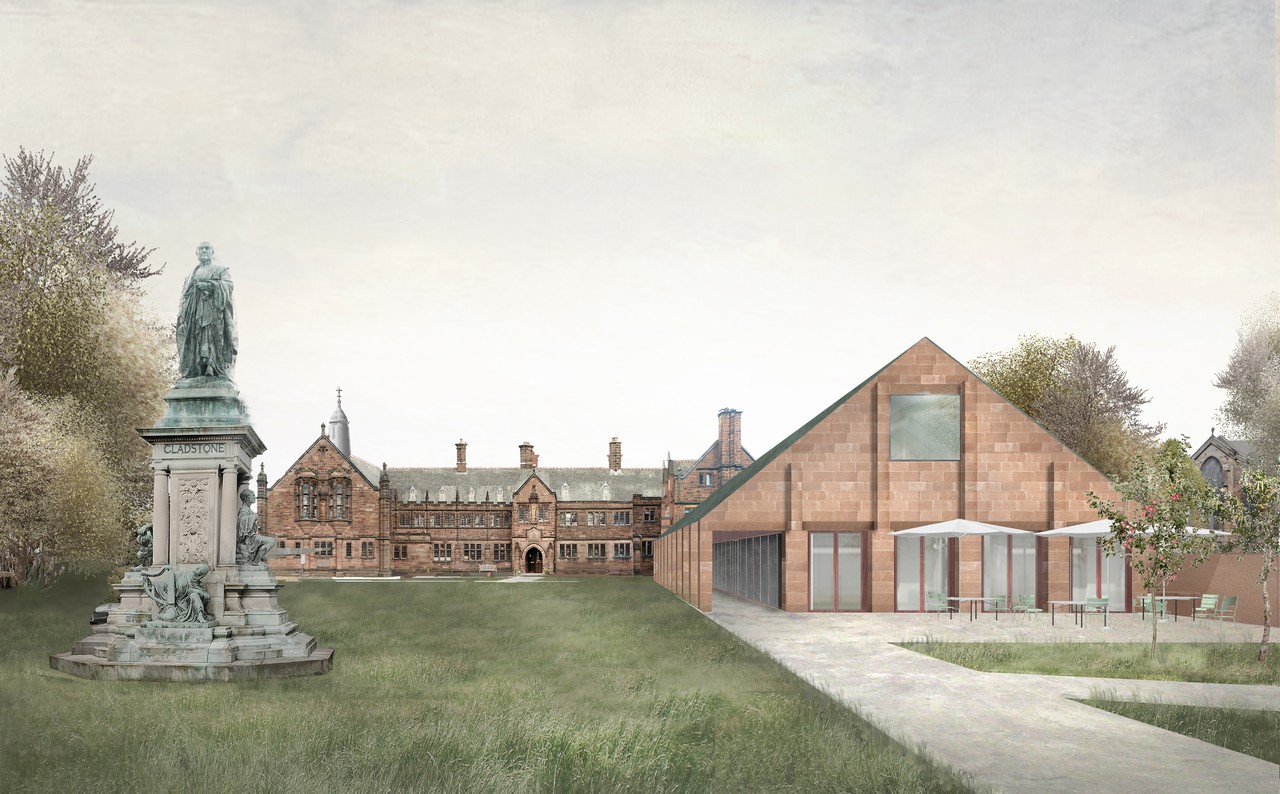
Gladstone's Library
Hawarden, United Kingdom
2018–2020
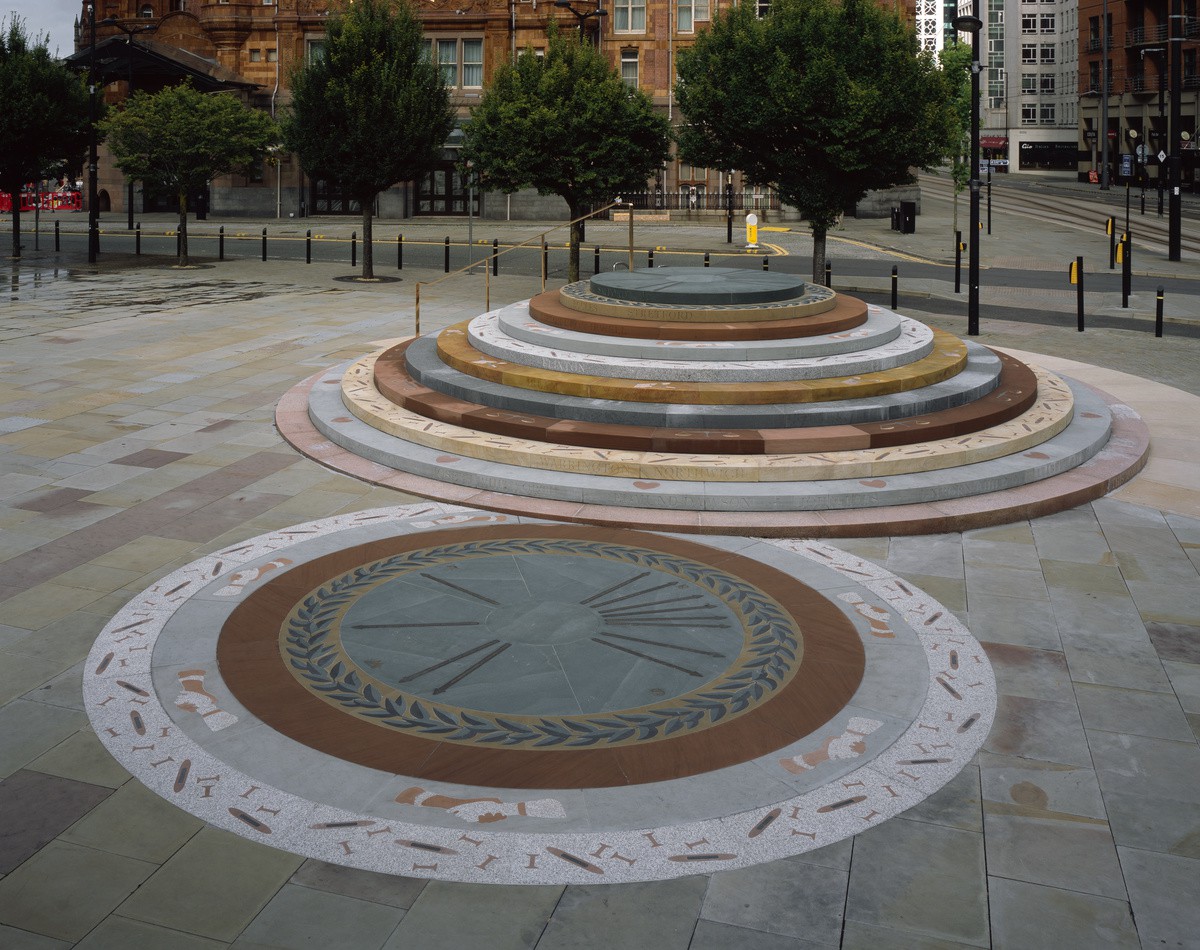
Peterloo Memorial
In collaboration with Jeremy Deller
Manchester, United Kingdom
2018–2019
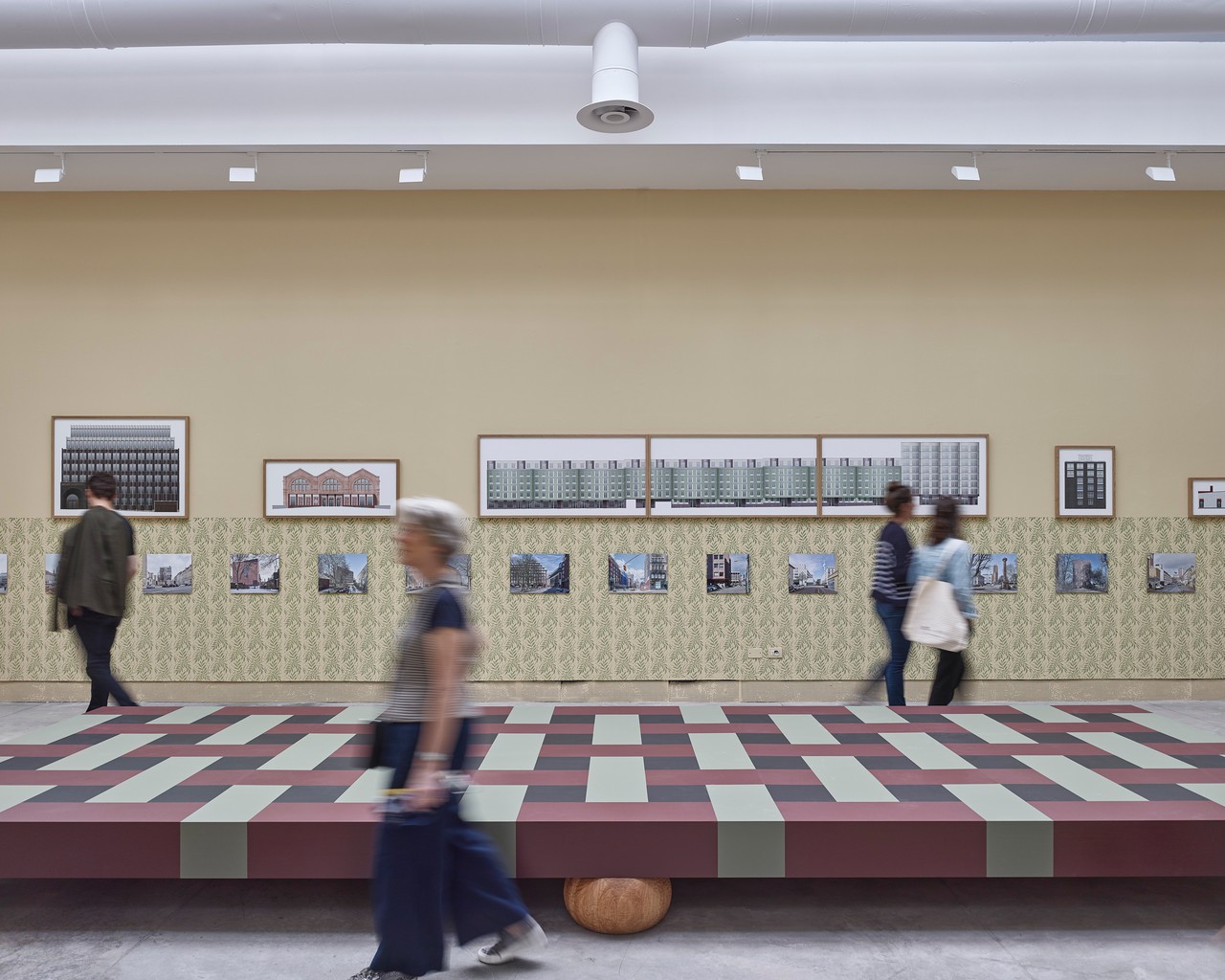
The Façade is the Window into the Soul of Architecture
Central Pavilion, Venice Biennale
Venice, Italy
2018
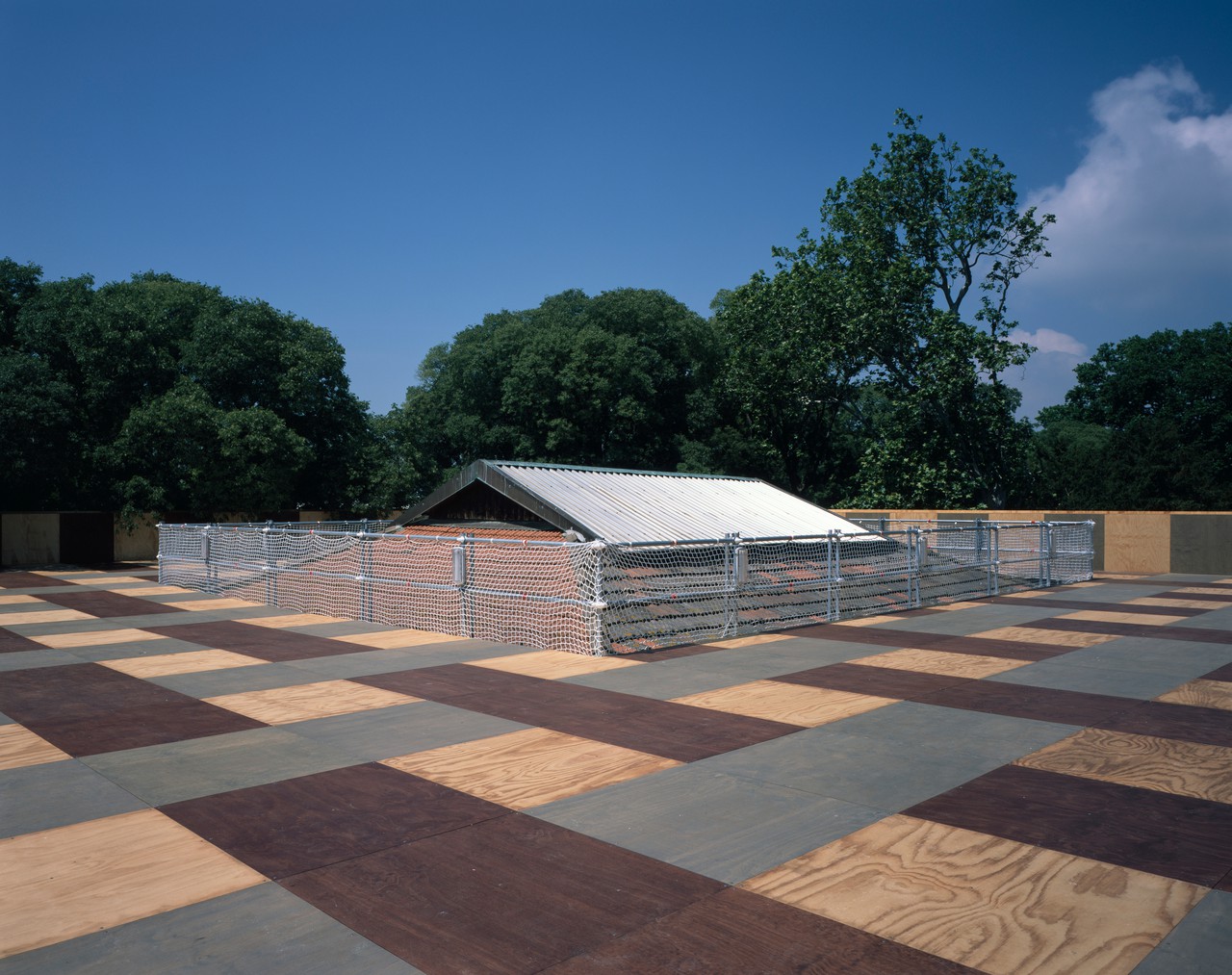
Island, British Pavilion, Venice Biennale
In collaboration with Marcus Taylor
Venice, Italy
2018
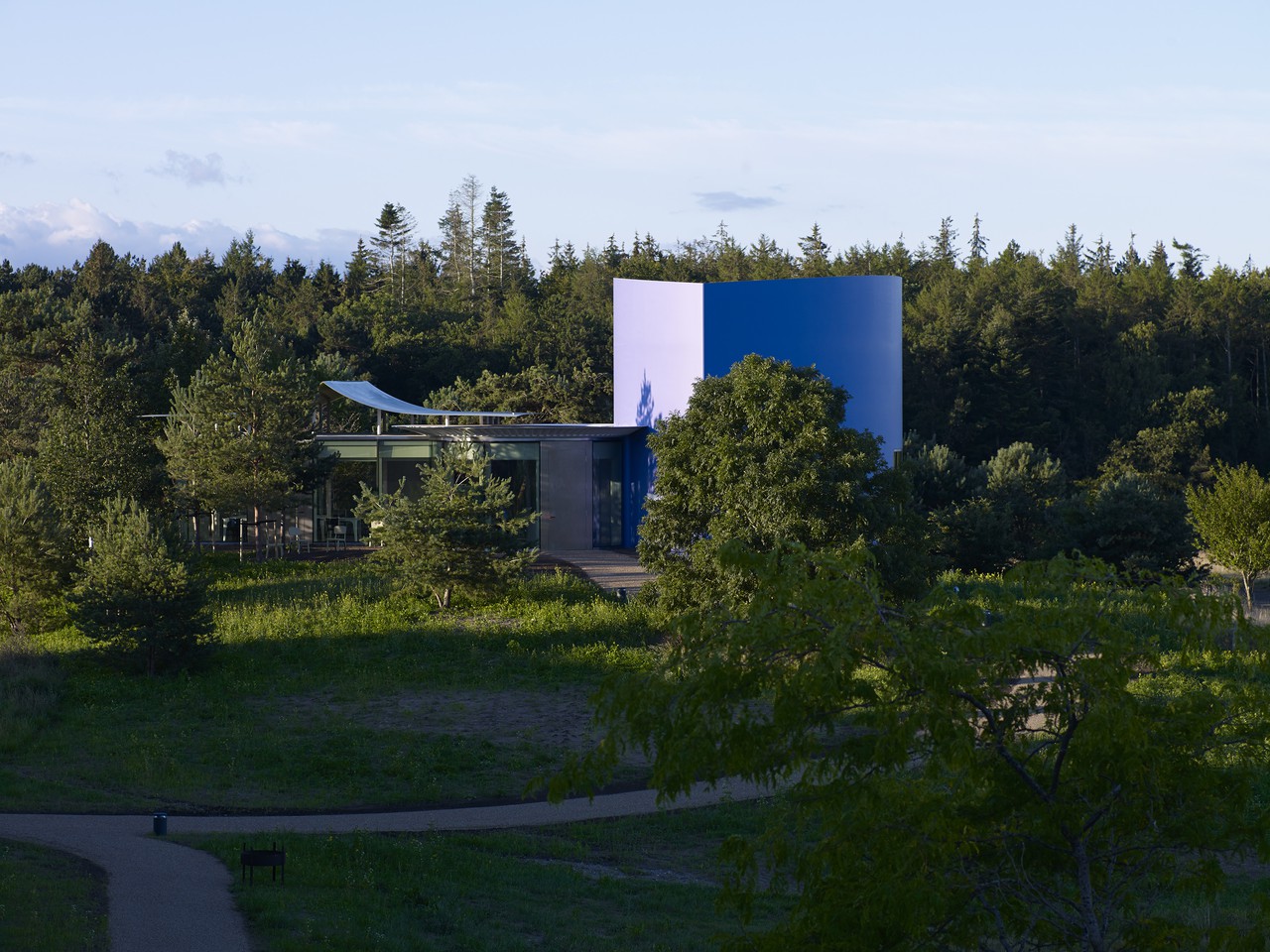
The Triple Folly
In collaboration with Thomas Demand
Ebeltoft, Denmark
2017–2022
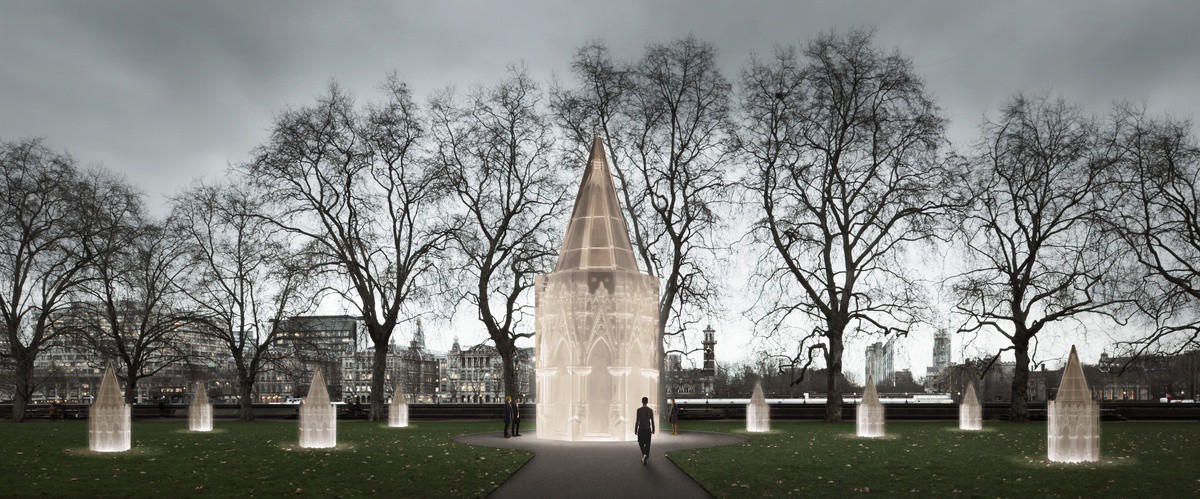
United Kingdom Holocaust Memorial
In collaboration with Marcus Taylor and Rachel Whiteread
London, United Kingdom
2016–2017
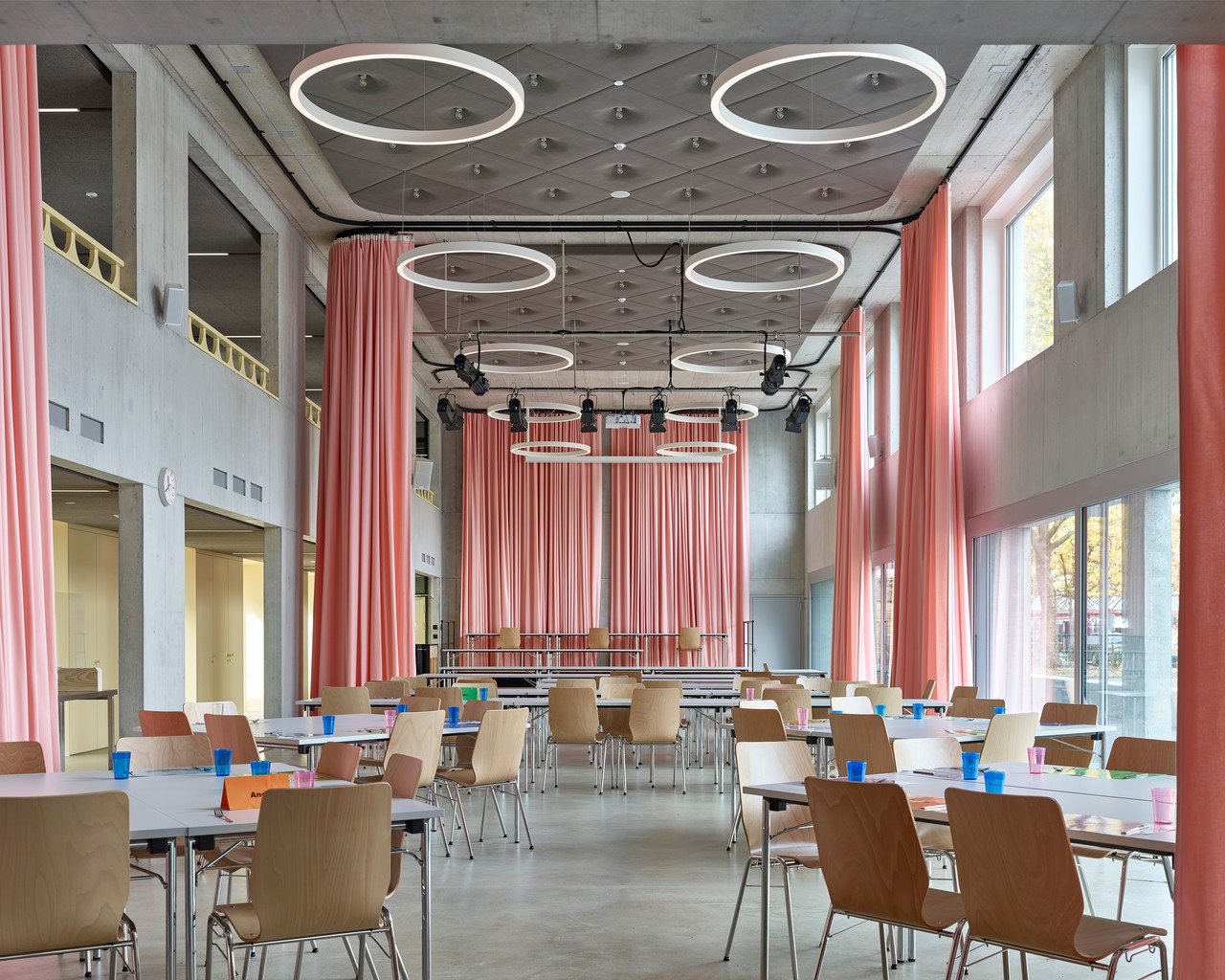
Schulhaus, Neuhausen
Neuhausen am Rheinfall, Switzerland
2015–2020
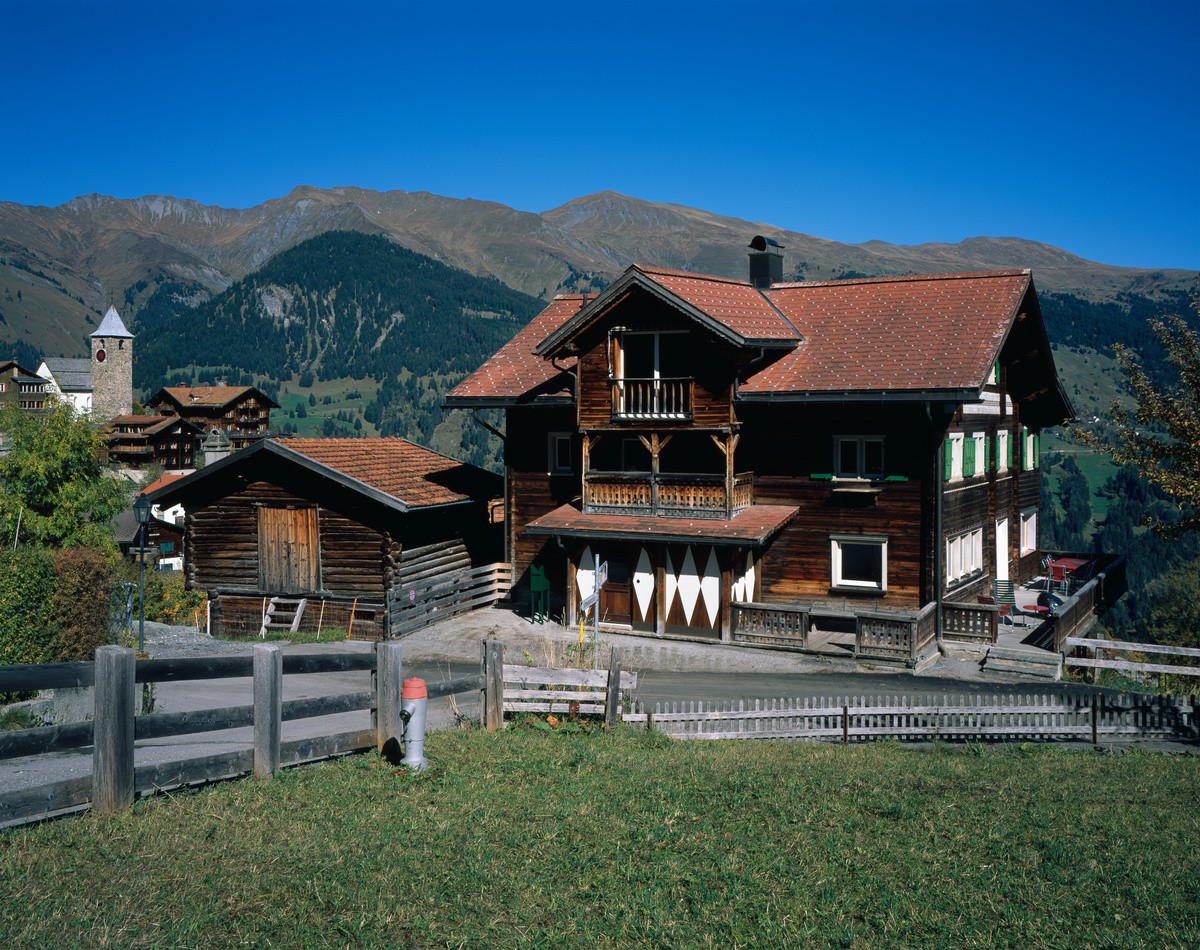
House in the Mountains
Tschiertschen, Switzerland
2015–2017

Görtz Palais
Hamburg, Germany
2017–2022
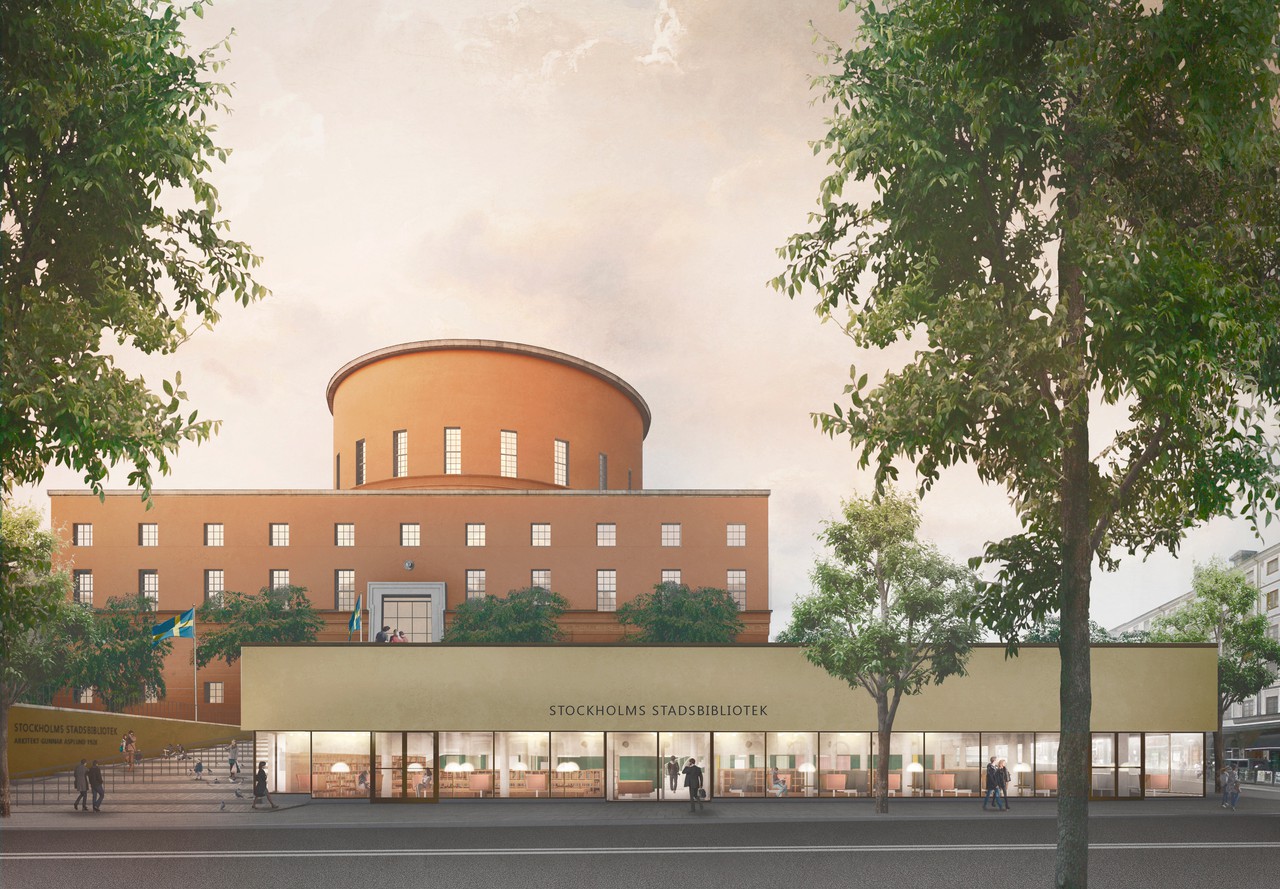
Stockholm City Library
Stockholm, Sweden
2014–2019
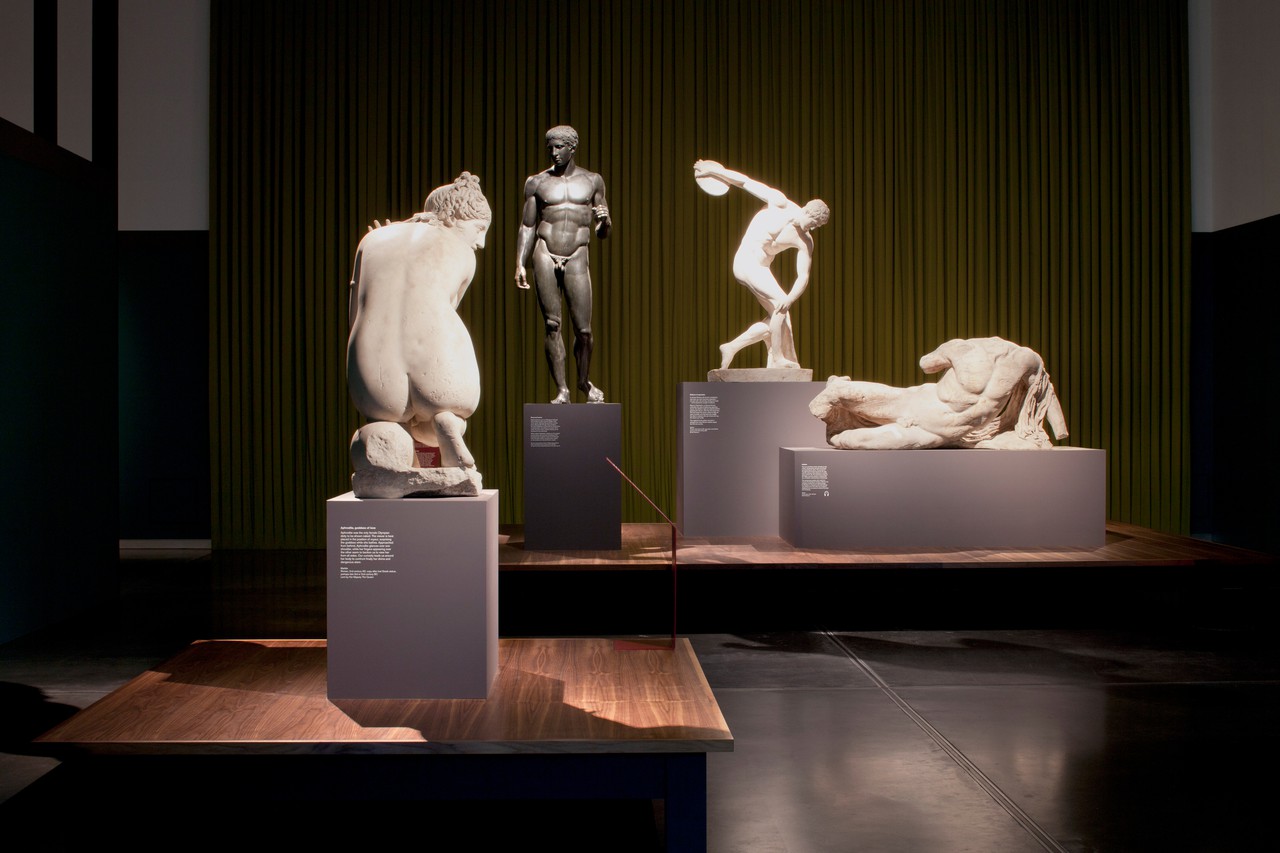
Defining Beauty: The Body in Ancient Greek Art
The British Museum
London, United Kingdom
2014–2015
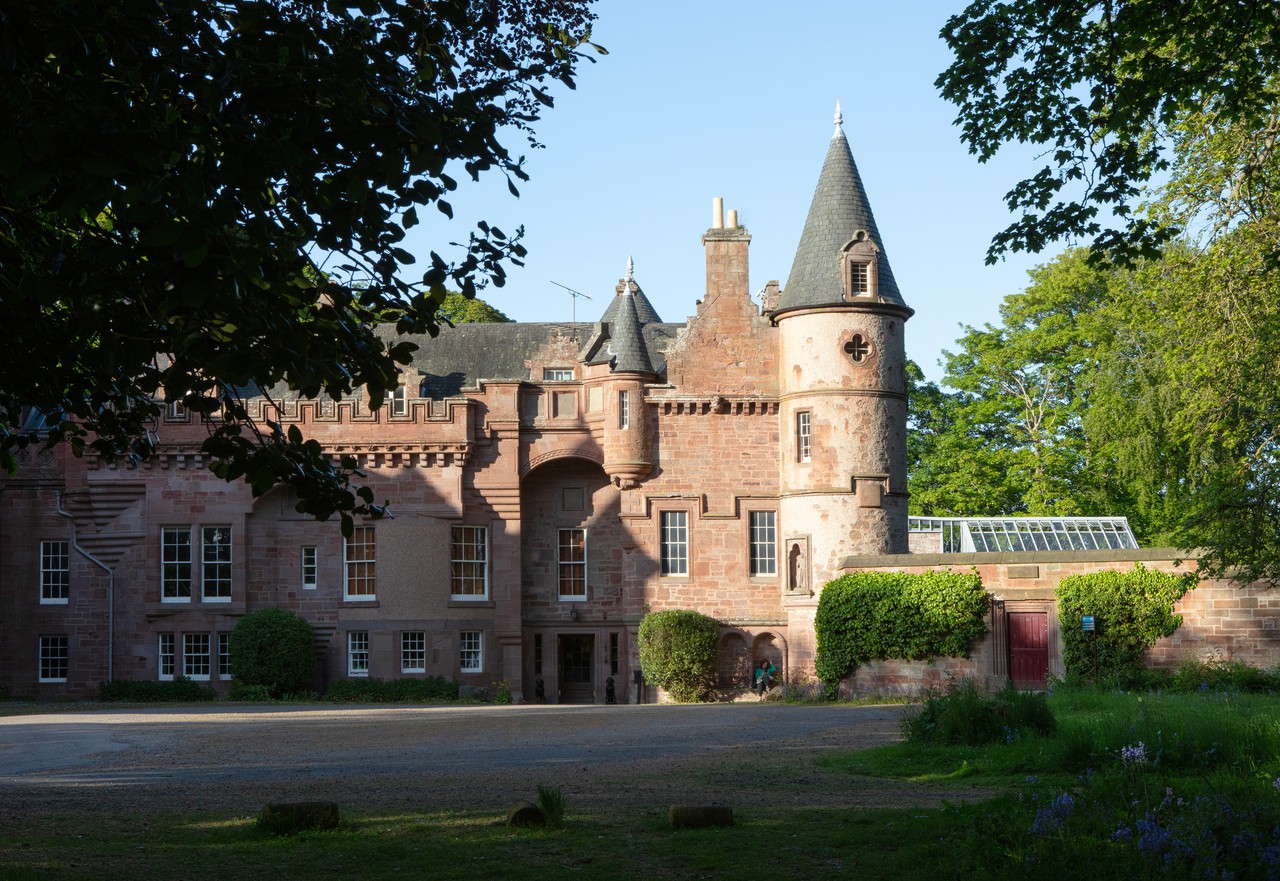
Hospitalfield Arts
Arbroath, United Kingdom
2013 – present
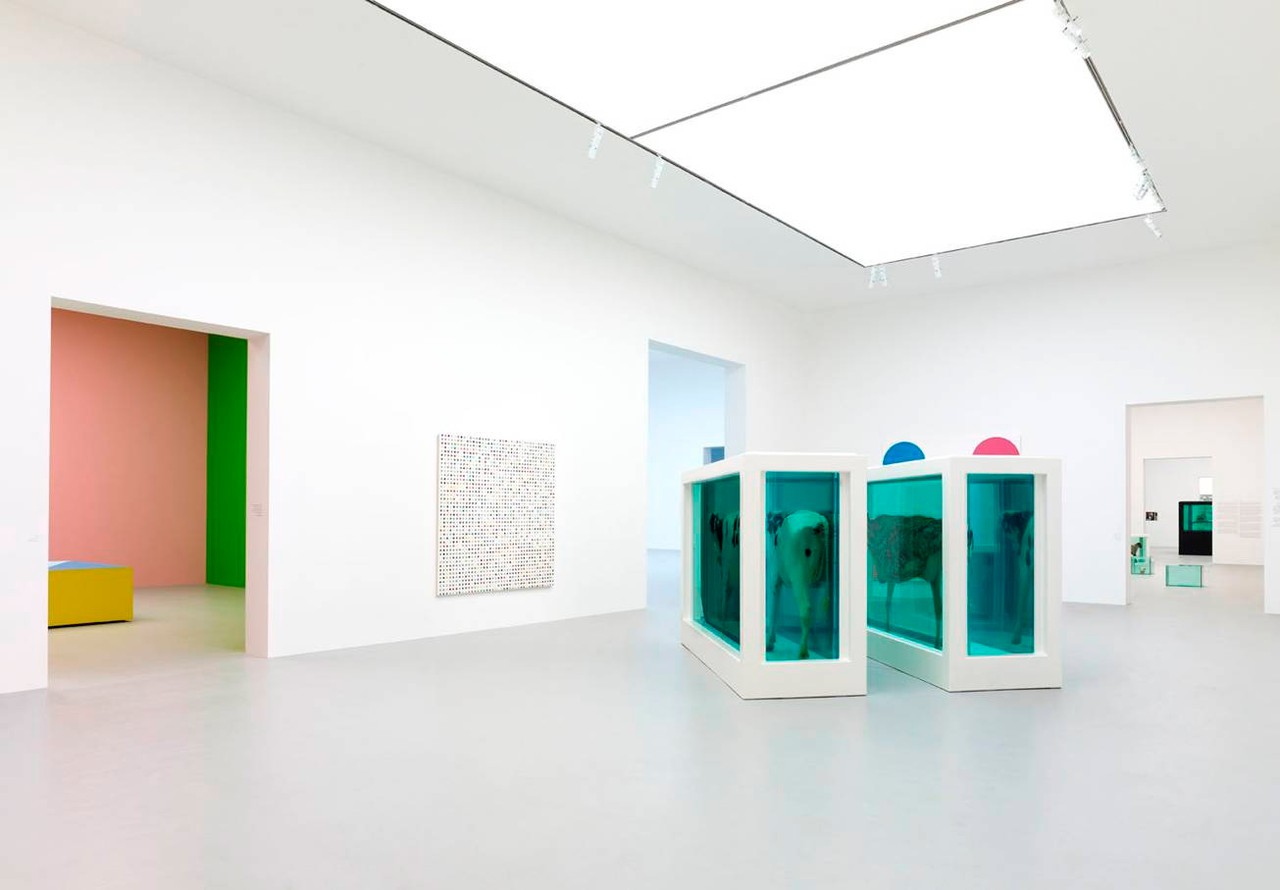
Damien Hirst, Relics
QM Gallery, Al Riwaq
Doha, Quatar
2013–2014

Liverpool Philharmonic Hall
Liverpool, United Kingdom
2012–2015
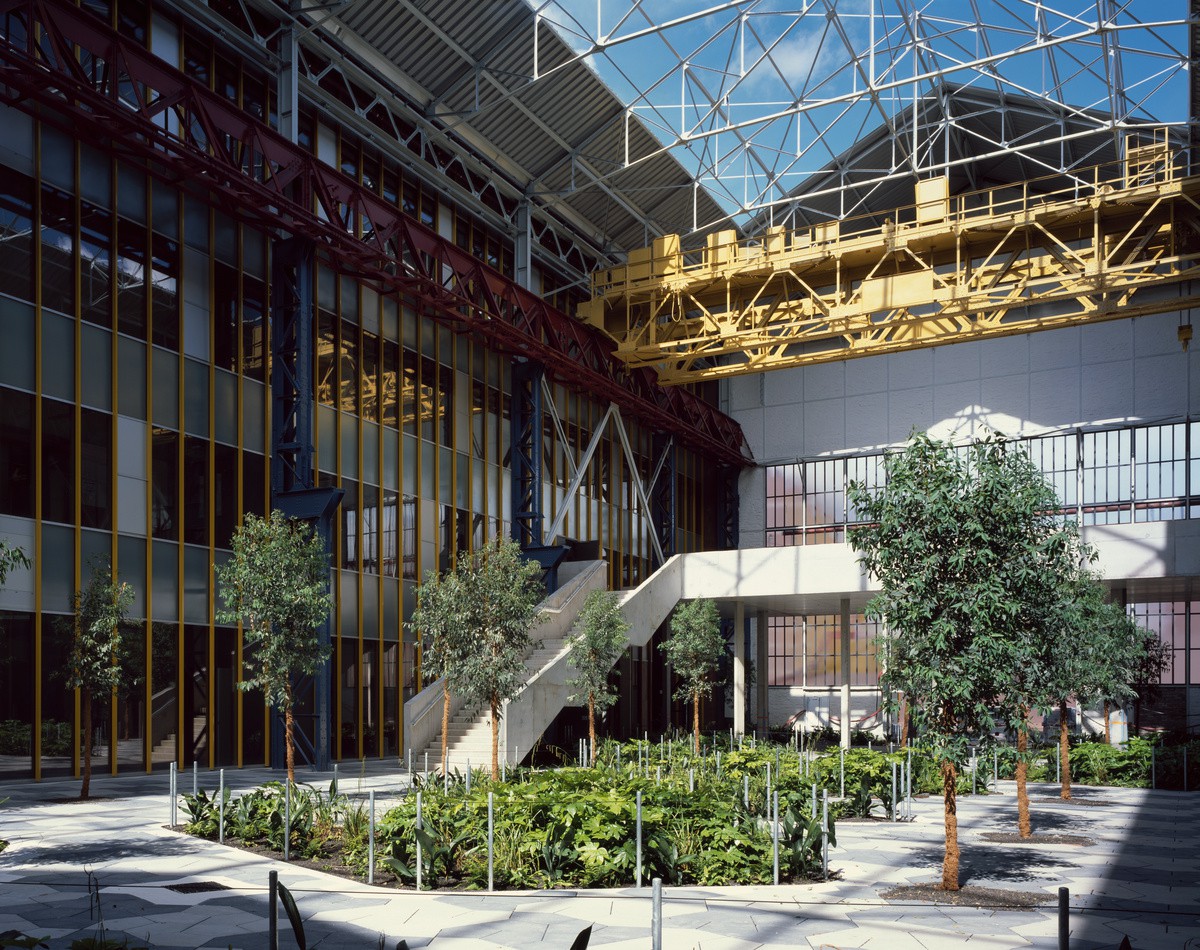
Lycée Hôtelier de Lille
Lille, France
2011–2016
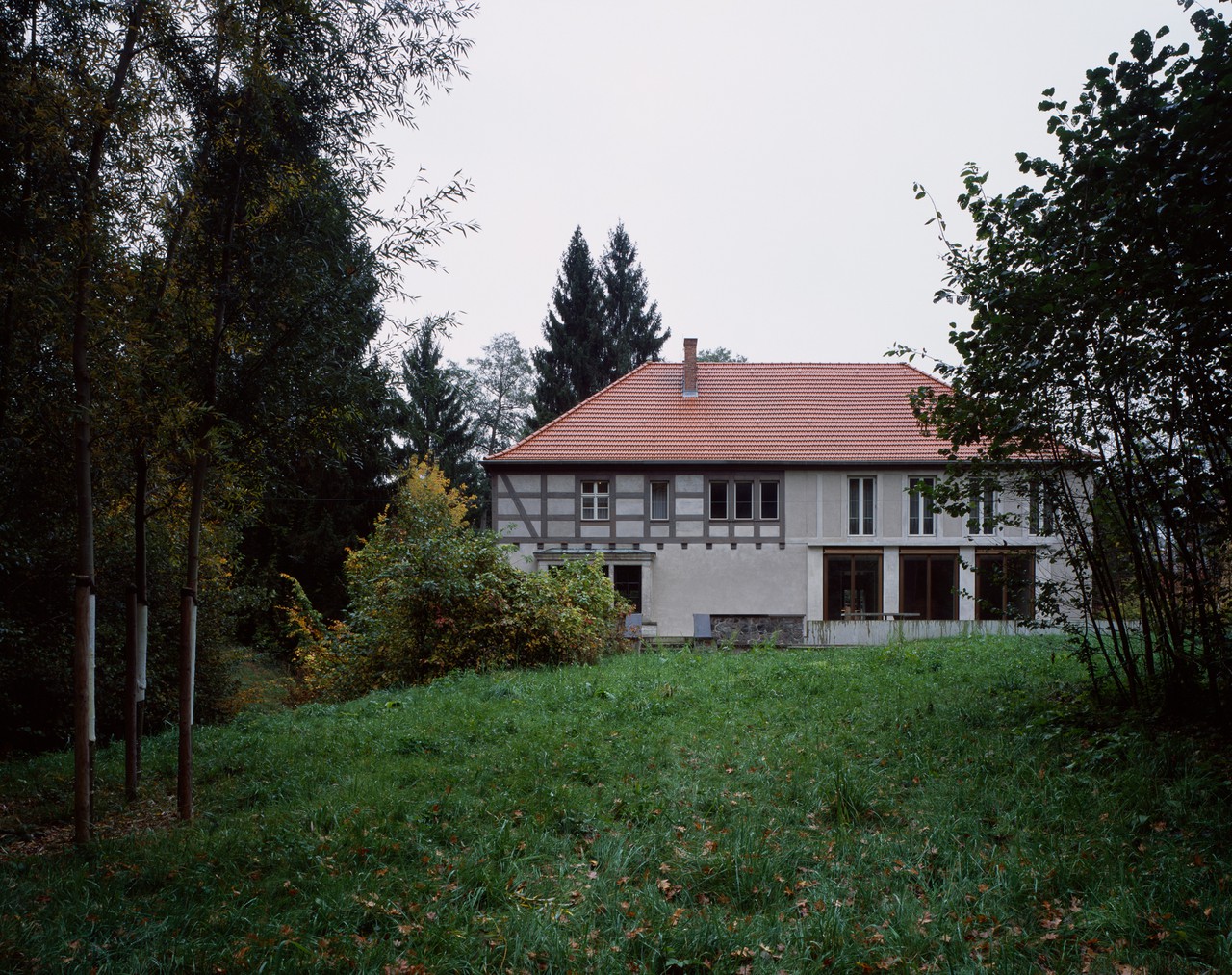
House for an Artist
Berlin, Germany
2010–2013
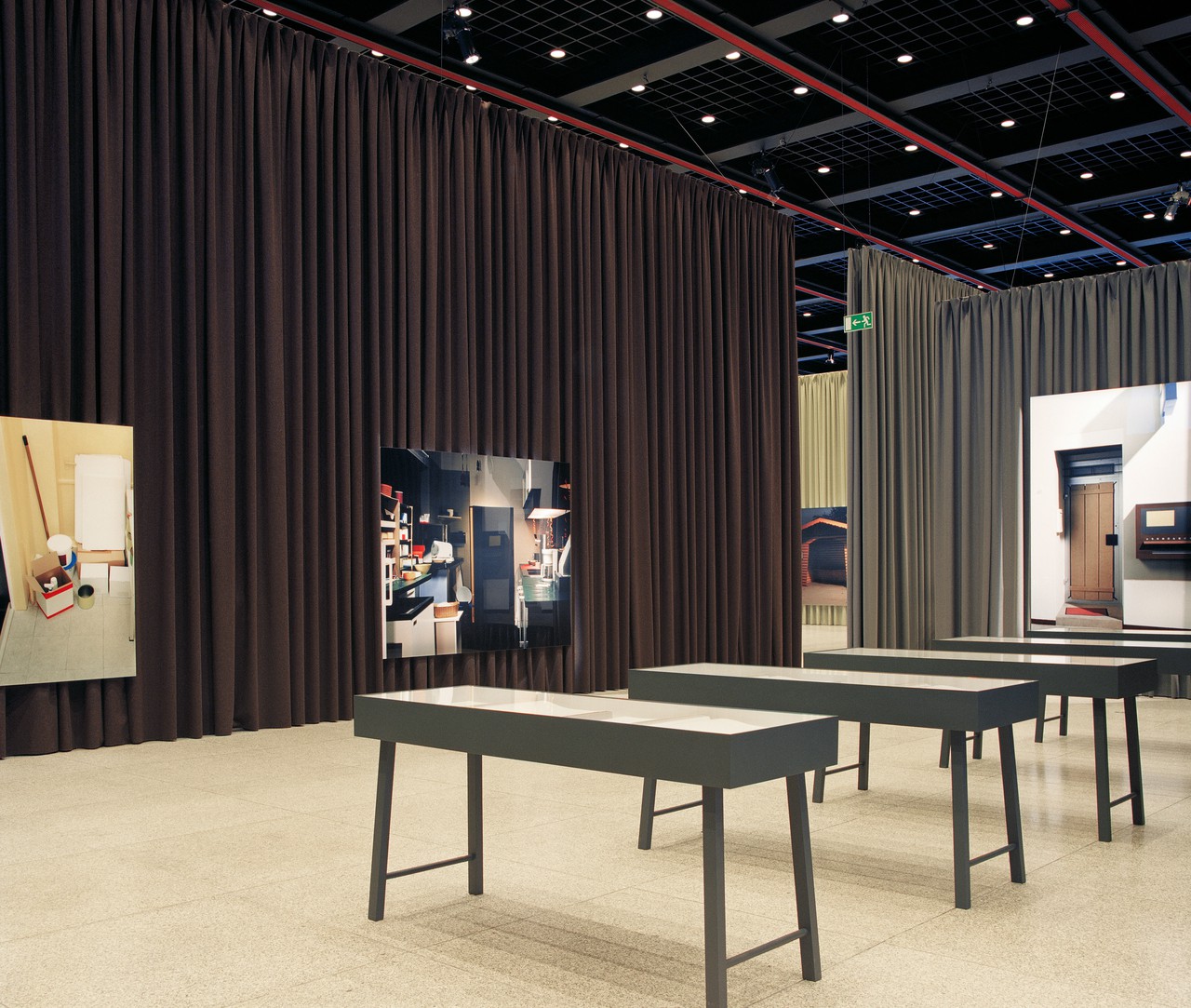
Thomas Demand, Nationalgalerie
Neue Nationalgalerie
Berlin, Germany
2009

Veemgebouw
Eindhoven, The Netherlands
2007–2022
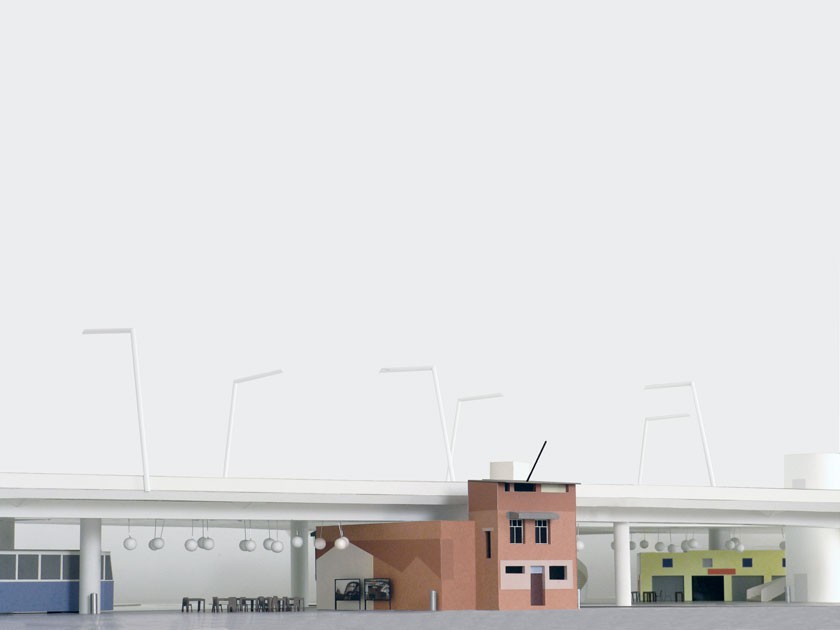
Nagelhaus
In collaboration with Thomas Demand
Zurich, Switzerland
2007–2010
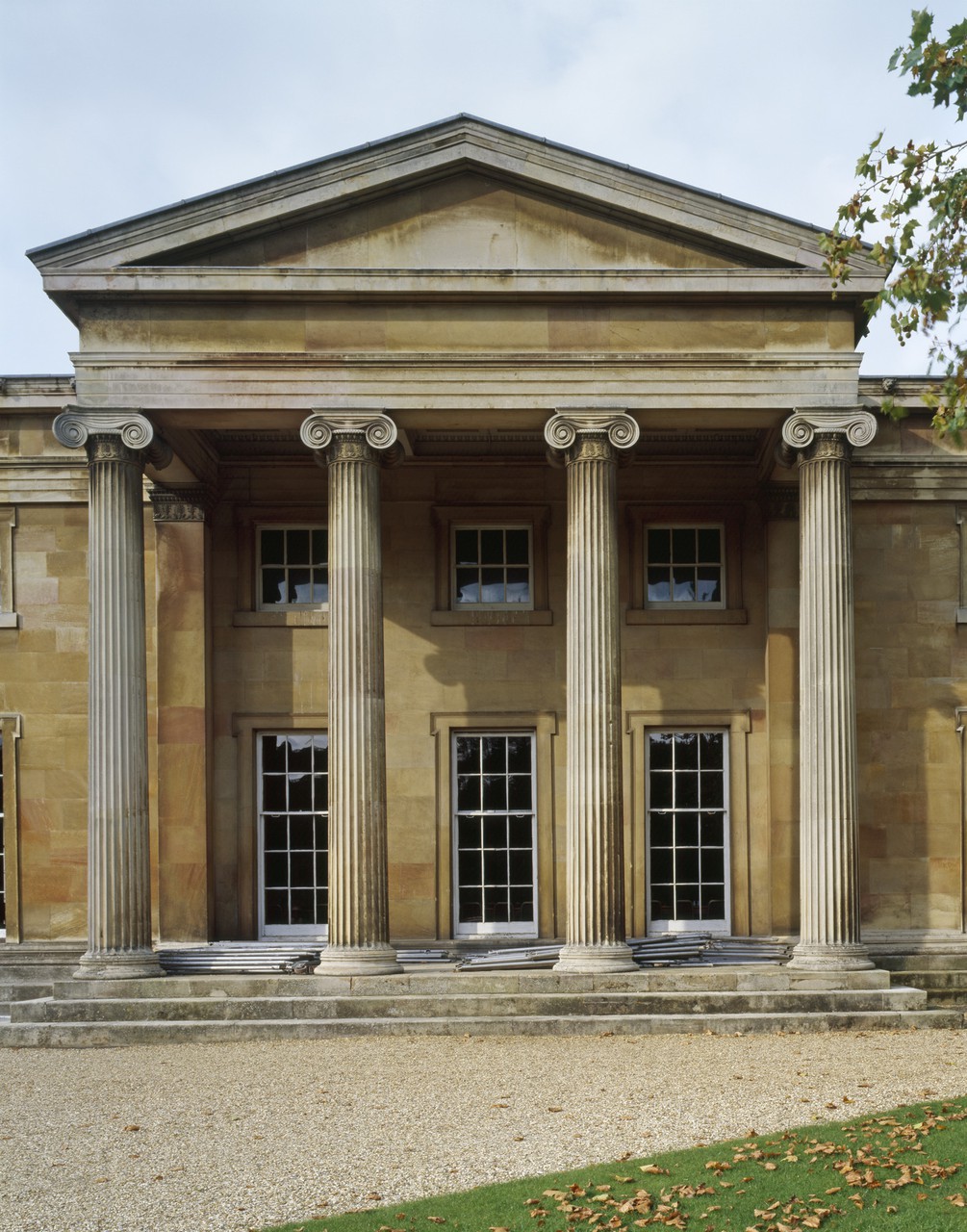
Dining Hall, Downing College
Cambridge, United Kingdom
2005–2009
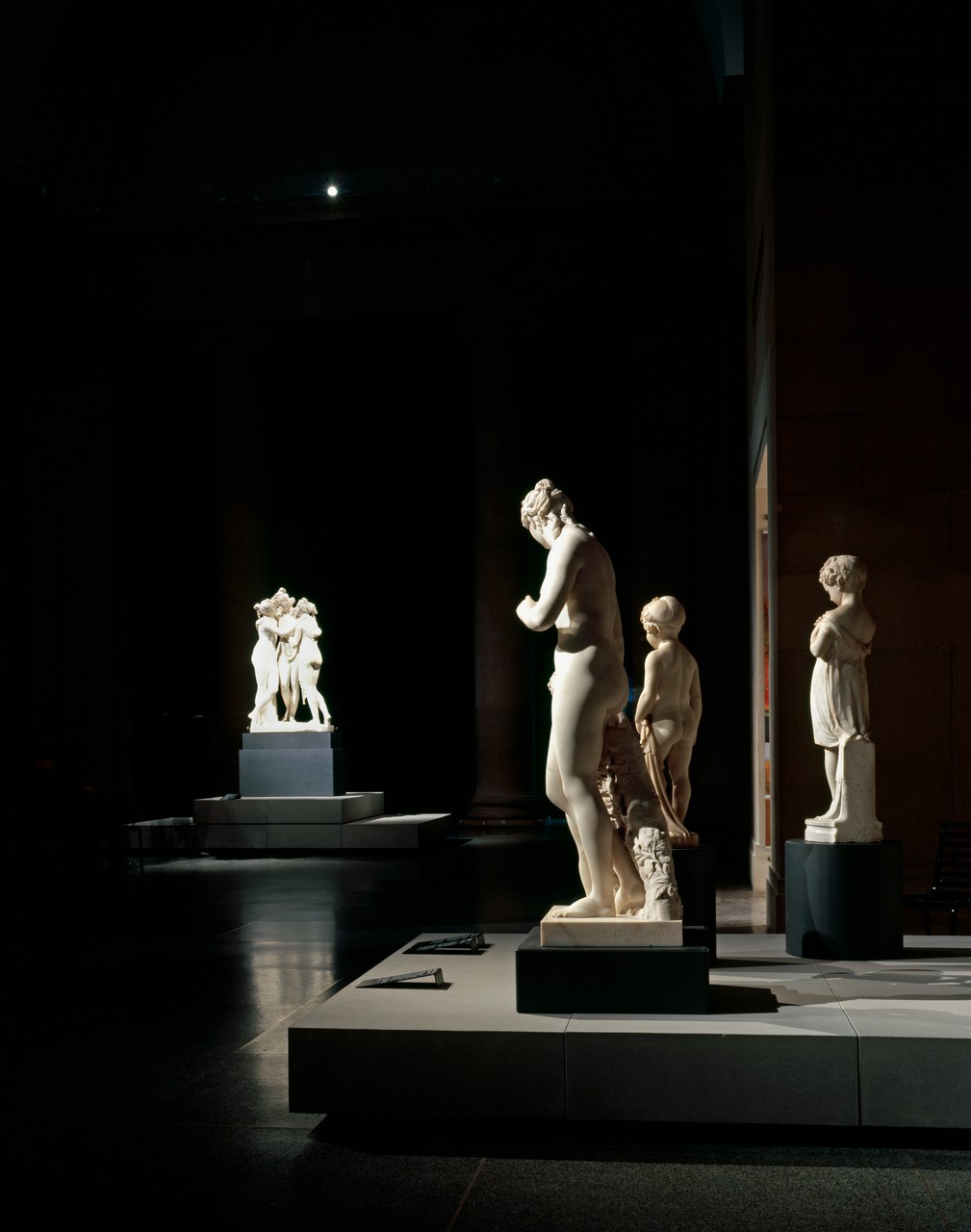
The Return of the Gods: Neoclassical Sculpture
Tate Britain
London, United Kingdom
2008
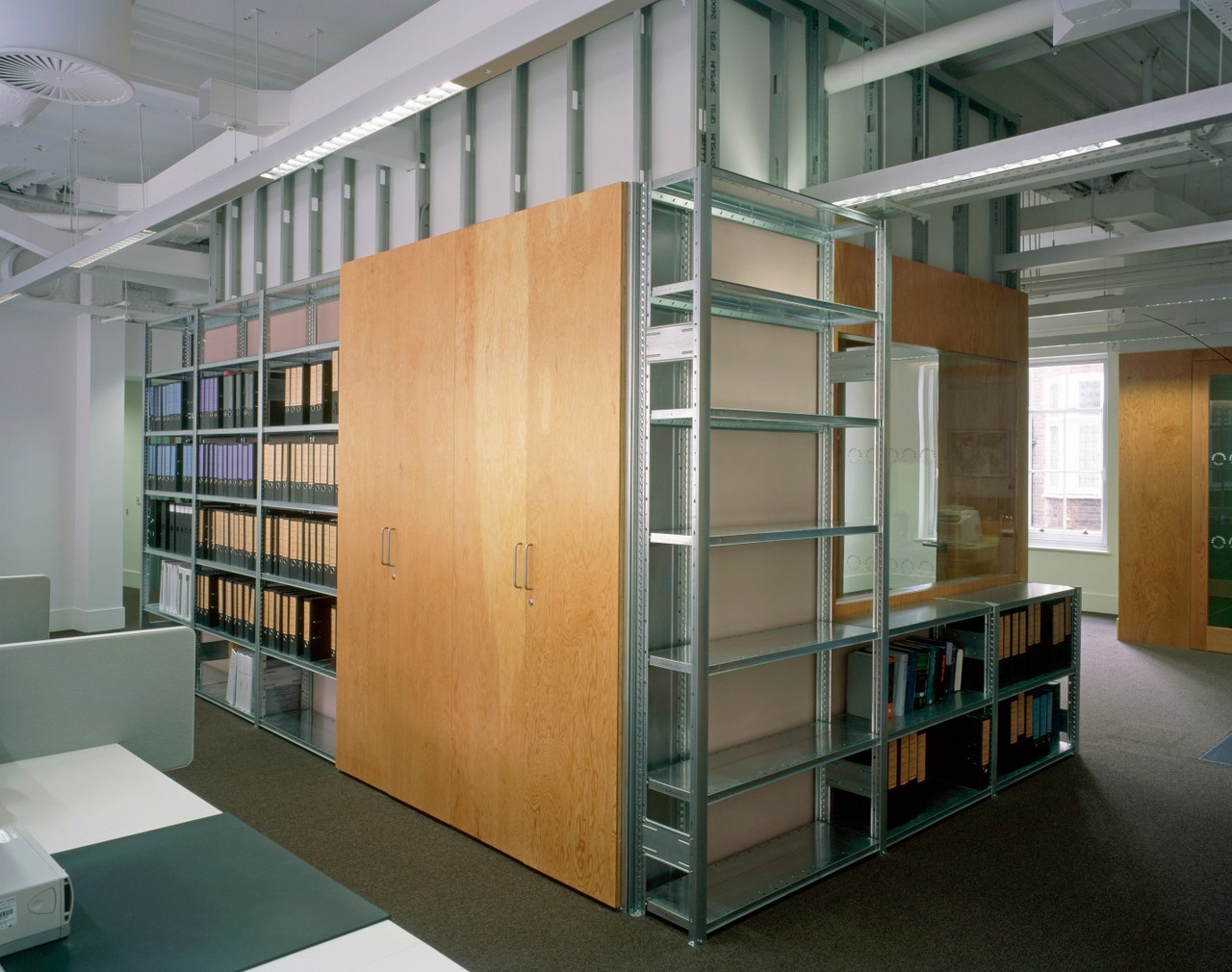
Arts Council England National Offices
London, United Kingdom
2006–2008
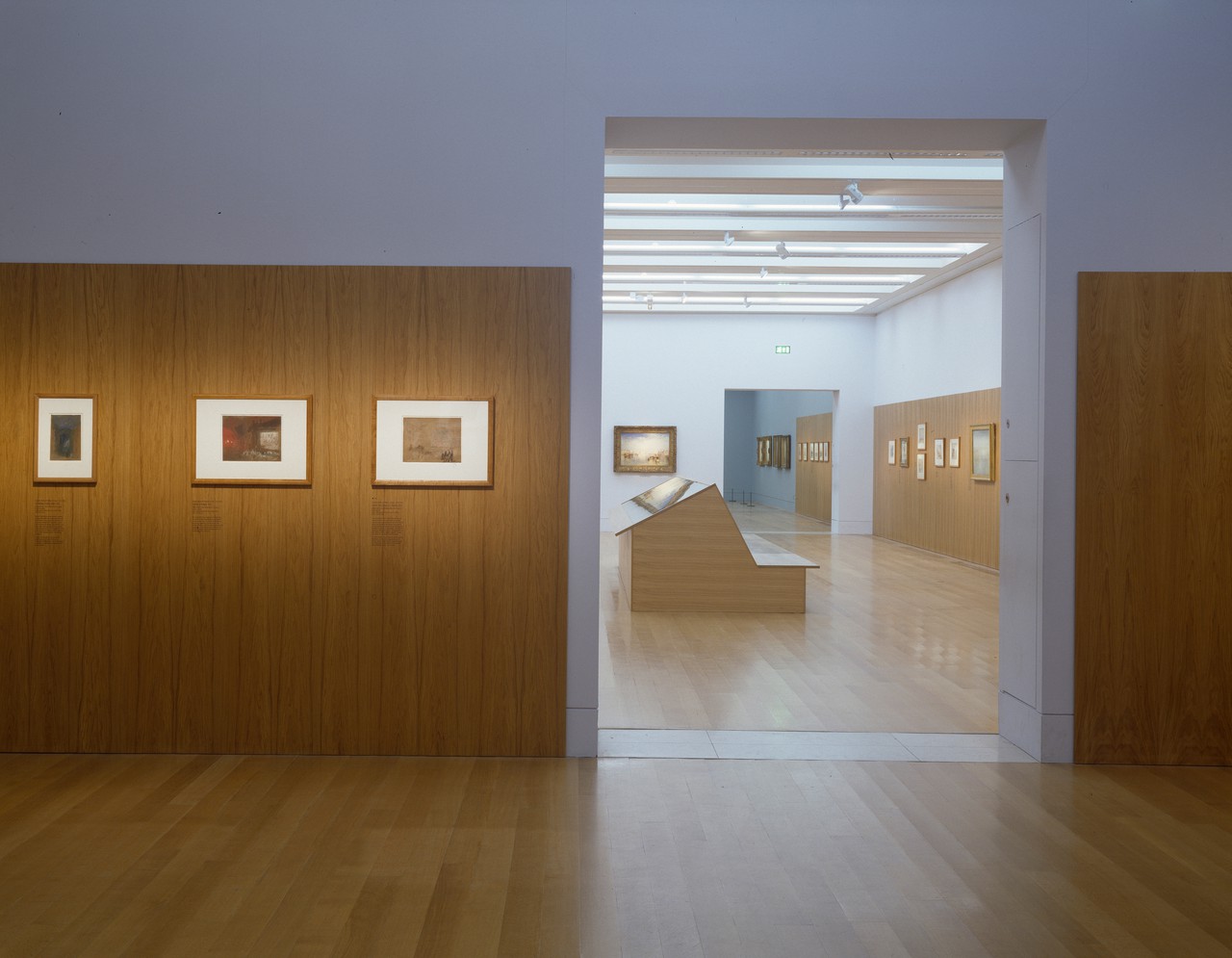
Turner and Venice
Tate Britain
London, United Kingdom
2003–2004
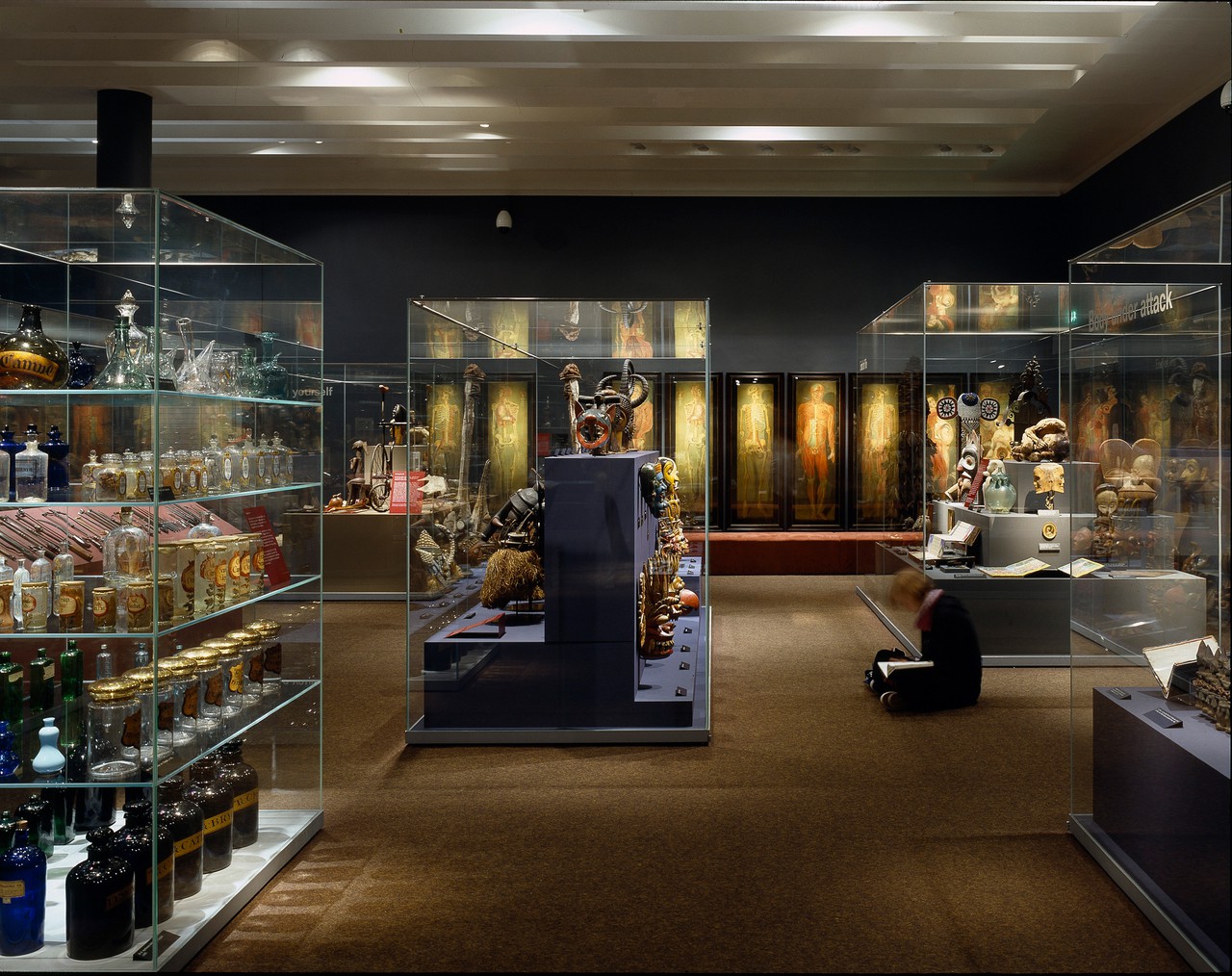
Medicine Man: The Forgotten Museum of Henry Wellcome
The British Museum
London, United Kingdom
2002–2003
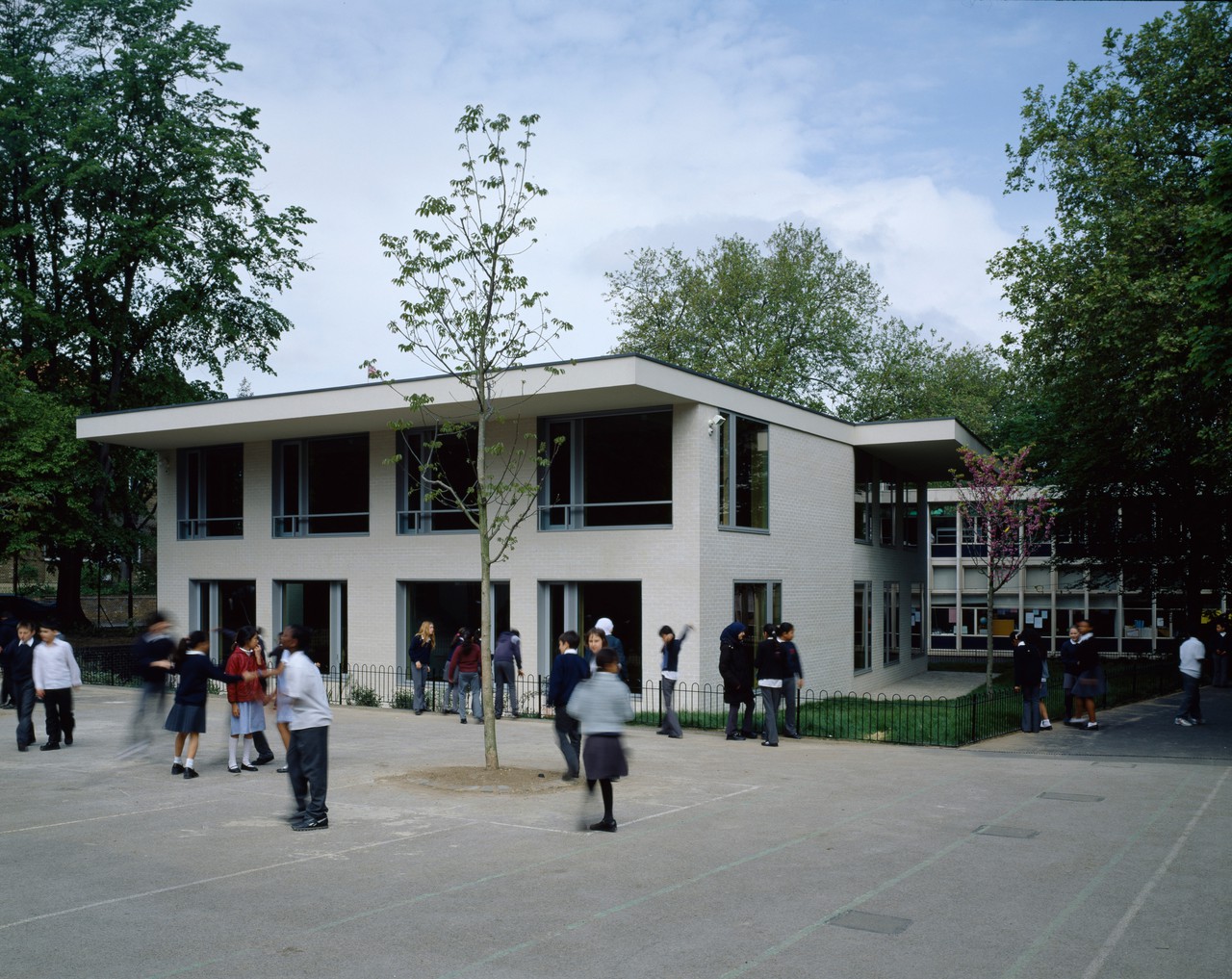
Hallfield School
London, United Kingdom
2001–2005
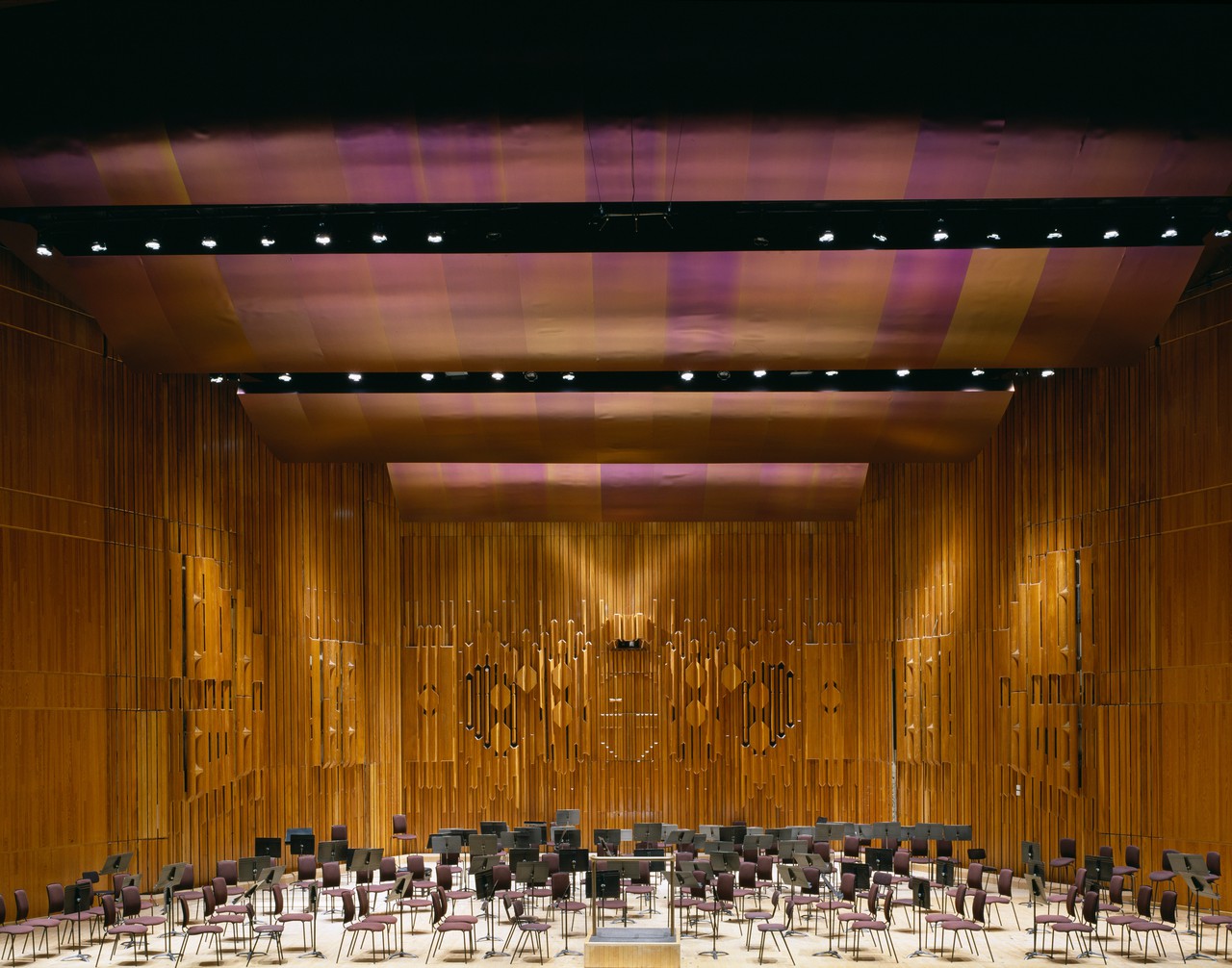
Barbican Concert Hall
London, United Kingdom
2000–2001
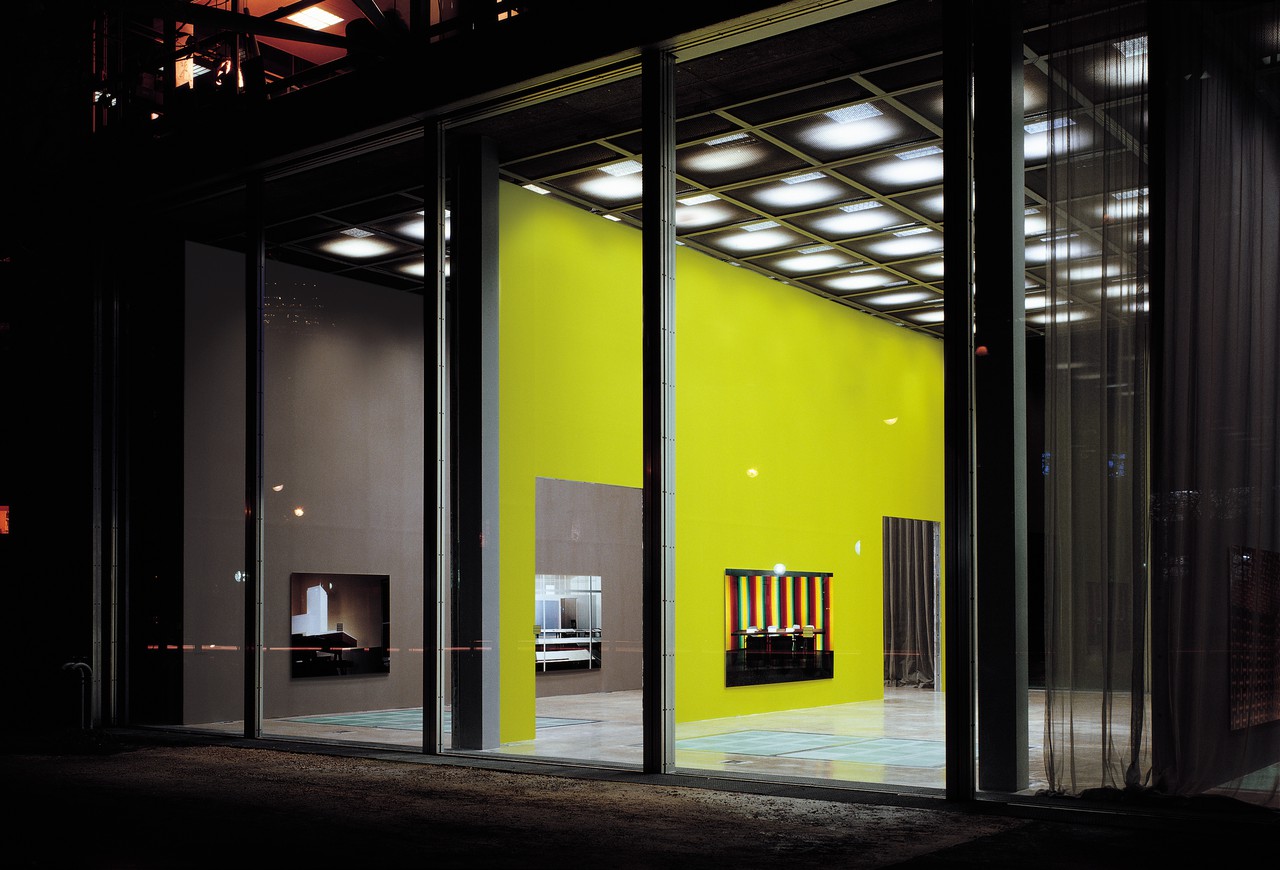
Thomas Demand, Fondation Cartier
Fondation Cartier pour l’art contemporain
Paris, France
2000–2001
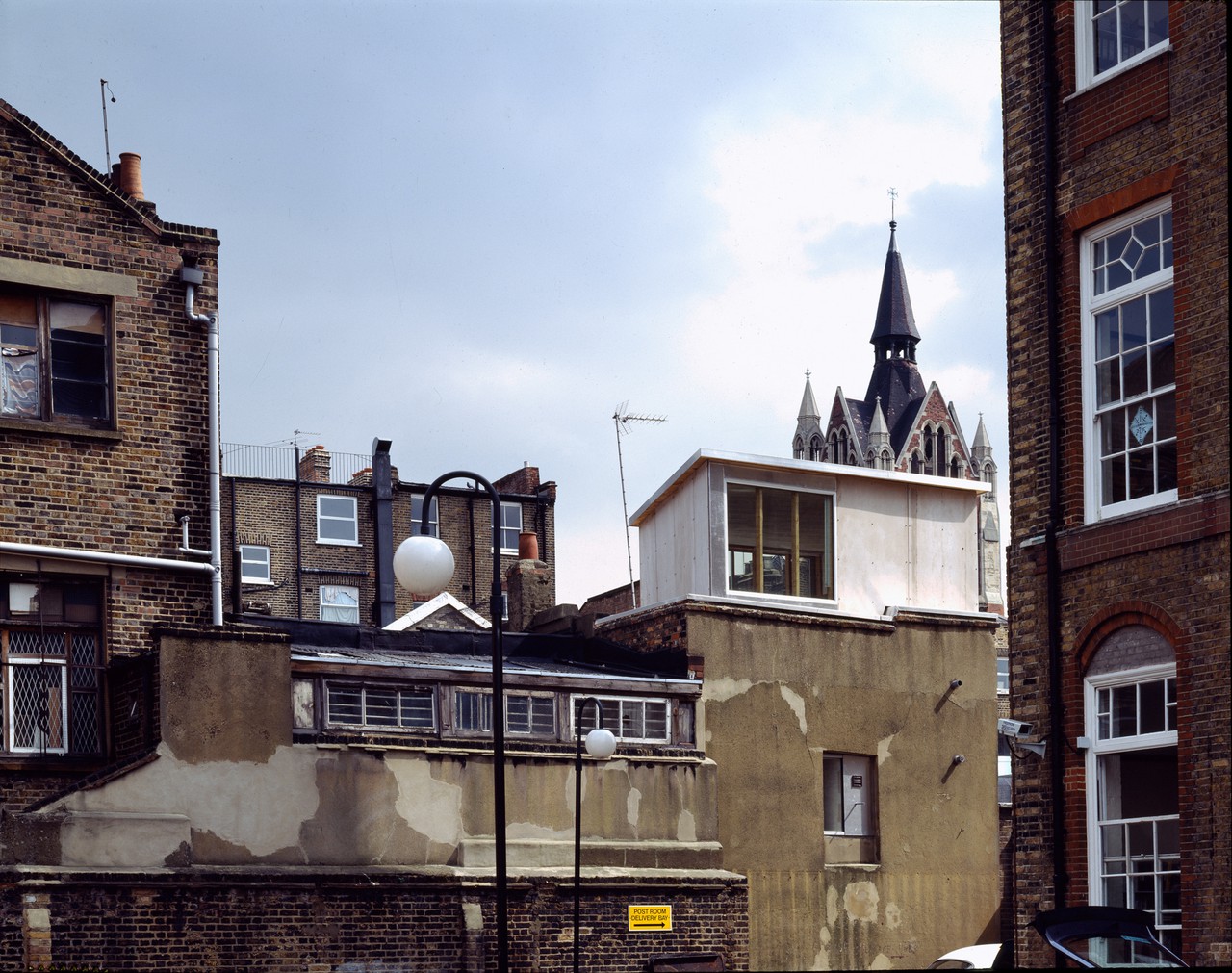
Studio House, North London
London, United Kingdom
1993–1994
