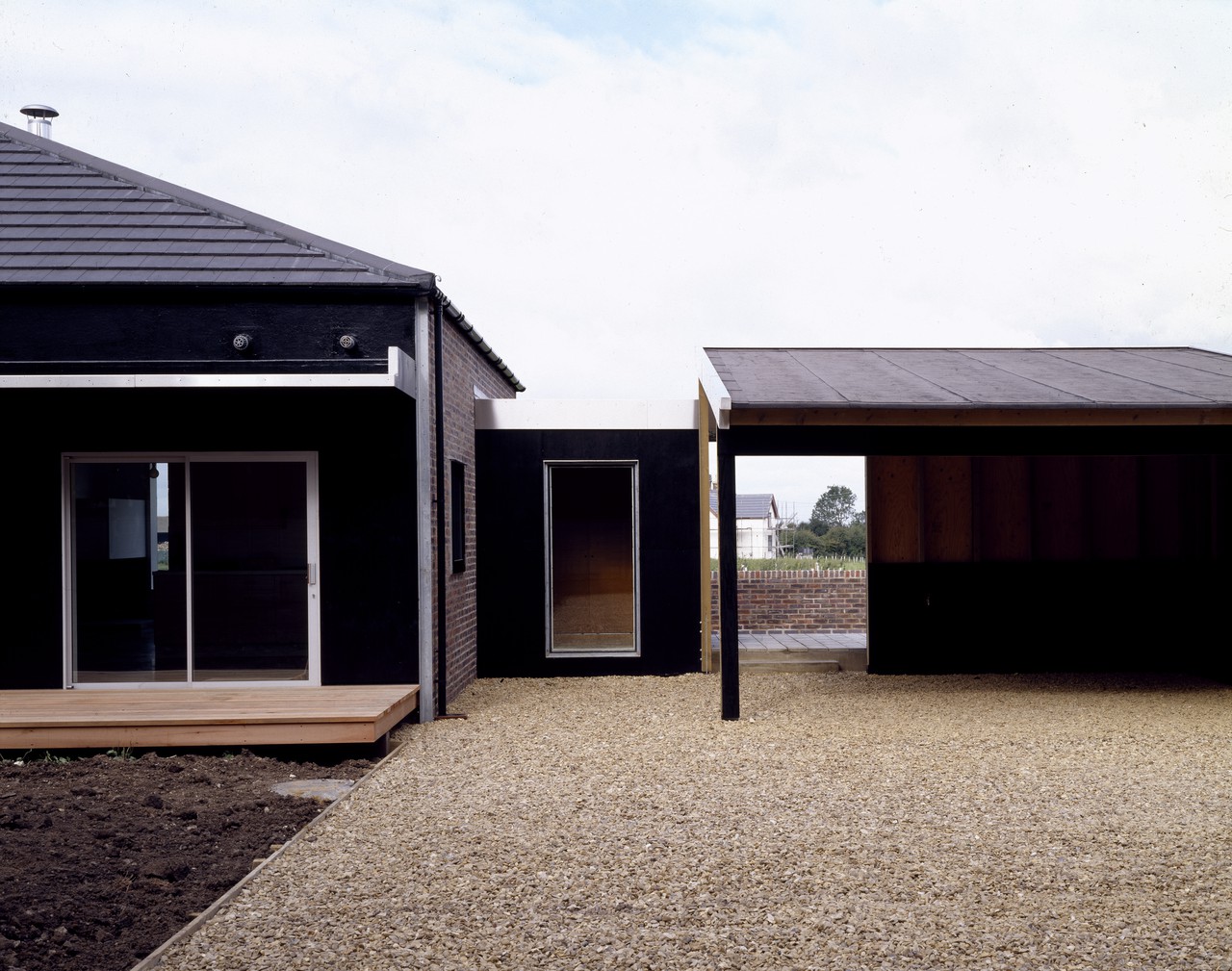Lakeside Apartment Buildings
Arbon, Switzerland 2016–2021
Client: HRS Real Estate AG Competition, first prize
This commission for a new development of apartments on the edge of Lake Constance, was won in an invited competition. The design provides sixty-four large apartments in two L-shaped buildings.
The two buildings are arranged together within a shared garden and have generous balconies all around, with magnificent views of the lake. The form has enabled a range of plan types to be developed in terms of size, arrangement, and orientation. Some of the apartments have corner living rooms, while others run through the depth of the plan to give two orientations, to the lake and to the mountains behind.
The image of the two buildings is given by the construction of their outer façades. A consistent rhythm of white precast concrete piers holds the continuous balconies, made with white precast concrete. The penthouses have more exuberant volumes that break free from the horizontal lines of the main building.
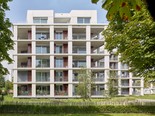
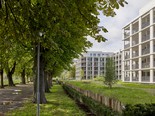
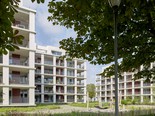
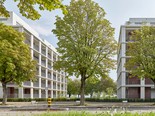
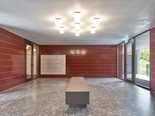

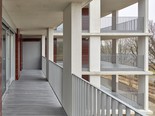


Drawings
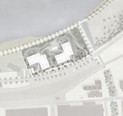
Site plan
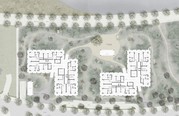
First floor plan
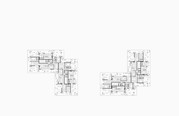
Second floor plan
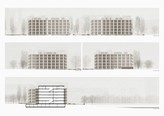
Elevations and sections
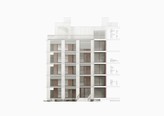
Façade detail
Related news
Caruso St John has won the competition to build a new apartment building in Lucerne, Switzerland.
Credits
Location
Arbon, Switzerland
Date
2016–2021
Area
13,050 m²
Client
HRS Real Estate AG
Caruso St John Architects
Adam Caruso, Peter St John, Michael Schneider, Florian Zierer
Project architects
Philipp Boenigk (2019-2021), Frida Grahn (2016-2019)
Project team
Carina Baumann, Inês Duarte, Christoph Hayn, Balnca Herrero, Saori Katsube, Dominic Kim, Hannah v. Knobelsdorff, Pierre Menoud, João Moreira, Vicente Nequinha, Noémi Orth, Lei Zhang
Structural engineer
Wälli AG Ingenieure
Services engineer
Oekoplan
Fire, security
Wälli AG Ingenieure
Building physics
Kopitsis
Landscape architect
Antón & Ghiggi
Traffic
Ribi + Blum AG
Main contractor
Keller Bauunternehmung AG
Photography
Philip Heckhausen
Related projects
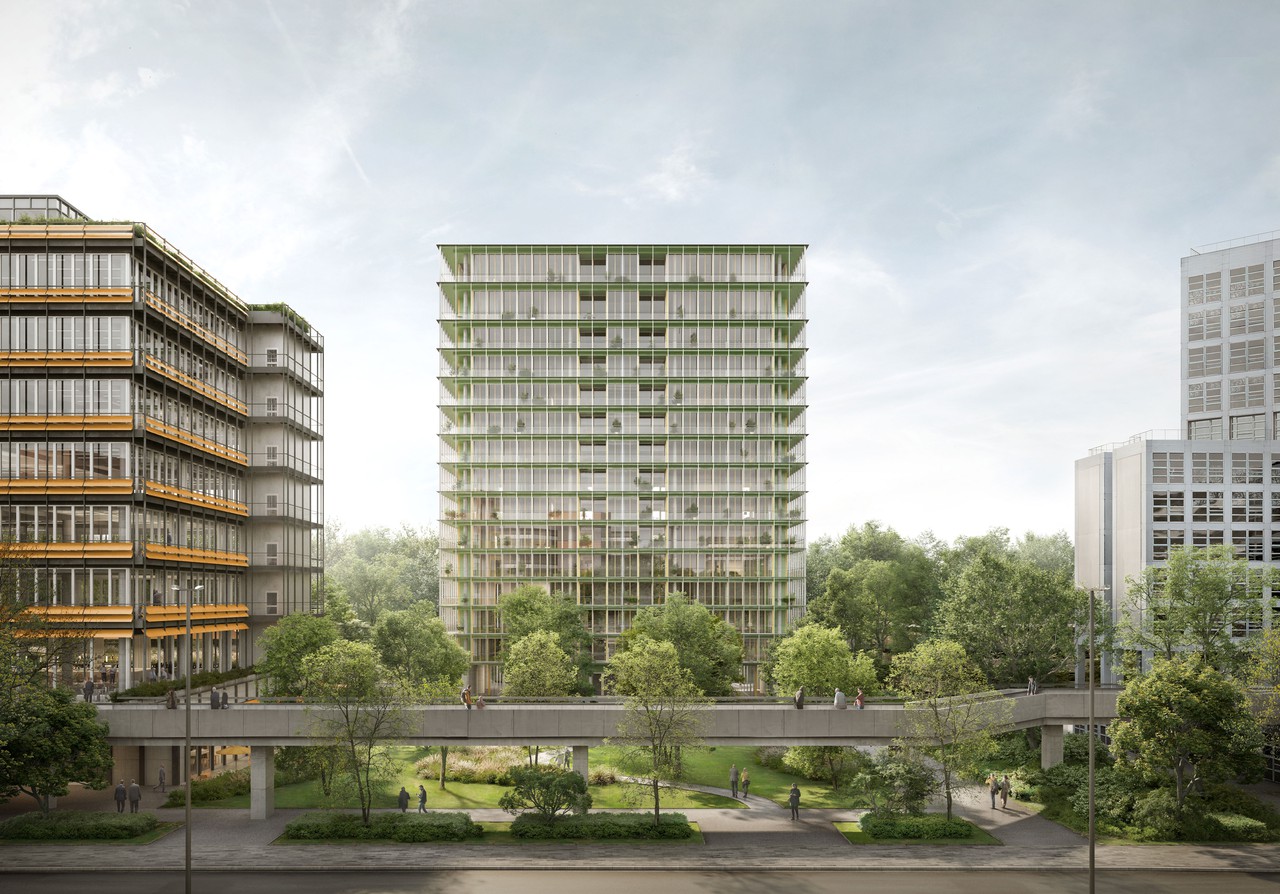
City Nord Apartments
Hamburg, Germany
2024–present
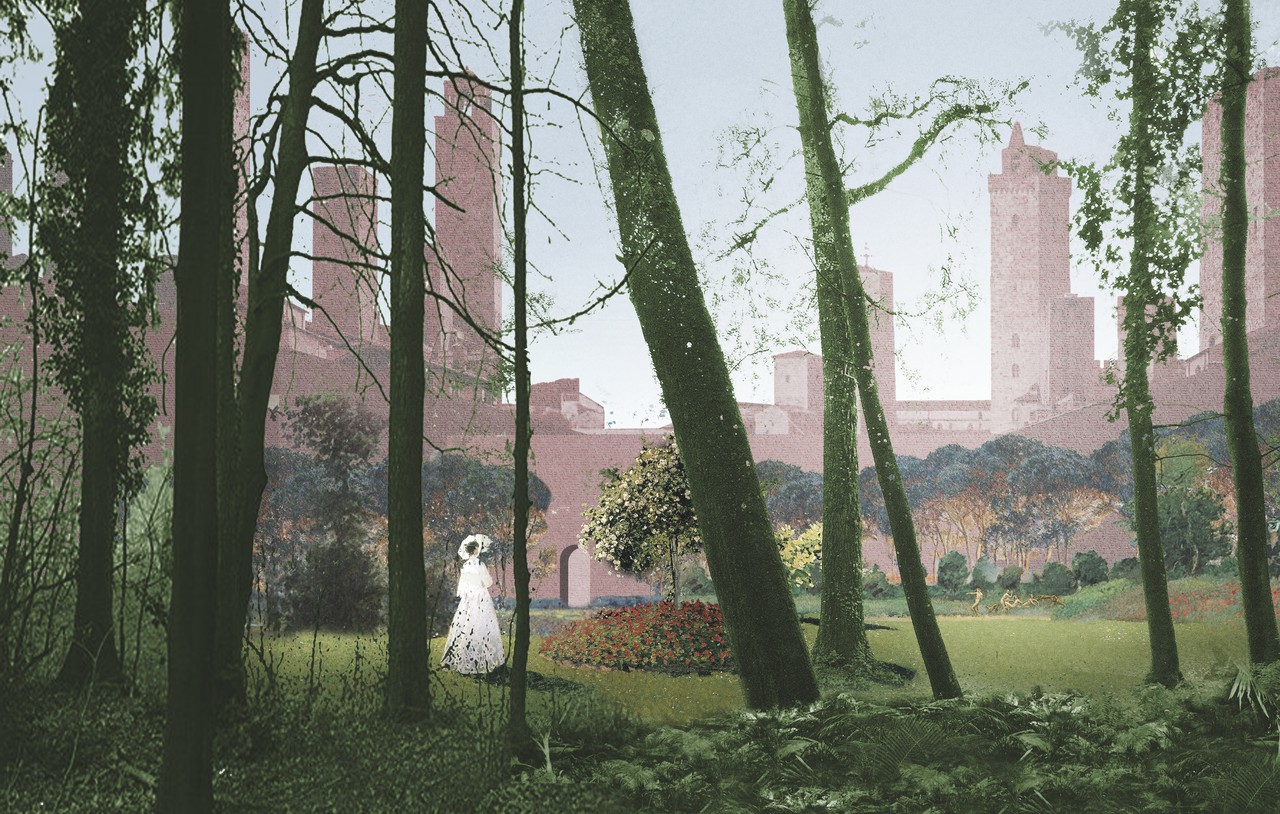
Hochbord
Dübendorf, Switzerland
2020–present

Apartment Buildings, Eggen
Lucerne, Switzerland
2018–present (under construction)
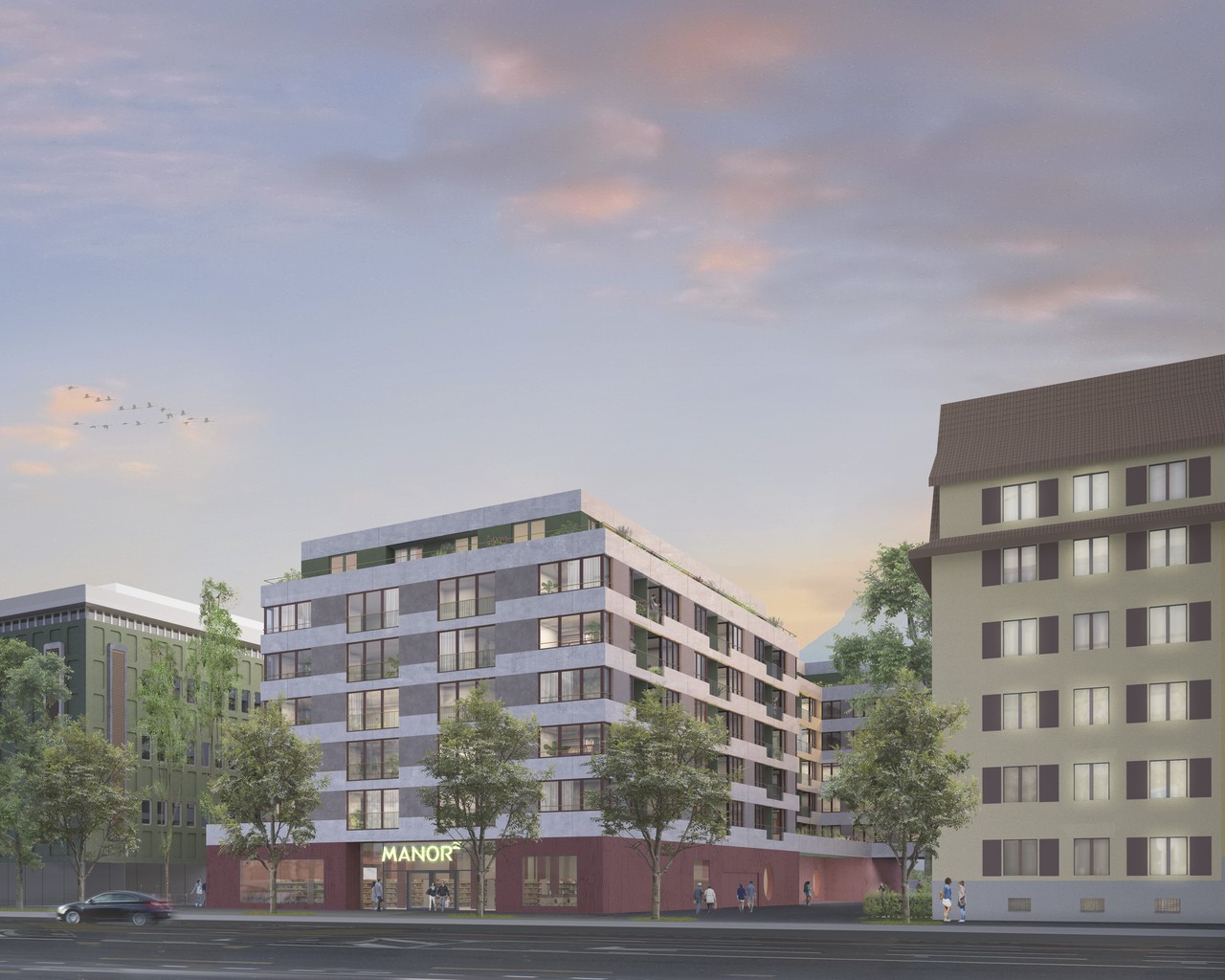
Apartment Buildings, Tribschen
Lucerne, Switserland
2019–present (under construction)
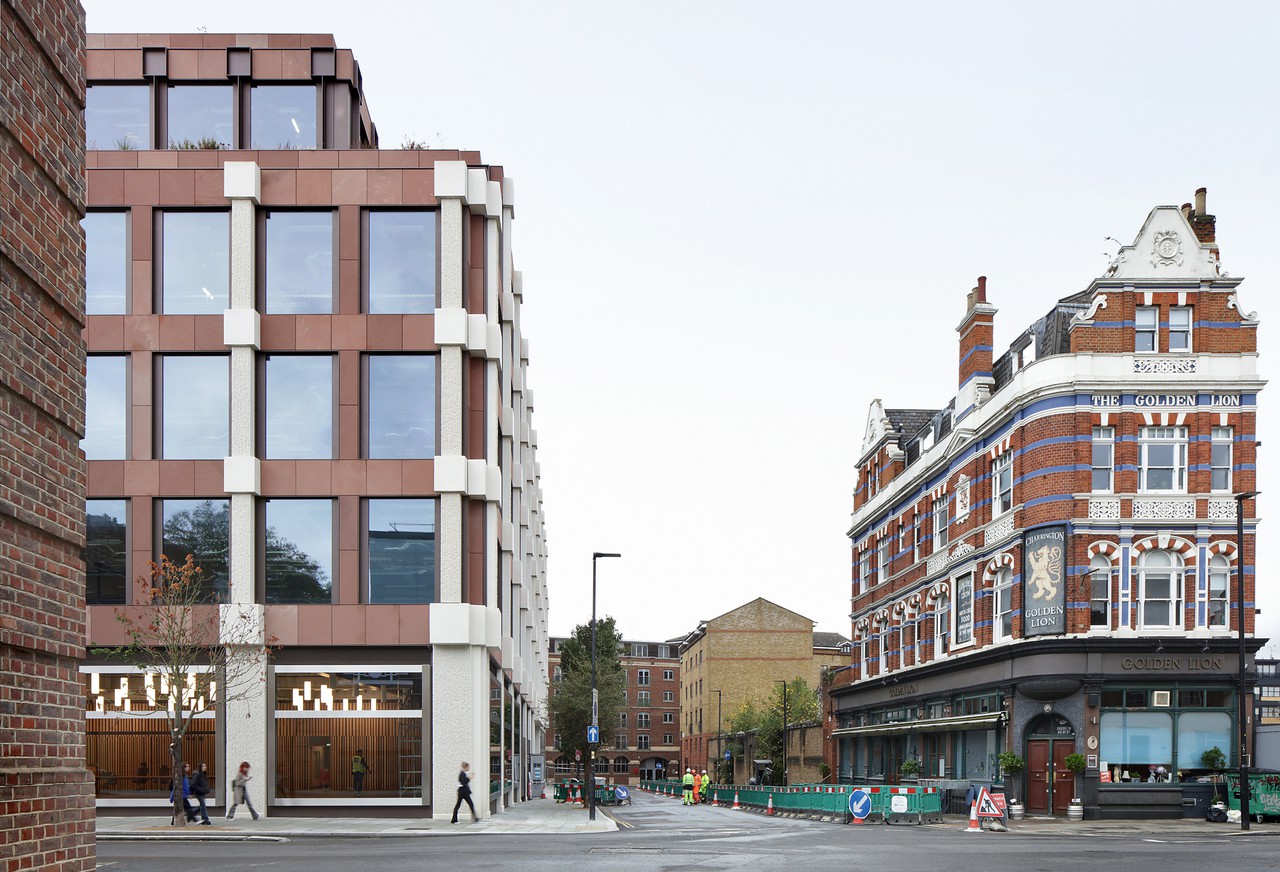
St Pancras Campus
London, United Kingdom
2018–2024
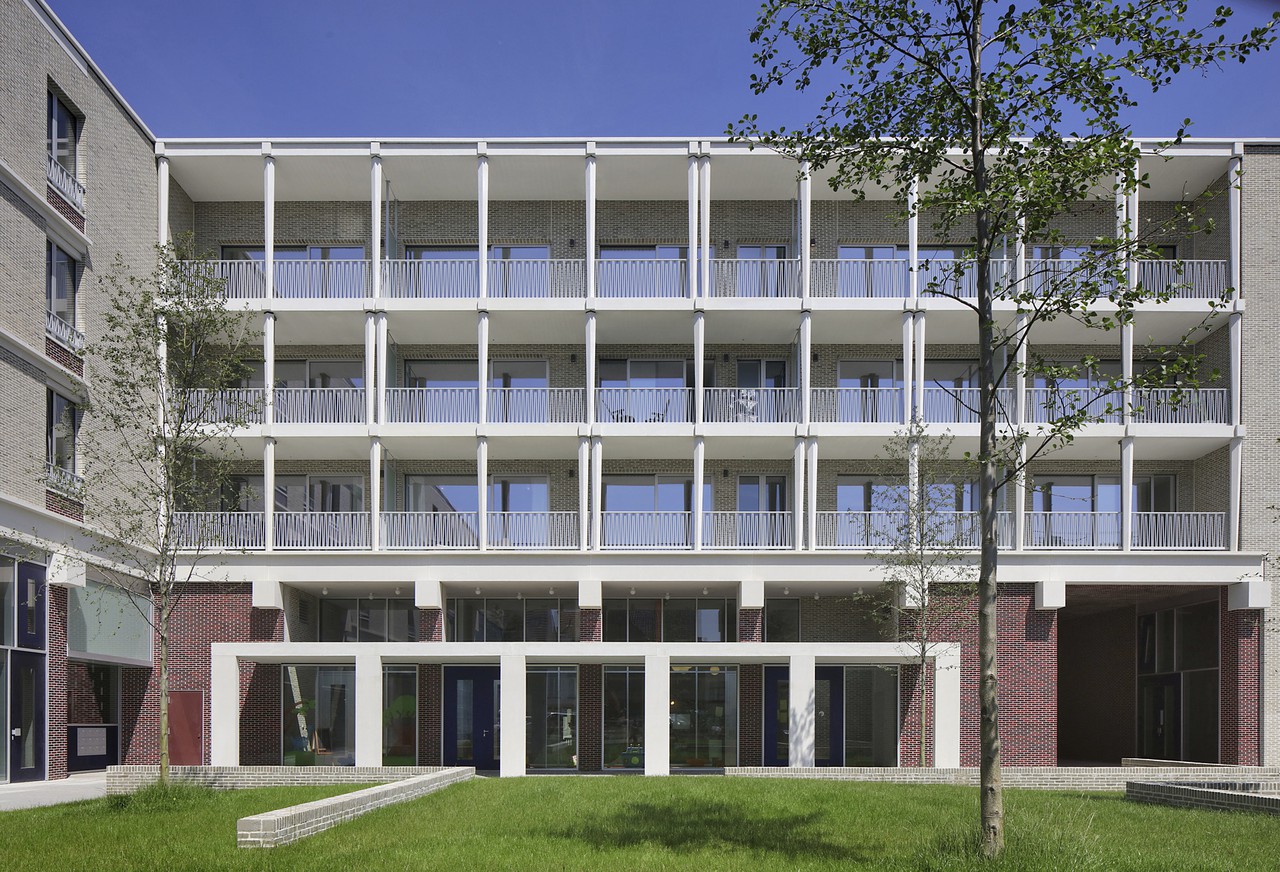
Falconhoven Apartment Building
Antwerp, Belgium
2014–2020

Veemgebouw
Eindhoven, The Netherlands
2007–2022
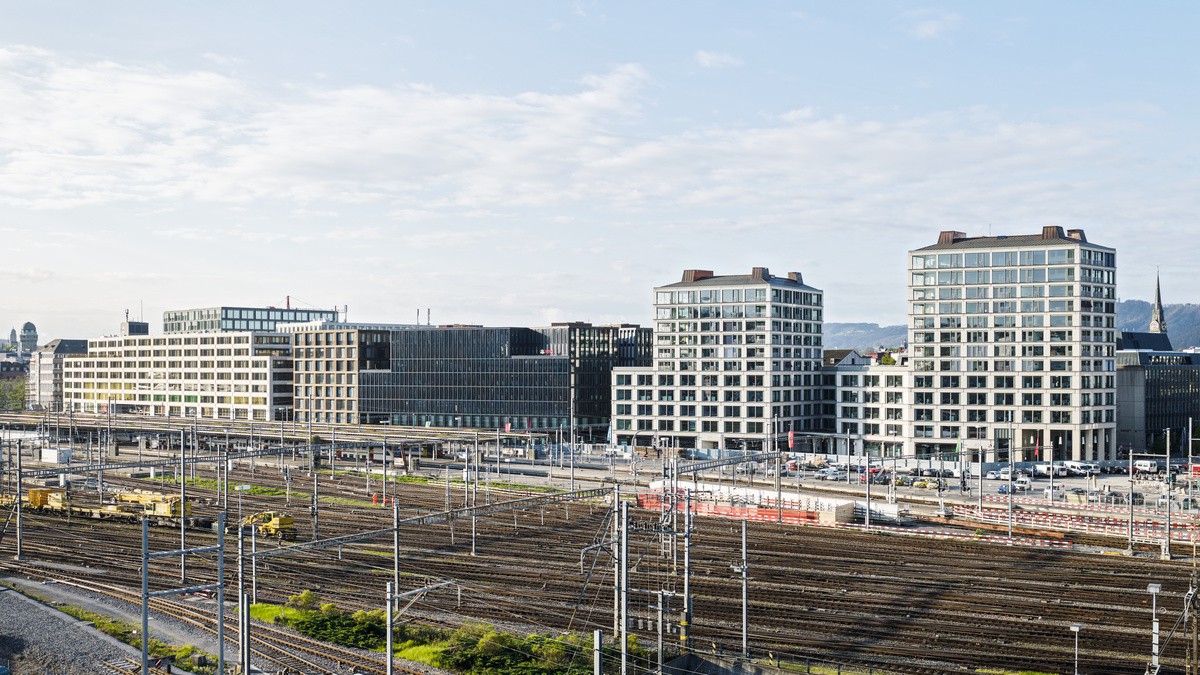
Europaallee Mixed-use Building
Zurich, Switzerland
2007–2013
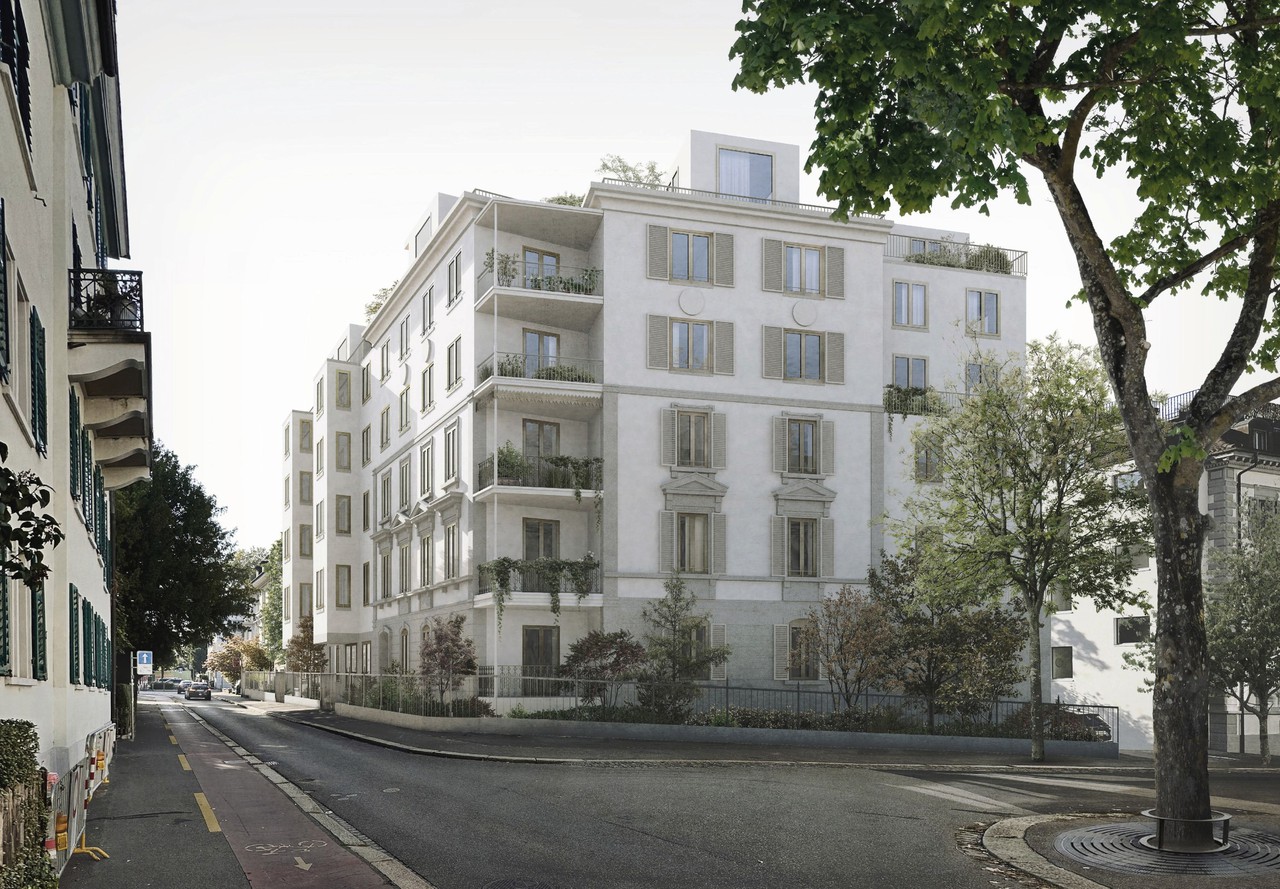
Urban Villa, Mühlebachstrasse
Zurich, Switzerland
2023–present
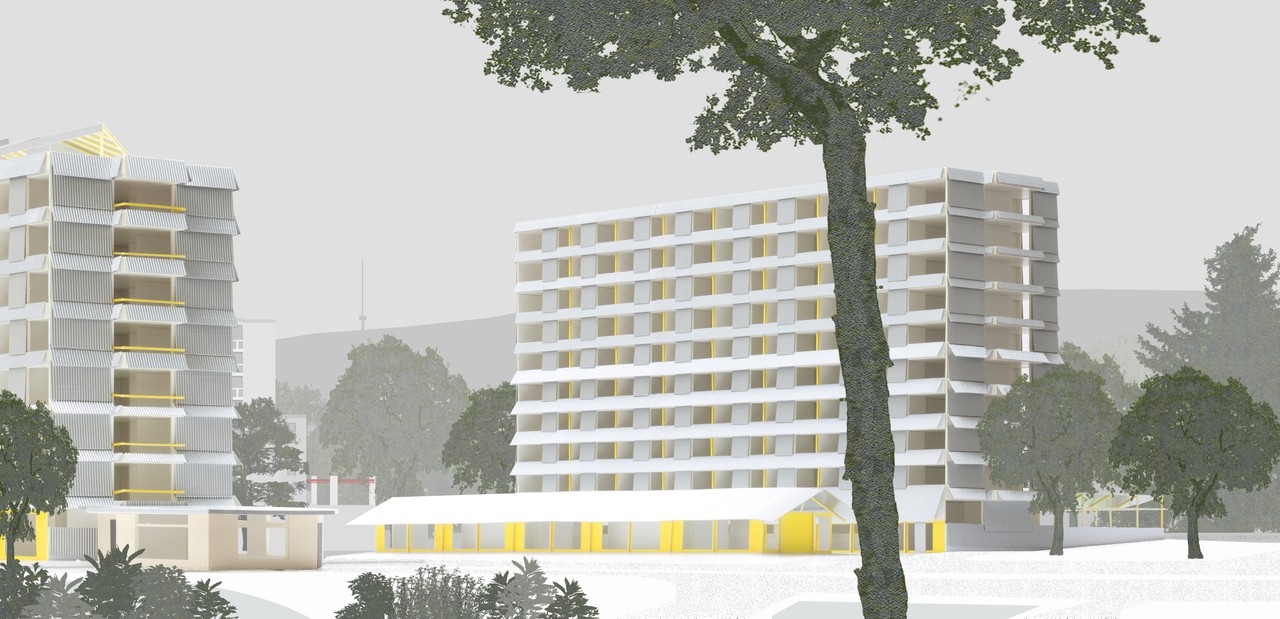
Gutstrasse Cooperative Housing
Zurich, Switzerland
2020–present (under construction)
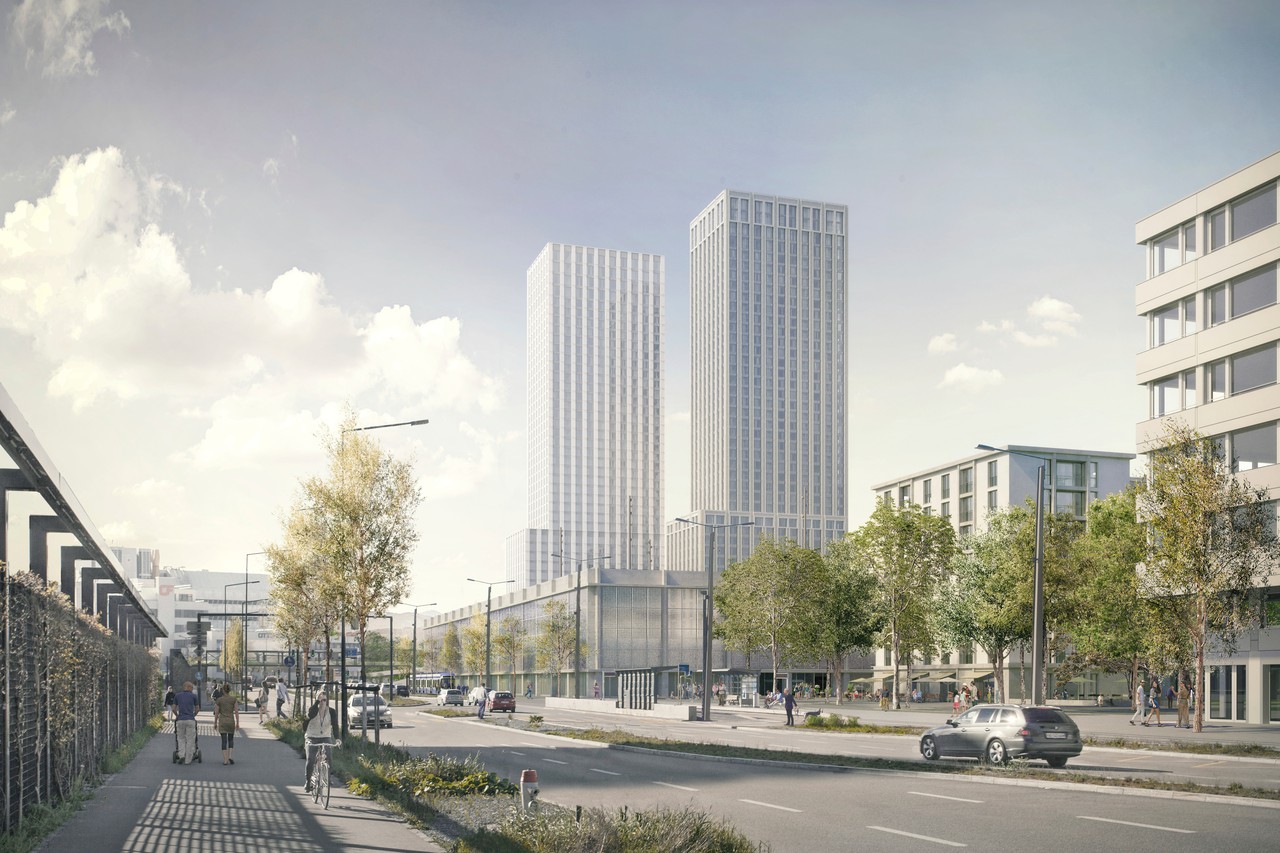
Hardturm Areal
Zurich, Switzerland
2016–present
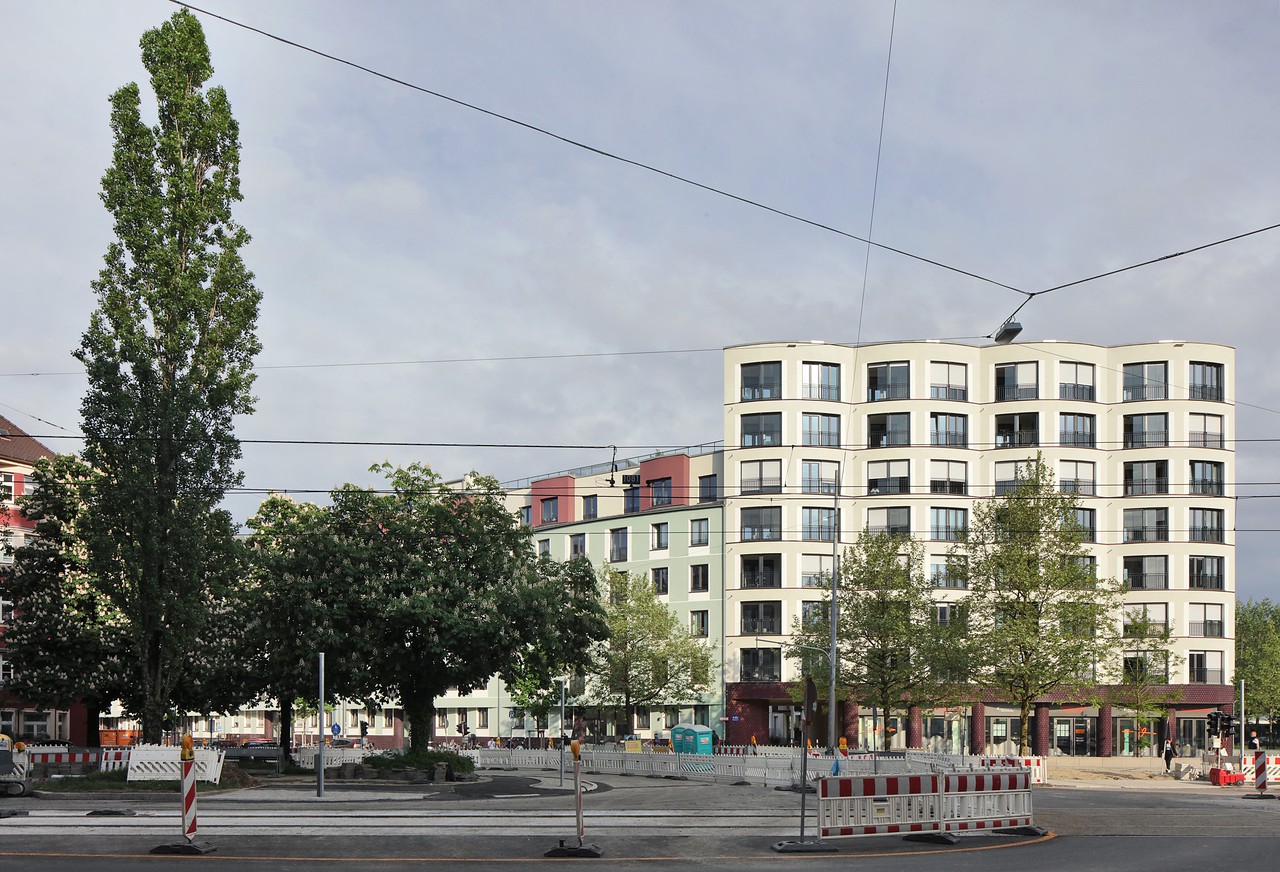
Paulaner Housing
Munich, Germany
2013–2020

Opia Store
Sihlstrasse
Zurich, Switzerland
2025
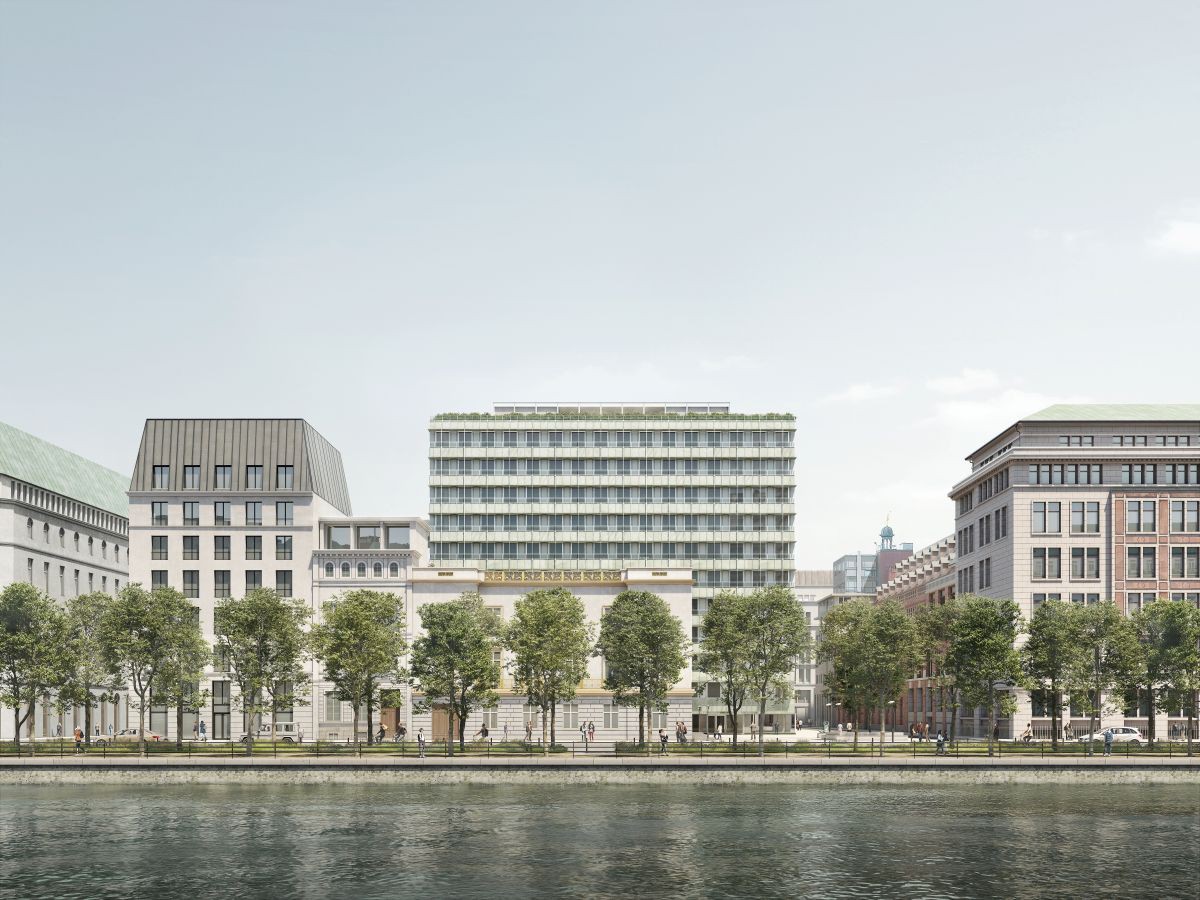
AXA Office Building, Binnenalster
Hamburg, Germany
2024
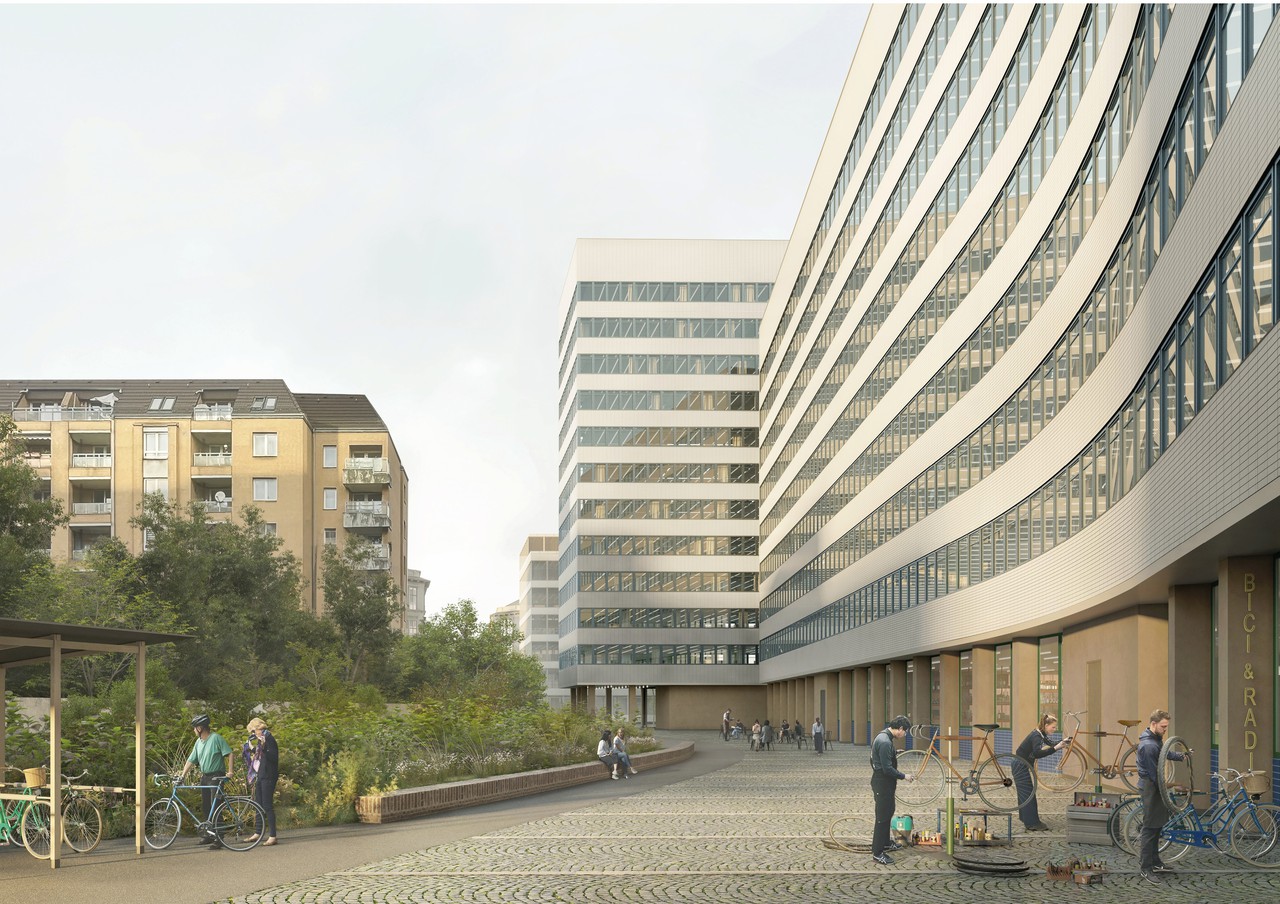
Kallmorgen Office Building
Hamburg, Germany
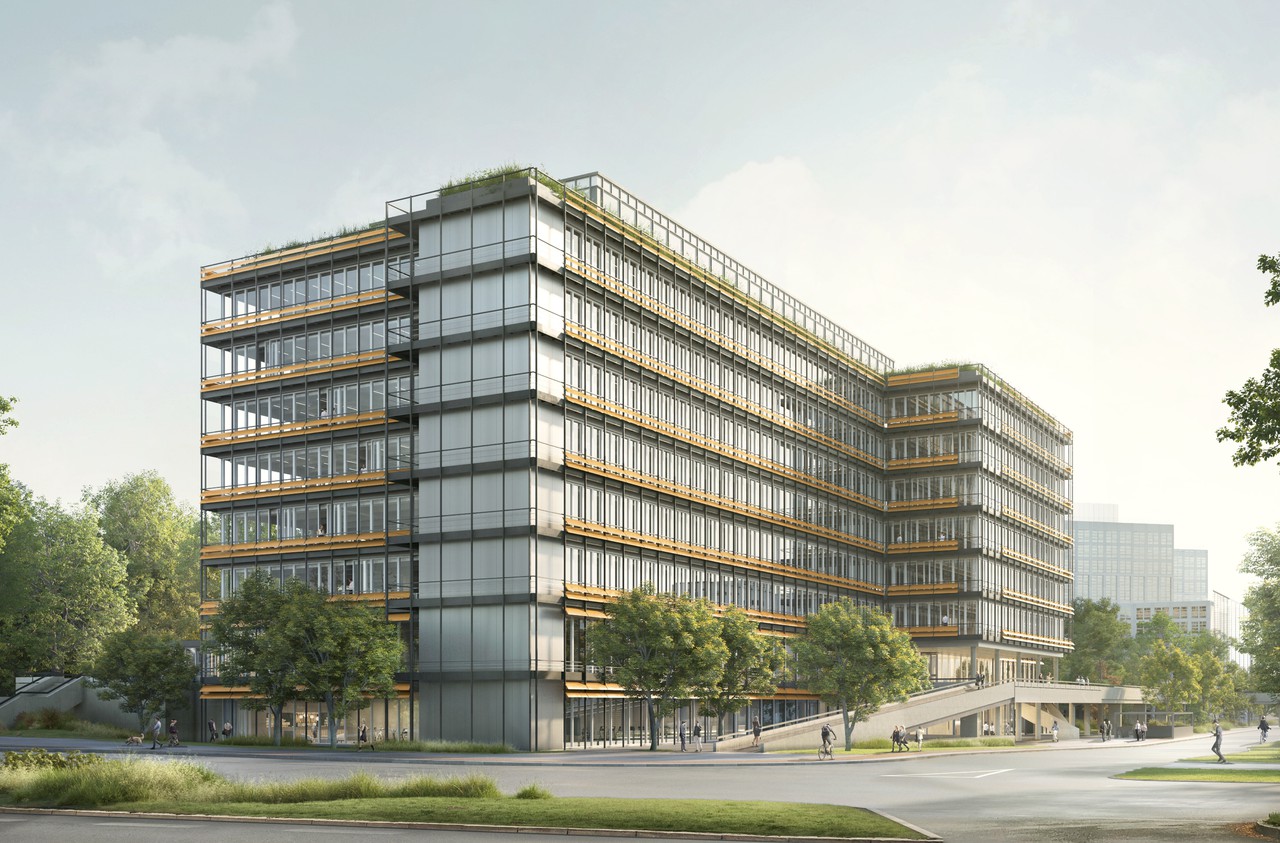
City Nord Office Building
Hamburg, Germany

Gagosian Burlington Arcade
London, United Kingdom
2022
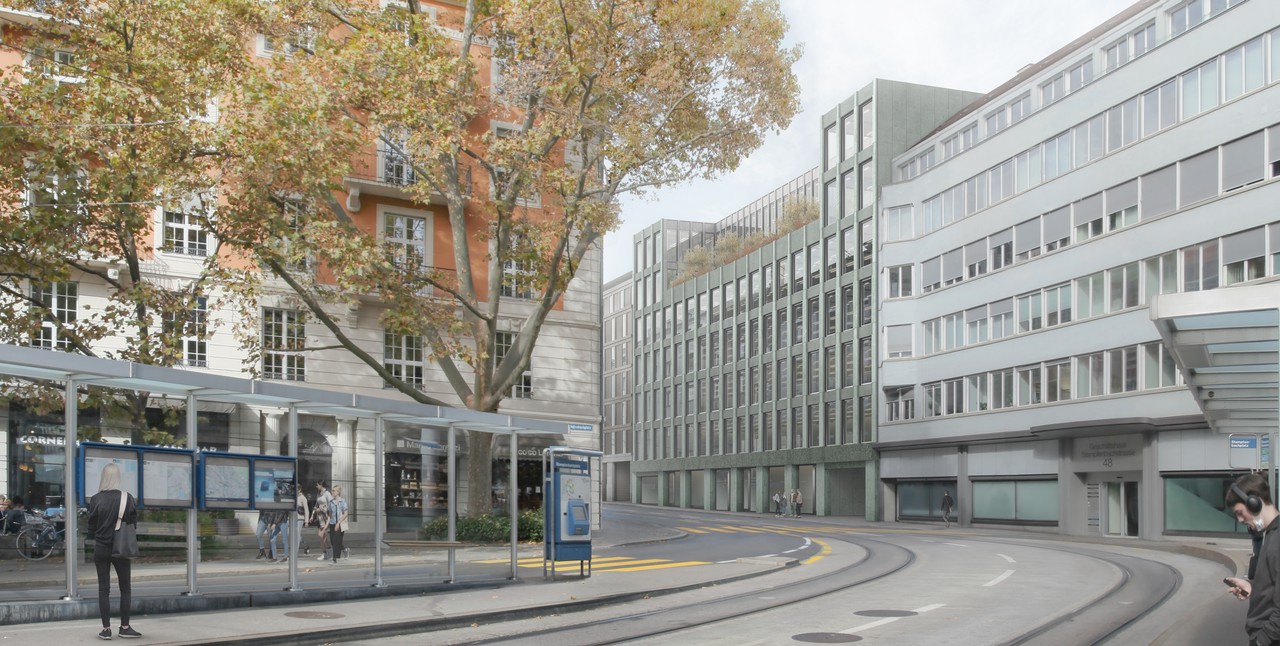
Office Building, Stampfenbachstrasse
Zurich, Switzerland
2020–present (under construction)
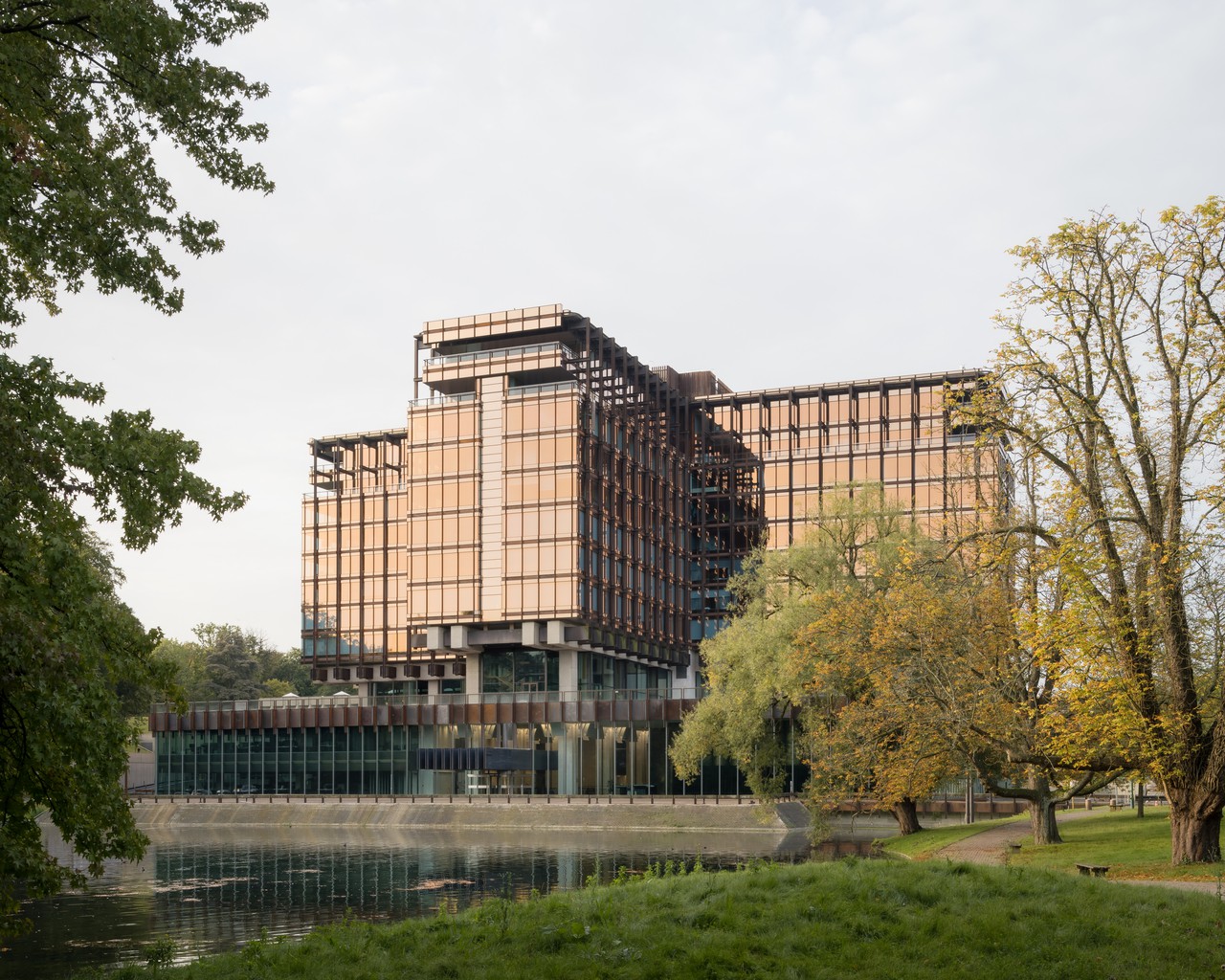
Royale Belge
Brussels, Belgium
2019–2023
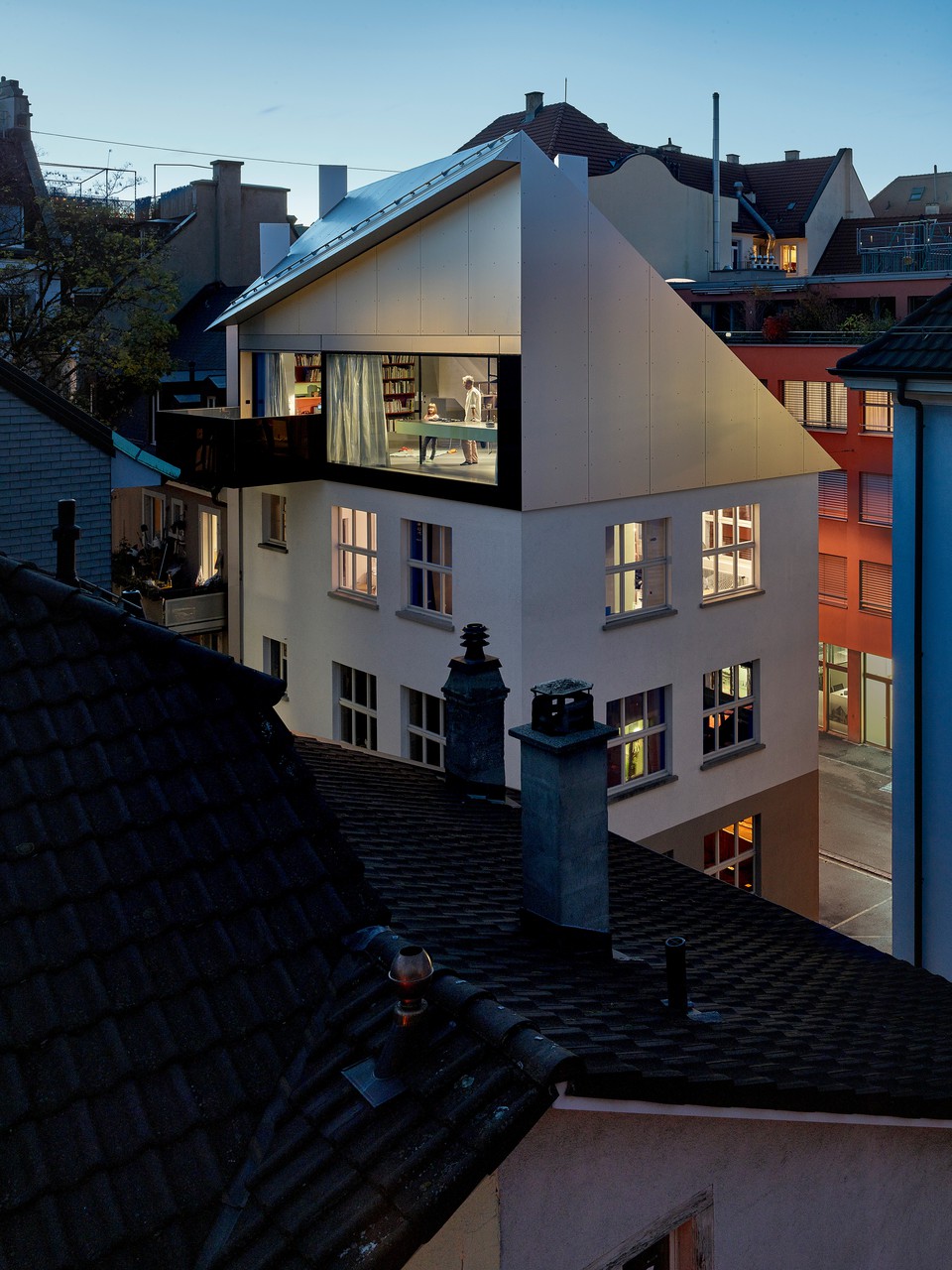
Warehouse, Wiedikon
Zurich, Switzerland
2019–2021
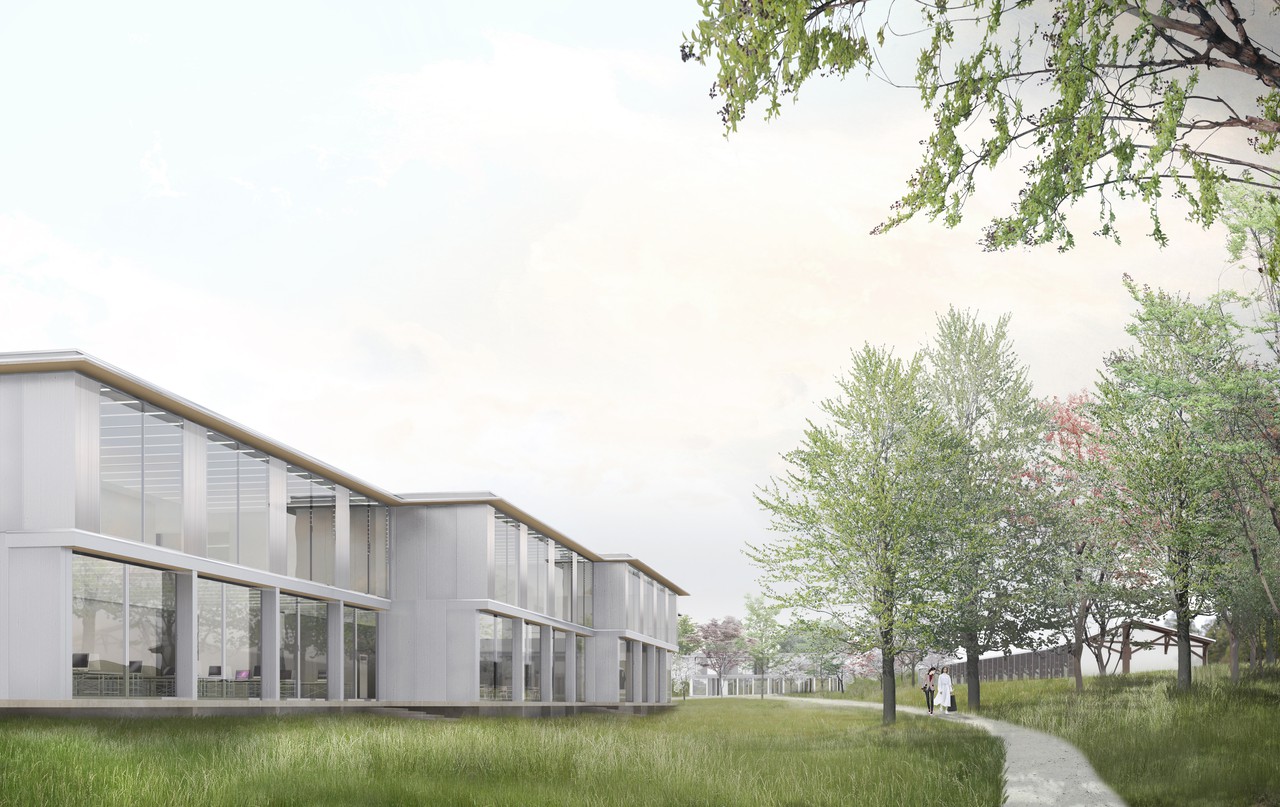
Deutsche Werkstätten Campus
Hellerau, Dresden, Germany
2019–2021
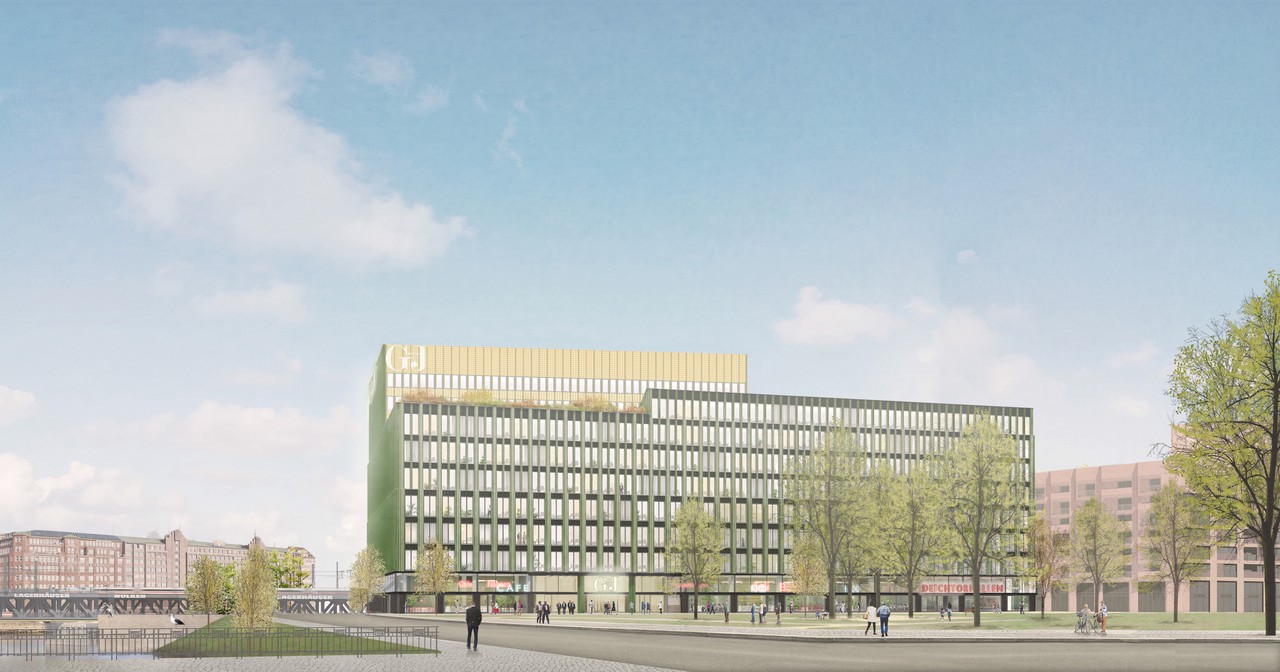
Hafencity Headquarters Building
Hamburg, Germany
2018–2022
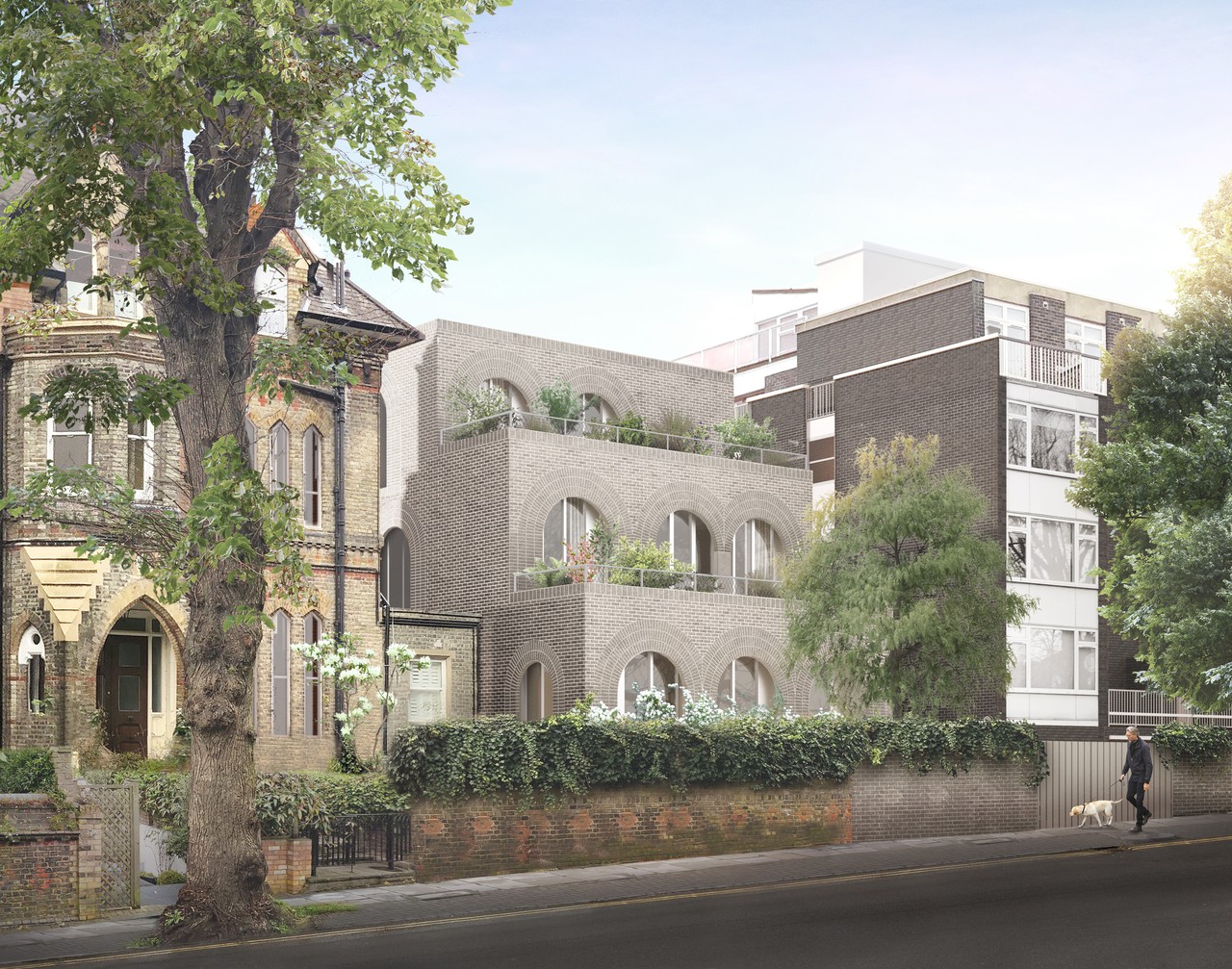
Private house, North London
London, United Kingdom
2020–2022
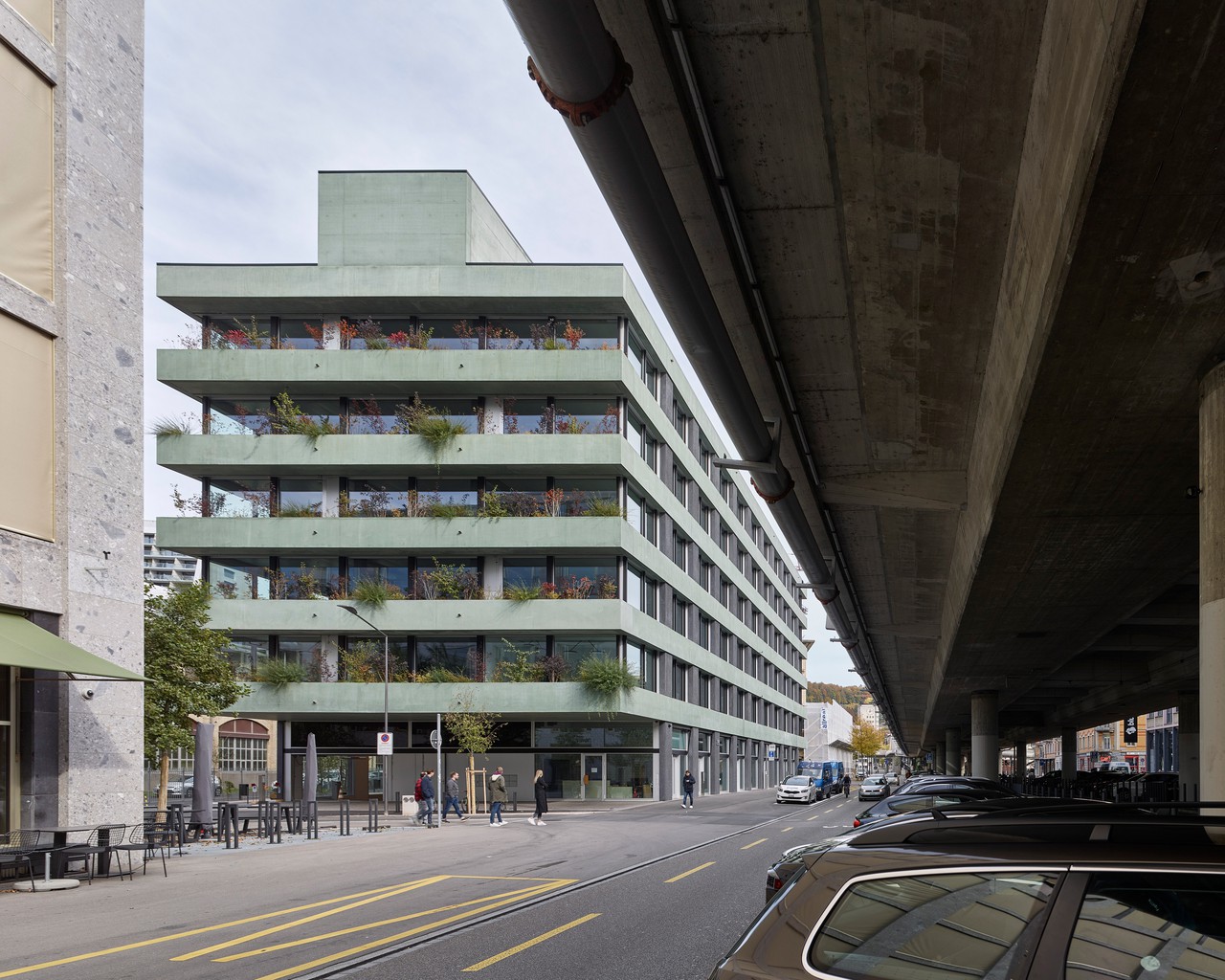
Office Building, Escher Wyss Platz
Zurich, Switzerland
2017–2020
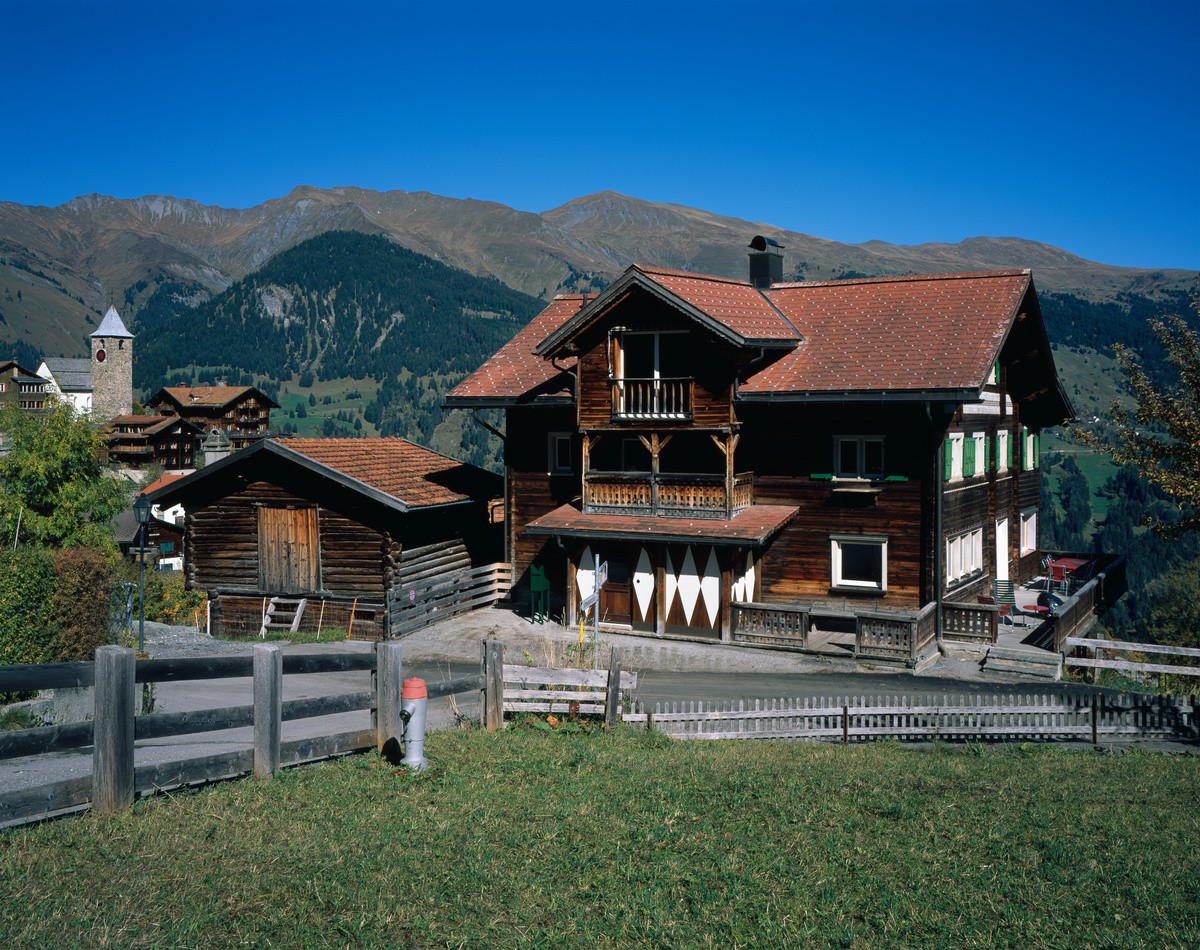
House in the Mountains
Tschiertschen, Switzerland
2015–2017
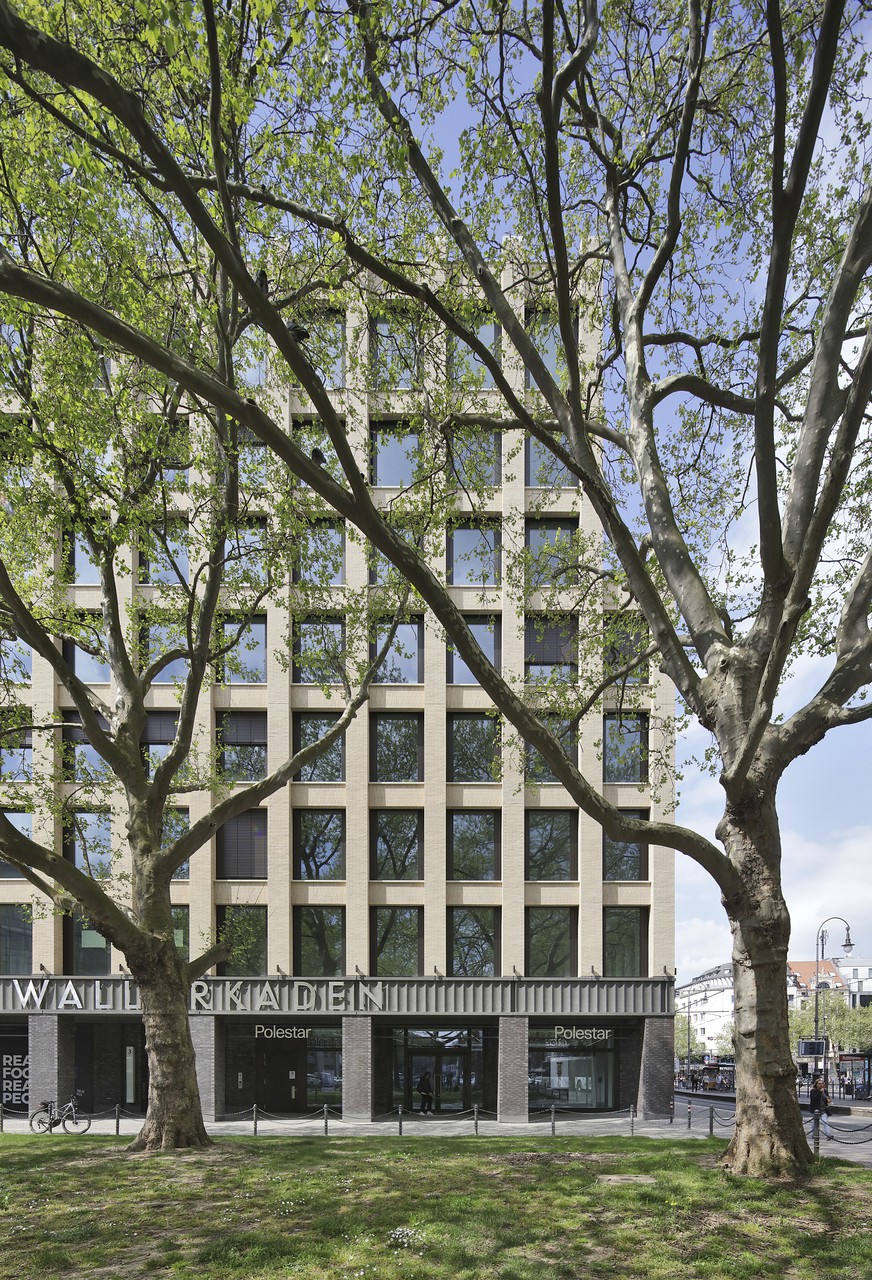
Office Building, Rudolfplatz
Cologne, Germany
2015–2022

Görtz Palais
Hamburg, Germany
2017–2022
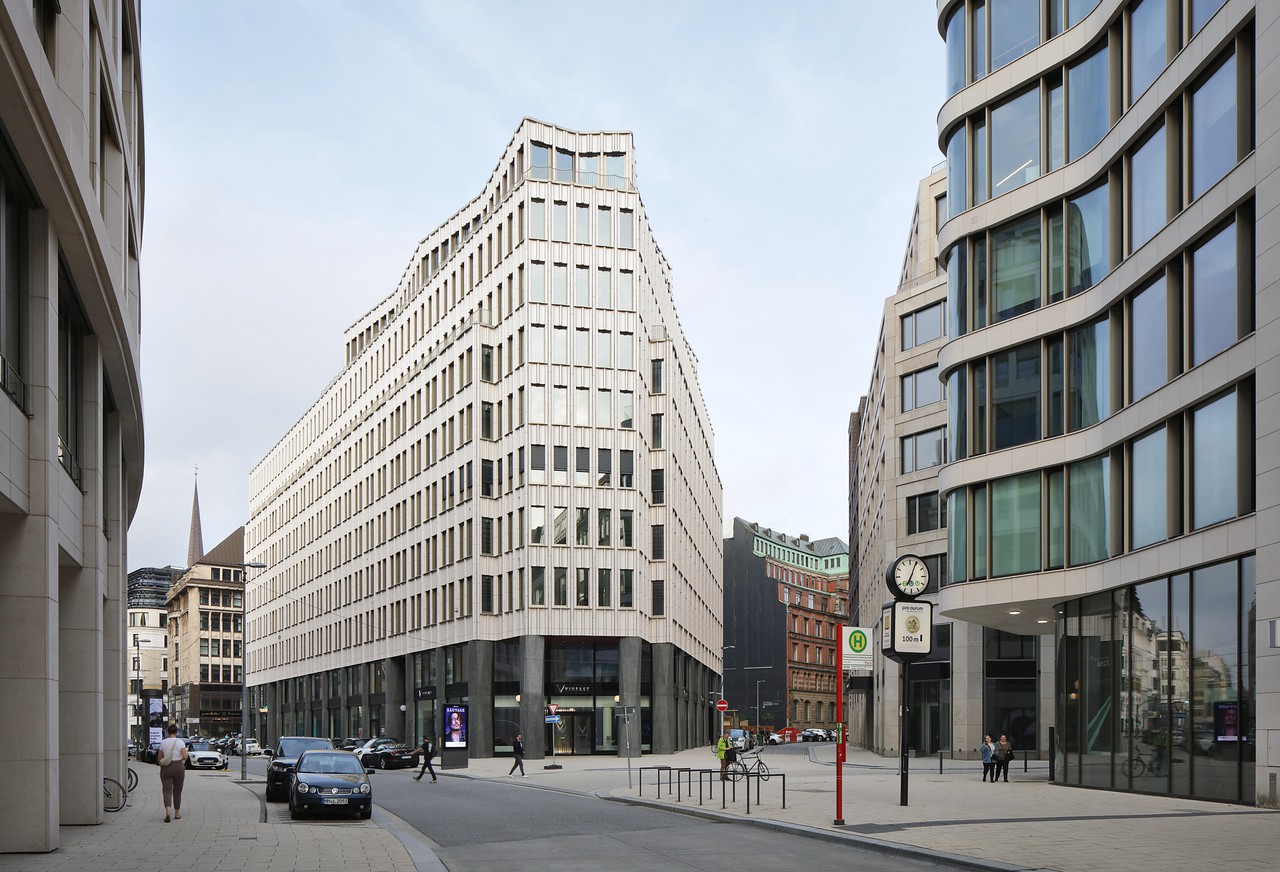
Office Building, Grosser Burstah
Hamburg, Germany
2014–2023
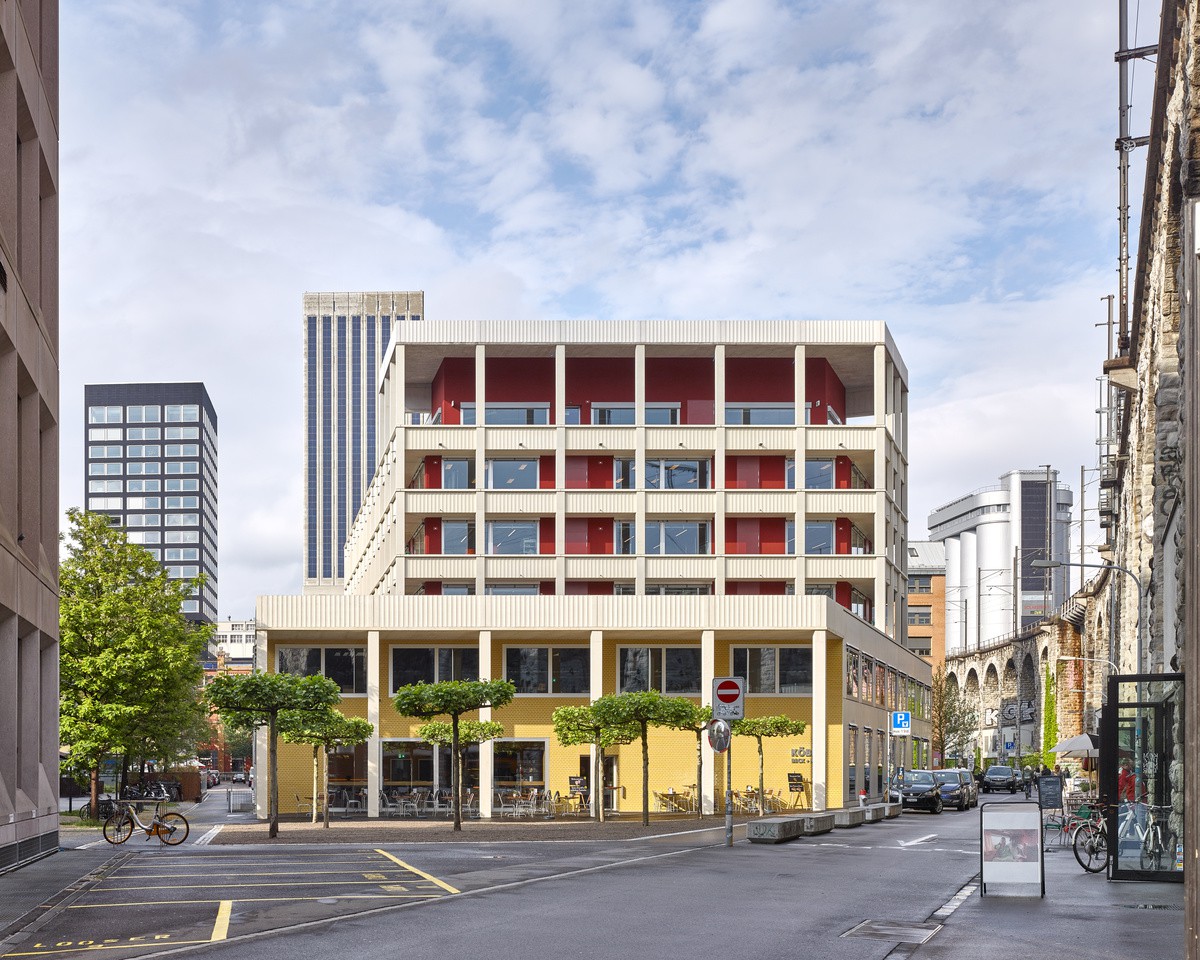
St Jakob Foundation
Zurich, Switzerland
2013–2018
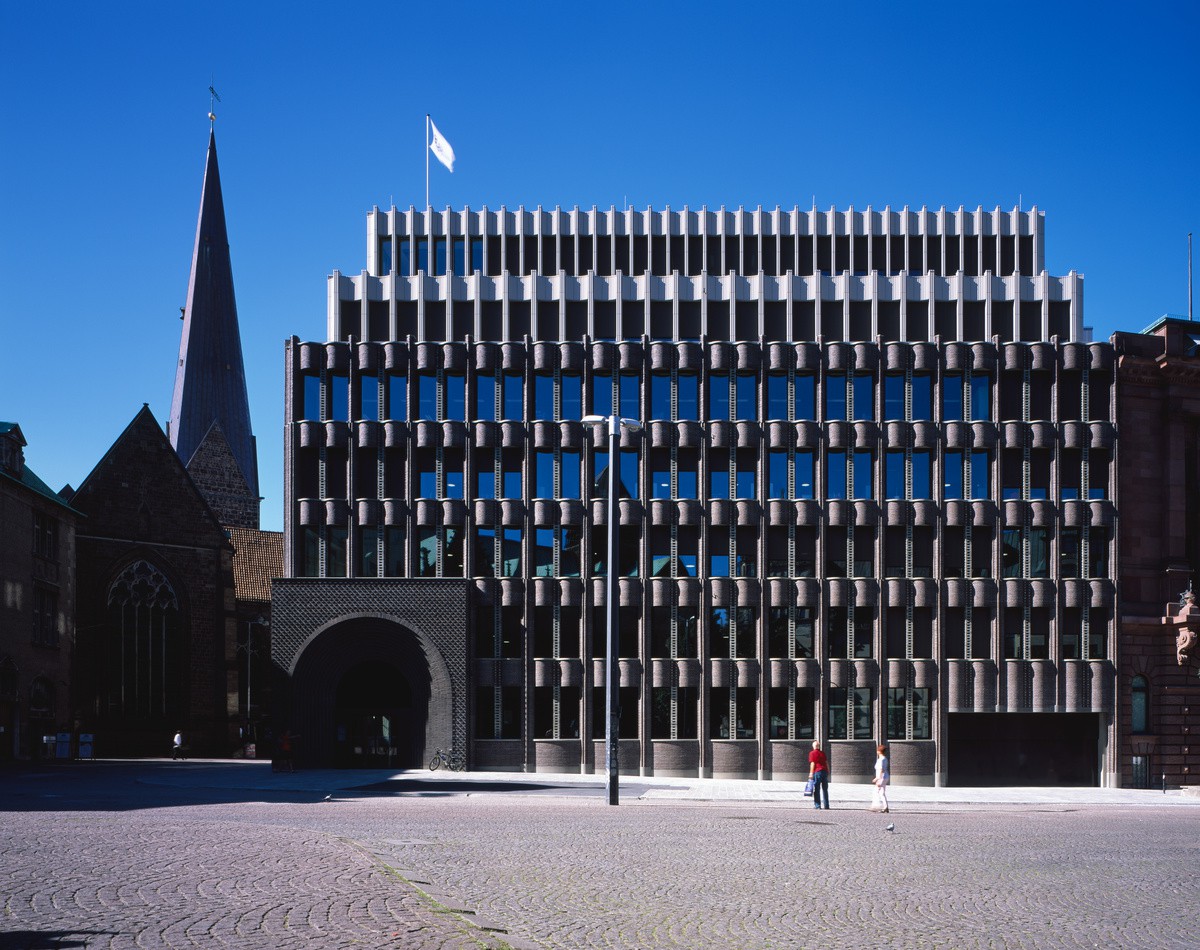
Bremer Landesbank Headquarters
Bremen, Germany
2011–2016
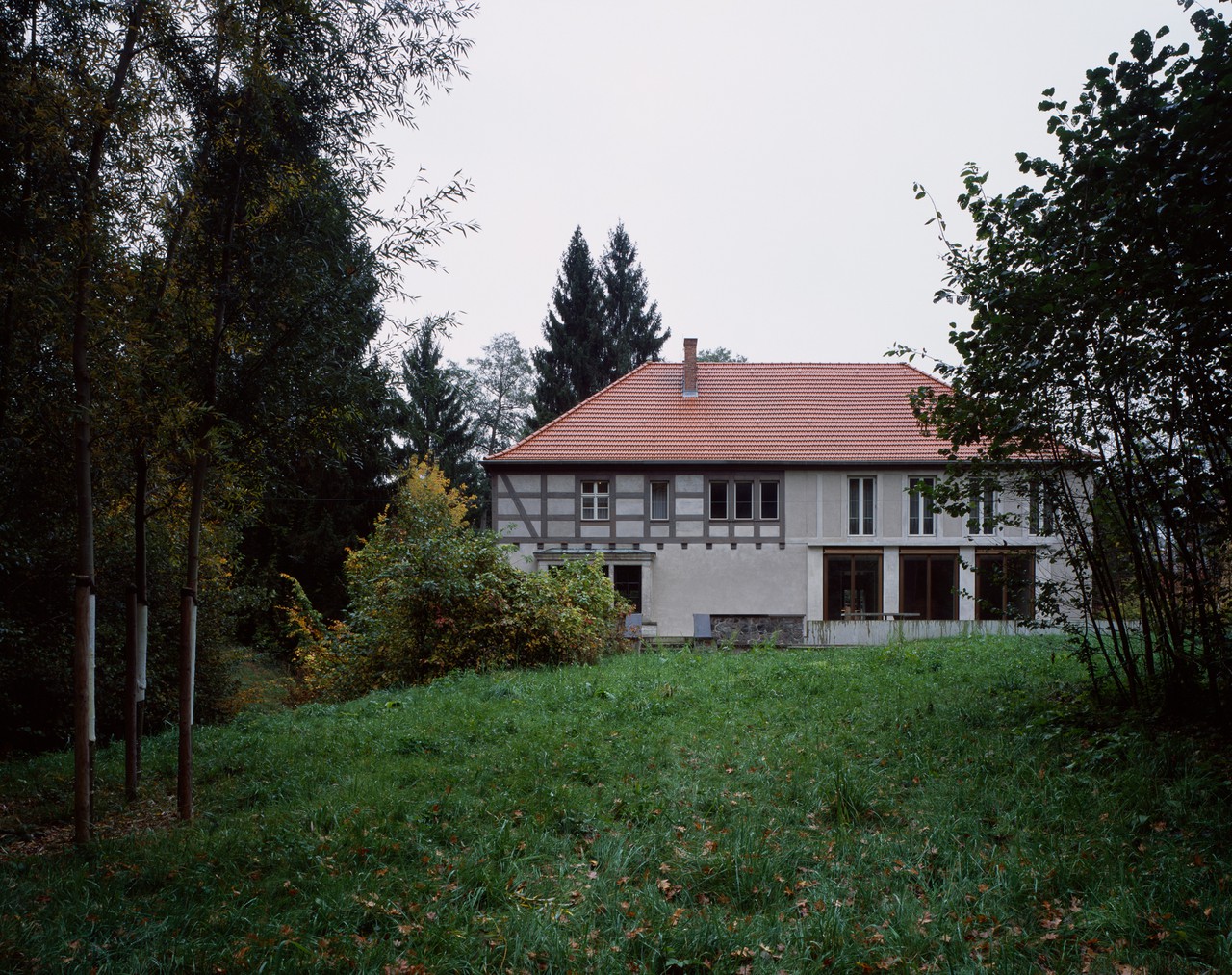
House for an Artist
Berlin, Germany
2010–2013
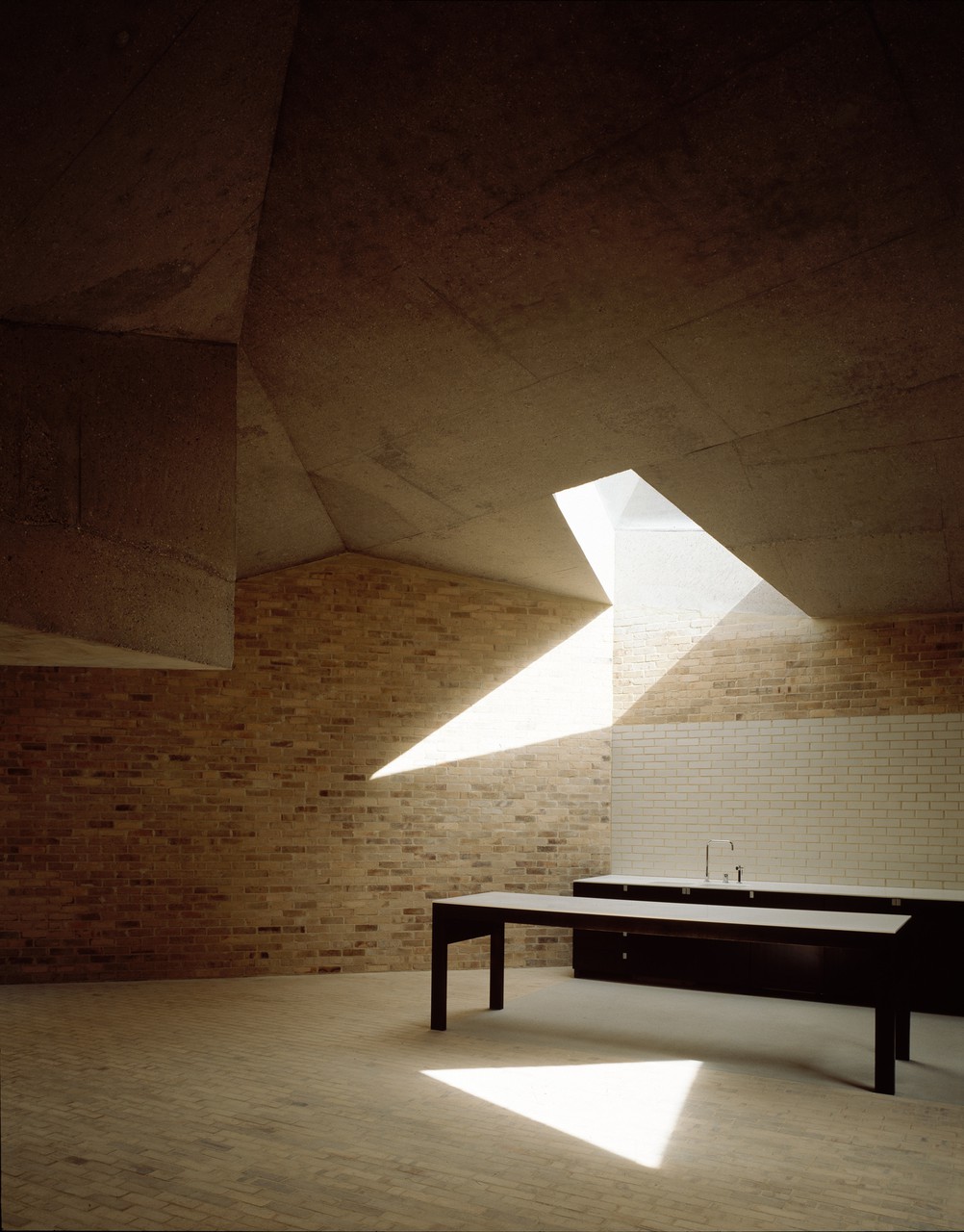
Brick House
London, United Kingdom
2001–2005
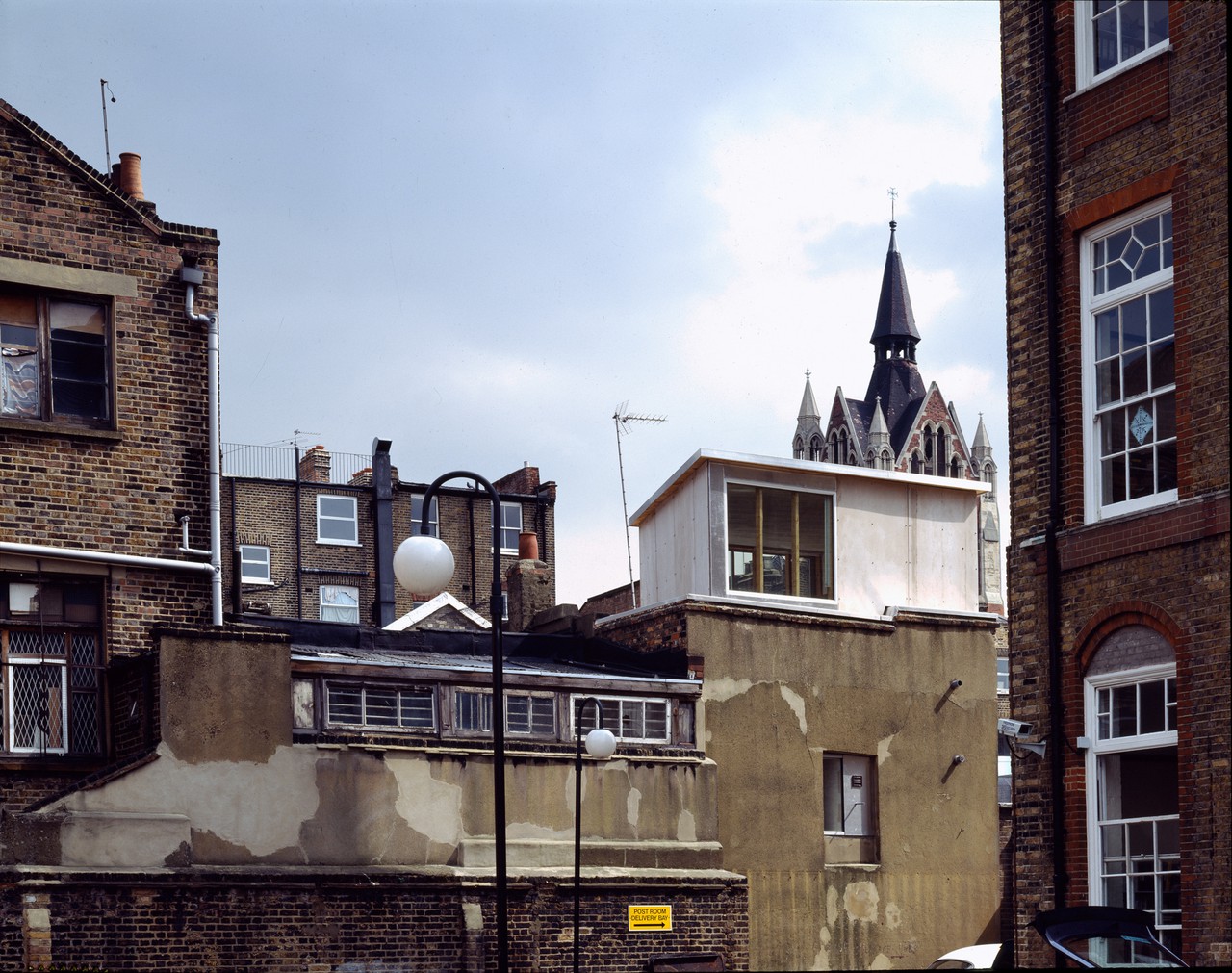
Studio House, North London
London, United Kingdom
1993–1994
