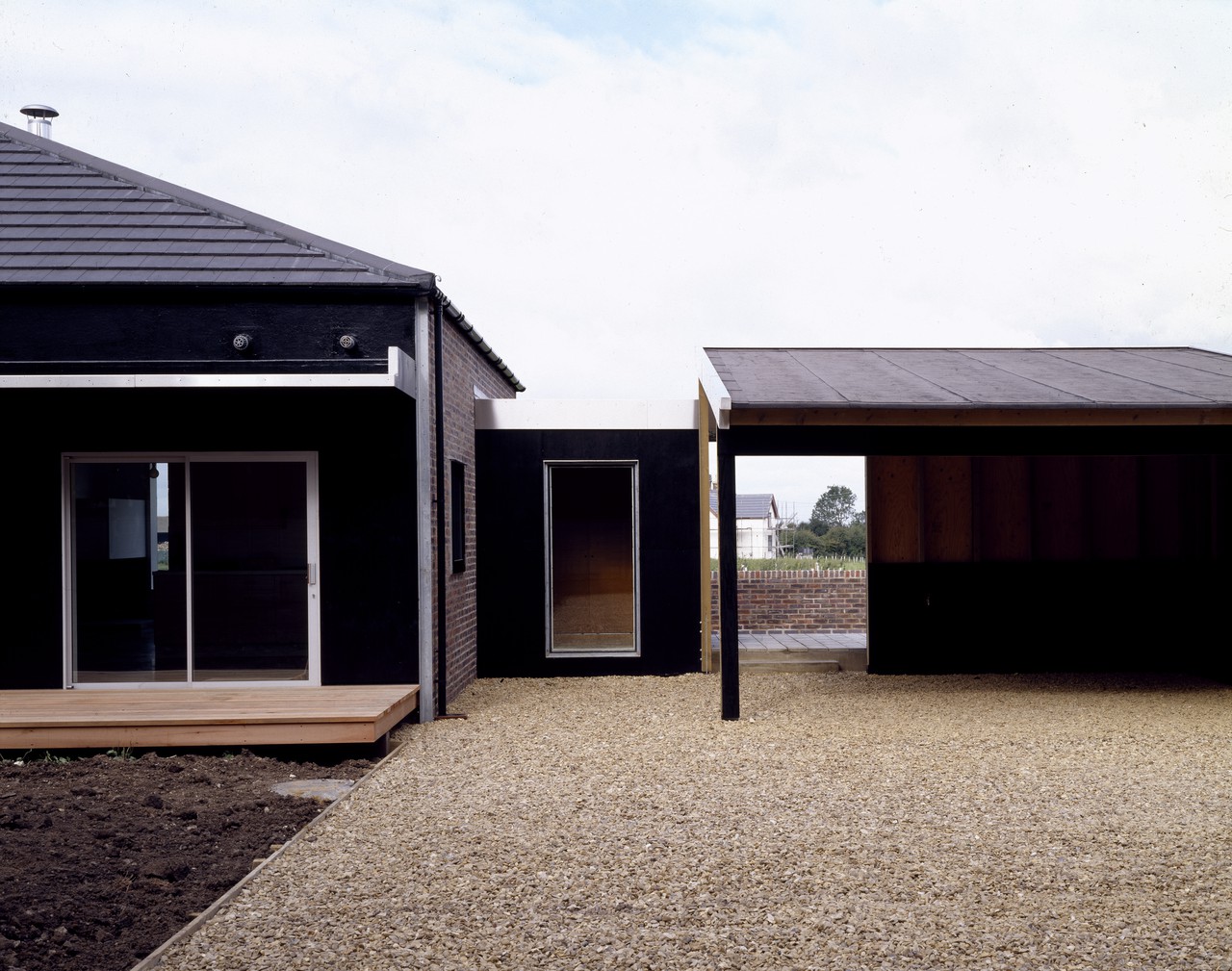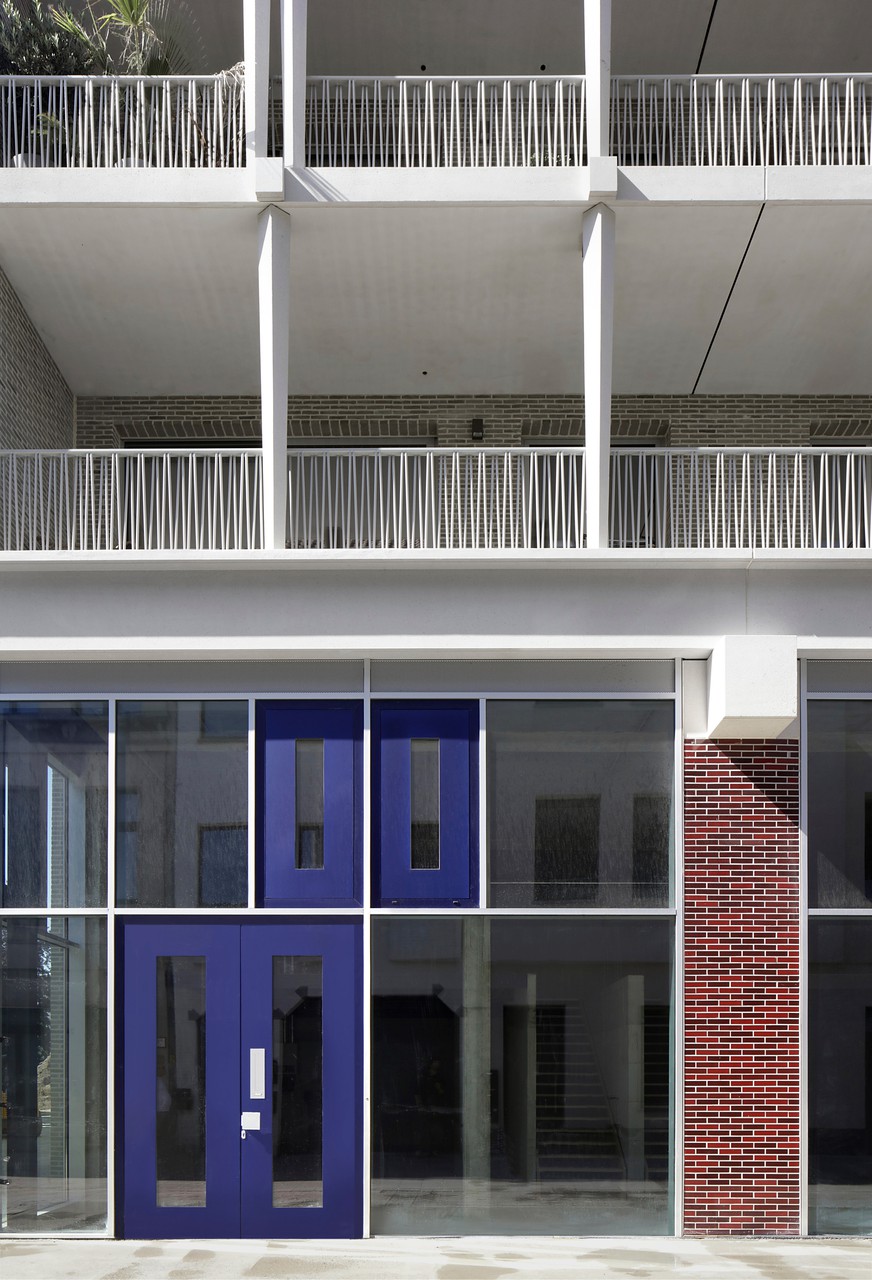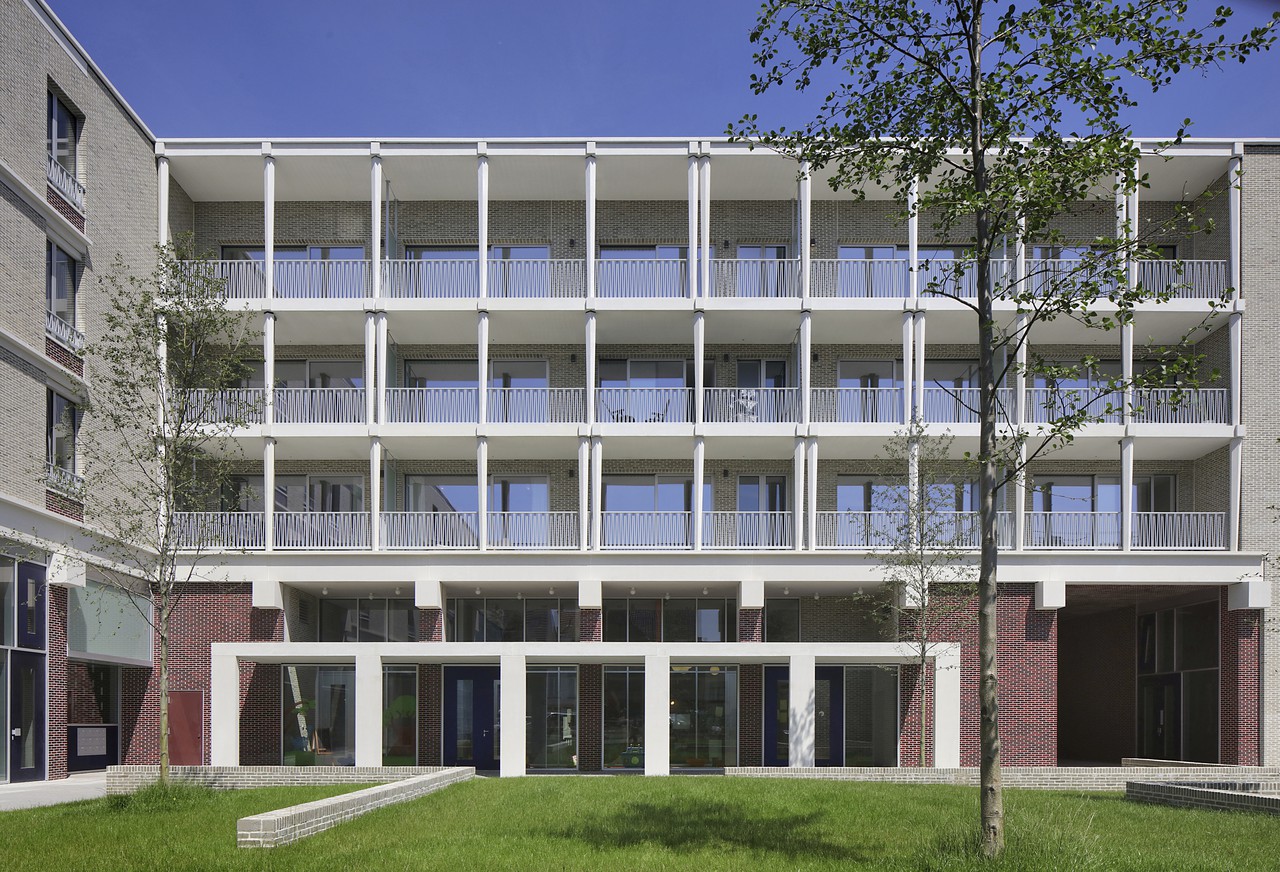Falconhoven Apartment Building
Antwerp, Belgium 2014–2020
Client: CIP - Construction & Investment Partners BREEAM Award 2019
This commission for an apartment building was won in a limited competition organised by the city of Antwerp. The mixed-use building contains fifty-one apartments, shops, and offices, and is part of a city block designed together with Flemish architects Bovenbouw, ONO Architectuur, and Dutch architects Rapp + Rapp.
The design is the second phase of a master plan to redevelop the site of a former seamen’s hostel in a dense part of the city near the docks. The different scales of the apartment building and the houses, as well as the different designs made by the architects, is a conscious attempt to make a city block with the enjoyable variety that is found in a typical street. The apartment building and the houses enclose a garden courtyard that can be entered from the surrounding streets via passages through the buildings.
The apartments in Caruso St John’s L-shaped building have wide balconies facing south and west, which extend the whole length of the façade and overlook the garden and a small park to the west. The balconies are designed as loggias, held up by figure-like columns of white precast concrete, and adding an unusual and ornamental character to the façade. The façades try to avoid the systemisation that is associated with much urban housing of this scale, to make open elevations that have a close association with the spaces that they address. On the ground floor, around the garden courtyard, are community functions including a kindergarten, studio spaces, and a café.

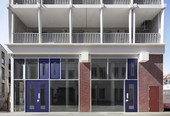
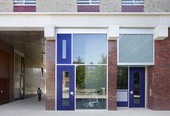
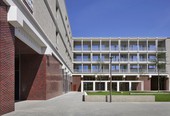
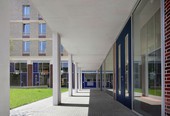
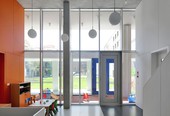

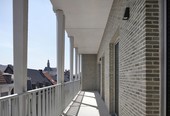

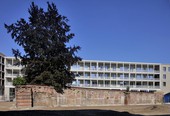
Drawings

Site plan

Apartment floor plan
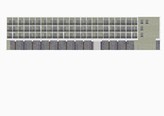
Elevation
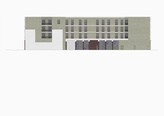
Elevation
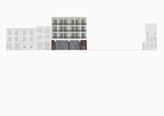
Elevation
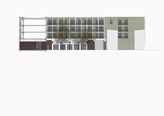
Elevation
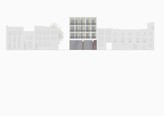
Elevation
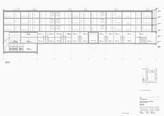
Long section
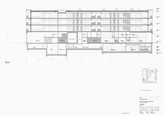
Section

Façade detail
Model
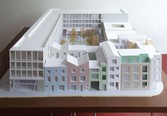
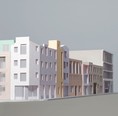
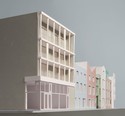
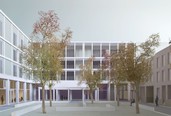
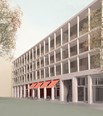
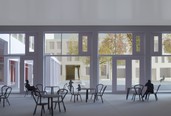
Related news
Publication
Architecture Today
Building Study: Falconhoven Apartment Building
Antwerp, Belgium
February 2021
Caruso St John's Falconhoven apartment building is reviewed in the February edition of Architecture Today. Tom Avermaete explores the project's effect on the city through its materiality, details and references.
Construction has completed on the Falconhoven Apartment Building in central Antwerp. The building contains fifty-one apartments, as well as shops, offices, and a kindergarten, and is the first completed building in a city block designed in collaboration with Flemish architects Bovenbouw and ONO Architectuur, and Dutch architects Rapp + Rapp.
Credits
Location
Antwerp, Belgium
Date
2014–2020
Client
CIP: Construction Investment Partners
Area
9,000 m²
Caruso St John Architects
Adam Caruso, Peter St John , Rod Heyes
Project architects
Amy Perkins (2013-2014), Sam Casswell (2014-2015), Ted Swift (2015-2016), James Hand (2016-2020)
Collaborating architects
Rapp&Rapp, Ono, Bovenbouw
Executive architect
Bureau Bouwtechniek NV
Structural engineer
Establis Antwerpen bvba
Services engineer
Ingenium NV
Cost consultant
Bureau Bouwtechniek NV
Project manager
CIP NV
Acoustics
Venac Studiebureau bvba
Main contractor
Strabag
Photography
Filip Dujardin
Awards
BREEAM Award, Residential category
Related projects
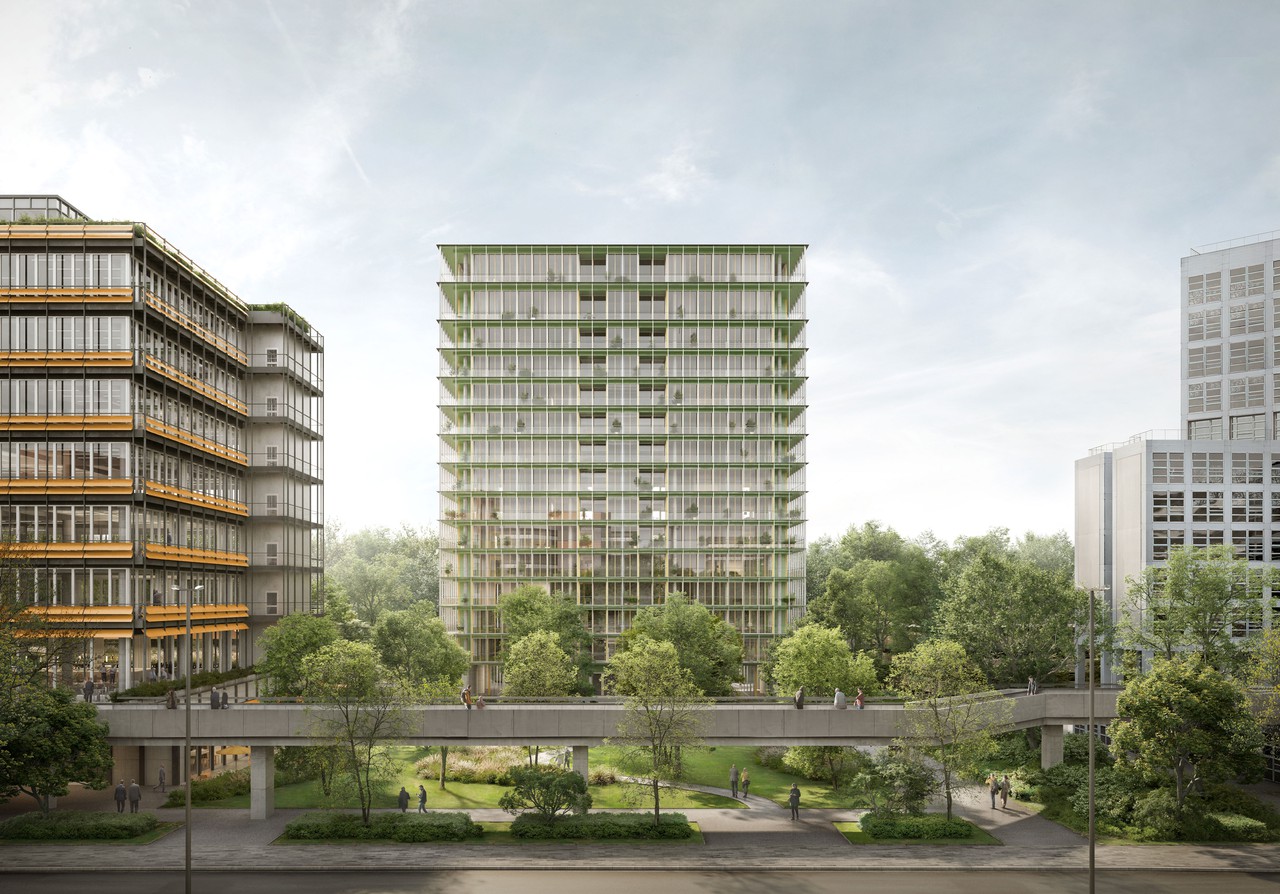
City Nord Apartments
Hamburg, Germany
2024–present
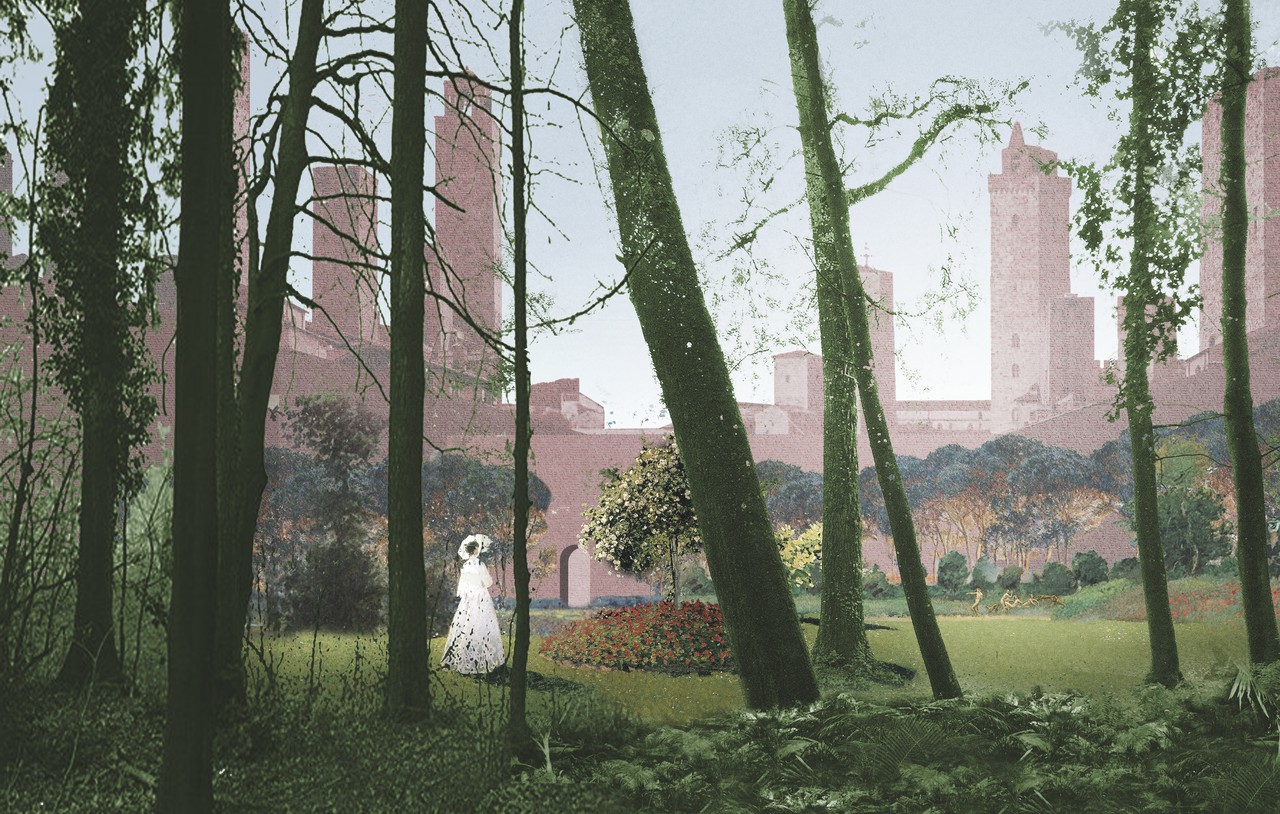
Hochbord
Dübendorf, Switzerland
2020–present
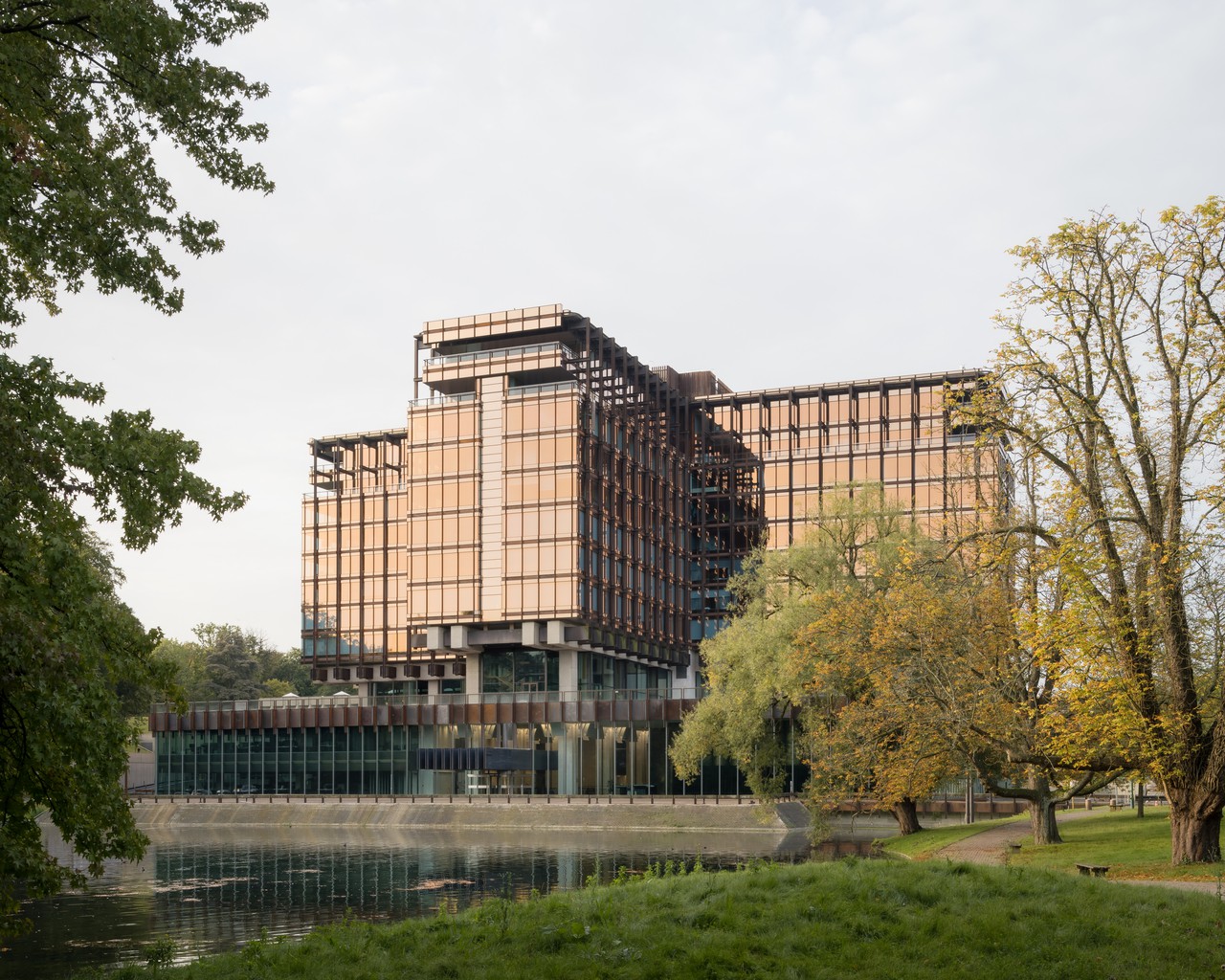
Royale Belge
Brussels, Belgium
2019–2023

Apartment Buildings, Eggen
Lucerne, Switzerland
2018–present (under construction)
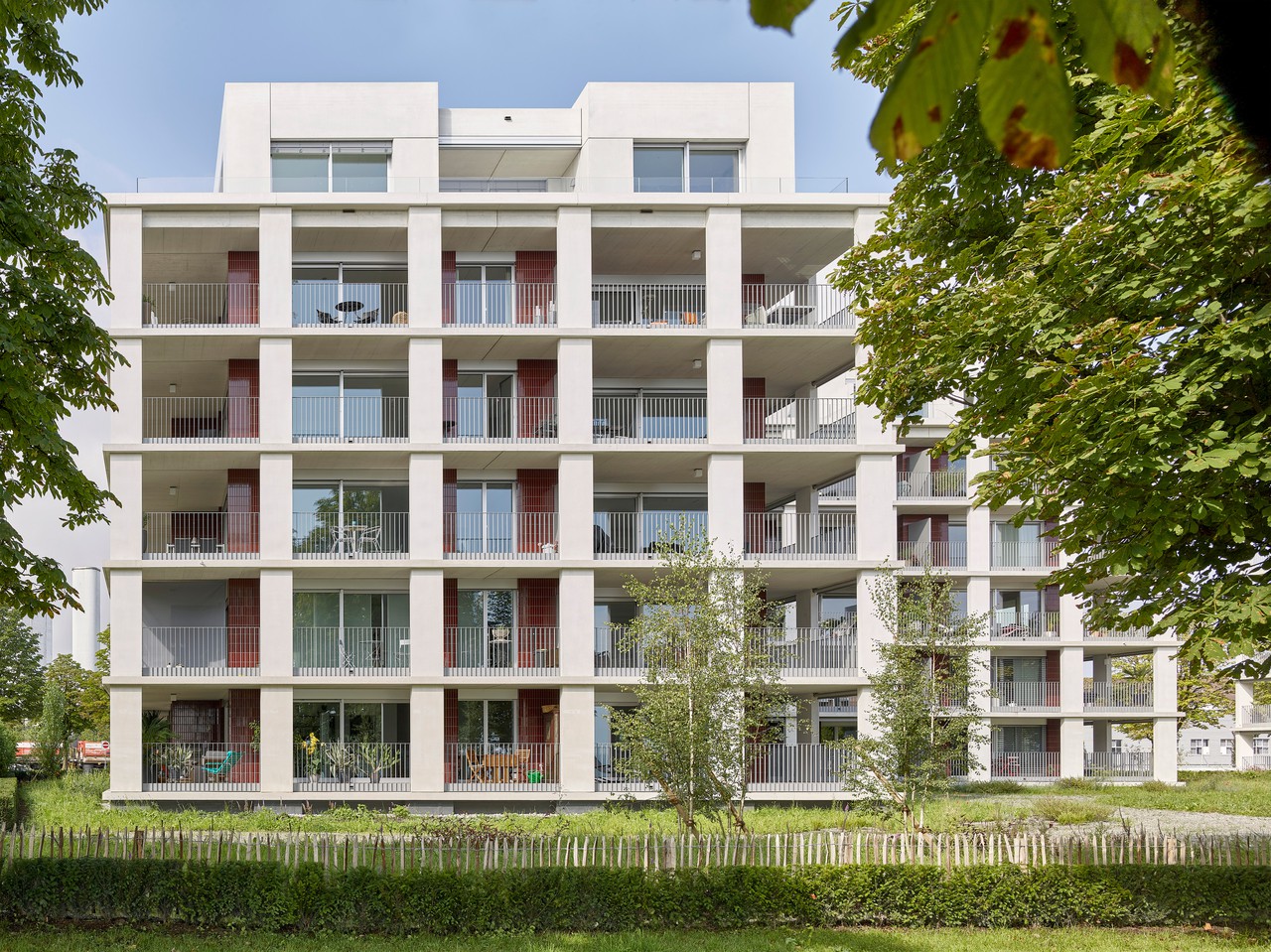
Lakeside Apartment Buildings
Arbon, Switzerland
2016–2021

Veemgebouw
Eindhoven, The Netherlands
2007–2022
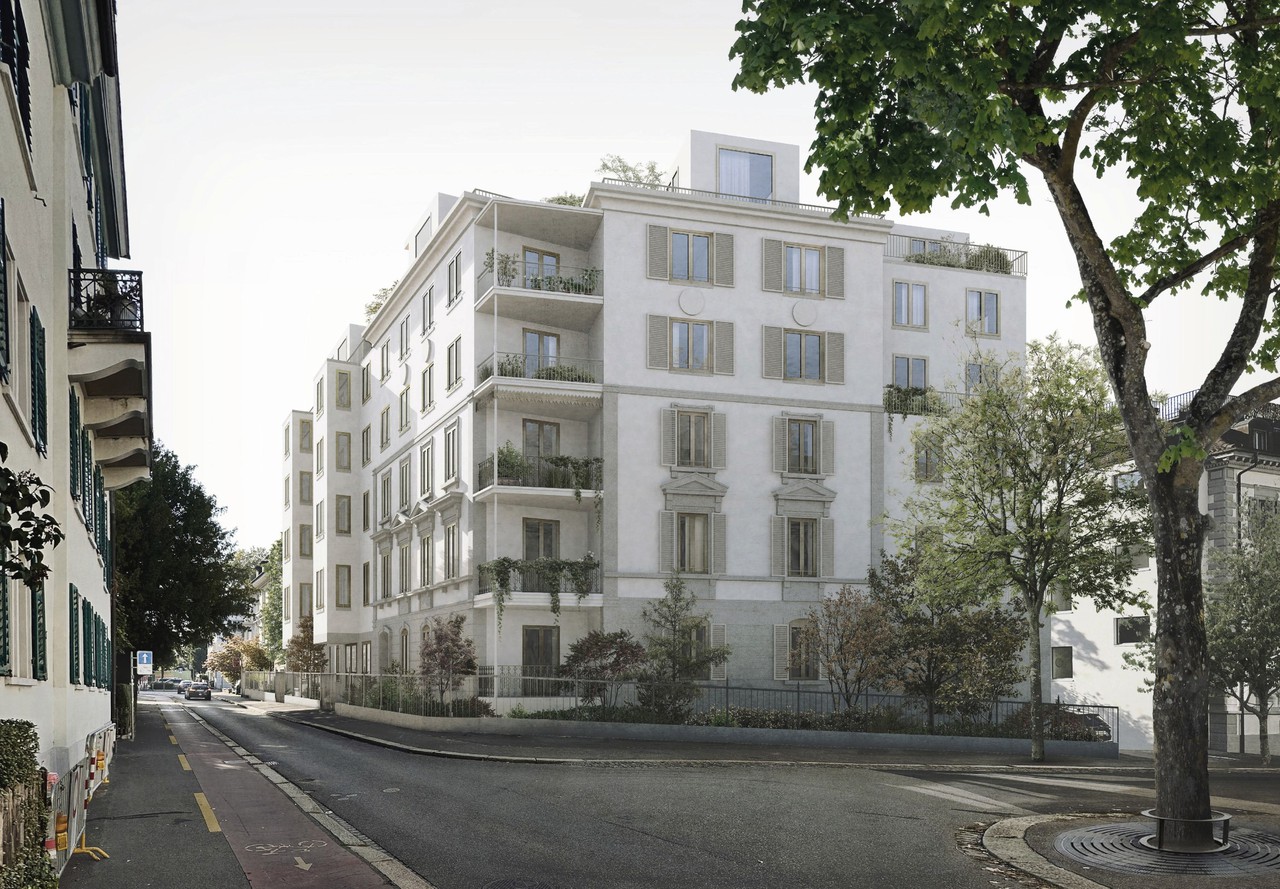
Urban Villa, Mühlebachstrasse
Zurich, Switzerland
2023–present
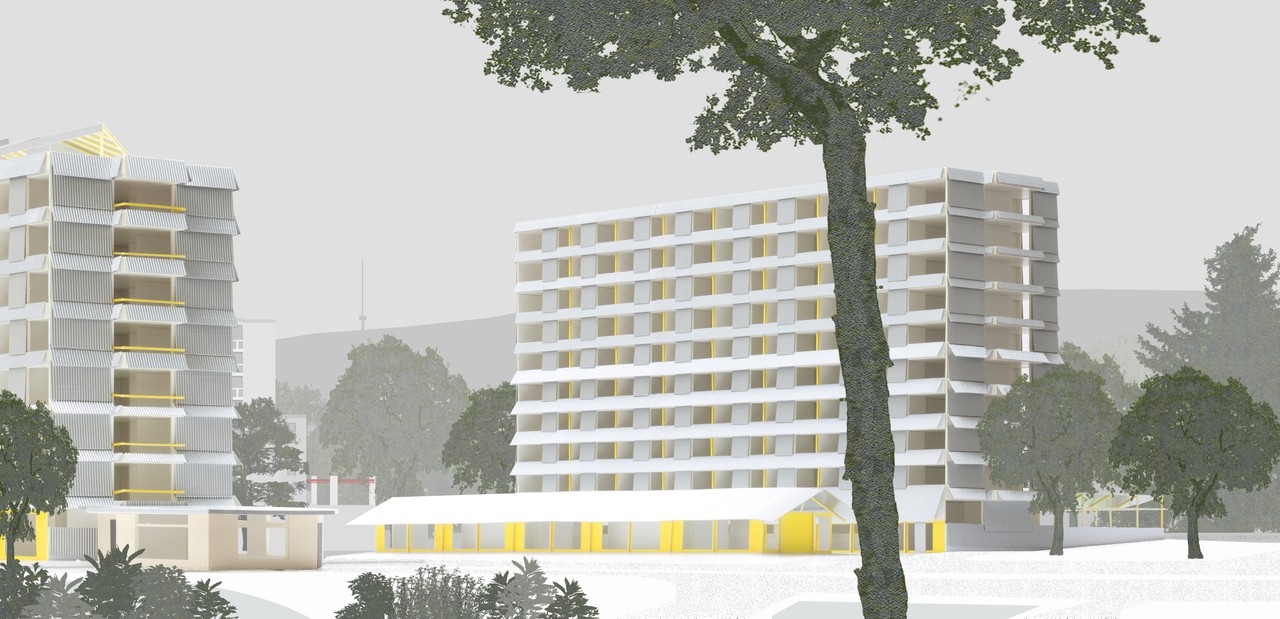
Gutstrasse Cooperative Housing
Zurich, Switzerland
2020–present (under construction)
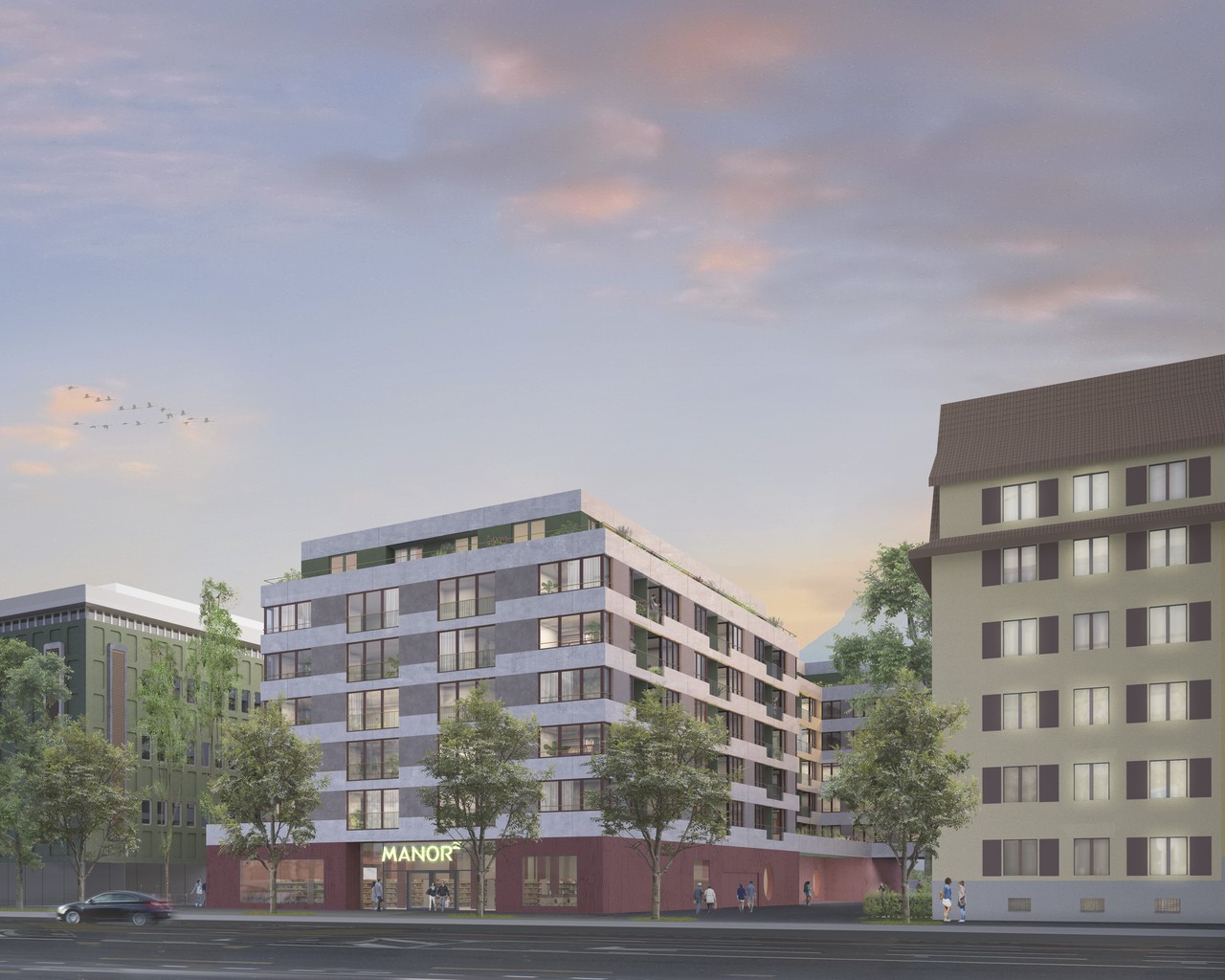
Apartment Buildings, Tribschen
Lucerne, Switserland
2019–present (under construction)
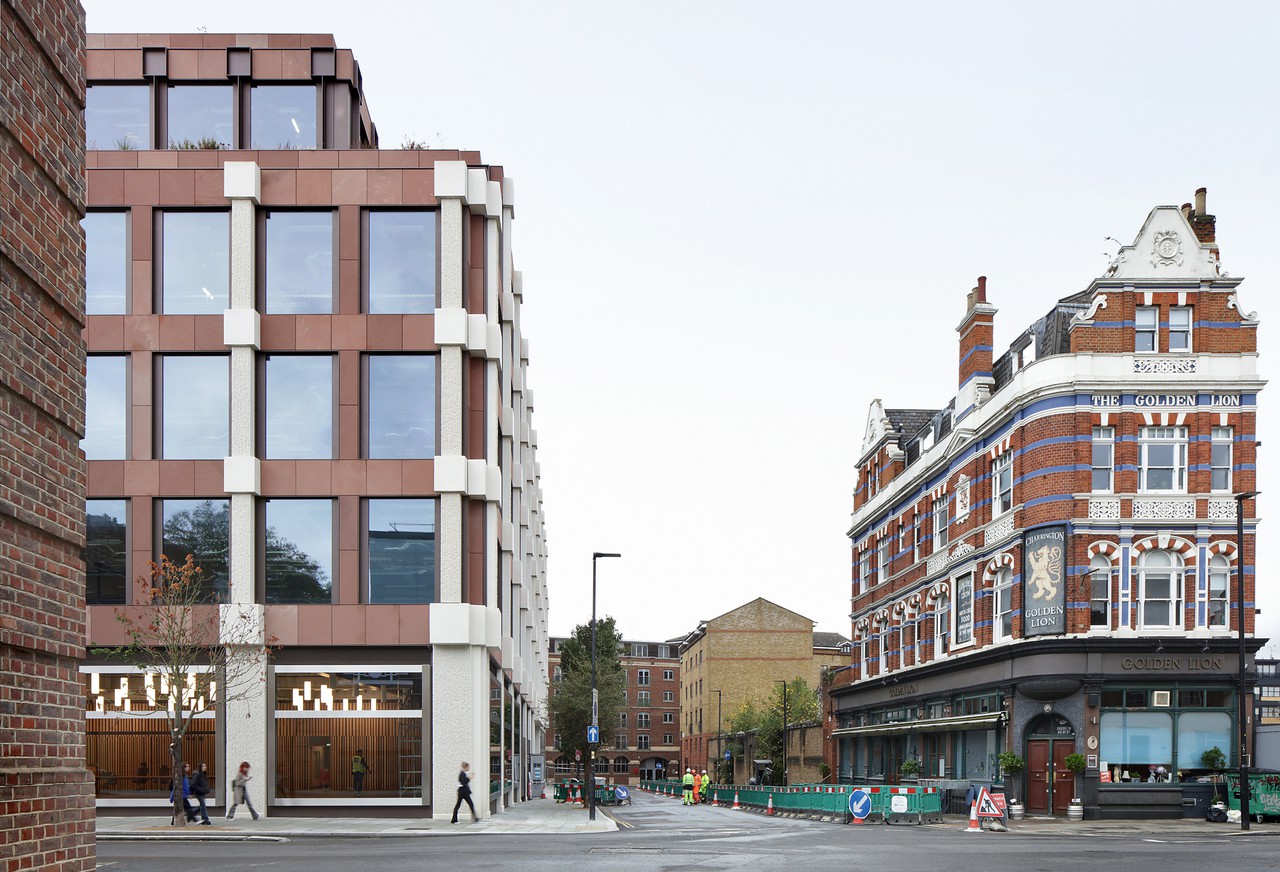
St Pancras Campus
London, United Kingdom
2018–2024
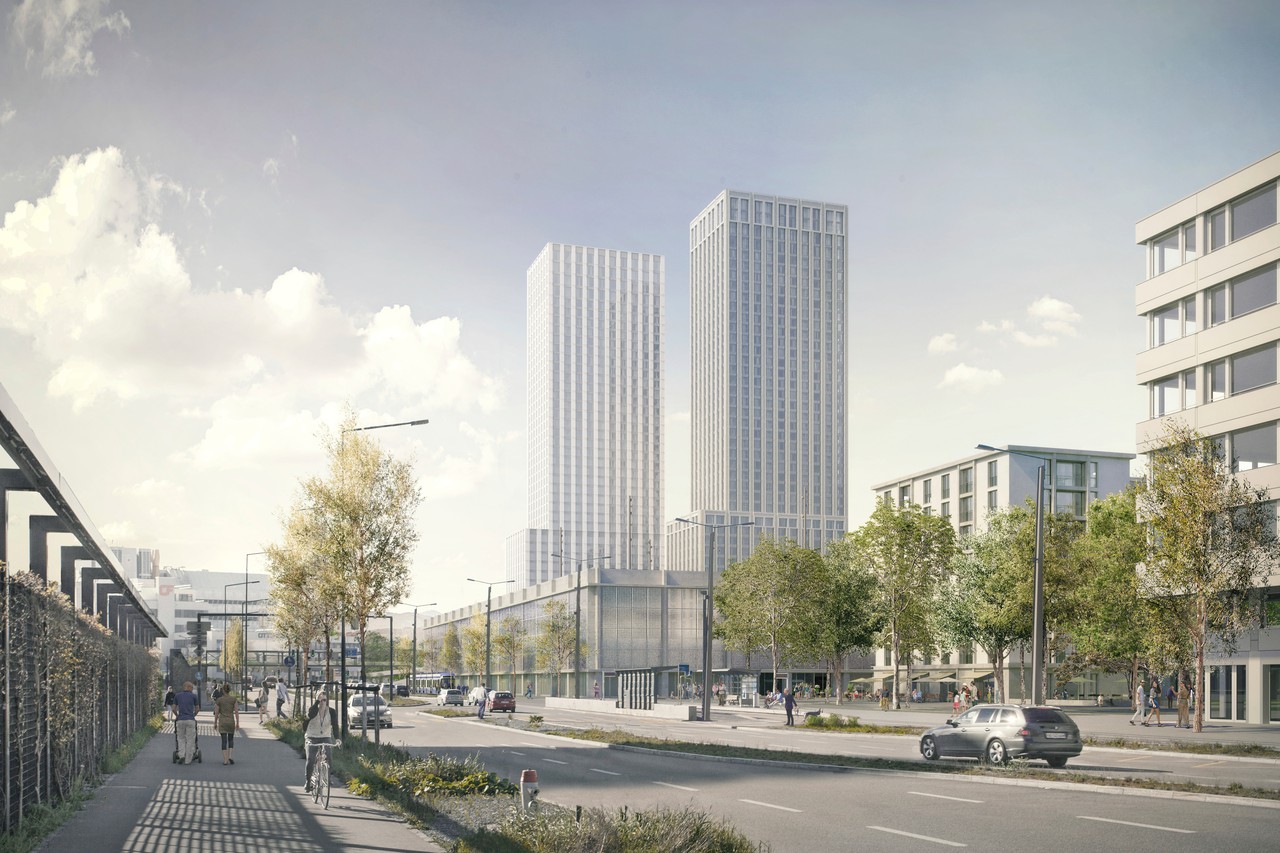
Hardturm Areal
Zurich, Switzerland
2016–present
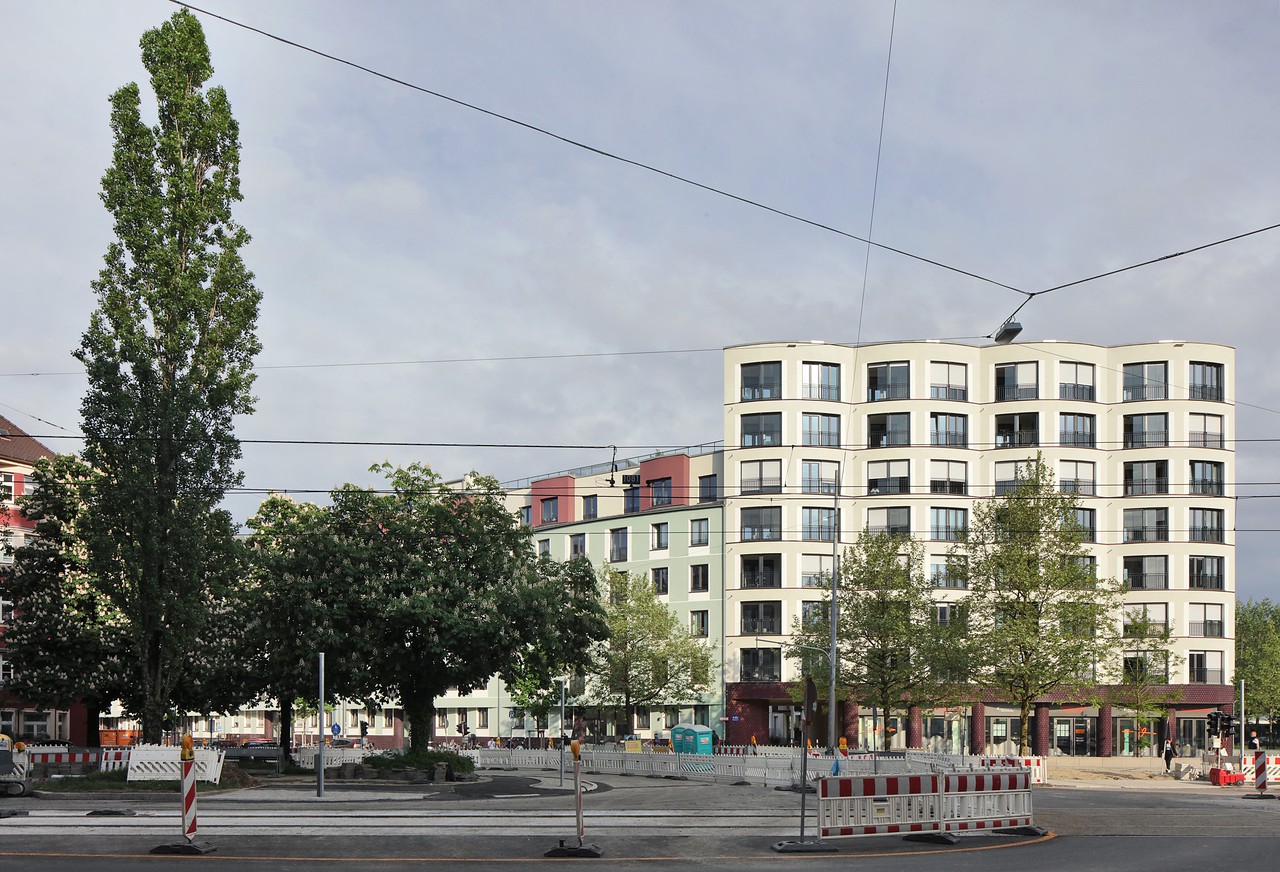
Paulaner Housing
Munich, Germany
2013–2020
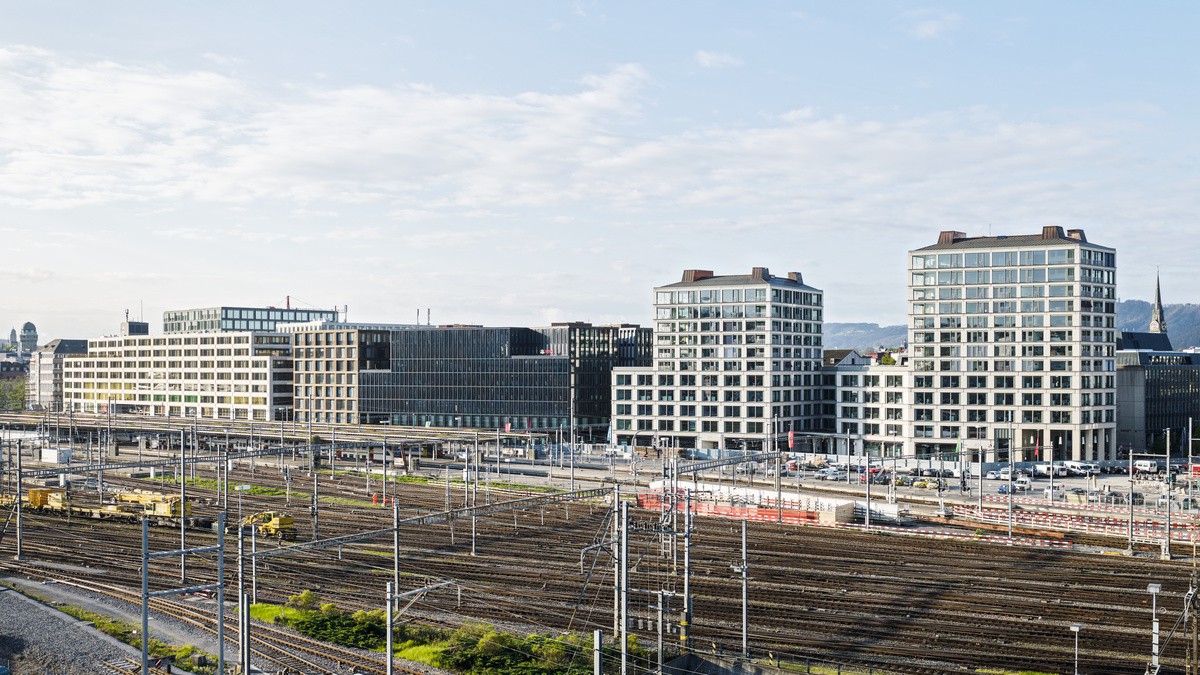
Europaallee Mixed-use Building
Zurich, Switzerland
2007–2013

Opia Store
Sihlstrasse
Zurich, Switzerland
2025
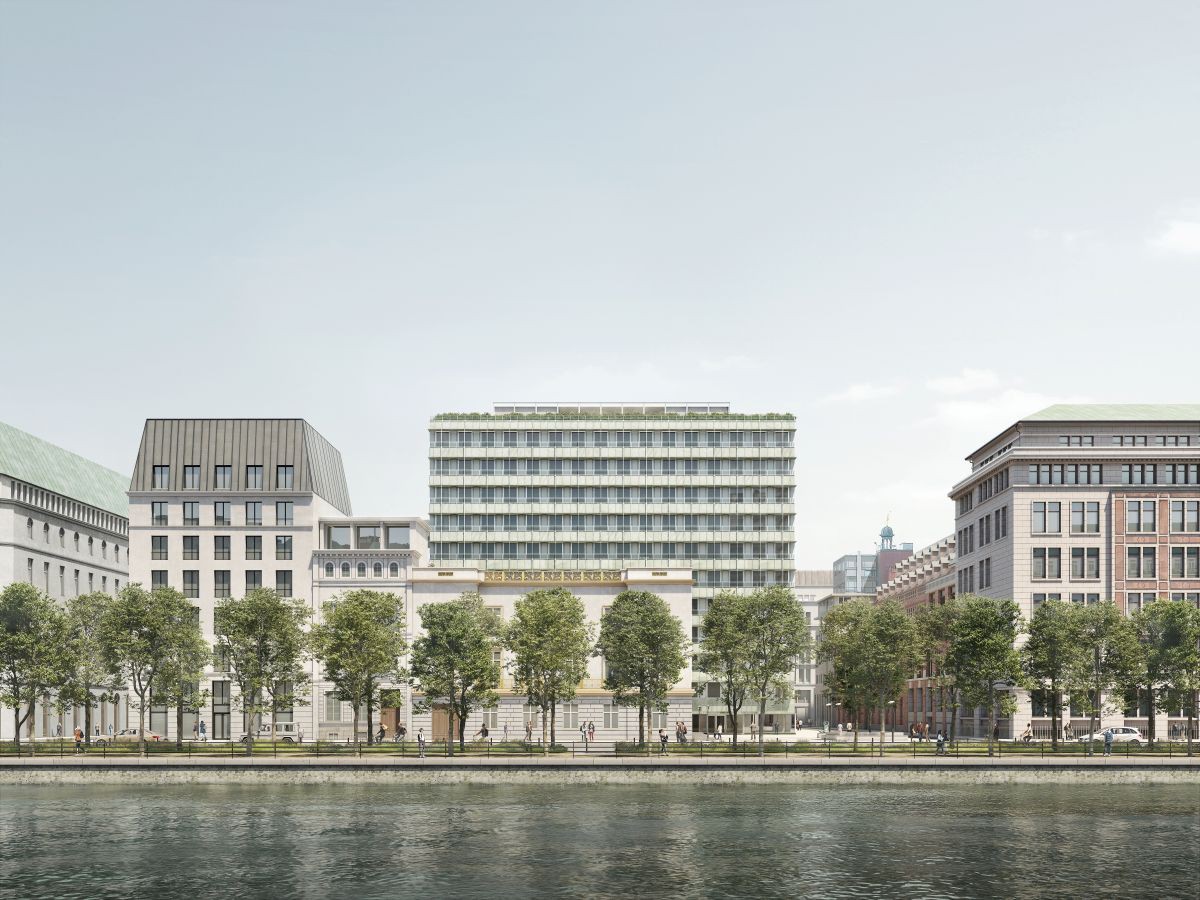
AXA Office Building, Binnenalster
Hamburg, Germany
2024
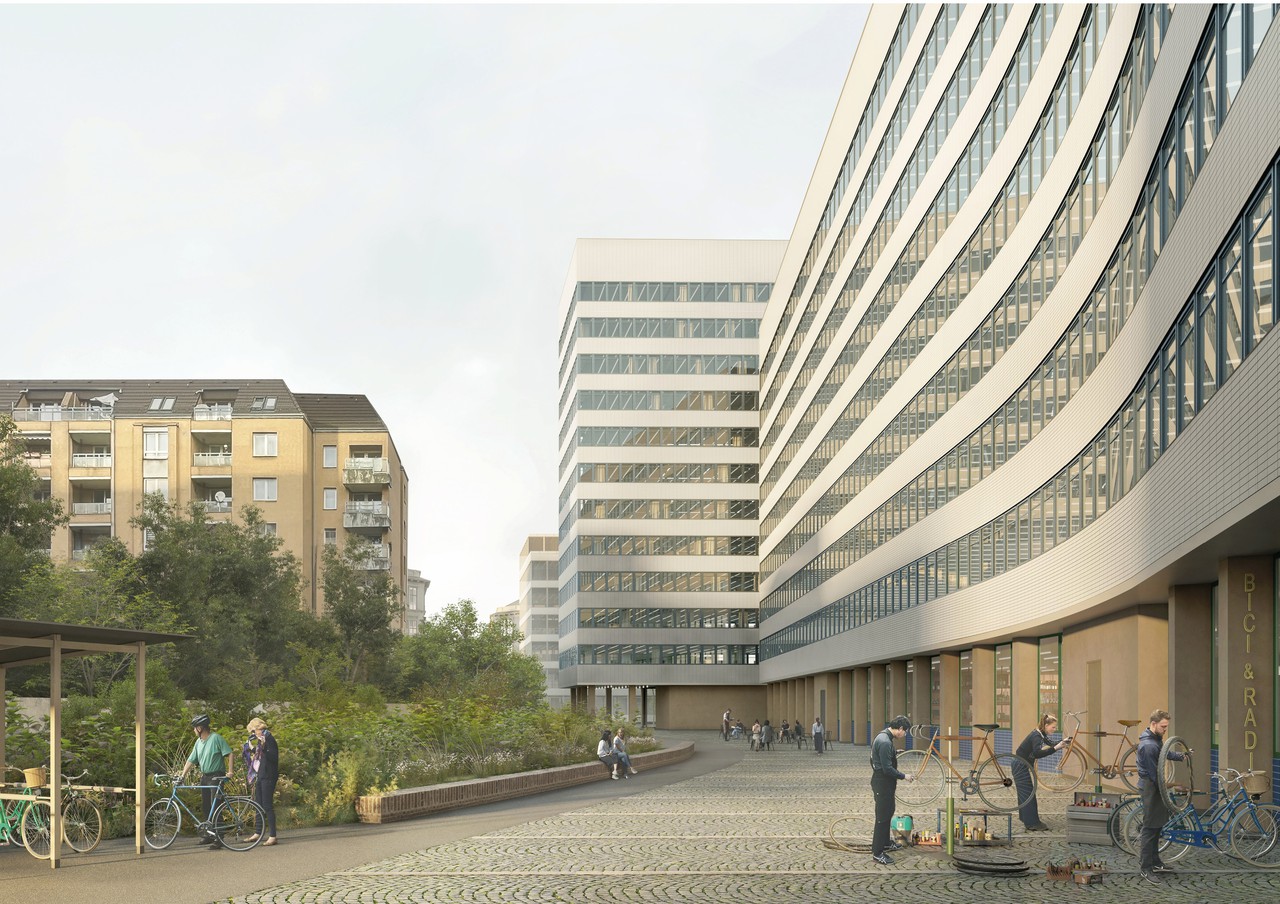
Kallmorgen Office Building
Hamburg, Germany
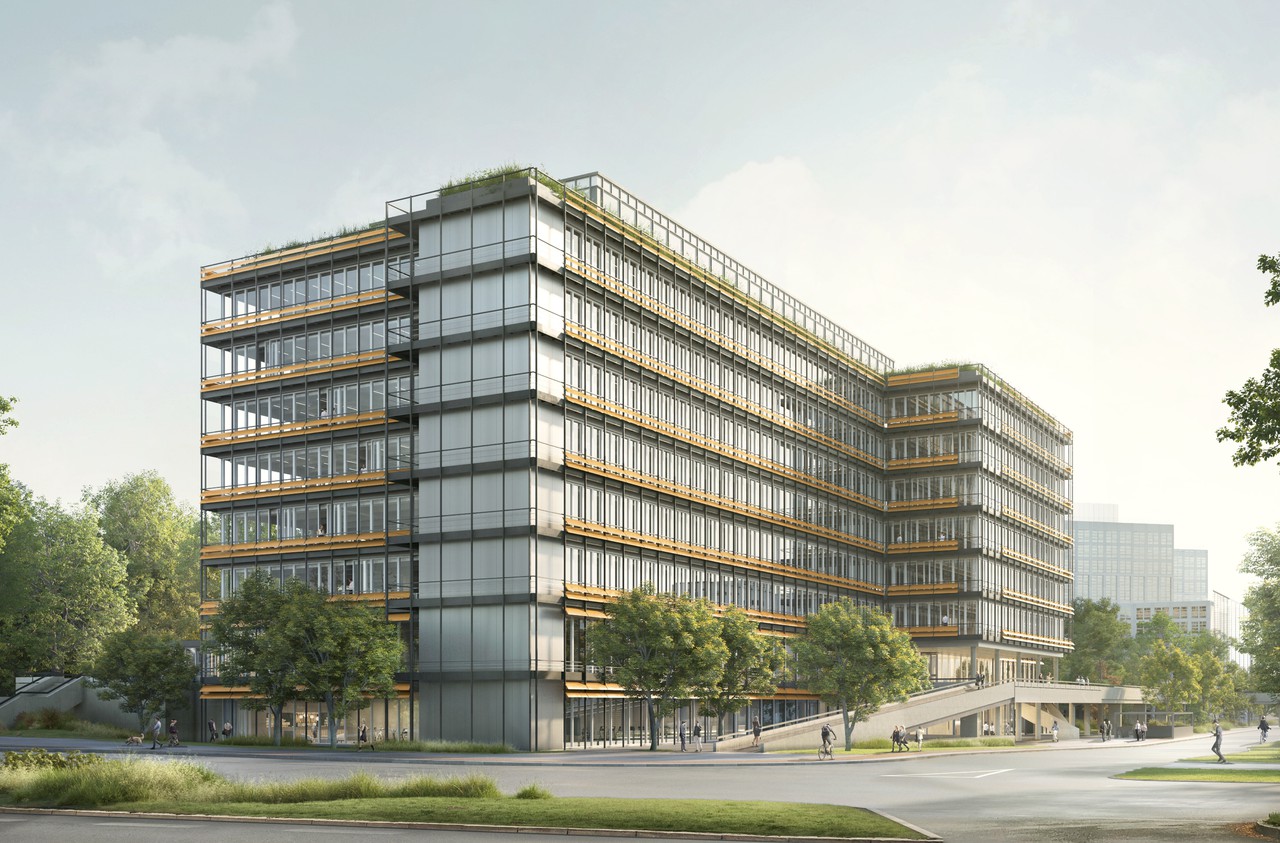
City Nord Office Building
Hamburg, Germany

Gagosian Burlington Arcade
London, United Kingdom
2022
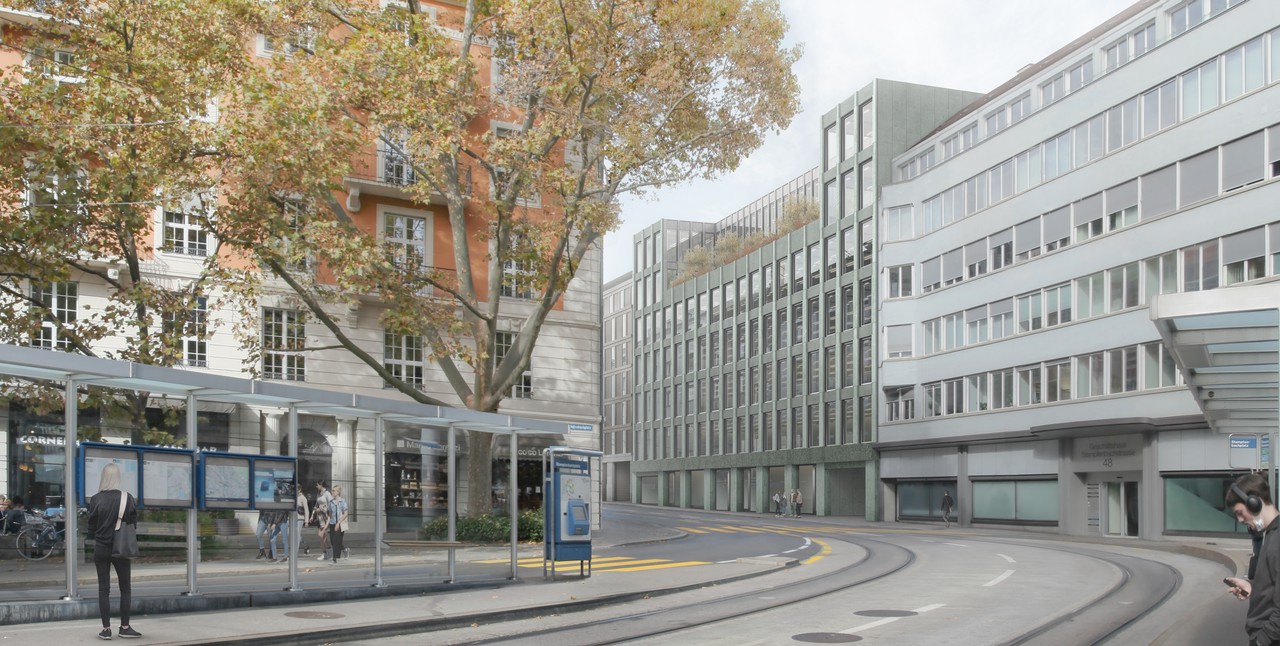
Office Building, Stampfenbachstrasse
Zurich, Switzerland
2020–present (under construction)
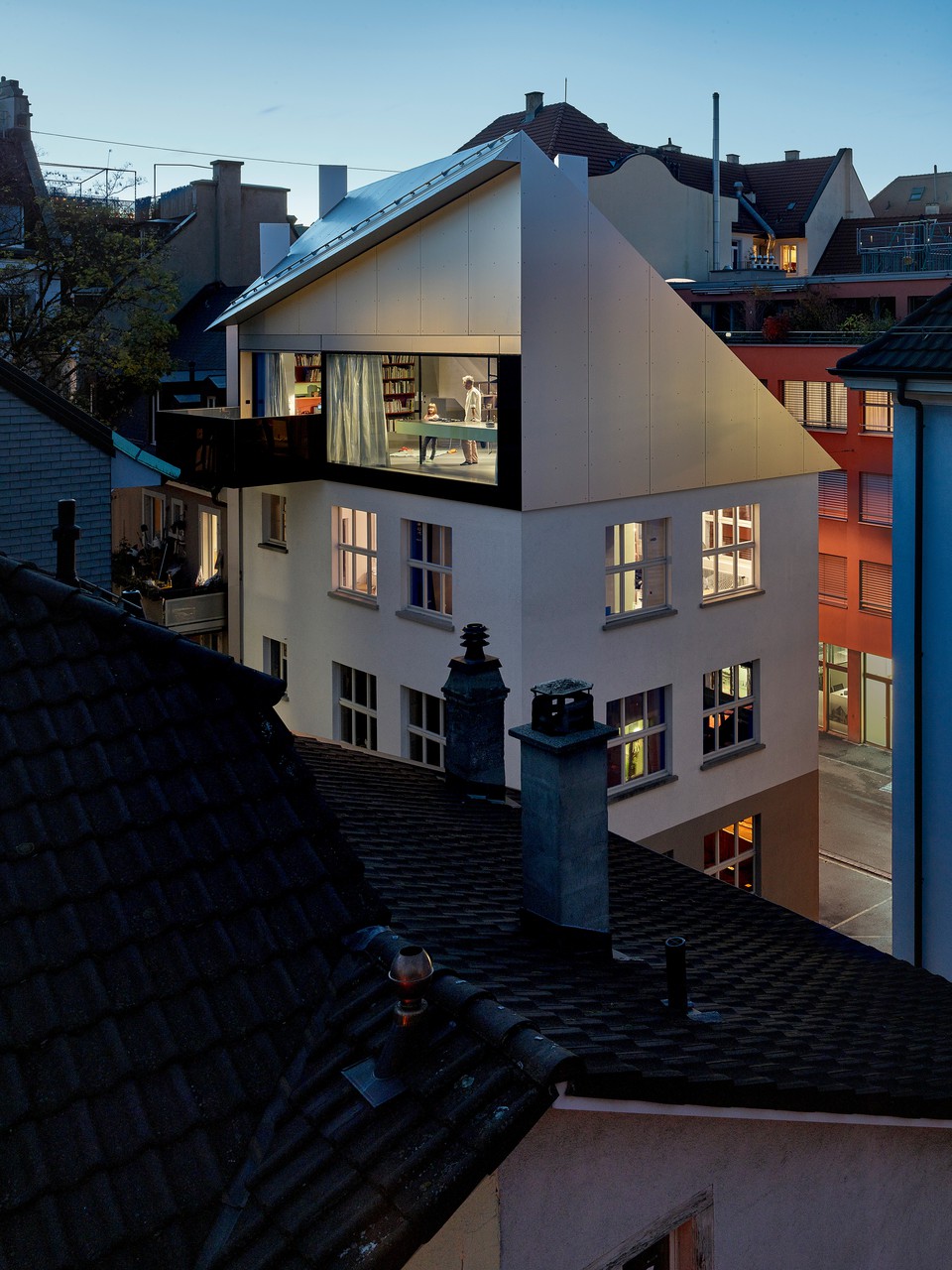
Warehouse, Wiedikon
Zurich, Switzerland
2019–2021
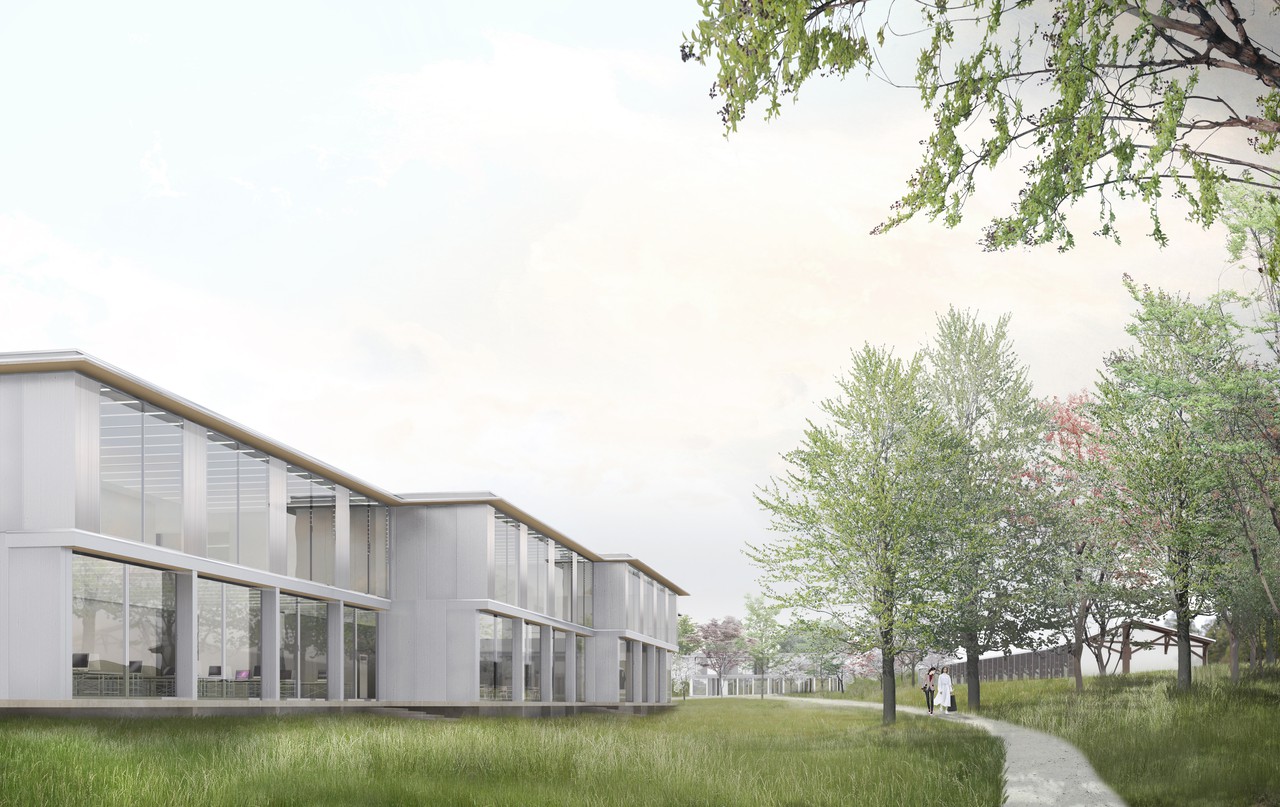
Deutsche Werkstätten Campus
Hellerau, Dresden, Germany
2019–2021
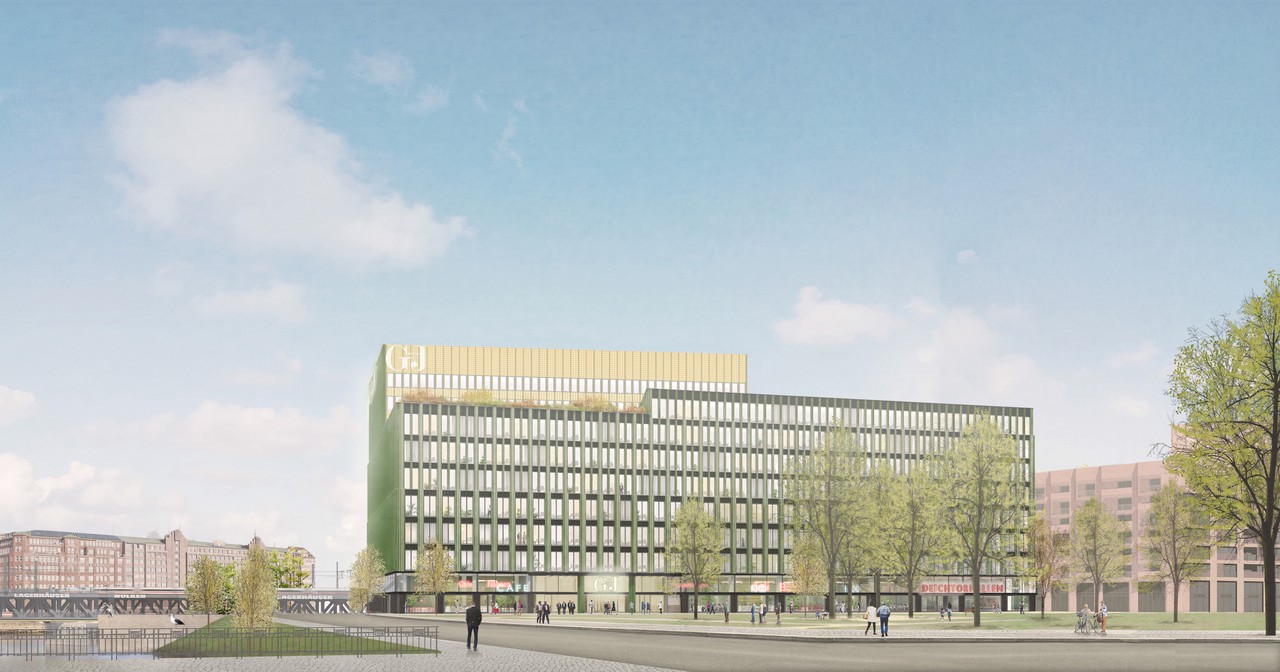
Hafencity Headquarters Building
Hamburg, Germany
2018–2022
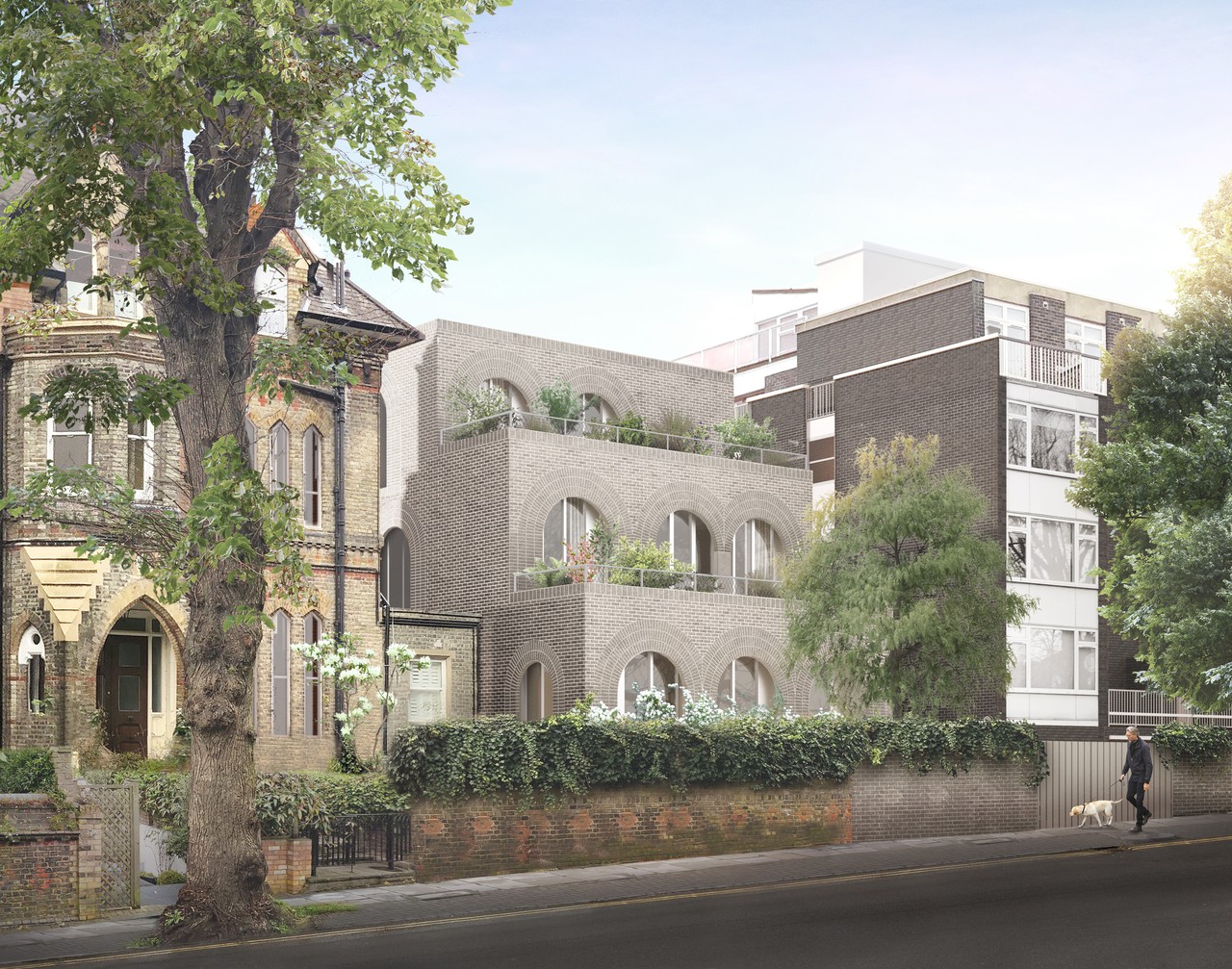
Private house, North London
London, United Kingdom
2020–2022
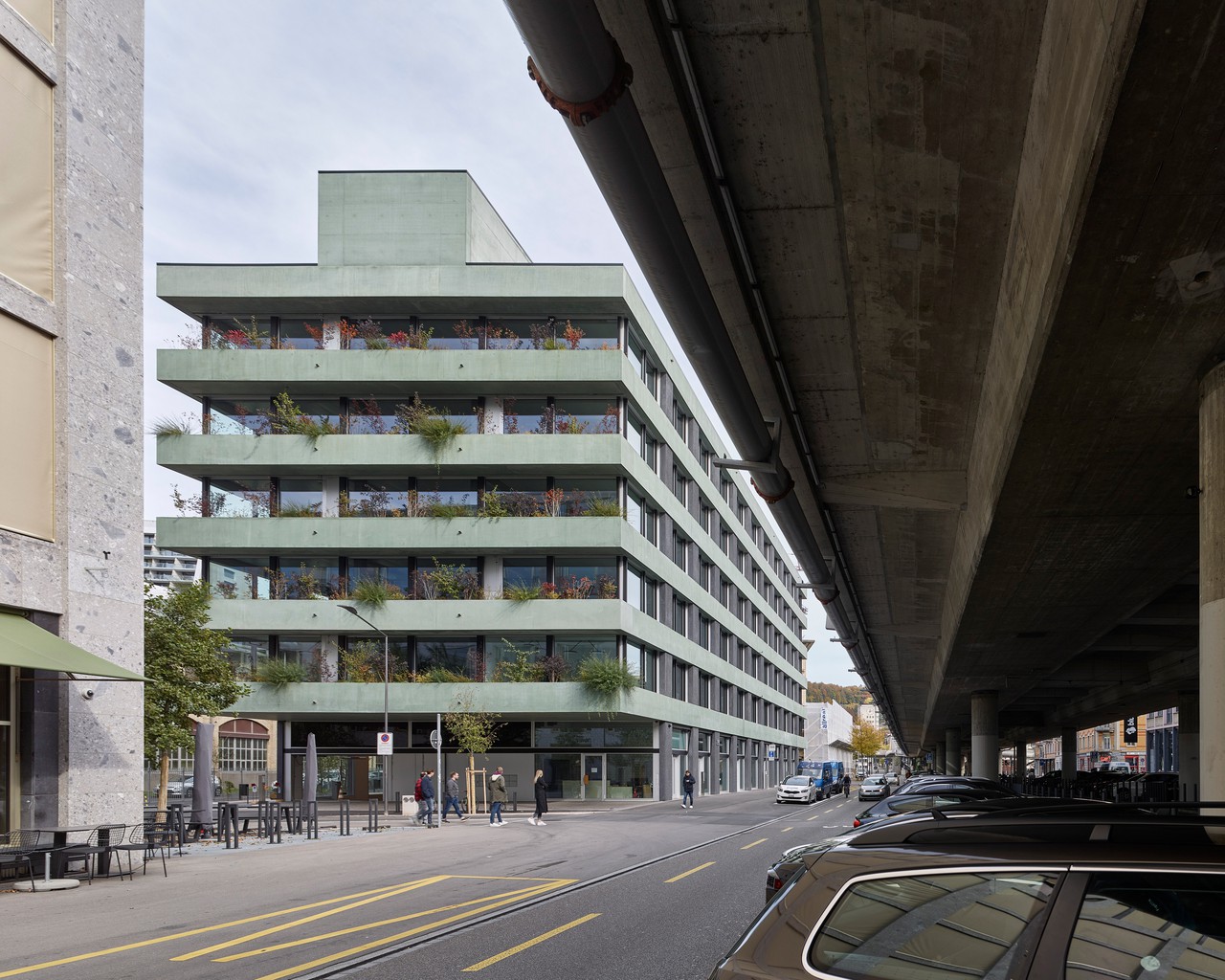
Office Building, Escher Wyss Platz
Zurich, Switzerland
2017–2020
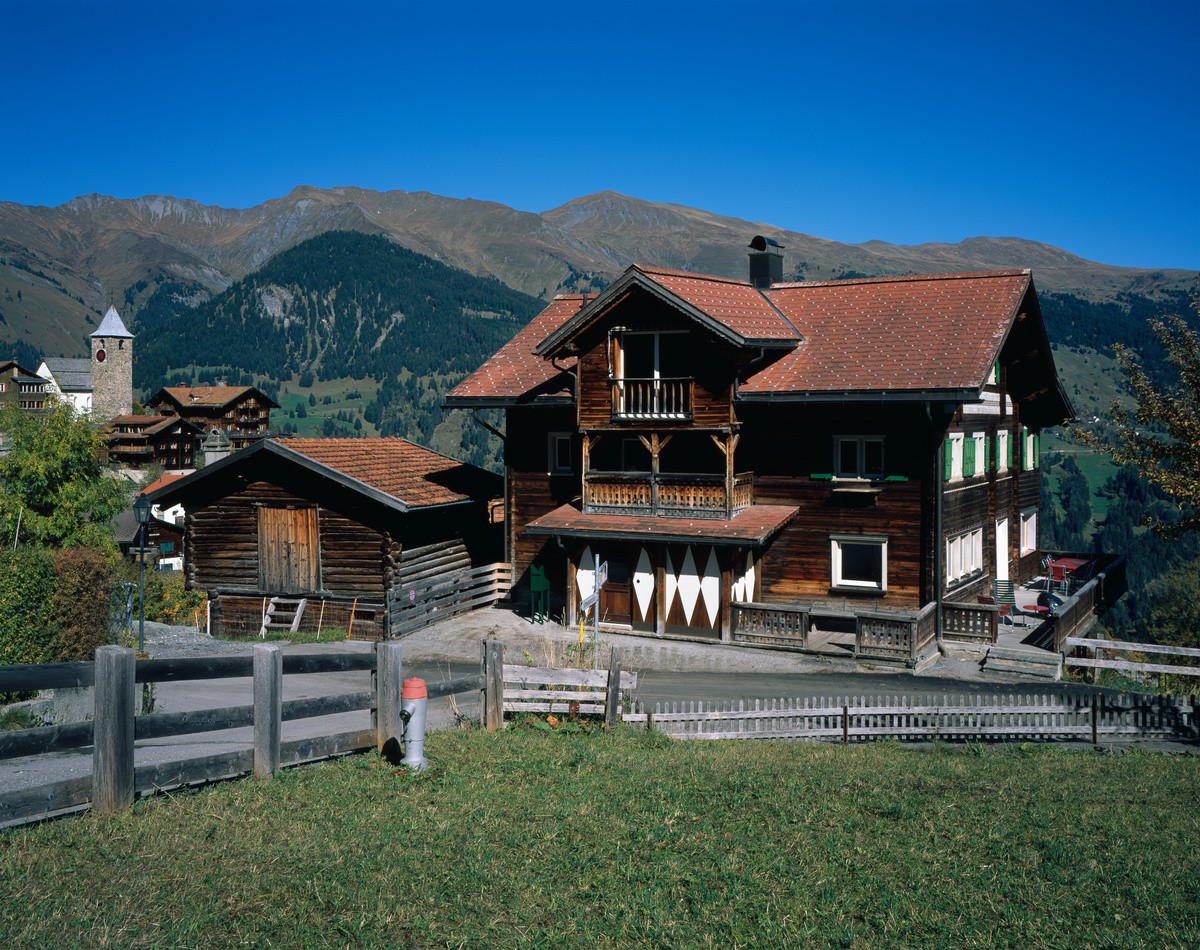
House in the Mountains
Tschiertschen, Switzerland
2015–2017
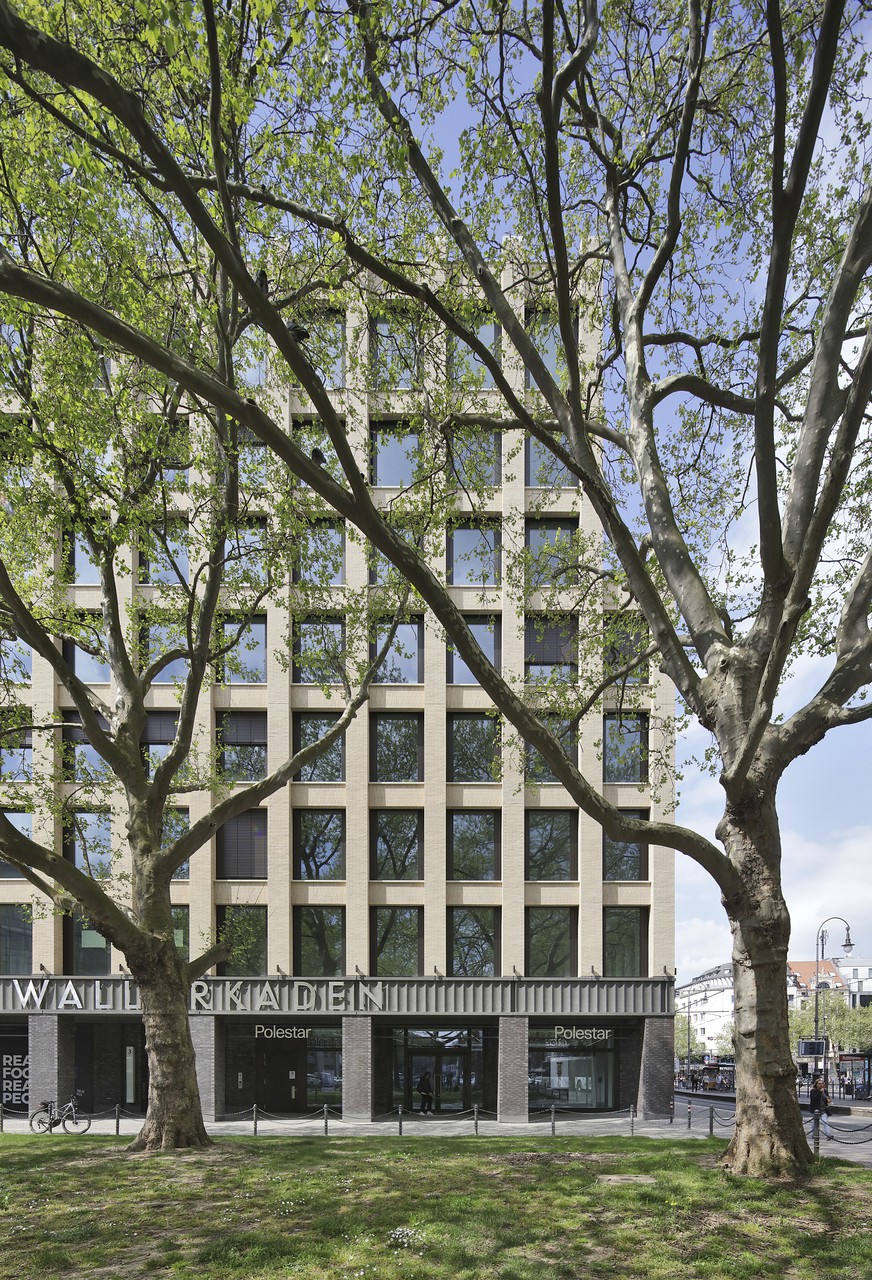
Office Building, Rudolfplatz
Cologne, Germany
2015–2022

Görtz Palais
Hamburg, Germany
2017–2022
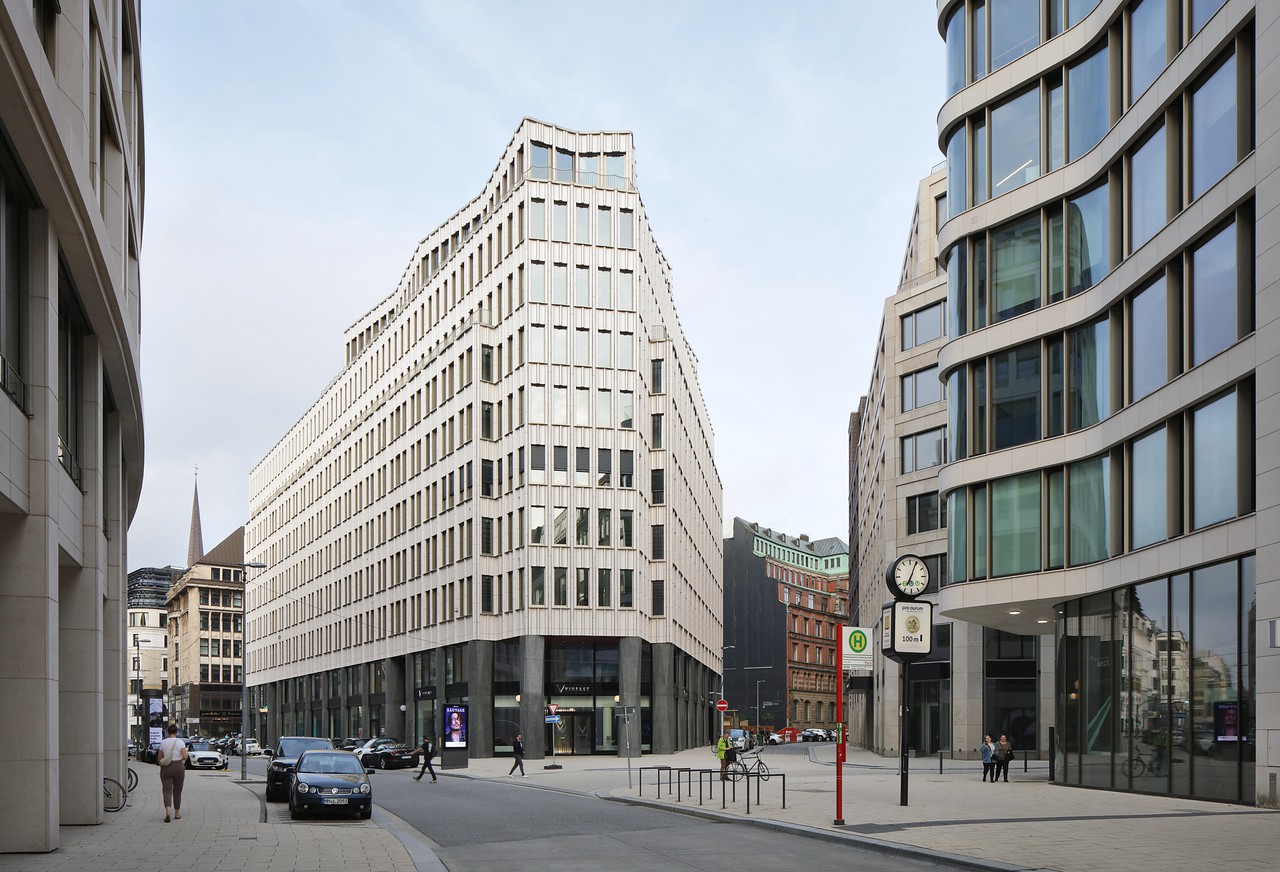
Office Building, Grosser Burstah
Hamburg, Germany
2014–2023
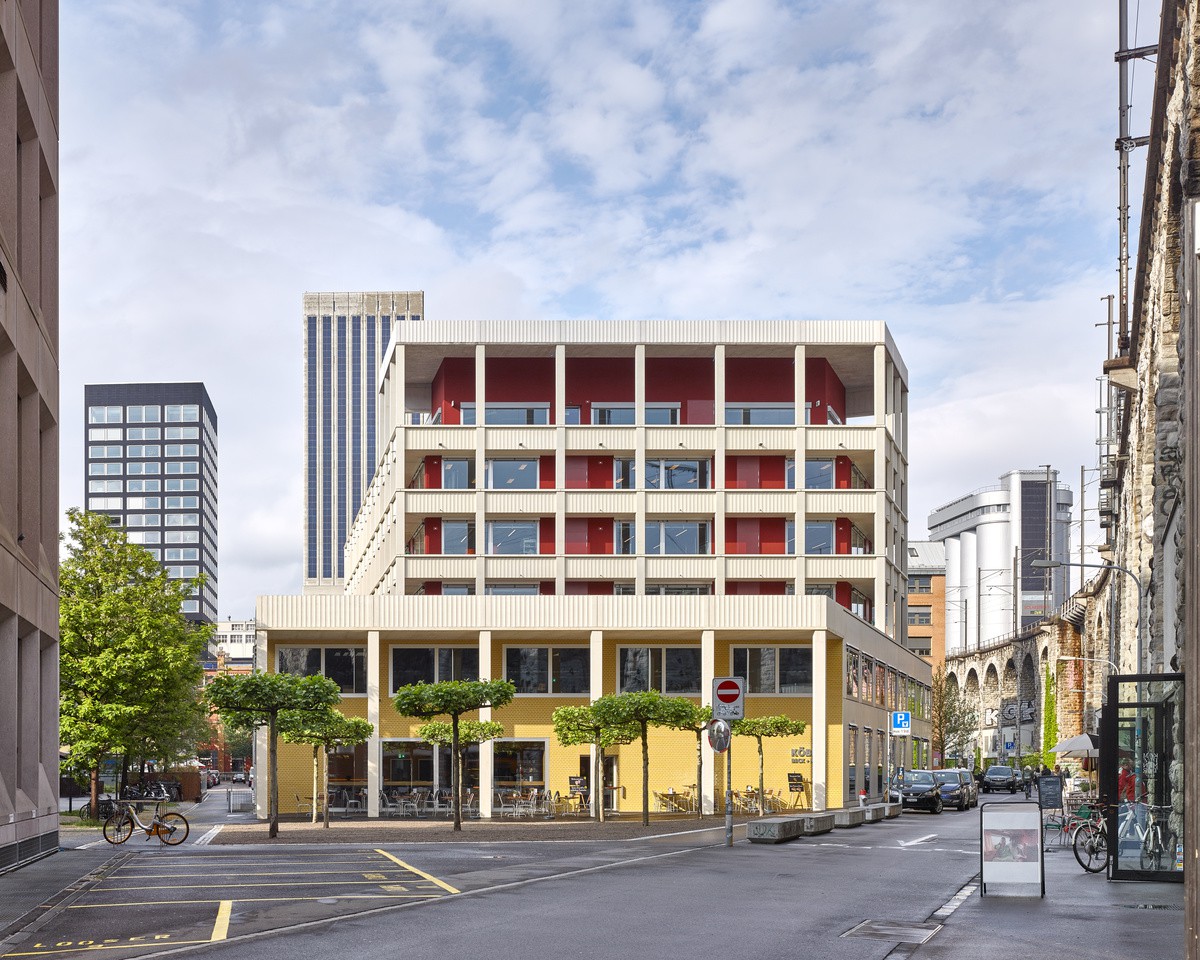
St Jakob Foundation
Zurich, Switzerland
2013–2018
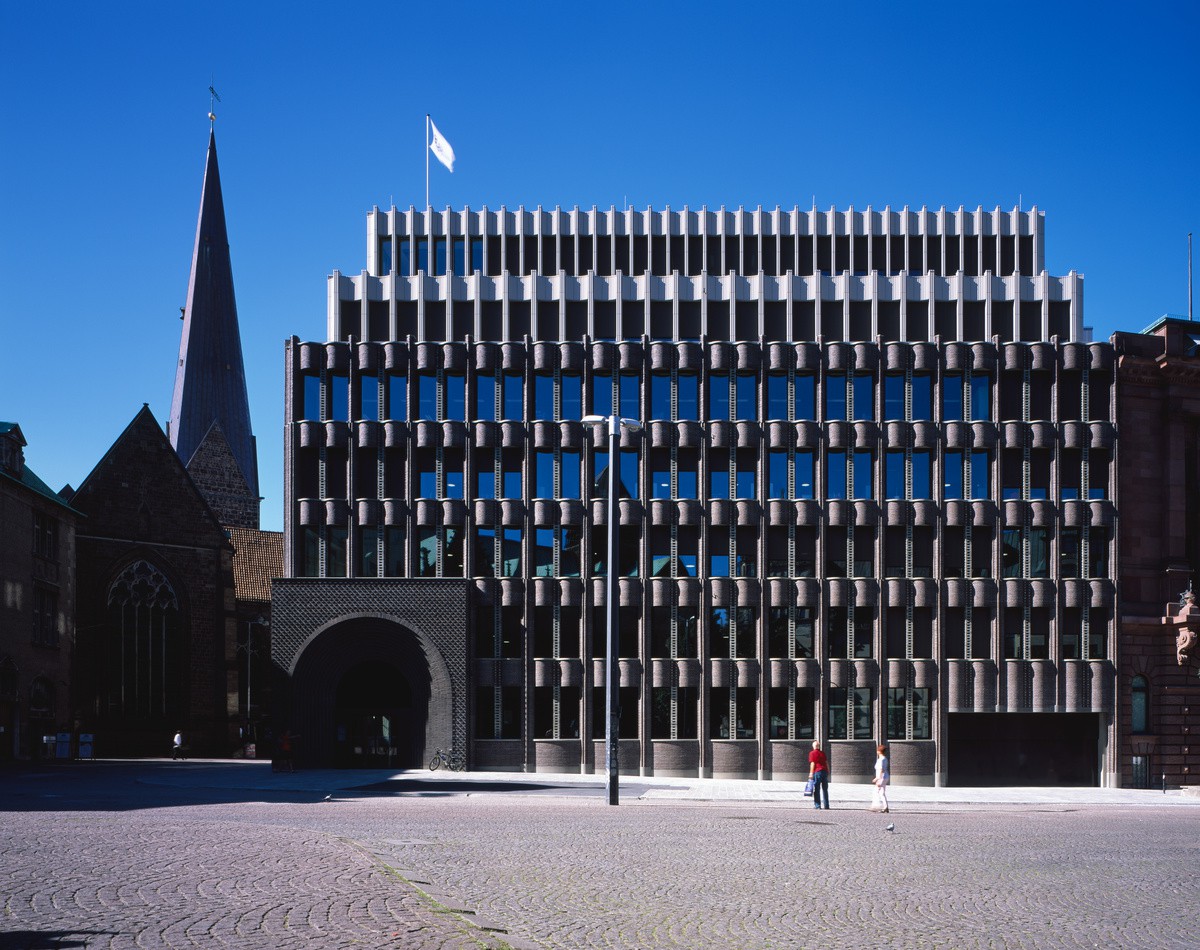
Bremer Landesbank Headquarters
Bremen, Germany
2011–2016
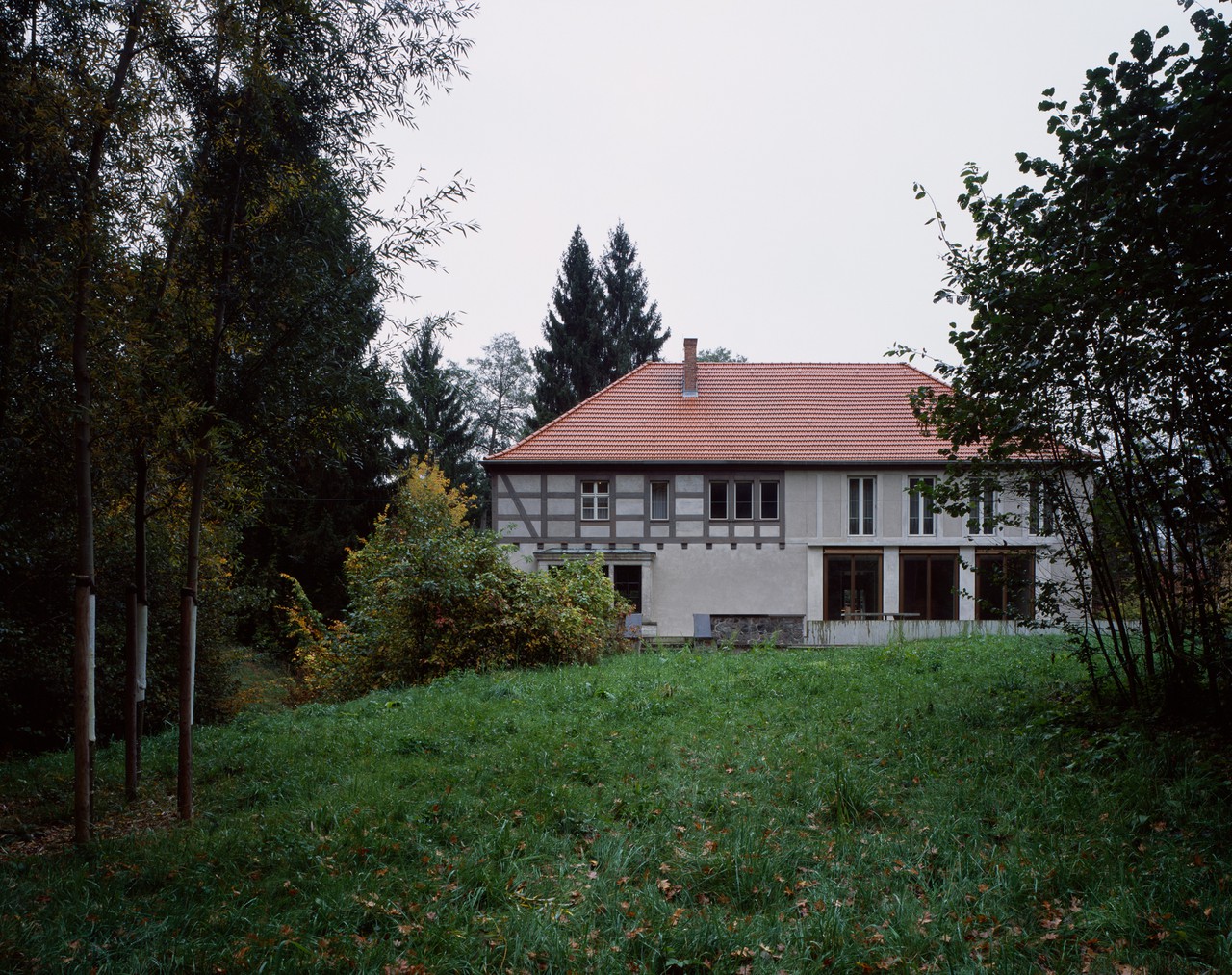
House for an Artist
Berlin, Germany
2010–2013
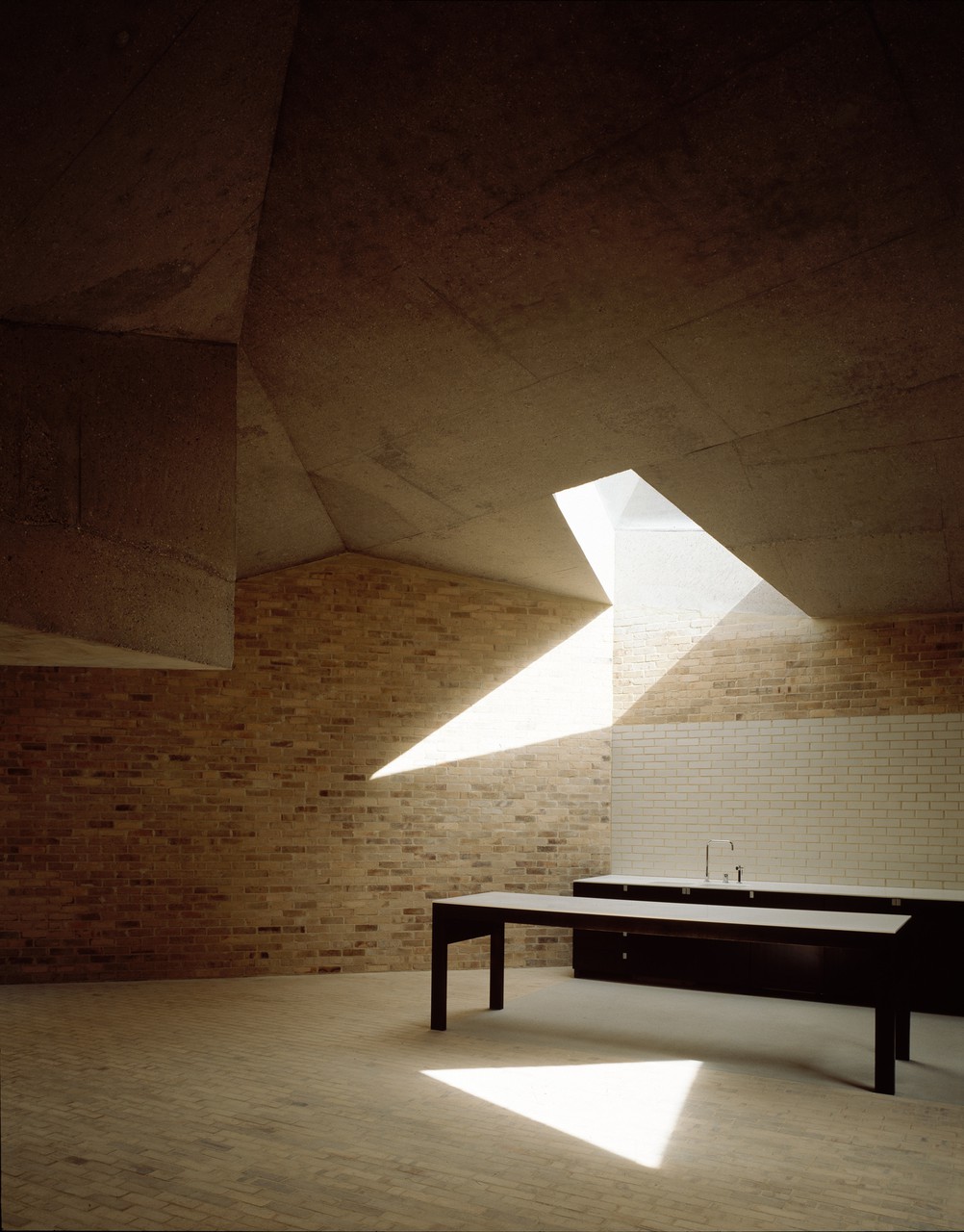
Brick House
London, United Kingdom
2001–2005
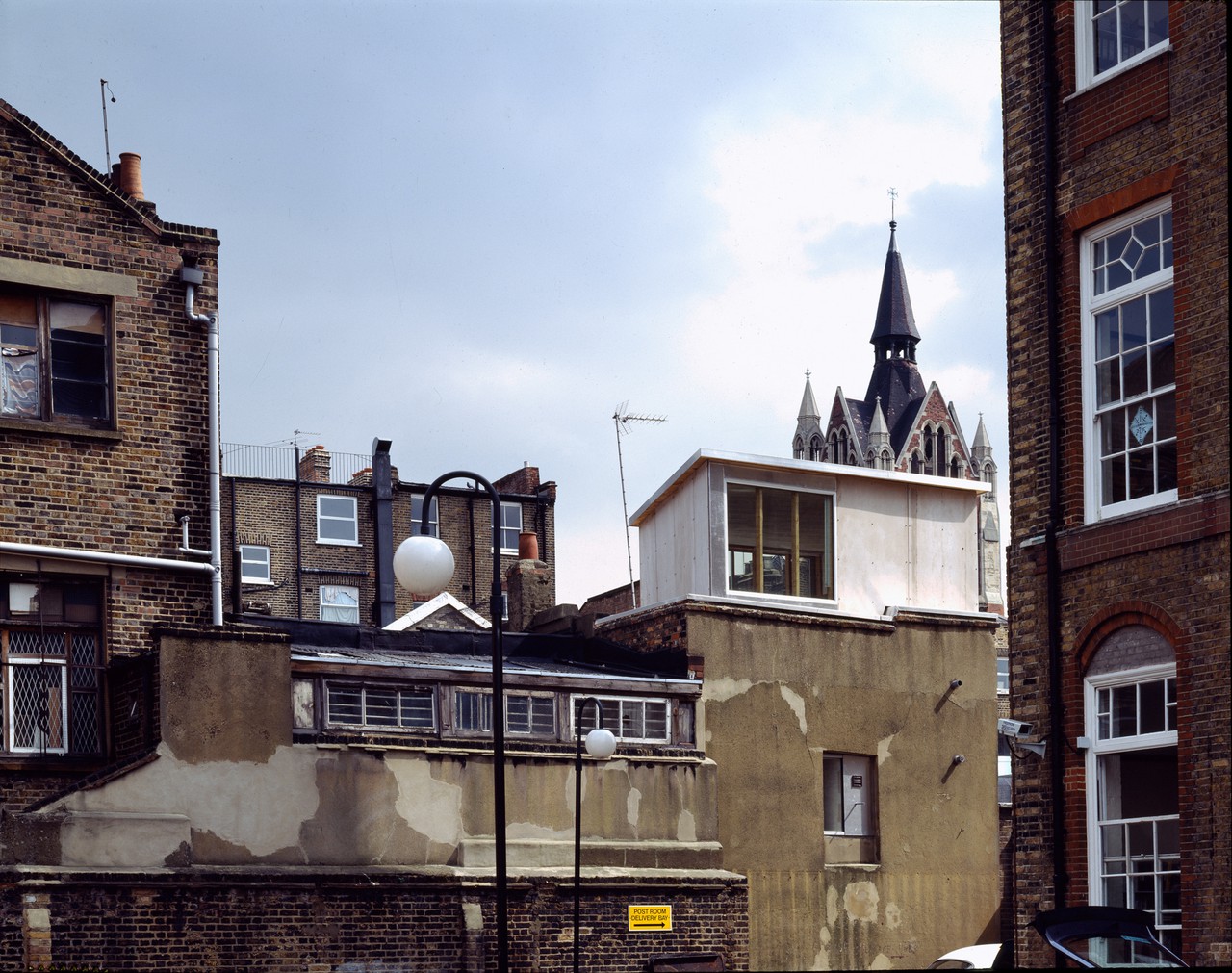
Studio House, North London
London, United Kingdom
1993–1994
