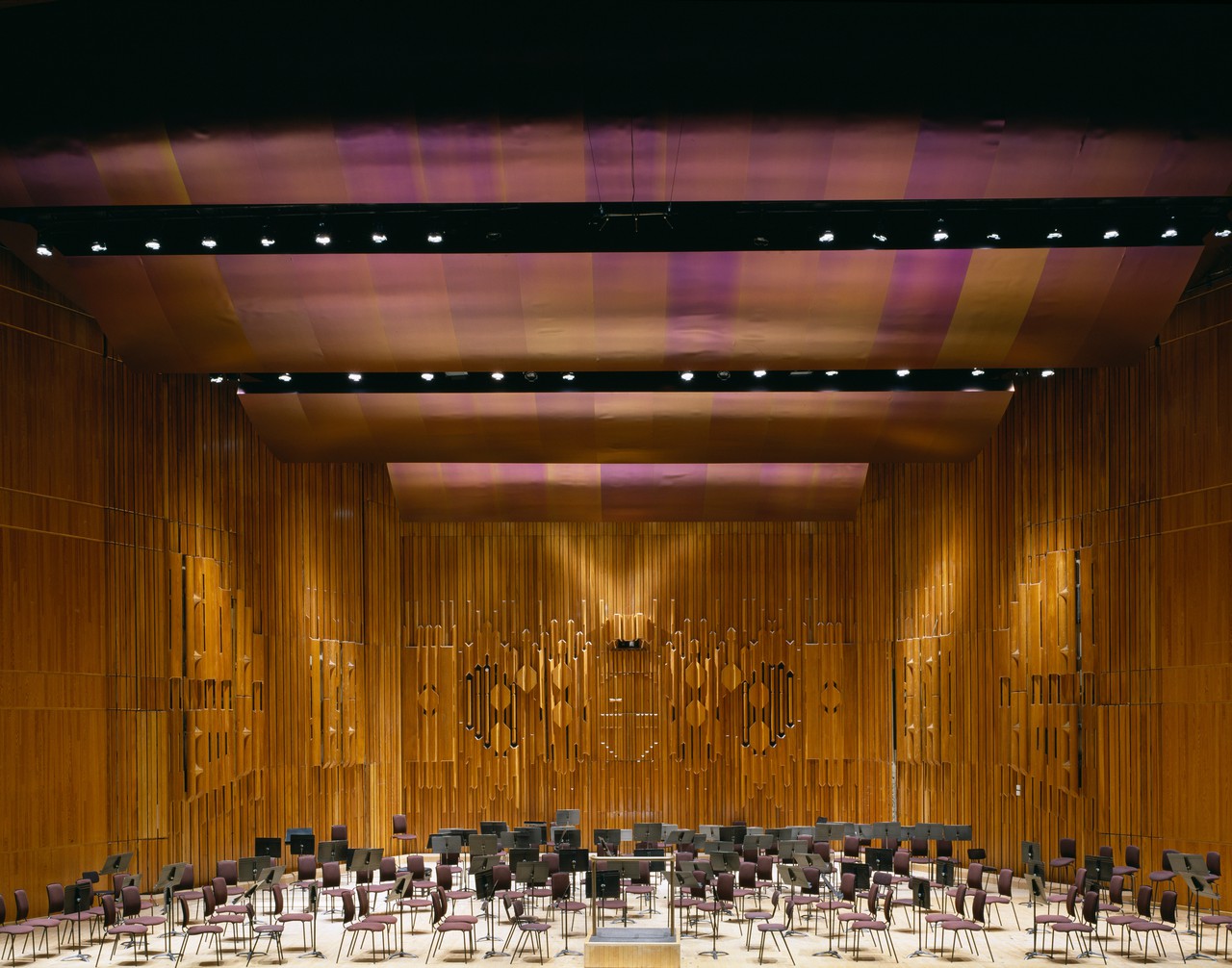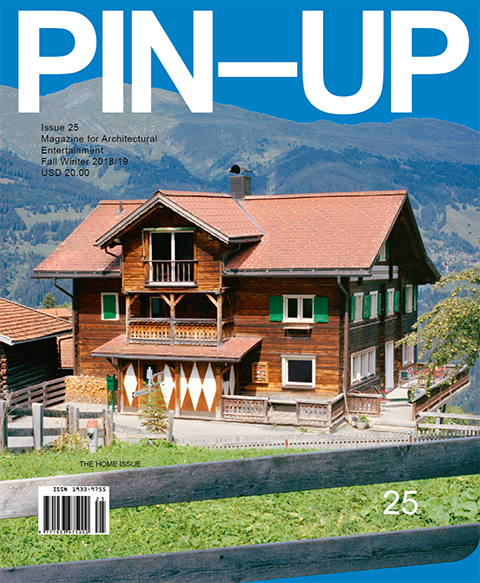House in the Mountains
Tschiertschen, Switzerland 2015–2017
This private house is in the centre of Tschiertschen—a small mountain village near Chur in the Graubünden—in the eastern part of Switzerland. The house is used as a weekend home and is also open to local people and the wider public with a programme of art exhibitions and small concerts.
Like most of the old structures in Tschiertschen, the body of the house is made with solid timber construction, known as “Strickbau”, which translates as “knitted construction”. The square-cut logs of the Strickbau form the structural wall, with no internal or external lining.
For many years, the house had been the Café Engi, a simple restaurant with guest rooms, and the building had been considerably altered. The work undertaken is exclusively to the interior of the house, and the project is not a restoration. Instead, the various parts and ages of the building are addressed differently, with the aim of making a comfortable country house with a range of different interior atmospheres.
The design avoids structural modifications, and instead creates a set of interiors that address the very different qualities found within the existing structure. The ground floor, which previously had been extensively modified and where very little of the original still existed, uses colour and timber panelling to make a series of elaborate living rooms, whose new surfaces have a different but parallel intensity to the dark and textured finish of the Strickbau.
At the rear of the house, where a later addition had been made, a double-height salon was formed as a large dining space, that is also used for concerts. The room looks out to the surrounding mountains in three directions, through large horizontal window openings whose size and proportion have been retained from the 1960s renovation. On the first floor, where the original Strickbau was best preserved, the solid wooden surfaces have been restored. On the top floor, where there was no Strickbau construction, the wall panelling of the later hotel interior has been retained and painted.
Much of the interior painting uses special mixtures of pigment and sophisticated painting techniques, including Trompe-l'œil. Caruso St John designed the built-in furniture and the beds and bedroom cupboards, which were inspired by painted furniture made by farmers, as found in many parts of Switzerland.
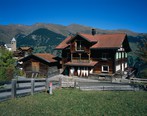

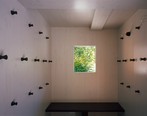





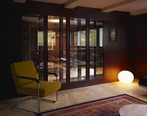
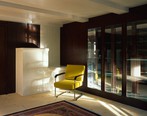





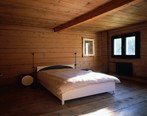





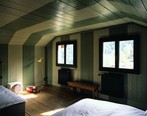




Drawings
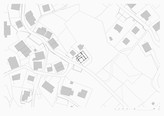
Site plan
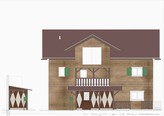
Elevation
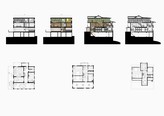
Sections and floor plans
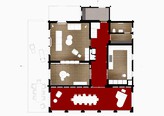
Ground floor plan
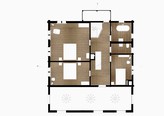
Upper floor plan
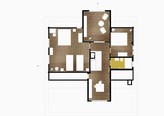
Attic floor plan
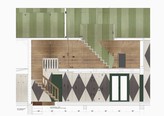
Internal cross section
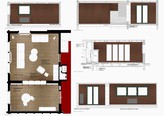
Living room detail
Related news
The practice's project for a house in the Graubünden region of Switzerland is featured on the cover of the Fall/Winter edition of Pin-Up Magazine
Credits
Location
Tschiertschen, Switzerland
Date
2015–2017
Area
300 m²
Caruso St John Architects
Adam Caruso, Peter St John, Michael Schneider
Project architect
Gregorio Candelieri
Project team
Philipp Boenigk, Kristina Grigorjeva, Christine Kaufmann, Florian Zierer
Structural engineer
Ferrari Gartmann AG
Services engineer
Aldo Weibel AG
Cost consultant
WT Partner AG
Decorators
Fontana Fontana AG , Werkstätten für Malerei
Carpentry and interior finishes
B4 Moebel GmbH
Photography
Hélène Binet
Related projects

Opia Store
Sihlstrasse
Zurich, Switzerland
2025
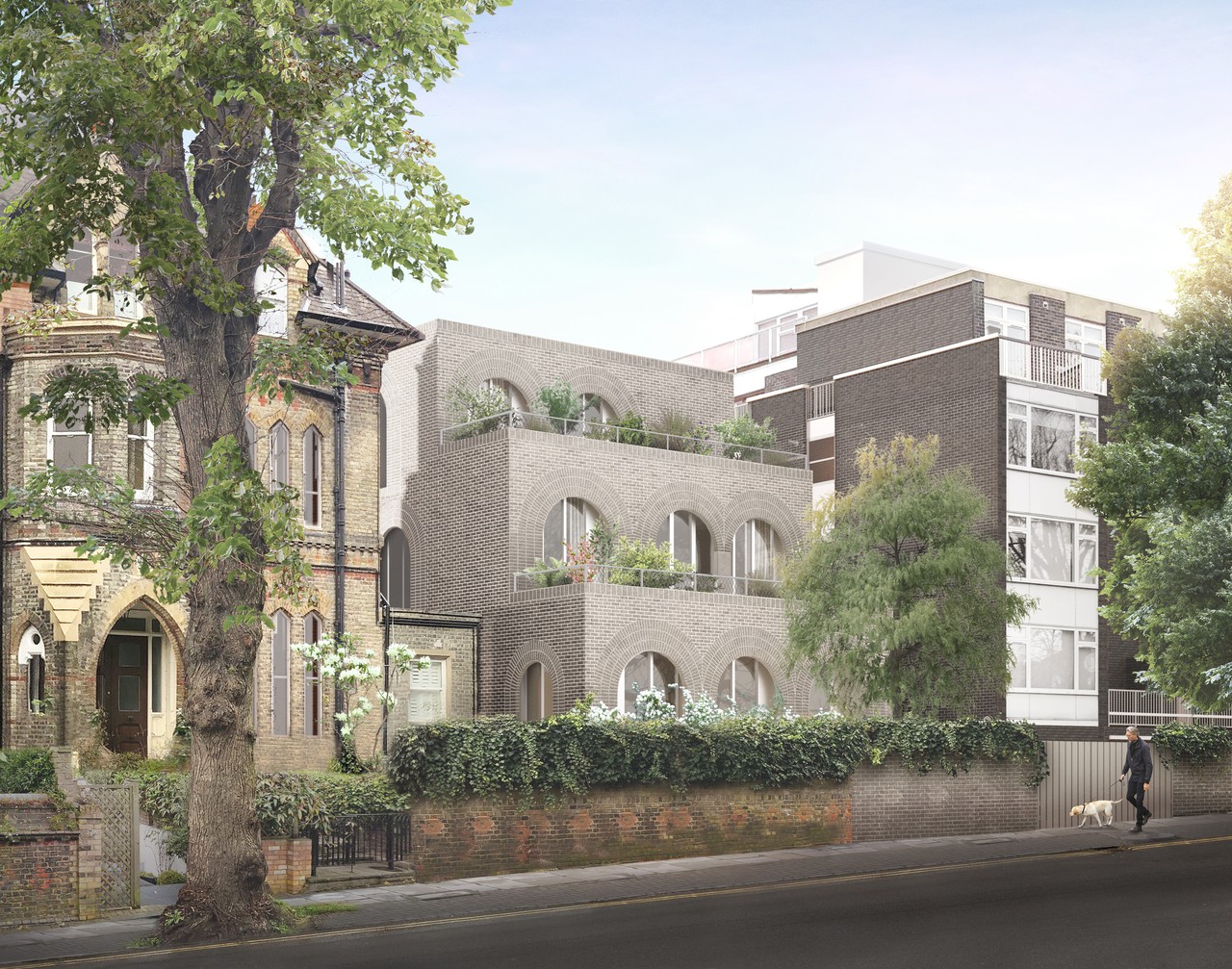
Private house, North London
London, United Kingdom
2020–2022
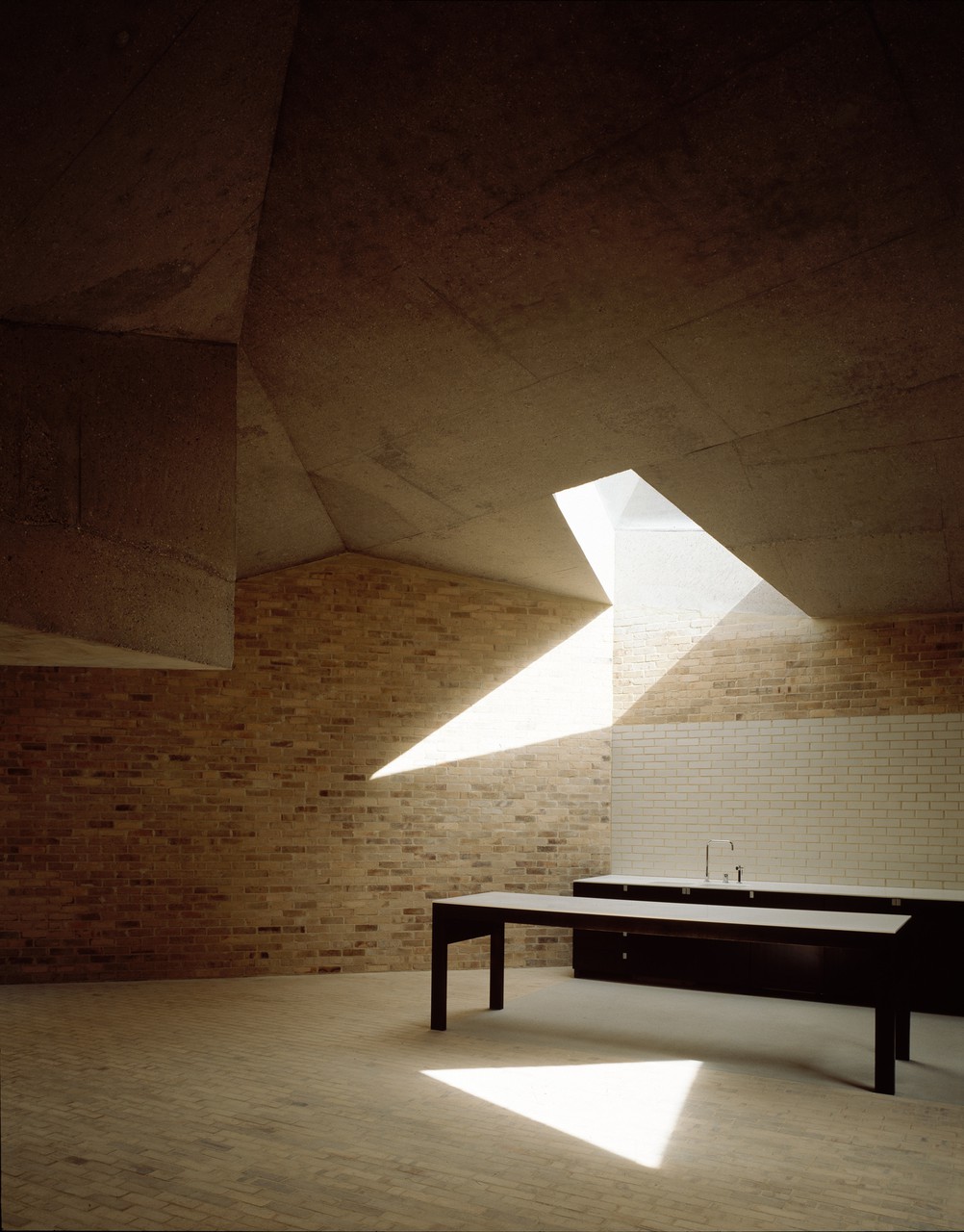
Brick House
London, United Kingdom
2001–2005
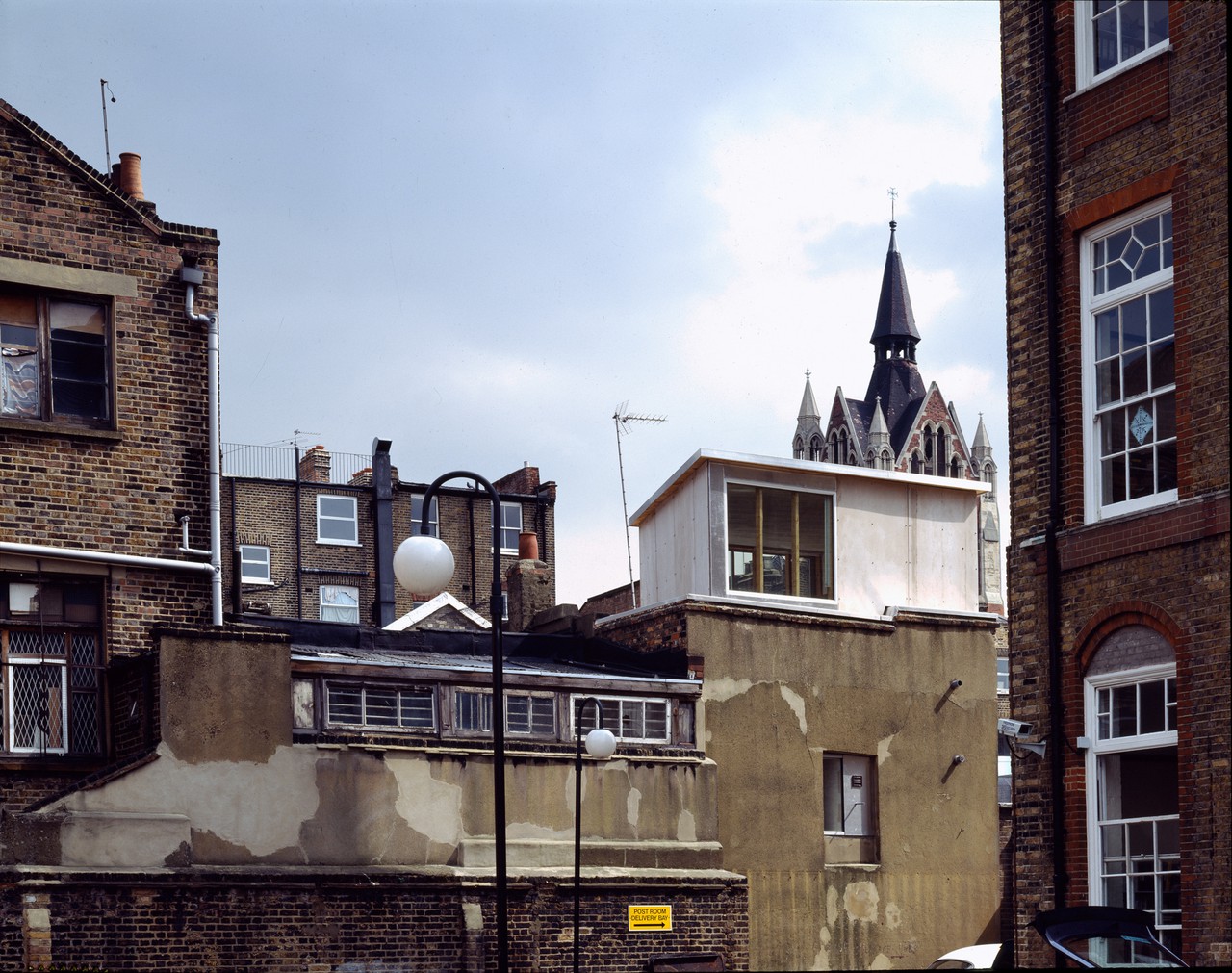
Studio House, North London
London, United Kingdom
1993–1994
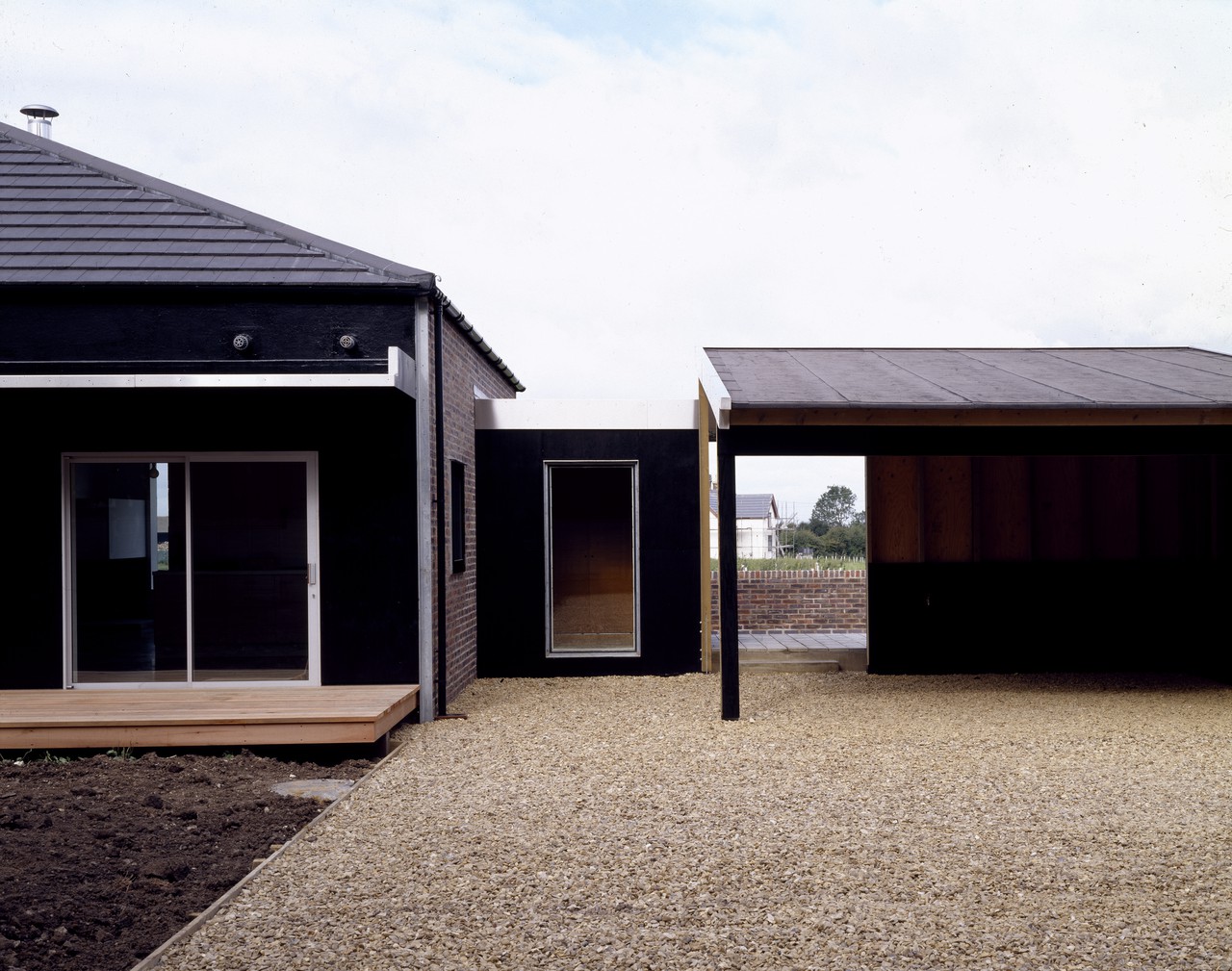
Private House, Lincolnshire
Lincolnshire, United Kingdom
1993–1994
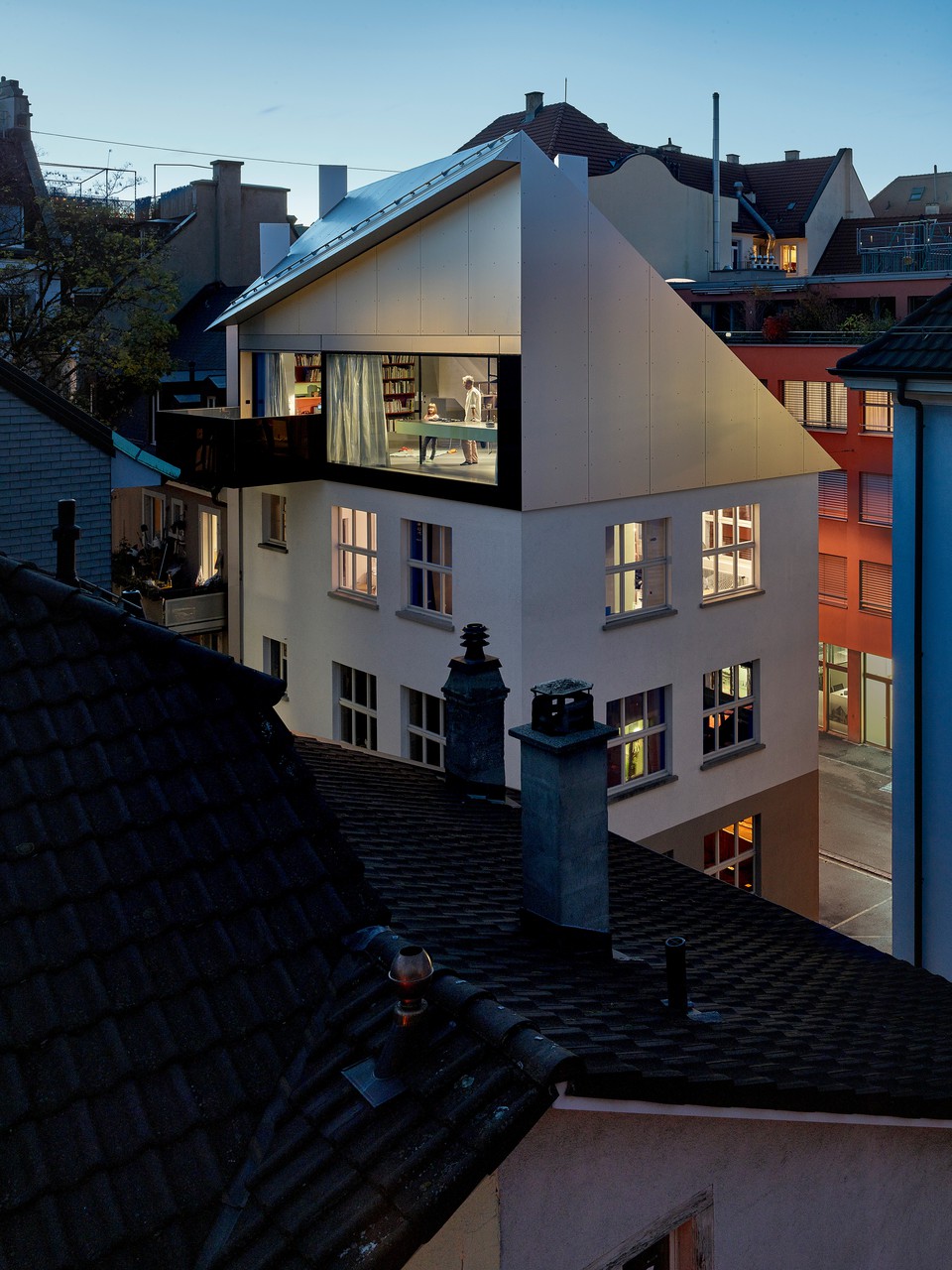
Warehouse, Wiedikon
Zurich, Switzerland
2019–2021
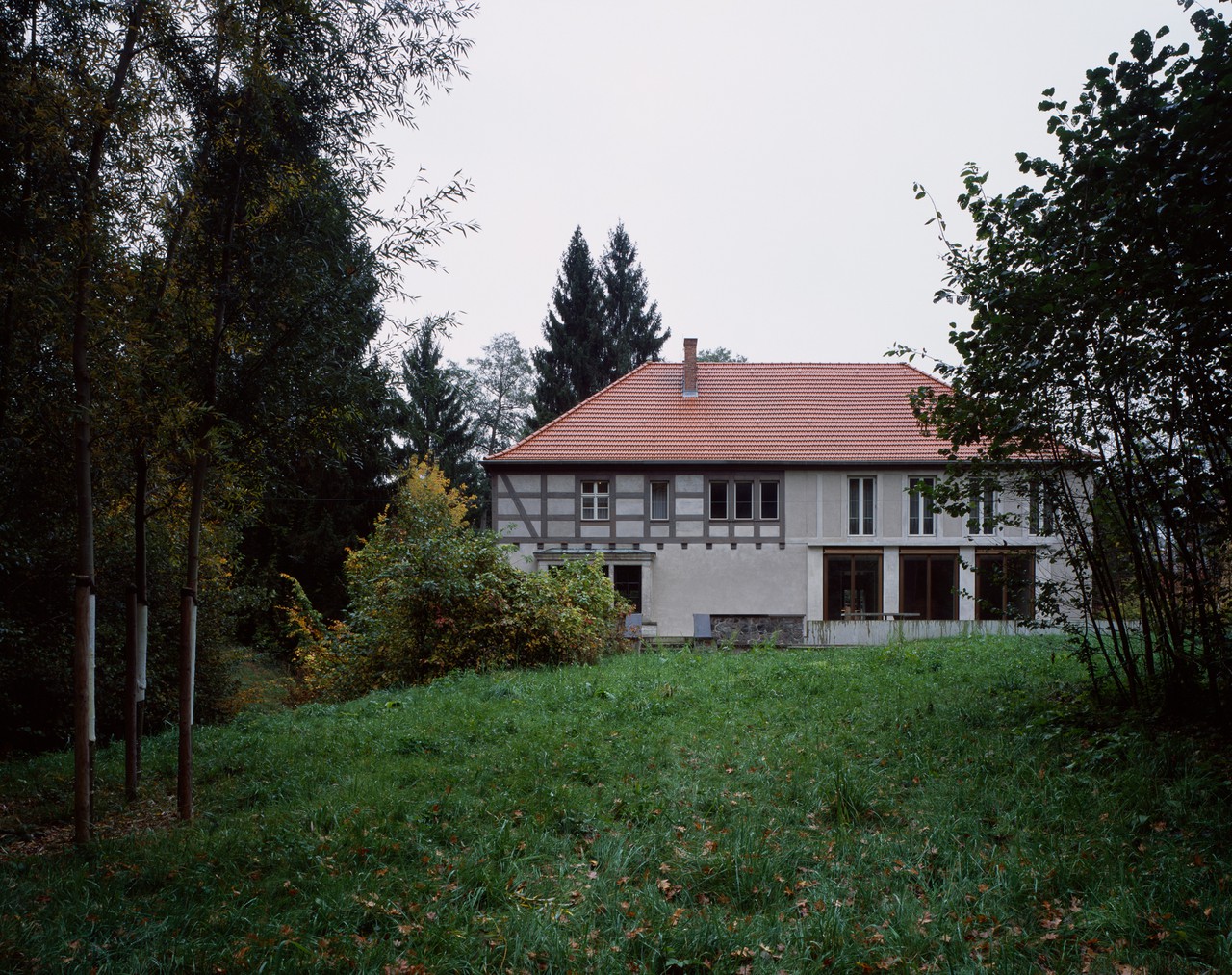
House for an Artist
Berlin, Germany
2010–2013
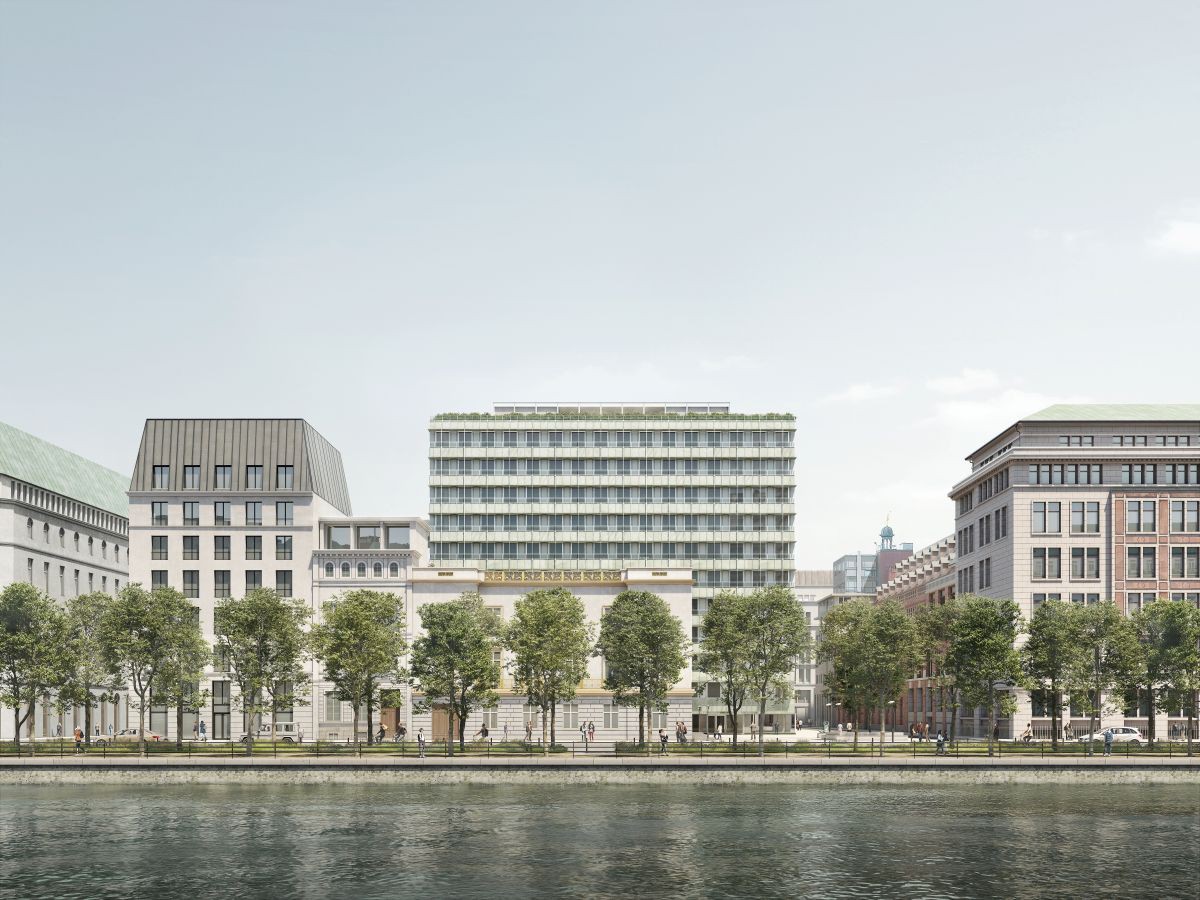
AXA Office Building, Binnenalster
Hamburg, Germany
2024
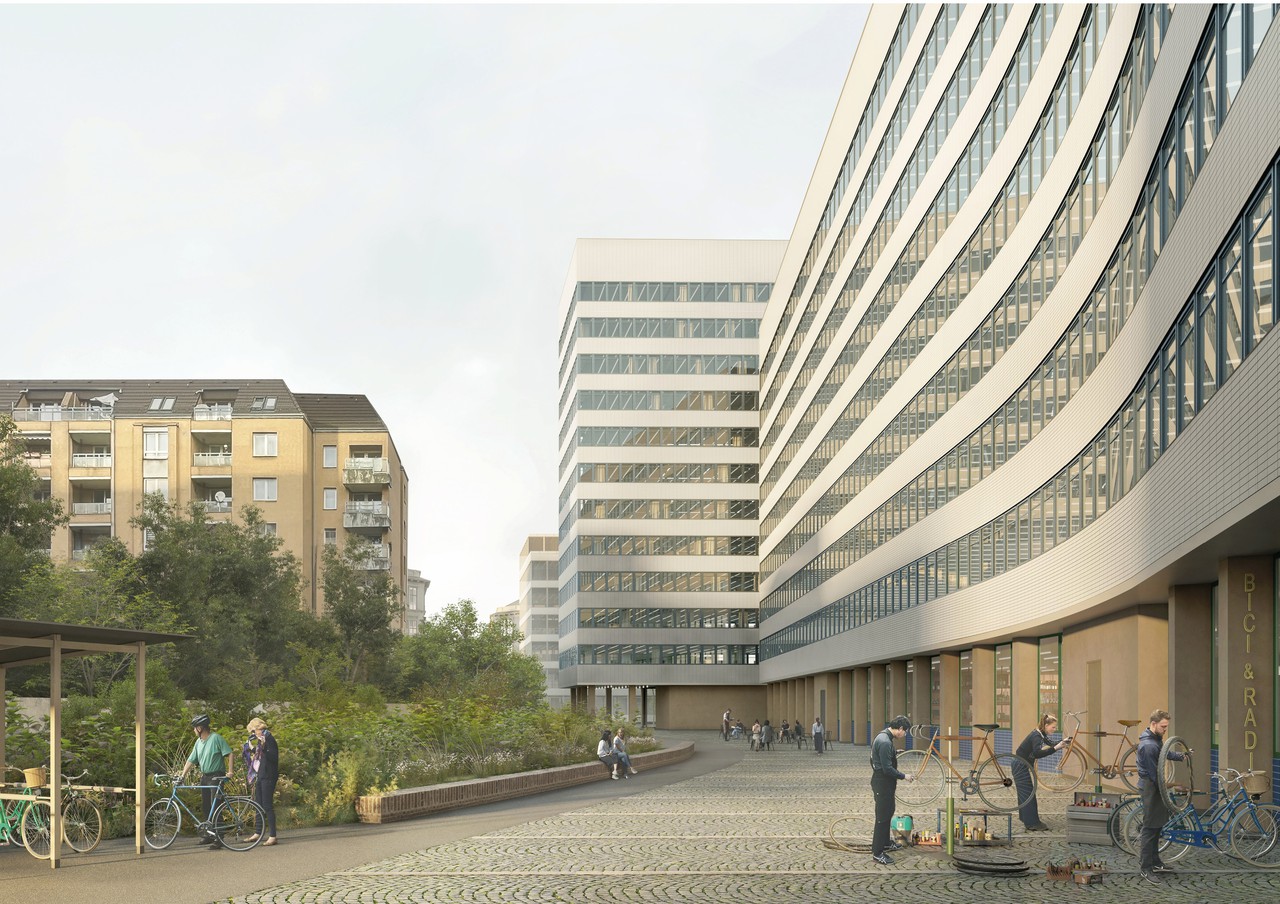
Kallmorgen Office Building
Hamburg, Germany
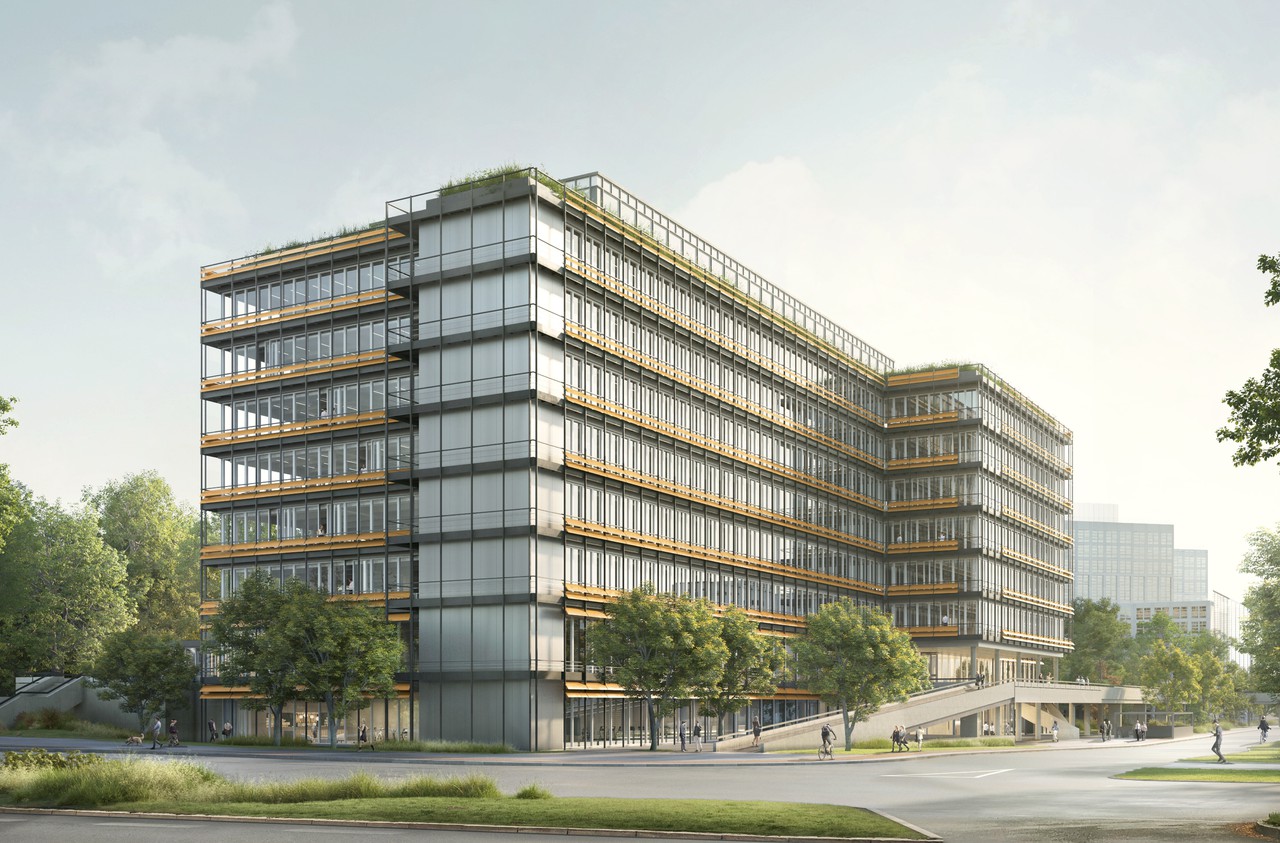
City Nord Office Building
Hamburg, Germany
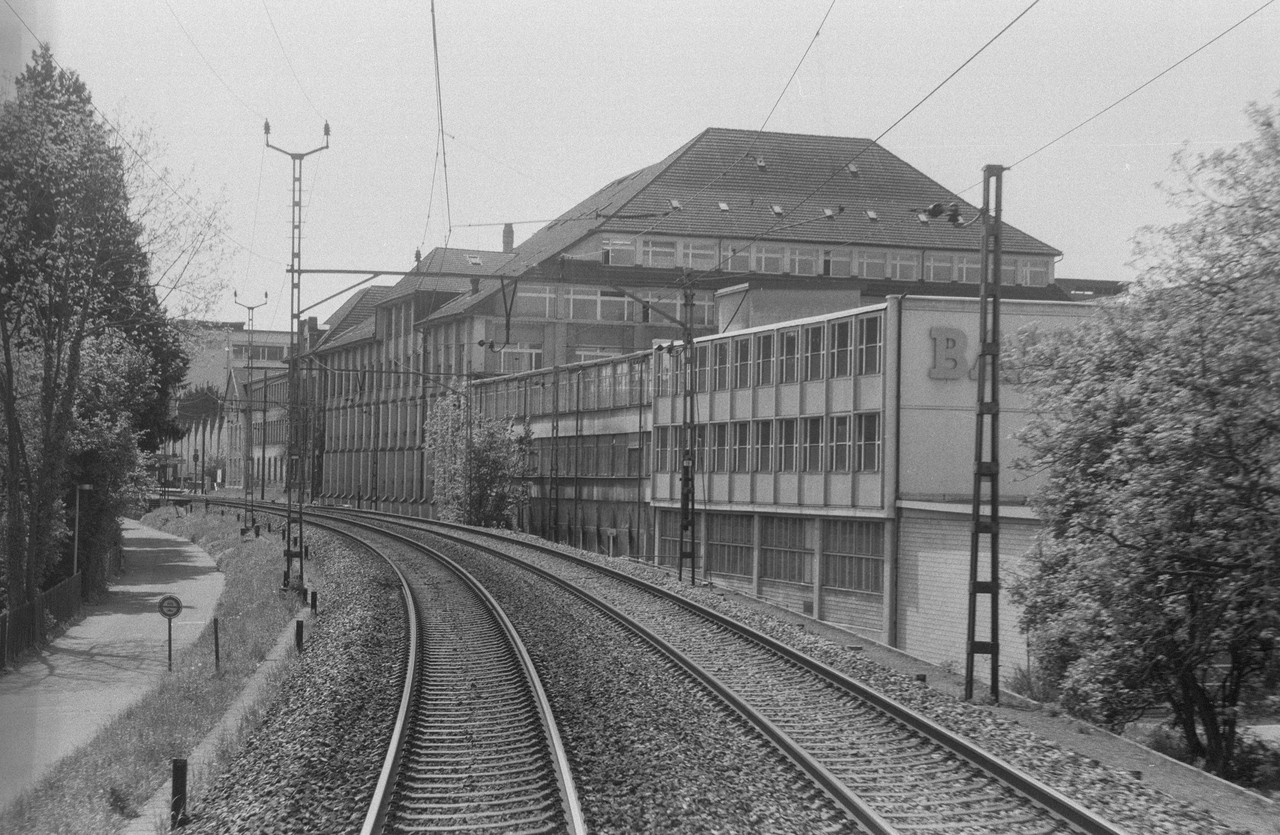
Haus zum Magazin
Schönenwerd, Switzerland
2023–current
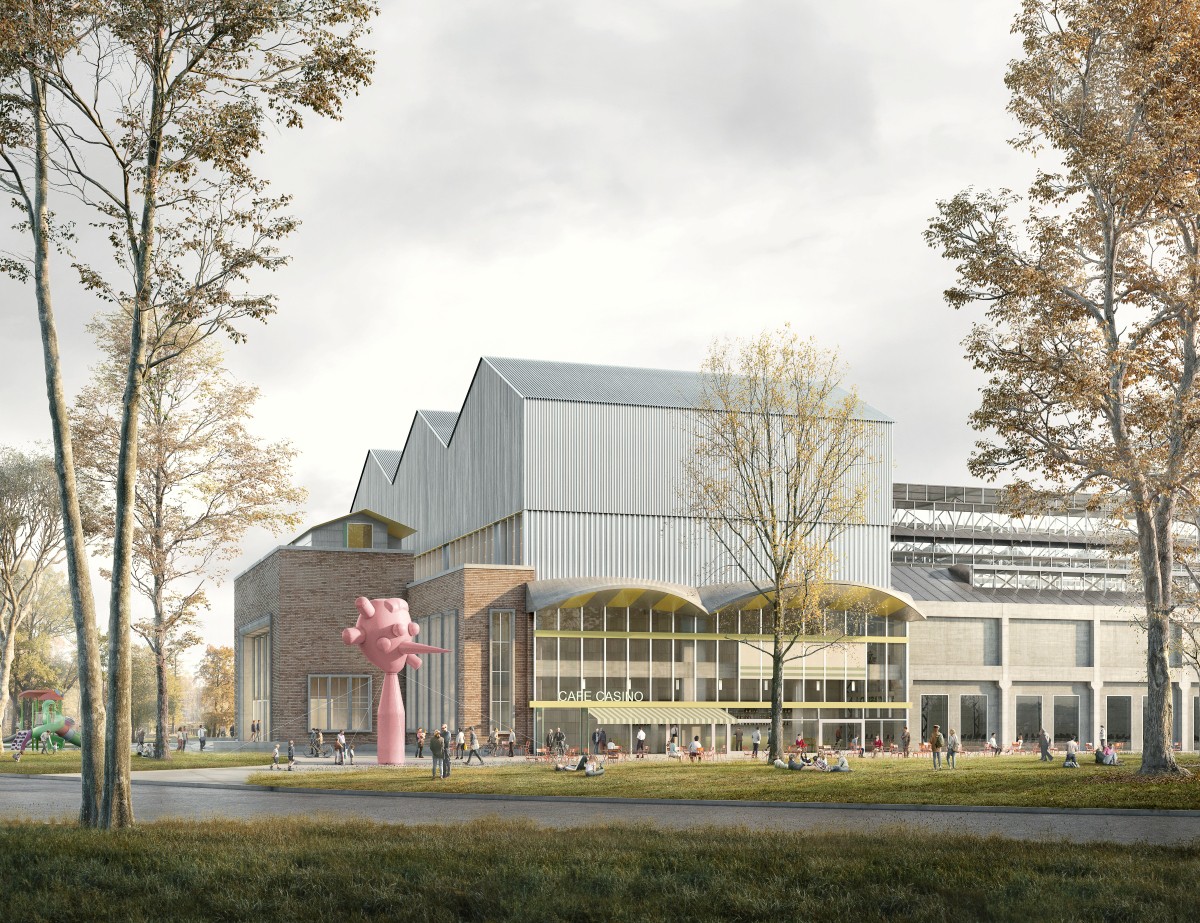
SMAK
Ghent, Belgium
2024
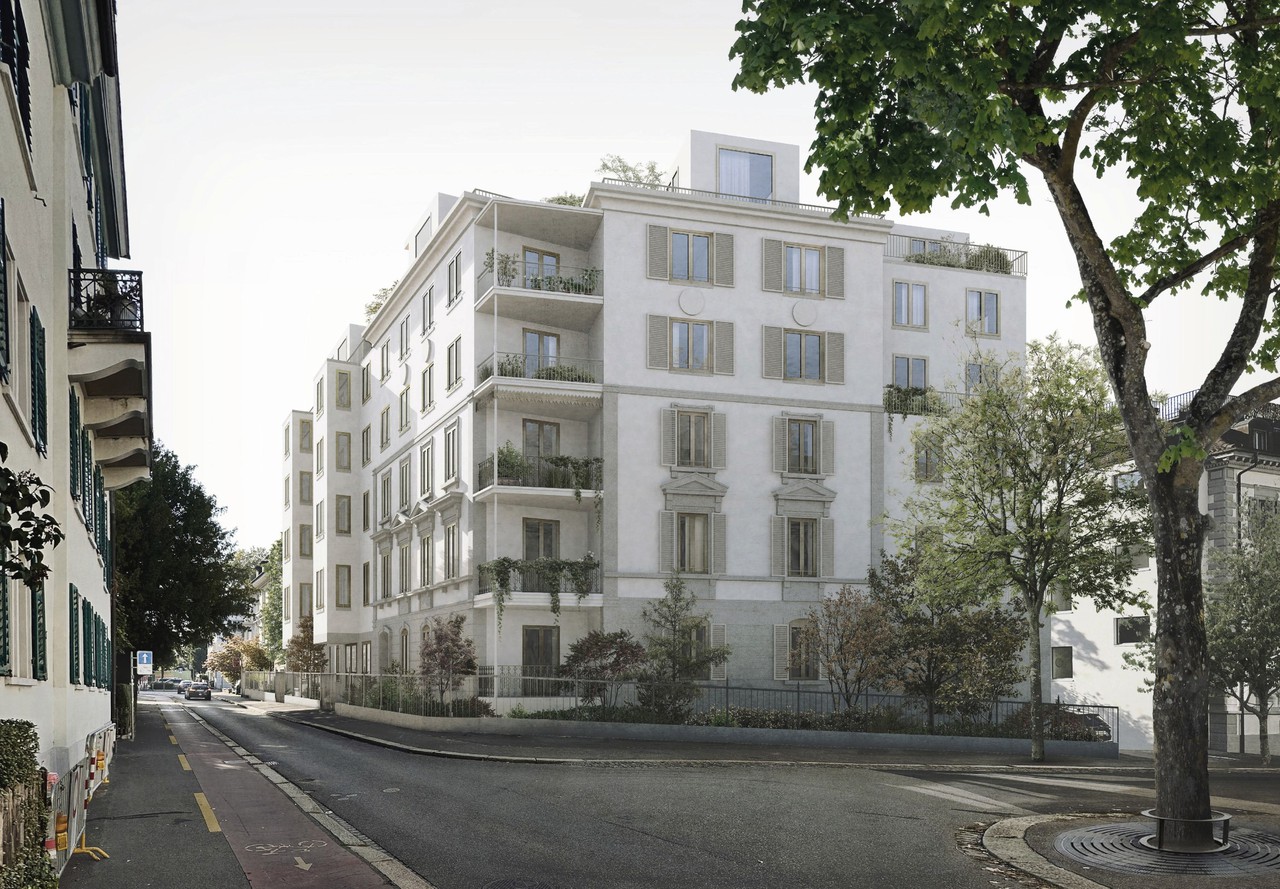
Urban Villa, Mühlebachstrasse
Zurich, Switzerland
2023–present
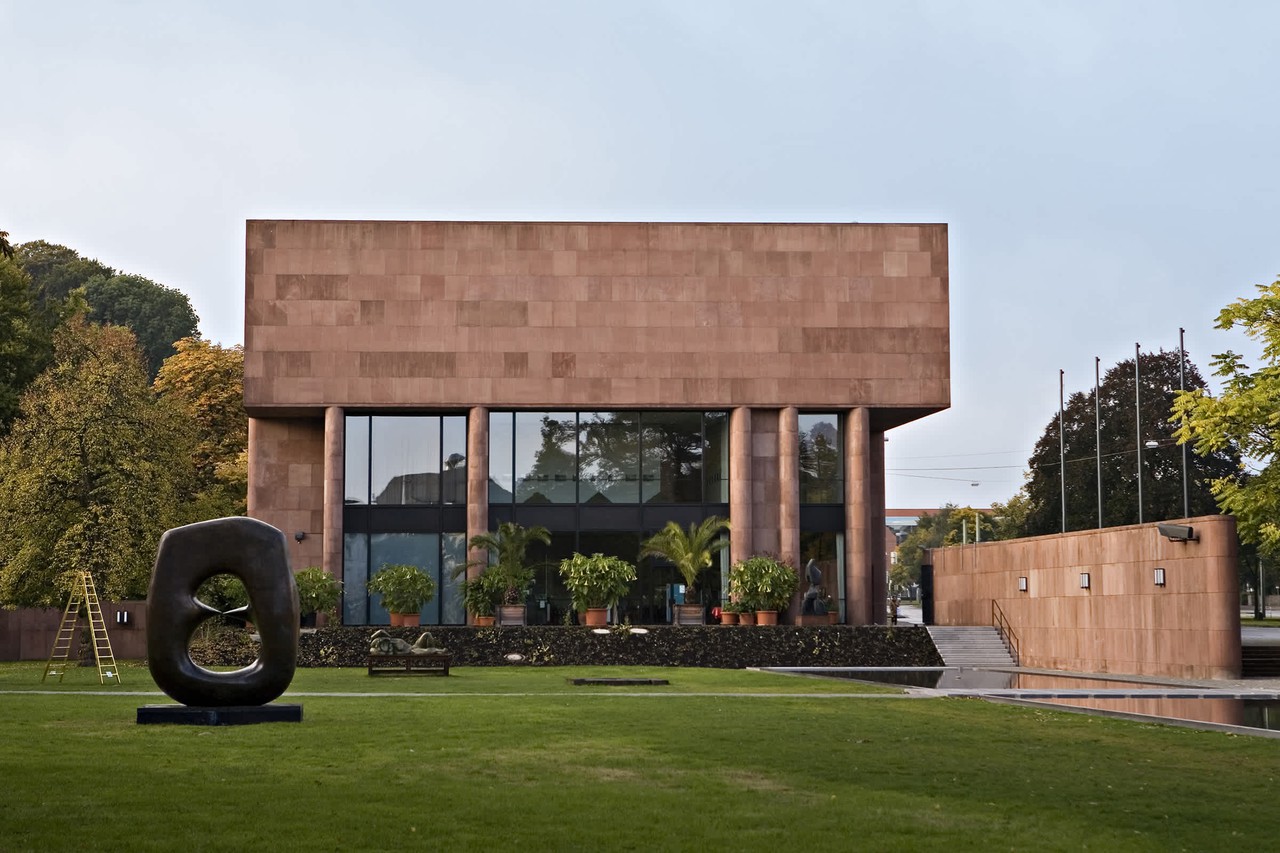
Kunsthalle Bielefeld
Bielefeld, Germany
2024–present
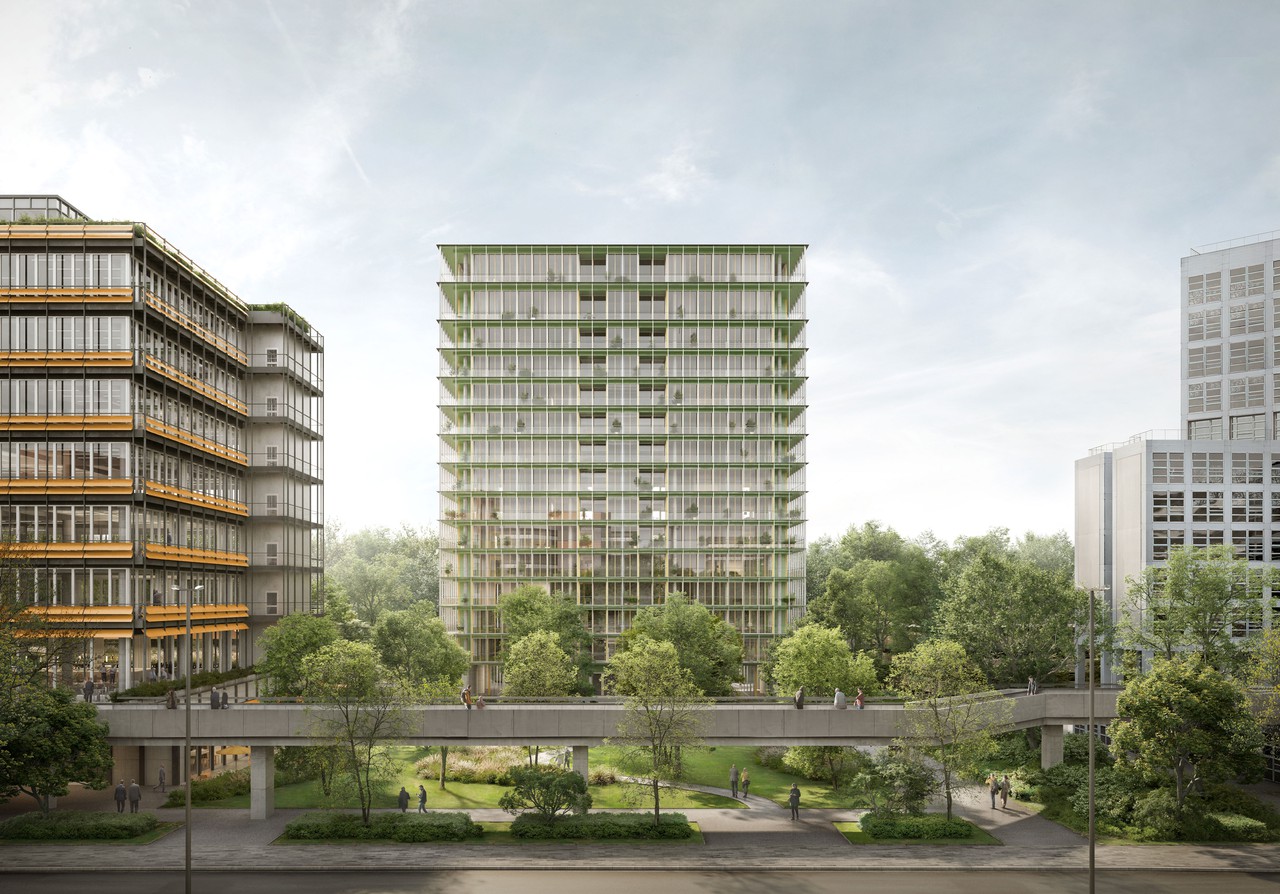
City Nord Apartments
Hamburg, Germany
2024–present
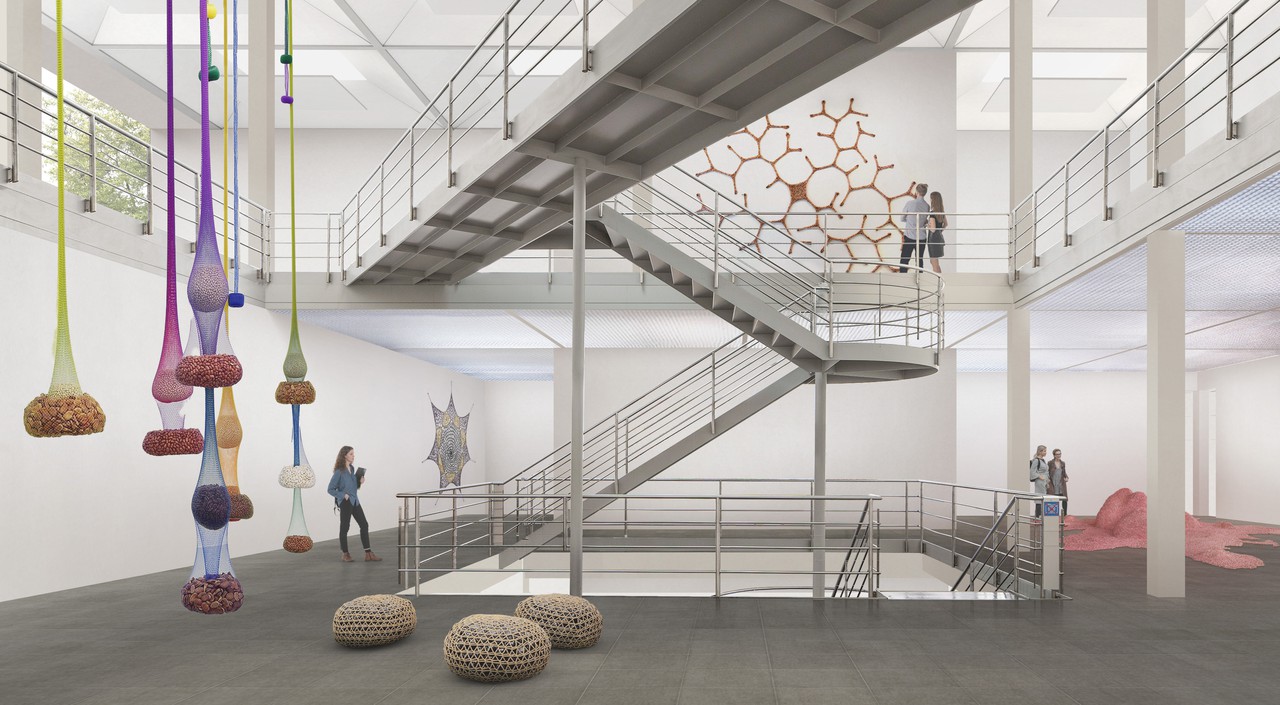
Kunstmuseum Bern
Bern, Switzerland
2022–2023
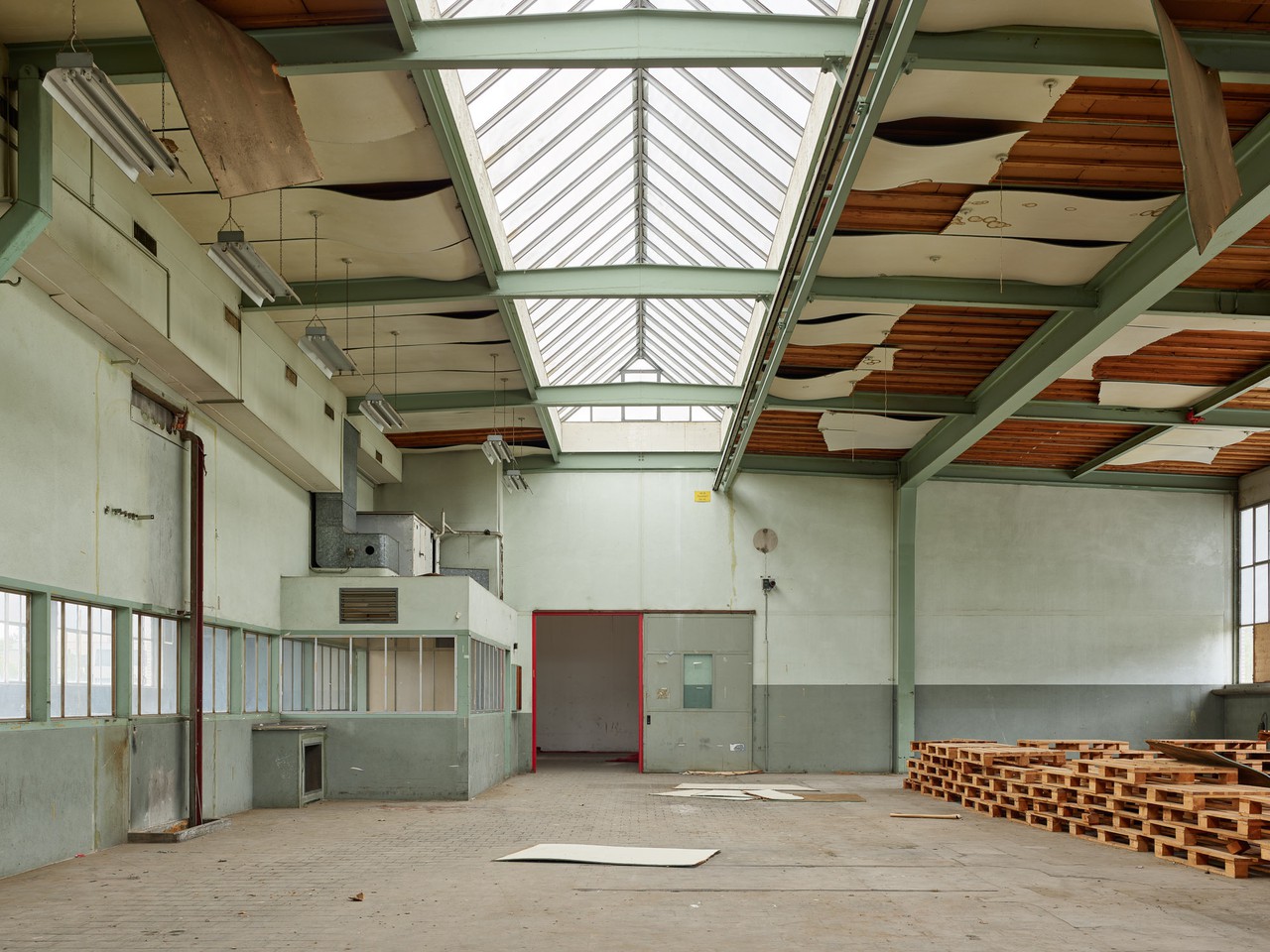
Durolux Papieri-Areal
Cham, Switzerland
2022–present
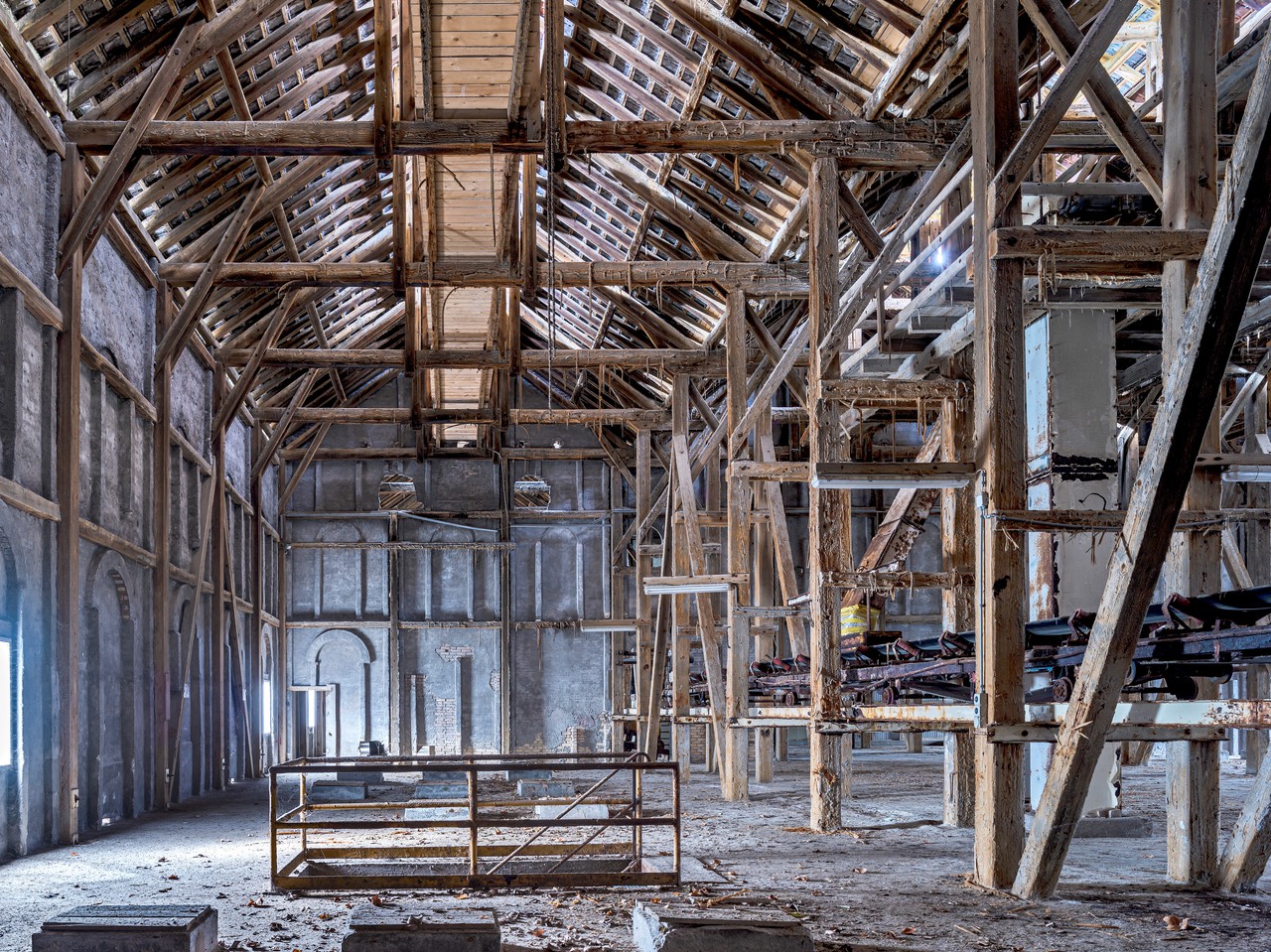
Düngerbau
Uetikon am See, Switzerland
2022–present
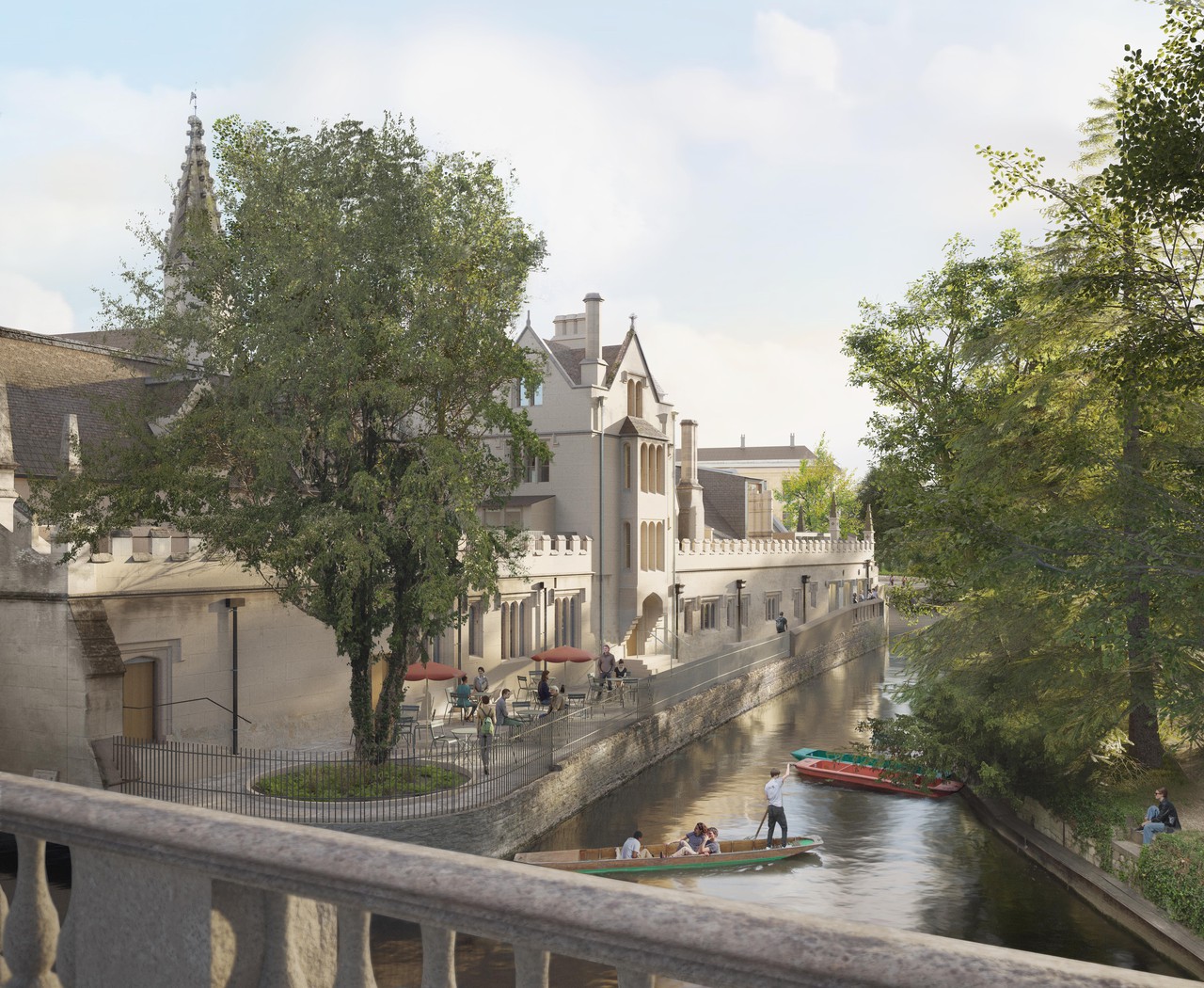
Riverside Project, Magdalen College
Oxford, United Kingdom
2022–present

Gagosian Burlington Arcade
London, United Kingdom
2022
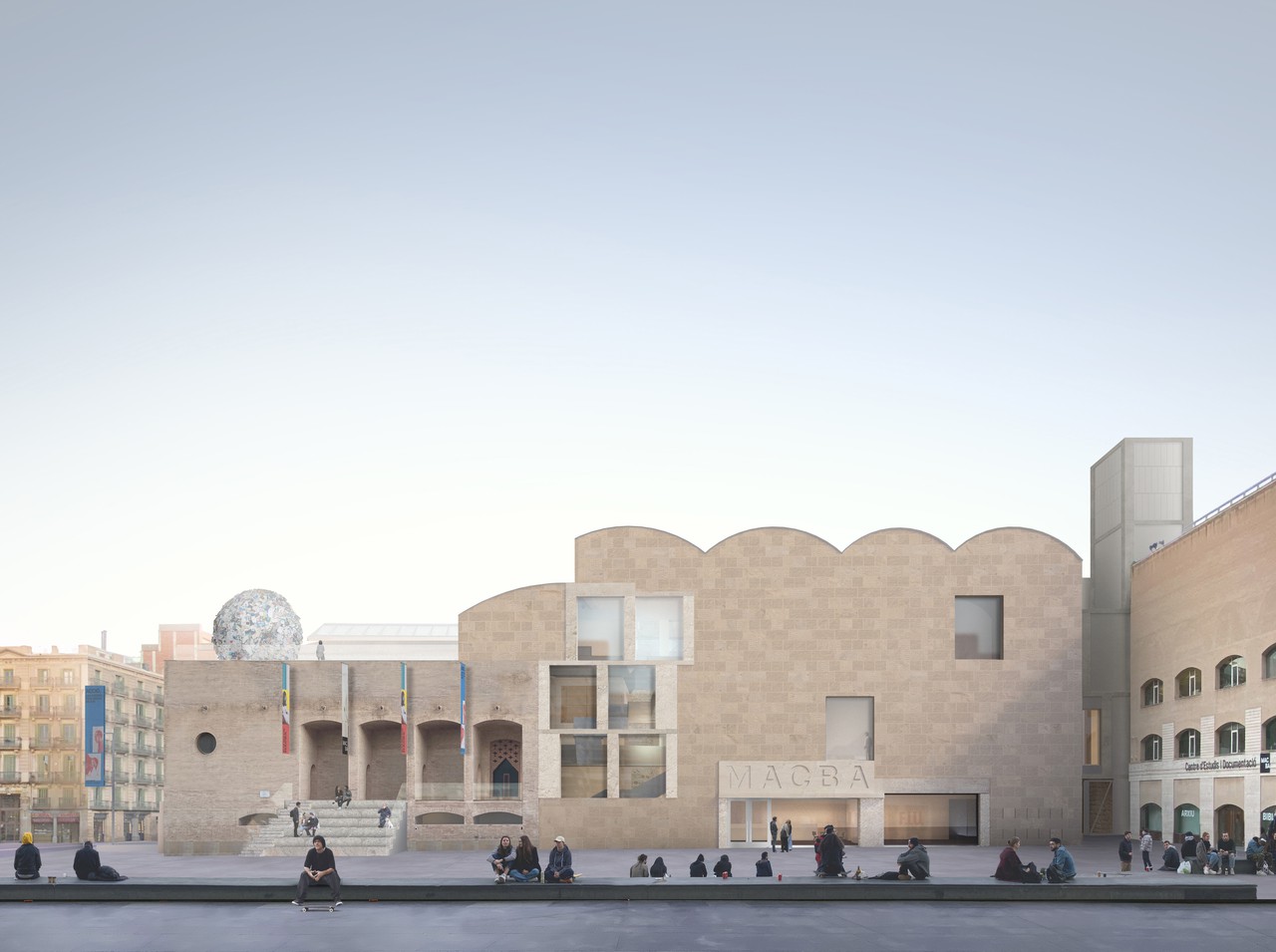
MACBA
Barcelona, Spain
2021
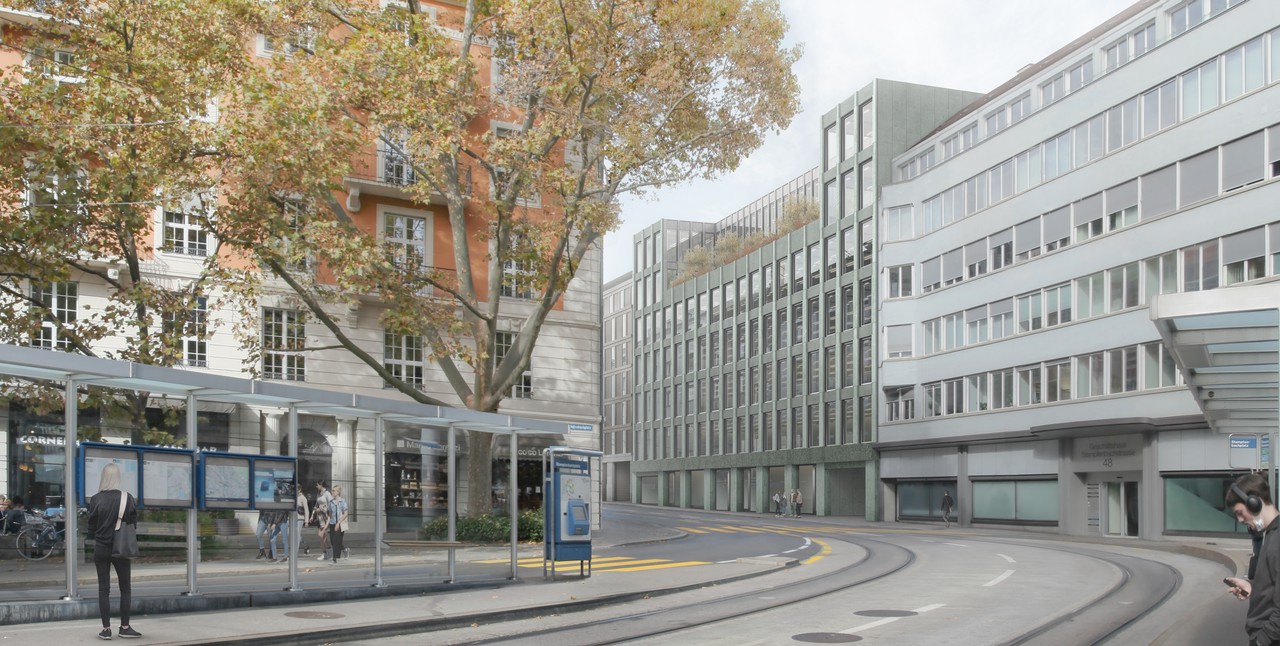
Office Building, Stampfenbachstrasse
Zurich, Switzerland
2020–present (under construction)
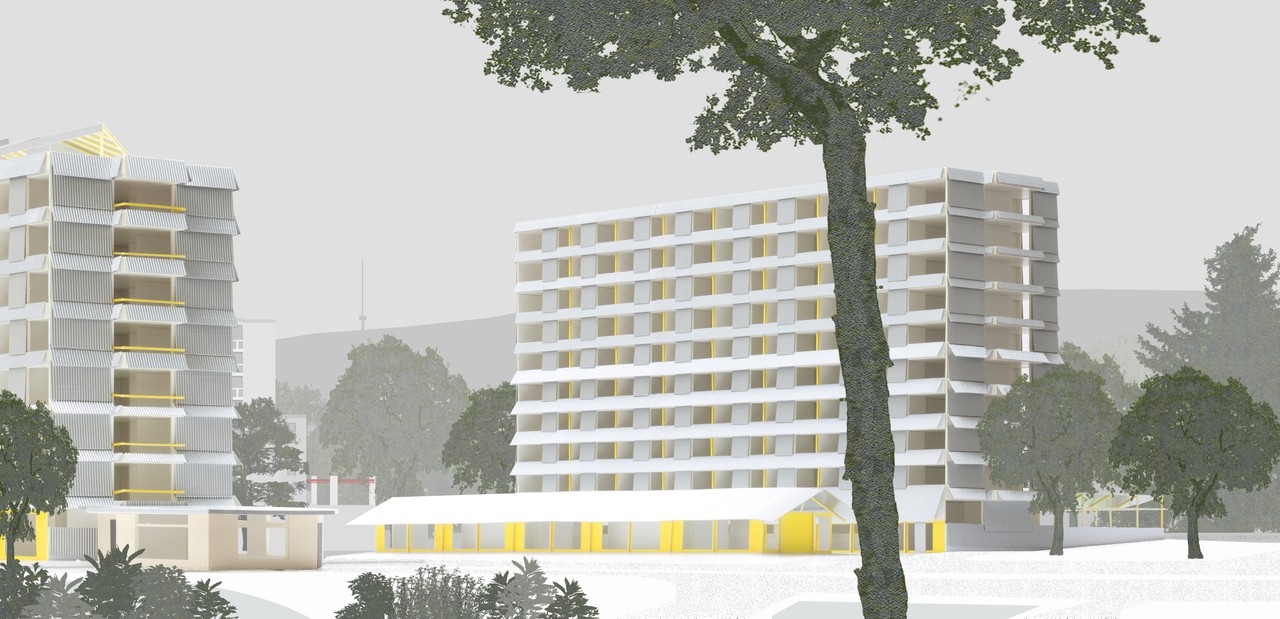
Gutstrasse Cooperative Housing
Zurich, Switzerland
2020–present (under construction)
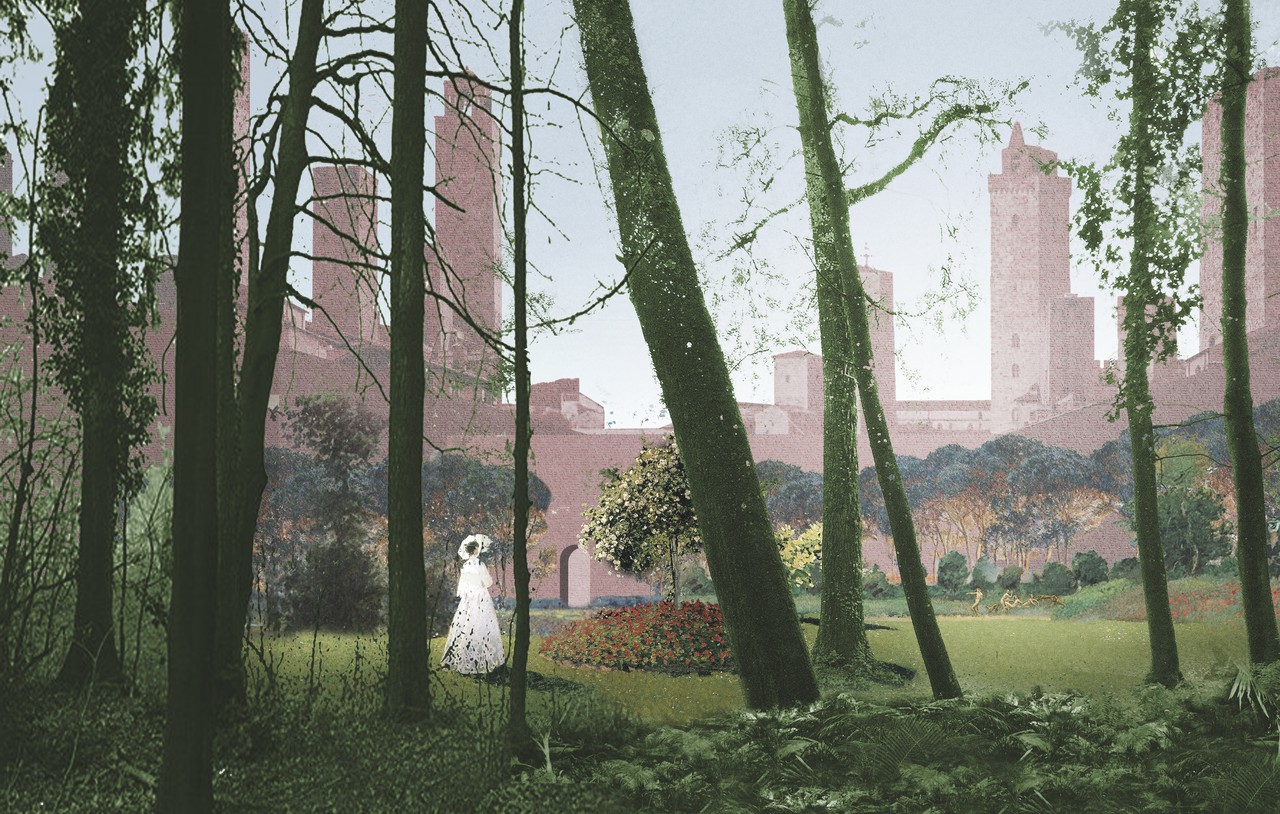
Hochbord
Dübendorf, Switzerland
2020–present
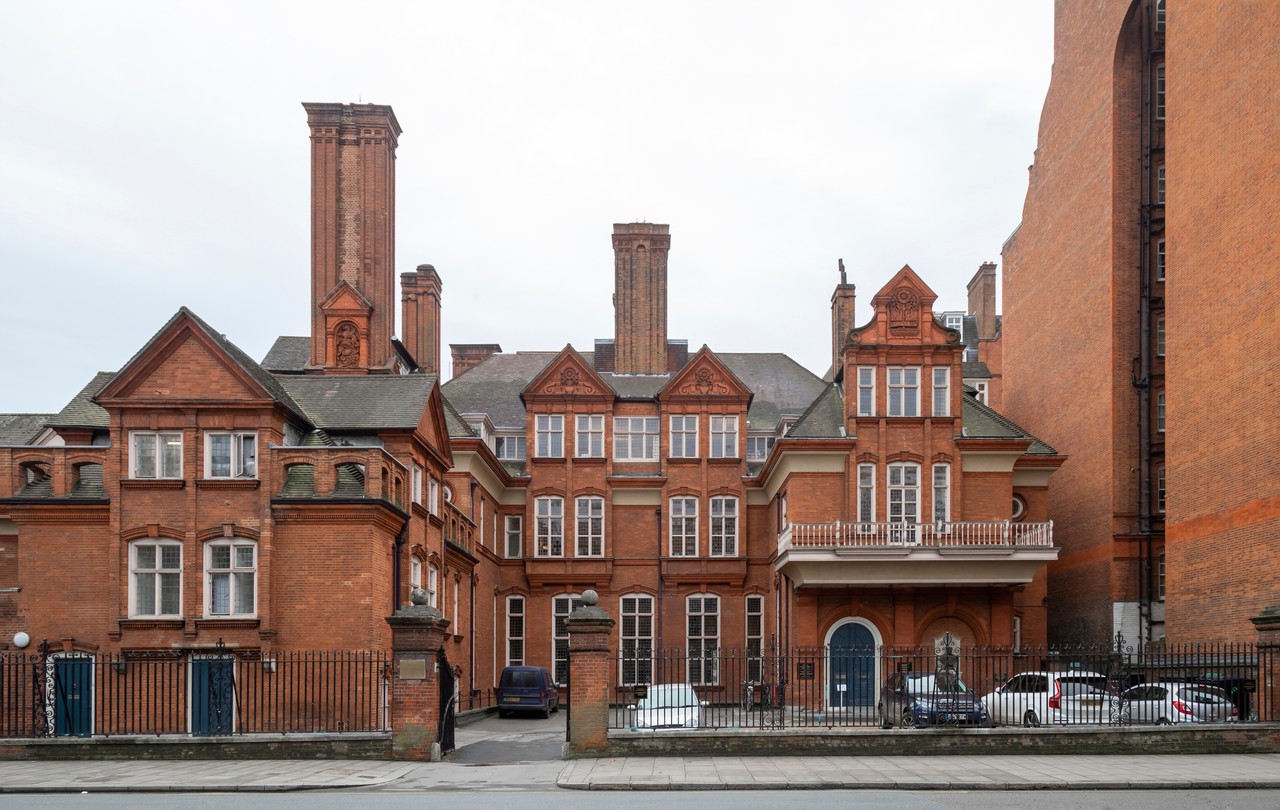
Royal Geographical Society
London, United Kingdom
2020–present
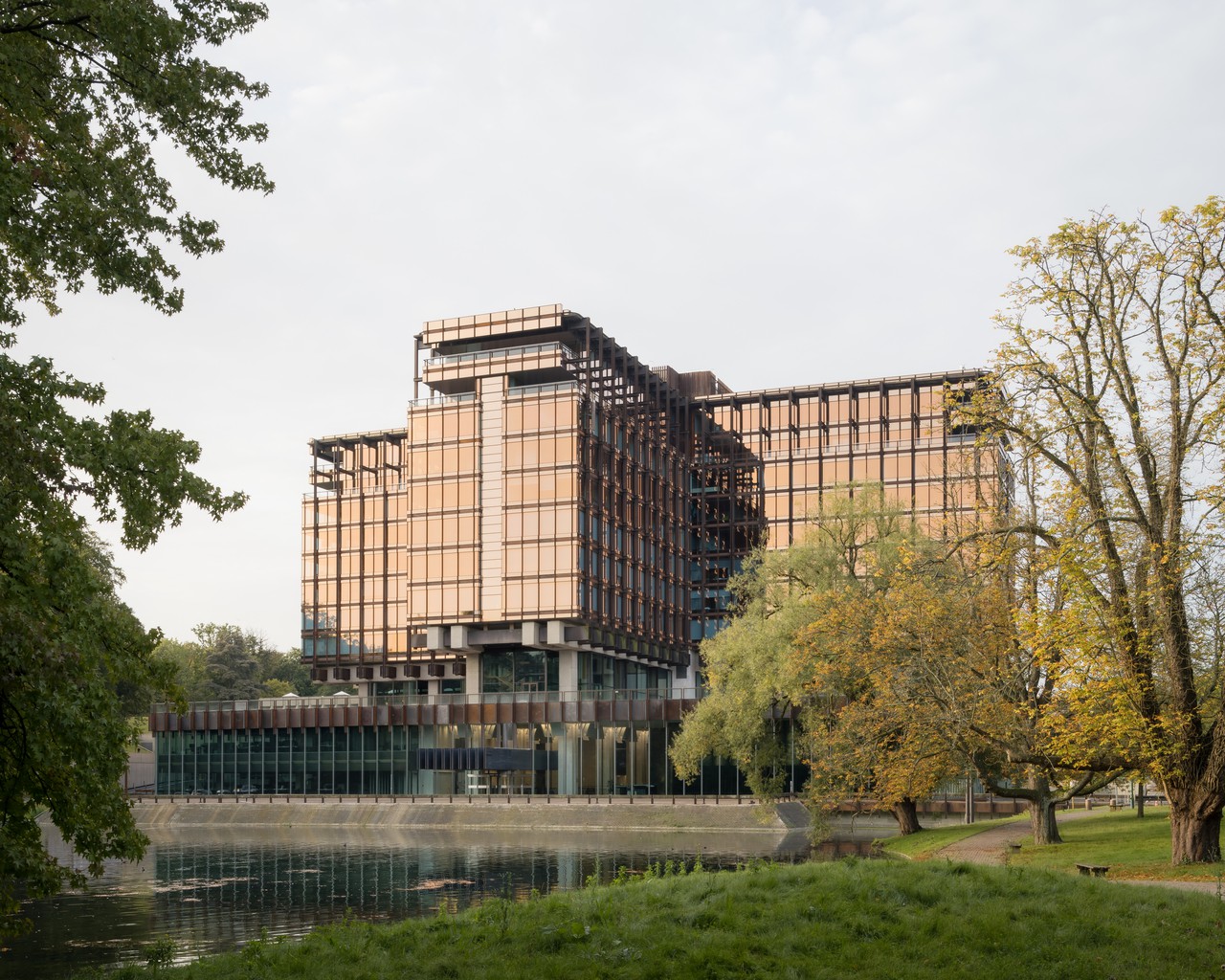
Royale Belge
Brussels, Belgium
2019–2023
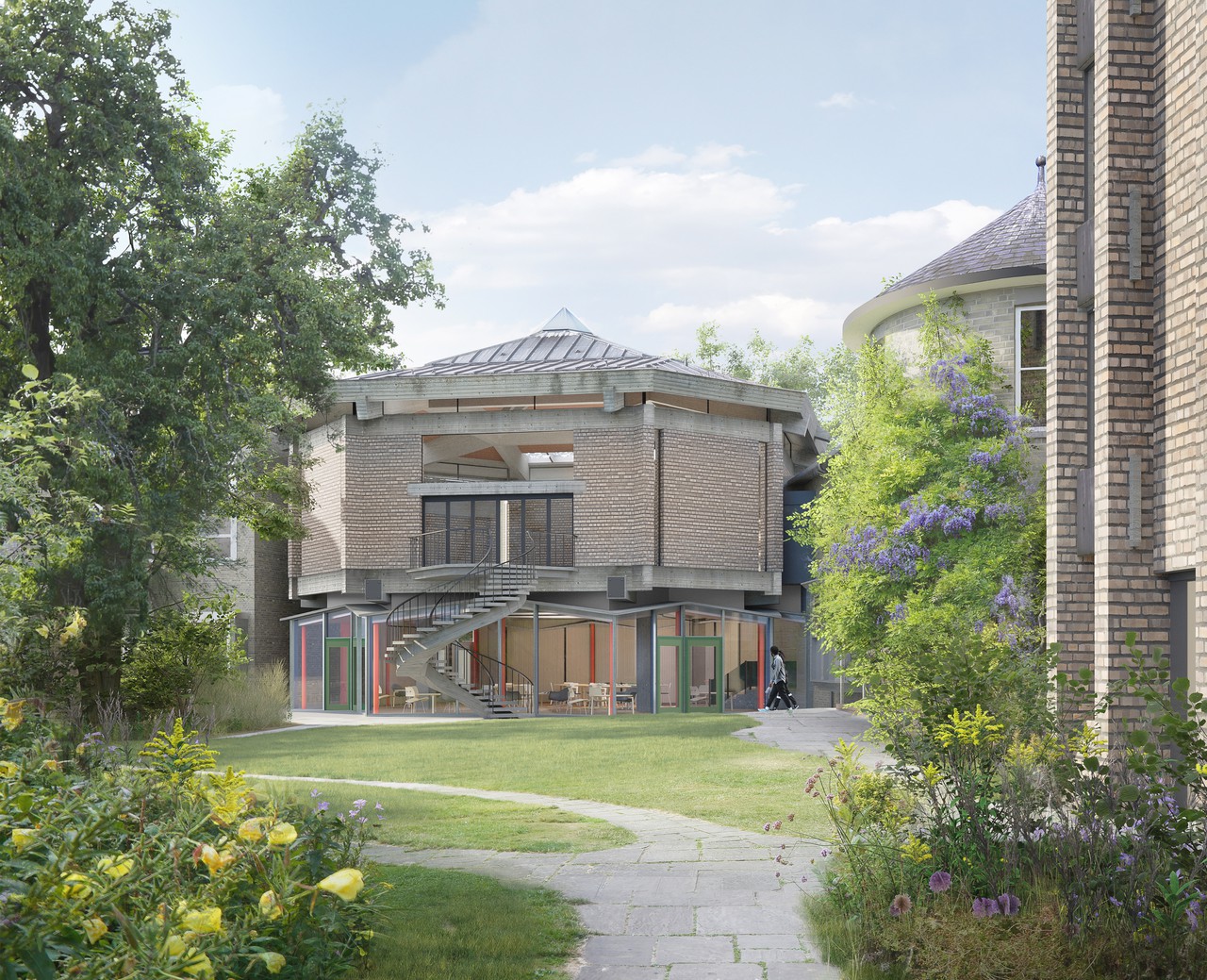
Darwin College
Cambridge, United Kingdom
2018–present

Apartment Buildings, Eggen
Lucerne, Switzerland
2018–present (under construction)
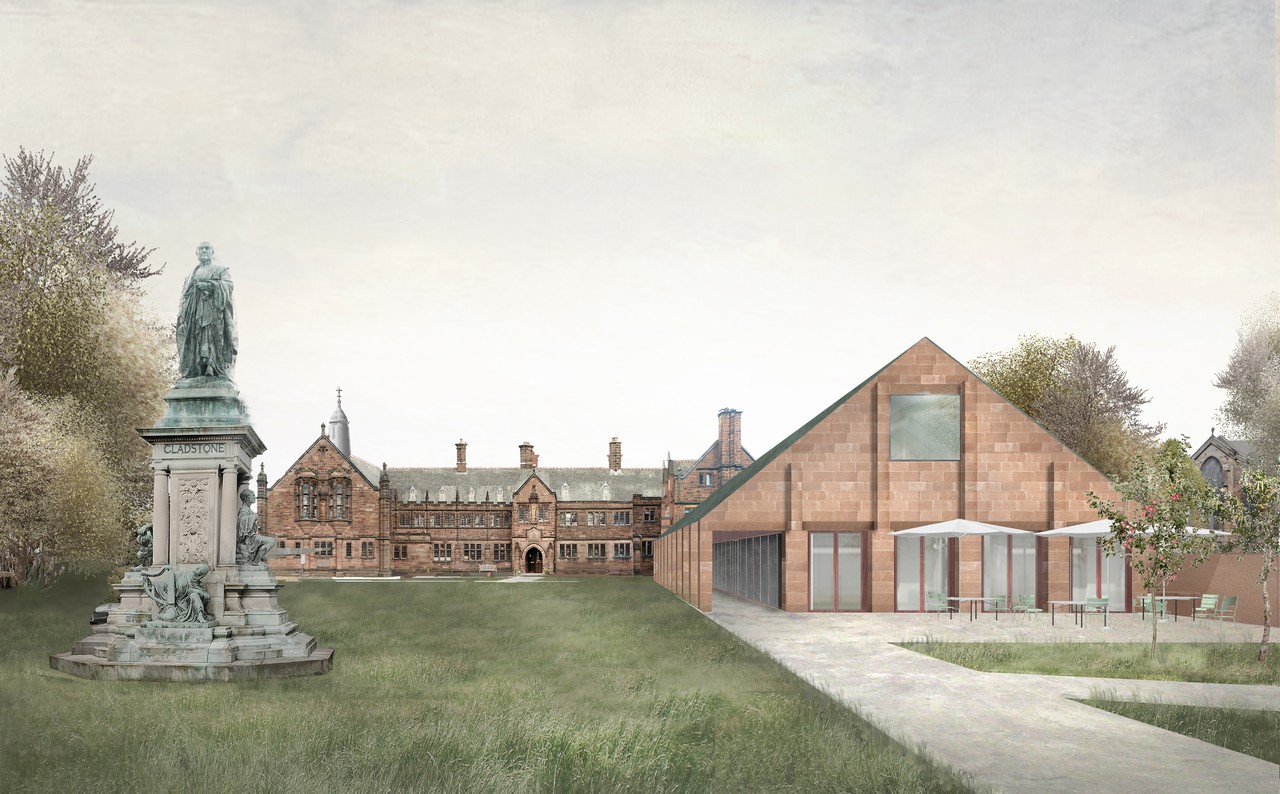
Gladstone's Library
Hawarden, United Kingdom
2018–2020
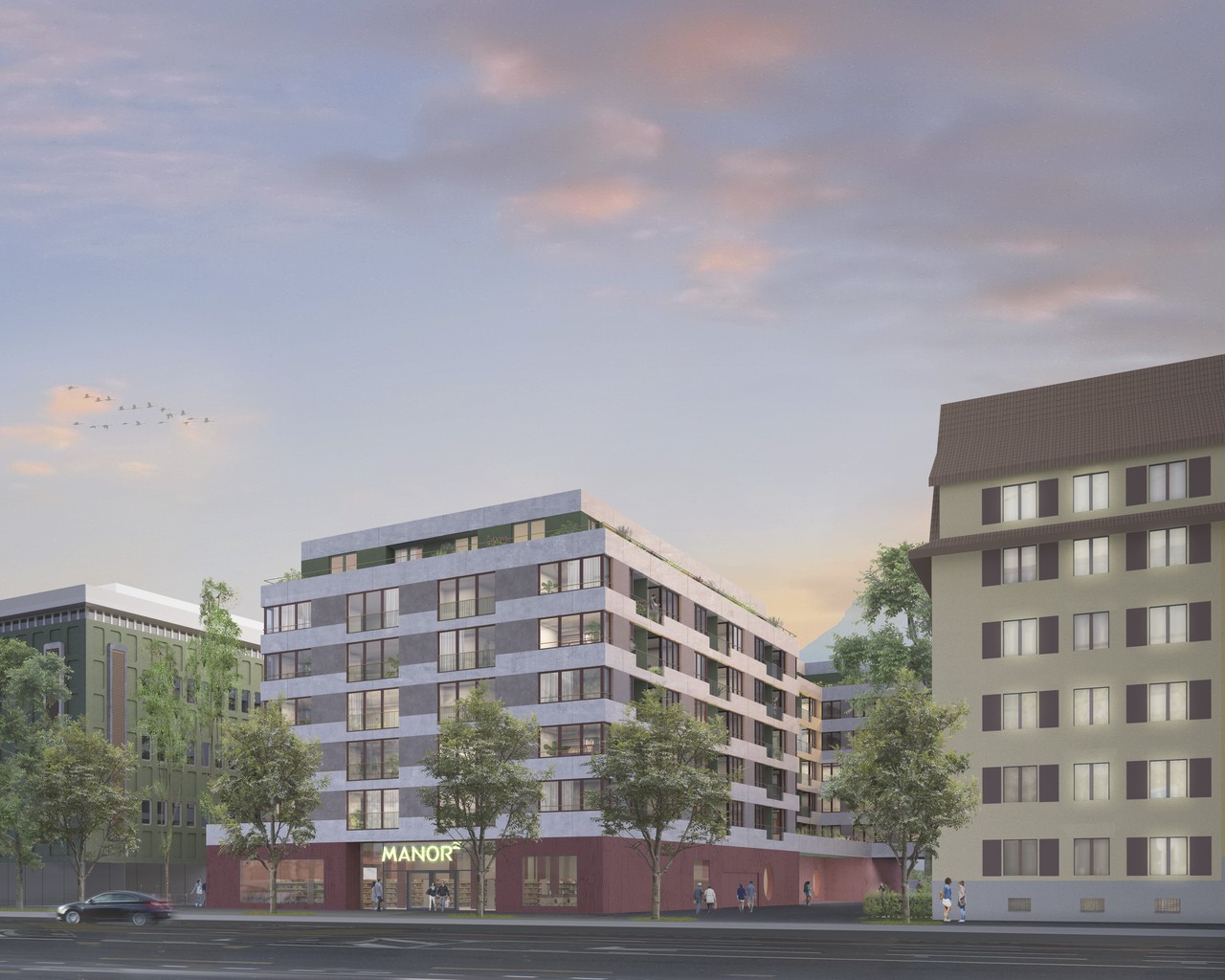
Apartment Buildings, Tribschen
Lucerne, Switserland
2019–present (under construction)
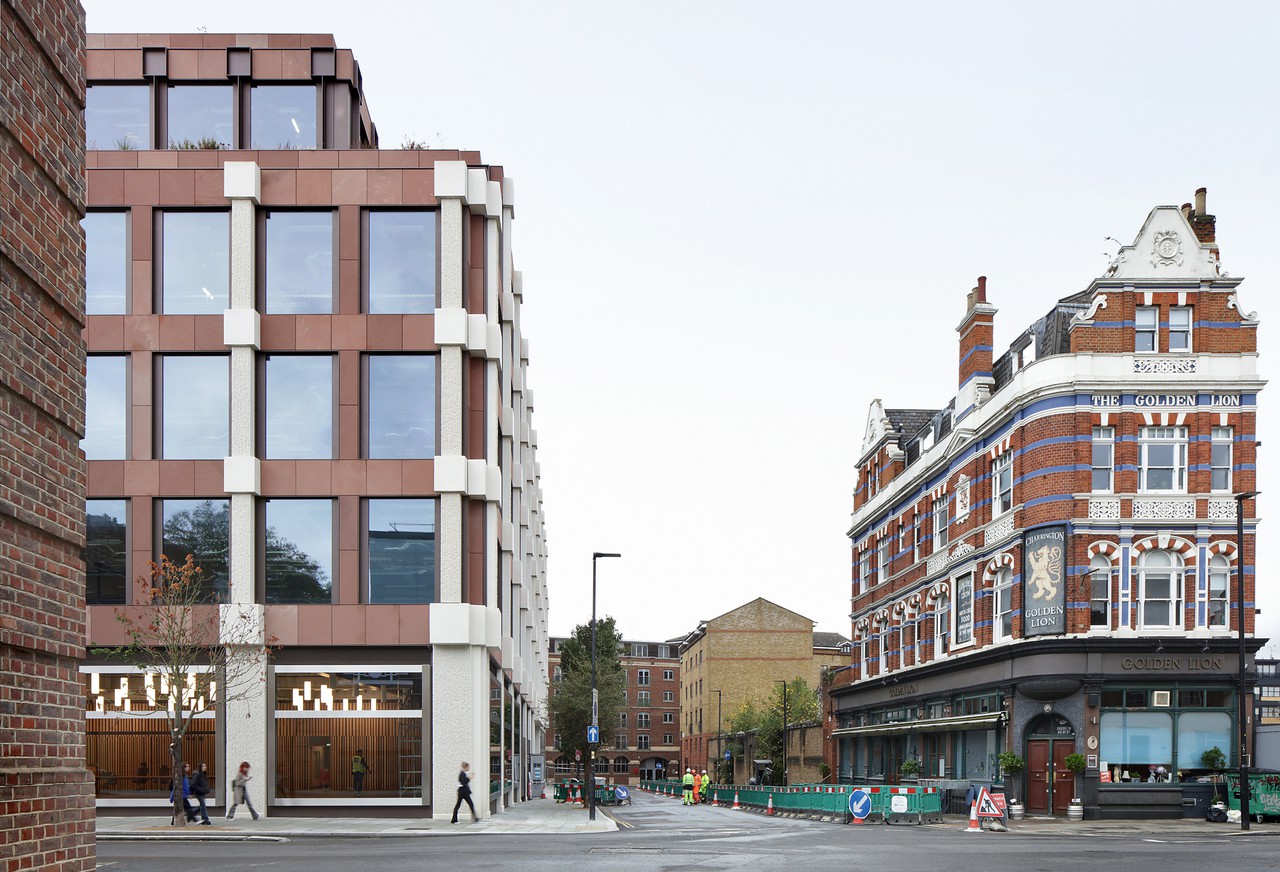
St Pancras Campus
London, United Kingdom
2018–2024
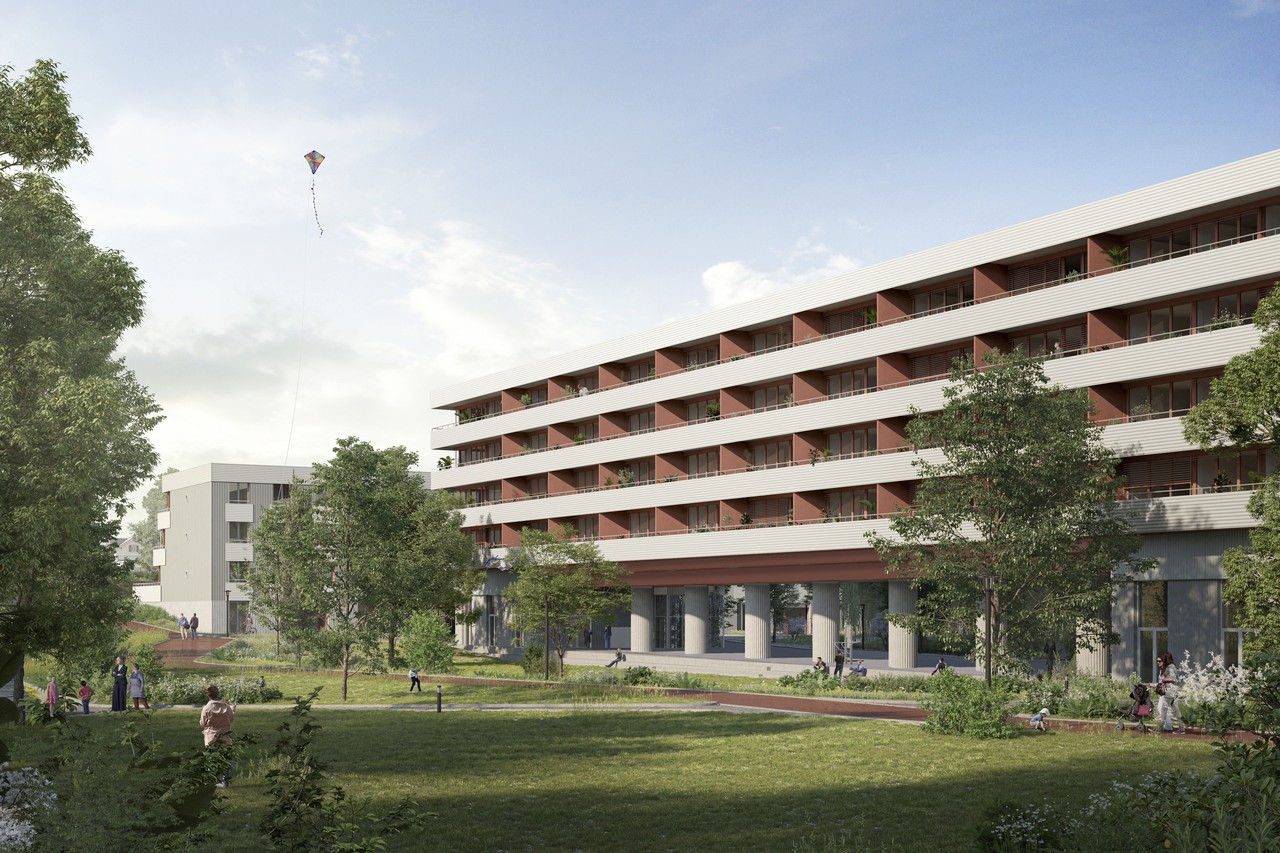
Stöcklin Areal
Aesch-Reinach, Switzerland
2017–present (under construction)
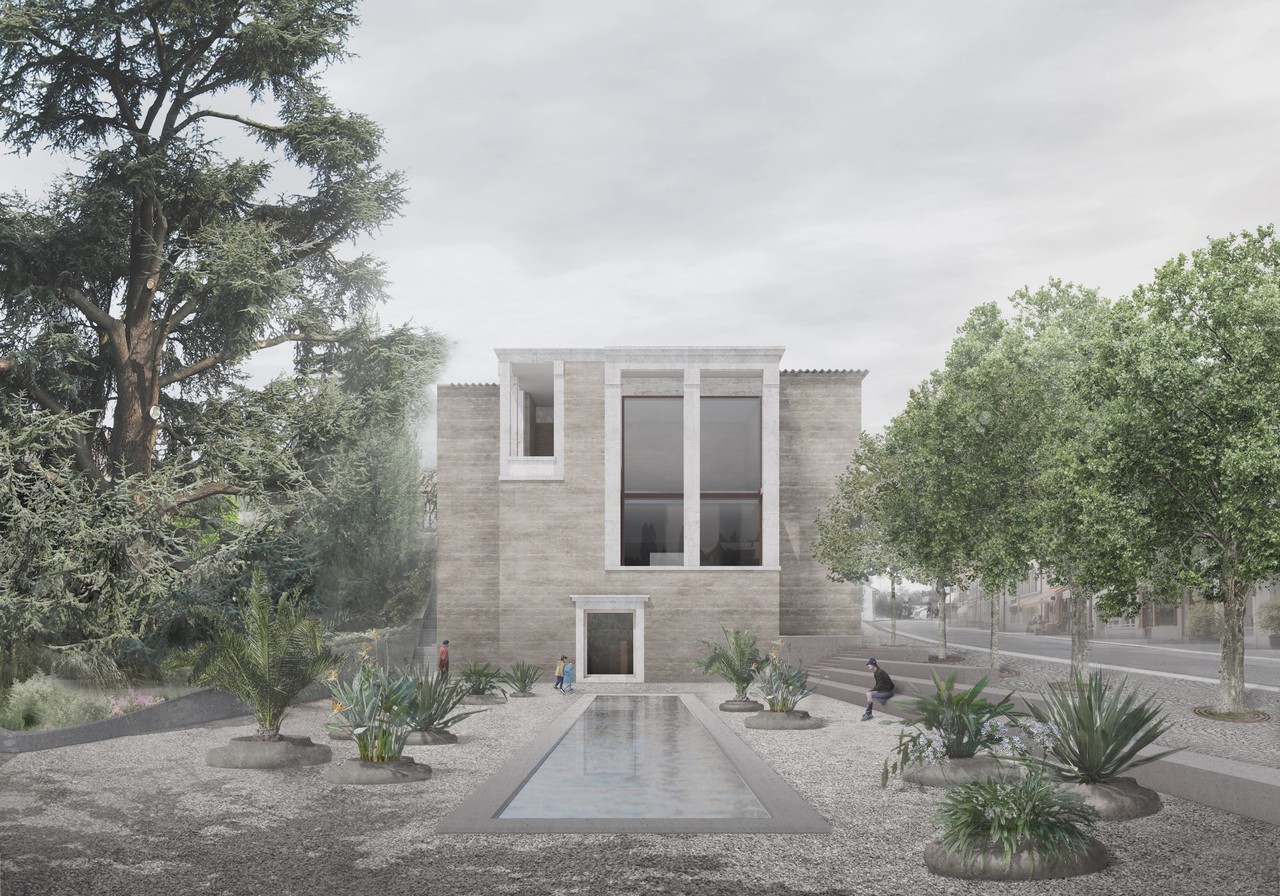
Museum for a Roman Villa
Pully, Switzerland
2017
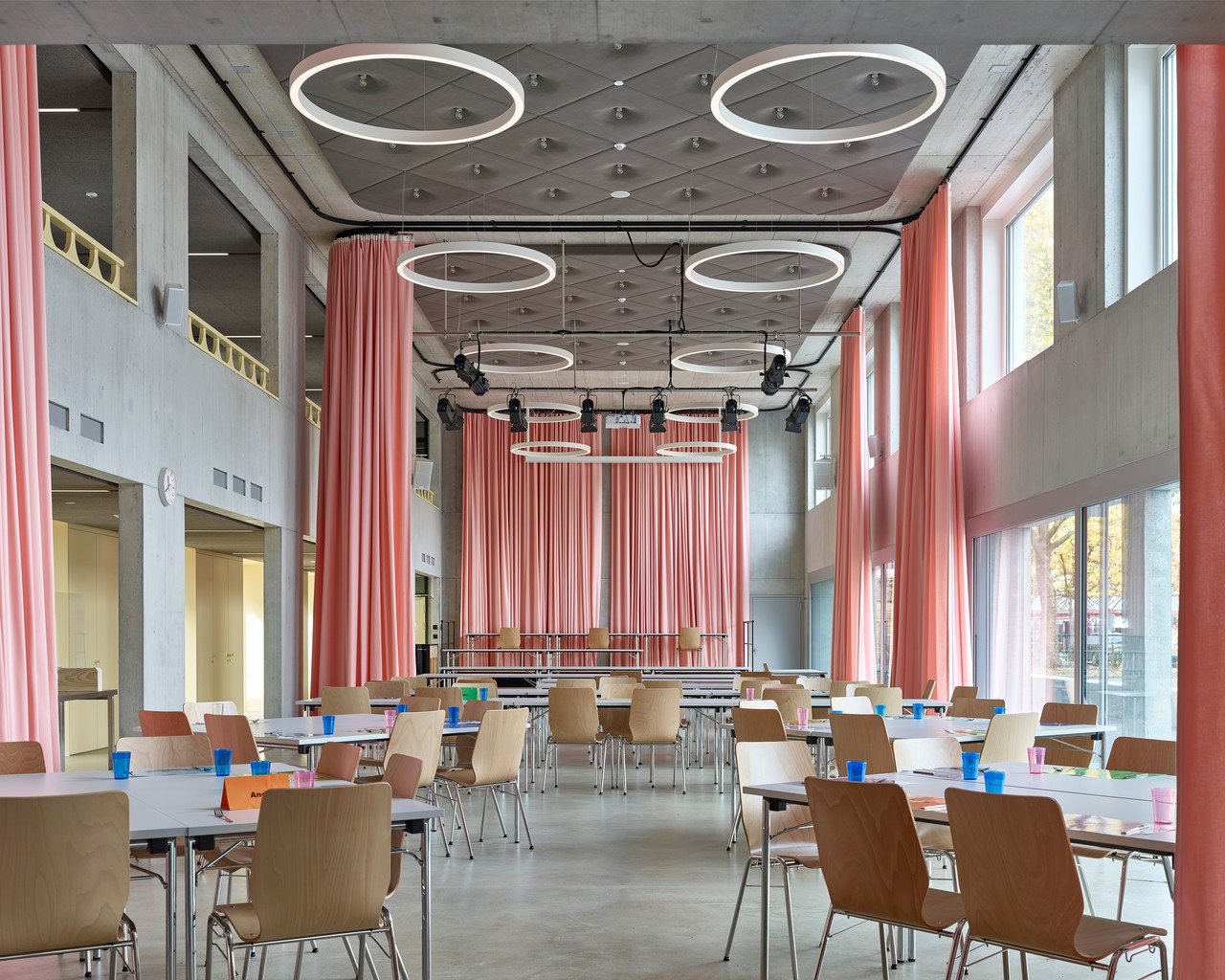
Schulhaus, Neuhausen
Neuhausen am Rheinfall, Switzerland
2015–2020
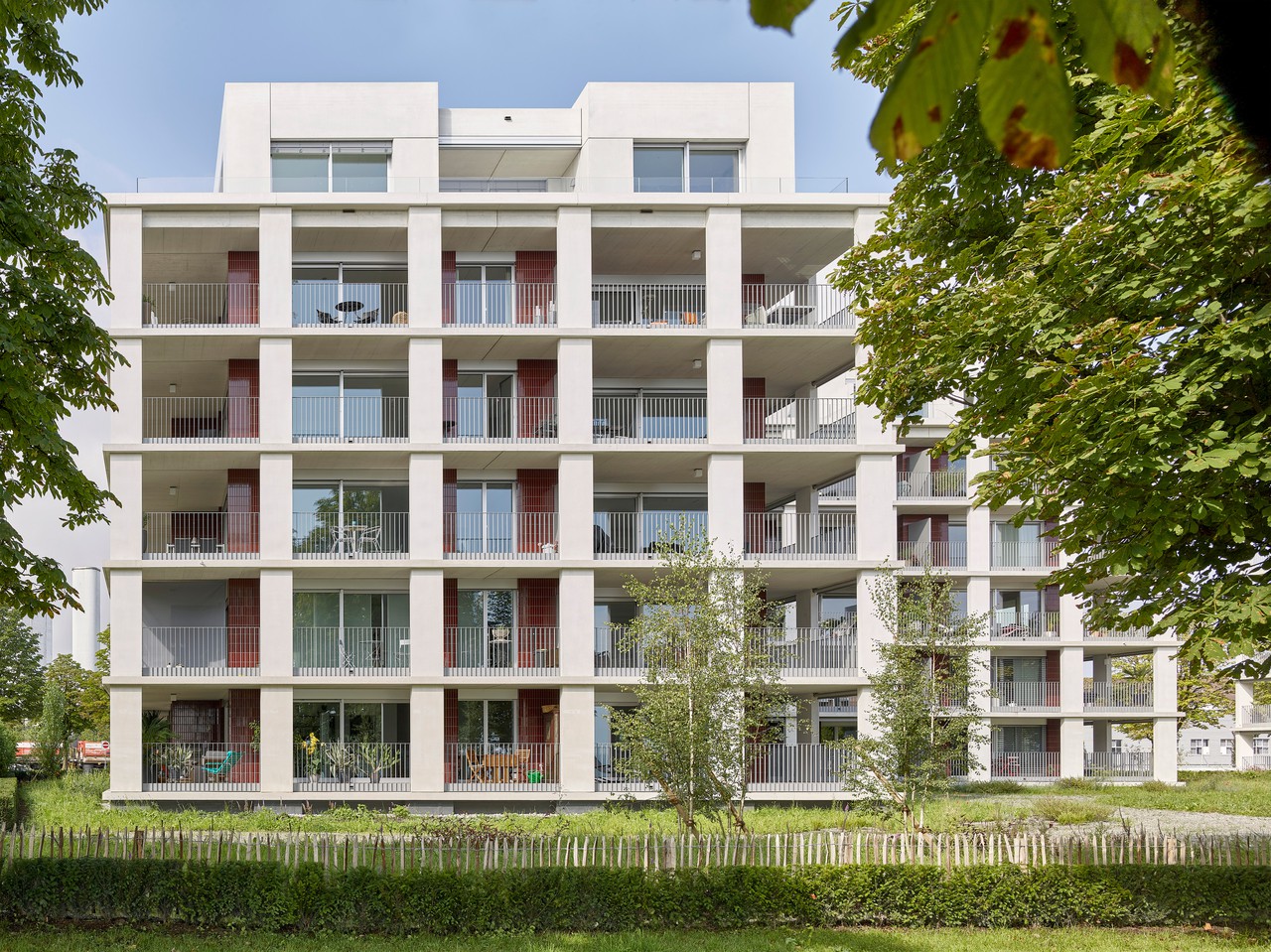
Lakeside Apartment Buildings
Arbon, Switzerland
2016–2021
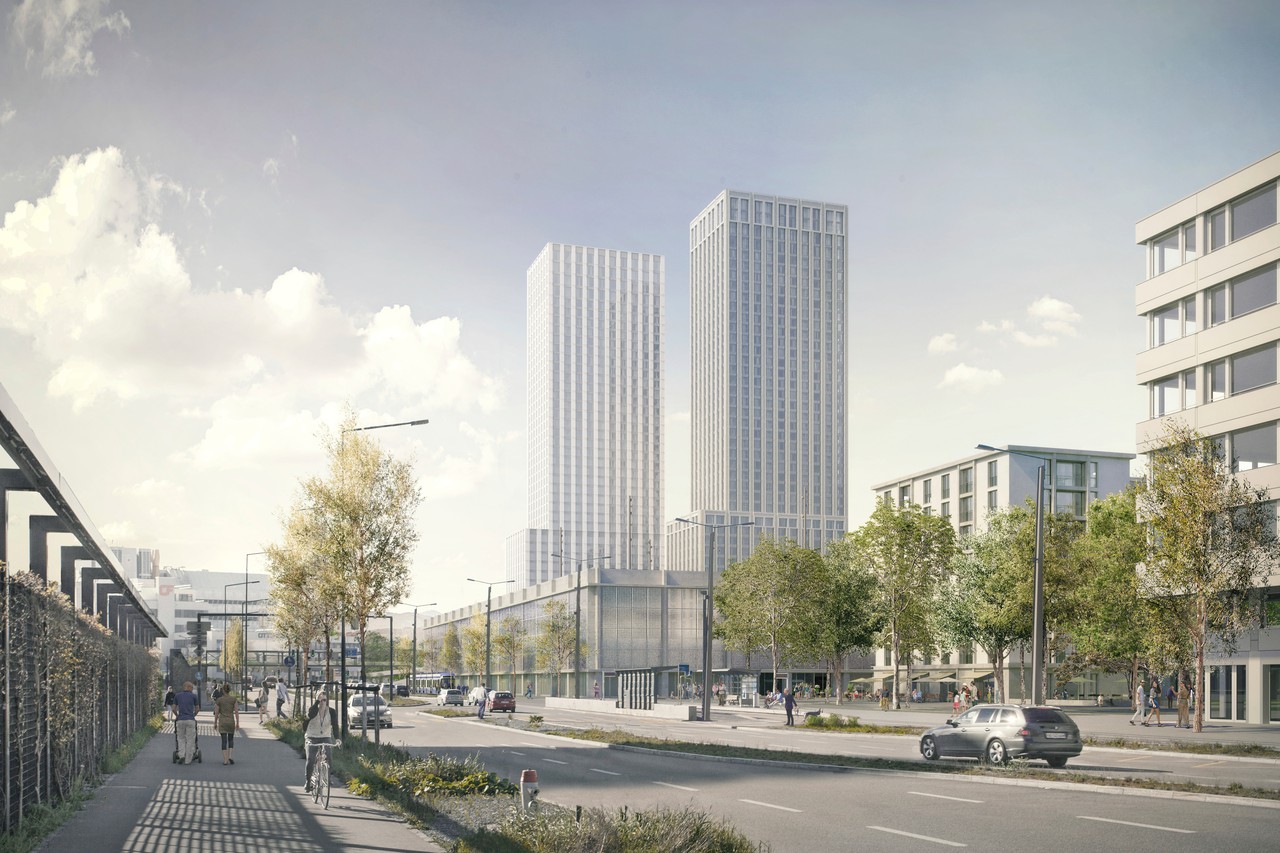
Hardturm Areal
Zurich, Switzerland
2016–present

Görtz Palais
Hamburg, Germany
2017–2022
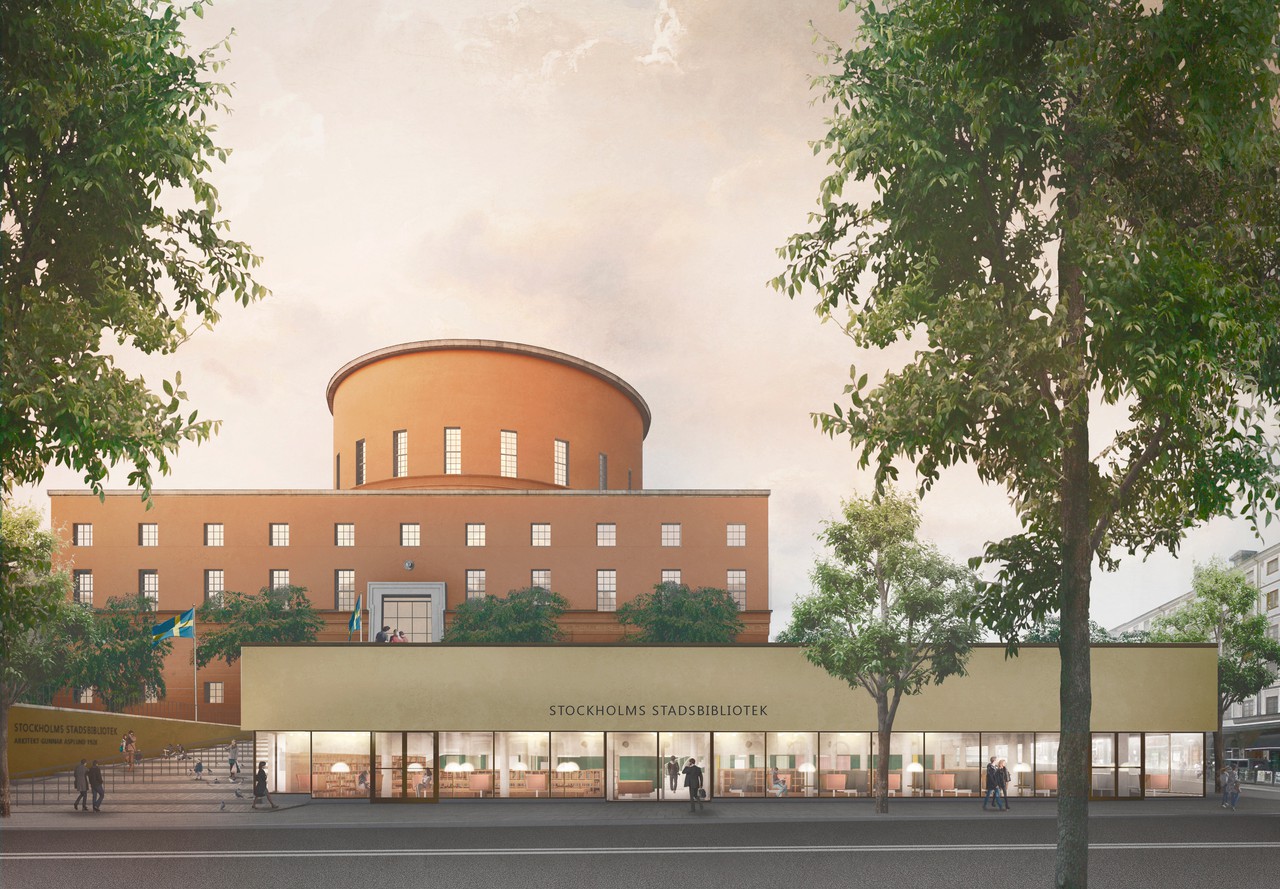
Stockholm City Library
Stockholm, Sweden
2014–2019
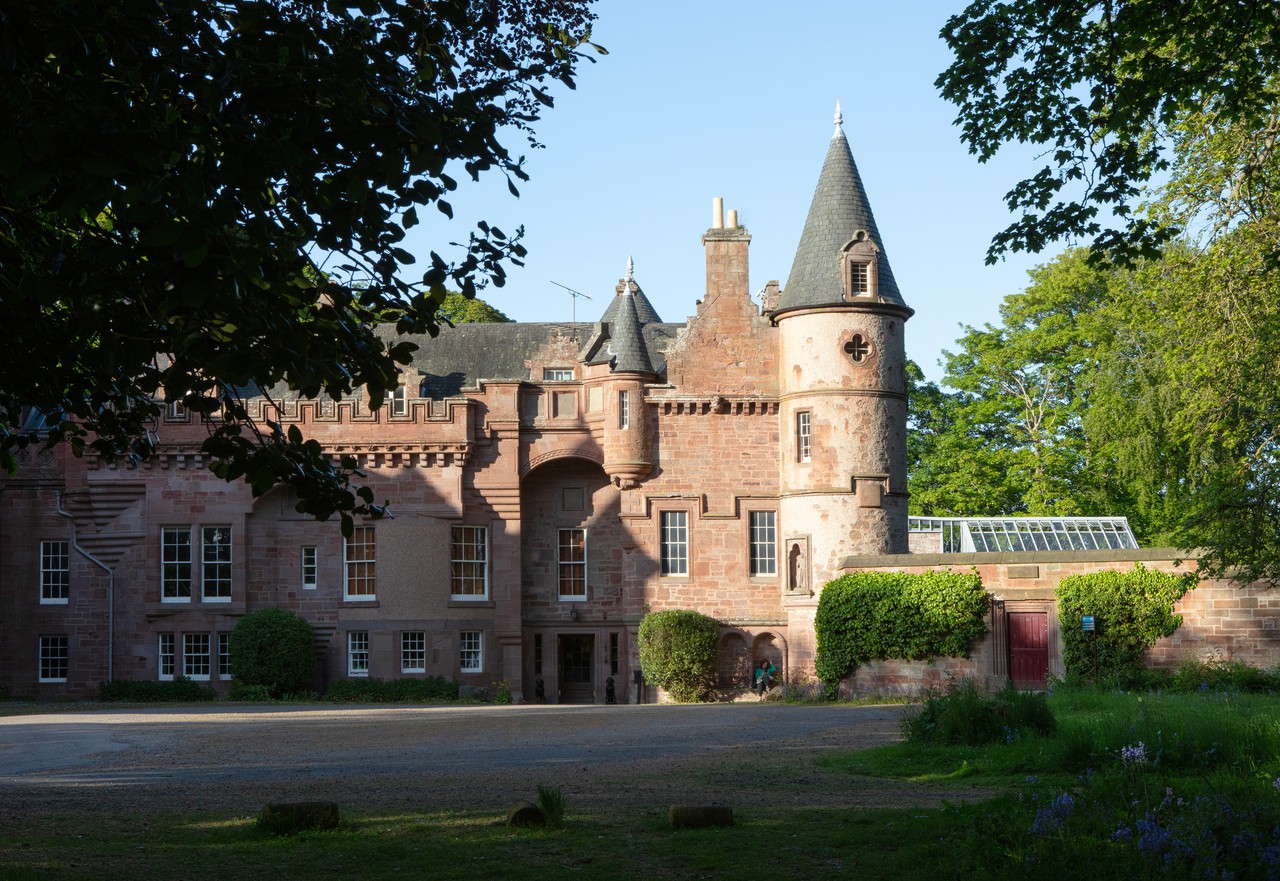
Hospitalfield Arts
Arbroath, United Kingdom
2013 – present
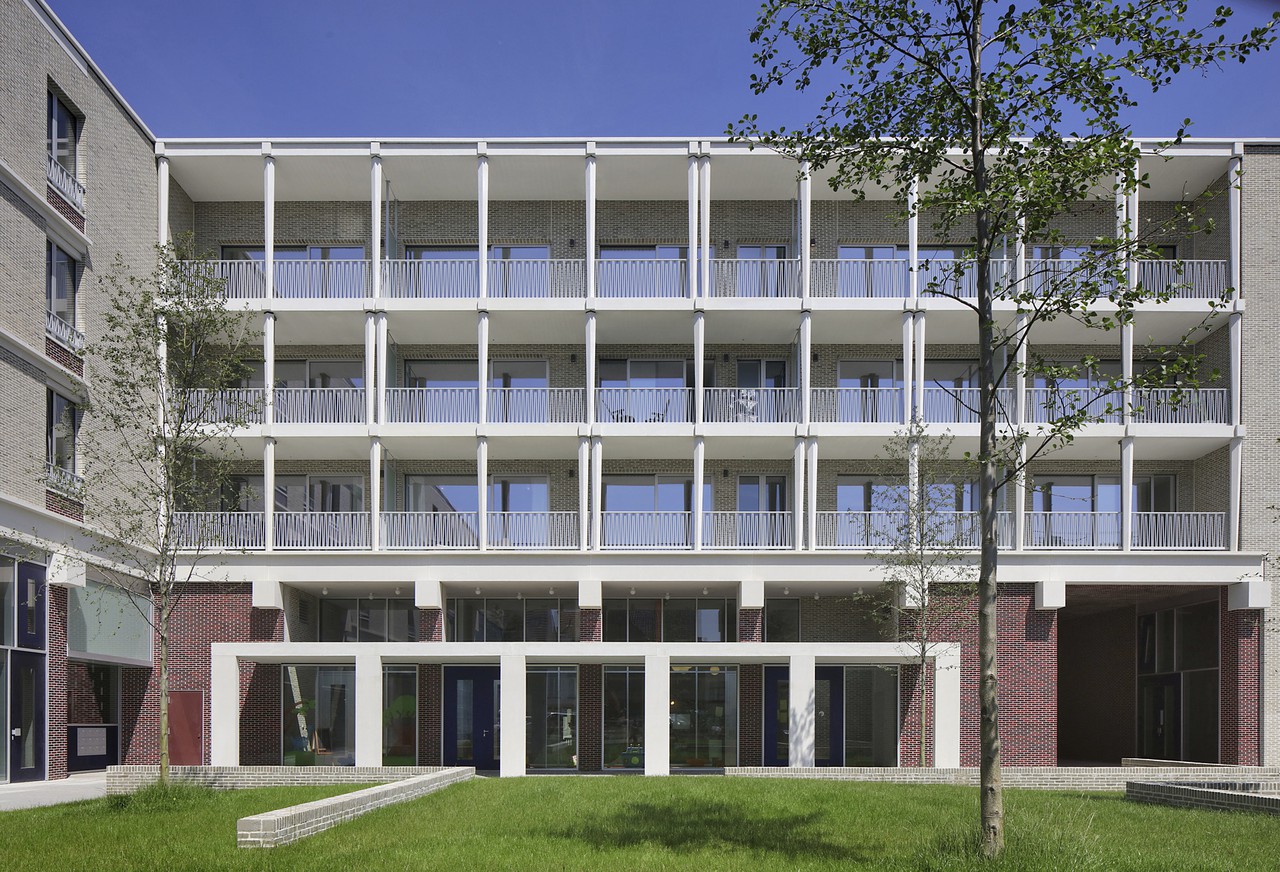
Falconhoven Apartment Building
Antwerp, Belgium
2014–2020
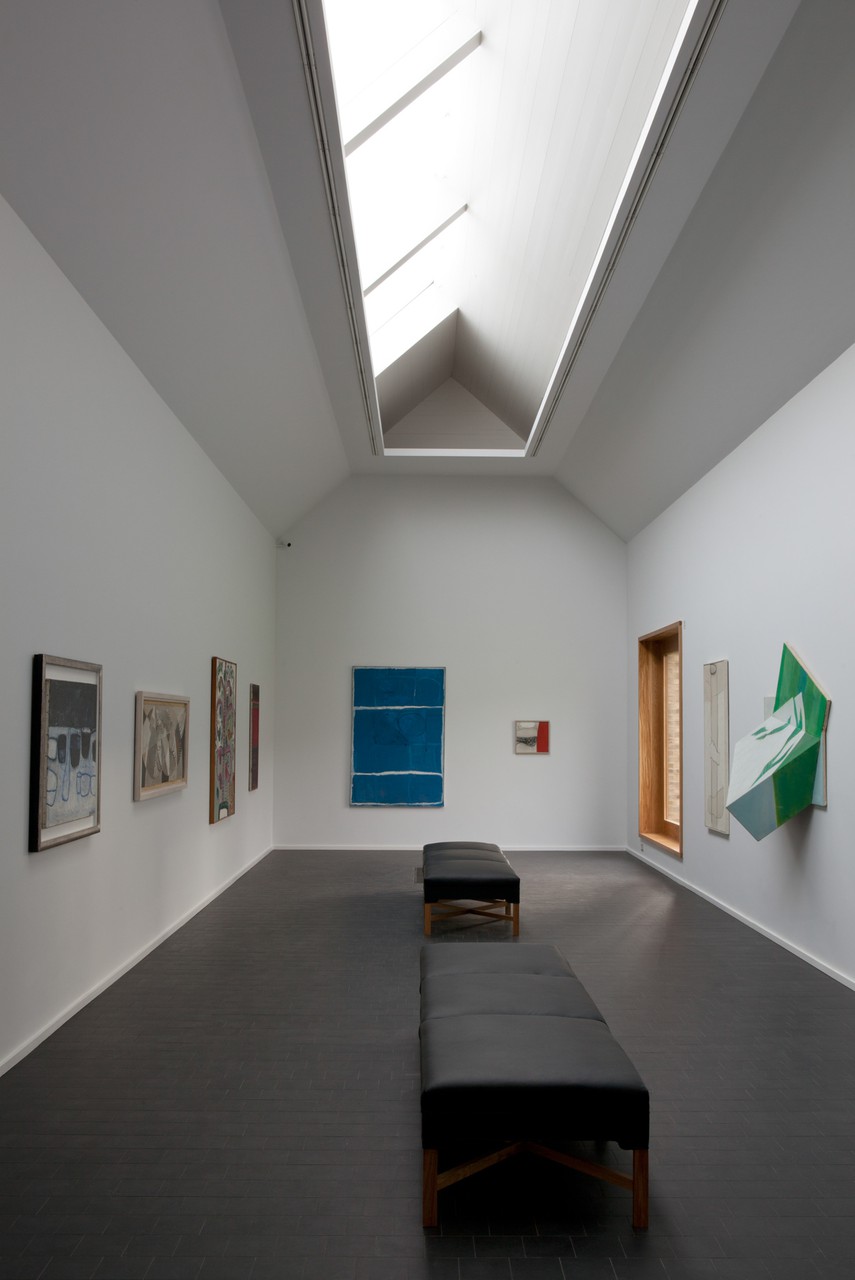
Heong Gallery, Downing College
Cambridge, United Kingdom
2013–2016
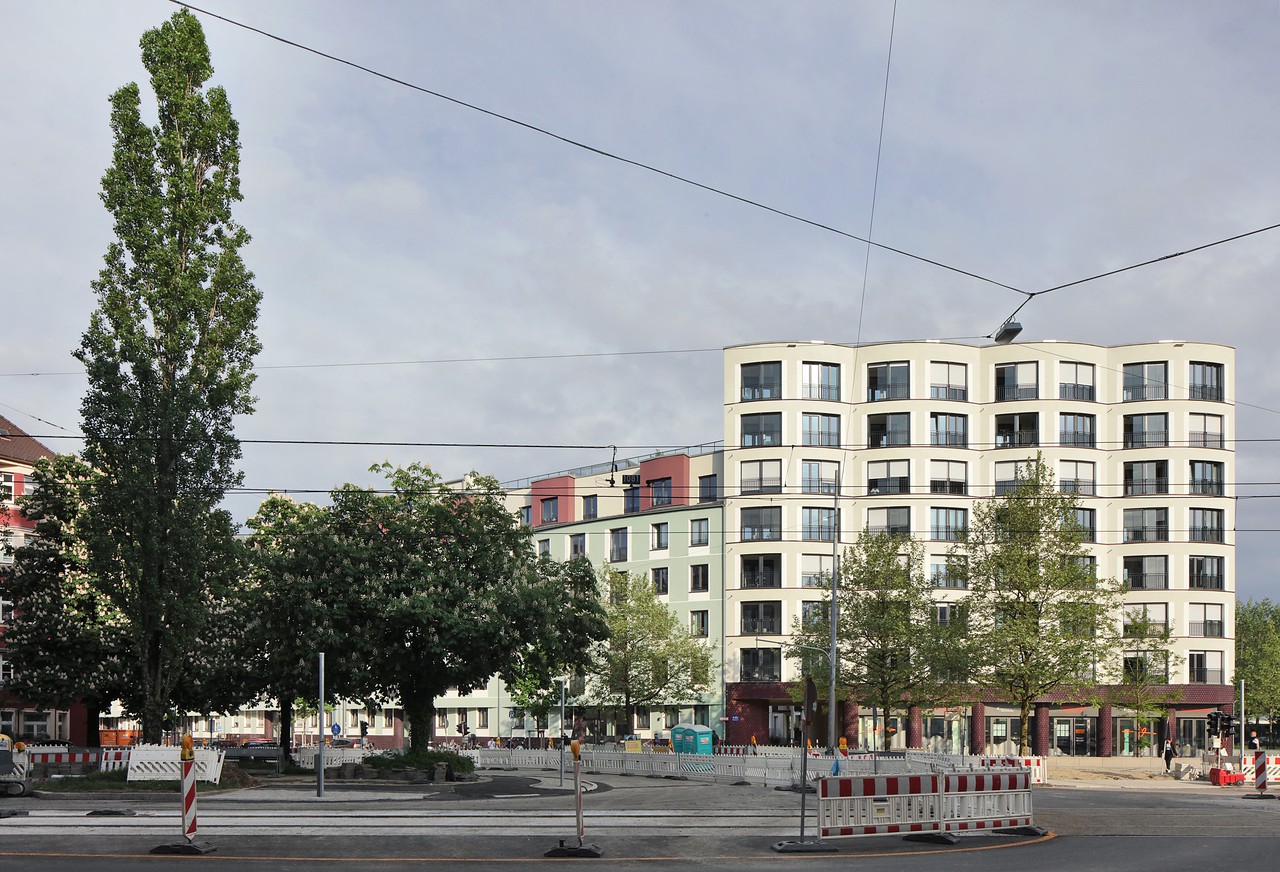
Paulaner Housing
Munich, Germany
2013–2020

Liverpool Philharmonic Hall
Liverpool, United Kingdom
2012–2015
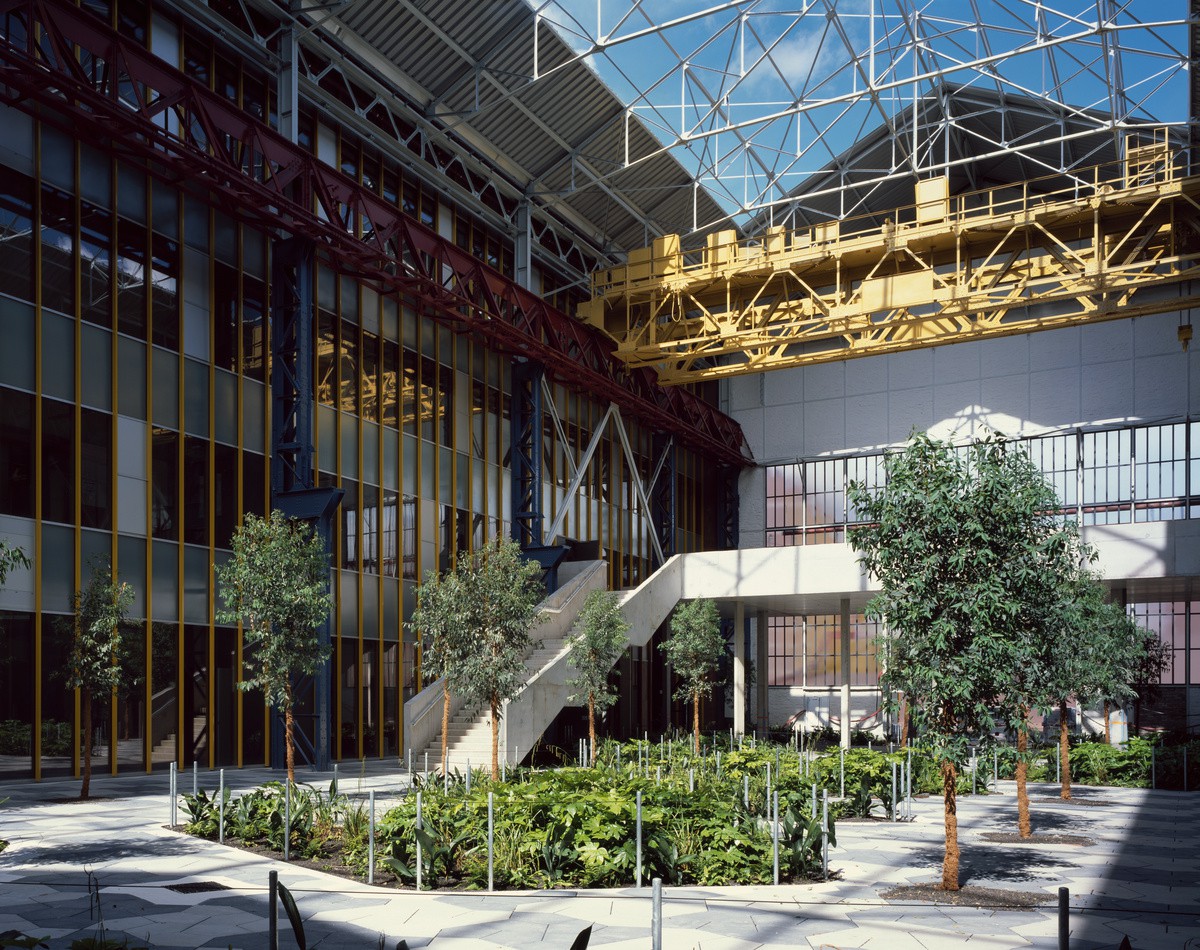
Lycée Hôtelier de Lille
Lille, France
2011–2016
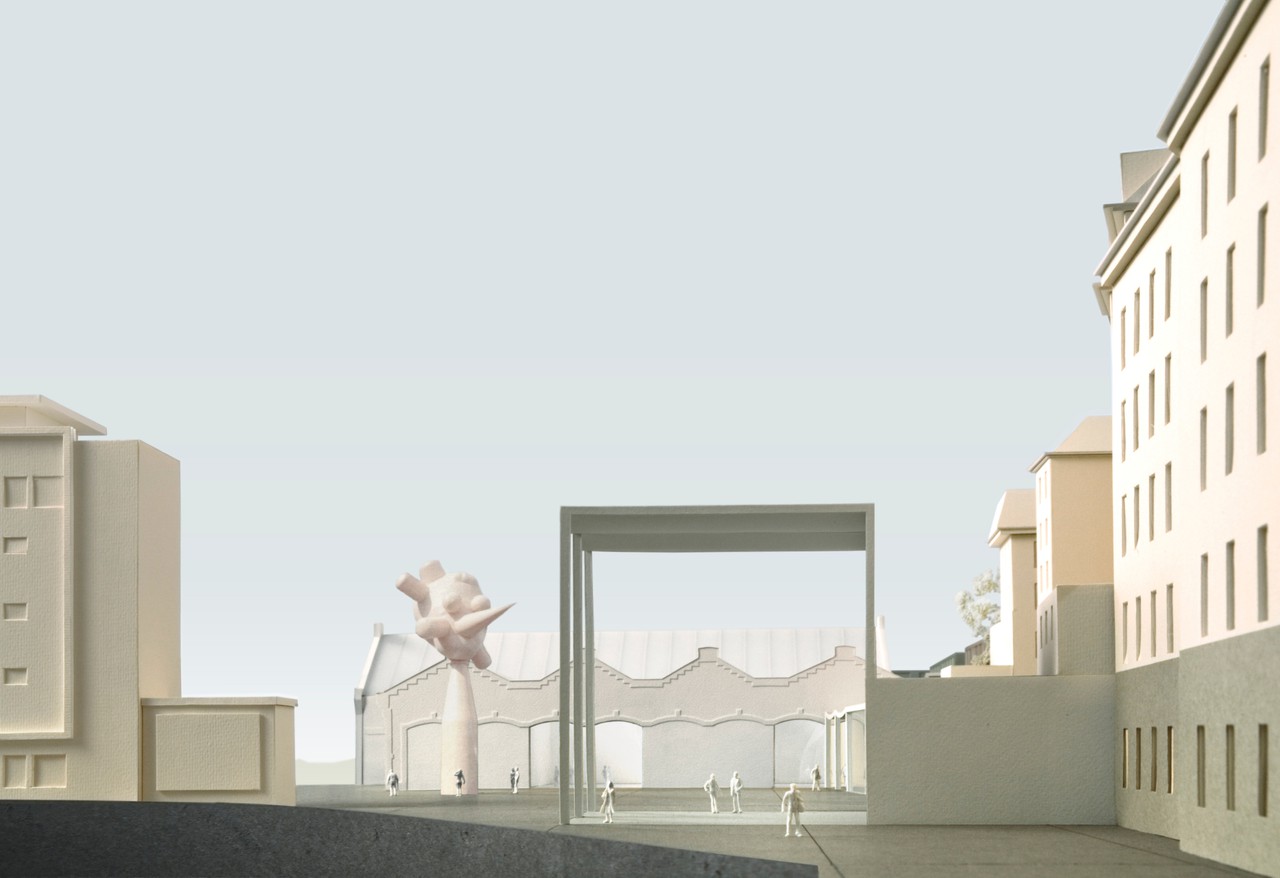
Musée Cantonal des Beaux‑Arts Lausanne
Lausanne, Switzerland
2011
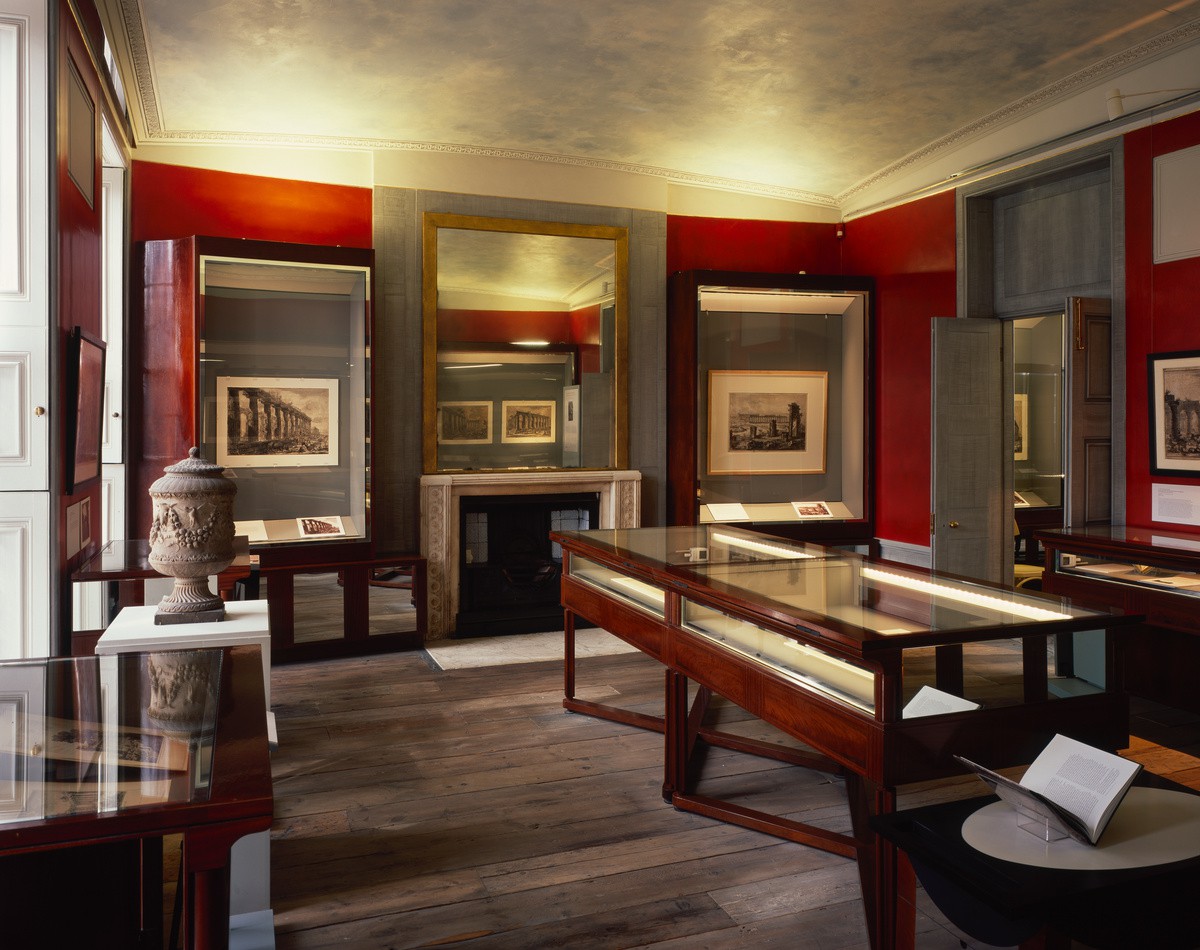
Sir John Soane's Museum
London, United Kingdom
2009–2012

Veemgebouw
Eindhoven, The Netherlands
2007–2022
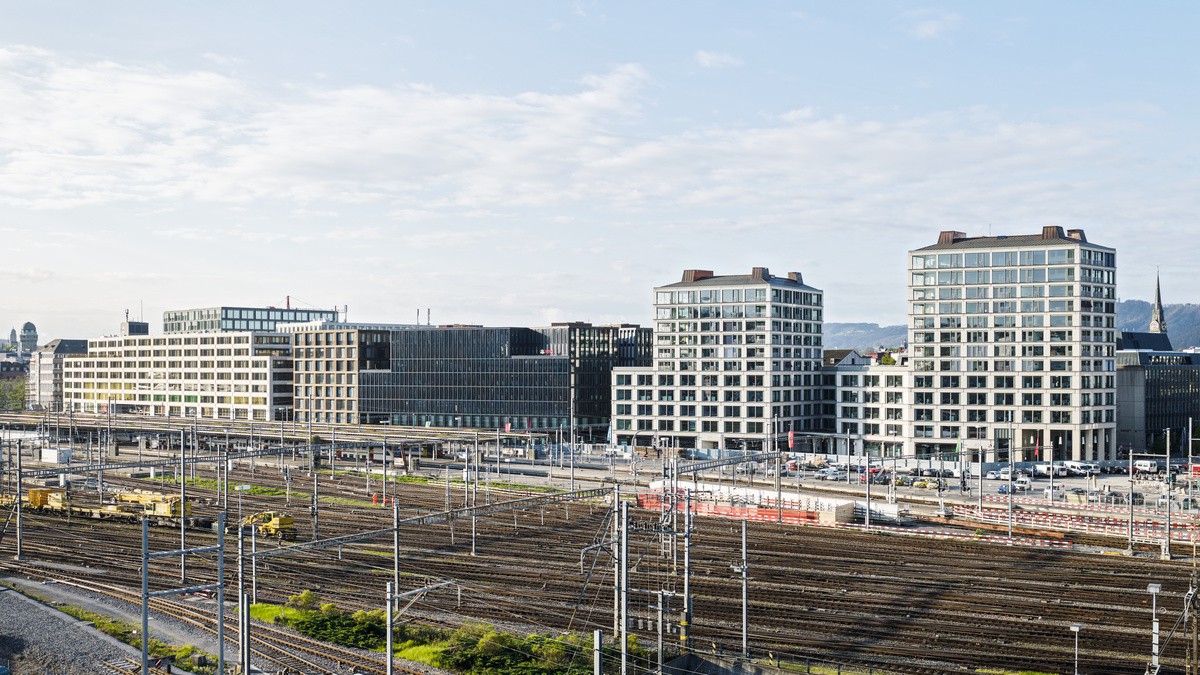
Europaallee Mixed-use Building
Zurich, Switzerland
2007–2013
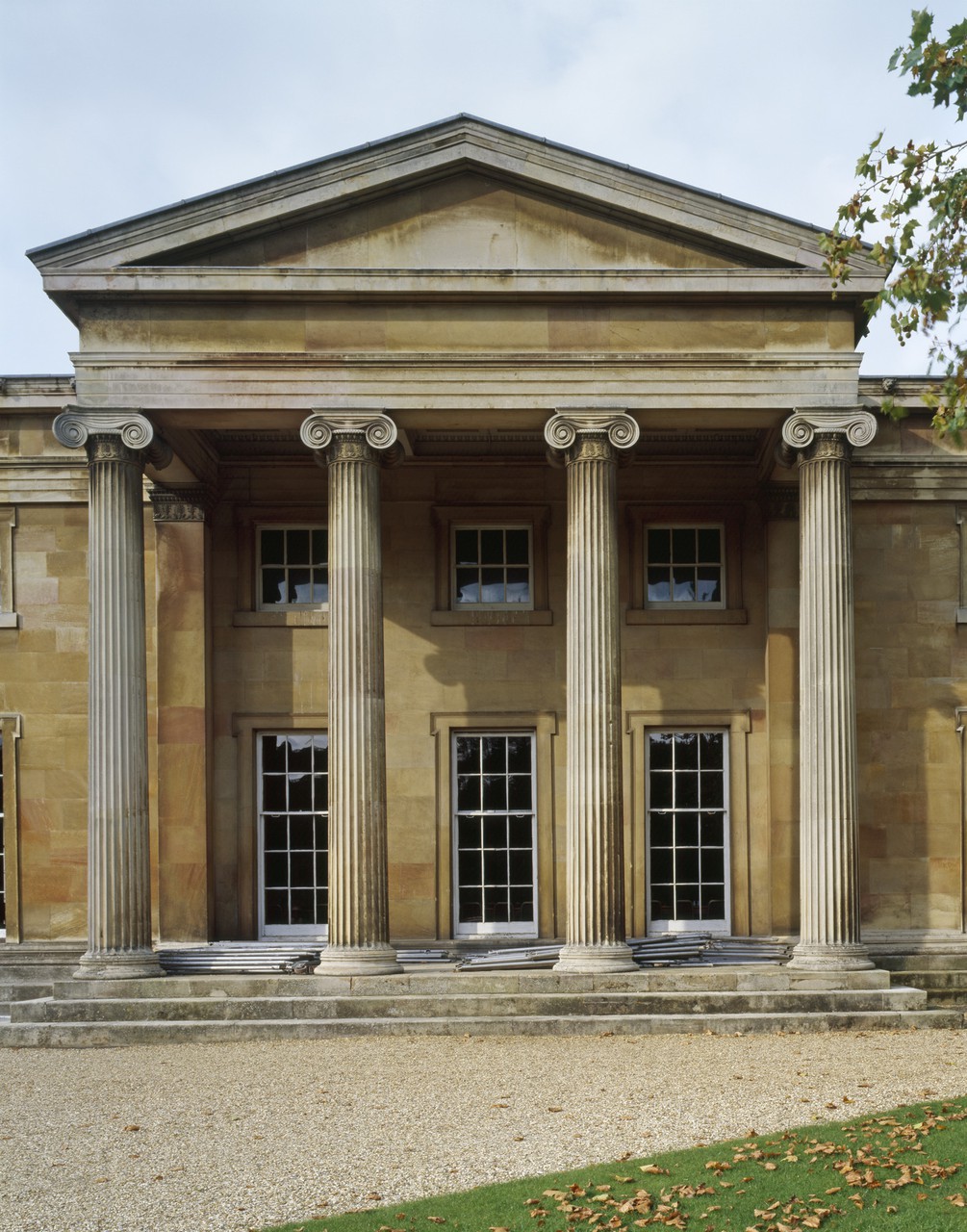
Dining Hall, Downing College
Cambridge, United Kingdom
2005–2009
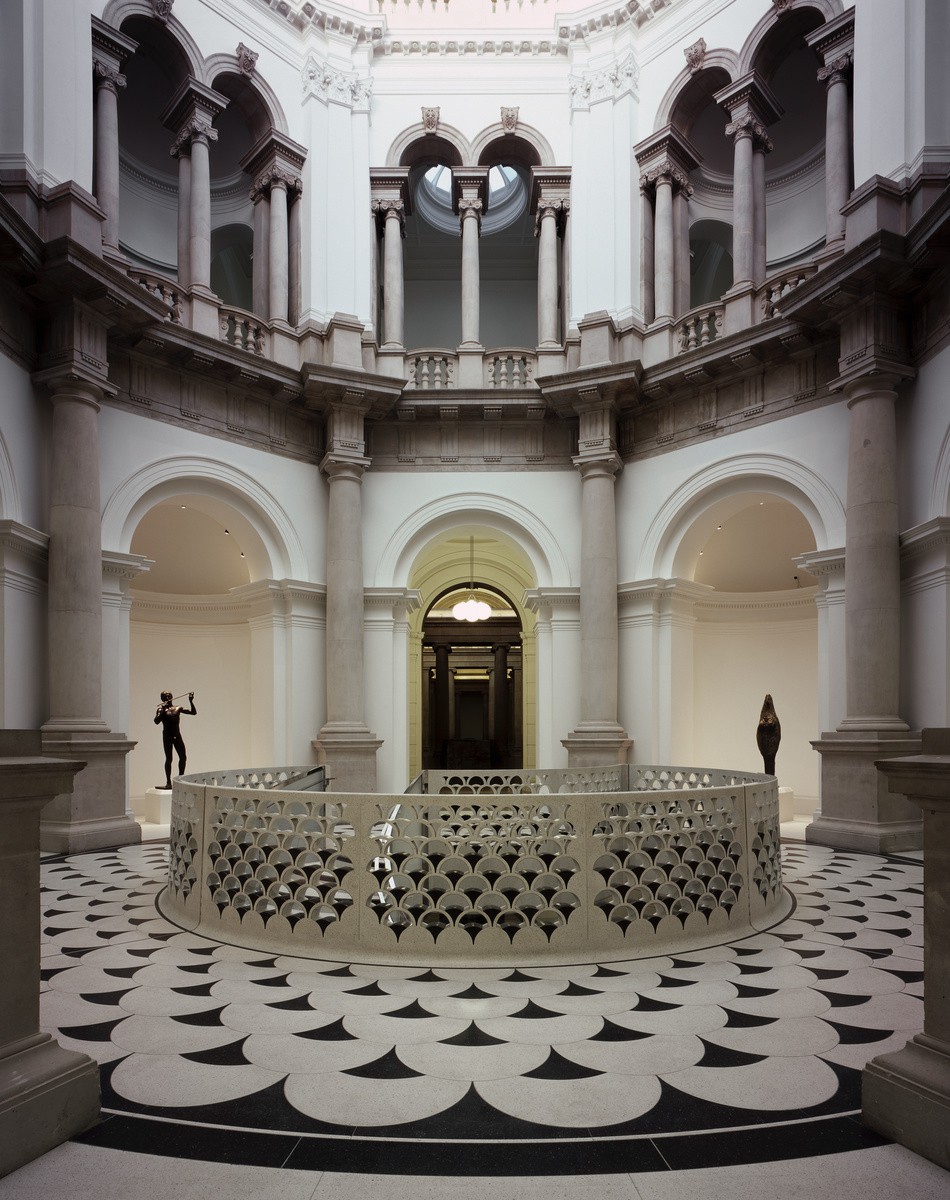
Tate Britain
London, United Kingdom
2007–2013
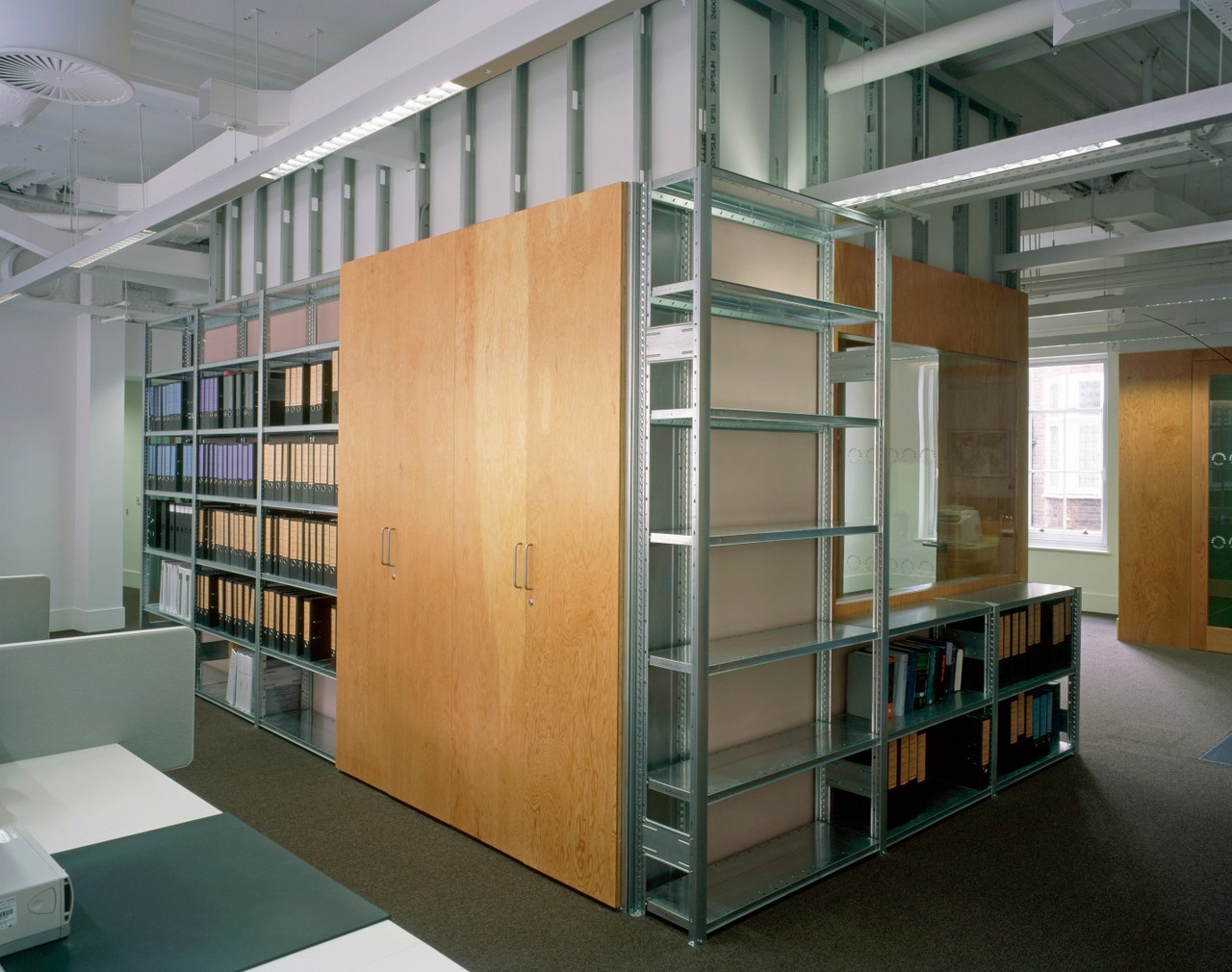
Arts Council England National Offices
London, United Kingdom
2006–2008
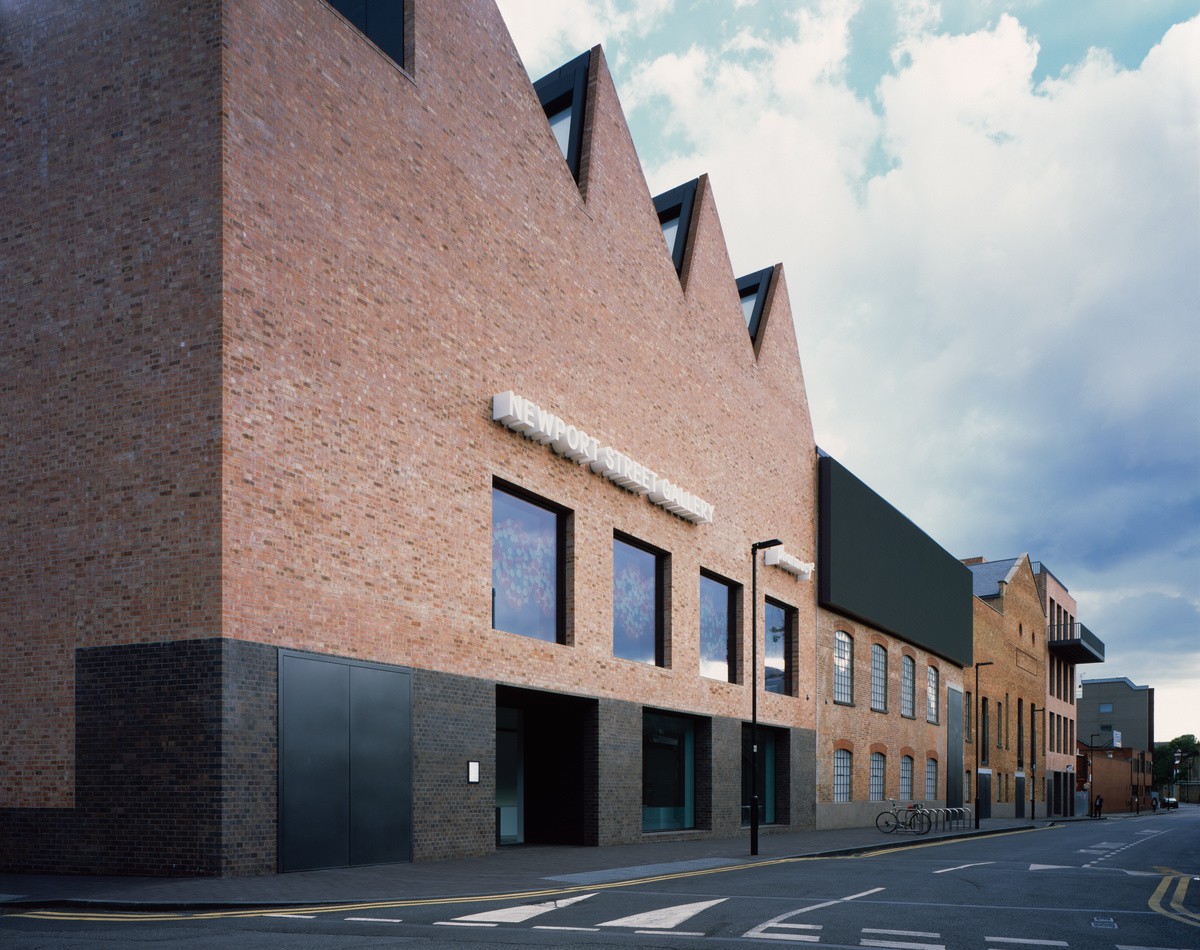
Newport Street Gallery
London, United Kingdom
2004–2015
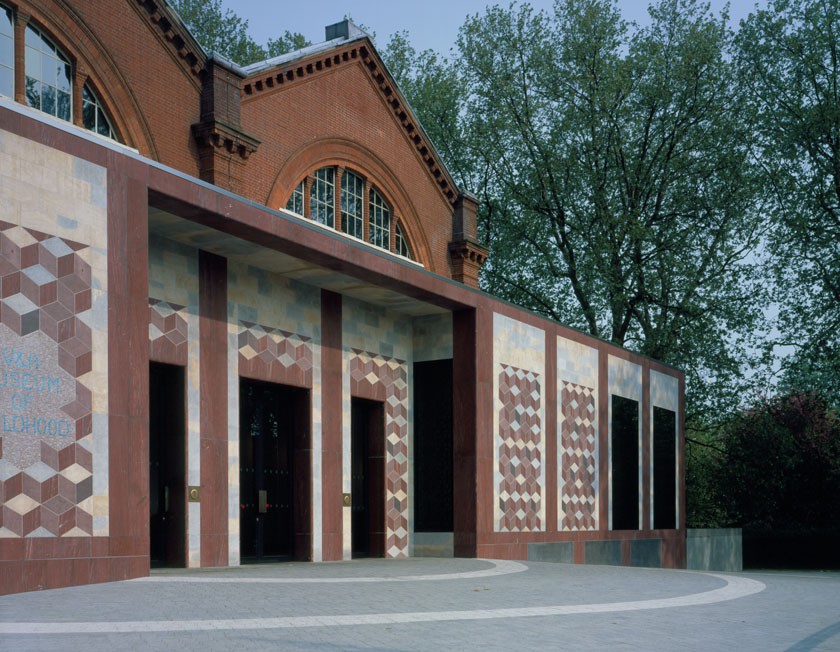
V&A Museum of Childhood
London, United Kingdom
2002–2007
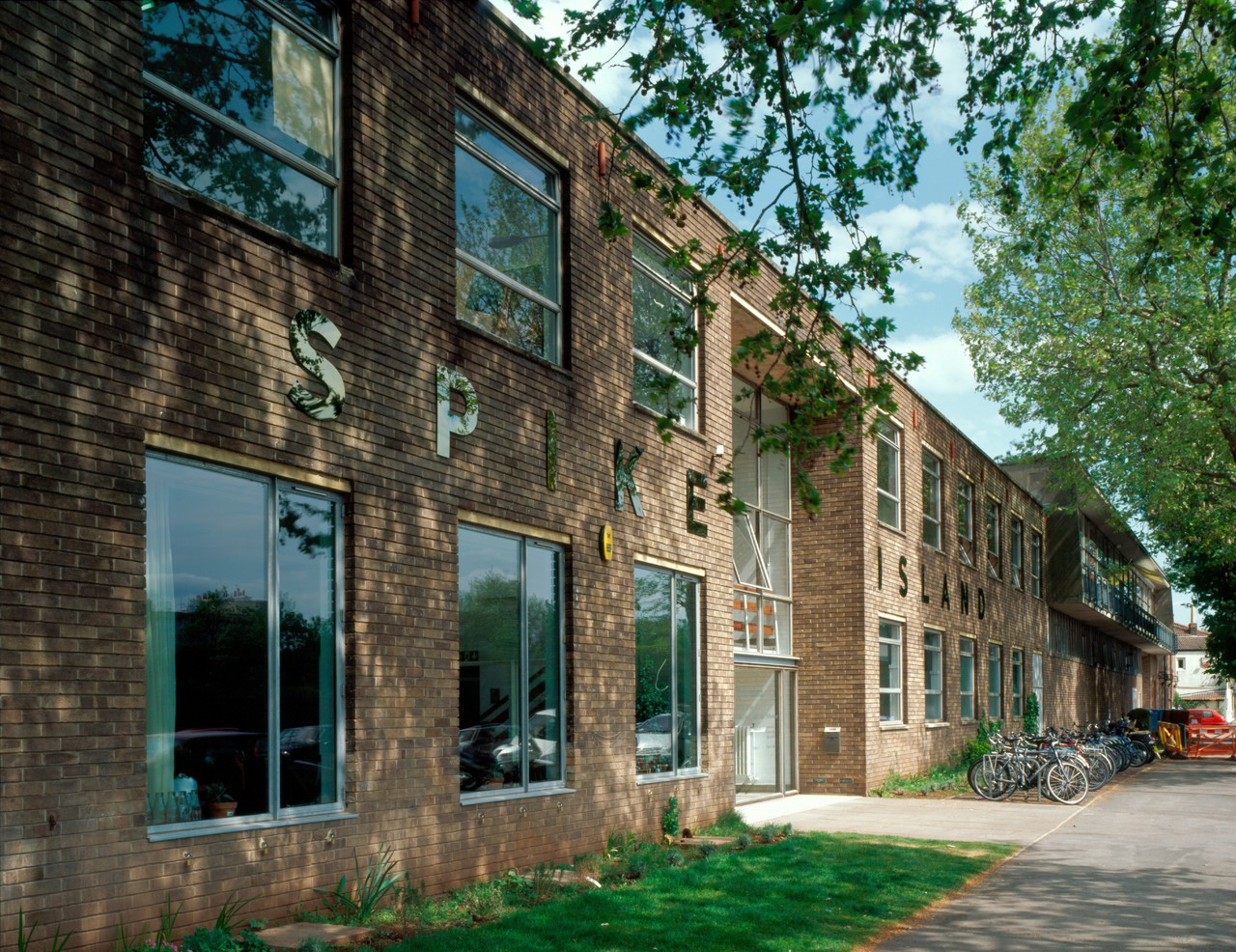
Spike Island
Bristol, United Kingdom
2003–2006
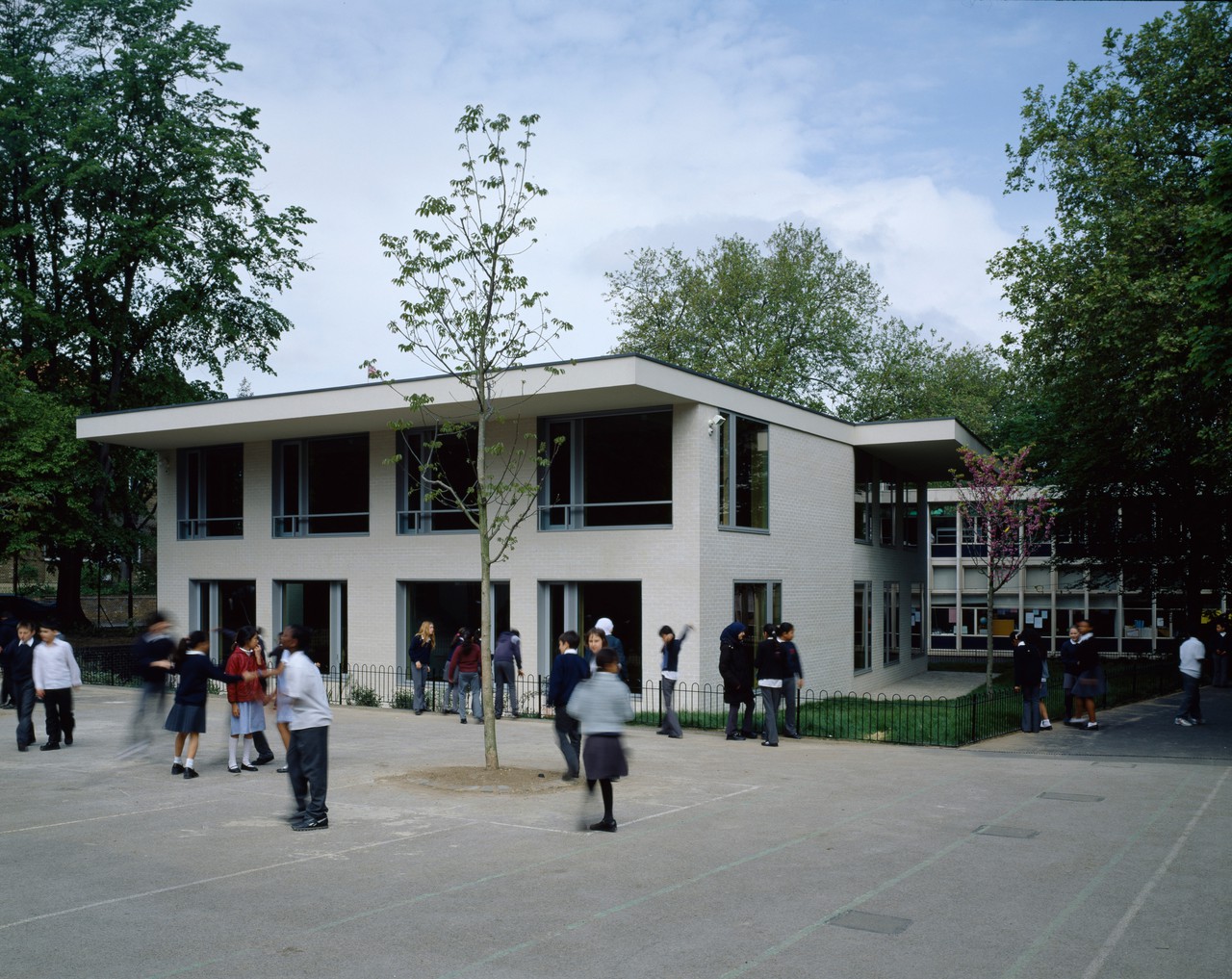
Hallfield School
London, United Kingdom
2001–2005
