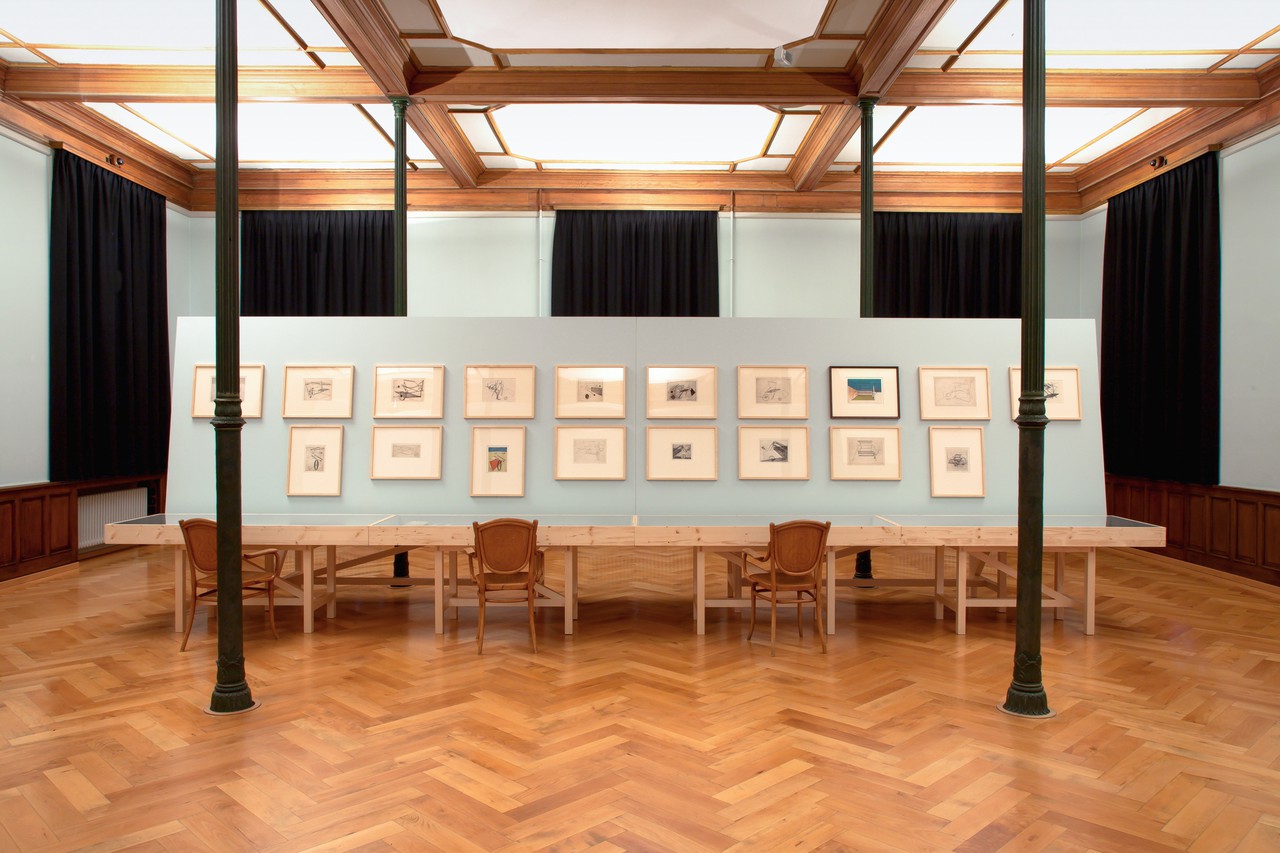Latvian Museum of Contemporary Art
Riga, Latvia 2016
Client: Latvian Museum of Contemporary Art Foundation Competition
The competition design for the new Museum of Contemporary Art in Riga set out to make a special place in the city and an inspiring environment in which to encounter contemporary art. The design for the new building—situated on a large open site that was awaiting a substantial development—was conceived as an abstract and idealised vision of a museum, bringing together art, architecture and landscape, in an almost Arcadian composition of buildings and gardens.
Organised as a collection of large and small buildings, the proposed museum is bound together with the landscape around it, in a similar way to the rich interplay between an English country house and its surrounding gardens. The building has white cast concrete walls and makes a complex figure that is distinctive from every angle. At the centre of the composition is the tower that marks the entrance to the museum, a landmark for the city.
The arrangement of the galleries—with their different scales and aspects—provides a sequence of spaces, with a variety and rhythm for the changing exhibitions and collection displays. There is a careful balance between the qualities that make art spaces distinct and the characteristics that allow flexibility of use. There is no distinction between collection galleries and temporary exhibition spaces. All the galleries can be used together and there is maximum flexibility in how art can be installed.
The gardens are designed as a place for artists’ commissions, for sculpture and for pavilions. They are arranged with open lines of trees and spaces extending outwards from the museum, without apparent boundaries, to remind visitors of the flat and extensive landscapes that surround the city, at the edge between the farm and the forest.
Caruso St John developed the proposed design in collaboration with the Latvian architectural practice Jaunromāns un Ābele.
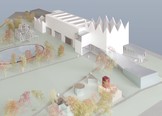
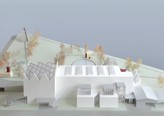
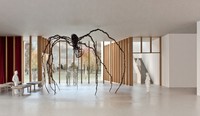

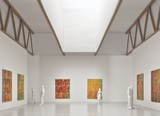
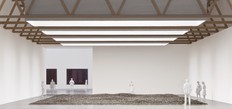
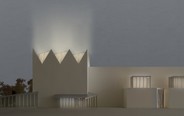
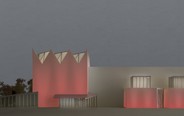
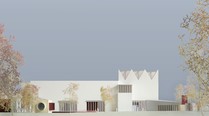
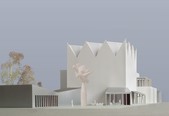
Competition entry
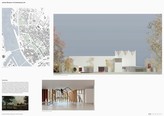
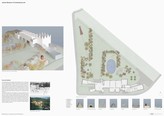
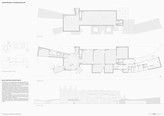
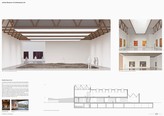
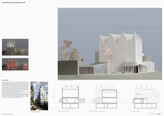
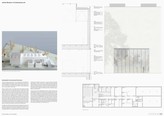
Structures








References
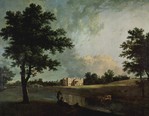
An Arcadian composition of buildings and gardens at Croome Court, Richard Wilson, 1758
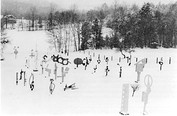
David Smith Sculptures in a snow covered landscape. Upper Field, Bolton Landing
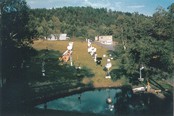
Upper Field at Bolton Landing in summer

The Chamberlain Building, Chinati Foundation, Marfa
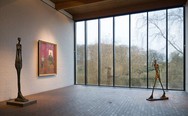
Giaccometti Bronzes with a view to the landscape, Louisiana Museum of Modern Art

Art Nouveau building on the corner of Gertrucde Street, Riga
Credits
Location
Riga, Latvia
Date
2016
Client
Latvian Museum of Contemporary Art Foundation
Area
7,000 m²
Status
Invited competition
Caruso St John Architects
Adam Caruso, Peter St John
Project architect
Rod Heyes
Project Team
Thomas Back, James Hand, Marie Kristin Lutz, Amy Perkins
Local architect
Jaunromāns un Ābele
Related projects
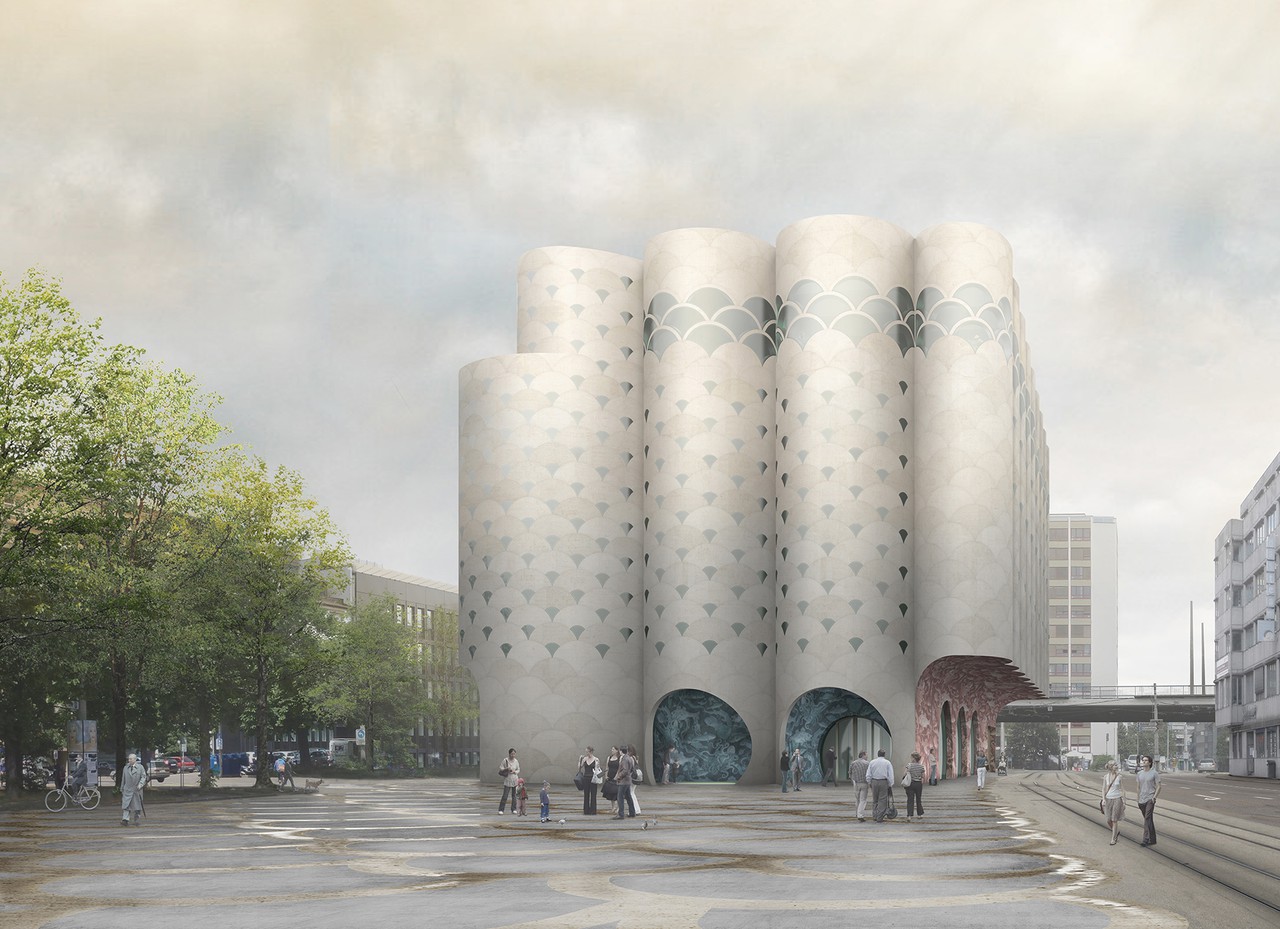
Ozeanium, Basel Zoo
Basel, Switzerland
2012
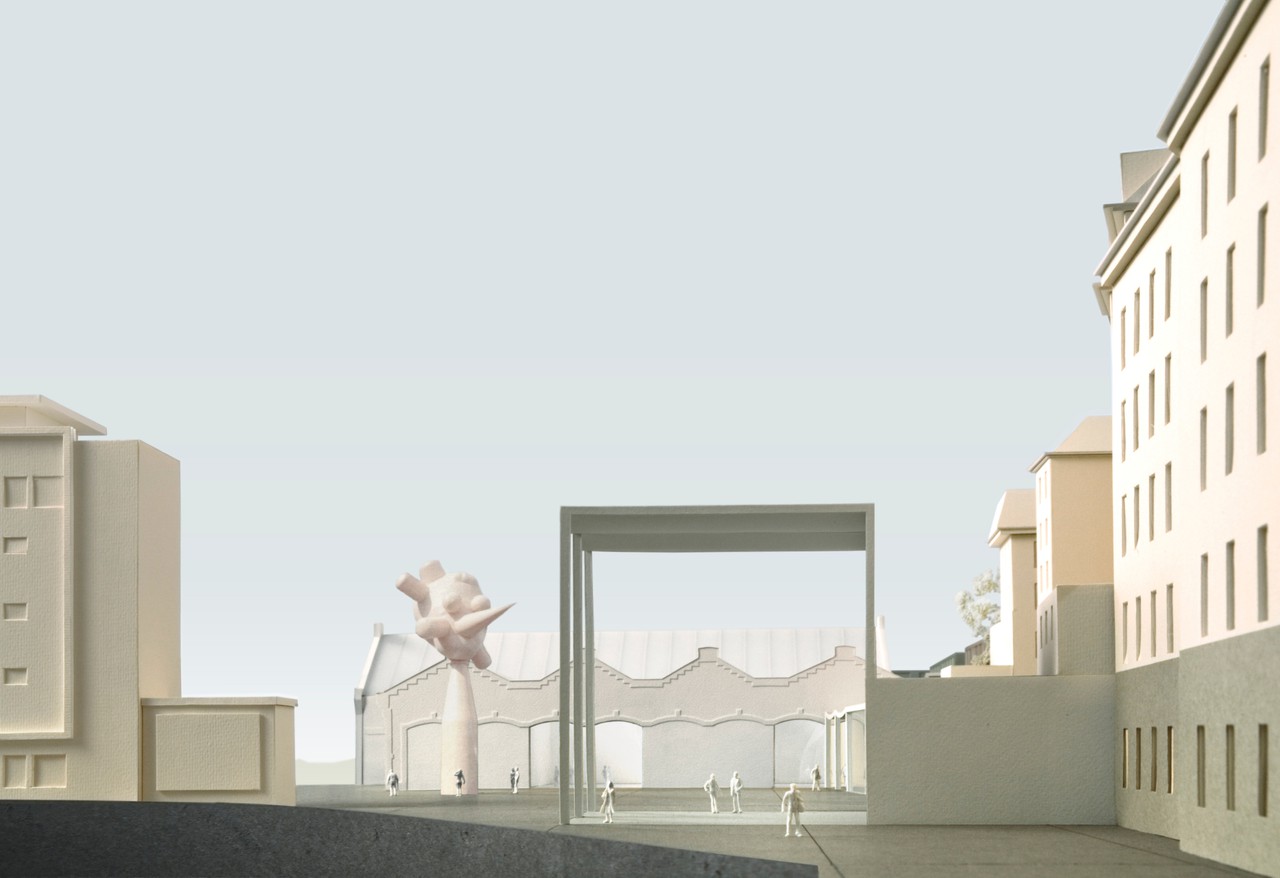
Musée Cantonal des Beaux‑Arts Lausanne
Lausanne, Switzerland
2011
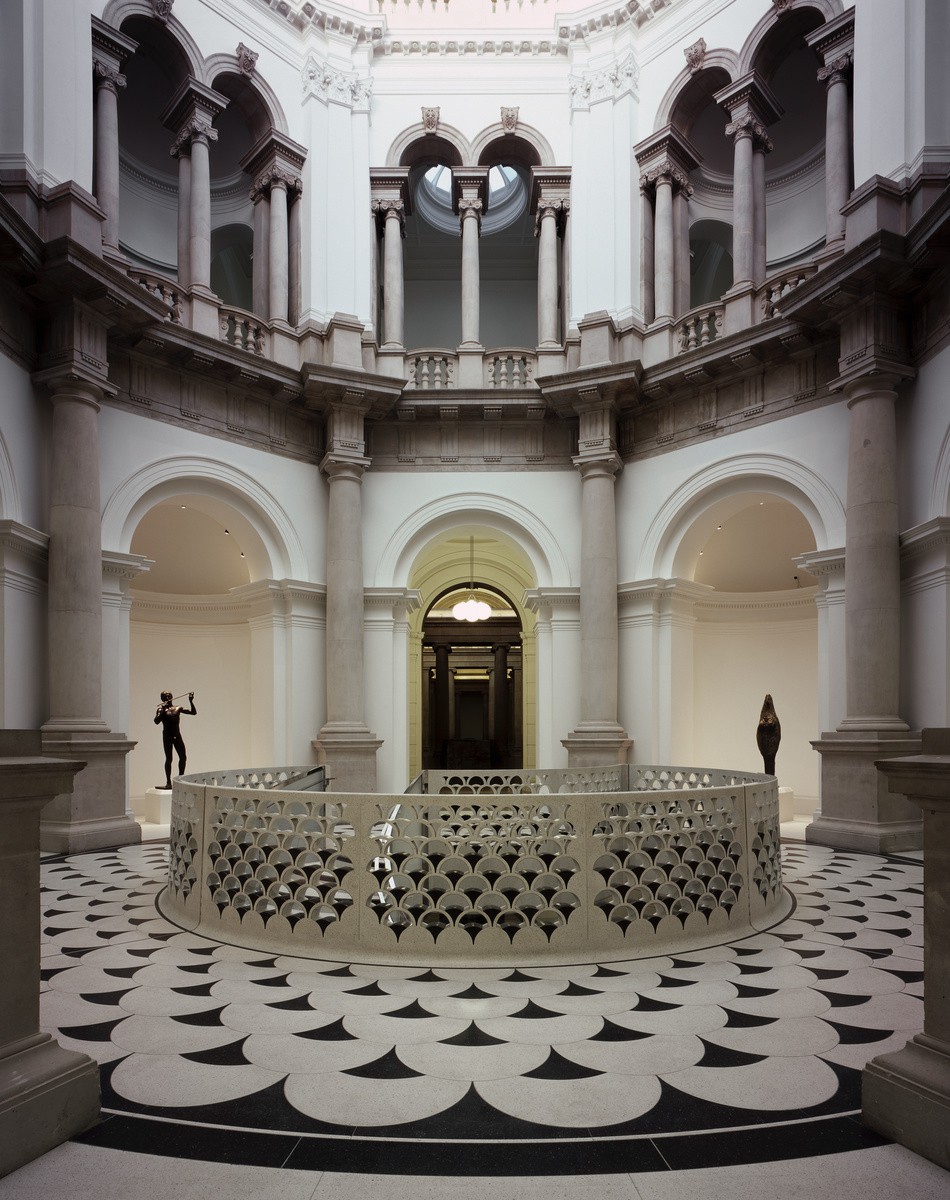
Tate Britain
London, United Kingdom
2007–2013

Gagosian Rome
Rome, Italy
2006
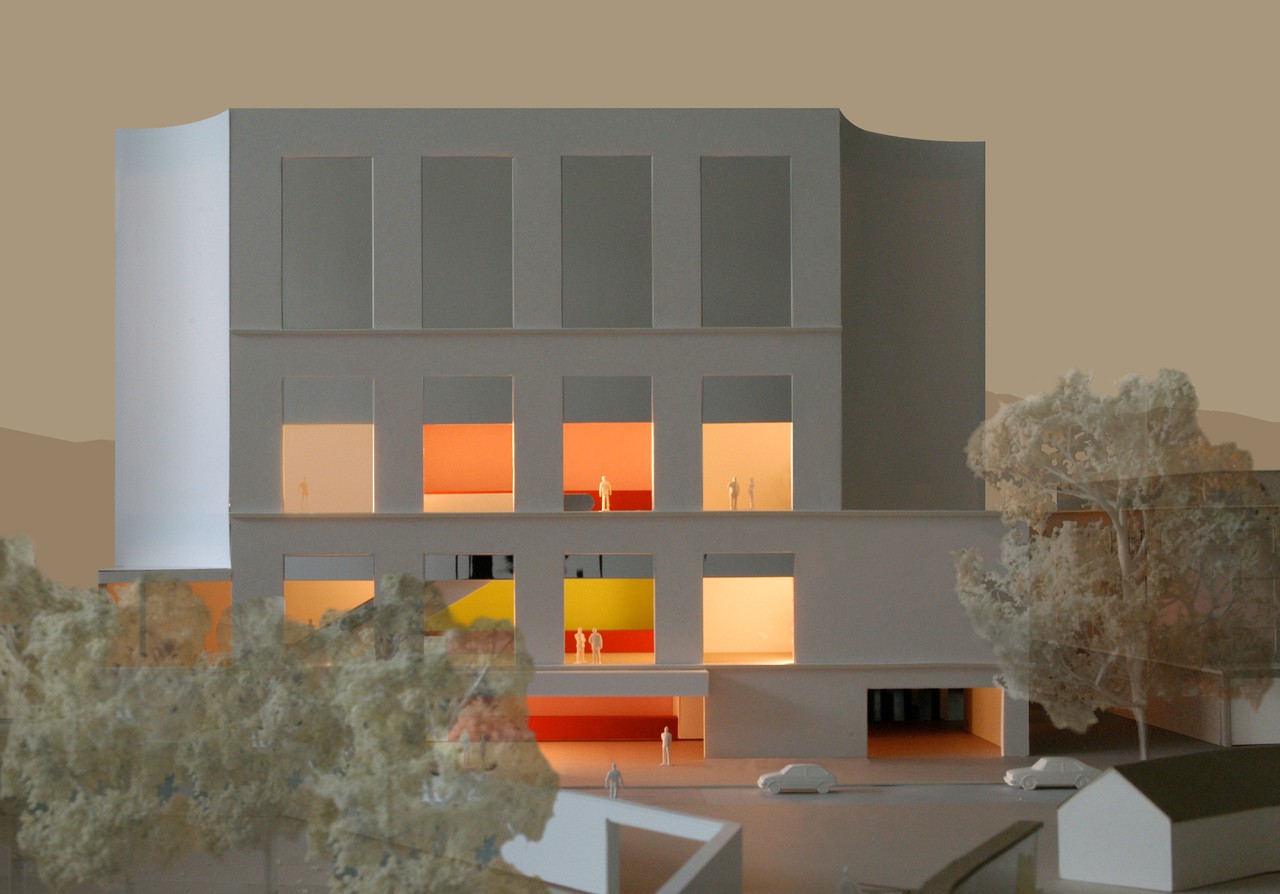
Centre for Tourism and Culture
Ascona, Switzerland
2004
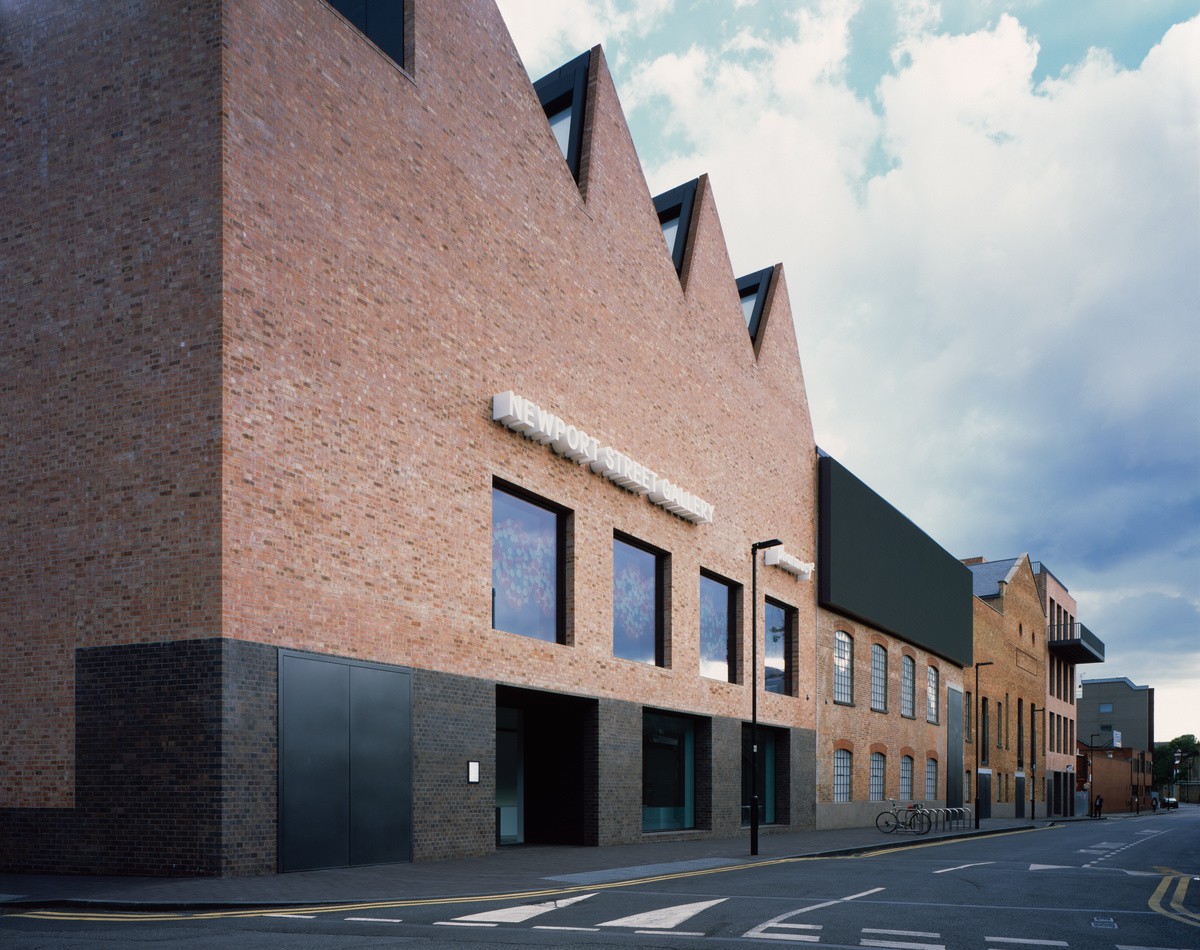
Newport Street Gallery
London, United Kingdom
2004–2015
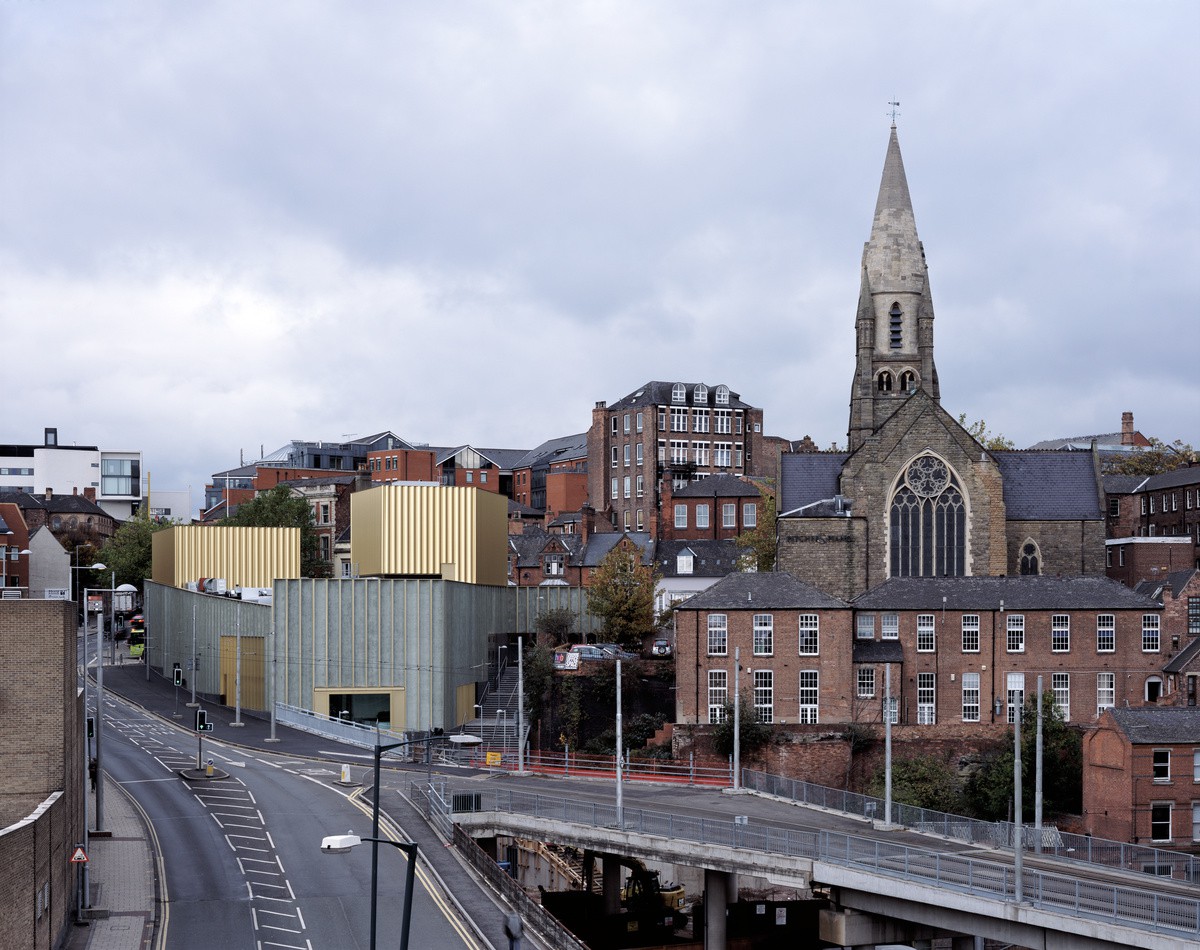
Nottingham Contemporary
Nottingham, United Kingdom
2004–2009
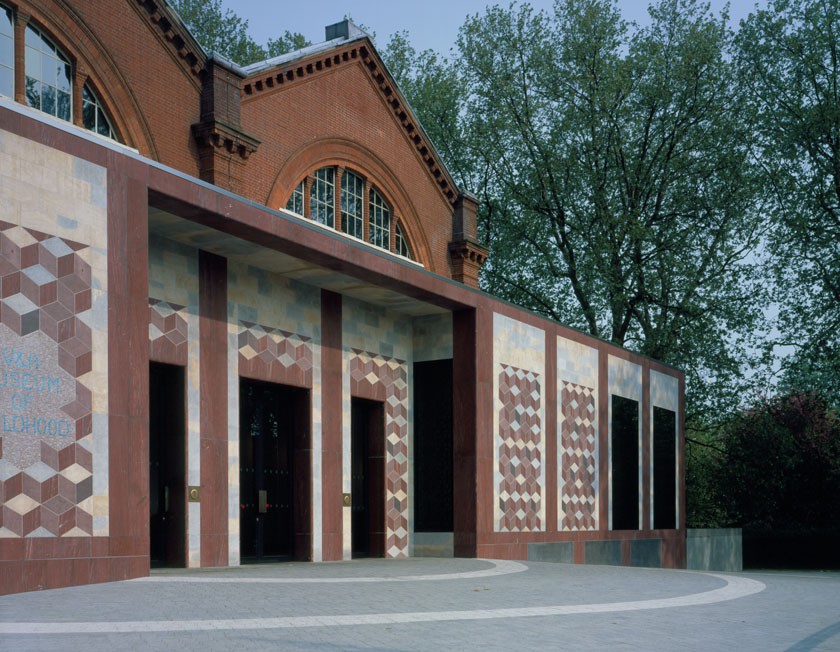
V&A Museum of Childhood
London, United Kingdom
2002–2007
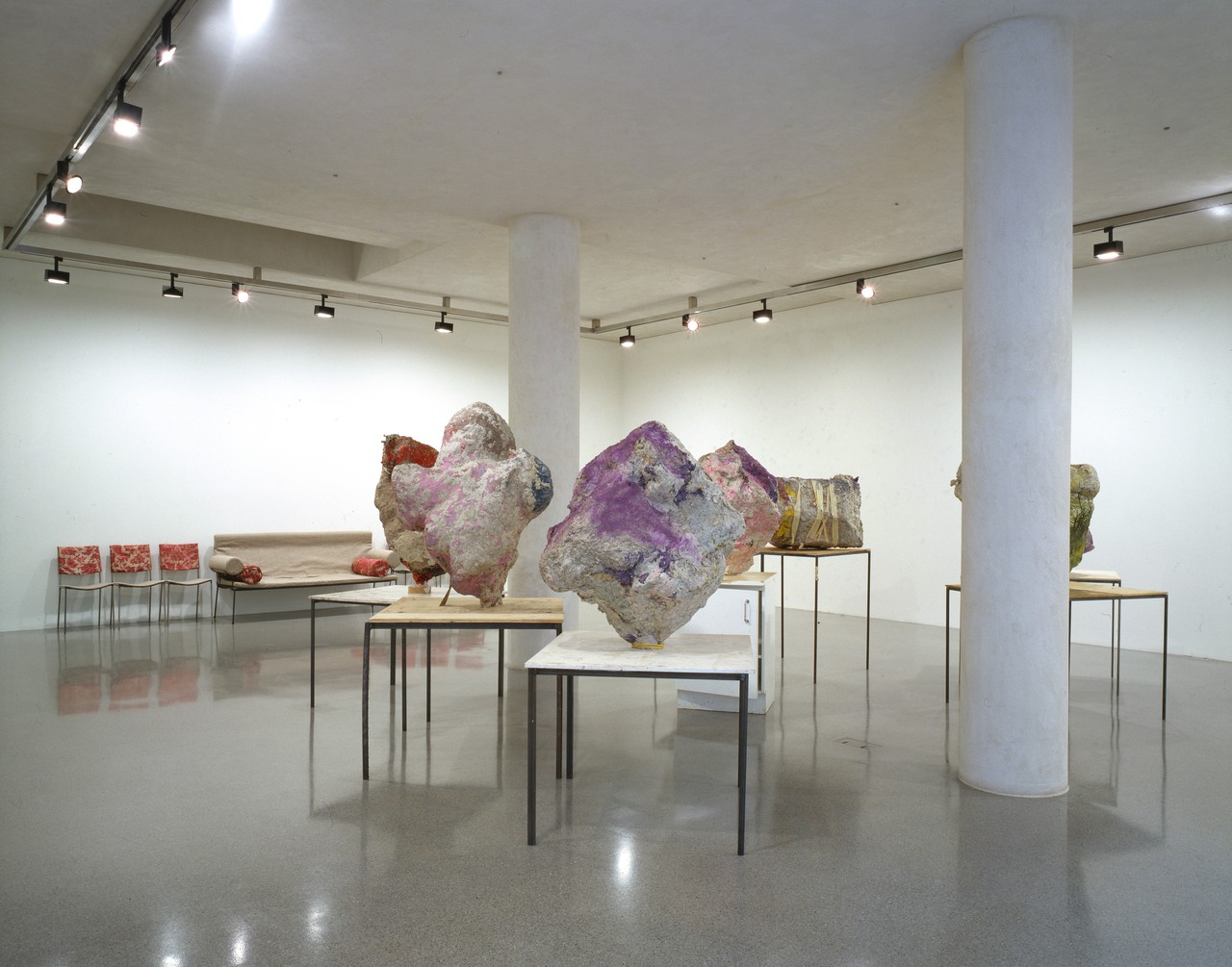
Gagosian Heddon Street
London, United Kingdom
1999–2000
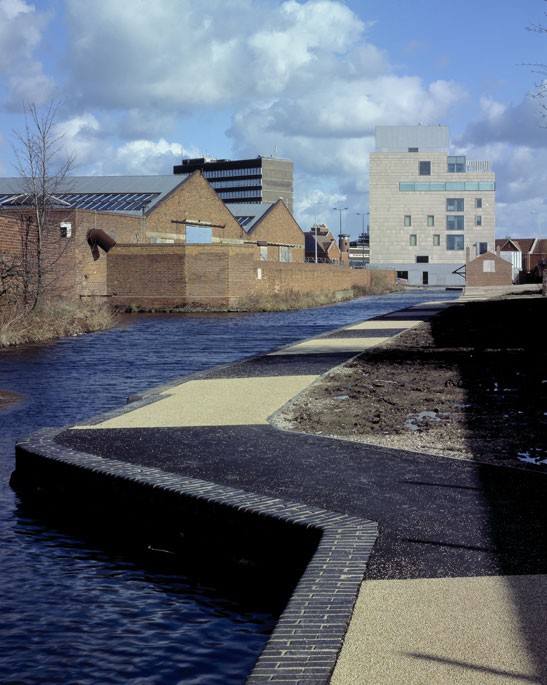
New Art Gallery Walsall
Walsall, United Kingdom
1995–2000
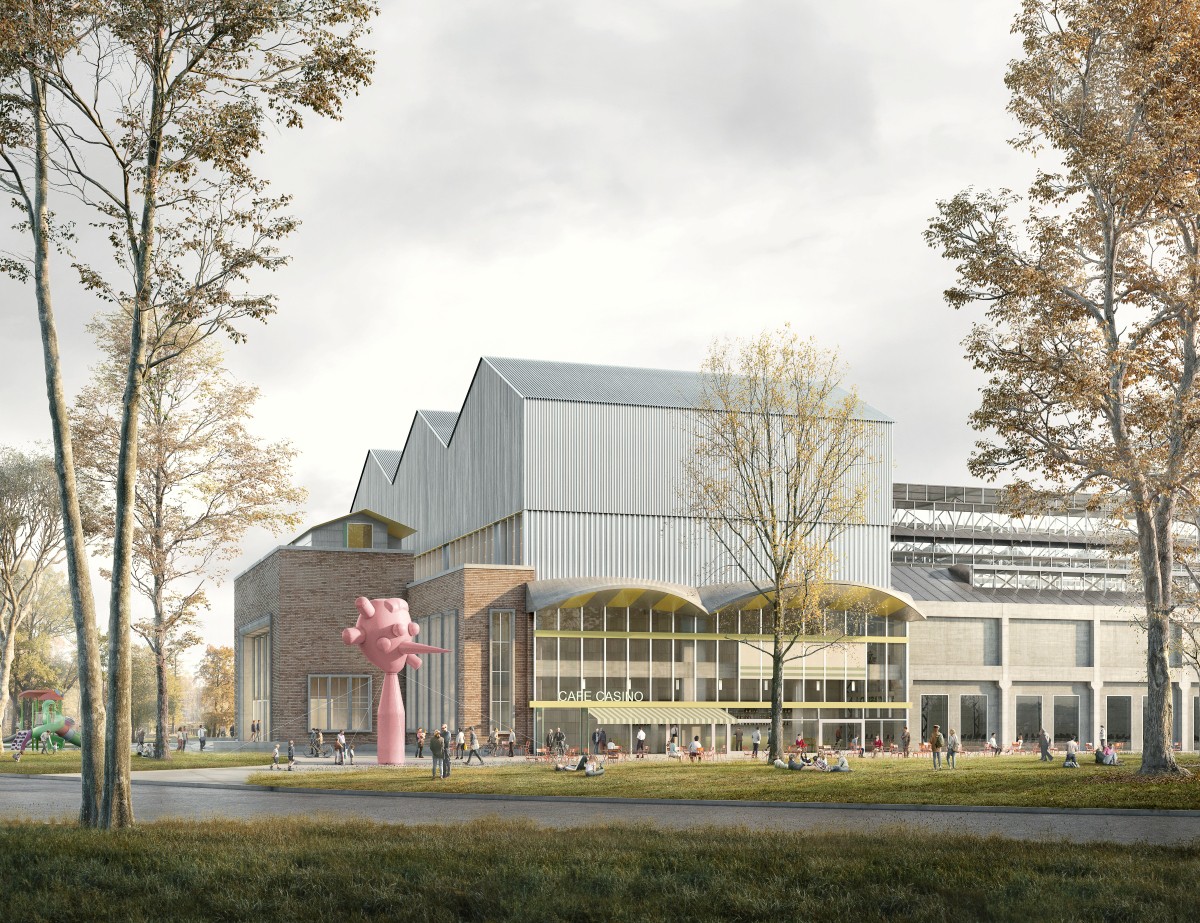
SMAK
Ghent, Belgium
2024
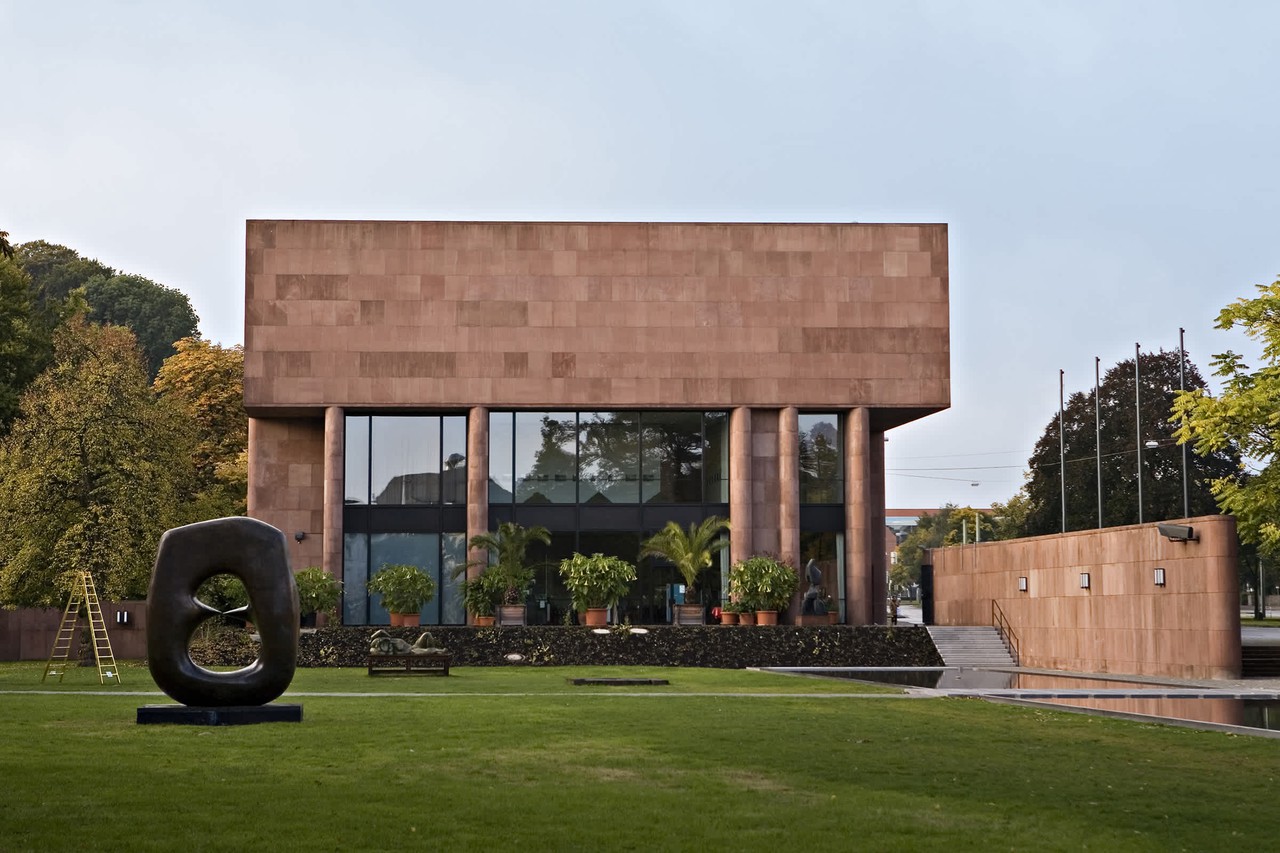
Kunsthalle Bielefeld
Bielefeld, Germany
2024–present
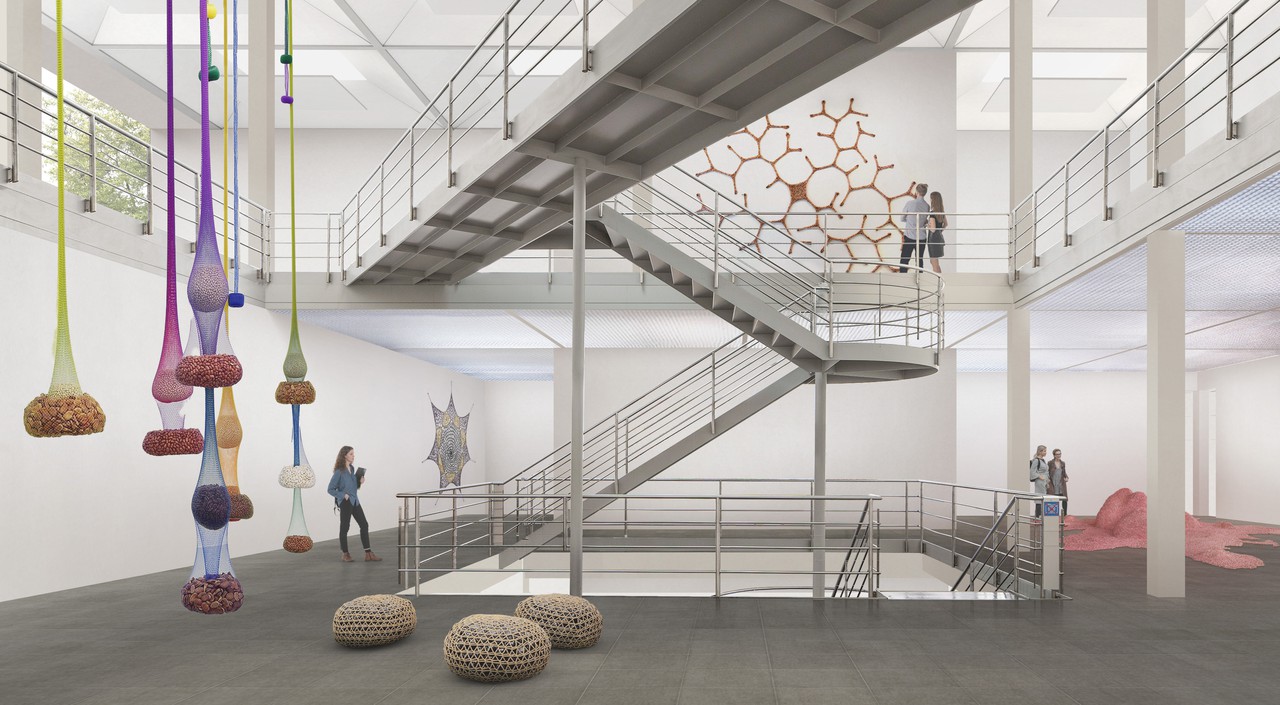
Kunstmuseum Bern
Bern, Switzerland
2022–2023

Gagosian Burlington Arcade
London, United Kingdom
2022
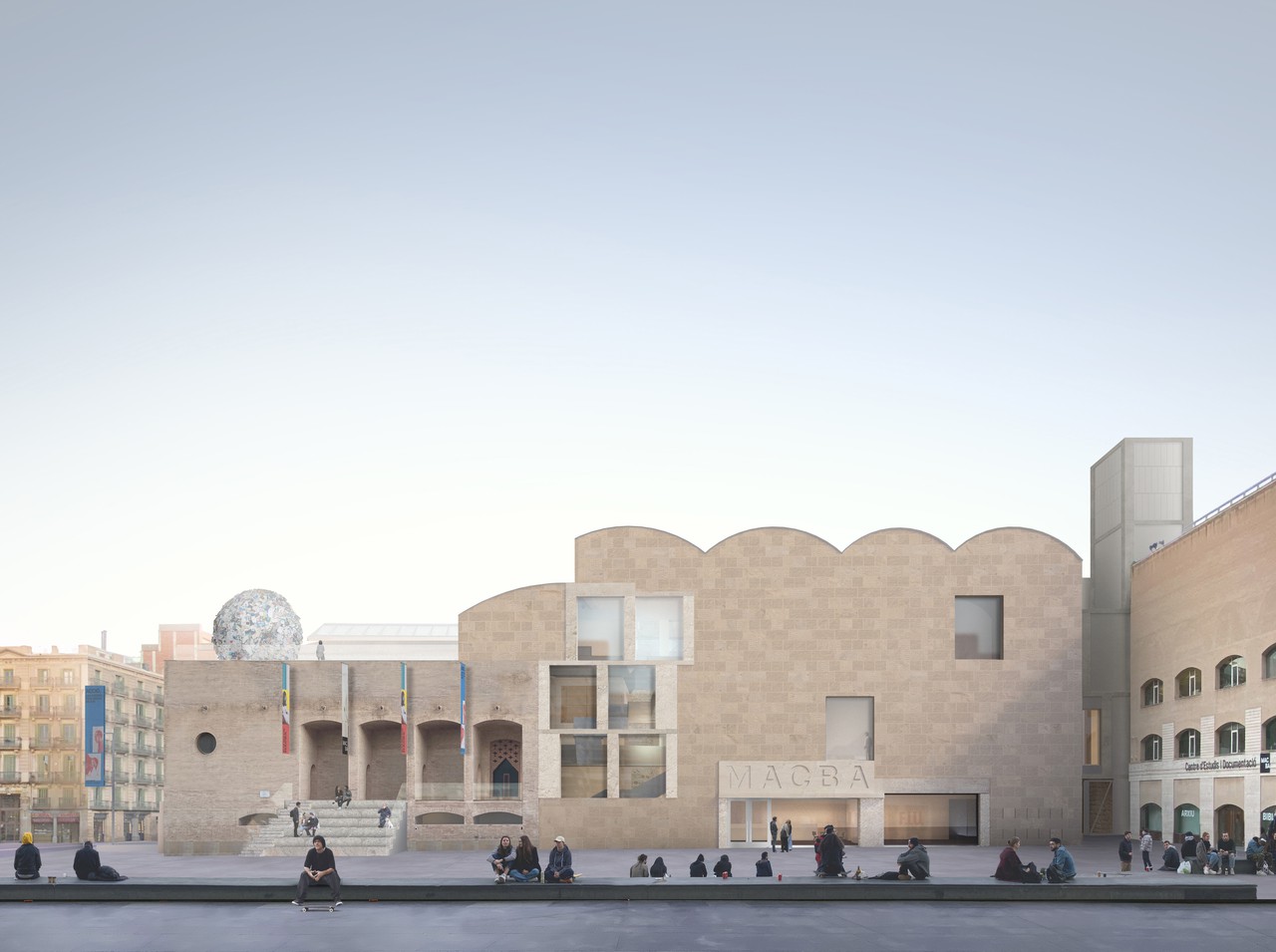
MACBA
Barcelona, Spain
2021
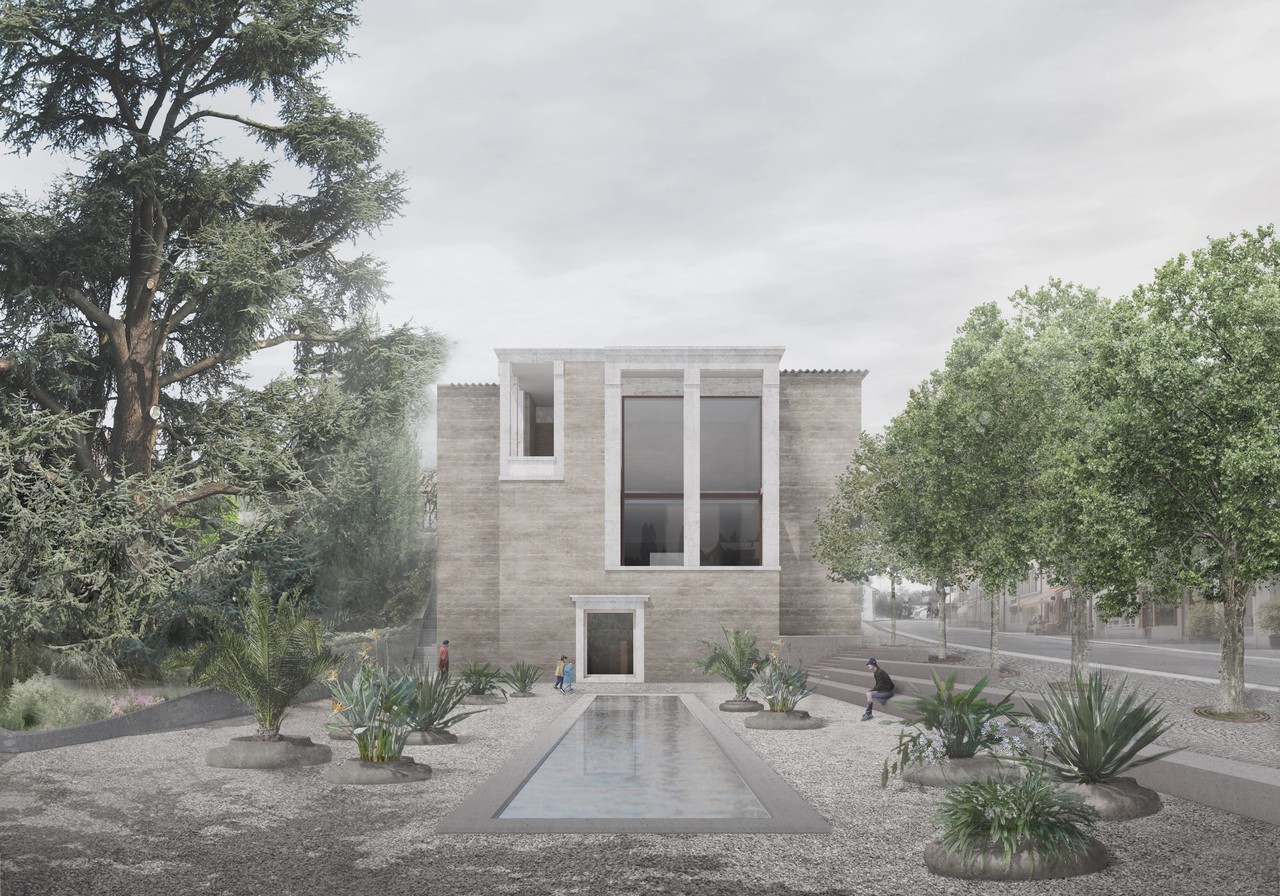
Museum for a Roman Villa
Pully, Switzerland
2017
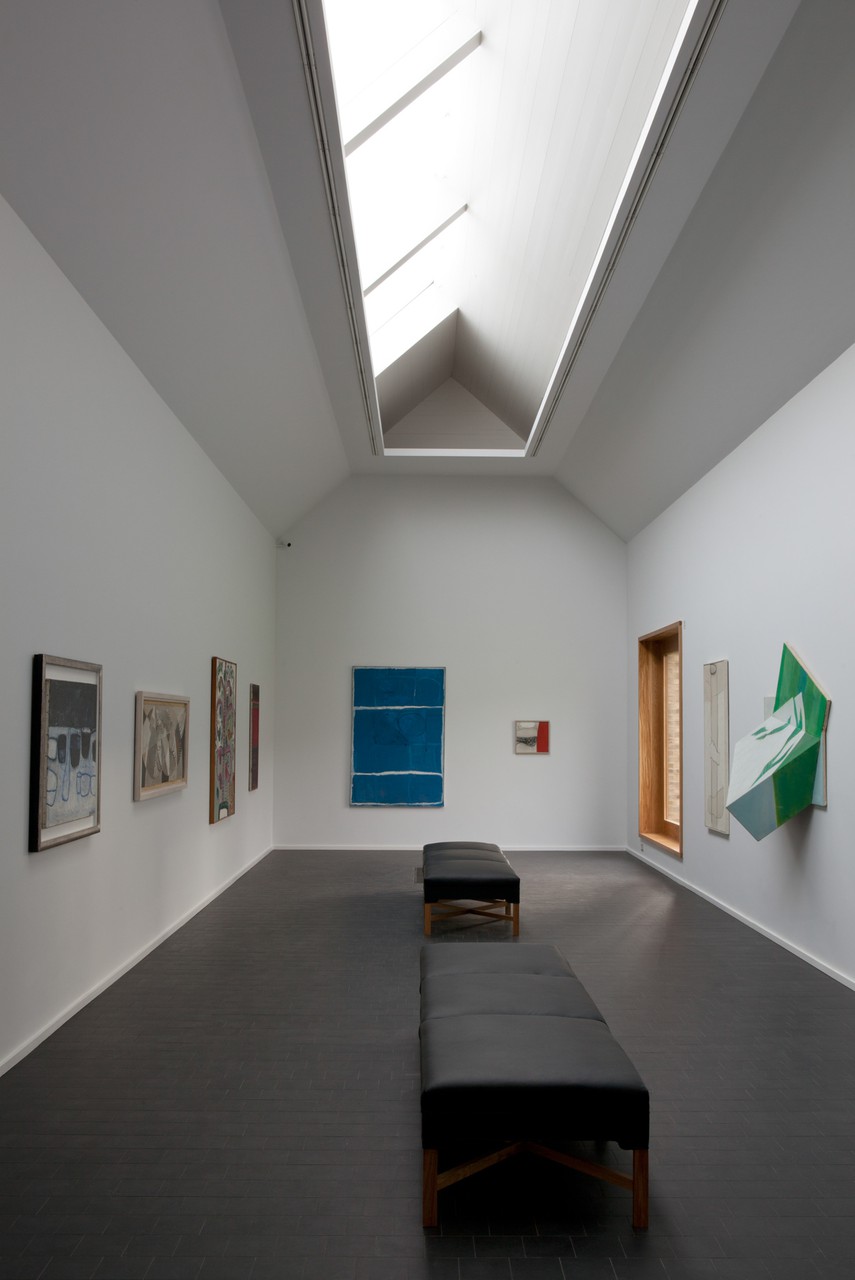
Heong Gallery, Downing College
Cambridge, United Kingdom
2013–2016
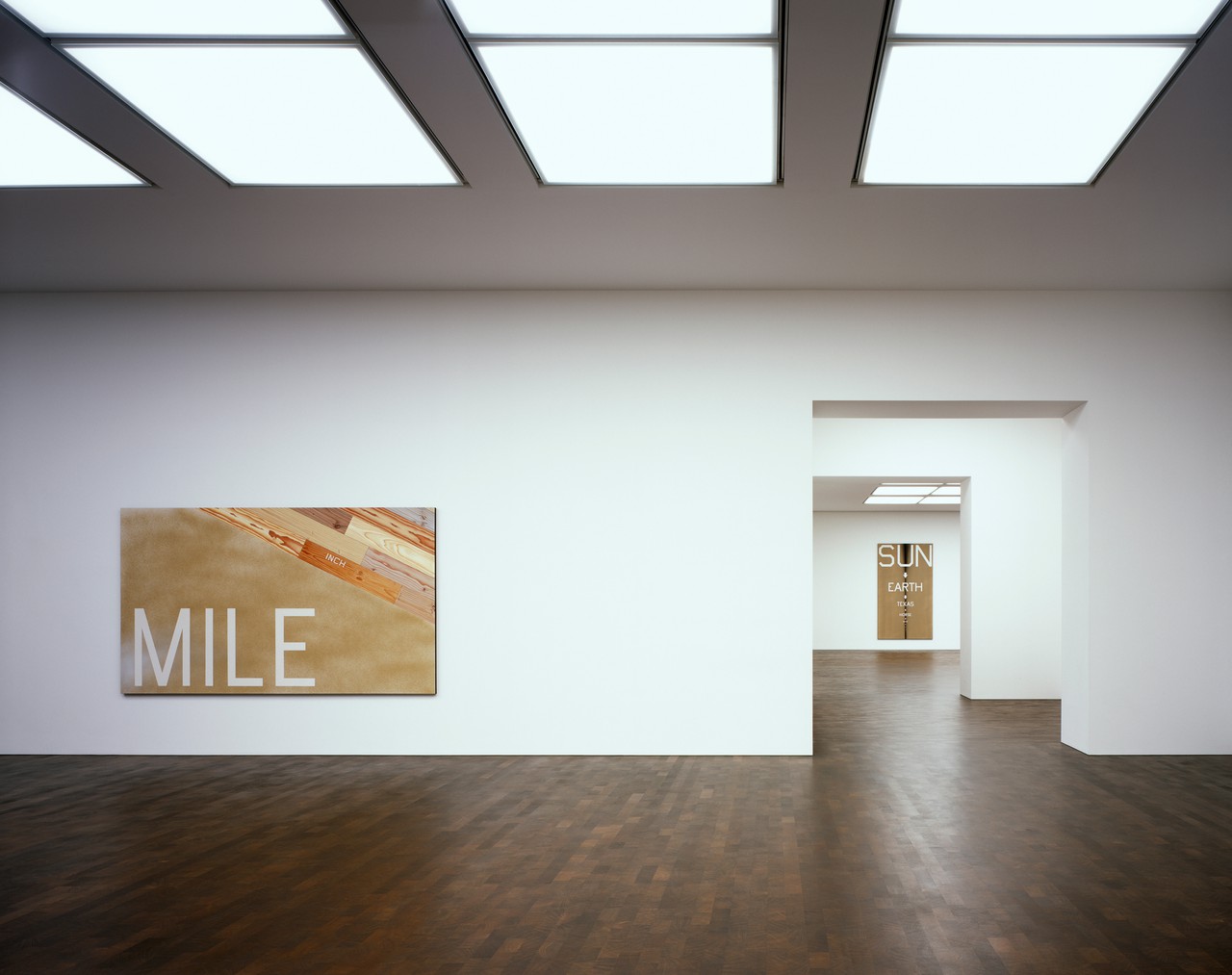
Gagosian Grosvenor Hill
London, United Kingdom
2012–2015
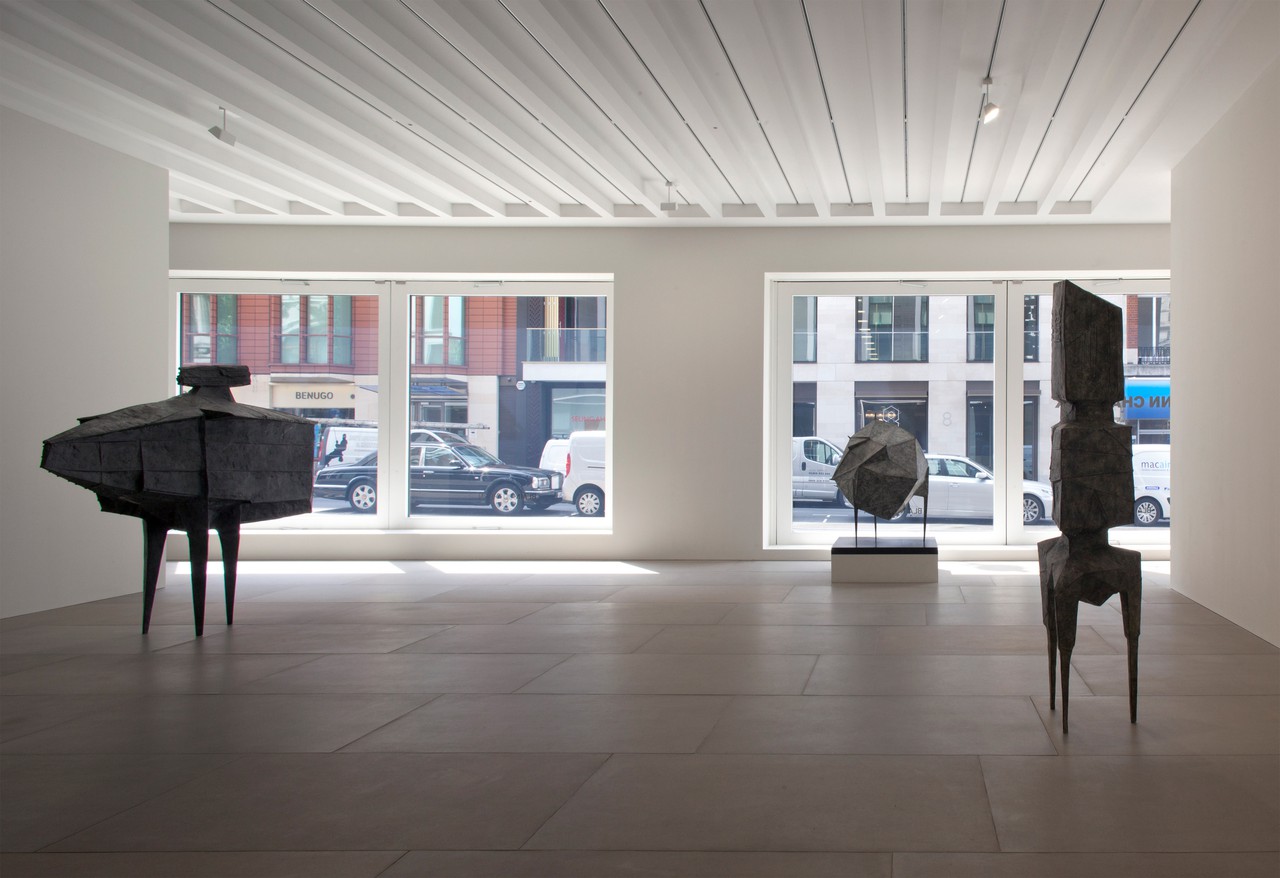
Blain Southern Gallery
London, United Kingdom
2010–2013
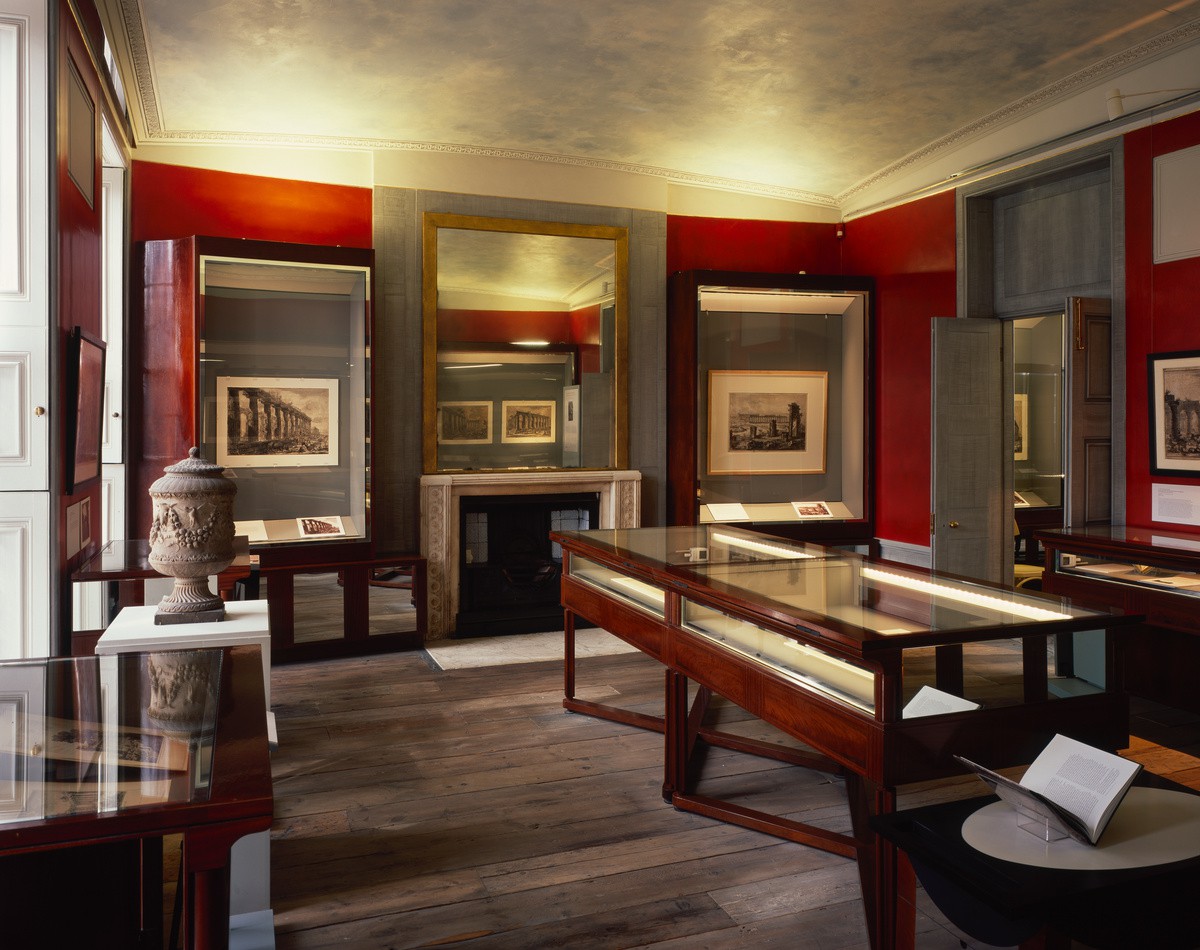
Sir John Soane's Museum
London, United Kingdom
2009–2012
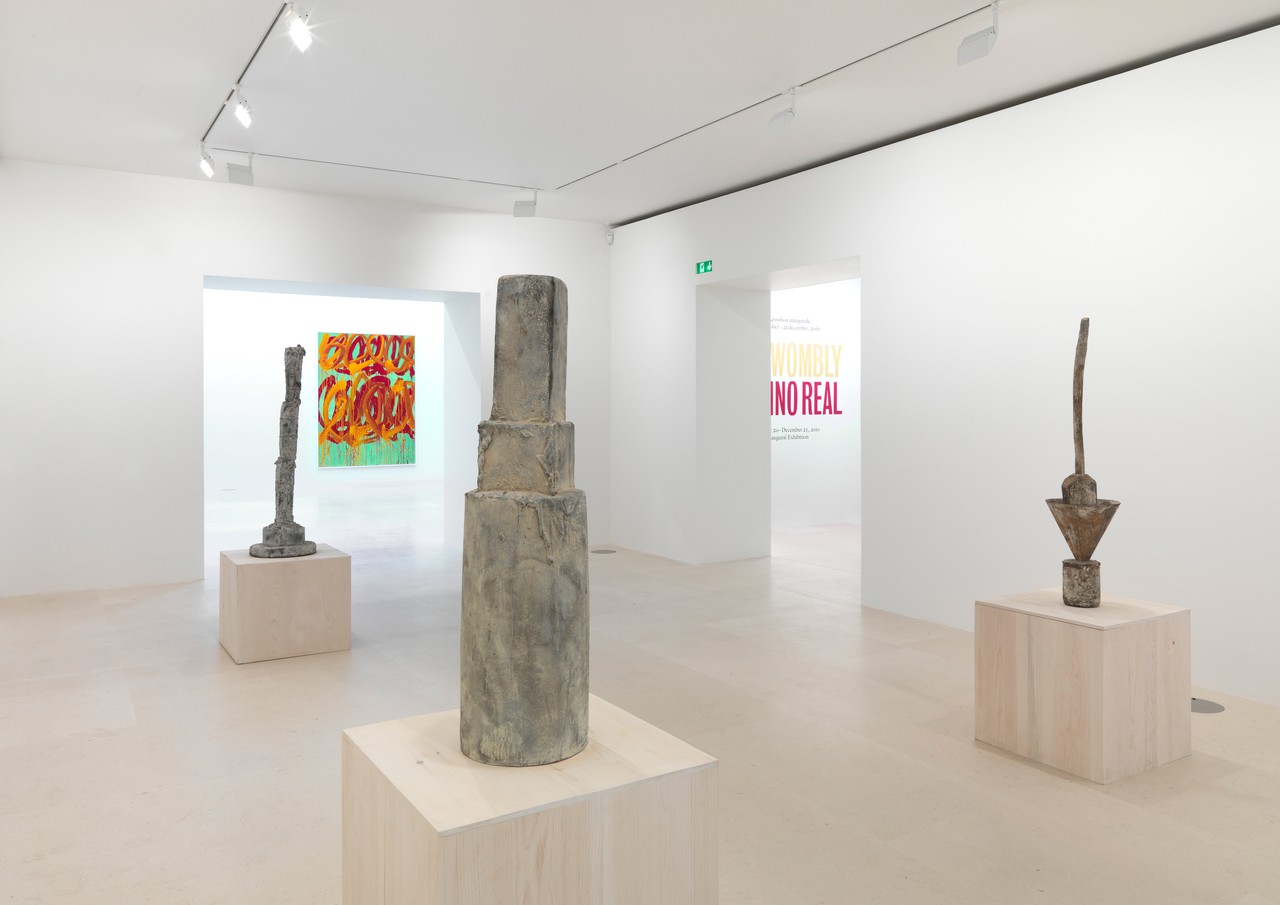
Gagosian Paris
Paris, France
2009–2010
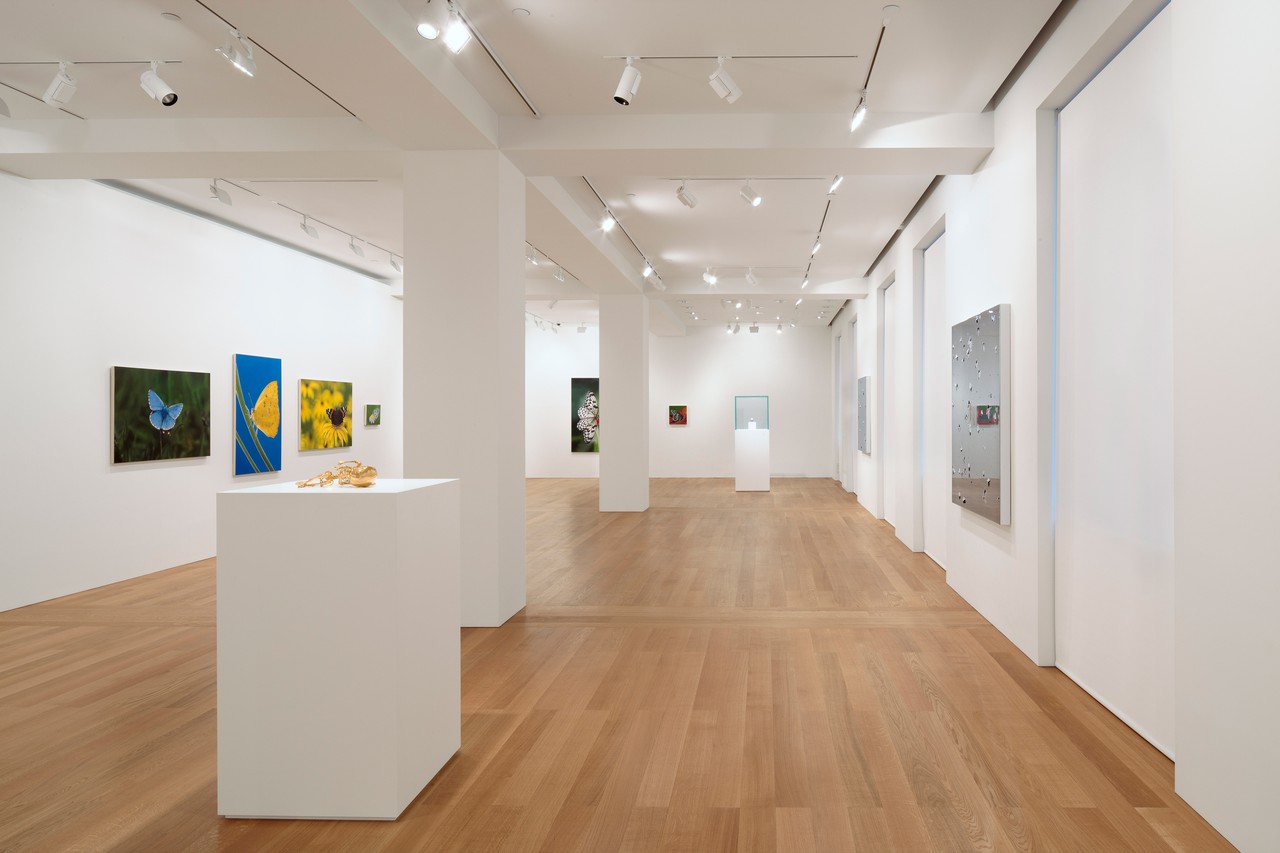
Gagosian Hong Kong
Hong Kong, China
2010–2011
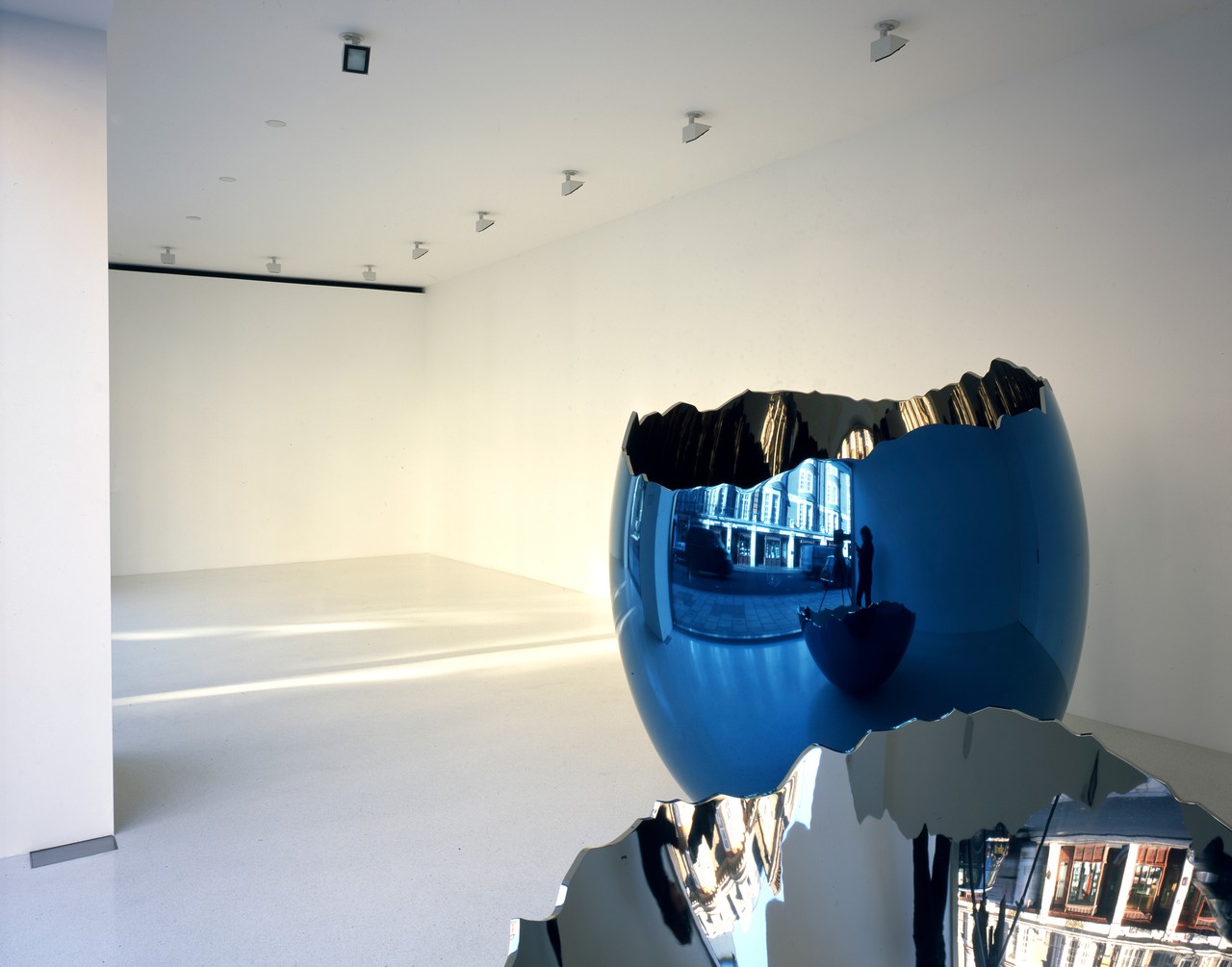
Gagosian Davies Street
London, United Kingdom
2006
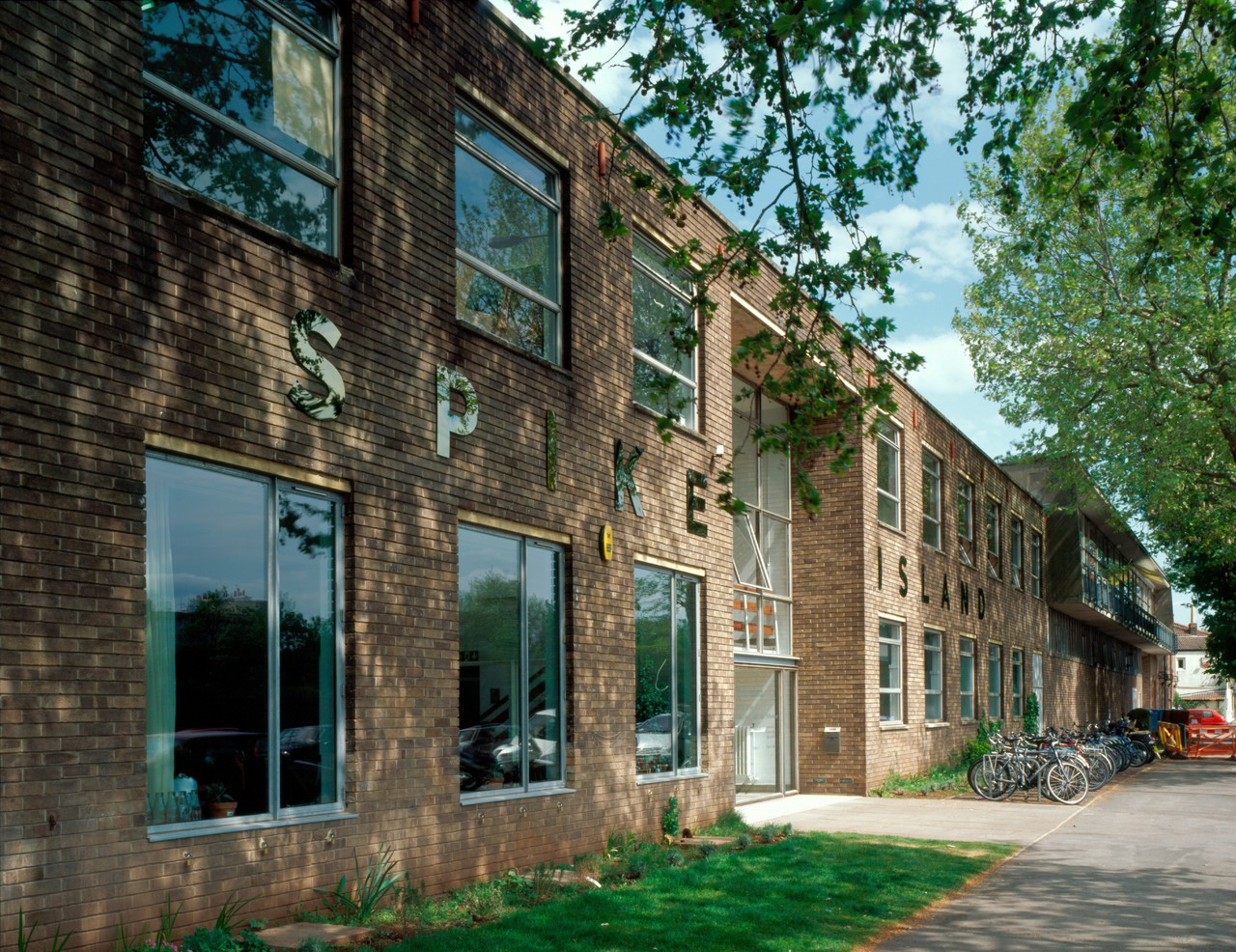
Spike Island
Bristol, United Kingdom
2003–2006
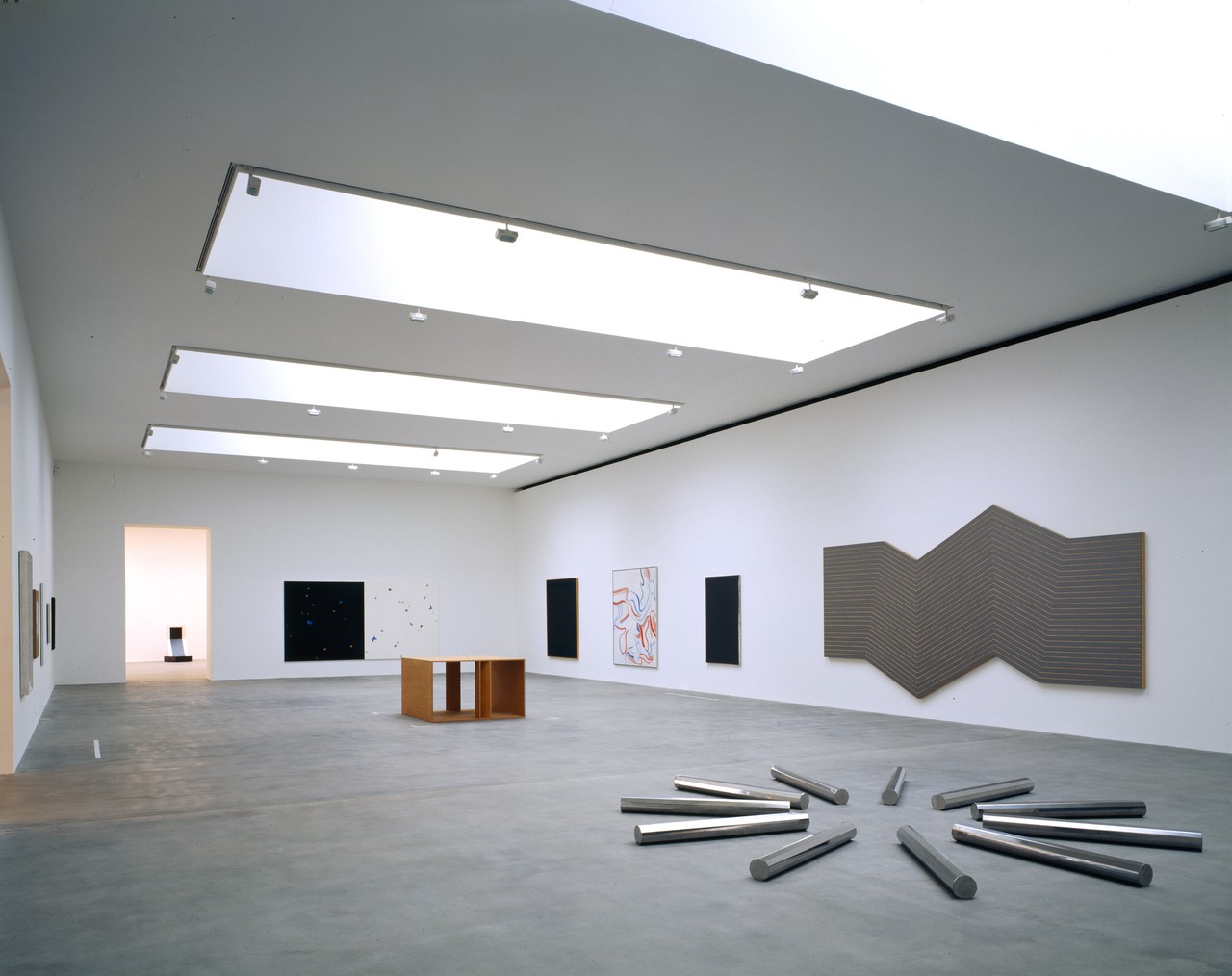
Gagosian Britannia Street
London, United Kingdom
2002–2004
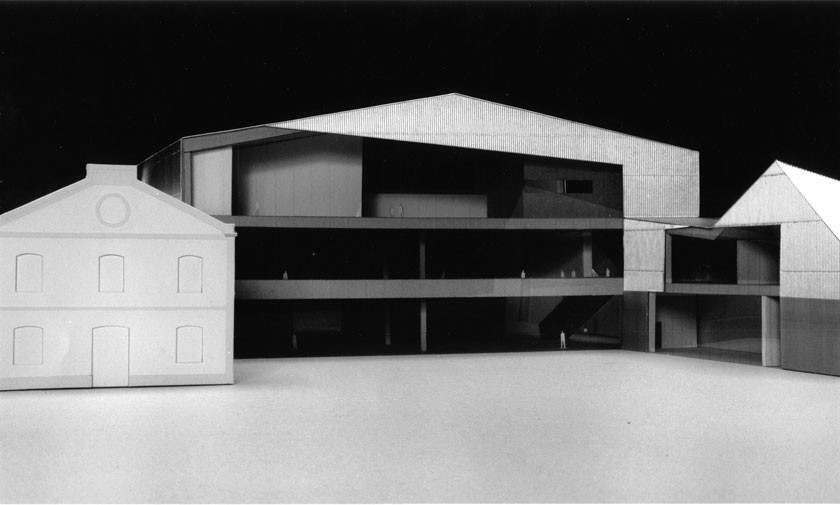
Rome Centre for Contemporary Arts
Rome, Italy
1999
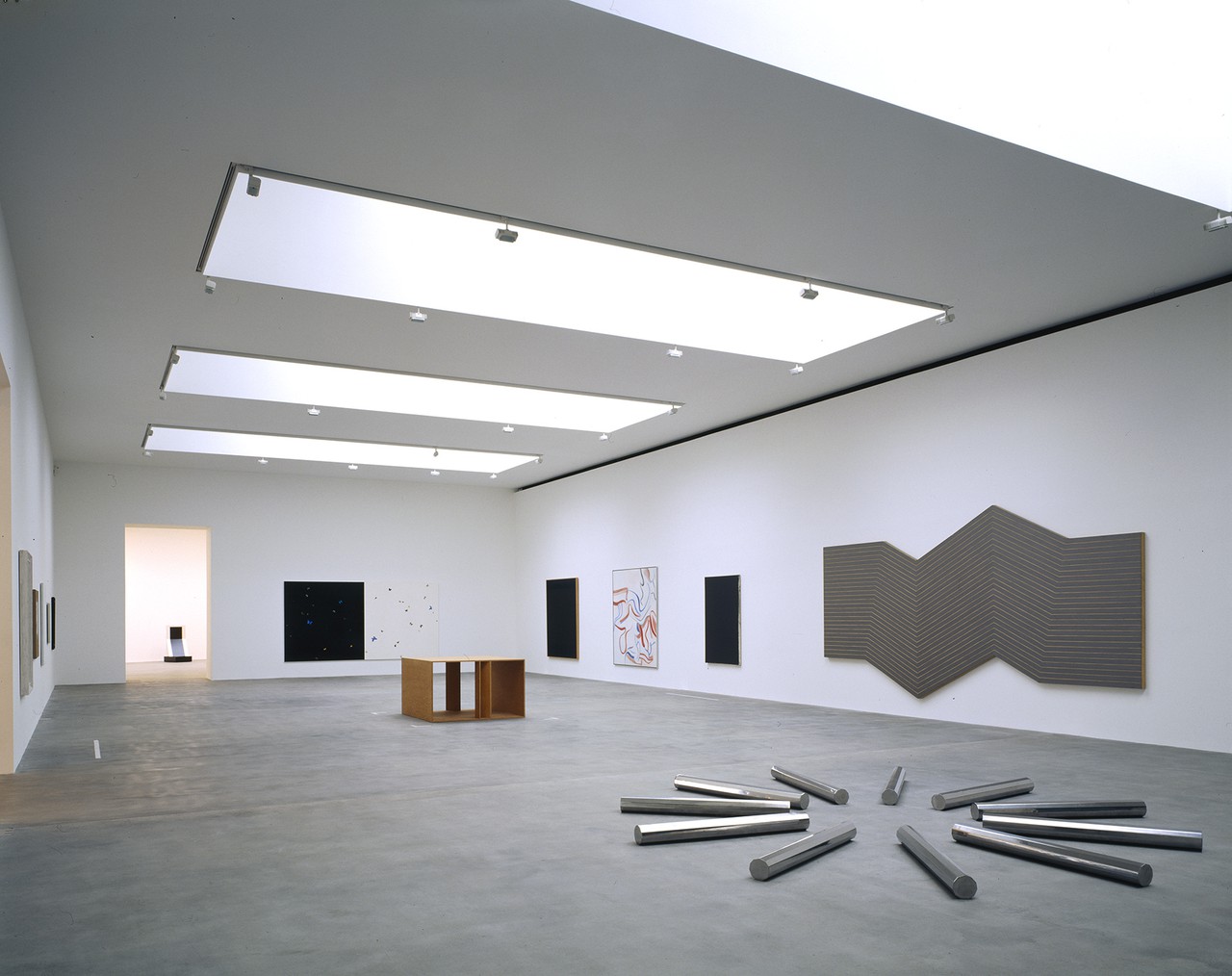
Gagosian Gallery
1999–present
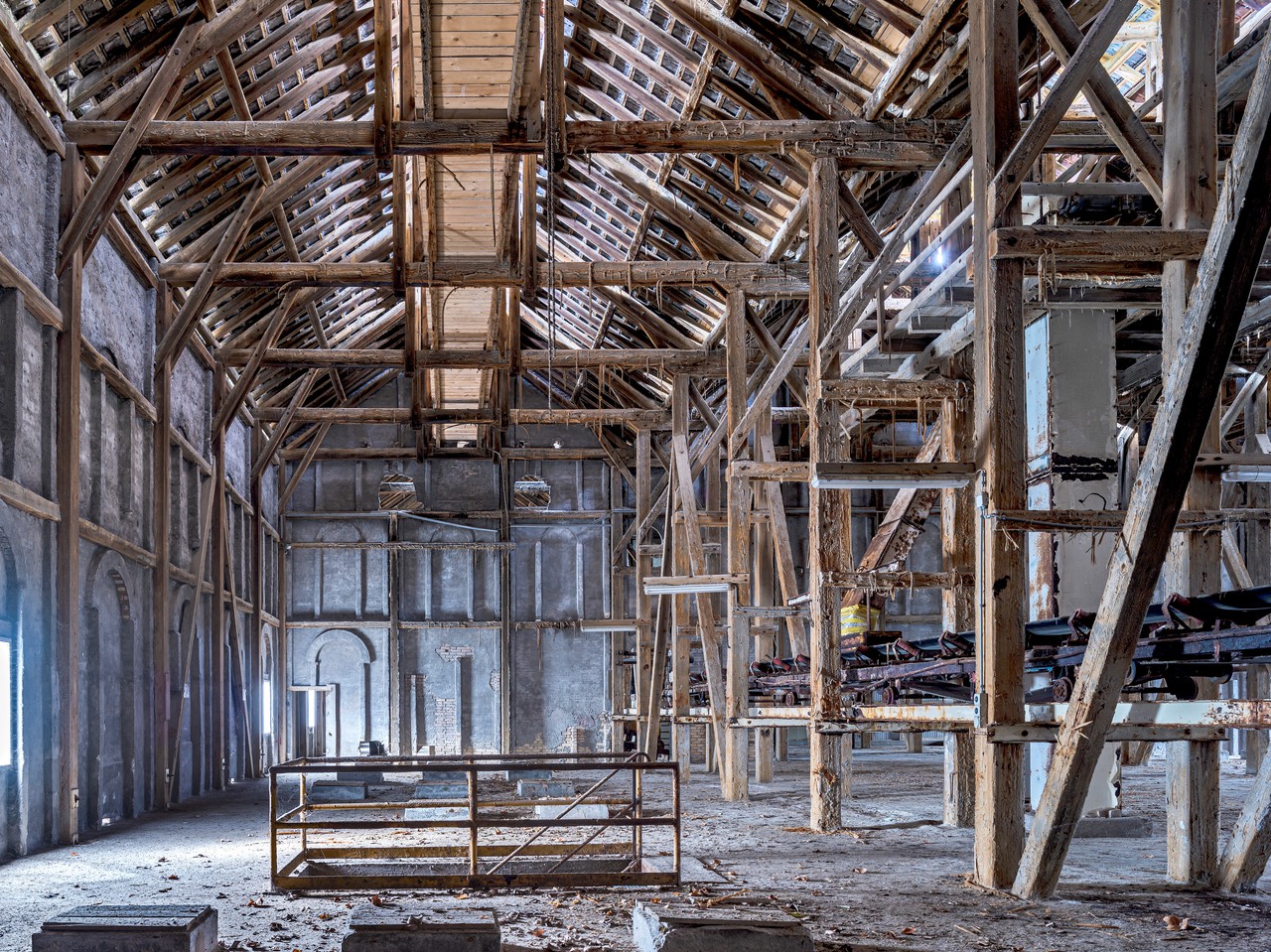
Düngerbau
Uetikon am See, Switzerland
2022–present
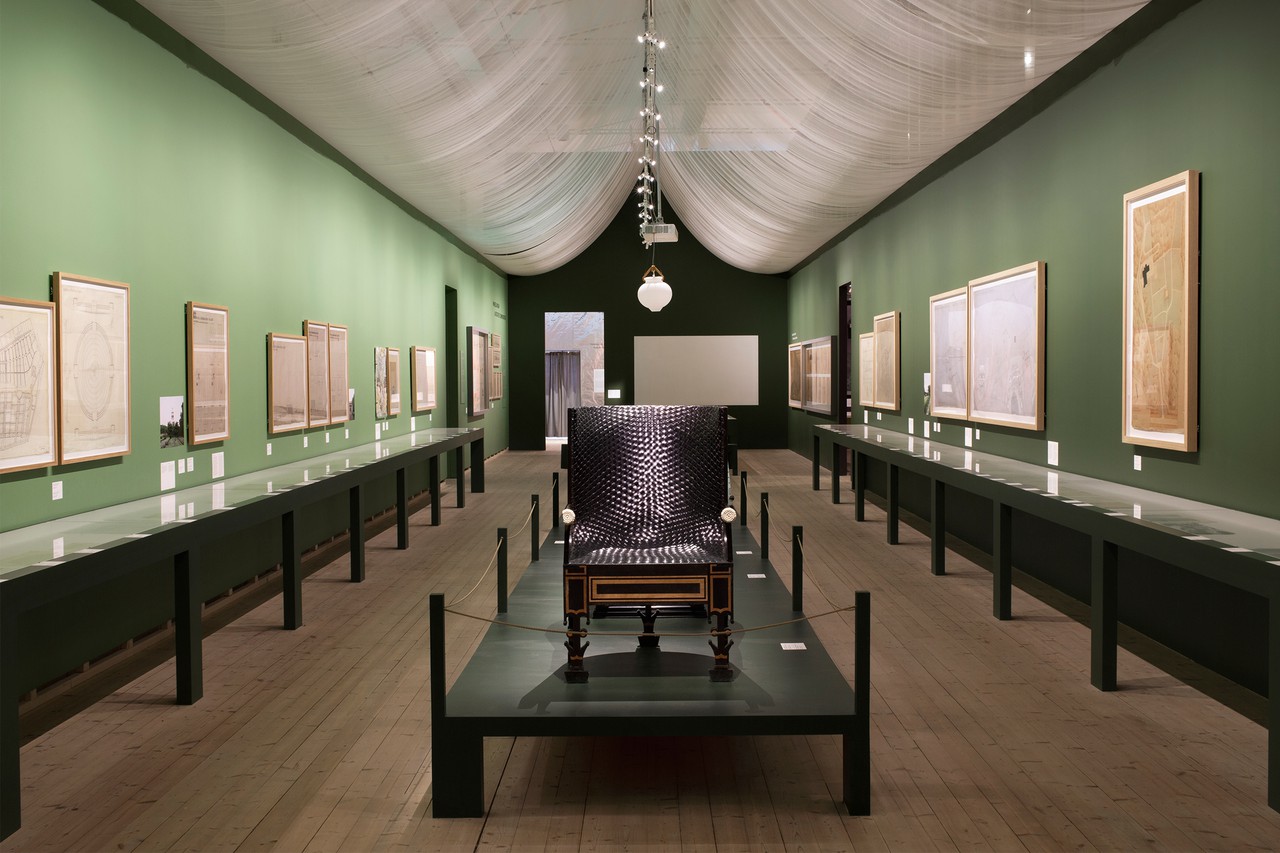
Sigurd Lewerentz, Architect of Death and Life
ArkDes
Stockholm, Sweden
October 2020 – August 2022
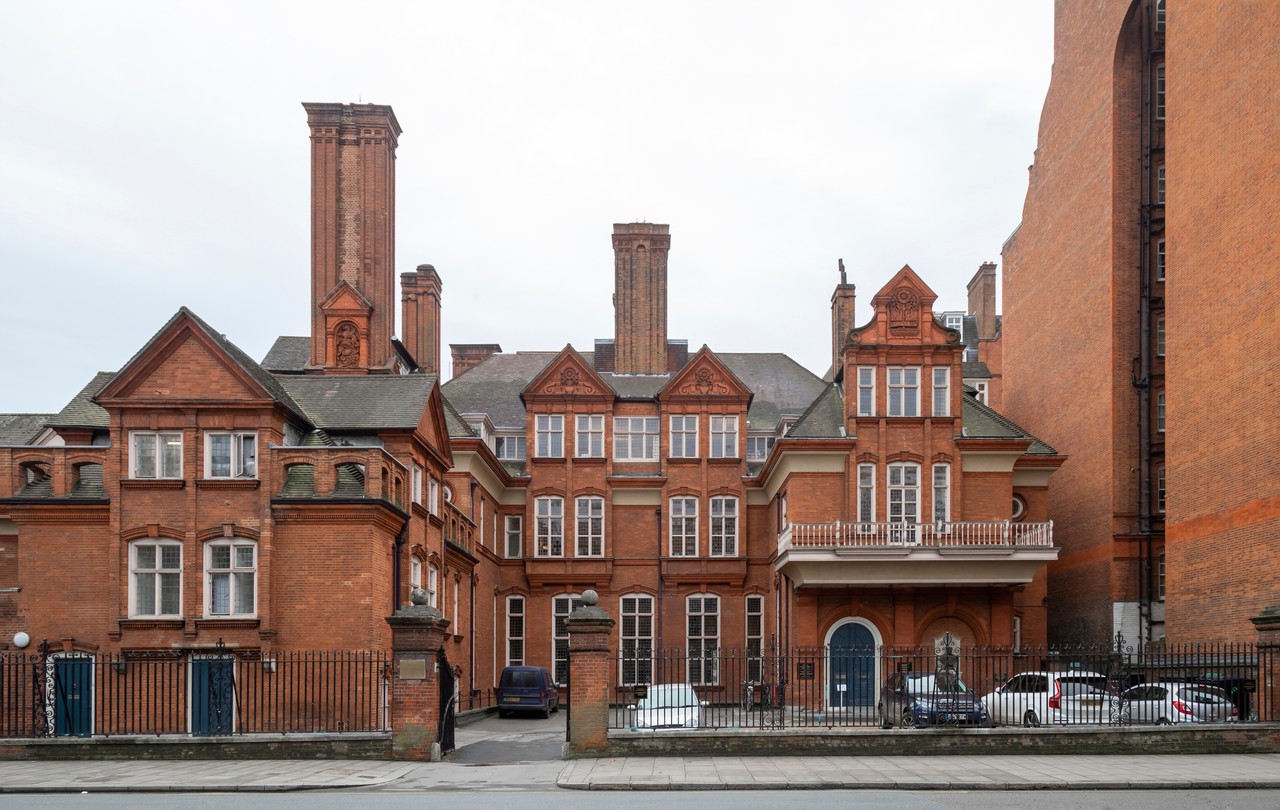
Royal Geographical Society
London, United Kingdom
2020–present
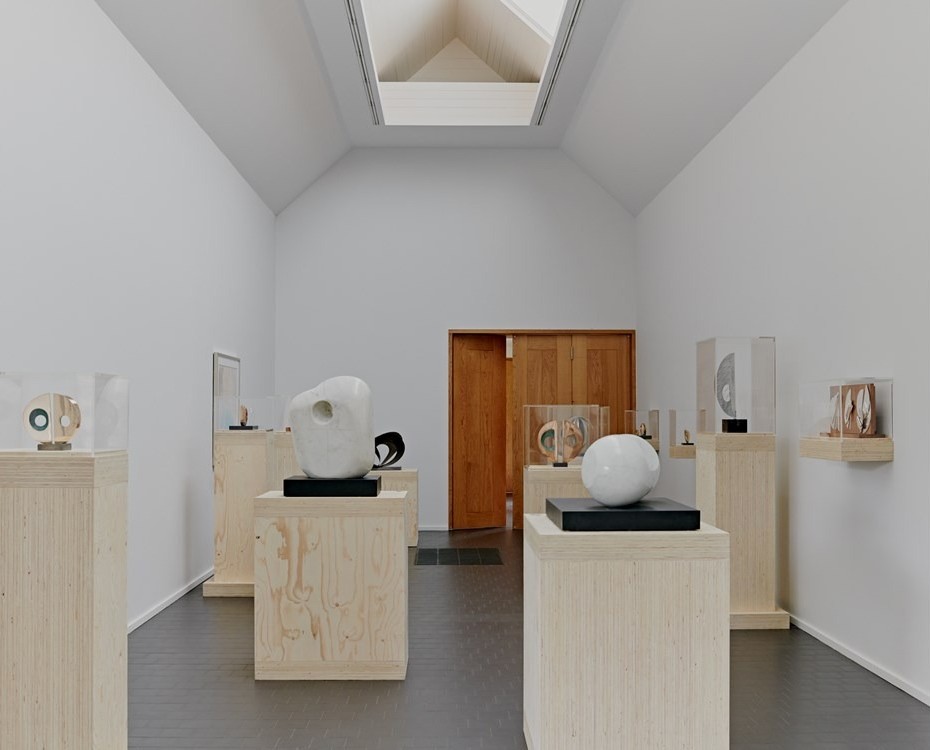
Barbara Hepworth, Divided Circle
Heong Gallery, Downing College
Cambridge, United Kingdom
2019–2020
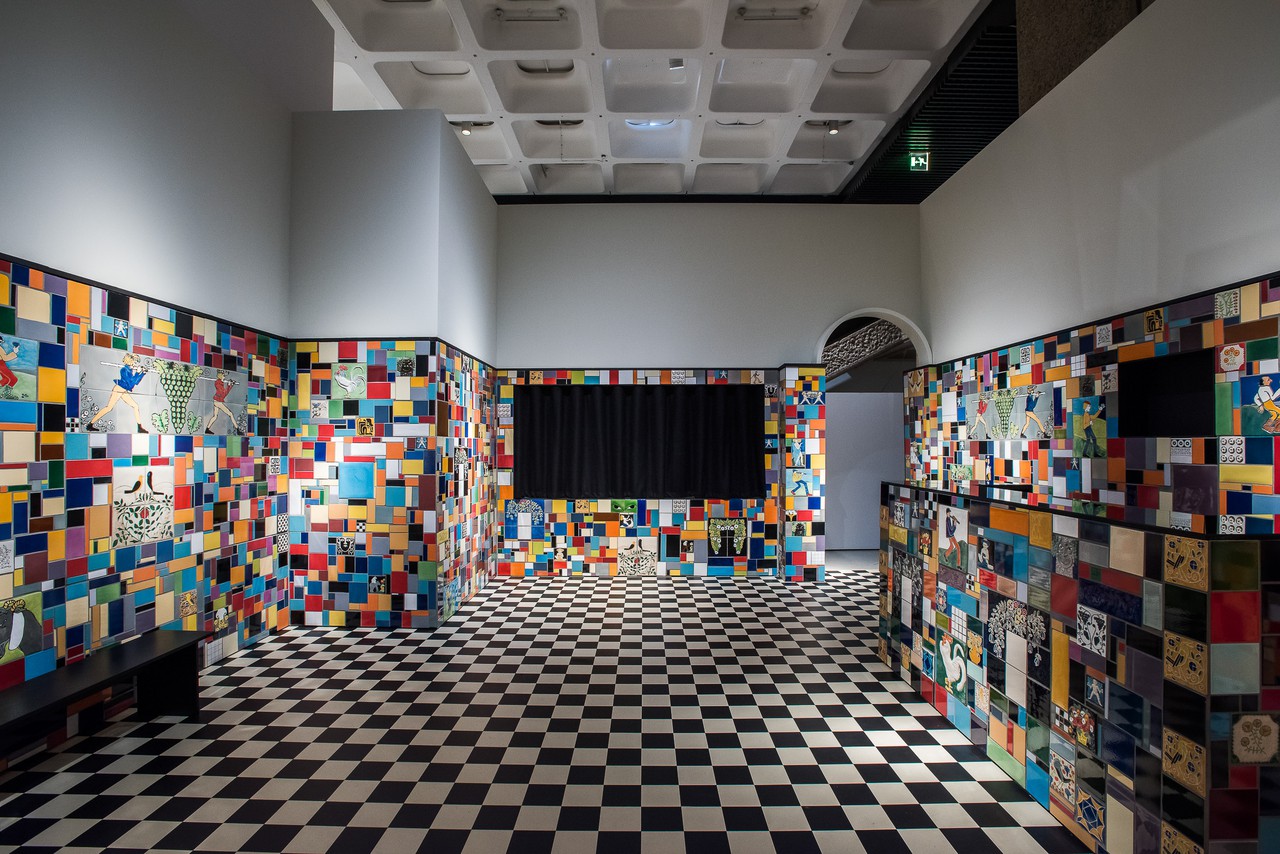
Into the Night: Cabarets and Clubs in Modern Art
Barbican
London, United Kingdom
2019
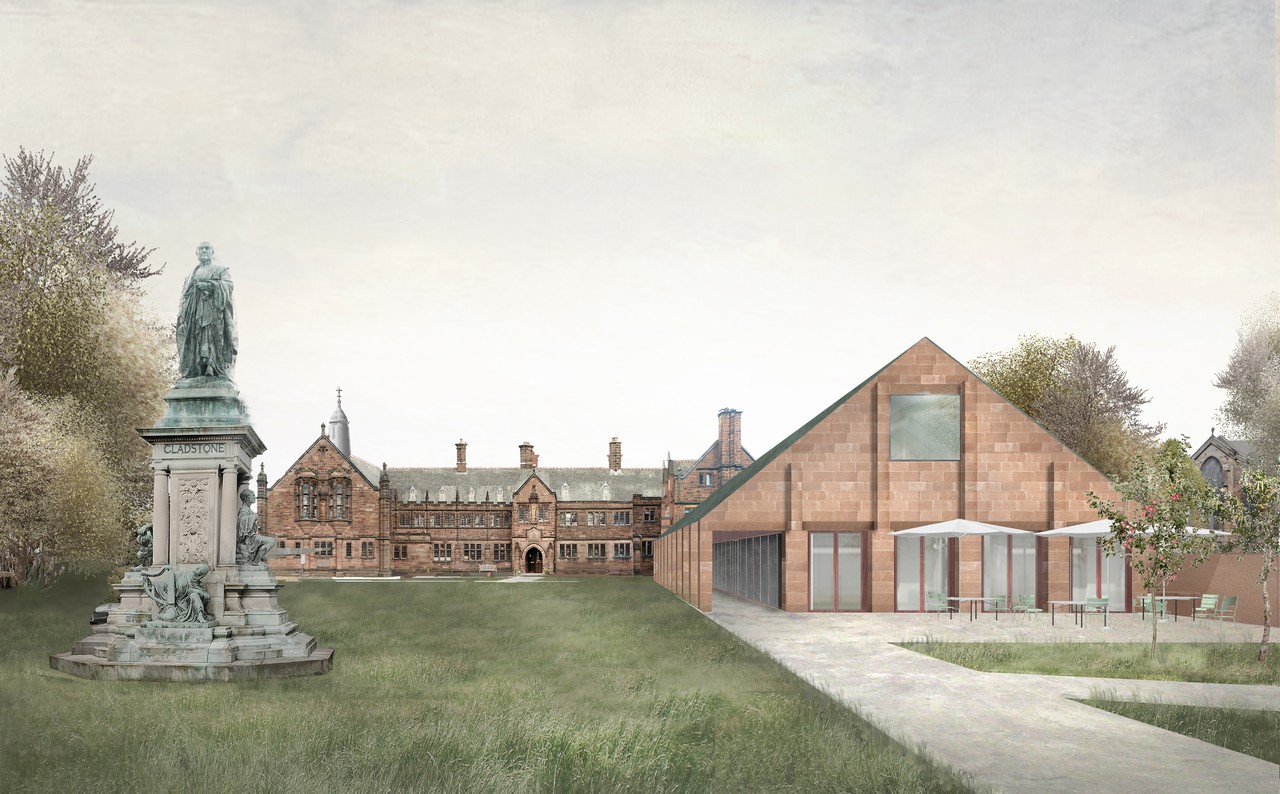
Gladstone's Library
Hawarden, United Kingdom
2018–2020
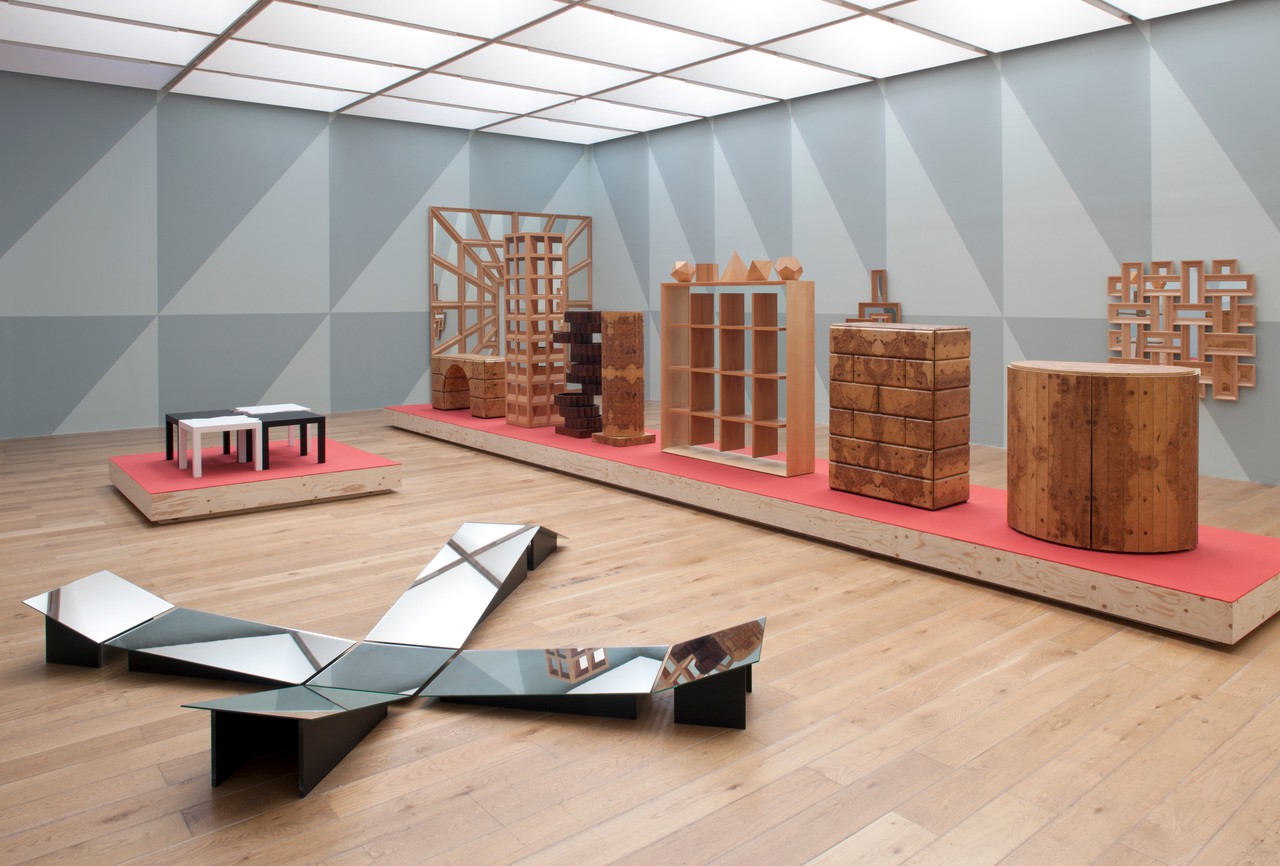
Trix and Robert Haussmann: The Log-O-Rithmic Slide Rule
Nottingham Contemporary, ETH Zurich
2018
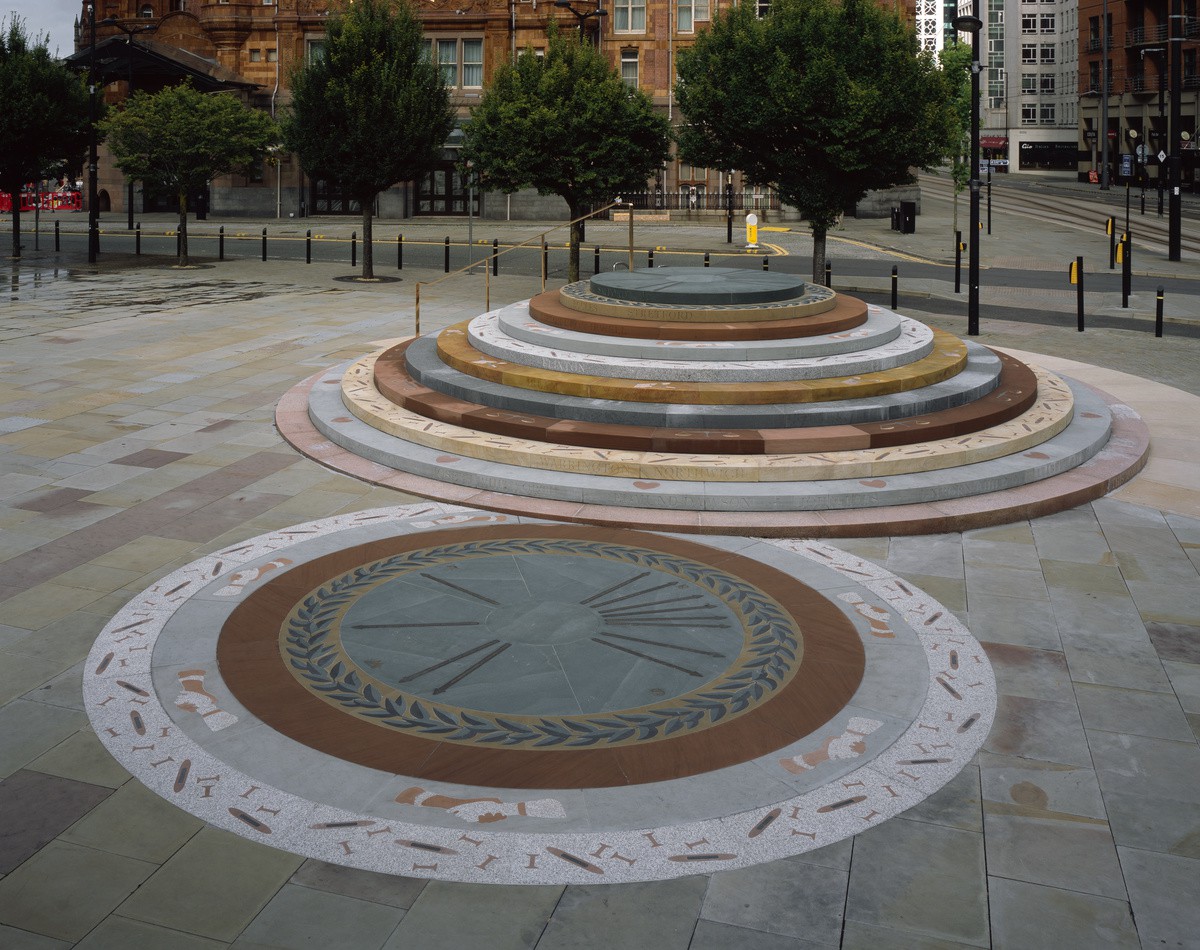
Peterloo Memorial
In collaboration with Jeremy Deller
Manchester, United Kingdom
2018–2019
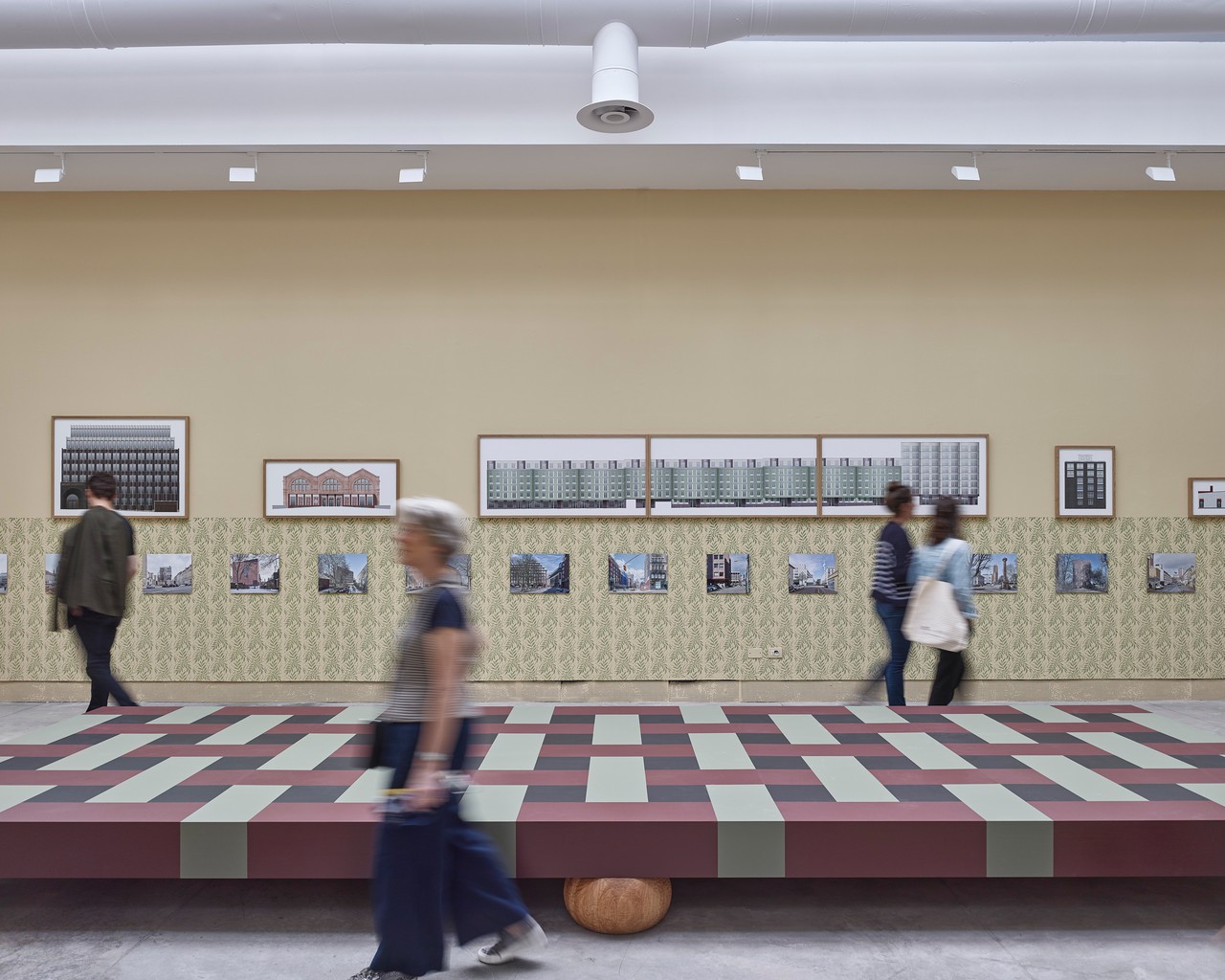
The Façade is the Window into the Soul of Architecture
Central Pavilion, Venice Biennale
Venice, Italy
2018
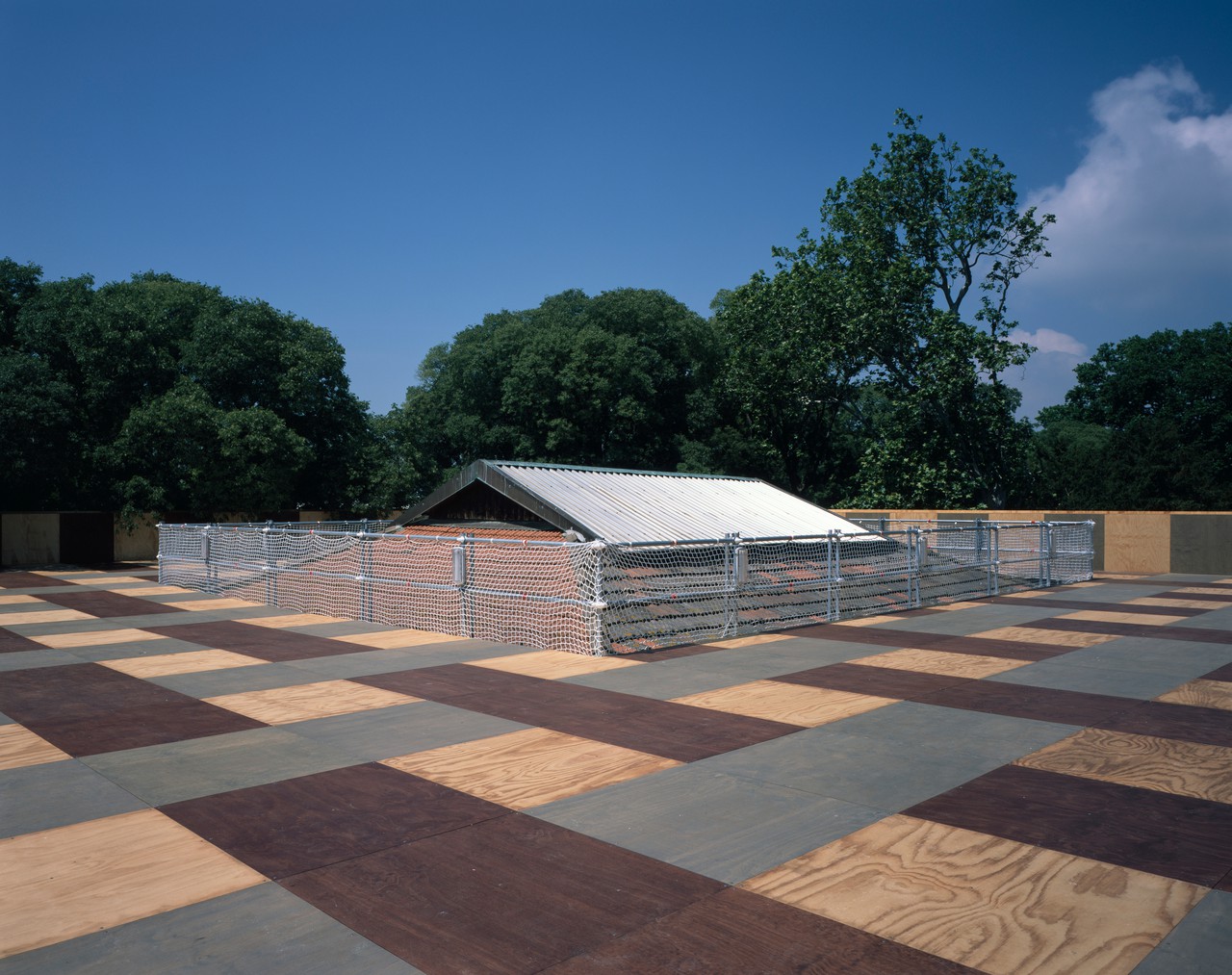
Island, British Pavilion, Venice Biennale
In collaboration with Marcus Taylor
Venice, Italy
2018
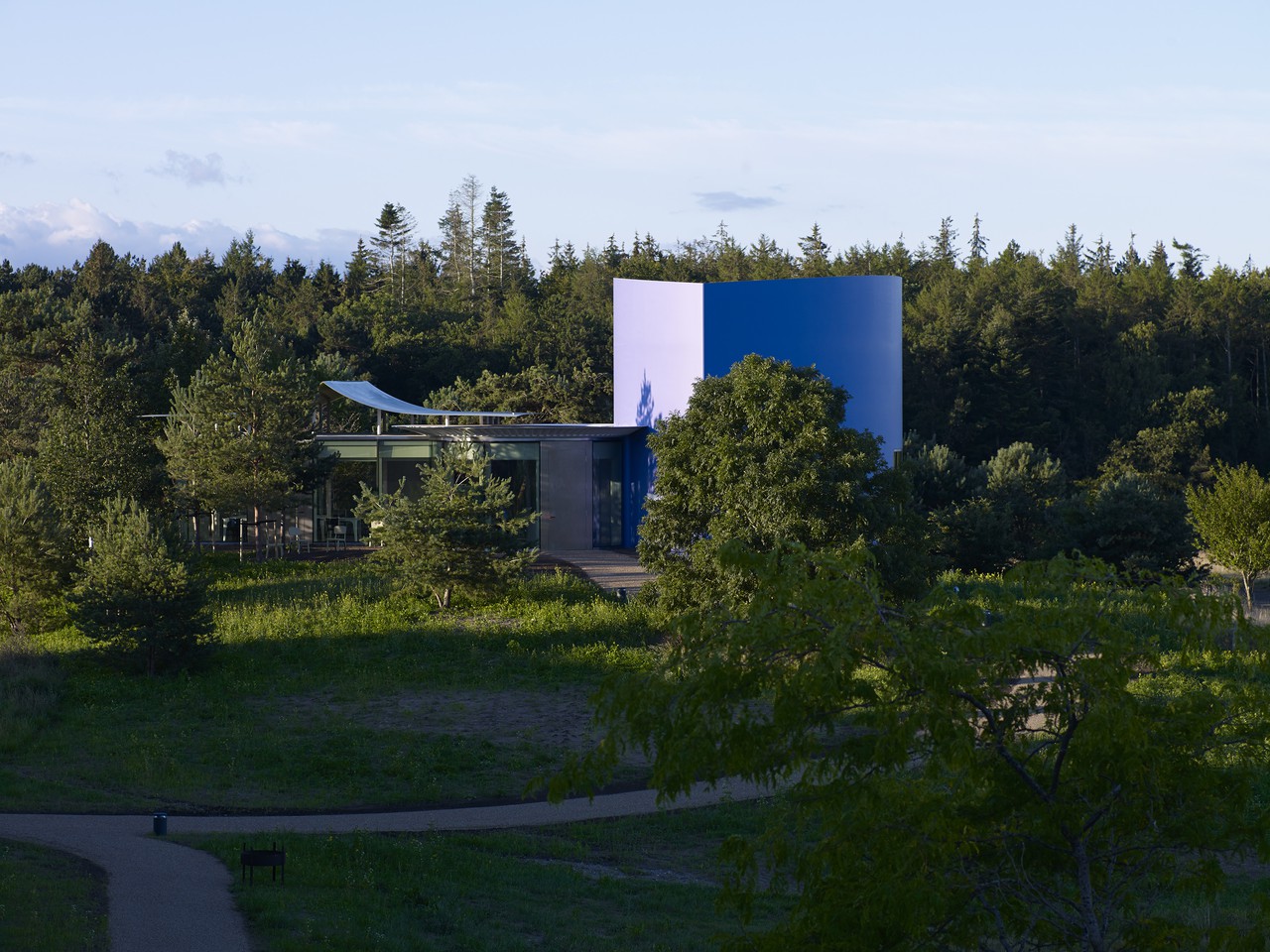
The Triple Folly
In collaboration with Thomas Demand
Ebeltoft, Denmark
2017–2022
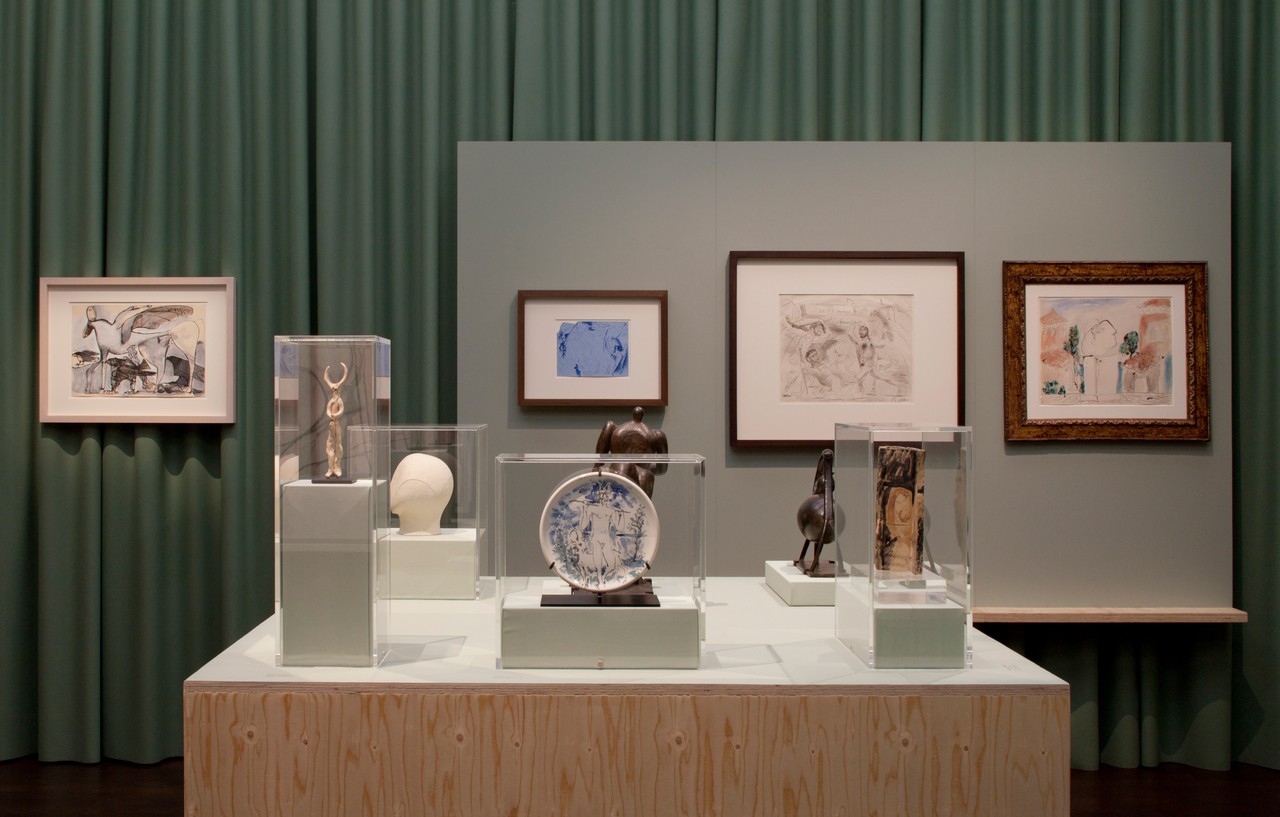
Picasso: Minotaurs and Matadors
Gagosian, Grosvenor Hill
London, United Kingdom
2017
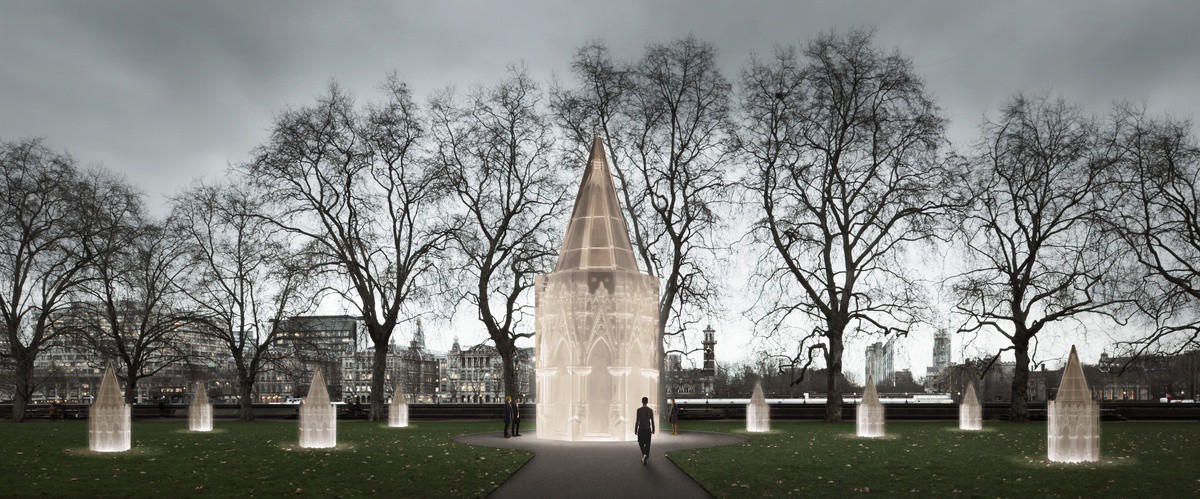
United Kingdom Holocaust Memorial
In collaboration with Marcus Taylor and Rachel Whiteread
London, United Kingdom
2016–2017
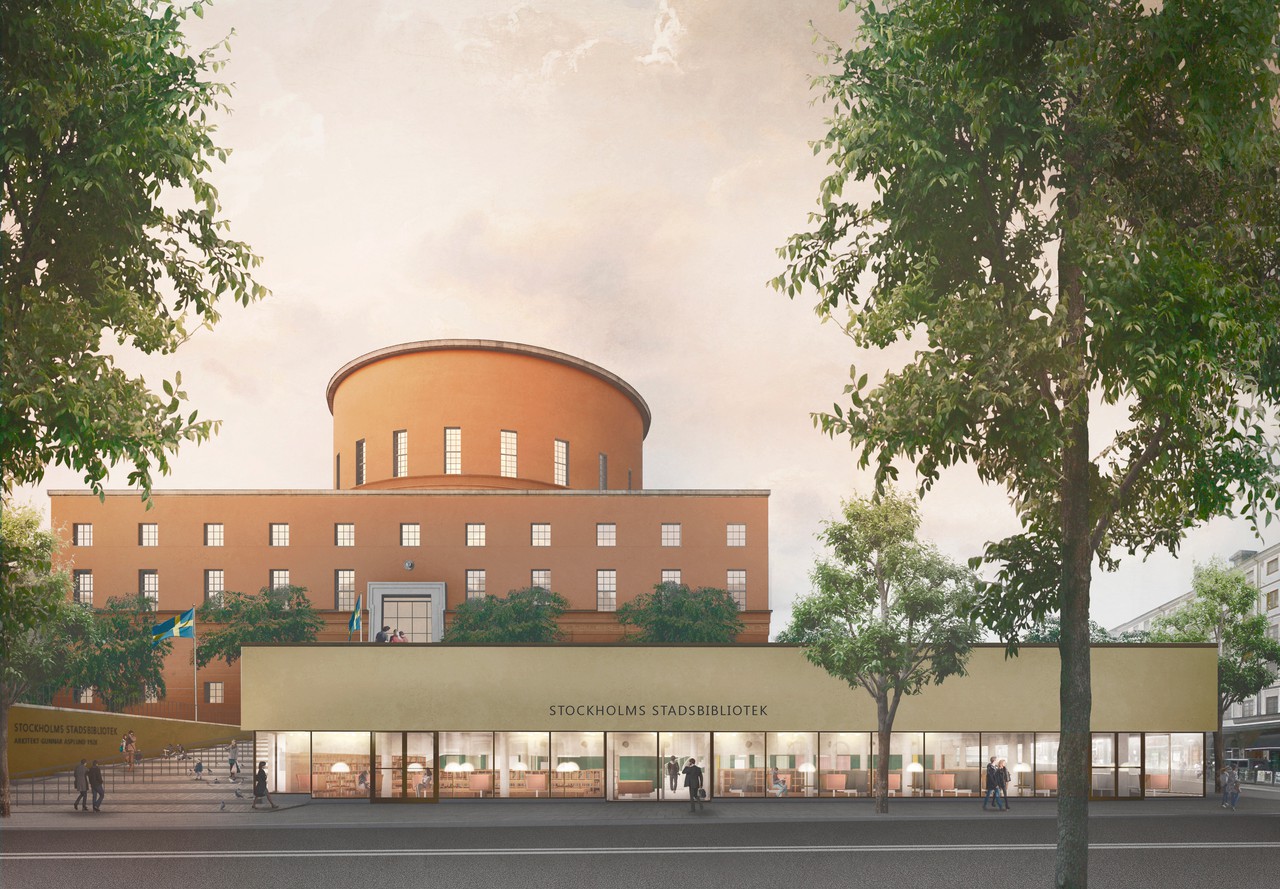
Stockholm City Library
Stockholm, Sweden
2014–2019
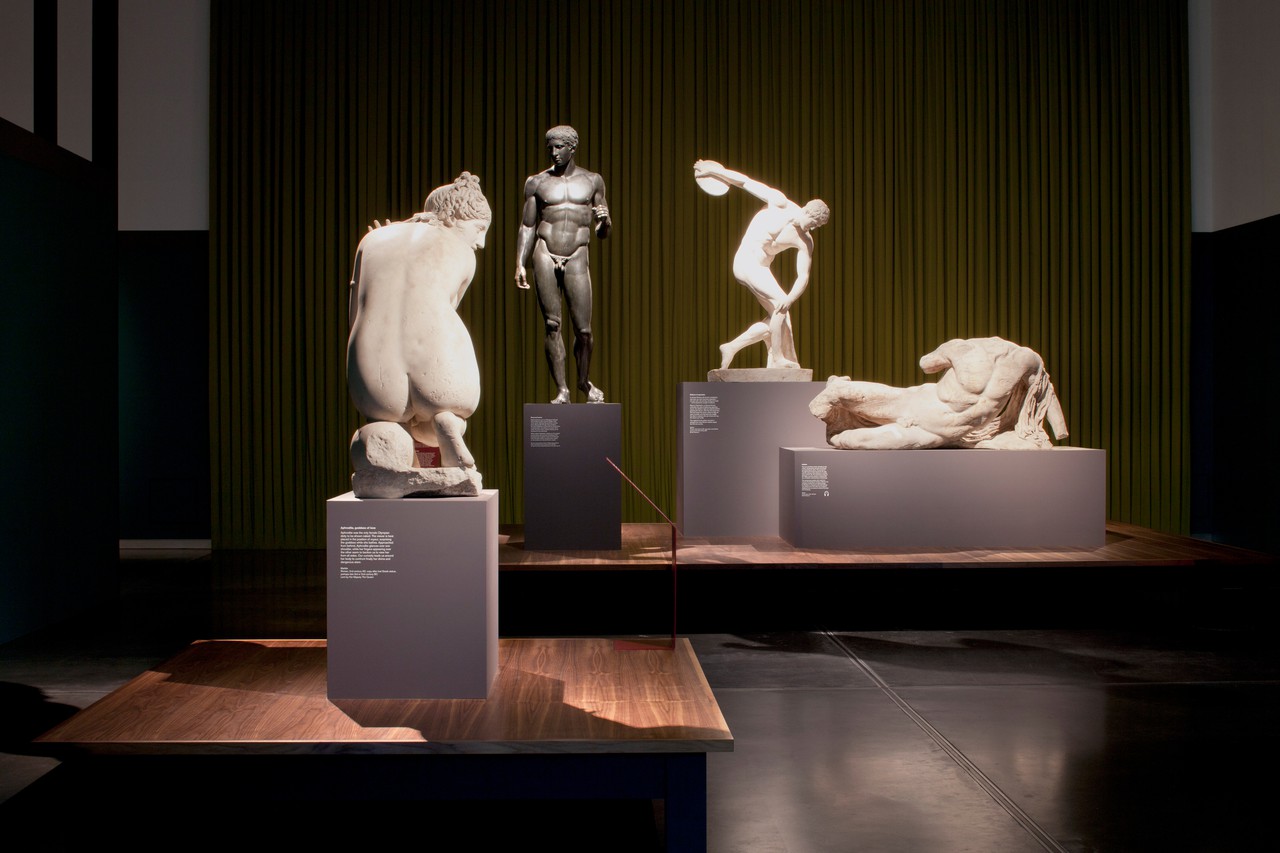
Defining Beauty: The Body in Ancient Greek Art
The British Museum
London, United Kingdom
2014–2015
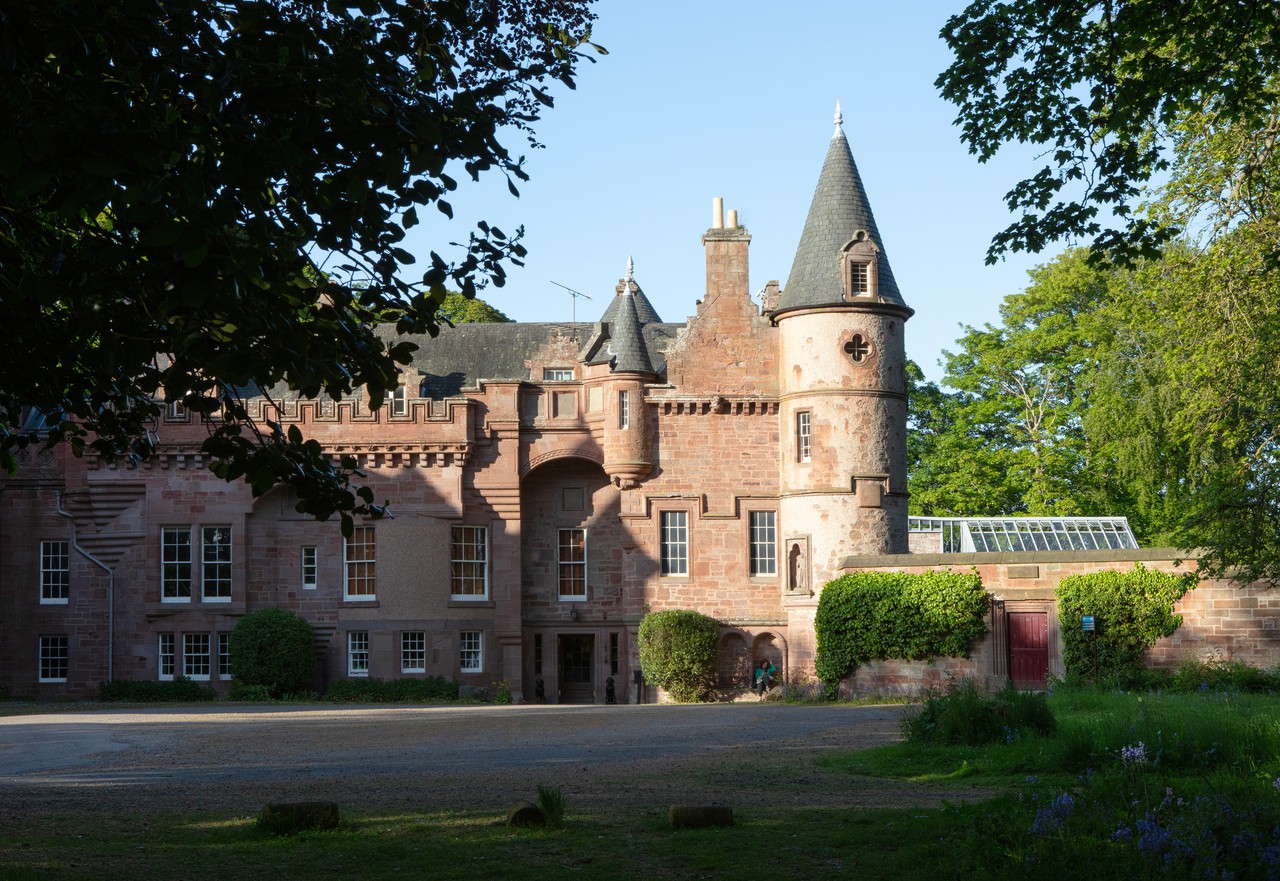
Hospitalfield Arts
Arbroath, United Kingdom
2013 – present
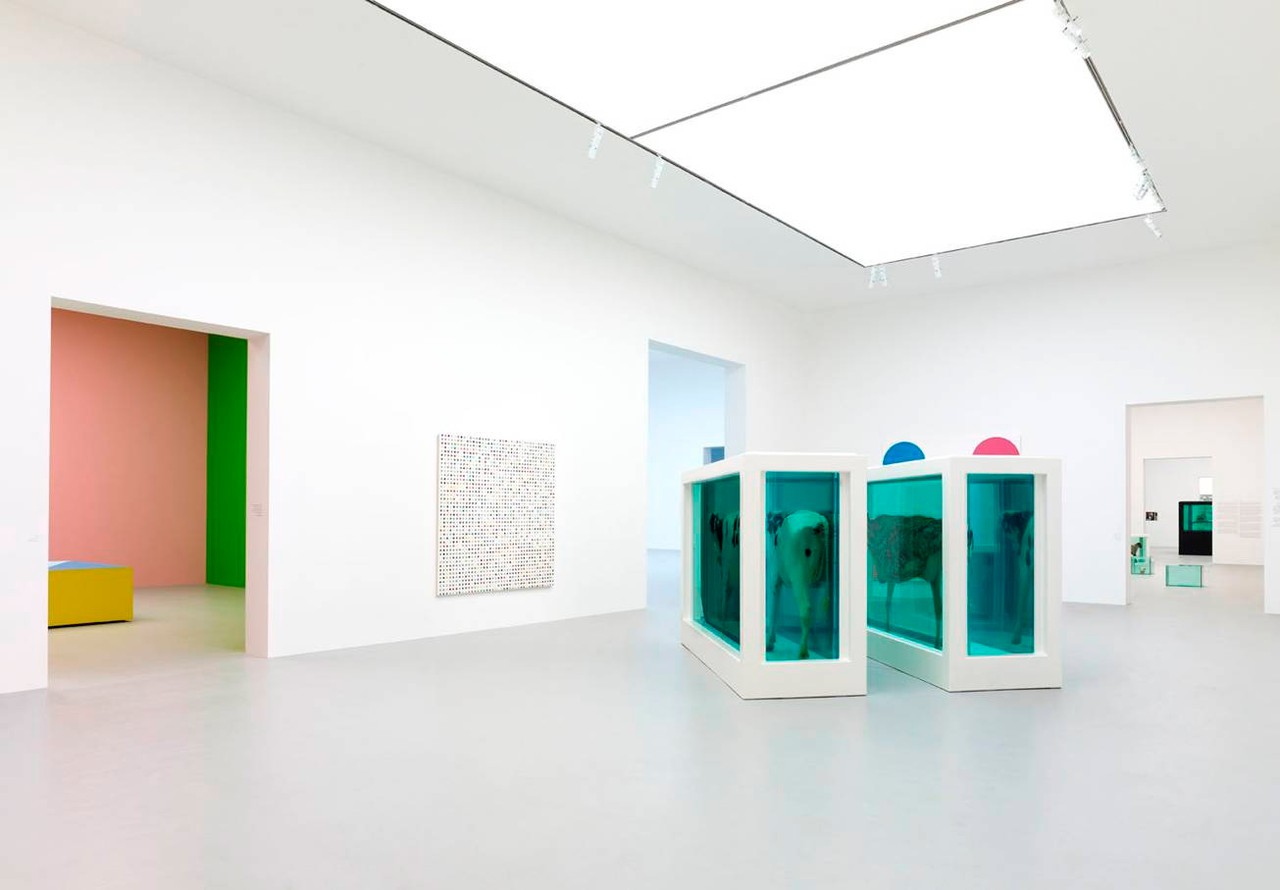
Damien Hirst, Relics
QM Gallery, Al Riwaq
Doha, Quatar
2013–2014

Liverpool Philharmonic Hall
Liverpool, United Kingdom
2012–2015
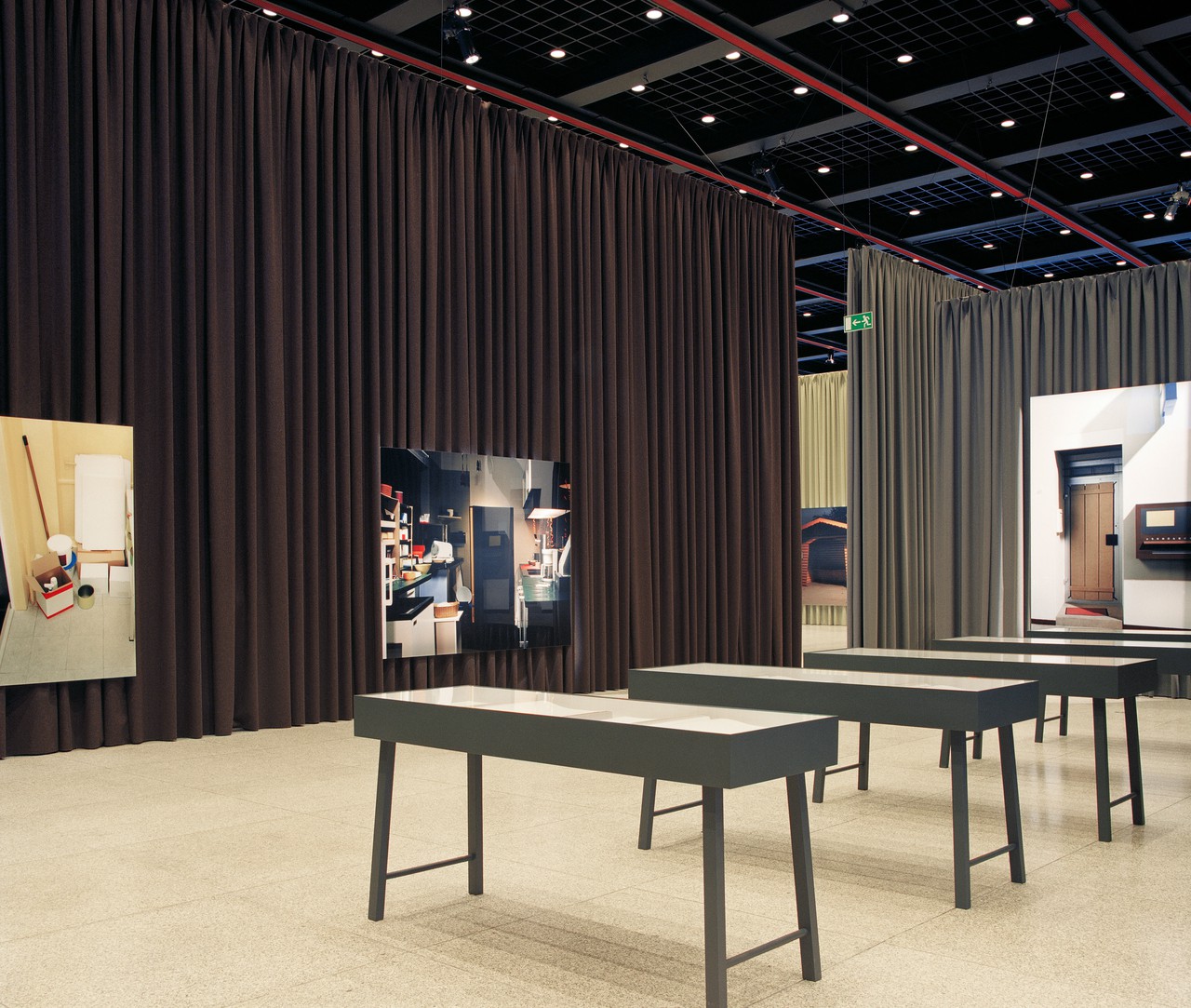
Thomas Demand, Nationalgalerie
Neue Nationalgalerie
Berlin, Germany
2009
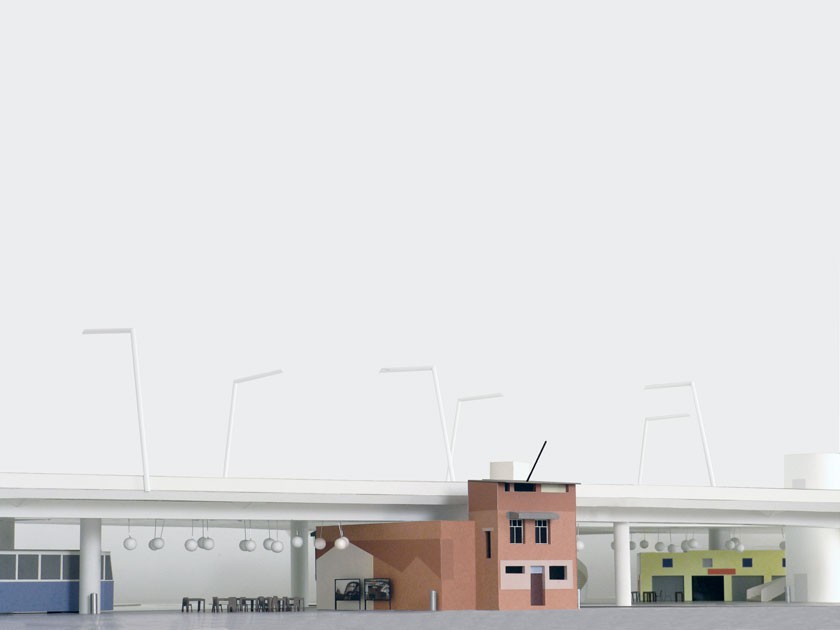
Nagelhaus
In collaboration with Thomas Demand
Zurich, Switzerland
2007–2010
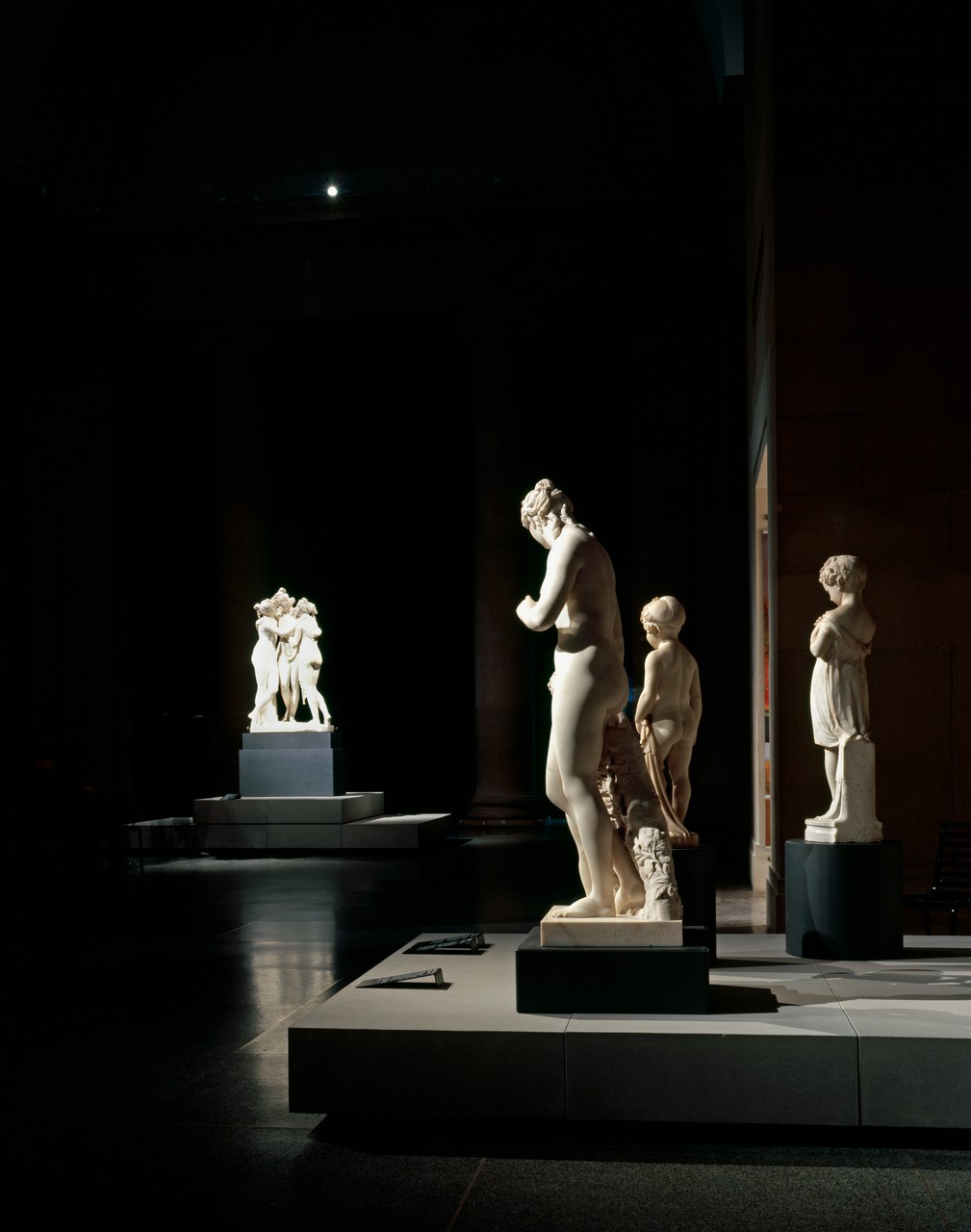
The Return of the Gods: Neoclassical Sculpture
Tate Britain
London, United Kingdom
2008
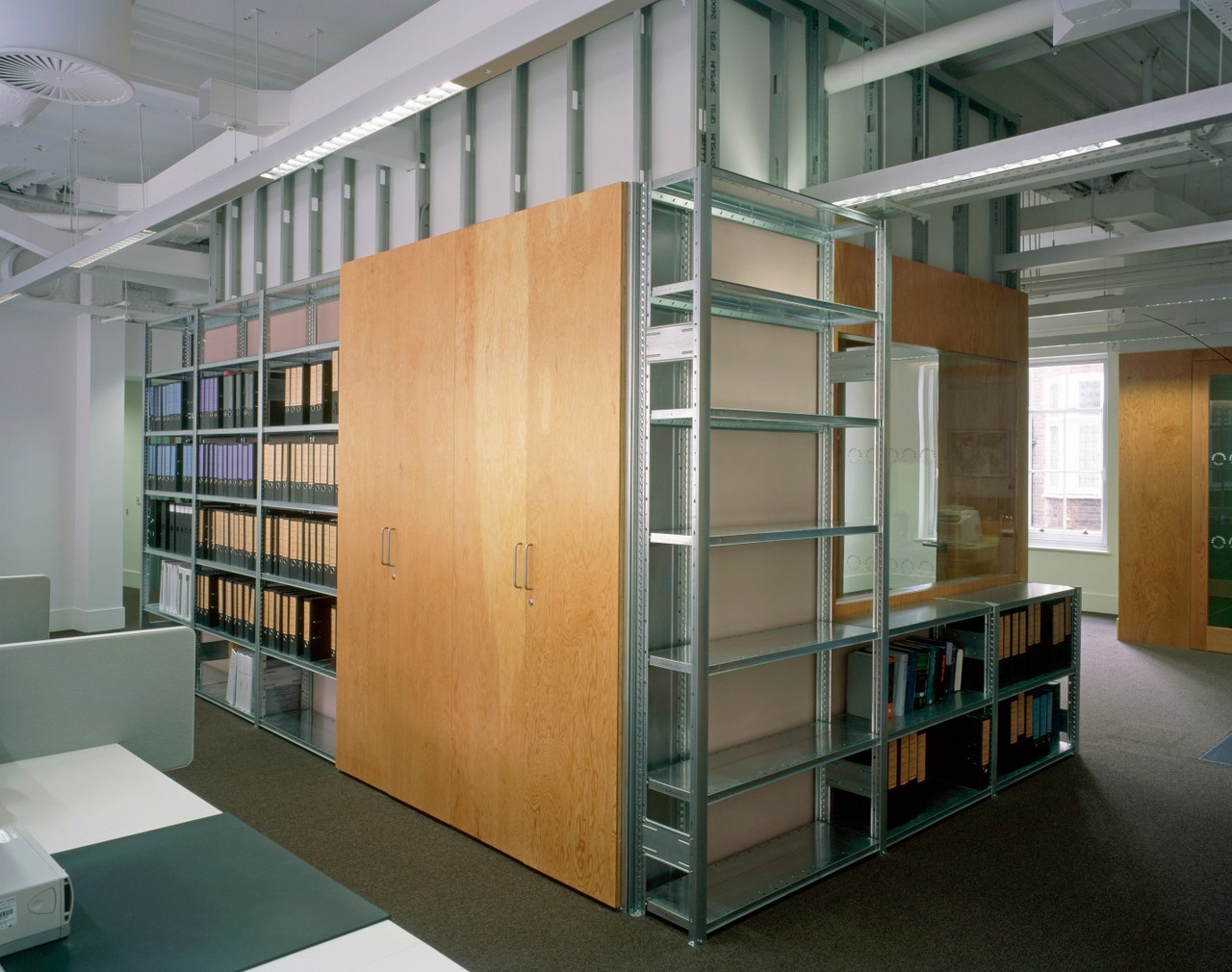
Arts Council England National Offices
London, United Kingdom
2006–2008
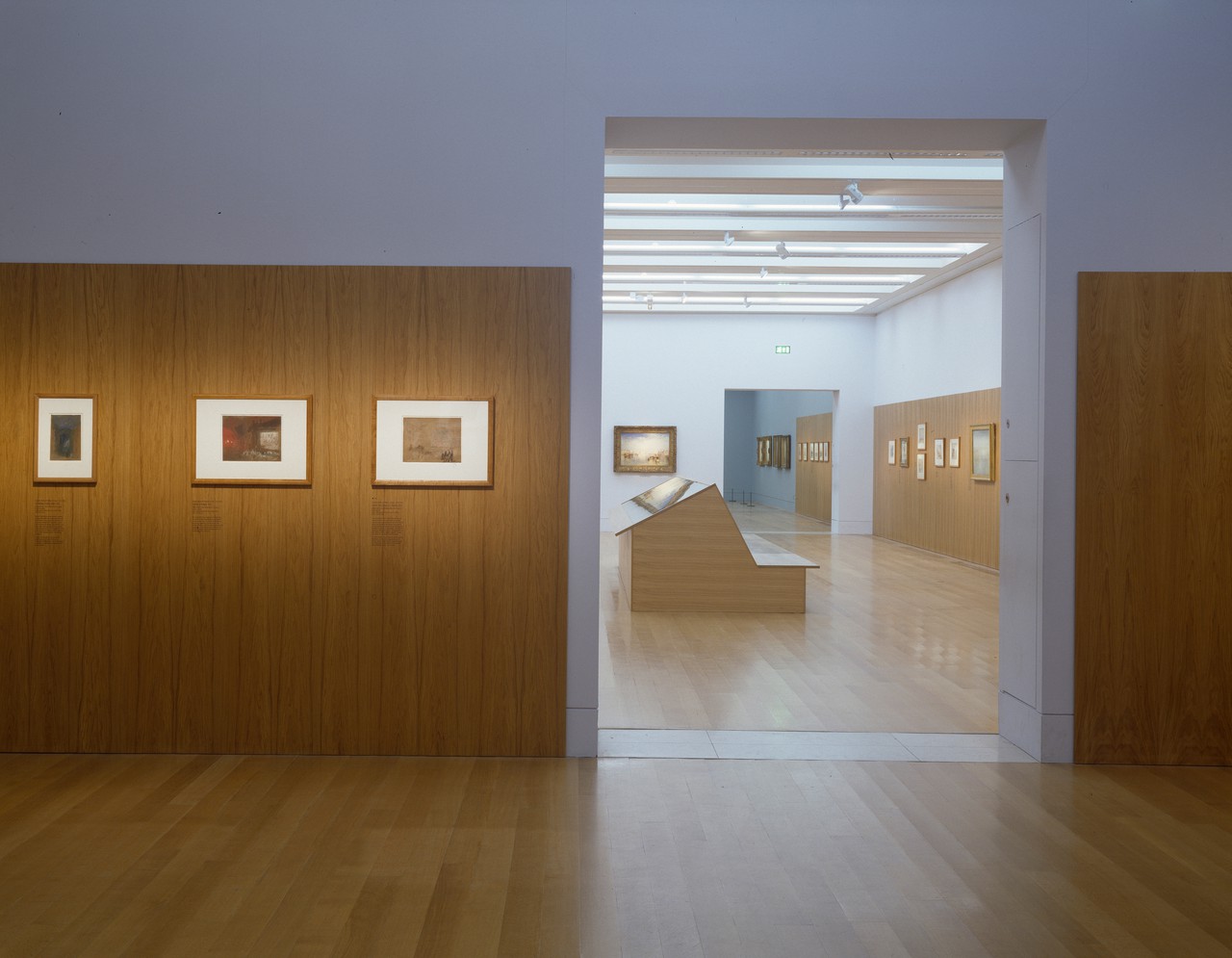
Turner and Venice
Tate Britain
London, United Kingdom
2003–2004
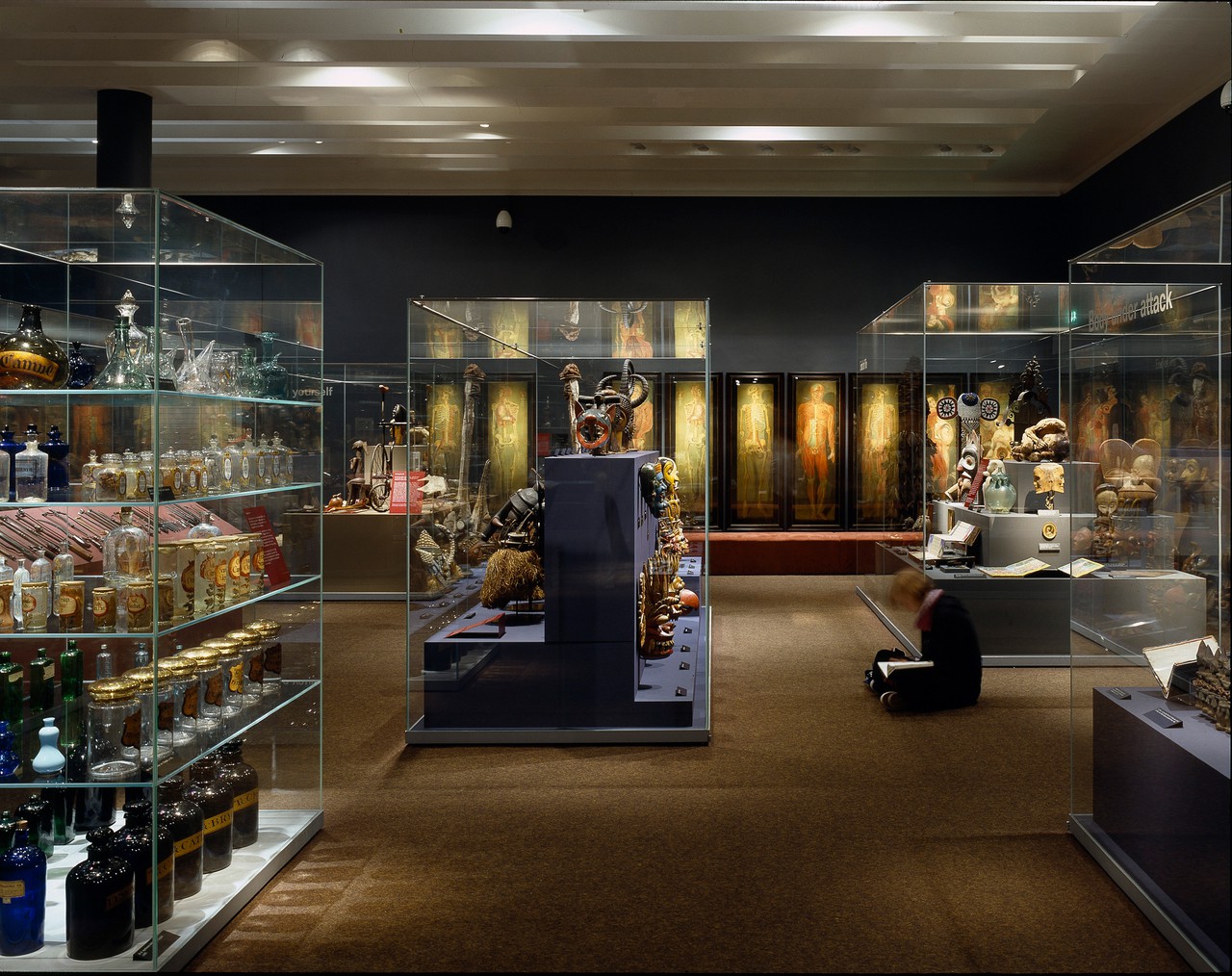
Medicine Man: The Forgotten Museum of Henry Wellcome
The British Museum
London, United Kingdom
2002–2003
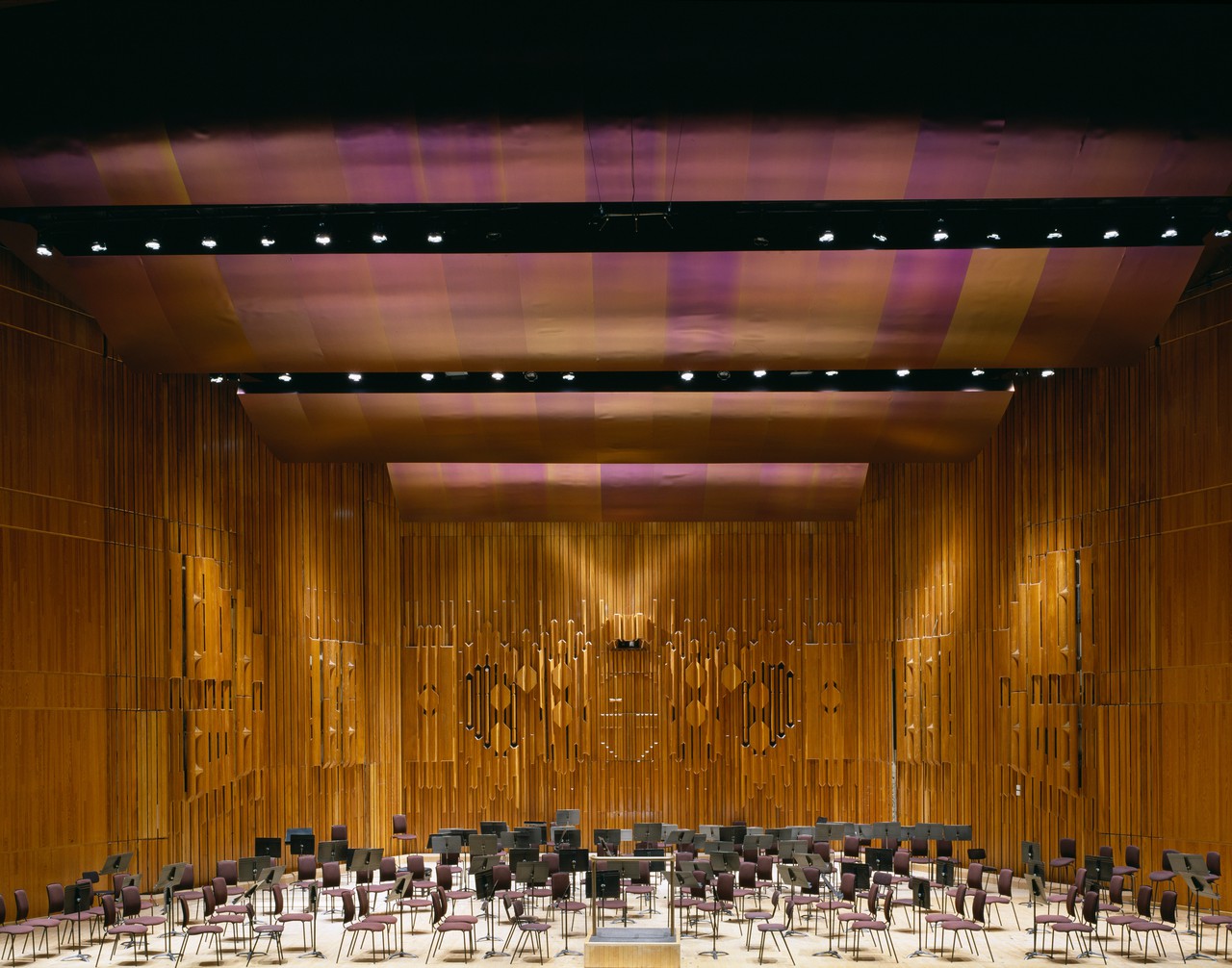
Barbican Concert Hall
London, United Kingdom
2000–2001
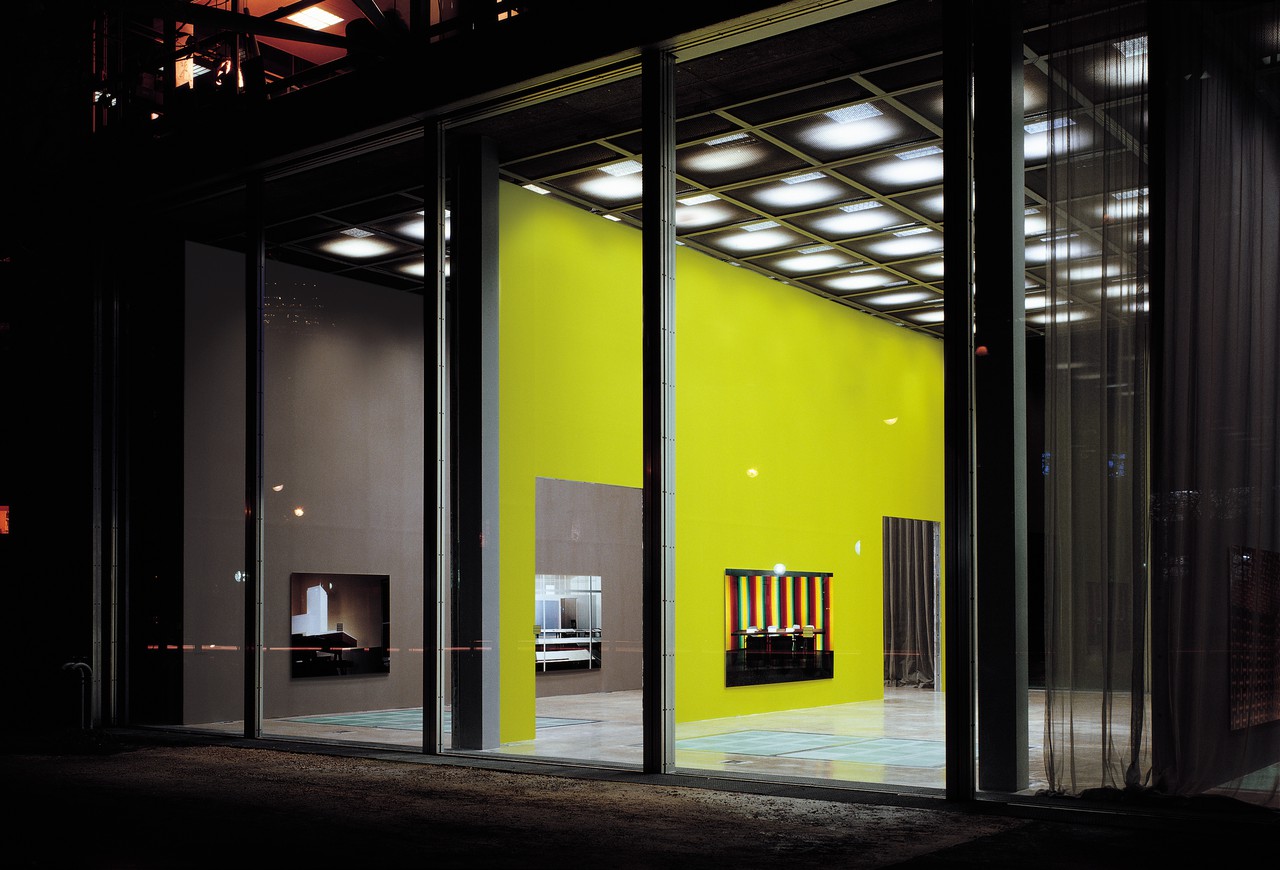
Thomas Demand, Fondation Cartier
Fondation Cartier pour l’art contemporain
Paris, France
2000–2001
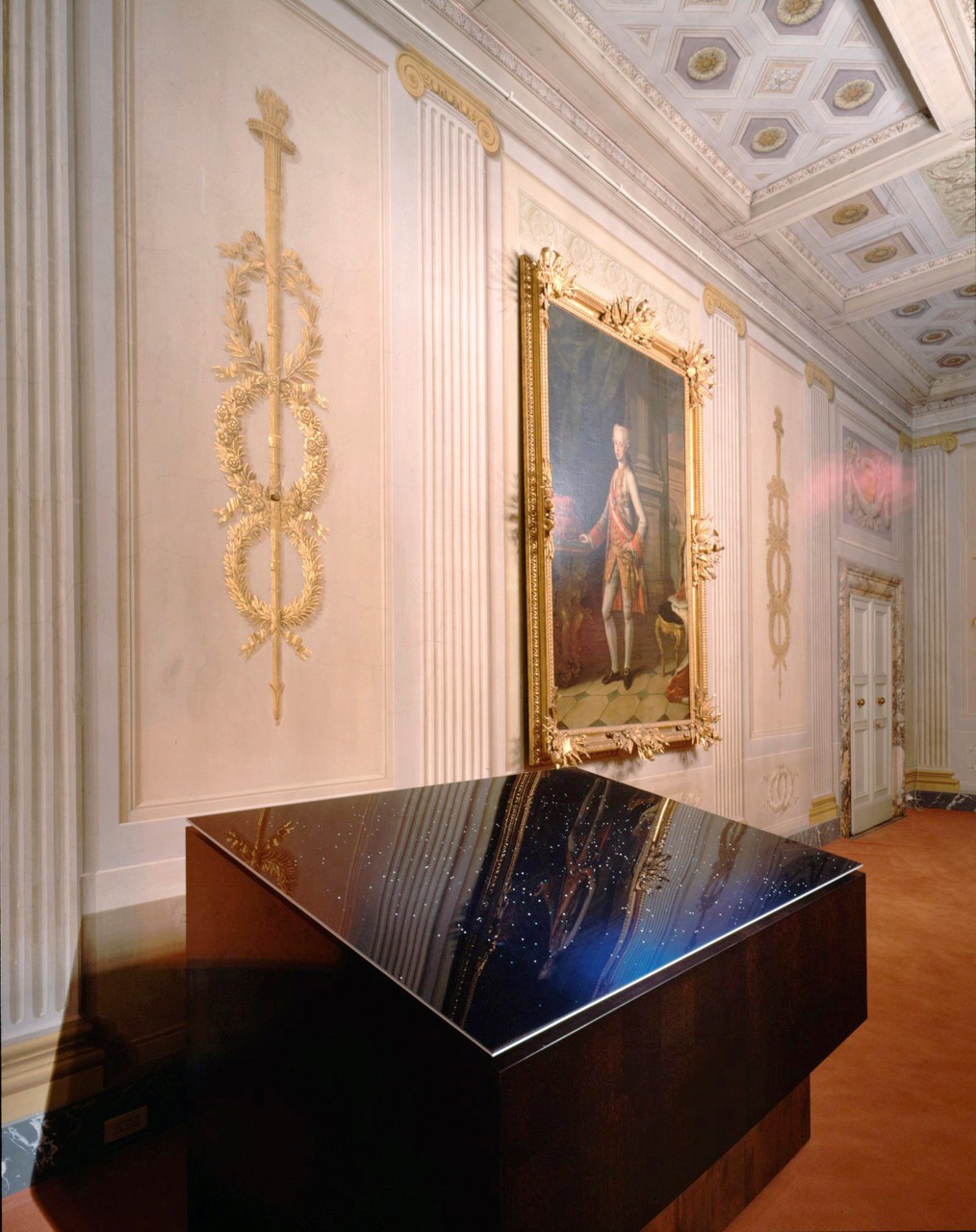
Thomas Demand, Palazzo Pitti
Galleria d’Arte, Palazzo Pitti
Florence, Italy
2001
