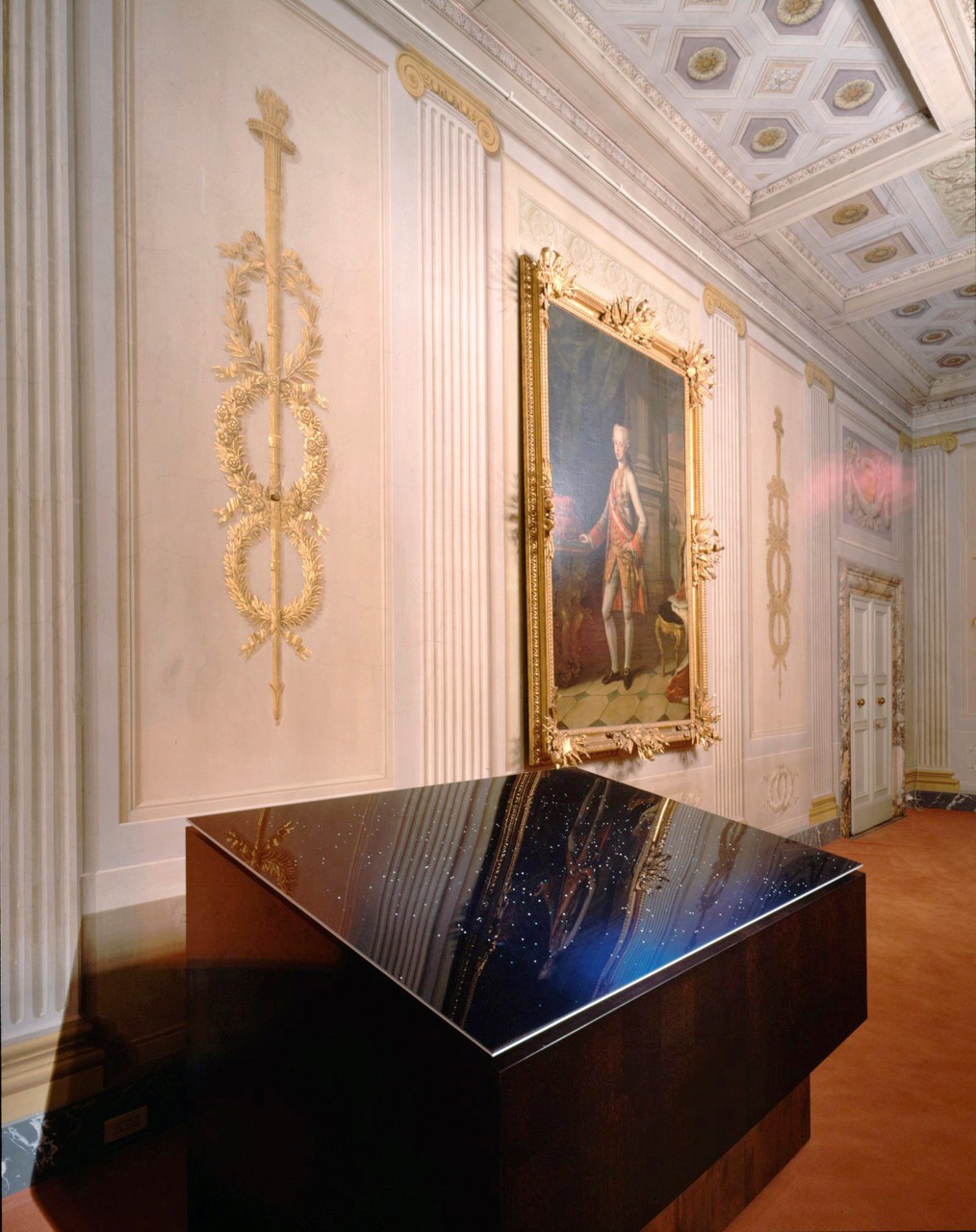Blain Southern Gallery
London, United Kingdom 2010–2013
Client: Blain Southern
The gallery is located on the ground and lower ground floors of a new office building in Mayfair. The entrance gallery is on the corner of Hanover Square and Hanover Street, and is quite open to the surrounding city. From this reception space, one can proceed to the main ground floor gallery or walk down to a suite of viewing rooms and offices.
The main gallery is twenty-one metres long by thirteen metres wide and is 4.5 metres high. A rhythm of shallow beams provides a structure for the lighting track and other services and serves to locate the single column that is off-centre in the room. The floor is made in large slabs of precast concrete, whose lightly polished surface has a depth and a warm tone like archaic slabs of sandstone.
A wide stair, made in the same precast concrete, leads to the 3.5-metre-high viewing rooms downstairs. The gallery entrance is articulated by three large pieces of furniture – the reception desk, a tall bookcase for catalogues, and a long bench by the windows to Hanover Square; made in European walnut and leather. On the lower level, cupboards and doors to the viewing rooms are also made in walnut.
The gallery offices are on the top floor of the same building. A large open plan office area is complemented by directors’ offices and an art library. The floor and extensive built-in furniture for the offices is made in lightly fumed oak.
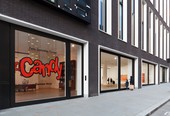
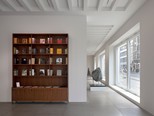
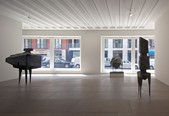

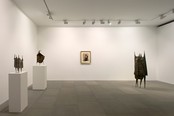
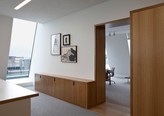
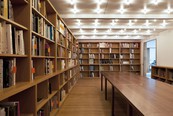
Drawings
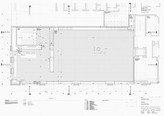
Ground floor plan
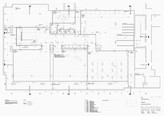
Lower ground floor plan
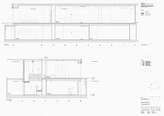
Sections

Stair plan
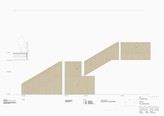
Stair elevation
Credits
Location
London, United Kingdom
Date
2011–2013
Area
1675 m² gallery
575 m² offices
Client
Blain Southern
Caruso St John Architects
Adam Caruso, Peter St John
Project architects
Timo Keller (gallery & offices), Will Pirkis (offices)
Project team
Catija Christenssen, Will Pirkis, Mille Herstad
Structural engineer
Ramboll
Services engineer
Max Fordham
Cost consultant
Jackson Coles
Project manager
Castle Davies
CDM advisor
Jackson Coles
Main contractors
Westgreen
Knight Harwood
Acoustics
Max Fordham
Photography
Ioana Marinescu
Peter Mallet
Related projects
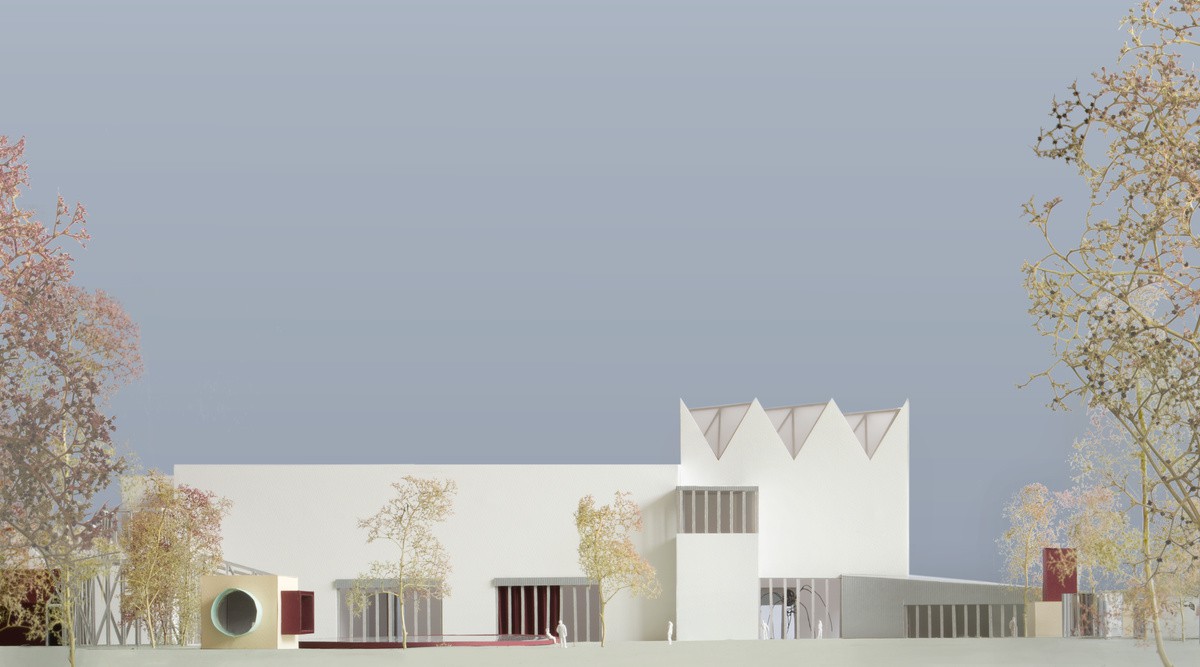
Latvian Museum of Contemporary Art
Riga, Latvia
2016
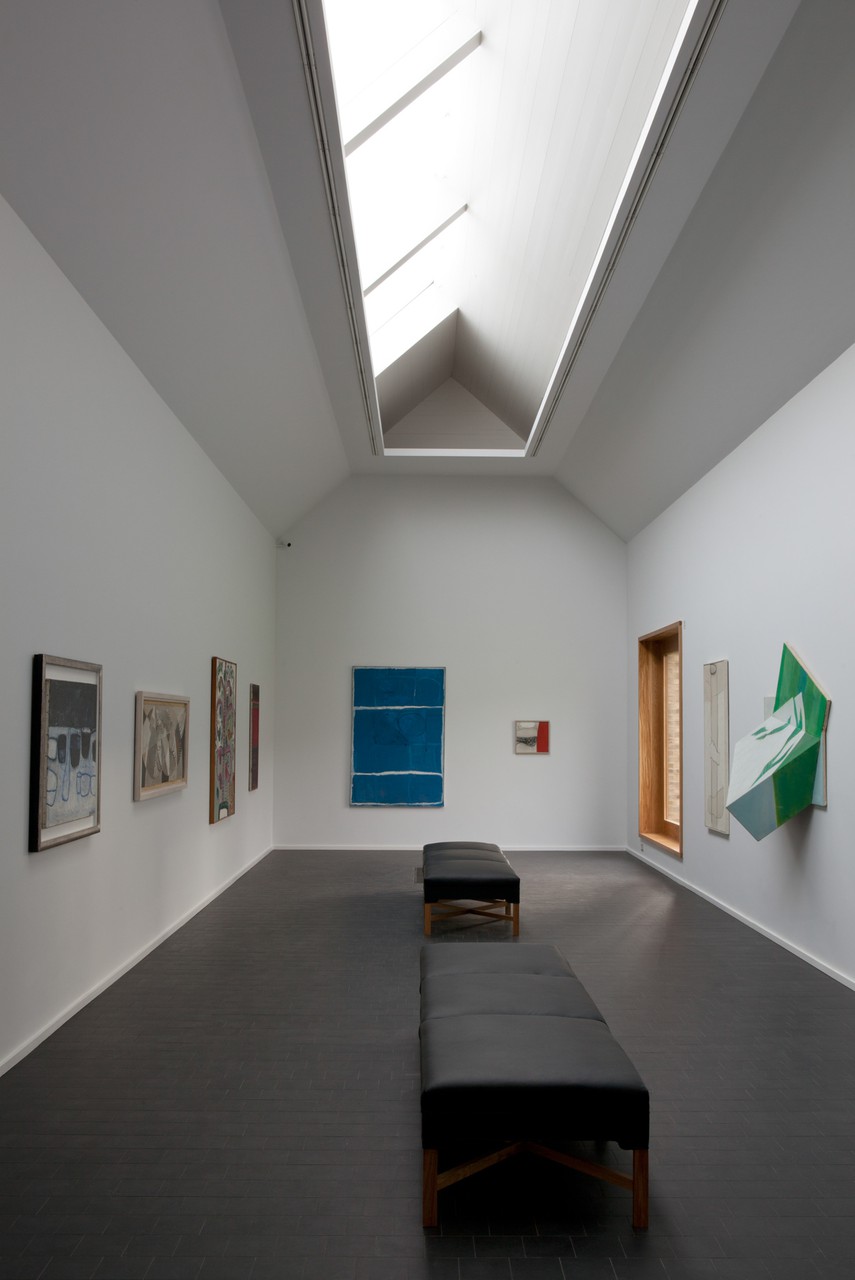
Heong Gallery, Downing College
Cambridge, United Kingdom
2013–2016
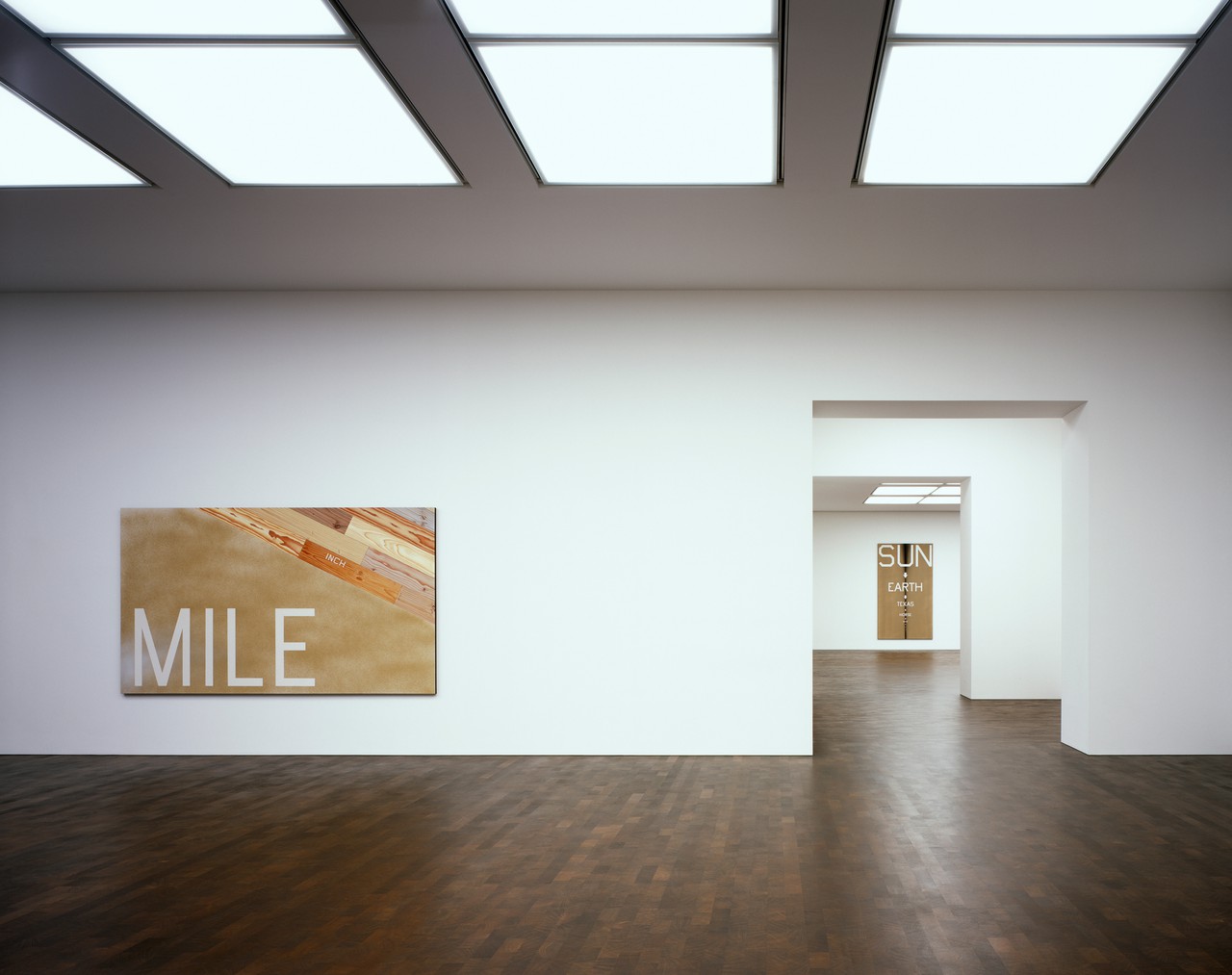
Gagosian Grosvenor Hill
London, United Kingdom
2012–2015
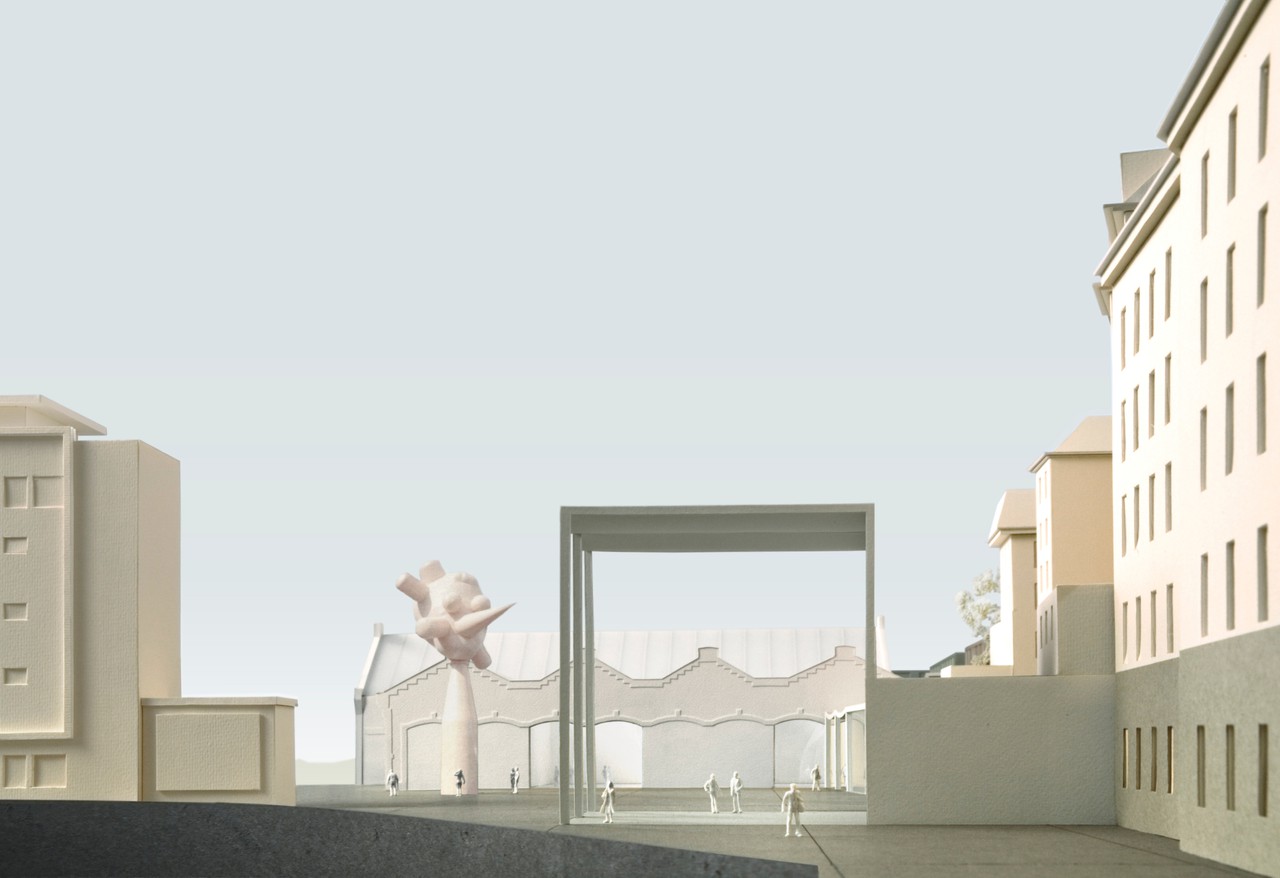
Musée Cantonal des Beaux‑Arts Lausanne
Lausanne, Switzerland
2011
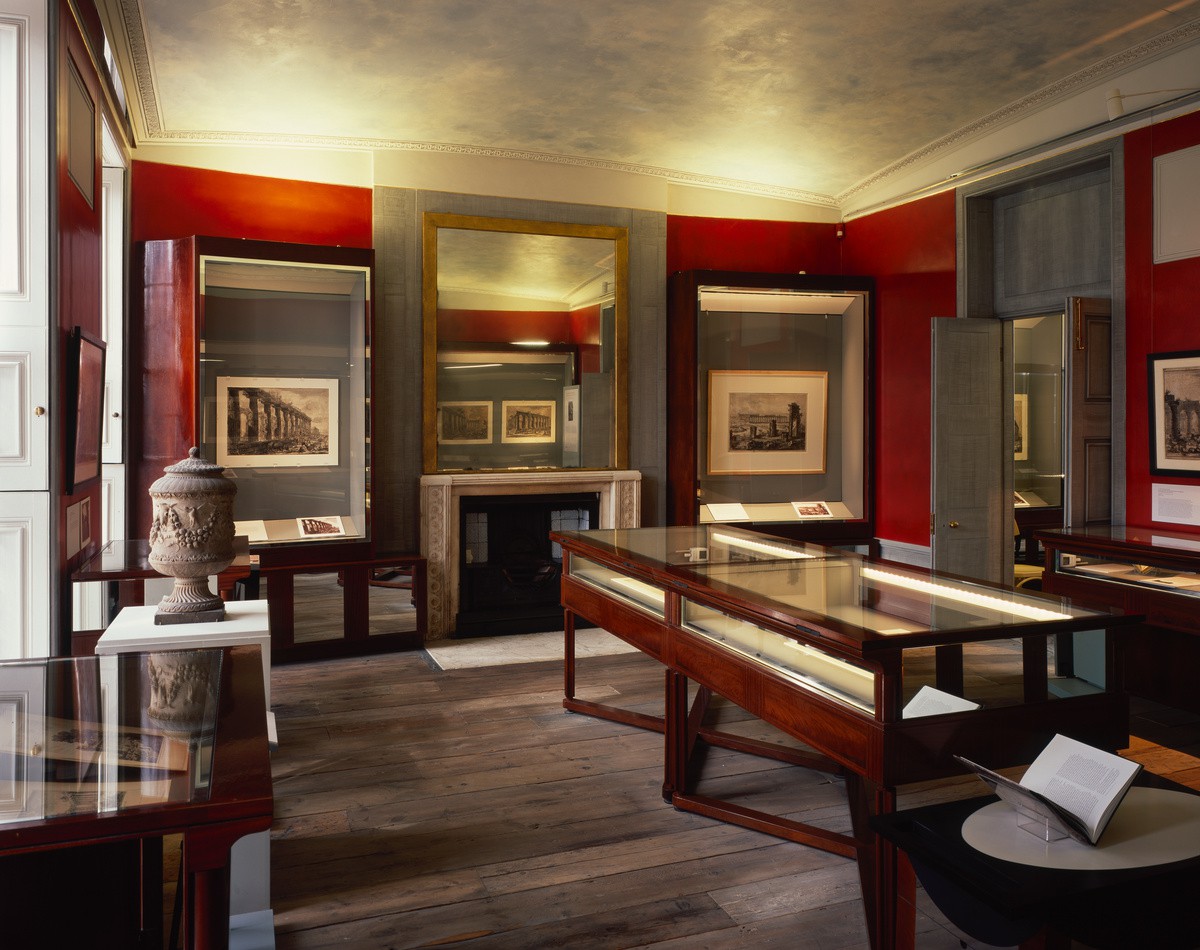
Sir John Soane's Museum
London, United Kingdom
2009–2012
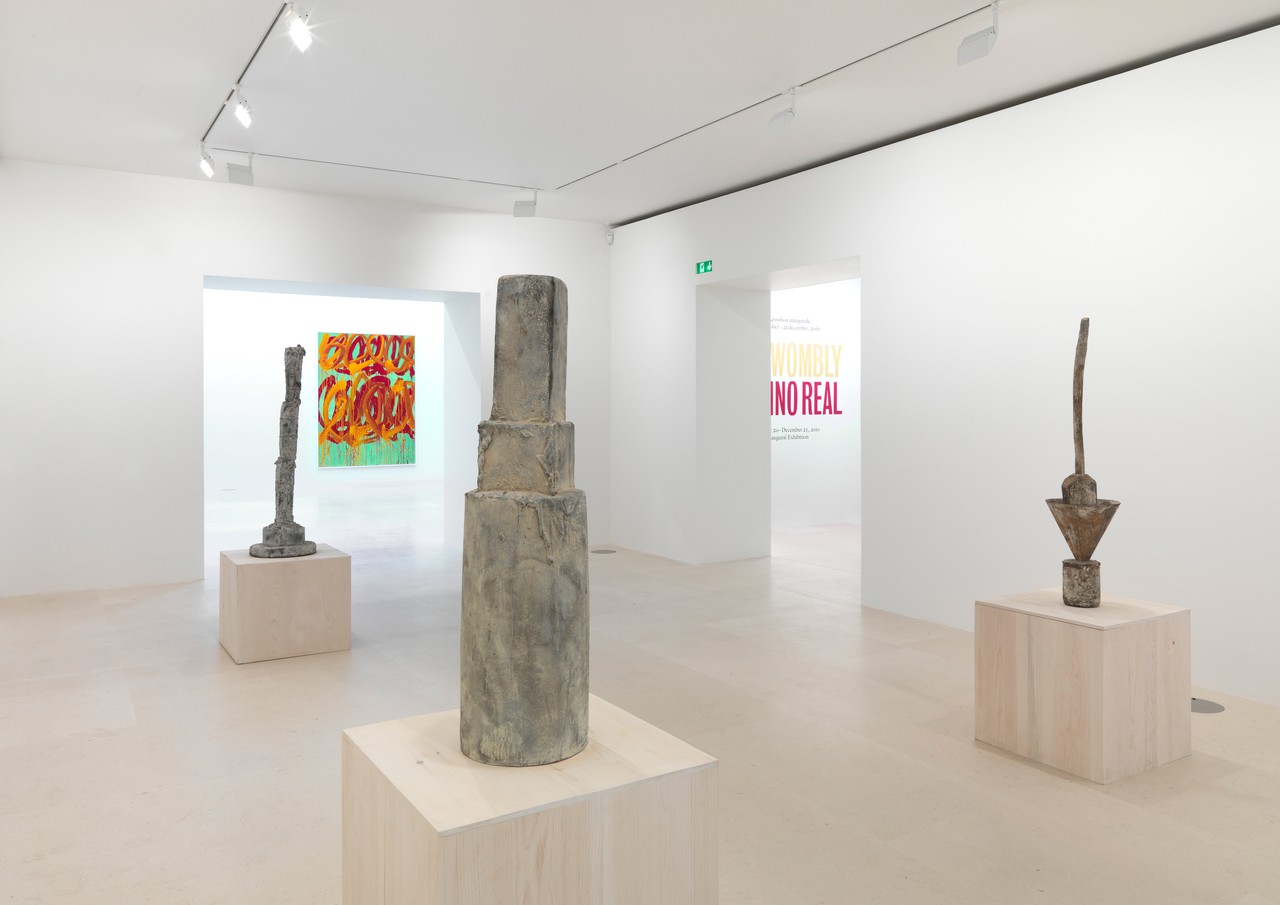
Gagosian Paris
Paris, France
2009–2010
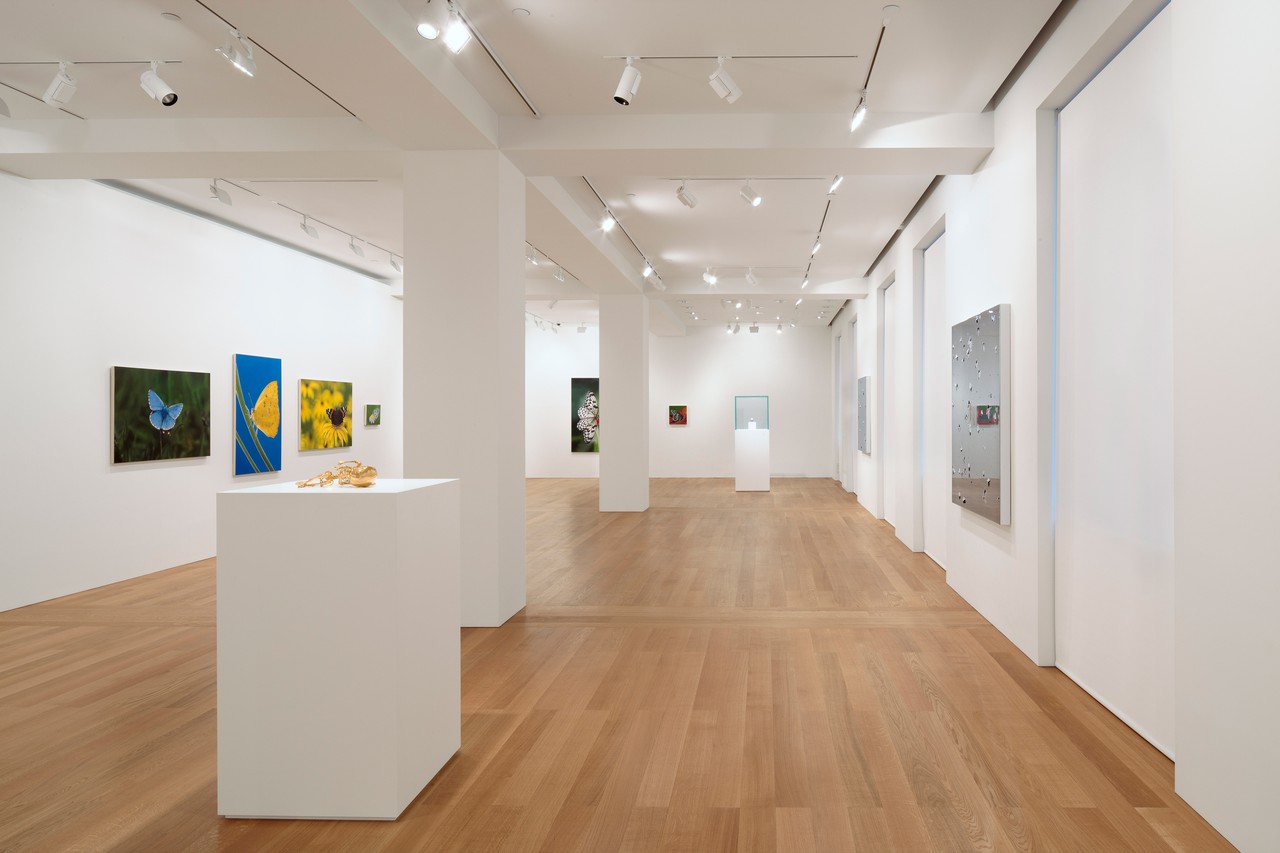
Gagosian Hong Kong
Hong Kong, China
2010–2011
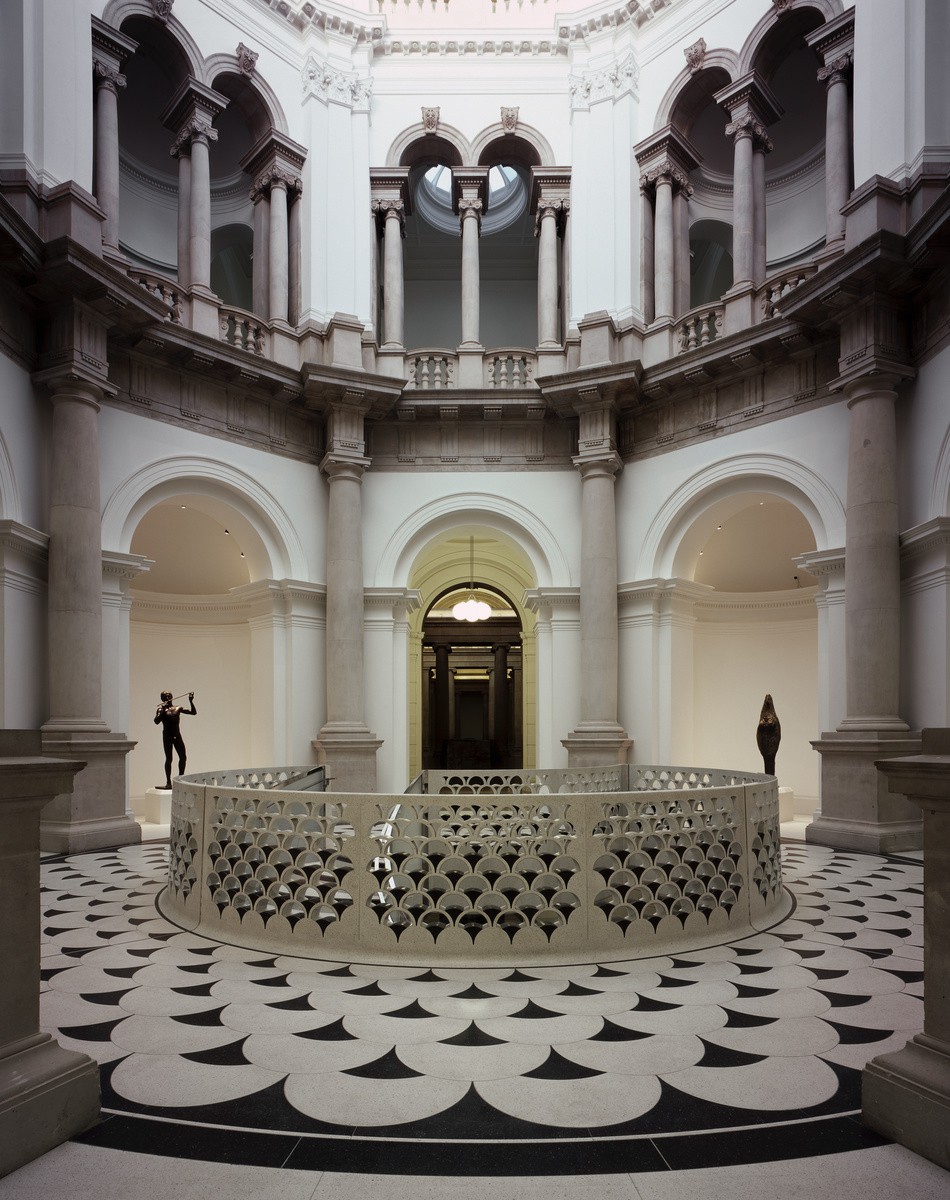
Tate Britain
London, United Kingdom
2007–2013

Gagosian Rome
Rome, Italy
2006
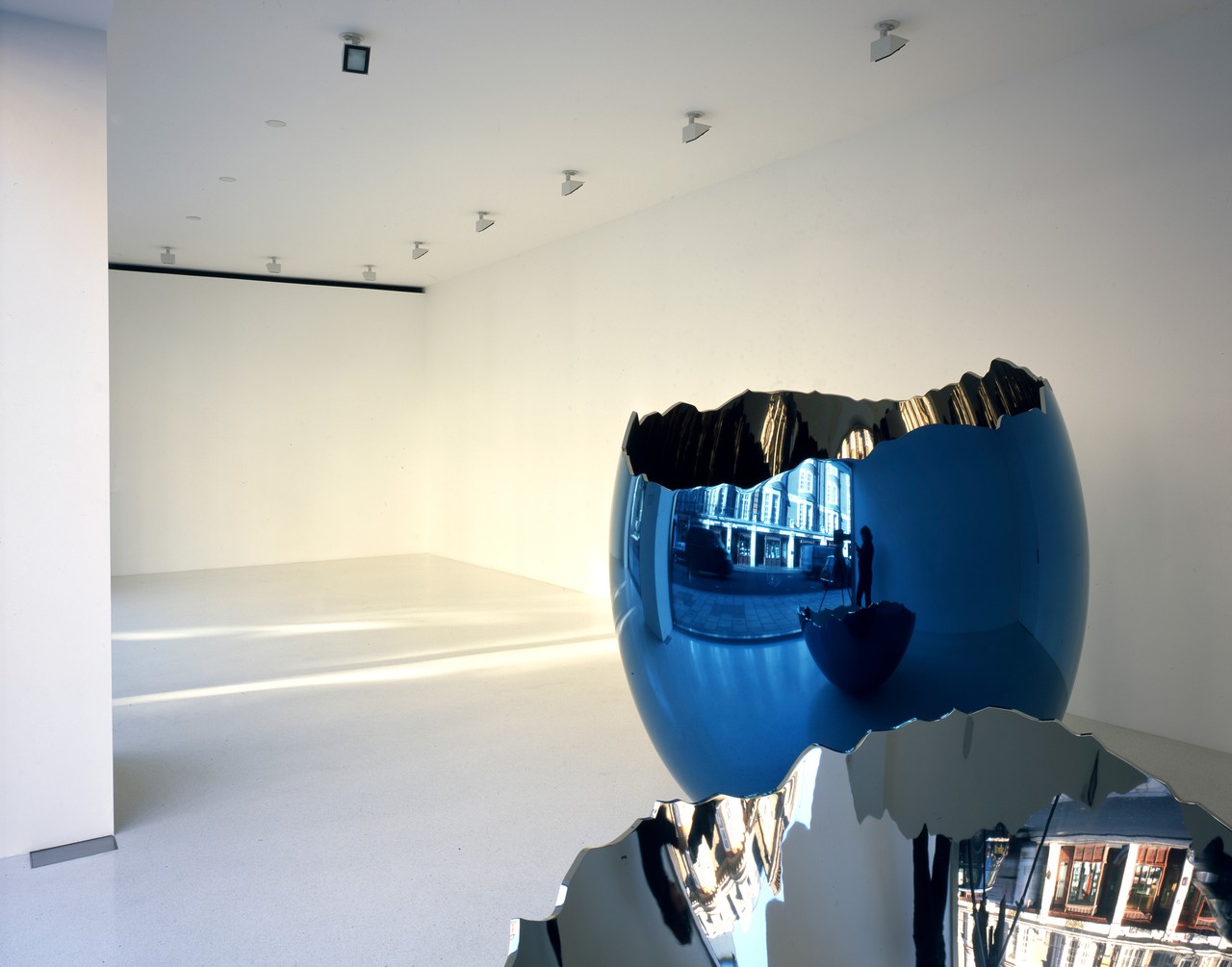
Gagosian Davies Street
London, United Kingdom
2006
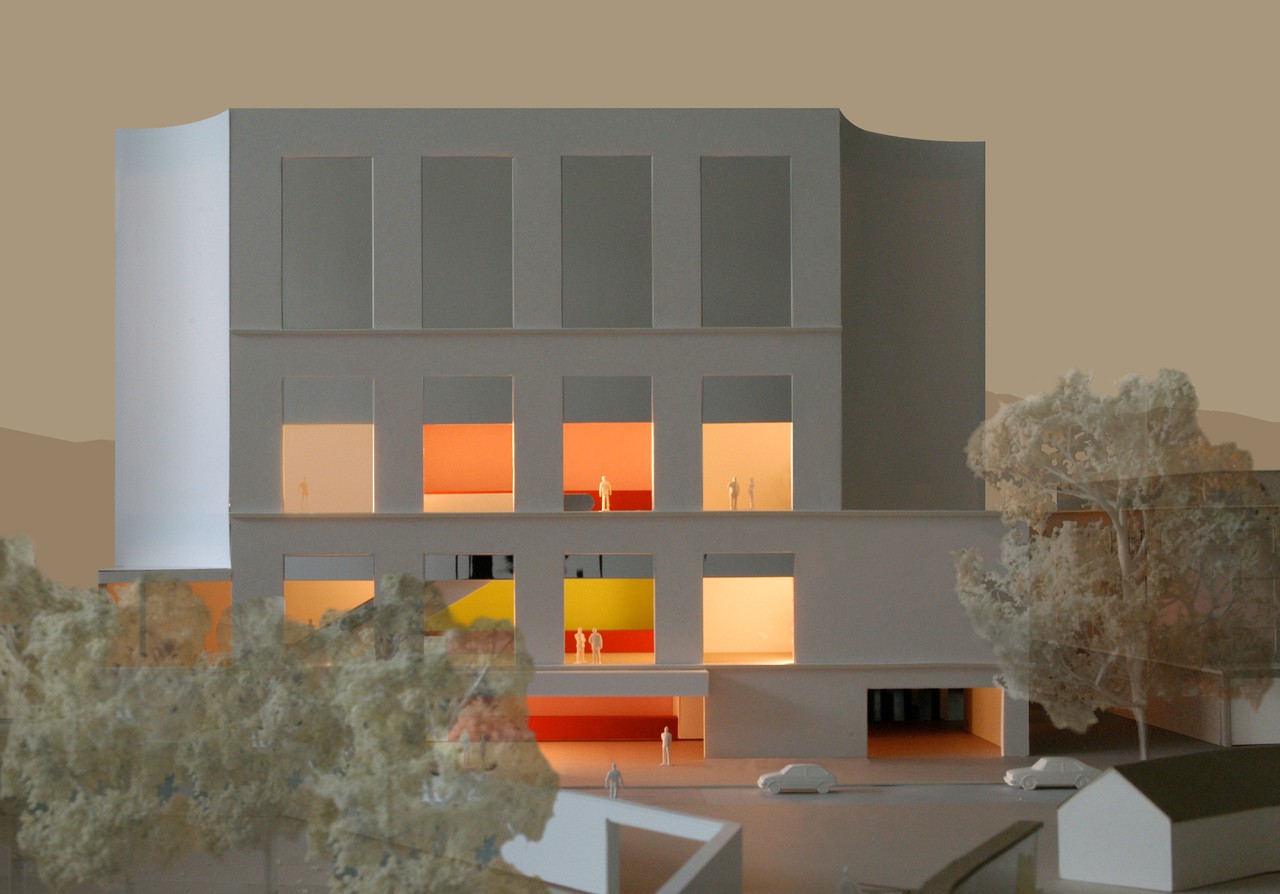
Centre for Tourism and Culture
Ascona, Switzerland
2004
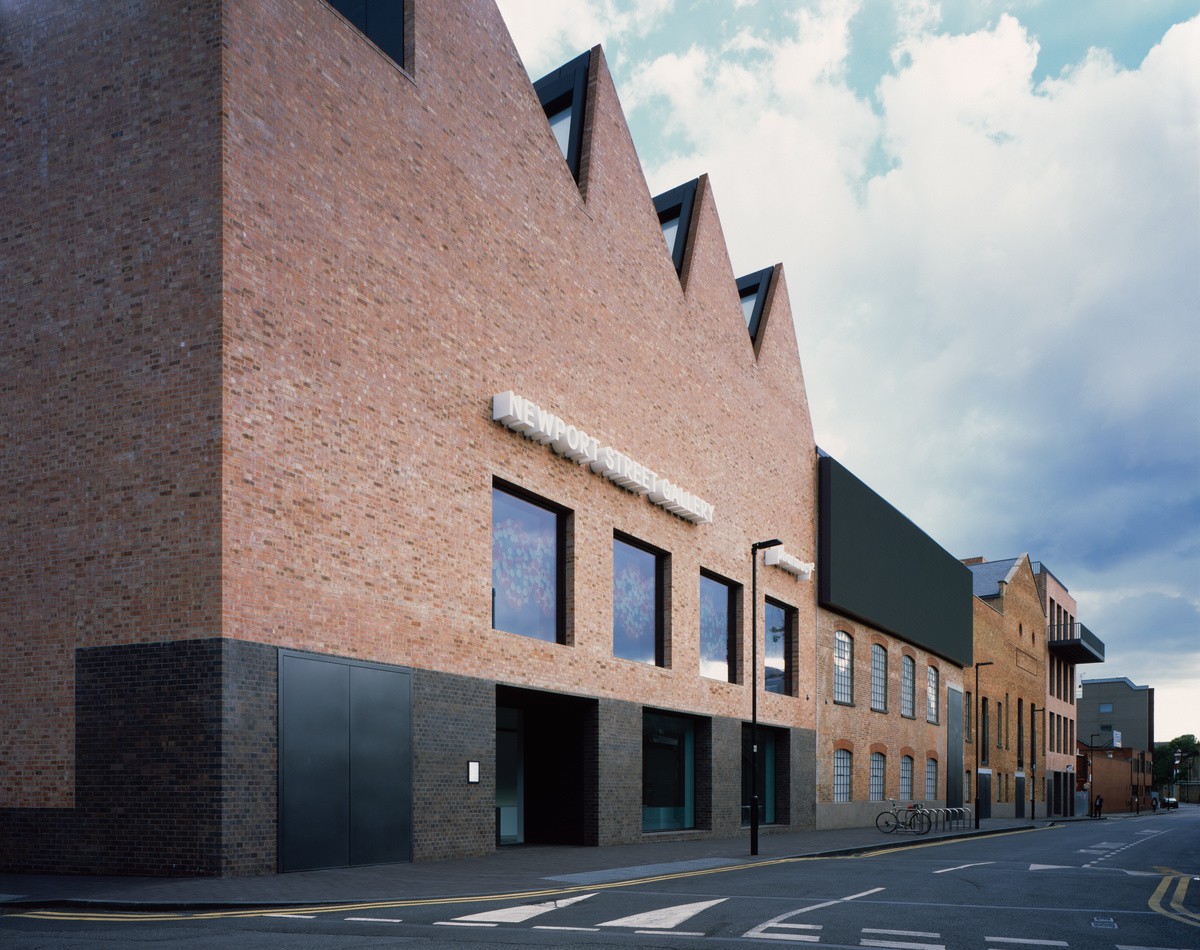
Newport Street Gallery
London, United Kingdom
2004–2015
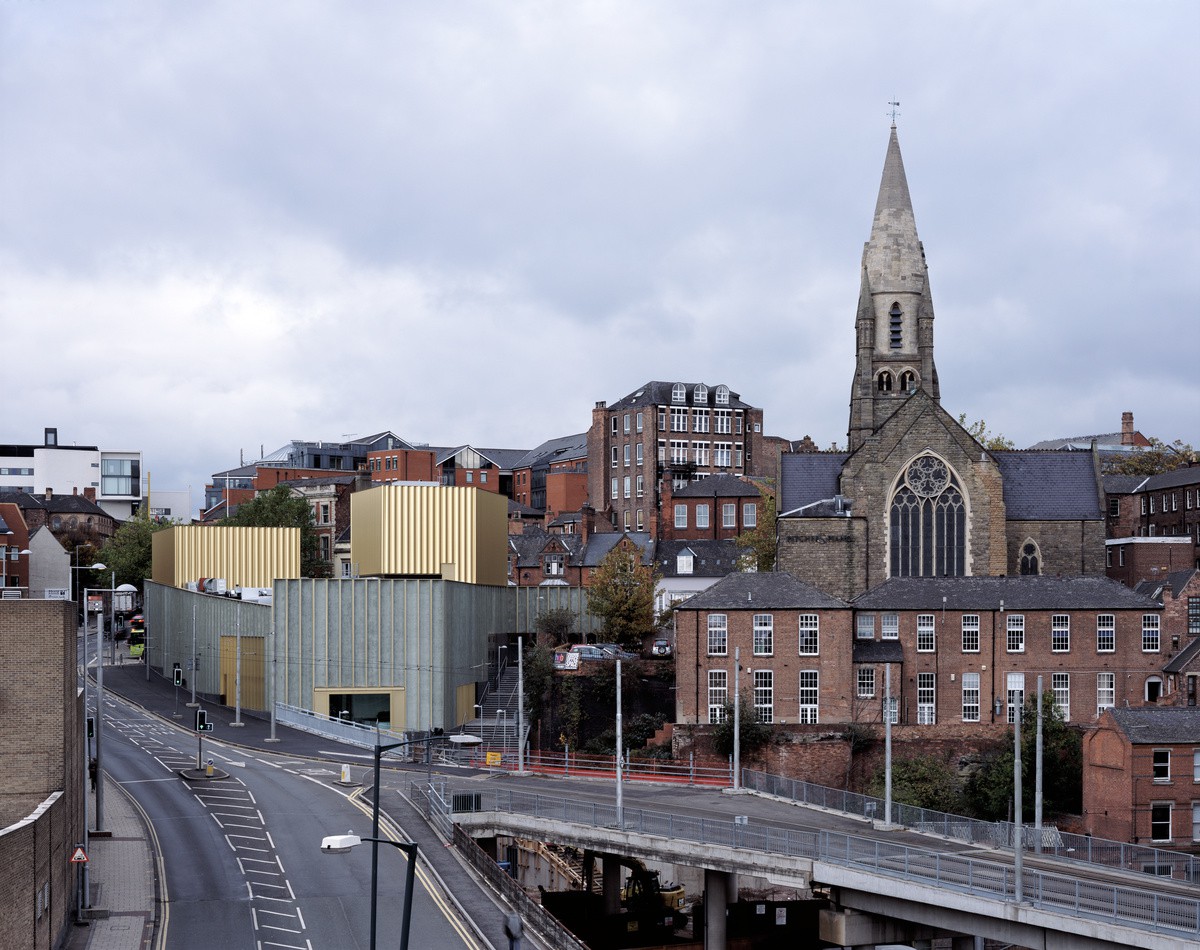
Nottingham Contemporary
Nottingham, United Kingdom
2004–2009
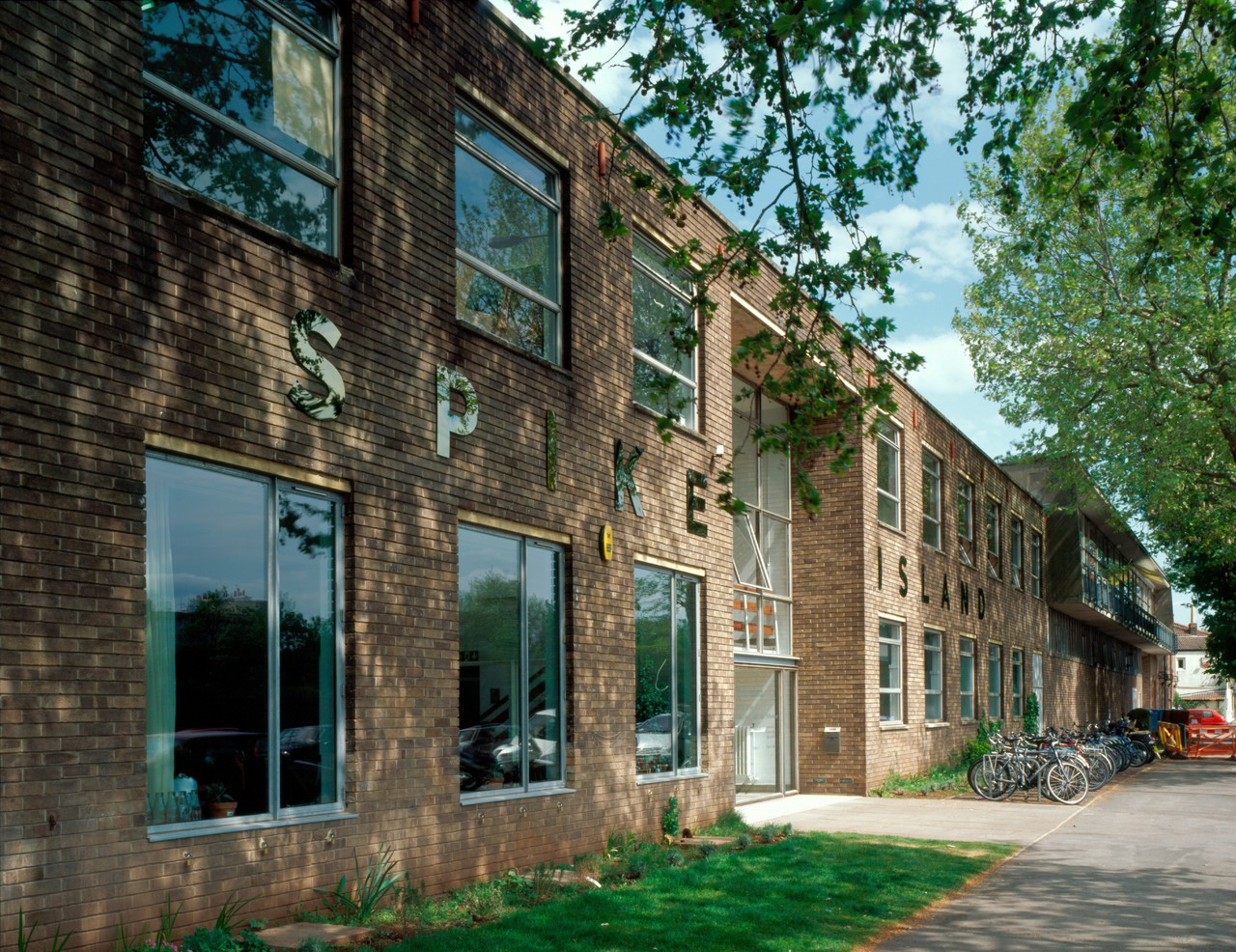
Spike Island
Bristol, United Kingdom
2003–2006
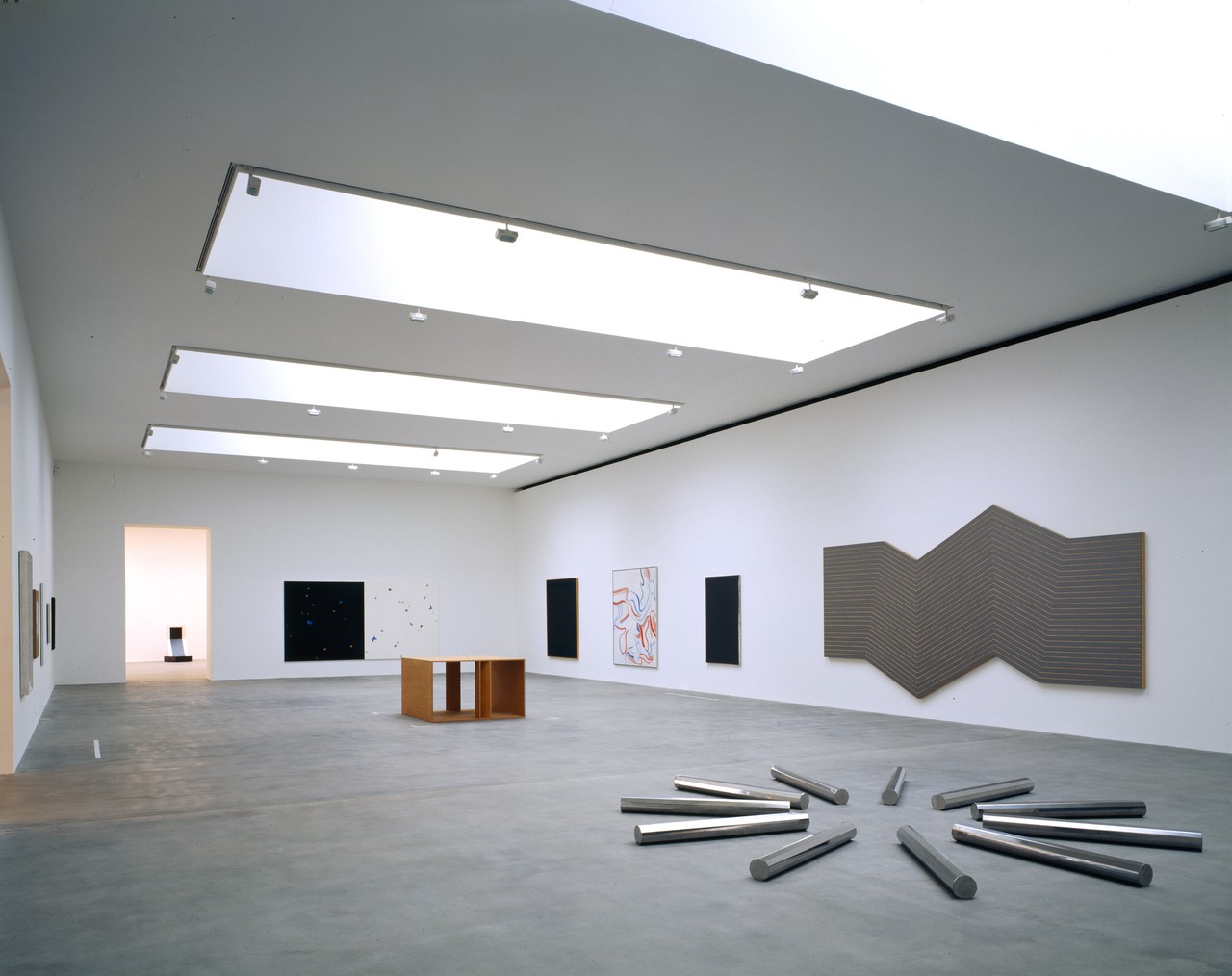
Gagosian Britannia Street
London, United Kingdom
2002–2004
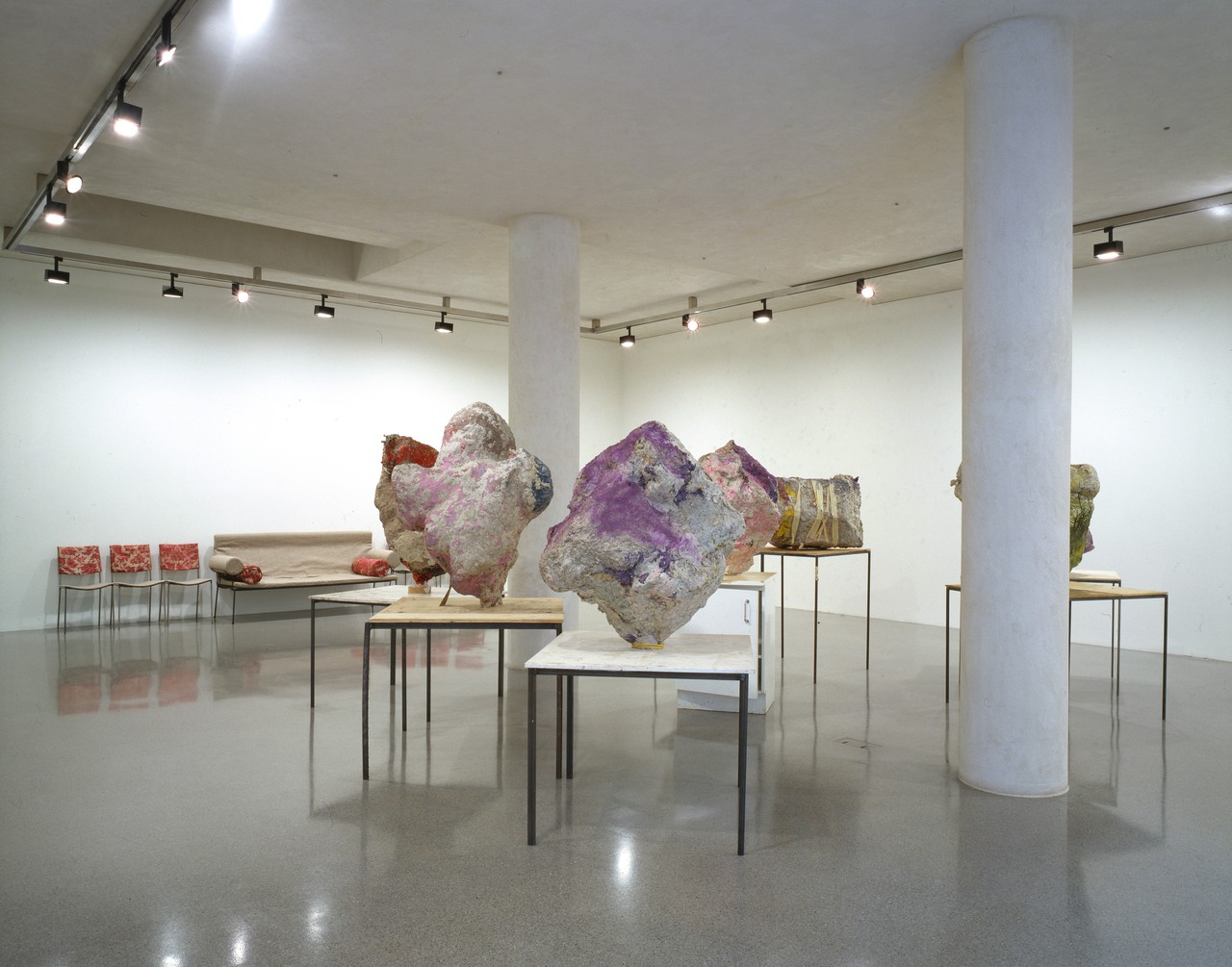
Gagosian Heddon Street
London, United Kingdom
1999–2000
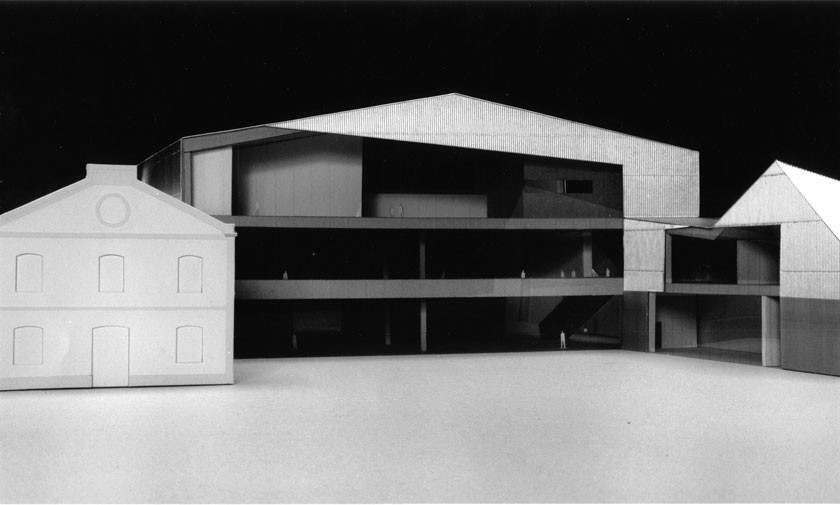
Rome Centre for Contemporary Arts
Rome, Italy
1999
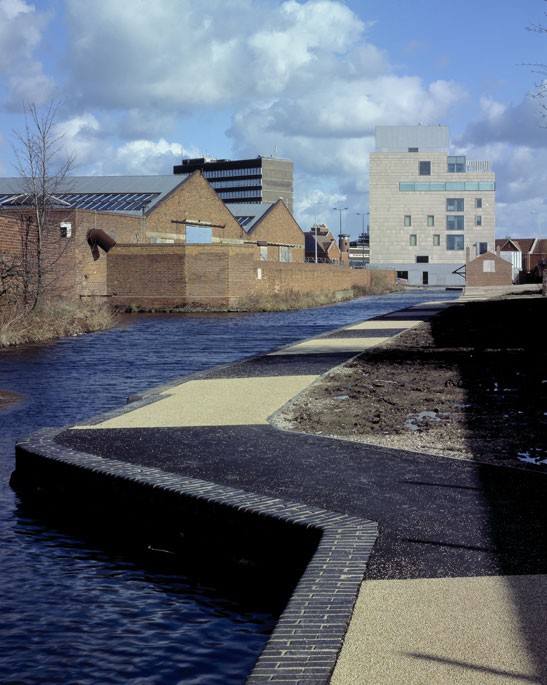
New Art Gallery Walsall
Walsall, United Kingdom
1995–2000
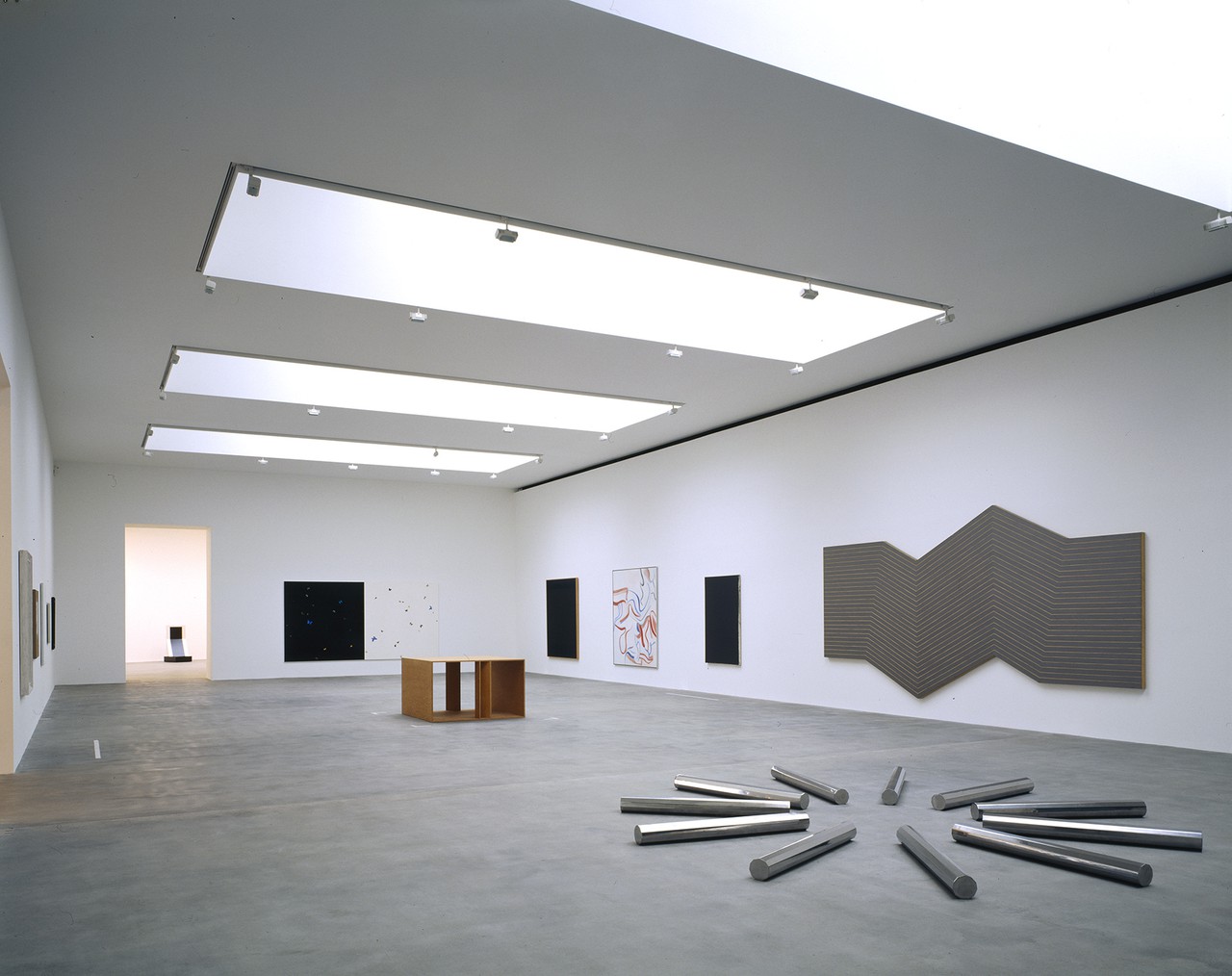
Gagosian Gallery
1999–present
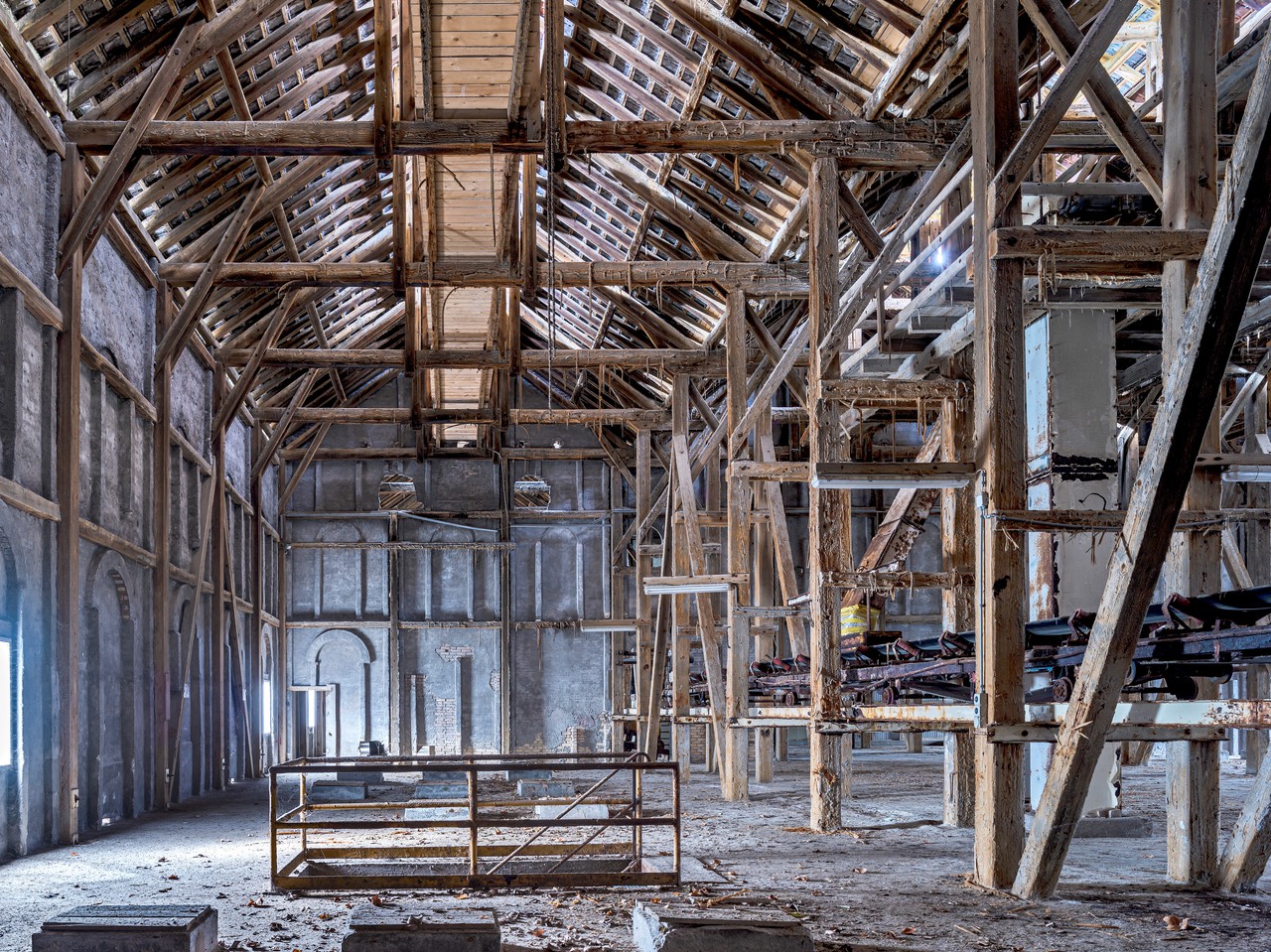
Düngerbau
Uetikon am See, Switzerland
2022–present
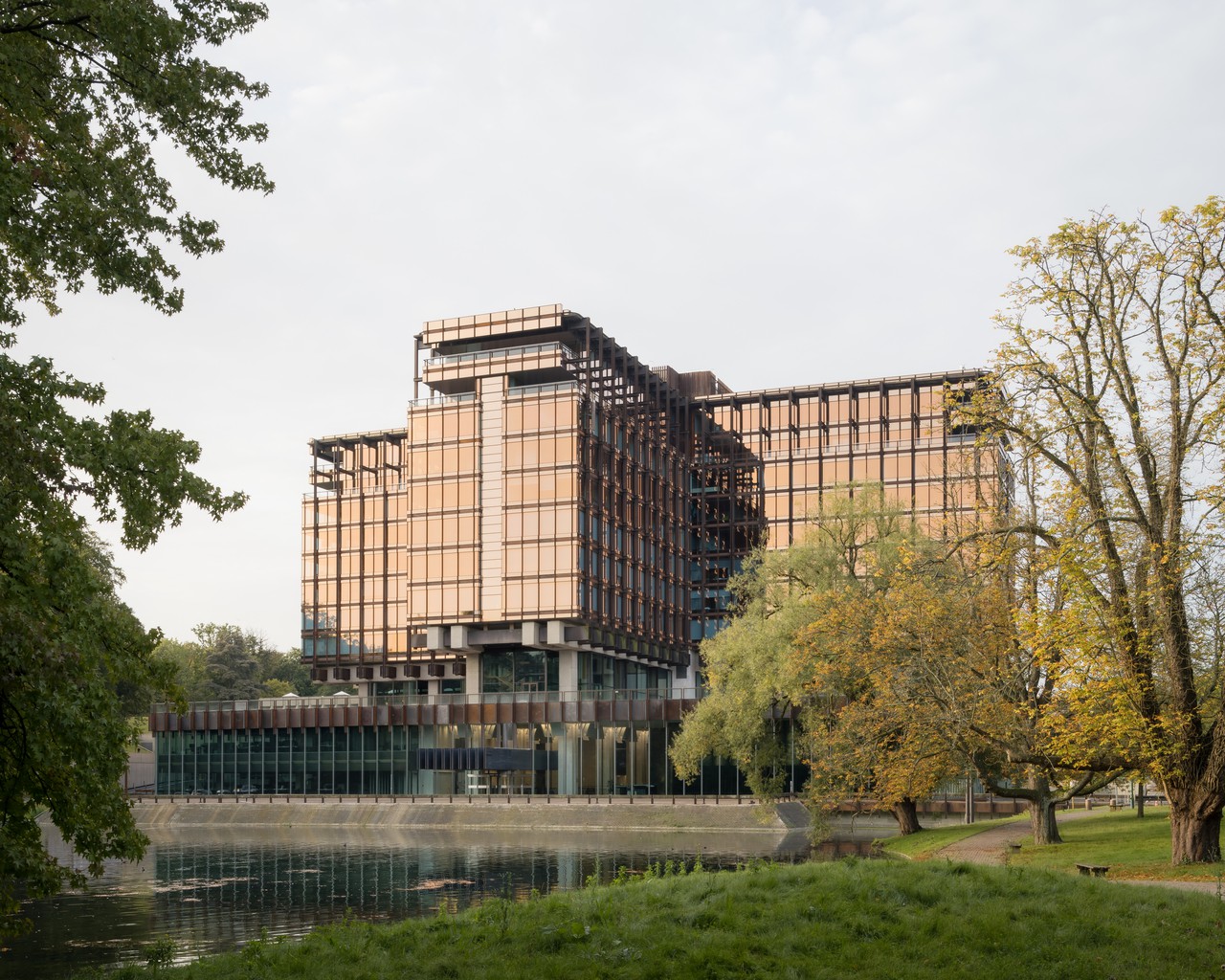
Royale Belge
Brussels, Belgium
2019 – 2023
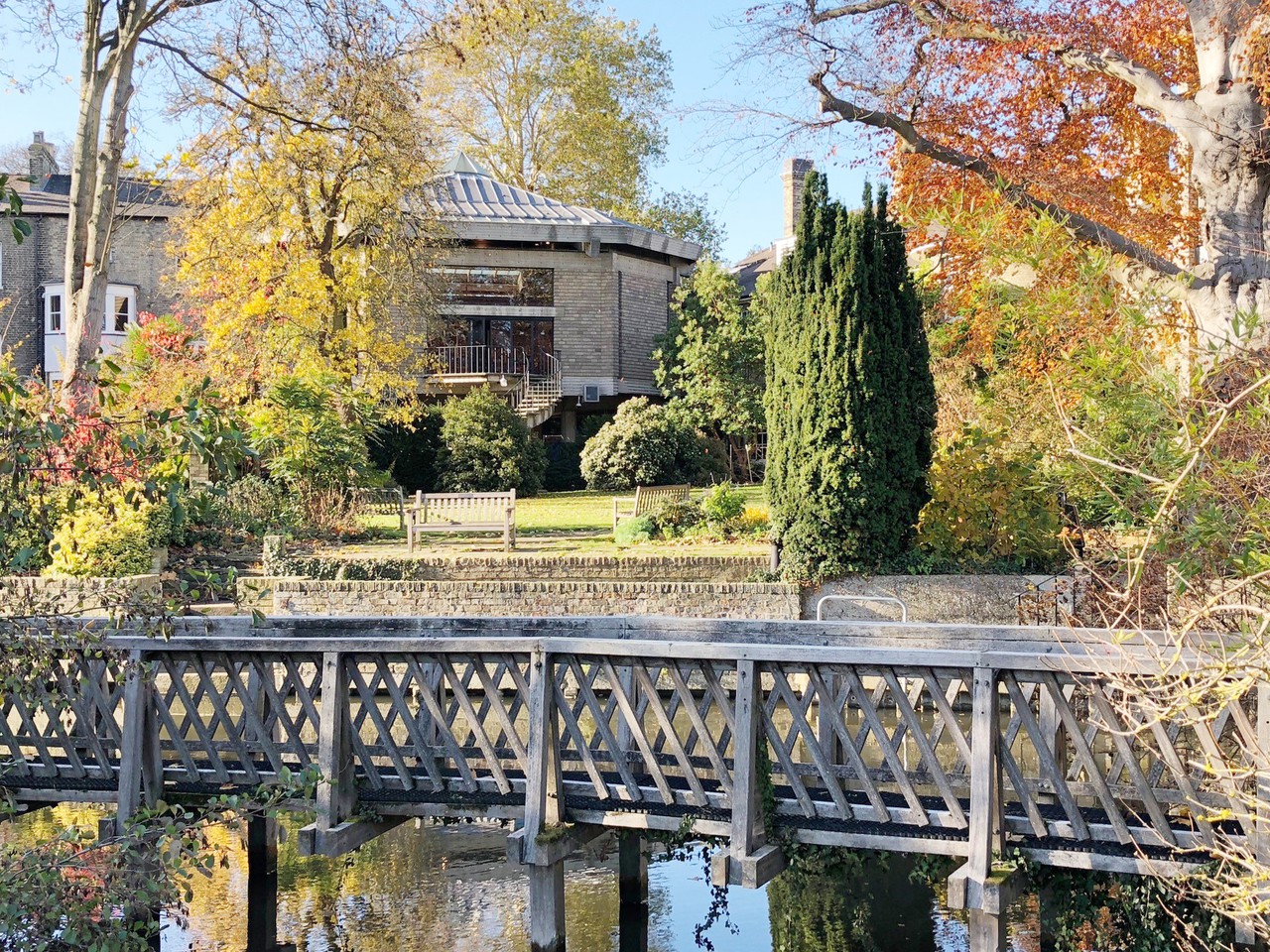
Darwin College
Cambridge, United Kingdom
2018–present
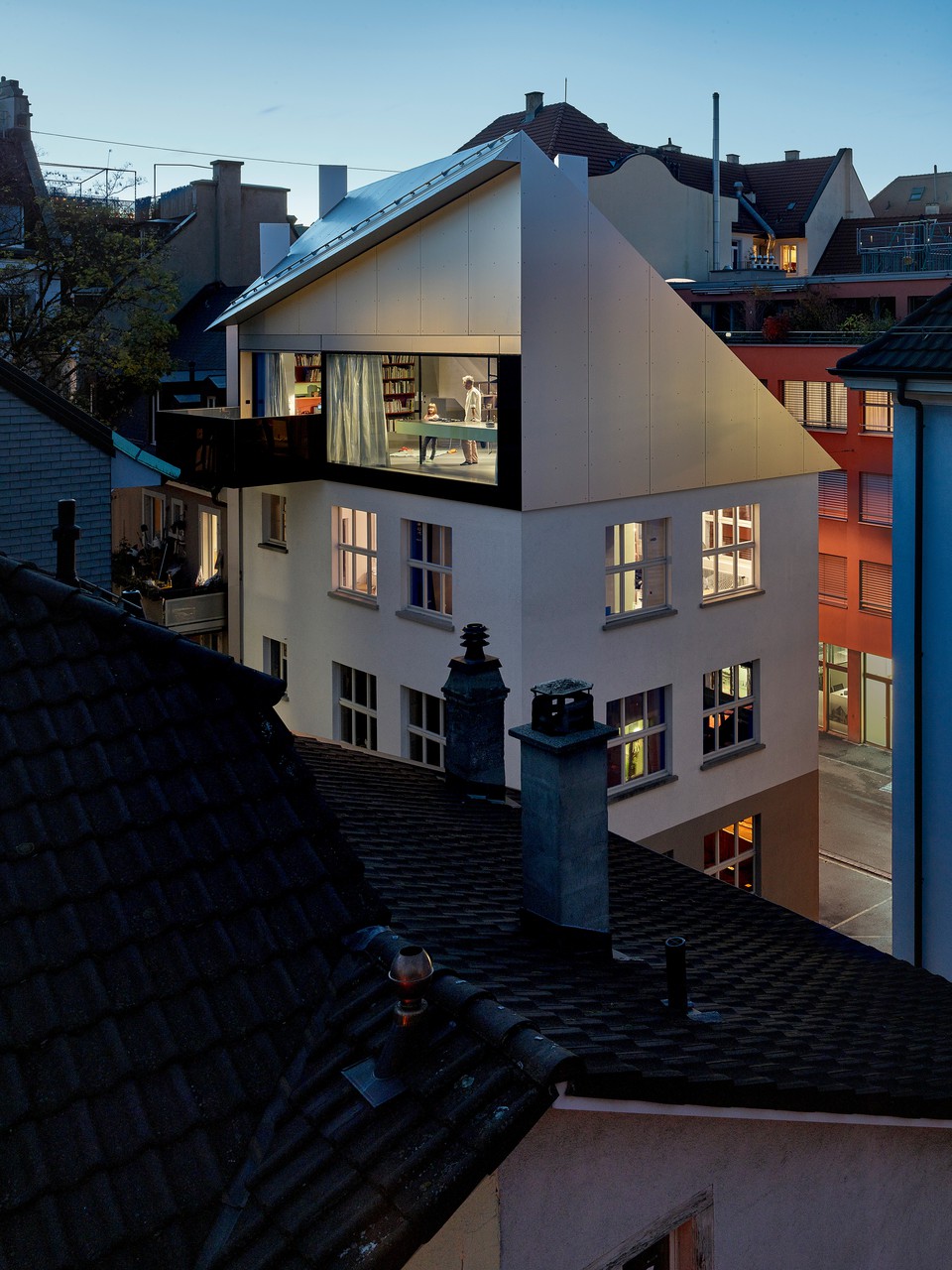
Warehouse, Wiedikon
Zurich, Switzerland
2019–2021
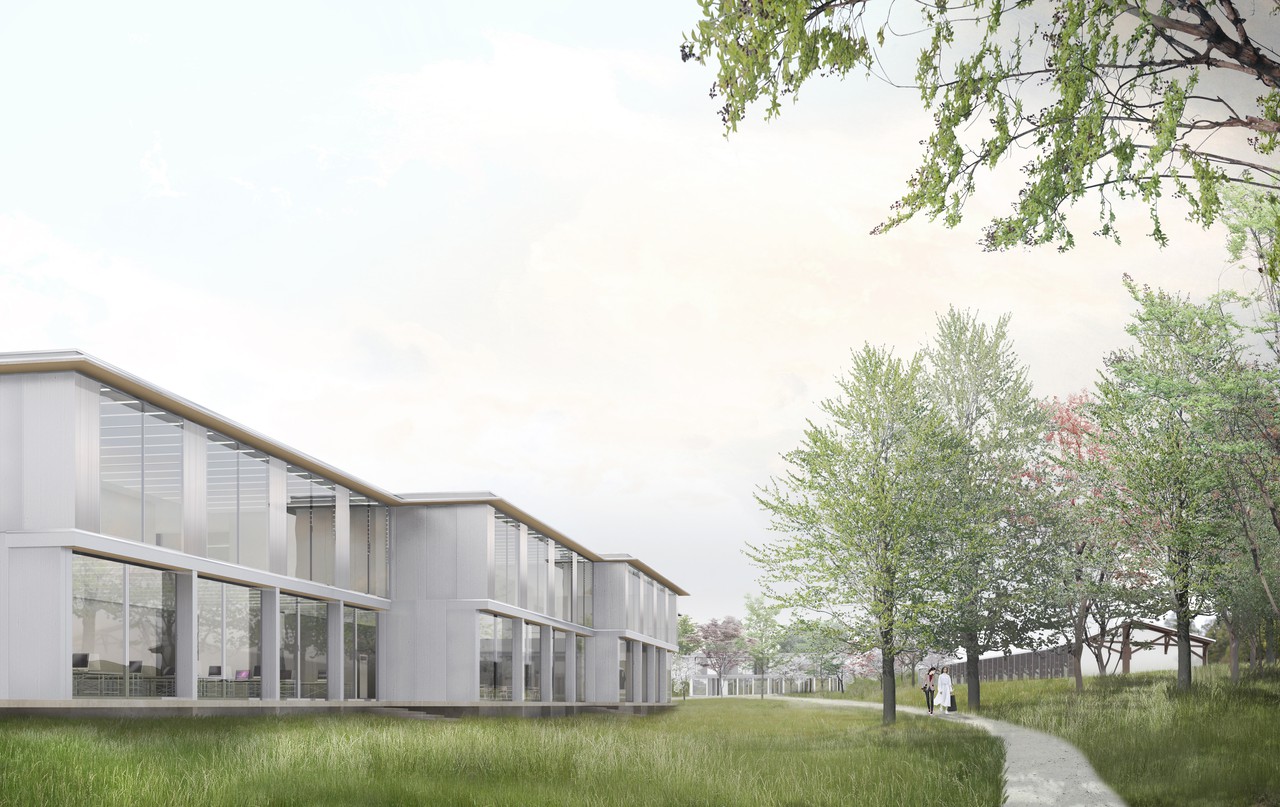
Deutsche Werkstätten Campus
Hellerau, Dresden, Germany
2019–2021
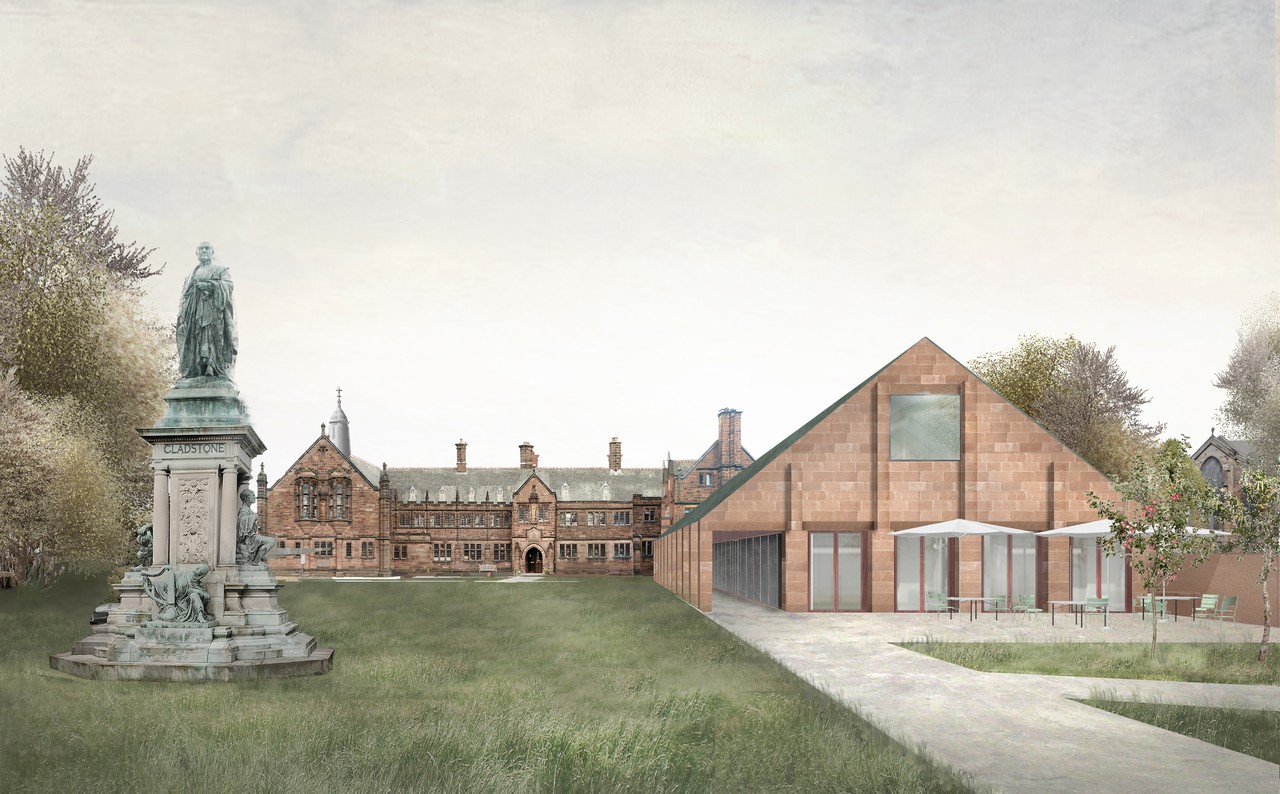
Gladstone's Library
Hawarden, United Kingdom
2018–2020
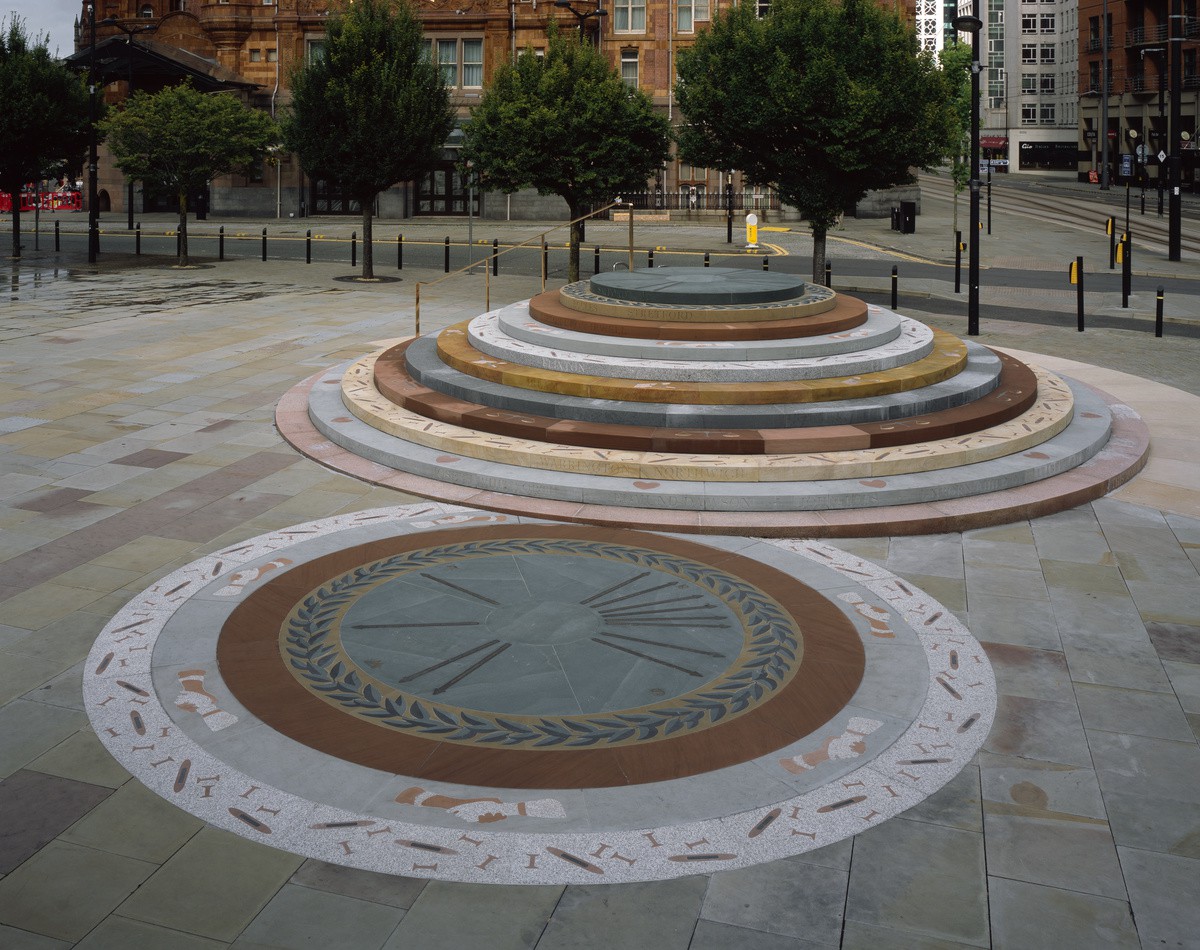
Peterloo Memorial
In collaboration with Jeremy Deller
Manchester, United Kingdom
2018–2019
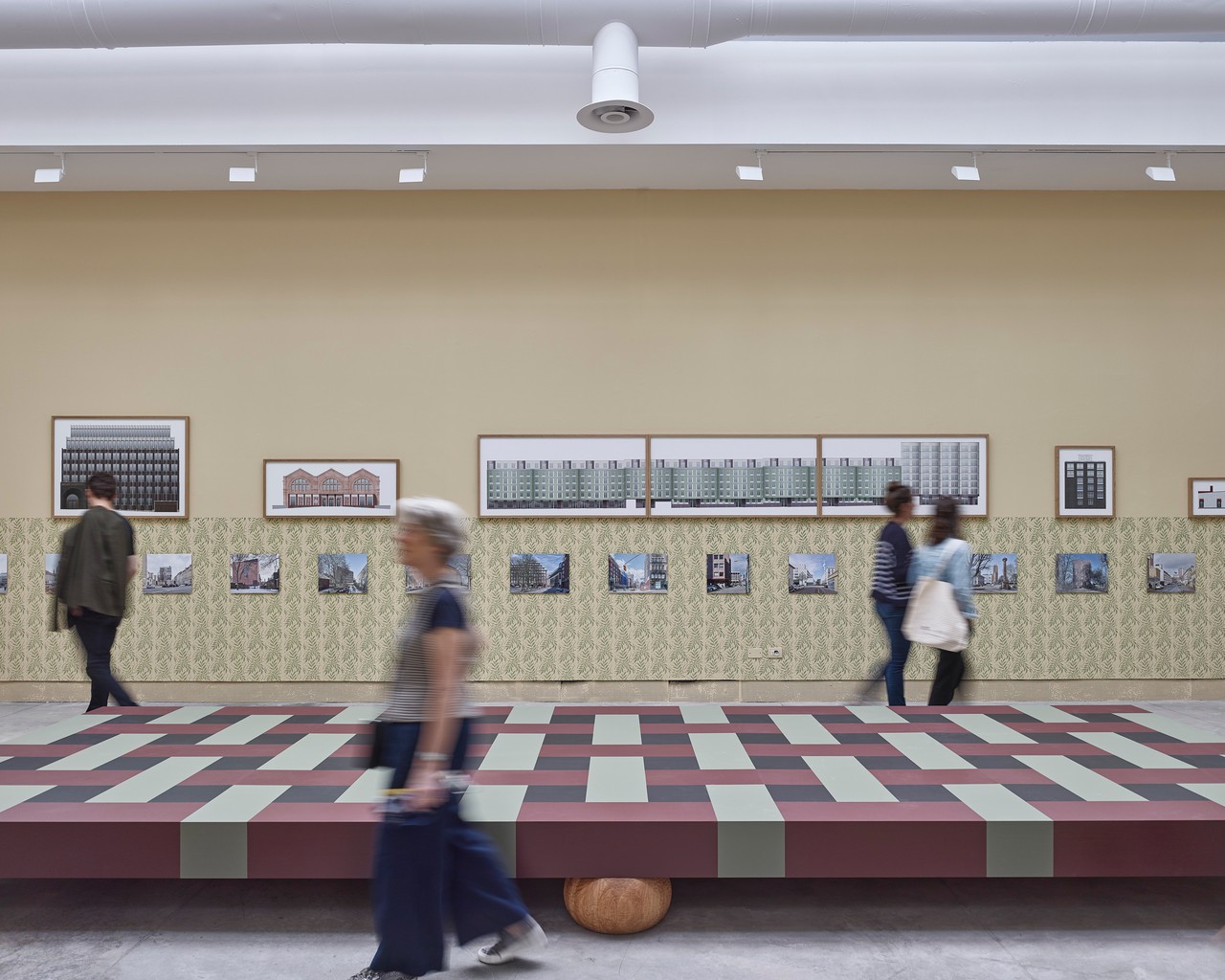
The Façade is the Window into the Soul of Architecture
Central Pavilion, Venice Biennale
Venice, Italy
2018
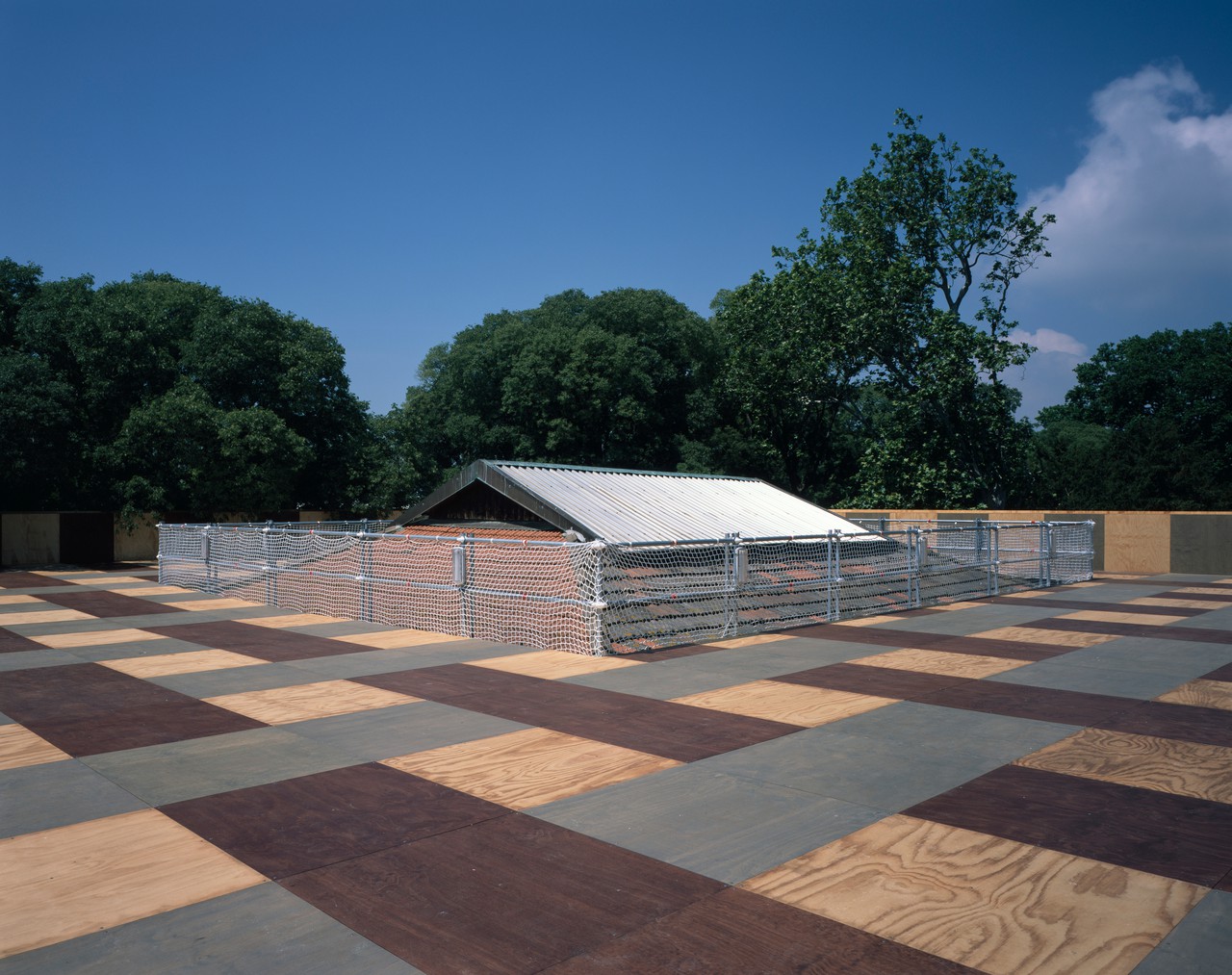
Island, British Pavilion, Venice Biennale
In collaboration with Marcus Taylor
Venice, Italy
2018
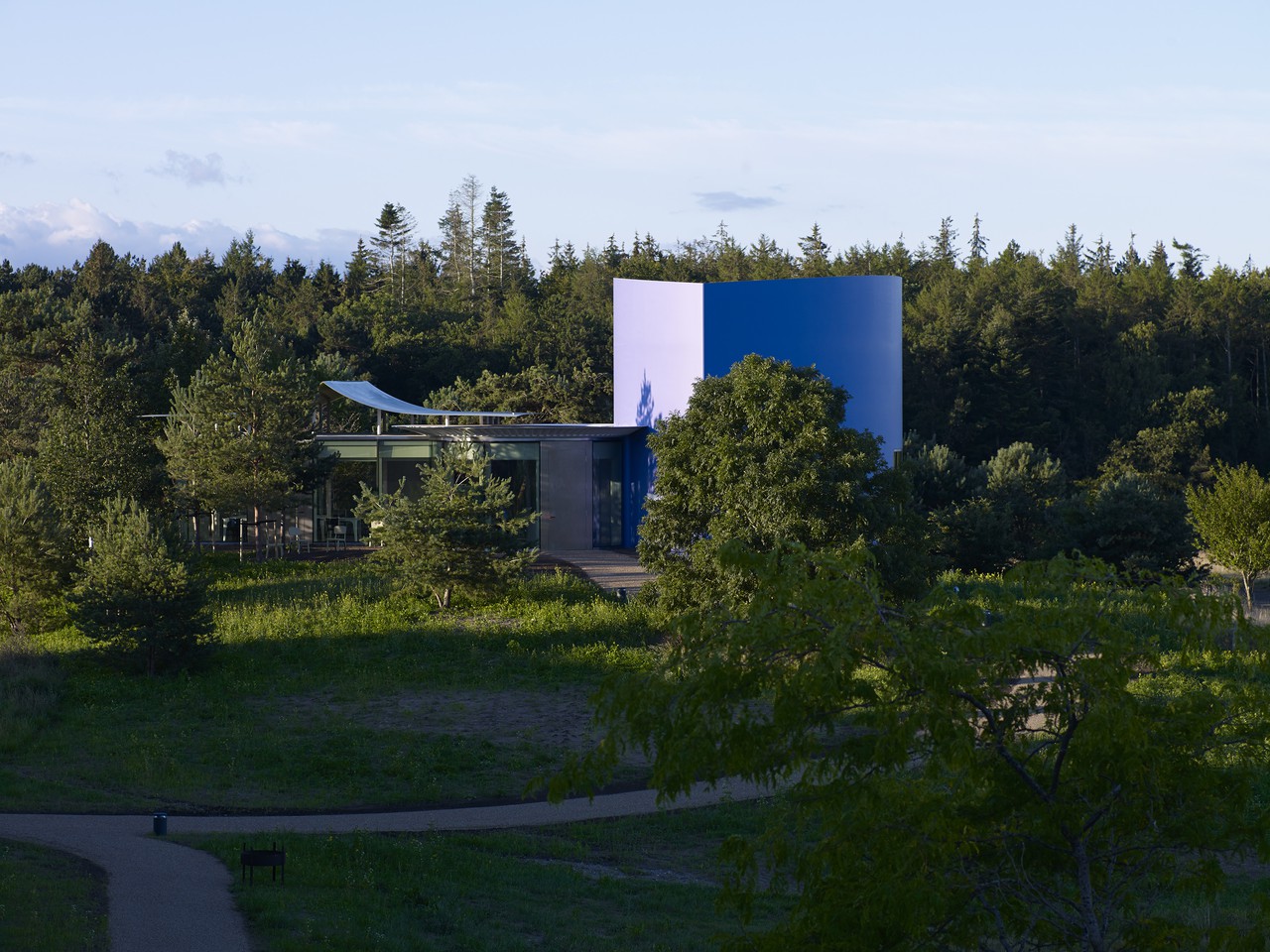
The Triple Folly
In collaboration with Thomas Demand
Ebeltoft, Denmark
2017–2022
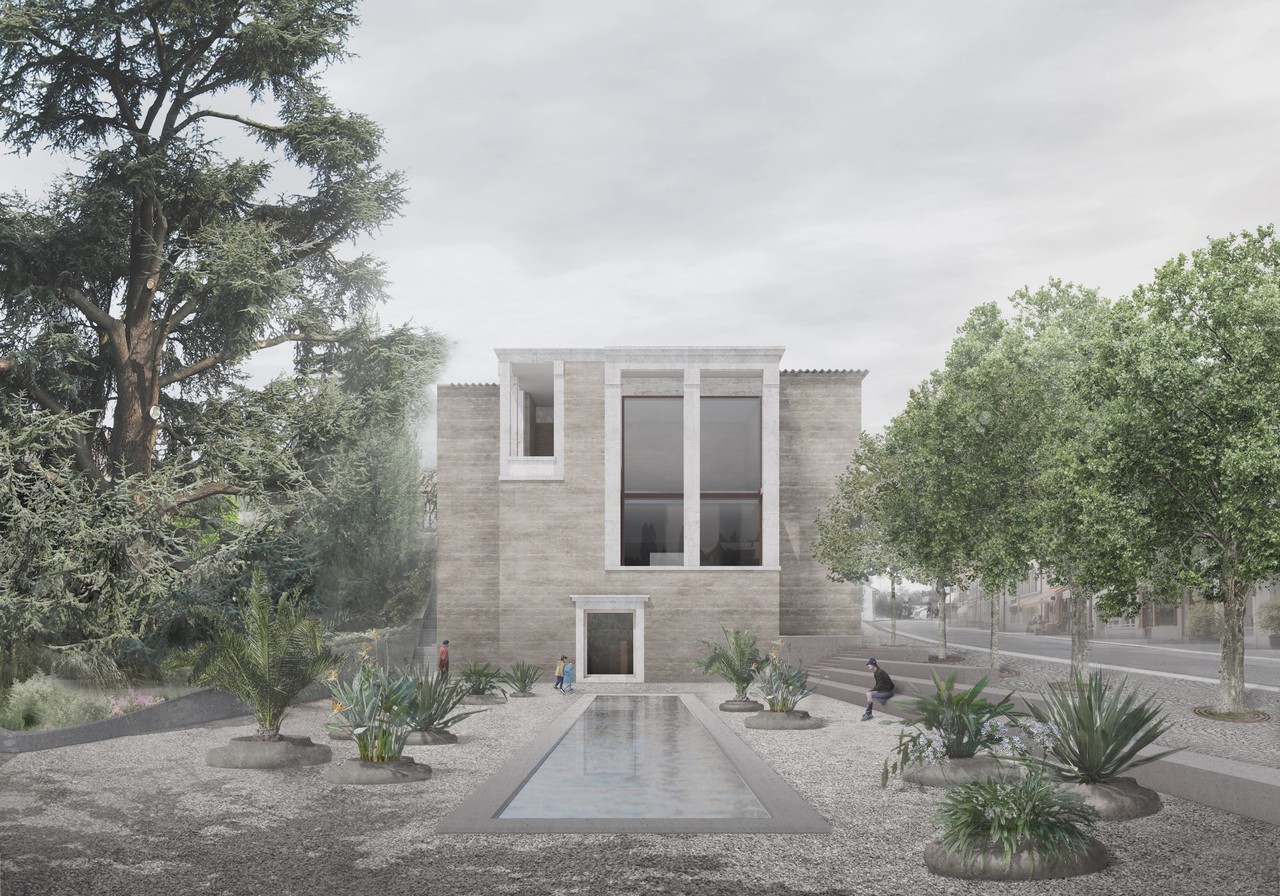
Museum for a Roman Villa
Pully, Switzerland
2017
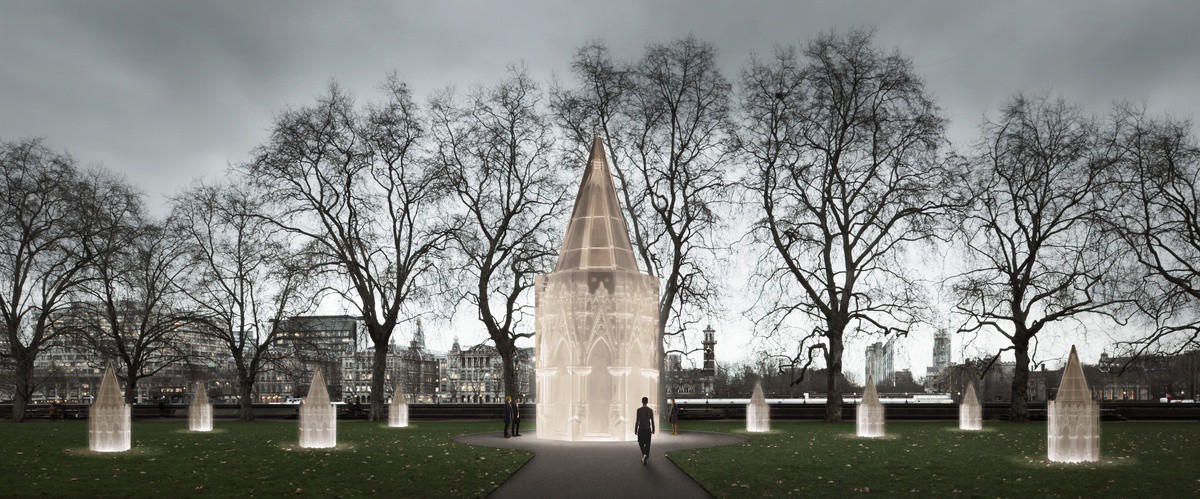
United Kingdom Holocaust Memorial
In collaboration with Marcus Taylor and Rachel Whiteread
London, United Kingdom
2016–2017
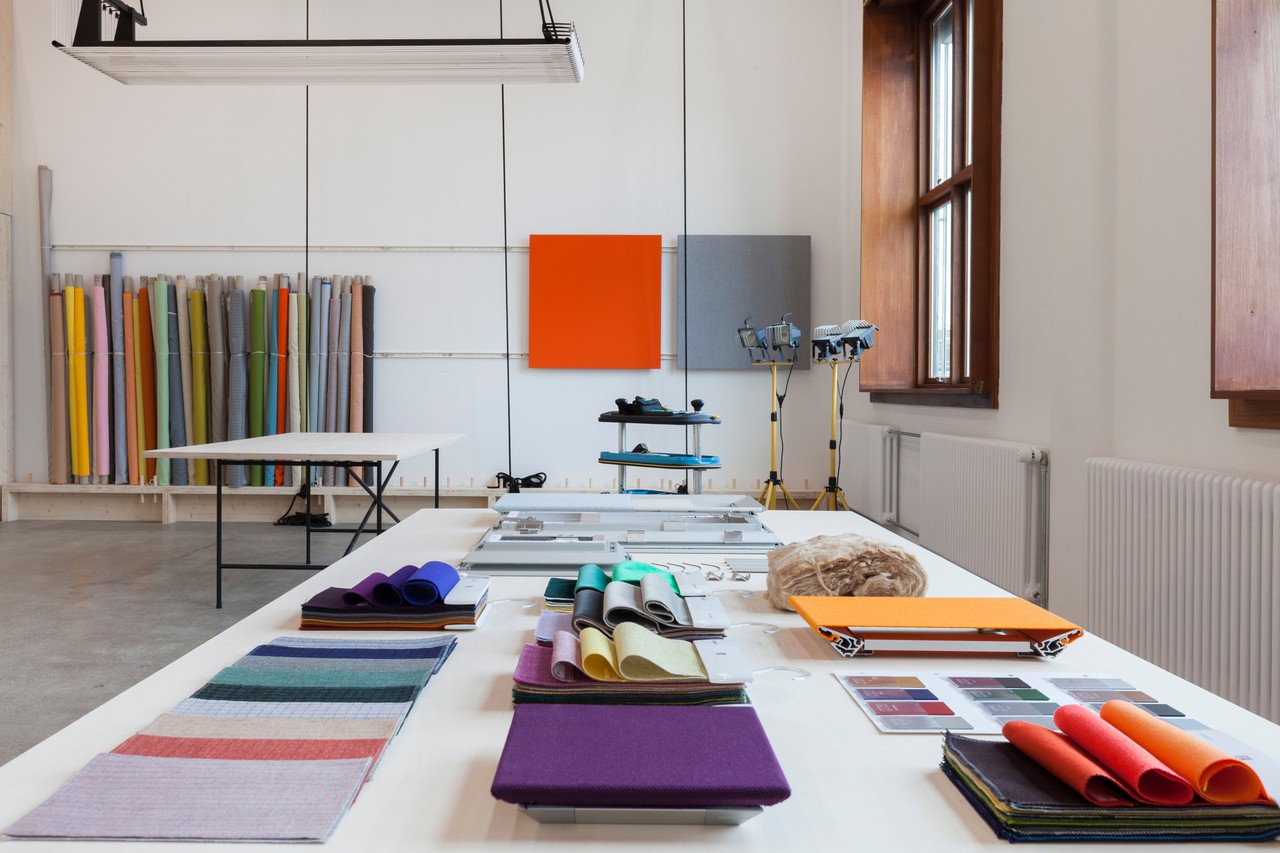
Kvadrat Softcells Atelier
Copenhagen, Denmark
2016–2017
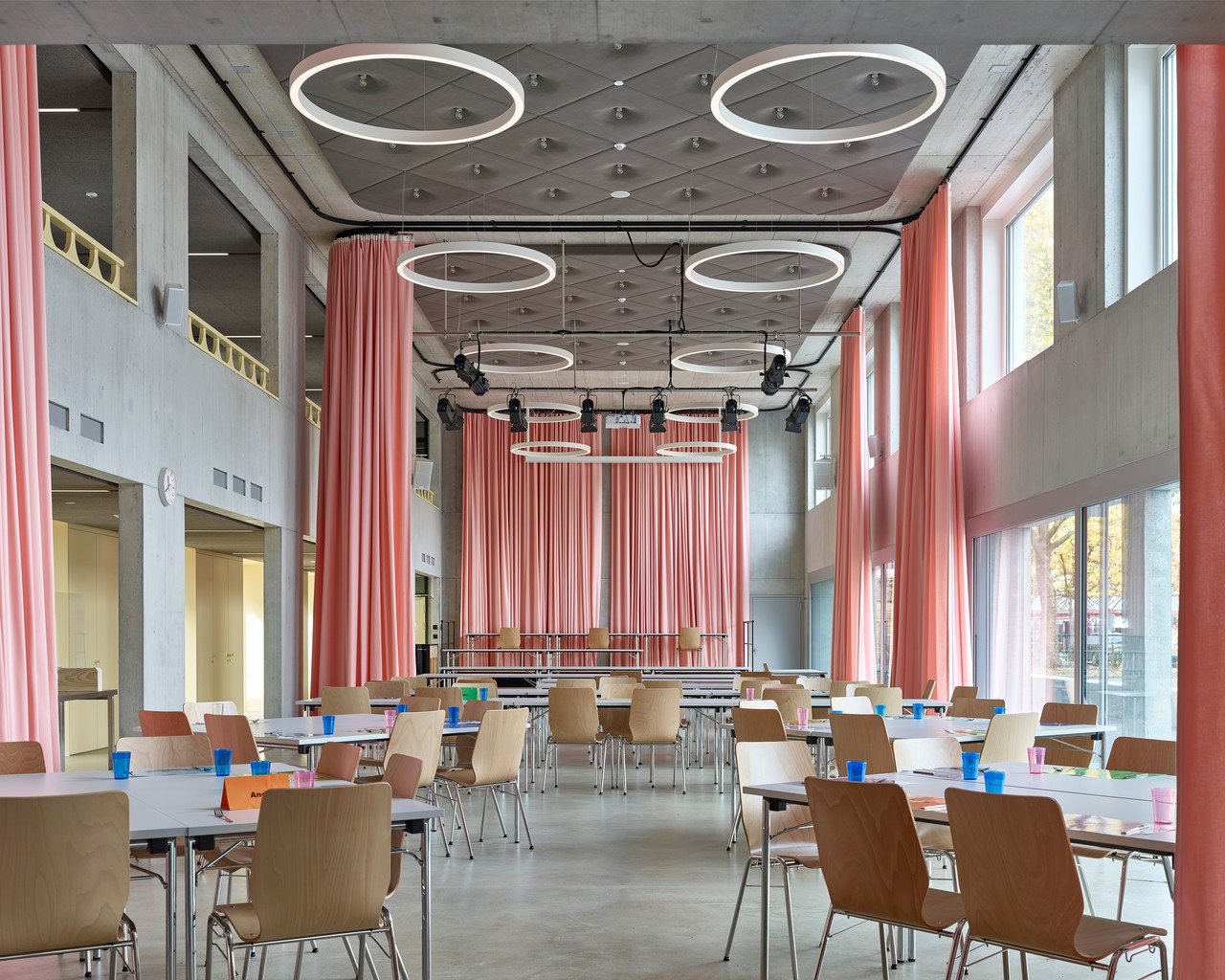
Schulhaus, Neuhausen
Neuhausen am Rheinfall, Switzerland
2015–2020
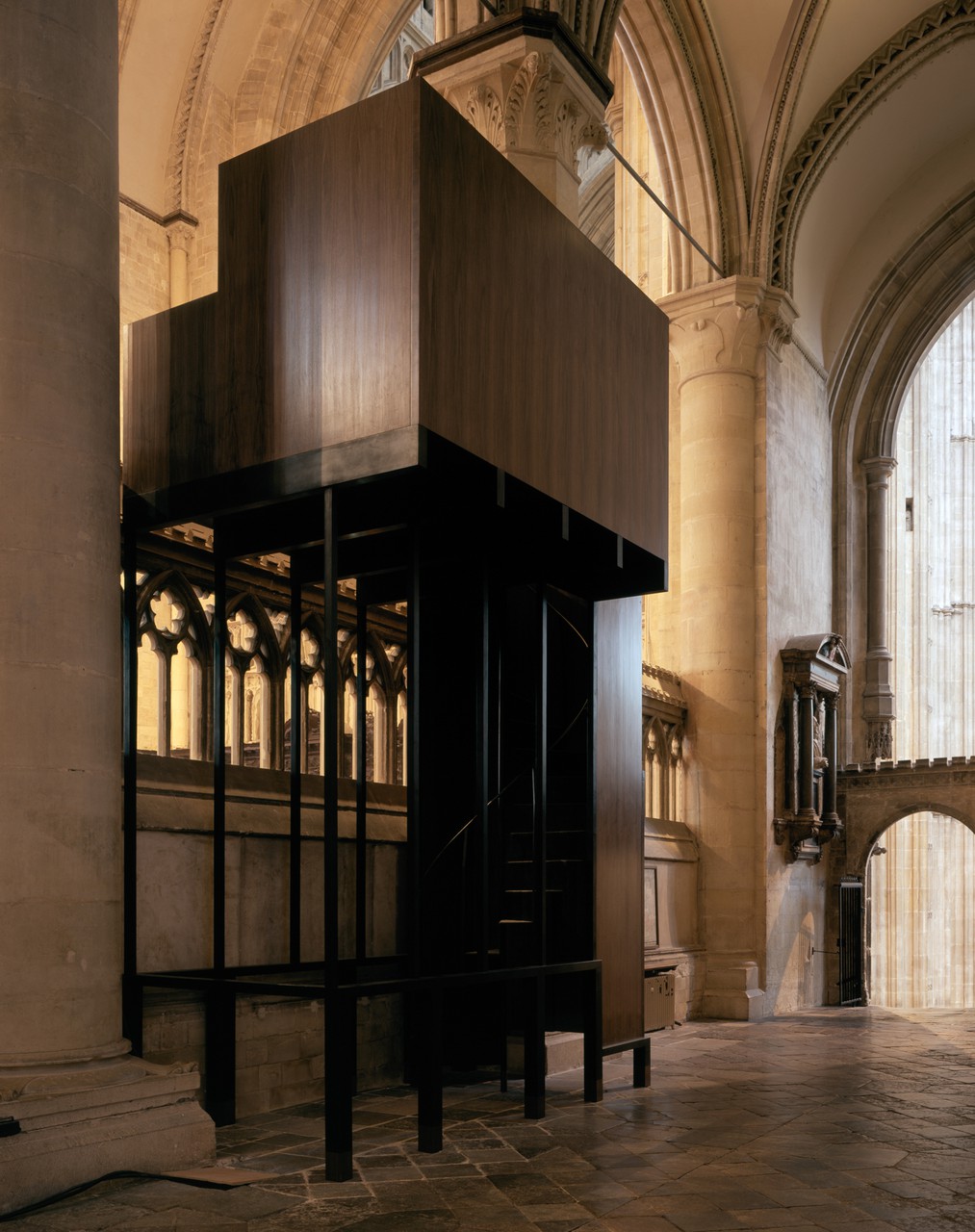
Canterbury Cathedral Organ Loft
Canterbury, United Kingdom
2016–2020
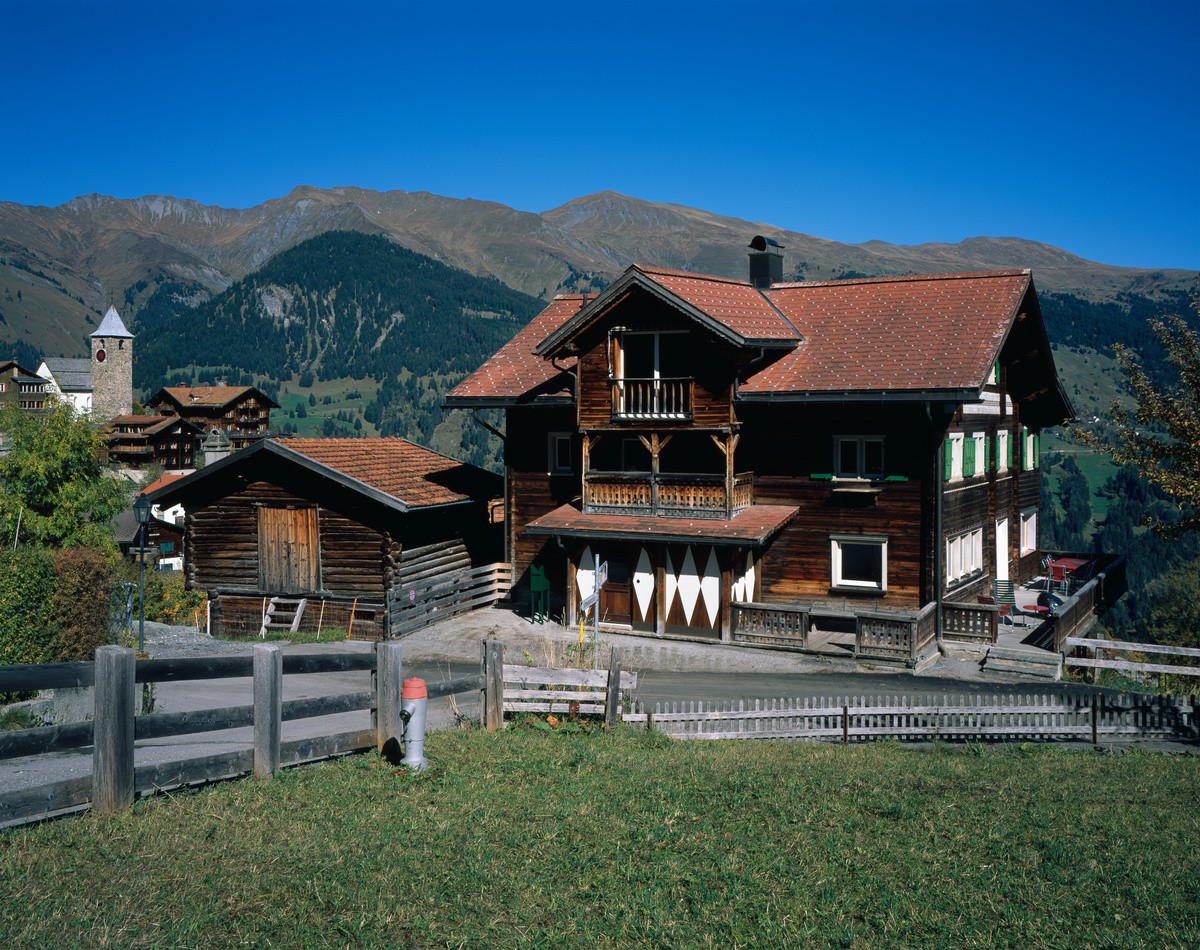
House in the Mountains
Tschiertschen, Switzerland
2015–2017

Görtz Palais
Hamburg, Germany
2017–2022
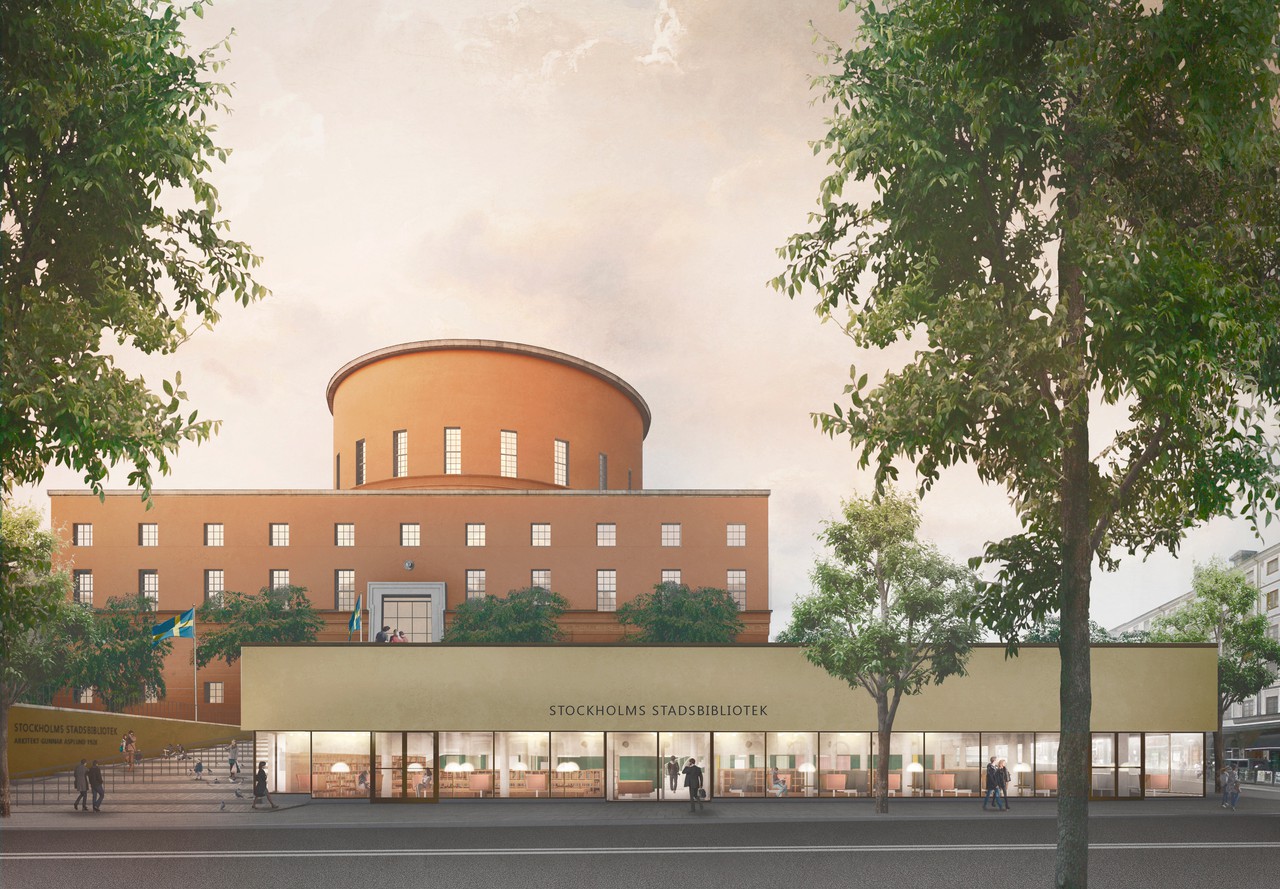
Stockholm City Library
Stockholm, Sweden
2014–2019
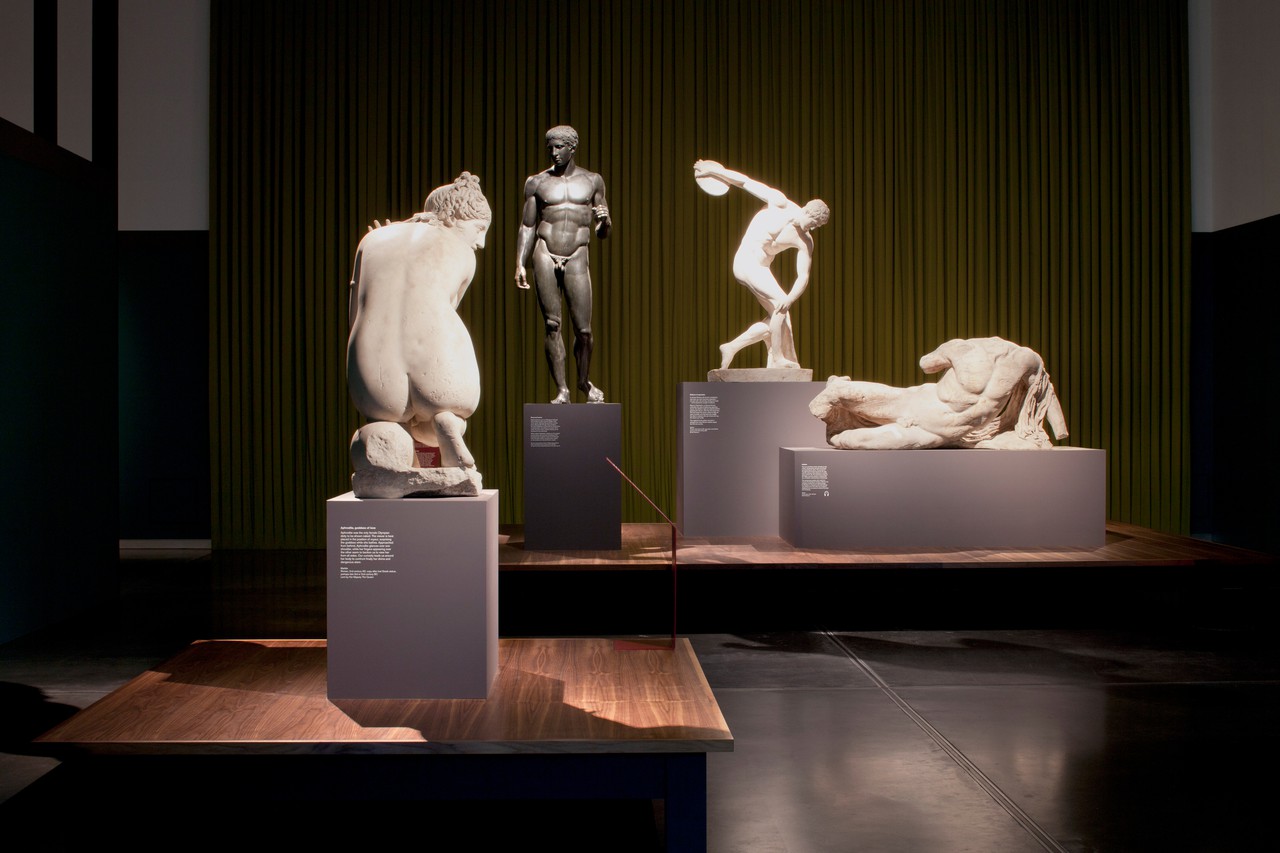
Defining Beauty: The Body in Ancient Greek Art
The British Museum
London, United Kingdom
2014–2015
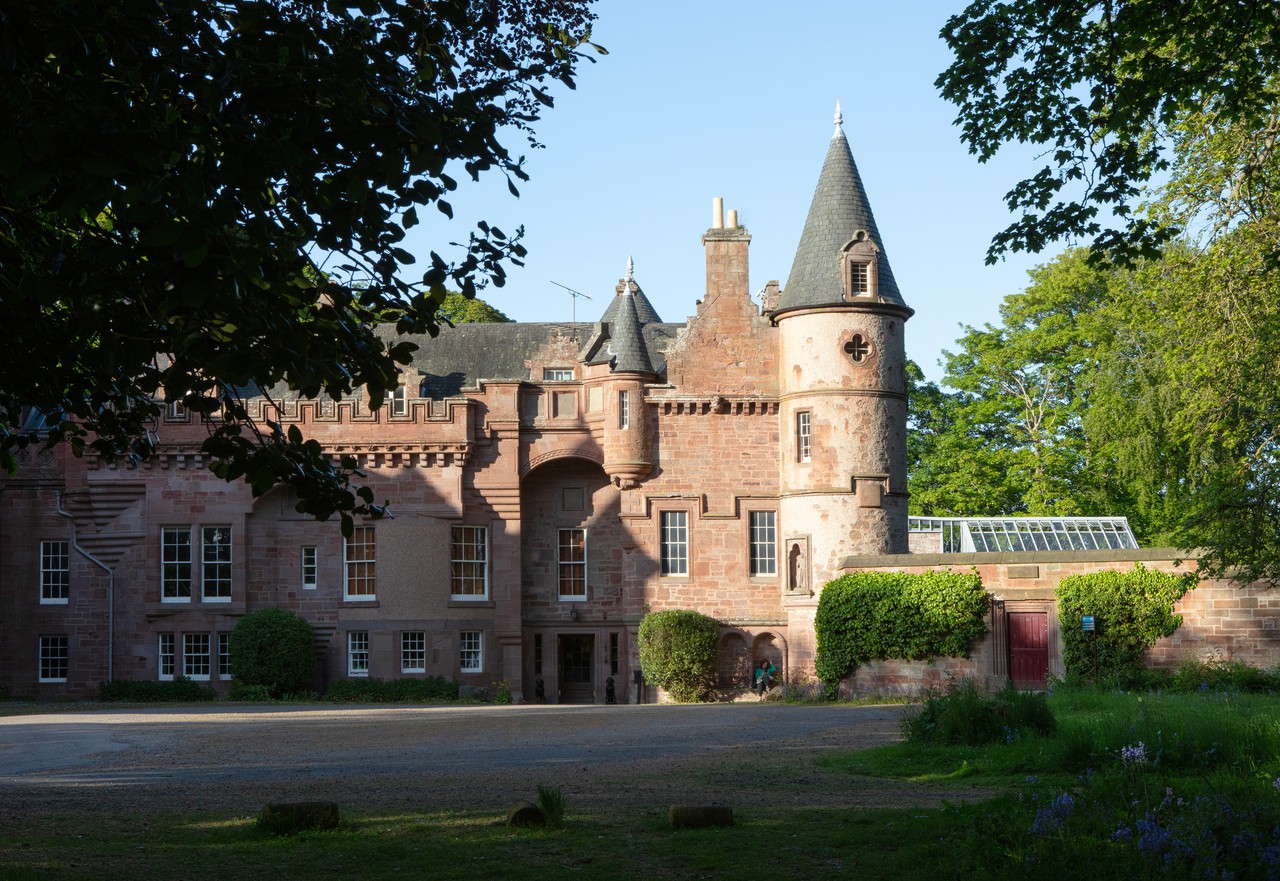
Hospitalfield Arts
Arbroath, United Kingdom
2013 – present
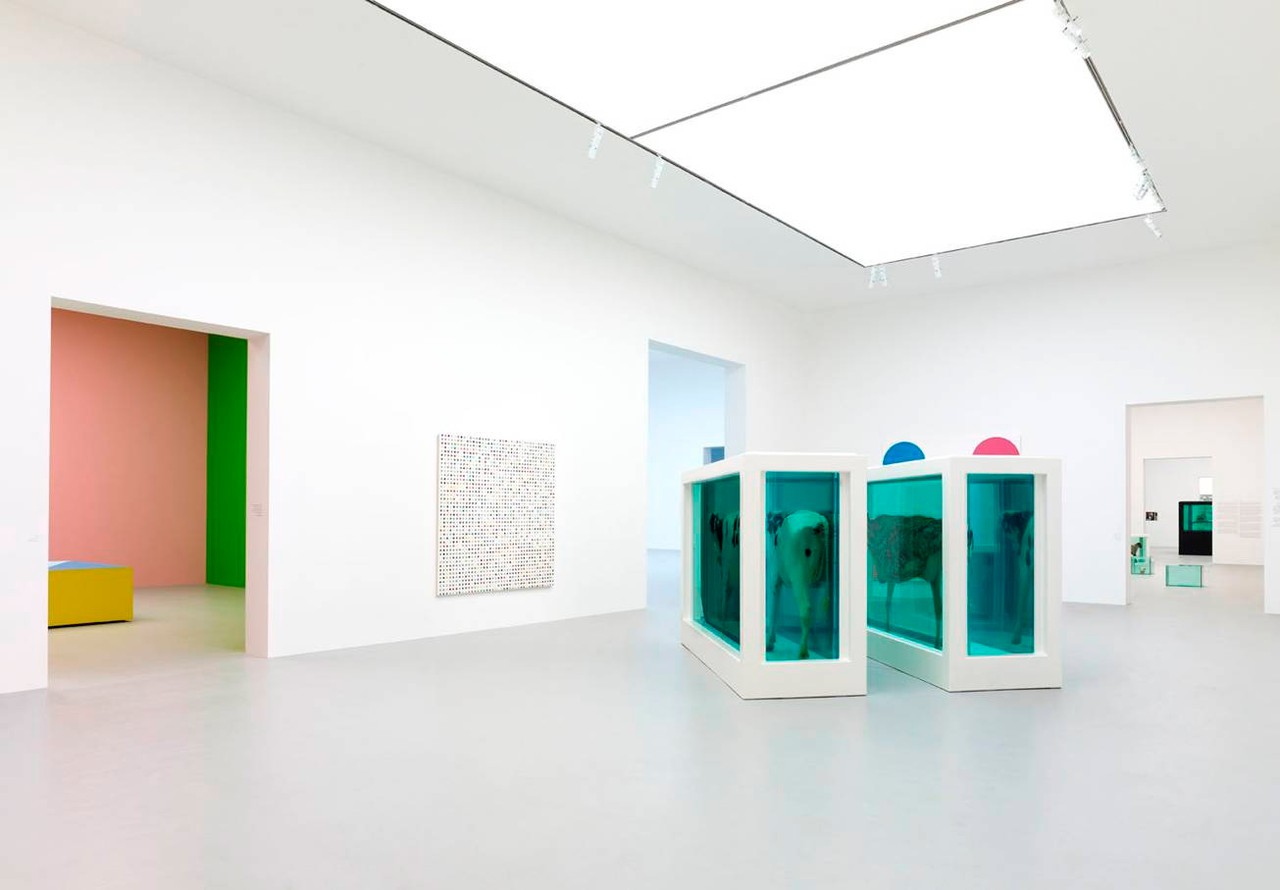
Damien Hirst, Relics
QM Gallery, Al Riwaq
Doha, Quatar
2013–2014

Liverpool Philharmonic Hall
Liverpool, United Kingdom
2012–2015
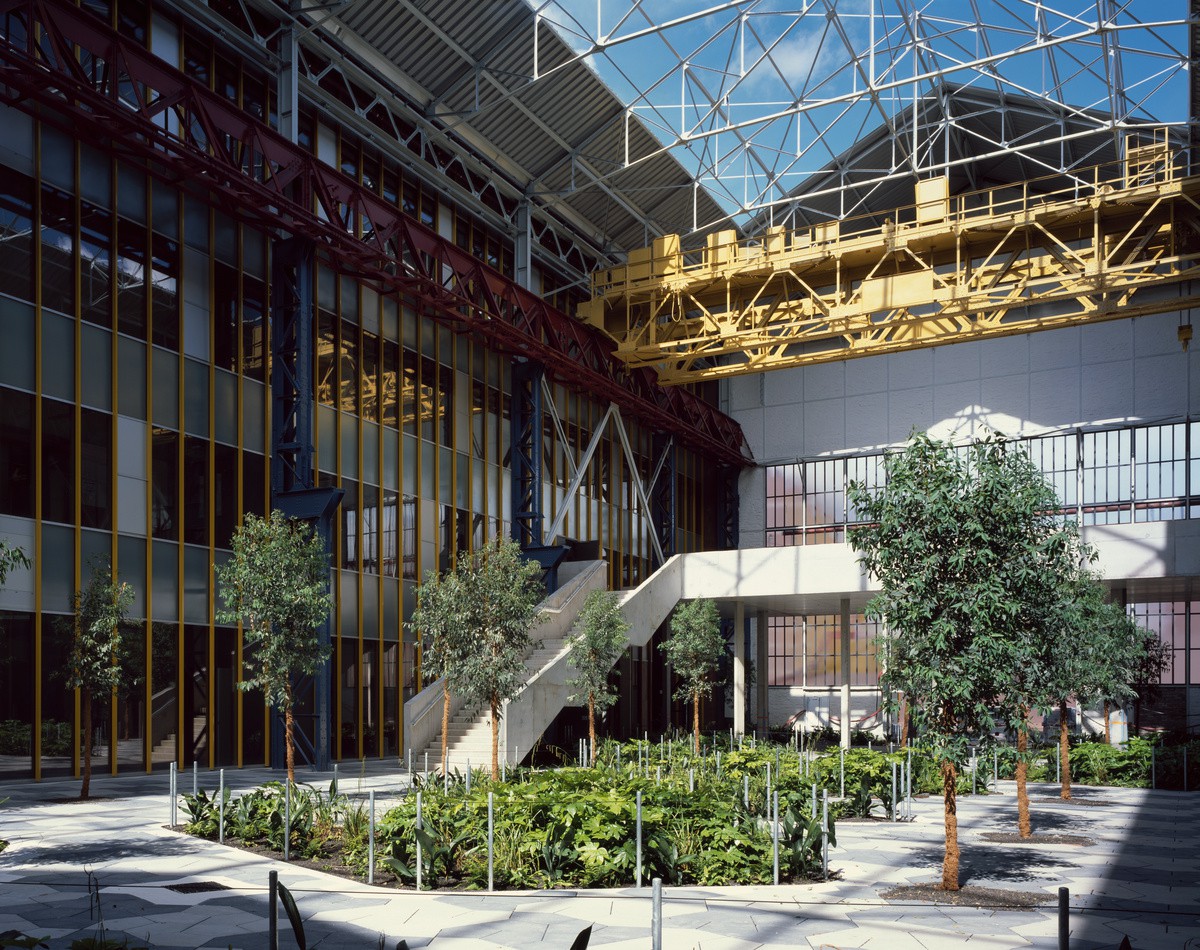
Lycée Hôtelier de Lille
Lille, France
2011–2016
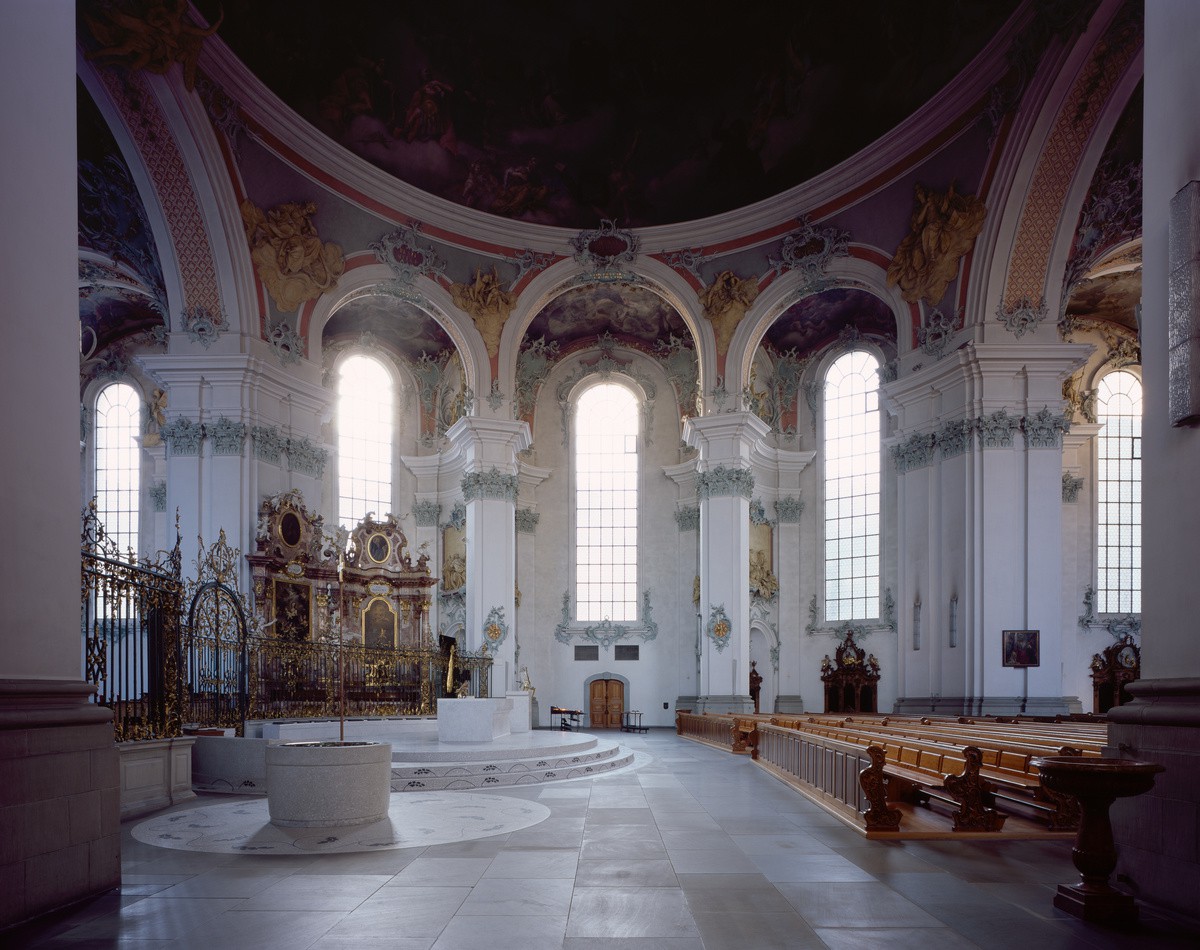
St Gallen Cathedral Chancel
St Gallen, Switzerland
2011–2013
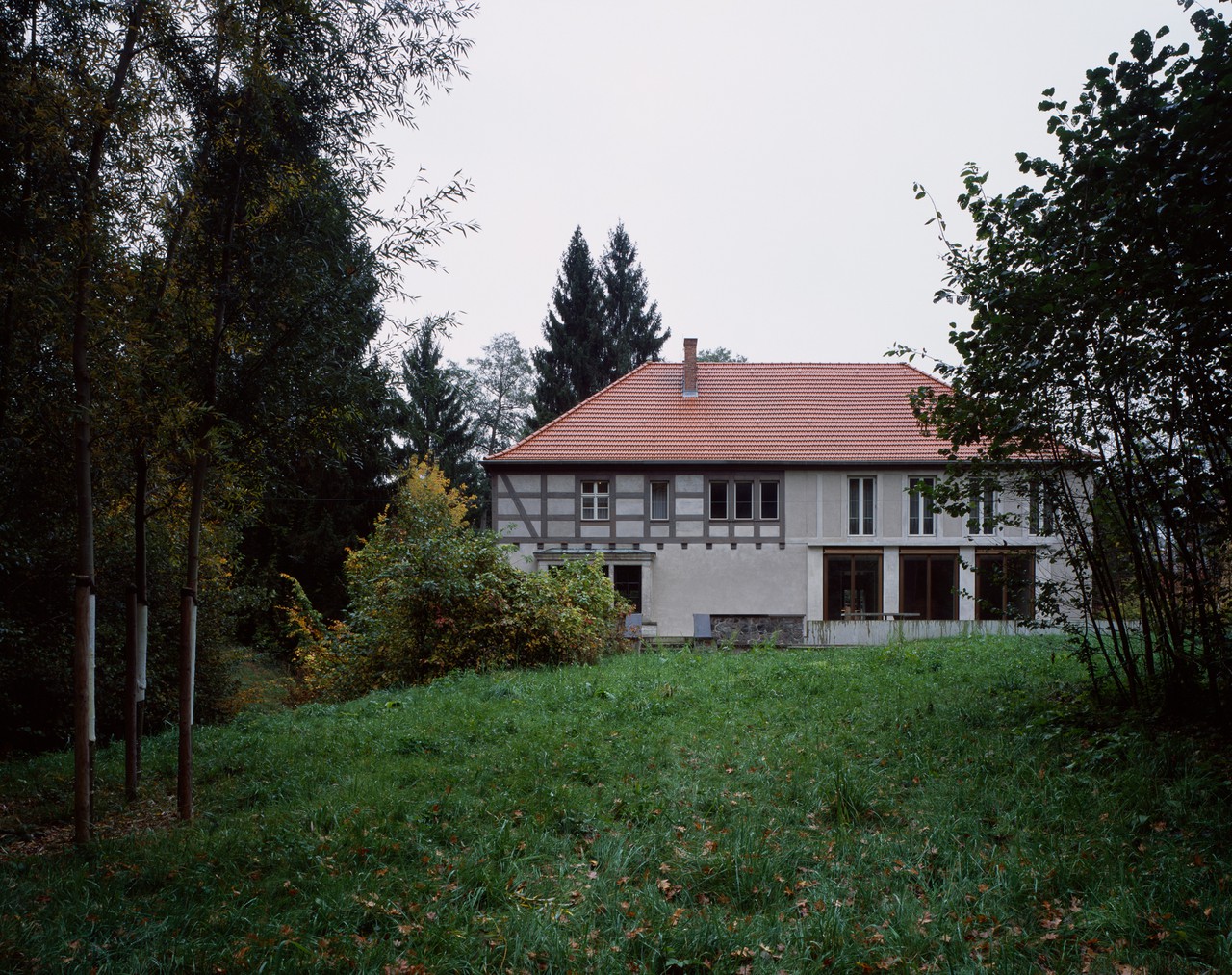
House for an Artist
Berlin, Germany
2010–2013
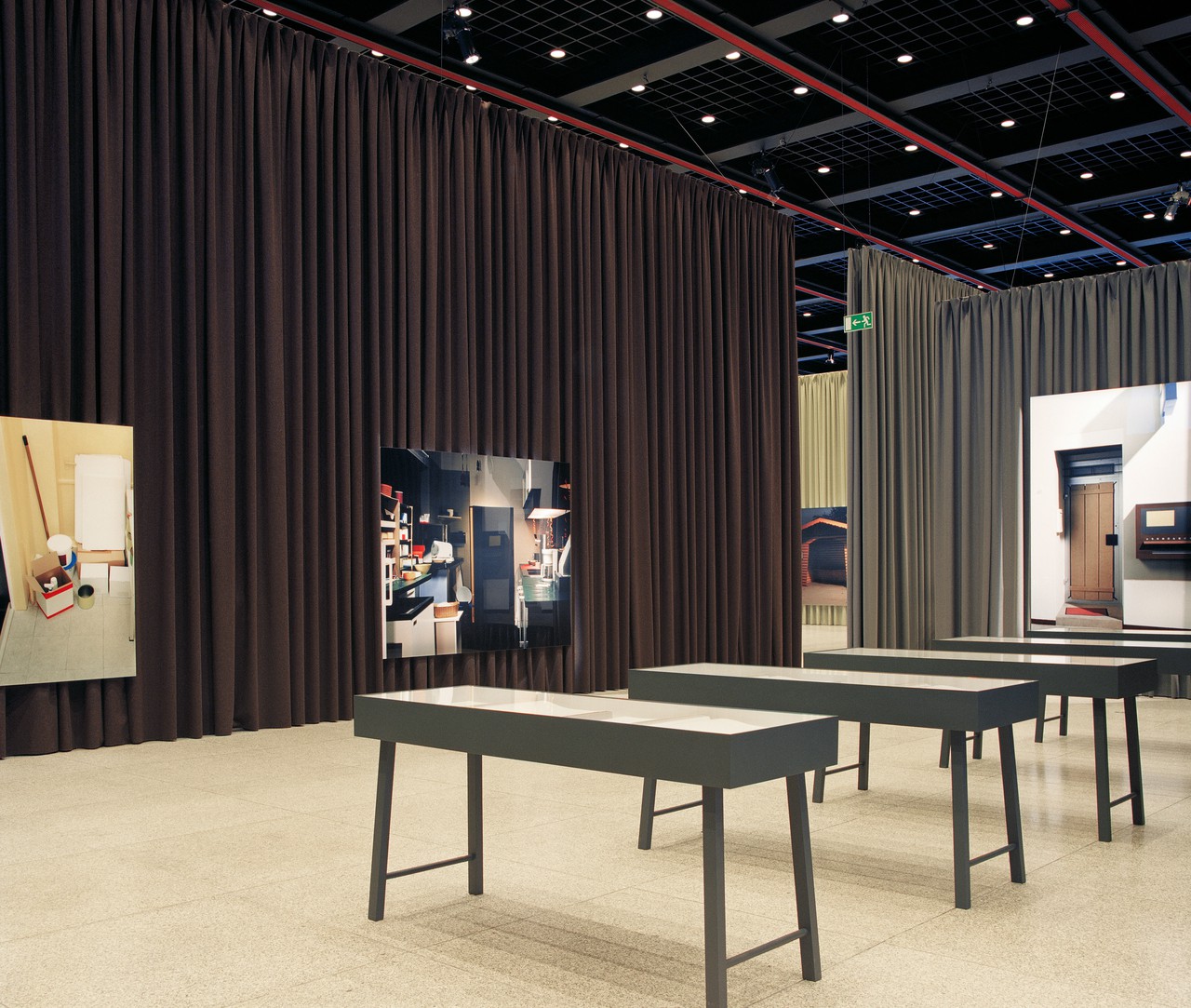
Thomas Demand, Nationalgalerie
Neue Nationalgalerie
Berlin, Germany
2009

Veemgebouw
Eindhoven, The Netherlands
2007–2022
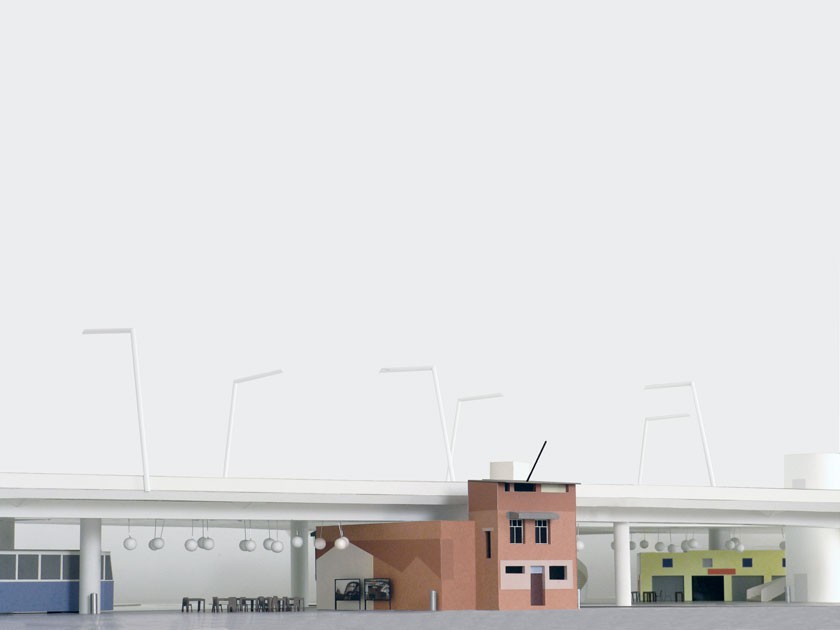
Nagelhaus
In collaboration with Thomas Demand
Zurich, Switzerland
2007–2010
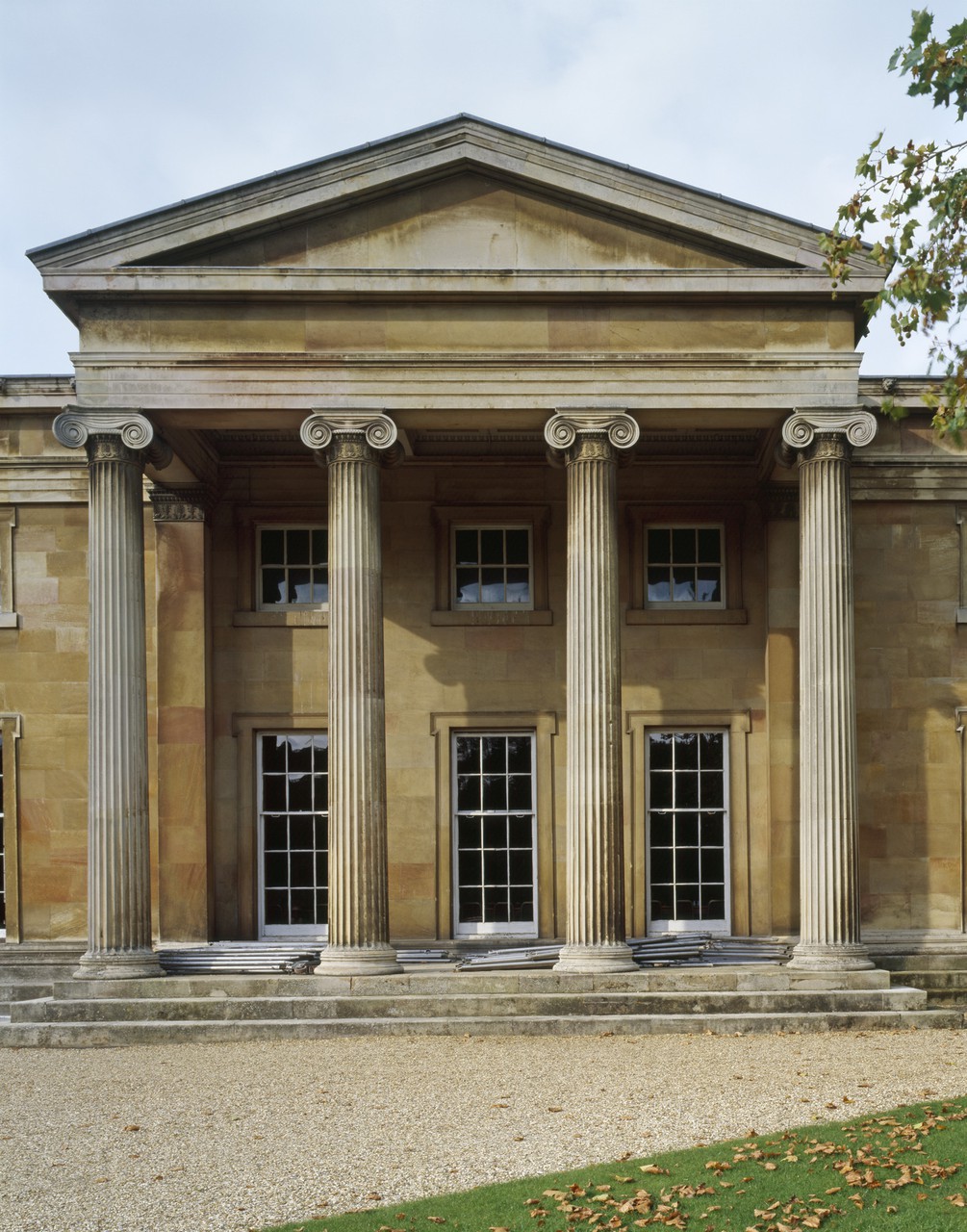
Dining Hall, Downing College
Cambridge, United Kingdom
2005–2009
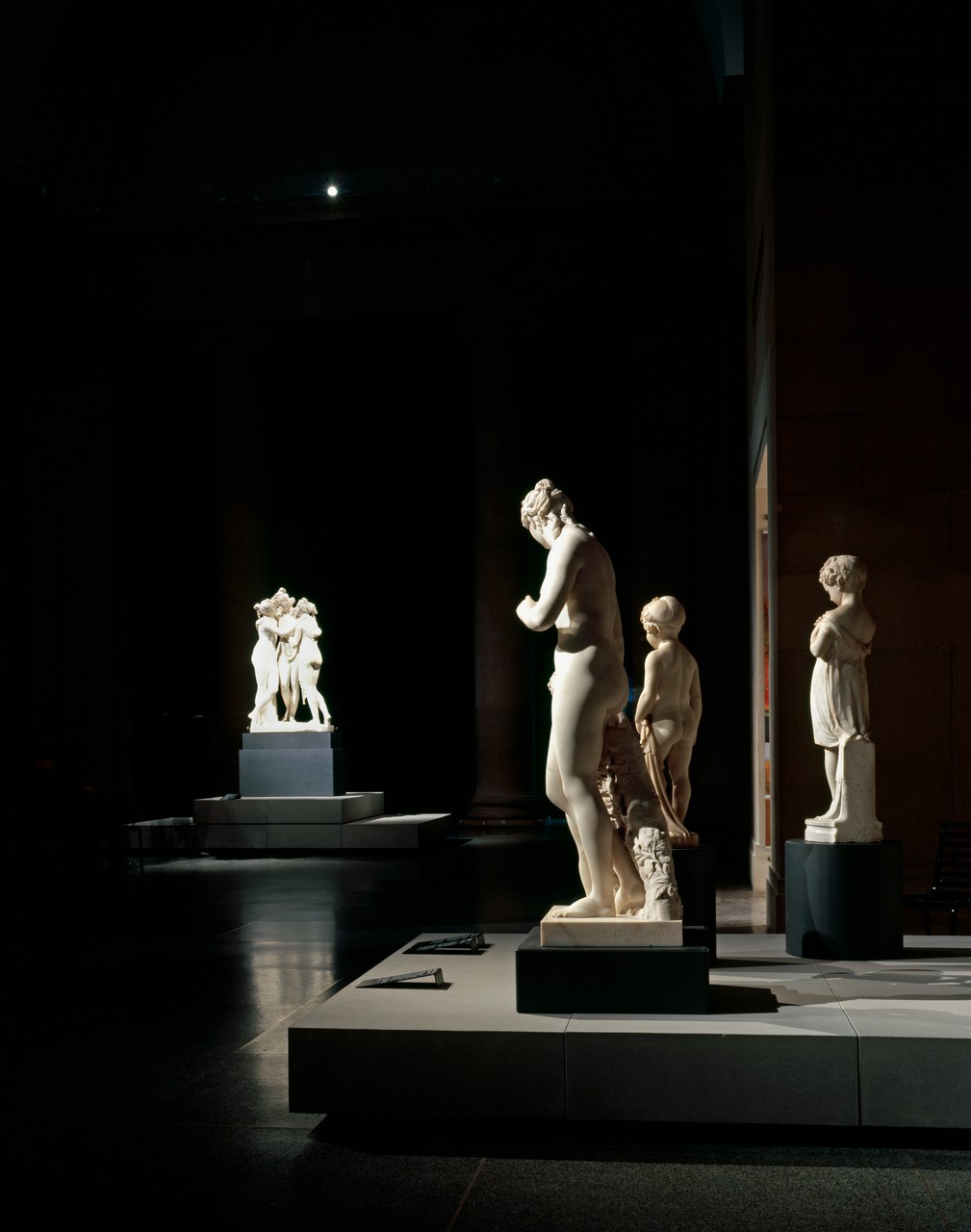
The Return of the Gods: Neoclassical Sculpture
Tate Britain
London, United Kingdom
2008
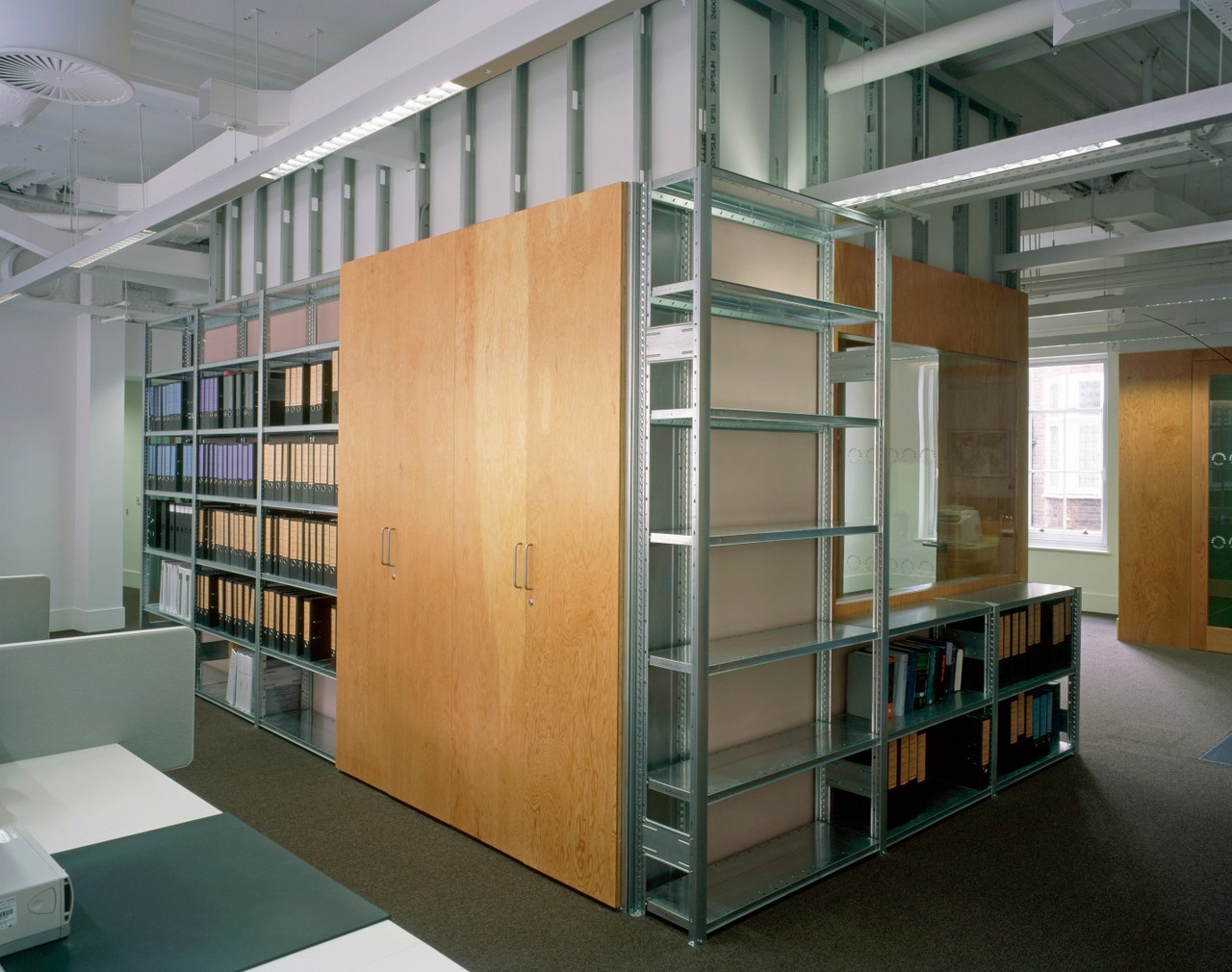
Arts Council England National Offices
London, United Kingdom
2006–2008
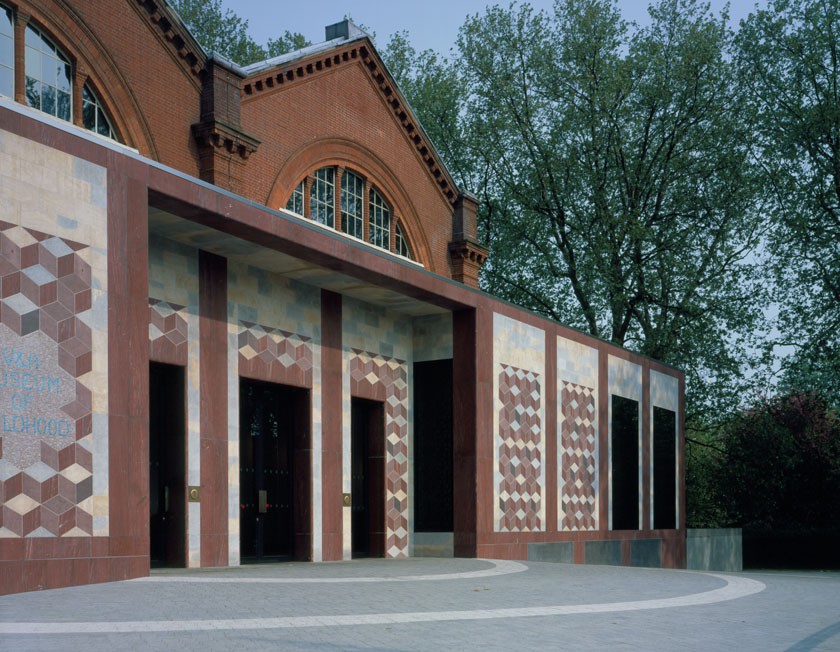
V&A Museum of Childhood
London, United Kingdom
2002–2007
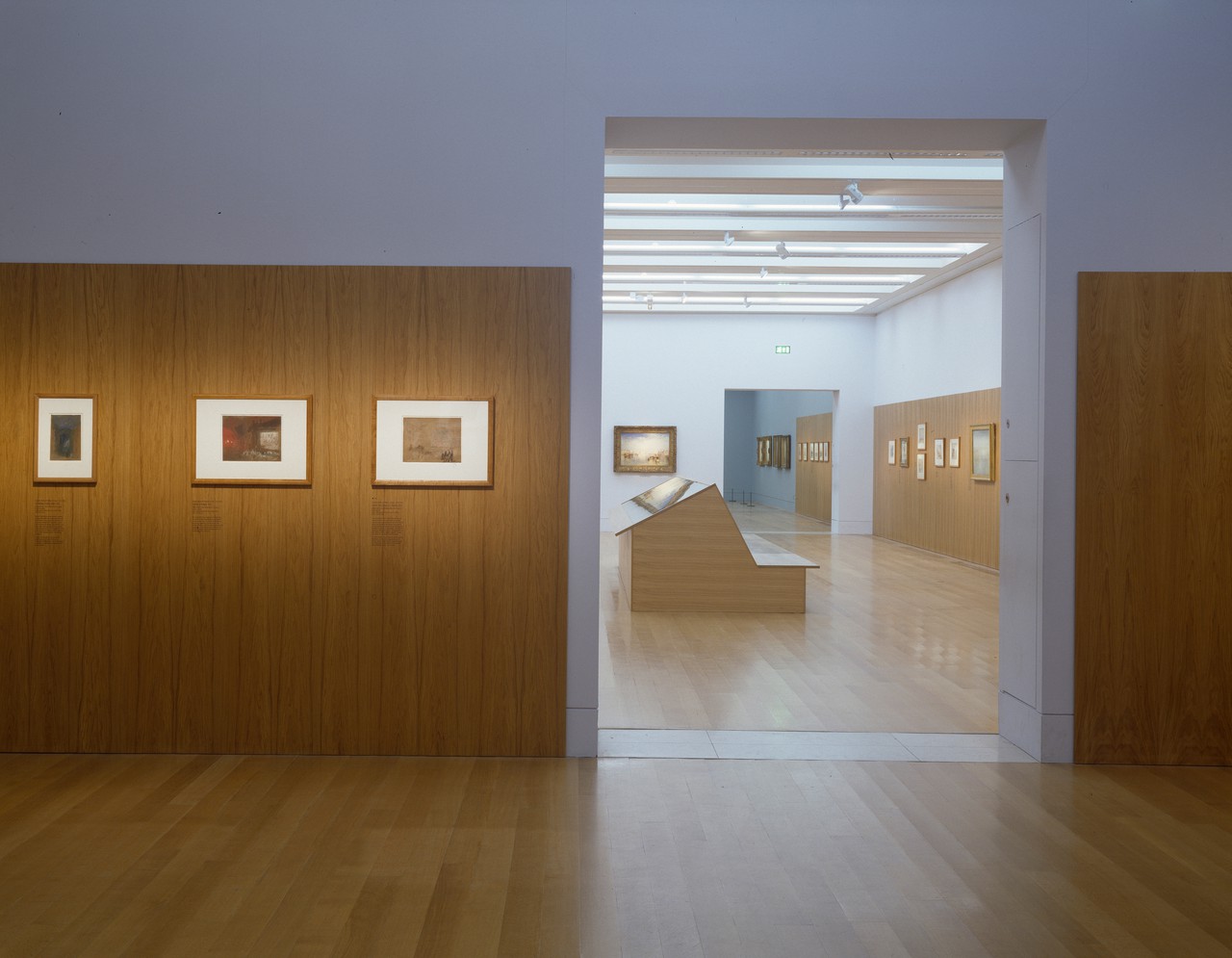
Turner and Venice
Tate Britain
London, United Kingdom
2003–2004
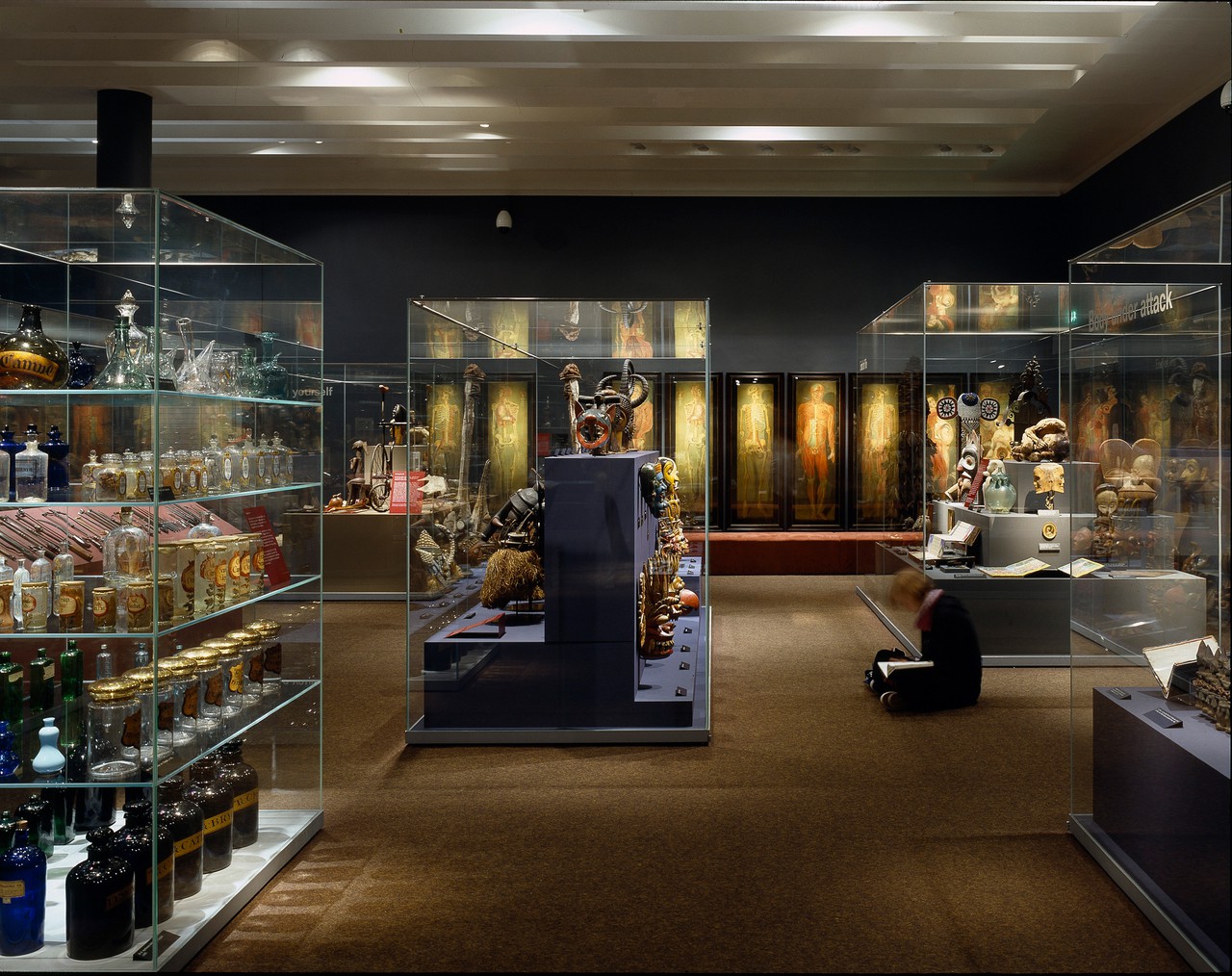
Medicine Man: The Forgotten Museum of Henry Wellcome
The British Museum
London, United Kingdom
2002–2003
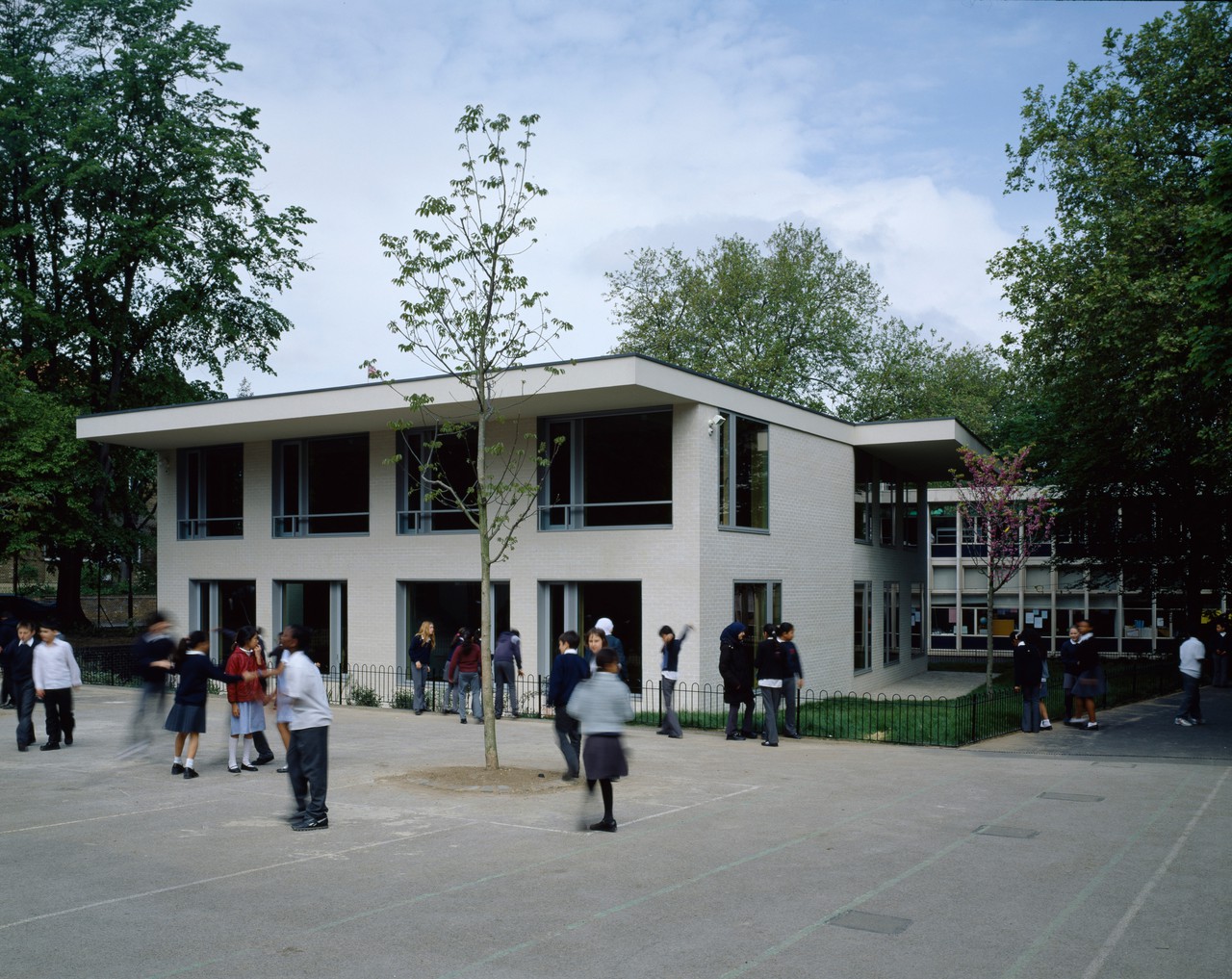
Hallfield School
London, United Kingdom
2001–2005
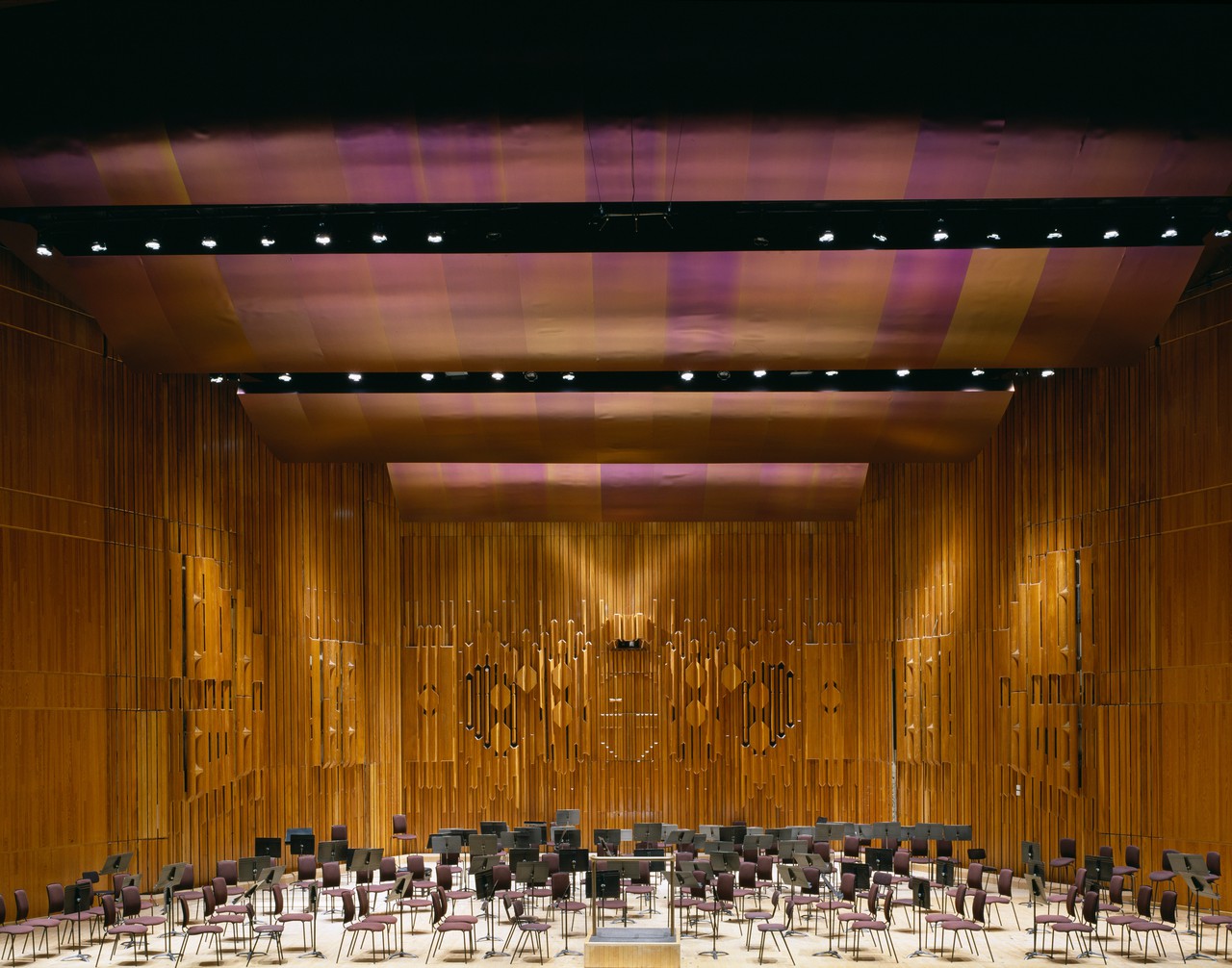
Barbican Concert Hall
London, United Kingdom
2000–2001
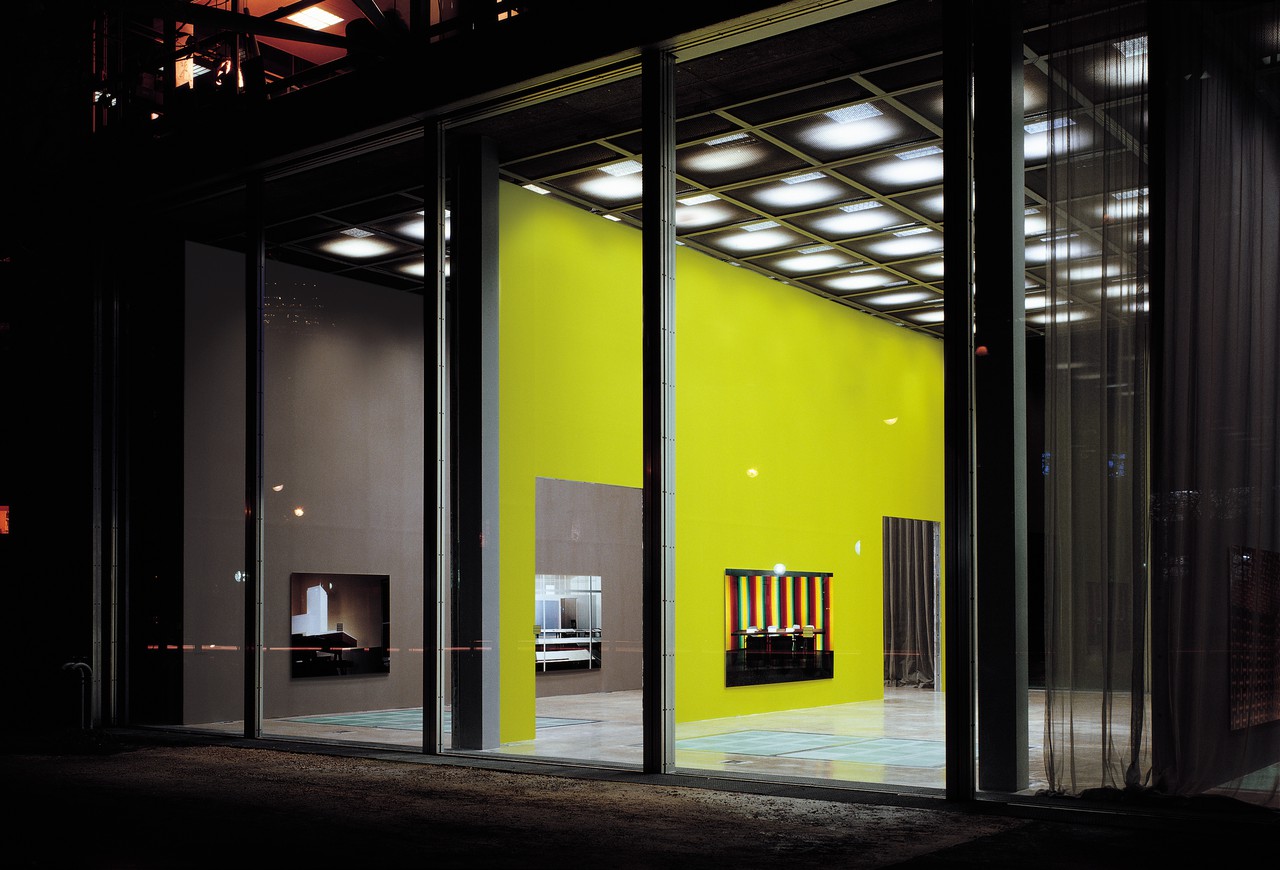
Thomas Demand, Fondation Cartier
Fondation Cartier pour l’art contemporain
Paris, France
2000–2001
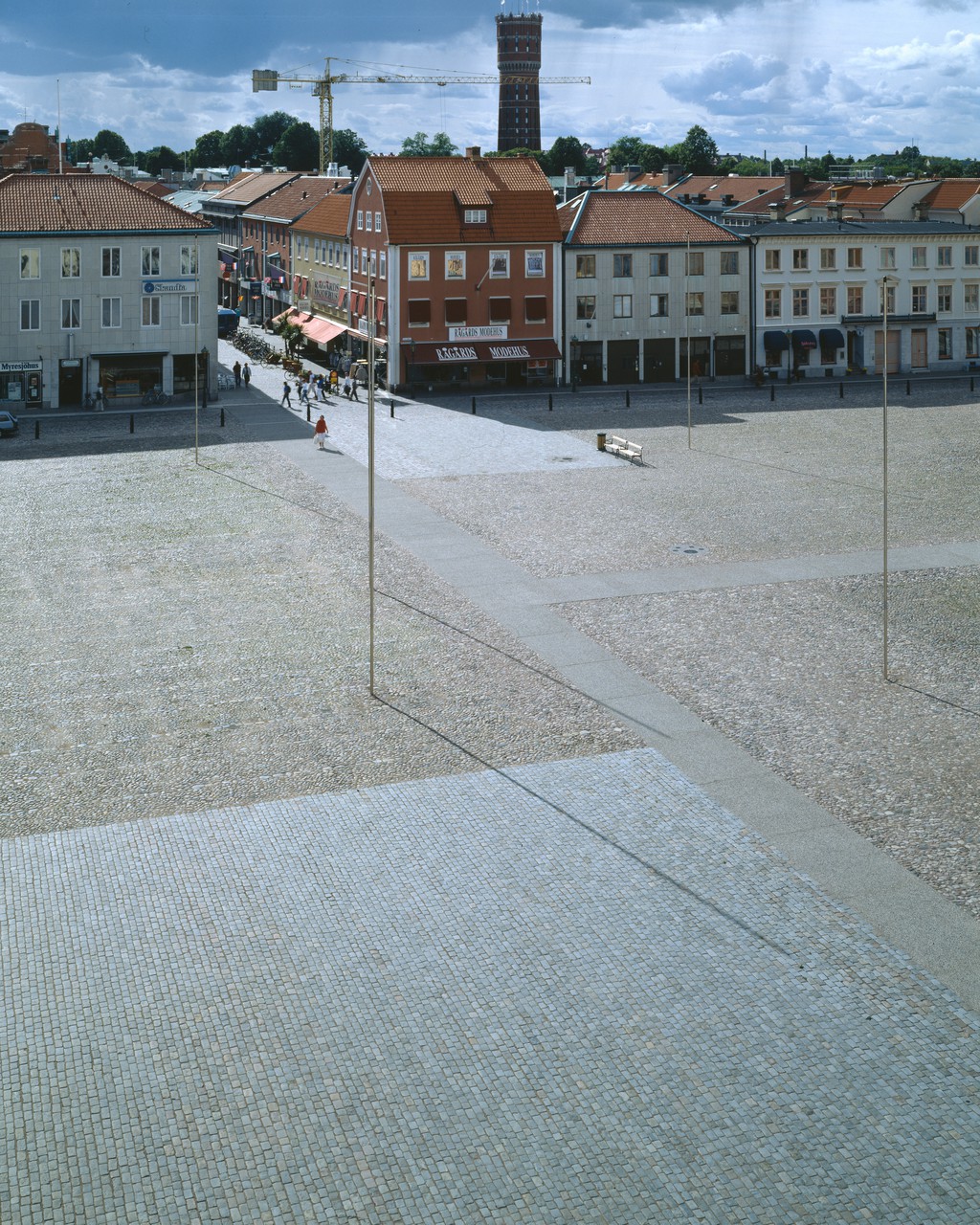
Kalmar Stortoget
In Collaboration with Eva Löfdahl
Kalmar, Sweden
1999–2003
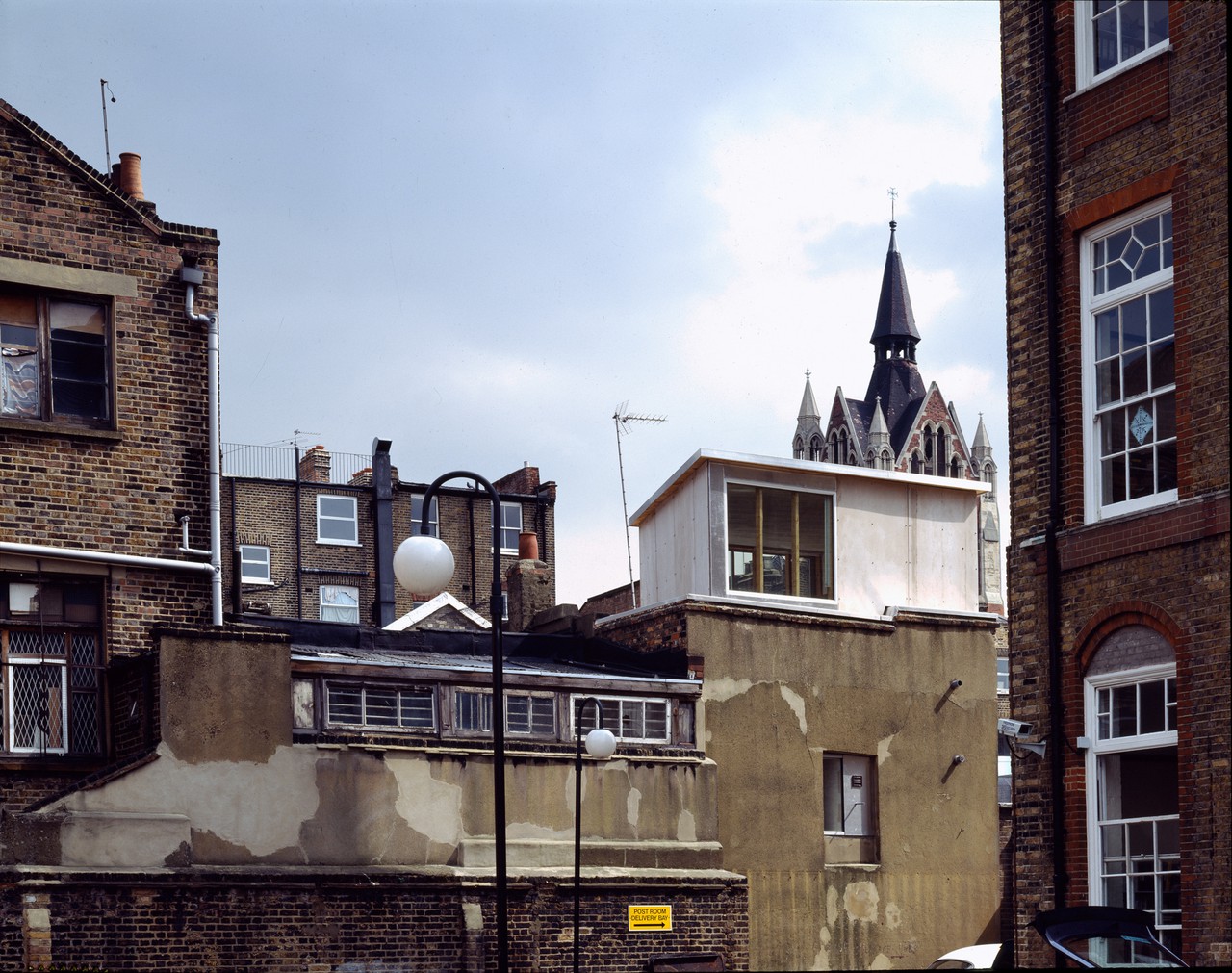
Studio House, North London
London, United Kingdom
1993–1994
