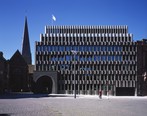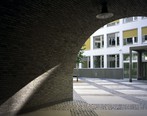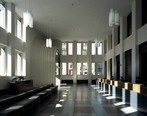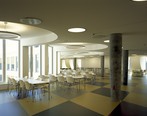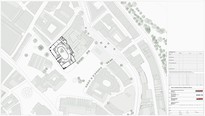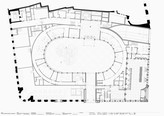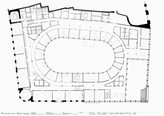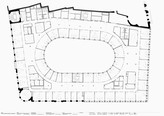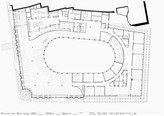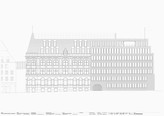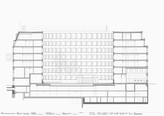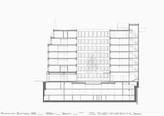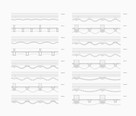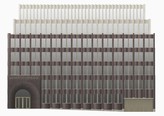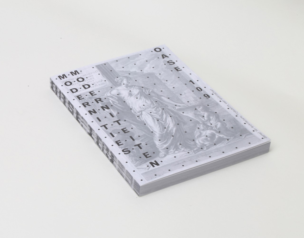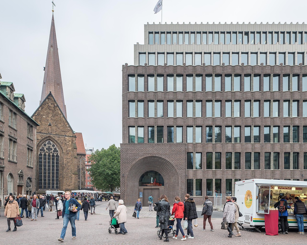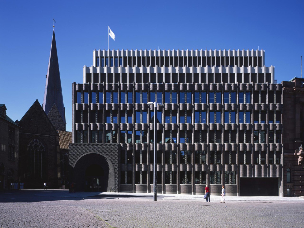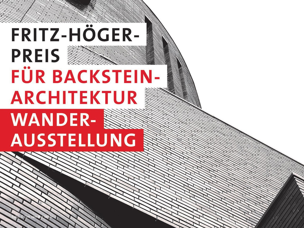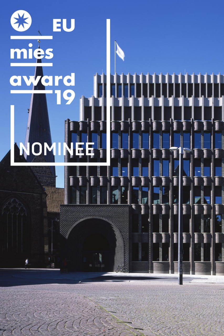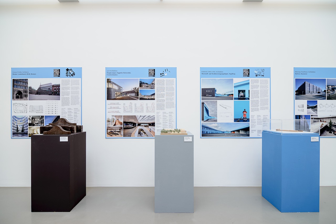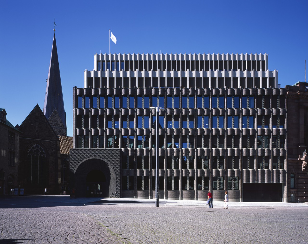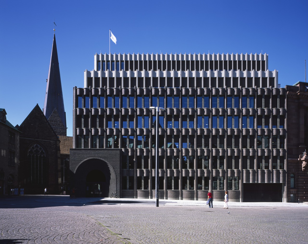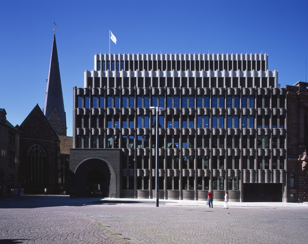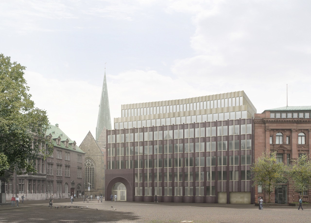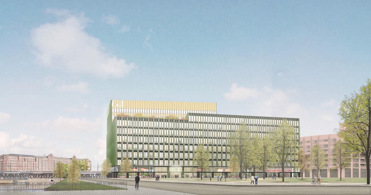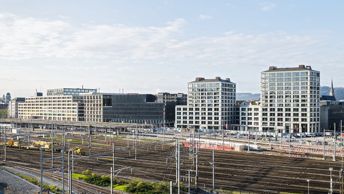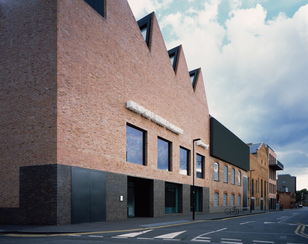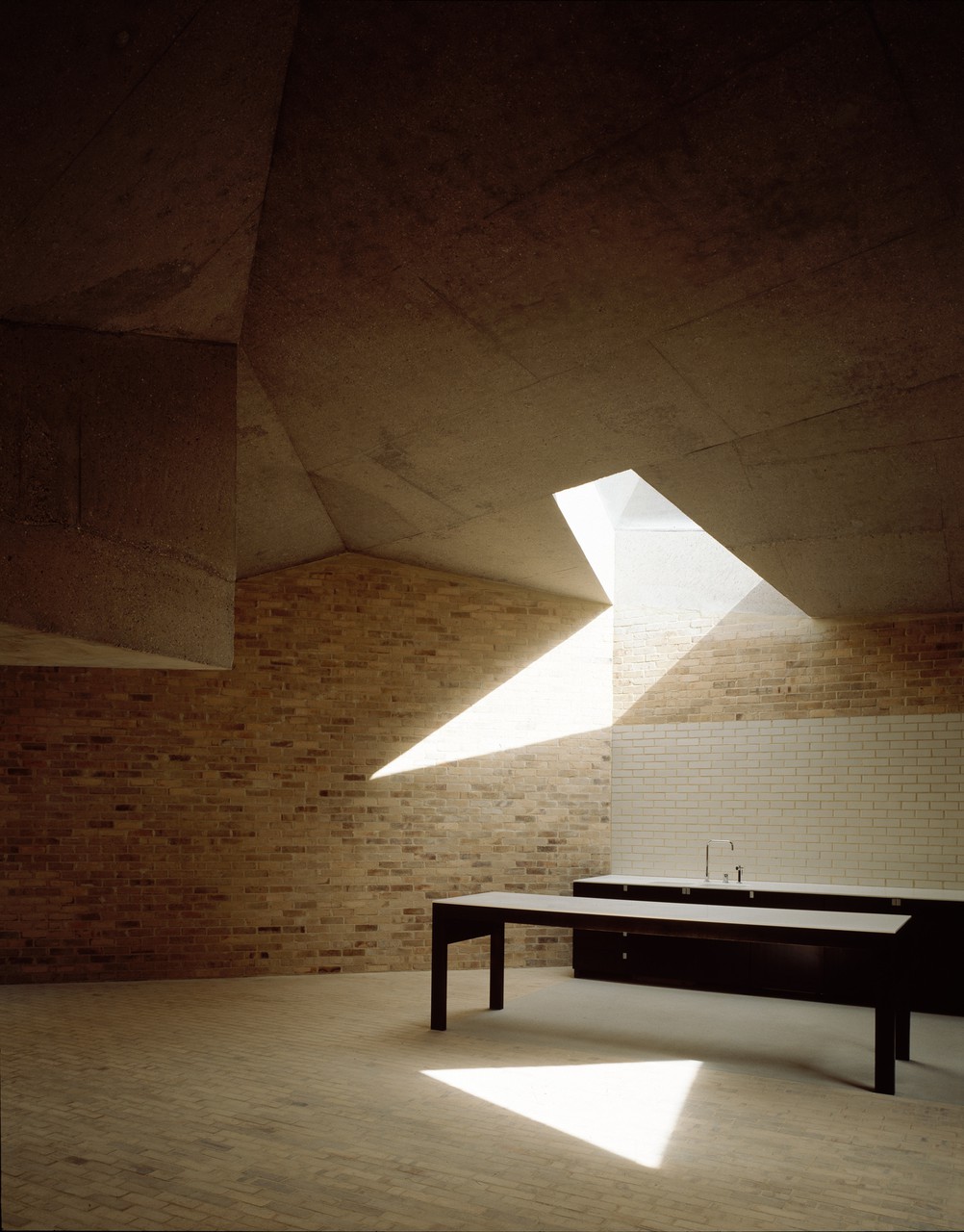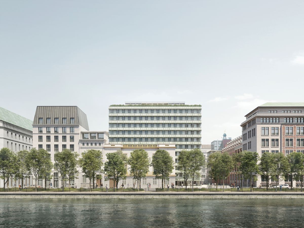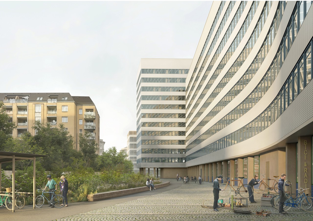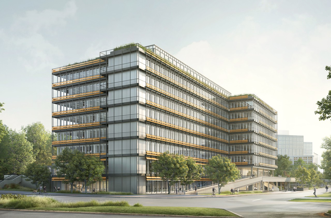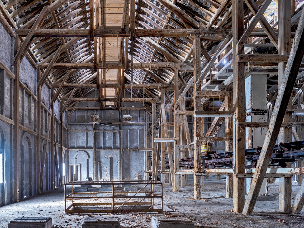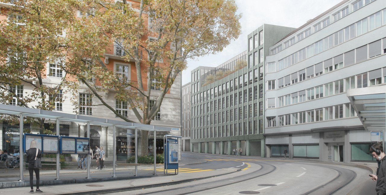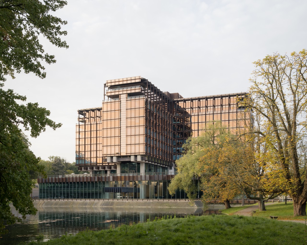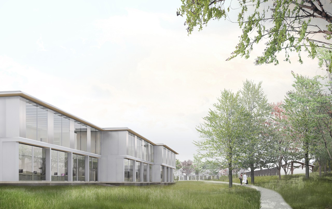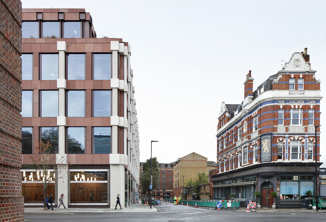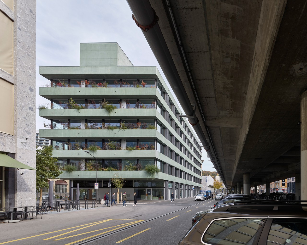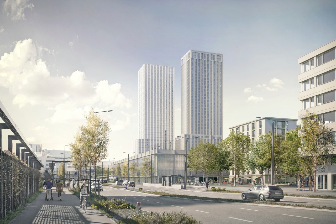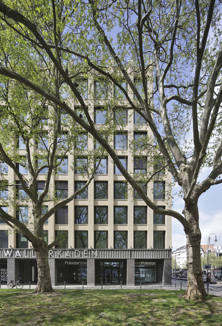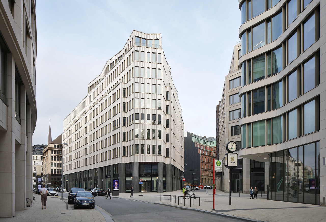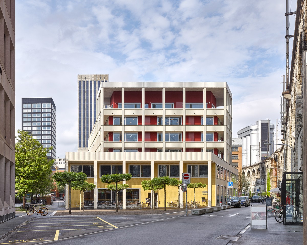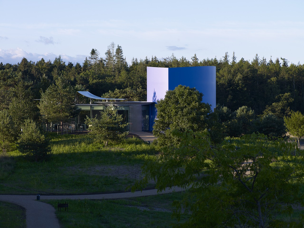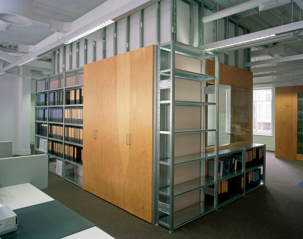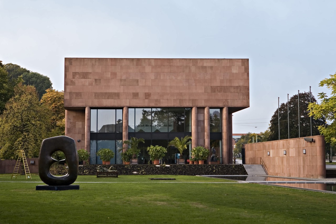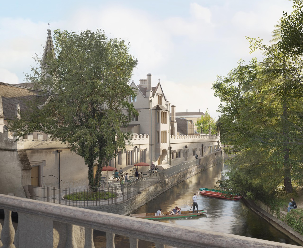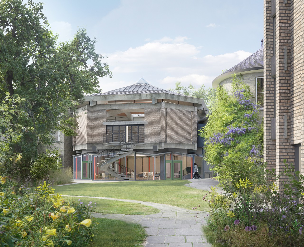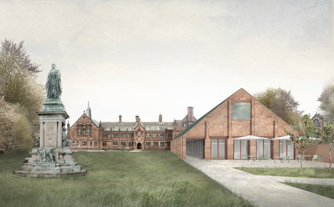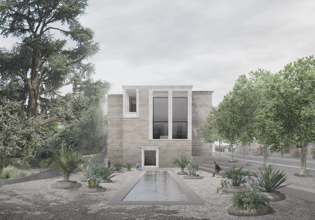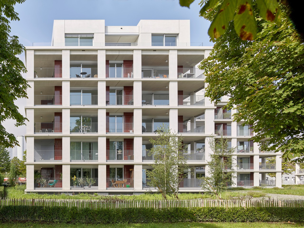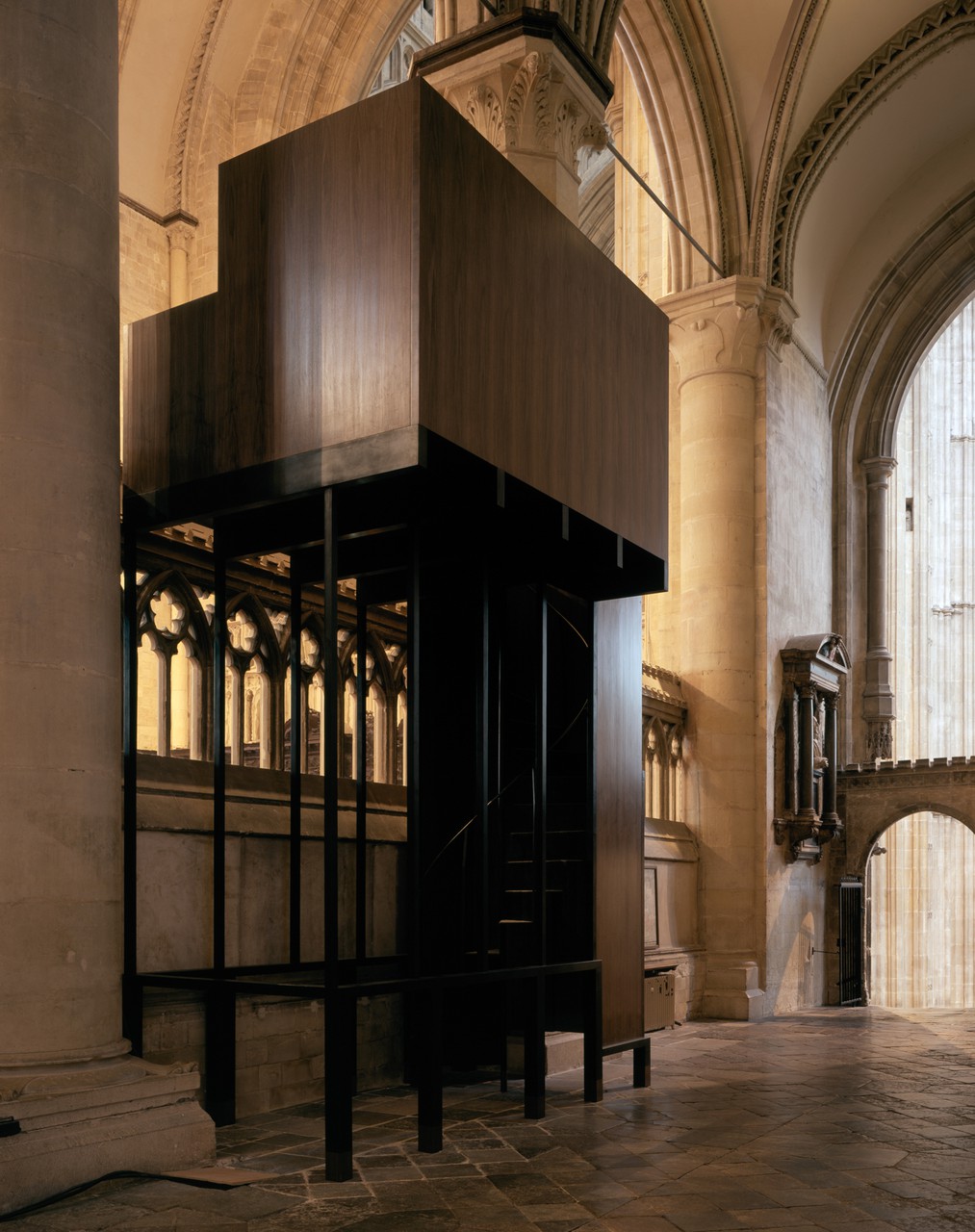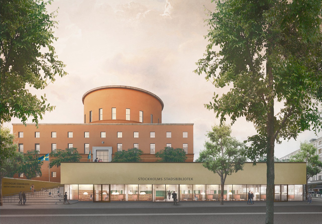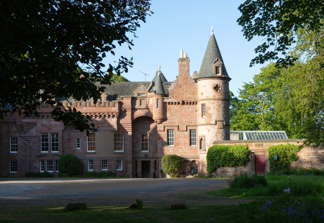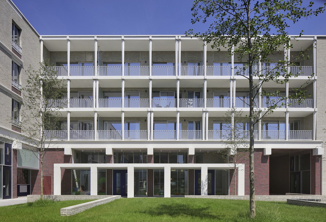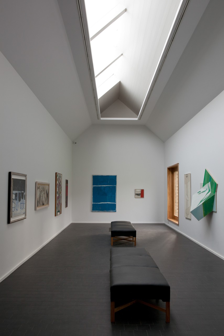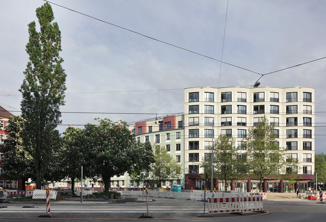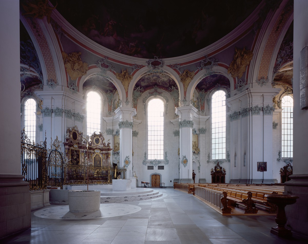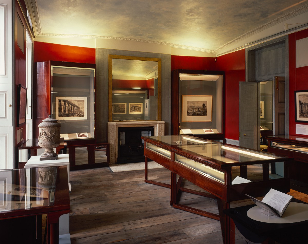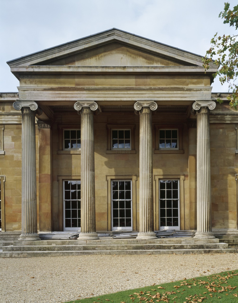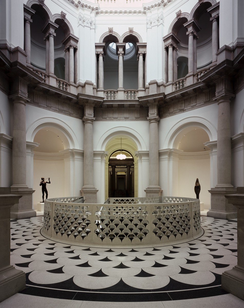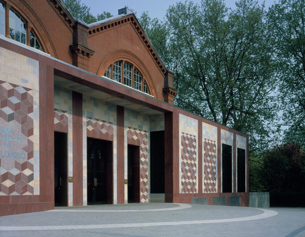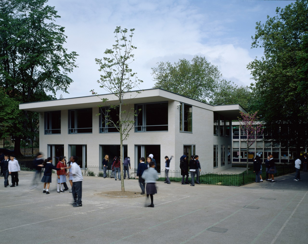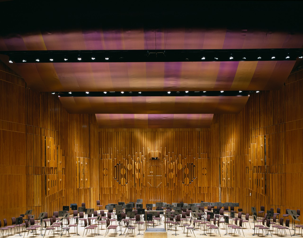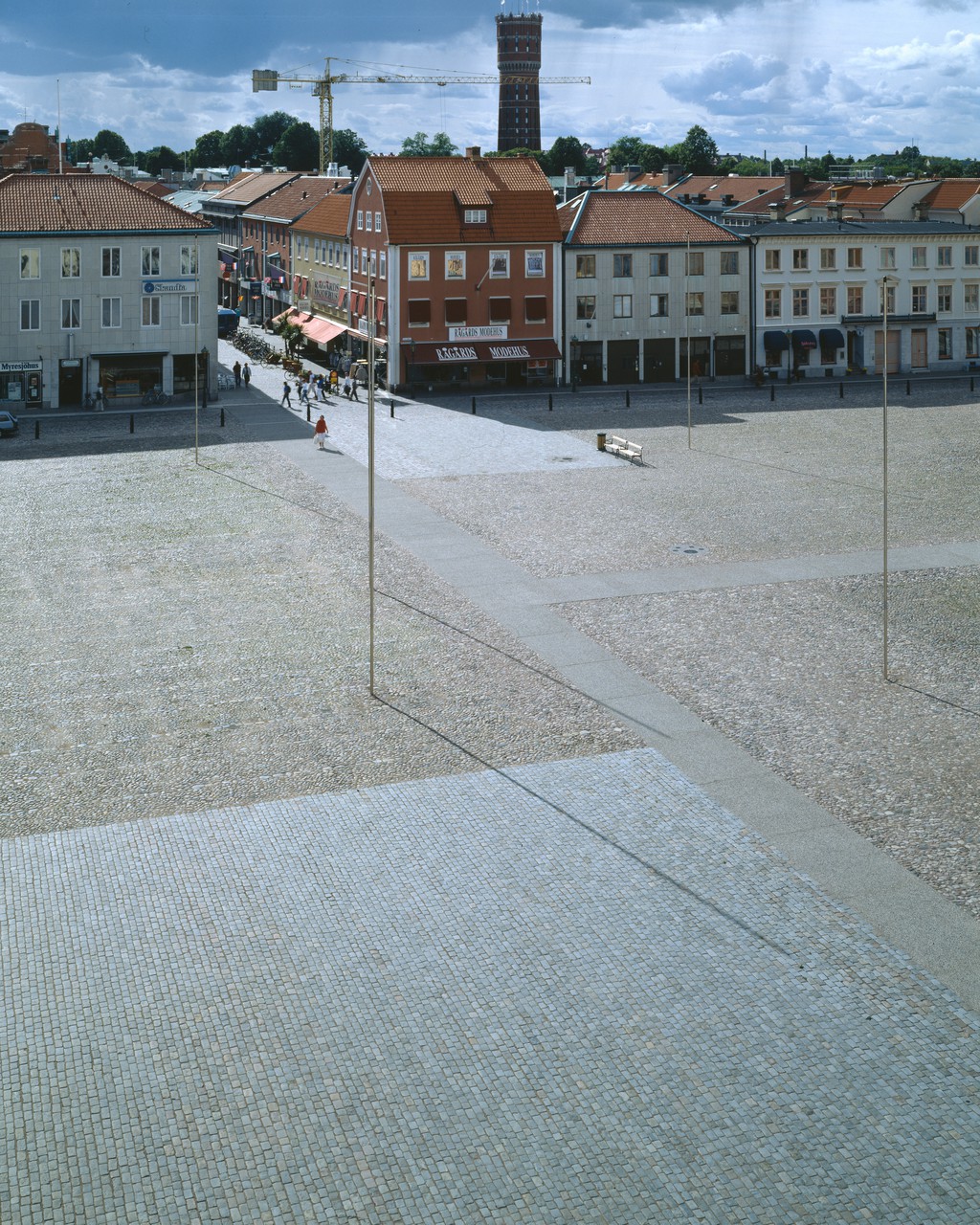Bremer Landesbank Headquarters
Bremen, Germany 2011–2016
Client: Bremer Landesbank UNESCO World Heritage Site Grand Prix, Fritz-Höger-Preis 2017
The commission for the headquarters of the Bremer Landesbank was won in a limited competition organised by the city and the client. The building is located on the cathedral square in the medieval core of the city, adjacent to the famous renaissance town hall, and facing the Romanesque cathedral. The headquarters provides offices and facilities for the Bank’s five hundred staff, as well as a banking hall for its customers on the corner of the square.
Related news
Writing
A Conversation with Adam Caruso
Adam Caruso was interviewed for OASE Journal's edition on modernity. Emailing with the issue's editors, Tom Avermaete and Hans Teerds, he discusses the nuances of what it means to be 'modern' and how to engage with a cities architectural codes and conventions while adding to its definition of history.
Adam Caruso will give the lecture, The Historic Present, as part of the ETH Zurich's 'Future Monuments' series of talks.
Bremer Landesbank has won the Bund Deutscher Architekten Architecture Award 2019 for construction.
Florian Zierer will be giving a lecture at TU Braunschweig to mark the opening of the exhibition of the 2017 Fritz-Höger-Award.
The Bremer Landesbank Headquarters in Bremen has been nominated for the European Union Prize for Contemporary Architecture – Mies van der Rohe Award 2019.
Caruso St John's new headquarters building for the Bremer Landesbank in Bremen is a finalist for the 2018 DAM Award for architecture in Germany. The jury met to decide the winning scheme in autumn and the winner will be announced on 26th January 2018.
Longlist
RIBA International Prize 2018
The Bremer Landesbank headquarters in Bremen is one of 62 projects longlisted for the 2018 RIBA International Prize. The winner will be announced in December 2018.
Caruso St John's new headquarters building for the Bremer Landesbank in Bremen has been shortlisted for the 2018 DAM Award for architecture in Germany. The jury will meet to decide the winning scheme in autumn and the winner will be announced in January 2018.
The Bremer Landesbank Headquarters has been awarded a commendation in the 2017 Deutscher Architekturpreis.
Caruso St John Architects' project for the Bremer Landesbank headquarters in Bremen has won the Grand Prix at the 2017 Fritz-Höger Prize for Brick Architecture.
Lecture
Peter St John at Bremer Zentrum für Baukultur
Bremer Zentrum für Baukultur, Bremen, Germany
12 September 2011
Peter St John will be giving a lecture on the Bremer Landesbank at the Bremer Zentrum für Baukultur.
Caruso St John have won the competition to design the new 23,000sq m building for the Bremer Landesbank head office in the Domshof, Bremen's historic market square.
Credits
Location
Bremen, Germany
Date
2011–2016
Client
Bremer Landesbank
Heritage
UNESCO World Heritage Site
Construction cost
€41m
Area
25,000 m²
Caruso St John Architects
Adam Caruso, Peter St John, Florian Zierer
Project architect
Bernd Schmutz (competition, 2011), Pablo Donet (2011-2016)
Project team
Klemen Breitfuss, Marco Caviezel, Tenzin Dawa, Marco Kistler, Philipp Knorr, Belinda Langasdalen, Martin Pasztori, Moritz Pürckhauer, Isabel Rüttimann, Lino Saam, Michael Schneider, Astrid Smitham, Florian Summa, Rainer Tscherrig, Steffi Wedde, Norbert Zambelli
Structural engineer
STB Döhren-Sabotke-Triebold & Partner
Services engineers
S&I Planung, Taube & Goerz, V&W Planung
Cost consultant
BAL Bauplanungs und Steuerungs GmbH
Site management
BAL Bauplanungs und Steuerungs GmbH
Façade engineer
ATF
Building physics
Ingenieurbüro von Rekowski und Partner mbB
Main contractor
Leonhard Weiss GmbH & Co. KG
Brick façade contractor
Jürgen Janßen GmbH
Courtyard façade and interior fit- out contractor
Lindner Group KG
Photography
Hélène Binet
Awards
Grand Prix, Fritz-Höger-Preis
BDA-Architekturpreis Nike – Nike für Fügung
Finalist, DAM Preis für Architektur
Commendation, Deutsche Architekturpreis
Nominated, EU Mies van der Rohe Award
Longlisted, RIBA International Prize
