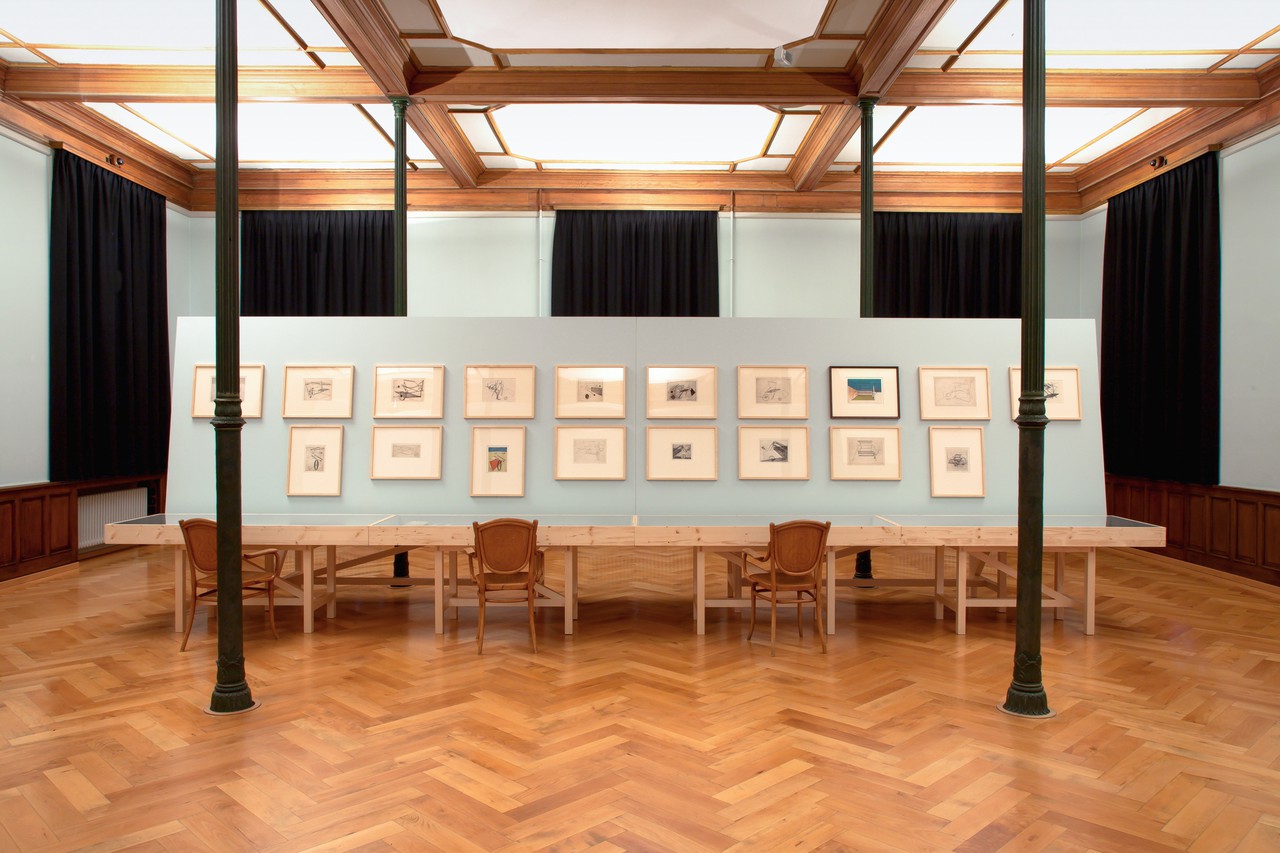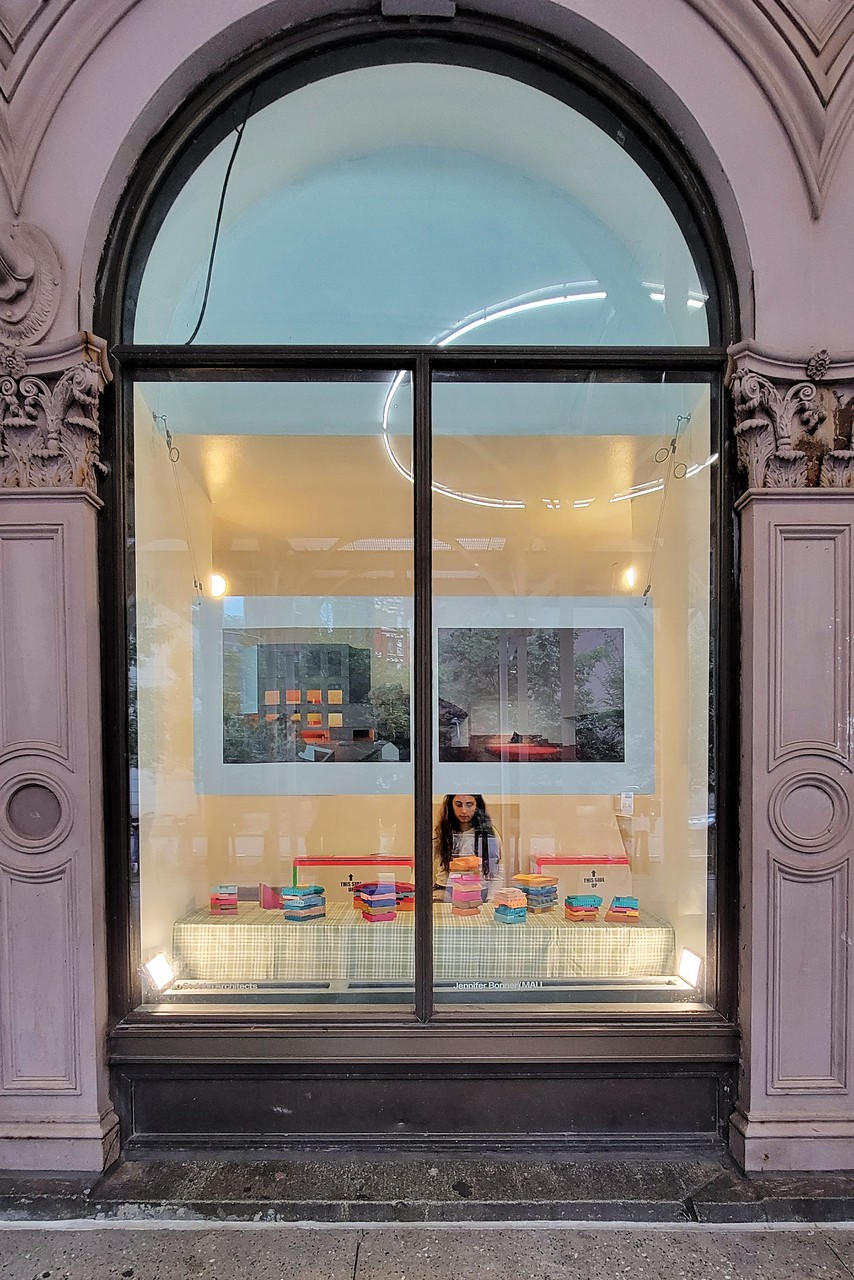Centre for Tourism and Culture
Ascona, Switzerland 2004
Client: Council of Ascona Competition, first prize
Caruso St John Architects won an international competition for the design of a new Cultural and Tourist Centre in the Swiss town of Ascona, known for its lake-edge promenade on Lake Maggiore. The new building would have provided a 1,200-seat concert hall and was intended as a permanent venue for the town's annual music festival, as a conference venue, and as a gallery for the collections of the town's existing art museum.
The design proposed a building of unusual simplicity, working like a palazzo on three big floors. Reception facilities were located on the ground floor, the museum was placed on the first floor, and the concert hall was on the top floor, with its foyers around the external perimeter of the hall. The hall volume allowed the centre to have an outward aspect over the town and to be seen from the surrounding district and lake edge. The centre was designed to appear as a city crown, reminiscent of the baroque churches and medieval castles that punctuate towns in the Ticino. The building was cast in white concrete, with marble aggregate exposed by a fine vertical tooling of the surface. From a distance the centre would have radiated a brilliant white, at closer range sparkling in the clear alpine light.
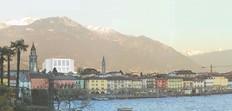
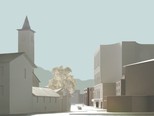

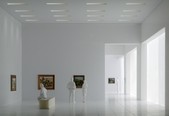
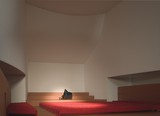
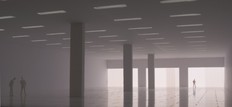
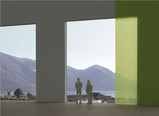
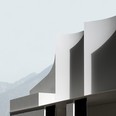
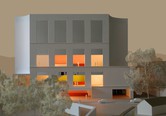
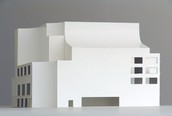
Competition entry
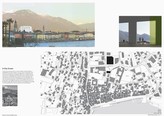
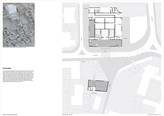
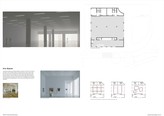
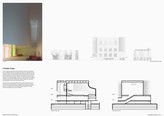
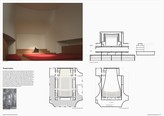
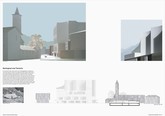
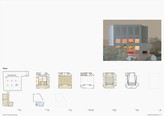
Related news
Caruso St John's competition models for the Ascona Centre for Tourism and Culture and the Musée Cantonal des Beaux‑Arts Lausanne feature in an exhibition at the Cooper Union, New York.
Credits
Location
Ascona, Switzerland
Date
2006
Area
10,000 m²
Budget
60m CHF
Client
Council of Ascona
Caruso St John Architects
Adam Caruso, Peter St John
Project team
Lorenzo De Chiffre, Christiane Felber, Adam Khan, Ah-Ra Kim, David Kohn, Aureliusz Kowalczyk, James Payne, Sabine Rosenkranz, Bernd Schmutz, Michael Schneider, Kerstin Treiber, Stephanie Webs, Frank Wössner
Structural and Services engineers
Arup
Cost consultant
Büro für Bauökonomire
Related projects
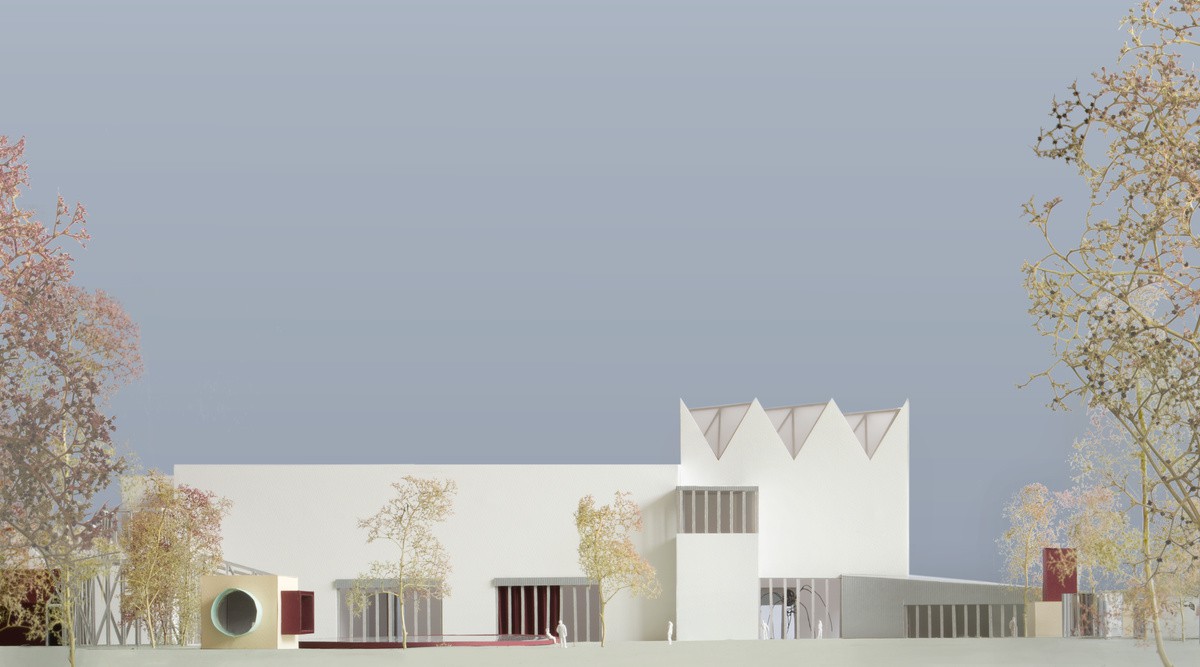
Latvian Museum of Contemporary Art
Riga, Latvia
2016

Liverpool Philharmonic Hall
Liverpool, United Kingdom
2012–2015
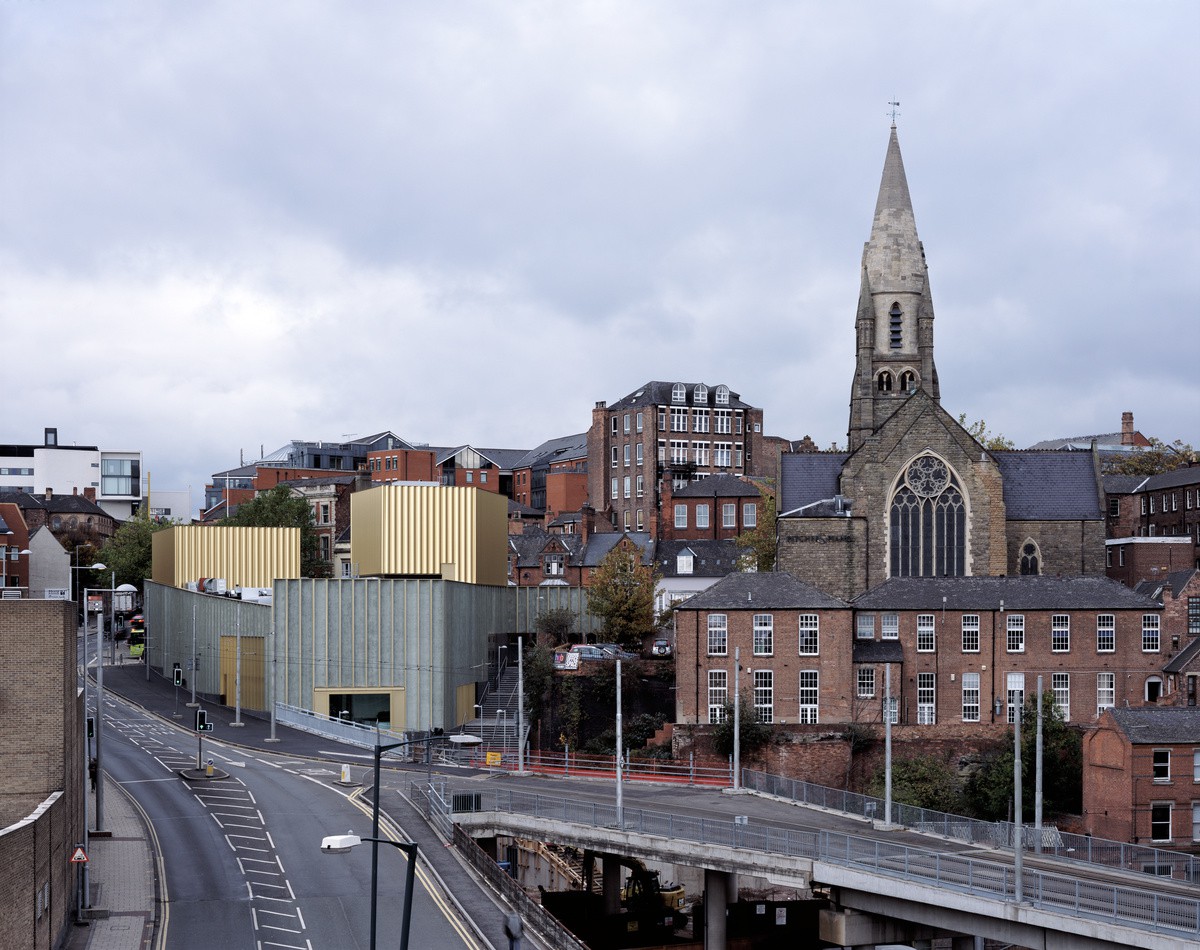
Nottingham Contemporary
Nottingham, United Kingdom
2004–2009
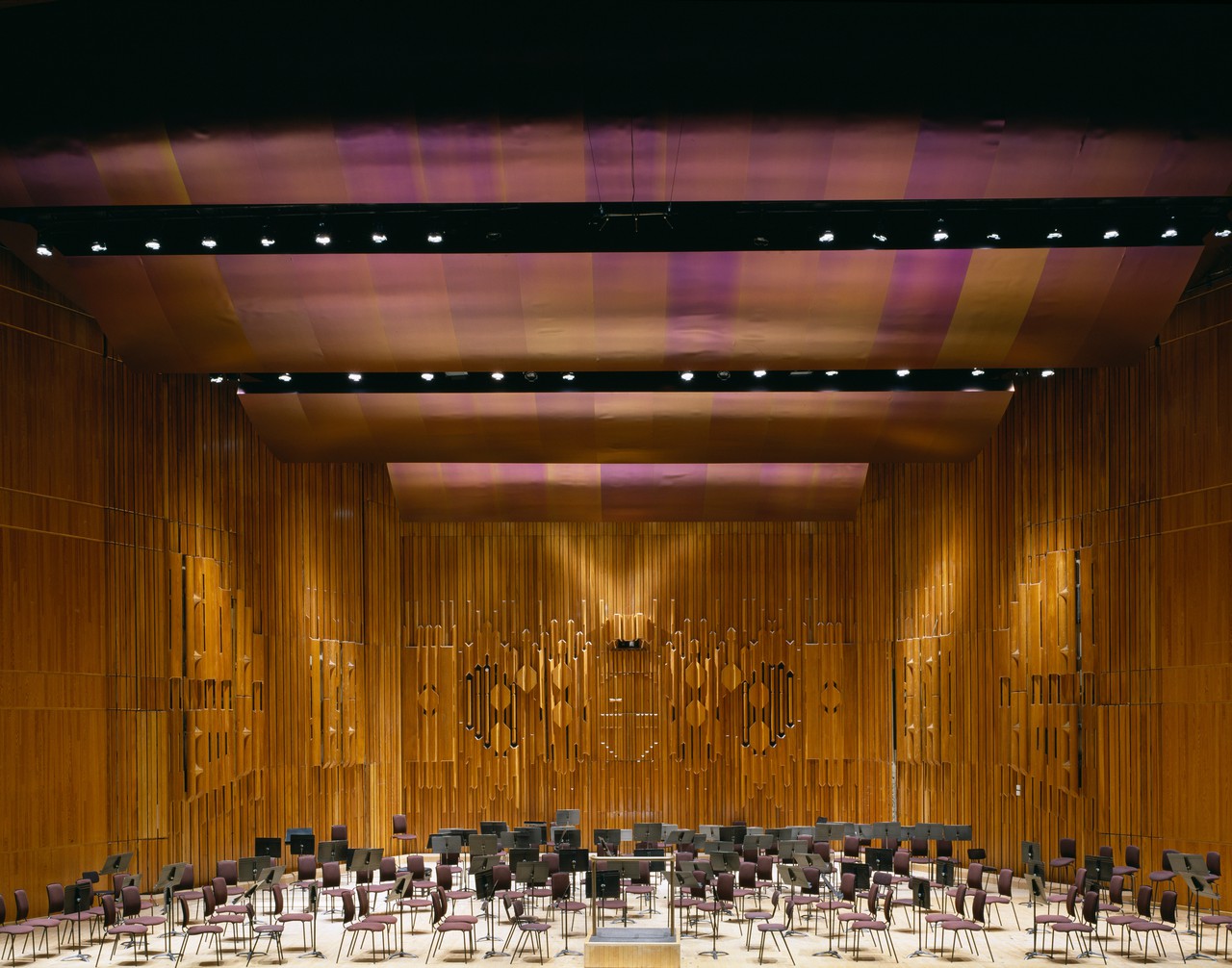
Barbican Concert Hall
London, United Kingdom
2000–2001
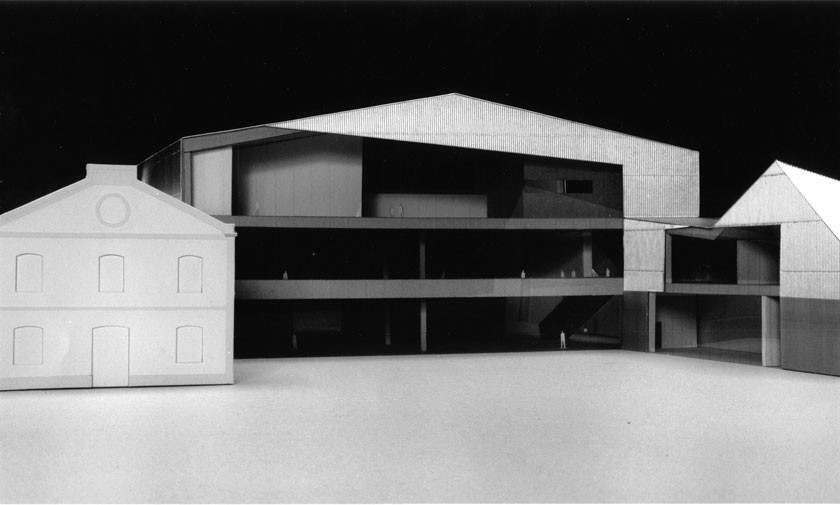
Rome Centre for Contemporary Arts
Rome, Italy
1999
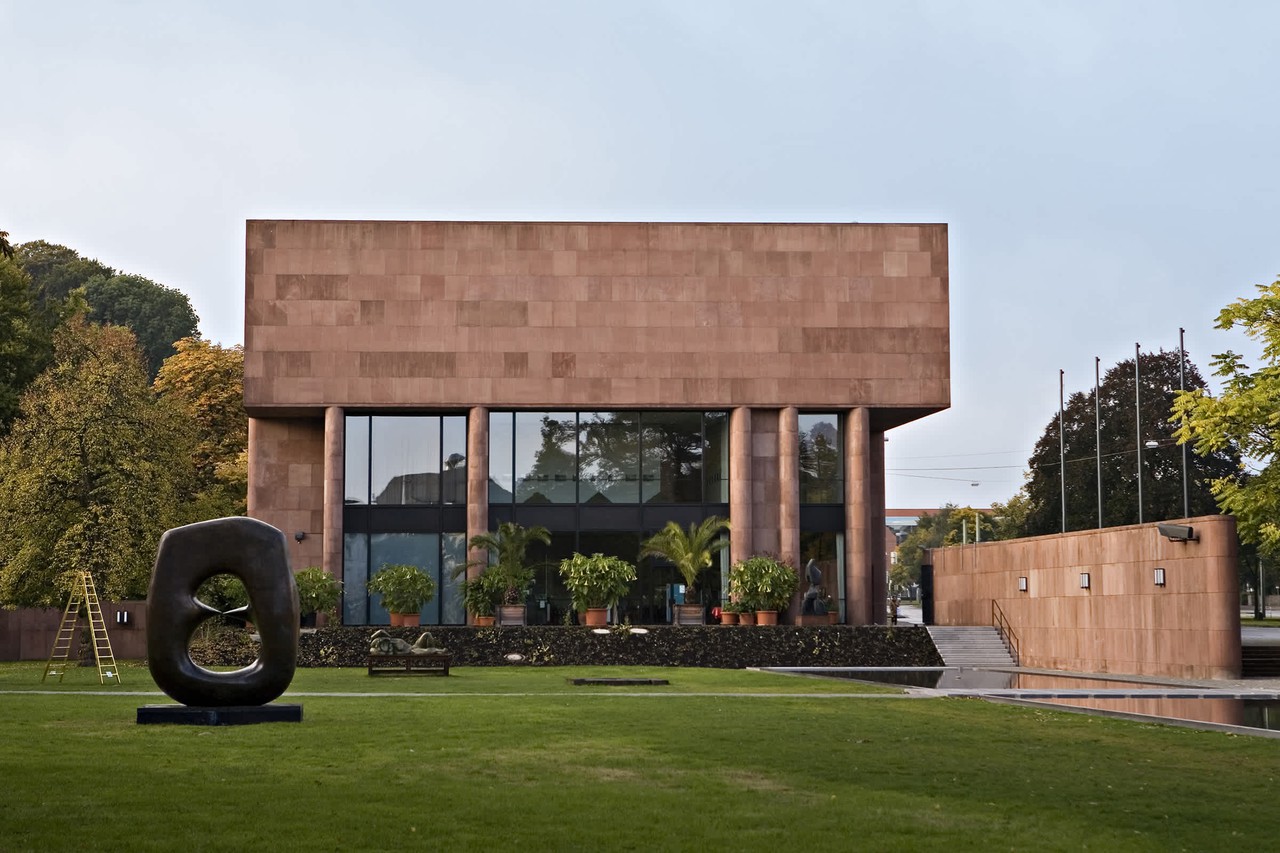
Kunsthalle Bielefeld
Bielefeld, Germany
2024–present

Gagosian Burlington Arcade
London, United Kingdom
2022
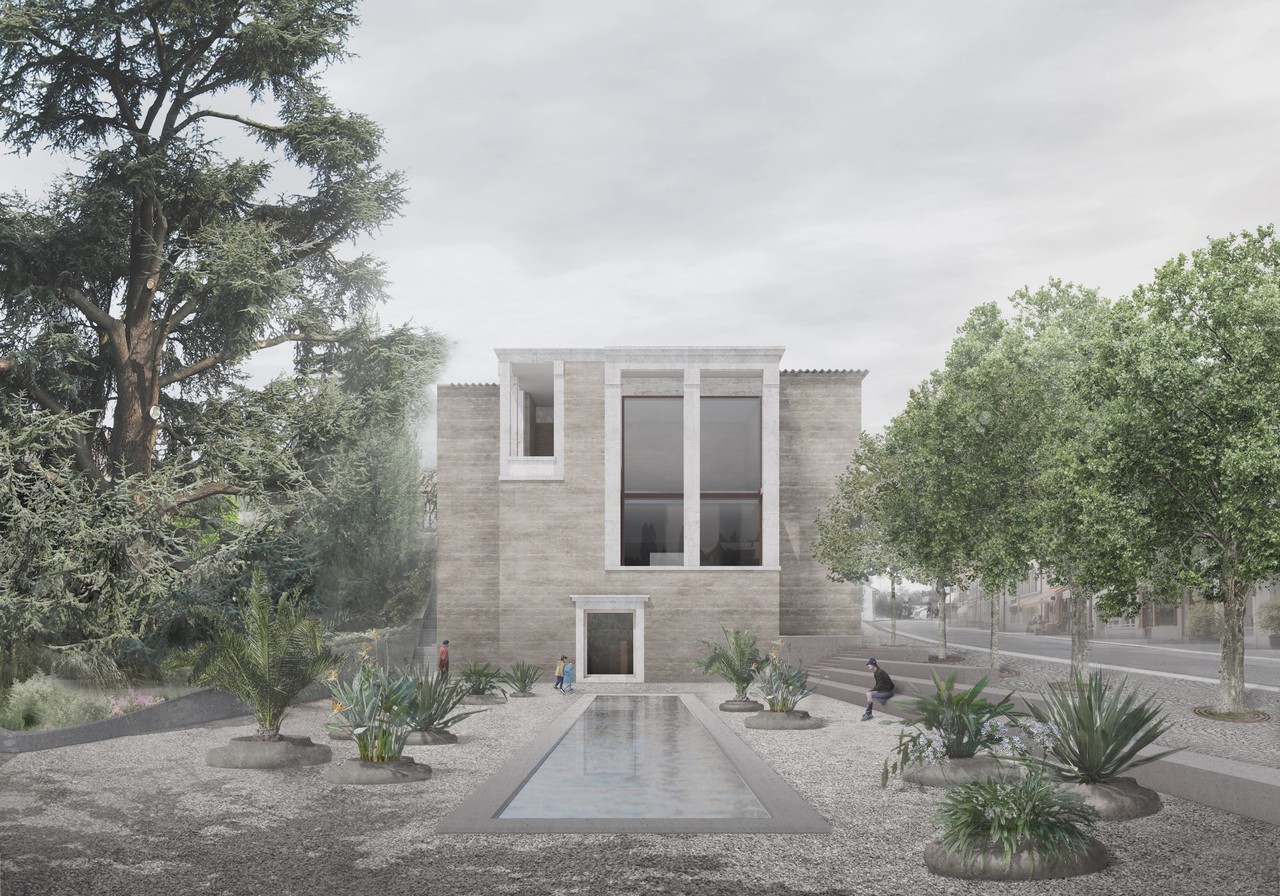
Museum for a Roman Villa
Pully, Switzerland
2017
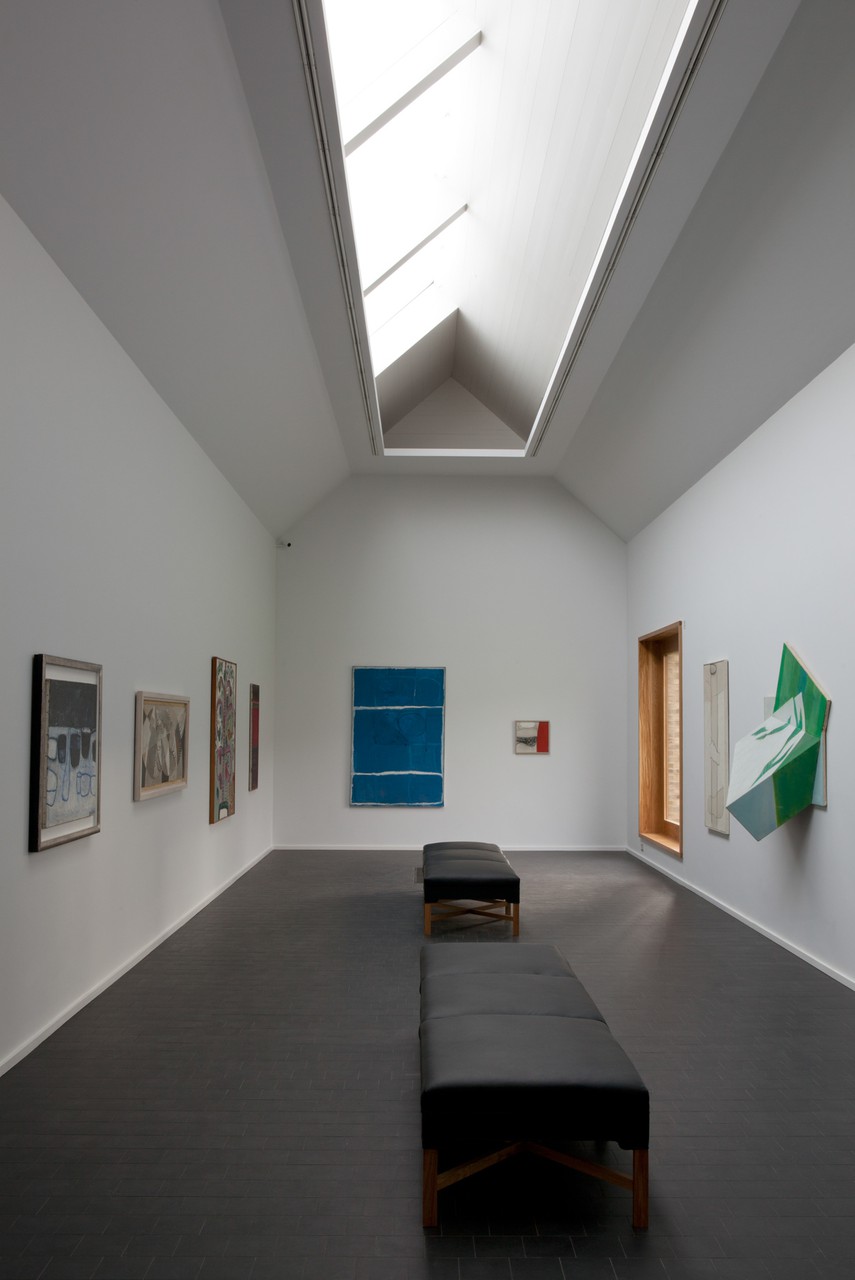
Heong Gallery, Downing College
Cambridge, United Kingdom
2013–2016
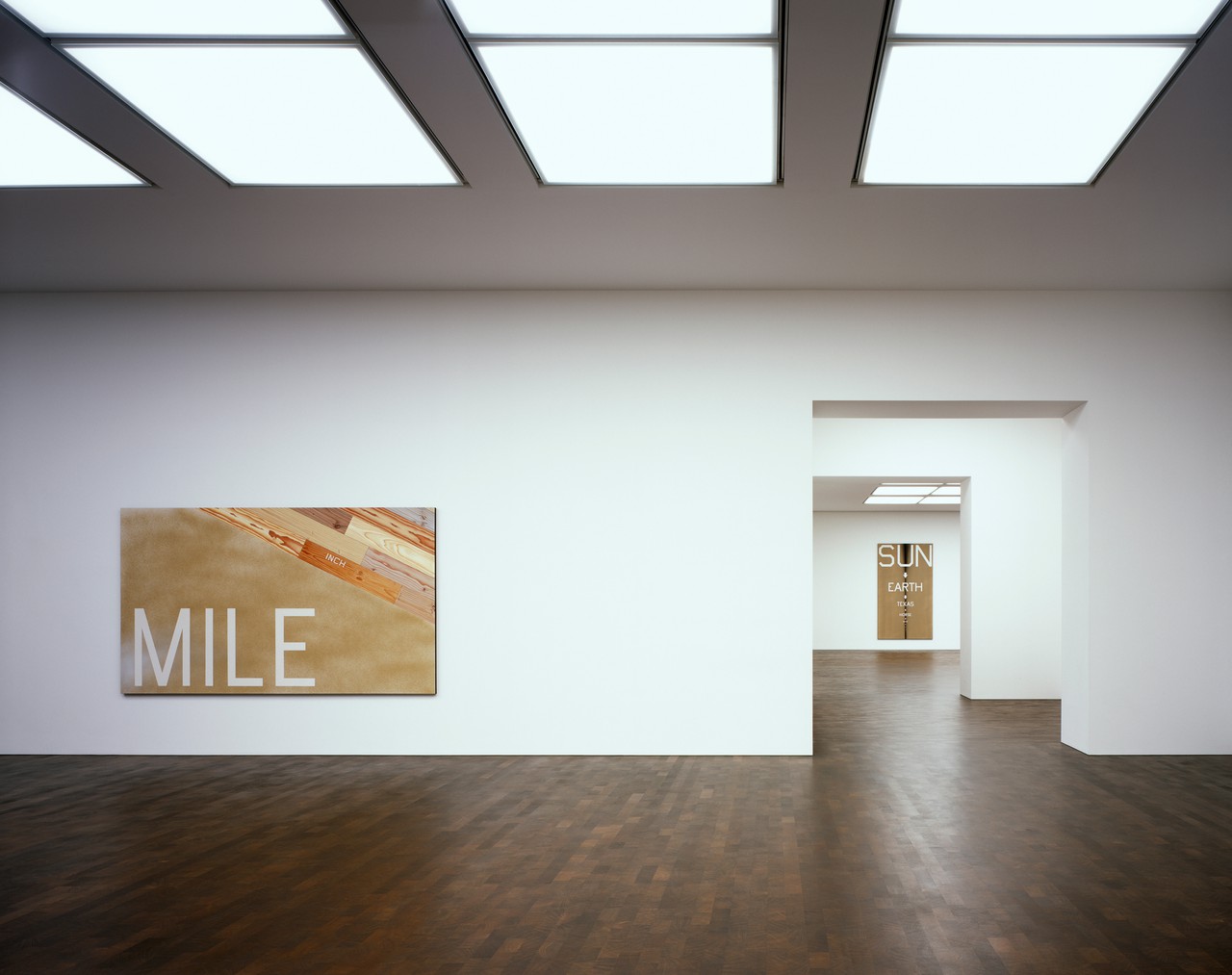
Gagosian Grosvenor Hill
London, United Kingdom
2012–2015
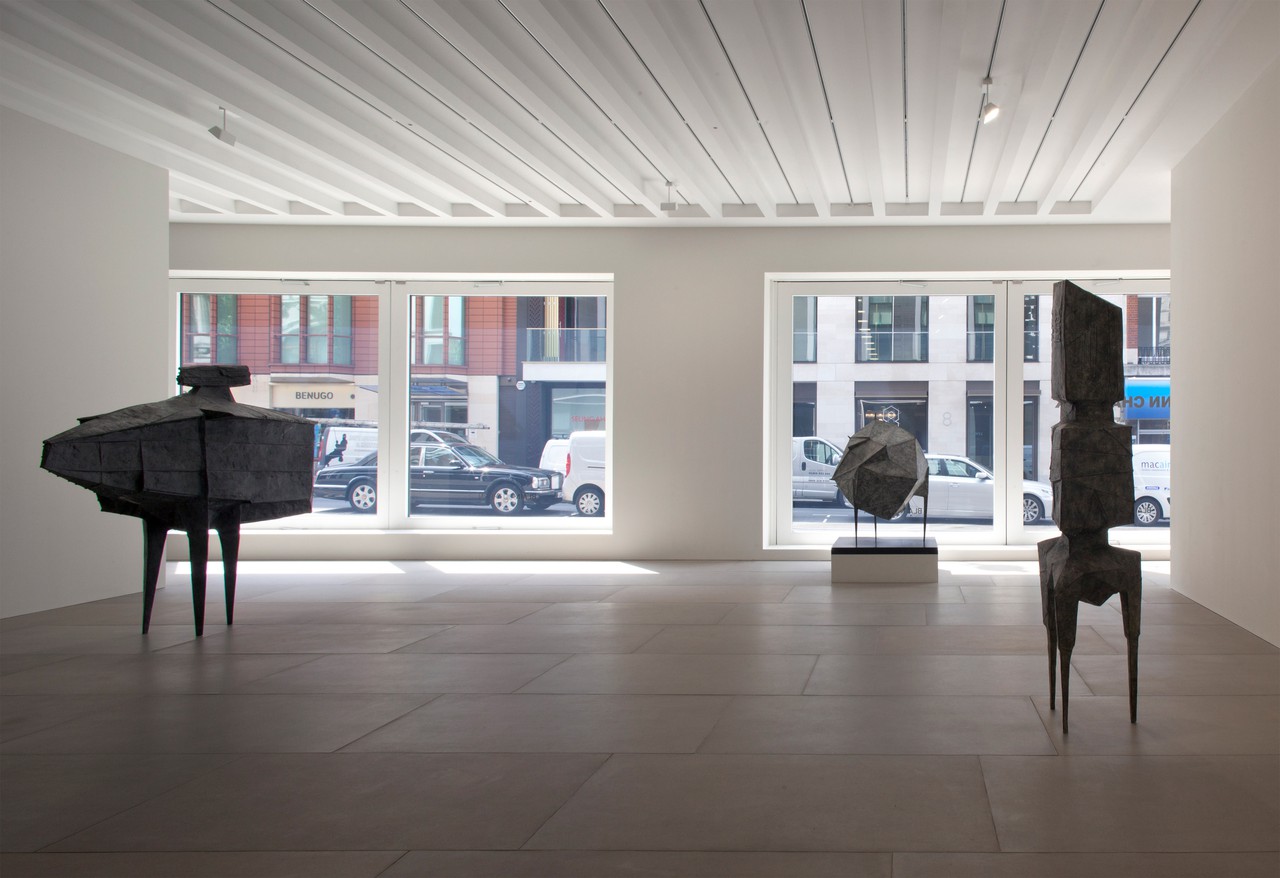
Blain Southern Gallery
London, United Kingdom
2010–2013
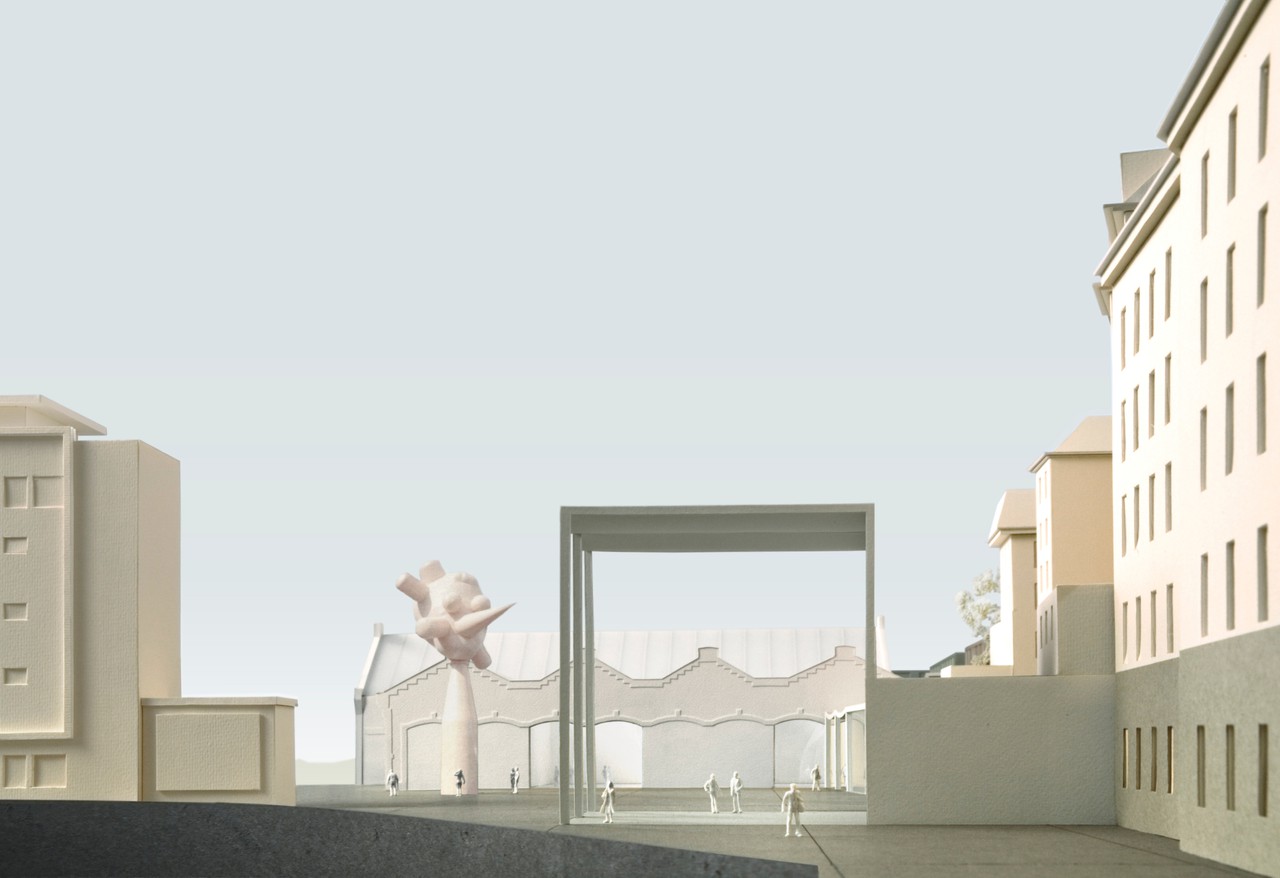
Musée Cantonal des Beaux‑Arts Lausanne
Lausanne, Switzerland
2011
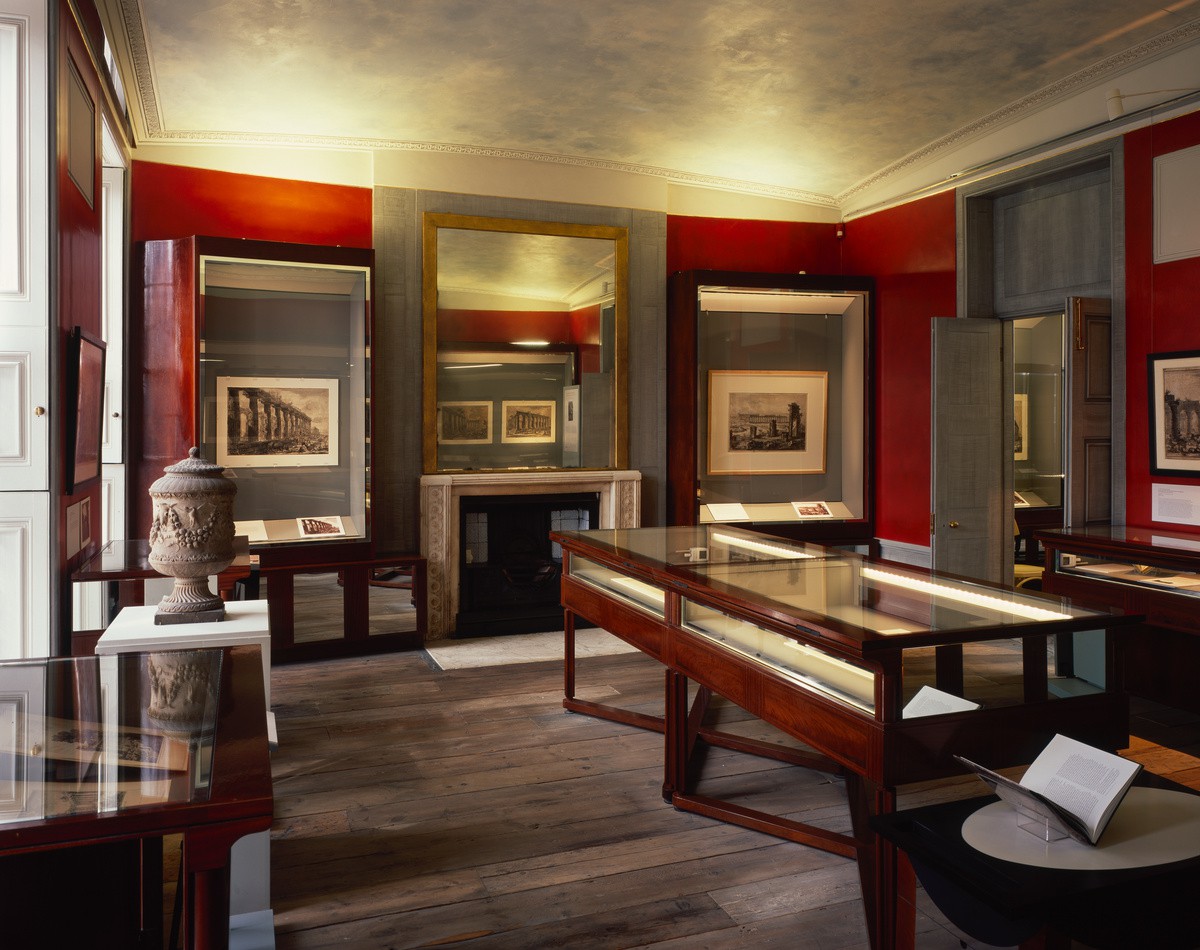
Sir John Soane's Museum
London, United Kingdom
2009–2012
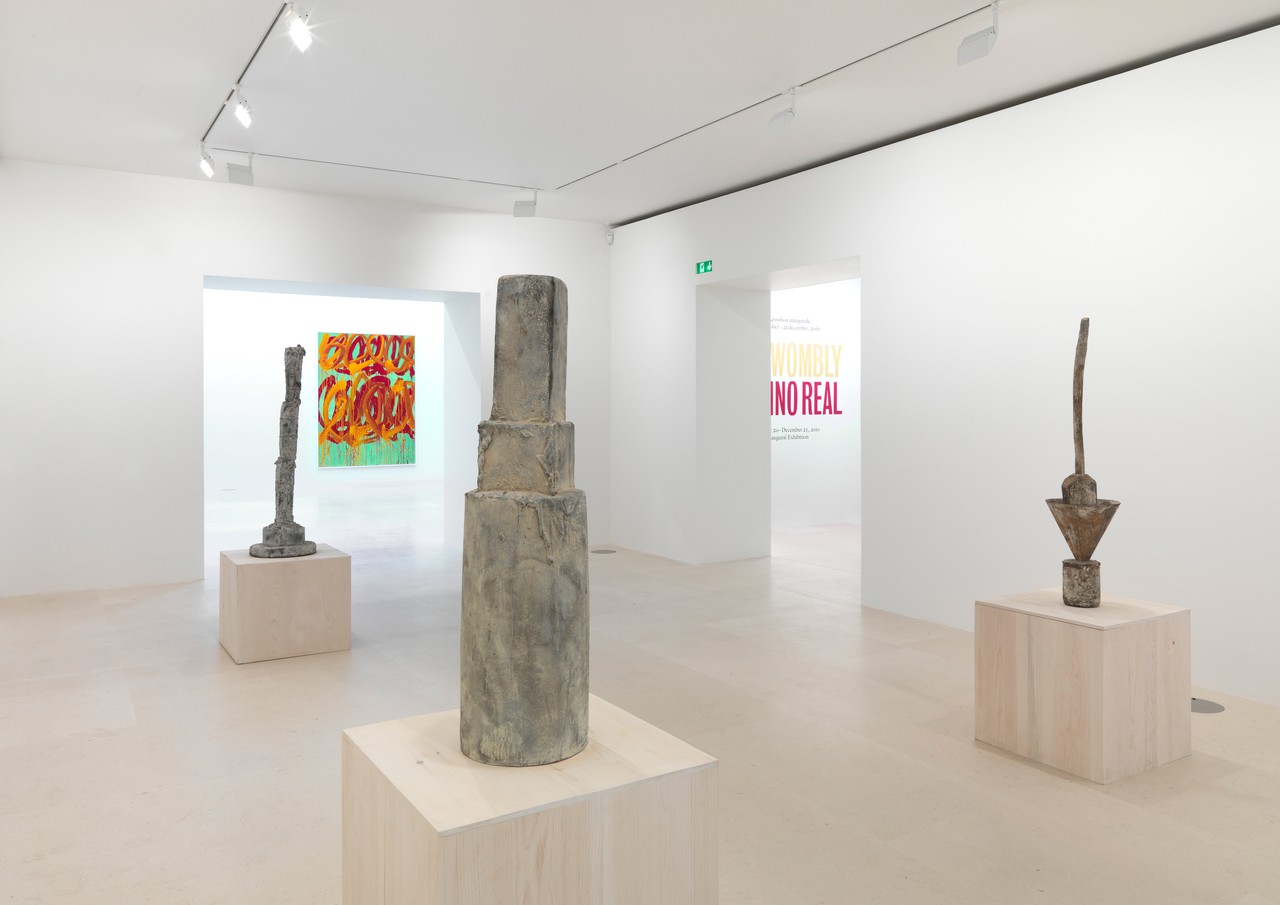
Gagosian Paris
Paris, France
2009–2010
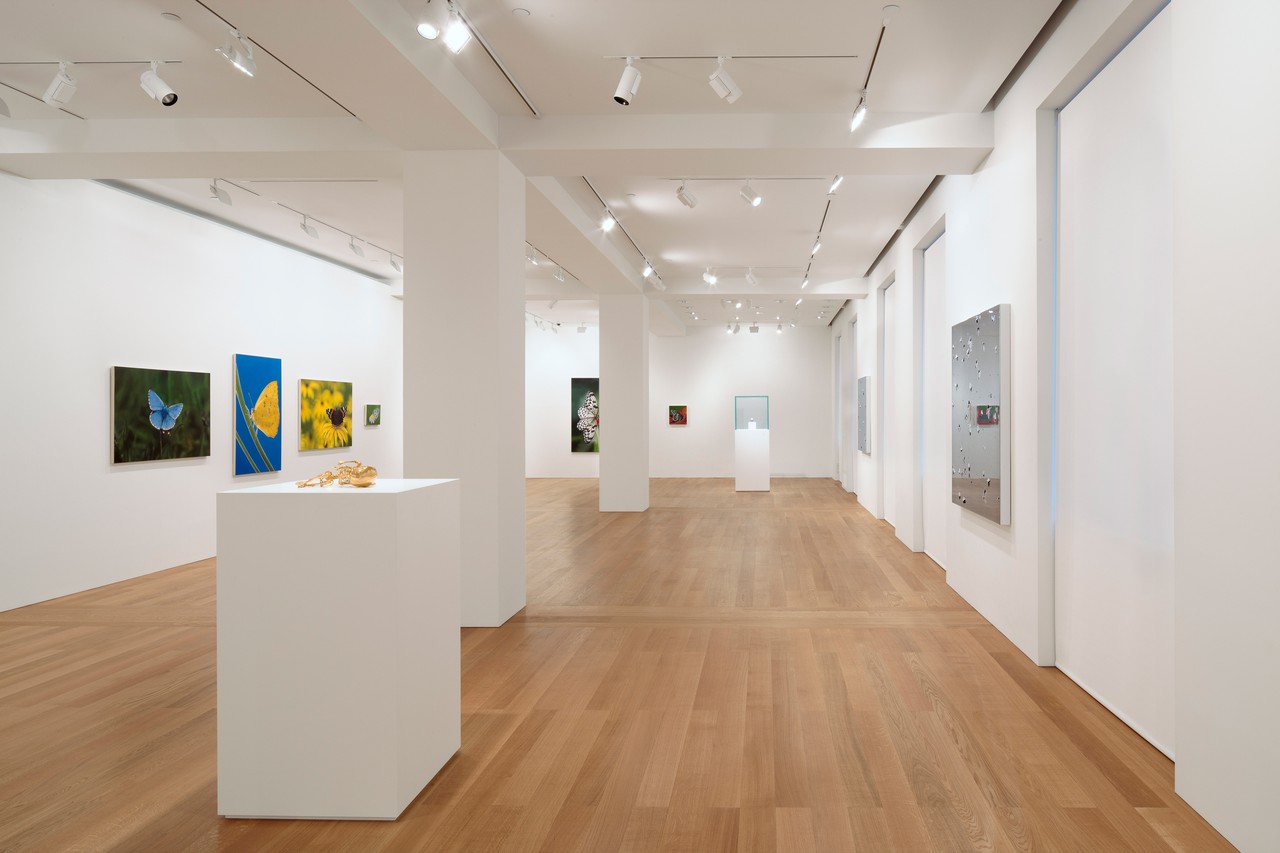
Gagosian Hong Kong
Hong Kong, China
2010–2011
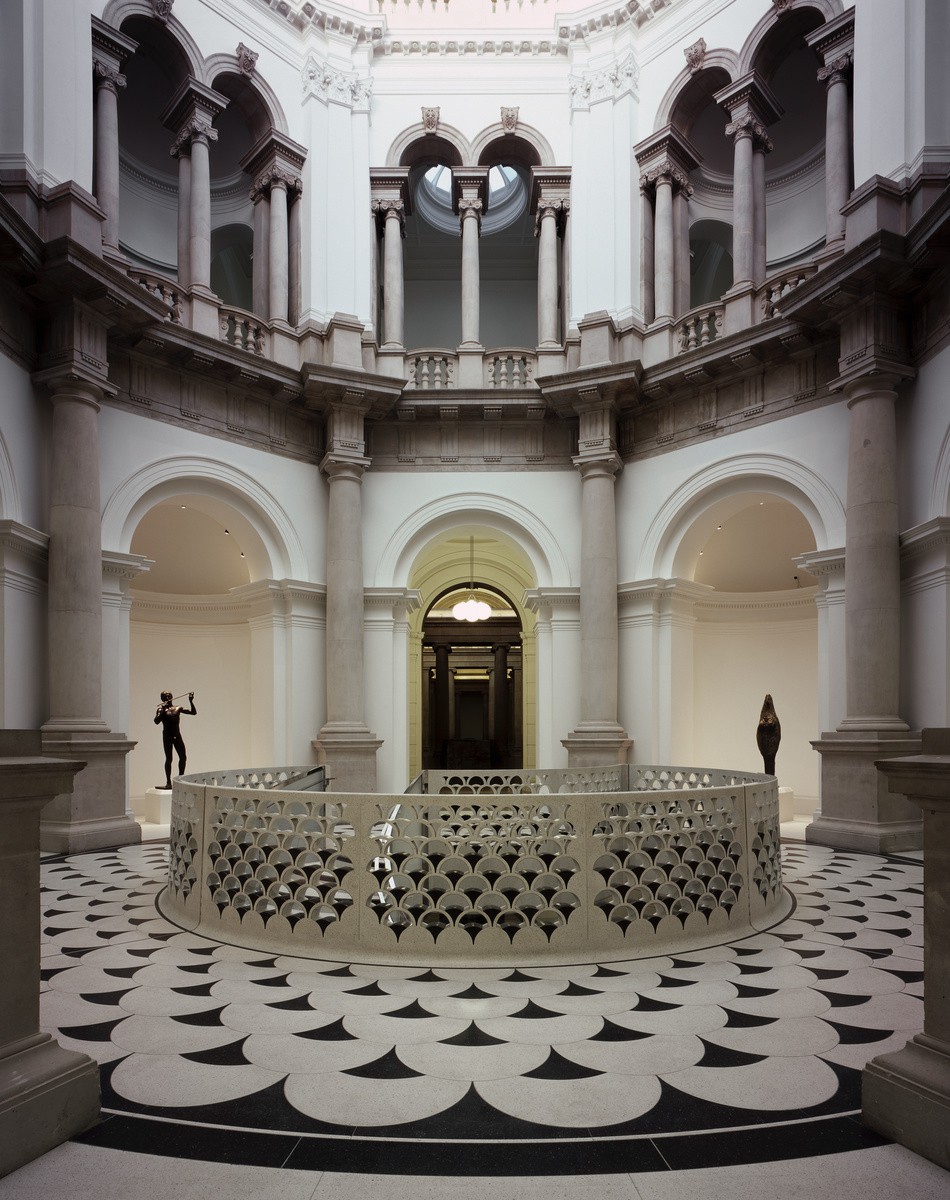
Tate Britain
London, United Kingdom
2007–2013

Gagosian Rome
Rome, Italy
2006
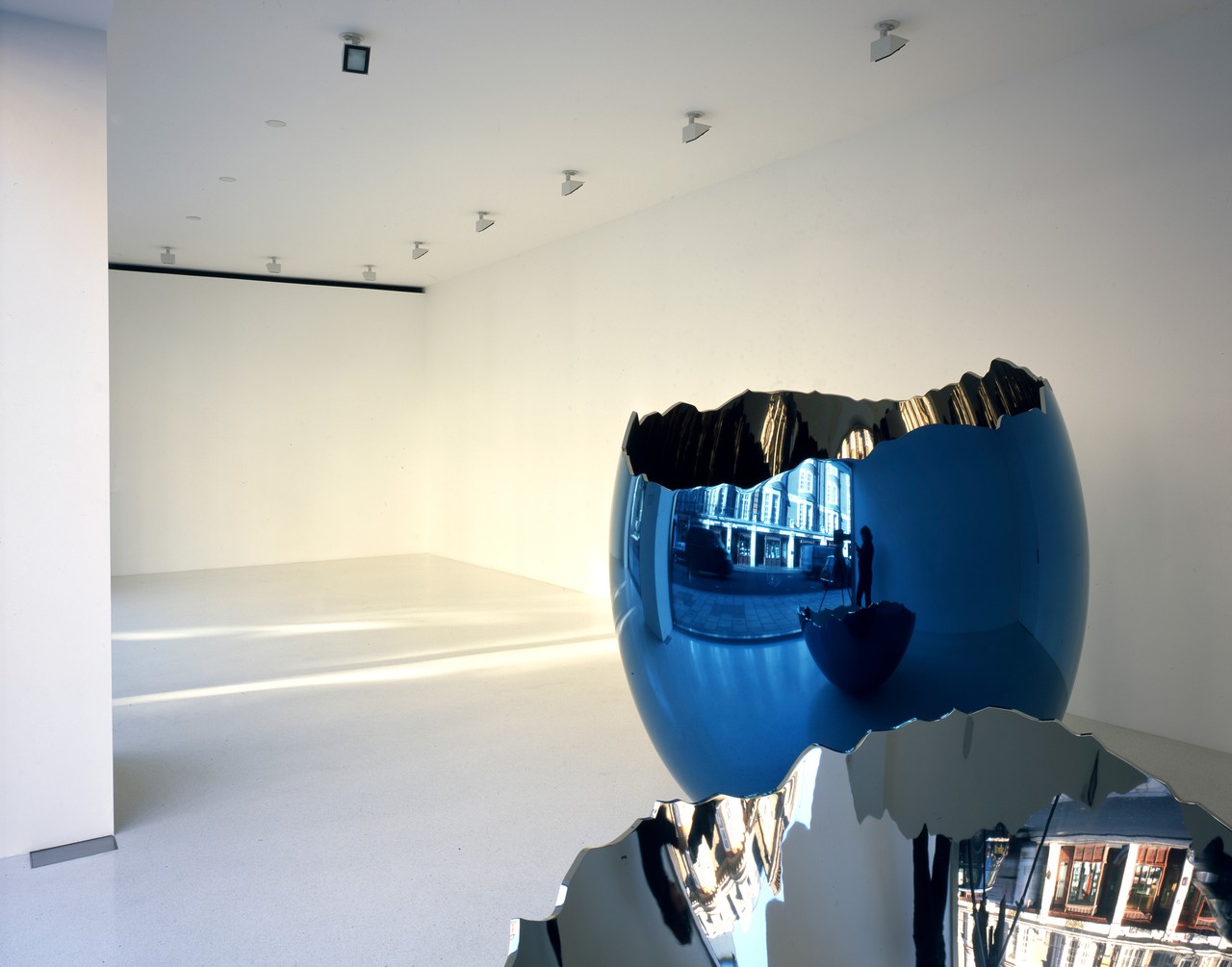
Gagosian Davies Street
London, United Kingdom
2006
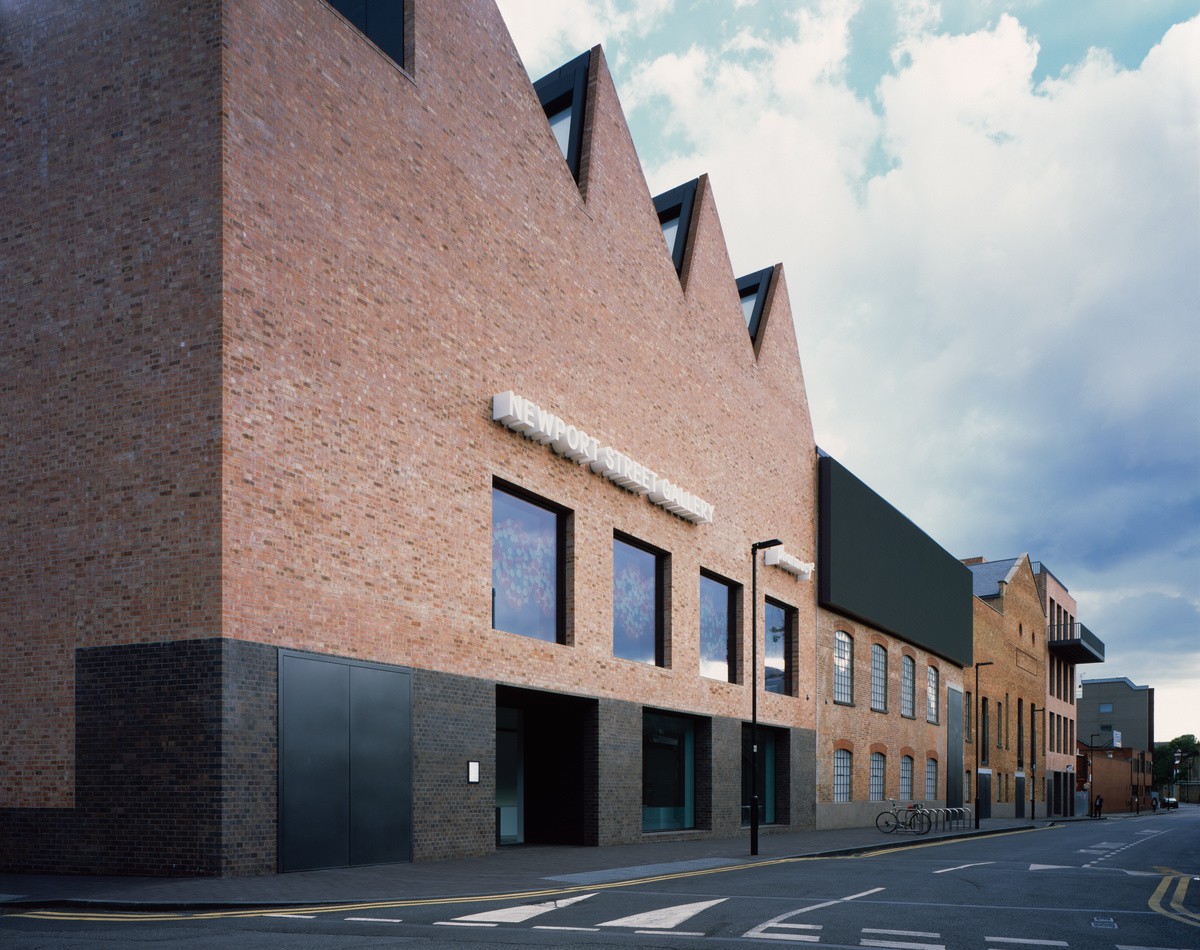
Newport Street Gallery
London, United Kingdom
2004–2015
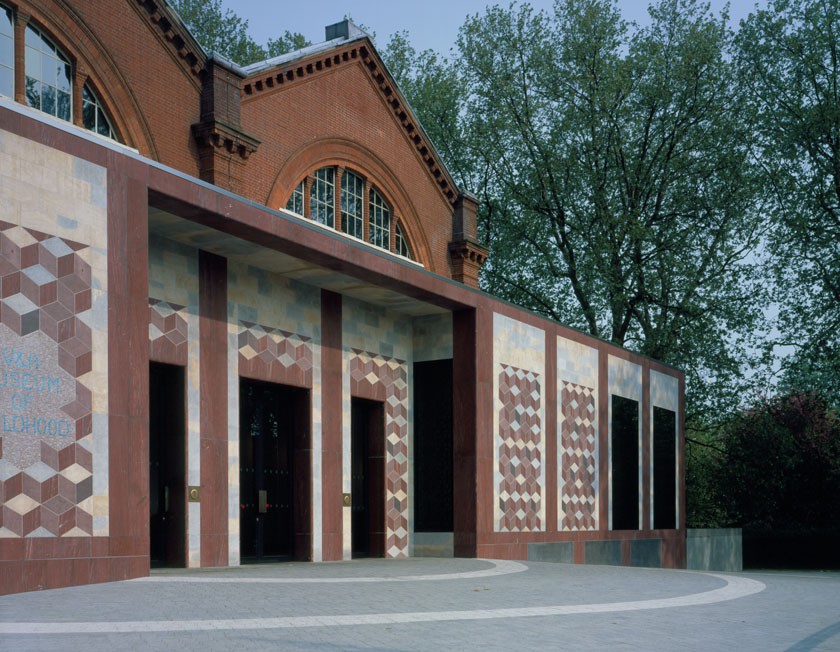
V&A Museum of Childhood
London, United Kingdom
2002–2007
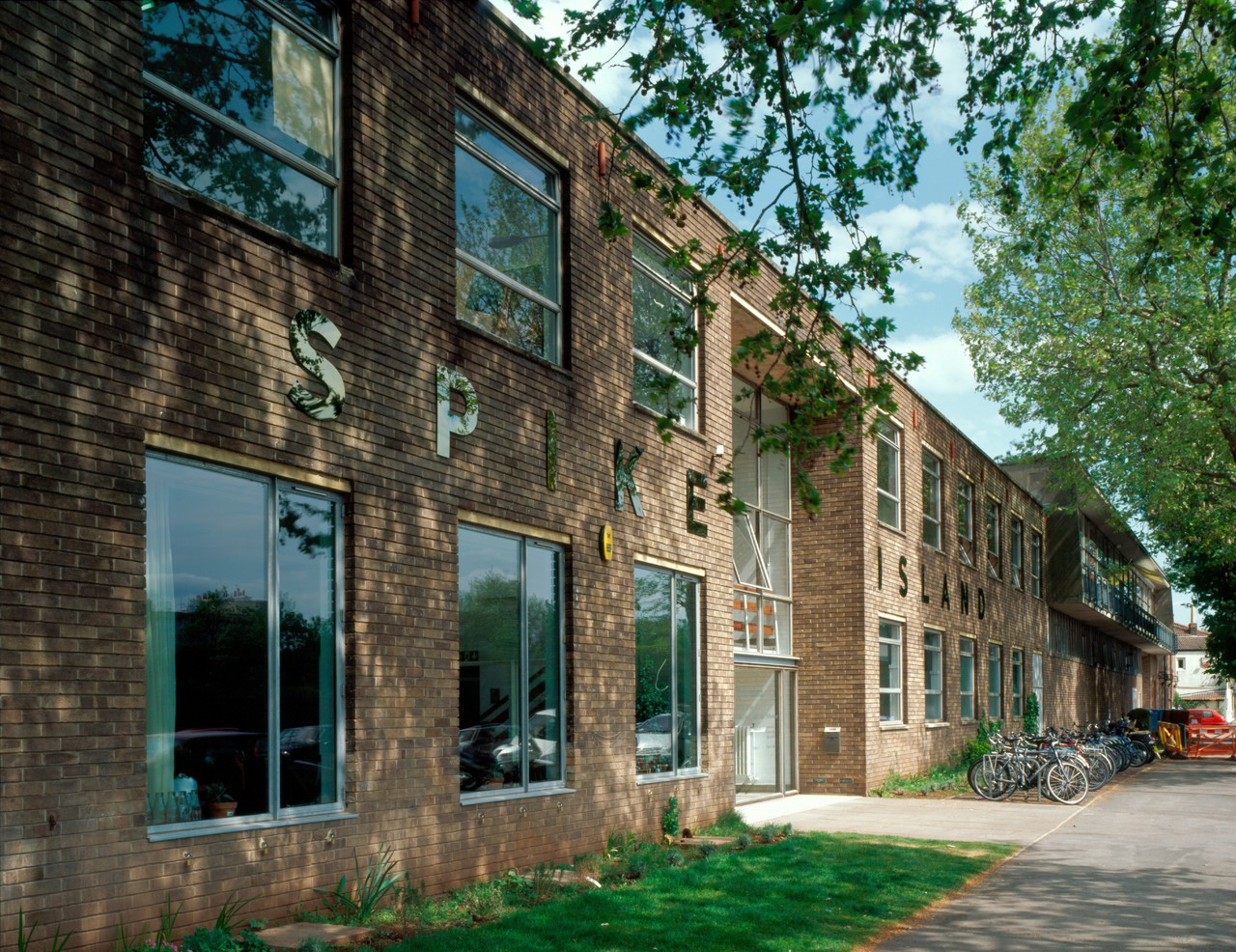
Spike Island
Bristol, United Kingdom
2003–2006
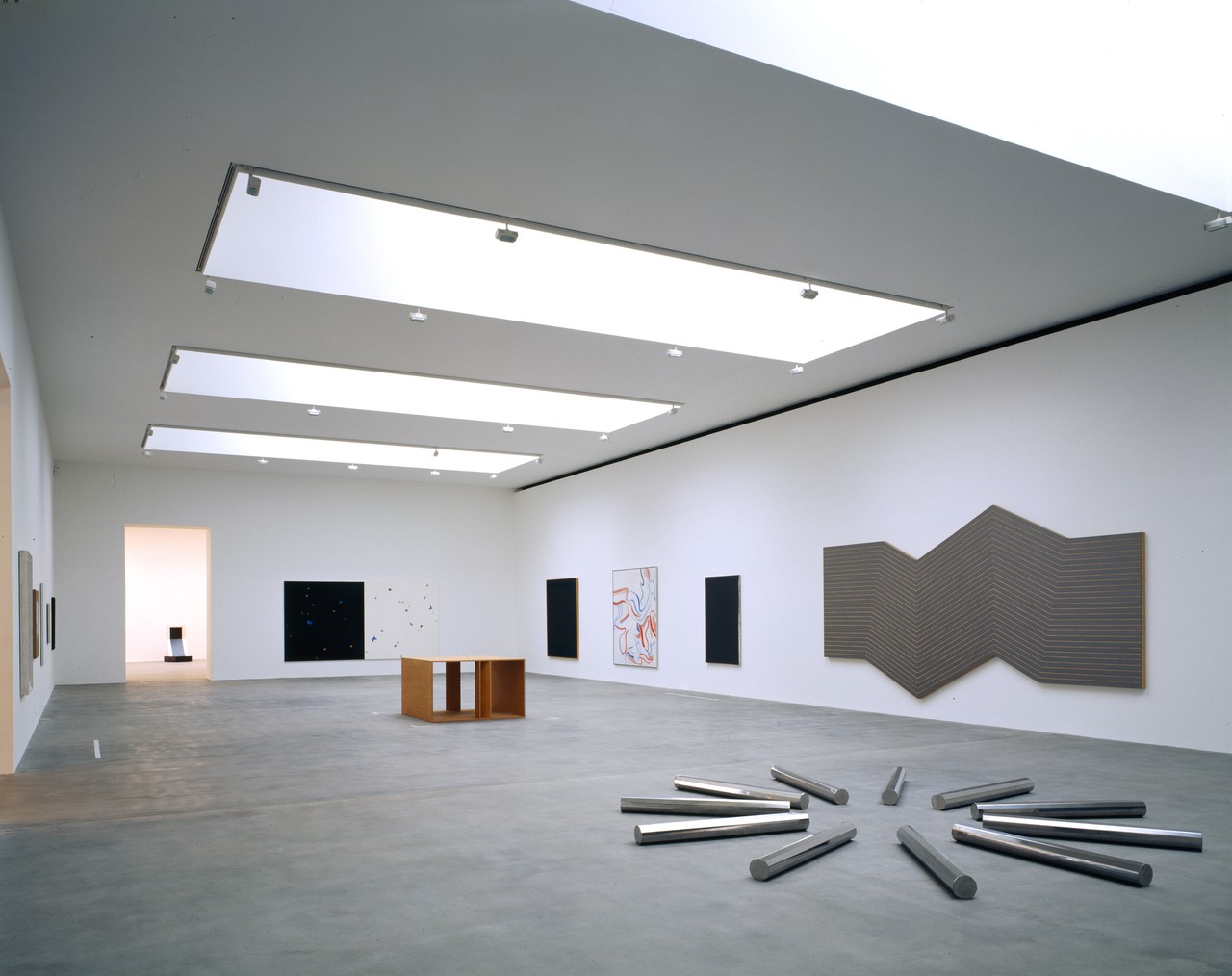
Gagosian Britannia Street
London, United Kingdom
2002–2004
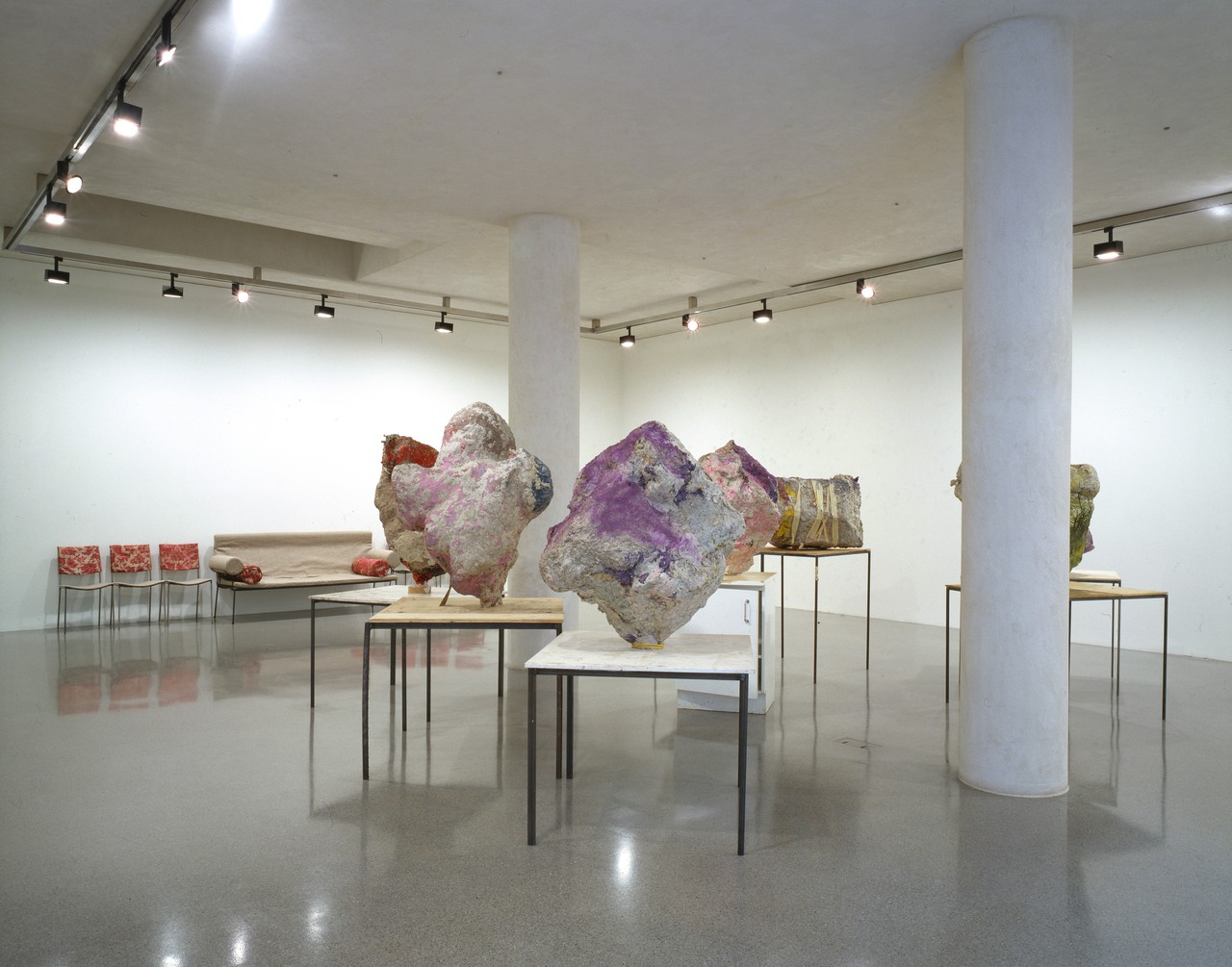
Gagosian Heddon Street
London, United Kingdom
1999–2000
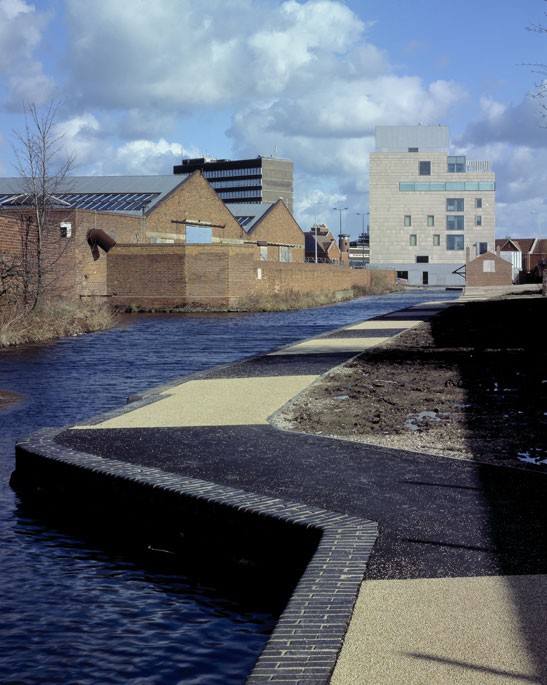
New Art Gallery Walsall
Walsall, United Kingdom
1995–2000
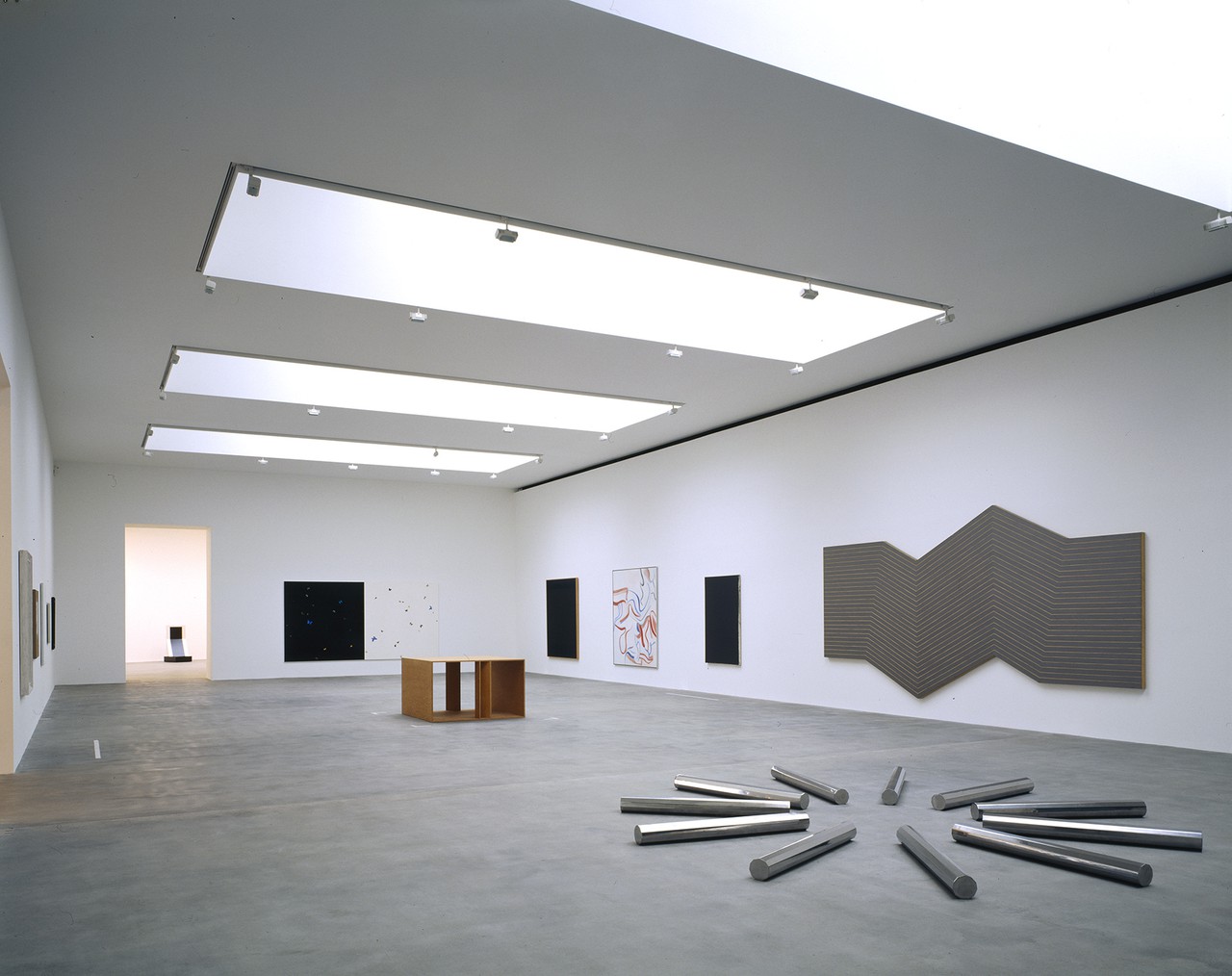
Gagosian Gallery
1999–present
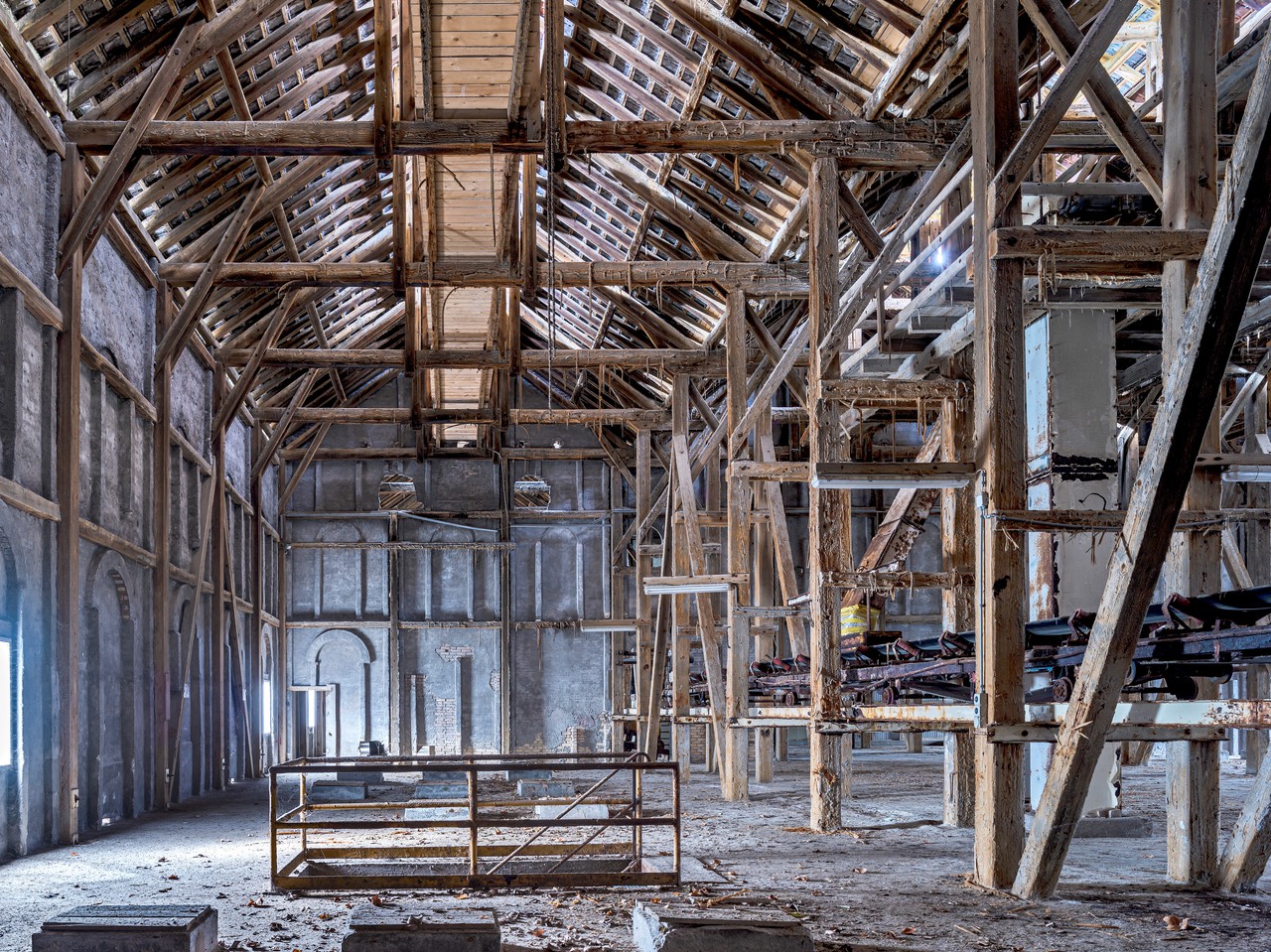
Düngerbau
Uetikon am See, Switzerland
2022–present
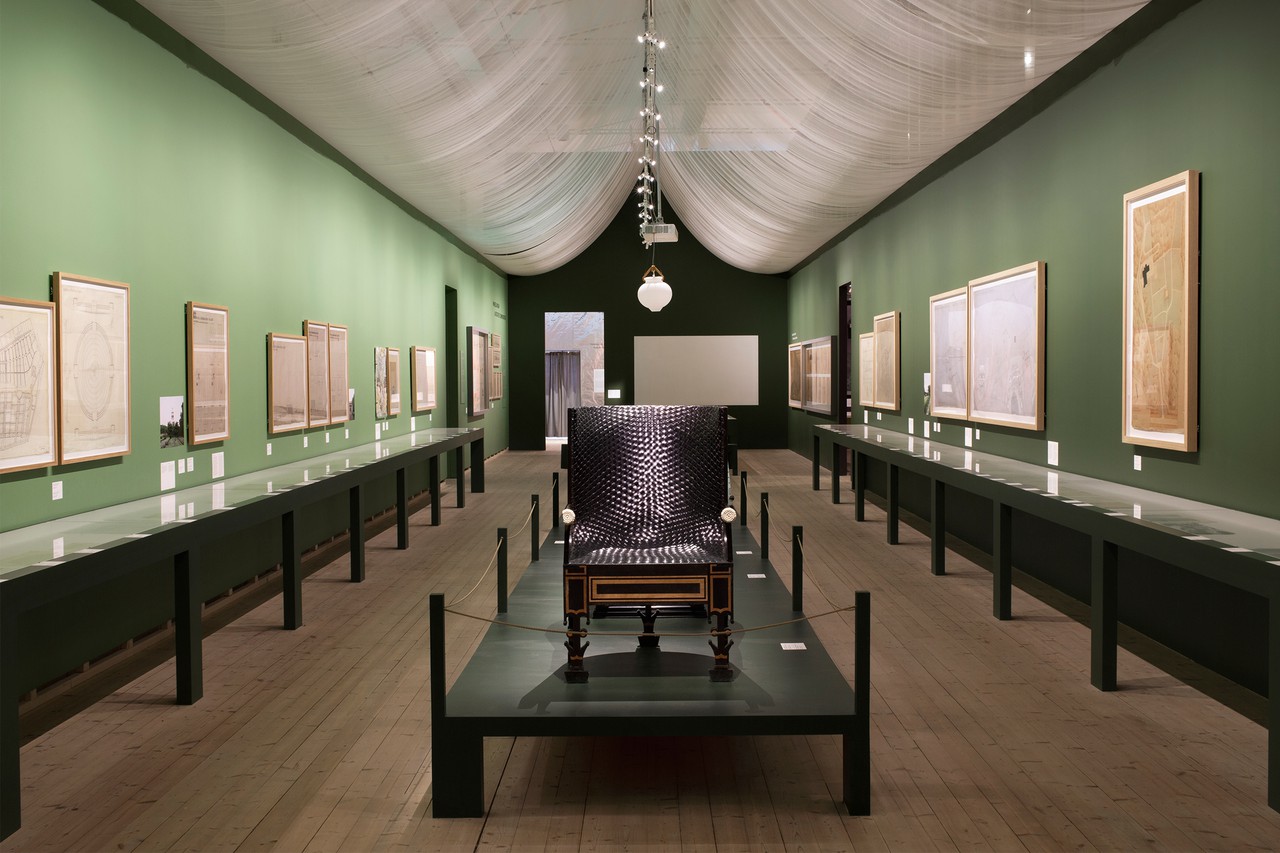
Sigurd Lewerentz, Architect of Death and Life
ArkDes
Stockholm, Sweden
October 2020 – August 2022
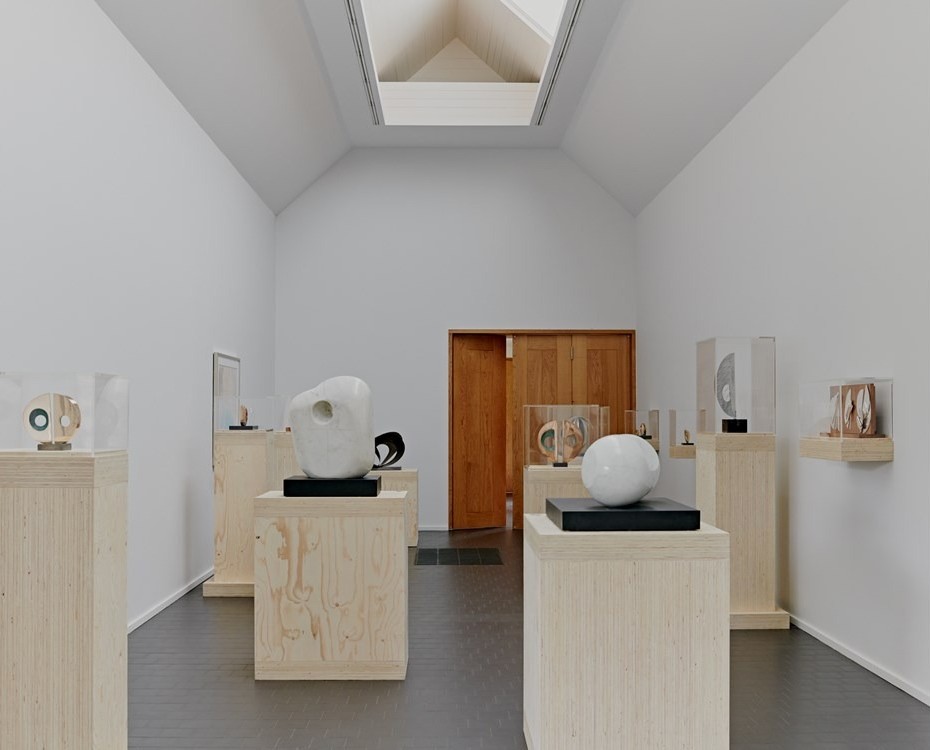
Barbara Hepworth, Divided Circle
Heong Gallery, Downing College
Cambridge, United Kingdom
2019–2020
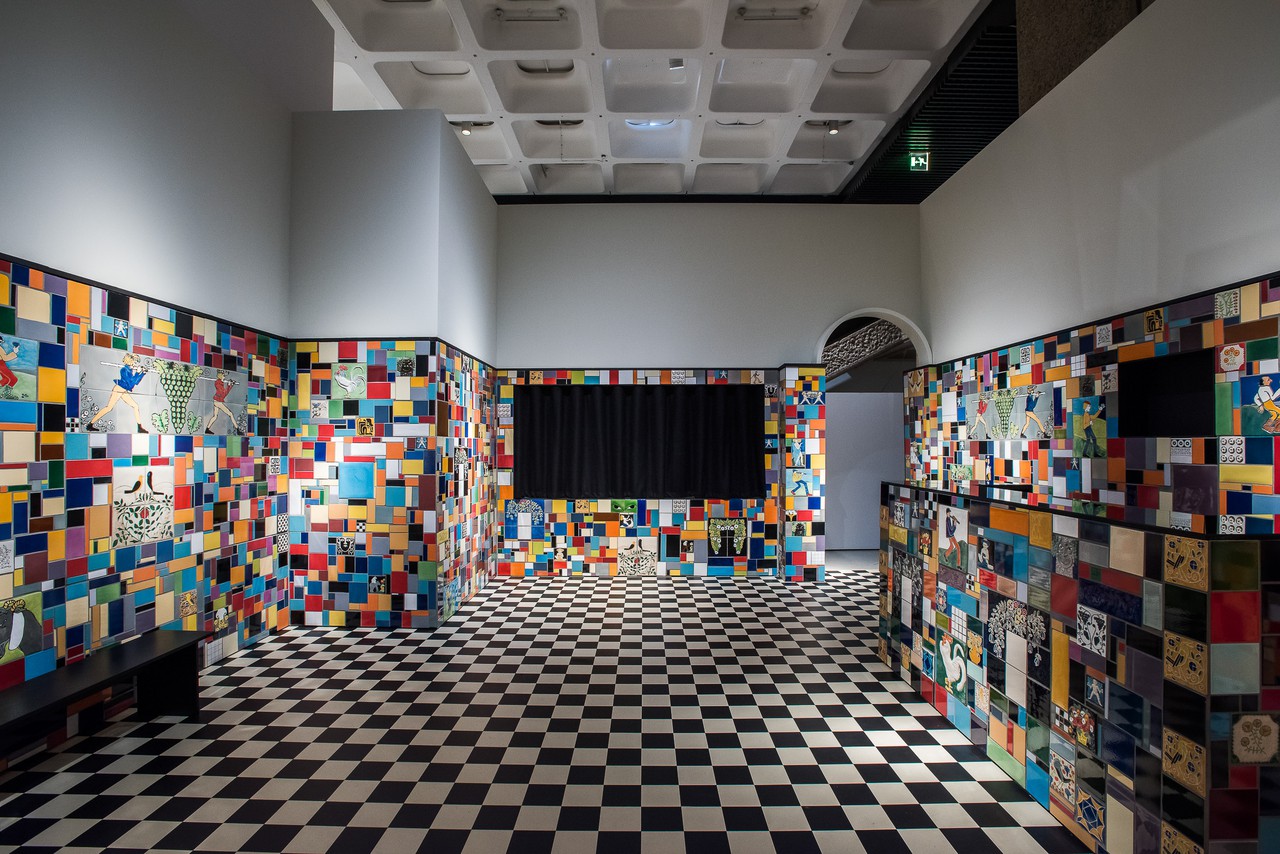
Into the Night: Cabarets and Clubs in Modern Art
Barbican
London, United Kingdom
2019
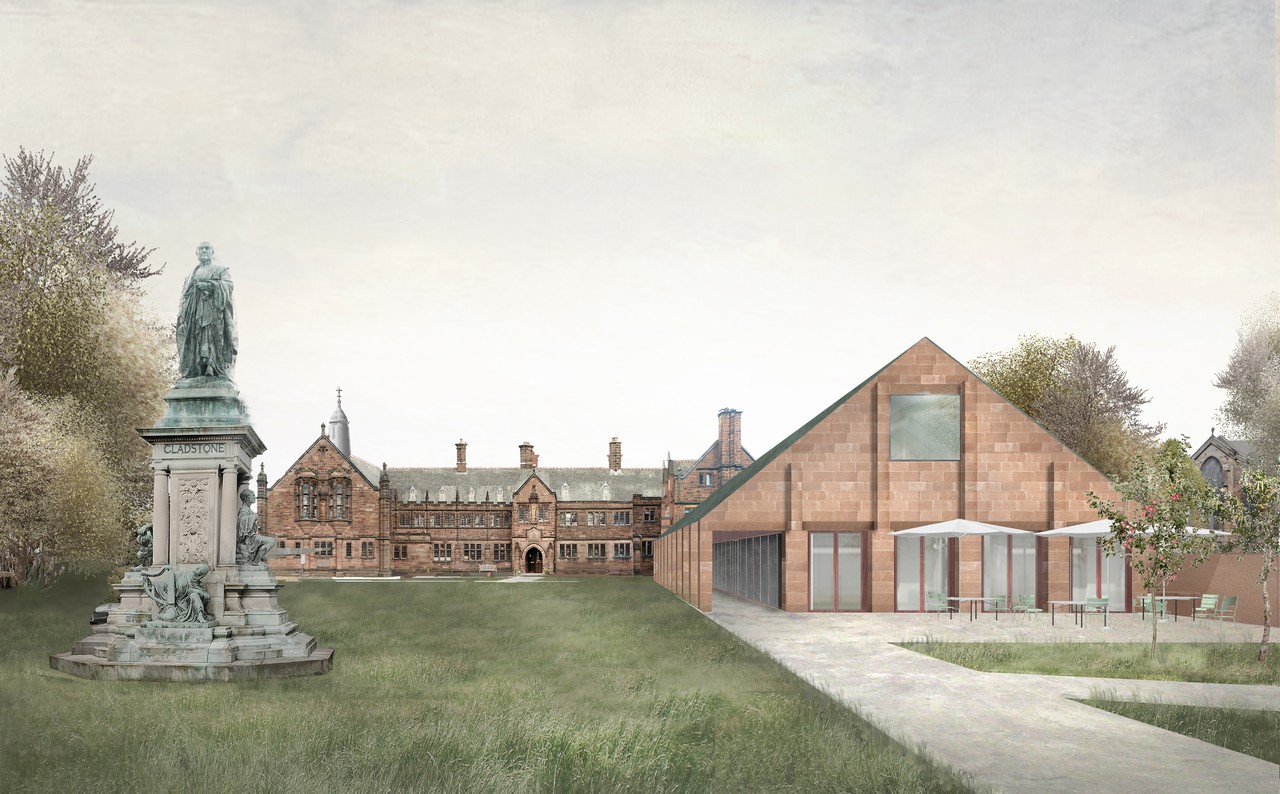
Gladstone's Library
Hawarden, United Kingdom
2018–2020
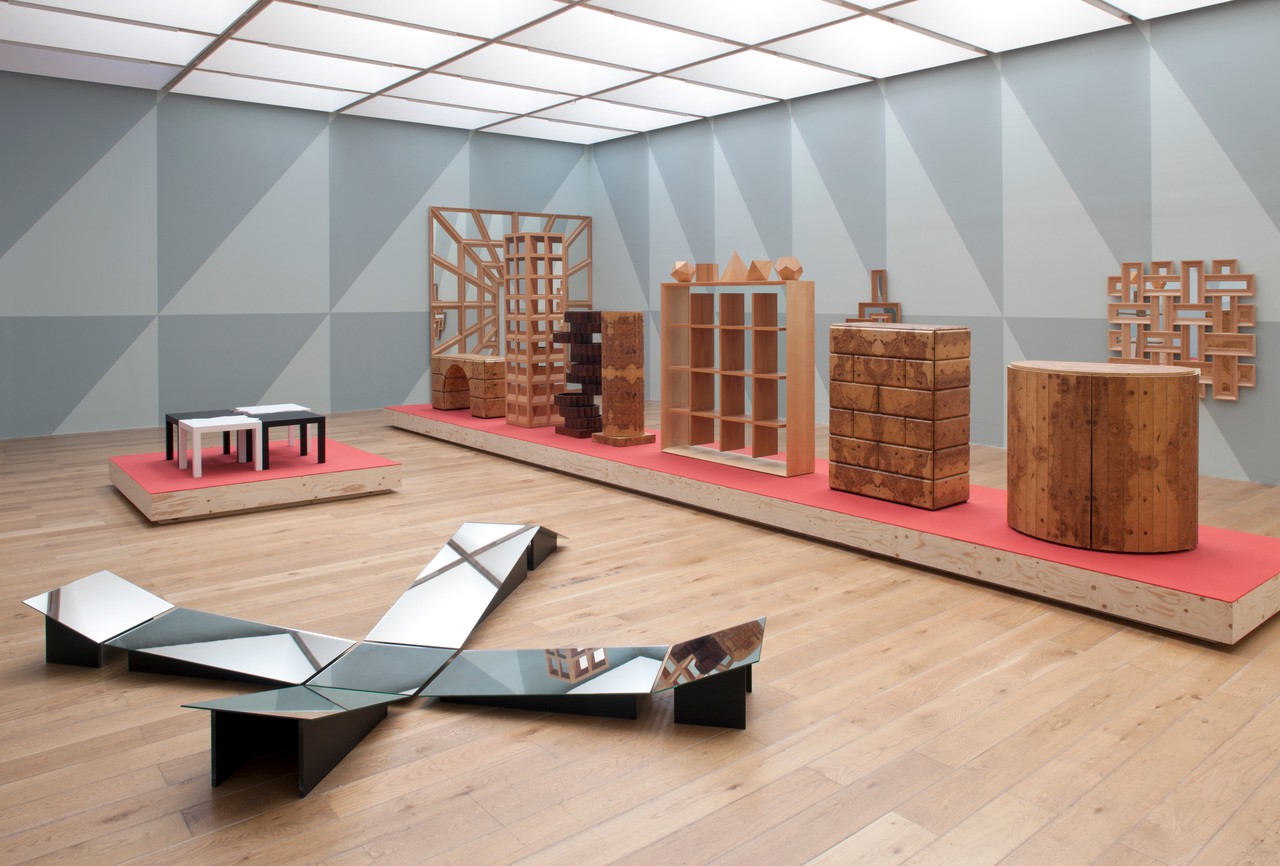
Trix and Robert Haussmann: The Log-O-Rithmic Slide Rule
Nottingham Contemporary, ETH Zurich
2018
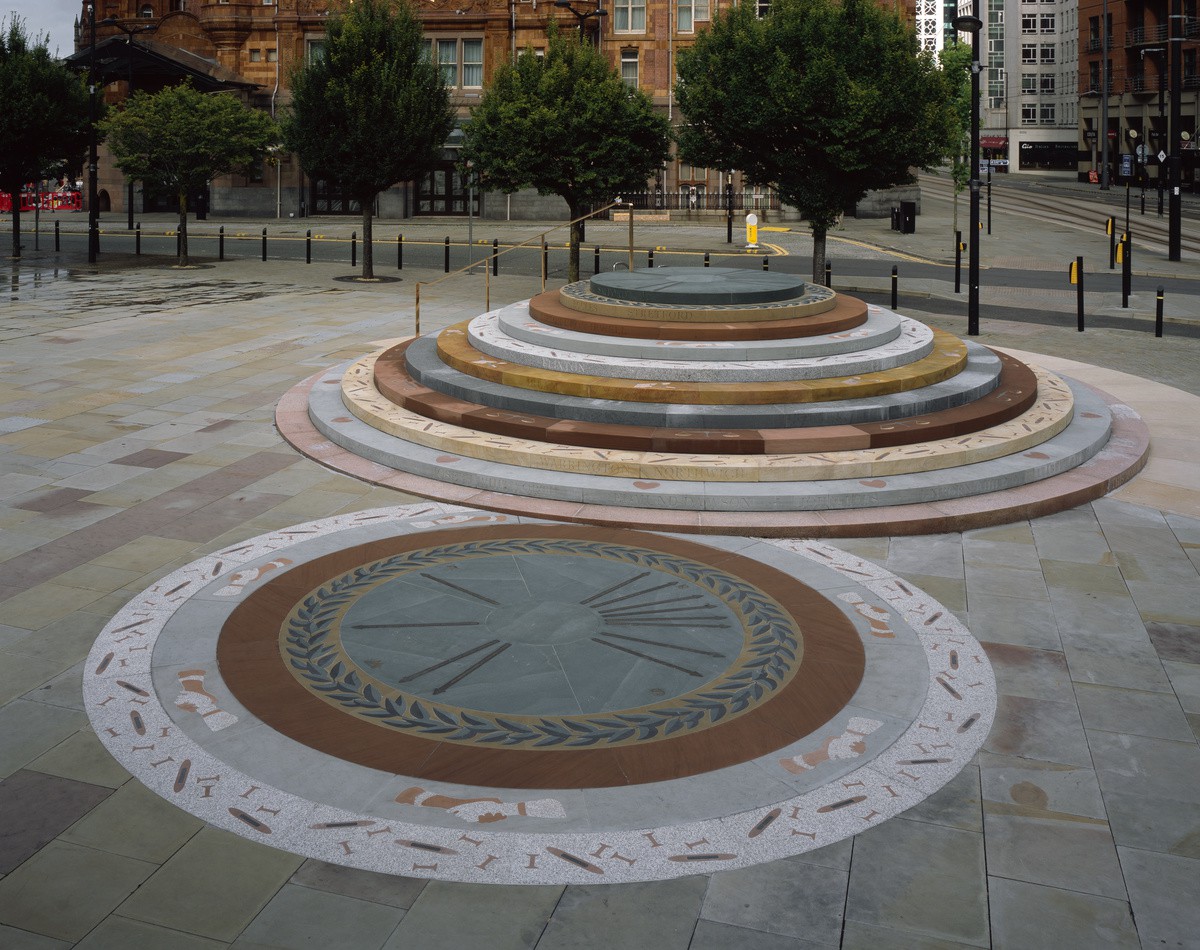
Peterloo Memorial
In collaboration with Jeremy Deller
Manchester, United Kingdom
2018–2019
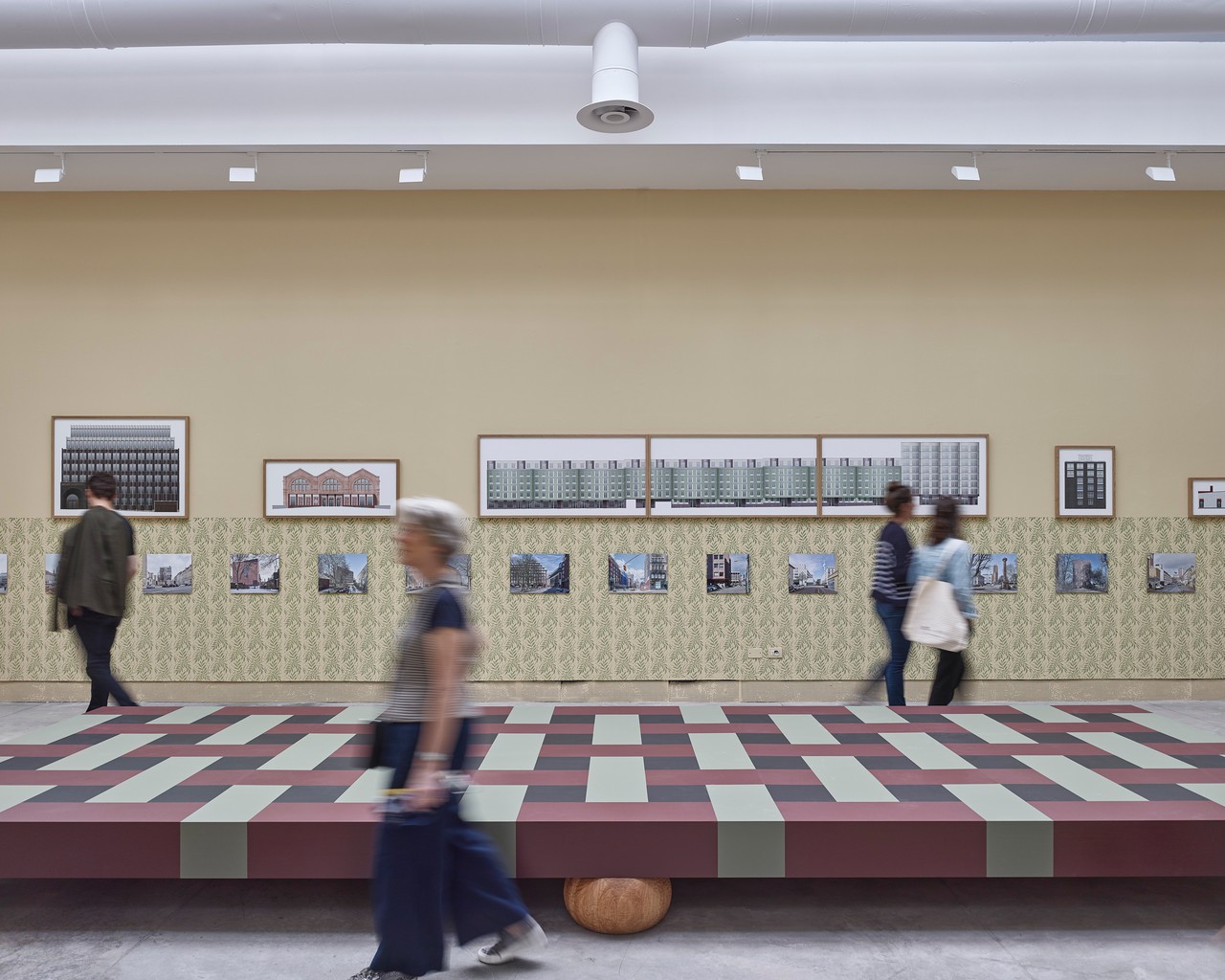
The Façade is the Window into the Soul of Architecture
Central Pavilion, Venice Biennale
Venice, Italy
2018
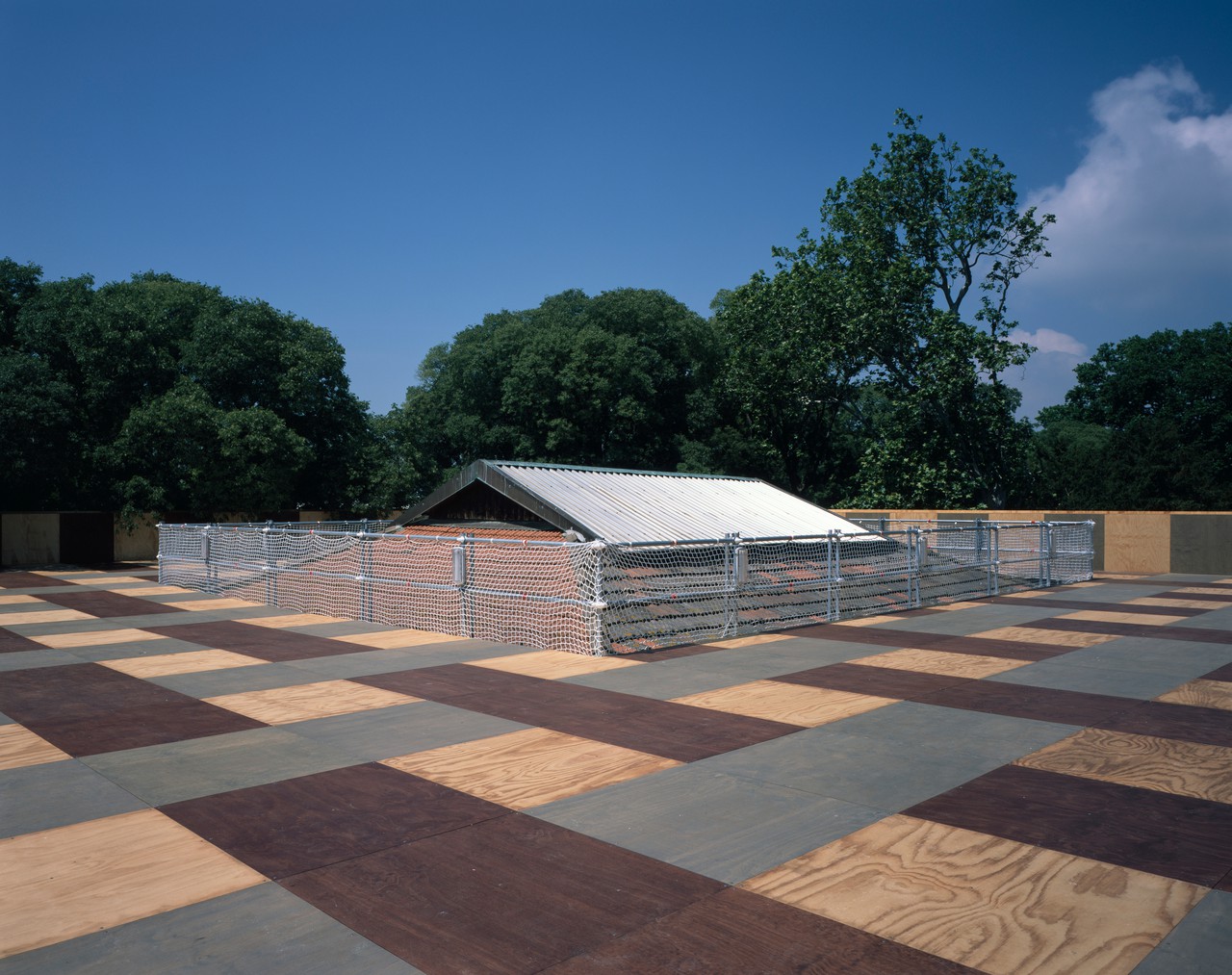
Island, British Pavilion, Venice Biennale
In collaboration with Marcus Taylor
Venice, Italy
2018
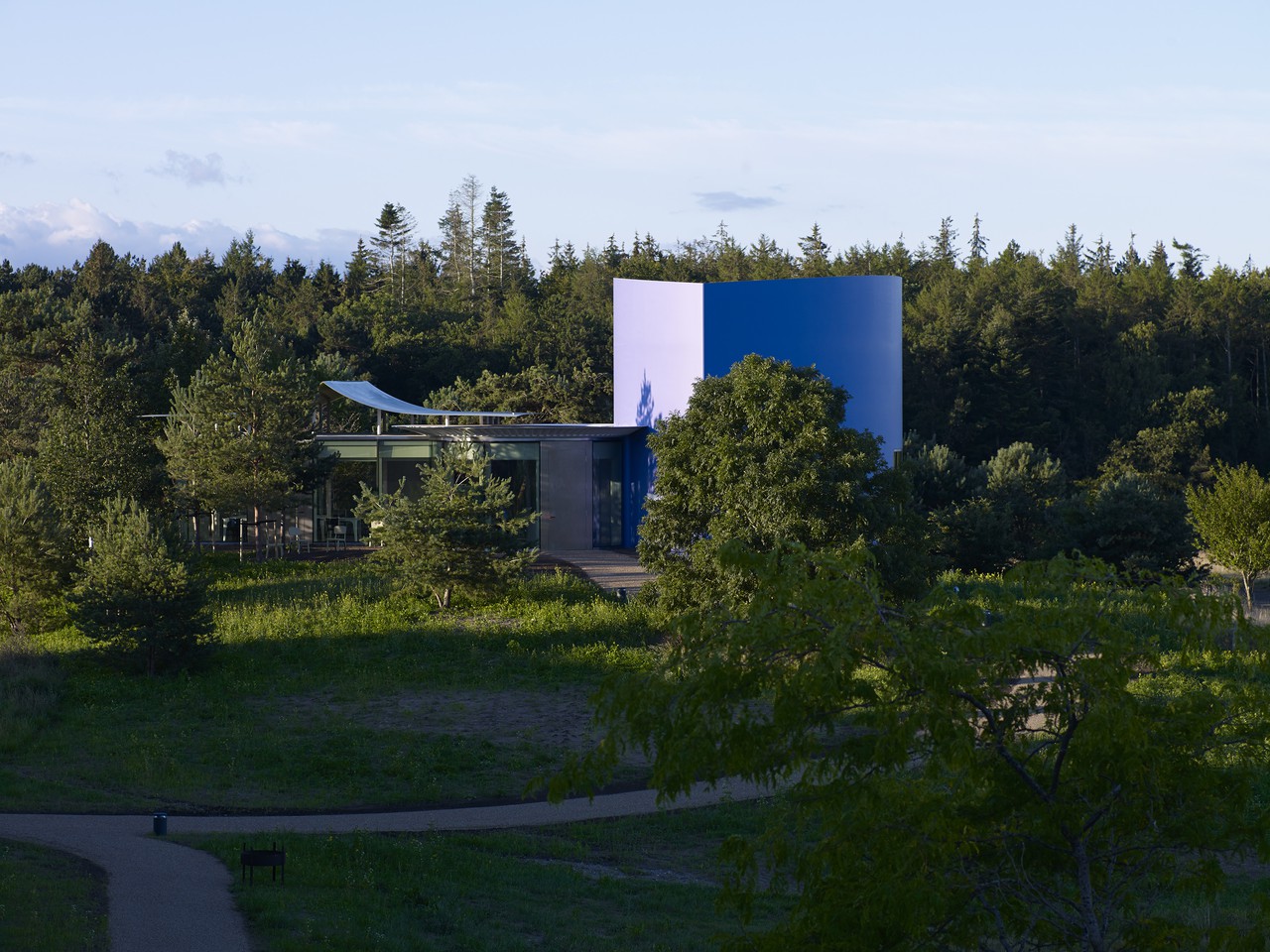
The Triple Folly
In collaboration with Thomas Demand
Ebeltoft, Denmark
2017–2022
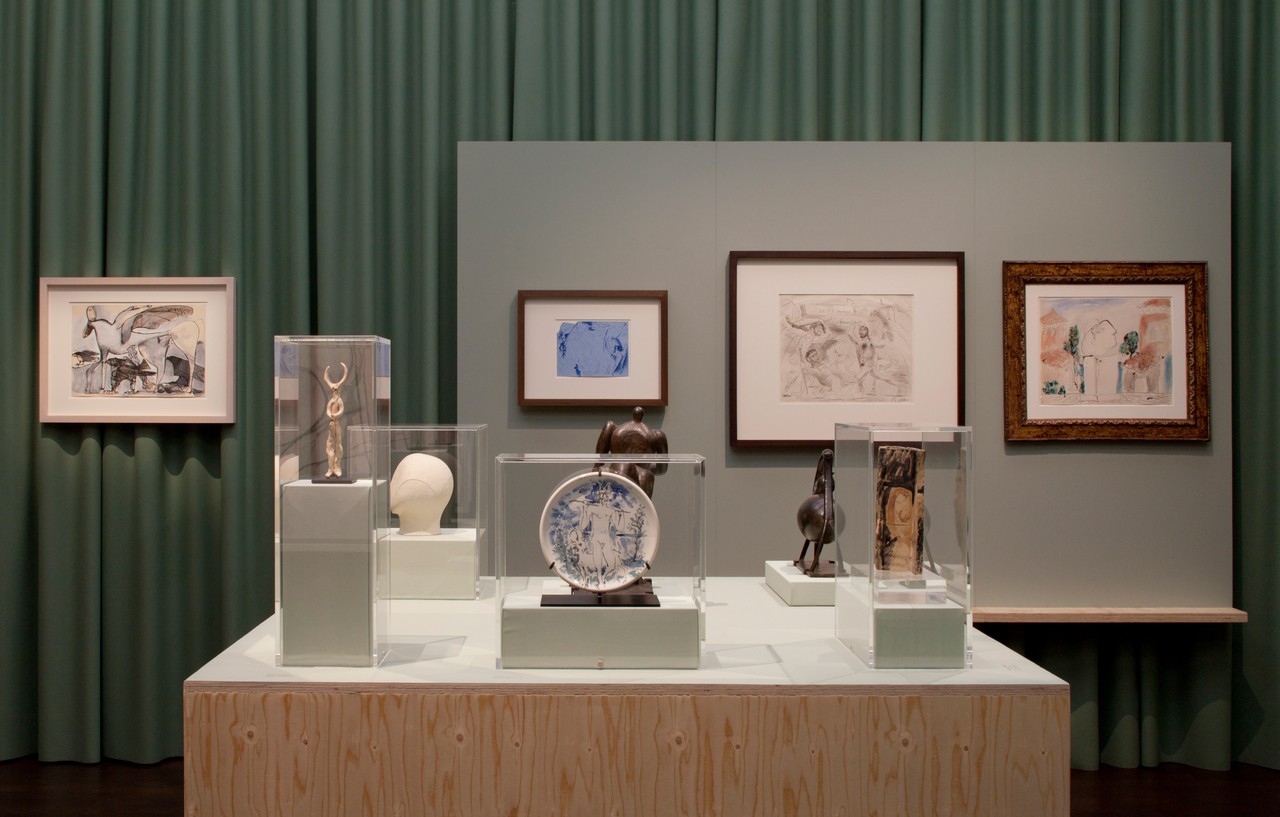
Picasso: Minotaurs and Matadors
Gagosian, Grosvenor Hill
London, United Kingdom
2017
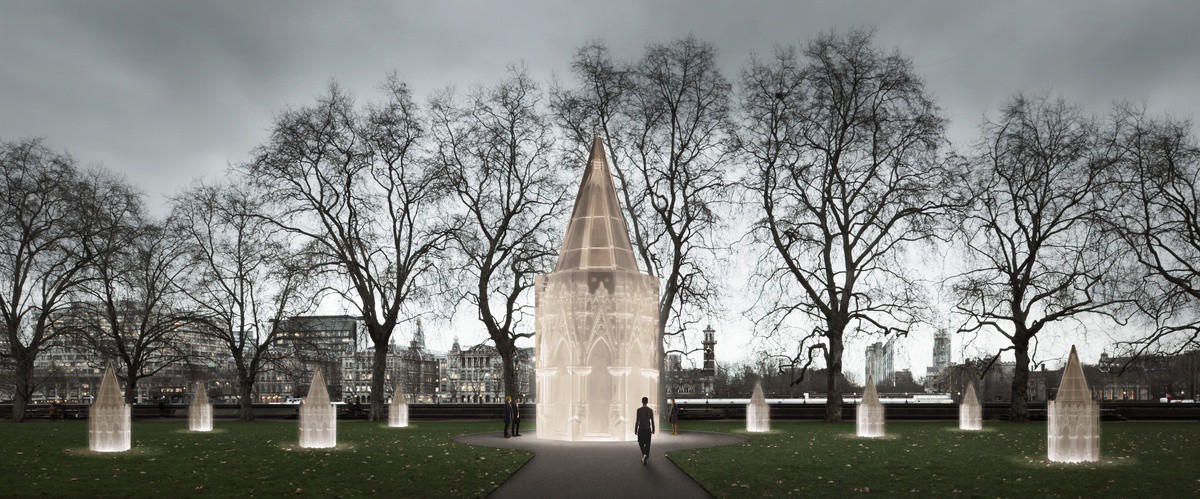
United Kingdom Holocaust Memorial
In collaboration with Marcus Taylor and Rachel Whiteread
London, United Kingdom
2016–2017
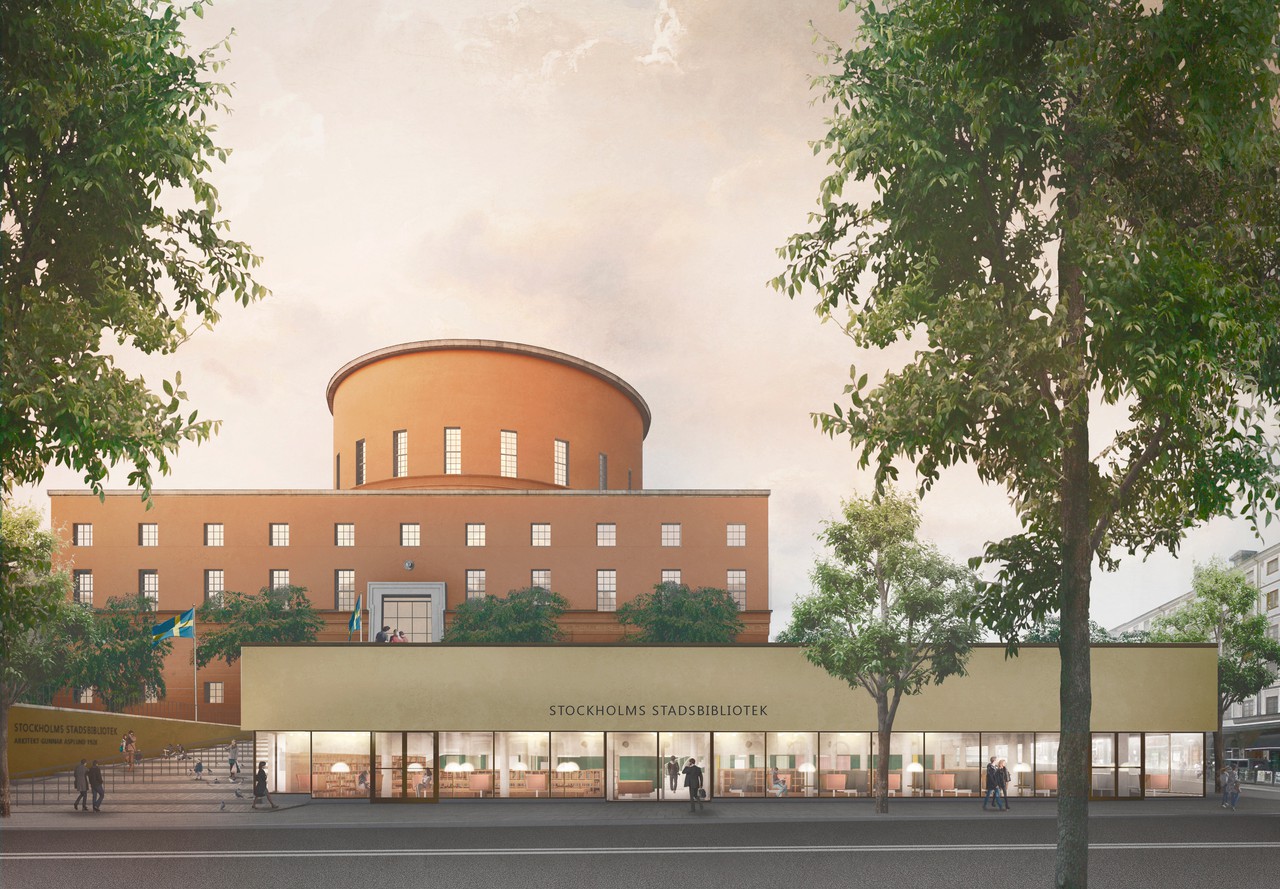
Stockholm City Library
Stockholm, Sweden
2014–2019
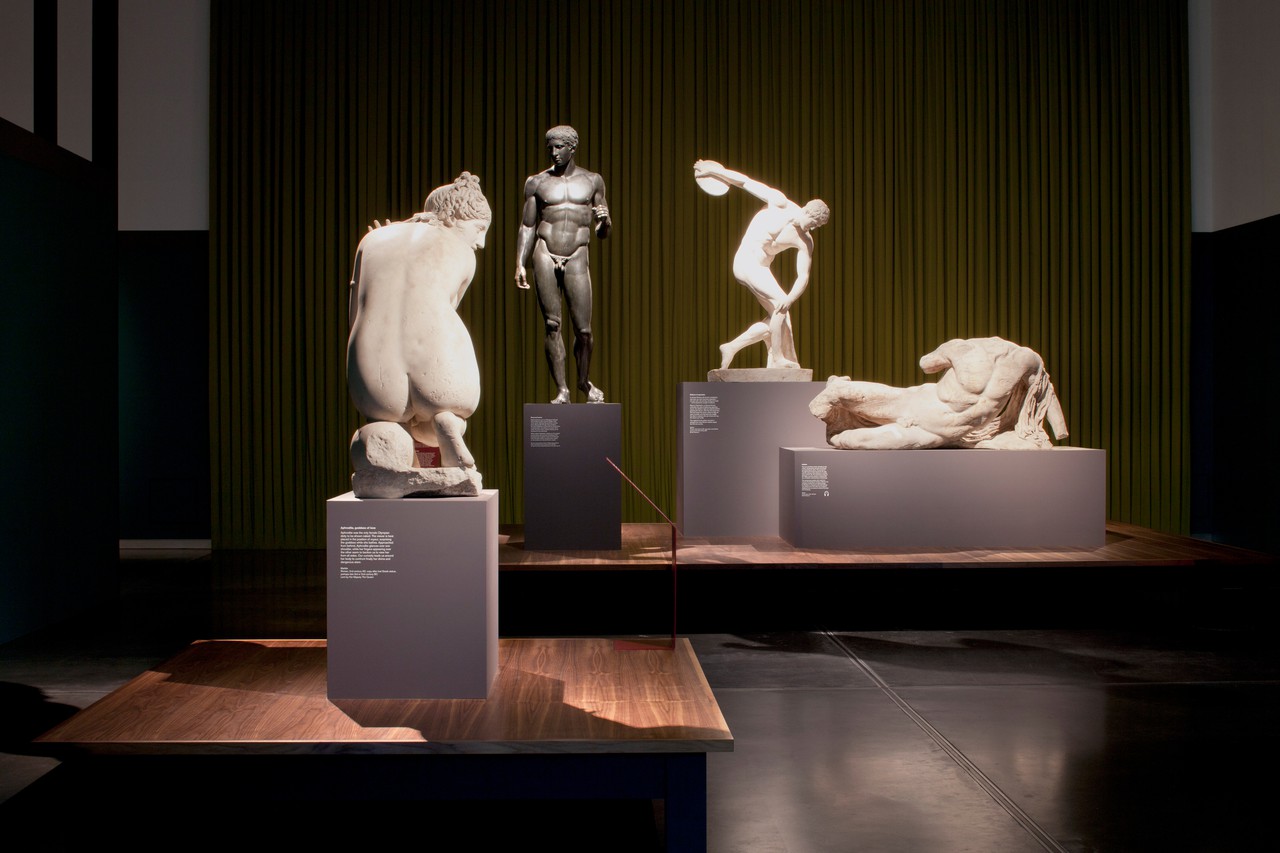
Defining Beauty: The Body in Ancient Greek Art
The British Museum
London, United Kingdom
2014–2015
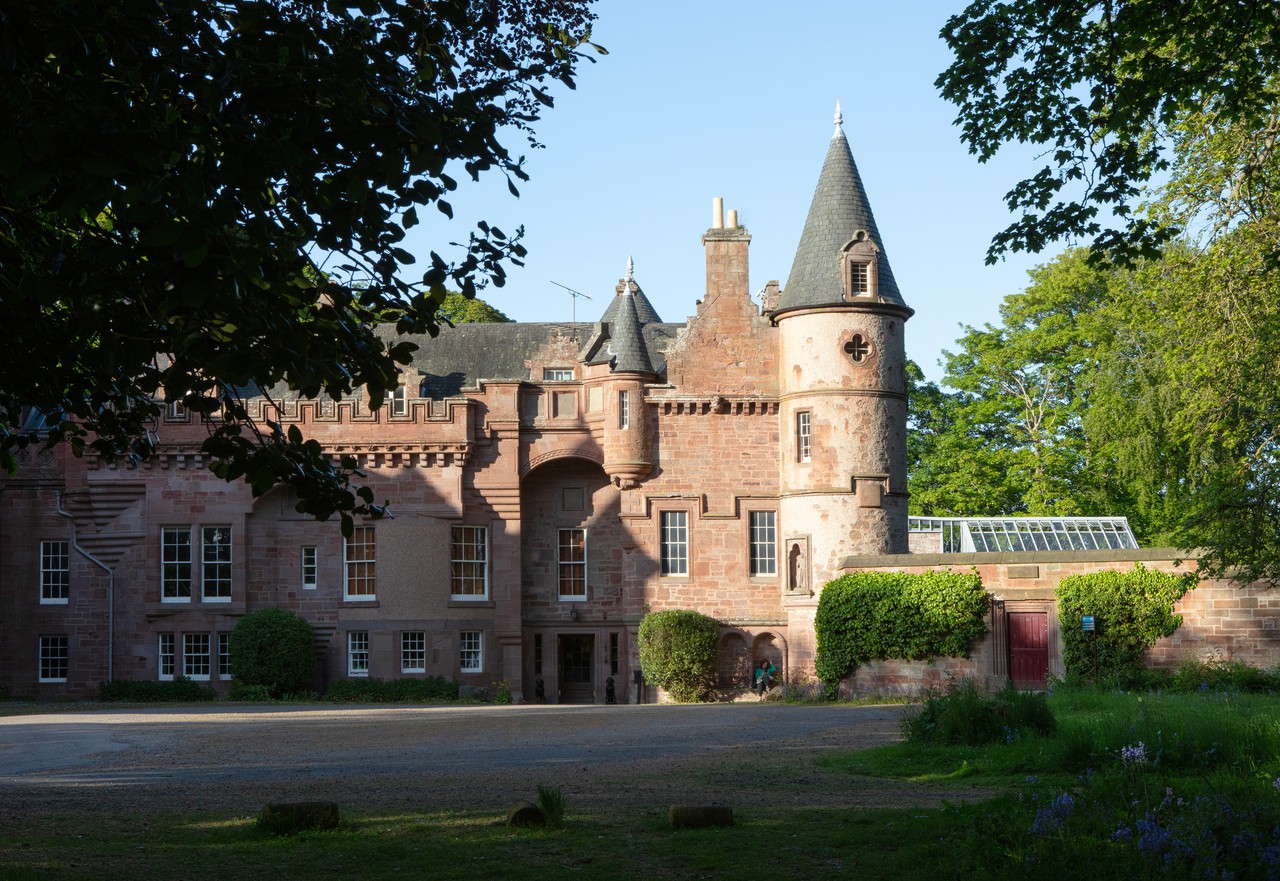
Hospitalfield Arts
Arbroath, United Kingdom
2013 – present
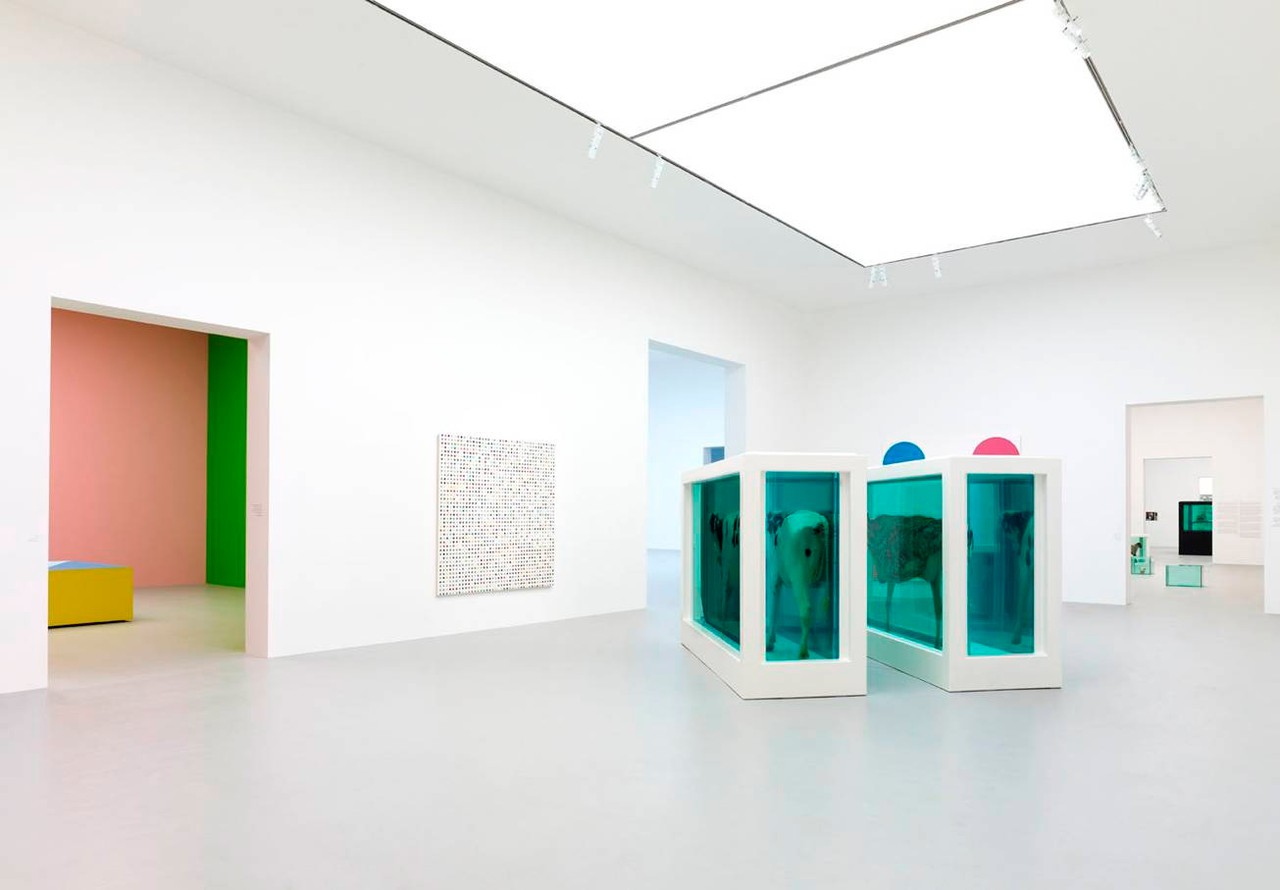
Damien Hirst, Relics
QM Gallery, Al Riwaq
Doha, Quatar
2013–2014
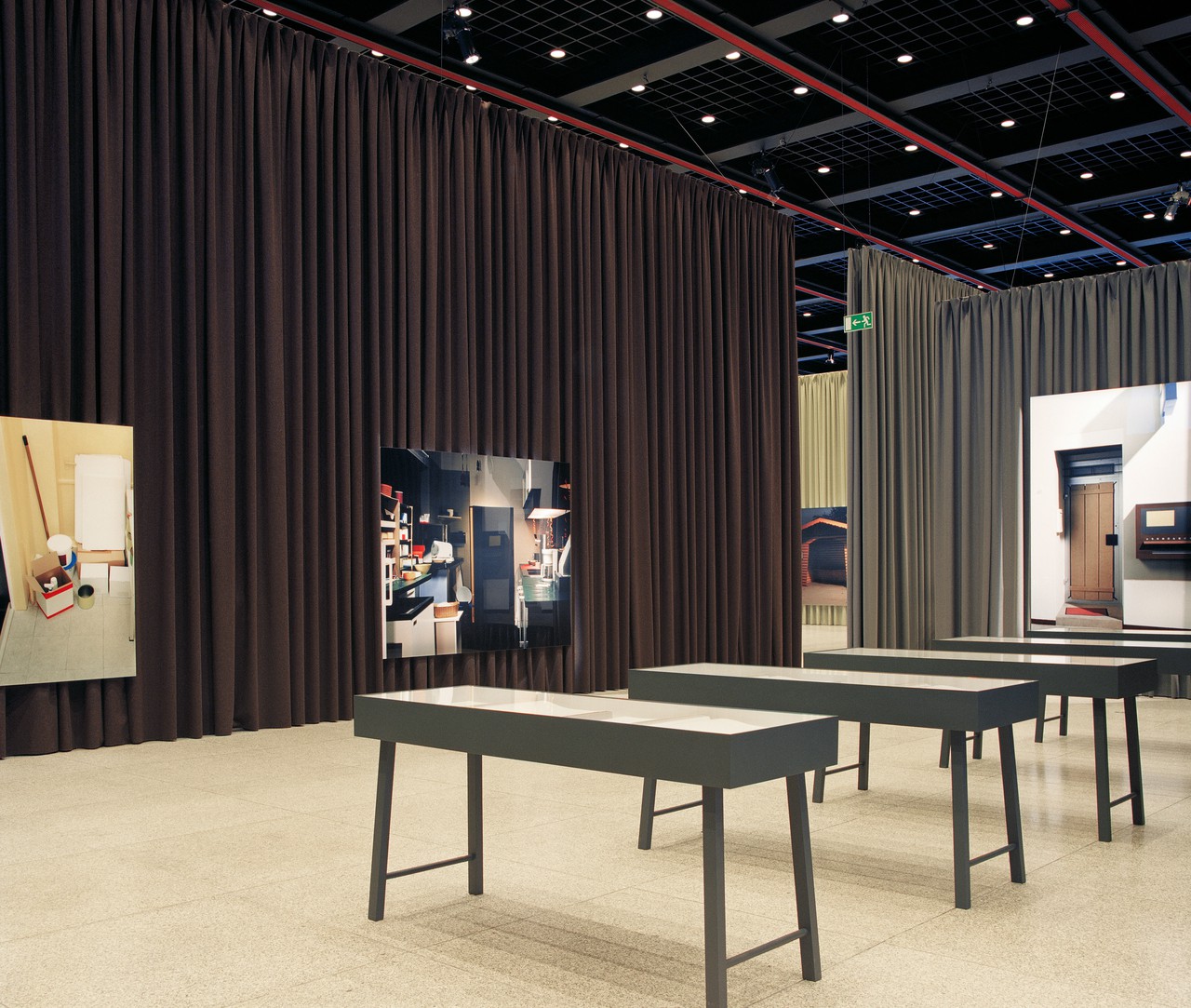
Thomas Demand, Nationalgalerie
Neue Nationalgalerie
Berlin, Germany
2009
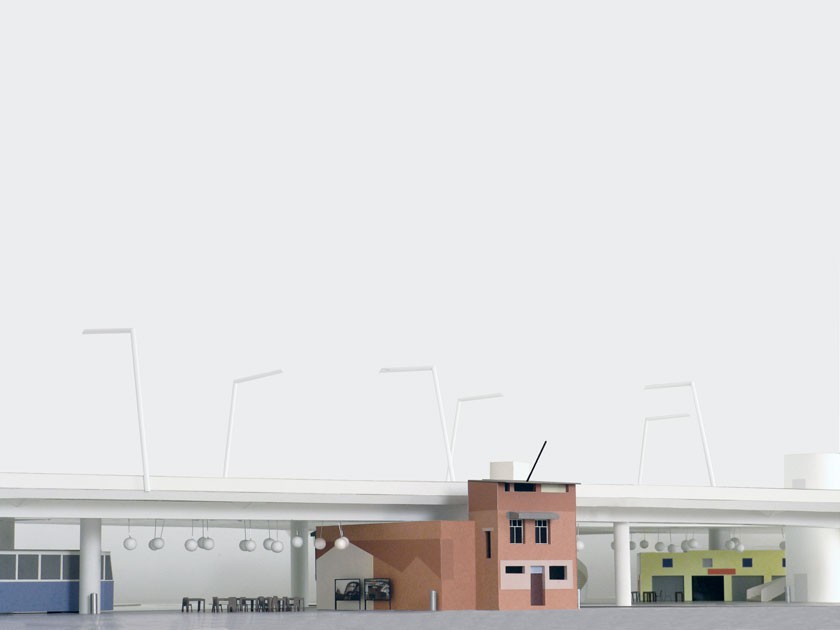
Nagelhaus
In collaboration with Thomas Demand
Zurich, Switzerland
2007–2010
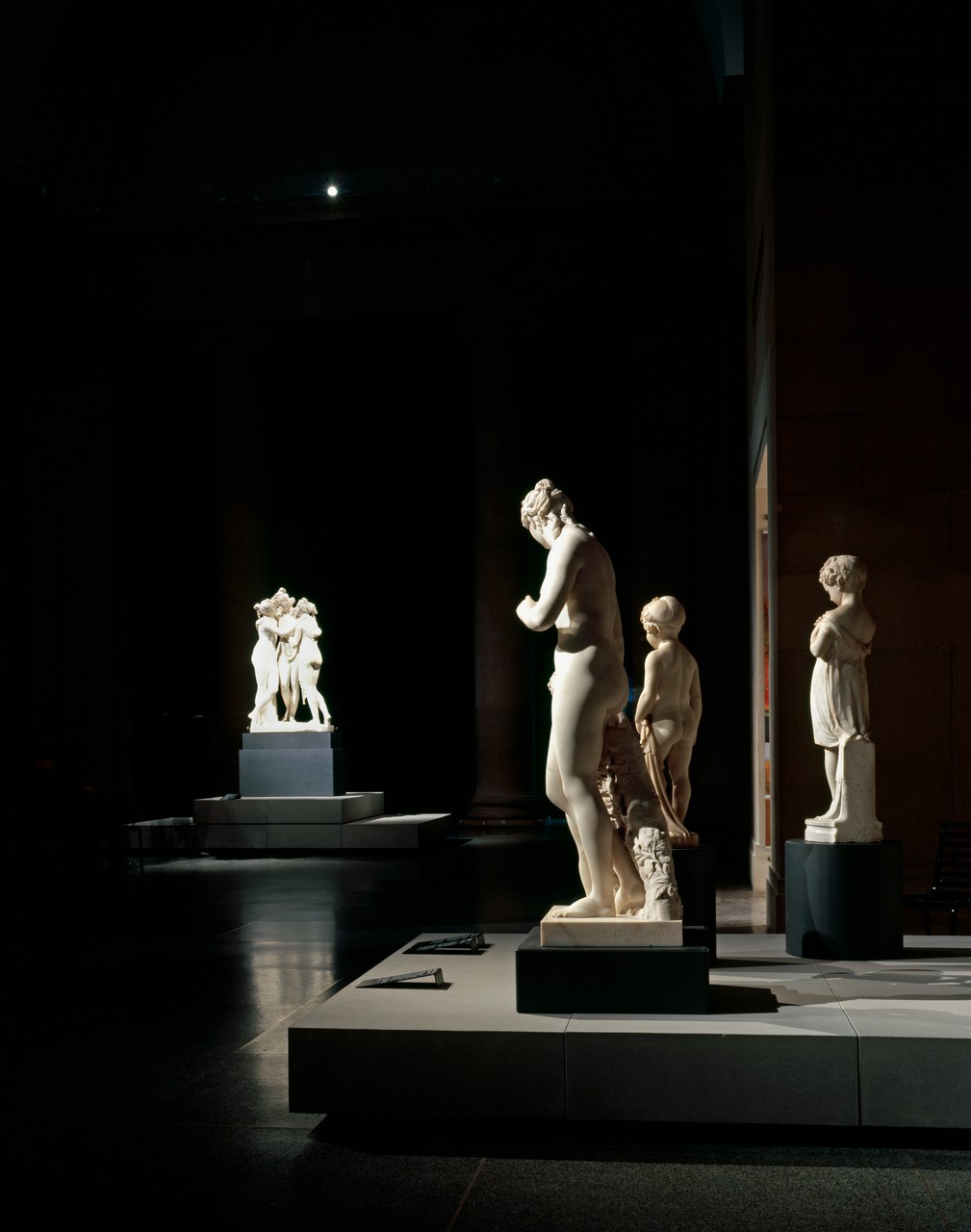
The Return of the Gods: Neoclassical Sculpture
Tate Britain
London, United Kingdom
2008
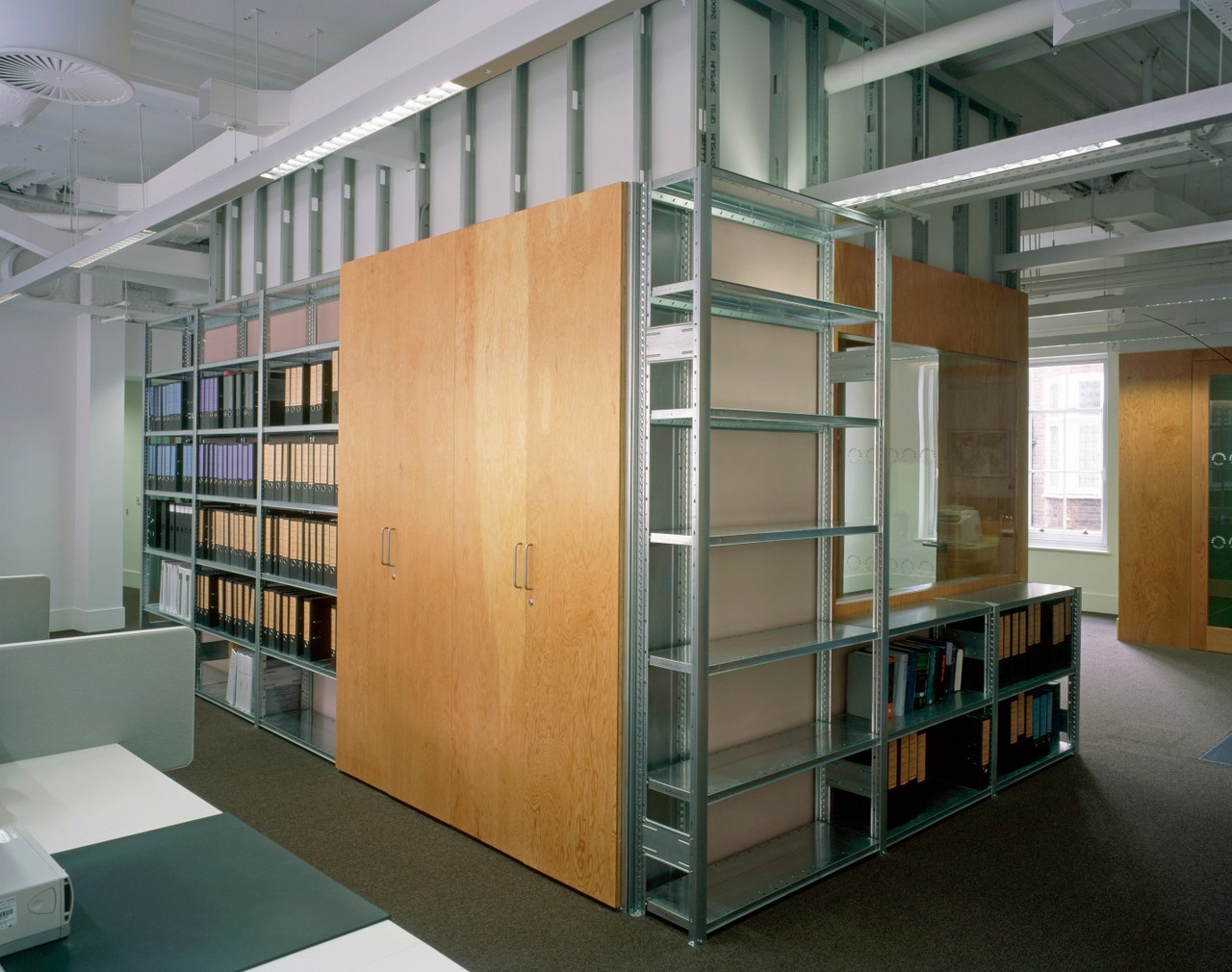
Arts Council England National Offices
London, United Kingdom
2006–2008
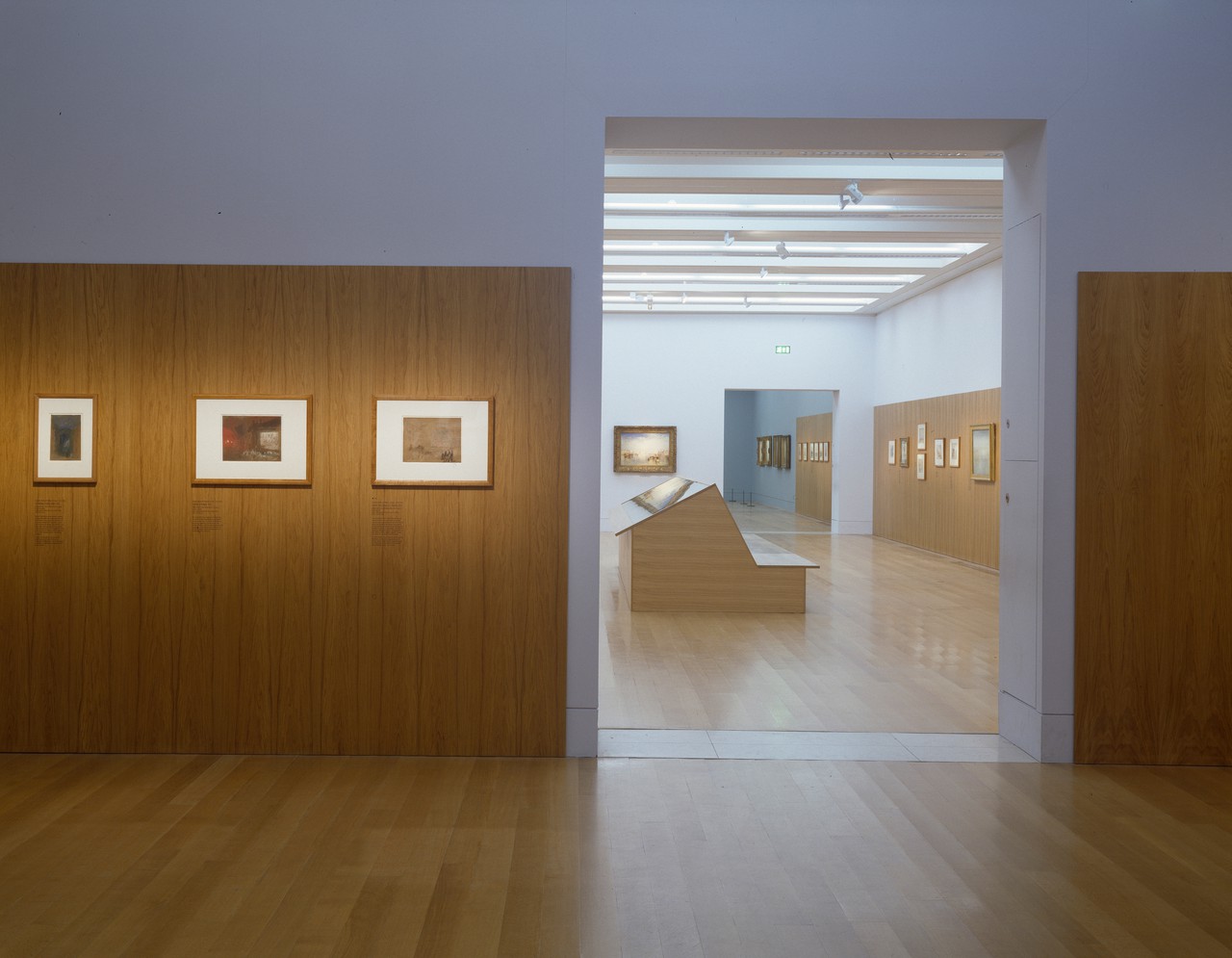
Turner and Venice
Tate Britain
London, United Kingdom
2003–2004
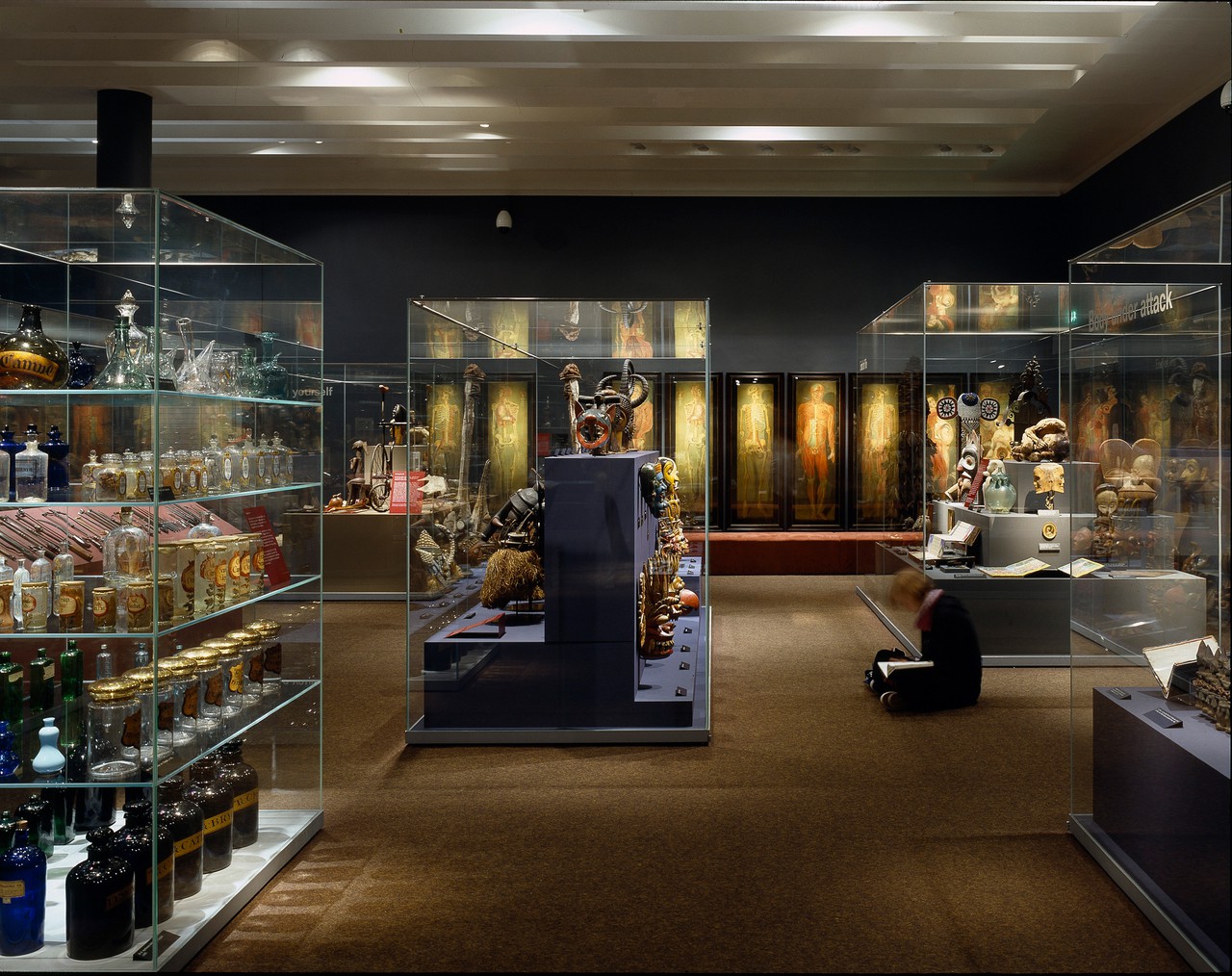
Medicine Man: The Forgotten Museum of Henry Wellcome
The British Museum
London, United Kingdom
2002–2003
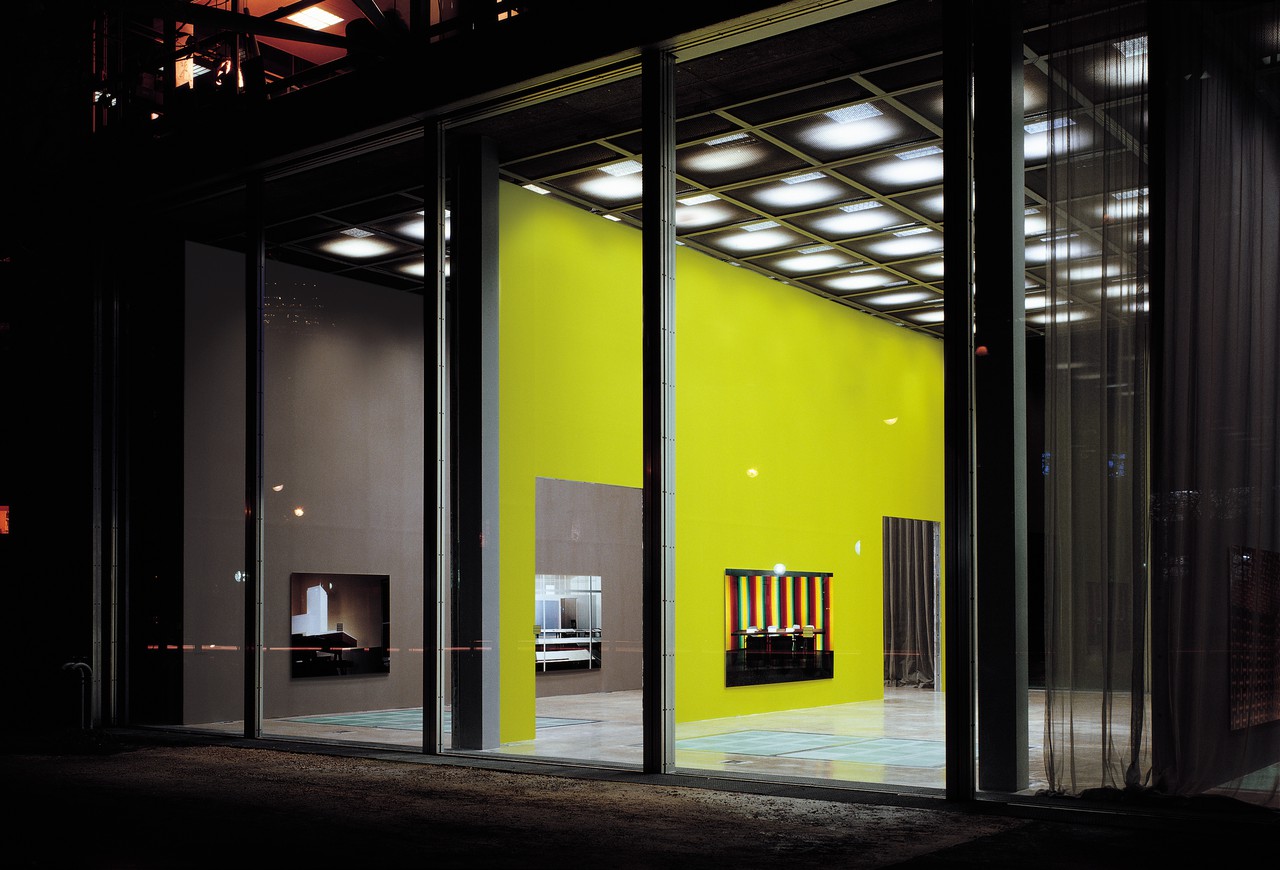
Thomas Demand, Fondation Cartier
Fondation Cartier pour l’art contemporain
Paris, France
2000–2001
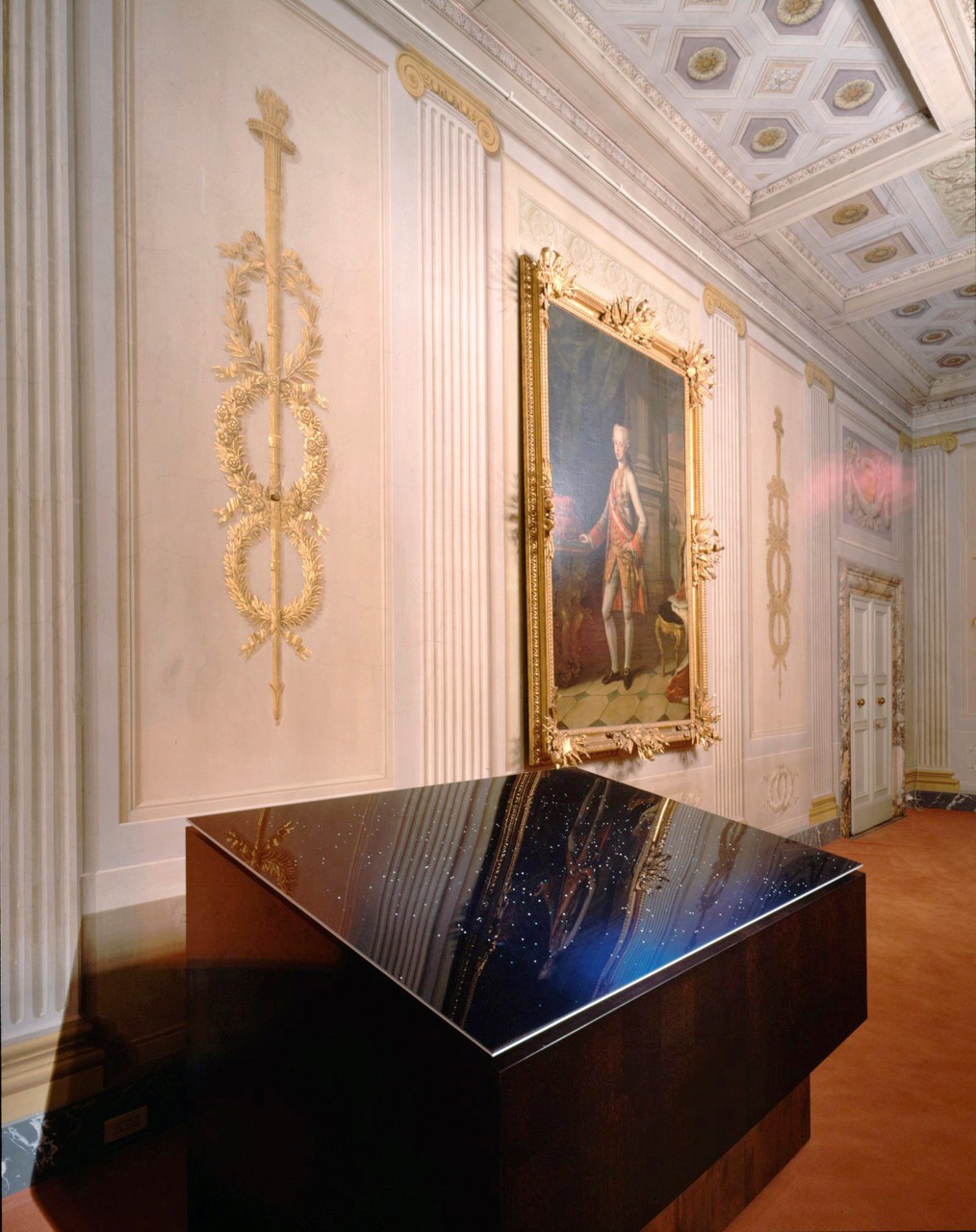
Thomas Demand, Palazzo Pitti
Galleria d’Arte, Palazzo Pitti
Florence, Italy
2001
