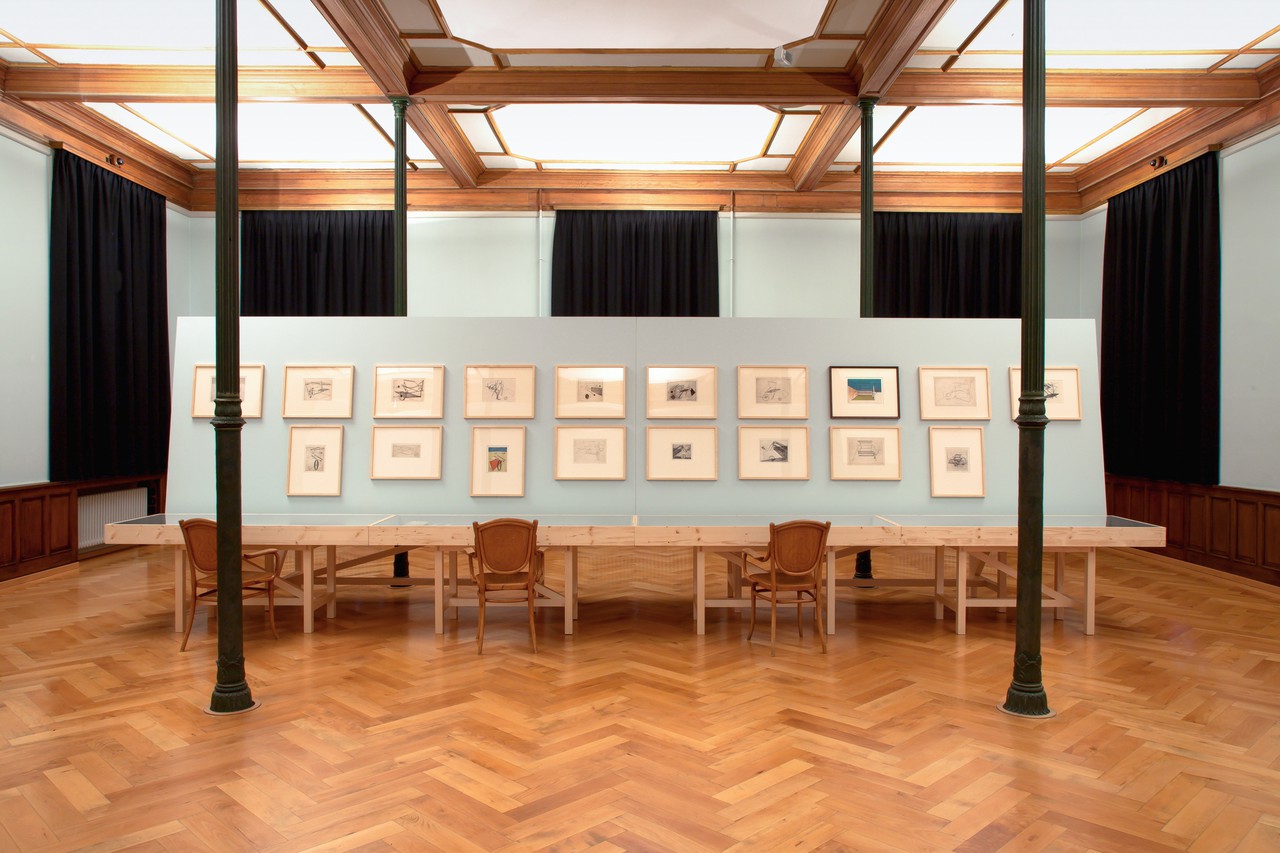Gagosian Heddon Street
London, United Kingdom 1999–2000
Client: Gagosian
The Gagosian Gallery at Heddon Street was the first that Caruso St John designed when Gagosian decided to open in London in 2000. The gallery consisted of a main ground floor and a basement gallery, in a quiet side street of Edwardian brick buildings close to Cork Street.
On the ground floor, the main gallery was a tall square room with interiors that could be seen from the street through glazed doors. The finishes of the interior – a terrazzo floor, a ceiling of cement render, and a lighting track of polished stainless steel – were deliberately more sophisticated than those used in typical white gallery interiors at the time, which used an industrial aesthetic. The room appeared to have been designed for the location and for the building, rather than looking like a “found” space. In a subsequent phase of works, Caruso St John designed offices and viewing rooms on the first floor.
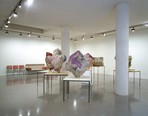
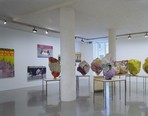
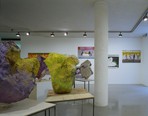
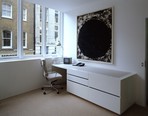
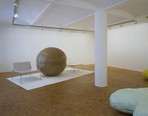
Credits
Location
London, United Kingdom
Date
1999–2000
Client
Gagosian
Caruso St John Architects
Adam Caruso, Peter St John
Project team
Ashley Dunn, Rod Heyes, Esther Waterfield
Structural engineer
Price & Myers
Services engineer
Max Fordham
Cost consultant
Jackson Coles
Photography
Hélène Binet
Related projects
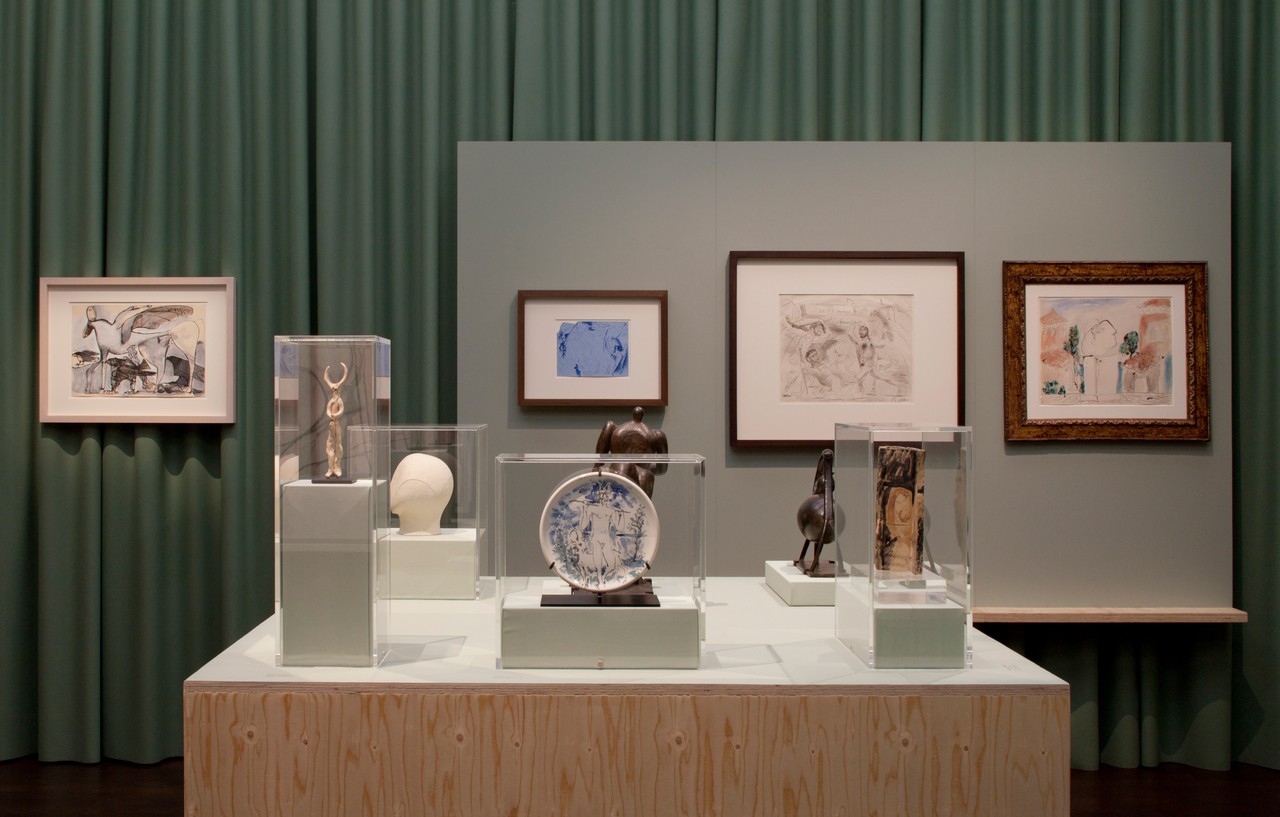
Picasso: Minotaurs and Matadors
Gagosian, Grosvenor Hill
London, United Kingdom
2017
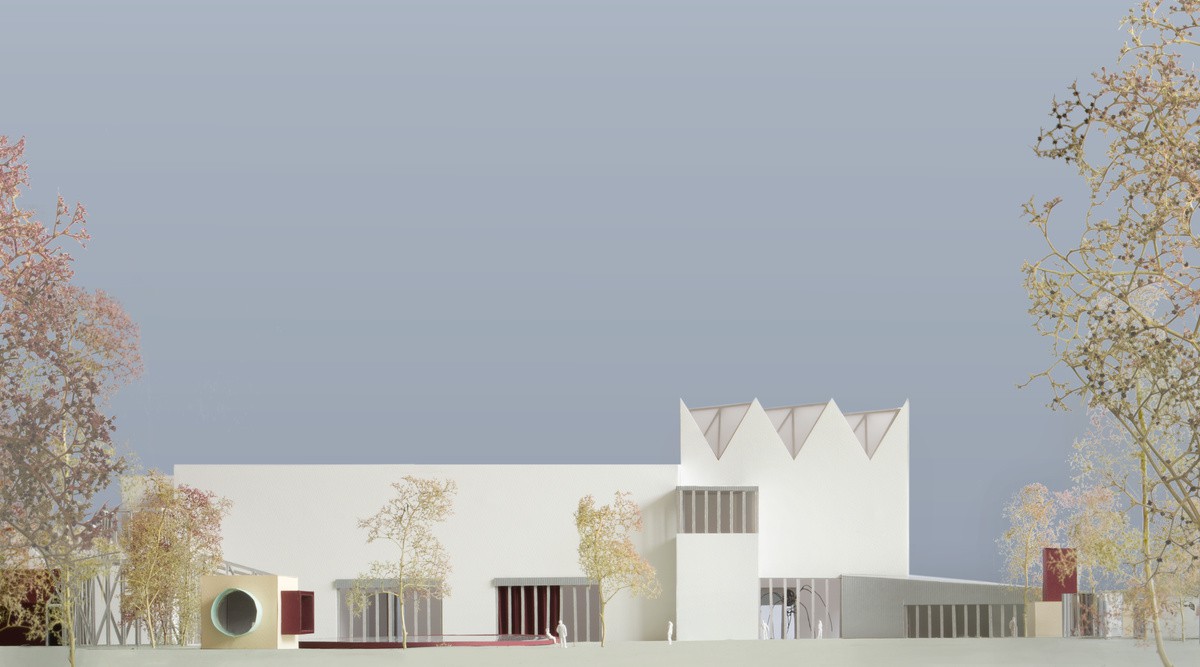
Latvian Museum of Contemporary Art
Riga, Latvia
2016
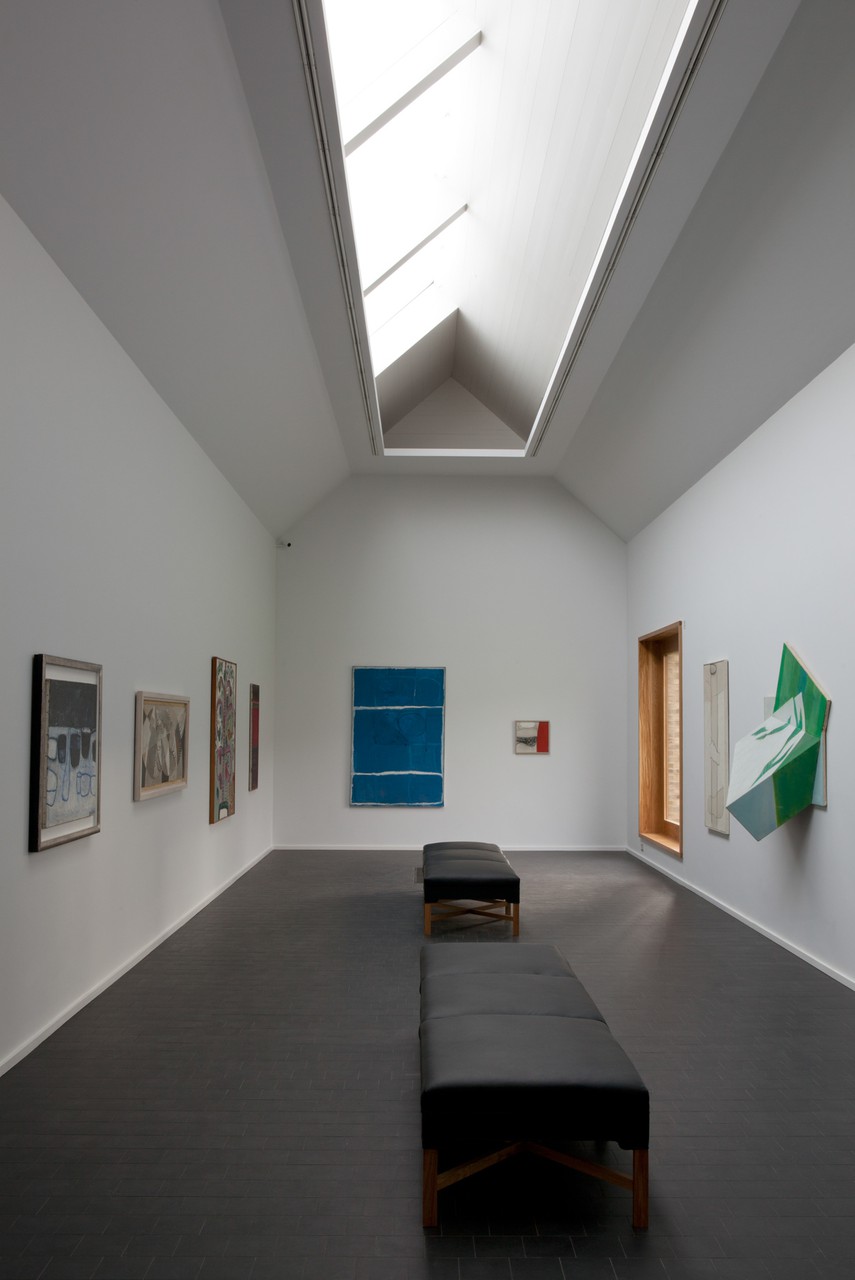
Heong Gallery, Downing College
Cambridge, United Kingdom
2013–2016
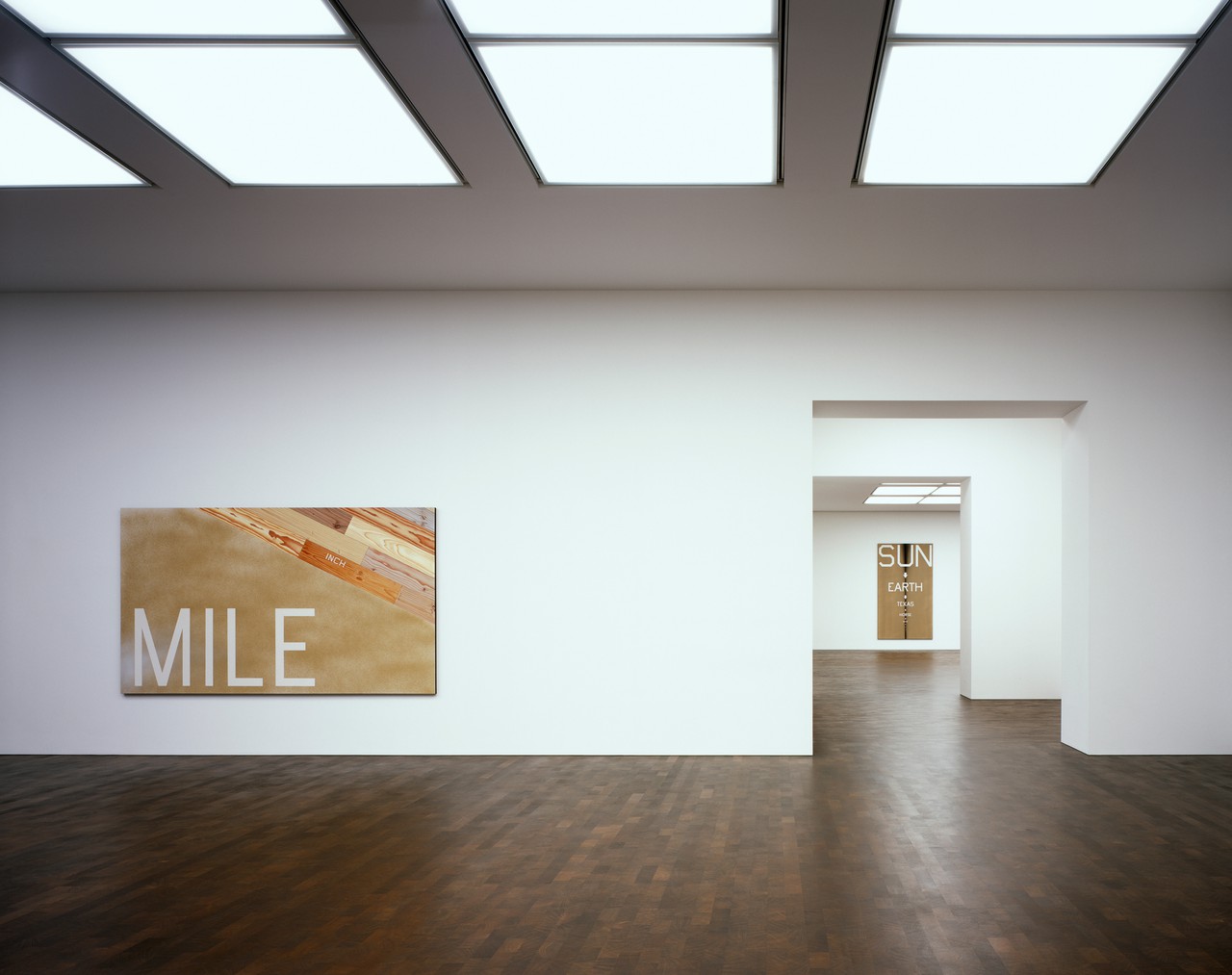
Gagosian Grosvenor Hill
London, United Kingdom
2012–2015
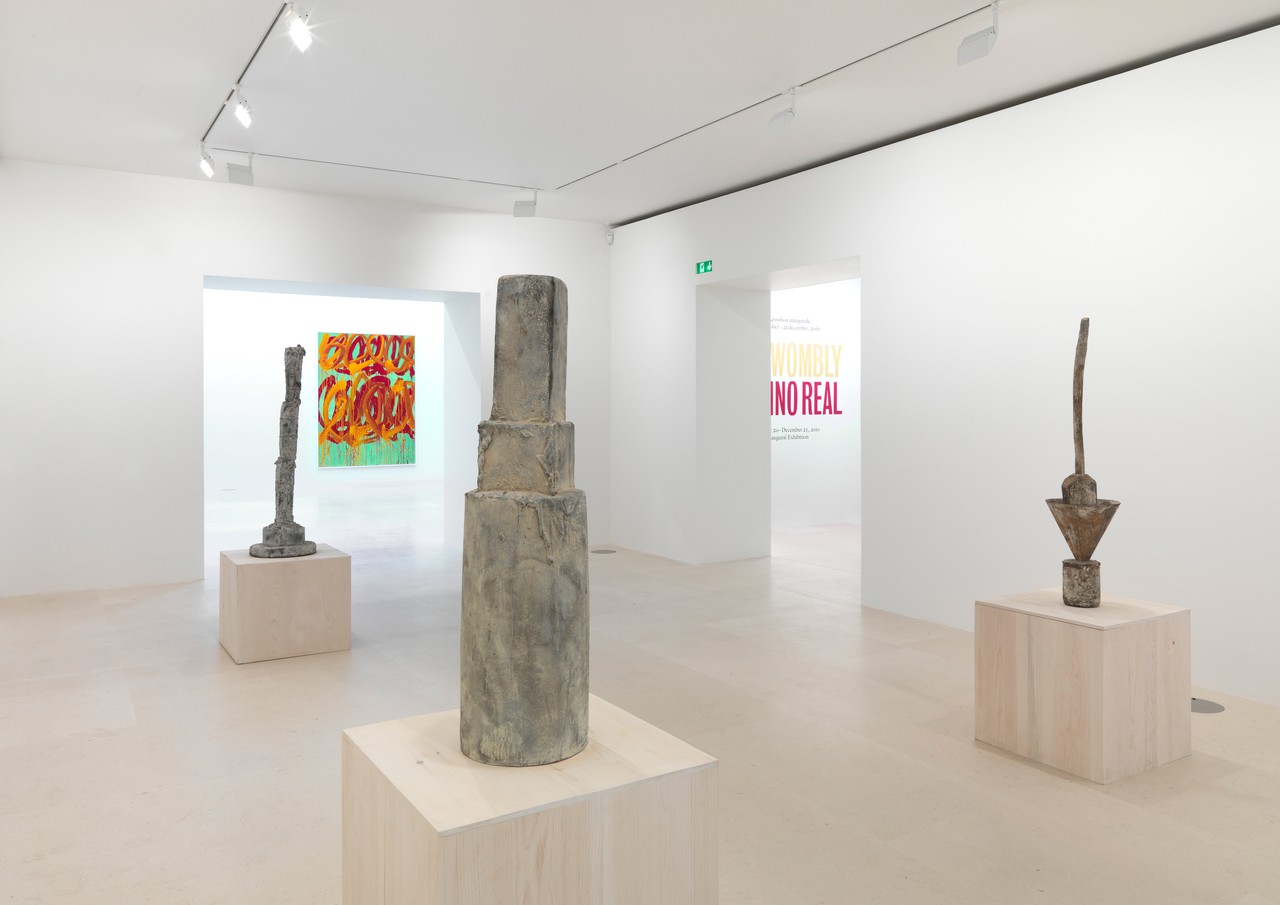
Gagosian Paris
Paris, France
2009–2010
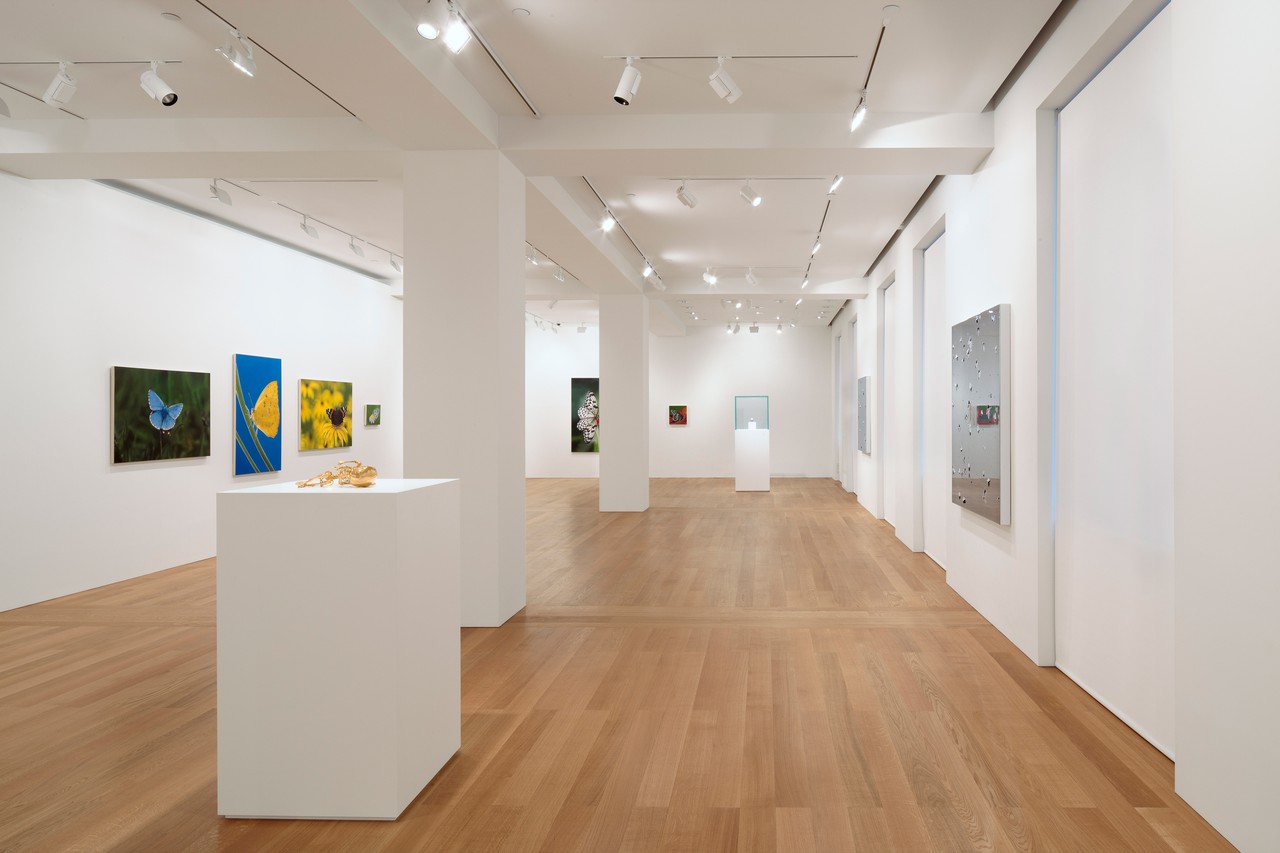
Gagosian Hong Kong
Hong Kong, China
2010–2011
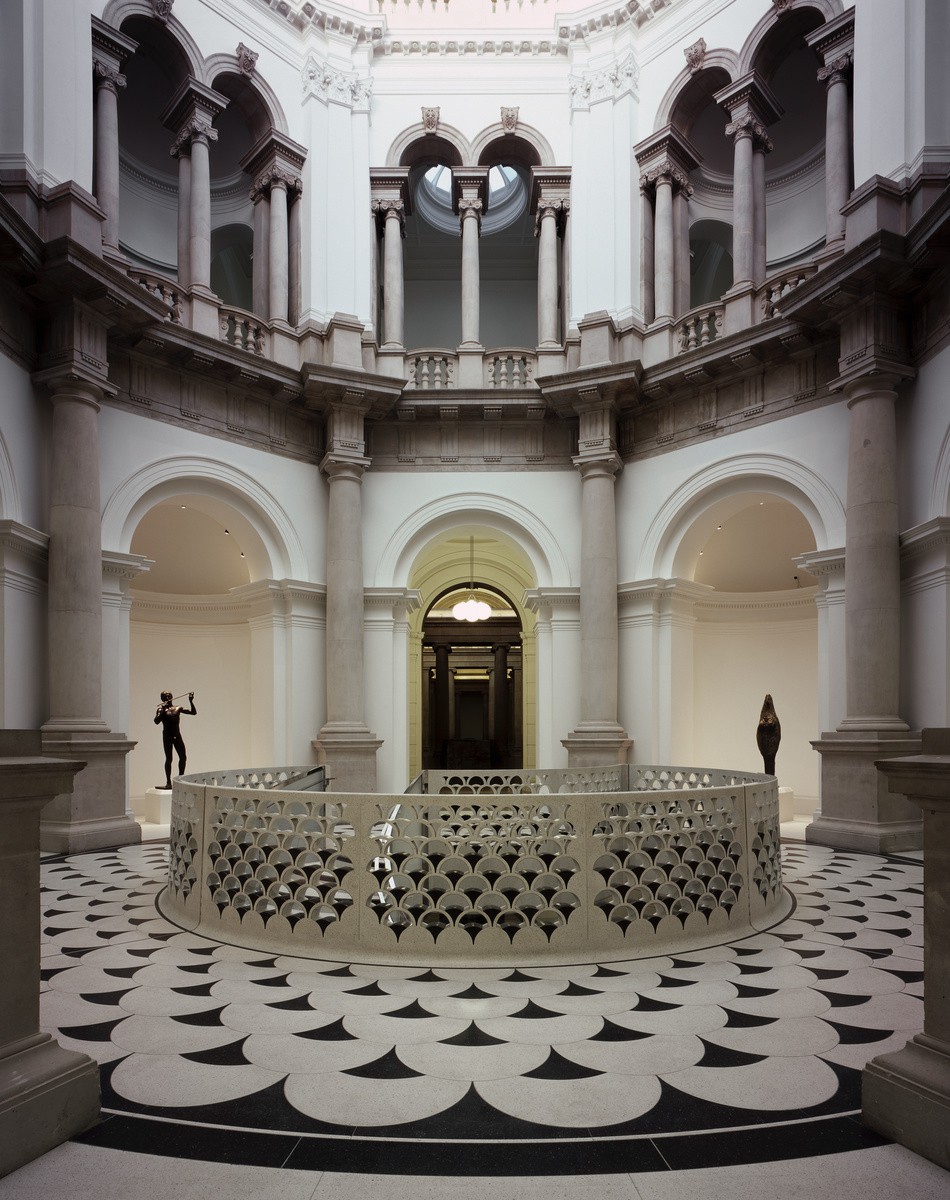
Tate Britain
London, United Kingdom
2007–2013

Gagosian Rome
Rome, Italy
2006
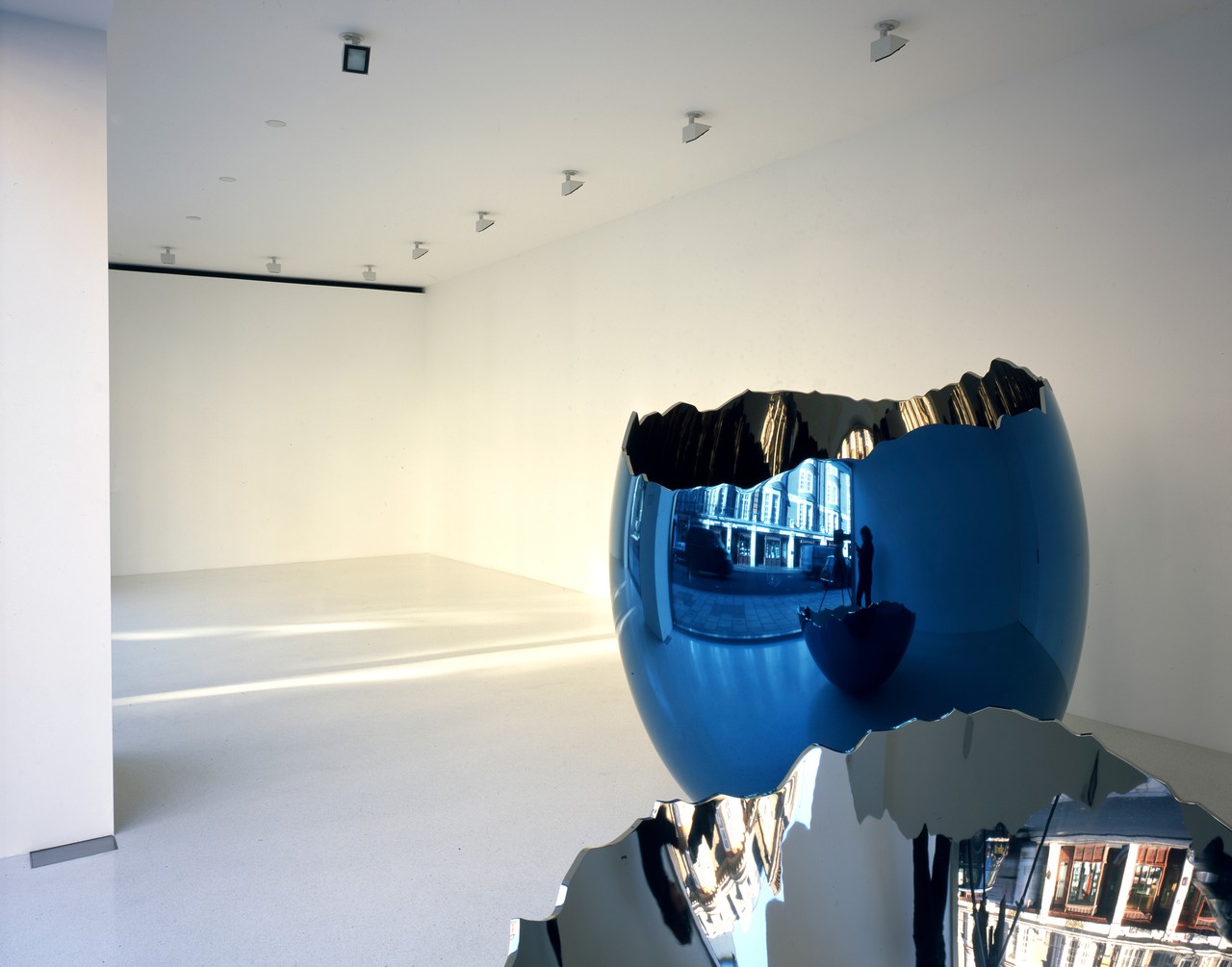
Gagosian Davies Street
London, United Kingdom
2006
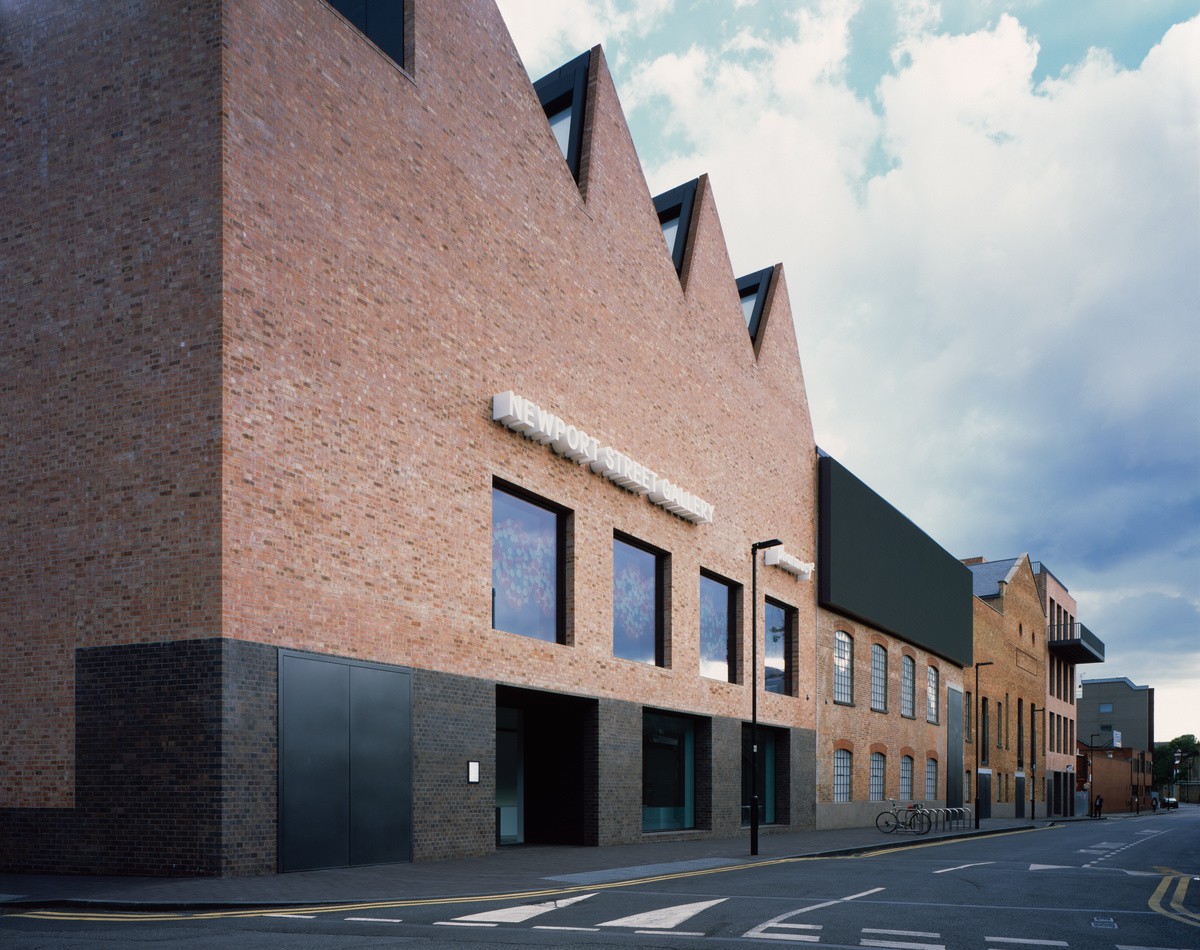
Newport Street Gallery
London, United Kingdom
2004–2015
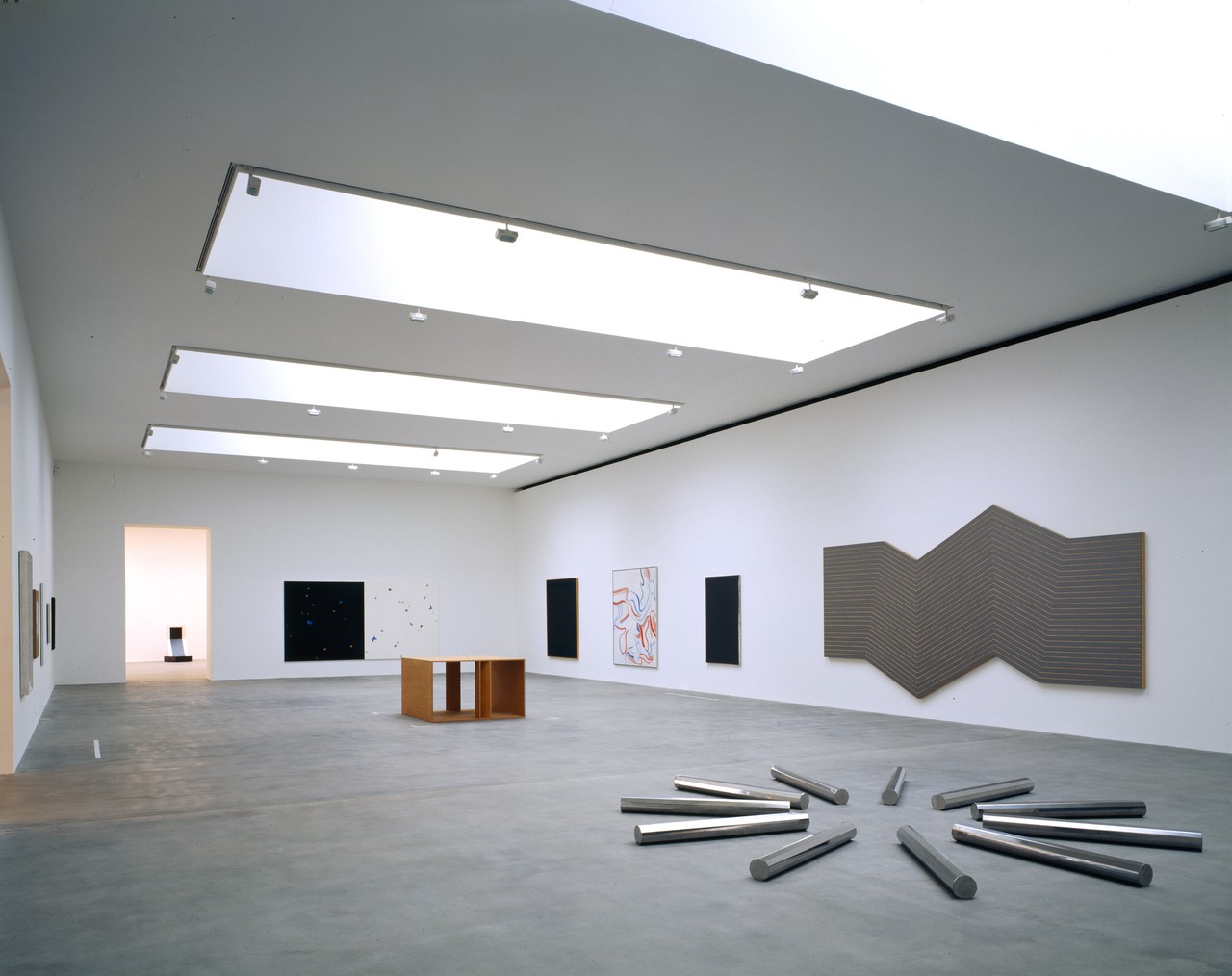
Gagosian Britannia Street
London, United Kingdom
2002–2004
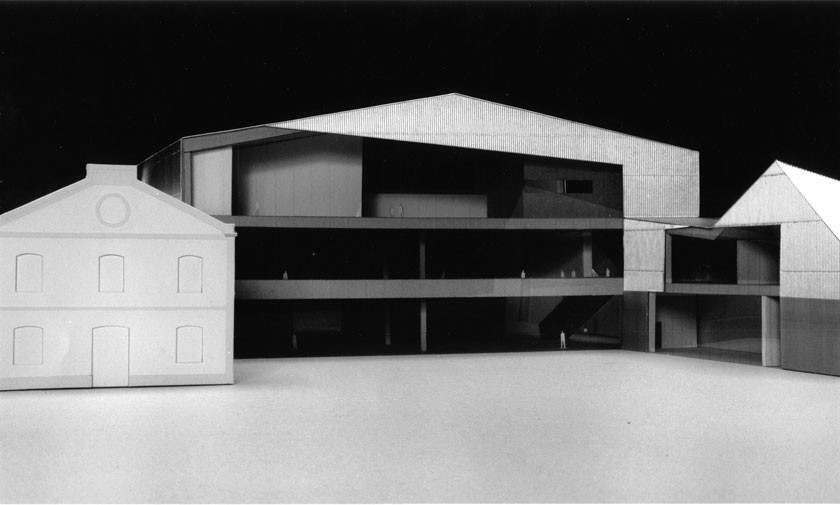
Rome Centre for Contemporary Arts
Rome, Italy
1999
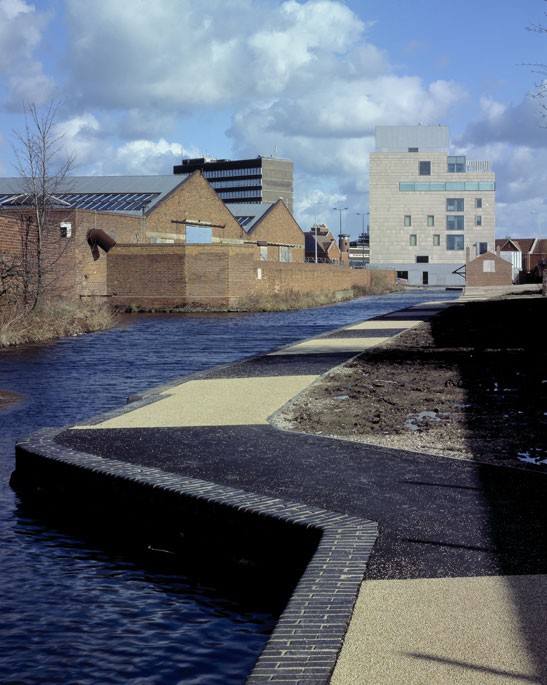
New Art Gallery Walsall
Walsall, United Kingdom
1995–2000
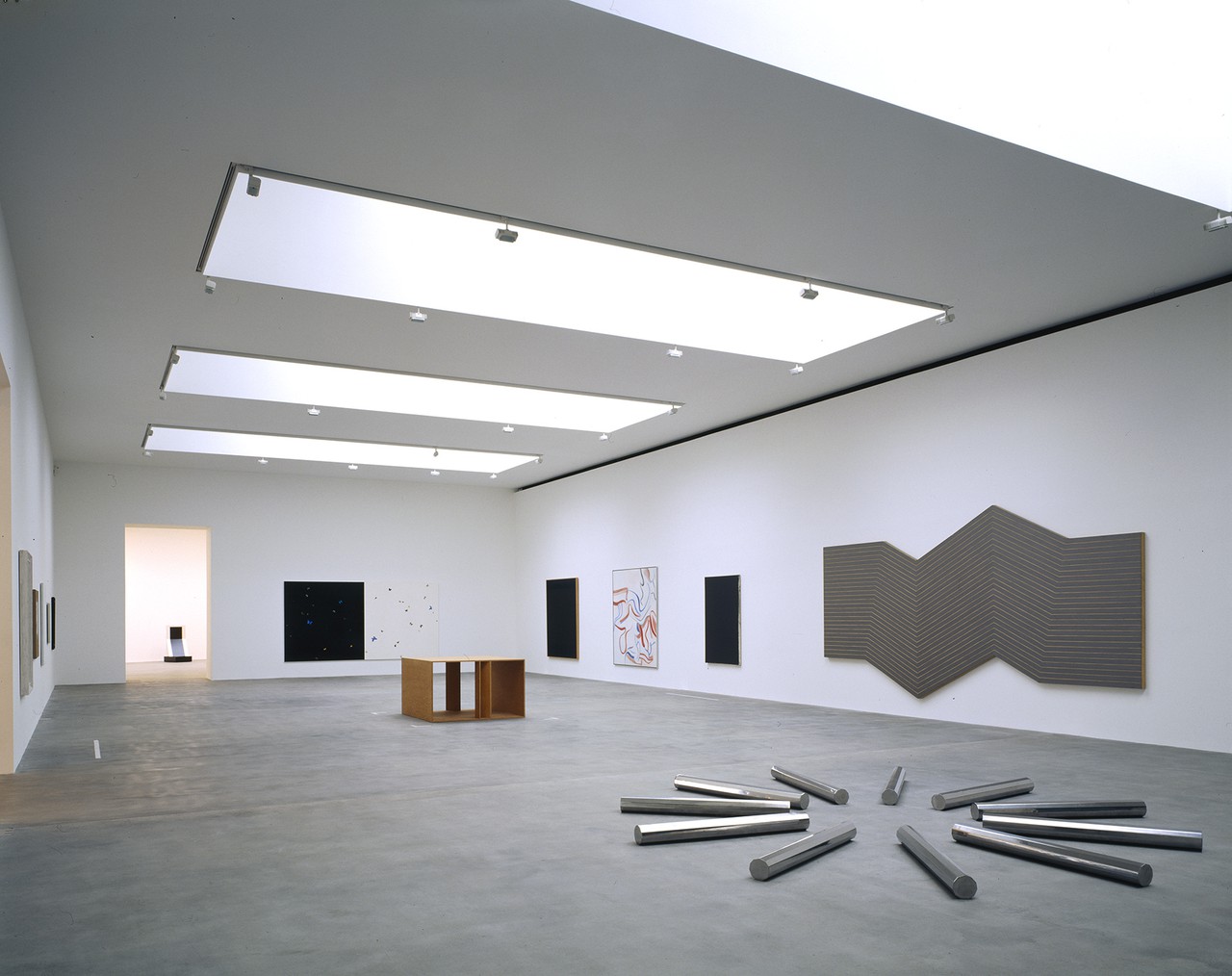
Gagosian Gallery
1999–present
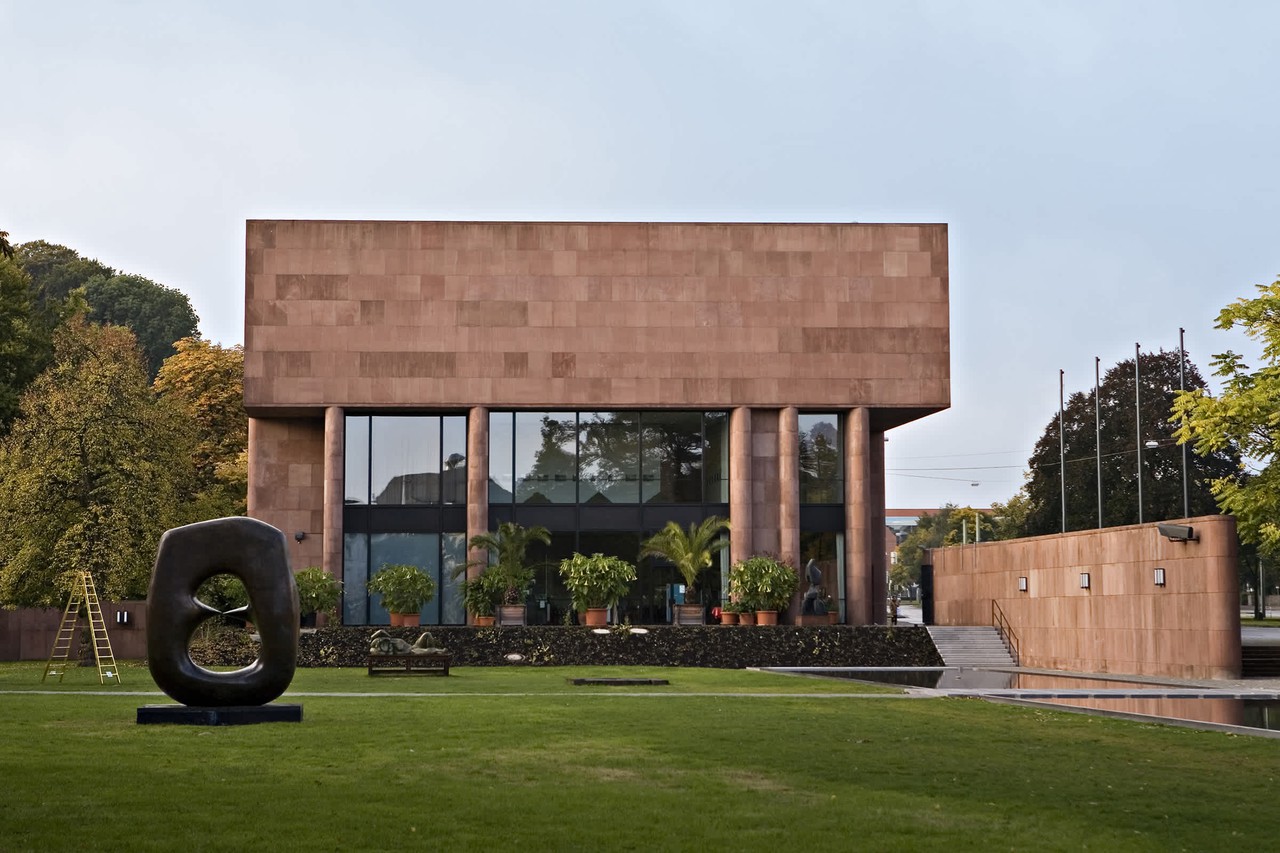
Kunsthalle Bielefeld
Bielefeld, Germany
2024–present

Gagosian Burlington Arcade
London, United Kingdom
2022
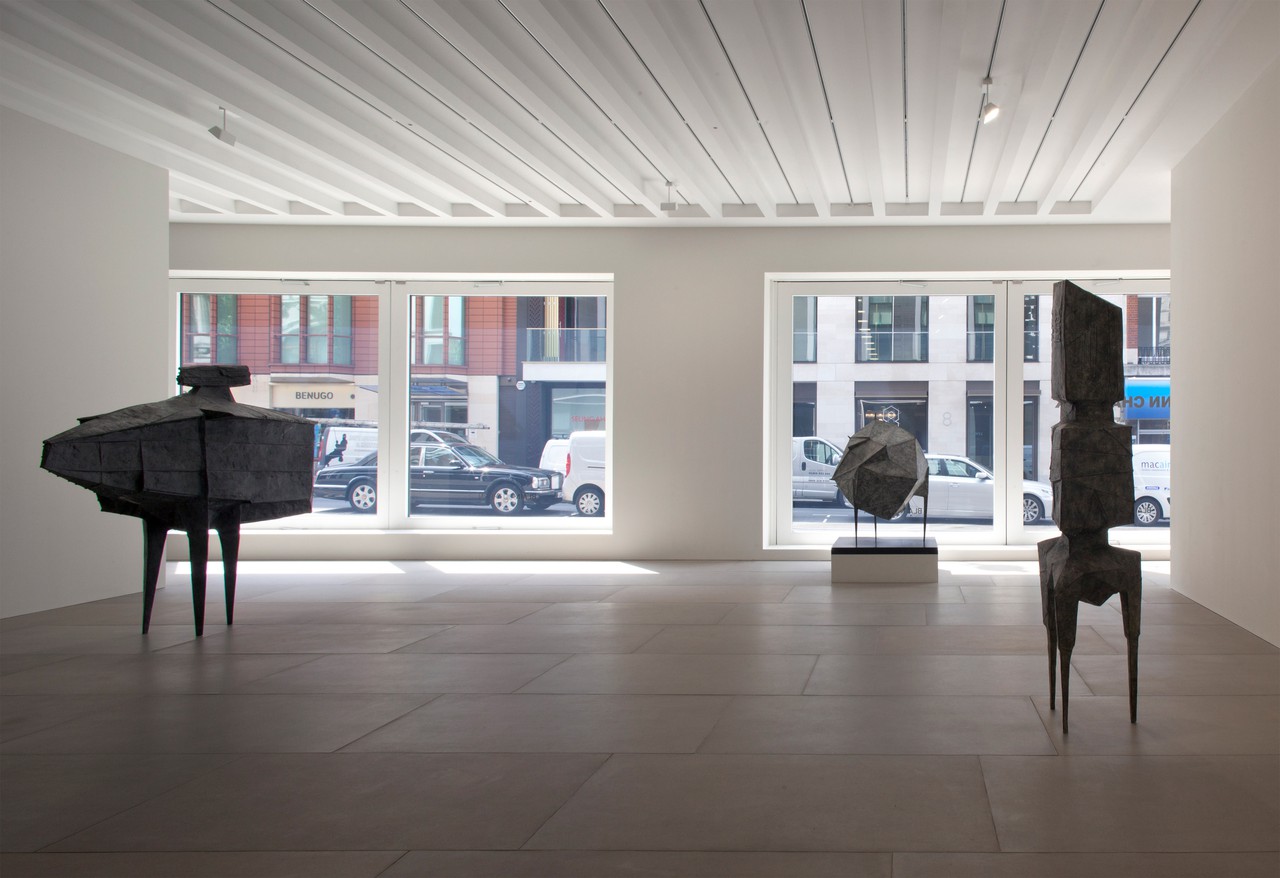
Blain Southern Gallery
London, United Kingdom
2010–2013
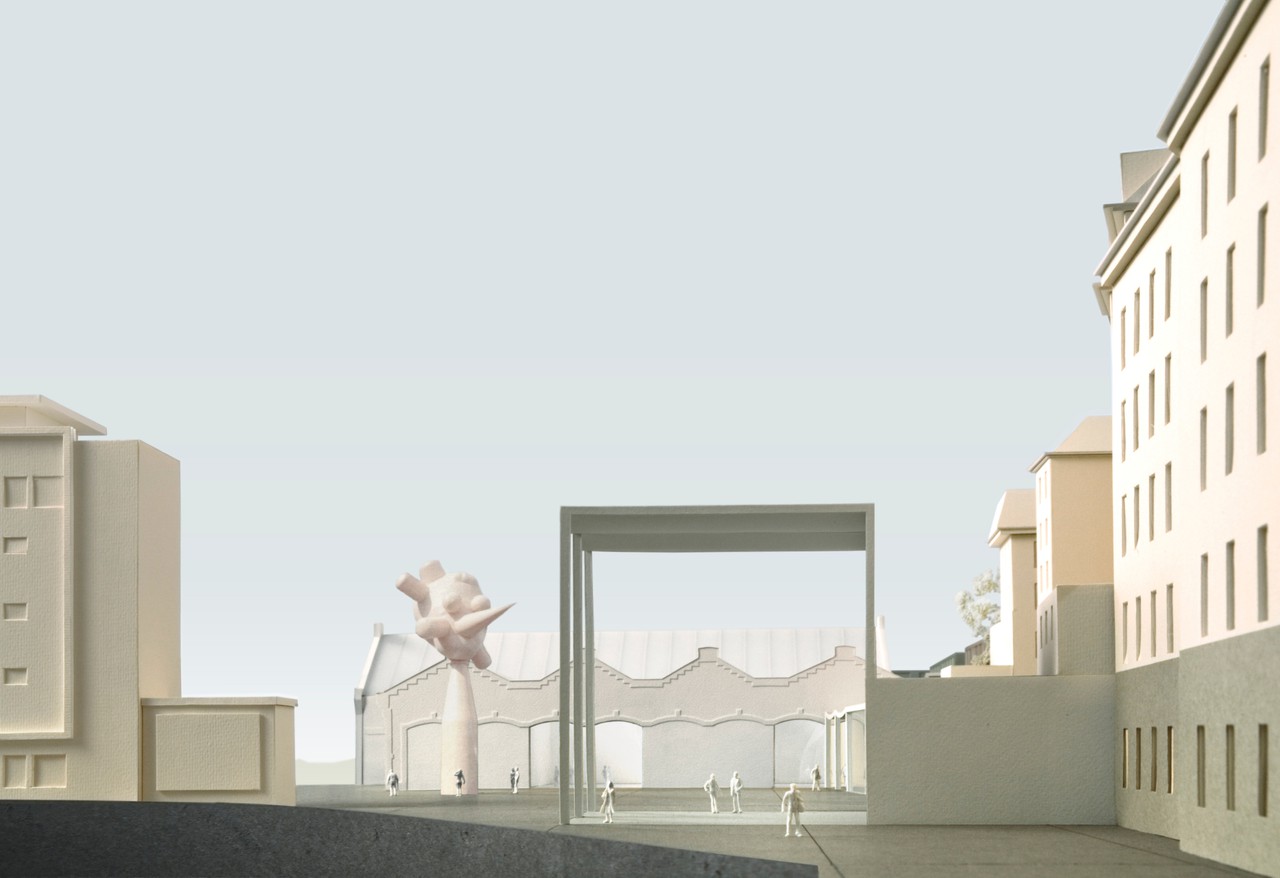
Musée Cantonal des Beaux‑Arts Lausanne
Lausanne, Switzerland
2011
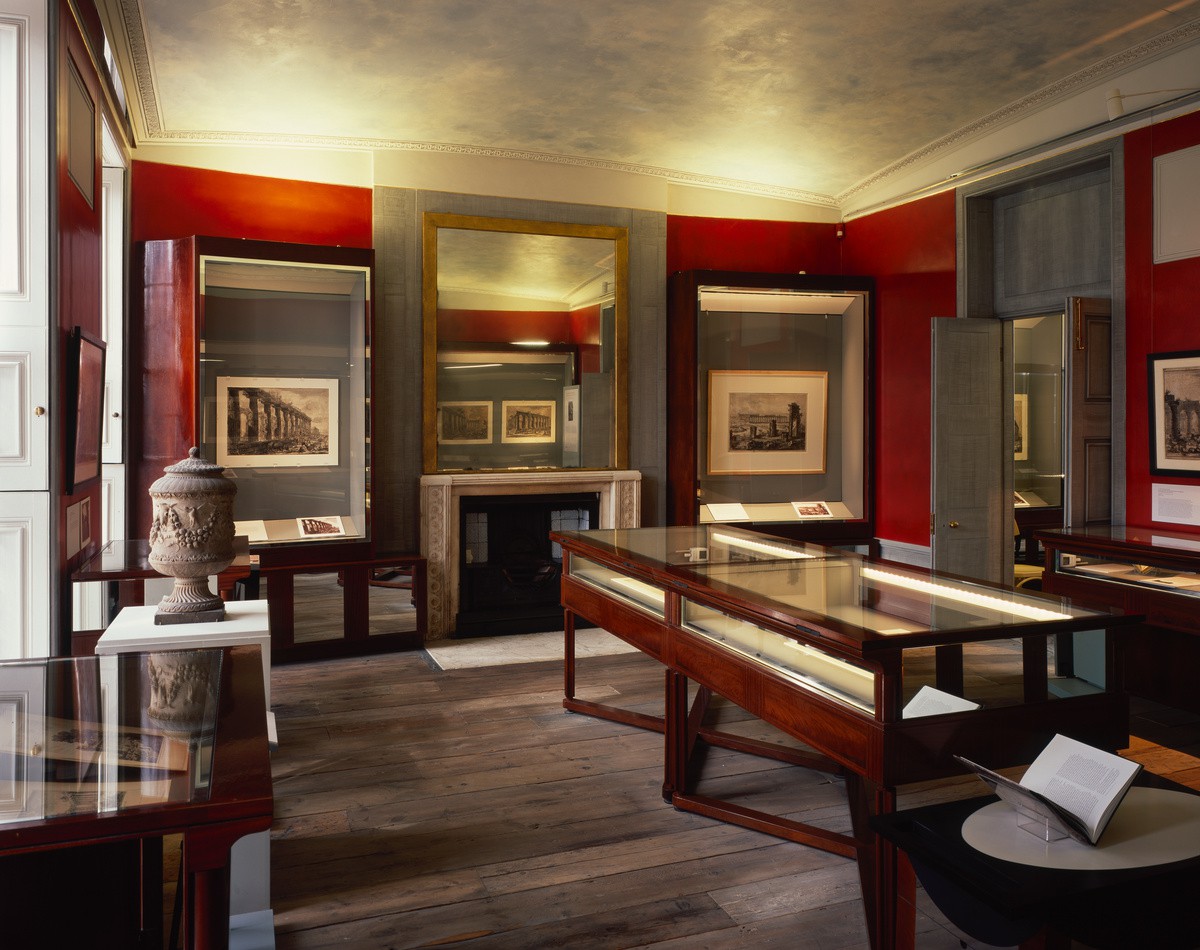
Sir John Soane's Museum
London, United Kingdom
2009–2012
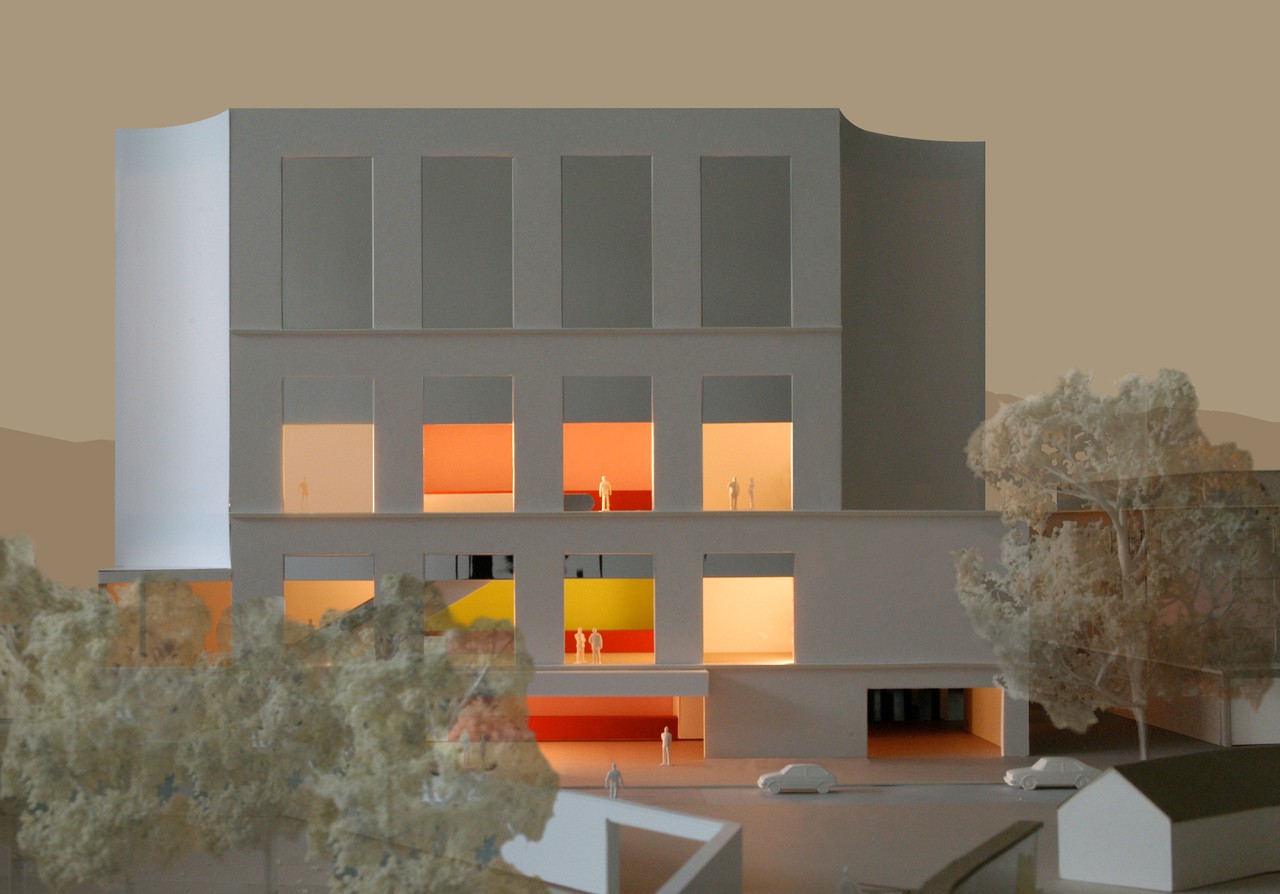
Centre for Tourism and Culture
Ascona, Switzerland
2004
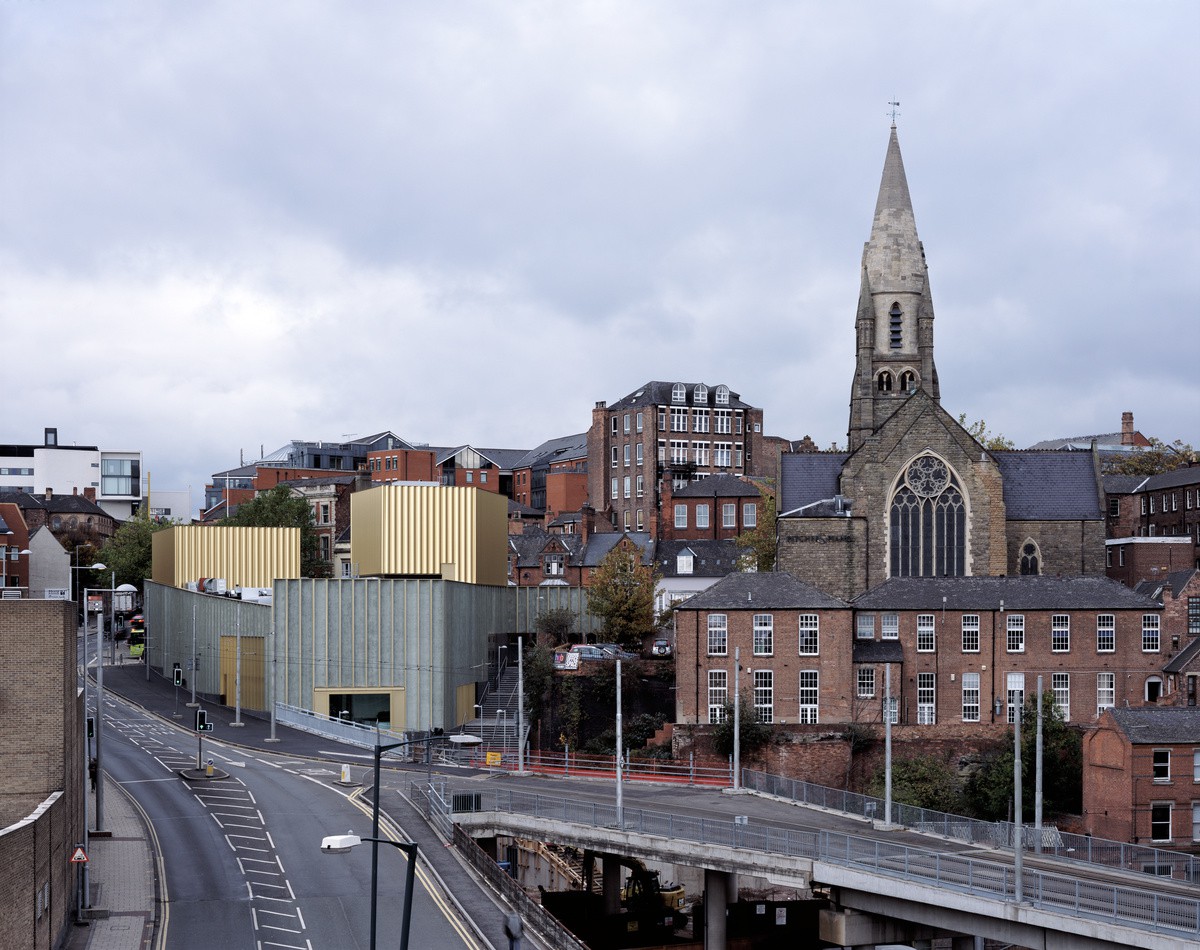
Nottingham Contemporary
Nottingham, United Kingdom
2004–2009
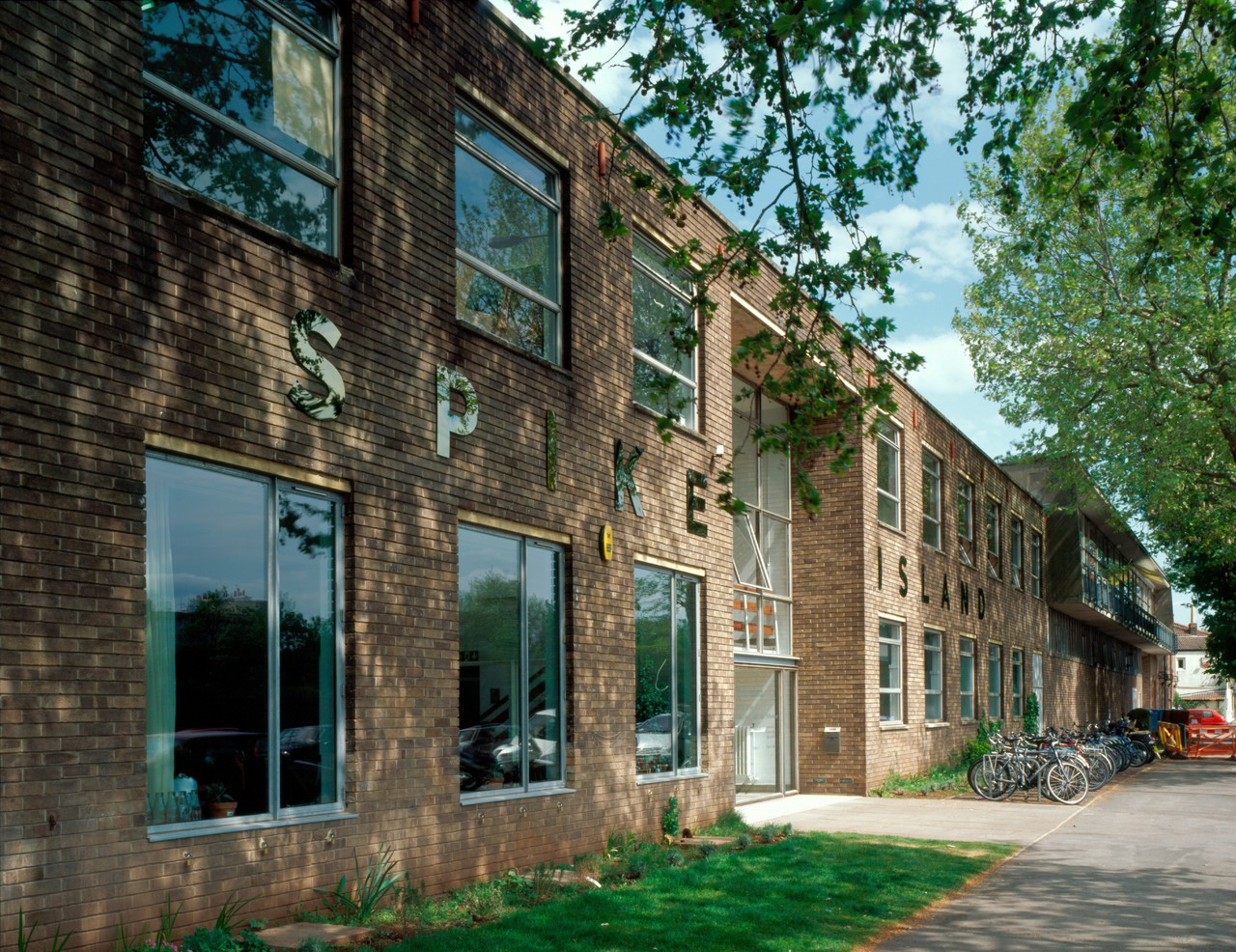
Spike Island
Bristol, United Kingdom
2003–2006
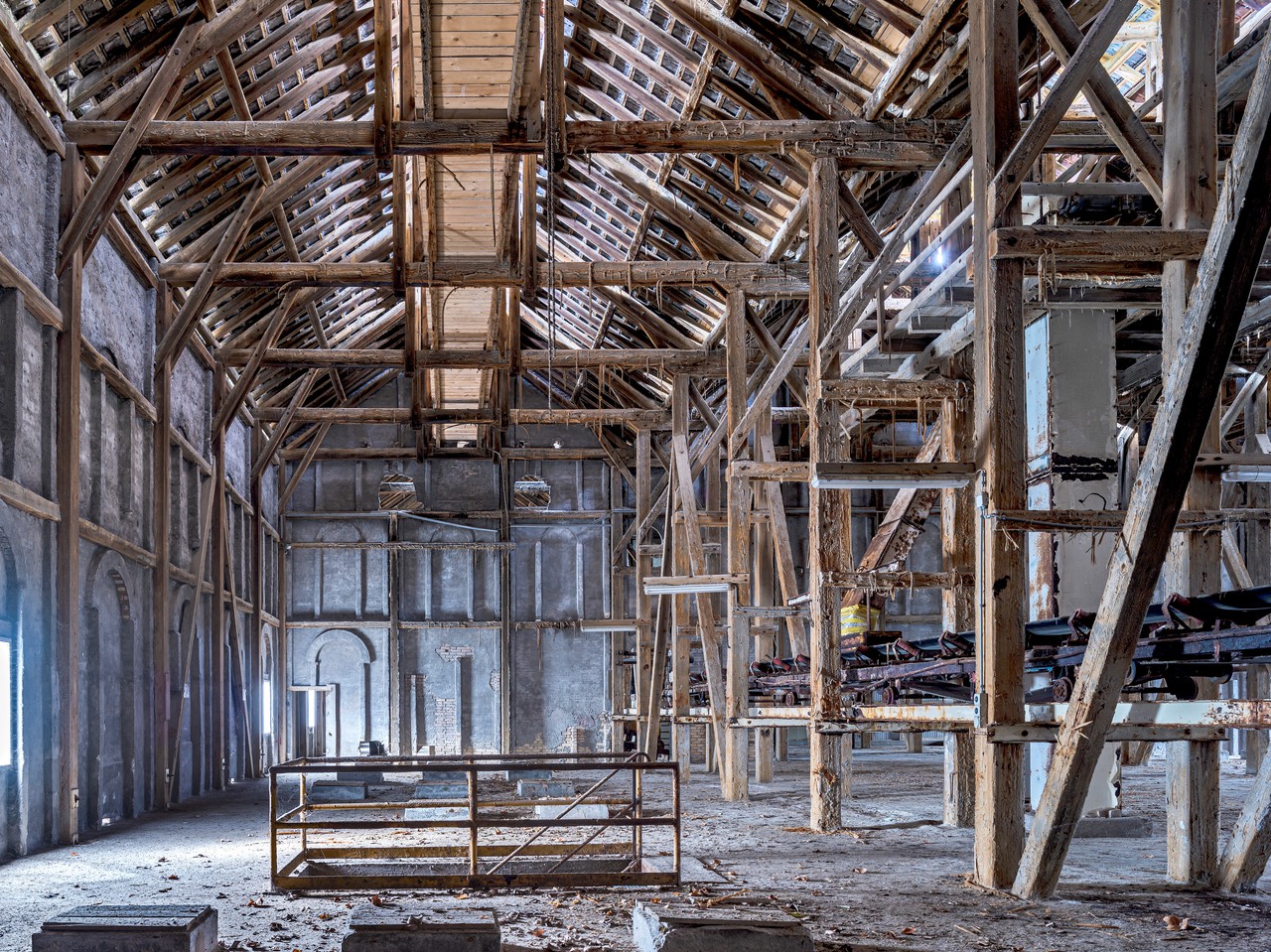
Düngerbau
Uetikon am See, Switzerland
2022–present
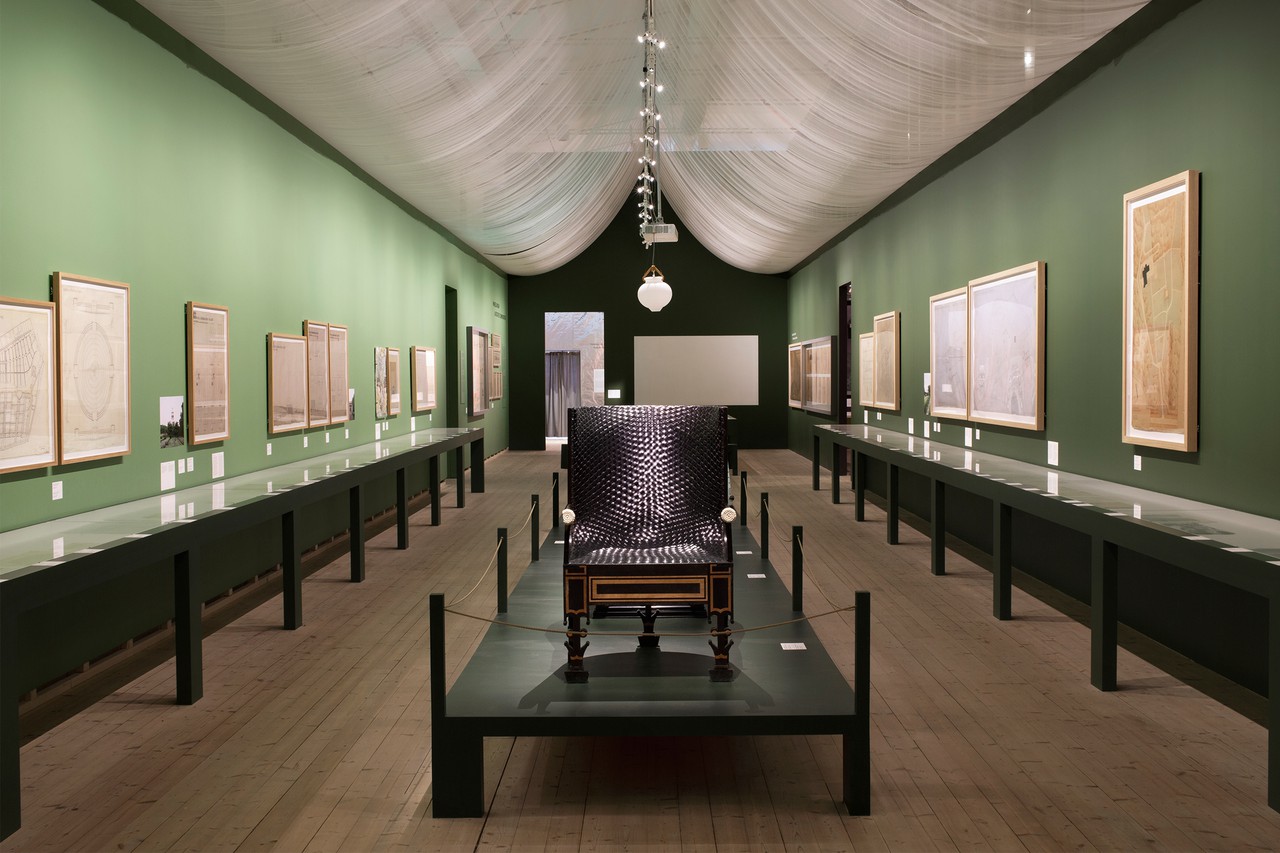
Sigurd Lewerentz, Architect of Death and Life
ArkDes
Stockholm, Sweden
October 2020 – August 2022
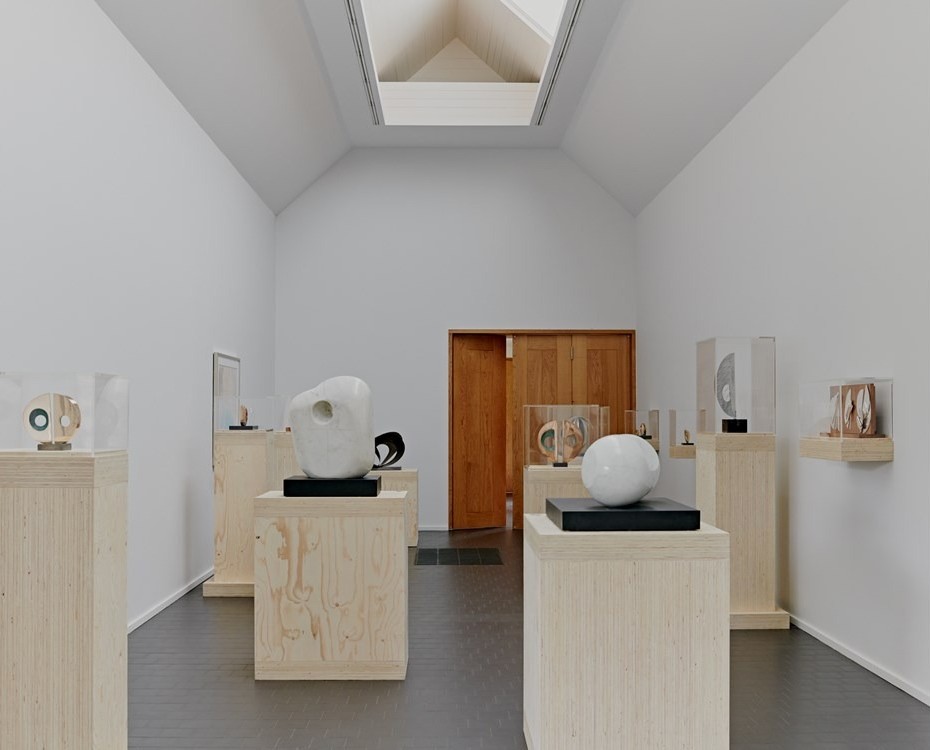
Barbara Hepworth, Divided Circle
Heong Gallery, Downing College
Cambridge, United Kingdom
2019–2020
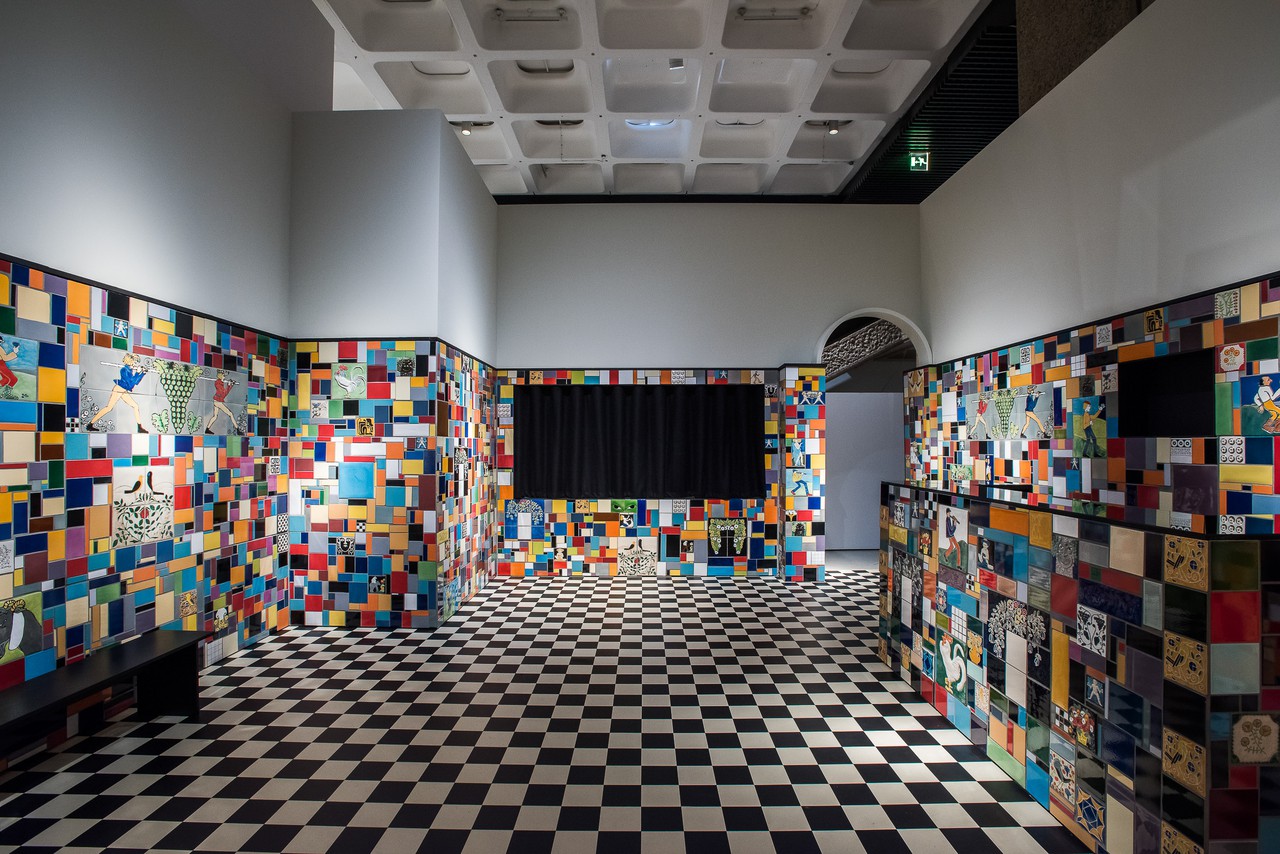
Into the Night: Cabarets and Clubs in Modern Art
Barbican
London, United Kingdom
2019
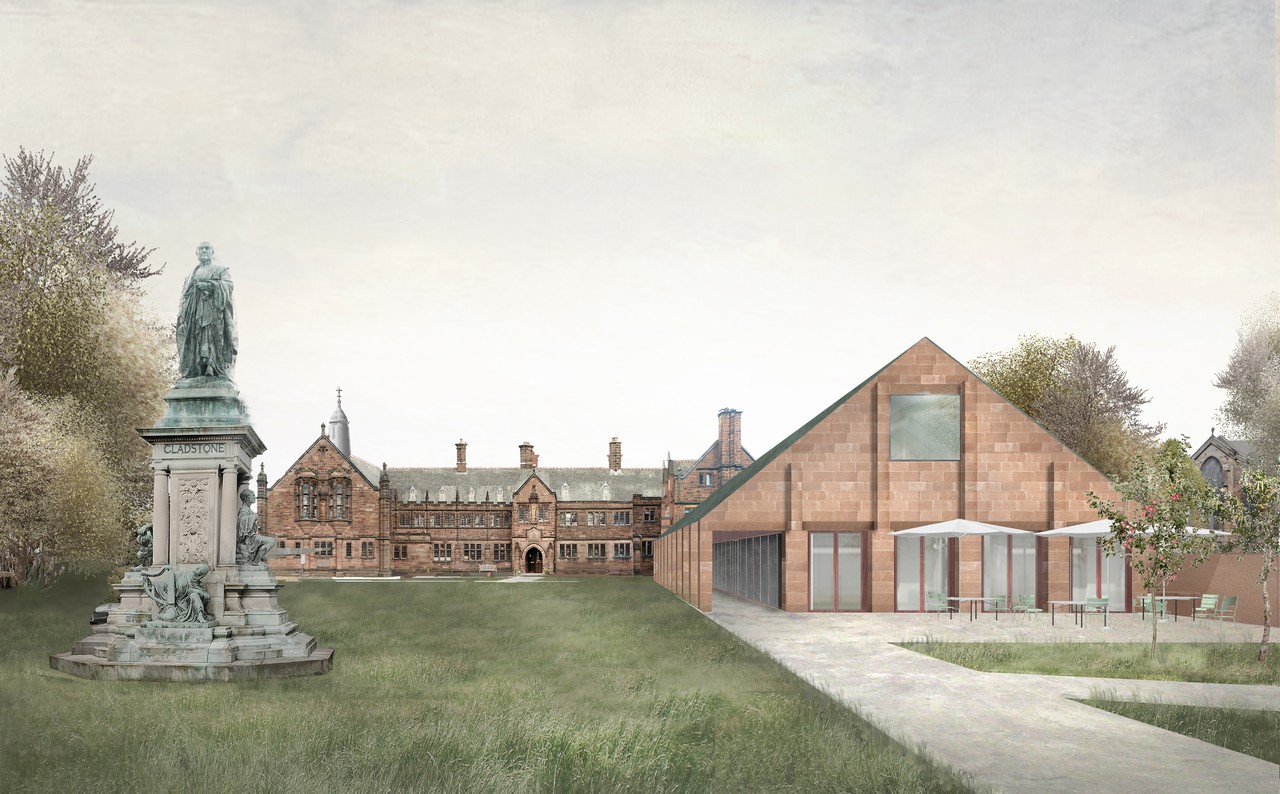
Gladstone's Library
Hawarden, United Kingdom
2018–2020
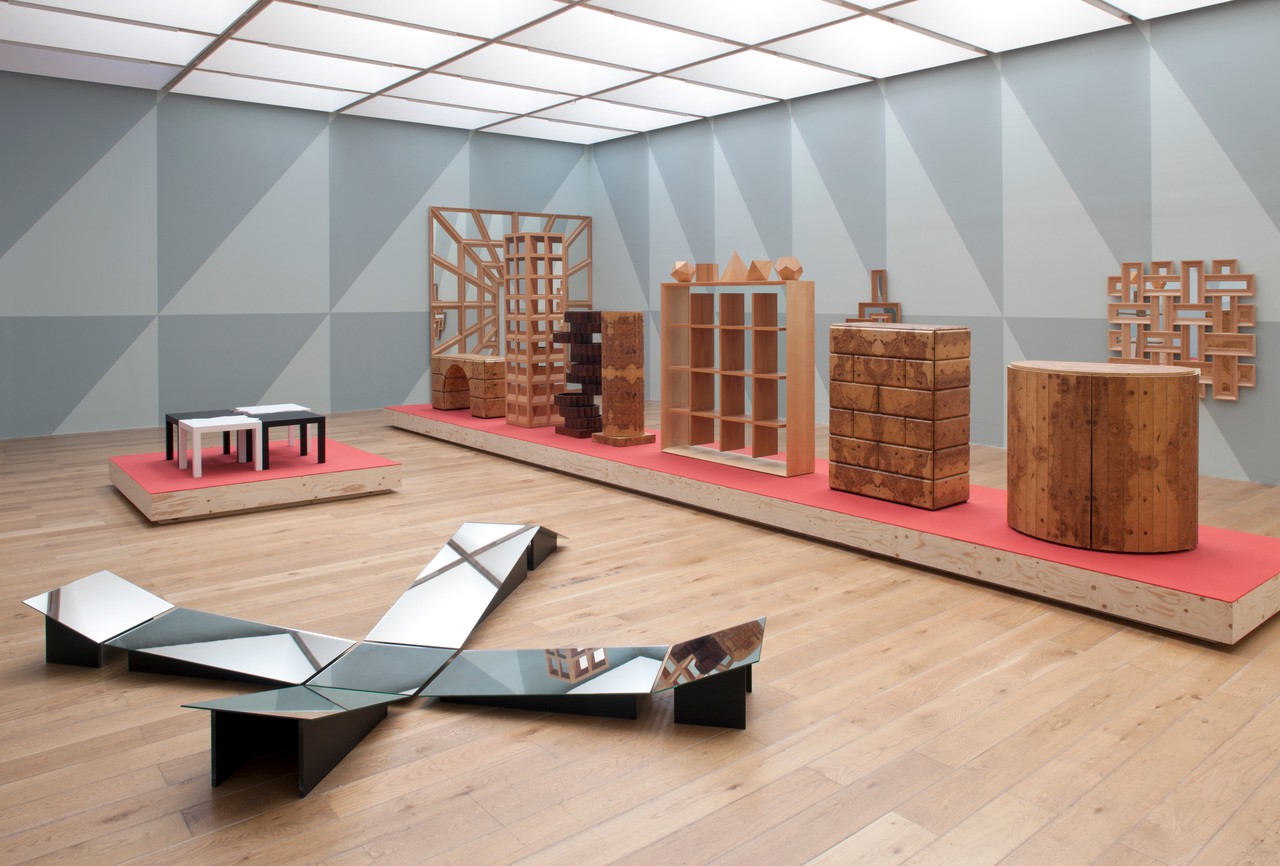
Trix and Robert Haussmann: The Log-O-Rithmic Slide Rule
Nottingham Contemporary, ETH Zurich
2018
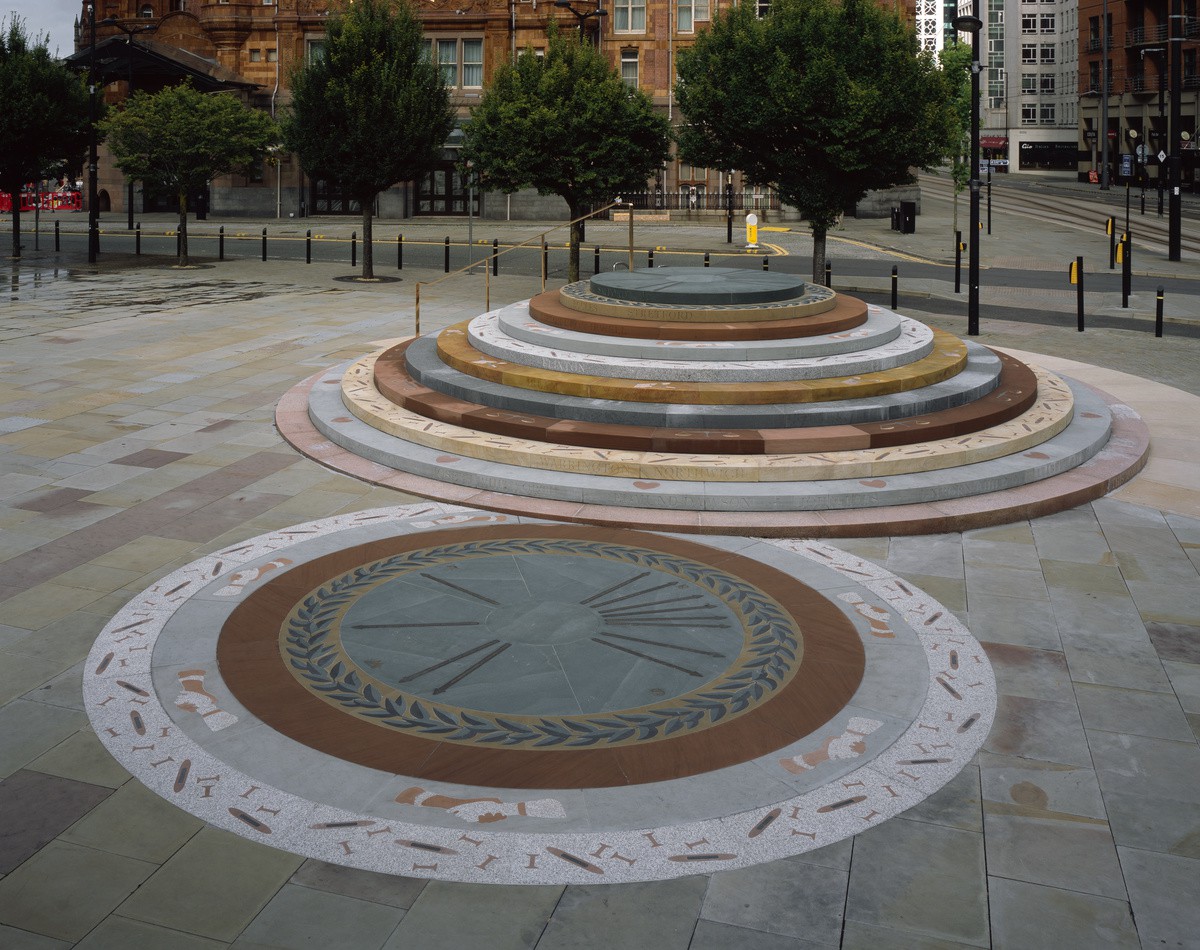
Peterloo Memorial
In collaboration with Jeremy Deller
Manchester, United Kingdom
2018–2019
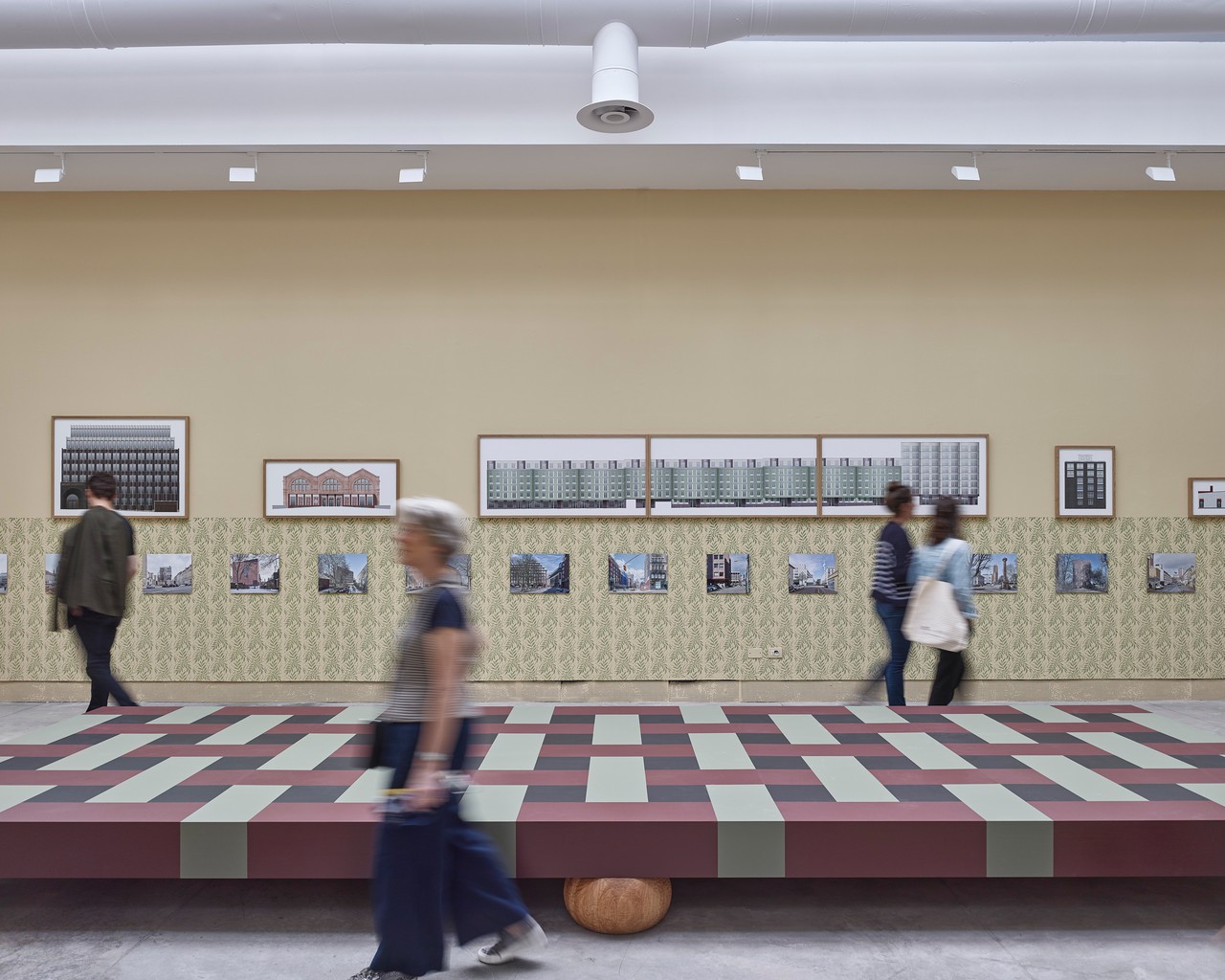
The Façade is the Window into the Soul of Architecture
Central Pavilion, Venice Biennale
Venice, Italy
2018
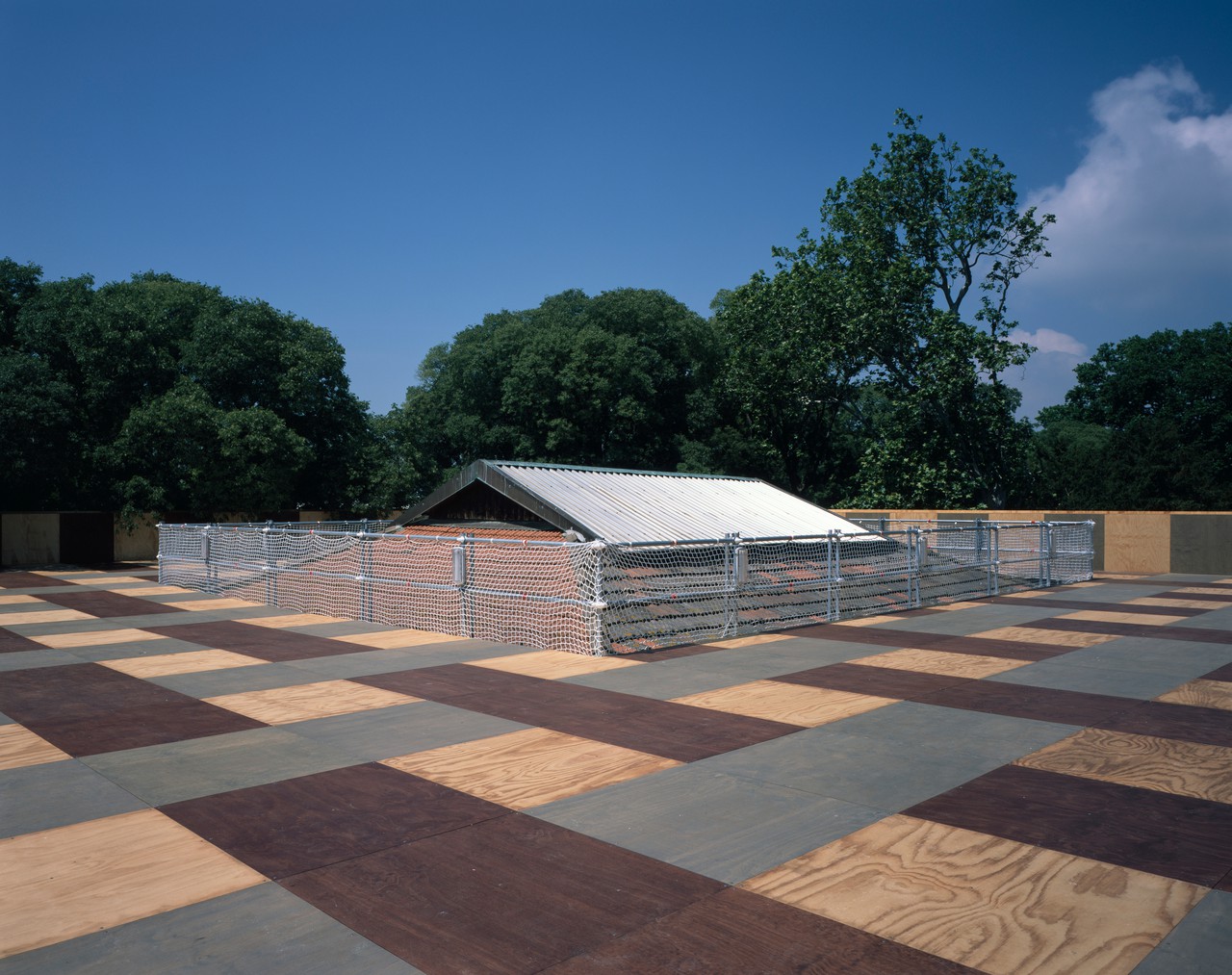
Island, British Pavilion, Venice Biennale
In collaboration with Marcus Taylor
Venice, Italy
2018
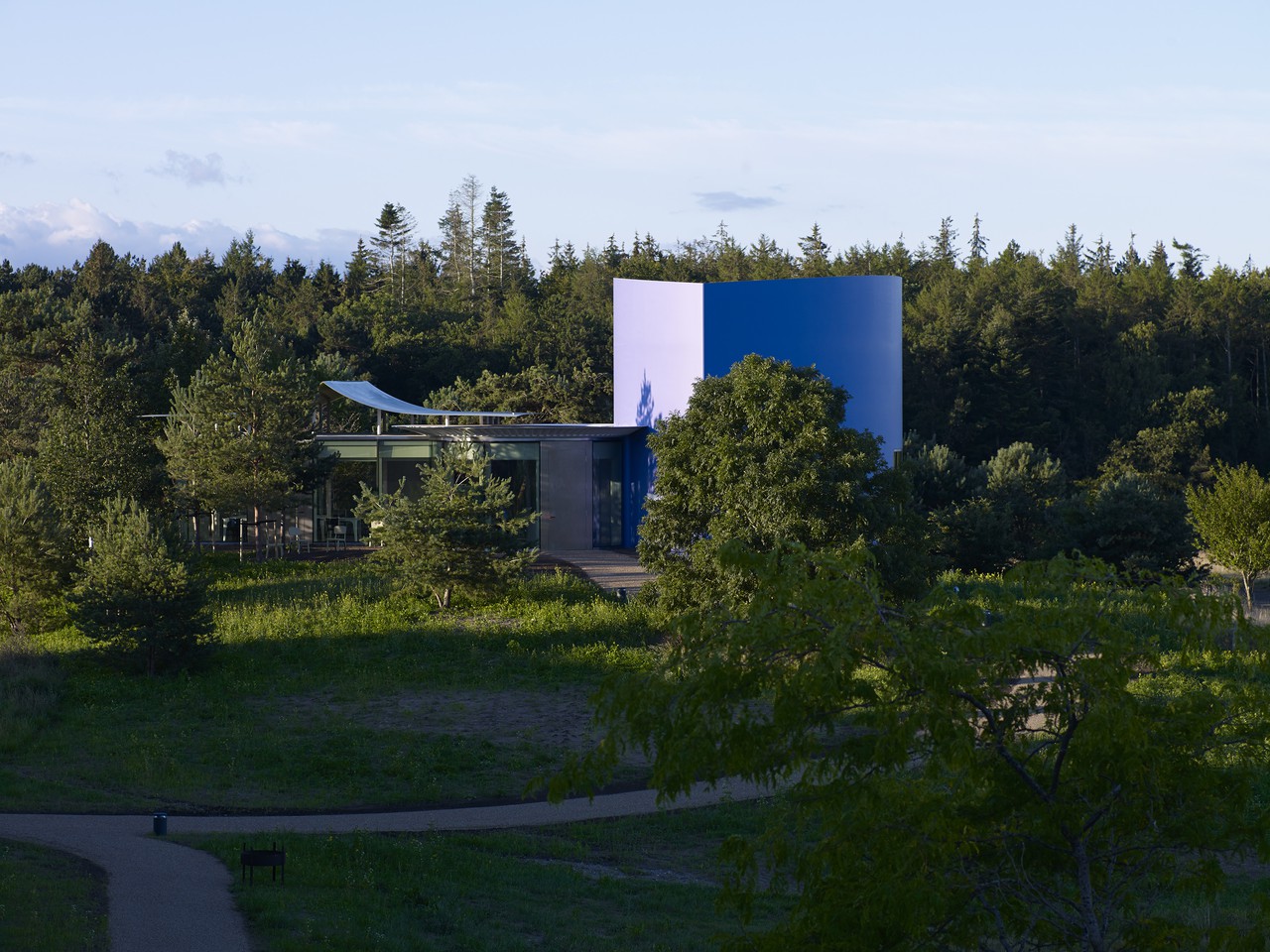
The Triple Folly
In collaboration with Thomas Demand
Ebeltoft, Denmark
2017–2022
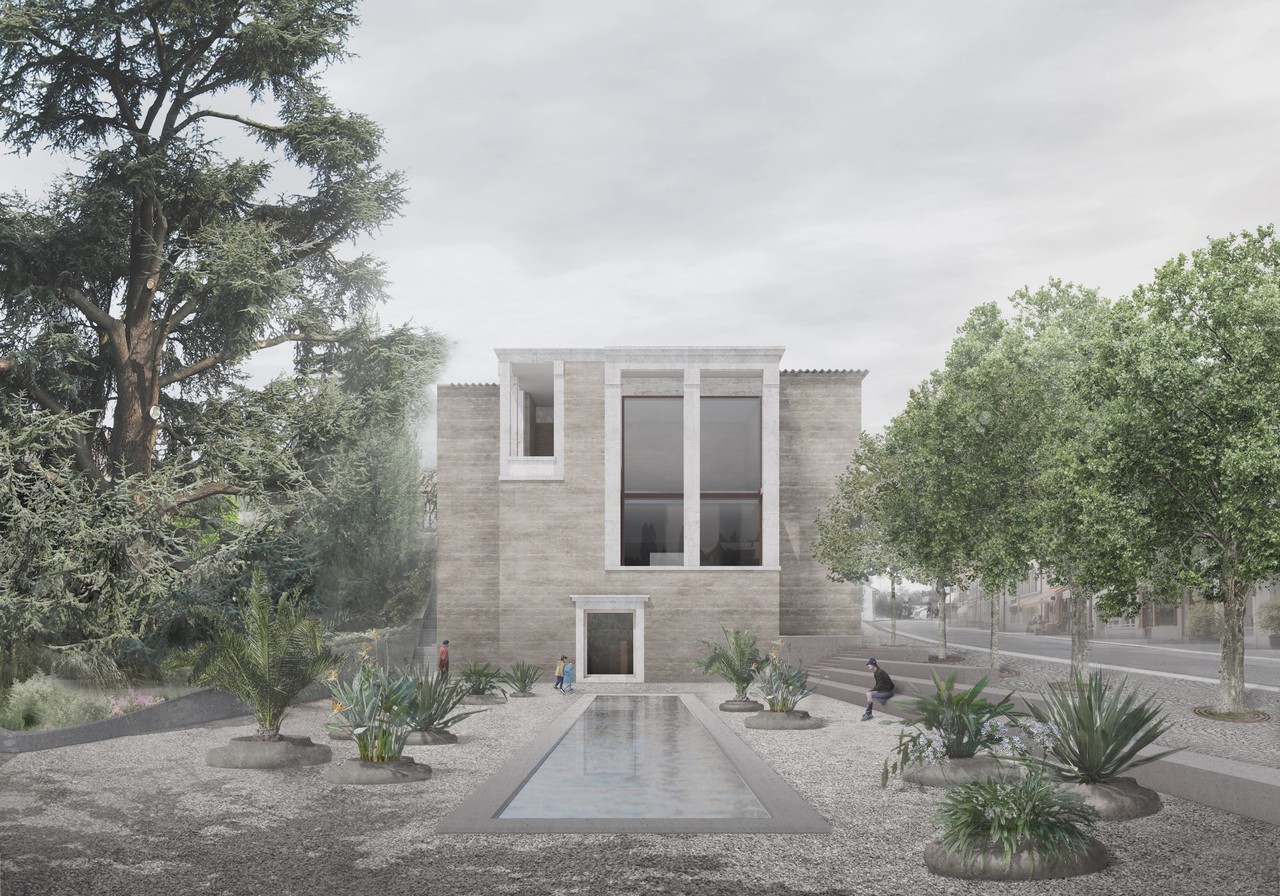
Museum for a Roman Villa
Pully, Switzerland
2017
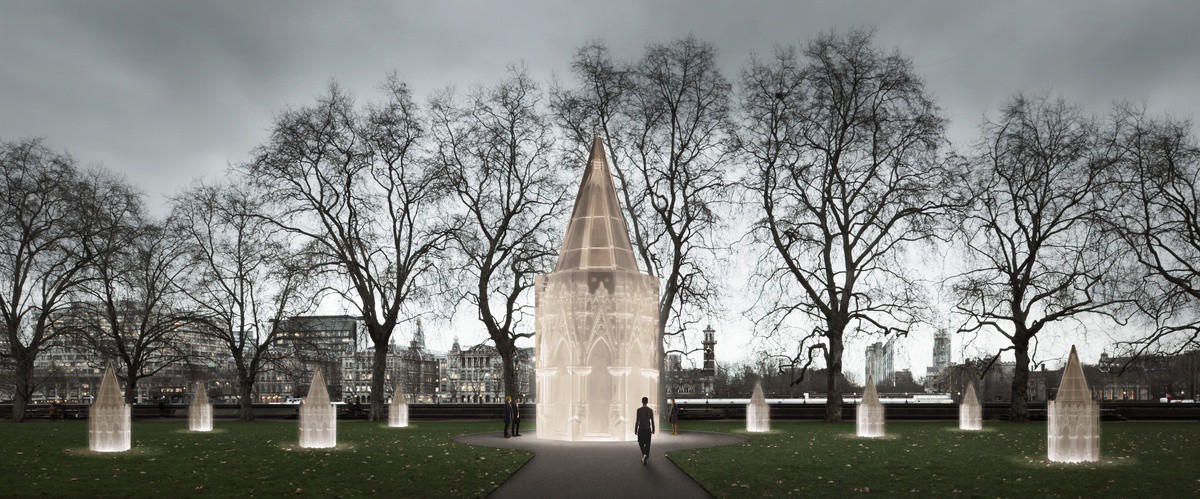
United Kingdom Holocaust Memorial
In collaboration with Marcus Taylor and Rachel Whiteread
London, United Kingdom
2016–2017
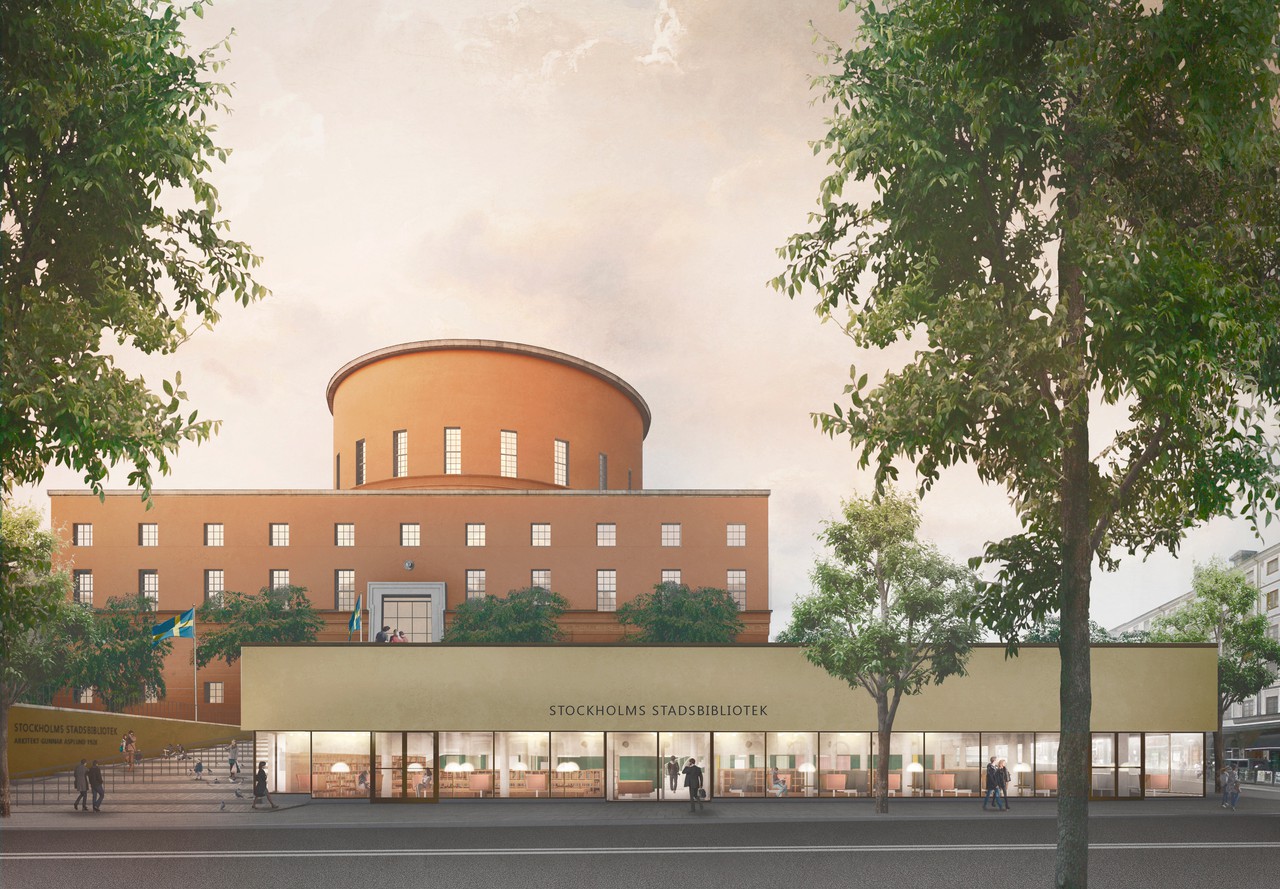
Stockholm City Library
Stockholm, Sweden
2014–2019
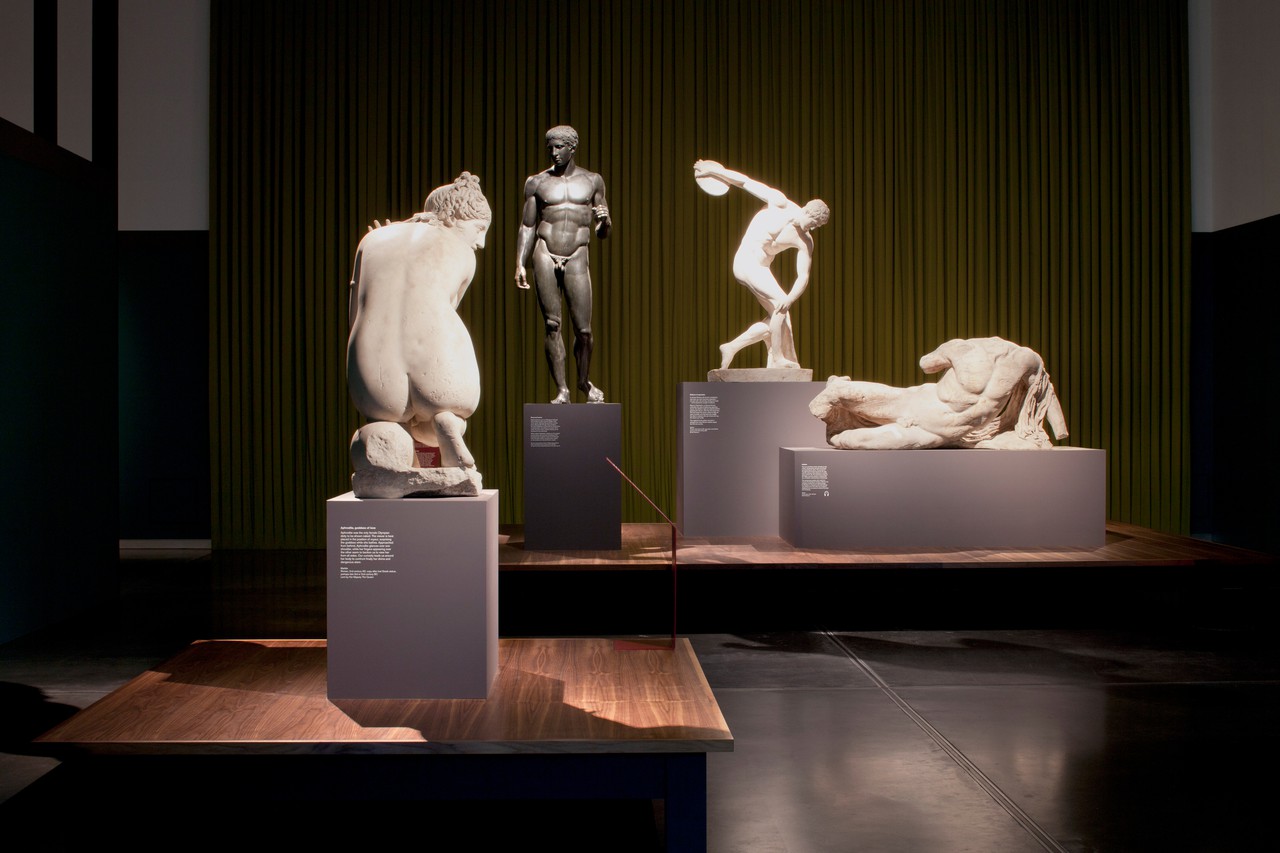
Defining Beauty: The Body in Ancient Greek Art
The British Museum
London, United Kingdom
2014–2015
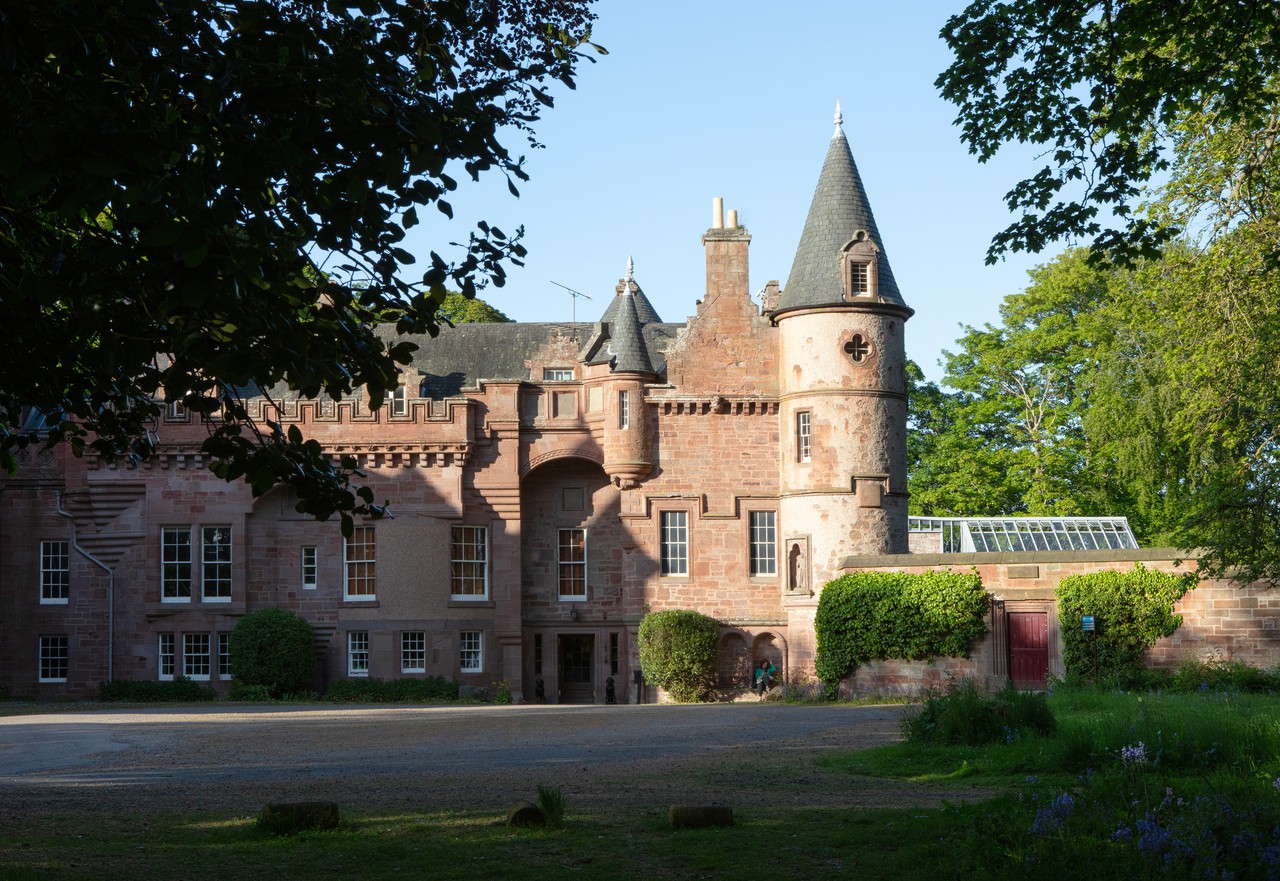
Hospitalfield Arts
Arbroath, United Kingdom
2013 – present
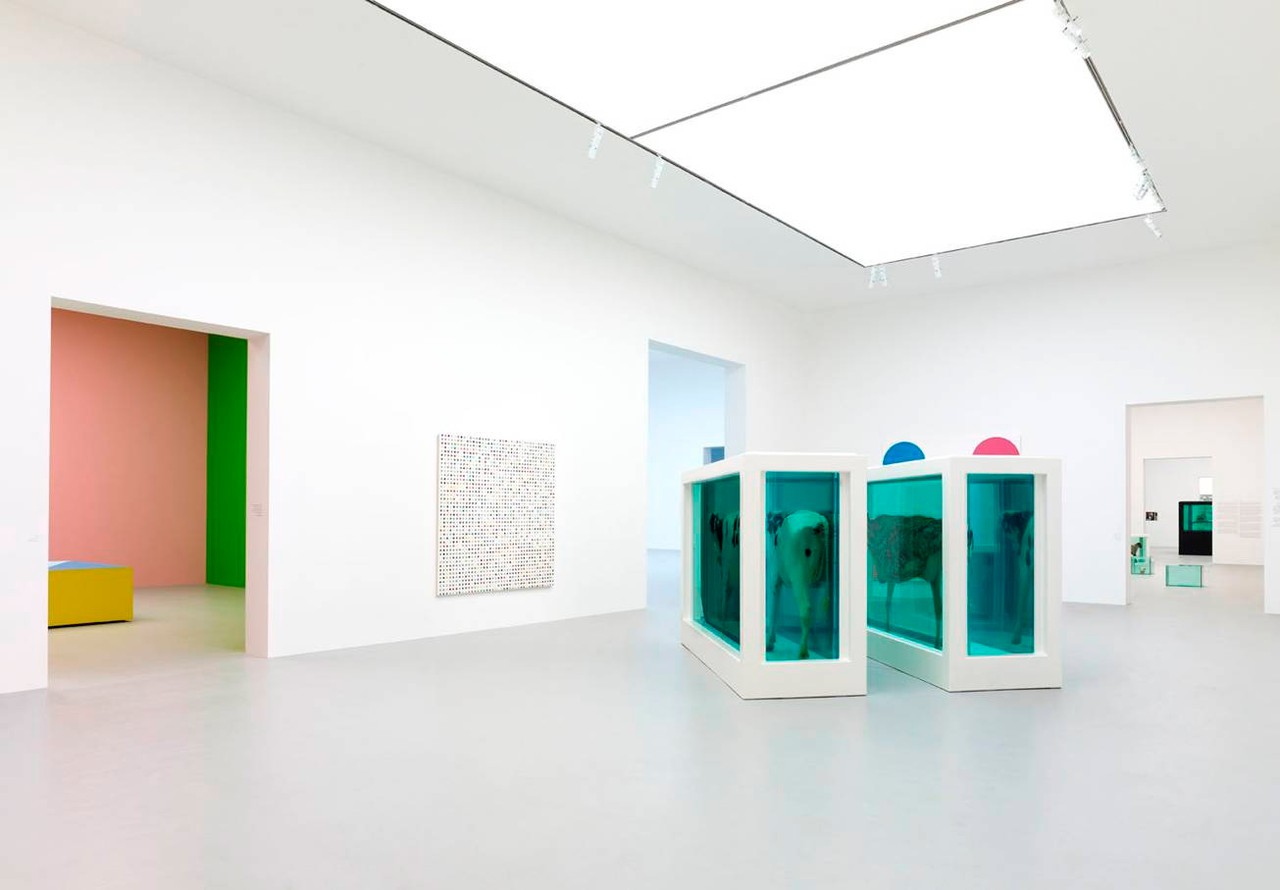
Damien Hirst, Relics
QM Gallery, Al Riwaq
Doha, Quatar
2013–2014

Liverpool Philharmonic Hall
Liverpool, United Kingdom
2012–2015
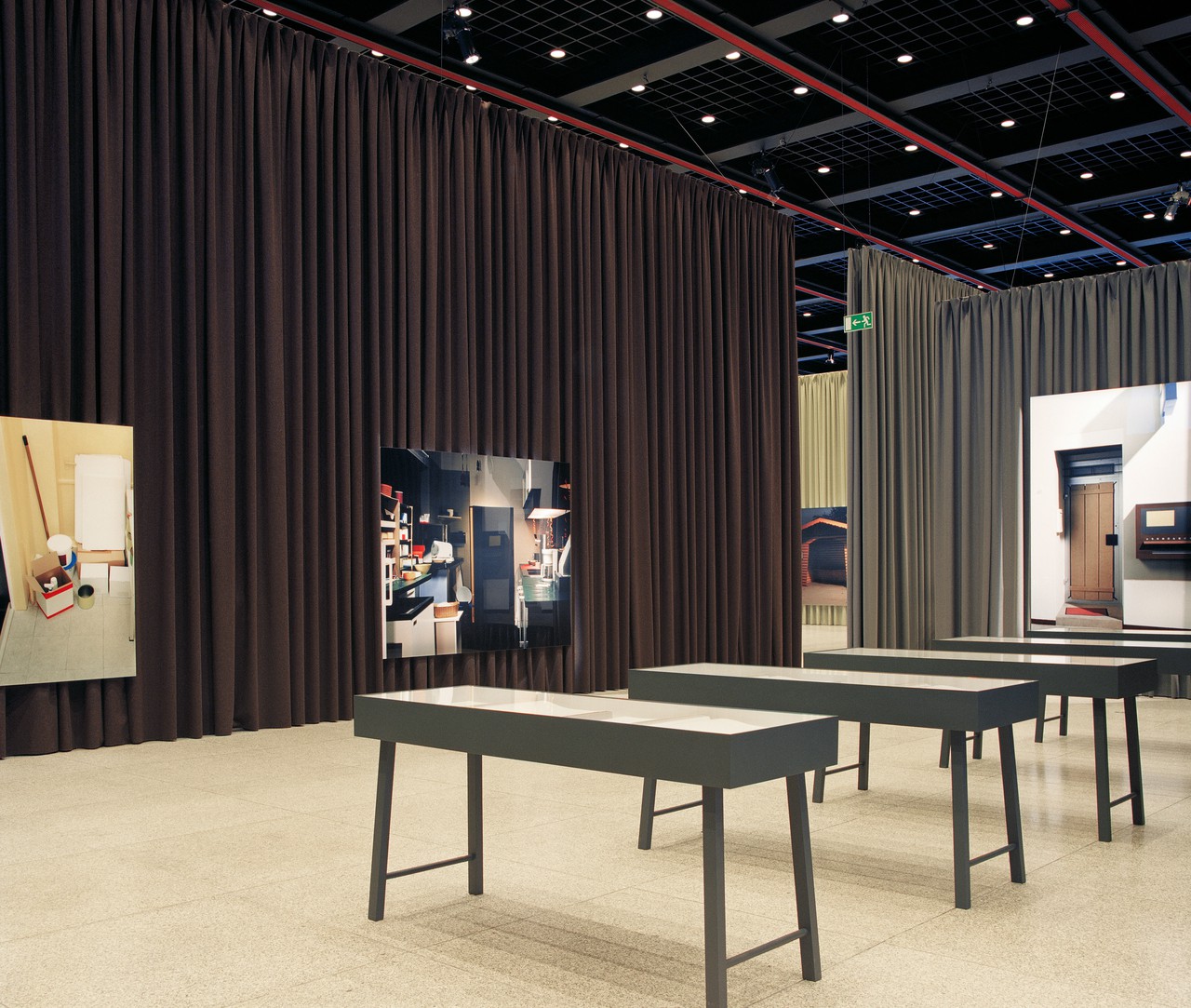
Thomas Demand, Nationalgalerie
Neue Nationalgalerie
Berlin, Germany
2009
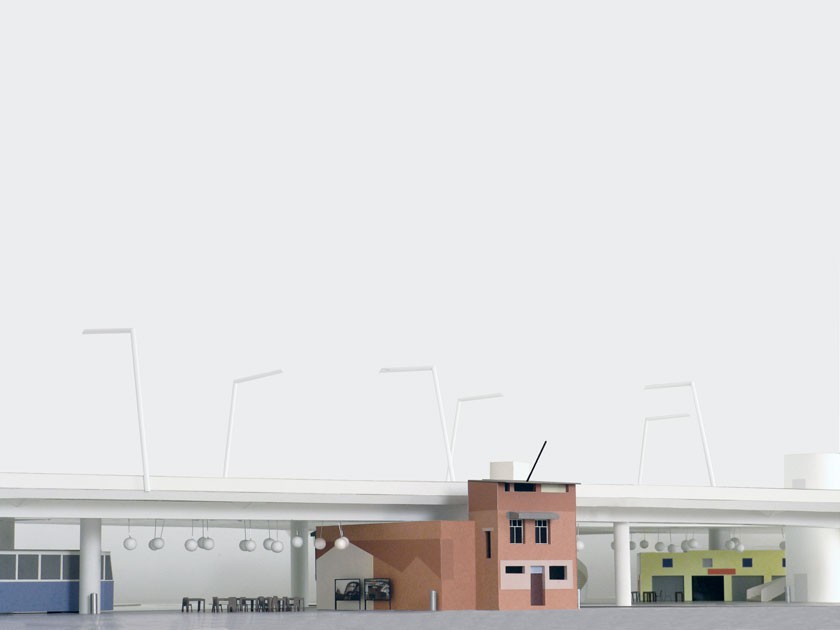
Nagelhaus
In collaboration with Thomas Demand
Zurich, Switzerland
2007–2010
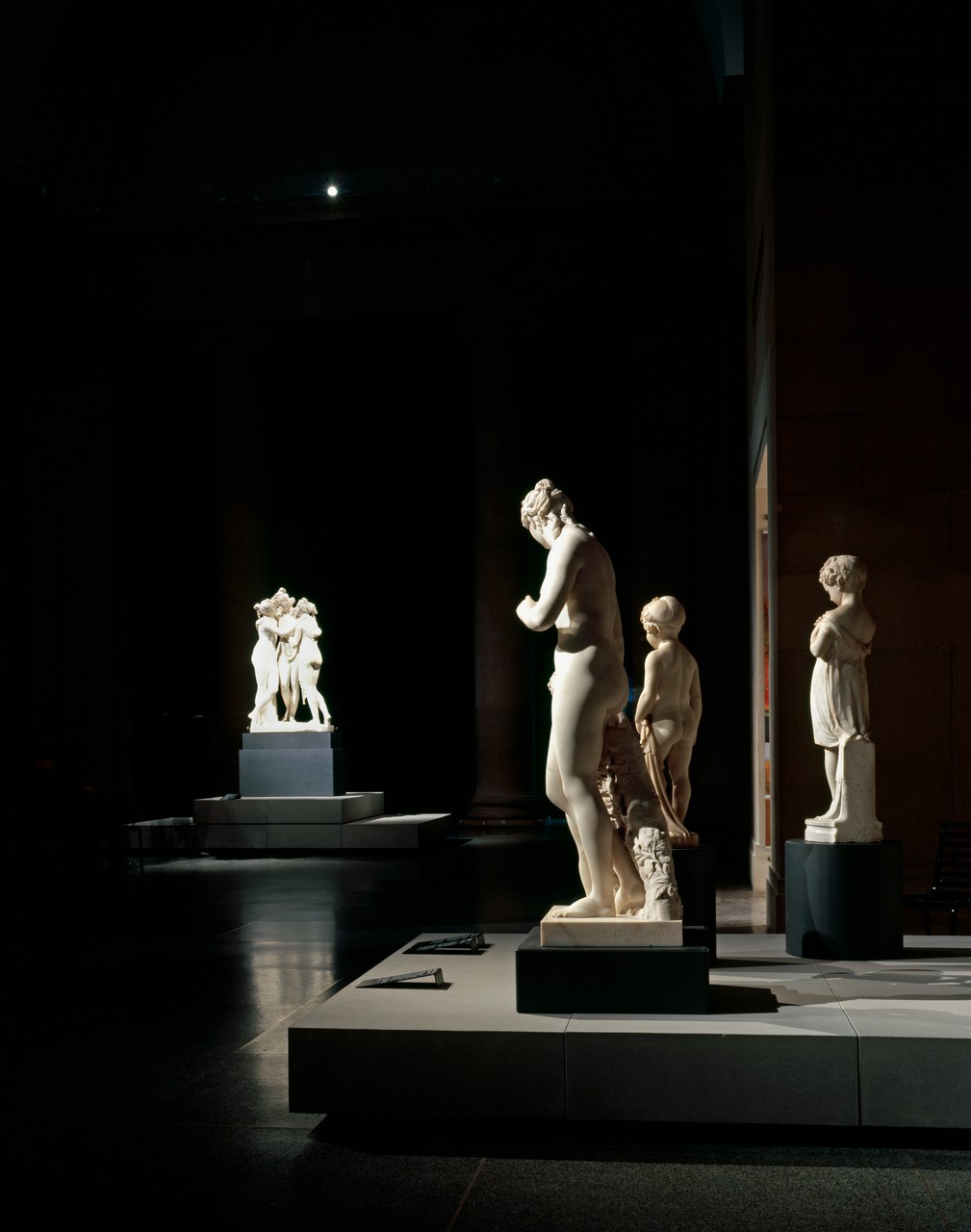
The Return of the Gods: Neoclassical Sculpture
Tate Britain
London, United Kingdom
2008
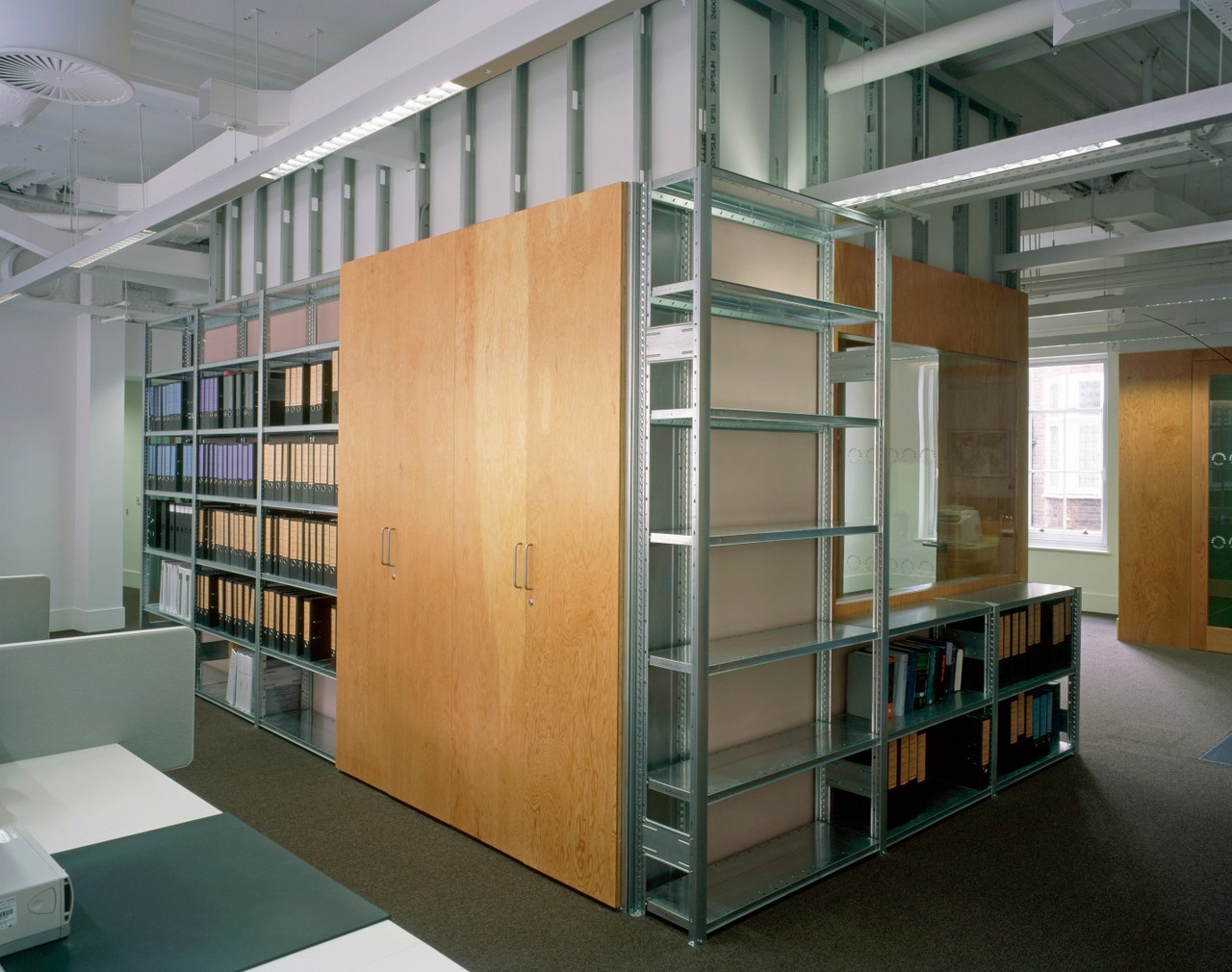
Arts Council England National Offices
London, United Kingdom
2006–2008
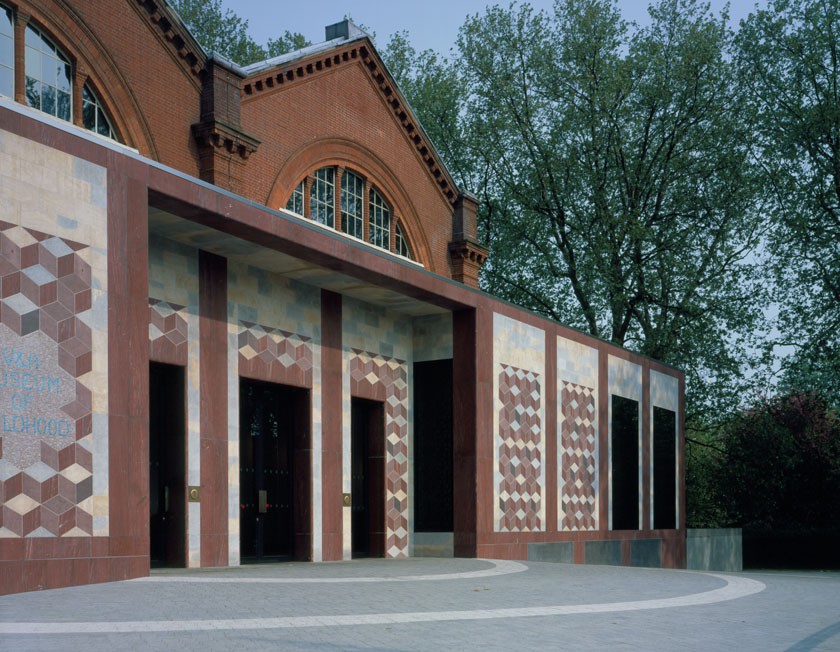
V&A Museum of Childhood
London, United Kingdom
2002–2007
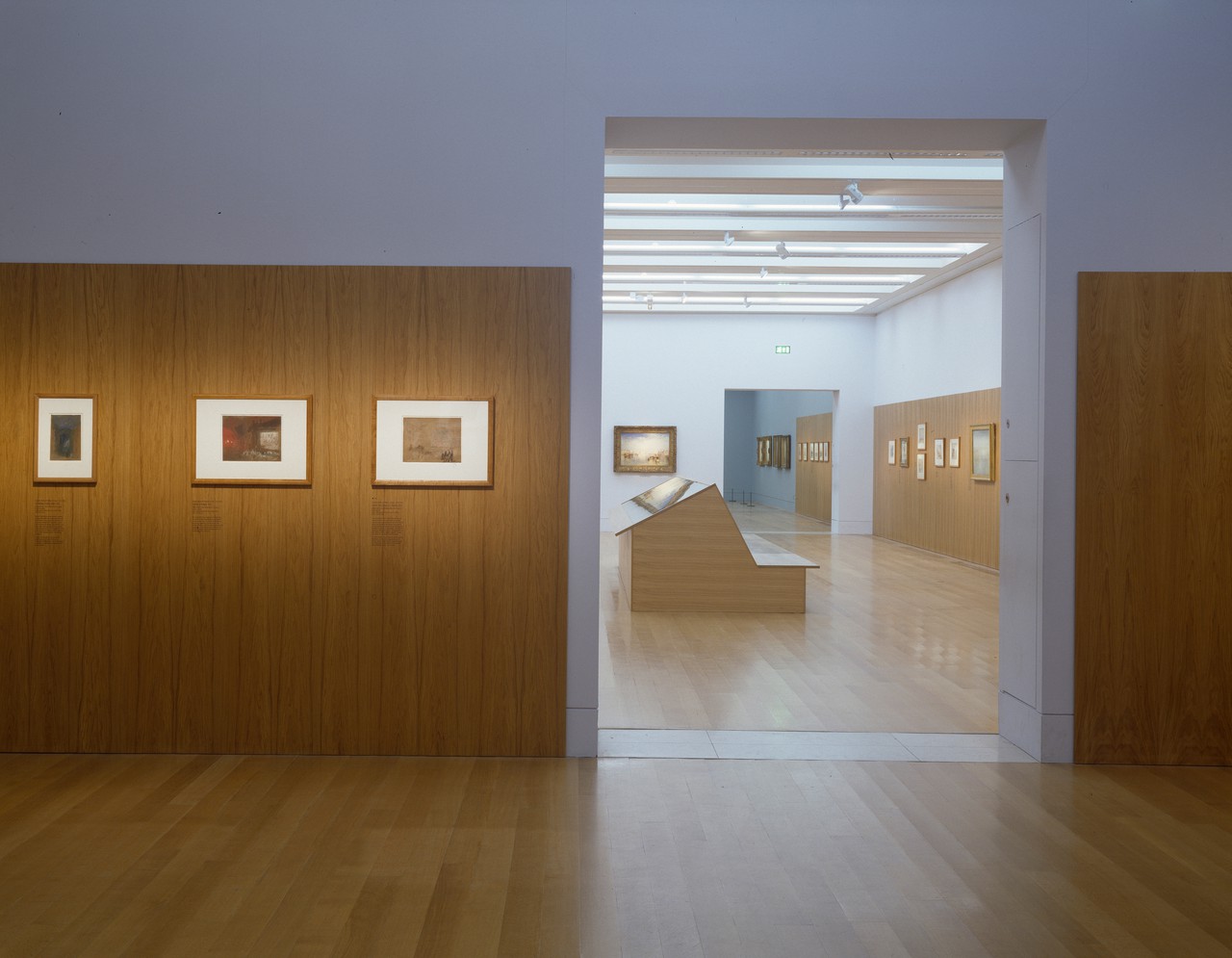
Turner and Venice
Tate Britain
London, United Kingdom
2003–2004
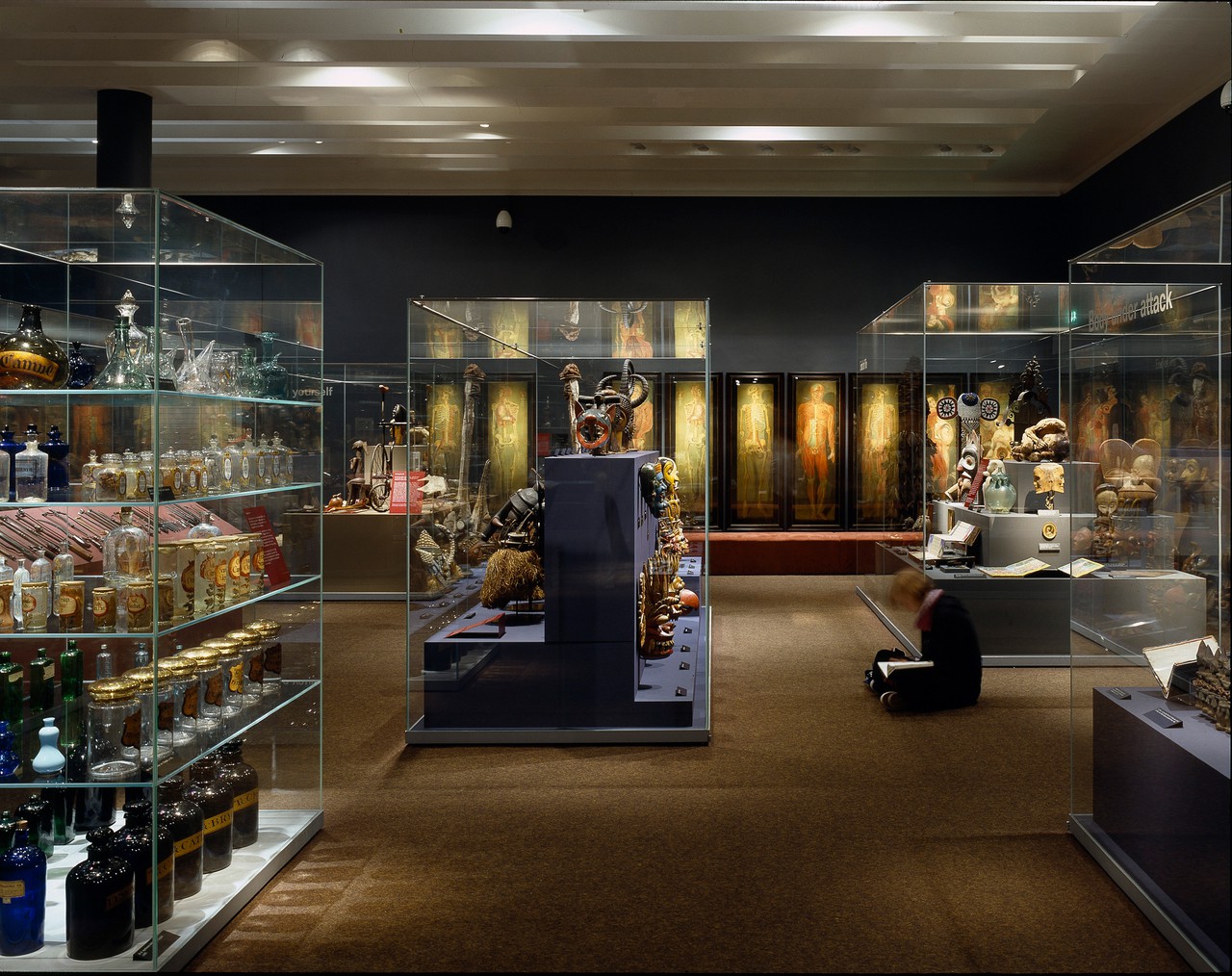
Medicine Man: The Forgotten Museum of Henry Wellcome
The British Museum
London, United Kingdom
2002–2003
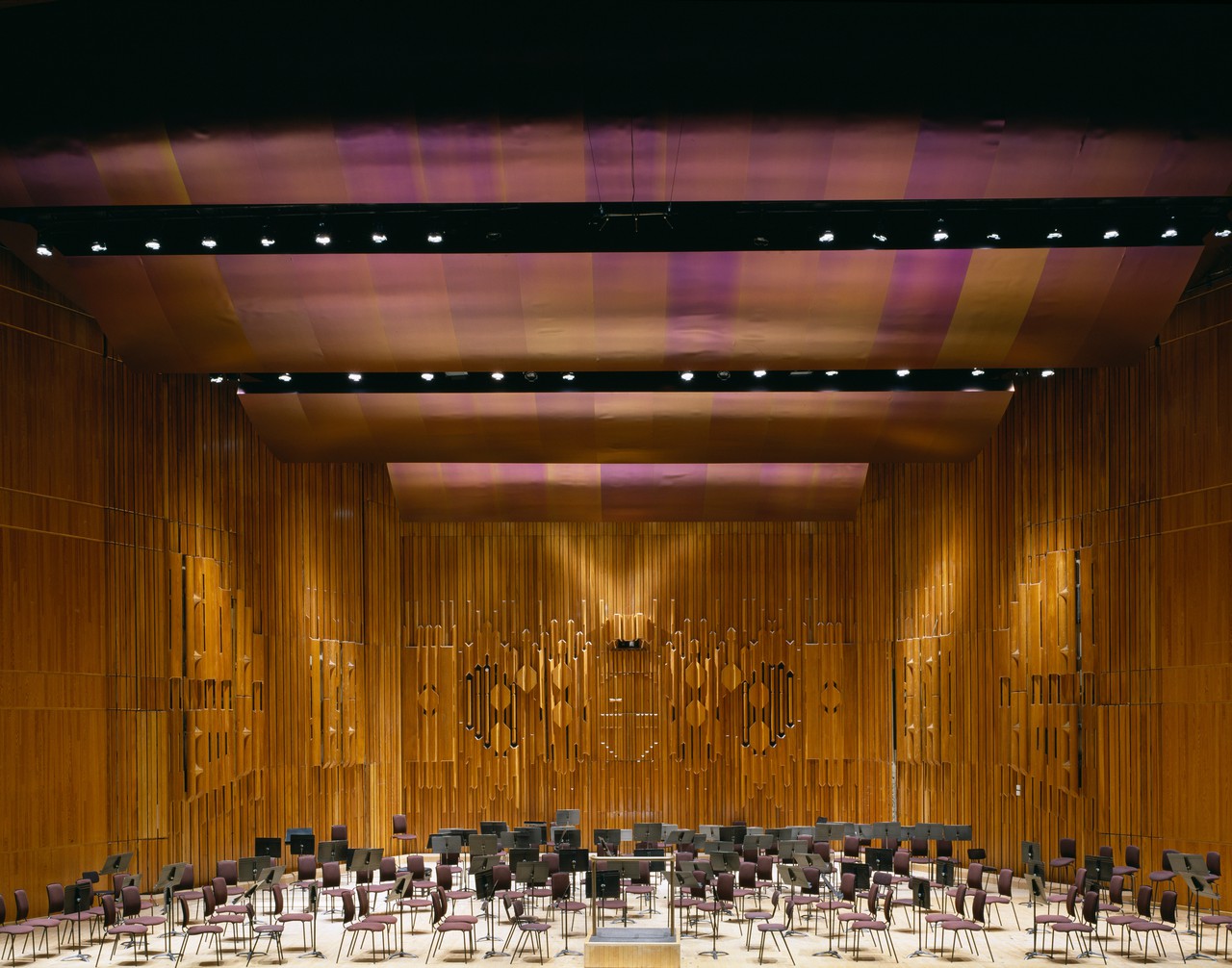
Barbican Concert Hall
London, United Kingdom
2000–2001
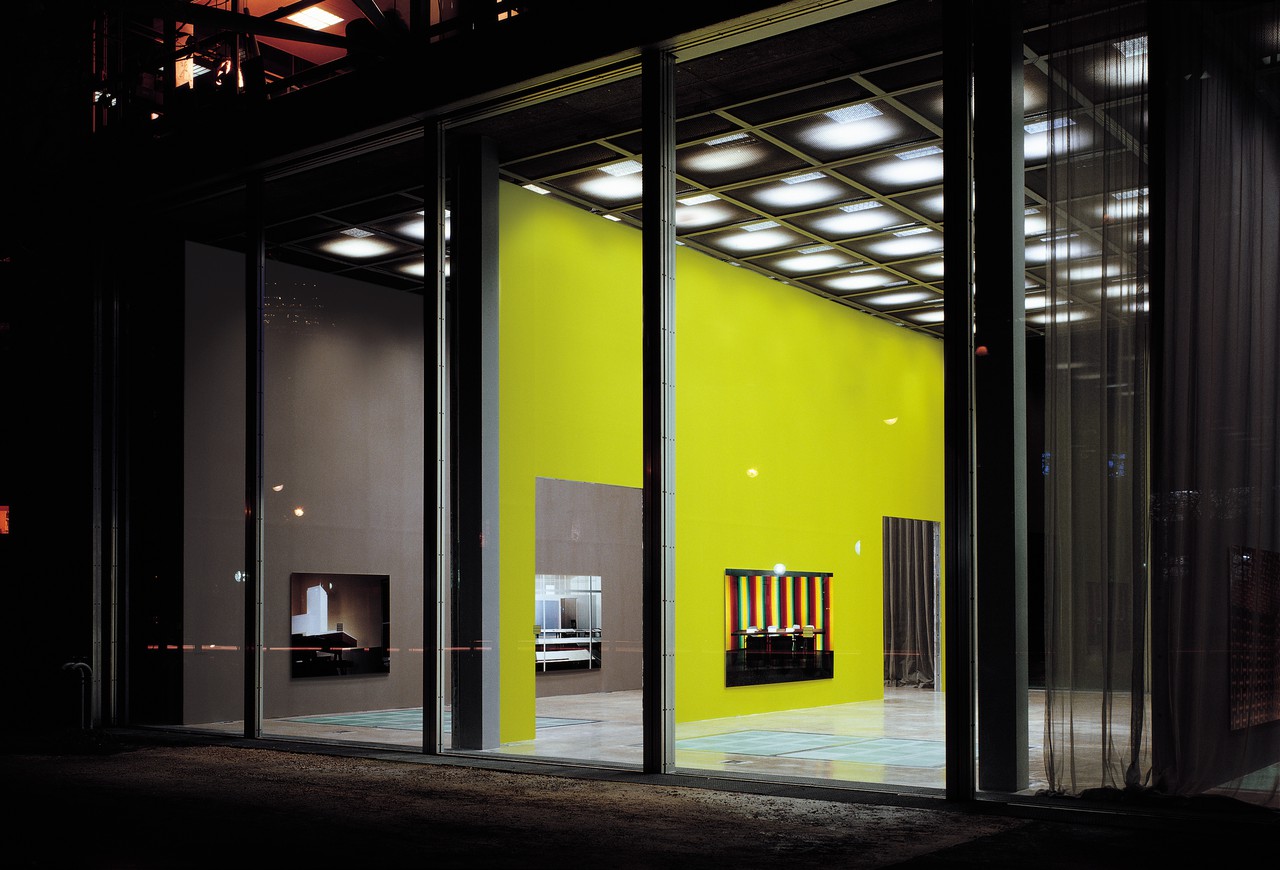
Thomas Demand, Fondation Cartier
Fondation Cartier pour l’art contemporain
Paris, France
2000–2001
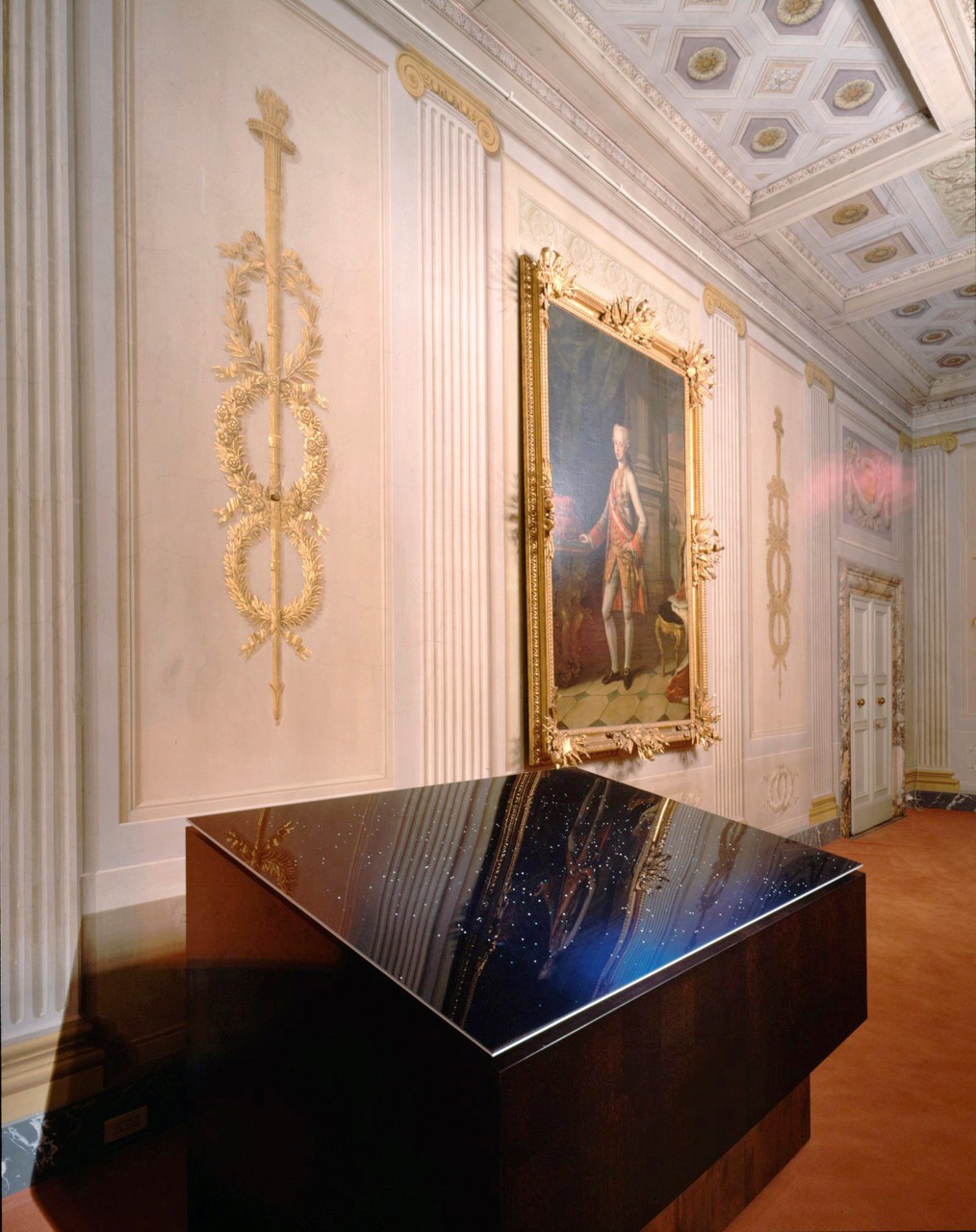
Thomas Demand, Palazzo Pitti
Galleria d’Arte, Palazzo Pitti
Florence, Italy
2001
