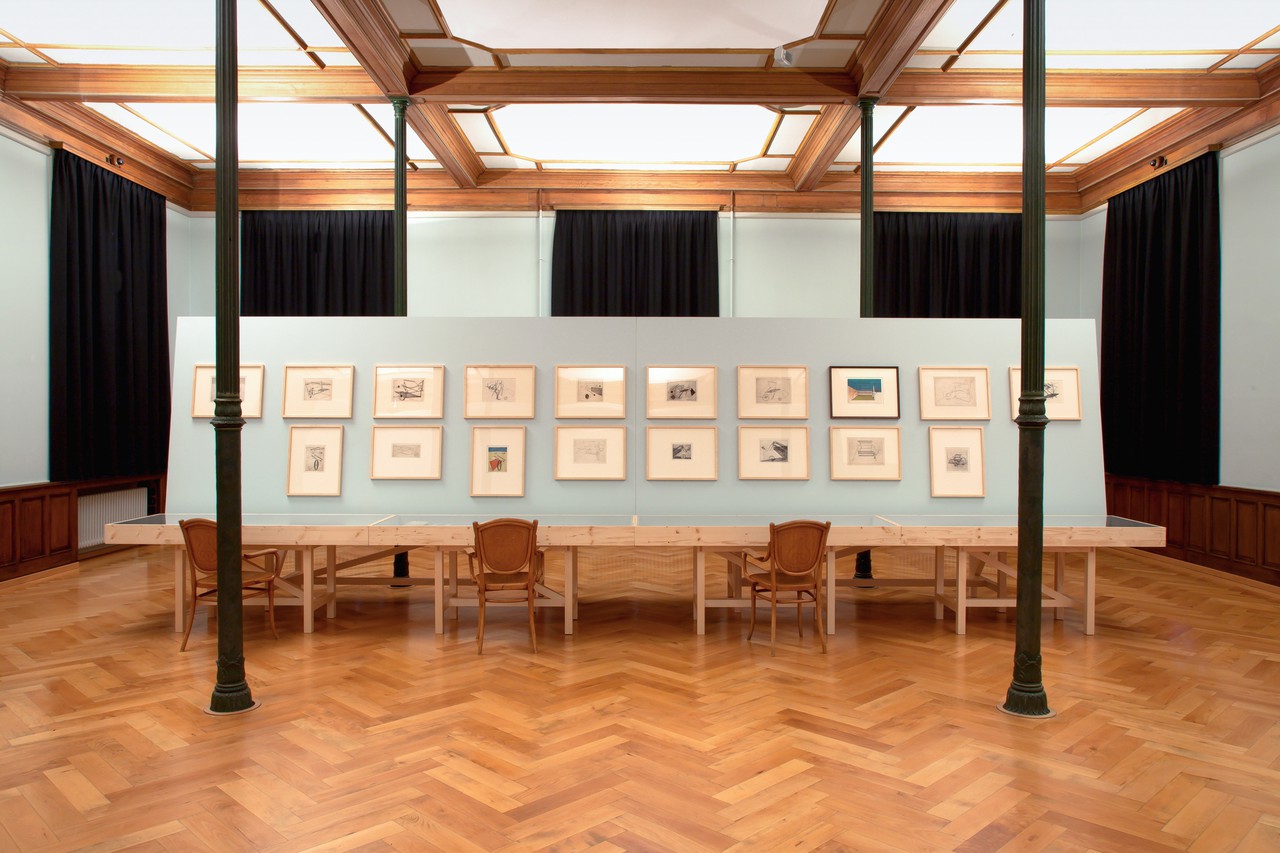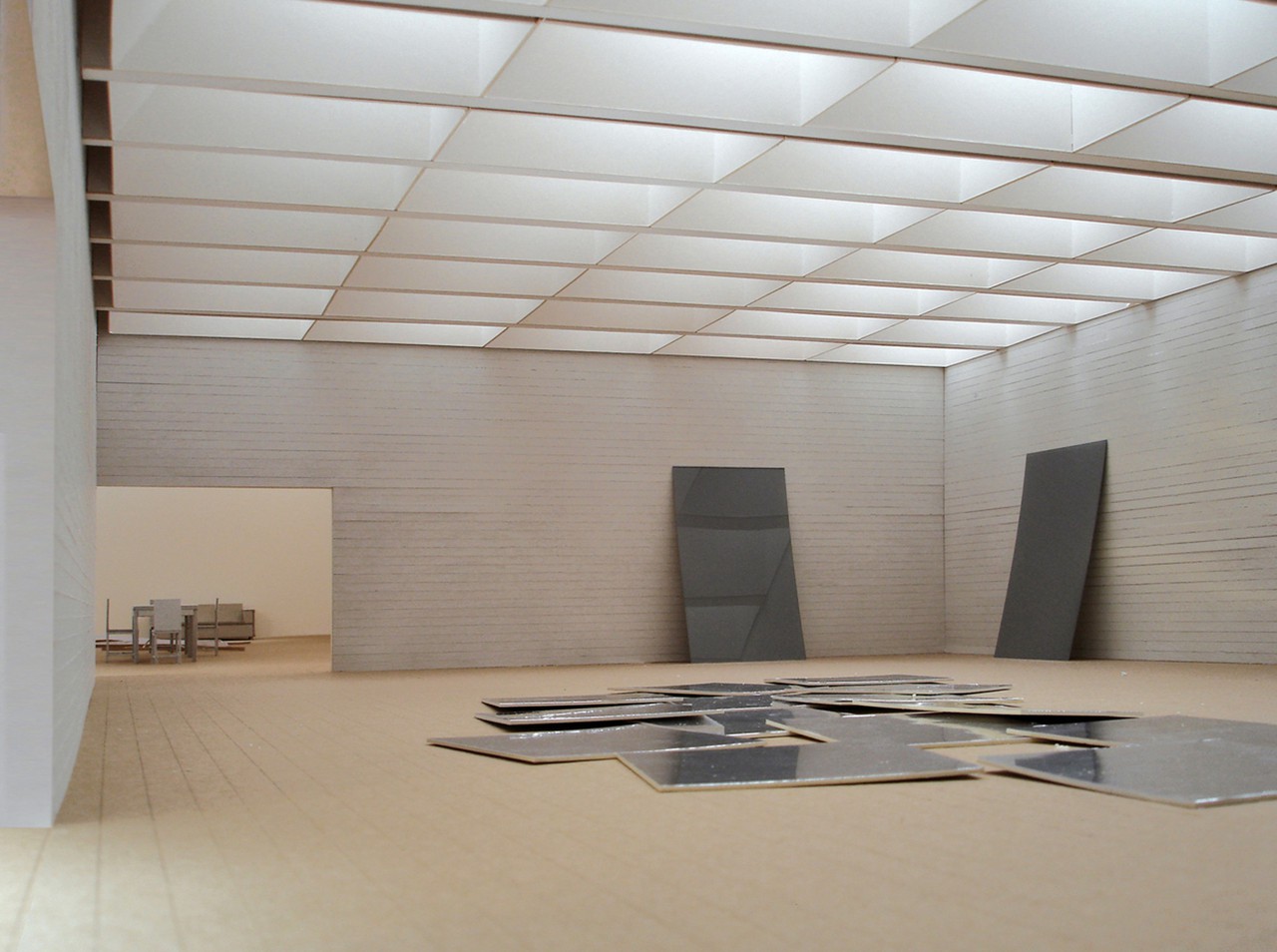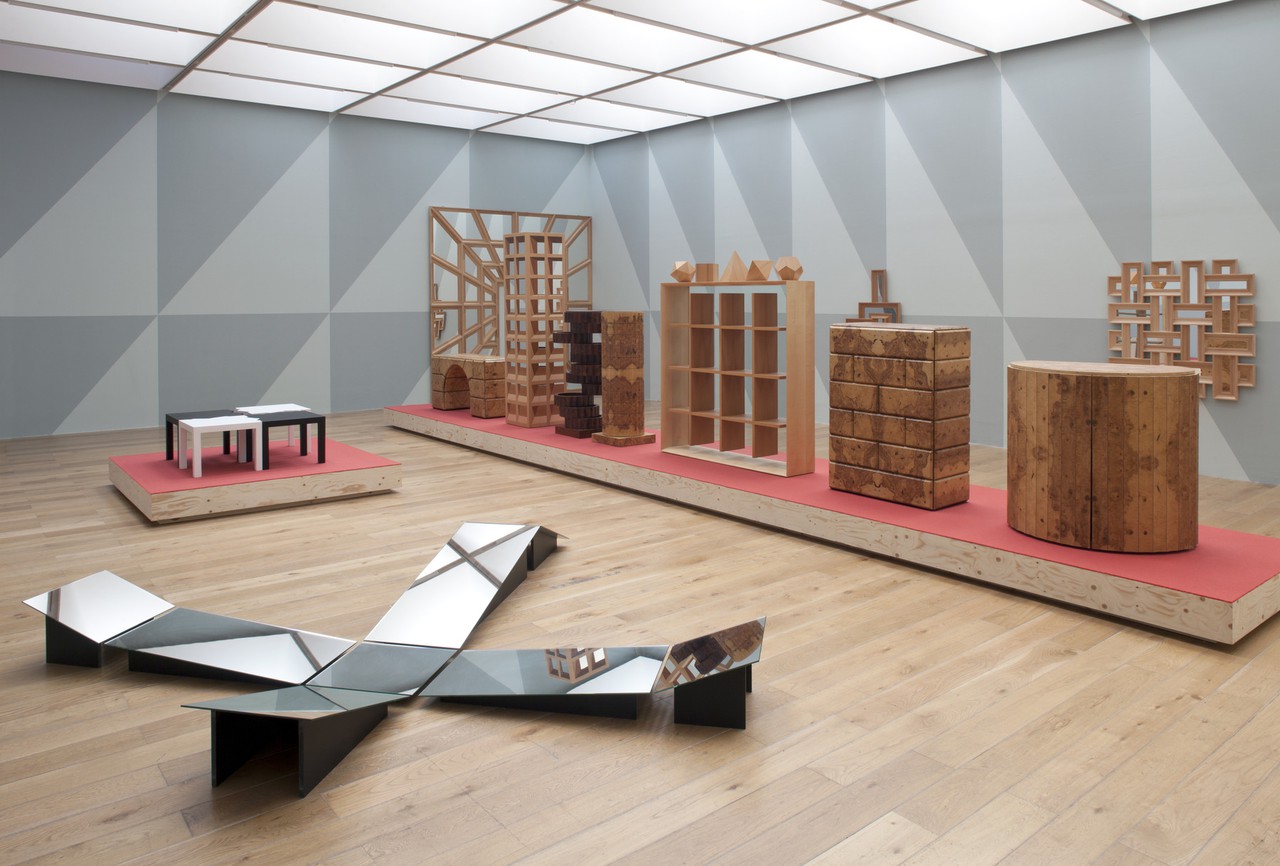Nottingham Contemporary
Nottingham, United Kingdom 2004–2009
Client: Nottingham City Council
The commission for the Nottingham Contemporary was won in an invited competition organised by the City Council. The artistic ambition of the project, encompassing object-based visual art and time-based performance art, has its origins in the artist-run spaces of downtown New York in the late 1960s, and in the work of artists like Gordon Matta Clark and Trisha Brown, whose work was directly engaged with the spaces of the city.
The site for the new building is in a part of central Nottingham called the Lace Market, whose history and built form has parallels with the cast iron district of New York, giving the Centre a loose cultural connection to its wider site. The design sets out to offer a wide range of interiors within the new building, that have the variety and specificity of the found spaces of a factory or a warehouse. The intention was that the range of rooms challenge the installation and production of contemporary art, and offer new ways for artists, performers, and audiences to interact.
The gallery stands on a tightly enclosed site and against a steep cliff edge, and its form connects the higher and lower levels of the city. The exhibition galleries at the upper city level have generous rooflights that give the building a lively profile, as well as large windows that look out to the street. On the level below, set into the cliff, there is a large multi-functional space used for performances and exhibitions. The façades of green precast concrete with a deep scallop and occasional ornament, take inspiration from the nineteenth century buildings of Nottingham and, in particular, from the impressive façades of the Lace Market.
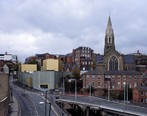


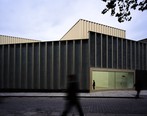
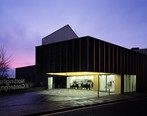
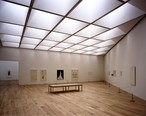

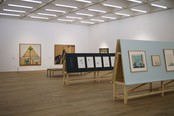
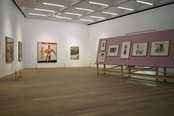
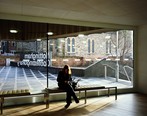

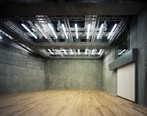
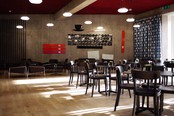

Drawings

Site plan

Ground floor plan

Mezzanine floor plan
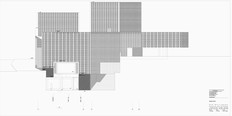
South elevation
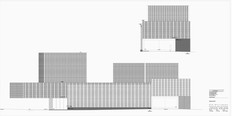
North elevation
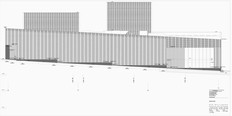
West elevation
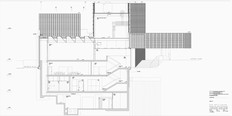
Cross section
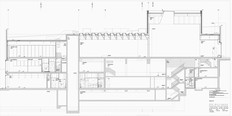
Long section

External envelope of concave precast concrete panels with embossed cherry blossom lace pattern
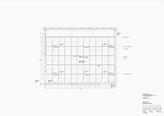
Central gallery reflected ceiling plan
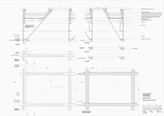
Central gallery roof coffer detail

Detail plan of the North façade (Weekday Cross)
Façade fabrication

Guaranty Building, Adler & Sullivan, 1896. Buffalo, New York, United States
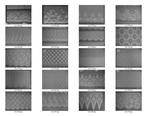
Nottingham Trent University (Lace Archive). Museum of Costumes and Textiles, Nottingham, United Kingdom

Machine made Valenciennes Lace, 1847. Nottingham, United Kingdom
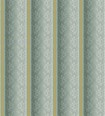
Study model of precast cladding system
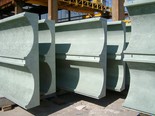
Detail of concrete façade panel with lace patterns
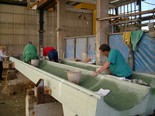
Production of precast cladding panels
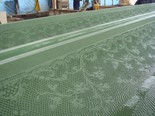
Detail of precast cladding panels with lace patterns
Related news
Adam Caruso will present a lecture on Art Spaces at Malmö Konsthall as part of the institution’s 50th anniversary celebrations.
In Conversation
Adam Caruso at Nottingham Contemporary
Nottingham Contemporary, United Kingdom
4 October 2018
Adam Caruso will be in conversation at Nottingham Contemporary with Luke Jones and George Gingell from About Buildings + Cities. The event is free but booking is required.
Nottingham Contemporary presents the first UK retrospective of the works of Swiss architects and designers Trix & Robert Haussman. Caruso St John have conceived the design for the exhibition.
Nomination
2011 Mies van der Rohe Award
Nottingham Contemporary and Chiswick House Cafe have been nominated for the Mies van der Rohe Award, the European Union Prize for Contemporary Architecture.
Award
RIBA Awards 2010
Nottingham Contemporary and Downing College have won RIBA regional awards.
Adam Caruso will be giving a talk at Nottingham Contemporary as a part of the University of Nottingham and the University of Leicester's Narrative Space conference.
Panel Discussion
Adam Caruso, with Tom Dykhoff, Jonathan Hale, and Micheala Giebelhausen:
Architecture, Art and the Changing City
Nottingham Contemporary, United Kingdom
9 December 2009, 6:30pm
Discussion
Adam Caruso in conversation with Thomas Demand
Starr Auditorium, Tate Modern, London, United Kingdom
2 November 2009, 7pm
Chaired by Alex Farquharson, director of Nottingham Contemporary.
Credits
Location
Nottingham, United Kingdom
Date
2004-2009
Client
Nottingham City Council
Construction cost
£14m
Area
3,500 m²
Caruso St John Architects
Adam Caruso, Peter St John
Project architects
Adam Khan (2004-06),Bernd Schmutz (2009), Stephanie Webs (2005-09)
Tim Collett (External works, 2008-09), Christiane Felber (Fit out, 2009)
Project team
Christiane Felber, Adam Gielniak, Emily Greeves, Kornelia Gysel, Viktor Jak, Adam Khan, Ah-Ra Kim, Davih Kohn, James Payne, Sabine Rosenkranz, , Kalle Söderman, Frank Wössner
Collaborating artists
Matthew Brannon, Pablo Bronstein, Nathan Coley
Structural engineers
Arup, Elliott Wood Partnership
Services consultant
Arup
Cost consultant
Jackson Coles
Project managers
Jackson Coles, Mouchel, Segue Consultancy Ltd
Access consultant
David Bonnett Associates
Lace patterned façade
University of Derby, Nottingham Textile Museum, Trent Concrete
Theatre consultant
Charcoalblue Ltd
Main contractor
Sol Construction Ltd
Photography
Hélène Binet
Awards
RIBA Award
Selected Work, EU Mies van der Rohe Award
Related projects
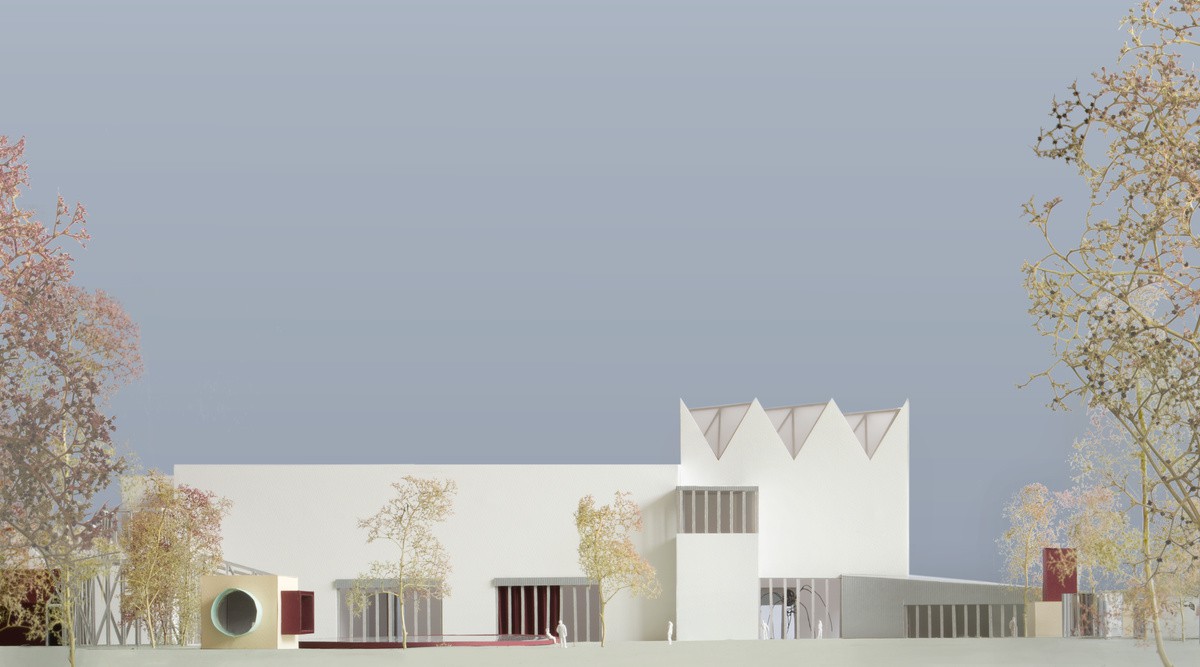
Latvian Museum of Contemporary Art
Riga, Latvia
2016
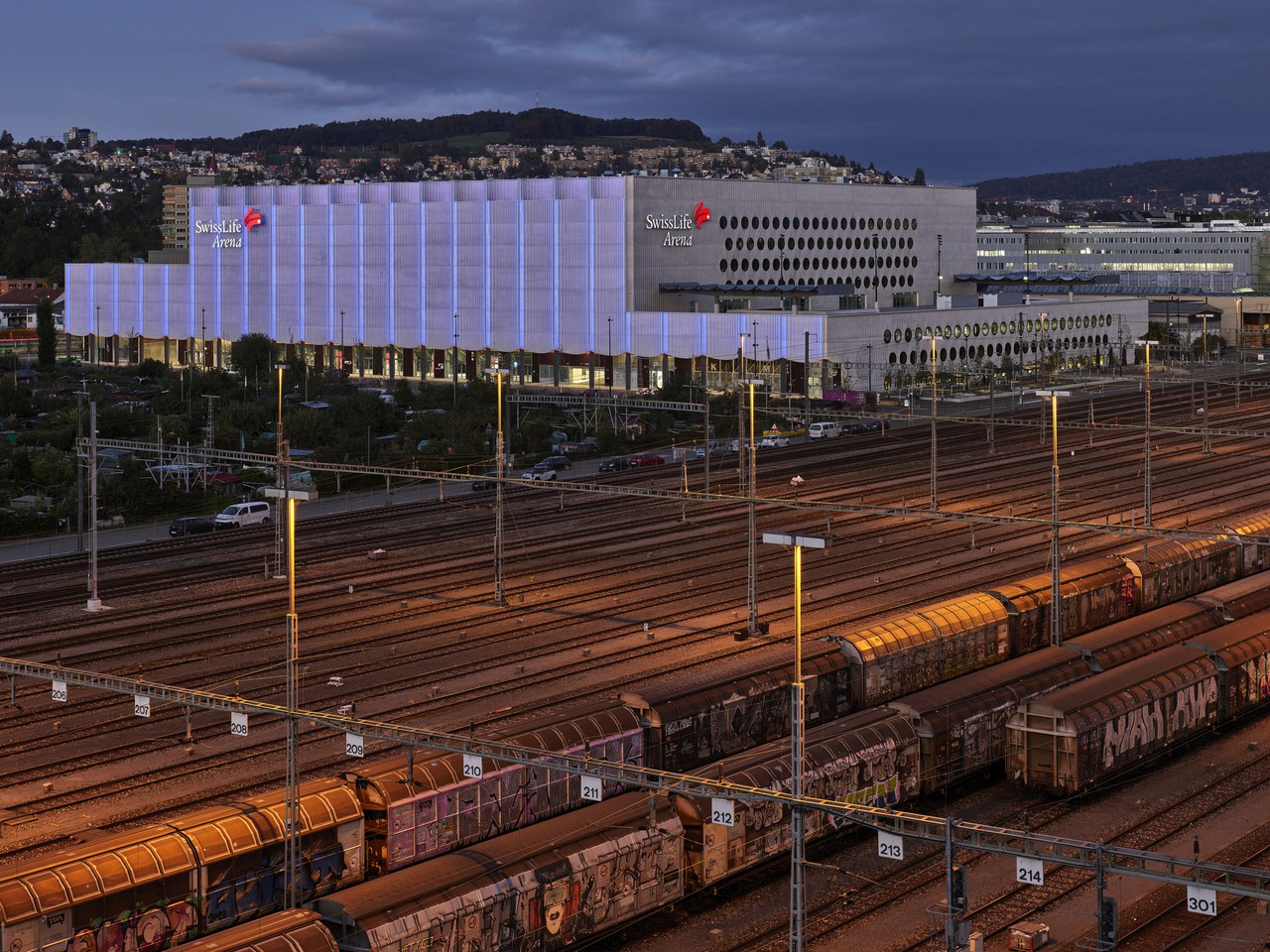
Swiss Life Arena
Zurich, Switzerland
2012–2022
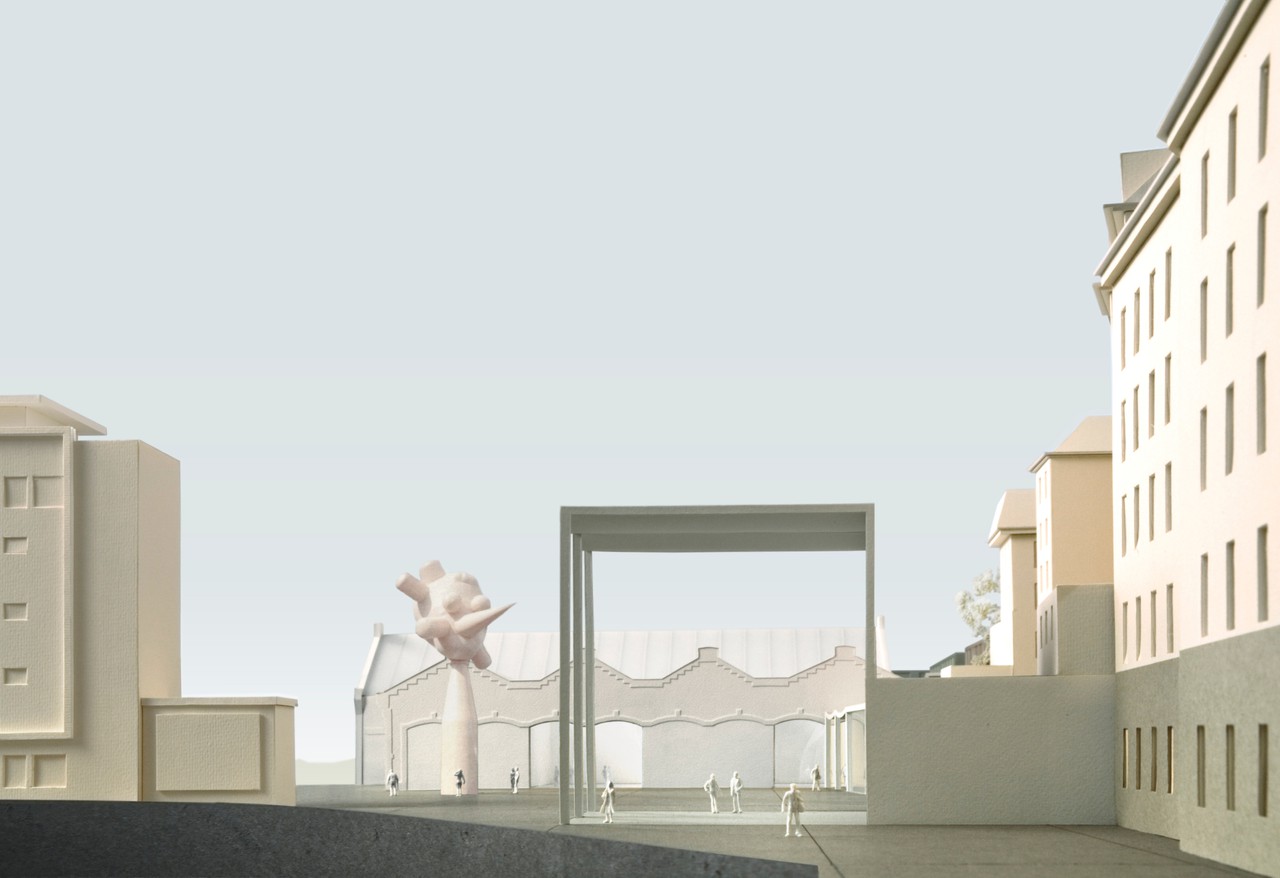
Musée Cantonal des Beaux‑Arts Lausanne
Lausanne, Switzerland
2011
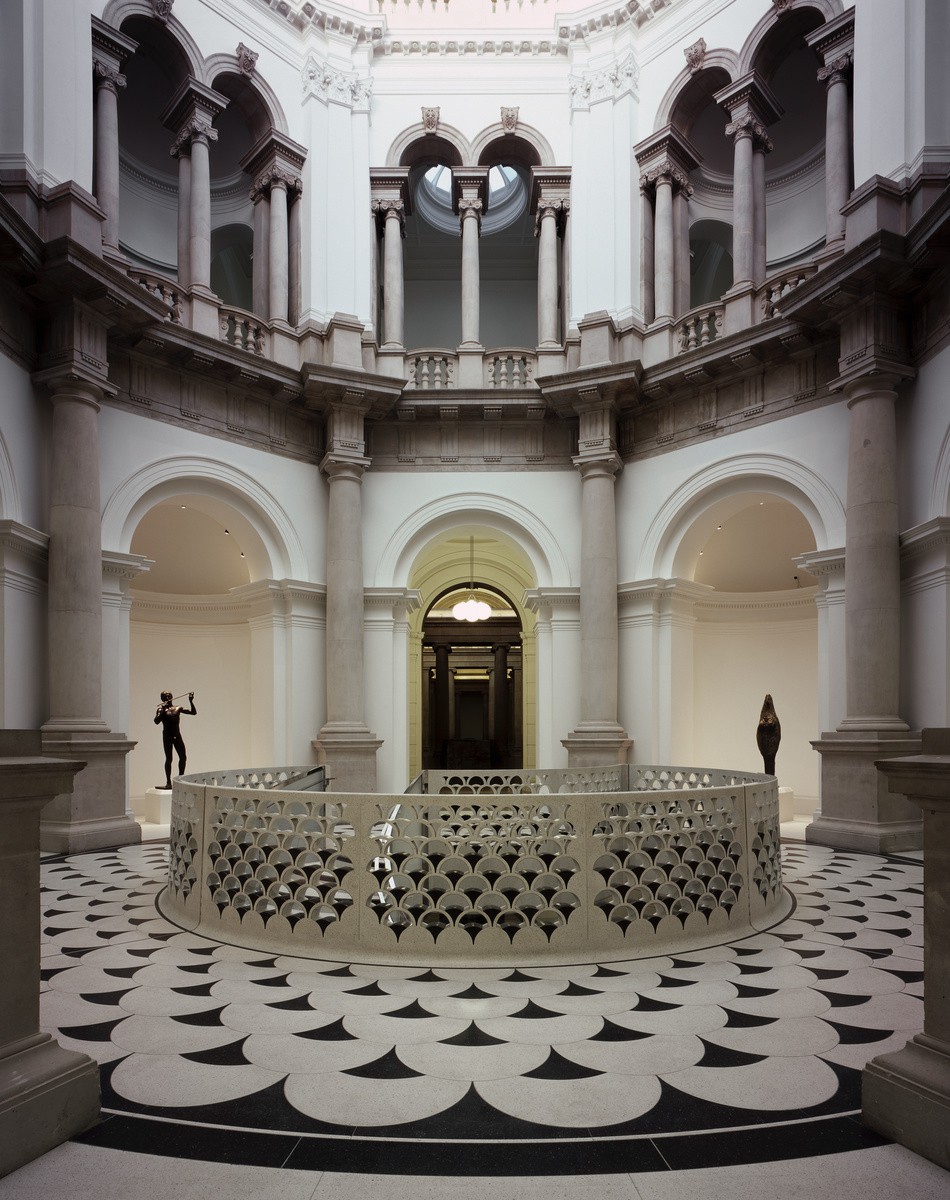
Tate Britain
London, United Kingdom
2007–2013
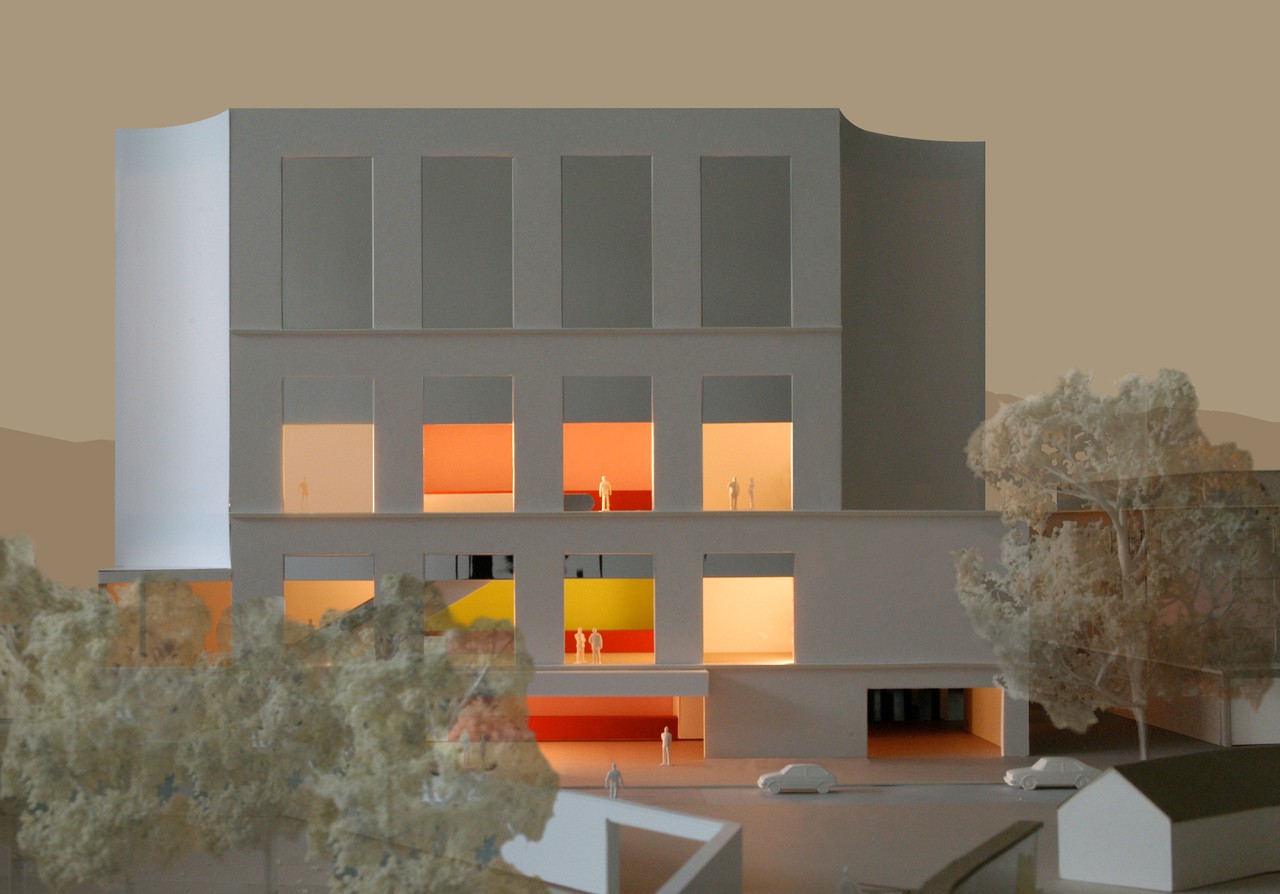
Centre for Tourism and Culture
Ascona, Switzerland
2004
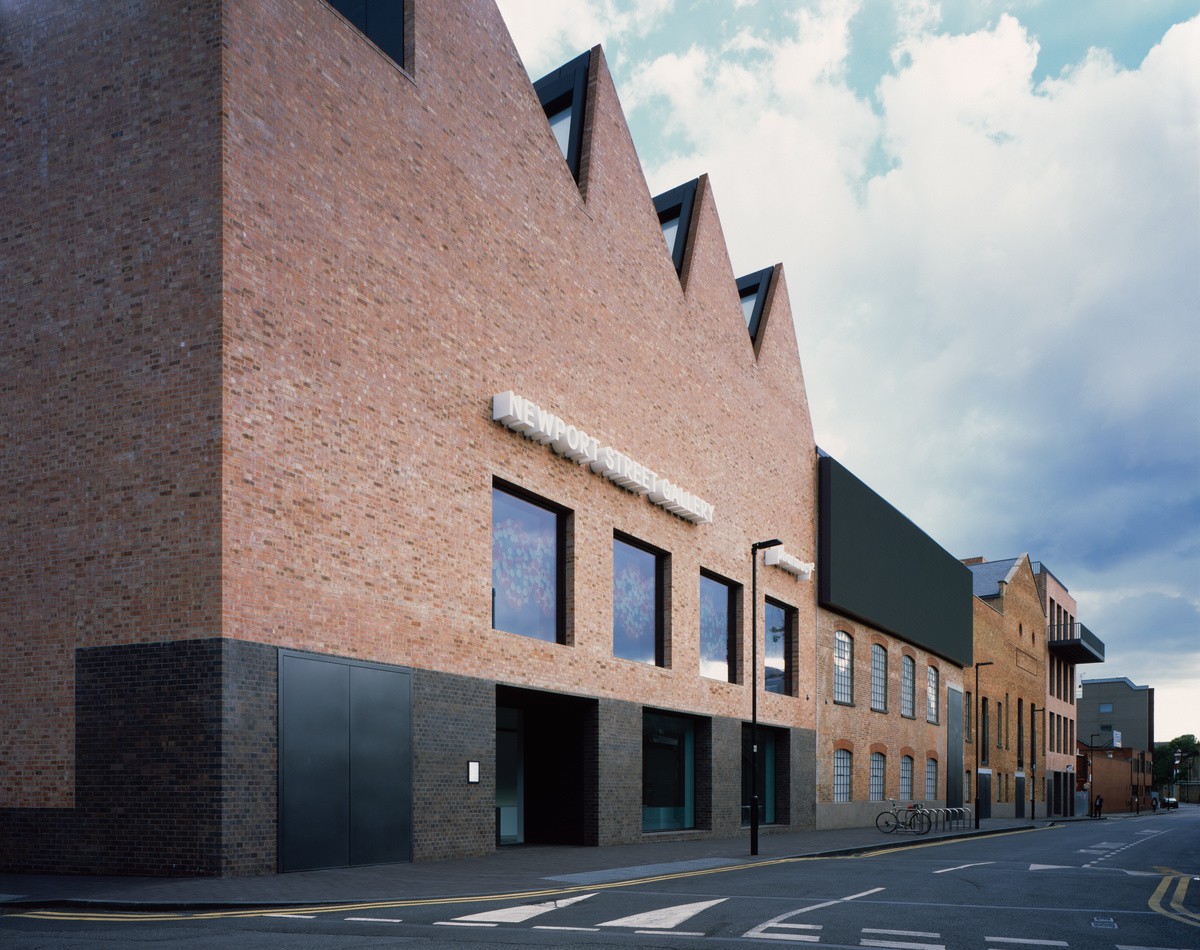
Newport Street Gallery
London, United Kingdom
2004–2015
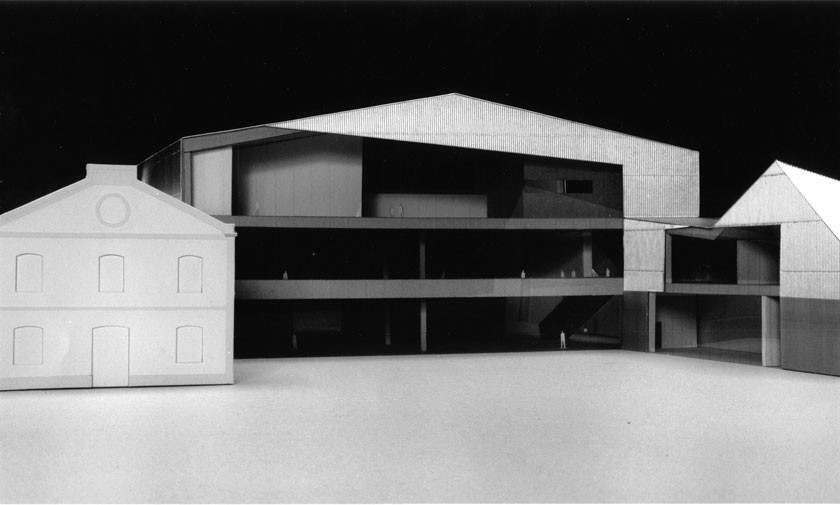
Rome Centre for Contemporary Arts
Rome, Italy
1999
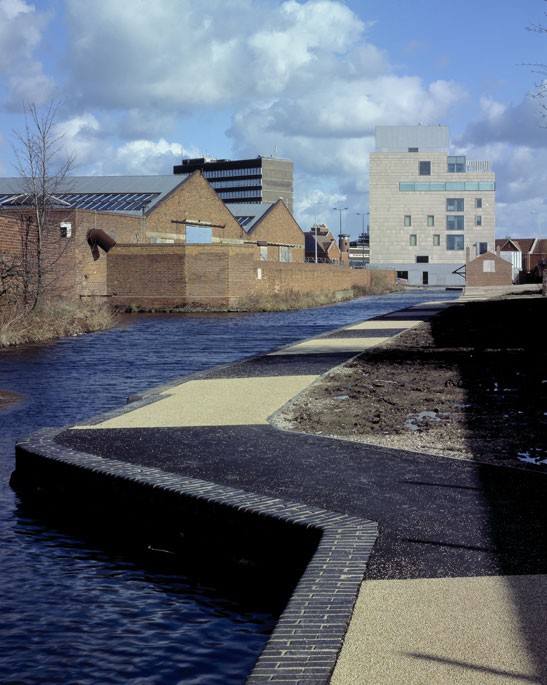
New Art Gallery Walsall
Walsall, United Kingdom
1995–2000
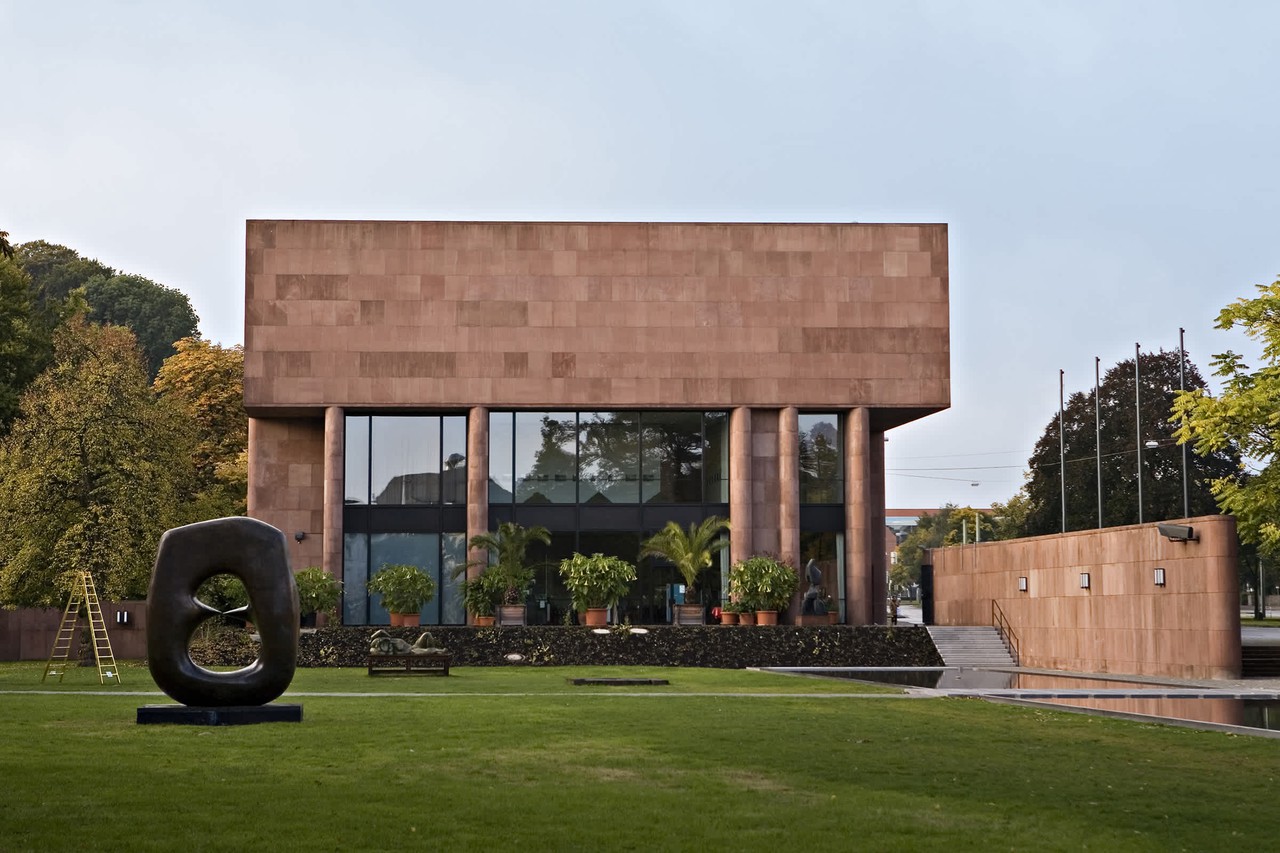
Kunsthalle Bielefeld
Bielefeld, Germany
2024–present

Gagosian Burlington Arcade
London, United Kingdom
2022
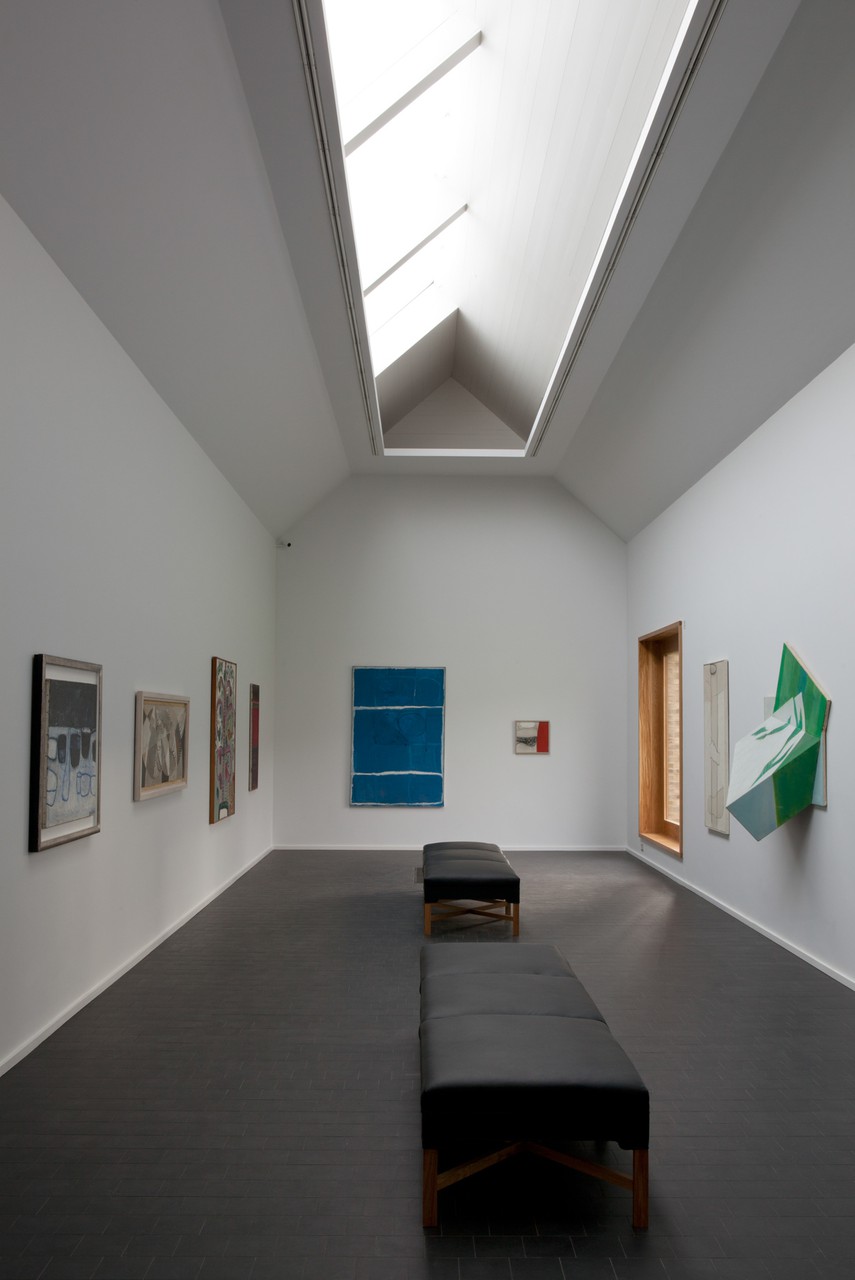
Heong Gallery, Downing College
Cambridge, United Kingdom
2013–2016
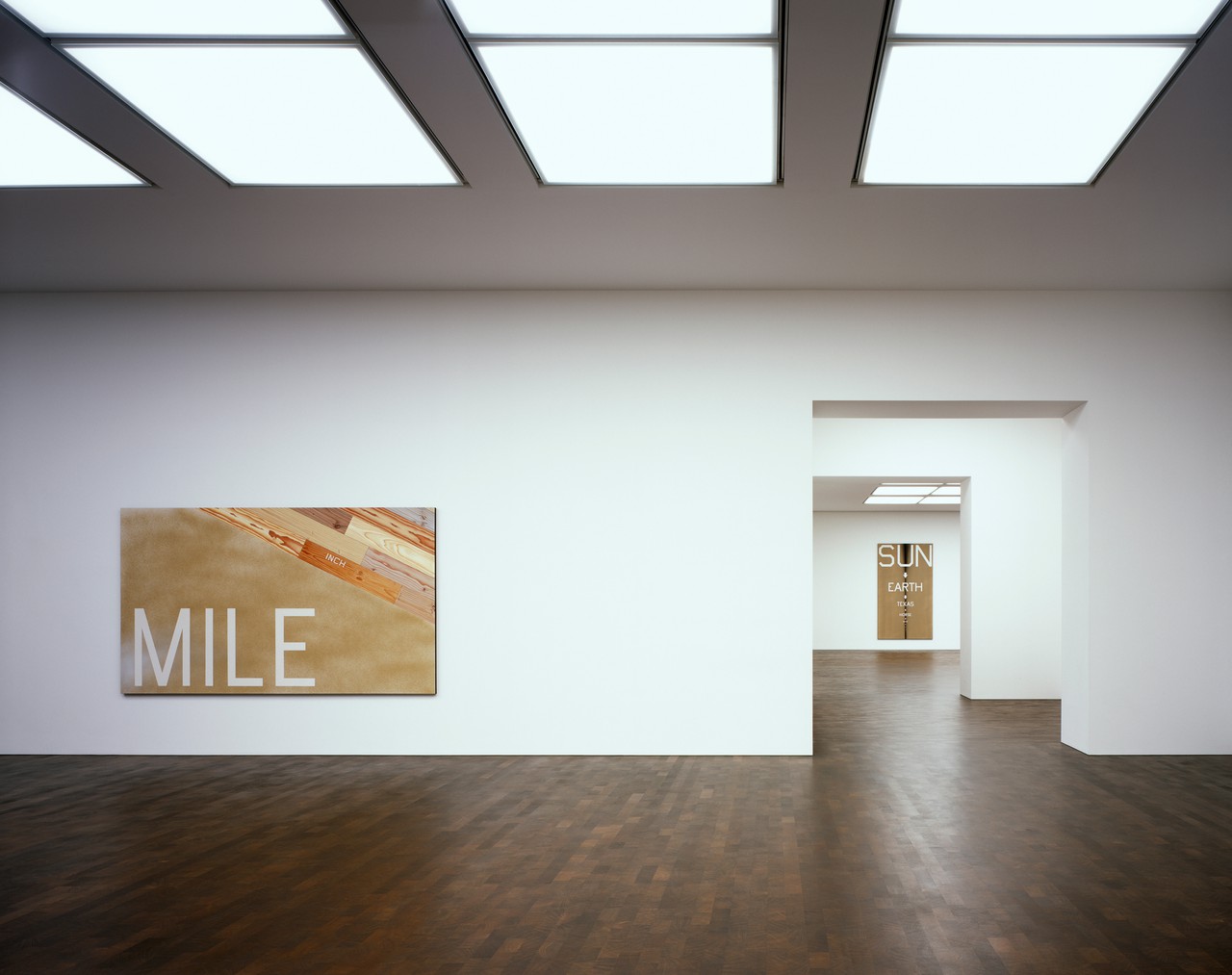
Gagosian Grosvenor Hill
London, United Kingdom
2012–2015
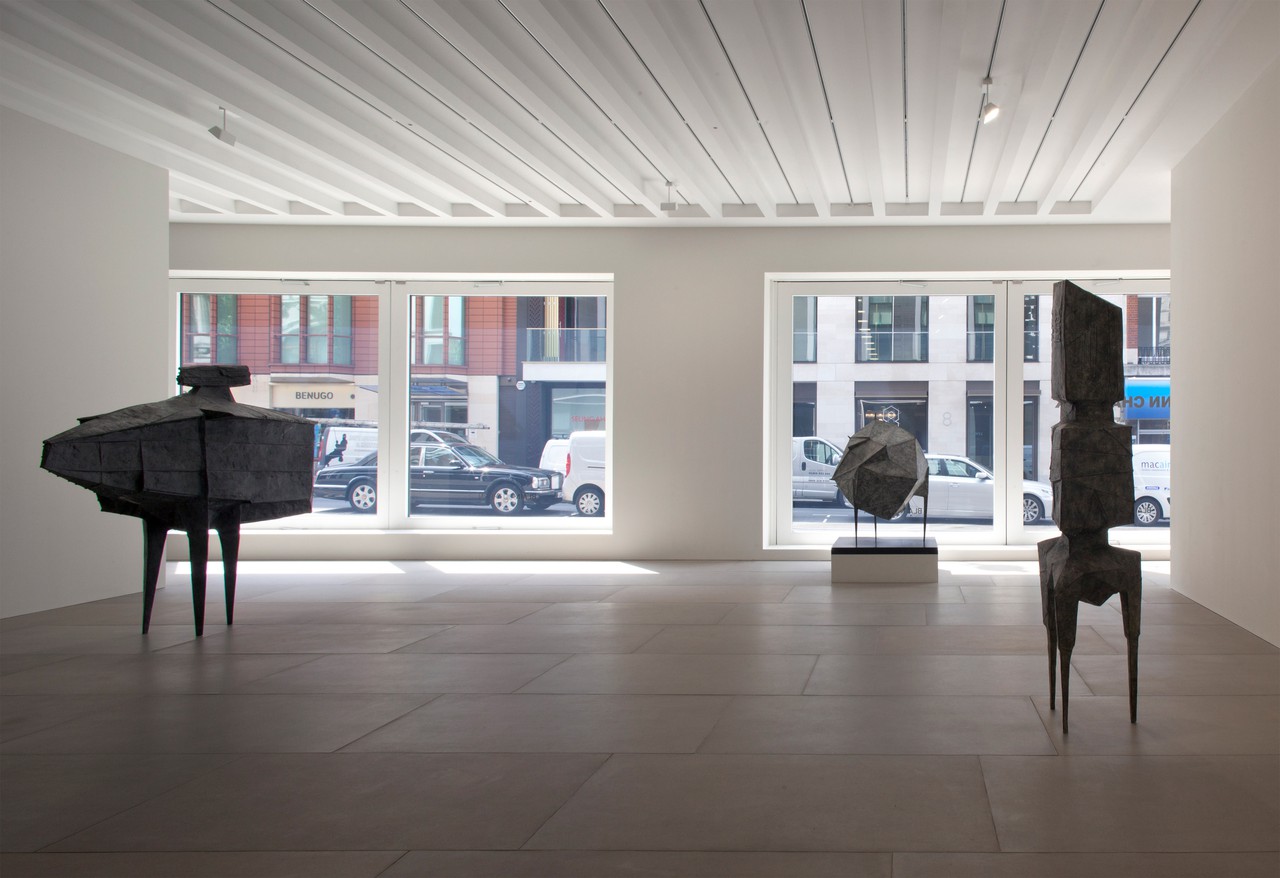
Blain Southern Gallery
London, United Kingdom
2010–2013
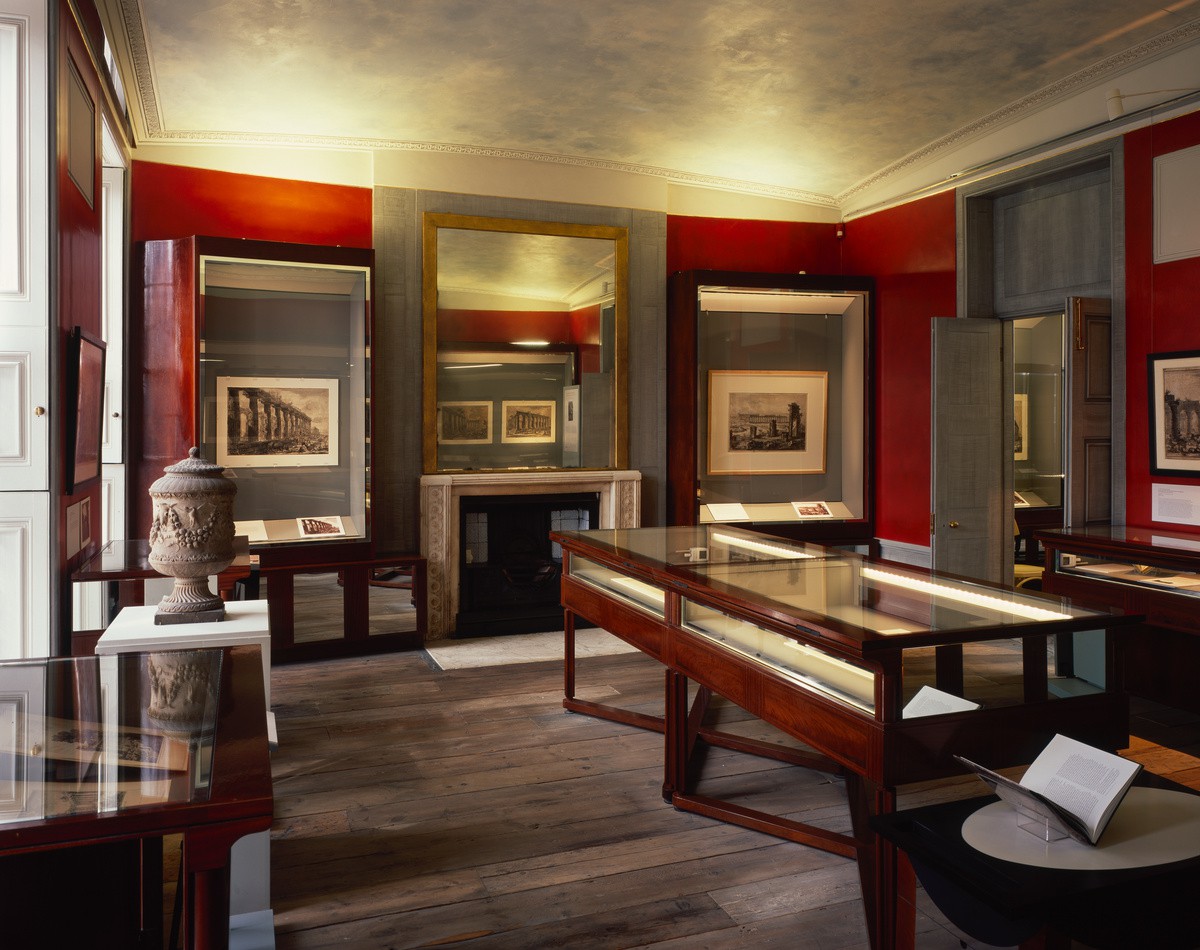
Sir John Soane's Museum
London, United Kingdom
2009–2012
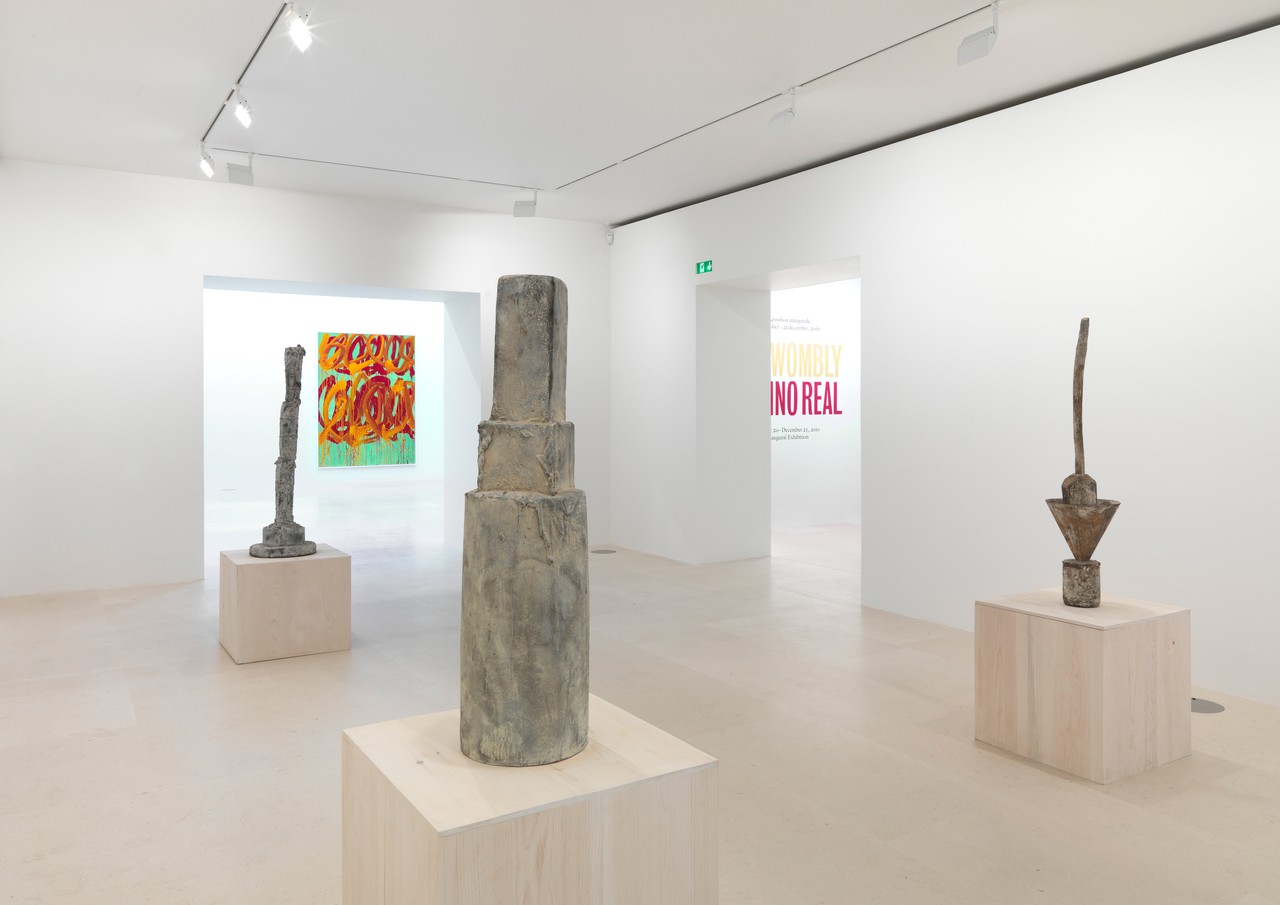
Gagosian Paris
Paris, France
2009–2010
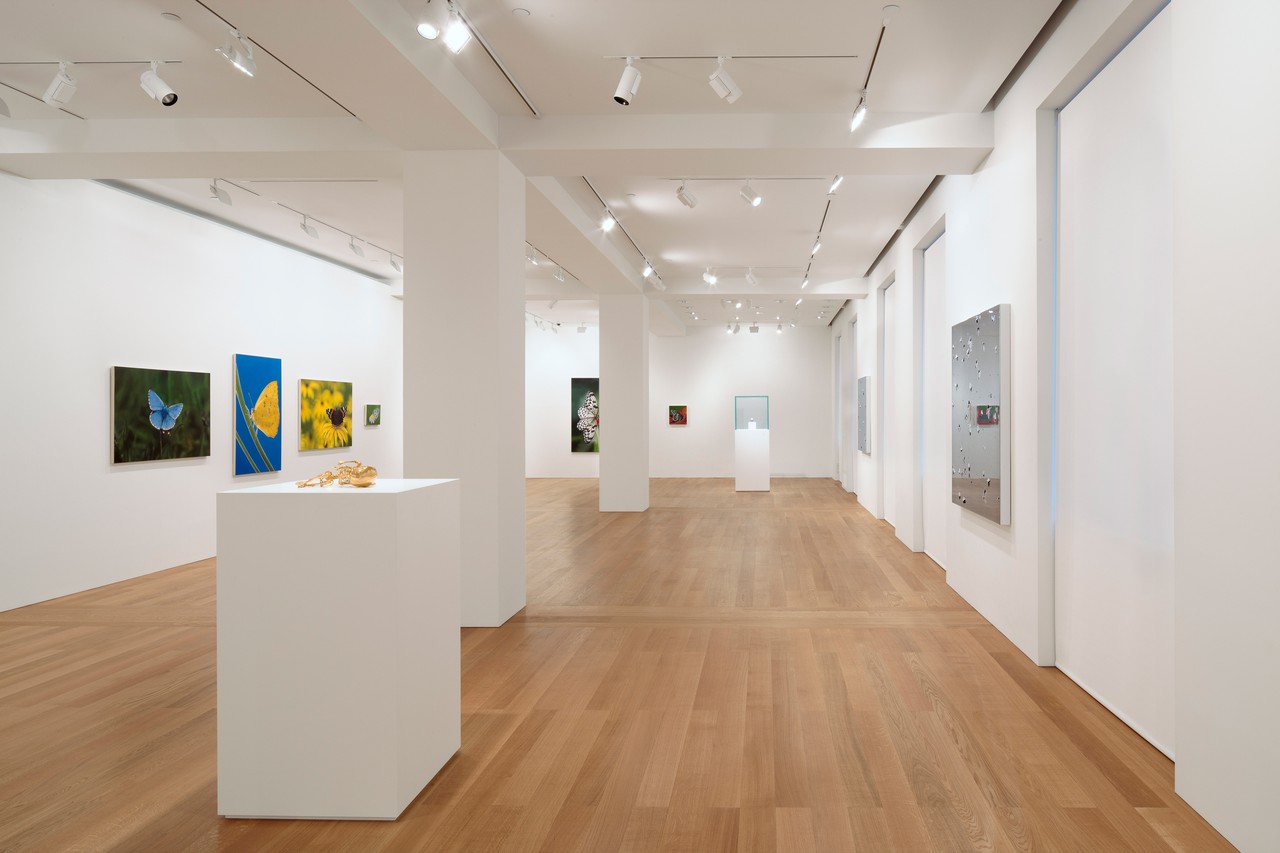
Gagosian Hong Kong
Hong Kong, China
2010–2011

Gagosian Rome
Rome, Italy
2006
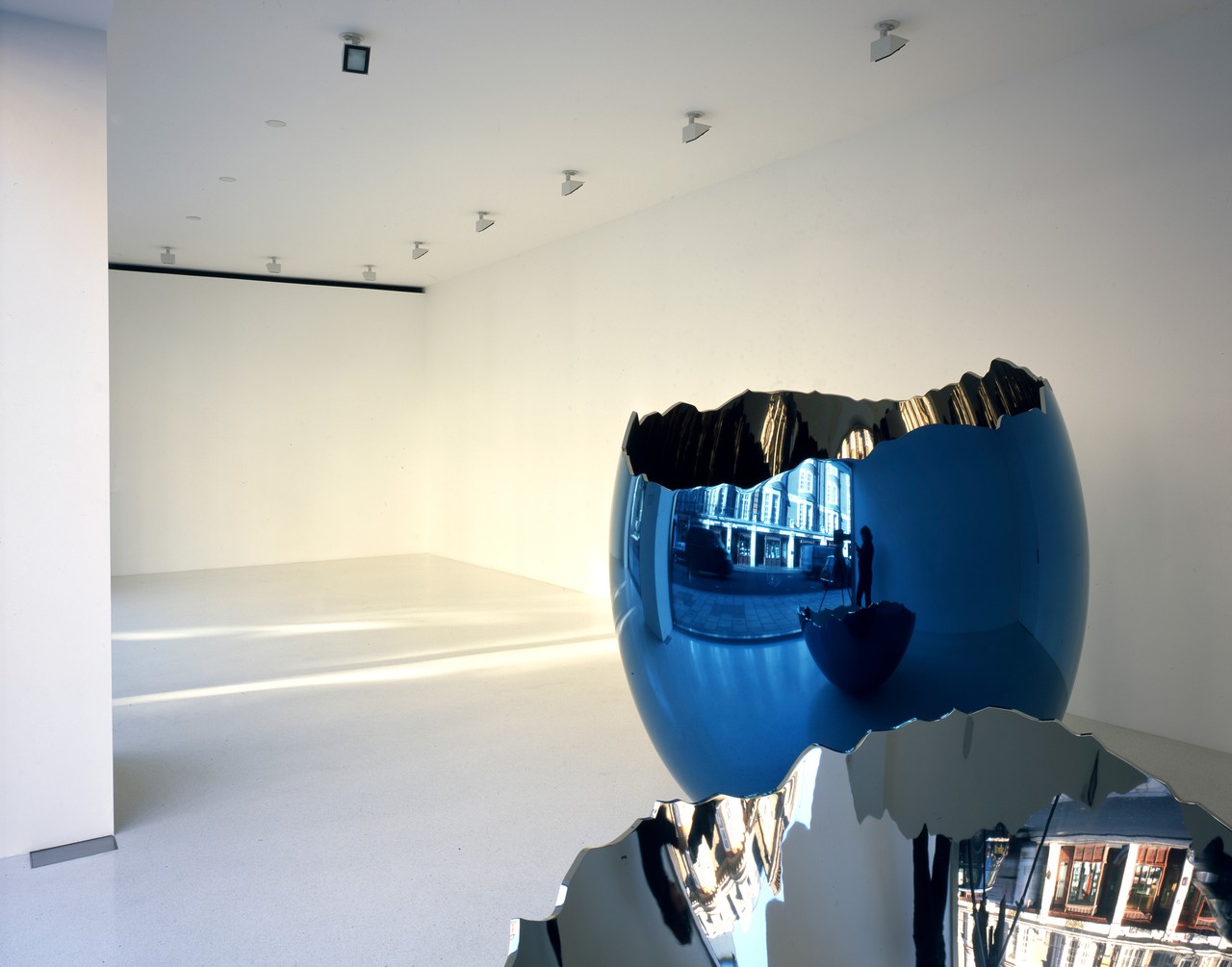
Gagosian Davies Street
London, United Kingdom
2006
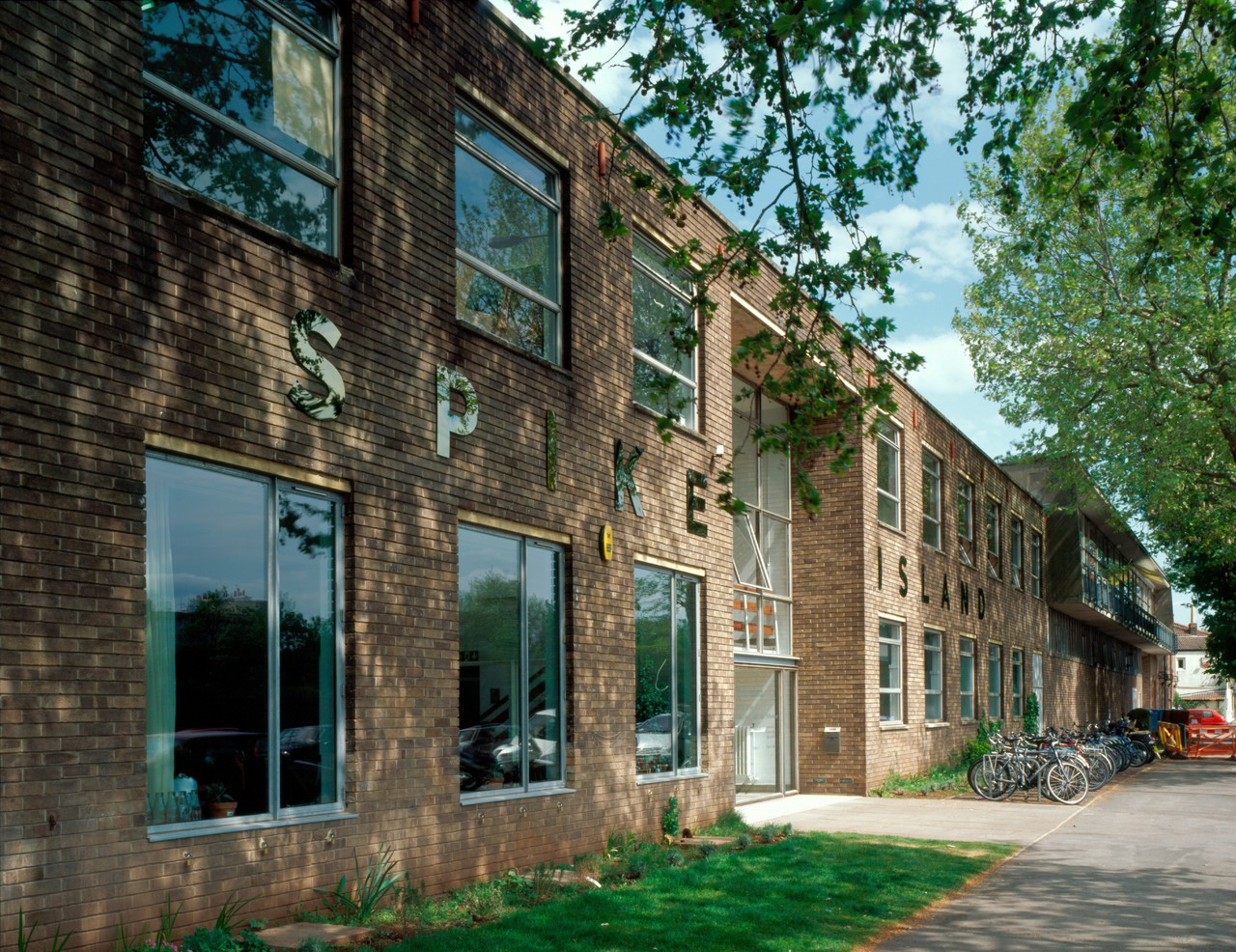
Spike Island
Bristol, United Kingdom
2003–2006
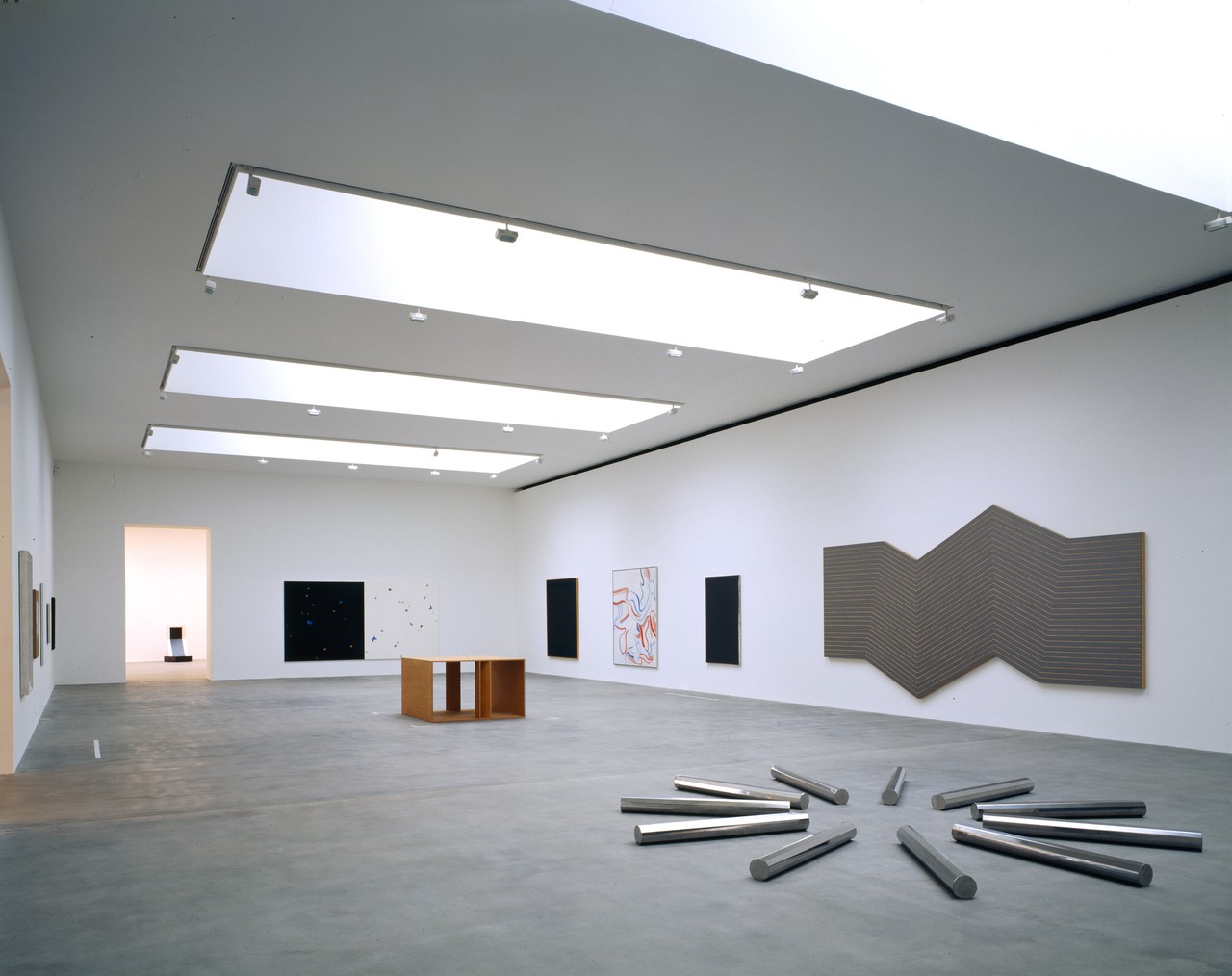
Gagosian Britannia Street
London, United Kingdom
2002–2004
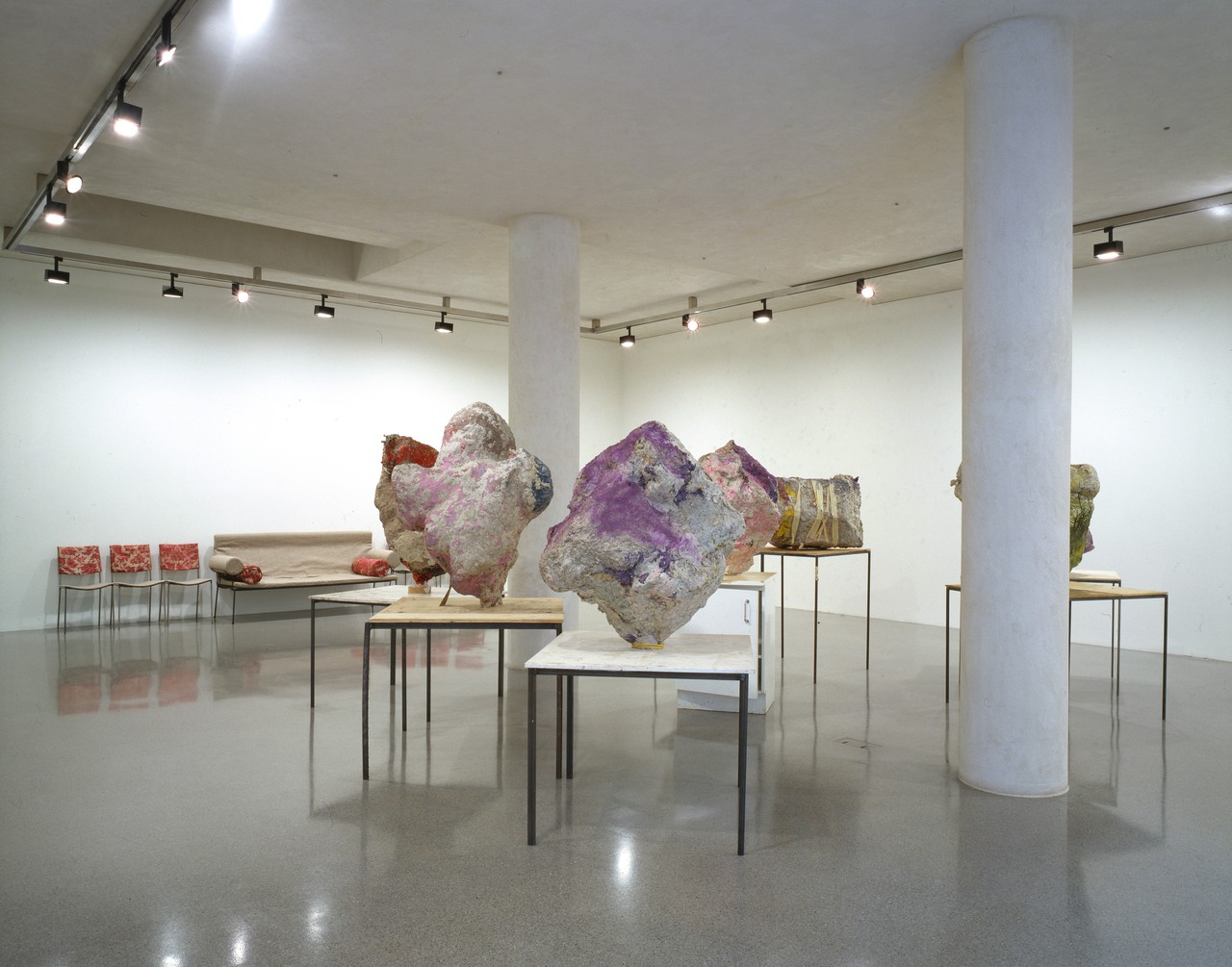
Gagosian Heddon Street
London, United Kingdom
1999–2000
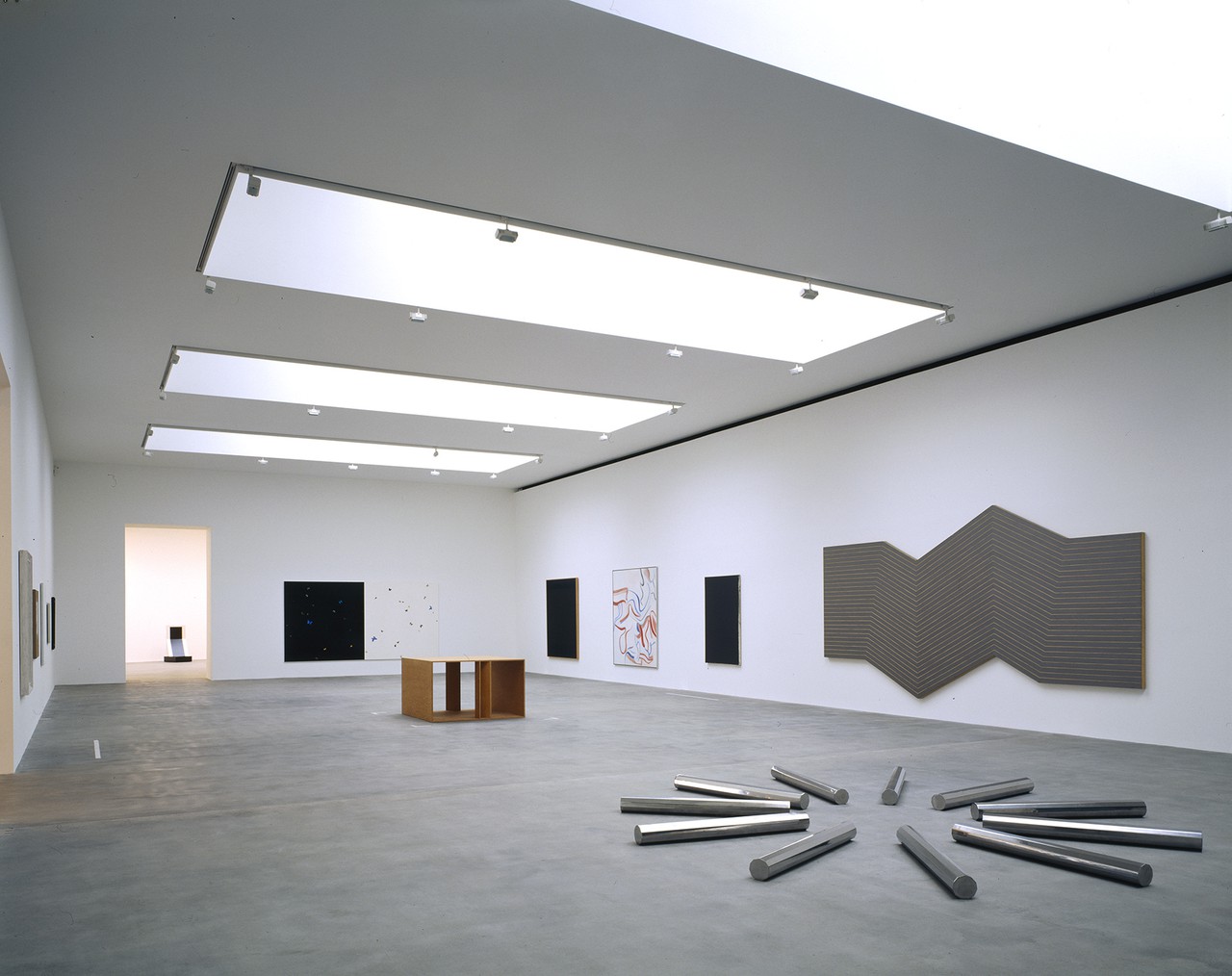
Gagosian Gallery
1999–present
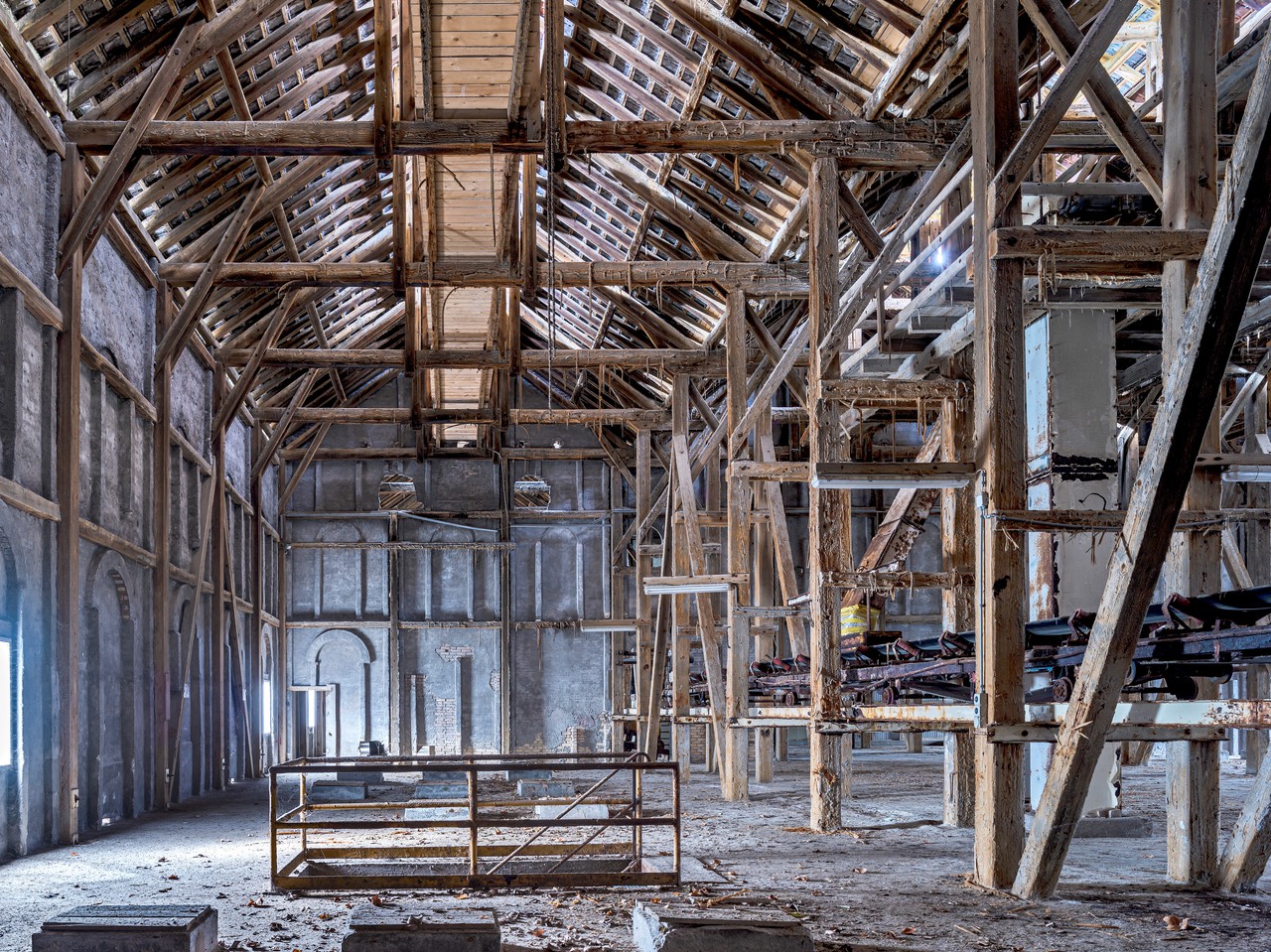
Düngerbau
Uetikon am See, Switzerland
2022–present
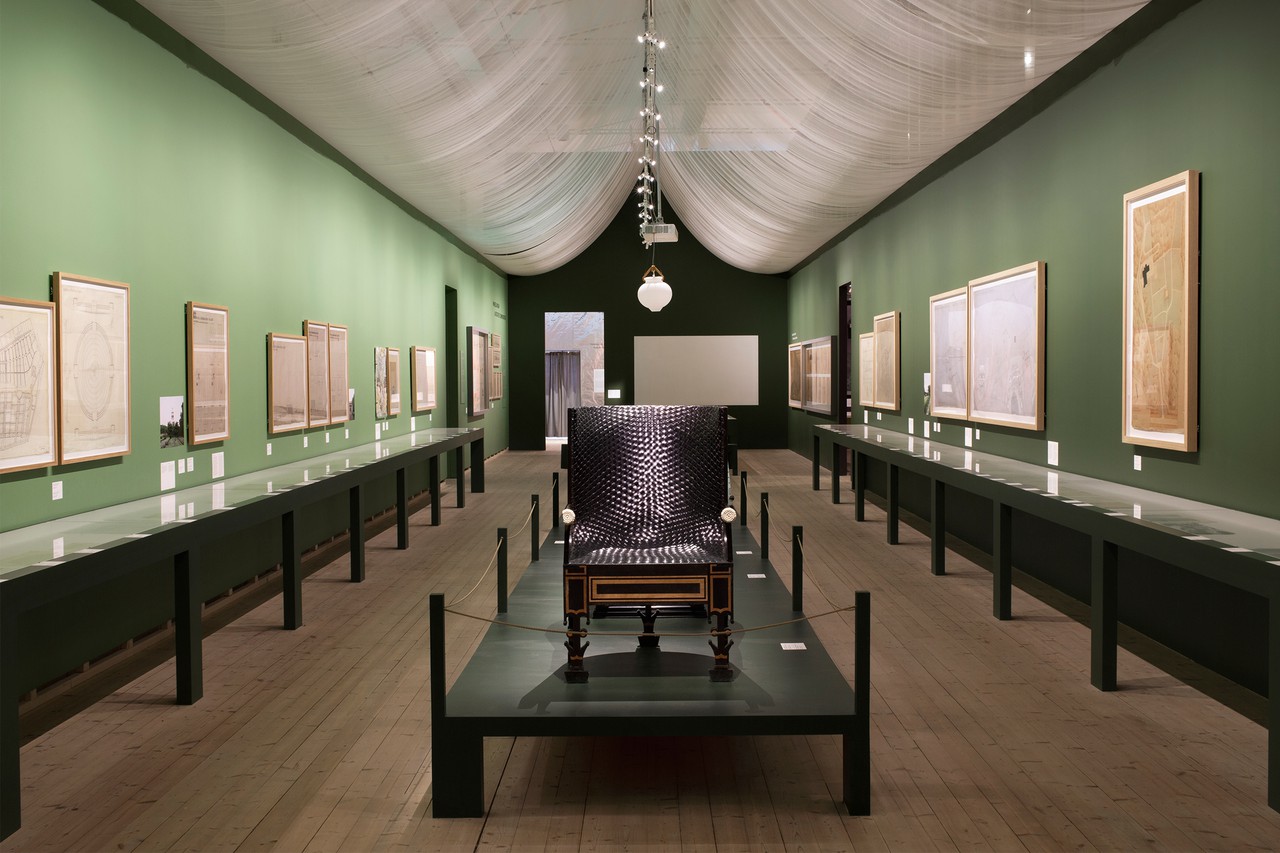
Sigurd Lewerentz, Architect of Death and Life
ArkDes
Stockholm, Sweden
October 2020 – August 2022
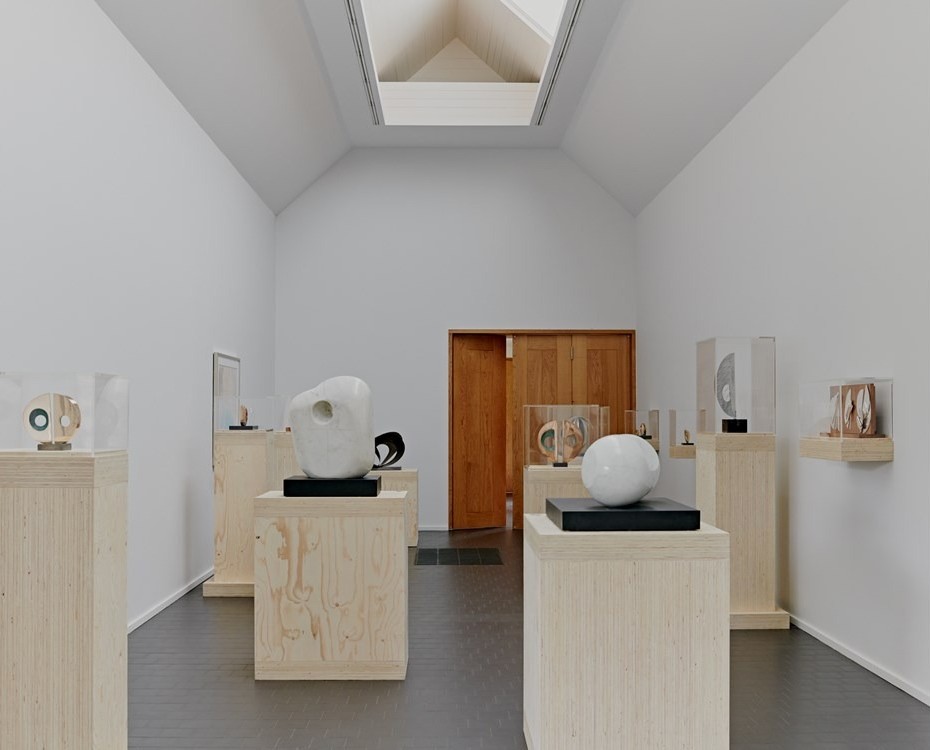
Barbara Hepworth, Divided Circle
Heong Gallery, Downing College
Cambridge, United Kingdom
2019–2020
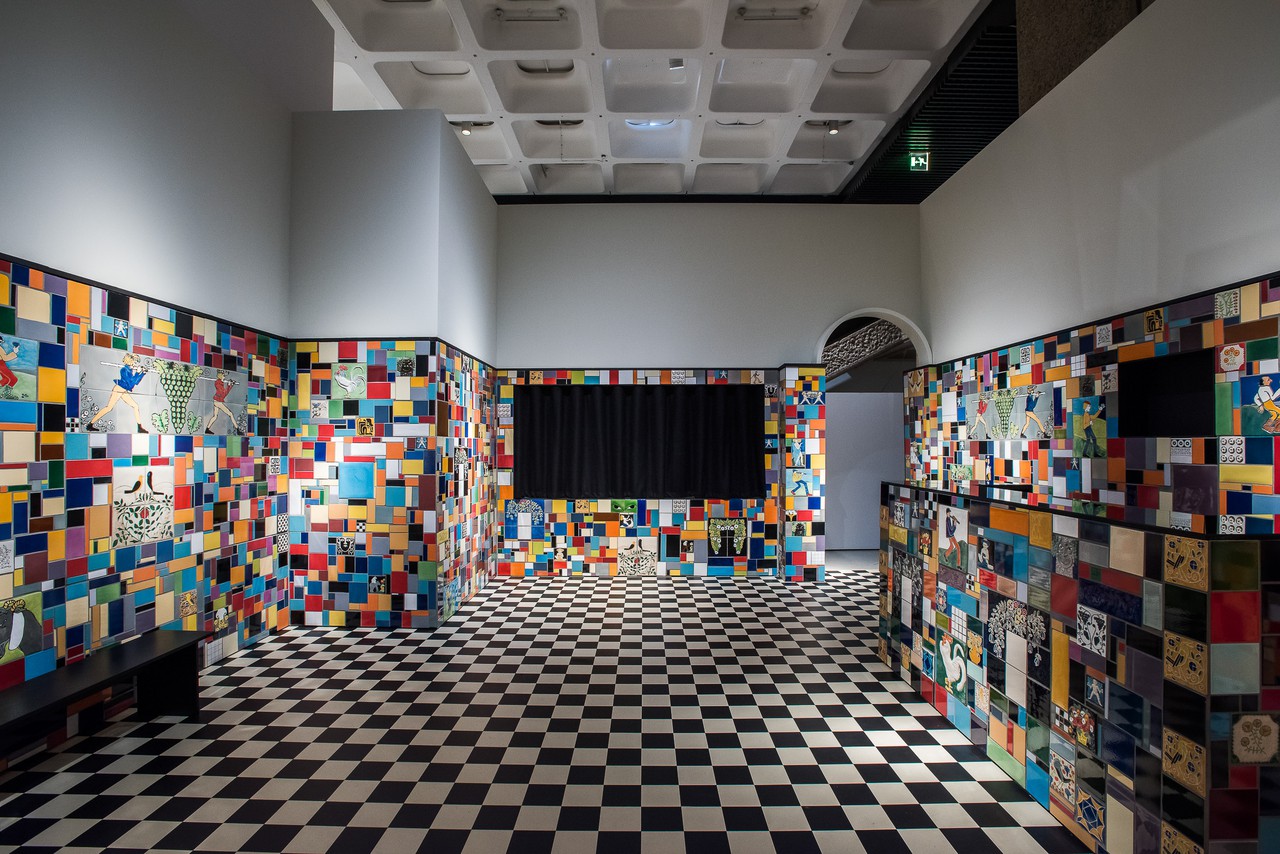
Into the Night: Cabarets and Clubs in Modern Art
Barbican
London, United Kingdom
2019
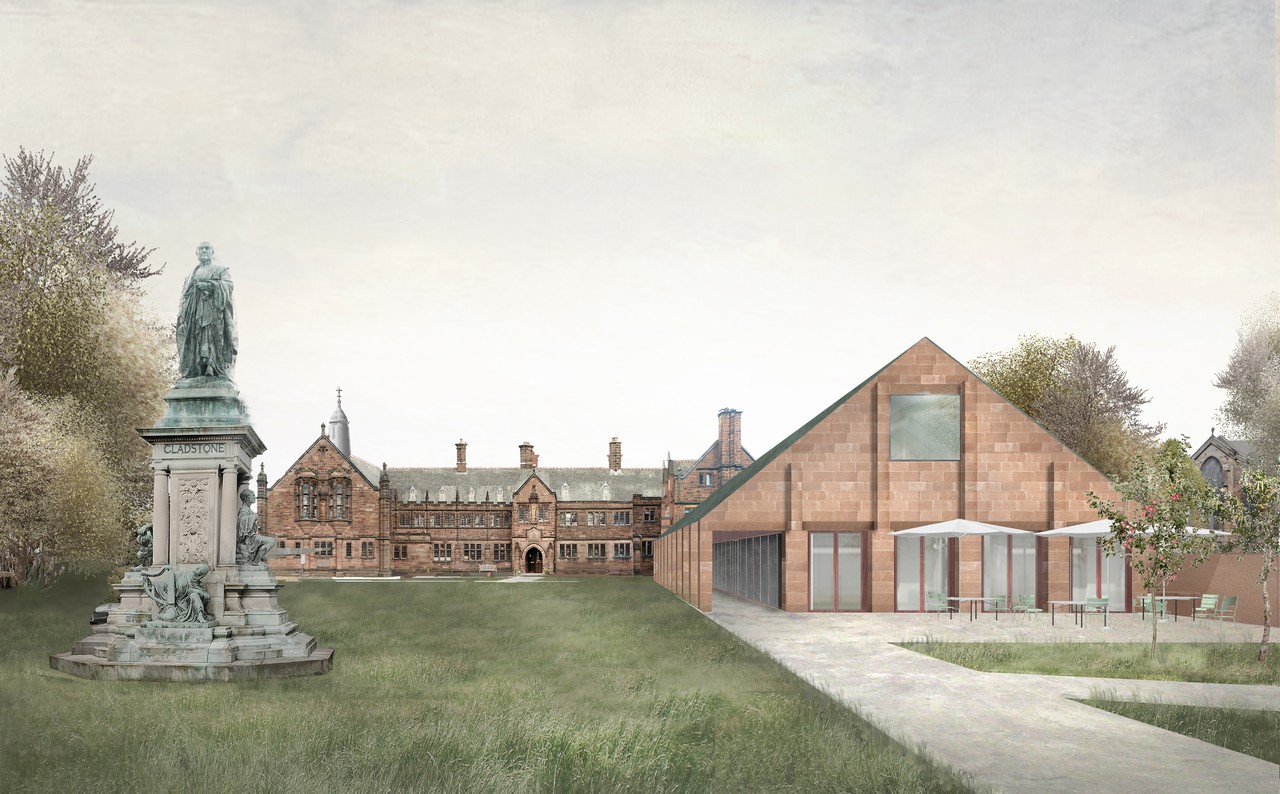
Gladstone's Library
Hawarden, United Kingdom
2018–2020
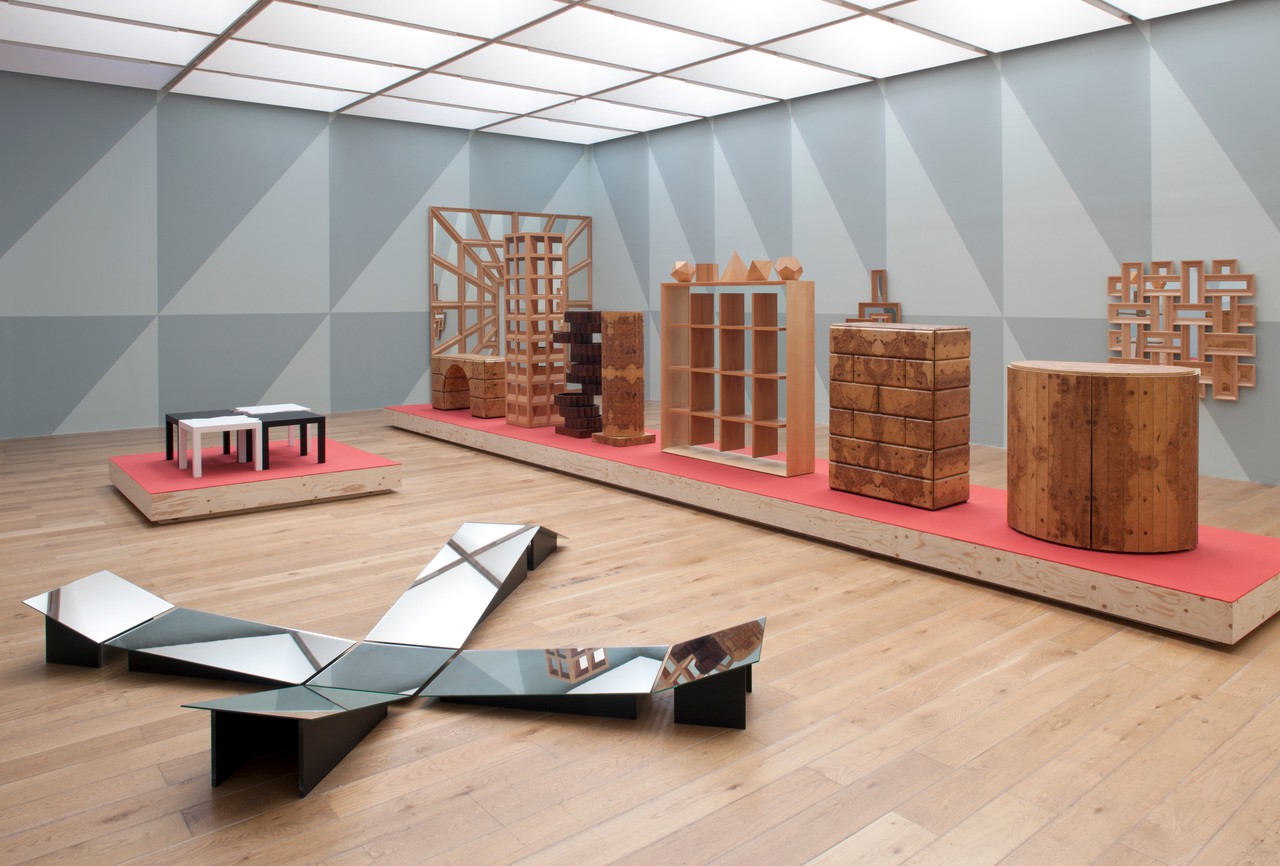
Trix and Robert Haussmann: The Log-O-Rithmic Slide Rule
Nottingham Contemporary, ETH Zurich
2018
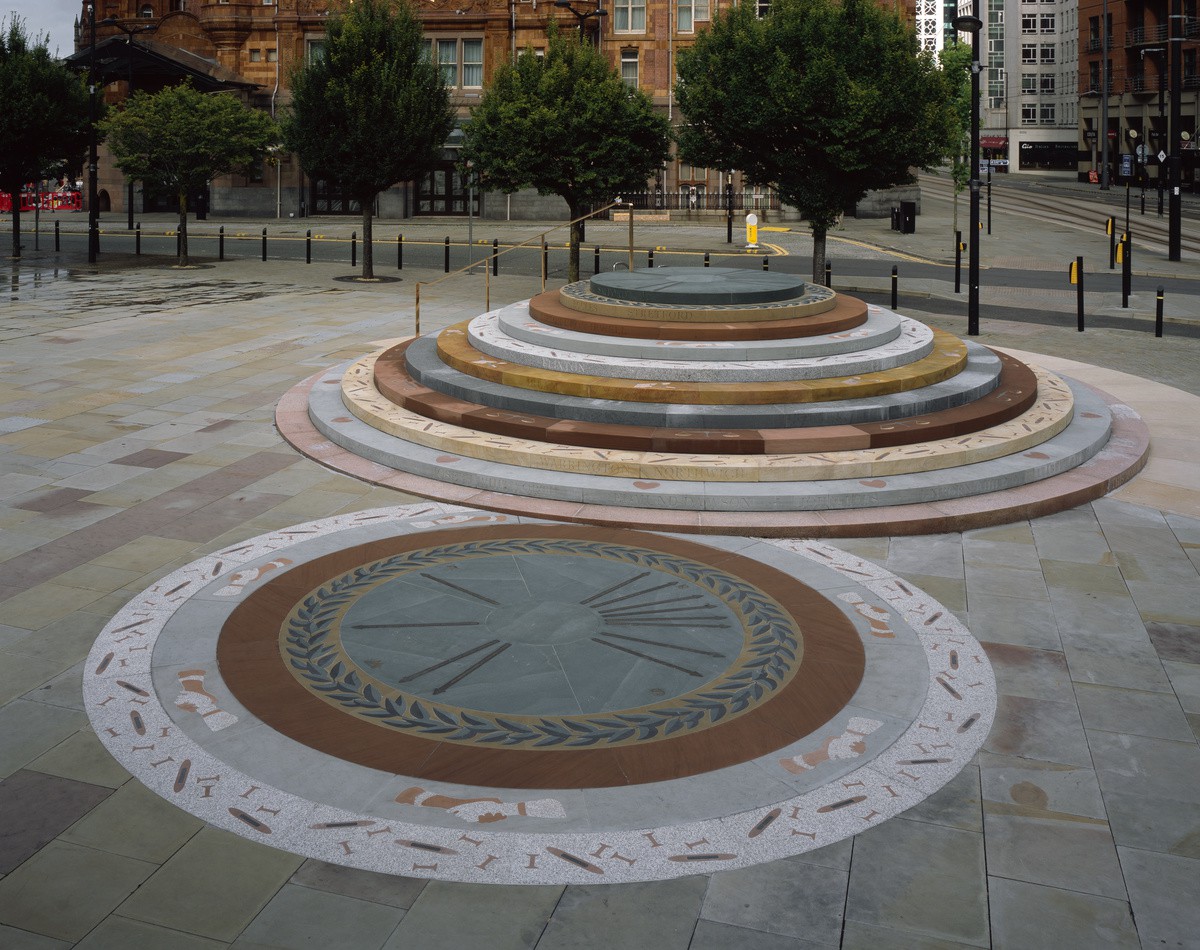
Peterloo Memorial
In collaboration with Jeremy Deller
Manchester, United Kingdom
2018–2019
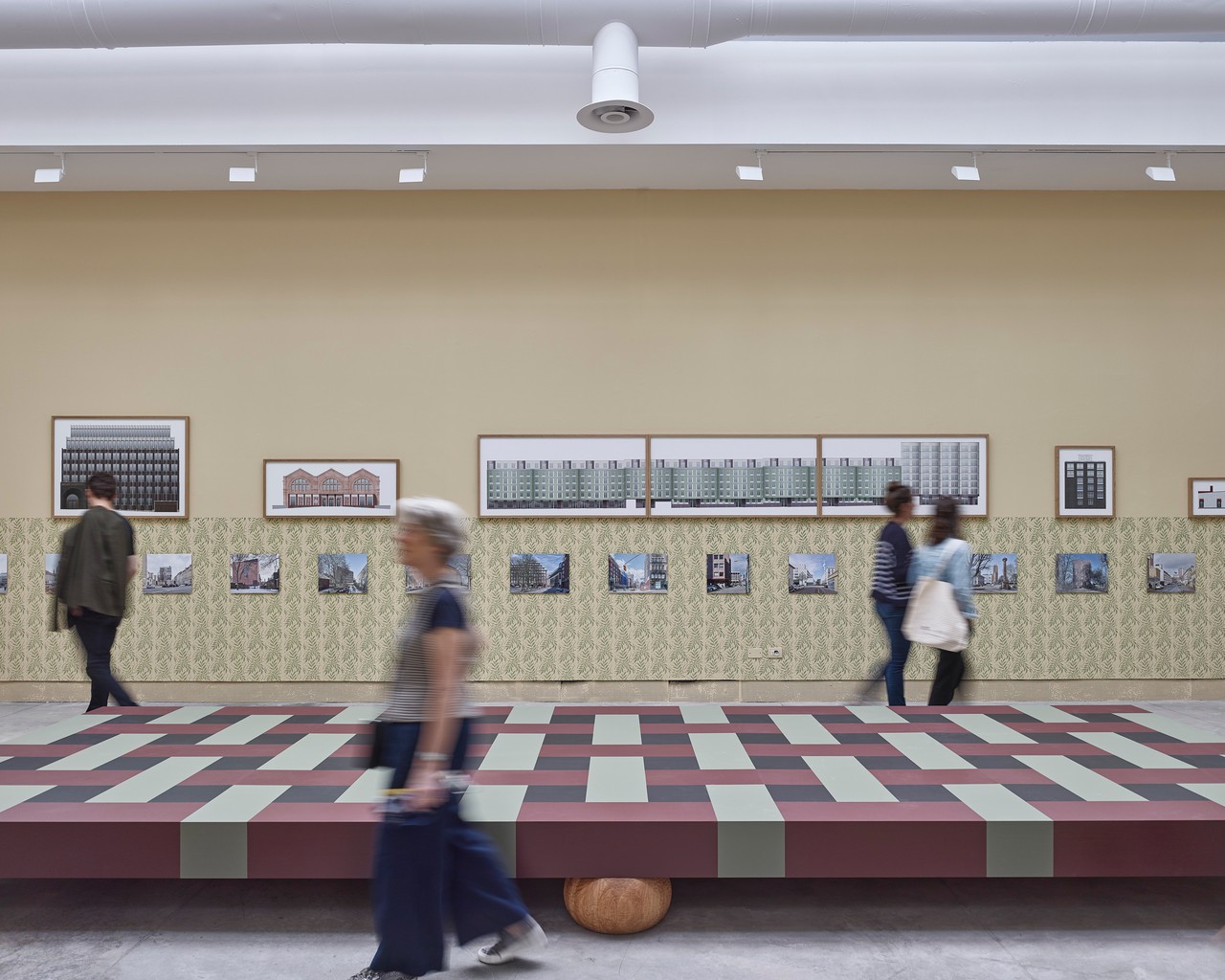
The Façade is the Window into the Soul of Architecture
Central Pavilion, Venice Biennale
Venice, Italy
2018
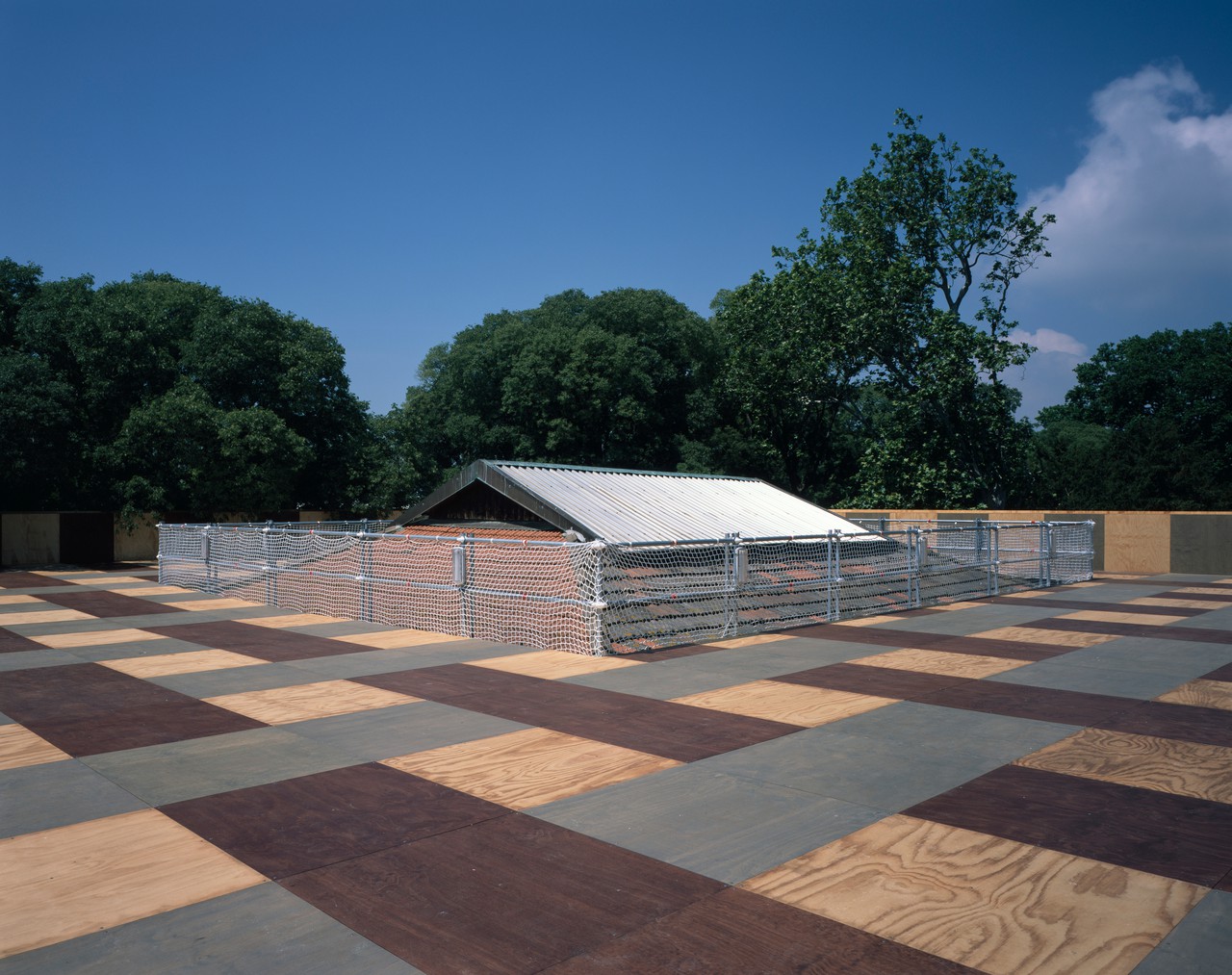
Island, British Pavilion, Venice Biennale
In collaboration with Marcus Taylor
Venice, Italy
2018
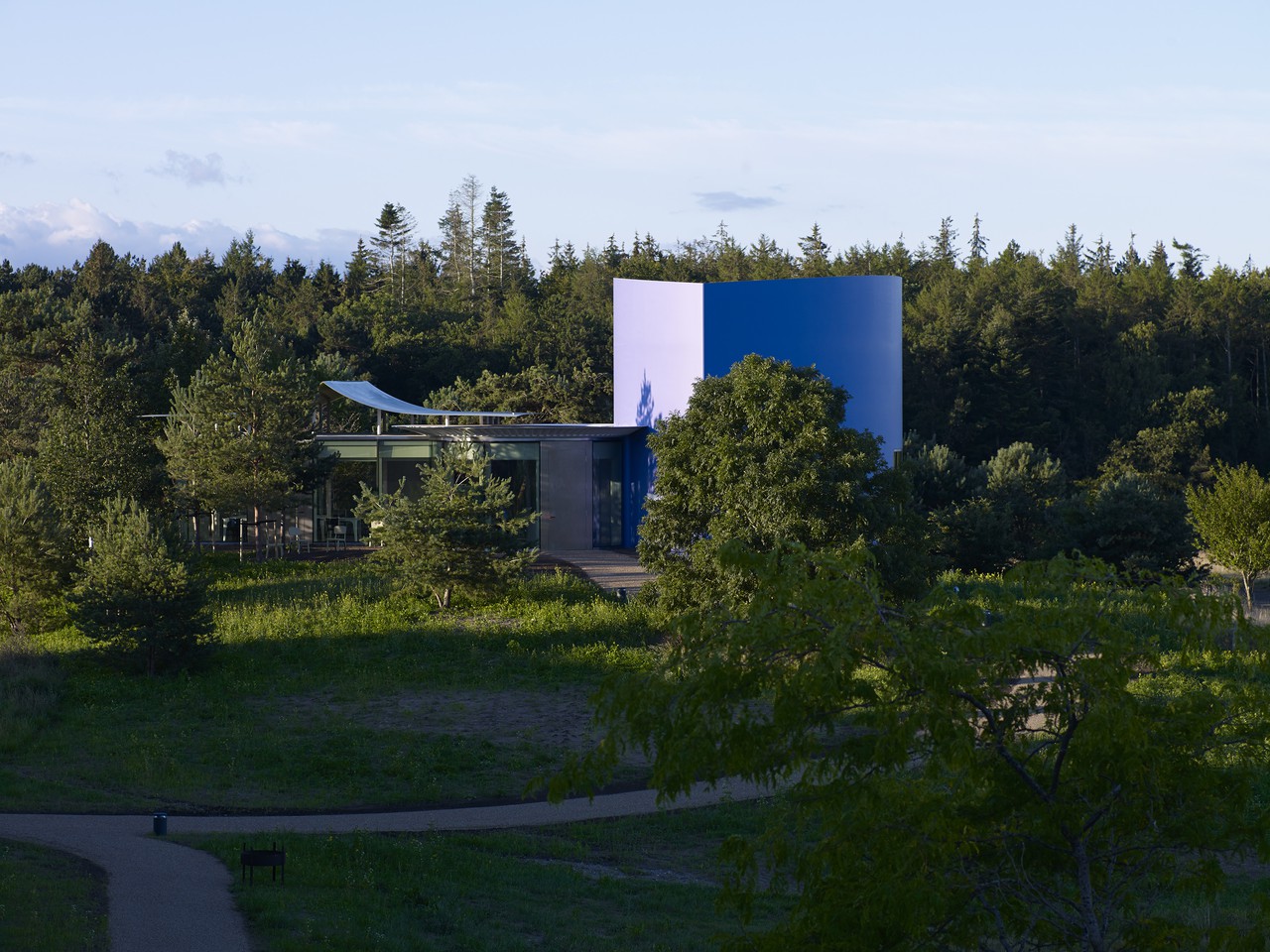
The Triple Folly
In collaboration with Thomas Demand
Ebeltoft, Denmark
2017–2022
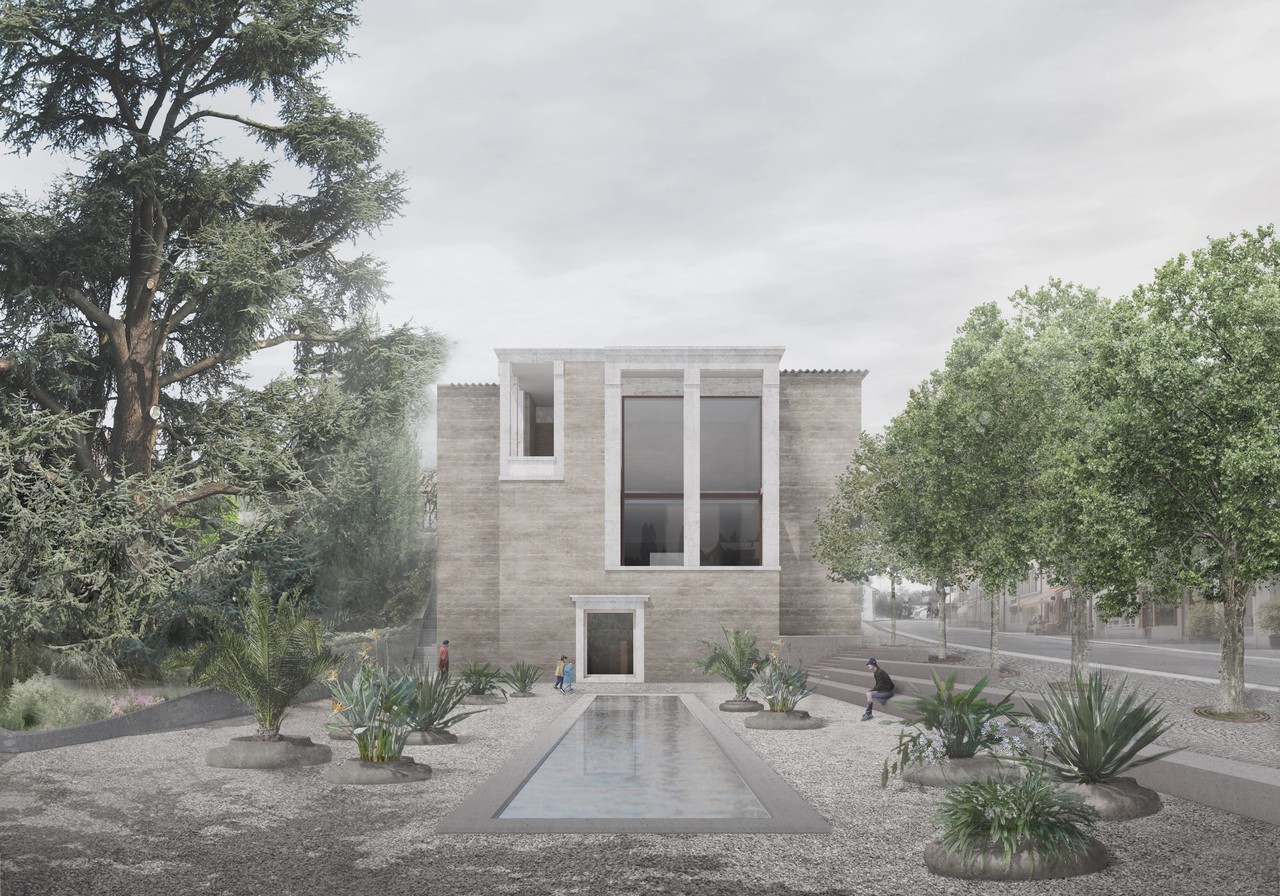
Museum for a Roman Villa
Pully, Switzerland
2017
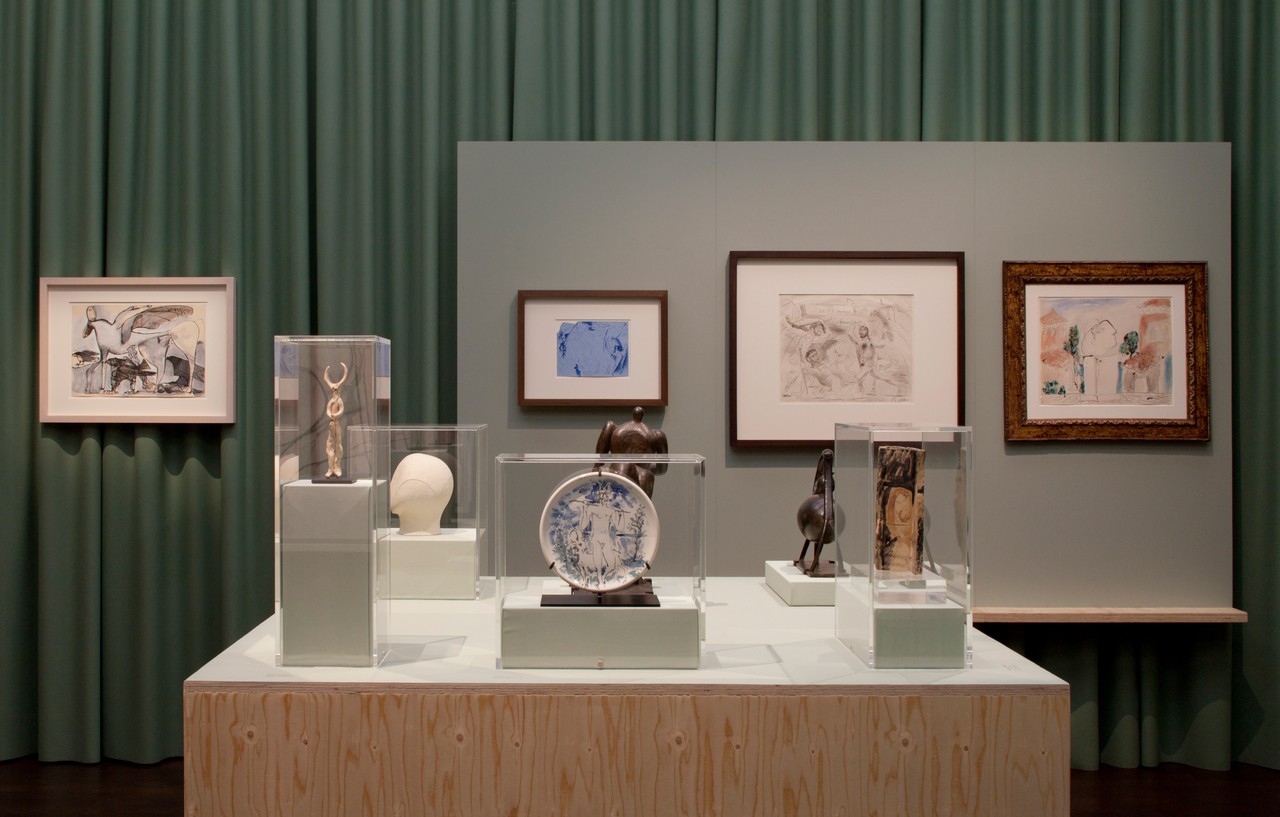
Picasso: Minotaurs and Matadors
Gagosian, Grosvenor Hill
London, United Kingdom
2017
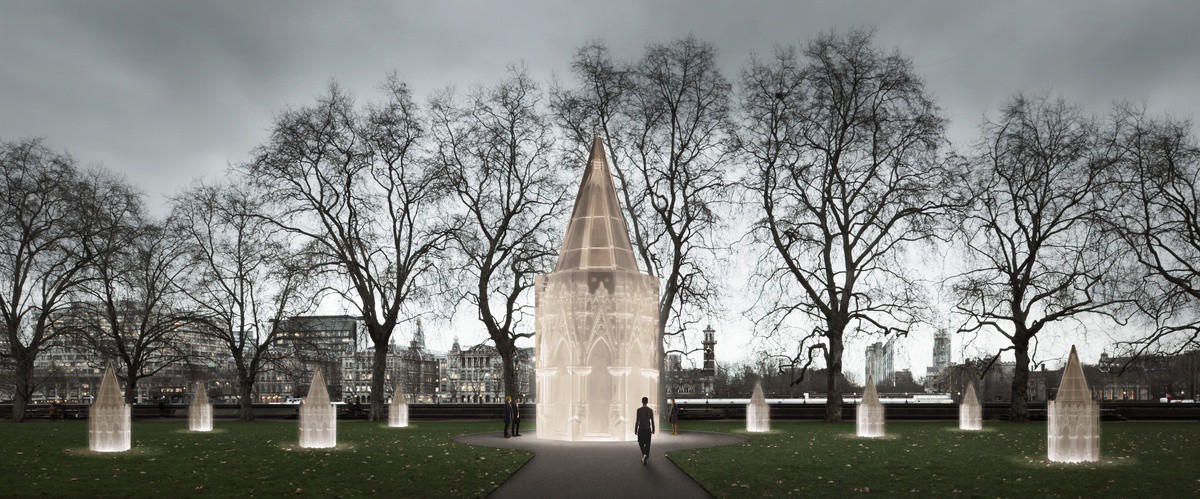
United Kingdom Holocaust Memorial
In collaboration with Marcus Taylor and Rachel Whiteread
London, United Kingdom
2016–2017
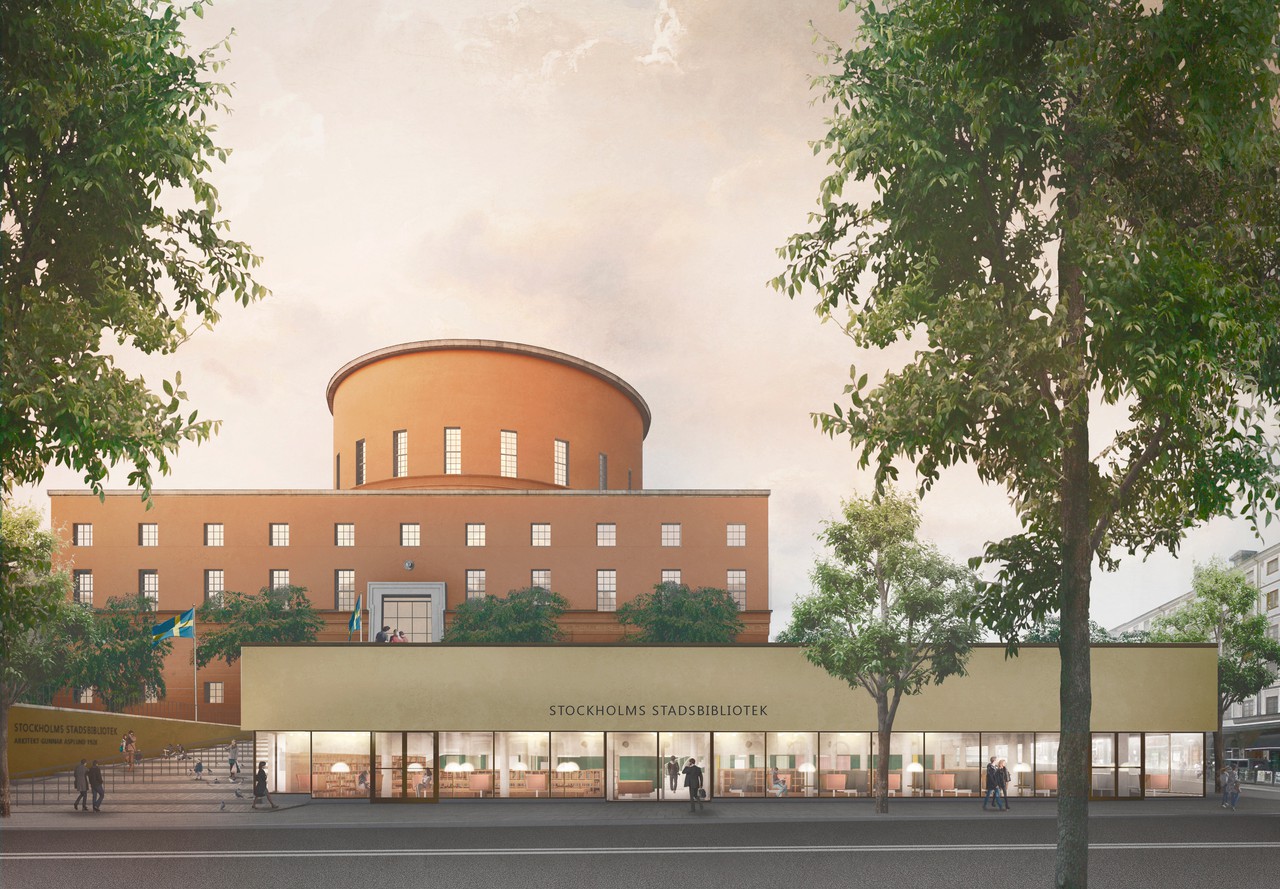
Stockholm City Library
Stockholm, Sweden
2014–2019
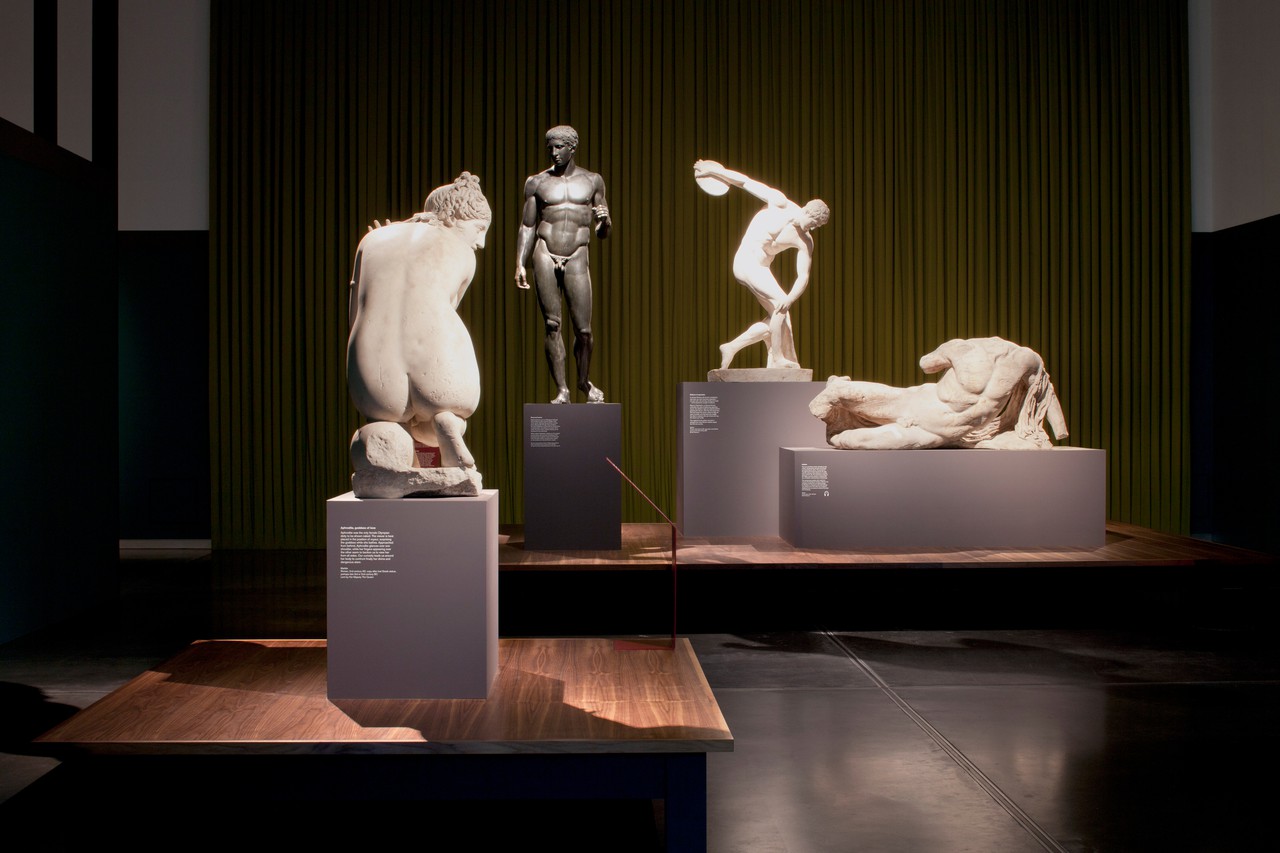
Defining Beauty: The Body in Ancient Greek Art
The British Museum
London, United Kingdom
2014–2015
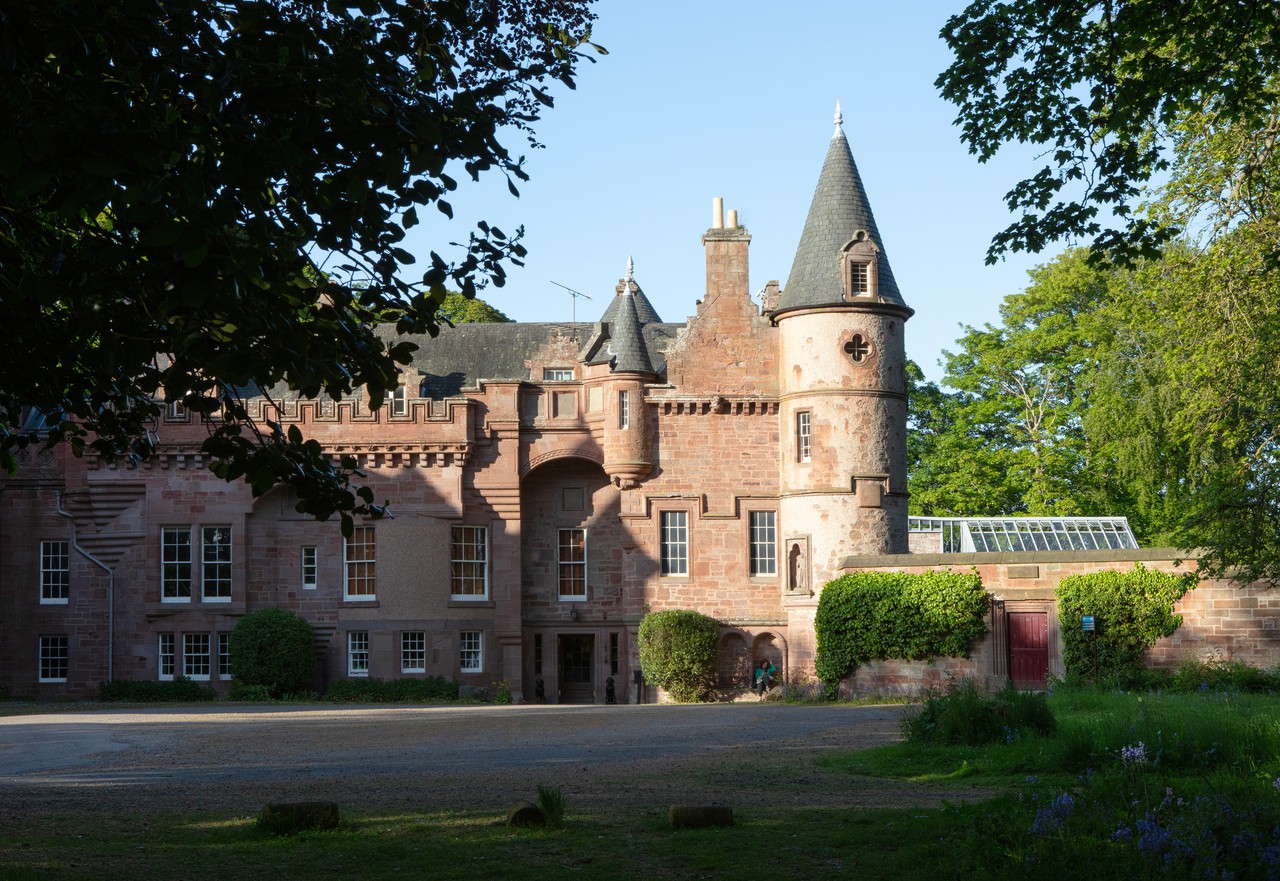
Hospitalfield Arts
Arbroath, United Kingdom
2013 – present
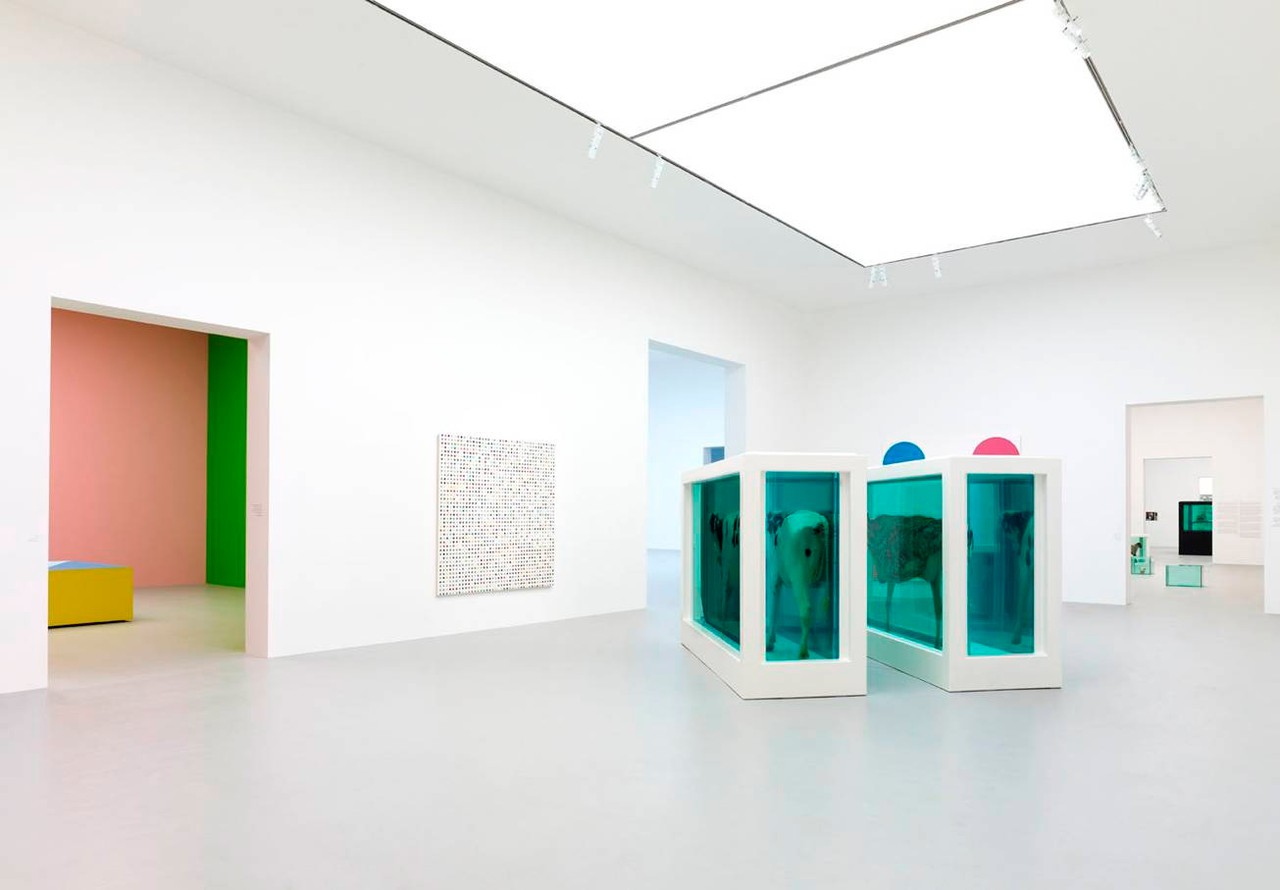
Damien Hirst, Relics
QM Gallery, Al Riwaq
Doha, Quatar
2013–2014

Liverpool Philharmonic Hall
Liverpool, United Kingdom
2012–2015
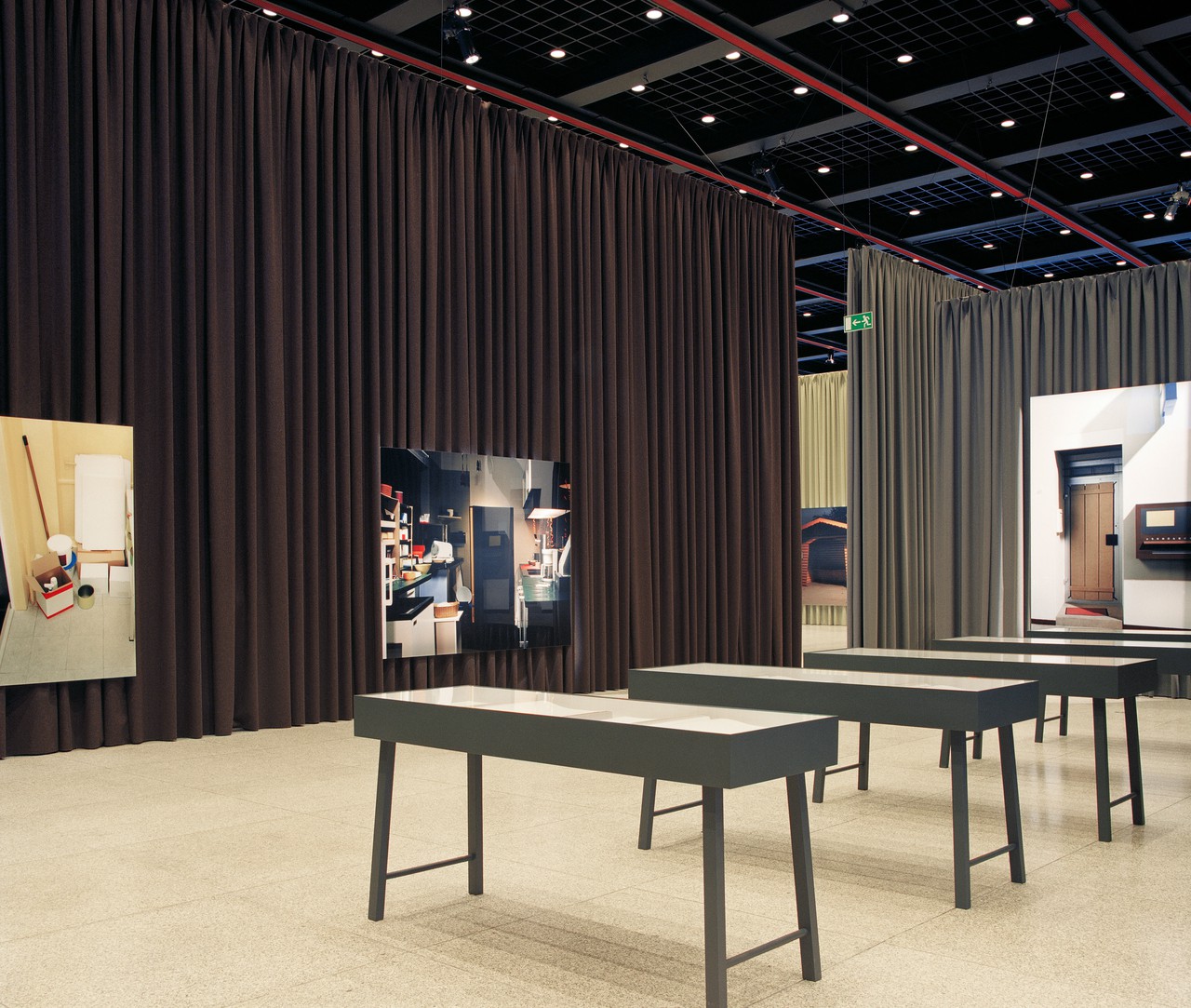
Thomas Demand, Nationalgalerie
Neue Nationalgalerie
Berlin, Germany
2009
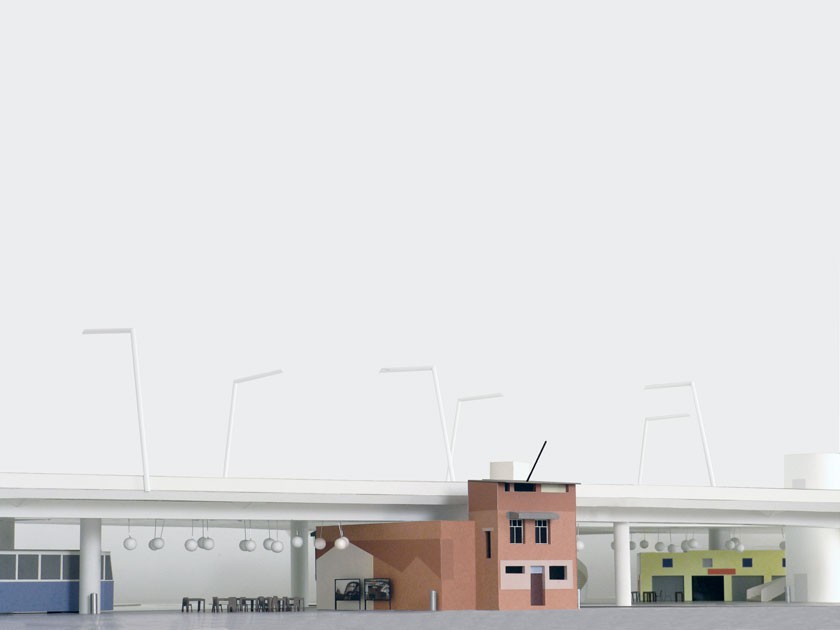
Nagelhaus
In collaboration with Thomas Demand
Zurich, Switzerland
2007–2010
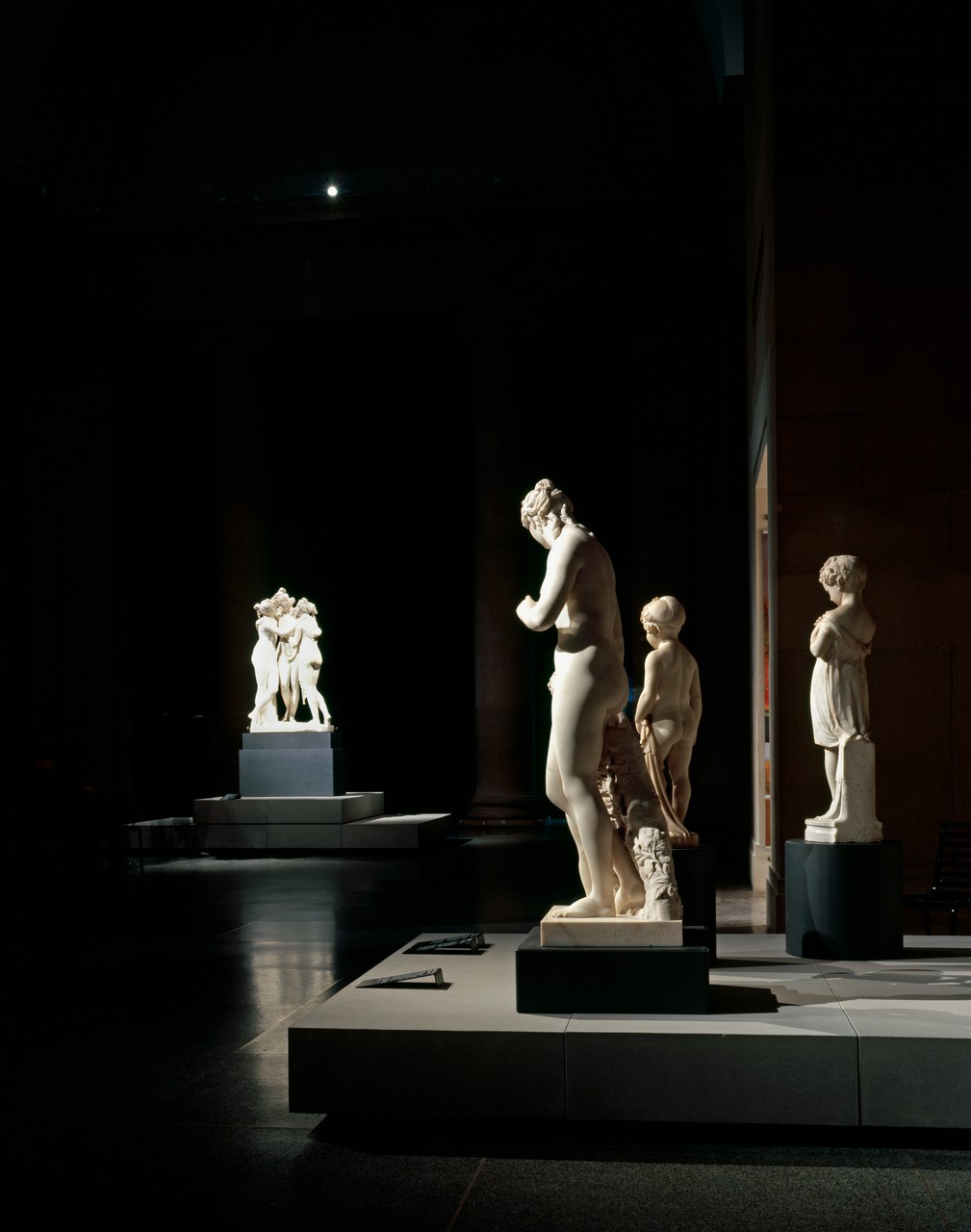
The Return of the Gods: Neoclassical Sculpture
Tate Britain
London, United Kingdom
2008
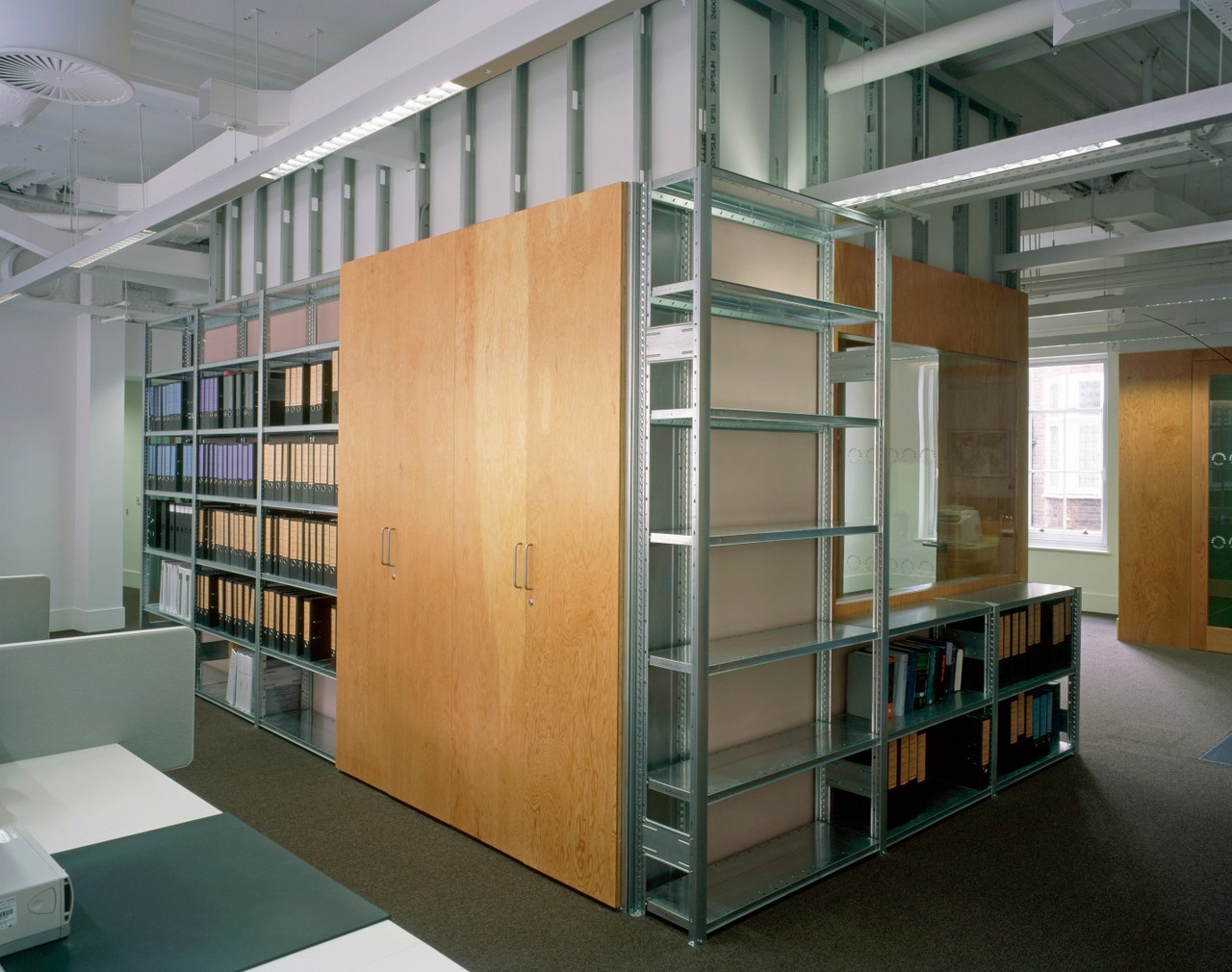
Arts Council England National Offices
London, United Kingdom
2006–2008
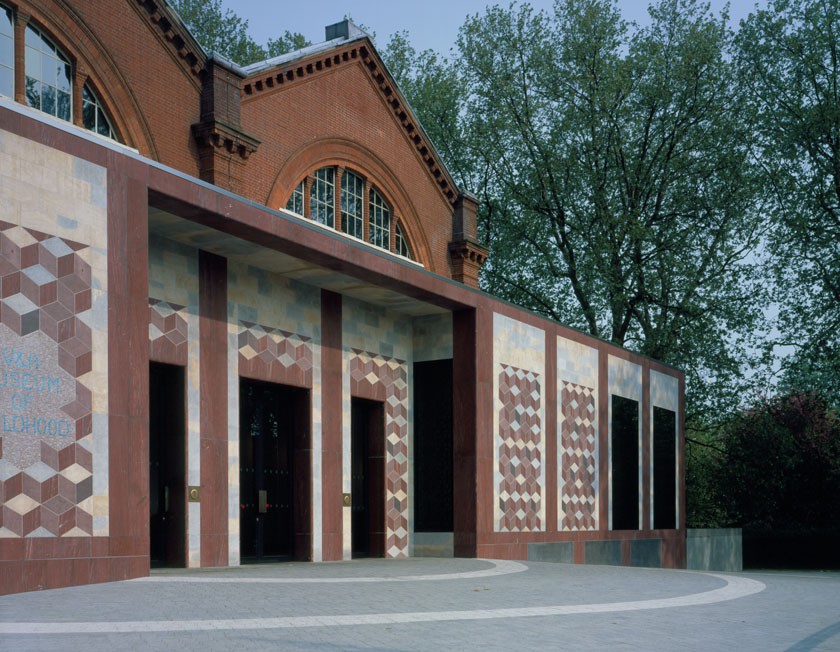
V&A Museum of Childhood
London, United Kingdom
2002–2007
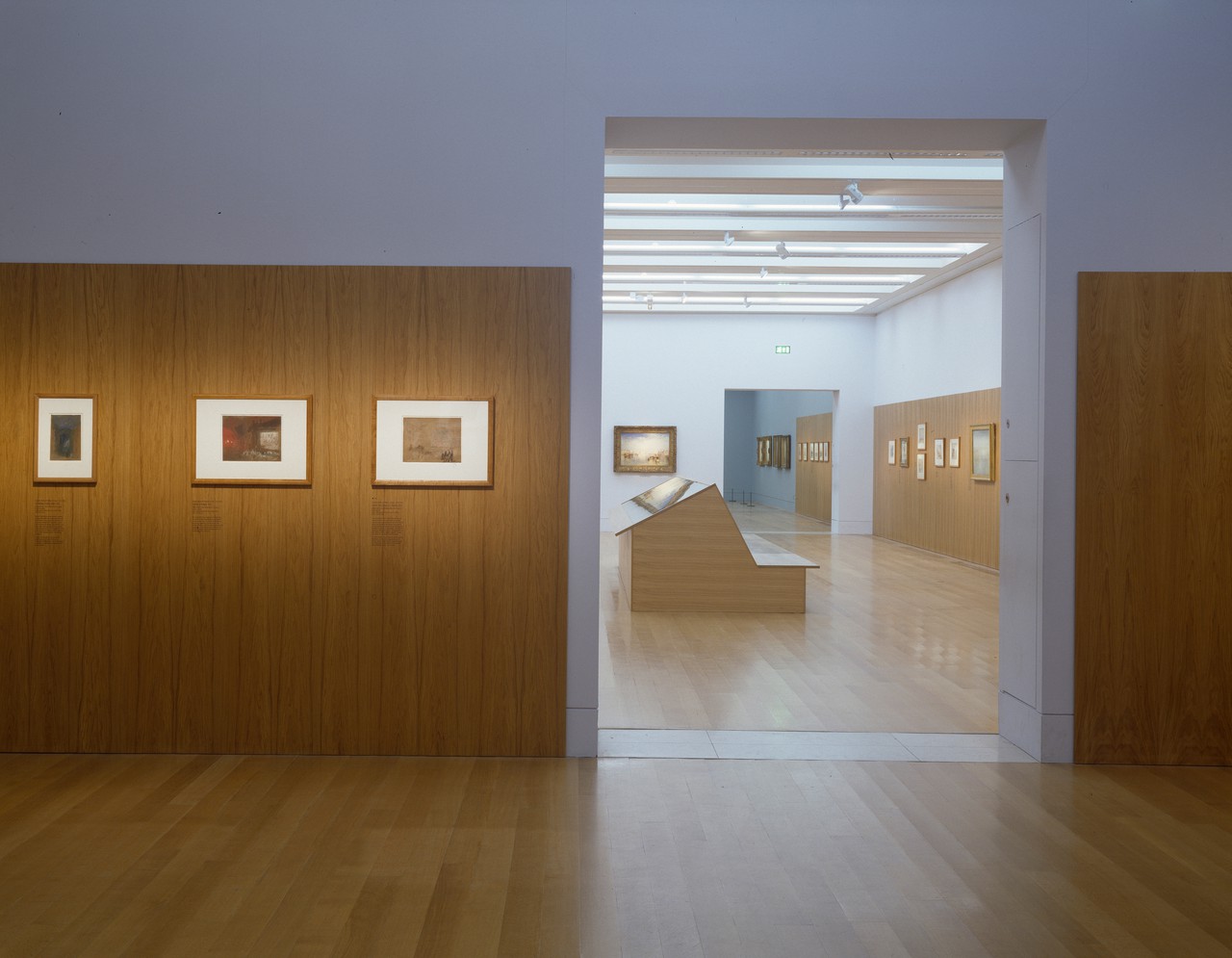
Turner and Venice
Tate Britain
London, United Kingdom
2003–2004
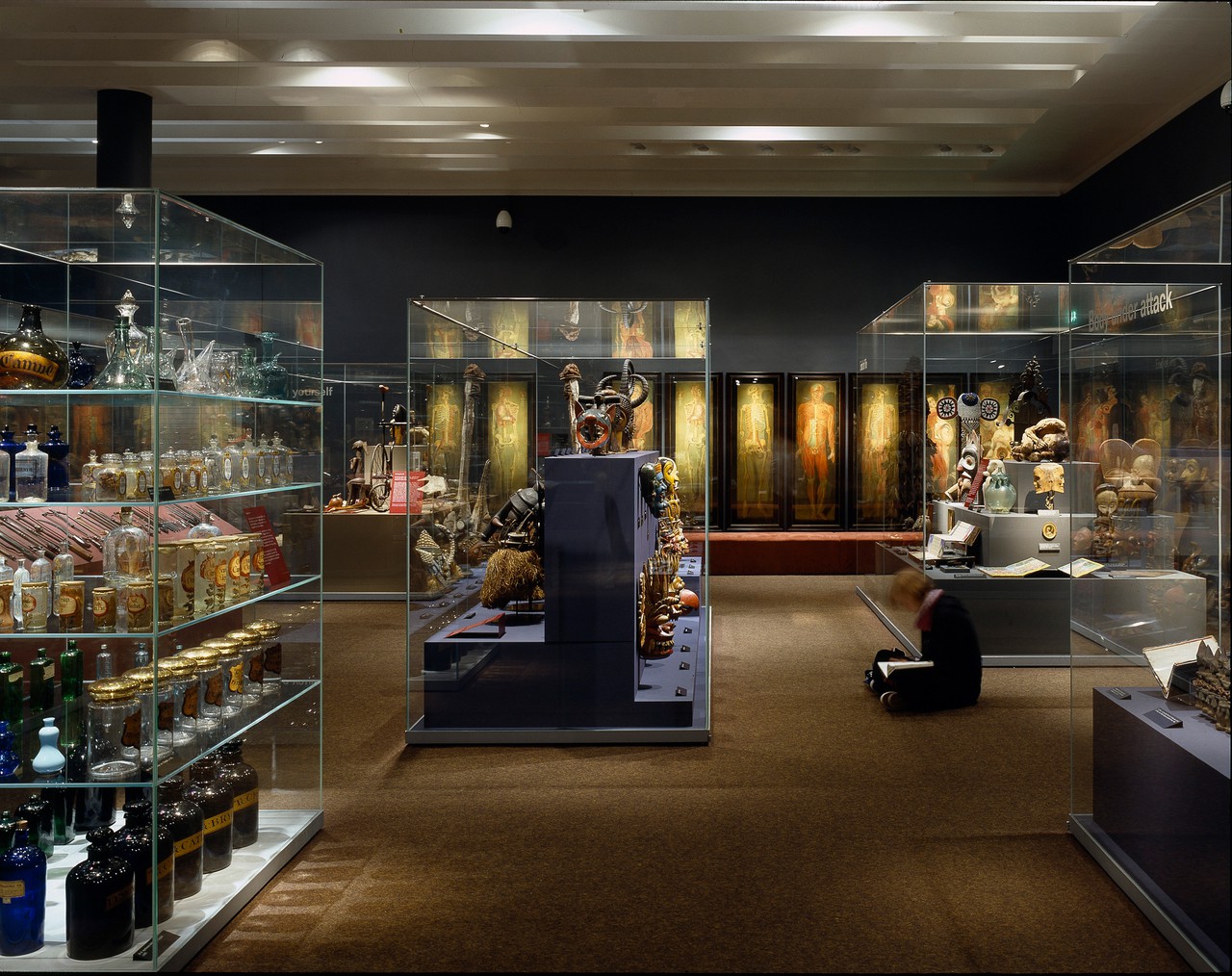
Medicine Man: The Forgotten Museum of Henry Wellcome
The British Museum
London, United Kingdom
2002–2003
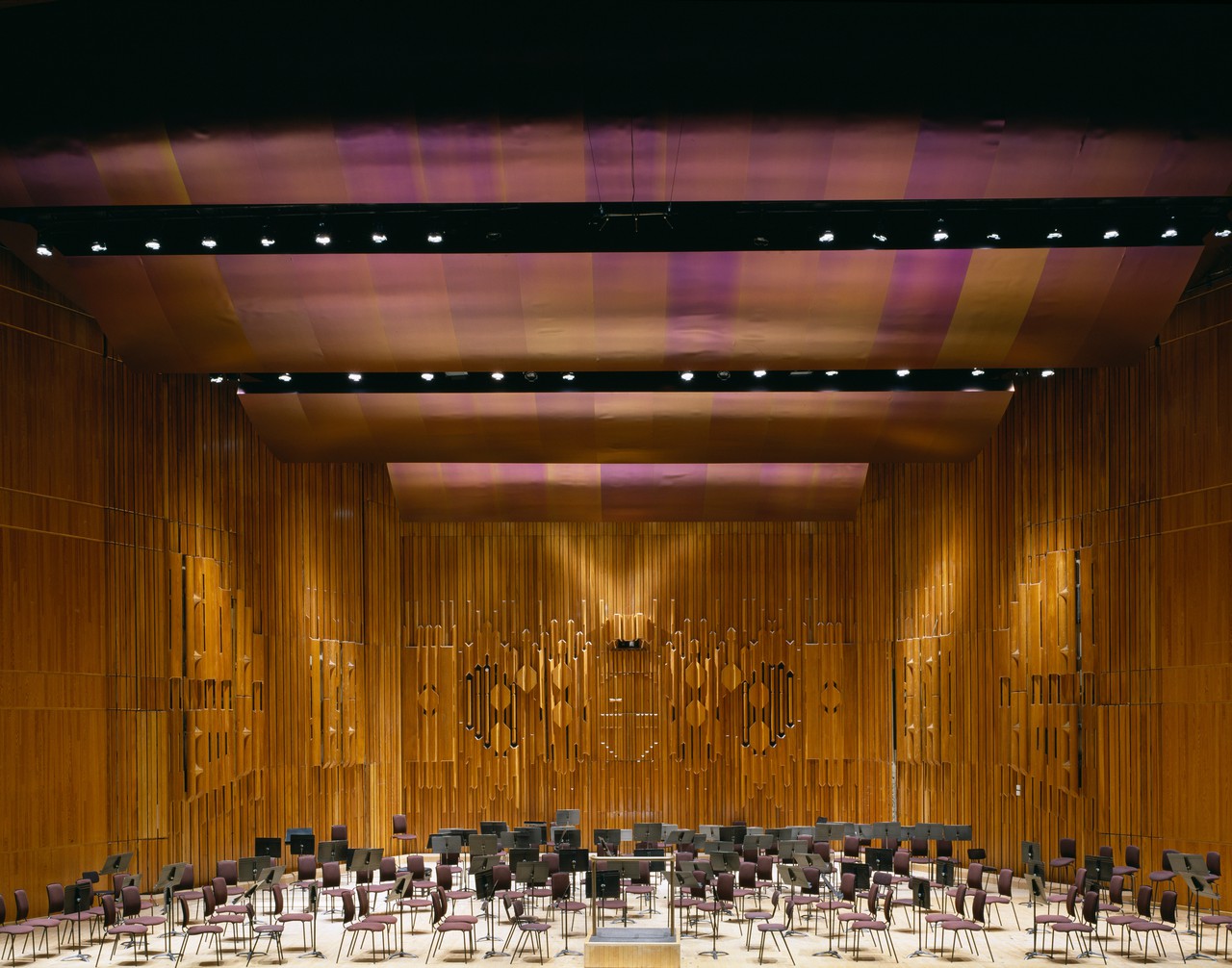
Barbican Concert Hall
London, United Kingdom
2000–2001
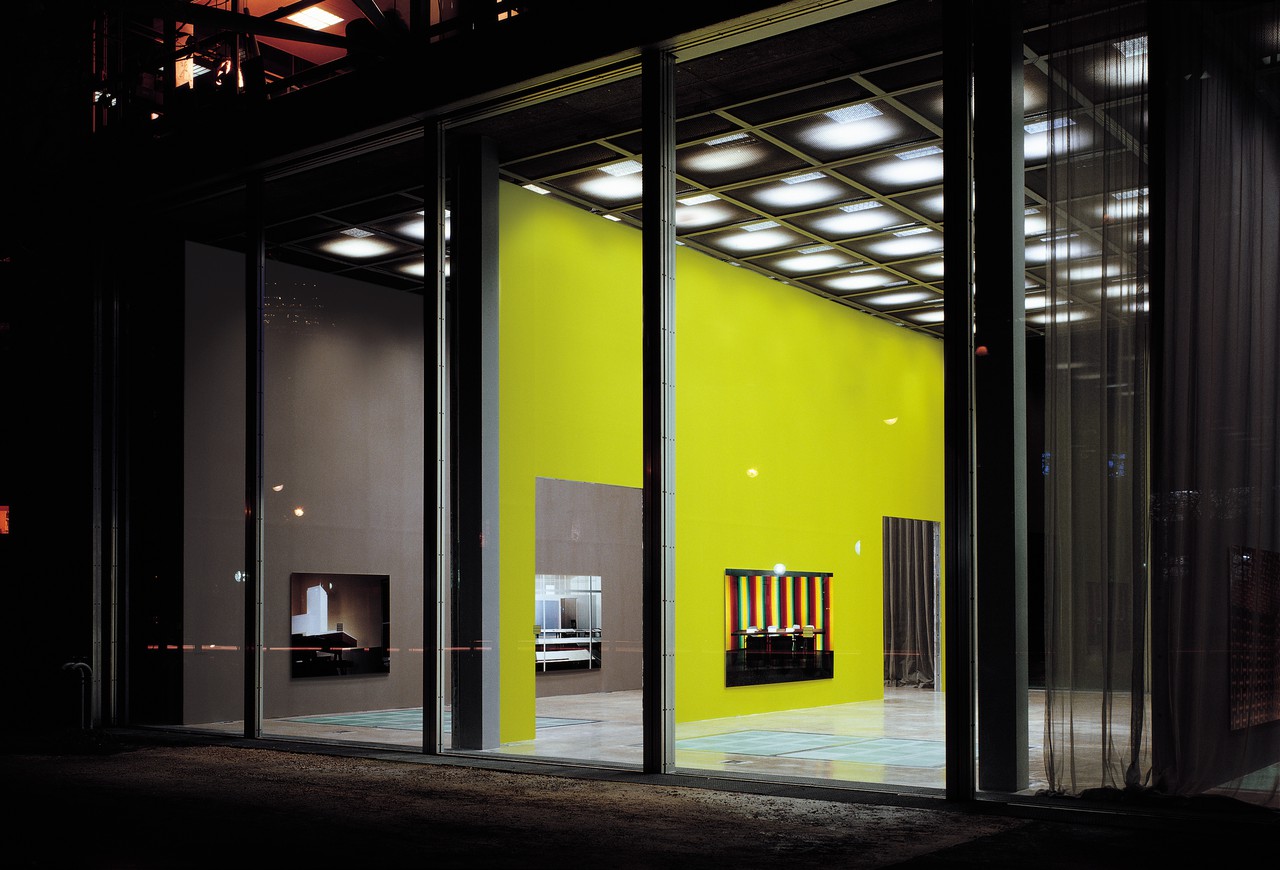
Thomas Demand, Fondation Cartier
Fondation Cartier pour l’art contemporain
Paris, France
2000–2001
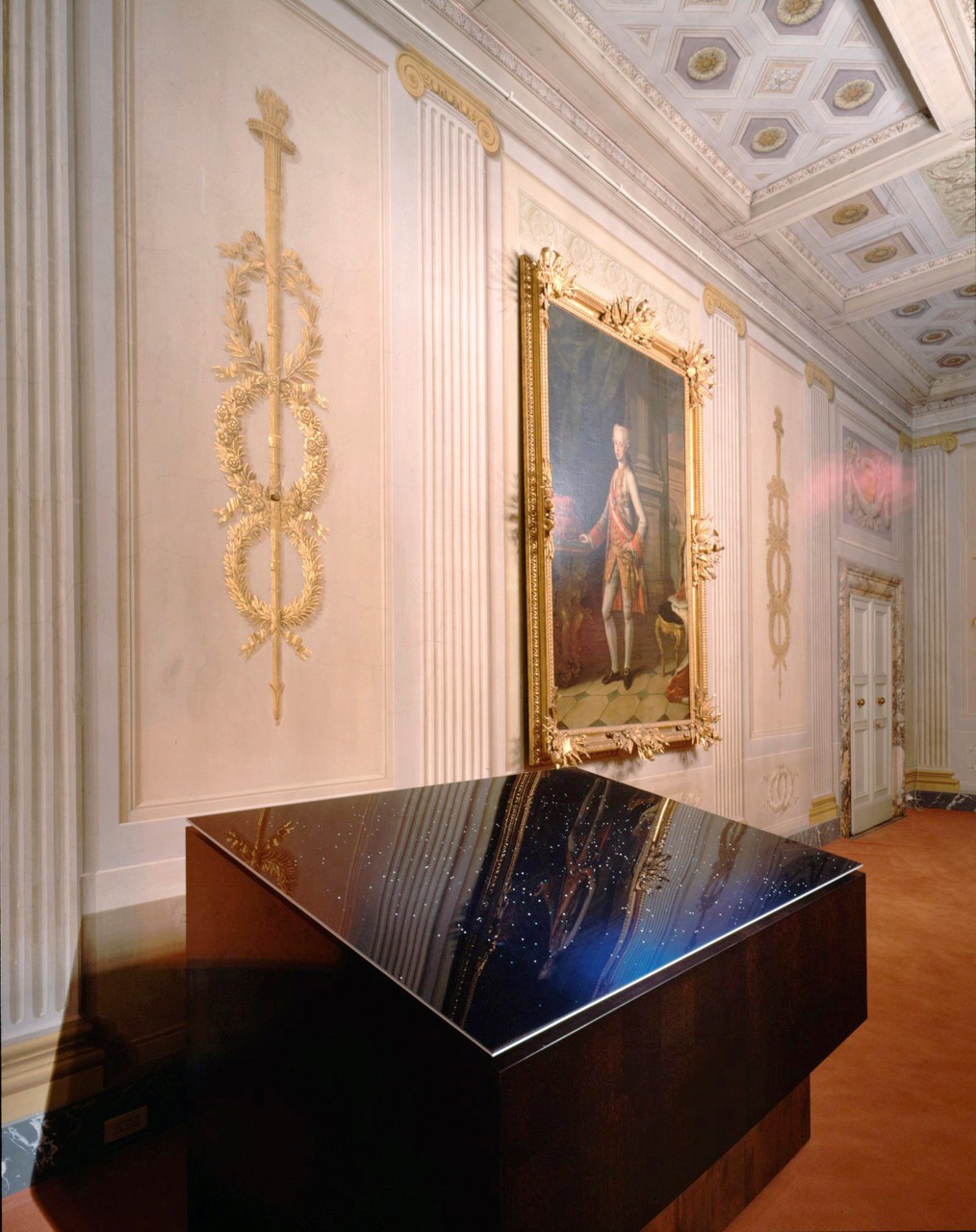
Thomas Demand, Palazzo Pitti
Galleria d’Arte, Palazzo Pitti
Florence, Italy
2001
