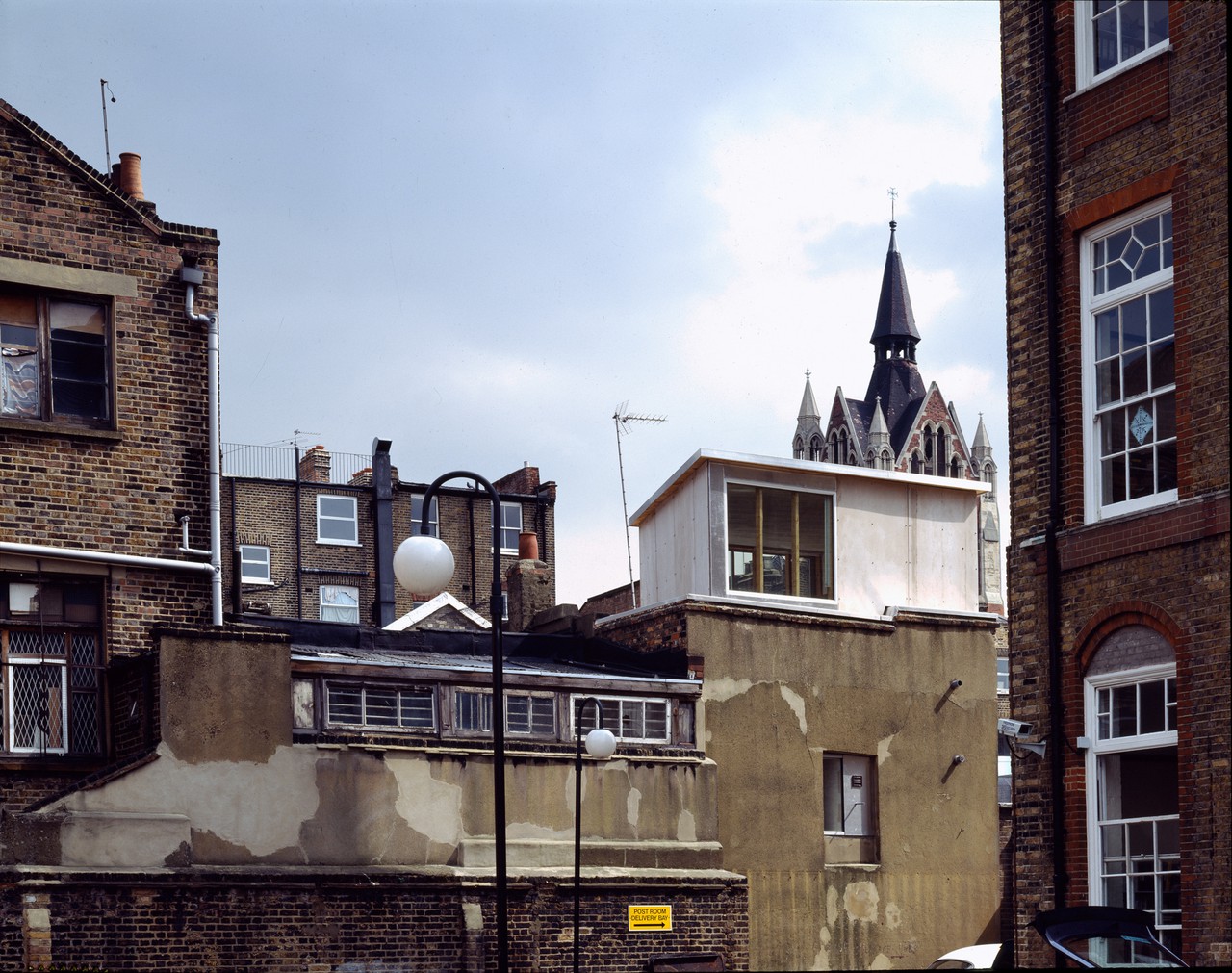Dining Hall, Downing College
Cambridge, United Kingdom 2005–2009
Client: Downing College Developments Grade I listed
Caruso St John was commissioned by Downing College to refurbish the listed dining hall in 2005. Subsequently, the project brief was expanded to include back-of-house facilities, fellows' accommodation, and offices within adjacent later buildings.
The original Downing College buildings were designed by William Wilkins in the early 1800s, and were very influential in their time, heralding the Greek Revival style and campus plan type. Now Grade I listed, they stand in stark contrast to the predominantly medieval and Gothic colleges nearby. In the late 1960s, Howell Killick Partridge & Amis added a fine extension to the dining hall for a new Senior Combination Room, kitchen, and administration offices. The new project works within both the Georgian and modernist buildings.
The intricate and complex changes have involved adjusting, improving, and extending the existing buildings, without closing the operation of the dining hall, which required the project to be carried out in phases. The first phase – to replace the kitchens, servery bar and external administrative offices – was completed in 2007. The second phase started in 2008; it upgraded the facilities of the dining hall and transformed its interior, removing previous layers of refurbishment and giving it a character aligned with the Wilkins original. Caruso St John attended to all aspects of the listed interior, including the design of the new furniture and chandeliers.
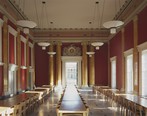
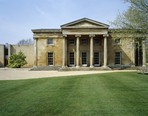
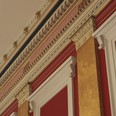
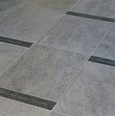
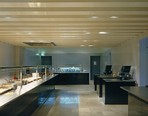
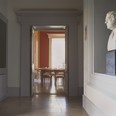

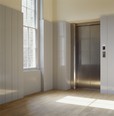
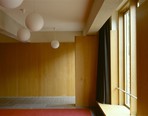
Drawings
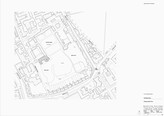
Site plan
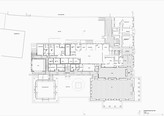
Ground floor plan
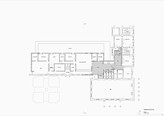
First floor plan
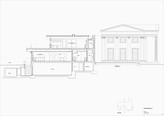
Section through HKPA extension
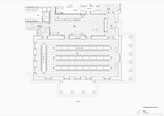
Dining hall plan
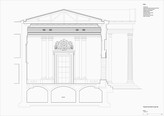
Dining hall section
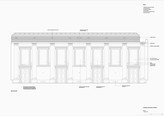
Dinning hall north elevation
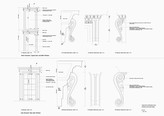
Door and window details

Dining hall chairs
Credits
Location
Cambridge, United Kingdom
Date
2005–2009
Client
Downing College Developments
Heritage
Grade I listed
Construction cost
£4.7m
Area
2,145 m²
Caruso St John Architects
Adam Caruso, Peter St John
Project architect
Tim Collett
Project team
Nesli Aydoghan, Christiane Felber, Adam Khan, Emily Keyte, James Payne
Structural engineer
Alan Baxter Associates
Services engineer
Max Fordham, WSP Integrated Building Services
Cost consultant
Sawyer and Fisher, Robert Lombardelli Partnership, Davis Langdon
Project manager
Robert Lombardelli Partnership
Conservation
Alan Baxter and Associates, Greg Howarth, Hayles and Howe
Access consultant
David Bonnett Associates
Catering consultant
Peter Burholt Partnership
Photography
Ioana Marinescu
Awards
RIBA Award
Related projects
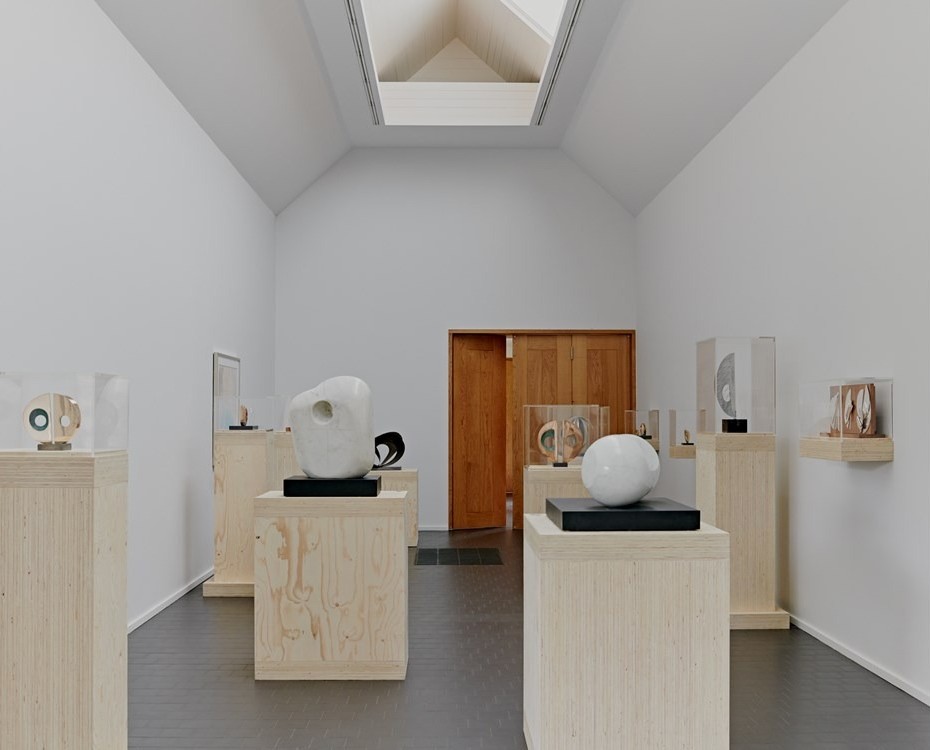
Barbara Hepworth, Divided Circle
Heong Gallery, Downing College
Cambridge, United Kingdom
2019–2020
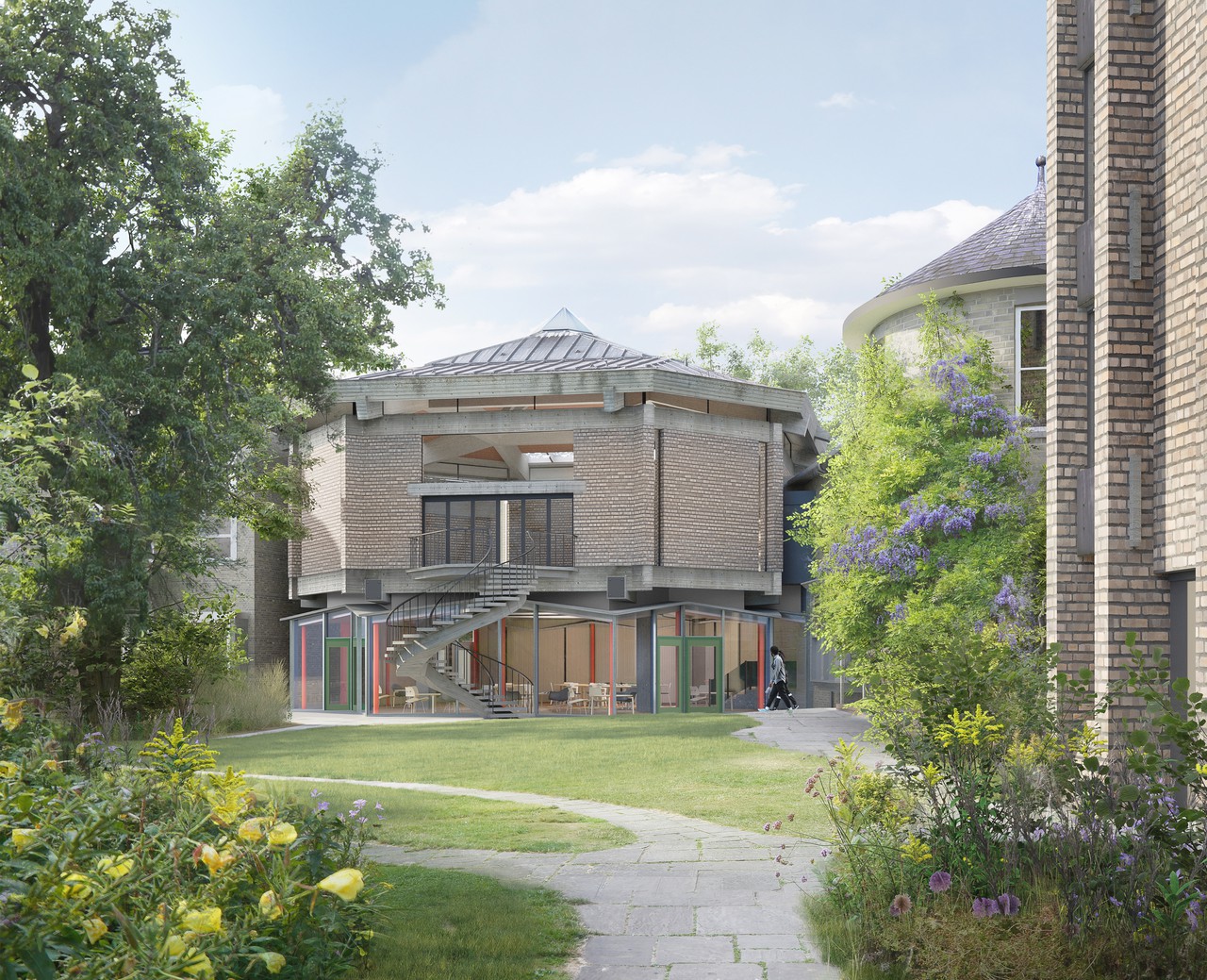
Darwin College
Cambridge, United Kingdom
2018–present
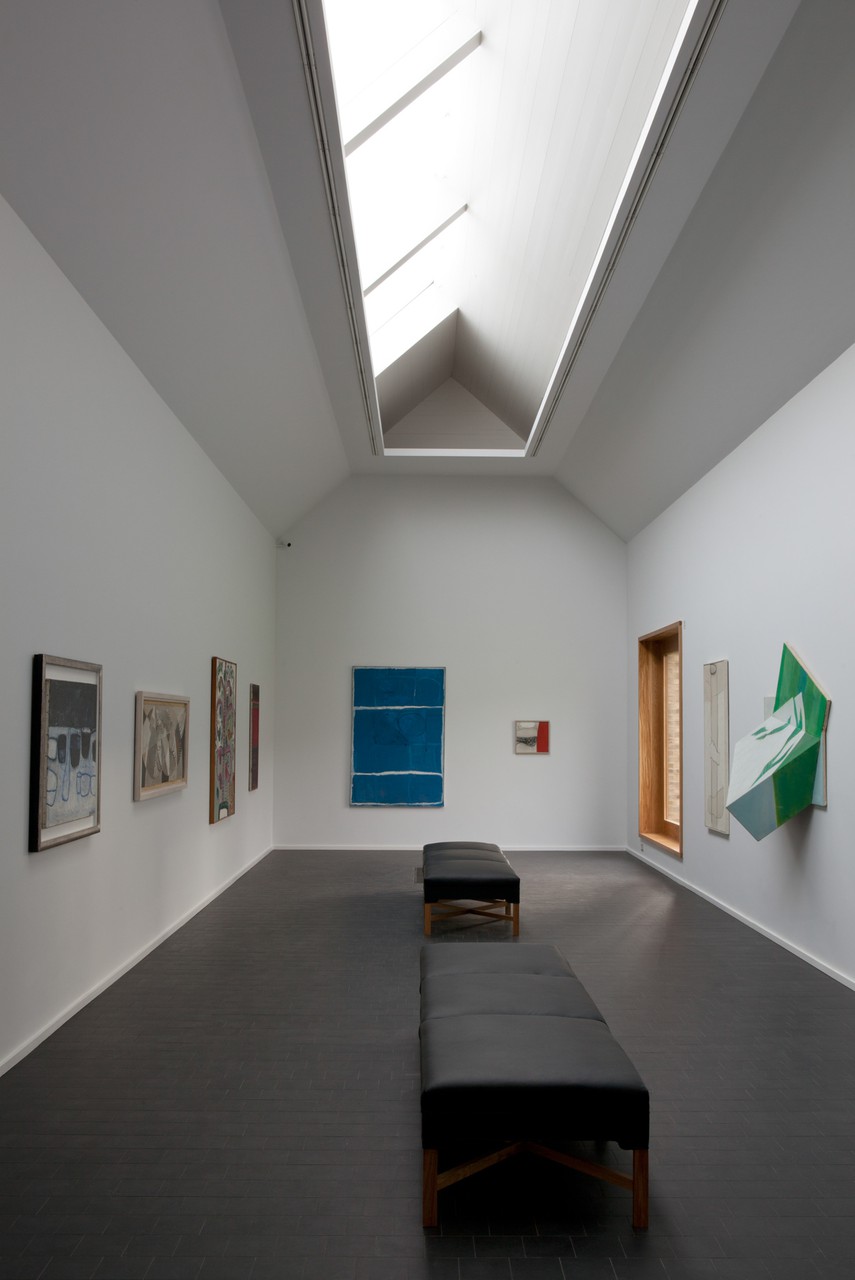
Heong Gallery, Downing College
Cambridge, United Kingdom
2013–2016
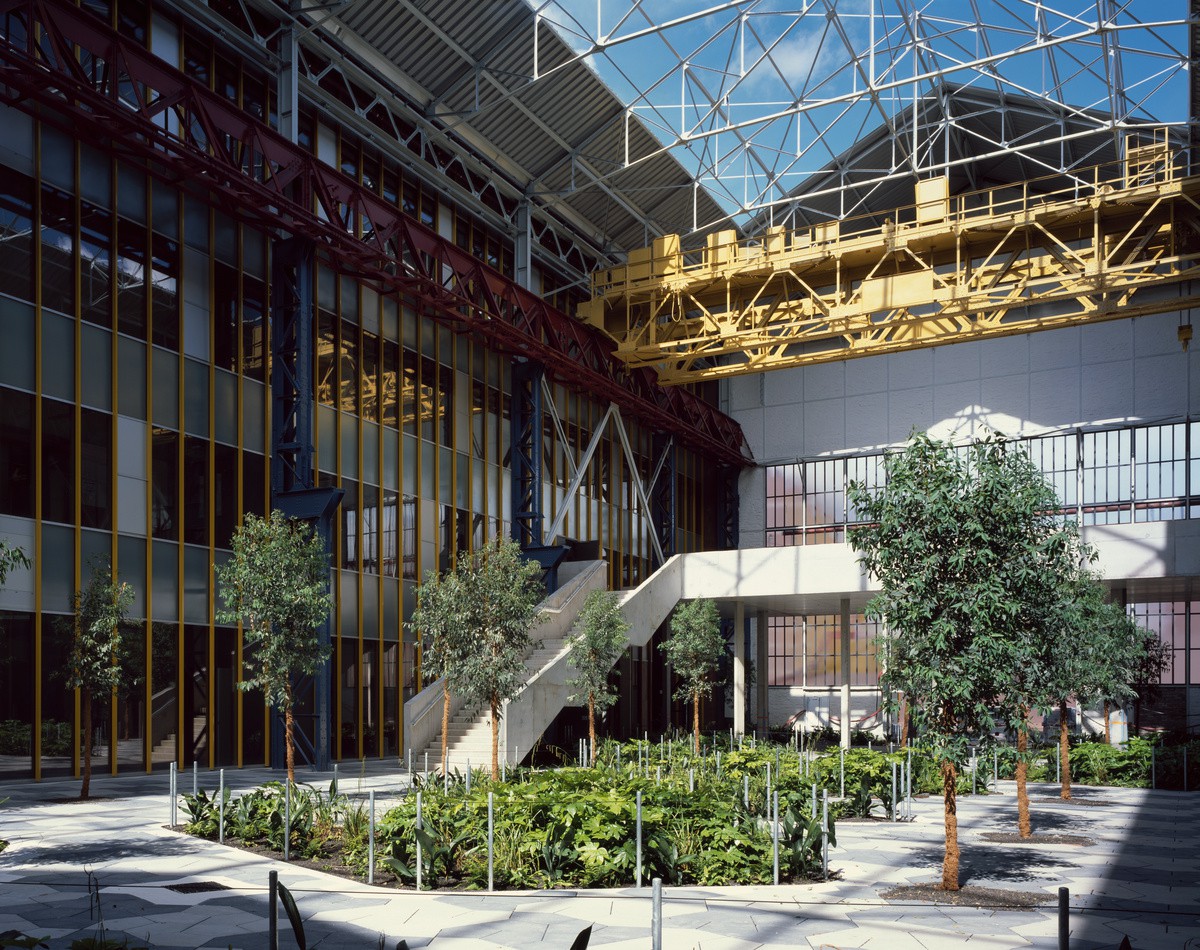
Lycée Hôtelier de Lille
Lille, France
2011–2016
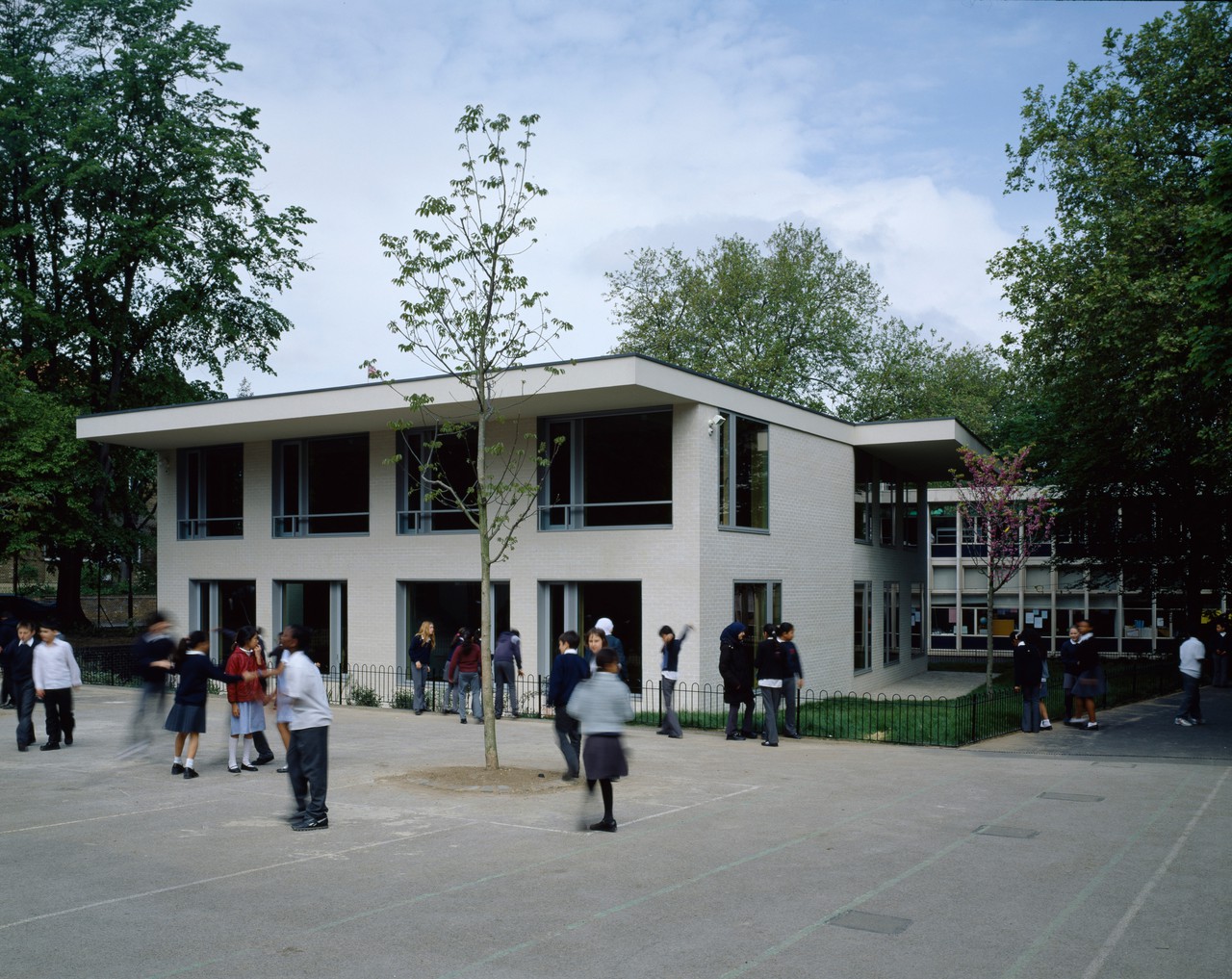
Hallfield School
London, United Kingdom
2001–2005
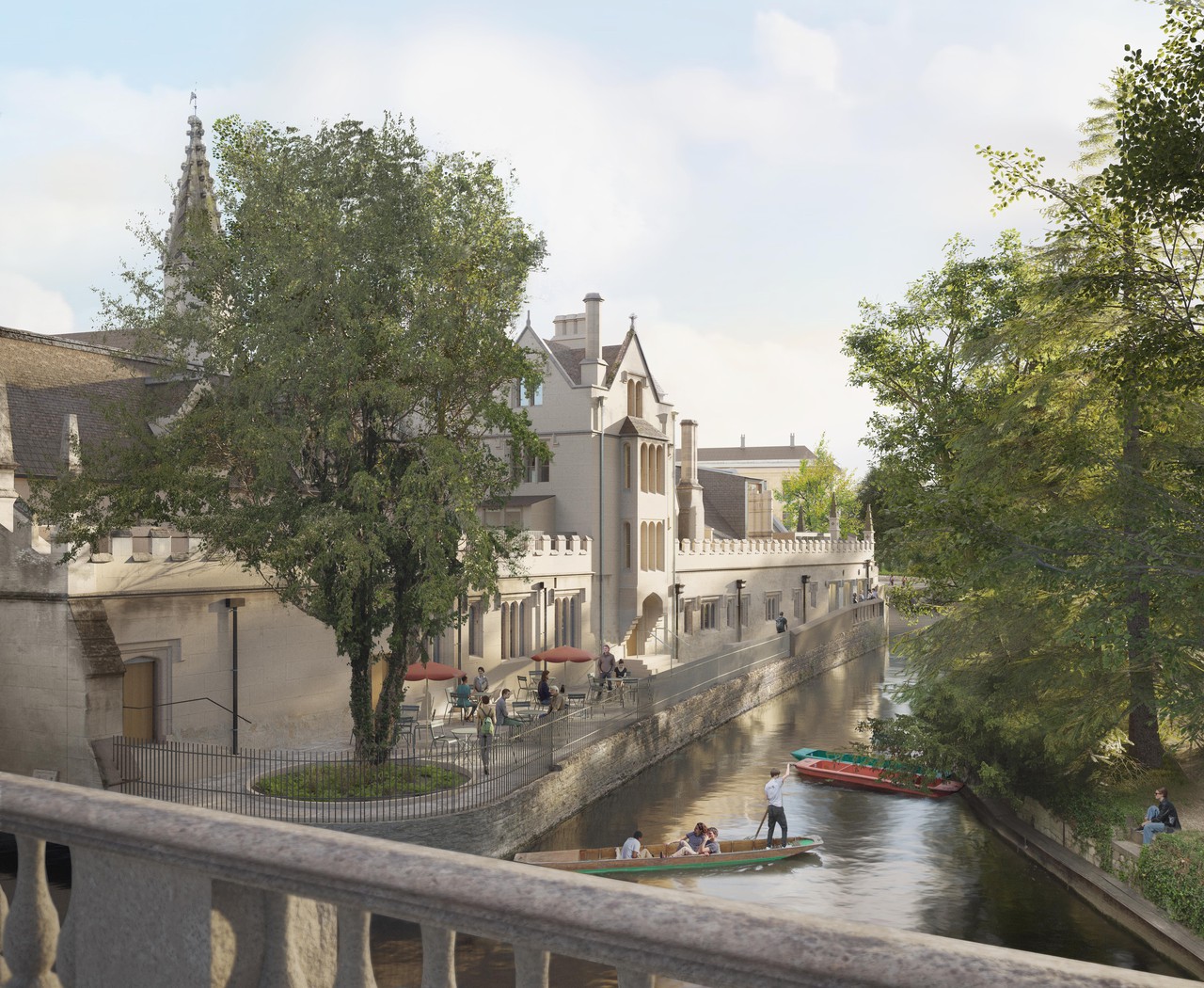
Riverside Project, Magdalen College
Oxford, United Kingdom
2022–present

University of Basel Department of Biomedicine
Basel, Switzerland
2015–2018
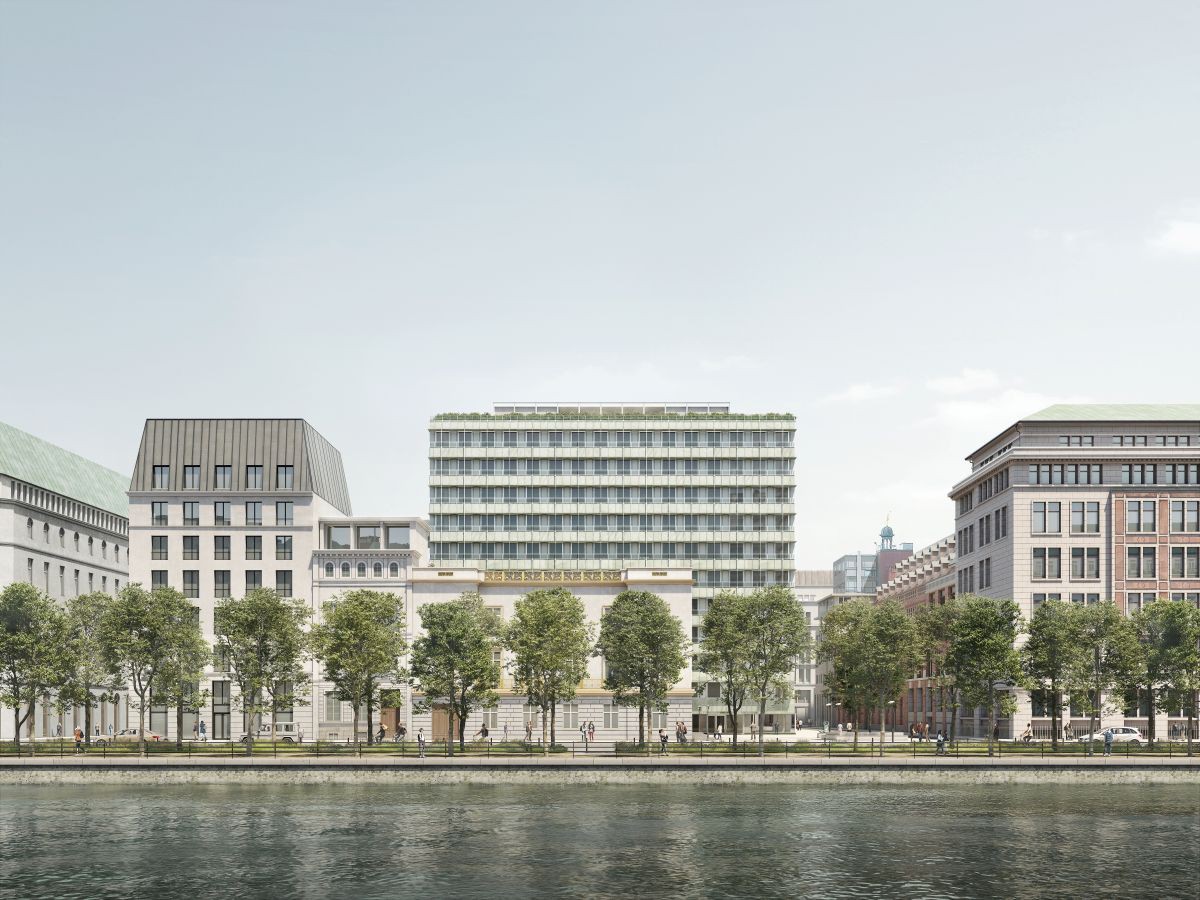
AXA Office Building, Binnenalster
Hamburg, Germany
2024
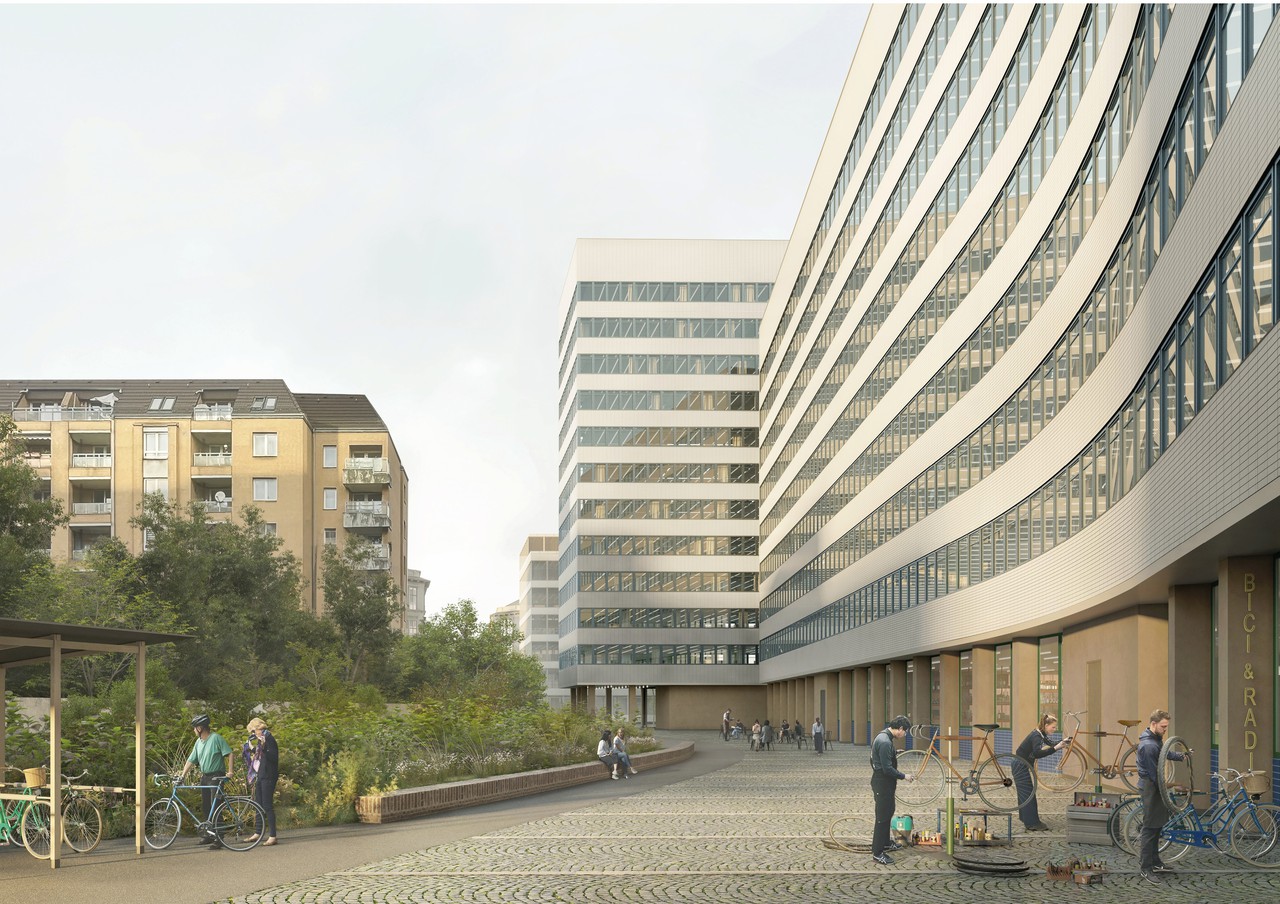
Kallmorgen Office Building
Hamburg, Germany
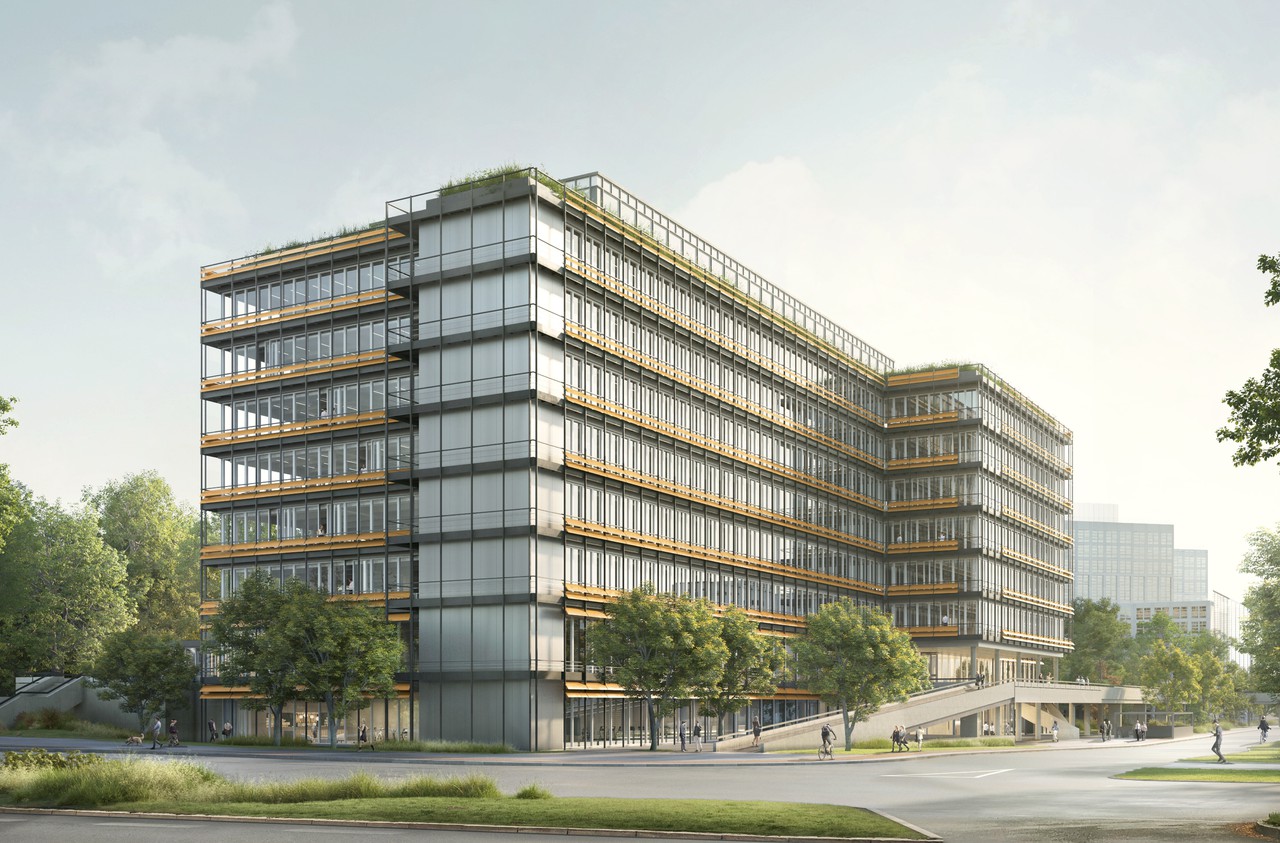
City Nord Office Building
Hamburg, Germany
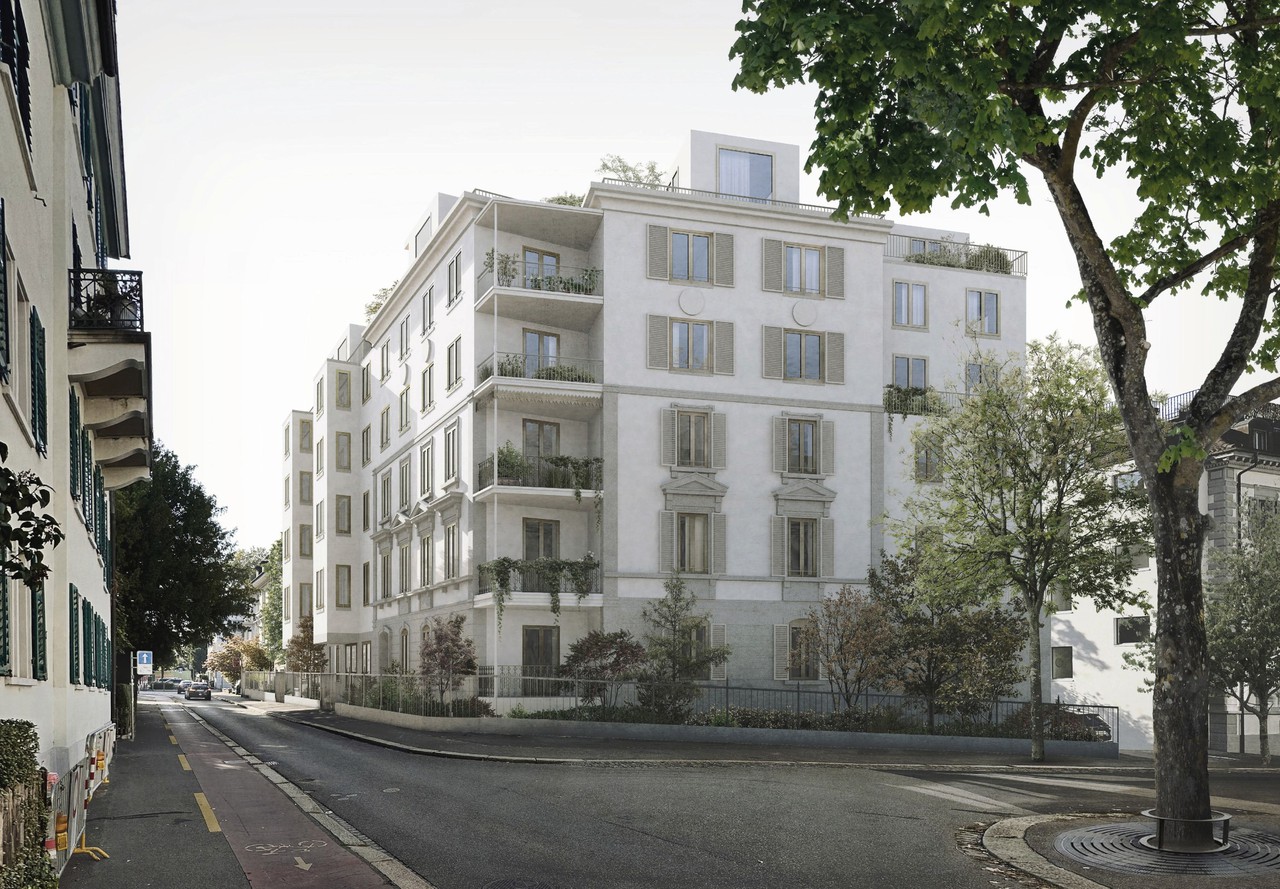
Urban Villa, Mühlebachstrasse
Zurich, Switzerland
2023–present
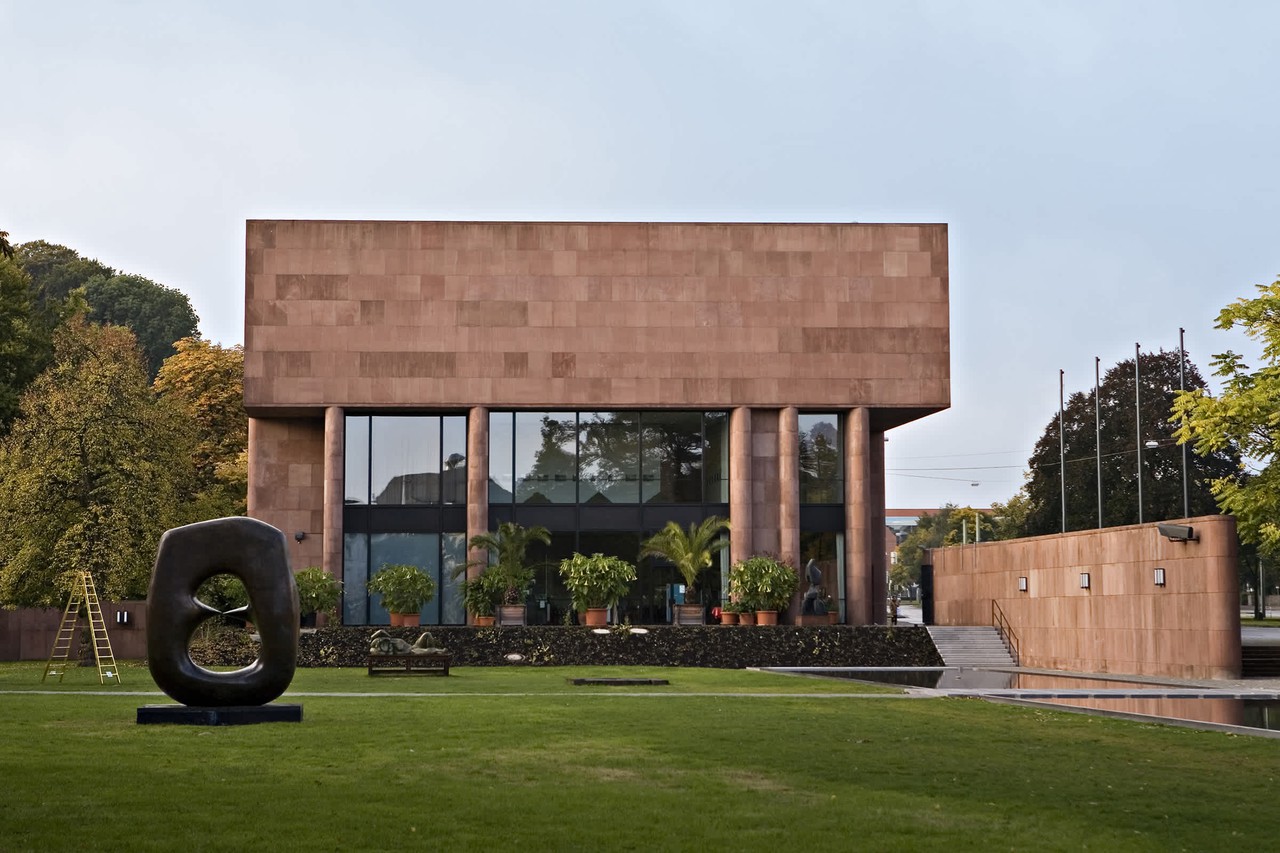
Kunsthalle Bielefeld
Bielefeld, Germany
2024–present
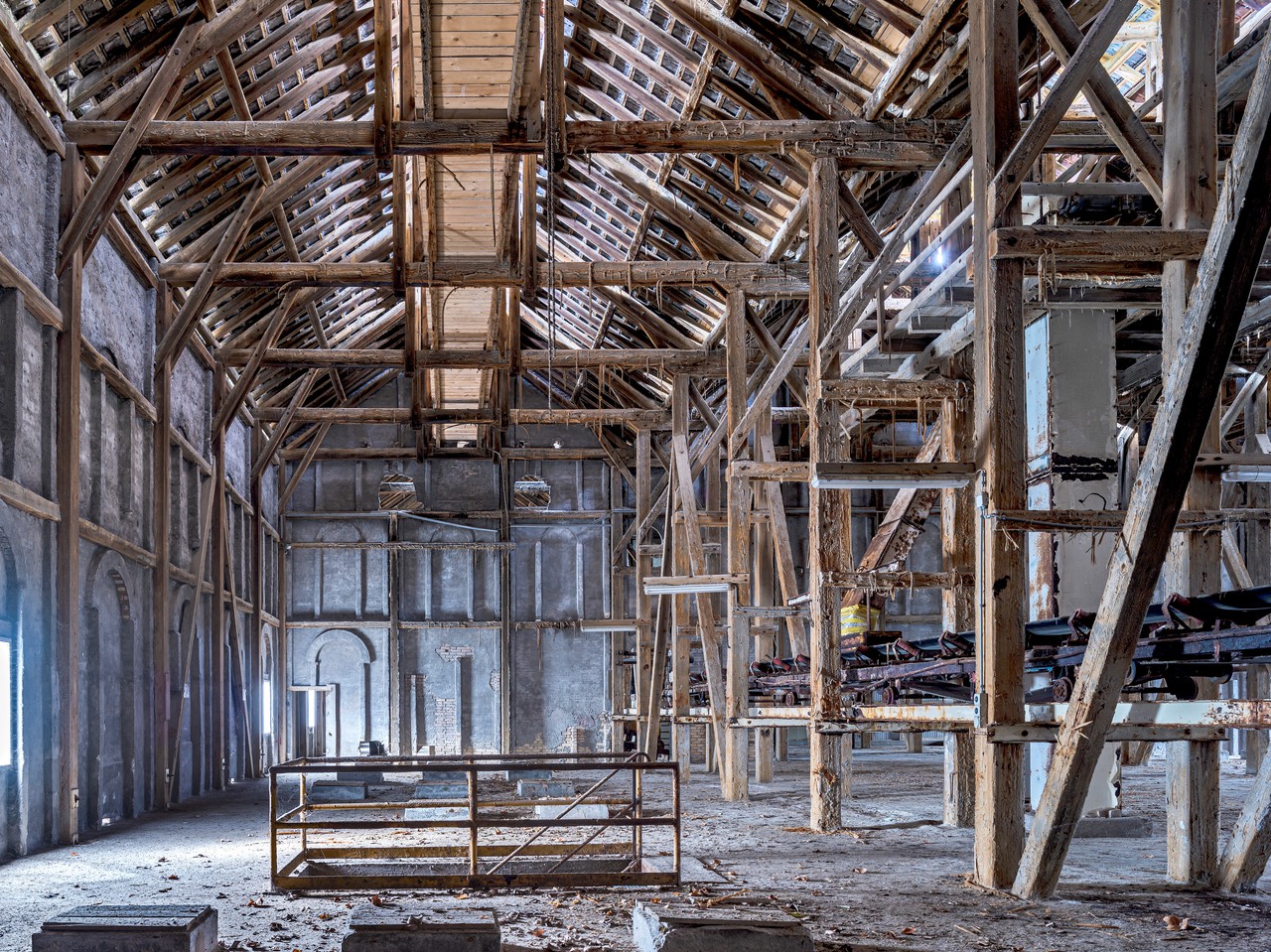
Düngerbau
Uetikon am See, Switzerland
2022–present

Gagosian Burlington Arcade
London, United Kingdom
2022
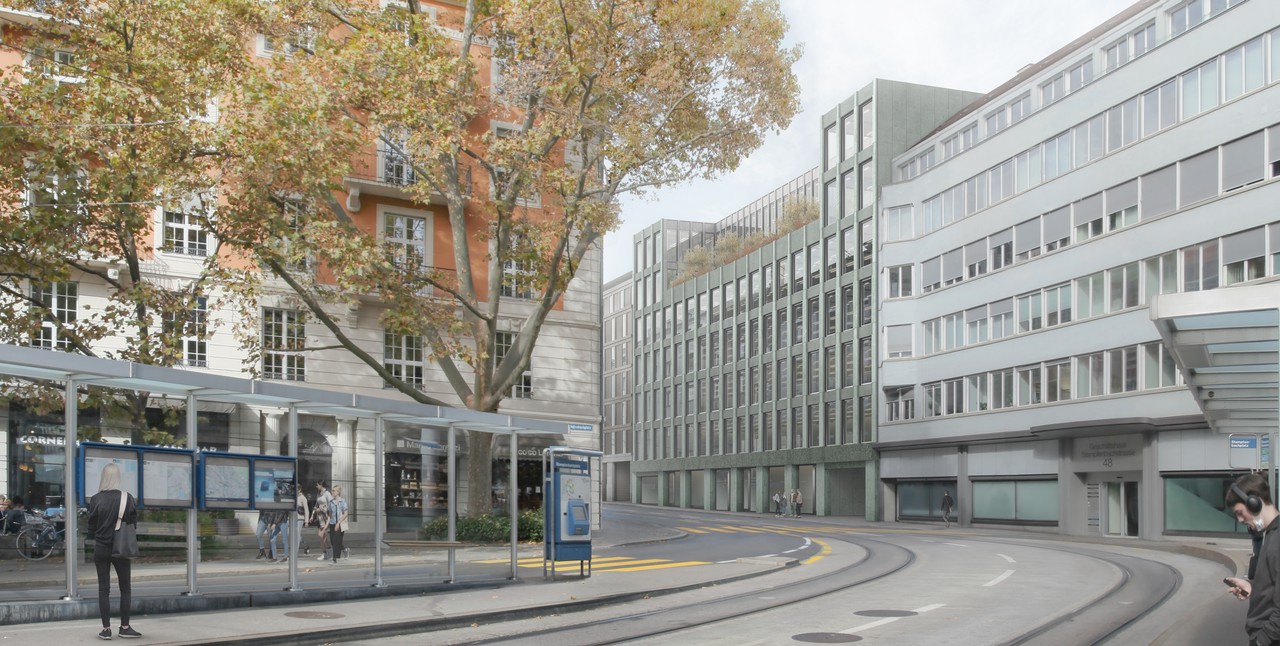
Office Building, Stampfenbachstrasse
Zurich, Switzerland
2020–present (under construction)
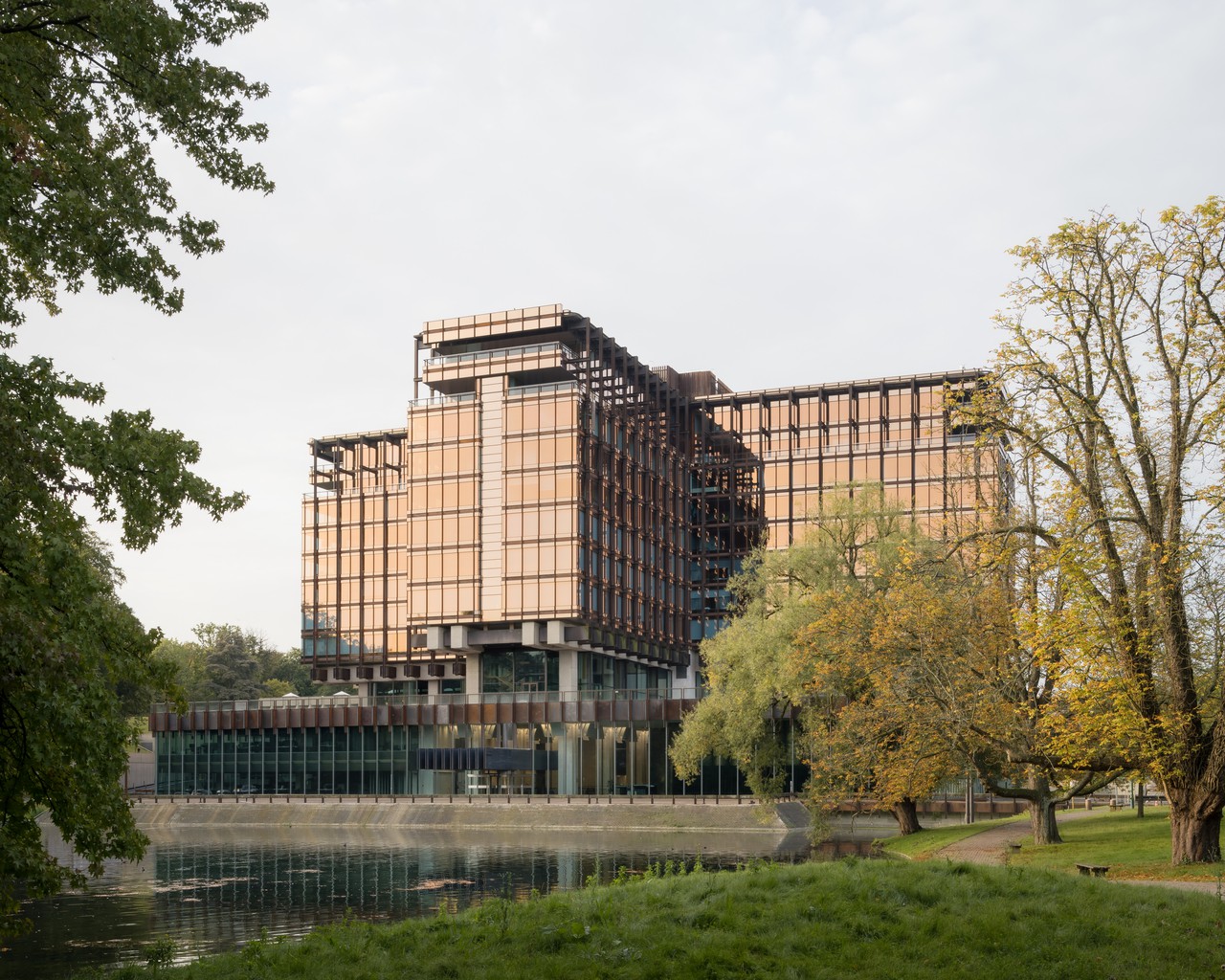
Royale Belge
Brussels, Belgium
2019–2023
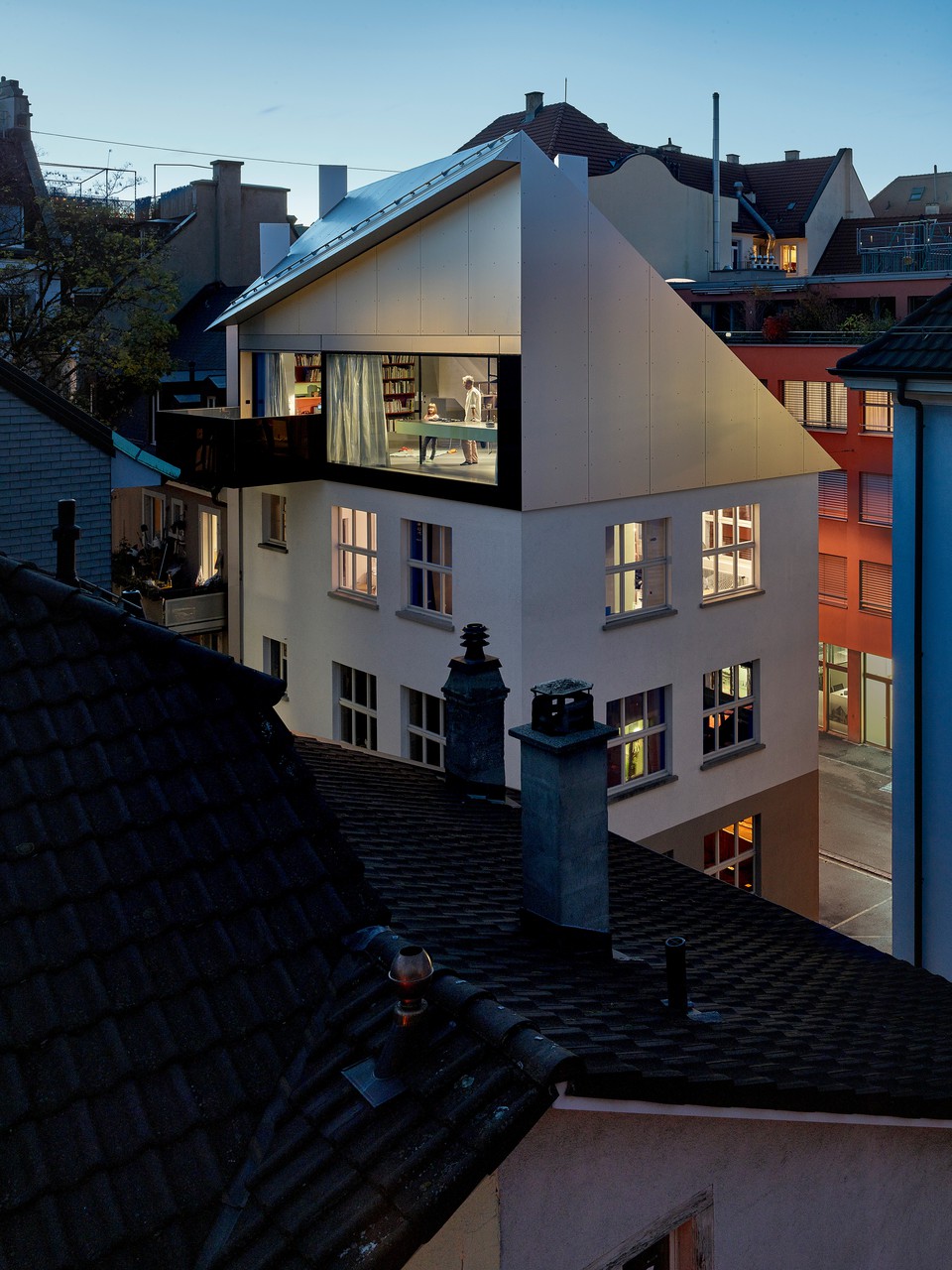
Warehouse, Wiedikon
Zurich, Switzerland
2019–2021
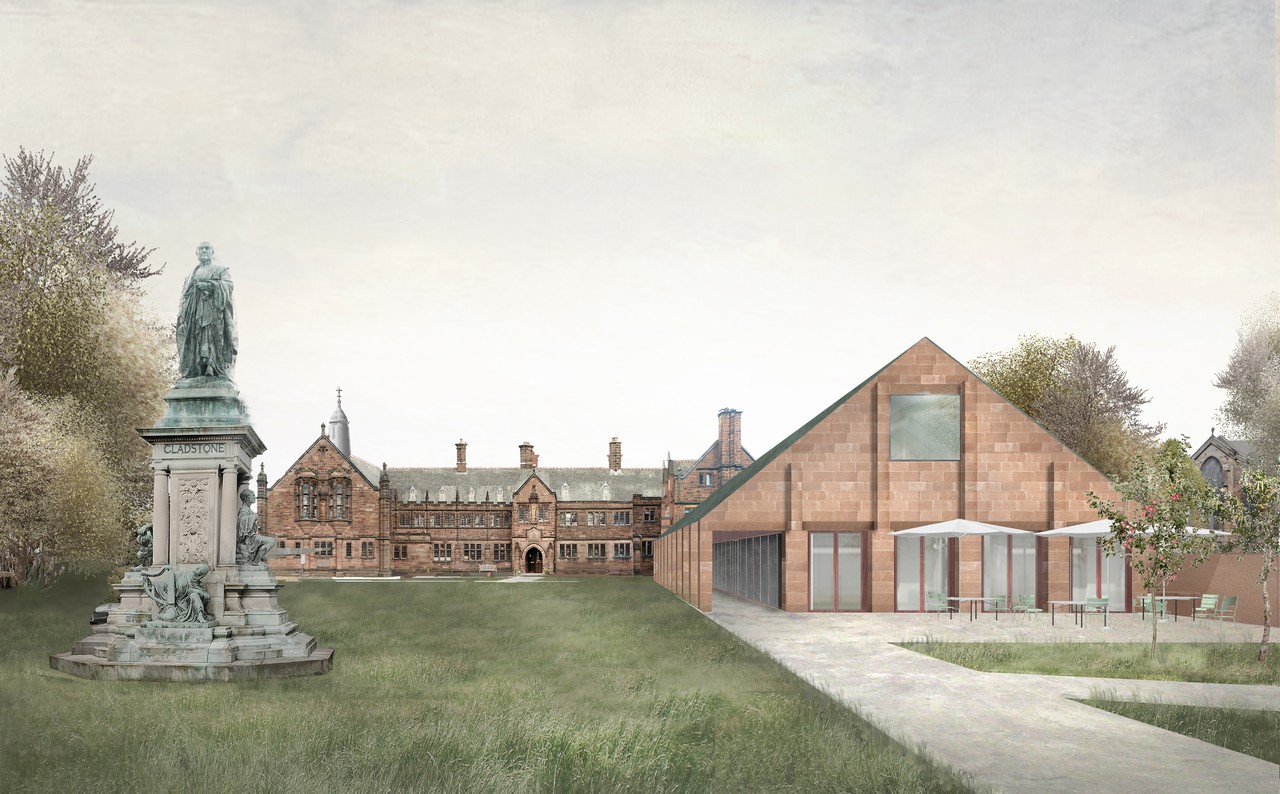
Gladstone's Library
Hawarden, United Kingdom
2018–2020
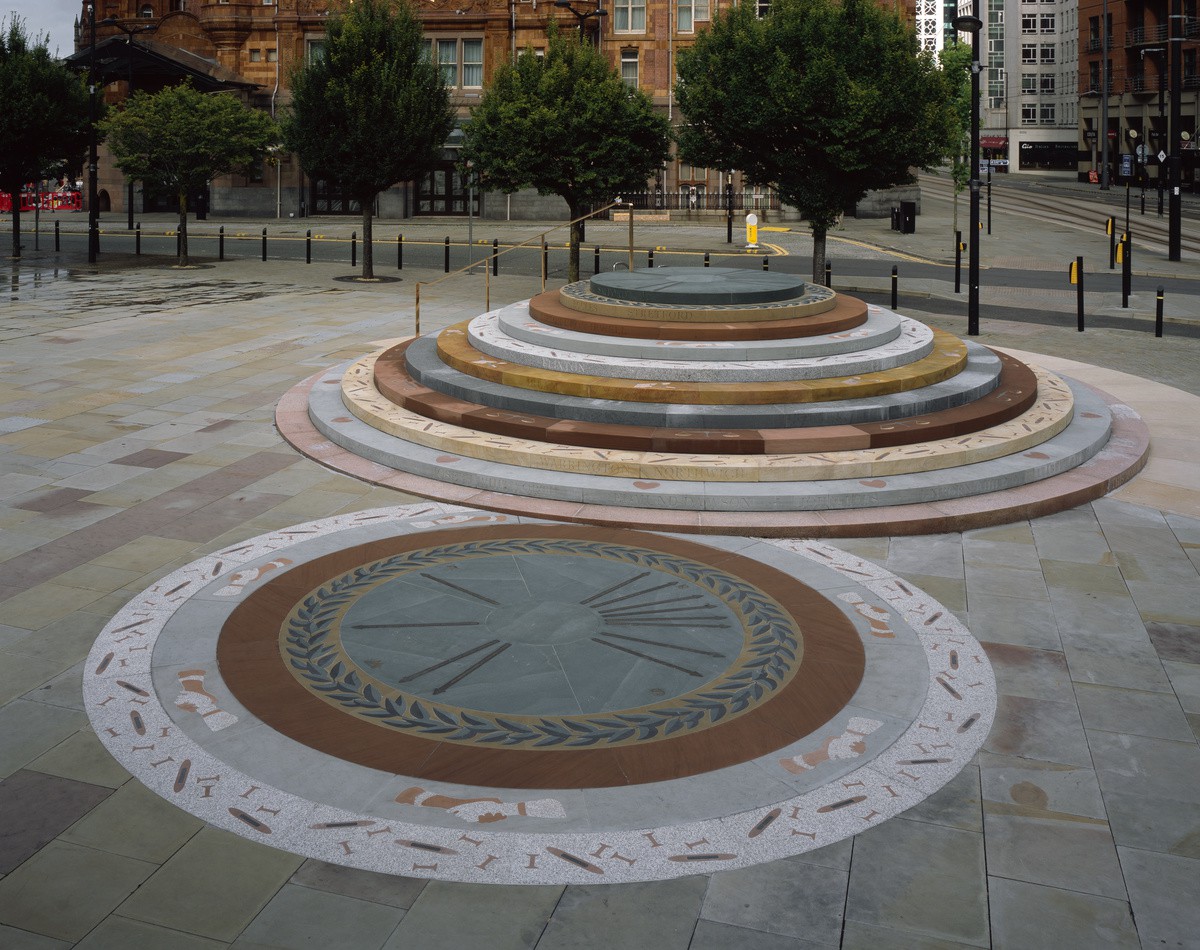
Peterloo Memorial
In collaboration with Jeremy Deller
Manchester, United Kingdom
2018–2019
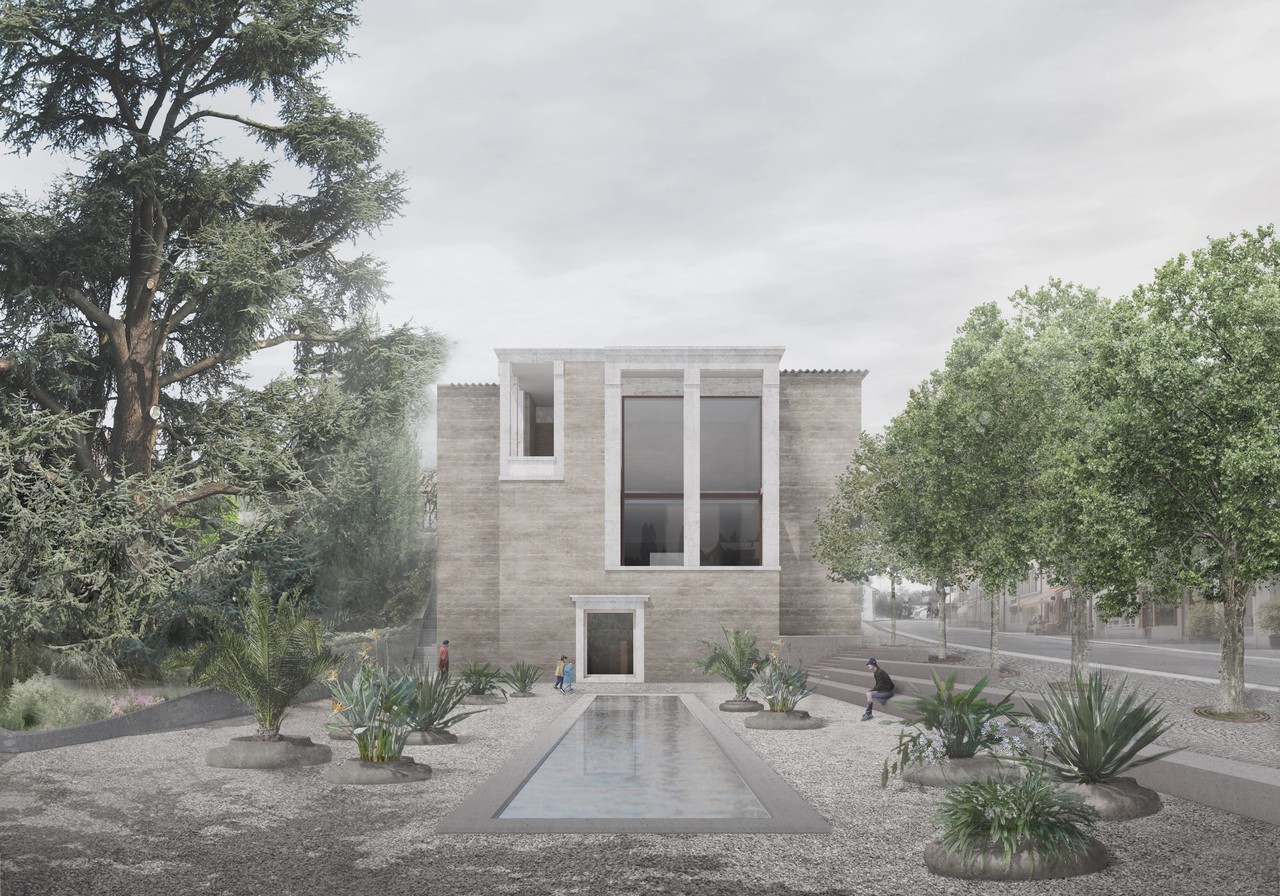
Museum for a Roman Villa
Pully, Switzerland
2017
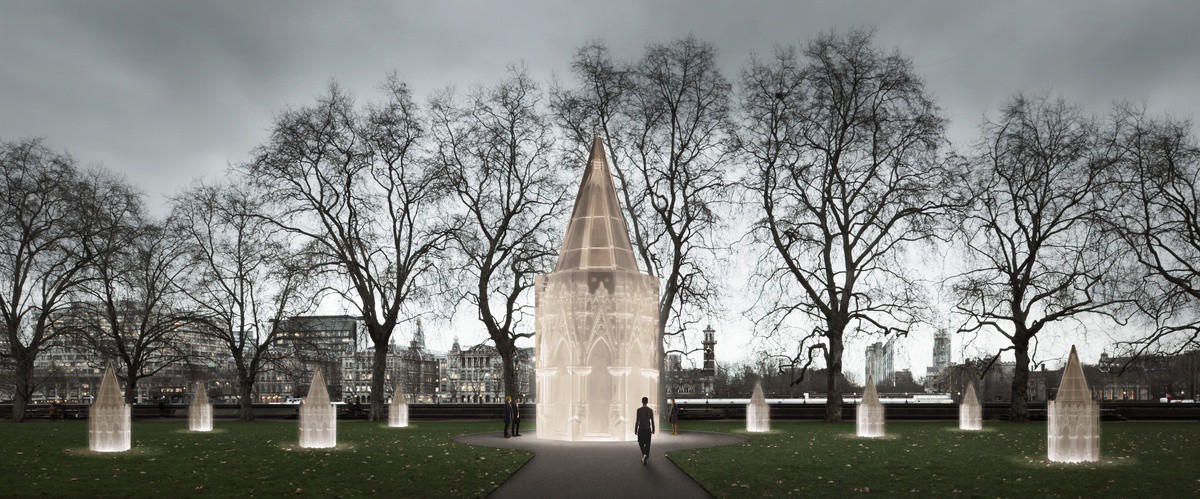
United Kingdom Holocaust Memorial
In collaboration with Marcus Taylor and Rachel Whiteread
London, United Kingdom
2016–2017
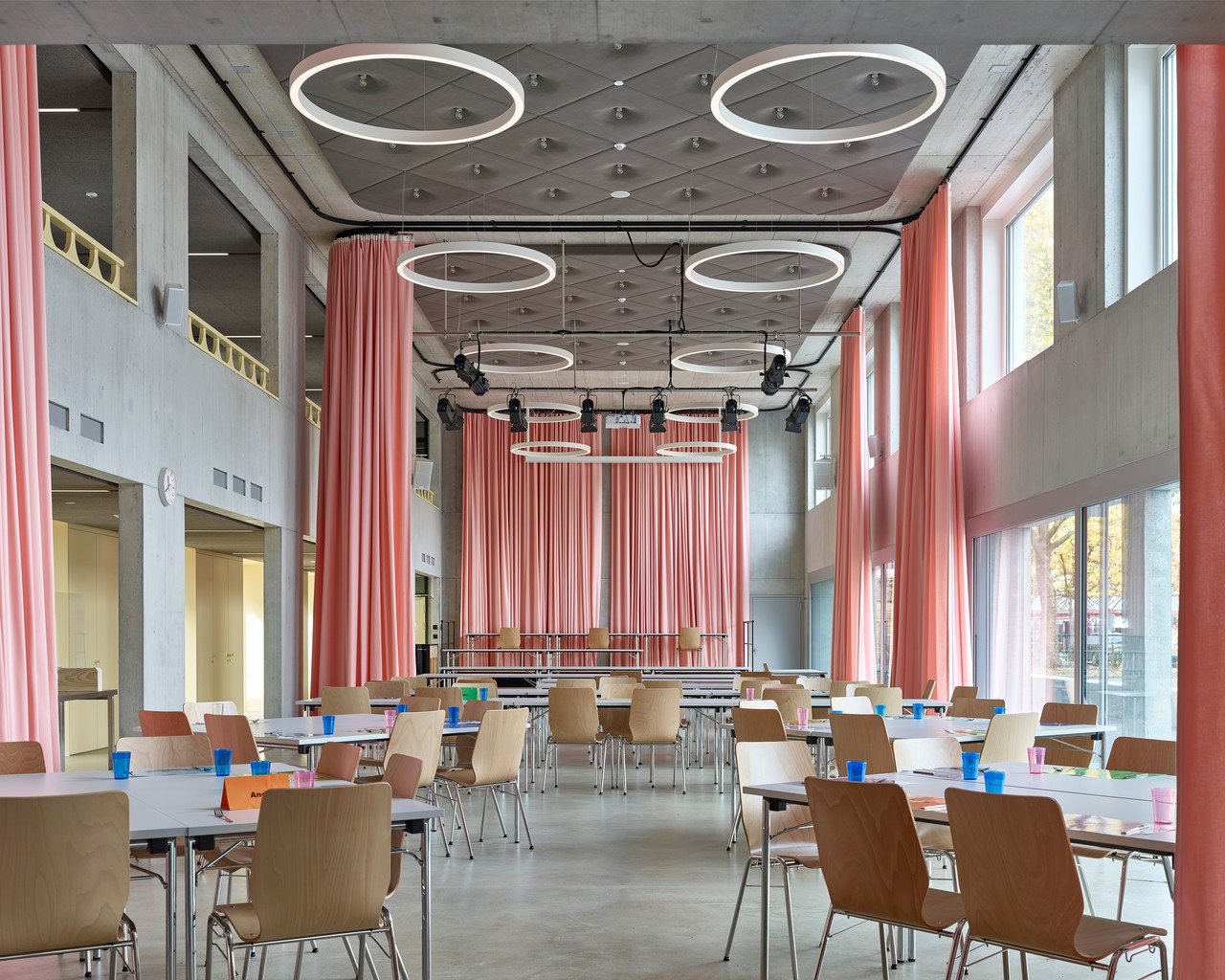
Schulhaus, Neuhausen
Neuhausen am Rheinfall, Switzerland
2015–2020
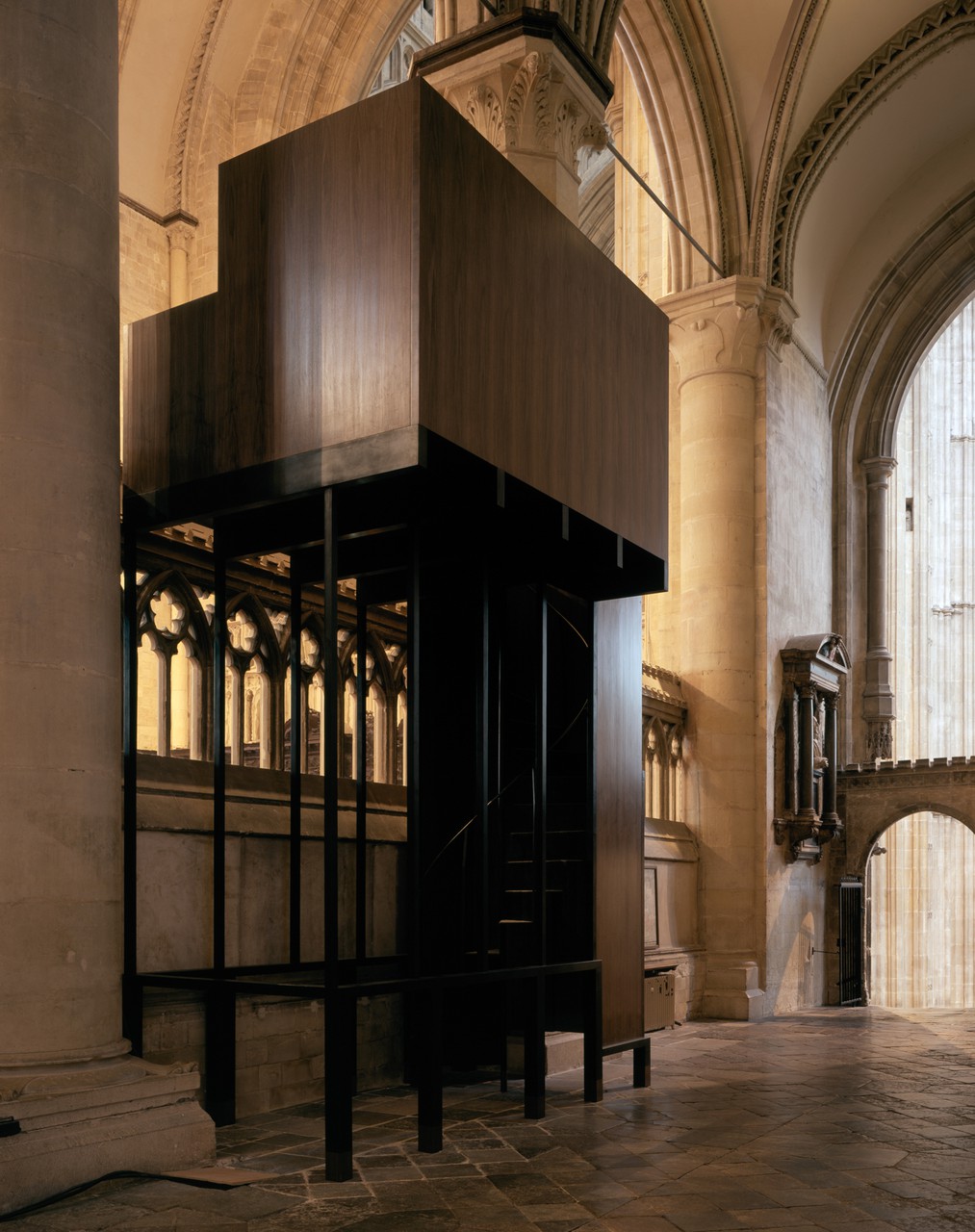
Canterbury Cathedral Organ Loft
Canterbury, United Kingdom
2016–2020
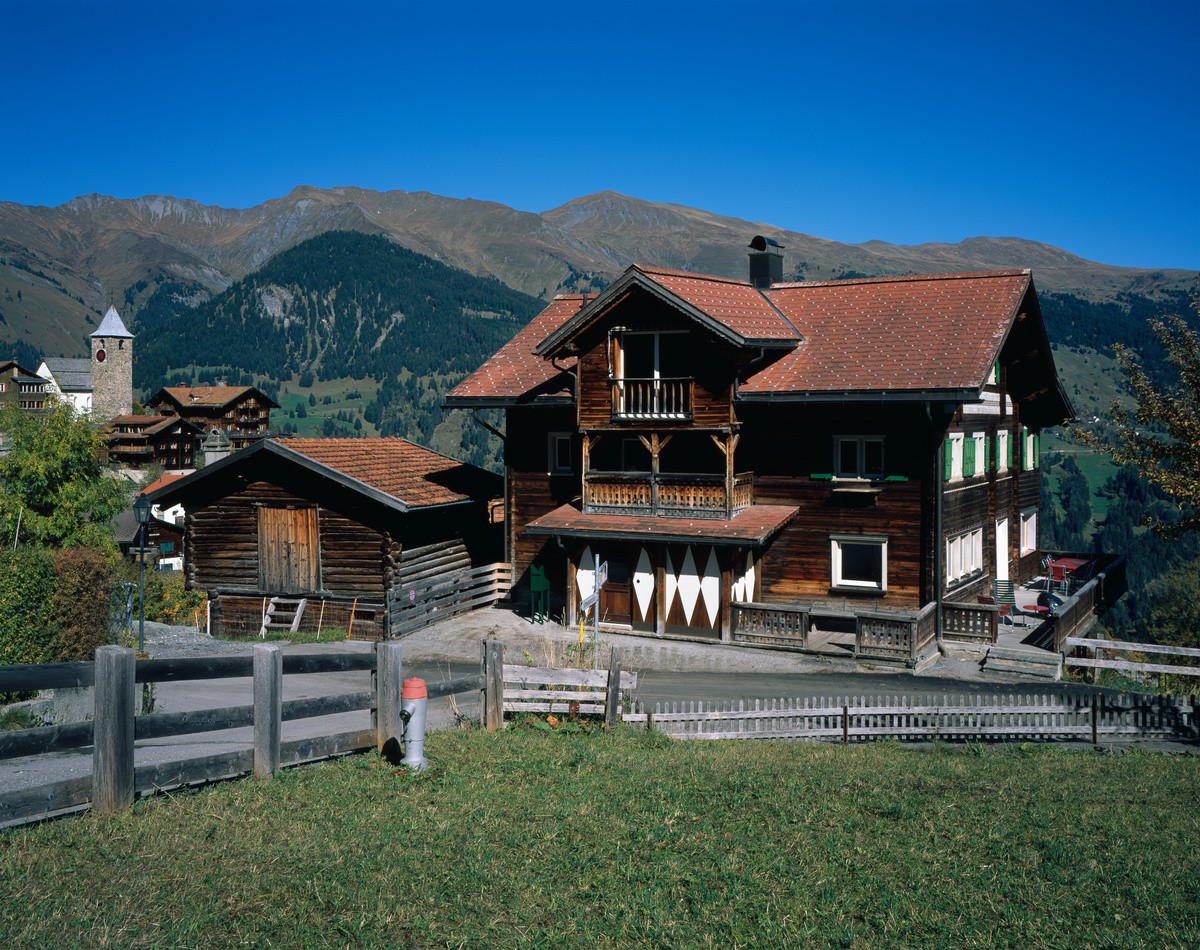
House in the Mountains
Tschiertschen, Switzerland
2015–2017

Görtz Palais
Hamburg, Germany
2017–2022
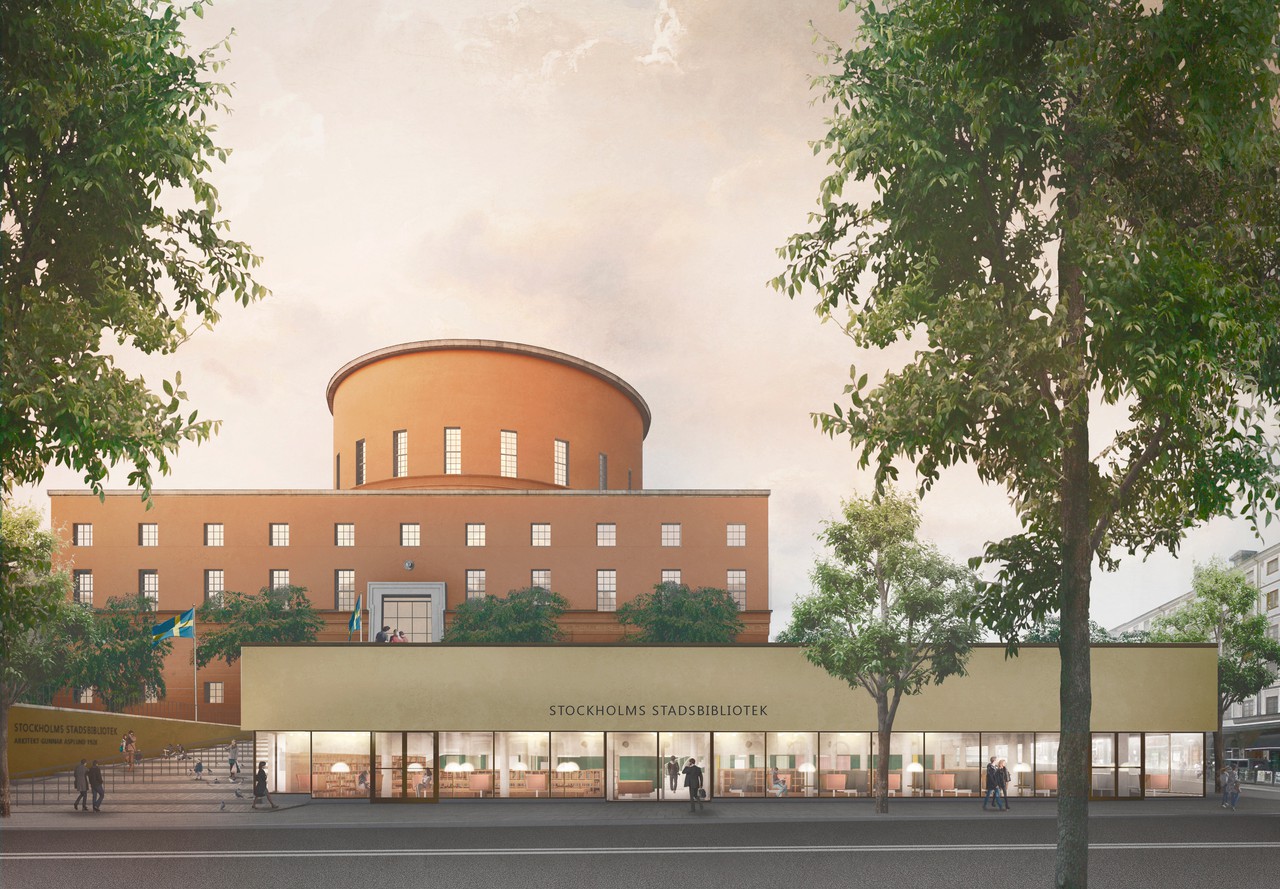
Stockholm City Library
Stockholm, Sweden
2014–2019
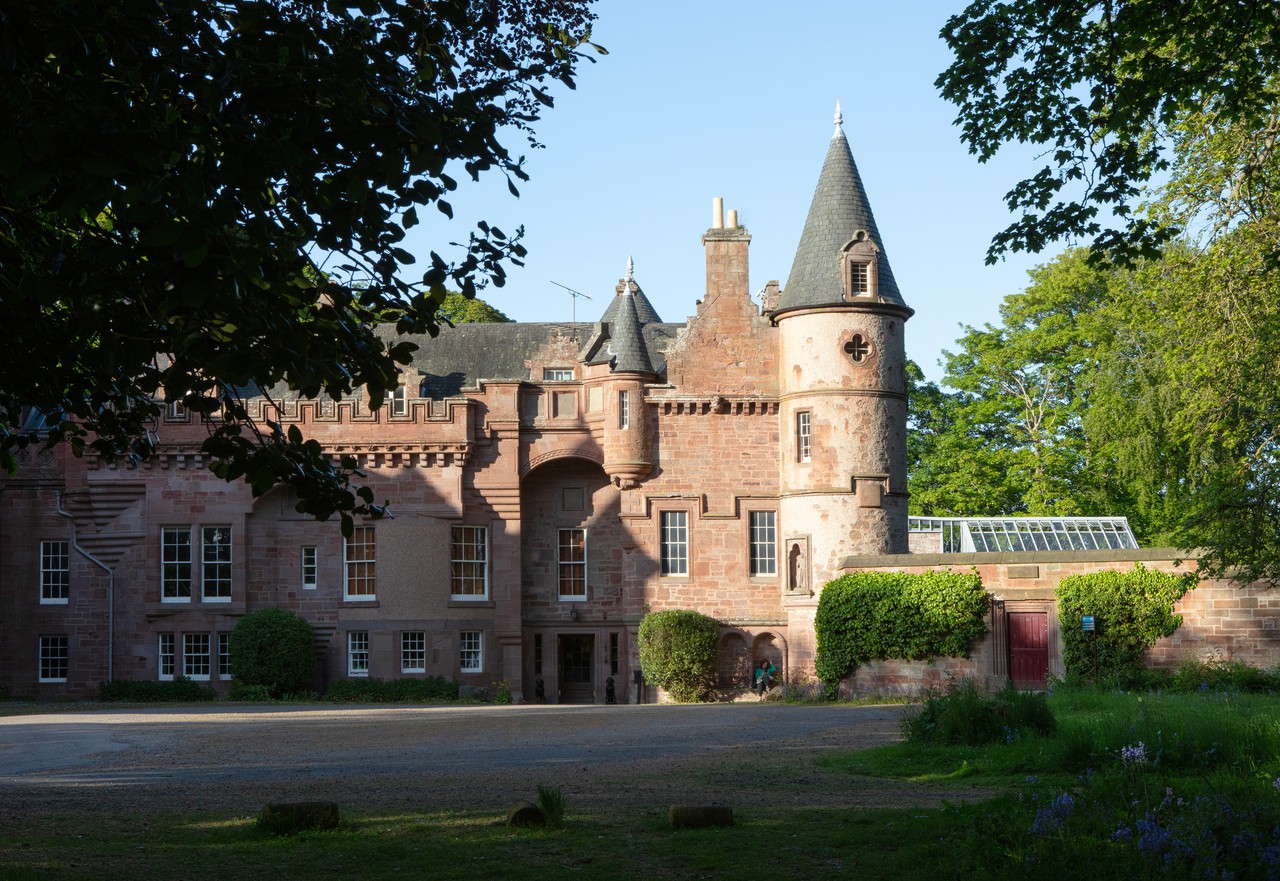
Hospitalfield Arts
Arbroath, United Kingdom
2013 – present
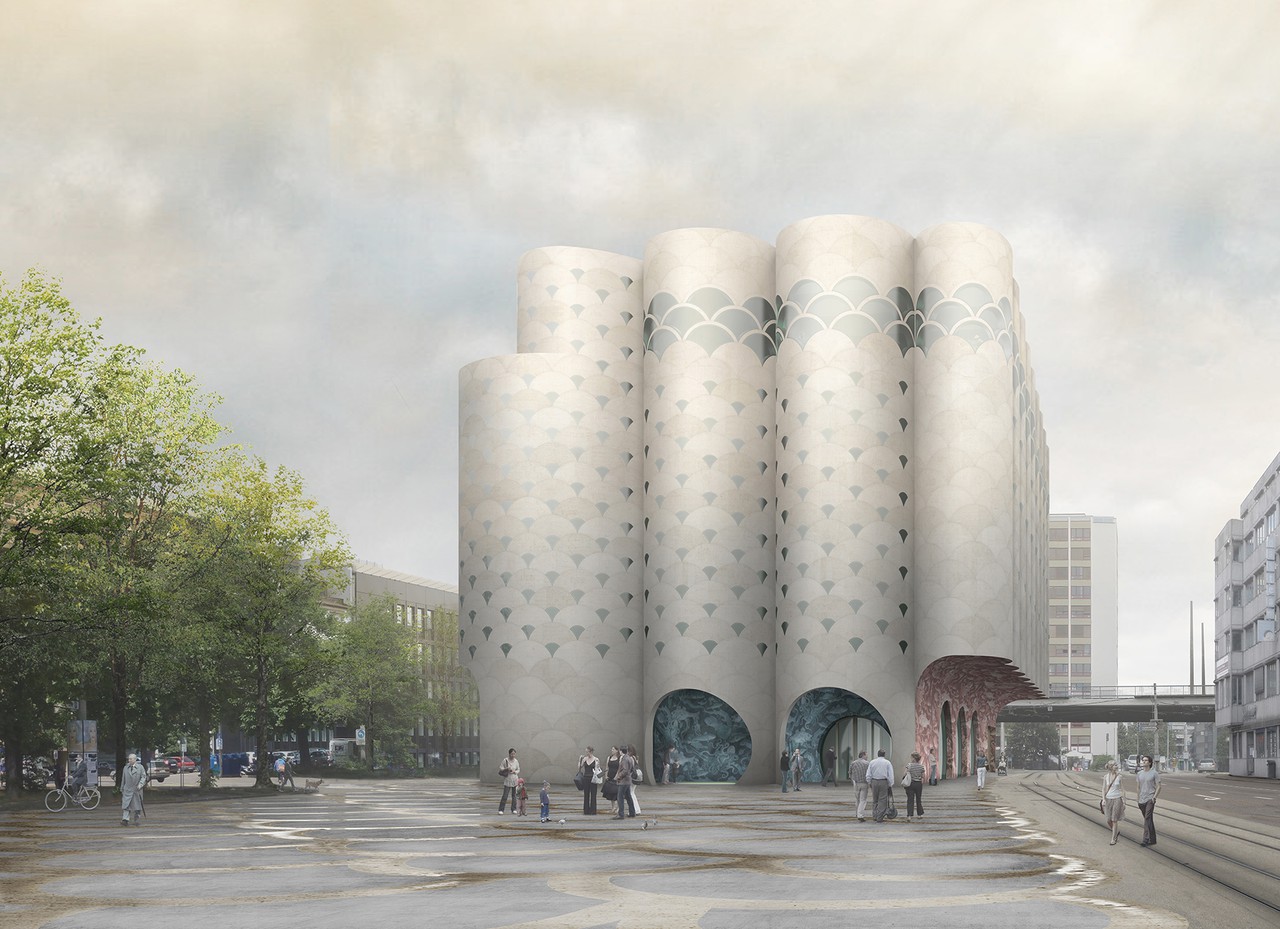
Ozeanium, Basel Zoo
Basel, Switzerland
2012

Liverpool Philharmonic Hall
Liverpool, United Kingdom
2012–2015
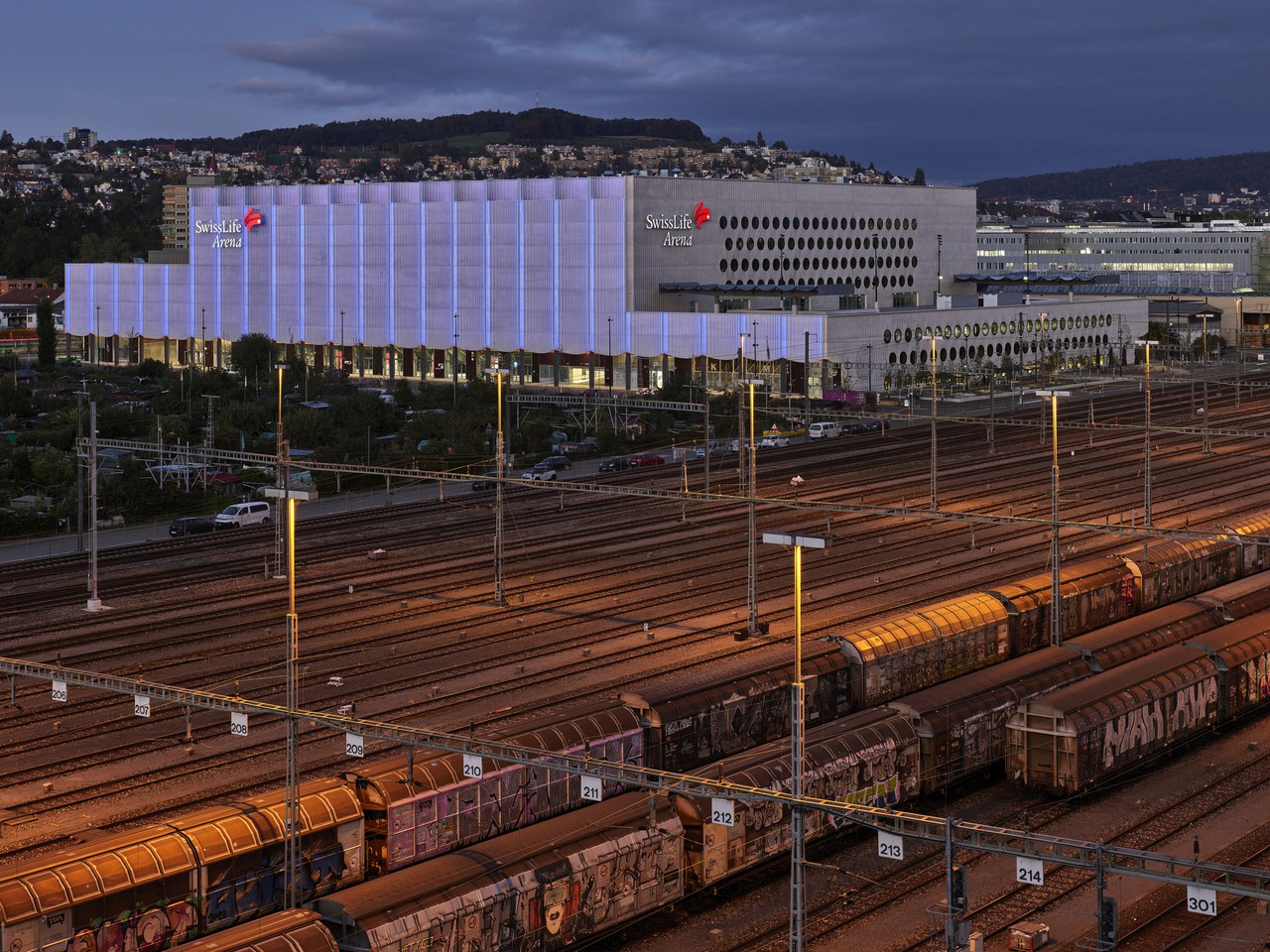
Swiss Life Arena
Zurich, Switzerland
2012–2022
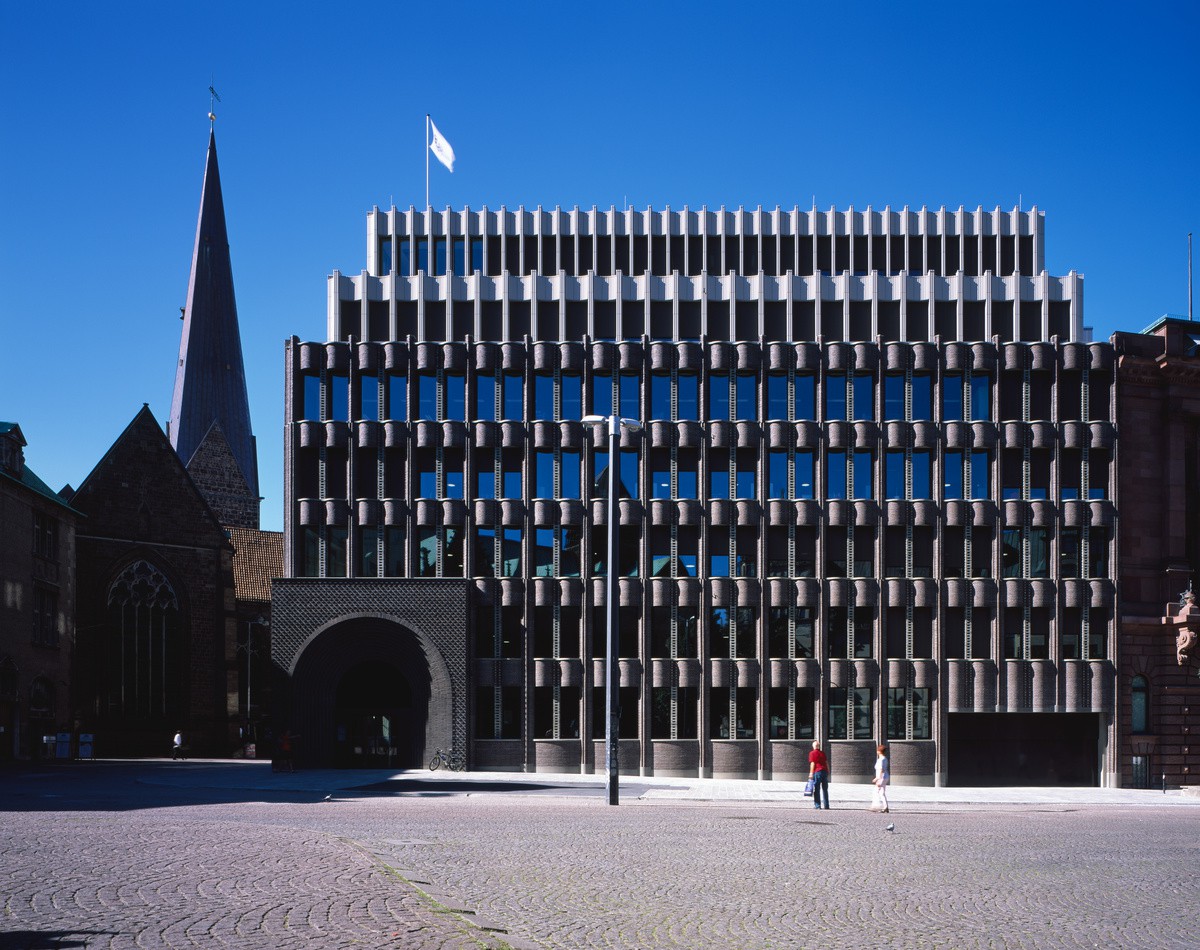
Bremer Landesbank Headquarters
Bremen, Germany
2011–2016
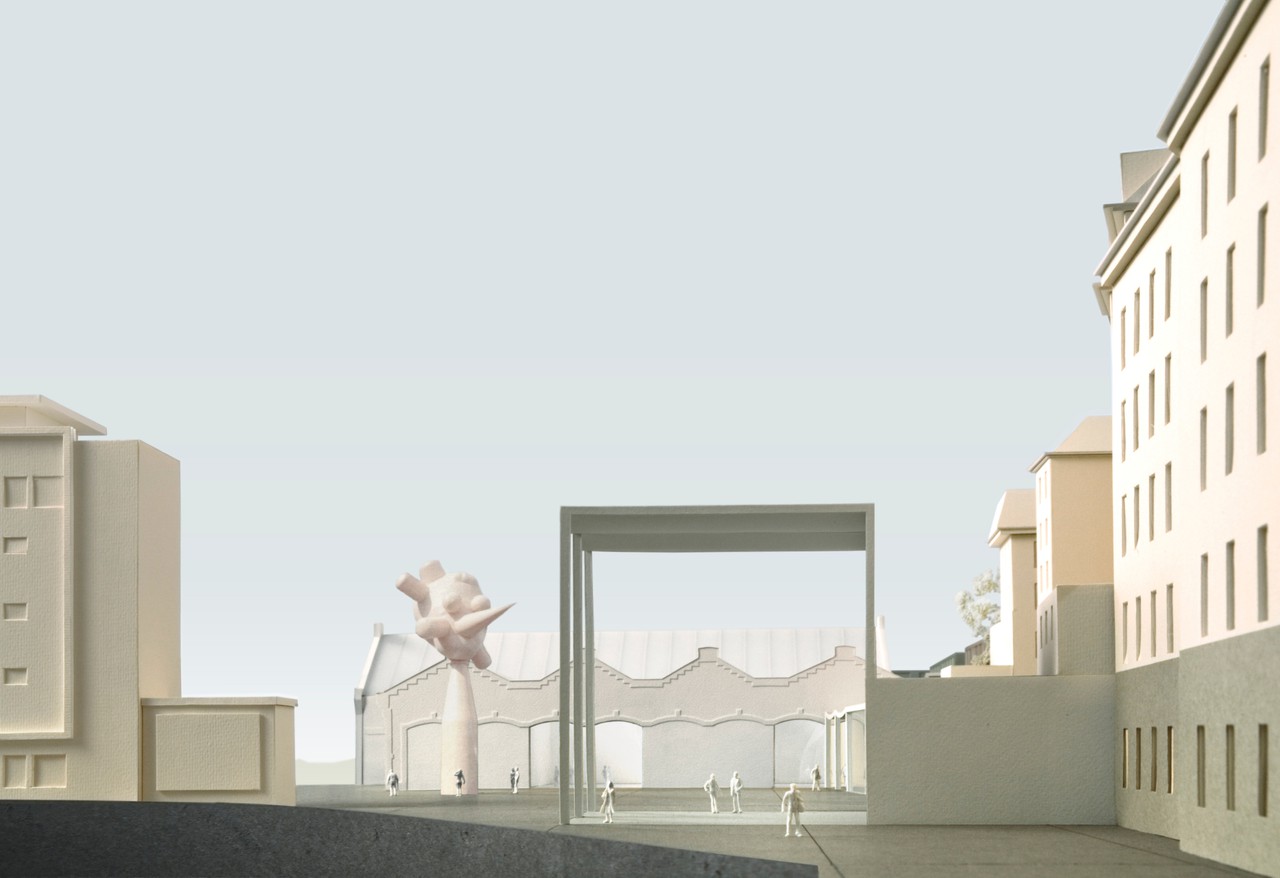
Musée Cantonal des Beaux‑Arts Lausanne
Lausanne, Switzerland
2011
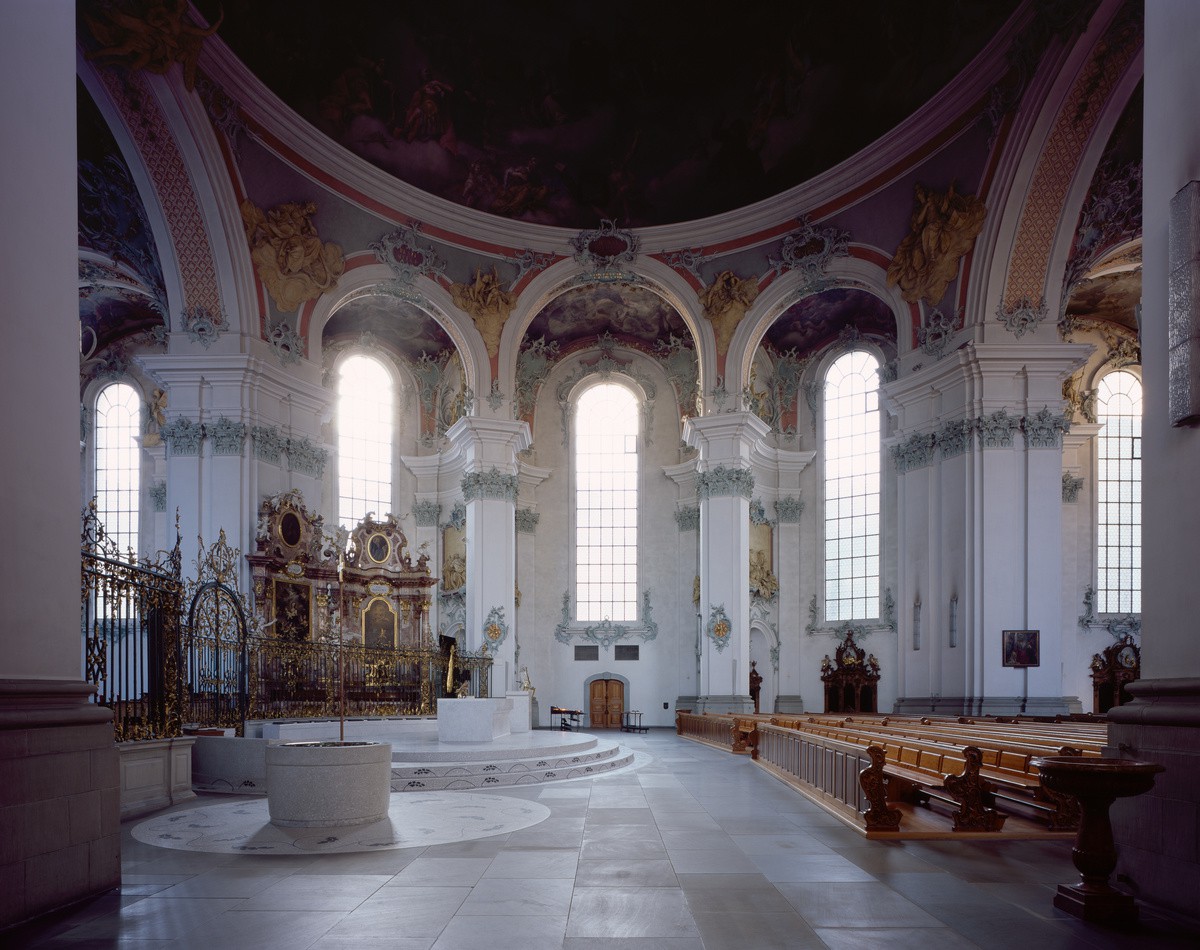
St Gallen Cathedral Chancel
St Gallen, Switzerland
2011–2013
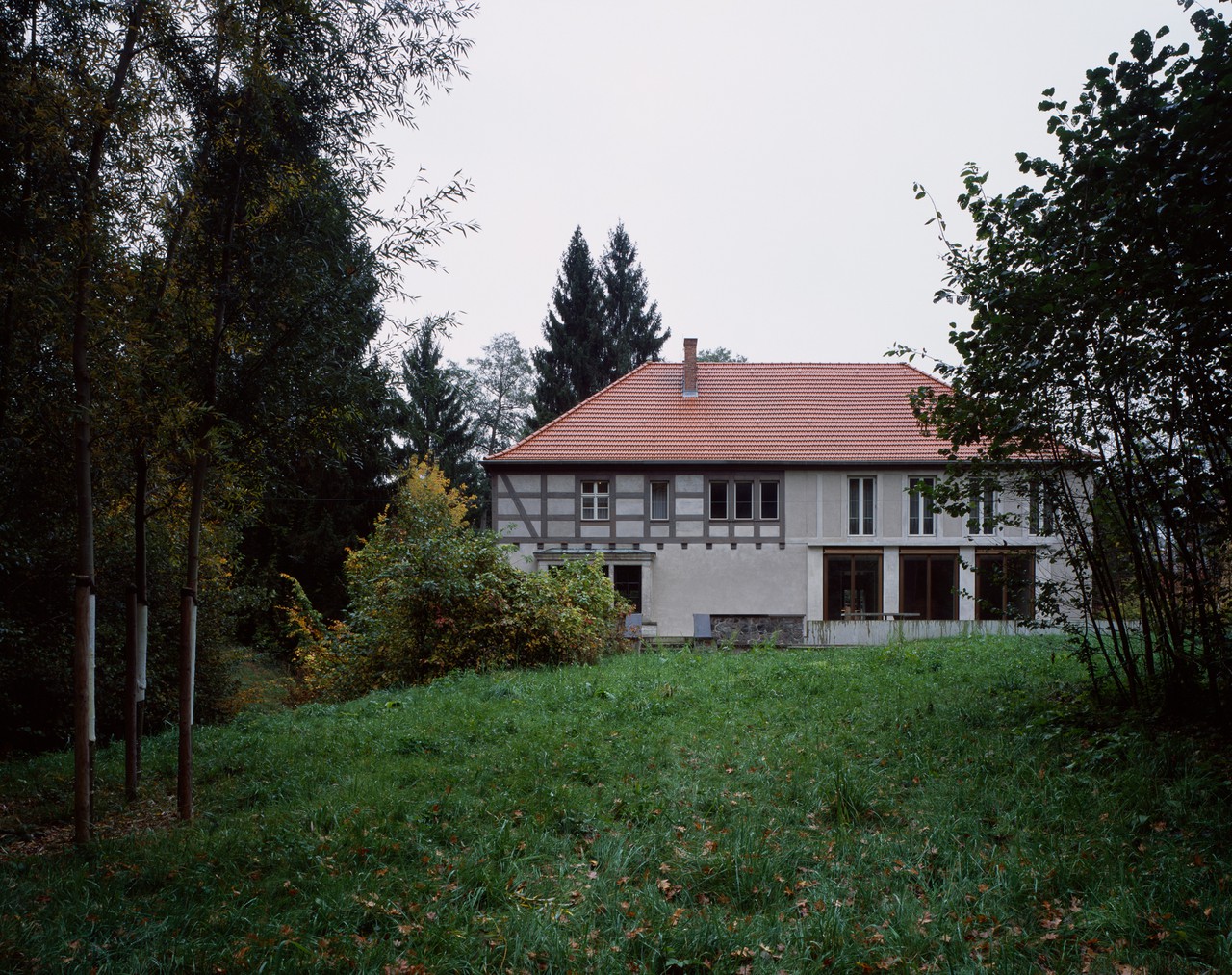
House for an Artist
Berlin, Germany
2010–2013
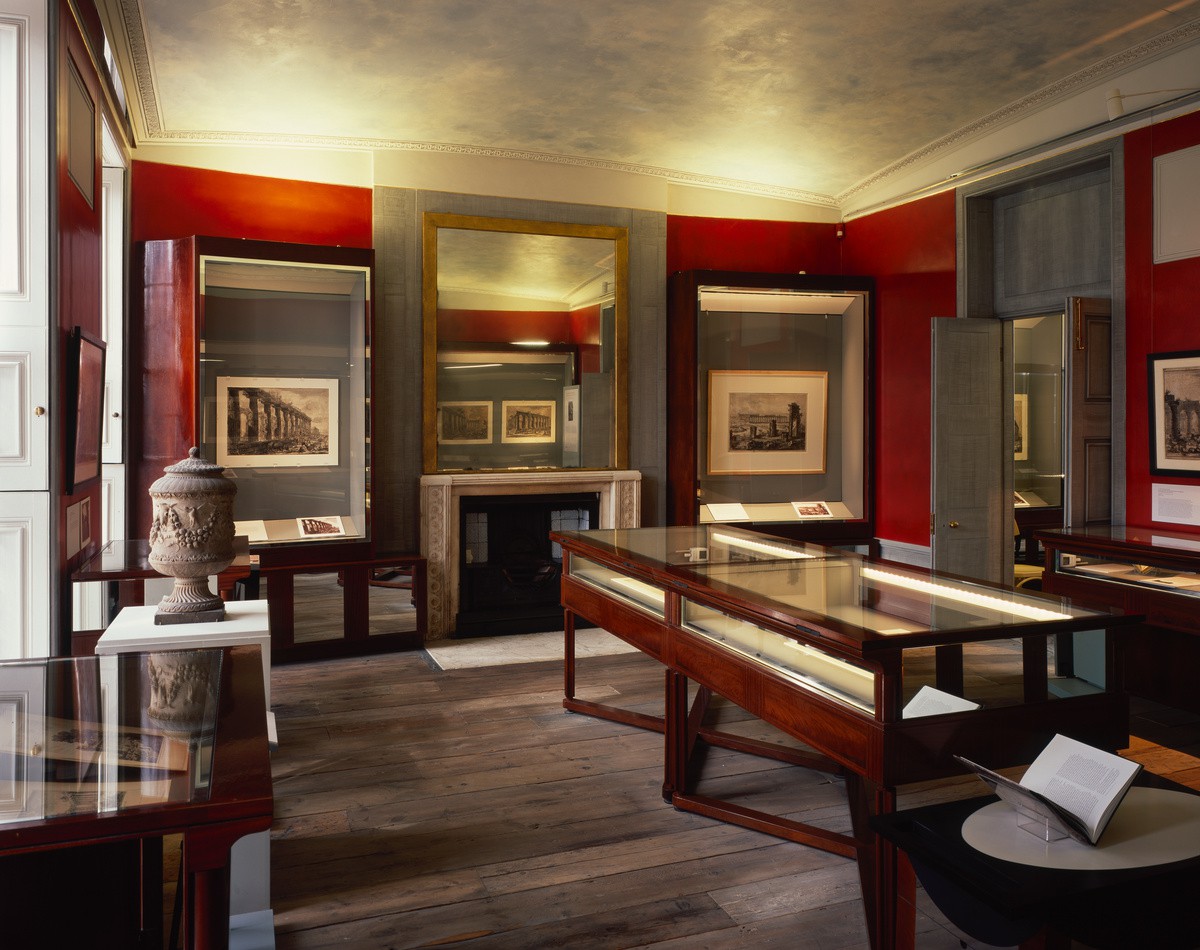
Sir John Soane's Museum
London, United Kingdom
2009–2012

Veemgebouw
Eindhoven, The Netherlands
2007–2022
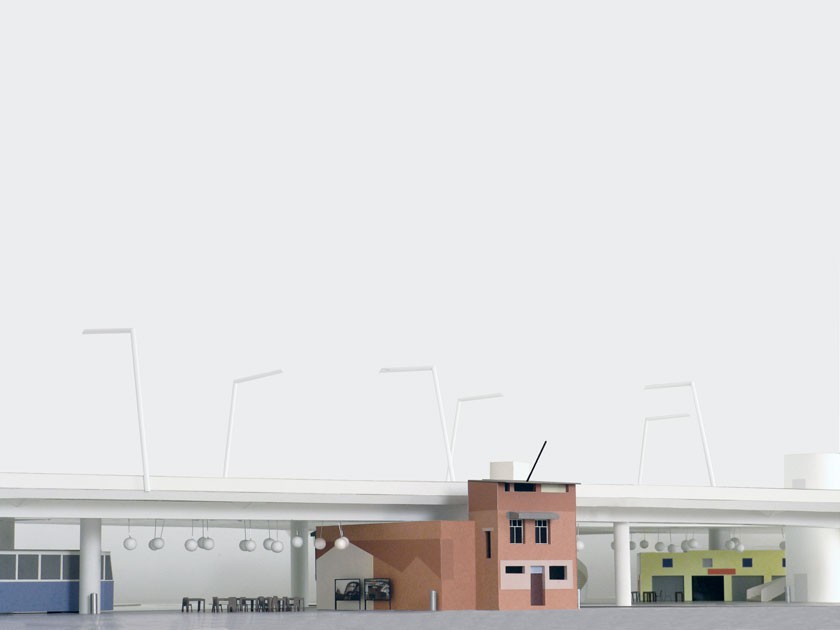
Nagelhaus
In collaboration with Thomas Demand
Zurich, Switzerland
2007–2010
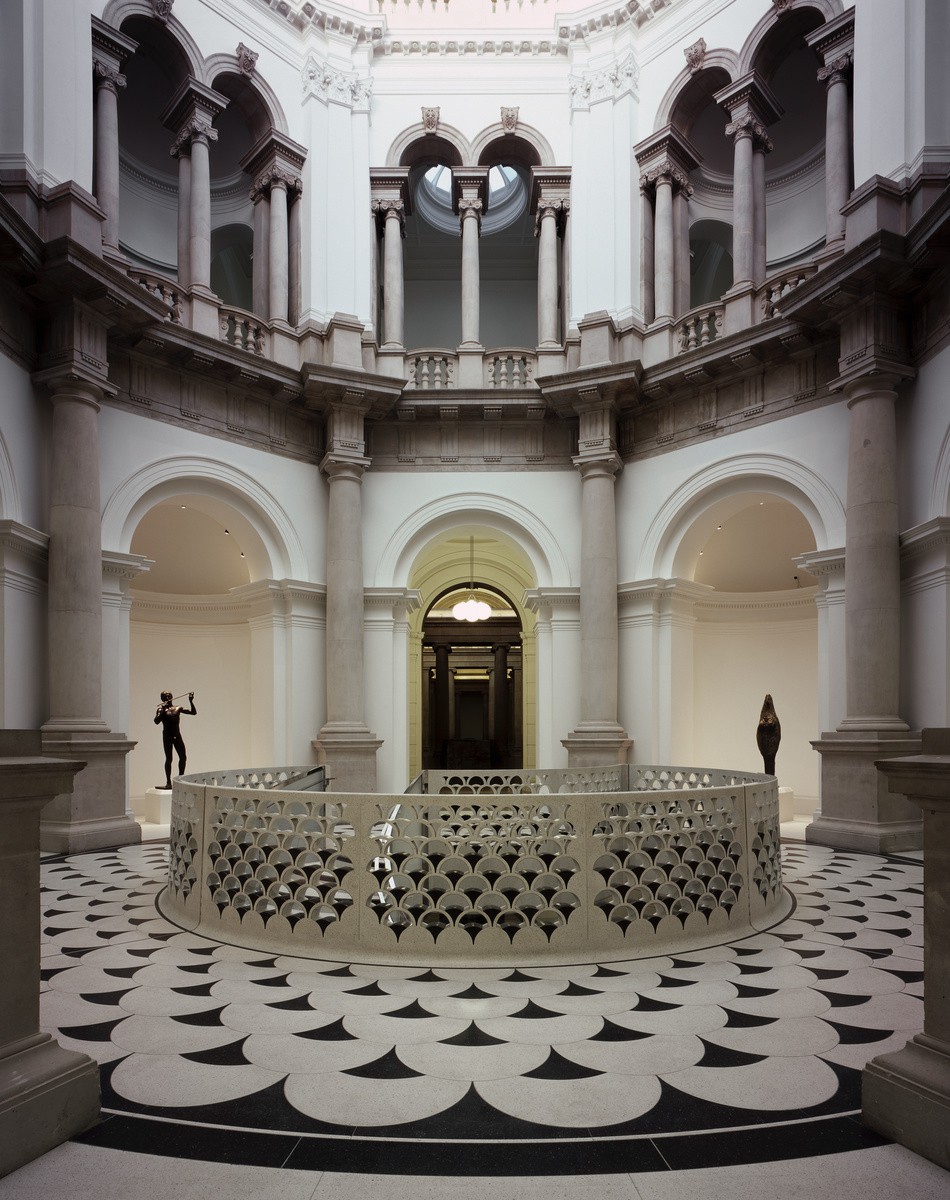
Tate Britain
London, United Kingdom
2007–2013

Chiswick House Café
London, United Kingdom
2006–2010
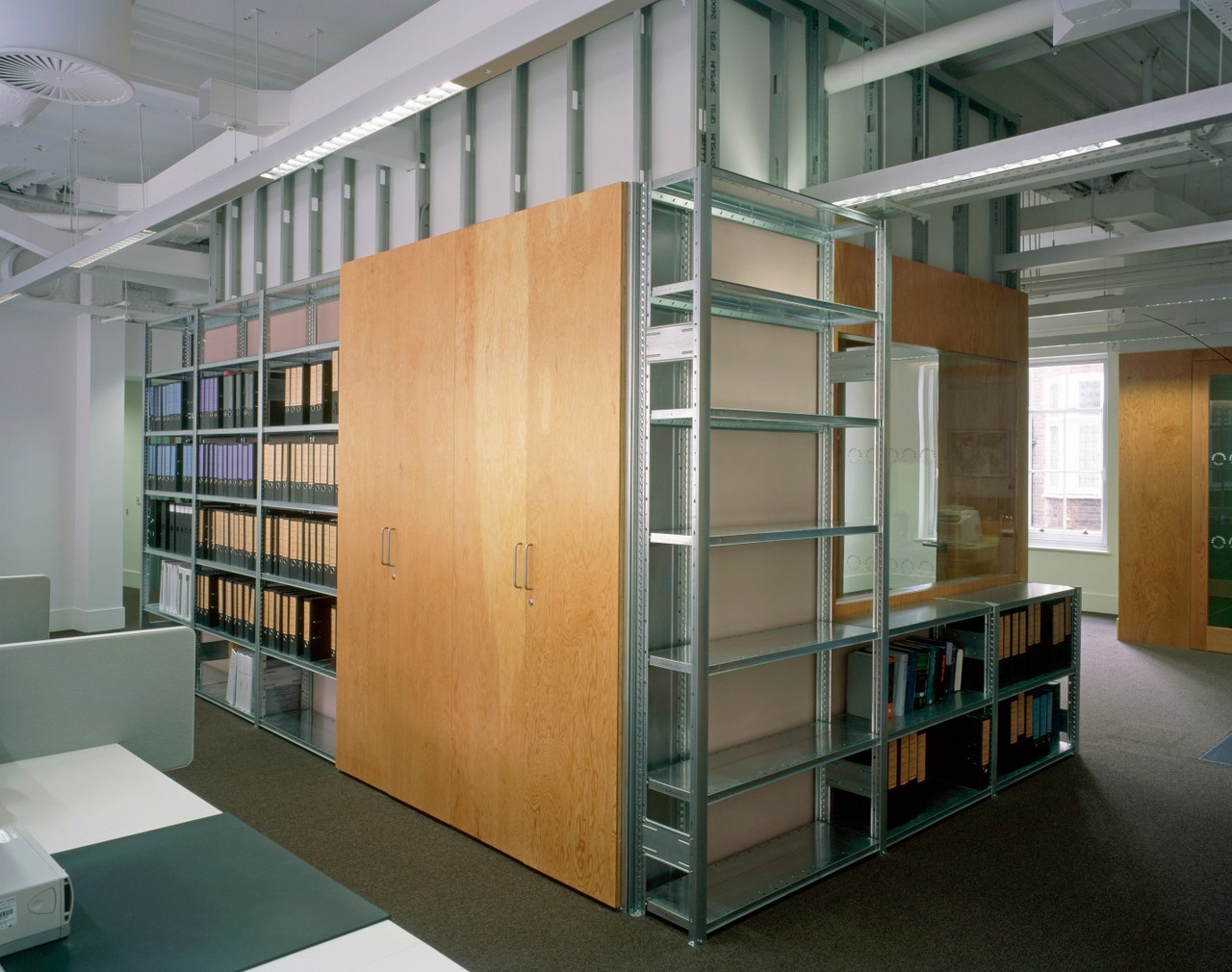
Arts Council England National Offices
London, United Kingdom
2006–2008
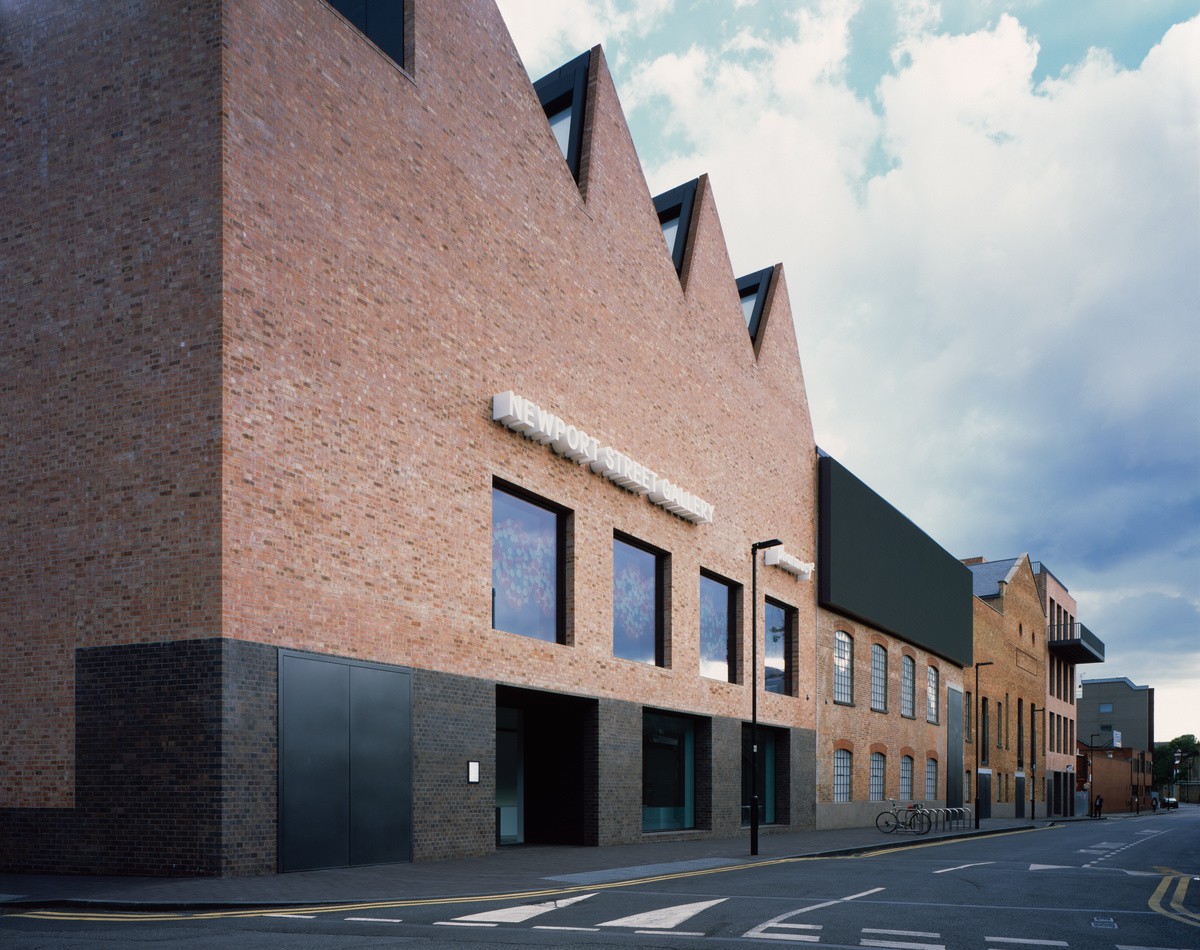
Newport Street Gallery
London, United Kingdom
2004–2015
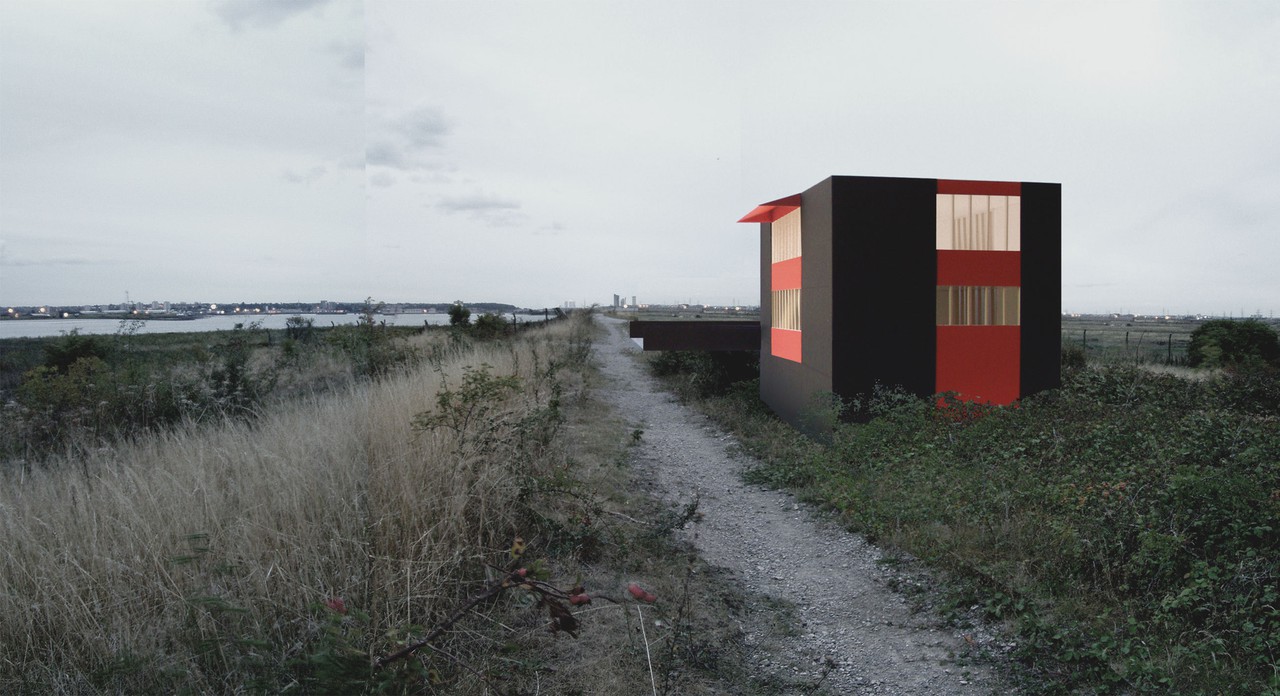
Education Centre, Rainham Marshes Nature Reserve
Essex, United Kingdom
2003
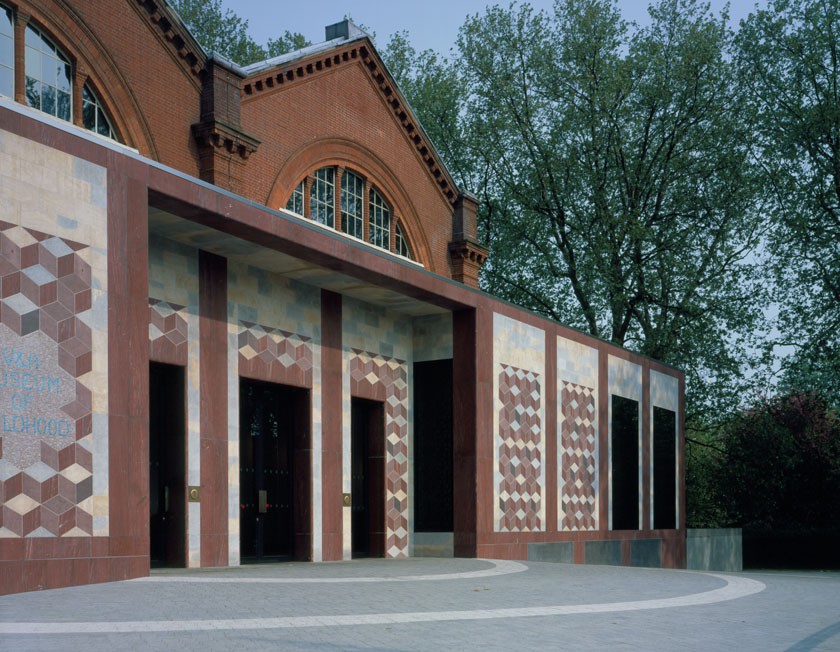
V&A Museum of Childhood
London, United Kingdom
2002–2007
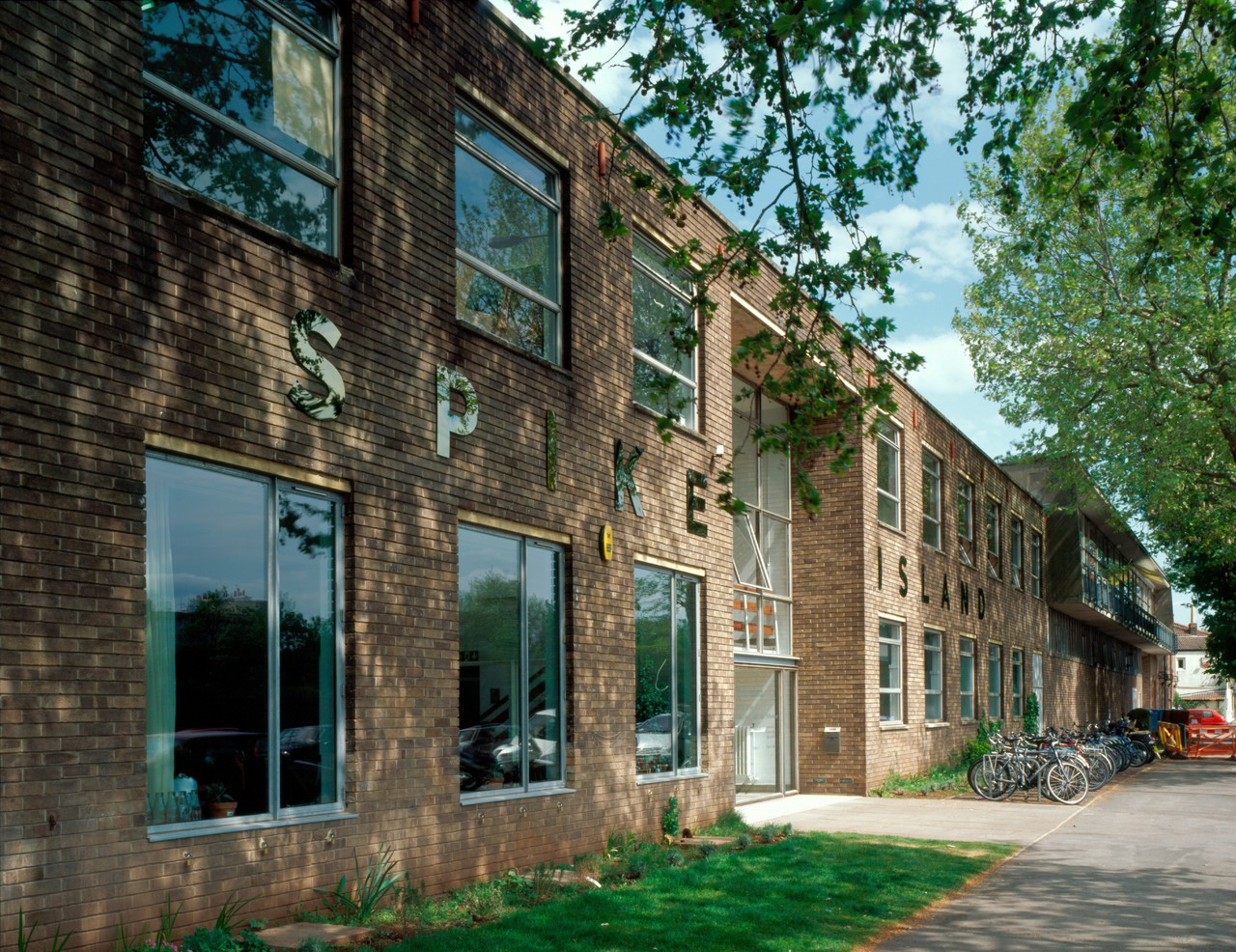
Spike Island
Bristol, United Kingdom
2003–2006
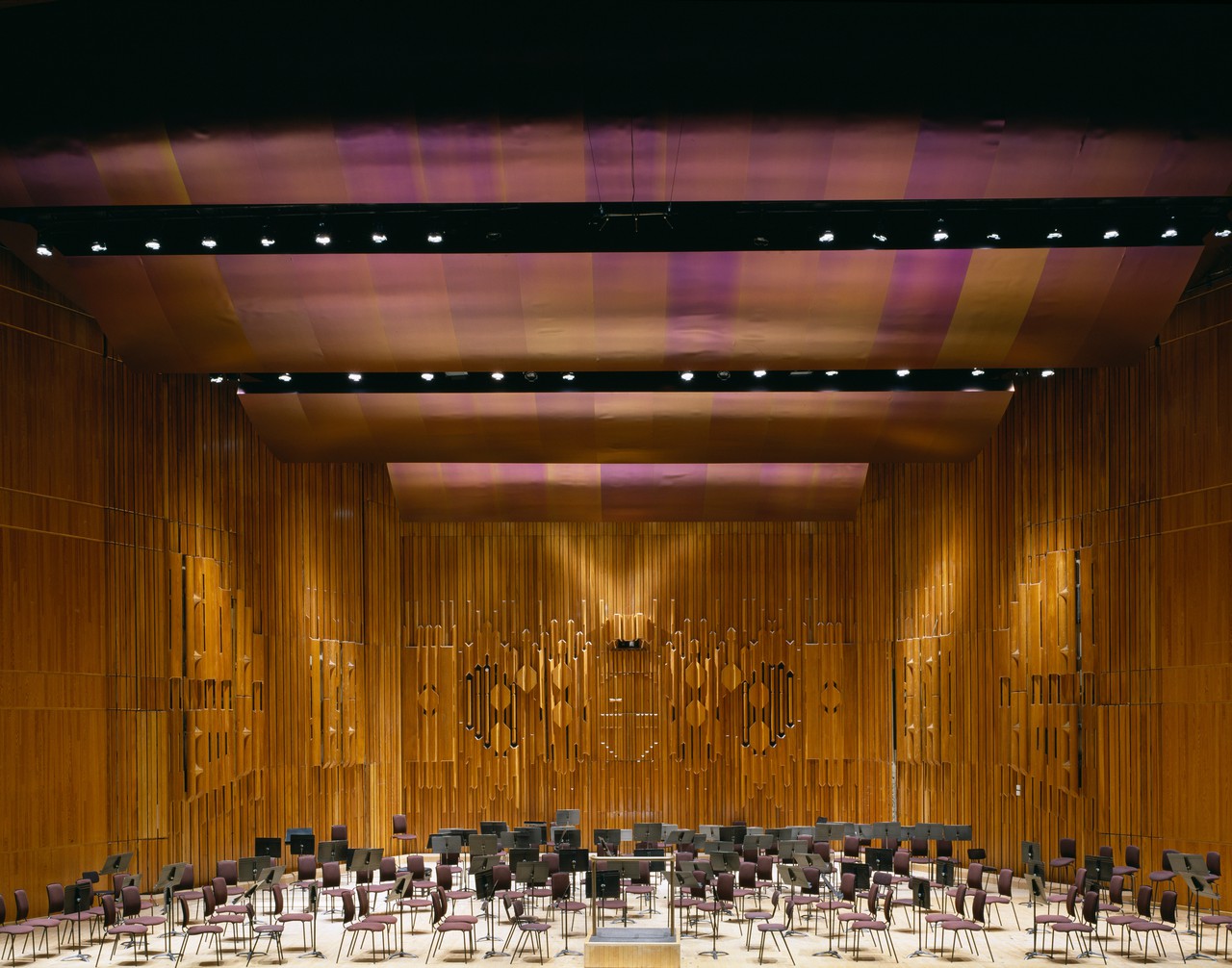
Barbican Concert Hall
London, United Kingdom
2000–2001
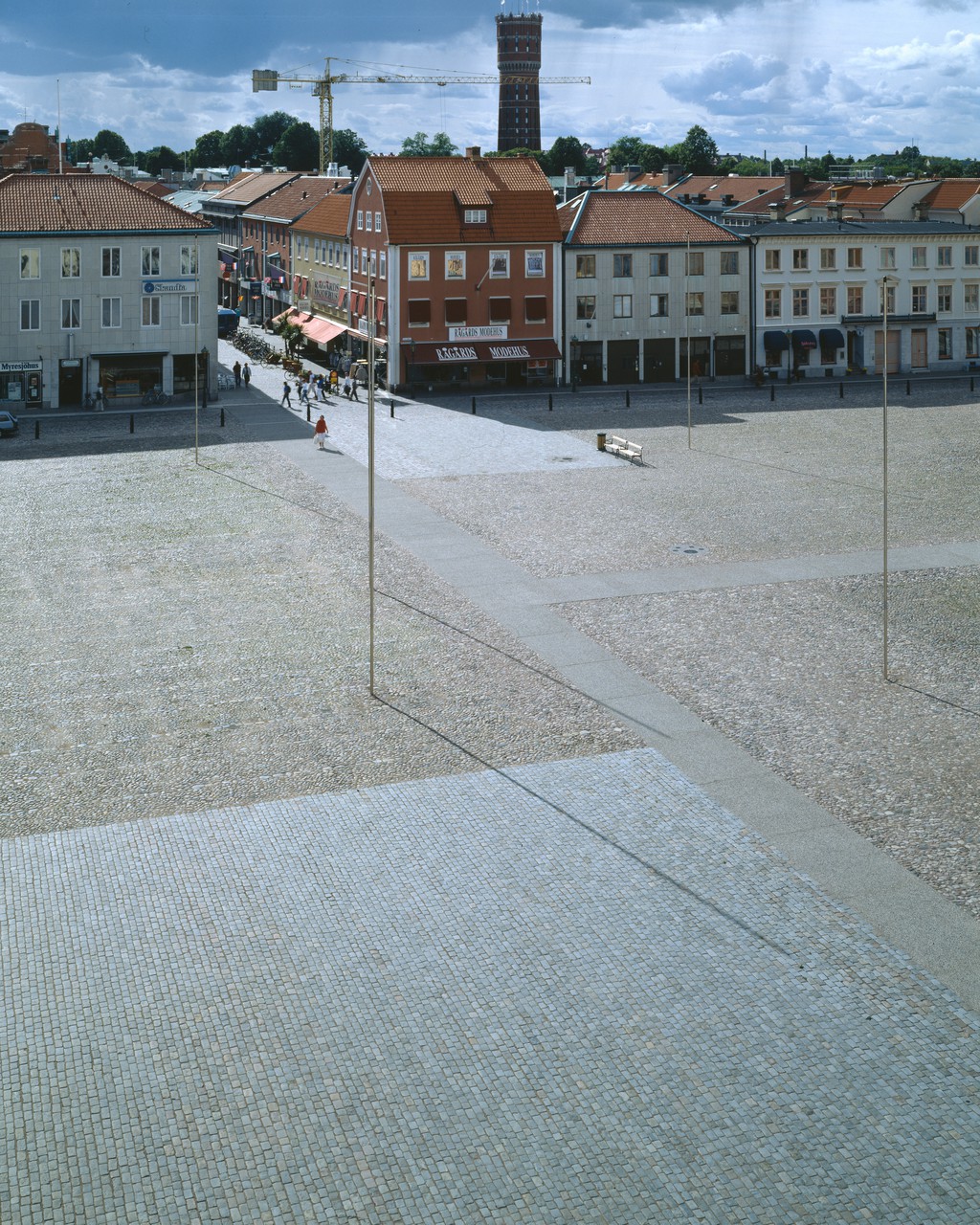
Kalmar Stortoget
In Collaboration with Eva Löfdahl
Kalmar, Sweden
1999–2003
