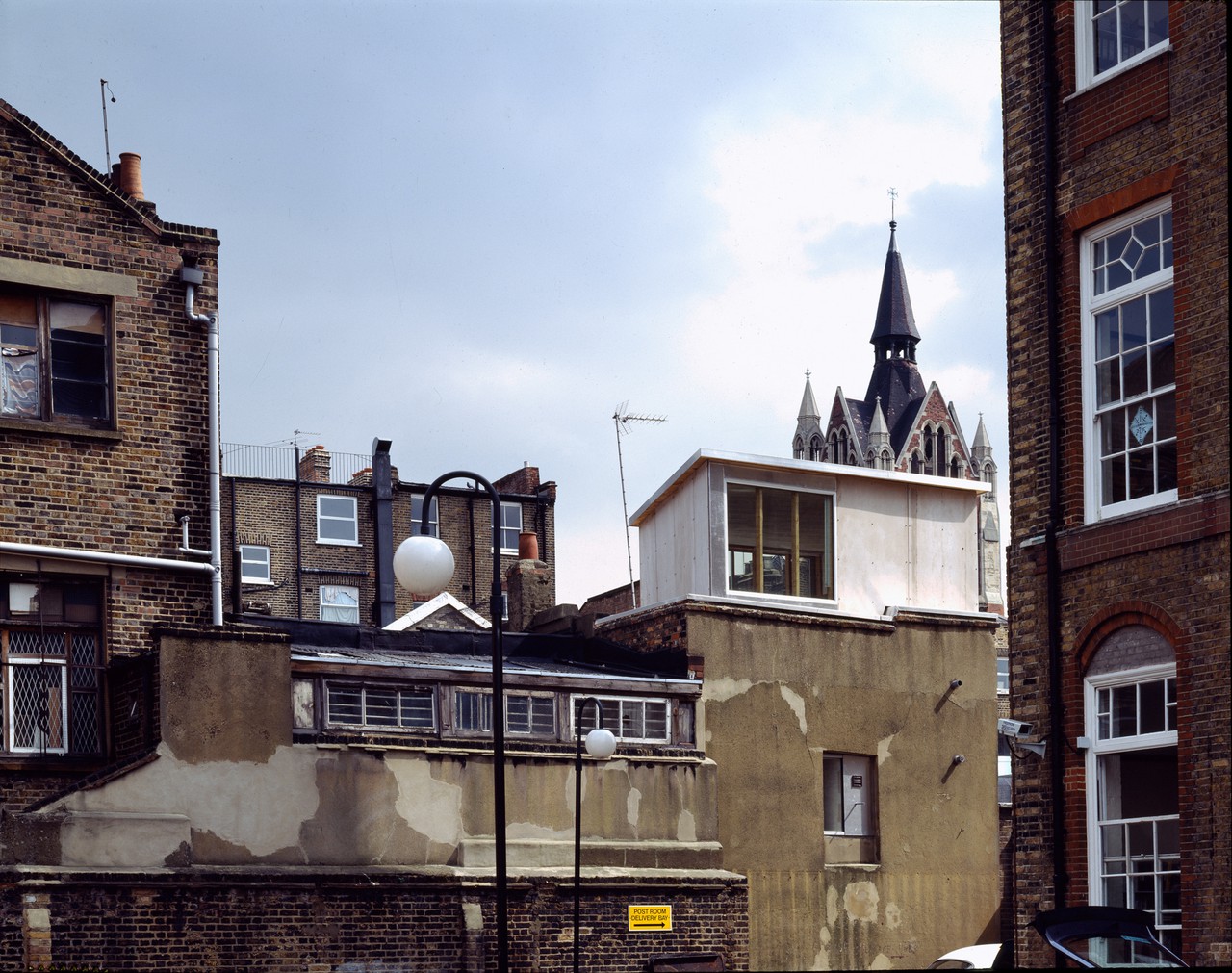Hallfield School
London, United Kingdom 2001–2005
Client: Westminster City Council Grade II* listed RIBA Award for Building in a Historic Context
This project at Hallfield School in west London is an extension to a much-loved modernist icon, one of the earliest works of the architect Denys Lasdun. The school was built in 1955 and is Grade II* listed.
The project involved the construction of six new junior classrooms and three new infants’ classrooms in the garden area of the school. The new buildings were required to replace temporary accommodation that had been on the site for more than twenty-five years. The design for two compact buildings, one for the junior school and one for the infants, allows each to be next to its own part of the school and preserves the playground spaces. Each building is placed as close to its neighbour as possible, so that the spaces between have shape and intimacy, as is the case with Lasdun’s composition. The new buildings appear to have joined the group, carefully closing off views from the centre of the site as if they are the last pieces of a complicated jigsaw.
The plans of the new buildings form spiralling clusters of three major rooms, where each classroom is on a corner with a wide aspect over the site. The large windows to the hallways and generous glazing at the doors to the classrooms allow glimpses across the deep floors from room to hall to outside, such that the interiors feel open and full of the sum of everyone’s activity.
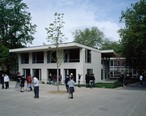


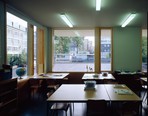
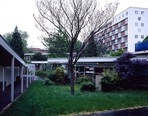
Drawings
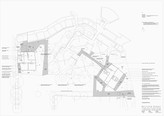
Site plan
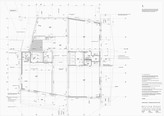
Infants school, ground floor plan
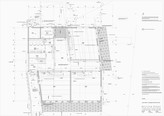
Junior school, ground floor plan
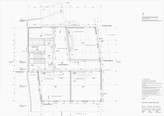
Junior school, first floor plan
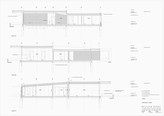
Infants school, cross-sections

Junior school, external wall detail
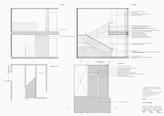
Junior school, stair detail
Credits
Location
Westminster, London, United Kingdom
Date
2001–2005
Client
Westminster City Council, Hallfield School
Area
1,200m²
Caruso St John Architects
Adam Caruso, Peter St John
Project team
Lorenzo De Chiffre, Rod Heyes, Prisca Thielmann, Silvia Ullimayer, Esther Waterfield
Structural engineer
Price & Myers LLP
Services engineer
Max Fordham LLP
Cost consultant
MH Jackson & Associates
Main contractor
Lakehouse Contracts
Photography
Hélène Binet
Awards
RIBA Award
RIBA Award for Building in a Historic Context
Related projects
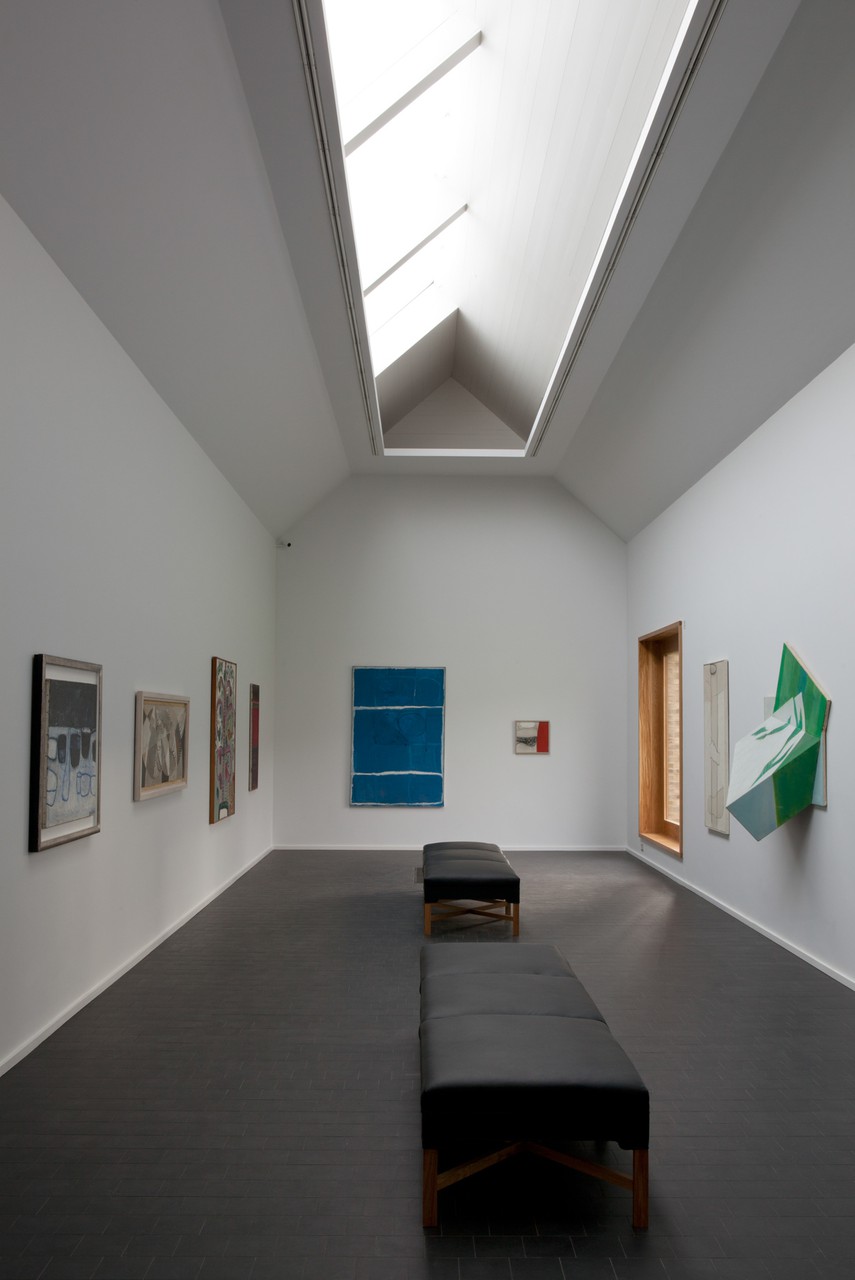
Heong Gallery, Downing College
Cambridge, United Kingdom
2013–2016
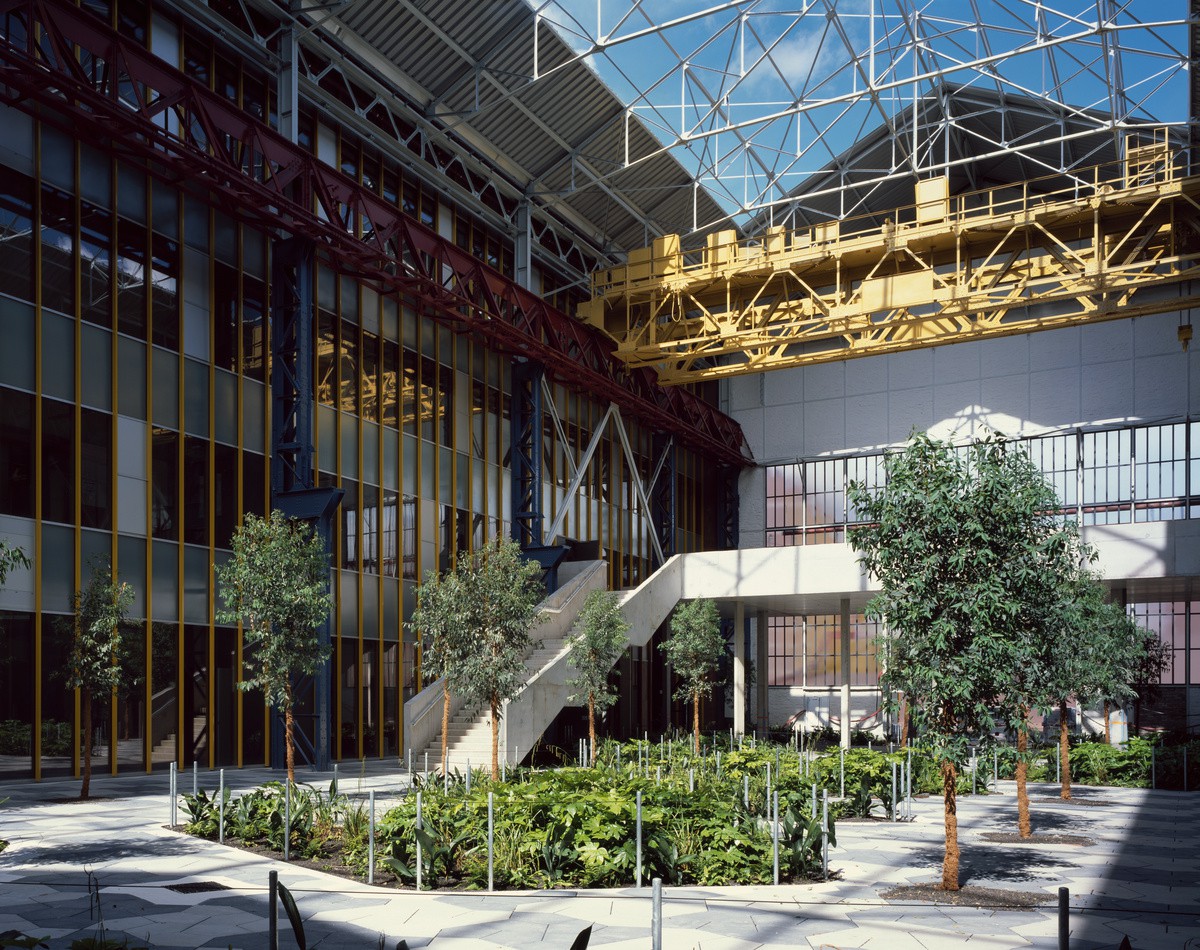
Lycée Hôtelier de Lille
Lille, France
2011–2016
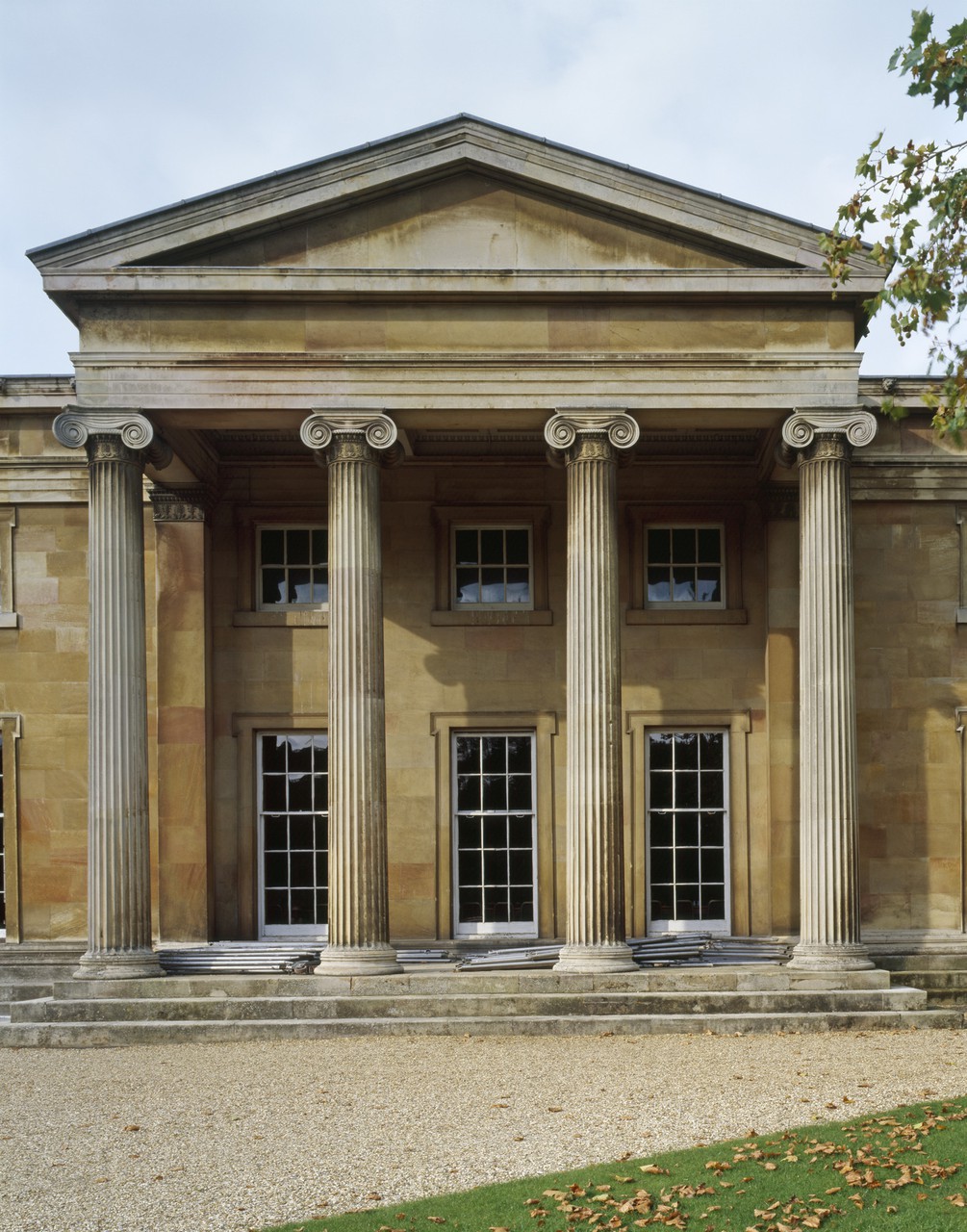
Dining Hall, Downing College
Cambridge, United Kingdom
2005–2009
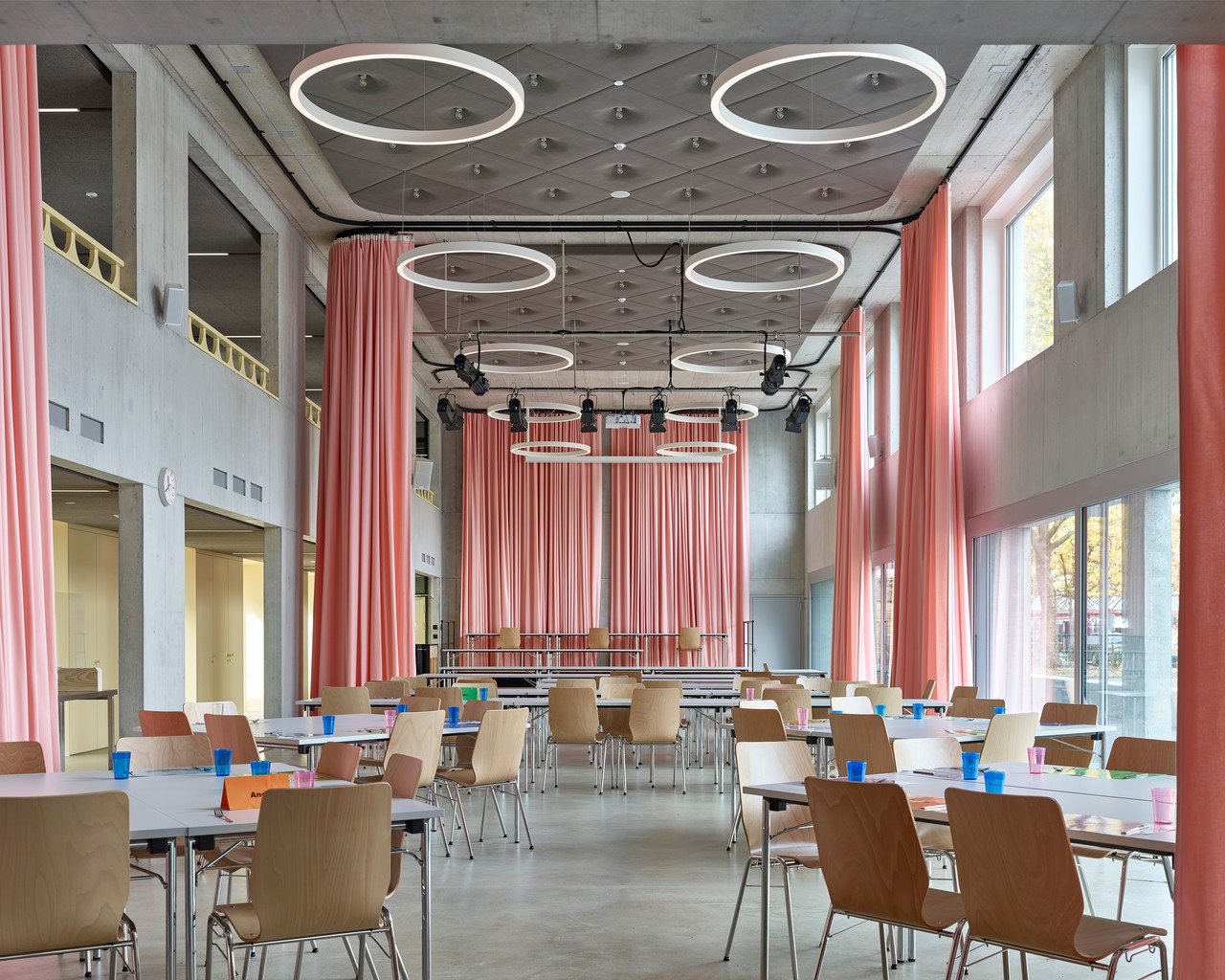
Schulhaus, Neuhausen
Neuhausen am Rheinfall, Switzerland
2015–2020
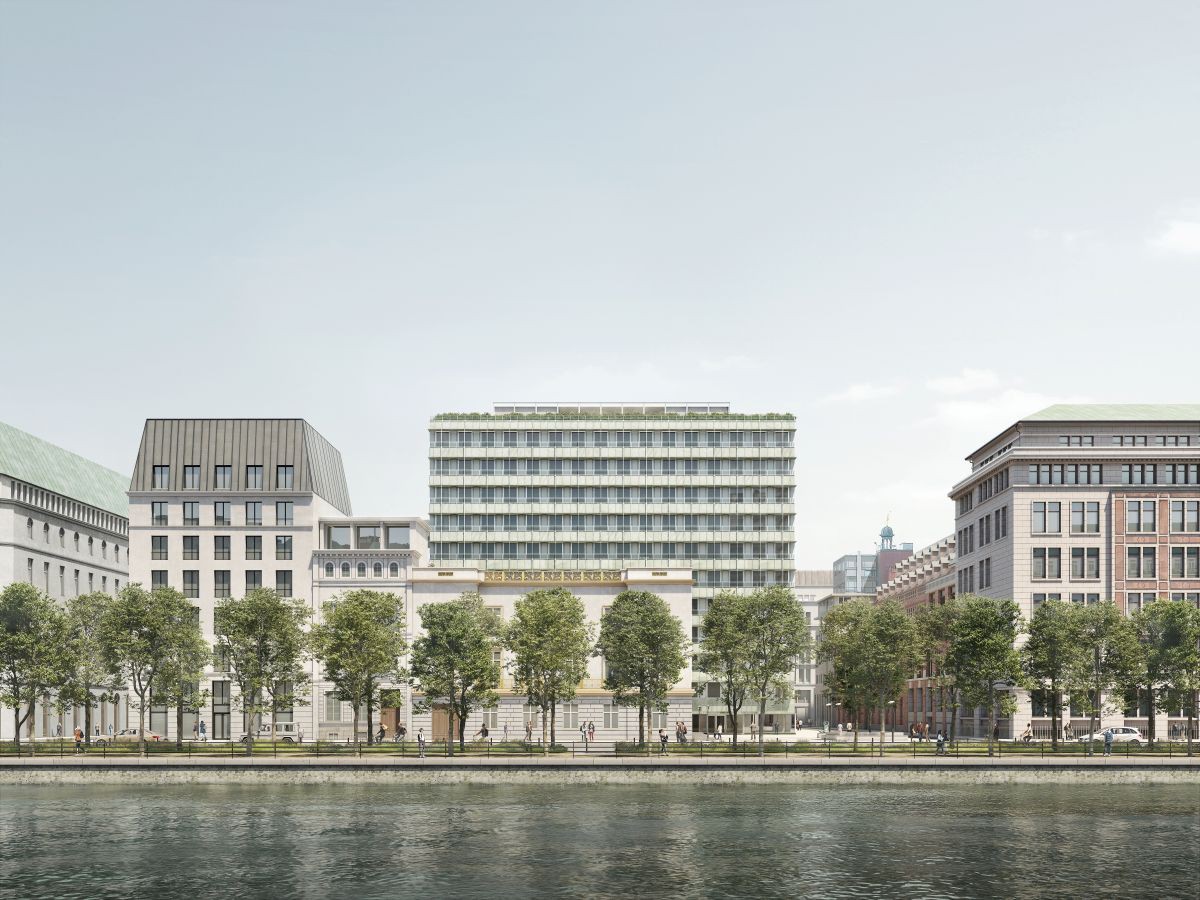
AXA Office Building, Binnenalster
Hamburg, Germany
2024
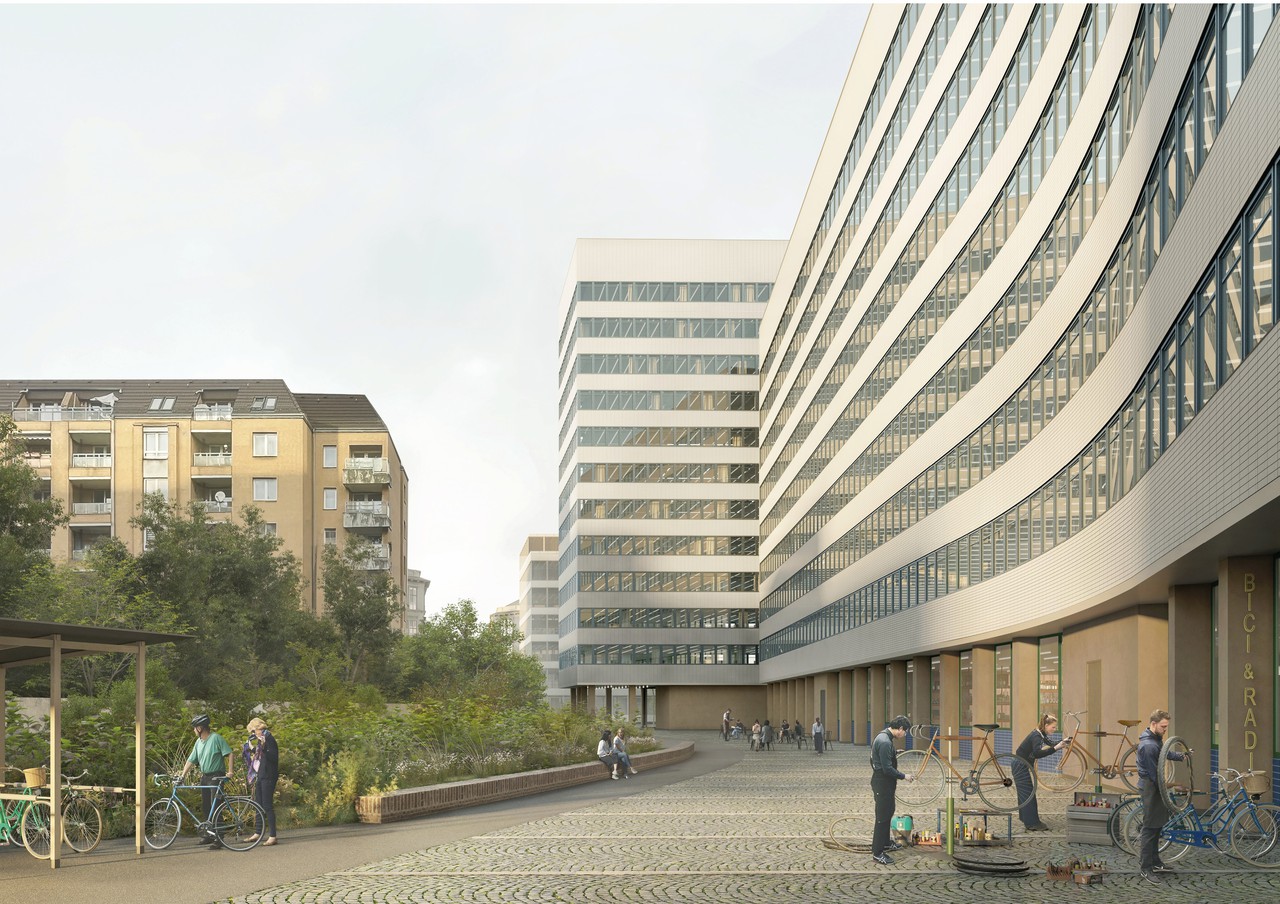
Kallmorgen Office Building
Hamburg, Germany
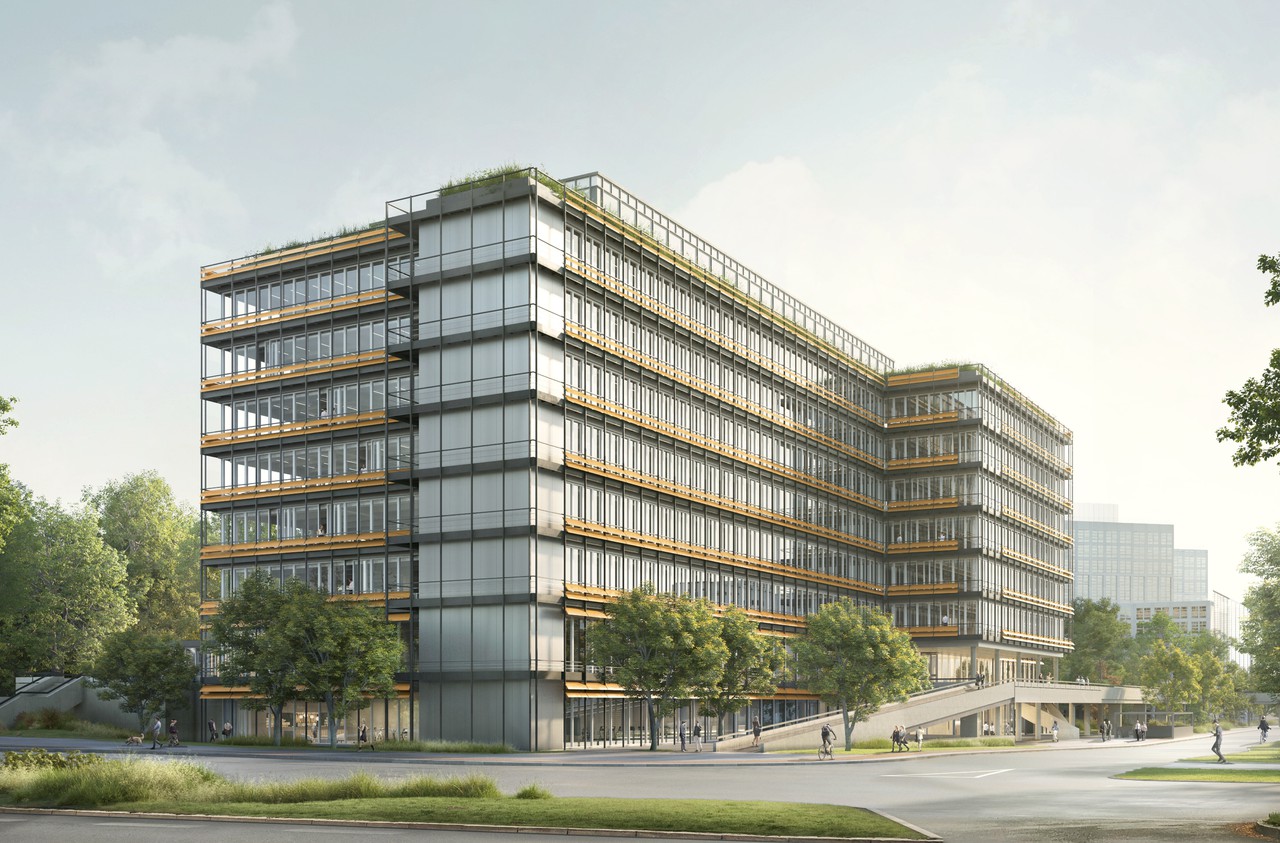
City Nord Office Building
Hamburg, Germany
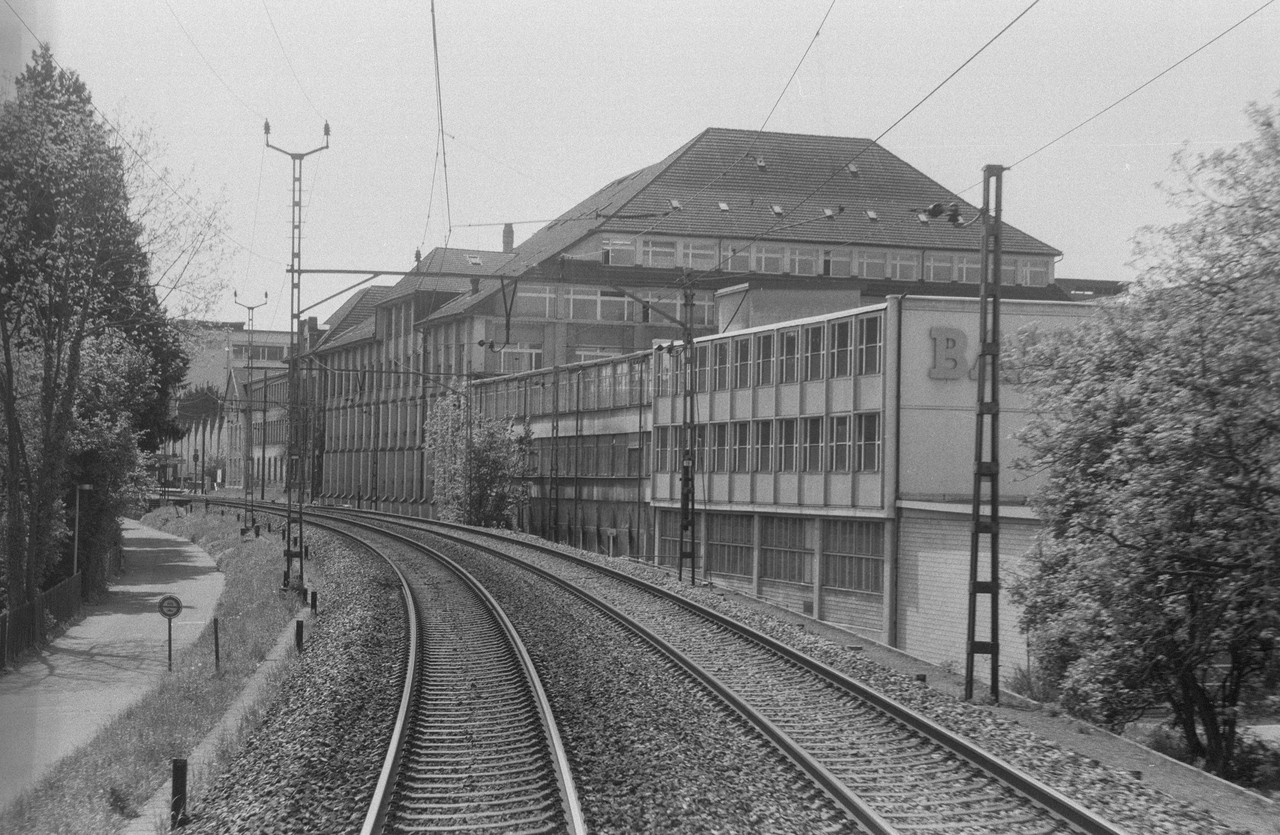
Haus zum Magazin
Schönenwerd, Switzerland
2023–current
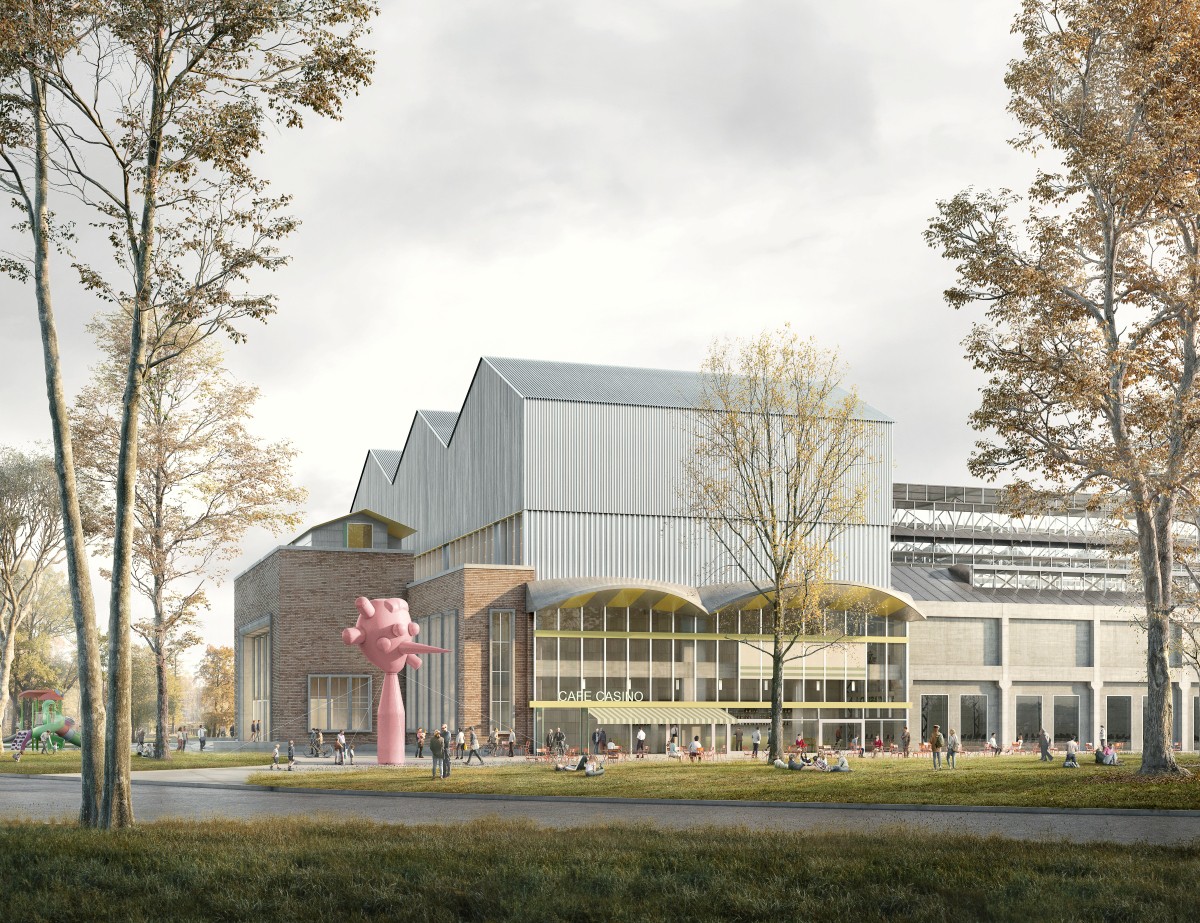
SMAK
Ghent, Belgium
2024
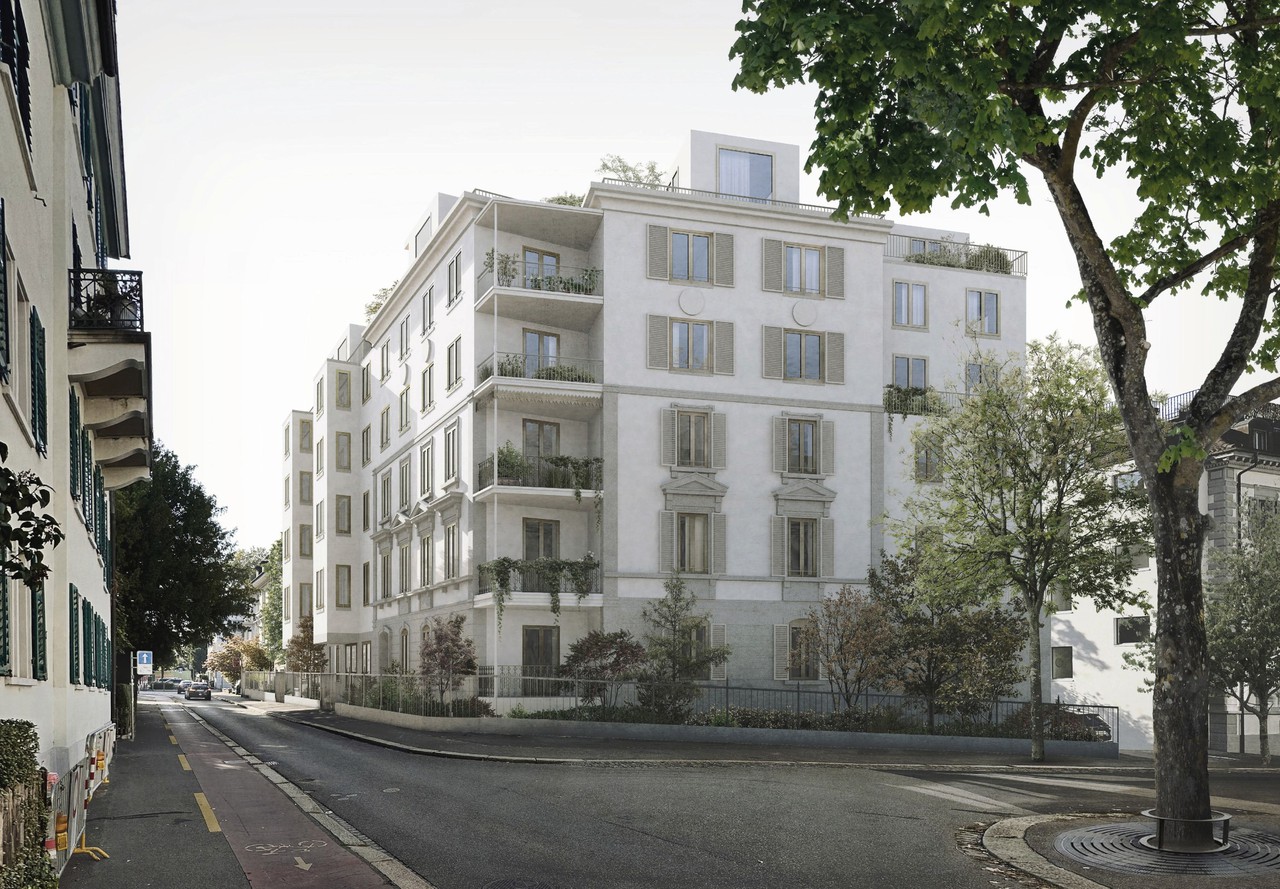
Urban Villa, Mühlebachstrasse
Zurich, Switzerland
2023–present
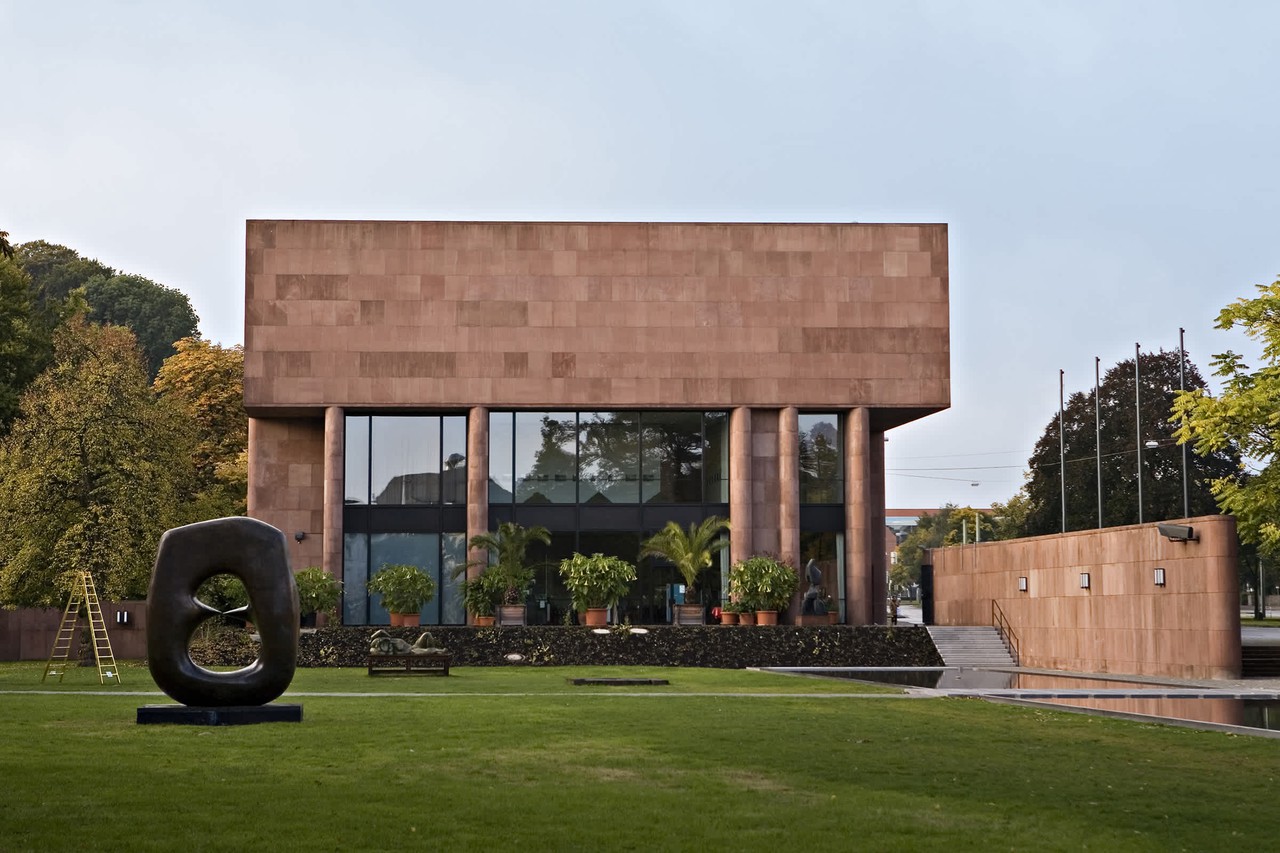
Kunsthalle Bielefeld
Bielefeld, Germany
2024–present
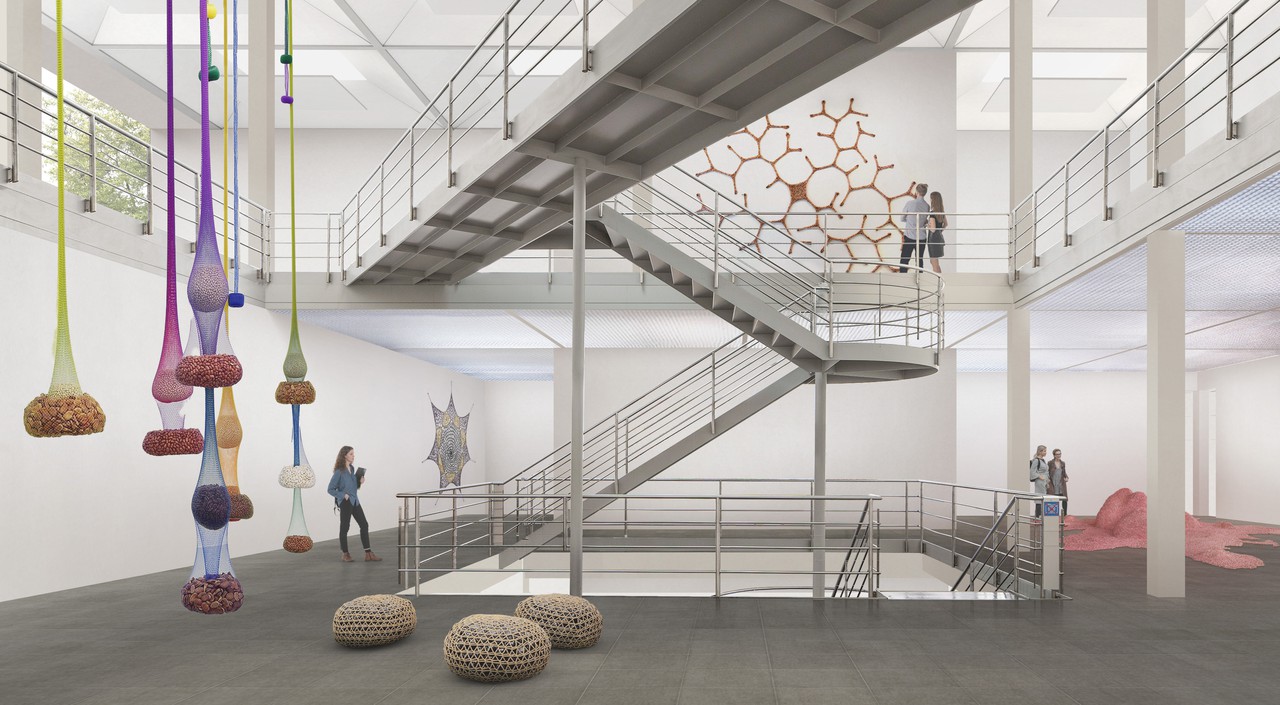
Kunstmuseum Bern
Bern, Switzerland
2022–2023
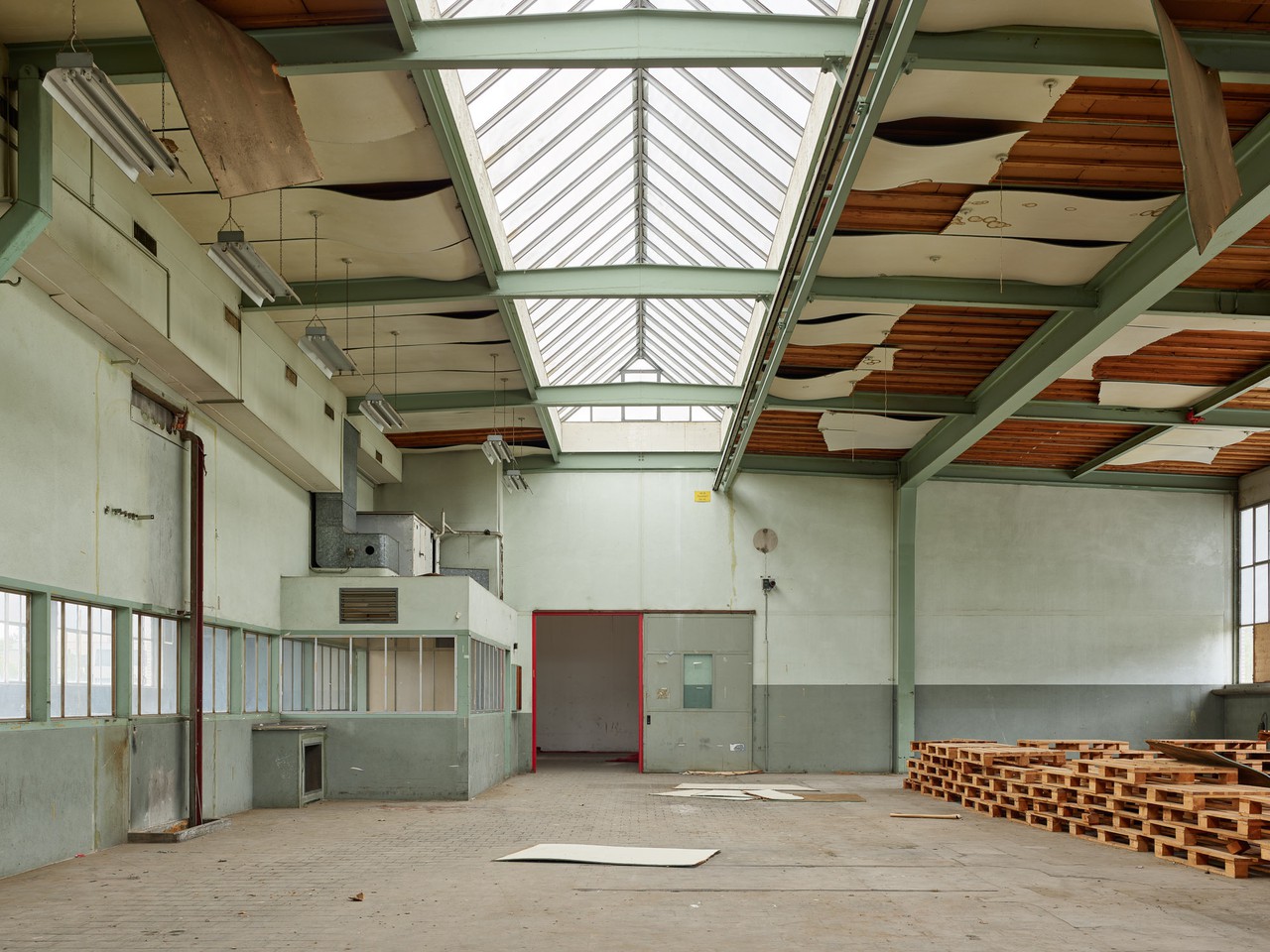
Durolux Papieri-Areal
Cham, Switzerland
2022–present
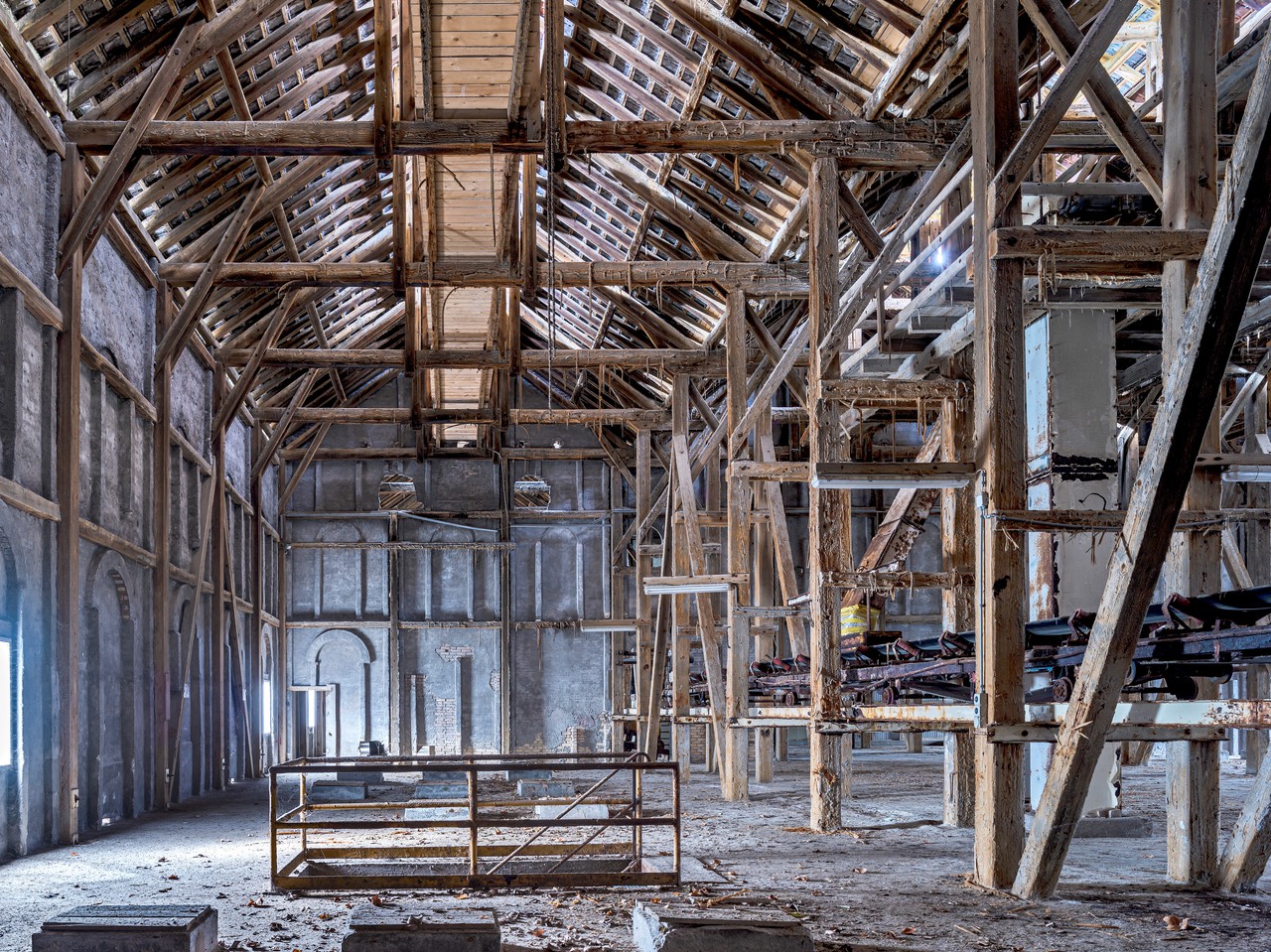
Düngerbau
Uetikon am See, Switzerland
2022–present
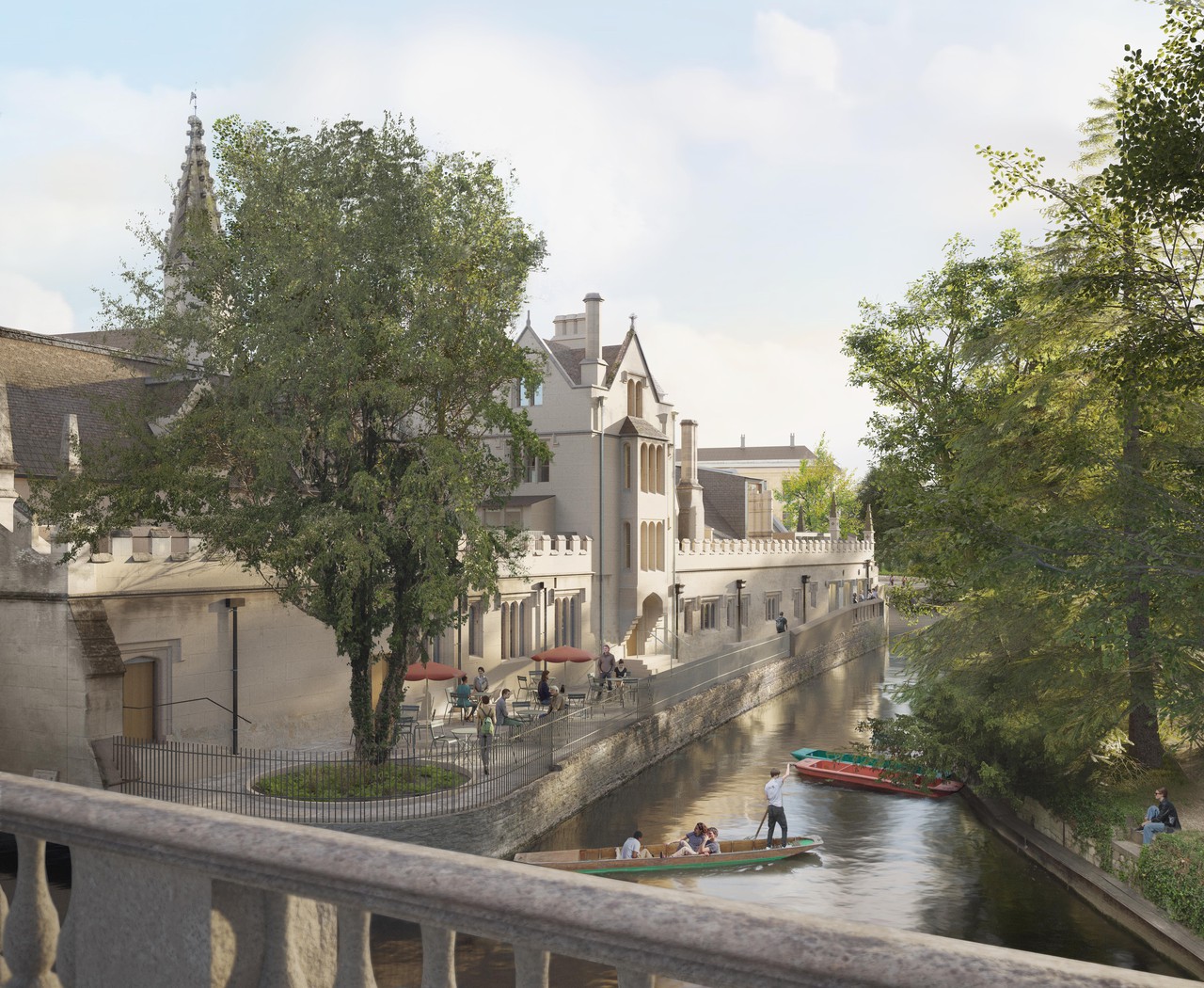
Riverside Project, Magdalen College
Oxford, United Kingdom
2022–present

Gagosian Burlington Arcade
London, United Kingdom
2022
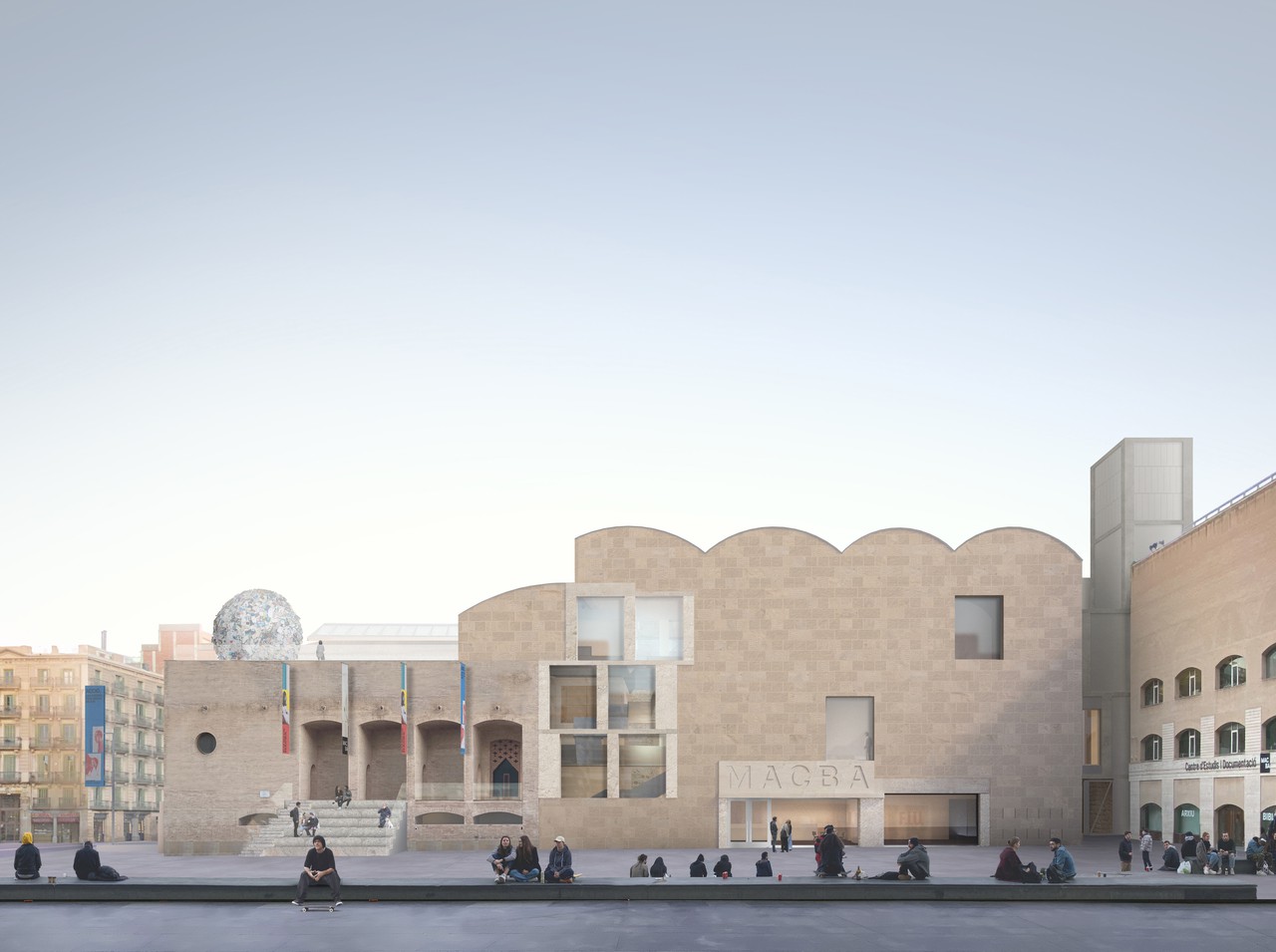
MACBA
Barcelona, Spain
2021
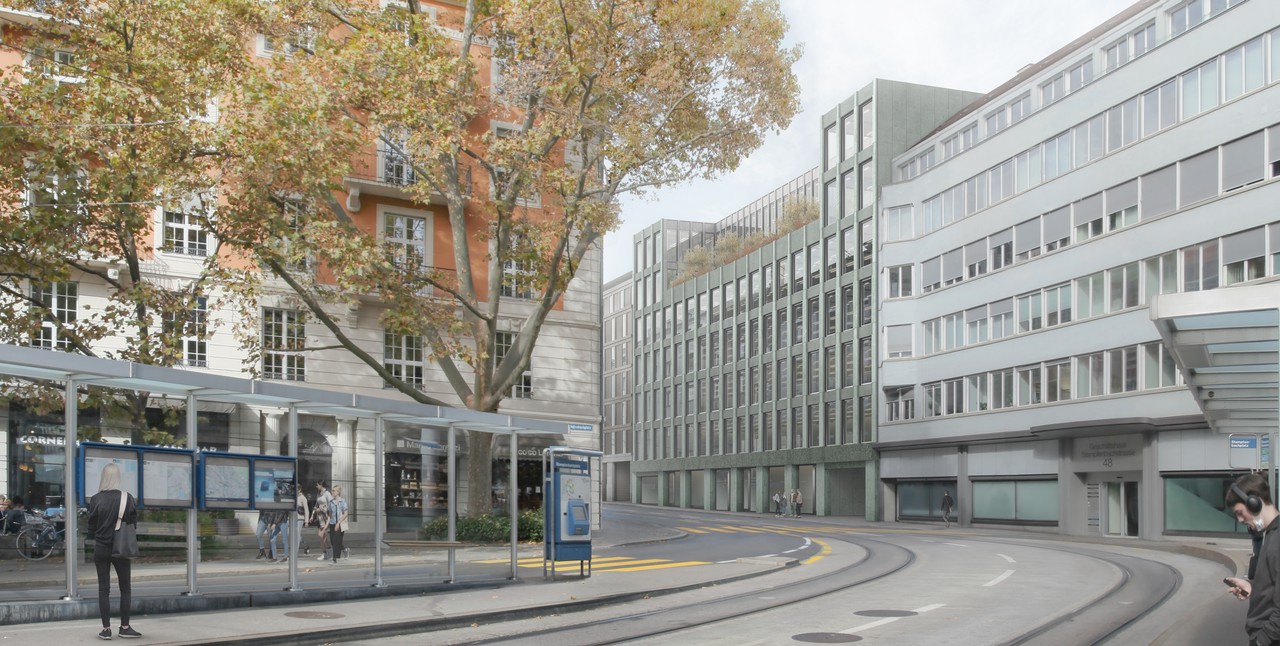
Office Building, Stampfenbachstrasse
Zurich, Switzerland
2020–present (under construction)
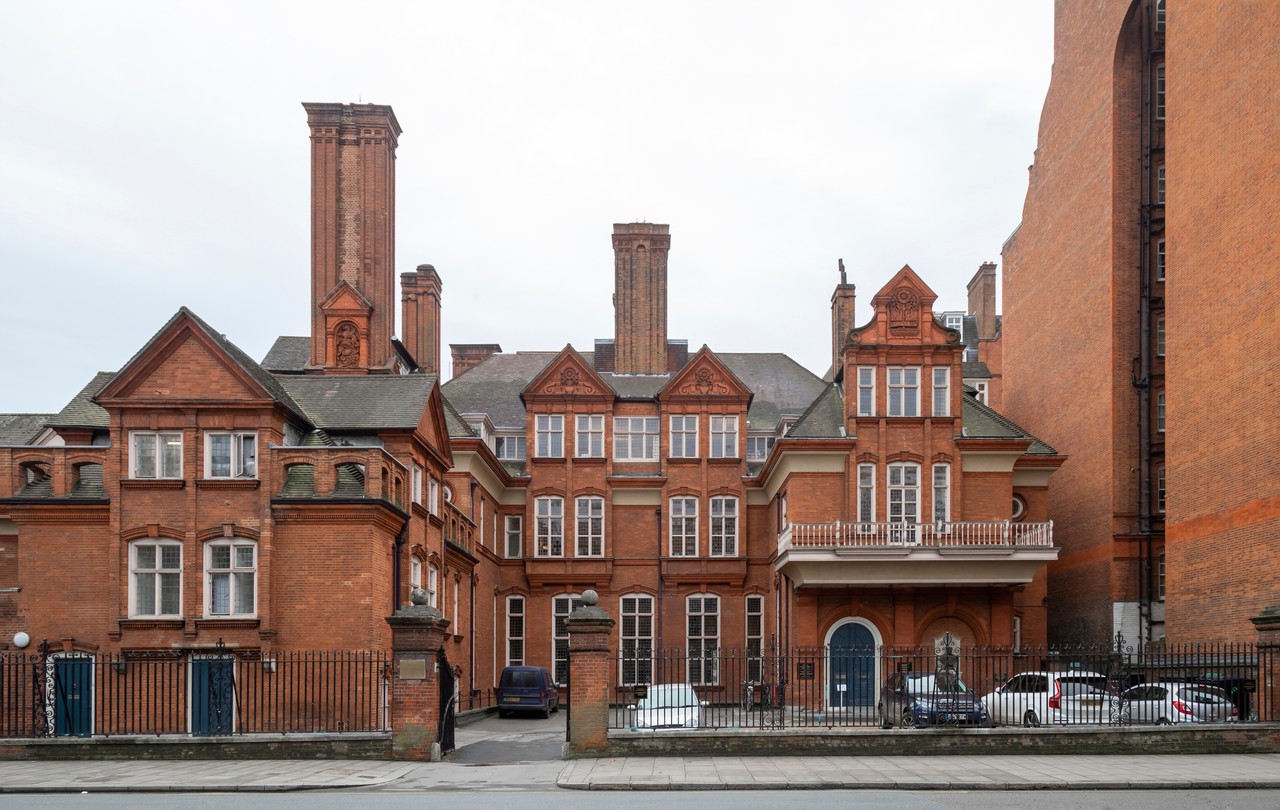
Royal Geographical Society
London, United Kingdom
2020–present
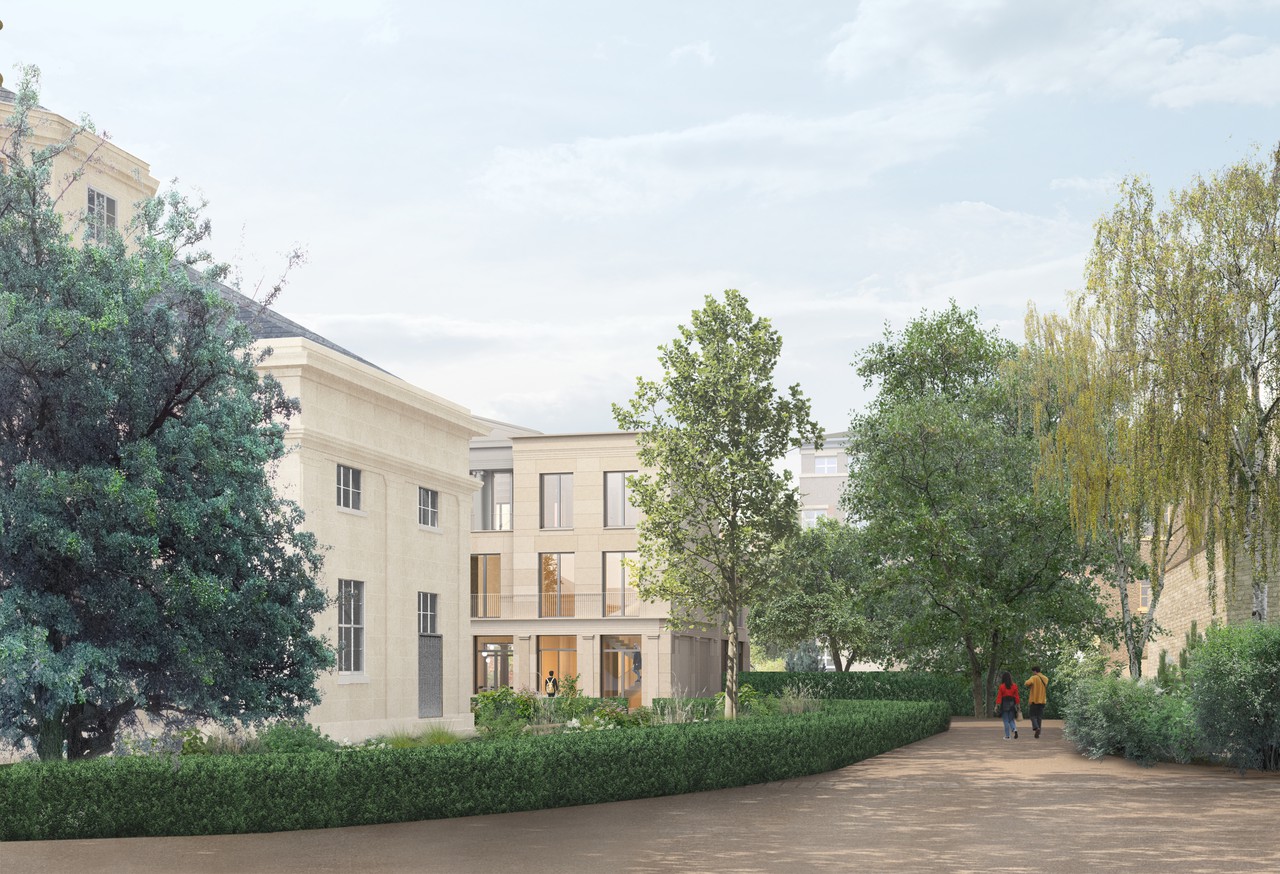
Butterfield Student Centre, Downing College
Cambridge, United Kingdom
2021–
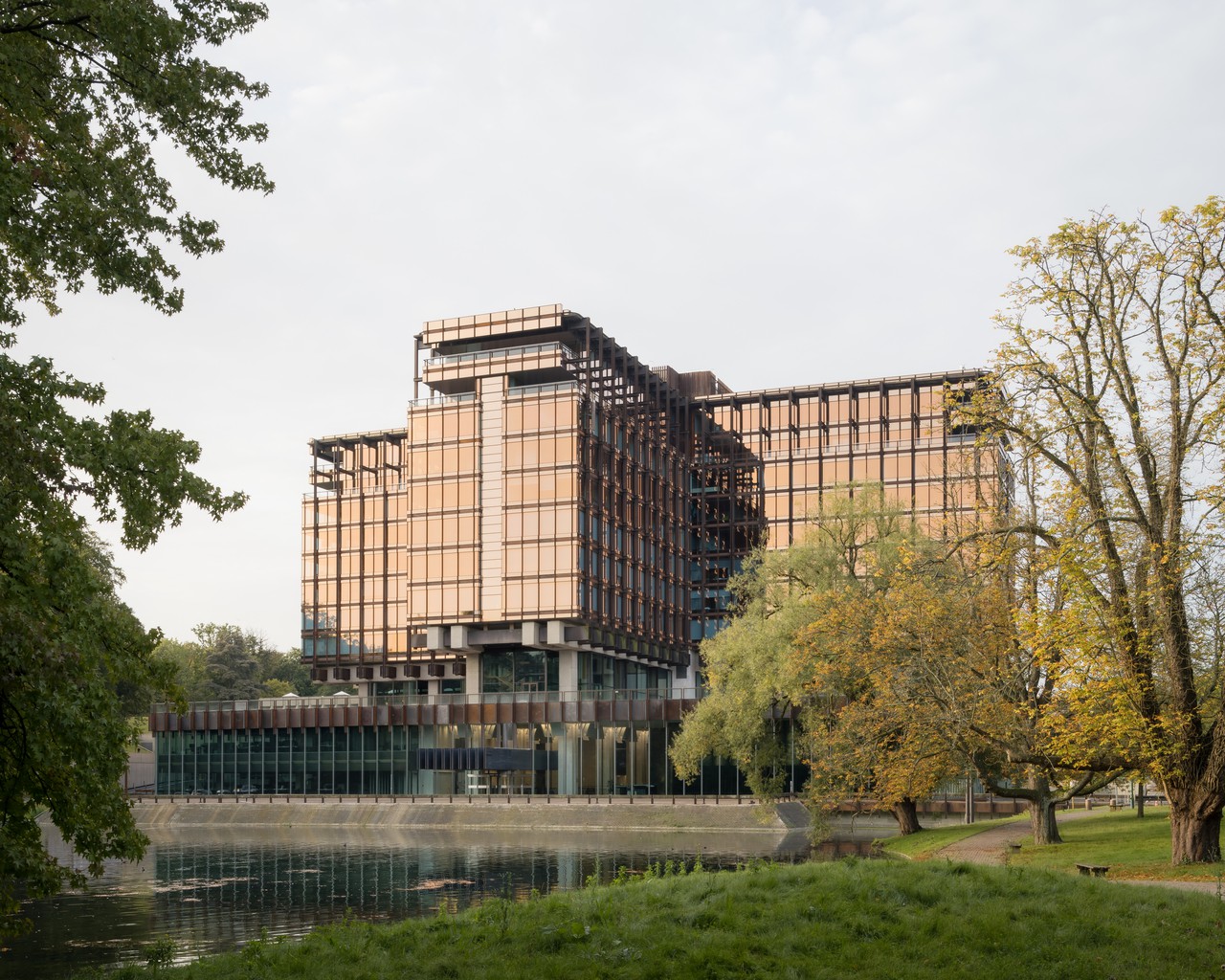
Royale Belge
Brussels, Belgium
2019–2023
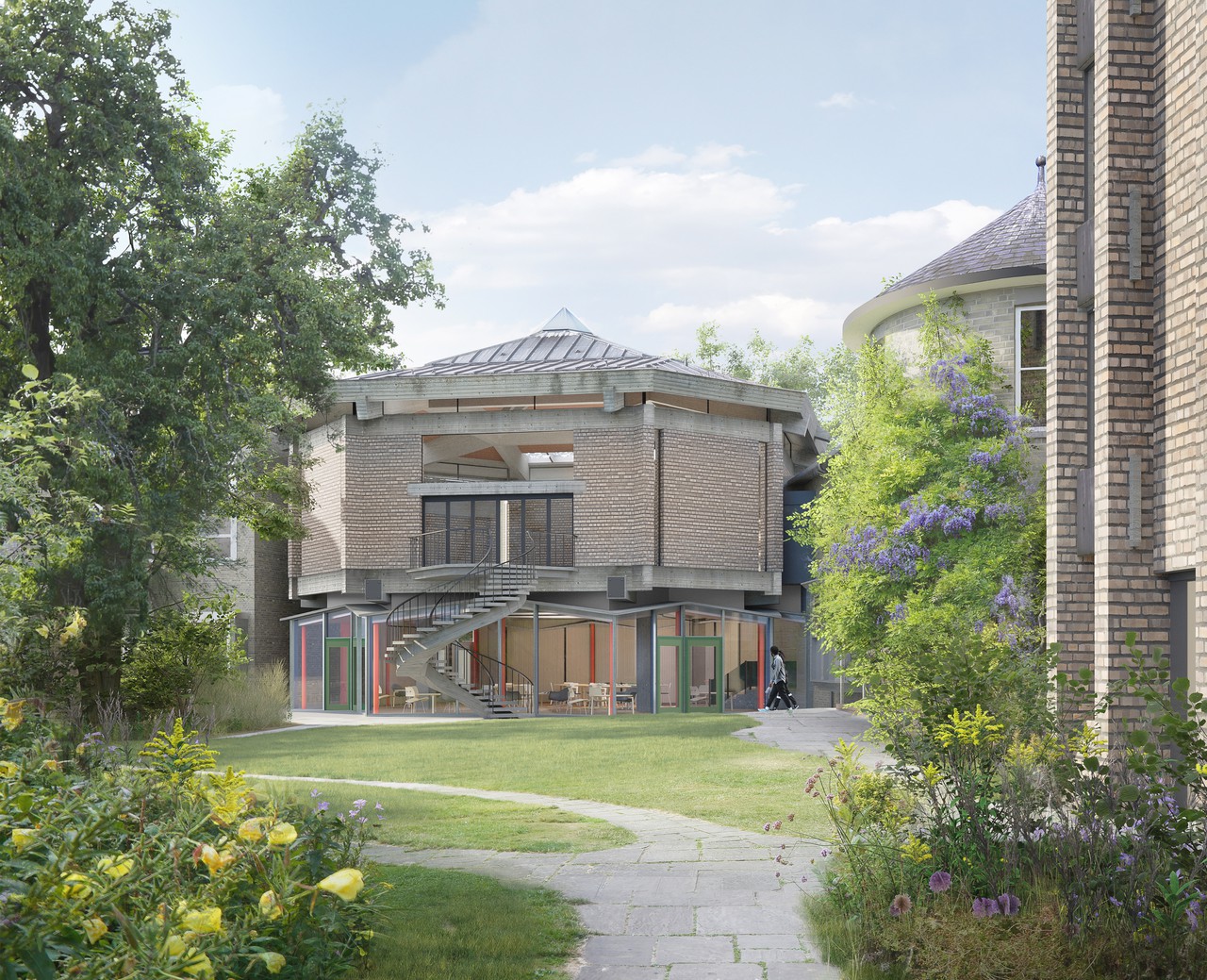
Darwin College
Cambridge, United Kingdom
2018–present
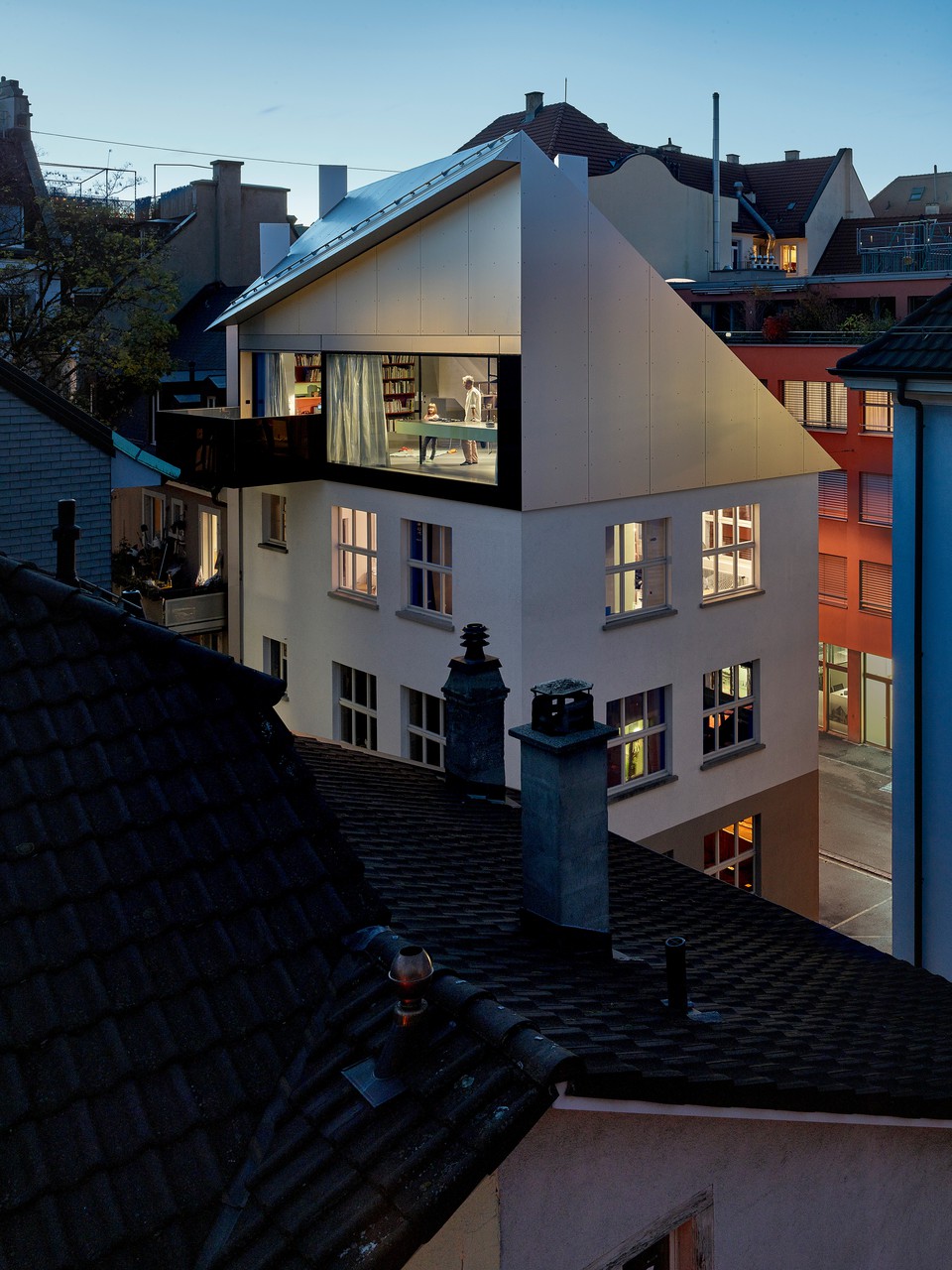
Warehouse, Wiedikon
Zurich, Switzerland
2019–2021
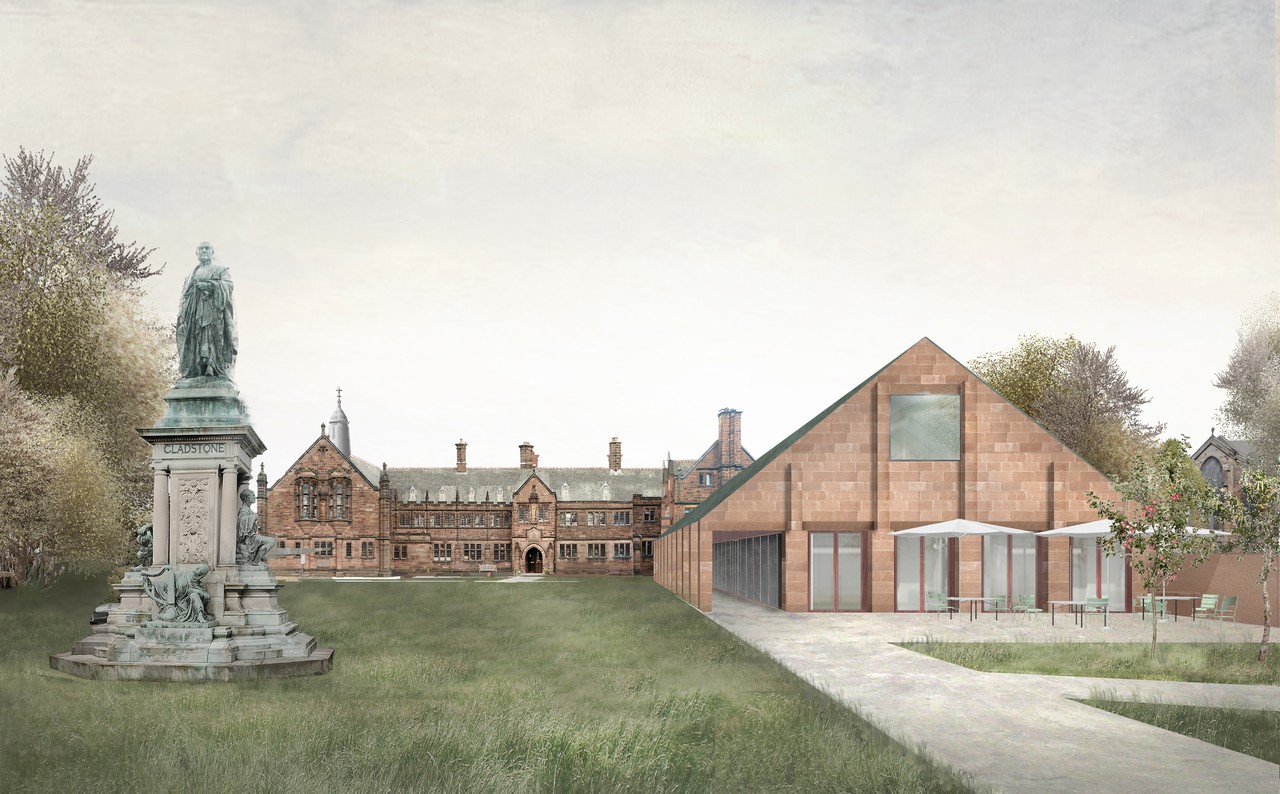
Gladstone's Library
Hawarden, United Kingdom
2018–2020
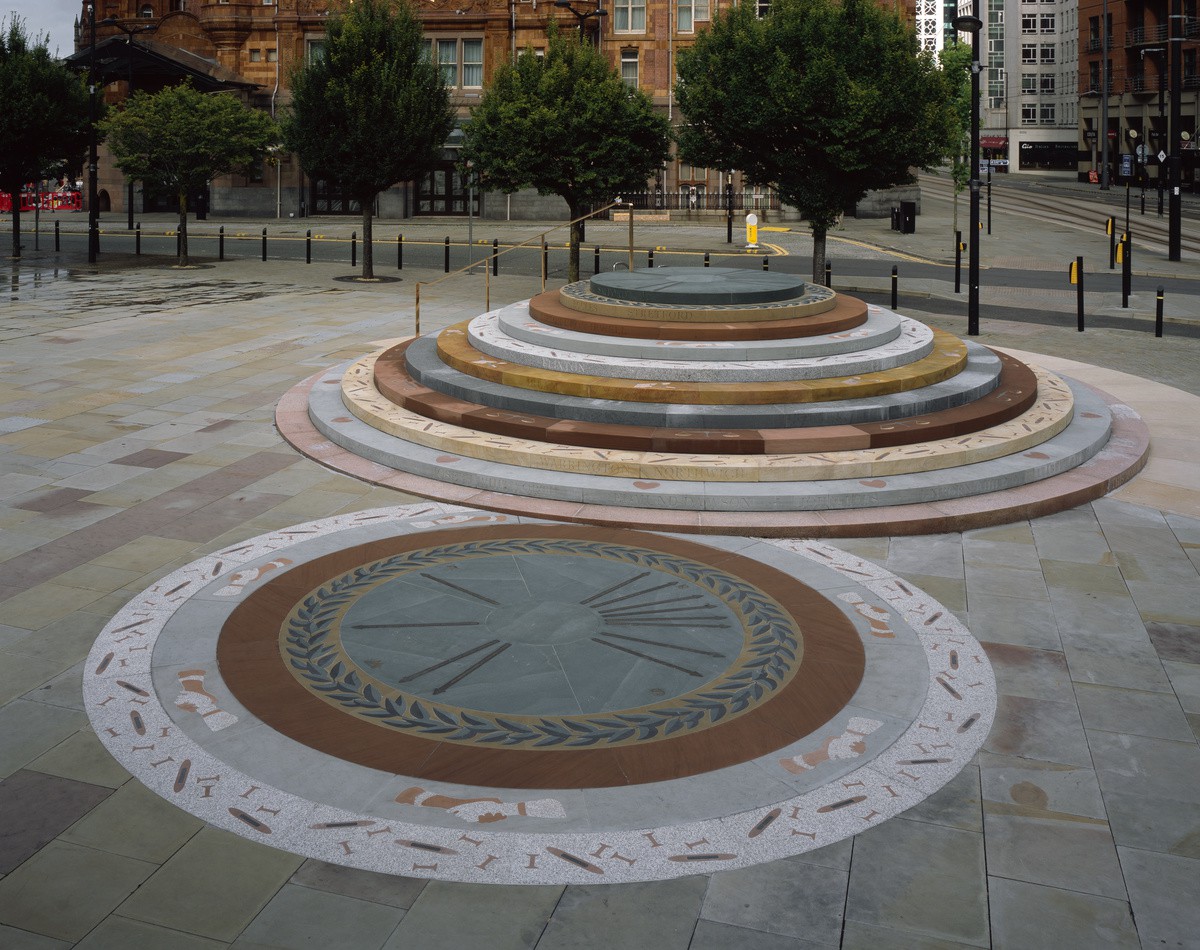
Peterloo Memorial
In collaboration with Jeremy Deller
Manchester, United Kingdom
2018–2019
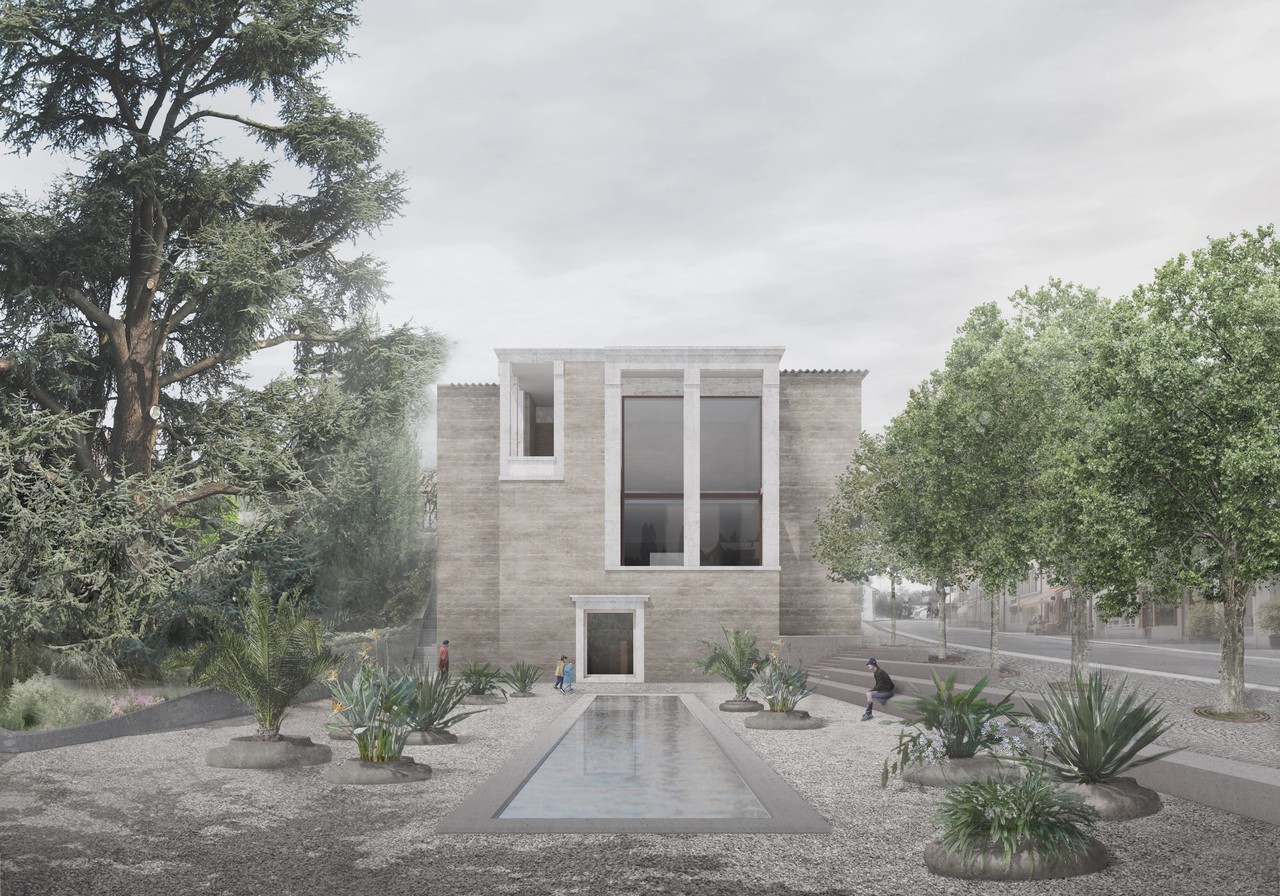
Museum for a Roman Villa
Pully, Switzerland
2017
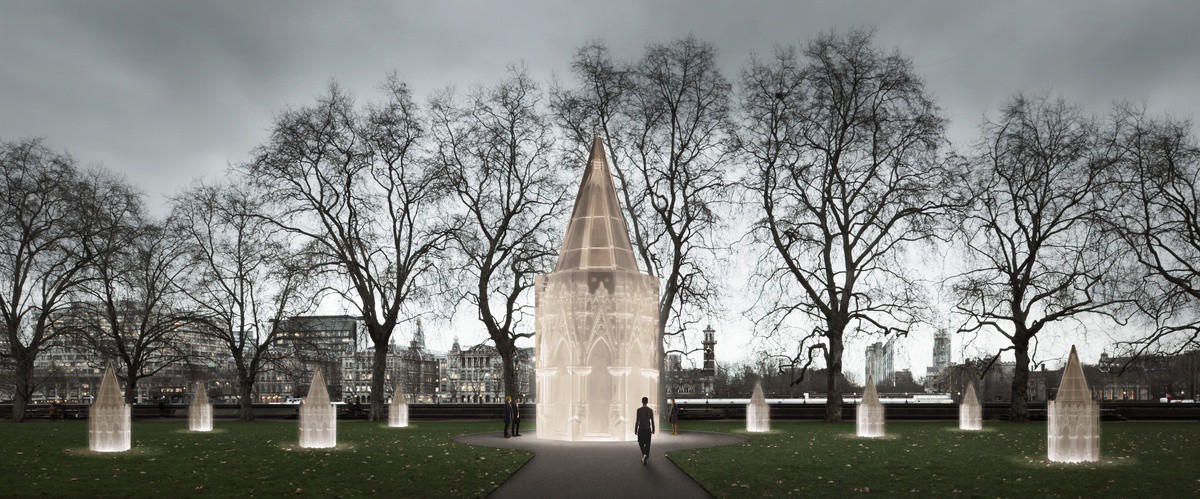
United Kingdom Holocaust Memorial
In collaboration with Marcus Taylor and Rachel Whiteread
London, United Kingdom
2016–2017
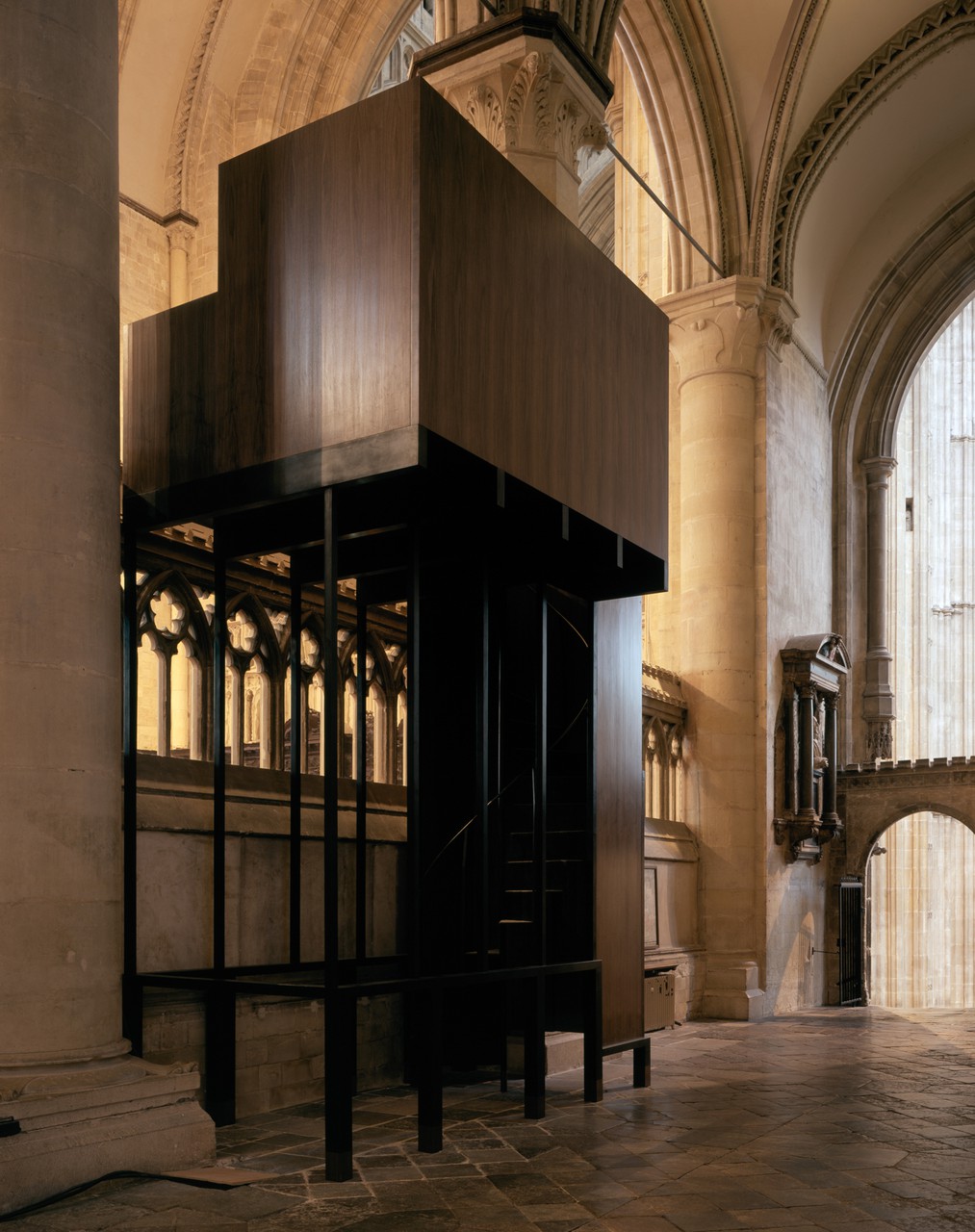
Canterbury Cathedral Organ Loft
Canterbury, United Kingdom
2016–2020
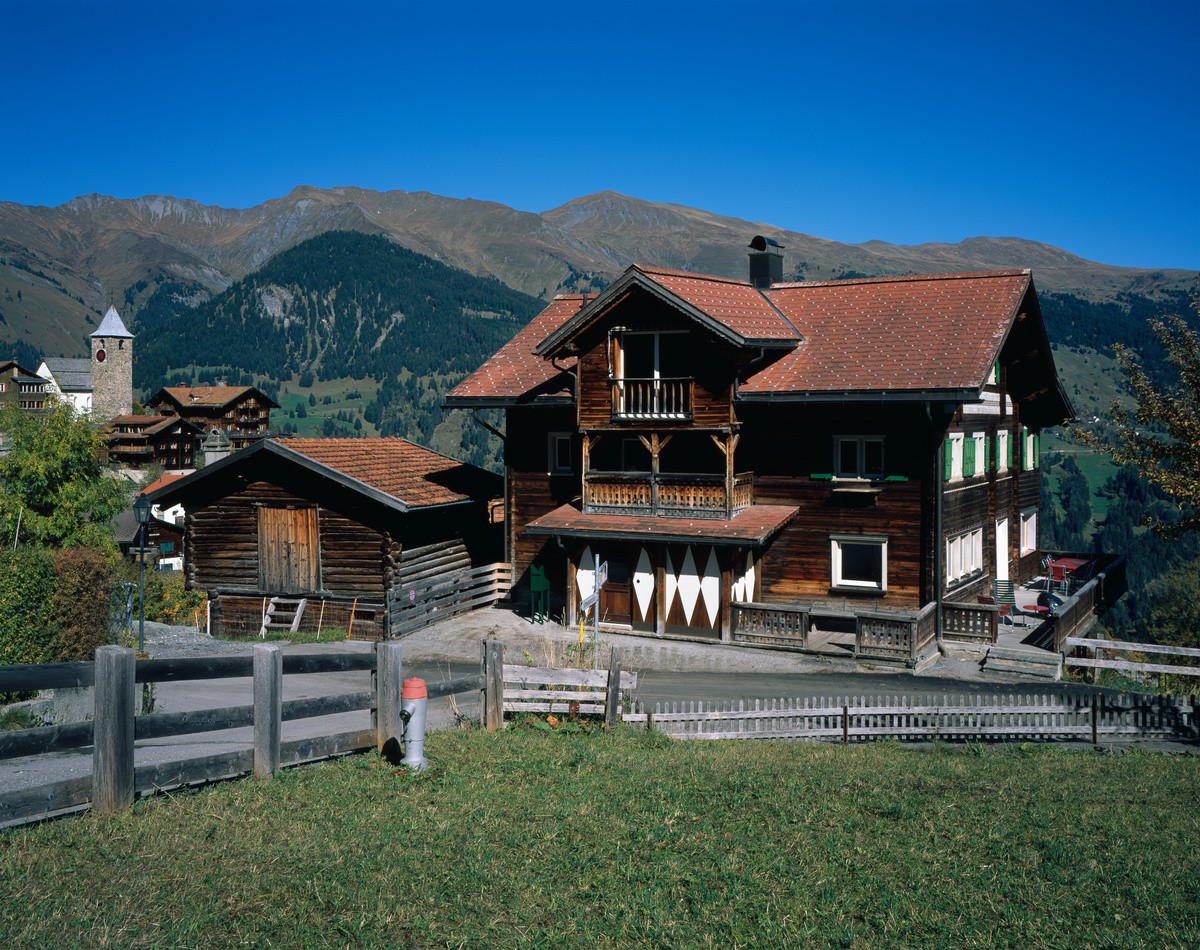
House in the Mountains
Tschiertschen, Switzerland
2015–2017

Görtz Palais
Hamburg, Germany
2017–2022

University of Basel Department of Biomedicine
Basel, Switzerland
2015–2018
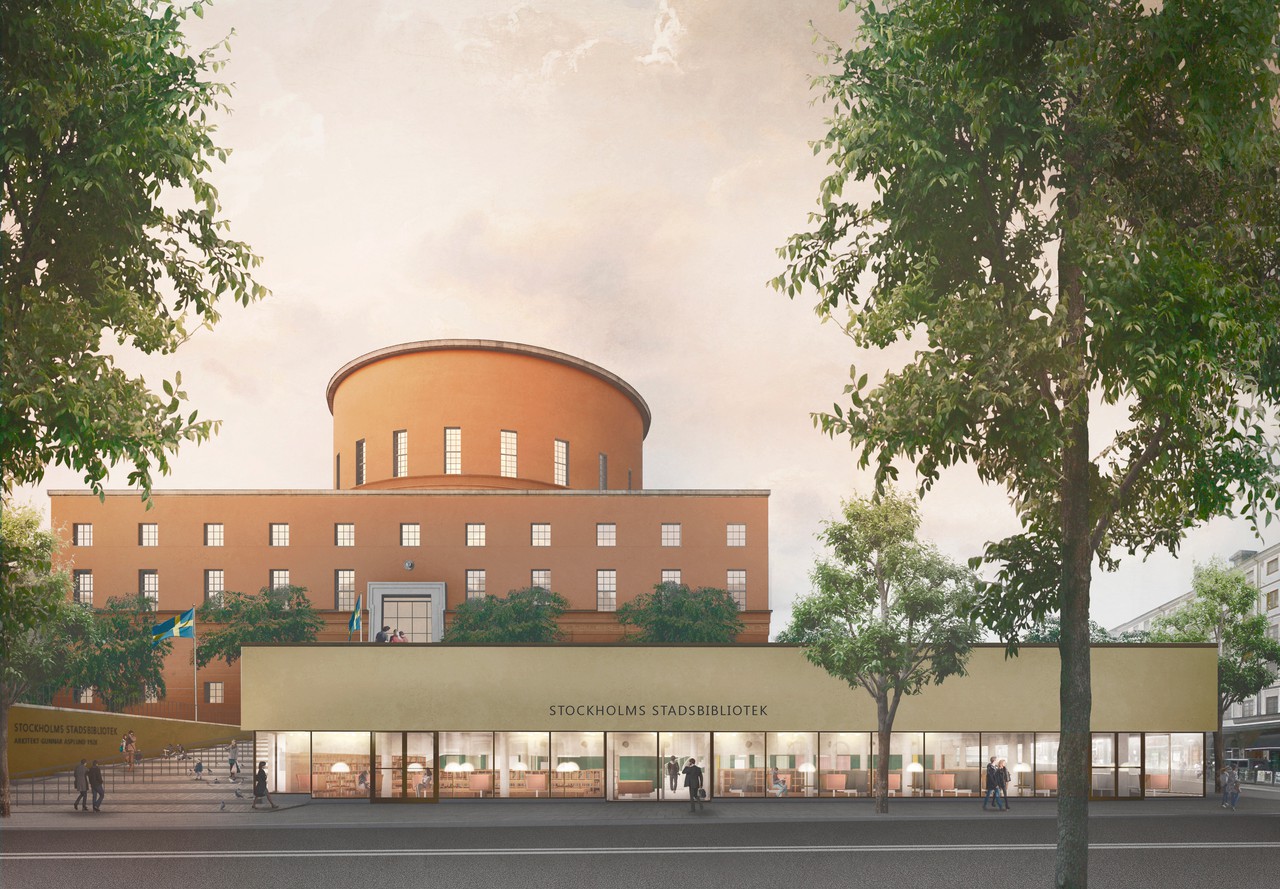
Stockholm City Library
Stockholm, Sweden
2014–2019
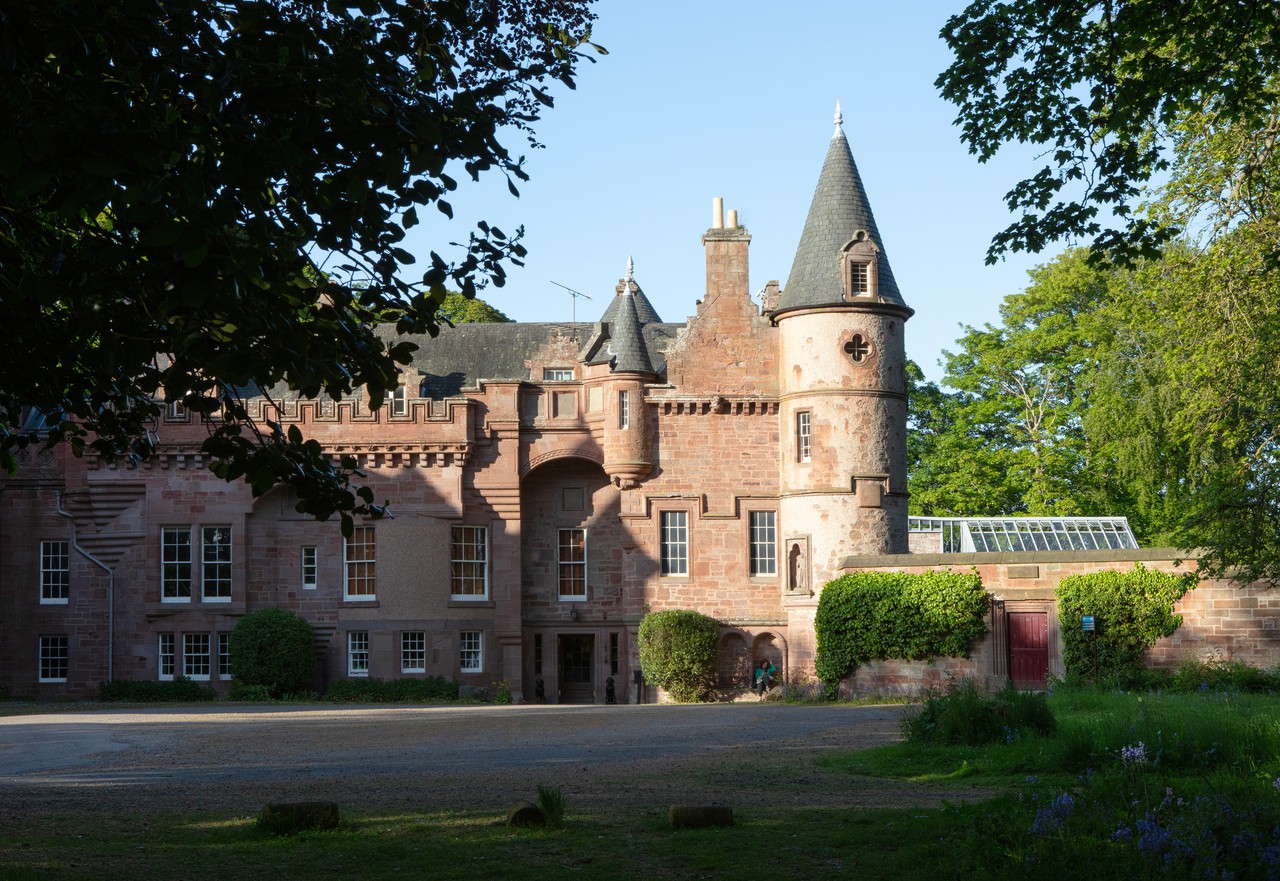
Hospitalfield Arts
Arbroath, United Kingdom
2013 – present
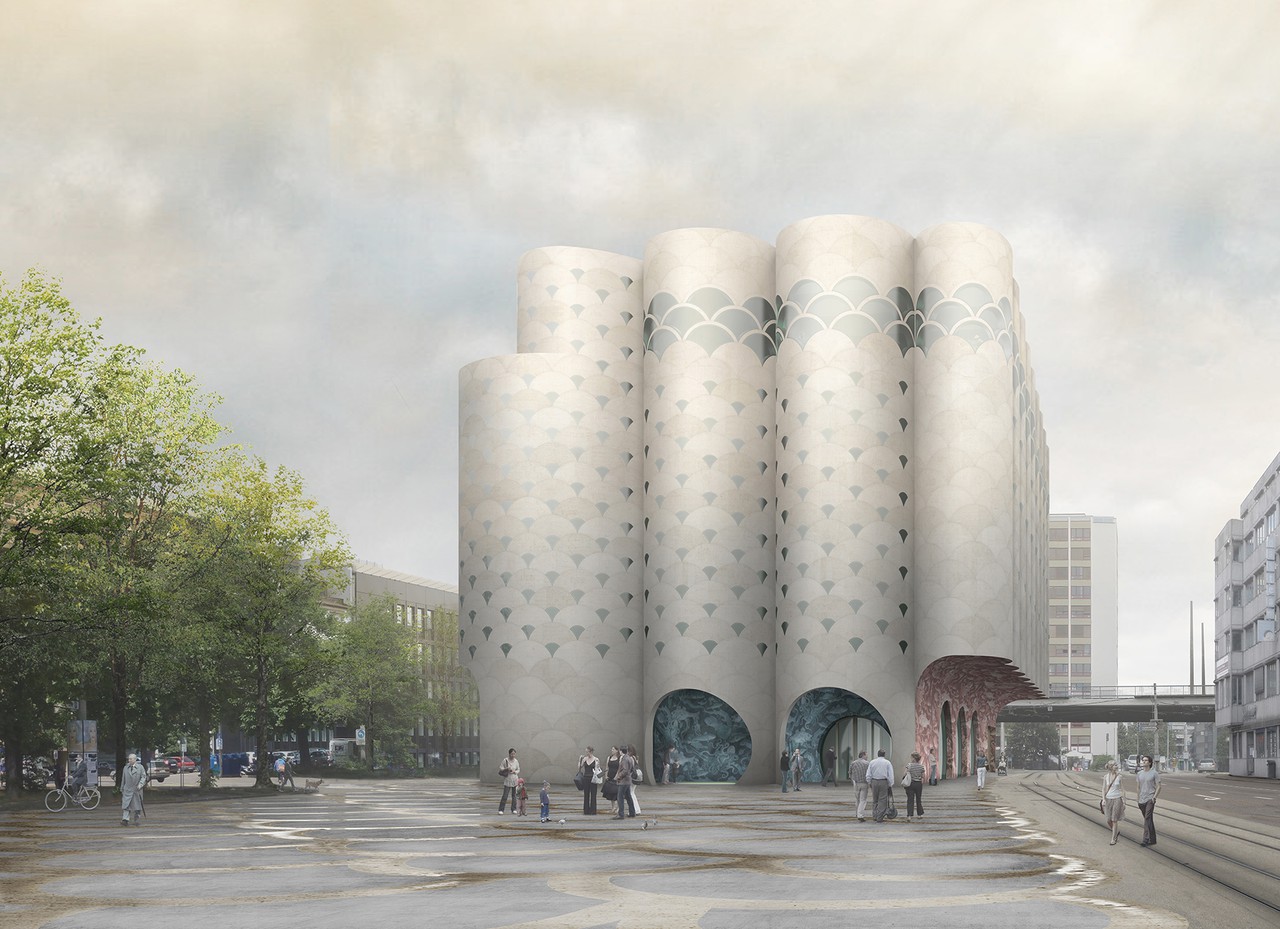
Ozeanium, Basel Zoo
Basel, Switzerland
2012

Liverpool Philharmonic Hall
Liverpool, United Kingdom
2012–2015
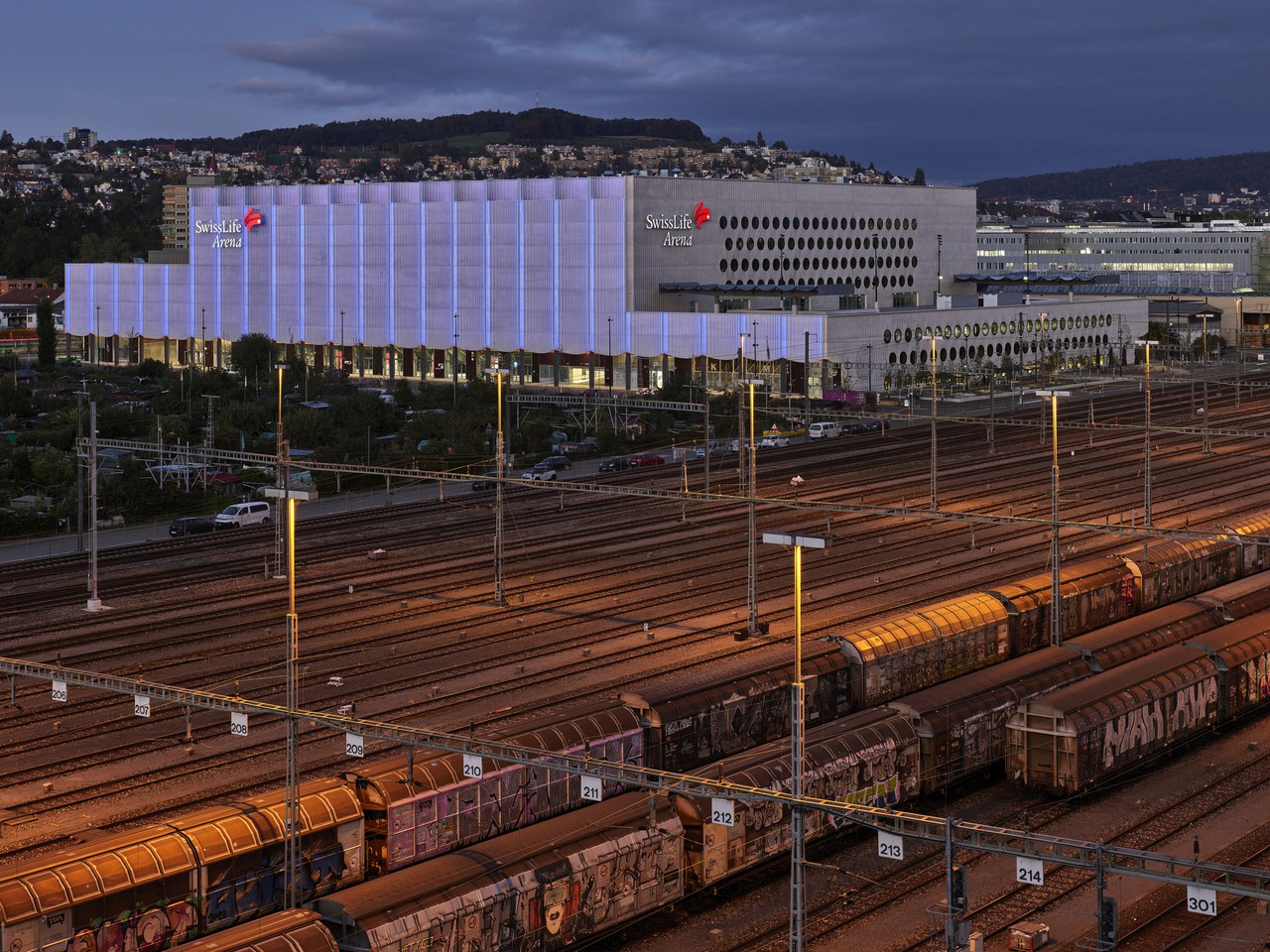
Swiss Life Arena
Zurich, Switzerland
2012–2022
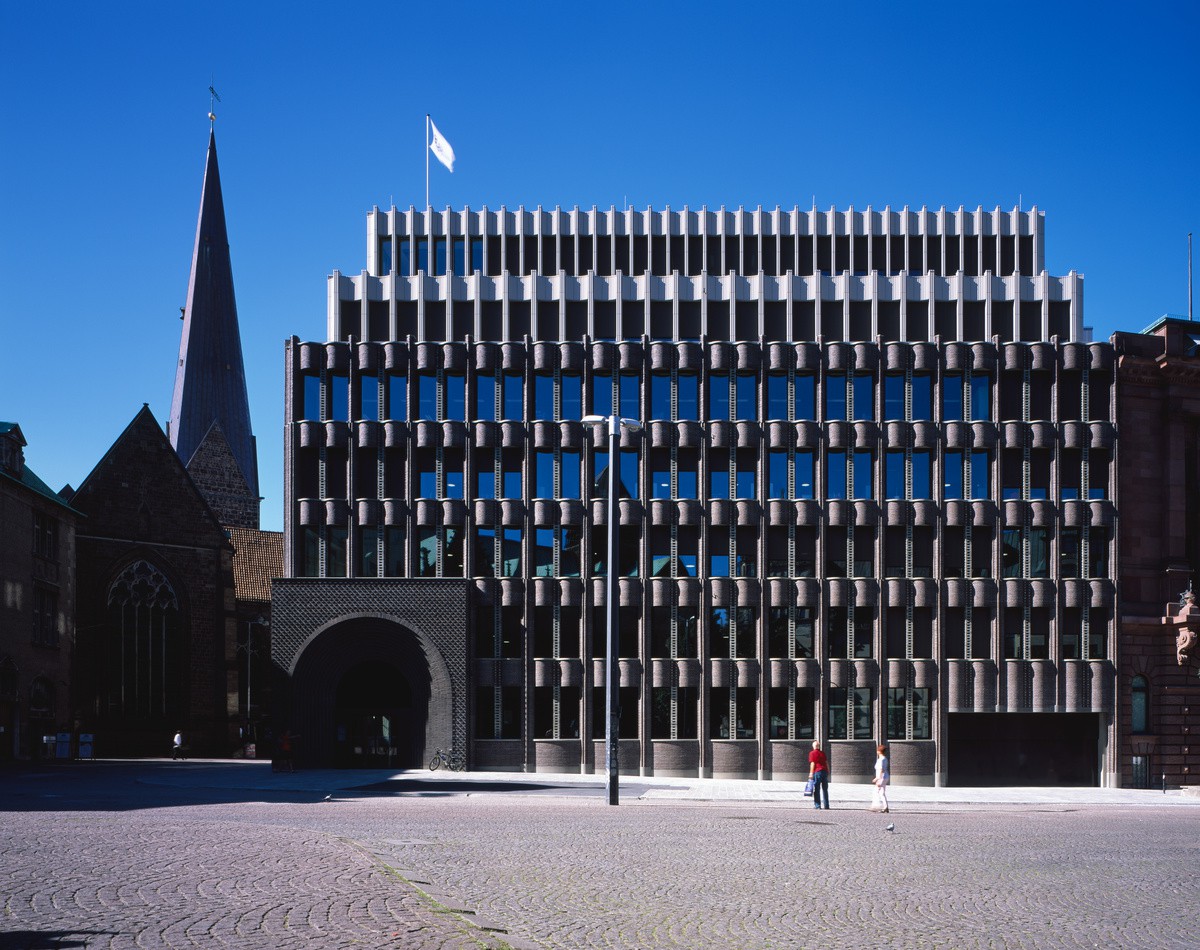
Bremer Landesbank Headquarters
Bremen, Germany
2011–2016
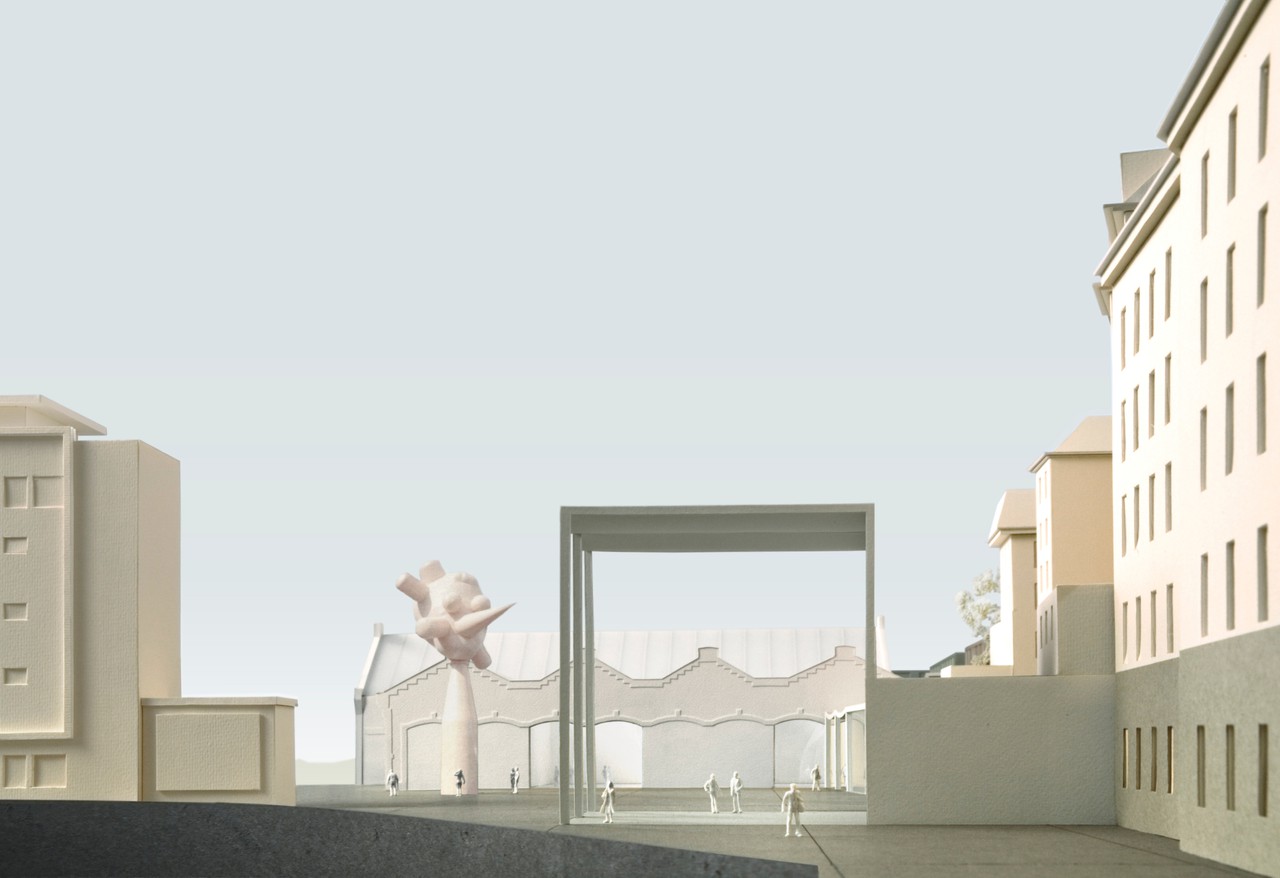
Musée Cantonal des Beaux‑Arts Lausanne
Lausanne, Switzerland
2011
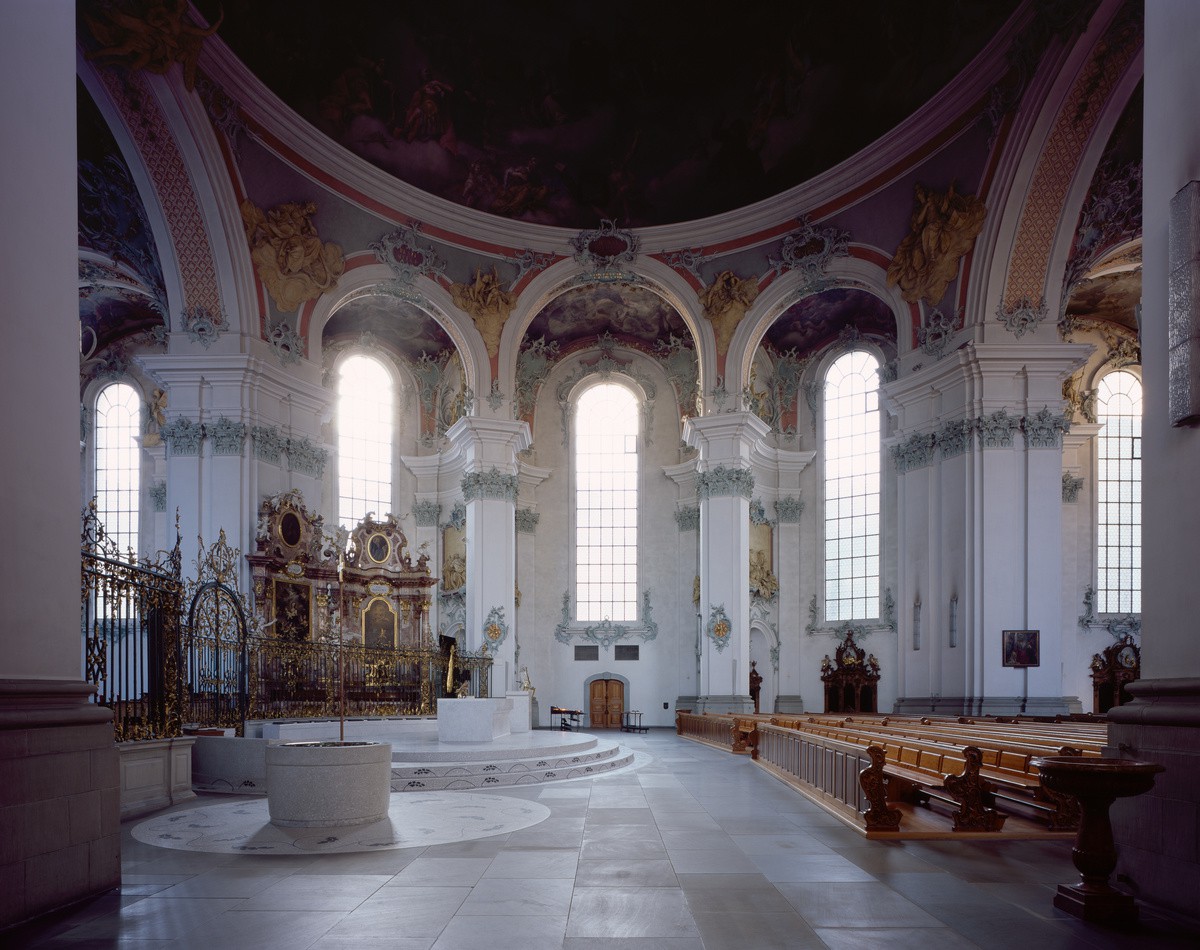
St Gallen Cathedral Chancel
St Gallen, Switzerland
2011–2013
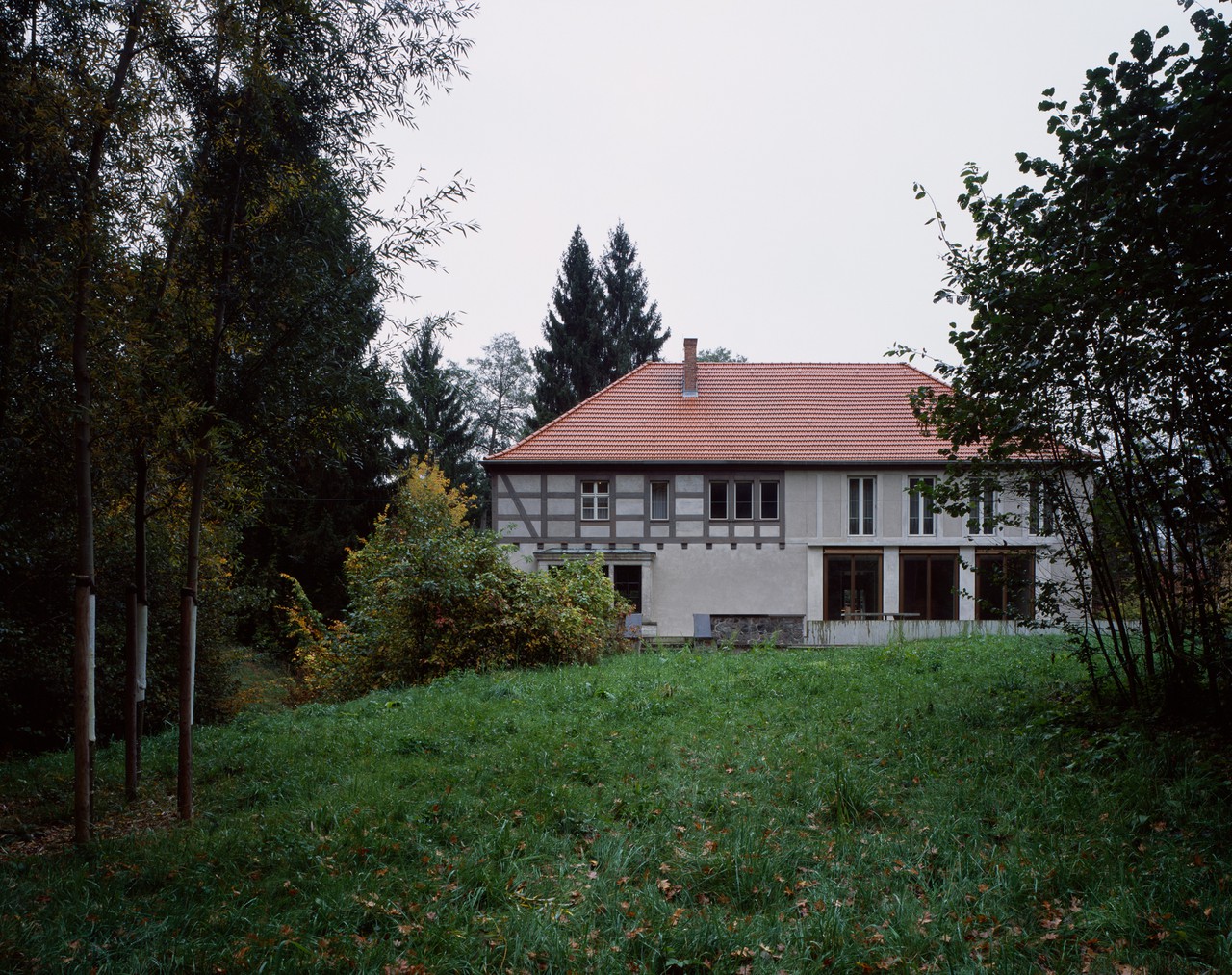
House for an Artist
Berlin, Germany
2010–2013
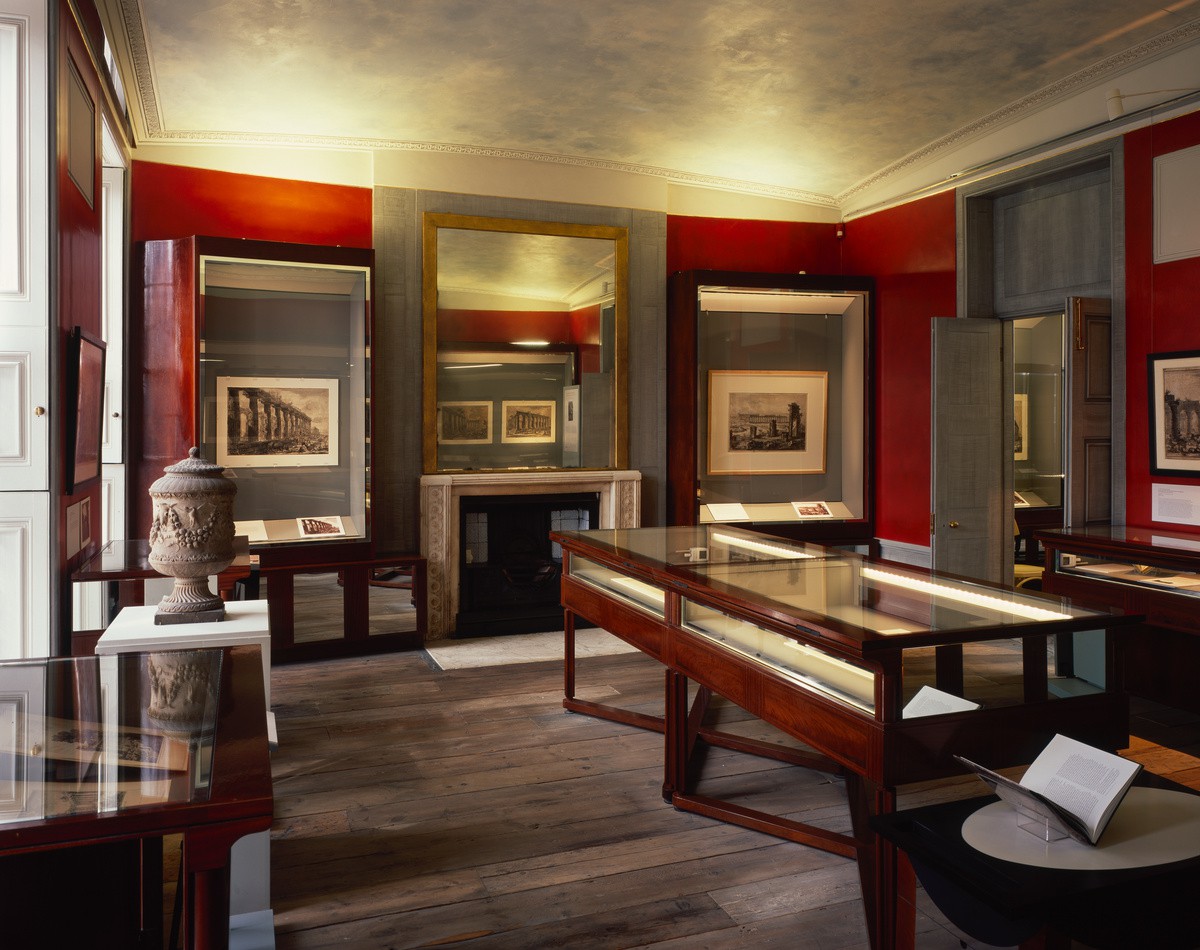
Sir John Soane's Museum
London, United Kingdom
2009–2012

Veemgebouw
Eindhoven, The Netherlands
2007–2022
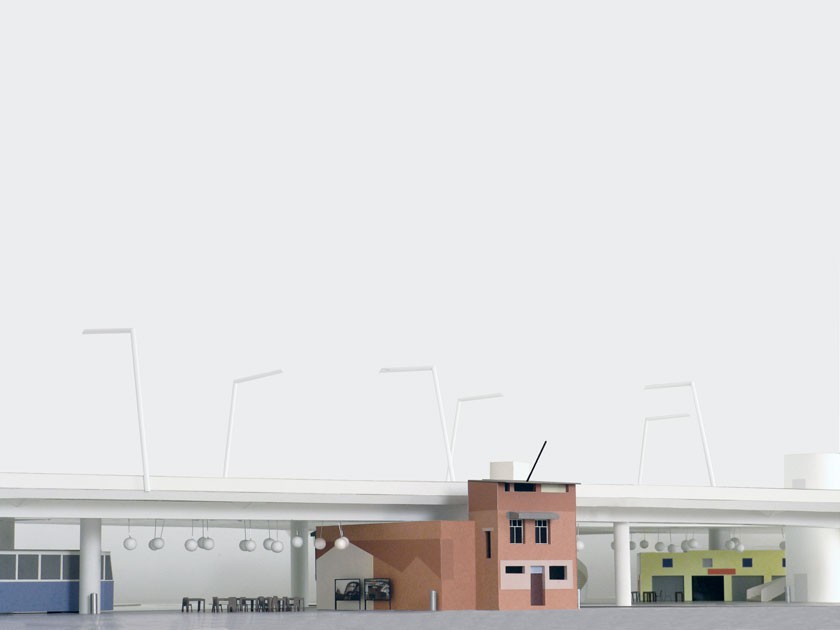
Nagelhaus
In collaboration with Thomas Demand
Zurich, Switzerland
2007–2010
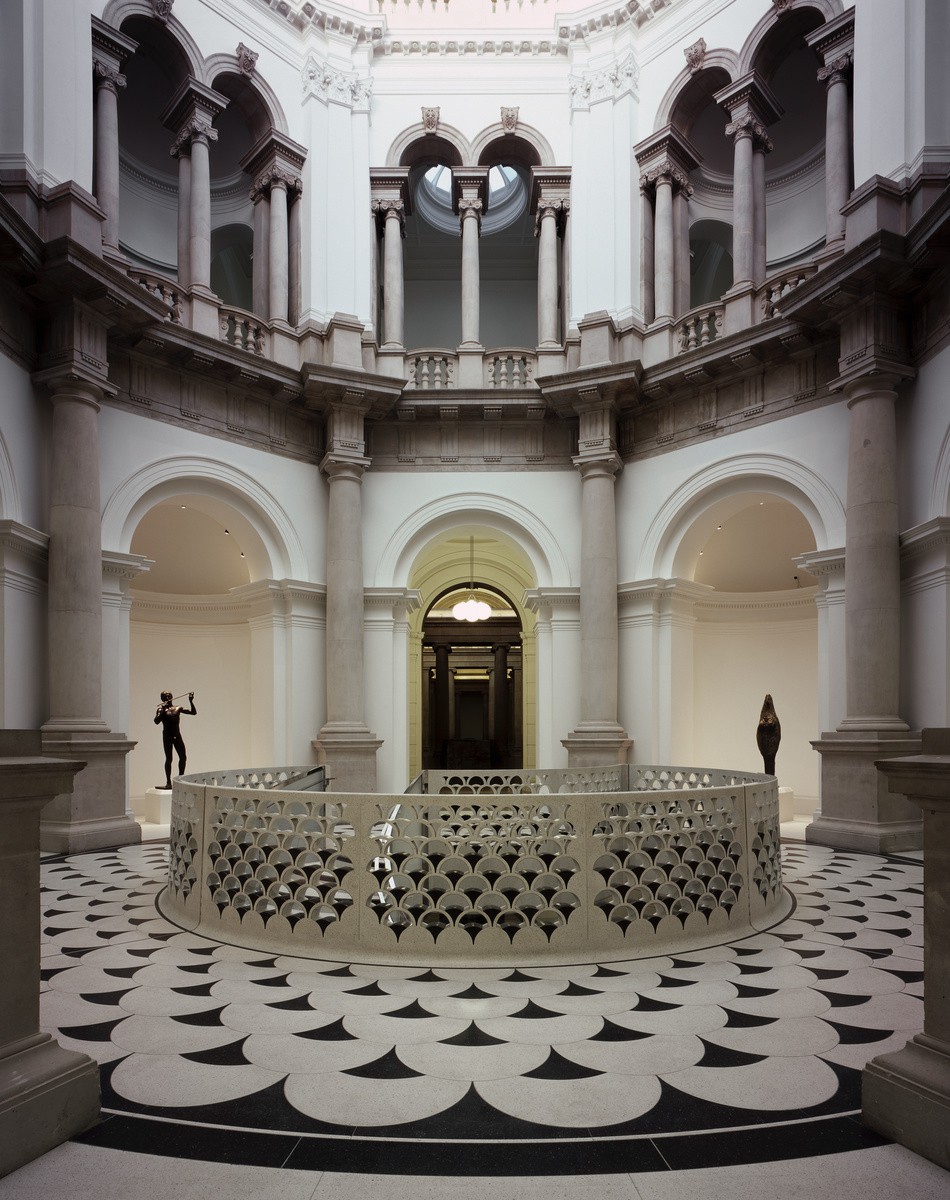
Tate Britain
London, United Kingdom
2007–2013

Chiswick House Café
London, United Kingdom
2006–2010
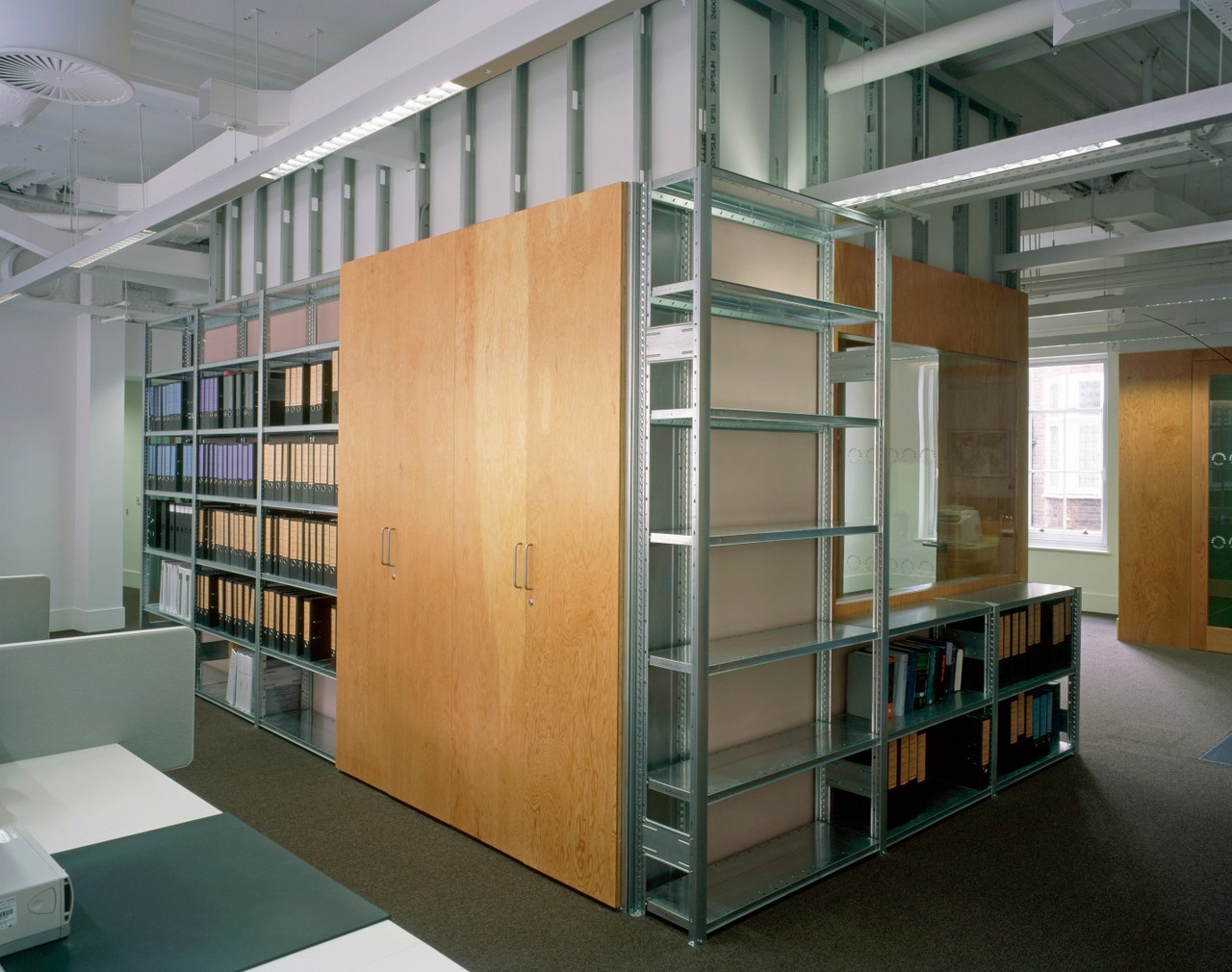
Arts Council England National Offices
London, United Kingdom
2006–2008
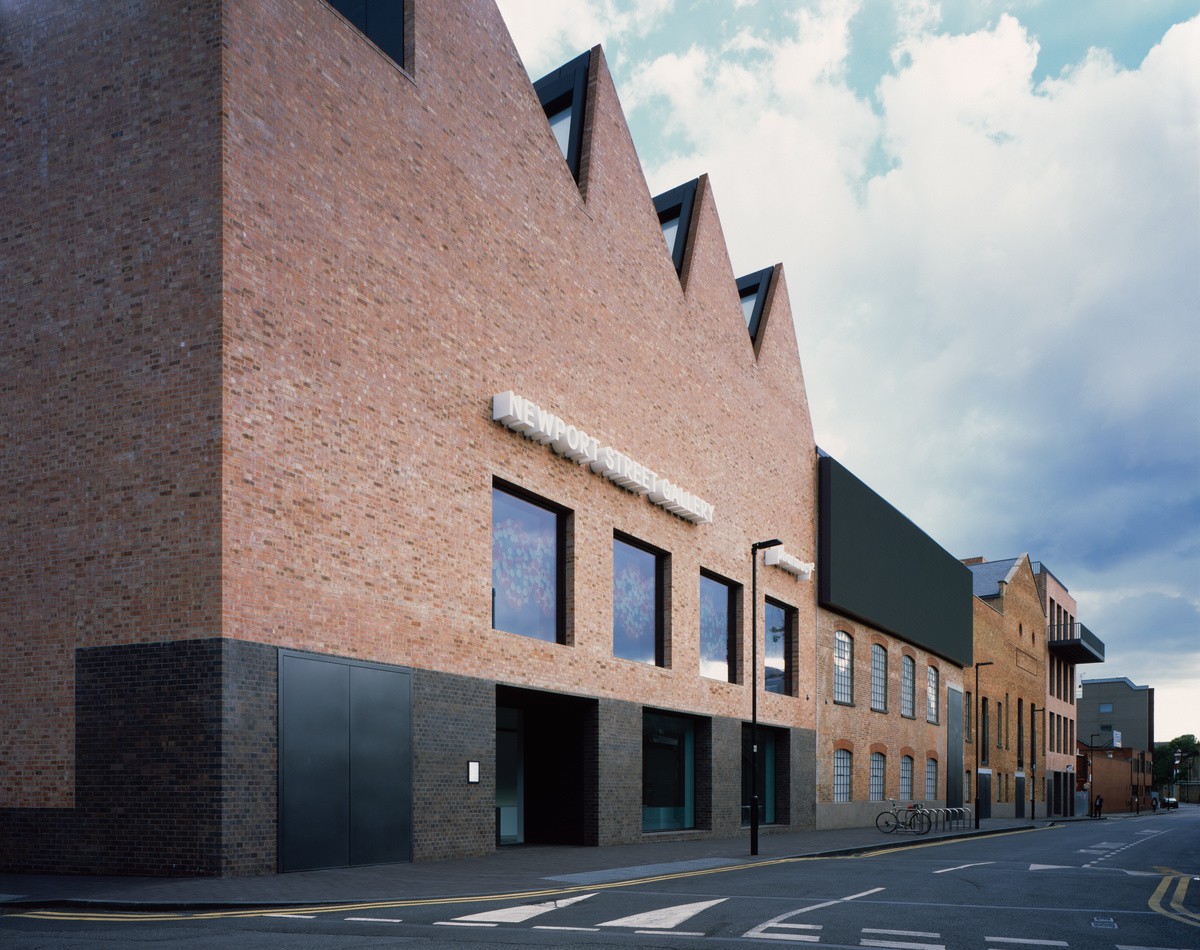
Newport Street Gallery
London, United Kingdom
2004–2015
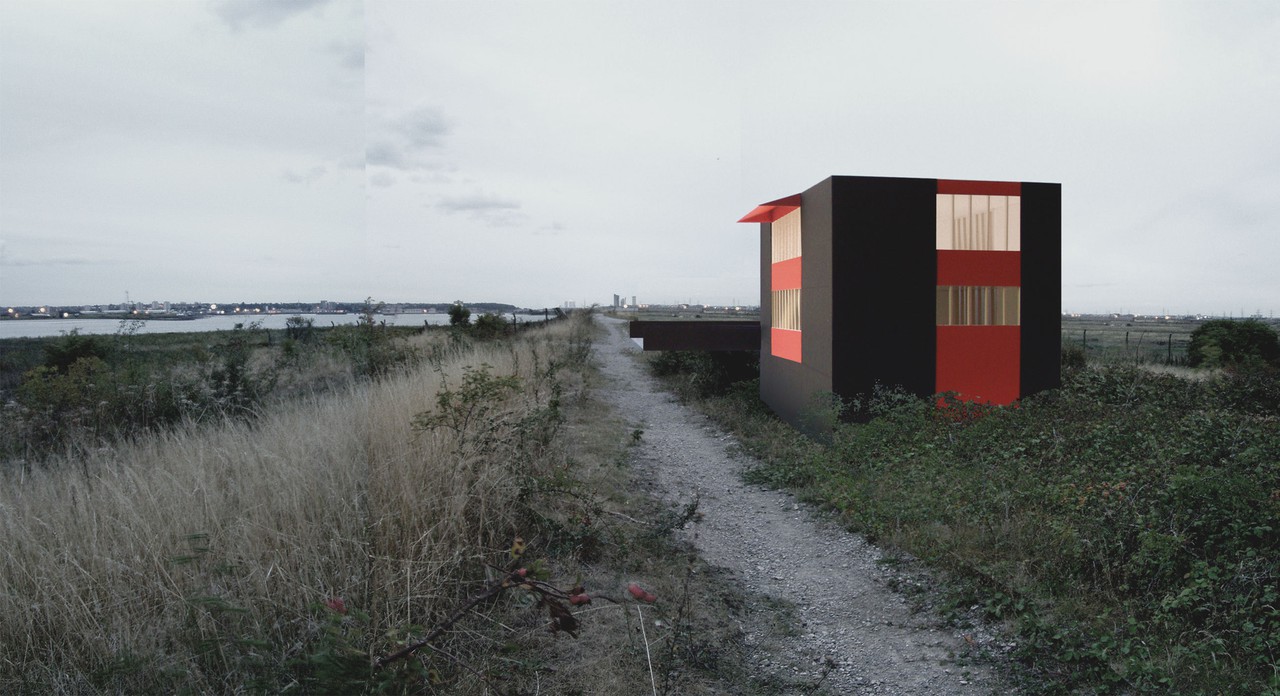
Education Centre, Rainham Marshes Nature Reserve
Essex, United Kingdom
2003
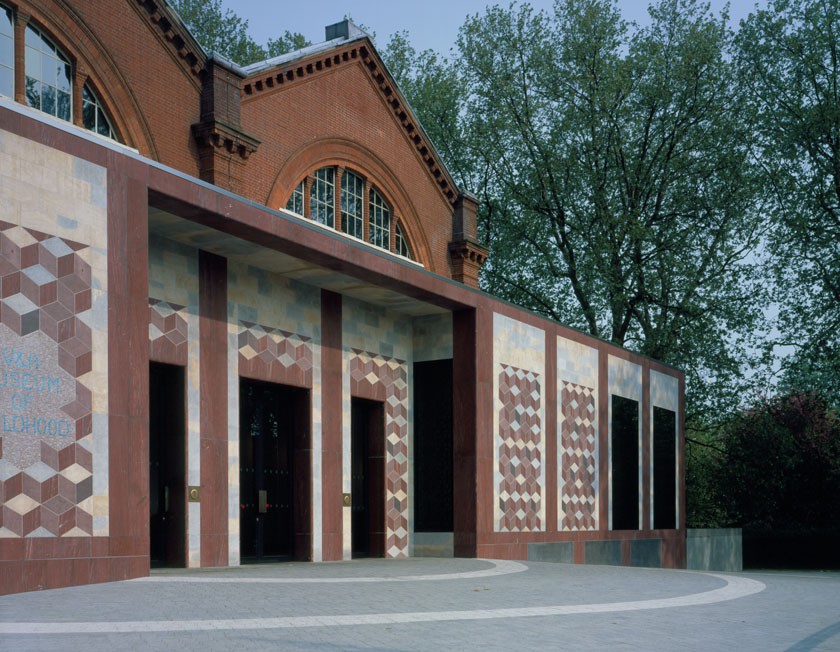
V&A Museum of Childhood
London, United Kingdom
2002–2007
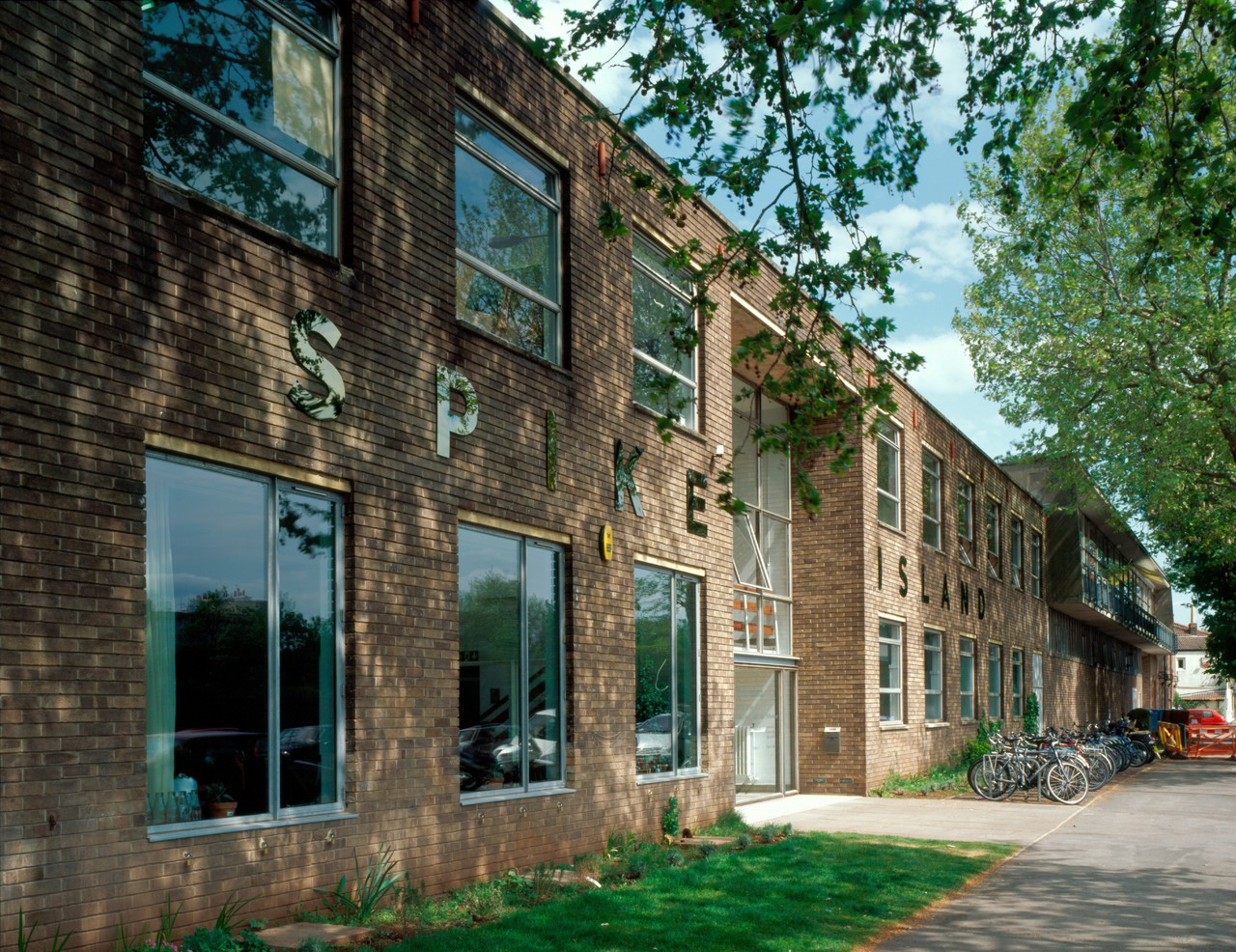
Spike Island
Bristol, United Kingdom
2003–2006
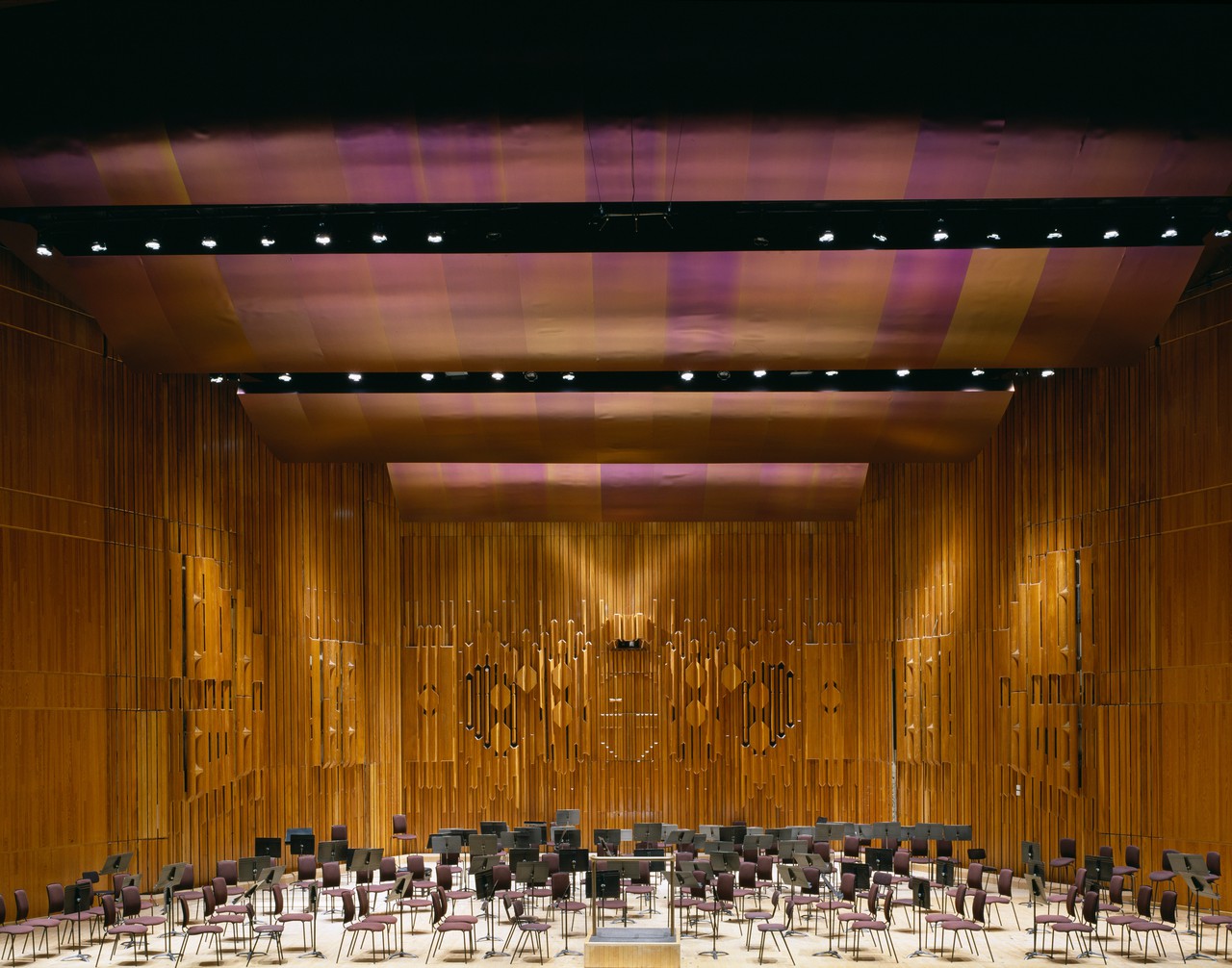
Barbican Concert Hall
London, United Kingdom
2000–2001
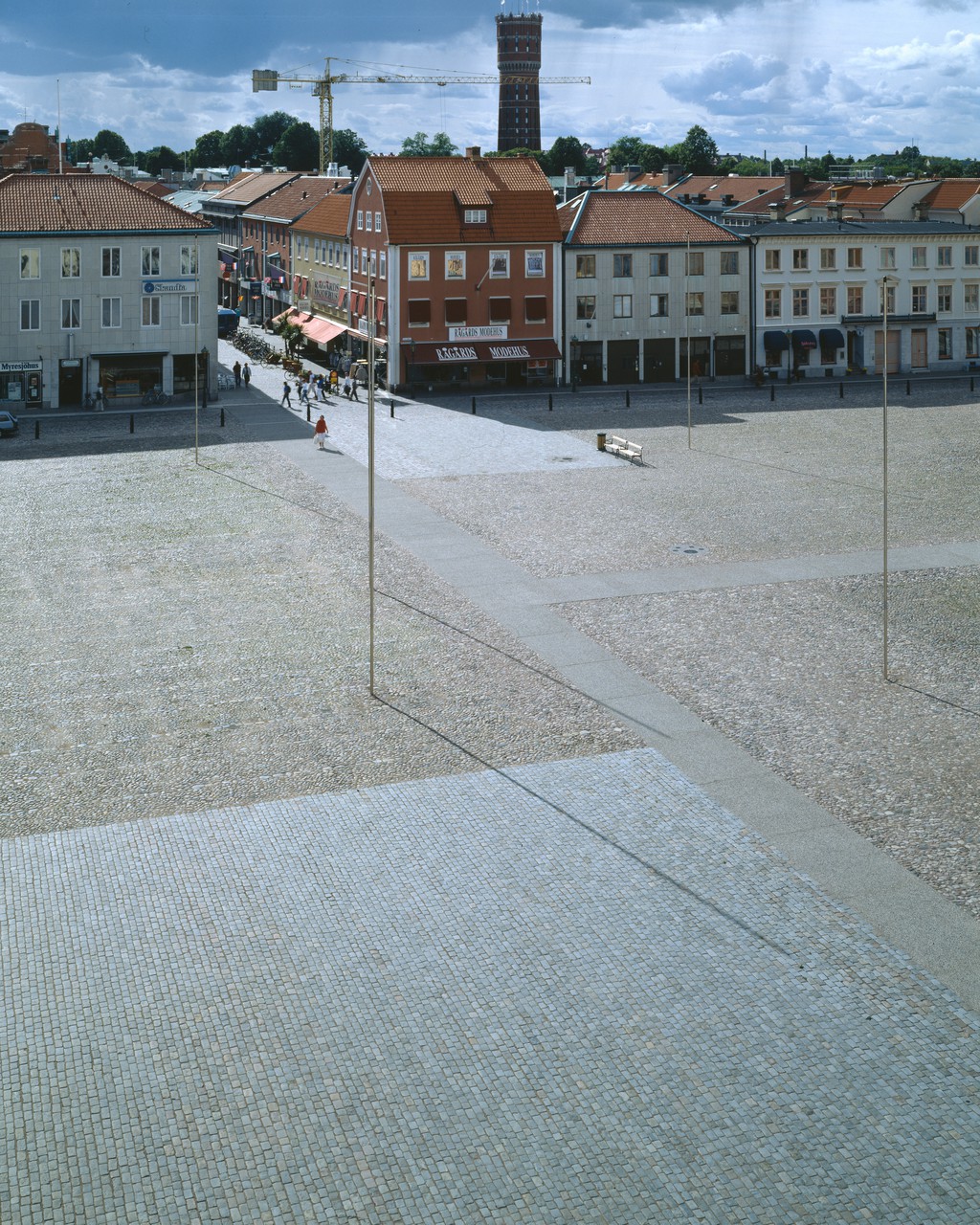
Kalmar Stortoget
In Collaboration with Eva Löfdahl
Kalmar, Sweden
1999–2003
