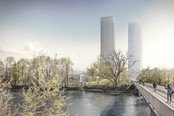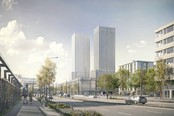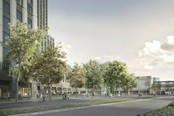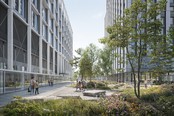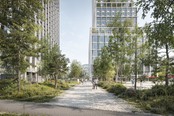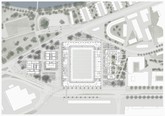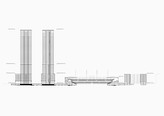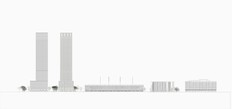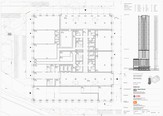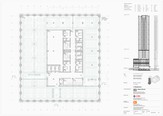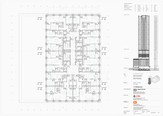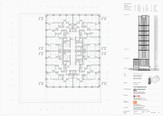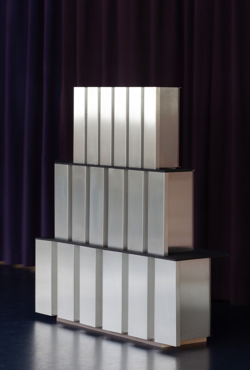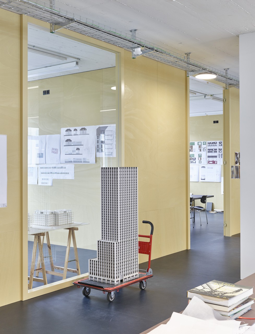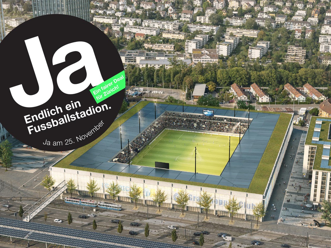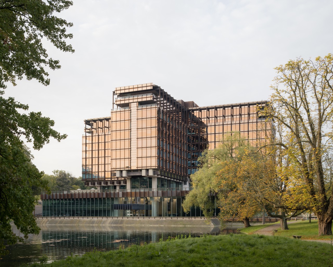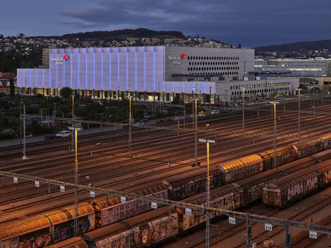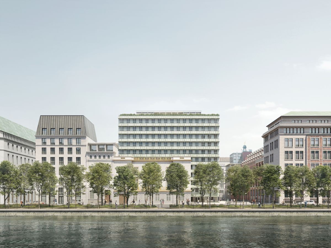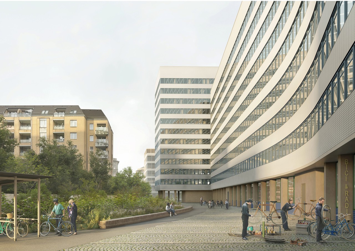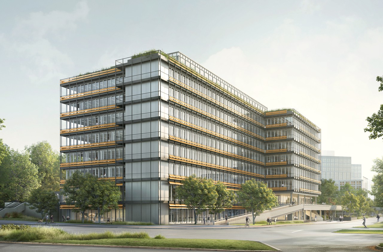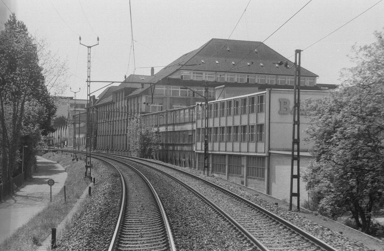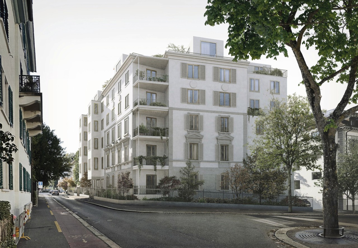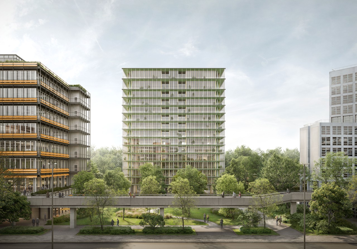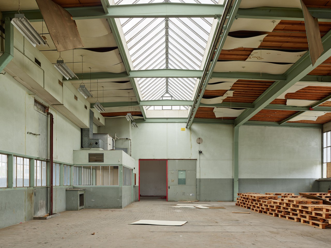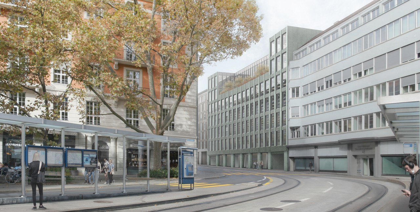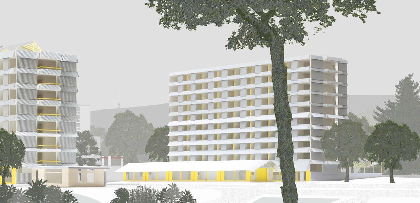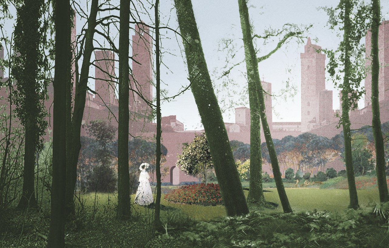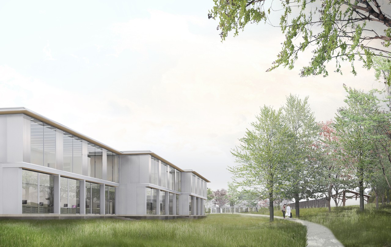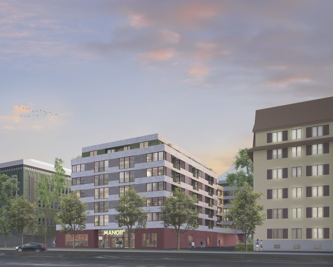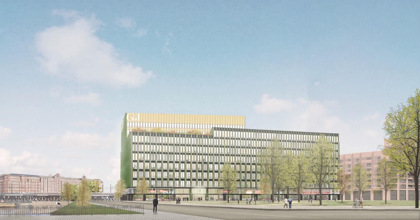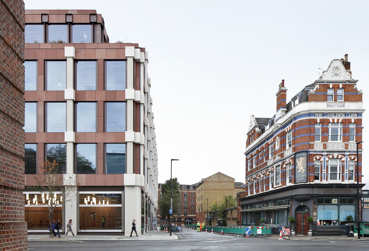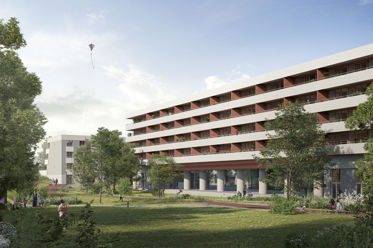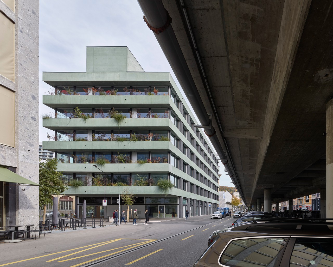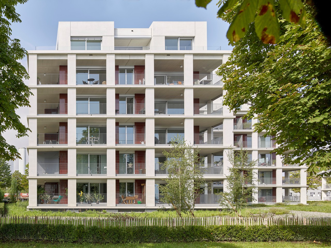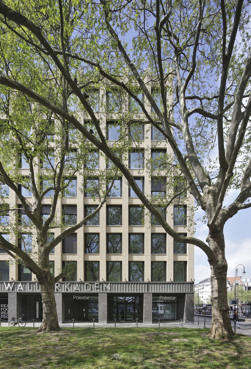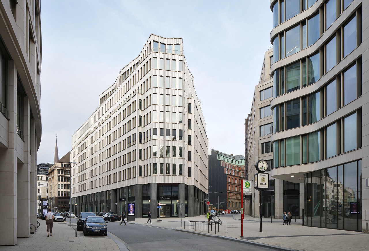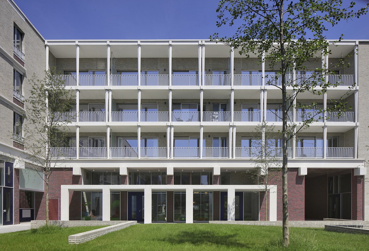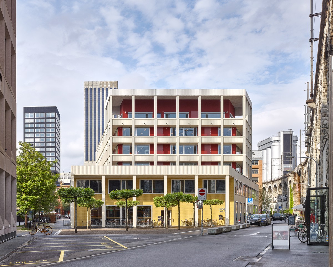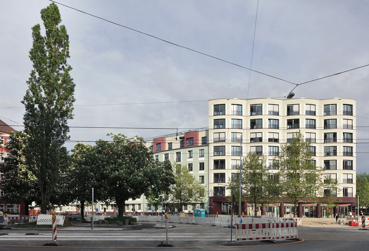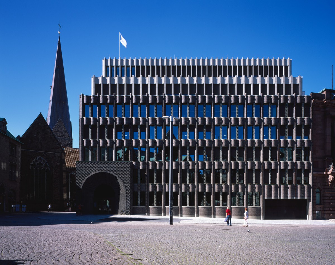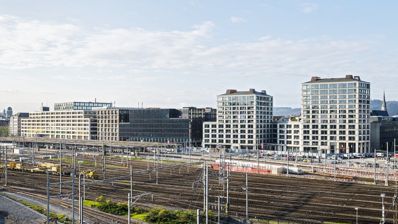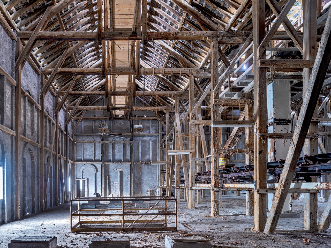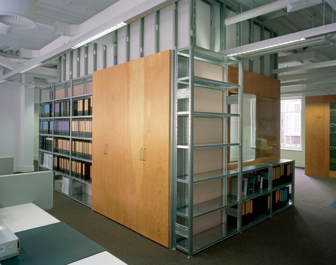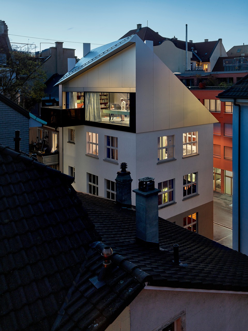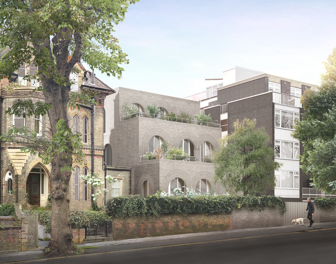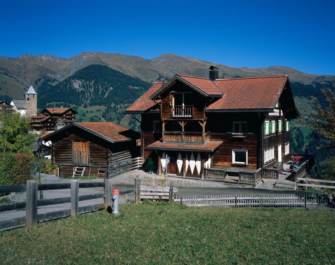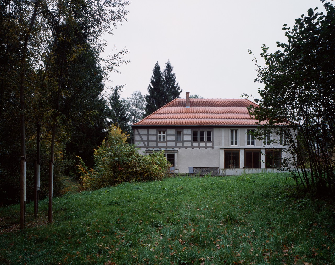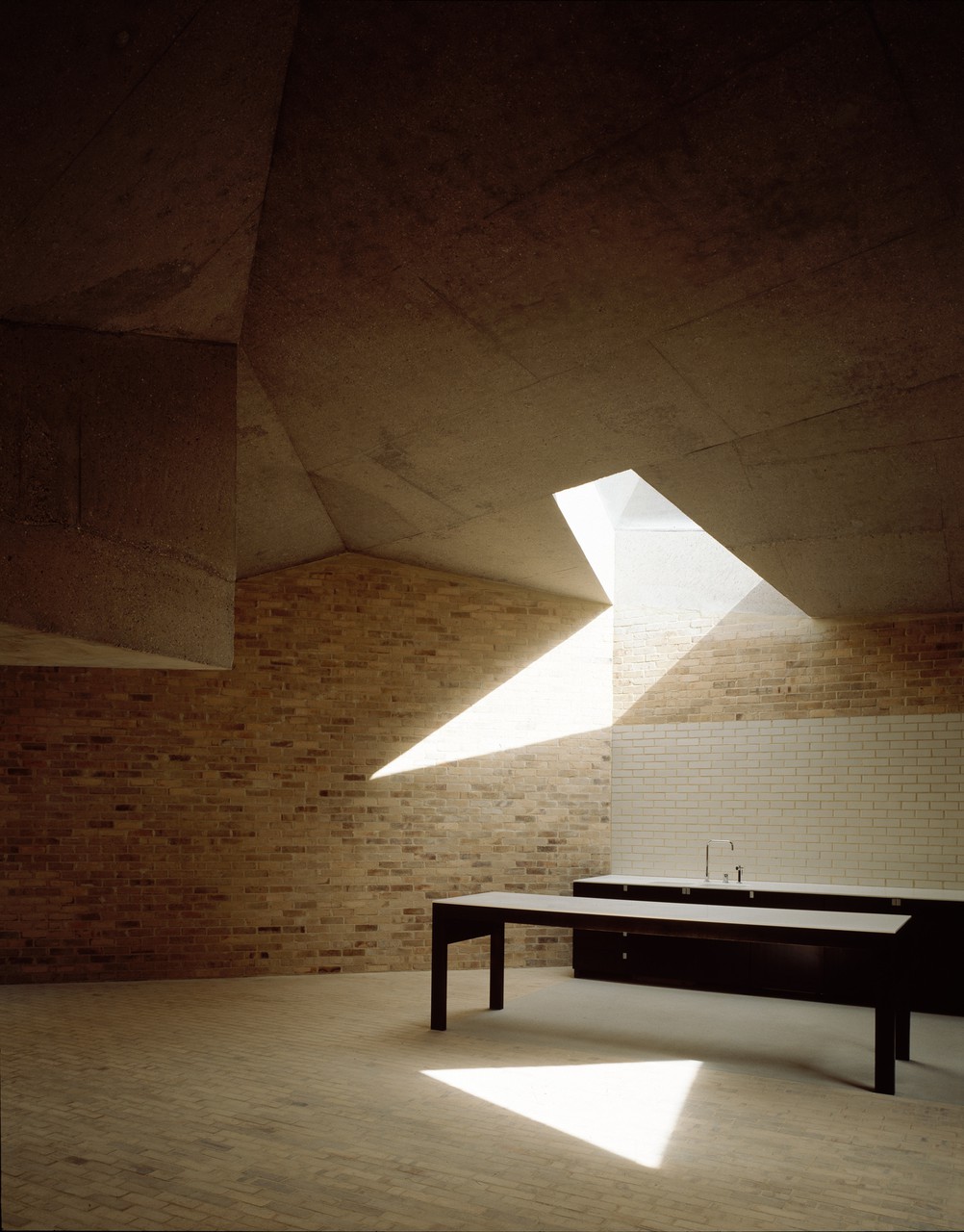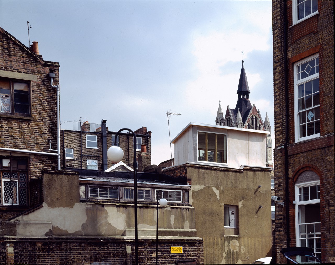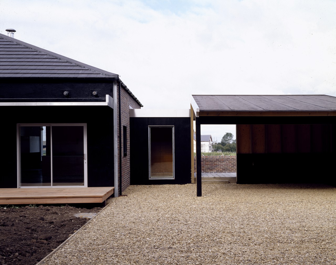Hardturm Areal
Zurich, Switzerland 2016–present
Client: HRS Real Estate AG
The site for this project is in Zurich West, an industrial area which is undergoing an intense redevelopment and densification that is introducing office, residential and leisure uses alongside existing industrial sites. The scheme will provide a new 18,500-seat football stadium for Zurich’s two clubs, FCZ and GC, two mixed-use towers and a residential building with one hundred and seventy-three co-operative apartments.
Related news
Caruso St John is currently preparing the construction phase for the West Tower at the Hardturm site in Zurich. The façades will be clad with floor-to-ceiling folded chrome-steel sheets, for which initial samples have been developed. Through their surface, depth, reflections, and shadows, these elements combine to form a distinctive figure in the building’s elevation.
In the referendum of 27 September, almost 60% voted in favor of plans for the development of Hardtrum Areal in Zurich West.
The development, for clients Credit Suisse, HRS Real Estate, and Zurich housing co-operative ABZ, comprises a 18,000 seat stadium, an apartment building with 174 co-operative apartments, and two 137-metre mixed-use towers. The design is a collaboration with Zurich-based practices, Bolthauser Architekten and Pool Architekten.
Another popular vote will be held on 27 September 2020 to decide the future of the Hardturm Areal project.
Residents of Zurich have voted in favour of the project to build a new football stadium. The referendum took place on Sunday 25th November with 53.8% voting in favour of the development.
A referendum in Zurich will decide the future of the project to build a dedicated football stadium for the city.
Credits
Location
Zurich, Switzerland
Date
2016-present
Client
HRS Real Estate AG, Credit Suisse
Caruso St John Architects
Adam Caruso, Peter St John, Michael Schneider
Project architects
Philipp Boenigk (2016-2022), Tim Simonet (2024-present)
Project team
Marion Chen, Pierre Chèvremont, Liang-Cheng Chung, Lucius Delsing, Christoph Doerrig, Christine Kaufmann, Mathias Madelein, Isaac Martinez, Lukas Molter, Malte Neumann, Kaspar Wysser
Collaborating architects
Bolthauser Architekten, Pool Architeckten
Structural engineers
Ribi Blum AG, Romanshorn
Services consultant
Amstein & Walthert AG
Cost consultant
HRS Real Estate AG
Facade engineer
Neuschwander & Morf AG
Building physics
Kopitsis Bauphysik AG
Landscape architect
Studio Vulkan Landschaftsatchitekur GmbH
Visualisations
Nightnurse Images GmbH
