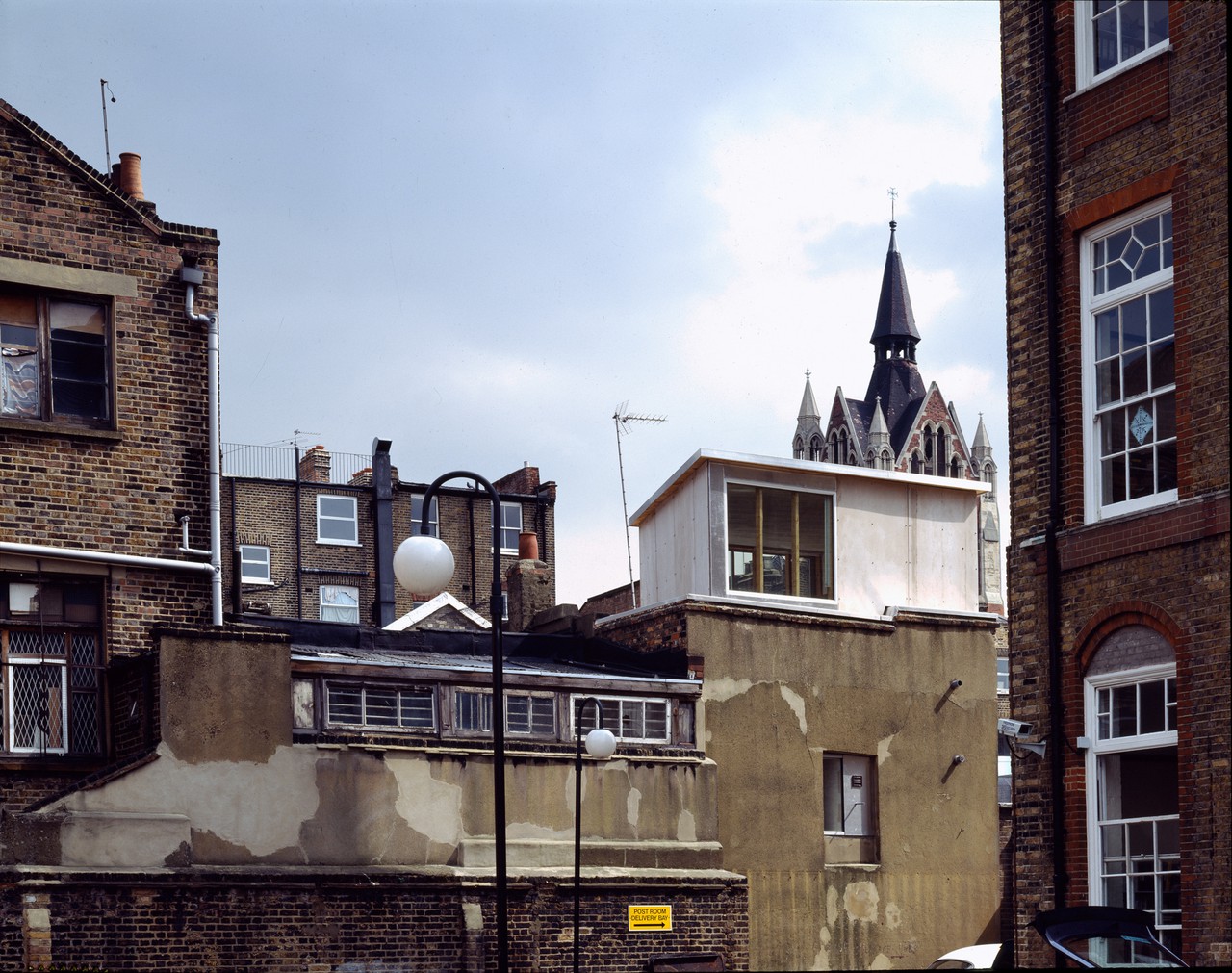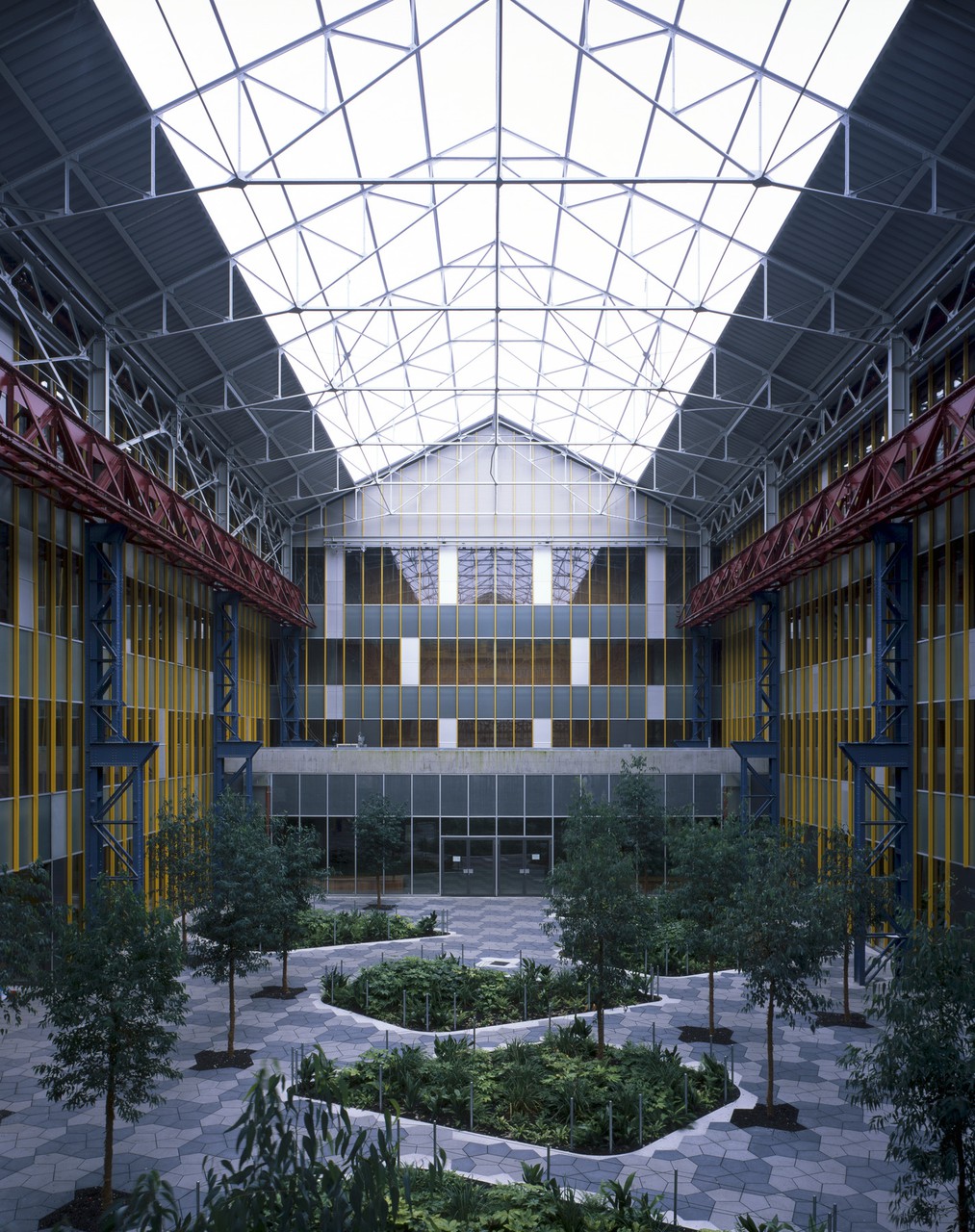Lycée Hôtelier de Lille
Lille, France 2011–2016
Client: Ville de Lille / Region Nord Pas de Calais
This commission for the Lycée Hôtelier de Lille, in the Fives district of Lille, was won in an invited competition organised by the city. The new school trains students to work in the catering industry. The teaching spaces include training kitchens, a training restaurant, and a bakery, as well as residential accommodation and sports facilities.
The Lycée building is the first step in the City’s master plan to introduce new uses to the Fives-Cail-Babcock (FCB) site, a former steel fabrication works in Fives, and a historically important place of employment for the district. The programme for the Lycée is organised within the footprint of the former factory structures, so that the existing buildings could be retained. At the front of the school complex—where the FCB site and the surrounding city meet—is a complex of new buildings for the gymnasium, student residence and staff accommodation, that mediate between the existing surrounding communities and the new communities that will inhabit this emerging urban quarter.
The wider site is characterised by large-scale structures and open spaces. The master plan sustains the scale, monumentality, and the strong spatial qualities of the factory complex. The design seeks to embody the site’s historical significance, presenting afresh the quality and atmosphere of the historic fabric, yet simultaneously adapting the place for community and learning.
Existing structures are kept in their entirety with their attractive, romantic, and slightly melancholy character intact. Applying a light touch to the restoration, brings into focus their epic scale and their history. The new structures are pragmatic and share a tectonic and material sympathy with the existing. The design is not a game of new and old; it is rather about making a new environment, where interventions work at the scale of the factory, and new programmes draw energy from the extreme spatial generosity.


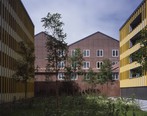
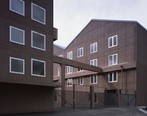
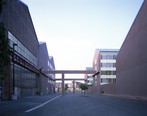
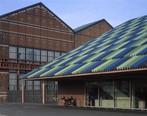
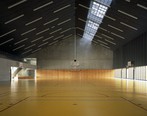
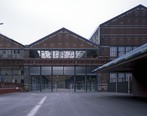
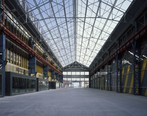

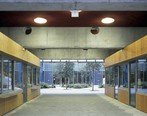
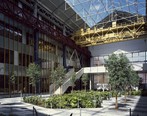
Drawings
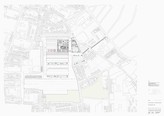
Site plan
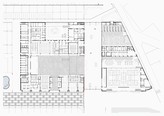
Ground floor plan
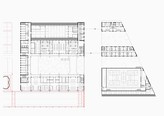
First floor plan

Roof plan
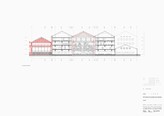
Section through the garden
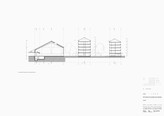
Section through the new accommodation building and sports hall
Elevations

East

Courtyard

South

New build
Colour studies
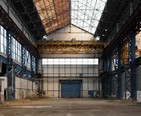
Existing building
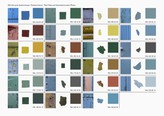
Existing colours, paint chips and associated location photographs
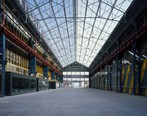
The completed building
Related news
Caruso St John' Architects' projects for the Newport Street Gallery and the Lycée Hotelier de Lille have been nominated for the 2017 European Union Prize for Architecture - Mies van der Rohe Award.
Nomination
Equerre d’Argent
Caruso St John’s project for the Lycée Hotelier de Lille has been nominated for an Equerre d’Argent award in the category of Culture, Youth and Sport. The winners will be announced on 21st November.
Credits
Location
Lille, France
Date
2011-2016
Client
Ville de Lille / Region Nord Pas de Calais
Construction cost
€47.2m
Area
29,000 m²
Caruso St John Architects
Adam Caruso, Peter St John
Project architects
Florian Zierer (2011-12), Stephanie Webs (2013-14), Elseline Bazin and Charles Bédin (2014-16)
Project team
Neslihan Aydogan, Thomas Back, Elseline Bazin, Christoff Bedall, Charles Bédin, Bob Braun, Murat Ekinci, Nike Himmels, Summer Islam, Nanami Kawashima, Martin Migeon, Miguel Santamaria, Bernd Schmutz, Jo Sharples, Iason Tsironis, Kai Zipse
Structural engineer
Batiserf
Services engineer
Inex
Cost consultant
Bureau Michel Forgue
Local architects
CAAU - Coldefy & Associés Architectes Urbanistes
Landscape architect
Pascal Cribier with Aptec
Concrete contractor
Holbat
Roofing contractor
SMAC
Façade contractor
PMN
Landscape contractor
AGRIGEX
Photography
Hélène Binet, David Grandorge
Awards
Nominated, EU Mies van der Rohe Award
Related projects
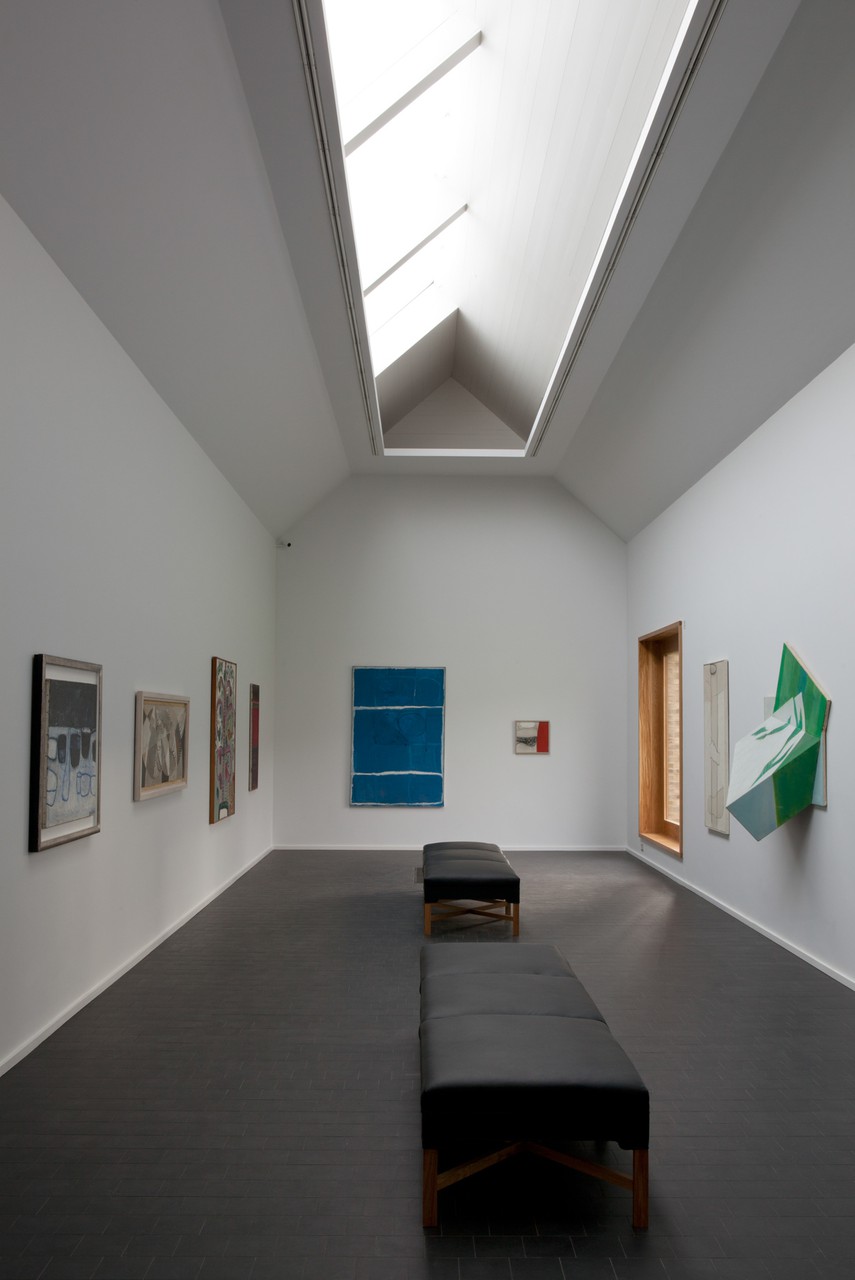
Heong Gallery, Downing College
Cambridge, United Kingdom
2013–2016
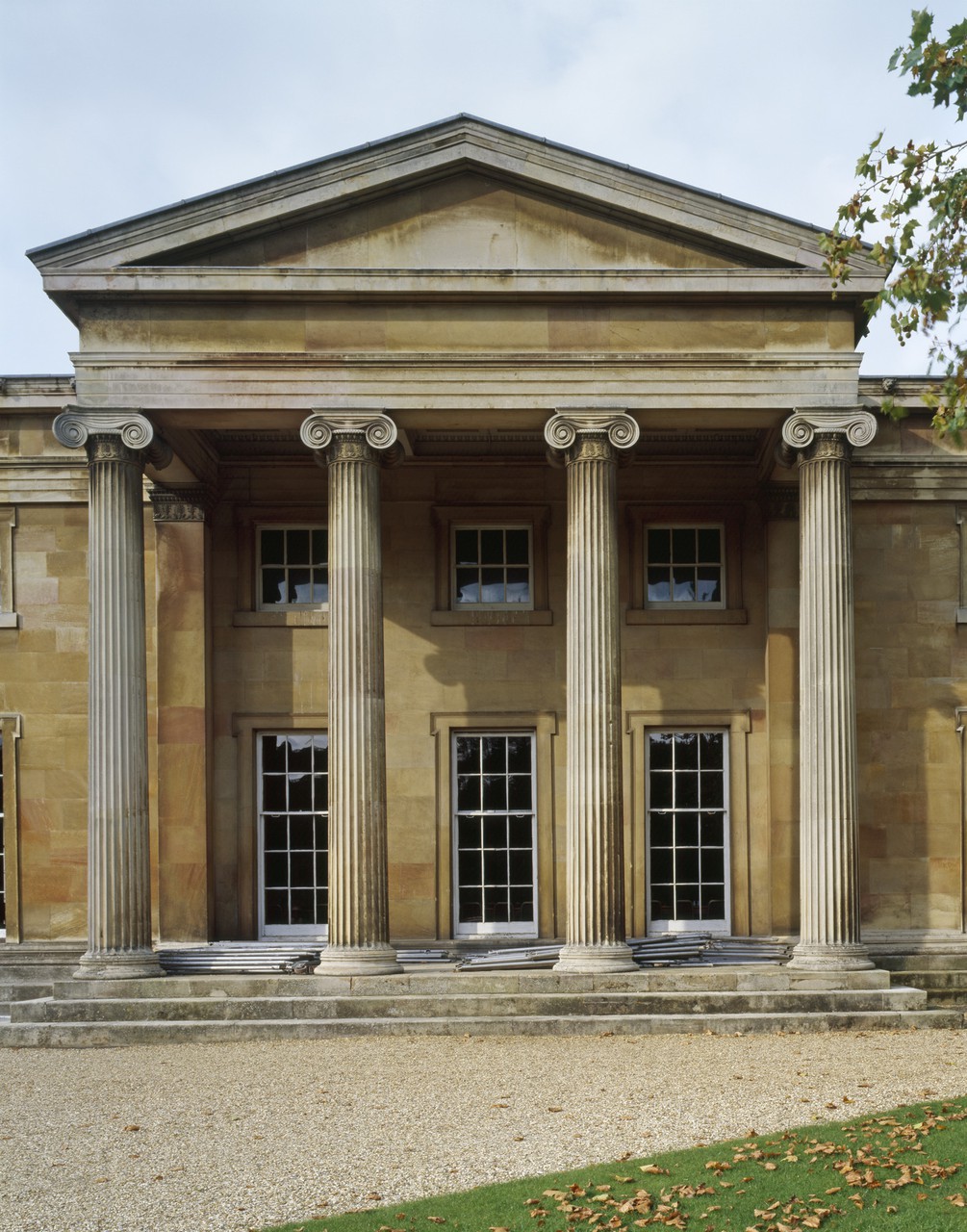
Dining Hall, Downing College
Cambridge, United Kingdom
2005–2009
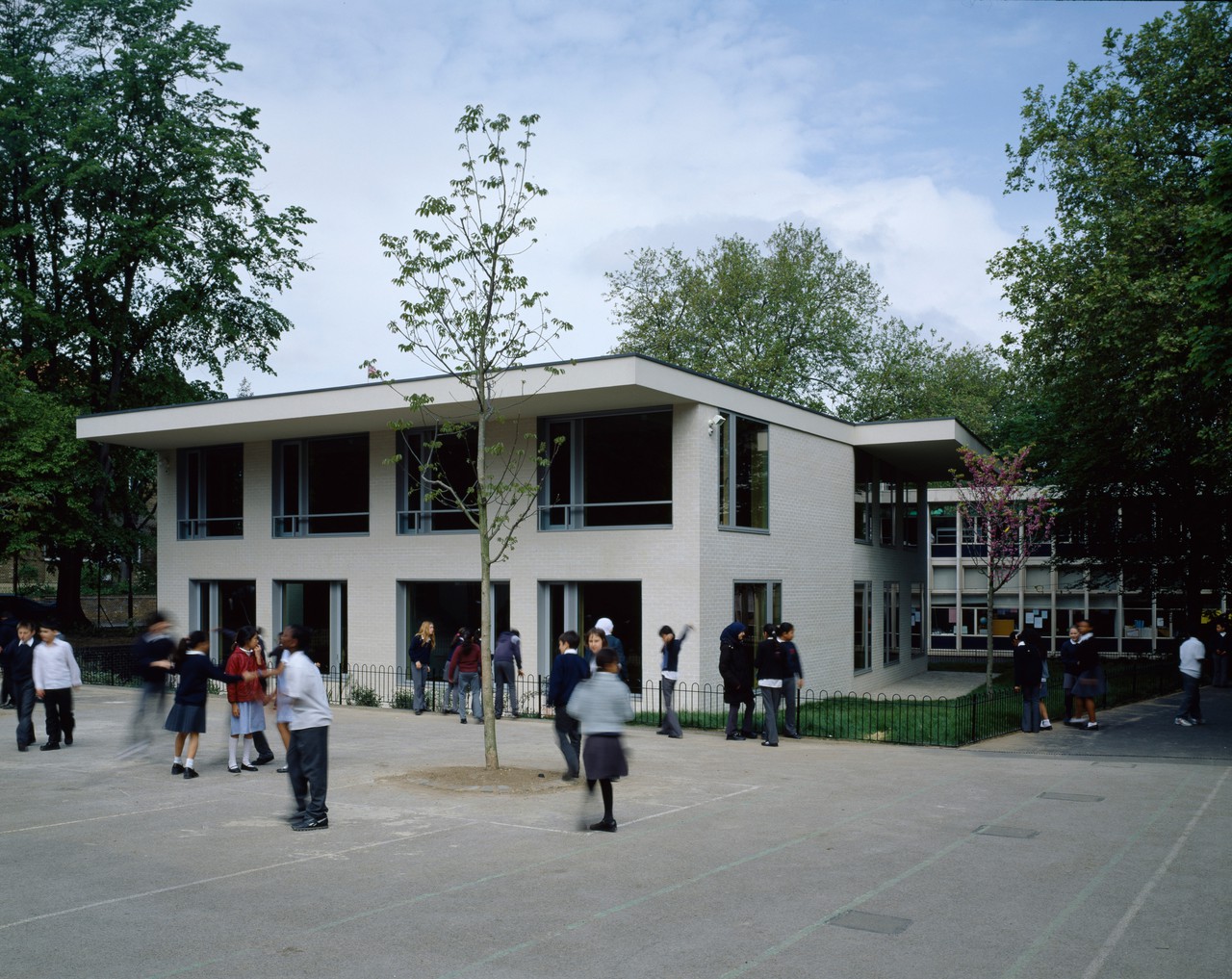
Hallfield School
London, United Kingdom
2001–2005
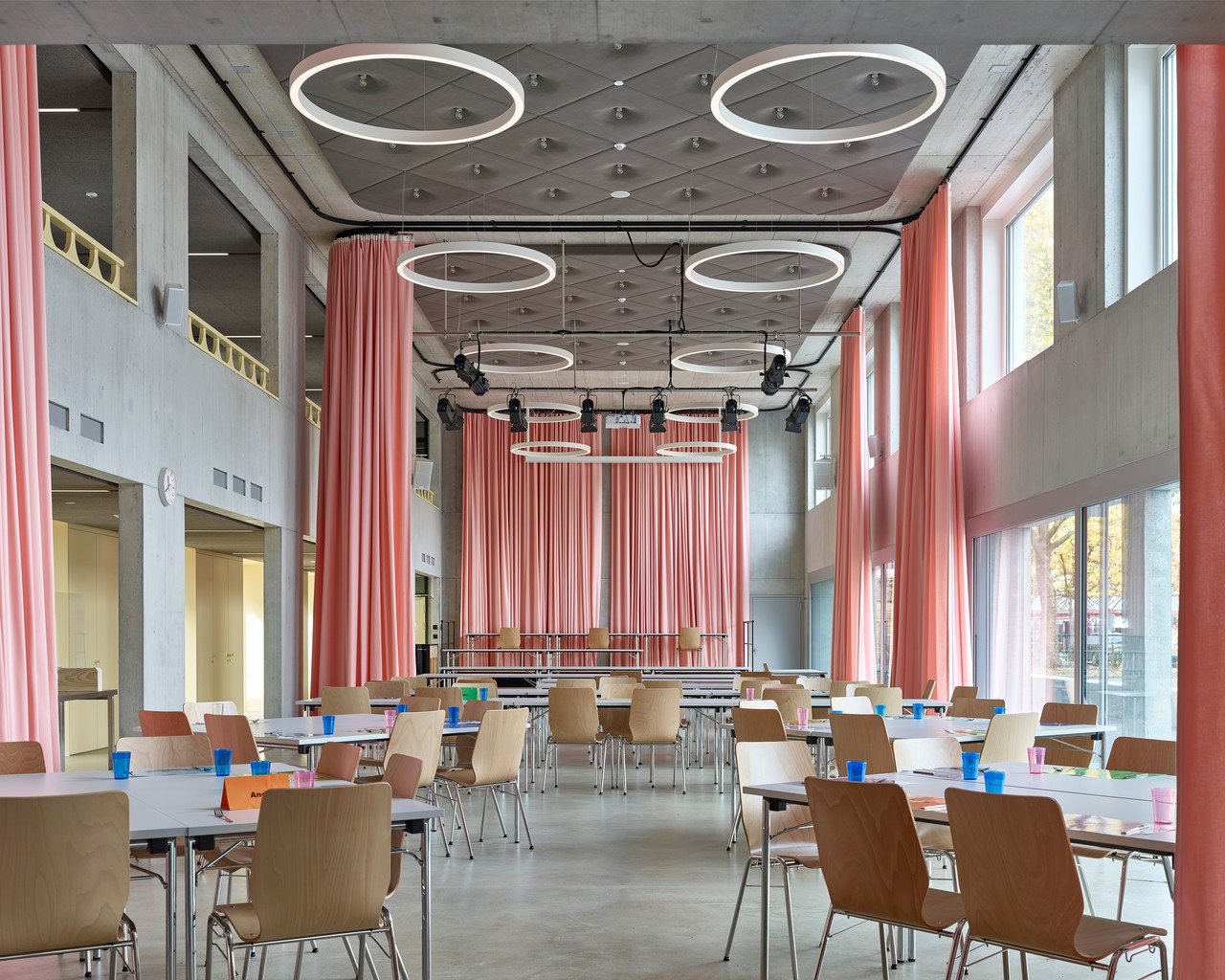
Schulhaus, Neuhausen
Neuhausen am Rheinfall, Switzerland
2015–2020
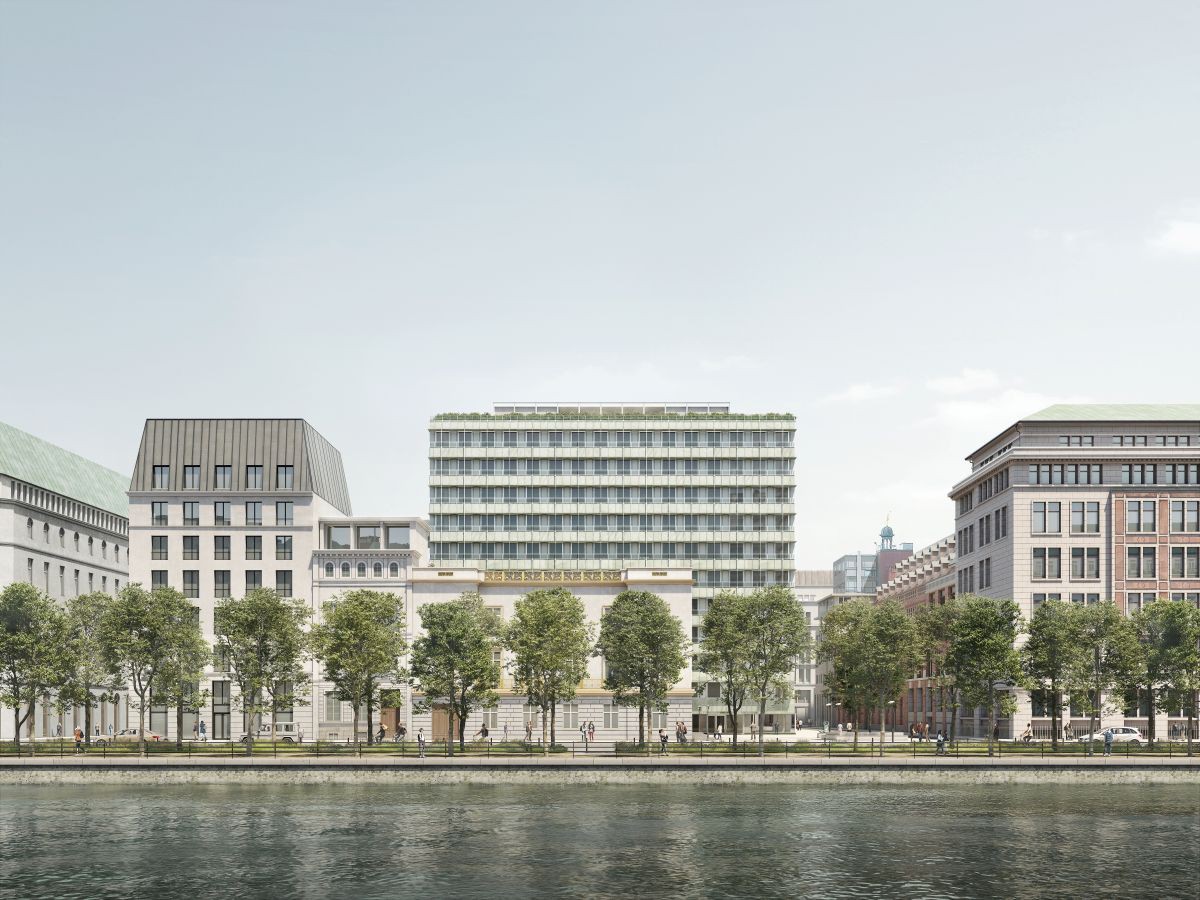
AXA Office Building, Binnenalster
Hamburg, Germany
2024
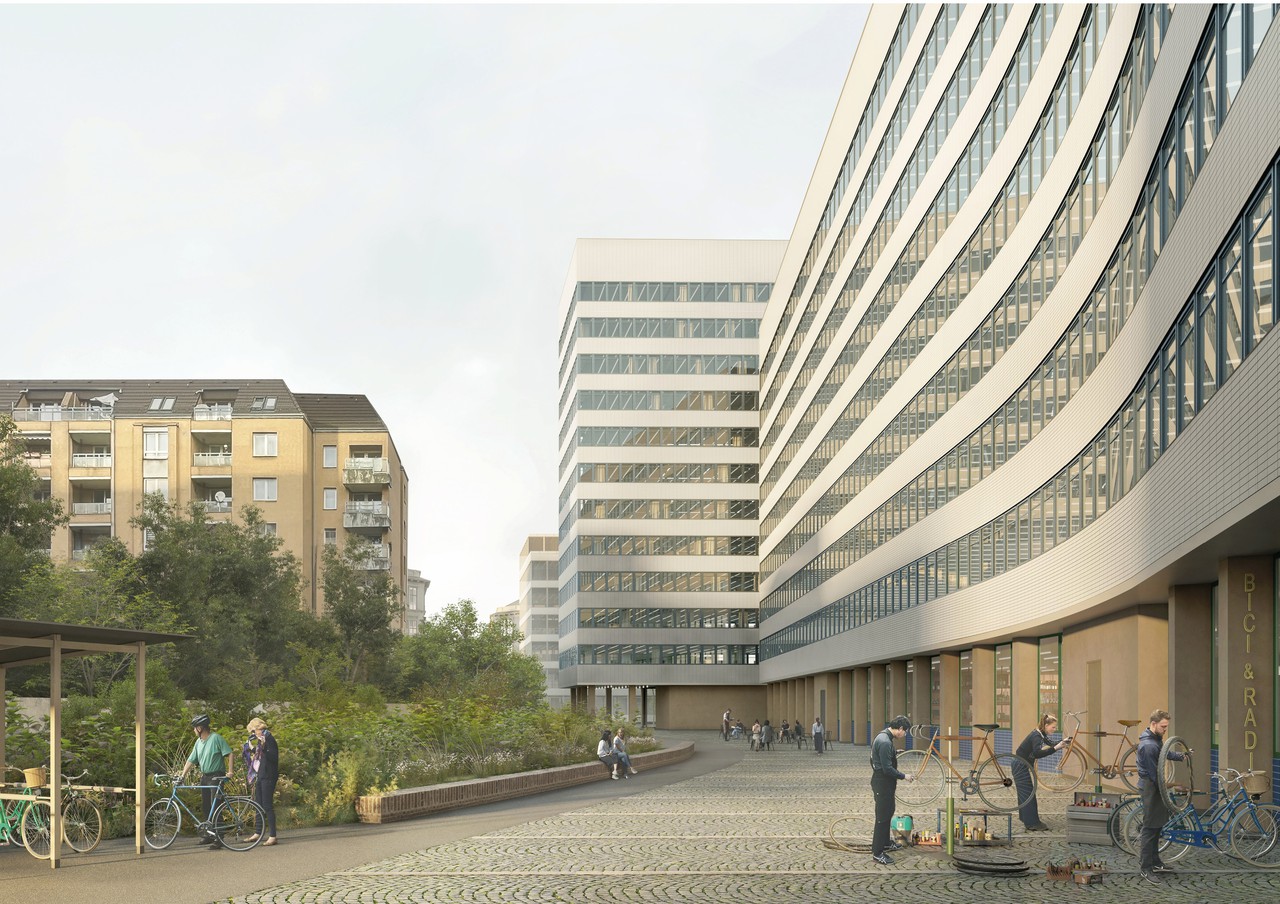
Kallmorgen Office Building
Hamburg, Germany
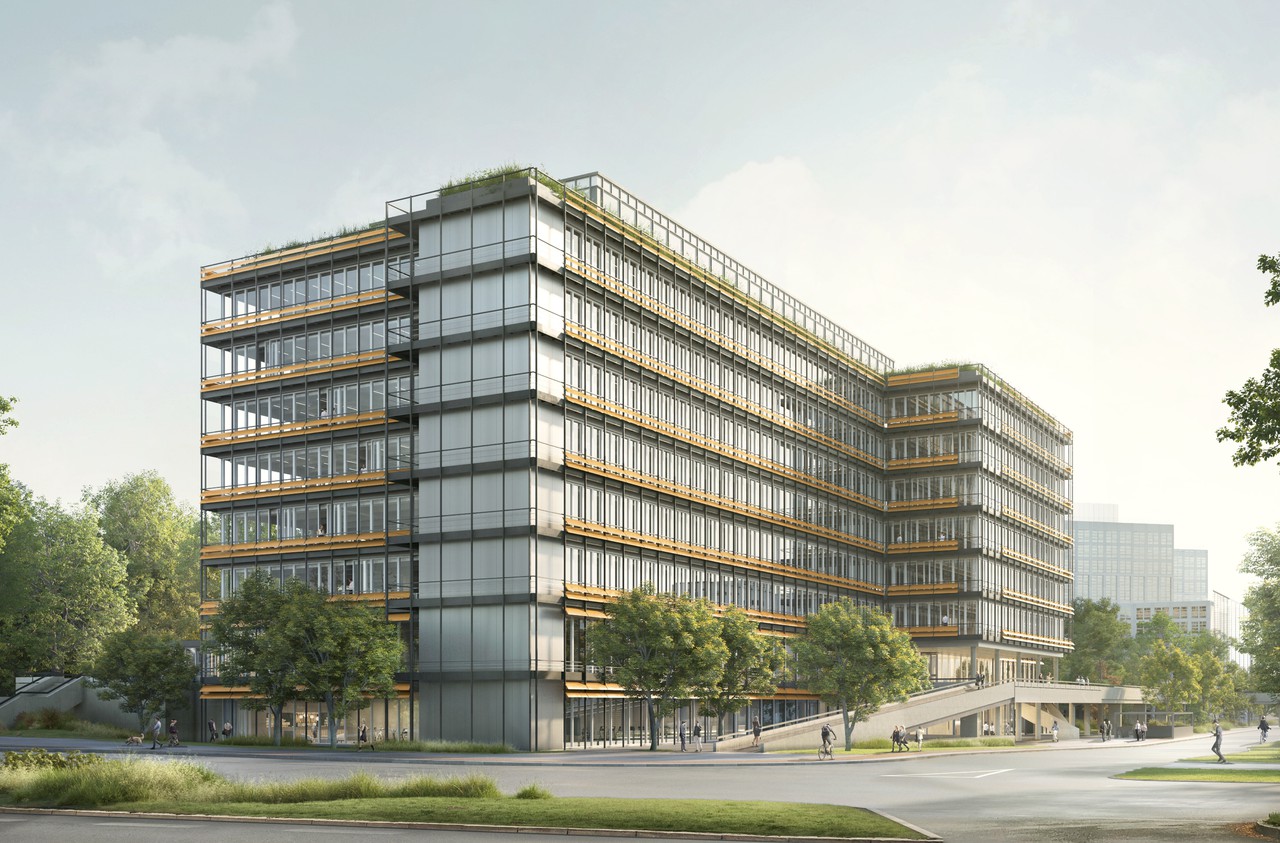
City Nord Office Building
Hamburg, Germany
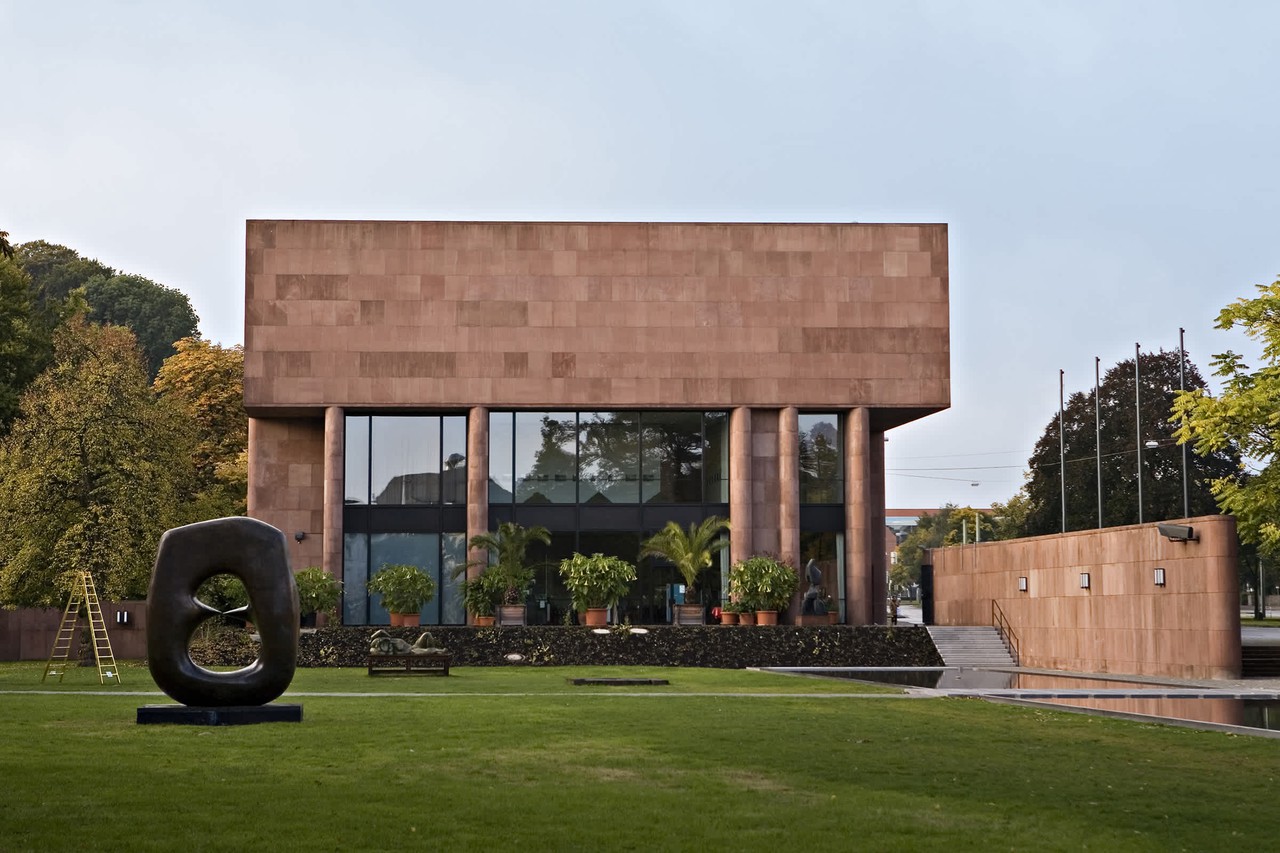
Kunsthalle Bielefeld
Bielefeld, Germany
2024–present
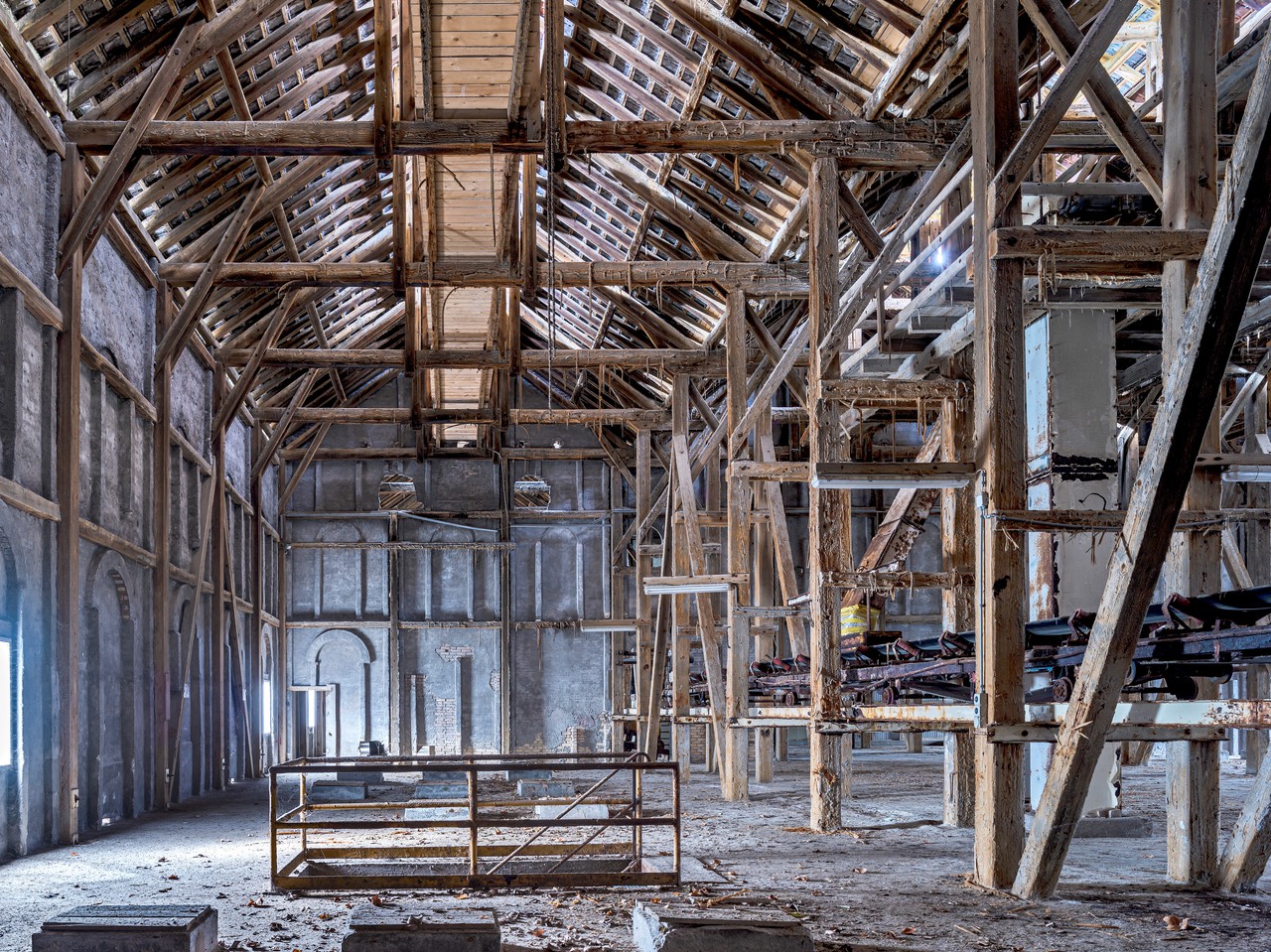
Düngerbau
Uetikon am See, Switzerland
2022–present
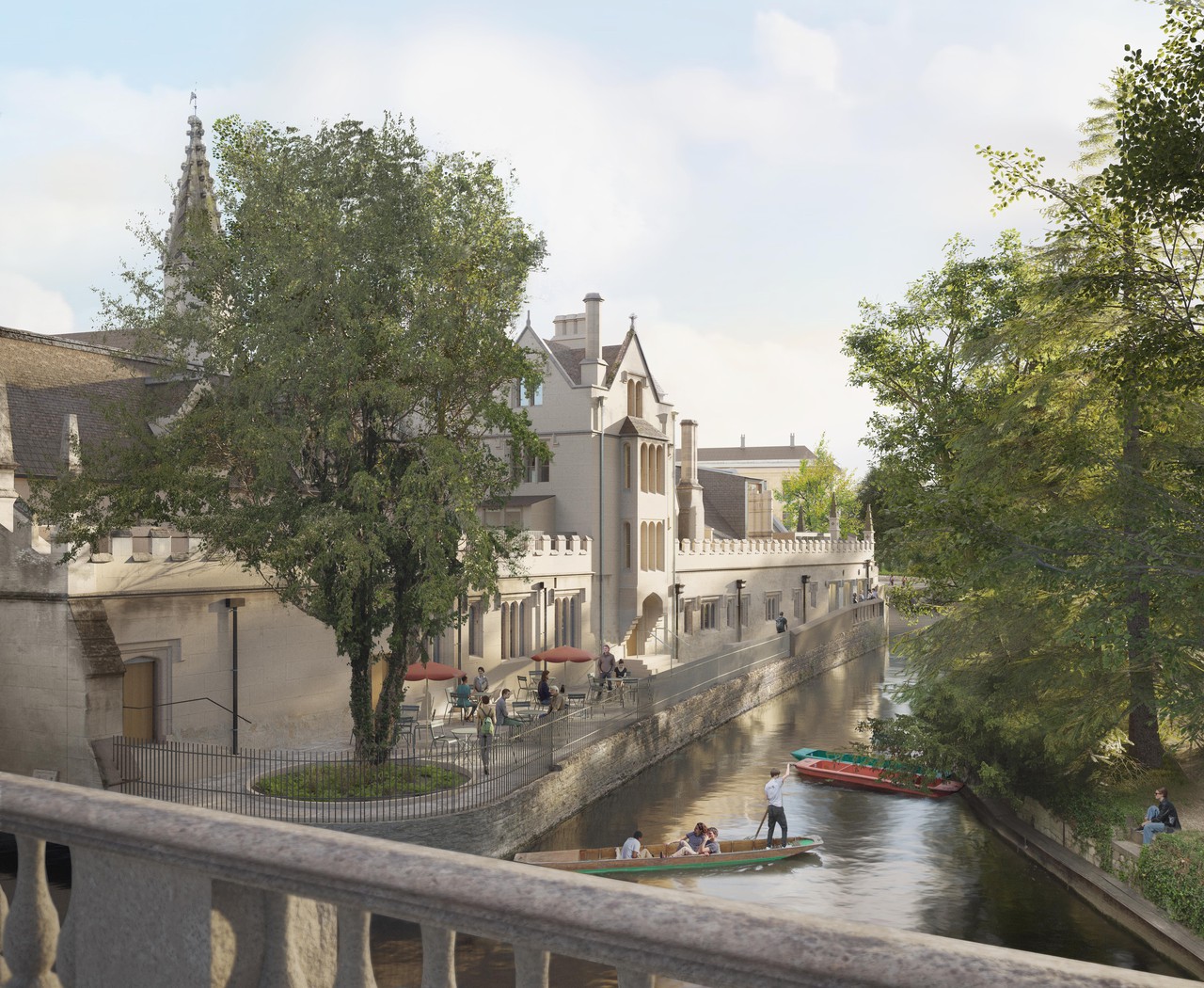
Riverside Project, Magdalen College
Oxford, United Kingdom
2022–present

Gagosian Burlington Arcade
London, United Kingdom
2022
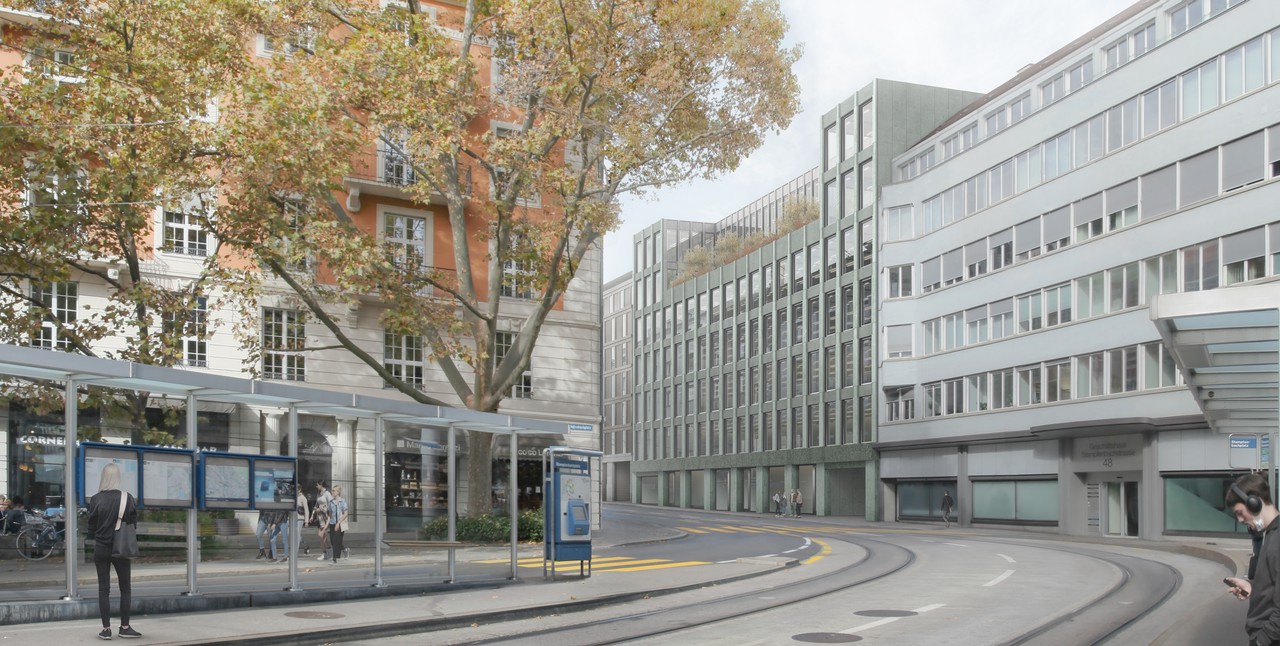
Office Building, Stampfenbachstrasse
Zurich, Switzerland
2020–present (under construction)
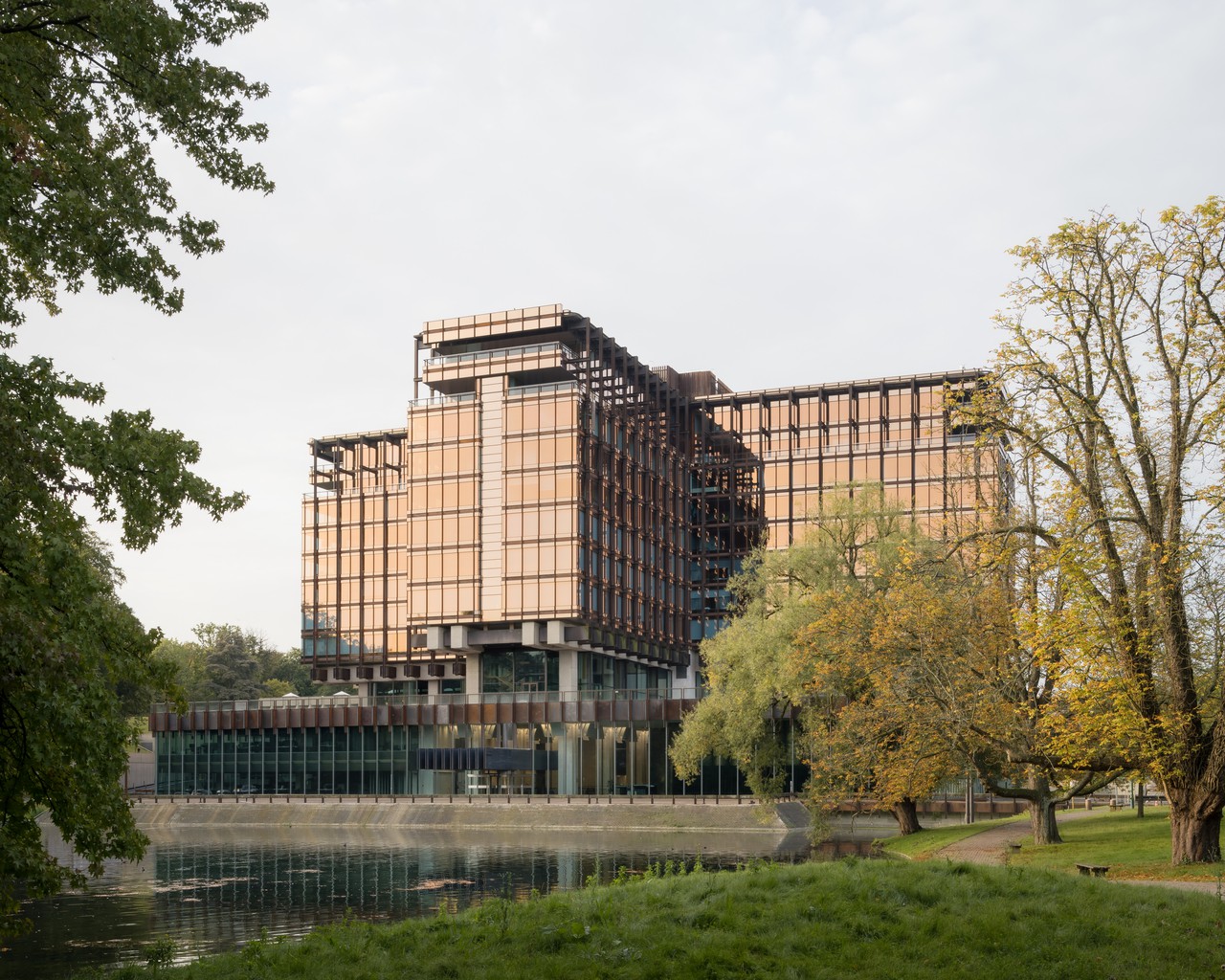
Royale Belge
Brussels, Belgium
2019–2023
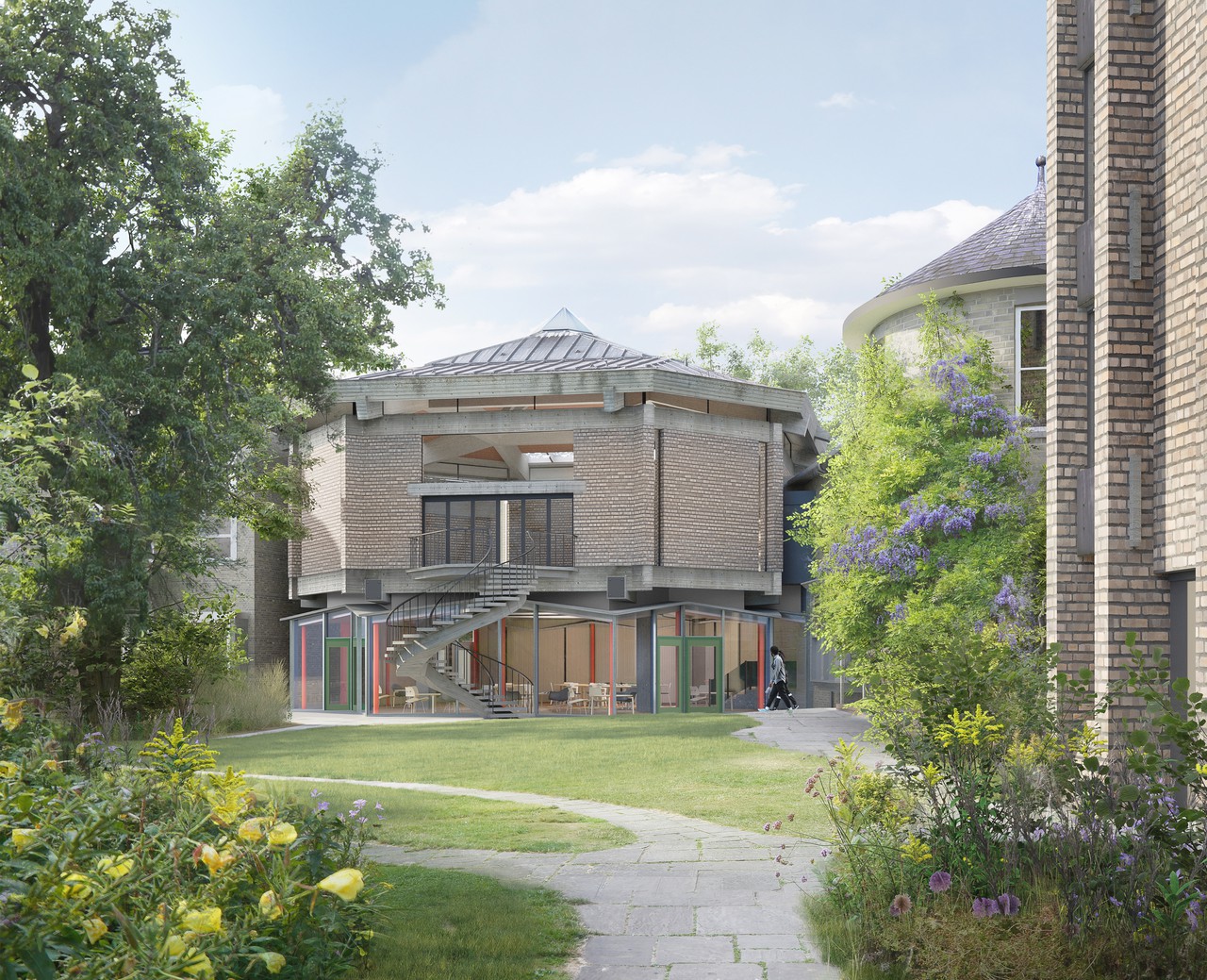
Darwin College
Cambridge, United Kingdom
2018–present
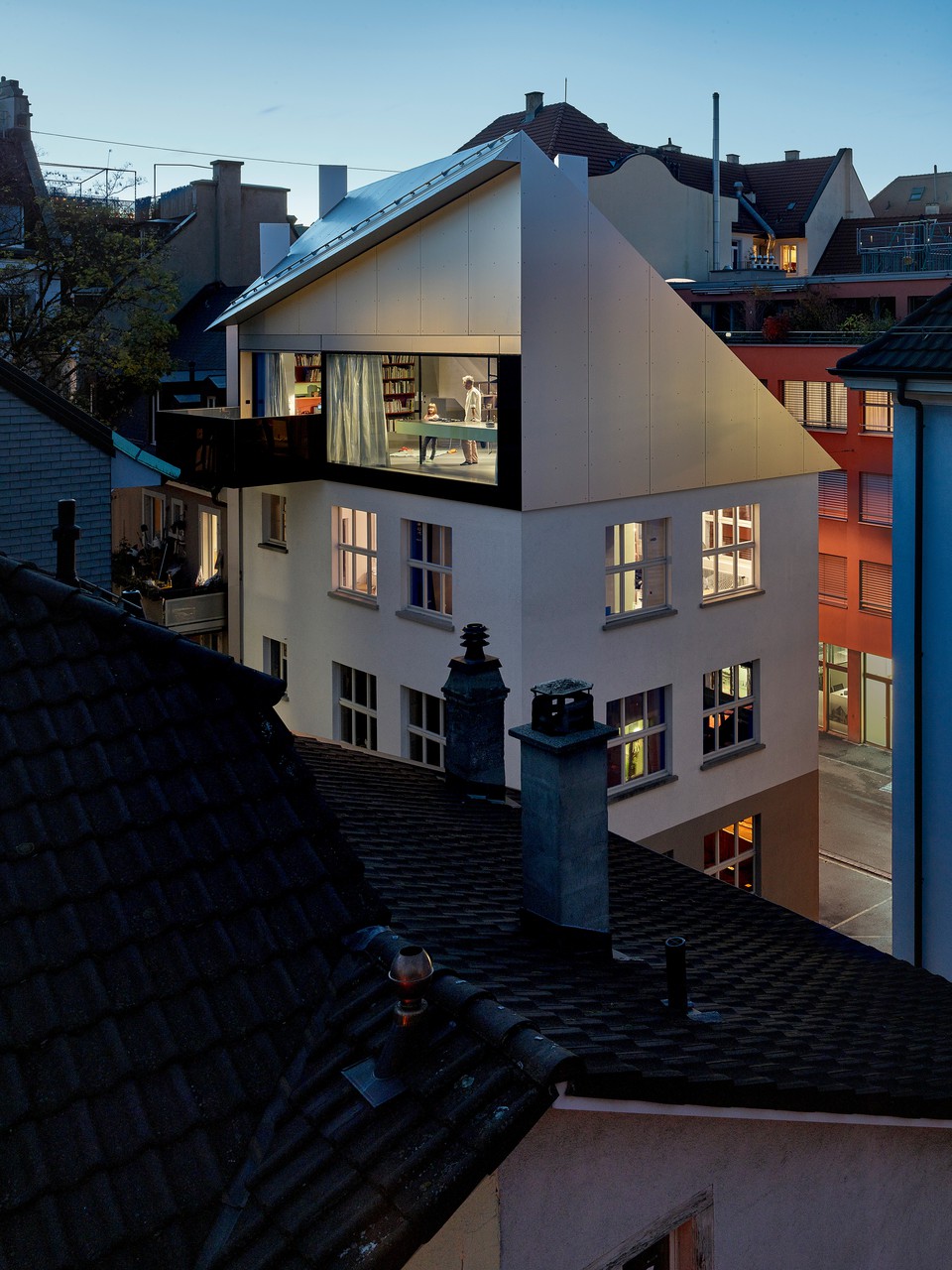
Warehouse, Wiedikon
Zurich, Switzerland
2019–2021
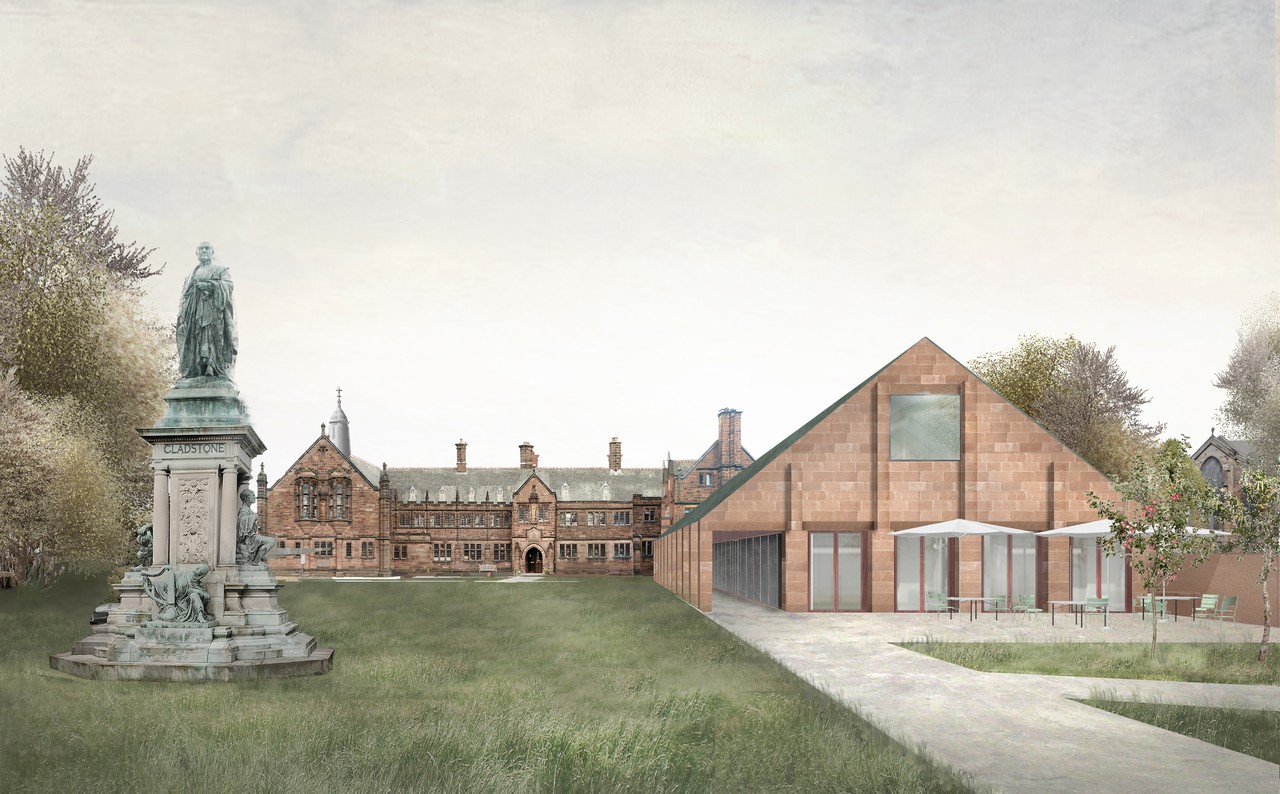
Gladstone's Library
Hawarden, United Kingdom
2018–2020
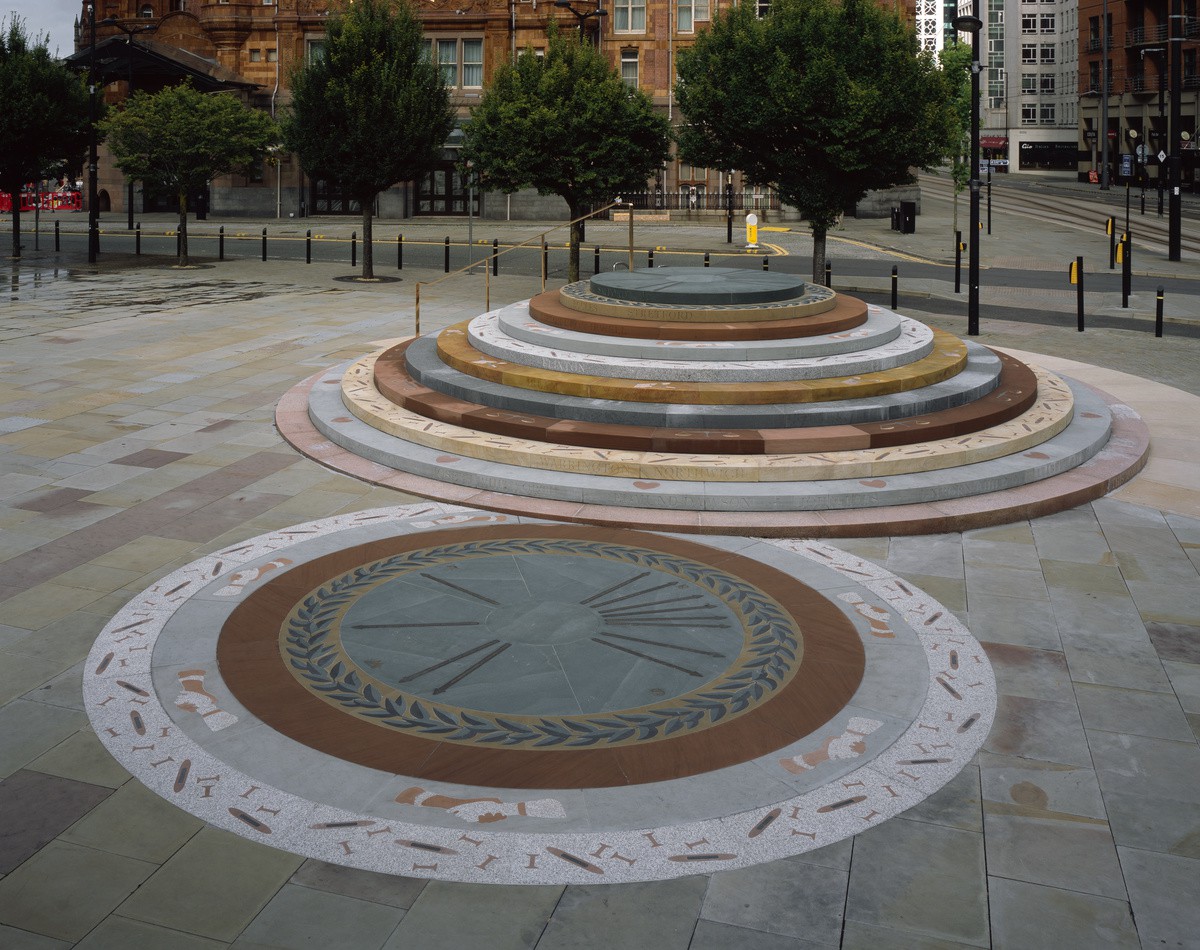
Peterloo Memorial
In collaboration with Jeremy Deller
Manchester, United Kingdom
2018–2019
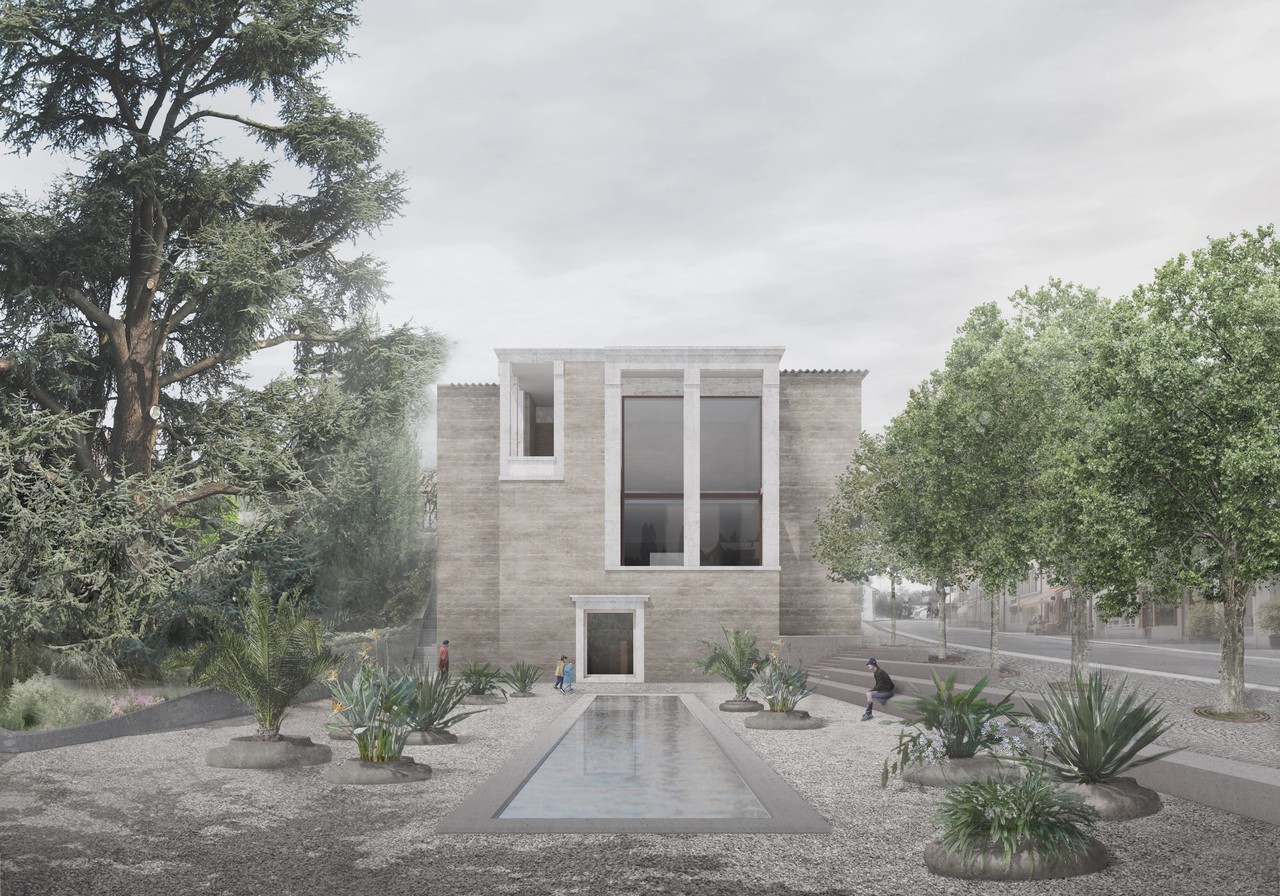
Museum for a Roman Villa
Pully, Switzerland
2017
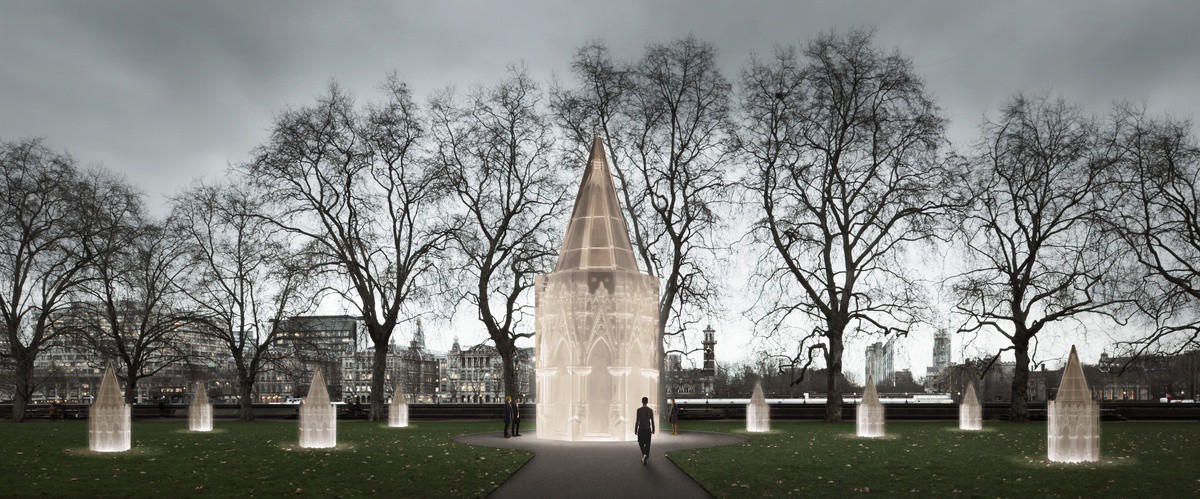
United Kingdom Holocaust Memorial
In collaboration with Marcus Taylor and Rachel Whiteread
London, United Kingdom
2016–2017
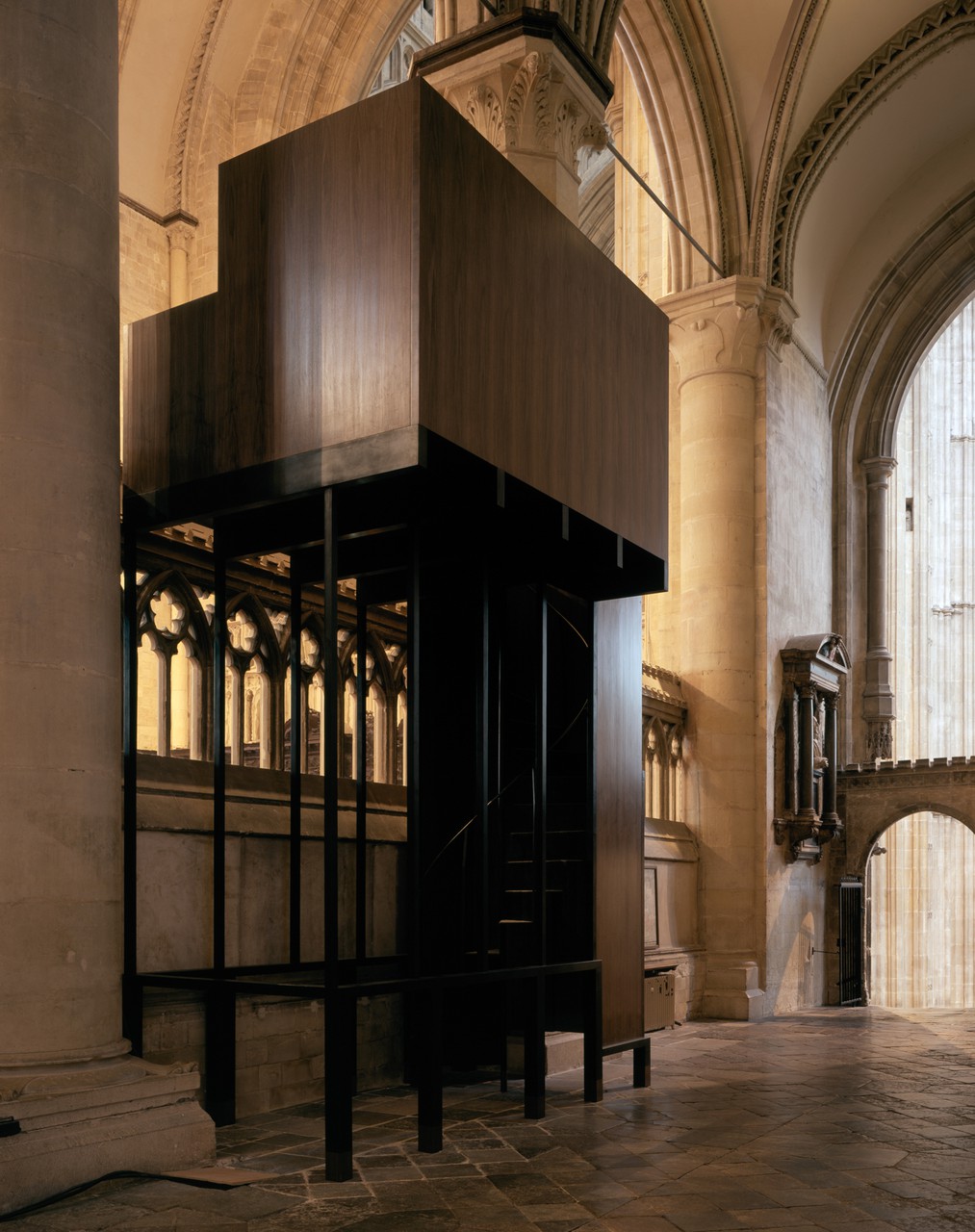
Canterbury Cathedral Organ Loft
Canterbury, United Kingdom
2016–2020
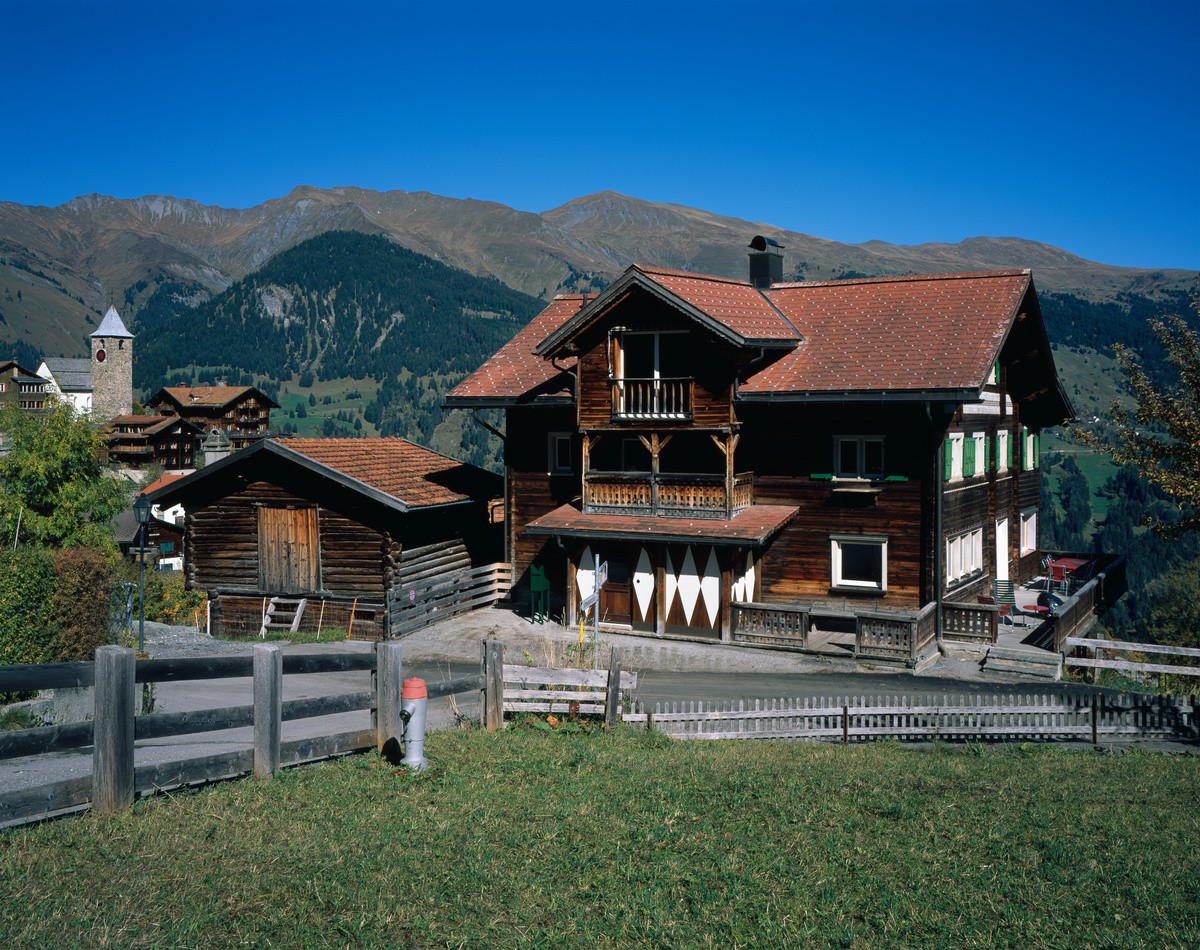
House in the Mountains
Tschiertschen, Switzerland
2015–2017

Görtz Palais
Hamburg, Germany
2017–2022

University of Basel Department of Biomedicine
Basel, Switzerland
2015–2018
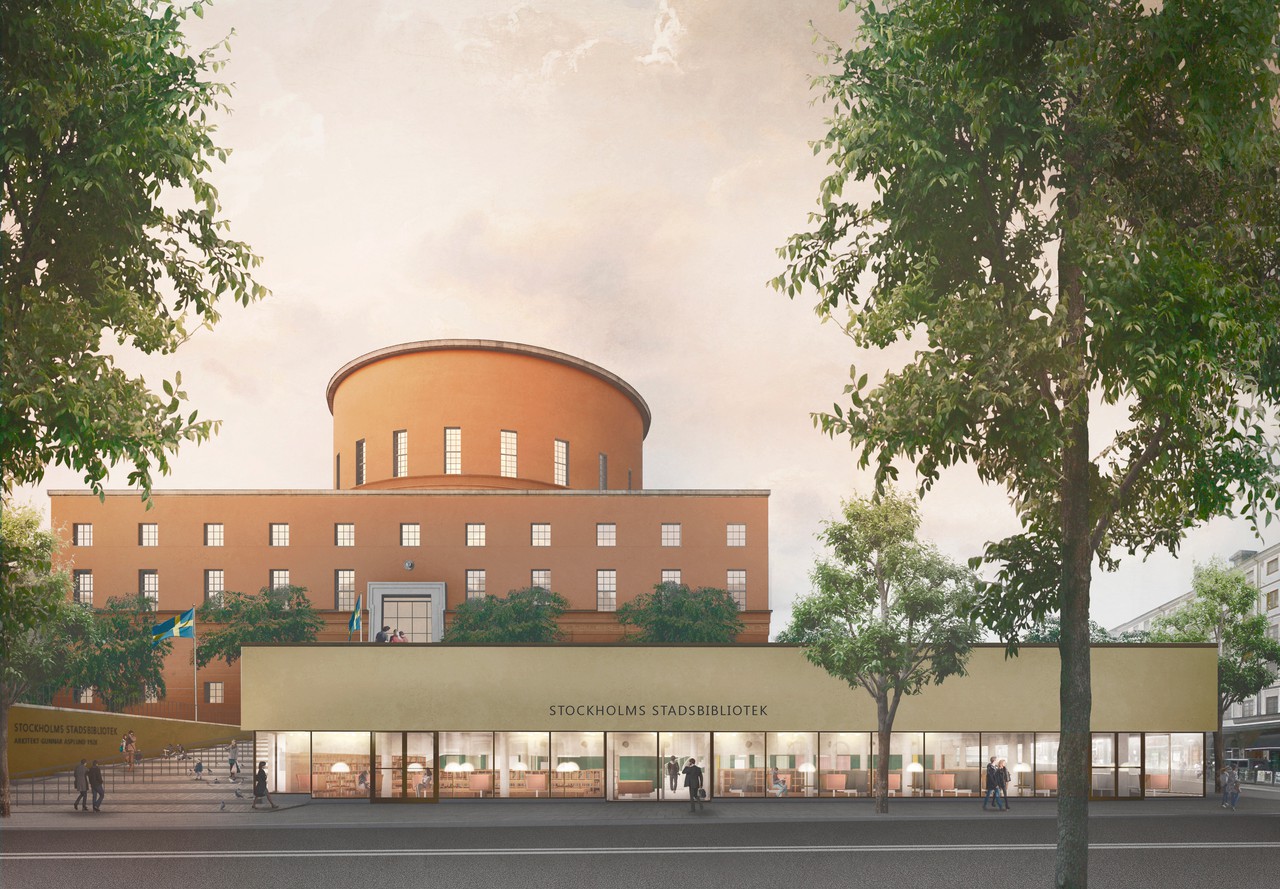
Stockholm City Library
Stockholm, Sweden
2014–2019
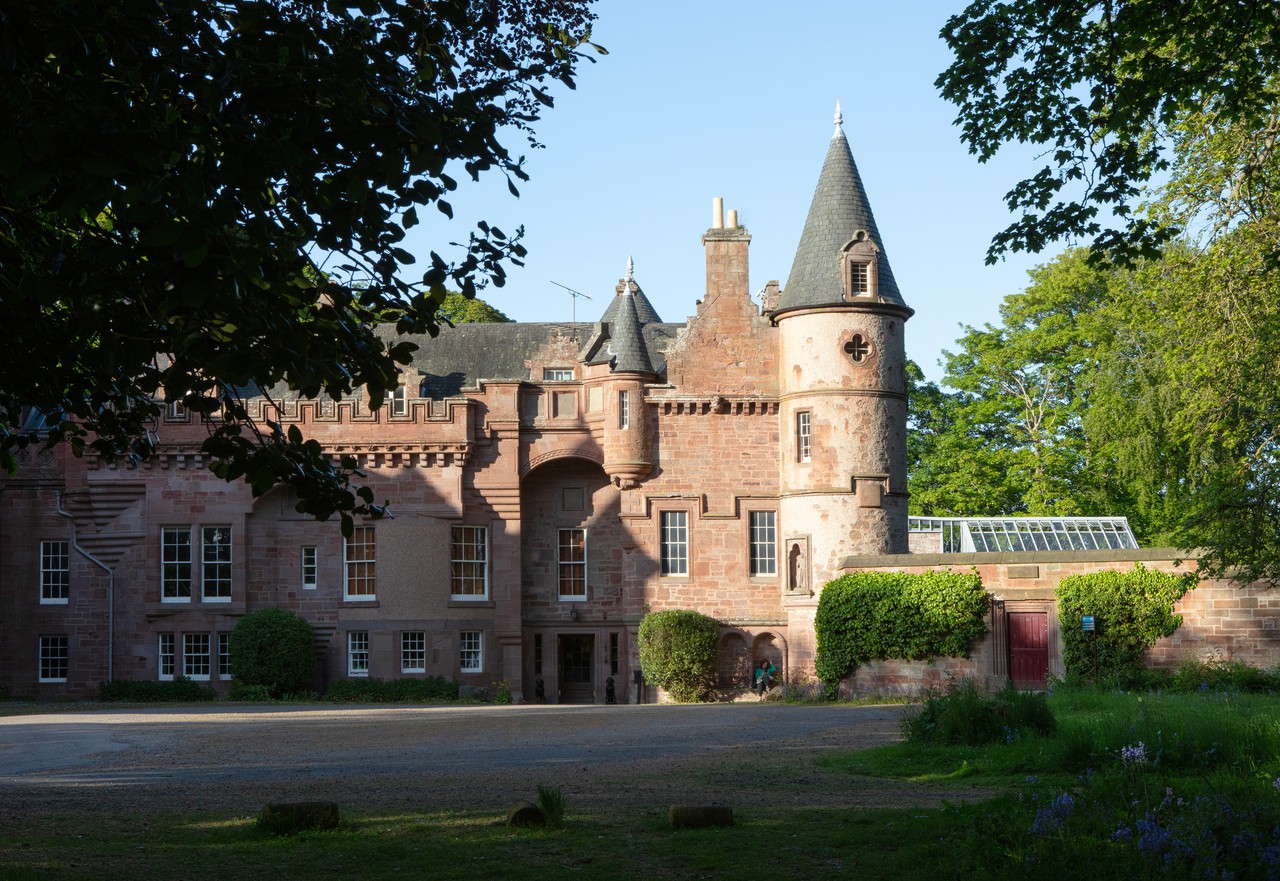
Hospitalfield Arts
Arbroath, United Kingdom
2013 – present
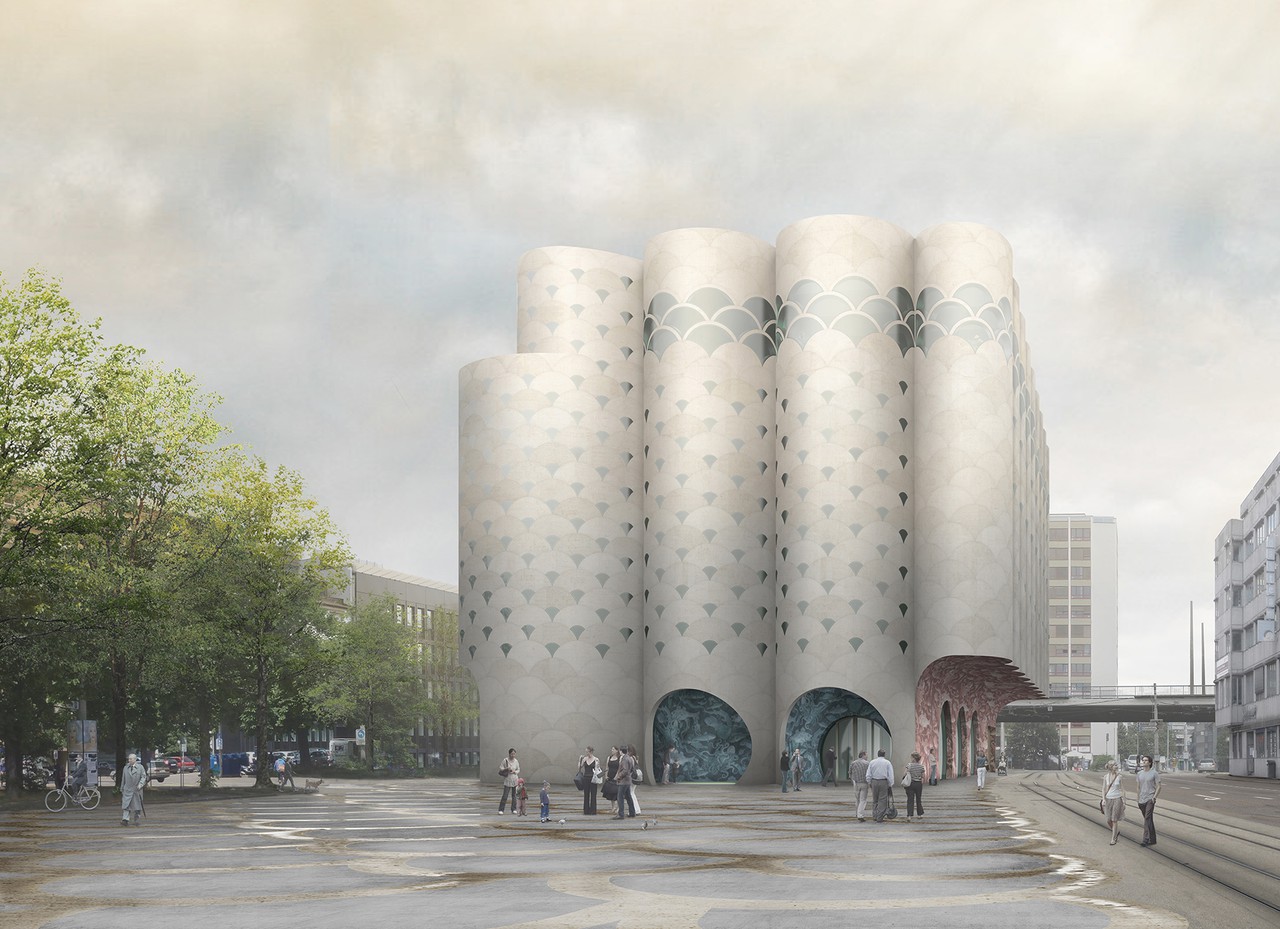
Ozeanium, Basel Zoo
Basel, Switzerland
2012

Liverpool Philharmonic Hall
Liverpool, United Kingdom
2012–2015
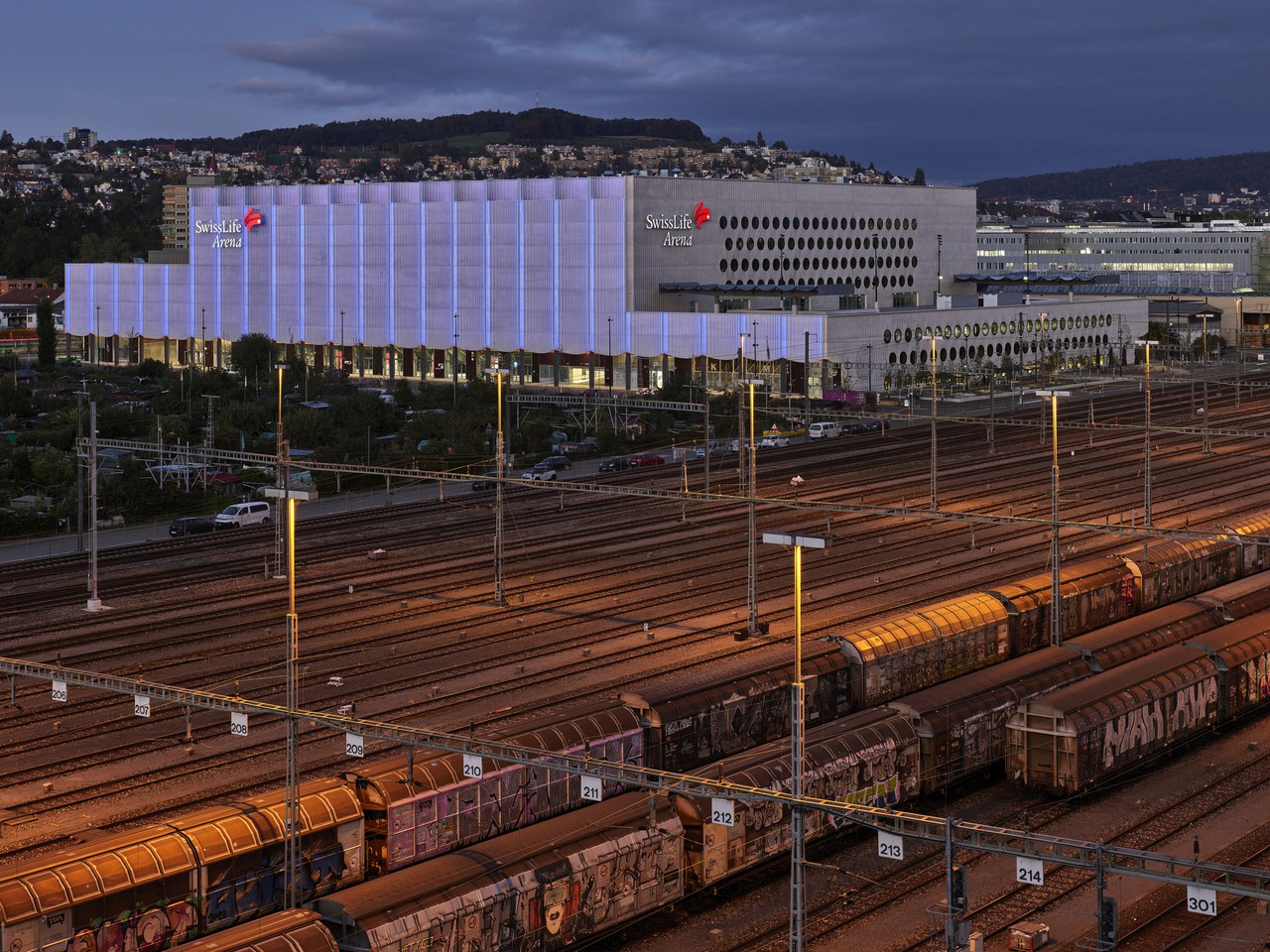
Swiss Life Arena
Zurich, Switzerland
2012–2022
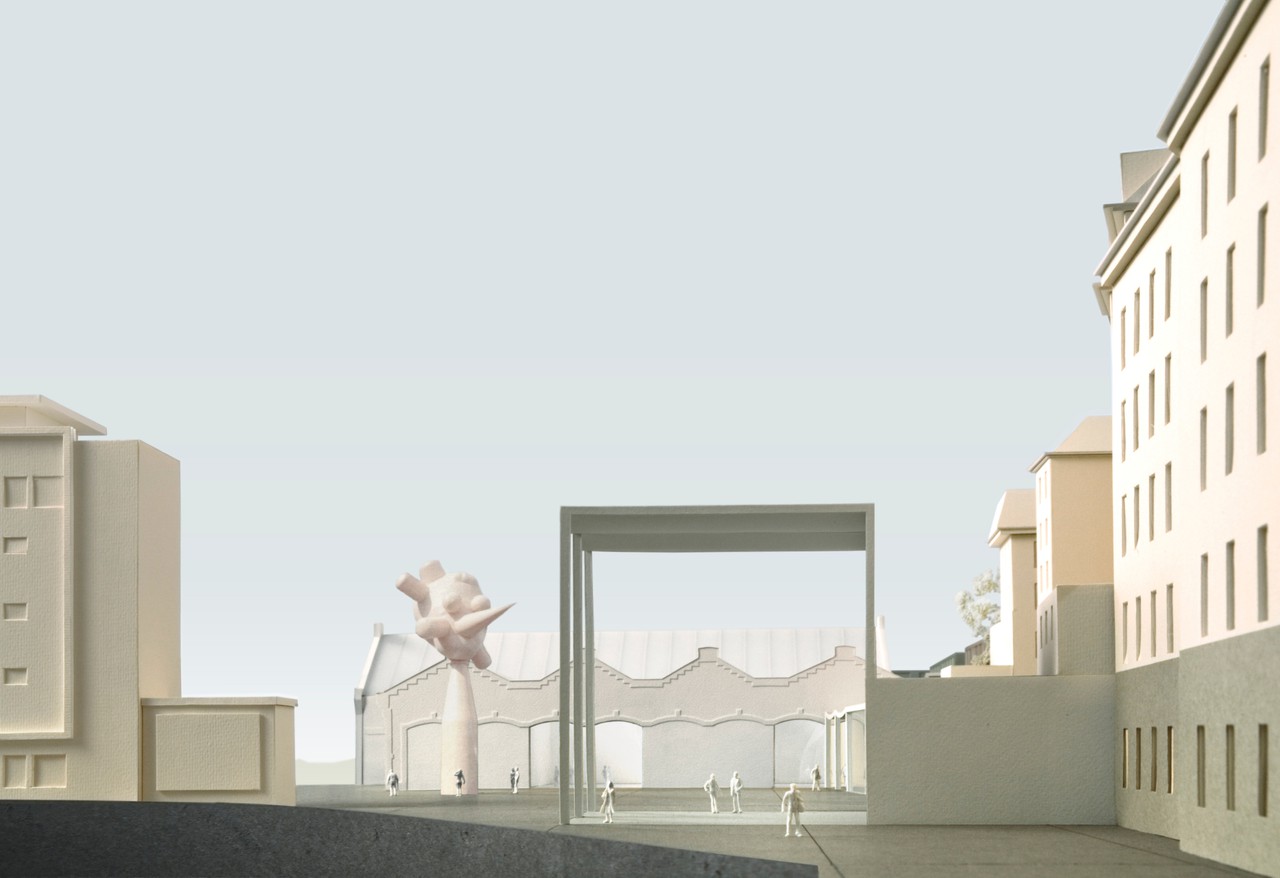
Musée Cantonal des Beaux‑Arts Lausanne
Lausanne, Switzerland
2011
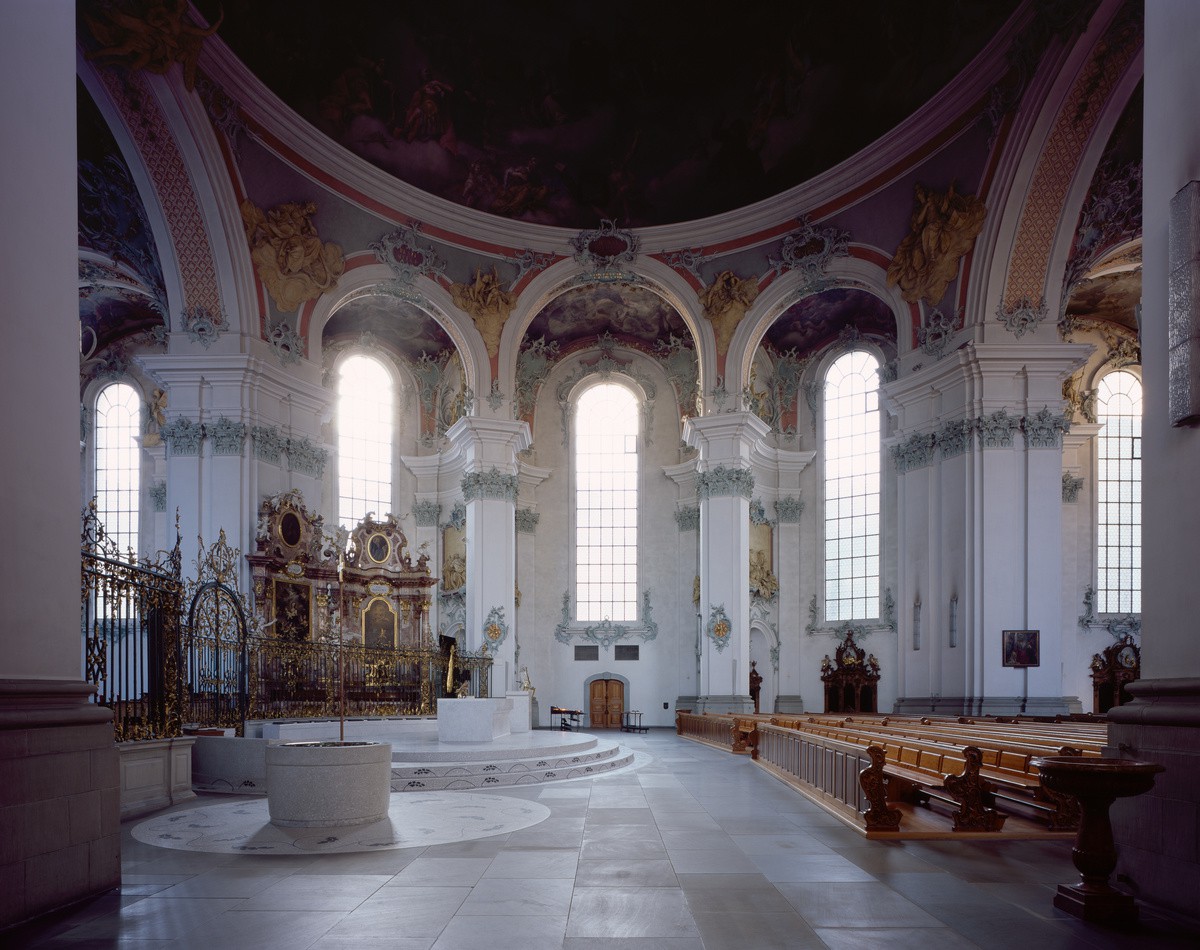
St Gallen Cathedral Chancel
St Gallen, Switzerland
2011–2013
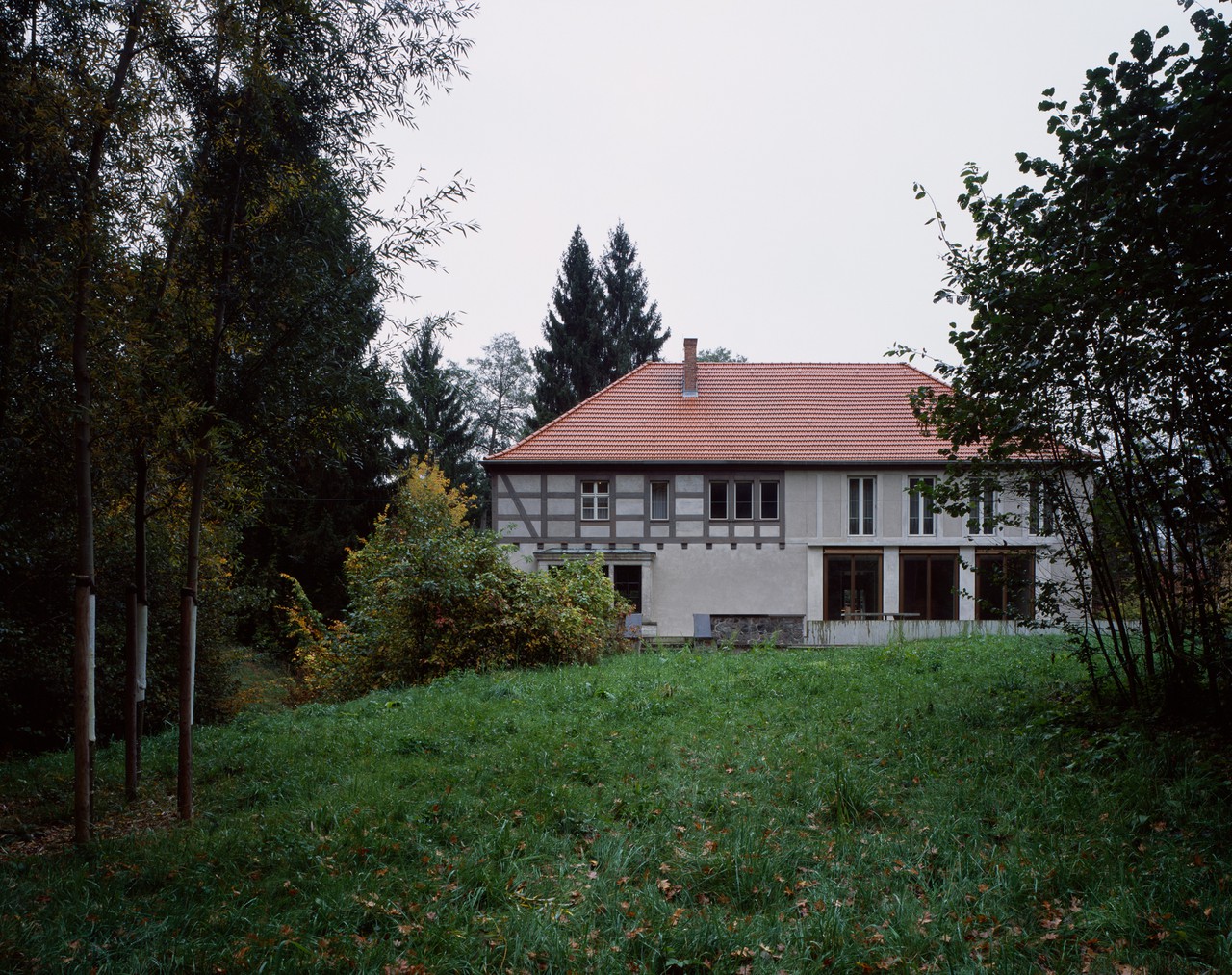
House for an Artist
Berlin, Germany
2010–2013
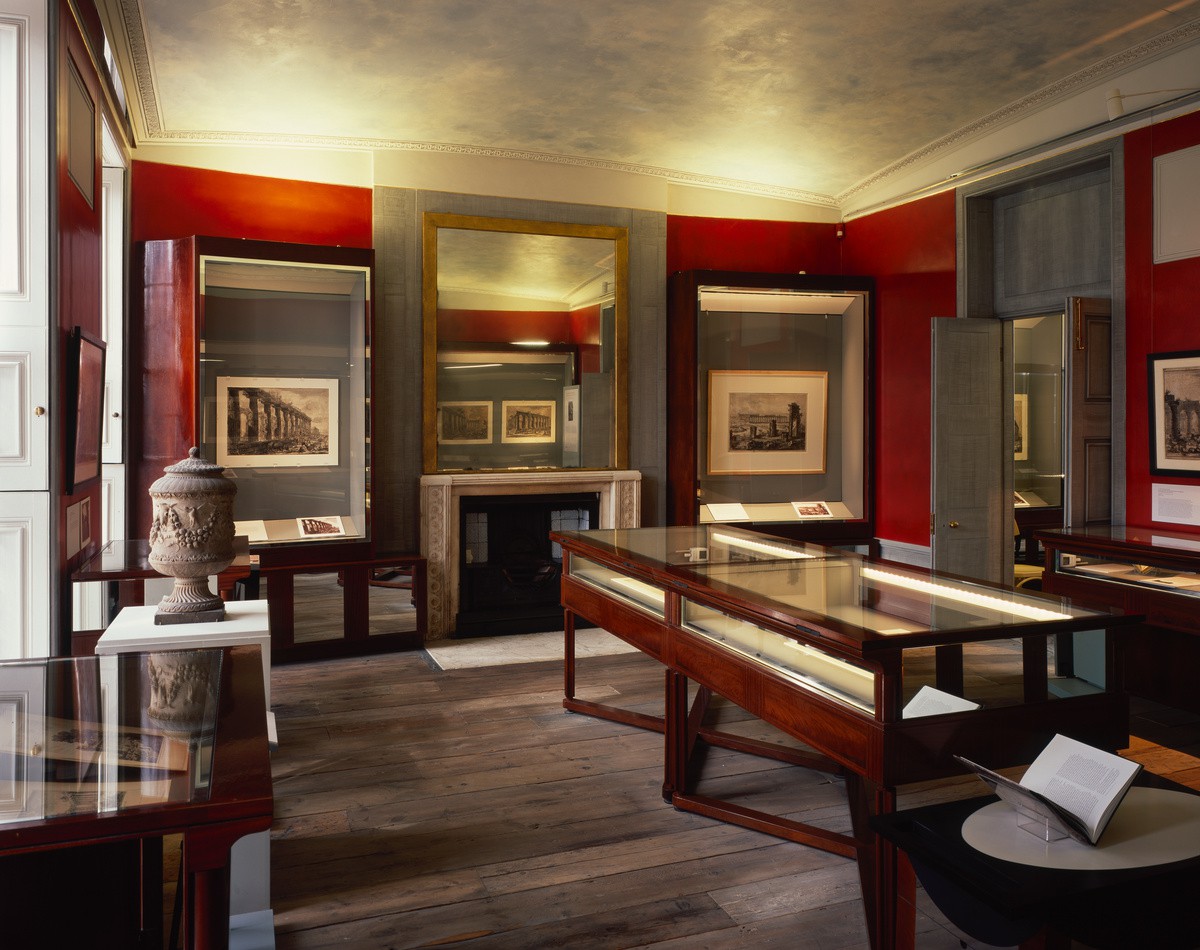
Sir John Soane's Museum
London, United Kingdom
2009–2012

Veemgebouw
Eindhoven, The Netherlands
2007–2022
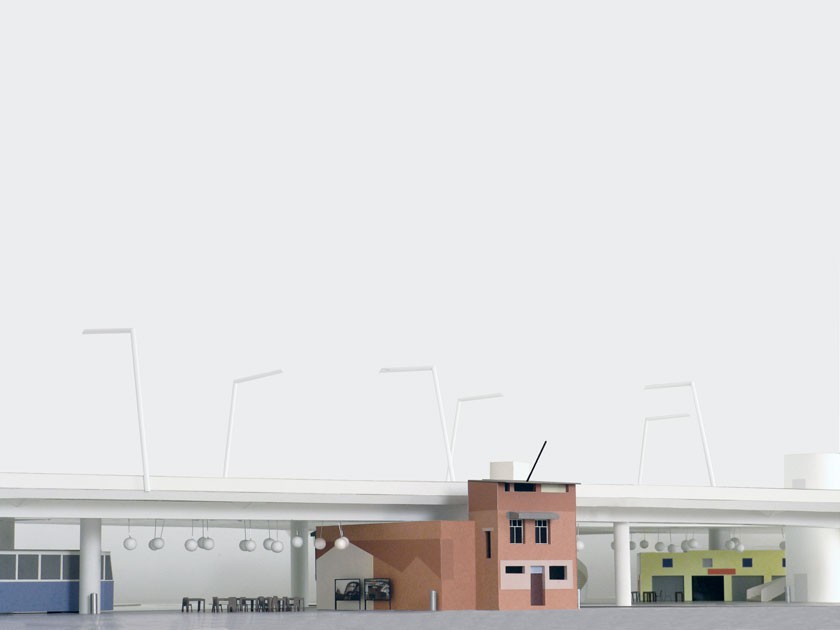
Nagelhaus
In collaboration with Thomas Demand
Zurich, Switzerland
2007–2010
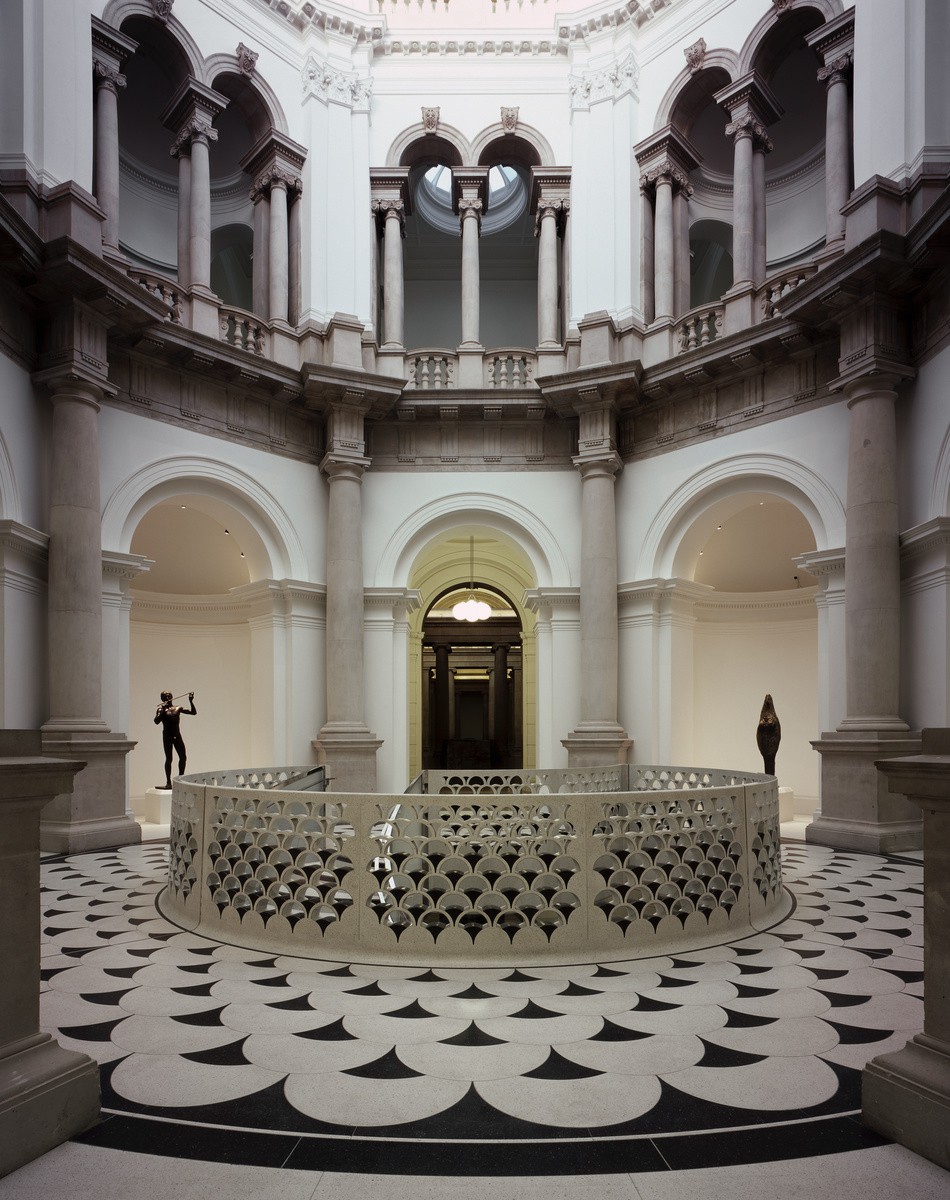
Tate Britain
London, United Kingdom
2007–2013

Chiswick House Café
London, United Kingdom
2006–2010
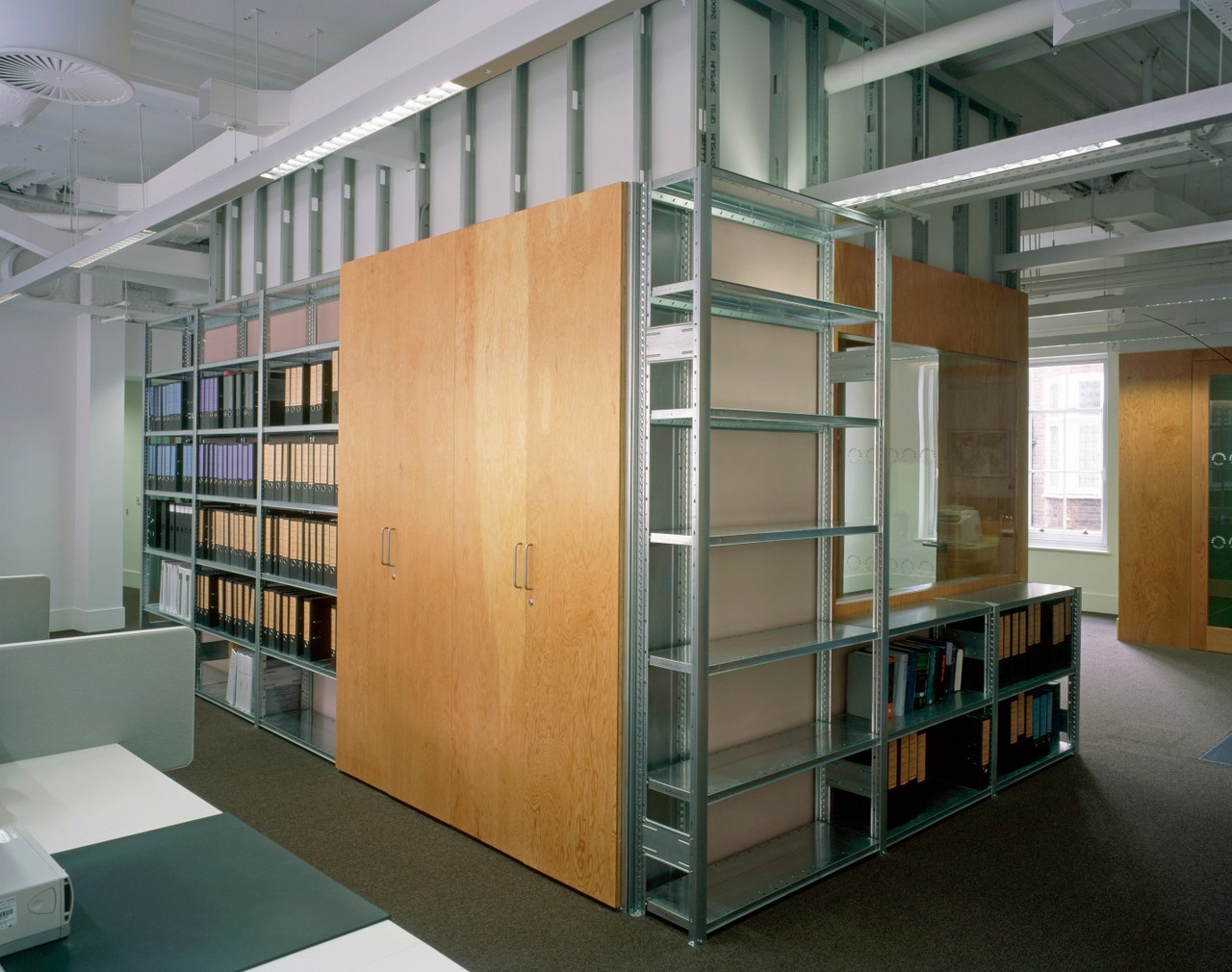
Arts Council England National Offices
London, United Kingdom
2006–2008
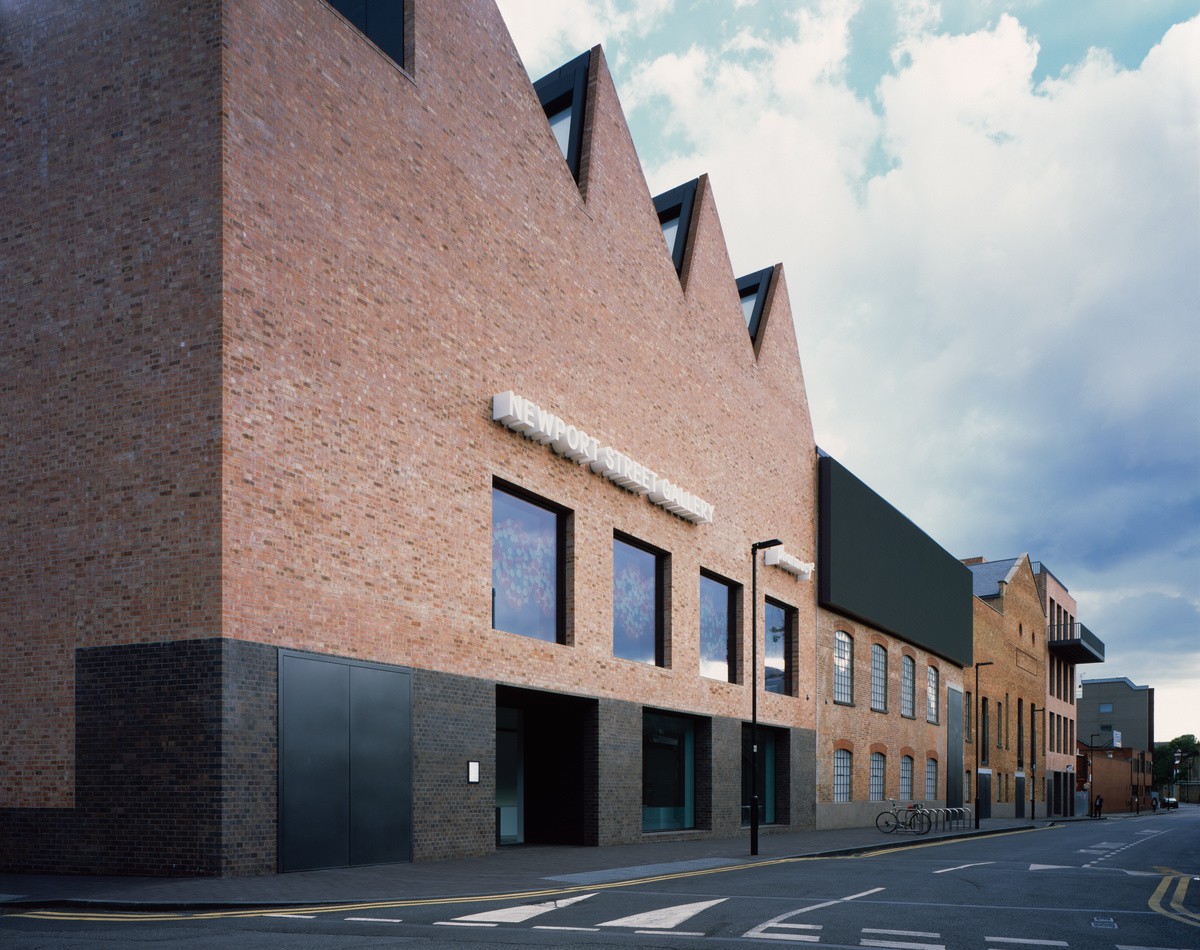
Newport Street Gallery
London, United Kingdom
2004–2015
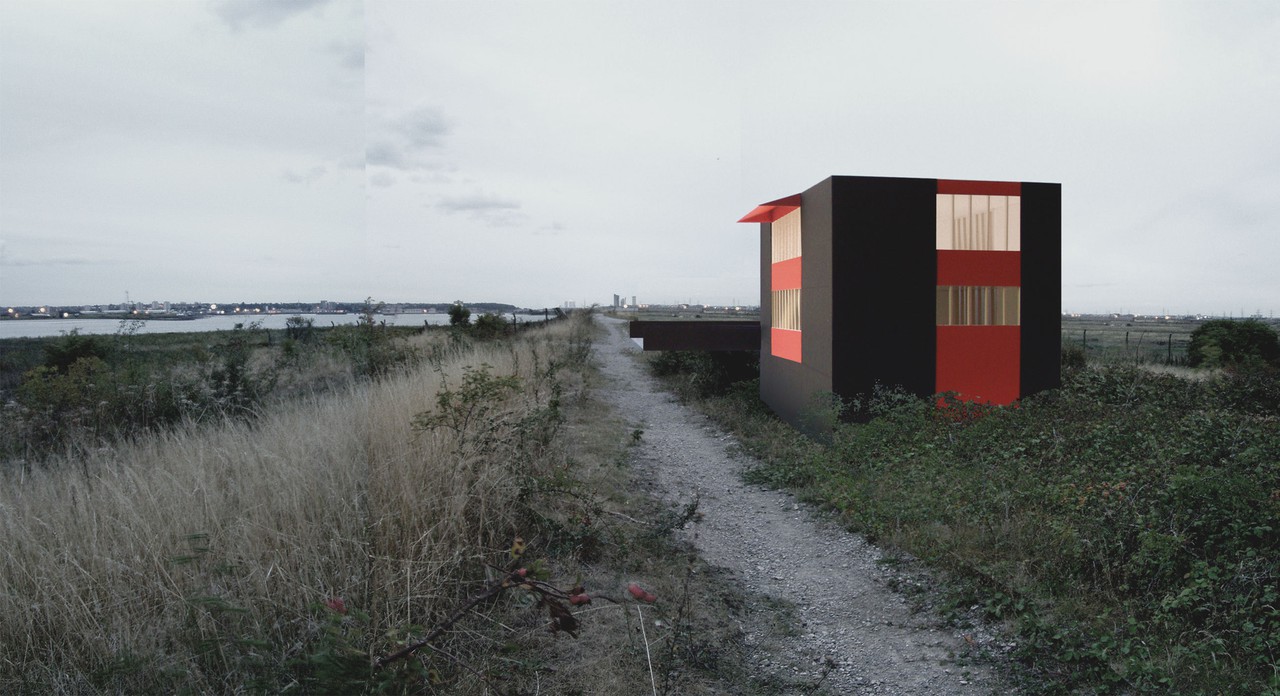
Education Centre, Rainham Marshes Nature Reserve
Essex, United Kingdom
2003
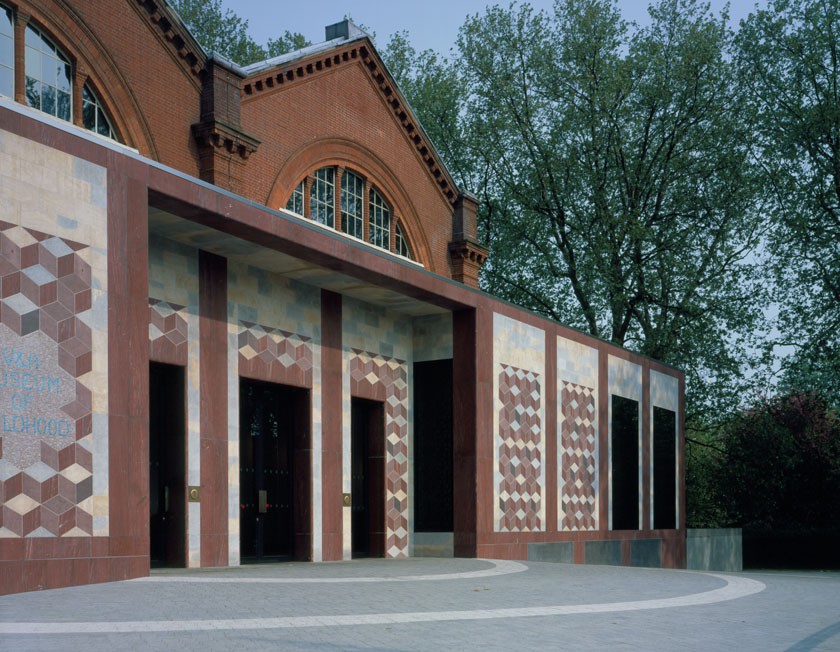
V&A Museum of Childhood
London, United Kingdom
2002–2007
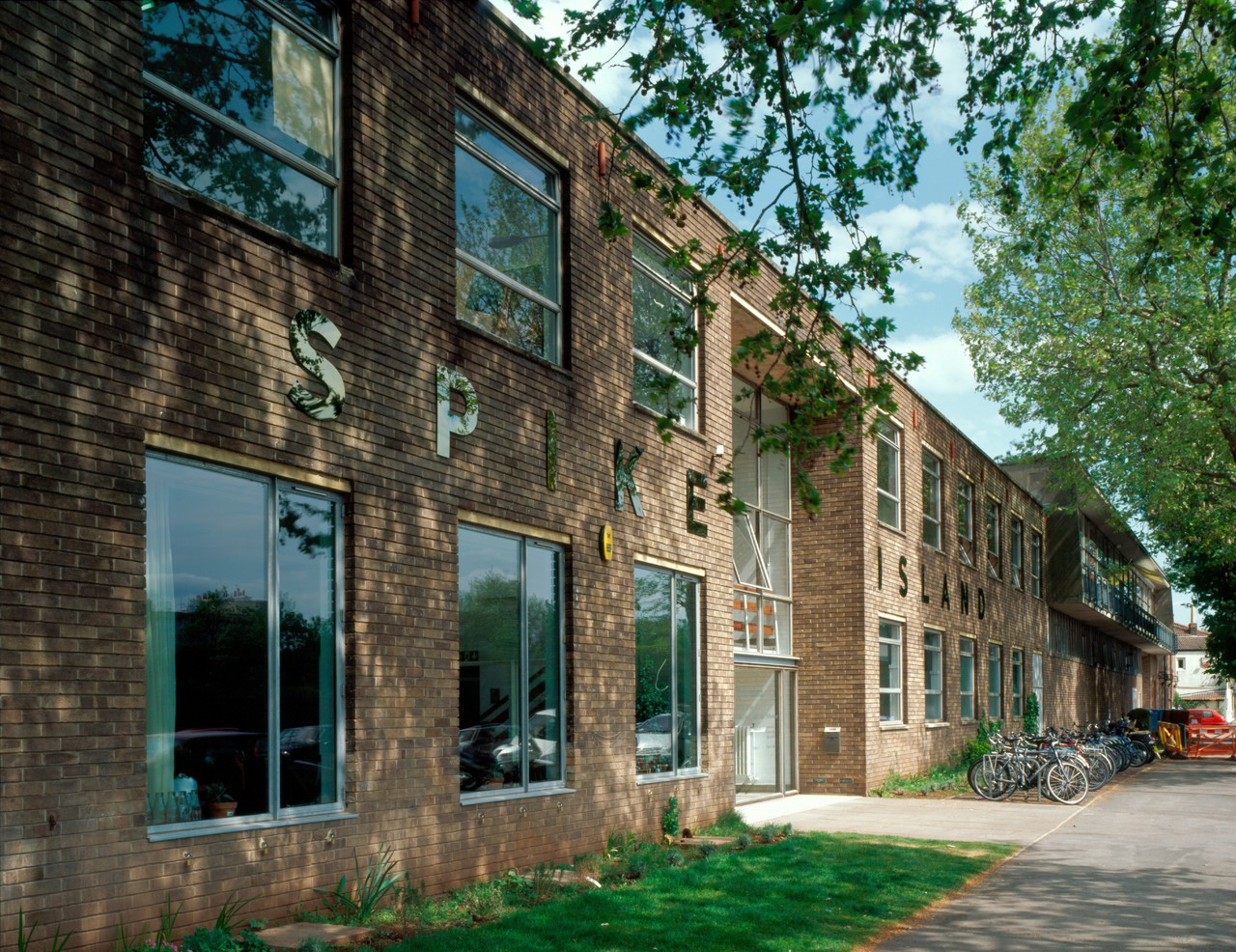
Spike Island
Bristol, United Kingdom
2003–2006
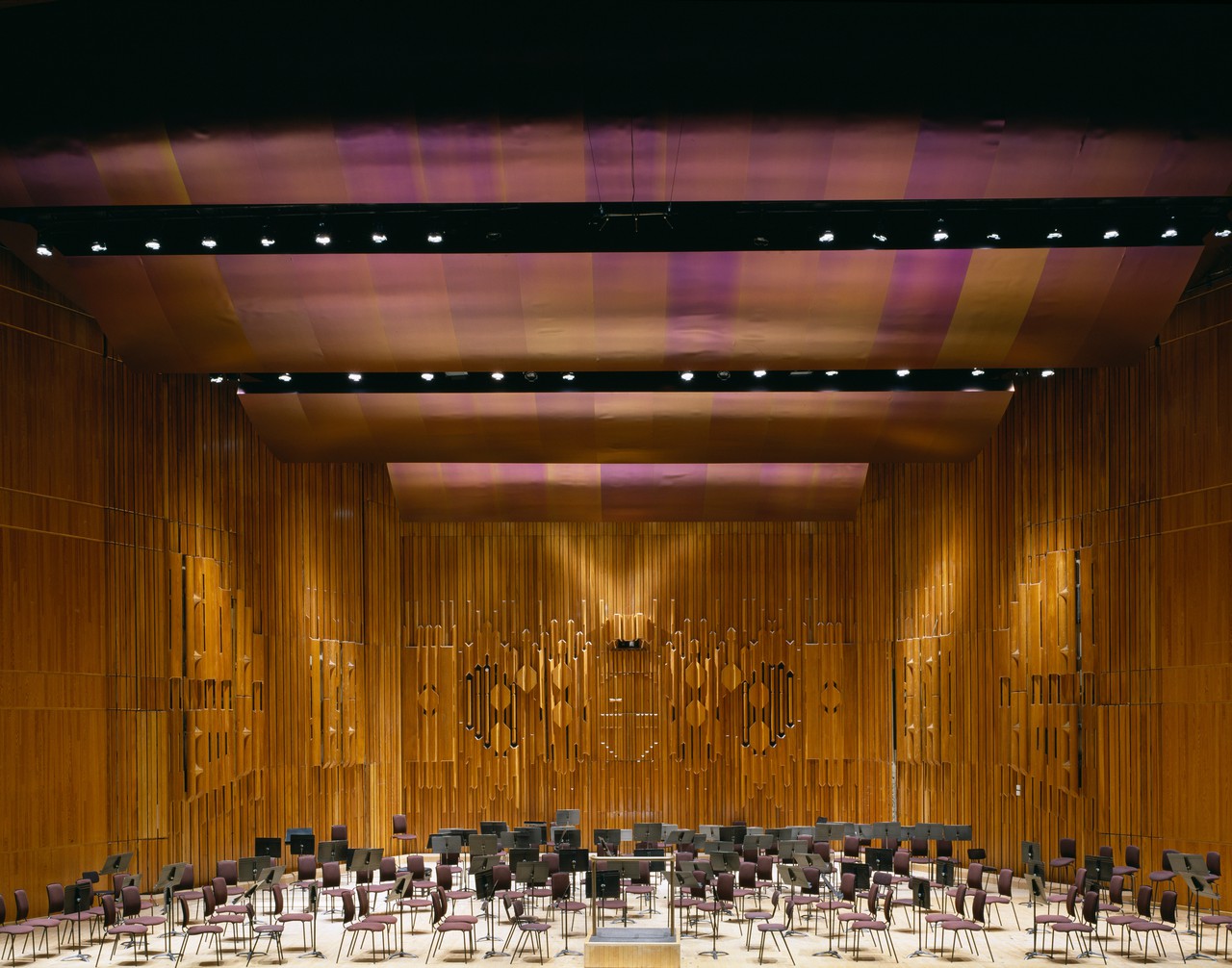
Barbican Concert Hall
London, United Kingdom
2000–2001
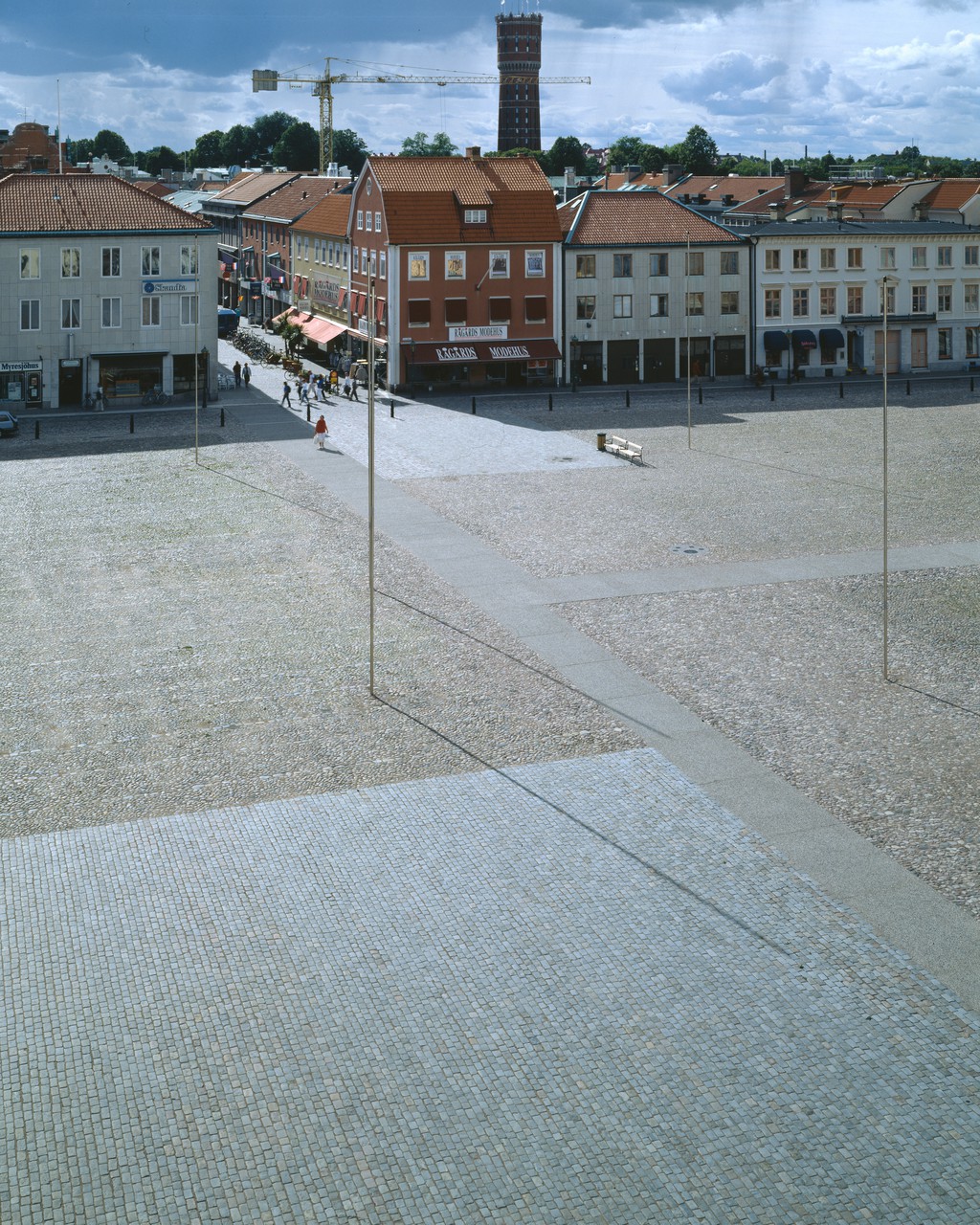
Kalmar Stortoget
In Collaboration with Eva Löfdahl
Kalmar, Sweden
1999–2003
