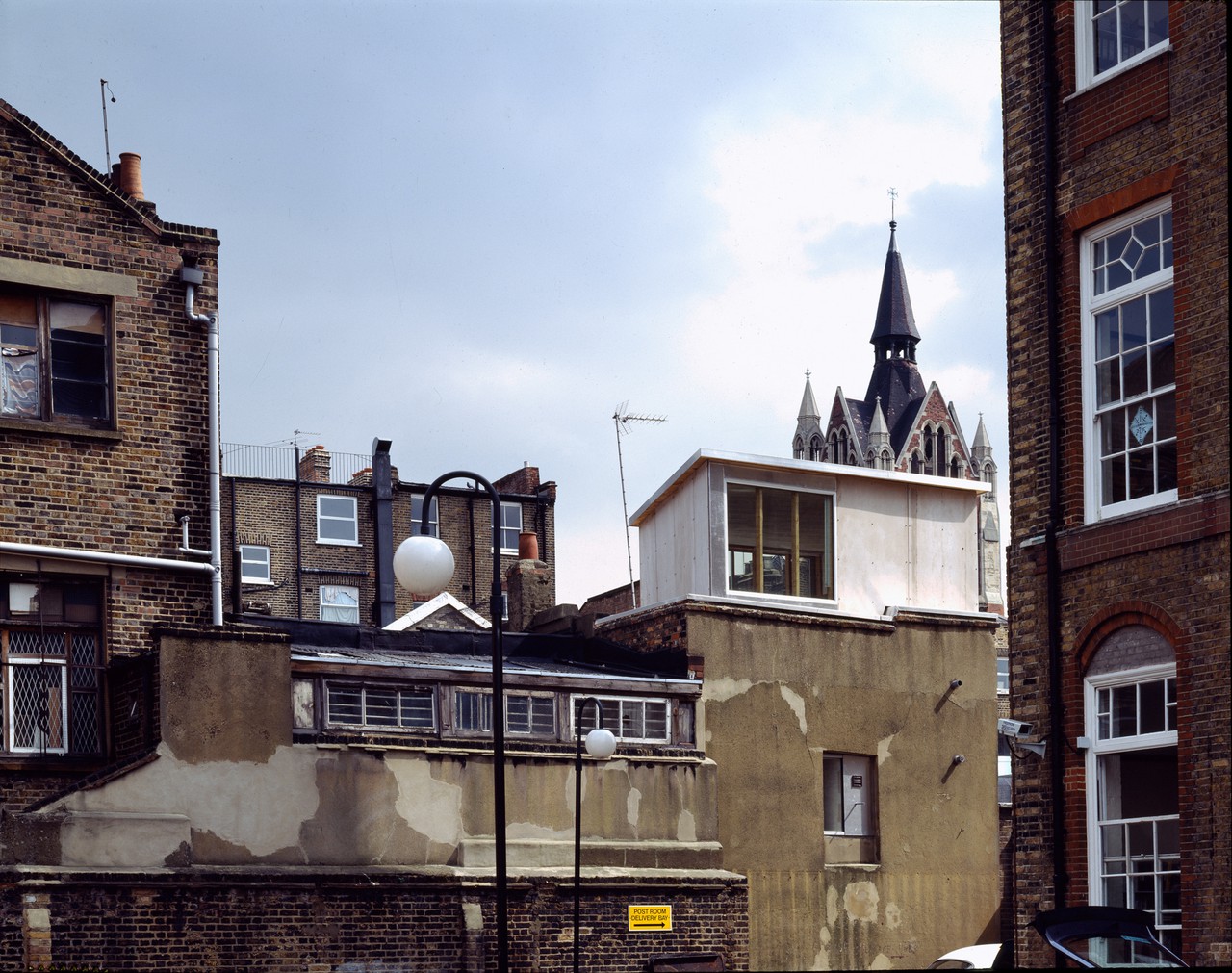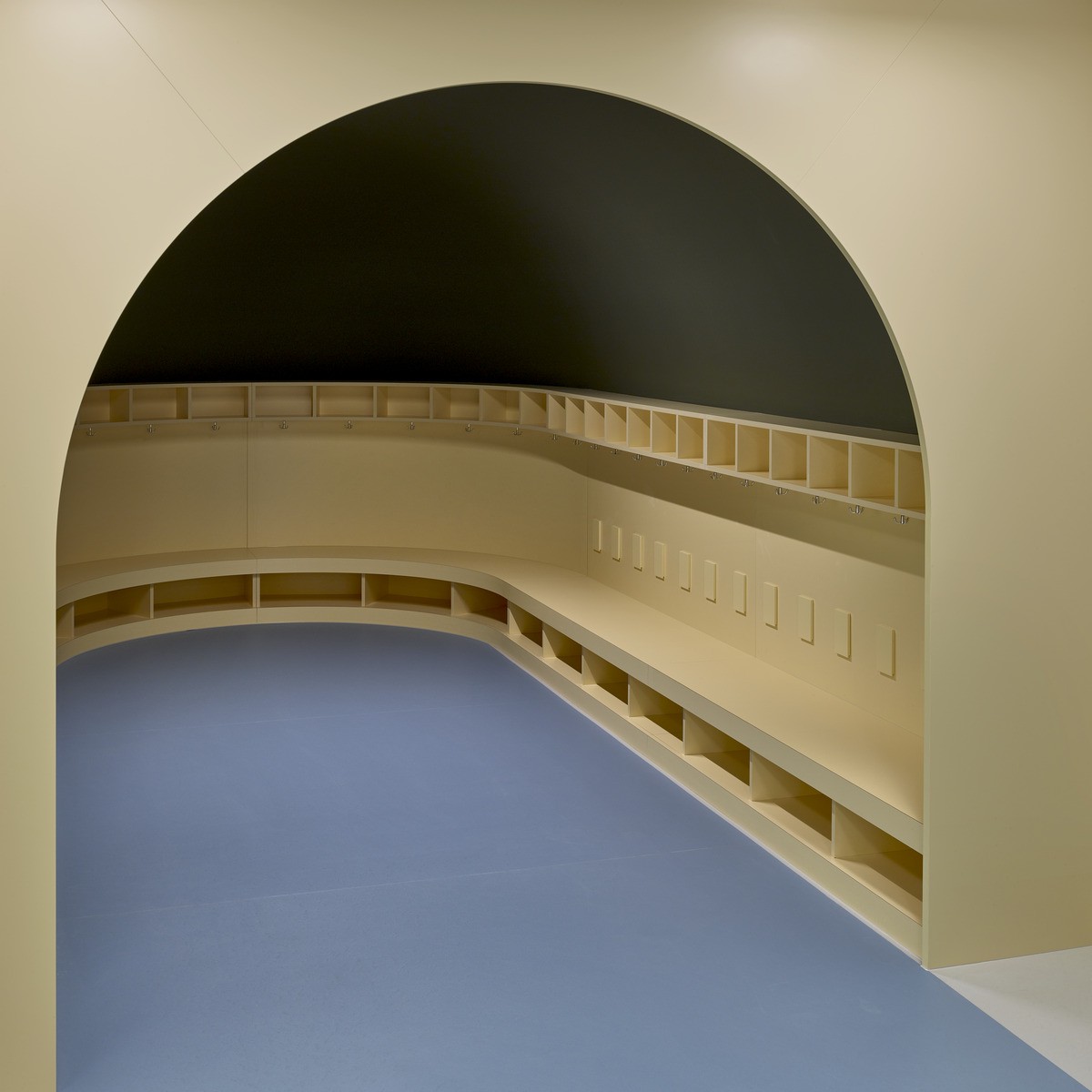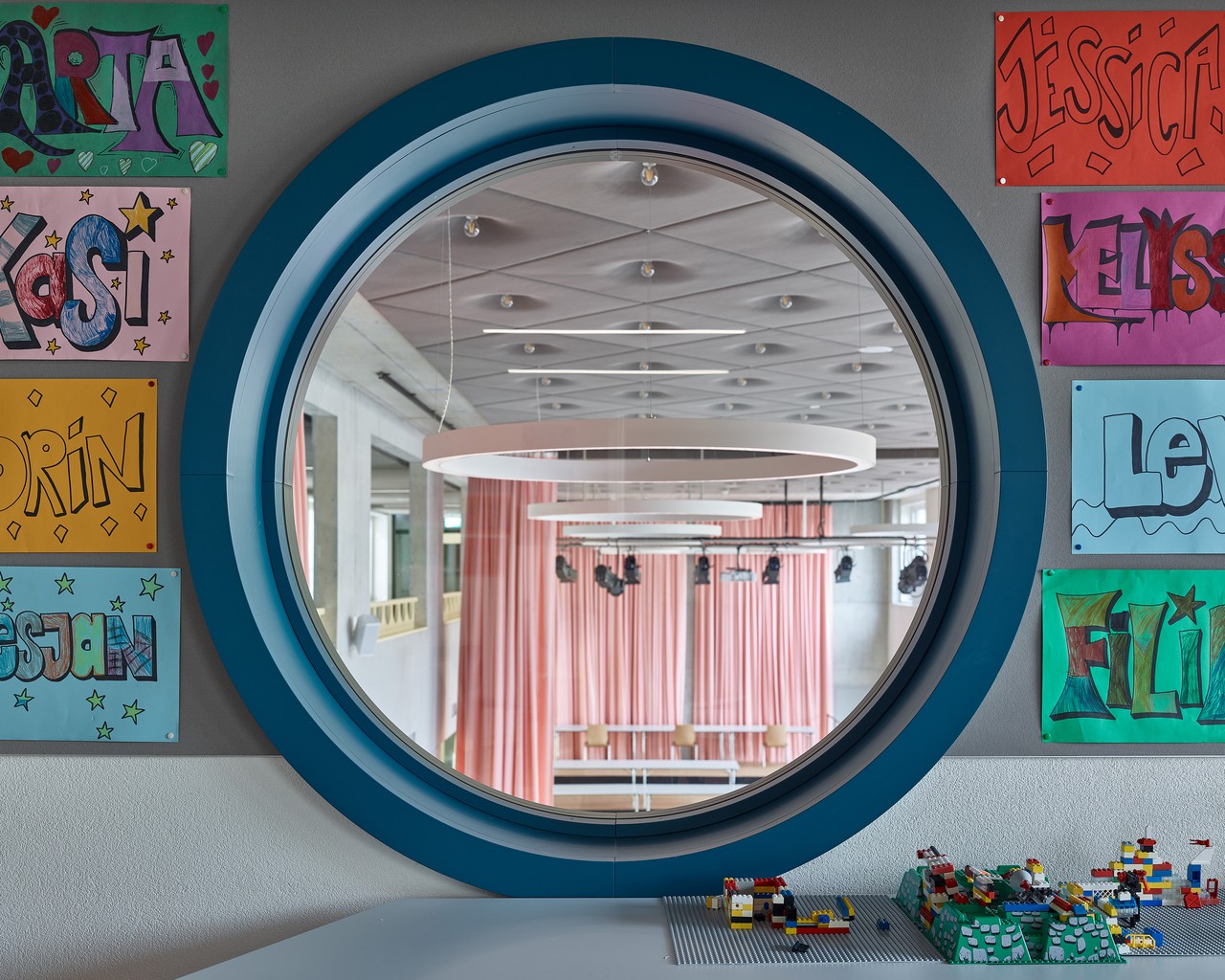Schulhaus, Neuhausen
Neuhausen am Rheinfall, Switzerland 2015–2020
Client: Gemeindeverwaltung Neuhausen am Rheinfall
The school is the first phase of a larger urban scheme planned by Caruso St John, the commission for which was won in an invited competition organised by the city. The site is in the centre of Neuhausen, mid-way between the main railway station and the famous Rheinfall waterfalls.
The school’s existing building was built at the beginning of the twentieth century, and its combination of a robust rough-hewn stone base, centralised façades and large tiled roof, make it one of the more prominent public buildings in the city.
The project was required to double the size of the school, and it extends the existing building with a new volume in line with its eave, to define the first of the public places of the greater site. An extensive restoration and restructuring of the existing building, alongside accommodation in the new building, provides a kindergarten, elementary and high schools, as well as a large public hall that can be used by the school and by the community.
While the existing school is robust and slightly Romanesque in its architectural language, the new school has a taut stucco skin that is consistent and modern. The ground floor and end elevation of the new building are built with in-situ concrete in a reduced classical language, to emphasise the public use of the building and its role in the formation of a new civic centre for Neuhausen.
In addition to the school, the wider site will be occupied by a new town hall and the main fire station. There is also a plan for a variety of housing types for families and the elderly. The project envisages a loose constellation of buildings – related to each other in architectural language and scale – accommodating the required programme in a flexible way, while defining a precise network of open spaces for a public market, for sport and for children’s play.
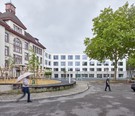
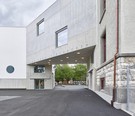


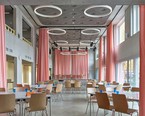
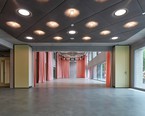


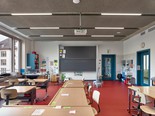
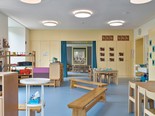
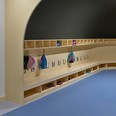

Drawings
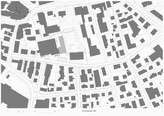
Site plan
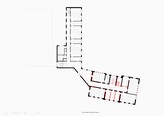
Floor plan
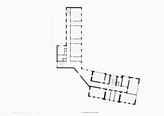
Floor plan
Related news
Lecture
History and its Opposite
L’École Nationale Supérieure d’Architecture et de Paysage de Lille
12th May 2022
Adam Caruso will give a lecture entitled History and its Opposite for the Tools Conference at the L’École Nationale Supérieure d’Architecture et de Paysage de Lille.
The school year has started at Neuhausen am Rheinfall's newly refurbished primary school. Caruso St John's project to refurbish and extend the exiting building is the first part of a larger urban scheme that includes a new town hall, market place, main fire station, and a range of housing for families and the elderly.
Credits
Date
2016–2020
Location
Neuhausen am Rheinfall, Switzerland
Client
Gemeindeverwaltung Neuhausen am Rheinfall
Caruso St John Architects
Adam Caruso, Peter St John, Michael Schneider, Florian Zierer
Project Architects
Thomas Wirz (2016-2020), Henrik Axelsson (2017-2020)
Project Team
Lukas Brusch, Lucius Delsing, Giosue Figliuolo, Christoph Hayn, João Moreira, Vicente Nequinha, David Reisinger, David Vincent
Structural engineers
Wüst Rellstab Schmid AG
Cost consultant
WT Partner AG
Project Manager
BTH+ Bautreuhand
Fire & security
Wüst Rellstab Schimd AG
Acoustics
Zehnder & Käln AG
Landscape Architect
Ghiggi Paesaggi GmbH
Building physics
Zehnder & Kälin AG
Signaletics
Schmid & Schwitter AG
Catering
Gastroeinrichtungen GmbH
Carpentry
Bantli AG
Photography
Philip Heckhausen
Related projects
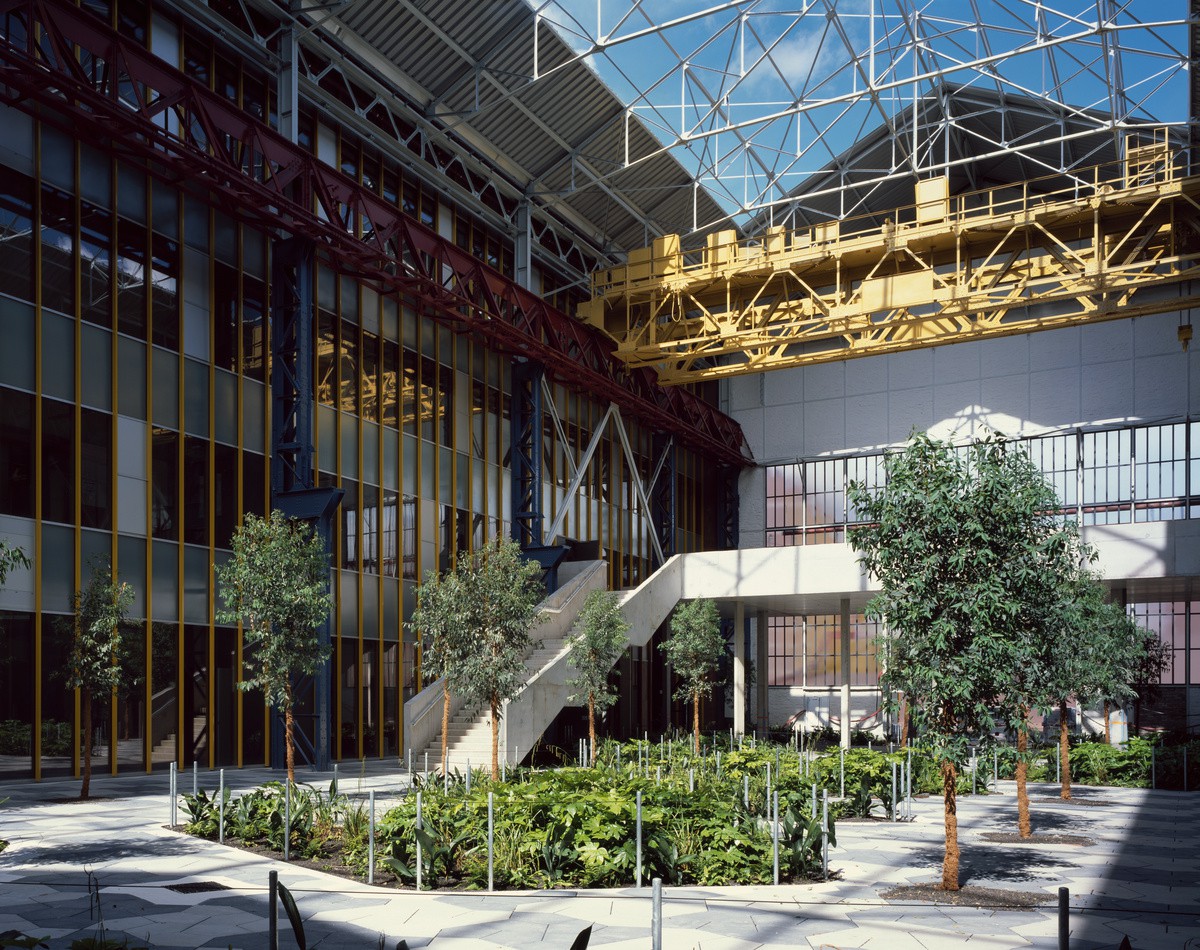
Lycée Hôtelier de Lille
Lille, France
2011–2016
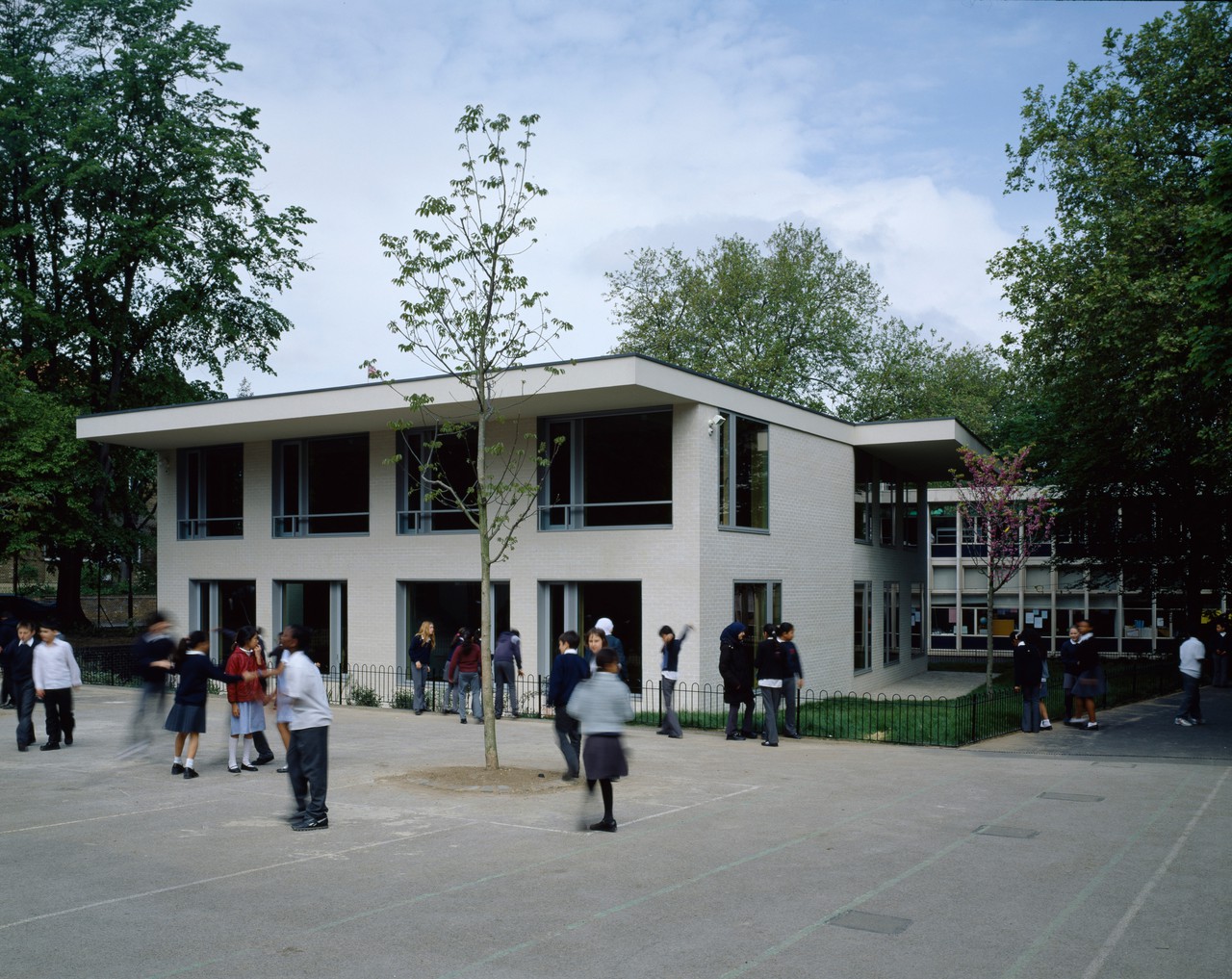
Hallfield School
London, United Kingdom
2001–2005
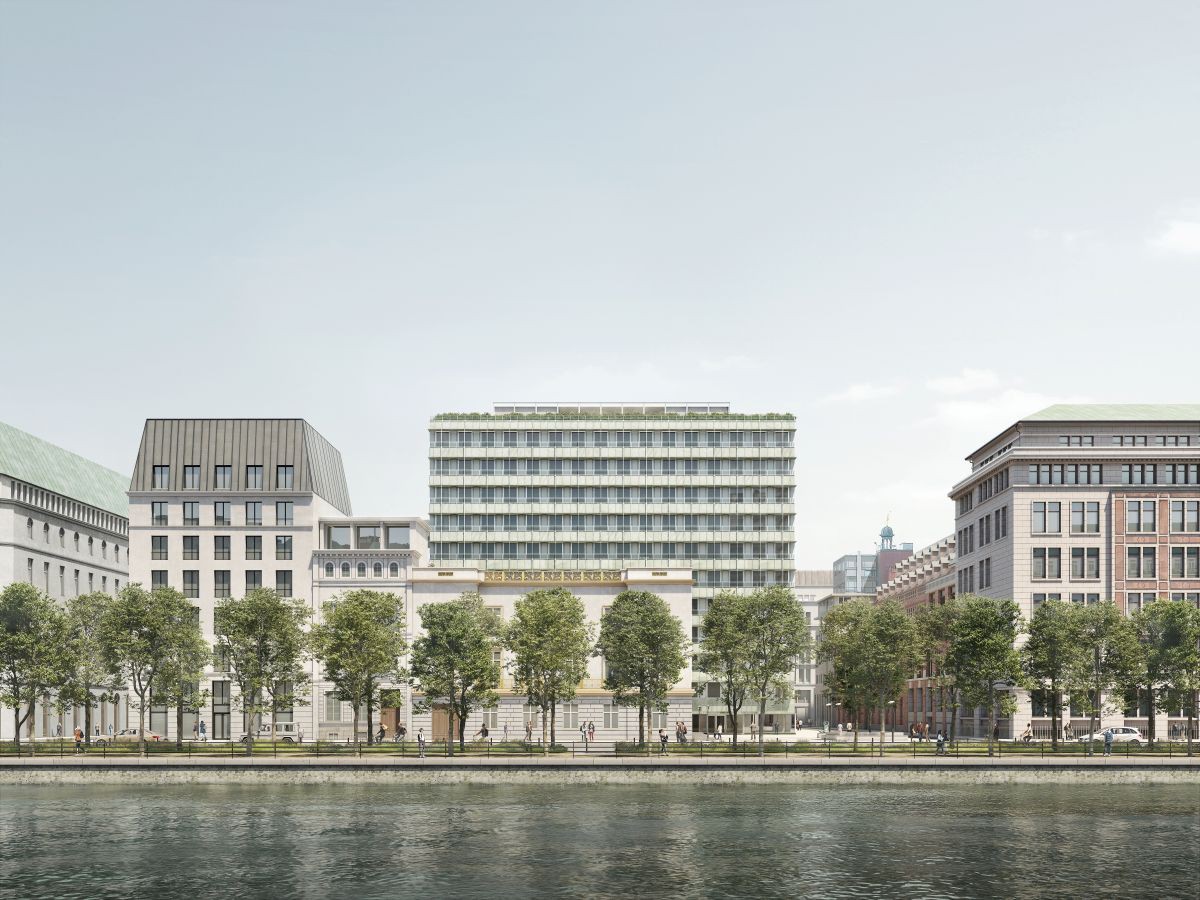
AXA Office Building, Binnenalster
Hamburg, Germany
2024
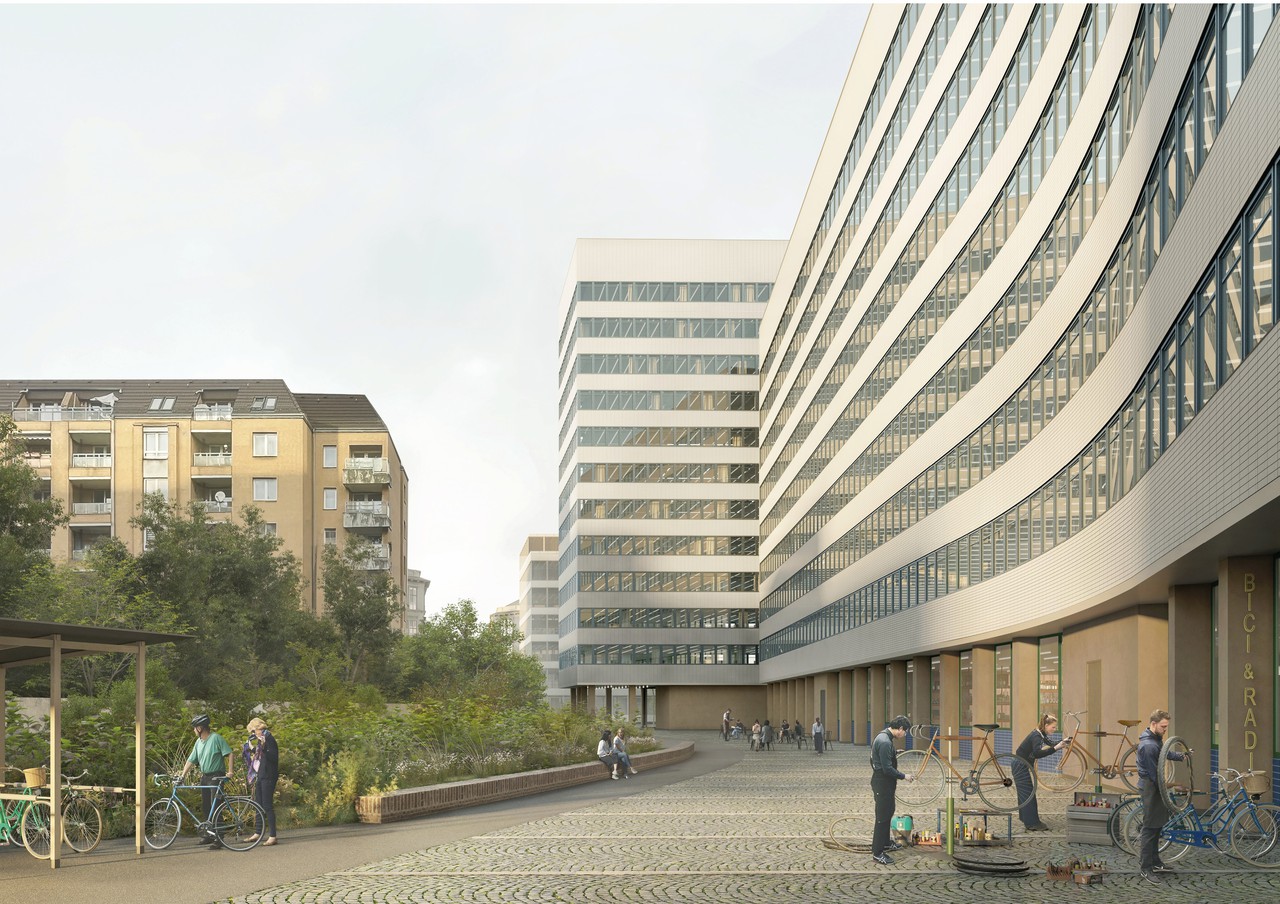
Kallmorgen Office Building
Hamburg, Germany
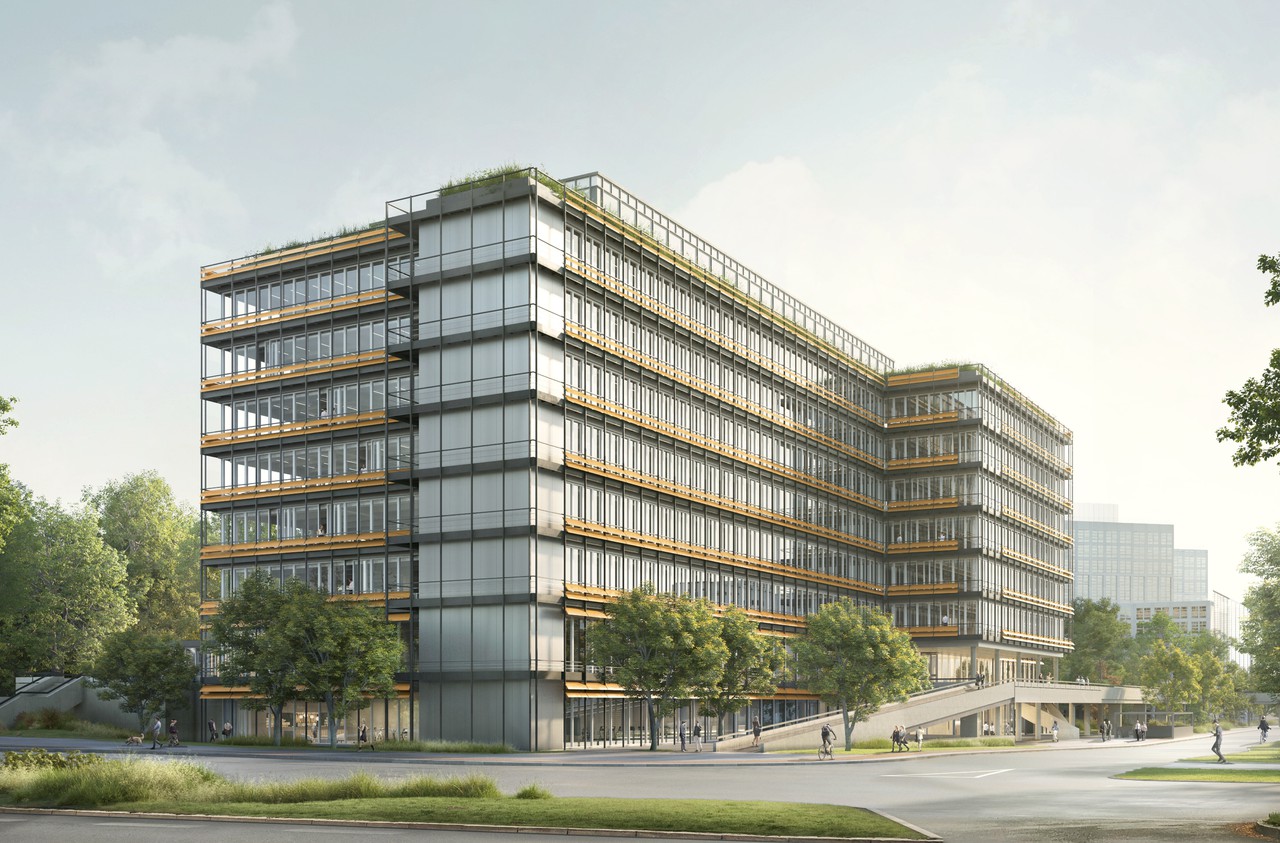
City Nord Office Building
Hamburg, Germany
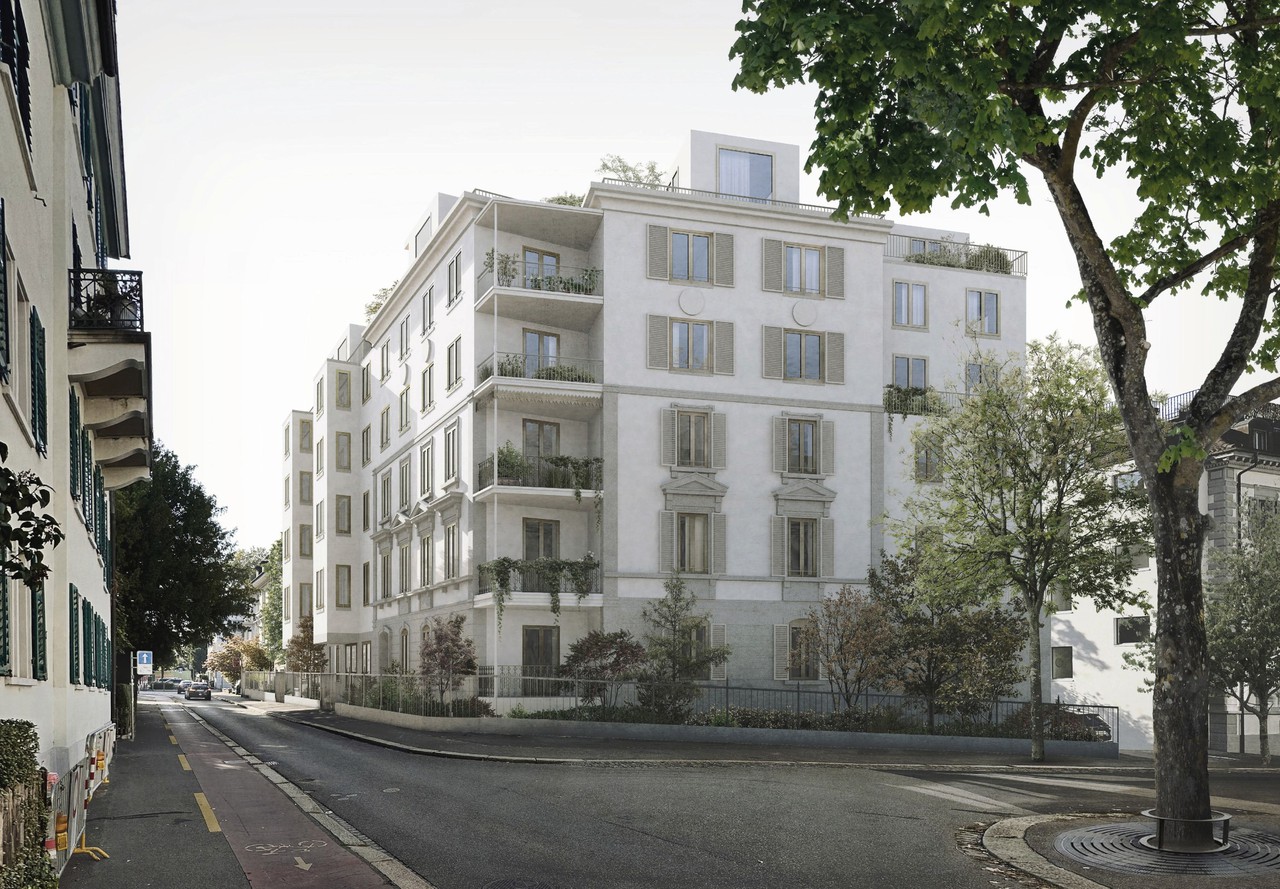
Urban Villa, Mühlebachstrasse
Zurich, Switzerland
2023–present
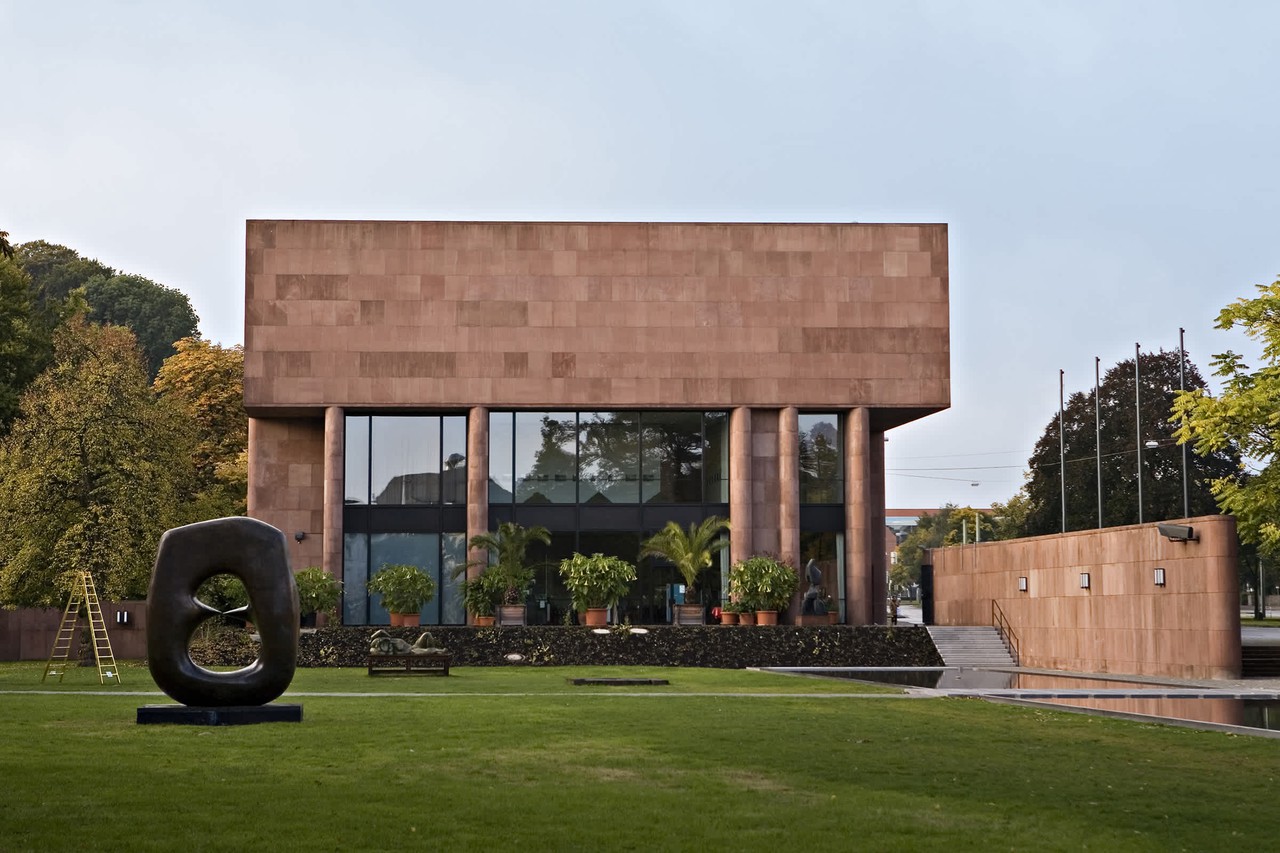
Kunsthalle Bielefeld
Bielefeld, Germany
2024–present
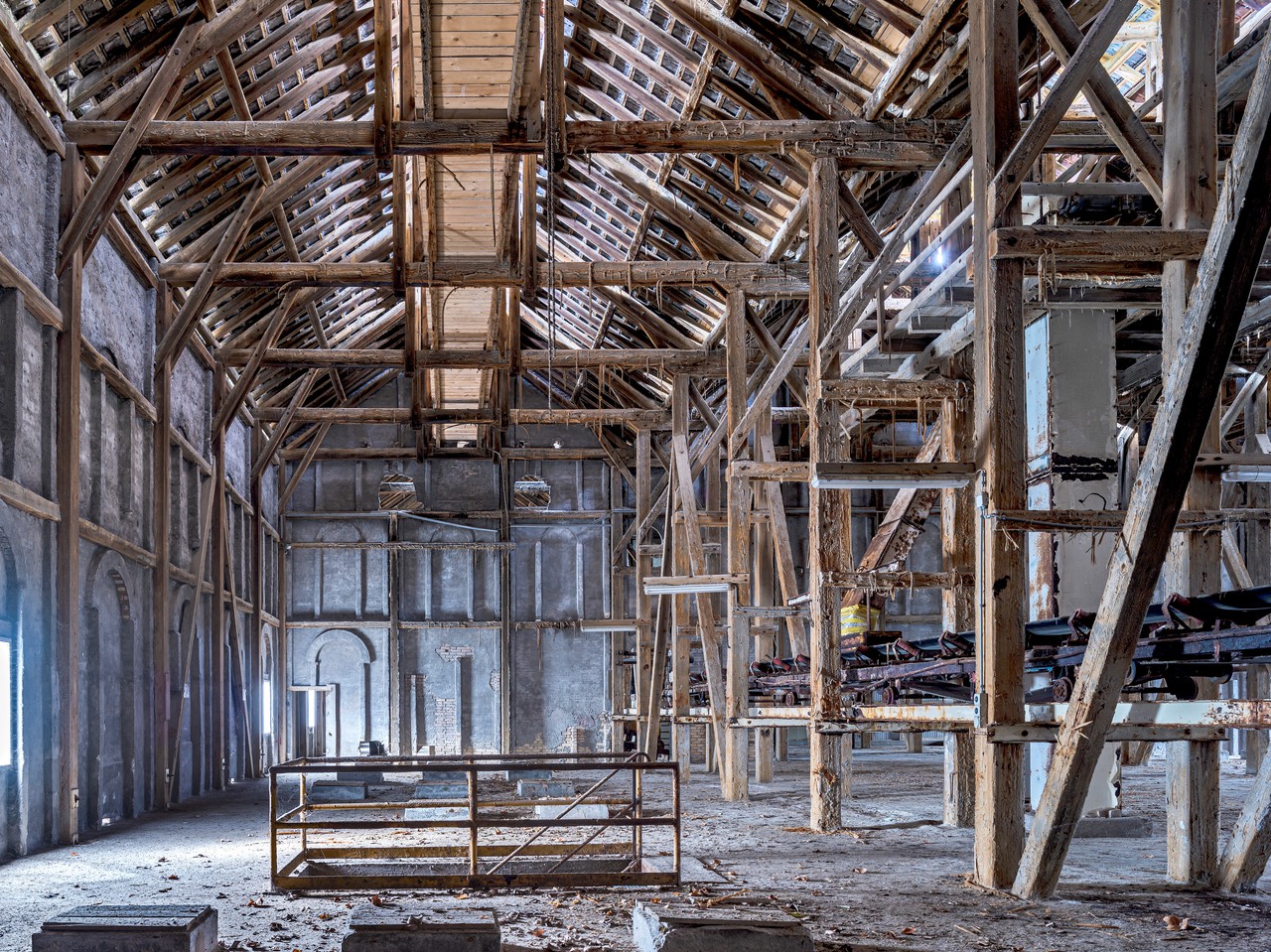
Düngerbau
Uetikon am See, Switzerland
2022–present
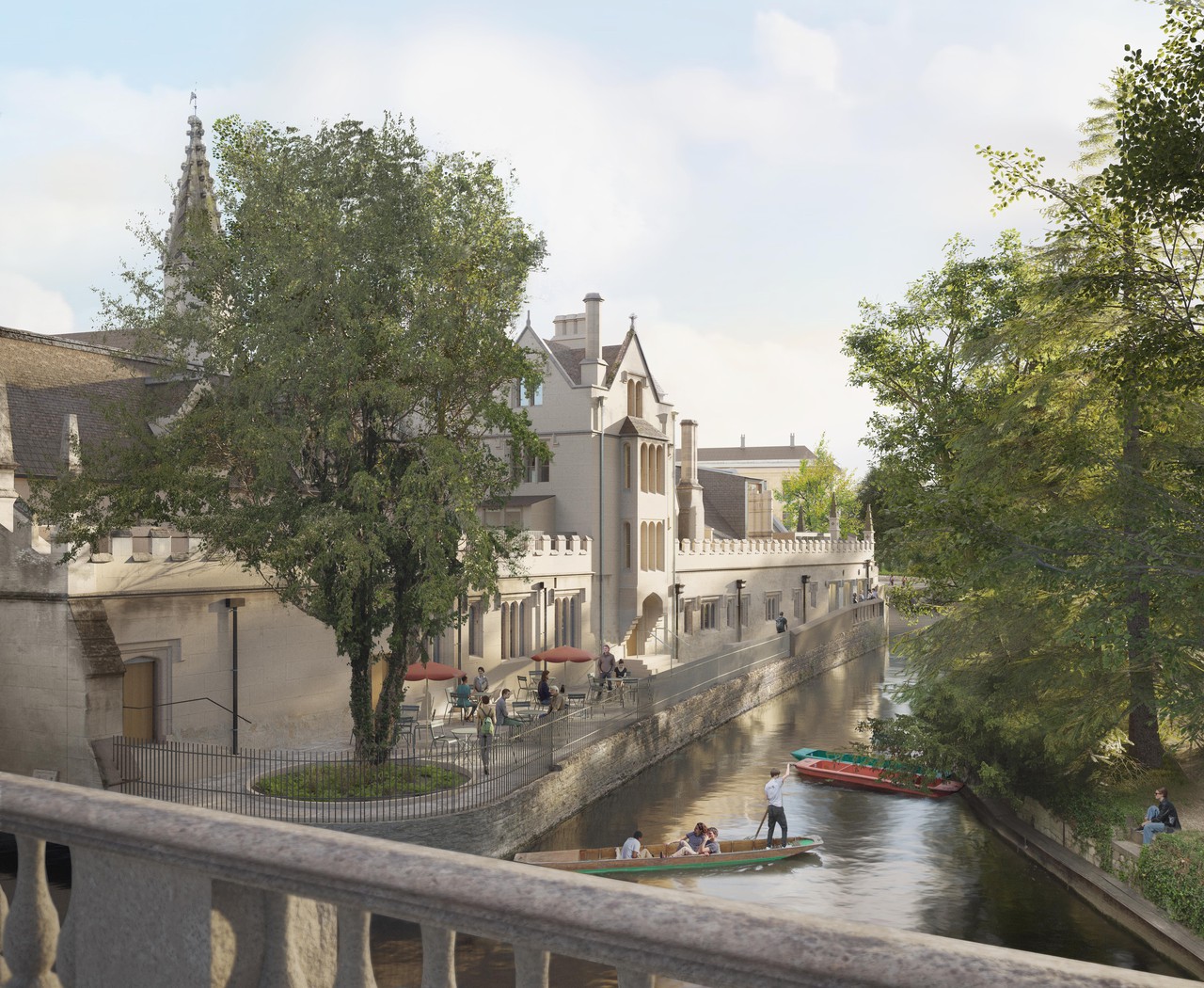
Riverside Project, Magdalen College
Oxford, United Kingdom
2022–present

Gagosian Burlington Arcade
London, United Kingdom
2022
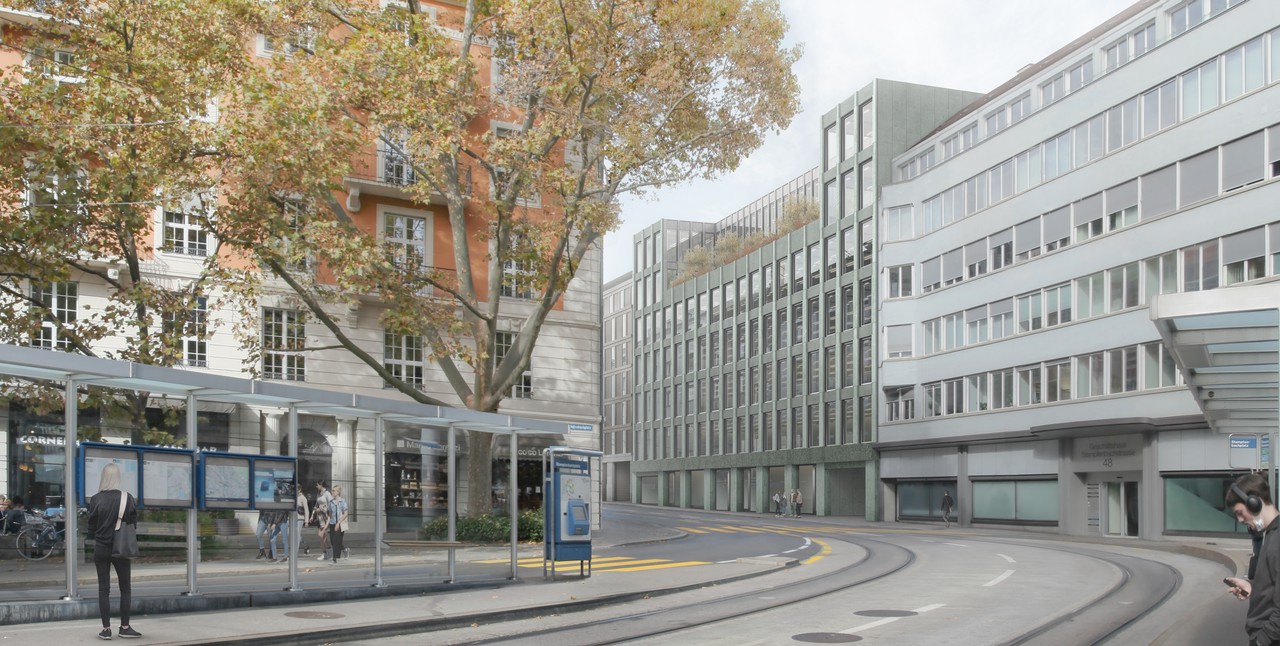
Office Building, Stampfenbachstrasse
Zurich, Switzerland
2020–present (under construction)
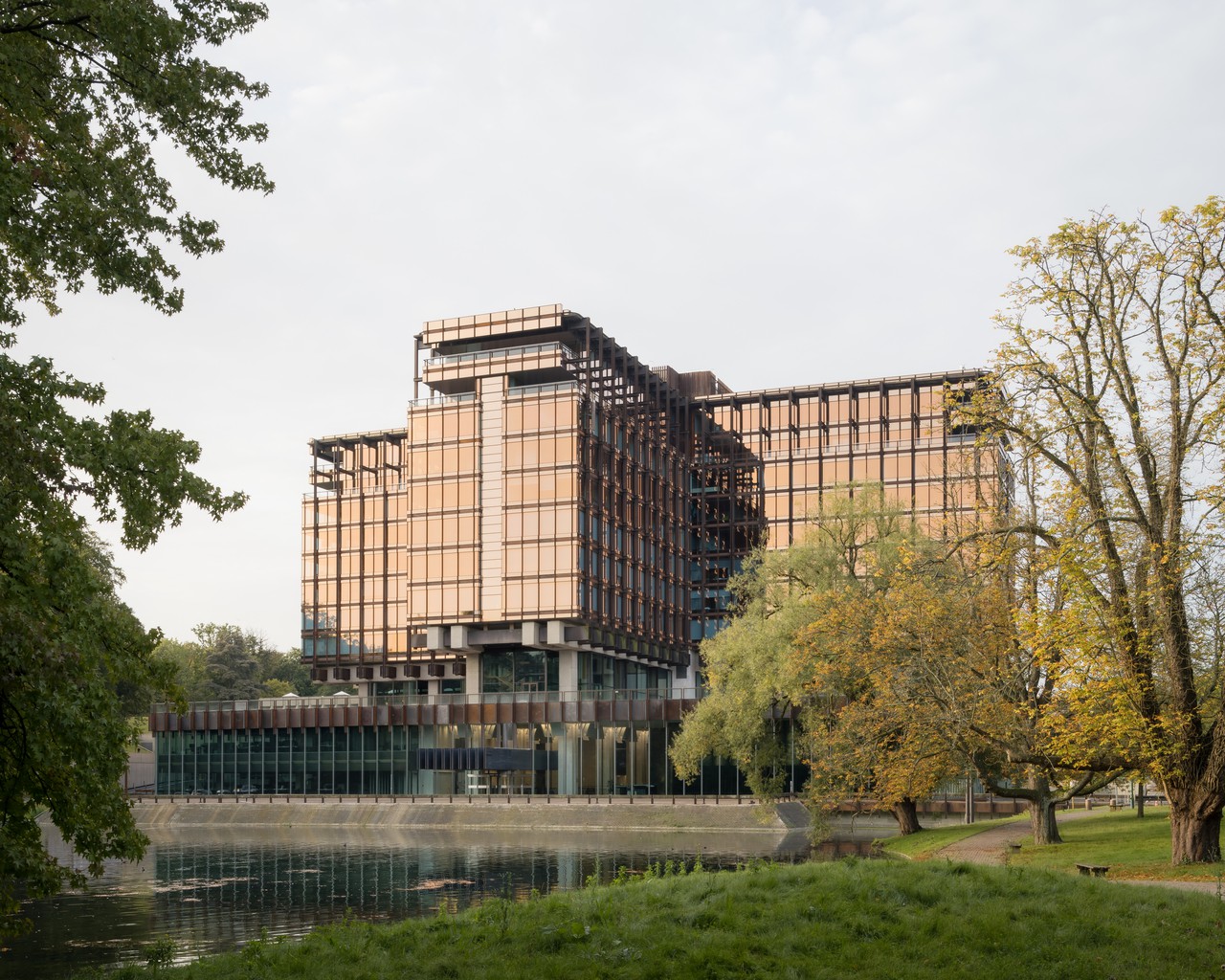
Royale Belge
Brussels, Belgium
2019–2023
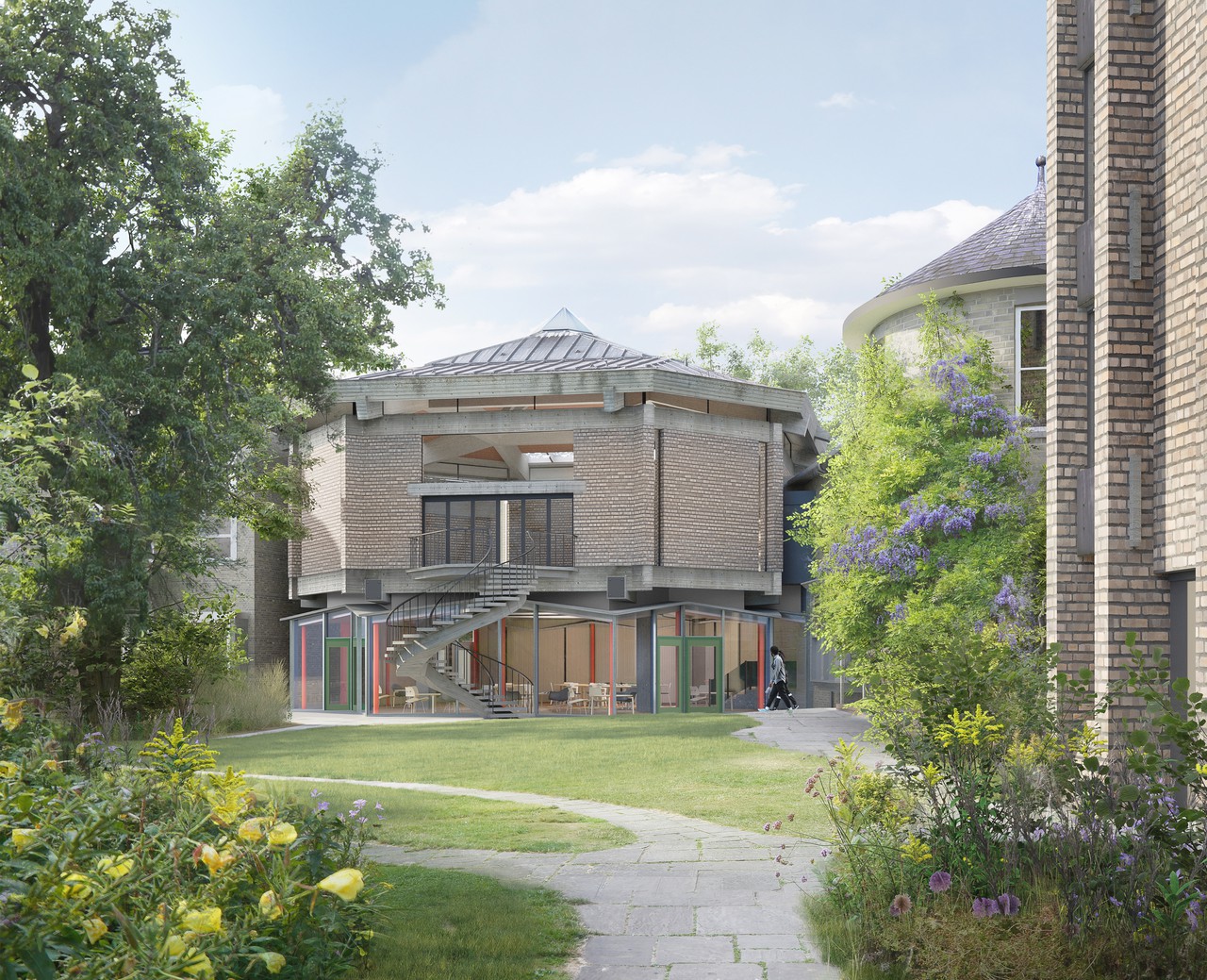
Darwin College
Cambridge, United Kingdom
2018–present
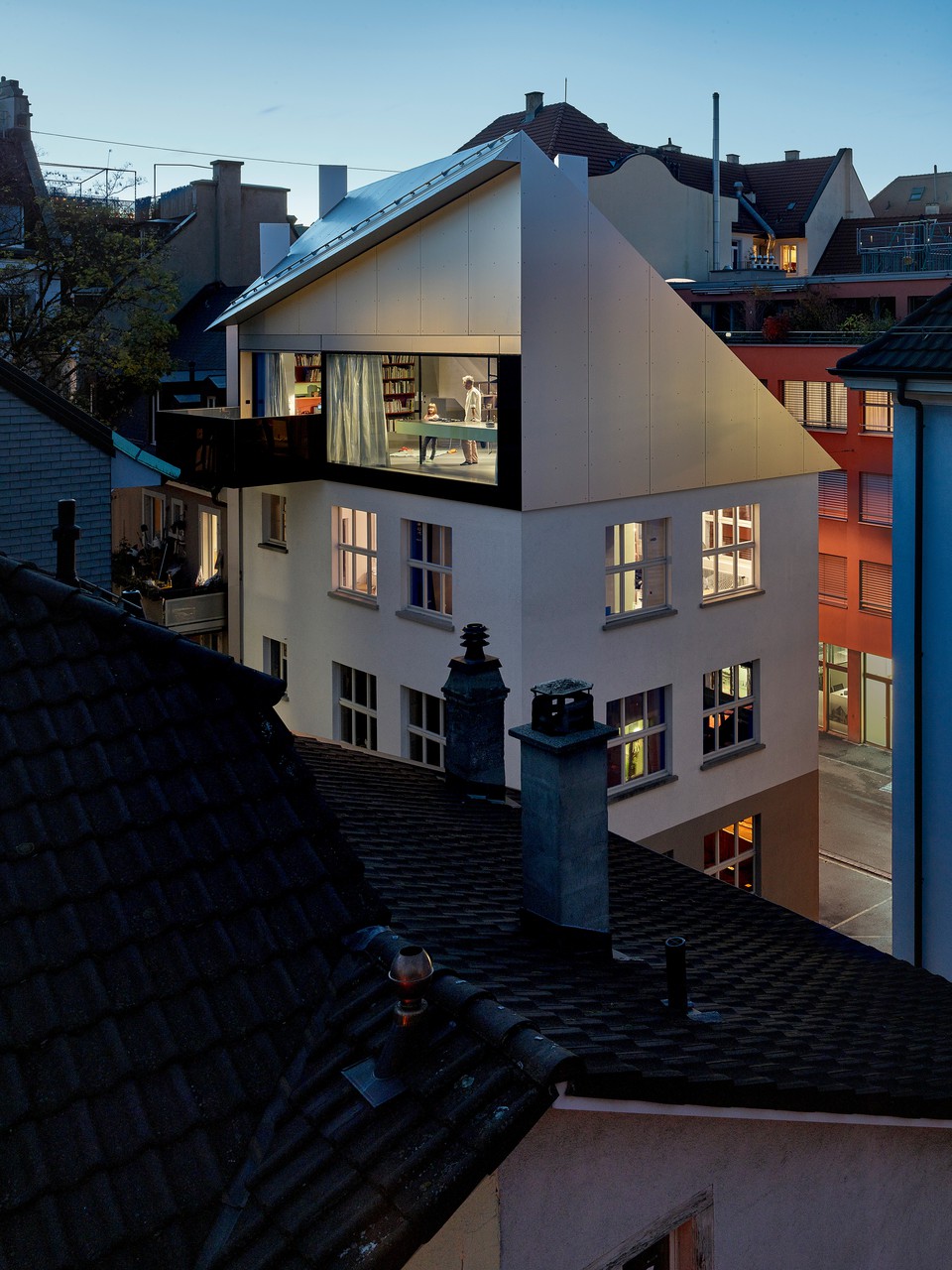
Warehouse, Wiedikon
Zurich, Switzerland
2019–2021
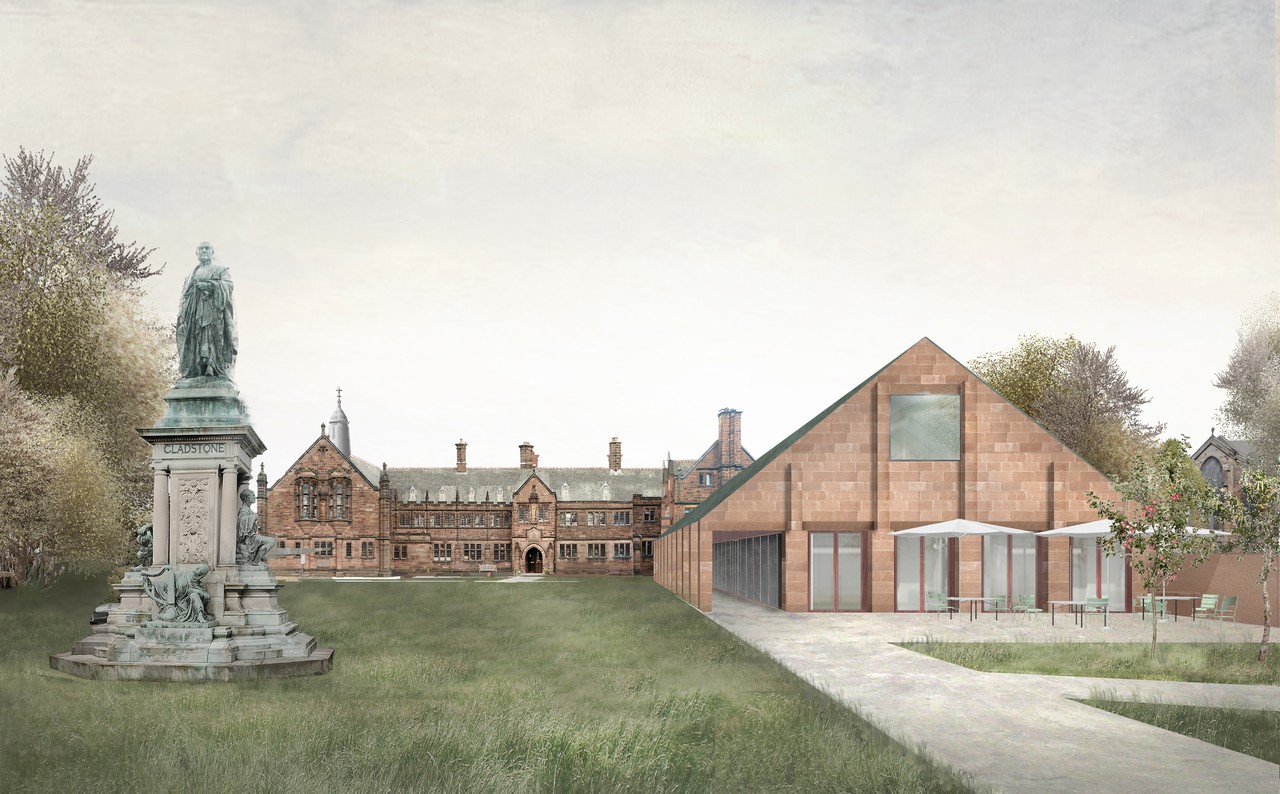
Gladstone's Library
Hawarden, United Kingdom
2018–2020
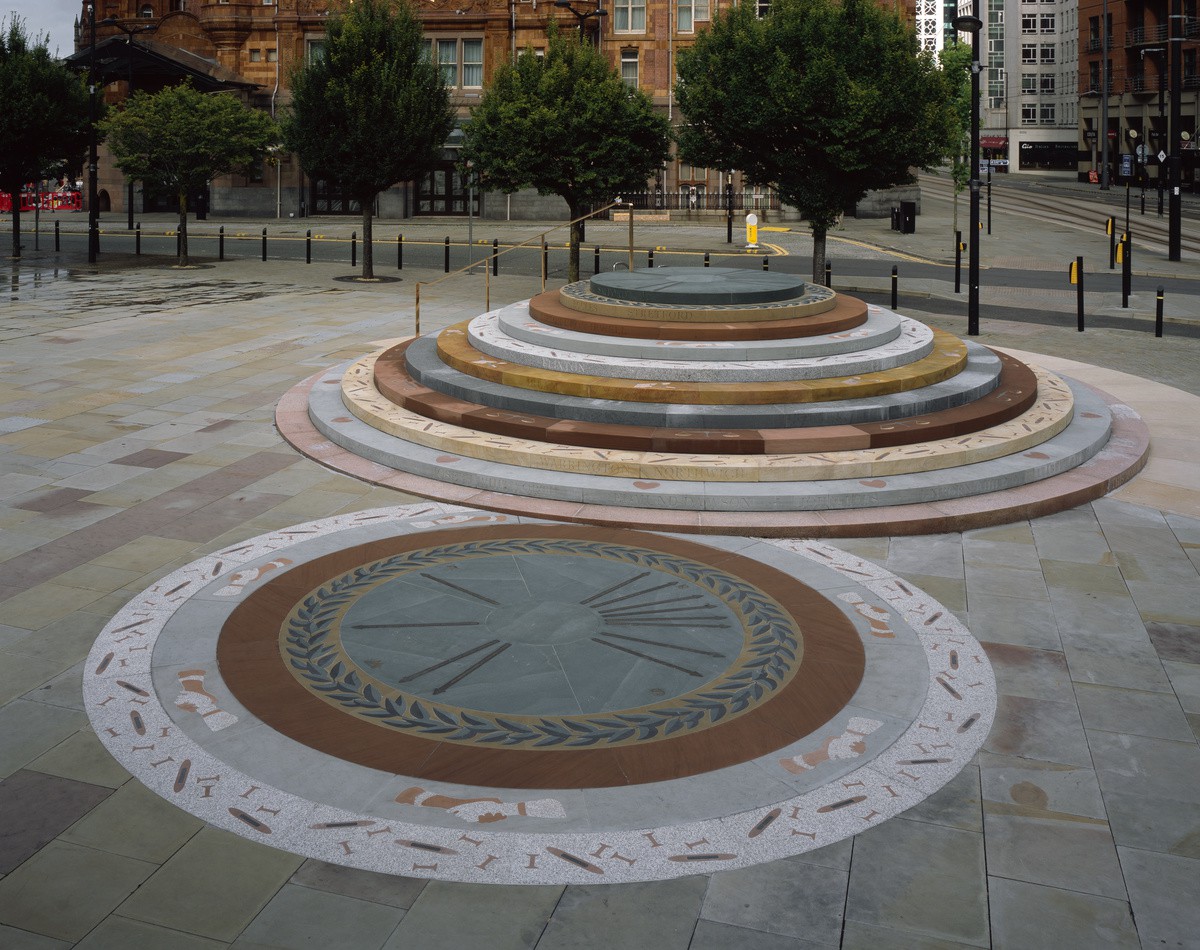
Peterloo Memorial
In collaboration with Jeremy Deller
Manchester, United Kingdom
2018–2019
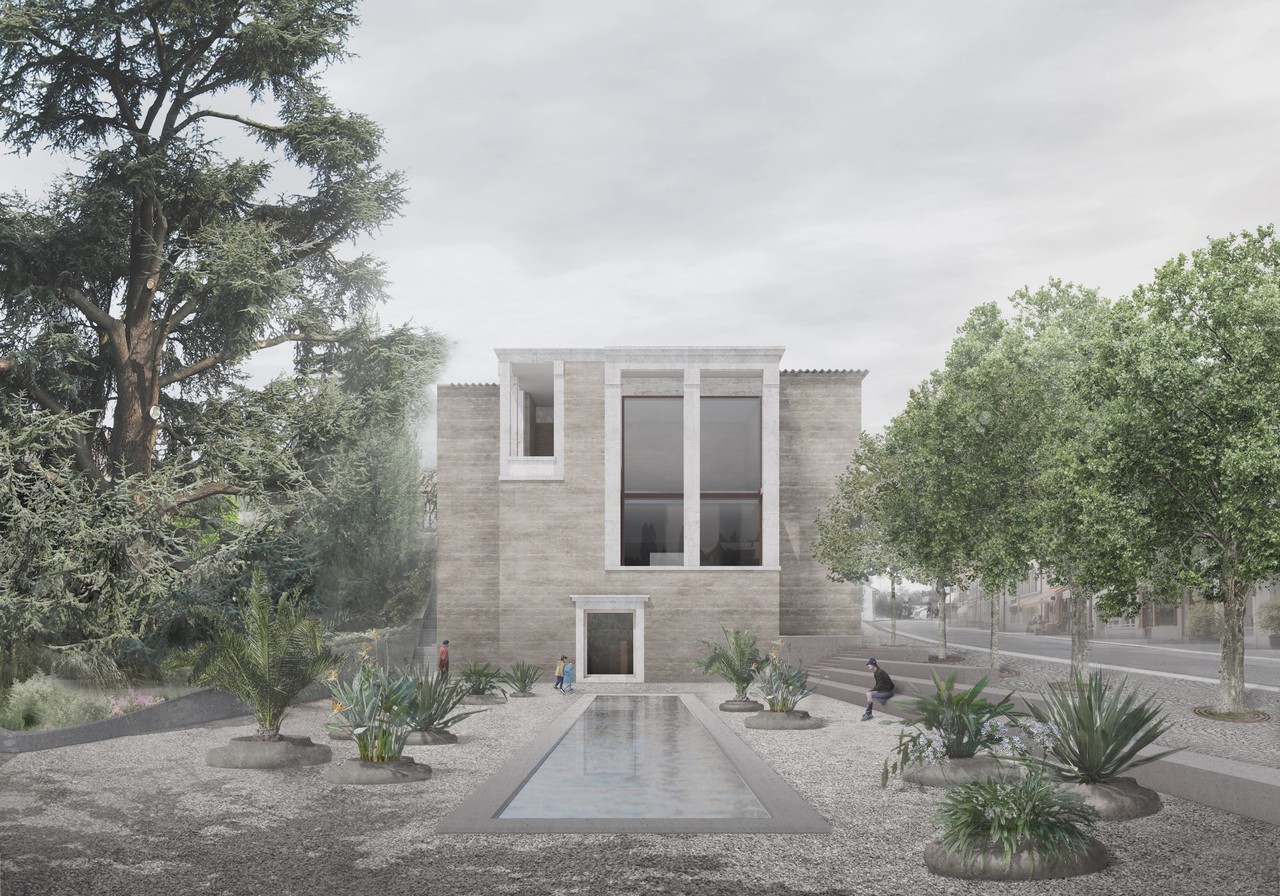
Museum for a Roman Villa
Pully, Switzerland
2017
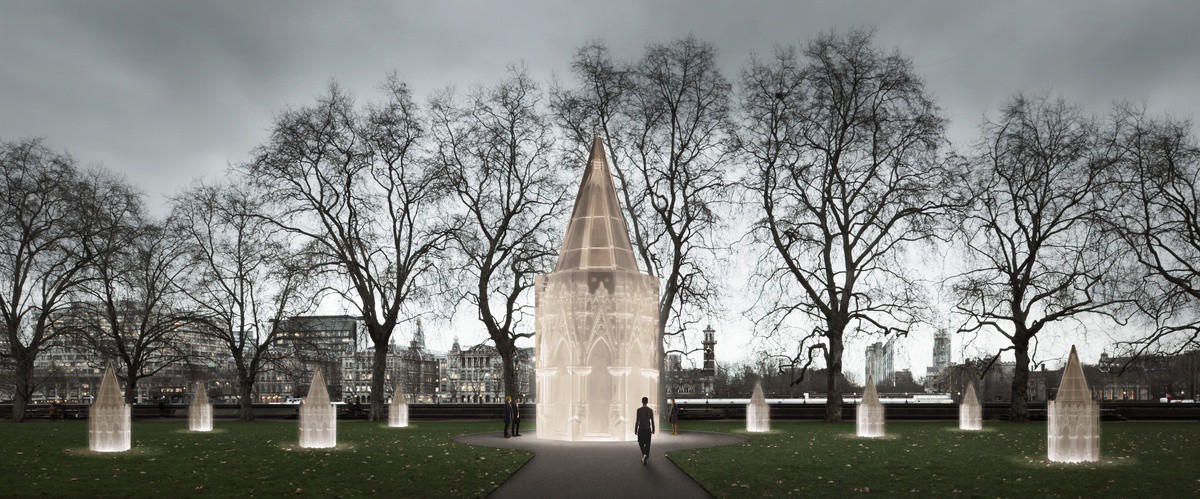
United Kingdom Holocaust Memorial
In collaboration with Marcus Taylor and Rachel Whiteread
London, United Kingdom
2016–2017
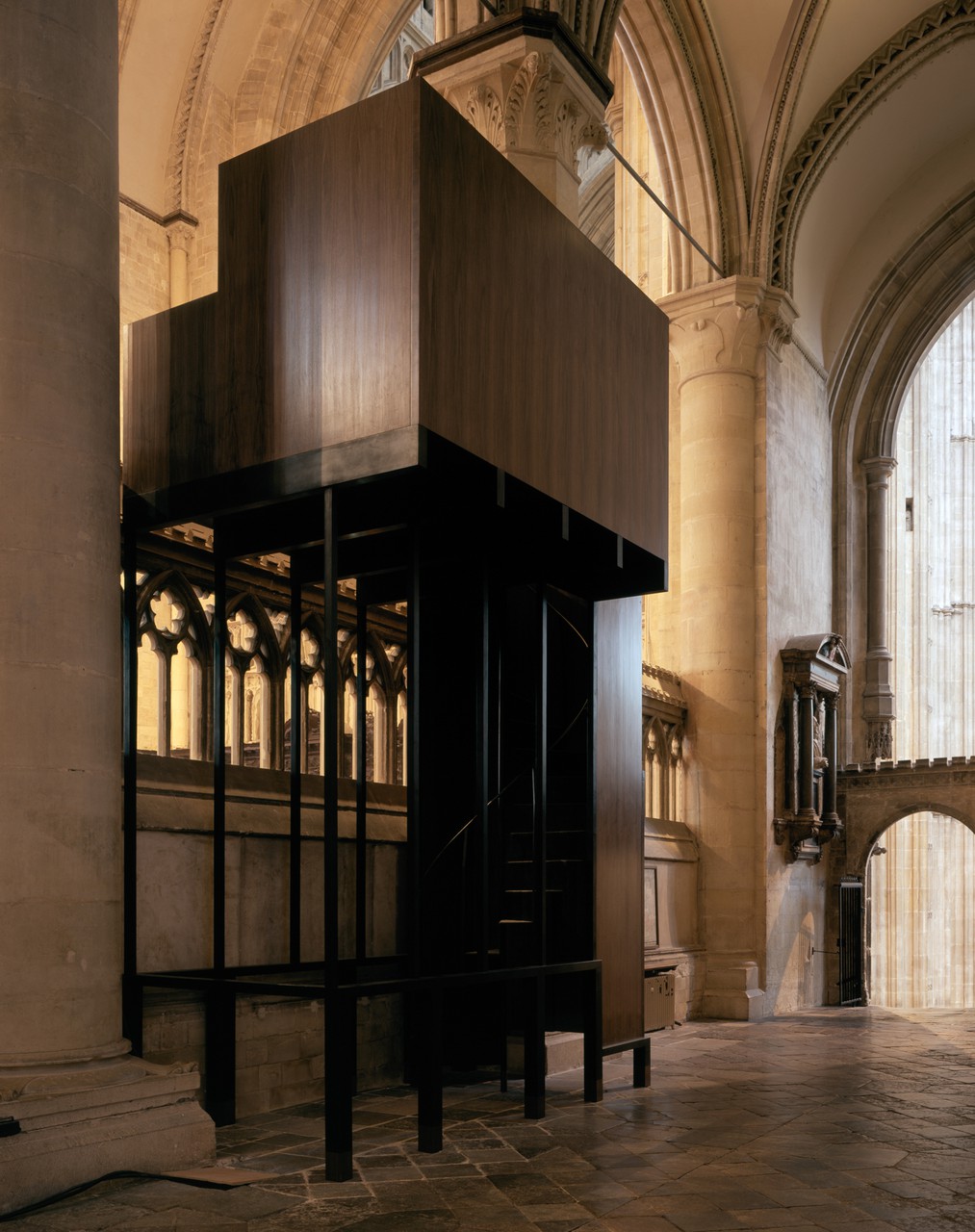
Canterbury Cathedral Organ Loft
Canterbury, United Kingdom
2016–2020
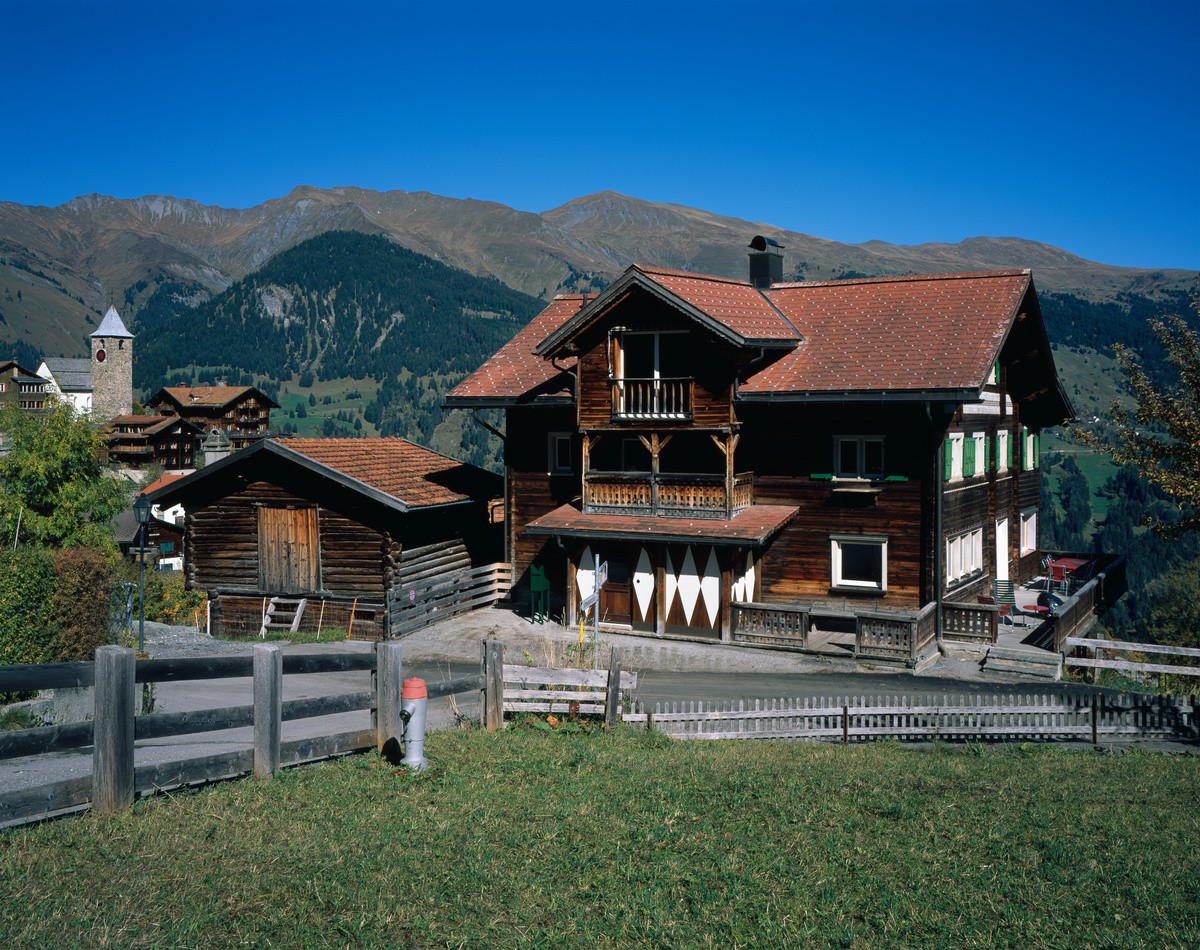
House in the Mountains
Tschiertschen, Switzerland
2015–2017

Görtz Palais
Hamburg, Germany
2017–2022

University of Basel Department of Biomedicine
Basel, Switzerland
2015–2018
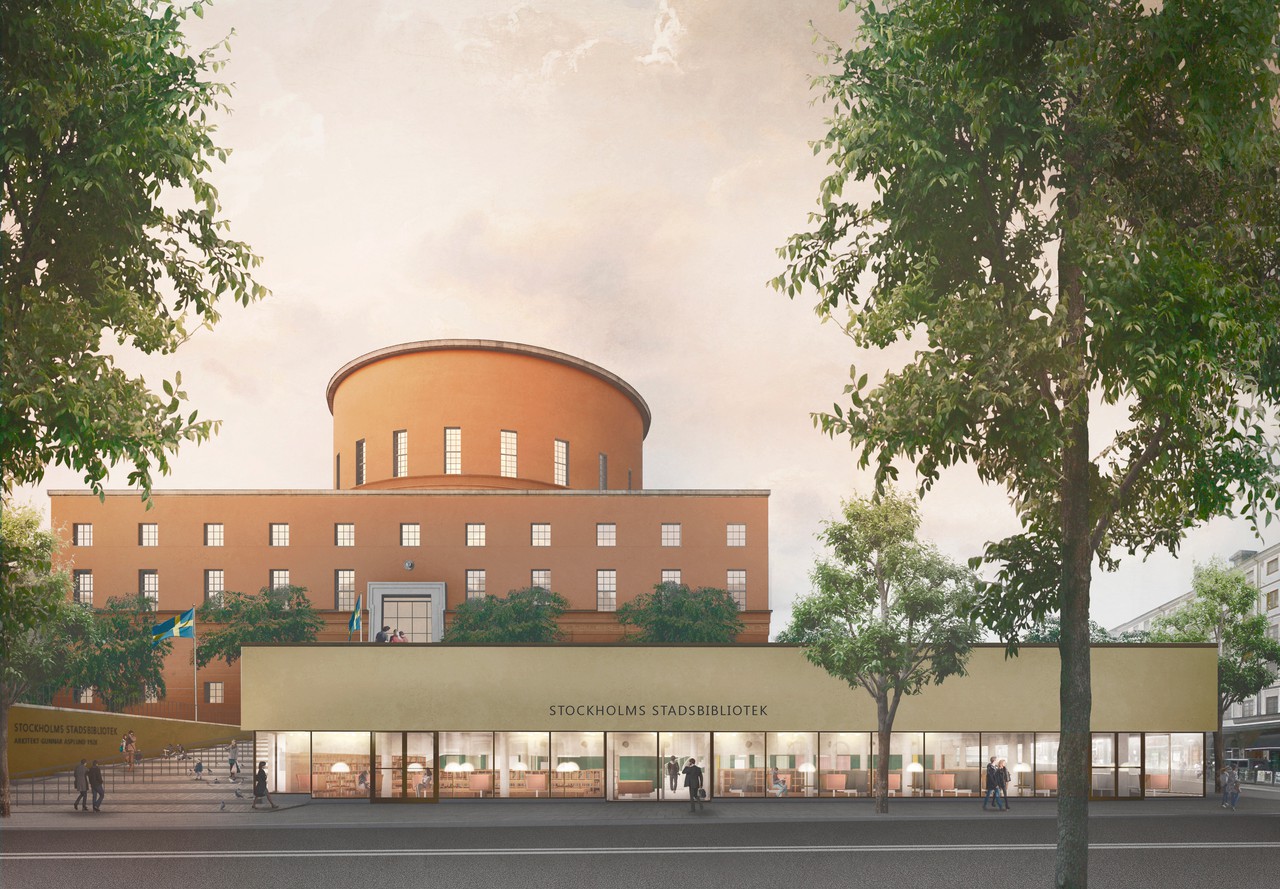
Stockholm City Library
Stockholm, Sweden
2014–2019
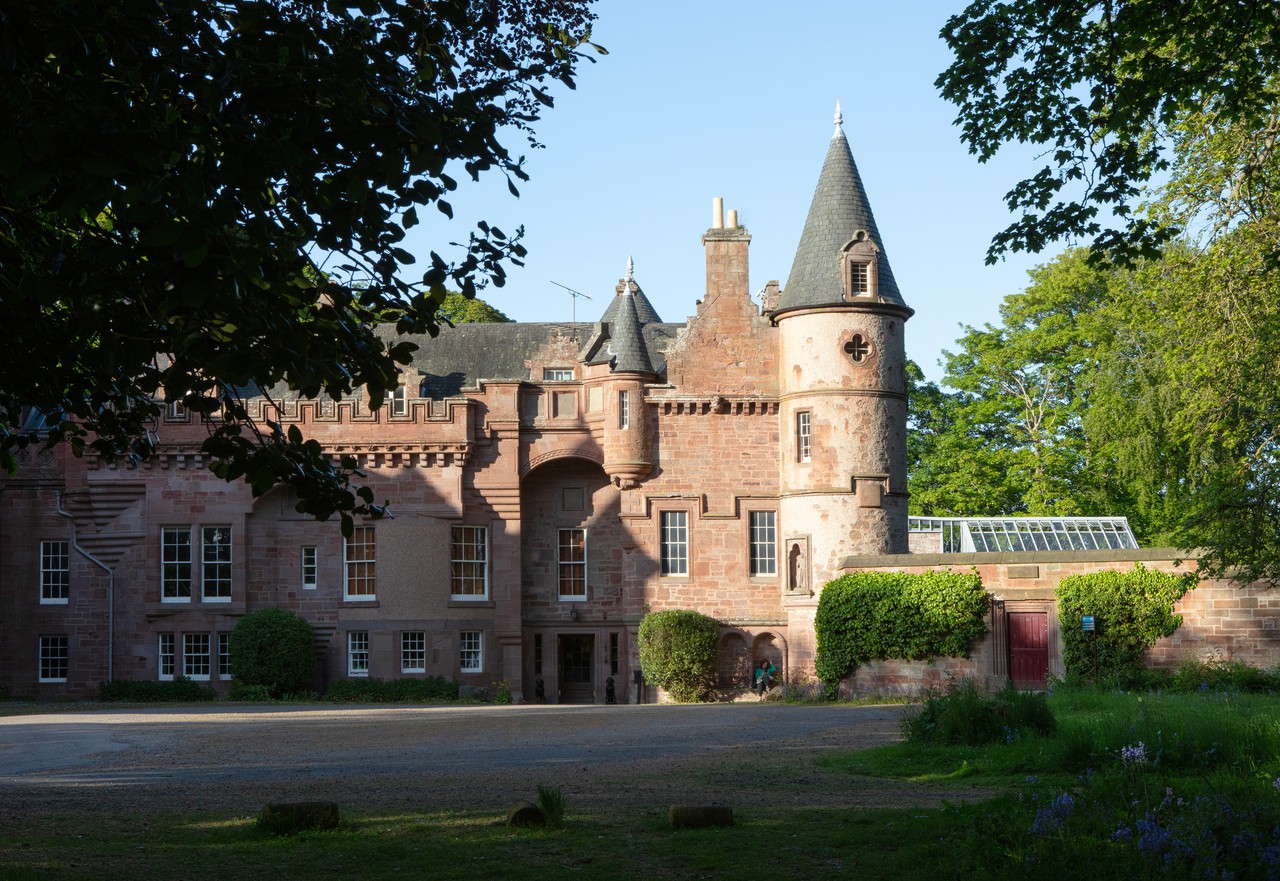
Hospitalfield Arts
Arbroath, United Kingdom
2013 – present
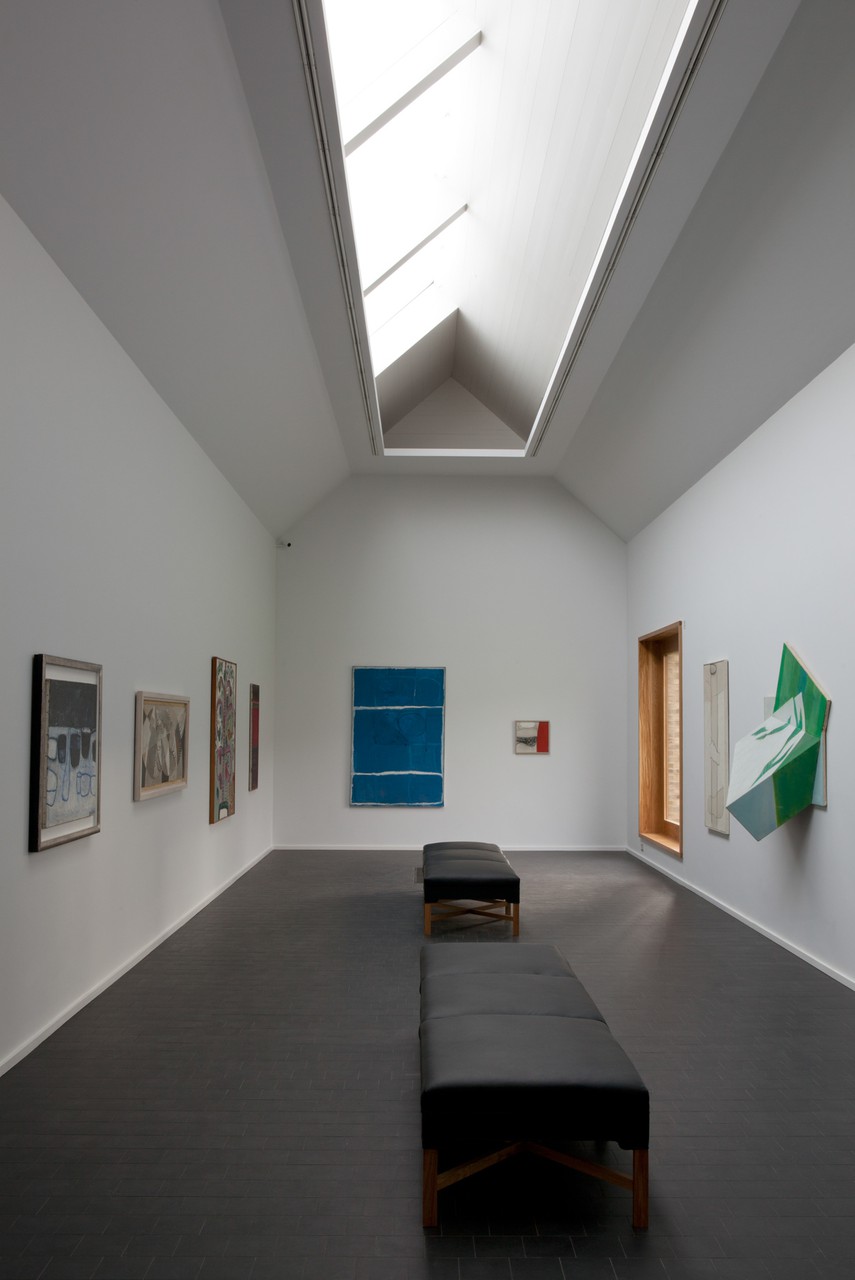
Heong Gallery, Downing College
Cambridge, United Kingdom
2013–2016
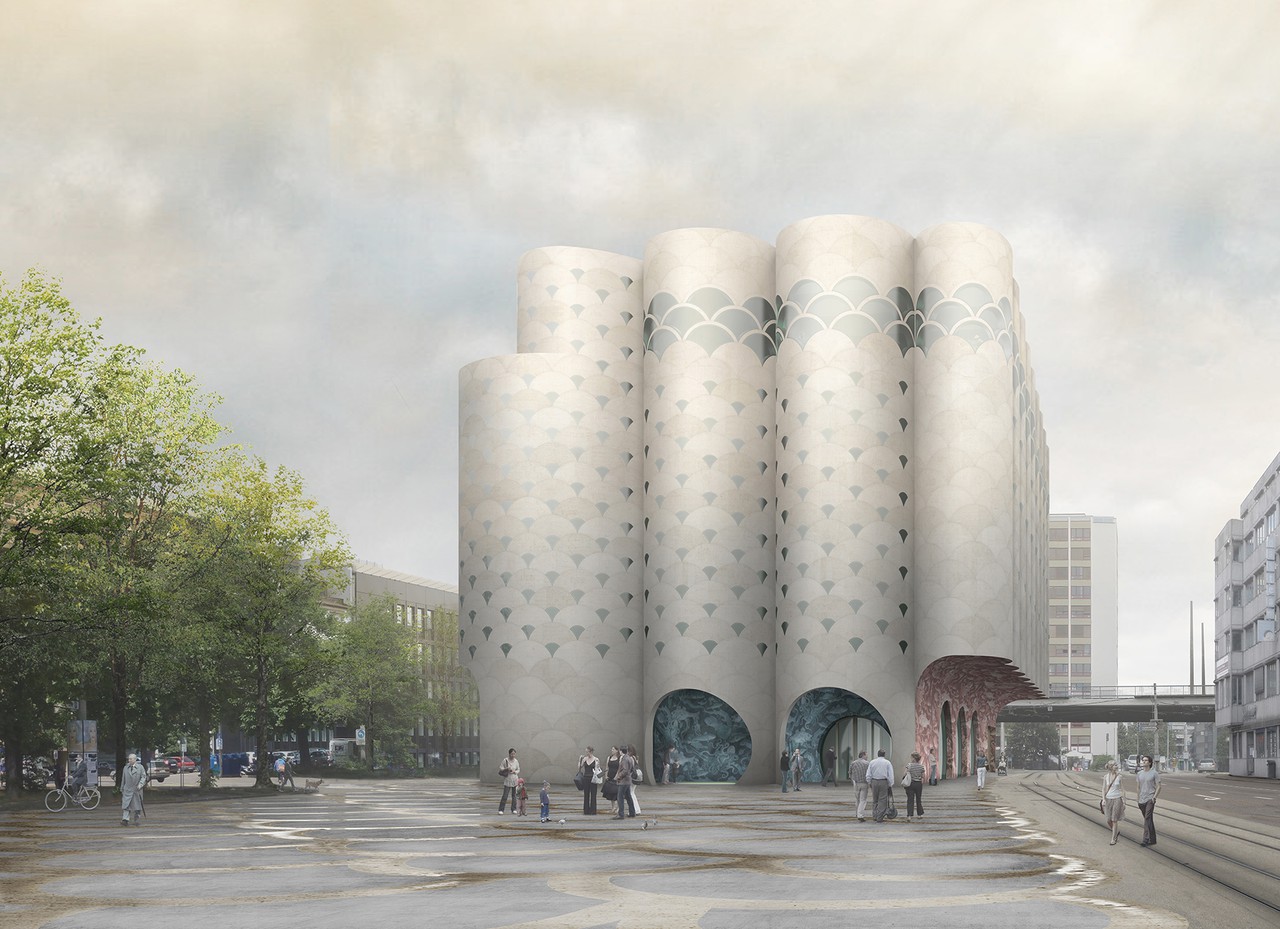
Ozeanium, Basel Zoo
Basel, Switzerland
2012

Liverpool Philharmonic Hall
Liverpool, United Kingdom
2012–2015
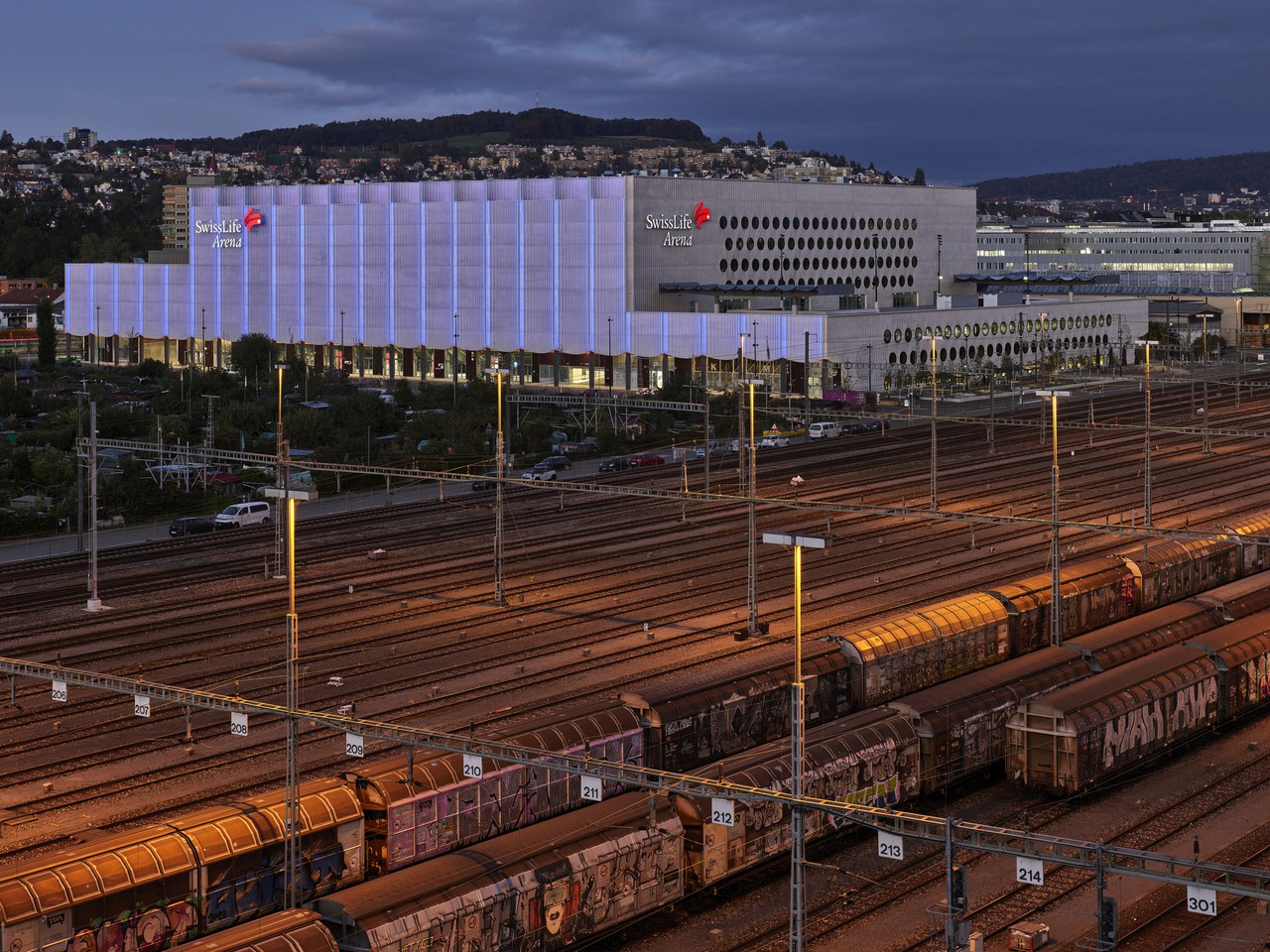
Swiss Life Arena
Zurich, Switzerland
2012–2022
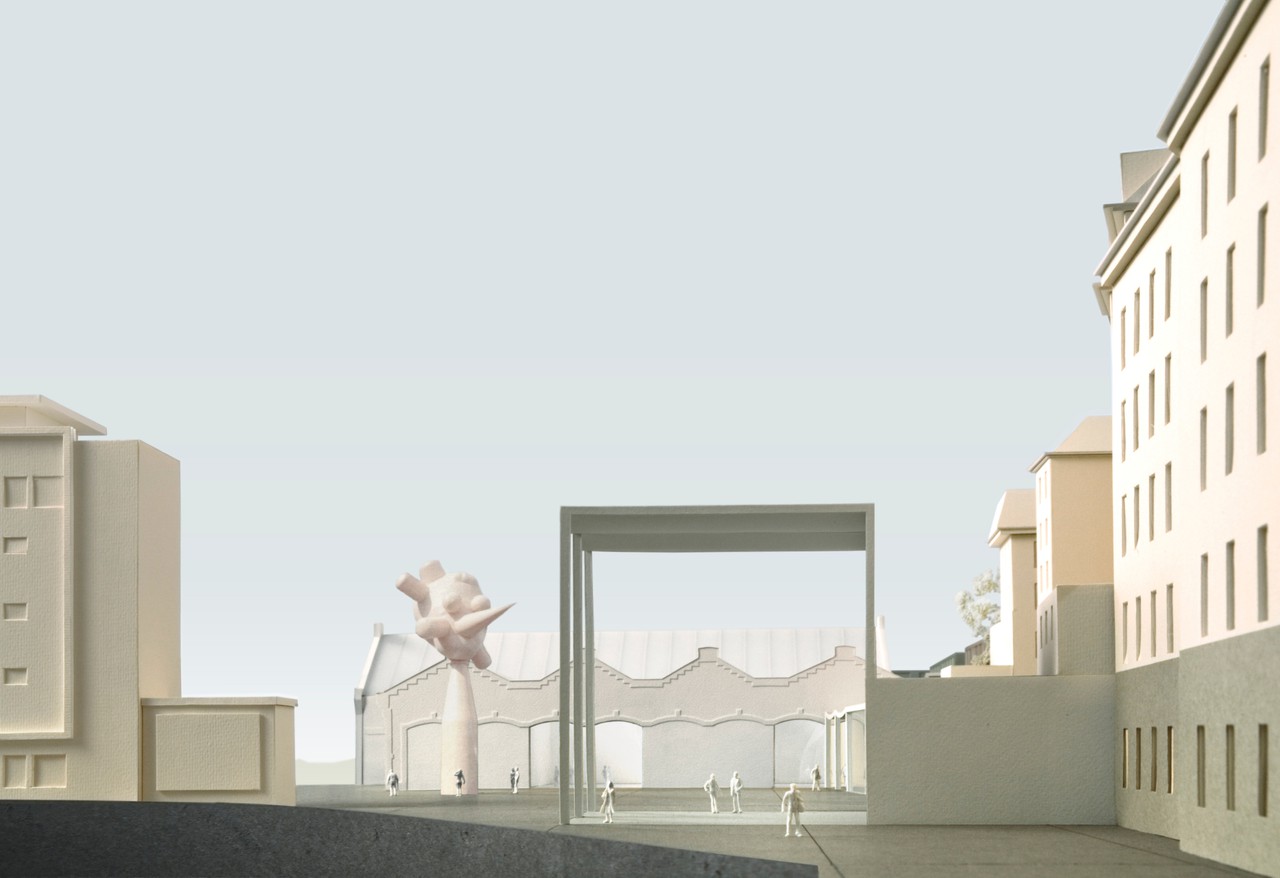
Musée Cantonal des Beaux‑Arts Lausanne
Lausanne, Switzerland
2011
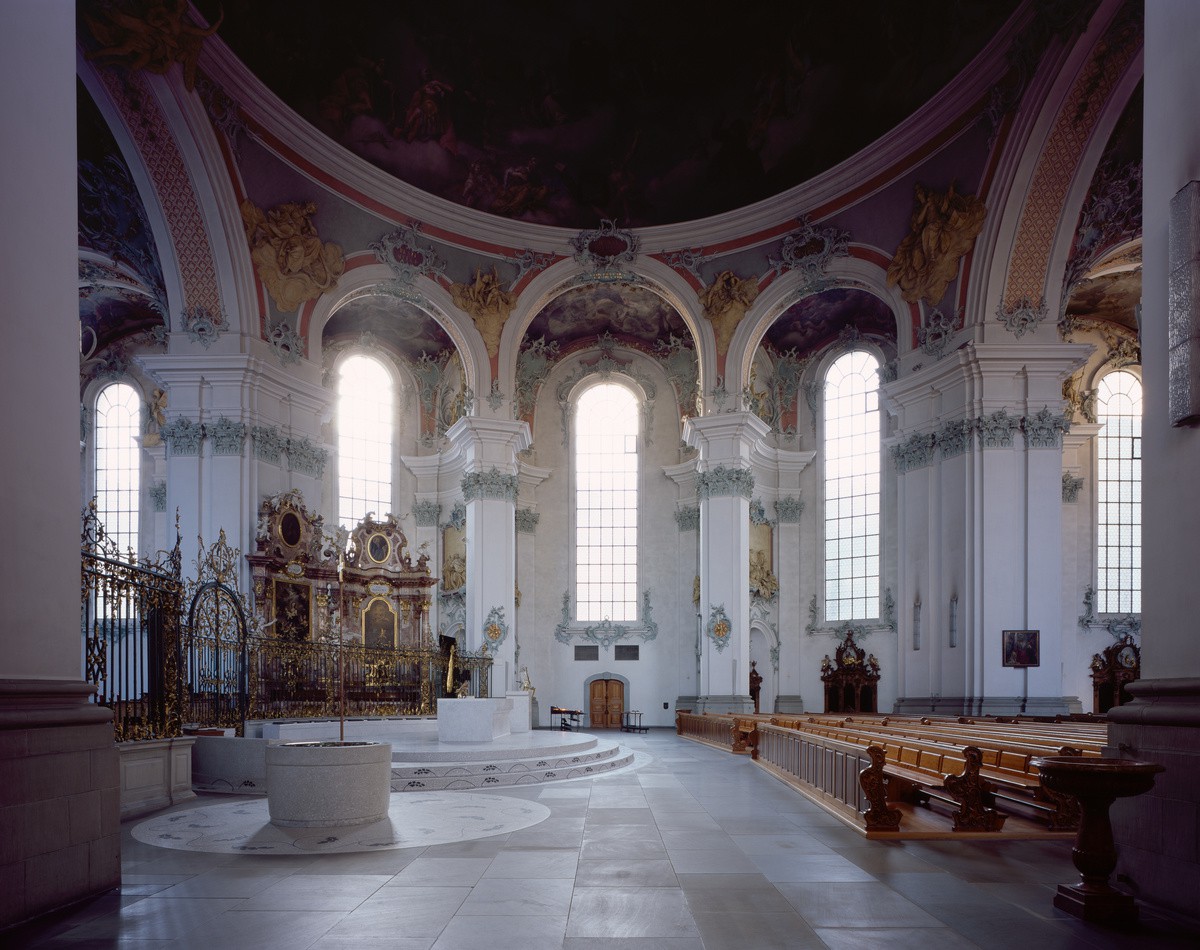
St Gallen Cathedral Chancel
St Gallen, Switzerland
2011–2013
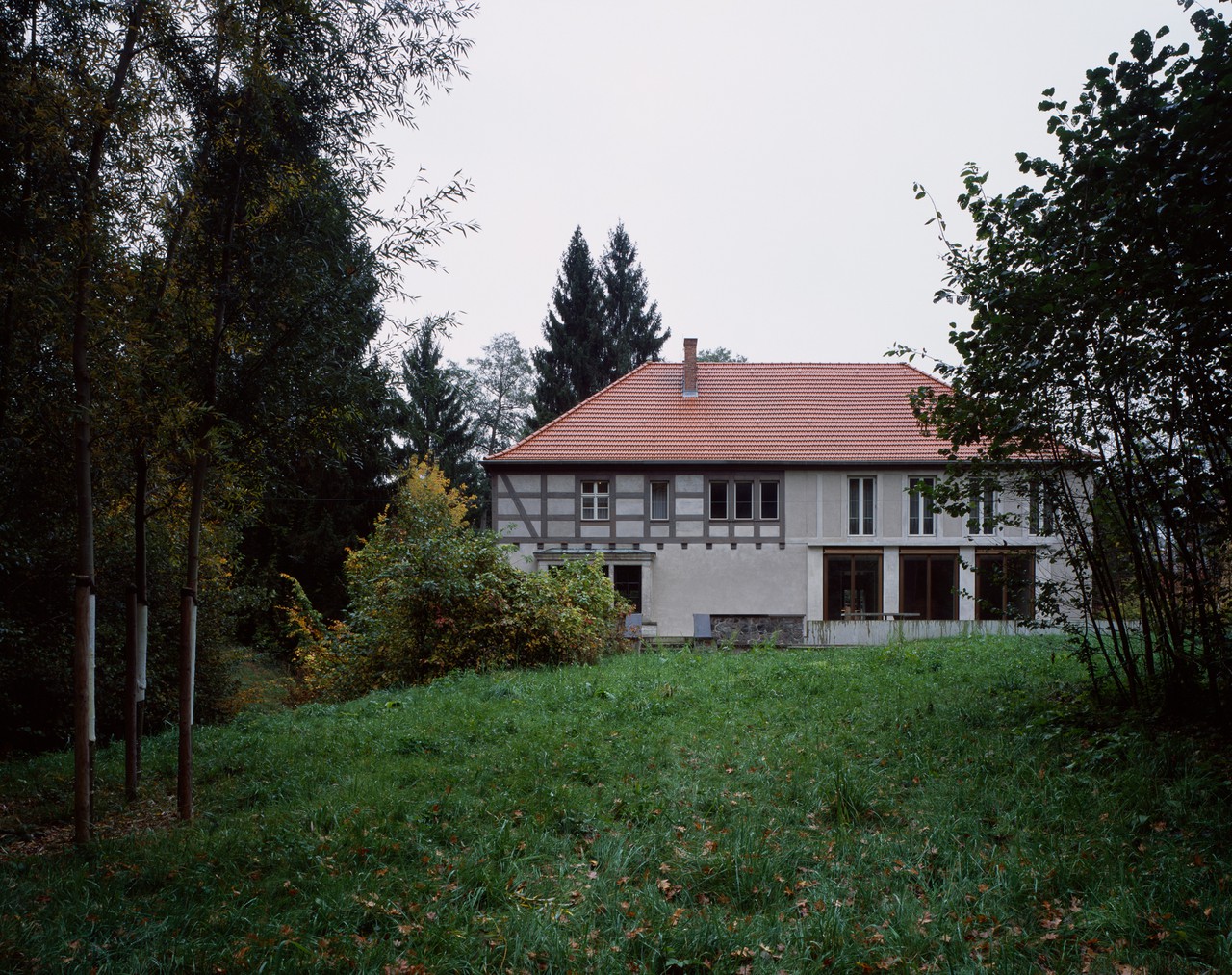
House for an Artist
Berlin, Germany
2010–2013
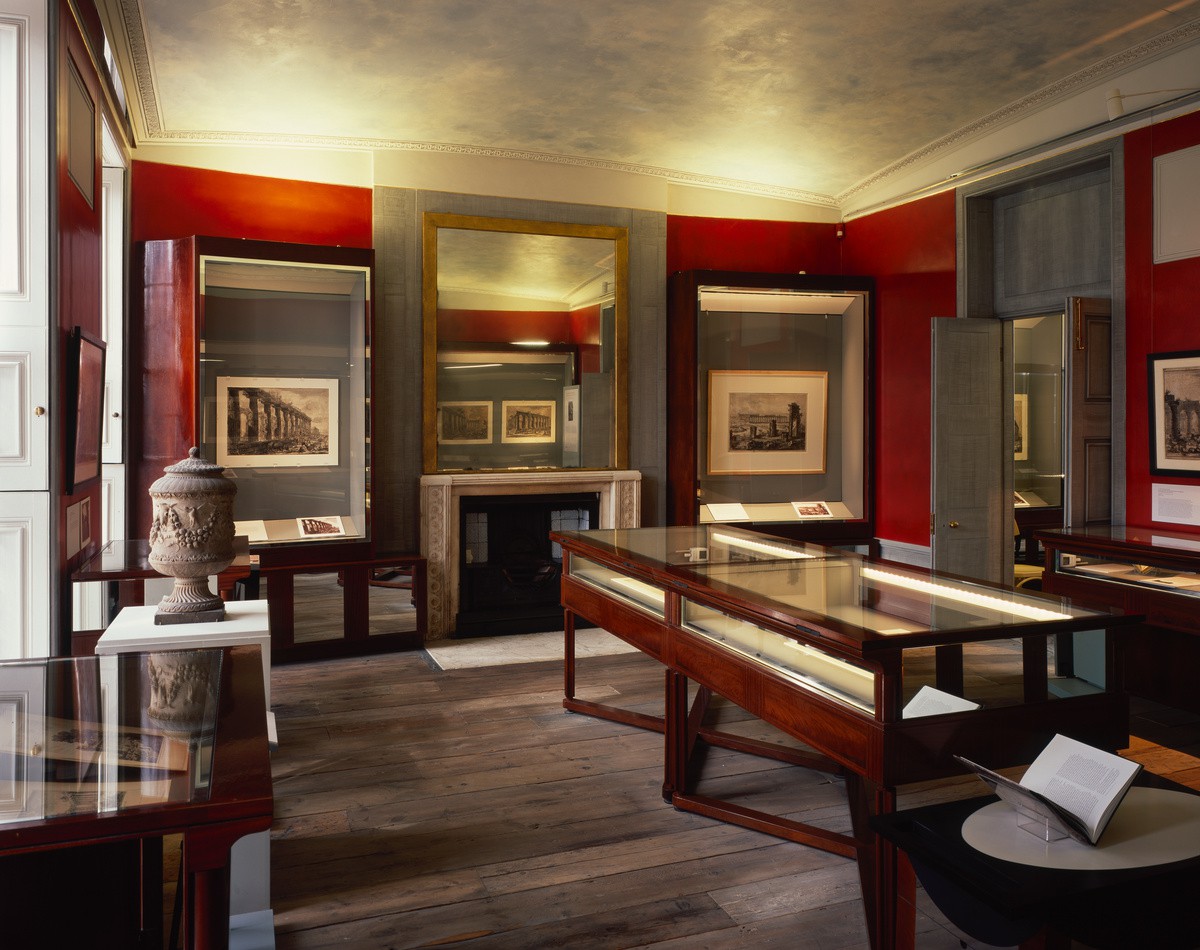
Sir John Soane's Museum
London, United Kingdom
2009–2012

Veemgebouw
Eindhoven, The Netherlands
2007–2022
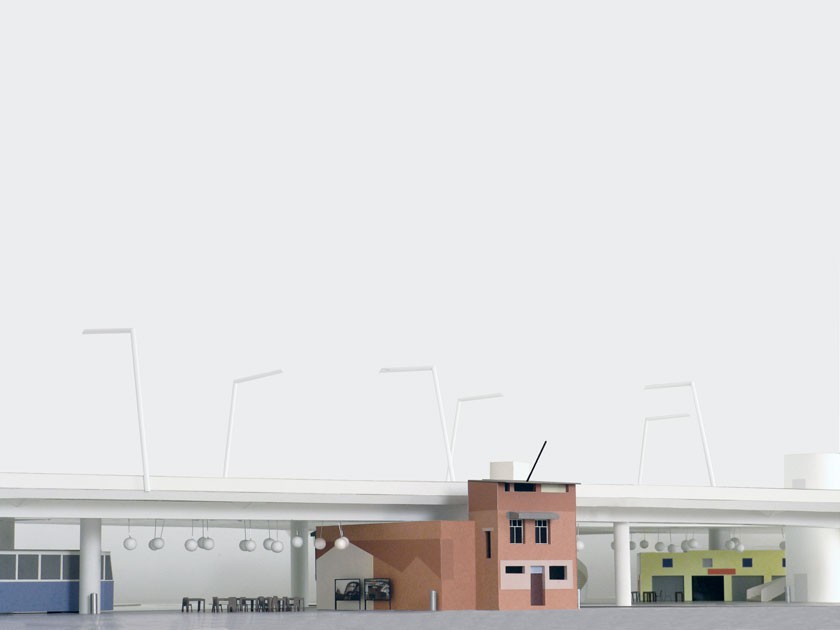
Nagelhaus
In collaboration with Thomas Demand
Zurich, Switzerland
2007–2010
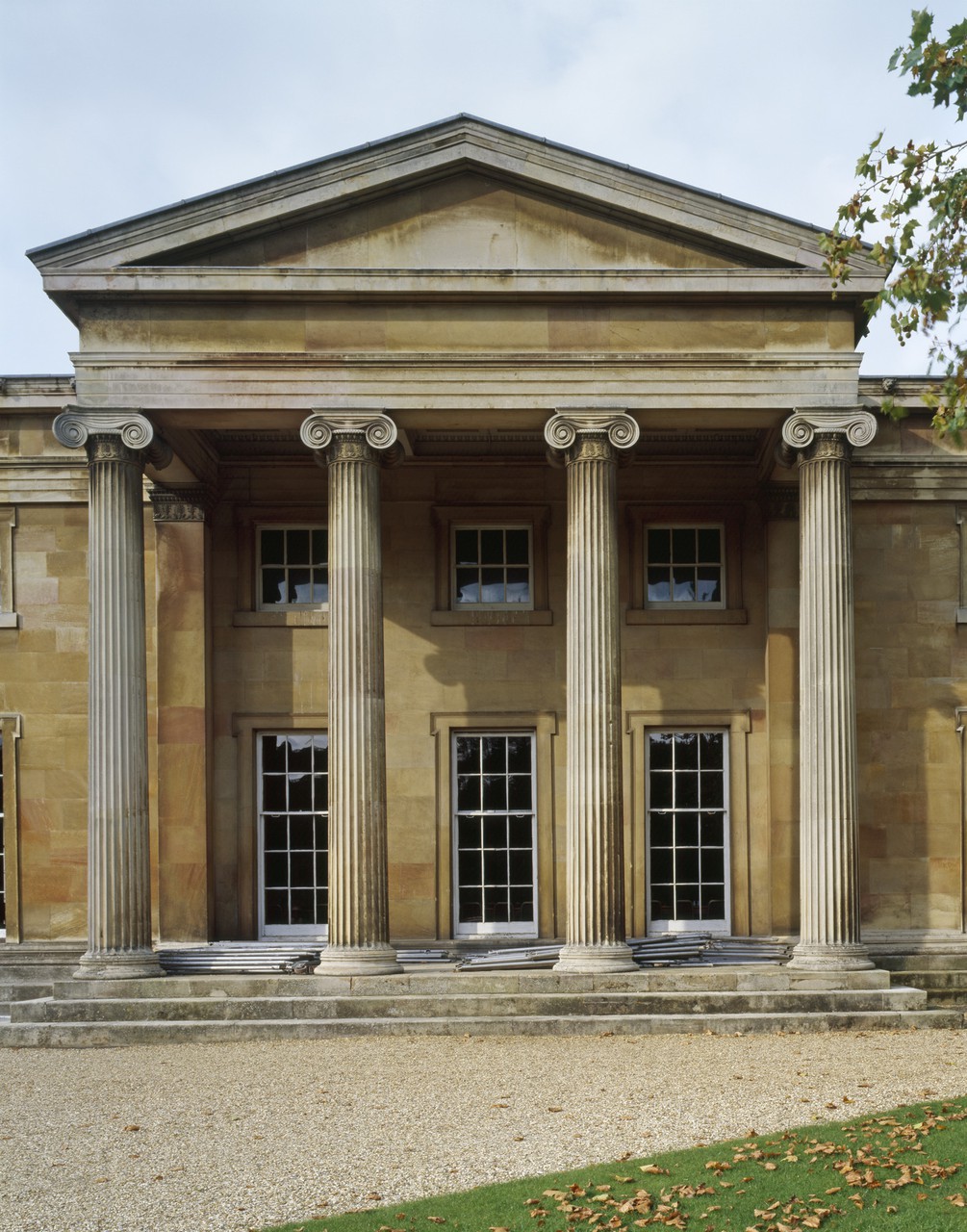
Dining Hall, Downing College
Cambridge, United Kingdom
2005–2009
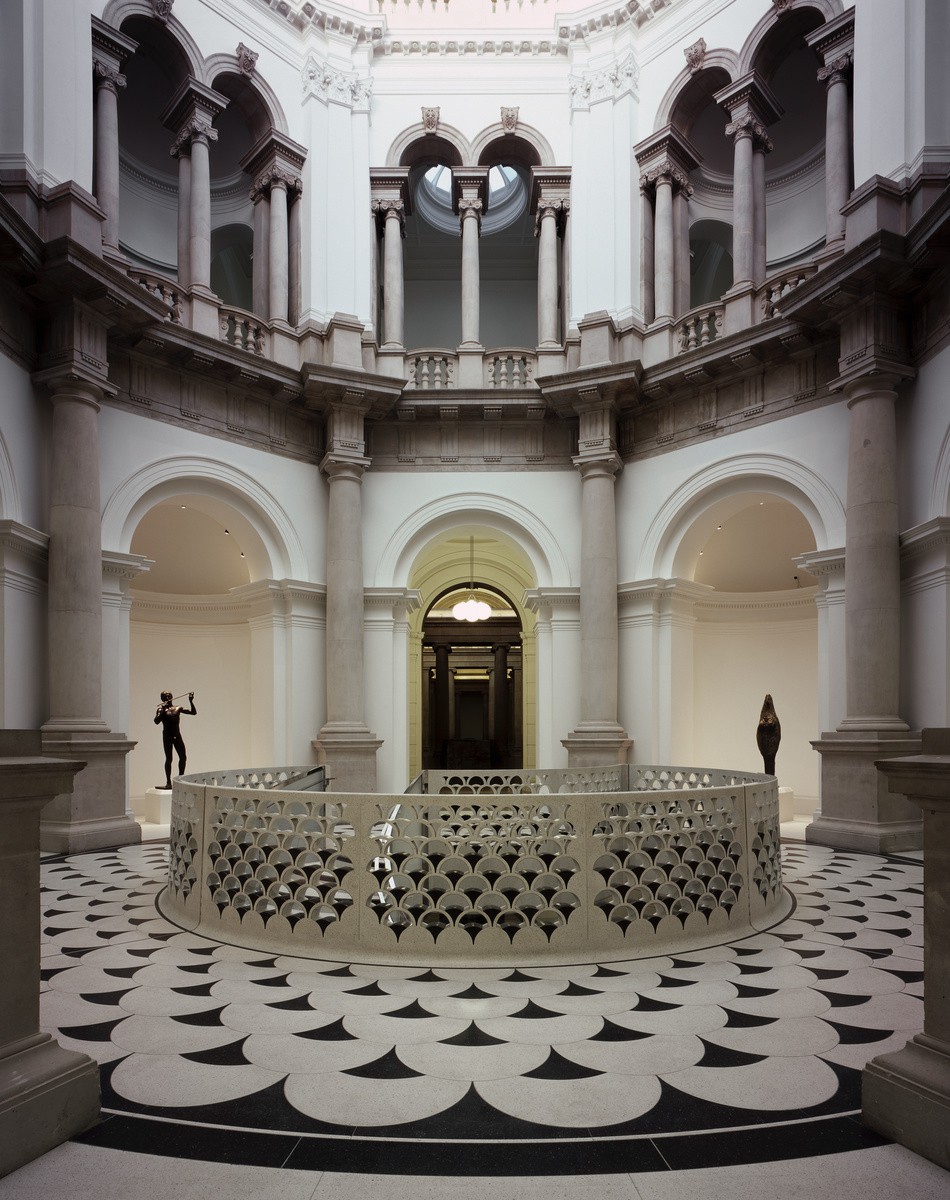
Tate Britain
London, United Kingdom
2007–2013

Chiswick House Café
London, United Kingdom
2006–2010
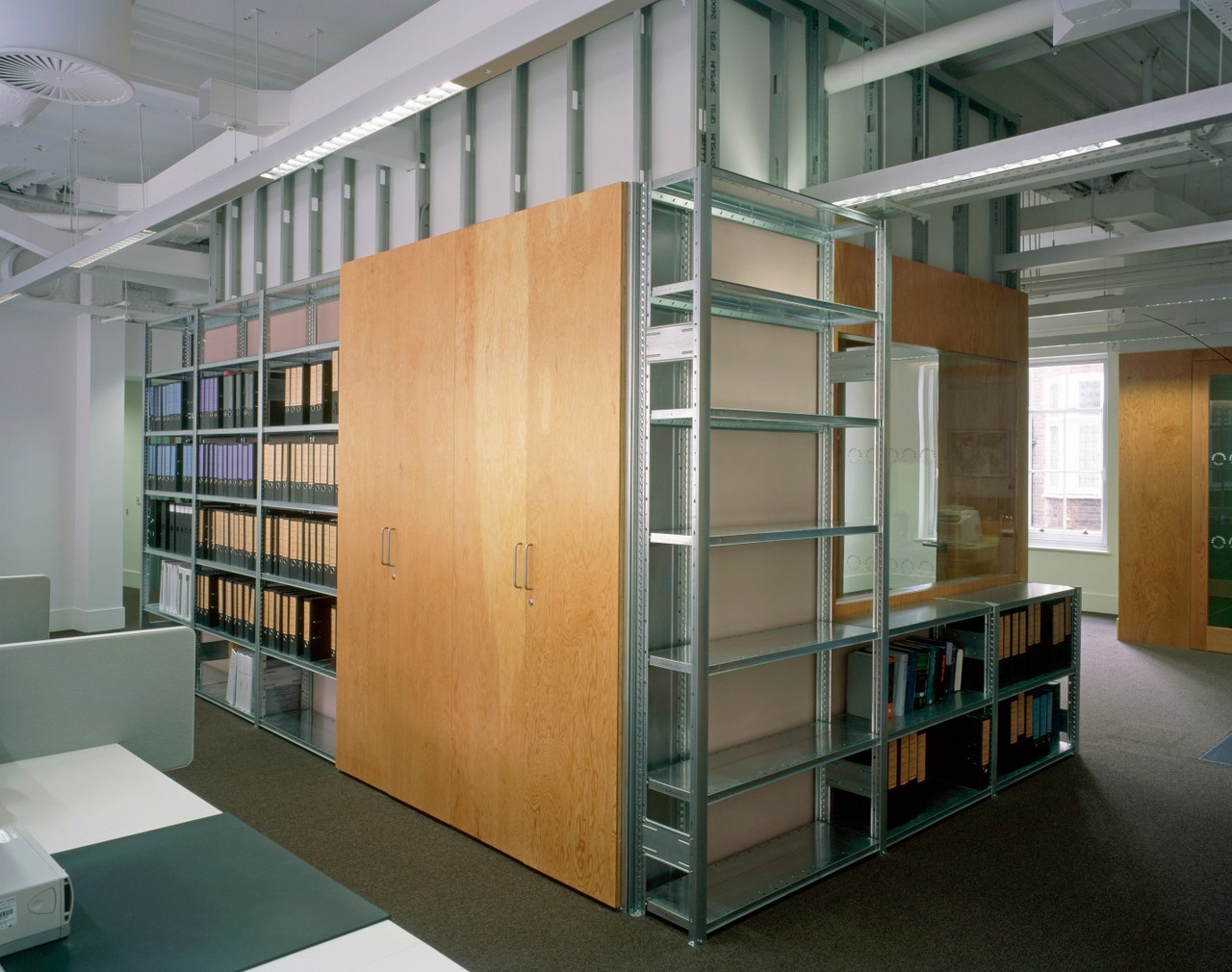
Arts Council England National Offices
London, United Kingdom
2006–2008
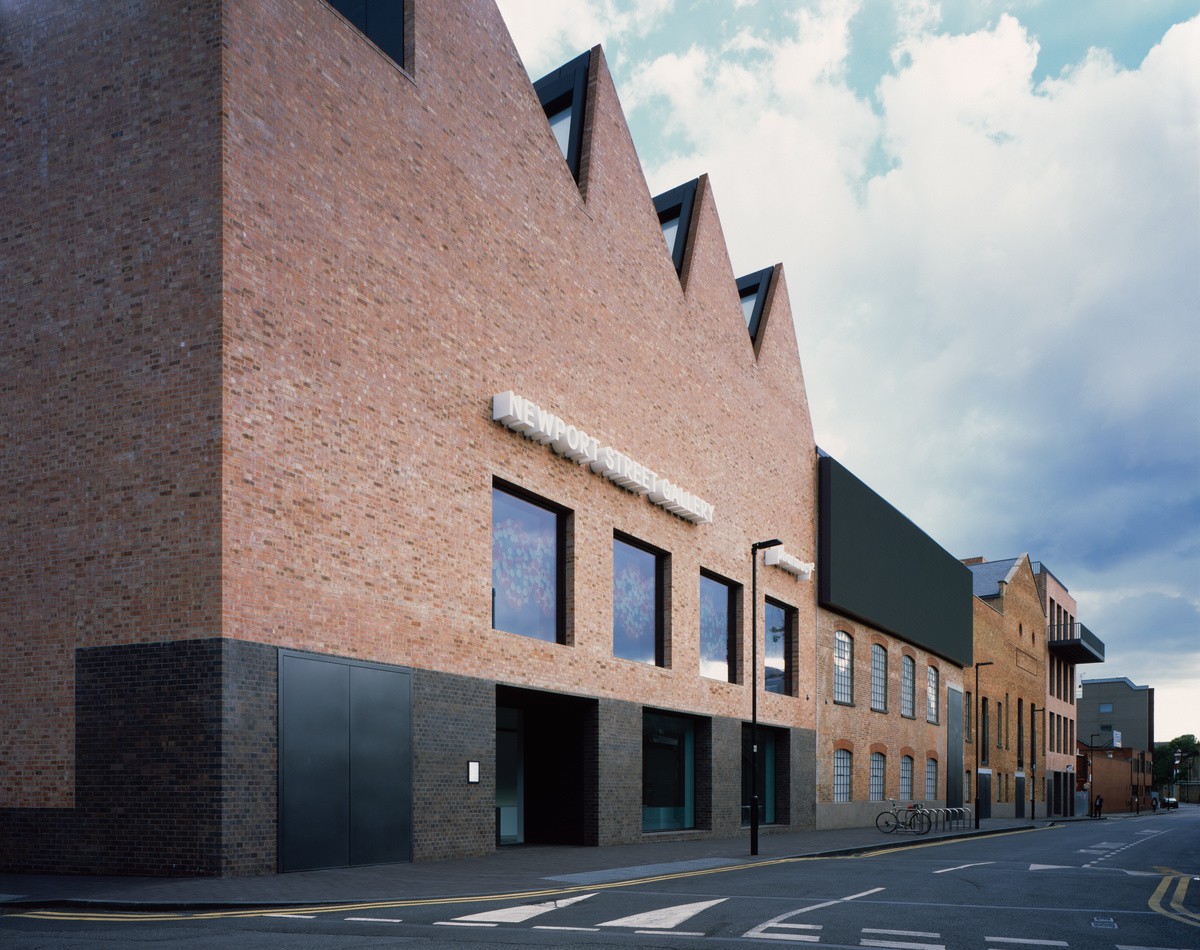
Newport Street Gallery
London, United Kingdom
2004–2015
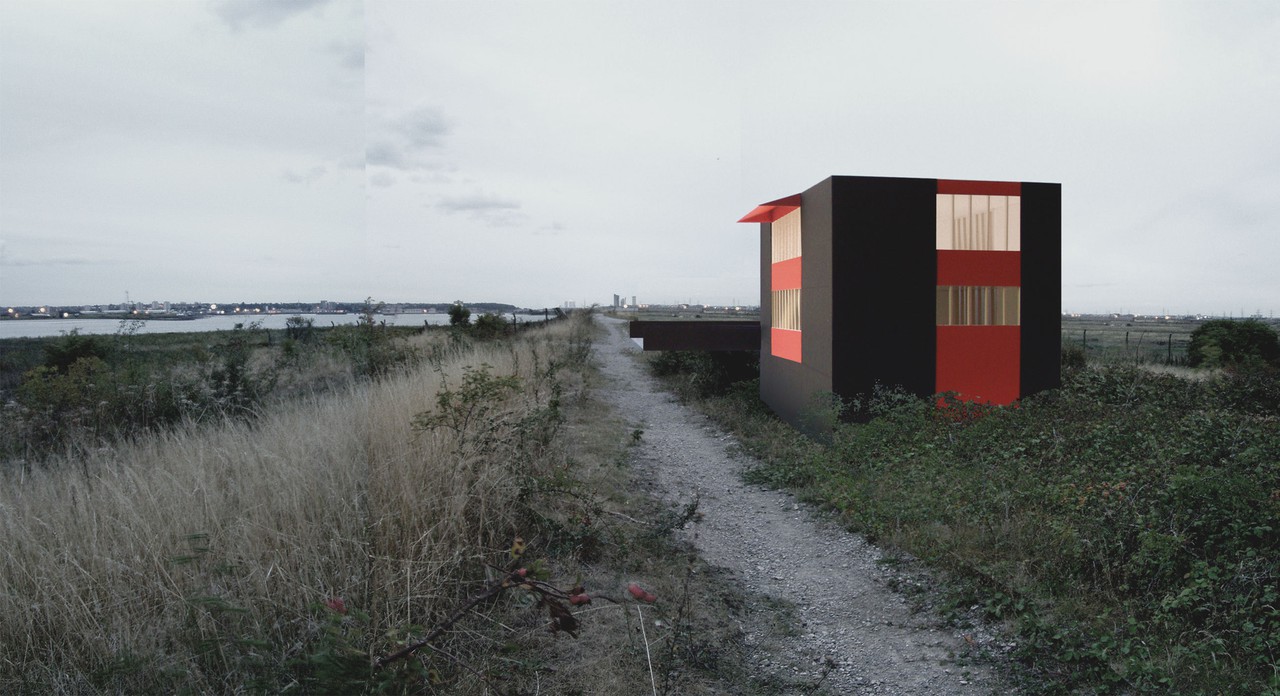
Education Centre, Rainham Marshes Nature Reserve
Essex, United Kingdom
2003
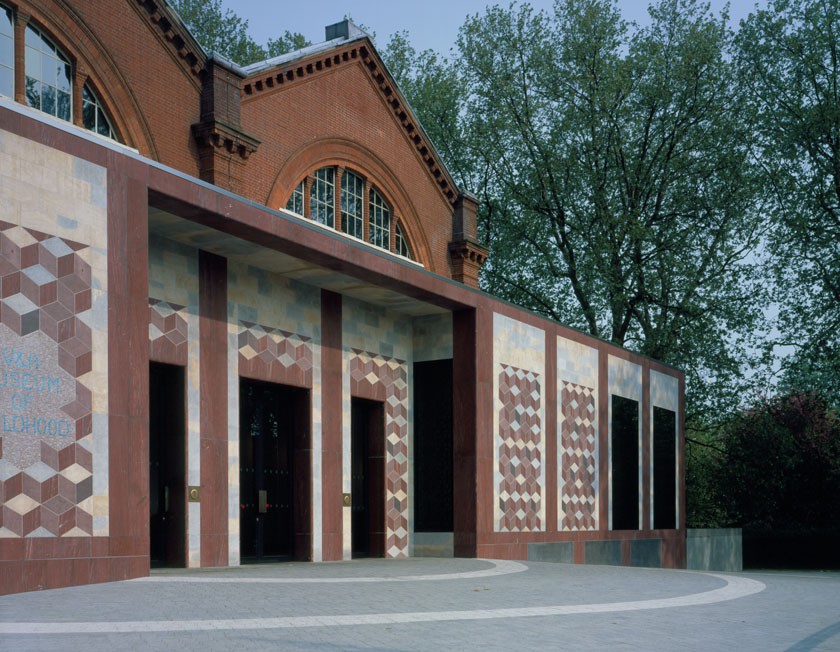
V&A Museum of Childhood
London, United Kingdom
2002–2007
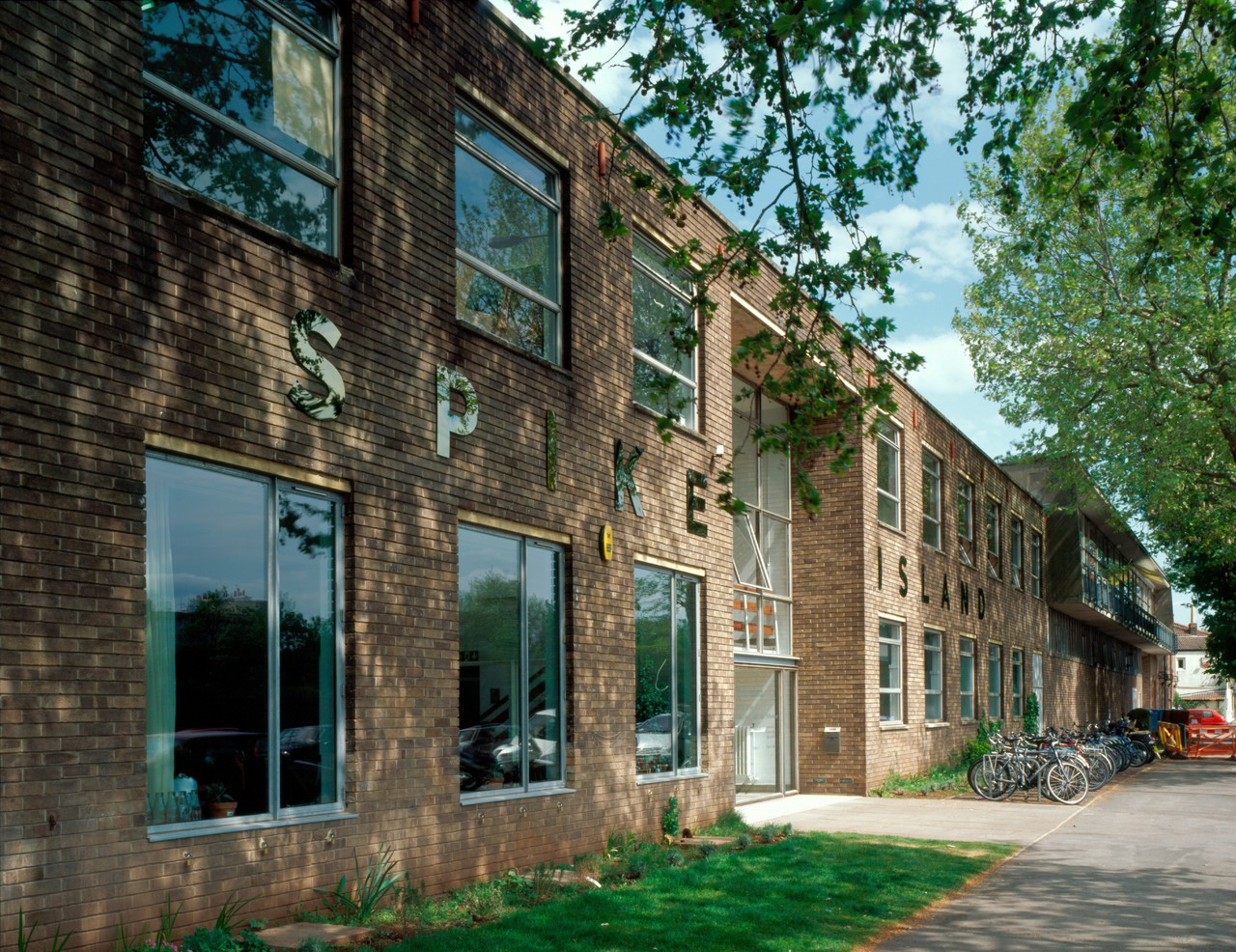
Spike Island
Bristol, United Kingdom
2003–2006
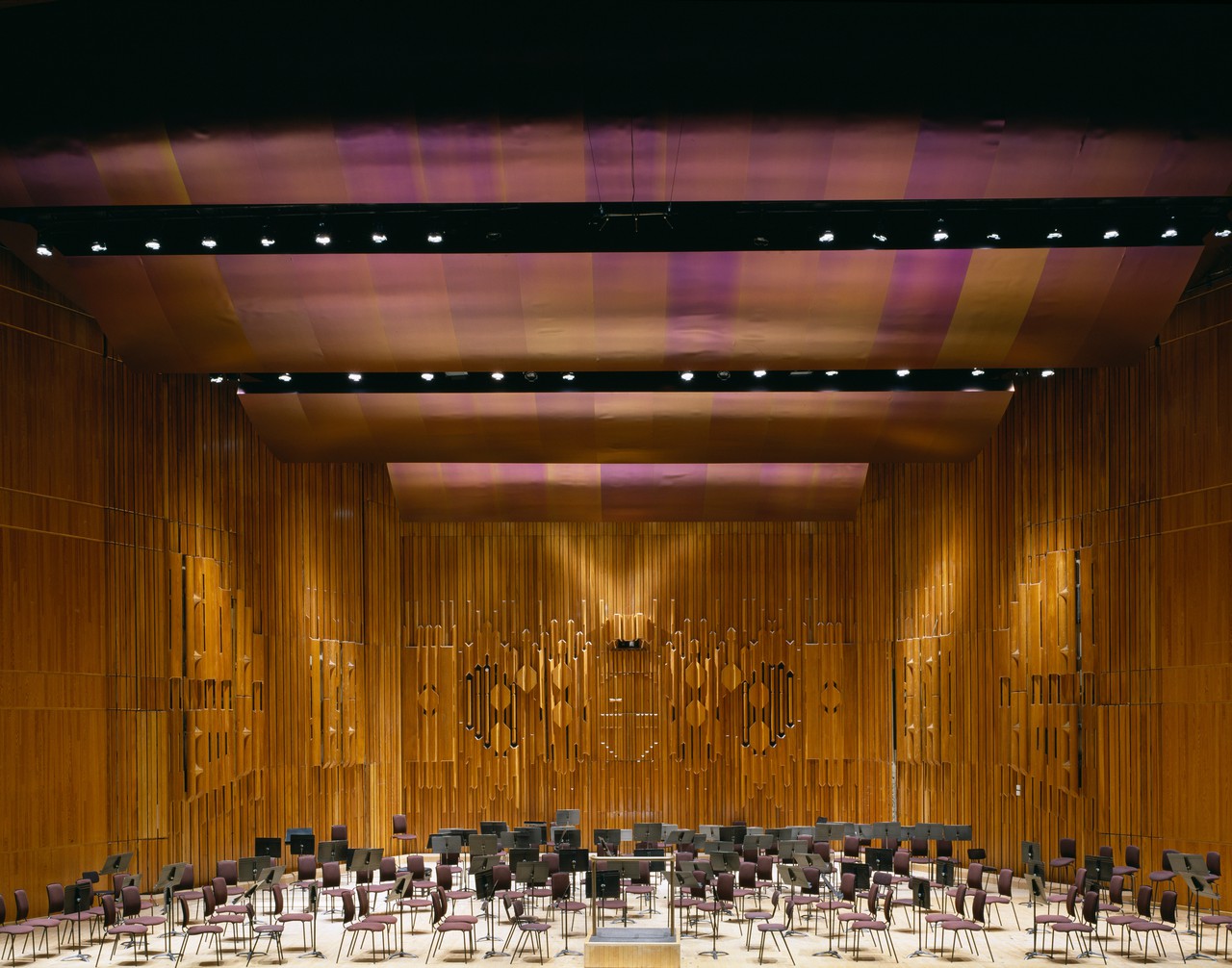
Barbican Concert Hall
London, United Kingdom
2000–2001
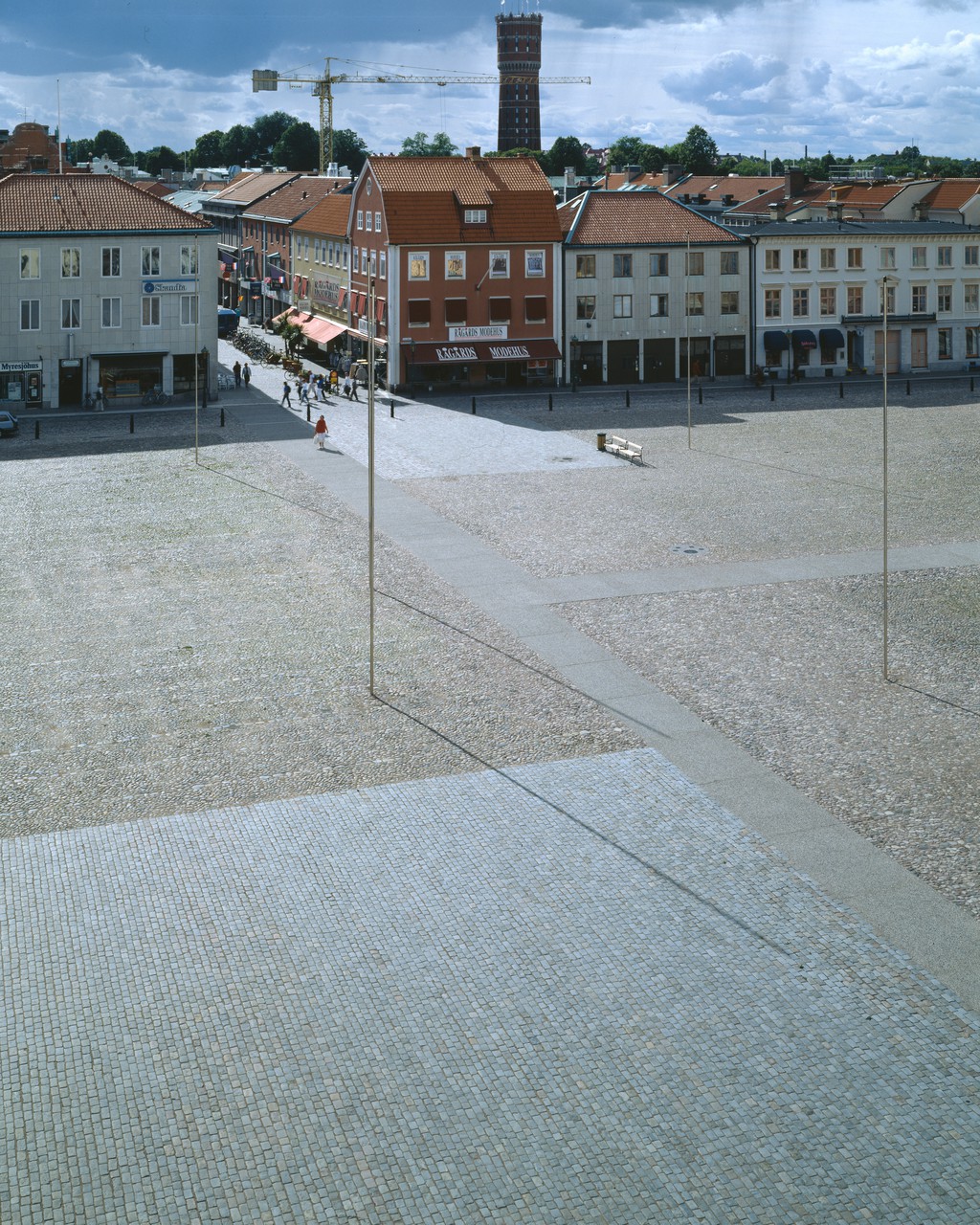
Kalmar Stortoget
In Collaboration with Eva Löfdahl
Kalmar, Sweden
1999–2003
