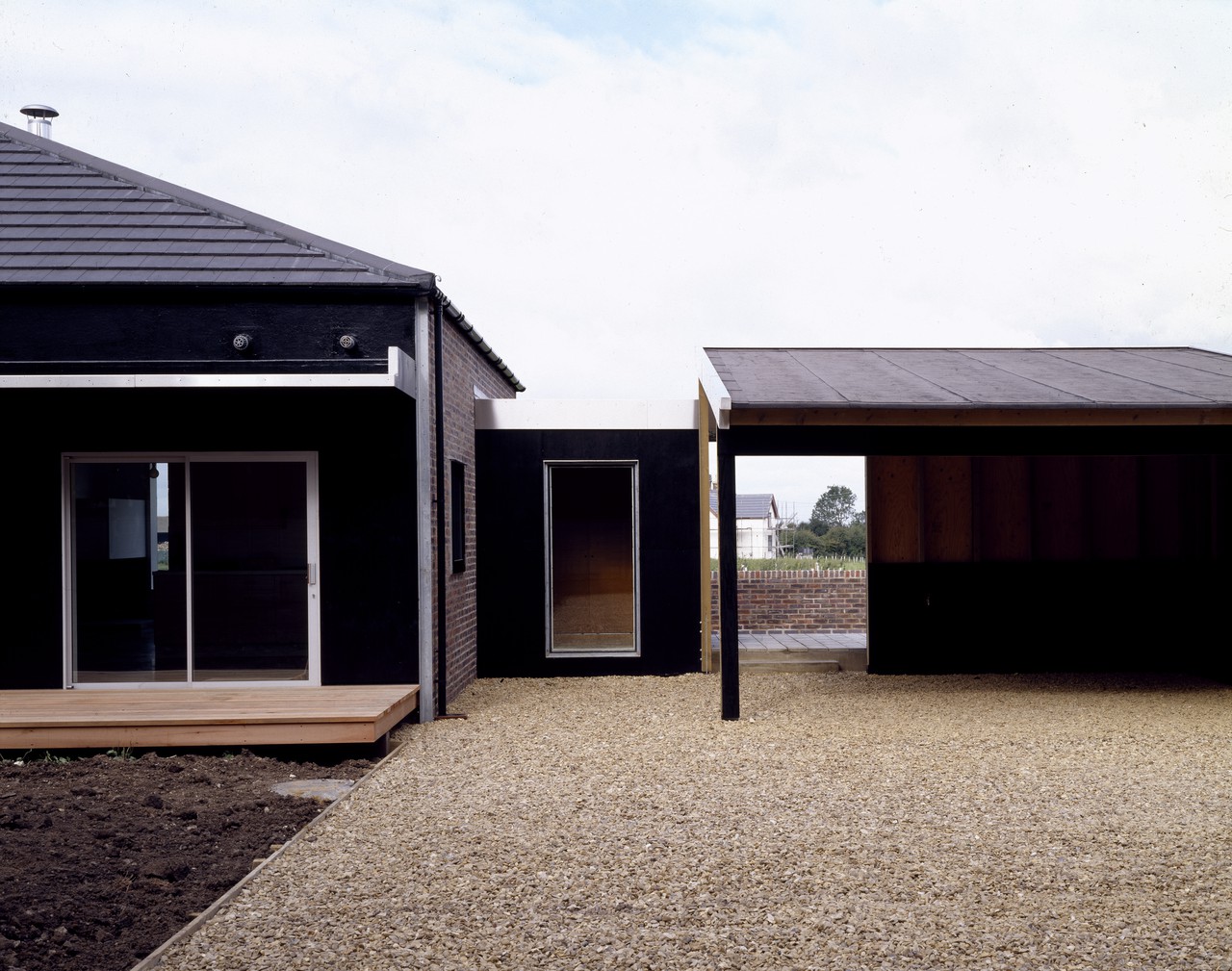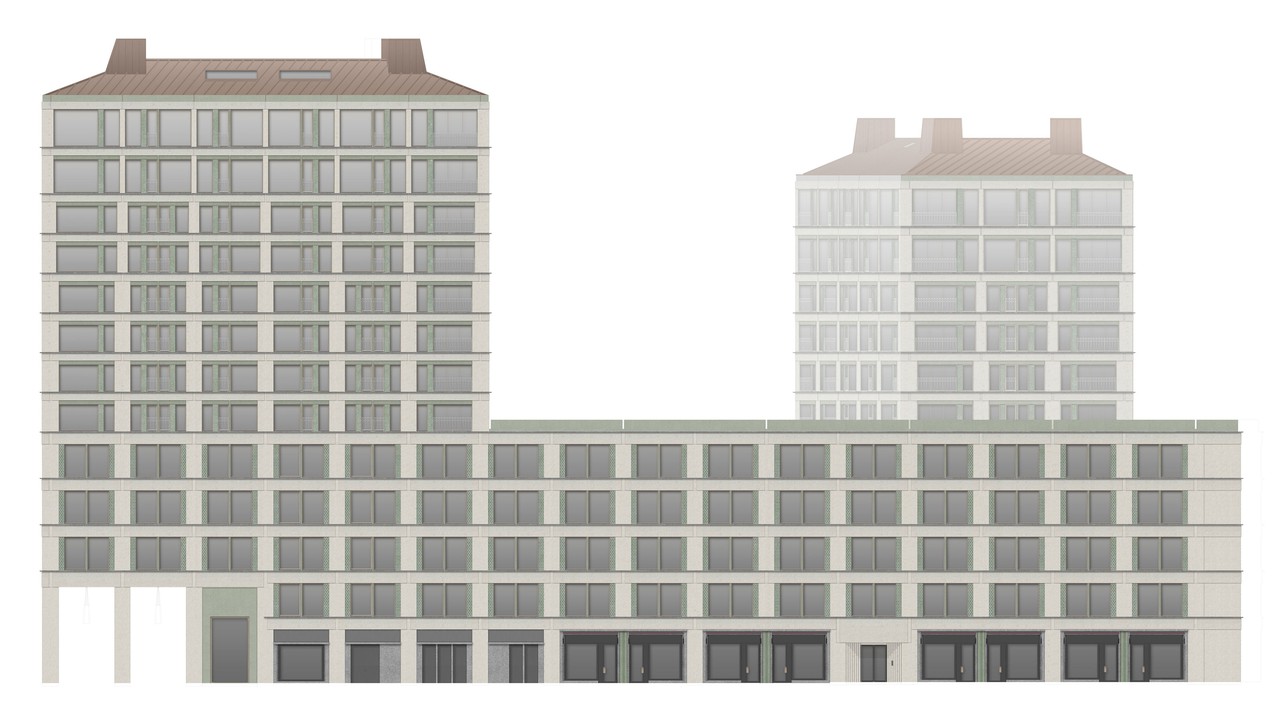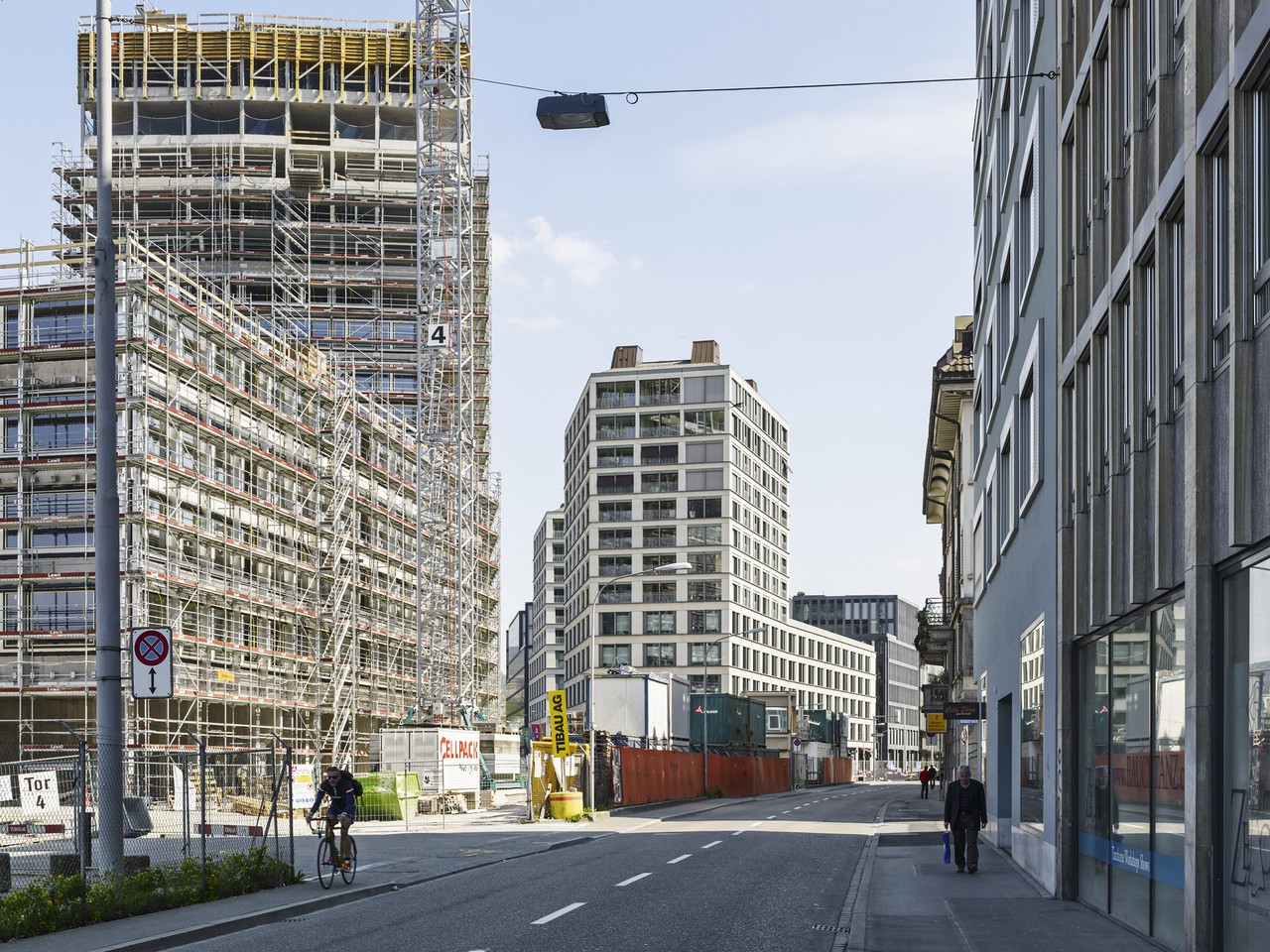Europaallee Mixed-use Building
Zurich, Switzerland 2007–2013
Client: SBB RIBA Award for International Excellence
This project is for a mixed-use building in the centre of Zurich, which was won in an invited competition organised by the city of Zurich and the SBB, the Swiss Federal Railways. The building is located on a key site within the master plan for the redevelopment of former railway land, next to Zurich’s main railway station. It is one of several large buildings to be constructed along Europaallee, a new street that runs through the centre of the master plan, leading from the railway station. Other buildings are designed by Max Dudler, David Chipperfield and Gigon Guyer. The building has a mixed programme of retail on the ground floor, with offices and apartment towers above.
The unusual mixed programme was an opportunity to make a truly metropolitan building at a prominent corner location within the master plan. The building is arranged with five floors of commercial space on the lower levels, and with the upper part emerging as two apartment towers that are thirteen and eleven storeys in height. The towers have pitched roofs and chimneys for the fireplaces in the top floor apartments, giving the building a distinctive residential appearance among the office buildings around it.
The complex figure of the towers emerging from a wide base has something of the qualities of the classic urban buildings of Manhattan from the 1910s and 1920s. Like the New York examples, this individual expressiveness is reconciled with the continuity that is required – in the massing of the lower floors along the street edges, and in the tectonic of the precast concrete façades – to make a good piece of city.
The project was made in association with the Zurich-based practice Bosshard Vaquer Architekten.
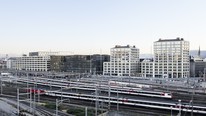
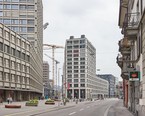
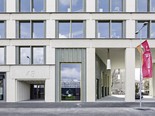
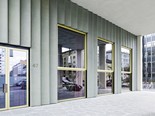




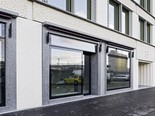

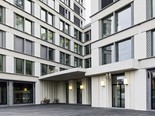
Drawings
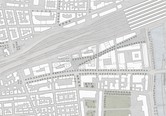
Site plan
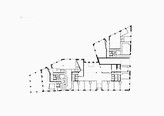
Ground floor plan
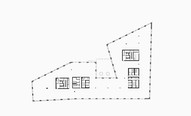
Typical office floor plan
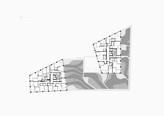
Fifth floor plan, apartment and roof garden
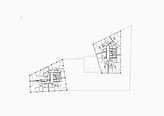
Tenth floor plan, apartments
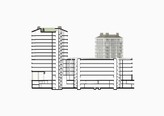
Long section
Façade
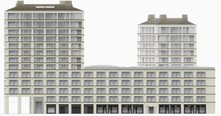
Southwest elevation
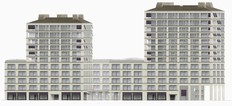
North elevation
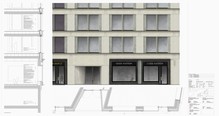
North façade detail
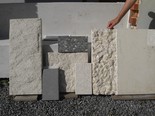
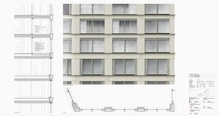
West façade detail

Façade detail
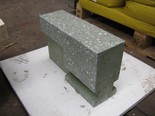
Precast green concrete
Related news
In December's edition of Casabella, Francesco Dal Co discusses the development of Europaallee in central Zurich, focusing on Caruso St John and Bosshard Vaquer's mixed-use building, its neighbour, designed by Graber Pulver, and the influence of modern Milanese architecture on both buildings.
Europaallee Baufeld E has won a RIBA Award for International Excellence.
Credits
Location
Zurich, Switzerland
Date
2007–2013
Client
SBB: Swiss Federal Railways
Construction cost
100m CHF
Area
30,000 m²
Caruso St John Architects
Adam Caruso, Peter St John, Michael Schneider
Project architect
Michael Schneider
Project team
Christof Bedall, Murat Ekinci, Adam Gielniak, Aureliusz Kowalczyk, Dominique Meier, Claudio Schneider, Steffi Wedde, Florian Zierer
Collaborating architects
Bosshard Vaquer Architekten
Structural engineer
Conzett, Bronzini, Gartmann AG
Services engineer
Kalt & Halbeisen AG, Enerpeak Salzmann AG
Cost consultant
PBK AG
Project manager
OAP Offermann Architektur & Projekte
Building physics
BAKUS Bauphysik & Akustik GmbH
Main contractor
Implenia Generalunternehmung AG
Photography
Georg Aerni, Hélène Binet, Philip Heckhausen, Christian Jonasse
Awards
RIBA Award for International Excellence
Related projects
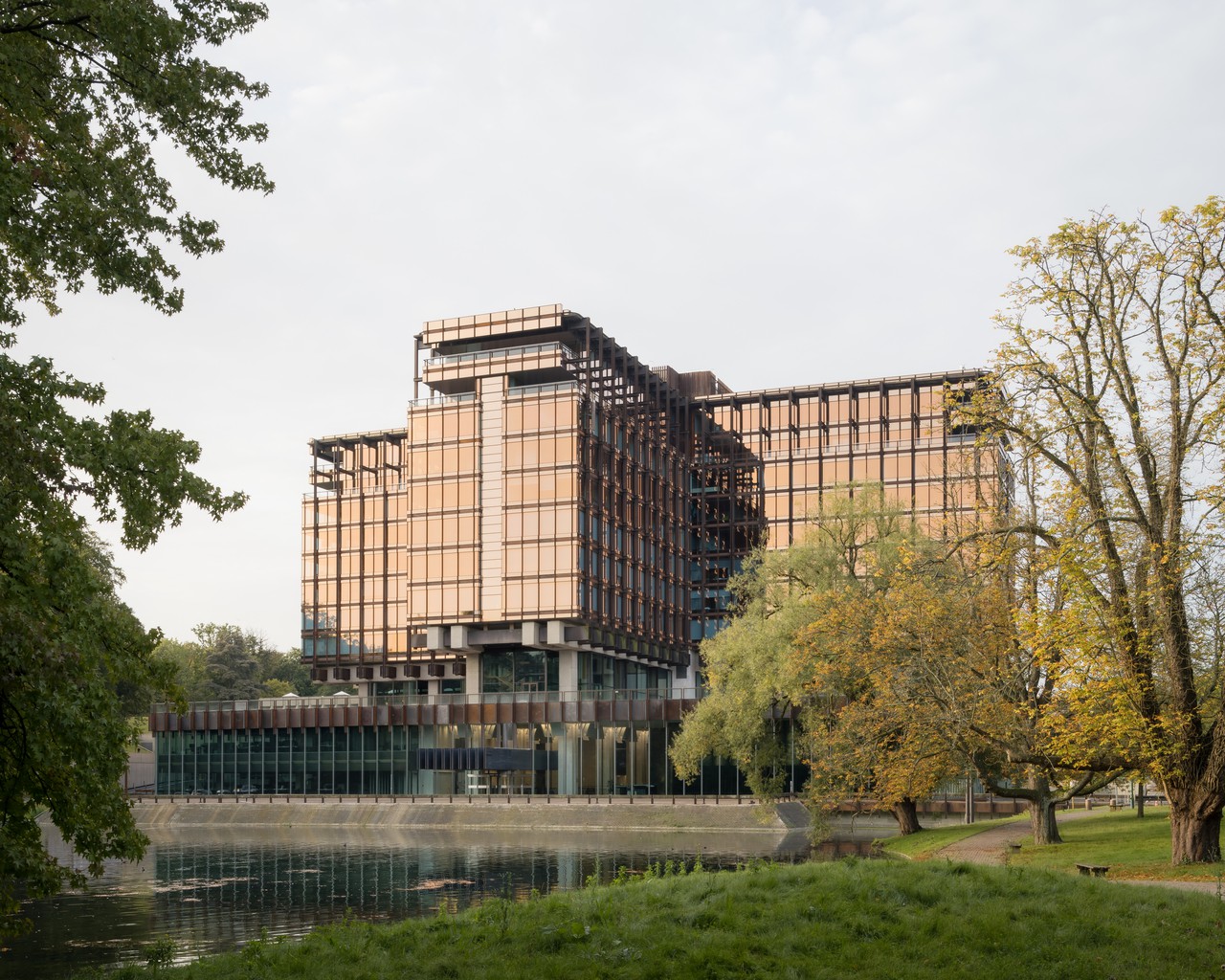
Royale Belge
Brussels, Belgium
2019–2023

Apartment Buildings, Eggen
Lucerne, Switzerland
2018–present (under construction)
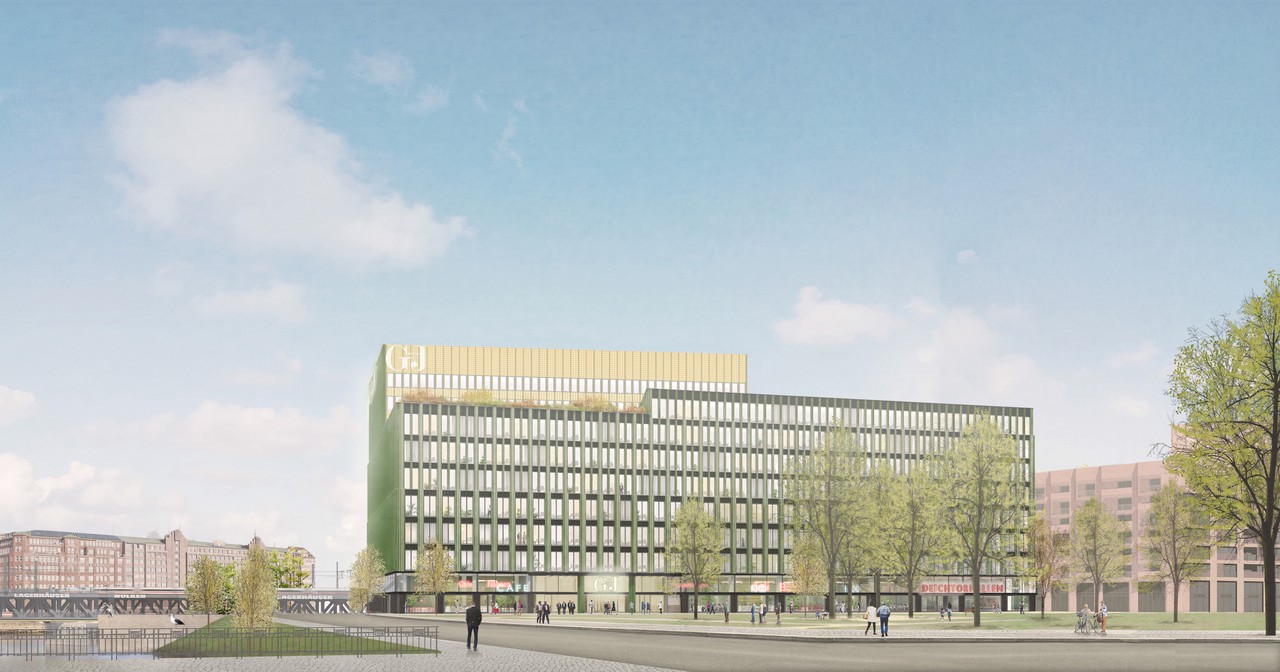
Hafencity Headquarters Building
Hamburg, Germany
2018–2022
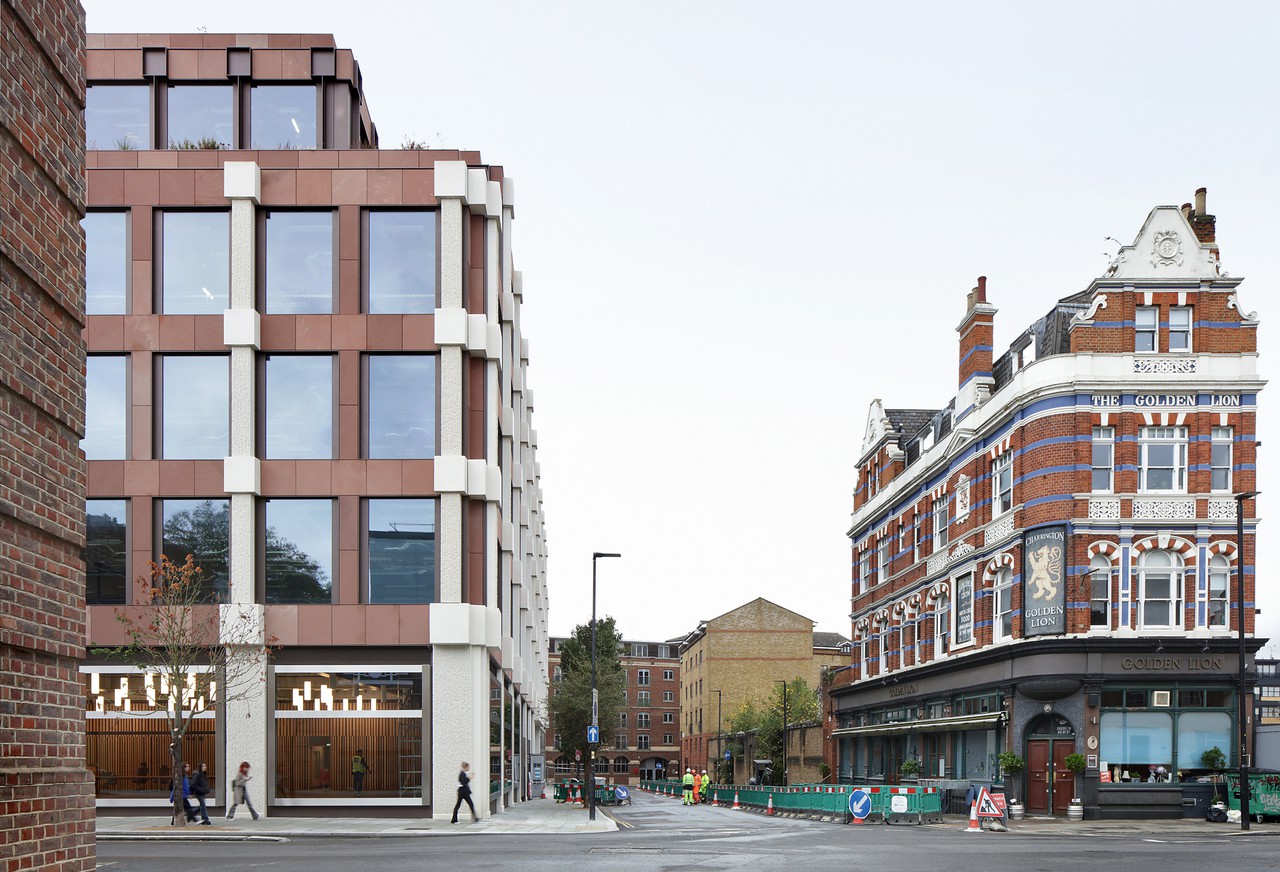
St Pancras Campus
London, United Kingdom
2018–2024
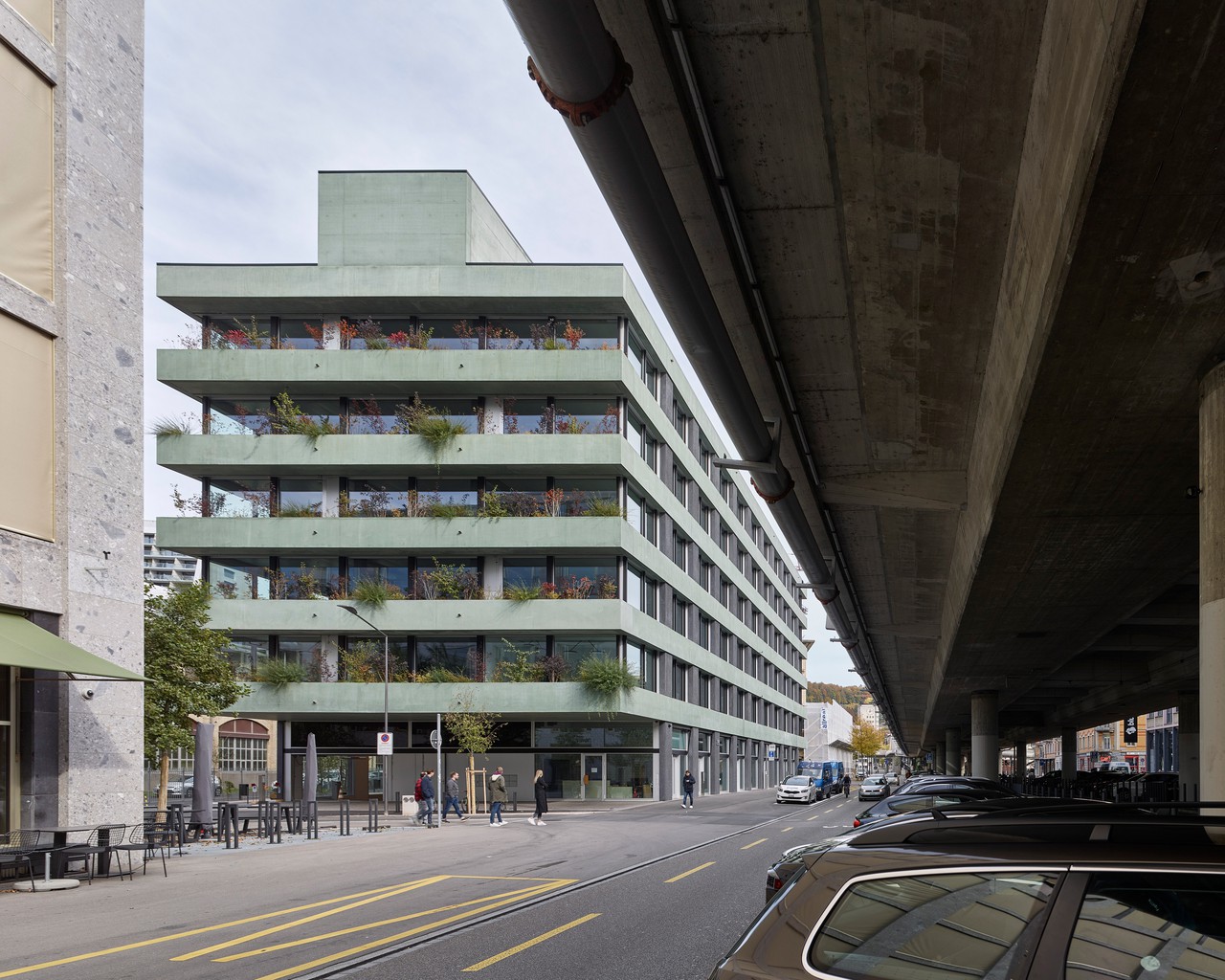
Office Building, Escher Wyss Platz
Zurich, Switzerland
2017–2020
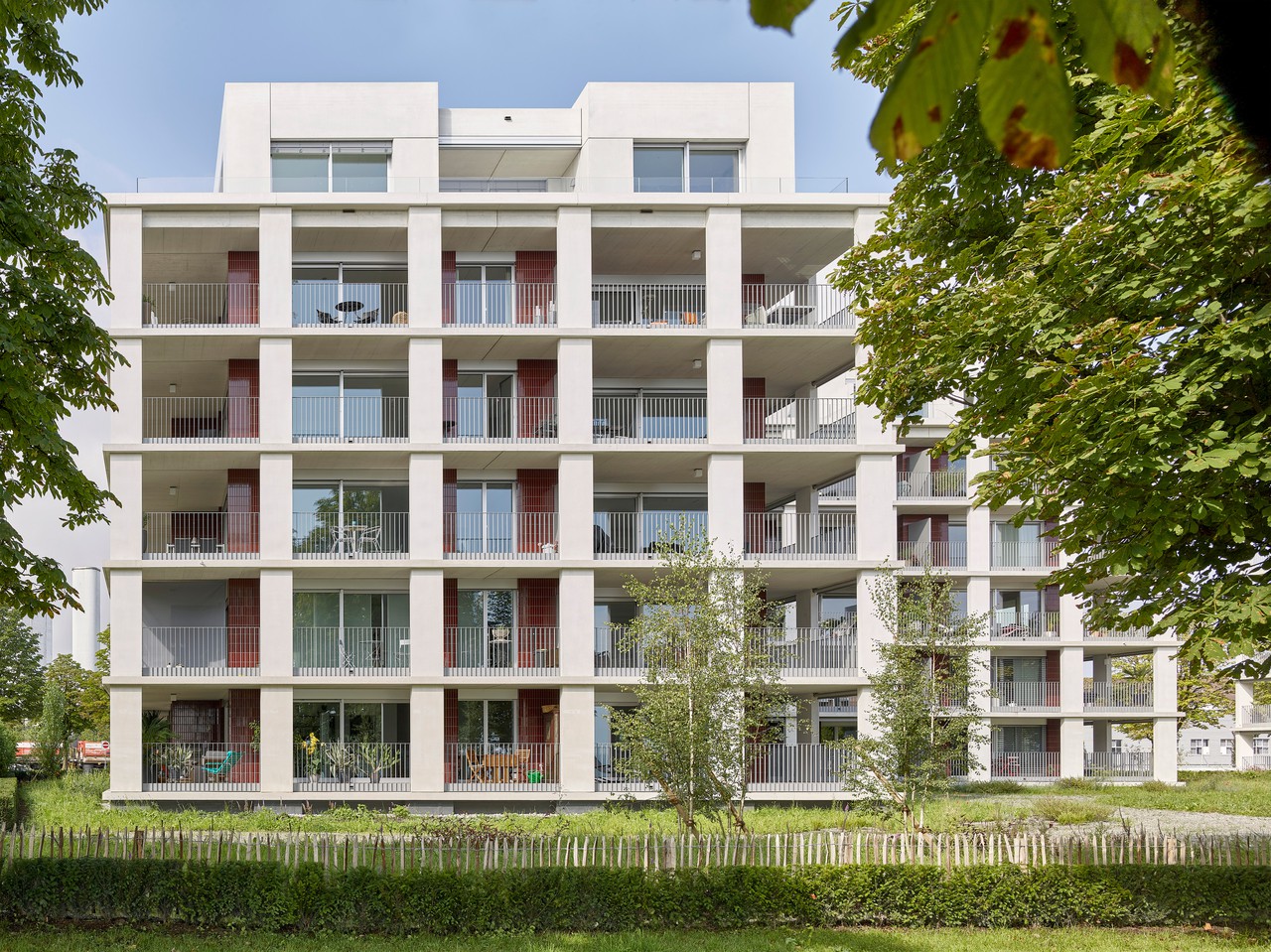
Lakeside Apartment Buildings
Arbon, Switzerland
2016–2021
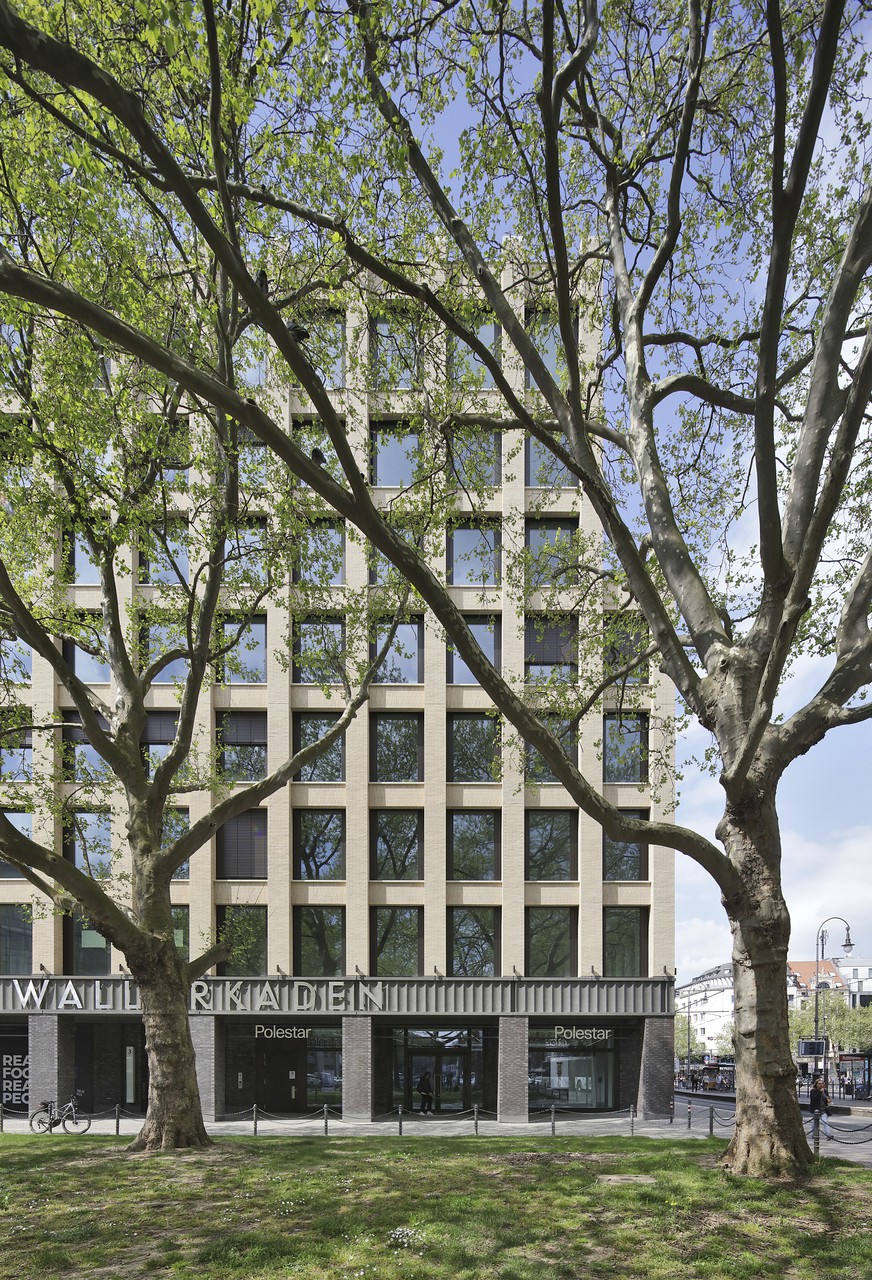
Office Building, Rudolfplatz
Cologne, Germany
2015–2022
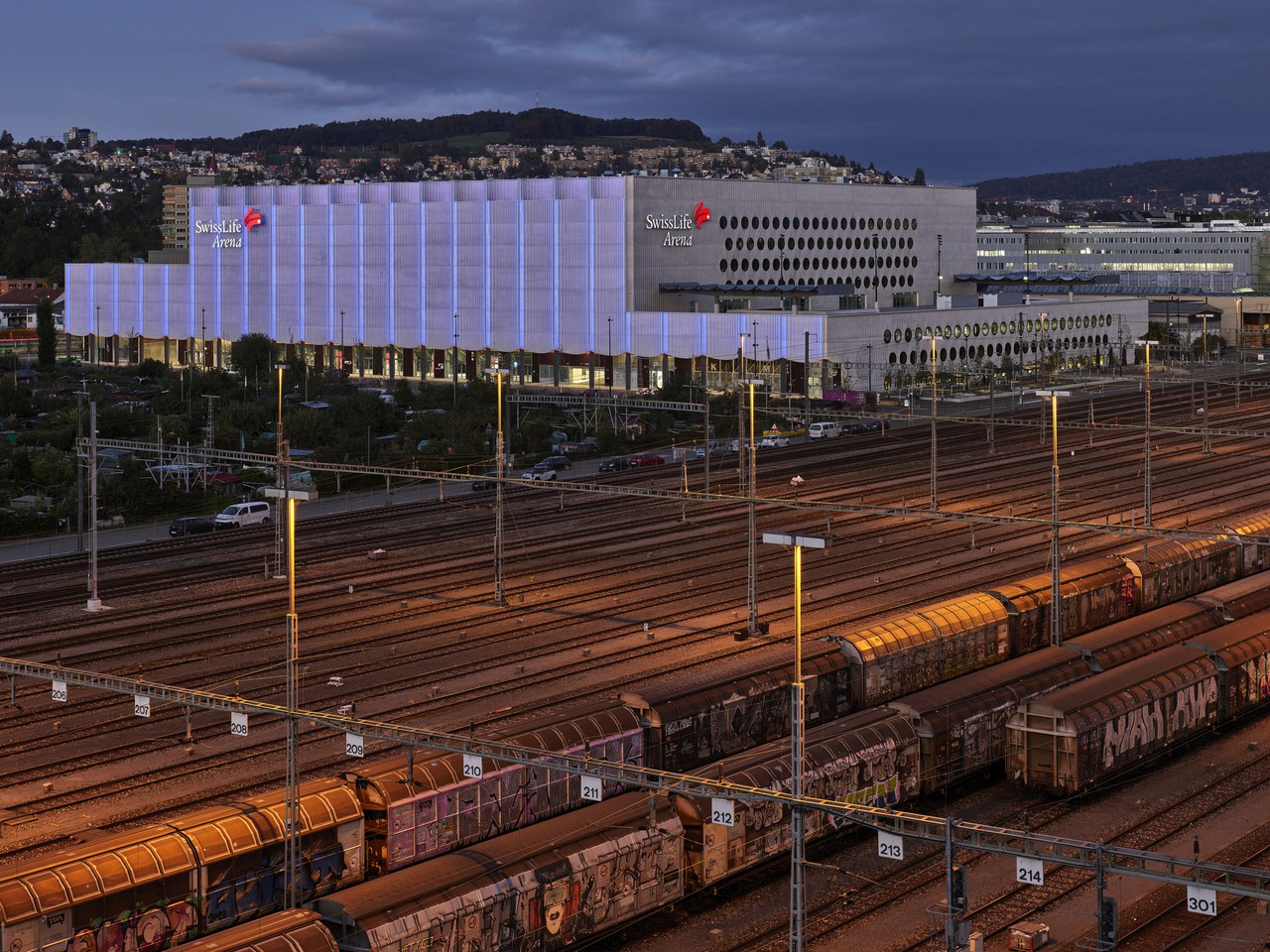
Swiss Life Arena
Zurich, Switzerland
2012–2022
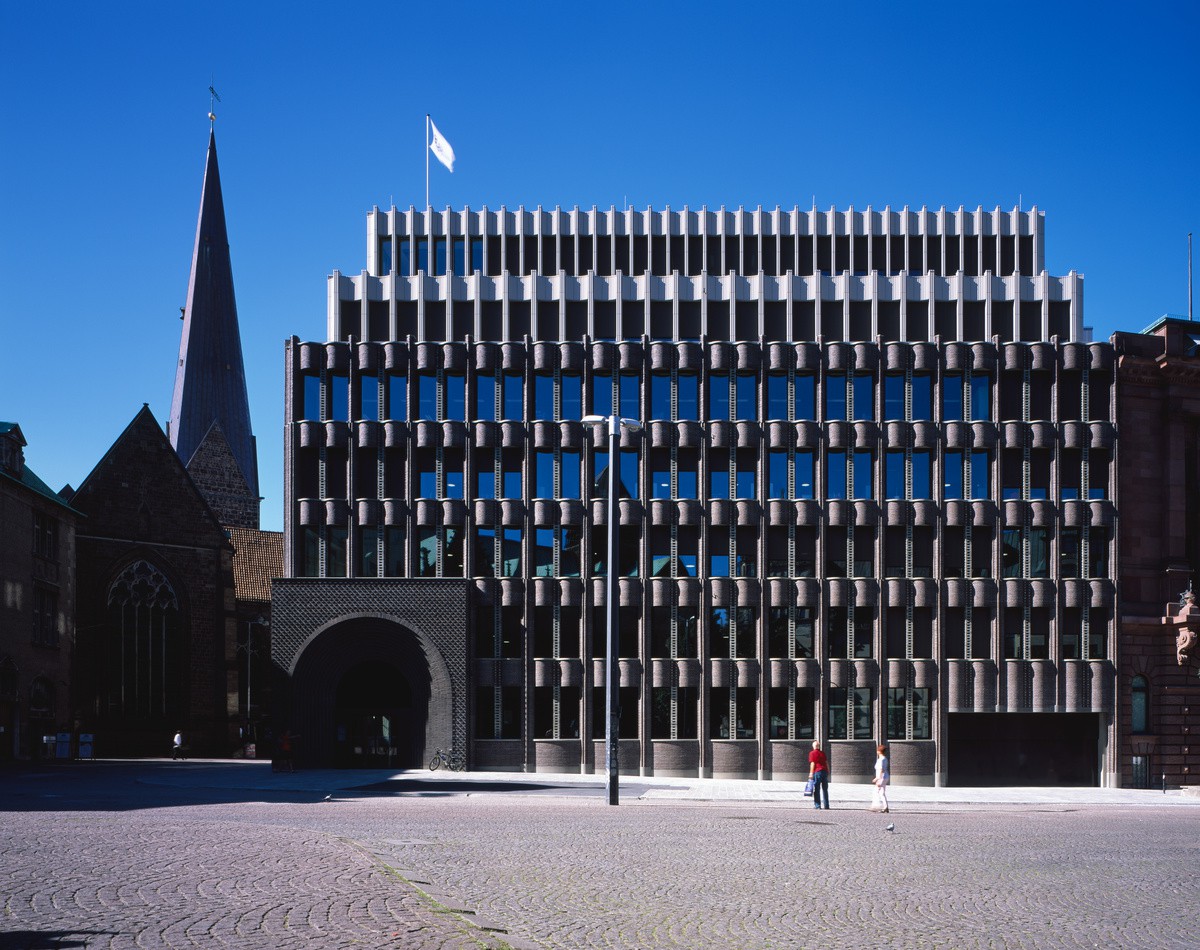
Bremer Landesbank Headquarters
Bremen, Germany
2011–2016

Veemgebouw
Eindhoven, The Netherlands
2007–2022
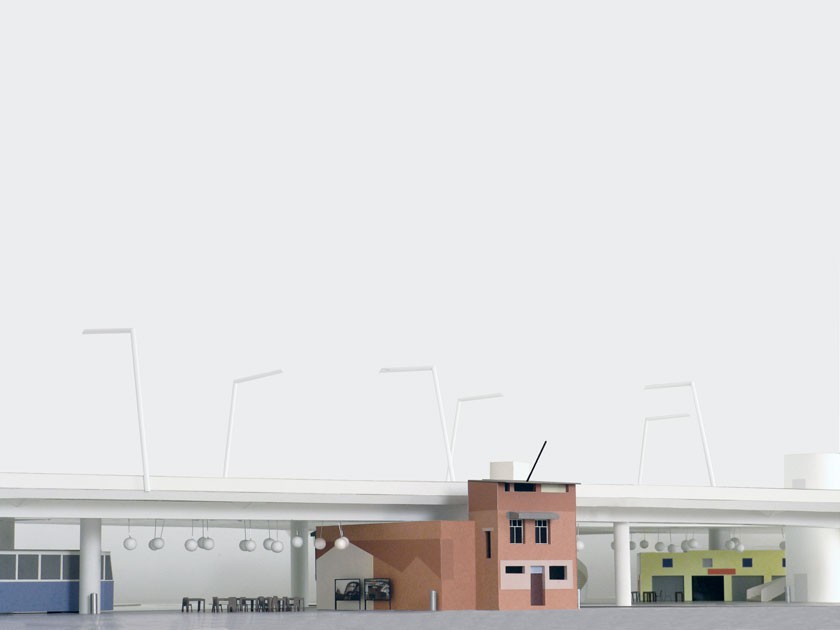
Nagelhaus
In collaboration with Thomas Demand
Zurich, Switzerland
2007–2010
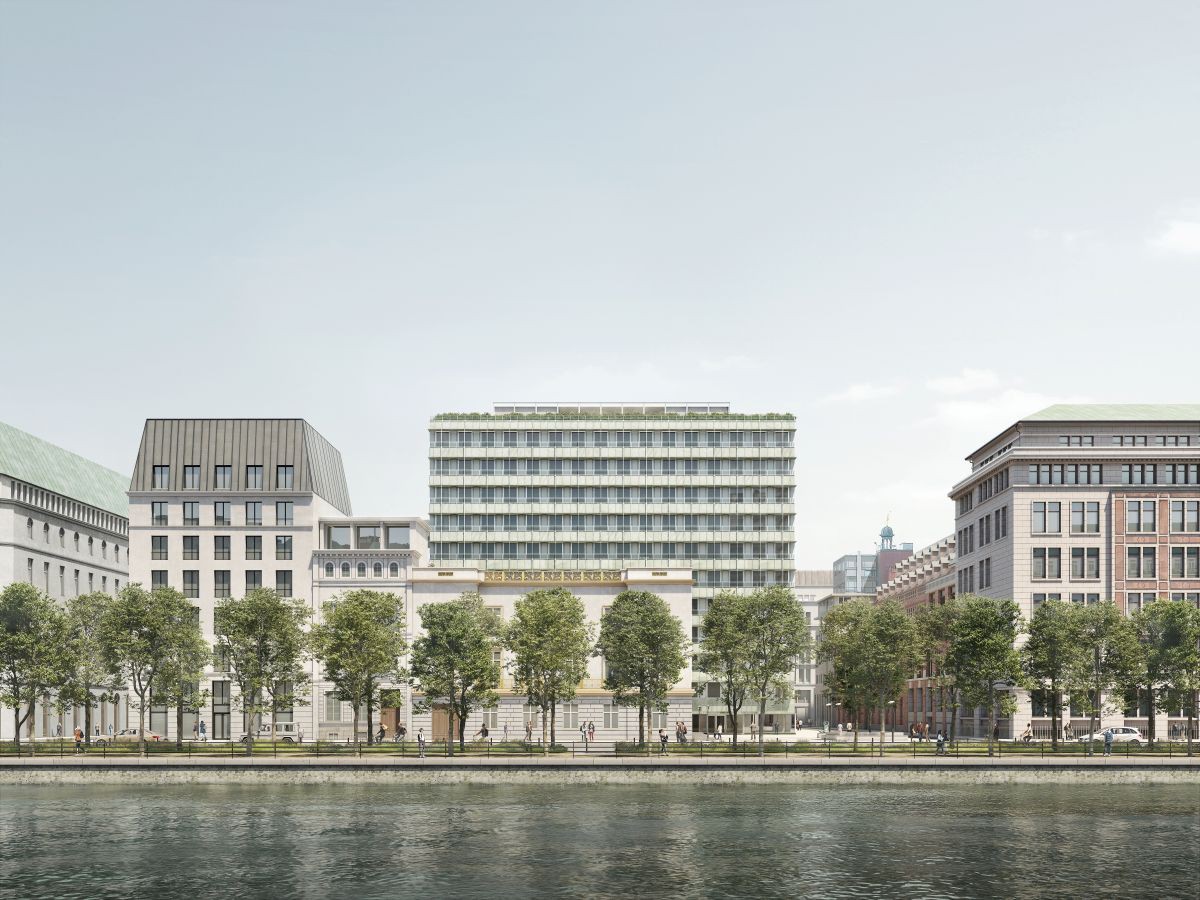
AXA Office Building, Binnenalster
Hamburg, Germany
2024
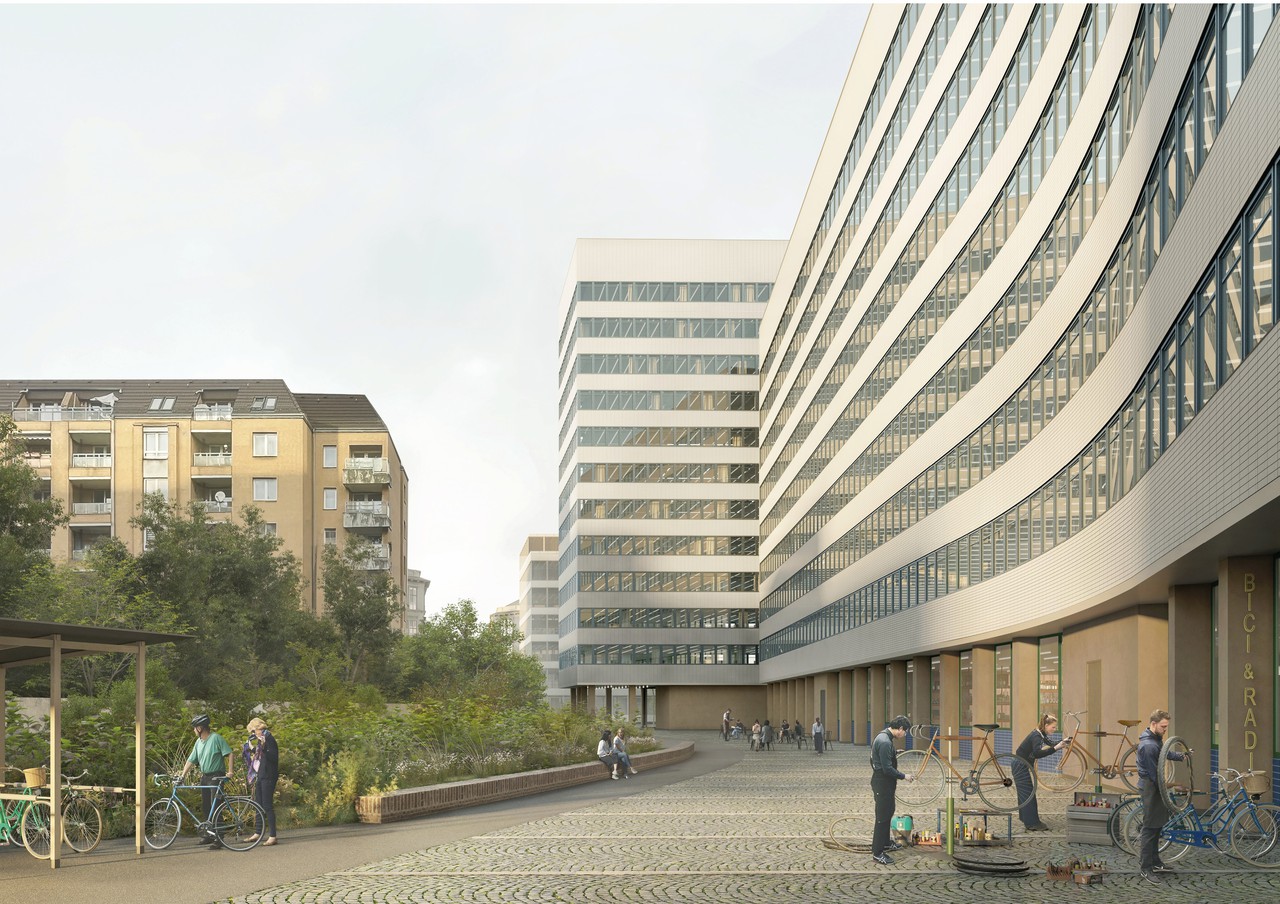
Kallmorgen Office Building
Hamburg, Germany
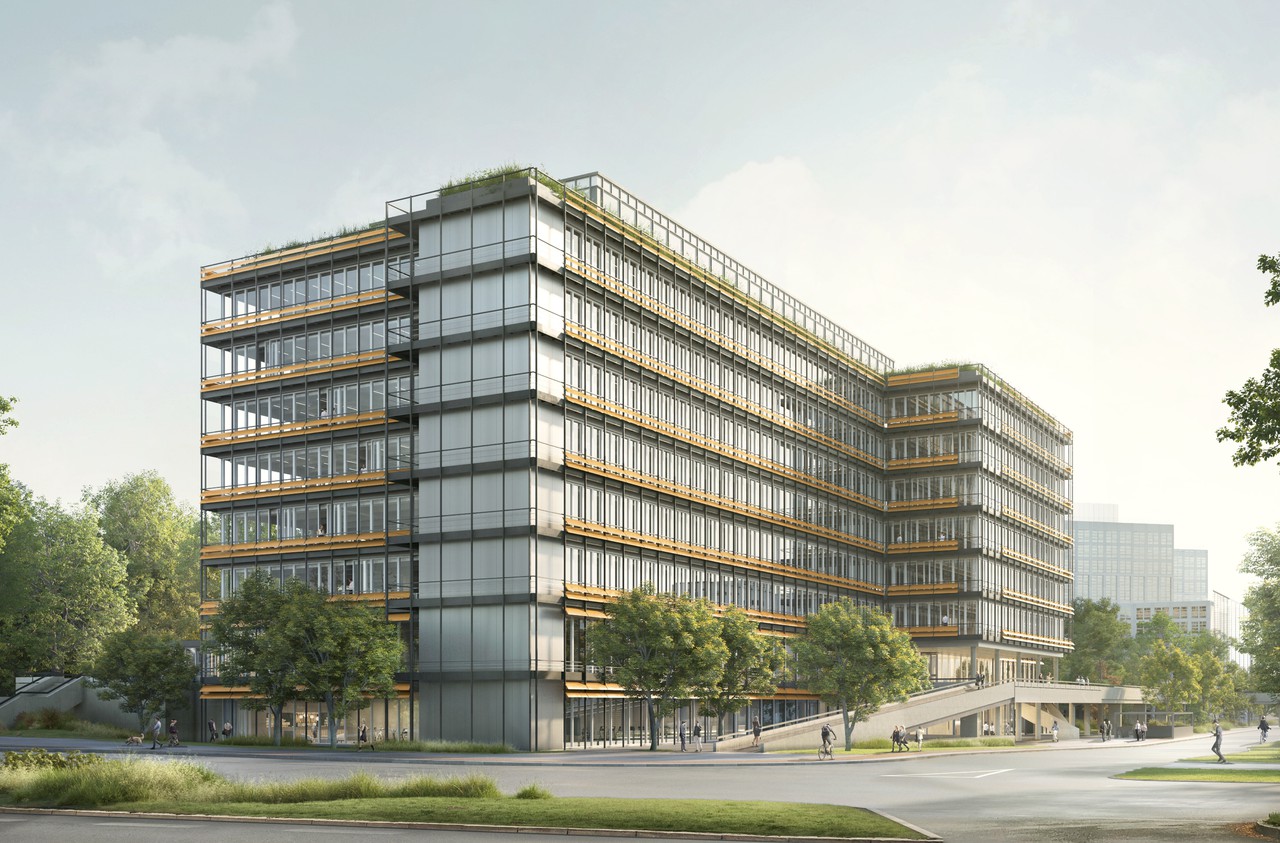
City Nord Office Building
Hamburg, Germany
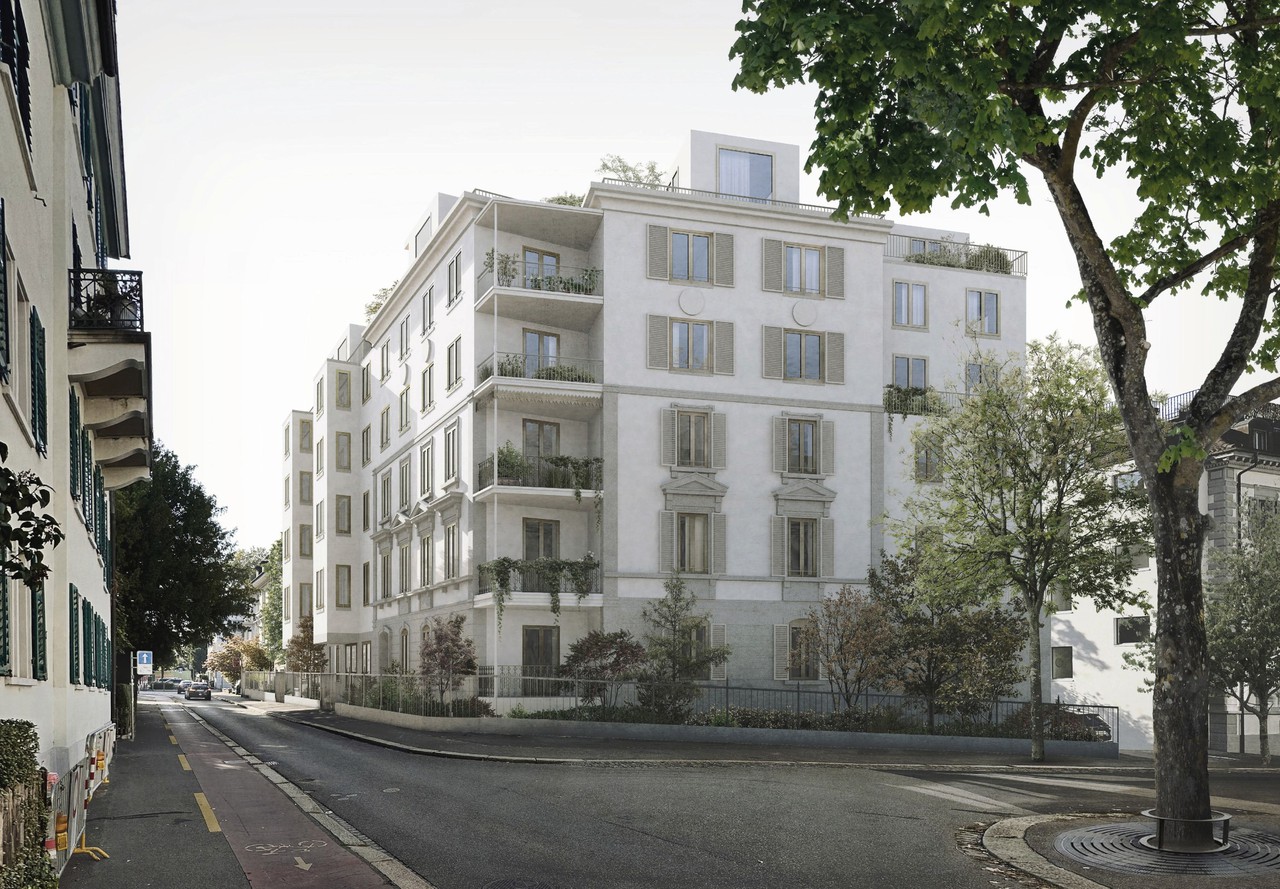
Urban Villa, Mühlebachstrasse
Zurich, Switzerland
2023–present
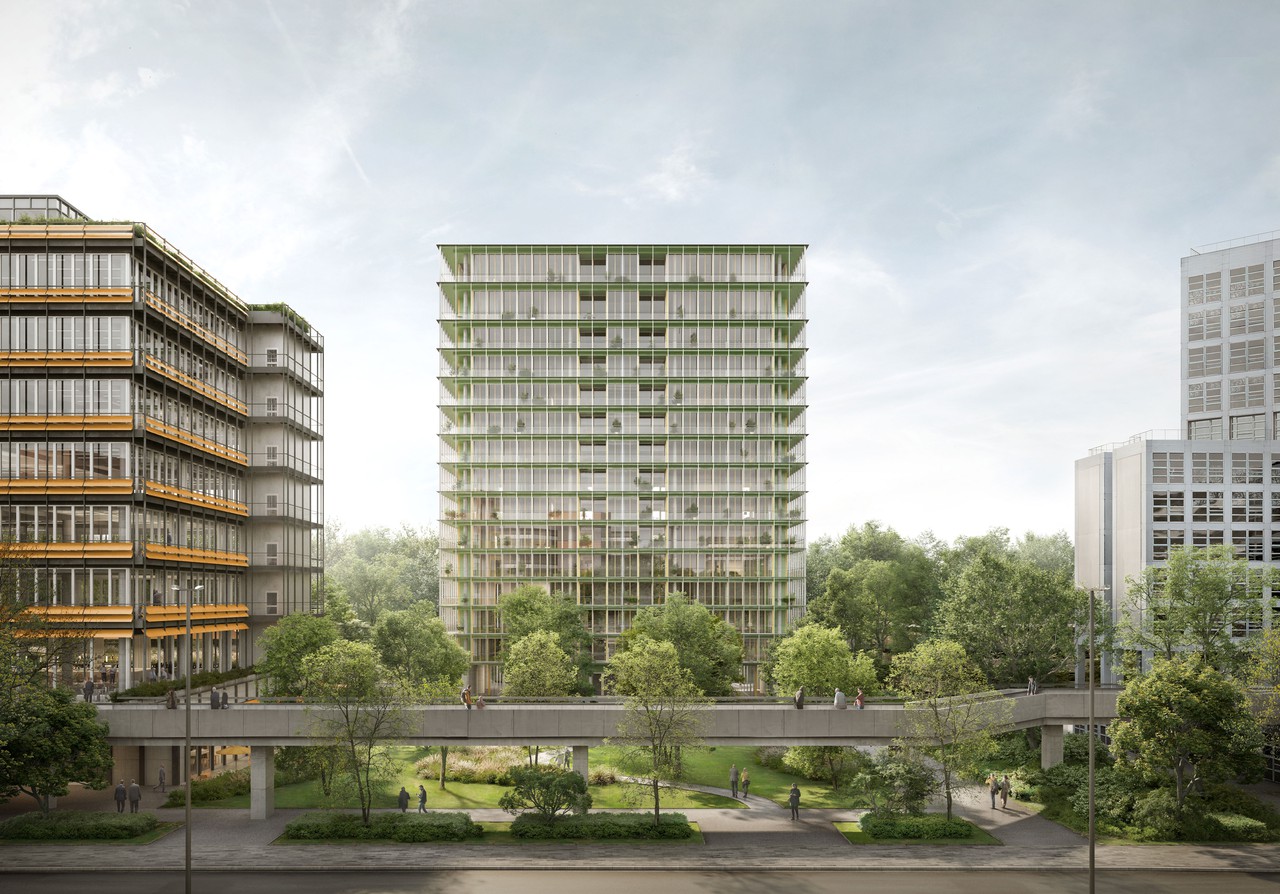
City Nord Apartments
Hamburg, Germany
2024–present
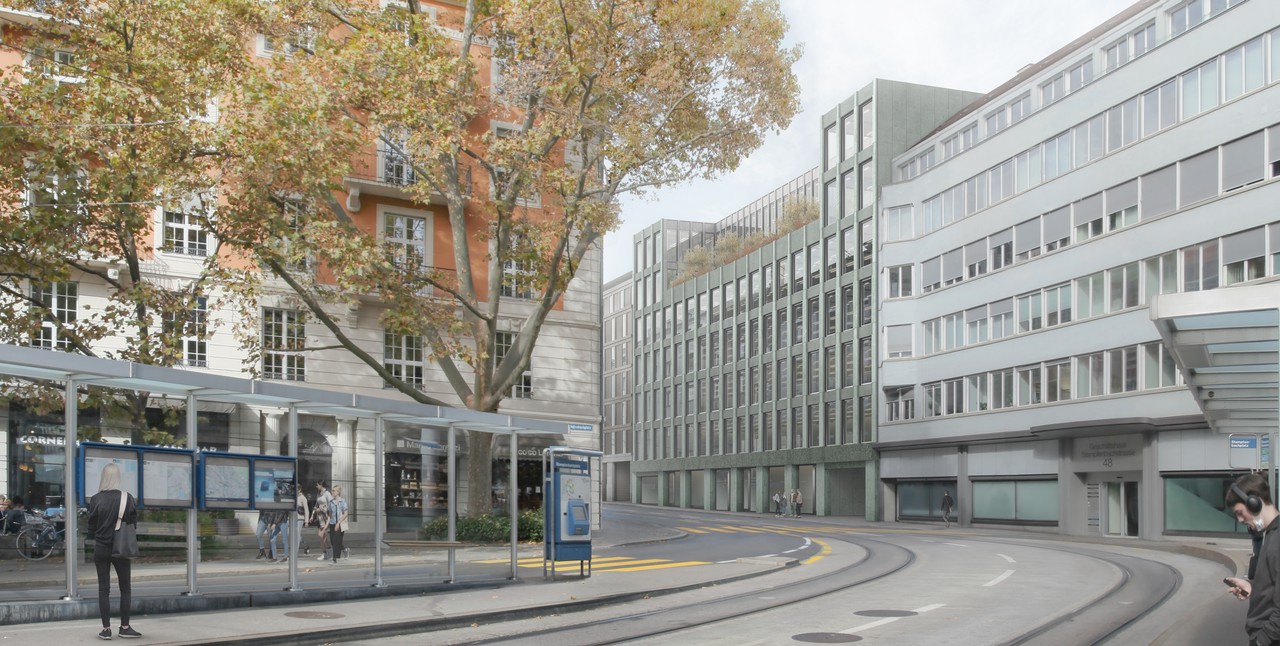
Office Building, Stampfenbachstrasse
Zurich, Switzerland
2020–present (under construction)
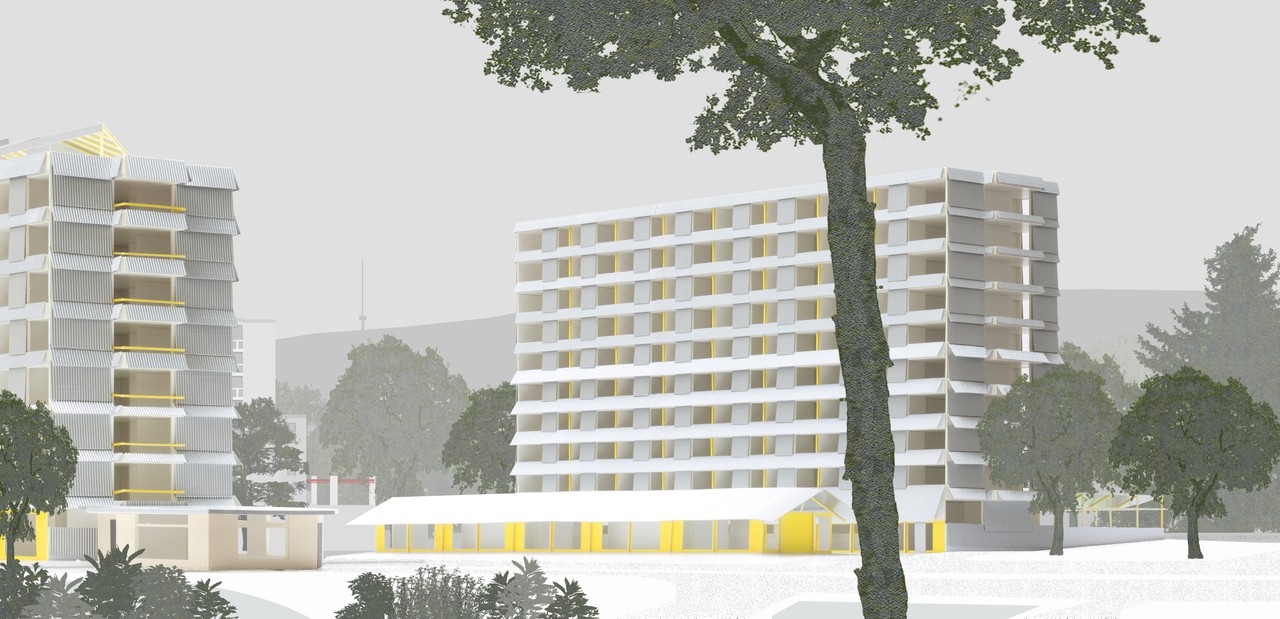
Gutstrasse Cooperative Housing
Zurich, Switzerland
2020–present (under construction)
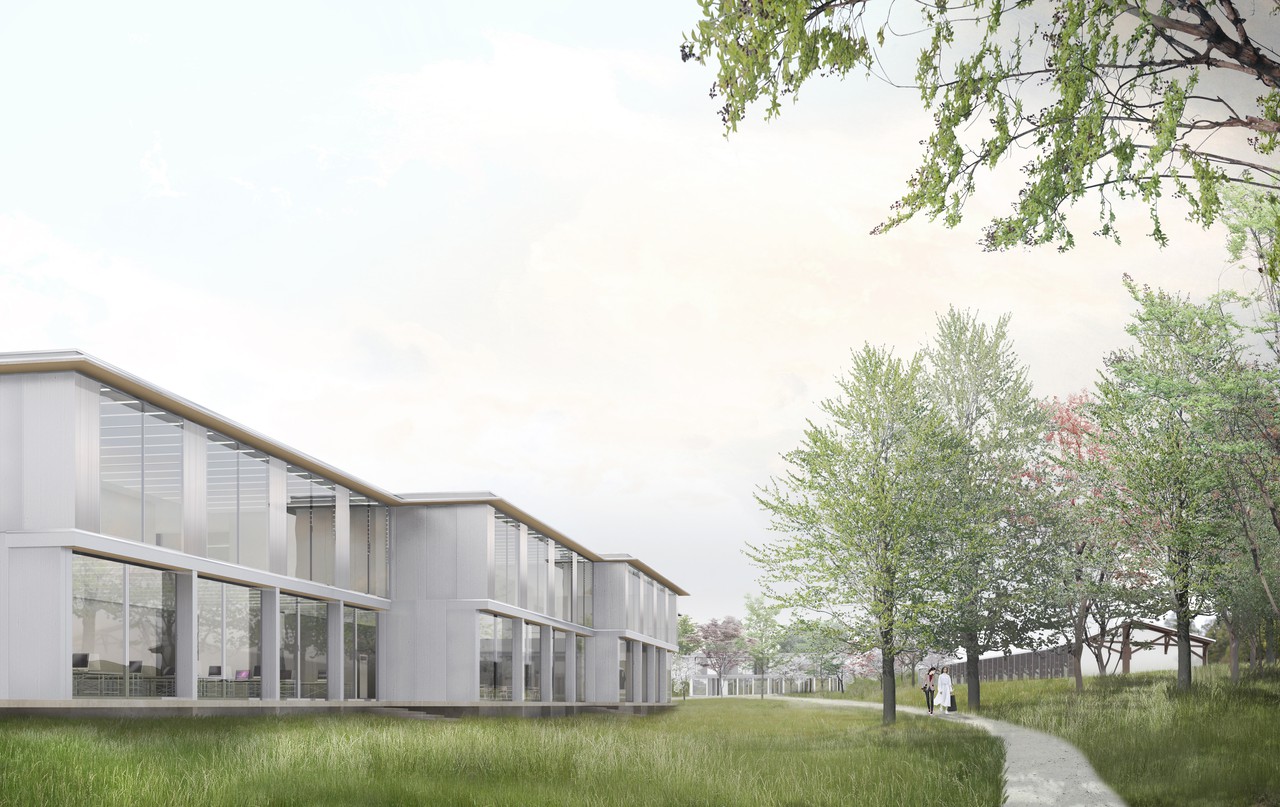
Deutsche Werkstätten Campus
Hellerau, Dresden, Germany
2019–2021
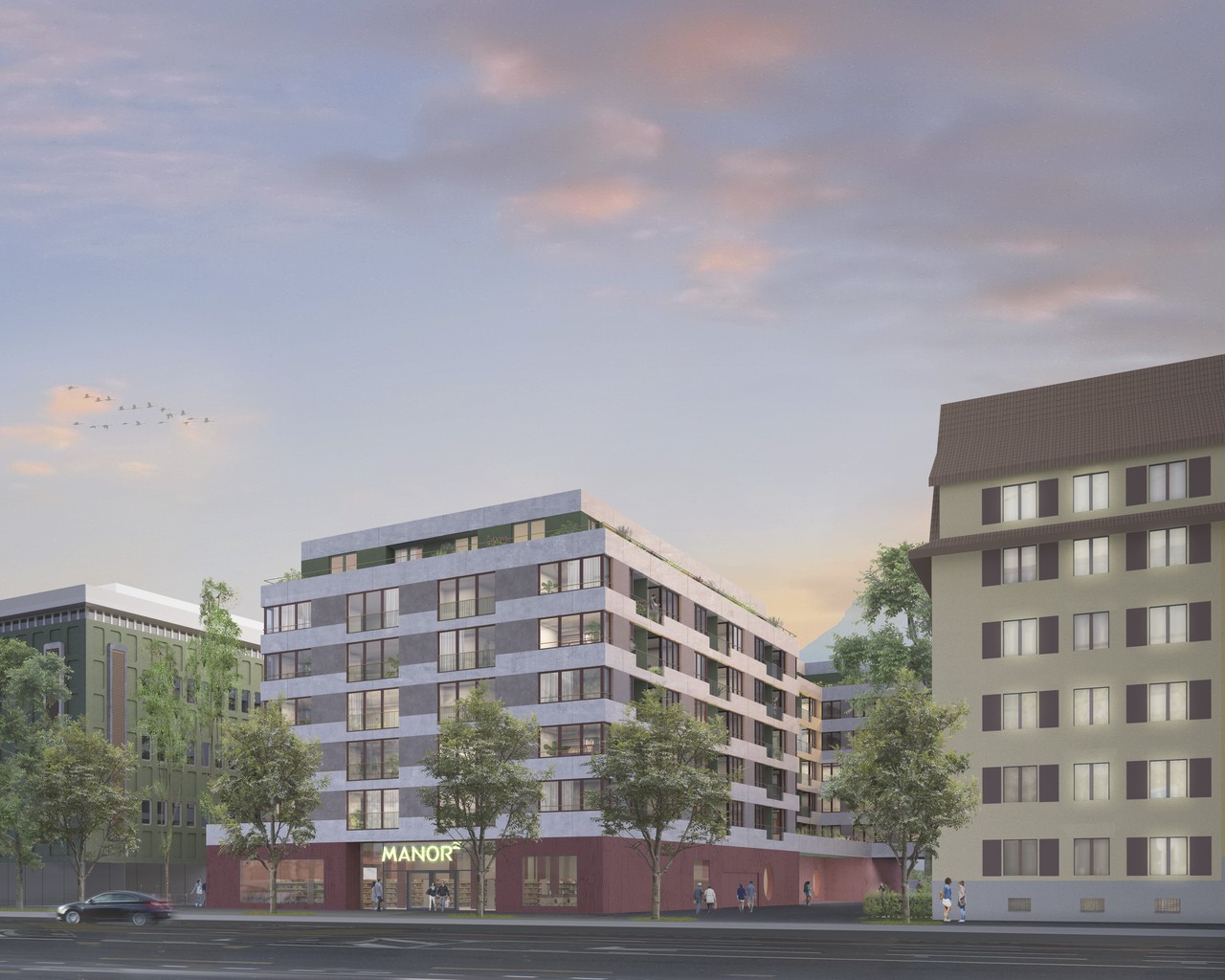
Apartment Buildings, Tribschen
Lucerne, Switserland
2019–present (under construction)
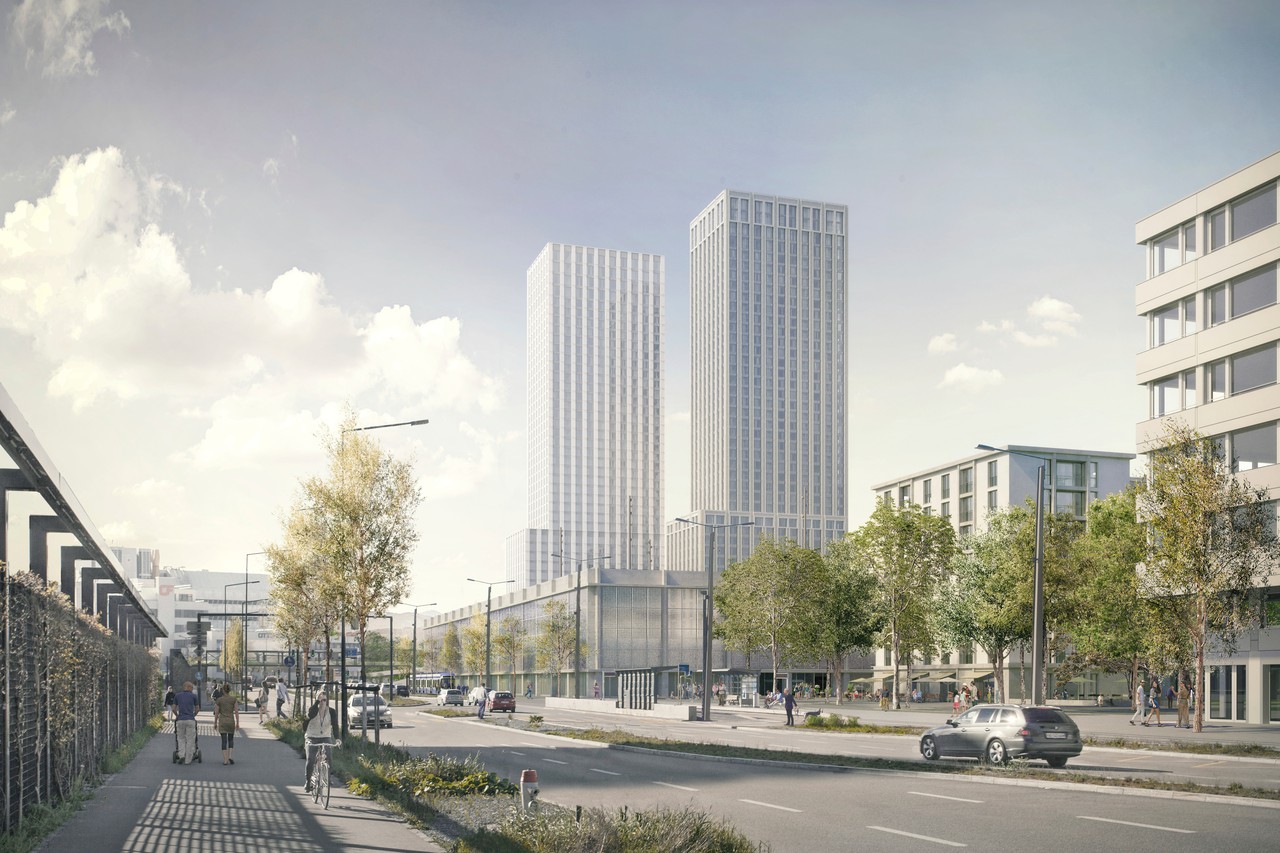
Hardturm Areal
Zurich, Switzerland
2016–present

Görtz Palais
Hamburg, Germany
2017–2022
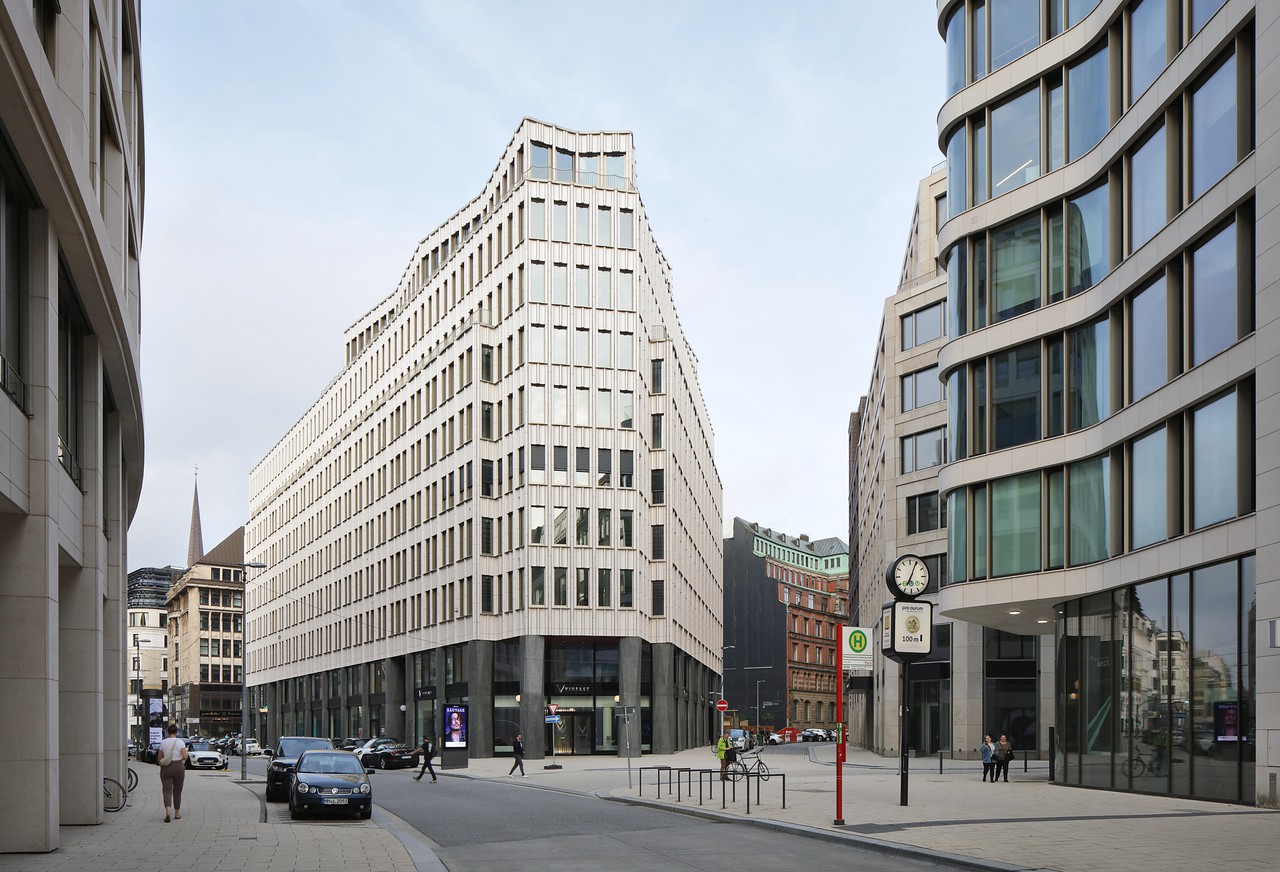
Office Building, Grosser Burstah
Hamburg, Germany
2014–2023
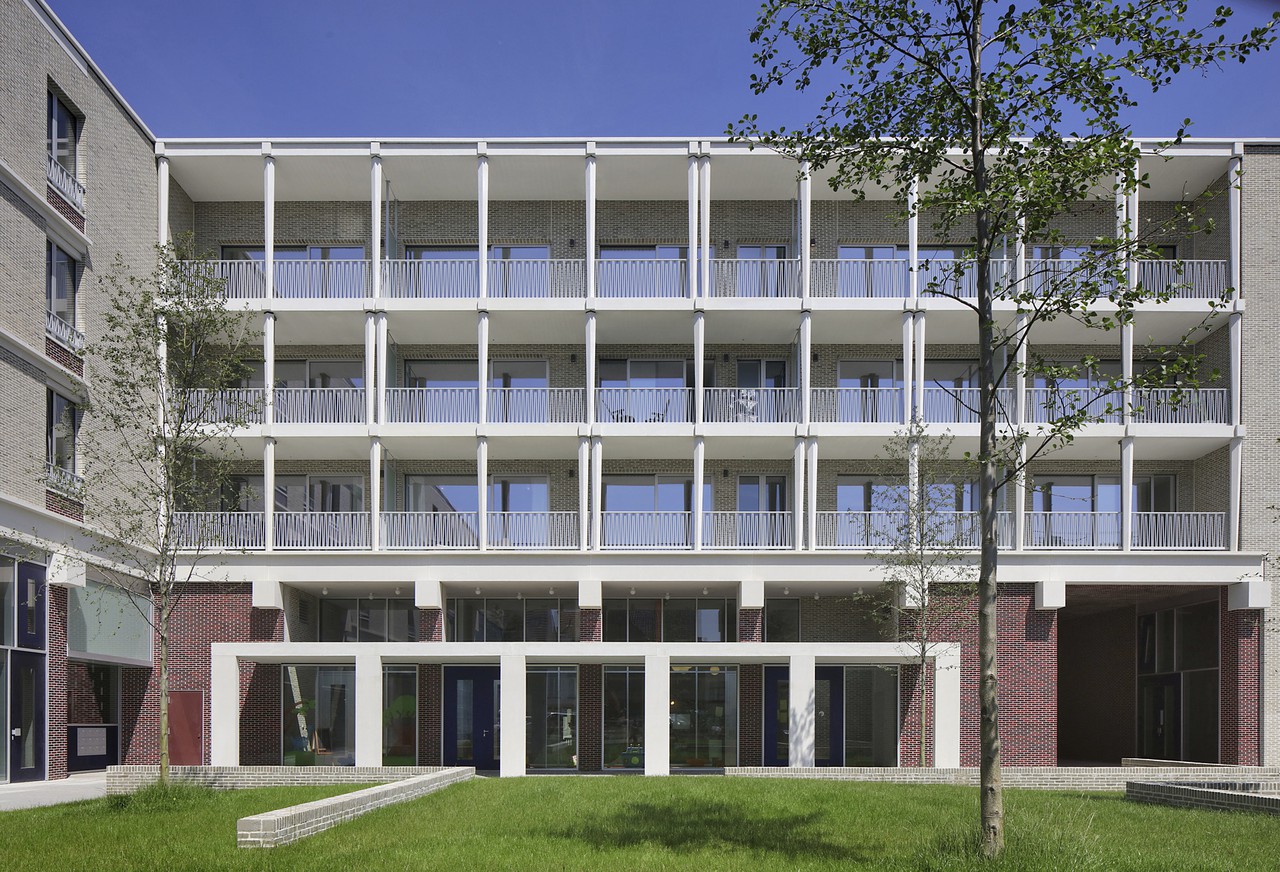
Falconhoven Apartment Building
Antwerp, Belgium
2014–2020
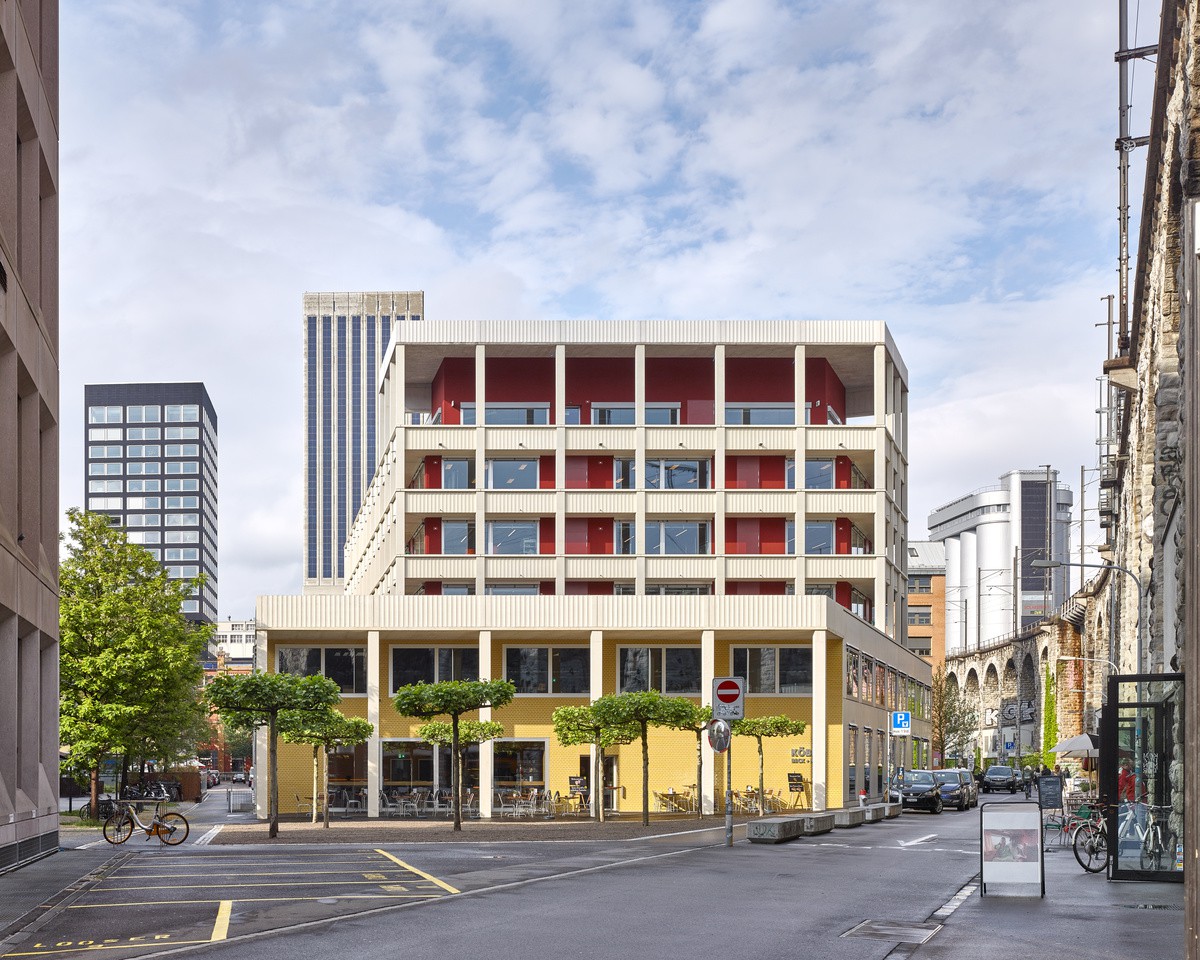
St Jakob Foundation
Zurich, Switzerland
2013–2018
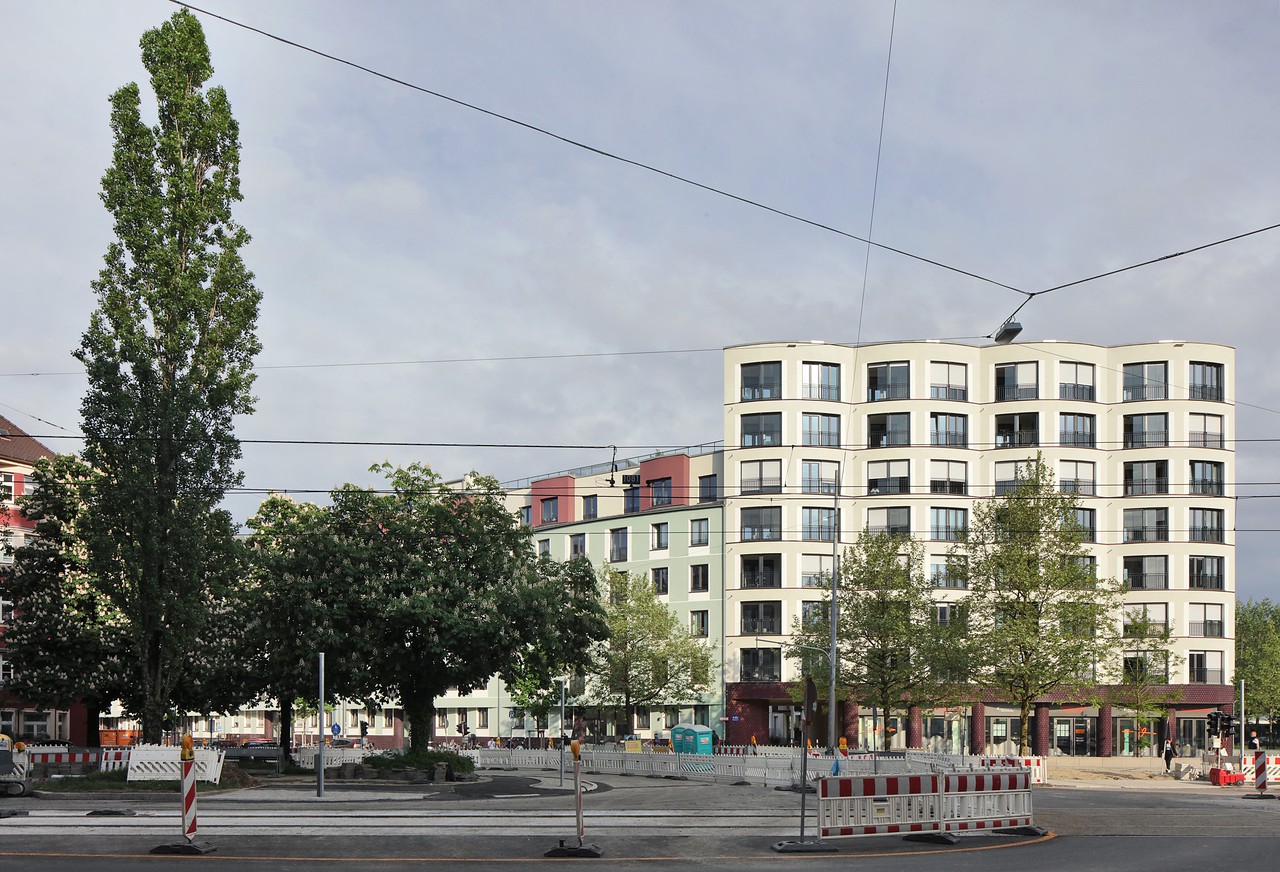
Paulaner Housing
Munich, Germany
2013–2020
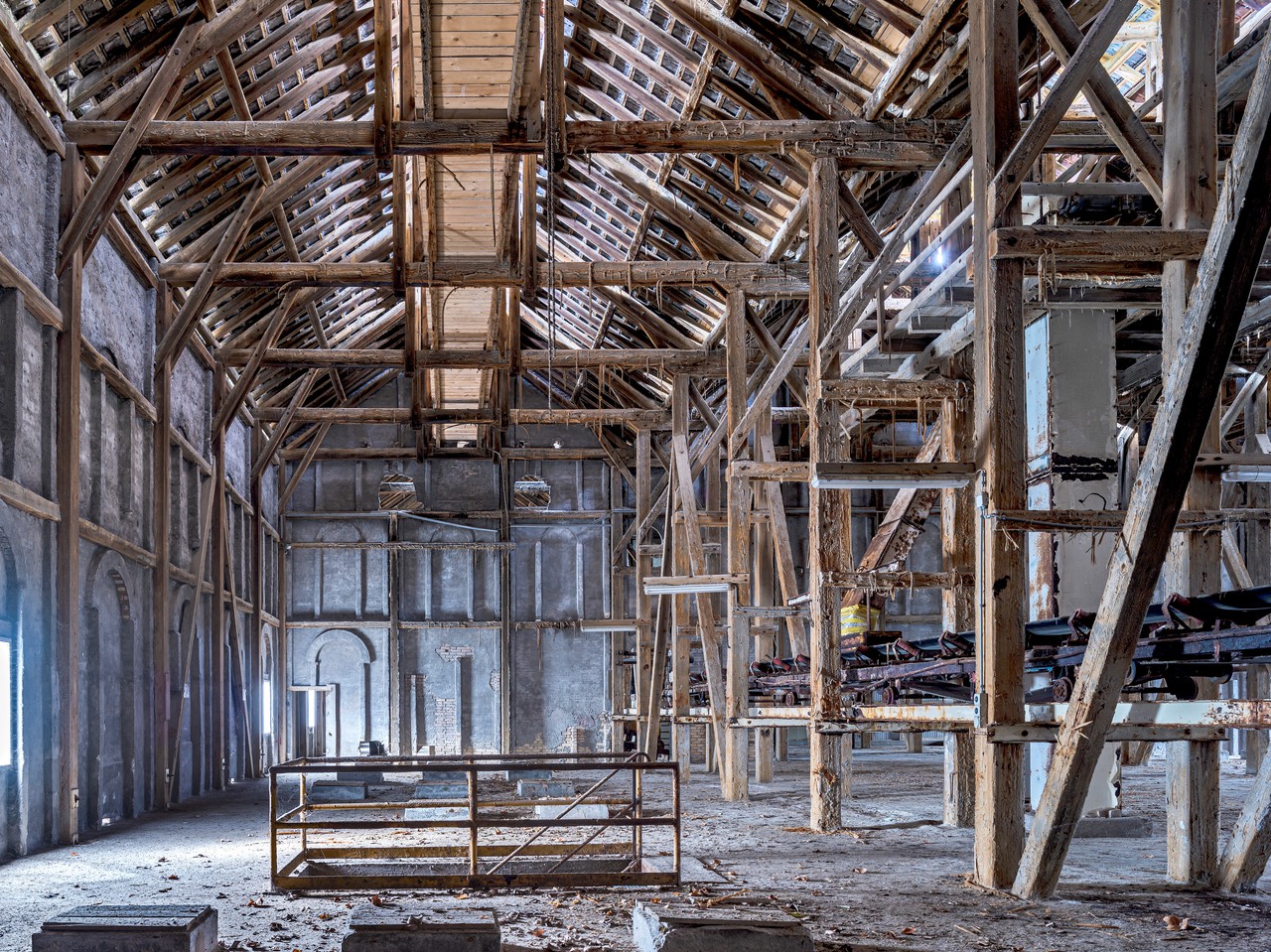
Düngerbau
Uetikon am See, Switzerland
2022–present
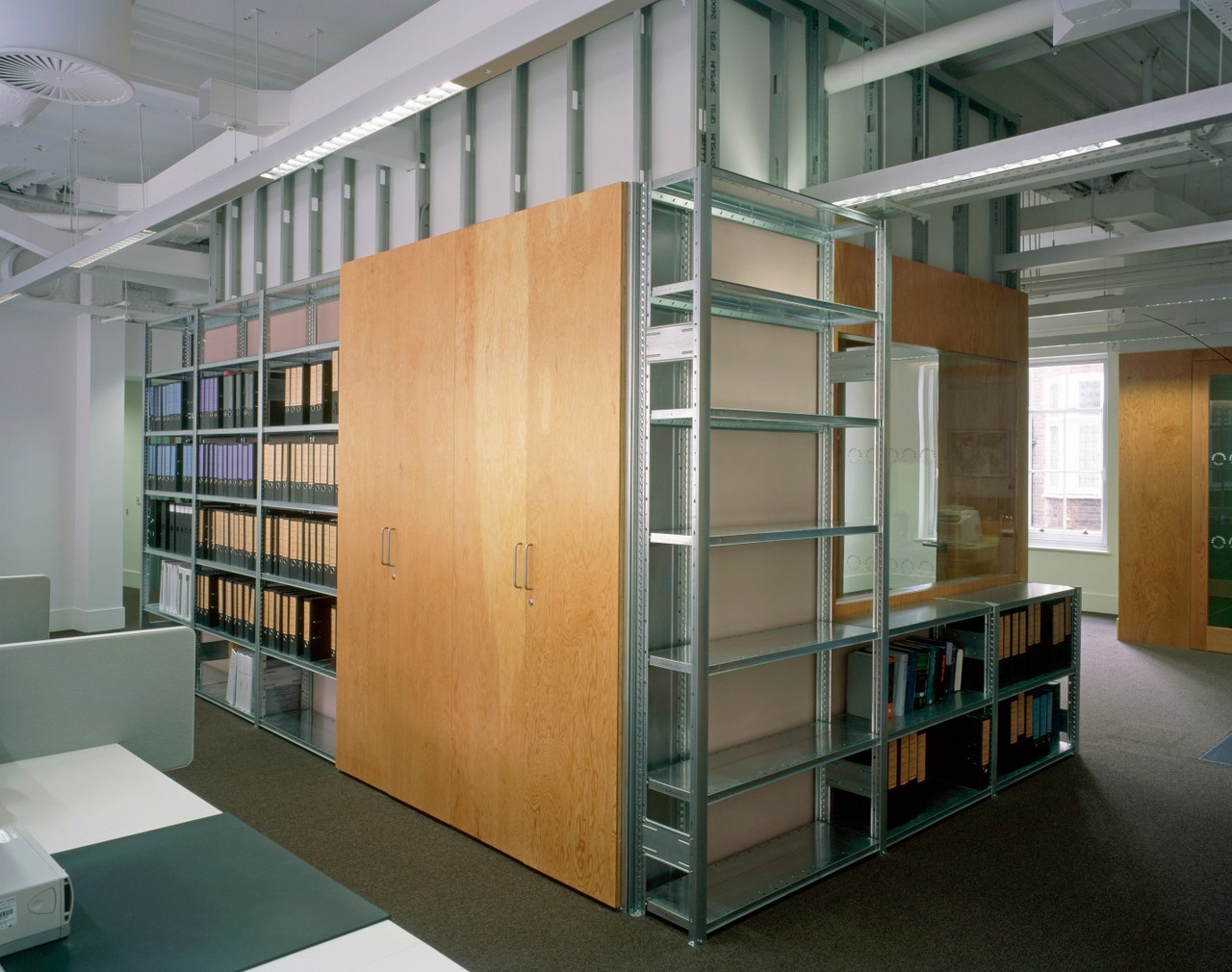
Arts Council England National Offices
London, United Kingdom
2006–2008

Opia Store
Sihlstrasse
Zurich, Switzerland
2025

Gagosian Burlington Arcade
London, United Kingdom
2022
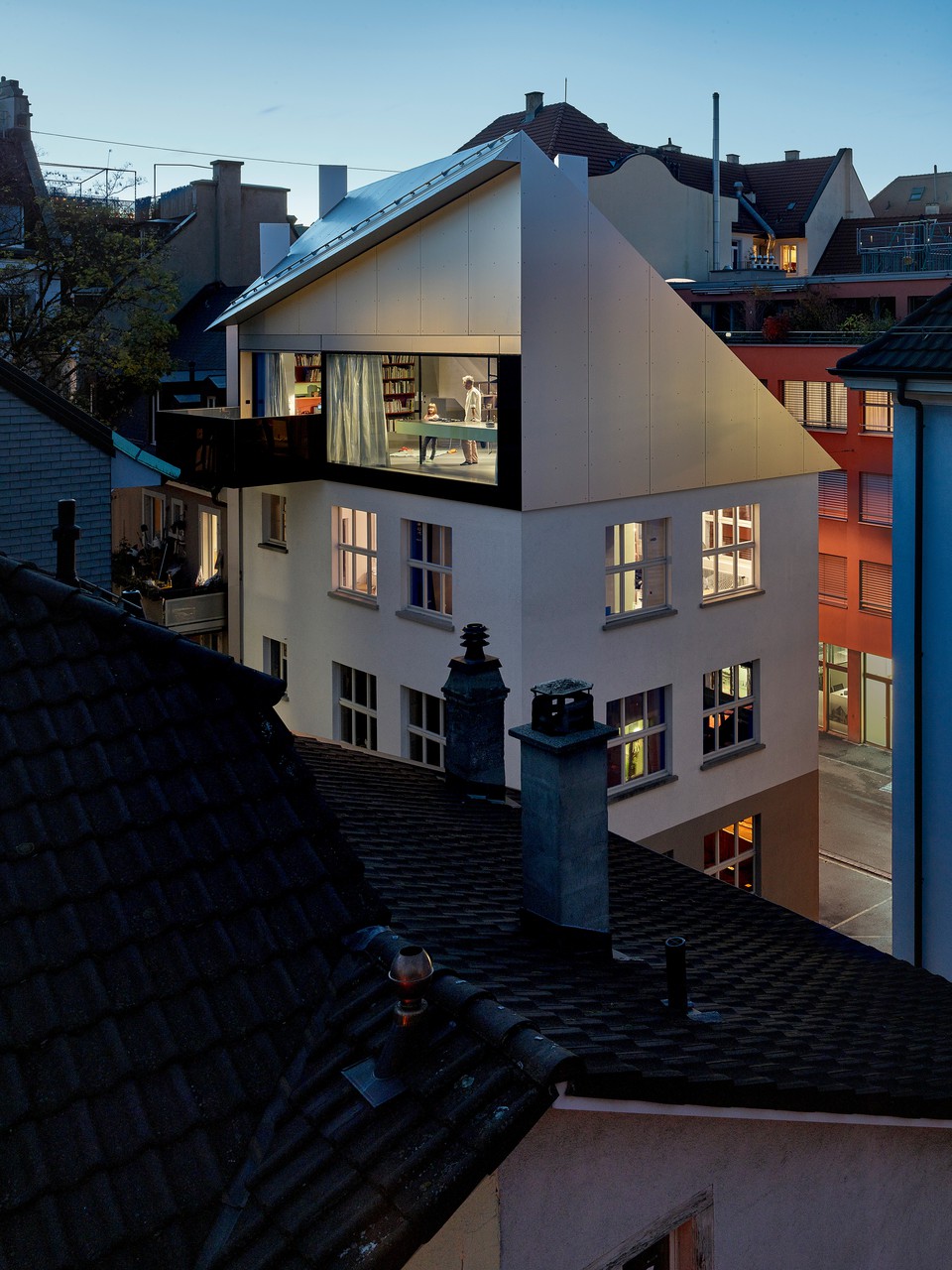
Warehouse, Wiedikon
Zurich, Switzerland
2019–2021
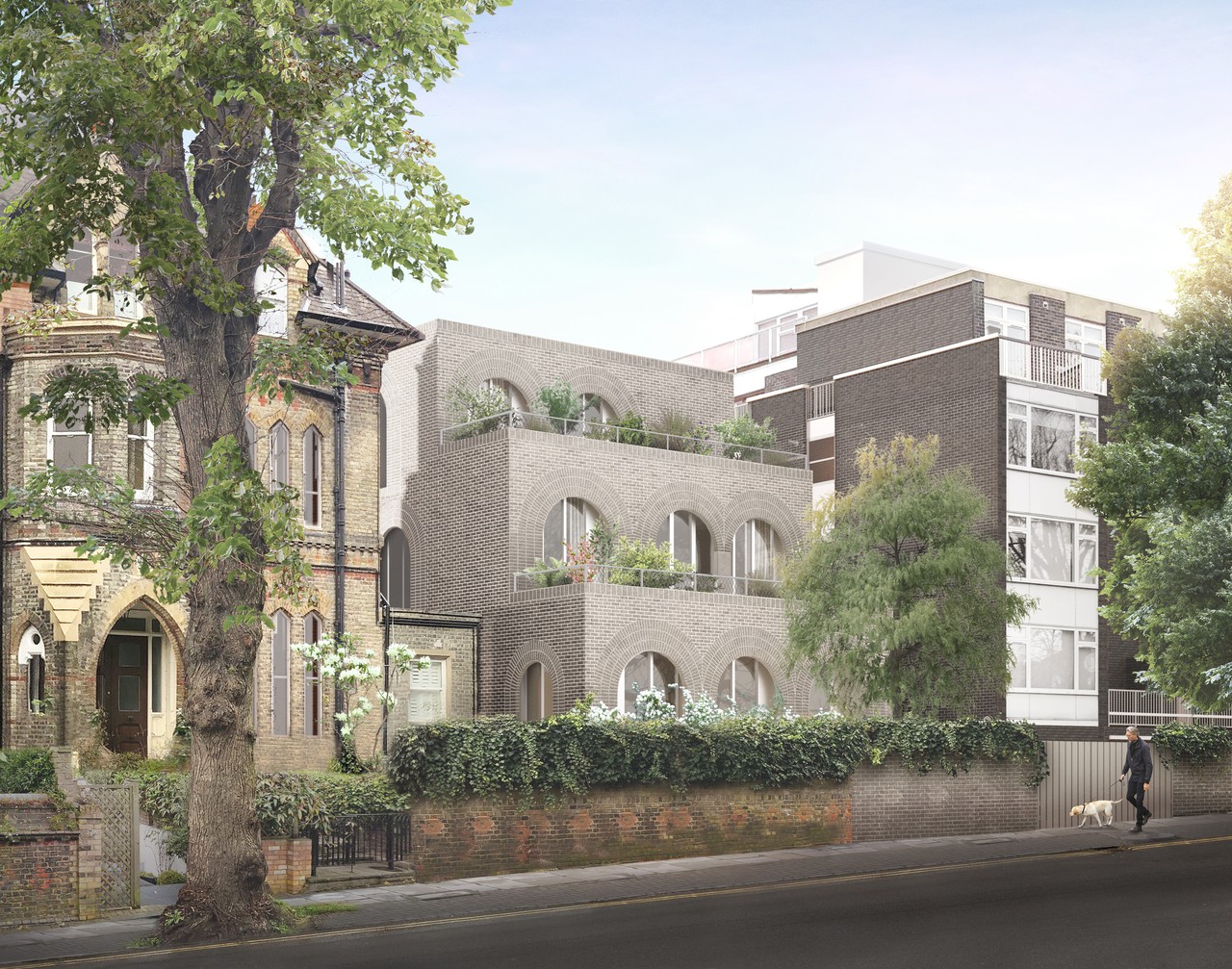
Private house, North London
London, United Kingdom
2020–2022
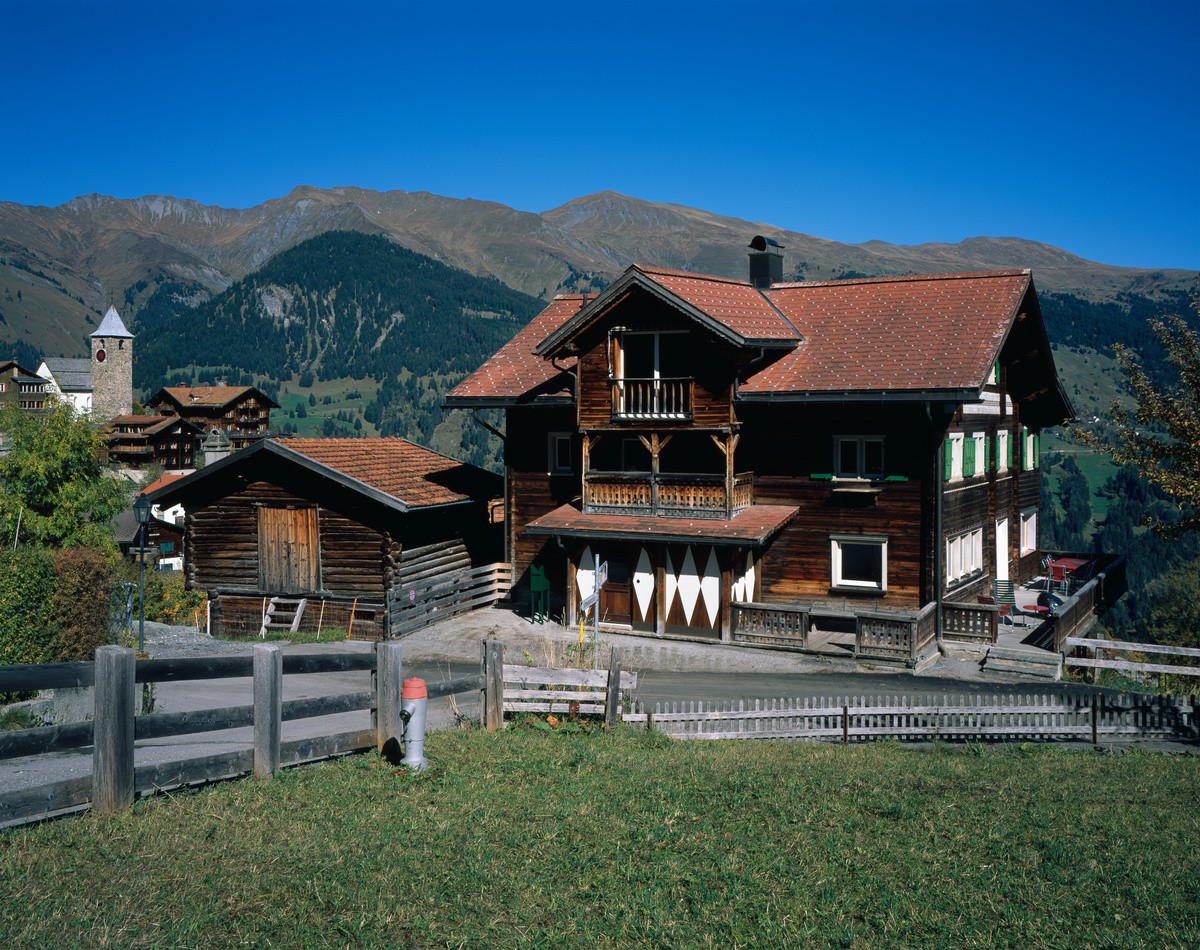
House in the Mountains
Tschiertschen, Switzerland
2015–2017
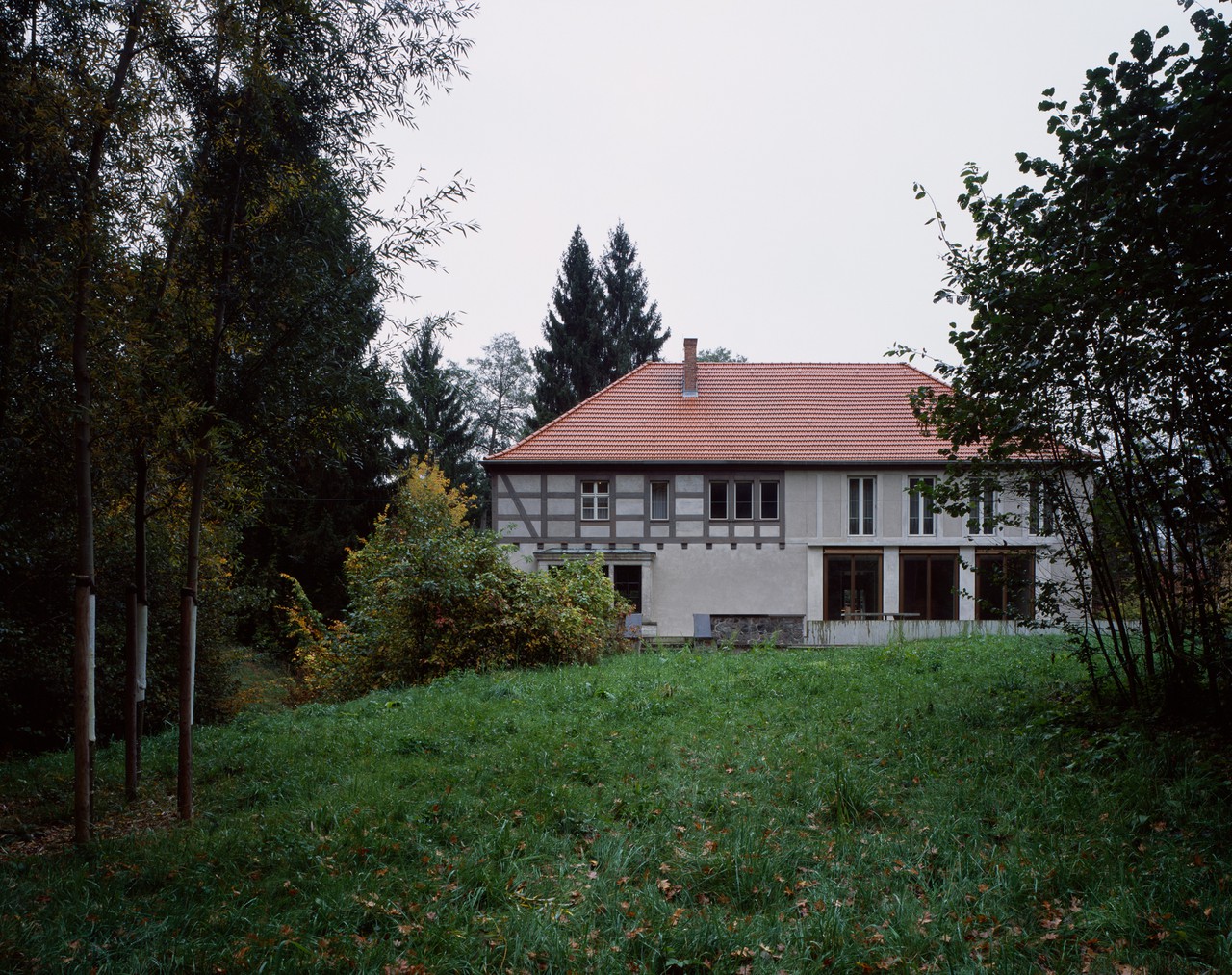
House for an Artist
Berlin, Germany
2010–2013
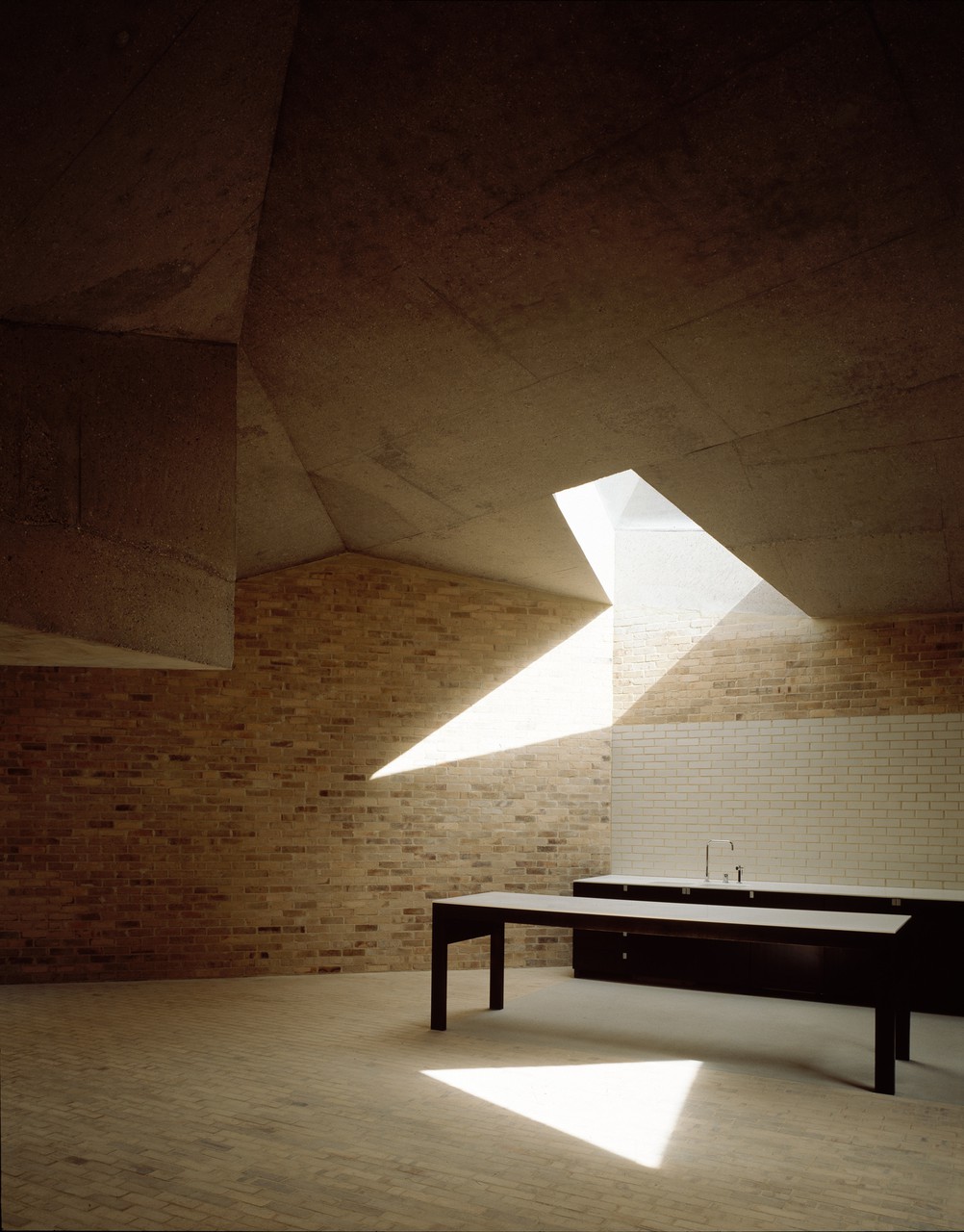
Brick House
London, United Kingdom
2001–2005
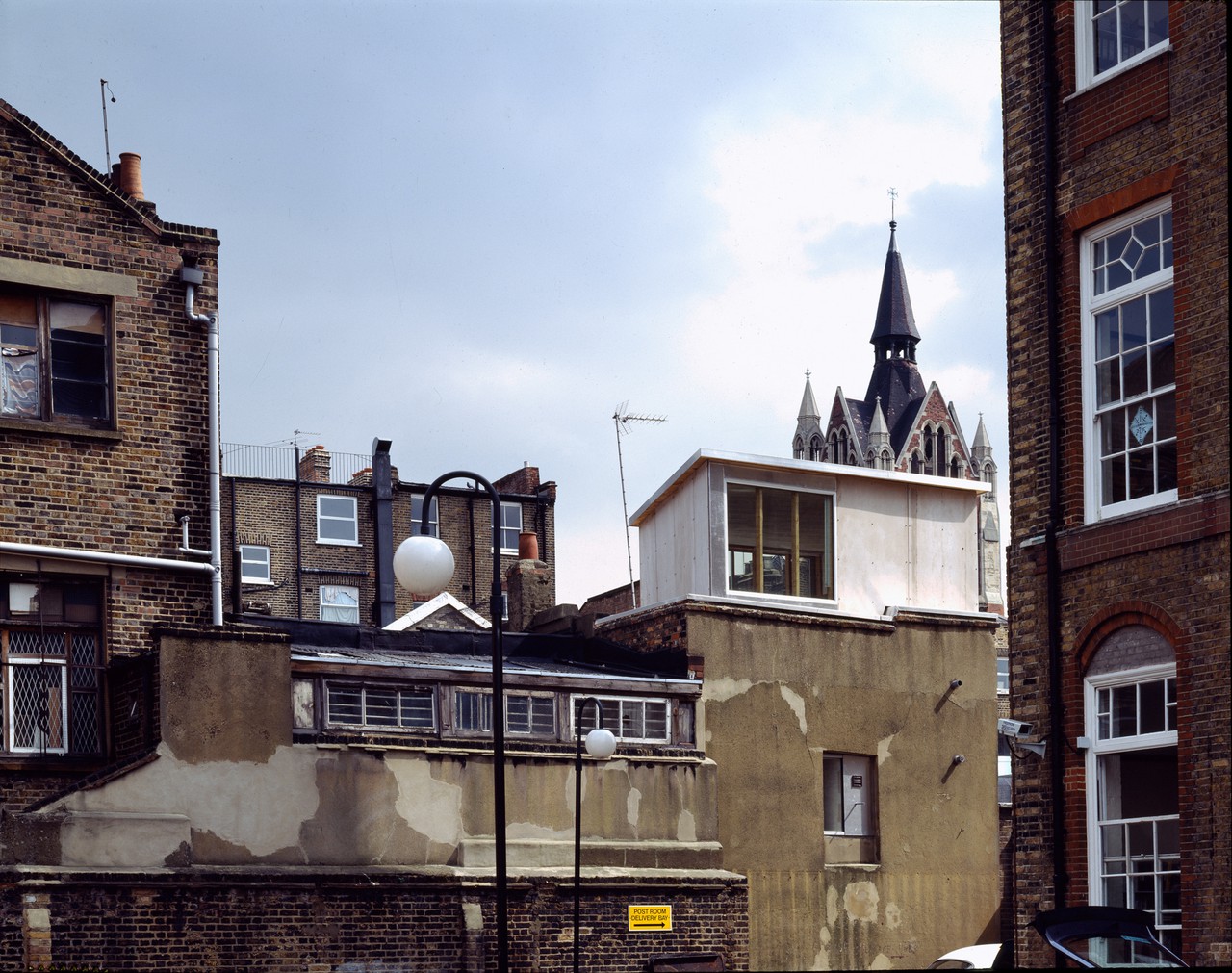
Studio House, North London
London, United Kingdom
1993–1994
