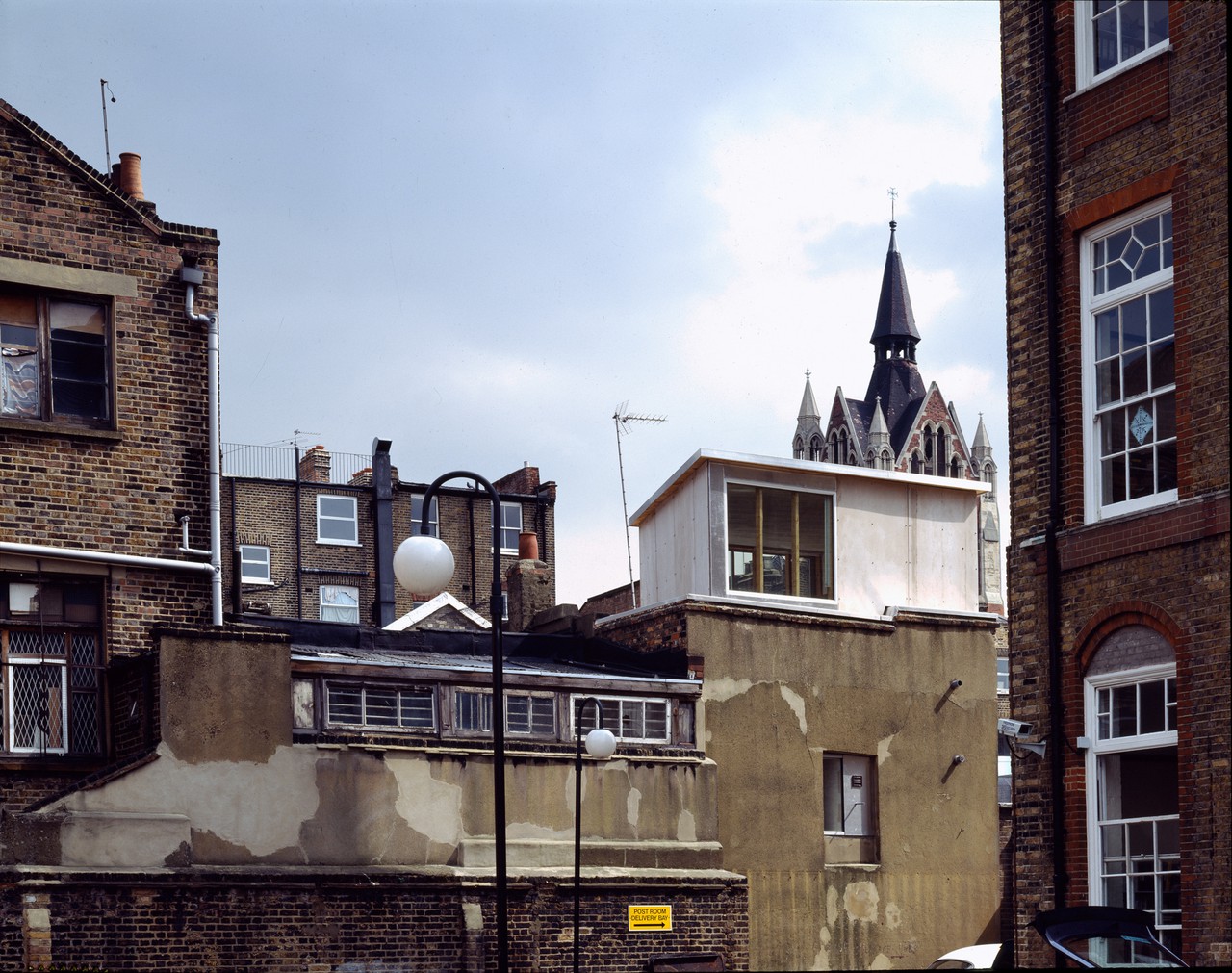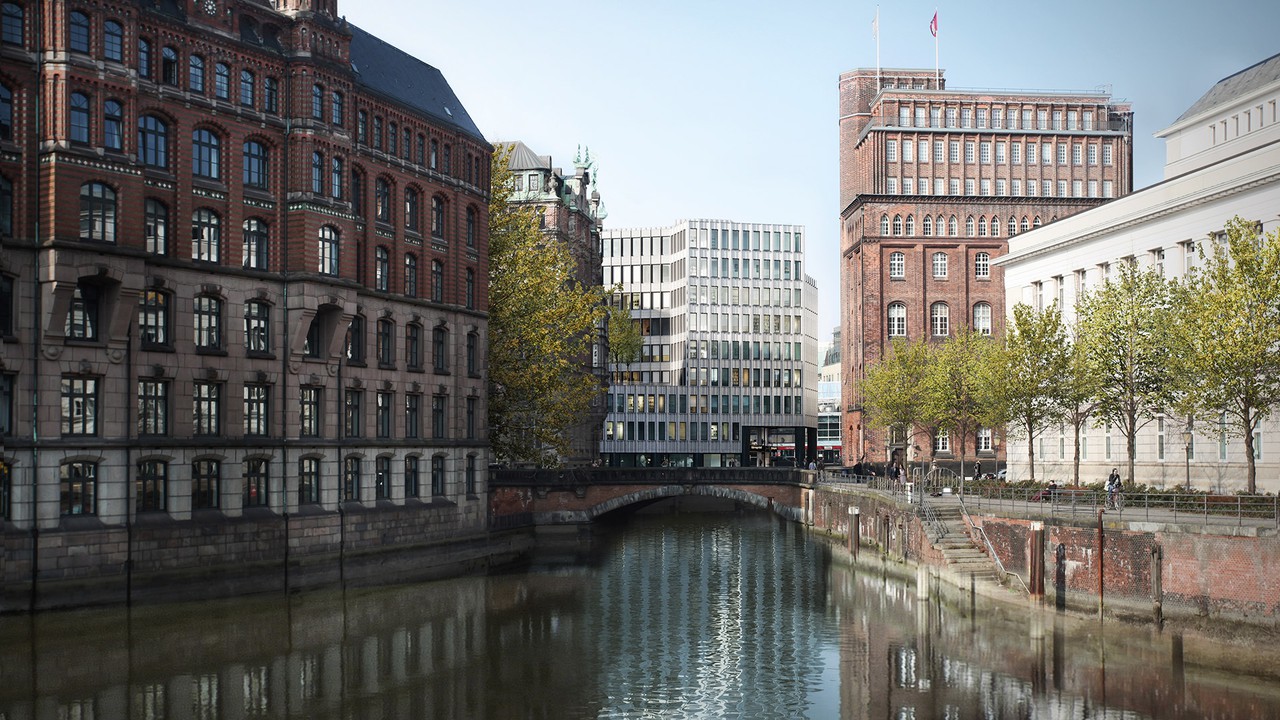Görtz Palais
Hamburg, Germany 2017–2022
Client: Quantum
The Görtz Palais on the Neuer Wall, in the centre of Hamburg, is an important building in the history of the city. The listed building was constructed as a grand house in 1710, and was the first building on the newly-created central street of Neuer Wall, within the 18th Century city extension. The building later functioned as the Town Hall during Napoleon’s Occupation, and subsequently became the headquarters of the police. It was largely destroyed in 1943, with only some parts of the ground floor and façade remaining, and was then rebuilt in the 1950s.
The Görtz Palais has a key role within the southern end of the Stadthöfe complex masterplanned by David Chipperfield Architects. The building acts as the south entrance to the connected network of courtyards of the Stadthöfe. The design removed the 1950s building behind the historic façade, and makes a new 5 storey building, with suitable floor-to-ceiling heights for retail and offices. The rebuilt project opens up the historic ground floor carriageway from the Neuer Wall to the courtyard behind, which was blocked by the 1950s building. The design is not a historic restoration, but rather incorporates the historic front within a new building, where the Palais has a coherent appearance within its new context.
Caruso St John led the design to the planning stage, and prepared detailed drawings. The project was delivered by local architects HN Architekten.
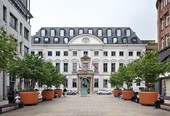


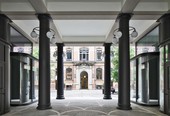

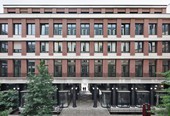


Drawings
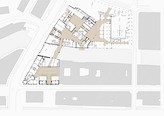
Site plan
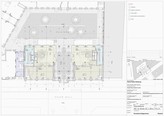
Ground floor plan
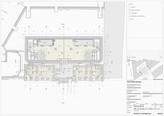
First floor plan
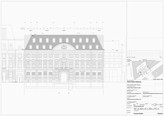
Elevation
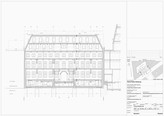
Cross-section
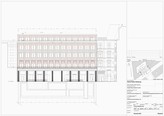
Elevation
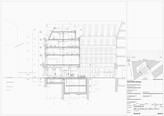
Cross-section
Related news
Project review
Building in Hamburg
In a talk for the Architecture Foundation, Associate Ben Speltz presents Caruso St John's work in Hamburg over the past decade, focusing on the practice's approach to working within the urban fabric of the city centre and introducing two recently completed projects, the Gortz Palais and Grosser Burstah Office Building.
Credits
Location
Hamburg, Germany
Date
2017-2020
Client
Quantum Projektentwicklung GmbH
Heritage
Grade I listed
Area
4,800 m²
Caruso St John Architects
Adam Caruso, Peter St John
Project architects
Timo Keller, Andreas Schmid, Catija Christensson
Project team
Barbara Thüler, Elseline Bazin, Steffi Wedde, Josephine Eigner, Thomas Toffel
Local architects
HN Architekten
Structural engineer
Wetzel & Von Seht
Services engineer
Energie technik GmbH
Cost consultant
BAL
Building physician
DS-Plan
Landscape architect
Arbos
Fire consultant
HHP West
Related projects
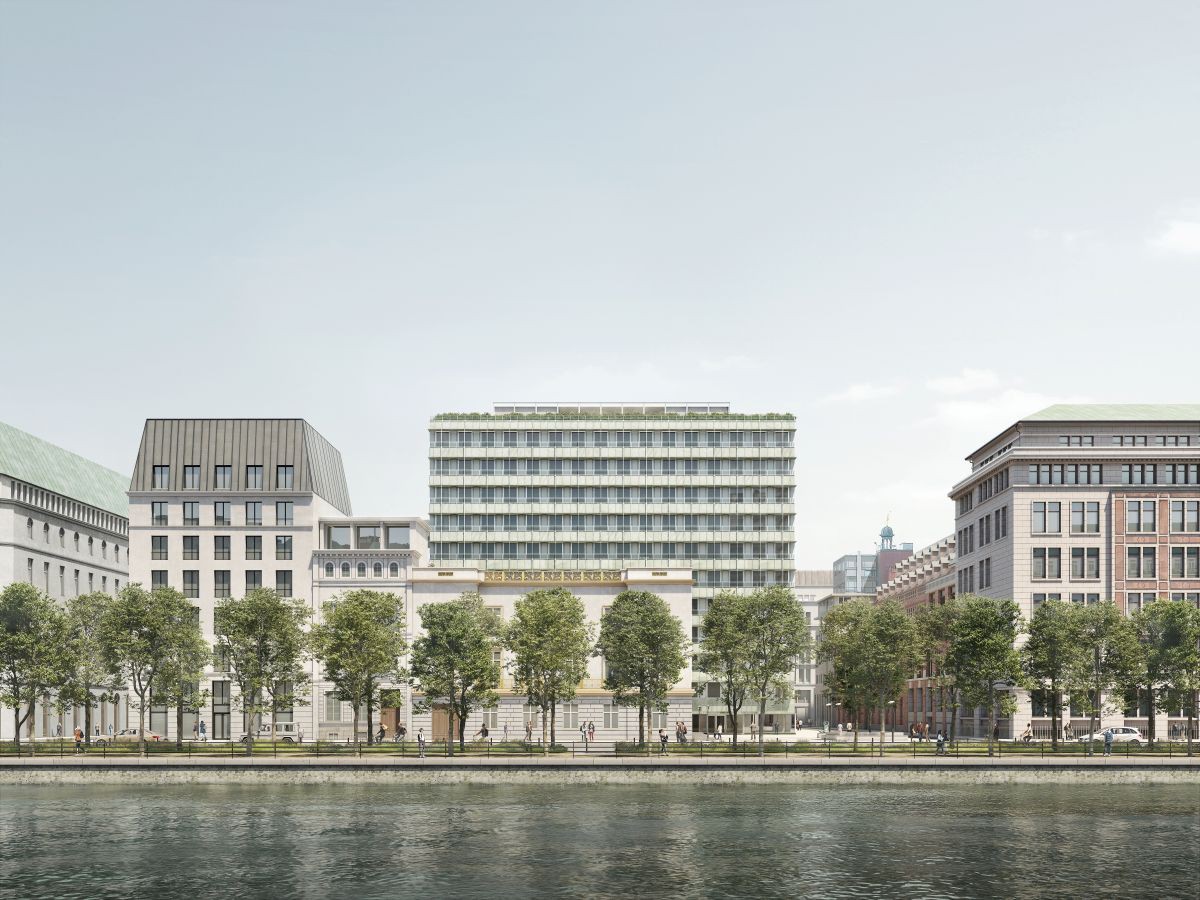
AXA Office Building, Binnenalster
Hamburg, Germany
2024
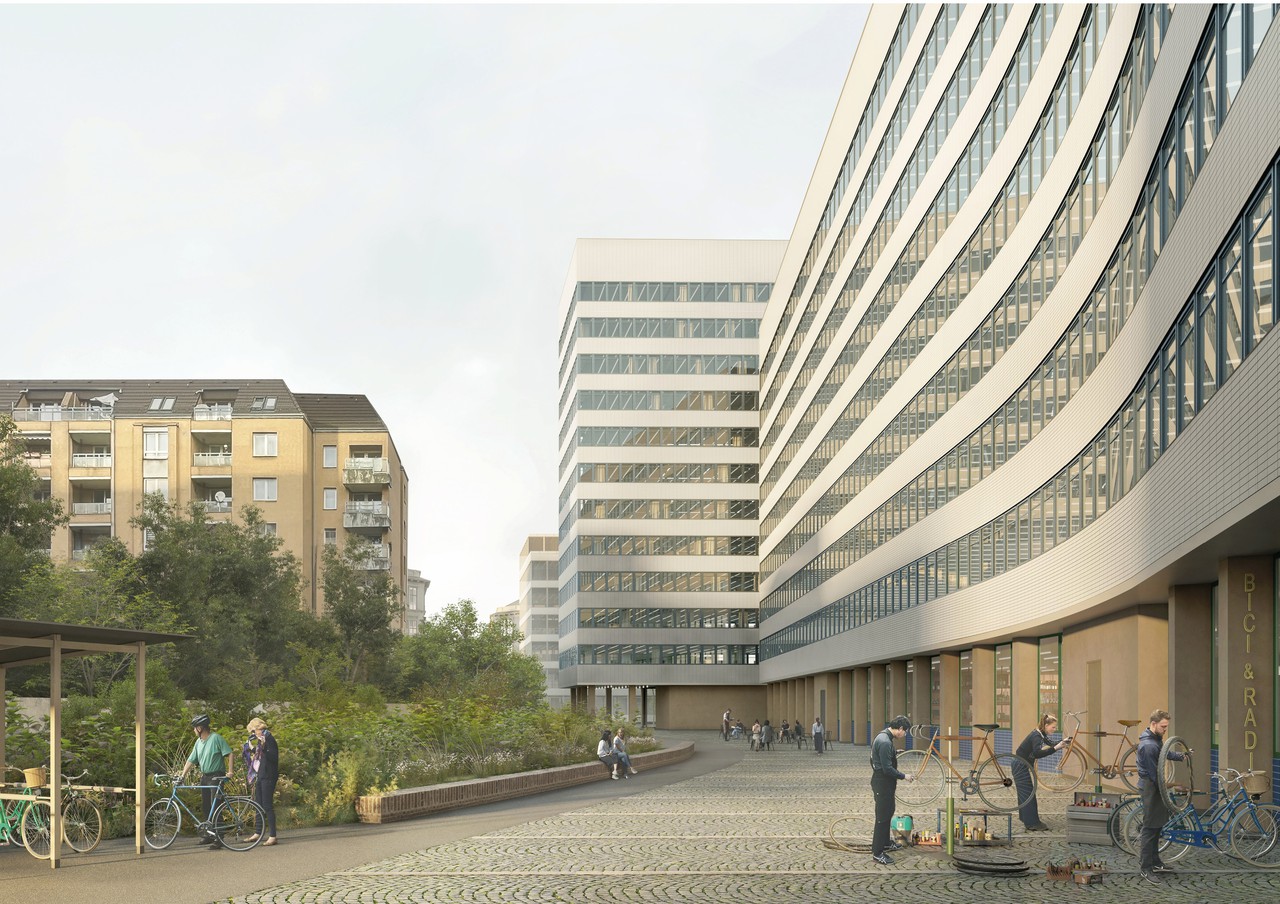
Kallmorgen Office Building
Hamburg, Germany
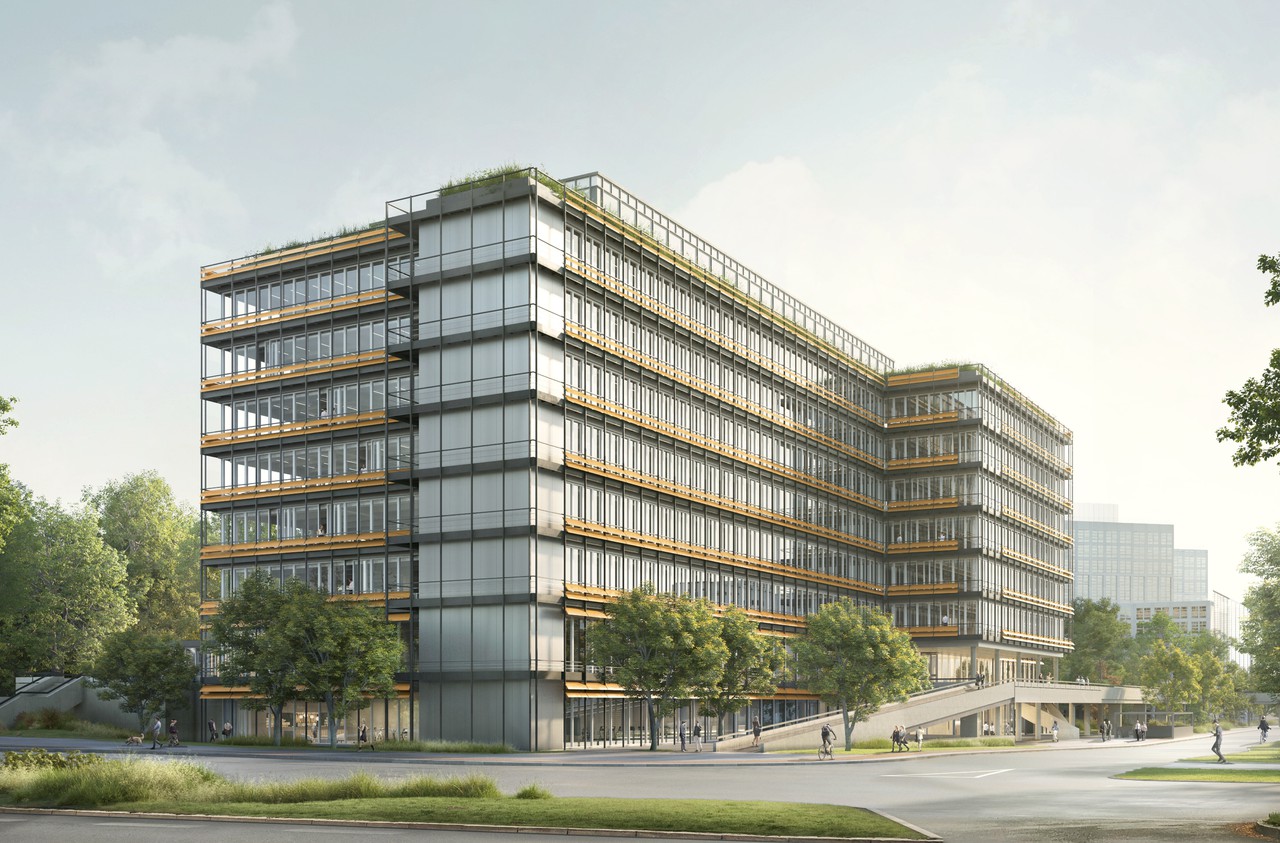
City Nord Office Building
Hamburg, Germany
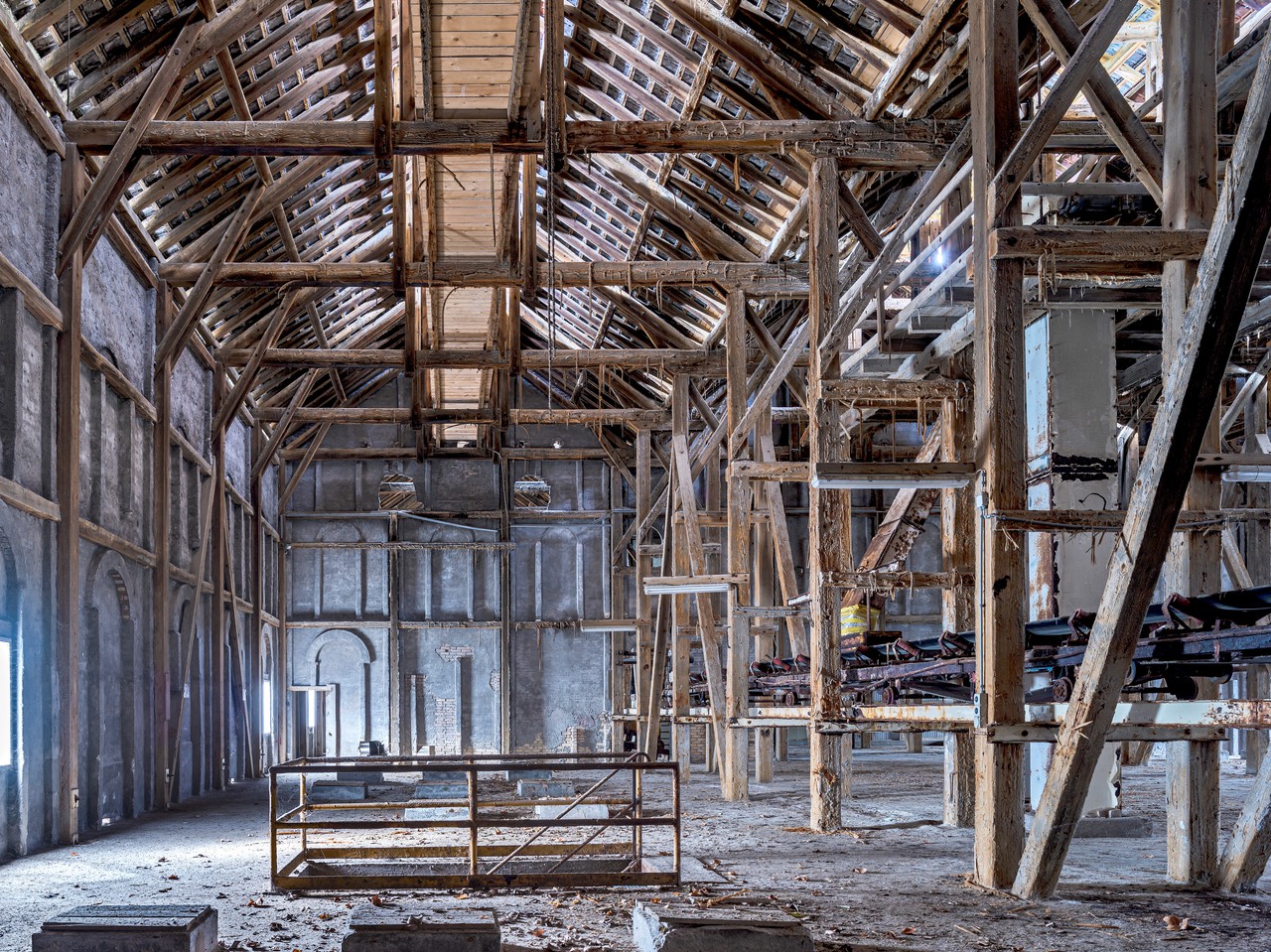
Düngerbau
Uetikon am See, Switzerland
2022–present
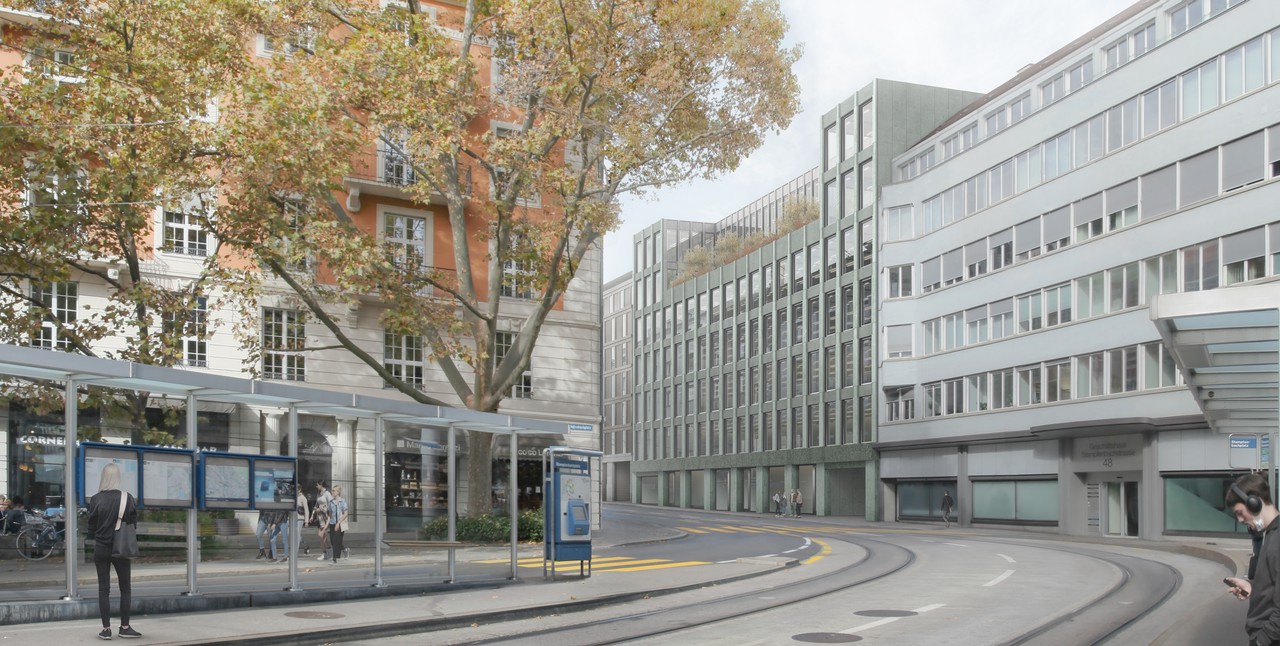
Office Building, Stampfenbachstrasse
Zurich, Switzerland
2020–present (under construction)
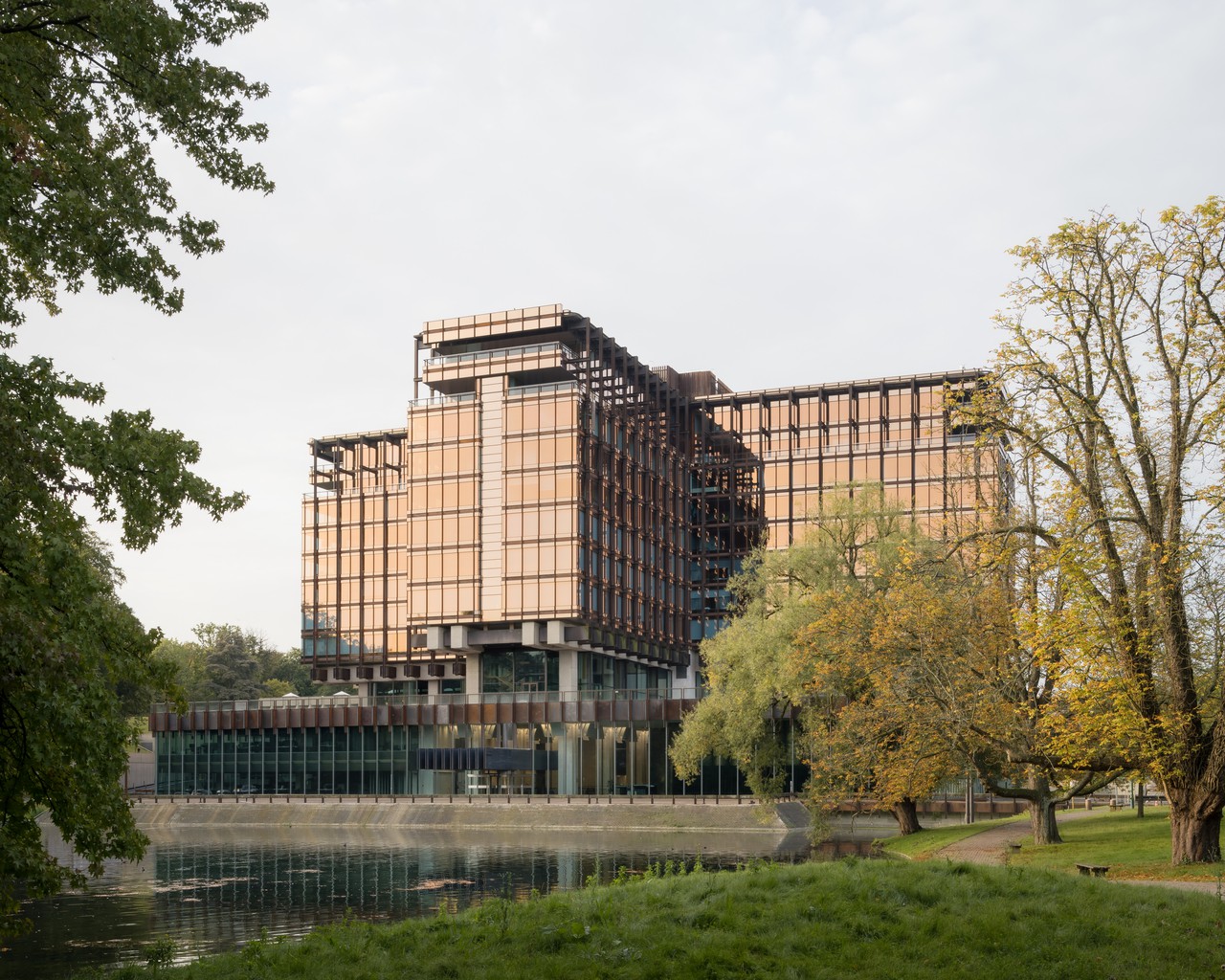
Royale Belge
Brussels, Belgium
2019–2023
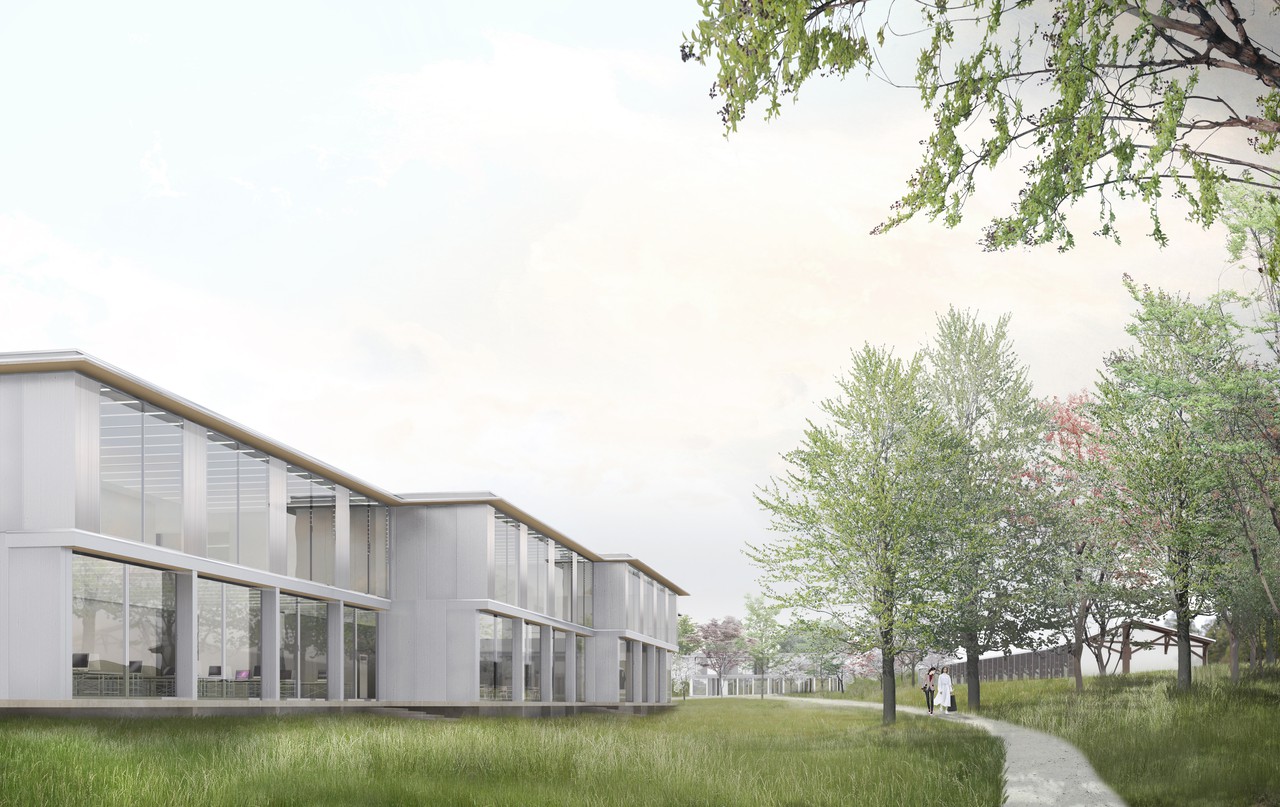
Deutsche Werkstätten Campus
Hellerau, Dresden, Germany
2019–2021
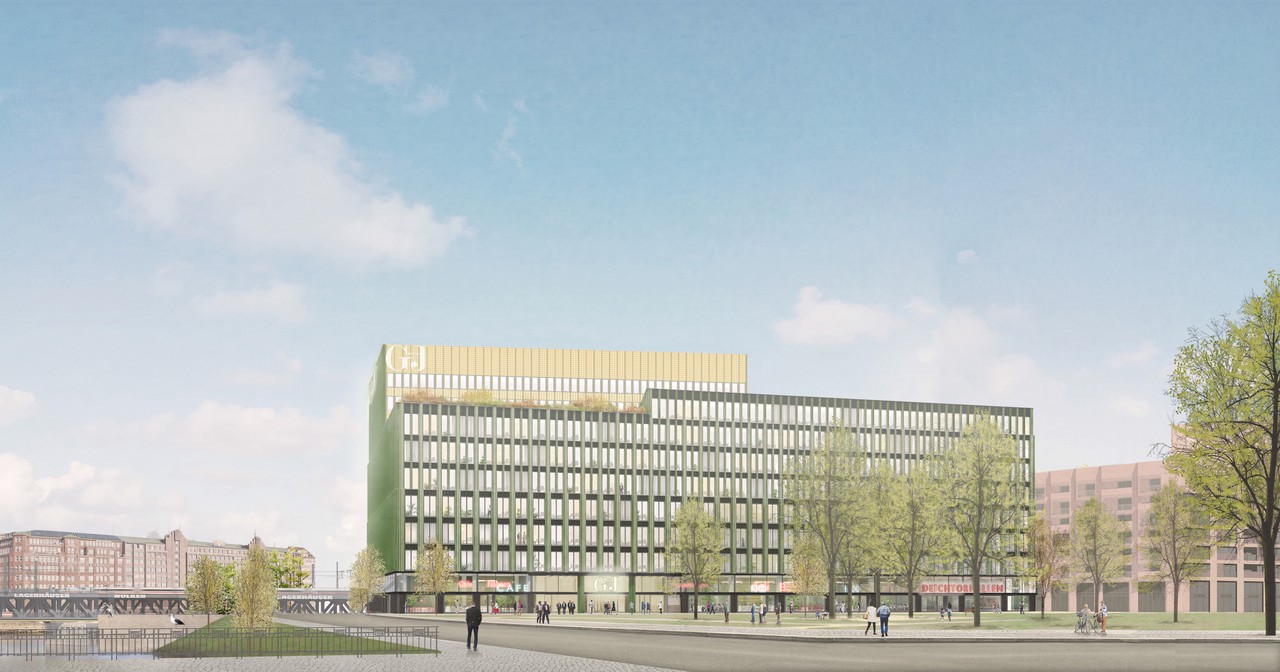
Hafencity Headquarters Building
Hamburg, Germany
2018–2022
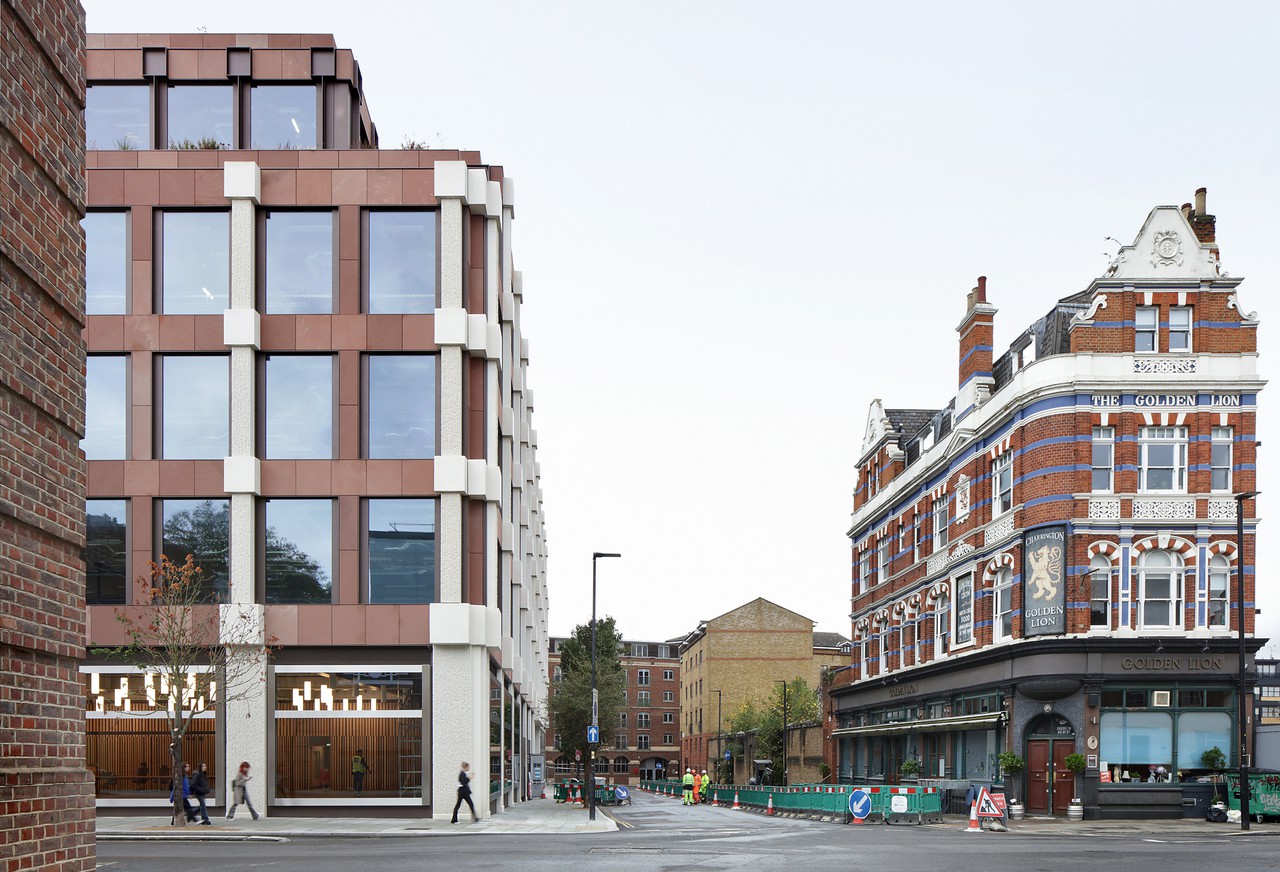
St Pancras Campus
London, United Kingdom
2018–2024
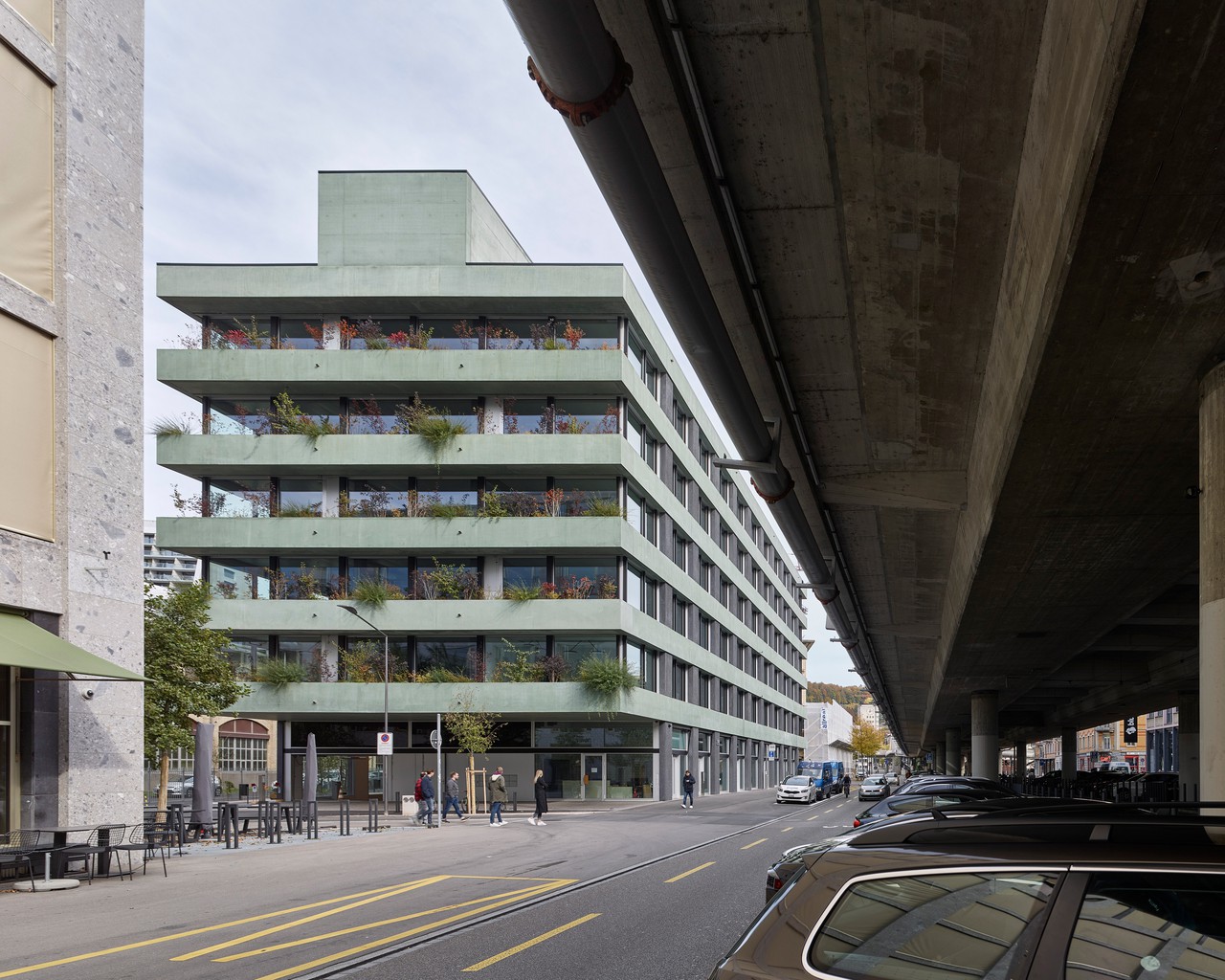
Office Building, Escher Wyss Platz
Zurich, Switzerland
2017–2020
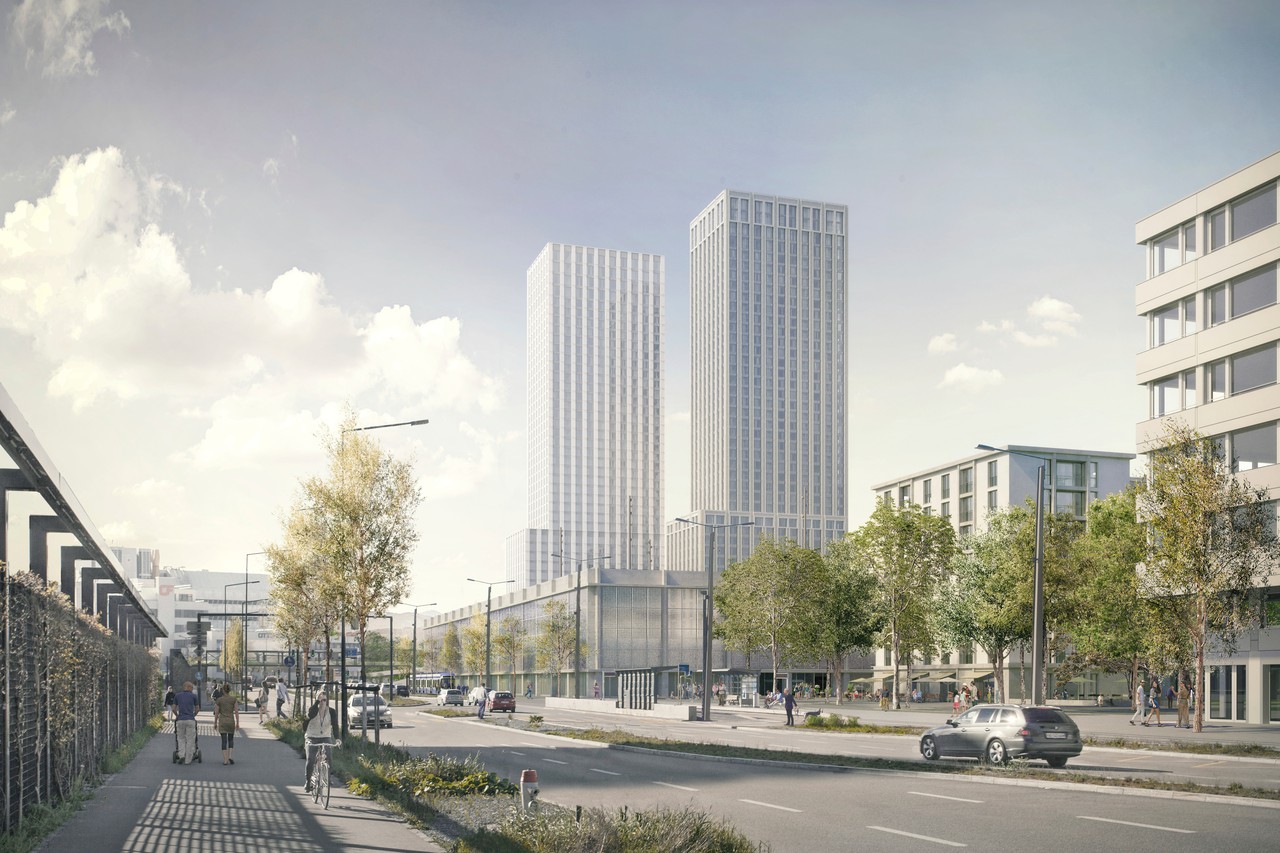
Hardturm Areal
Zurich, Switzerland
2016–present
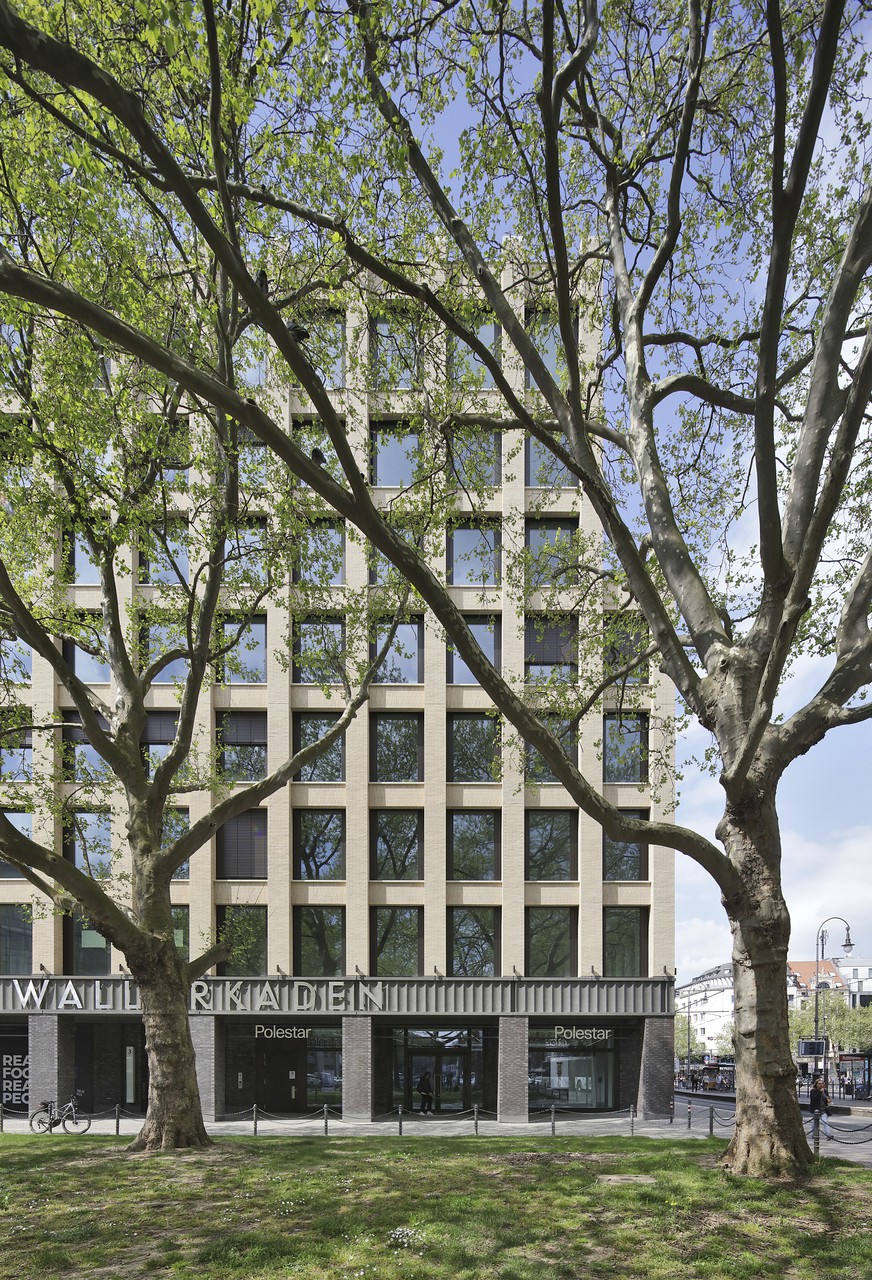
Office Building, Rudolfplatz
Cologne, Germany
2015–2022
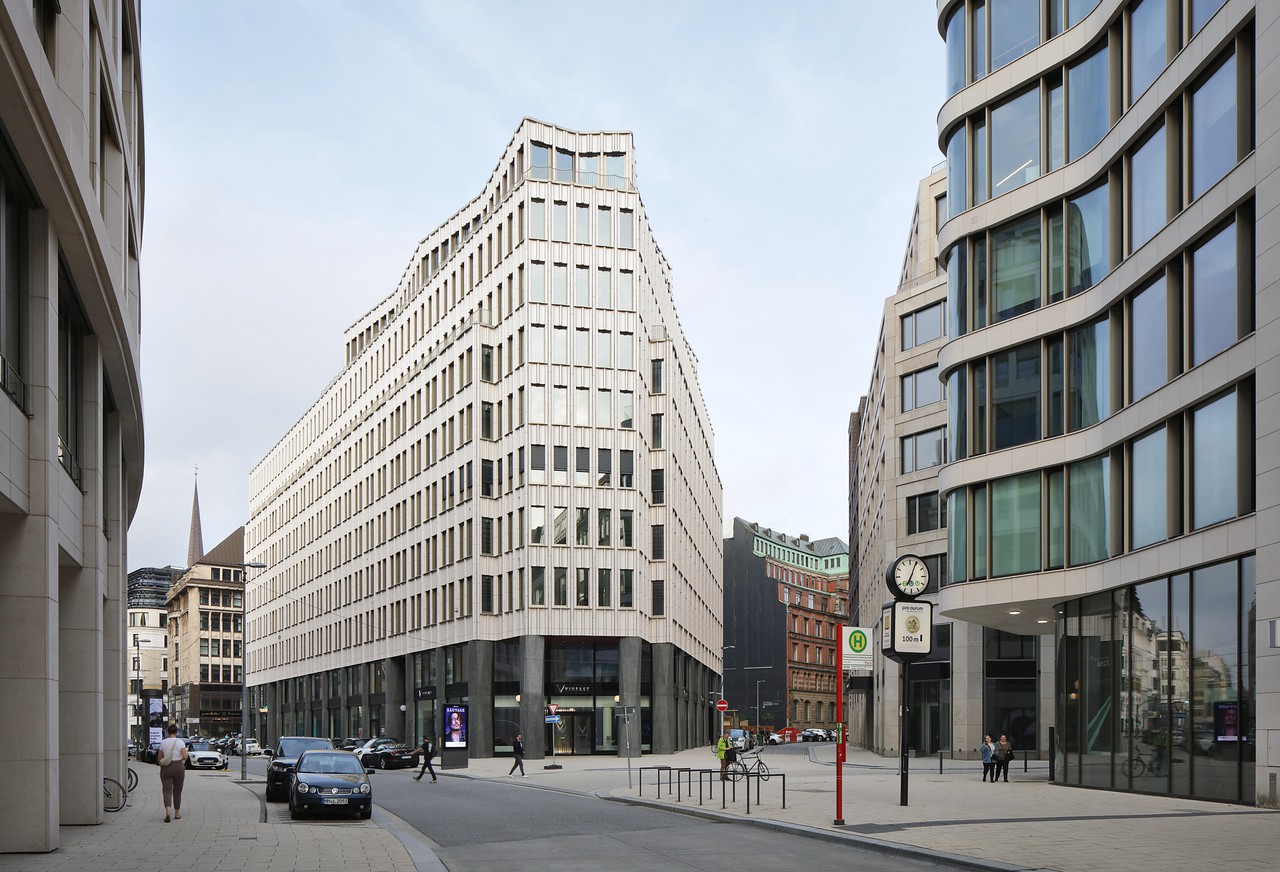
Office Building, Grosser Burstah
Hamburg, Germany
2014–2023
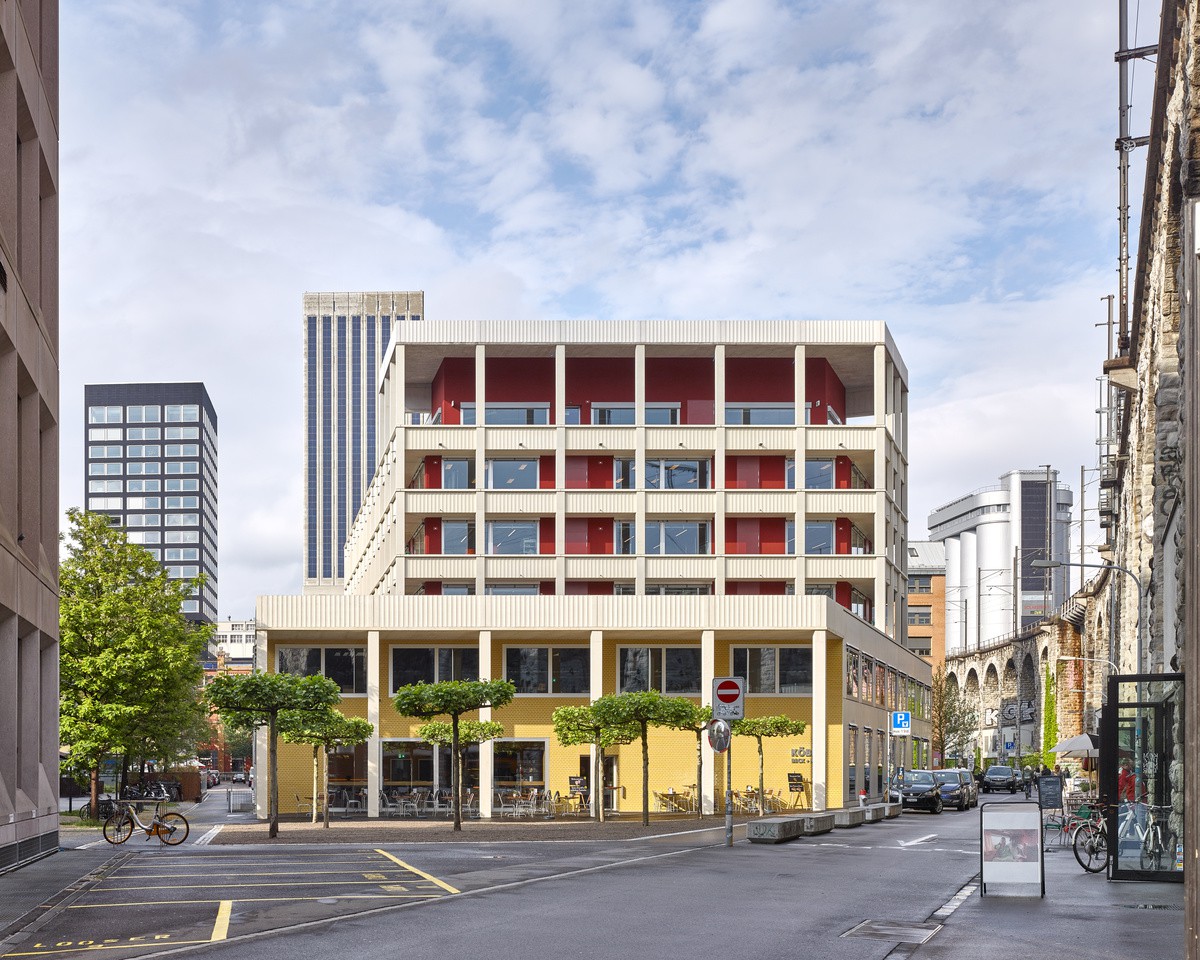
St Jakob Foundation
Zurich, Switzerland
2013–2018
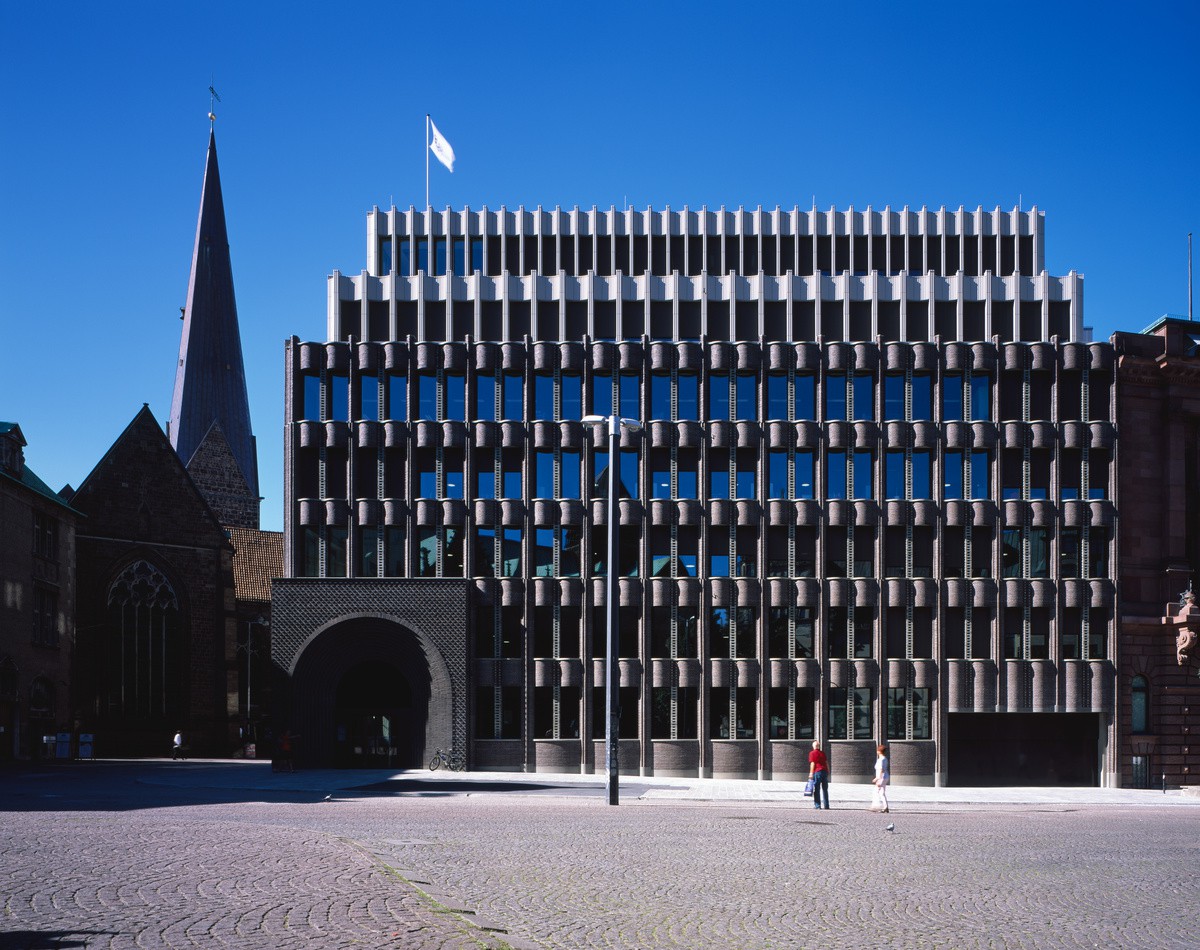
Bremer Landesbank Headquarters
Bremen, Germany
2011–2016
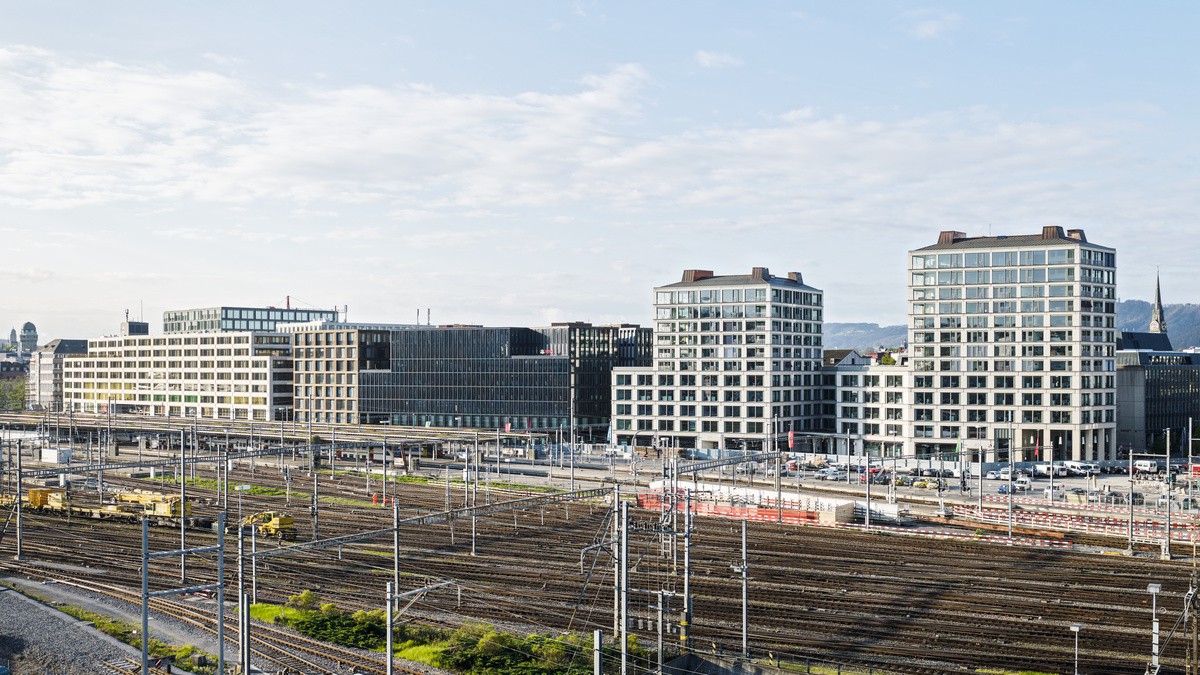
Europaallee Mixed-use Building
Zurich, Switzerland
2007–2013
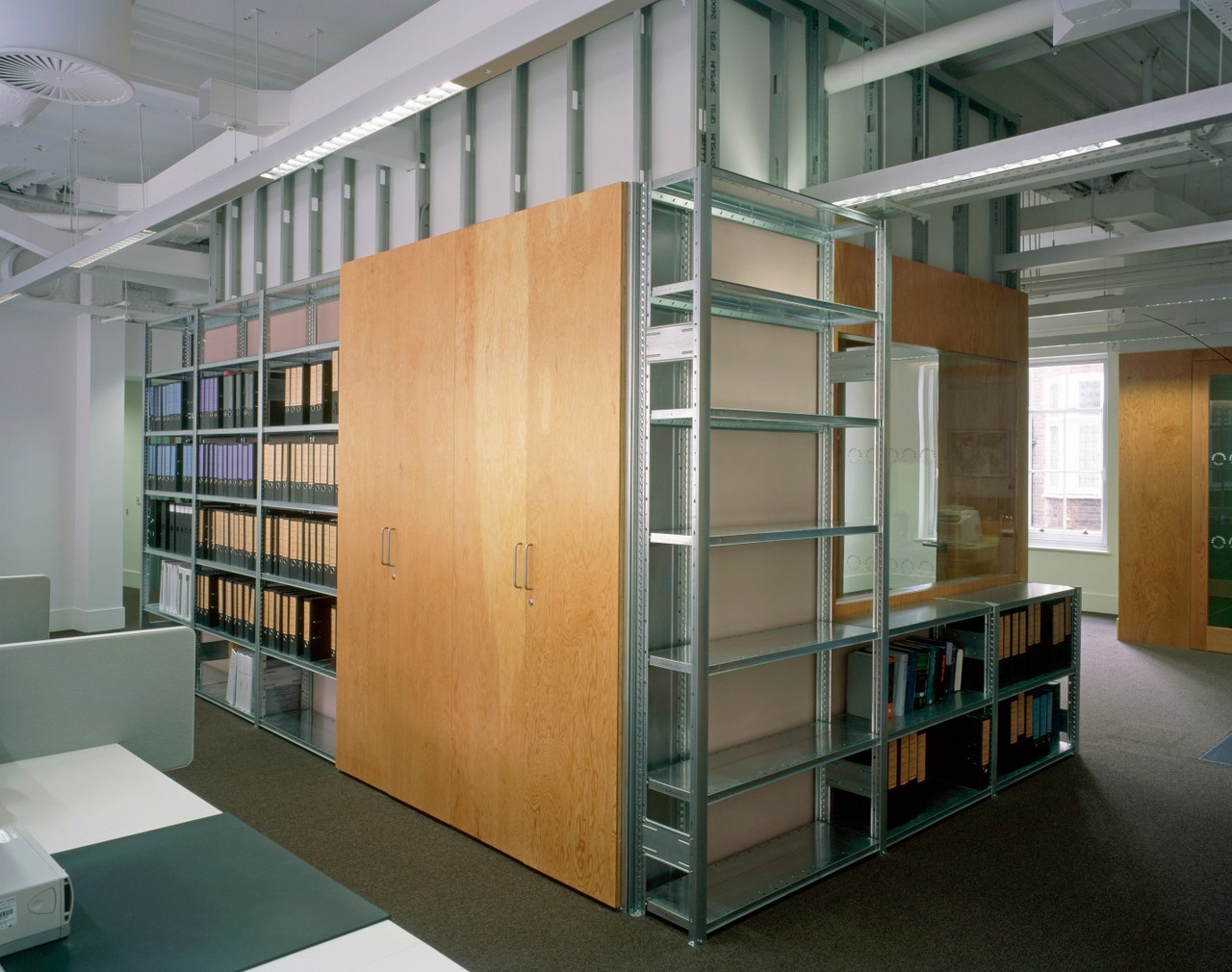
Arts Council England National Offices
London, United Kingdom
2006–2008

Opia Store
Sihlstrasse
Zurich, Switzerland
2025
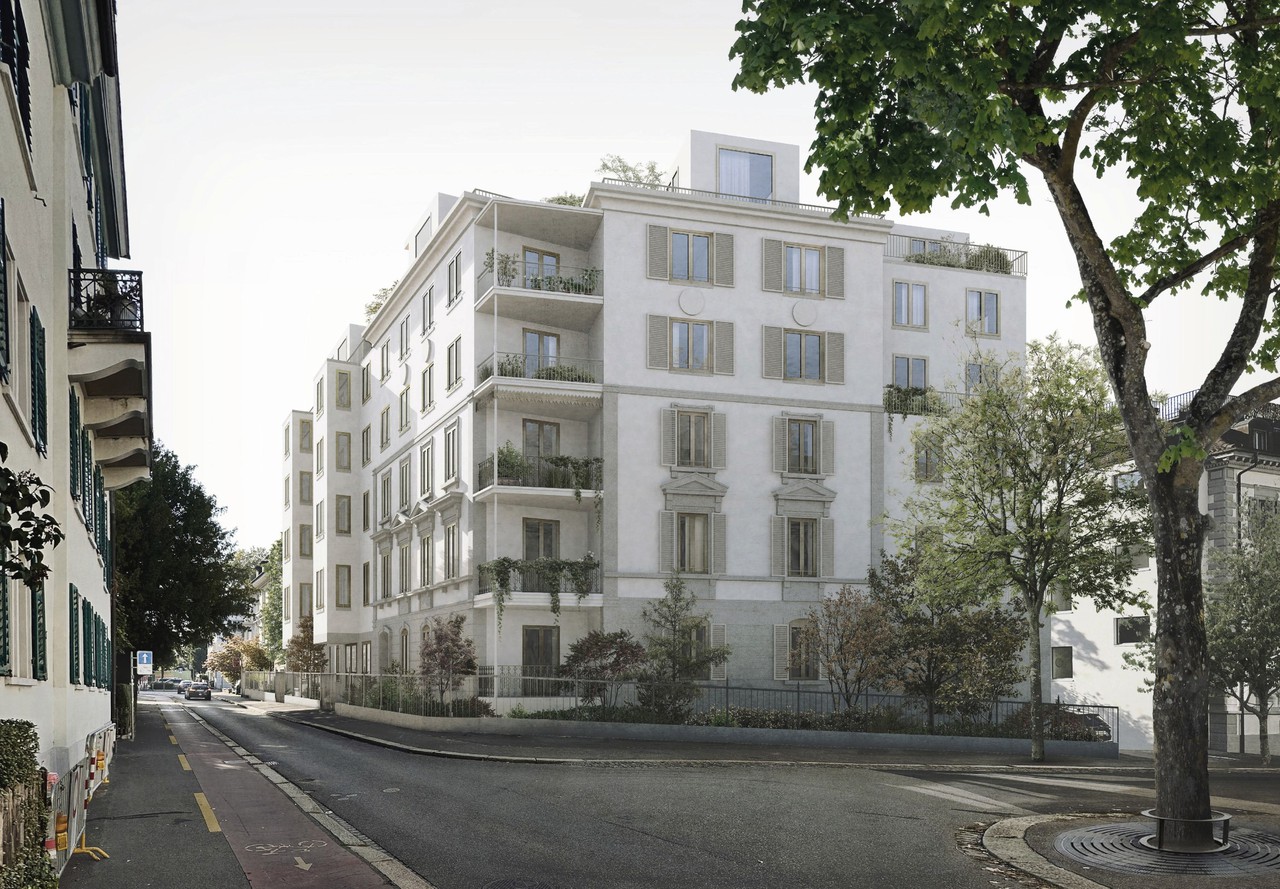
Urban Villa, Mühlebachstrasse
Zurich, Switzerland
2023–present
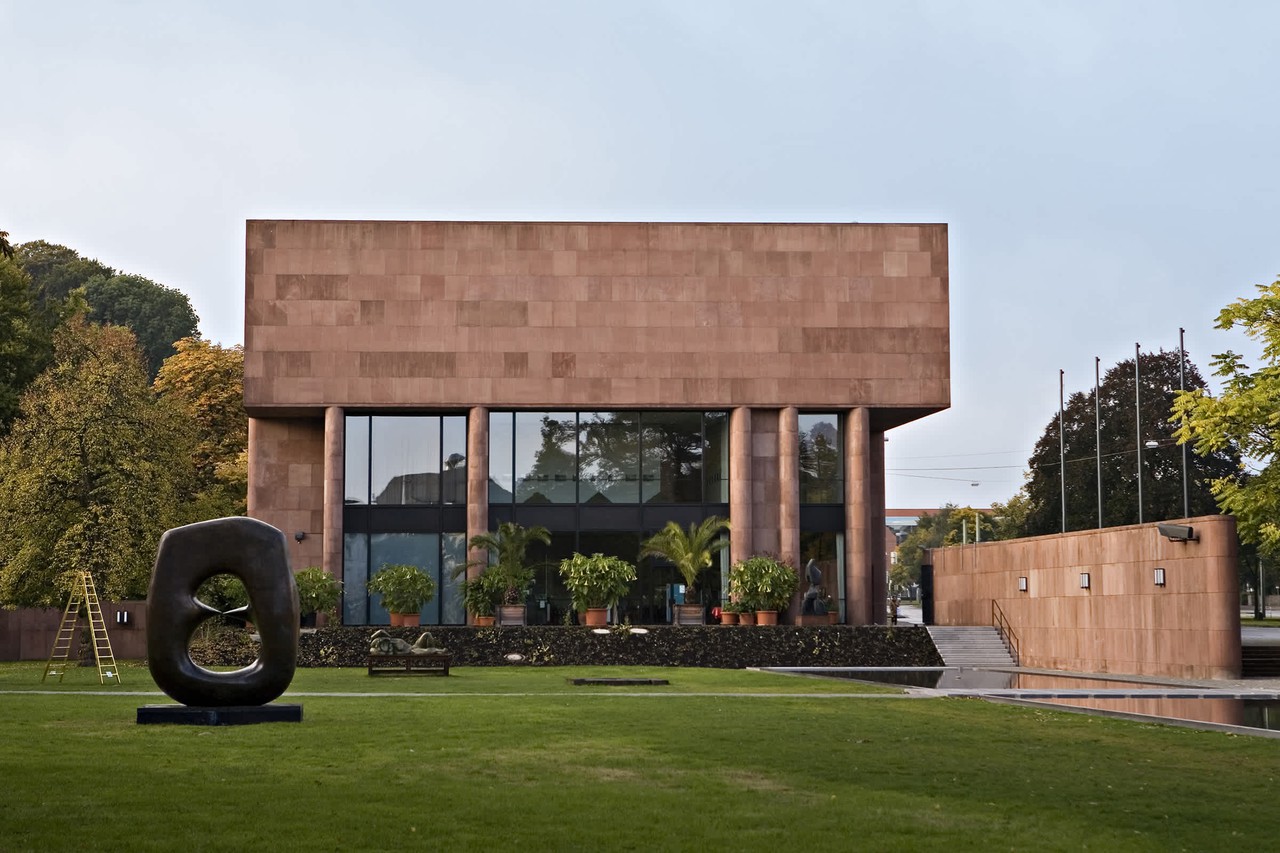
Kunsthalle Bielefeld
Bielefeld, Germany
2024–present
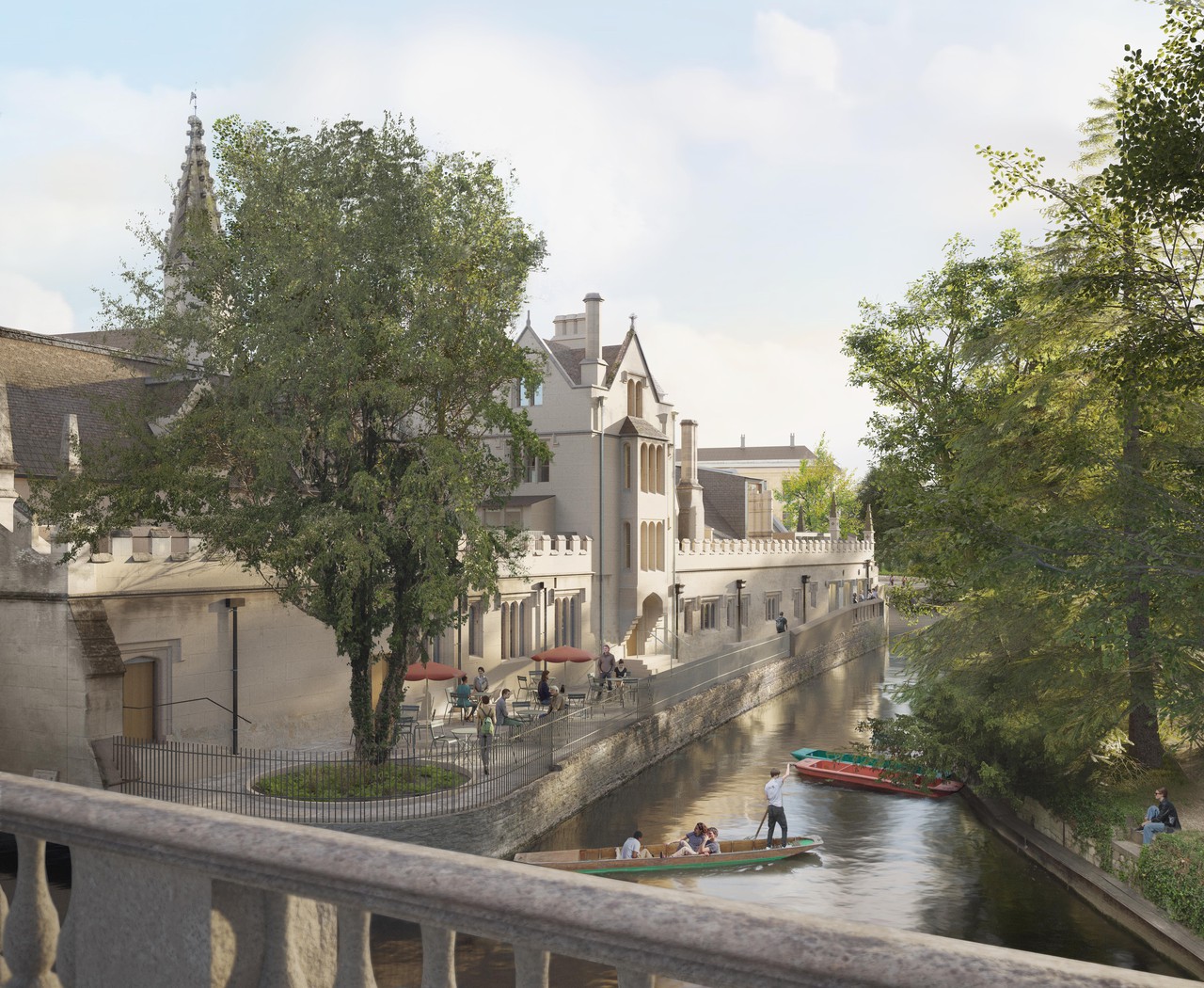
Riverside Project, Magdalen College
Oxford, United Kingdom
2022–present

Gagosian Burlington Arcade
London, United Kingdom
2022
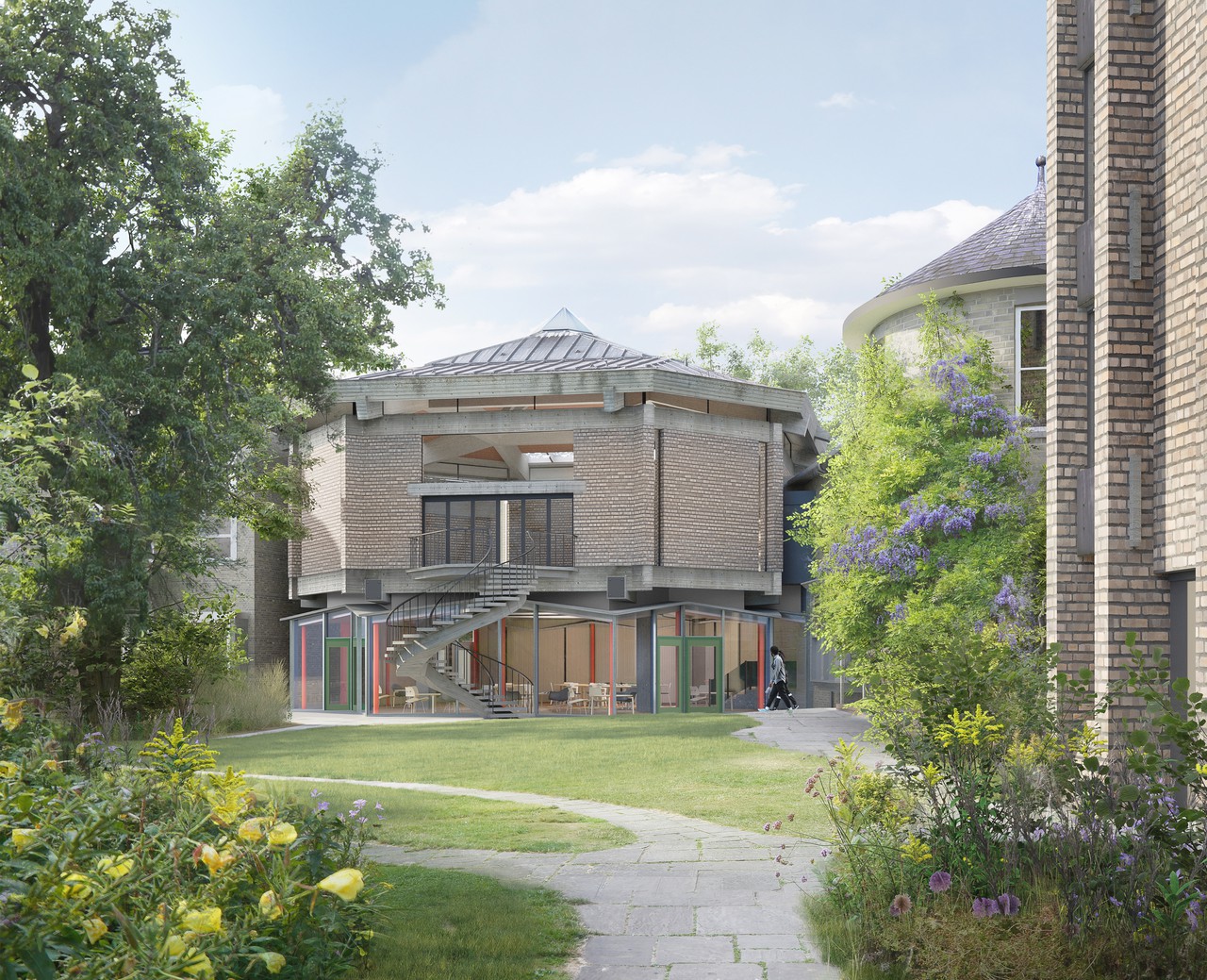
Darwin College
Cambridge, United Kingdom
2018–present
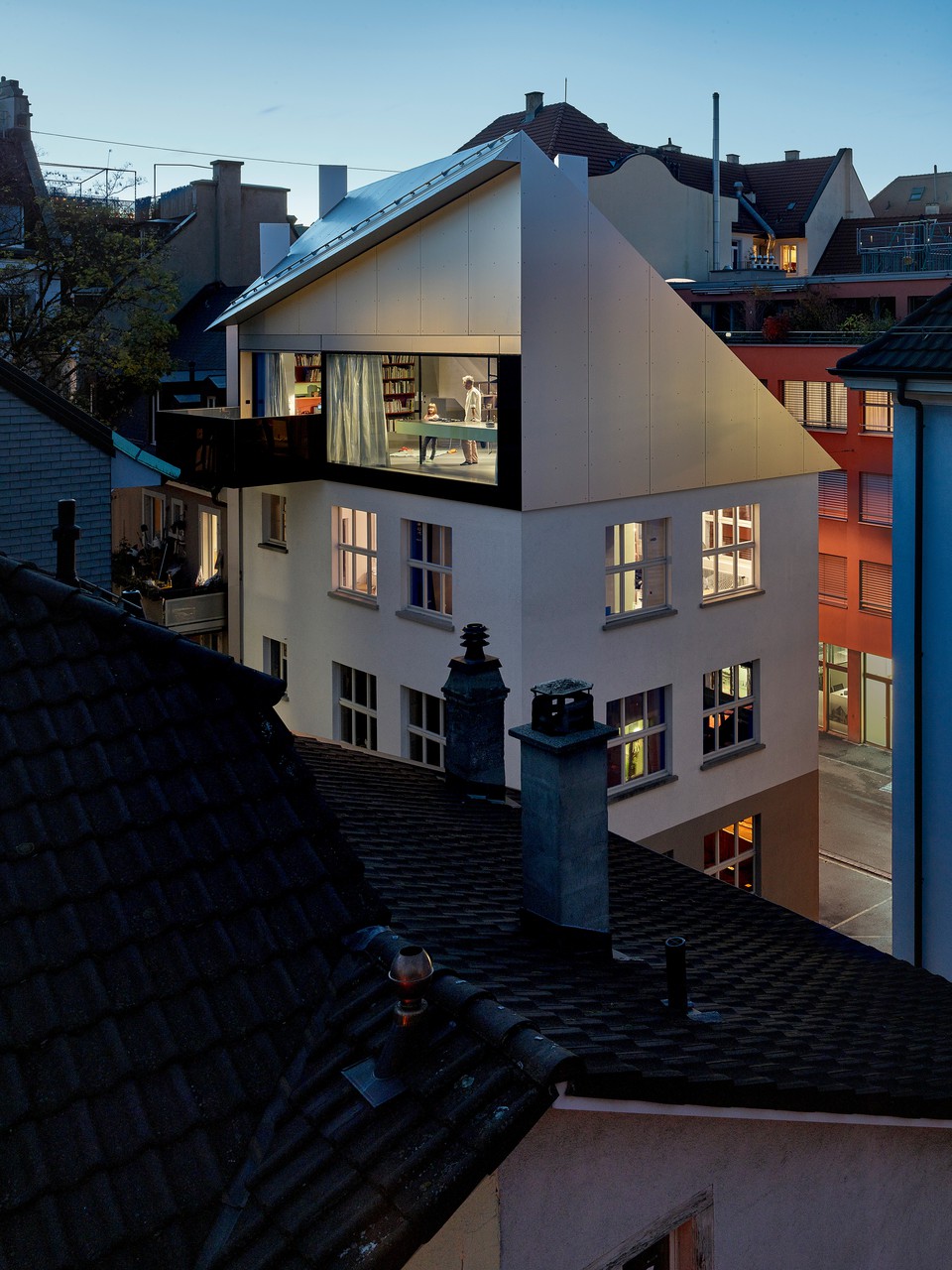
Warehouse, Wiedikon
Zurich, Switzerland
2019–2021
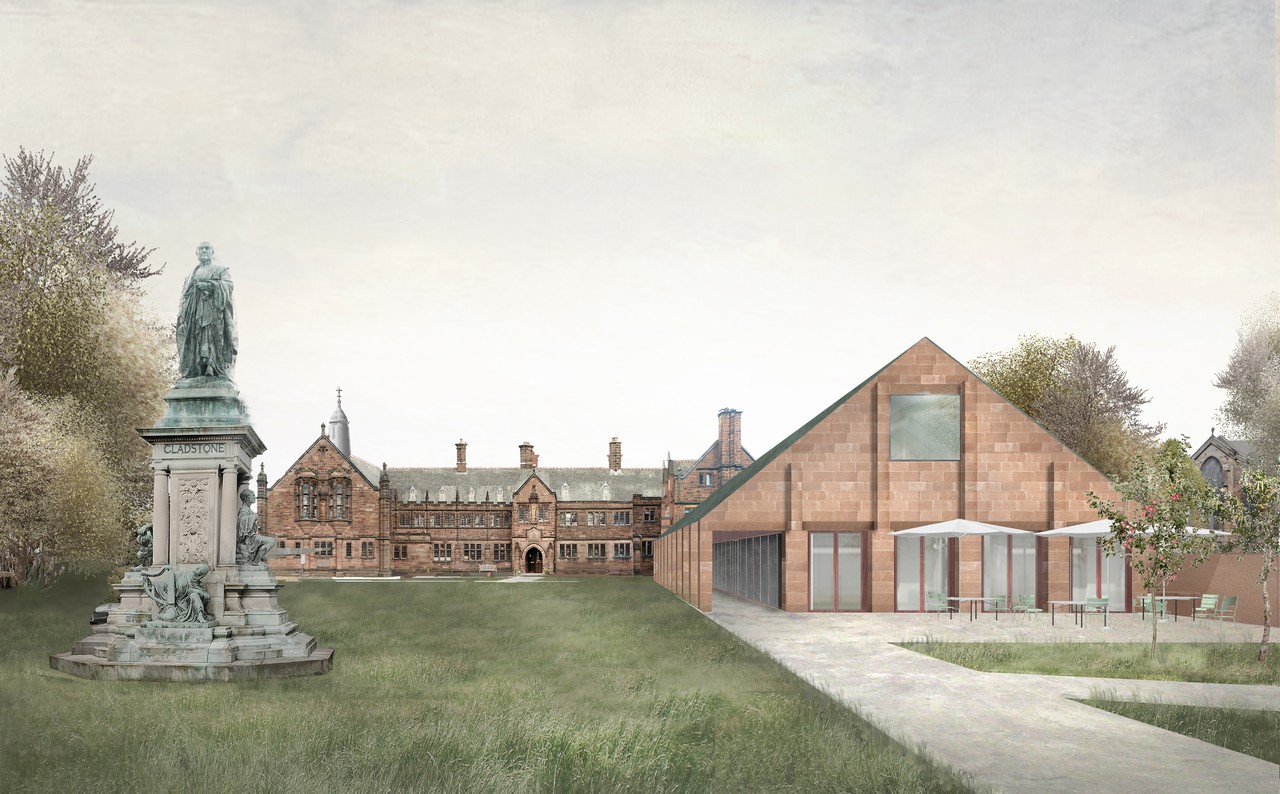
Gladstone's Library
Hawarden, United Kingdom
2018–2020
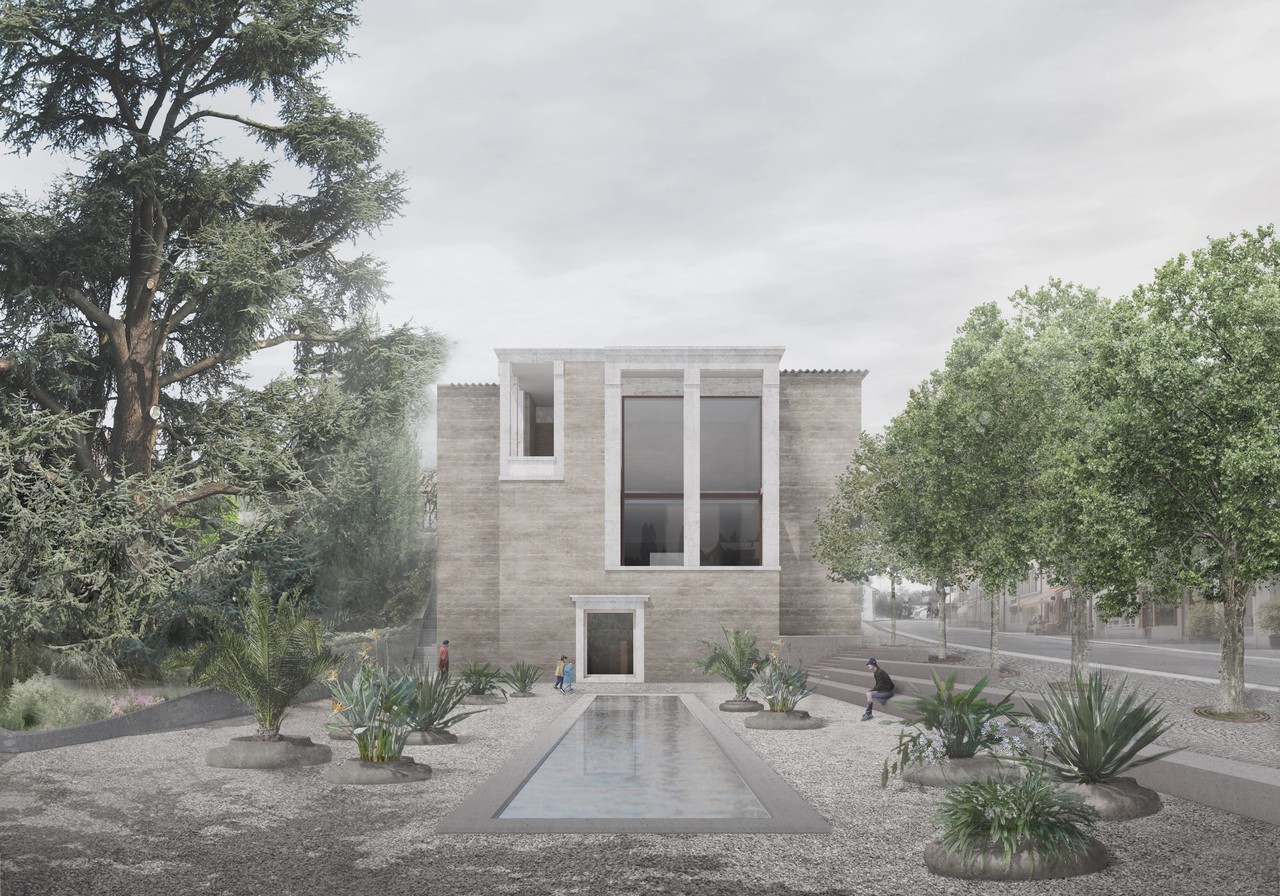
Museum for a Roman Villa
Pully, Switzerland
2017
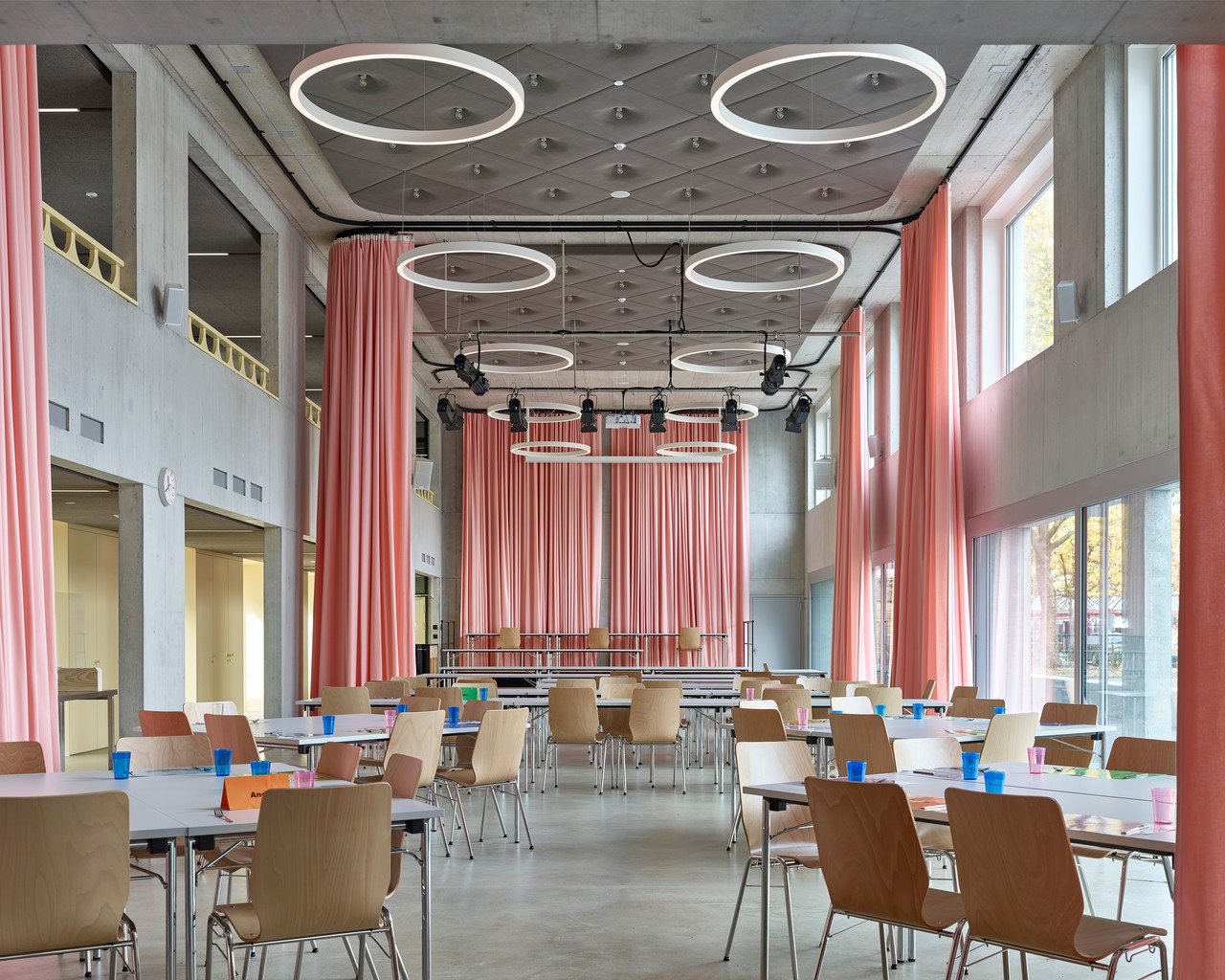
Schulhaus, Neuhausen
Neuhausen am Rheinfall, Switzerland
2015–2020
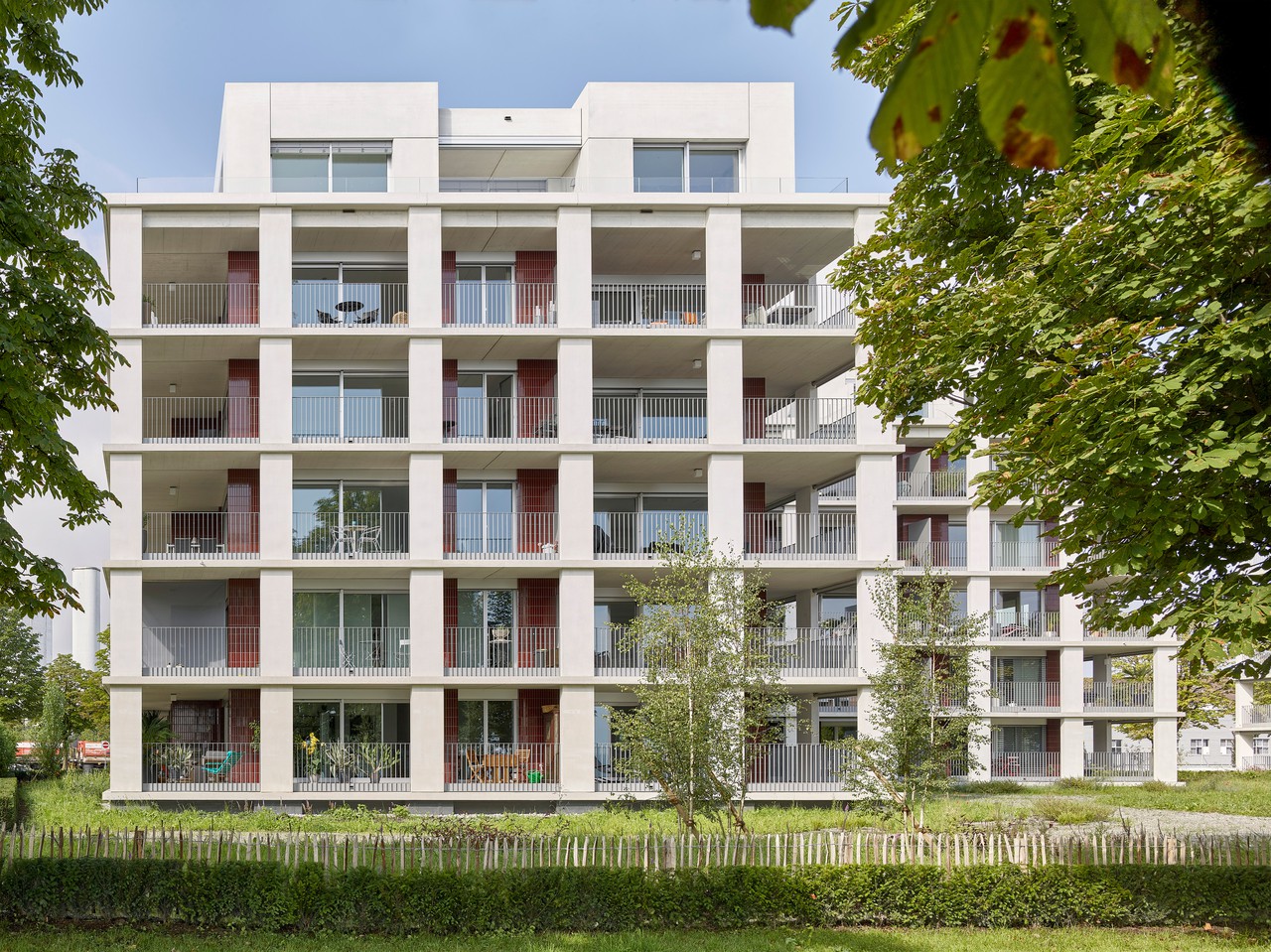
Lakeside Apartment Buildings
Arbon, Switzerland
2016–2021
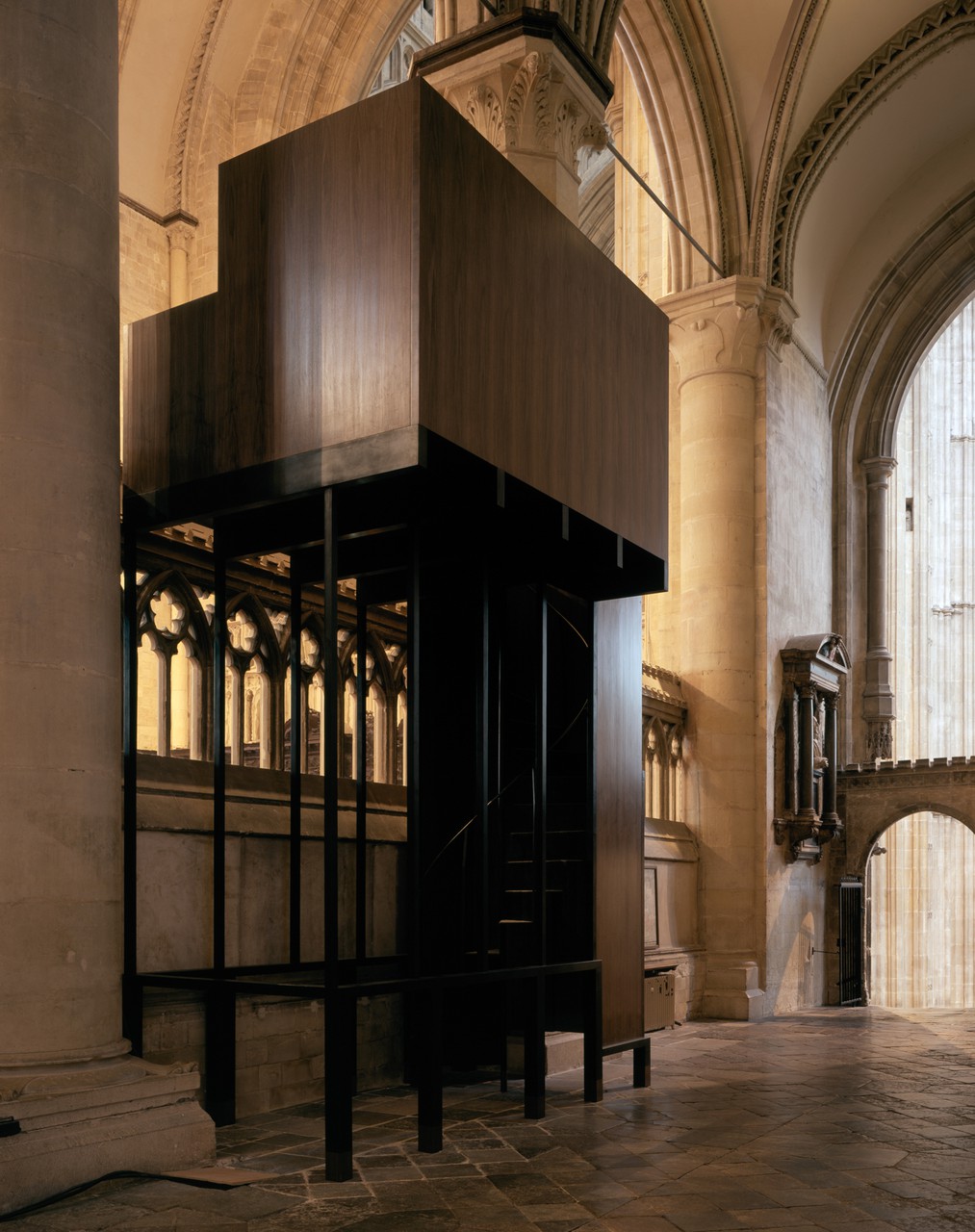
Canterbury Cathedral Organ Loft
Canterbury, United Kingdom
2016–2020
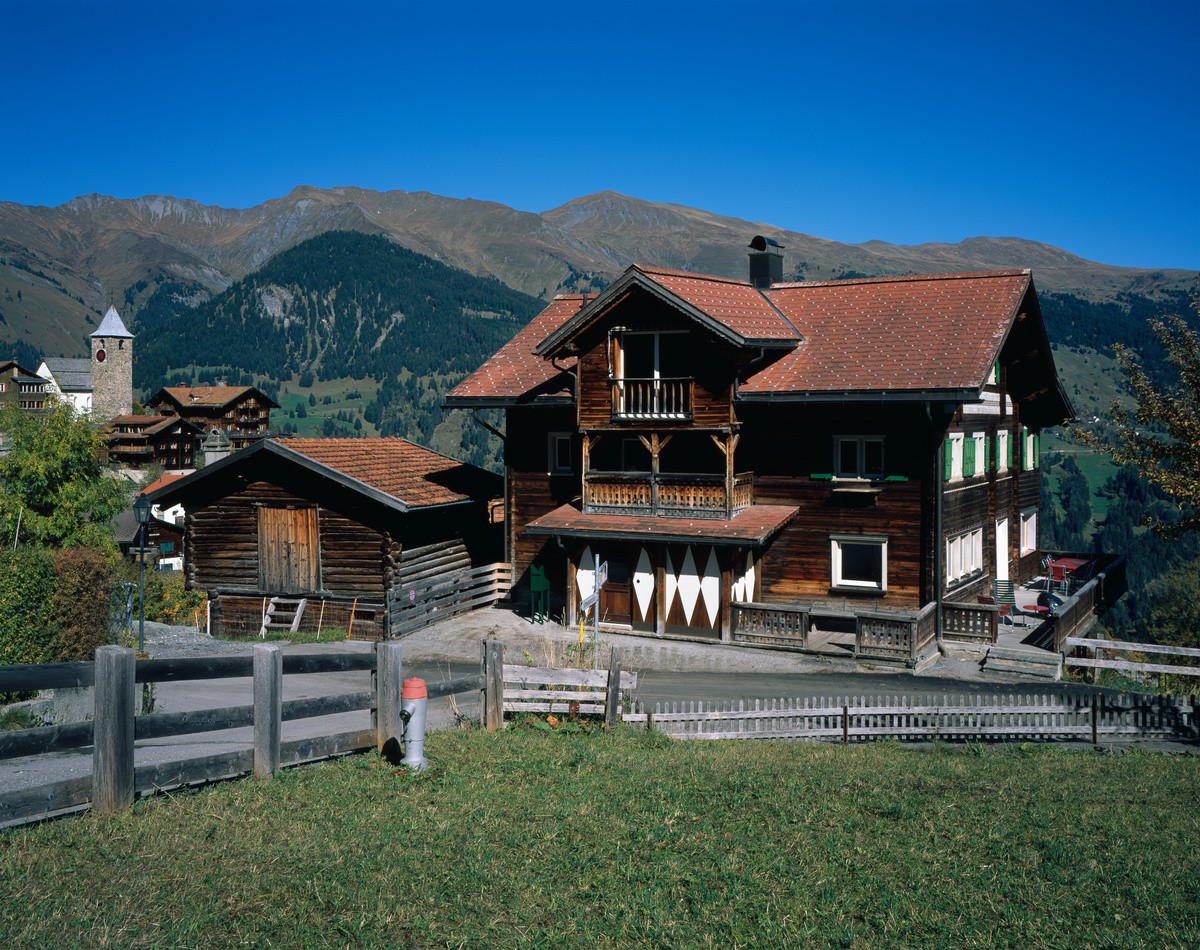
House in the Mountains
Tschiertschen, Switzerland
2015–2017
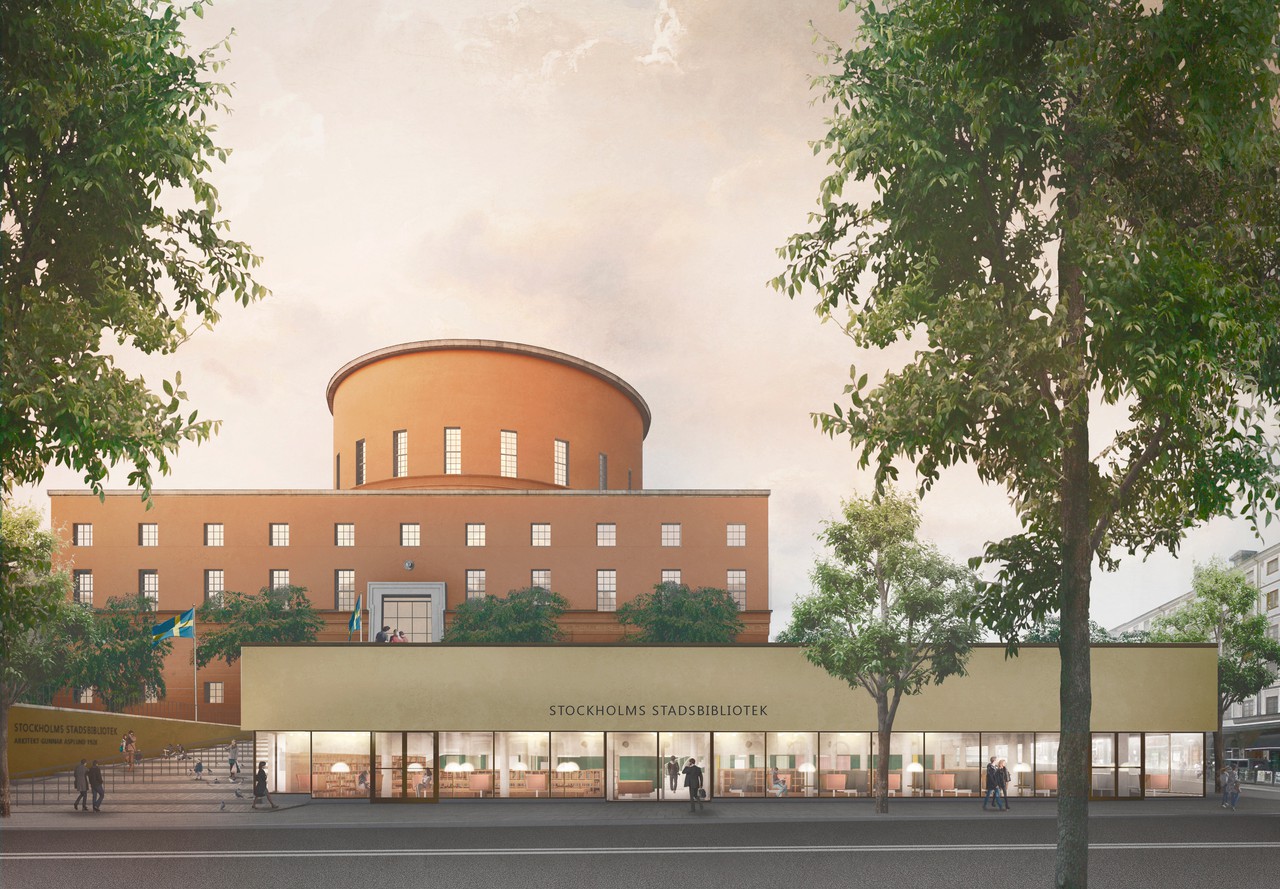
Stockholm City Library
Stockholm, Sweden
2014–2019
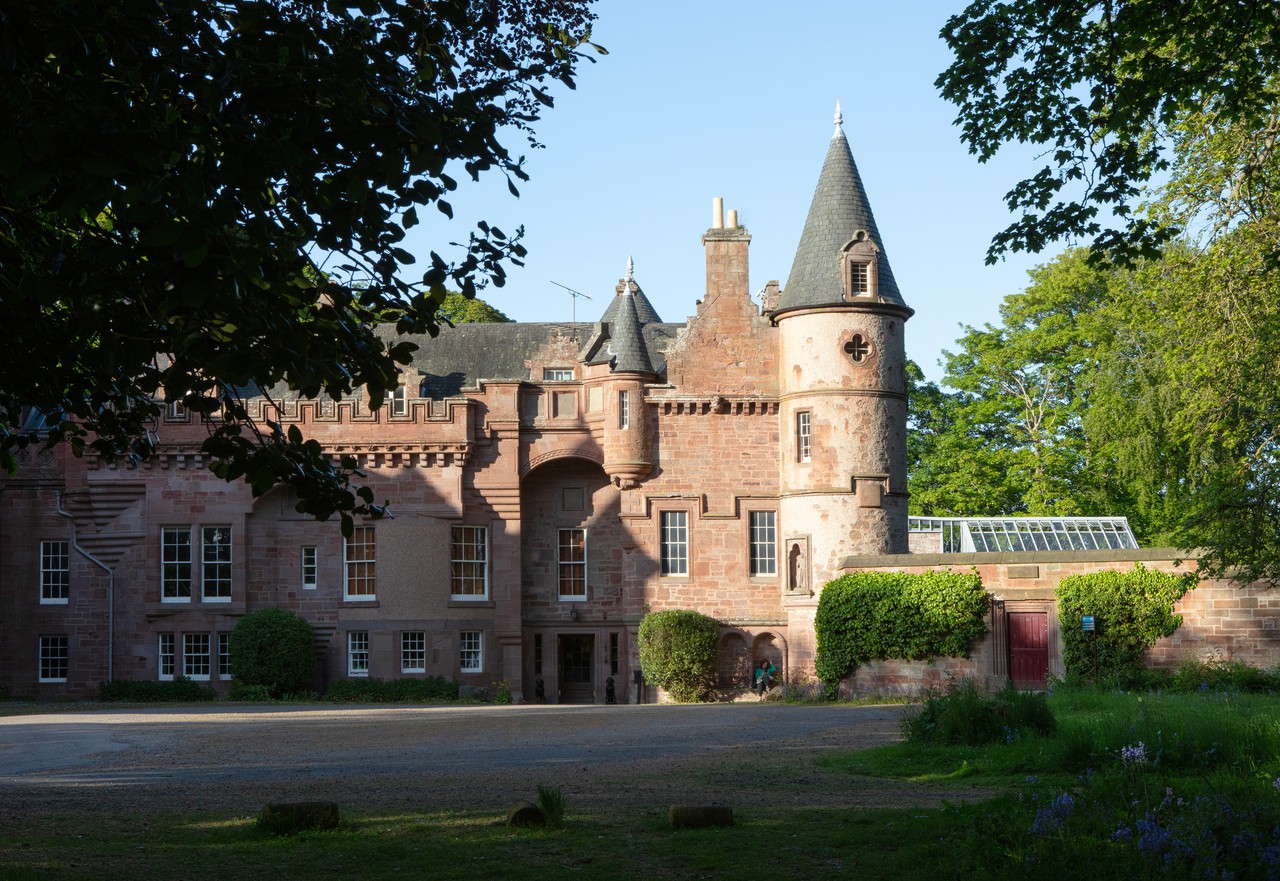
Hospitalfield Arts
Arbroath, United Kingdom
2013 – present
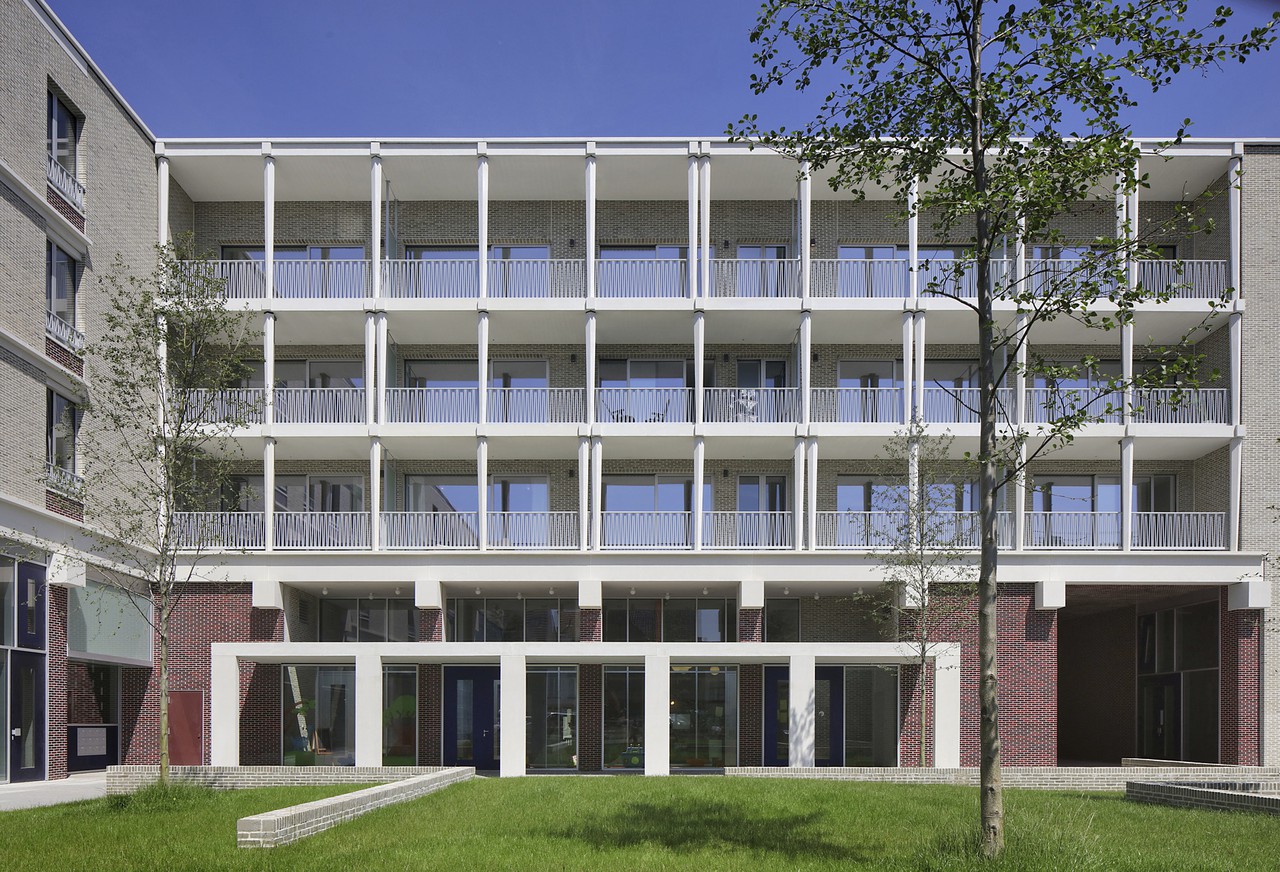
Falconhoven Apartment Building
Antwerp, Belgium
2014–2020
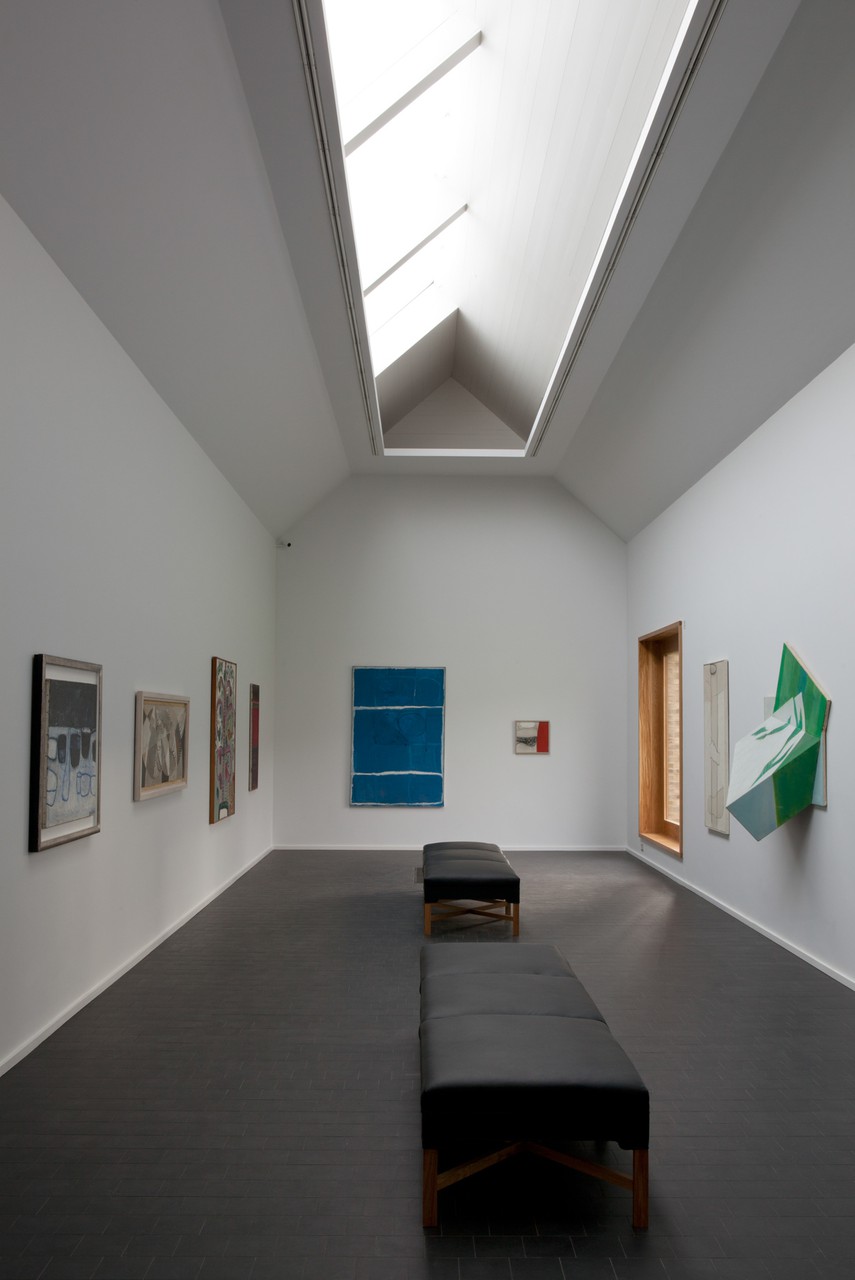
Heong Gallery, Downing College
Cambridge, United Kingdom
2013–2016
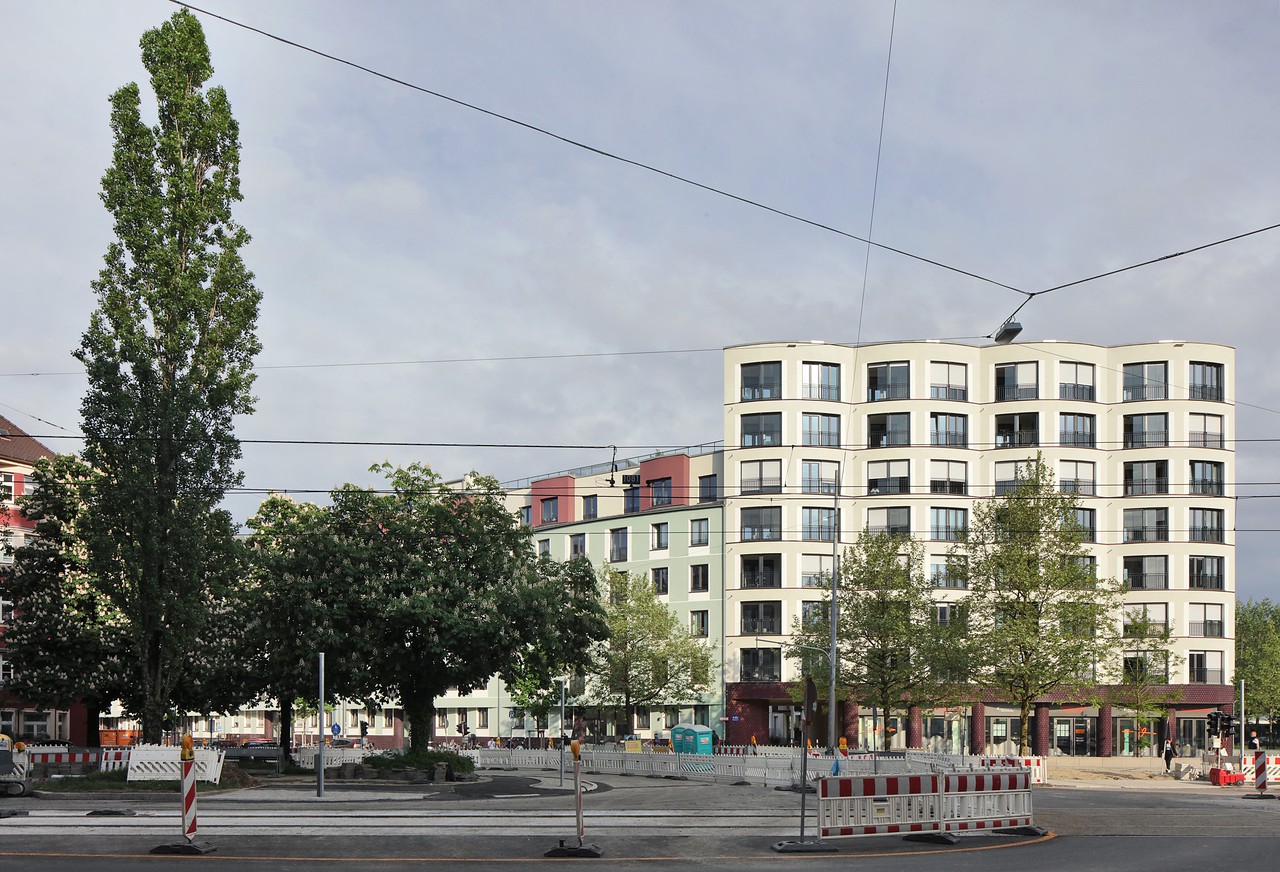
Paulaner Housing
Munich, Germany
2013–2020

Liverpool Philharmonic Hall
Liverpool, United Kingdom
2012–2015
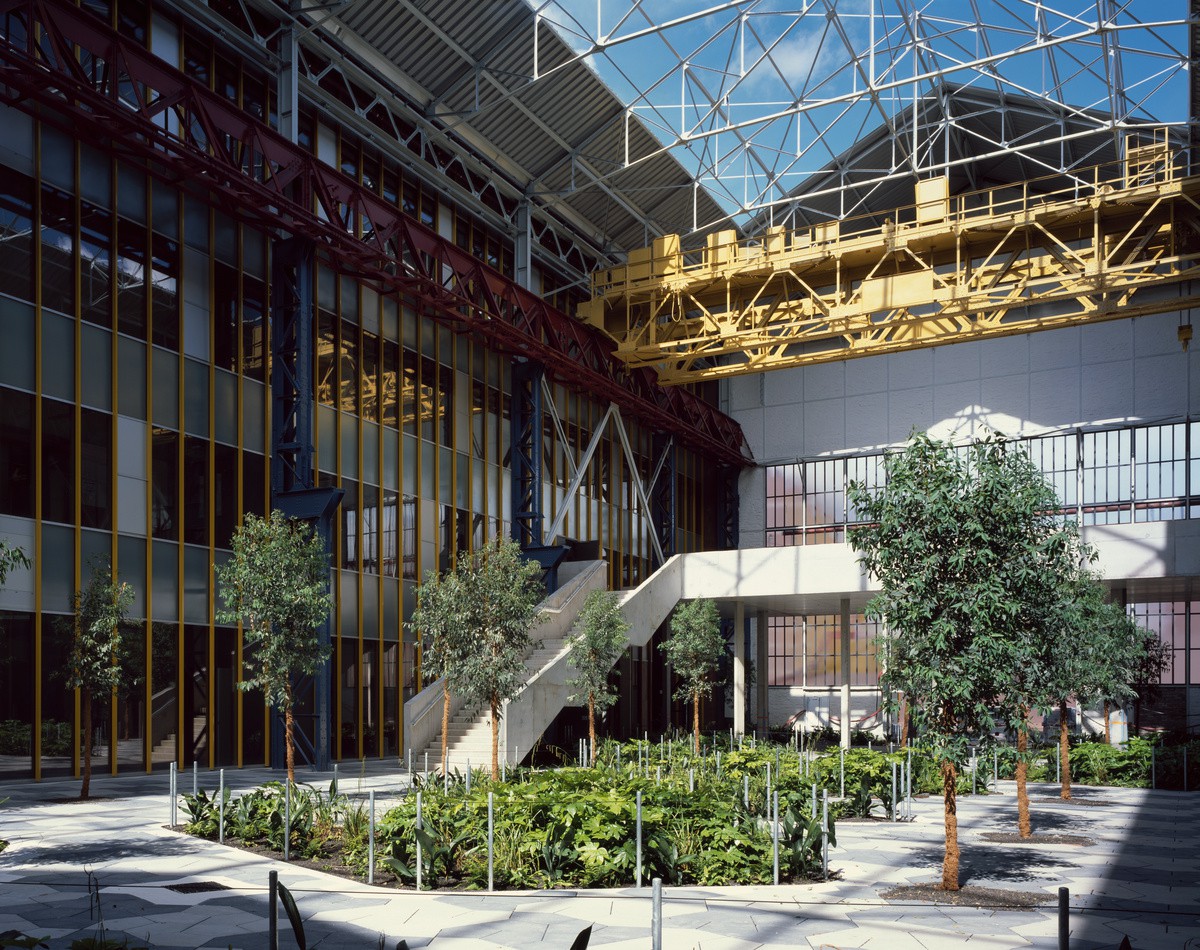
Lycée Hôtelier de Lille
Lille, France
2011–2016
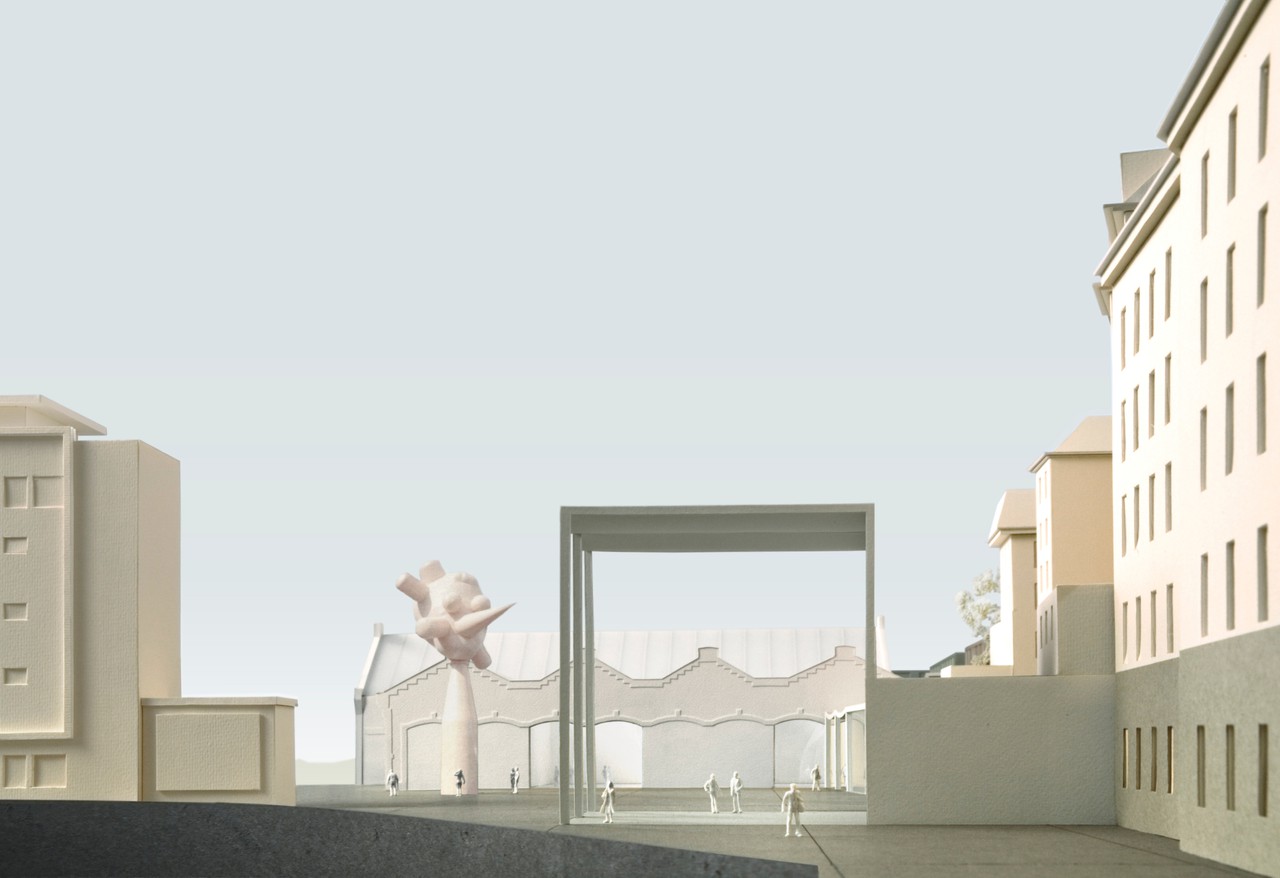
Musée Cantonal des Beaux‑Arts Lausanne
Lausanne, Switzerland
2011
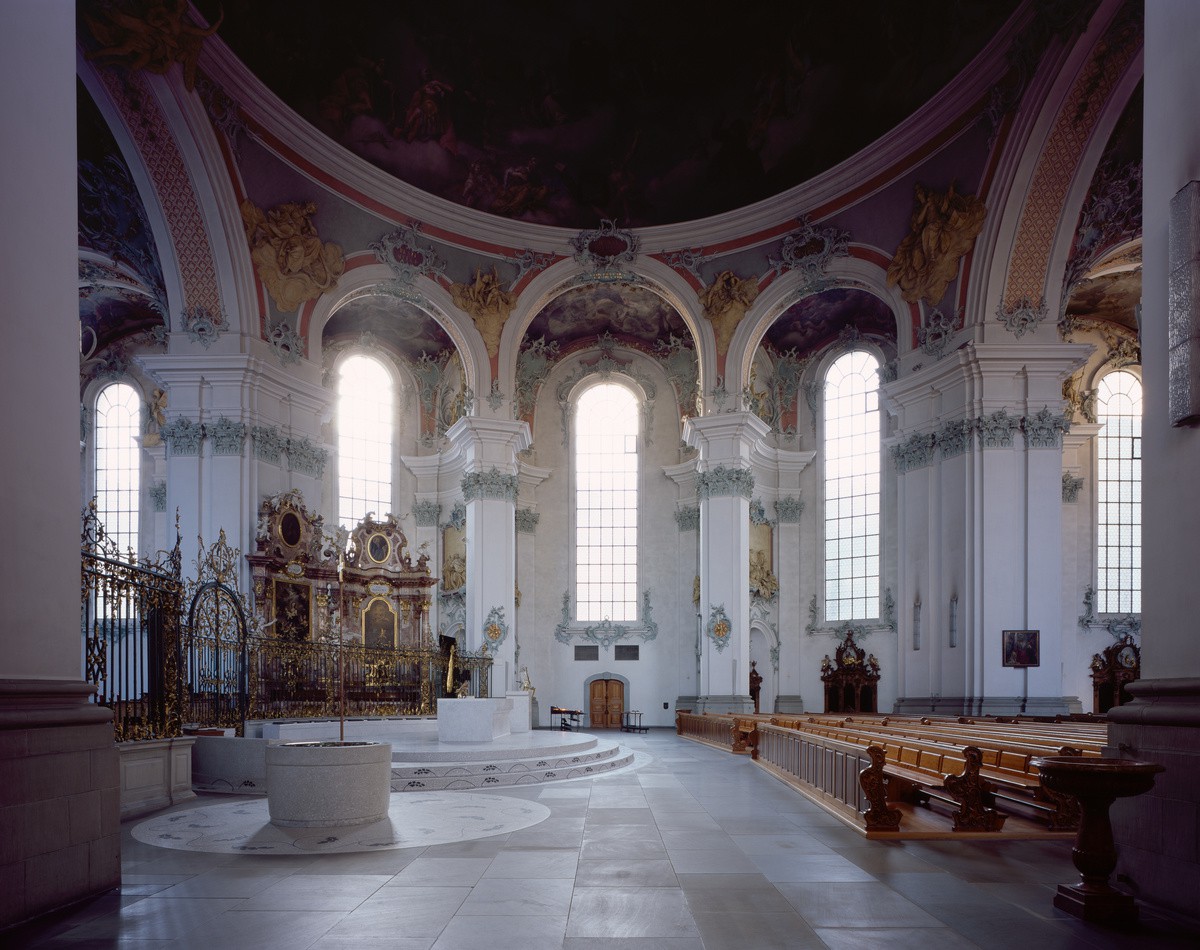
St Gallen Cathedral Chancel
St Gallen, Switzerland
2011–2013
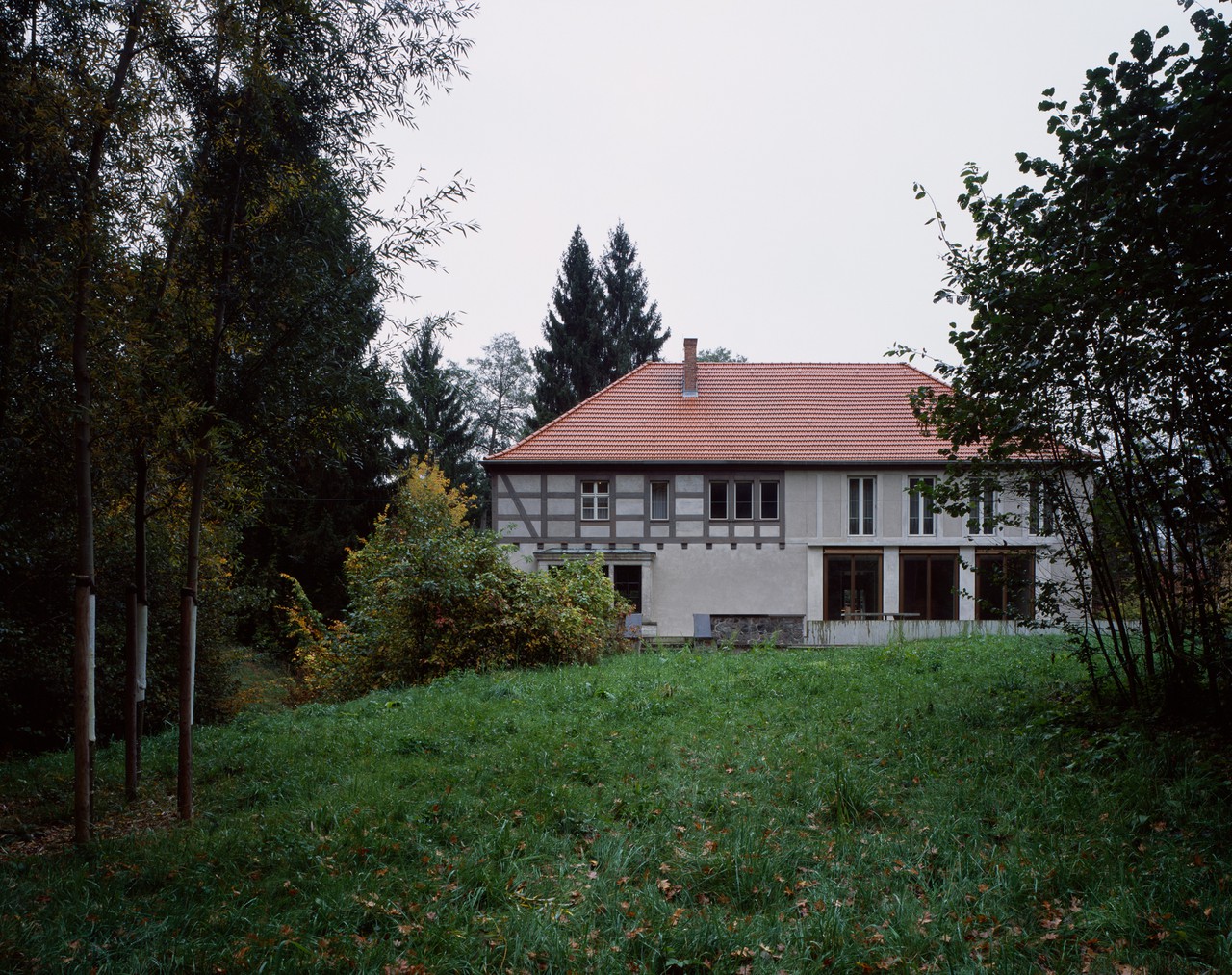
House for an Artist
Berlin, Germany
2010–2013
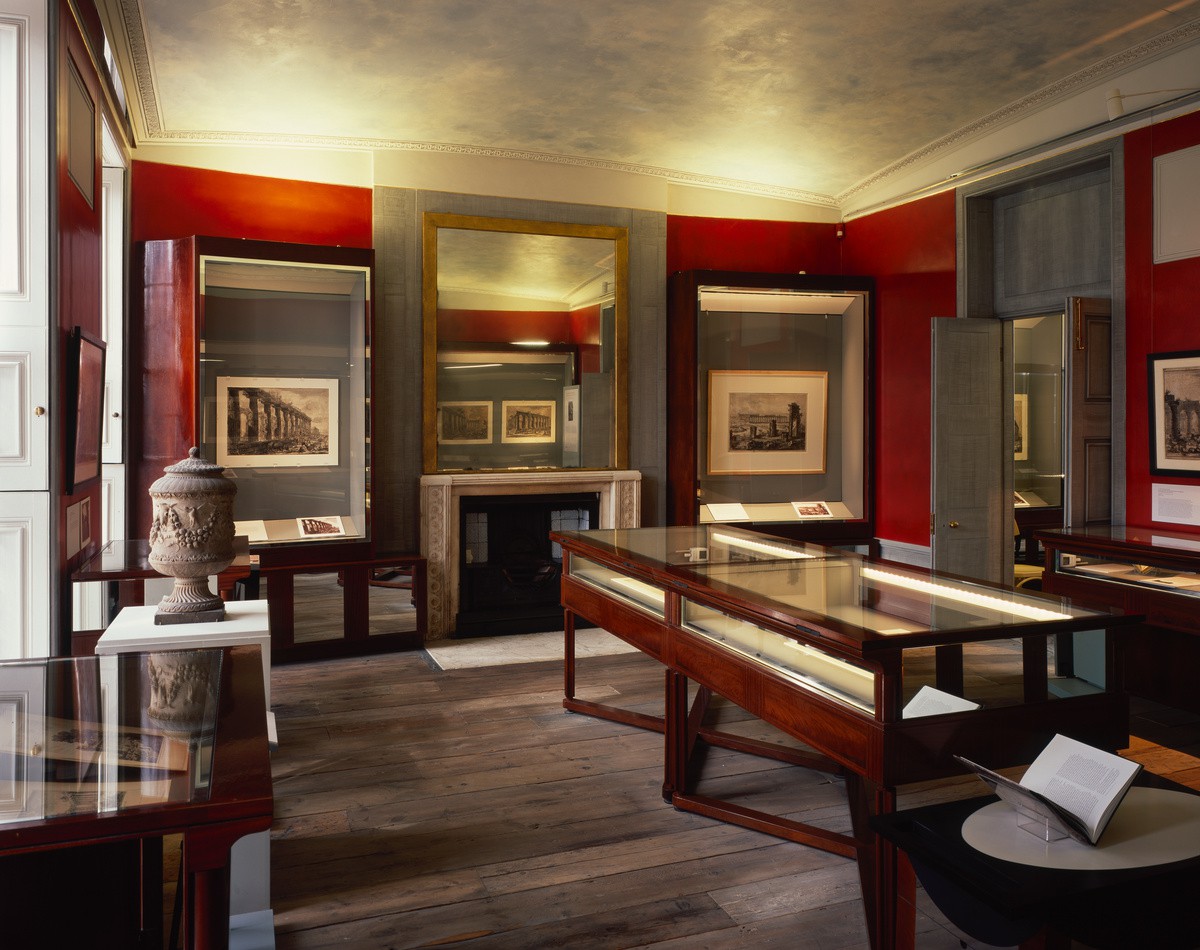
Sir John Soane's Museum
London, United Kingdom
2009–2012

Veemgebouw
Eindhoven, The Netherlands
2007–2022
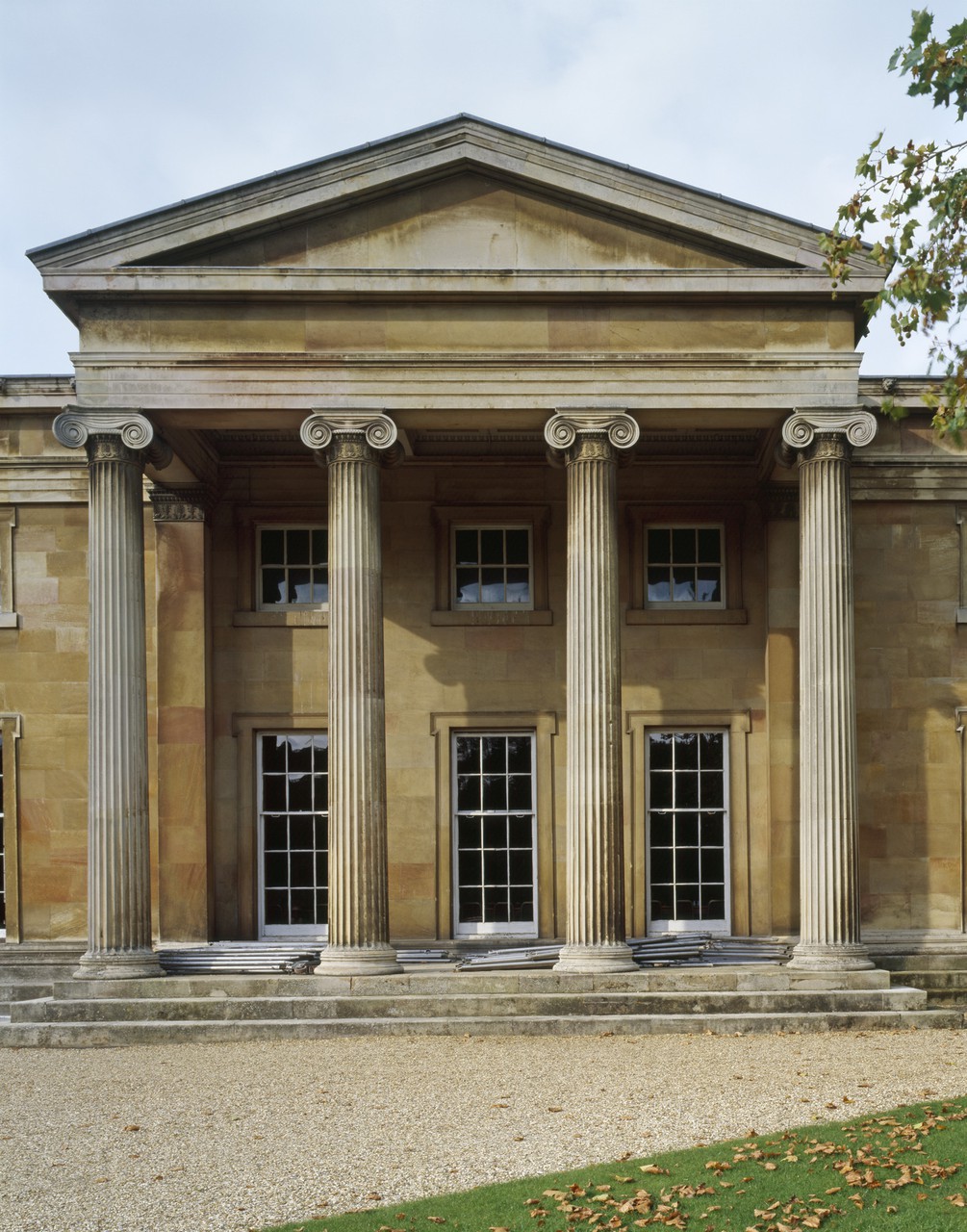
Dining Hall, Downing College
Cambridge, United Kingdom
2005–2009
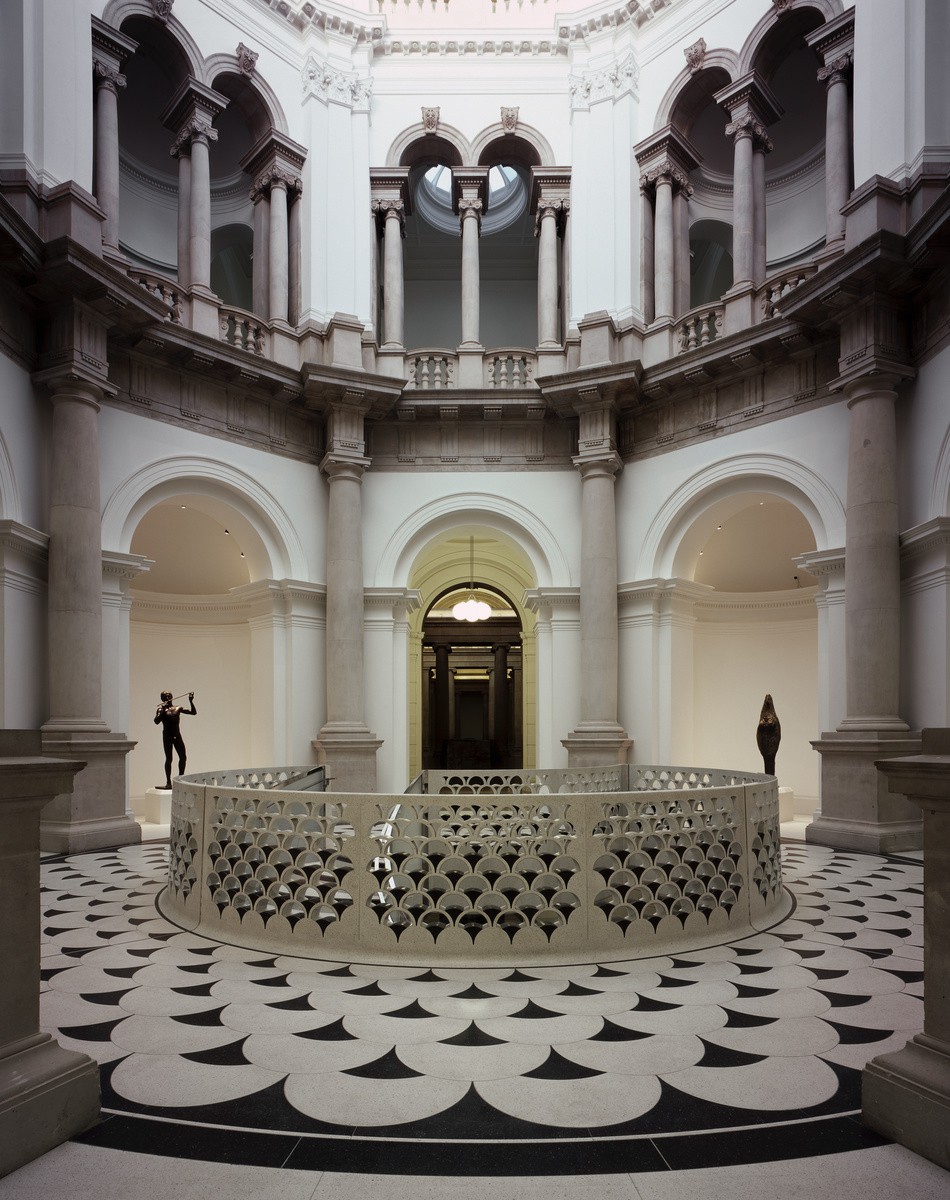
Tate Britain
London, United Kingdom
2007–2013

Chiswick House Café
London, United Kingdom
2006–2010
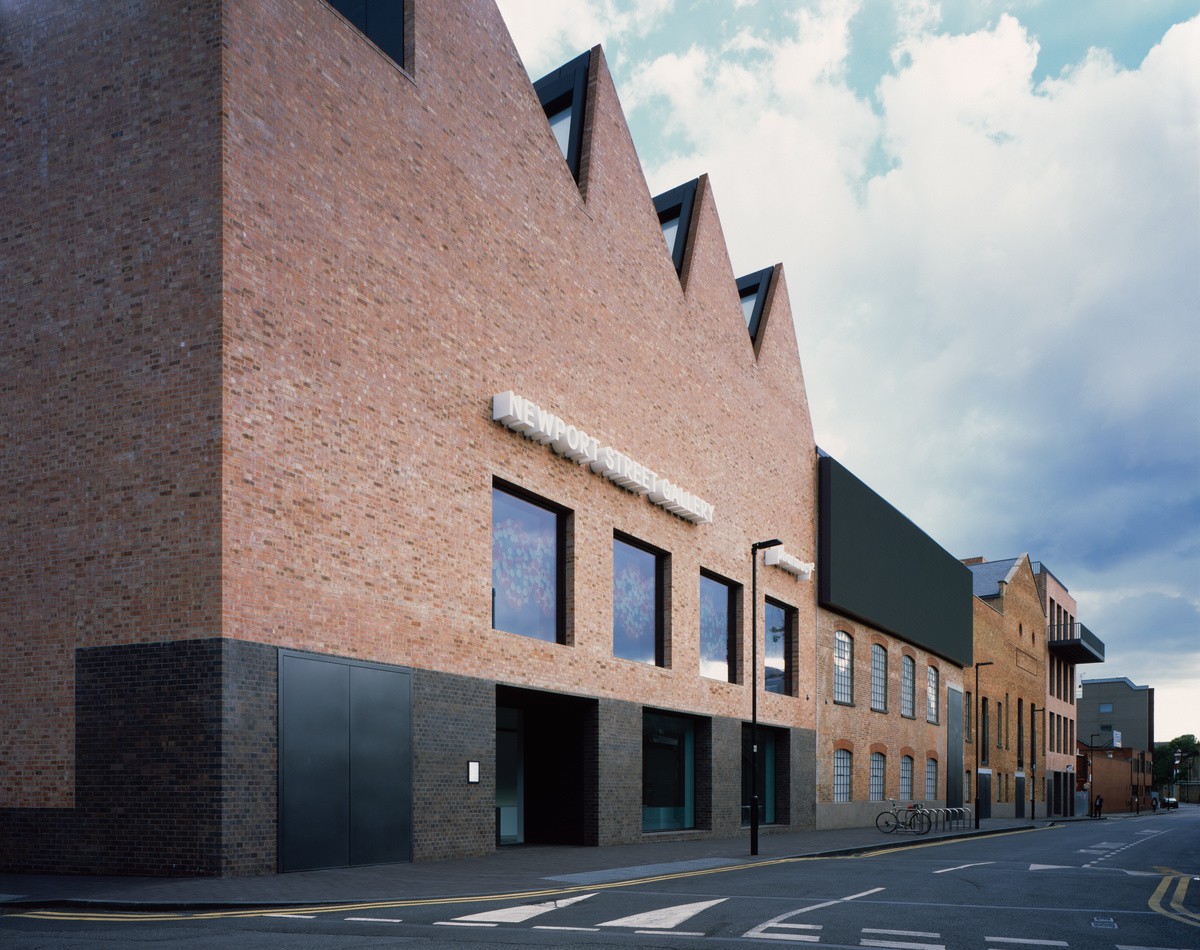
Newport Street Gallery
London, United Kingdom
2004–2015
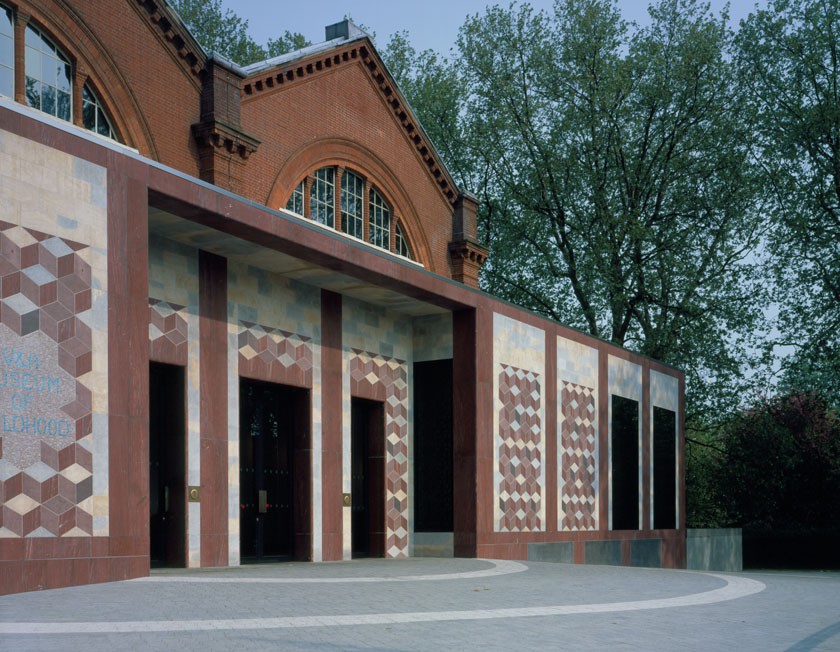
V&A Museum of Childhood
London, United Kingdom
2002–2007
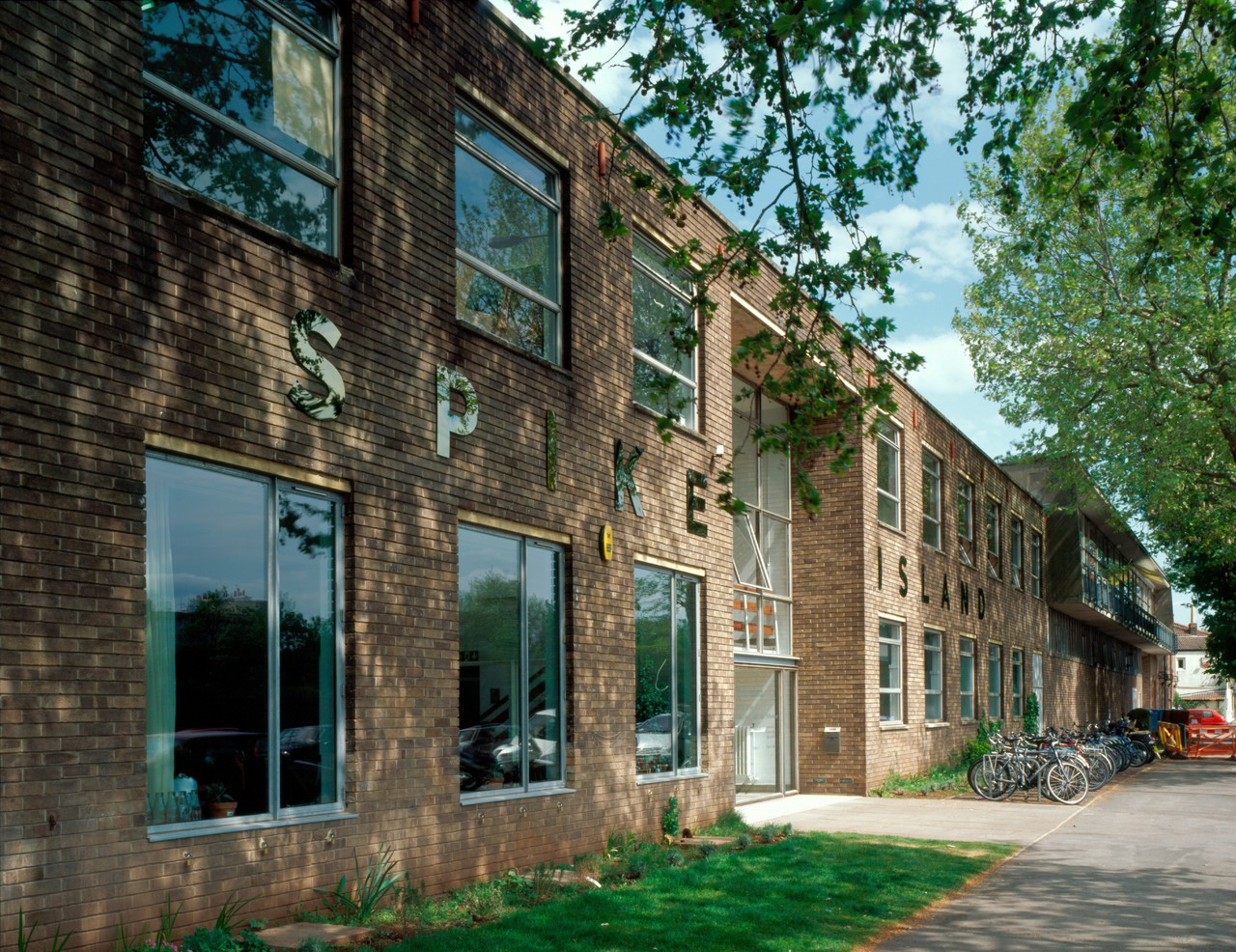
Spike Island
Bristol, United Kingdom
2003–2006
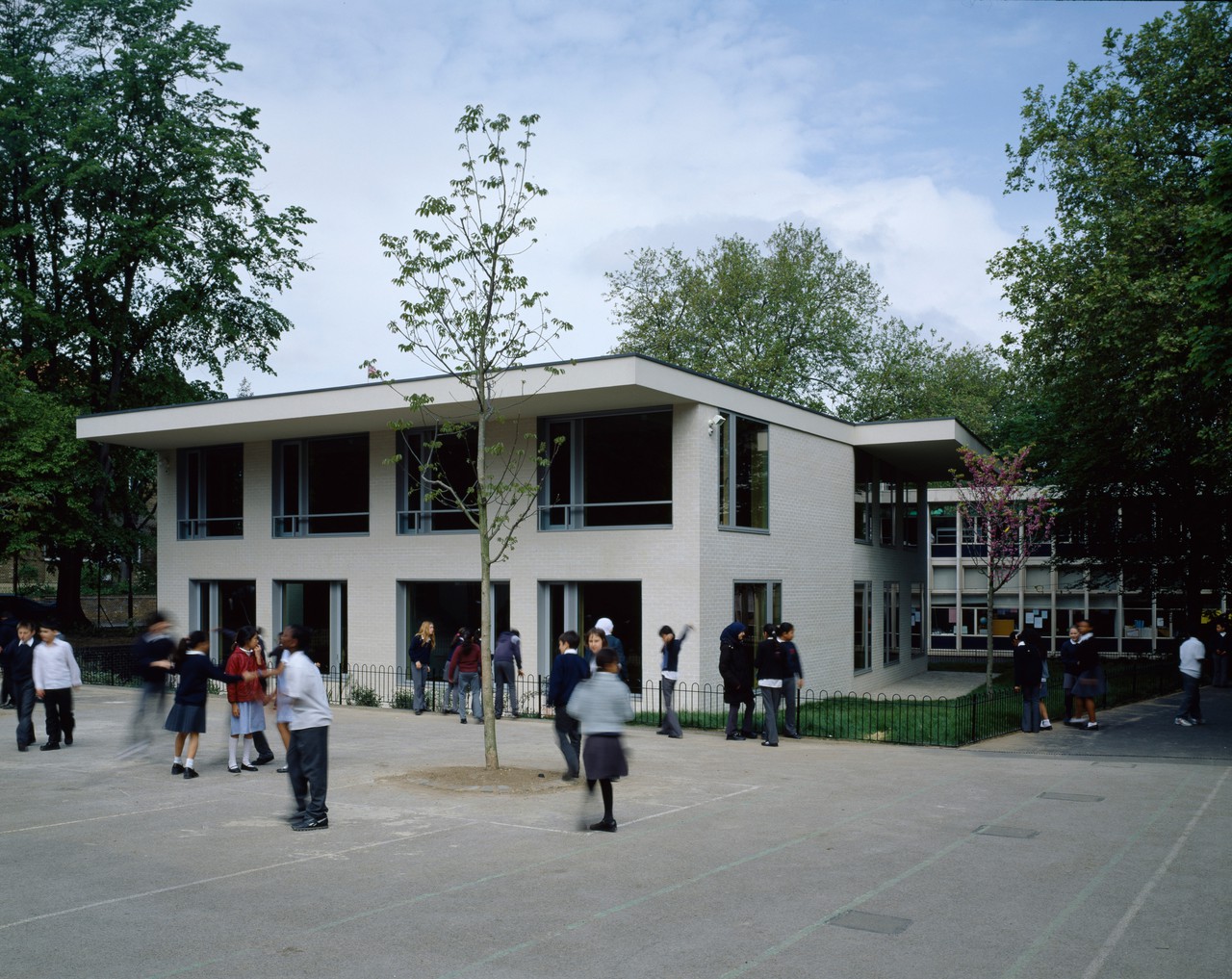
Hallfield School
London, United Kingdom
2001–2005
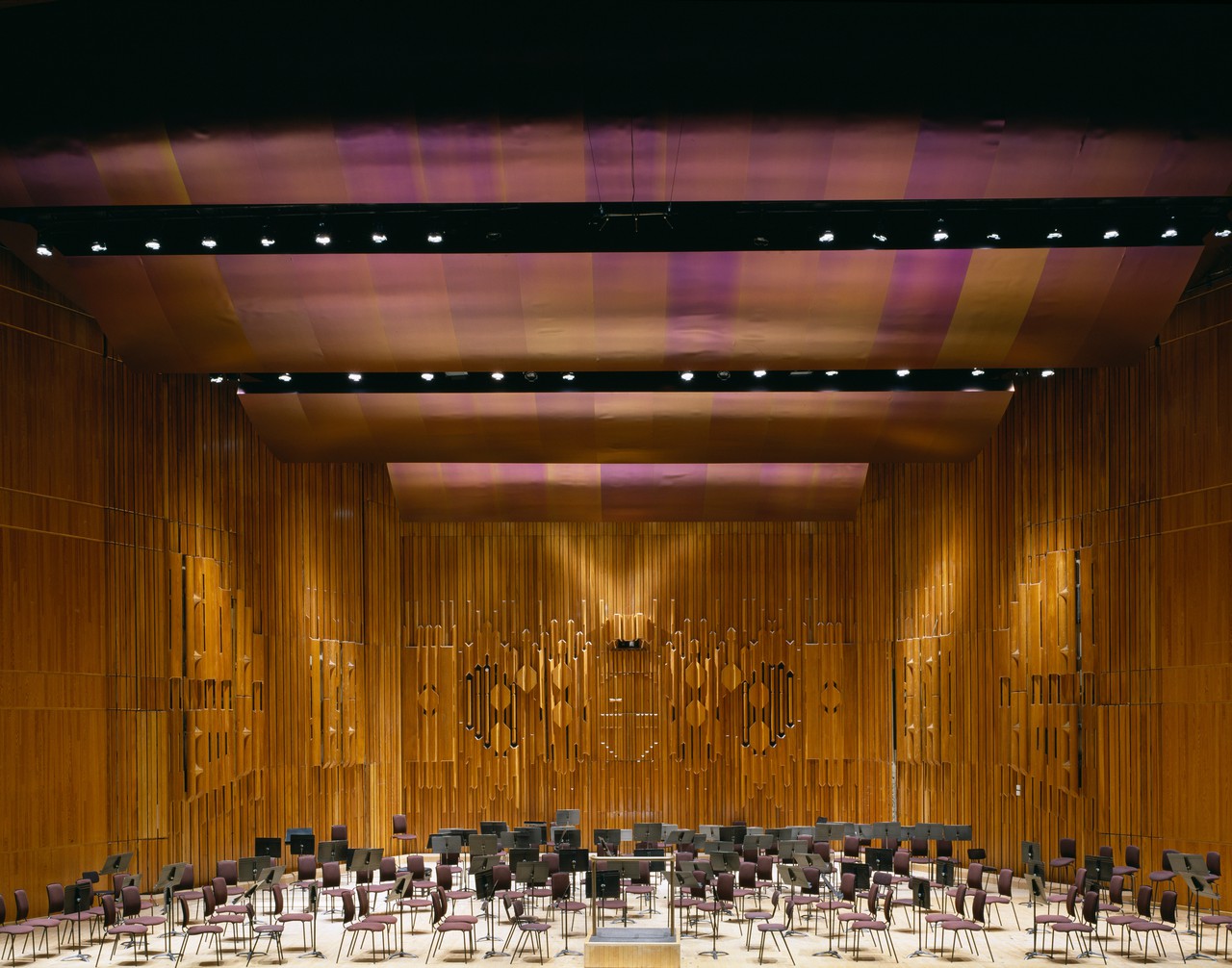
Barbican Concert Hall
London, United Kingdom
2000–2001
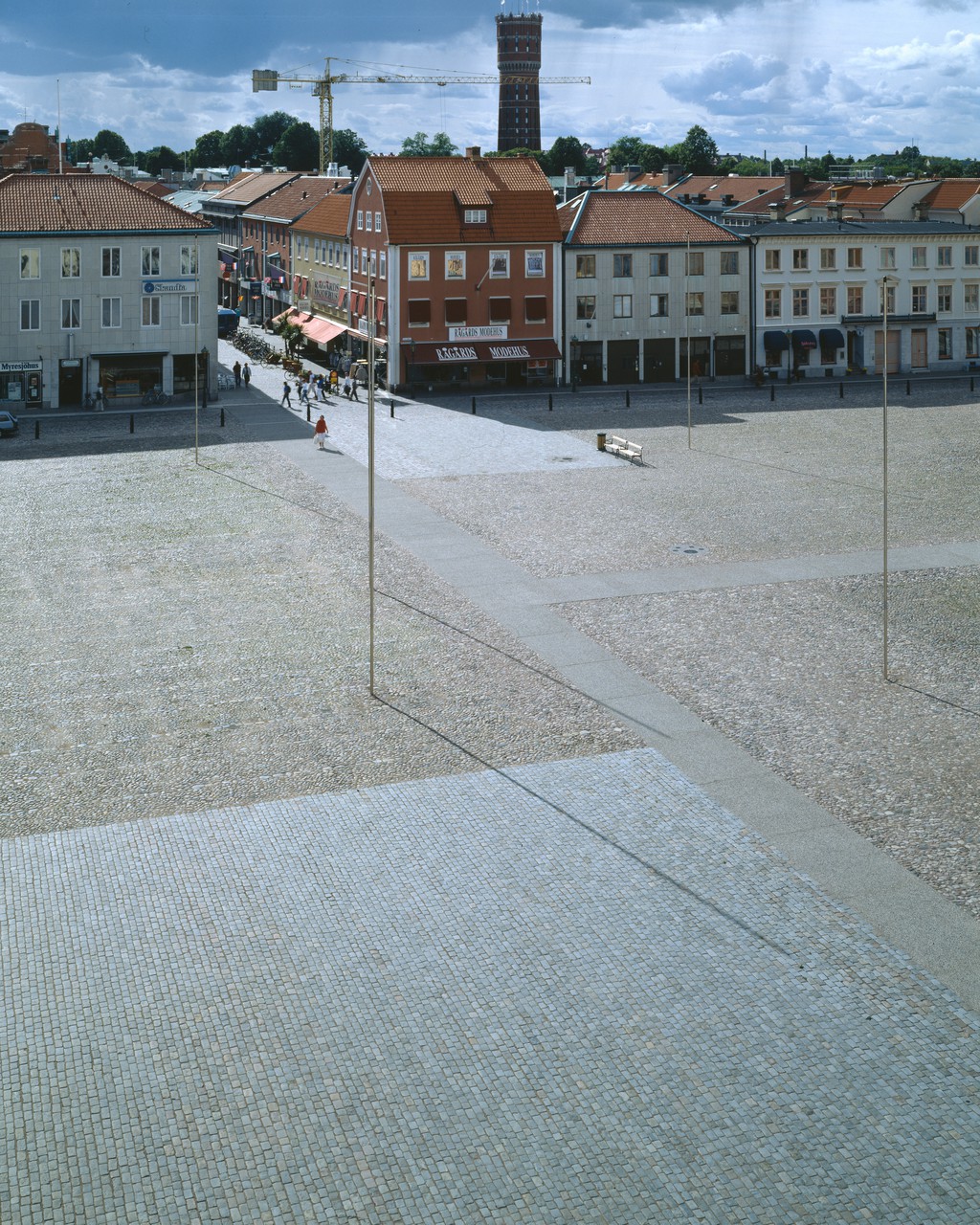
Kalmar Stortoget
In Collaboration with Eva Löfdahl
Kalmar, Sweden
1999–2003
