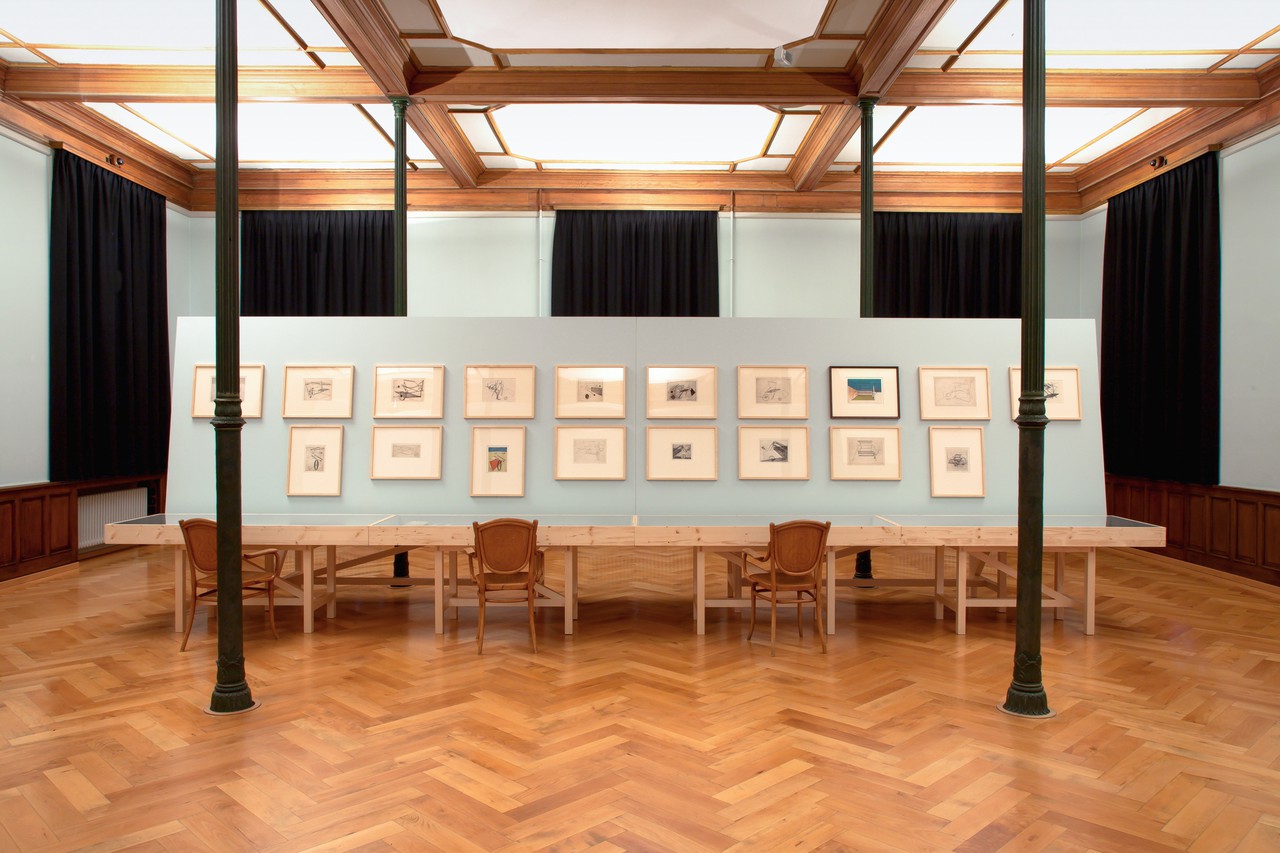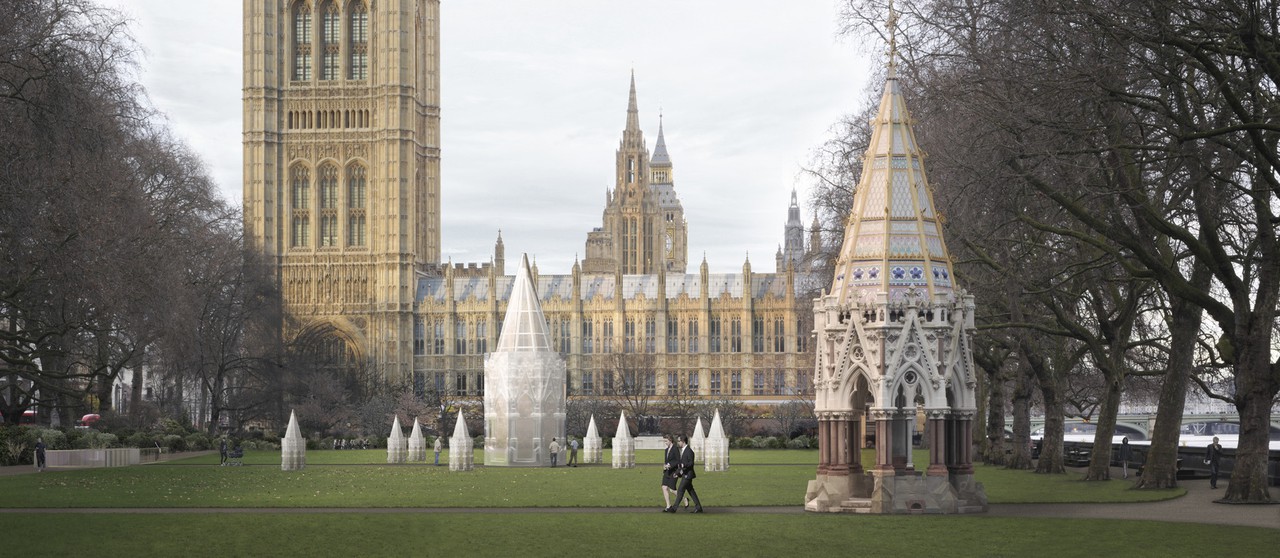United Kingdom Holocaust Memorial
In collaboration with Marcus Taylor and Rachel Whiteread London, United Kingdom 2016–2017
Client: United Kingdom Holocaust Memorial Foundation Competition
This competition entry for the UK memorial to the Holocaust was made in collaboration with the artists Rachel Whiteread and Marcus Taylor. The memorial will be located in Victoria Tower Gardens, adjacent to the Houses of Parliament, and is intended to be both a monument and a place of education about the Holocaust.
The catastrophic events of the Holocaust took place outside the UK; the mass graves, remnants of atrocity, and concentration camps found in mainland Europe, do not exist on British soil. Therefore, the design does not give emphasis to the commemoration of particular places. Instead, it embraces universal themes, and it foregrounds the first-hand testimony of the survivors.
The proposal consisted of two parts: a cast translucent sculpture of lanterns above ground; and a series of large chambers below ground. The lanterns would be castings of the Victorian monument to the abolition of slavery, which also stands in the park, but the formal qualities of the lanterns would connect the work to the wider context of Westminster Cathedral, the Houses of Parliament, and to the light of the river. The sculpture would bring a filtered light into the largest of the underground spaces – the ‘Hall of Voices’ – where visitors would hear the accounts of Holocaust survivors and discover directly the network of lives, places, and emotional bonds that were destroyed.
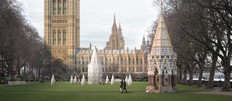

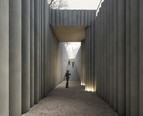
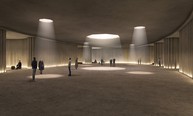
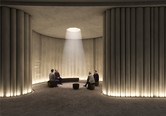
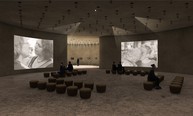
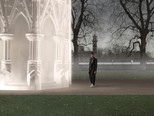
Competition entry
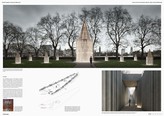
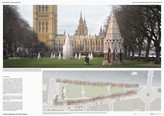
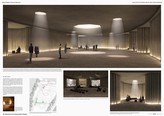
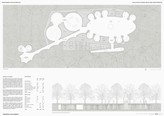
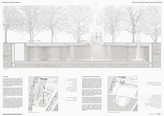
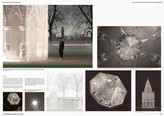
Maquette


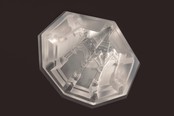
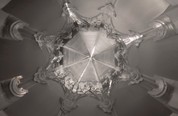
Related news
Designs by the 10 shortlisted teams in the contest to design a £40 million national Holocaust memorial next to the Palace of Westminster have gone on public display. Caruso St John, Marcus Taylor and Rachel Whiteread’s proposal consists of two parts – a cast, translucent sculpture above ground and a series of large chambers below ground.
Credits
Location
London, United Kingdom
Date
2016–2017
Client
United Kingdom Holocaust Memorial Foundation
Heritage
Grade II* listed setting
Area
4,000 m²
Status
Competition
Collaborating artists
Marcus Taylor and Rachel Whiteread
Caruso St John Architects
Adam Caruso, Peter St John
Project architect
Rod Heyes
Project team
Thomas Back, Gregory Bon, Amy Perkins, Will Pirkis
Landscape architect
Vogt Landscape Ltd.
Access consultant
David Bonnett Associates Ltd.
Lighting design
Arup
Related projects
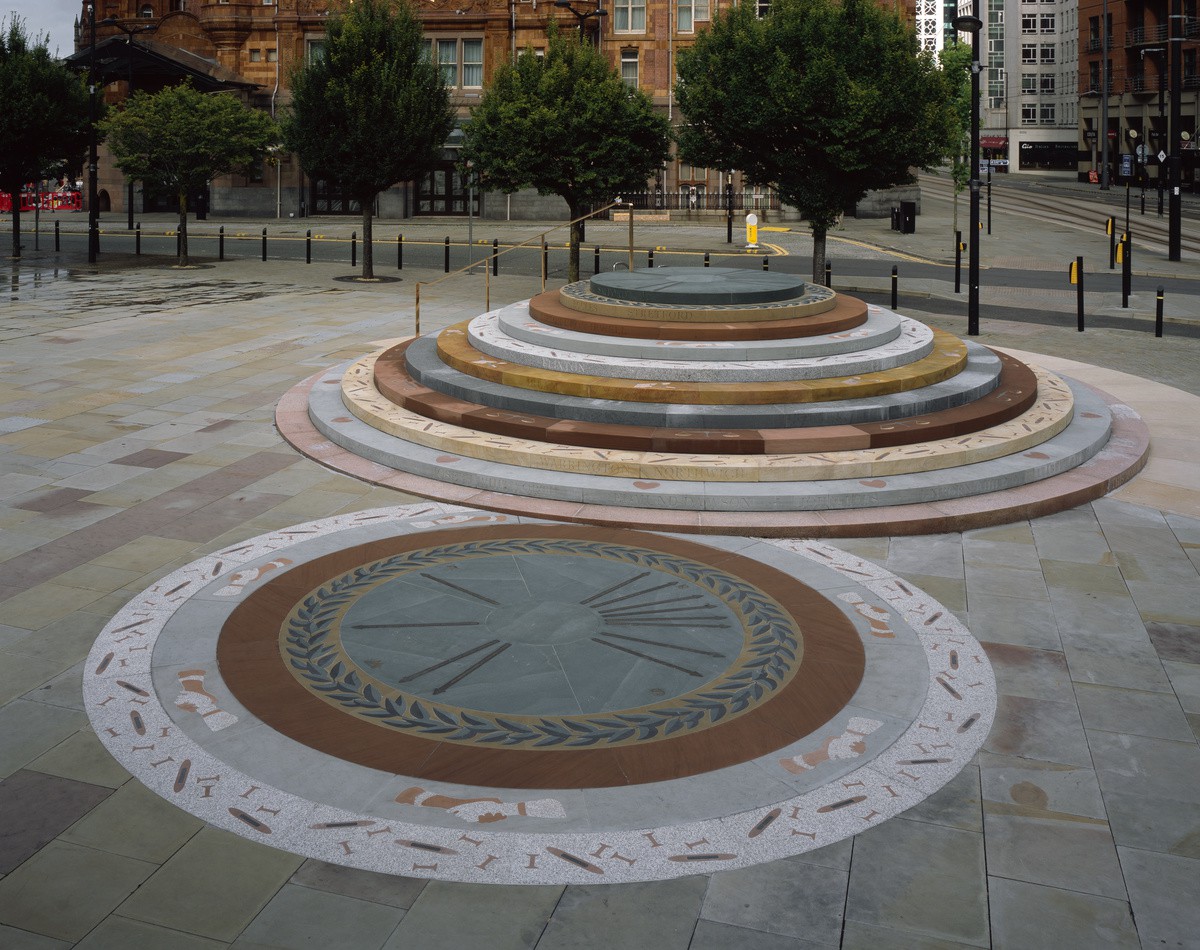
Peterloo Memorial
In collaboration with Jeremy Deller
Manchester, United Kingdom
2018–2019
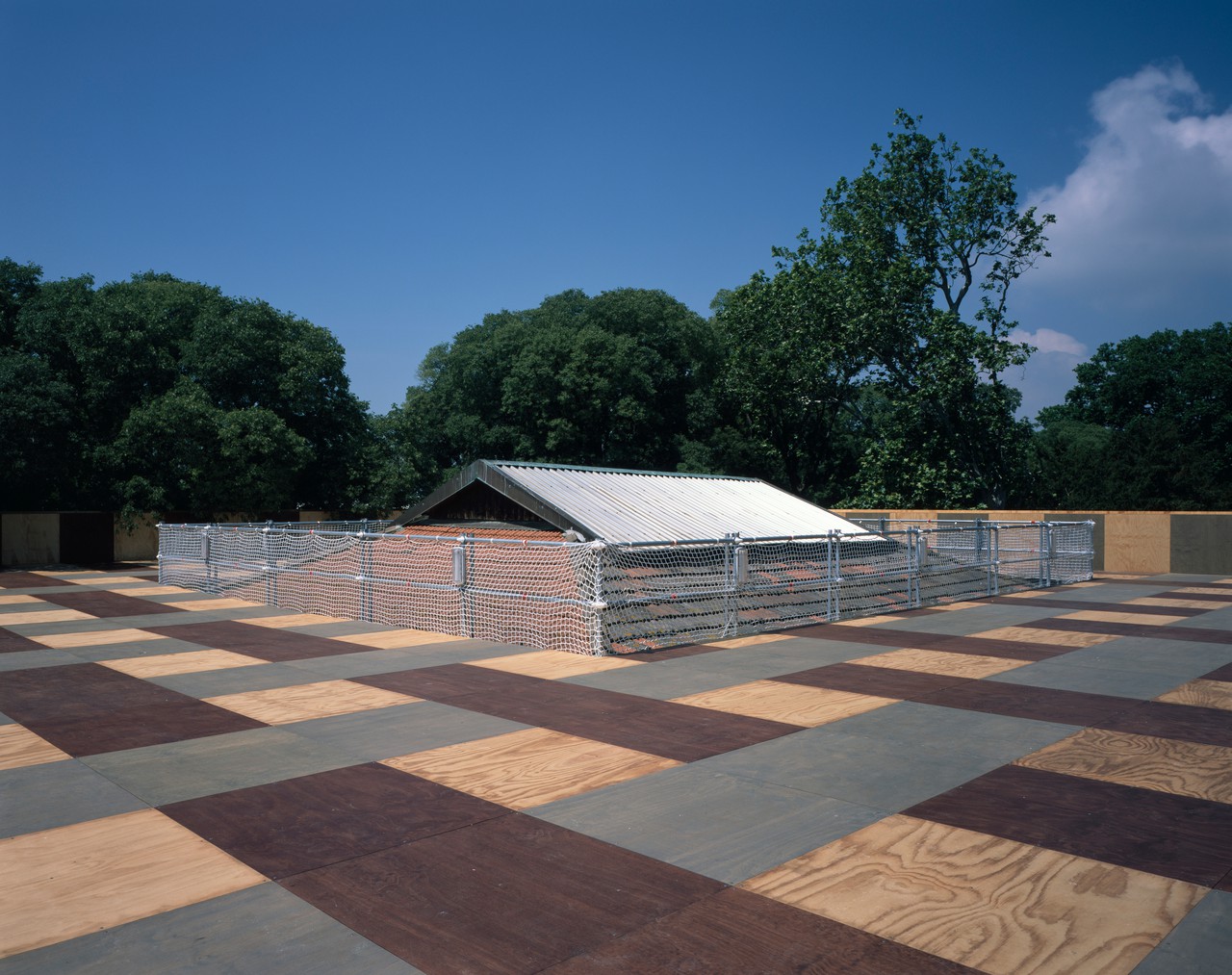
Island, British Pavilion, Venice Biennale
In collaboration with Marcus Taylor
Venice, Italy
2018
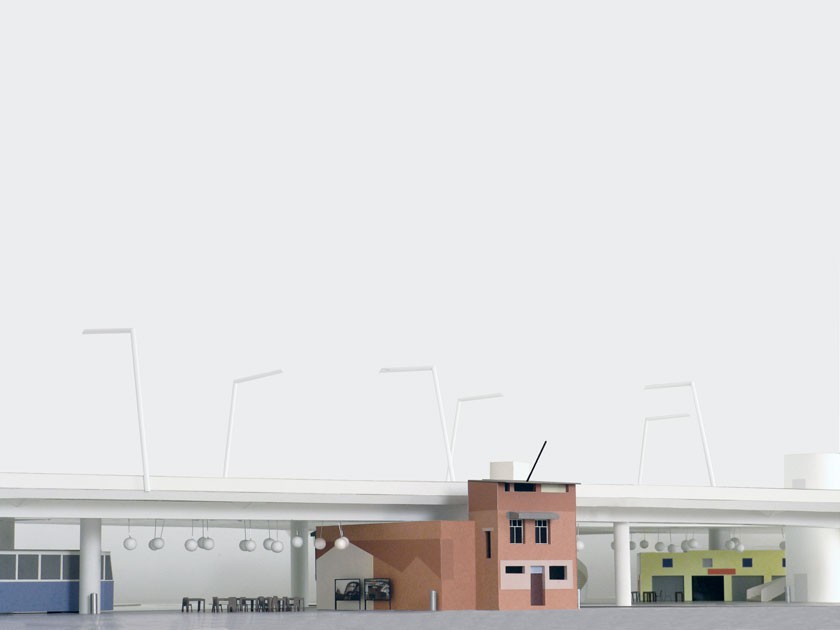
Nagelhaus
In collaboration with Thomas Demand
Zurich, Switzerland
2007–2010
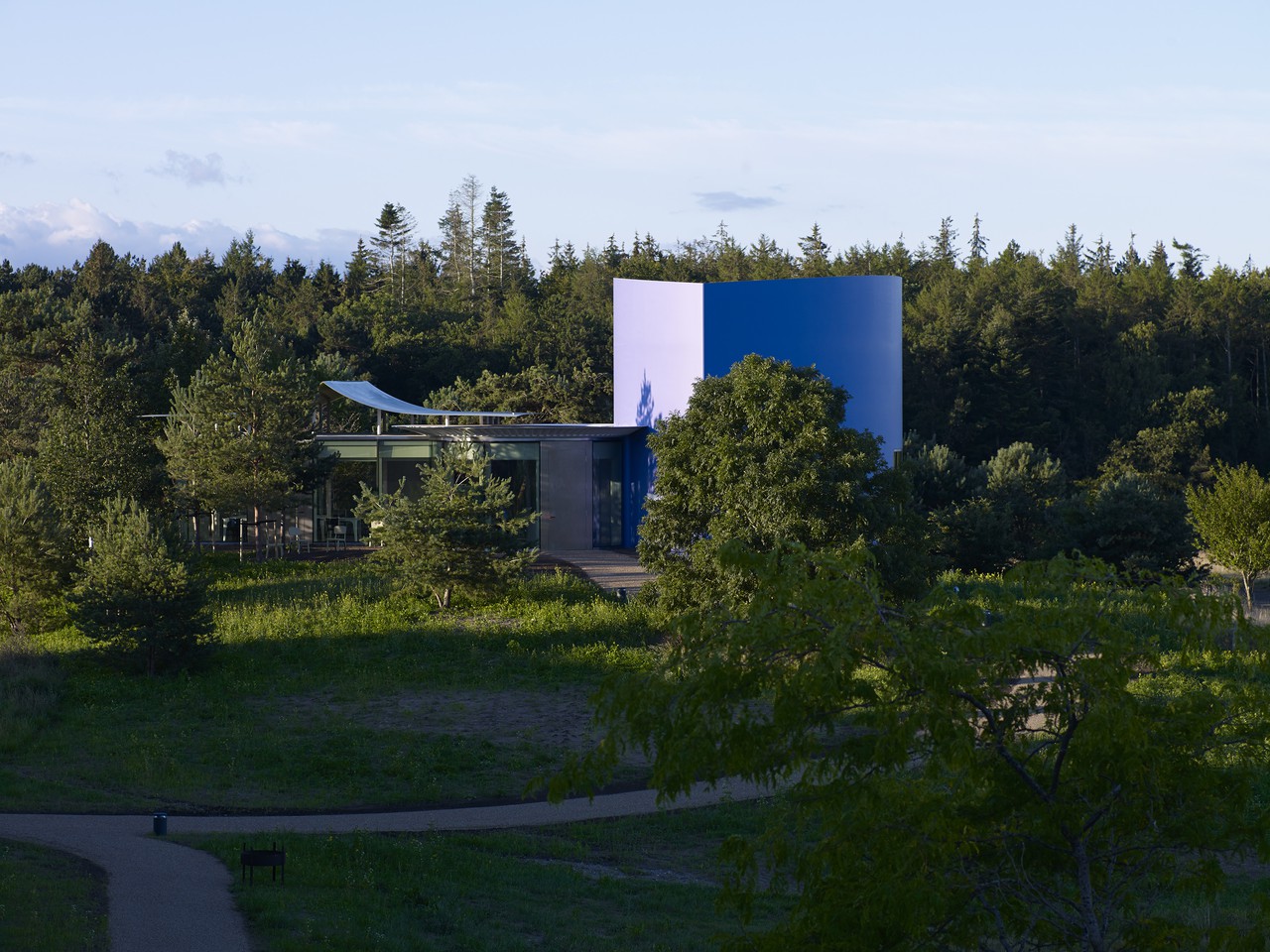
The Triple Folly
In collaboration with Thomas Demand
Ebeltoft, Denmark
2017–2022
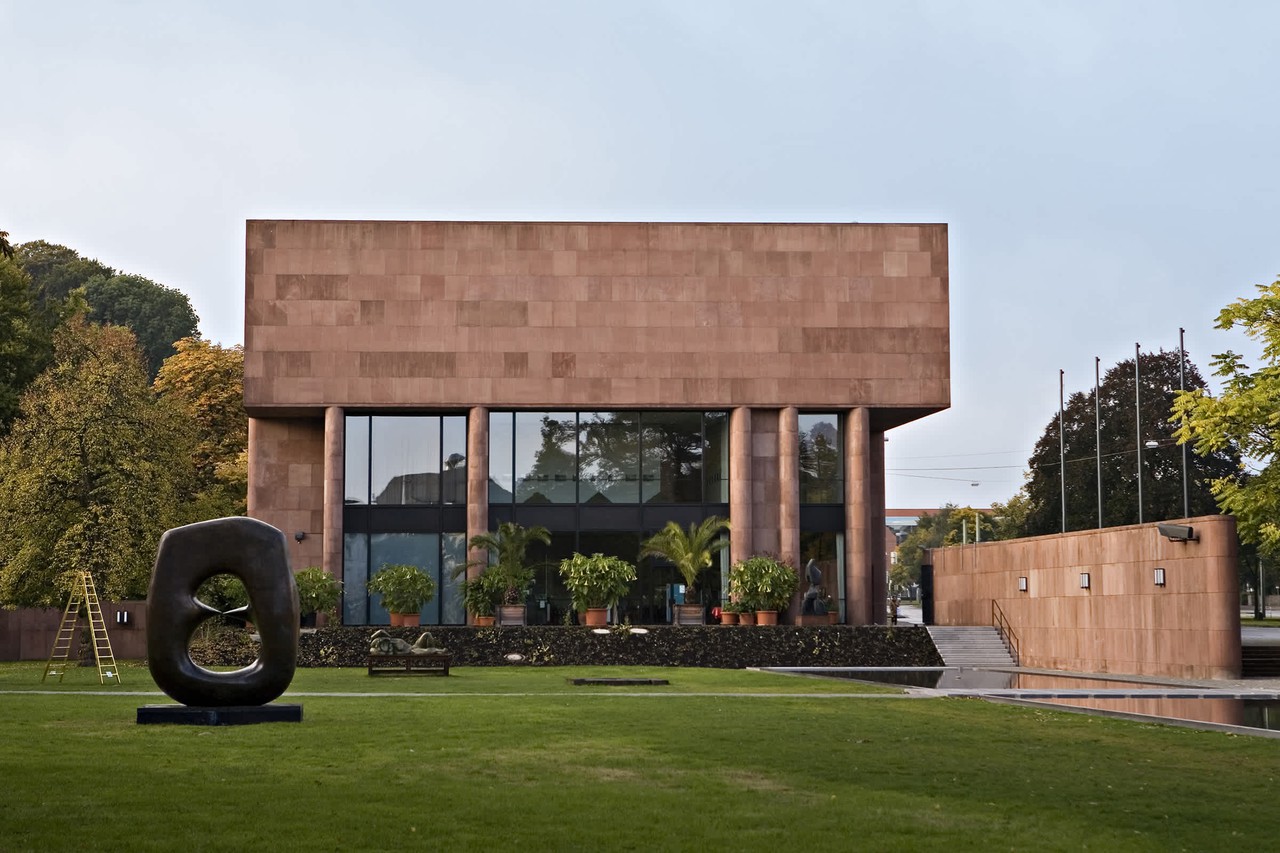
Kunsthalle Bielefeld
Bielefeld, Germany
2024–present
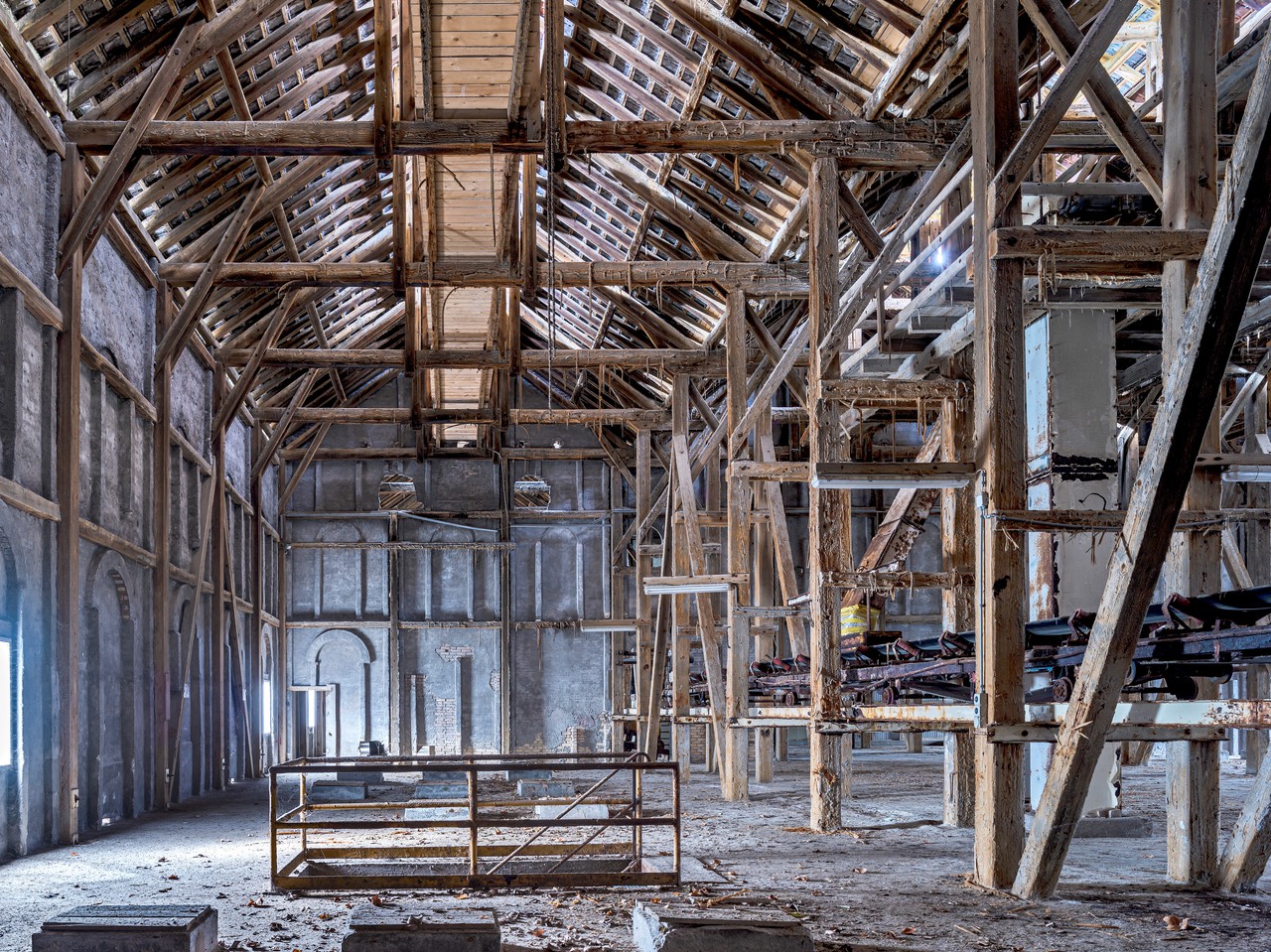
Düngerbau
Uetikon am See, Switzerland
2022–present

Gagosian Burlington Arcade
London, United Kingdom
2022
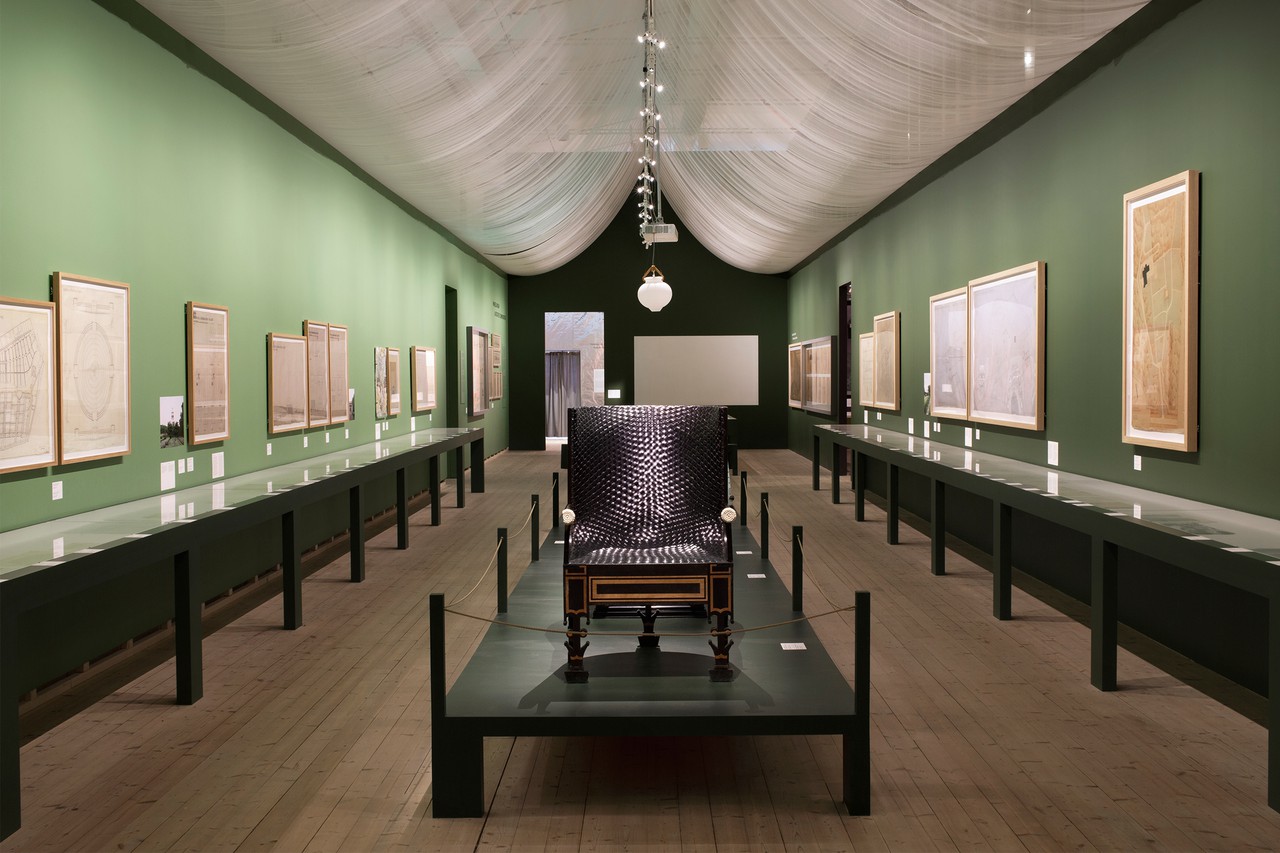
Sigurd Lewerentz, Architect of Death and Life
ArkDes
Stockholm, Sweden
October 2020 – August 2022
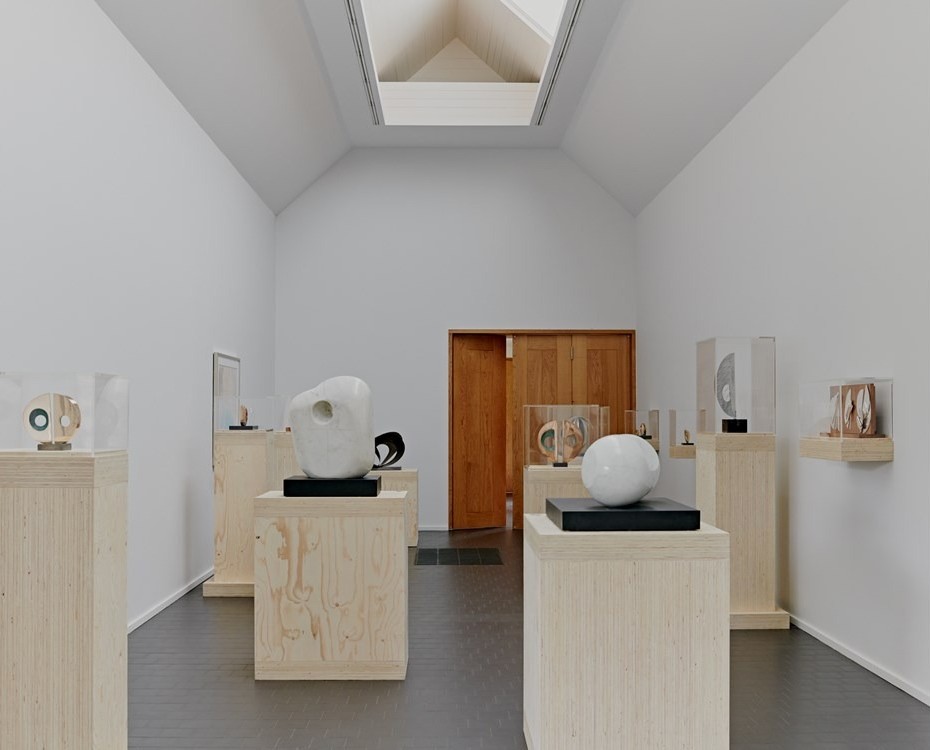
Barbara Hepworth, Divided Circle
Heong Gallery, Downing College
Cambridge, United Kingdom
2019–2020
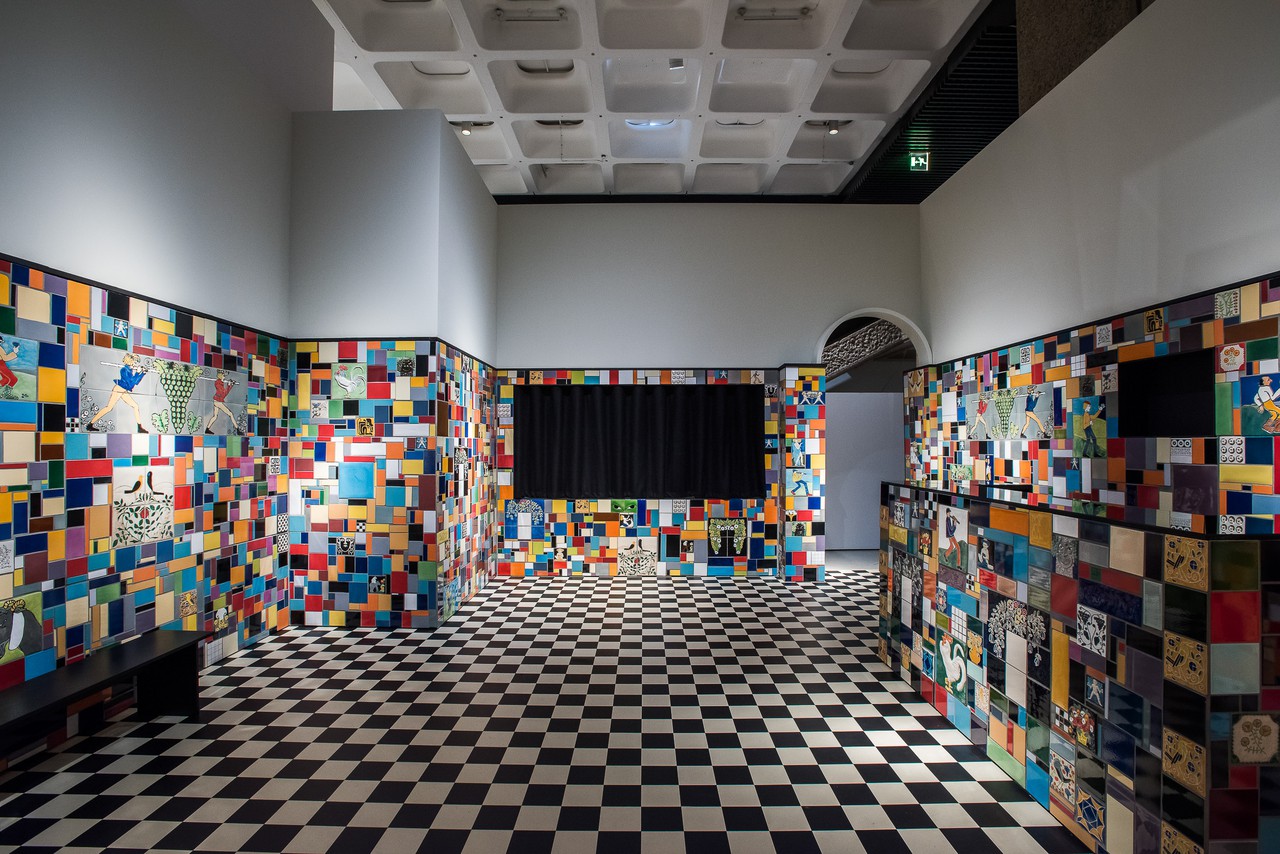
Into the Night: Cabarets and Clubs in Modern Art
Barbican
London, United Kingdom
2019
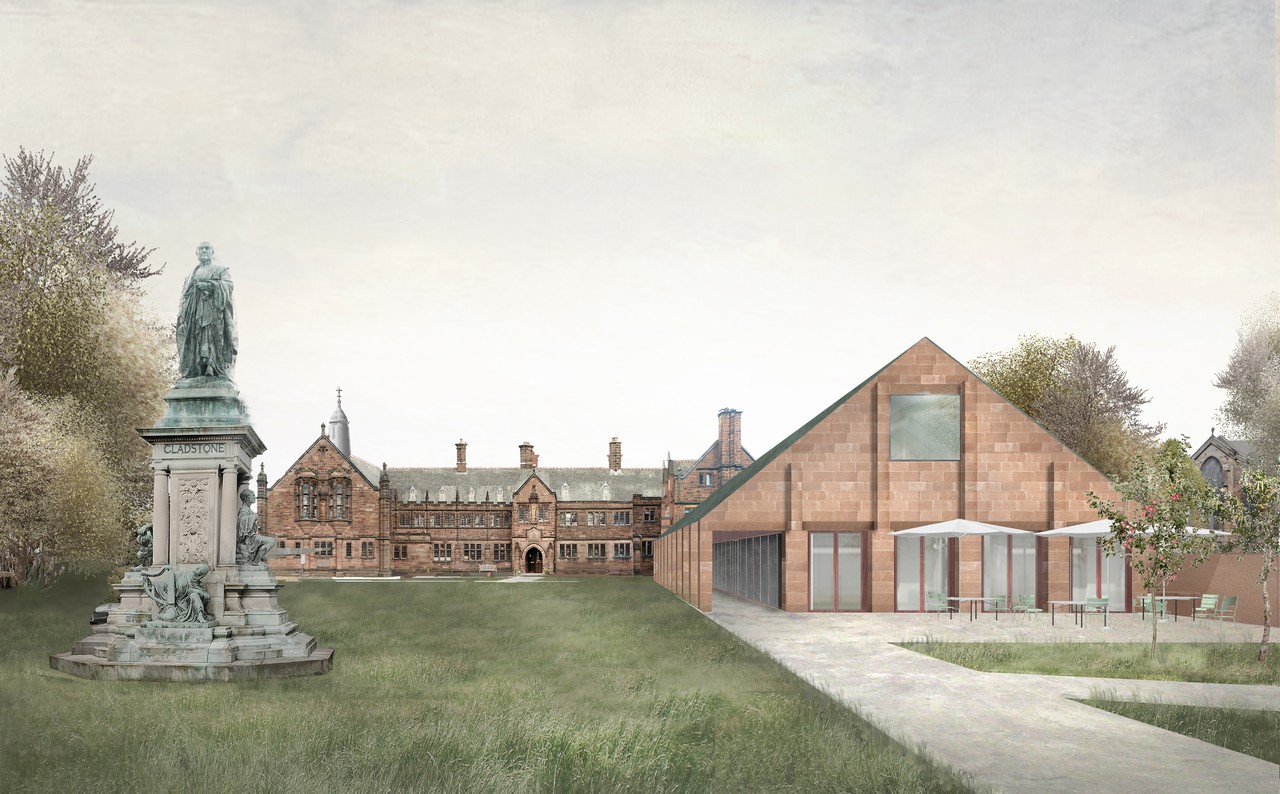
Gladstone's Library
Hawarden, United Kingdom
2018–2020
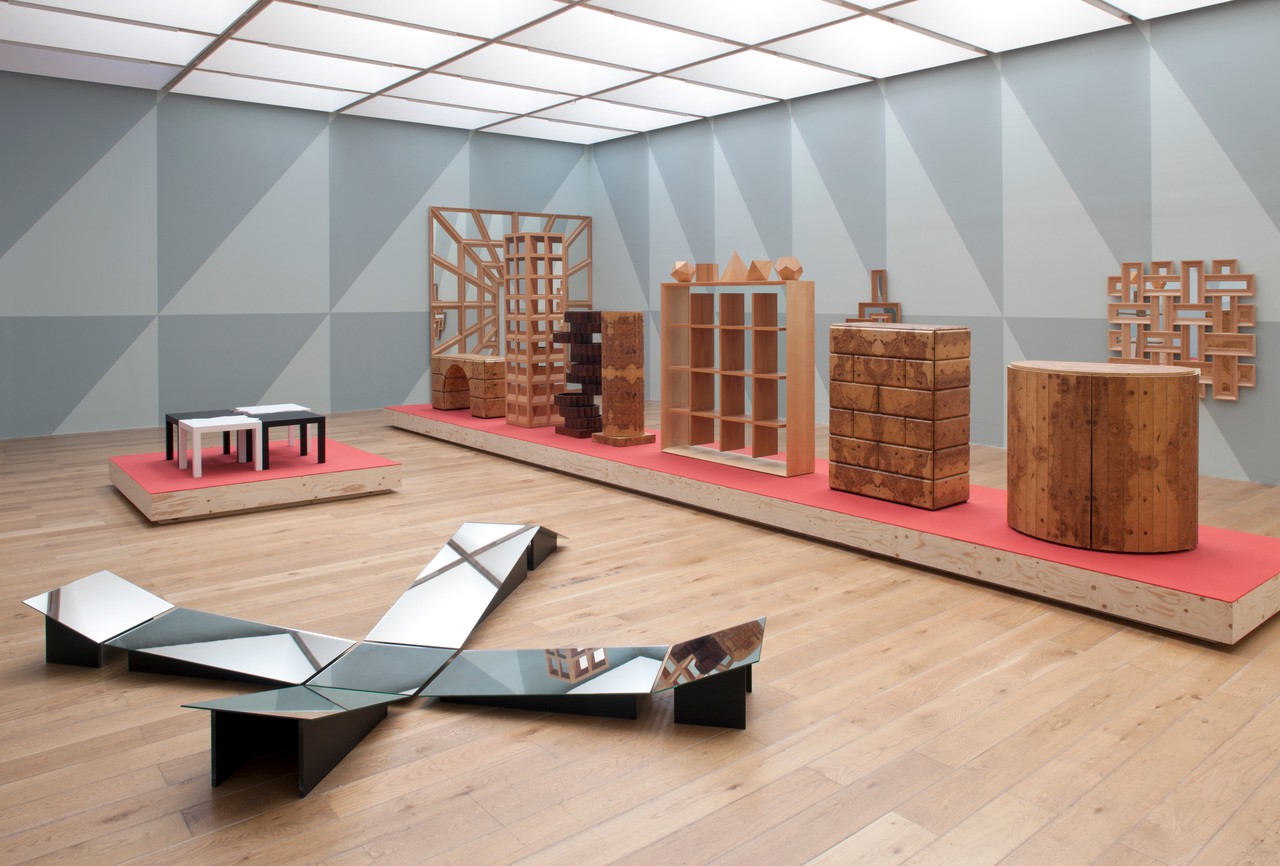
Trix and Robert Haussmann: The Log-O-Rithmic Slide Rule
Nottingham Contemporary, ETH Zurich
2018
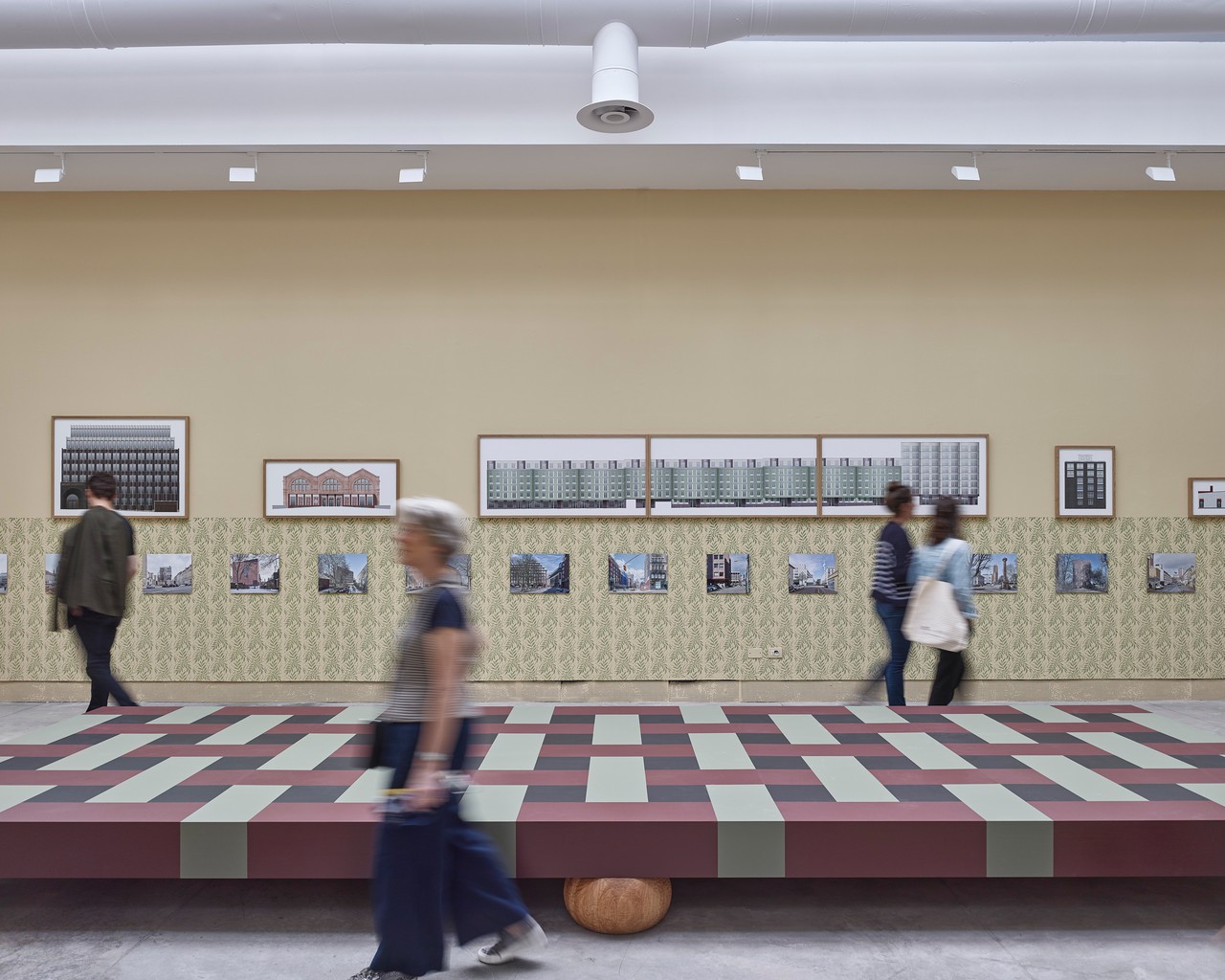
The Façade is the Window into the Soul of Architecture
Central Pavilion, Venice Biennale
Venice, Italy
2018
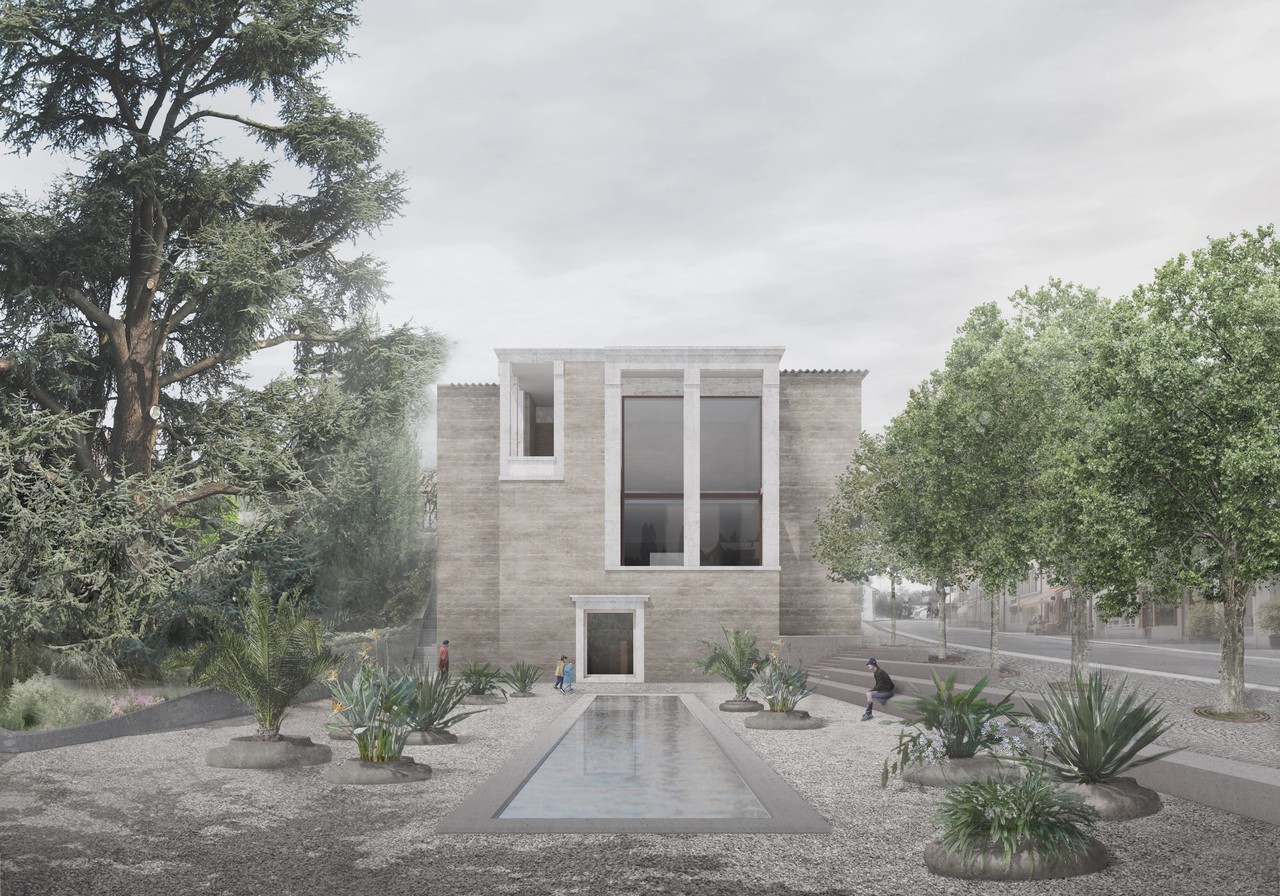
Museum for a Roman Villa
Pully, Switzerland
2017
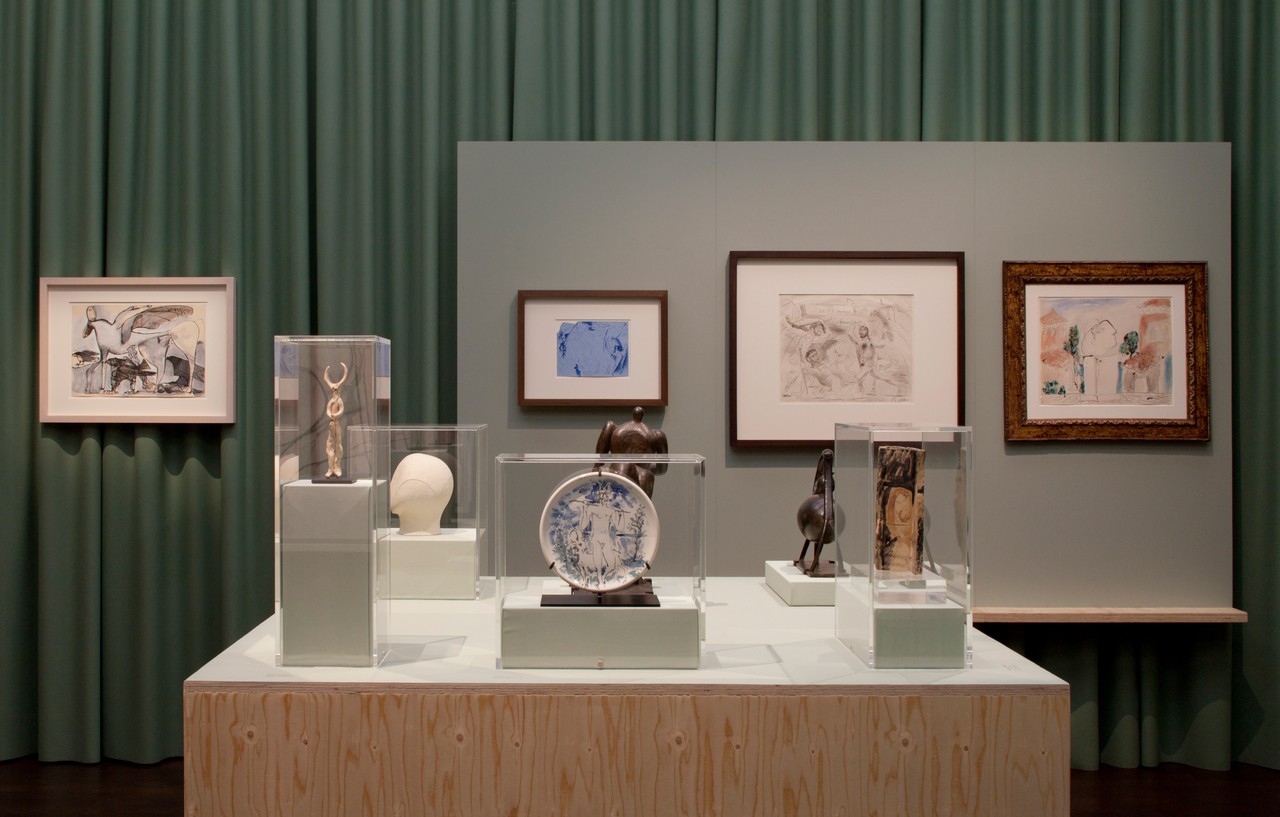
Picasso: Minotaurs and Matadors
Gagosian, Grosvenor Hill
London, United Kingdom
2017
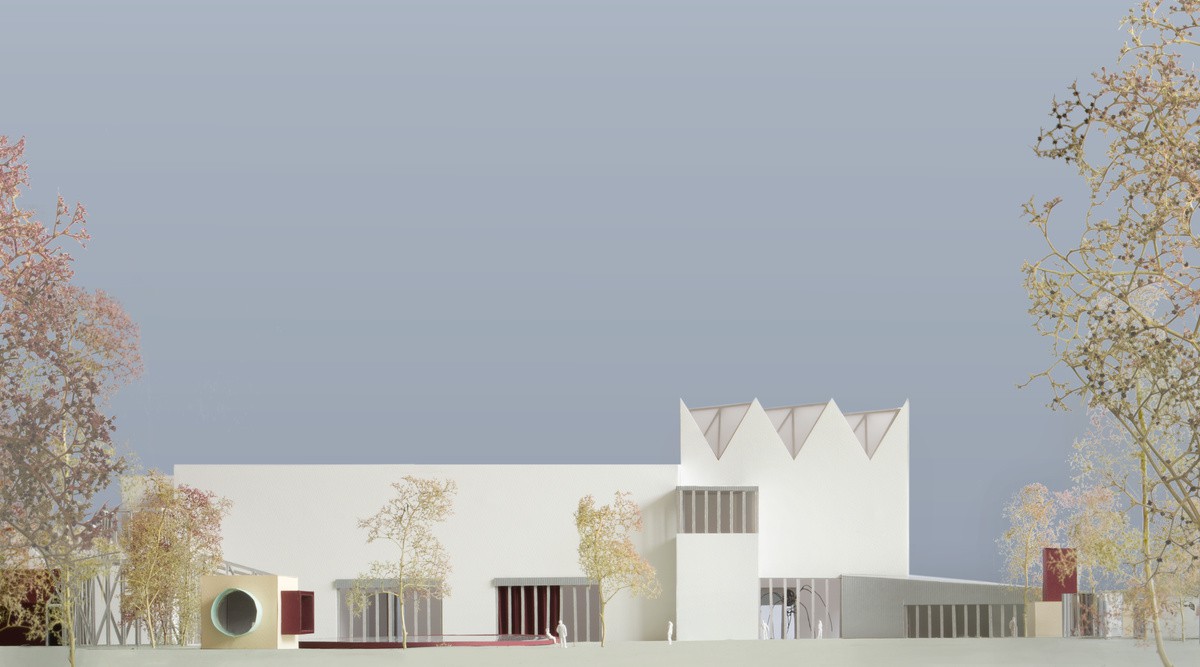
Latvian Museum of Contemporary Art
Riga, Latvia
2016
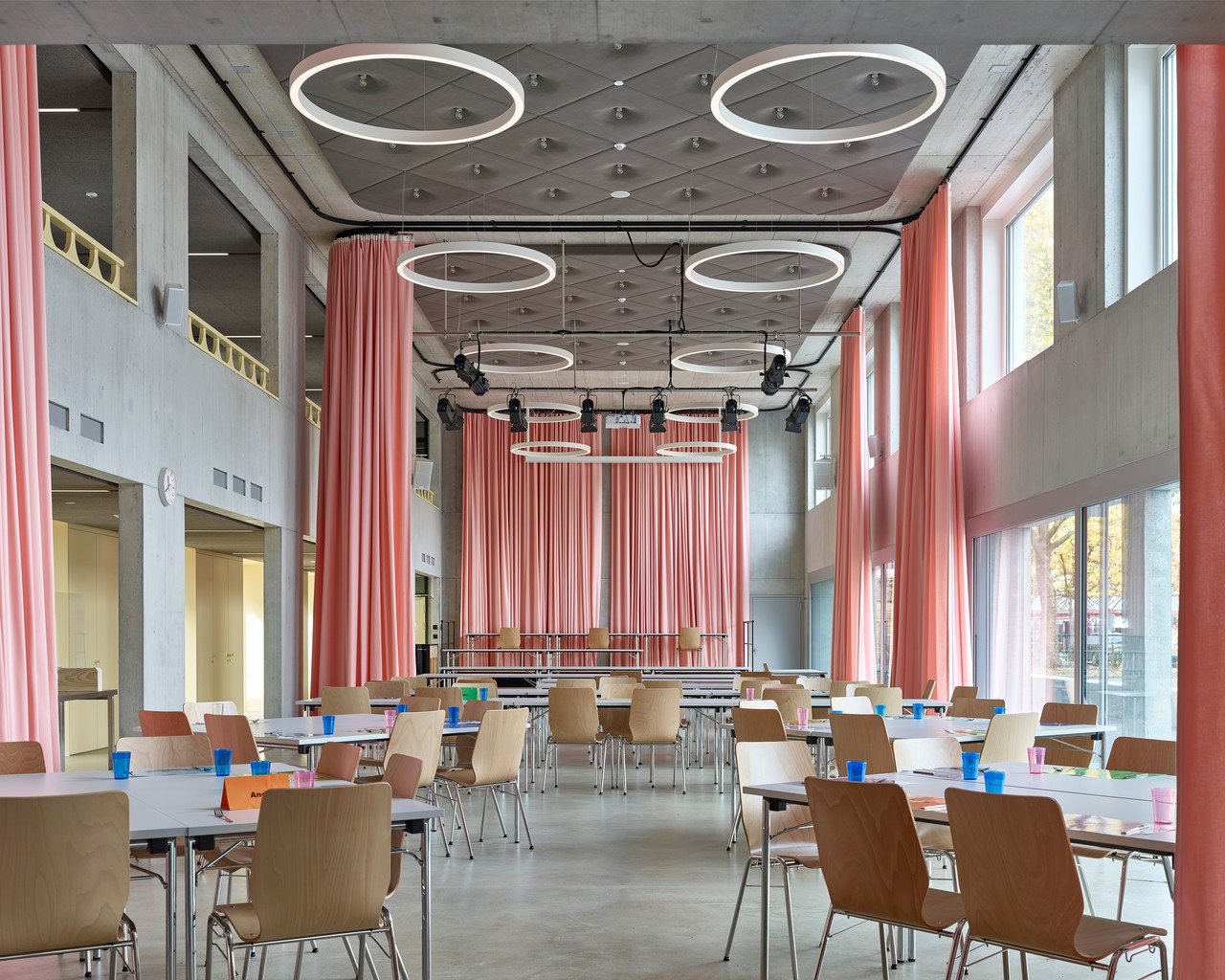
Schulhaus, Neuhausen
Neuhausen am Rheinfall, Switzerland
2015–2020
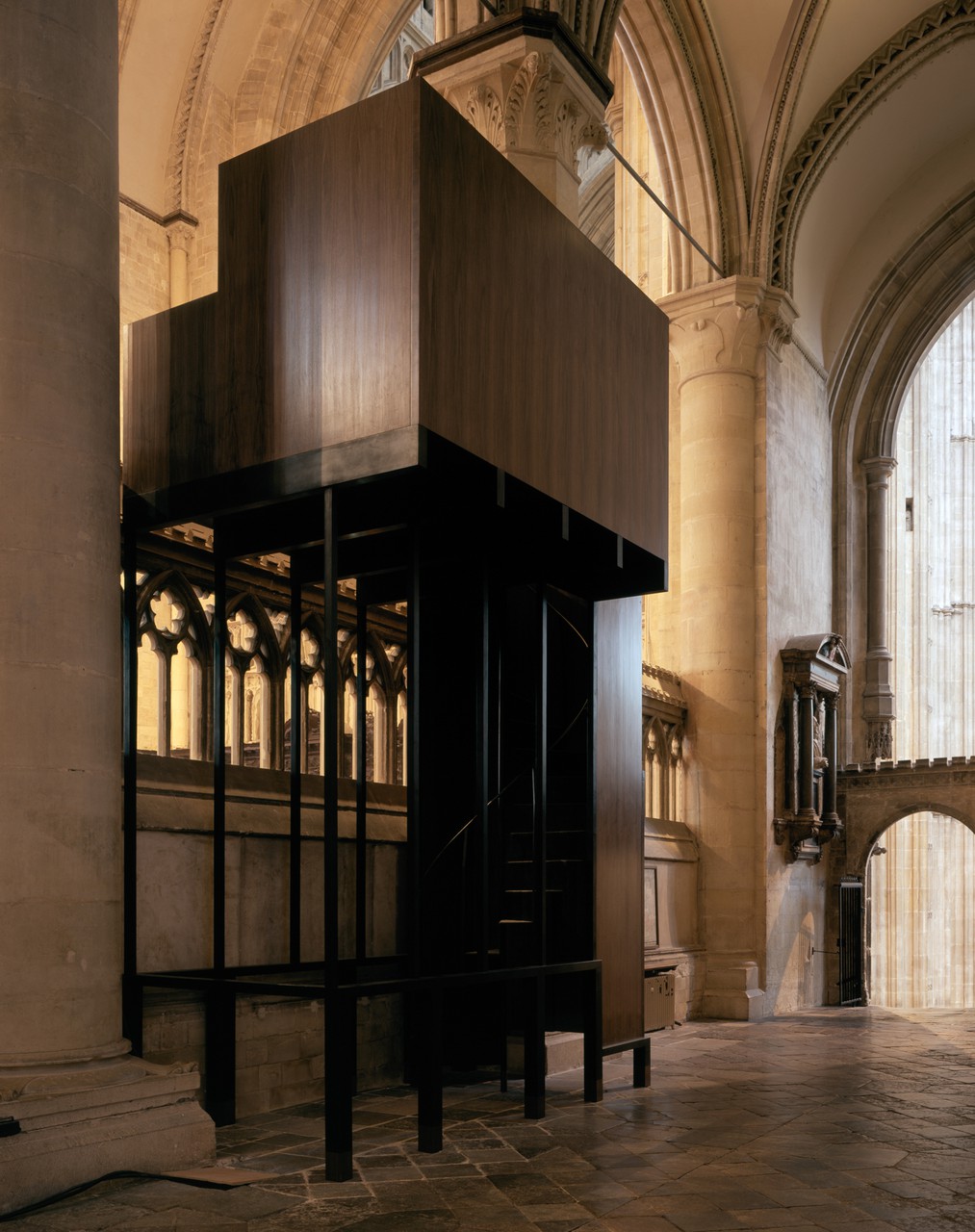
Canterbury Cathedral Organ Loft
Canterbury, United Kingdom
2016–2020
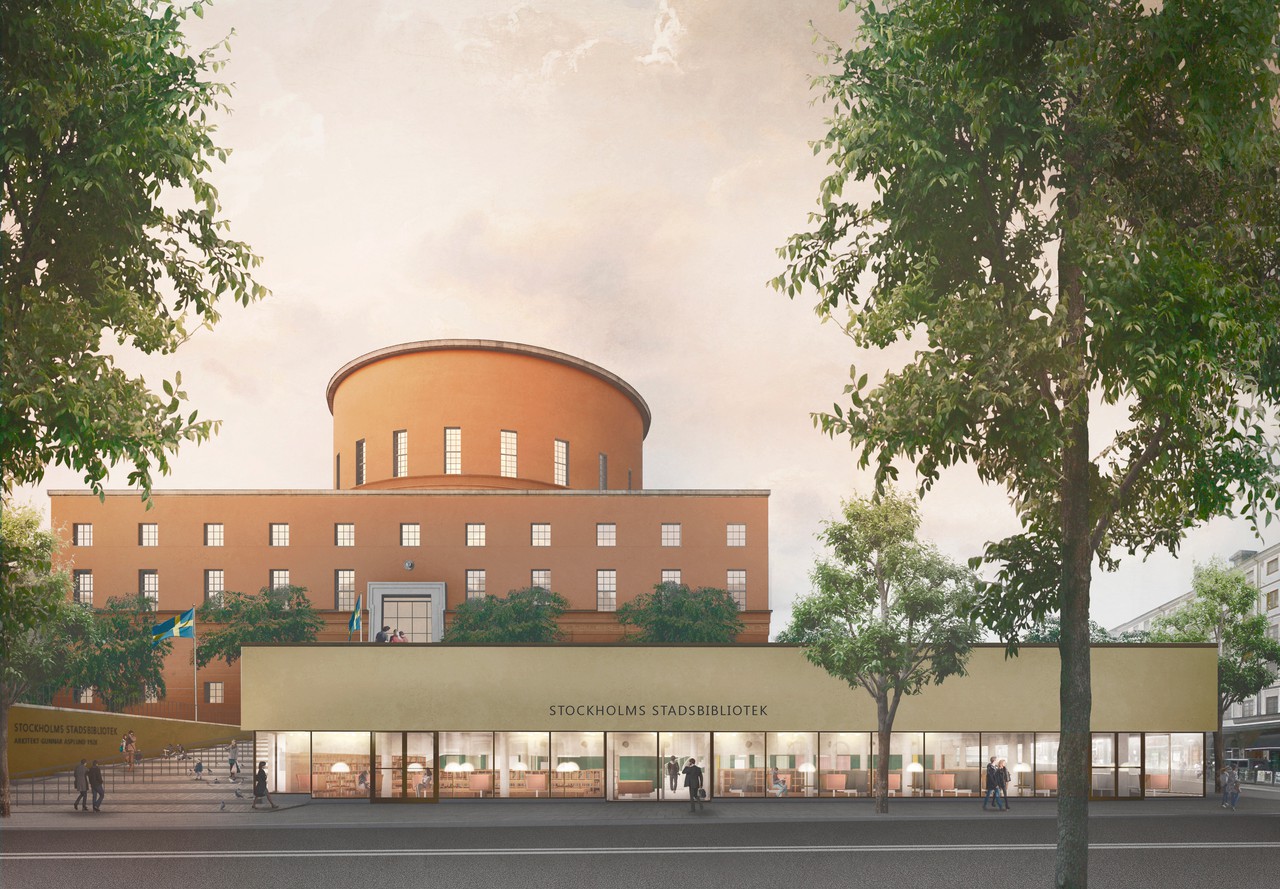
Stockholm City Library
Stockholm, Sweden
2014–2019
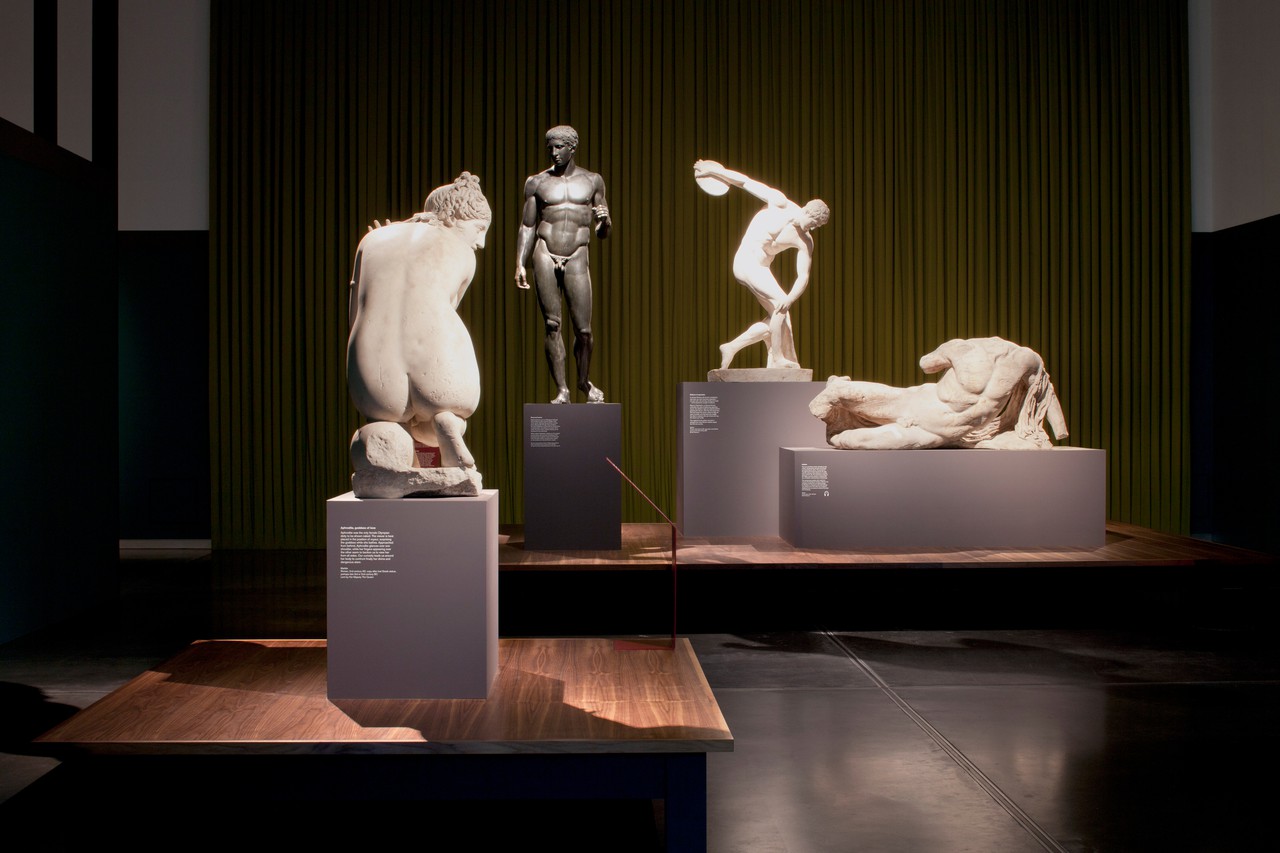
Defining Beauty: The Body in Ancient Greek Art
The British Museum
London, United Kingdom
2014–2015
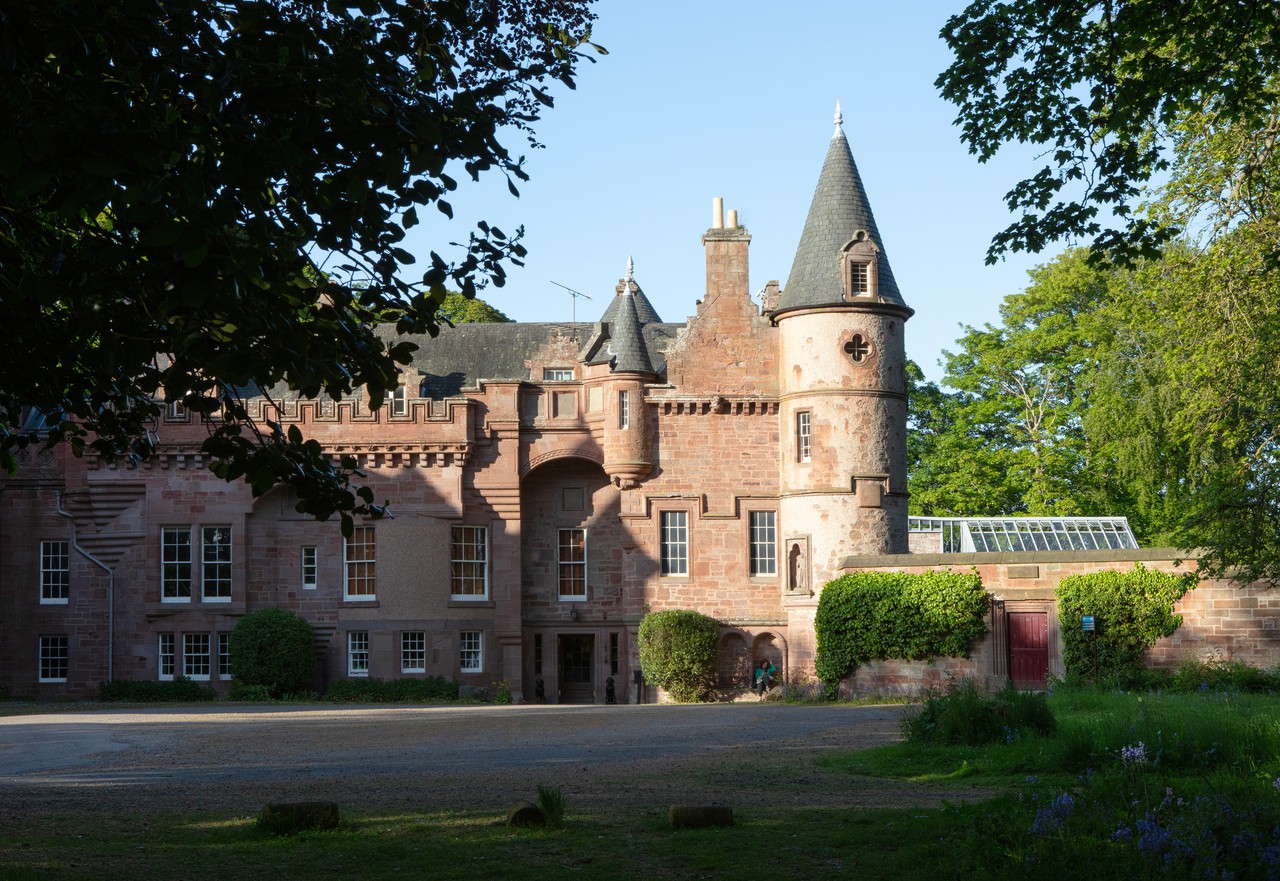
Hospitalfield Arts
Arbroath, United Kingdom
2013 – present
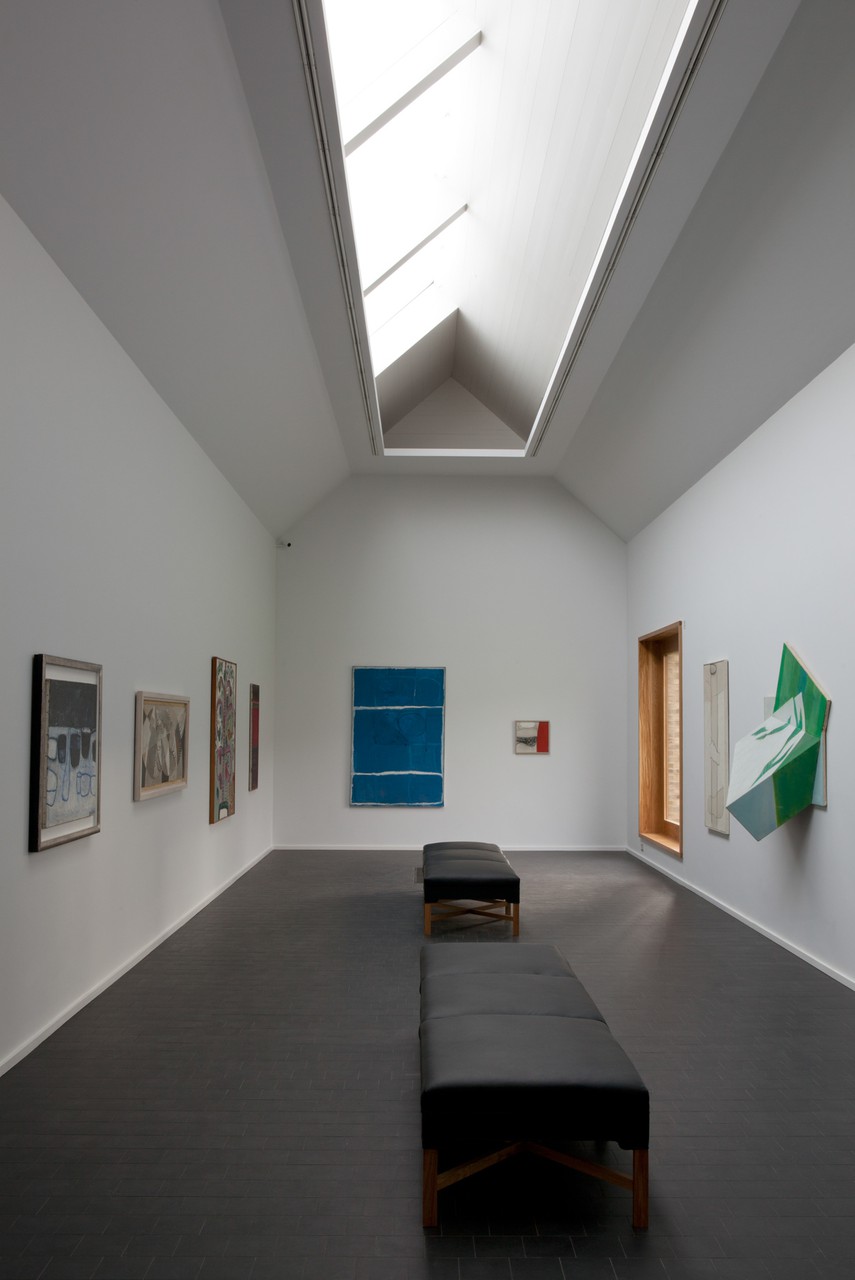
Heong Gallery, Downing College
Cambridge, United Kingdom
2013–2016
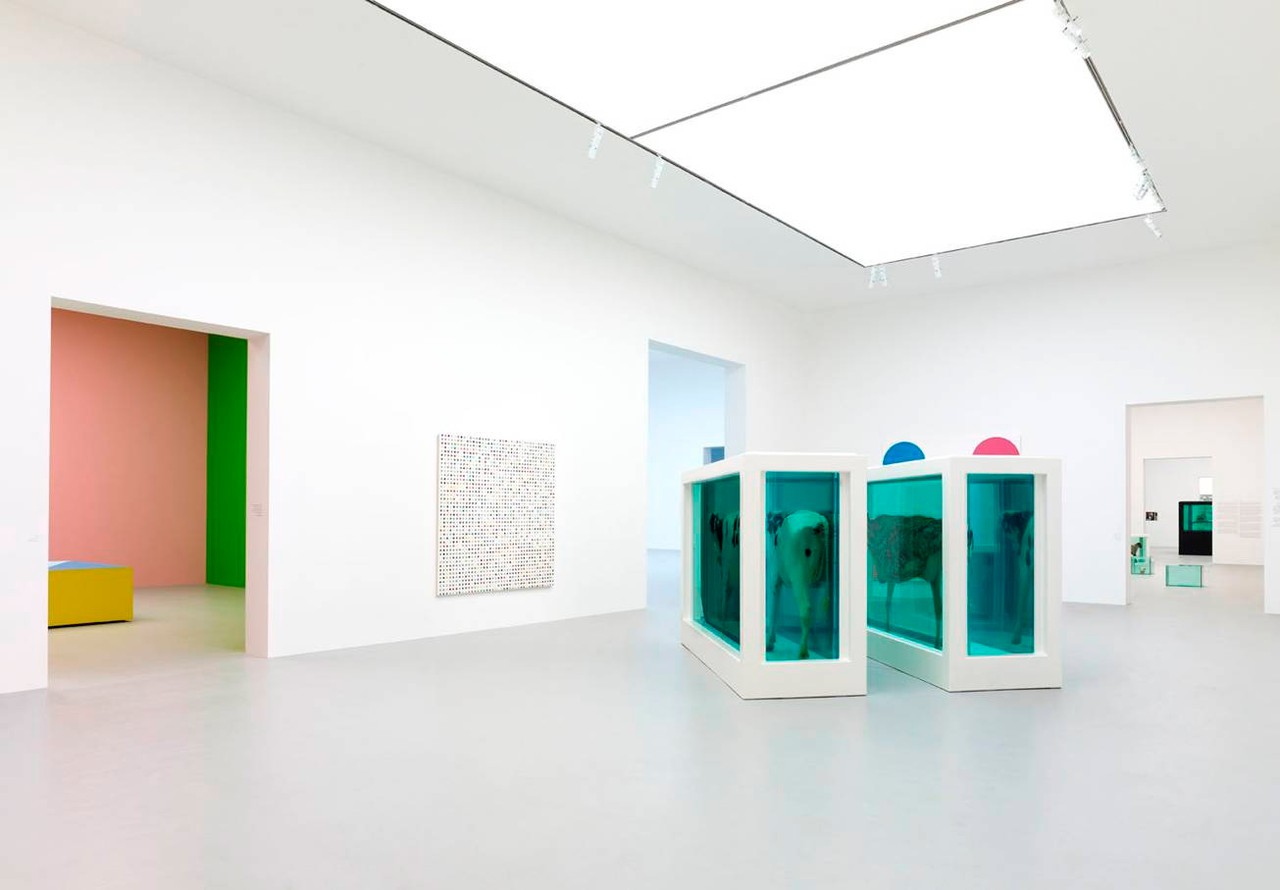
Damien Hirst, Relics
QM Gallery, Al Riwaq
Doha, Quatar
2013–2014
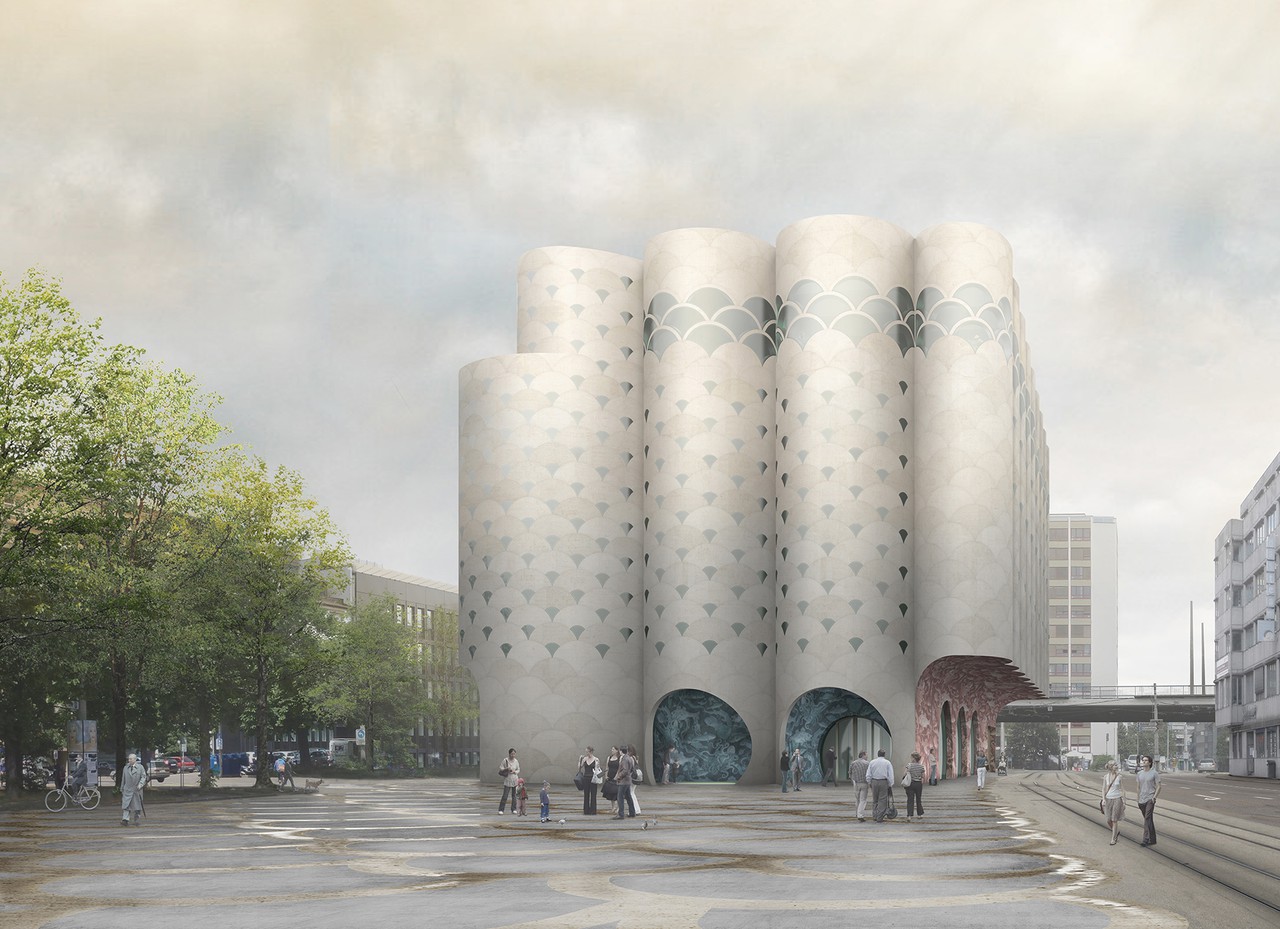
Ozeanium, Basel Zoo
Basel, Switzerland
2012

Liverpool Philharmonic Hall
Liverpool, United Kingdom
2012–2015
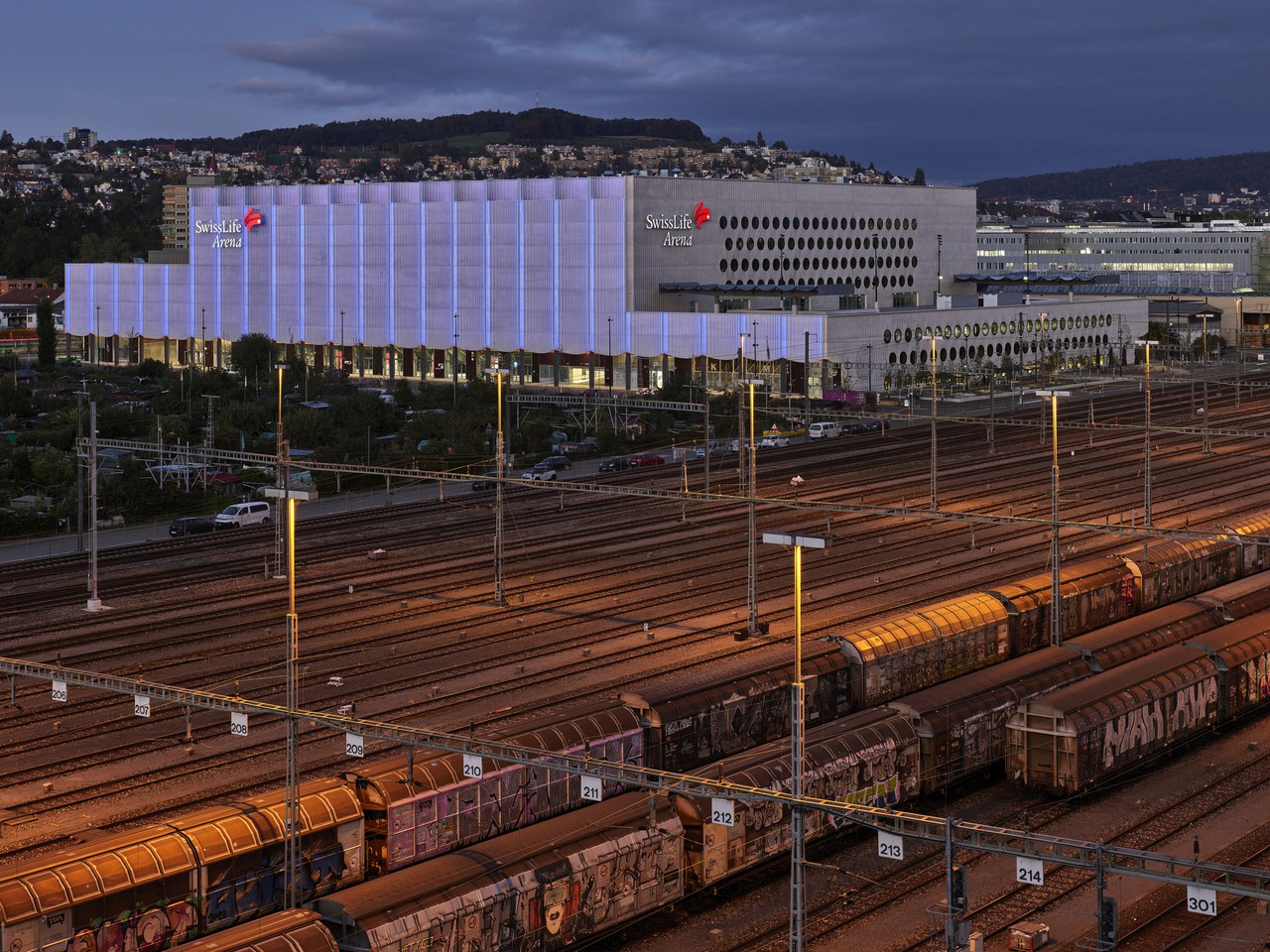
Swiss Life Arena
Zurich, Switzerland
2012–2022
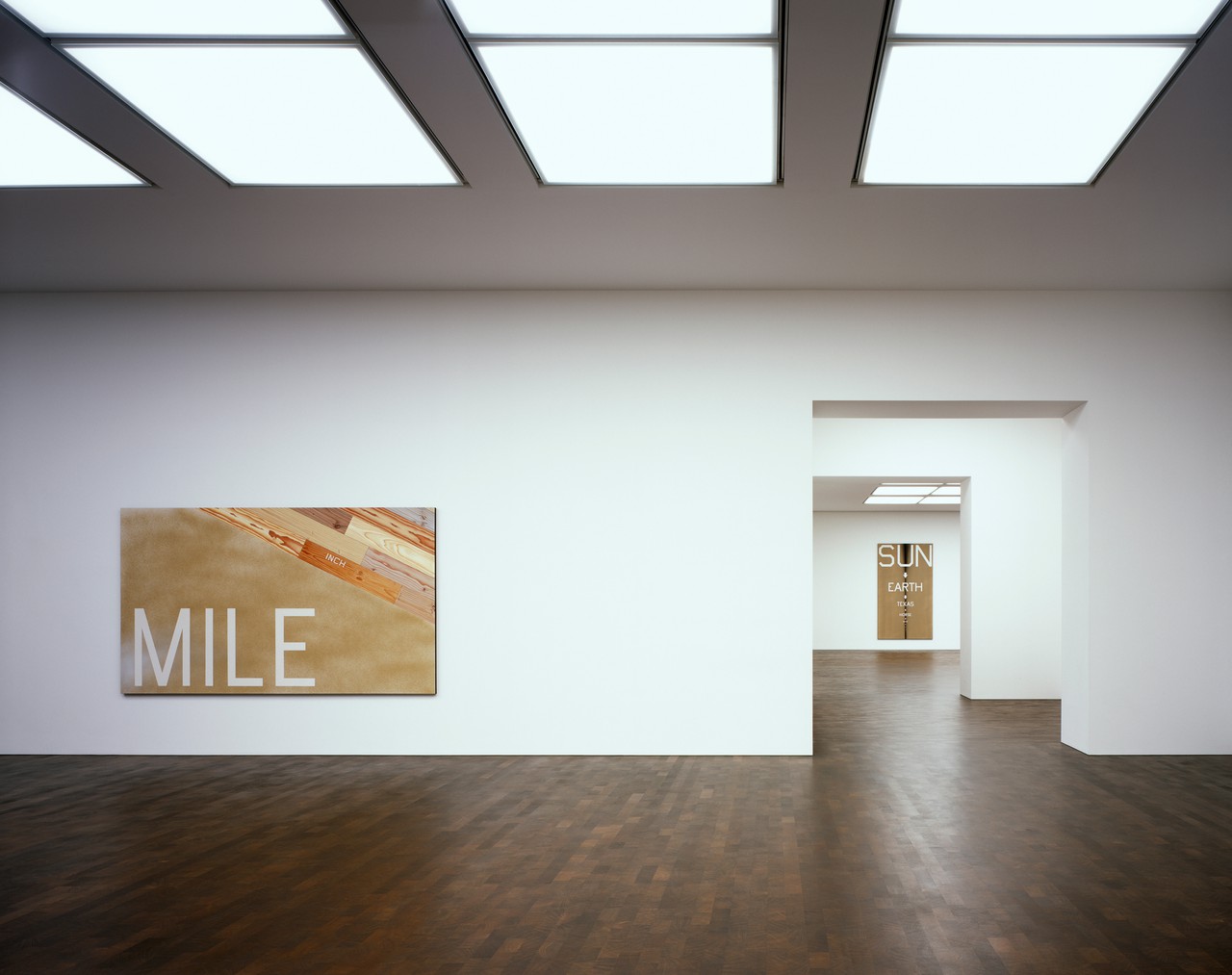
Gagosian Grosvenor Hill
London, United Kingdom
2012–2015
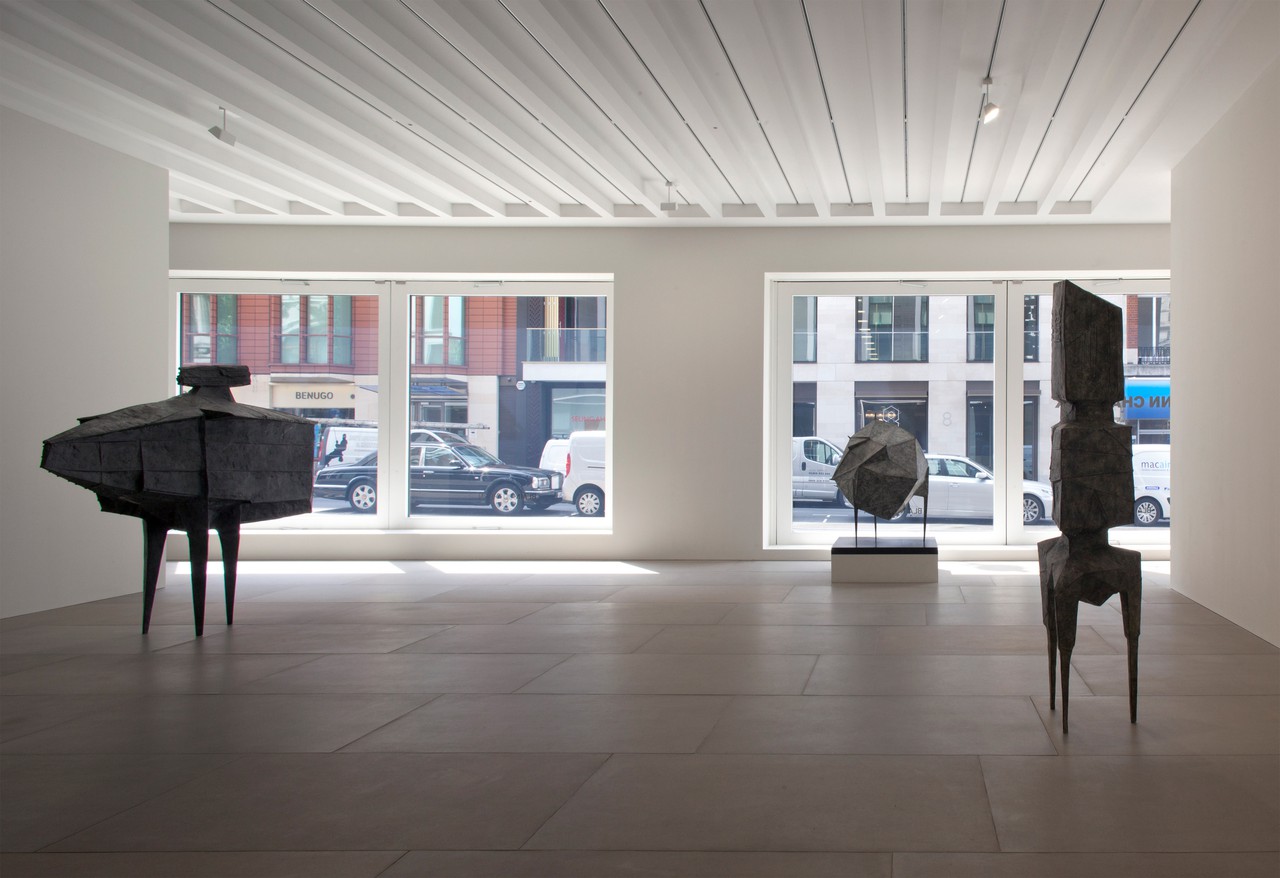
Blain Southern Gallery
London, United Kingdom
2010–2013
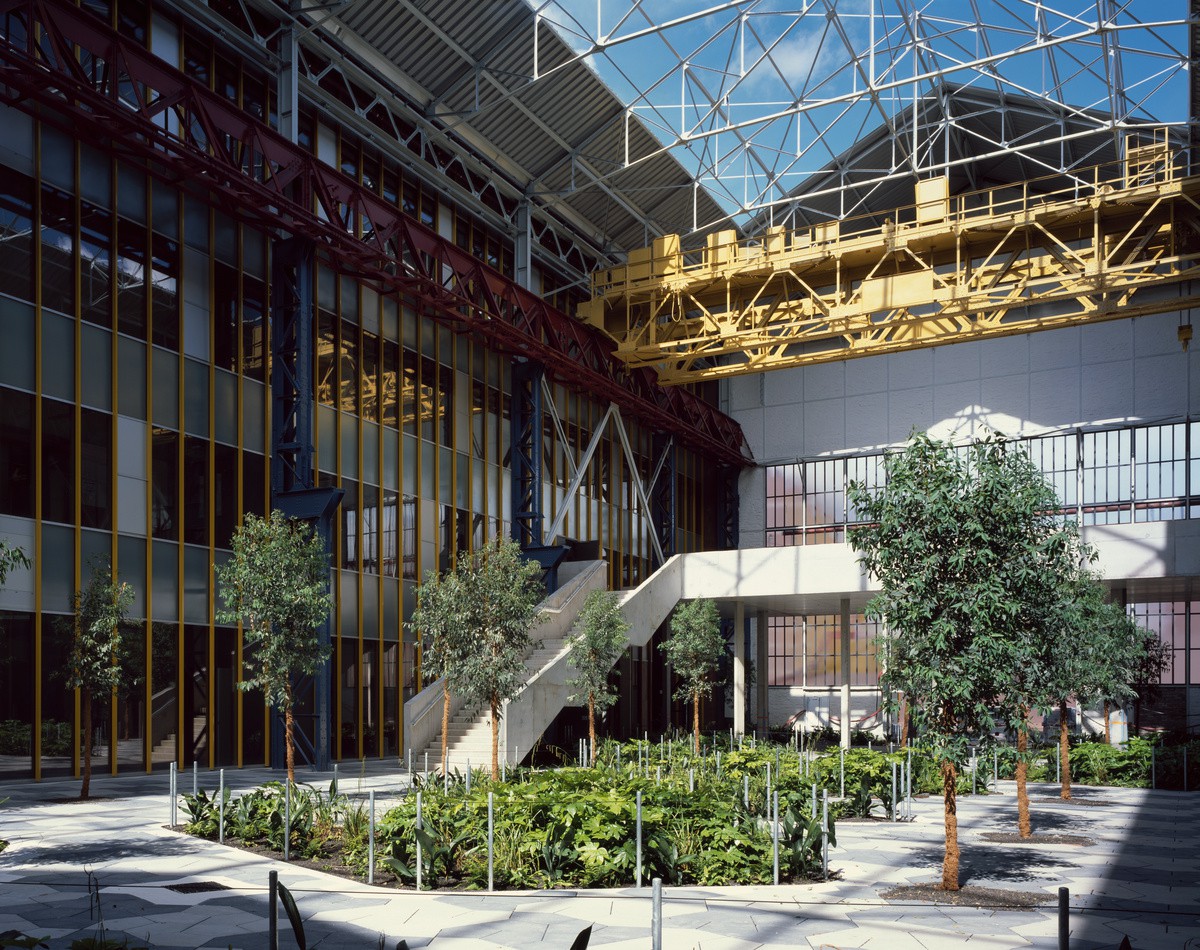
Lycée Hôtelier de Lille
Lille, France
2011–2016
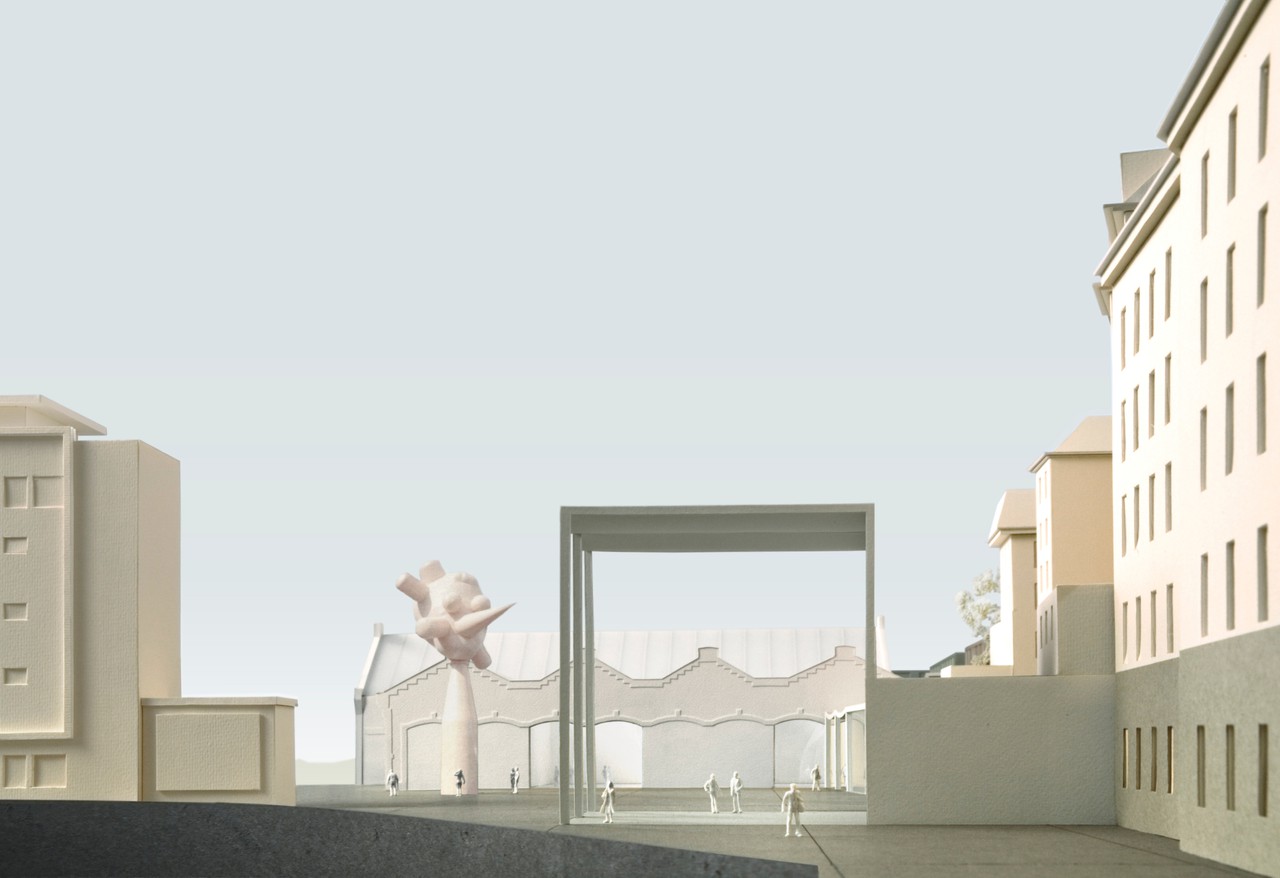
Musée Cantonal des Beaux‑Arts Lausanne
Lausanne, Switzerland
2011
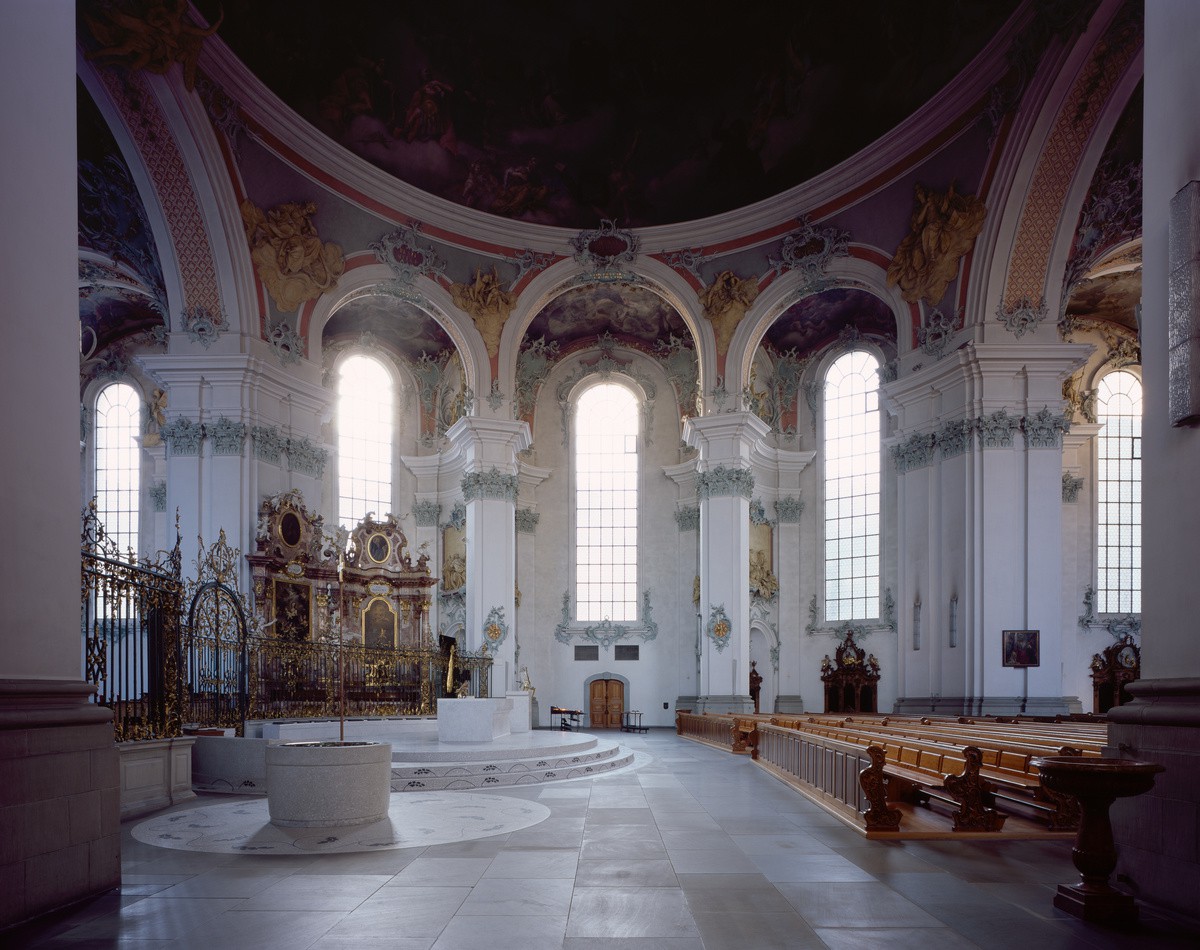
St Gallen Cathedral Chancel
St Gallen, Switzerland
2011–2013
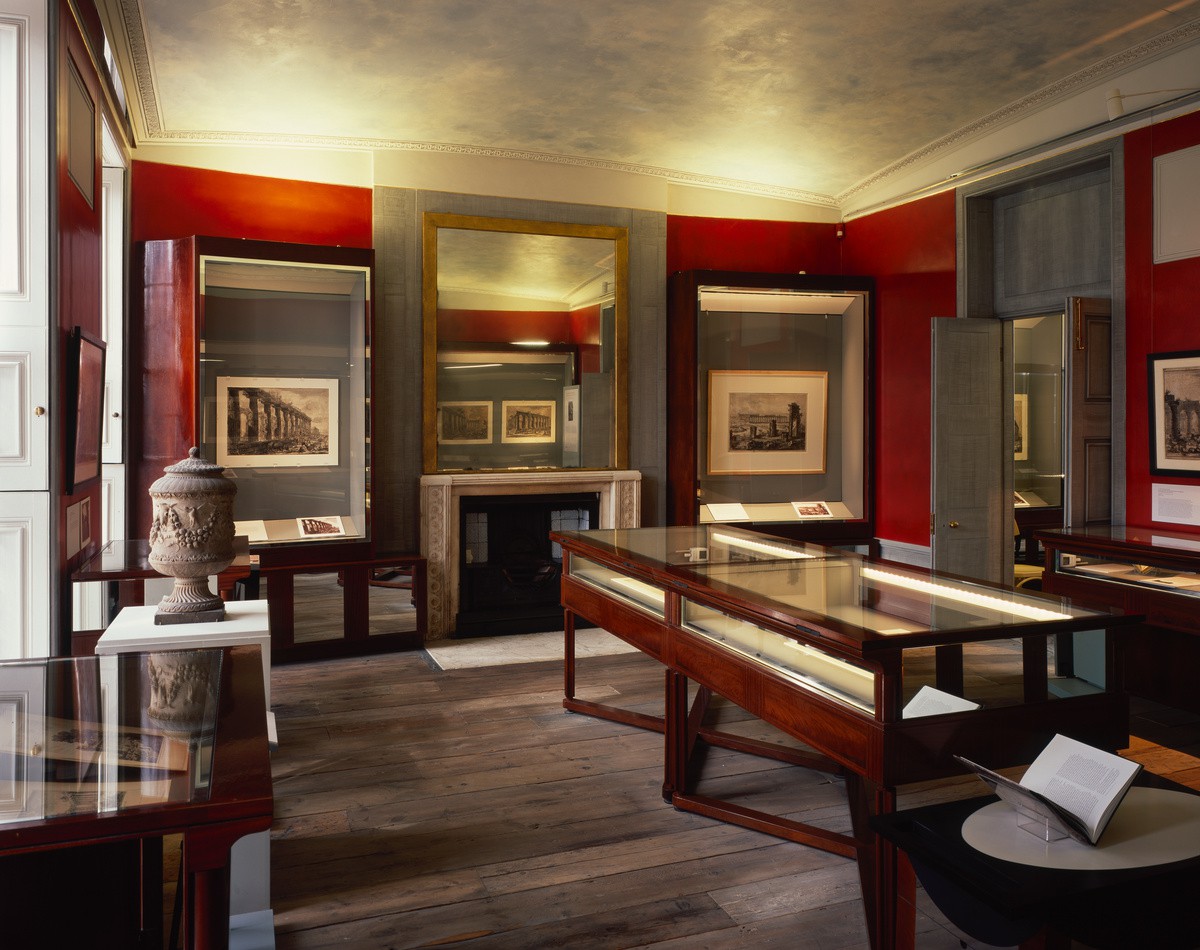
Sir John Soane's Museum
London, United Kingdom
2009–2012
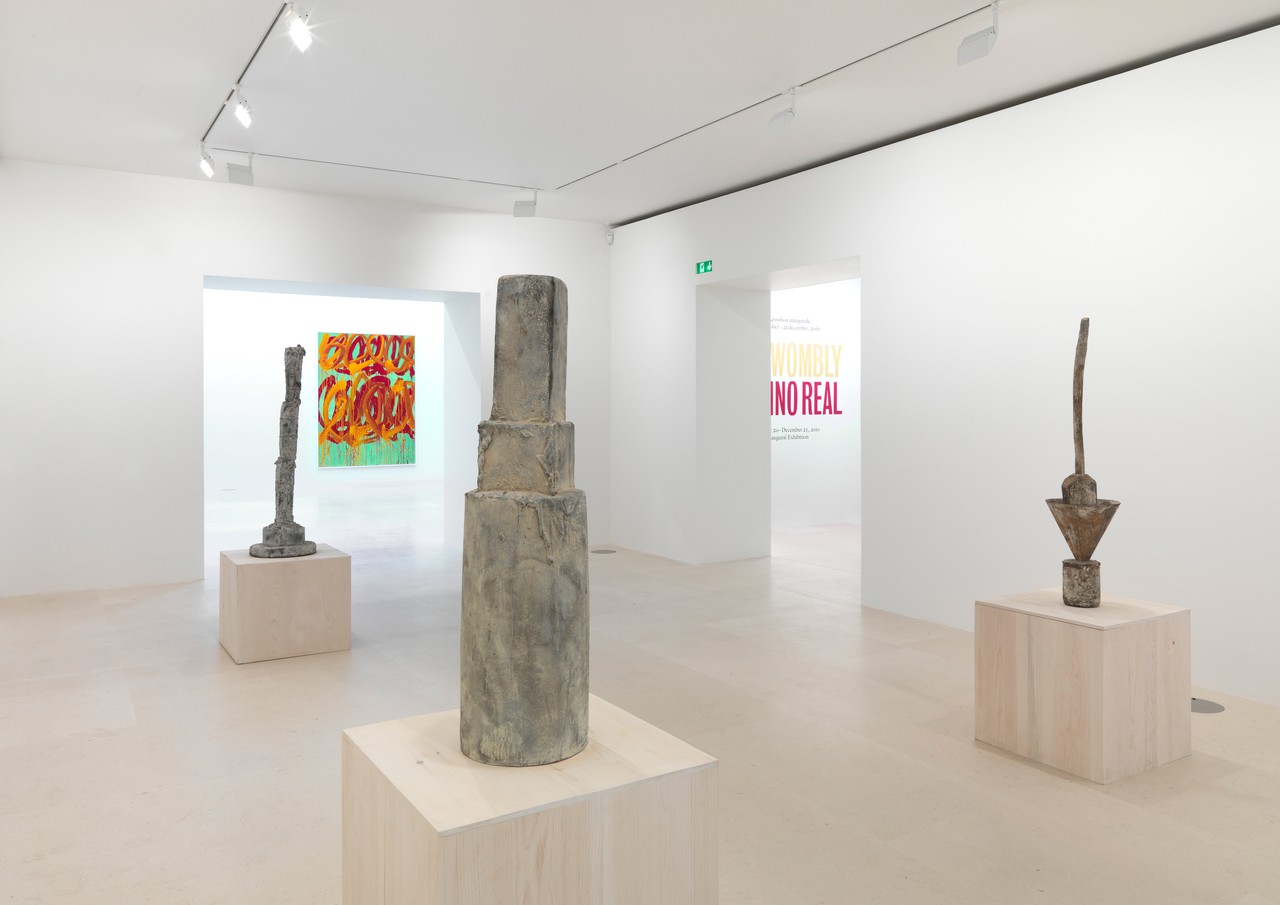
Gagosian Paris
Paris, France
2009–2010
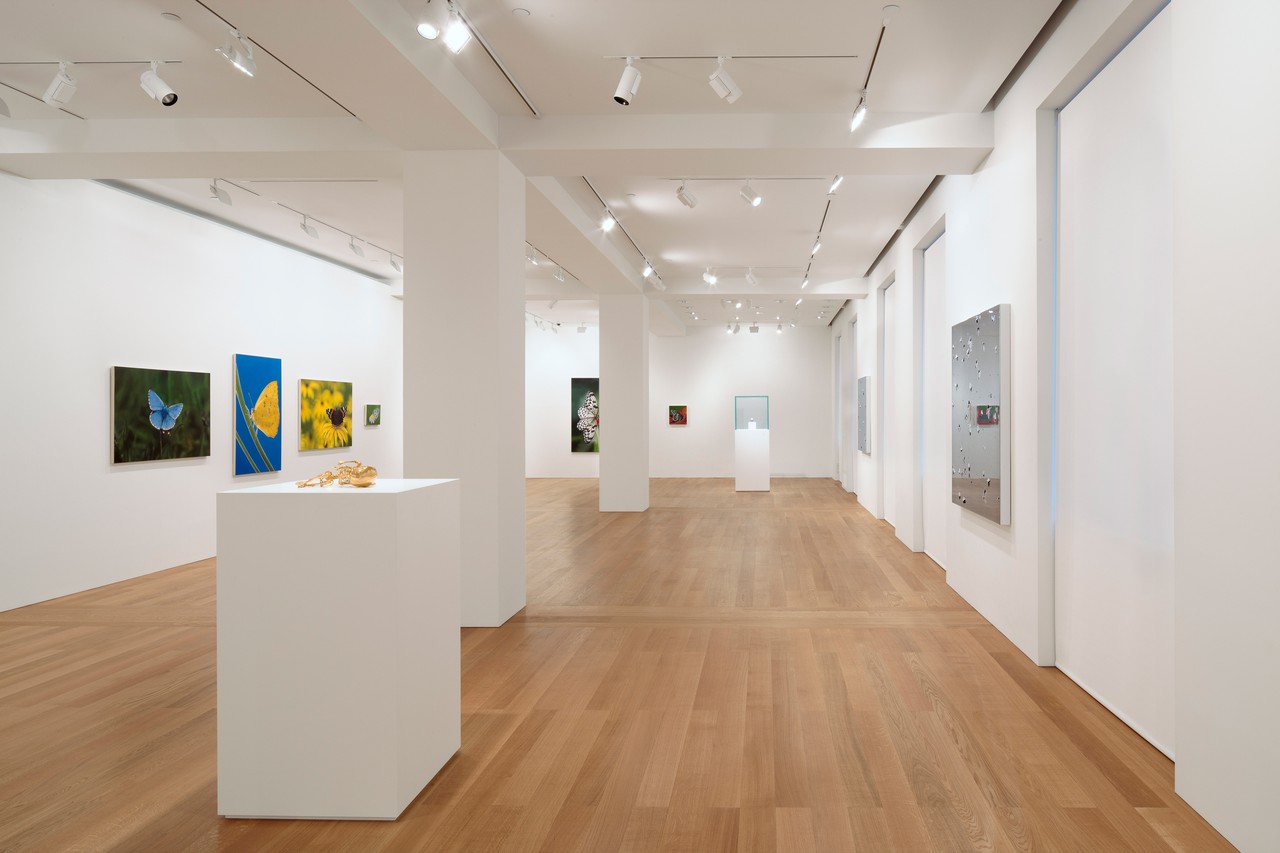
Gagosian Hong Kong
Hong Kong, China
2010–2011
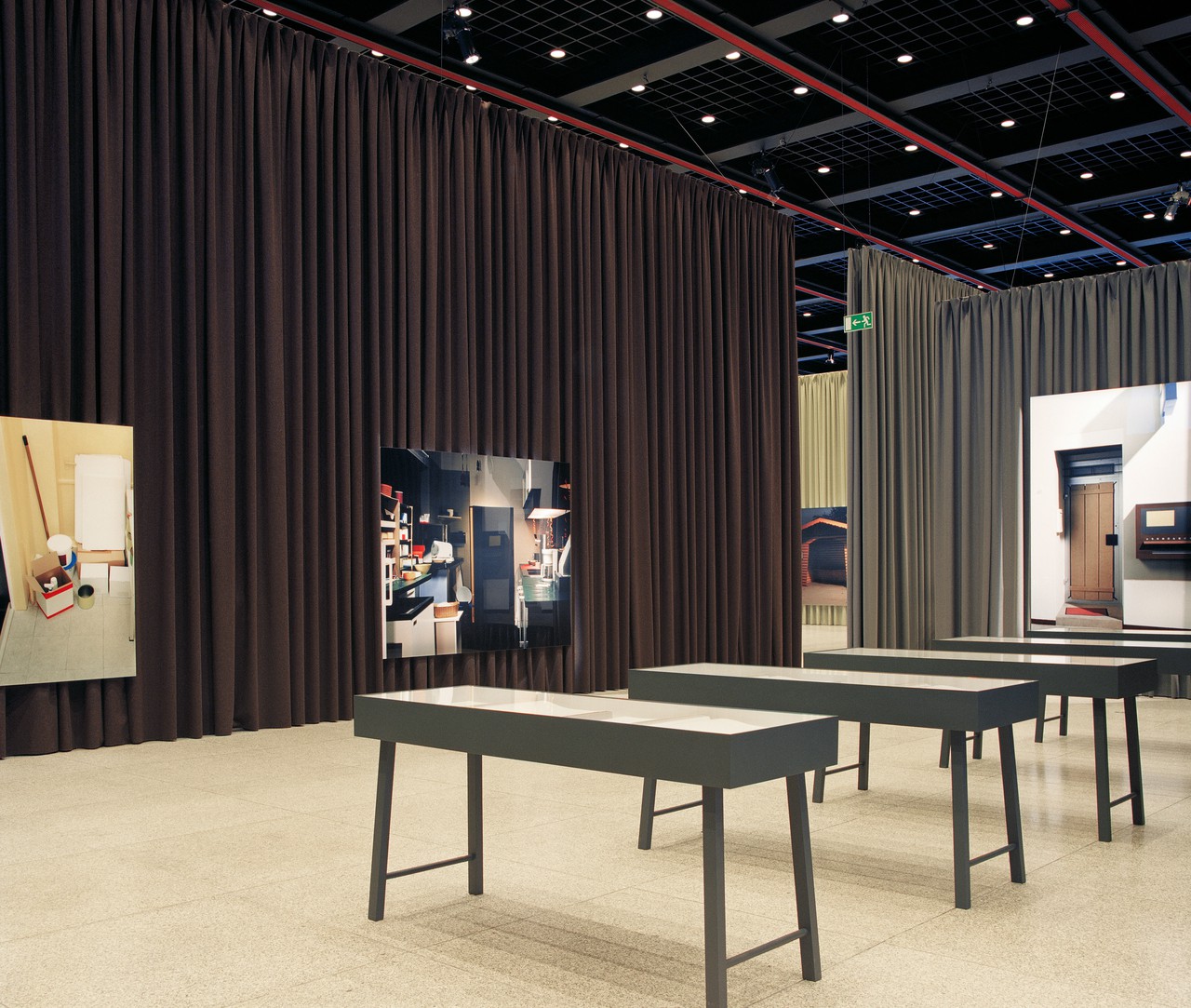
Thomas Demand, Nationalgalerie
Neue Nationalgalerie
Berlin, Germany
2009
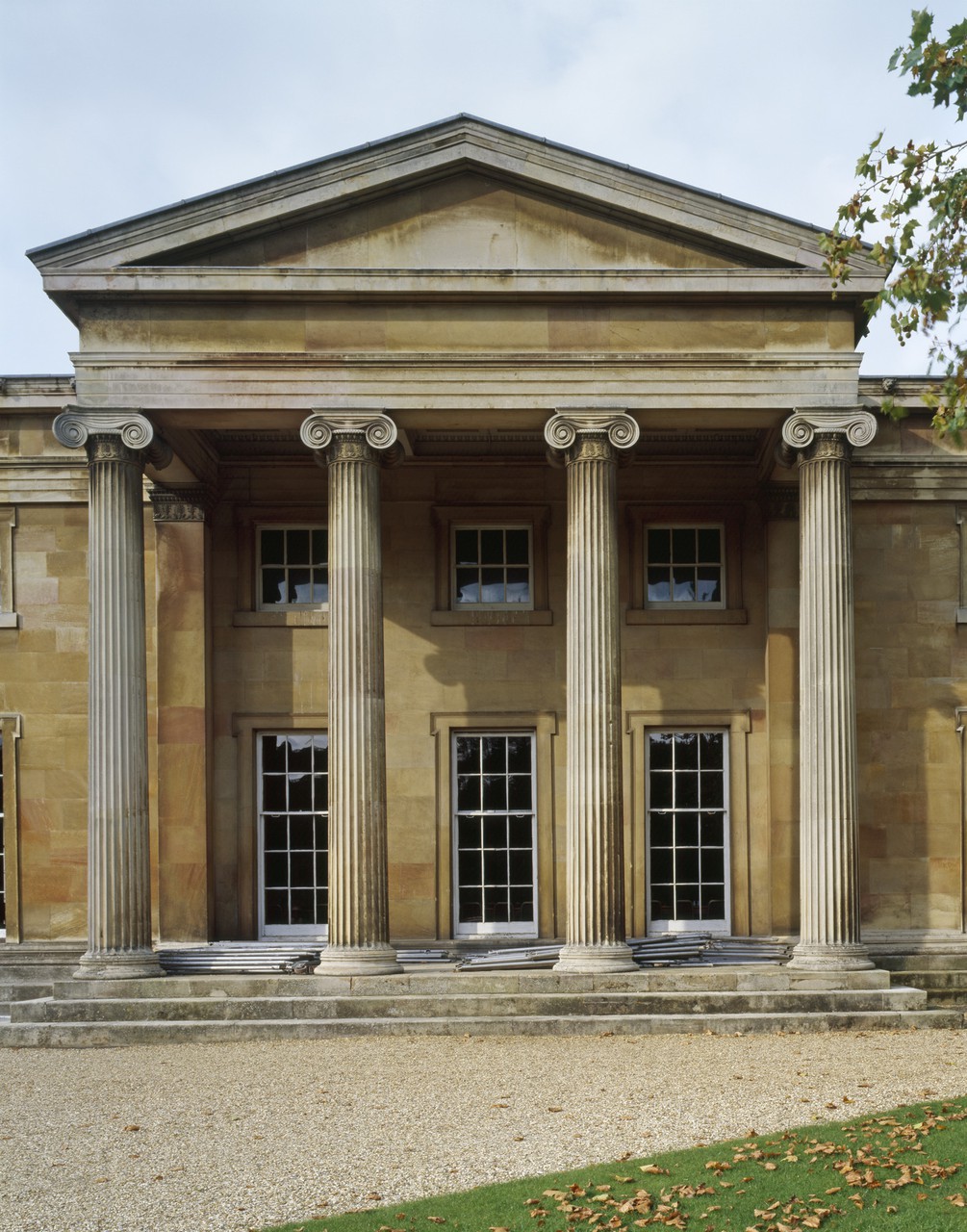
Dining Hall, Downing College
Cambridge, United Kingdom
2005–2009
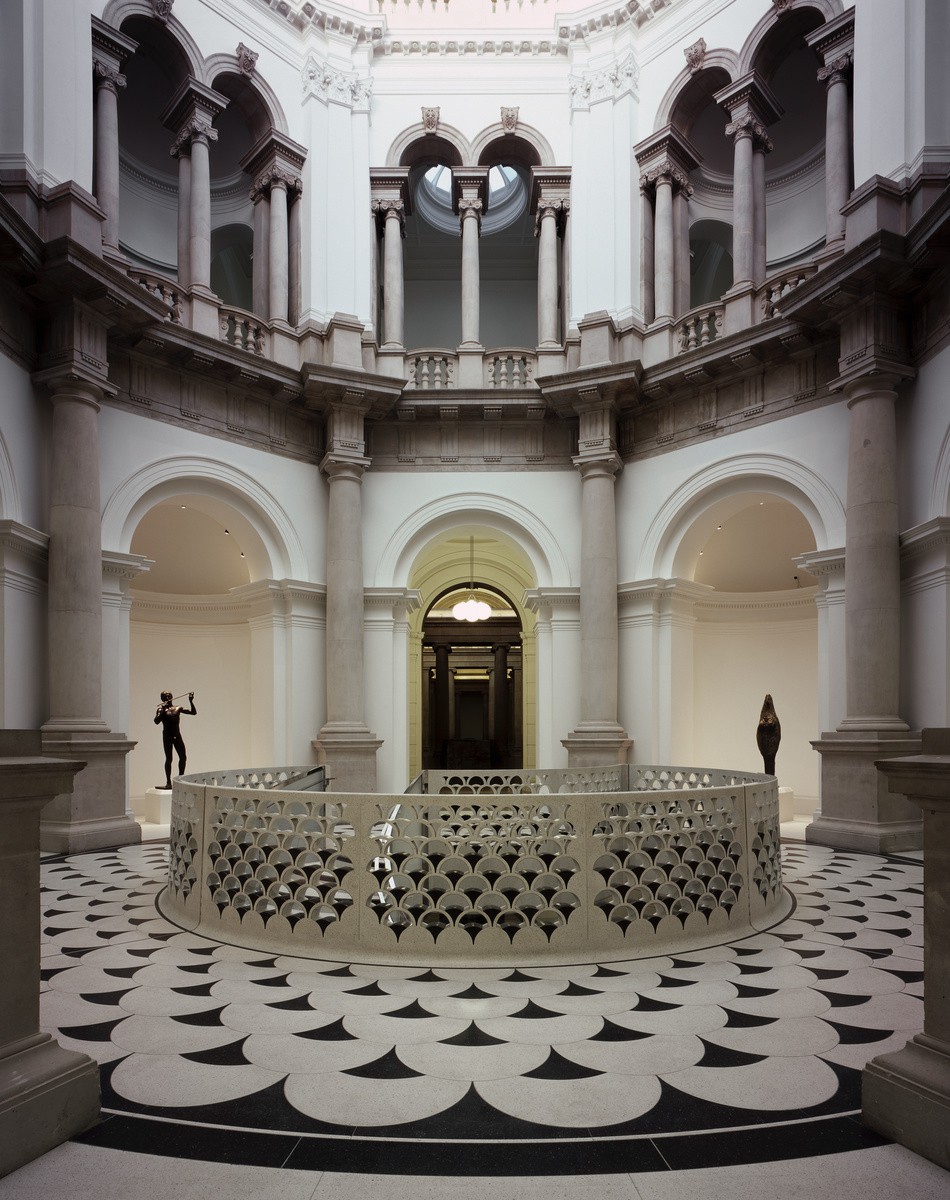
Tate Britain
London, United Kingdom
2007–2013
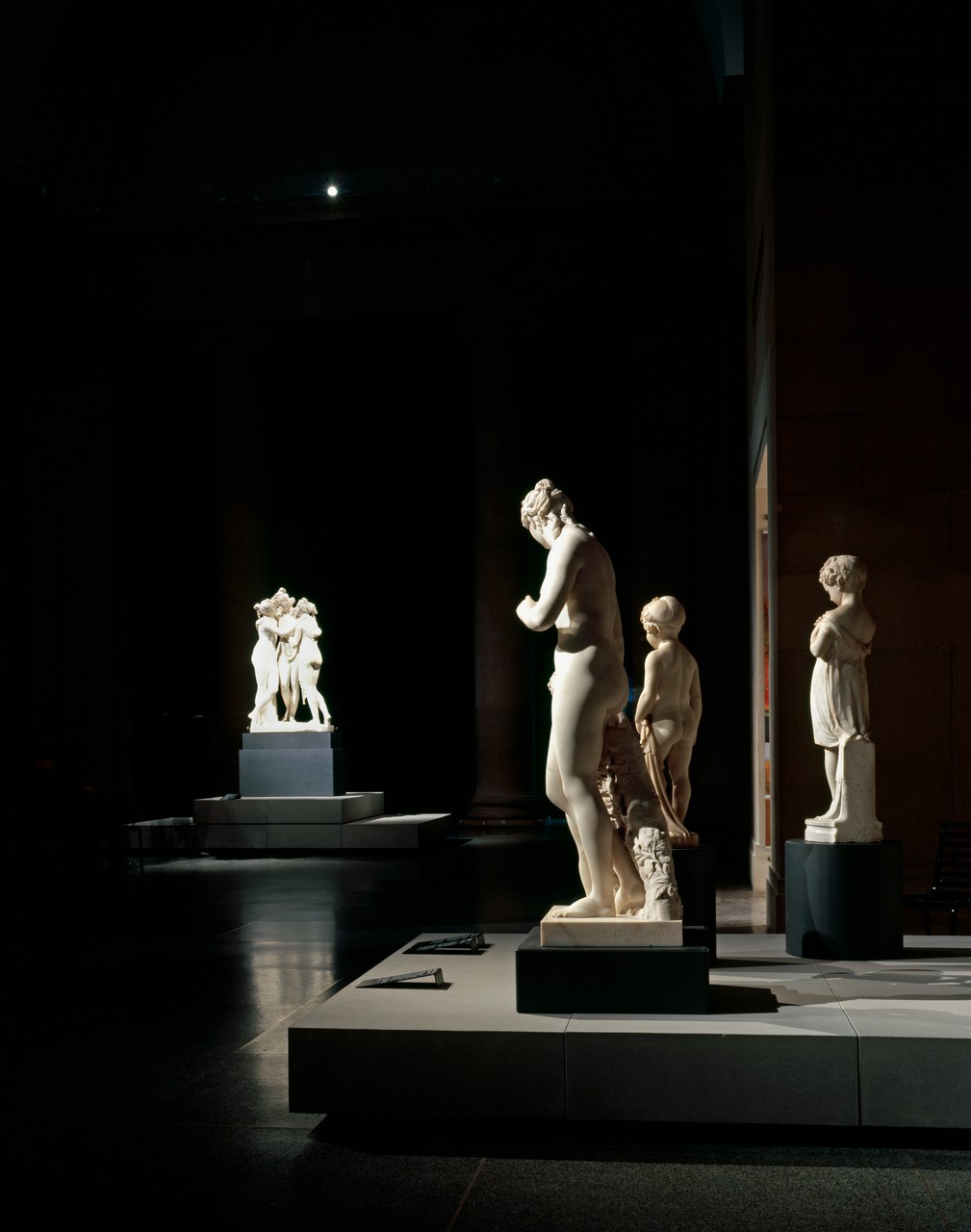
The Return of the Gods: Neoclassical Sculpture
Tate Britain
London, United Kingdom
2008

Chiswick House Café
London, United Kingdom
2006–2010

Gagosian Rome
Rome, Italy
2006
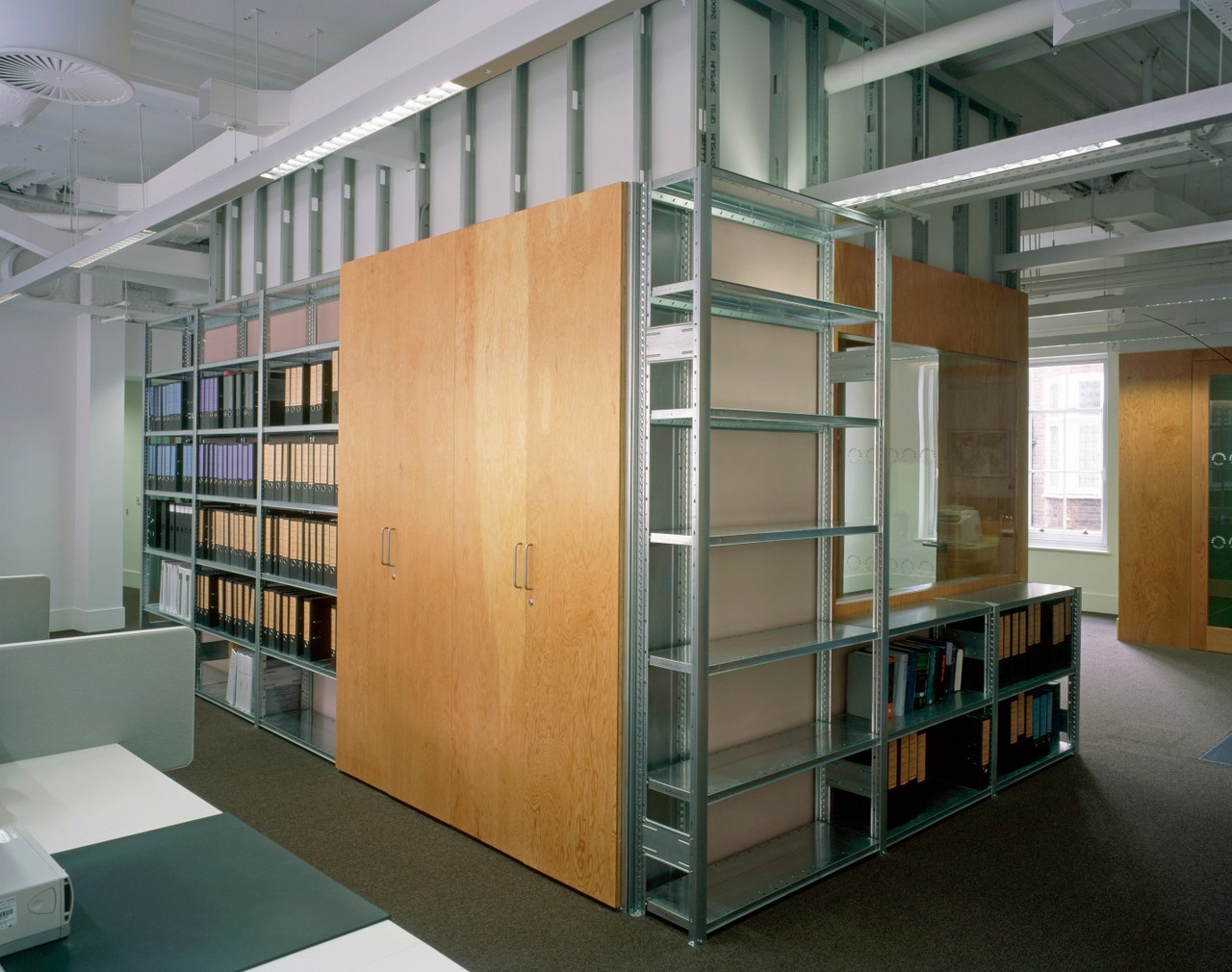
Arts Council England National Offices
London, United Kingdom
2006–2008
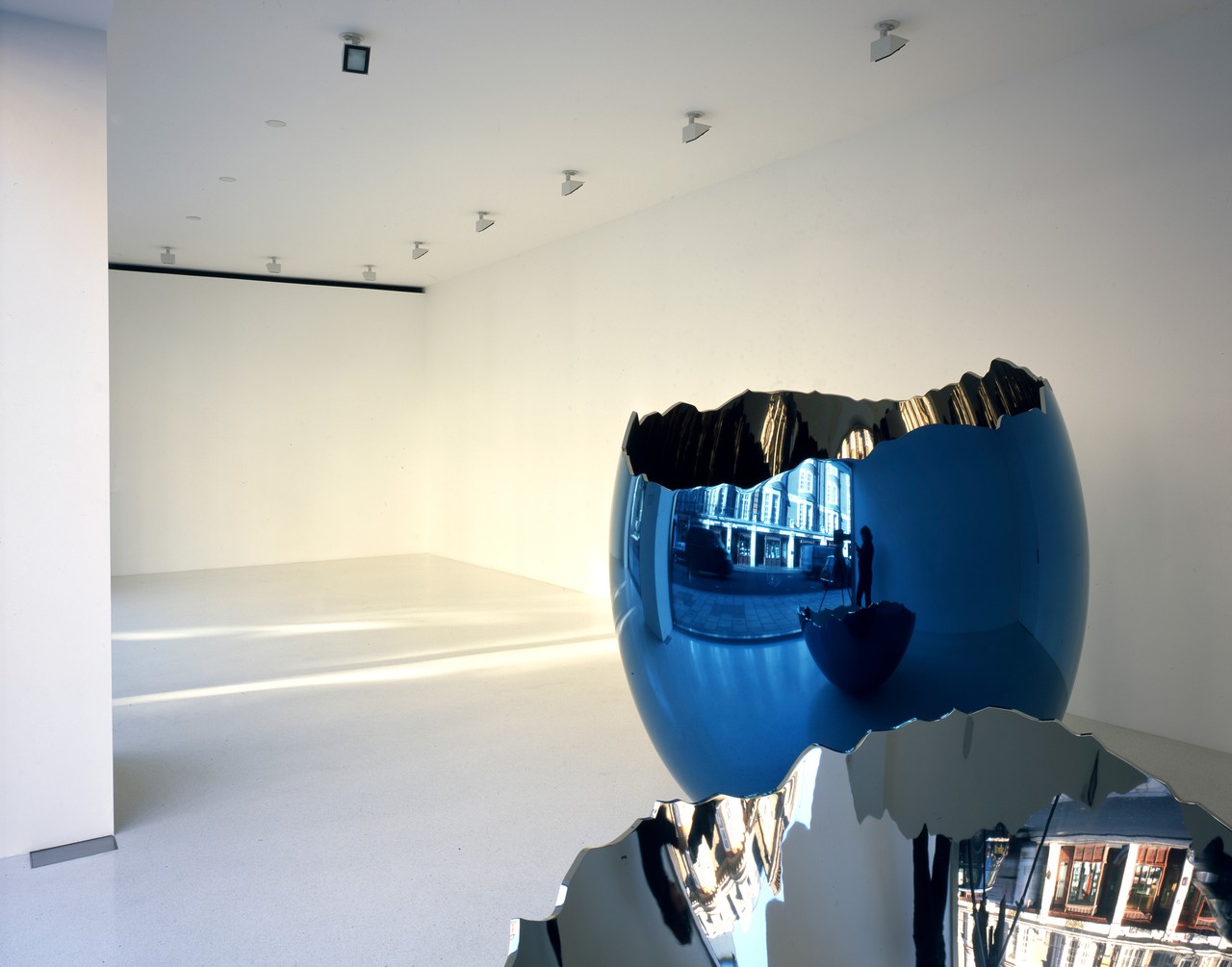
Gagosian Davies Street
London, United Kingdom
2006
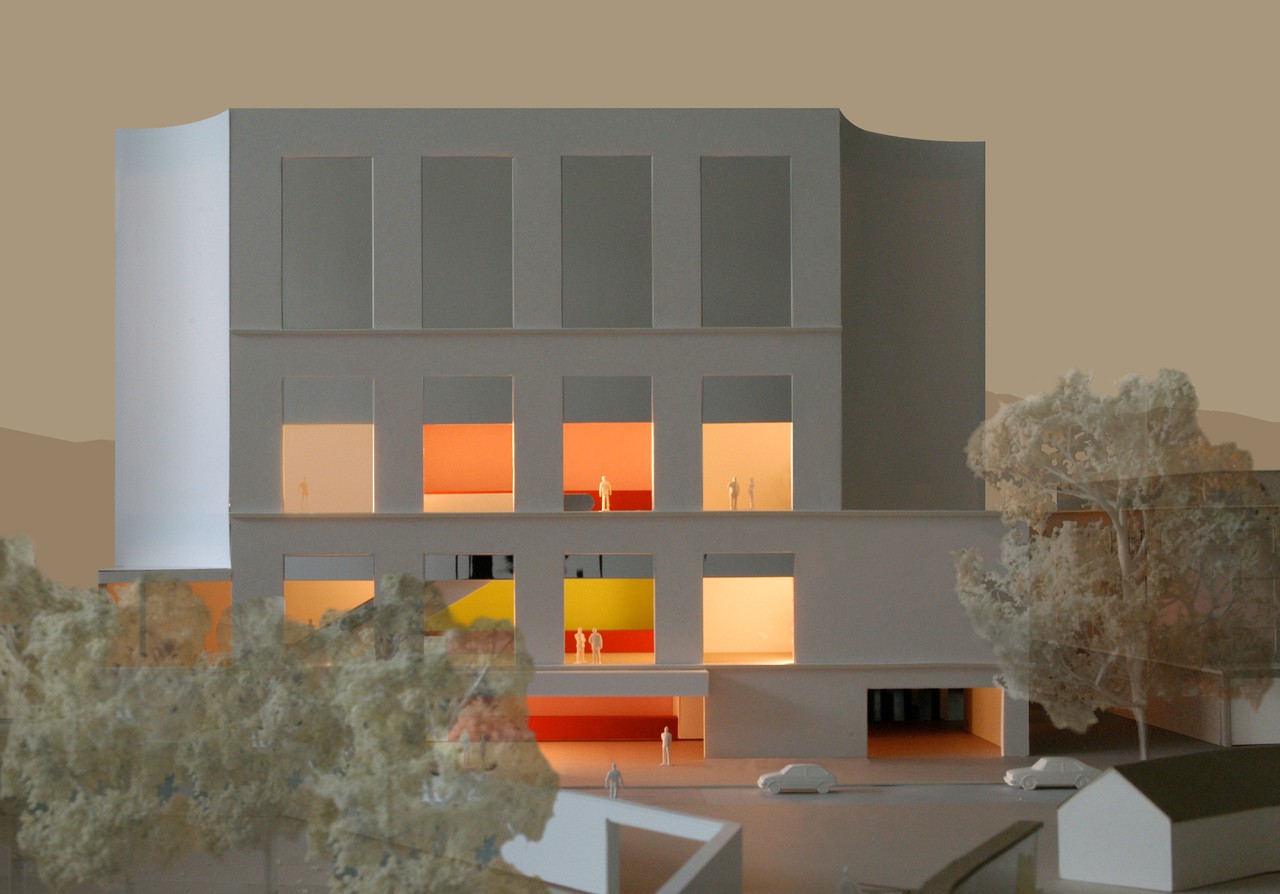
Centre for Tourism and Culture
Ascona, Switzerland
2004
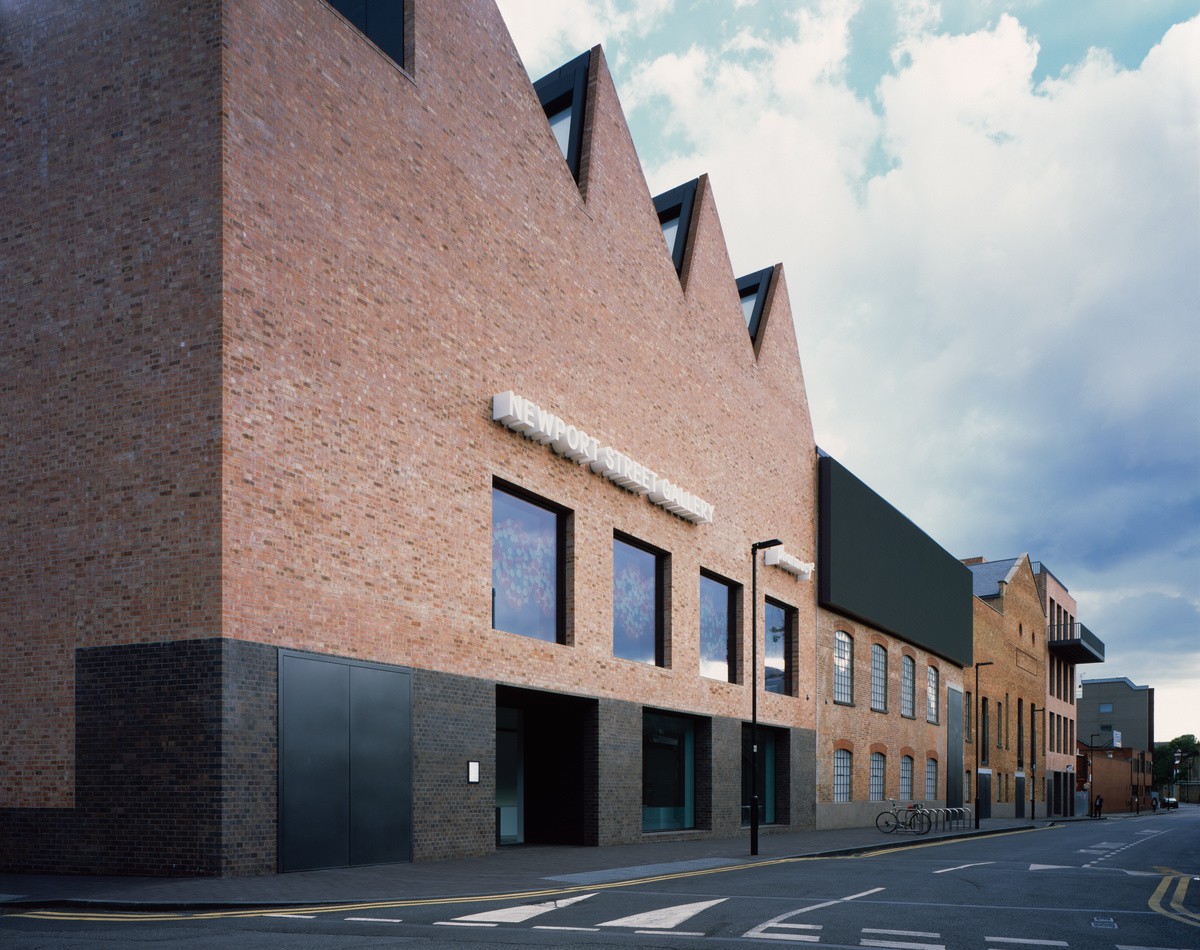
Newport Street Gallery
London, United Kingdom
2004–2015
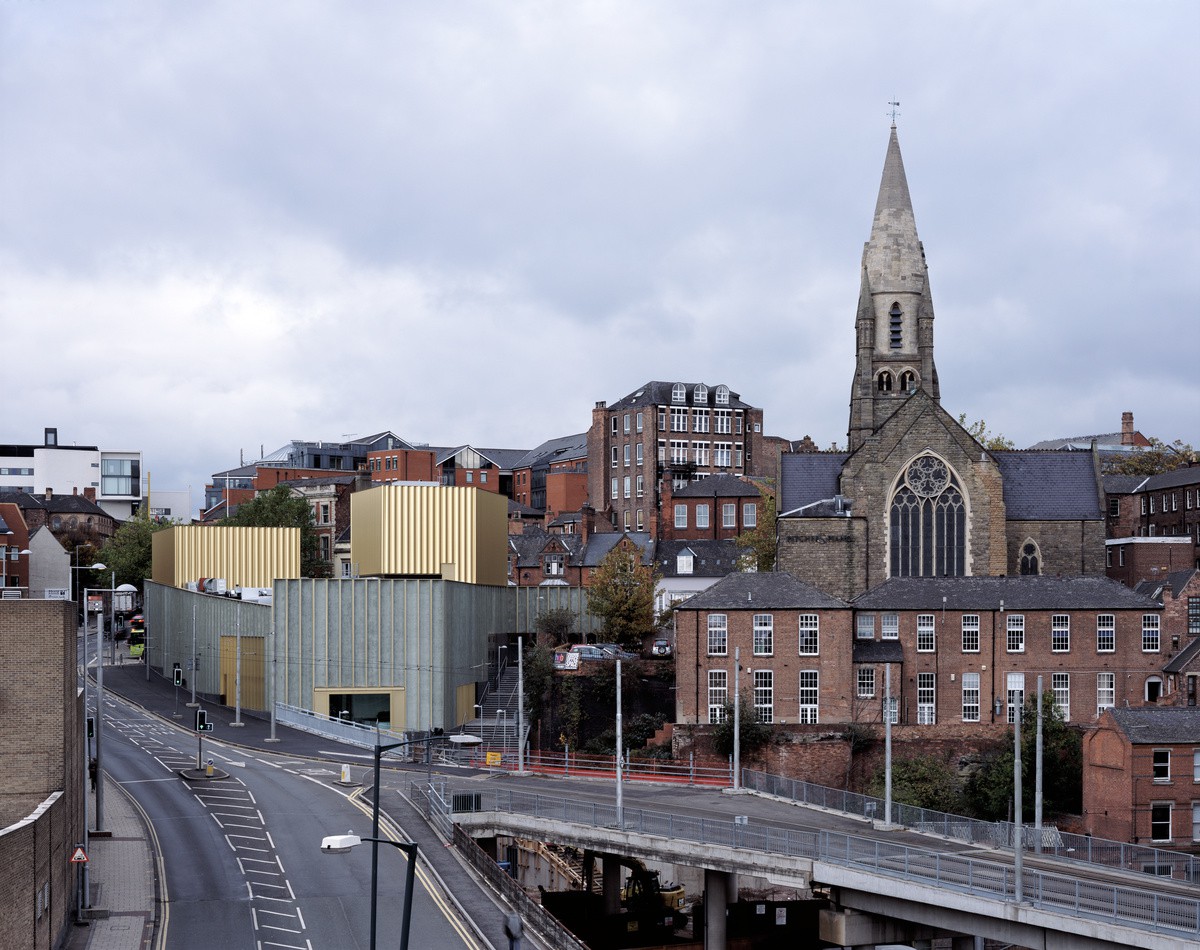
Nottingham Contemporary
Nottingham, United Kingdom
2004–2009
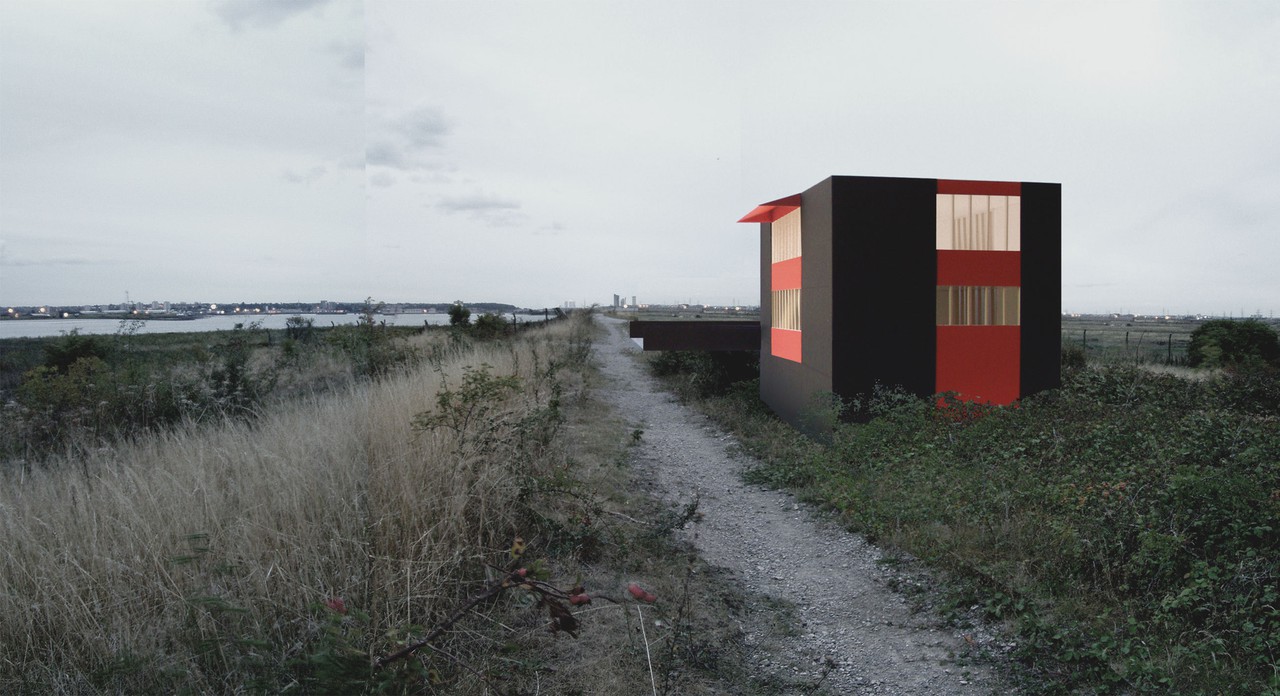
Education Centre, Rainham Marshes Nature Reserve
Essex, United Kingdom
2003
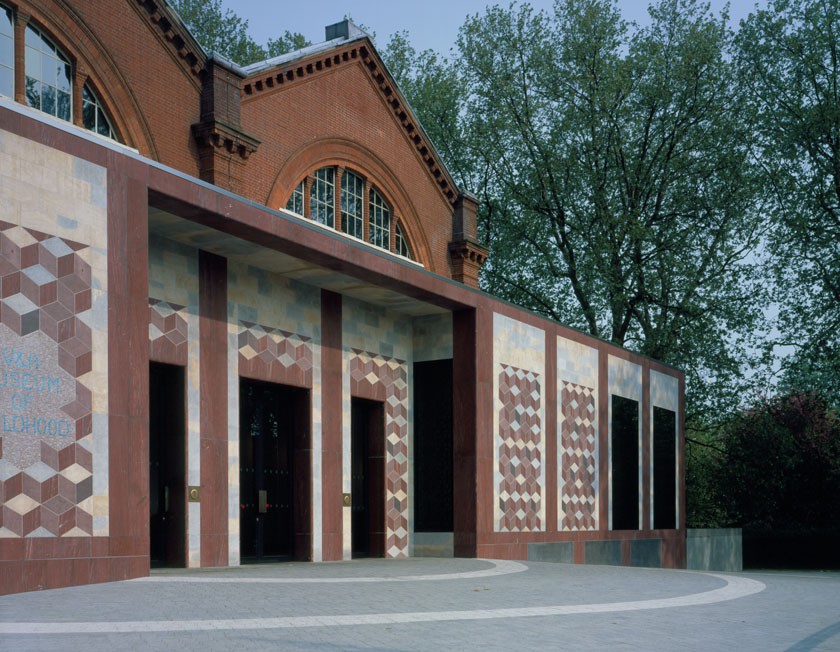
V&A Museum of Childhood
London, United Kingdom
2002–2007
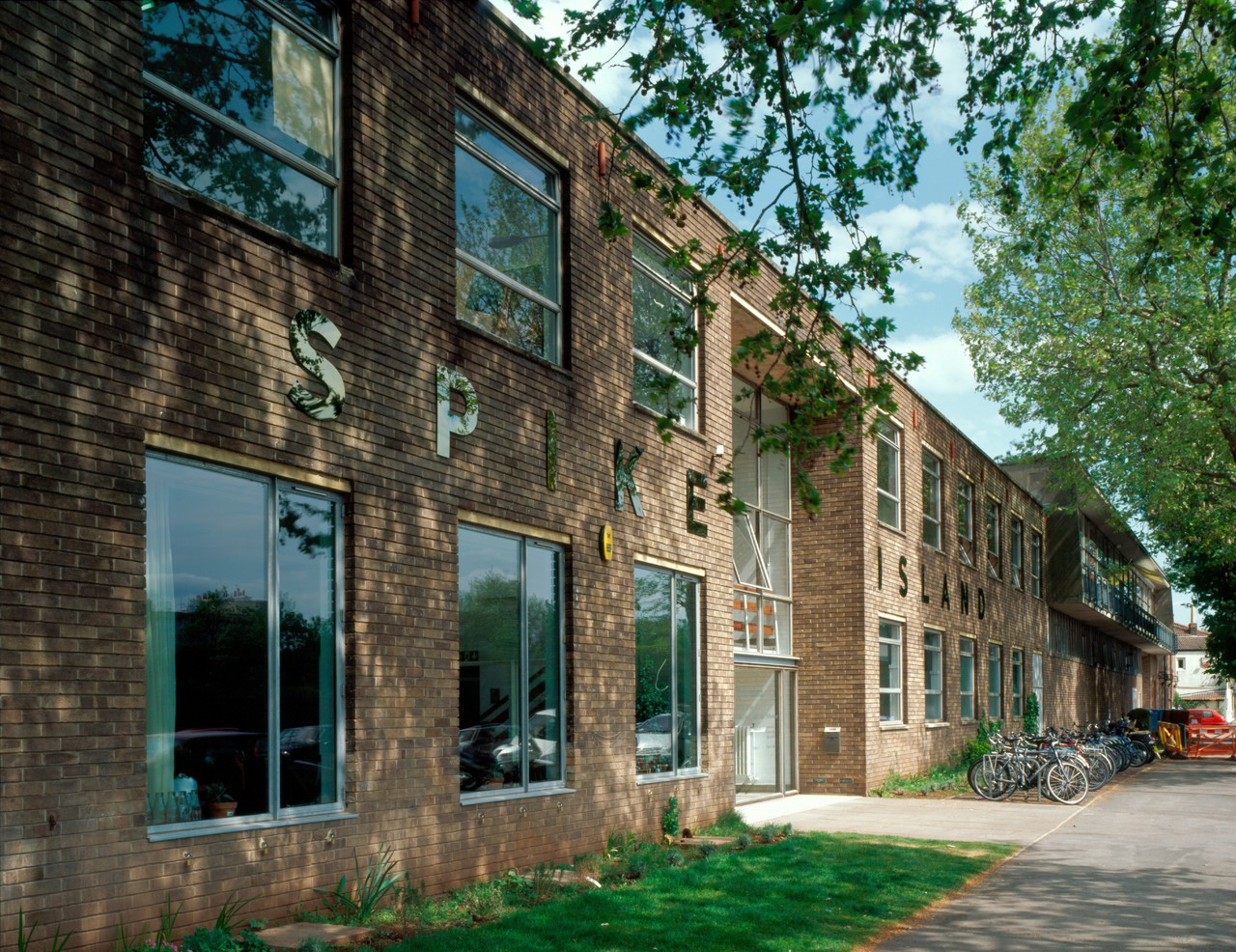
Spike Island
Bristol, United Kingdom
2003–2006
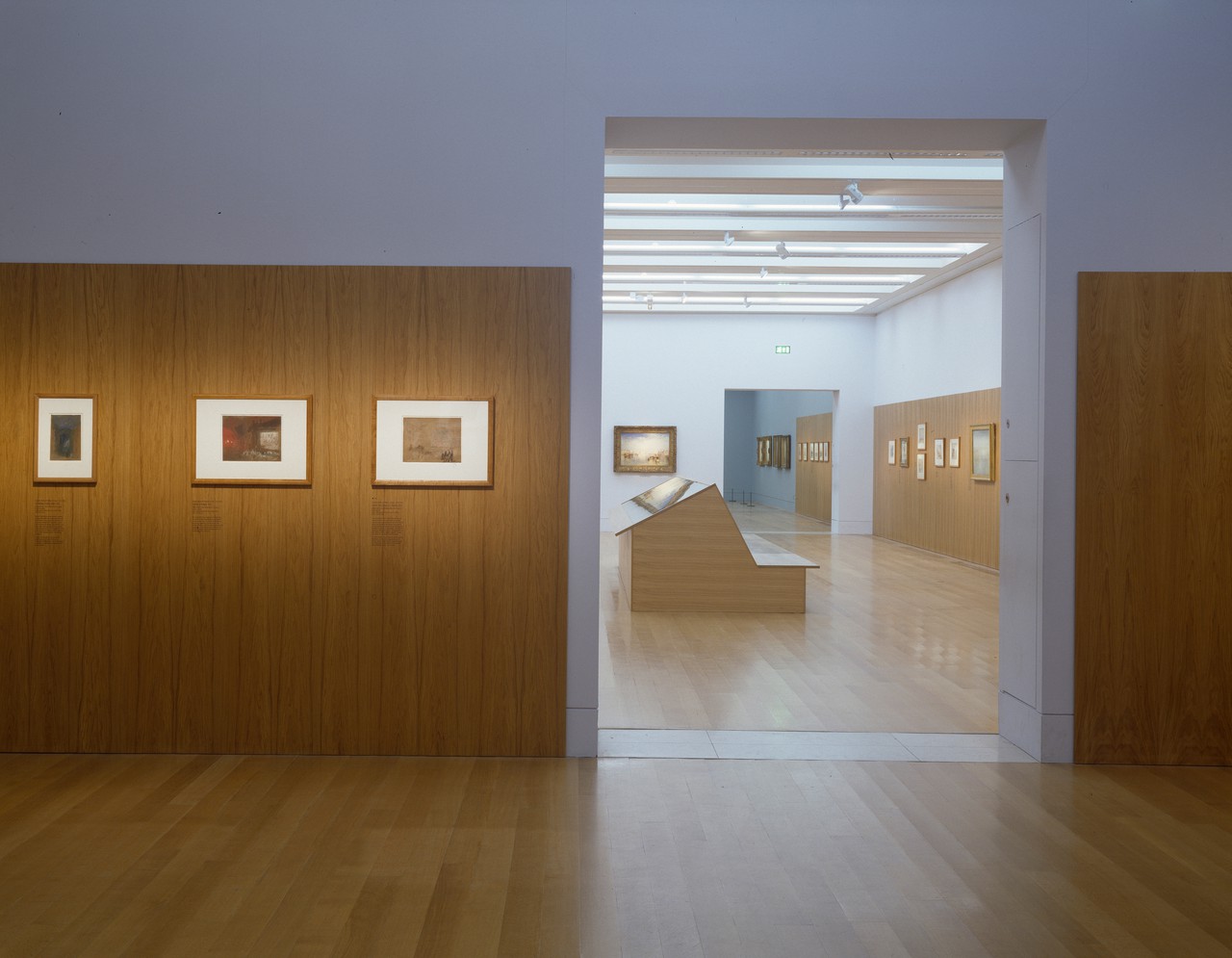
Turner and Venice
Tate Britain
London, United Kingdom
2003–2004
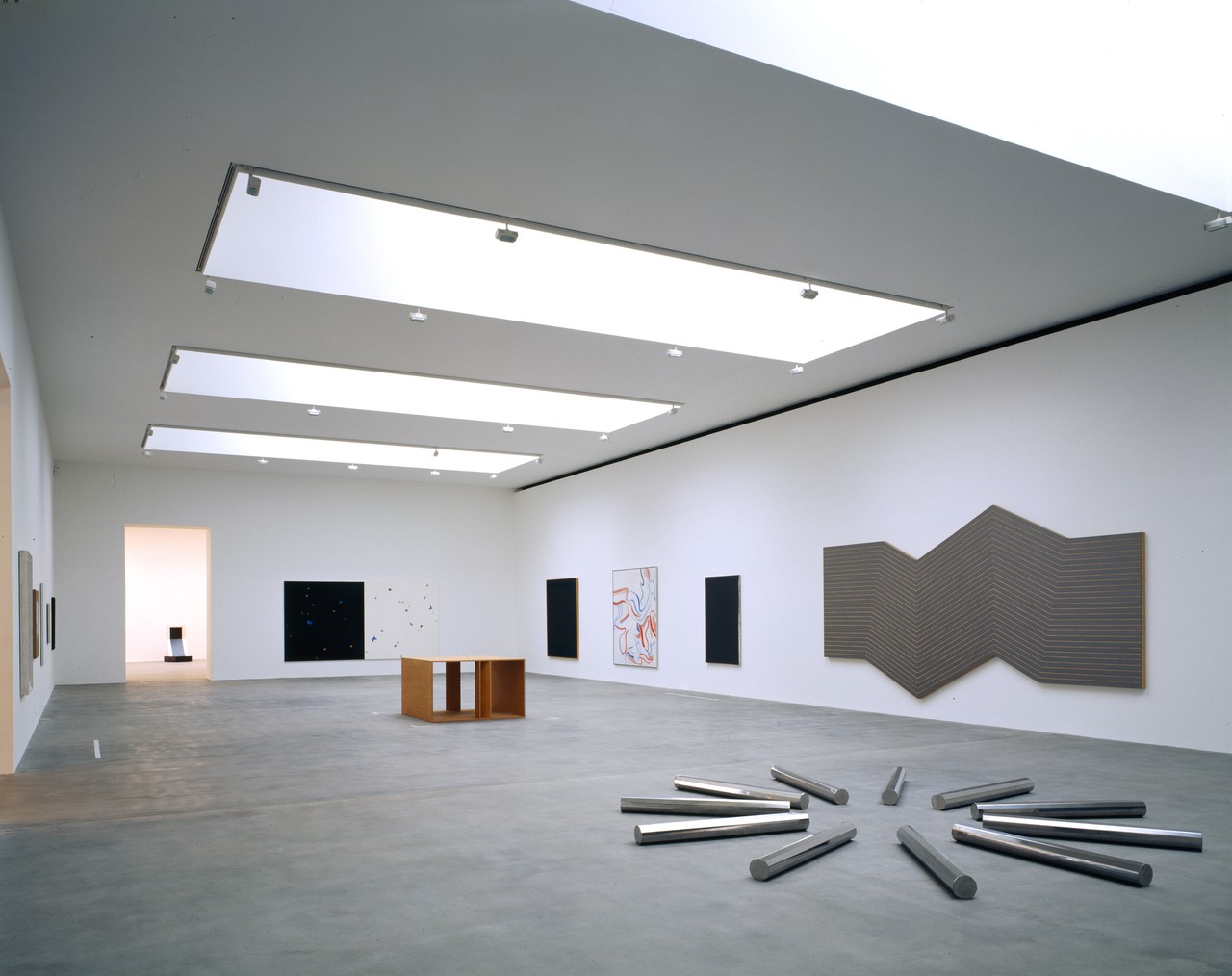
Gagosian Britannia Street
London, United Kingdom
2002–2004
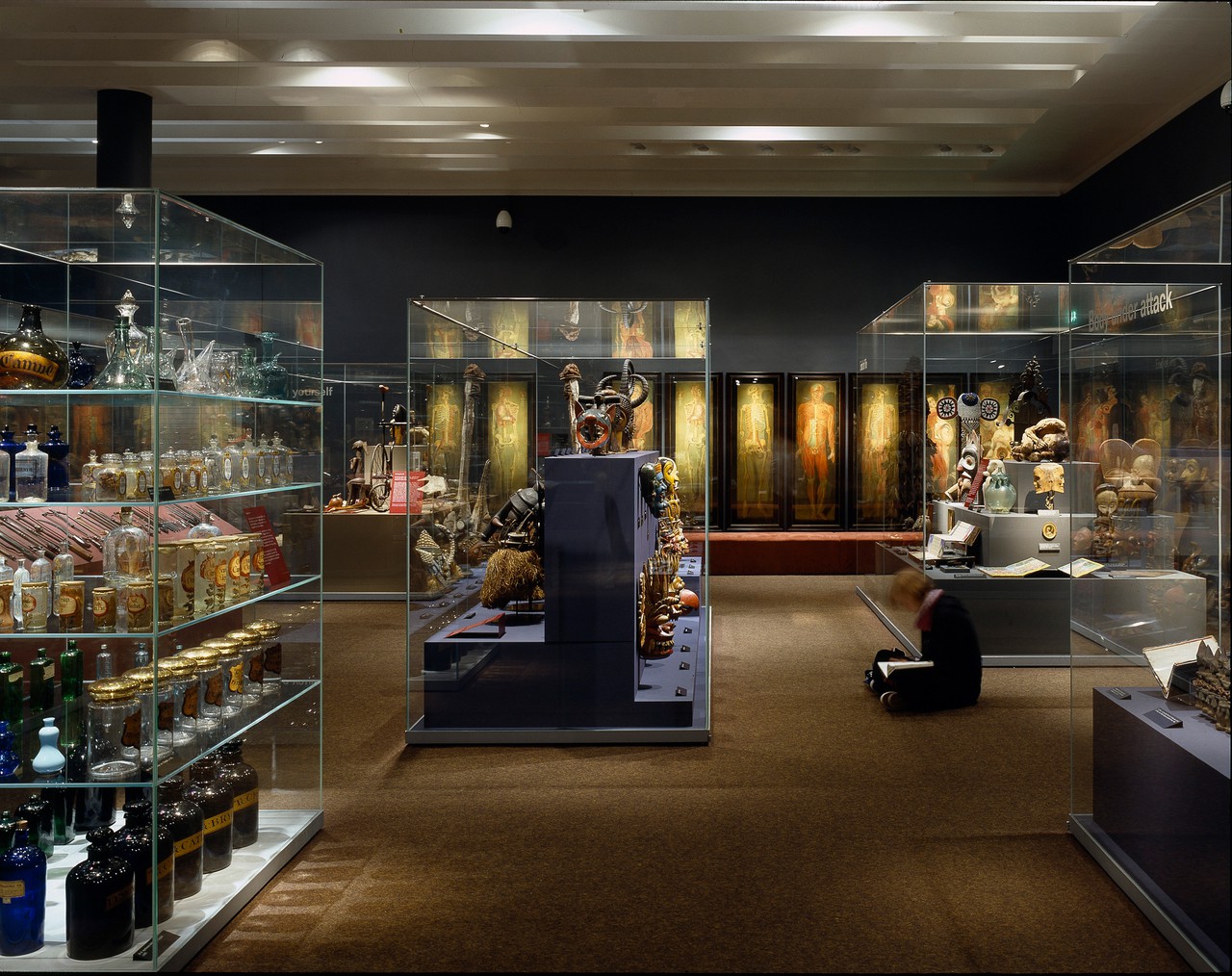
Medicine Man: The Forgotten Museum of Henry Wellcome
The British Museum
London, United Kingdom
2002–2003
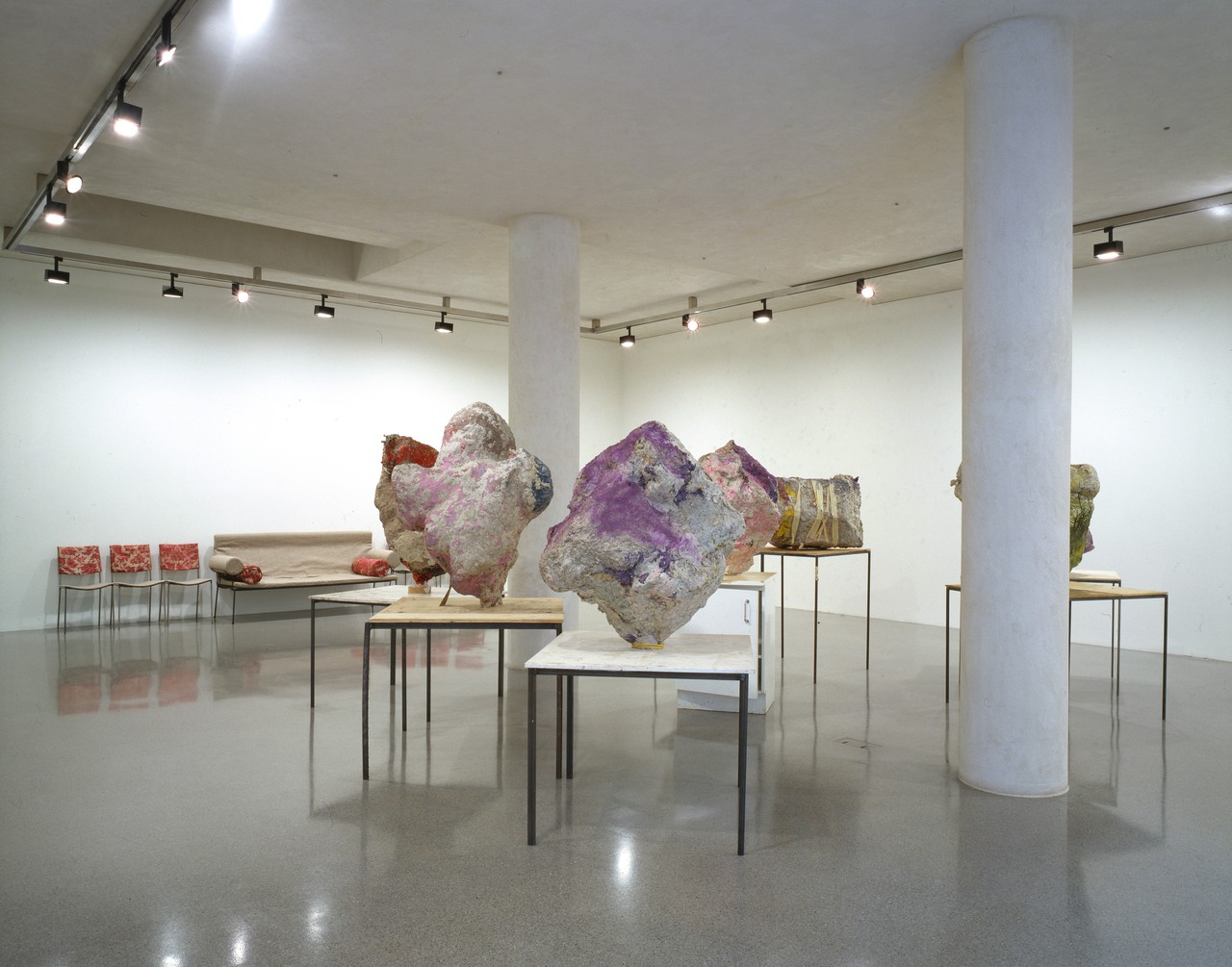
Gagosian Heddon Street
London, United Kingdom
1999–2000
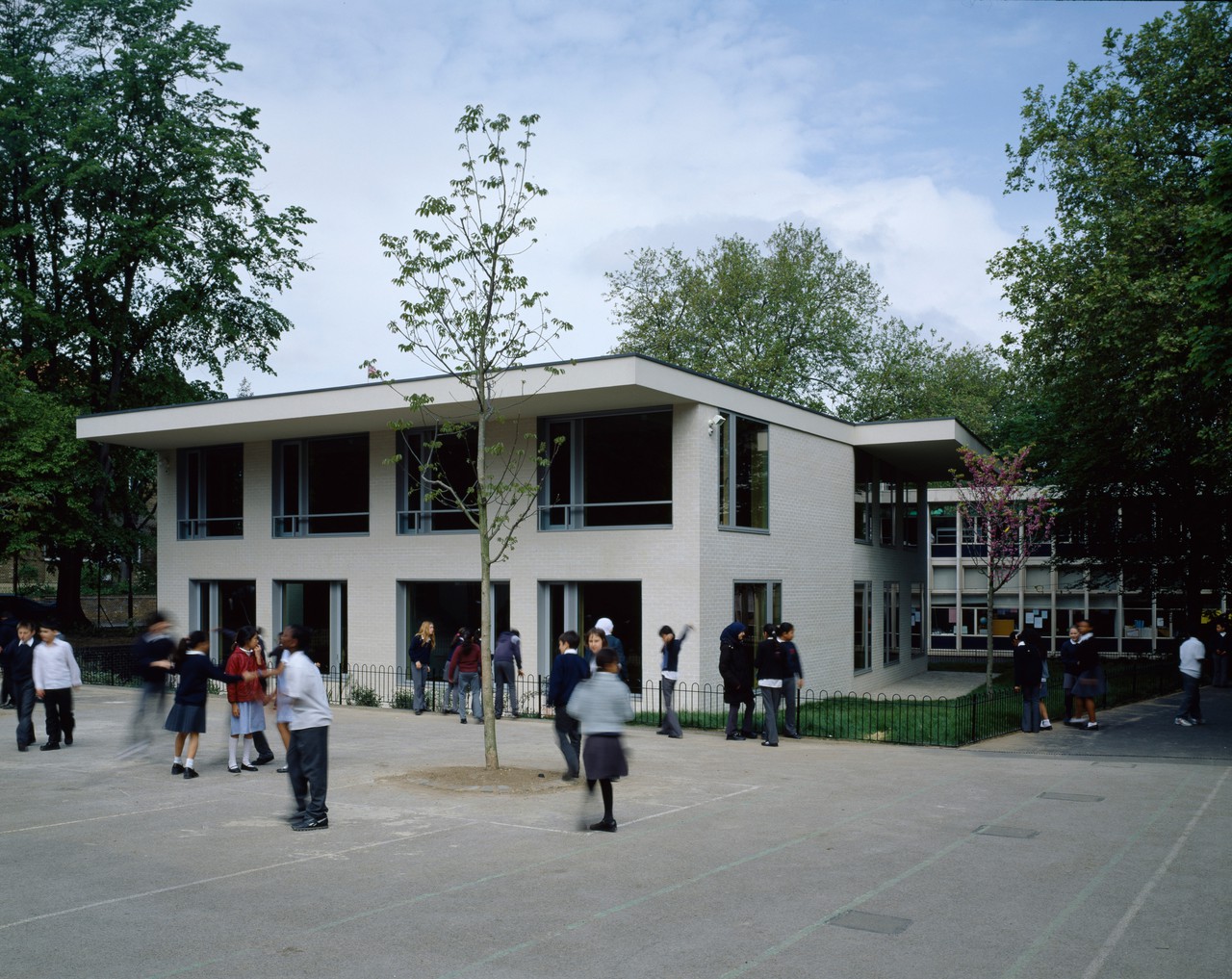
Hallfield School
London, United Kingdom
2001–2005
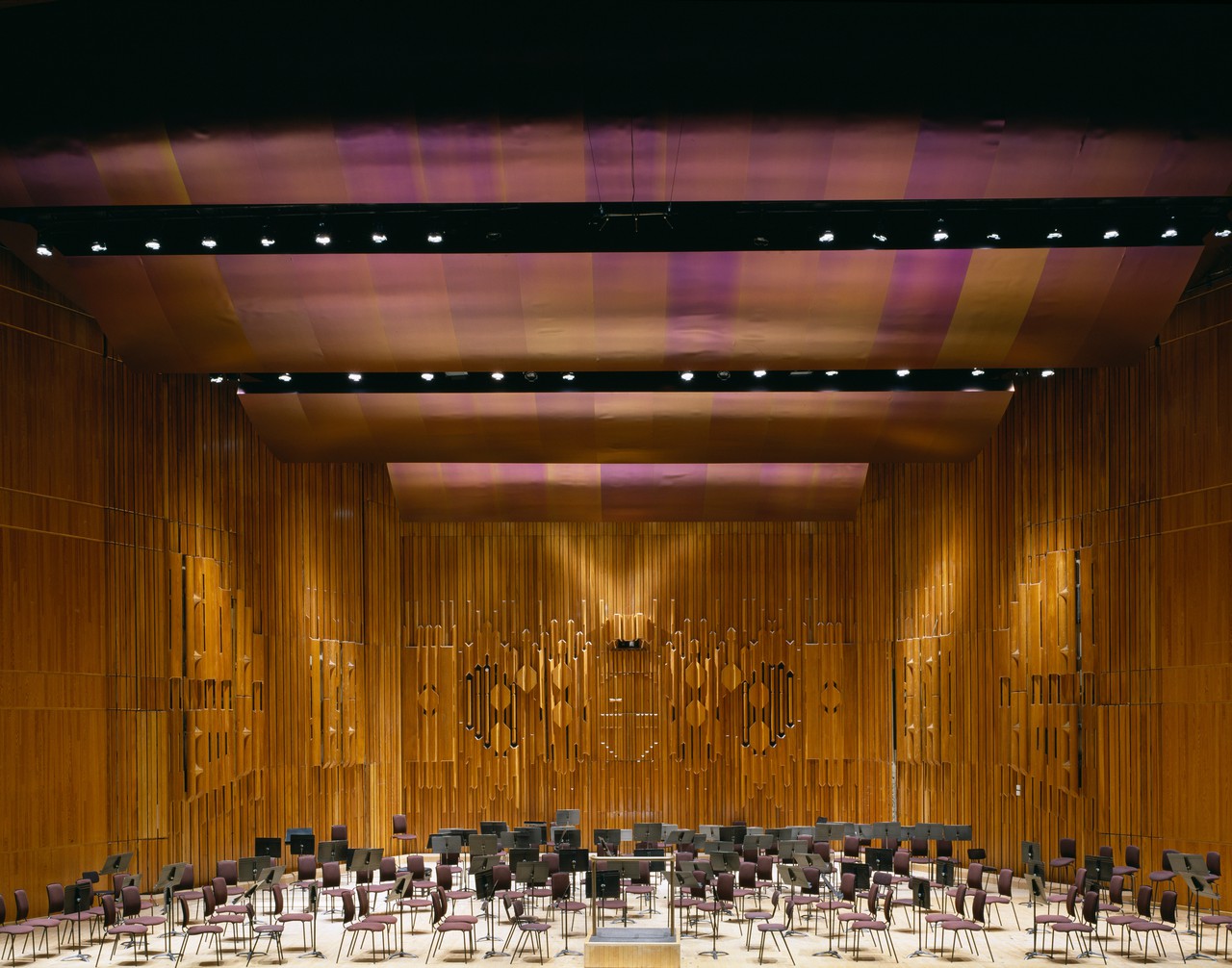
Barbican Concert Hall
London, United Kingdom
2000–2001
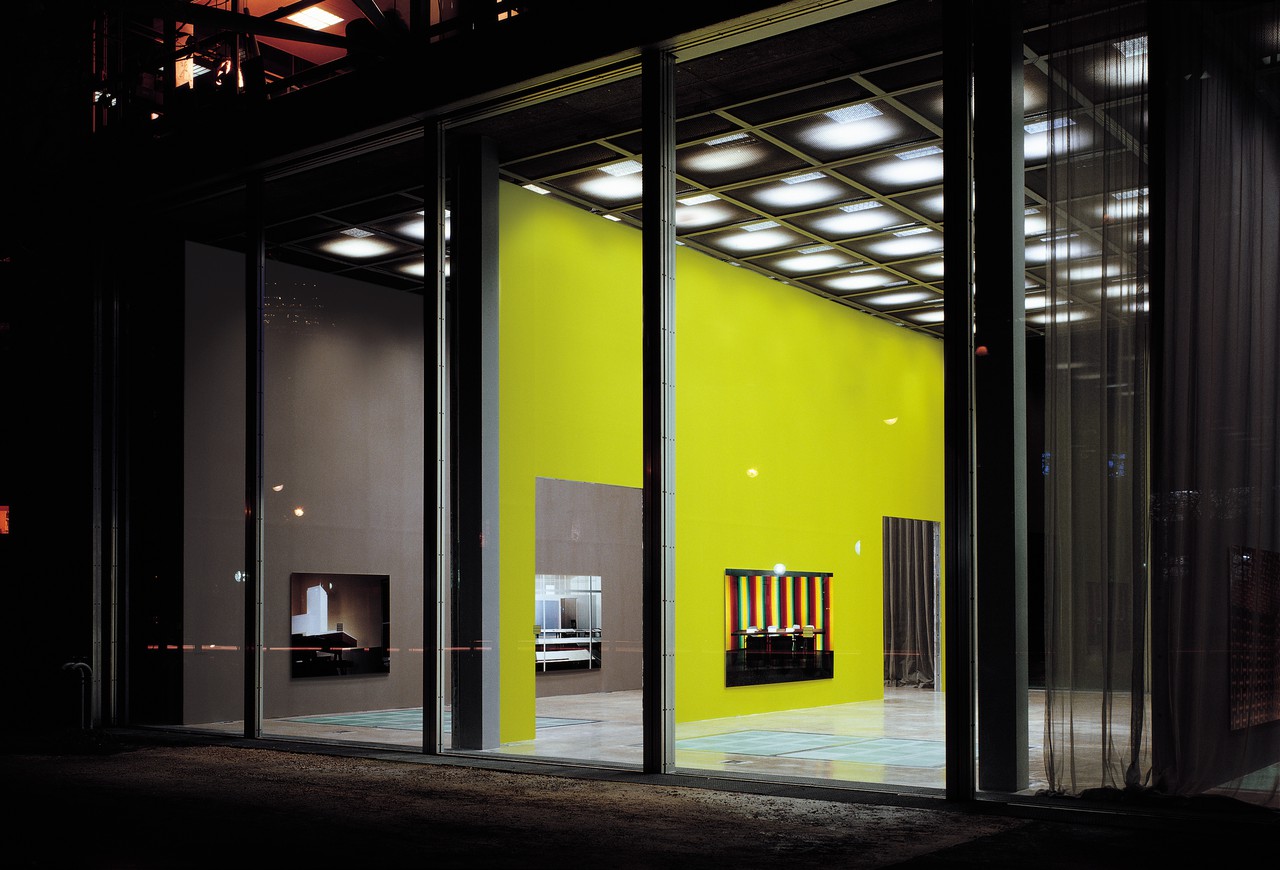
Thomas Demand, Fondation Cartier
Fondation Cartier pour l’art contemporain
Paris, France
2000–2001
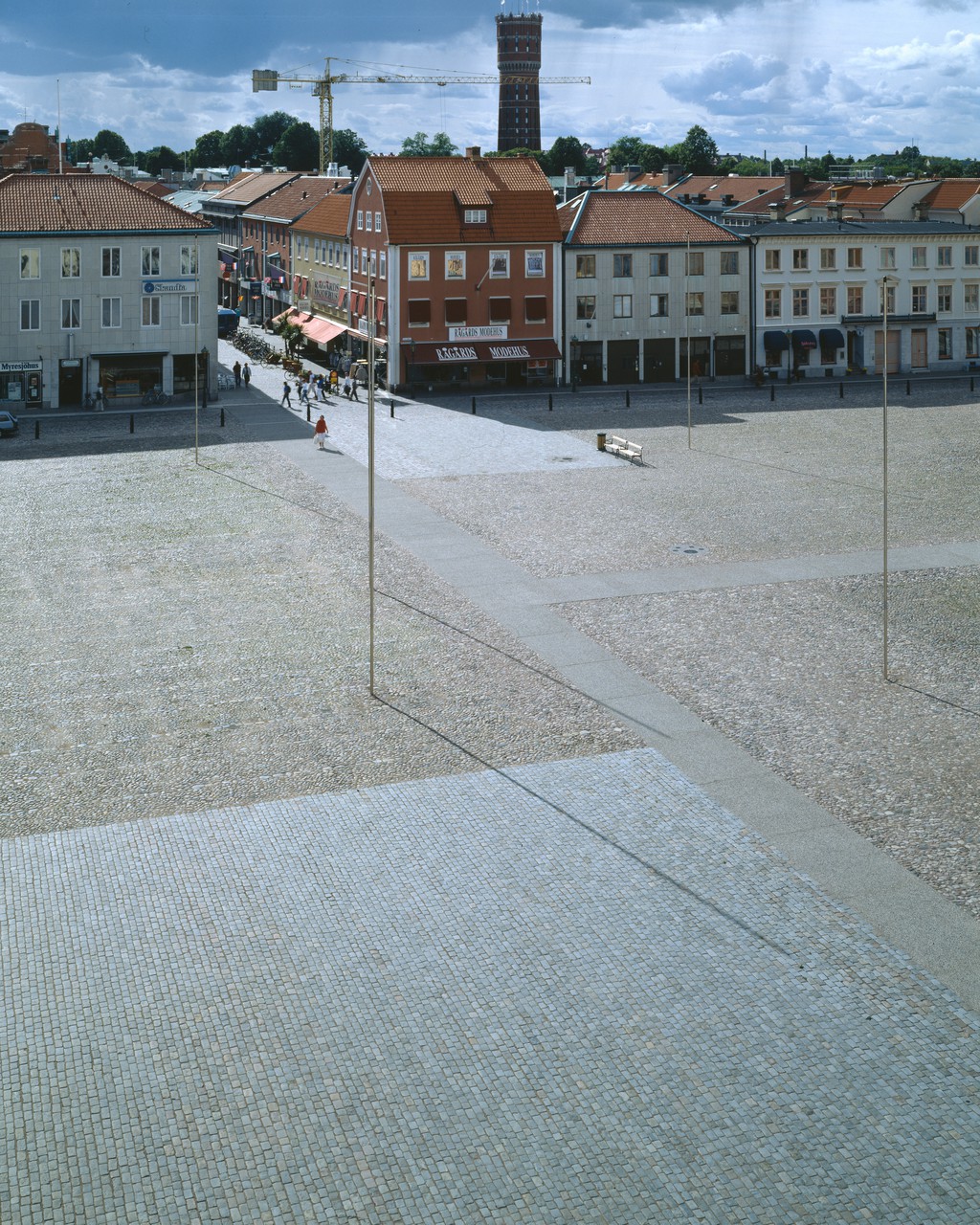
Kalmar Stortoget
In Collaboration with Eva Löfdahl
Kalmar, Sweden
1999–2003
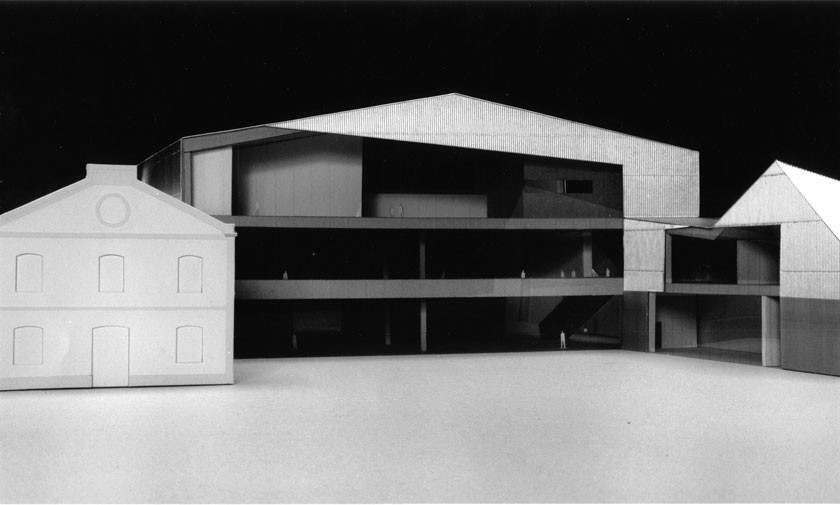
Rome Centre for Contemporary Arts
Rome, Italy
1999
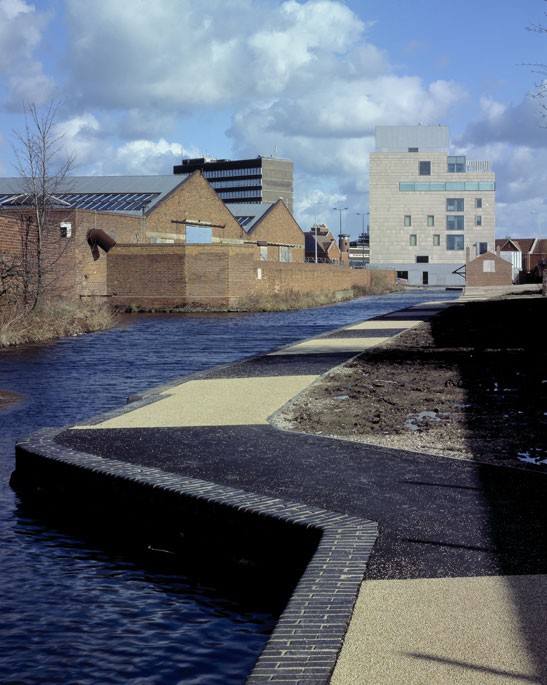
New Art Gallery Walsall
Walsall, United Kingdom
1995–2000
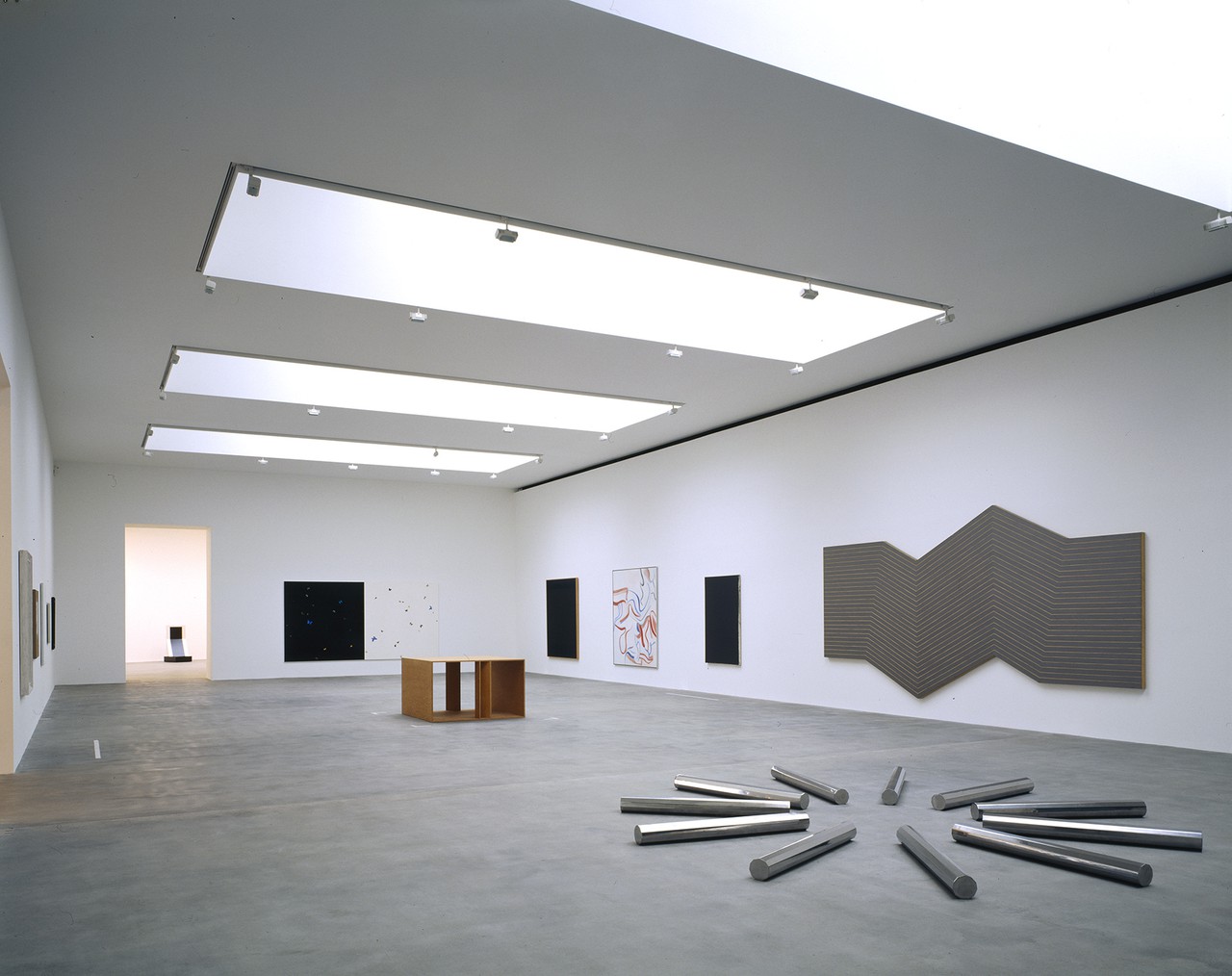
Gagosian Gallery
1999–present
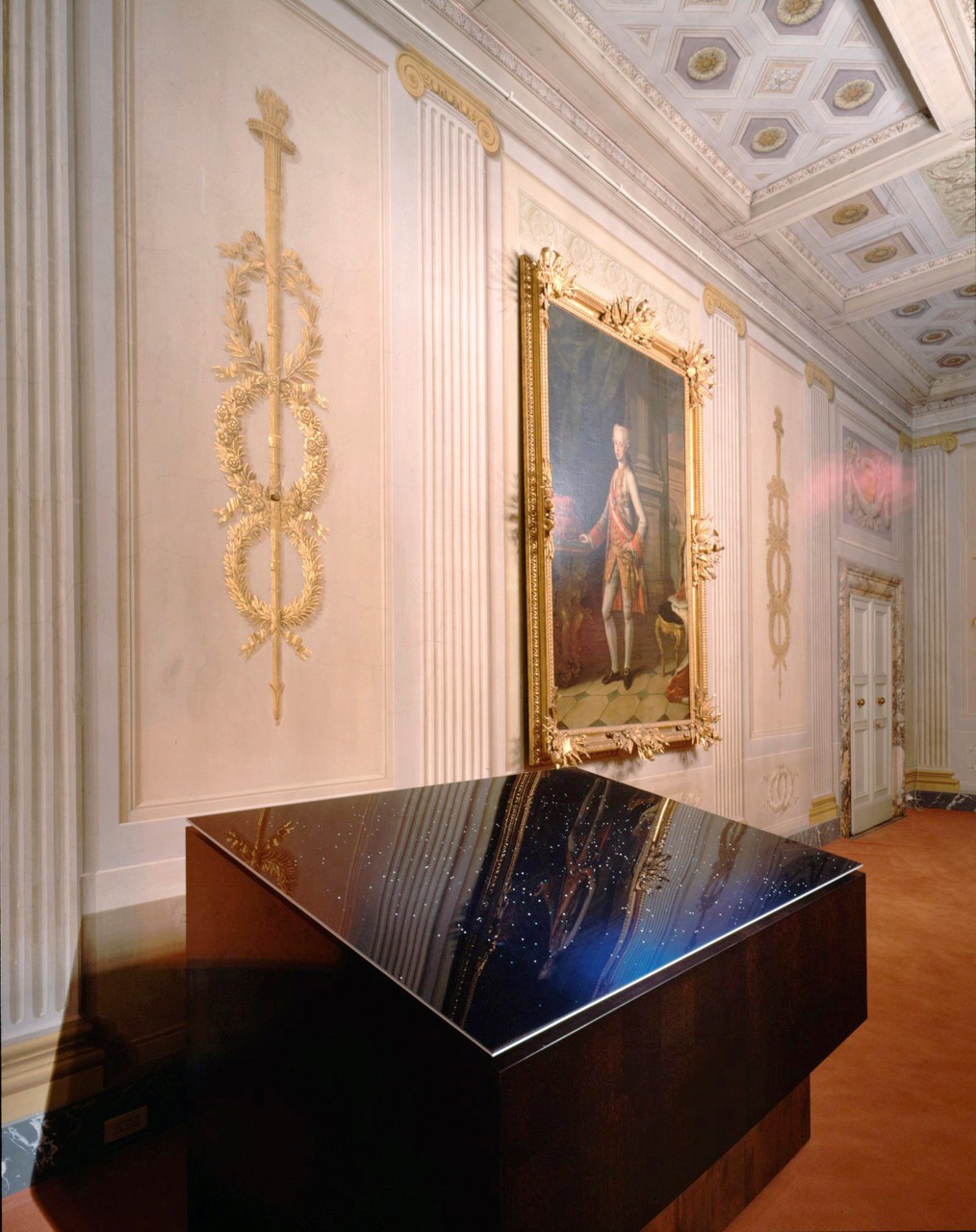
Thomas Demand, Palazzo Pitti
Galleria d’Arte, Palazzo Pitti
Florence, Italy
2001
