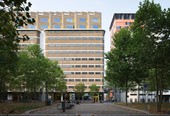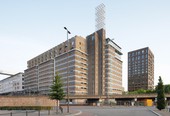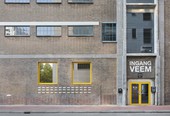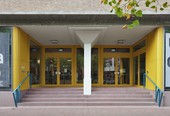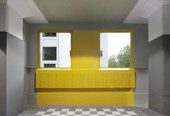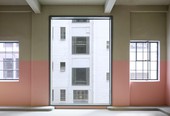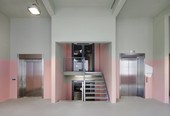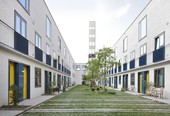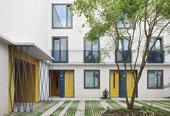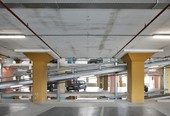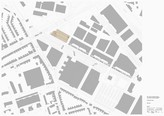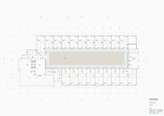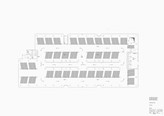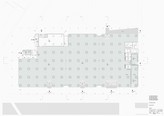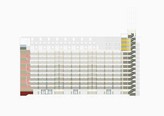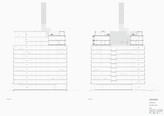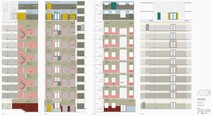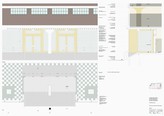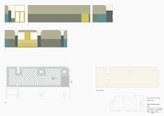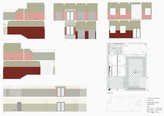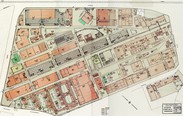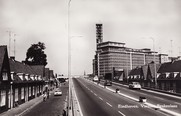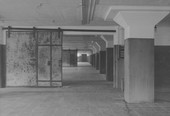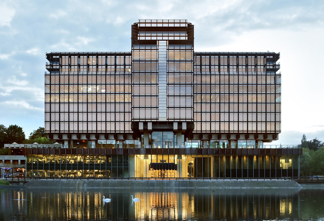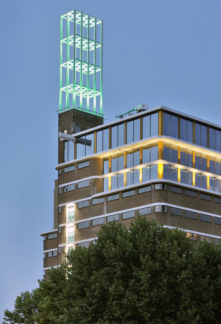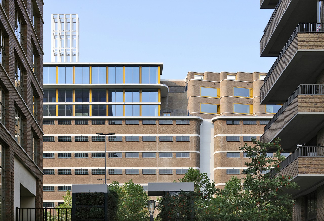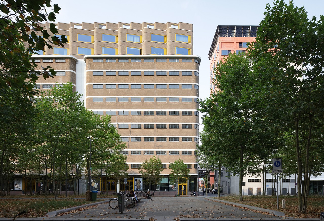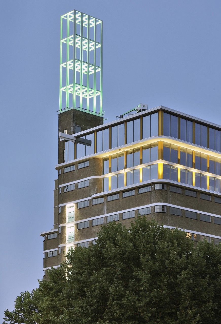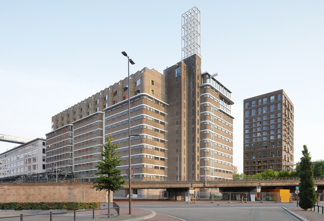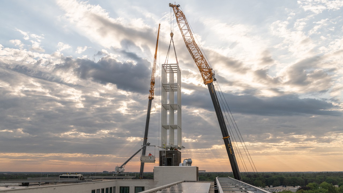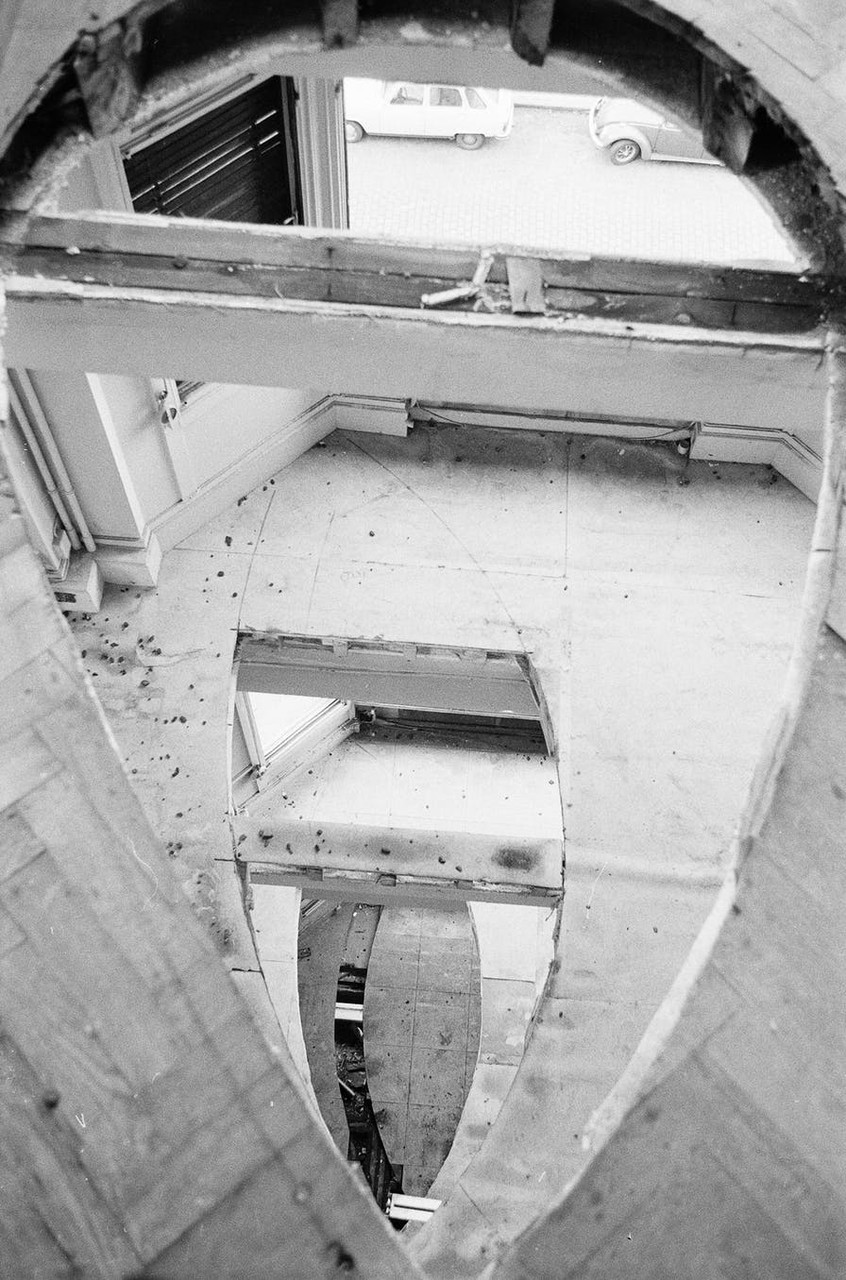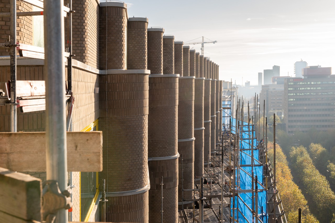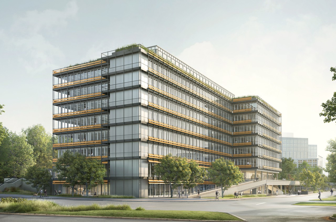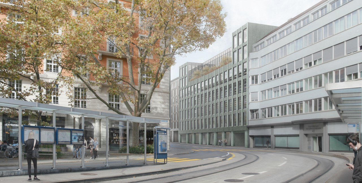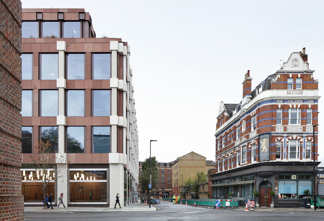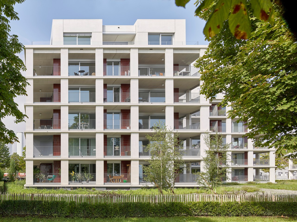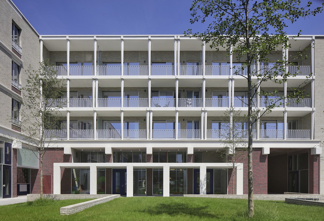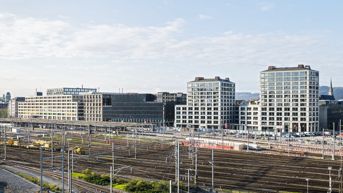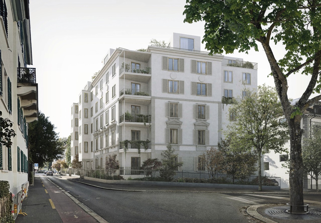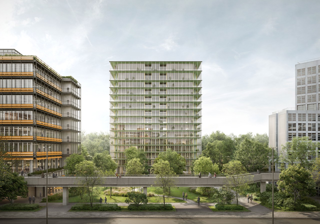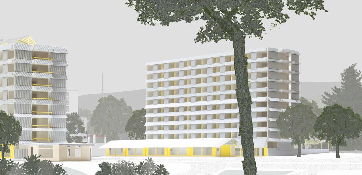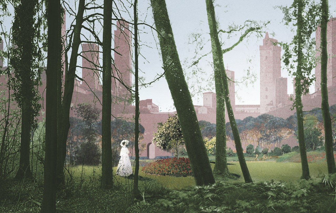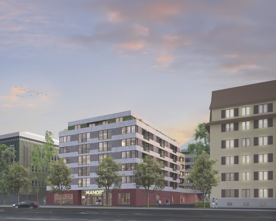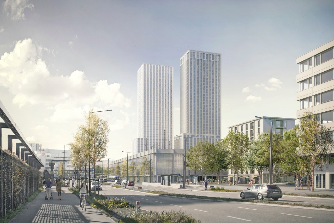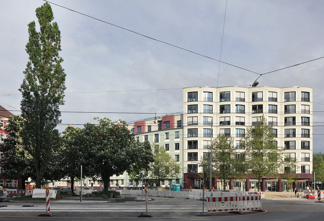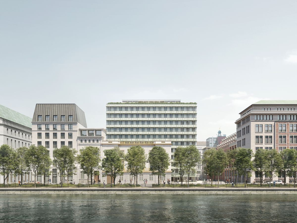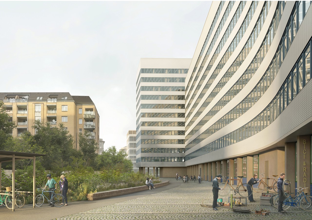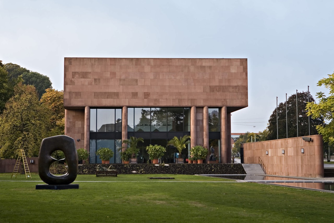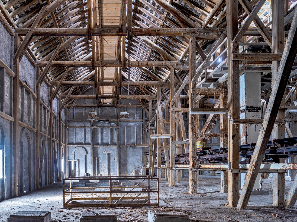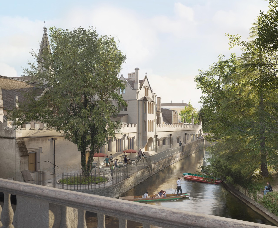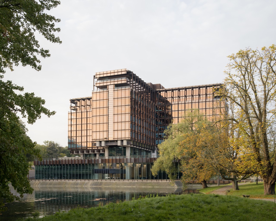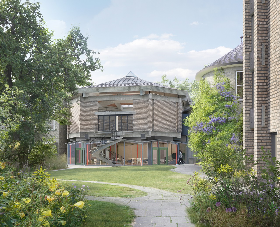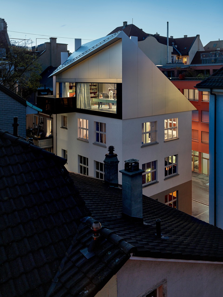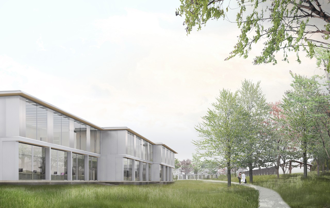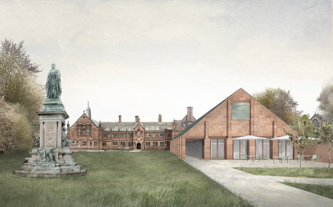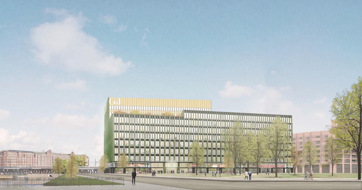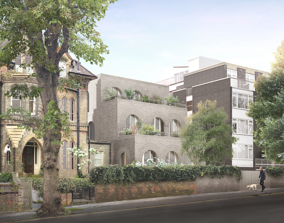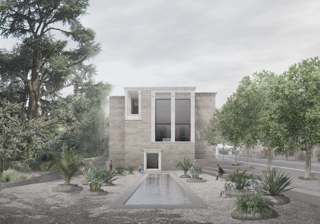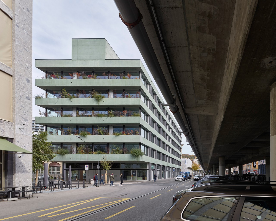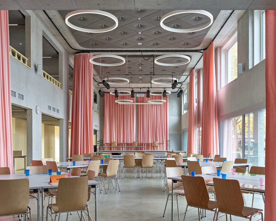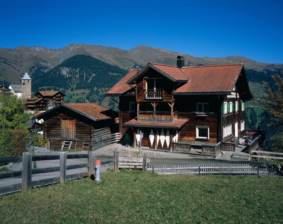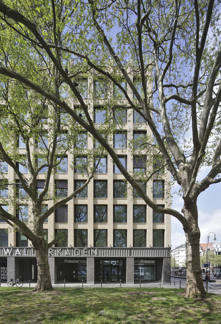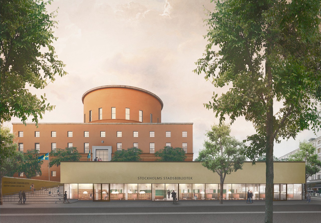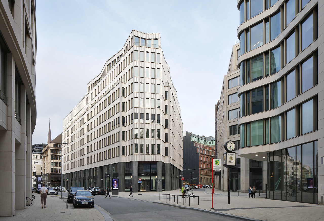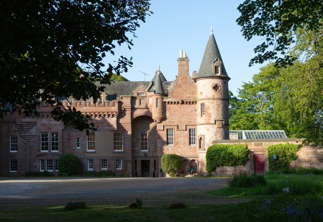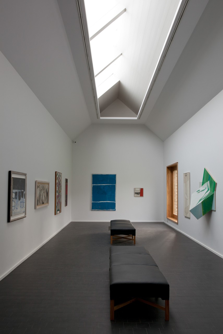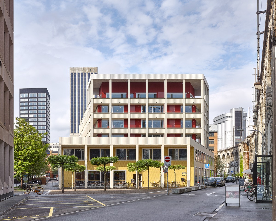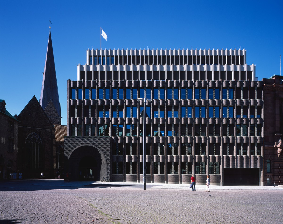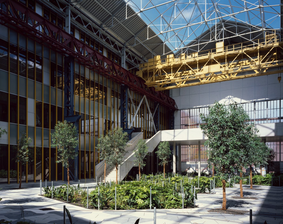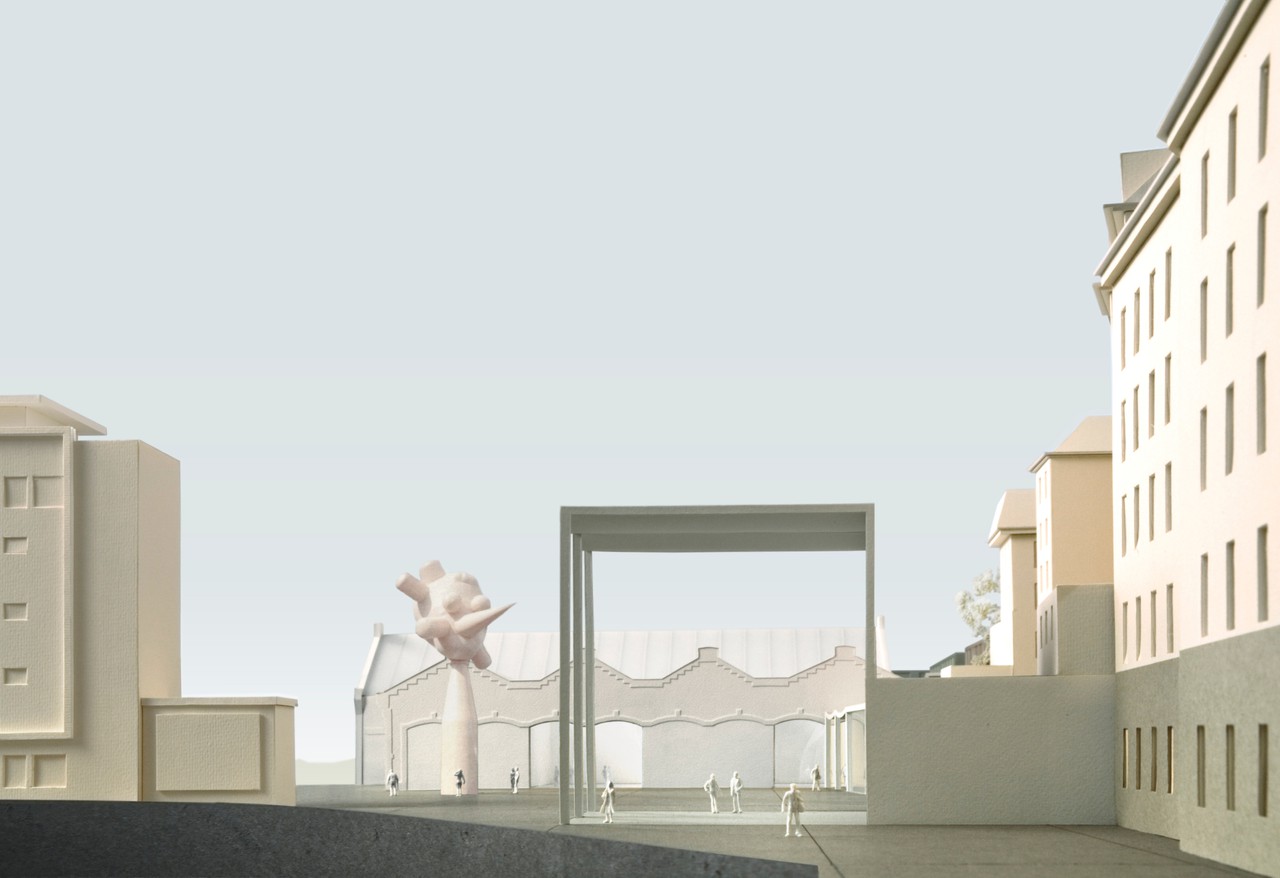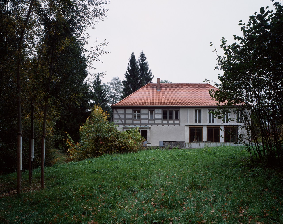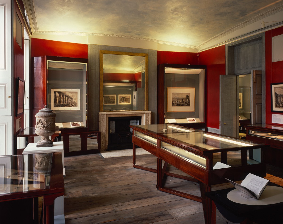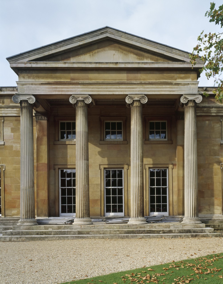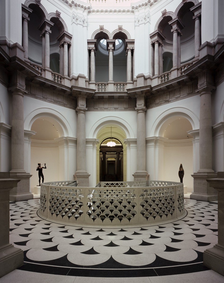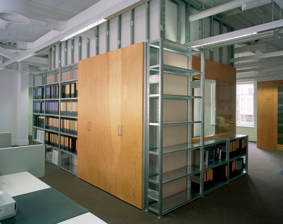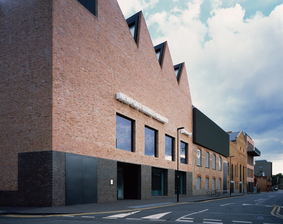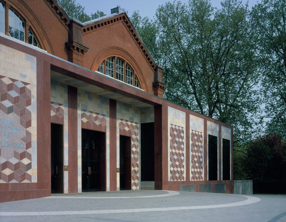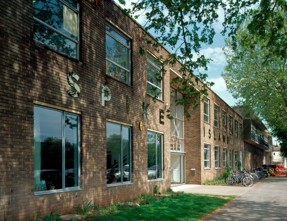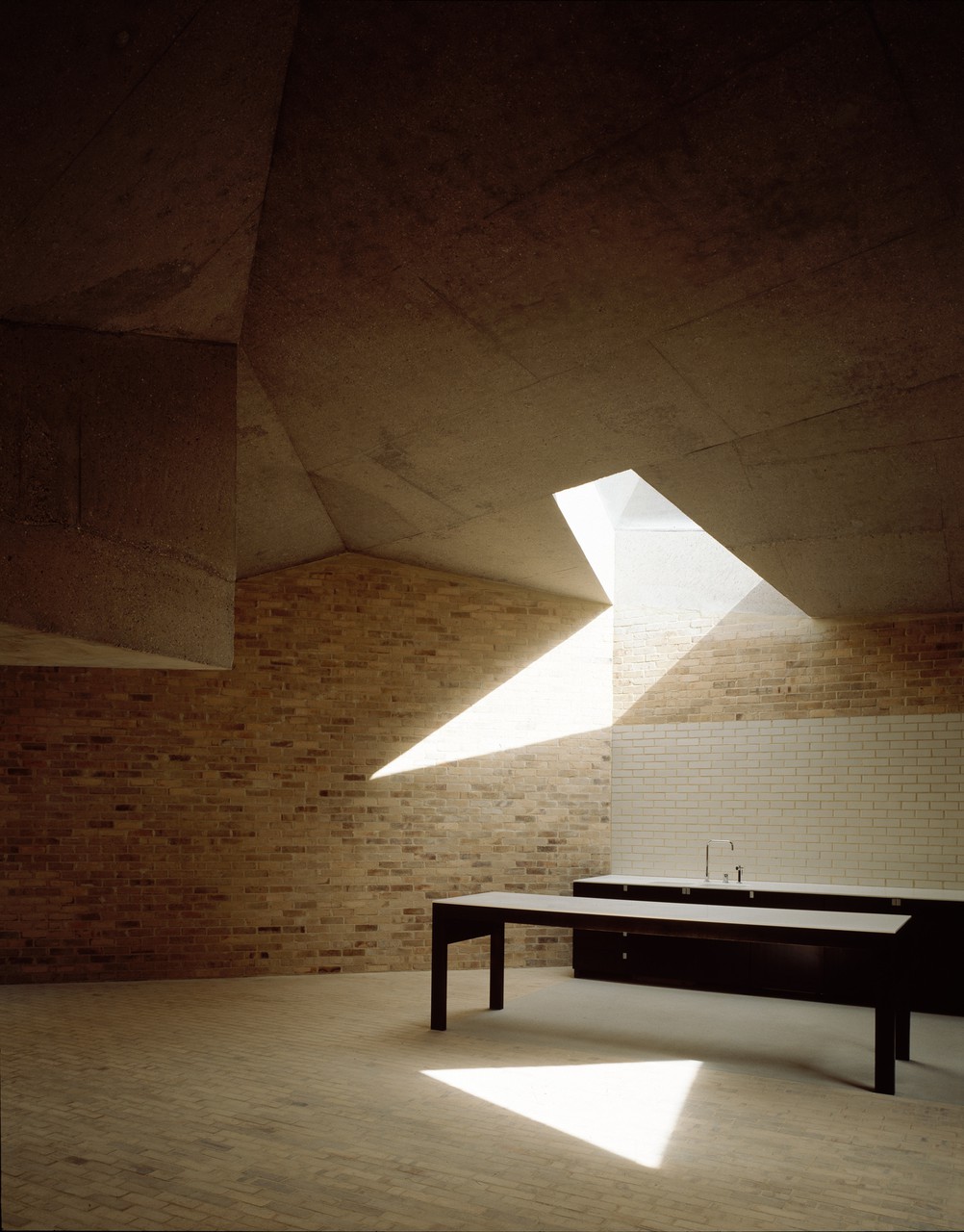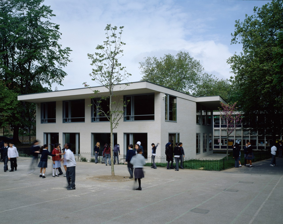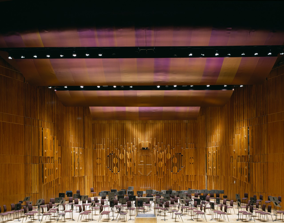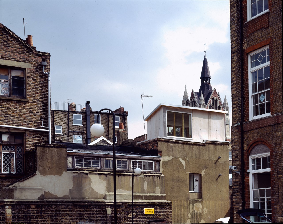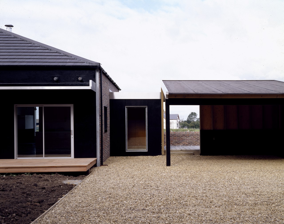Veemgebouw
Eindhoven, The Netherlands 2007–2022
Client: Trudo Competition, first prize RIBA International Award
This commission arose from an ideas competition for the conversion of the Veemgebouw, a monumental warehouse building at the former Philips industrial site in Eindhoven. The historic building was constructed in 1943 and is the most impressive and prominent of a series of large industrial buildings on the Strijp S site at the heart of the complex. The site is being redeveloped as a new piece of the city by the Dutch housing developer Trudo, to a masterplan by Jo Coenen and West 8. The new uses on the site include apartments, offices, and retail spaces, within existing historic buildings and new buildings.
Related news
Peter St John will be the keynote speaker at the annual Solemn Opening Ceremony of the Order of Architects in Belgium. He will discuss Caruso St John’s work on transforming existing buildings in Europe.
Caruso St John has won a RIBA International Award for its ‘innovative and joyful’ conversion of the Veemgebouw in Eindhoven, which has transformed the 1940s Philips electrical company warehouse into a modern mixed-use urban building.
In conversation
Florian Zierer
Berlin International University of Applied Sciences
Berlin, Germany
8th October 2024
Florian Zierer will be in conversation at the Berlin University of Applied Sciences on 8th October 2024, introducing the practice's recent projects with existing buildings.
Marco Biagi explores the approach of international practices to decommissioned industrial buildings. Citing a range of recently completed projects, including Caruso St John's Veemgebouw, he discusses the rise of adaptive reuse. Biagi explains through our urgent environmental crisis, the reuse of industrial plants and depots is more necessary than ever, offering a new challenging creative outlet for contemporary architects.
Caruso St John's Veemgebouw building is reviewed in the Architects Journal's Climate Crisis issue. Rob Wilson explores the project's respectful and flexible retrofit of the listed 1940s warehouse, part of the former Philips factory complex. The building now provides a mix of housing above a range of public and commercial spaces.
Construction has completed on Caruso St John's redevelopment of the Veemgebouw, a former Philips factory building on Strijp S in Eindhoven. The monumental industrial site in the Brainport region of the city is now the centre of a lively urban environment.
The design repurposed the existing floors to create a varied mixed-use structure; including workspaces on the upper floors, a car-park and a food-hall on the ground floor. The project also included the addition of 38 rooftop studios and maisonettes.
The mast has been craned into place on top of the Veemgebouw. The design features integrated LED lighting, continuing the local tradition for night time illuminations across the city's skyline. It echoes the mast that stood on top of the building in its previous incarnation as a factory for the Philips electrical company.
Lecture
Reuse, Recycle
Lessons in Sustainable Architecture
Eindhoven, The Netherlands
10th February 2022
Peter St John is taking part in TU Eindhoven's lecture series, Lessons in Sustainable Architecture. His talk, Reuse, Recycle will discuss the practice's renovation projects with a focus on their sustainability and design process.
The landscape and interiors of Caruso St John's Veemgebouw Strijp S are now taking shape. The top floor of new construction contains 40 apartments, arranged around a landscaped courtyard, with external facades of curving brickwork that form a new dramatic top to the building.
Credits
Location
Eindhoven, The Netherlands
Date
2007–2022
Client
Trudo
Construction cost
€36.3m
Area
31,600 m²
Caruso St John Architects
Adam Caruso, Peter St John
Project architects
Florian Zierer (Competition: 2007–2008), Bernd Schmutz, Steffi Wedde (Design phase: 2011–2014), Will Pirkis (Construction: 2020–2022)
Project team
Sam Casswell, James Decent, Emily Keyte, David Leech, Adam Gielniak, Steffi Wedde
Executive architect
Piet Vrencken, V/Architecten
Structural engineer
Tielemans Bouwconstructies BV
Services consultant
LTC & C Installatiemanagement BV, Visietech B.V.
Cost consultant
DNC and IGG Bouweconomie BV
Project manager
Trudo Holding BV
Main contractor
Stam + de Koning
Awards
RIBA International Award
Photography
Filip Dujardin
