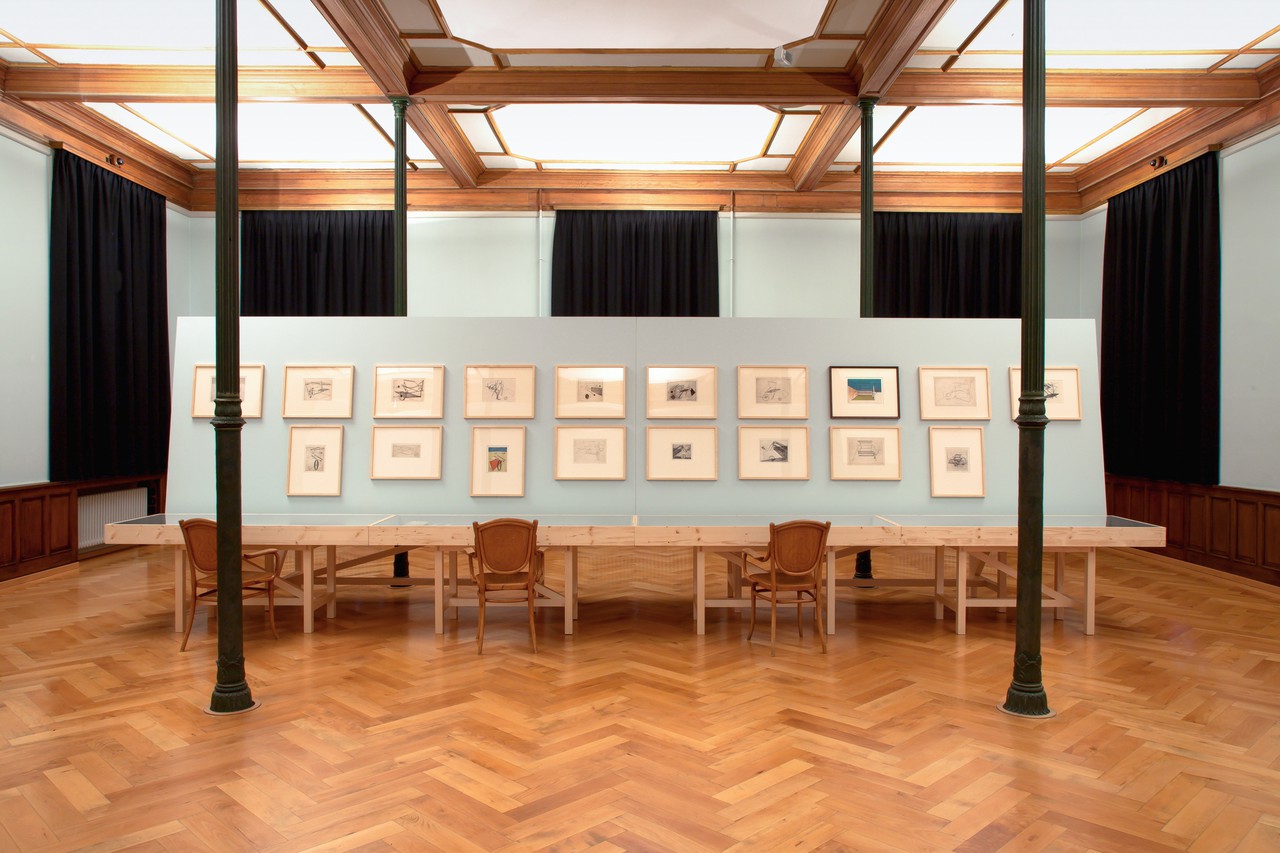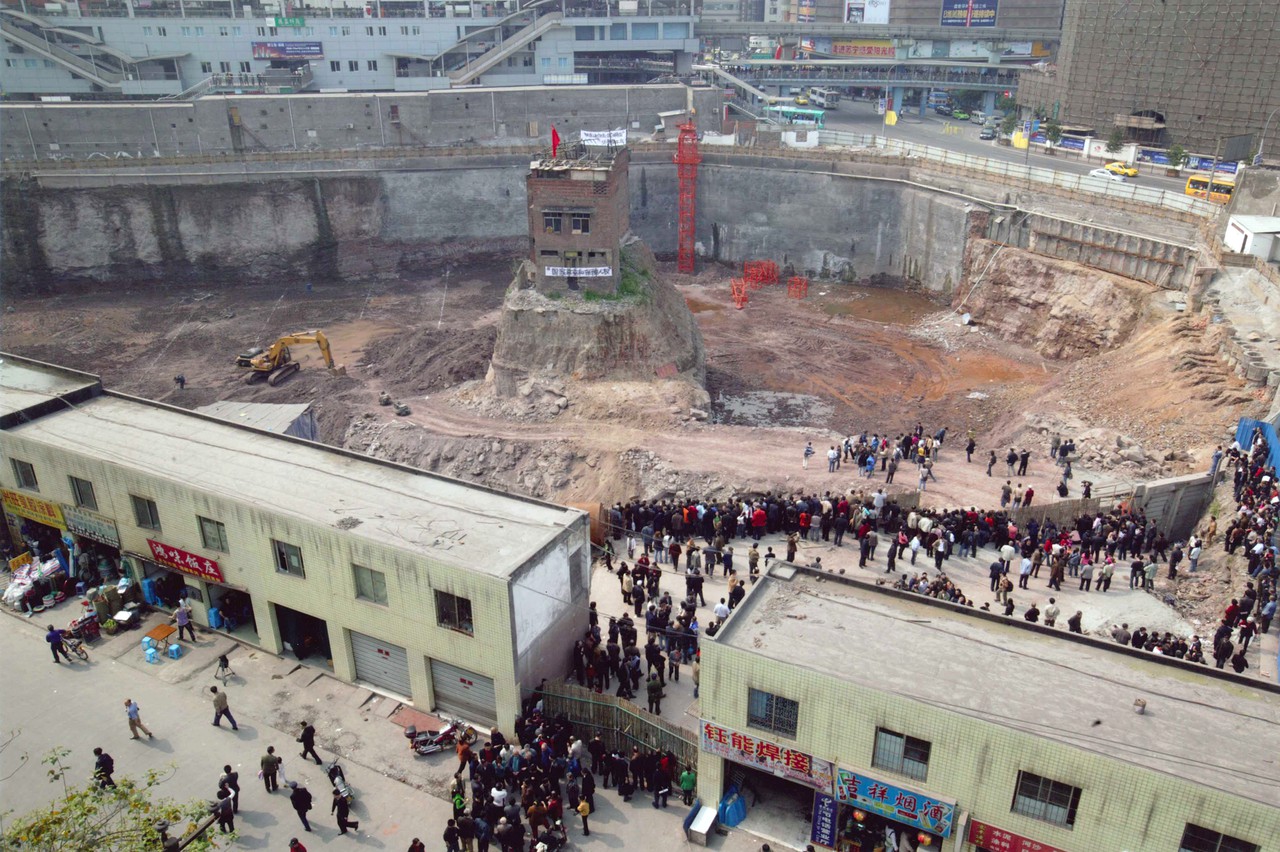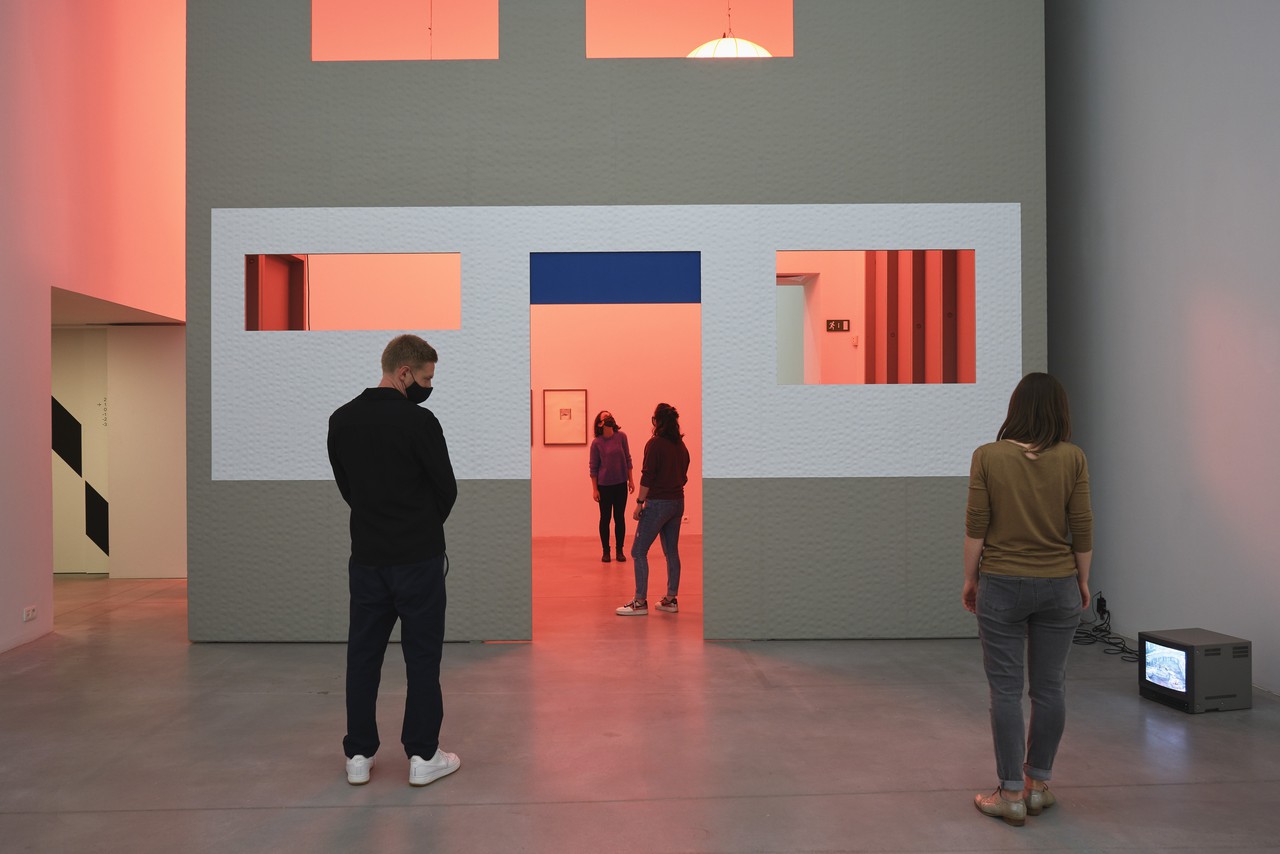Nagelhaus
In collaboration with Thomas Demand Zurich, Switzerland 2007–2010
Client: Stadt Zurich Competition, first prize
This project, in collaboration with the artist Thomas Demand, was the winner of a competition for a major public art commission in the City of Zurich. The site is located at Escher Wyss Platz, an important and unusually messy part of the city’s transport infrastructure. The project coincided with the restoration of the 1960s Hardbrücke road viaduct and the construction of a new tram line. Escher Wyss Platz is a former industrial area undergoing dramatic transformation, with substantial new commercial developments, cultural institutions, and residential buildings.
The project proposed to locate two modest buildings under the road viaduct, which would appear as archaeological fragments of a street that stood there previously. The image for these buildings refers to the ‘Stubborn Nail’ – a story from Chongqing, of private owners who held out against all odds in their small house, while developers demolished the city around them. The two buildings contain a Chinese restaurant, public toilets, and a kiosk, and are constructed from painted prefabricated timber inside and out.
The timber boards would have a milled surface, to avoid any sense of handcrafting. It was important that the buildings would be only an abstract and approximate image of the original, changing the scale and the material, and using as their reference only poor-resolution photographs of the original building, obtained from the internet.
The project stopped following a public referendum, in which a narrow majority voted against it, objecting to the level of funding for a public work of art. Instead, a full-scale fragment was constructed and exhibited in the 2011 Venice Art Biennale.
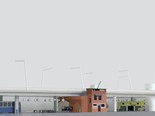
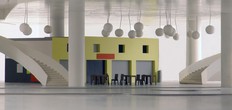
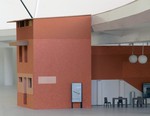

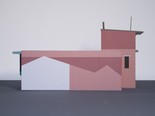
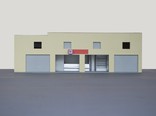


Drawings
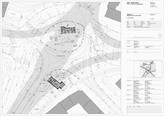
Site plan
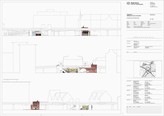
Elevations of Escher Wyss Platz
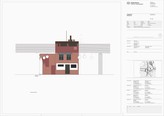
South east elevation
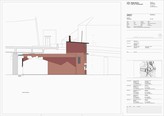
South west elevation
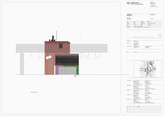
North west elevation
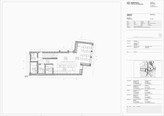
Ground floor plan
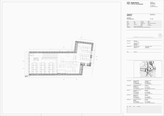
Gallery floor plan
References
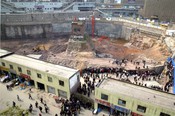
Chongqing, China, 2007
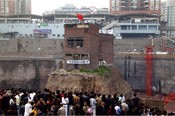

Annie Hall, Woody Allen, 1977
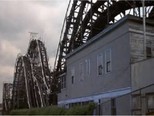
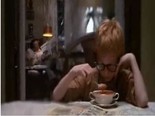

Posters for and against the Nagelhaus project
Related news
Exhibition
What if?
Unbuilt Architecture in Switzerland
SAM Basel
25th November 2023 – 7th April 2024
Two competition-winning projects by Caruso St John feature in What if? Unbuilt Architecture in Switzerland. The exhibition at Schweizerisches Architekturmuseum Basel offers a glimpse of an alternative Switzerland with a showcase of significant unbuilt projects from across the country.
Matthew Blunderfield interviewed Thomas Demand in his Berlin Studio for Scaffold Podcast. Alongside discussing his practice in reference to trauma, fiction and chance, they explore his relationship with architecture. When talking about his collaborations with Caruso St John on Nagelhaus and The Triple Folly, Demand explains his position as both close to and separate from the role of architects.
Caruso St John and Thomas Demand's Nagelhaus features in Betts Project's group exhibition Namely, words - Part 2. The show invited artists and architects to present a drawn or sculpted work alongside a piece of writing they admire. Prints of Nagelhaus feature in conversation with the lyrics of Talking Heads' Heaven.
M Leuven presents a major retrospective of the work of the artist Thomas Demand, featuring two works made by the artist in collaboration with Caruso St John: The unrealised Nagelhaus and the soon to be built pavilion at the headquarters of fabric manufacturers Kvadrat in Ebeltoft, Denmark.
Credits
Location
Zurich, Switzerland
Date
2007–2010
Client
Stadt Zurich
Area
250 m²
Status
Competition, first prize; cancelled following a referendum
Collaborating artist
Thomas Demand
Caruso St John Architects
Adam Caruso, Peter St John
Project architect
Neslihan Aydogan
Project team
Pablo Donet, Adam Gielniak, Emily Keyte, Michael Schneider
Related projects
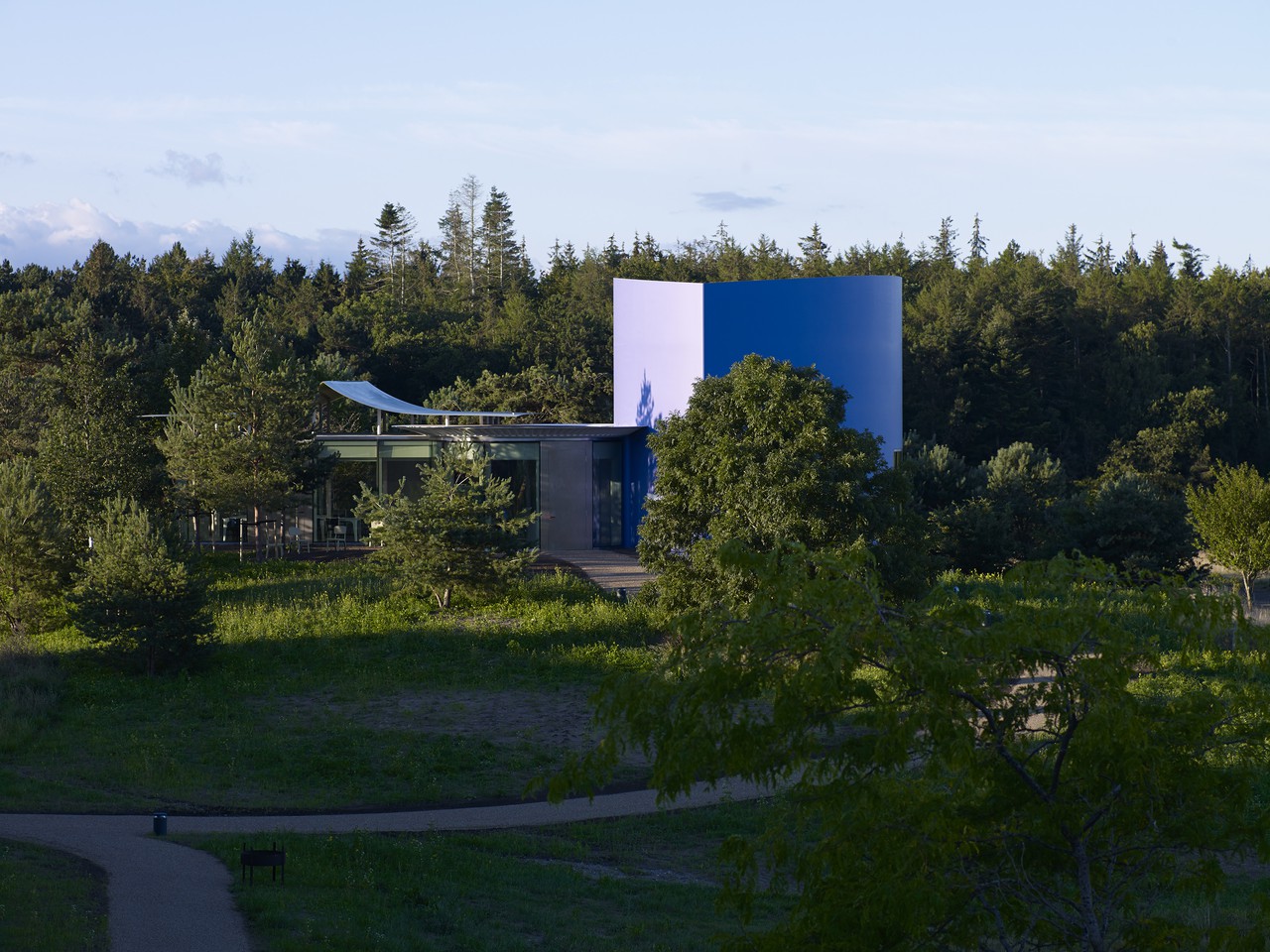
The Triple Folly
In collaboration with Thomas Demand
Ebeltoft, Denmark
2017–2022
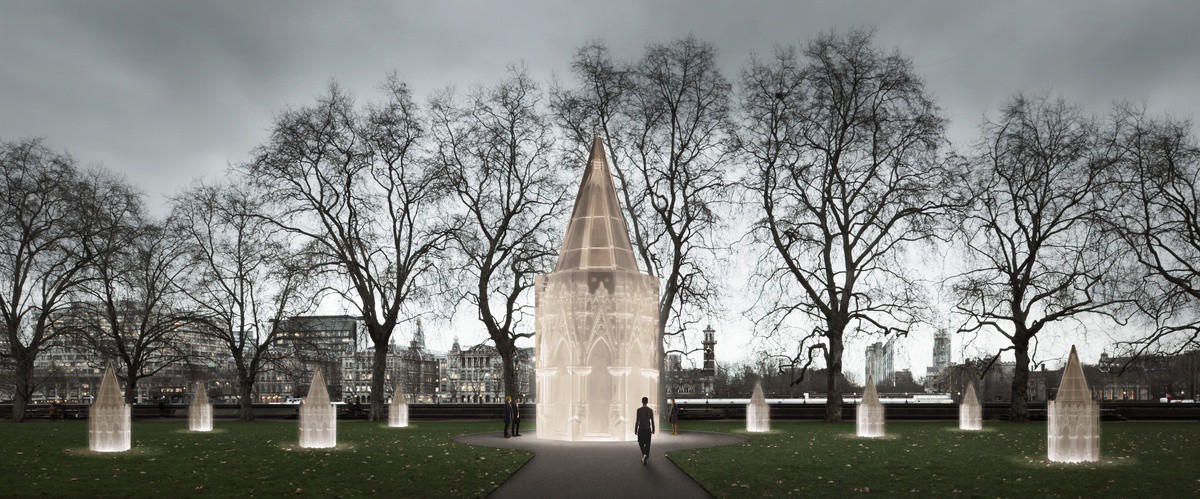
United Kingdom Holocaust Memorial
In collaboration with Marcus Taylor and Rachel Whiteread
London, United Kingdom
2016–2017
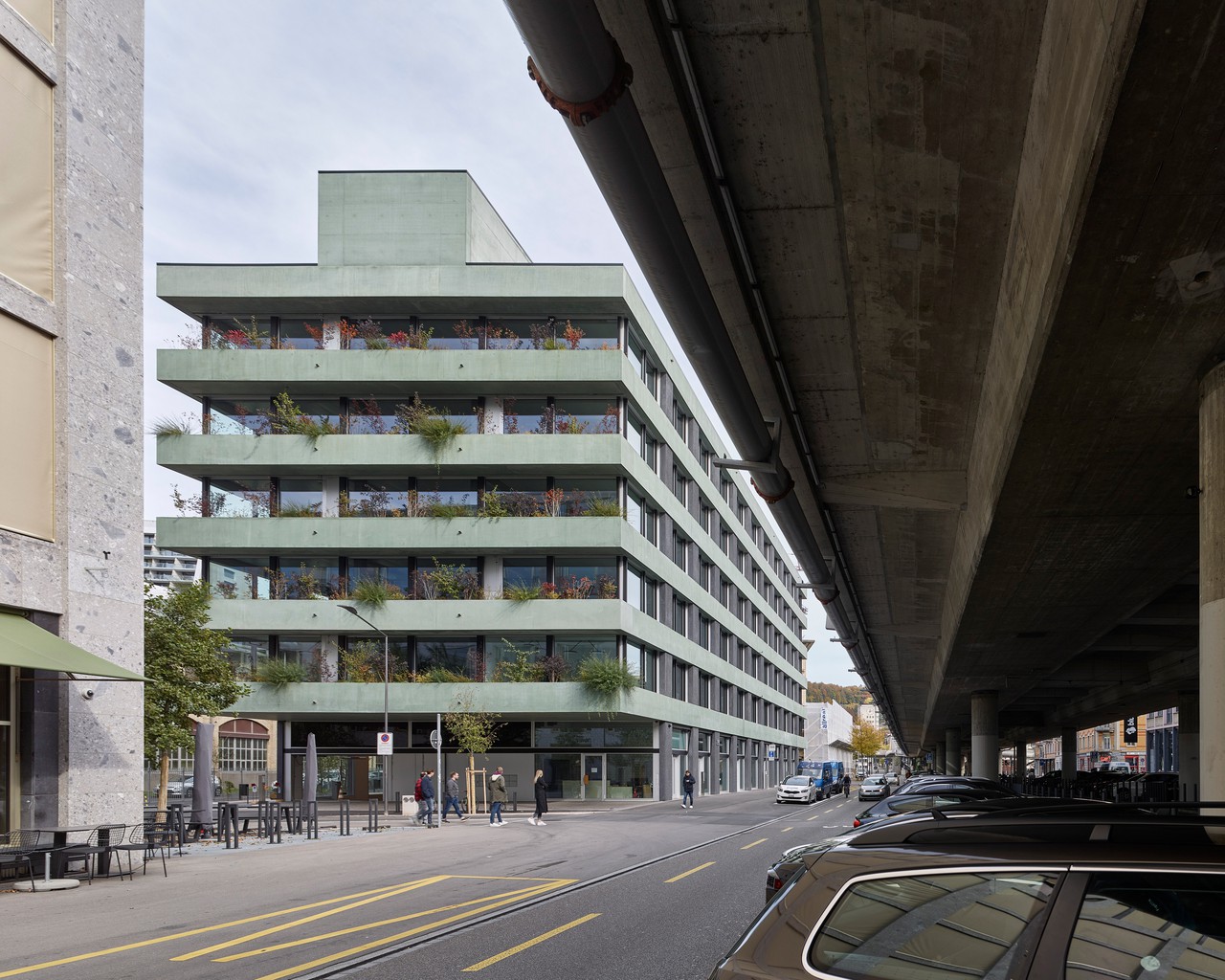
Office Building, Escher Wyss Platz
Zurich, Switzerland
2017–2020
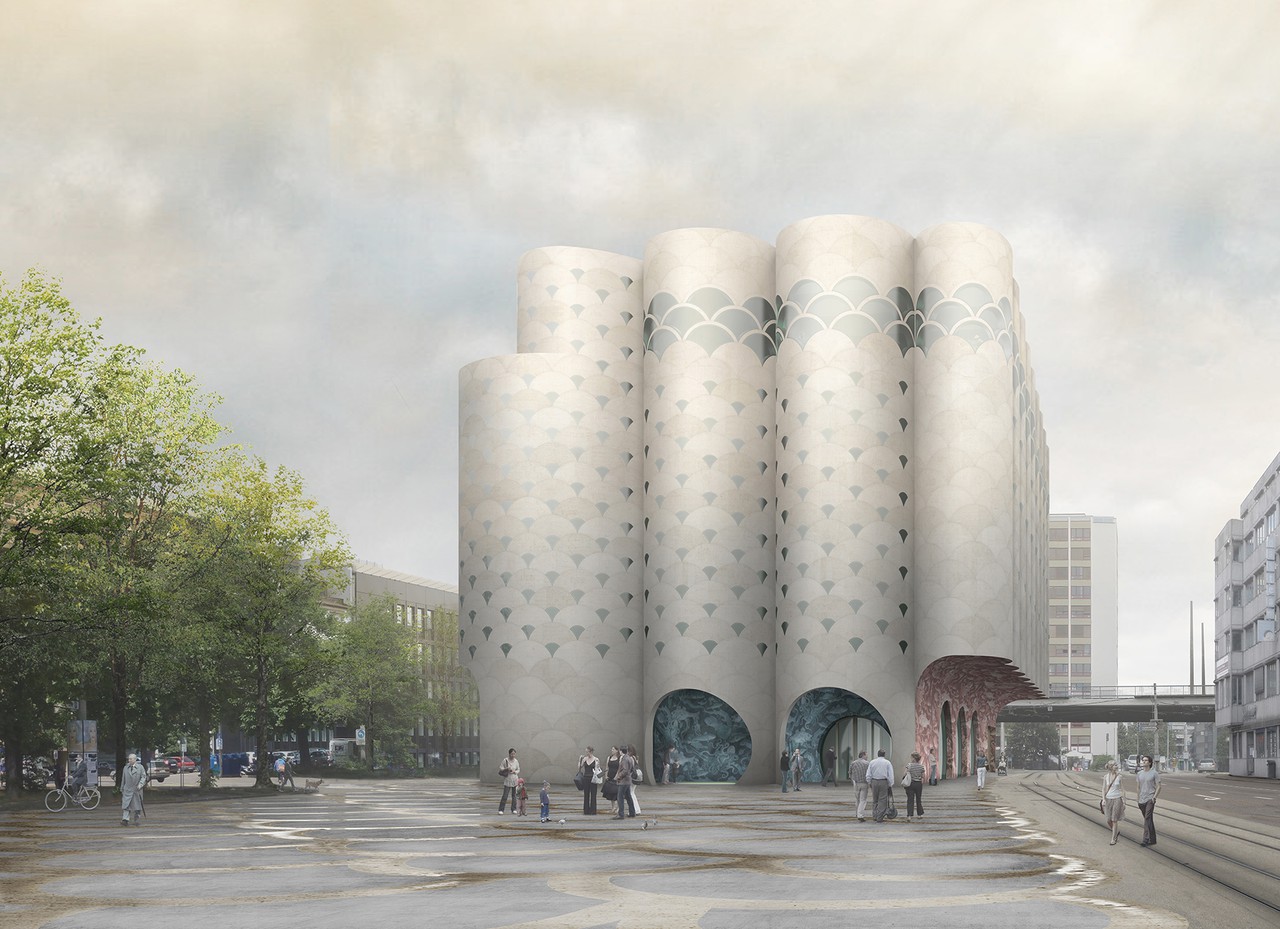
Ozeanium, Basel Zoo
Basel, Switzerland
2012
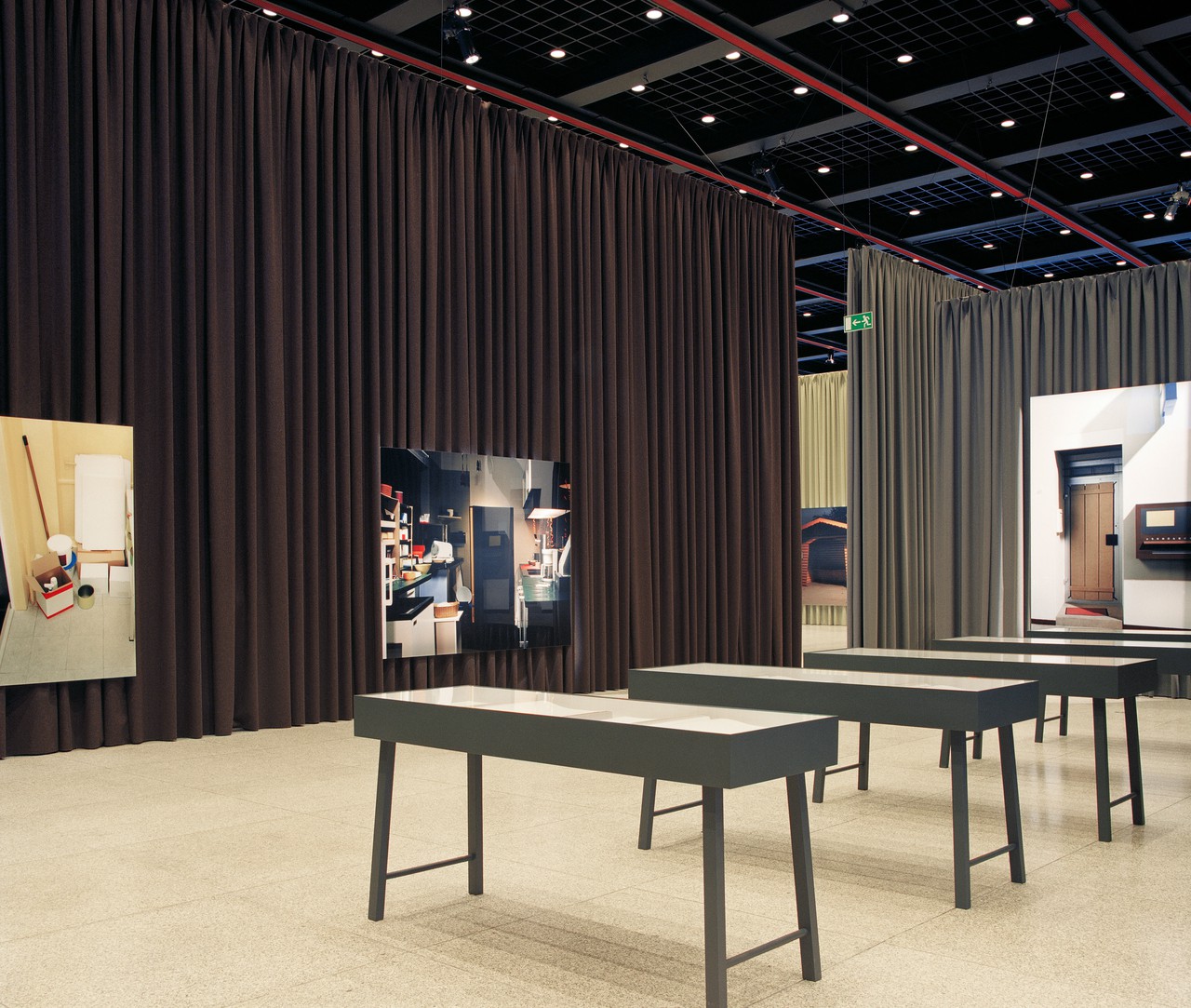
Thomas Demand, Nationalgalerie
Neue Nationalgalerie
Berlin, Germany
2009
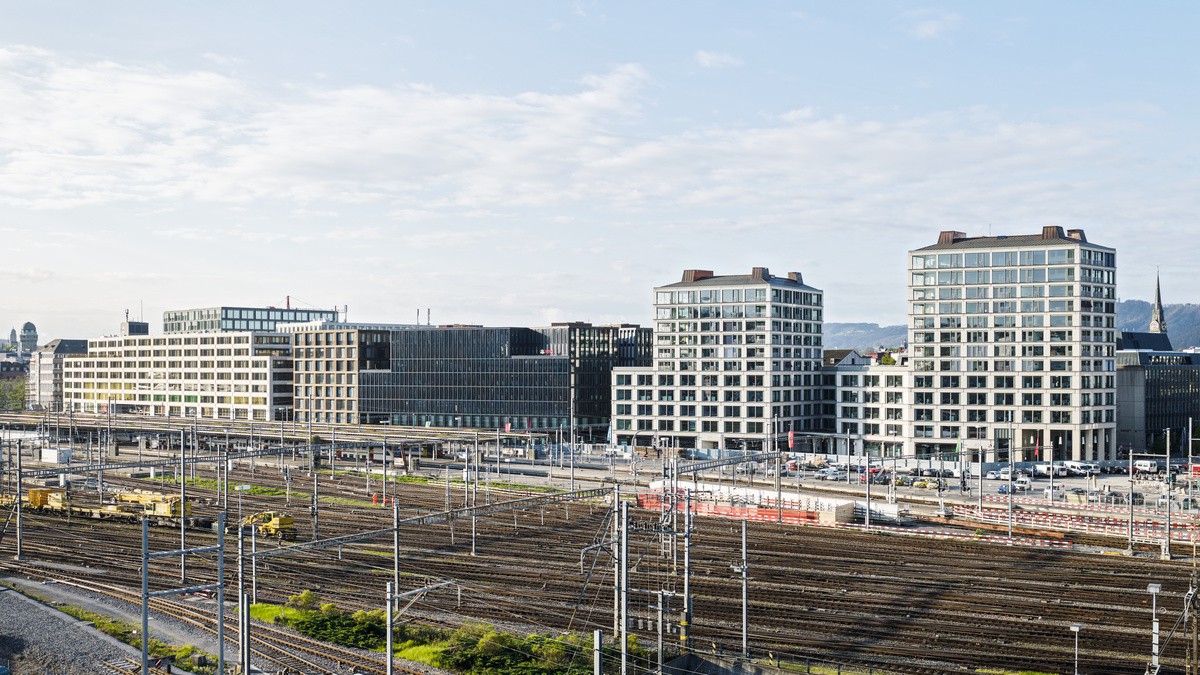
Europaallee Mixed-use Building
Zurich, Switzerland
2007–2013
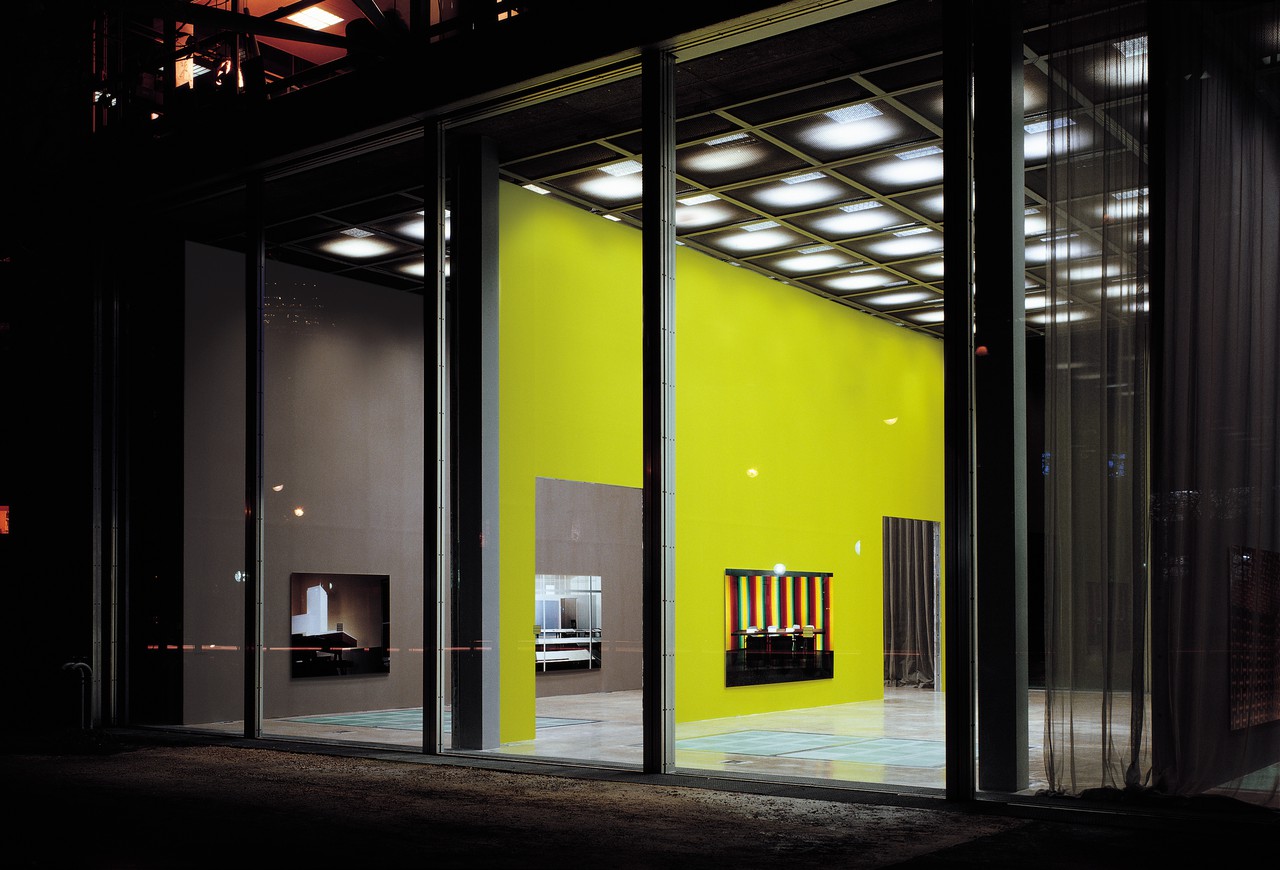
Thomas Demand, Fondation Cartier
Fondation Cartier pour l’art contemporain
Paris, France
2000–2001
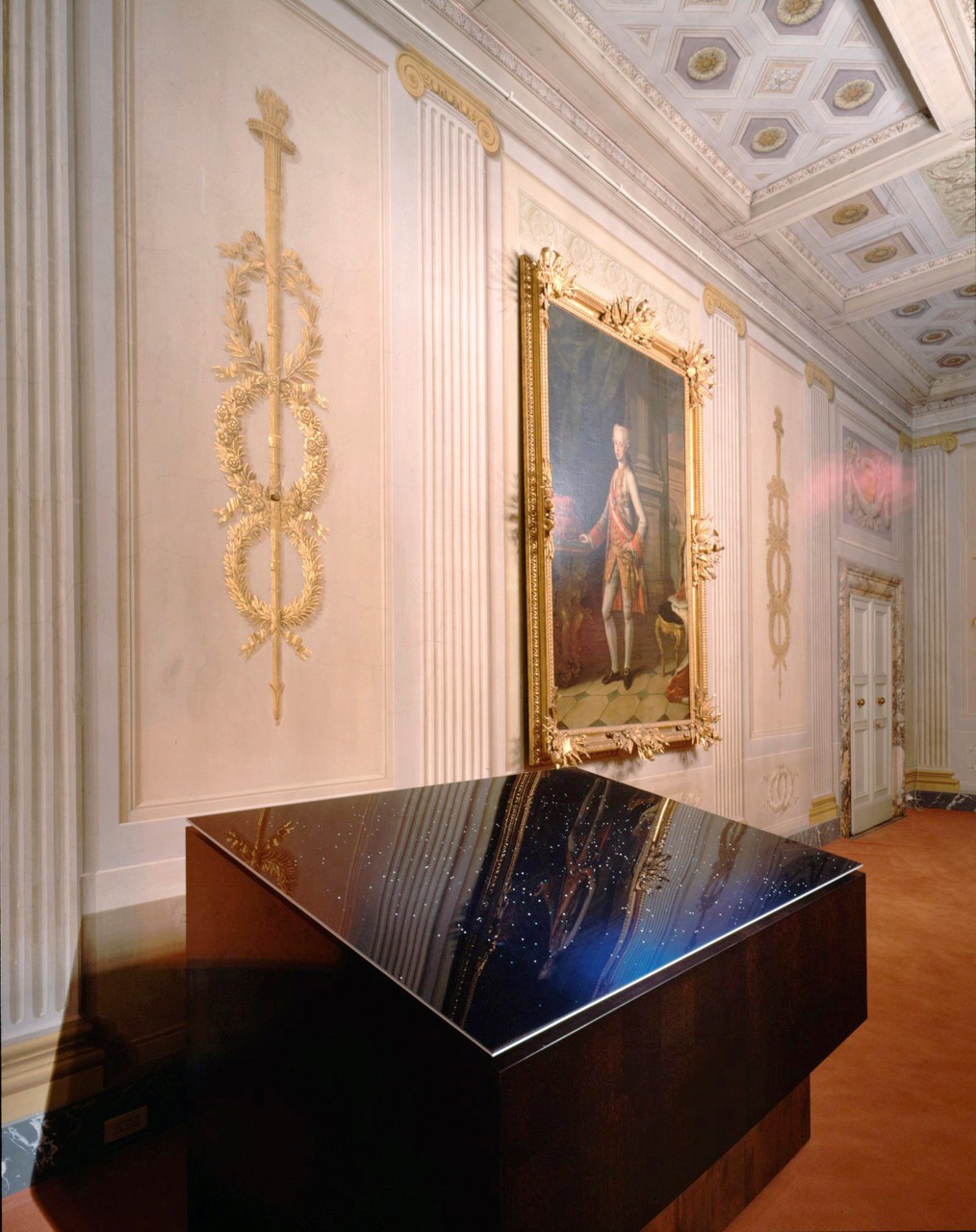
Thomas Demand, Palazzo Pitti
Galleria d’Arte, Palazzo Pitti
Florence, Italy
2001
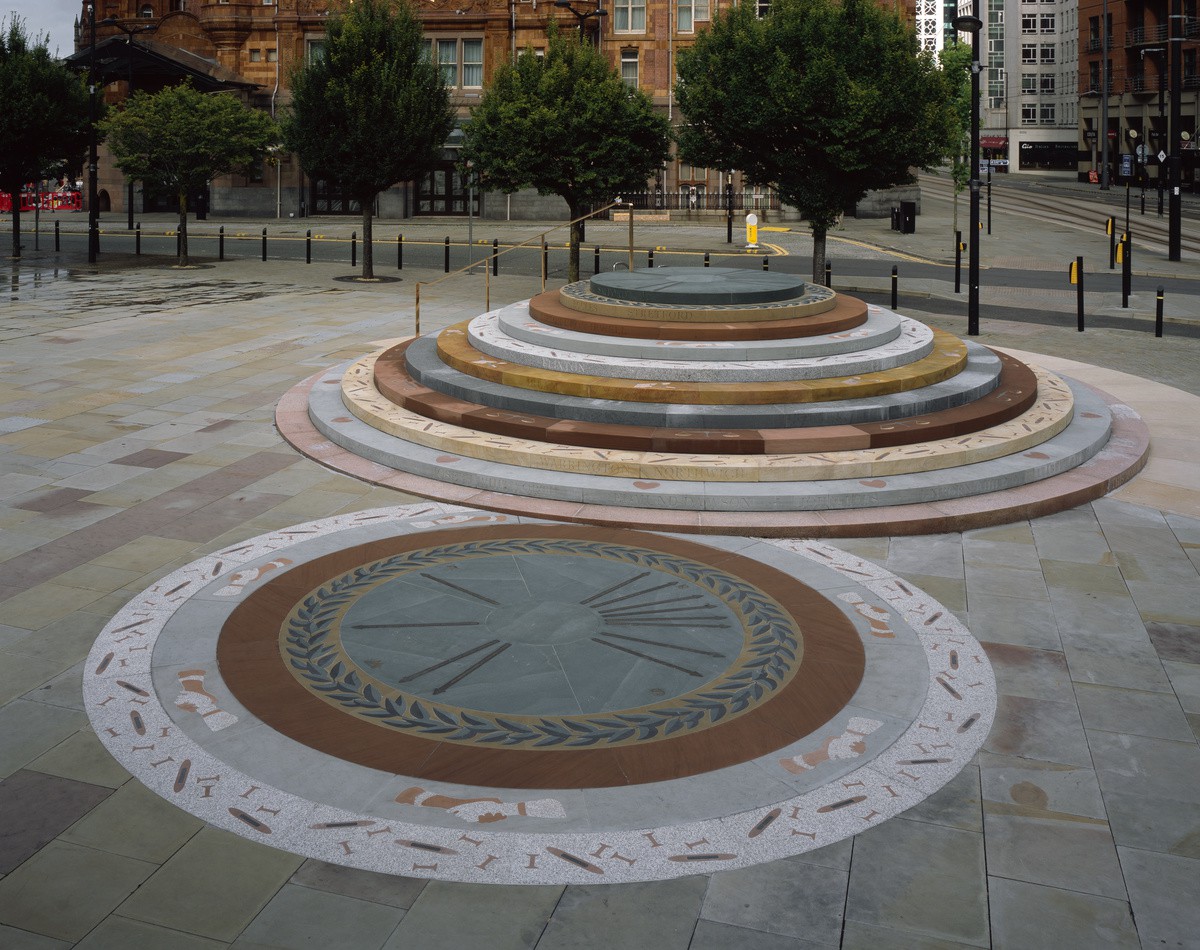
Peterloo Memorial
In collaboration with Jeremy Deller
Manchester, United Kingdom
2018–2019
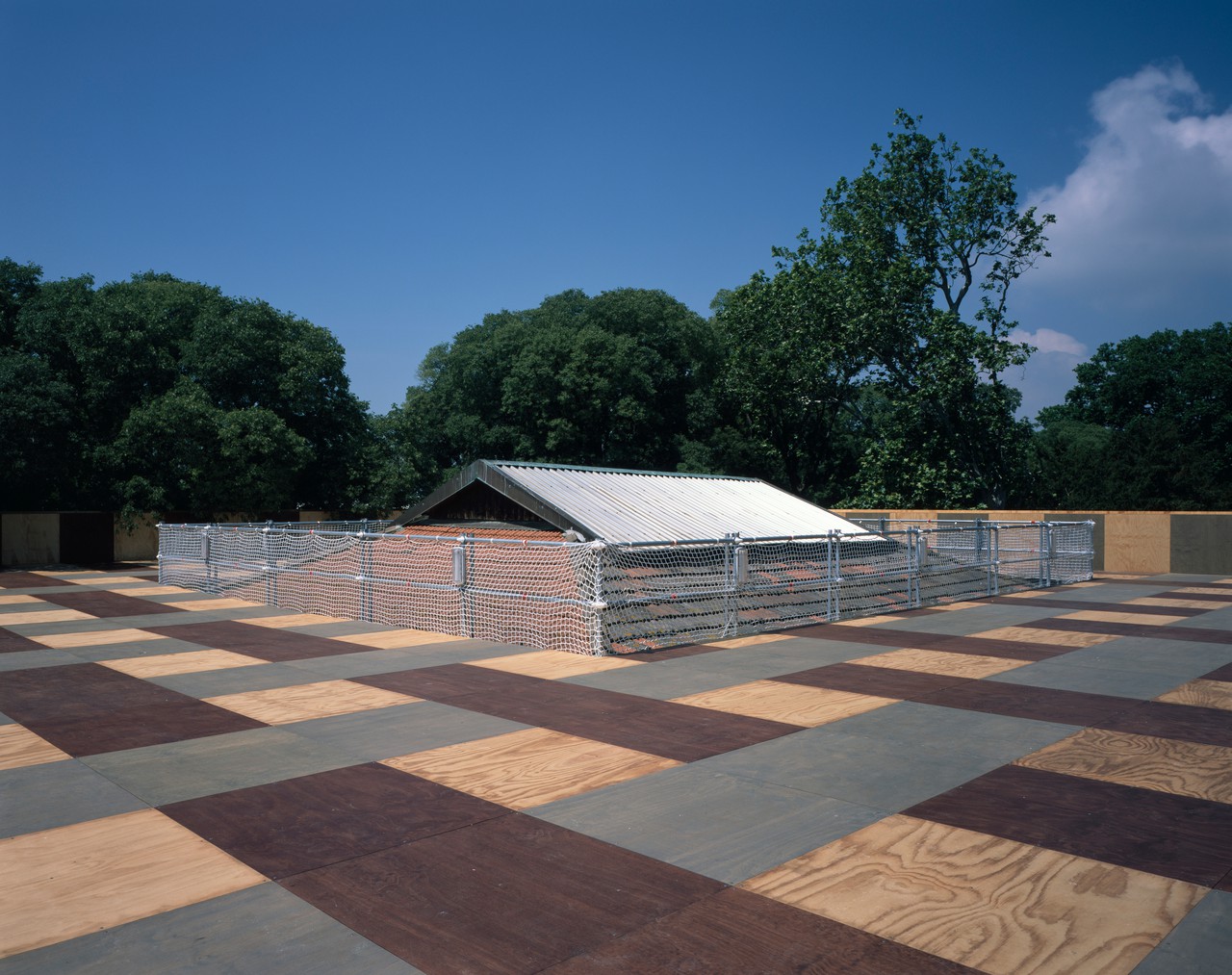
Island, British Pavilion, Venice Biennale
In collaboration with Marcus Taylor
Venice, Italy
2018
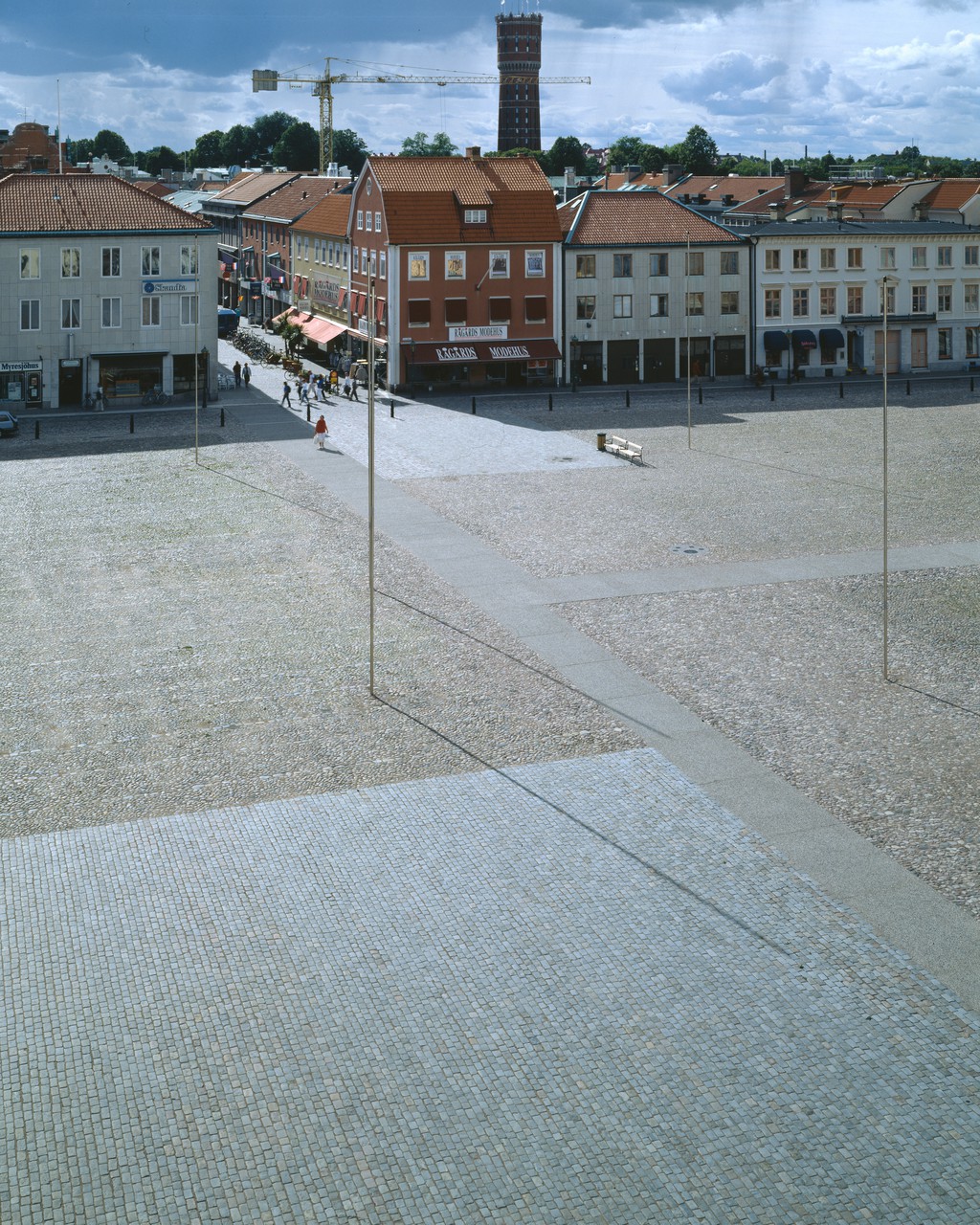
Kalmar Stortoget
In Collaboration with Eva Löfdahl
Kalmar, Sweden
1999–2003
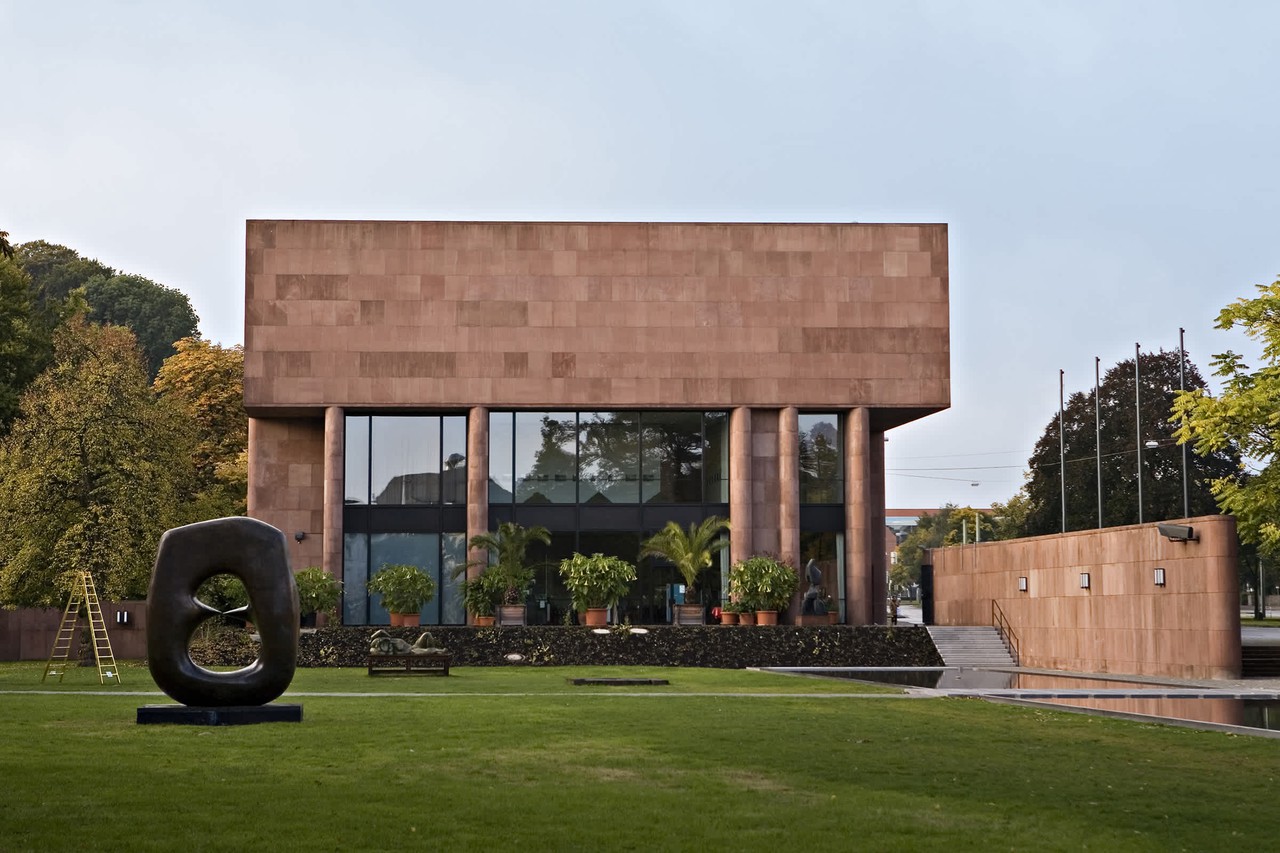
Kunsthalle Bielefeld
Bielefeld, Germany
2024–present
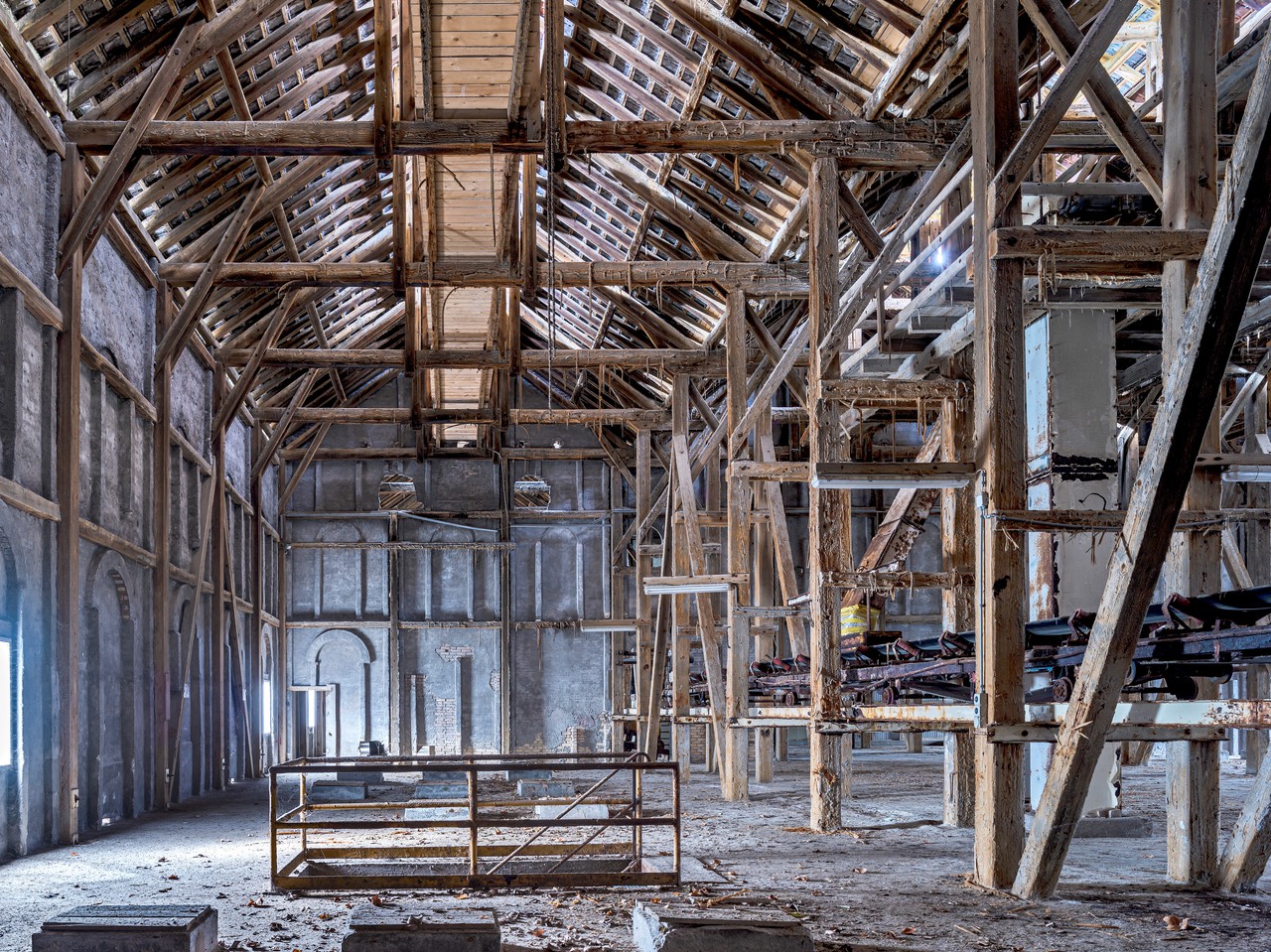
Düngerbau
Uetikon am See, Switzerland
2022–present

Gagosian Burlington Arcade
London, United Kingdom
2022
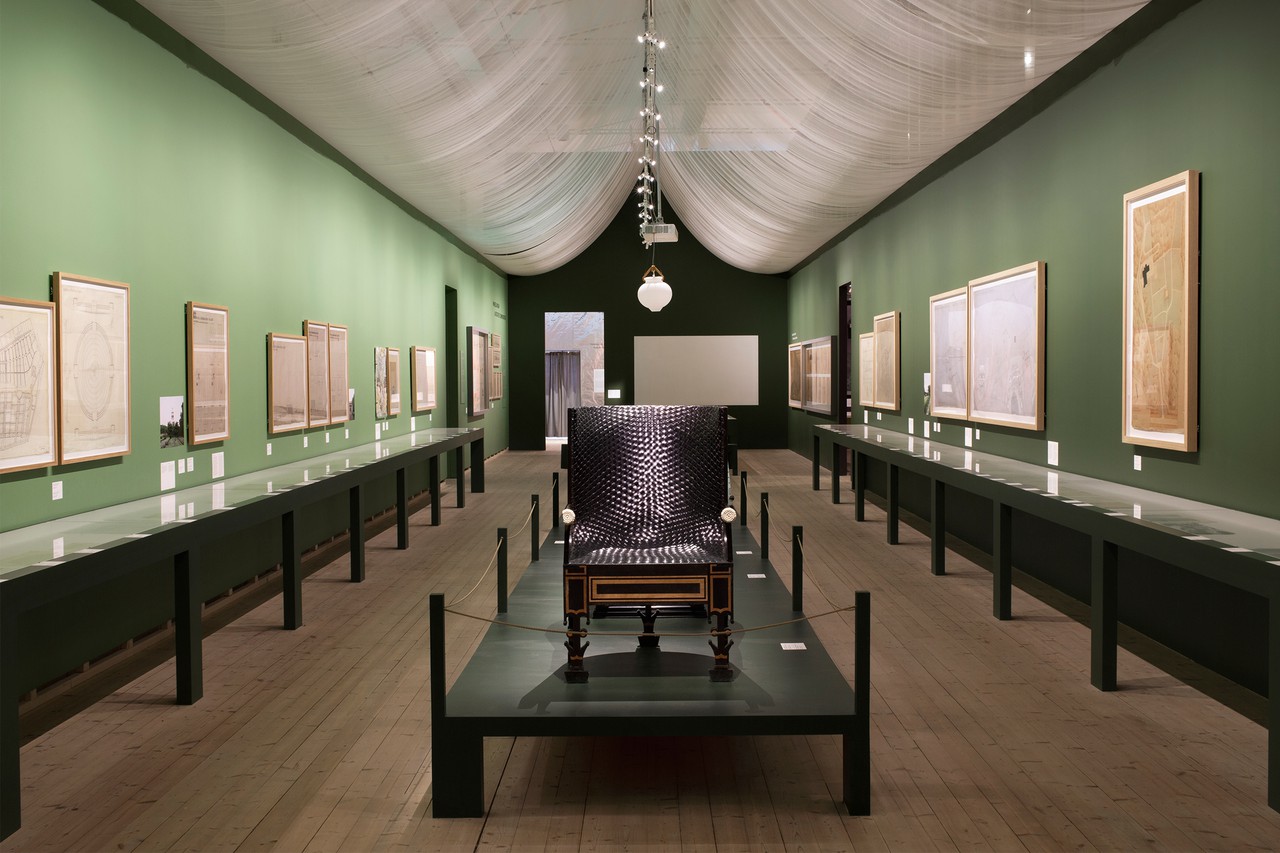
Sigurd Lewerentz, Architect of Death and Life
ArkDes
Stockholm, Sweden
October 2020 – August 2022
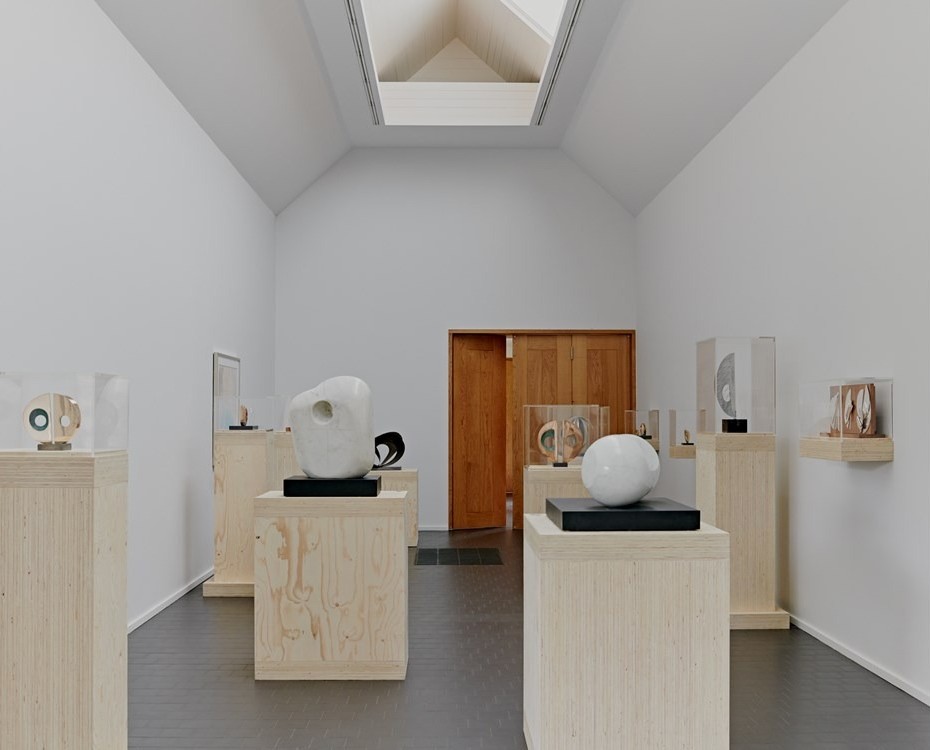
Barbara Hepworth, Divided Circle
Heong Gallery, Downing College
Cambridge, United Kingdom
2019–2020
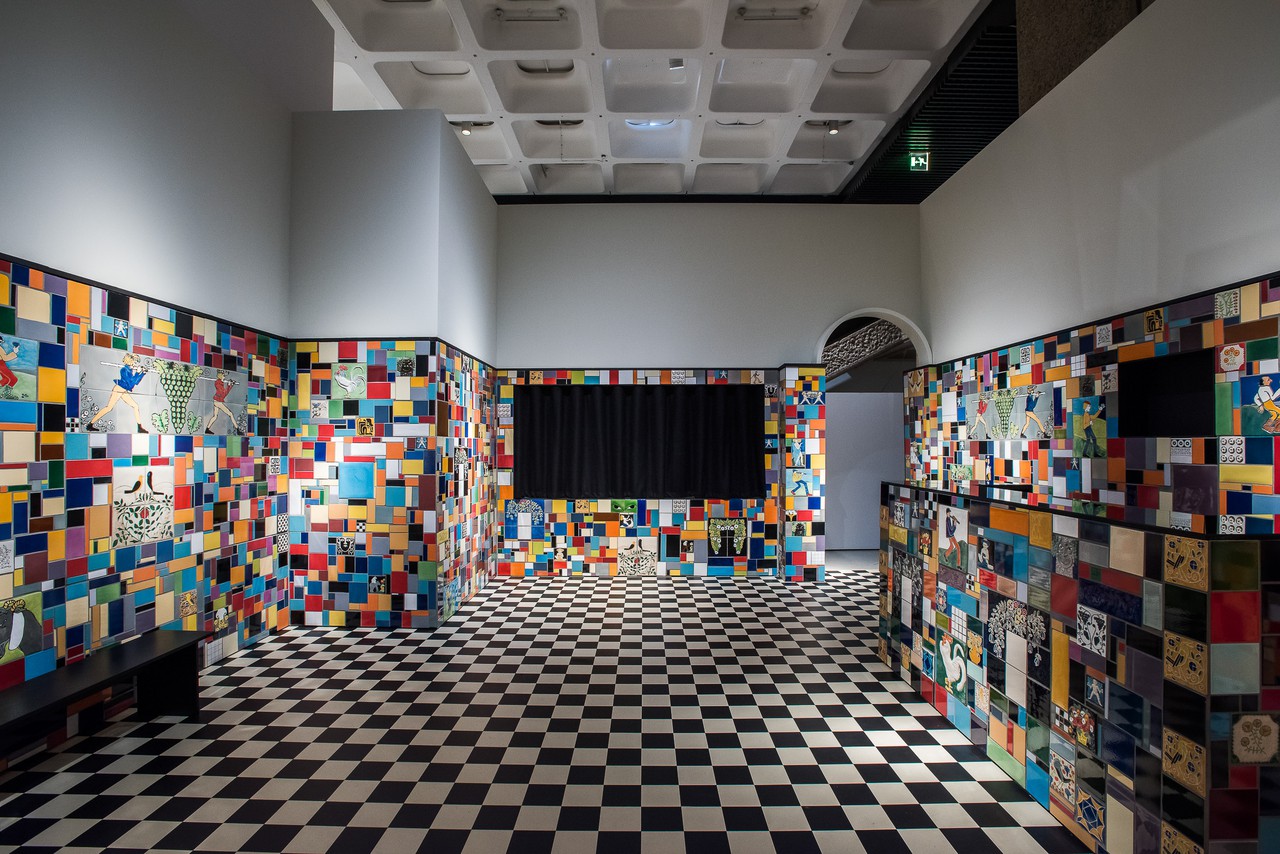
Into the Night: Cabarets and Clubs in Modern Art
Barbican
London, United Kingdom
2019
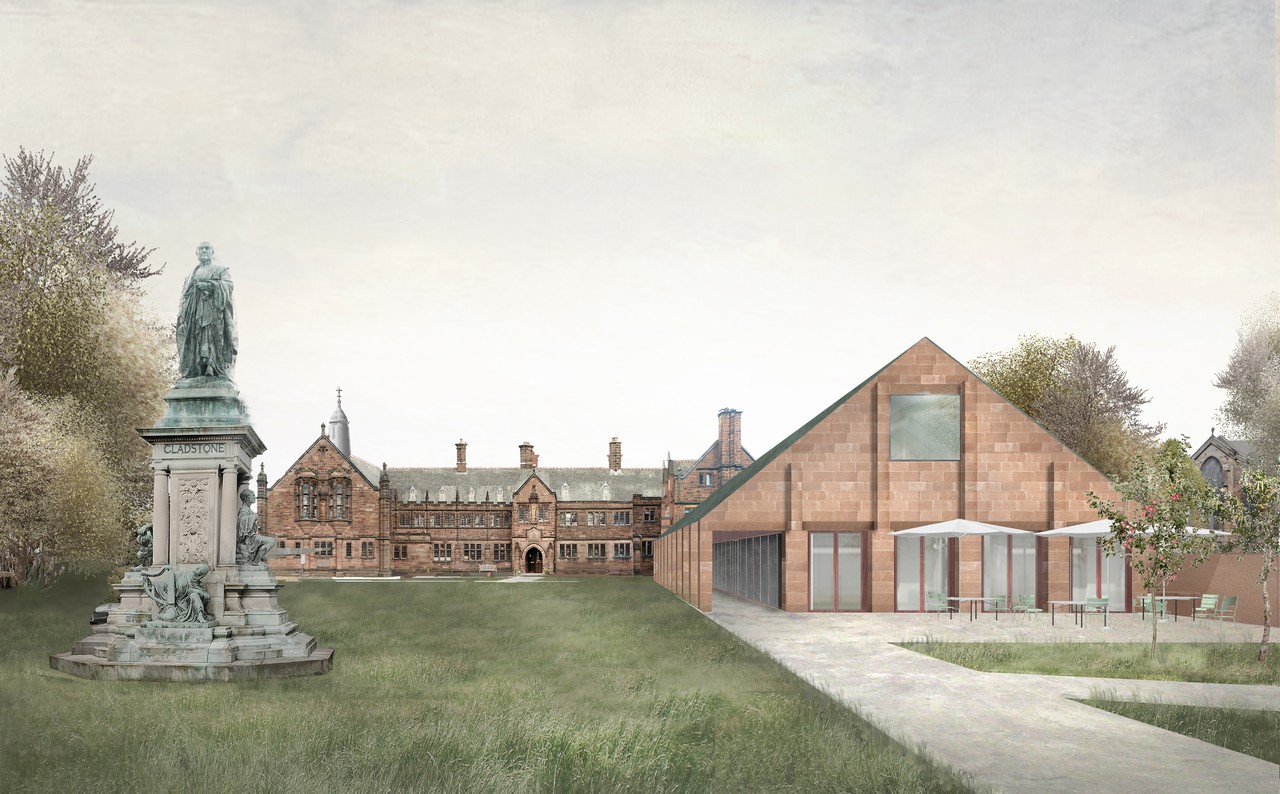
Gladstone's Library
Hawarden, United Kingdom
2018–2020
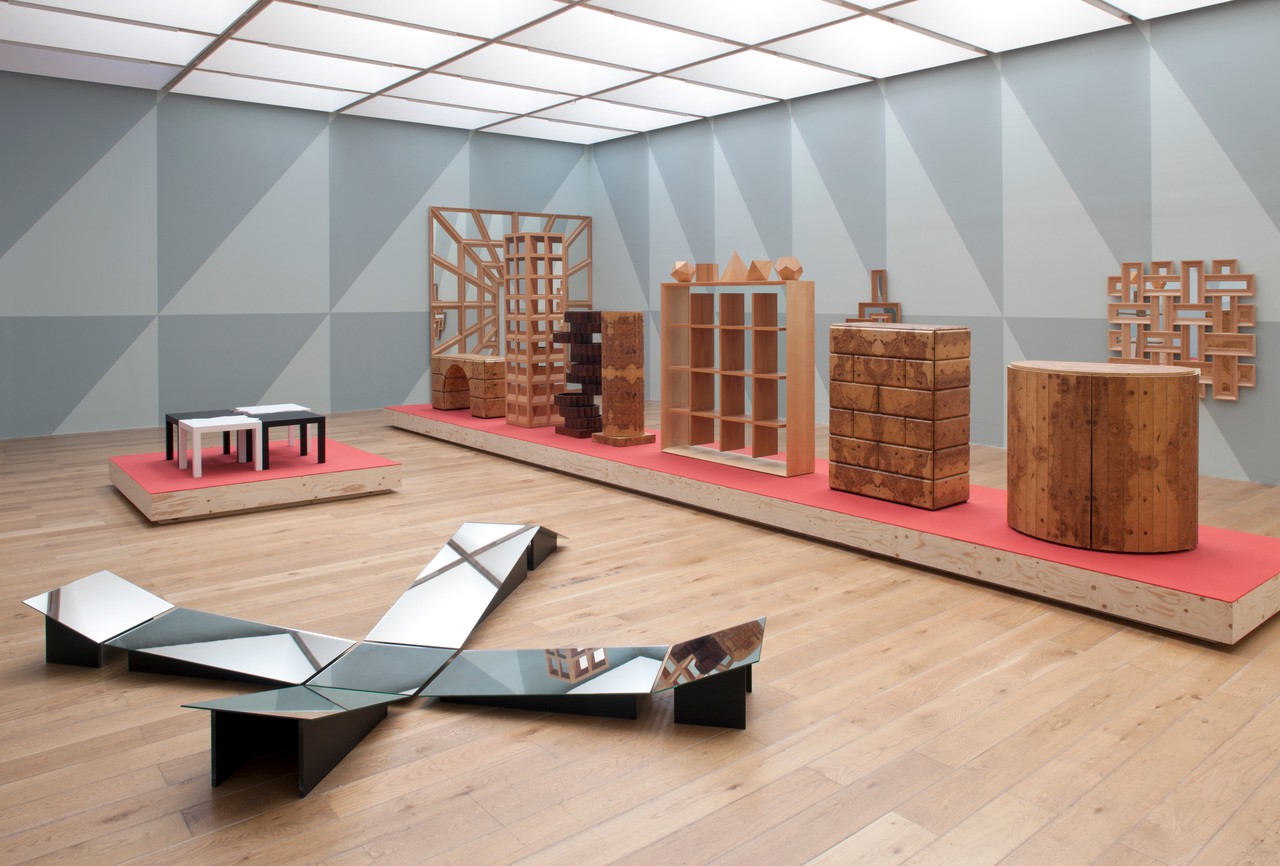
Trix and Robert Haussmann: The Log-O-Rithmic Slide Rule
Nottingham Contemporary, ETH Zurich
2018
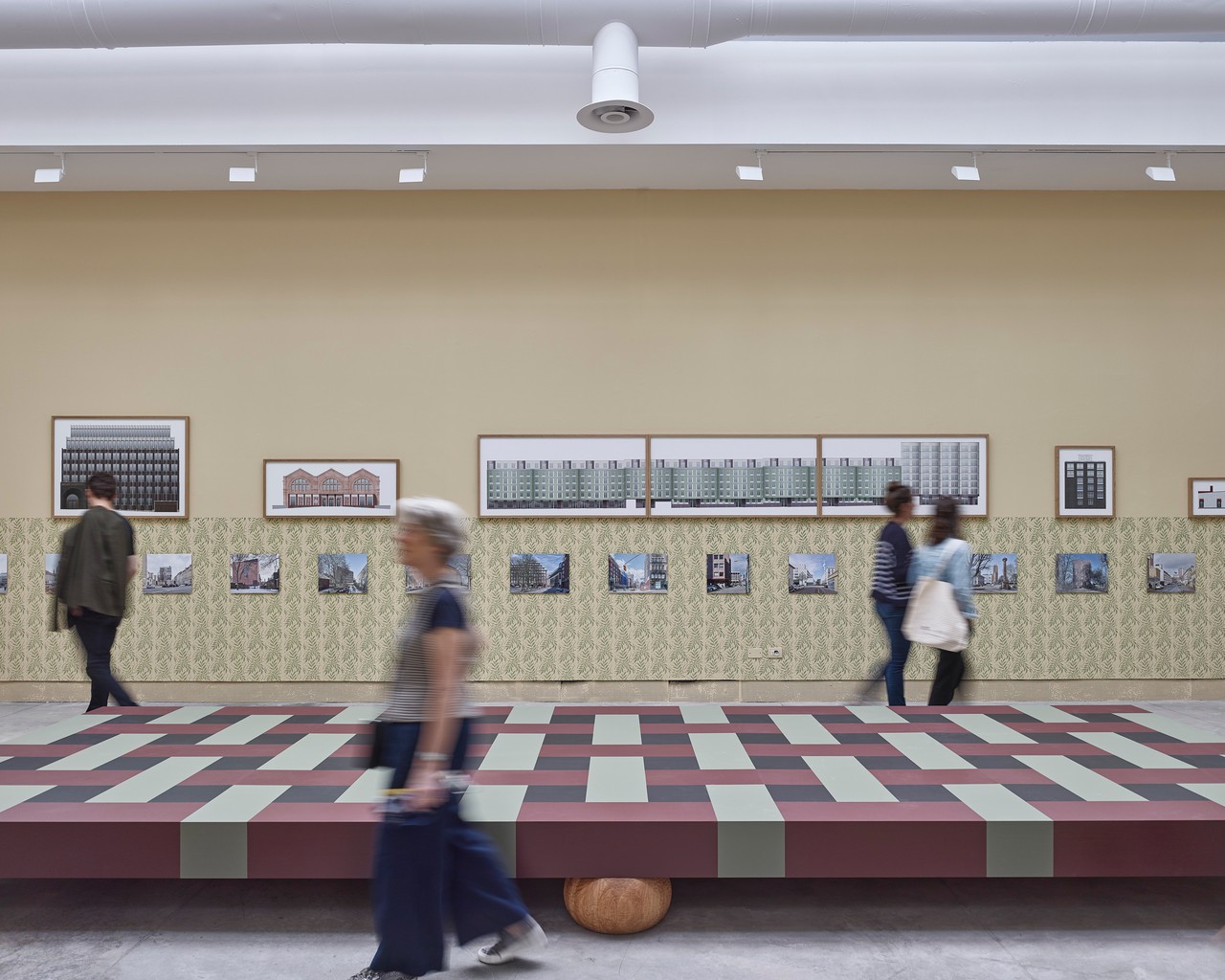
The Façade is the Window into the Soul of Architecture
Central Pavilion, Venice Biennale
Venice, Italy
2018
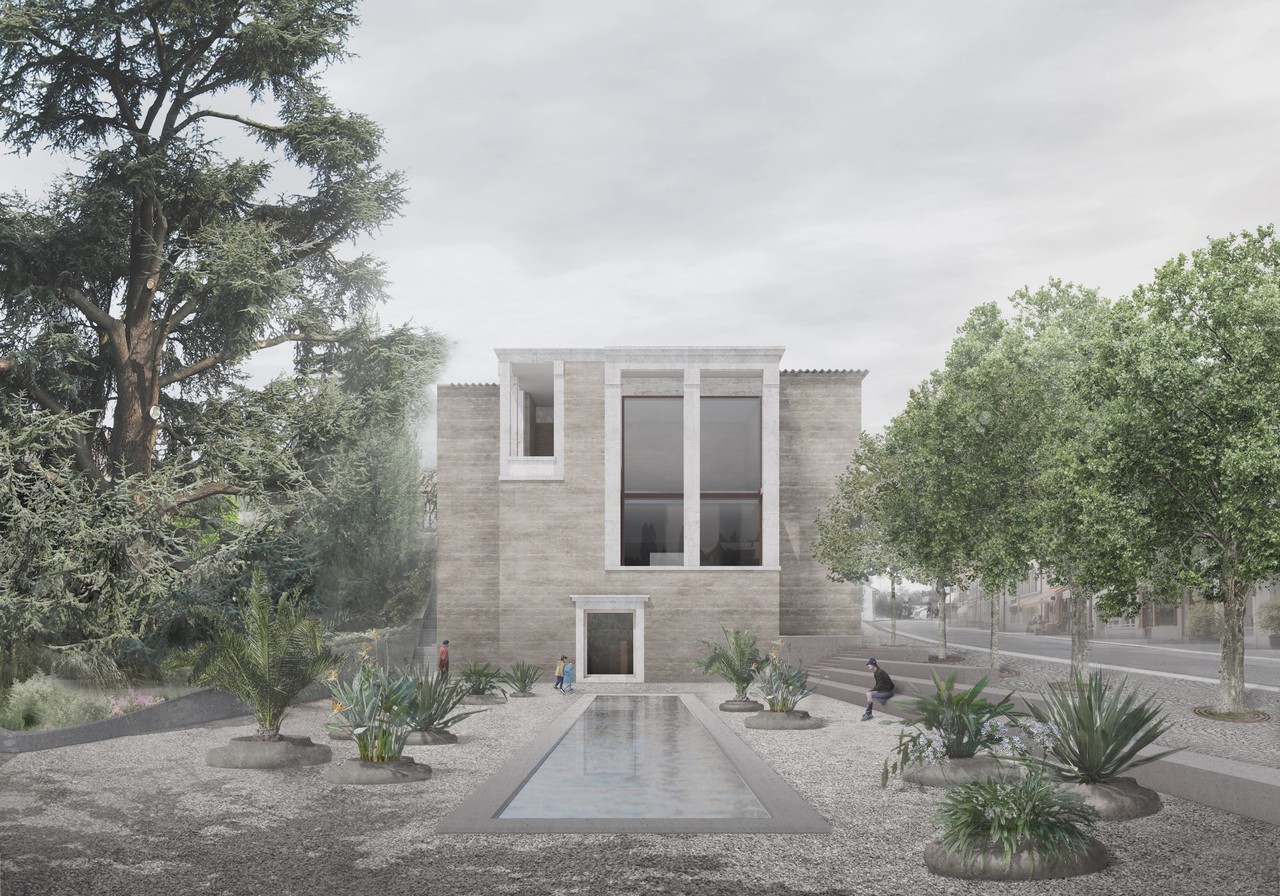
Museum for a Roman Villa
Pully, Switzerland
2017
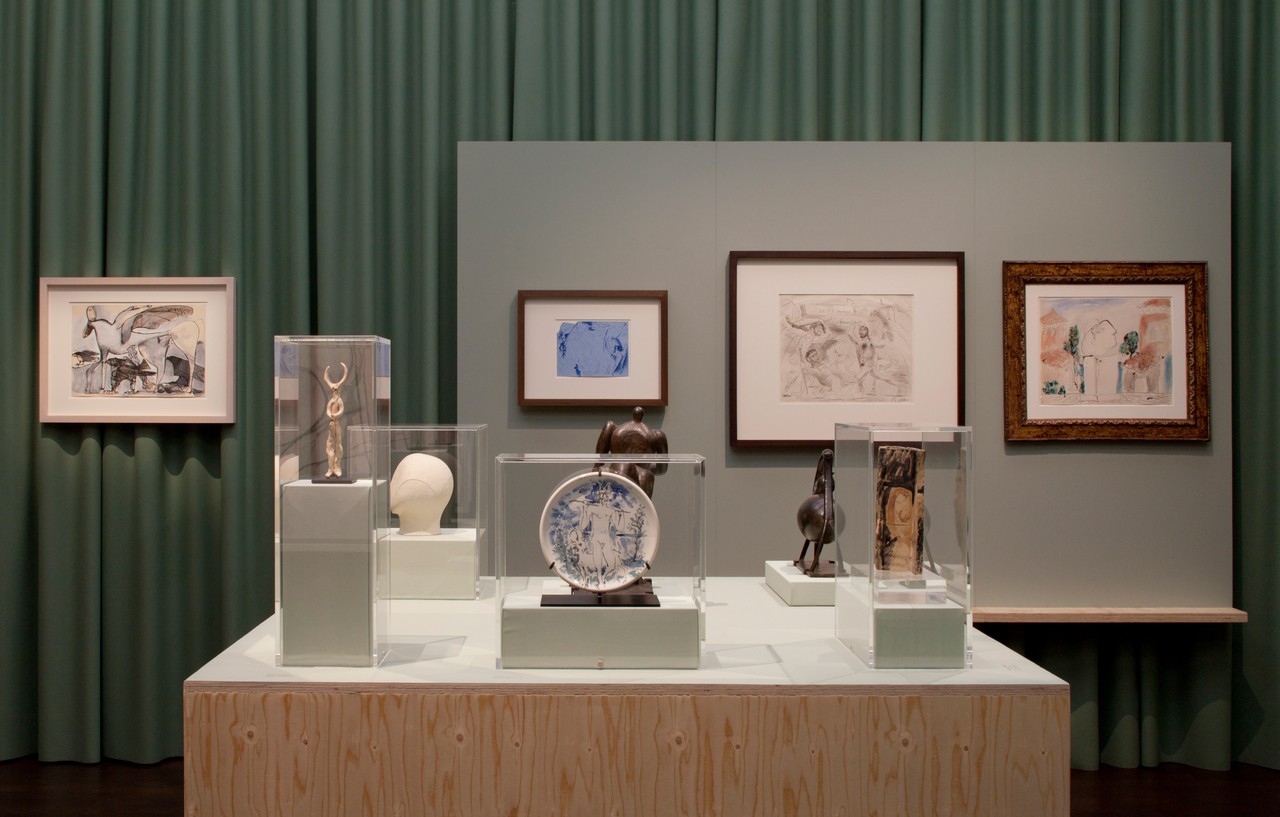
Picasso: Minotaurs and Matadors
Gagosian, Grosvenor Hill
London, United Kingdom
2017
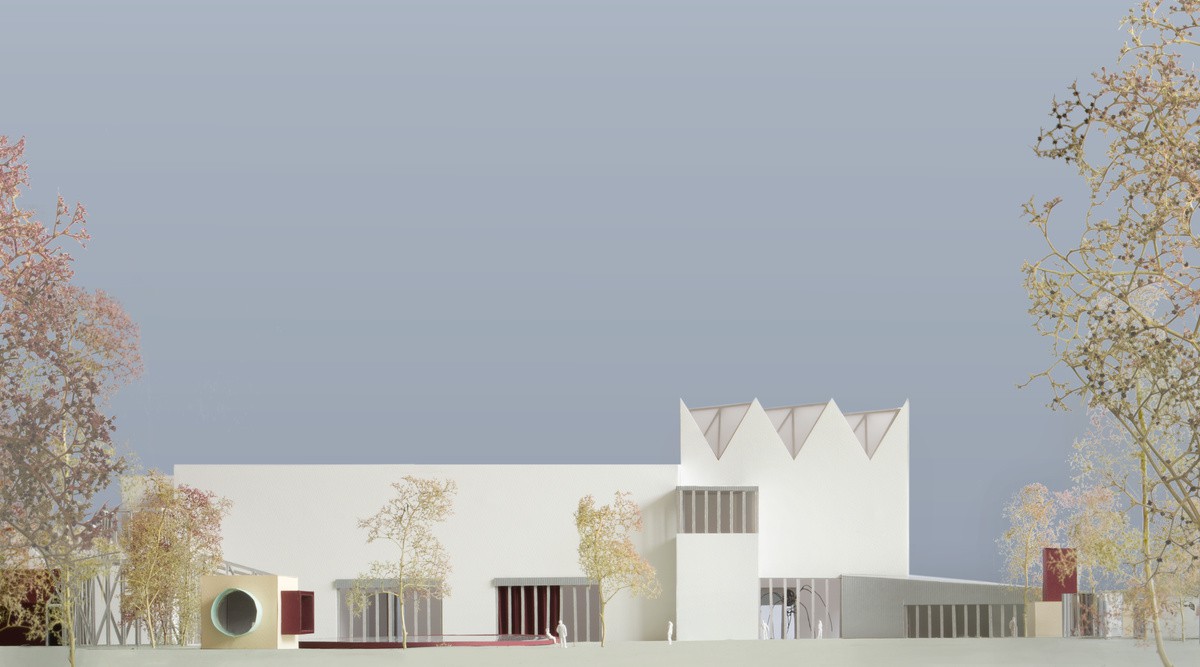
Latvian Museum of Contemporary Art
Riga, Latvia
2016
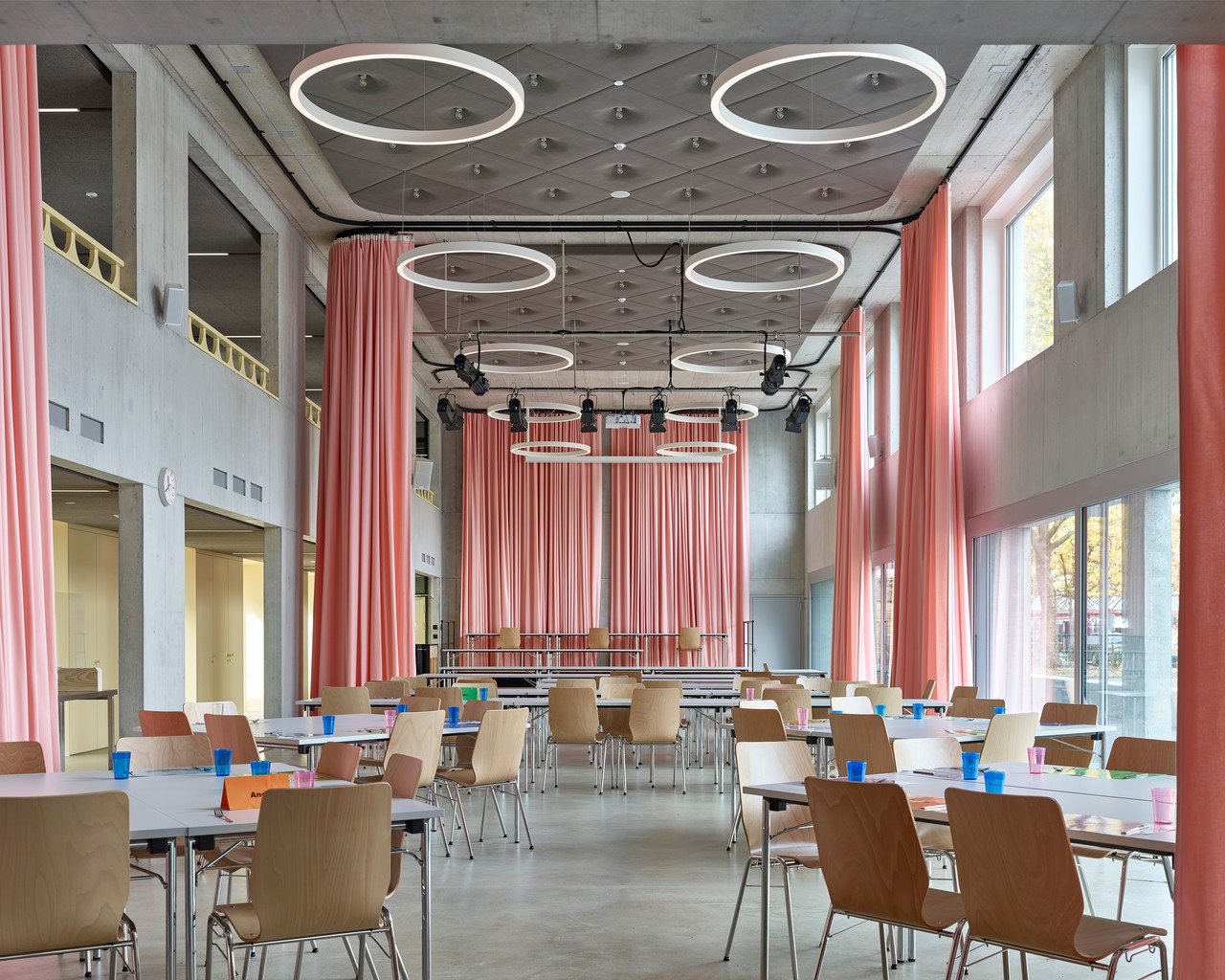
Schulhaus, Neuhausen
Neuhausen am Rheinfall, Switzerland
2015–2020
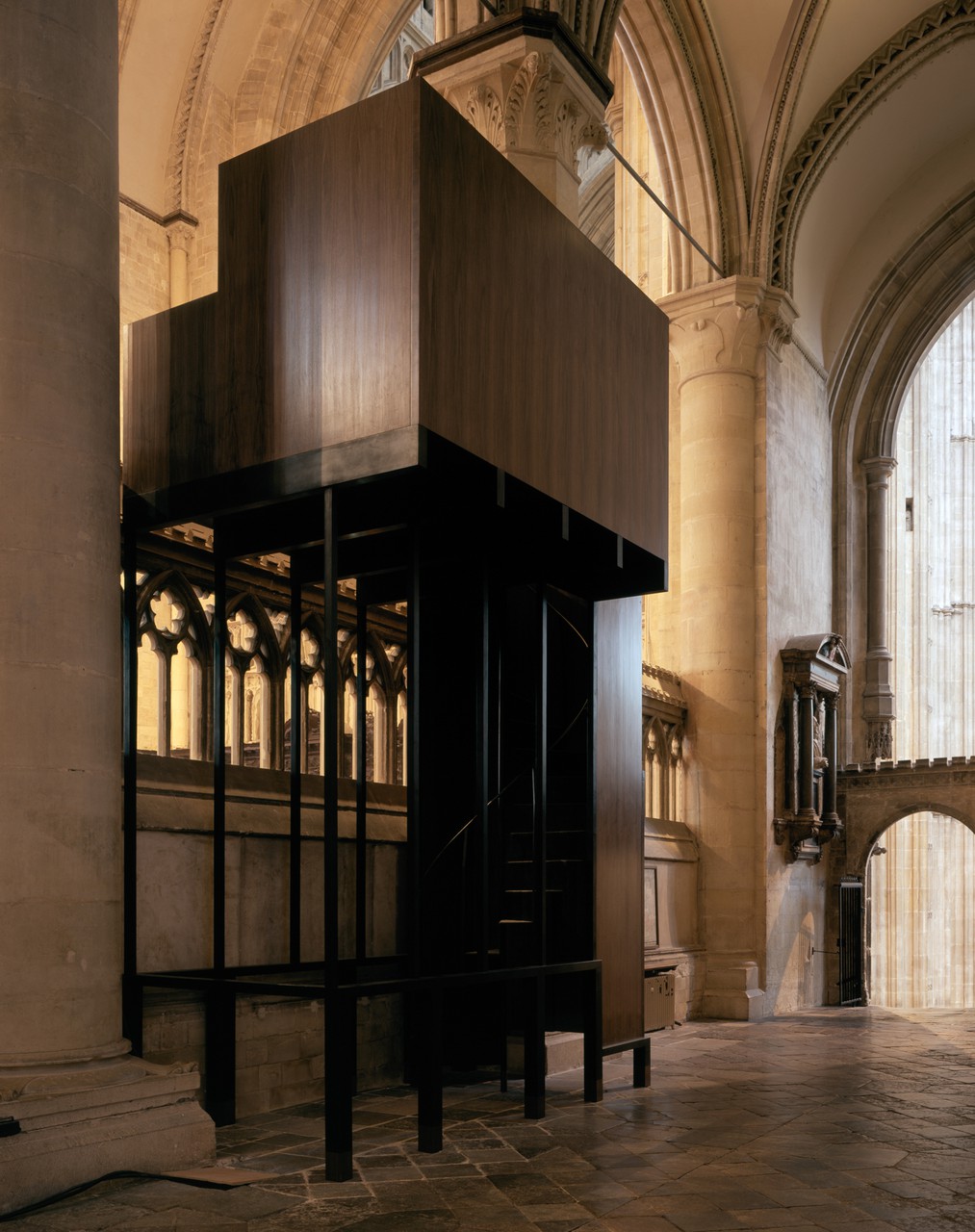
Canterbury Cathedral Organ Loft
Canterbury, United Kingdom
2016–2020
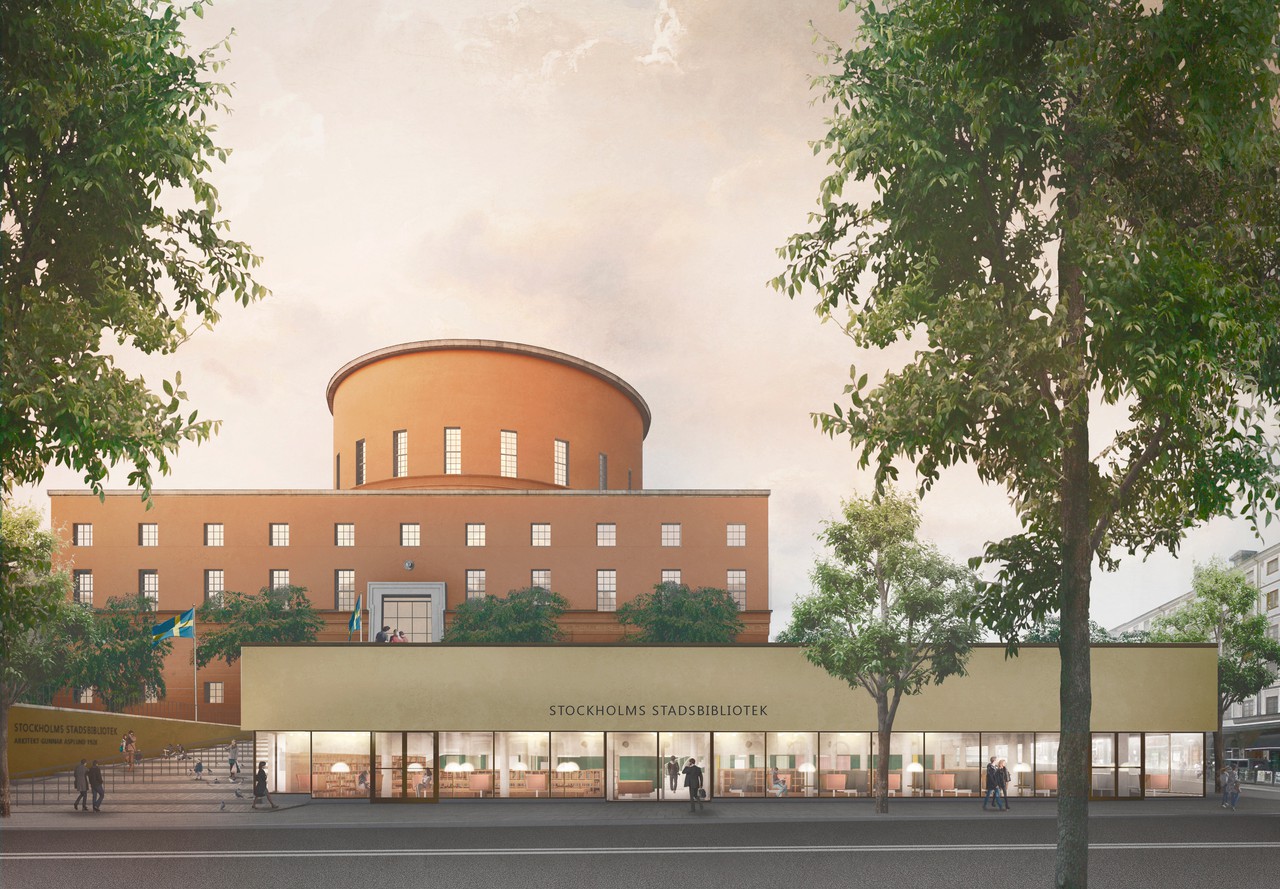
Stockholm City Library
Stockholm, Sweden
2014–2019
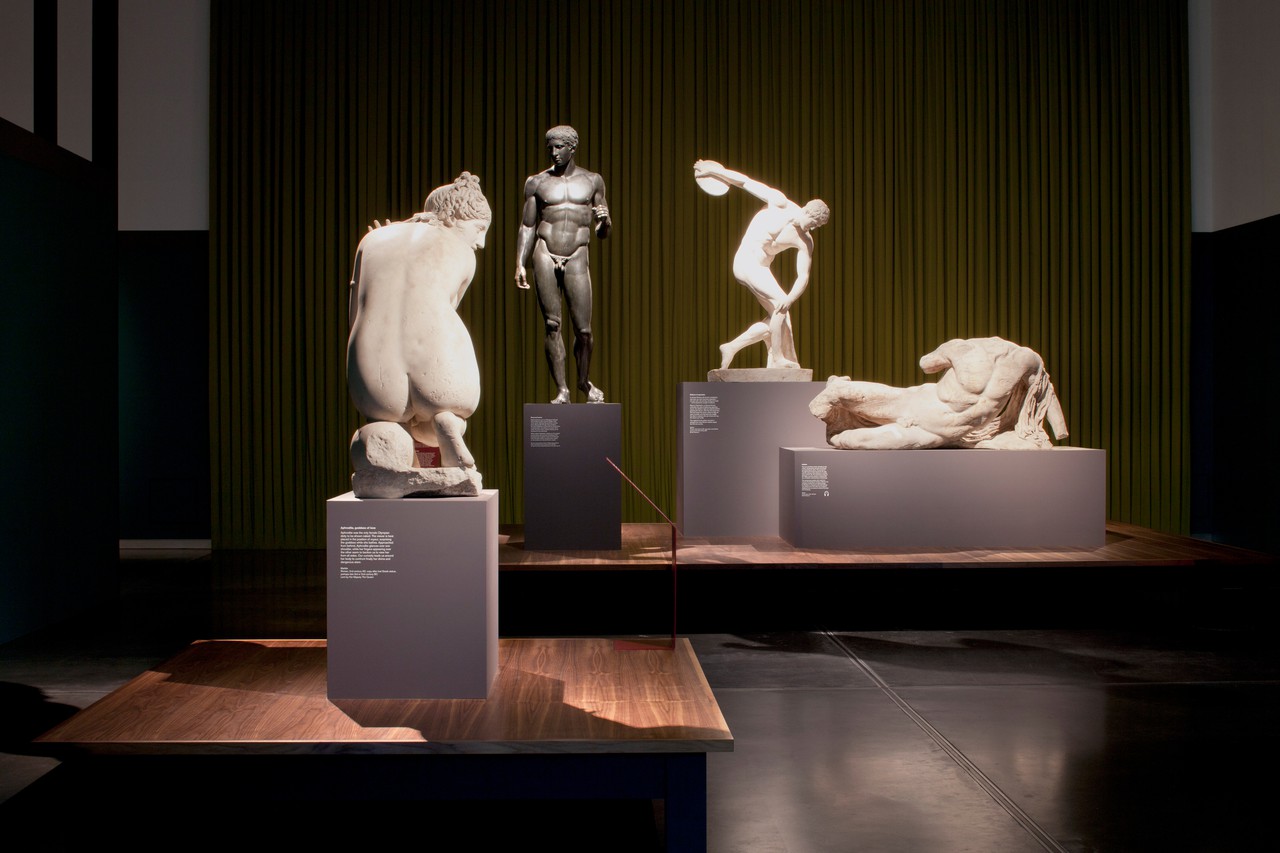
Defining Beauty: The Body in Ancient Greek Art
The British Museum
London, United Kingdom
2014–2015
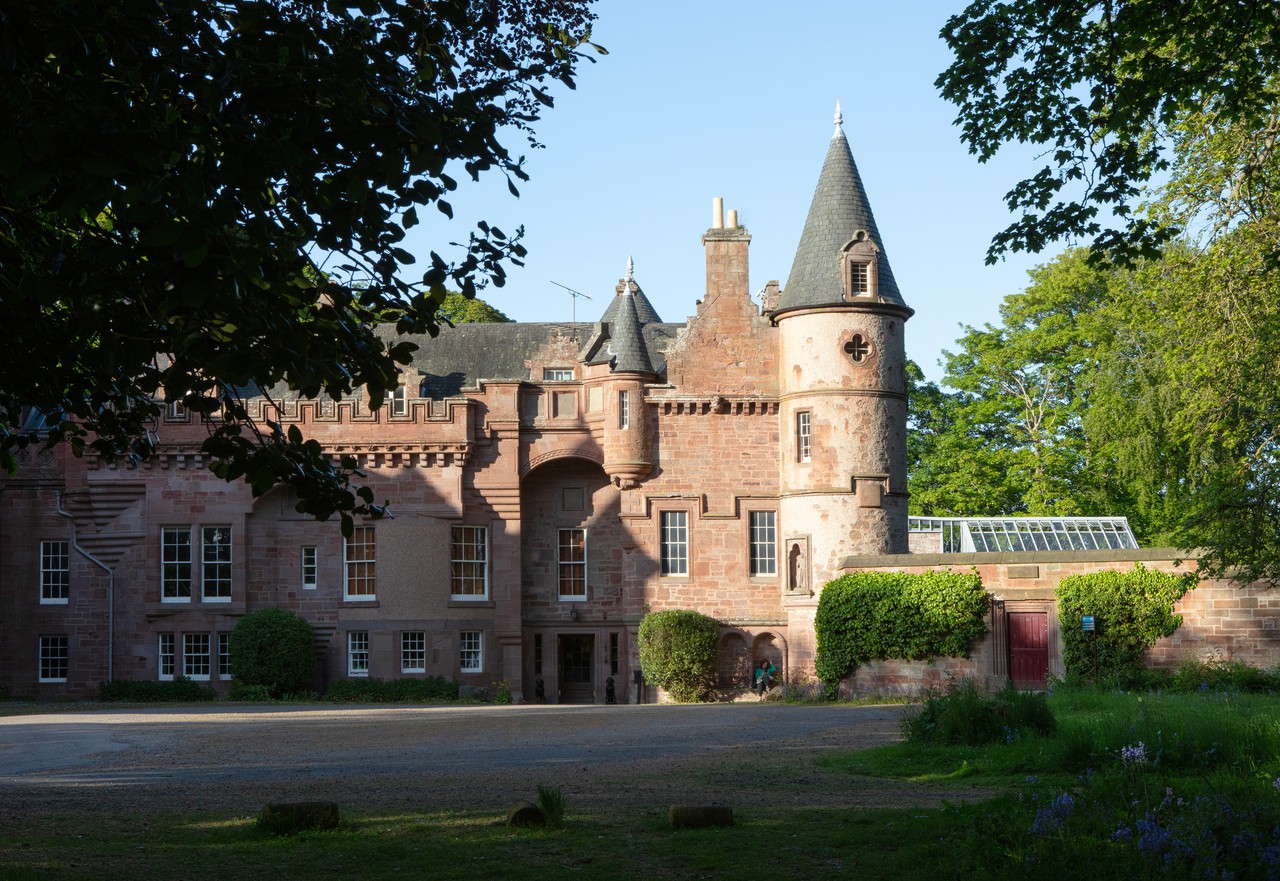
Hospitalfield Arts
Arbroath, United Kingdom
2013 – present
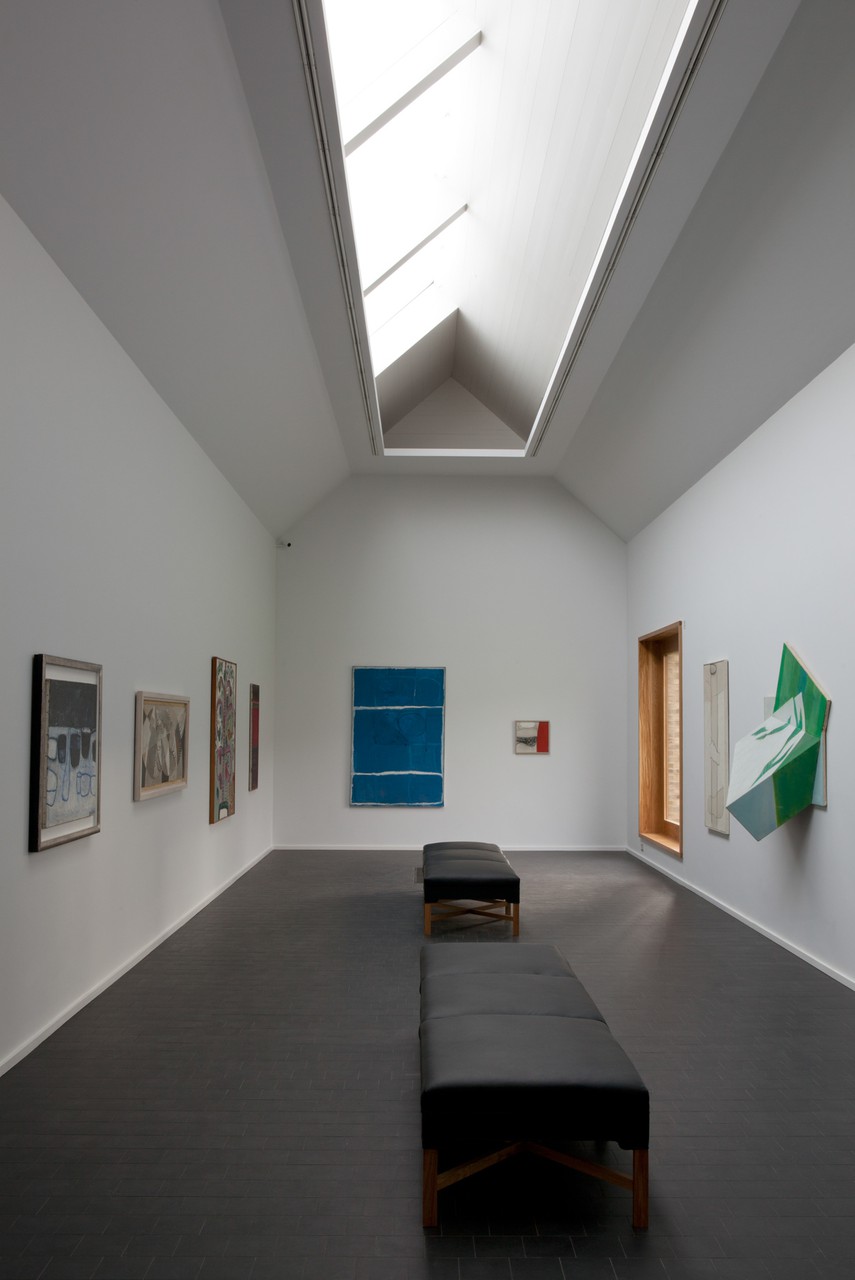
Heong Gallery, Downing College
Cambridge, United Kingdom
2013–2016
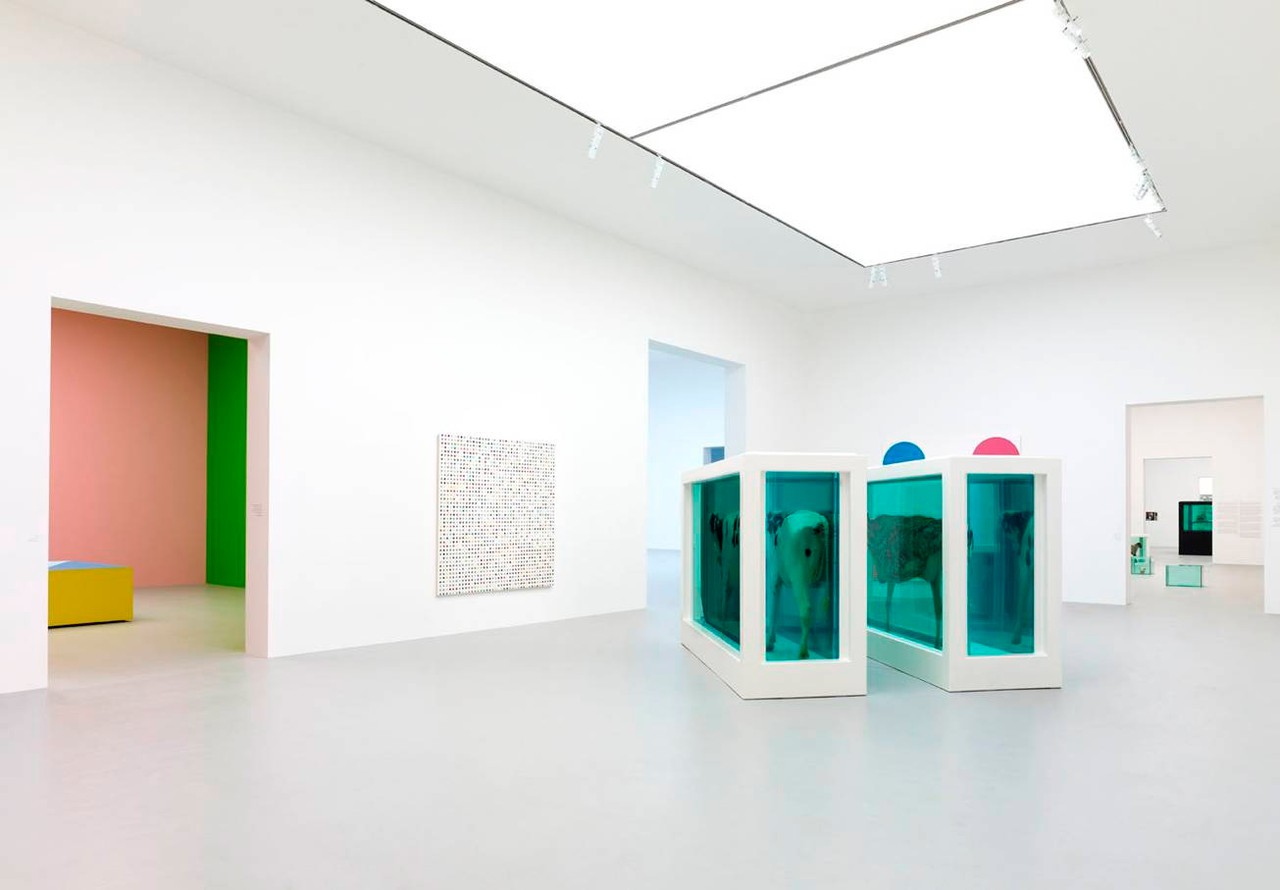
Damien Hirst, Relics
QM Gallery, Al Riwaq
Doha, Quatar
2013–2014

Liverpool Philharmonic Hall
Liverpool, United Kingdom
2012–2015
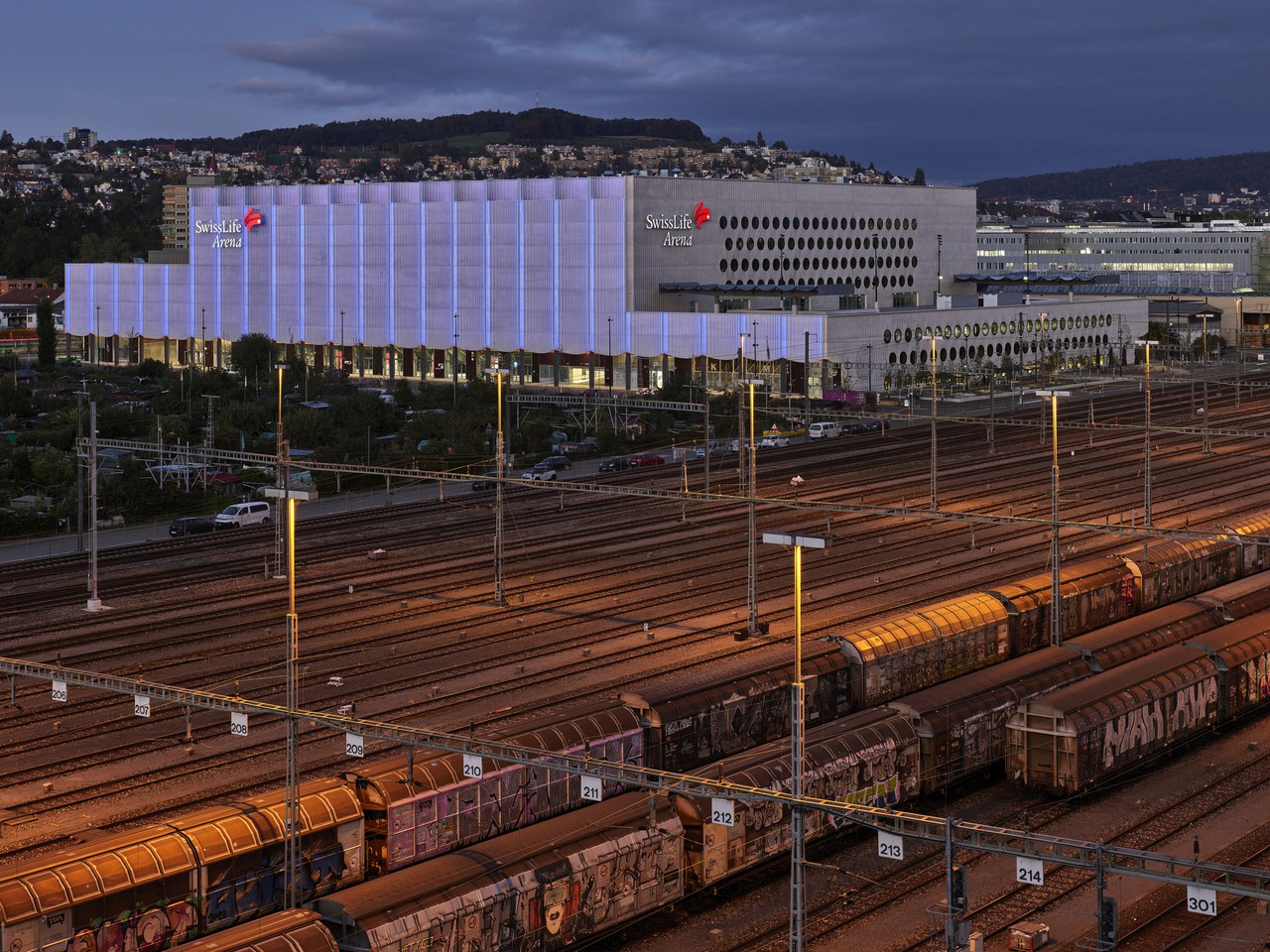
Swiss Life Arena
Zurich, Switzerland
2012–2022
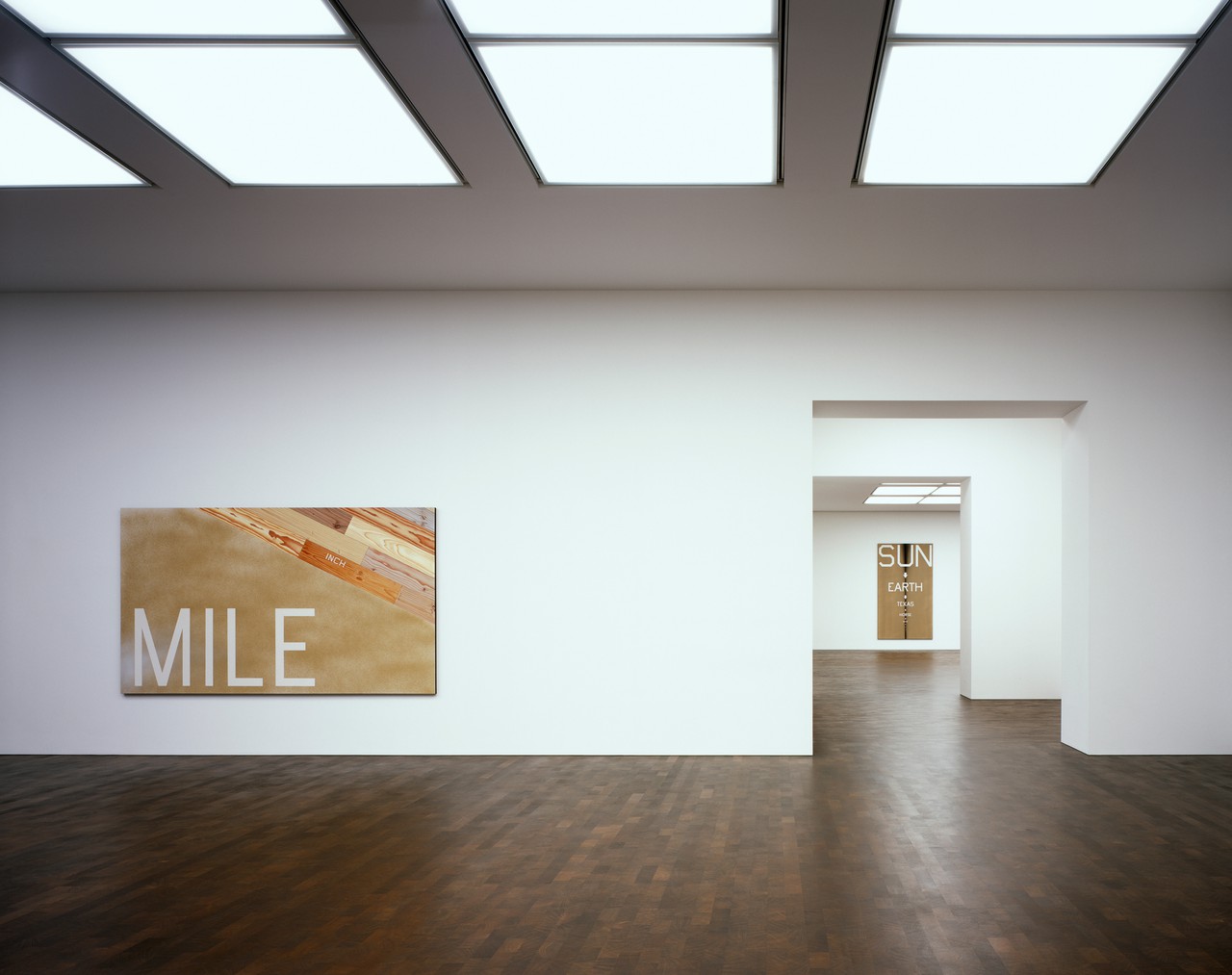
Gagosian Grosvenor Hill
London, United Kingdom
2012–2015
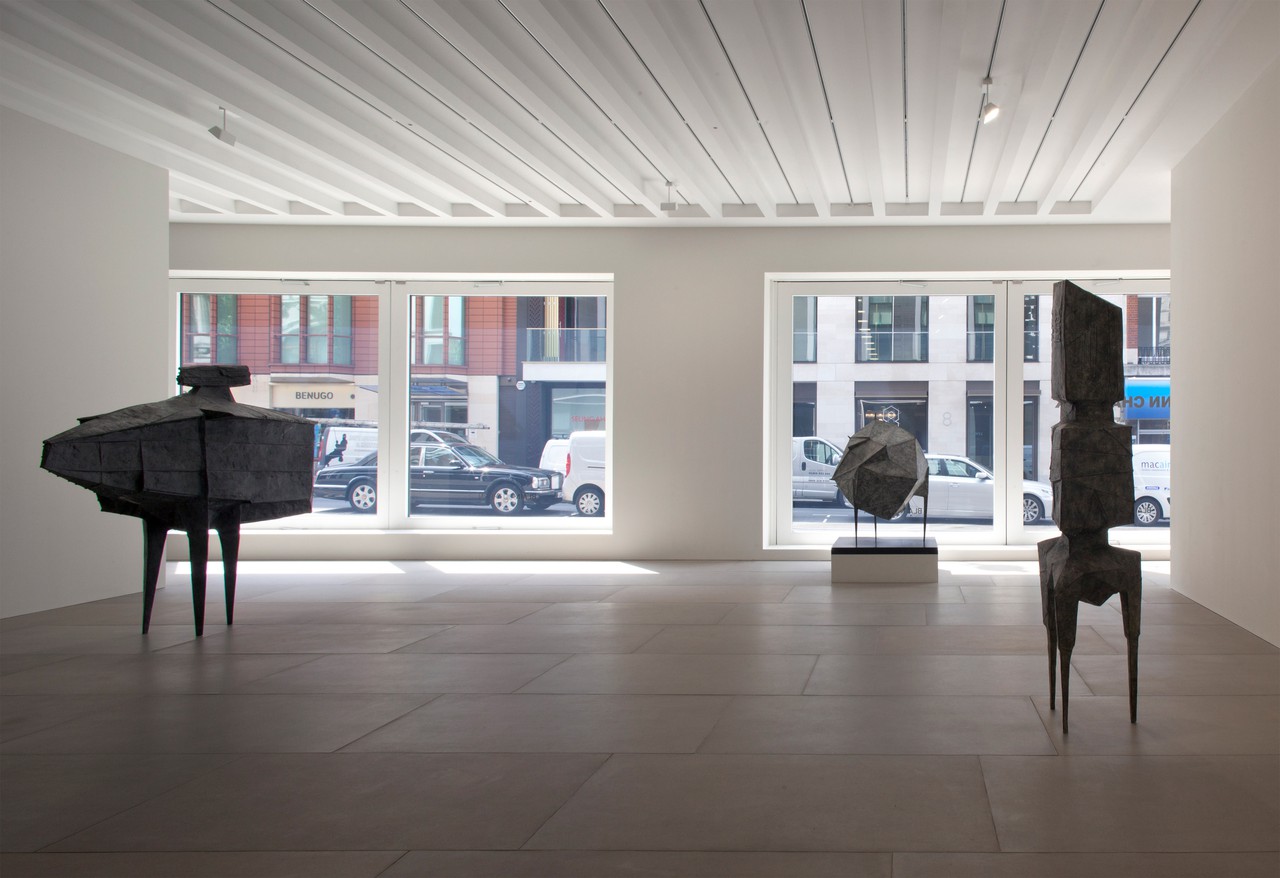
Blain Southern Gallery
London, United Kingdom
2010–2013
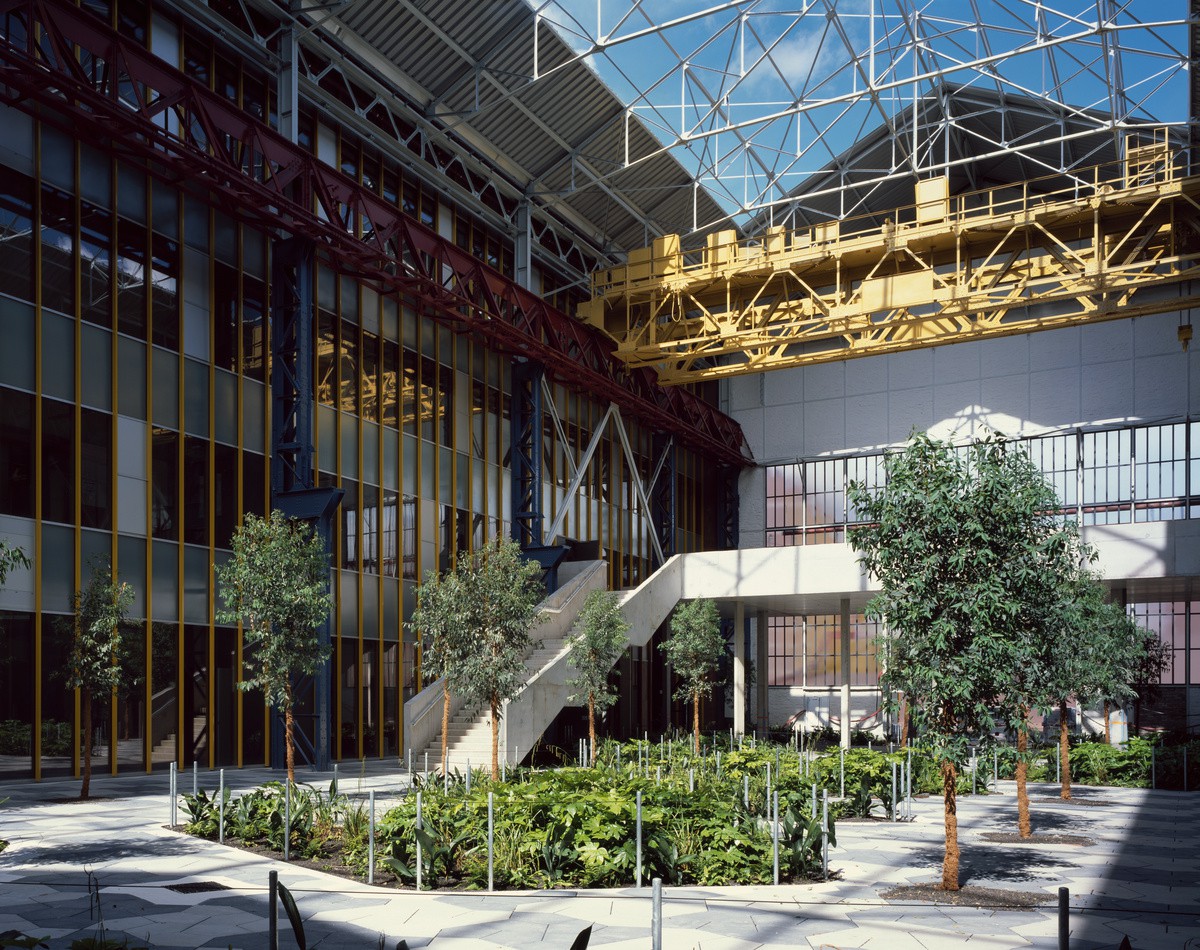
Lycée Hôtelier de Lille
Lille, France
2011–2016
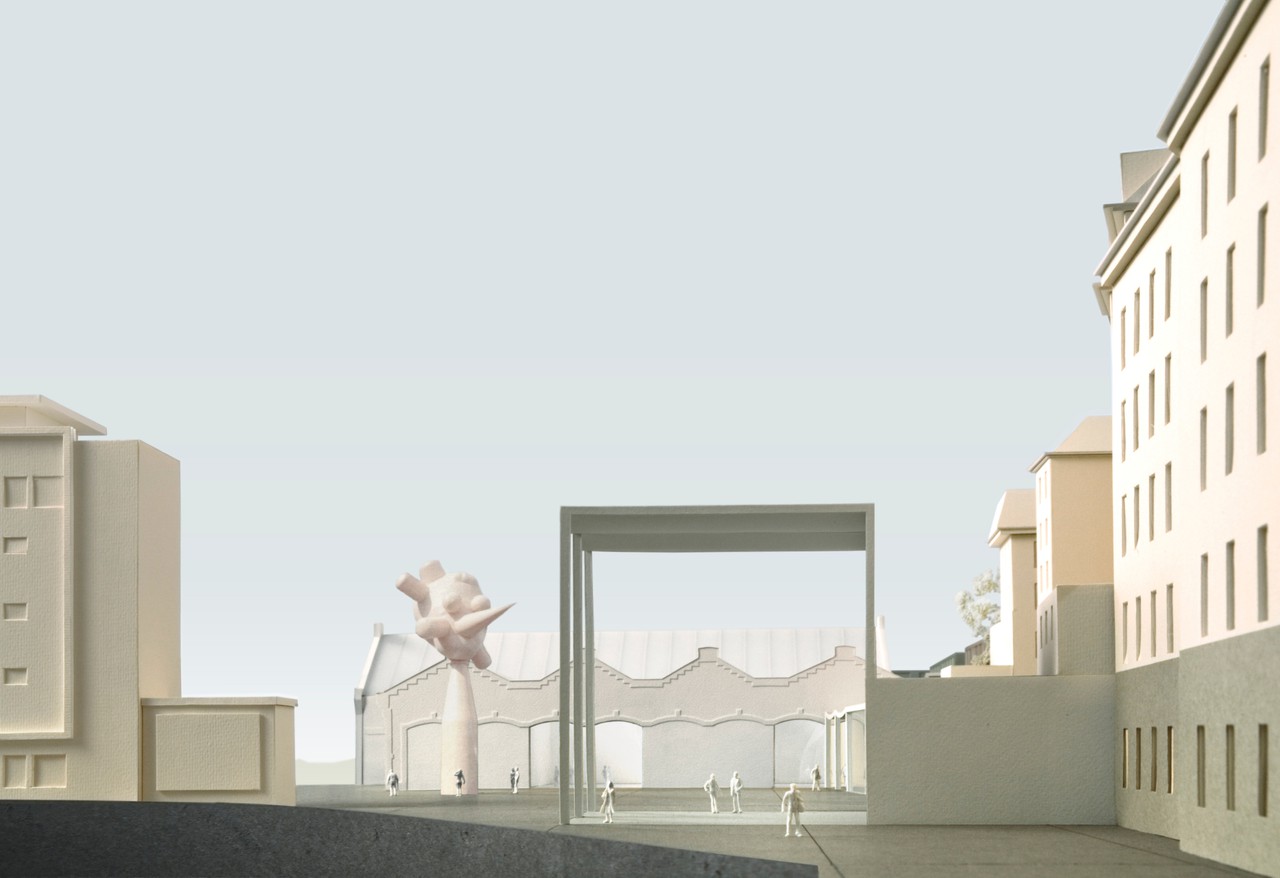
Musée Cantonal des Beaux‑Arts Lausanne
Lausanne, Switzerland
2011
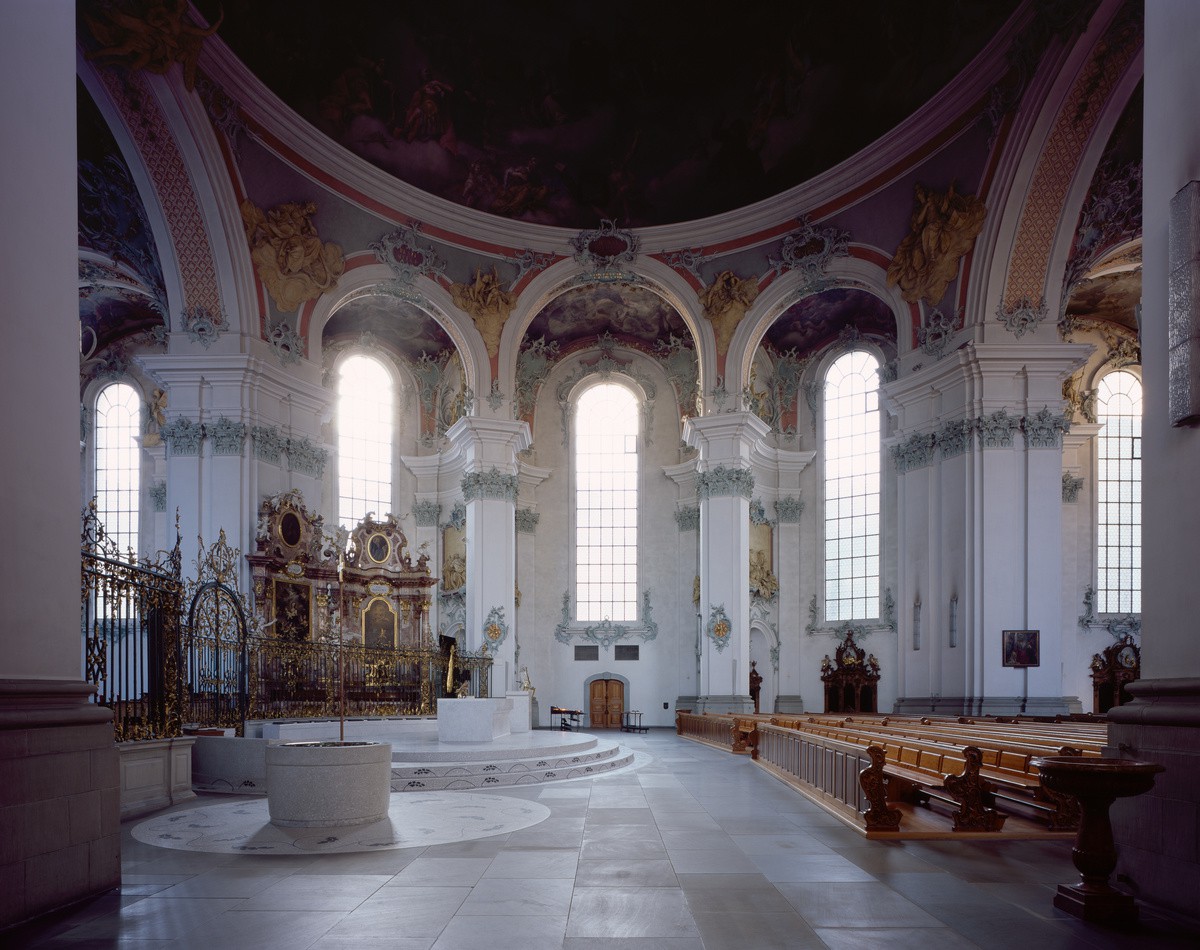
St Gallen Cathedral Chancel
St Gallen, Switzerland
2011–2013
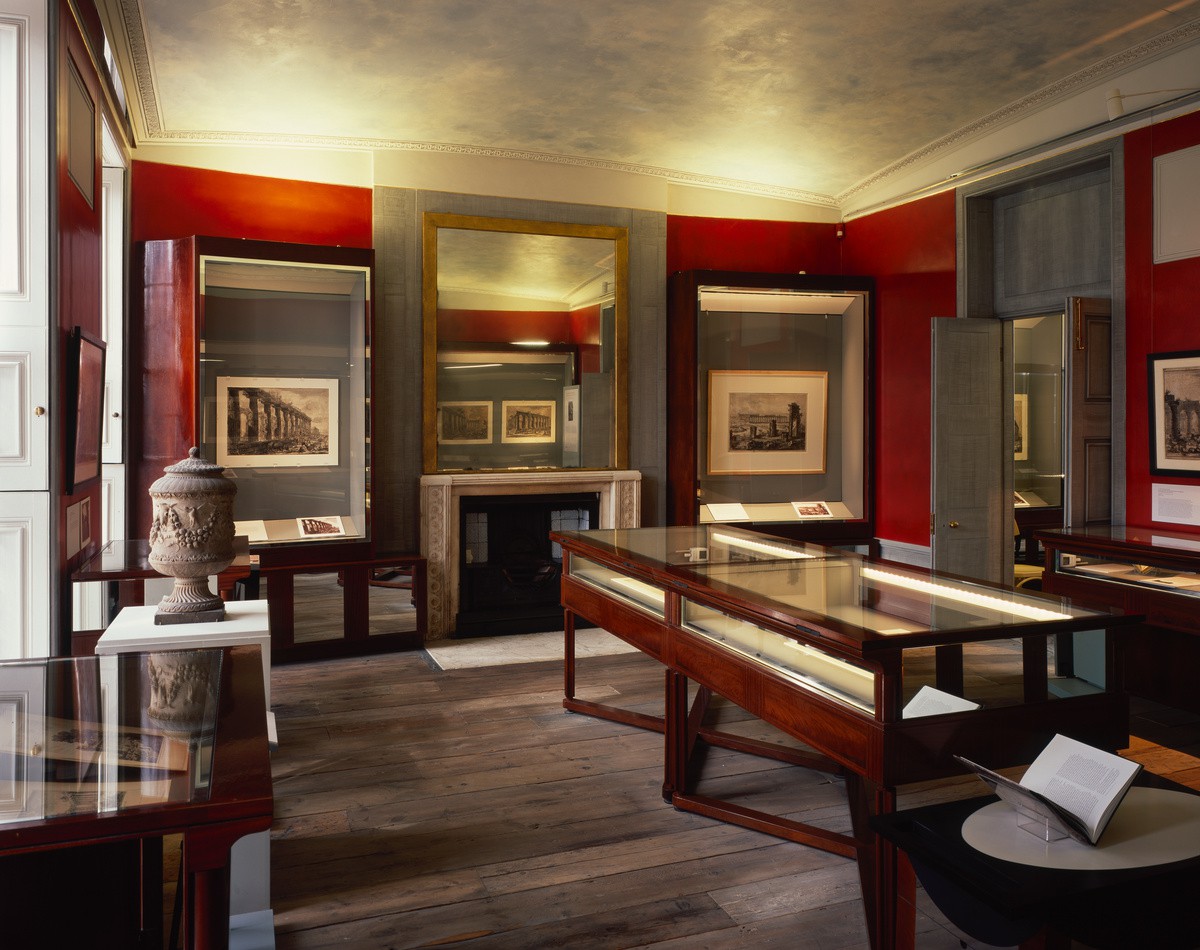
Sir John Soane's Museum
London, United Kingdom
2009–2012
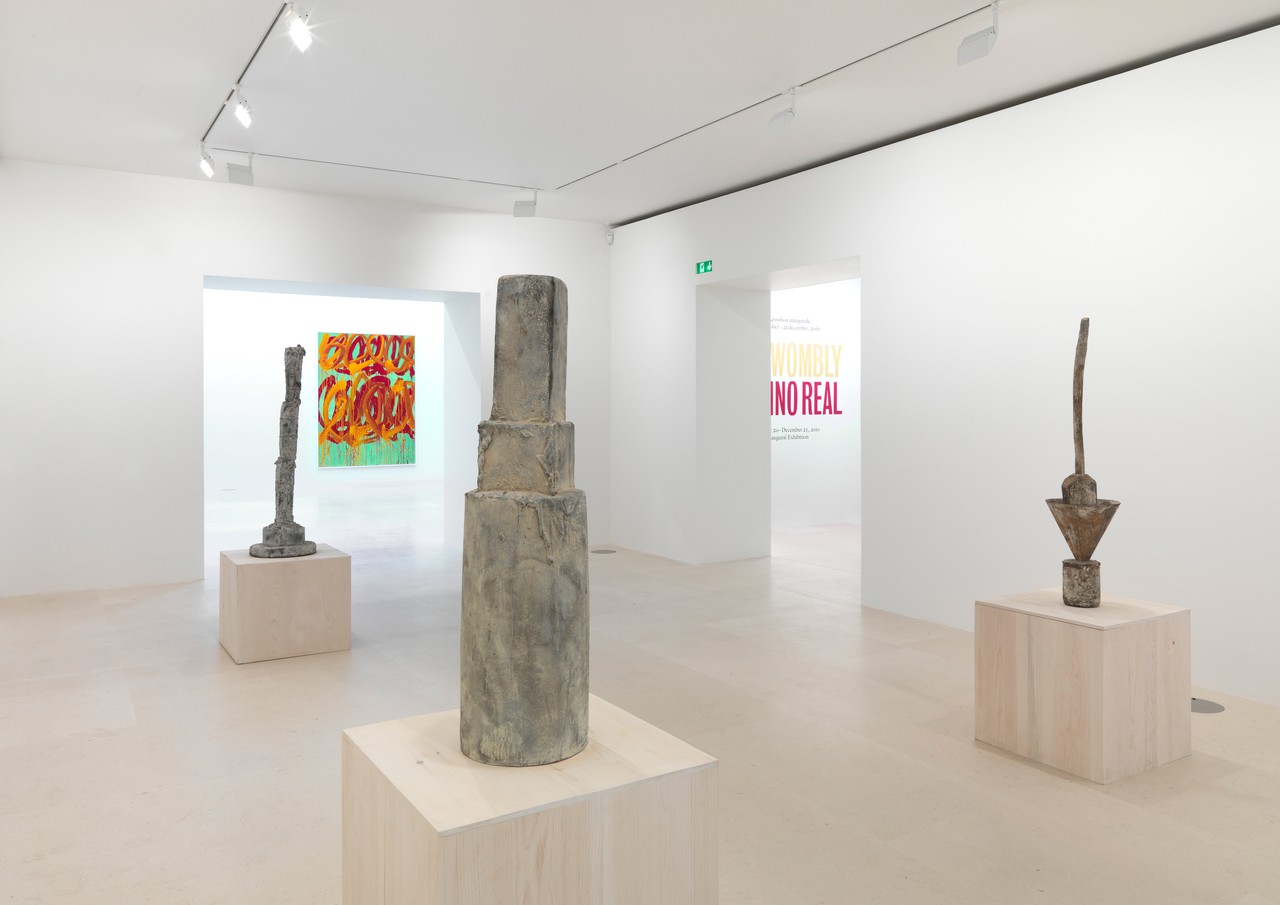
Gagosian Paris
Paris, France
2009–2010
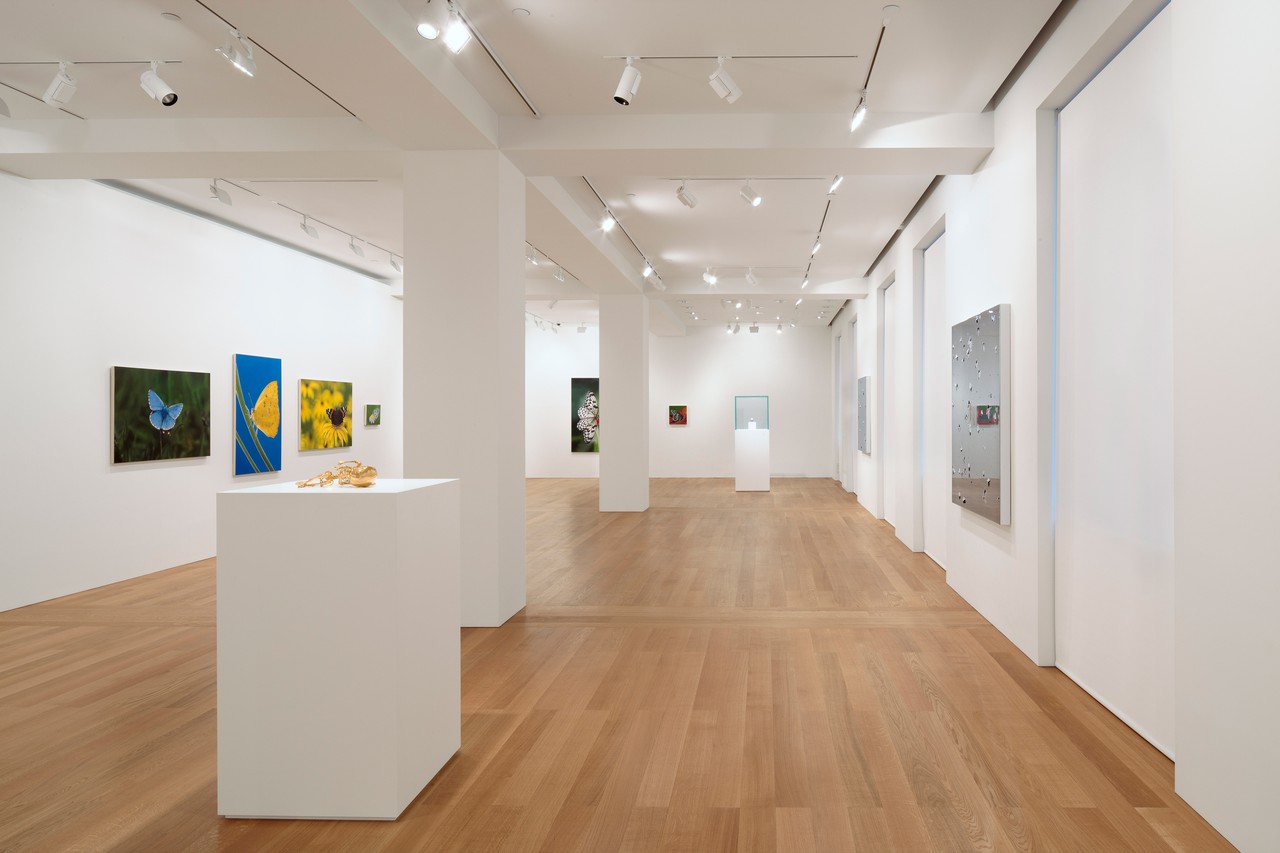
Gagosian Hong Kong
Hong Kong, China
2010–2011
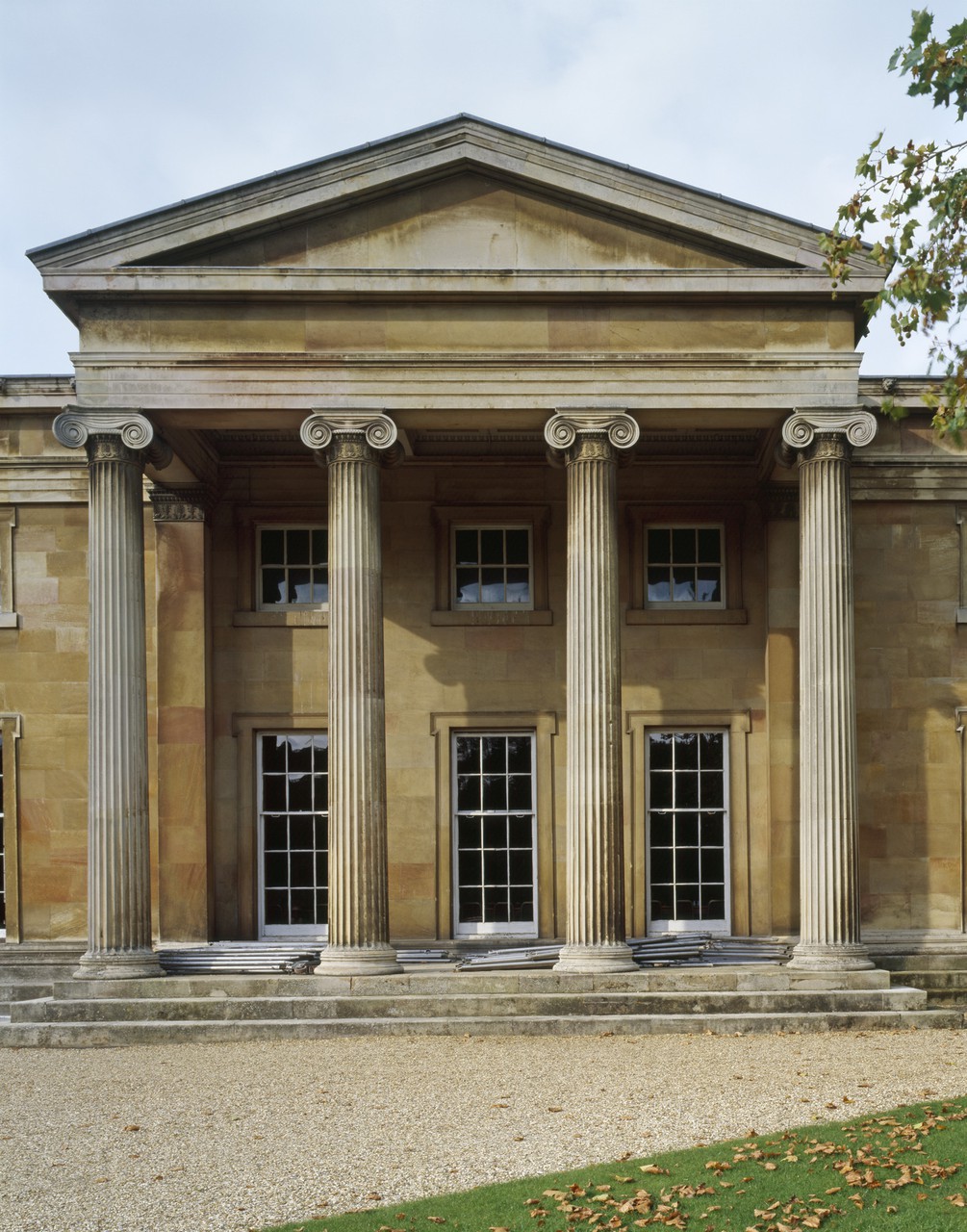
Dining Hall, Downing College
Cambridge, United Kingdom
2005–2009
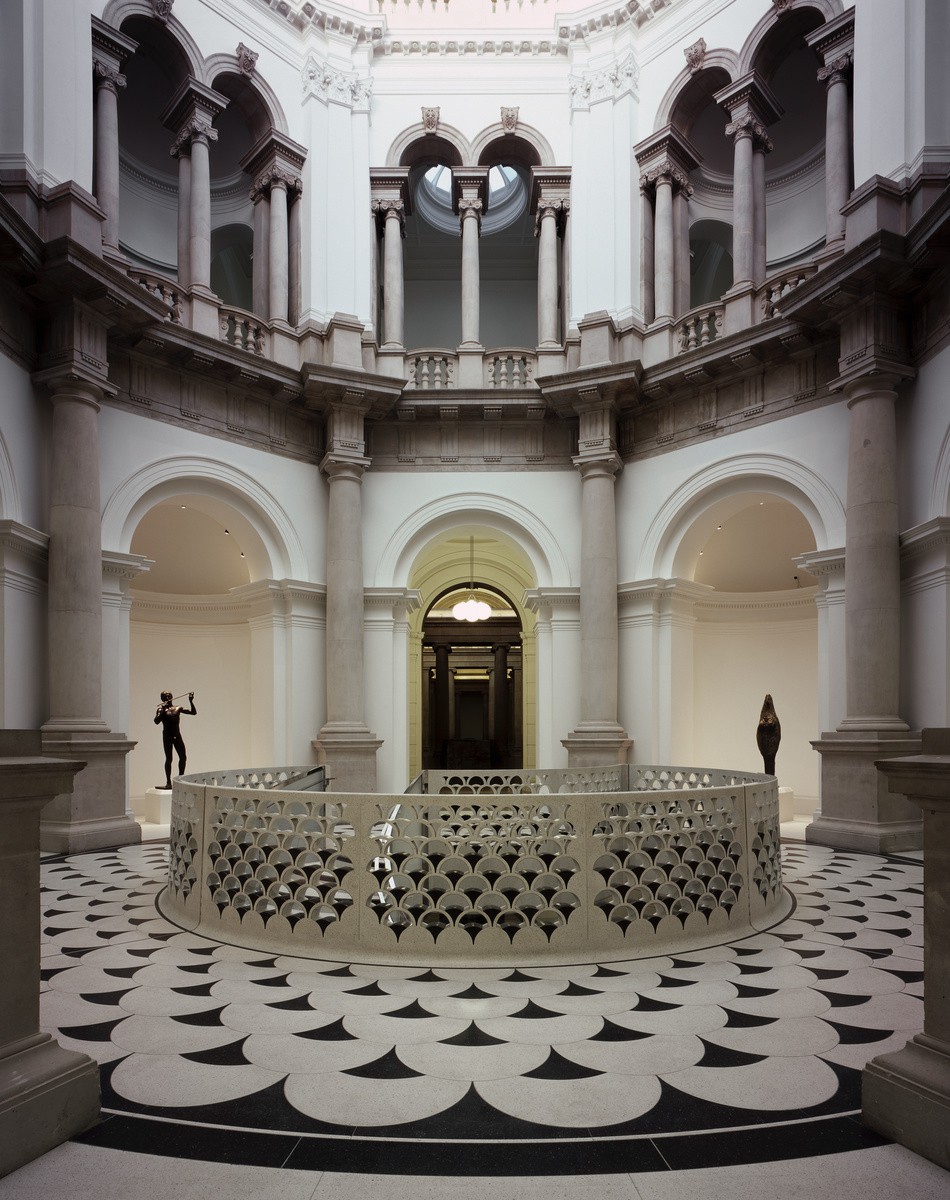
Tate Britain
London, United Kingdom
2007–2013
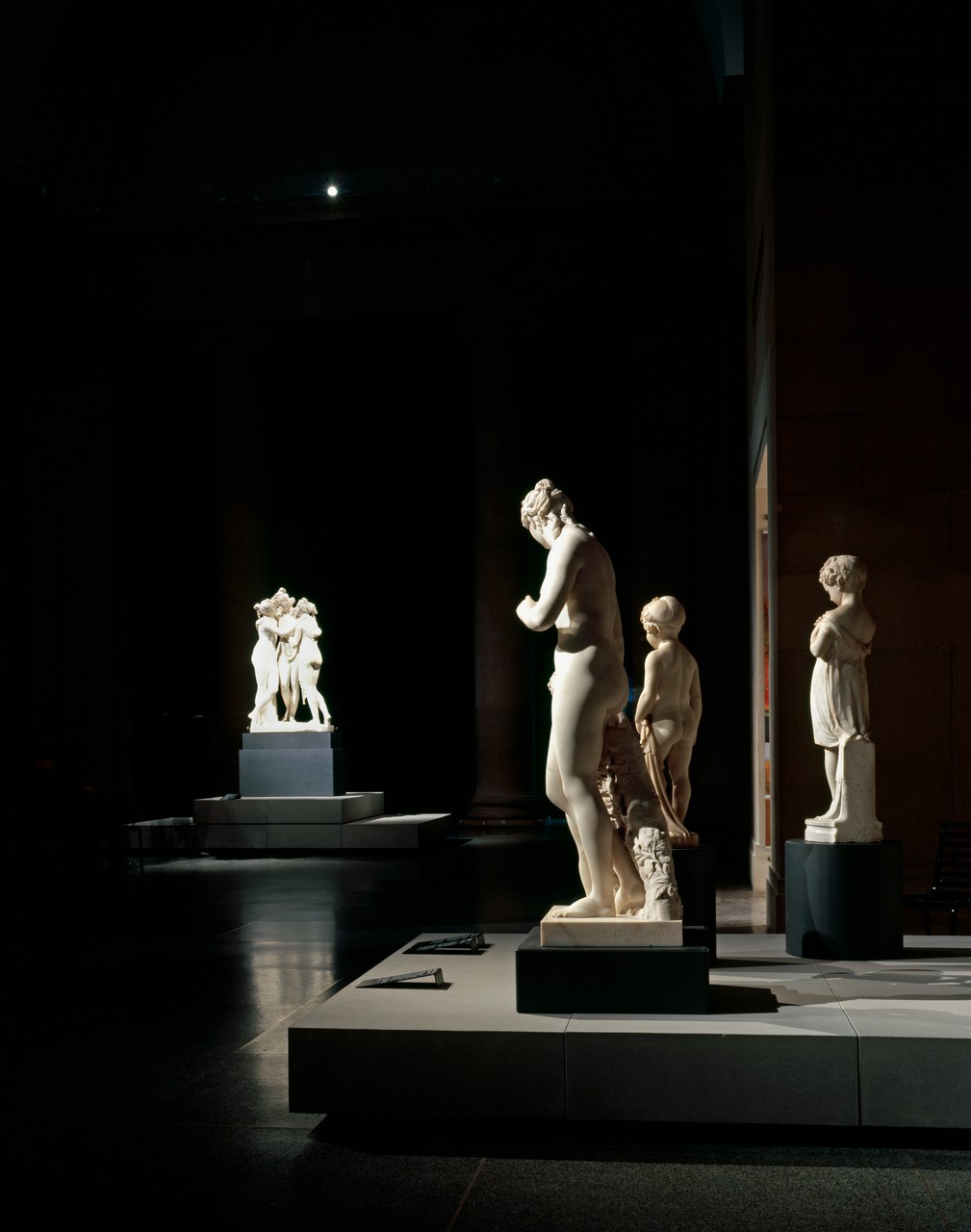
The Return of the Gods: Neoclassical Sculpture
Tate Britain
London, United Kingdom
2008

Chiswick House Café
London, United Kingdom
2006–2010

Gagosian Rome
Rome, Italy
2006
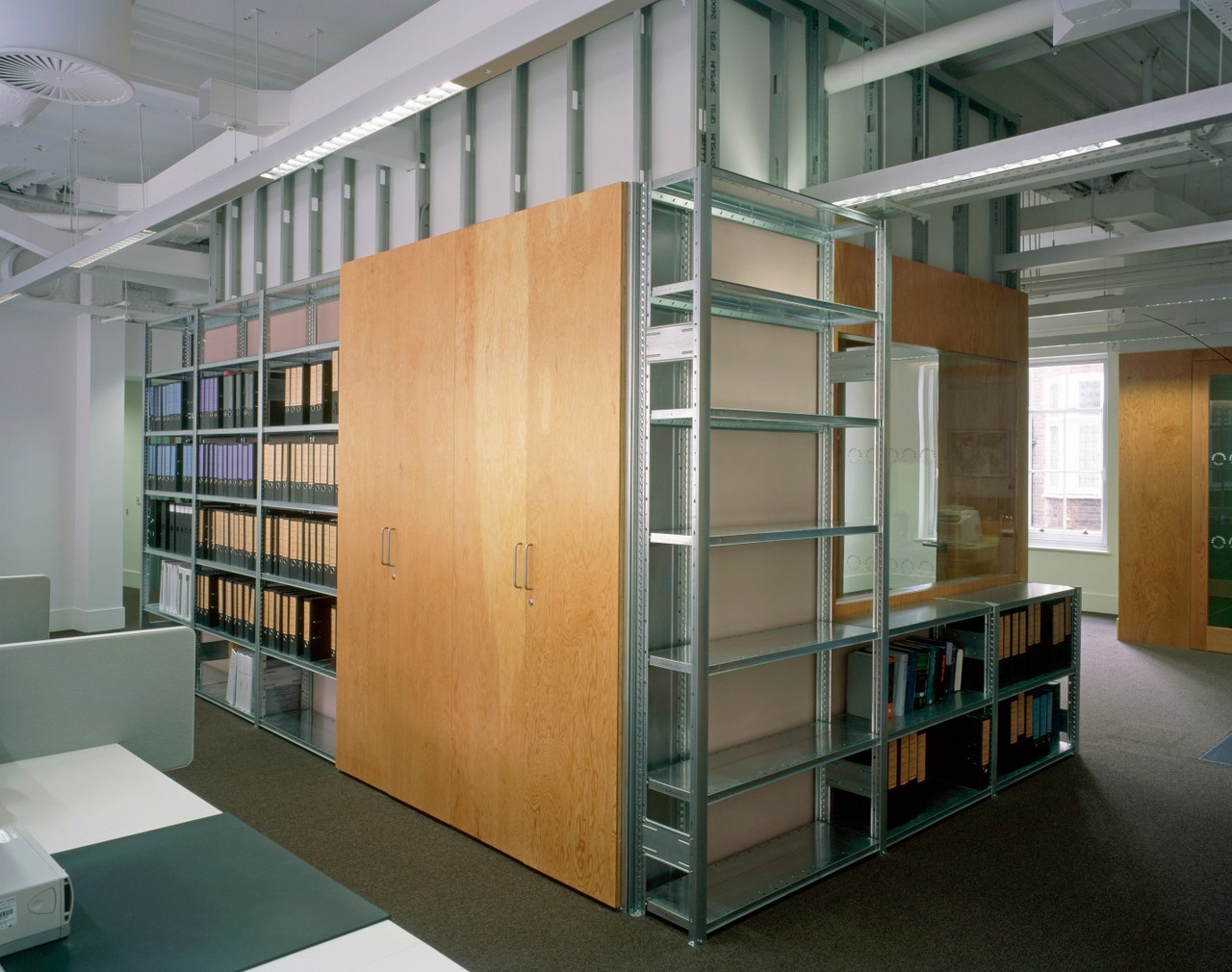
Arts Council England National Offices
London, United Kingdom
2006–2008
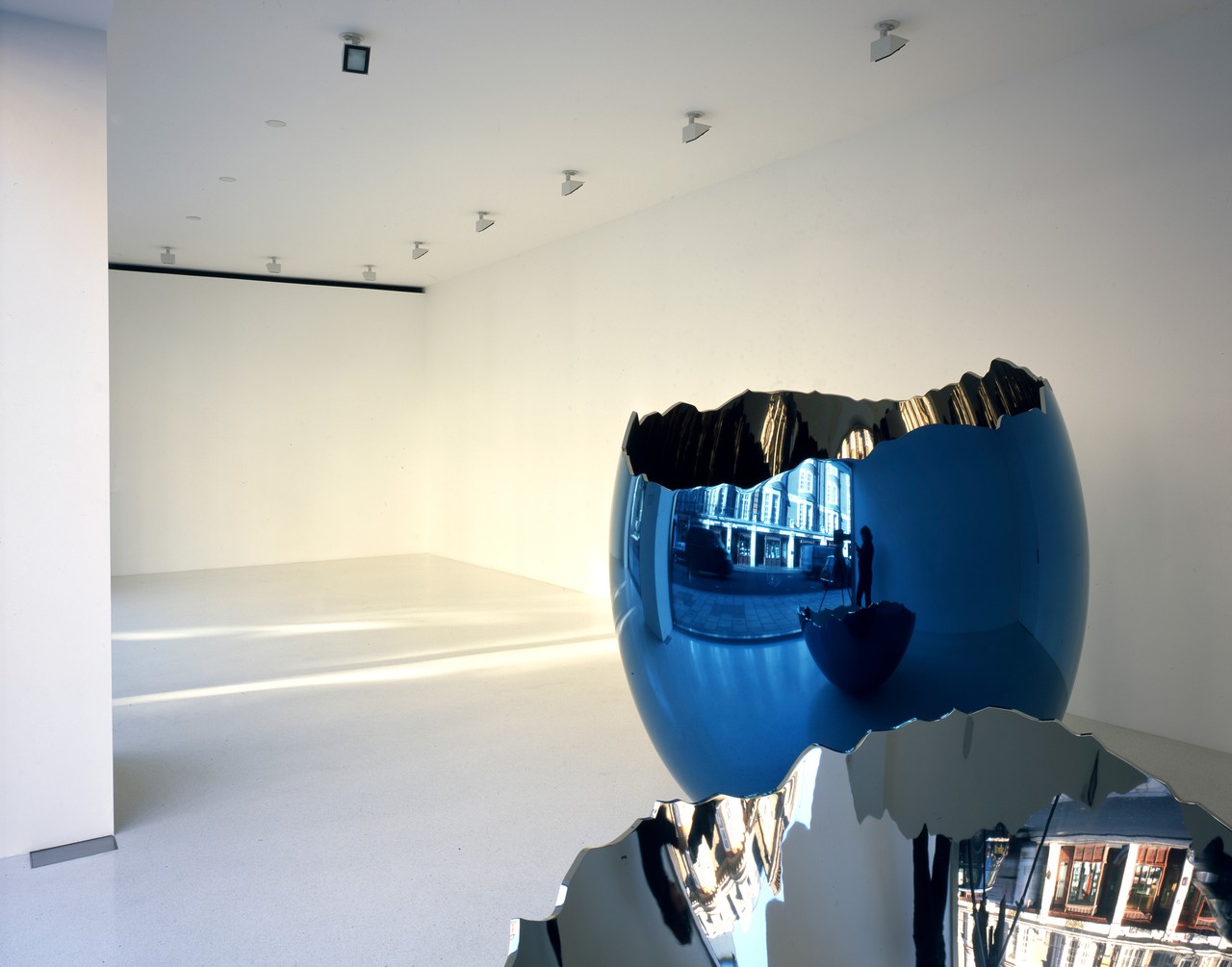
Gagosian Davies Street
London, United Kingdom
2006
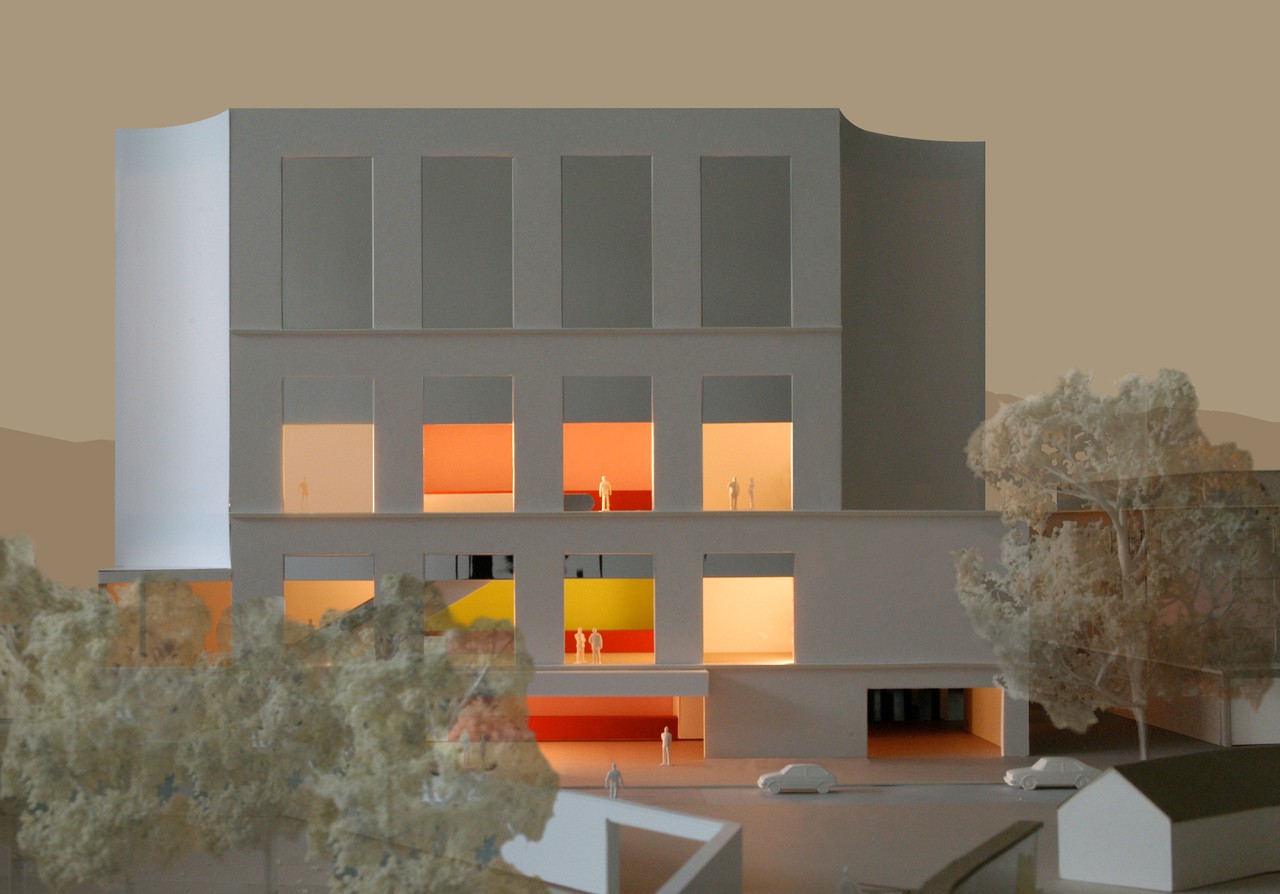
Centre for Tourism and Culture
Ascona, Switzerland
2004
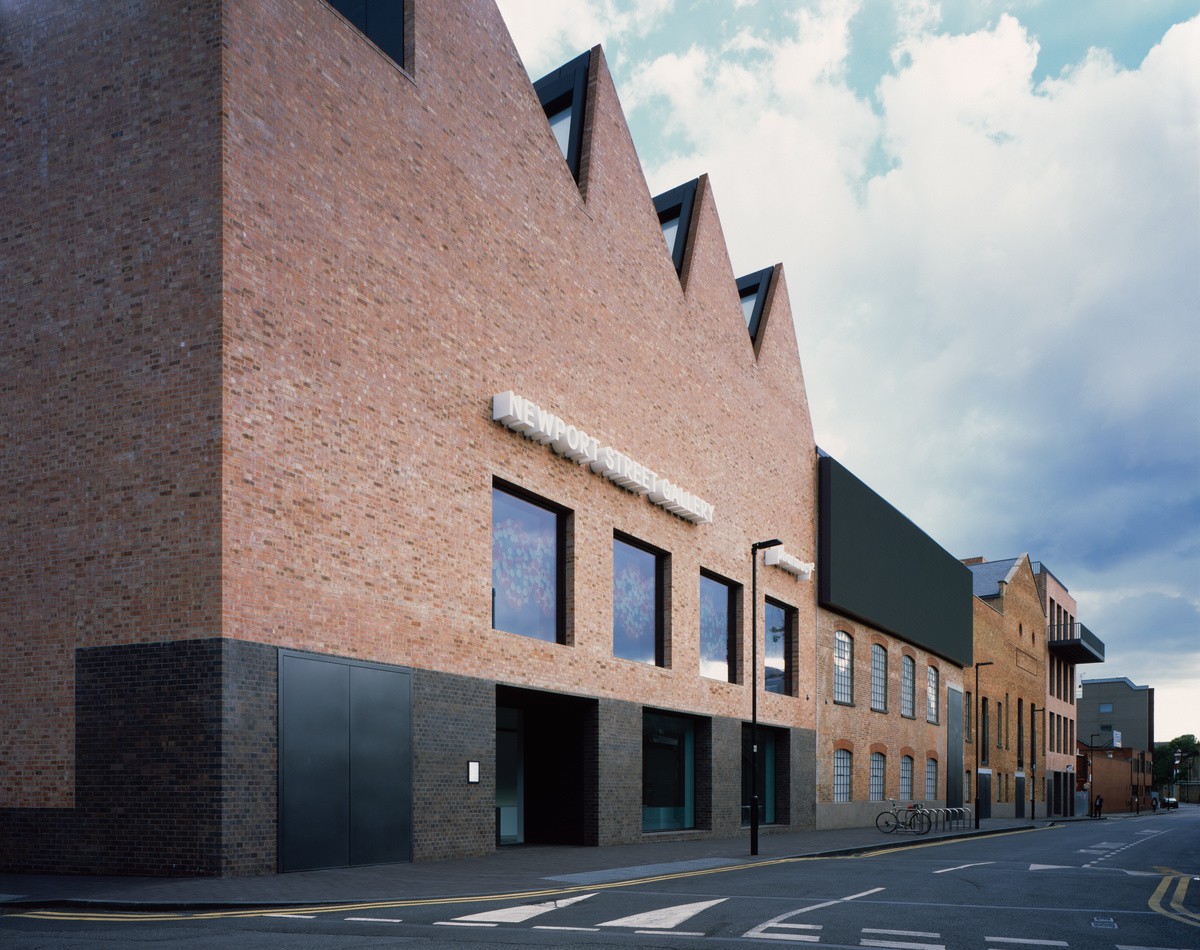
Newport Street Gallery
London, United Kingdom
2004–2015
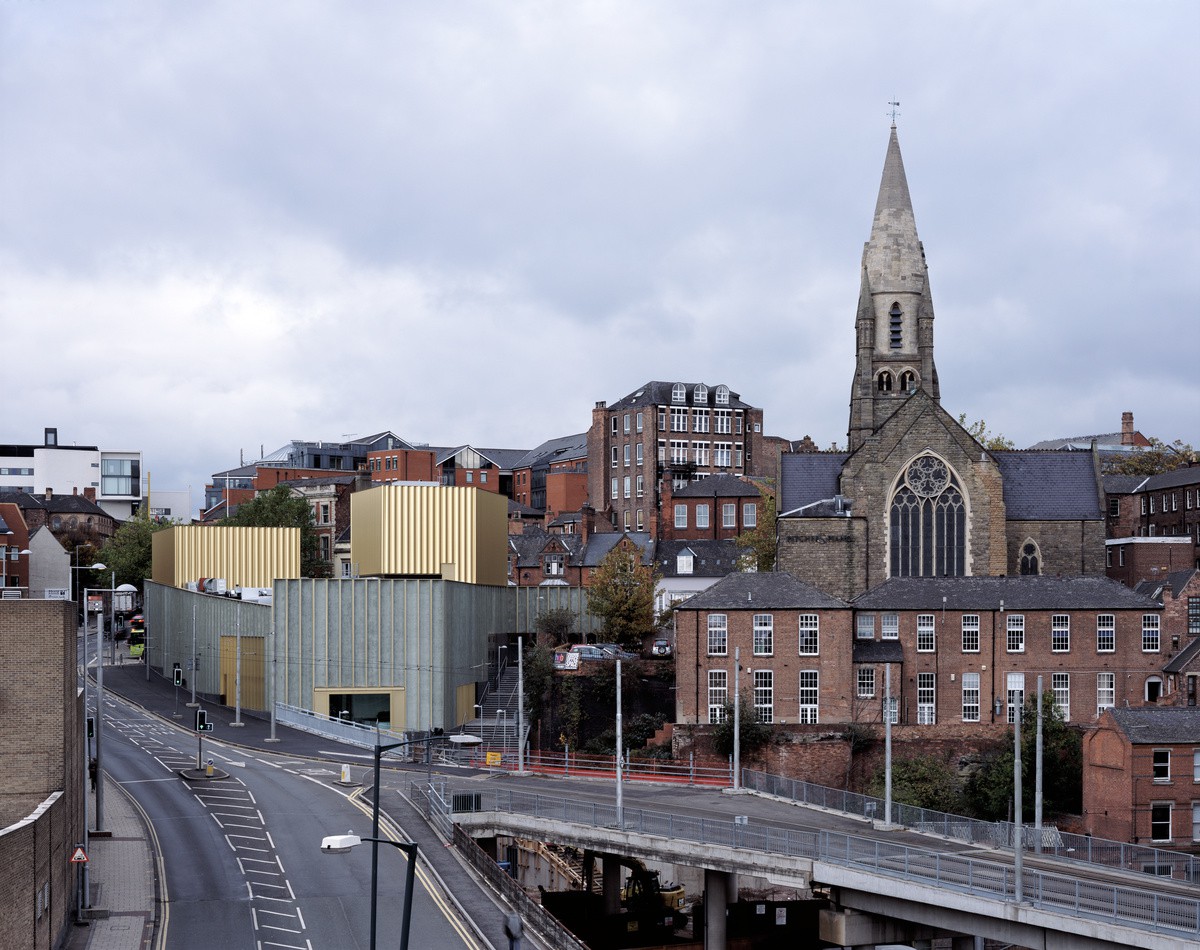
Nottingham Contemporary
Nottingham, United Kingdom
2004–2009
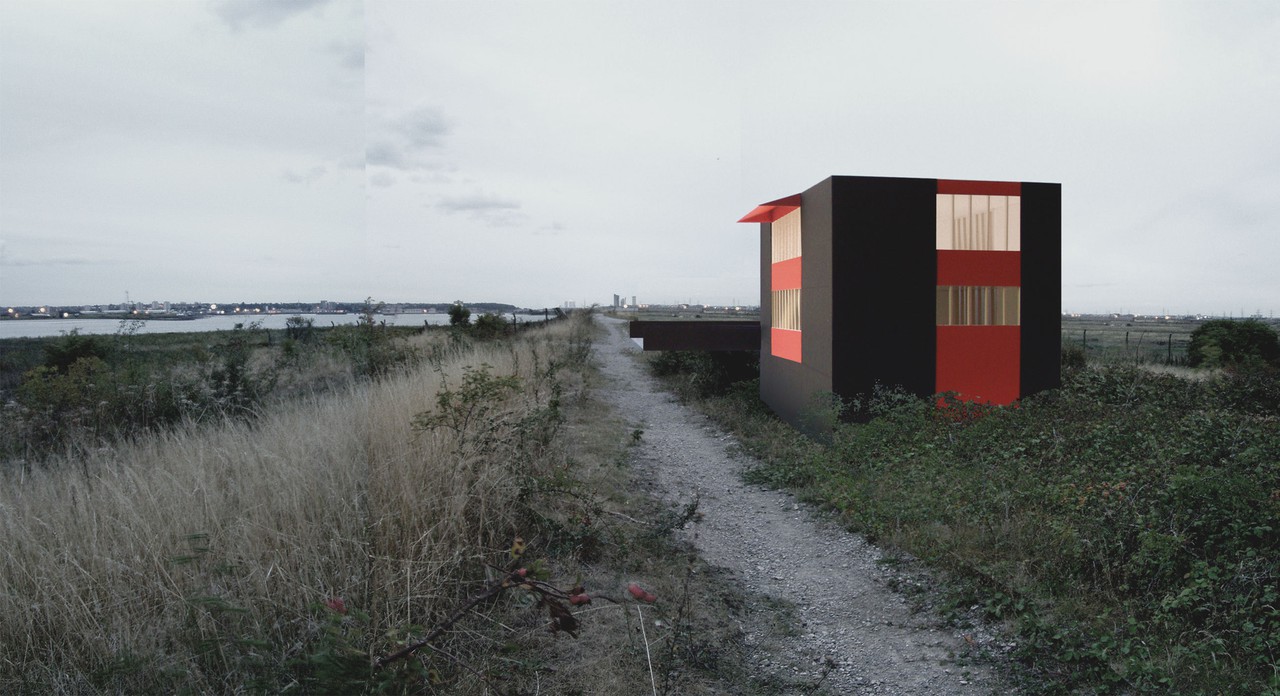
Education Centre, Rainham Marshes Nature Reserve
Essex, United Kingdom
2003
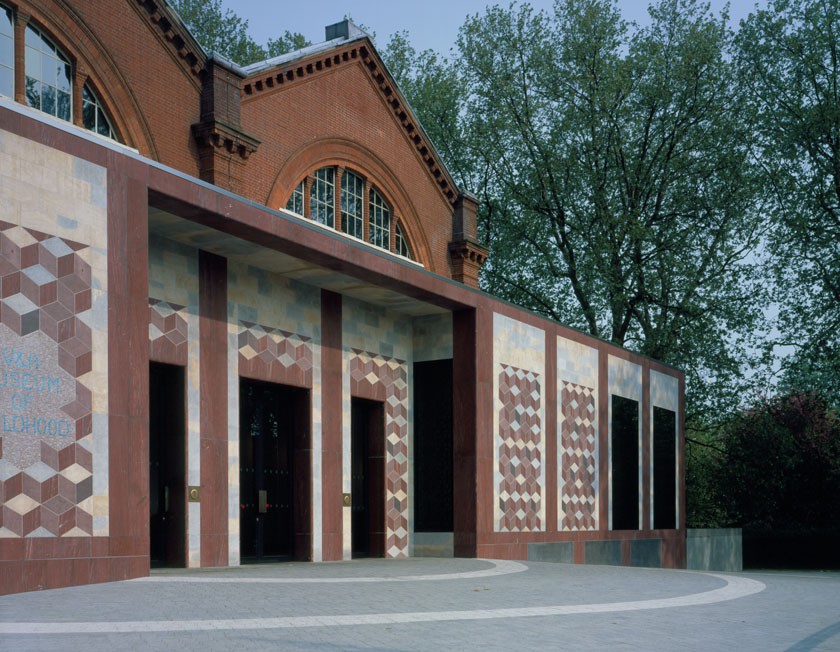
V&A Museum of Childhood
London, United Kingdom
2002–2007
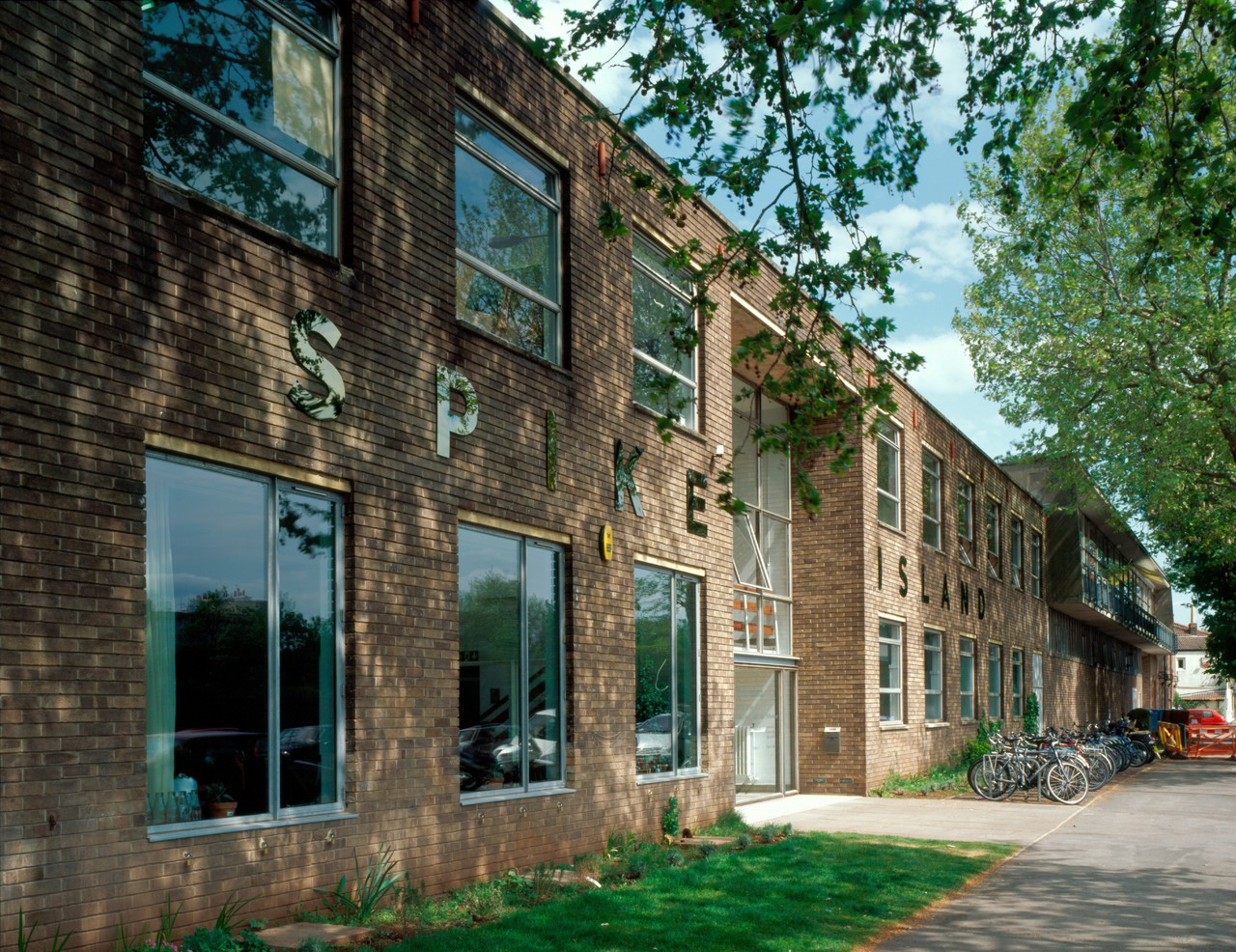
Spike Island
Bristol, United Kingdom
2003–2006
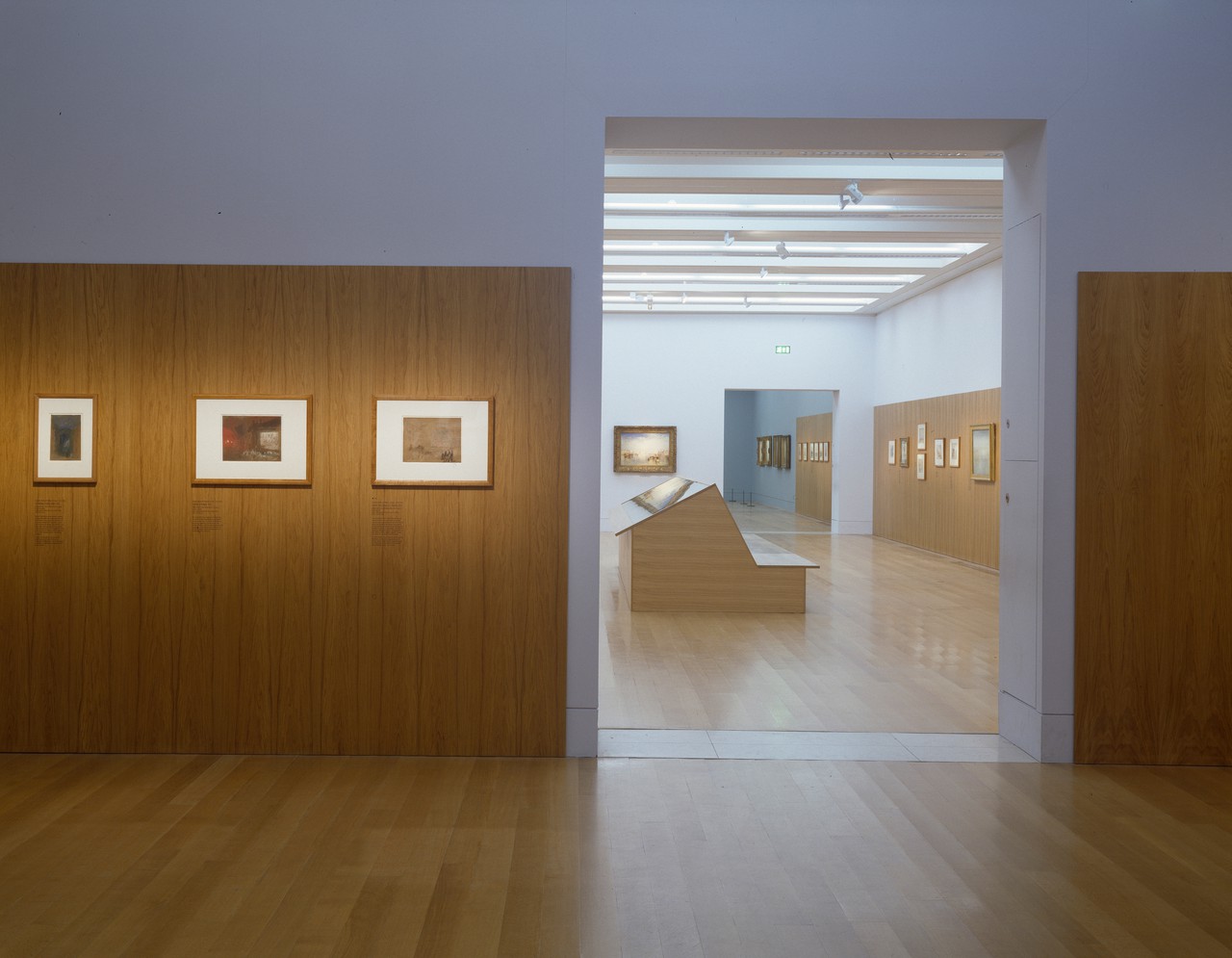
Turner and Venice
Tate Britain
London, United Kingdom
2003–2004
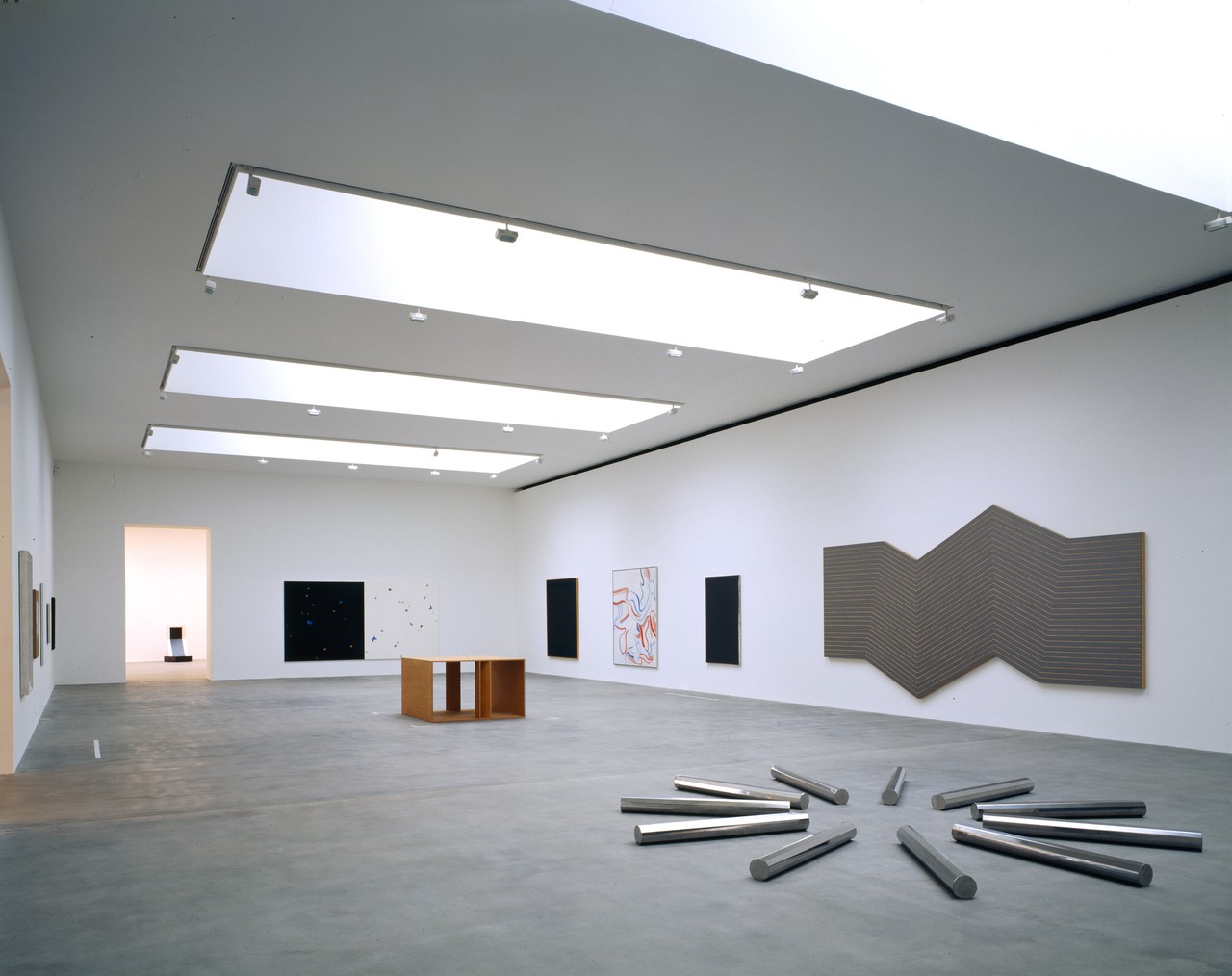
Gagosian Britannia Street
London, United Kingdom
2002–2004
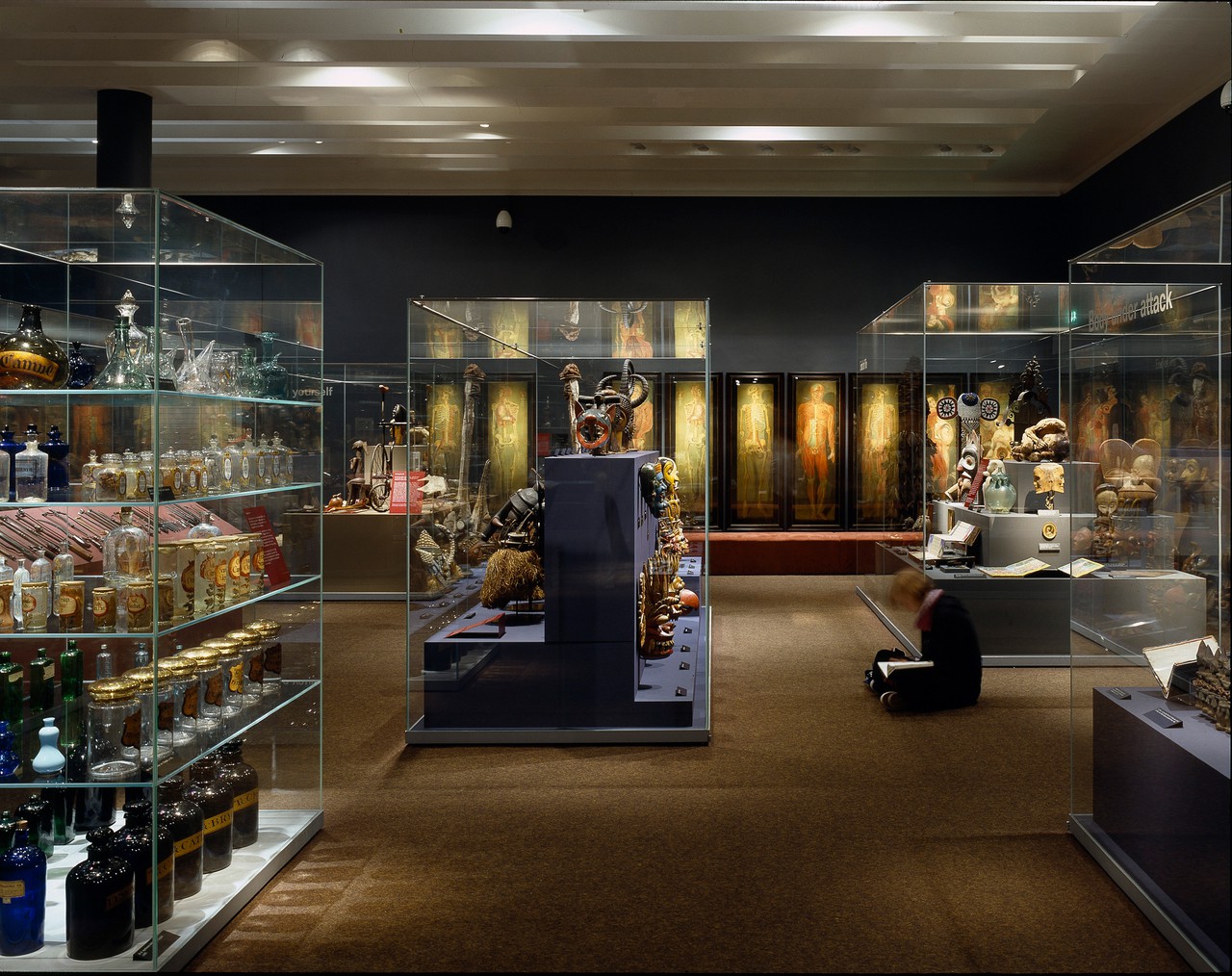
Medicine Man: The Forgotten Museum of Henry Wellcome
The British Museum
London, United Kingdom
2002–2003
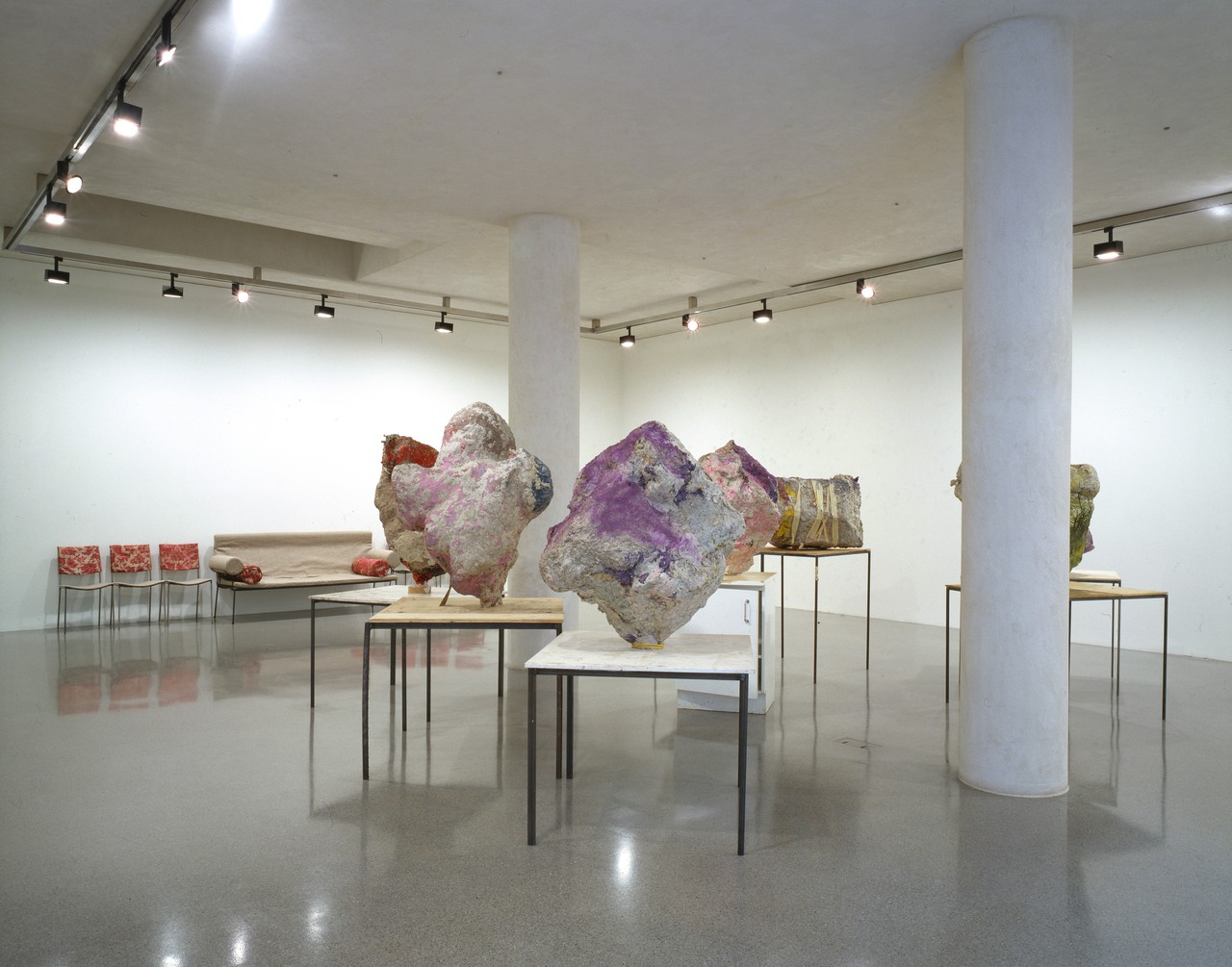
Gagosian Heddon Street
London, United Kingdom
1999–2000
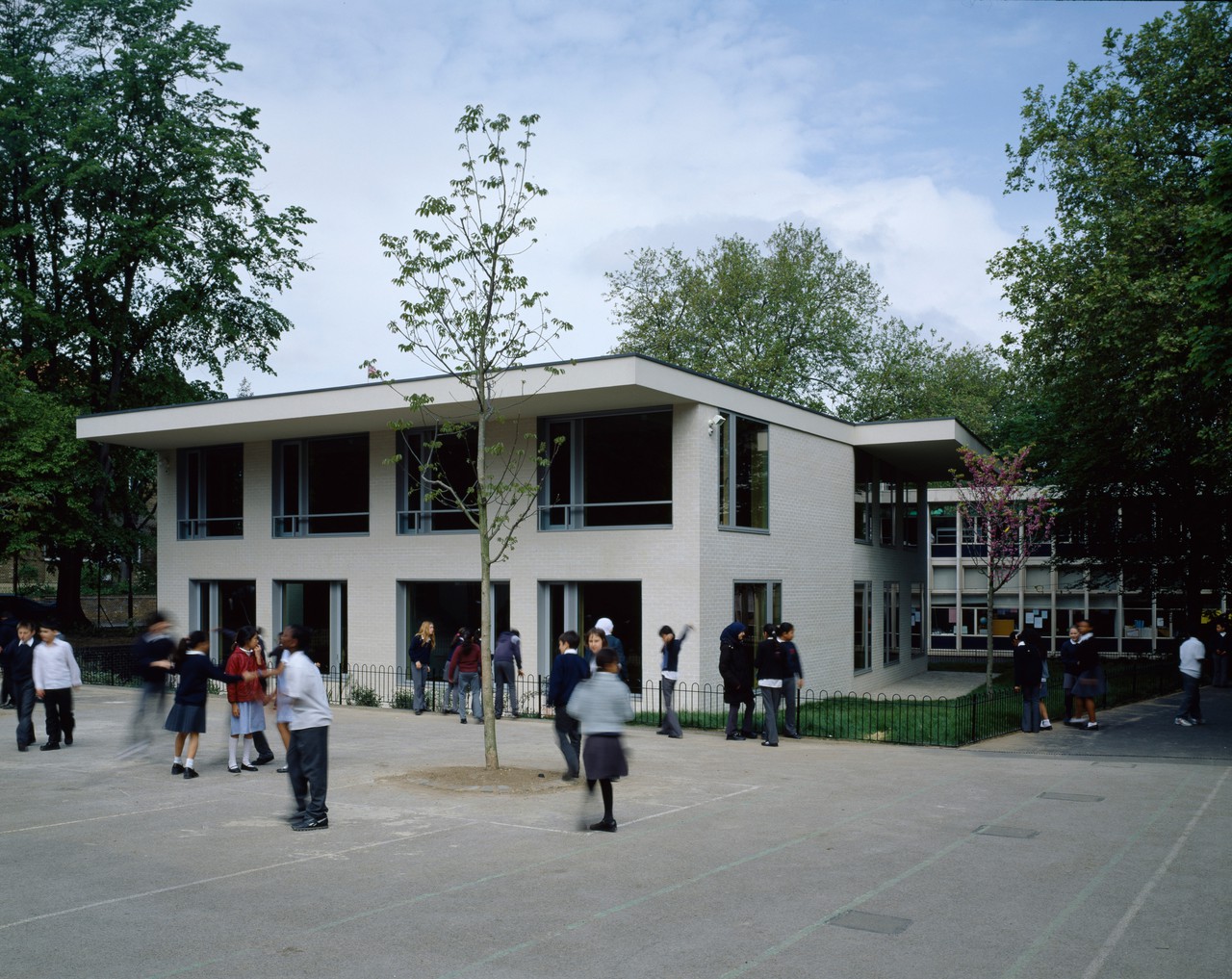
Hallfield School
London, United Kingdom
2001–2005
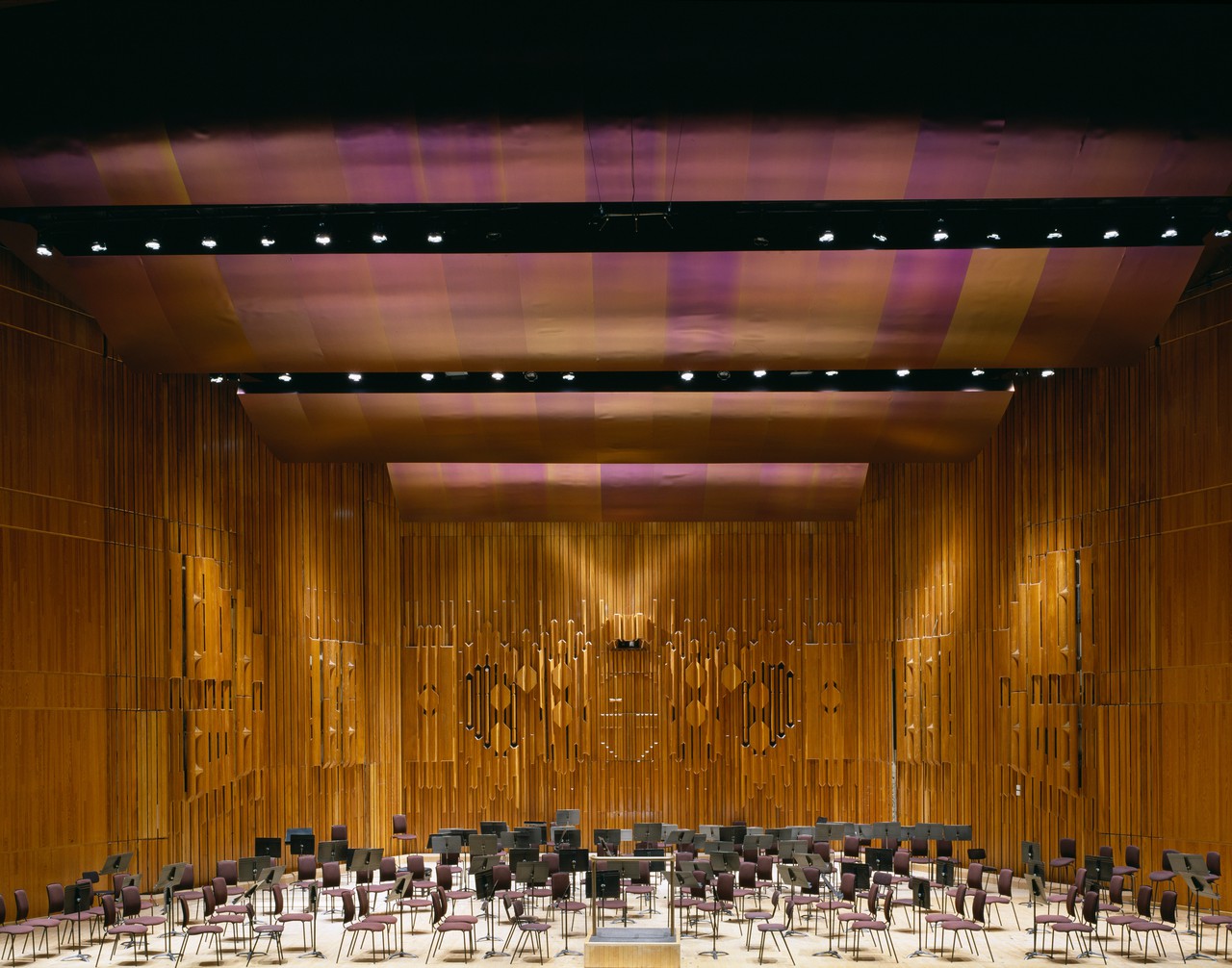
Barbican Concert Hall
London, United Kingdom
2000–2001
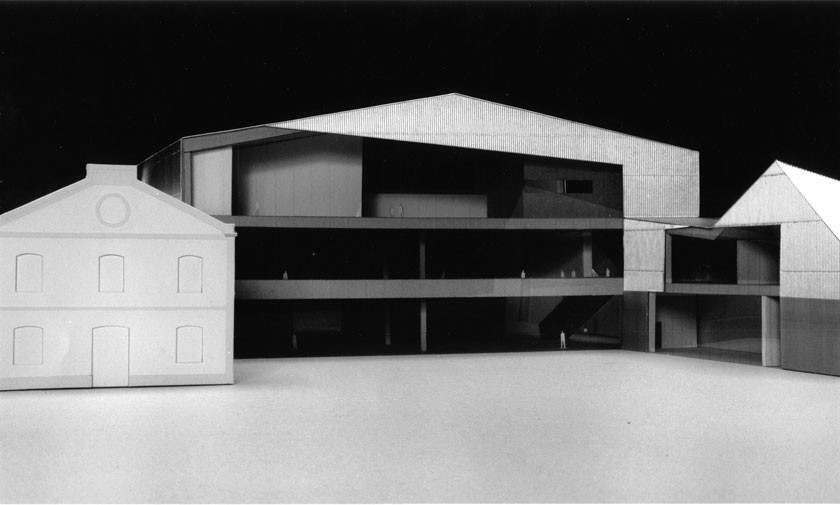
Rome Centre for Contemporary Arts
Rome, Italy
1999
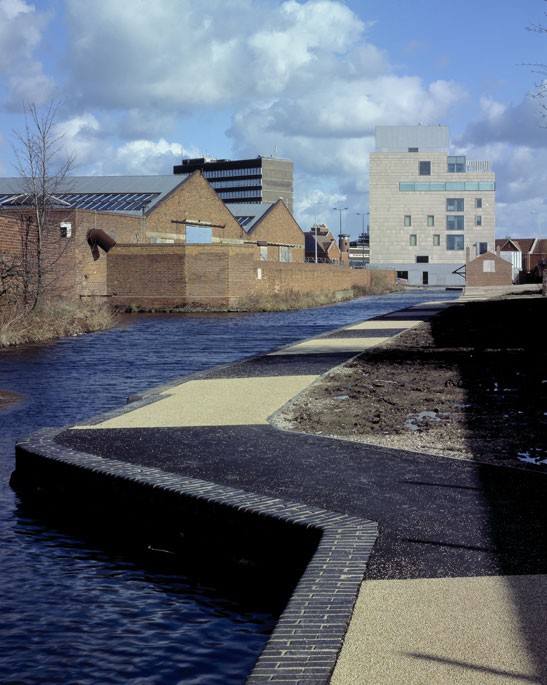
New Art Gallery Walsall
Walsall, United Kingdom
1995–2000
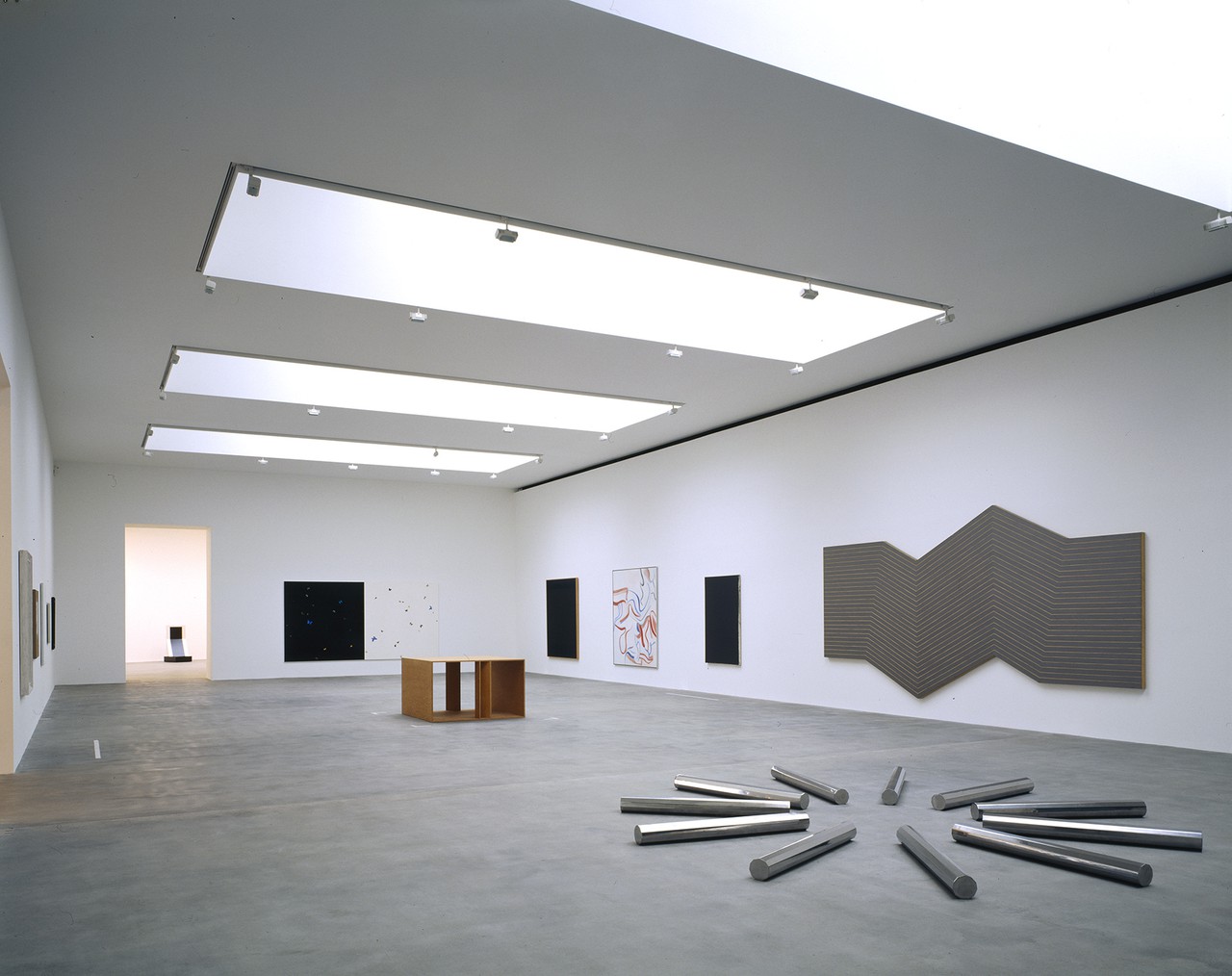
Gagosian Gallery
1999–present
