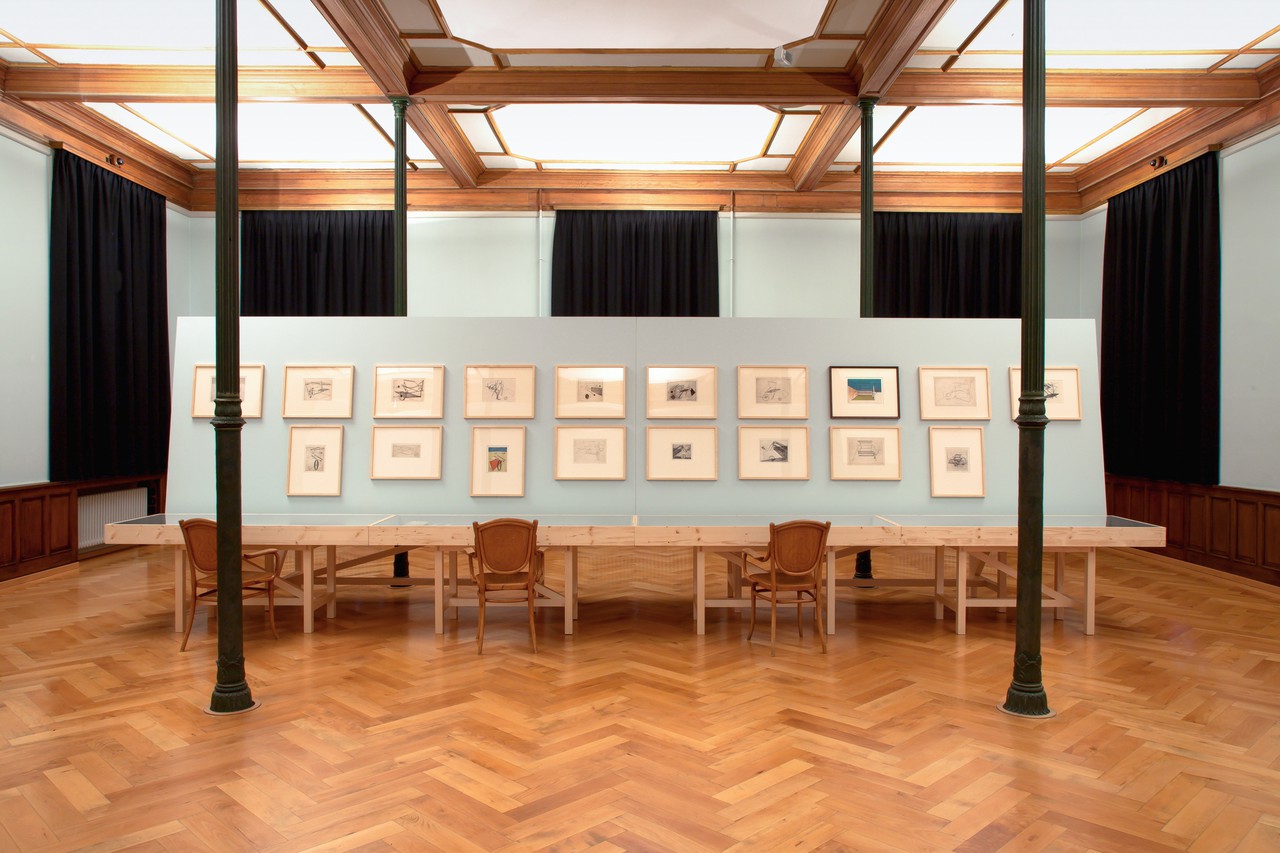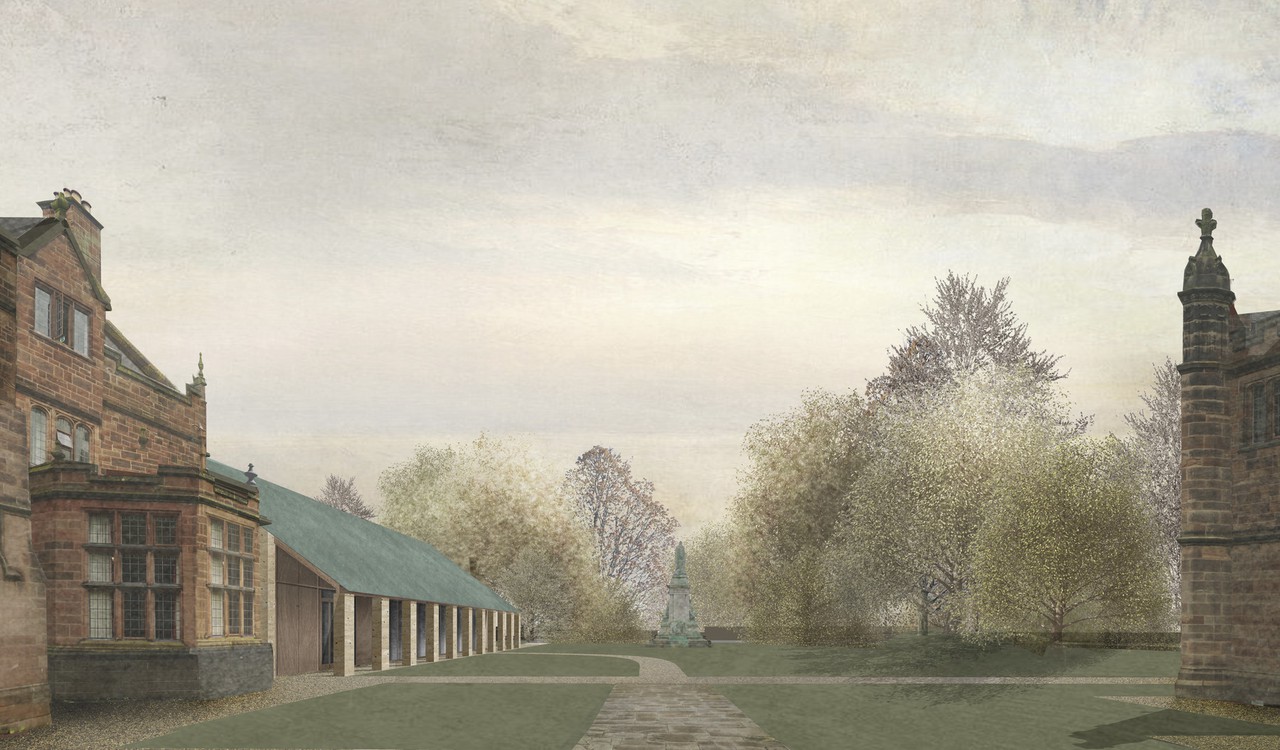Gladstone's Library
Hawarden, United Kingdom 2018–2020
Client: Gladstone’s Library Grade I listed Competition, first prize
Gladstone's Library, founded by William Gladstone in 1889, is the UK’s only Prime Ministerial Library. The project to expand facilities at the Grade I listed institution aims to promote wider engagement with the liberal values that lay at the heart of Gladstone’s life and work; it involves the creation of a new building as well as work to historic interiors and the surrounding landscape.
The New Hall accommodates conference and meeting rooms to increase the library’s capacity to host events and teaching programmes, as well as exhibition galleries, a reception, and public facilities. The addition of this structure allows the residential library to keep its atmosphere of quiet scholarship. The New Hall has a prominent location at the front of the site and has a clear architectural identity, a simple barn or village hall form, with its long rectangular plan and high-pitched roof. With an arcade along its east façade, it is the visitors first entry point; this space also accommodates a café. Through taking these facilities away from the main building, more reading rooms and quiet spaces can be accommodated.
The design brings together the front of the library, the arcaded front of the New Hall and the Gladstone statue, around the space of the long front lawn. Outside and around this central green space are other, more intimate garden areas; a south facing terrace for the café, a meadow area on the west side framed by woodland for outdoor reading, and the formal garden at the rear.
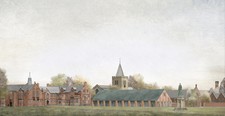
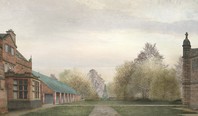
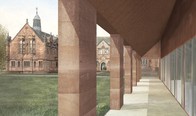
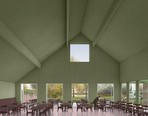
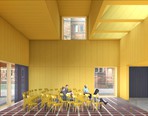
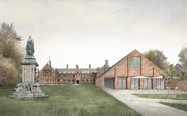
Drawings
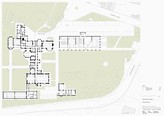
Site plan
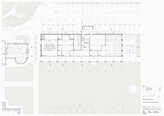
Ground floor plan
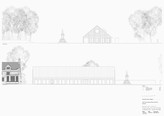
South and west elevations
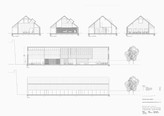
Sections
Related news
Caruso St John have won the competition to restore and expand Gladstone’s Library in Hawarden, North Wales.
Credits
Location
Hawarden, United Kingdom
Date
2018–present
Client
Gladstone’s Library
Heritage status
Grade I listed
Area
200 m² renovation
600 m² new build
Caruso St John Architects
Adam Caruso, Peter St John
Project architects
Fabienne Sommer, Catija Christensson
Structural engineer
Alan Baxter
Services engineer
Max Fordham
Cost consultant
SP Projects
Landscape architect
Jonathan Cook
Heritage consultant
Alan Baxter
Visualisations
Fabienne Sommer
Nora Walter (exteriors)
Related projects
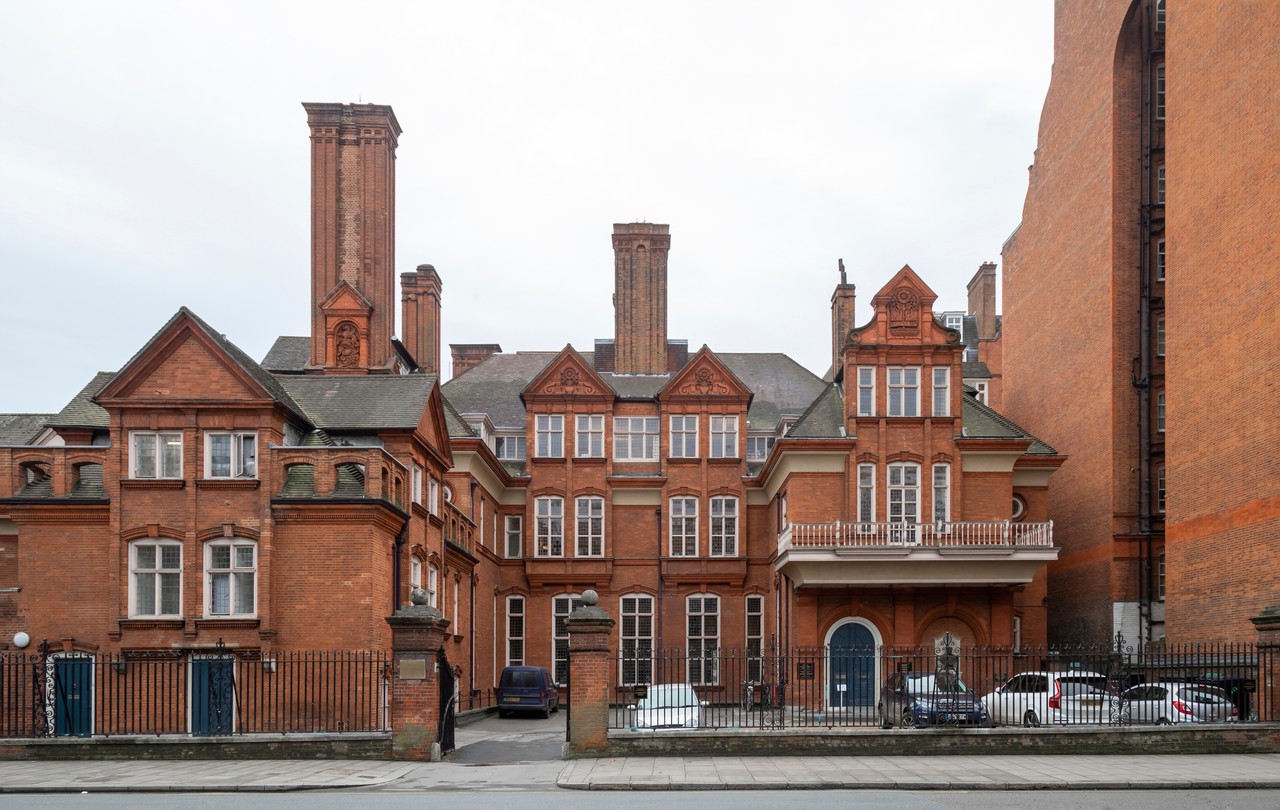
Royal Geographical Society
London, United Kingdom
2020–present
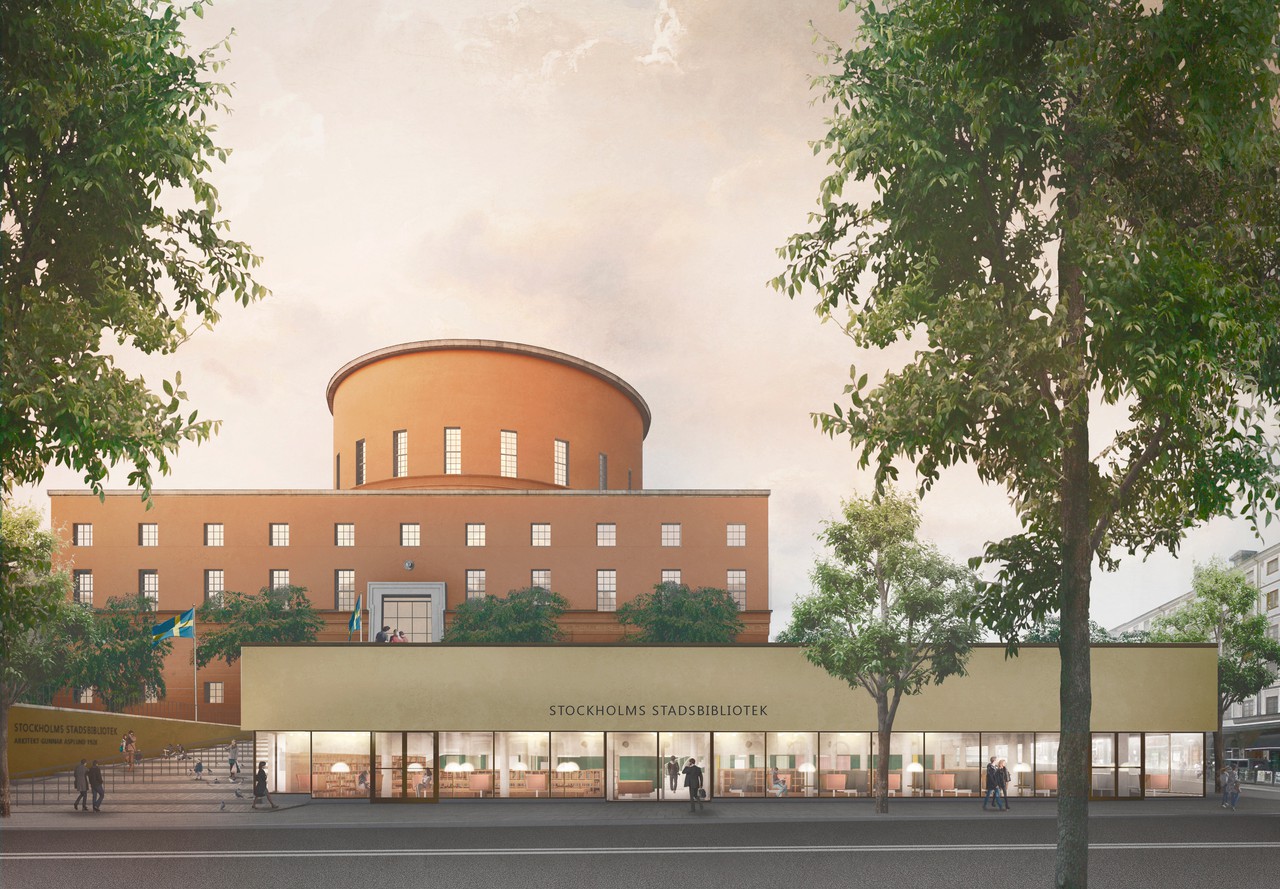
Stockholm City Library
Stockholm, Sweden
2014–2019
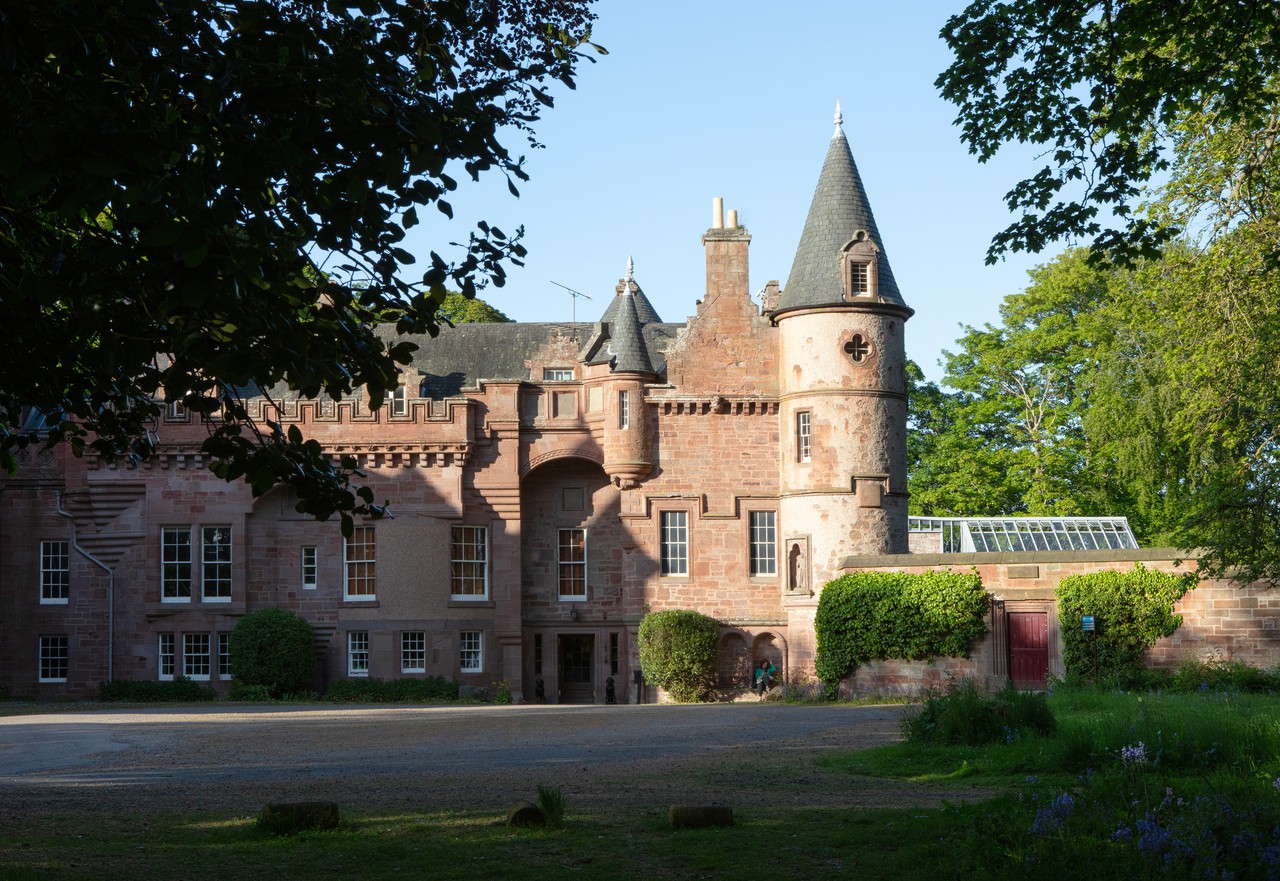
Hospitalfield Arts
Arbroath, United Kingdom
2013 – present
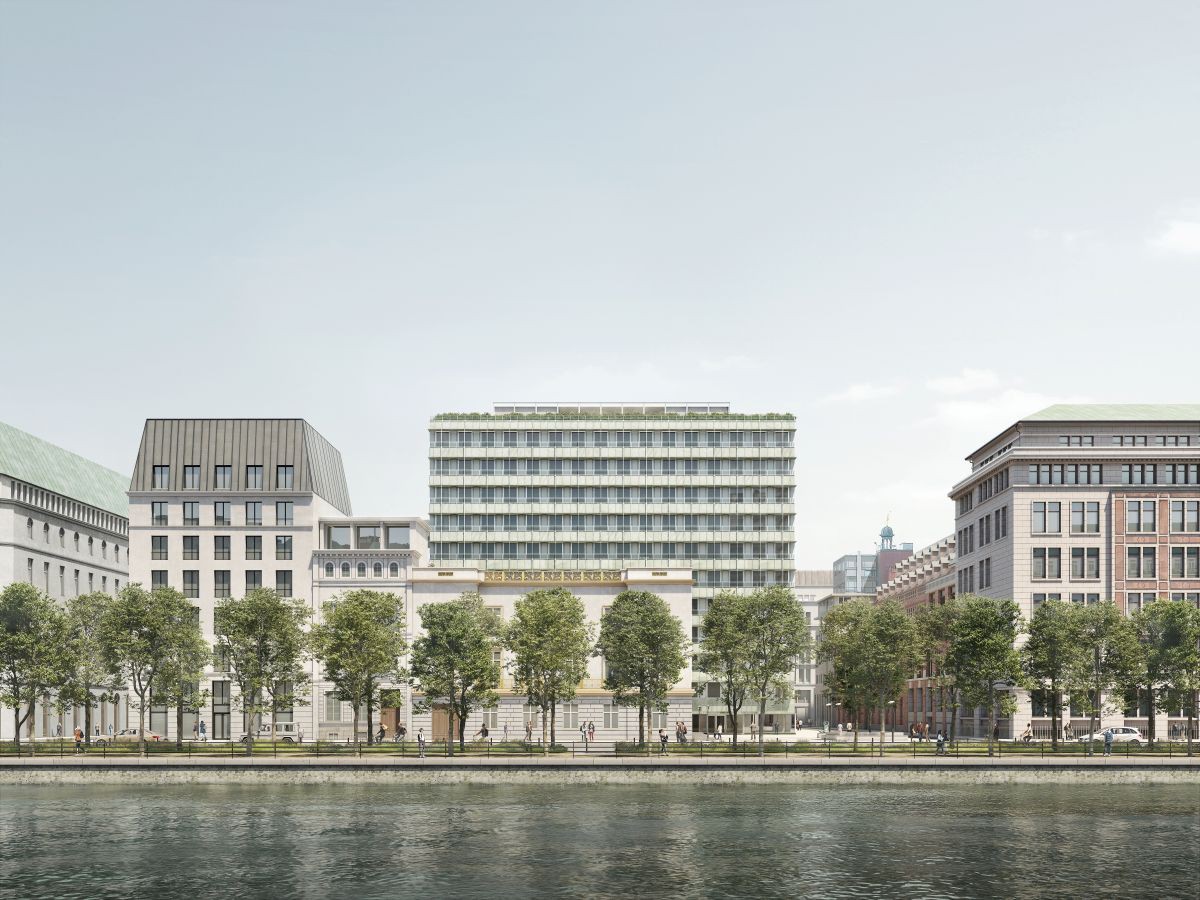
AXA Office Building, Binnenalster
Hamburg, Germany
2024
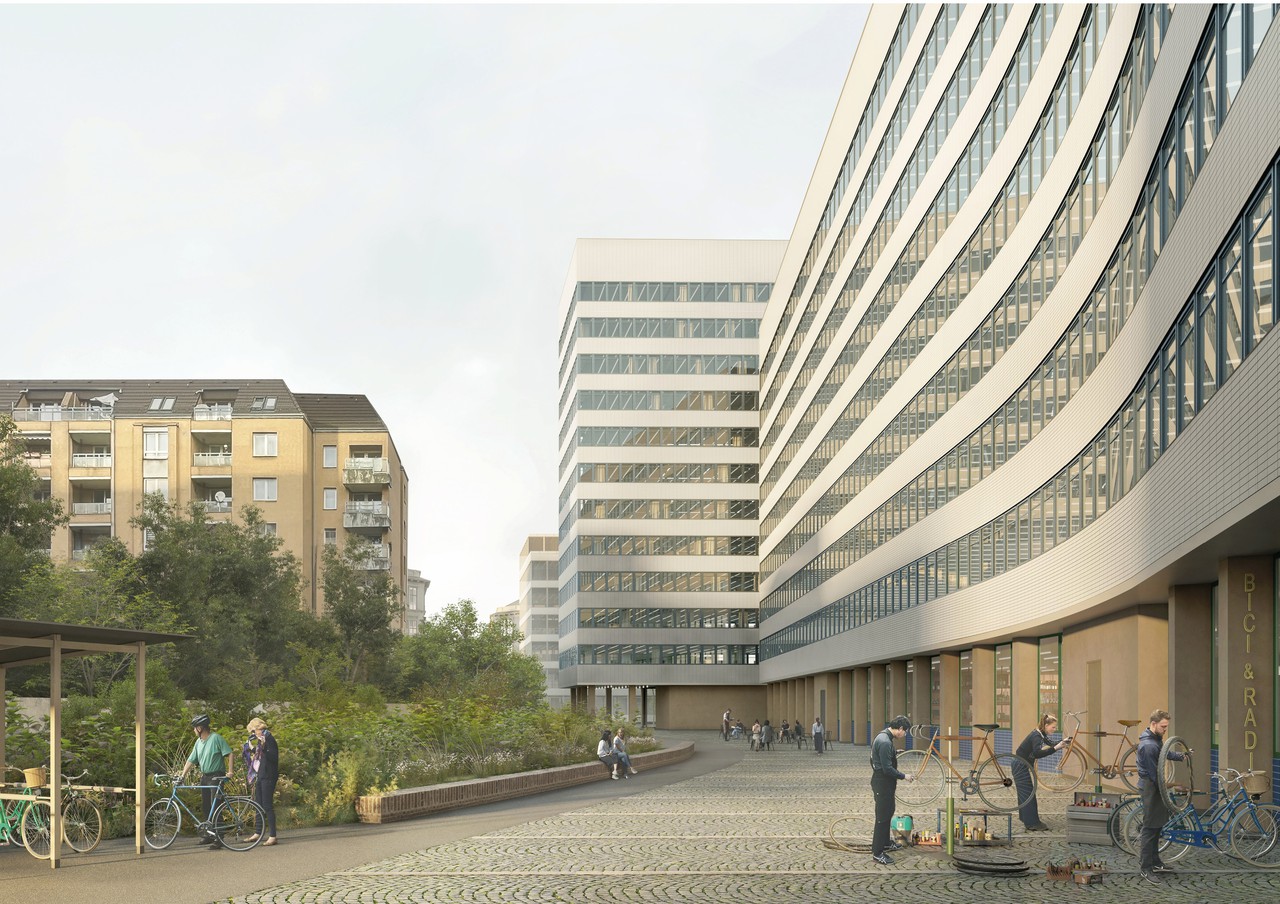
Kallmorgen Office Building
Hamburg, Germany
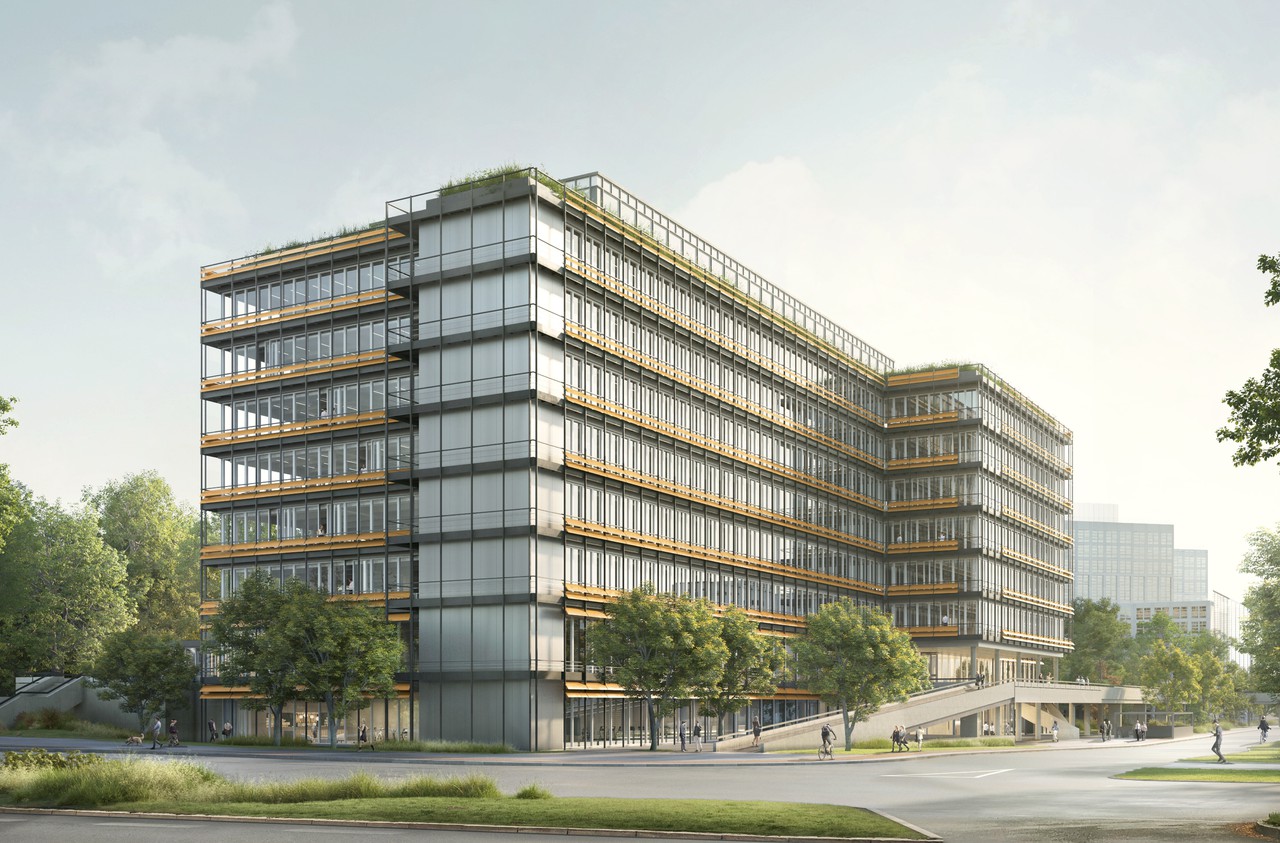
City Nord Office Building
Hamburg, Germany
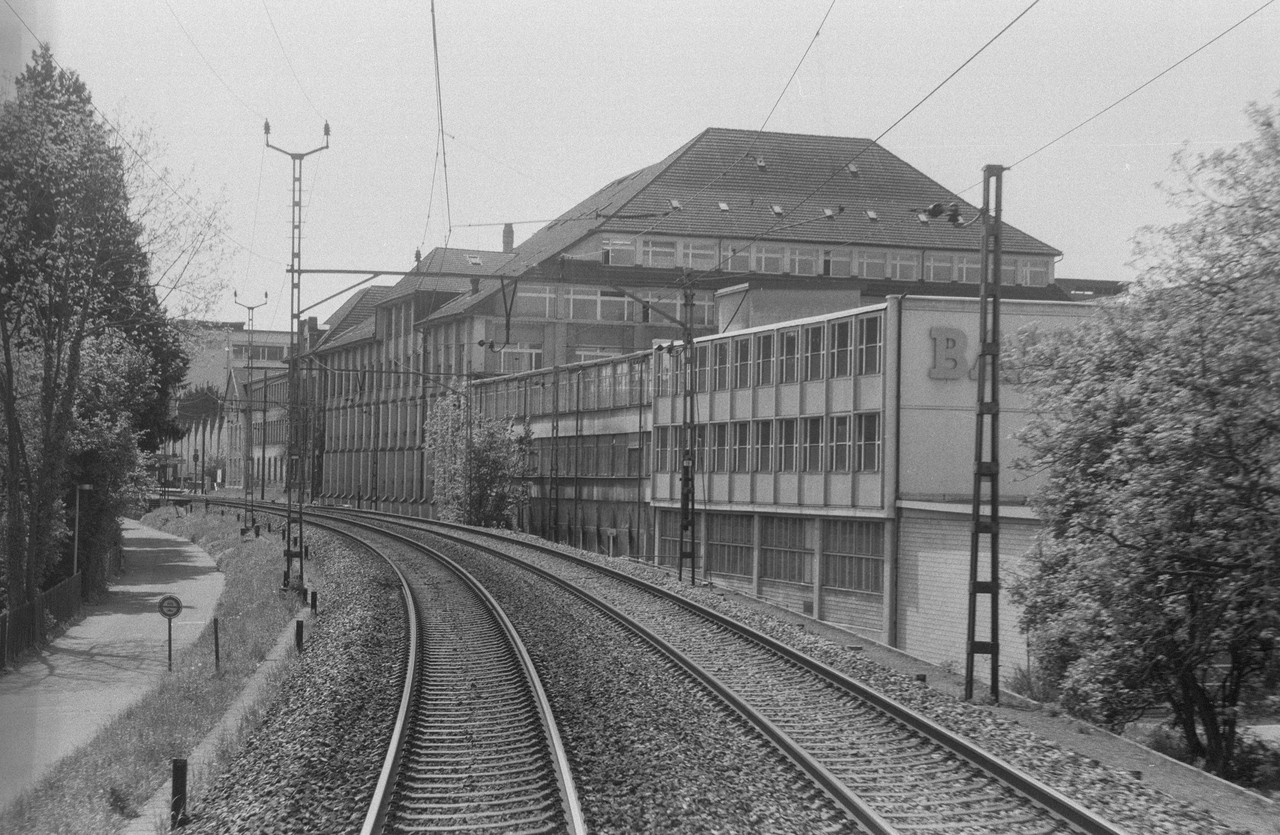
Haus zum Magazin
Schönenwerd, Switzerland
2023–current
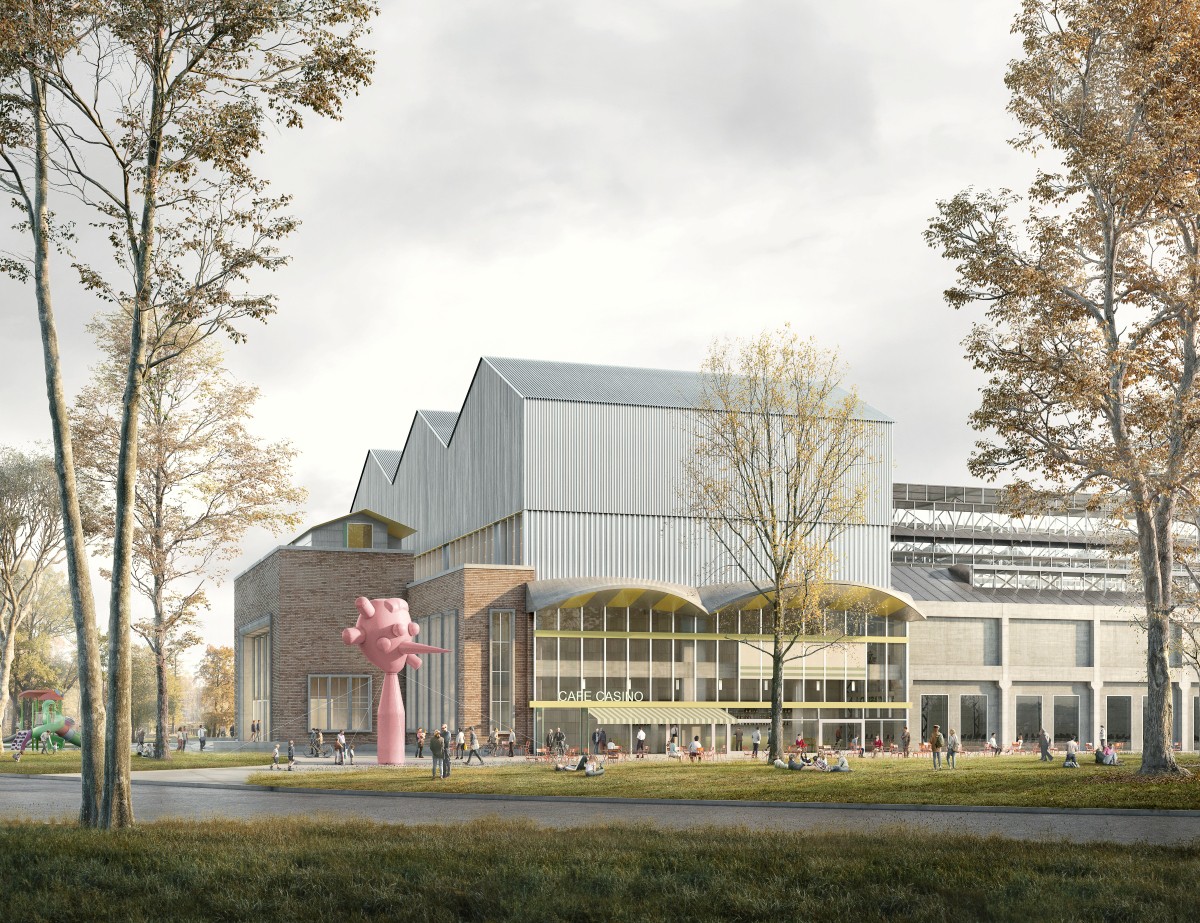
SMAK
Ghent, Belgium
2024
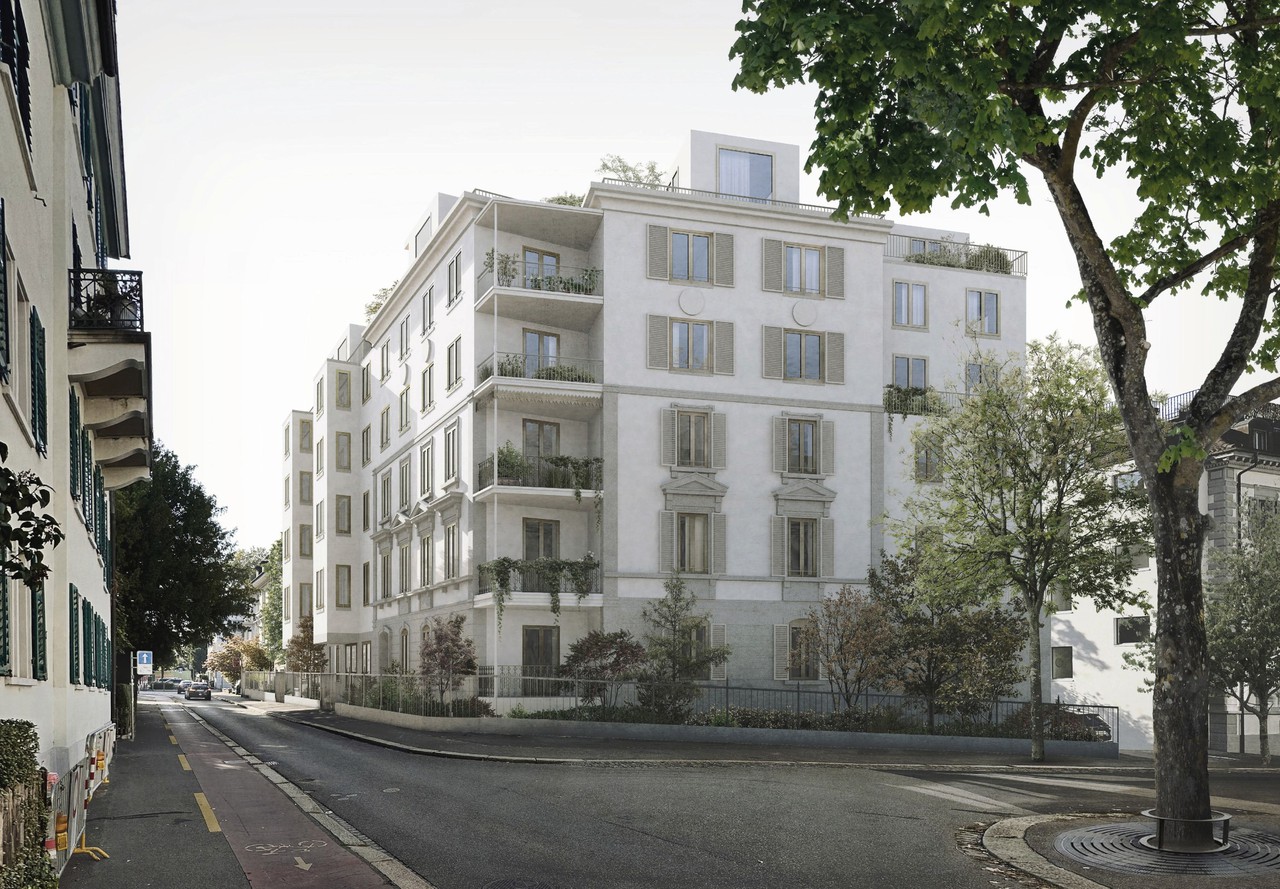
Urban Villa, Mühlebachstrasse
Zurich, Switzerland
2023–present
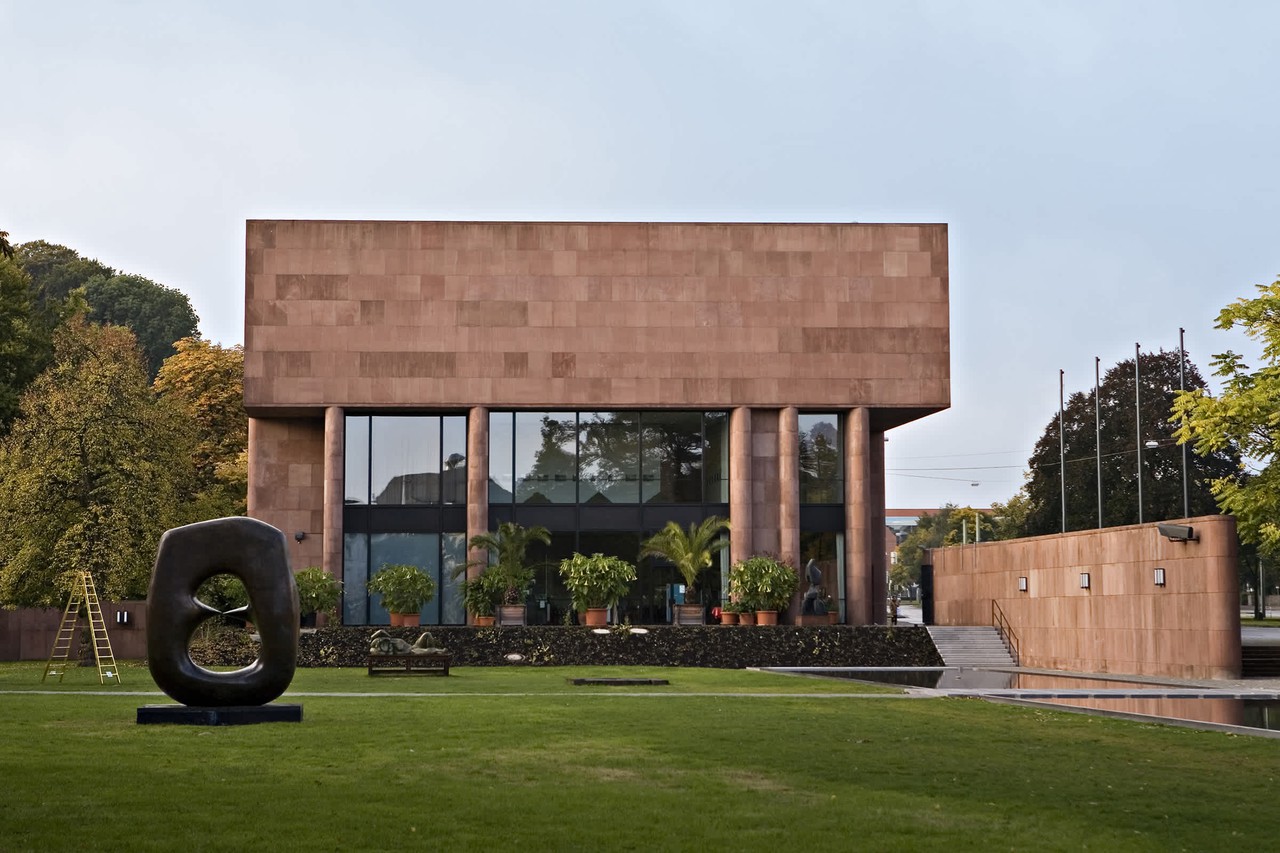
Kunsthalle Bielefeld
Bielefeld, Germany
2024–present
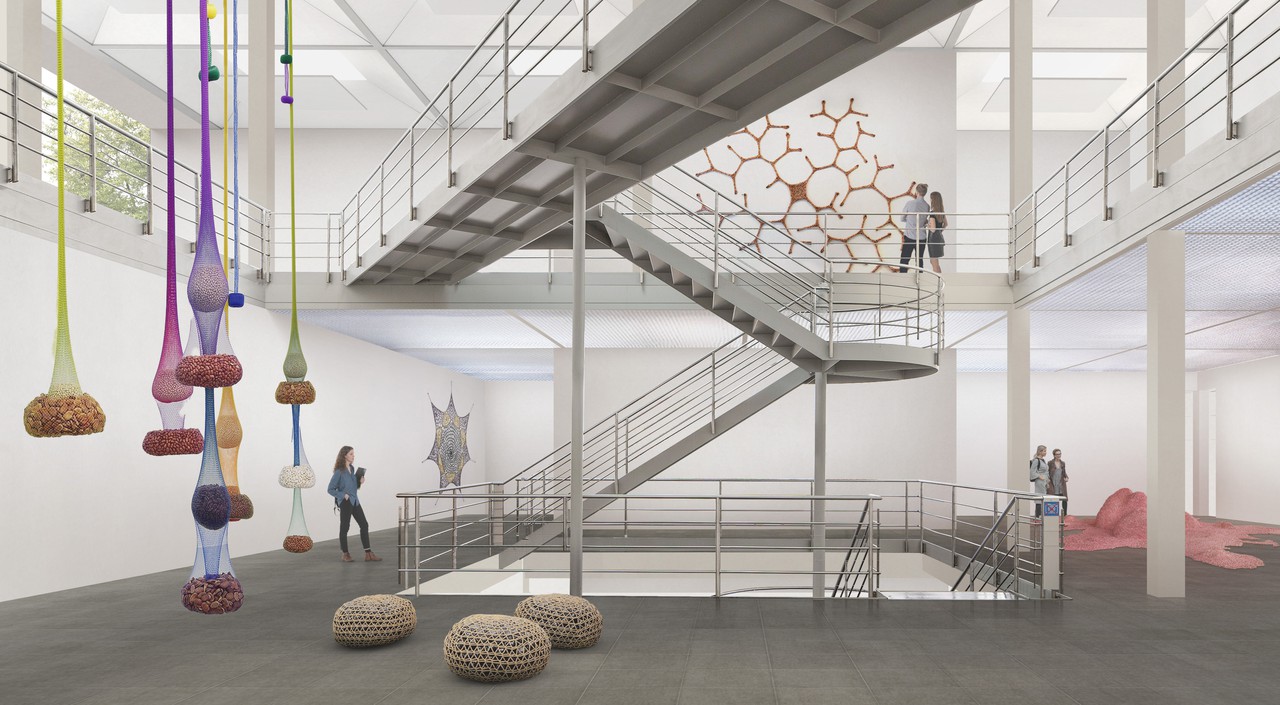
Kunstmuseum Bern
Bern, Switzerland
2022–2023
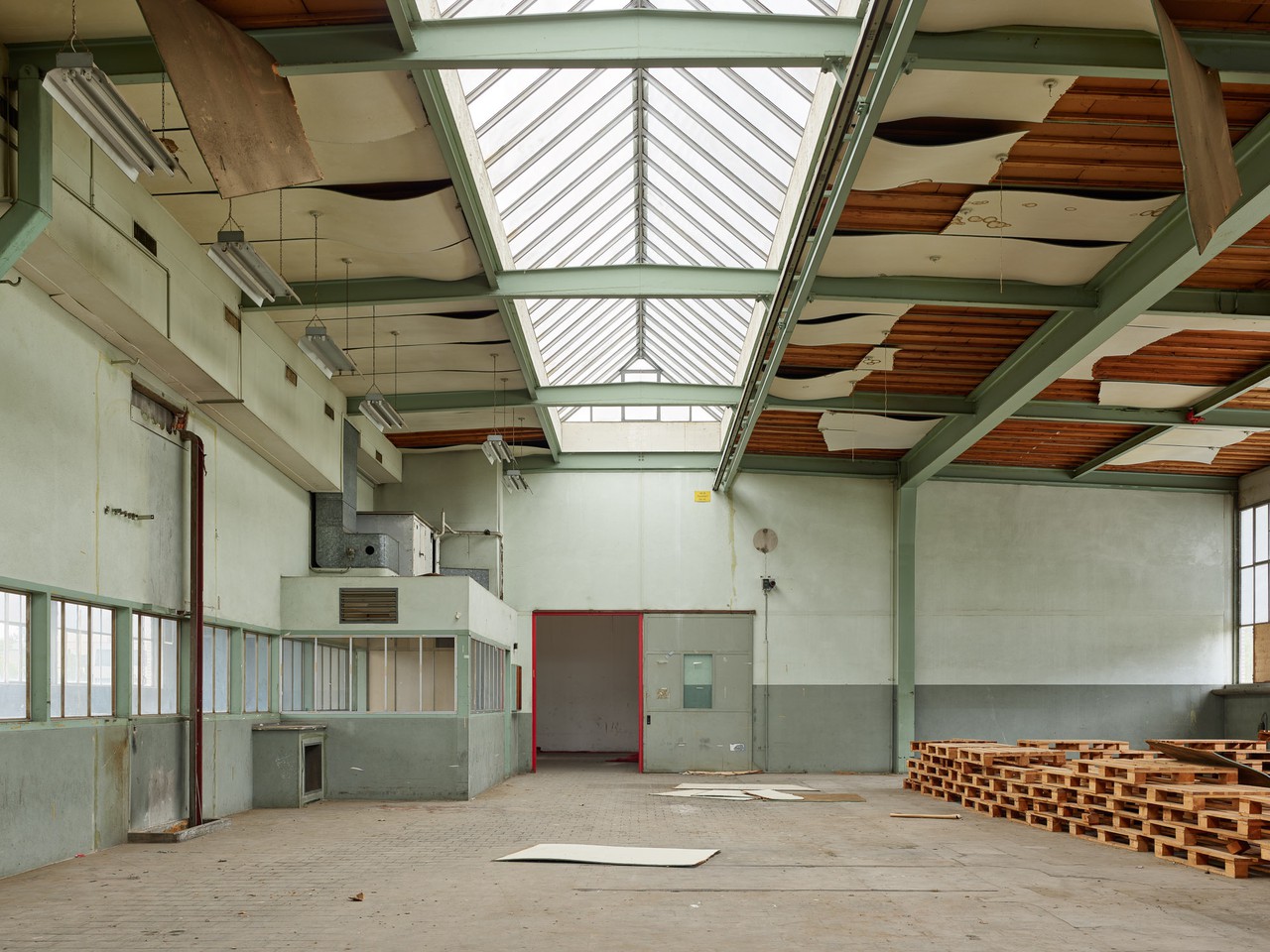
Durolux Papieri-Areal
Cham, Switzerland
2022–present
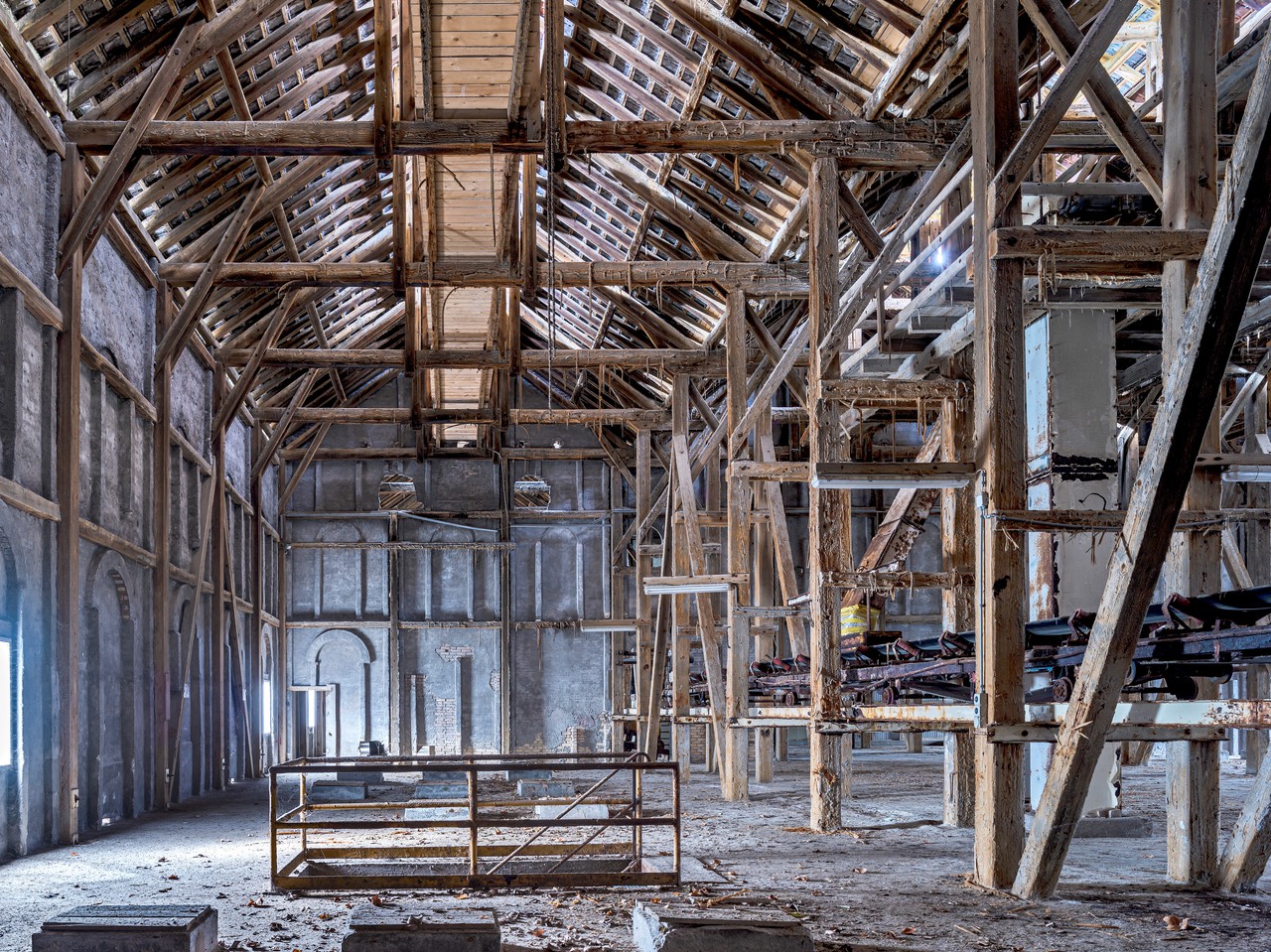
Düngerbau
Uetikon am See, Switzerland
2022–present
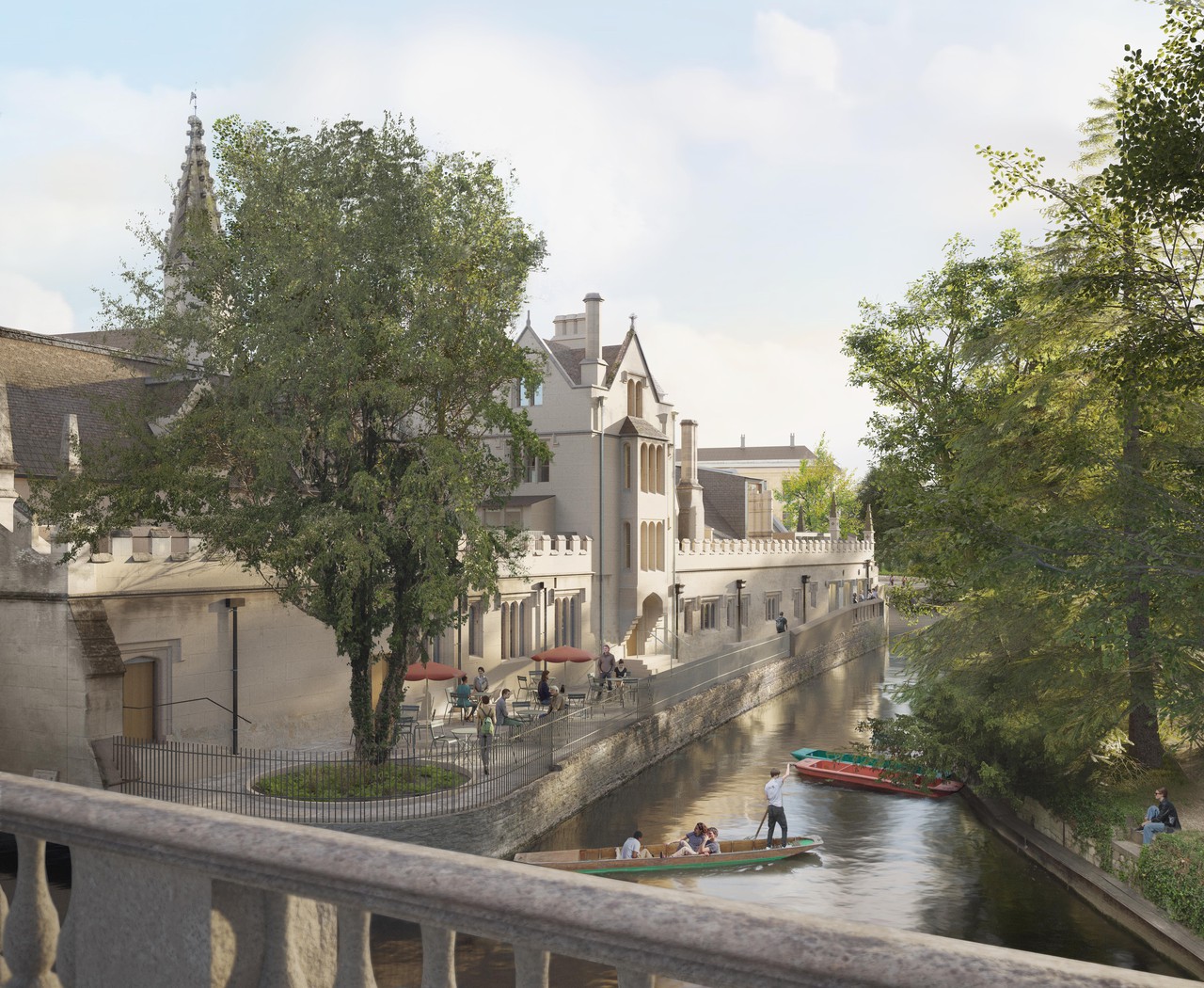
Riverside Project, Magdalen College
Oxford, United Kingdom
2022–present

Gagosian Burlington Arcade
London, United Kingdom
2022
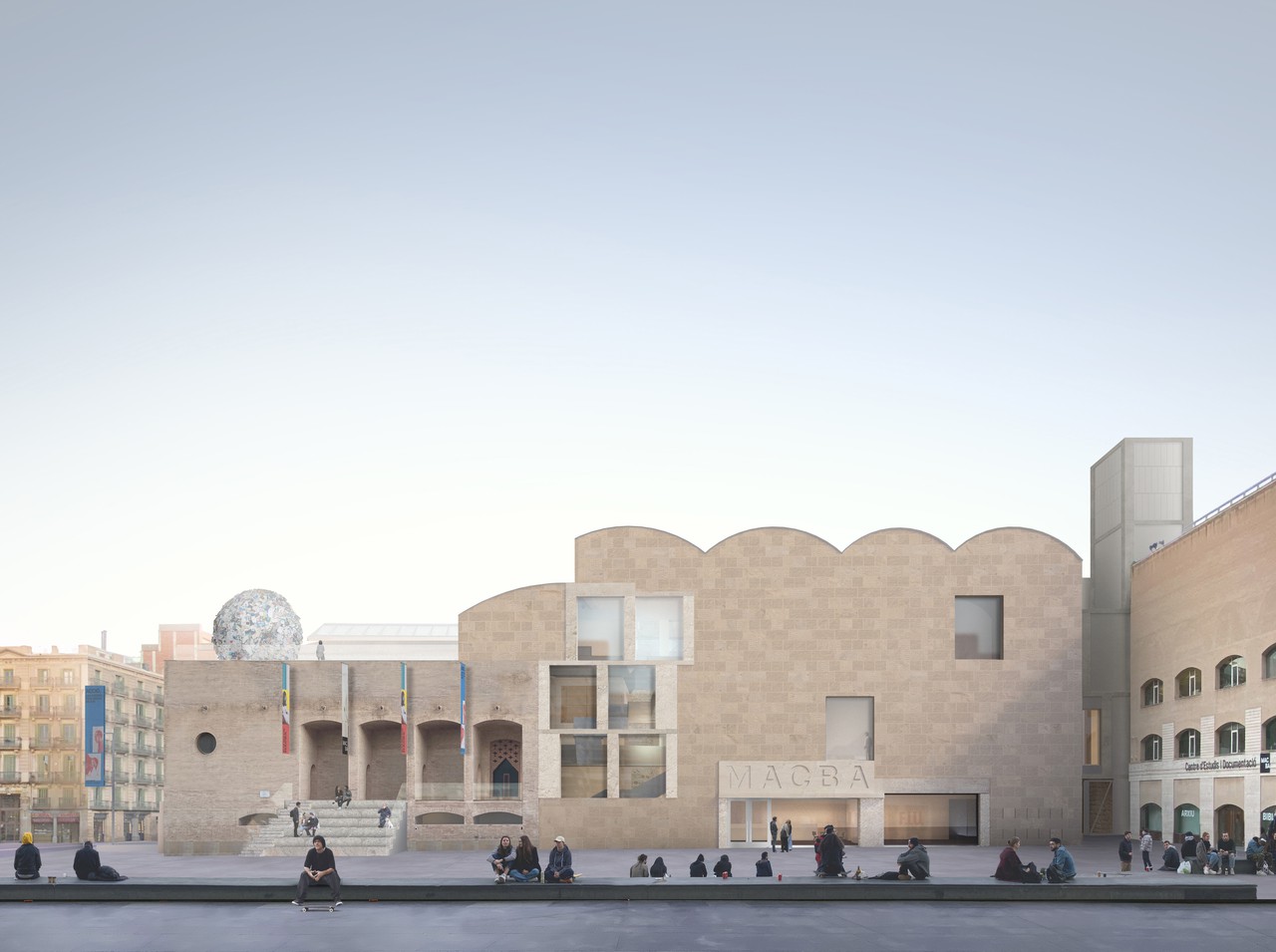
MACBA
Barcelona, Spain
2021
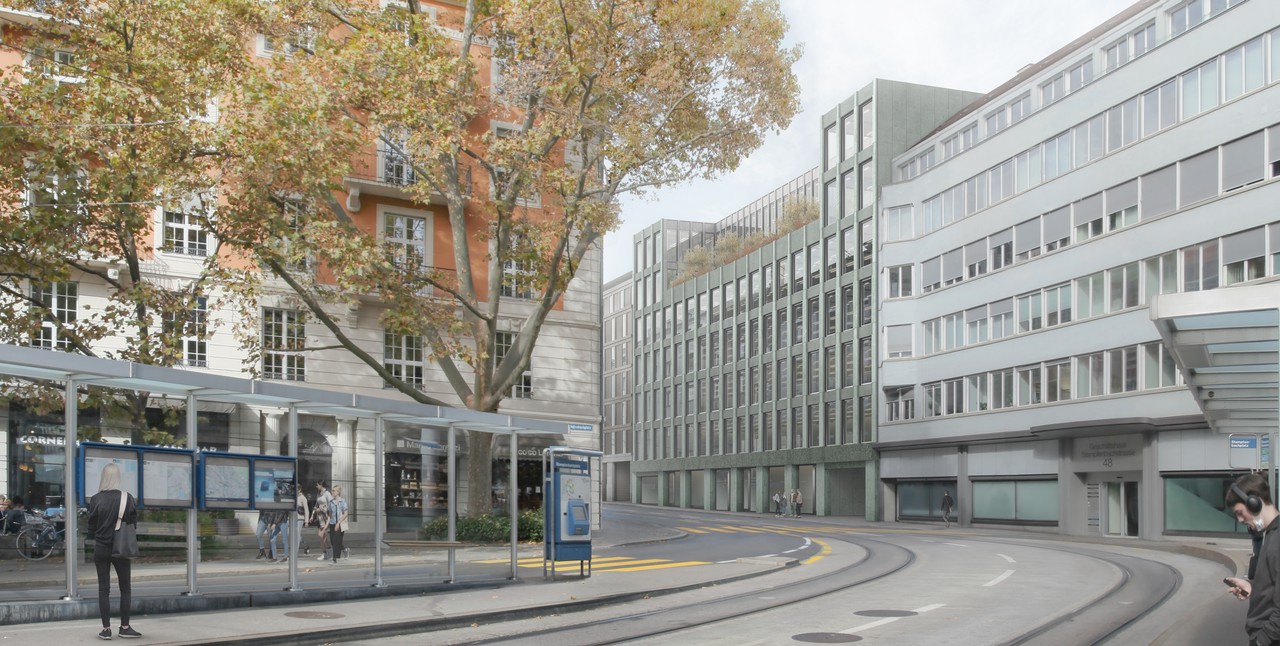
Office Building, Stampfenbachstrasse
Zurich, Switzerland
2020–present (under construction)
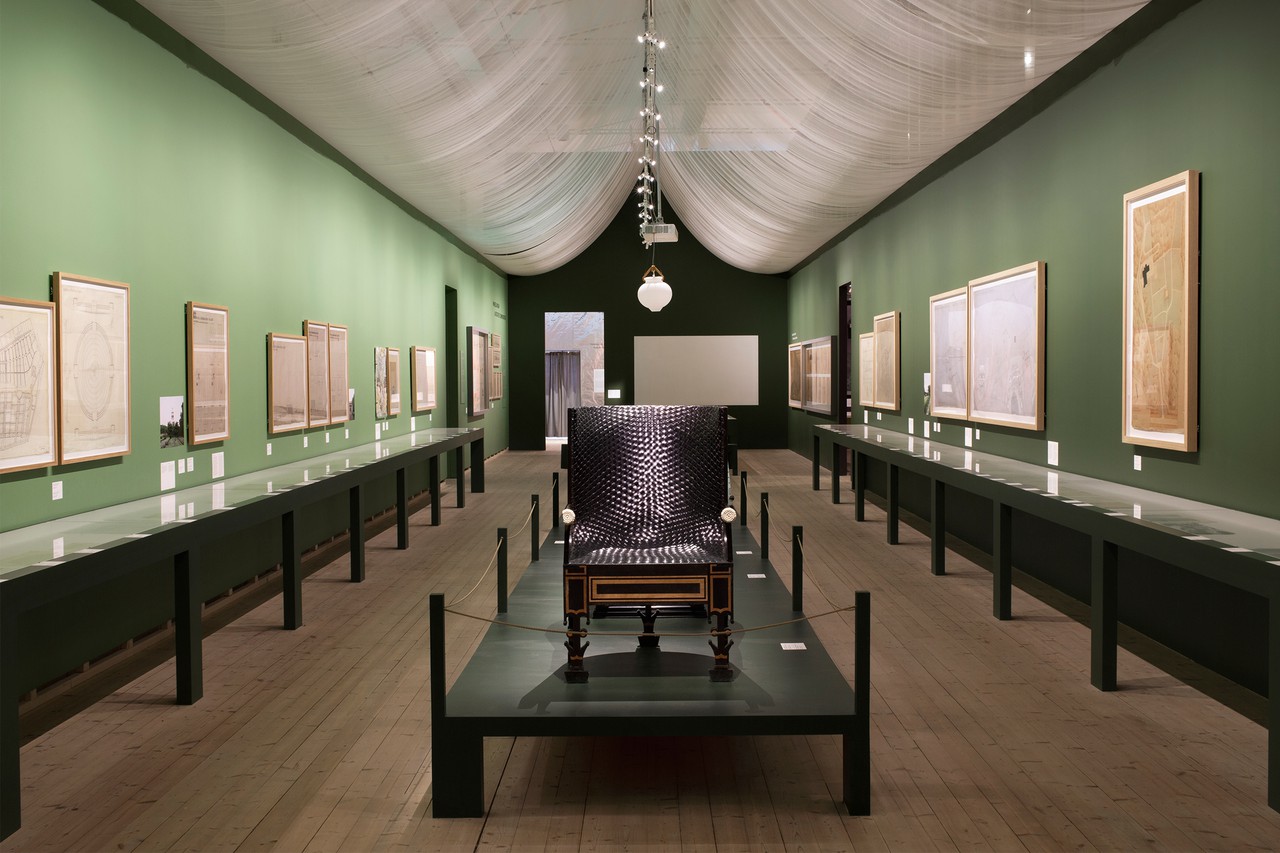
Sigurd Lewerentz, Architect of Death and Life
ArkDes
Stockholm, Sweden
October 2020 – August 2022
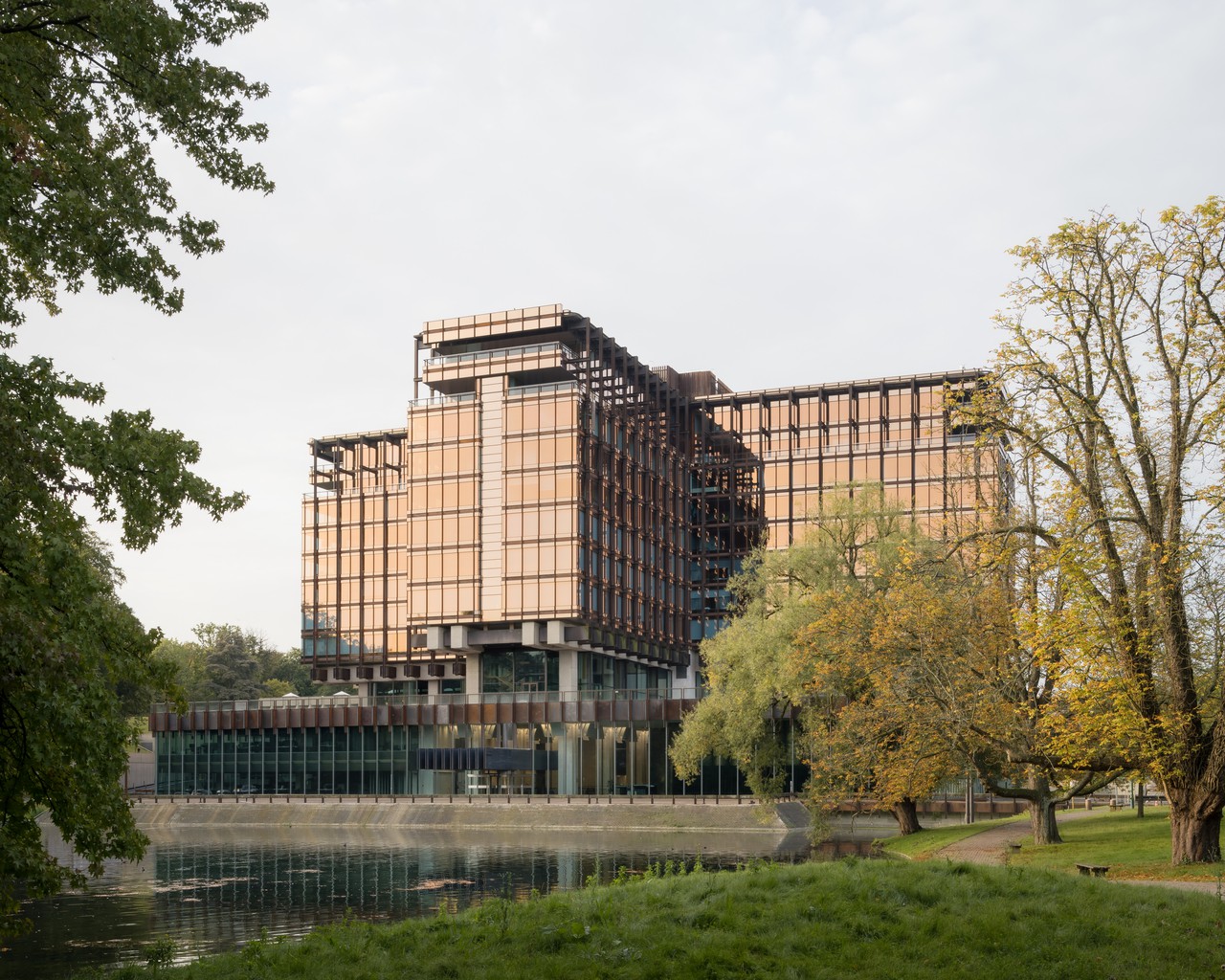
Royale Belge
Brussels, Belgium
2019–2023
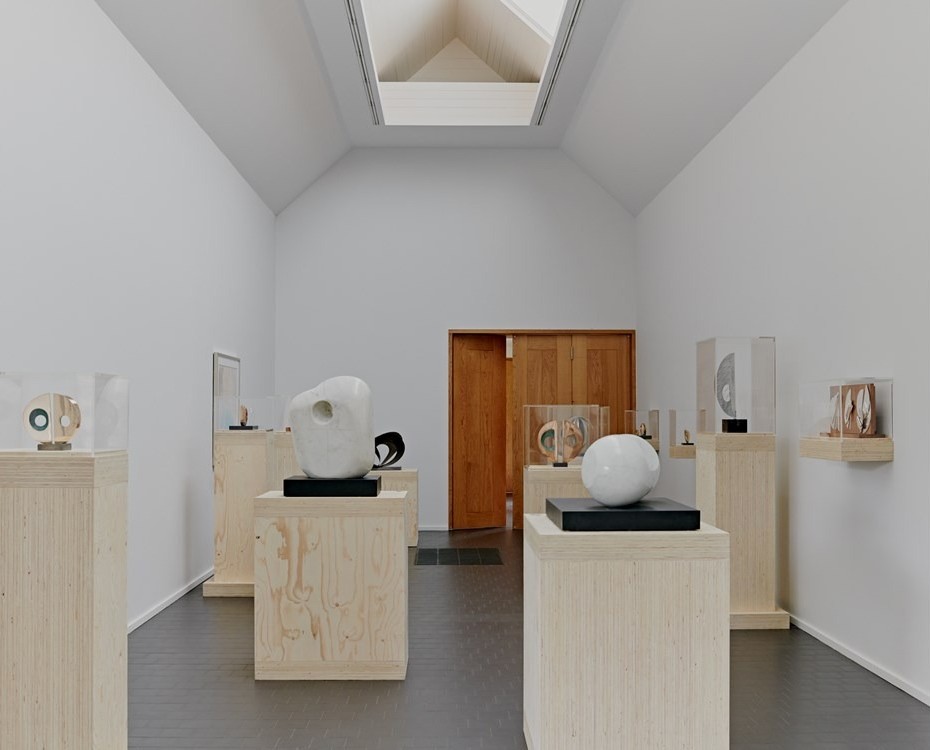
Barbara Hepworth, Divided Circle
Heong Gallery, Downing College
Cambridge, United Kingdom
2019–2020
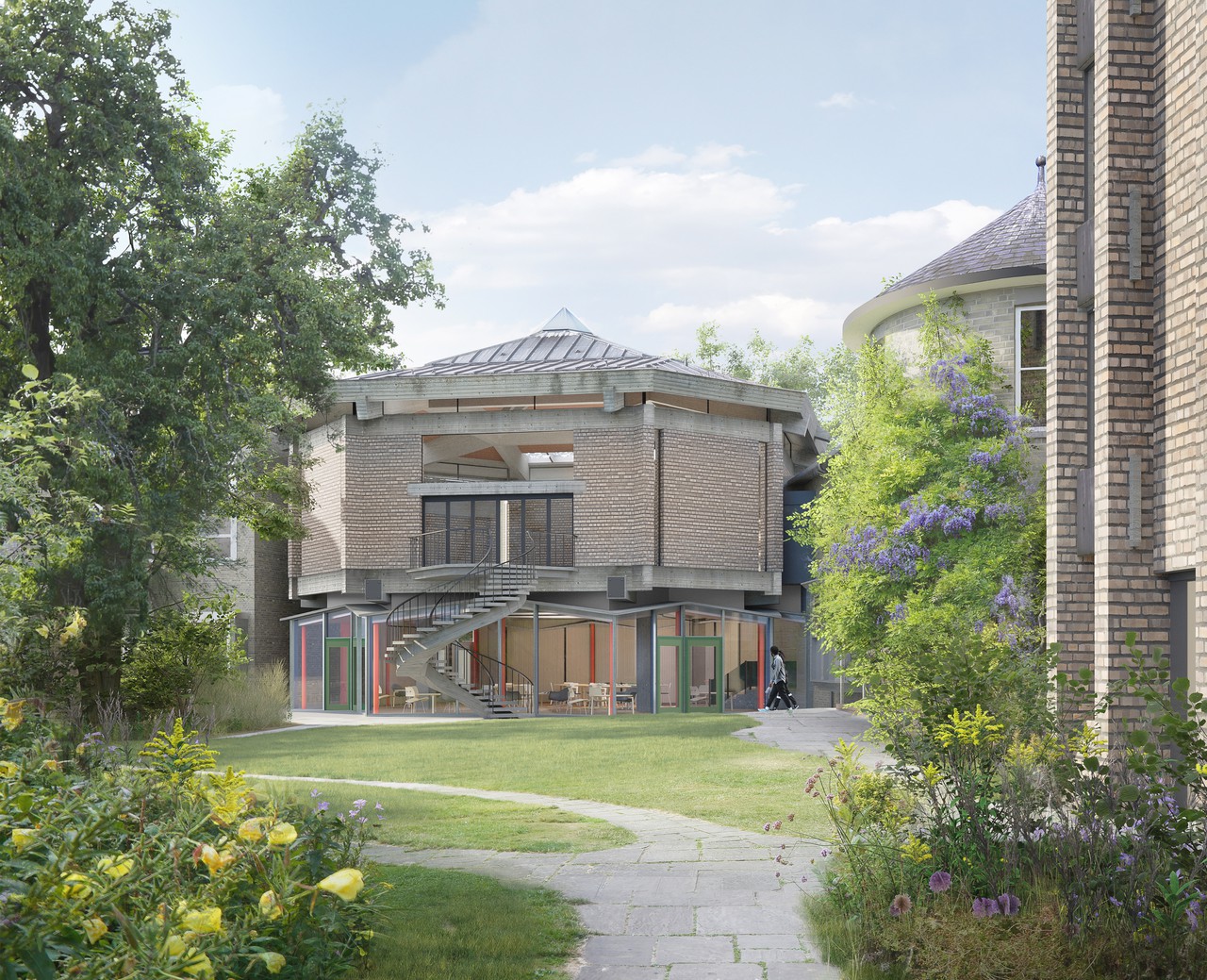
Darwin College
Cambridge, United Kingdom
2018–present
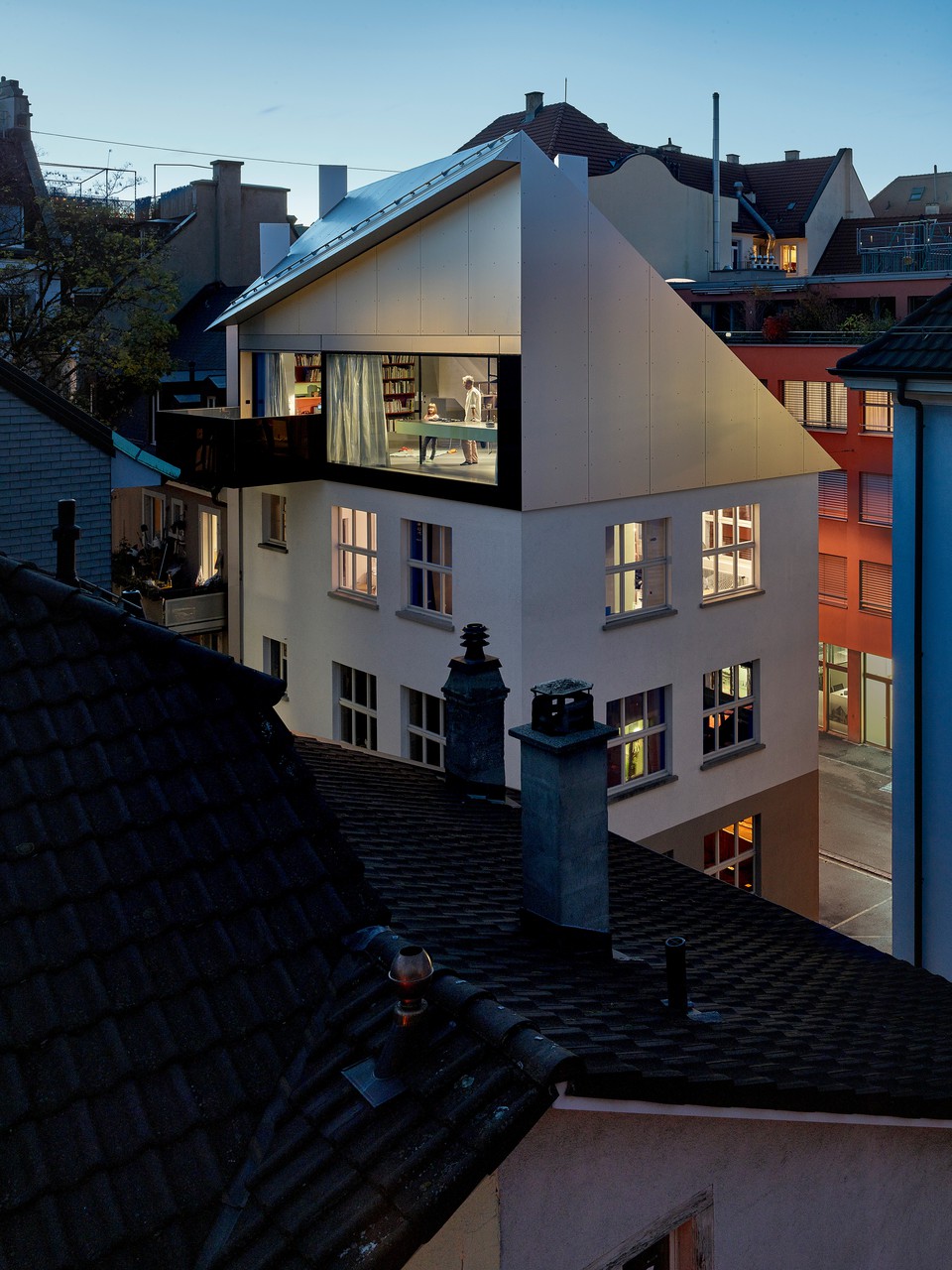
Warehouse, Wiedikon
Zurich, Switzerland
2019–2021
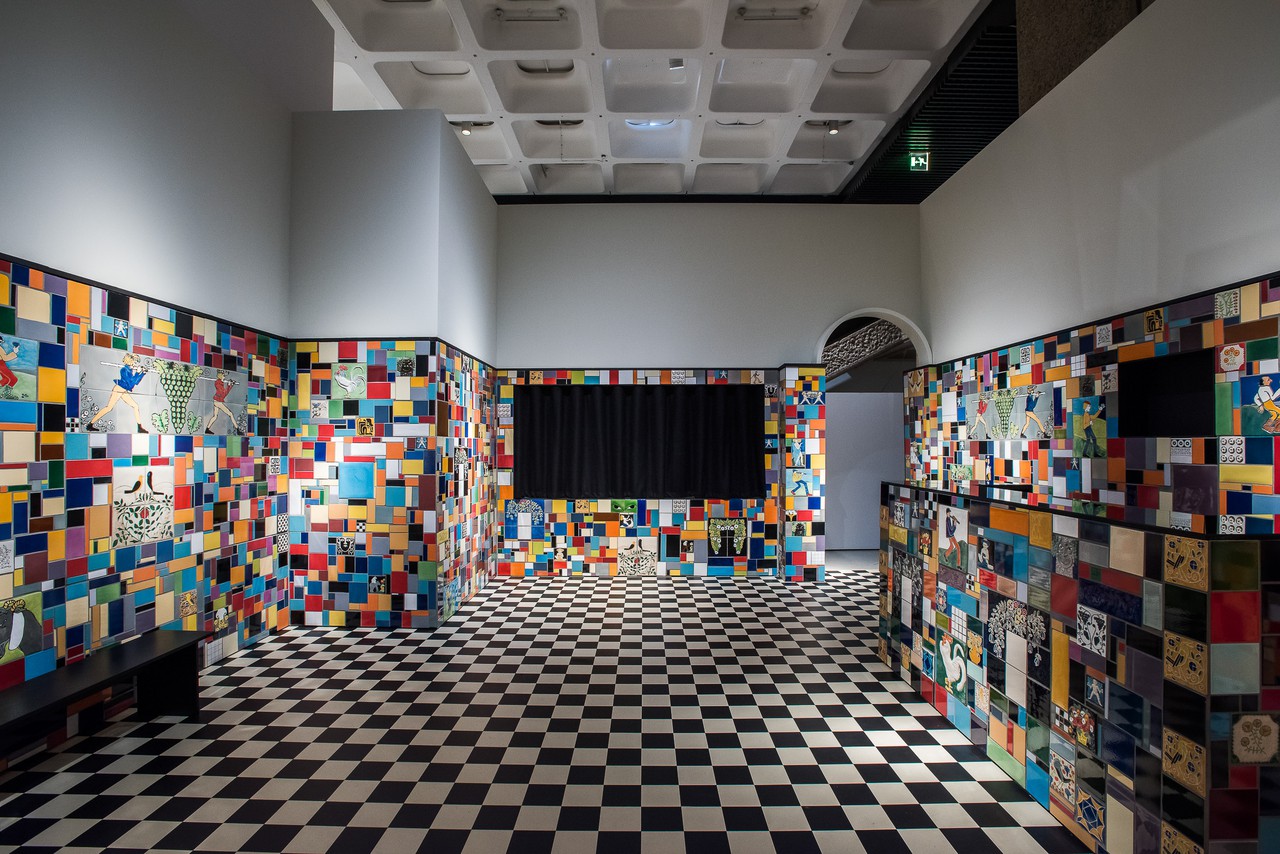
Into the Night: Cabarets and Clubs in Modern Art
Barbican
London, United Kingdom
2019
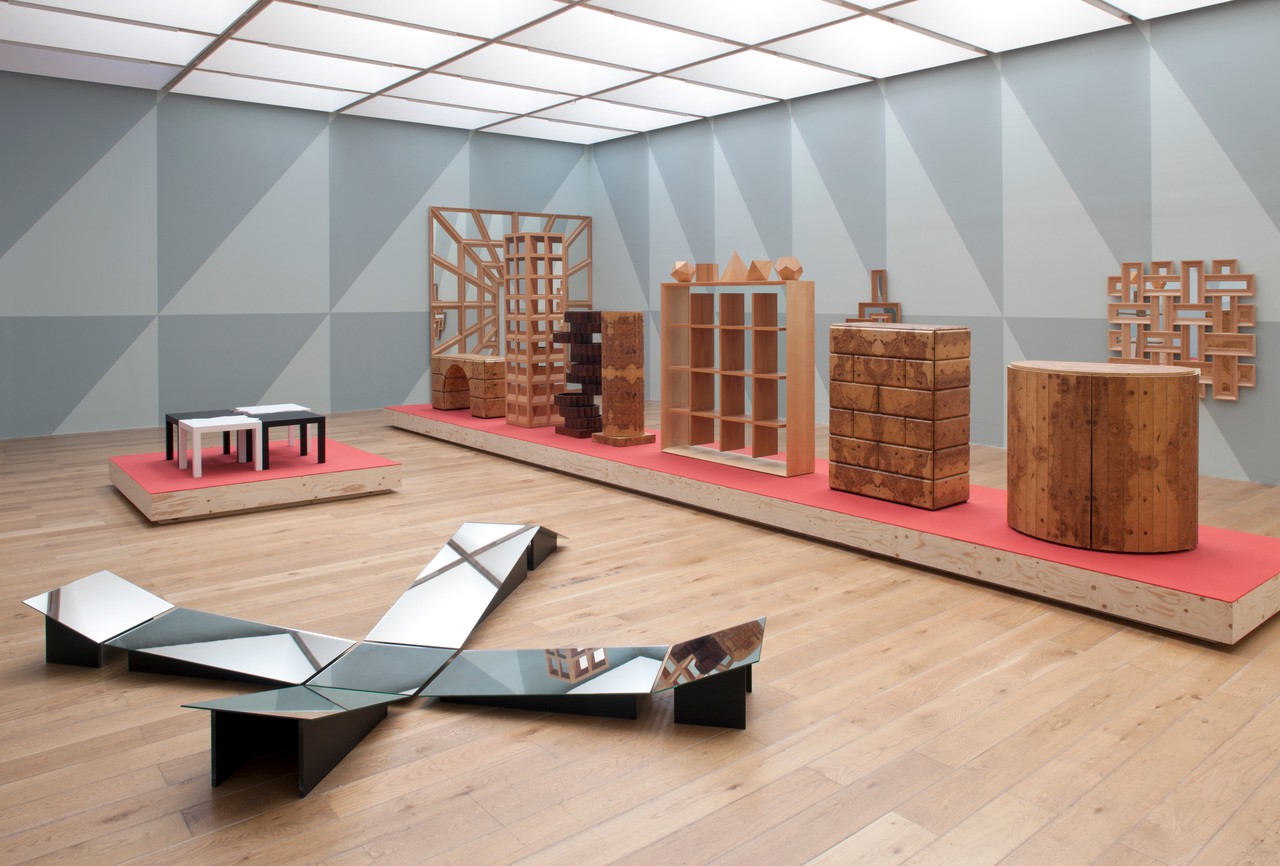
Trix and Robert Haussmann: The Log-O-Rithmic Slide Rule
Nottingham Contemporary, ETH Zurich
2018
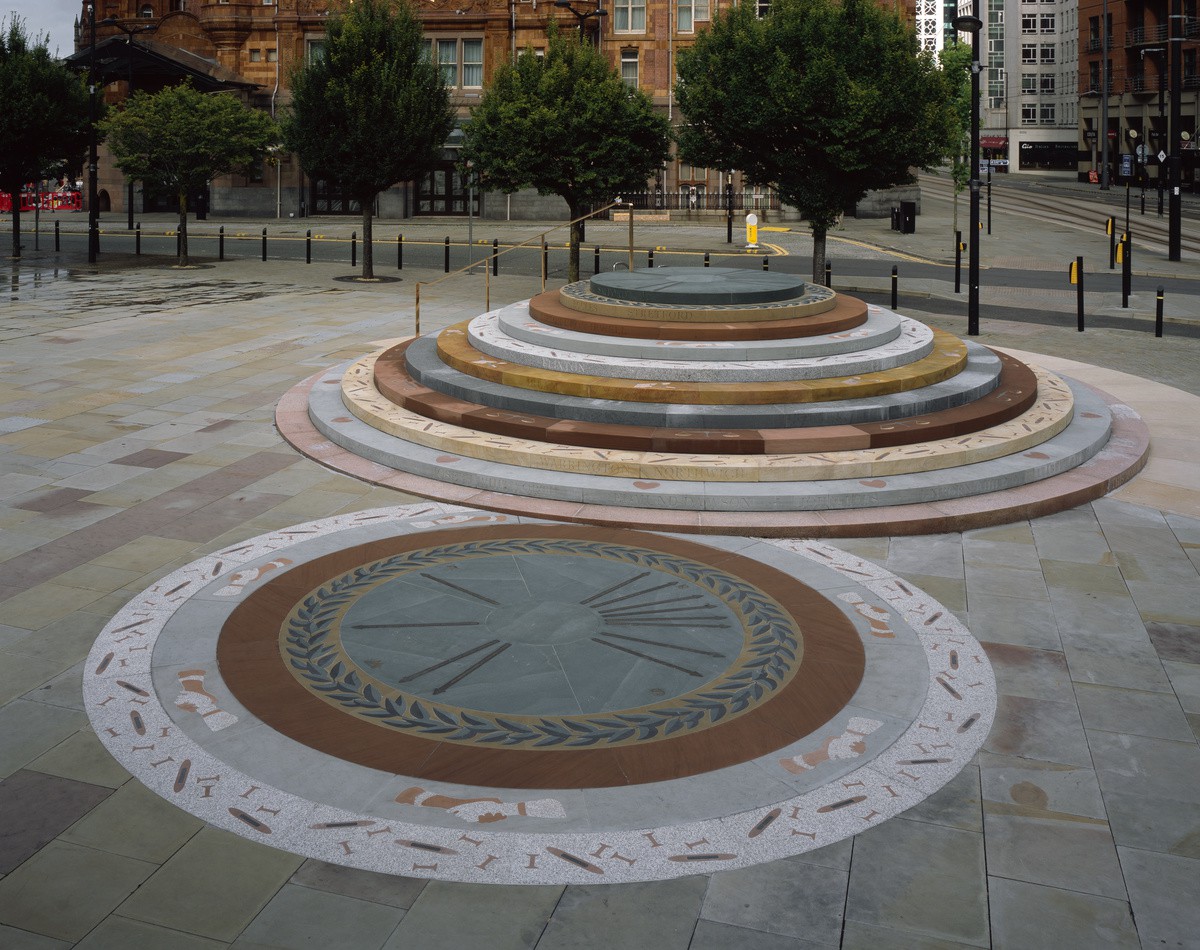
Peterloo Memorial
In collaboration with Jeremy Deller
Manchester, United Kingdom
2018–2019
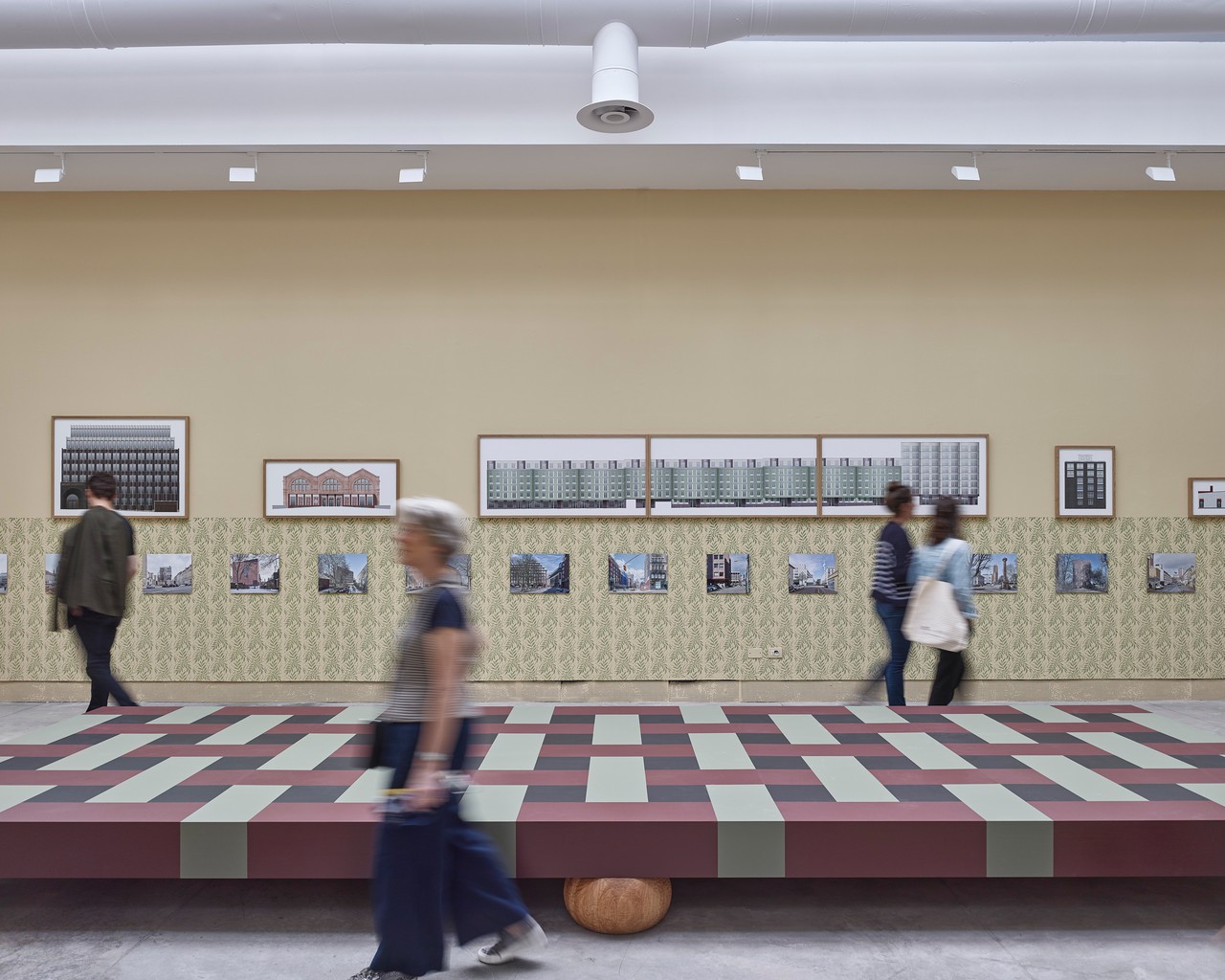
The Façade is the Window into the Soul of Architecture
Central Pavilion, Venice Biennale
Venice, Italy
2018
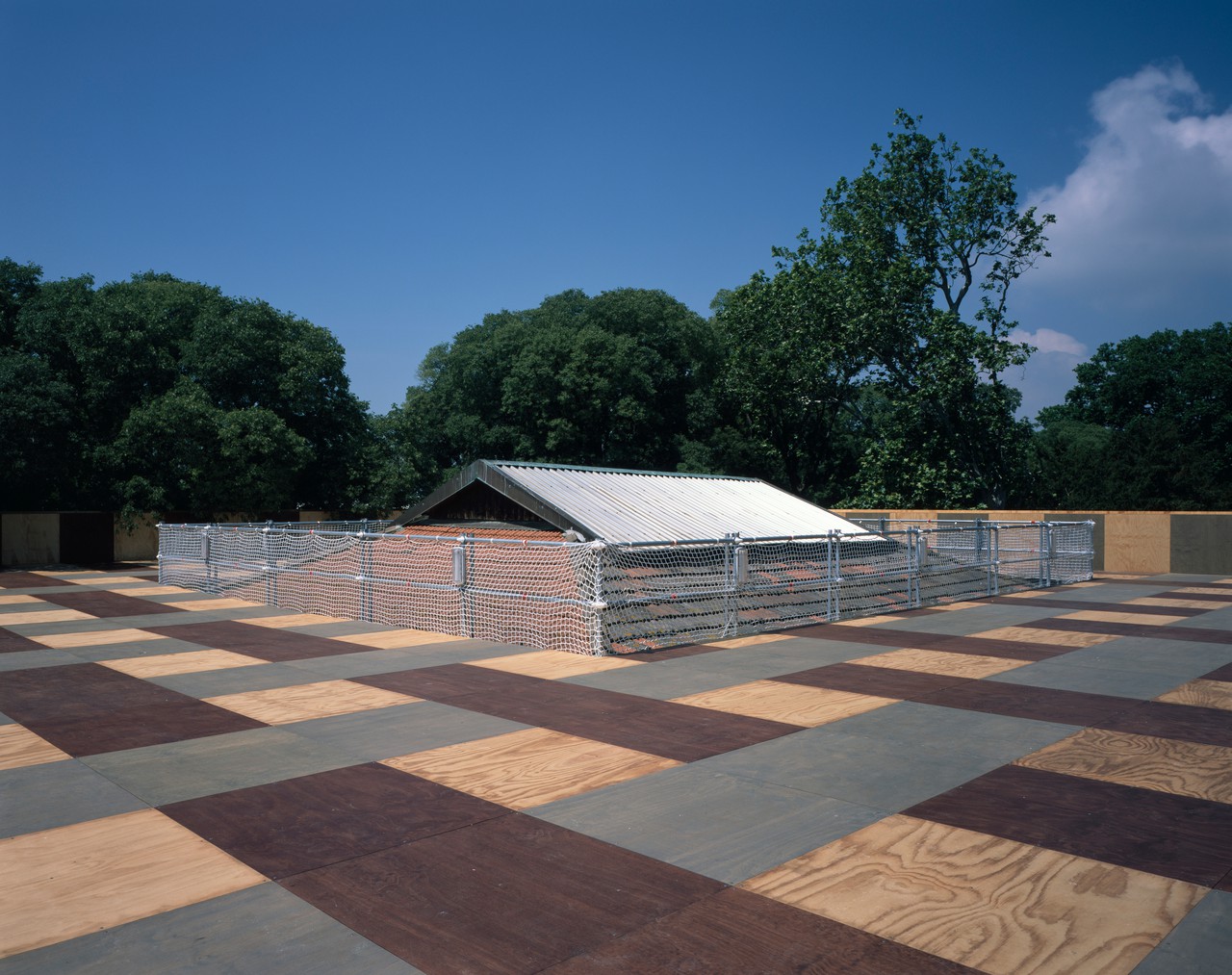
Island, British Pavilion, Venice Biennale
In collaboration with Marcus Taylor
Venice, Italy
2018
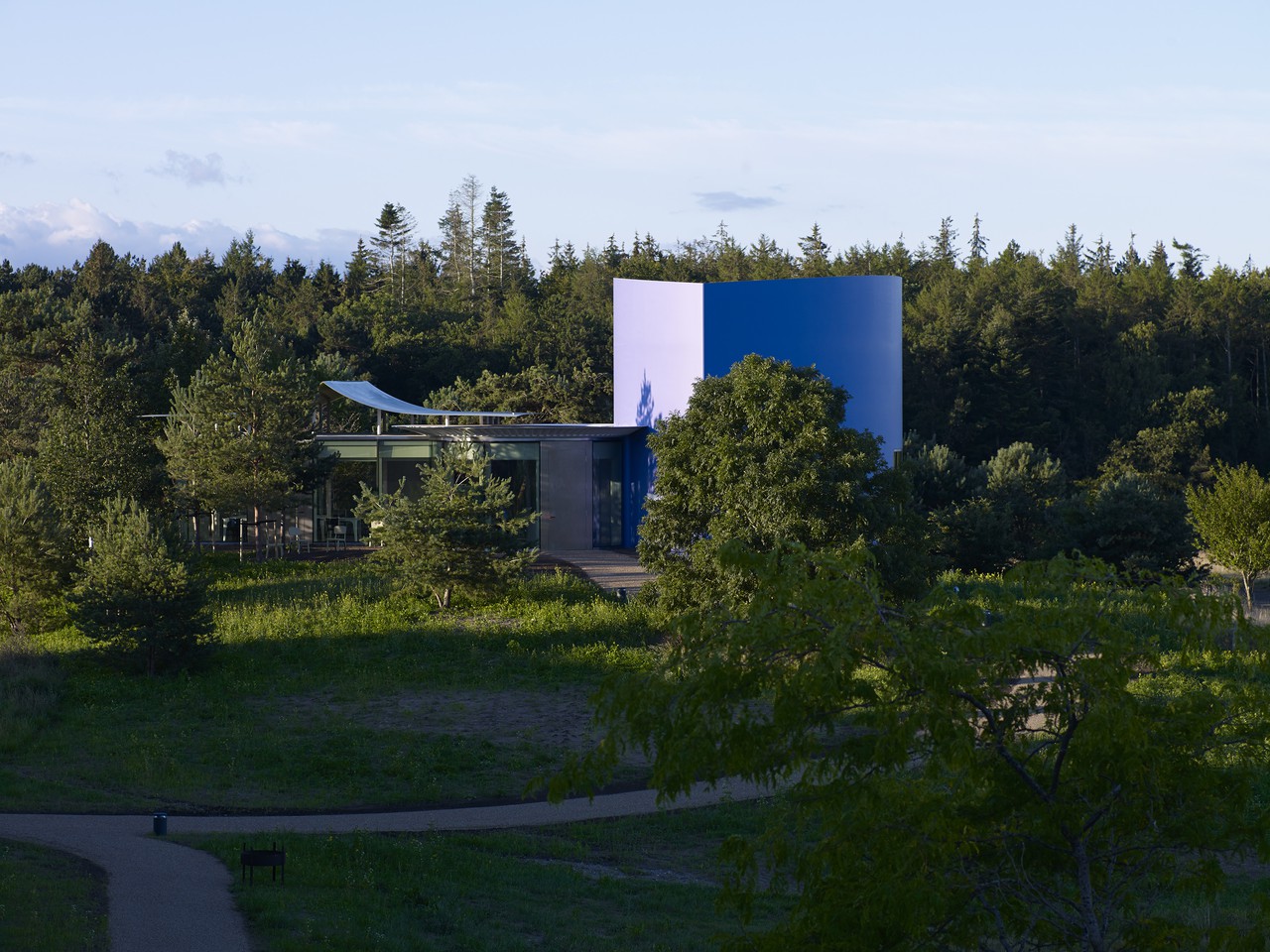
The Triple Folly
In collaboration with Thomas Demand
Ebeltoft, Denmark
2017–2022
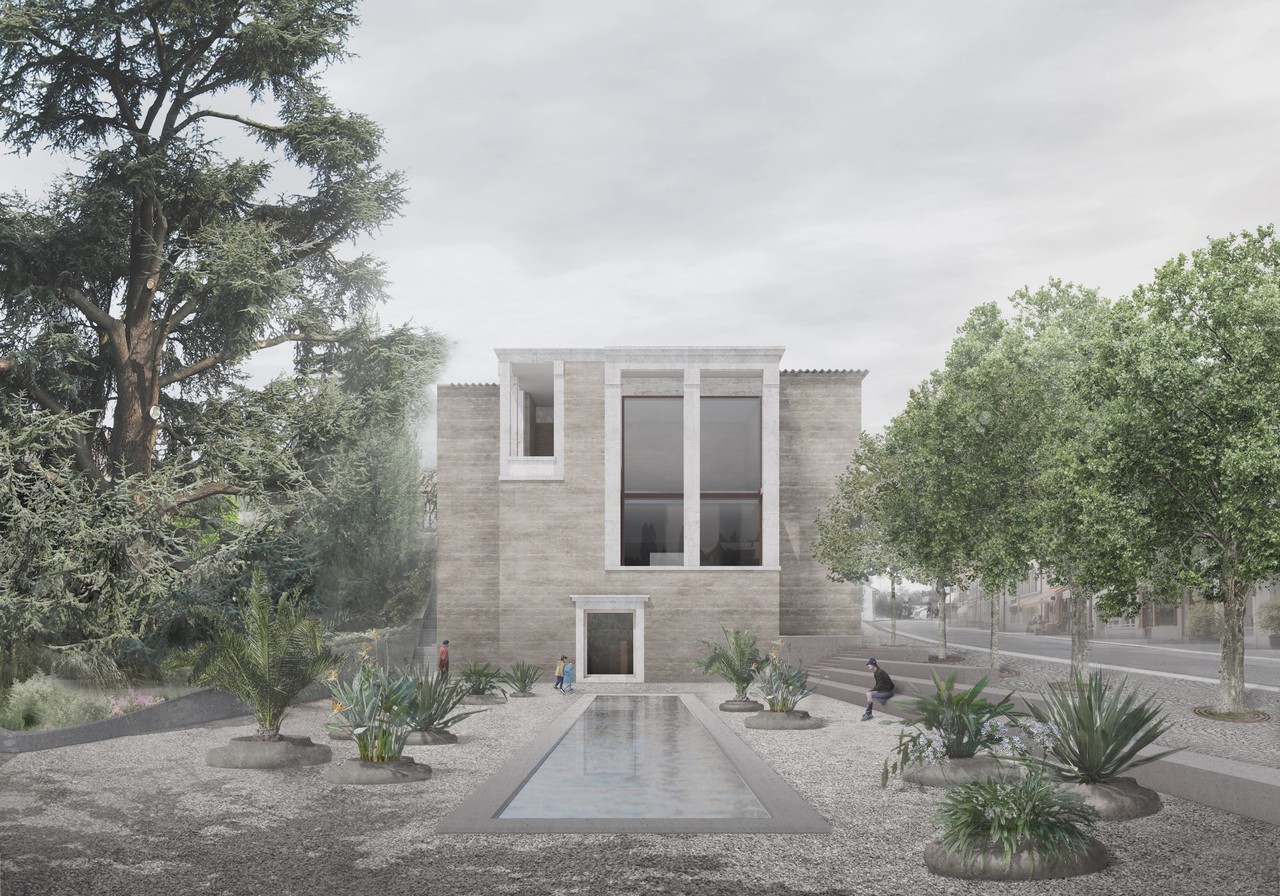
Museum for a Roman Villa
Pully, Switzerland
2017
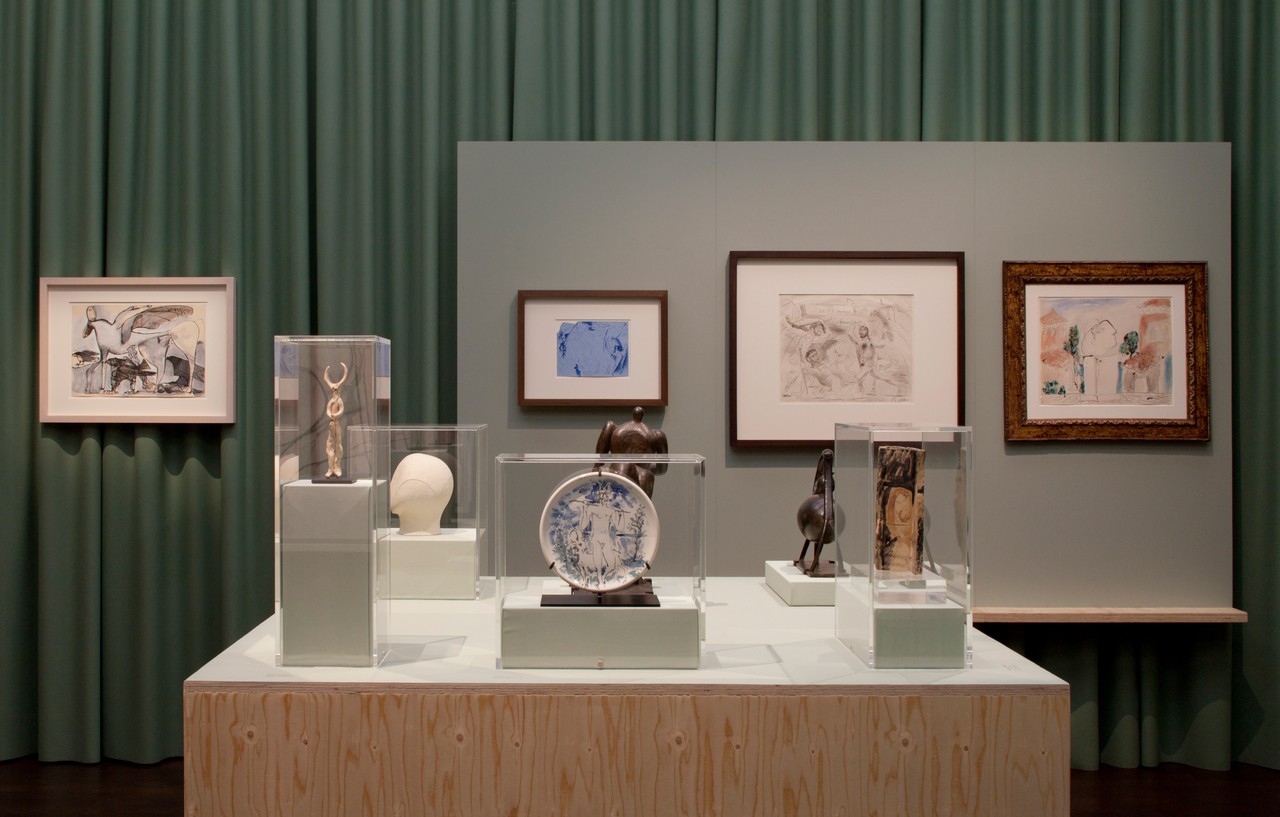
Picasso: Minotaurs and Matadors
Gagosian, Grosvenor Hill
London, United Kingdom
2017
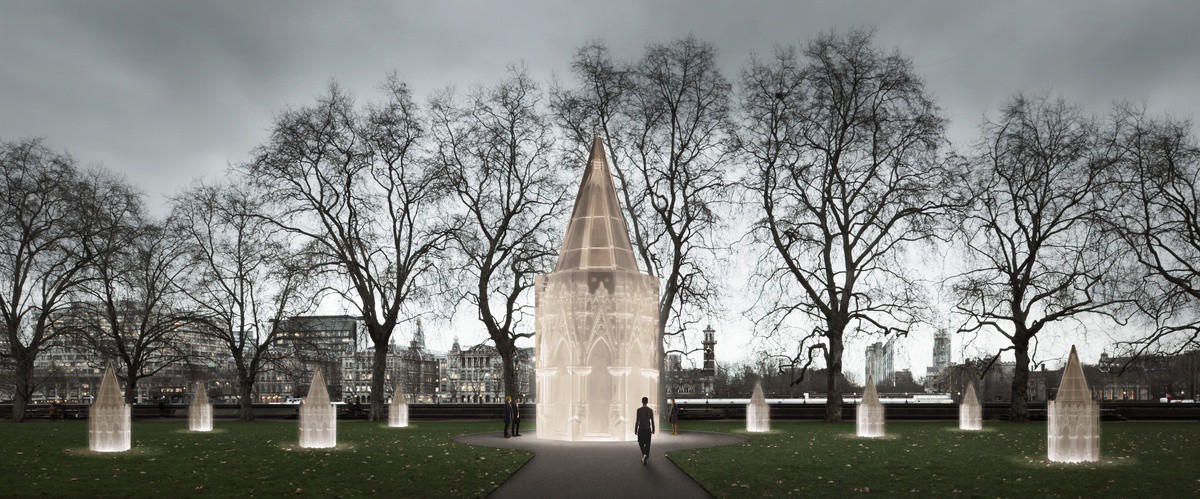
United Kingdom Holocaust Memorial
In collaboration with Marcus Taylor and Rachel Whiteread
London, United Kingdom
2016–2017
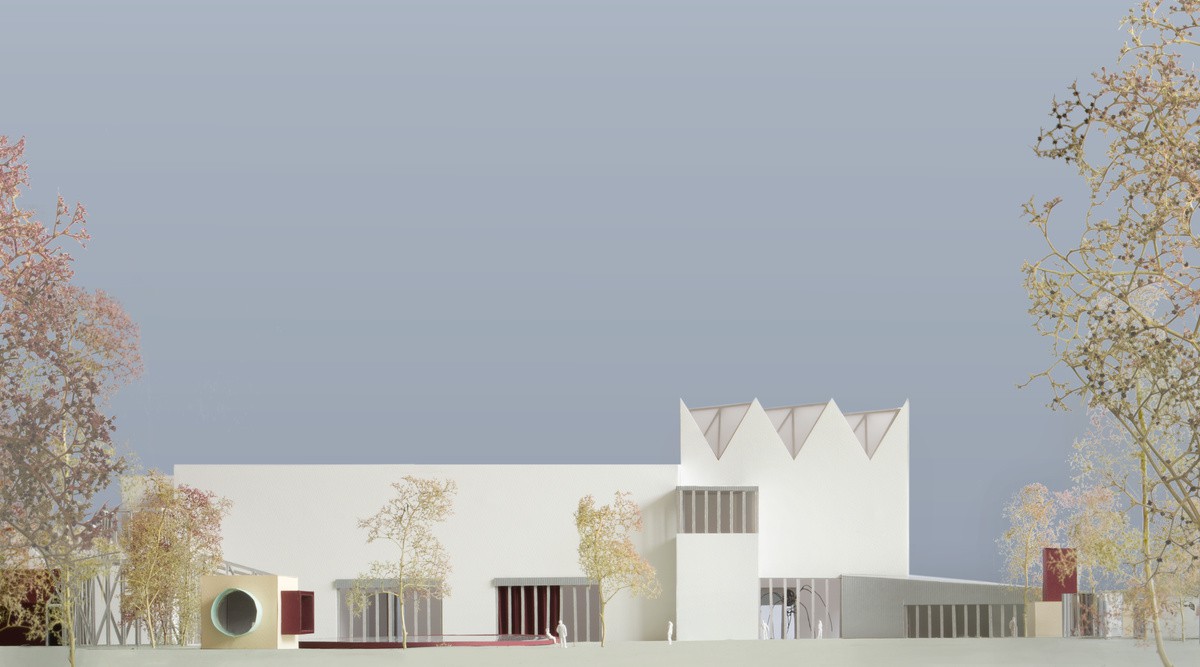
Latvian Museum of Contemporary Art
Riga, Latvia
2016
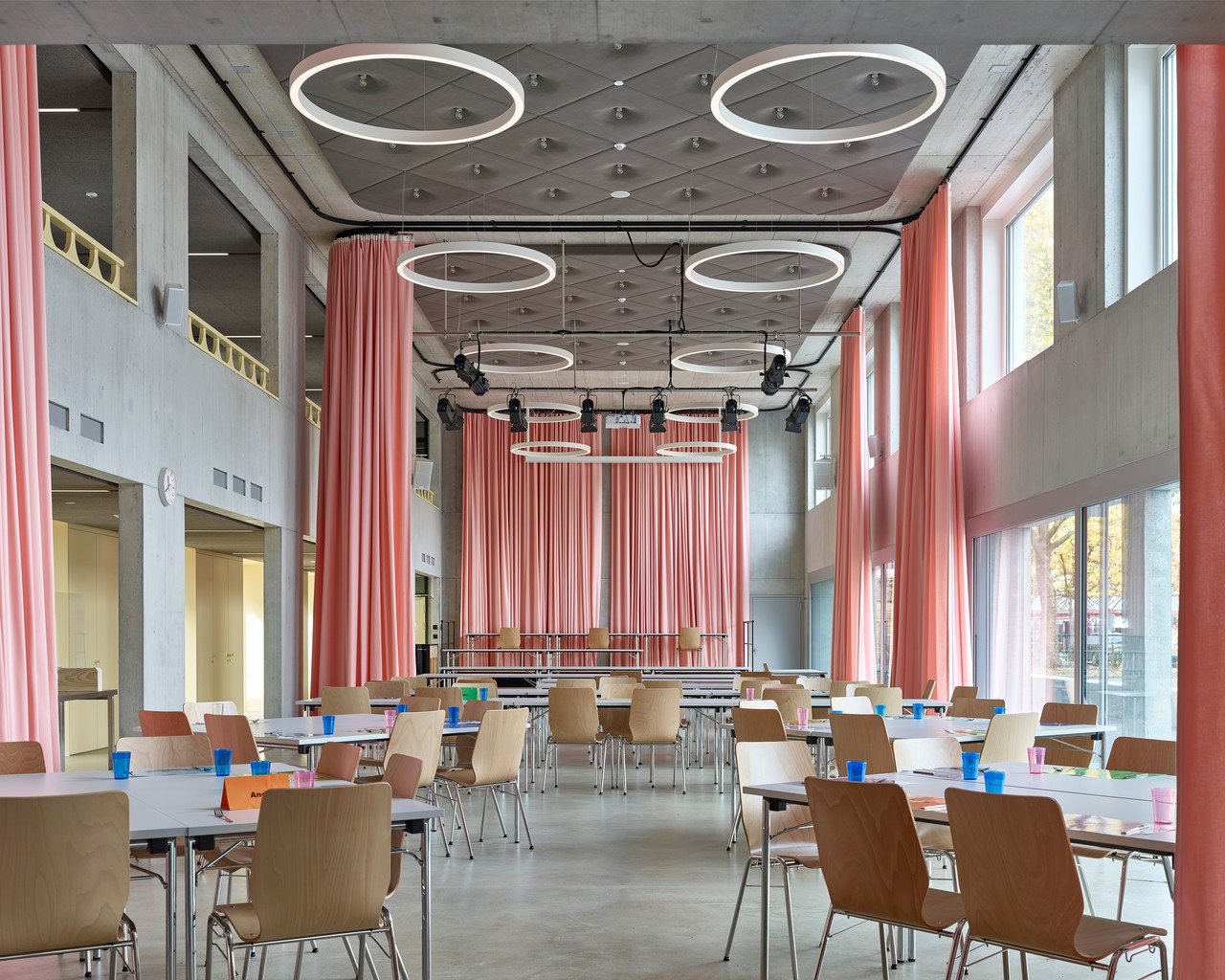
Schulhaus, Neuhausen
Neuhausen am Rheinfall, Switzerland
2015–2020
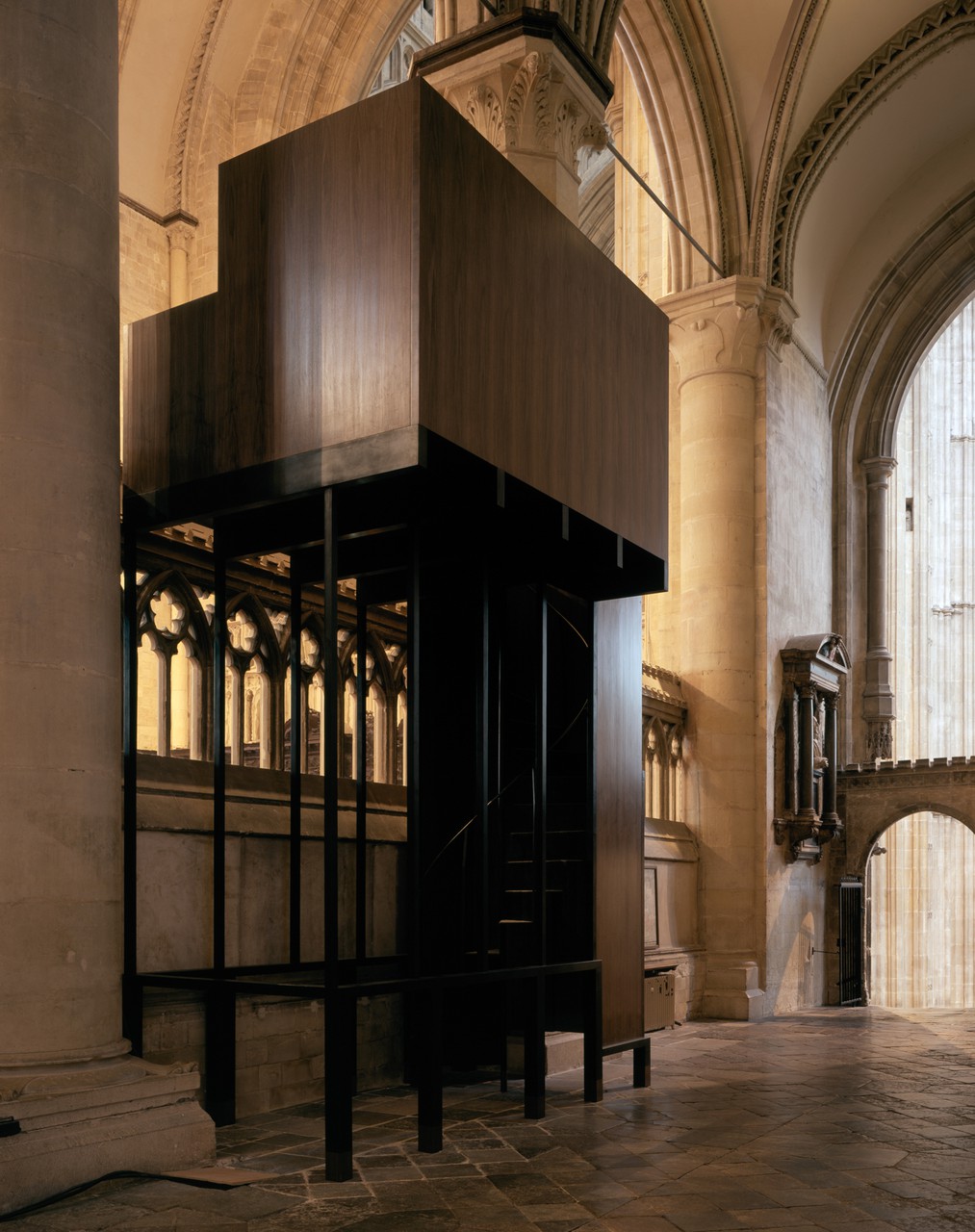
Canterbury Cathedral Organ Loft
Canterbury, United Kingdom
2016–2020
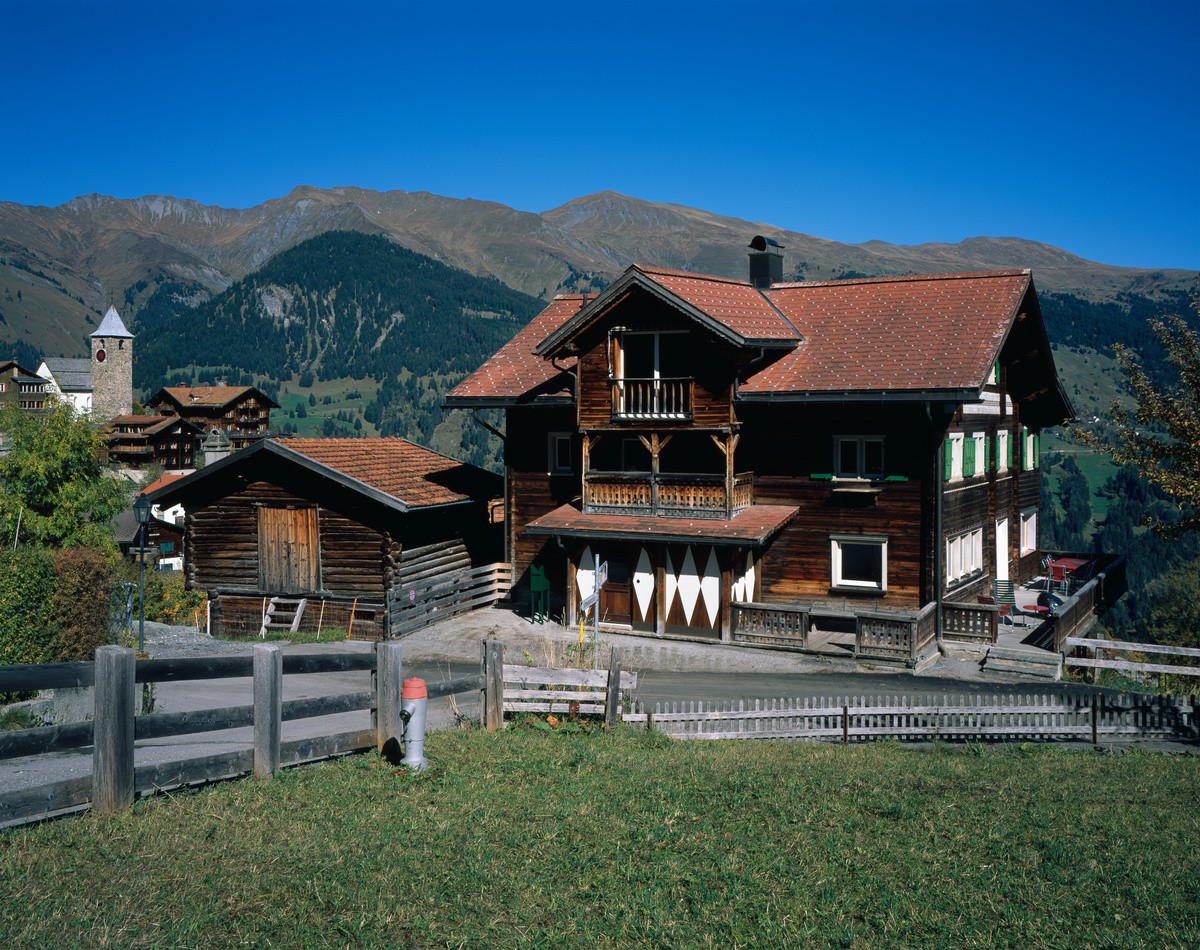
House in the Mountains
Tschiertschen, Switzerland
2015–2017

Görtz Palais
Hamburg, Germany
2017–2022
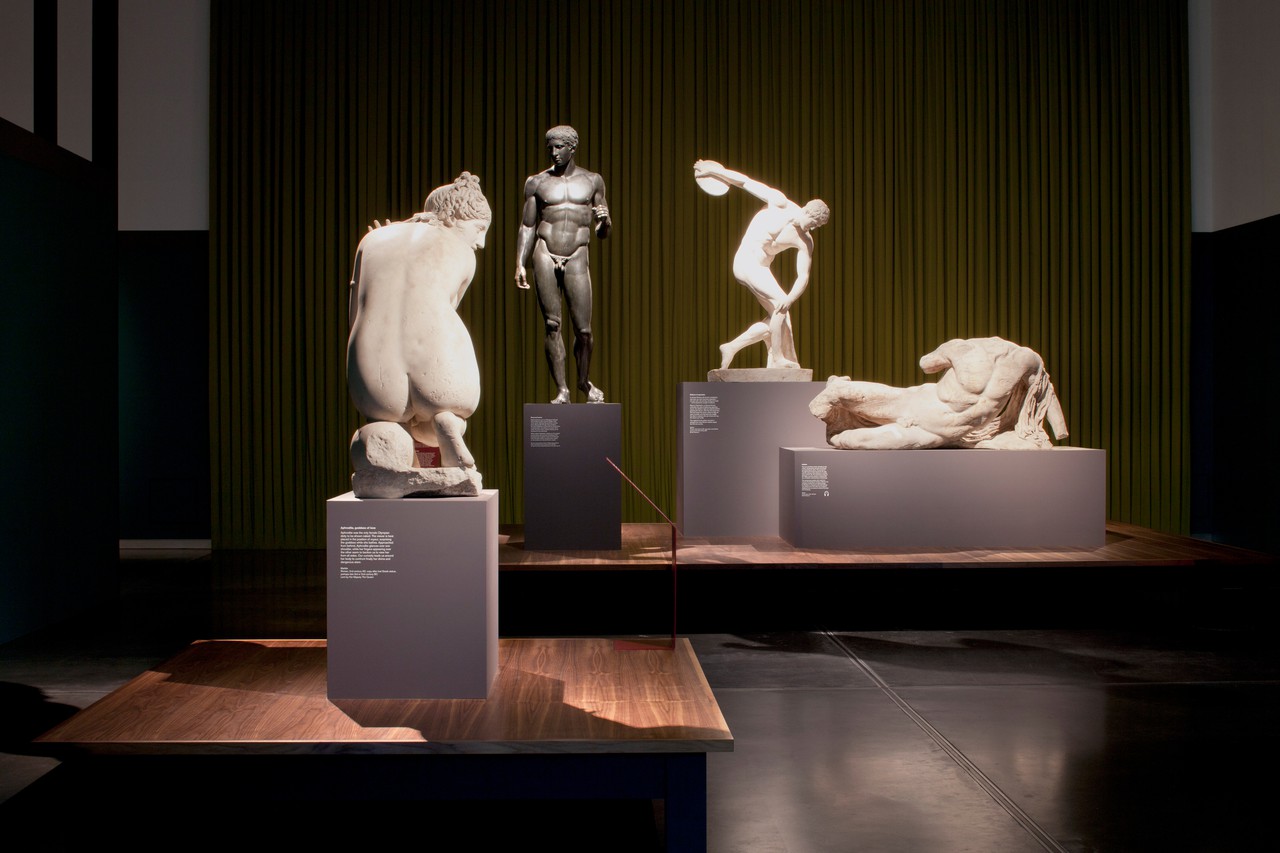
Defining Beauty: The Body in Ancient Greek Art
The British Museum
London, United Kingdom
2014–2015
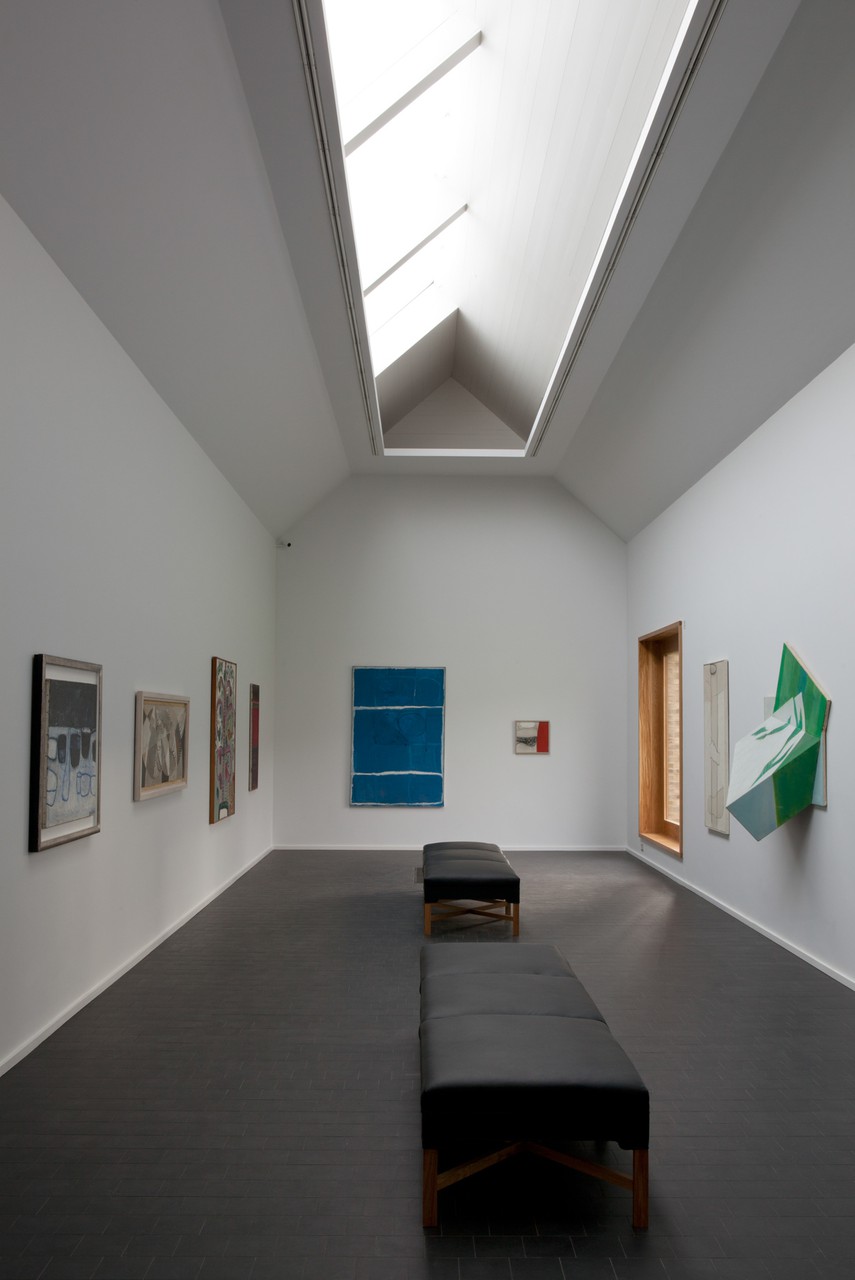
Heong Gallery, Downing College
Cambridge, United Kingdom
2013–2016
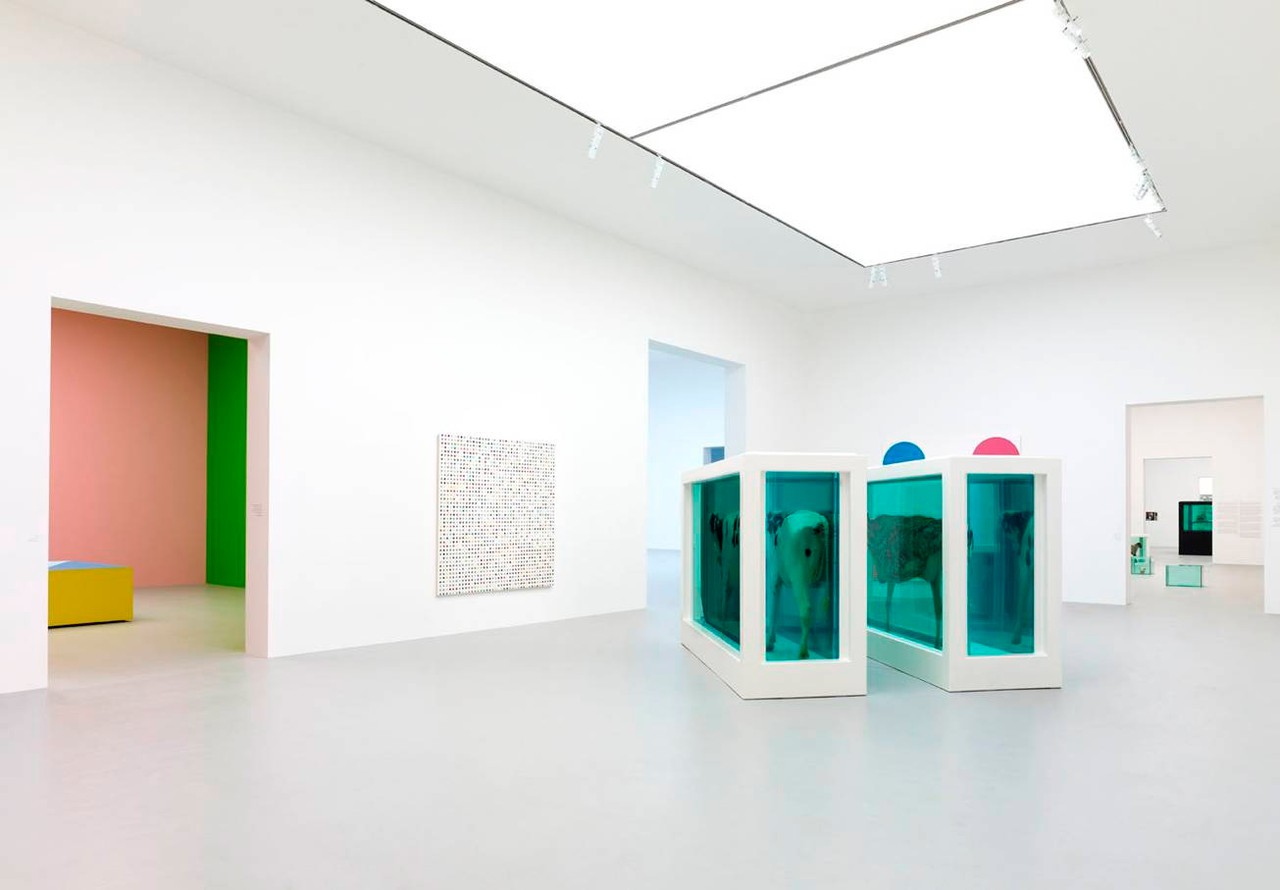
Damien Hirst, Relics
QM Gallery, Al Riwaq
Doha, Quatar
2013–2014

Liverpool Philharmonic Hall
Liverpool, United Kingdom
2012–2015
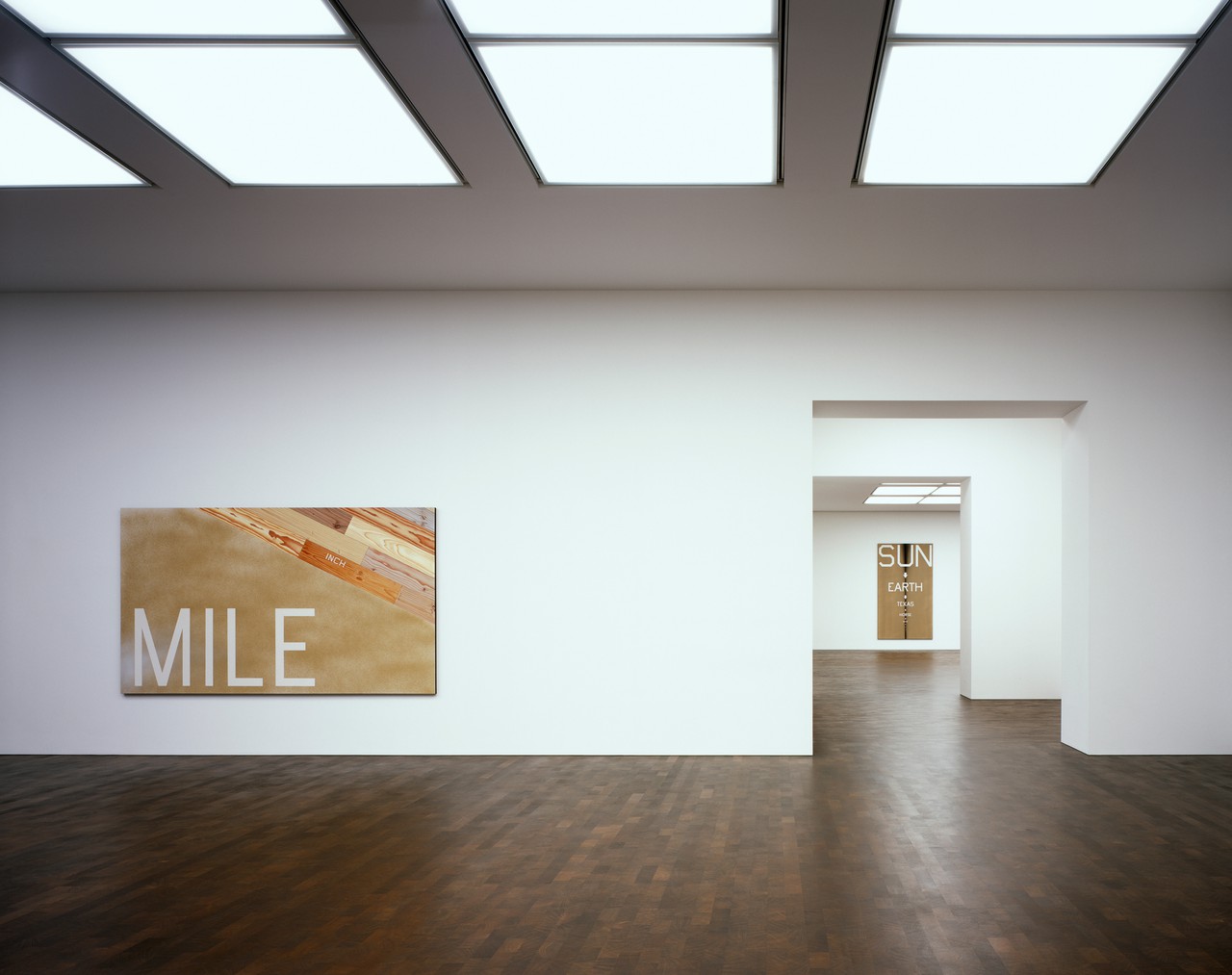
Gagosian Grosvenor Hill
London, United Kingdom
2012–2015
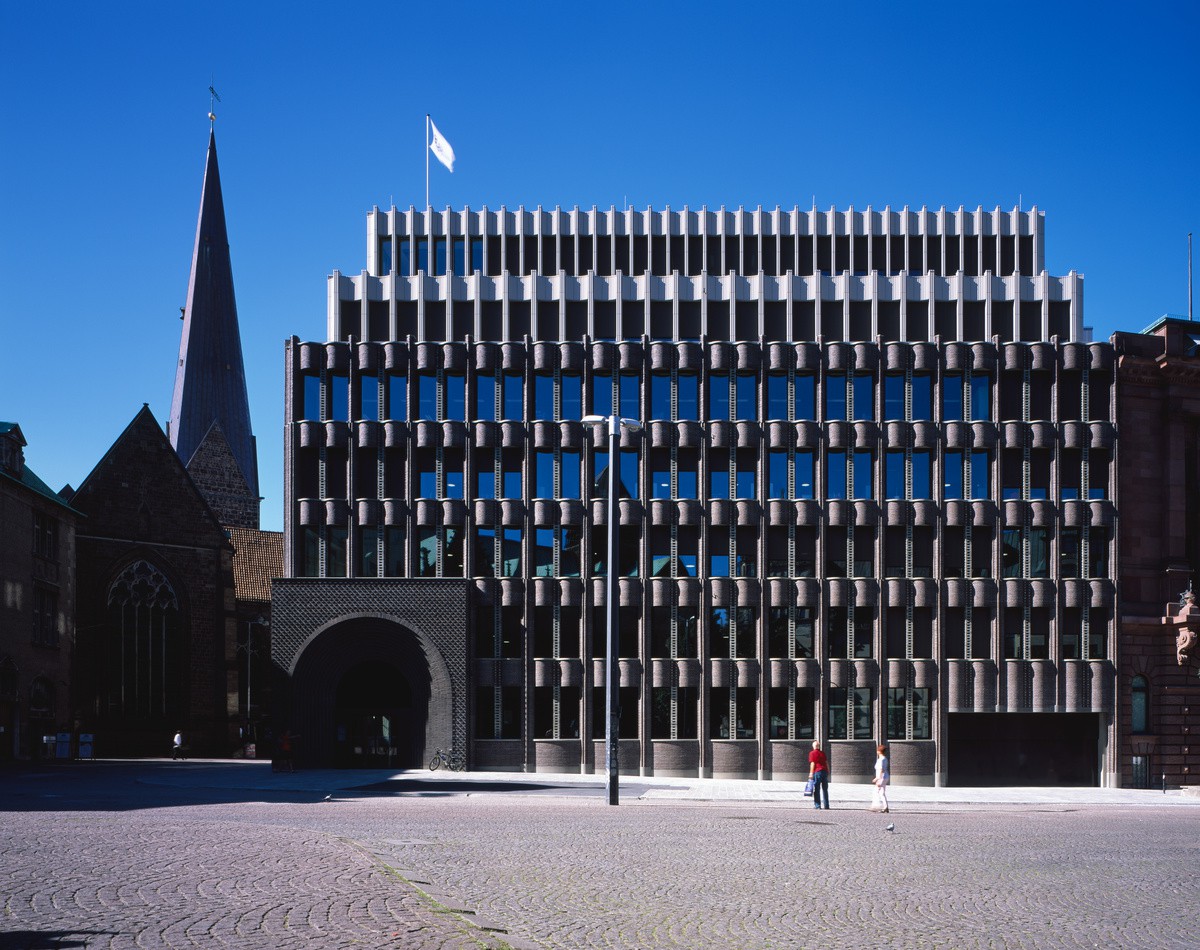
Bremer Landesbank Headquarters
Bremen, Germany
2011–2016
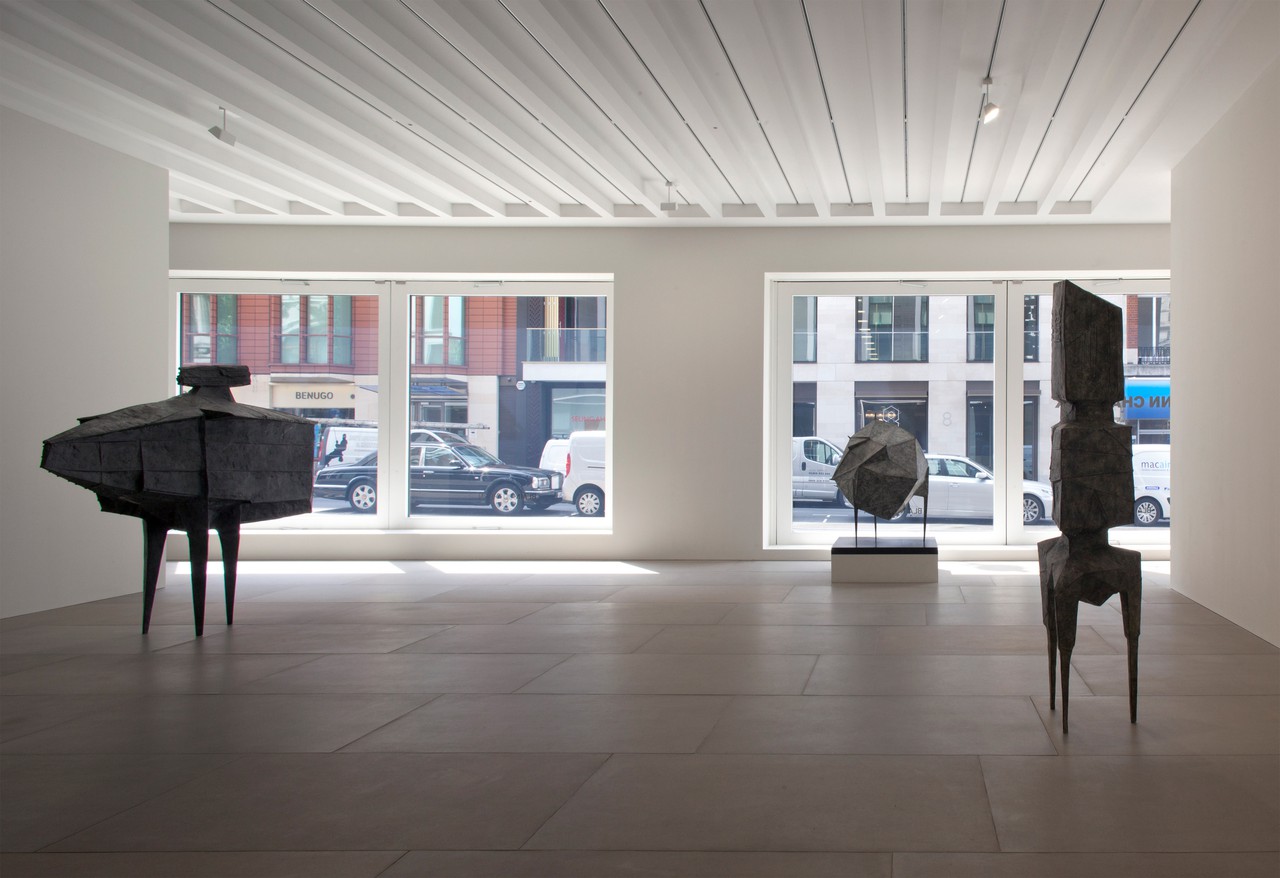
Blain Southern Gallery
London, United Kingdom
2010–2013
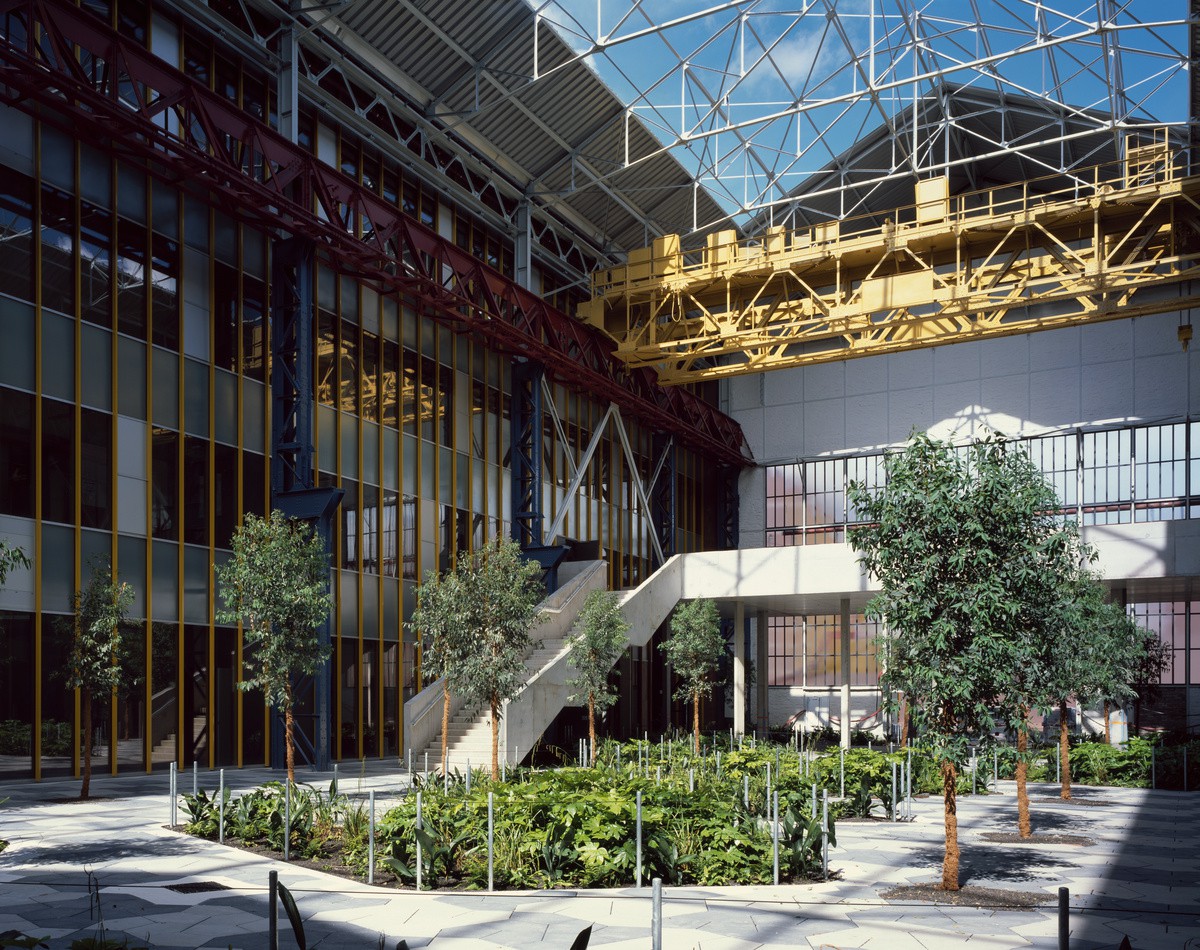
Lycée Hôtelier de Lille
Lille, France
2011–2016
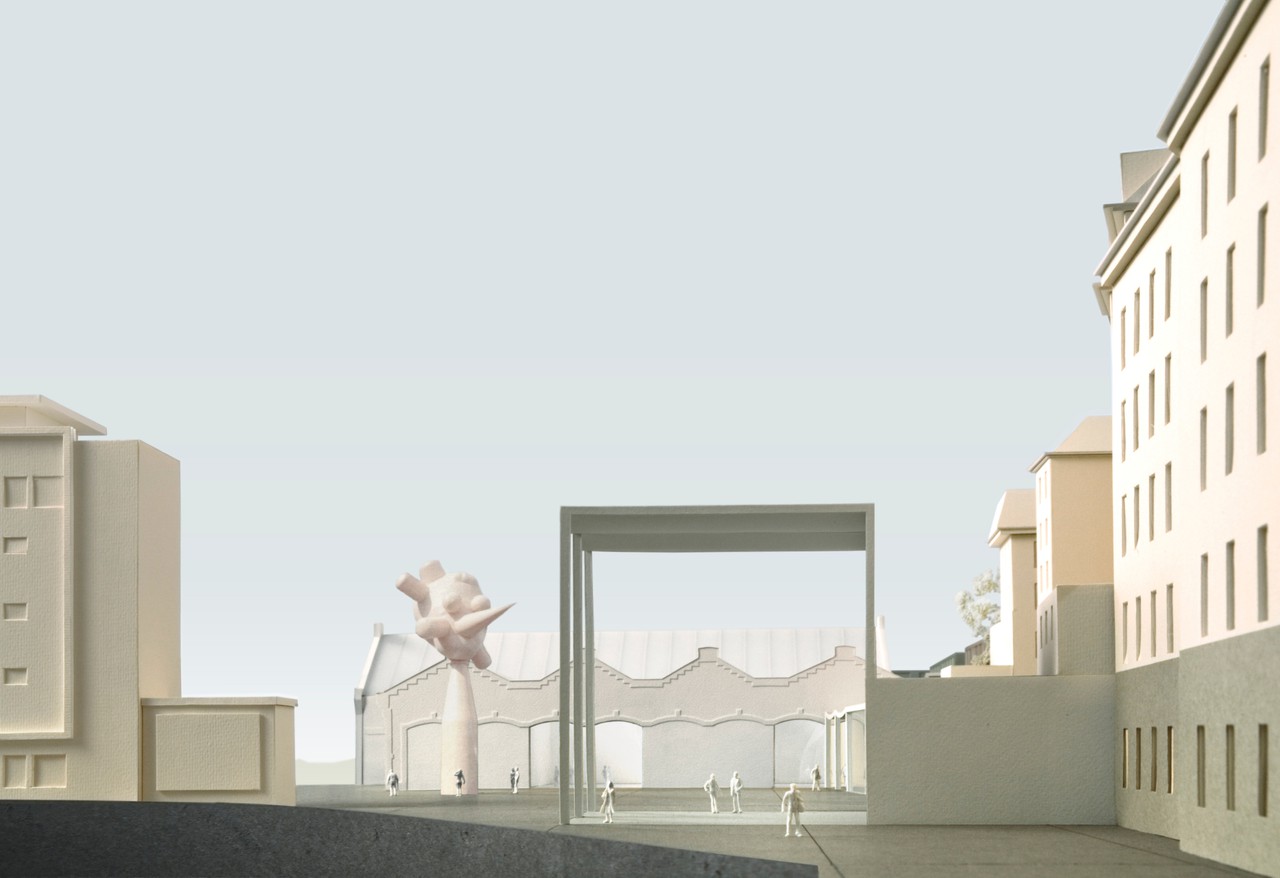
Musée Cantonal des Beaux‑Arts Lausanne
Lausanne, Switzerland
2011
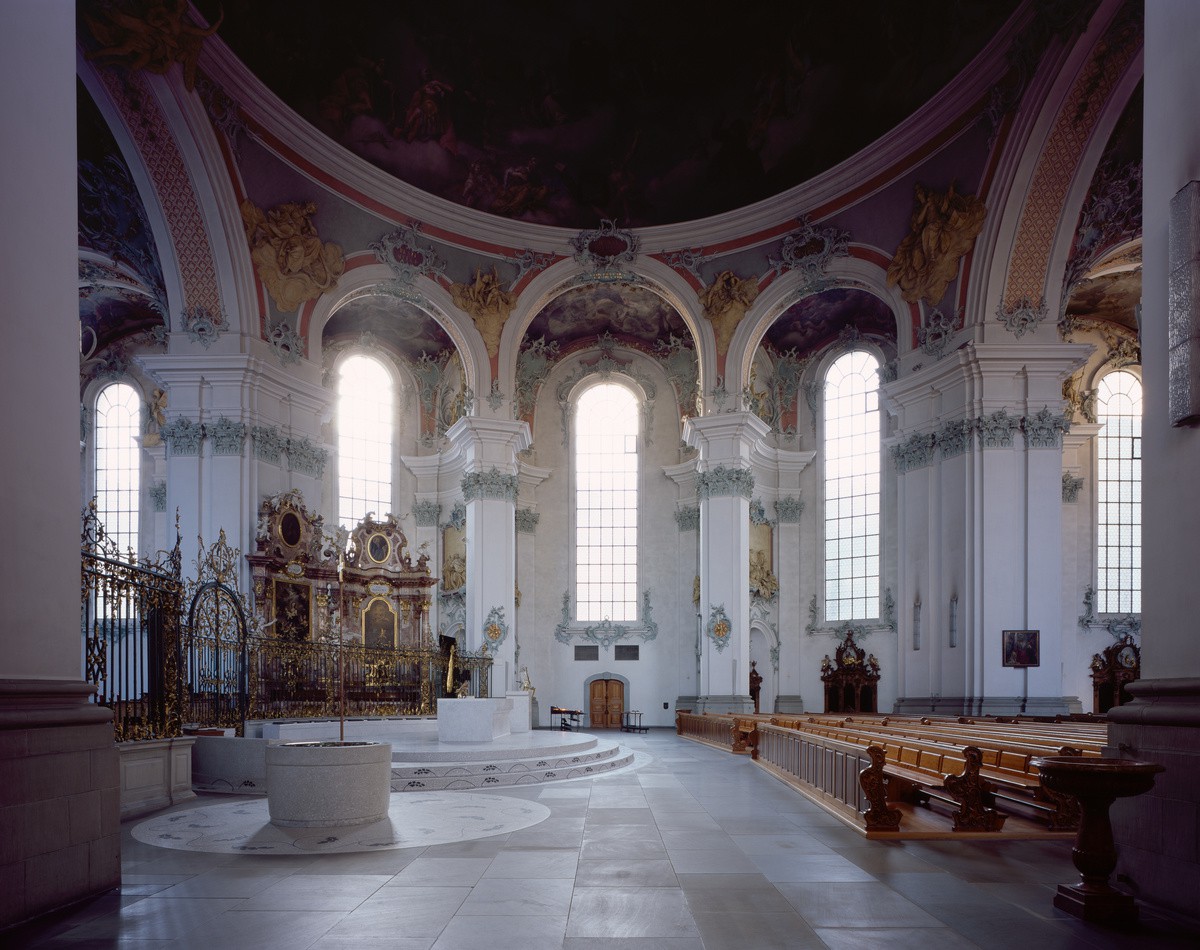
St Gallen Cathedral Chancel
St Gallen, Switzerland
2011–2013
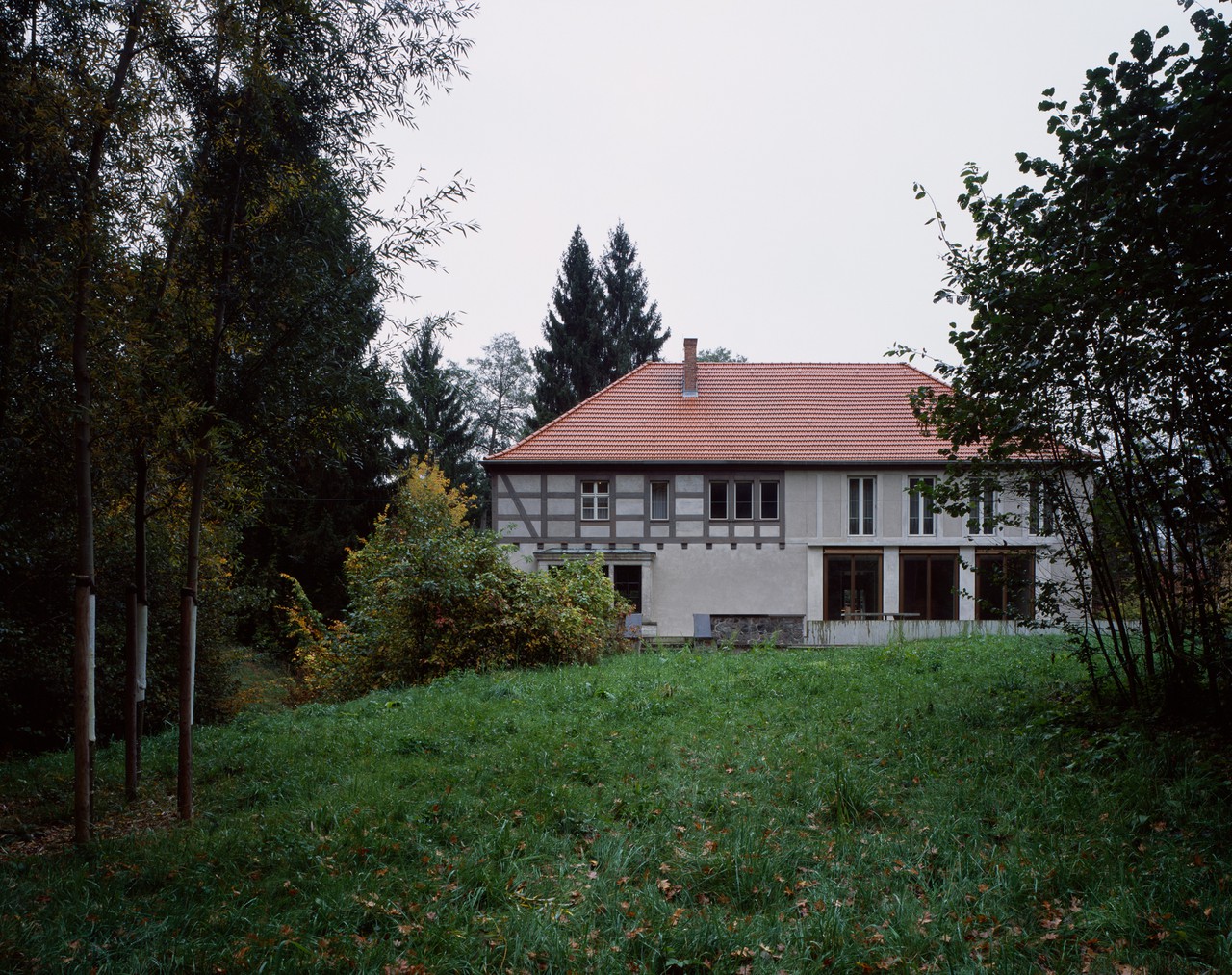
House for an Artist
Berlin, Germany
2010–2013
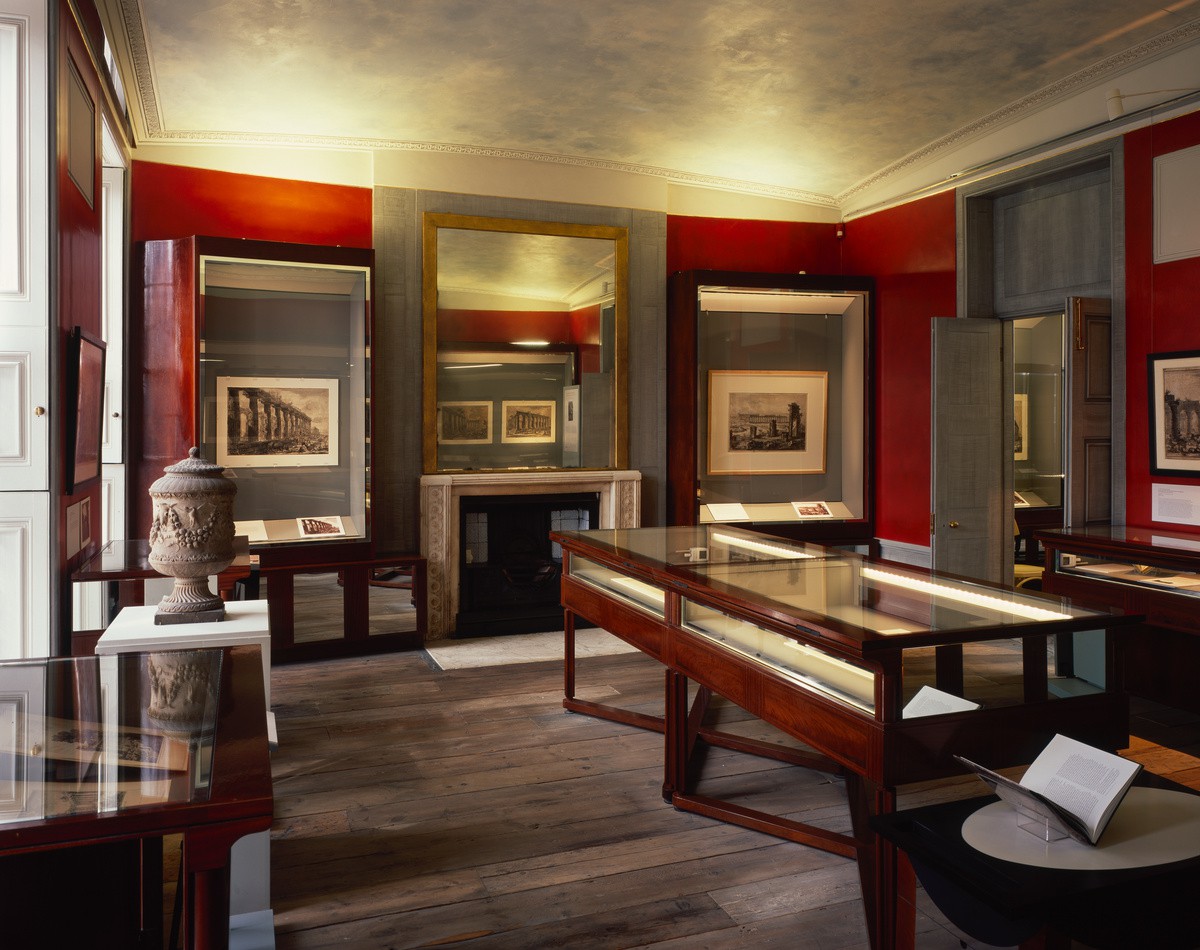
Sir John Soane's Museum
London, United Kingdom
2009–2012
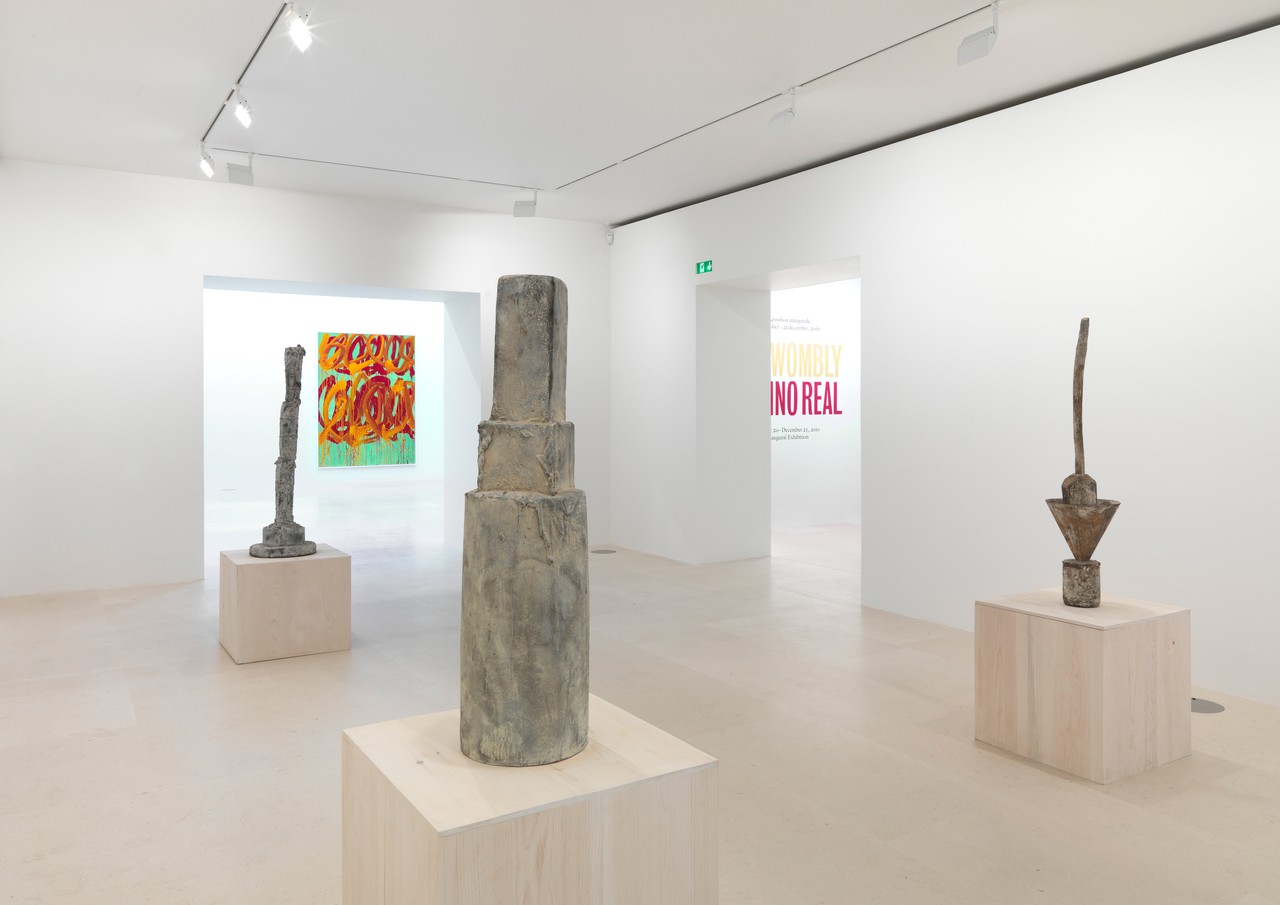
Gagosian Paris
Paris, France
2009–2010
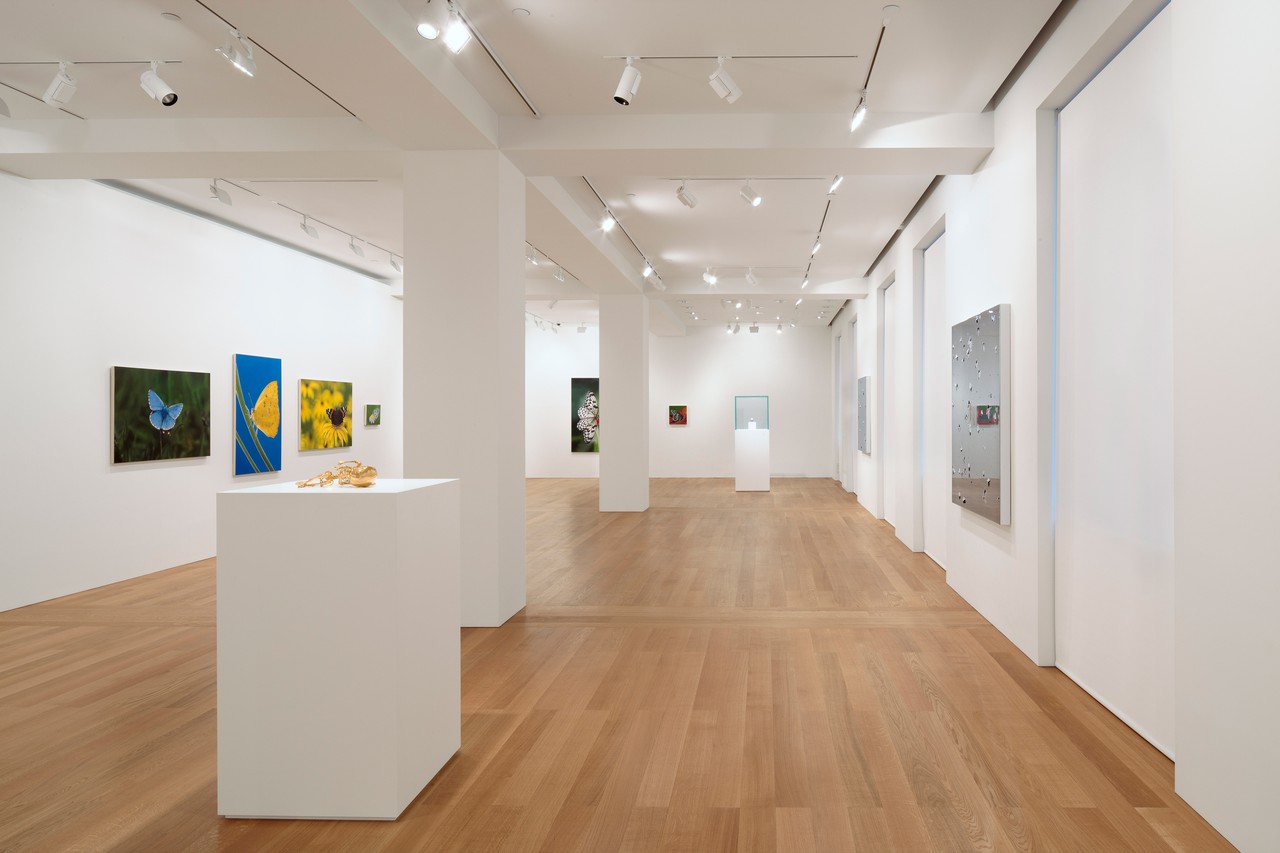
Gagosian Hong Kong
Hong Kong, China
2010–2011
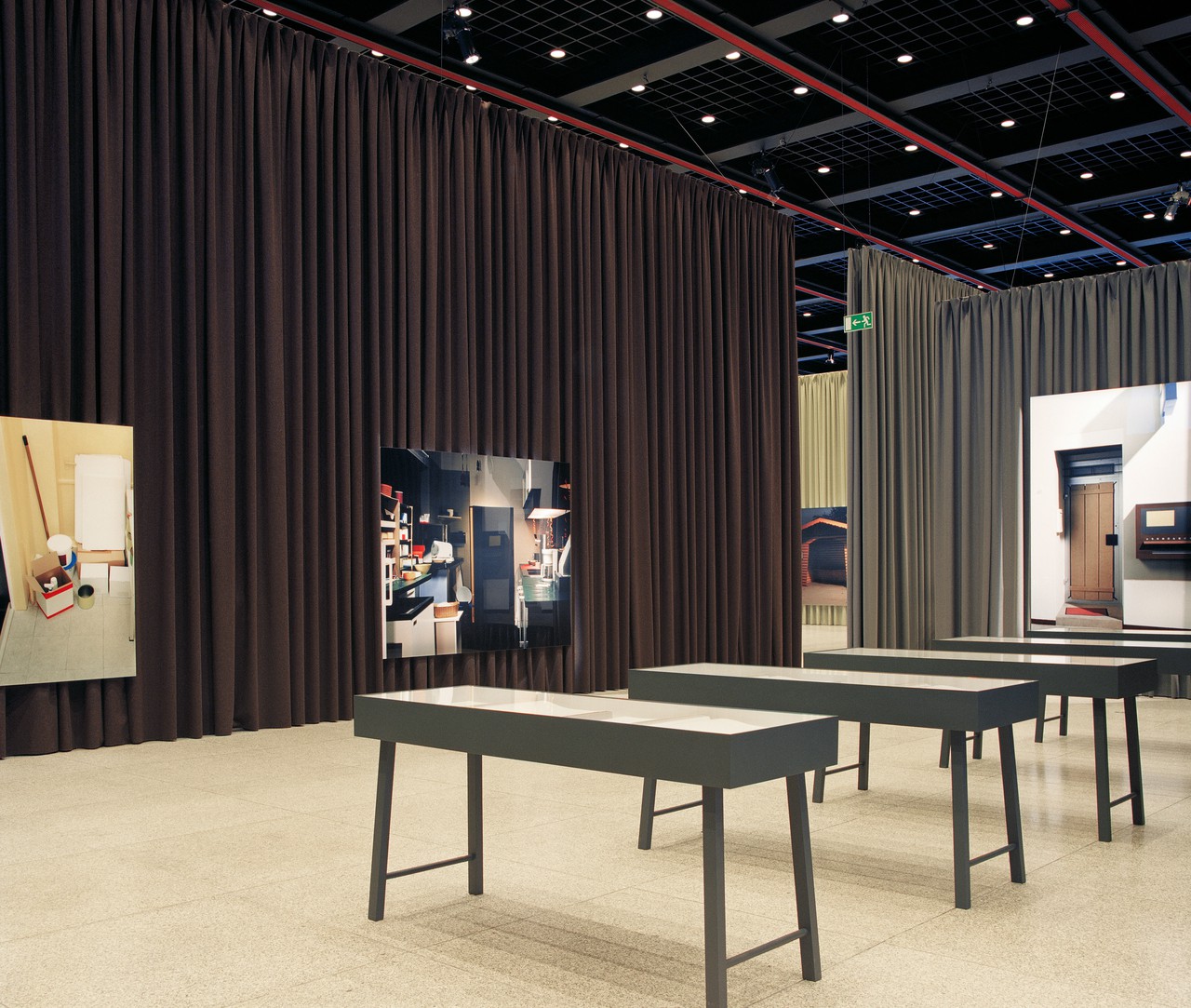
Thomas Demand, Nationalgalerie
Neue Nationalgalerie
Berlin, Germany
2009

Veemgebouw
Eindhoven, The Netherlands
2007–2022
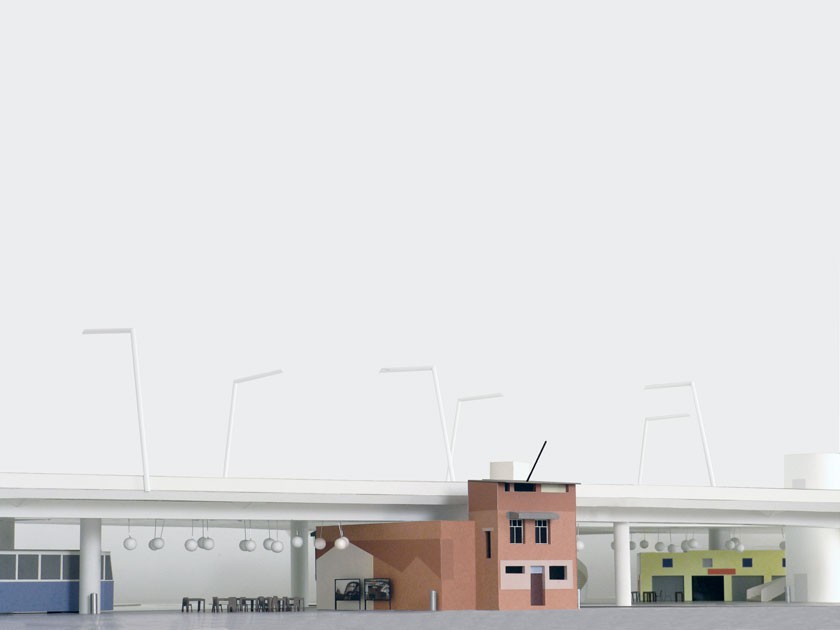
Nagelhaus
In collaboration with Thomas Demand
Zurich, Switzerland
2007–2010
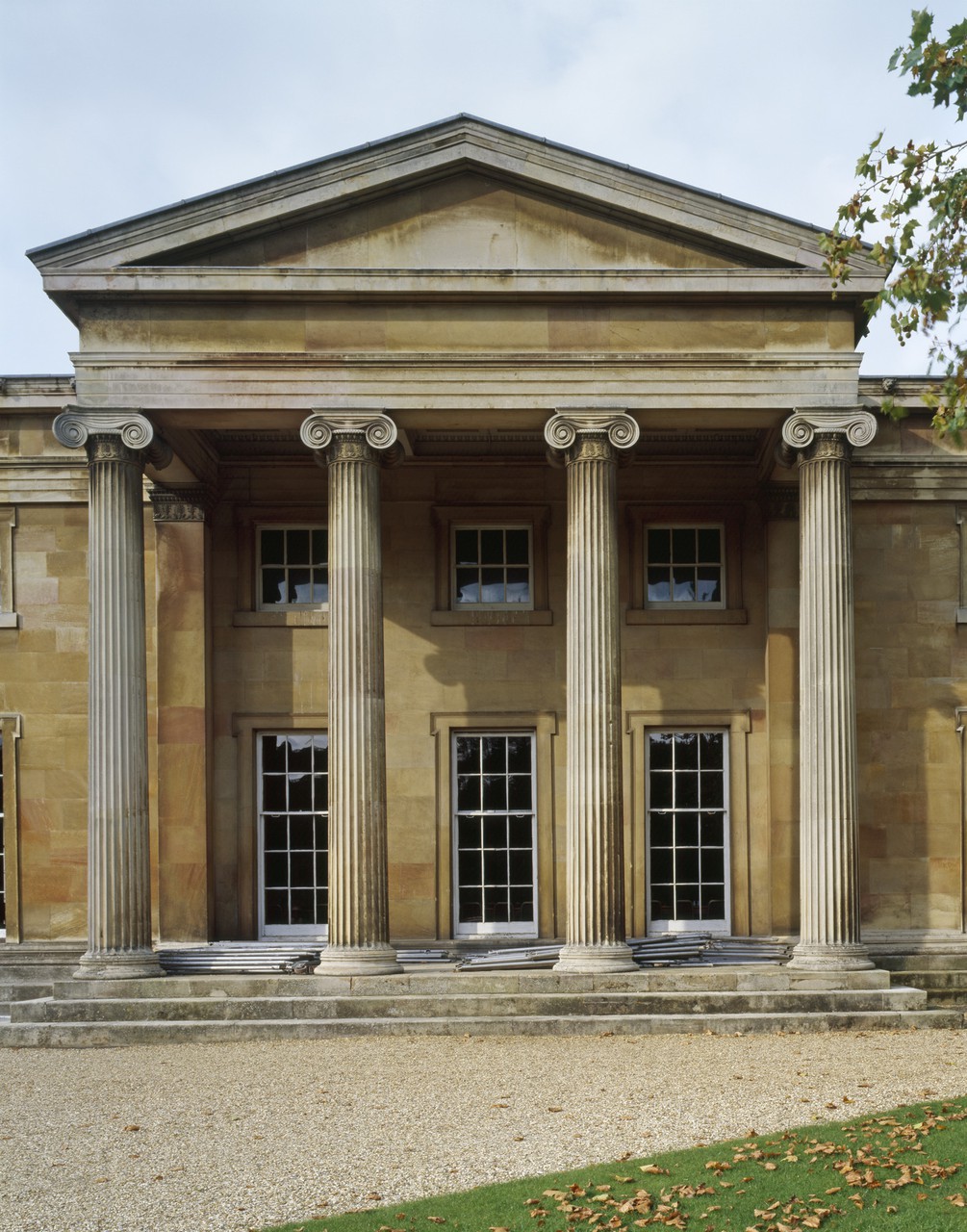
Dining Hall, Downing College
Cambridge, United Kingdom
2005–2009
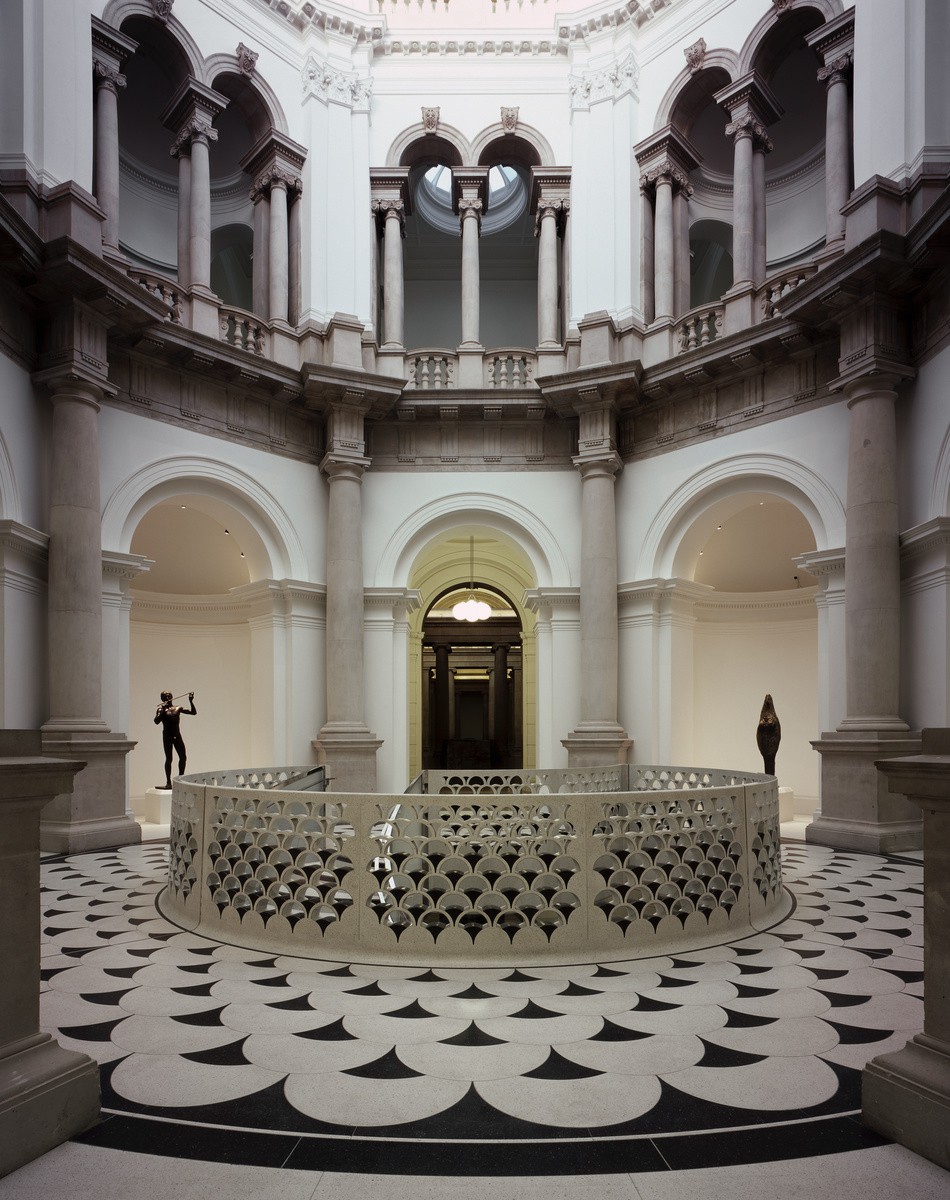
Tate Britain
London, United Kingdom
2007–2013
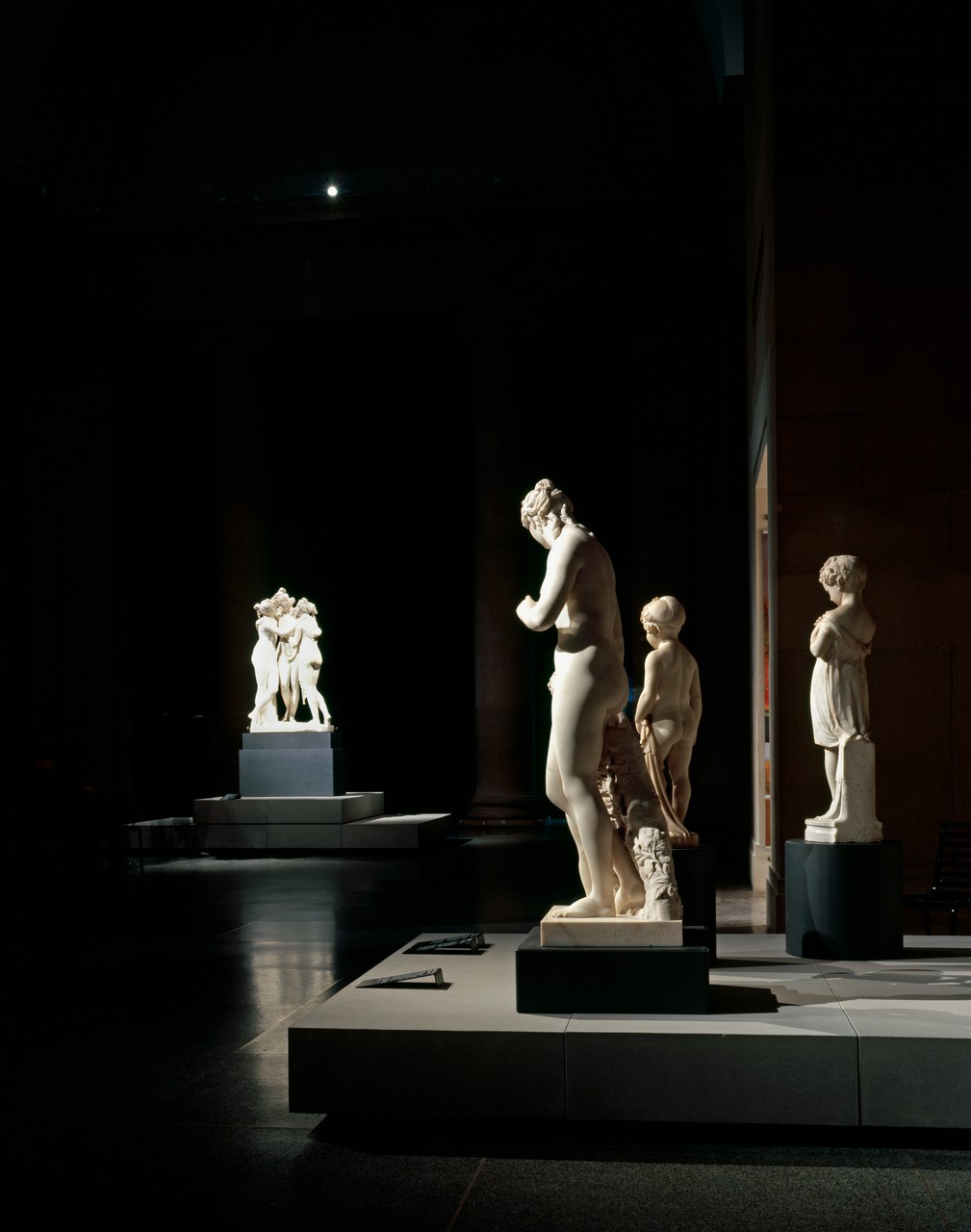
The Return of the Gods: Neoclassical Sculpture
Tate Britain
London, United Kingdom
2008

Chiswick House Café
London, United Kingdom
2006–2010

Gagosian Rome
Rome, Italy
2006
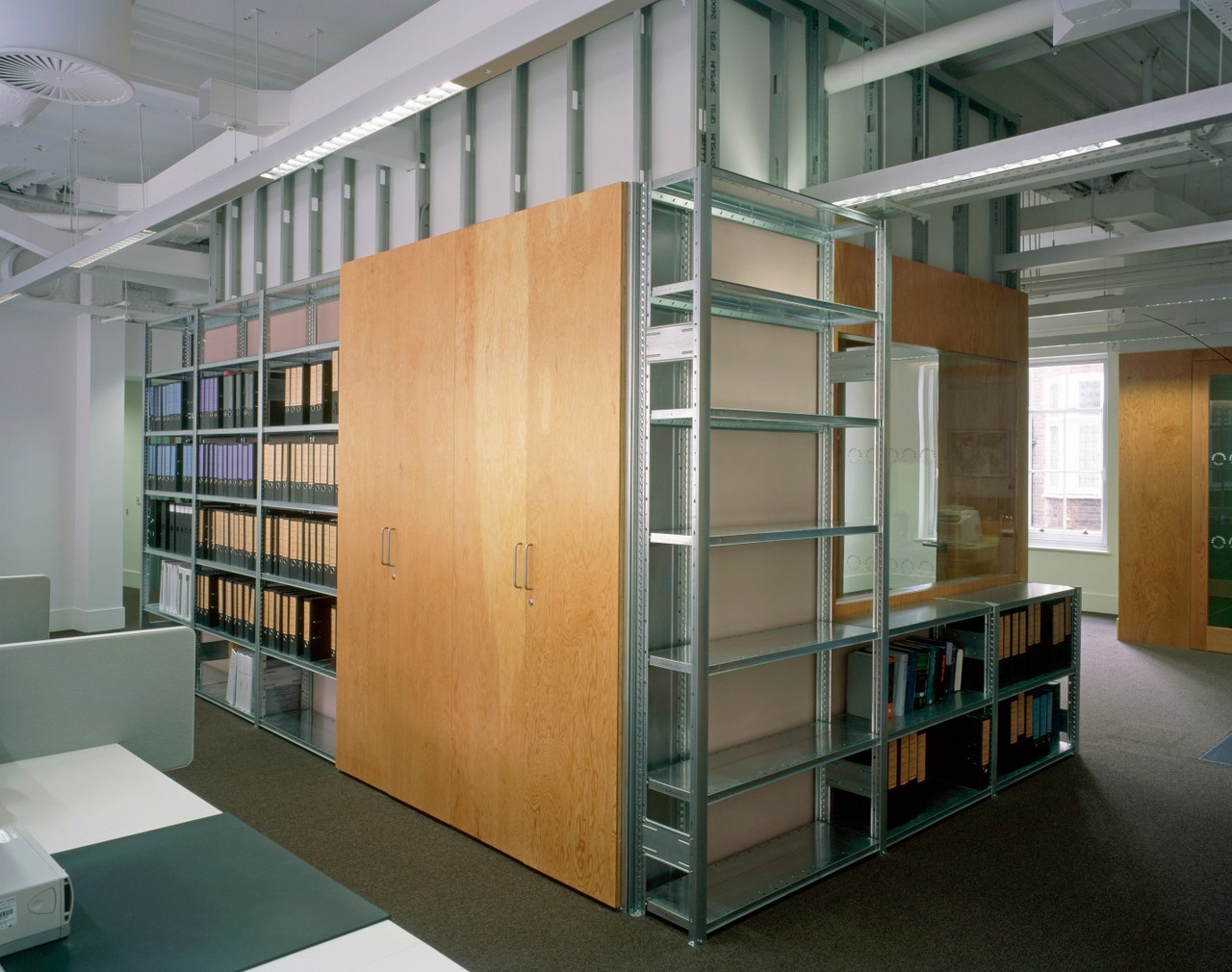
Arts Council England National Offices
London, United Kingdom
2006–2008
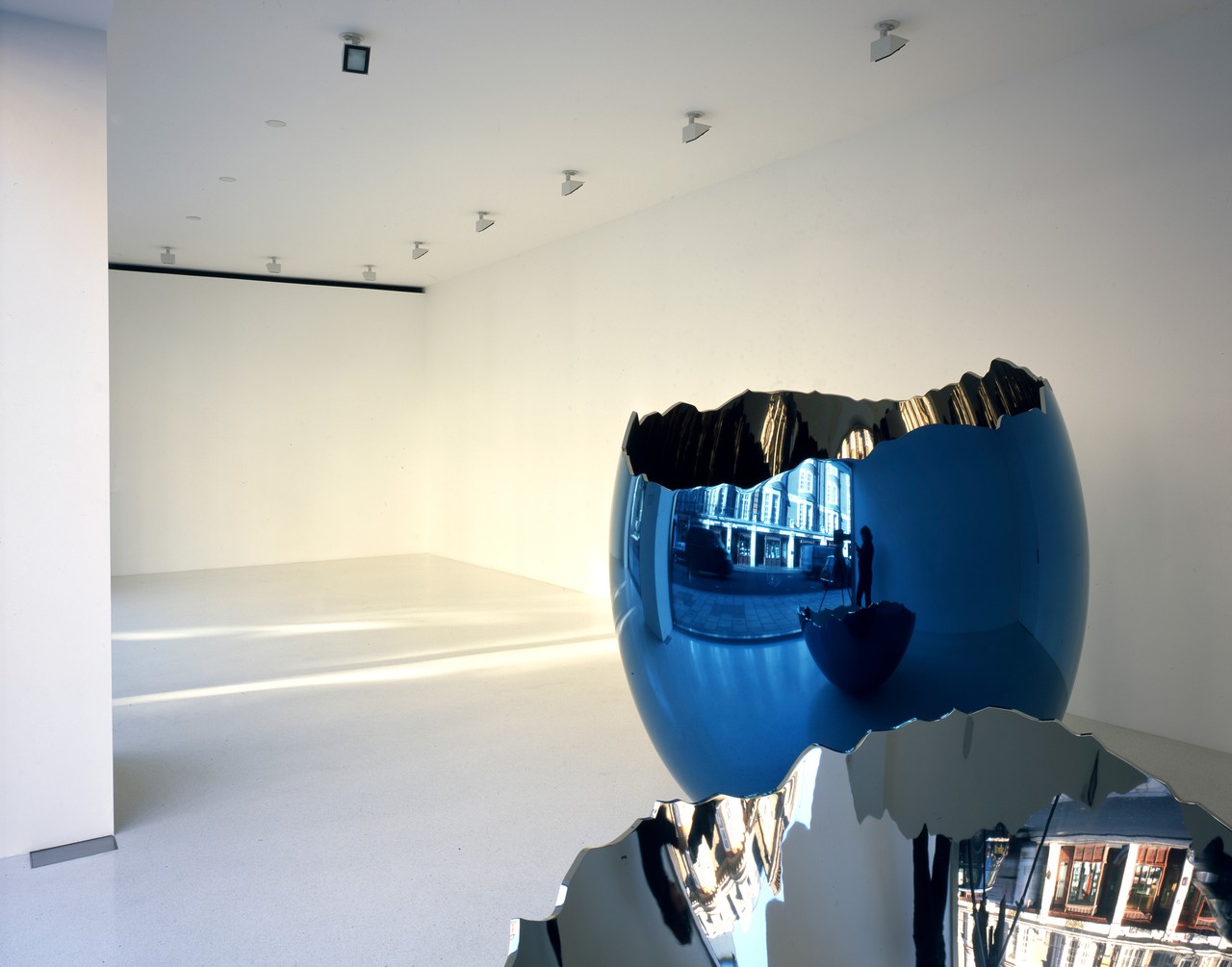
Gagosian Davies Street
London, United Kingdom
2006
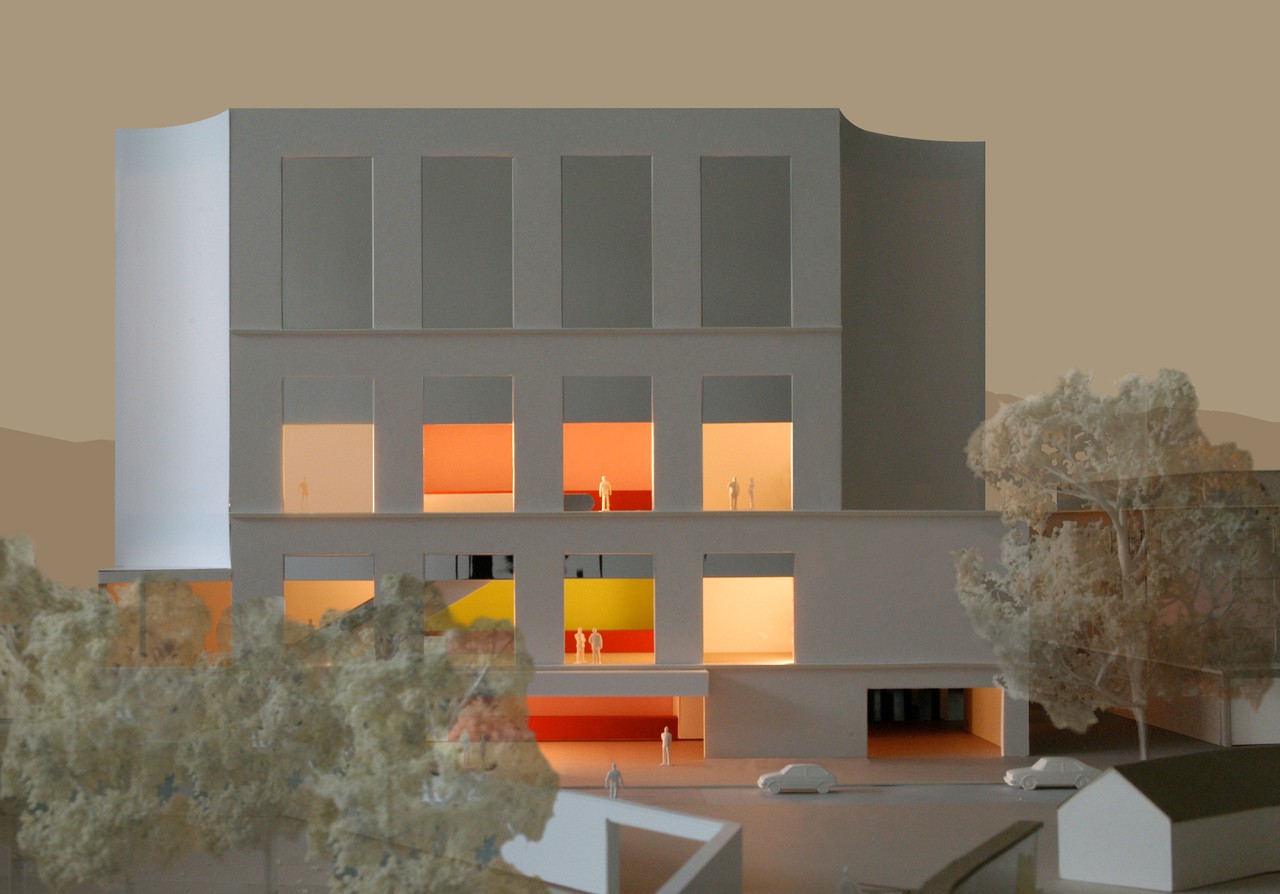
Centre for Tourism and Culture
Ascona, Switzerland
2004
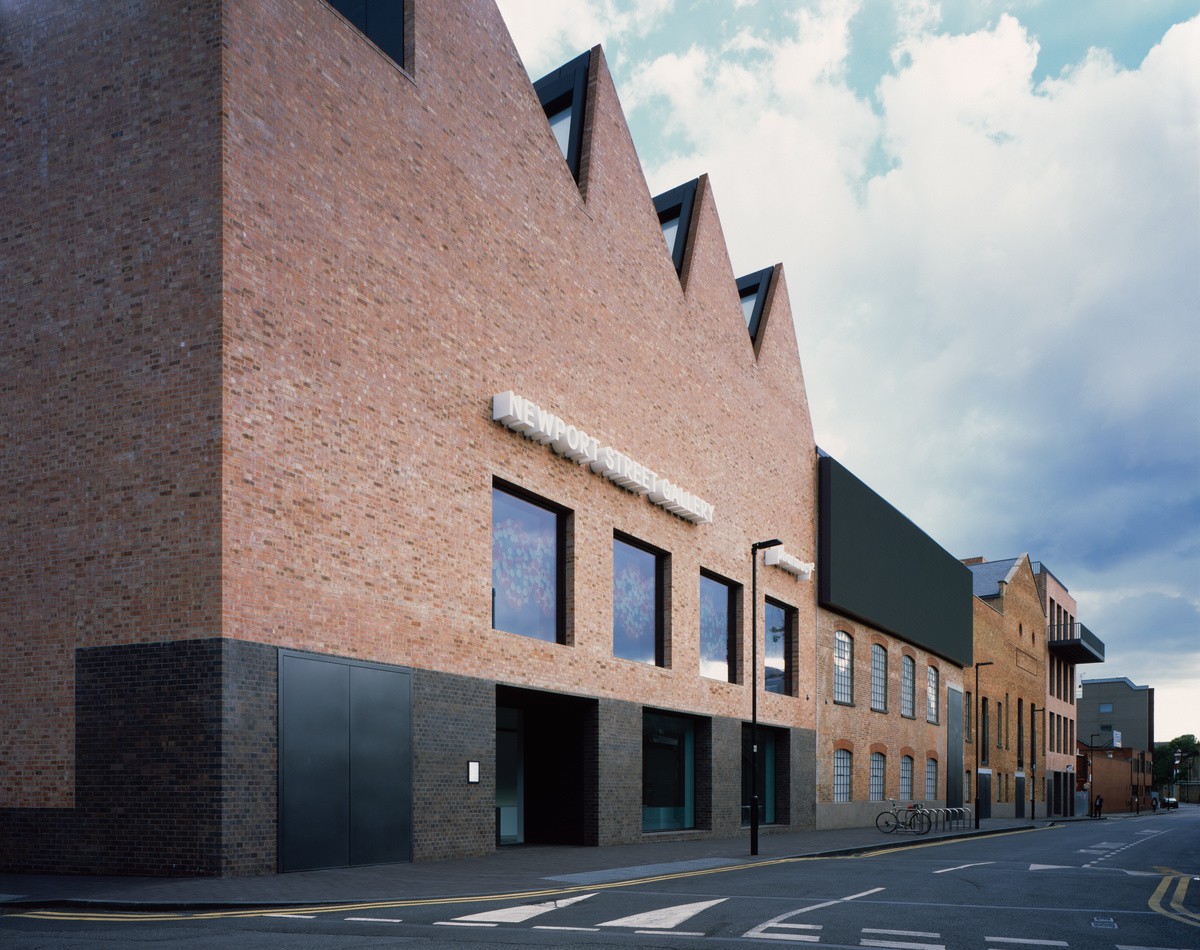
Newport Street Gallery
London, United Kingdom
2004–2015
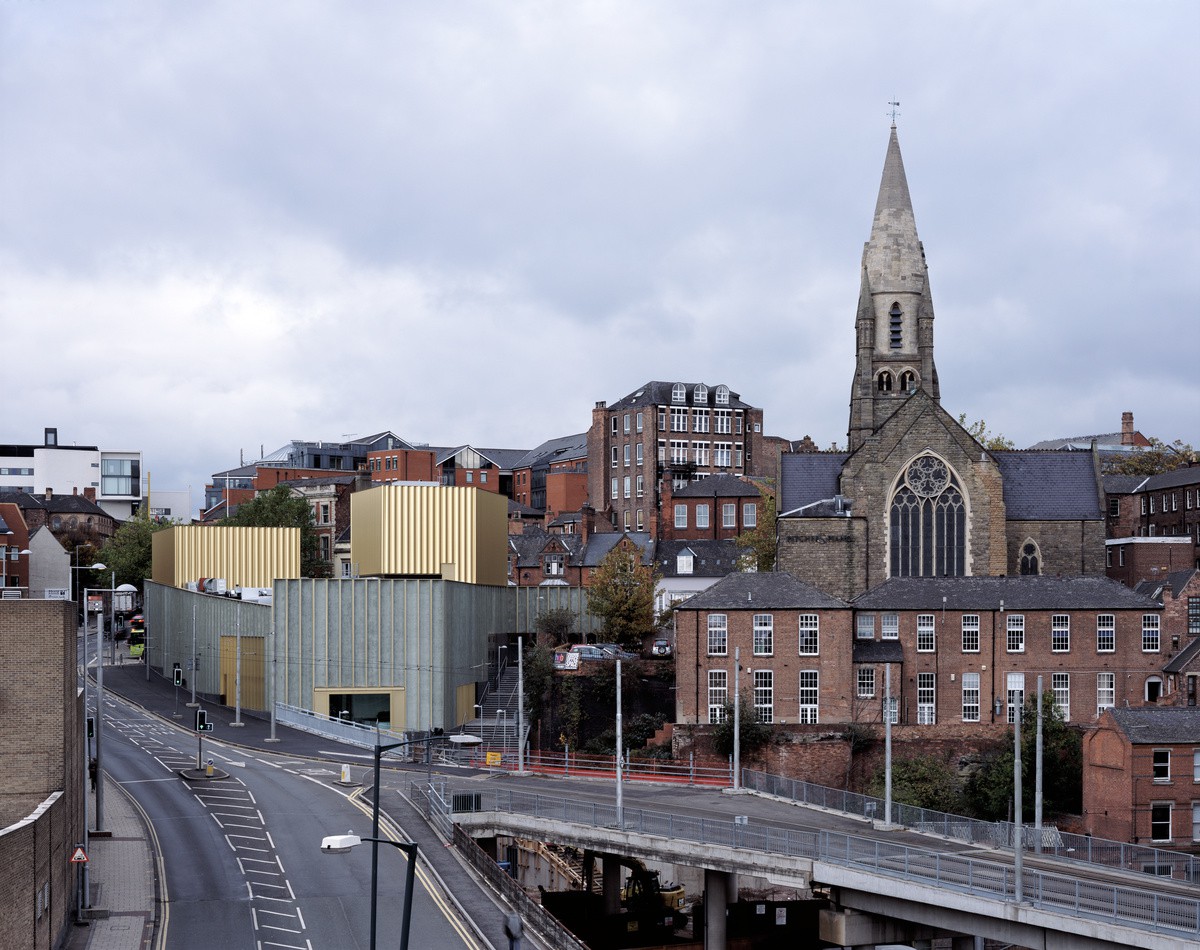
Nottingham Contemporary
Nottingham, United Kingdom
2004–2009
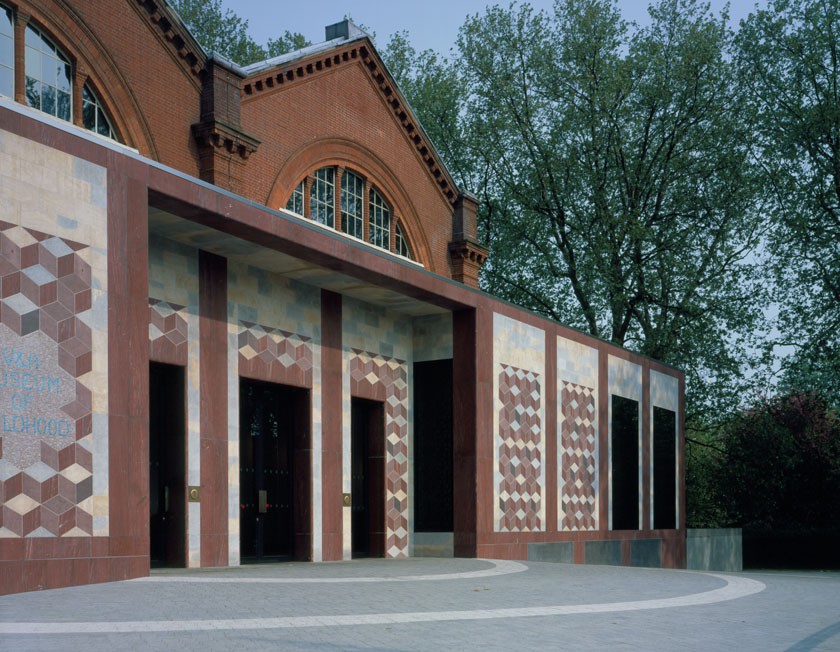
V&A Museum of Childhood
London, United Kingdom
2002–2007
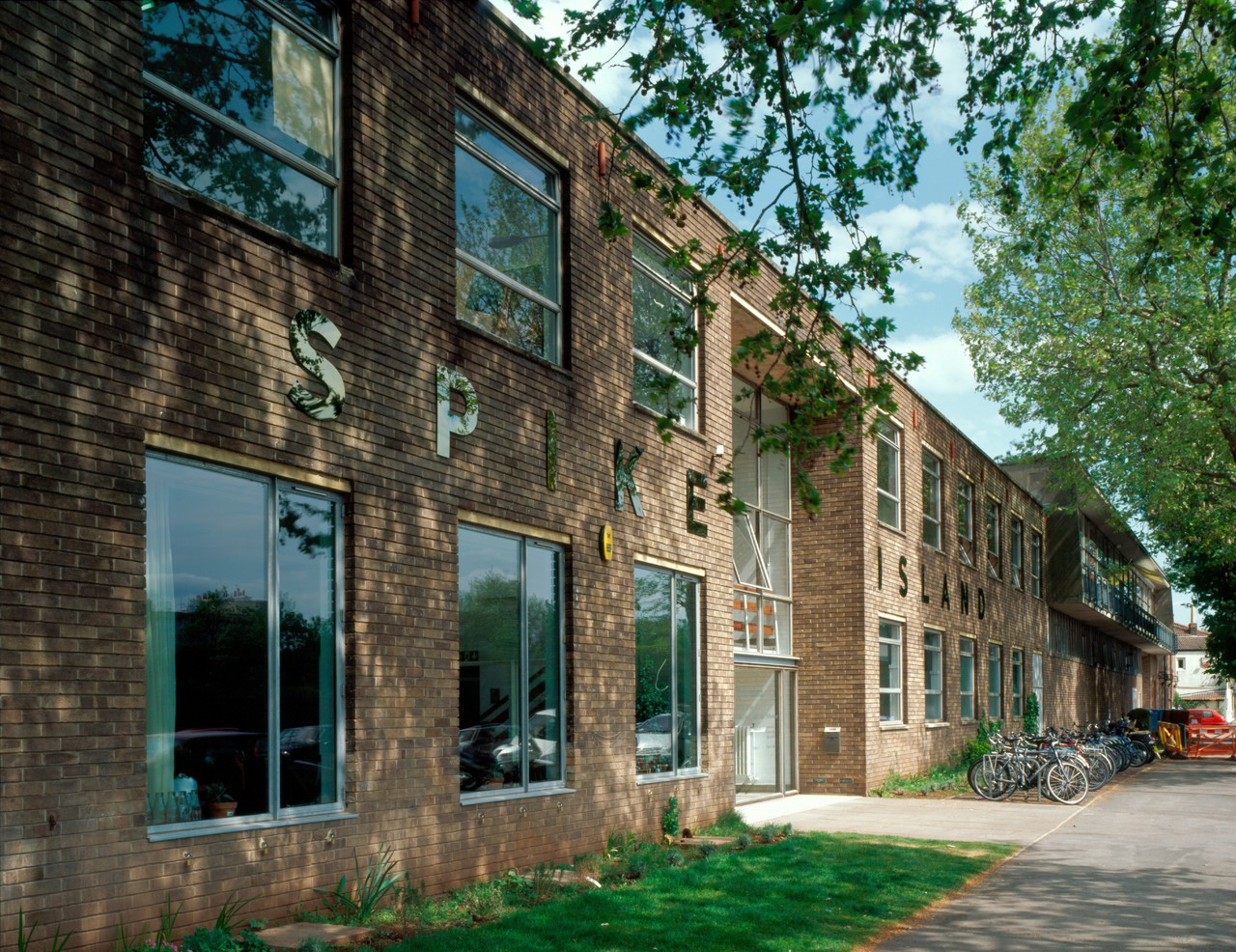
Spike Island
Bristol, United Kingdom
2003–2006
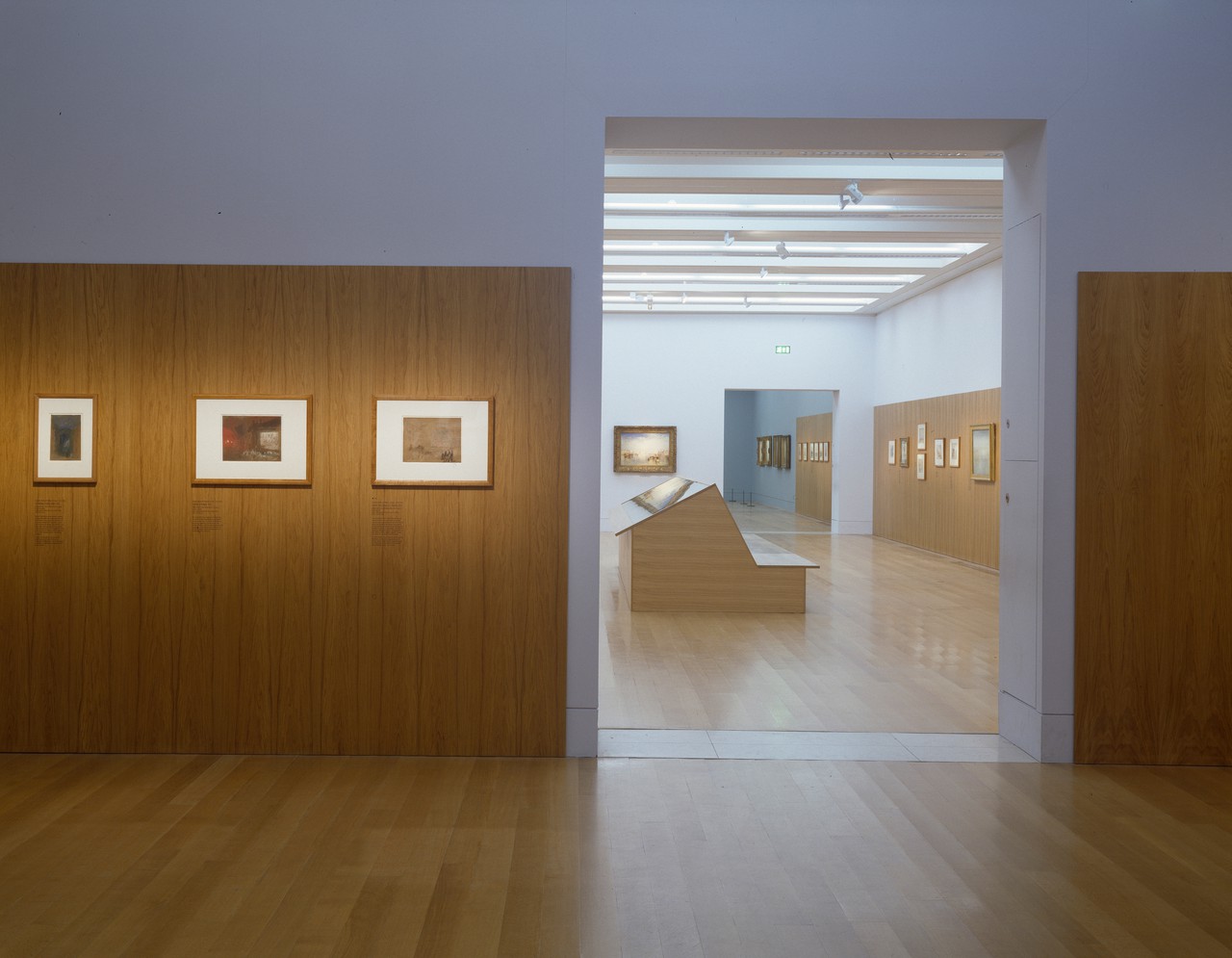
Turner and Venice
Tate Britain
London, United Kingdom
2003–2004
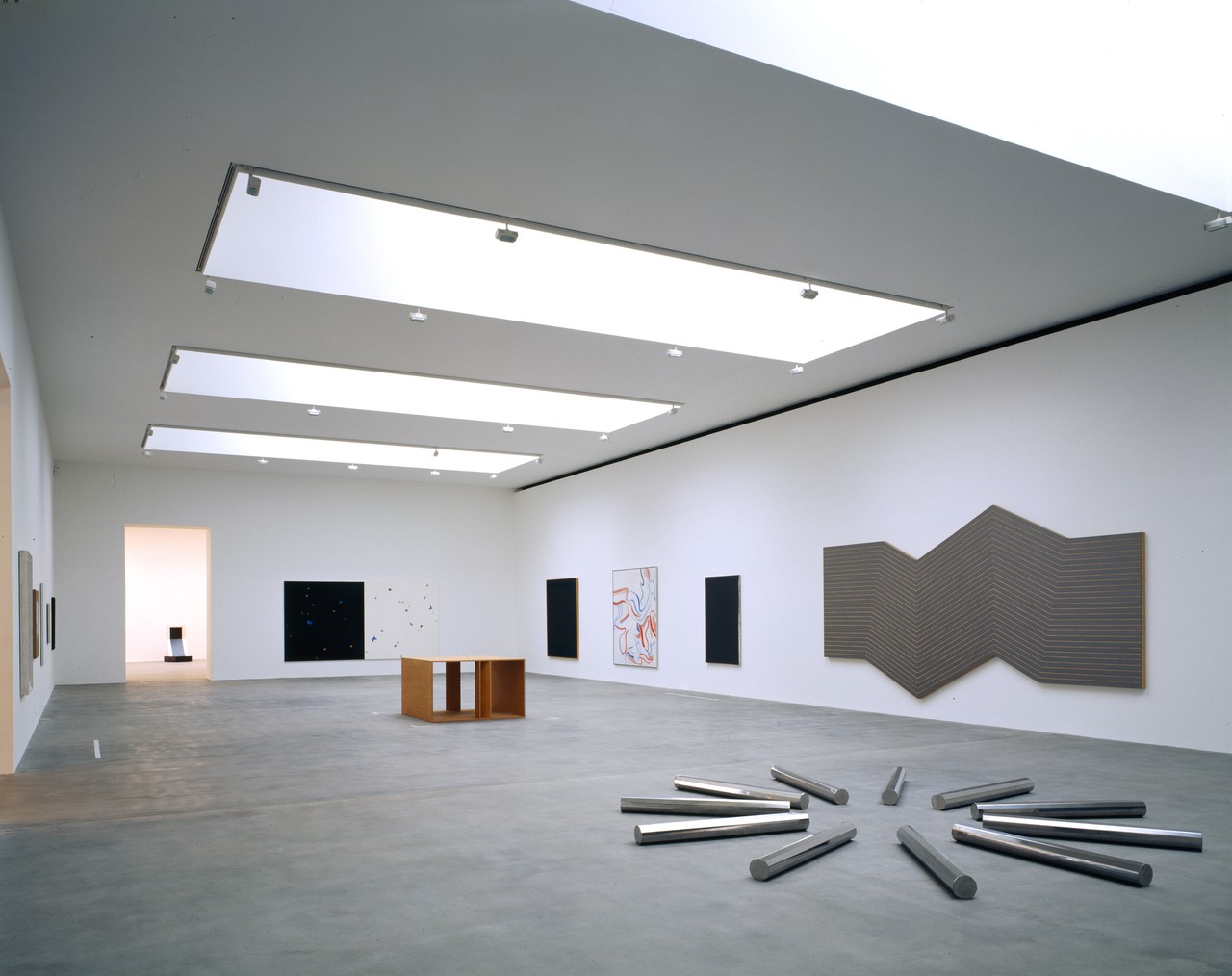
Gagosian Britannia Street
London, United Kingdom
2002–2004
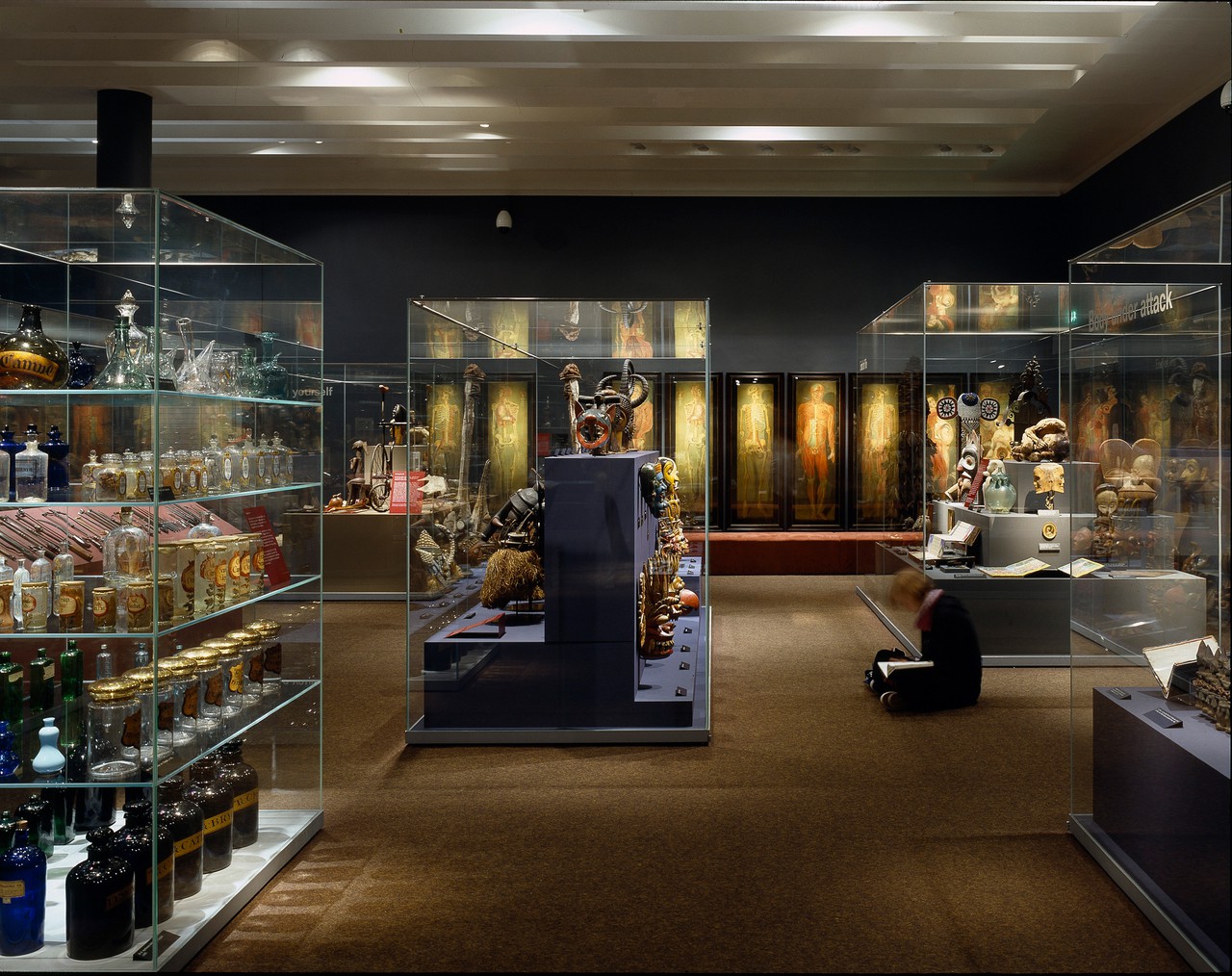
Medicine Man: The Forgotten Museum of Henry Wellcome
The British Museum
London, United Kingdom
2002–2003
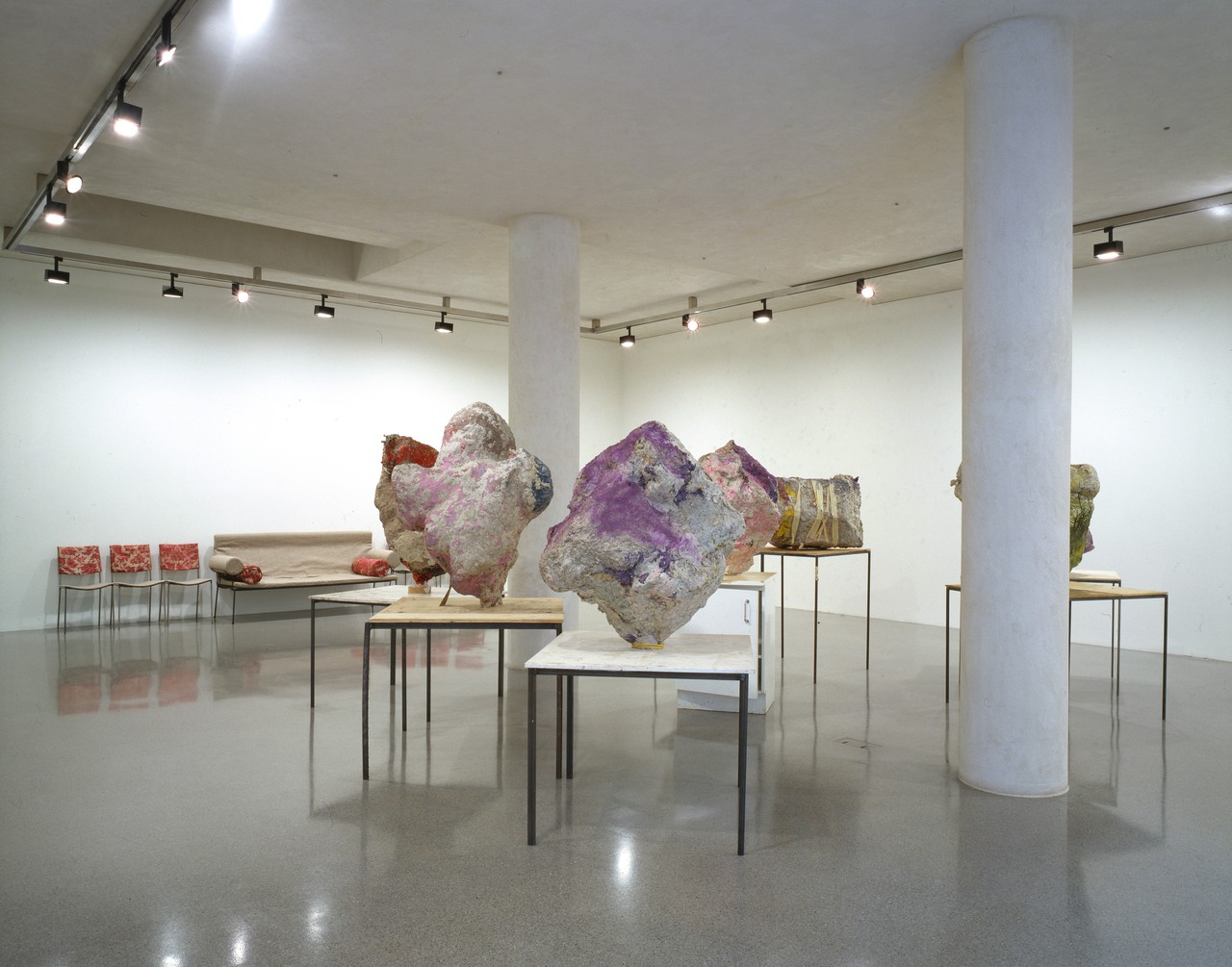
Gagosian Heddon Street
London, United Kingdom
1999–2000
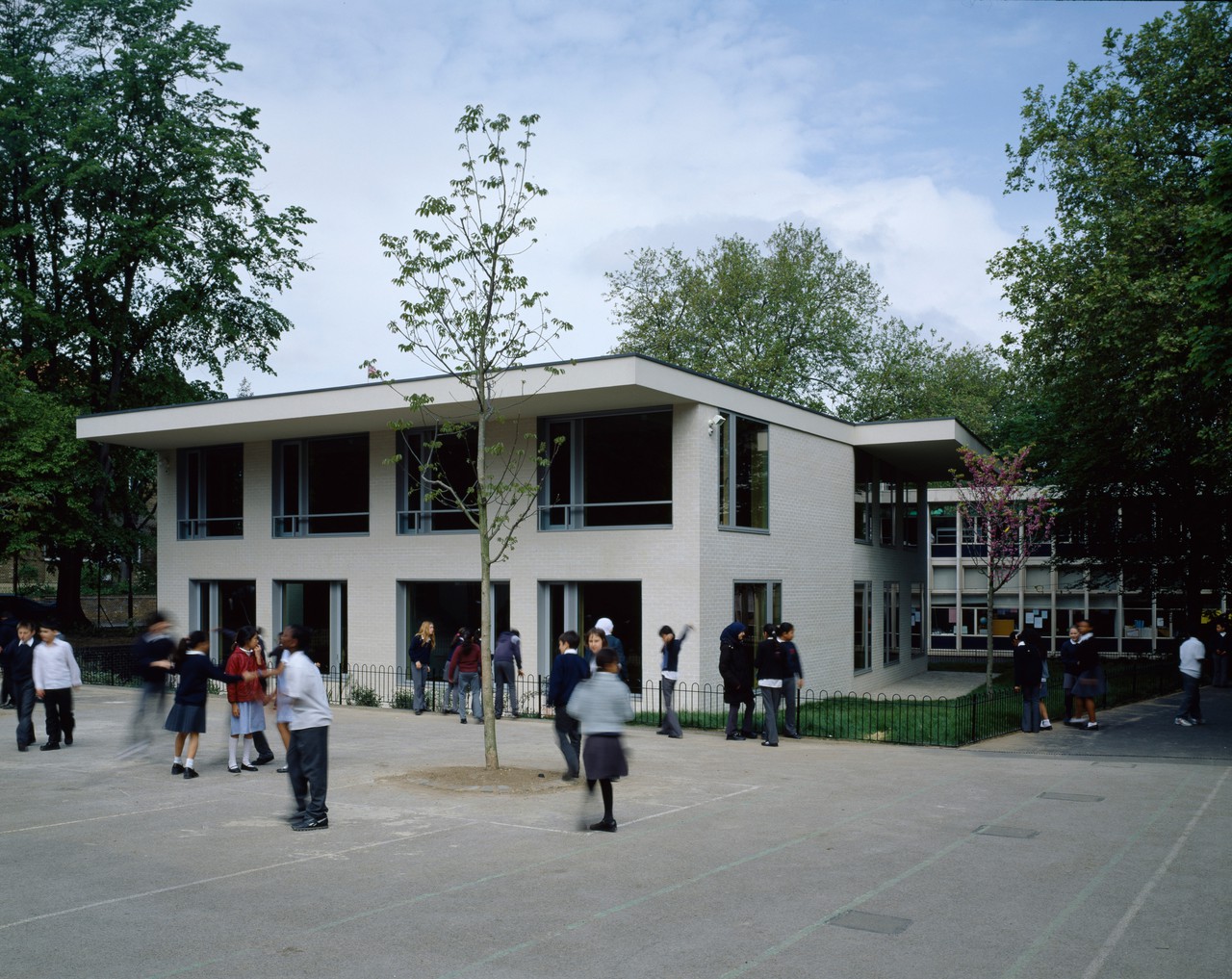
Hallfield School
London, United Kingdom
2001–2005
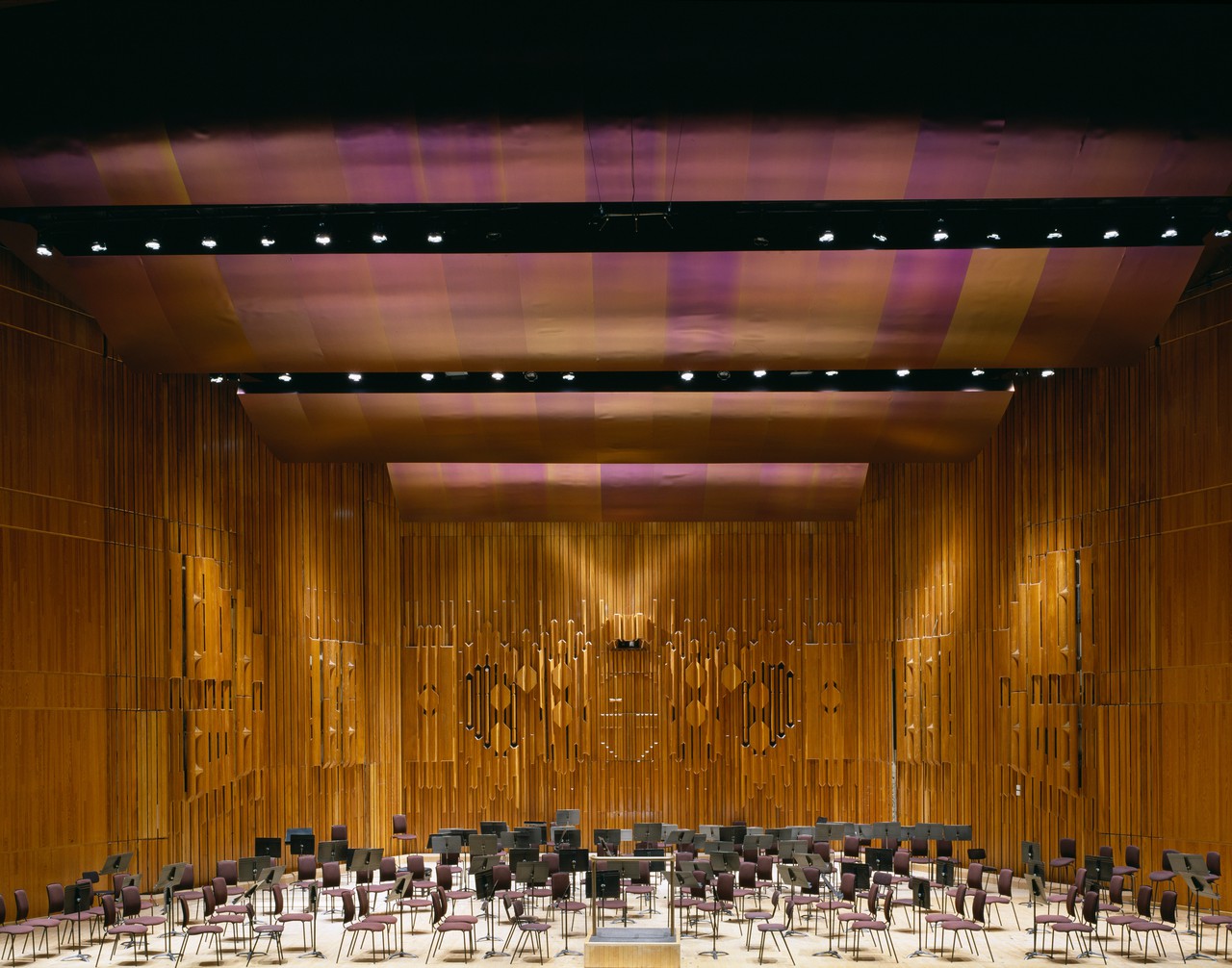
Barbican Concert Hall
London, United Kingdom
2000–2001
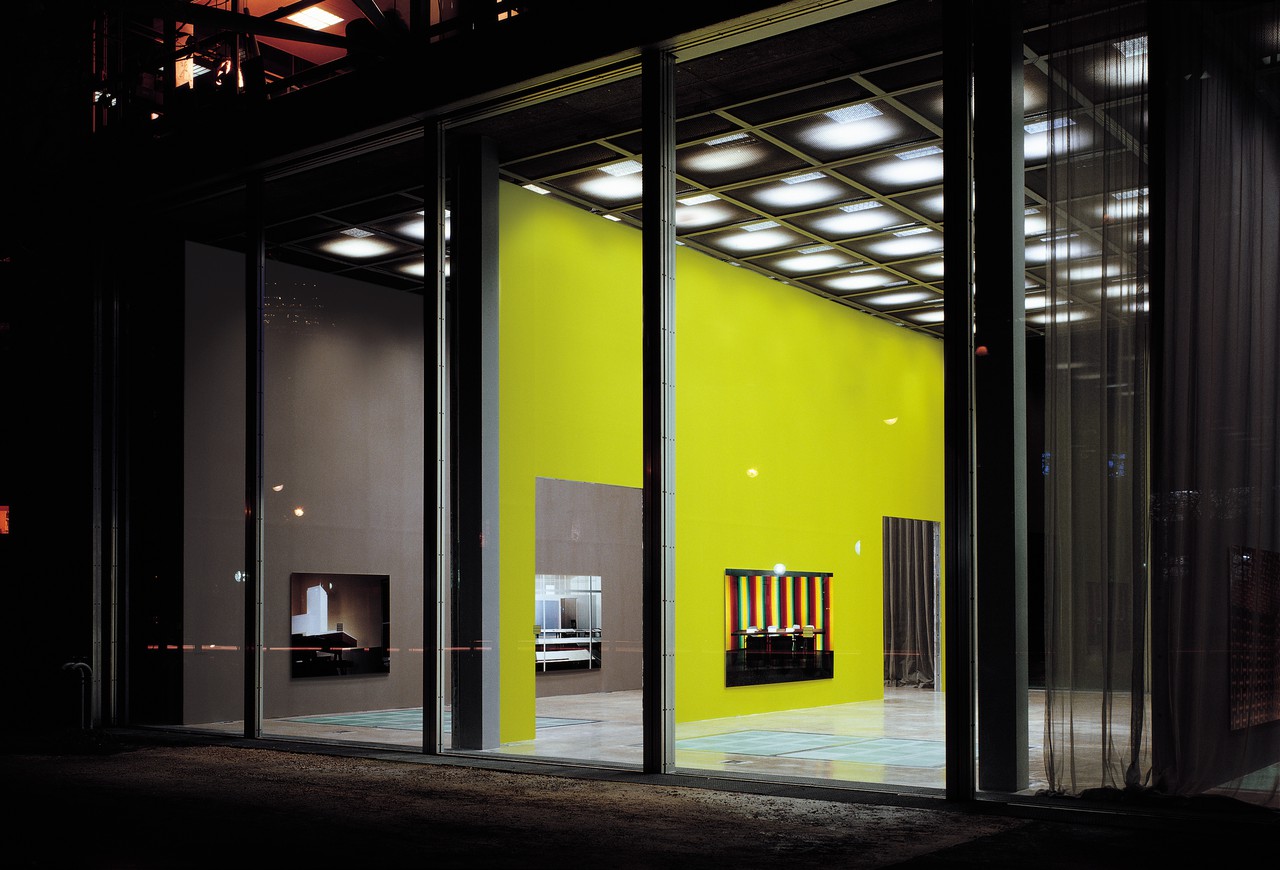
Thomas Demand, Fondation Cartier
Fondation Cartier pour l’art contemporain
Paris, France
2000–2001
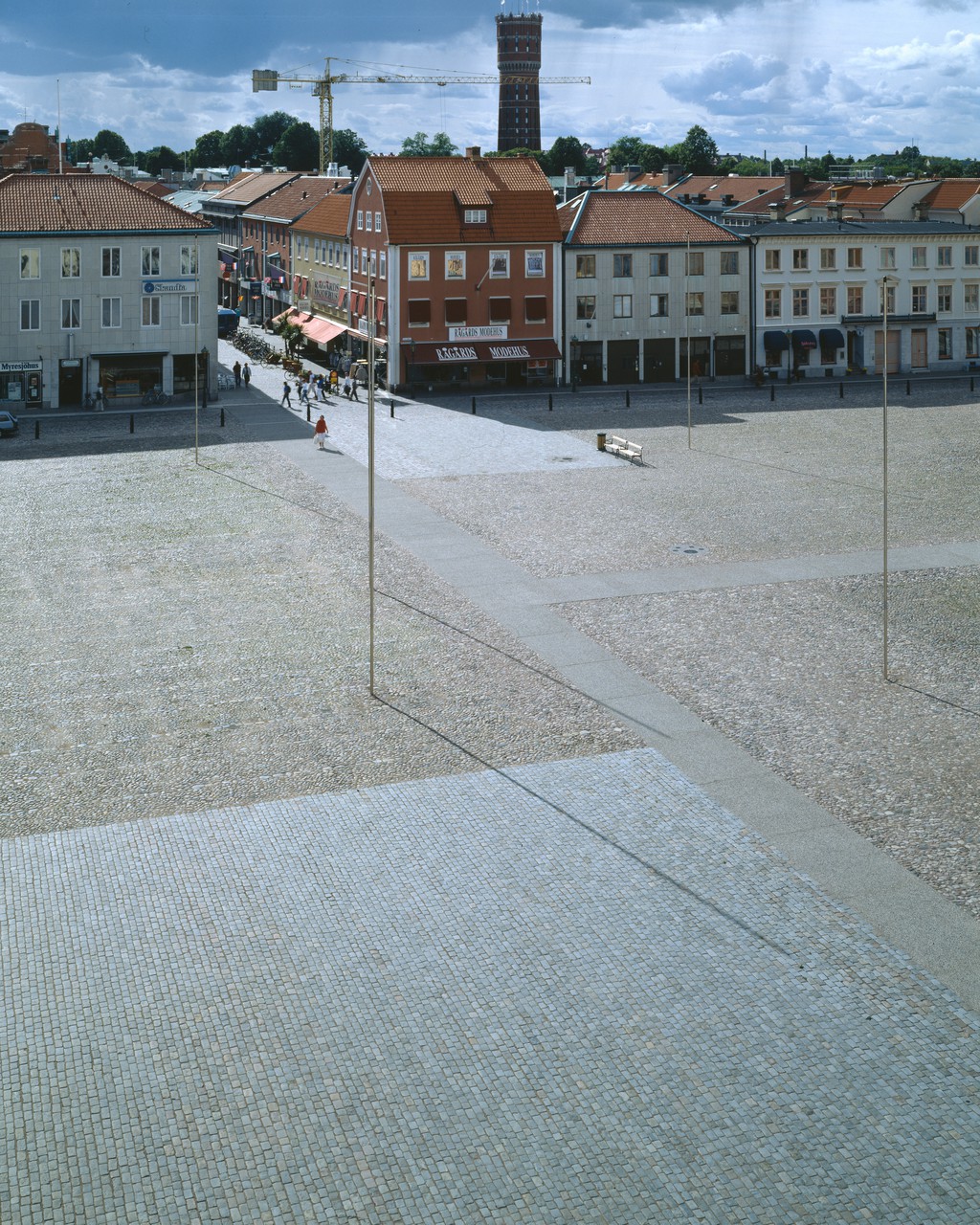
Kalmar Stortoget
In Collaboration with Eva Löfdahl
Kalmar, Sweden
1999–2003
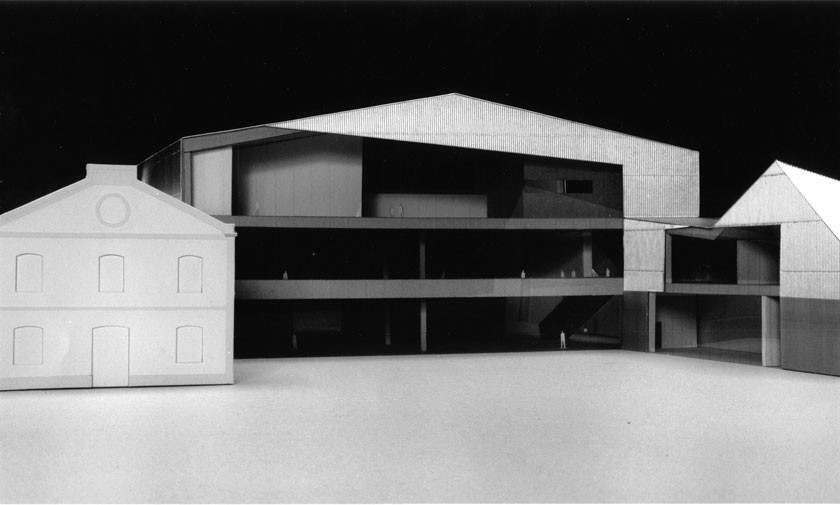
Rome Centre for Contemporary Arts
Rome, Italy
1999
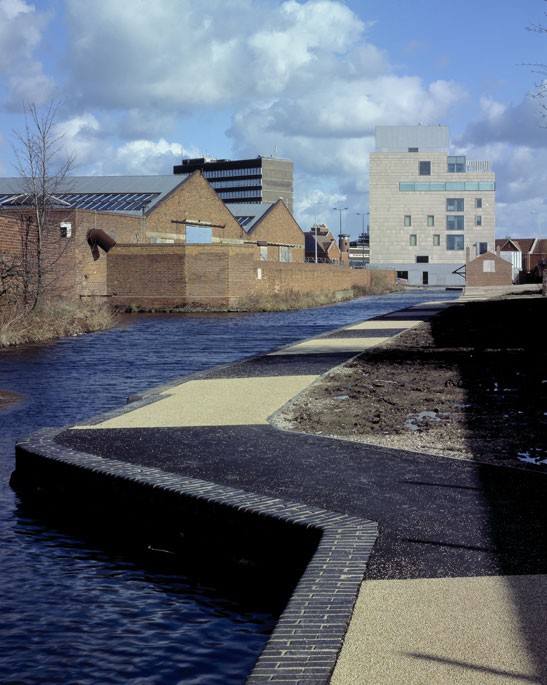
New Art Gallery Walsall
Walsall, United Kingdom
1995–2000
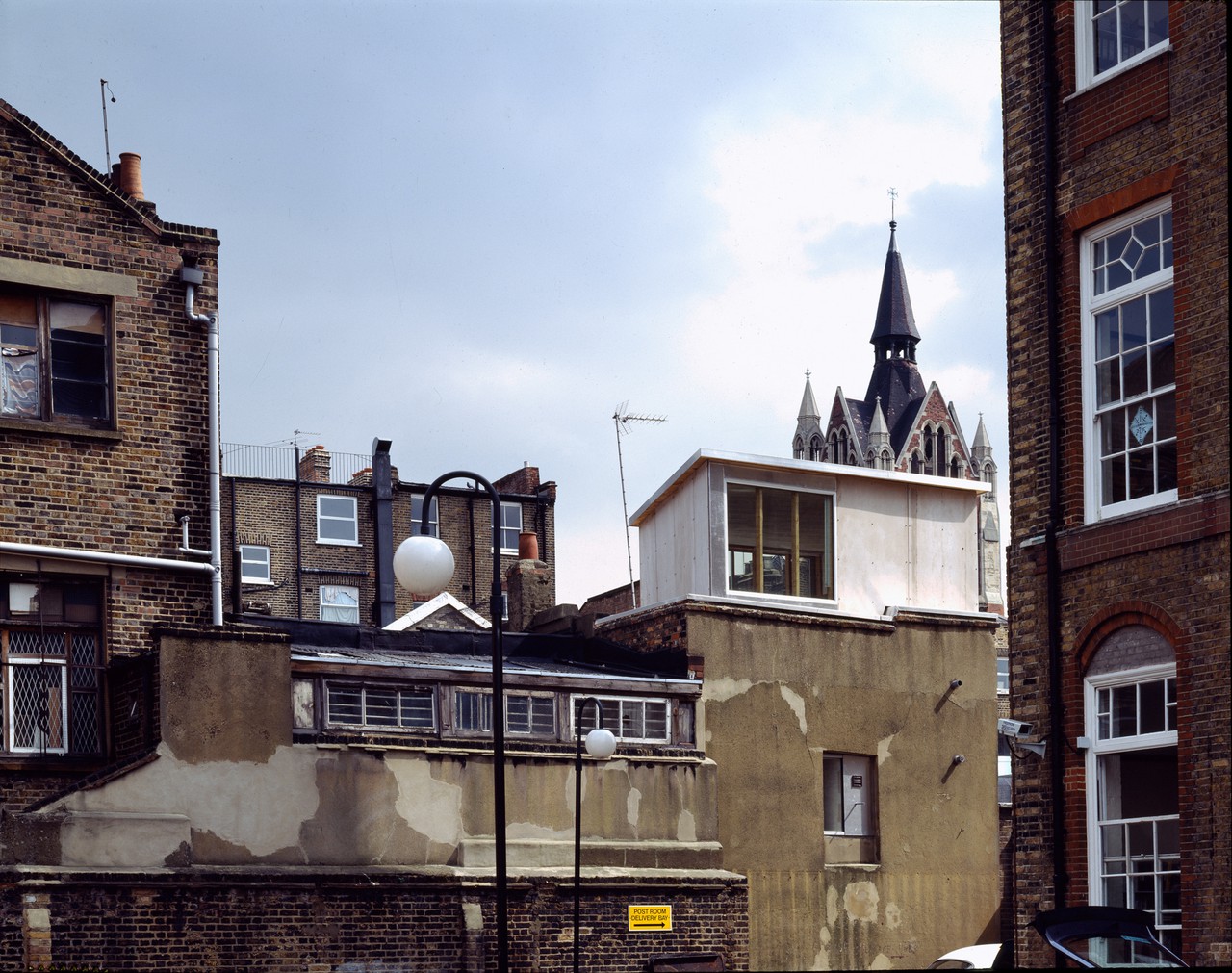
Studio House, North London
London, United Kingdom
1993–1994
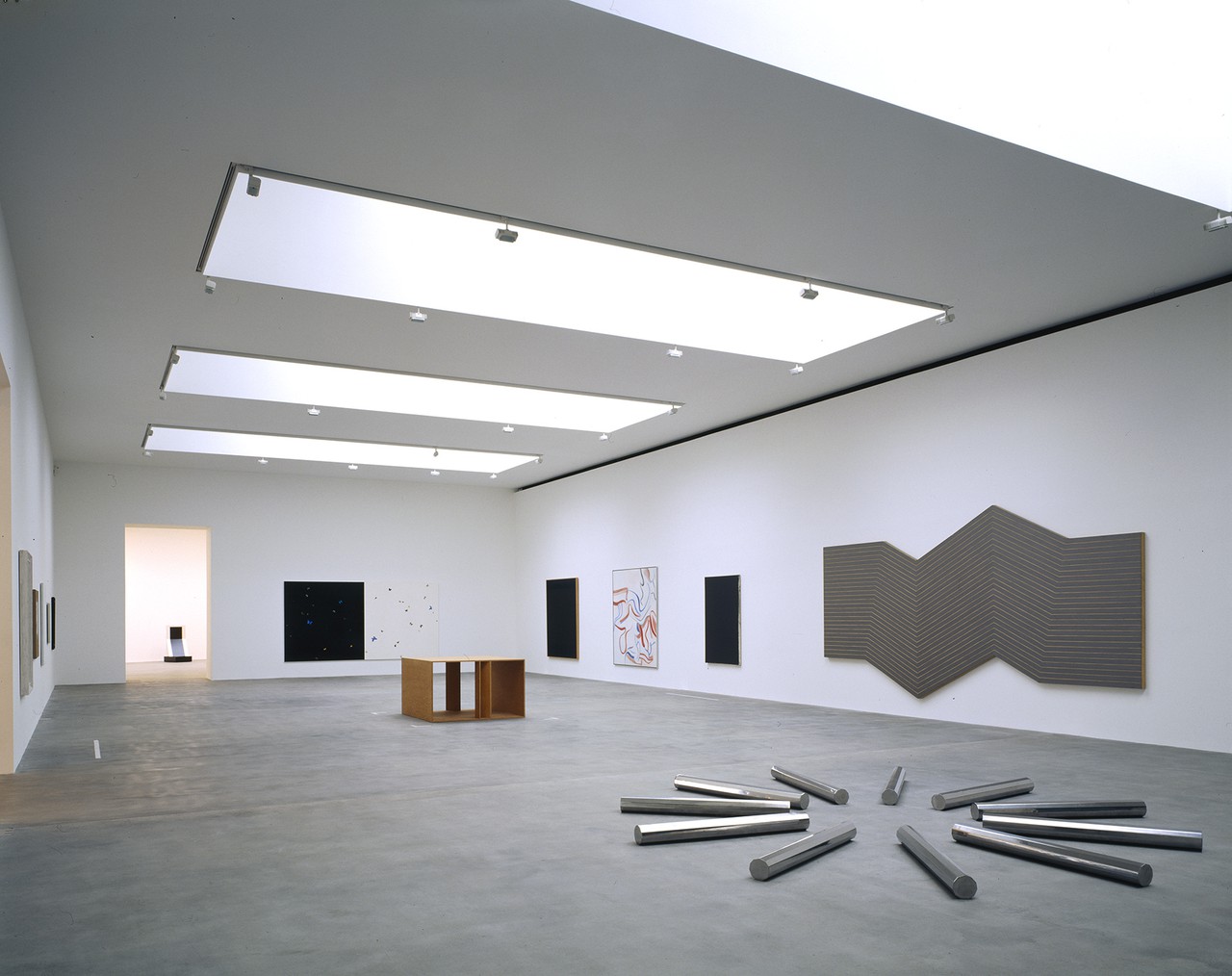
Gagosian Gallery
1999–present
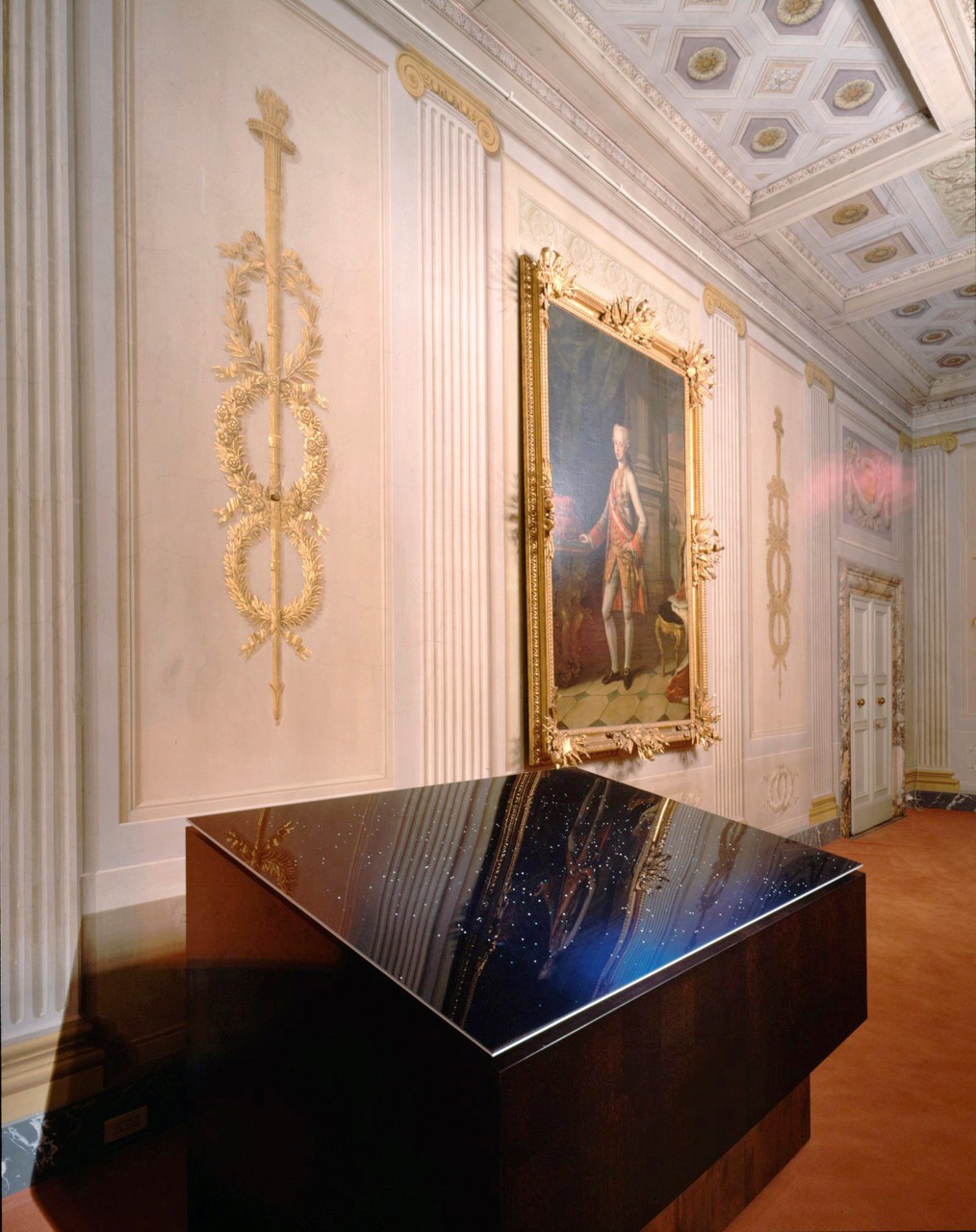
Thomas Demand, Palazzo Pitti
Galleria d’Arte, Palazzo Pitti
Florence, Italy
2001
