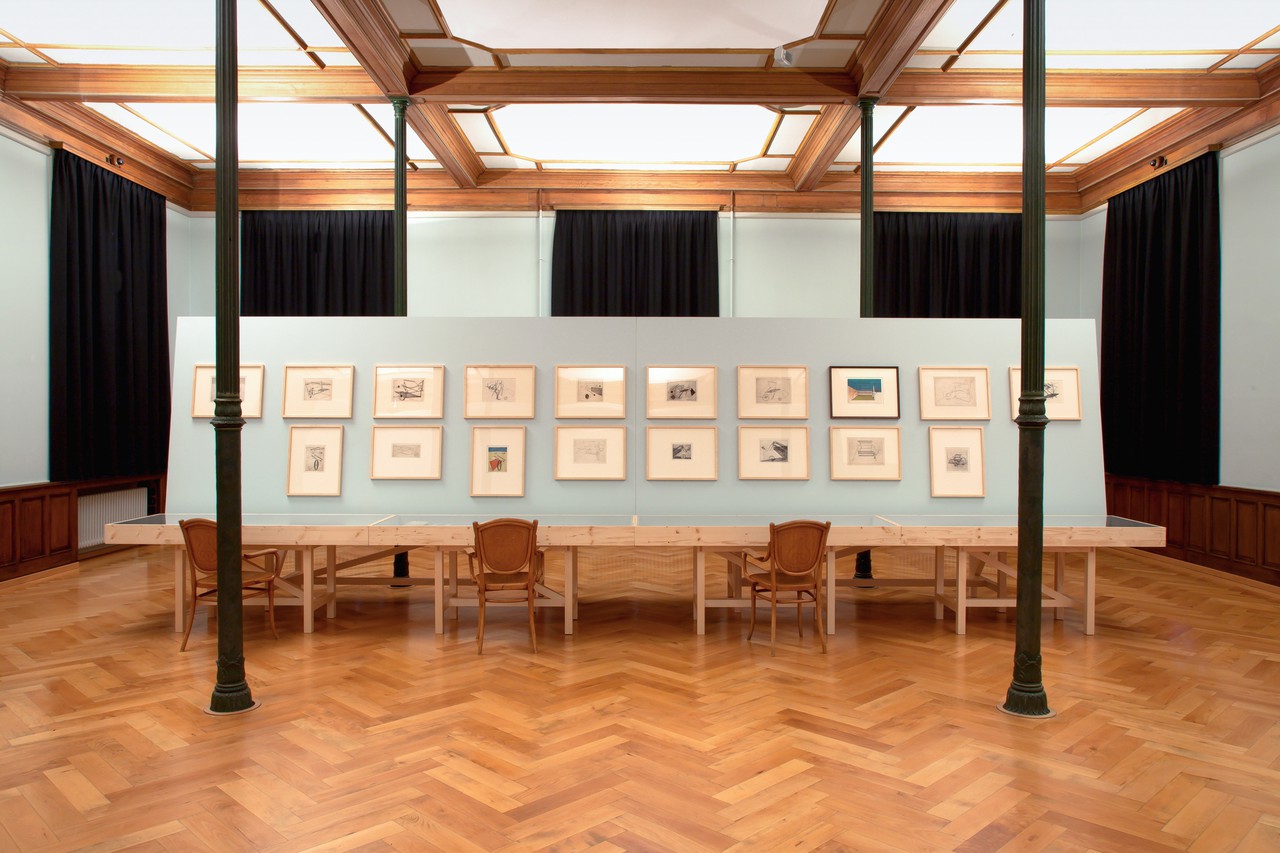Museum for a Roman Villa
Pully, Switzerland 2017
Client: Ville de Pully Competition, third prize
The volume of the proposed new Roman Museum in Pully engages positively with the town hall and seeks clearly to define the site as the centre of the town. The proposed new museum has a cubic volume, with façades that recall the figural proportions of the elegant Roman villa that once commanded the site. The volume of the museum faces westwards in a confident way, creating a central square in front of the town hall and operating as a fulcrum between the existing vineyards and the proposed new Roman garden to the east of the site.
The museum is organised on three floors, each five metres high. Visitors enter onto the middle floor, which is at the same level as the adjoining central square. Walking into the museum, one enters a space ten metres in height, looking down at the archaeological fragments of the villa. At this entrance level – in front of a generous window looking east towards the garden – is an exhibition of artefacts related to the villa. This relationship between interior and landscape recalls the relationship between loggia and landscape that once existed in Roman times. From this middle floor, one can descend to the level of the archaeological site with its associated exhibition and interpretation.
At the top level of the museum is the main, close-controlled exhibition gallery for temporary exhibitions. This gallery is surrounded by education facilities, a café and loggia giving views over the valley towards the lake – a space that has the potential to become a significant public room for Pully. The new Roman garden is accessible from the museum as well as from Avenue Samson-Reymondin. Its design and collection of artefacts is a natural extension of the spaces of the museum and provides a new landscaped public space for the town.
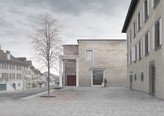
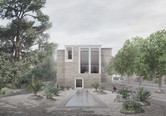
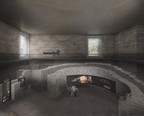
Competition entry



Credits
Location
Pully, Switzerland
Date
2017
Client
Ville de Pully
Construction cost
15m CHF
Area
2,415 m²
Status
Competition, third prize
Caruso St John Architects
Adam Caruso, Peter St John, Florian Zierer
Project architect
Emilie Appercé
Project team
Laetizia Hackethal, Michal Sadowski, Michael Schneider, Nora Walter
Structural engineer
Ferrari Gartmann AG
Services engineer
Kalt & Halbeisen Ingenieurburo AG
Building physics
BAKUS Bauphysik + Akustik GmbH
Landscape architect
Studio Vulkan Landschaftsarchitektur GmbH
Visualisations
Nora Walter
Related projects
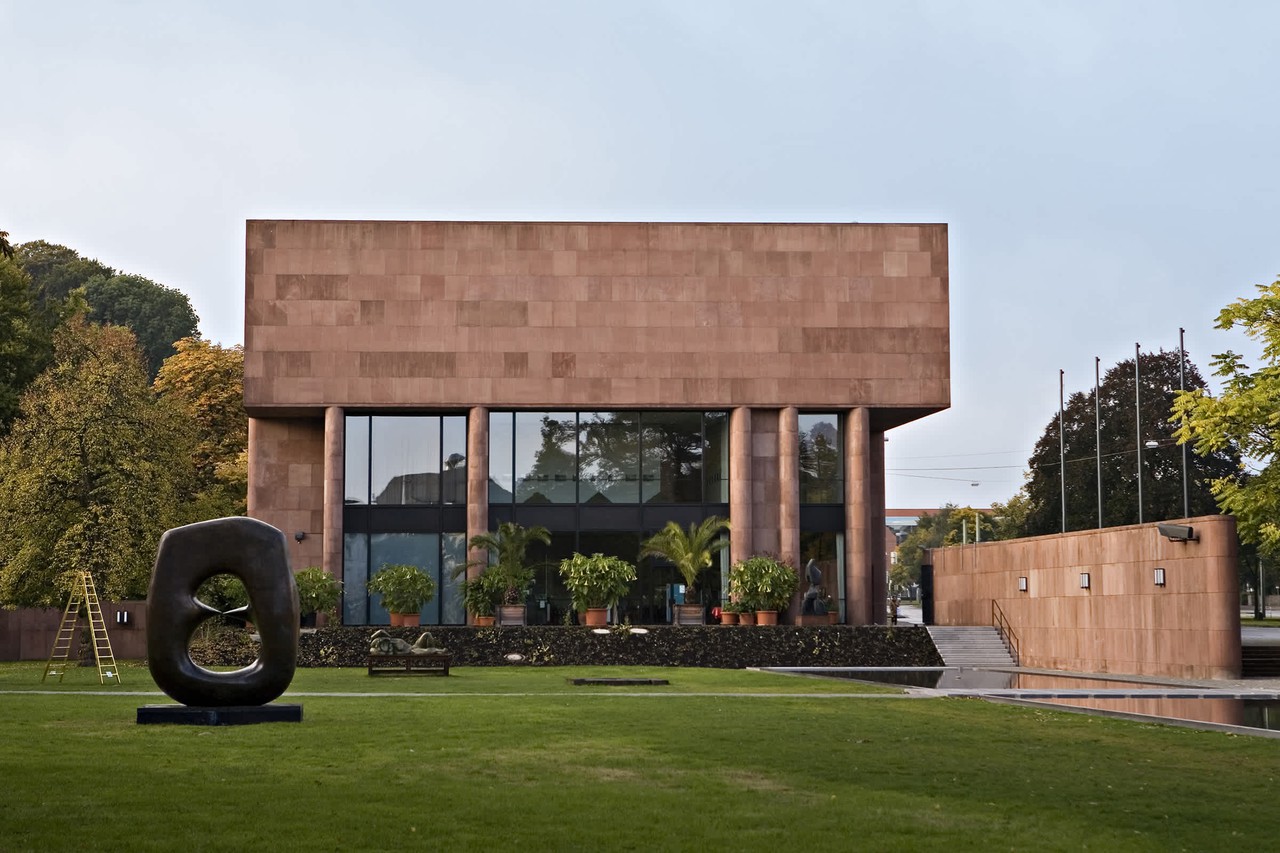
Kunsthalle Bielefeld
Bielefeld, Germany
2024–present
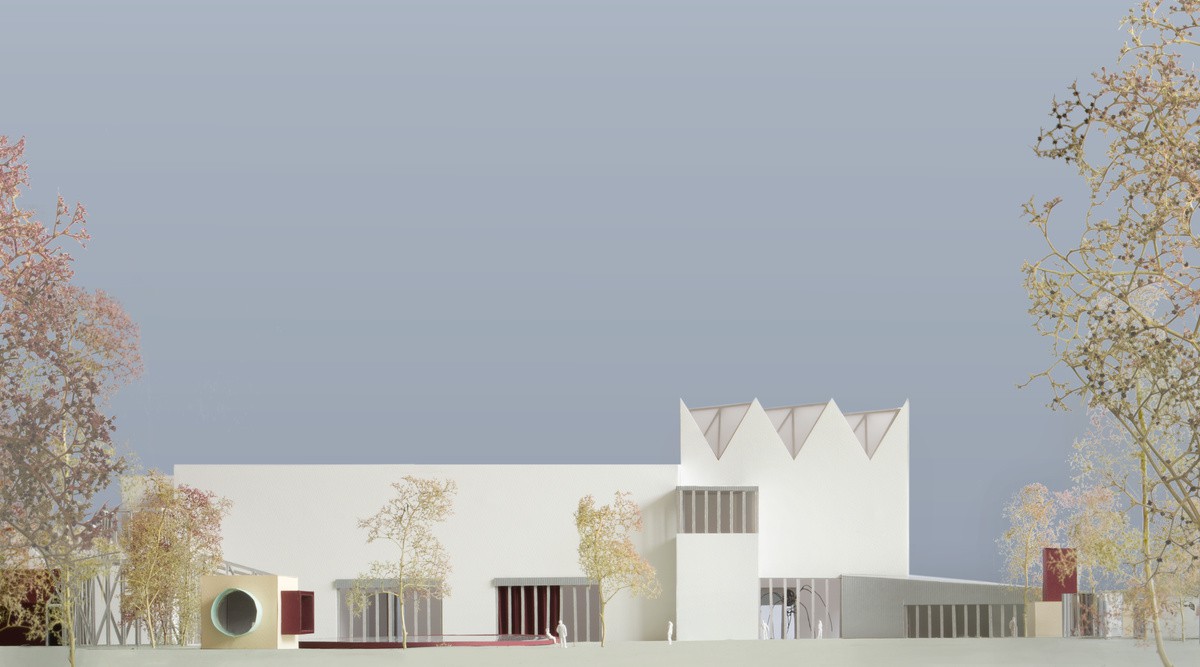
Latvian Museum of Contemporary Art
Riga, Latvia
2016
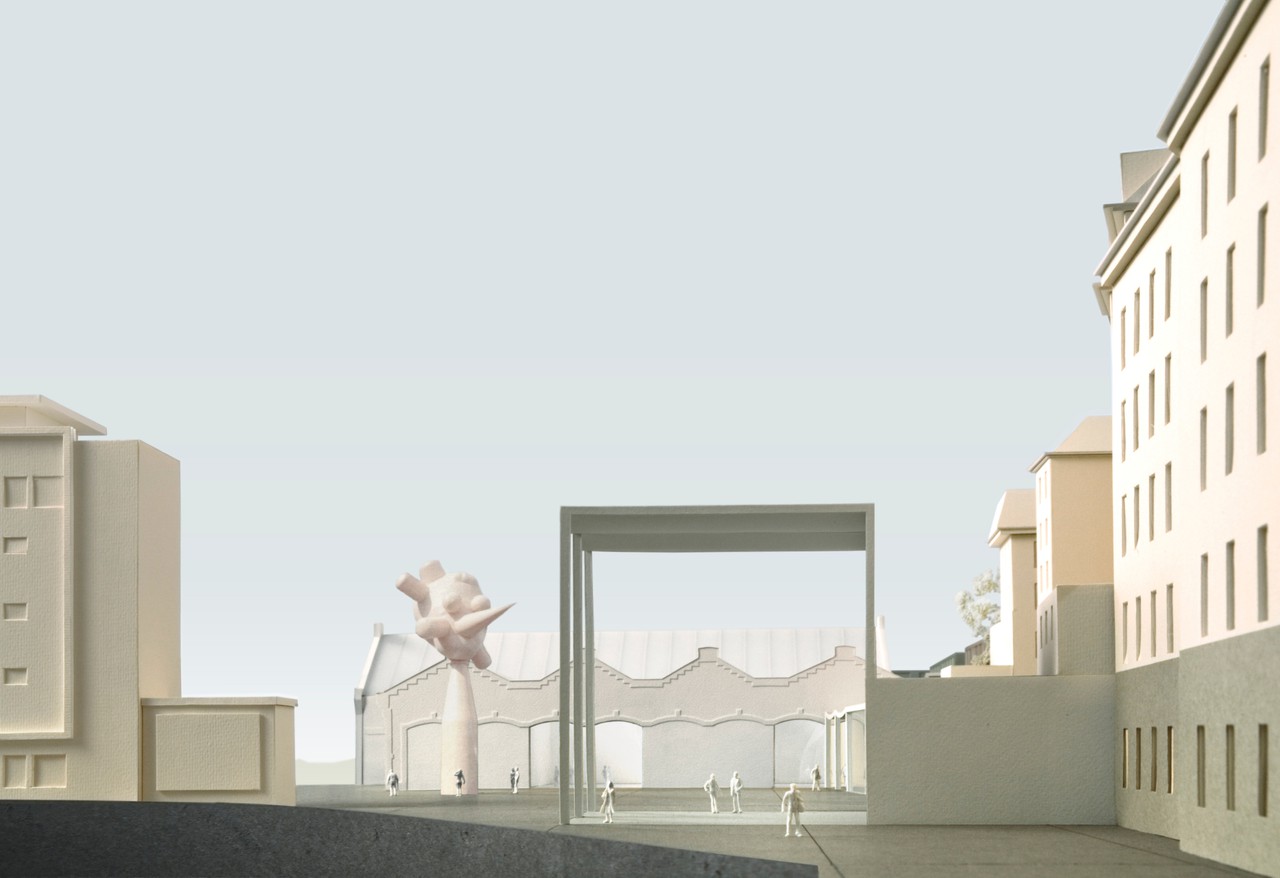
Musée Cantonal des Beaux‑Arts Lausanne
Lausanne, Switzerland
2011
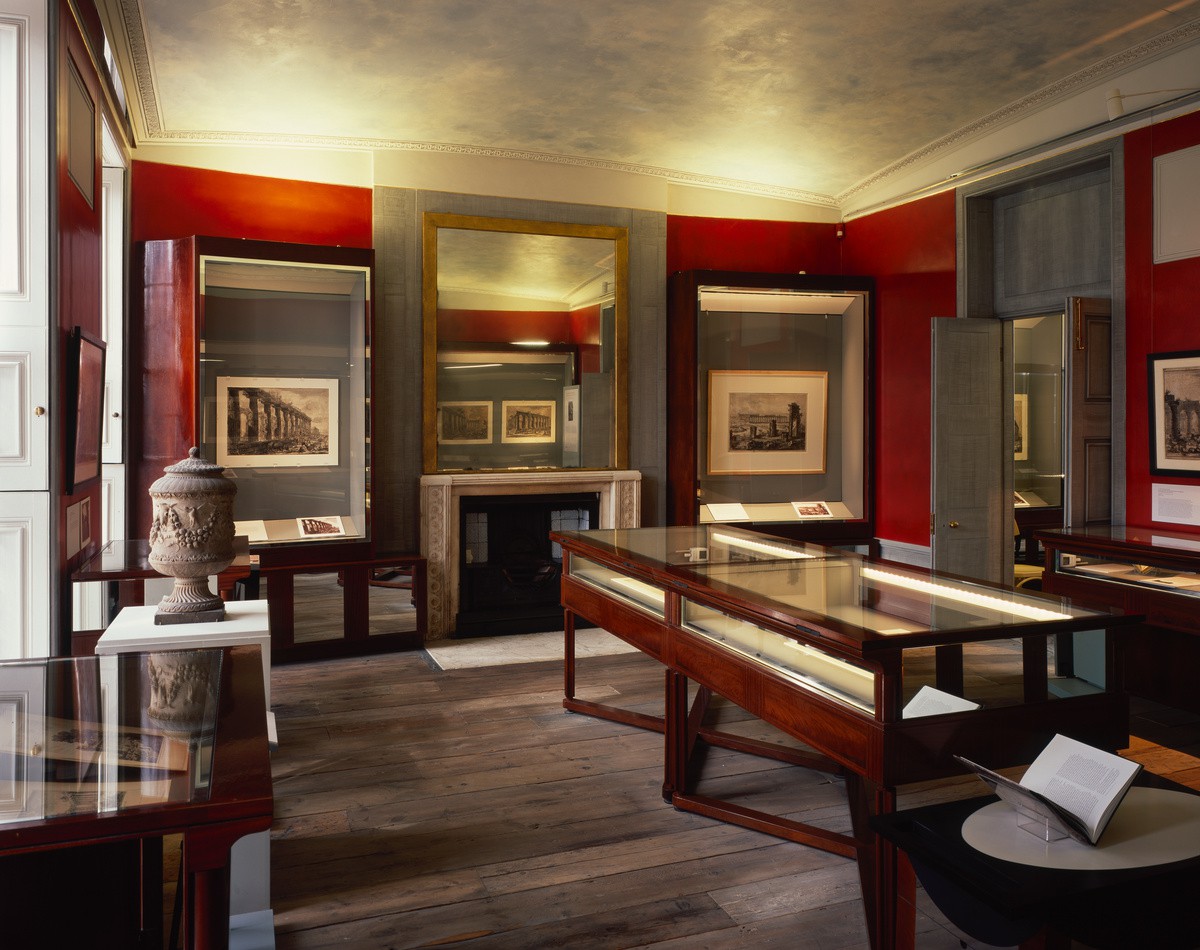
Sir John Soane's Museum
London, United Kingdom
2009–2012
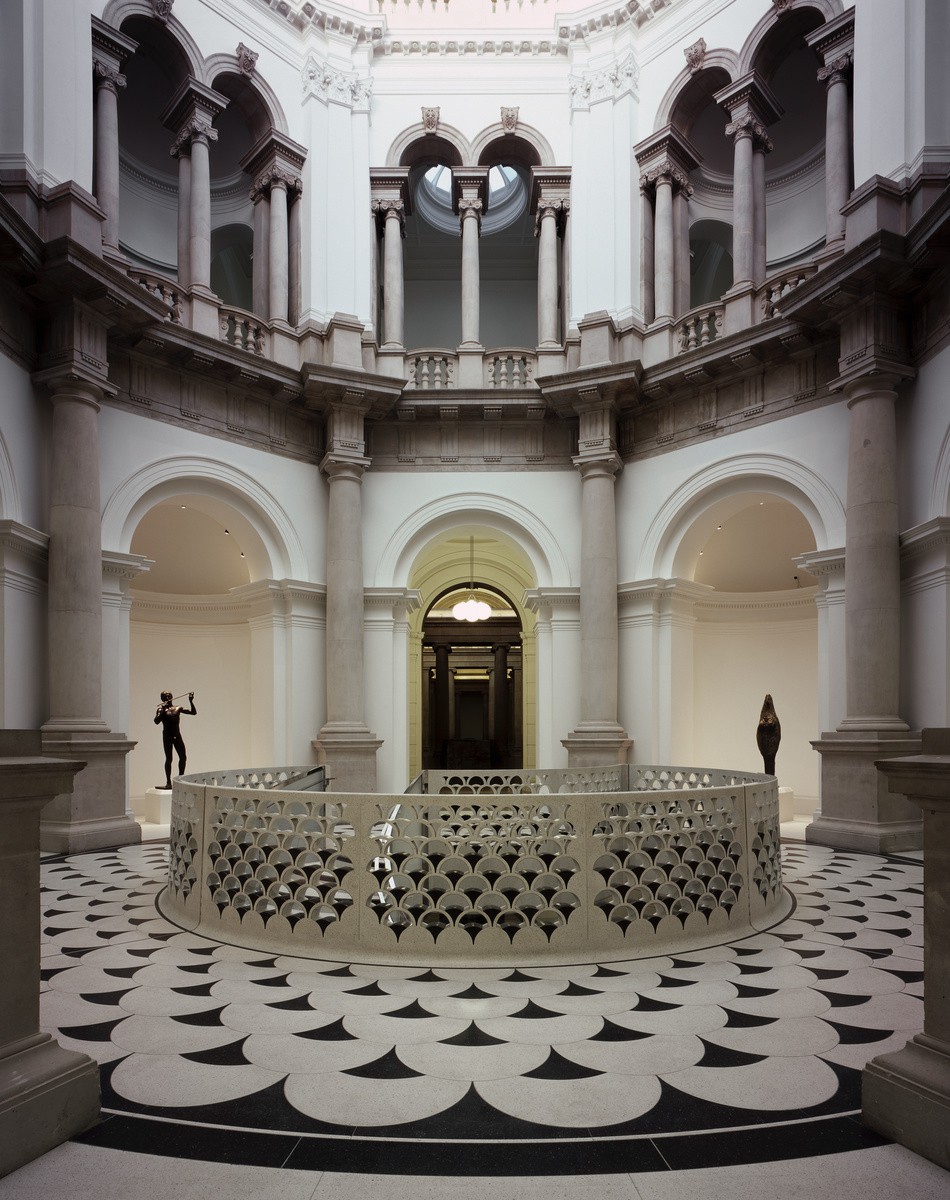
Tate Britain
London, United Kingdom
2007–2013
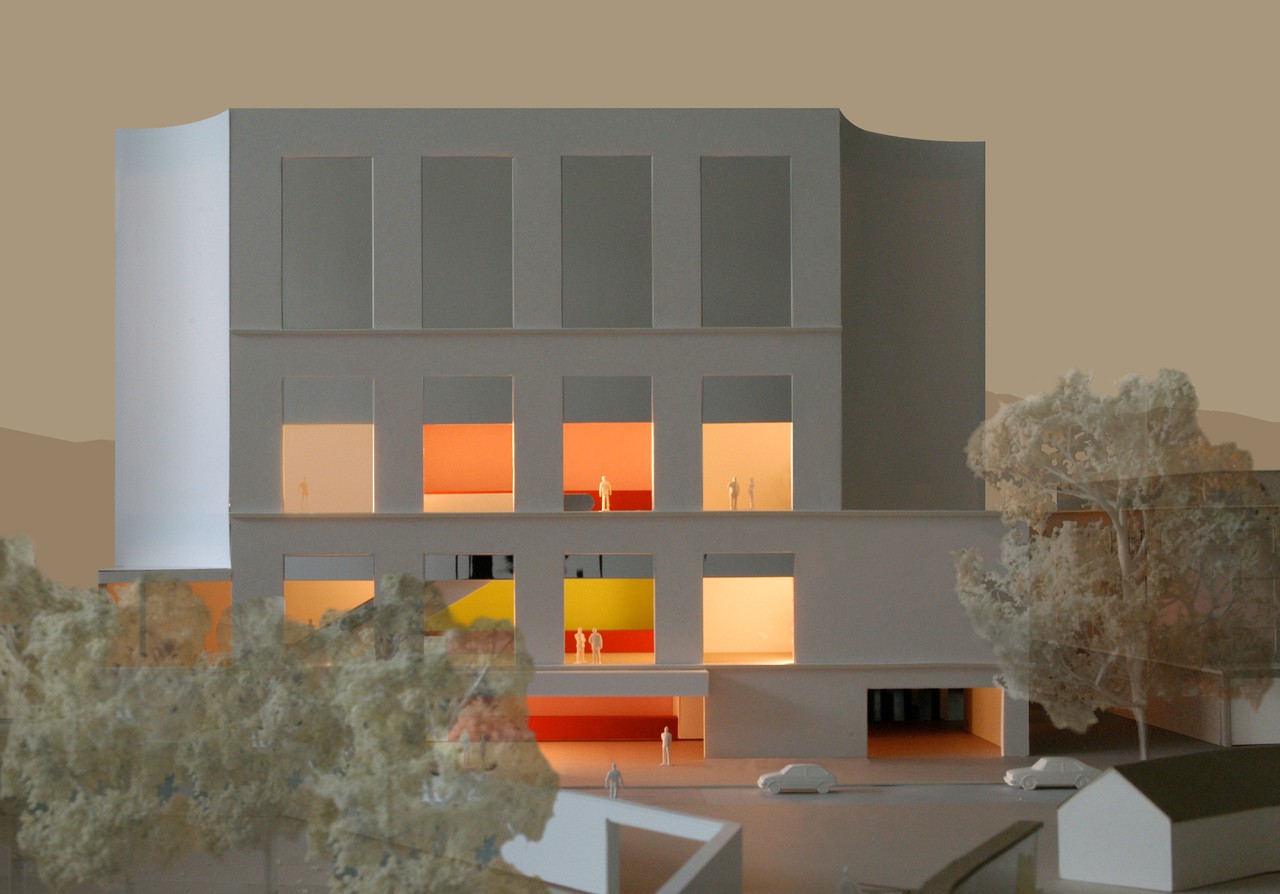
Centre for Tourism and Culture
Ascona, Switzerland
2004
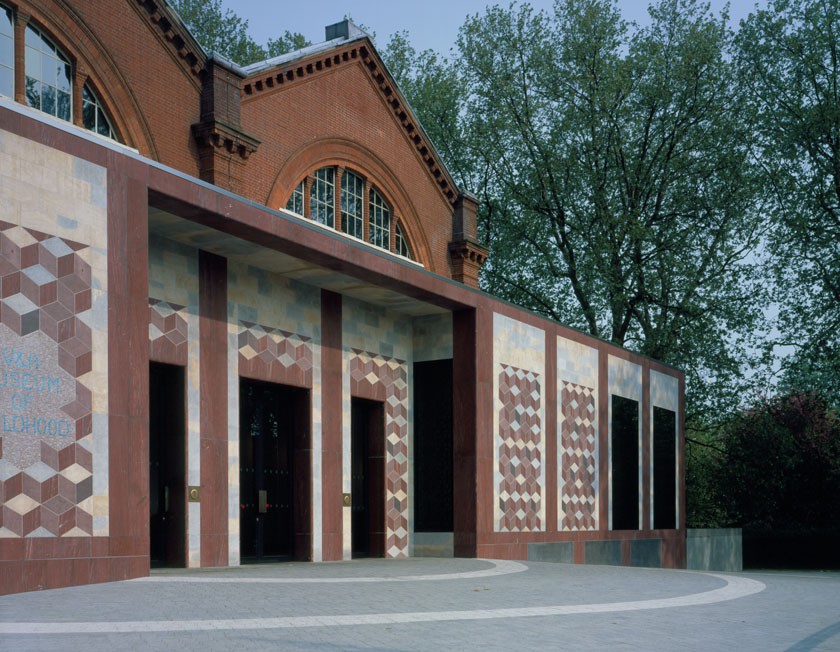
V&A Museum of Childhood
London, United Kingdom
2002–2007
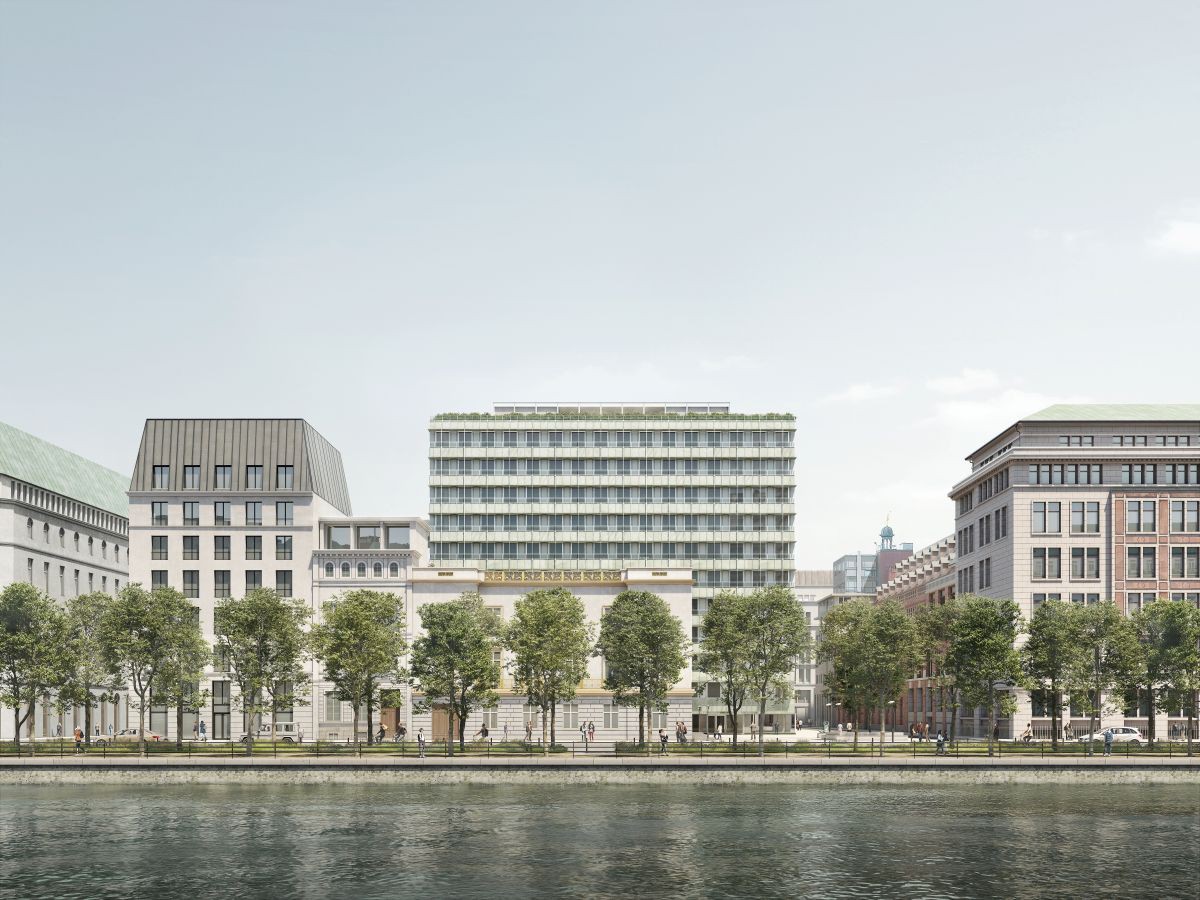
AXA Office Building, Binnenalster
Hamburg, Germany
2024
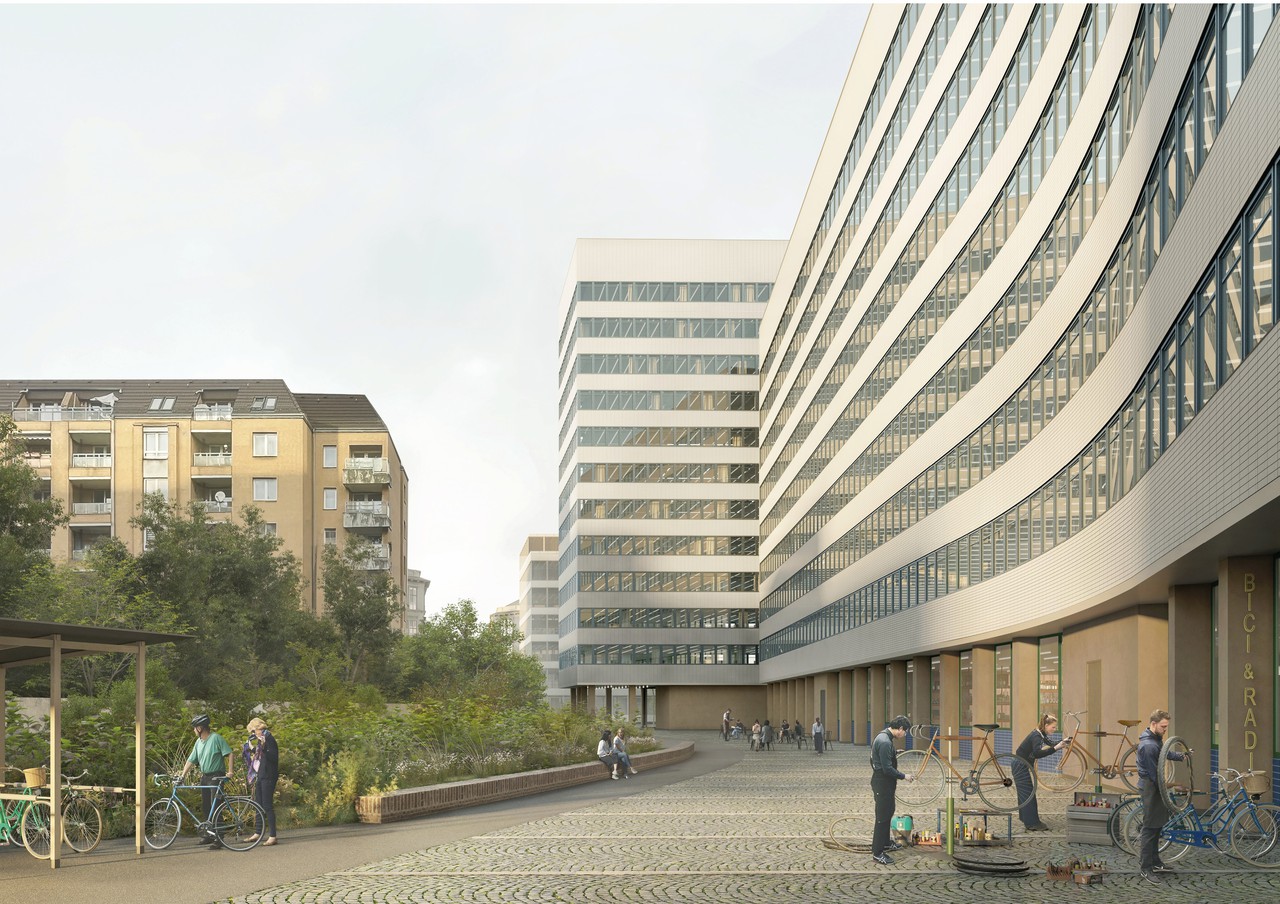
Kallmorgen Office Building
Hamburg, Germany
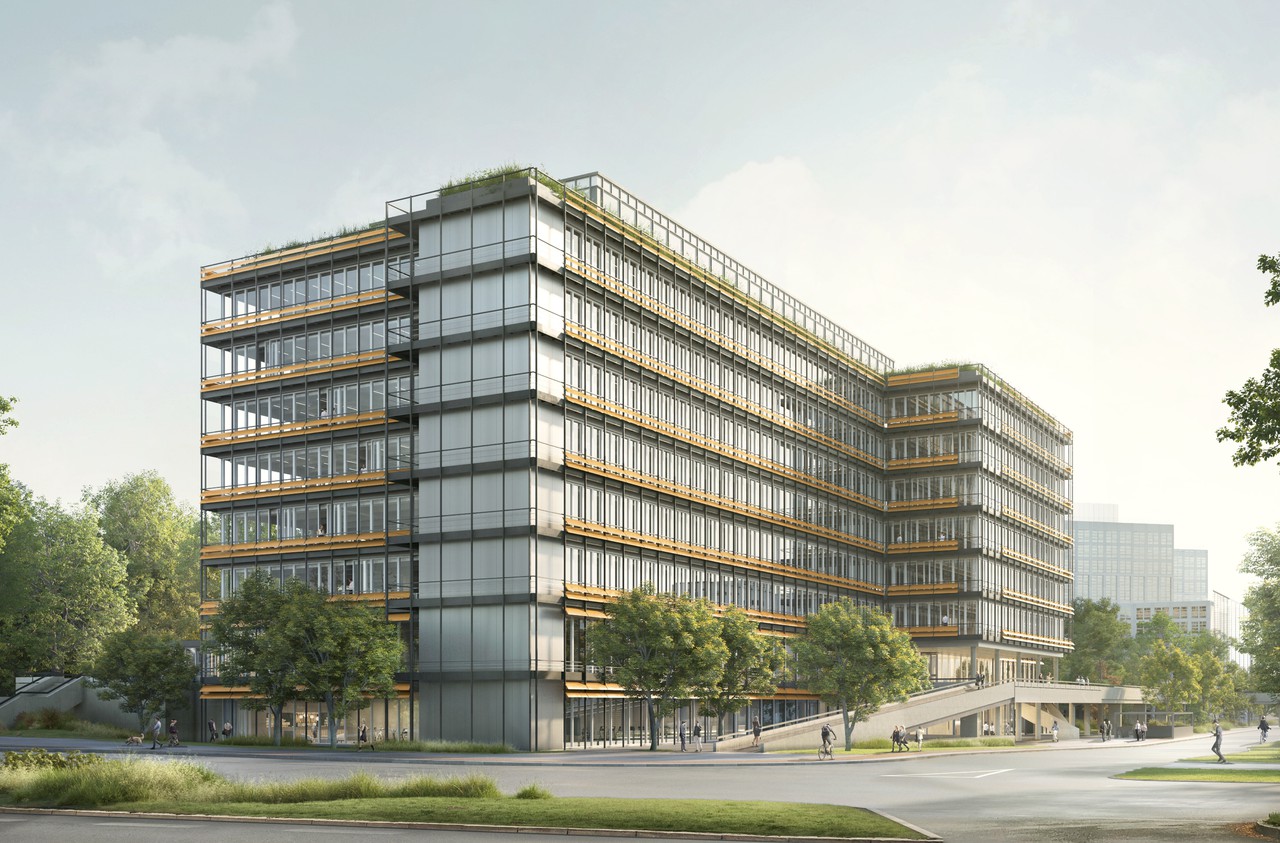
City Nord Office Building
Hamburg, Germany
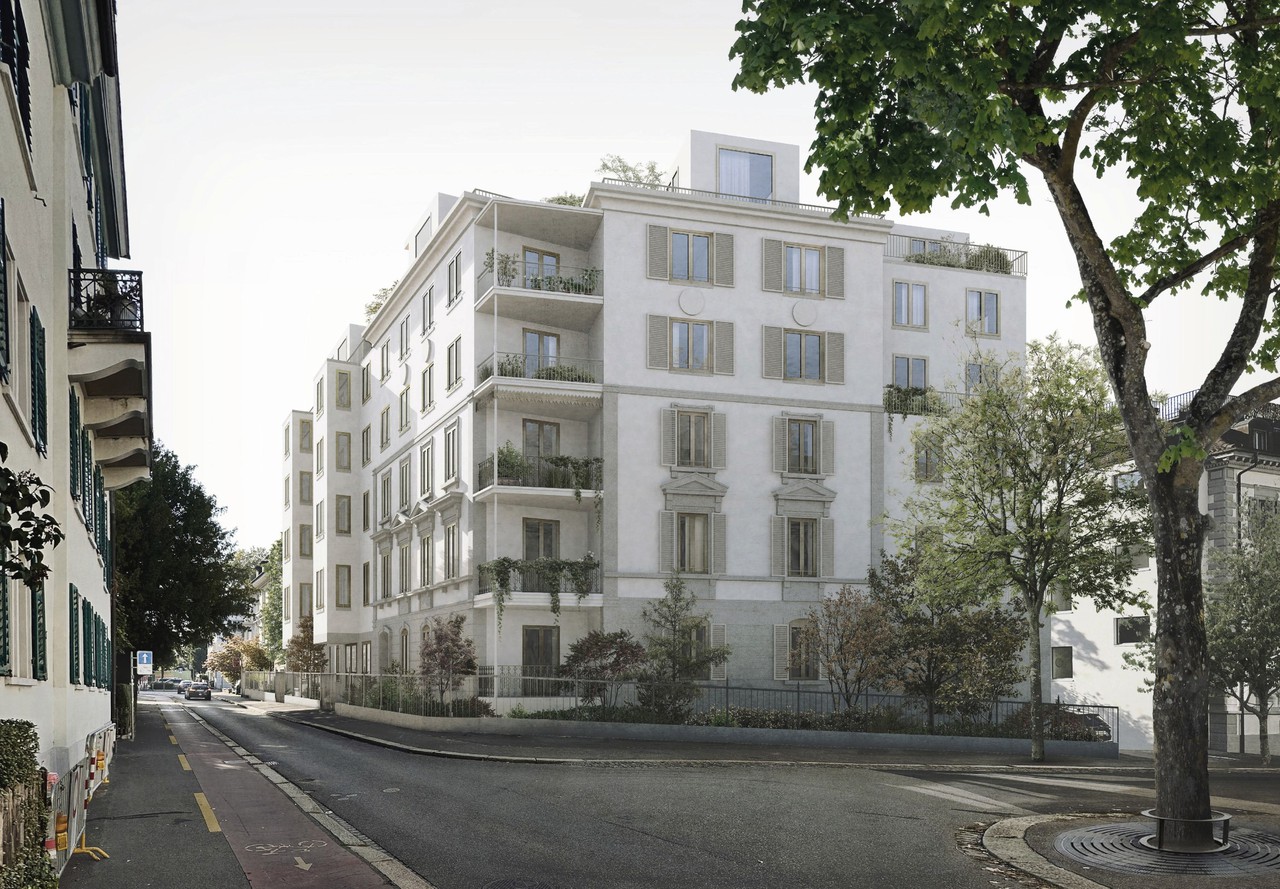
Urban Villa, Mühlebachstrasse
Zurich, Switzerland
2023–present
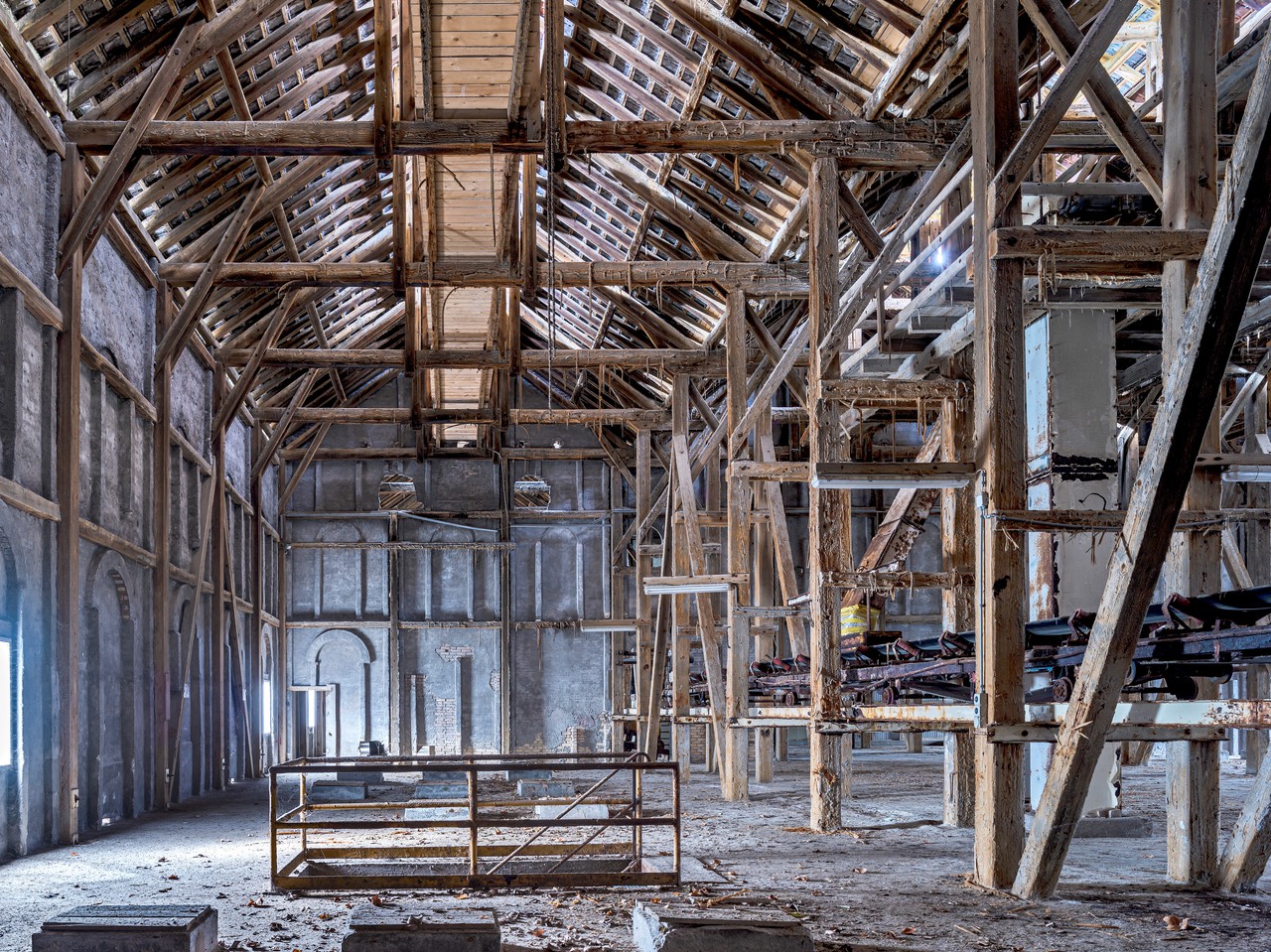
Düngerbau
Uetikon am See, Switzerland
2022–present
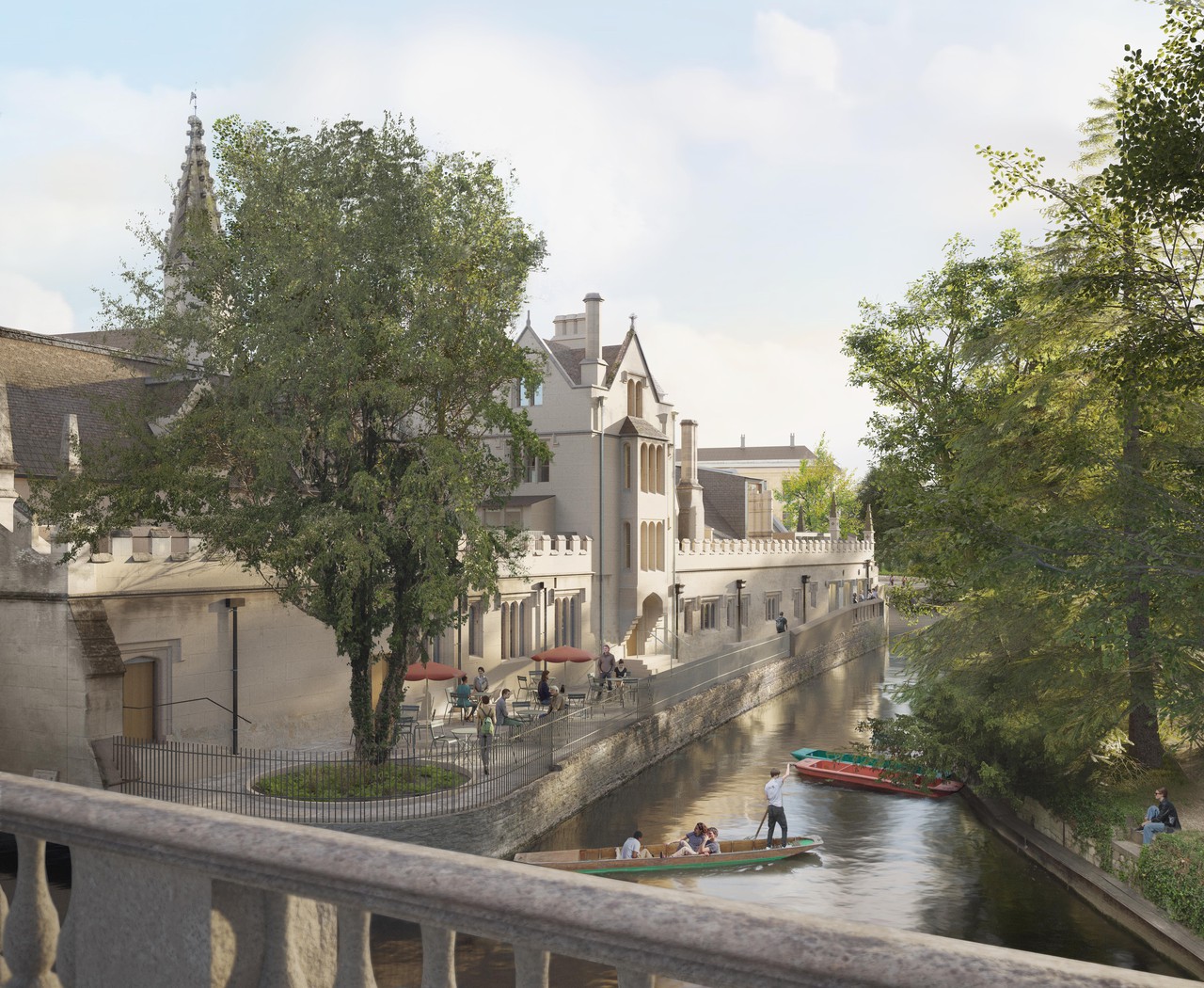
Riverside Project, Magdalen College
Oxford, United Kingdom
2022–present

Gagosian Burlington Arcade
London, United Kingdom
2022
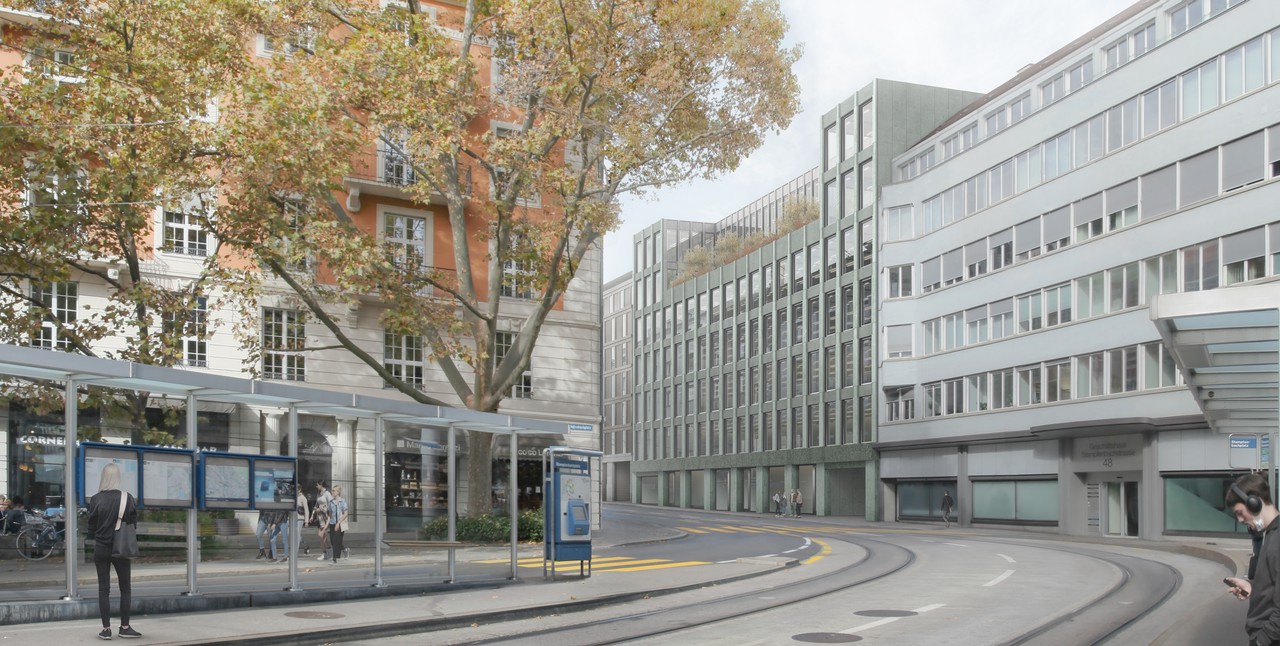
Office Building, Stampfenbachstrasse
Zurich, Switzerland
2020–present (under construction)
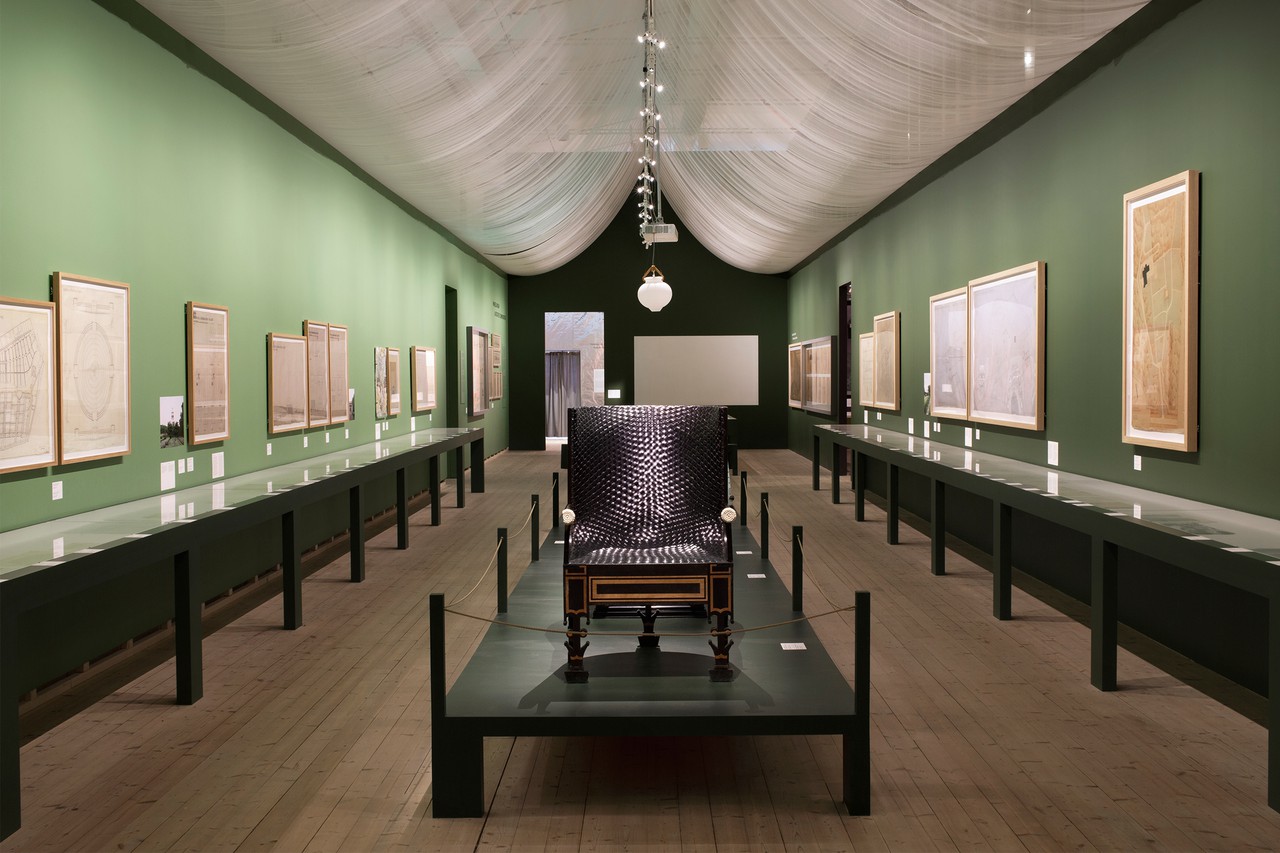
Sigurd Lewerentz, Architect of Death and Life
ArkDes
Stockholm, Sweden
October 2020 – August 2022
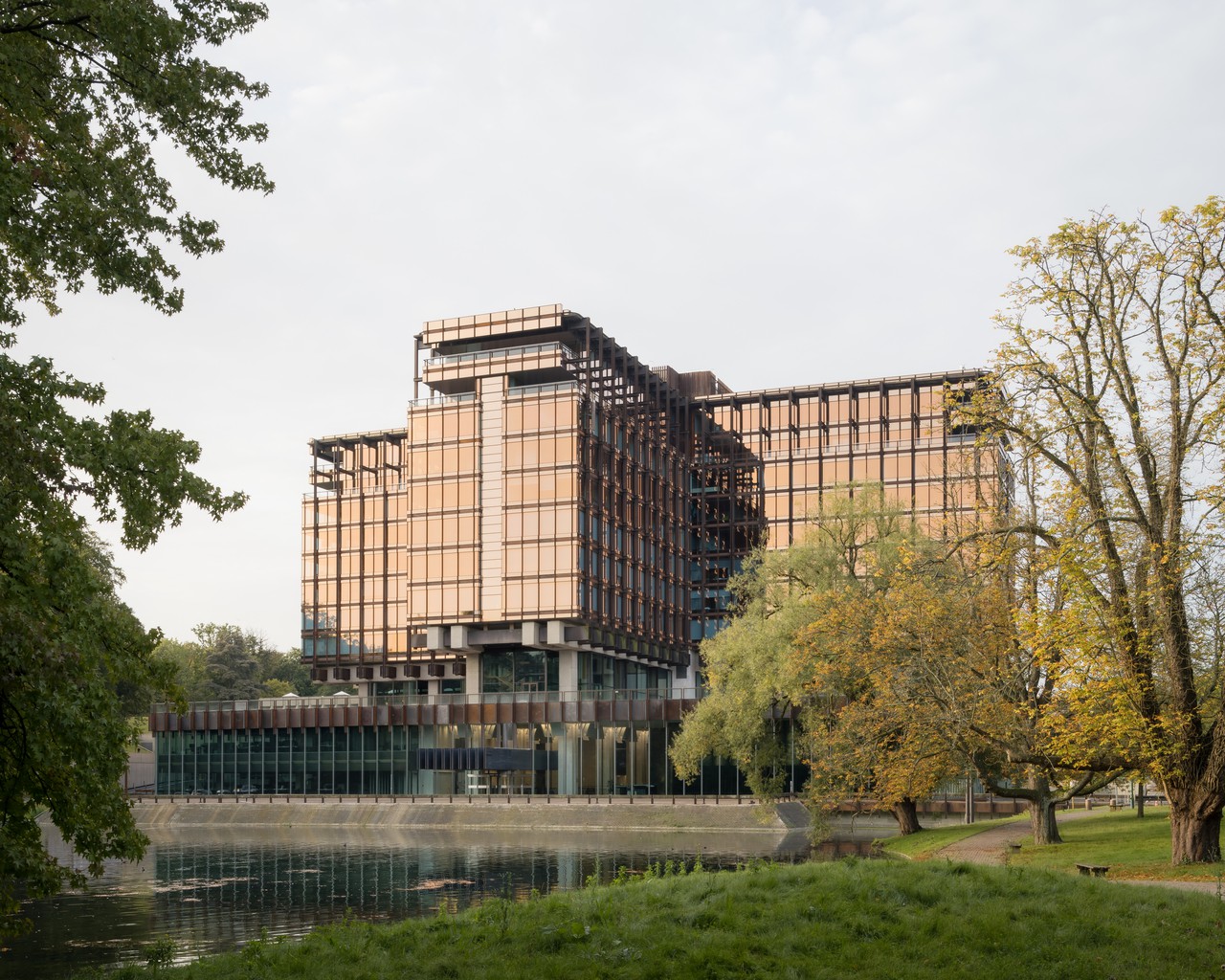
Royale Belge
Brussels, Belgium
2019–2023
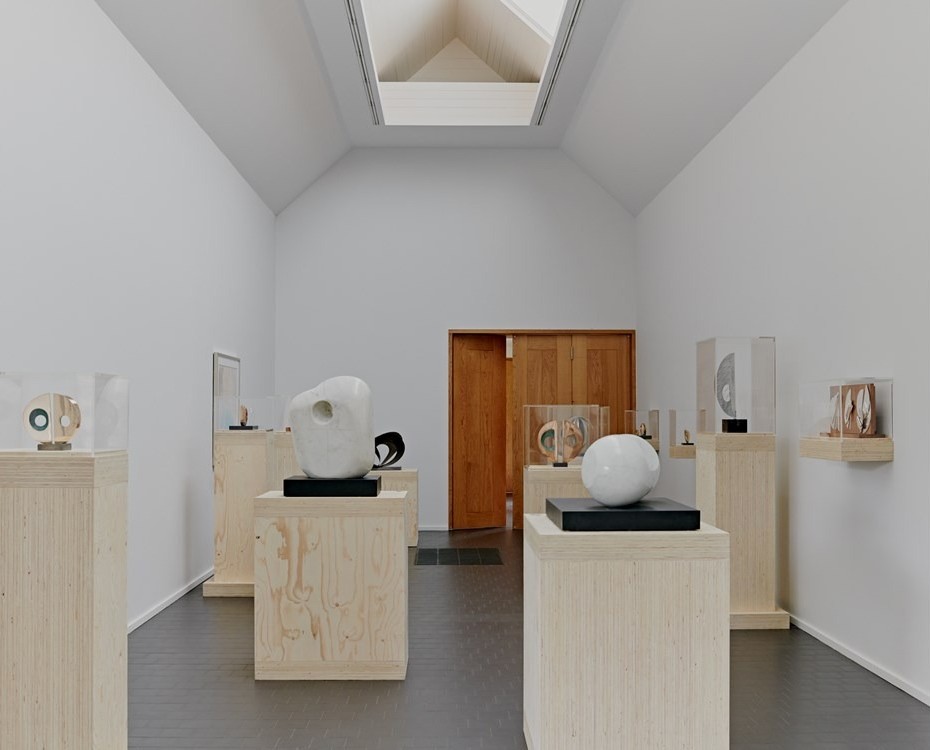
Barbara Hepworth, Divided Circle
Heong Gallery, Downing College
Cambridge, United Kingdom
2019–2020
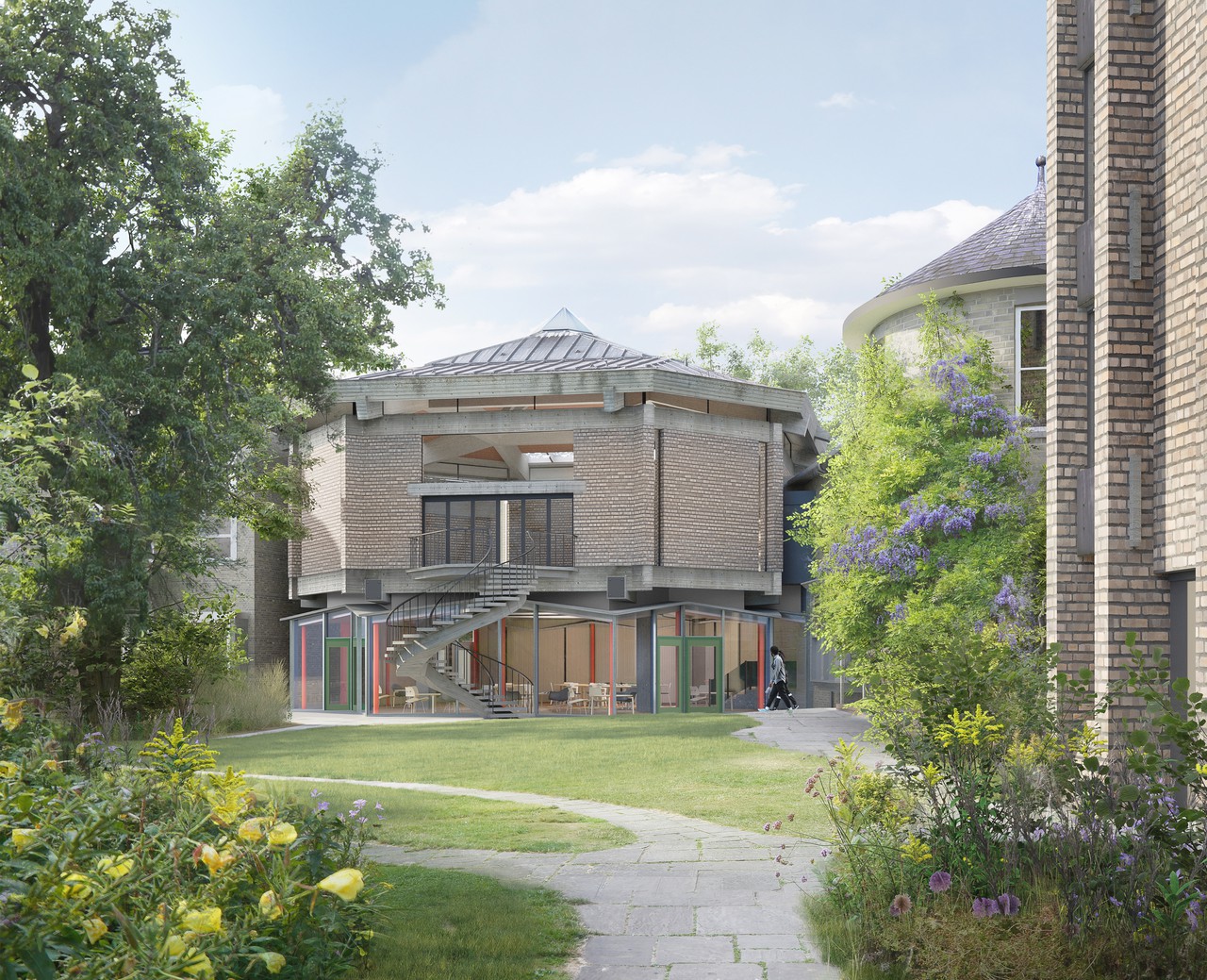
Darwin College
Cambridge, United Kingdom
2018–present
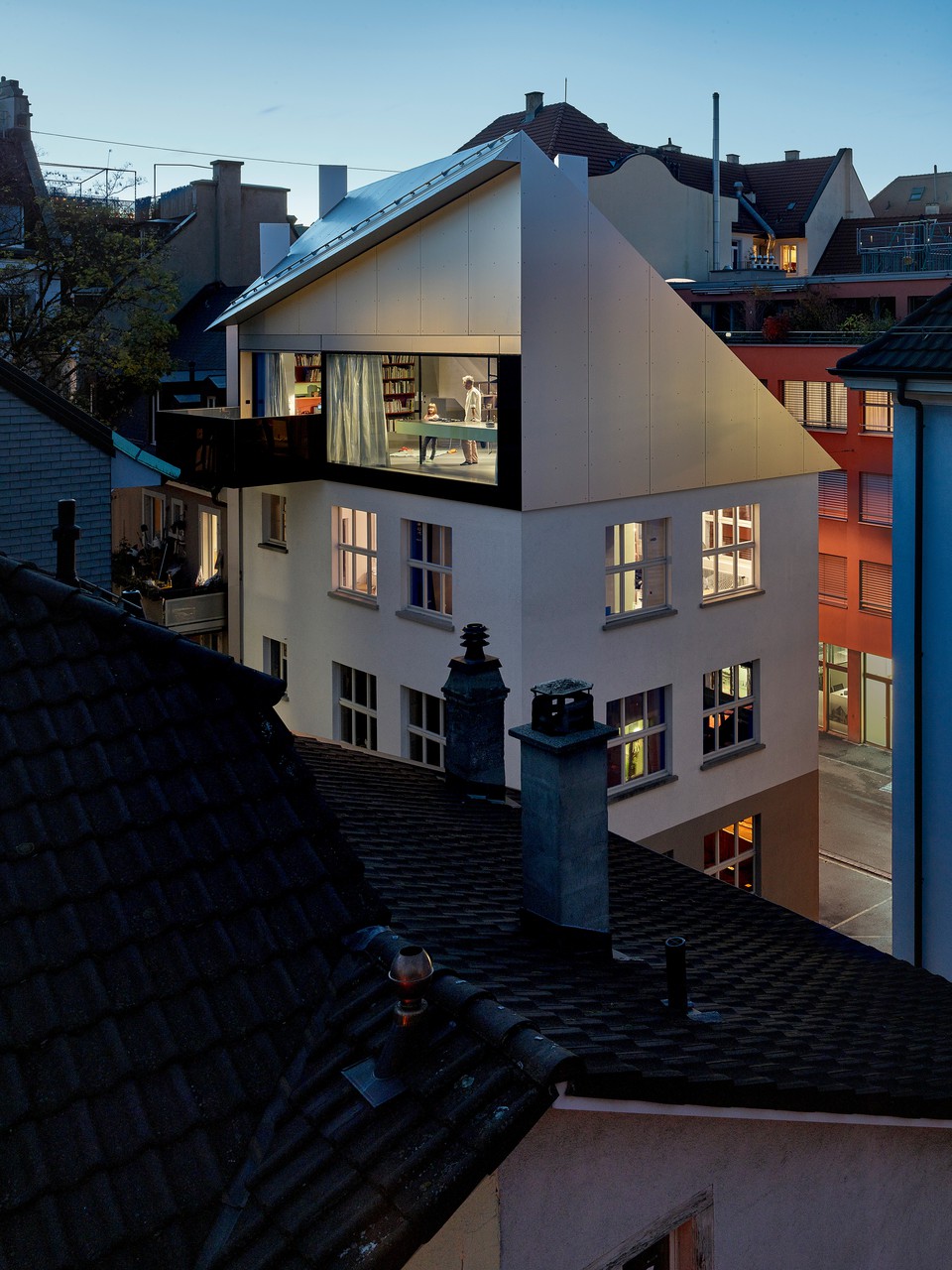
Warehouse, Wiedikon
Zurich, Switzerland
2019–2021
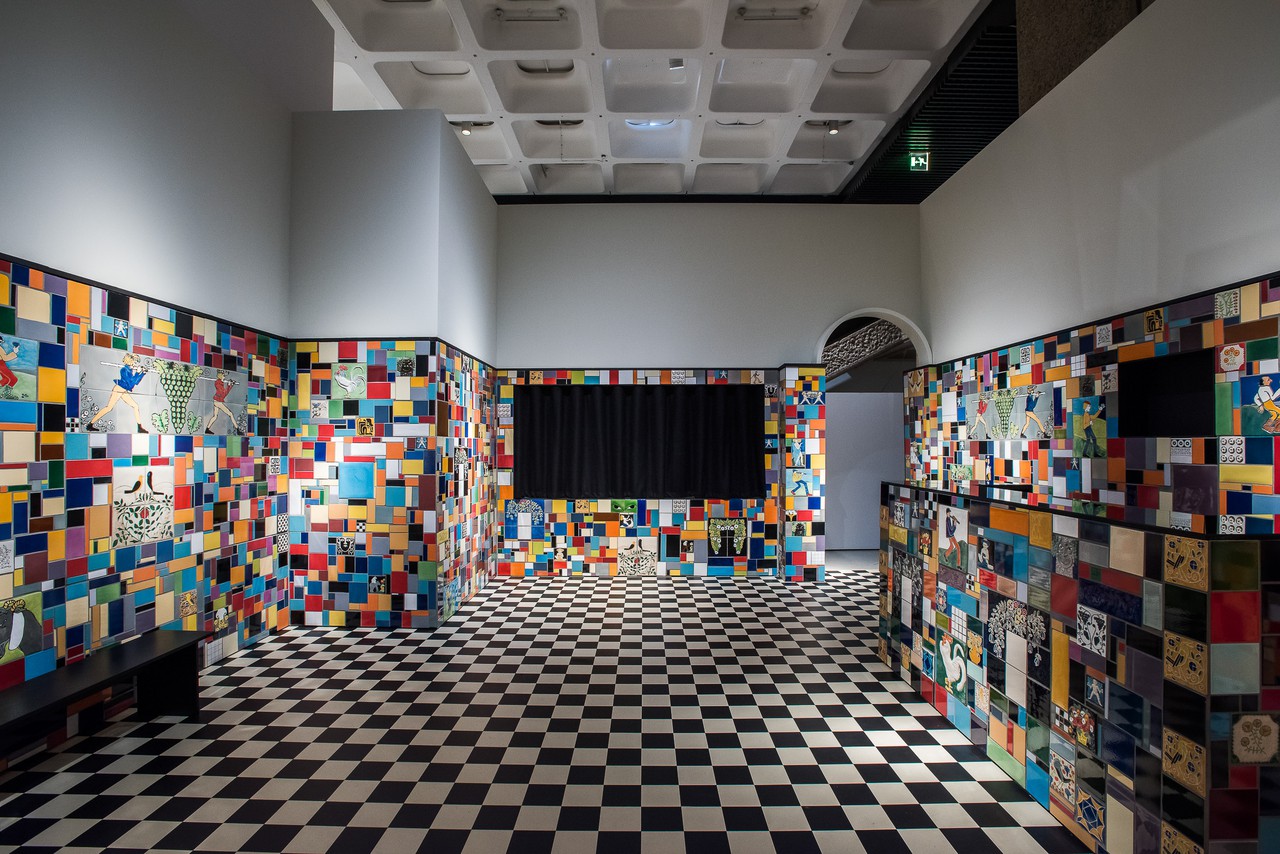
Into the Night: Cabarets and Clubs in Modern Art
Barbican
London, United Kingdom
2019
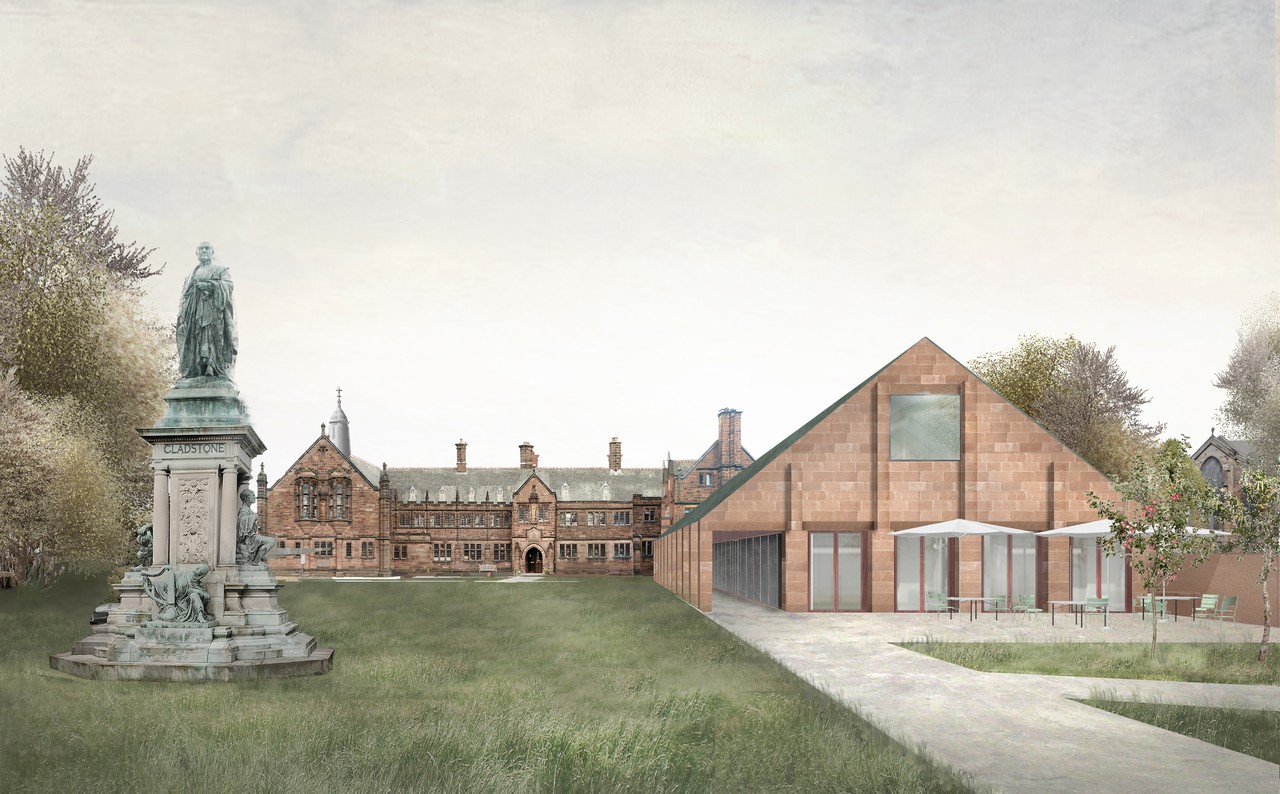
Gladstone's Library
Hawarden, United Kingdom
2018–2020
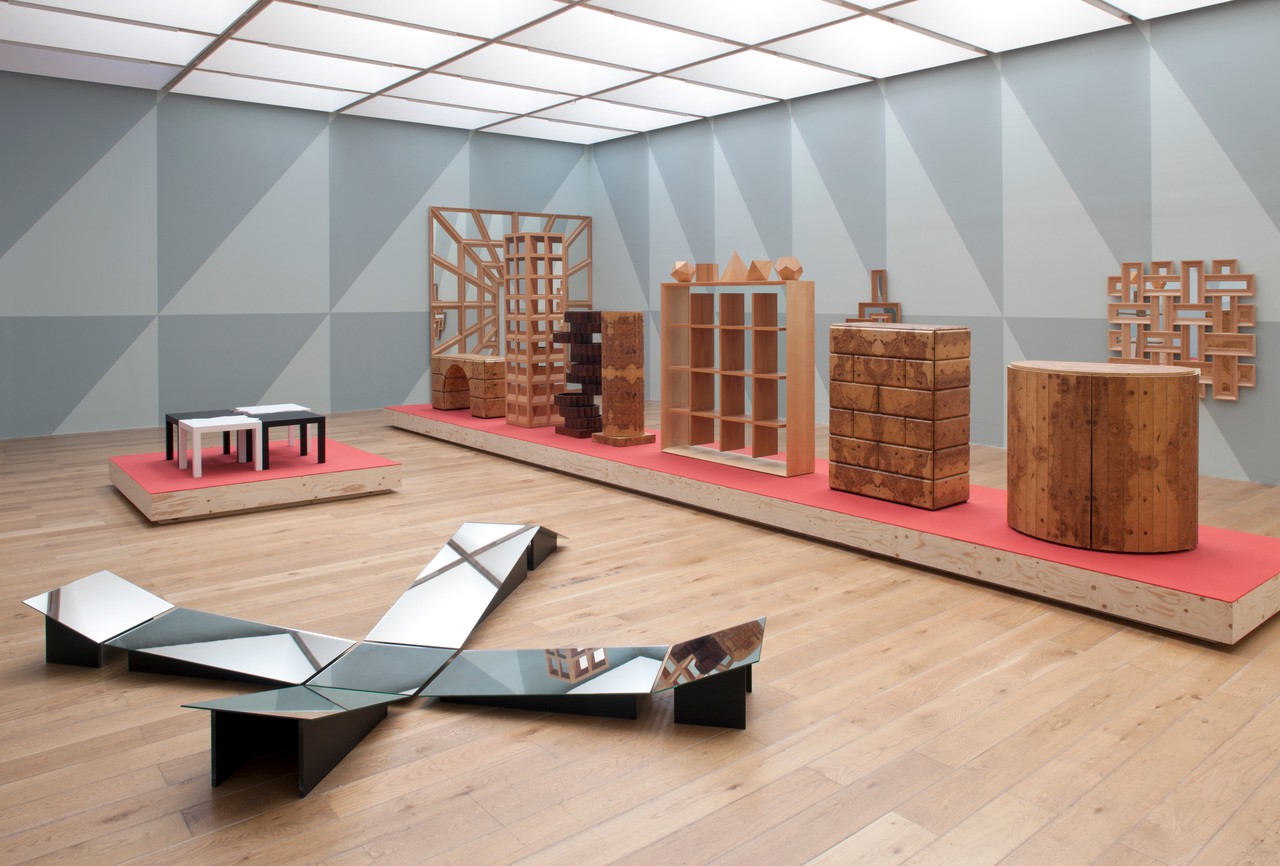
Trix and Robert Haussmann: The Log-O-Rithmic Slide Rule
Nottingham Contemporary, ETH Zurich
2018
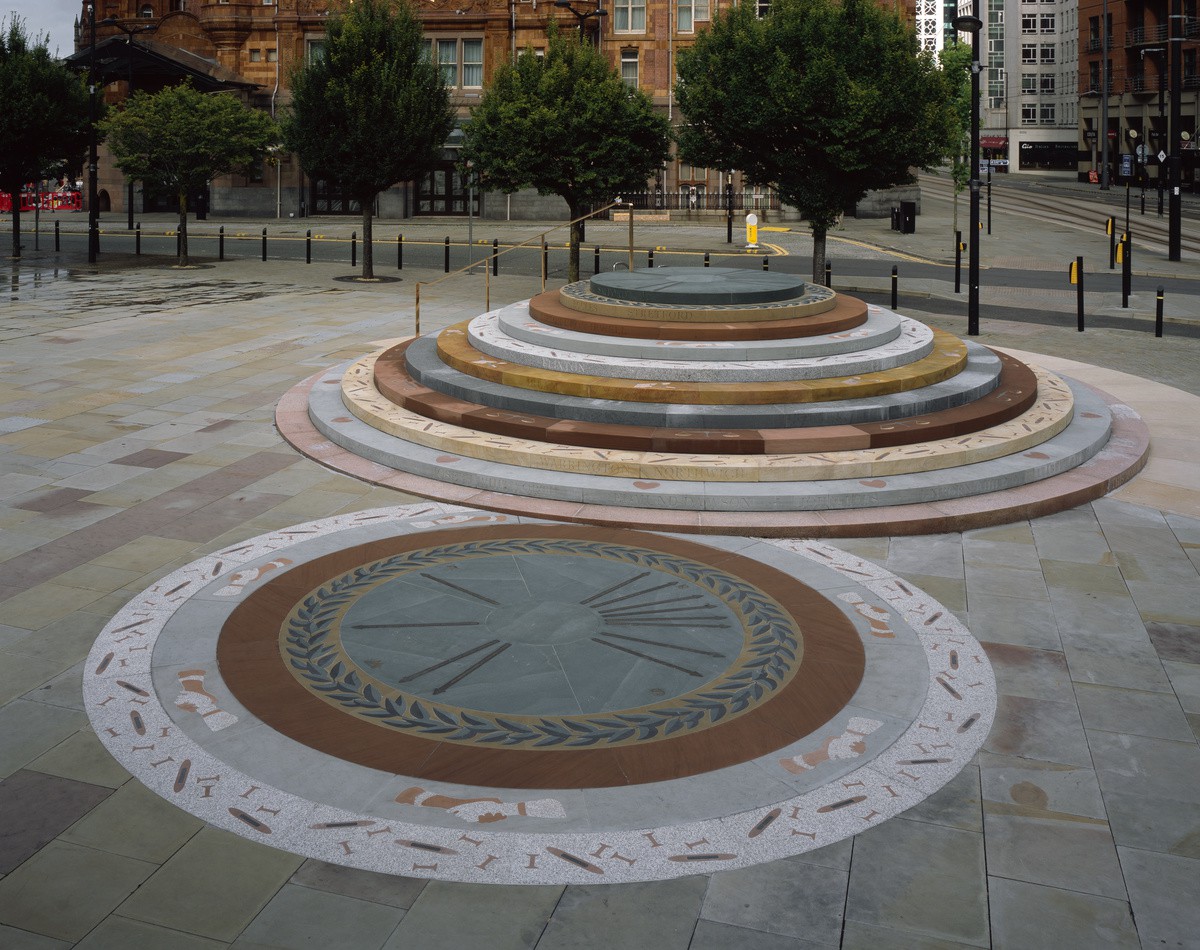
Peterloo Memorial
In collaboration with Jeremy Deller
Manchester, United Kingdom
2018–2019
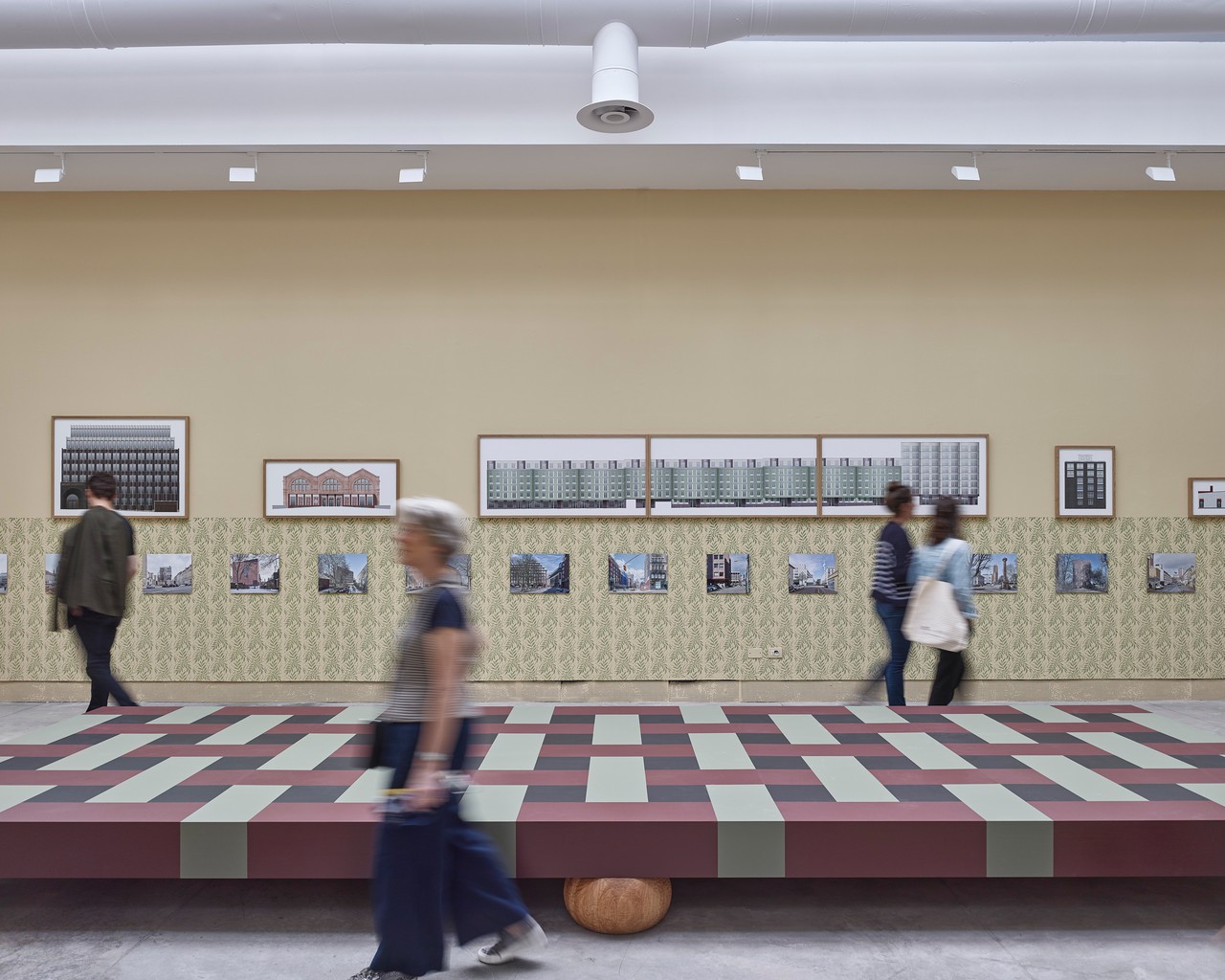
The Façade is the Window into the Soul of Architecture
Central Pavilion, Venice Biennale
Venice, Italy
2018
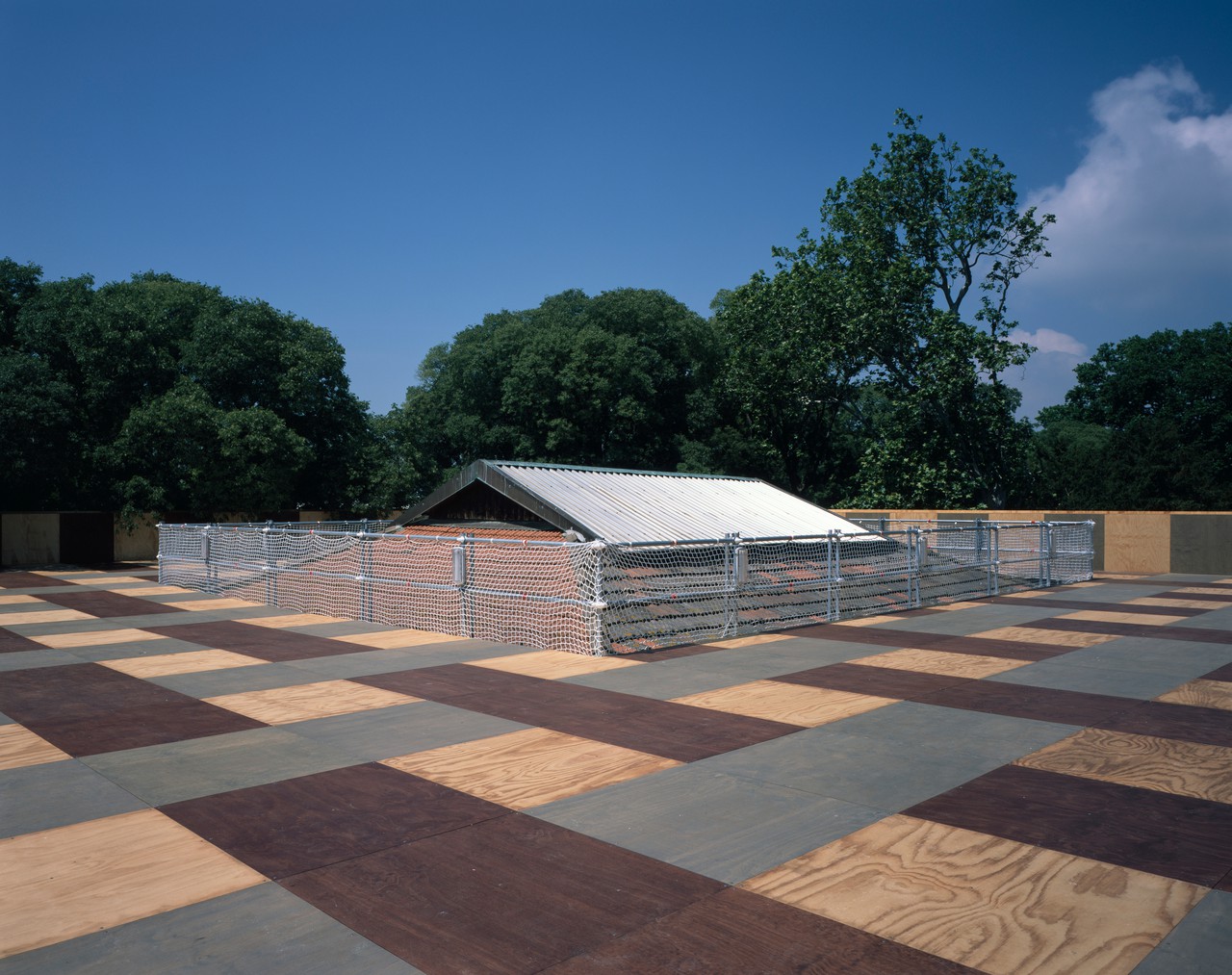
Island, British Pavilion, Venice Biennale
In collaboration with Marcus Taylor
Venice, Italy
2018
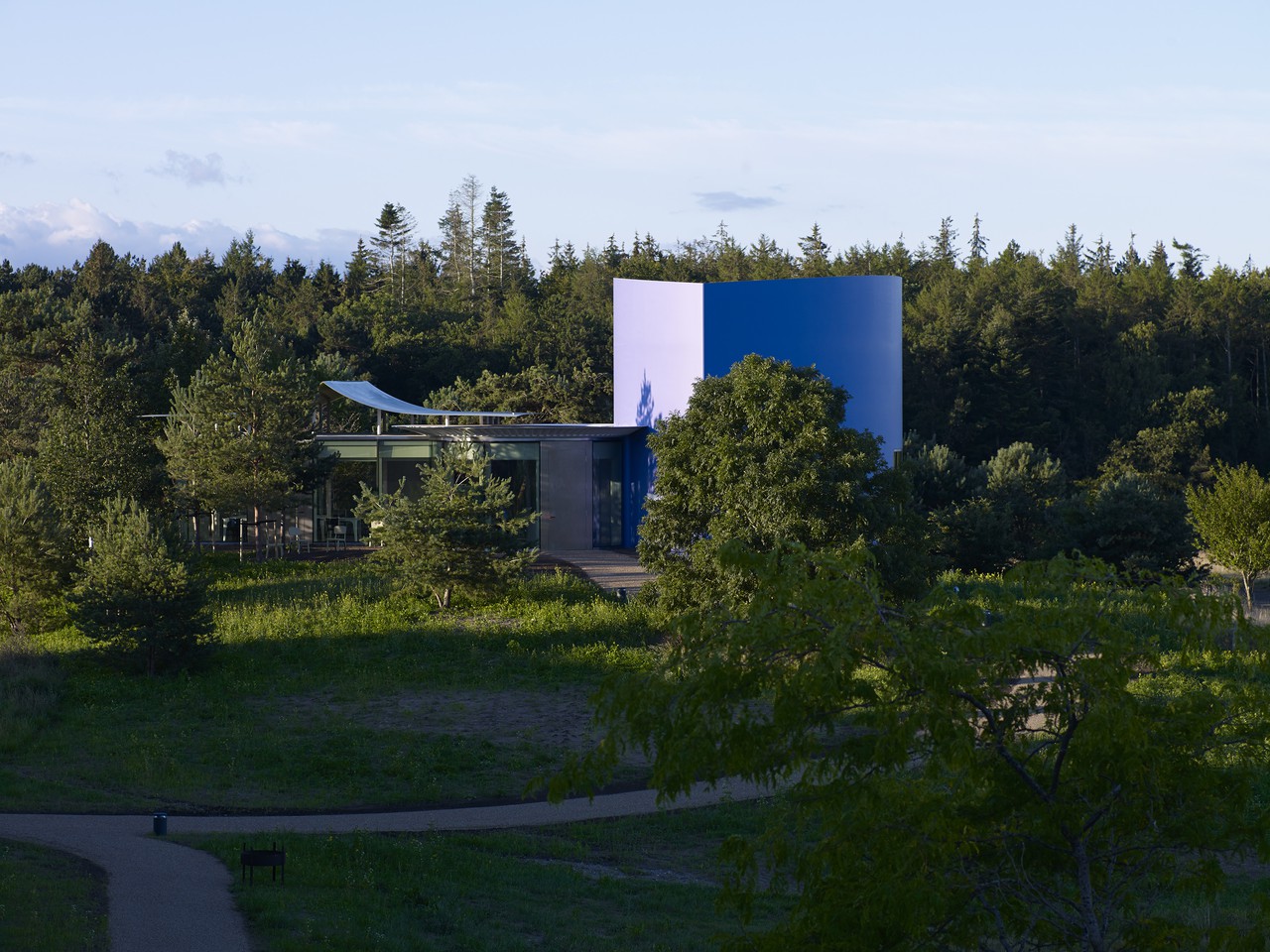
The Triple Folly
In collaboration with Thomas Demand
Ebeltoft, Denmark
2017–2022
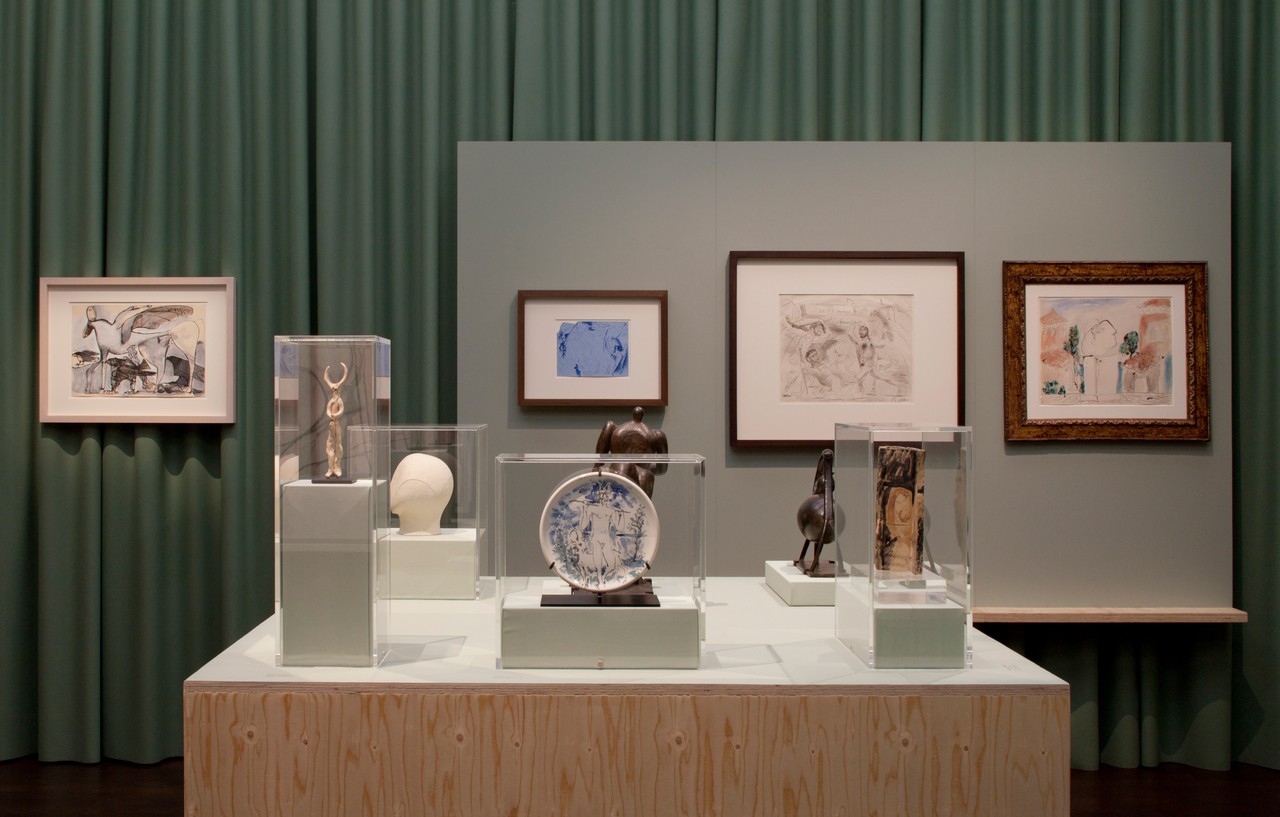
Picasso: Minotaurs and Matadors
Gagosian, Grosvenor Hill
London, United Kingdom
2017
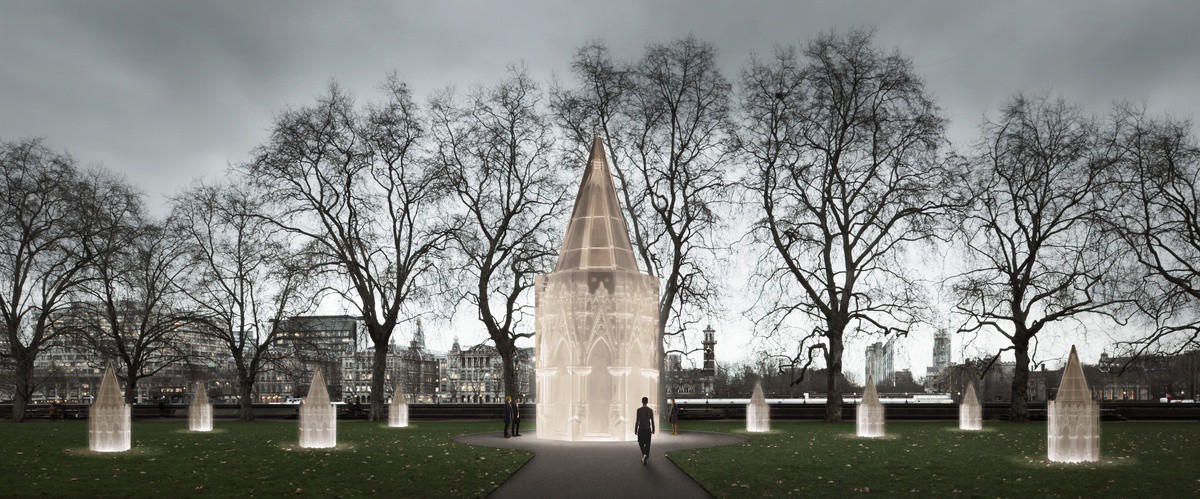
United Kingdom Holocaust Memorial
In collaboration with Marcus Taylor and Rachel Whiteread
London, United Kingdom
2016–2017
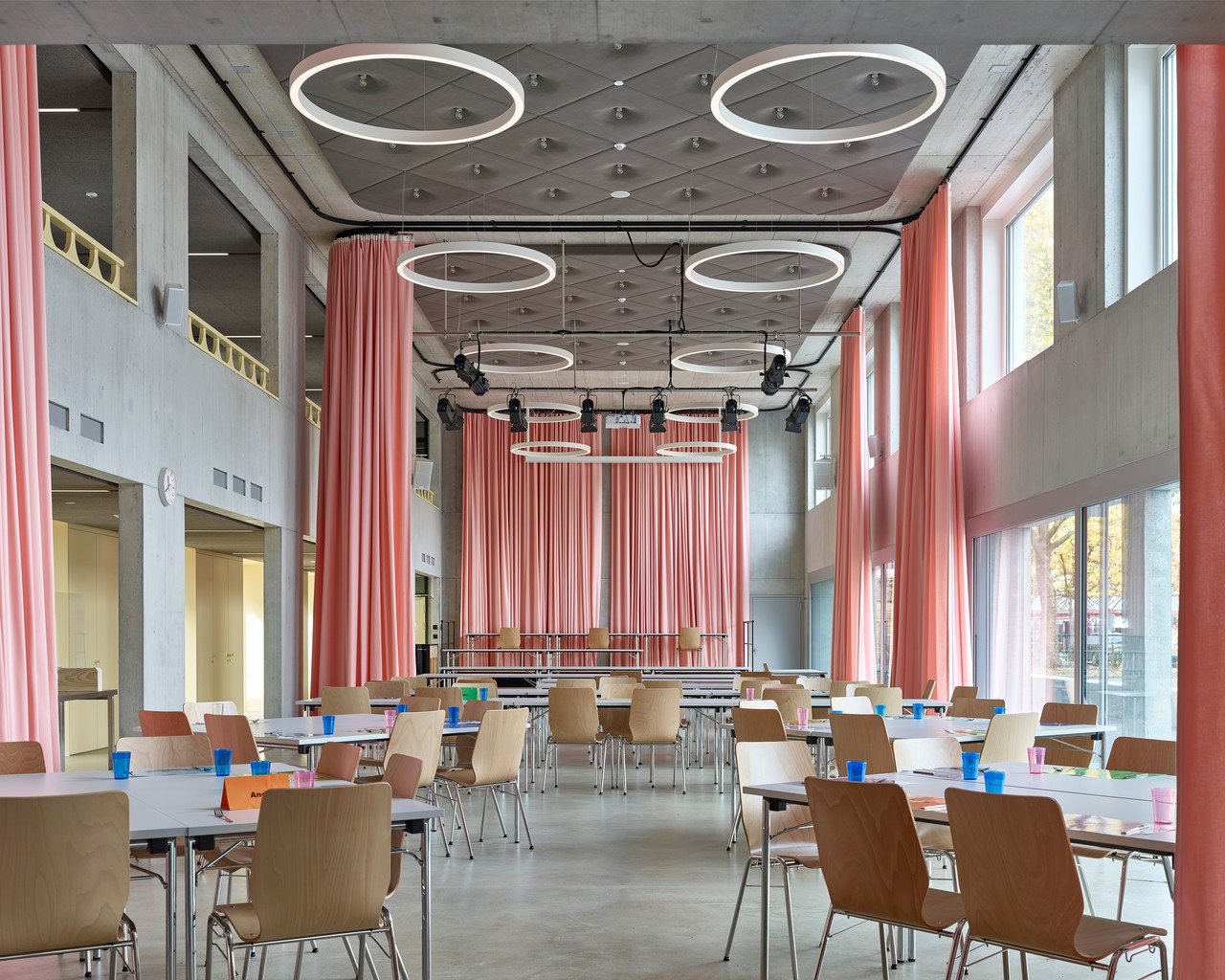
Schulhaus, Neuhausen
Neuhausen am Rheinfall, Switzerland
2015–2020
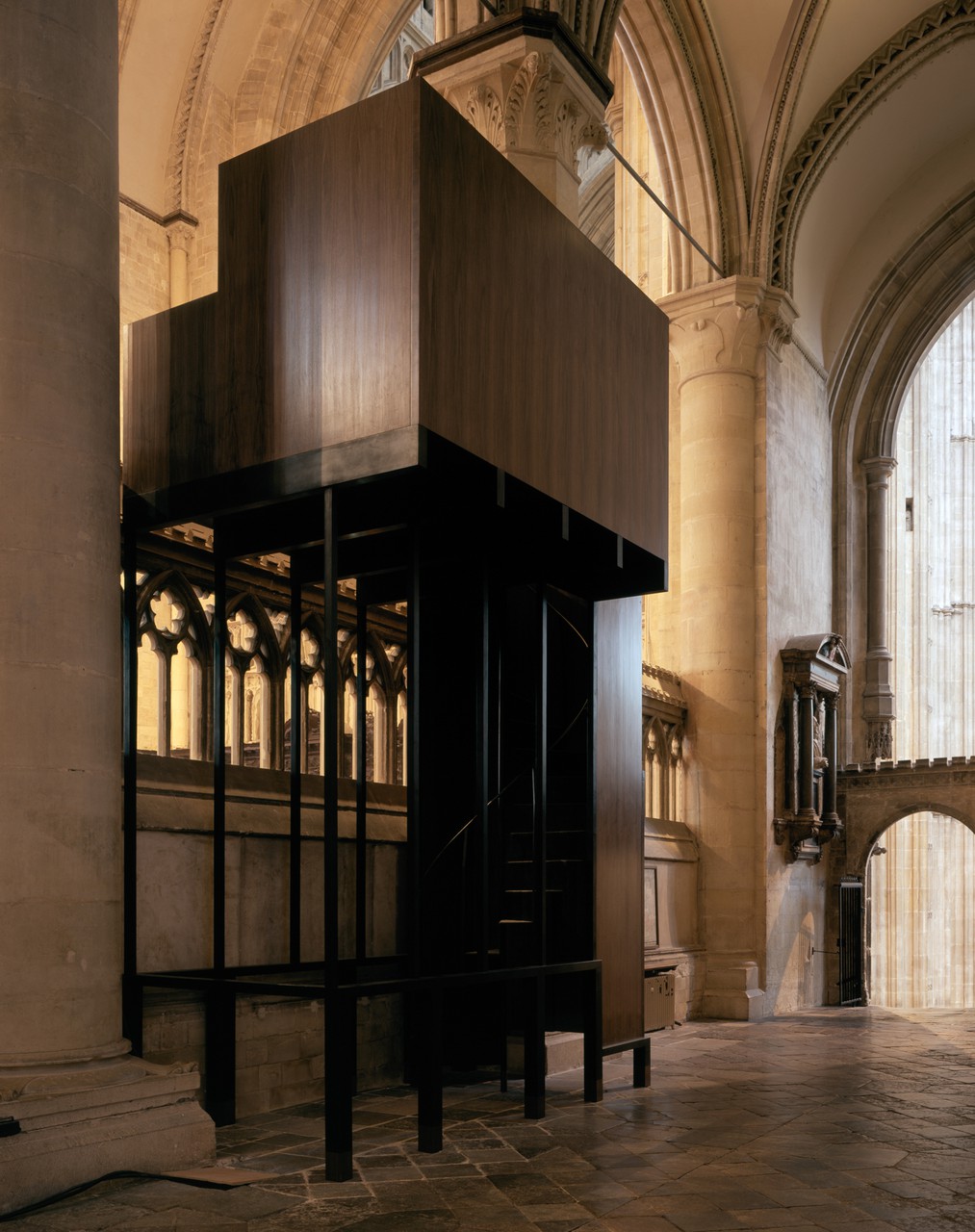
Canterbury Cathedral Organ Loft
Canterbury, United Kingdom
2016–2020
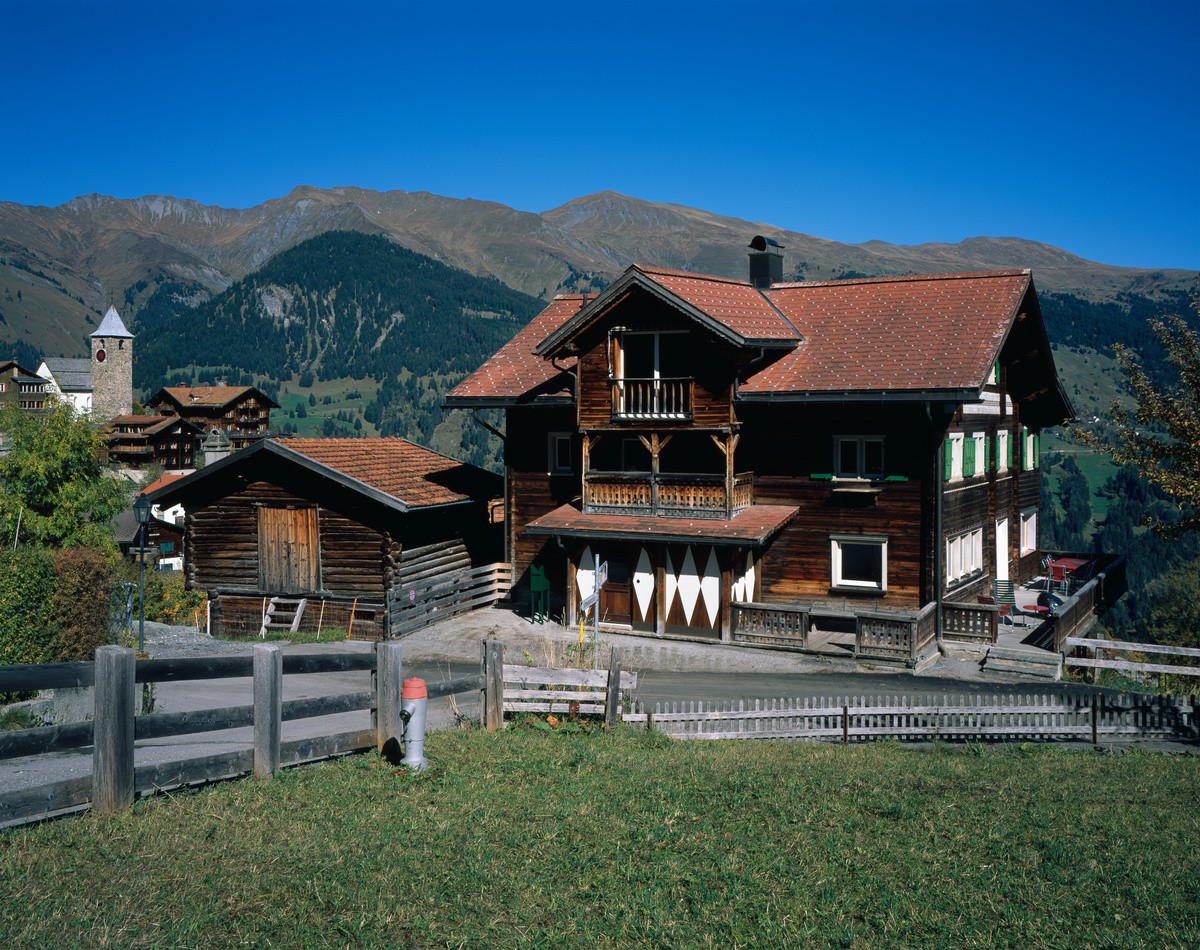
House in the Mountains
Tschiertschen, Switzerland
2015–2017

Görtz Palais
Hamburg, Germany
2017–2022
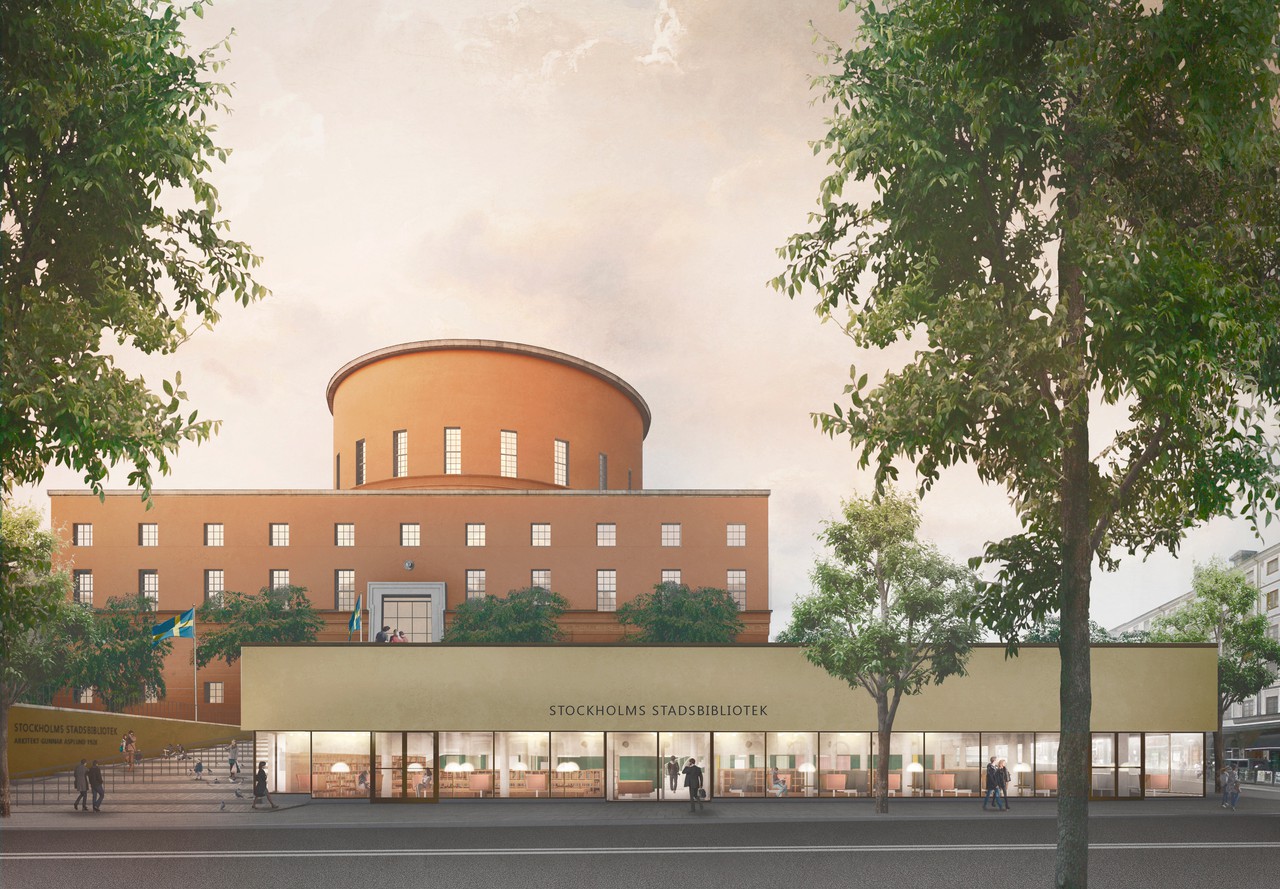
Stockholm City Library
Stockholm, Sweden
2014–2019
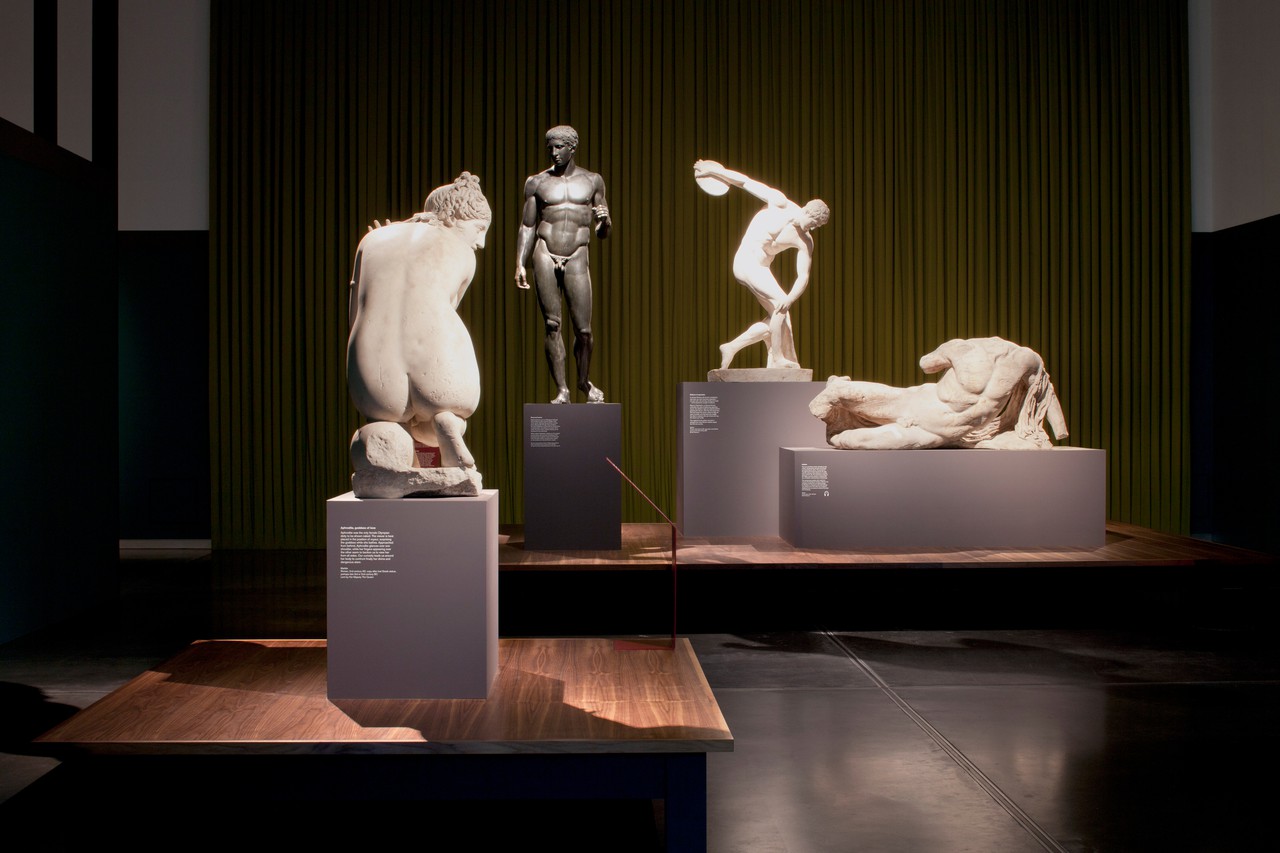
Defining Beauty: The Body in Ancient Greek Art
The British Museum
London, United Kingdom
2014–2015
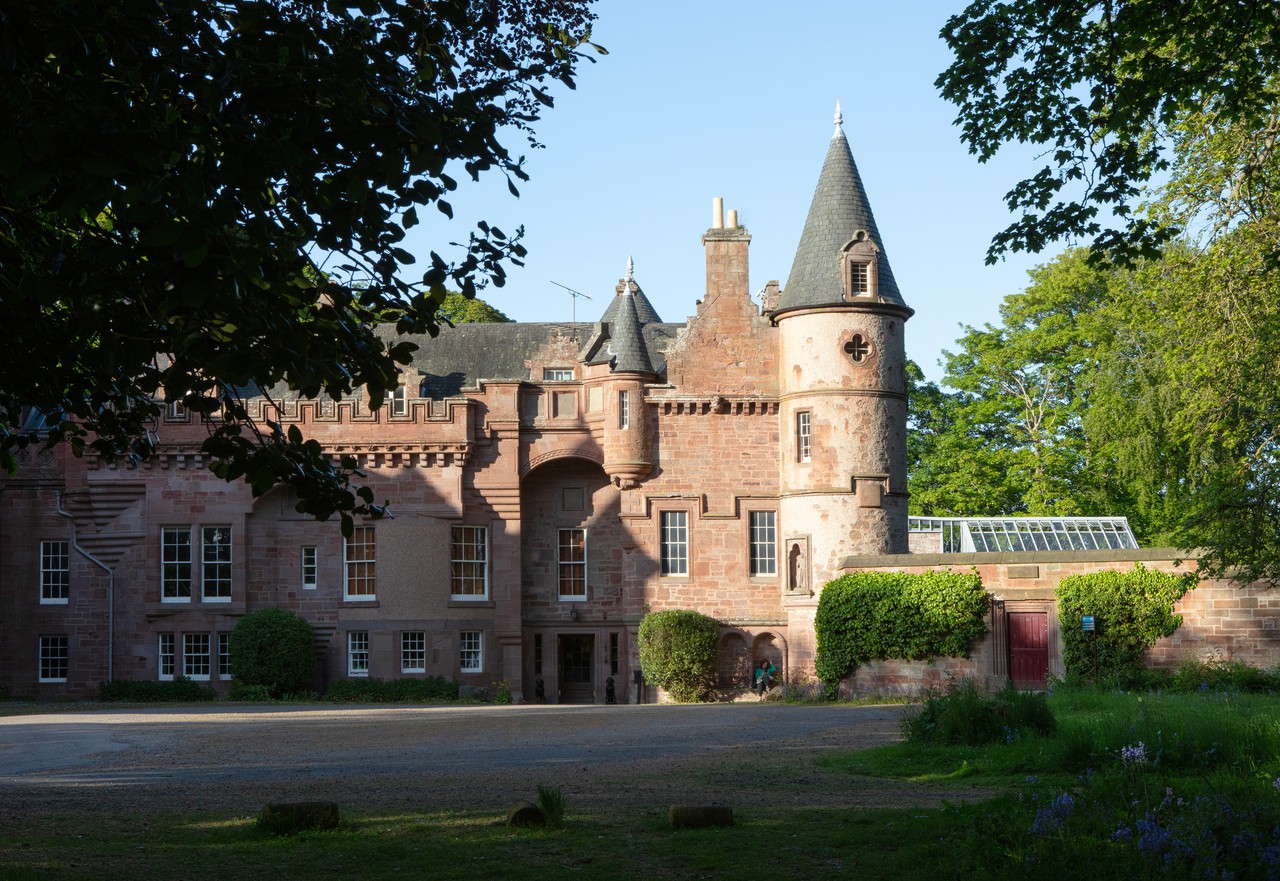
Hospitalfield Arts
Arbroath, United Kingdom
2013 – present
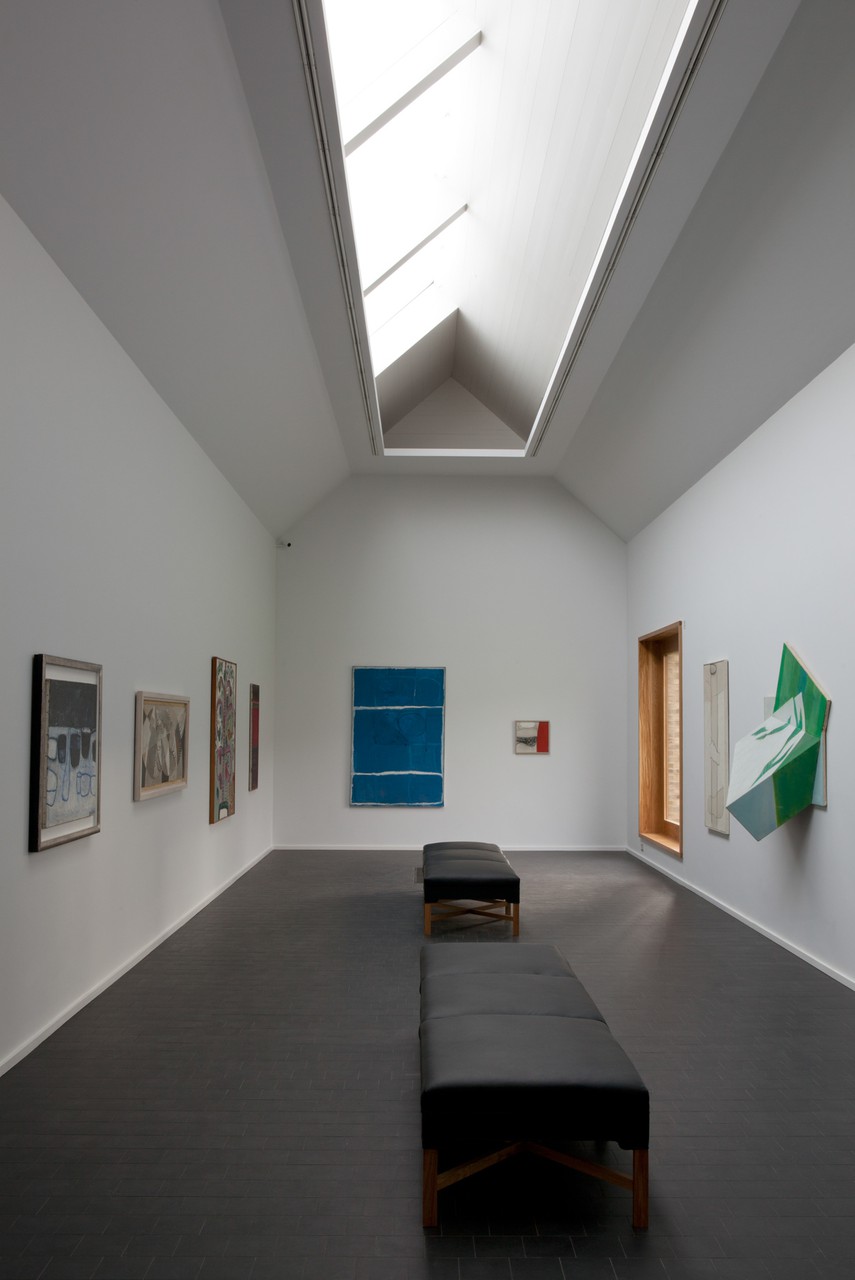
Heong Gallery, Downing College
Cambridge, United Kingdom
2013–2016
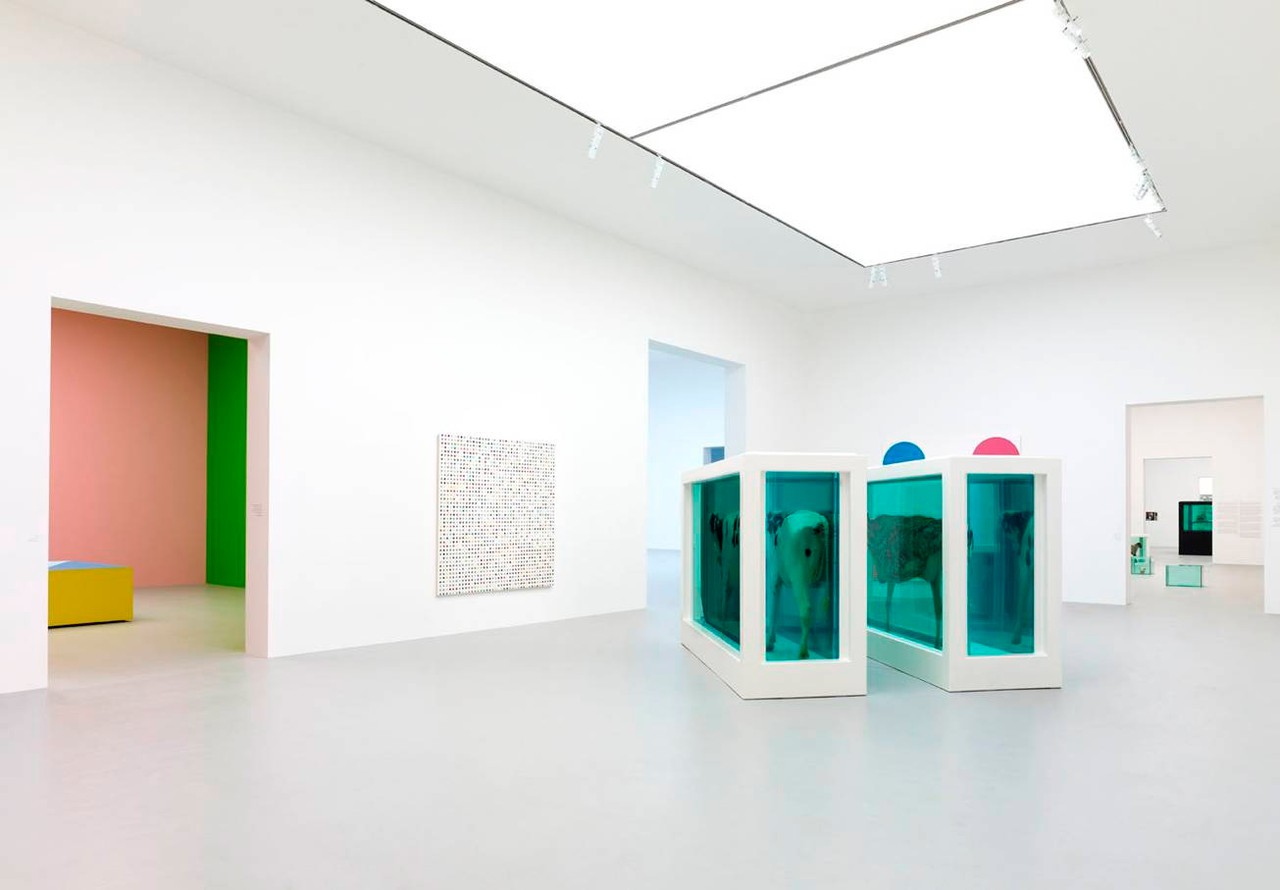
Damien Hirst, Relics
QM Gallery, Al Riwaq
Doha, Quatar
2013–2014

Liverpool Philharmonic Hall
Liverpool, United Kingdom
2012–2015
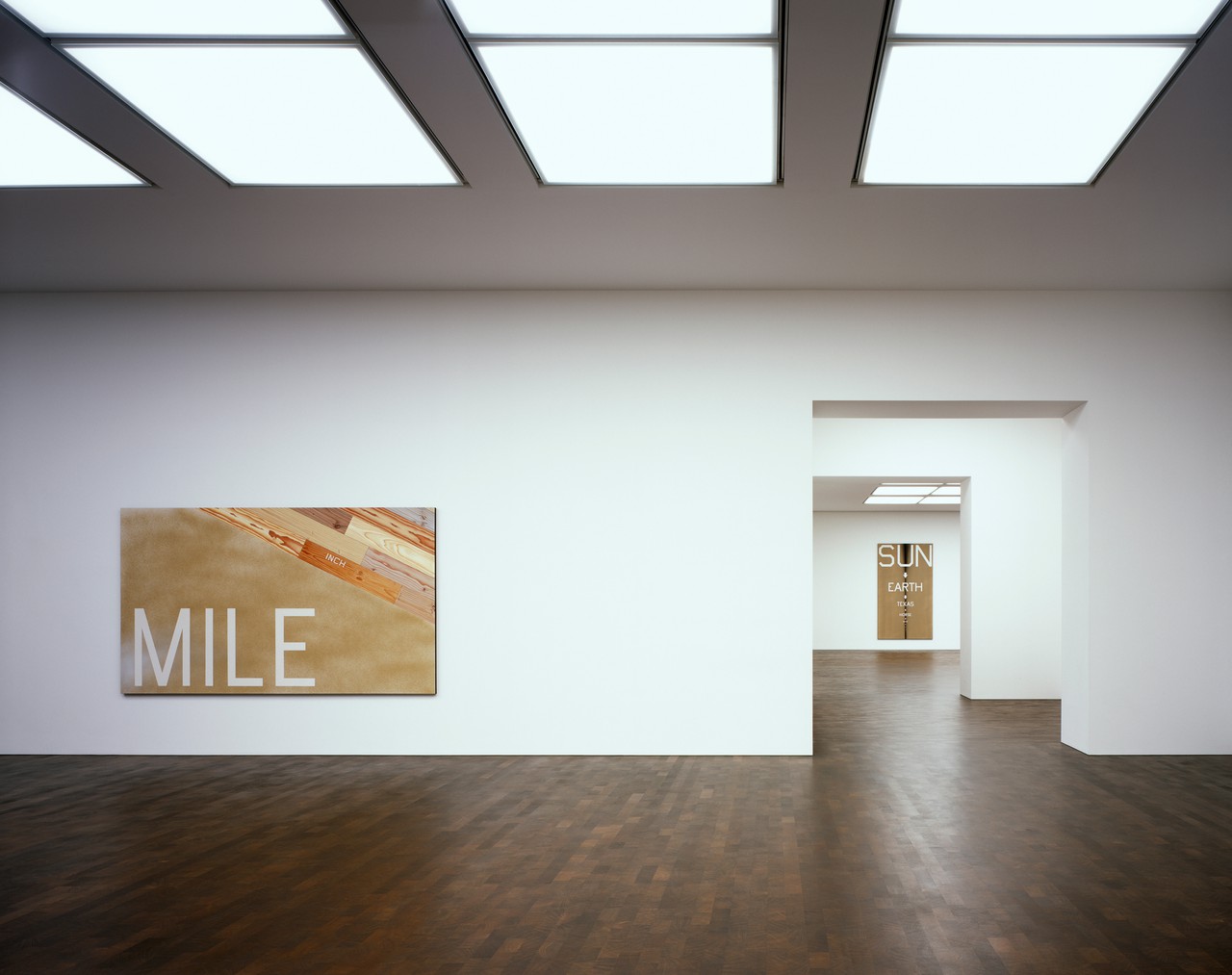
Gagosian Grosvenor Hill
London, United Kingdom
2012–2015
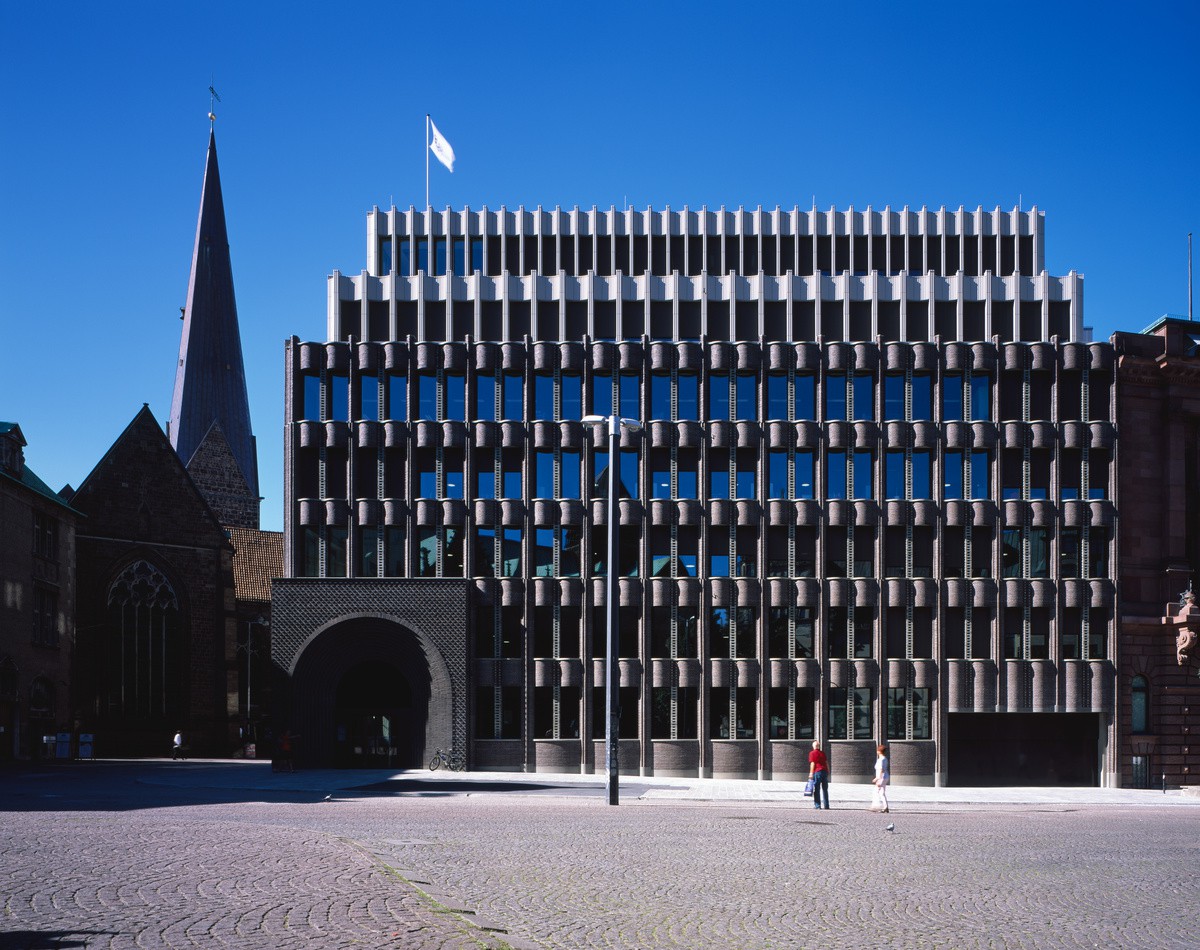
Bremer Landesbank Headquarters
Bremen, Germany
2011–2016
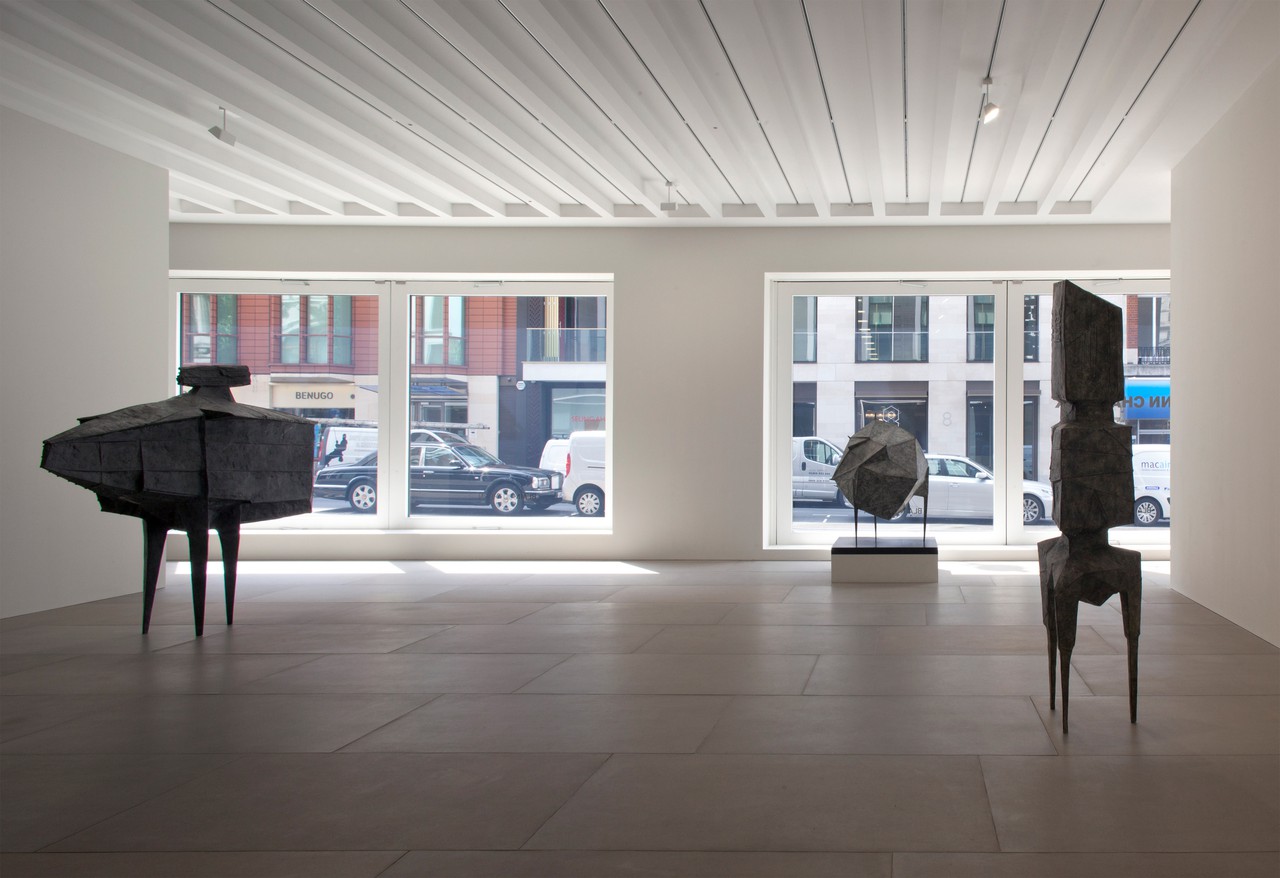
Blain Southern Gallery
London, United Kingdom
2010–2013
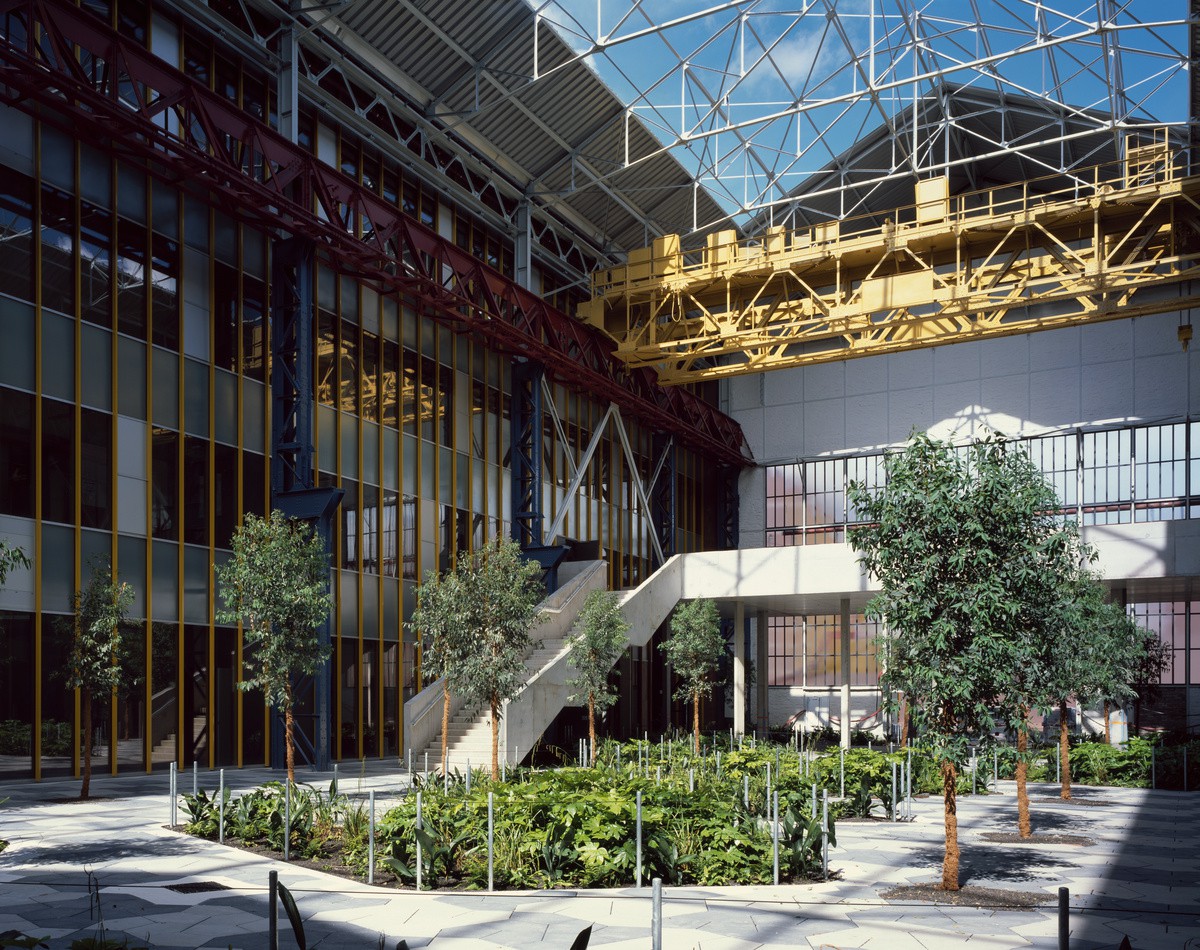
Lycée Hôtelier de Lille
Lille, France
2011–2016
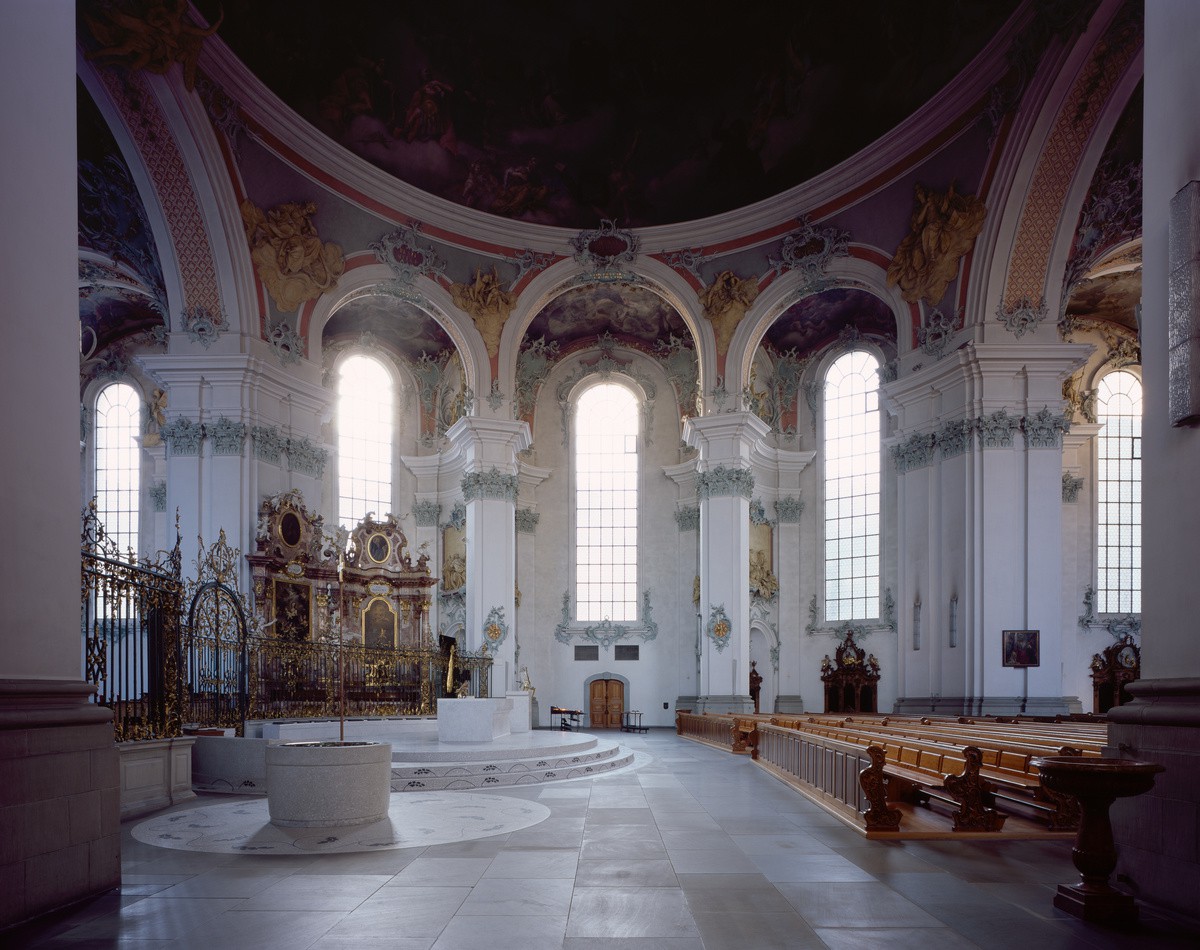
St Gallen Cathedral Chancel
St Gallen, Switzerland
2011–2013
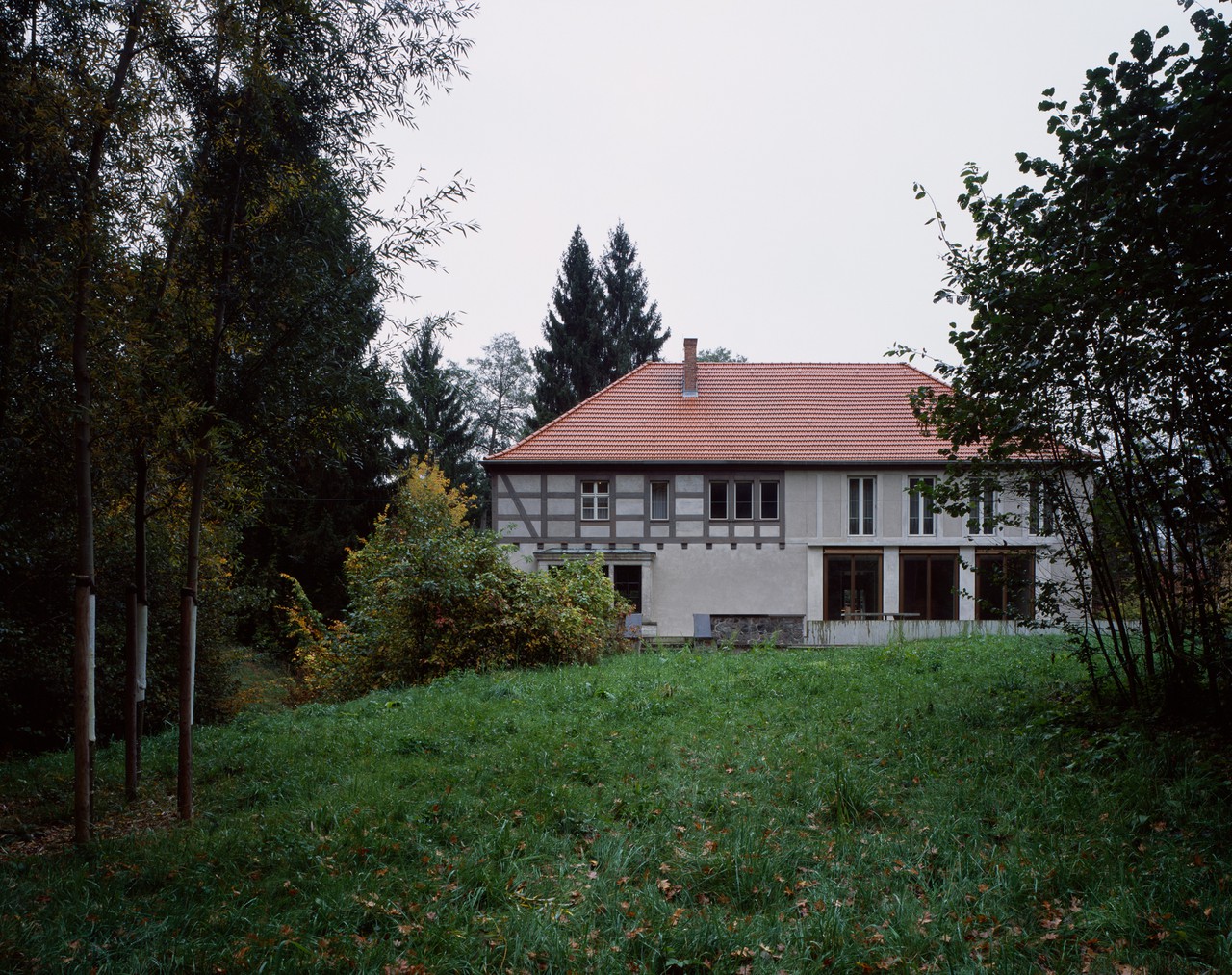
House for an Artist
Berlin, Germany
2010–2013
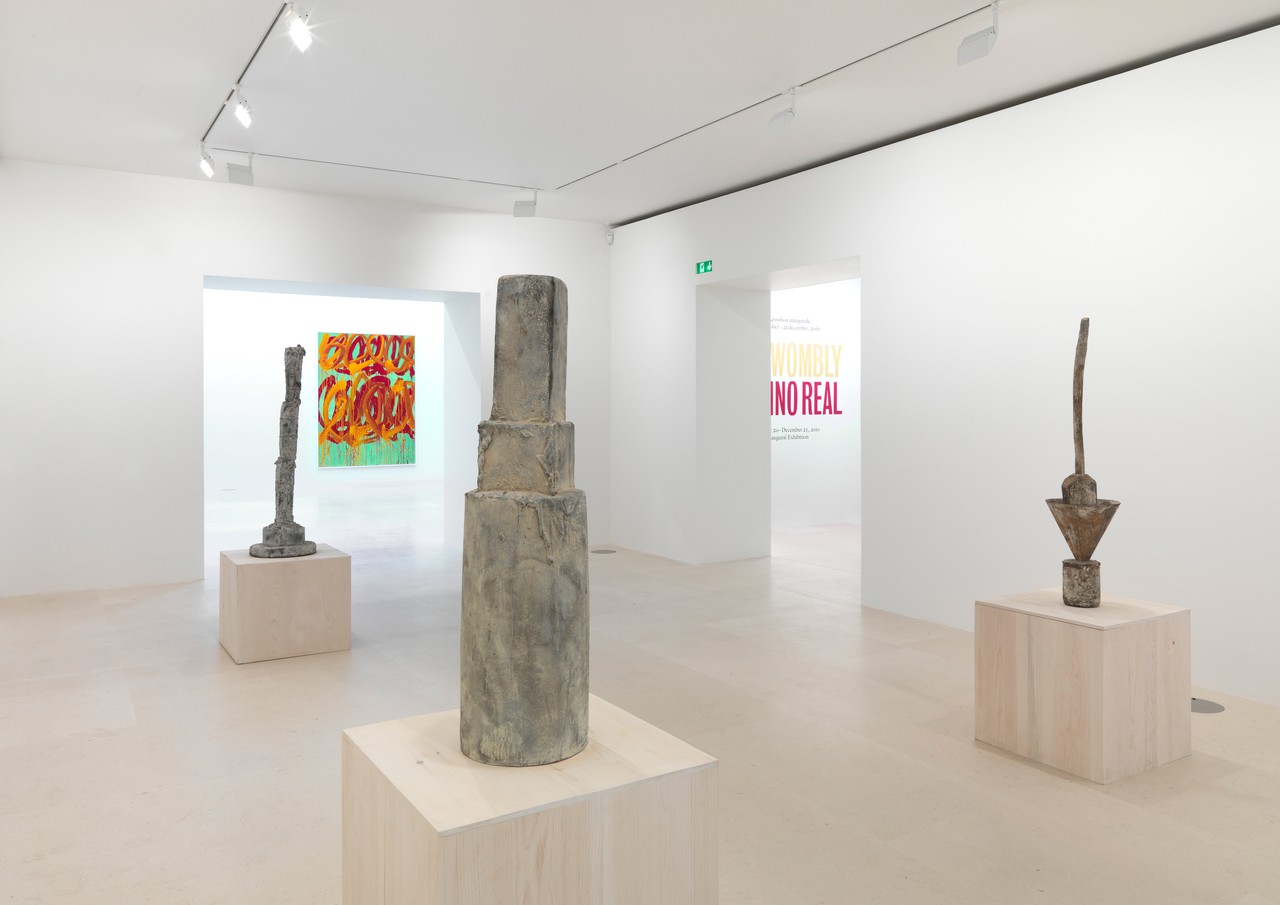
Gagosian Paris
Paris, France
2009–2010
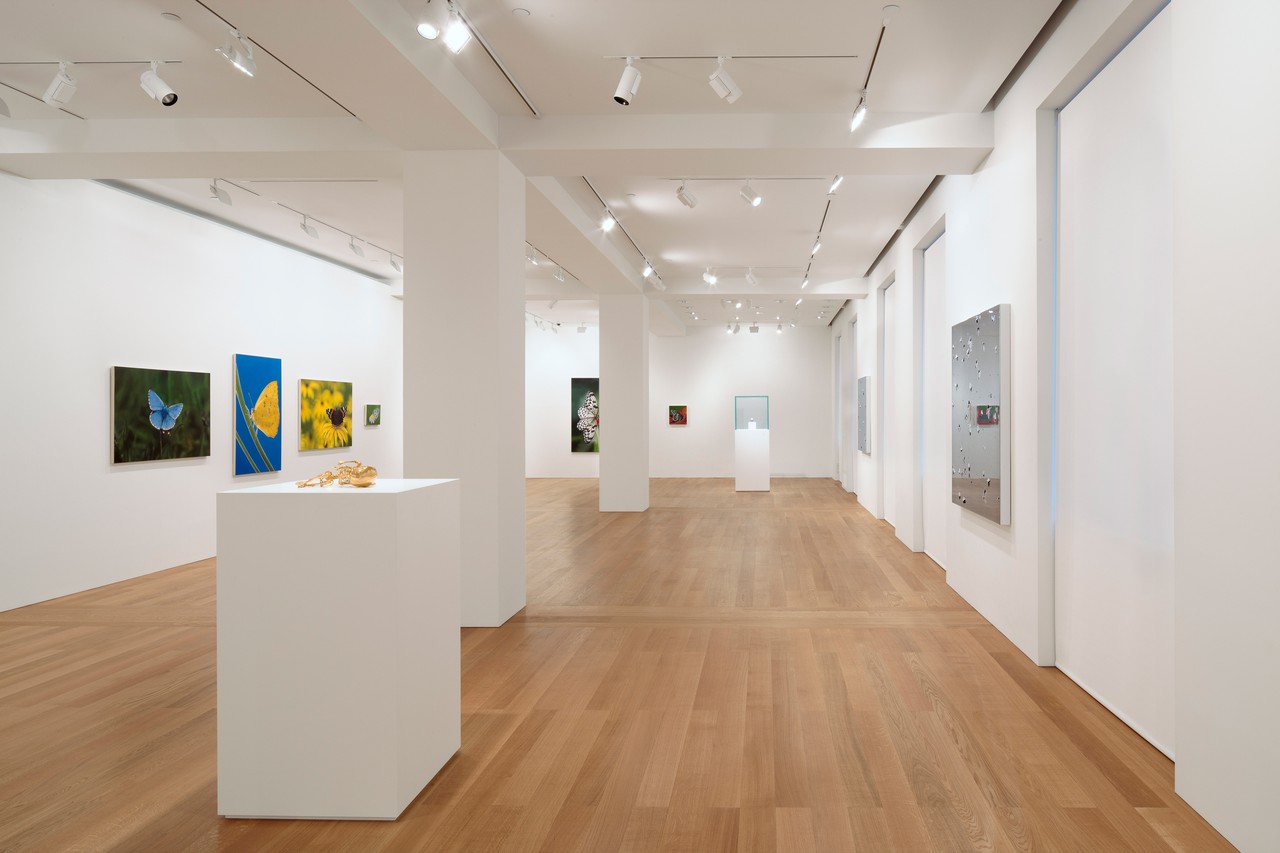
Gagosian Hong Kong
Hong Kong, China
2010–2011
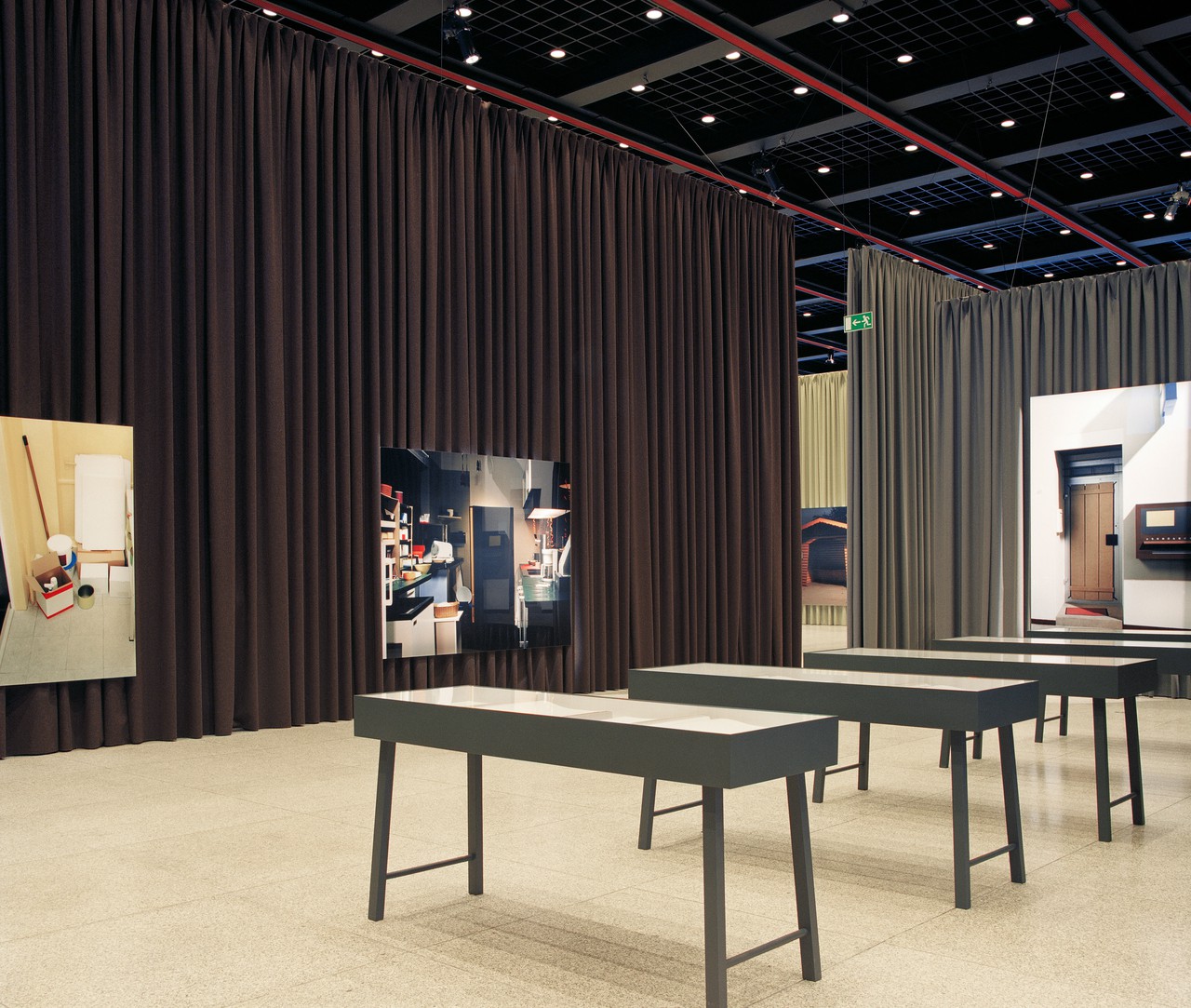
Thomas Demand, Nationalgalerie
Neue Nationalgalerie
Berlin, Germany
2009

Veemgebouw
Eindhoven, The Netherlands
2007–2022
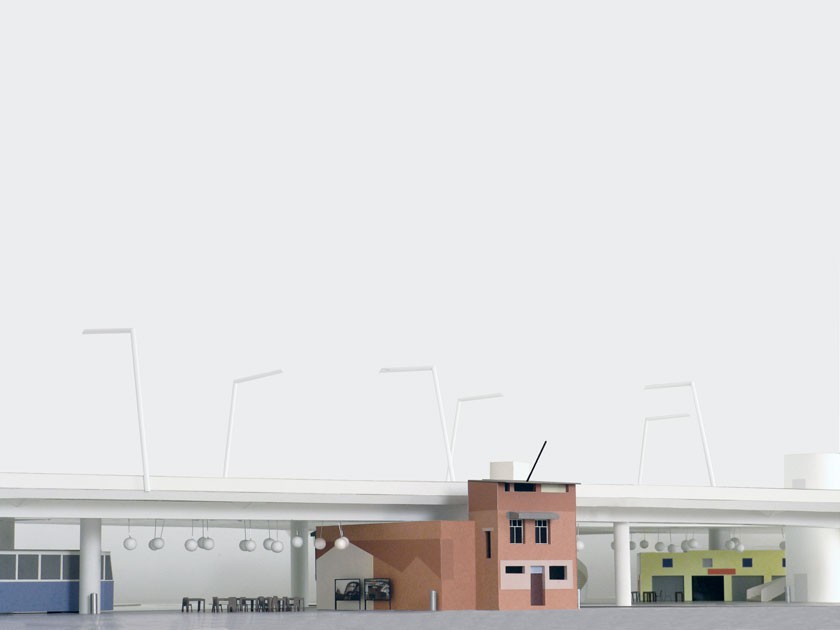
Nagelhaus
In collaboration with Thomas Demand
Zurich, Switzerland
2007–2010
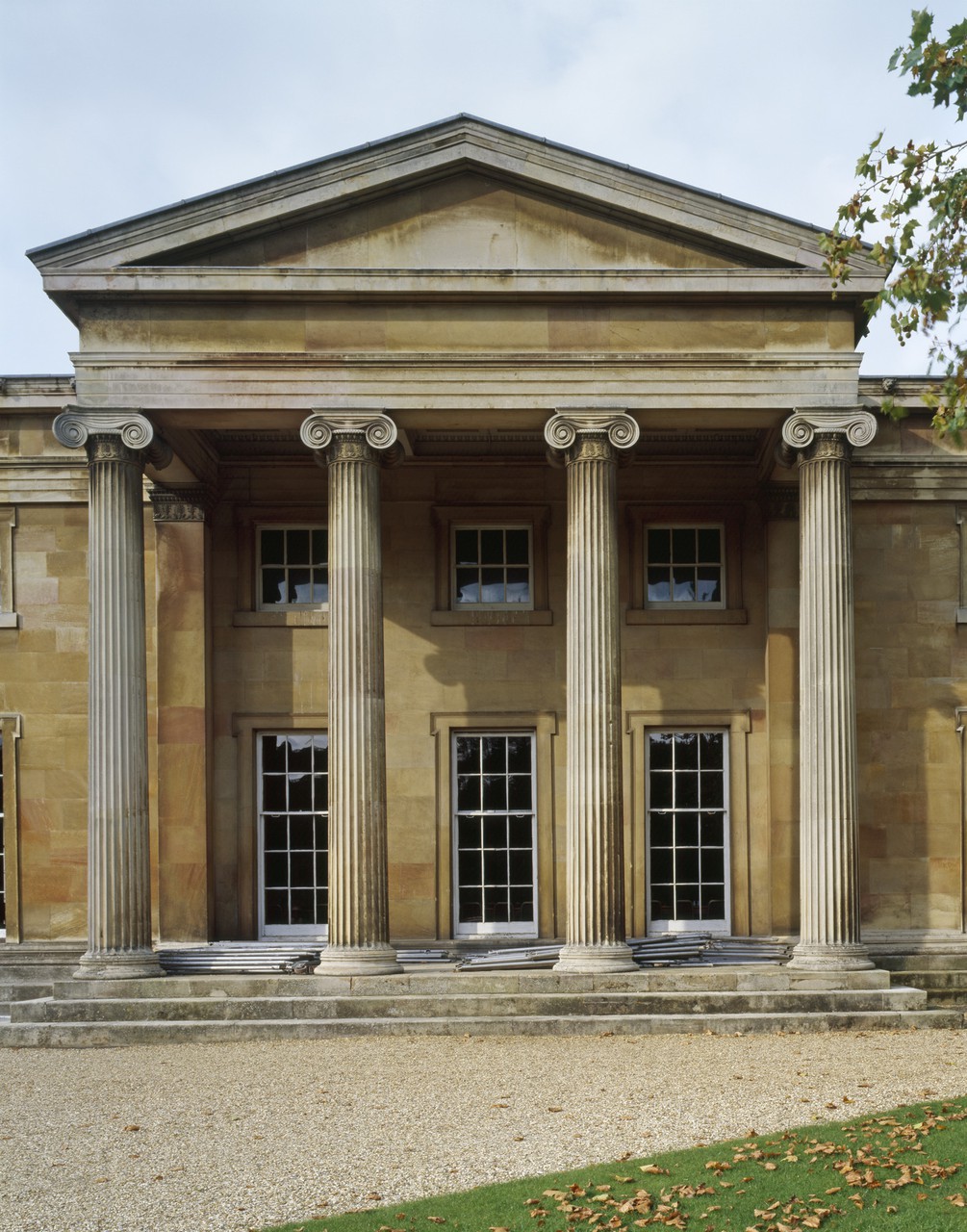
Dining Hall, Downing College
Cambridge, United Kingdom
2005–2009
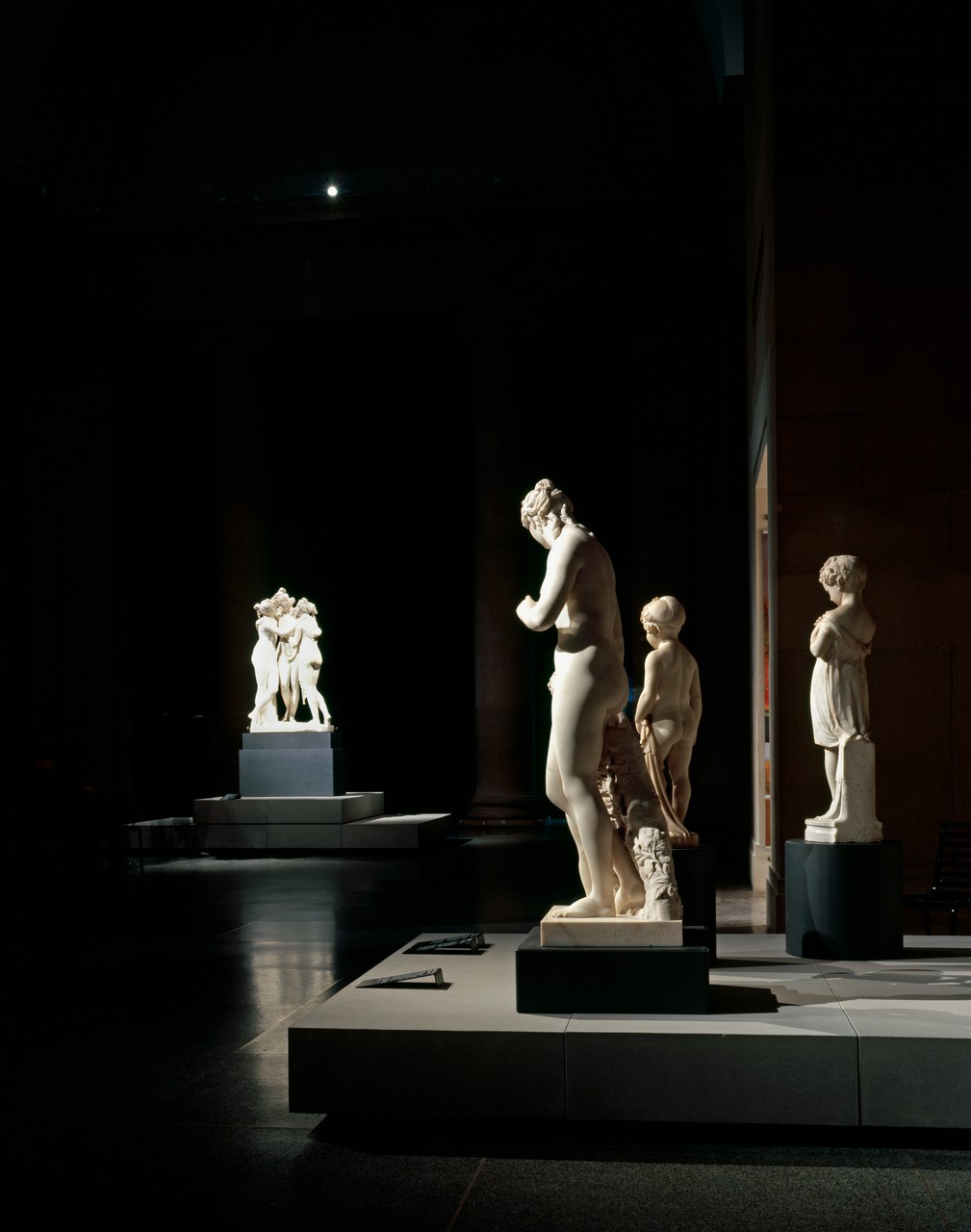
The Return of the Gods: Neoclassical Sculpture
Tate Britain
London, United Kingdom
2008

Chiswick House Café
London, United Kingdom
2006–2010

Gagosian Rome
Rome, Italy
2006
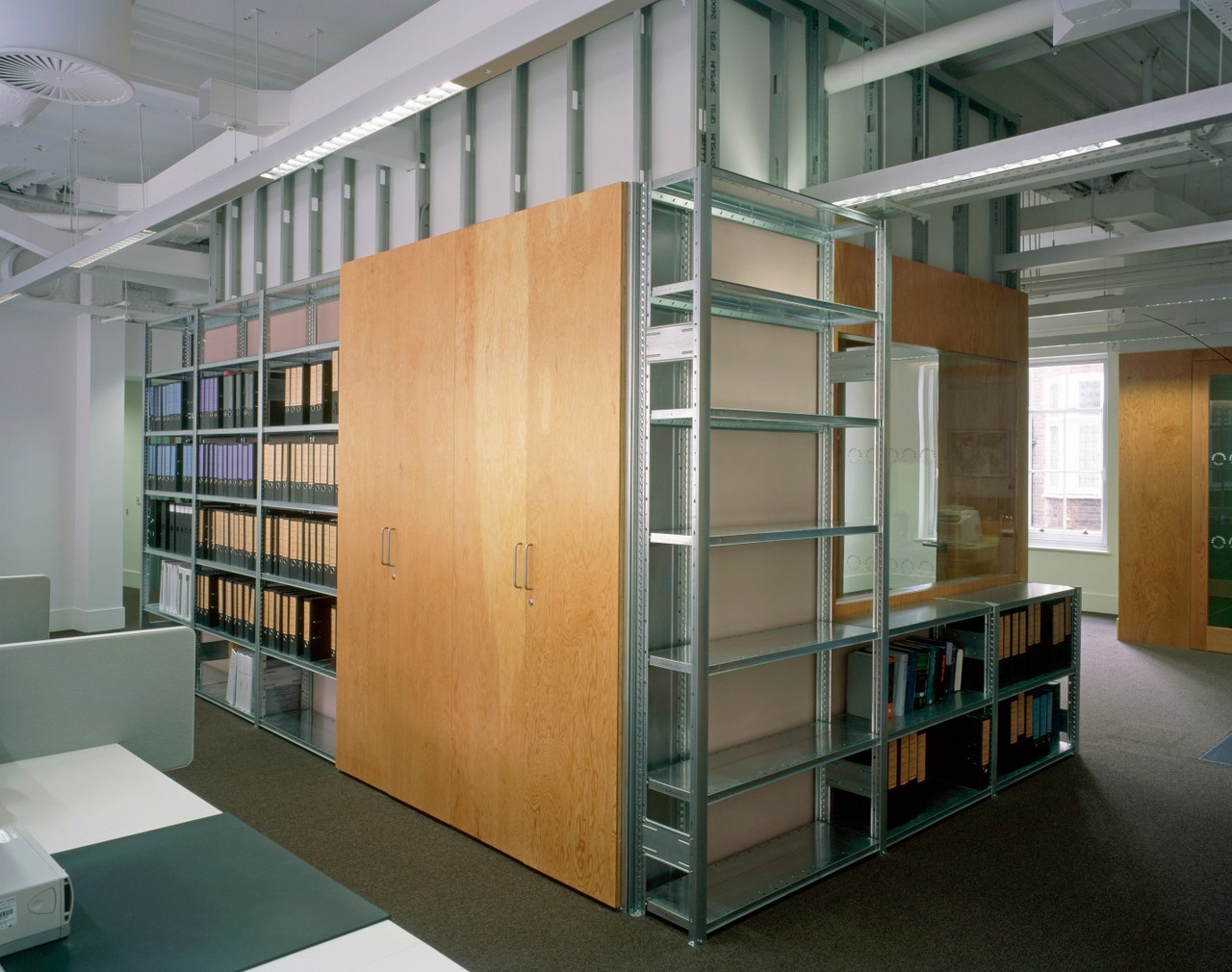
Arts Council England National Offices
London, United Kingdom
2006–2008
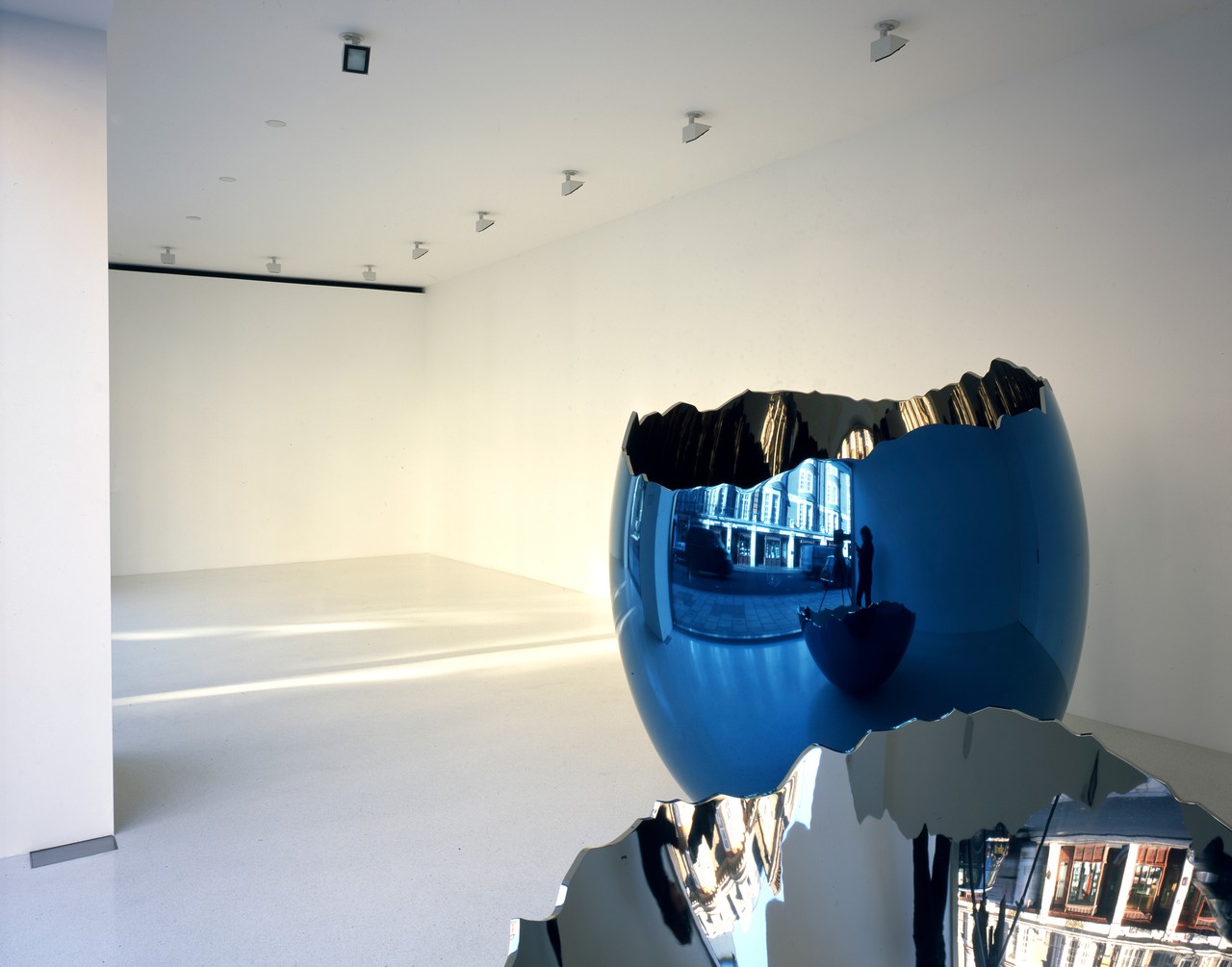
Gagosian Davies Street
London, United Kingdom
2006
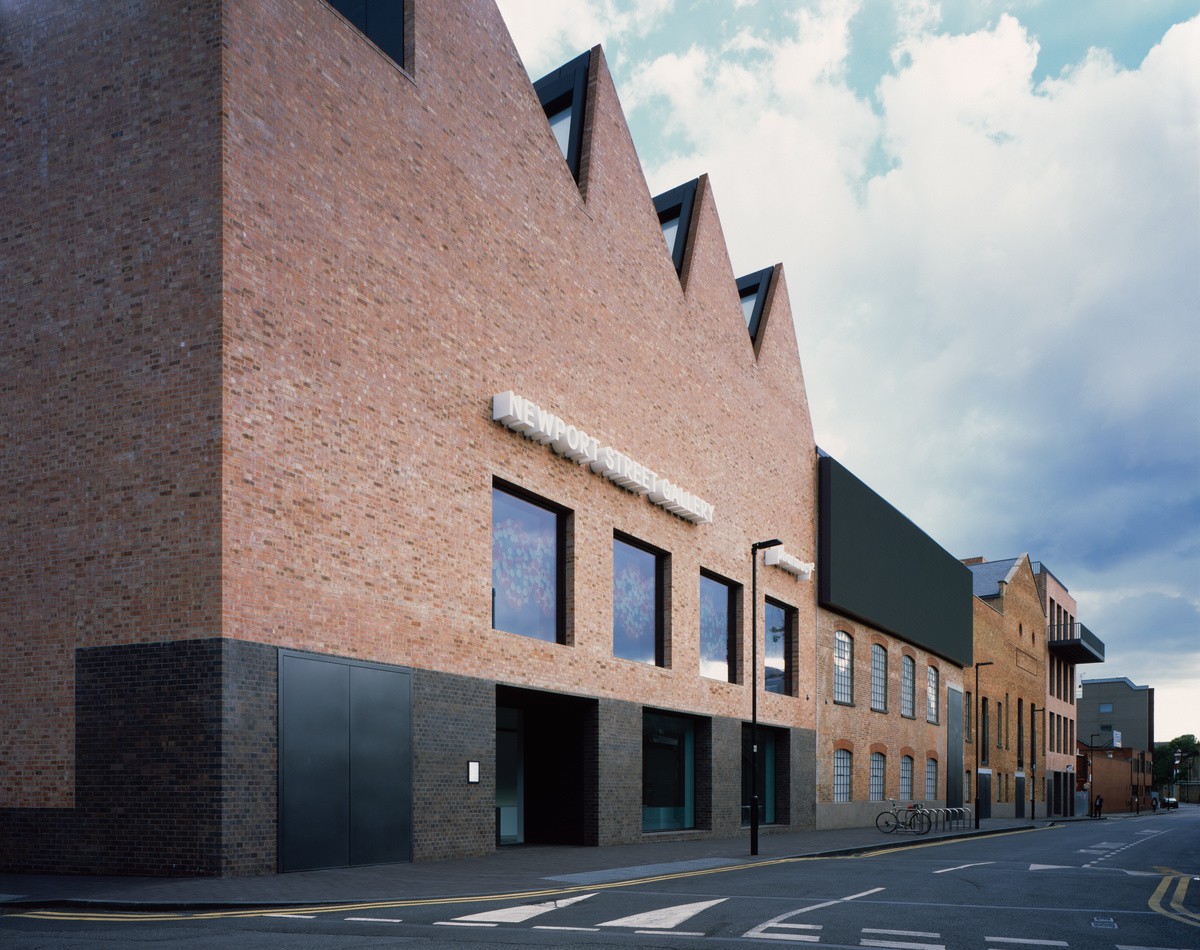
Newport Street Gallery
London, United Kingdom
2004–2015
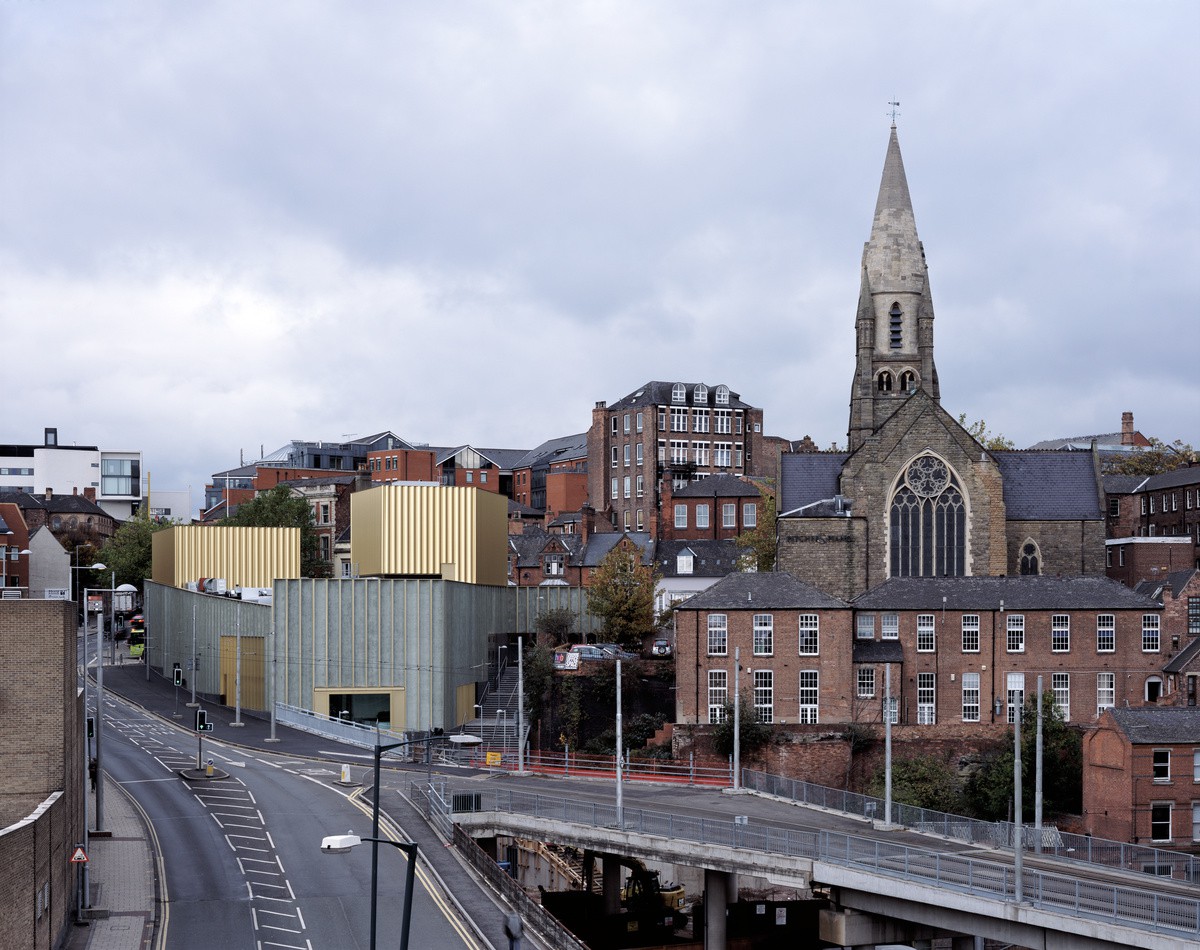
Nottingham Contemporary
Nottingham, United Kingdom
2004–2009
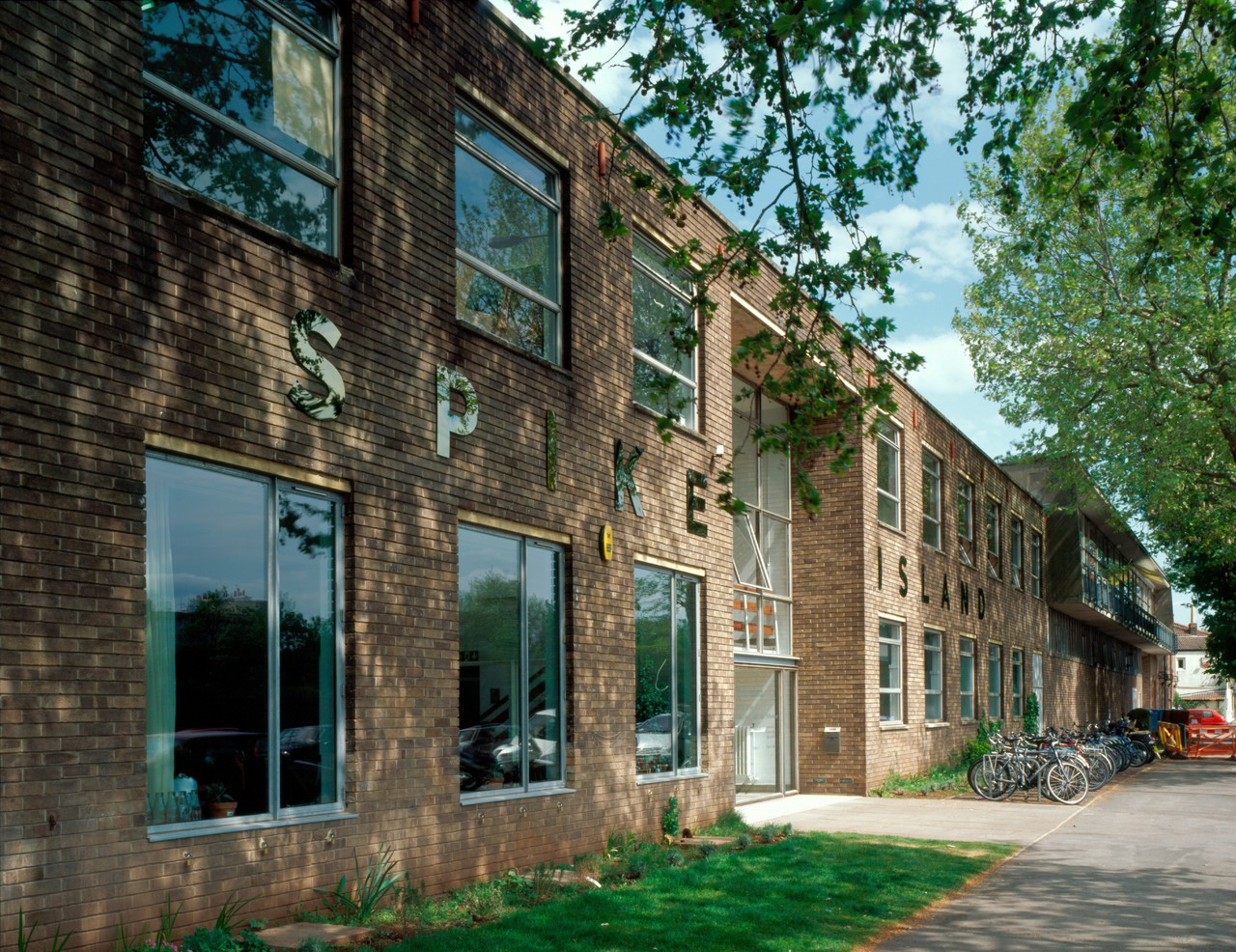
Spike Island
Bristol, United Kingdom
2003–2006
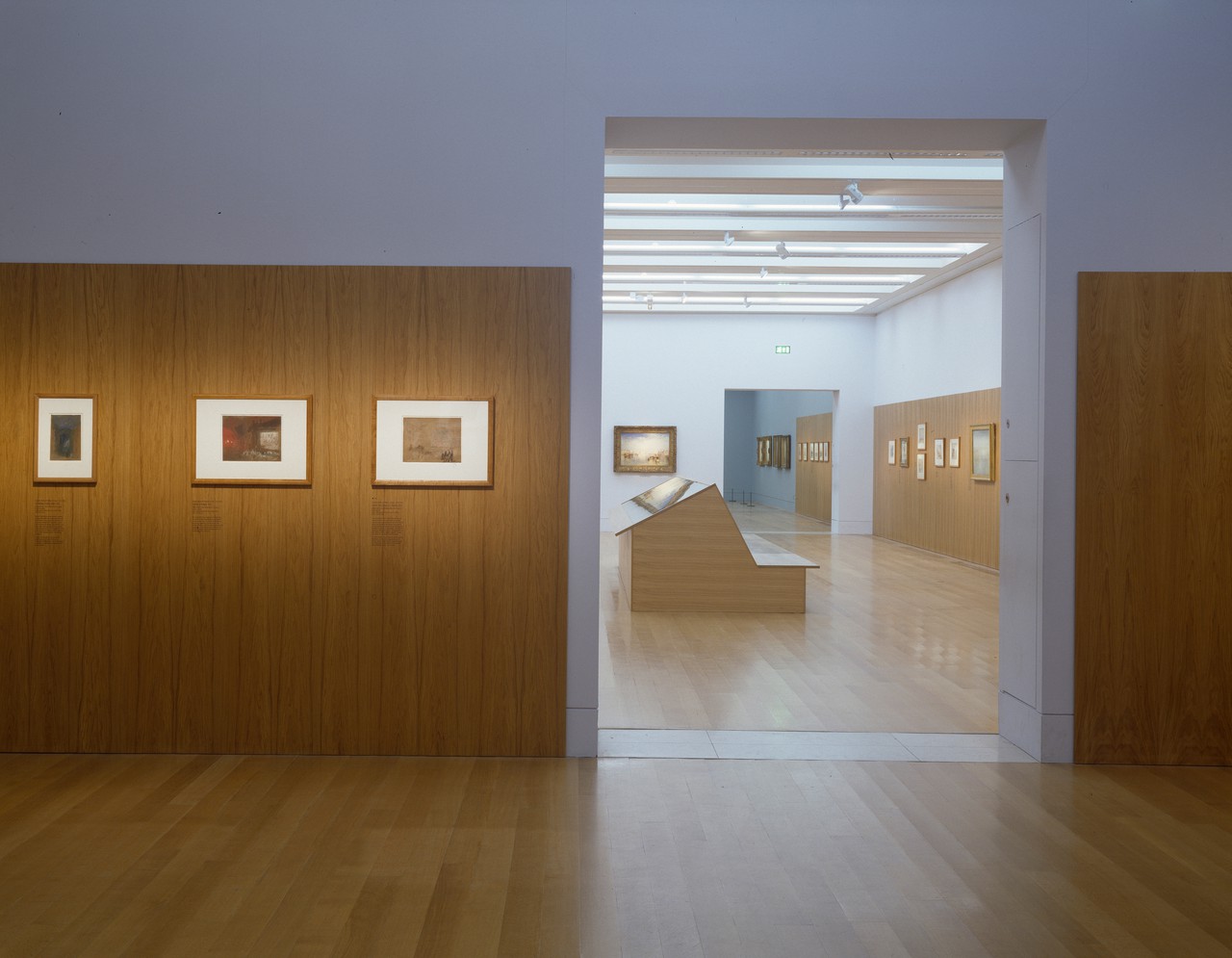
Turner and Venice
Tate Britain
London, United Kingdom
2003–2004
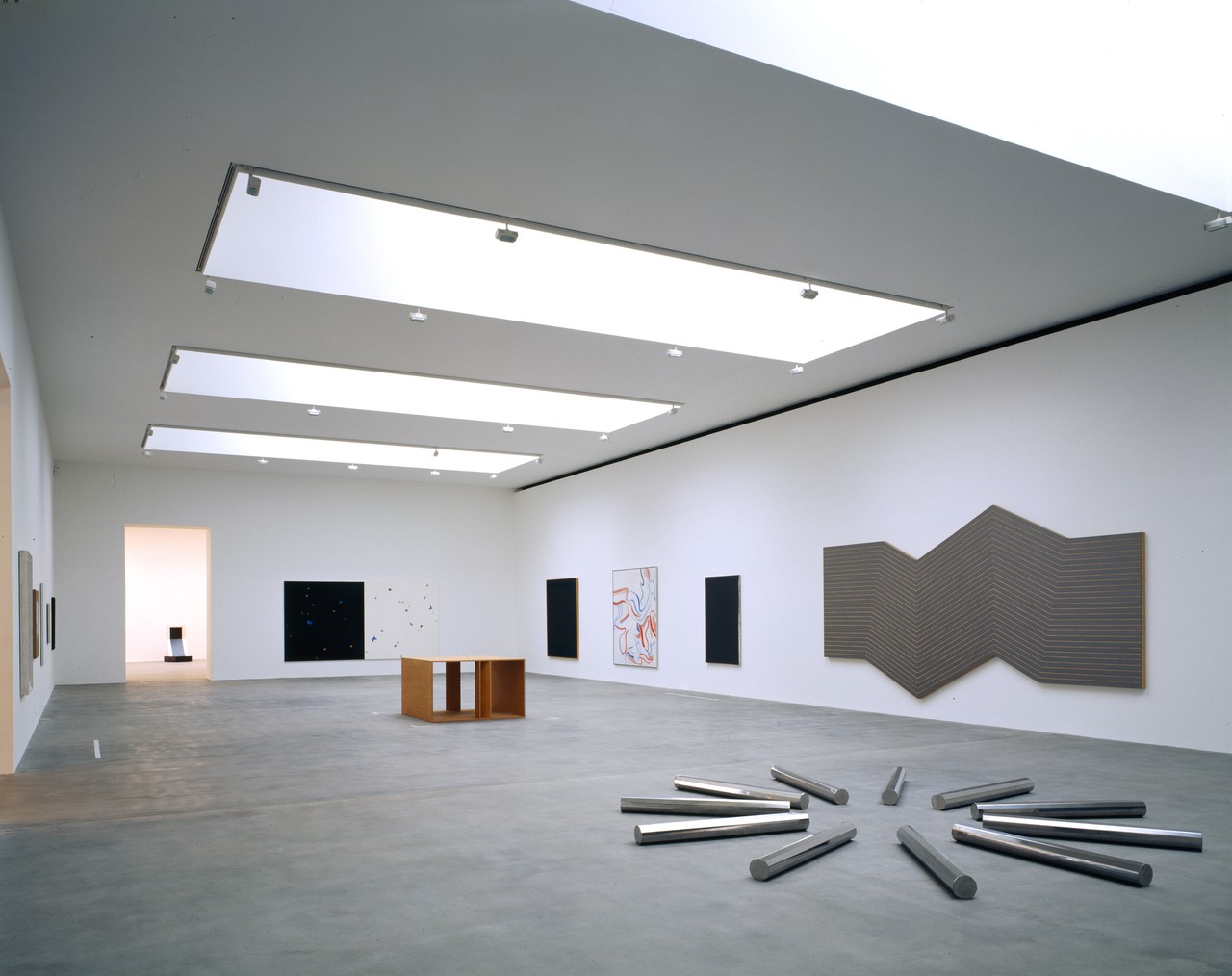
Gagosian Britannia Street
London, United Kingdom
2002–2004
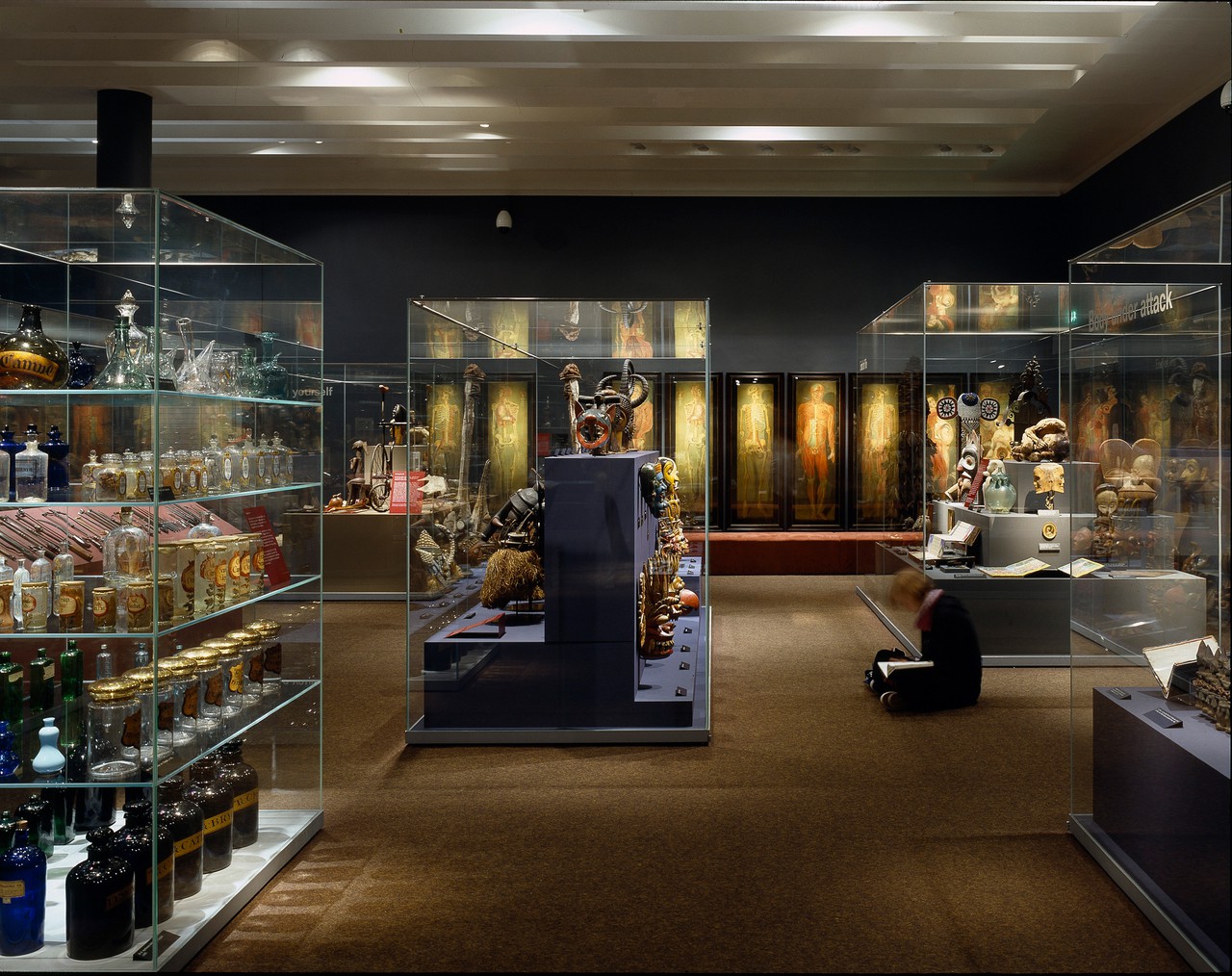
Medicine Man: The Forgotten Museum of Henry Wellcome
The British Museum
London, United Kingdom
2002–2003
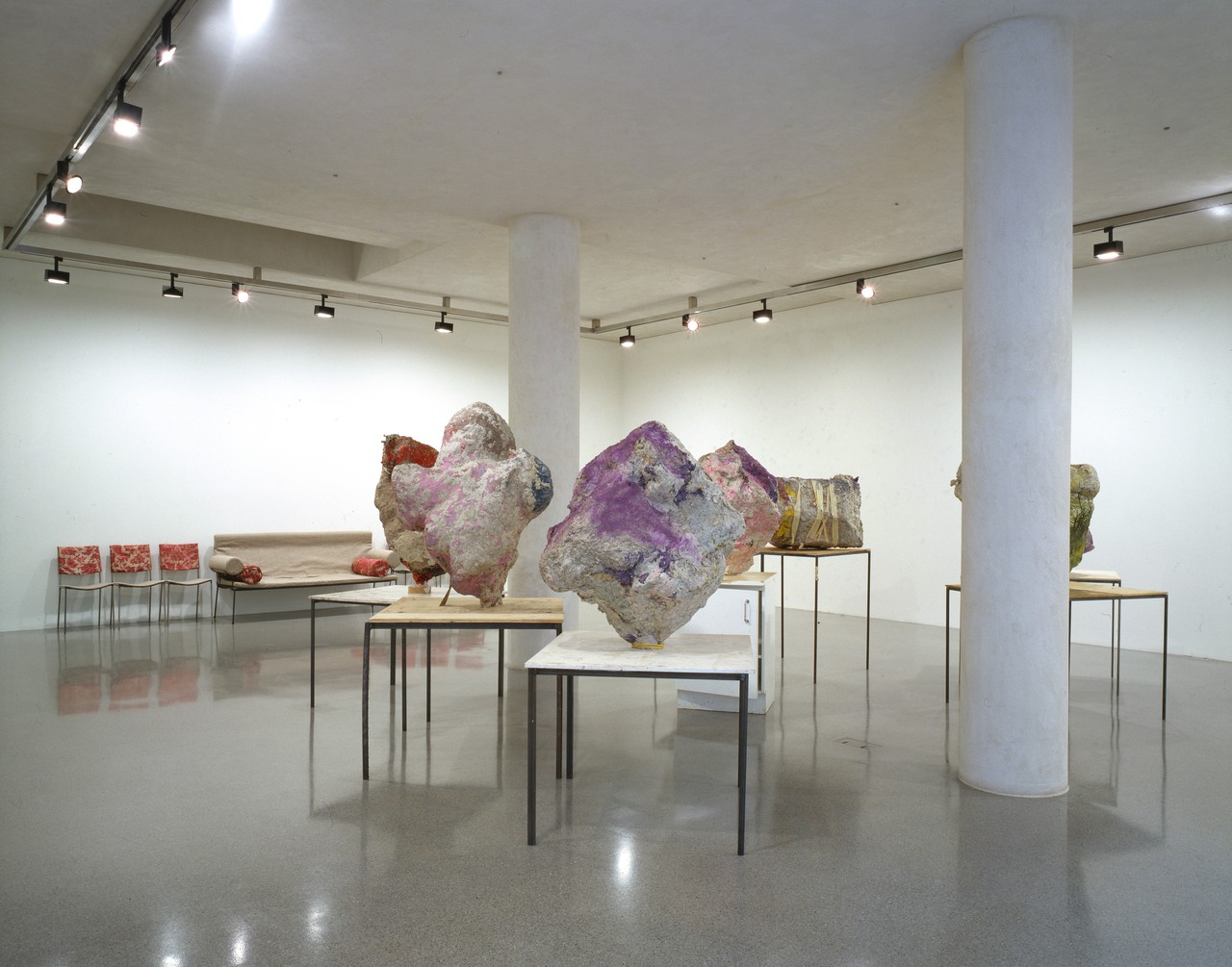
Gagosian Heddon Street
London, United Kingdom
1999–2000
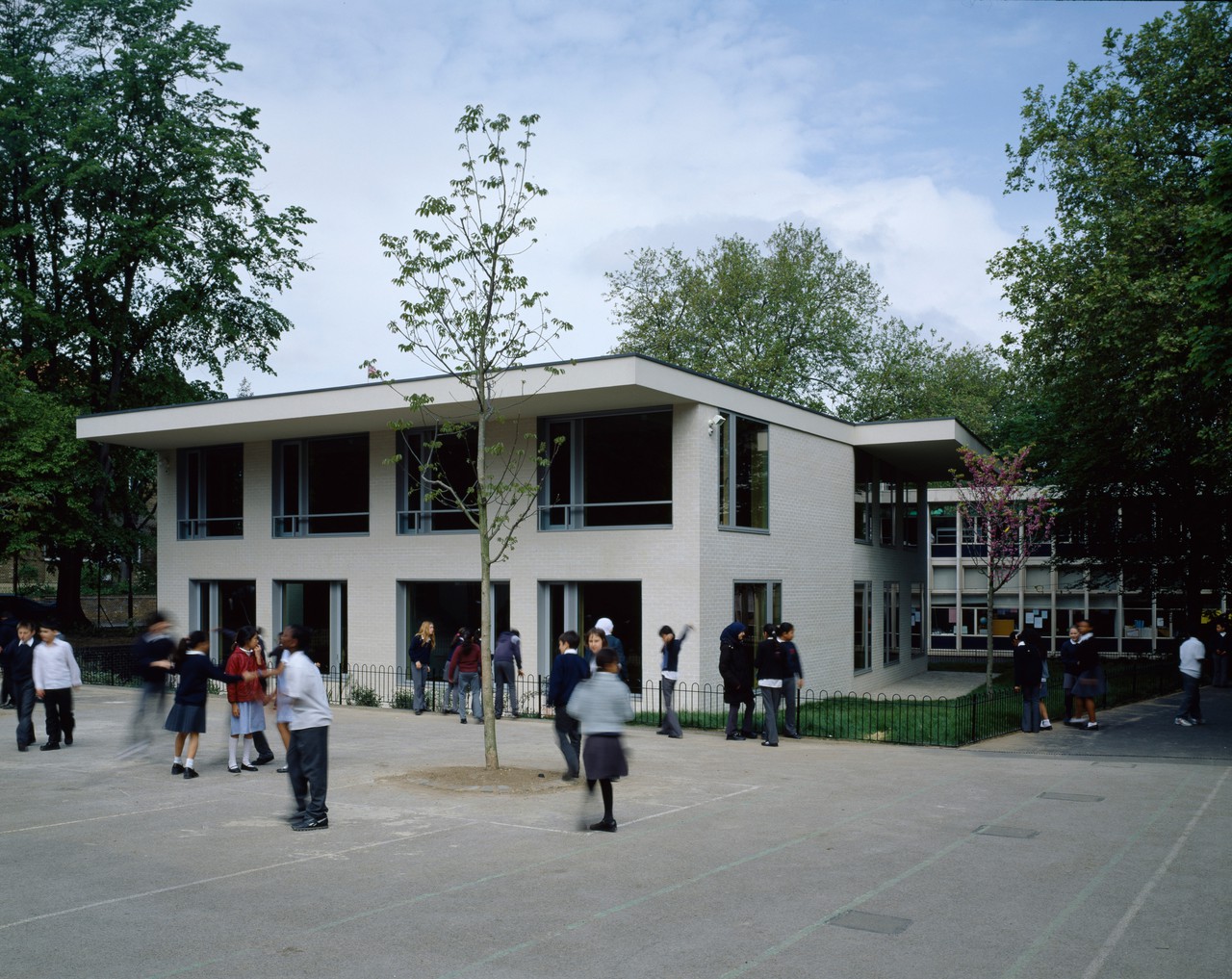
Hallfield School
London, United Kingdom
2001–2005
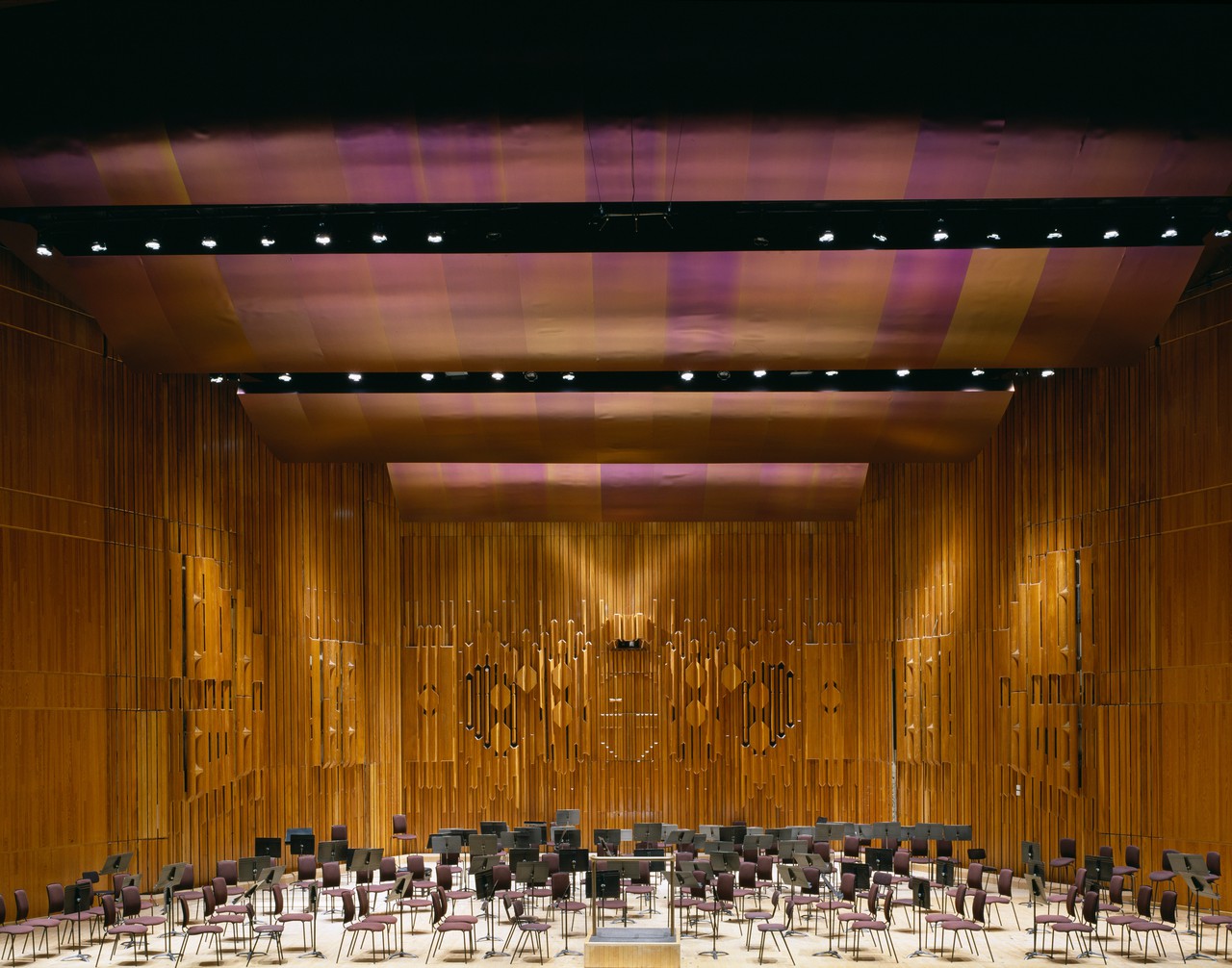
Barbican Concert Hall
London, United Kingdom
2000–2001
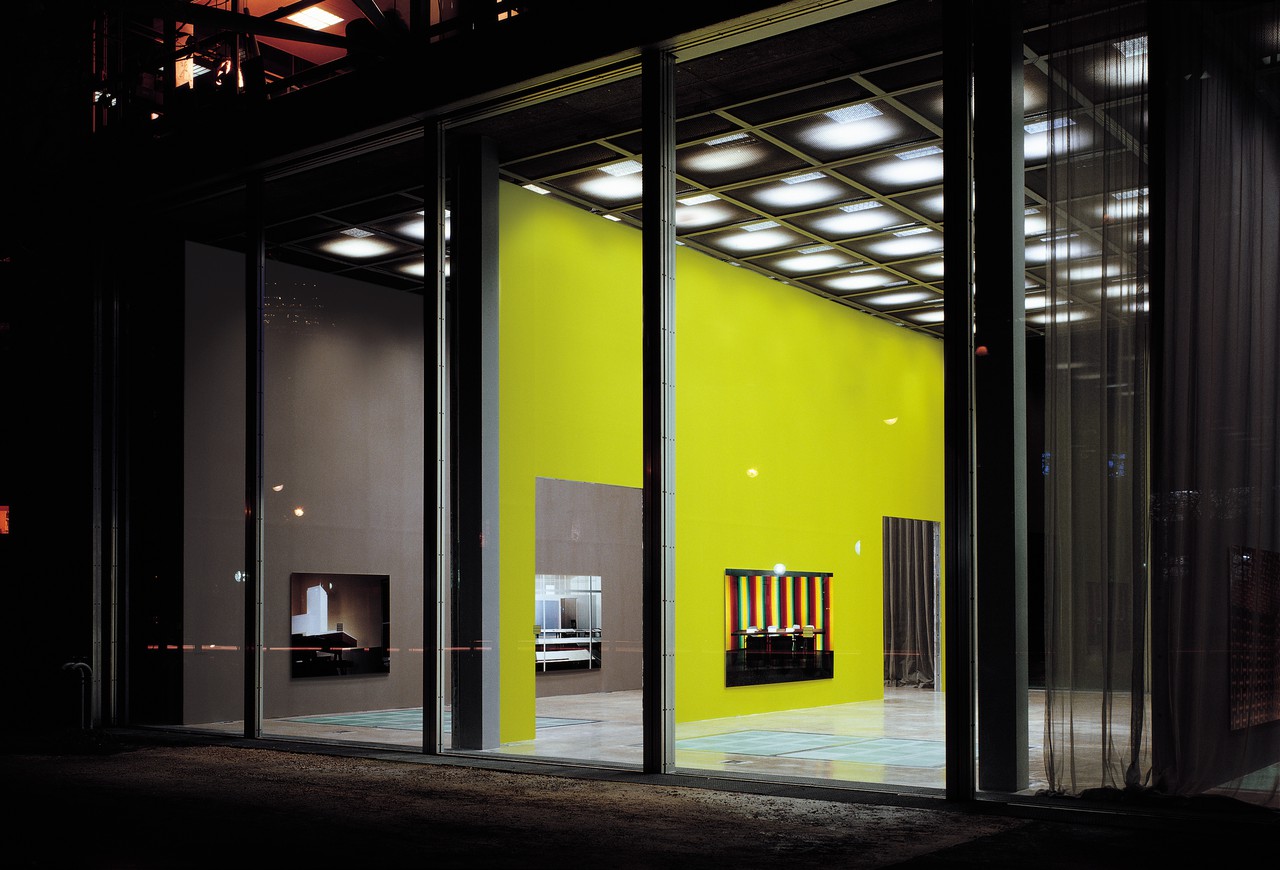
Thomas Demand, Fondation Cartier
Fondation Cartier pour l’art contemporain
Paris, France
2000–2001
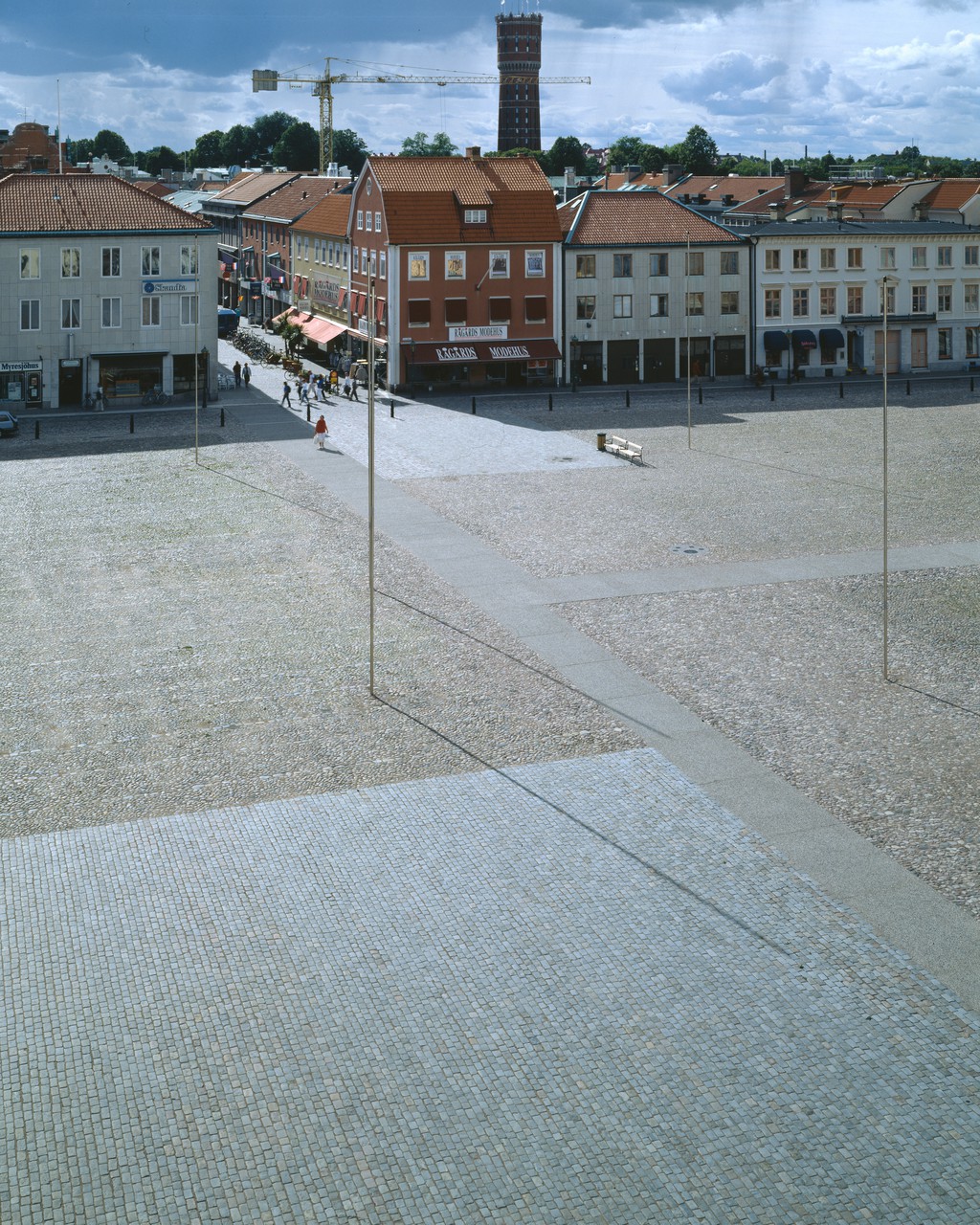
Kalmar Stortoget
In Collaboration with Eva Löfdahl
Kalmar, Sweden
1999–2003
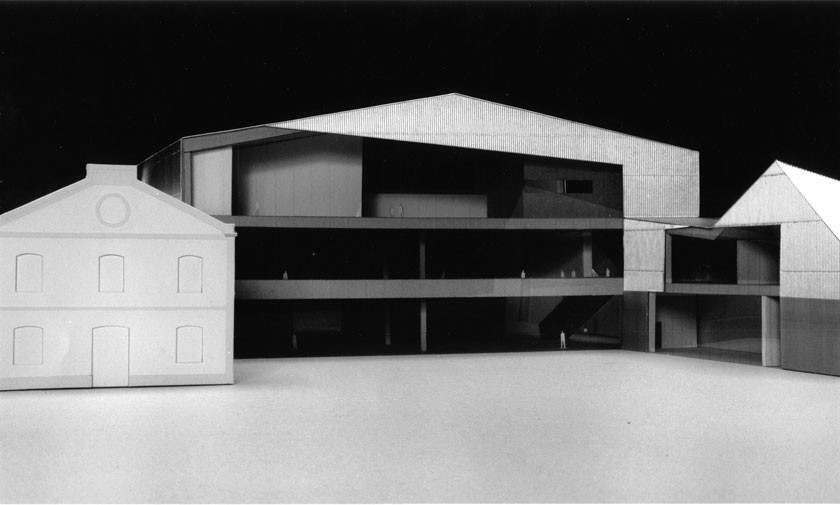
Rome Centre for Contemporary Arts
Rome, Italy
1999
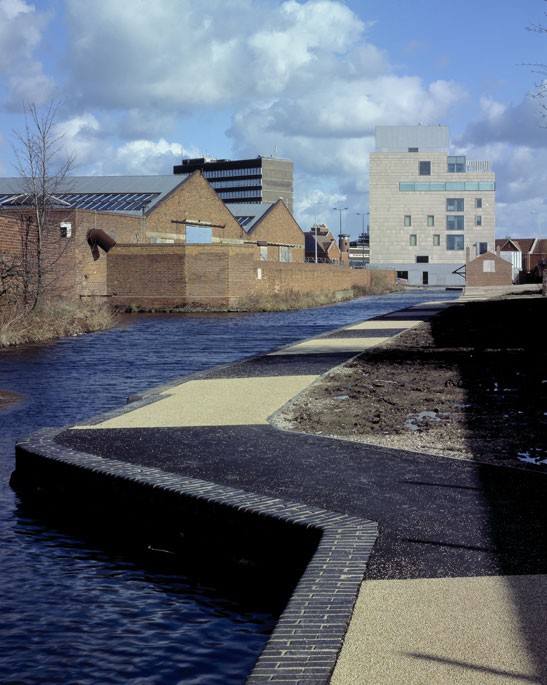
New Art Gallery Walsall
Walsall, United Kingdom
1995–2000
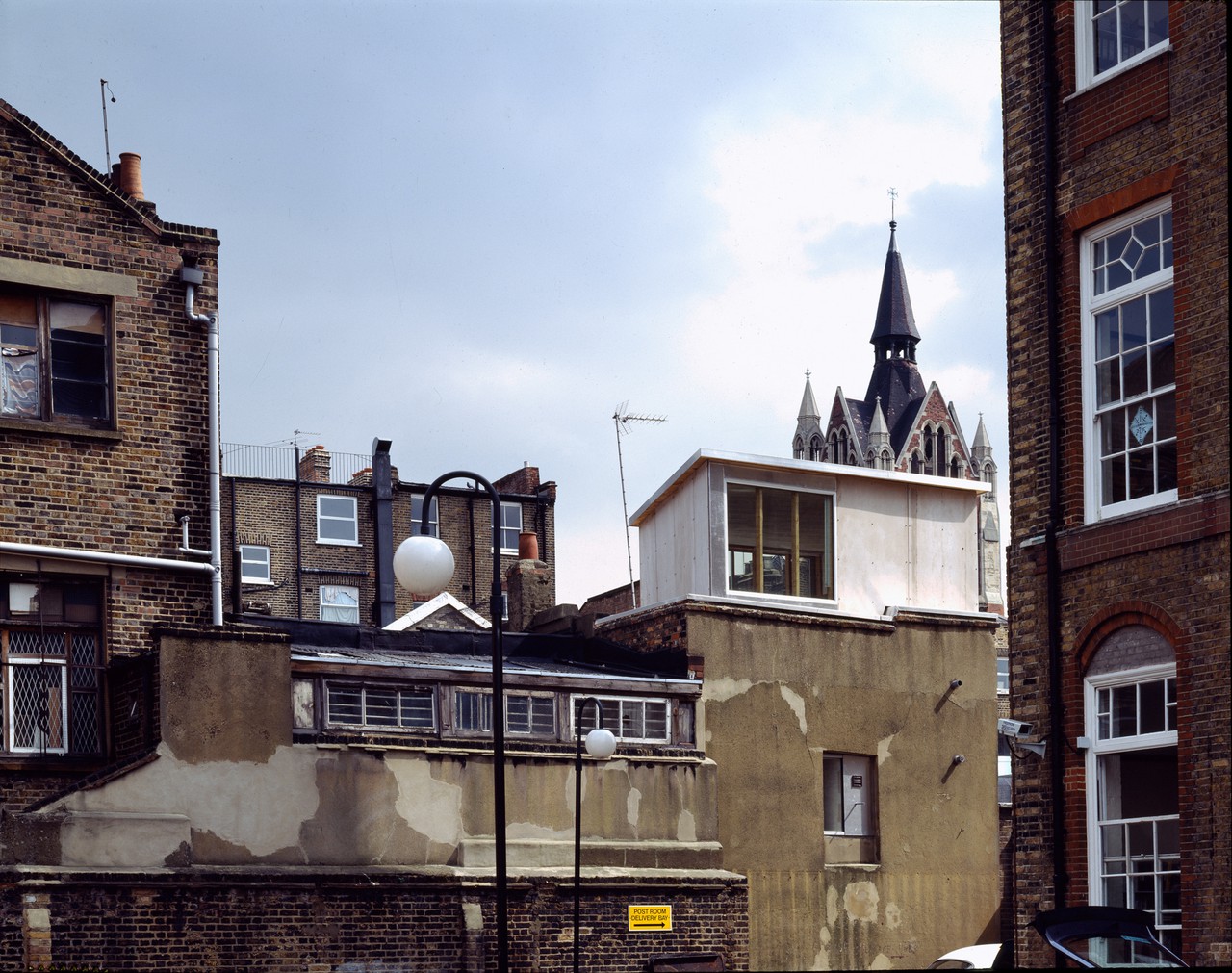
Studio House, North London
London, United Kingdom
1993–1994
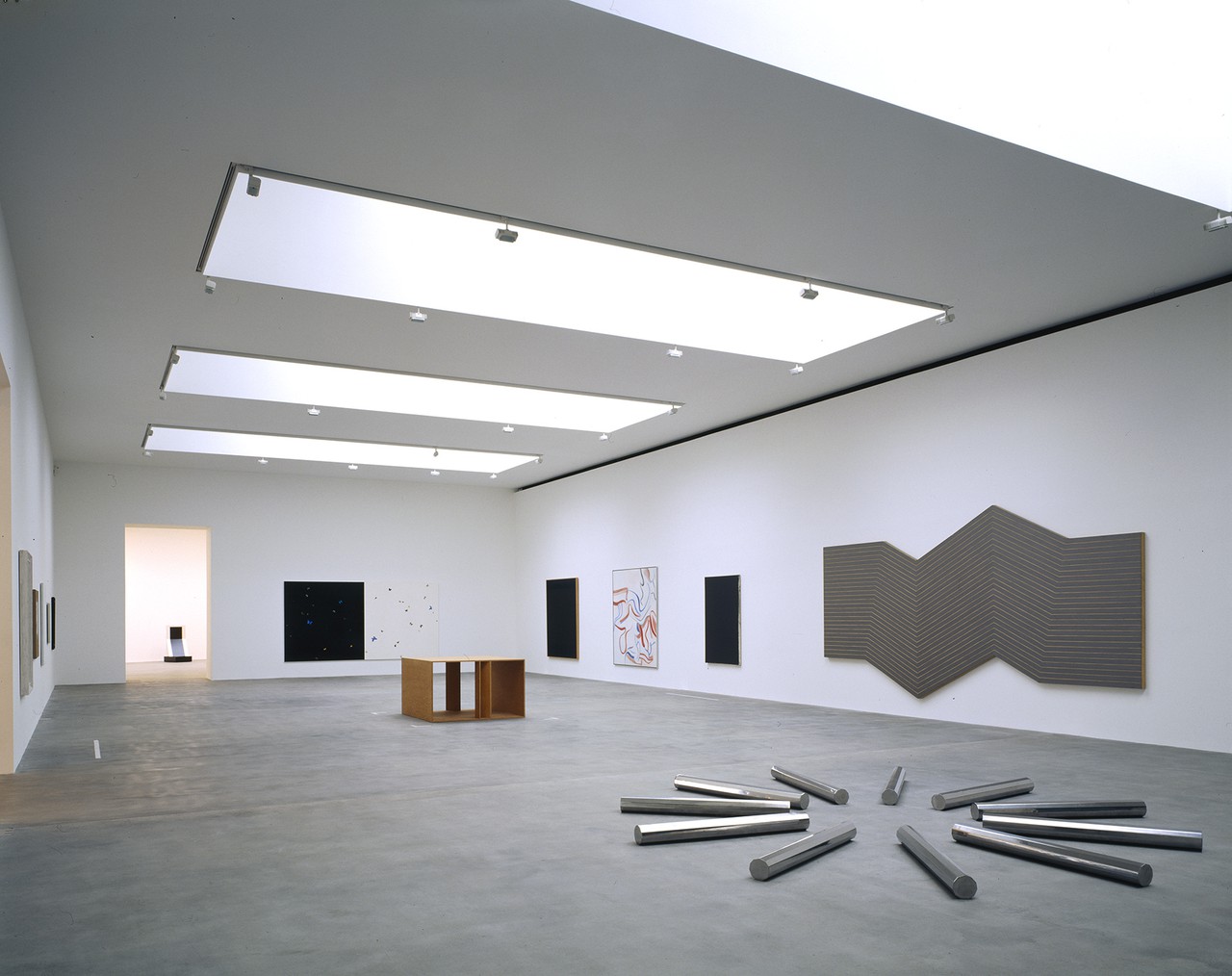
Gagosian Gallery
1999–present
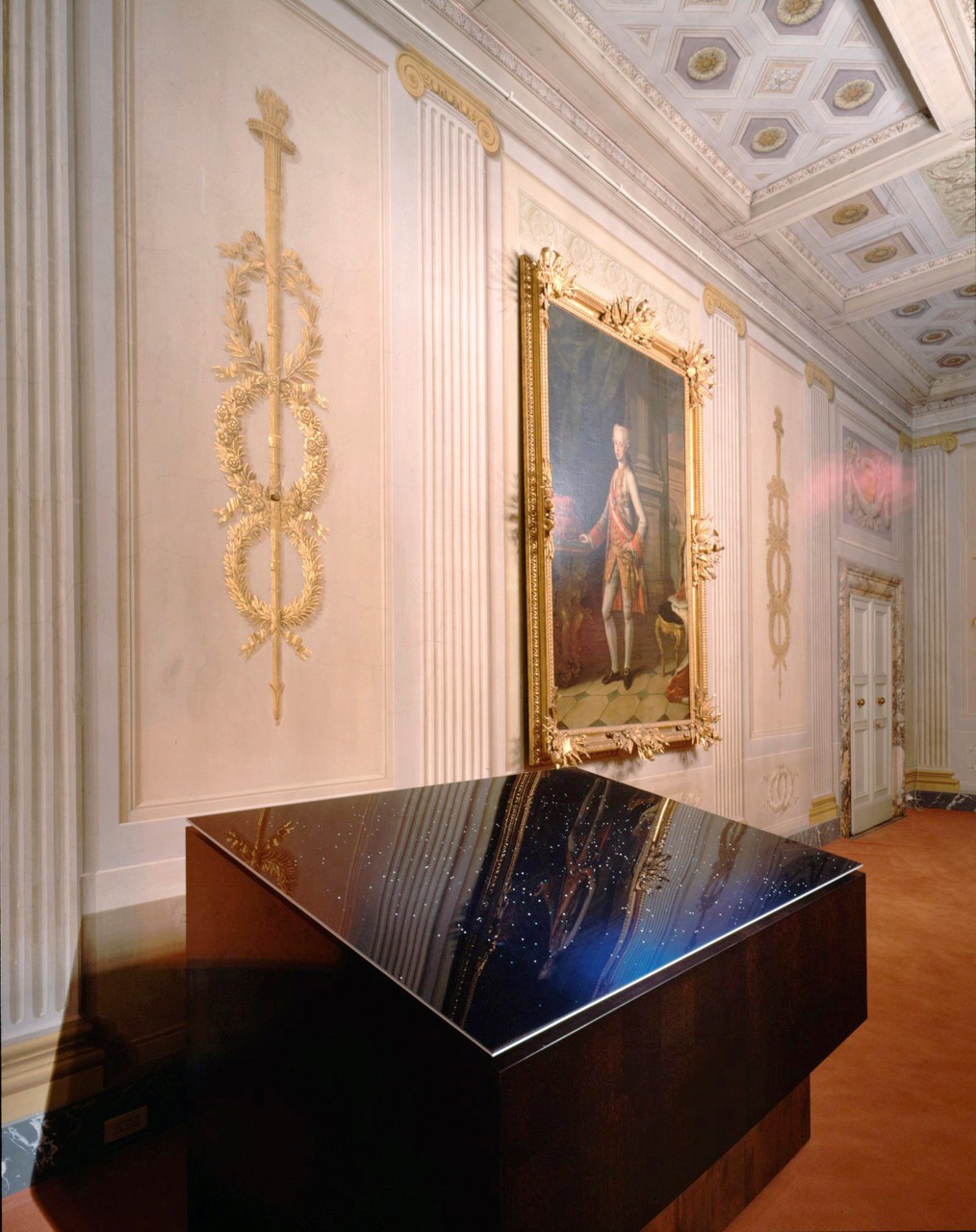
Thomas Demand, Palazzo Pitti
Galleria d’Arte, Palazzo Pitti
Florence, Italy
2001
