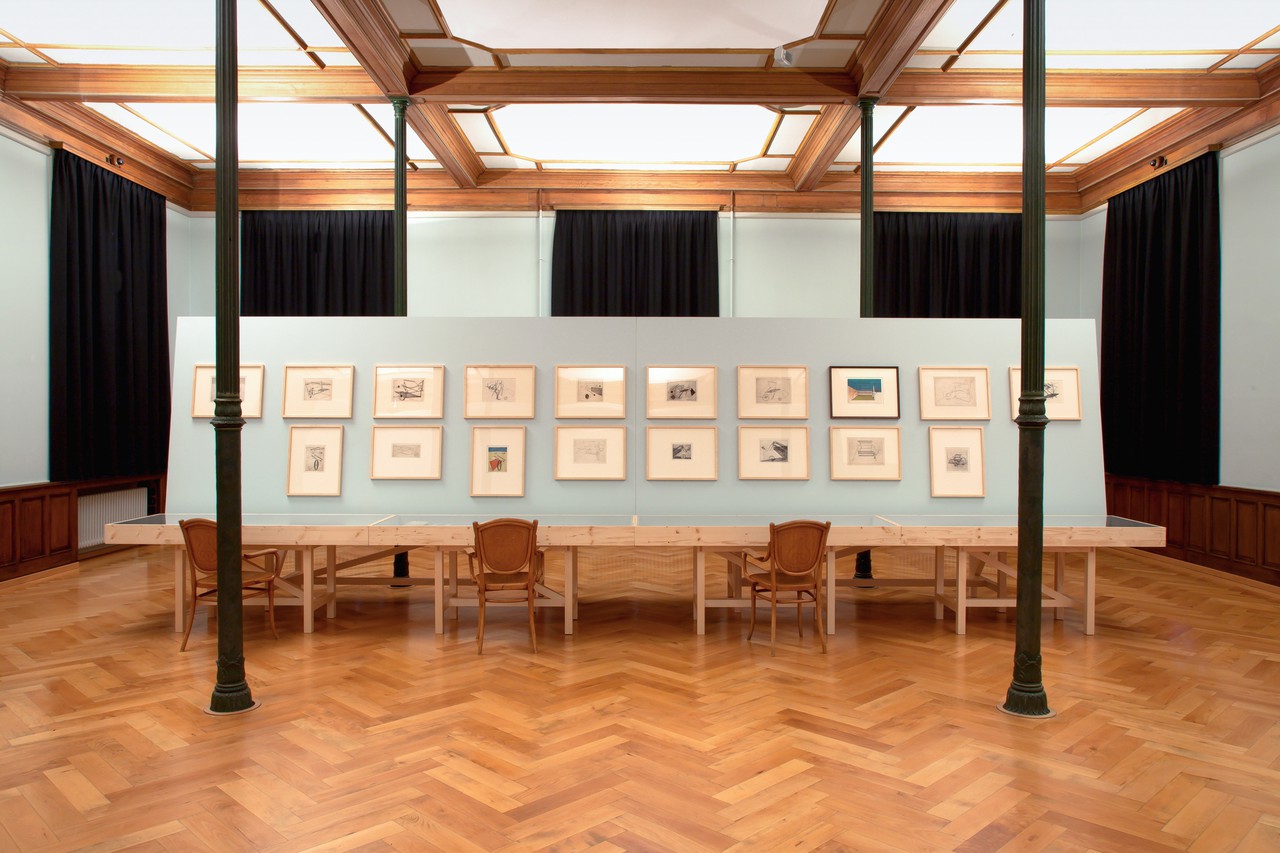Stockholm City Library
Stockholm, Sweden 2014–2019
Client: Stockholms Stad Heritage status: Blåklassad
The City of Stockholm commissioned a scheme to expand capacity of Erik Gunnar Asplund’s Stockholm City Library in 2014, abandoning earlier plans to build a new city library building.
Some parts of the existing library, including the international library collection, are combined in the Annex —a separate building on the west side— and the library does not have sufficient space for all its activities. The new programme required a doubling of the number of seats to allow the integration of the international library collection into the main building, the extension of the children’s library, and a renovation of the rotunda and historic rooms.
The design proposed a major extension in the Bazaars, which form a plinth for Asplund’s building on the east side. The Bazaars were to be reconstructed and the ground was to be excavated more extensively to form a deep floor at the level of the street, which connects into the old building. The new single-storey space would be an open and horizontal reading room, with continuous windows along the pavement edges, as a complement to the enclosed and vertical interior of Asplund’s rotunda. The new room would include a main library entrance from the street corner; an event space in its centre; and a café on the south side opening onto the park. A large spiral stair and lifts would lead up into the Asplund building.
The children’s library on the south side of the building would be extended into a new circular room under the rotunda, in an area formerly occupied by plant rooms. The project also included interiors within the main building, which would be restored and renovated, along with new furniture, lighting and servicing.
The project, currently paused, was in collaboration with Stockholm-based Scheiwiller Svensson Arkitektkontor AB and the interior designers In Praise of Shadows.
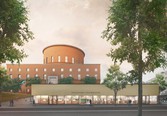
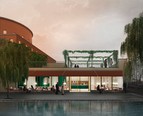
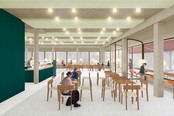
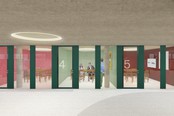
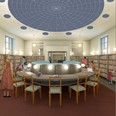
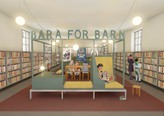

Drawings
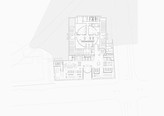
Lower ground floor plan
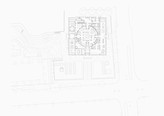
Ground floor plan

Library floor plan
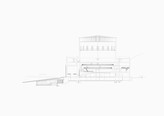
Section through the rotunda
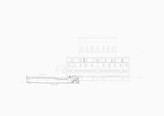
Section through the City Foyer
Axonometric Drawings
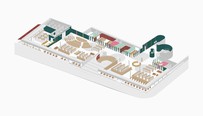
The Bazaars
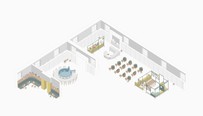
Childrens' Library
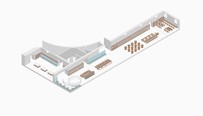
The City Foyer
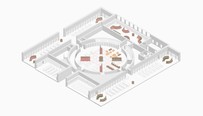
Library floor
Credits
Location
Stockholm, Sweden
Date
2014–2019
Client
Stockholms Stad
Heritage
Blåklassad (equivalent to Grade I listed)
Area
10,650 m²
Caruso St John Architects
Adam Caruso, Peter St John
Project architect
Nina Lundvall
Project team
Dominik Arni, Thomas Back, Catija Christensen Anna Cooke, Declan Corbett, Mona Fögler, Rod Heyes, Darya Moatazed-Keivani, Paul Maich, Amy Perkins, Liselore Vandecandelaere, Nora Walter
Executive architects
Scheiwiller Svensson Arkitektkontor
Interior designers
Nyréns Arkitektkontor
In Praise of Shadows Arkitektur
Unik Fabrik
Landscape architects
Cedervall Arkitekter
Structural engineer
Sweco Structure
Services engineer
Tyréns
Electrical engineer
Sonny Svensson Konsult
Cost consultant
BK Beräkningskonsulter
Visualisations
Nora Walter
Related projects
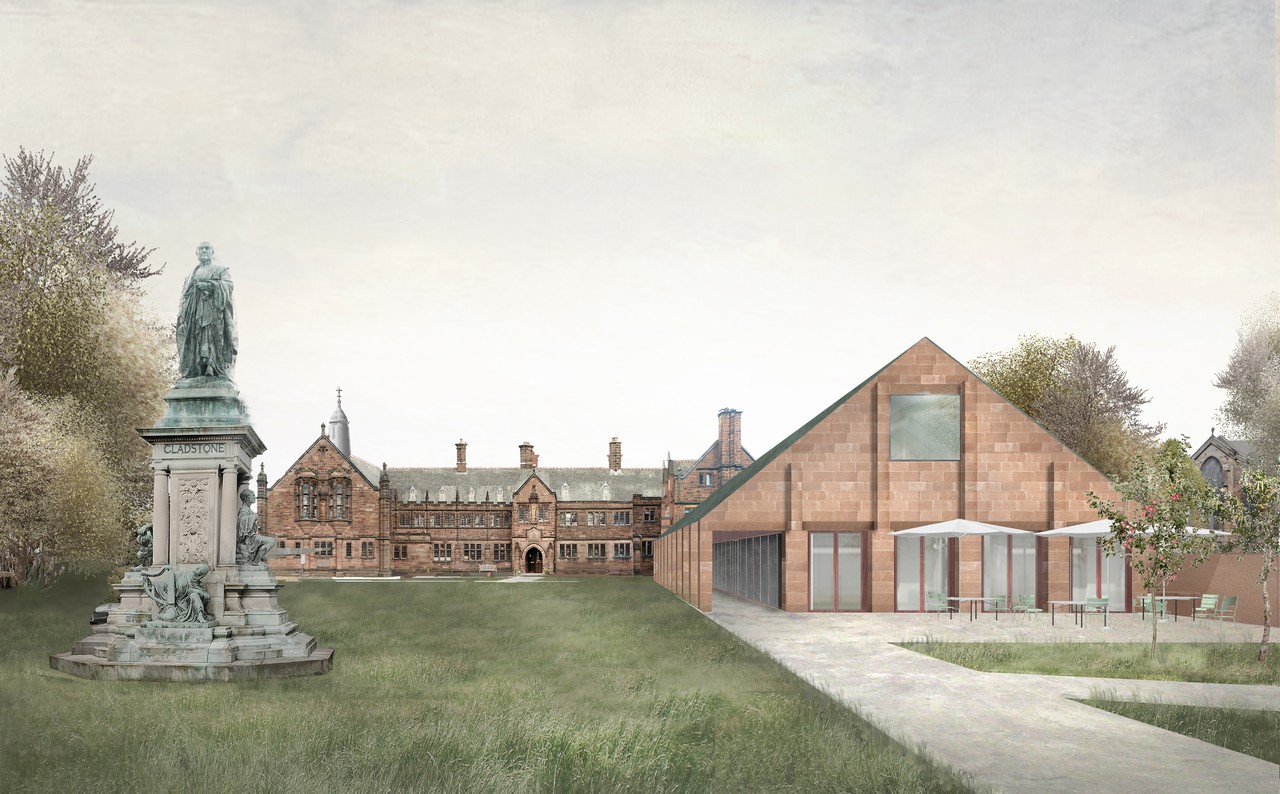
Gladstone's Library
Hawarden, United Kingdom
2018–2020
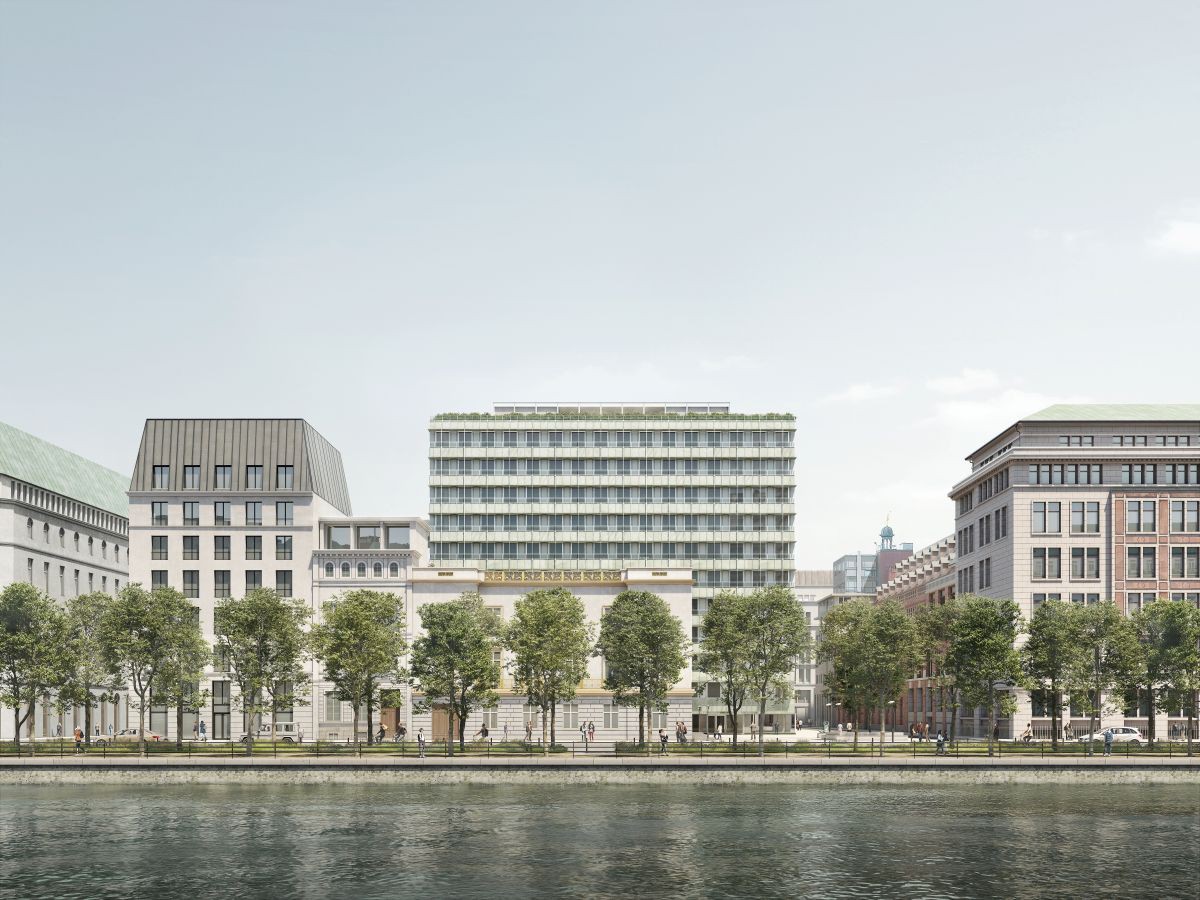
AXA Office Building, Binnenalster
Hamburg, Germany
2024
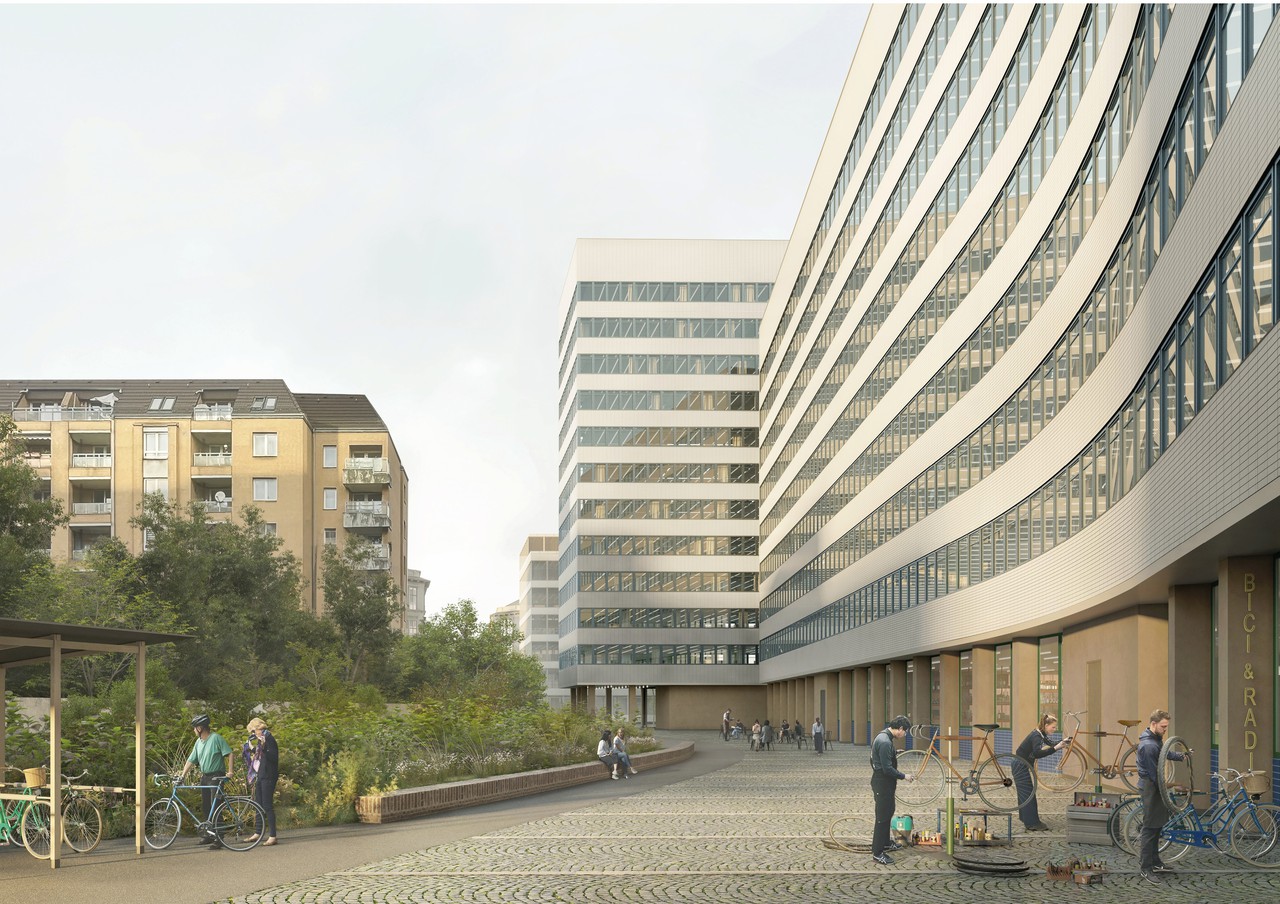
Kallmorgen Office Building
Hamburg, Germany
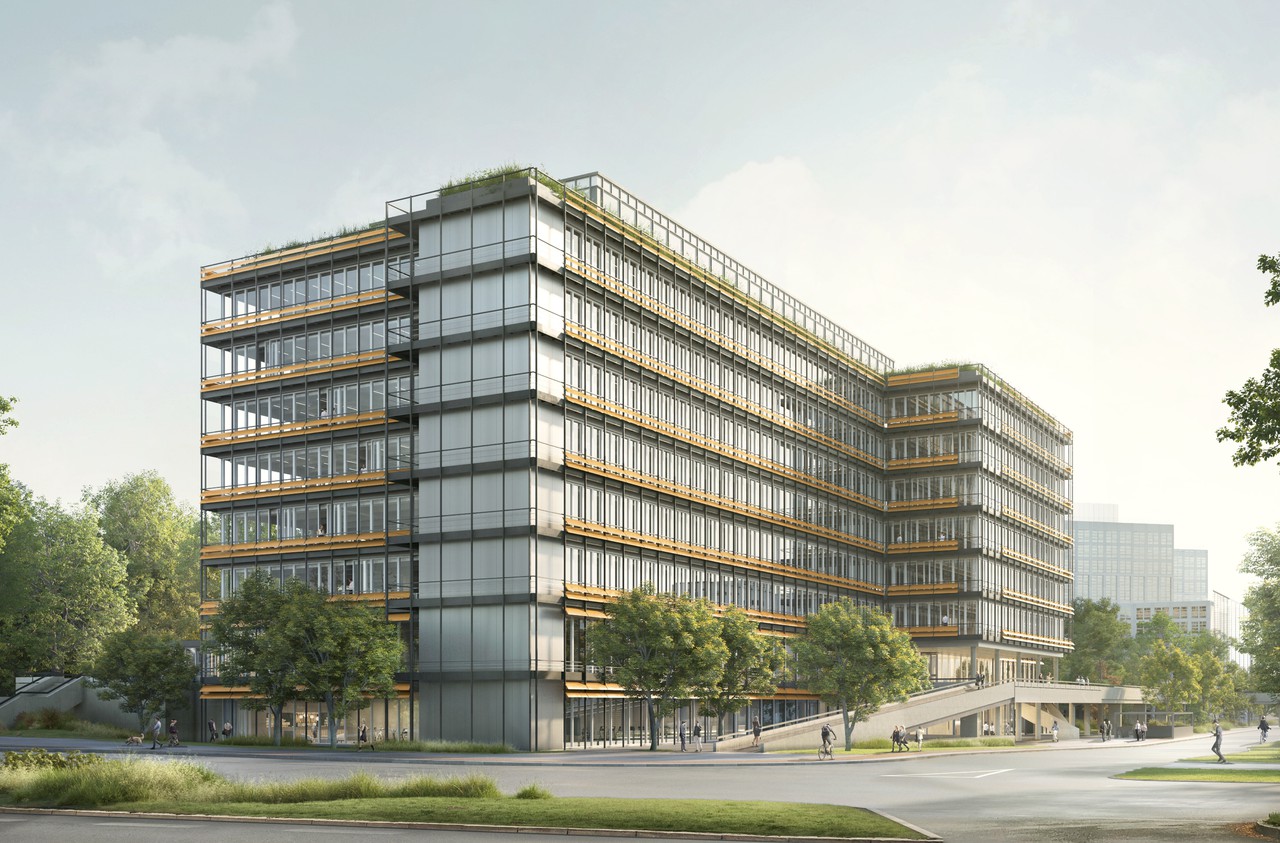
City Nord Office Building
Hamburg, Germany
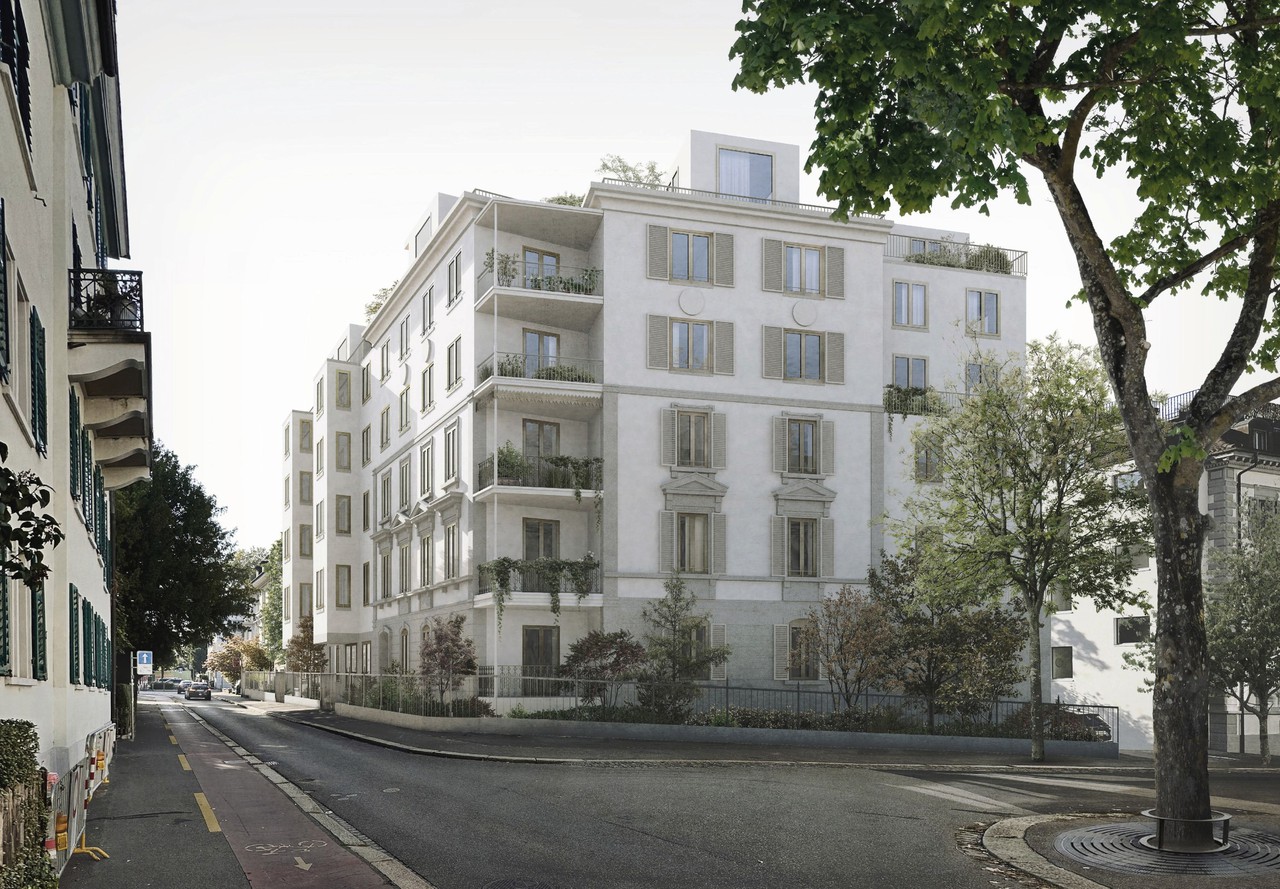
Urban Villa, Mühlebachstrasse
Zurich, Switzerland
2023–present
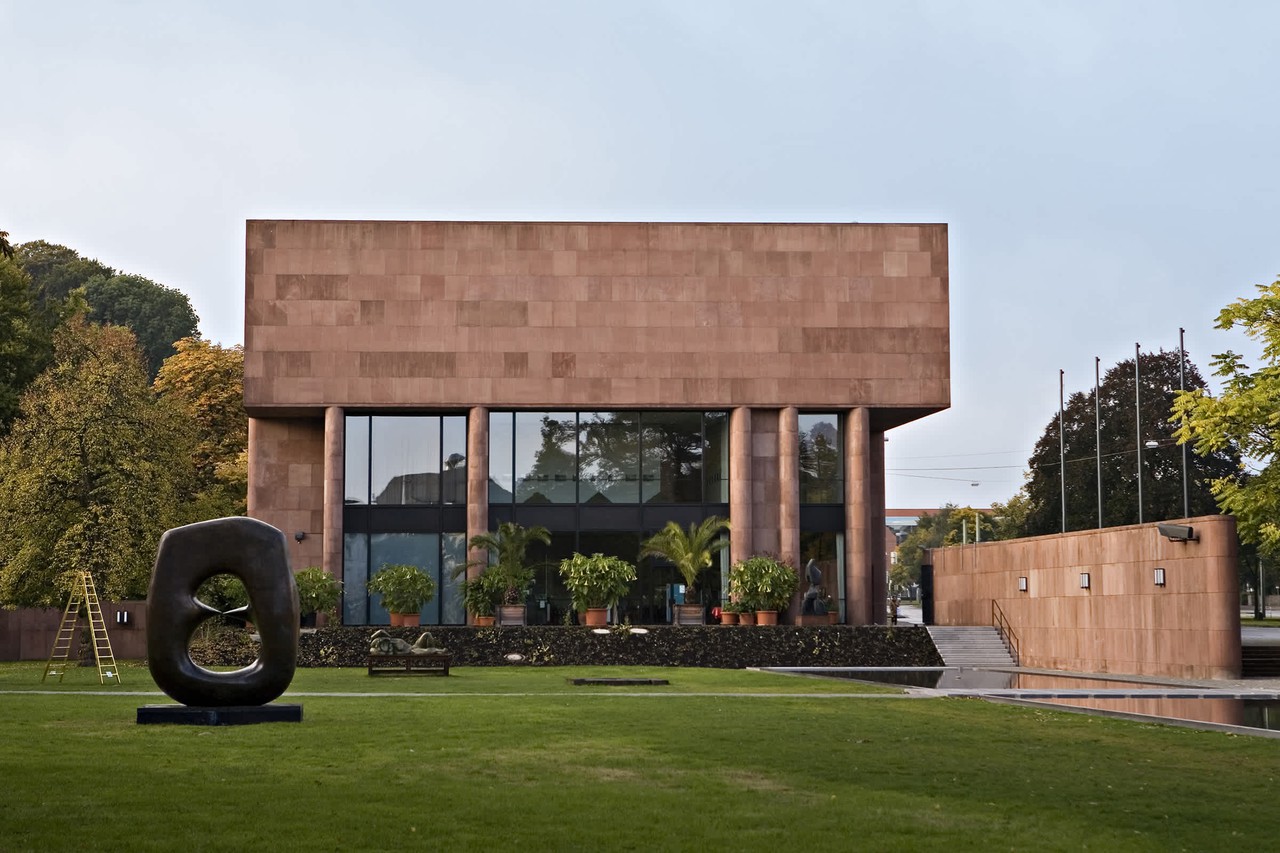
Kunsthalle Bielefeld
Bielefeld, Germany
2024–present
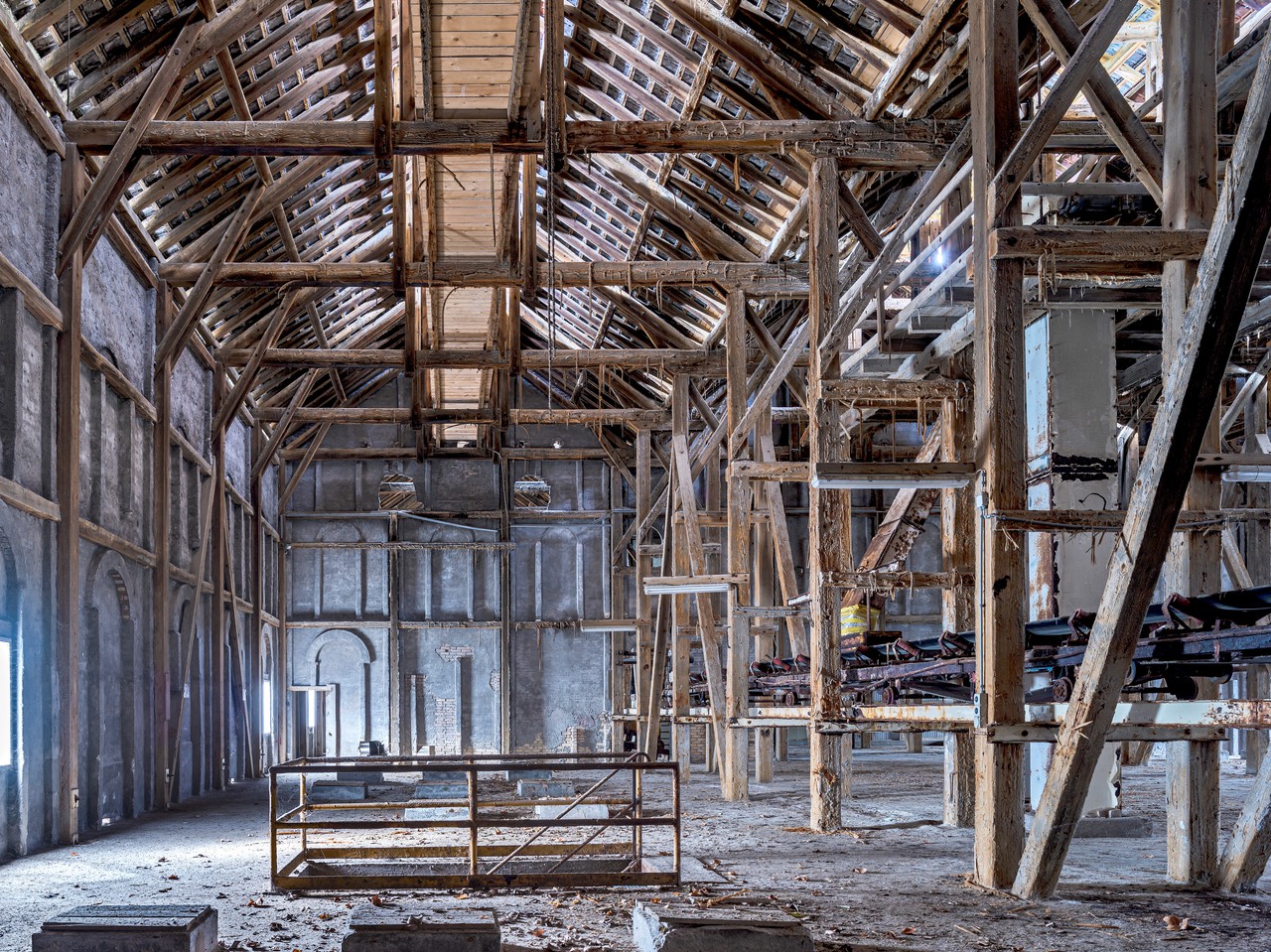
Düngerbau
Uetikon am See, Switzerland
2022–present
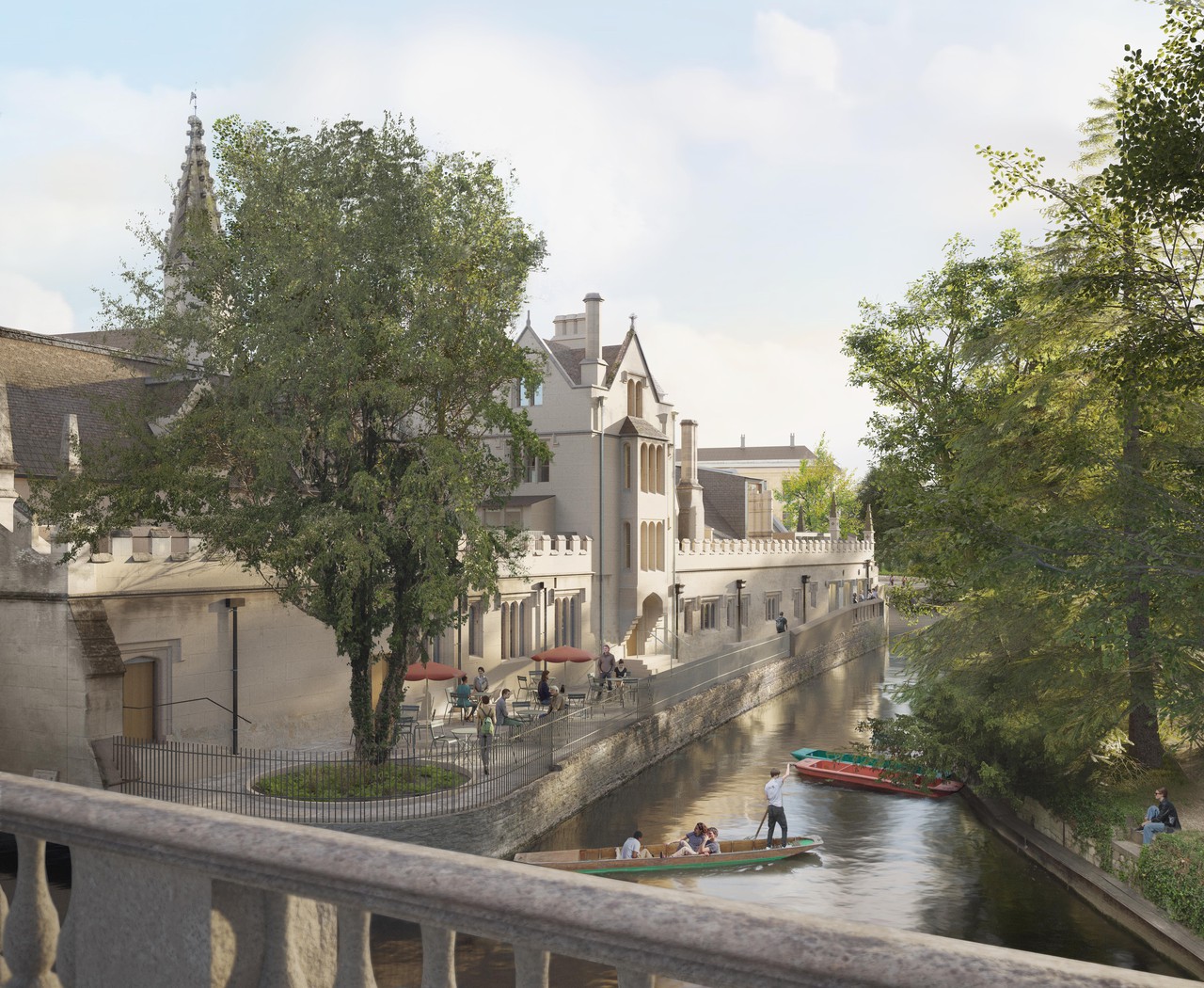
Riverside Project, Magdalen College
Oxford, United Kingdom
2022–present

Gagosian Burlington Arcade
London, United Kingdom
2022
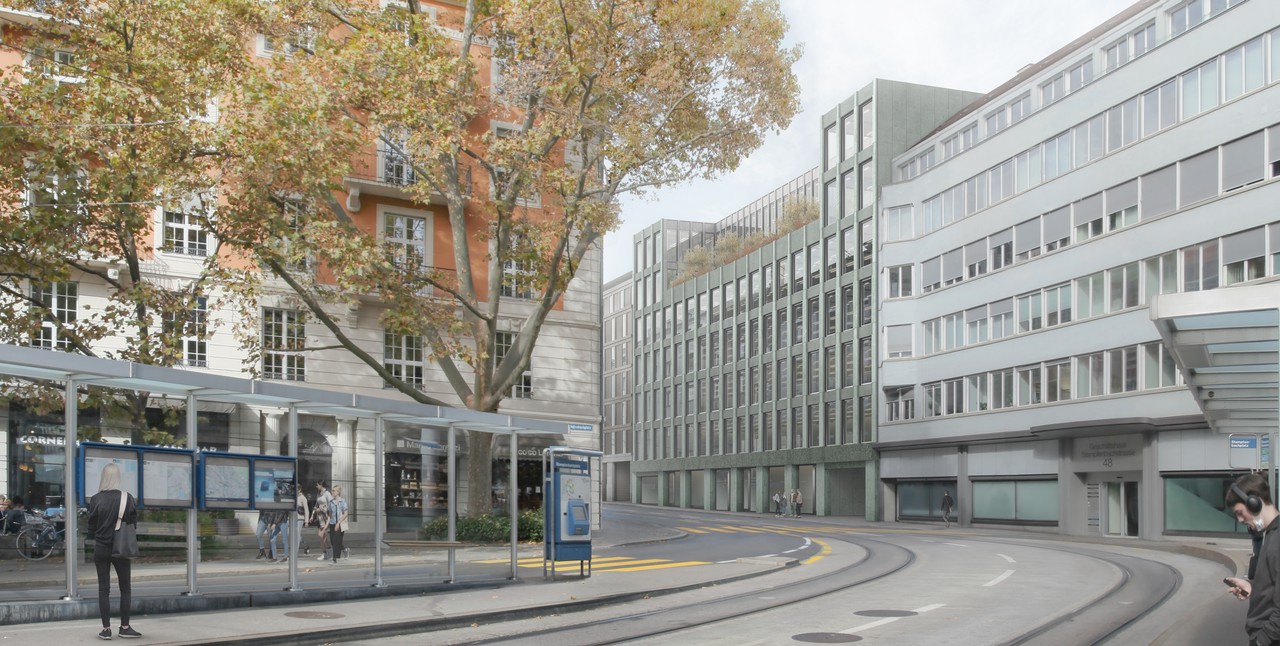
Office Building, Stampfenbachstrasse
Zurich, Switzerland
2020–present (under construction)
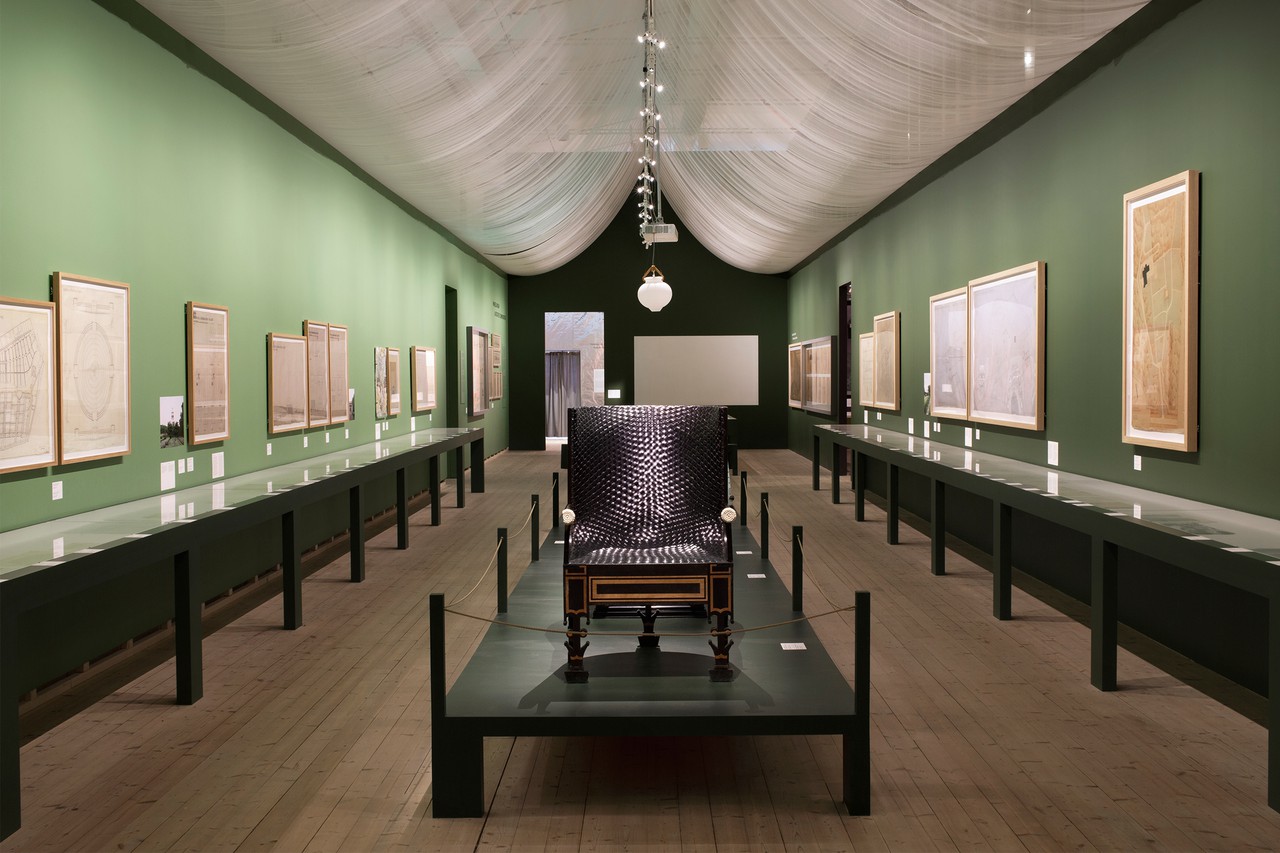
Sigurd Lewerentz, Architect of Death and Life
ArkDes
Stockholm, Sweden
October 2020 – August 2022
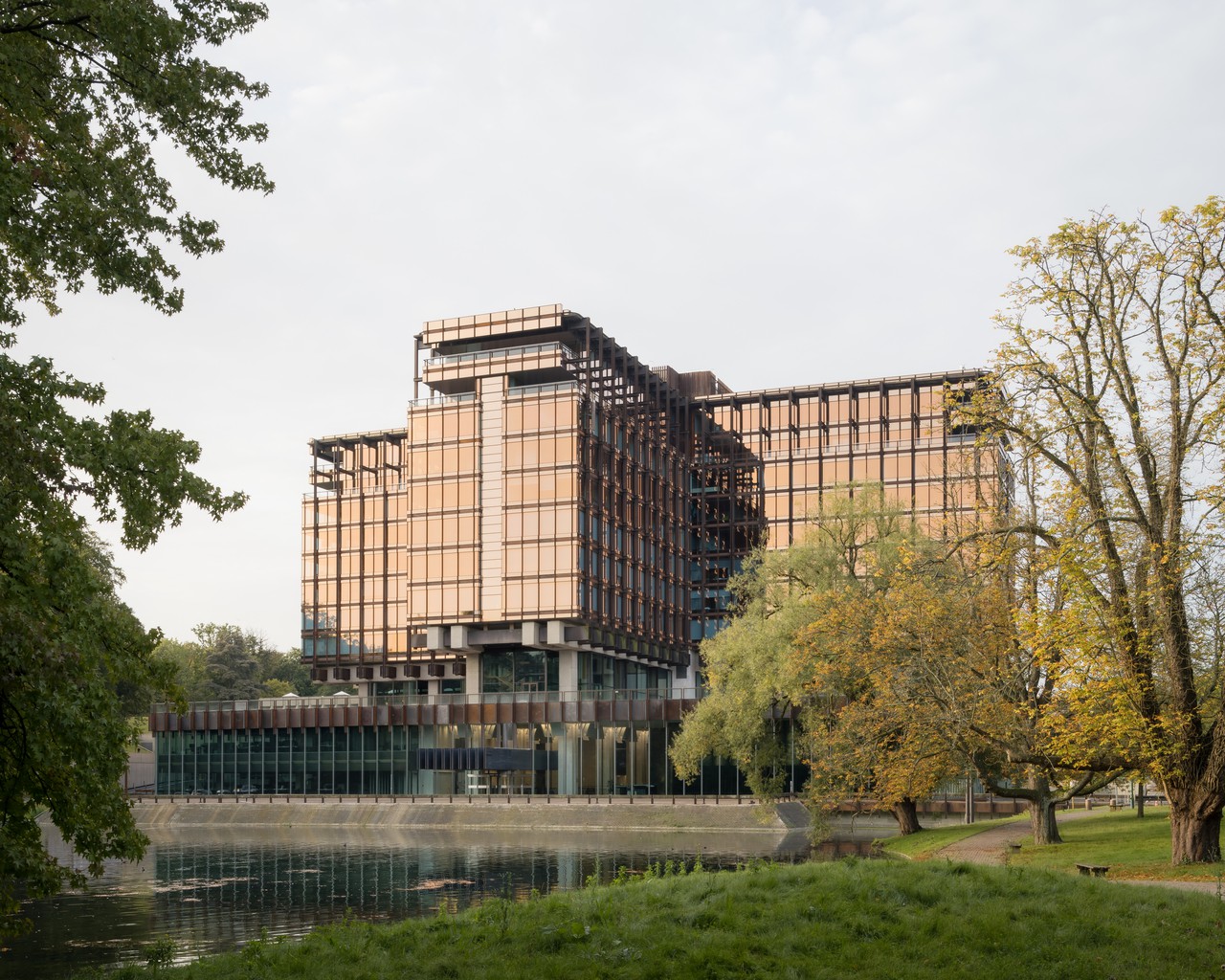
Royale Belge
Brussels, Belgium
2019–2023
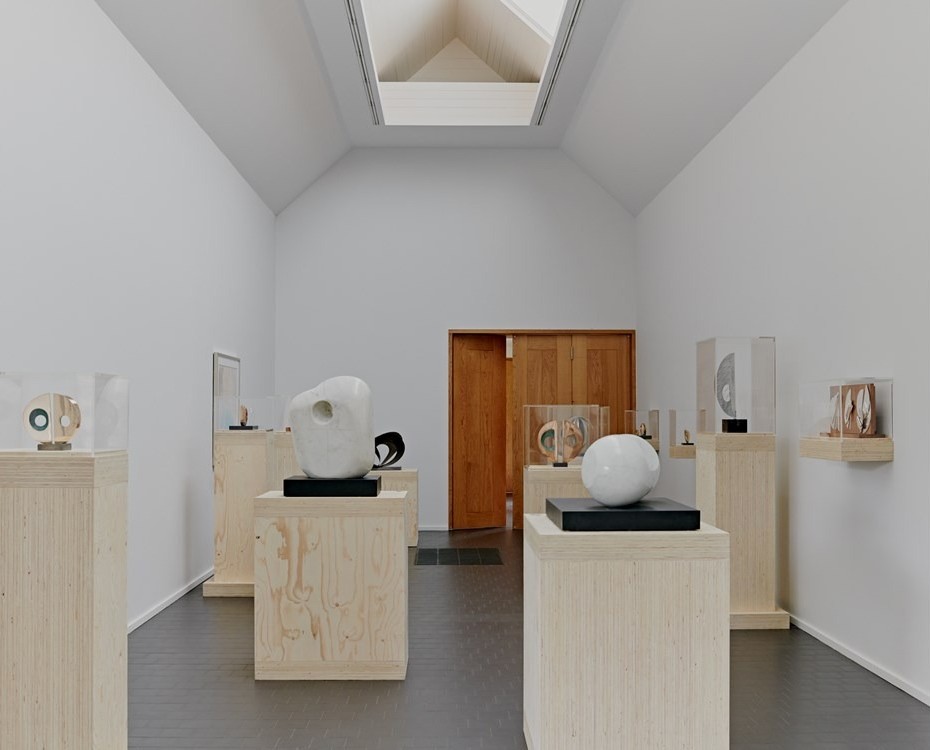
Barbara Hepworth, Divided Circle
Heong Gallery, Downing College
Cambridge, United Kingdom
2019–2020
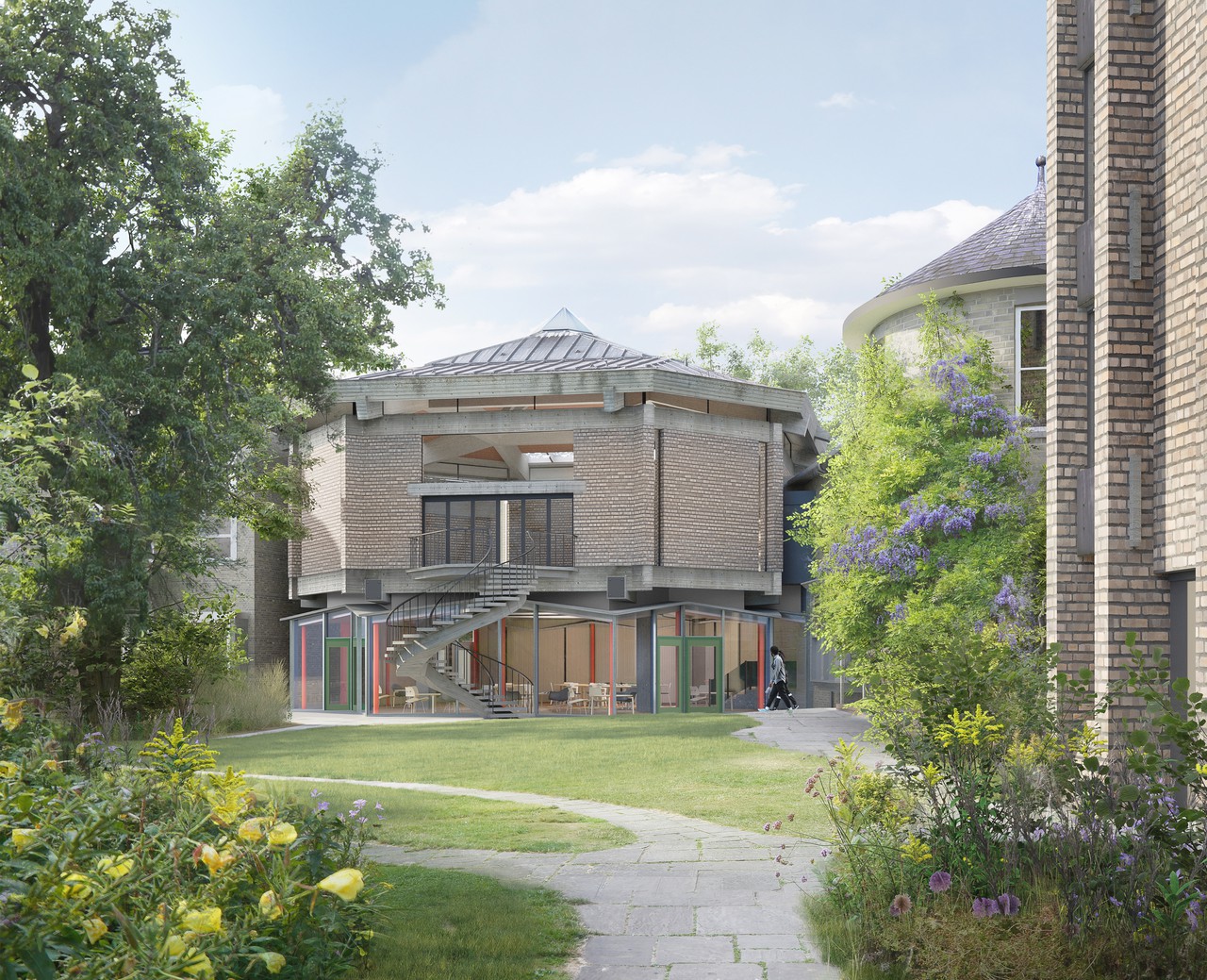
Darwin College
Cambridge, United Kingdom
2018–present
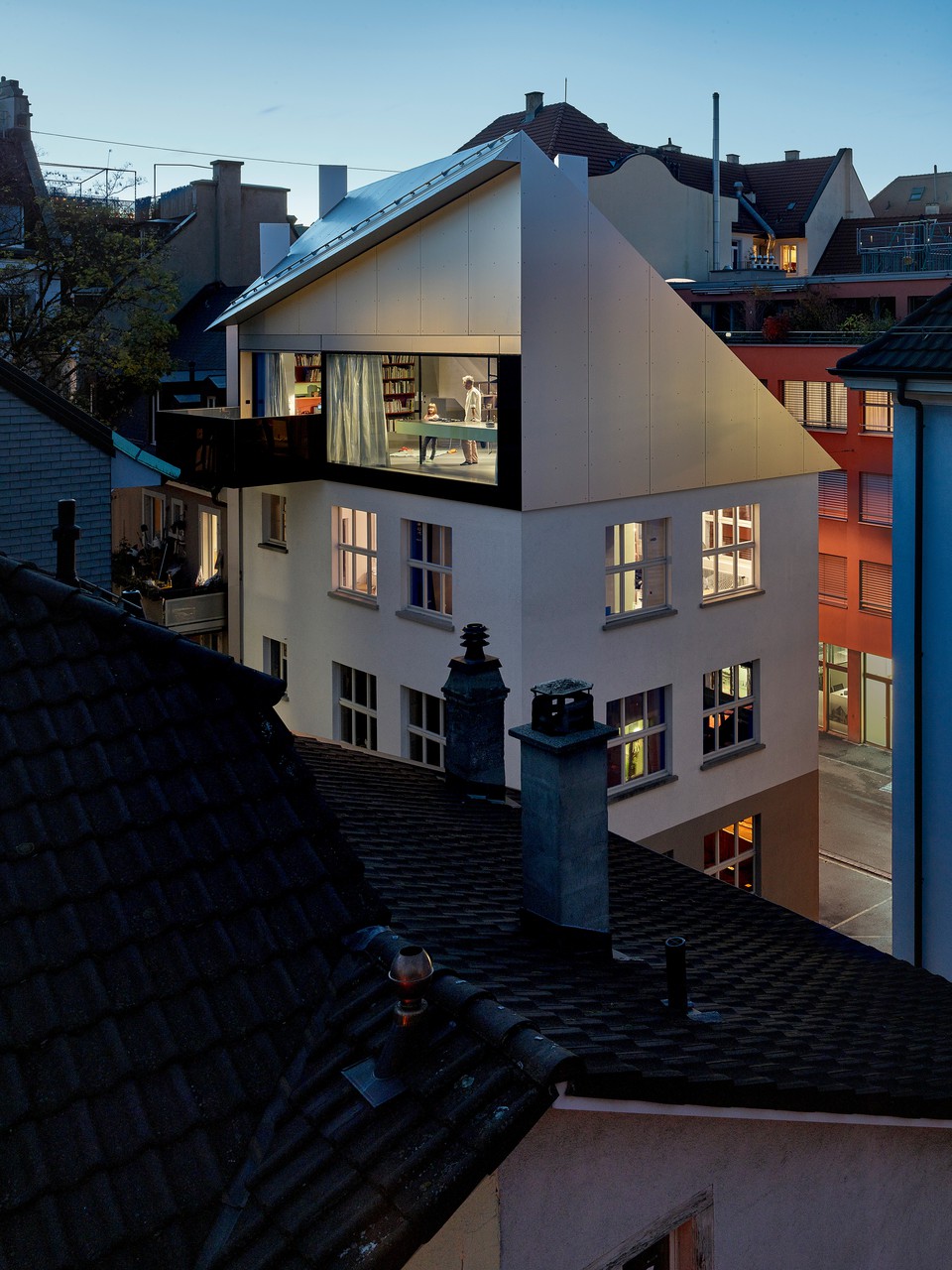
Warehouse, Wiedikon
Zurich, Switzerland
2019–2021
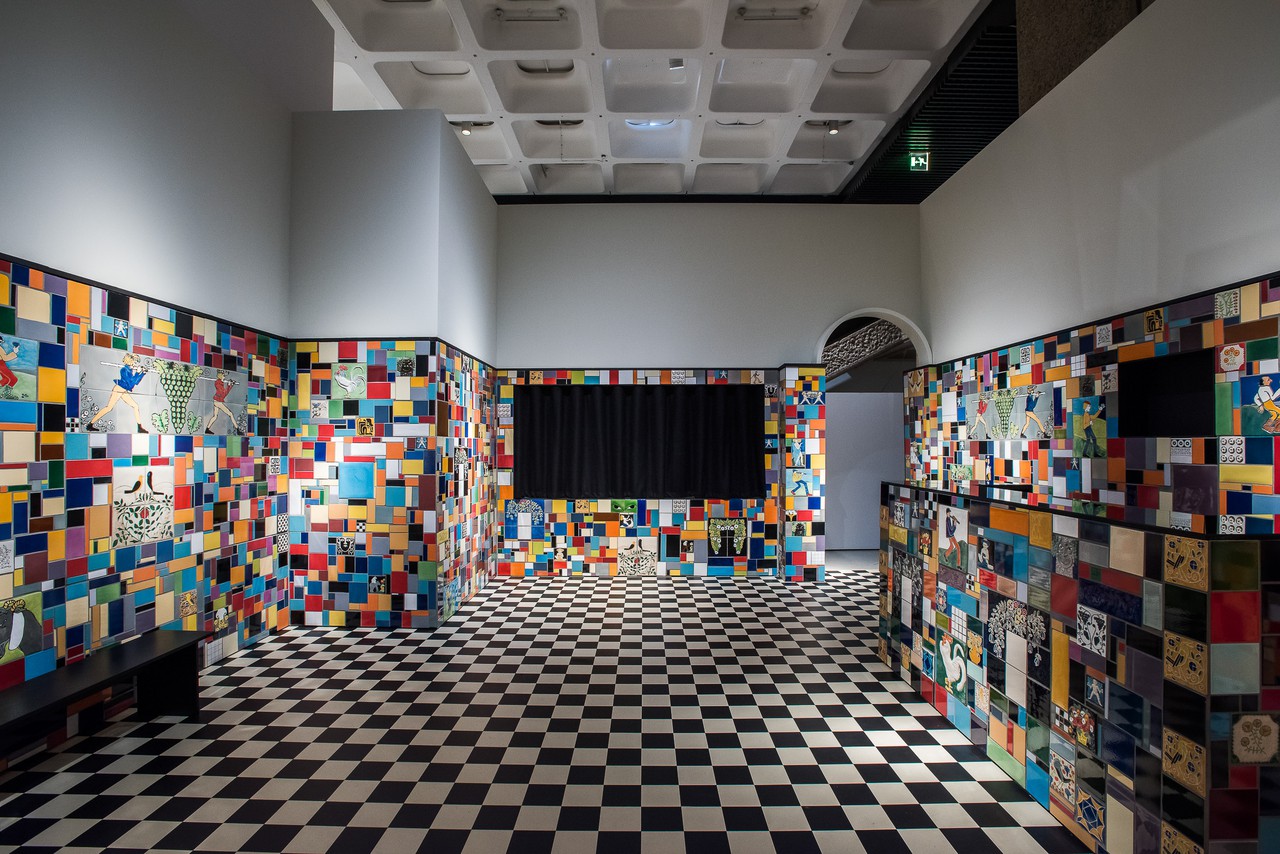
Into the Night: Cabarets and Clubs in Modern Art
Barbican
London, United Kingdom
2019
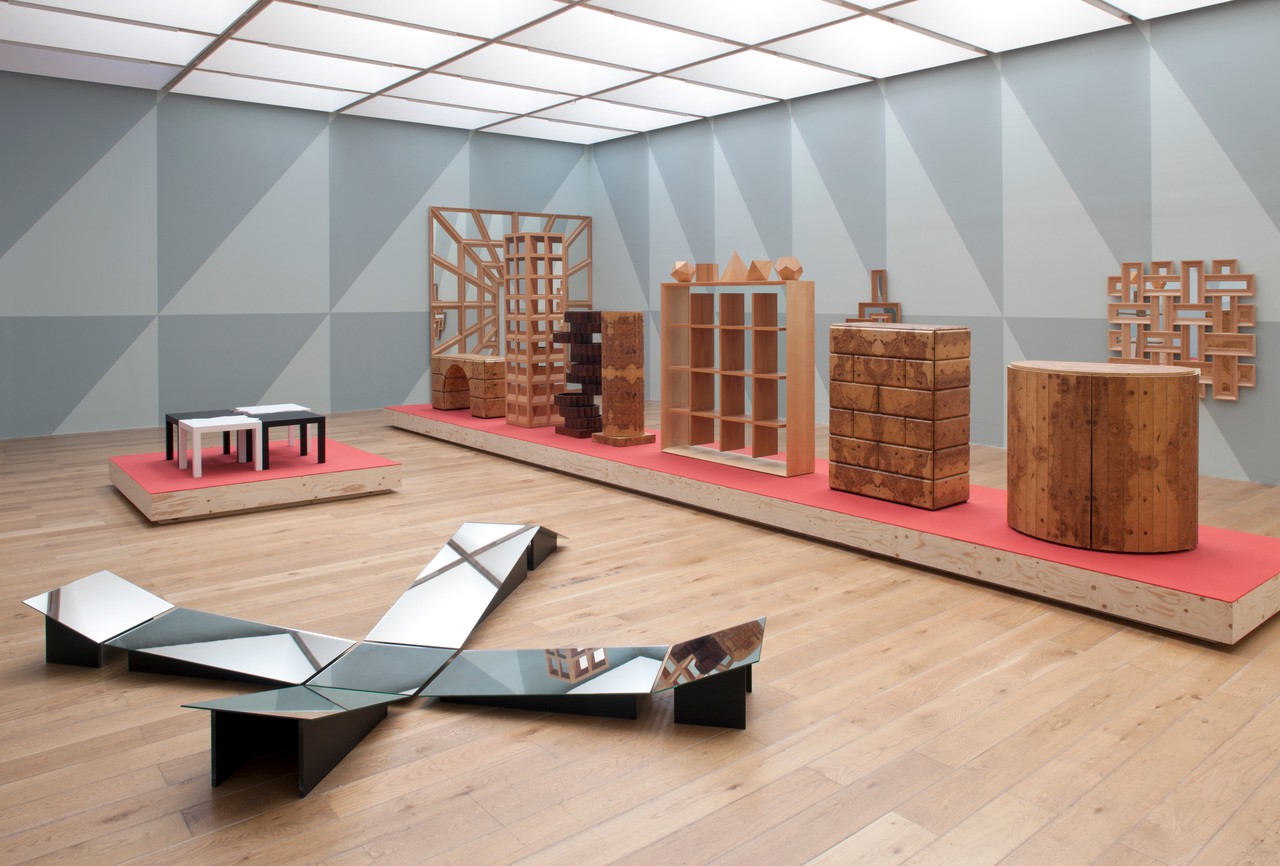
Trix and Robert Haussmann: The Log-O-Rithmic Slide Rule
Nottingham Contemporary, ETH Zurich
2018
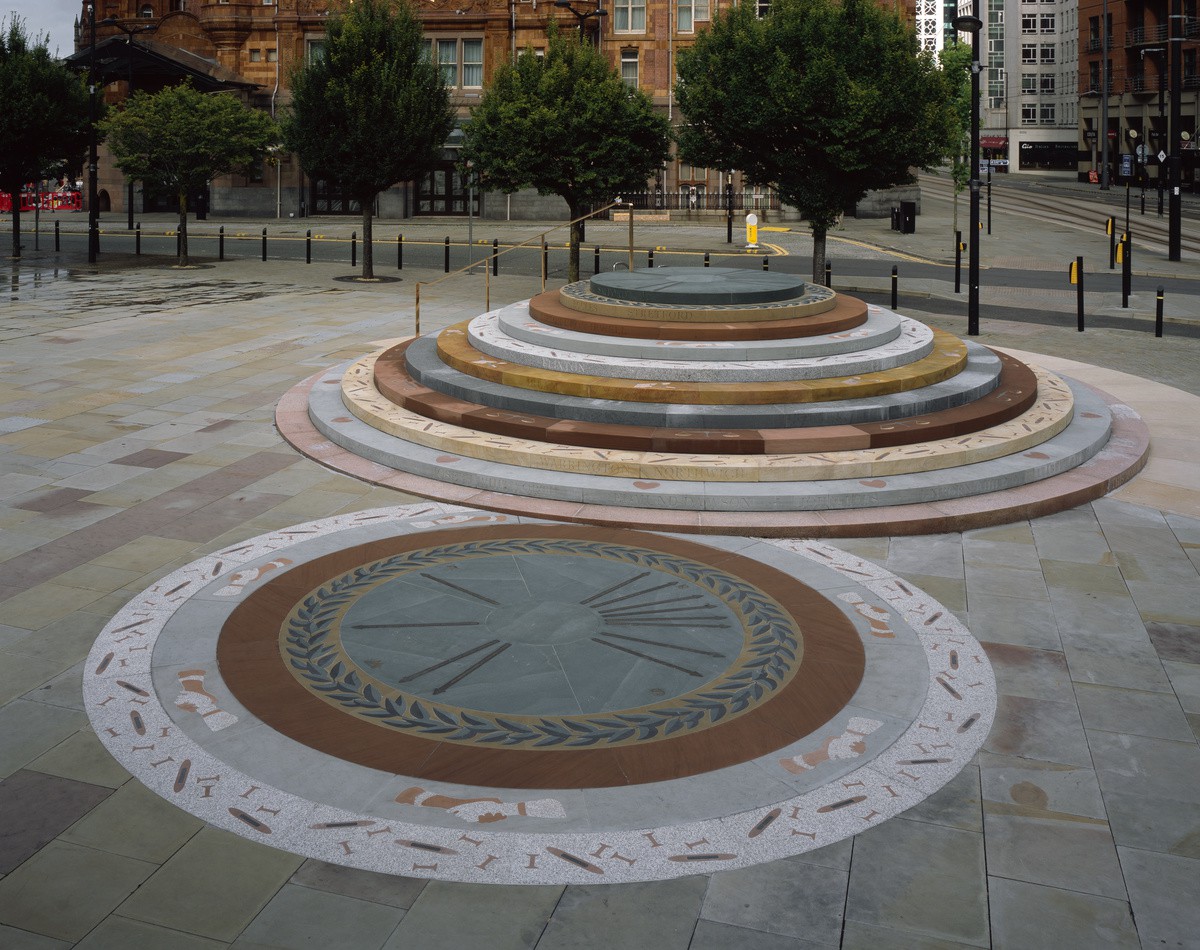
Peterloo Memorial
In collaboration with Jeremy Deller
Manchester, United Kingdom
2018–2019
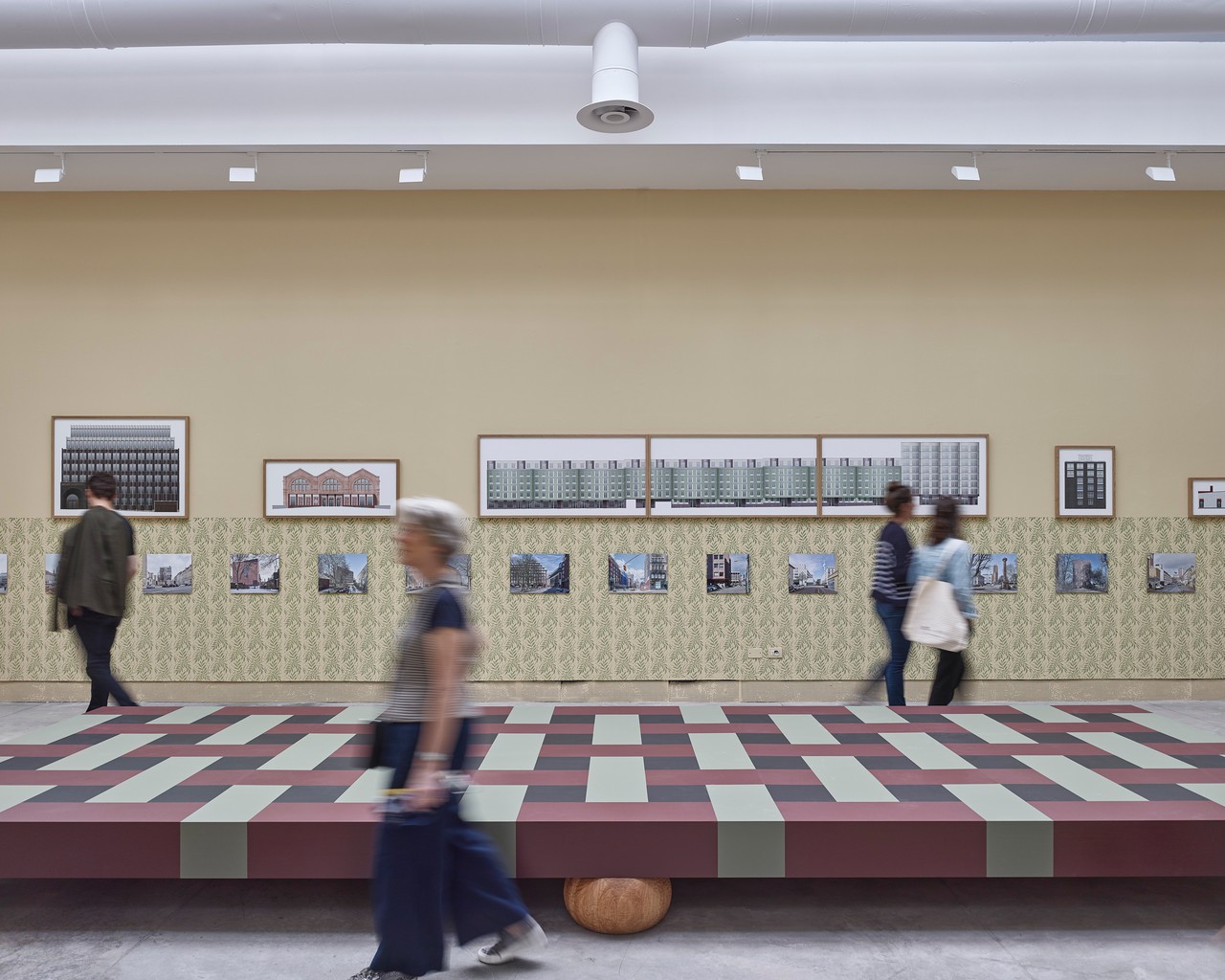
The Façade is the Window into the Soul of Architecture
Central Pavilion, Venice Biennale
Venice, Italy
2018
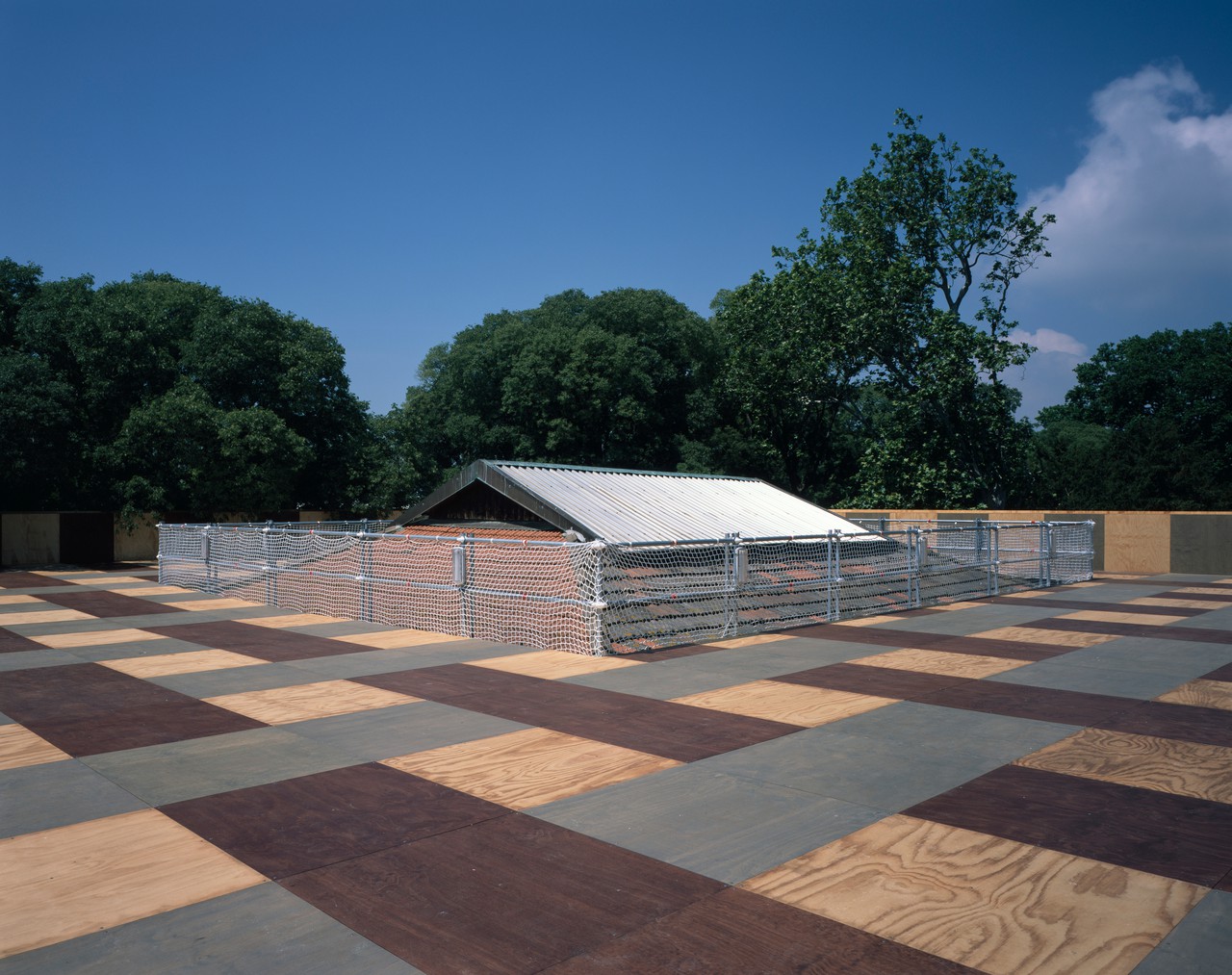
Island, British Pavilion, Venice Biennale
In collaboration with Marcus Taylor
Venice, Italy
2018
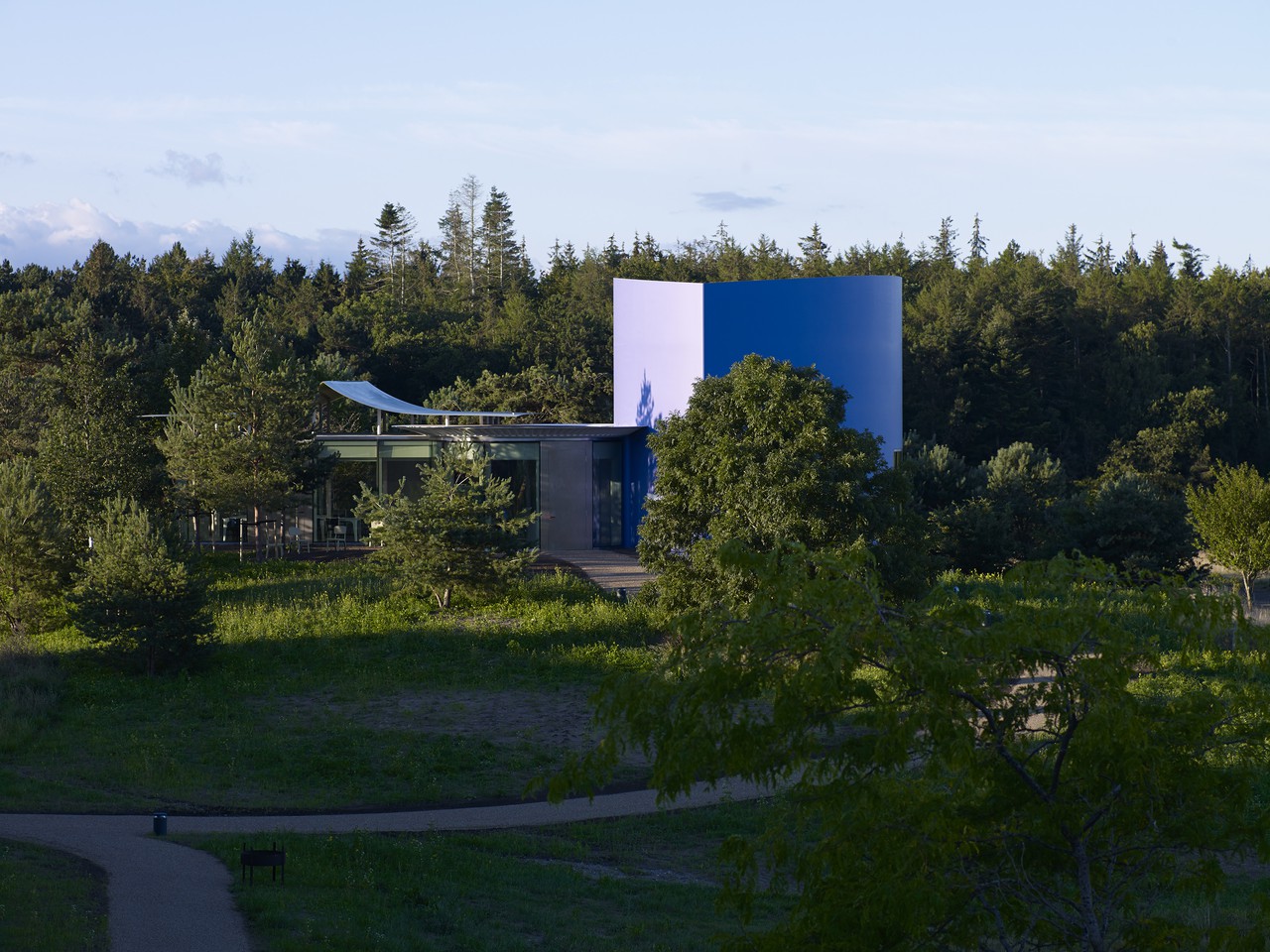
The Triple Folly
In collaboration with Thomas Demand
Ebeltoft, Denmark
2017–2022
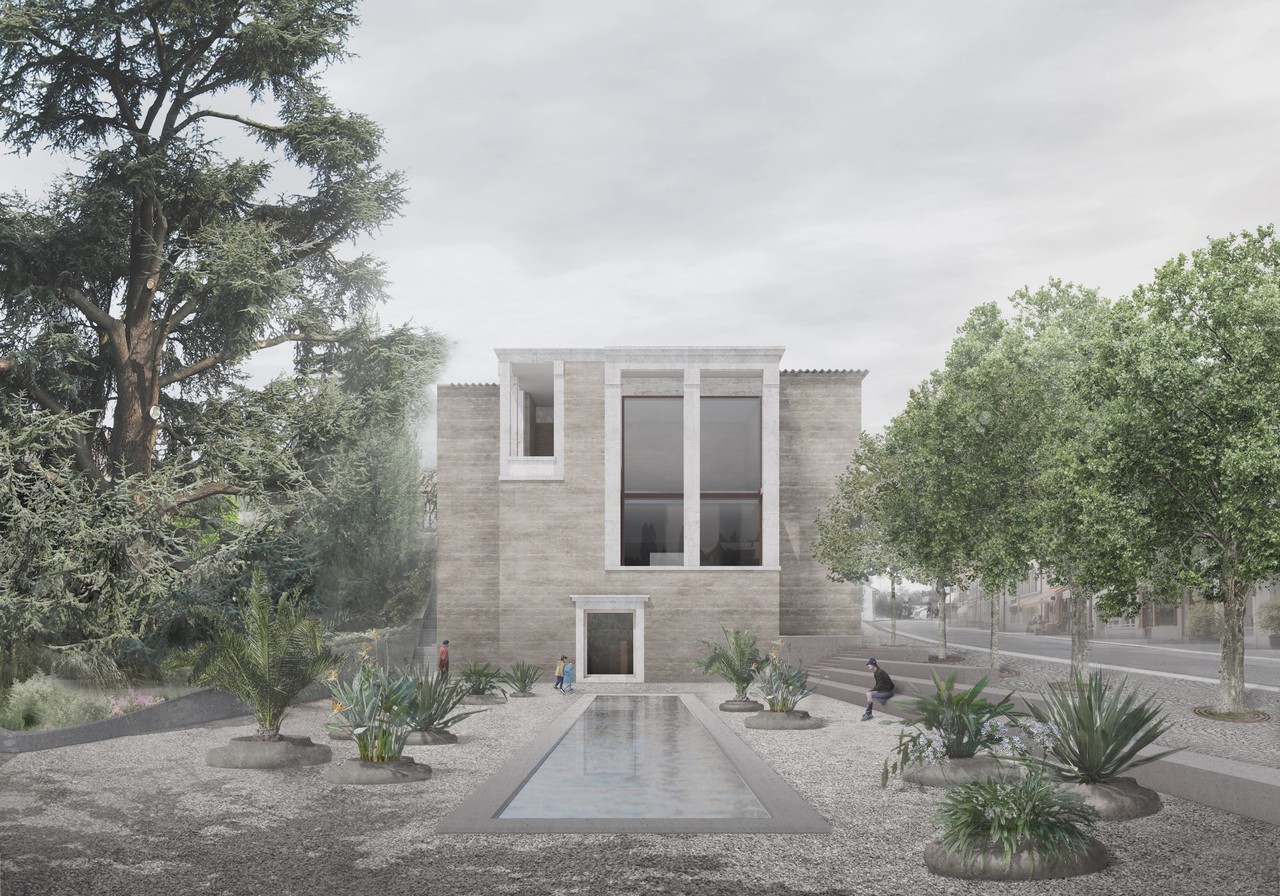
Museum for a Roman Villa
Pully, Switzerland
2017
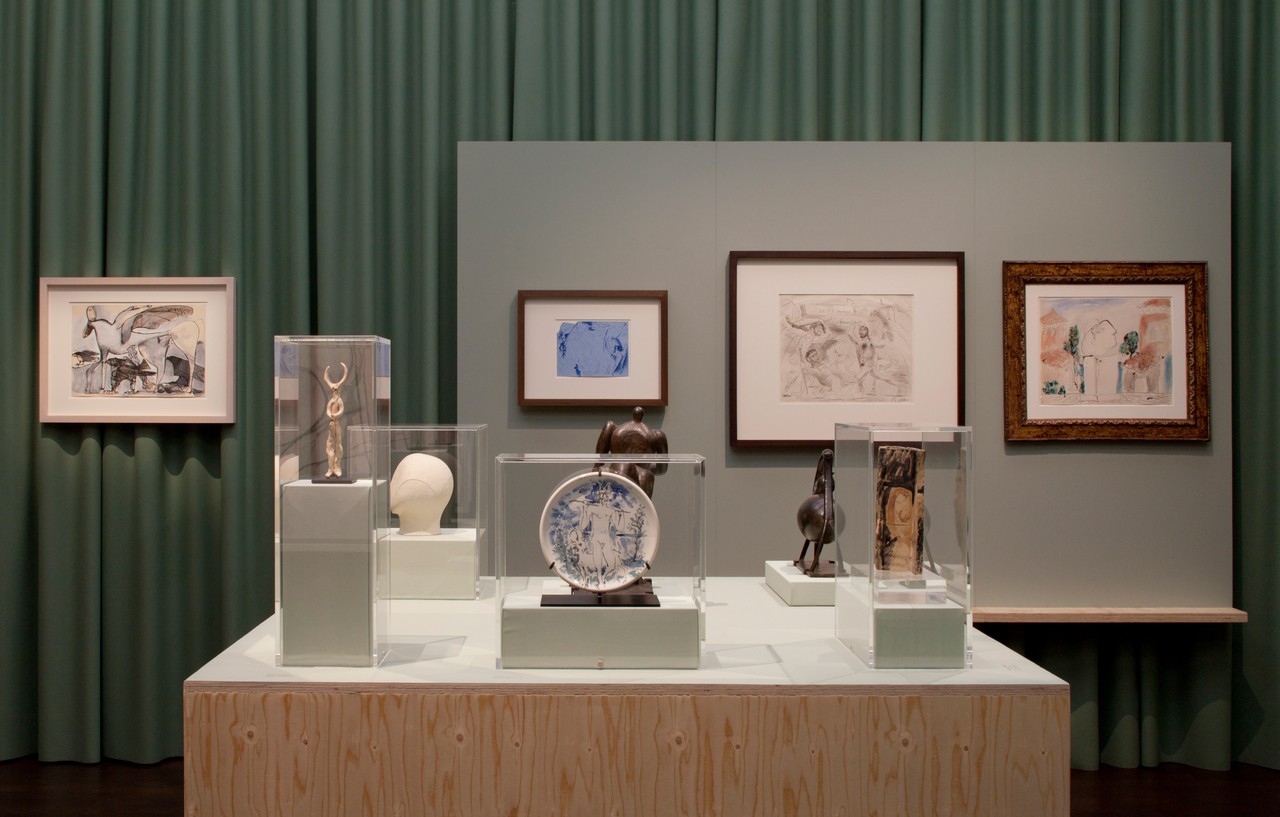
Picasso: Minotaurs and Matadors
Gagosian, Grosvenor Hill
London, United Kingdom
2017
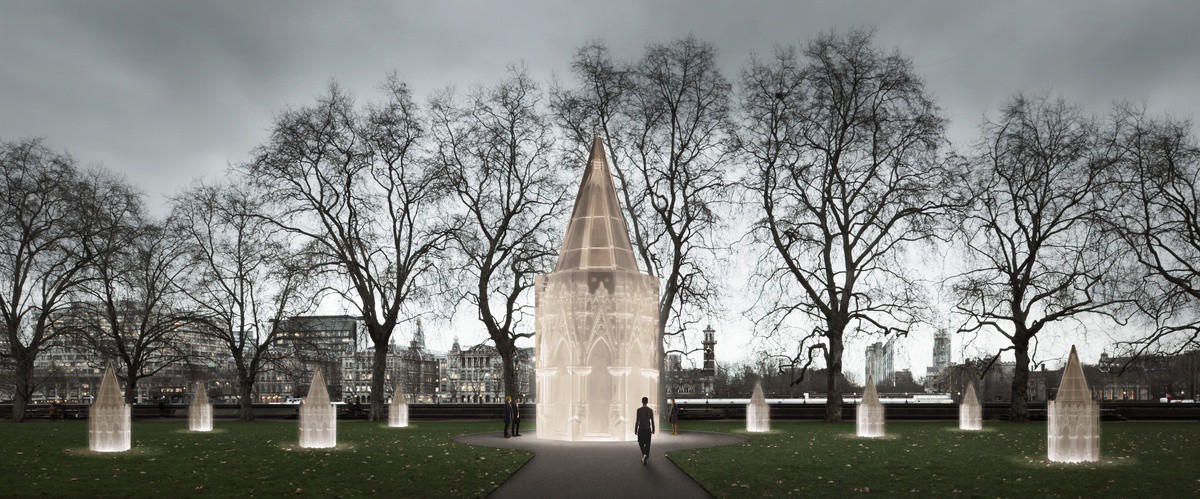
United Kingdom Holocaust Memorial
In collaboration with Marcus Taylor and Rachel Whiteread
London, United Kingdom
2016–2017
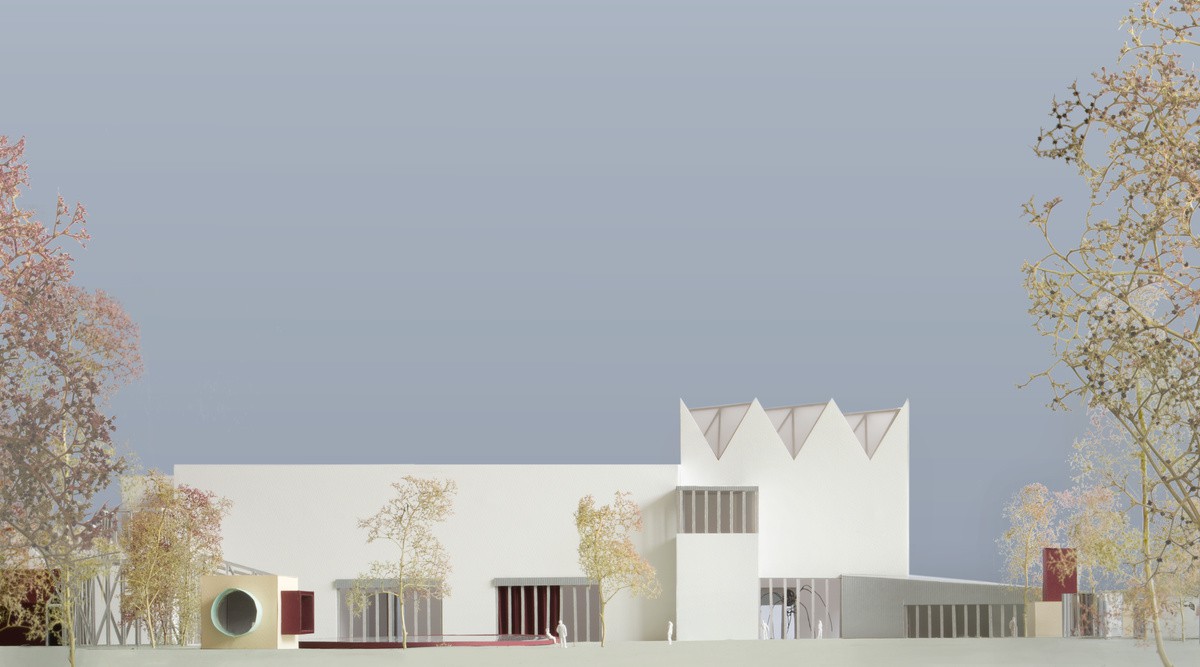
Latvian Museum of Contemporary Art
Riga, Latvia
2016
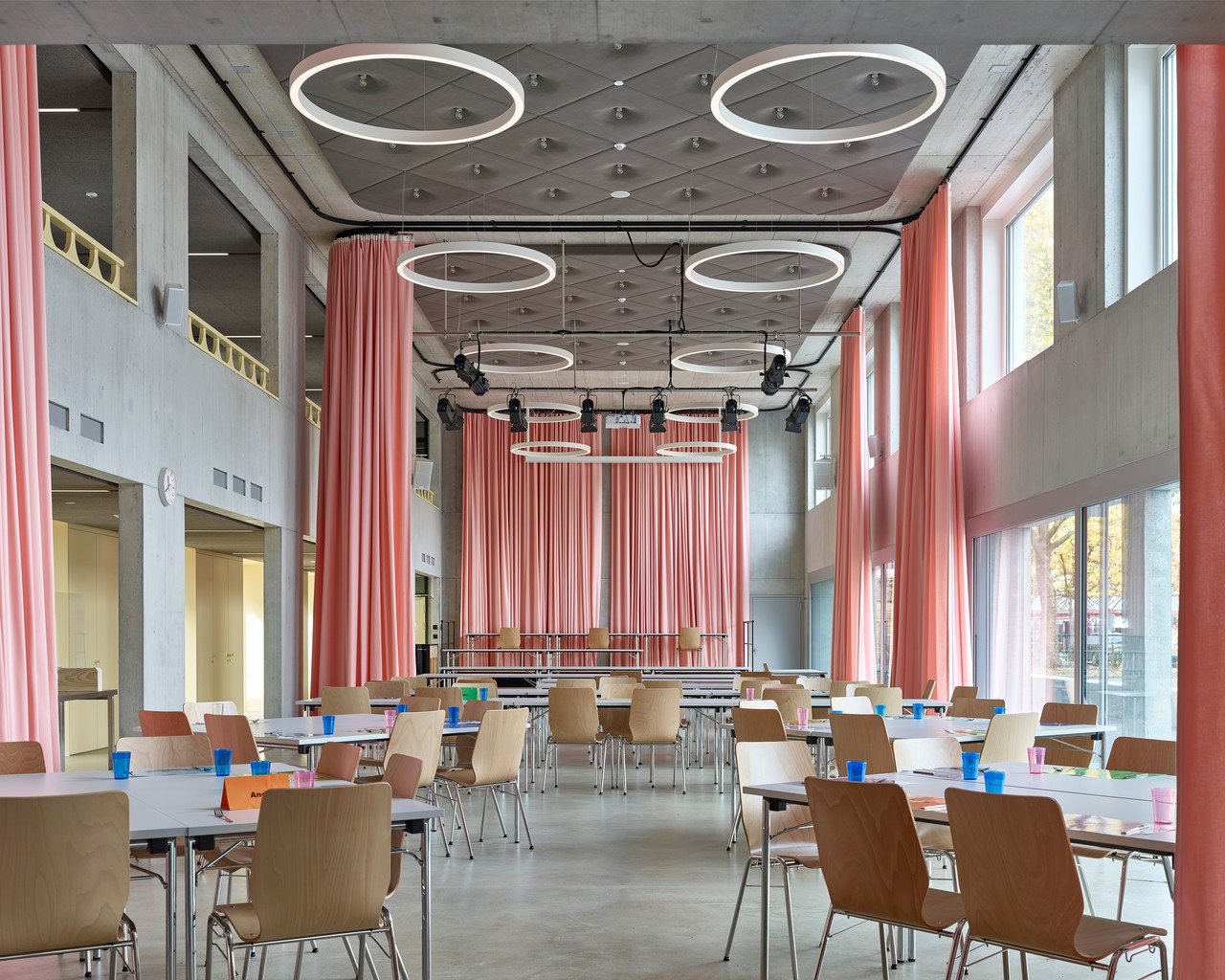
Schulhaus, Neuhausen
Neuhausen am Rheinfall, Switzerland
2015–2020
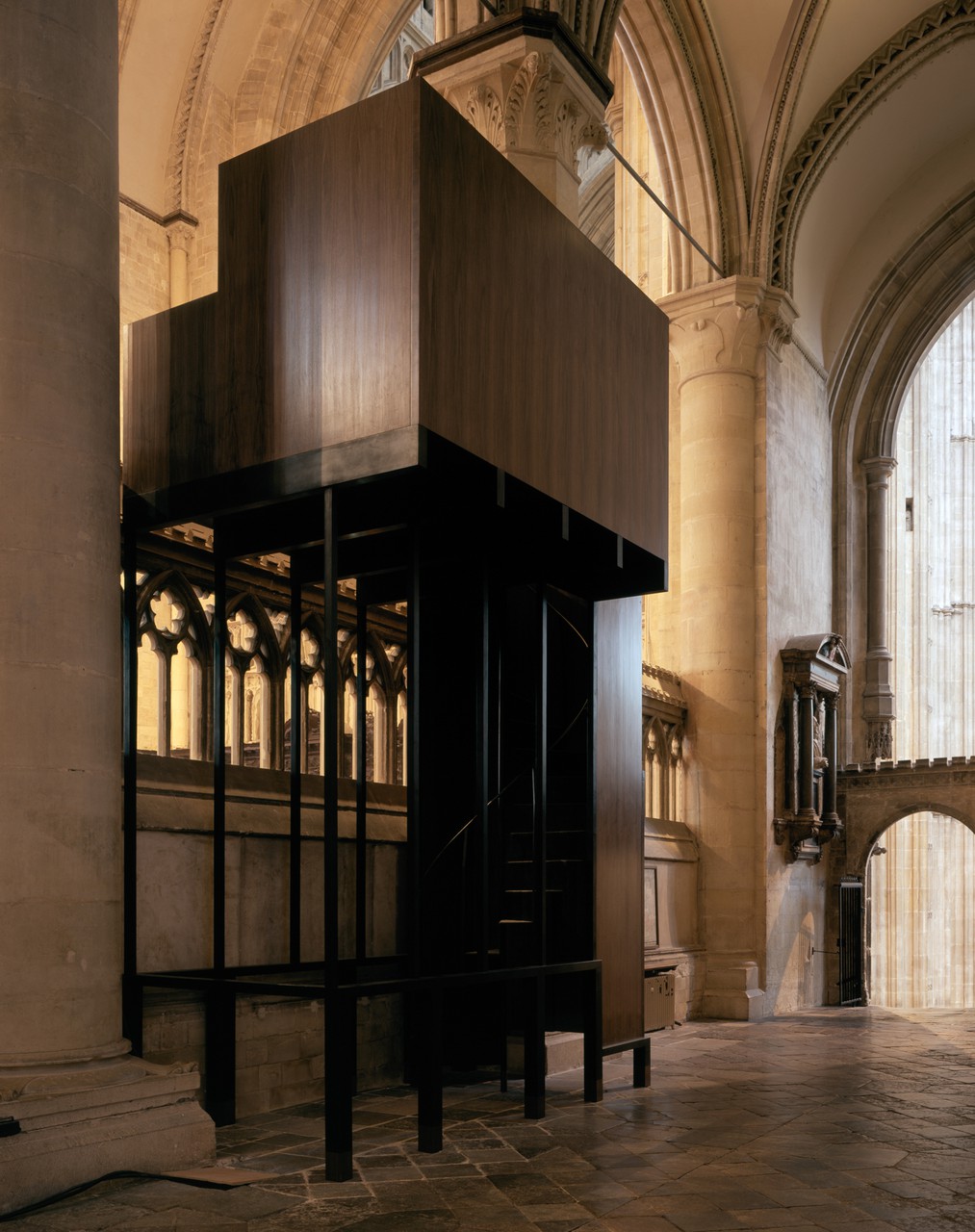
Canterbury Cathedral Organ Loft
Canterbury, United Kingdom
2016–2020
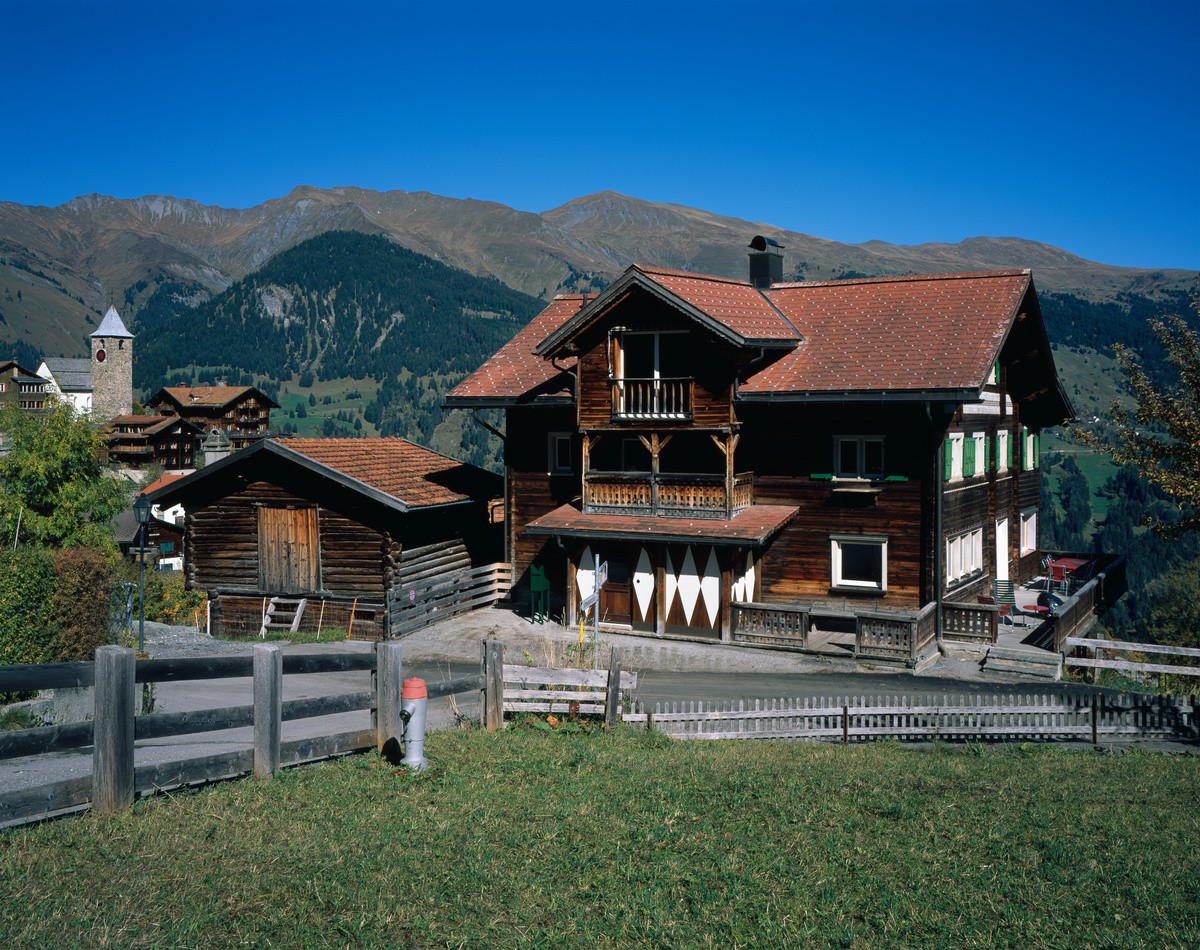
House in the Mountains
Tschiertschen, Switzerland
2015–2017

Görtz Palais
Hamburg, Germany
2017–2022
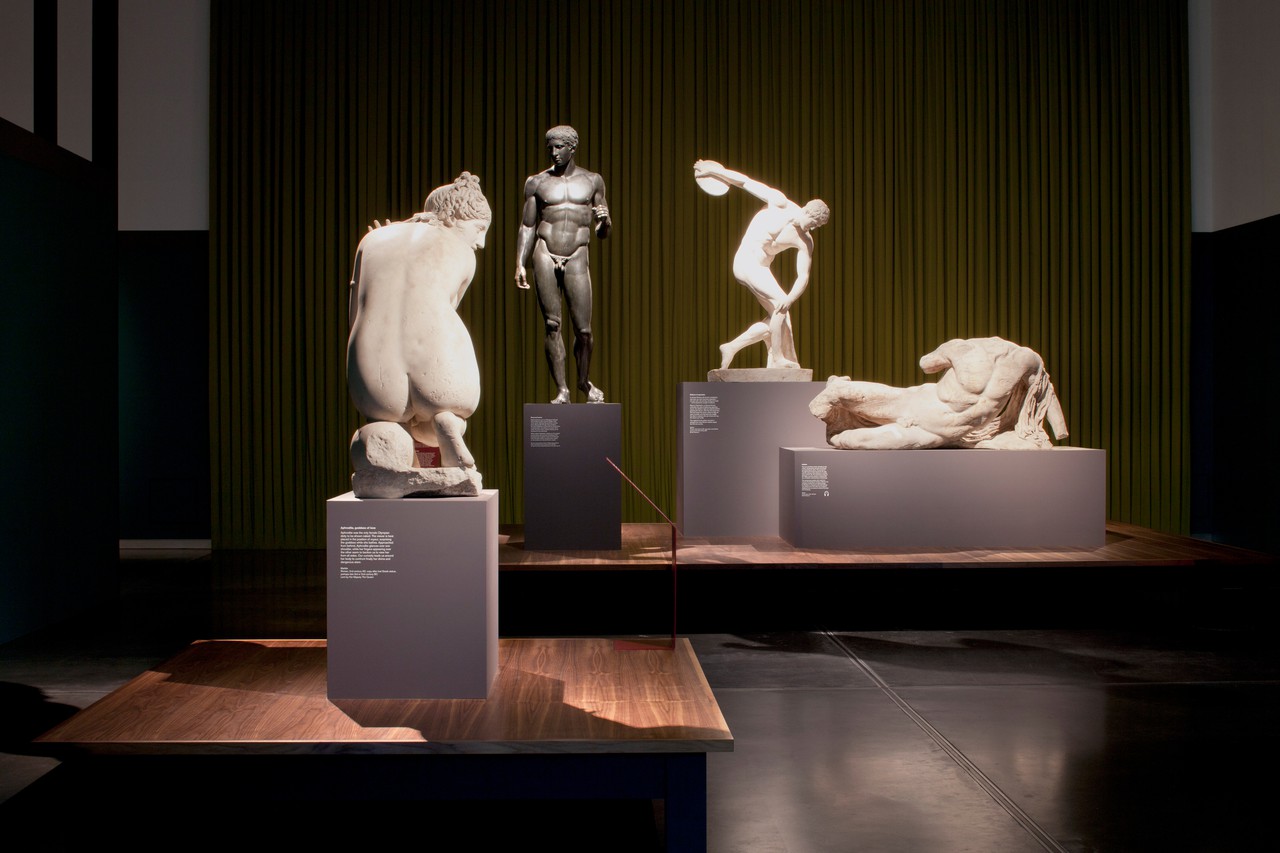
Defining Beauty: The Body in Ancient Greek Art
The British Museum
London, United Kingdom
2014–2015
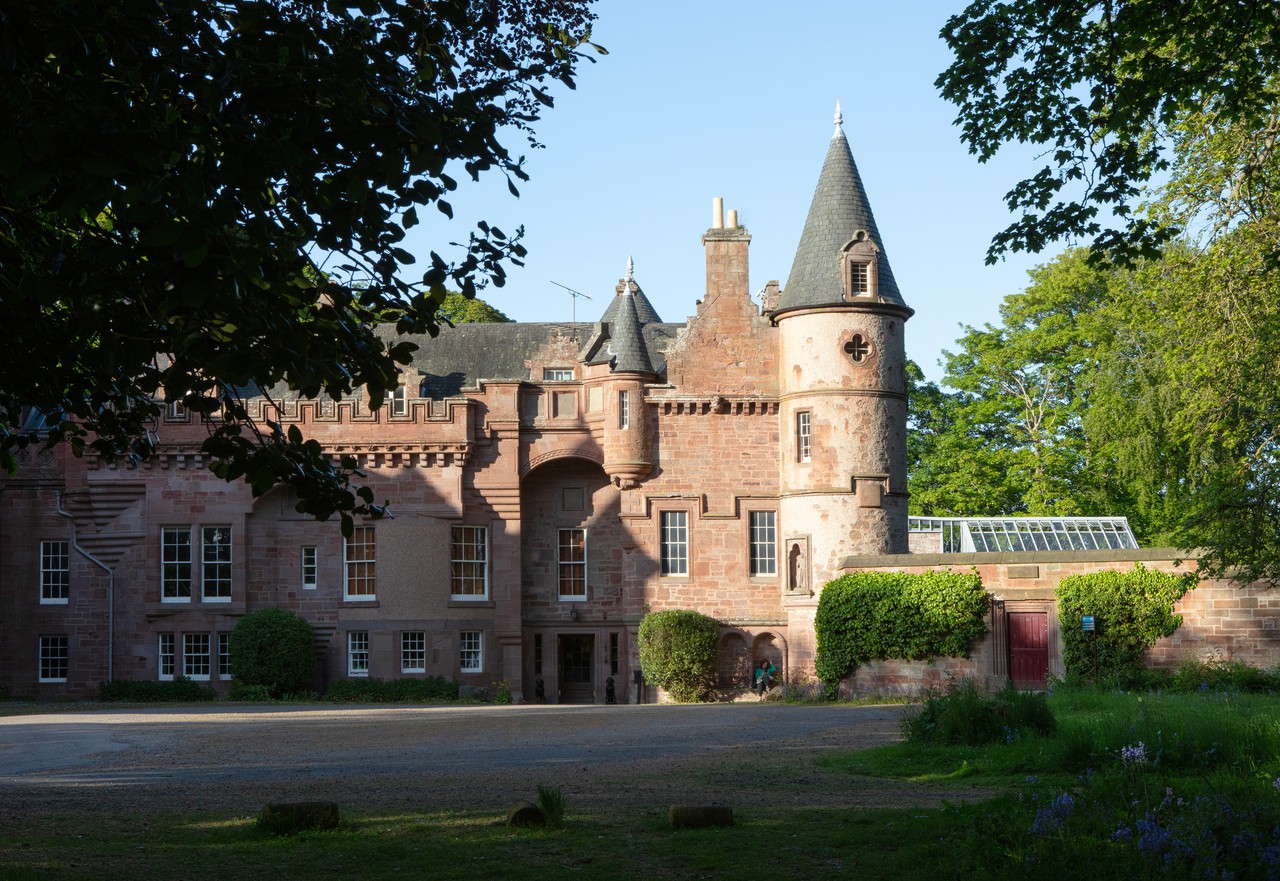
Hospitalfield Arts
Arbroath, United Kingdom
2013 – present
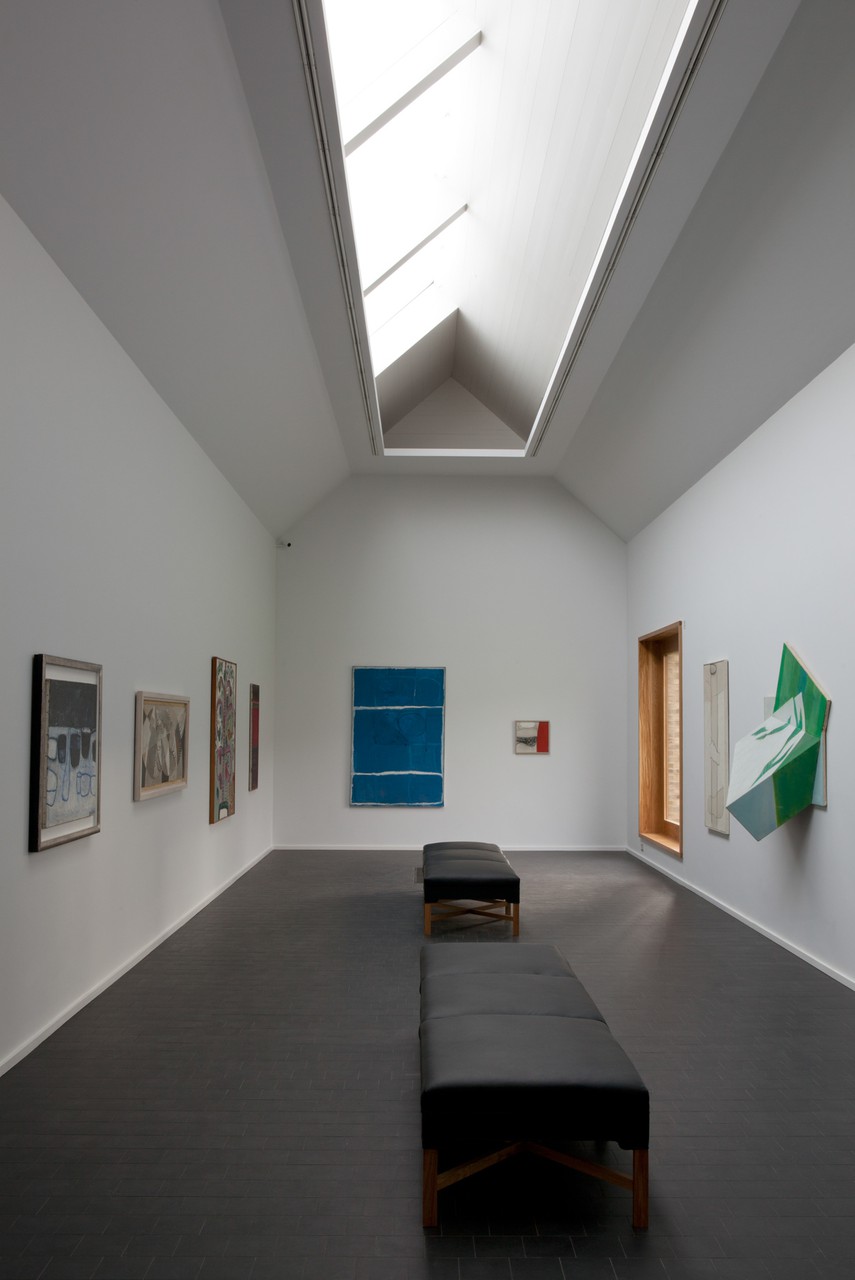
Heong Gallery, Downing College
Cambridge, United Kingdom
2013–2016
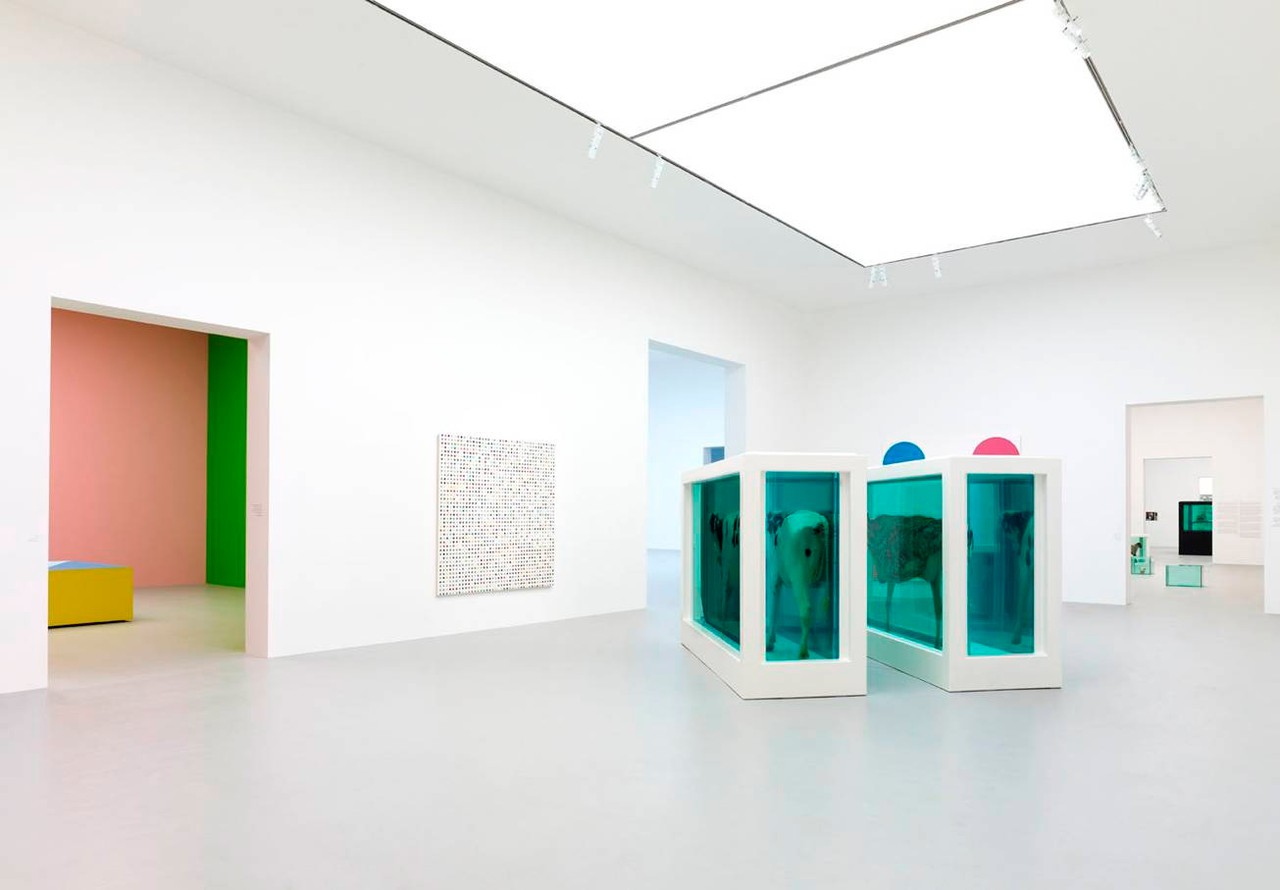
Damien Hirst, Relics
QM Gallery, Al Riwaq
Doha, Quatar
2013–2014
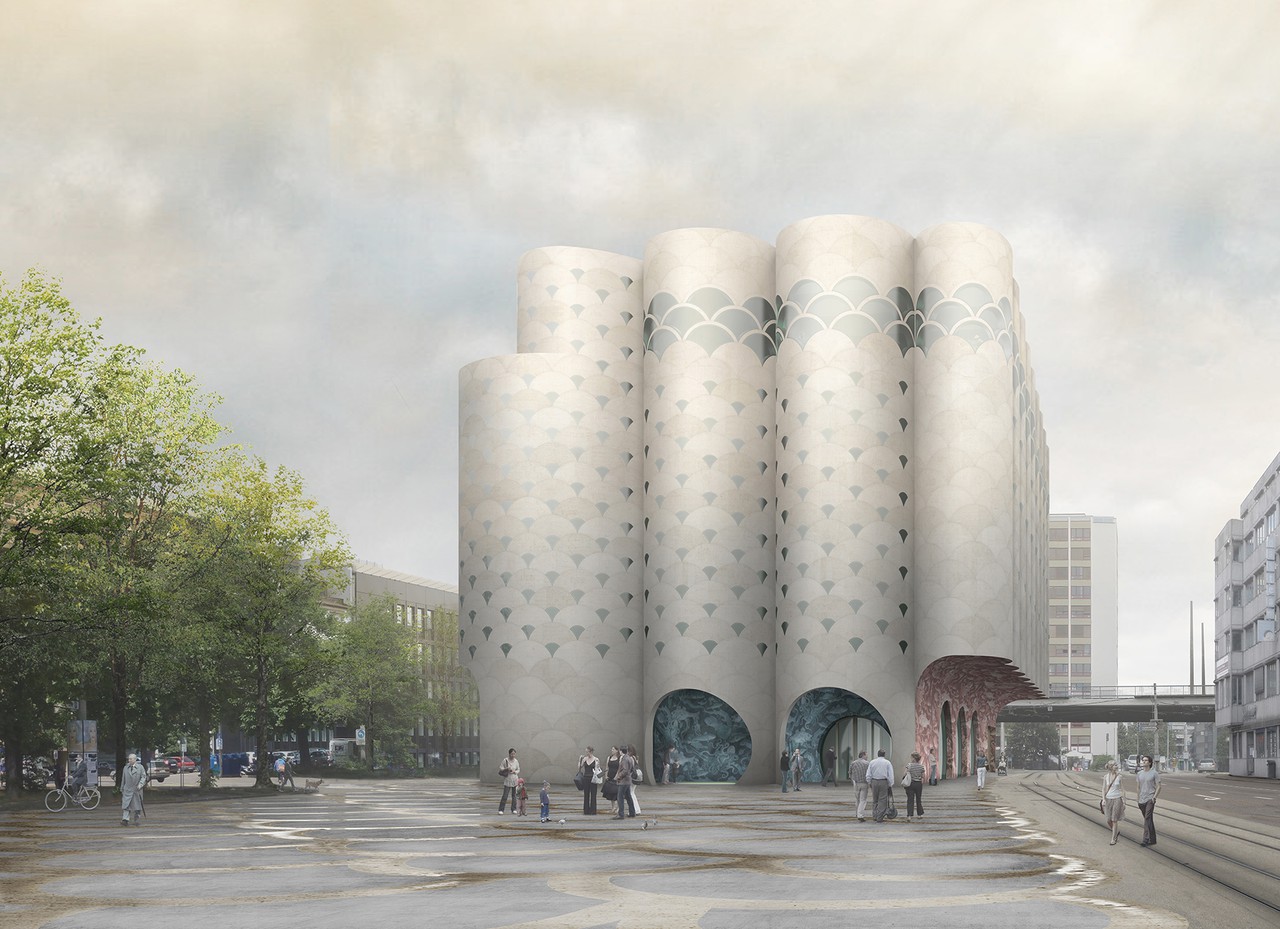
Ozeanium, Basel Zoo
Basel, Switzerland
2012

Liverpool Philharmonic Hall
Liverpool, United Kingdom
2012–2015
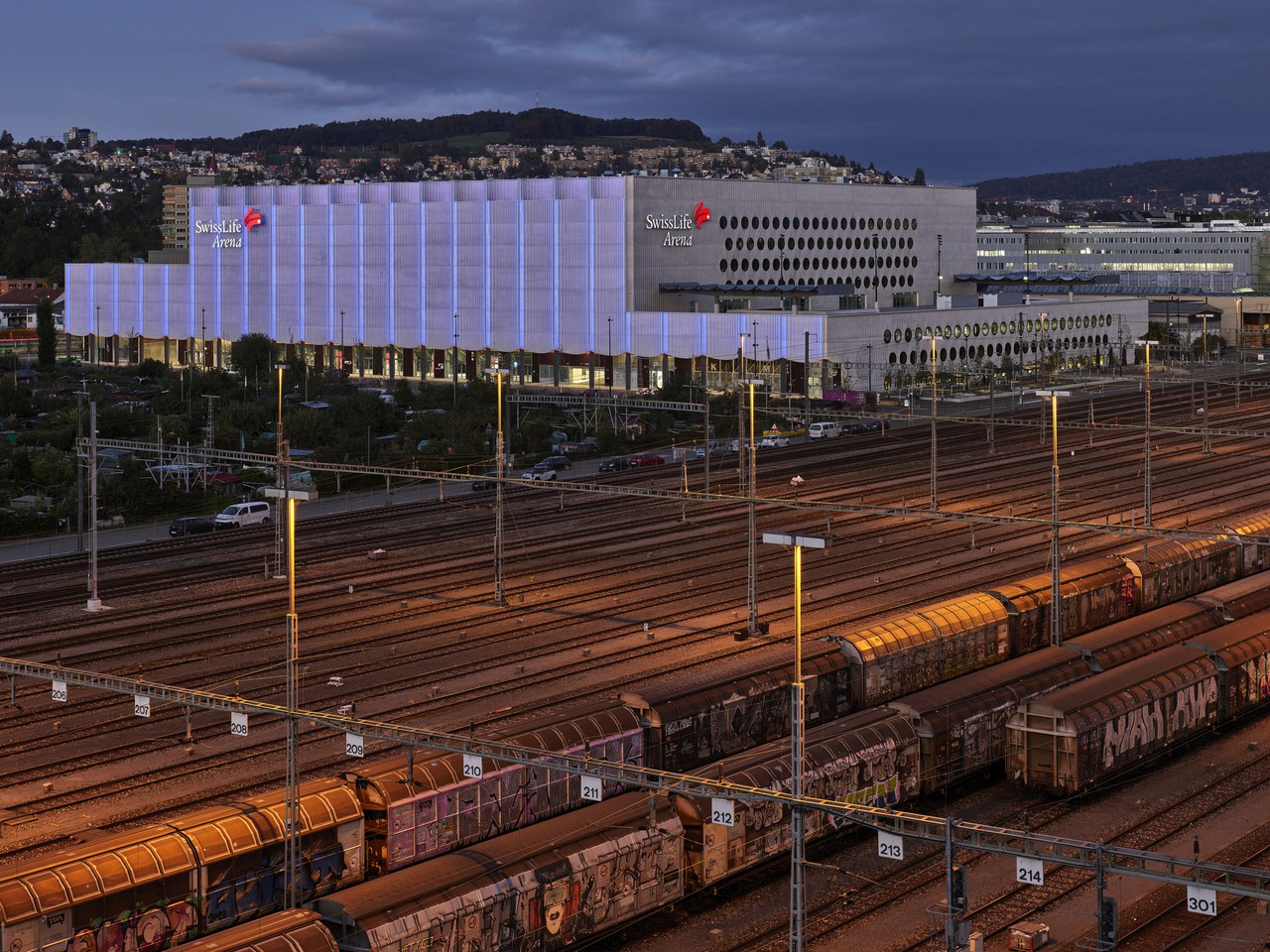
Swiss Life Arena
Zurich, Switzerland
2012–2022
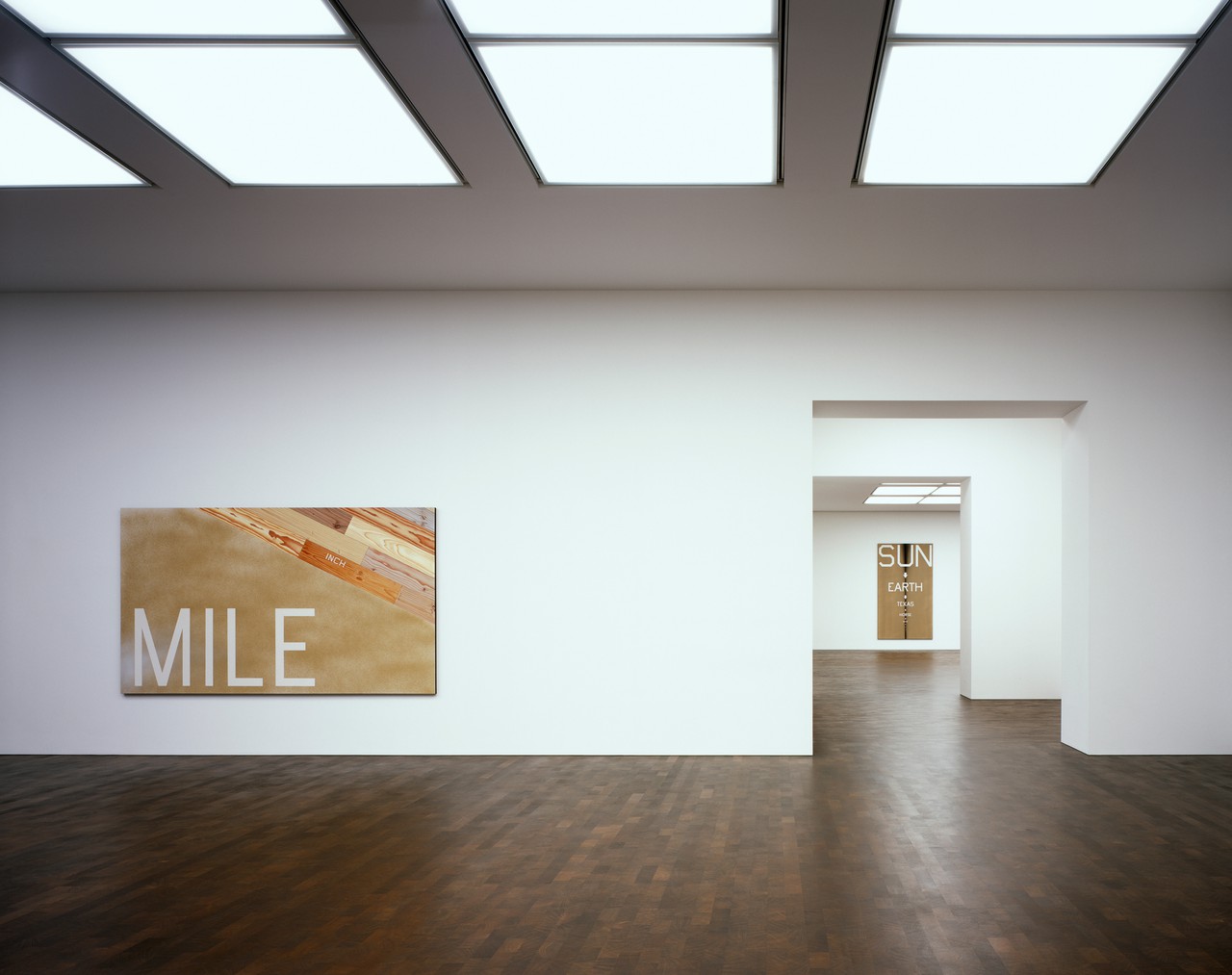
Gagosian Grosvenor Hill
London, United Kingdom
2012–2015
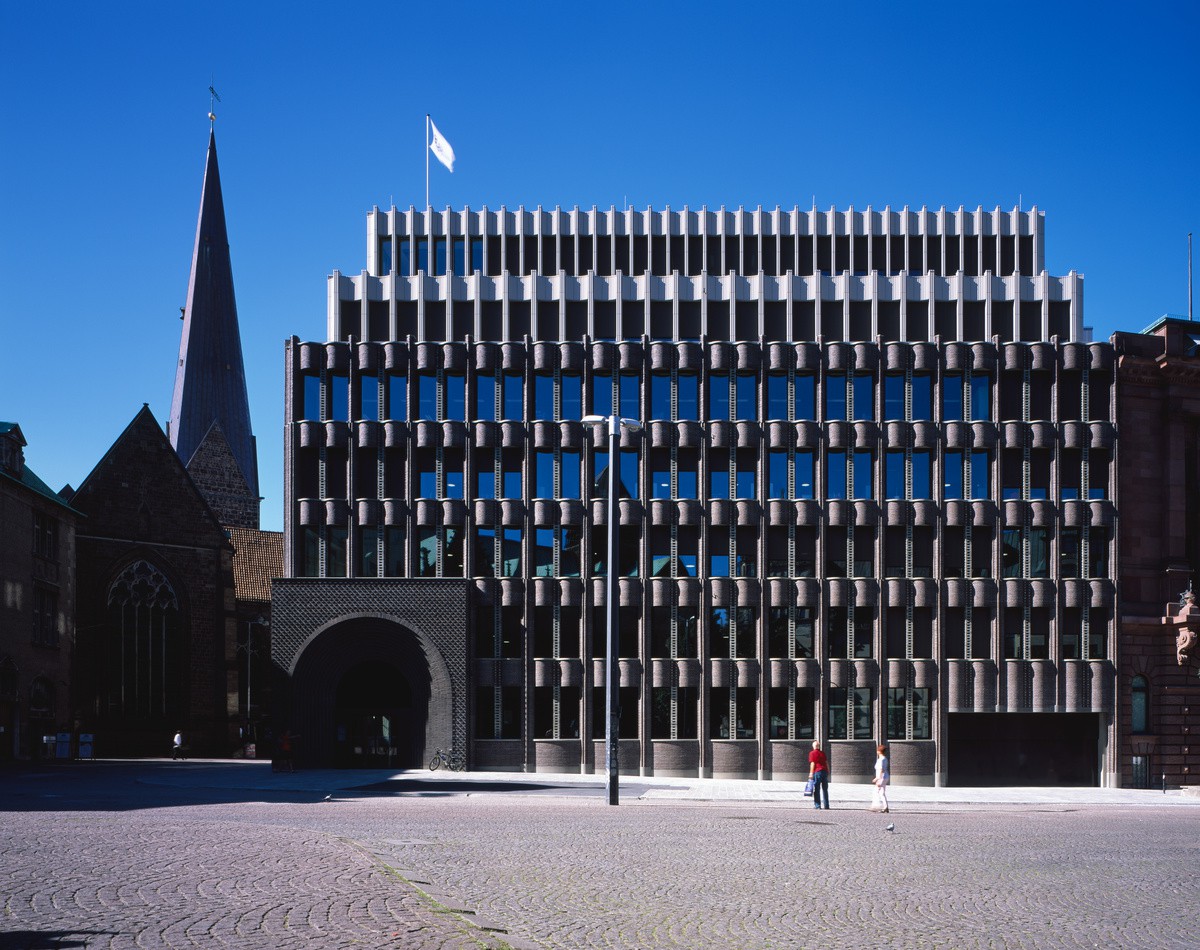
Bremer Landesbank Headquarters
Bremen, Germany
2011–2016
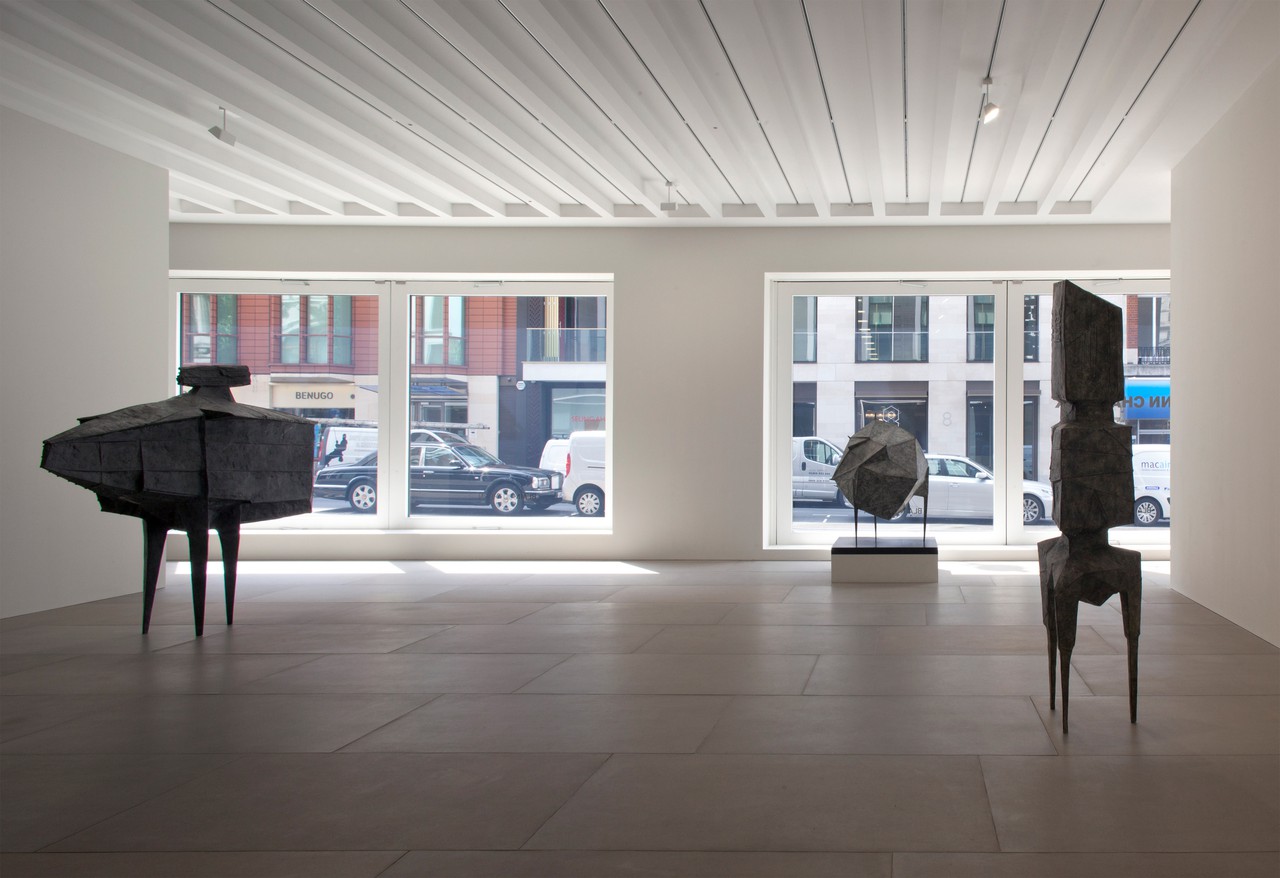
Blain Southern Gallery
London, United Kingdom
2010–2013
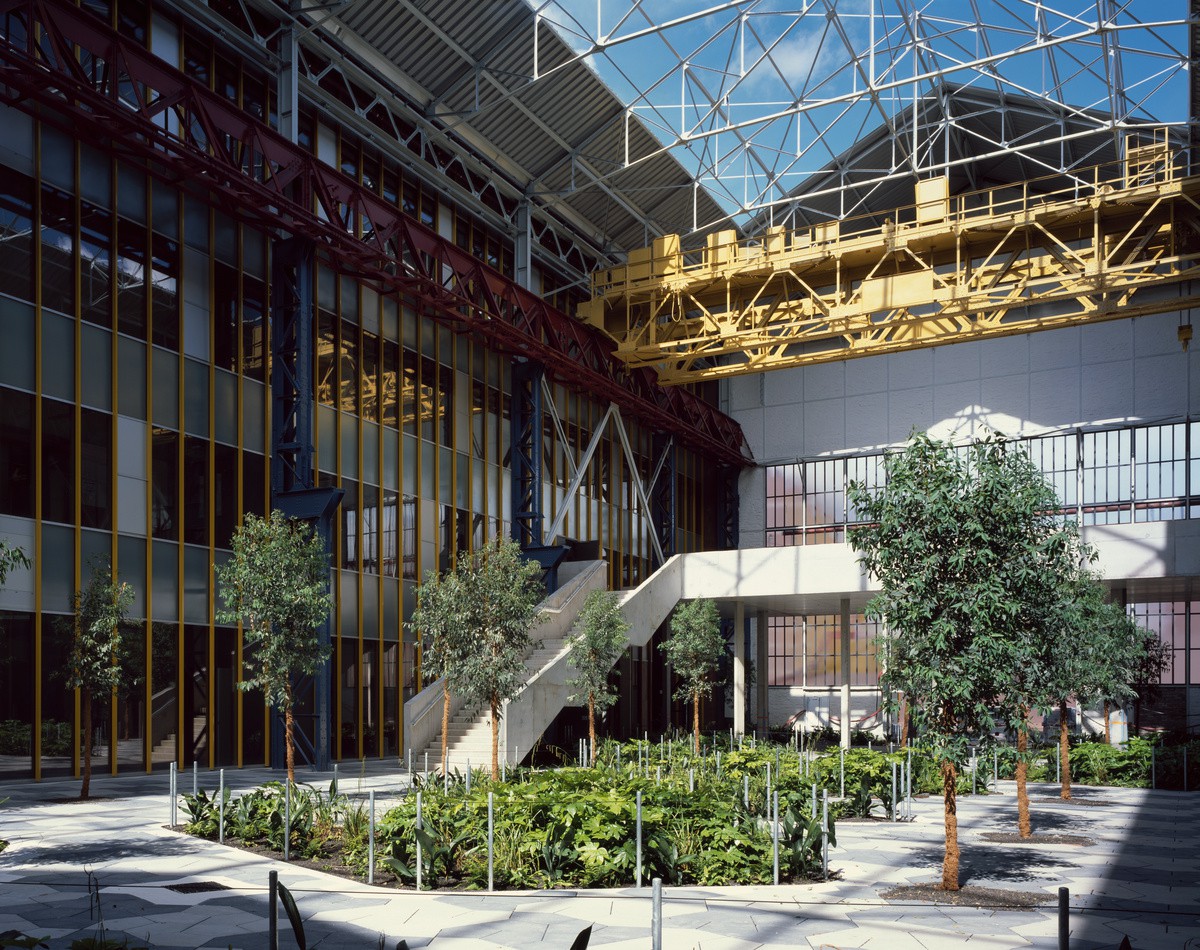
Lycée Hôtelier de Lille
Lille, France
2011–2016
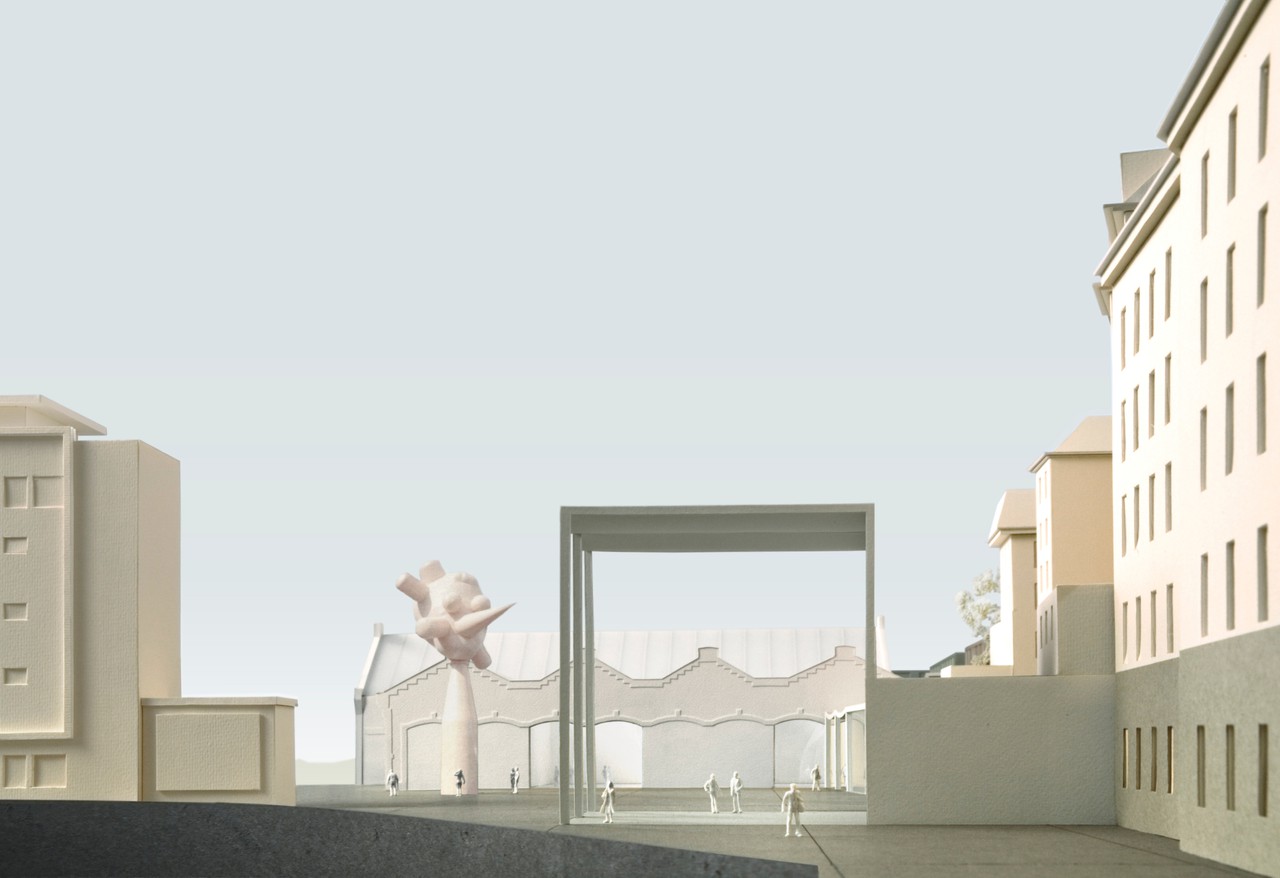
Musée Cantonal des Beaux‑Arts Lausanne
Lausanne, Switzerland
2011
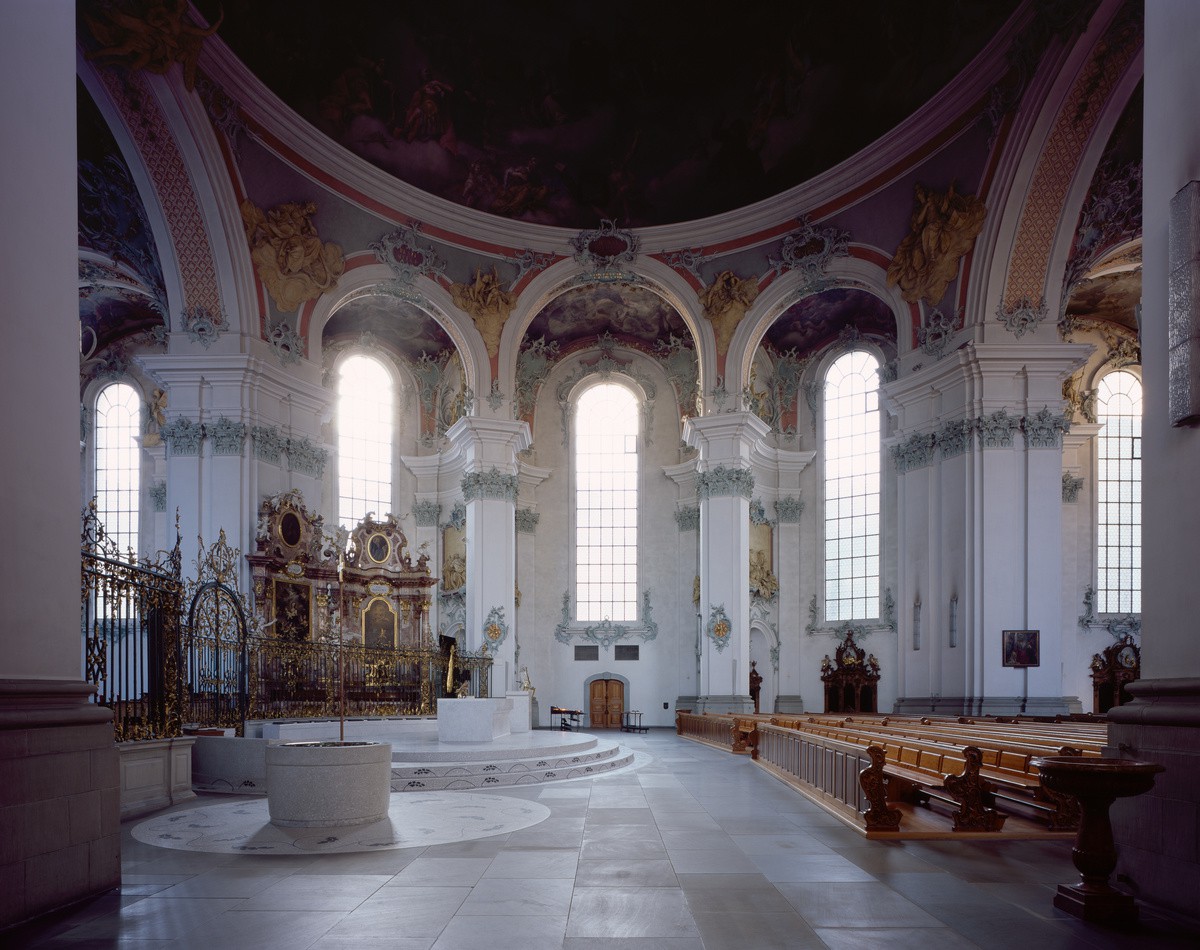
St Gallen Cathedral Chancel
St Gallen, Switzerland
2011–2013
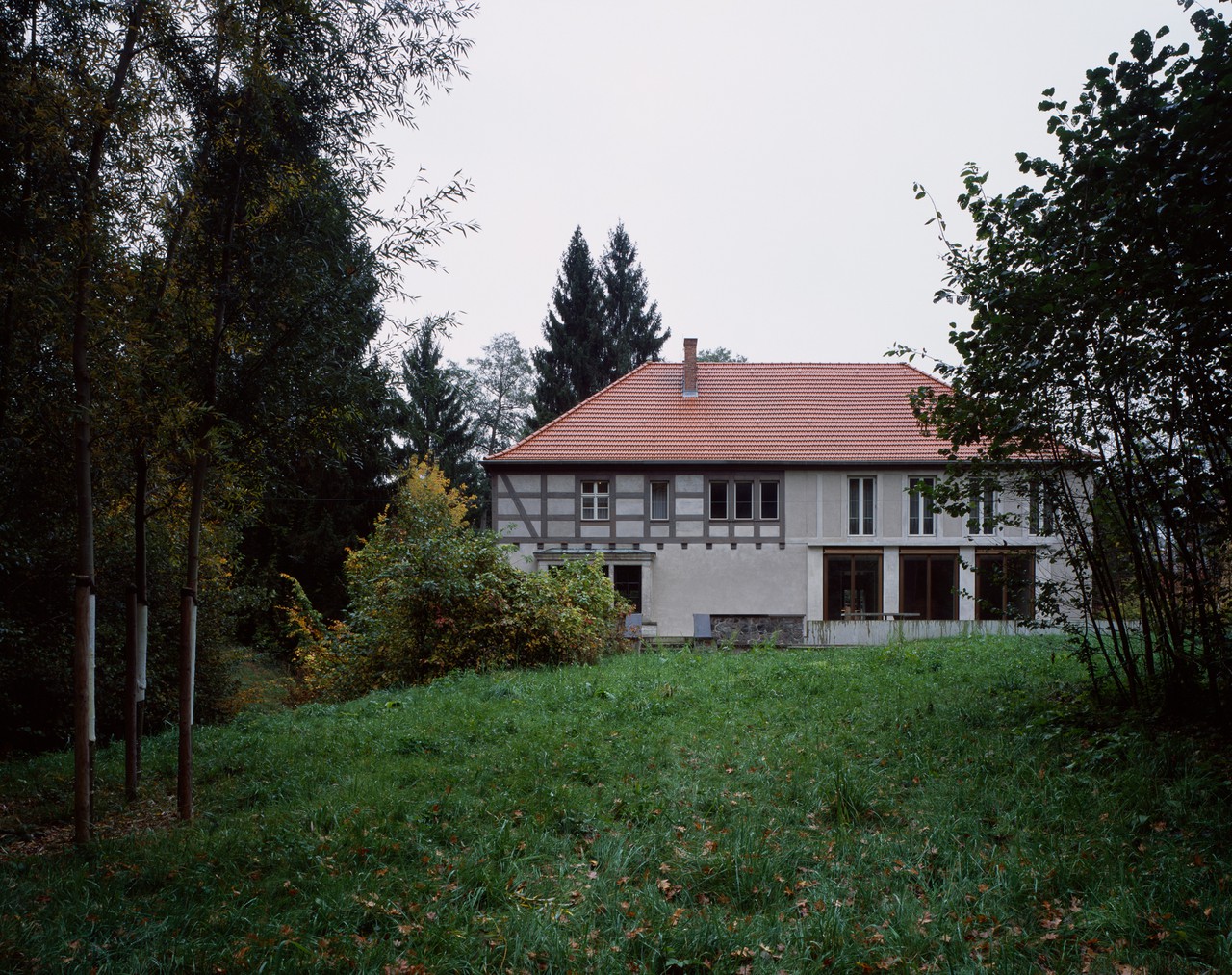
House for an Artist
Berlin, Germany
2010–2013
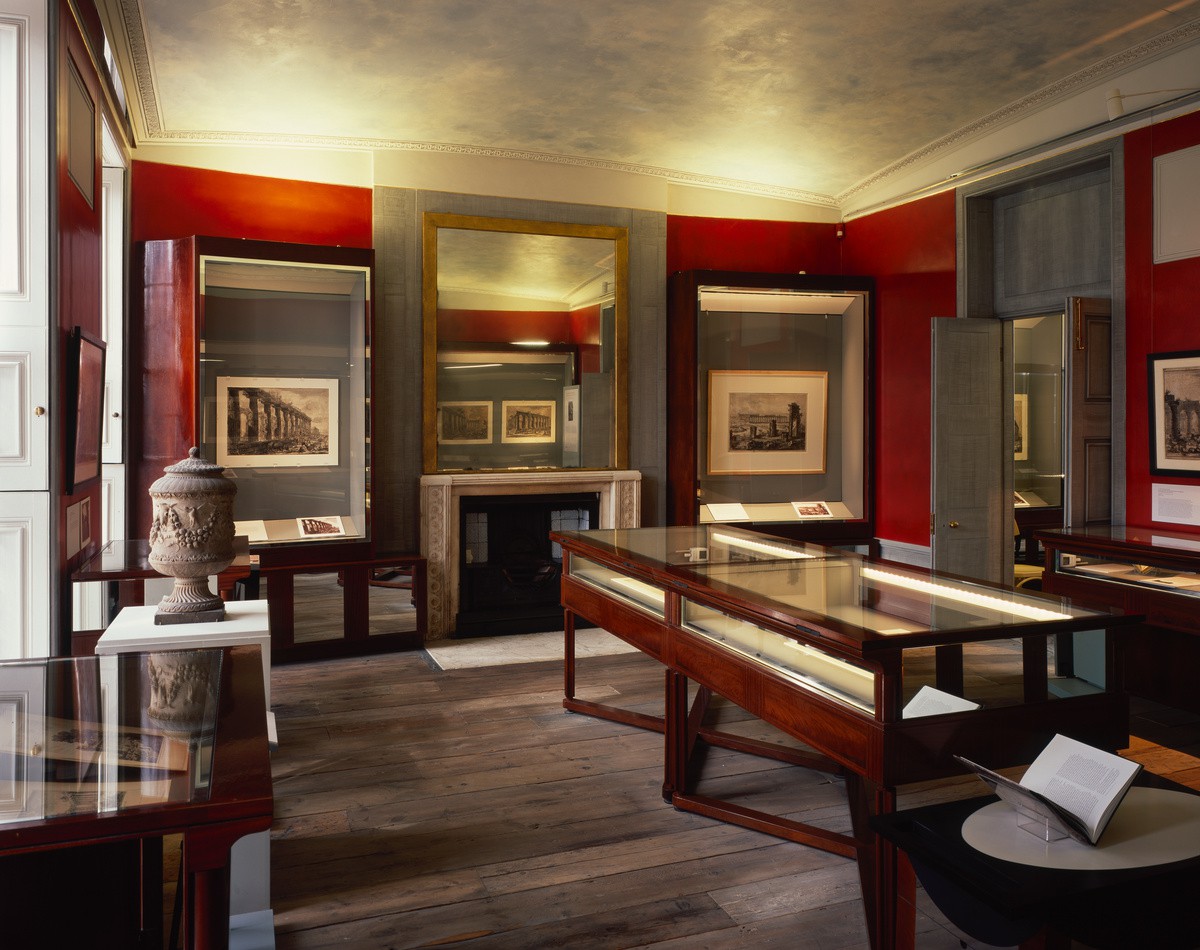
Sir John Soane's Museum
London, United Kingdom
2009–2012
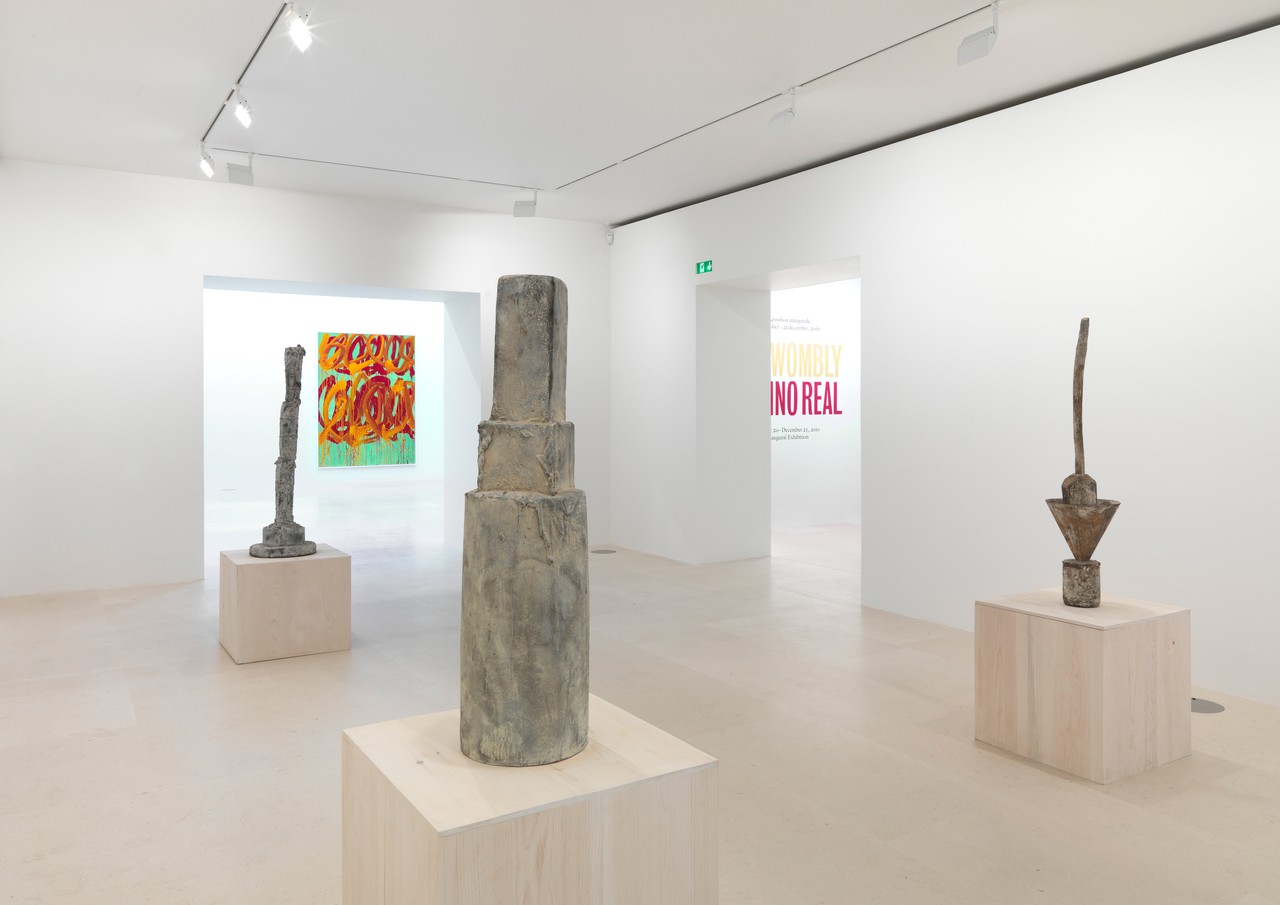
Gagosian Paris
Paris, France
2009–2010
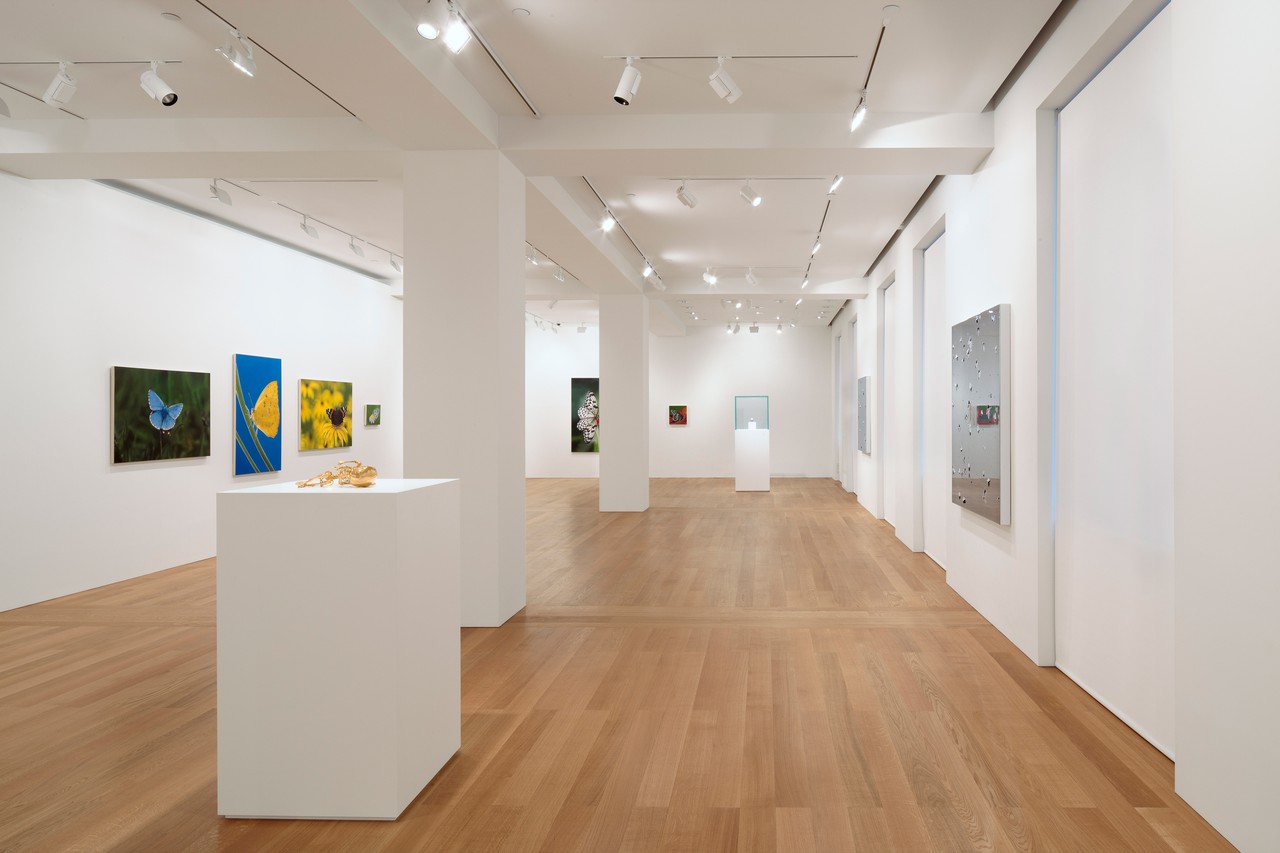
Gagosian Hong Kong
Hong Kong, China
2010–2011
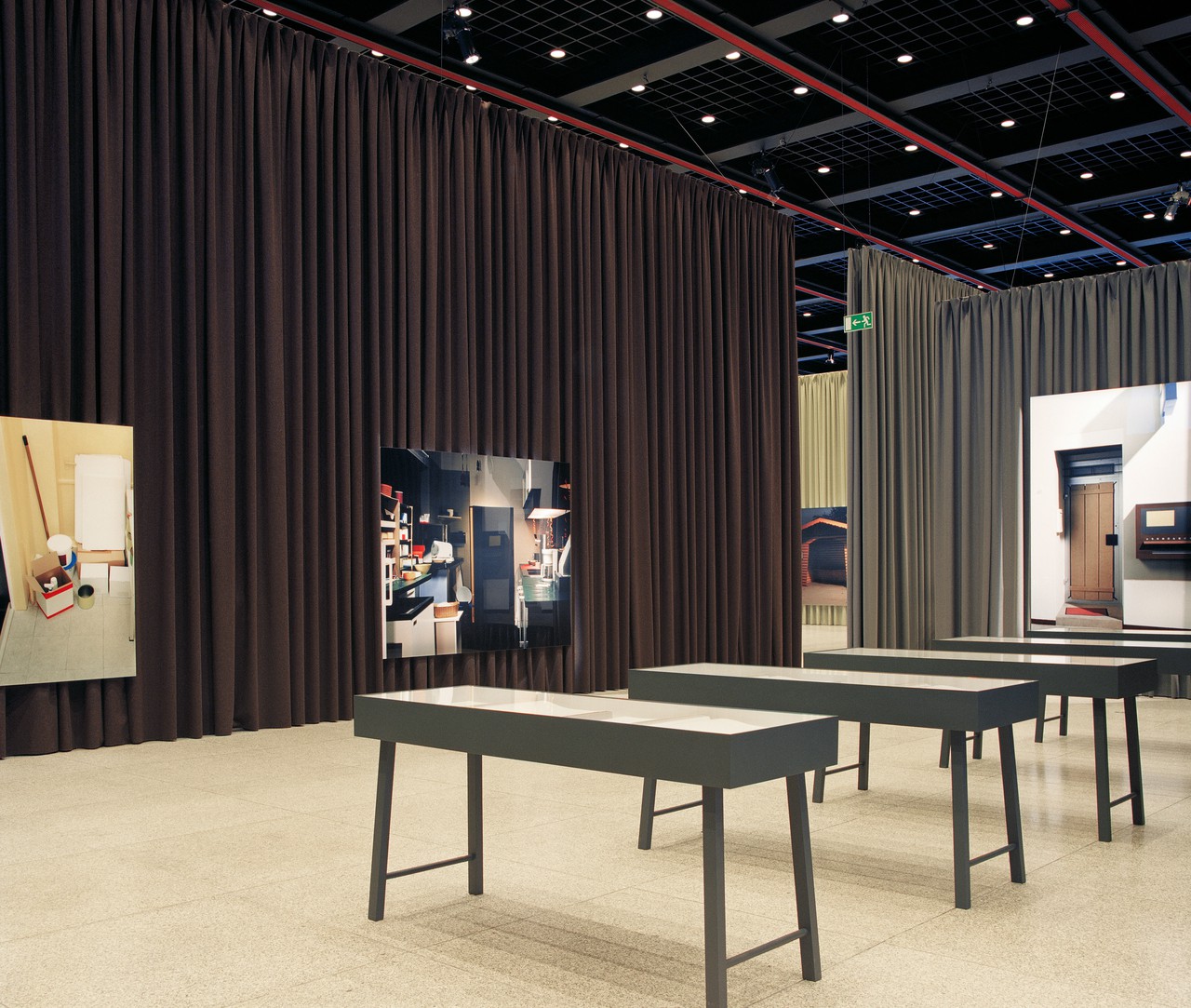
Thomas Demand, Nationalgalerie
Neue Nationalgalerie
Berlin, Germany
2009

Veemgebouw
Eindhoven, The Netherlands
2007–2022
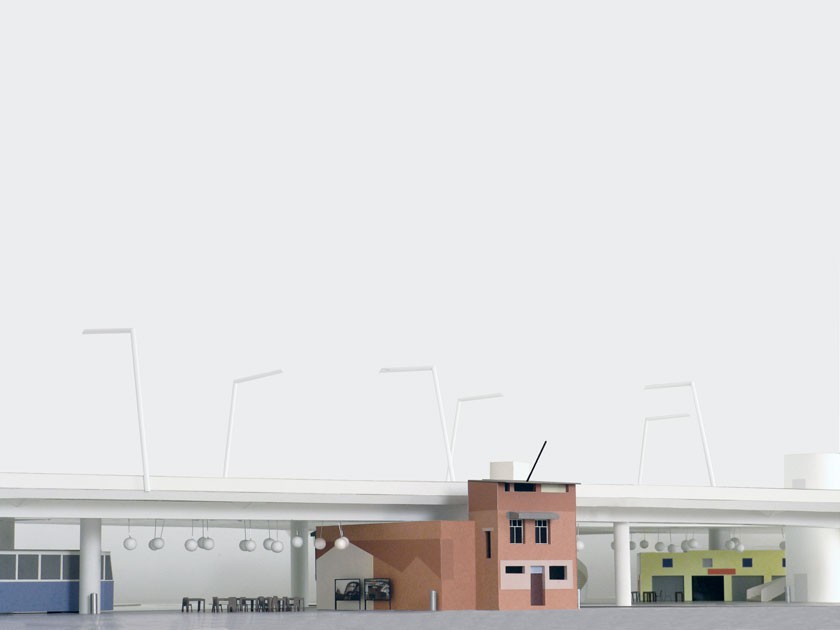
Nagelhaus
In collaboration with Thomas Demand
Zurich, Switzerland
2007–2010
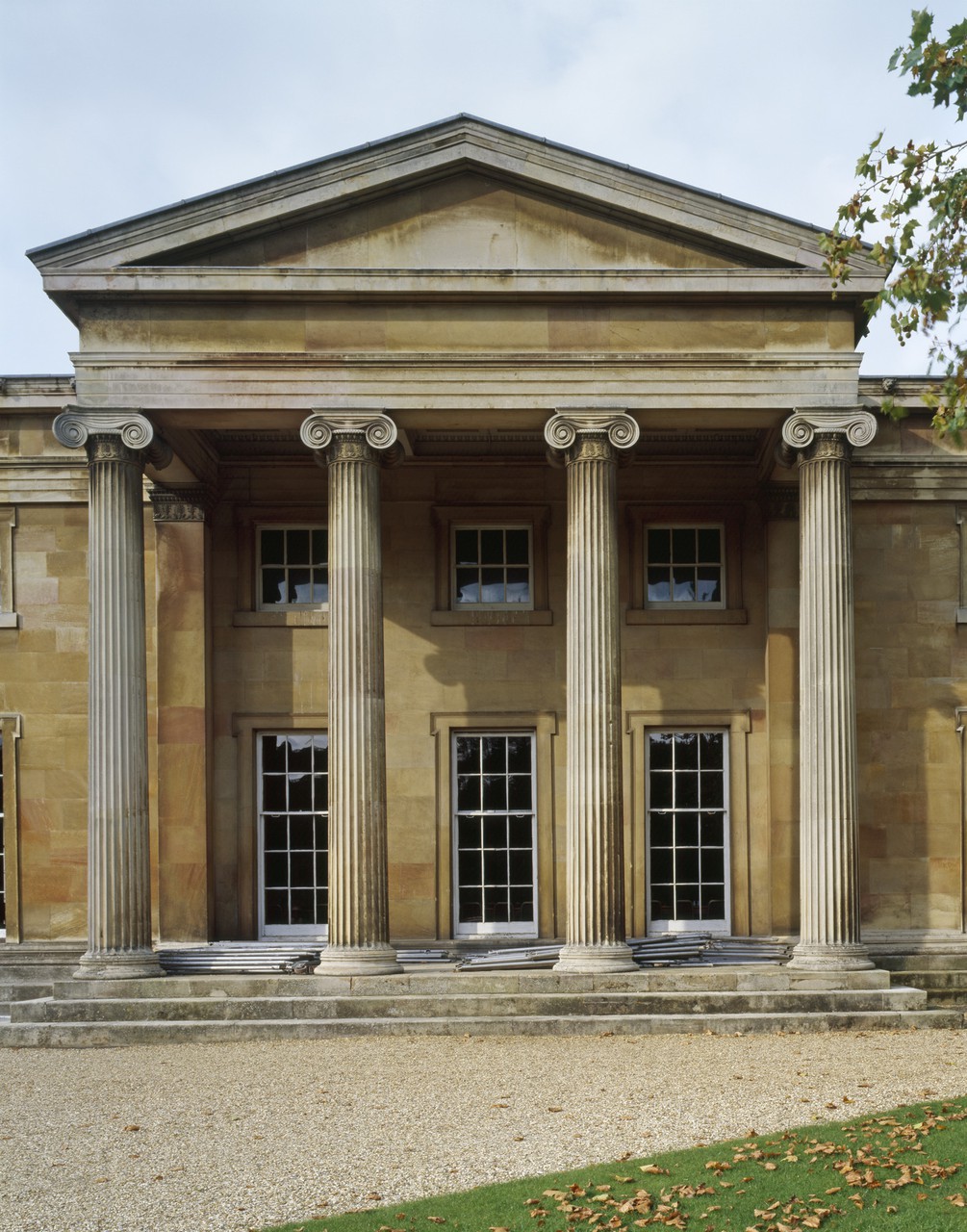
Dining Hall, Downing College
Cambridge, United Kingdom
2005–2009
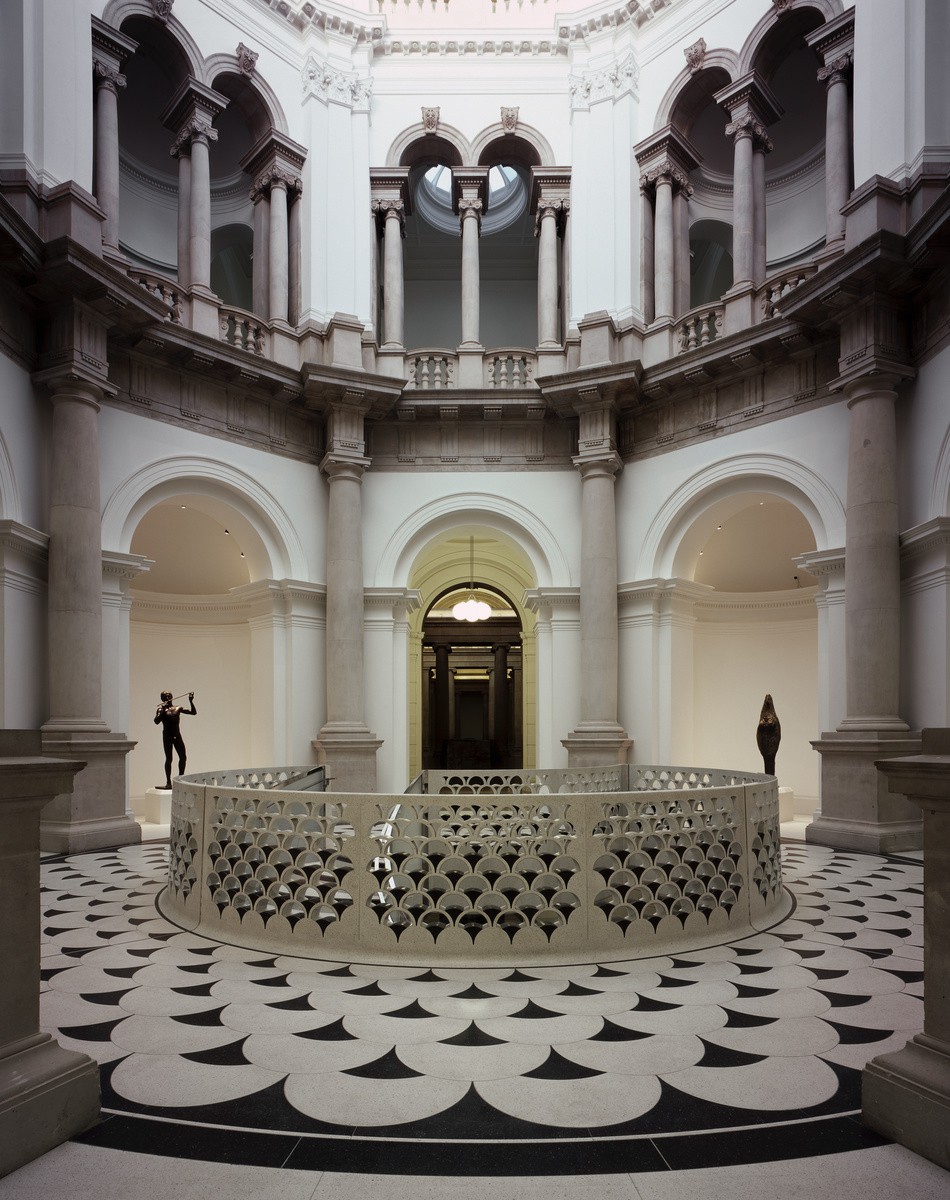
Tate Britain
London, United Kingdom
2007–2013
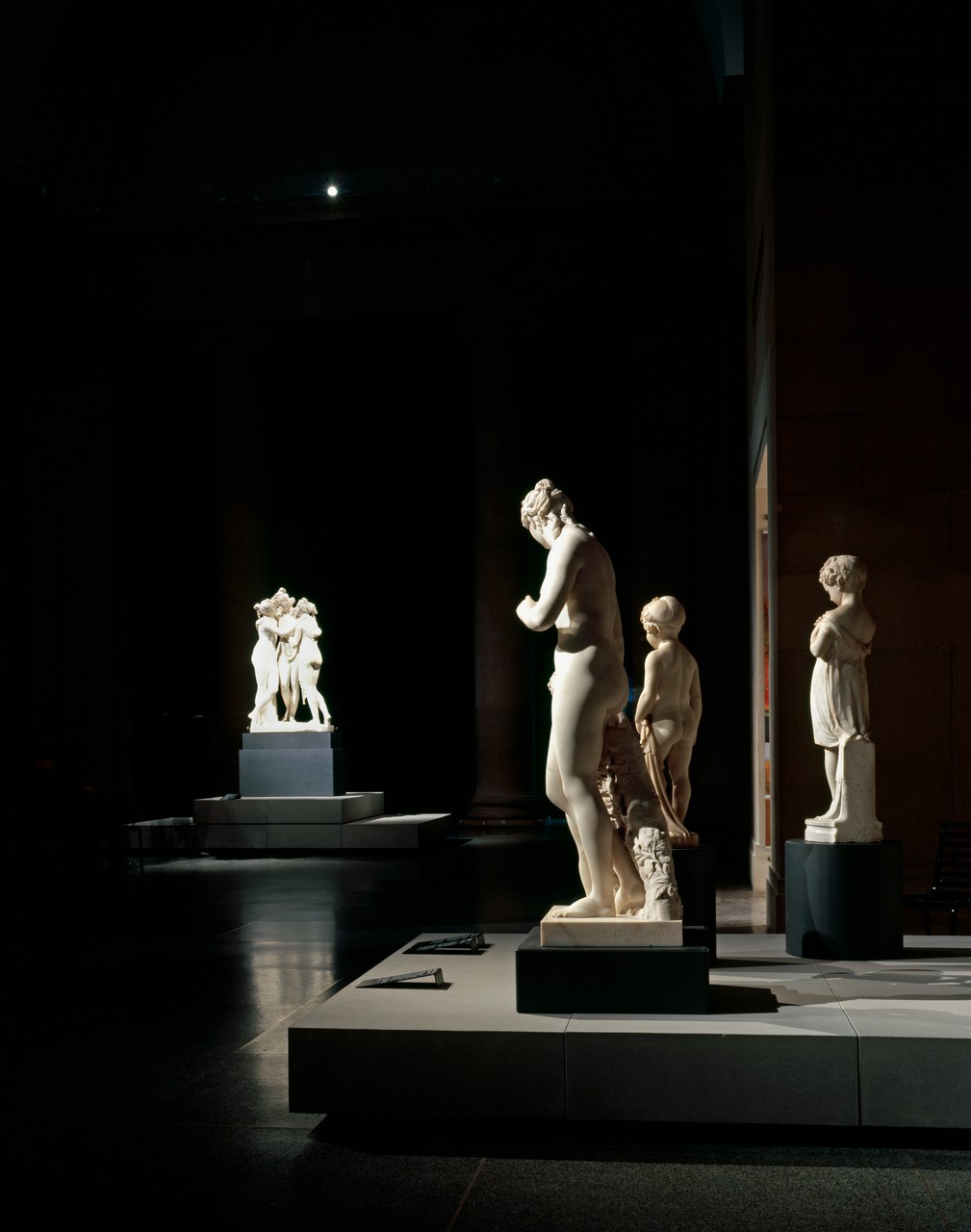
The Return of the Gods: Neoclassical Sculpture
Tate Britain
London, United Kingdom
2008

Chiswick House Café
London, United Kingdom
2006–2010

Gagosian Rome
Rome, Italy
2006
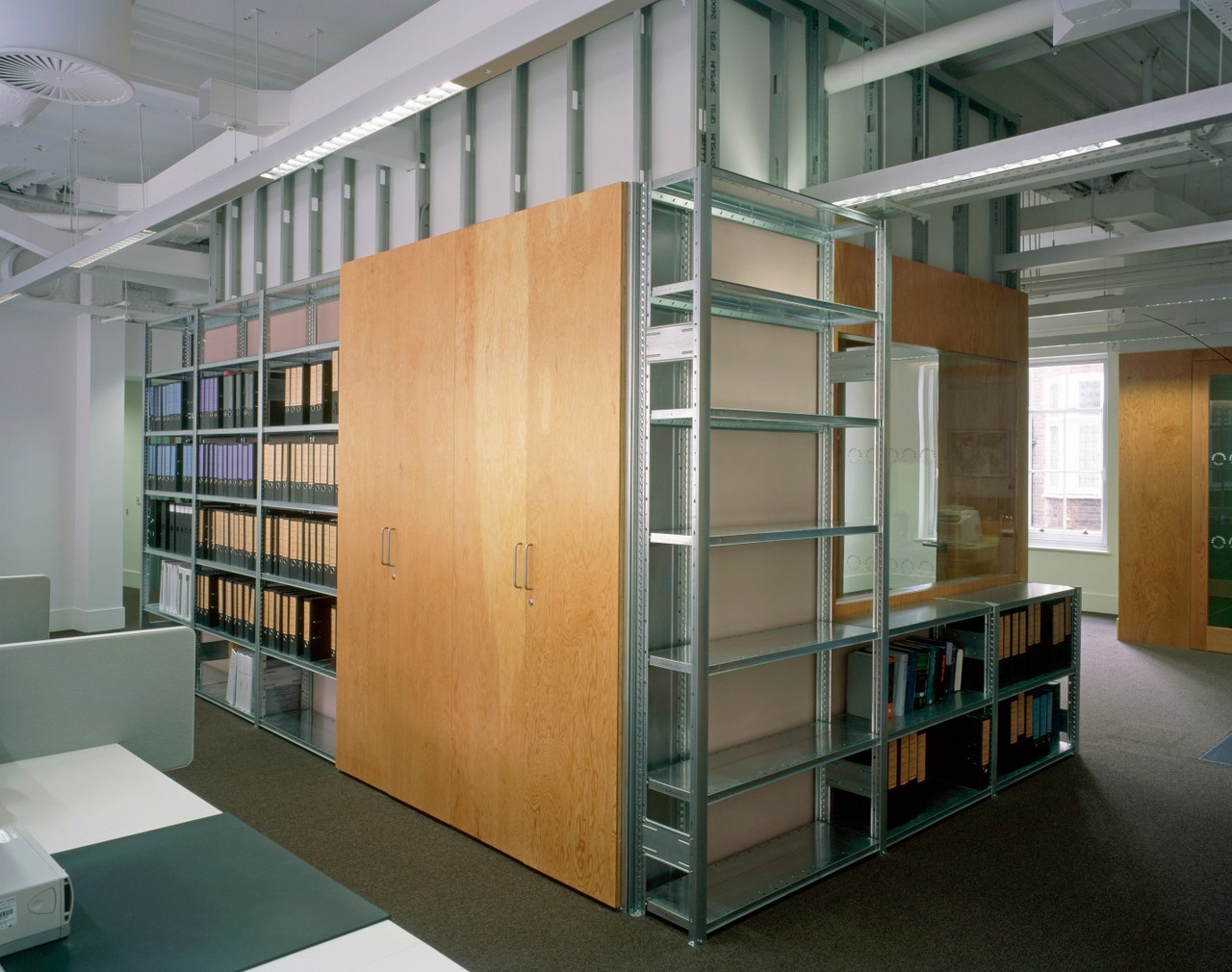
Arts Council England National Offices
London, United Kingdom
2006–2008
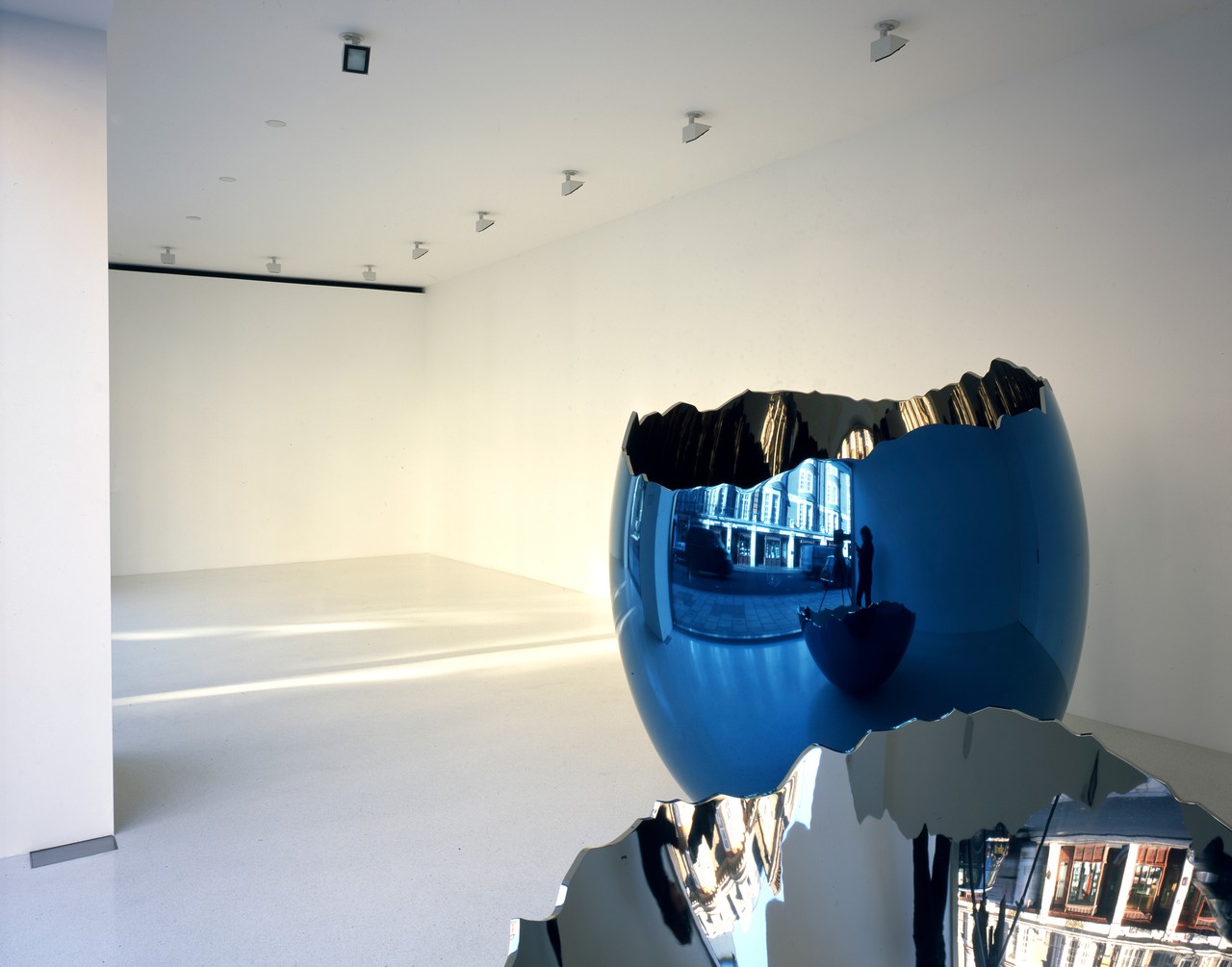
Gagosian Davies Street
London, United Kingdom
2006
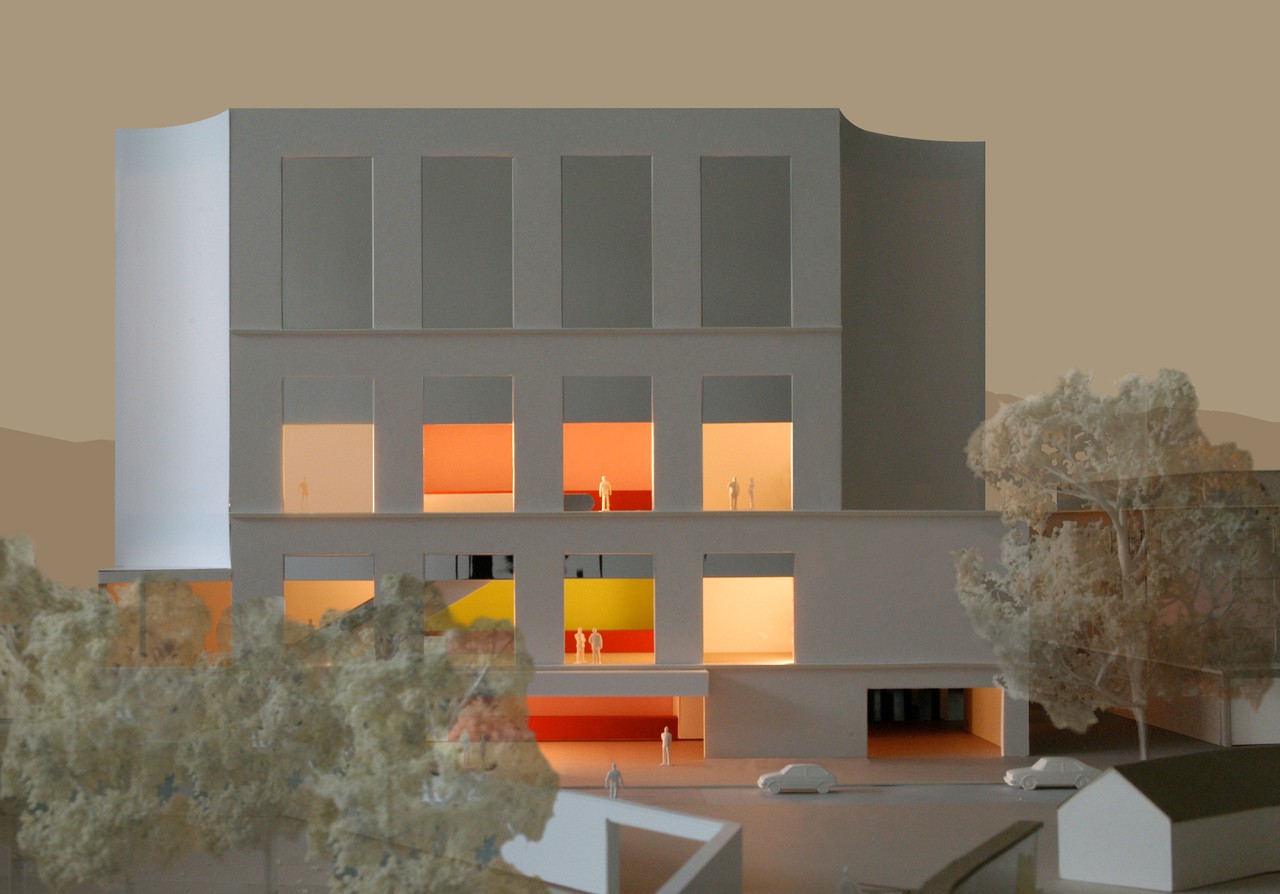
Centre for Tourism and Culture
Ascona, Switzerland
2004
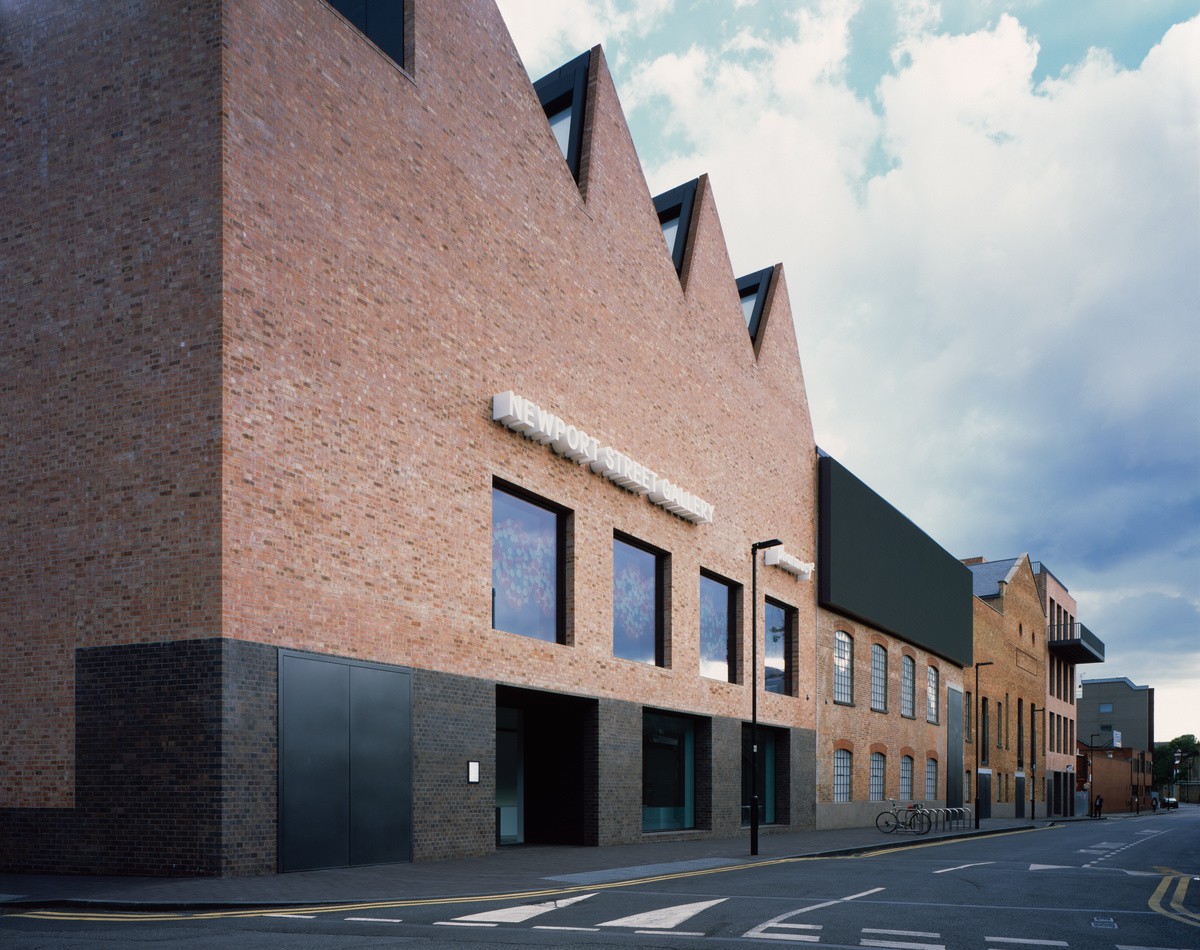
Newport Street Gallery
London, United Kingdom
2004–2015
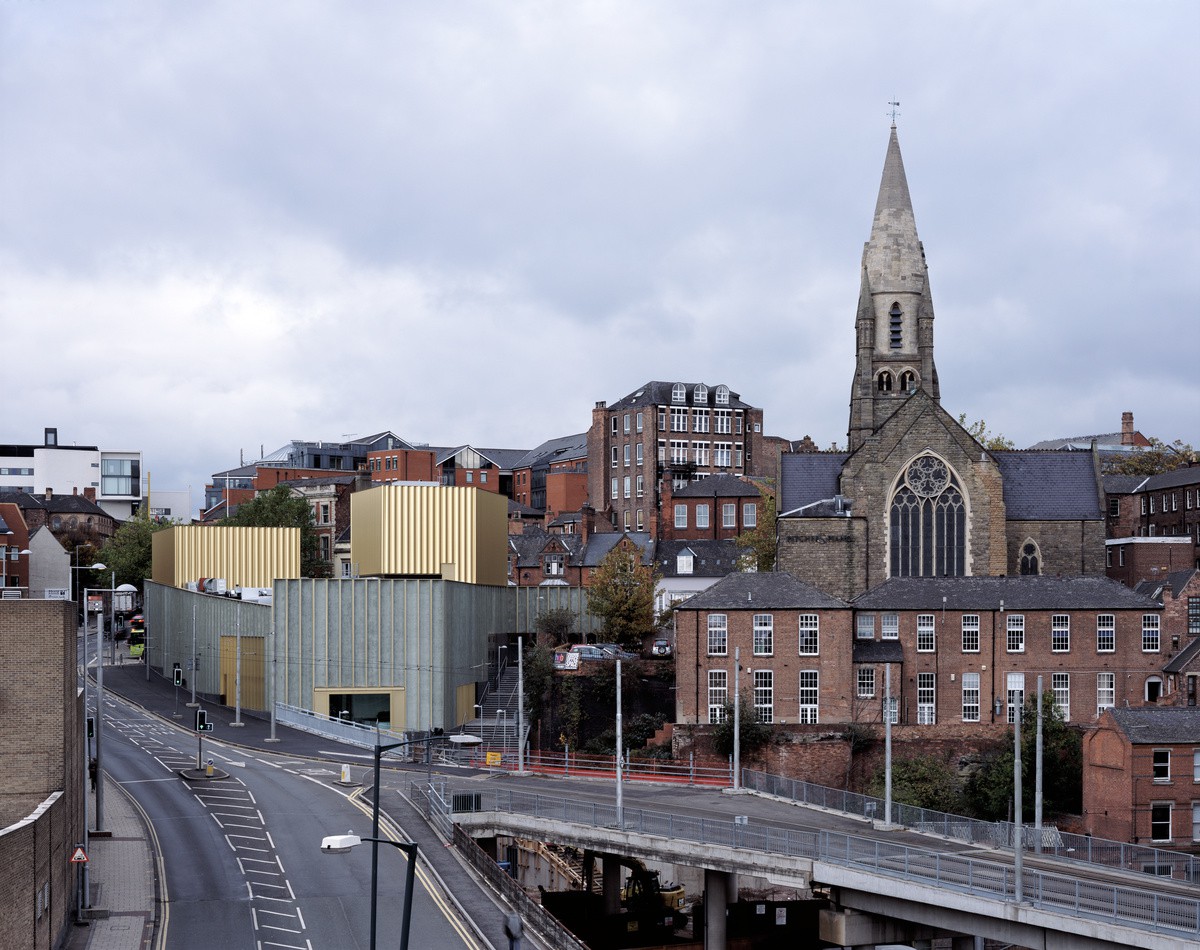
Nottingham Contemporary
Nottingham, United Kingdom
2004–2009
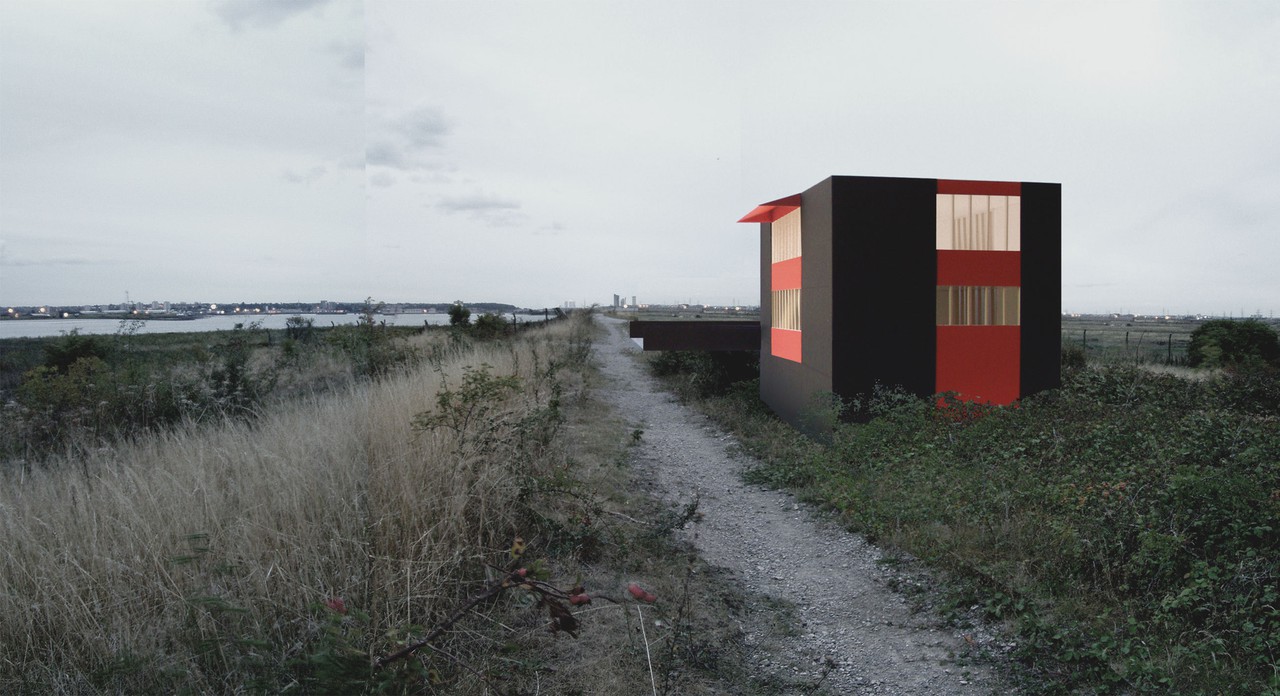
Education Centre, Rainham Marshes Nature Reserve
Essex, United Kingdom
2003
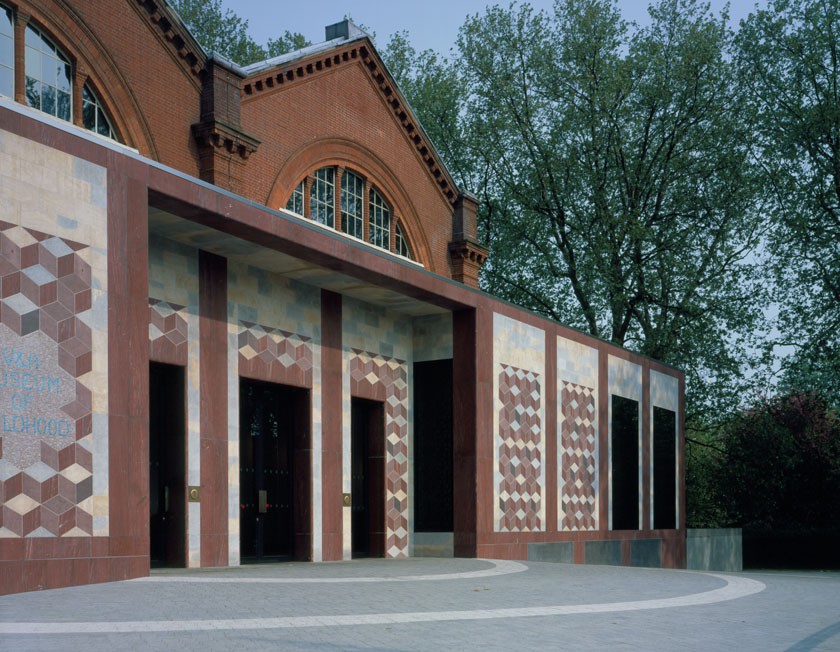
V&A Museum of Childhood
London, United Kingdom
2002–2007
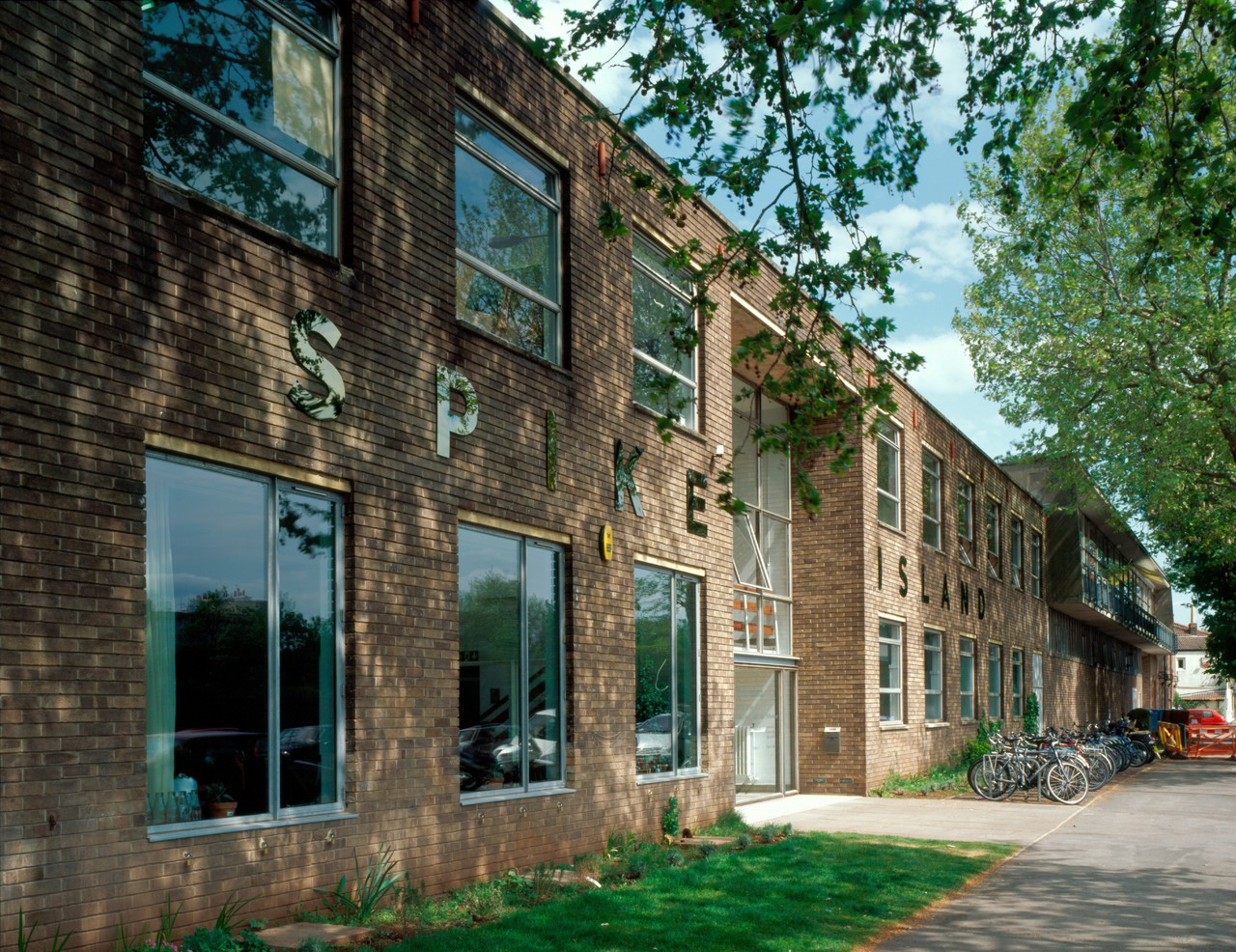
Spike Island
Bristol, United Kingdom
2003–2006
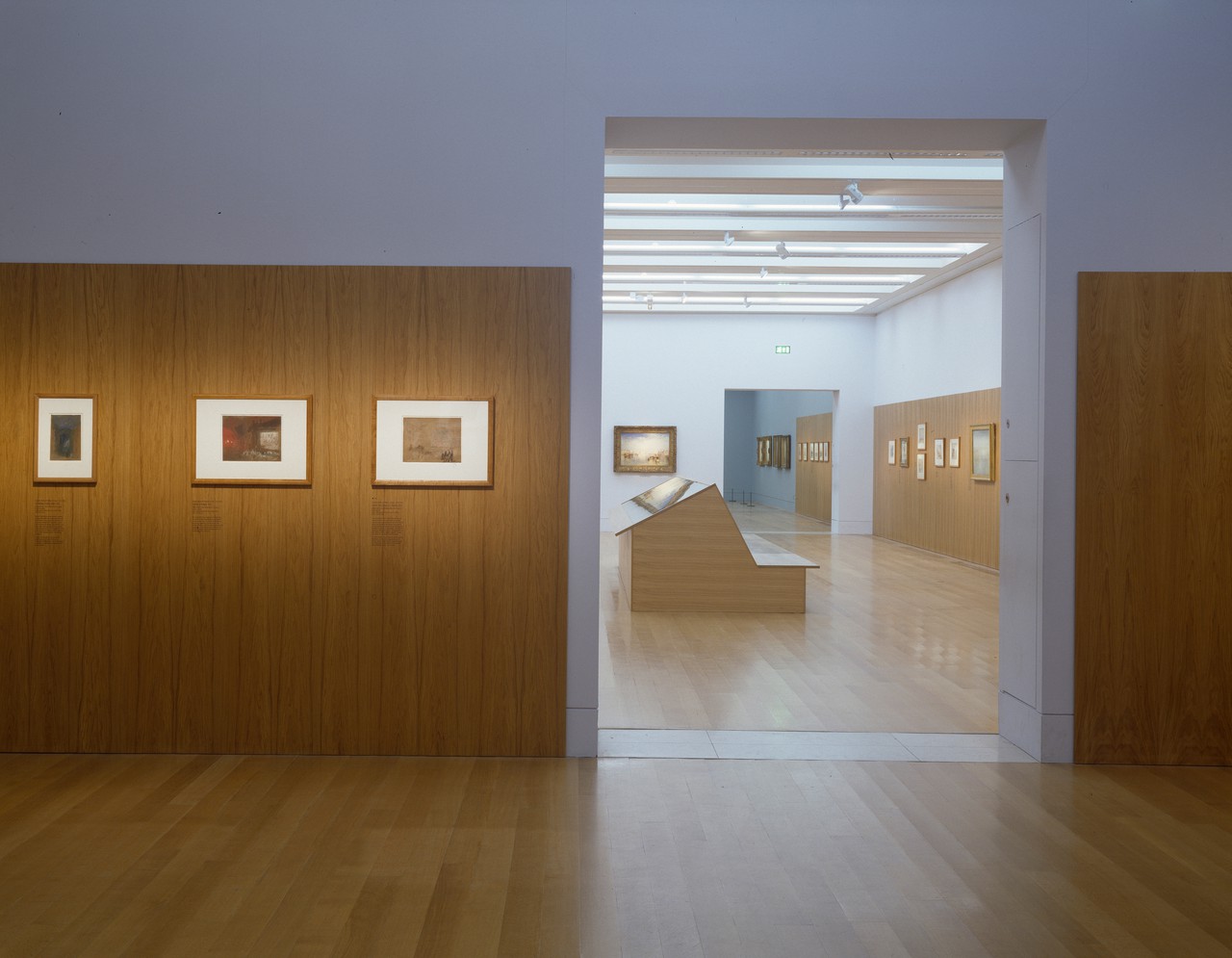
Turner and Venice
Tate Britain
London, United Kingdom
2003–2004
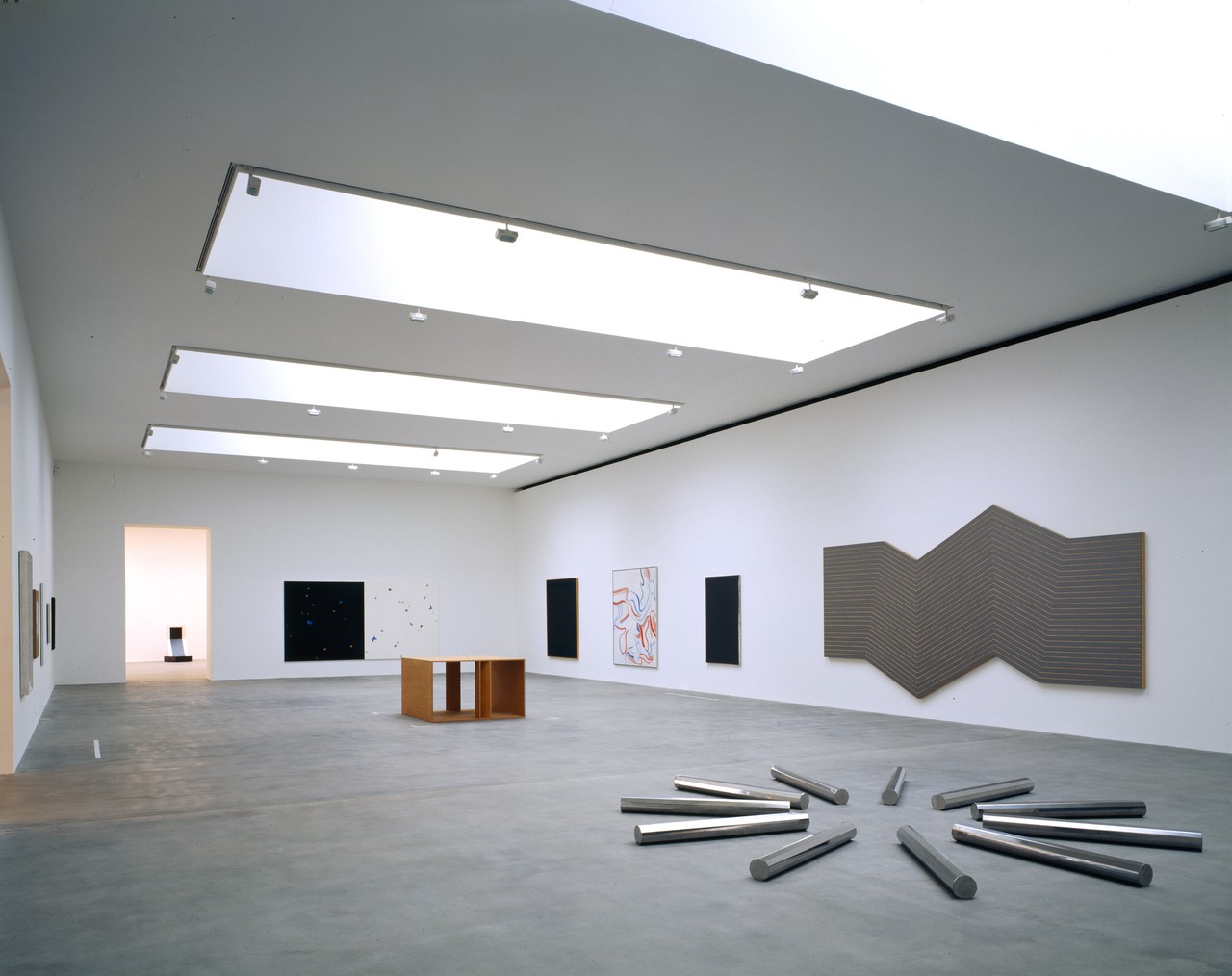
Gagosian Britannia Street
London, United Kingdom
2002–2004
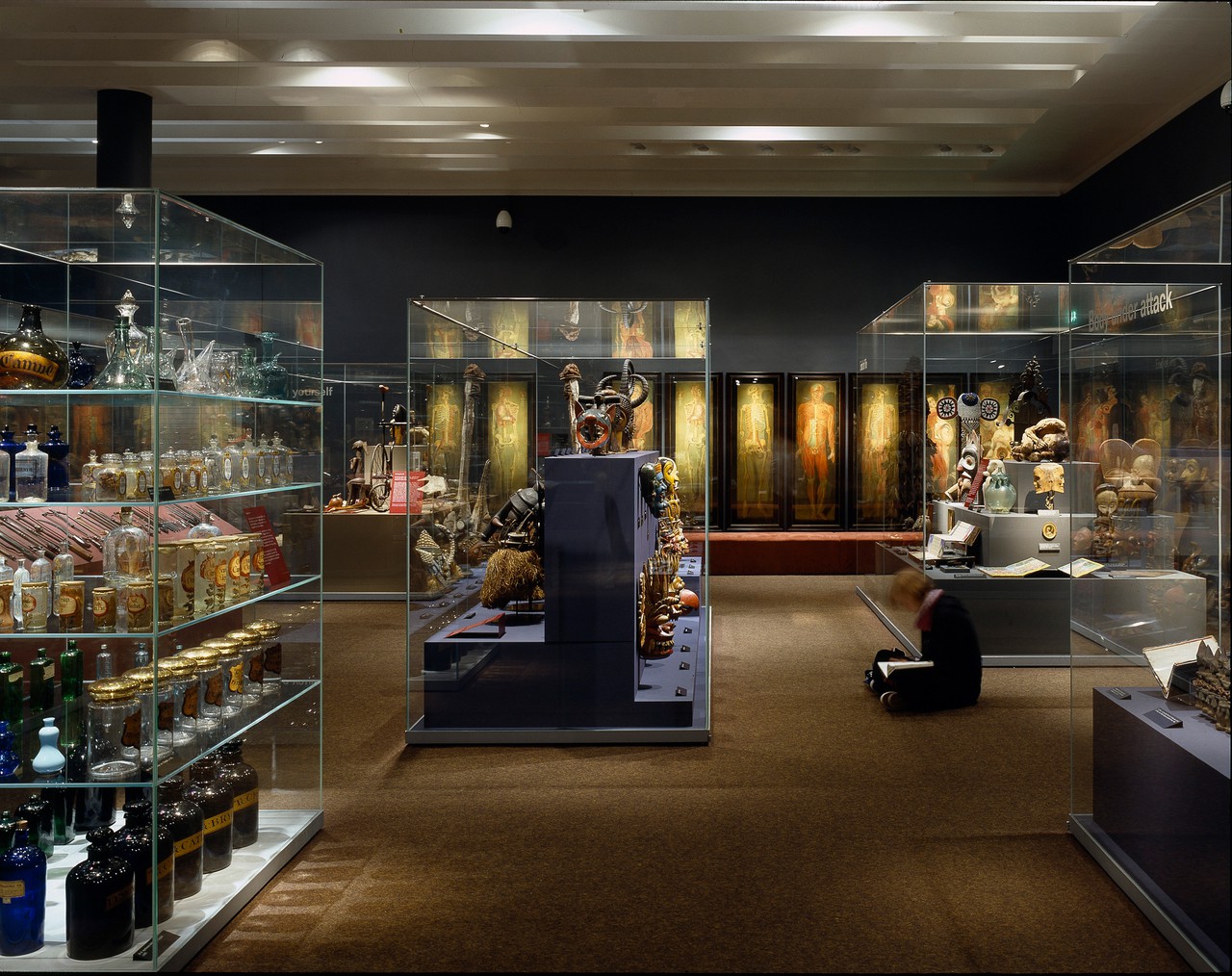
Medicine Man: The Forgotten Museum of Henry Wellcome
The British Museum
London, United Kingdom
2002–2003
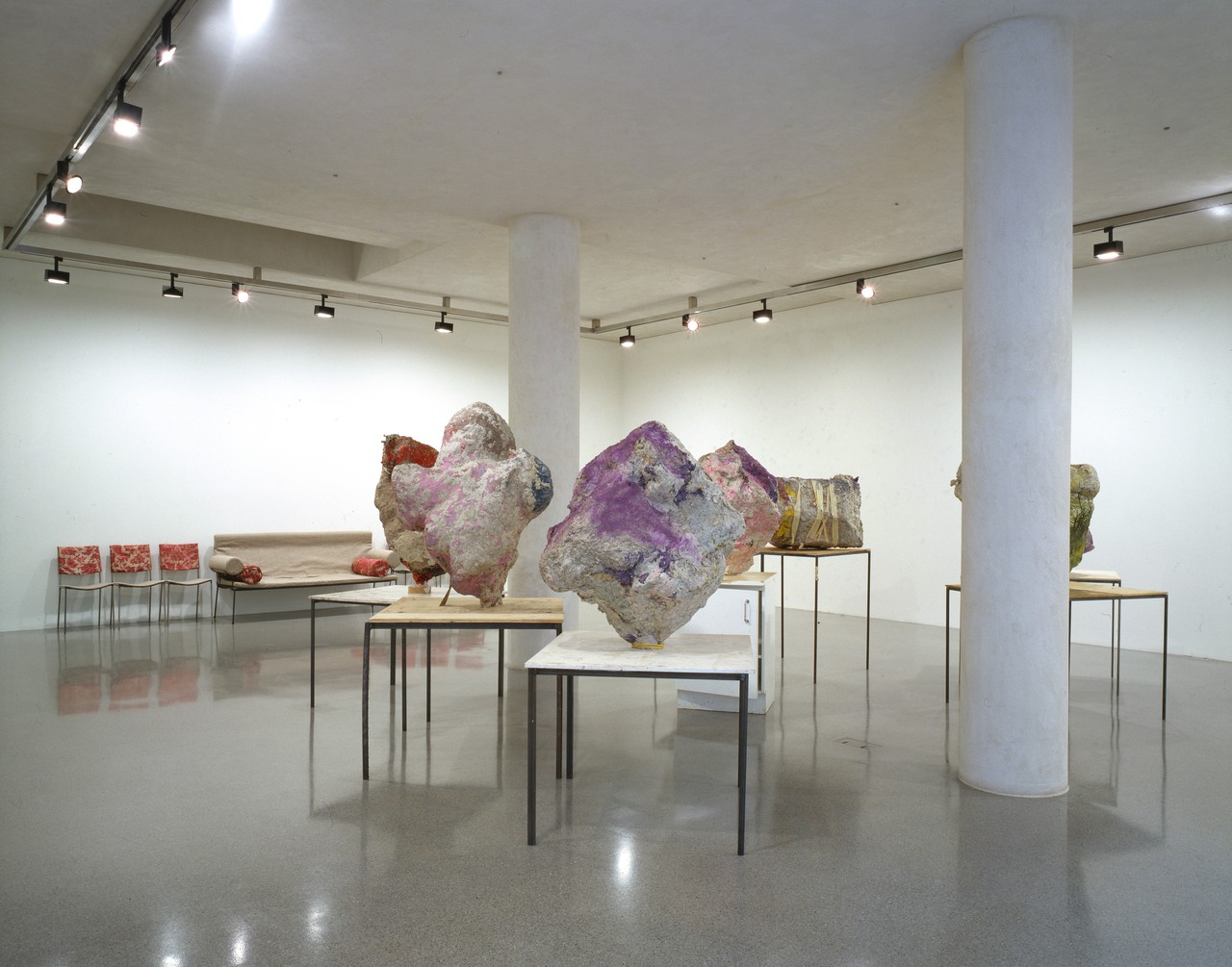
Gagosian Heddon Street
London, United Kingdom
1999–2000
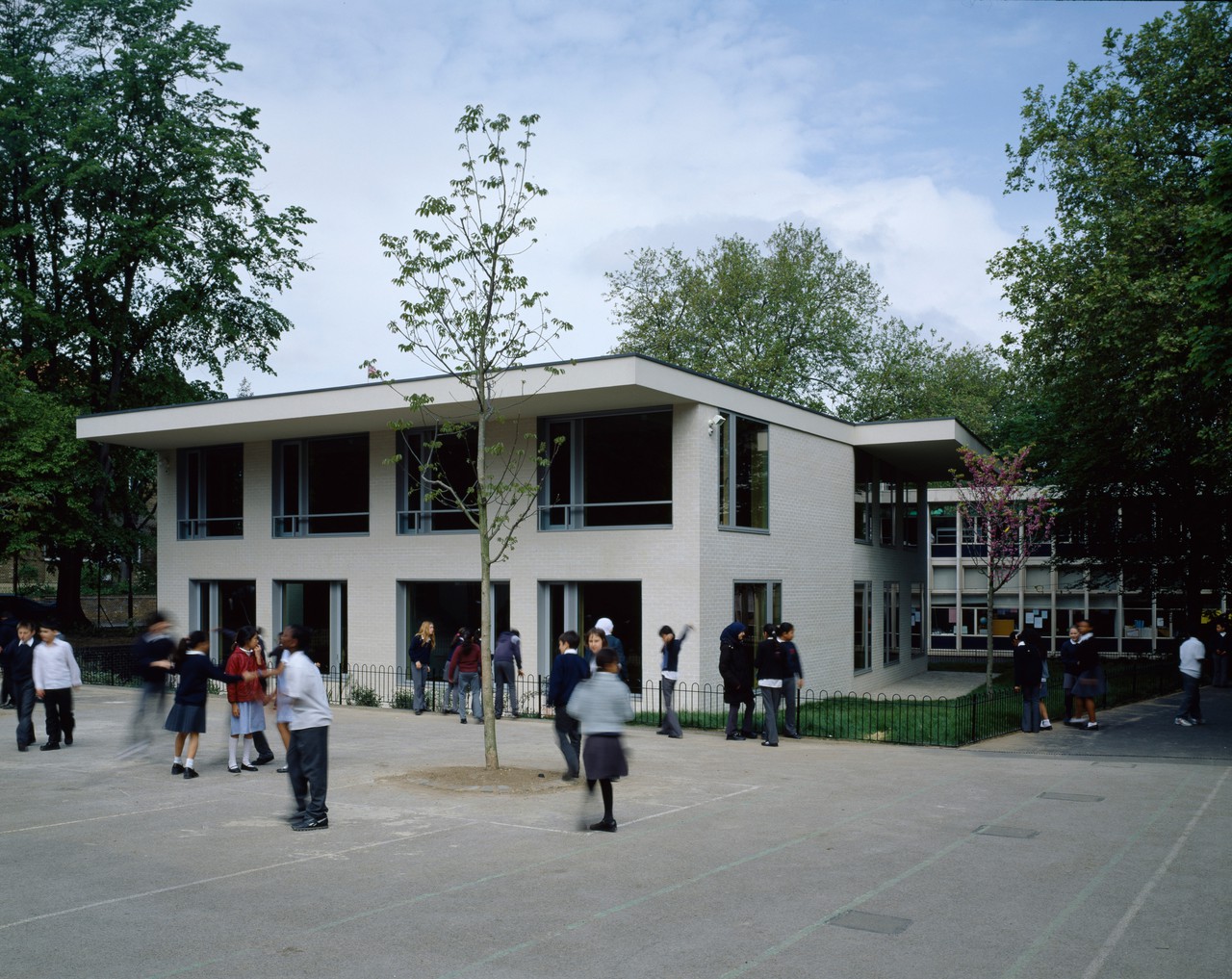
Hallfield School
London, United Kingdom
2001–2005
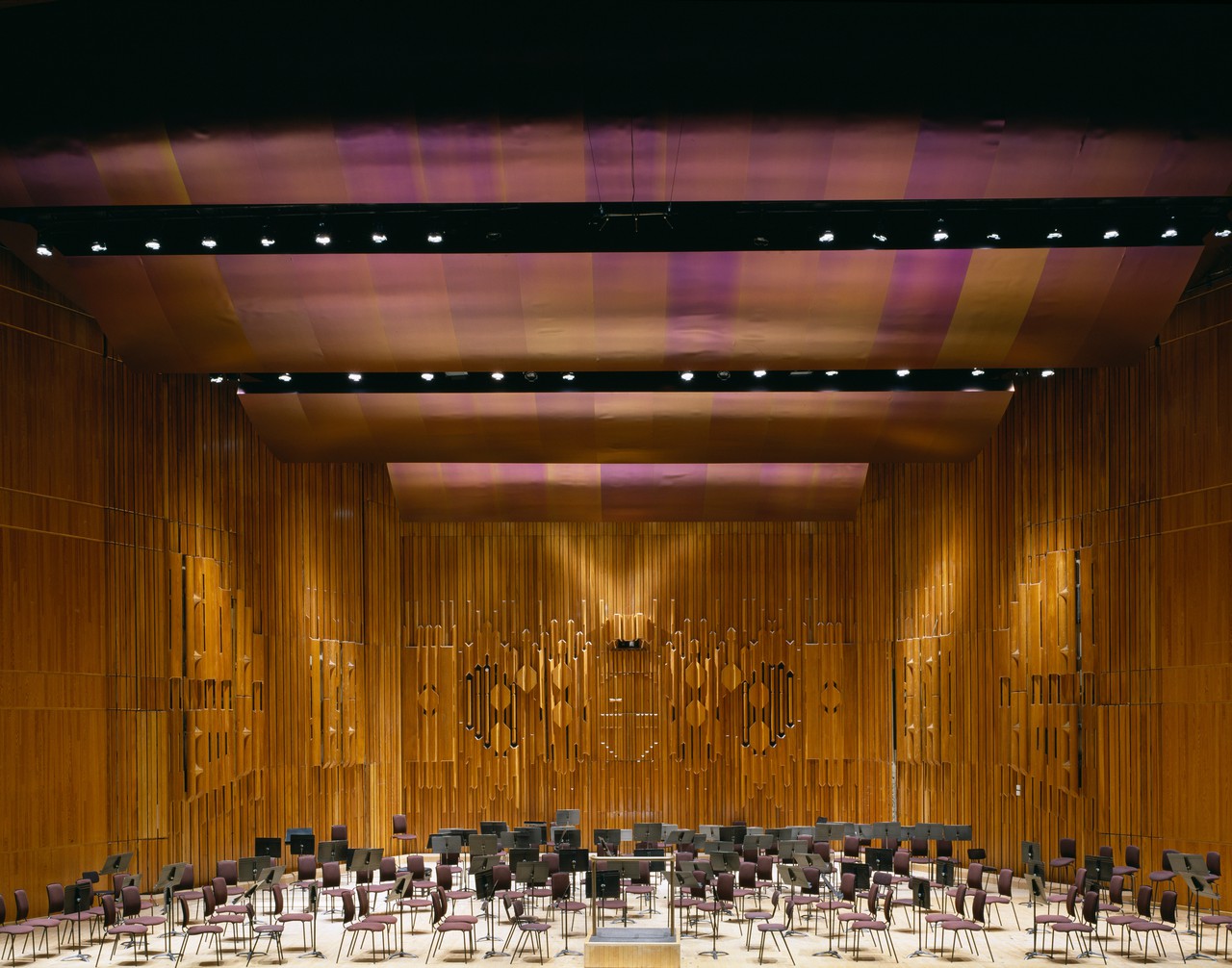
Barbican Concert Hall
London, United Kingdom
2000–2001
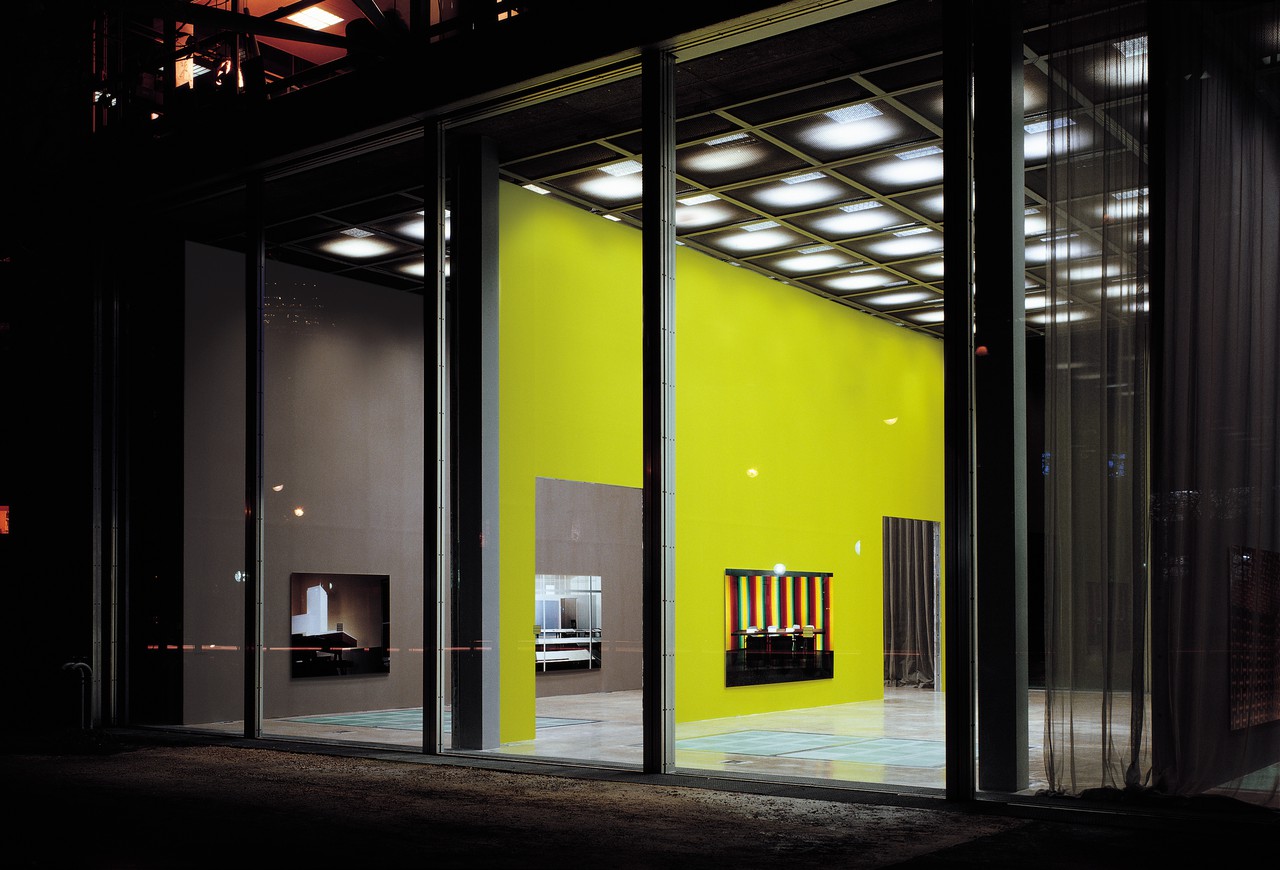
Thomas Demand, Fondation Cartier
Fondation Cartier pour l’art contemporain
Paris, France
2000–2001
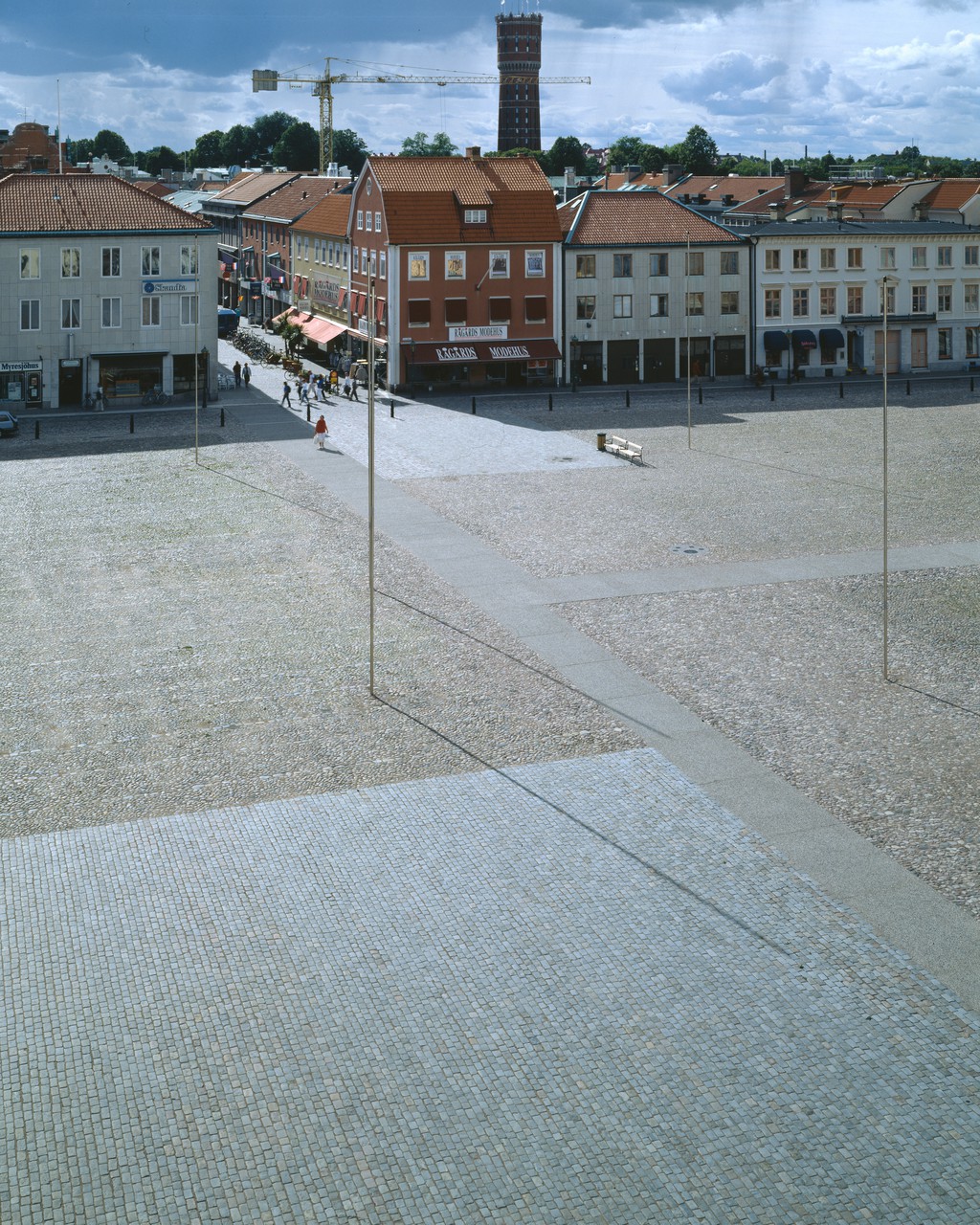
Kalmar Stortoget
In Collaboration with Eva Löfdahl
Kalmar, Sweden
1999–2003
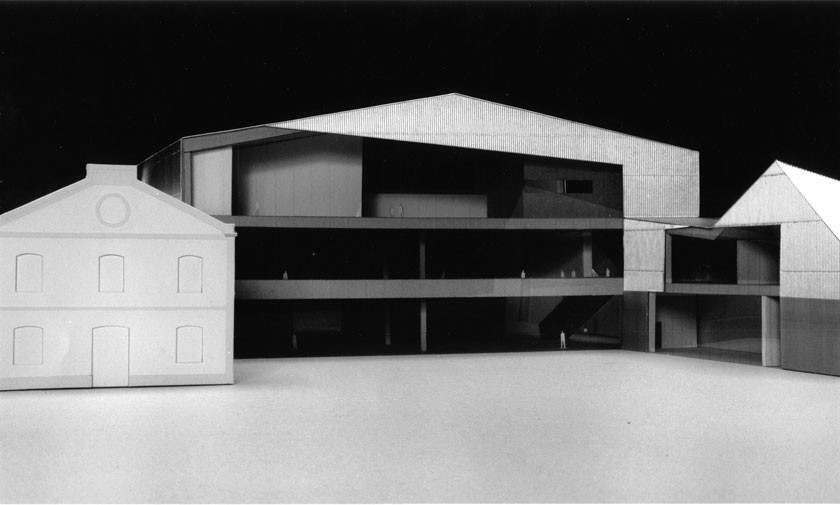
Rome Centre for Contemporary Arts
Rome, Italy
1999
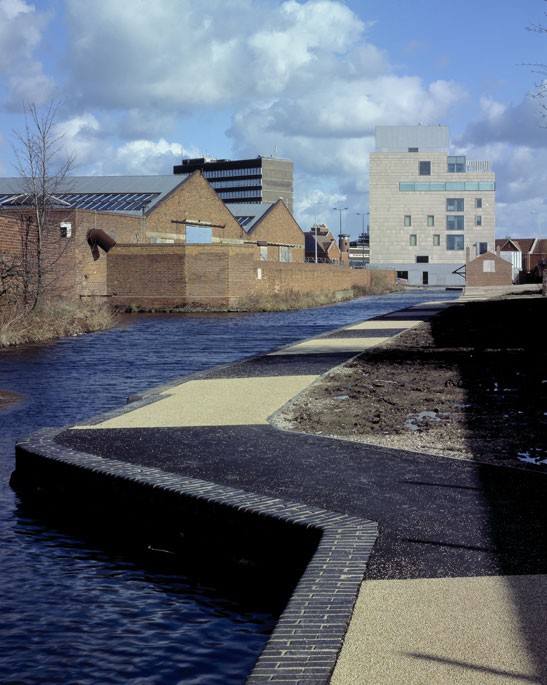
New Art Gallery Walsall
Walsall, United Kingdom
1995–2000
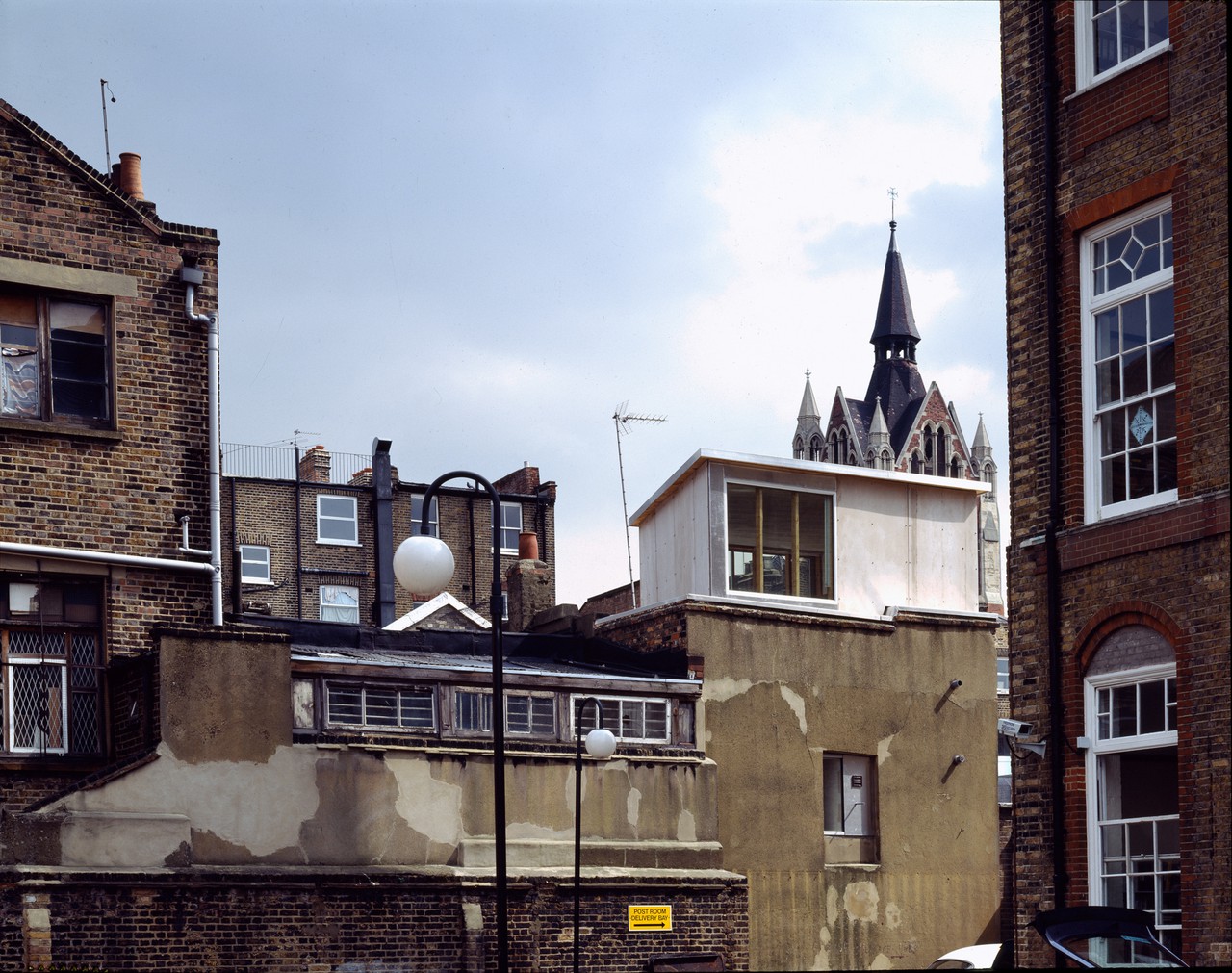
Studio House, North London
London, United Kingdom
1993–1994
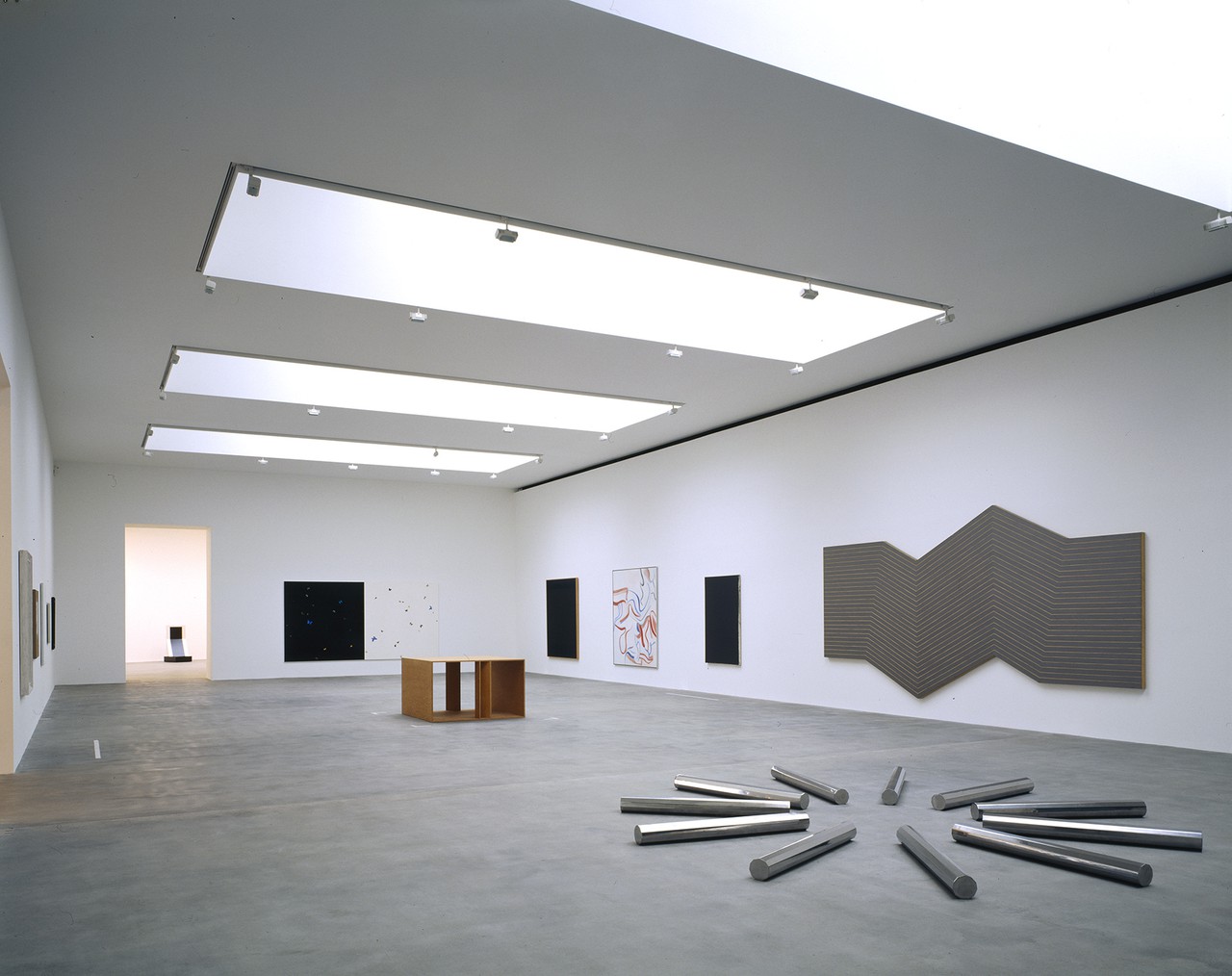
Gagosian Gallery
1999–present
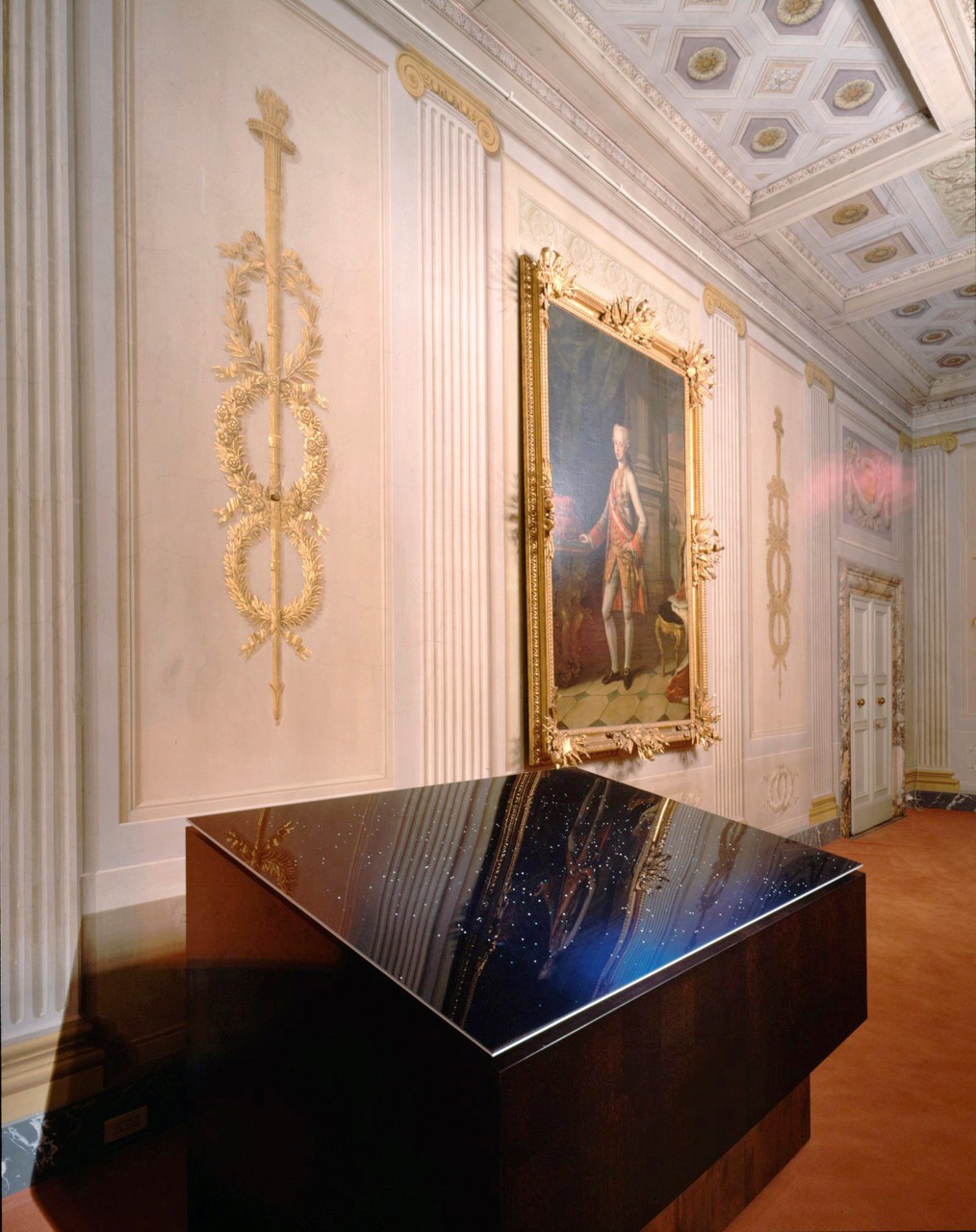
Thomas Demand, Palazzo Pitti
Galleria d’Arte, Palazzo Pitti
Florence, Italy
2001
